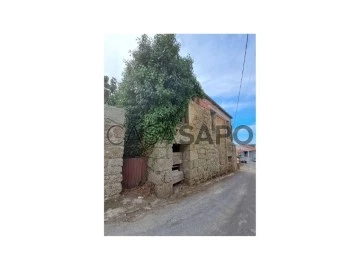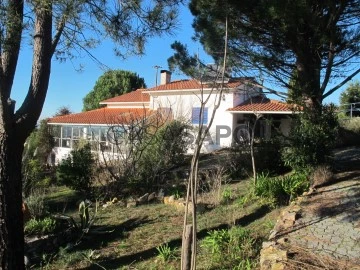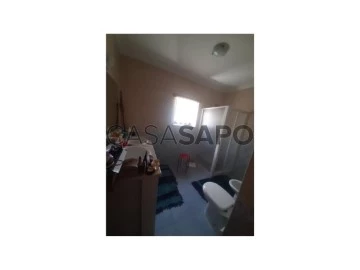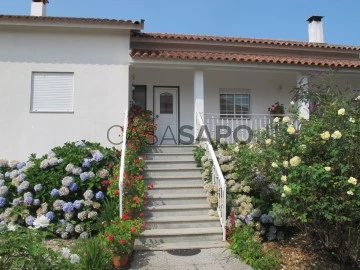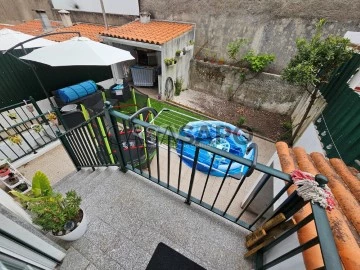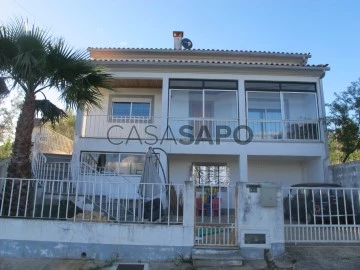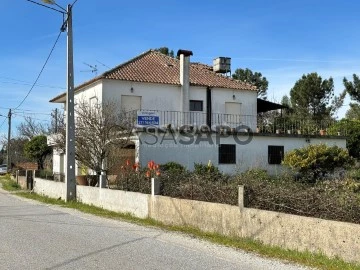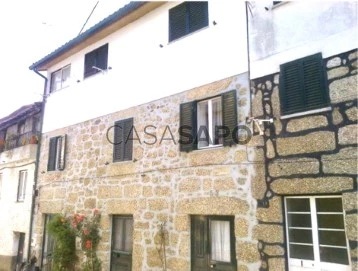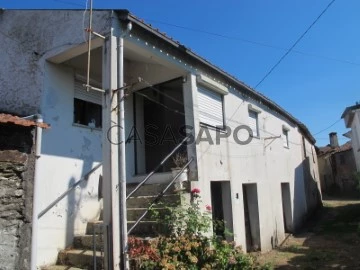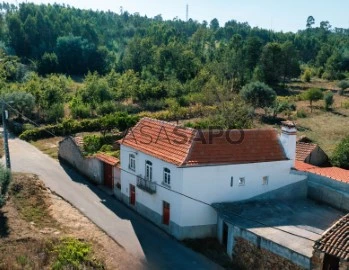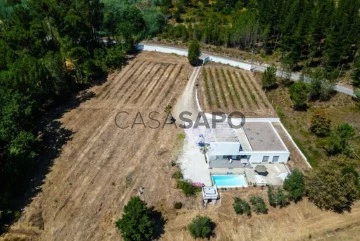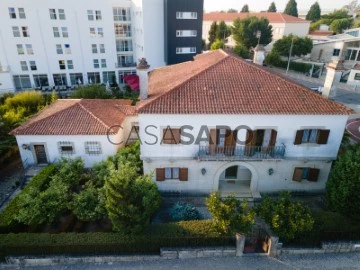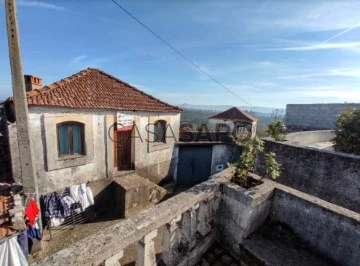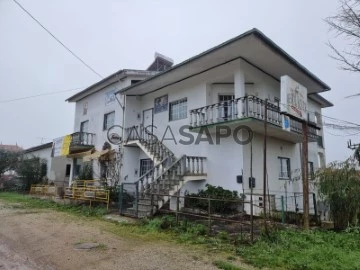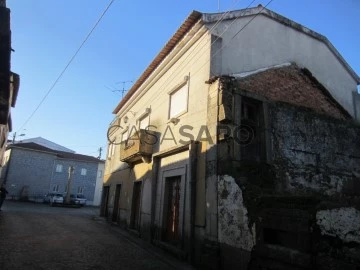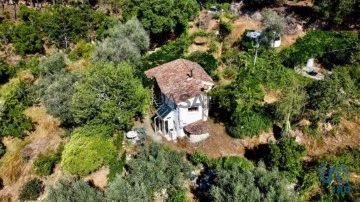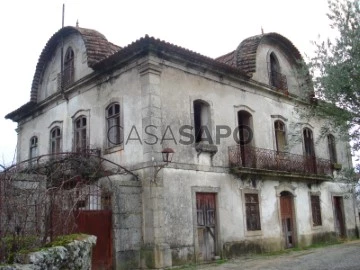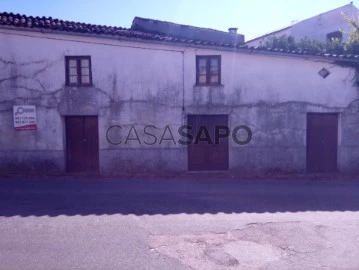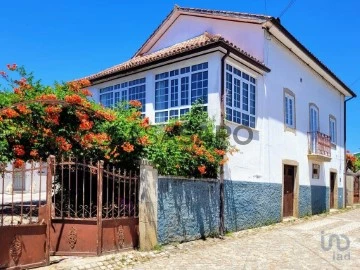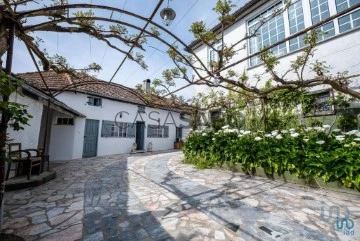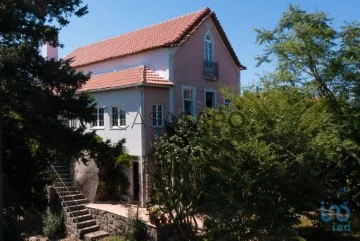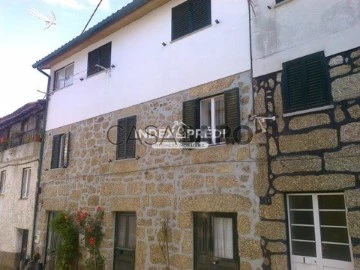Houses
Rooms
Price
More filters
39 Properties for Sale, Houses - House Used, in Tábua
Map
Order by
Relevance
House 3 Bedrooms
São João da Boa Vista, Tábua, Distrito de Coimbra
Used · 120m²
With Garage
buy
49.000 €
À VENDA Grande casa de granito na encantadora cidade de São João da Boa Vista. O piso inferior tem 116 metros e o segundo andar tem 96 com uma varanda virada a Este de 26. Todas as paredes foram isoladas e reforçadas incluindo o teto, que está preparada para um grande terraço com vista de 360 sobre a zona. O jardim inclui árvores de fruta e uma oliveira. A vila local está bem estabelecida e tem café, minimercado, parque infantil e muito mais. Para mais informações sobre o imóvel fique à vontade para me enviar uma mensagem pessoal. 49.000 Negociável.
#ref:33619306
#ref:33619306
Contact
House 2 Bedrooms Duplex
Carapinha, Tábua, Distrito de Coimbra
Used · 131m²
buy
225.000 €
Property with good views, about 13 km from the village of Tábua. The total area is 2.954 m2 and consists of a modern house, with 3 floors, a large garden with a lot of diversity of plants and trees, footpaths made with Portuguese cobblestone and area with barbecue.
Ground floor - Open plan kitchen and living room with wood burning stove, pantry, bathroom, mezzanine intended for TV or reading room and large covered veranda with aluminium sliding doors and double glazing.
First floor - 2 bedrooms, one with fitted wardrobes, bathroom with bath and shower.
Attic - Large storage space.
With connection to electricity, water and telephone.
Extras: - Central heating; - Solar panels; - Aluminium doors; - Double glazed windows and aluminium shutters; - Borehole ±100m deep; - Accesses with Portuguese pavement; - Covered parking space; - Fully fenced.
Ground floor - Open plan kitchen and living room with wood burning stove, pantry, bathroom, mezzanine intended for TV or reading room and large covered veranda with aluminium sliding doors and double glazing.
First floor - 2 bedrooms, one with fitted wardrobes, bathroom with bath and shower.
Attic - Large storage space.
With connection to electricity, water and telephone.
Extras: - Central heating; - Solar panels; - Aluminium doors; - Double glazed windows and aluminium shutters; - Borehole ±100m deep; - Accesses with Portuguese pavement; - Covered parking space; - Fully fenced.
Contact
House 4 Bedrooms
Touriz, Midões, Tábua, Distrito de Coimbra
Used · 1,090m²
buy
325.000 €
Moradia independente, com terreno com árvores de fruto, tanque(terreno para poder construir)
Painéis solares
Bomba de calor para águas quentes
Ar condicionado
Piso radiante elétrico
Garagem para dois carros com cave
Poço
4 quartos
3 casas de banho
1cozinha
3 salas
Hall
Sótão com armários embutidos
Churrasqueira
Casa de arrumos.
#ref:33488157
Painéis solares
Bomba de calor para águas quentes
Ar condicionado
Piso radiante elétrico
Garagem para dois carros com cave
Poço
4 quartos
3 casas de banho
1cozinha
3 salas
Hall
Sótão com armários embutidos
Churrasqueira
Casa de arrumos.
#ref:33488157
Contact
House 3 Bedrooms Triplex
São João da Boa Vista, Tábua, Distrito de Coimbra
Used · 130m²
With Garage
buy
195.000 €
This is a Rose fronted Quinta, set in a small, attractive village.
Discover the full potential of this large, detached property, which has an amazing back garden of 8,830 m2. This property combines both rural living, with community around you, where you can enjoy private leisure time with family and friends in this versatile and spacious accommodation.
Walking past the colourful roses in the front garden, there is a marble staircase leading up to the main floor where the living accommodation is located.
To your left is a fitted kitchen, with hob, extractor fan and boiler. This area is large enough for a dining table.
To the right is a good-sized lounge, with granite fireplace, two windows to the front elevation, and an unusually ornate ceiling.
Towards the rear of the property are the three double bedrooms, and a fully tiled bathroom which features a double sink, and bath with shower.
Doors then lead to both downstairs and upstairs. Under the house is a large garage, and a bathroom equipped with a shower, w.c. and washbasin. There is an additional storage room, which could be opened up to the rear garden. This could then be made into additional accommodation, or a social area to enjoy leisure time with family and friends.
Near to this area, to the side of the property is a covered structure with a bread/pizza oven and BBQ, so it could be a perfect leisure space.
Back into the house, the attic is accessed by stairs. This is currently used as a drying area, it extends the full size of the property, so it could be used for accommodation, or office space.
Outside, there are old Orange and Olives trees, along with Fig and Apple There is also an outbuilding for storage.
Total area of the land 8,830 m2. And built-up area of the house is 130 m2. The land is suitable for growing vegetables, it has a well and a septic tank. It has a large entrance gate for a car/tractor and a small entrance gate to the house.
Sergudo is 5 km from Tabua where you can find banks, supermarkets, resturantes, cafes, markets and a health center. Tabua is located near to the IC6 and N17, giving good access to the cities of Coimbra, which is aproximatley 55 km distance, and Viseu is 53 km.
Discover the full potential of this large, detached property, which has an amazing back garden of 8,830 m2. This property combines both rural living, with community around you, where you can enjoy private leisure time with family and friends in this versatile and spacious accommodation.
Walking past the colourful roses in the front garden, there is a marble staircase leading up to the main floor where the living accommodation is located.
To your left is a fitted kitchen, with hob, extractor fan and boiler. This area is large enough for a dining table.
To the right is a good-sized lounge, with granite fireplace, two windows to the front elevation, and an unusually ornate ceiling.
Towards the rear of the property are the three double bedrooms, and a fully tiled bathroom which features a double sink, and bath with shower.
Doors then lead to both downstairs and upstairs. Under the house is a large garage, and a bathroom equipped with a shower, w.c. and washbasin. There is an additional storage room, which could be opened up to the rear garden. This could then be made into additional accommodation, or a social area to enjoy leisure time with family and friends.
Near to this area, to the side of the property is a covered structure with a bread/pizza oven and BBQ, so it could be a perfect leisure space.
Back into the house, the attic is accessed by stairs. This is currently used as a drying area, it extends the full size of the property, so it could be used for accommodation, or office space.
Outside, there are old Orange and Olives trees, along with Fig and Apple There is also an outbuilding for storage.
Total area of the land 8,830 m2. And built-up area of the house is 130 m2. The land is suitable for growing vegetables, it has a well and a septic tank. It has a large entrance gate for a car/tractor and a small entrance gate to the house.
Sergudo is 5 km from Tabua where you can find banks, supermarkets, resturantes, cafes, markets and a health center. Tabua is located near to the IC6 and N17, giving good access to the cities of Coimbra, which is aproximatley 55 km distance, and Viseu is 53 km.
Contact
House 3 Bedrooms
Tábua, Distrito de Coimbra
Used · 144m²
With Garage
buy
175.000 €
MAKE THE BEST DEAL WITH US
This fantastic T3 townhouse is located just 1 minute from the center of the village of Tábua. With a privileged location, this property offers the convenience of having all services and commerce at your fingertips.
Very well maintained and cared for house, in addition to central heating, state-of-the-art Daikin air conditioning controllable via WI-FI in all rooms that will provide thermal comfort at all times of the year, ensuring good performance and low energy consumption.
On the ground floor of the house we find, in addition to the entrance hall, a living room, bathroom and a spacious kitchen, this with direct access to the back of the house where you will find a patio with a small garden and barbecue ideal for moments of outdoor leisure and family meals.
The house has a closed garage in the basement where you can easily place 2 cars and also plenty of storage space. It also has a large storage space in the basement which is currently used for the engine room, but which could also be used as a bedroom.
Interior access from the garage to both the back of the house and the ground floor.
The first floor consists of three bedrooms, one of which is a suite, and two more generously sized bedrooms. There is also another complete bathroom to support the remaining bedrooms.
All rooms have balconies and built-in wardrobes.
Double-glazed windows and some windows and doors with roll-up anti-insect exterior shutters, a great option to protect against insects during the summer without compromising air circulation and lighting in the room.
Don’t waste time, book your visit now and don’t miss out on this house ready to live in at the gates of the village of Tábua.
We take care of your credit process, without bureaucracy, presenting the best solutions for each client.
Credit intermediary certified by Banco de Portugal under number 0001802.
We help you with the whole process! Contact us directly or leave your information and we’ll follow-up shortly
RR96182
This fantastic T3 townhouse is located just 1 minute from the center of the village of Tábua. With a privileged location, this property offers the convenience of having all services and commerce at your fingertips.
Very well maintained and cared for house, in addition to central heating, state-of-the-art Daikin air conditioning controllable via WI-FI in all rooms that will provide thermal comfort at all times of the year, ensuring good performance and low energy consumption.
On the ground floor of the house we find, in addition to the entrance hall, a living room, bathroom and a spacious kitchen, this with direct access to the back of the house where you will find a patio with a small garden and barbecue ideal for moments of outdoor leisure and family meals.
The house has a closed garage in the basement where you can easily place 2 cars and also plenty of storage space. It also has a large storage space in the basement which is currently used for the engine room, but which could also be used as a bedroom.
Interior access from the garage to both the back of the house and the ground floor.
The first floor consists of three bedrooms, one of which is a suite, and two more generously sized bedrooms. There is also another complete bathroom to support the remaining bedrooms.
All rooms have balconies and built-in wardrobes.
Double-glazed windows and some windows and doors with roll-up anti-insect exterior shutters, a great option to protect against insects during the summer without compromising air circulation and lighting in the room.
Don’t waste time, book your visit now and don’t miss out on this house ready to live in at the gates of the village of Tábua.
We take care of your credit process, without bureaucracy, presenting the best solutions for each client.
Credit intermediary certified by Banco de Portugal under number 0001802.
We help you with the whole process! Contact us directly or leave your information and we’ll follow-up shortly
RR96182
Contact
House 2 Bedrooms Duplex
Espariz e Sinde, Tábua, Distrito de Coimbra
Used · 108m²
With Garage
buy
179.000 €
Spacious modern family home, which could be separated in to two individual apartments, or developed further to create office space or more bedrooms.
At the front of this secure property, there is a metal gate, opening to a paved área. This gives parking for one car, there is a staircase to the left, and the entrance into underbuild/garage área.
On the middle level, there is a fully equiped kitchen with granite worktops, oven, extractor fan, space for both a washing machine and a clothes dryer, plus Fridge/Freezer. The wooden range of units has glazed display cupboards. The flooring is terracotta.
Warm and inviting large lounge with stone fireplace, and wooden flooring.
Fully tiled luxury Shower room with large white sink set on top of a granite topped cupboard. WC and Bidet.
Covered veranda with views towards the village.
Two bedrooms on this level, with a staircase up to the large attic.
The large attic space, currently used for bedrooms, could be used as an office.
Downstairs the underbuild is used for family living space, however it is large enough to park 4-5 cars.
All of the windows are aluminium with shutters.
At the front of this secure property, there is a metal gate, opening to a paved área. This gives parking for one car, there is a staircase to the left, and the entrance into underbuild/garage área.
On the middle level, there is a fully equiped kitchen with granite worktops, oven, extractor fan, space for both a washing machine and a clothes dryer, plus Fridge/Freezer. The wooden range of units has glazed display cupboards. The flooring is terracotta.
Warm and inviting large lounge with stone fireplace, and wooden flooring.
Fully tiled luxury Shower room with large white sink set on top of a granite topped cupboard. WC and Bidet.
Covered veranda with views towards the village.
Two bedrooms on this level, with a staircase up to the large attic.
The large attic space, currently used for bedrooms, could be used as an office.
Downstairs the underbuild is used for family living space, however it is large enough to park 4-5 cars.
All of the windows are aluminium with shutters.
Contact
House 3 Bedrooms Triplex
Espariz e Sinde, Tábua, Distrito de Coimbra
Used · 120m²
With Garage
buy
175.000 €
MAKE THE BEST DEAL WITH US
Located in the center of Portugal with views of Serra da Estrela and Serra do Açor, this traditionally built villa from the 70s of the last century, consists of three floors.
On the ground floor we have a garage, a kitchen/living room, a bathroom and storage space.
The first floor has a kitchen, a common room, two bedrooms, a bathroom and a huge terrace.
The attic consists of a bedroom, a bathroom and a storage room.
The 4,500 m2 garden has two outbuildings, several fruit trees, a well and a tank.
The 50-year-old house is in need of improvements both outside and inside.
With excellent access, it is 5 km from Vila de Tábua, the county seat, where all types of commerce and services can be found, with the IC6 200 meters away, the cities of Coimbra and Viseu are 50 km away.
Sinde is an old Portuguese parish in the municipality of Tábua, with an area of 14.06 km² and 373 inhabitants (2011). Its population density was 26.5 inhabitants/km².
It was a town and county seat with a charter in 1514. It consisted only of the parish of the seat and was suppressed at the beginning of the 19th century. In 2013, as part of the administrative reform, it was annexed to the parish of Espariz, creating the Union of Parishes of Espariz and Sinde. (Source Wikipedia)
We take care of your credit process, without bureaucracy, presenting the best solutions for each client.
Credit intermediary certified by Banco de Portugal under number 0001802.
We help you with the whole process! Contact us directly or leave your information and we’ll follow-up shortly
Located in the center of Portugal with views of Serra da Estrela and Serra do Açor, this traditionally built villa from the 70s of the last century, consists of three floors.
On the ground floor we have a garage, a kitchen/living room, a bathroom and storage space.
The first floor has a kitchen, a common room, two bedrooms, a bathroom and a huge terrace.
The attic consists of a bedroom, a bathroom and a storage room.
The 4,500 m2 garden has two outbuildings, several fruit trees, a well and a tank.
The 50-year-old house is in need of improvements both outside and inside.
With excellent access, it is 5 km from Vila de Tábua, the county seat, where all types of commerce and services can be found, with the IC6 200 meters away, the cities of Coimbra and Viseu are 50 km away.
Sinde is an old Portuguese parish in the municipality of Tábua, with an area of 14.06 km² and 373 inhabitants (2011). Its population density was 26.5 inhabitants/km².
It was a town and county seat with a charter in 1514. It consisted only of the parish of the seat and was suppressed at the beginning of the 19th century. In 2013, as part of the administrative reform, it was annexed to the parish of Espariz, creating the Union of Parishes of Espariz and Sinde. (Source Wikipedia)
We take care of your credit process, without bureaucracy, presenting the best solutions for each client.
Credit intermediary certified by Banco de Portugal under number 0001802.
We help you with the whole process! Contact us directly or leave your information and we’ll follow-up shortly
Contact
House 3 Bedrooms
Covas e Vila Nova de Oliveirinha, Tábua, Distrito de Coimbra
Used · 82m²
buy
45.000 €
Conheça esta excelente oportunidade de renovação localizada em Covas, Tábua.
Esta moradia encontra-se localizada a apenas 10 minutos da Cidade de Oliveira do Hospital e a 15 da Vila de Tábua.
Em fase de renovação, é a oportunidade perfeita para quem procura personalizar o seu novo lar. Com todos os materiais necessários já no local e incluídos na venda, tem a oportunidade de finalizar o imóvel ao seu gosto.
Características Principais:
- 3 quartos (um dos quais já tem o chão terminado)
- 1 WC (pronta para ser terminada com materiais já no local)
- Cozinha (pronta para ser colocada no sítio a desejar, já montada e completamente nova - Exaustor e Fogão completamente novos incluídos)
- Sala
Tem um grande espaço de armazenamento adicional por baixo da casa e uma pequena sala ao lado da entrada.
Toda a eletricidade do imóvel foi renovada, assim como as janelas.
O fornecimento de água e eletricidade é da rede principal.
Esta é uma oportunidade única para adquirir uma moradia com potencial de ser adaptada às suas necessidades e preferências pessoais.
Não perca esta oportunidade, marque já a sua visita!
Esta moradia encontra-se localizada a apenas 10 minutos da Cidade de Oliveira do Hospital e a 15 da Vila de Tábua.
Em fase de renovação, é a oportunidade perfeita para quem procura personalizar o seu novo lar. Com todos os materiais necessários já no local e incluídos na venda, tem a oportunidade de finalizar o imóvel ao seu gosto.
Características Principais:
- 3 quartos (um dos quais já tem o chão terminado)
- 1 WC (pronta para ser terminada com materiais já no local)
- Cozinha (pronta para ser colocada no sítio a desejar, já montada e completamente nova - Exaustor e Fogão completamente novos incluídos)
- Sala
Tem um grande espaço de armazenamento adicional por baixo da casa e uma pequena sala ao lado da entrada.
Toda a eletricidade do imóvel foi renovada, assim como as janelas.
O fornecimento de água e eletricidade é da rede principal.
Esta é uma oportunidade única para adquirir uma moradia com potencial de ser adaptada às suas necessidades e preferências pessoais.
Não perca esta oportunidade, marque já a sua visita!
Contact
House 1 Bedroom Triplex
Candosa, Tábua, Distrito de Coimbra
Used · 84m²
buy
50.000 €
Moradia de três pisos, tipologia T1, localizada em Candosa (Tábua), implantada em lote de terreno com 42 m².
Imóvel situado em zona rural, com envolvente agrícola e florestal, localizado em rua estreita.
Acessos efetuados por estradas nacionais: próximo da EN337 (com ligação a Tábua); e a cerca de 7 km do centro de Tábua, onde se encontram os serviços e comércio. Possui todas as infraestruturas, exceto rede de gás natural.
É composta por:
R/C: Cozinha, despensa e casa de banho;
1º Andar: Sala e casa de banho;
2º Andar: Quarto e compartimento.
Imóvel situado em zona rural, com envolvente agrícola e florestal, localizado em rua estreita.
Acessos efetuados por estradas nacionais: próximo da EN337 (com ligação a Tábua); e a cerca de 7 km do centro de Tábua, onde se encontram os serviços e comércio. Possui todas as infraestruturas, exceto rede de gás natural.
É composta por:
R/C: Cozinha, despensa e casa de banho;
1º Andar: Sala e casa de banho;
2º Andar: Quarto e compartimento.
Contact
House 4 Bedrooms
Mouronho, Tábua, Distrito de Coimbra
Used · 164m²
buy
199.000 €
Apresentamos esta encantadora moradia T4, localizada em Mouronho, Tábua, tendo características que a tornam um investimento promissor e único.
Em localização privilegiada, com alto potencial para ser transformada em Alojamento Local ou Rural, com vista de Campo e Serra.
O imóvel contempla um espaçoso exterior de charme, com um forno a lenha e 3 anexos em xisto para recuperar, o que facilmente acrescenta espaço habitacional.
A construção de uma piscina interior, proporciona um ambiente relaxante e acolhedor, tornando-se um convite à tranquilidade a quem procura o contacto com a natureza.
Em Mouronho encontra diferentes tipos de comércio , nomeadamente Café, Talho, Correio, Centro de Dia, Creche e Escola Primária, paragem de Rede Expresso a 1 km.
Não hesite em contactar, marque já a sua visita.
Em localização privilegiada, com alto potencial para ser transformada em Alojamento Local ou Rural, com vista de Campo e Serra.
O imóvel contempla um espaçoso exterior de charme, com um forno a lenha e 3 anexos em xisto para recuperar, o que facilmente acrescenta espaço habitacional.
A construção de uma piscina interior, proporciona um ambiente relaxante e acolhedor, tornando-se um convite à tranquilidade a quem procura o contacto com a natureza.
Em Mouronho encontra diferentes tipos de comércio , nomeadamente Café, Talho, Correio, Centro de Dia, Creche e Escola Primária, paragem de Rede Expresso a 1 km.
Não hesite em contactar, marque já a sua visita.
Contact
House 2 Bedrooms Duplex
Espariz e Sinde, Tábua, Distrito de Coimbra
Used · 46m²
buy
35.000 €
Property located in Casal de Igreja, Sinde, about 6 km from Tábua, where you can find all the necessary amenities and services. The city of Coimbra is about 60 km away.
The house is composed by:
Ground floor - There are 3 storage divisions with independent entrances. With possibility to make an interior access to the 1st floor.
First floor - Entrance hall, kitchen with wood burning stove, living room, 2 bedrooms and a bathroom with shower.
Outside there is a small plot with 90 m2, where you can cultivate.
Electricity and mains water connected.
Ready to move in.
The house is composed by:
Ground floor - There are 3 storage divisions with independent entrances. With possibility to make an interior access to the 1st floor.
First floor - Entrance hall, kitchen with wood burning stove, living room, 2 bedrooms and a bathroom with shower.
Outside there is a small plot with 90 m2, where you can cultivate.
Electricity and mains water connected.
Ready to move in.
Contact
House 3 Bedrooms Duplex
Mouronho, Tábua, Distrito de Coimbra
Used · 299m²
With Garage
buy
149.500 €
For those who idealise a lifestyle where nature is the most determining factor, this is the right solution.
Capable of providing an easy, simple and comfortable lifestyle for you and your family.
3 bedroom villa located 10 minutes from the centre of Tábua.
It is in an impeccable state of conservation, and is also endowed with all the essential elements that allow it to enjoy an excellent quality of life, as well as the privacy it has always sought.
With absolutely bright, spacious spaces, very well divided and with storage areas created to meet the needs of the most demanding families.
This property has an attic, a shed and a cultivated land with about 1270m2
The villa consists of:
- 3 bedrooms;
-Living room
-Dining room
-kitchen;
- bathroom;
-Cellar.
We are convinced that this is a great business opportunity for your family.
Book your visit.
Capable of providing an easy, simple and comfortable lifestyle for you and your family.
3 bedroom villa located 10 minutes from the centre of Tábua.
It is in an impeccable state of conservation, and is also endowed with all the essential elements that allow it to enjoy an excellent quality of life, as well as the privacy it has always sought.
With absolutely bright, spacious spaces, very well divided and with storage areas created to meet the needs of the most demanding families.
This property has an attic, a shed and a cultivated land with about 1270m2
The villa consists of:
- 3 bedrooms;
-Living room
-Dining room
-kitchen;
- bathroom;
-Cellar.
We are convinced that this is a great business opportunity for your family.
Book your visit.
Contact
House 4 Bedrooms
São João da Boa Vista, Tábua, Distrito de Coimbra
Used · 289m²
With Garage
buy
395.000 €
This stylist home has been designed to utilize the views, and natural light of the surrounding land.
The driveway has a vineyard to the left, opening up to parking for multiple cars.
Most of the accommodation is arranged over one level, with the exception of a roof terrace which flows out from the second storey mezzanine área, accessed by an internal iron staircase.
This property has a number of unusual features, the entrance hall opens up into a large, two level lounge área. The south facing wall is mainly glass, with double glazed doors opening out on to the pátio and pool. From the lounge, there is an uninterupted view of of both the pool and out across a sunflower patch to the trees and stream beyond.
Rising up from the lounge is a staircase which leads to a mezzanine floor, currently used for a games área. Again, the south wall is glazed, which showcases the spectacular views over the land to the trees and pond. A glazed door leads out to a roof terrace, which wraps around to the side of the property.
Back downstairs in the lounge area, a sliding door leads to a WC, and further sliding door to the integral garage. This is suitable for one large vehicle, there is shelving and an electric door.
The lounge has a large modern fireplace set into the wall which adjoins the kitchen. The chimmey pipe goes the whole way up the two storey lounge, to aid heating in the winter.
An archway leads to the kitchen on the right, and the dining área on the left.
The kitchen has a large central island, which houses the cooker, extractor fan, and sink. This is topped by a grey granite worktop. To one side is a range of kitchen cuboards, the other side is a breakfast bar. The dividing wall between the lounge and kitchen houses the fireplace.
The rest of the kitchen cupboards are two-tone grey, with a grey granite worktop. Recessed ceiling lights complete the modern look.
Across from the kitchen is the dining área, which has a fully glazed wall, giving views up a set of stairs to the vineyard beyond.
From this área, wooden sliding doors lead to the inner hall way. This has a large circular skylight.
A family bathroom also has this skylight feature, positioned above a large shower, bidet, WC and sink with cupboard below.
Around this área there are 3 bedrooms, all with built-in wooden sliding wardrobes, and double glazed doors, complete with electric shutters, leading to outside.
The master bedroom benefits from a skylight, and a large array of built-in sliding wardrobes.
An unusual feature of this bedroom is the glazed shower wall. This paired with glass shower doors, gives and uninterupted view into the ensuite from the bedroom. There is a double sink arrangement over a set of cupboards, along with WC and bidet.
Outside the back of the property is a swimming pool, and covered pátio área. Views through established plants to the sunflower field and trees below. Here is located the housing for the pump and filters of the swimming pool.
The rear of the property is South facing, the land slopes down to a tree lined stream. Across to one side is a natural large pond. A section of the land is fenced around a chicken house.
There are old Olive trees, and large Oleander shrubs, along with fruiting apple trees. A sloping meadow, across to an area of mature trees.
Other features;
Well
Septic Tank
Electric Radiators
Integral Garage with electric door.
Alarmed
Security cameras
2 Solar Panels
Internet
The property is located near Sergudo, which is 5 km from the town of Tabua. Here you can find banks, supermarkets, resturants, cafés, a swimming pool, cinema, library and health care.
The old university city of Coimbra is approximatley 50 km distance.
The driveway has a vineyard to the left, opening up to parking for multiple cars.
Most of the accommodation is arranged over one level, with the exception of a roof terrace which flows out from the second storey mezzanine área, accessed by an internal iron staircase.
This property has a number of unusual features, the entrance hall opens up into a large, two level lounge área. The south facing wall is mainly glass, with double glazed doors opening out on to the pátio and pool. From the lounge, there is an uninterupted view of of both the pool and out across a sunflower patch to the trees and stream beyond.
Rising up from the lounge is a staircase which leads to a mezzanine floor, currently used for a games área. Again, the south wall is glazed, which showcases the spectacular views over the land to the trees and pond. A glazed door leads out to a roof terrace, which wraps around to the side of the property.
Back downstairs in the lounge area, a sliding door leads to a WC, and further sliding door to the integral garage. This is suitable for one large vehicle, there is shelving and an electric door.
The lounge has a large modern fireplace set into the wall which adjoins the kitchen. The chimmey pipe goes the whole way up the two storey lounge, to aid heating in the winter.
An archway leads to the kitchen on the right, and the dining área on the left.
The kitchen has a large central island, which houses the cooker, extractor fan, and sink. This is topped by a grey granite worktop. To one side is a range of kitchen cuboards, the other side is a breakfast bar. The dividing wall between the lounge and kitchen houses the fireplace.
The rest of the kitchen cupboards are two-tone grey, with a grey granite worktop. Recessed ceiling lights complete the modern look.
Across from the kitchen is the dining área, which has a fully glazed wall, giving views up a set of stairs to the vineyard beyond.
From this área, wooden sliding doors lead to the inner hall way. This has a large circular skylight.
A family bathroom also has this skylight feature, positioned above a large shower, bidet, WC and sink with cupboard below.
Around this área there are 3 bedrooms, all with built-in wooden sliding wardrobes, and double glazed doors, complete with electric shutters, leading to outside.
The master bedroom benefits from a skylight, and a large array of built-in sliding wardrobes.
An unusual feature of this bedroom is the glazed shower wall. This paired with glass shower doors, gives and uninterupted view into the ensuite from the bedroom. There is a double sink arrangement over a set of cupboards, along with WC and bidet.
Outside the back of the property is a swimming pool, and covered pátio área. Views through established plants to the sunflower field and trees below. Here is located the housing for the pump and filters of the swimming pool.
The rear of the property is South facing, the land slopes down to a tree lined stream. Across to one side is a natural large pond. A section of the land is fenced around a chicken house.
There are old Olive trees, and large Oleander shrubs, along with fruiting apple trees. A sloping meadow, across to an area of mature trees.
Other features;
Well
Septic Tank
Electric Radiators
Integral Garage with electric door.
Alarmed
Security cameras
2 Solar Panels
Internet
The property is located near Sergudo, which is 5 km from the town of Tabua. Here you can find banks, supermarkets, resturants, cafés, a swimming pool, cinema, library and health care.
The old university city of Coimbra is approximatley 50 km distance.
Contact
House 5 Bedrooms Duplex
Tábua, Distrito de Coimbra
Used · 768m²
With Garage
buy
480.000 €
Moradia senhorial T5, mobilada, no centro da vila de Tábua.
Excelente oportunidade para alojamento local ou para a sua moradia de sonho . Moradia senhorial T5 no centro da vila de Tábua.
Área total do terreno: 911,600 m2
Área bruta de construção: 768 m2
Área bruta privativa: 482 m2.
Composta por cave, R/C,1 Andar e Sótão de construção moderna.
Cave:
Garagem para 6 viaturas, salão de jogos com mesas de snooker e tênis adega e anexos.
R/C:
Sala comum,2 salas com lareira, biblioteca com vários livros, marquise, cozinha e casa de banho. Parte ocupada pelo consultório com mais 6 divisões.
1 Andar:
Hall, 5 quartos sendo 3 quartos com suite e closet, casa de banho.
Sótão:
1 quarto e arrecadação.
Logradouro com jardim, quintal com várias árvores de fruto e espaço para se poder colocar uma fantástica piscina.
O preço apresentado é referente a todo o recheio existem no imóvel.
Património do concelho de Tábua.
Igreja Matriz de Tábua
Igreja Paroquial de Midões
Capela do Senhor dos Milagres
Pelourinho de Candosa
Pelourinho de Midões
Pelourinho de Percelada
Biblioteca Municipal João Brandão
Centro Cultural de Tábua
Paços do Concelho
Casa setecentista (em frente dos Paços do Concelho)
Certificação energética: E
Licença AMI 10054.
Excelente oportunidade para alojamento local ou para a sua moradia de sonho . Moradia senhorial T5 no centro da vila de Tábua.
Área total do terreno: 911,600 m2
Área bruta de construção: 768 m2
Área bruta privativa: 482 m2.
Composta por cave, R/C,1 Andar e Sótão de construção moderna.
Cave:
Garagem para 6 viaturas, salão de jogos com mesas de snooker e tênis adega e anexos.
R/C:
Sala comum,2 salas com lareira, biblioteca com vários livros, marquise, cozinha e casa de banho. Parte ocupada pelo consultório com mais 6 divisões.
1 Andar:
Hall, 5 quartos sendo 3 quartos com suite e closet, casa de banho.
Sótão:
1 quarto e arrecadação.
Logradouro com jardim, quintal com várias árvores de fruto e espaço para se poder colocar uma fantástica piscina.
O preço apresentado é referente a todo o recheio existem no imóvel.
Património do concelho de Tábua.
Igreja Matriz de Tábua
Igreja Paroquial de Midões
Capela do Senhor dos Milagres
Pelourinho de Candosa
Pelourinho de Midões
Pelourinho de Percelada
Biblioteca Municipal João Brandão
Centro Cultural de Tábua
Paços do Concelho
Casa setecentista (em frente dos Paços do Concelho)
Certificação energética: E
Licença AMI 10054.
Contact
House 4 Bedrooms
Ázere e Covelo, Tábua, Distrito de Coimbra
Used · 88m²
With Garage
buy
36.900 €
2 Villas in Covelo municipality of Tábua.
First villa consisting of 2 bedrooms a living room, kitchen, bathroom and shops. It has a patio with wood oven for baking bread.
Second house composed with 2 bedrooms, living room and laundry. With little land.
Well located.
First villa consisting of 2 bedrooms a living room, kitchen, bathroom and shops. It has a patio with wood oven for baking bread.
Second house composed with 2 bedrooms, living room and laundry. With little land.
Well located.
Contact
House 4 Bedrooms
Moita da Serra, Carapinha, Tábua, Distrito de Coimbra
Used · 464m²
With Garage
buy
240.000 €
Cod.7069
House for housing and commerce with 3 floors and annexes and land, in Avelar - Tábua.
Building 1 with 4 floors
Basement Restaurant with 240 m²
Ground floor Cafe with 240 m²
First - T4 with 2 bathrooms
Attic - T4 in attic
(Annex)
Building 2 with 3 floors (unfinished work)
Basement - Wine cellar, Games, etc. com 250 m²
Ground Floor - Large Room
first - Large Hall
Building 3 with 4 garages (unfinished work).
Property with a lot of potential for Restaurant, Residential, Inn, Horizontal Property with several apartments, etc.
Terrain.
Great business opportunity
House for housing and commerce with 3 floors and annexes and land, in Avelar - Tábua.
Building 1 with 4 floors
Basement Restaurant with 240 m²
Ground floor Cafe with 240 m²
First - T4 with 2 bathrooms
Attic - T4 in attic
(Annex)
Building 2 with 3 floors (unfinished work)
Basement - Wine cellar, Games, etc. com 250 m²
Ground Floor - Large Room
first - Large Hall
Building 3 with 4 garages (unfinished work).
Property with a lot of potential for Restaurant, Residential, Inn, Horizontal Property with several apartments, etc.
Terrain.
Great business opportunity
Contact
House 5 Bedrooms
Ázere e Covelo, Tábua, Distrito de Coimbra
Used · 220m²
buy
145.000 €
Large renovated Quirky Stone house with pátio and storage rooms, located in Covelos de Baixo, Tábua
Casa Amarela, is a village house that has been recentely renovated and never used.
Its quite a large house with a very Quirky layout.
Comprises 2 floors , a large inclosed courtyard with and exterior covered kitchen and exterior bathroom.
The ground floor has a Garage and very large storage áreas, they could all BE converter into a separete apartment.
The upstairs has 5 rooms , 1 of them is a large ensuite bedroom with lovely views and access to the terrace. The other rooms are passage rooms, others could be bedrooms or offices.
The kitchen is brand new and fully equipped. Living Room has a woodburner, a lot of light in general and views to the Mondego River from the front of the property.
All Windows are double glazed and the roof is in perfect condition.
A lovely property ready to move into with potential to be enlarged . Perfect lock up , great Rental potential and ideal for those that like Outside space but don’t want to have land to worry about.
Distances:
20 minutes to Tábua
20 minutes to Arganil
20 minutes to Coja
1 h from Coimbra
1h15 minutes to the sea
1h40 minutes to Porto airport
For more info, get in touch!
#ref: 125241
Casa Amarela, is a village house that has been recentely renovated and never used.
Its quite a large house with a very Quirky layout.
Comprises 2 floors , a large inclosed courtyard with and exterior covered kitchen and exterior bathroom.
The ground floor has a Garage and very large storage áreas, they could all BE converter into a separete apartment.
The upstairs has 5 rooms , 1 of them is a large ensuite bedroom with lovely views and access to the terrace. The other rooms are passage rooms, others could be bedrooms or offices.
The kitchen is brand new and fully equipped. Living Room has a woodburner, a lot of light in general and views to the Mondego River from the front of the property.
All Windows are double glazed and the roof is in perfect condition.
A lovely property ready to move into with potential to be enlarged . Perfect lock up , great Rental potential and ideal for those that like Outside space but don’t want to have land to worry about.
Distances:
20 minutes to Tábua
20 minutes to Arganil
20 minutes to Coja
1 h from Coimbra
1h15 minutes to the sea
1h40 minutes to Porto airport
For more info, get in touch!
#ref: 125241
Contact
House 9 Bedrooms
Candosa, Tábua, Distrito de Coimbra
Used · 216m²
With Garage
buy
58.500 €
Venda directa. (Registada, escritura imediata)
Local: Candosa, (6 km da vila de Tábua). Zona muito pitoresca, com turismo de habitação, perto do rio Alva, e a 20Km da barragem Aguieira.
LONGITUDE = - (phone hidden) mais ou menos)
LATITUDE = (phone hidden) mais ou menos)
Resumo: Moradia de granito, em aldeia típica despoluída.
Local amplo, aprazível ao sossego e privacidade com óptimos acessos.
Área aproximada de implantação 108 m2 e logradouro 12 m2 (terreno total 120m2)
Construída em granito, com todas as cantarias de granito à mostra, sendo as paredes pintadas a beije.
Tem 2 entradas:
Principal - Requintada fachada com cantarias em granito.
Secundária - Escada exterior em granito, para cozinha com marquise envidraçada.
R/C
Garagem
Escritório
Armazém de cereais, com diversas pias para azeite, esculpidas em granito
1º PISO
4 Quartos
WC grande com janela
Marquise
Varanda
Despensa
Sala
Cozinha
SOTÃO
5 Divisões pequenas (claraboia basculante em cada).
2 Esconsos para arrumos.
Terraço grande, muito soalheiro com amplas vistas.
Toda infra estruturada:
Agua canalizada (depósito de água suplementar, de 1000 litros no sótão)
Electricidade
Saneamento publico
Para raios
Antenas de Tv e de rádio
NOTA:
Como o chão é já construído com laje e vigas de cimento, é fácil demolir alguma parede, para aumentar a áreas das divisões.
Necessita pequenas obras de manutenção (limpeza, pintura, e chão colado).
Local: Candosa, (6 km da vila de Tábua). Zona muito pitoresca, com turismo de habitação, perto do rio Alva, e a 20Km da barragem Aguieira.
LONGITUDE = - (phone hidden) mais ou menos)
LATITUDE = (phone hidden) mais ou menos)
Resumo: Moradia de granito, em aldeia típica despoluída.
Local amplo, aprazível ao sossego e privacidade com óptimos acessos.
Área aproximada de implantação 108 m2 e logradouro 12 m2 (terreno total 120m2)
Construída em granito, com todas as cantarias de granito à mostra, sendo as paredes pintadas a beije.
Tem 2 entradas:
Principal - Requintada fachada com cantarias em granito.
Secundária - Escada exterior em granito, para cozinha com marquise envidraçada.
R/C
Garagem
Escritório
Armazém de cereais, com diversas pias para azeite, esculpidas em granito
1º PISO
4 Quartos
WC grande com janela
Marquise
Varanda
Despensa
Sala
Cozinha
SOTÃO
5 Divisões pequenas (claraboia basculante em cada).
2 Esconsos para arrumos.
Terraço grande, muito soalheiro com amplas vistas.
Toda infra estruturada:
Agua canalizada (depósito de água suplementar, de 1000 litros no sótão)
Electricidade
Saneamento publico
Para raios
Antenas de Tv e de rádio
NOTA:
Como o chão é já construído com laje e vigas de cimento, é fácil demolir alguma parede, para aumentar a áreas das divisões.
Necessita pequenas obras de manutenção (limpeza, pintura, e chão colado).
Contact
House 2 Bedrooms
Póvoa de Midões, Tábua, Distrito de Coimbra
Used · 80m²
buy
199.000 €
FARMHOUSE IN PÓVOA DE MIDÕES
TÁBUA
10,000 m2
Located in an idyllic setting, this farm offers stunning views of the Estrela and Açor mountains, providing a feeling of peace and tranquility in the middle of nature.
With an enviable sun exposure, its spaces enjoy natural light that contributes to the welcoming and relaxing atmosphere of the place.
Ideal for those looking for a refuge away from the hustle and bustle of the city, this property offers the opportunity to enjoy the natural beauty of Portugal’s interior in all its fullness.
We can say that we are entering a forest house, an environment surrounded by vegetation and with an agricultural farm with various types of fruit and flower trees, in a deeply welcoming green landscape.
The design of the house integrated with the environment and the materials used in construction contribute to the feeling of being in tune with nature. Whether for a weekend retreat or to live permanently, this house is the perfect place for those who value the tranquility and natural beauty around them.
The farm completely organized on well-maintained terraces.
The house has 2 floors.
The ground floor is a large space with:
Kitchen
Living and dining room
With fireplace
The top floor:
2 cozy bedrooms with built-in closets
1 bathroom
Garage space integrated into the house, also for storage area.
Outside the house, an oven to support relaxing times for a barbecue.
House with a total area of use of around 90 m2.
Central Heating.
High-level energy performance of the house.
Solar panels.
#ref: 113109
TÁBUA
10,000 m2
Located in an idyllic setting, this farm offers stunning views of the Estrela and Açor mountains, providing a feeling of peace and tranquility in the middle of nature.
With an enviable sun exposure, its spaces enjoy natural light that contributes to the welcoming and relaxing atmosphere of the place.
Ideal for those looking for a refuge away from the hustle and bustle of the city, this property offers the opportunity to enjoy the natural beauty of Portugal’s interior in all its fullness.
We can say that we are entering a forest house, an environment surrounded by vegetation and with an agricultural farm with various types of fruit and flower trees, in a deeply welcoming green landscape.
The design of the house integrated with the environment and the materials used in construction contribute to the feeling of being in tune with nature. Whether for a weekend retreat or to live permanently, this house is the perfect place for those who value the tranquility and natural beauty around them.
The farm completely organized on well-maintained terraces.
The house has 2 floors.
The ground floor is a large space with:
Kitchen
Living and dining room
With fireplace
The top floor:
2 cozy bedrooms with built-in closets
1 bathroom
Garage space integrated into the house, also for storage area.
Outside the house, an oven to support relaxing times for a barbecue.
House with a total area of use of around 90 m2.
Central Heating.
High-level energy performance of the house.
Solar panels.
#ref: 113109
Contact
House 3 Bedrooms
Ázere e Covelo, Tábua, Distrito de Coimbra
Used · 412m²
buy
170.000 €
This property could be used for several purposes. This house has to be fully recovered / restored. On the ground floor the house has a hall, four divisions for storage, wine cellar, a covered terrace and a separate annex. The first floor consists of kitchen, hall, lounge, 3 bedrooms, sitting room, living room and pantry. The attic has eight divisions, can be easily converted into residential area. The front of the house faces to the street, there is a entrance gate on both sides of the house. One of the entries gives access to a courtyard with a water tank in granite stone. The other door leads to the garden. In this garden you can find some vines and fruit trees. The area around the house has 866 m².
Contact
House 3 Bedrooms
Mouronho, Tábua, Distrito de Coimbra
Used · 70m²
buy
25.000 €
House M3 in need of reconstruction works.
Situated 2 km from the river beach of Cascalheira.
Situated 2 km from the river beach of Cascalheira.
Contact
House 3 Bedrooms Triplex
Tábua, Distrito de Coimbra
Used · 143m²
With Garage
buy
220.000 €
3 bedroom duplex townhouse offers a modern and comfortable lifestyle, located in a quiet and cosy location in Tábua, perfect for those looking for quality of life. Here are the main details:
Location: Located at one of the entrances to the village of Tábua, in a calm and welcoming environment.
Garage: Space for two cars.
Laundry: Separate functional area.
Kitchen and Living Room: Open space concept, promoting a spacious and integrated environment.
Dining Room: Dedicated dining space.
Bedrooms: Three bedrooms with built-in wardrobes, one of which is a suite.
Bathrooms: Three bathrooms, providing comfort for the whole family.
Patio: Terrace with barbecue, ideal for outdoor leisure time.
Central Heating: Pellet system, ensuring efficient air conditioning.
Solar Panels: Two types of solar panels, one for heating water and the other for producing electricity, contributing to the sustainability of the house.
Air conditioning: Stove and air conditioning, ensuring comfort all year round.
This villa combines energy efficiency with a modern design, set in a place where tranquillity is a constant. Ideal for those who want a serene getaway without sacrificing contemporary amenities
Location: Located at one of the entrances to the village of Tábua, in a calm and welcoming environment.
Garage: Space for two cars.
Laundry: Separate functional area.
Kitchen and Living Room: Open space concept, promoting a spacious and integrated environment.
Dining Room: Dedicated dining space.
Bedrooms: Three bedrooms with built-in wardrobes, one of which is a suite.
Bathrooms: Three bathrooms, providing comfort for the whole family.
Patio: Terrace with barbecue, ideal for outdoor leisure time.
Central Heating: Pellet system, ensuring efficient air conditioning.
Solar Panels: Two types of solar panels, one for heating water and the other for producing electricity, contributing to the sustainability of the house.
Air conditioning: Stove and air conditioning, ensuring comfort all year round.
This villa combines energy efficiency with a modern design, set in a place where tranquillity is a constant. Ideal for those who want a serene getaway without sacrificing contemporary amenities
Contact
House 6 Bedrooms
Pinheiro de Coja e Meda de Mouros, Tábua, Distrito de Coimbra
Used · 687m²
buy
299.950 €
Situated just four kms from the beautiful market town of Coja,this substantial character property has many possibilities. In addition to the main manor house there is a separate 3 bedroom Annex, a number of outbuildings/workshops and scope to develop further living space.
Virtual tour - (url hidden)
The manor house possesses the high ceilings, wooden floors and space you would expect and it is set on a plot of over half an acre.
New character double glazed windows have been installed throughout the house along with a new woodburning central heating system.
However, there is the opportunity to add your own style to this feature property.
Accommodation is set up as follows:
Stone steps lead you up to an entrance terrace.
Fully Fitted Kitchen ( 5.4m x 4.4m) - with wood burning AGA style oven. Stairs lead down from the kitchen to the rear courtyard.
Formal Dining Room (5m x 4m)
Lounge 1 (5m x 3.4m) - with wood burning stove, and double doors leading to a small balcony.
Bedroom 2 (3.6m x 3.5m)
Office (3.4m x 2.8m)
Bathroom (2.8m x 2.4m) - with a bath and shower.
Bedroom 3 (3.3m x 3.3m)
Lounge 2 / Sun Room (6.8m x 2.5m)
Childrens Play Room (3.3m x 2.8m) - situated next to the kitchen, so a perfect space as a back kitchen or pantry.
Small Shower Room With WC (1.8m x 1.6m)
1st Floor
Master Bedroom (7m x 4.9m) & Ensuite Bathroom (3.8m x 3.5m) - with reversible air conditioning. The ensuite has a separate bath and shower.
Across the rear courtyard is the separate annex.
Annex
Lounge/Bar Area (5.9m x 4.2m)
Kitchen (3m x 2.8m)
Bathroom (2.2m x 1.8m)
Bedroom 3 (3.2m x 2.8m)
Dining Lounge (5.8m x 3.2m) - with wood burning stove.
Gym With Sauna (4.75m x 4m)
Bedroom 2 (2.9m x 2.8m)
1st Floor
Master Bedroom (6.3m x 4.4m)
On the ground floor of the main house, there are a total of 5 further storage rooms. In addition to this there are two large workshops. One is 6.9m x 5.2m and the other 5.8m x 4.8m. A dream for someone who is creative.
To the side of the annex, with separate access, is a further area of two large rooms on two levels. Perfect for a completely separate home office area or even a separate apartment.
At the side of the garden there is also a double garage.
Linking the house and the annex is a fantastic covered summer dining area with a large
original bread oven. This space is 6.2m x 5.1m and it is a great entertaining area.
You can enter the front garden through separate large wrought iron gates which gives the feeling of grandeur. The house has paving around, so you can explore the whole area with the benefit of flower beds.
The rear garden is full of various types of fruit trees and there is also a large terrace area with electrics in place, that can easily be developed into a further dining/leisure area. Also, plenty of space to install a swimming pool, subject to the necessary permissions.
In the village there is a local cafe within walking distance. The UNESCO city of Coimbra is accessible in under an hour and the international airport of Porto 1 hour 50 mins.
A substantial property with separate accommodation with the opportunity to add your own style and develop further should you wish.
#ref: 116926
Virtual tour - (url hidden)
The manor house possesses the high ceilings, wooden floors and space you would expect and it is set on a plot of over half an acre.
New character double glazed windows have been installed throughout the house along with a new woodburning central heating system.
However, there is the opportunity to add your own style to this feature property.
Accommodation is set up as follows:
Stone steps lead you up to an entrance terrace.
Fully Fitted Kitchen ( 5.4m x 4.4m) - with wood burning AGA style oven. Stairs lead down from the kitchen to the rear courtyard.
Formal Dining Room (5m x 4m)
Lounge 1 (5m x 3.4m) - with wood burning stove, and double doors leading to a small balcony.
Bedroom 2 (3.6m x 3.5m)
Office (3.4m x 2.8m)
Bathroom (2.8m x 2.4m) - with a bath and shower.
Bedroom 3 (3.3m x 3.3m)
Lounge 2 / Sun Room (6.8m x 2.5m)
Childrens Play Room (3.3m x 2.8m) - situated next to the kitchen, so a perfect space as a back kitchen or pantry.
Small Shower Room With WC (1.8m x 1.6m)
1st Floor
Master Bedroom (7m x 4.9m) & Ensuite Bathroom (3.8m x 3.5m) - with reversible air conditioning. The ensuite has a separate bath and shower.
Across the rear courtyard is the separate annex.
Annex
Lounge/Bar Area (5.9m x 4.2m)
Kitchen (3m x 2.8m)
Bathroom (2.2m x 1.8m)
Bedroom 3 (3.2m x 2.8m)
Dining Lounge (5.8m x 3.2m) - with wood burning stove.
Gym With Sauna (4.75m x 4m)
Bedroom 2 (2.9m x 2.8m)
1st Floor
Master Bedroom (6.3m x 4.4m)
On the ground floor of the main house, there are a total of 5 further storage rooms. In addition to this there are two large workshops. One is 6.9m x 5.2m and the other 5.8m x 4.8m. A dream for someone who is creative.
To the side of the annex, with separate access, is a further area of two large rooms on two levels. Perfect for a completely separate home office area or even a separate apartment.
At the side of the garden there is also a double garage.
Linking the house and the annex is a fantastic covered summer dining area with a large
original bread oven. This space is 6.2m x 5.1m and it is a great entertaining area.
You can enter the front garden through separate large wrought iron gates which gives the feeling of grandeur. The house has paving around, so you can explore the whole area with the benefit of flower beds.
The rear garden is full of various types of fruit trees and there is also a large terrace area with electrics in place, that can easily be developed into a further dining/leisure area. Also, plenty of space to install a swimming pool, subject to the necessary permissions.
In the village there is a local cafe within walking distance. The UNESCO city of Coimbra is accessible in under an hour and the international airport of Porto 1 hour 50 mins.
A substantial property with separate accommodation with the opportunity to add your own style and develop further should you wish.
#ref: 116926
Contact
House 4 Bedrooms
Póvoa de Midões, Tábua, Distrito de Coimbra
Used · 356m²
buy
395.000 €
Villa Delfina, Farm with 3 hectares of land , a large manors house, outbuildings, water wells, water mines, located in the village of Póvoa de Midões
Beautiful property with everything going for it! Villa Delfina is located in the village of Póvoa de Midões, and although you are in a village, once you are inside your property you can experience peace and quiet and privacy.
It is set on circa 3 hectares of land, mainly all agriculture fields, flat with a bit of forest at the end. The land is very fertile, with more than 90 olive trees, vines, a wide variety of fruit trees, including avocado trees, 3 water mines and 3 water wells that never dry out.
Various water points throughout , including to the house, all can run on mains water or water from the wells. Spread along the property you have water tanks, granite walls and beautiful giant stones, typical of the area.
There are 2 houses, one a rúin wih used to be the house for the farm caretakers in the past, in the state of a ruín, but its registered and can be renovated as a rental, as it has its own separate entrance.
The main house ( 150 years old) is made out of Granite and partially built into a giant rock, wic is visible on parts of the property. This manors style house is a very solid house, which just got a new roof 3 weeks ago, new tiles and new insulation.
It’s divided into 3 floors.
Ground floor:
2 very large storage rooms with granite exposed walls and entrance from the road. Could be turned into a separate apartment. There is an outside gas room, tools room, solar panel system room, full functioning bread oven and large covered sitting outside area next to the very tropical flour garden.
On the first floor there are:
3 bedrooms
1 bathroom
1 laundry room
living room and kitchen in open space with wooden staircase with access to the roof space
1 open covered balcony
1 inclose large veranda.
Very cute Romeo and Juliet balconies that face the village road
The rood space is very large, could host a separate apartment or further bedrooms. Has the granite walls exposed and plumbing for a bathroom and extension of the central heating system.
Although this manors house has all its character, you have all the comfort of modern living, as double glazed windows and a central heating system, mains sewage connection and solar for hot water and electricity. This is quite a recently installed system, 2 years old, has 16 panels and 6 lithium batteries.
The central heating runs from the wood burner as well as the hot water in winter.
The property is all prepared to be off the grid if wanted and perfect for keeping animals, sheep, horses, pigs, goats, there is space for them all and still plenty of land to grow your own food.
There is still more, you can walk to a supermarket and 2 coffee shops, river beach is 5 minutes away and the Mondego a 10 minutes drive from the property.
South facing and very good accesses! A dream farm in the heart of Central Portugal!
Distances:
10 minutes to Tábua
20 minutes to Oliveira do Hospital
25 minutes to Arganil
20 minutes to Coja
1 hour to Coimbra city
1 hour to the sea
1h30 minutes to Porto airport
For more info, get in touch!
#ref: 125546
Beautiful property with everything going for it! Villa Delfina is located in the village of Póvoa de Midões, and although you are in a village, once you are inside your property you can experience peace and quiet and privacy.
It is set on circa 3 hectares of land, mainly all agriculture fields, flat with a bit of forest at the end. The land is very fertile, with more than 90 olive trees, vines, a wide variety of fruit trees, including avocado trees, 3 water mines and 3 water wells that never dry out.
Various water points throughout , including to the house, all can run on mains water or water from the wells. Spread along the property you have water tanks, granite walls and beautiful giant stones, typical of the area.
There are 2 houses, one a rúin wih used to be the house for the farm caretakers in the past, in the state of a ruín, but its registered and can be renovated as a rental, as it has its own separate entrance.
The main house ( 150 years old) is made out of Granite and partially built into a giant rock, wic is visible on parts of the property. This manors style house is a very solid house, which just got a new roof 3 weeks ago, new tiles and new insulation.
It’s divided into 3 floors.
Ground floor:
2 very large storage rooms with granite exposed walls and entrance from the road. Could be turned into a separate apartment. There is an outside gas room, tools room, solar panel system room, full functioning bread oven and large covered sitting outside area next to the very tropical flour garden.
On the first floor there are:
3 bedrooms
1 bathroom
1 laundry room
living room and kitchen in open space with wooden staircase with access to the roof space
1 open covered balcony
1 inclose large veranda.
Very cute Romeo and Juliet balconies that face the village road
The rood space is very large, could host a separate apartment or further bedrooms. Has the granite walls exposed and plumbing for a bathroom and extension of the central heating system.
Although this manors house has all its character, you have all the comfort of modern living, as double glazed windows and a central heating system, mains sewage connection and solar for hot water and electricity. This is quite a recently installed system, 2 years old, has 16 panels and 6 lithium batteries.
The central heating runs from the wood burner as well as the hot water in winter.
The property is all prepared to be off the grid if wanted and perfect for keeping animals, sheep, horses, pigs, goats, there is space for them all and still plenty of land to grow your own food.
There is still more, you can walk to a supermarket and 2 coffee shops, river beach is 5 minutes away and the Mondego a 10 minutes drive from the property.
South facing and very good accesses! A dream farm in the heart of Central Portugal!
Distances:
10 minutes to Tábua
20 minutes to Oliveira do Hospital
25 minutes to Arganil
20 minutes to Coja
1 hour to Coimbra city
1 hour to the sea
1h30 minutes to Porto airport
For more info, get in touch!
#ref: 125546
Contact
House 1 Bedroom +1
Candosa, Tábua, Distrito de Coimbra
Used · 42m²
buy
50.000 €
Moradia T1 composta por 3 pisos.
Localizada em Candosa , Concelho de Tábua, está implantada em lote de terreno com 42 m².
É composta por:
- R/C: Cozinha, despensa e casa de banho;
- 1º Andar: Sala e casa de banho;
- 2º Andar: Quarto e compartimento.Esta moradia localiza-se em zona rural, com envolvente agrícola e florestal, localizado em rua estreita.
Os acessos são efetuados por estradas nacionais: próximo da EN337 (com ligação a Tábua); e a cerca de 7 km do centro de Tábua, onde se podem encontrar todos os serviços e comércio, nomeadamente finanças, bancos, estabelecimentos de ensino e de saúde, hipermercados etc.
Possui todas as infraestruturas, exceto rede de gás natural.
Tratamos de todo o processo de financiamento sem qualquer custo adicional.
Não perca esta oportunidade.
Localizada em Candosa , Concelho de Tábua, está implantada em lote de terreno com 42 m².
É composta por:
- R/C: Cozinha, despensa e casa de banho;
- 1º Andar: Sala e casa de banho;
- 2º Andar: Quarto e compartimento.Esta moradia localiza-se em zona rural, com envolvente agrícola e florestal, localizado em rua estreita.
Os acessos são efetuados por estradas nacionais: próximo da EN337 (com ligação a Tábua); e a cerca de 7 km do centro de Tábua, onde se podem encontrar todos os serviços e comércio, nomeadamente finanças, bancos, estabelecimentos de ensino e de saúde, hipermercados etc.
Possui todas as infraestruturas, exceto rede de gás natural.
Tratamos de todo o processo de financiamento sem qualquer custo adicional.
Não perca esta oportunidade.
Contact
See more Properties for Sale, Houses - House Used, in Tábua
Bedrooms
Zones
Can’t find the property you’re looking for?
