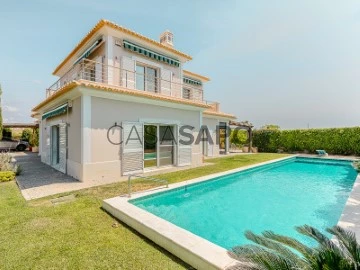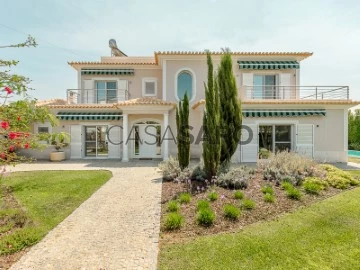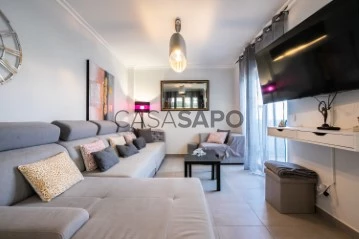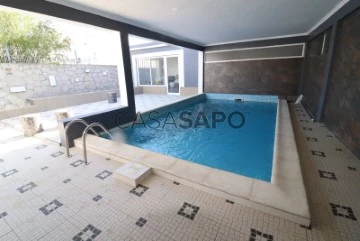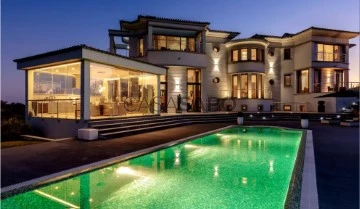Houses
Rooms
Price
More filters
4 Properties for Sale, Houses - House Used, in Vila Real de Santo António, Vila Nova de Cacela, view Sea
Map
Order by
Relevance
House 5 Bedrooms
Cacela, Vila Nova de Cacela, Vila Real de Santo António, Distrito de Faro
Used · 250m²
With Garage
buy
1.495.000 €
5-bedroom villa, 305 sqm (gross construction area), with garden, swimming pool and sauna, set in a 2786 sqm plot of land, in Vila Nova de Cacela, Algarve. The villa’s ground floor has a living and dining room with fireplace, an office / games room with fireplace, a bedroom, suite, full bathroom, kitchen, and laundry. The upper floor has three spacious suites, with terraces with sea view and access to a rooftop terrace. Outside, there is a garden with swimming pool and sauna, and a leisure area with barbecue.
Vila Nova de Cacela is a town of the municipality of Vila Real de Santo António, which extends from the coastal beaches and dunes of Lota and Fábrica beaches to the Barrocal and Serra Algarvia. The areas heritage sites include, in particular, Manta Rota, a very well-known beach, Cacela Velha, where its delightful stream is a mandatory visiting point, and Ria Formosa, an estuary offering a unique biological richness immersed in sublime scenery. In addition to the Monuments of Quinta da Nora and Herdade da Marcela, there are the Historical Centre of Cacela Velha, the Roman Oven of Quinta do Muro, the Cacela Castle and Fortress and the Main Church.
11-minute driving distance from Cacela Velha beach and Manta Rota beach, 18 minutes from Tavira, 20 minutes from Vila Real de Santo António, 50 minutes from Faro Airport, and 2 hours and 50 minutes from Lisbon Airport.
Vila Nova de Cacela is a town of the municipality of Vila Real de Santo António, which extends from the coastal beaches and dunes of Lota and Fábrica beaches to the Barrocal and Serra Algarvia. The areas heritage sites include, in particular, Manta Rota, a very well-known beach, Cacela Velha, where its delightful stream is a mandatory visiting point, and Ria Formosa, an estuary offering a unique biological richness immersed in sublime scenery. In addition to the Monuments of Quinta da Nora and Herdade da Marcela, there are the Historical Centre of Cacela Velha, the Roman Oven of Quinta do Muro, the Cacela Castle and Fortress and the Main Church.
11-minute driving distance from Cacela Velha beach and Manta Rota beach, 18 minutes from Tavira, 20 minutes from Vila Real de Santo António, 50 minutes from Faro Airport, and 2 hours and 50 minutes from Lisbon Airport.
Contact
House 3 Bedrooms +1
Vila Nova de Cacela, Vila Real de Santo António, Distrito de Faro
Used · 116m²
View Sea
buy
549.900 €
Recently built 4 bedroom villa in a gated condominium with parking, located near the centre of Vila Nova de Cacela
Property, built in 2020, it is 1 of 8 semi-detached houses within a private condominium with the right to 2 parking spaces, consisting of 2 floors + loft room and terrace.
The ground floor of the villa consists of entrance hall, 1 bedroom, 1 bathroom, 1 living room in open space with 1 equipped kitchen, access to a rear patio, facing west, with barbecue, perfect for enjoying meals and spending time outdoors.
On the 1st floor you will find 3 bedrooms, all with built-in wardrobes and access to balconies, 1 bedroom en suite, with a second bathroom on this level.
In the loft, there is a storage area, with a velux window, perfect to transform into an office or an additional bedroom with bathroom. It also has a generous terrace with a jacuzzi.
With excellent finishes and high quality equipment, this villa is the perfect balance between elegance and comfort. You will find DAIKIN brand air conditioning in the main rooms and solar panels for water heating.
In a privileged location, as it is located in a quiet village with access to all the necessary amenities and services, between the ocean and the countryside, you can easily access the best of both worlds. About 1.5km to Manta Rota beach, and close to several natural parks, golf courses and within walking distance of the main cities around, as well as Tavira, Vila Real de Santo António and about 35min. by car to Faro airport.
Book your visit now.
Property, built in 2020, it is 1 of 8 semi-detached houses within a private condominium with the right to 2 parking spaces, consisting of 2 floors + loft room and terrace.
The ground floor of the villa consists of entrance hall, 1 bedroom, 1 bathroom, 1 living room in open space with 1 equipped kitchen, access to a rear patio, facing west, with barbecue, perfect for enjoying meals and spending time outdoors.
On the 1st floor you will find 3 bedrooms, all with built-in wardrobes and access to balconies, 1 bedroom en suite, with a second bathroom on this level.
In the loft, there is a storage area, with a velux window, perfect to transform into an office or an additional bedroom with bathroom. It also has a generous terrace with a jacuzzi.
With excellent finishes and high quality equipment, this villa is the perfect balance between elegance and comfort. You will find DAIKIN brand air conditioning in the main rooms and solar panels for water heating.
In a privileged location, as it is located in a quiet village with access to all the necessary amenities and services, between the ocean and the countryside, you can easily access the best of both worlds. About 1.5km to Manta Rota beach, and close to several natural parks, golf courses and within walking distance of the main cities around, as well as Tavira, Vila Real de Santo António and about 35min. by car to Faro airport.
Book your visit now.
Contact
House 4 Bedrooms +1
Cacela, Vila Nova de Cacela, Vila Real de Santo António, Distrito de Faro
Used · 386m²
With Garage
buy
765.000 €
3+3 bedroom villa, furnished and equipped. It has air conditioning, solar panel and photovoltaic panel, indoor and heated pool, garage and garden. With a large basement ideal for entertaining. It has a panoramic terrace with sea views of Manta Rota beach and mountain views of the Monte Rei golf course. Close to all services: local shops, cafes, restaurants, pharmacy.
Contact
House 5 Bedrooms
Monte Rei Golf & Country Club, Vila Nova de Cacela, Vila Real de Santo António, Distrito de Faro
Used · 446m²
With Swimming Pool
buy
3.750.000 €
Discover the Epitome of Luxury Living at Monte Rei
Prepare to be enchanted by the seamless blend of elegance, comfort, and sophistication that defines this remarkable fully furnished home. Overlooking the top-rated Jack Nicklaus Signature North Course, this residence embodies the perfect fusion of luxury and modernity, sustainability, and nature, woven into a high-design landscape. Each detail is curated with meticulous care, making it feel like a six-star hotel presidential suite.
Entrance and Ground Floor
The grand entrance welcomes you with a spacious and elegant sitting area, a cloakroom, and a domotic system, all under a spectacular high ceiling that rises more than four meters. This entrance sets the tone for the luxurious experience that awaits.
A few stairs to the right lead you to the living area, featuring an open-plan kitchen, dining area, and a TV salon. This space offers direct access to the garden, swimming pool, and pool house, seamlessly blending indoor and outdoor living.
Master Suite and First FloorTo the left, a few stairs lead to the majestic master bedroom, covering at least 70 square meters. This suite includes two separate walk-in closets and a luxurious bathroom, with each window offering stunning views of the golf course.
The first floor hosts three en-suite bedrooms on one side and a stunning 75 square meter lounge with a 360-degree panoramic view and terrace on the other. This layout provides both privacy and communal spaces for relaxation and entertainment.
Basement and Amenities
The two-floor basement, illuminated by natural light, features a complete apartment with a bar, kitchen, bedroom, home cinema, sauna, multipurpose room, laundry room, car garage for three cars, and additional storage rooms. This space is designed for comfort and convenience, ensuring every need is met.
Outdoor Living
The outdoor area is an extension of the luxurious interior, perfect for summer barbecues, brunches at the pool house, intimate evenings under the stars, or refreshing dips in the infinity pool. The unique panoramic views create a serene and peaceful ambiance, enhancing the overall experience.Unmatched FeaturesThis spectacular house offers a luxurious, relaxed, and calm lifestyle, featuring double-glazing aluminum windows throughout, under-floor water heating, solar panels, a domotica control system, an integrated sound system, TVs, and much more, including a lifetime golf title.
The property boasts the best sea view in the Algarve, extending to the Spanish border. Faro Airport is just a 52 km drive away, and the Spanish border is only 19 km.
Monte Rei is an exclusive residential community nestled among the picturesque foothills of the Eastern Algarve, with views across the Atlantic and Serra do Caldeirão Mountains. It is the ideal location for family vacations, weddings, celebrations, golf lovers, business meetings, and short-term rental investments. Executive Chef André Simão works his magic at the Michelin-starred restaurant Vistas, while The Grill offers light dishes and the Veranda provides bites to eat by the pool.
Monte Rei offers residents and guests a variety of memorable dining experiences.
Call us now to view this bespoke and showpiece villa with the best views of Portugal’s #1 golf course. This remarkable property is without a doubt a piece of art, offering a unique and unparalleled lifestyle.
Prepare to be enchanted by the seamless blend of elegance, comfort, and sophistication that defines this remarkable fully furnished home. Overlooking the top-rated Jack Nicklaus Signature North Course, this residence embodies the perfect fusion of luxury and modernity, sustainability, and nature, woven into a high-design landscape. Each detail is curated with meticulous care, making it feel like a six-star hotel presidential suite.
Entrance and Ground Floor
The grand entrance welcomes you with a spacious and elegant sitting area, a cloakroom, and a domotic system, all under a spectacular high ceiling that rises more than four meters. This entrance sets the tone for the luxurious experience that awaits.
A few stairs to the right lead you to the living area, featuring an open-plan kitchen, dining area, and a TV salon. This space offers direct access to the garden, swimming pool, and pool house, seamlessly blending indoor and outdoor living.
Master Suite and First FloorTo the left, a few stairs lead to the majestic master bedroom, covering at least 70 square meters. This suite includes two separate walk-in closets and a luxurious bathroom, with each window offering stunning views of the golf course.
The first floor hosts three en-suite bedrooms on one side and a stunning 75 square meter lounge with a 360-degree panoramic view and terrace on the other. This layout provides both privacy and communal spaces for relaxation and entertainment.
Basement and Amenities
The two-floor basement, illuminated by natural light, features a complete apartment with a bar, kitchen, bedroom, home cinema, sauna, multipurpose room, laundry room, car garage for three cars, and additional storage rooms. This space is designed for comfort and convenience, ensuring every need is met.
Outdoor Living
The outdoor area is an extension of the luxurious interior, perfect for summer barbecues, brunches at the pool house, intimate evenings under the stars, or refreshing dips in the infinity pool. The unique panoramic views create a serene and peaceful ambiance, enhancing the overall experience.Unmatched FeaturesThis spectacular house offers a luxurious, relaxed, and calm lifestyle, featuring double-glazing aluminum windows throughout, under-floor water heating, solar panels, a domotica control system, an integrated sound system, TVs, and much more, including a lifetime golf title.
The property boasts the best sea view in the Algarve, extending to the Spanish border. Faro Airport is just a 52 km drive away, and the Spanish border is only 19 km.
Monte Rei is an exclusive residential community nestled among the picturesque foothills of the Eastern Algarve, with views across the Atlantic and Serra do Caldeirão Mountains. It is the ideal location for family vacations, weddings, celebrations, golf lovers, business meetings, and short-term rental investments. Executive Chef André Simão works his magic at the Michelin-starred restaurant Vistas, while The Grill offers light dishes and the Veranda provides bites to eat by the pool.
Monte Rei offers residents and guests a variety of memorable dining experiences.
Call us now to view this bespoke and showpiece villa with the best views of Portugal’s #1 golf course. This remarkable property is without a doubt a piece of art, offering a unique and unparalleled lifestyle.
Contact
See more Properties for Sale, Houses - House Used, in Vila Real de Santo António, Vila Nova de Cacela
Bedrooms
Zones
Can’t find the property you’re looking for?
