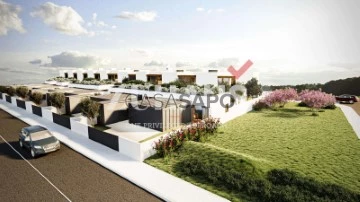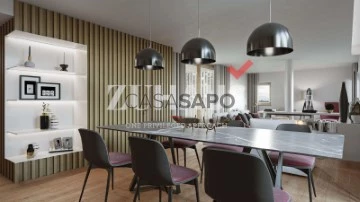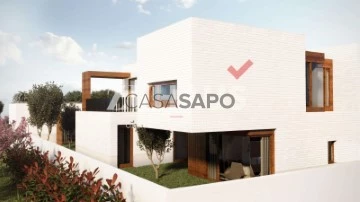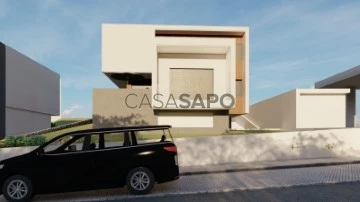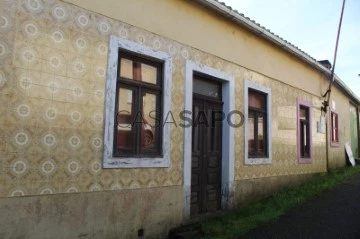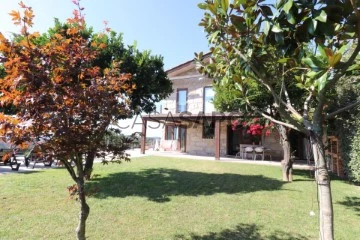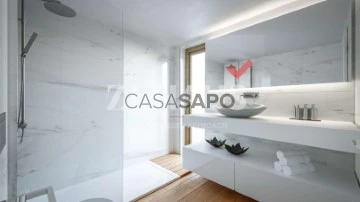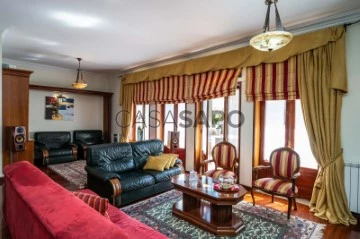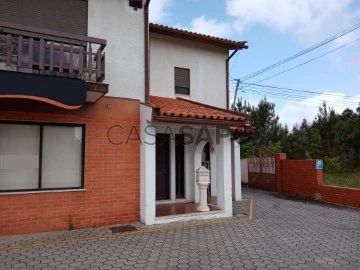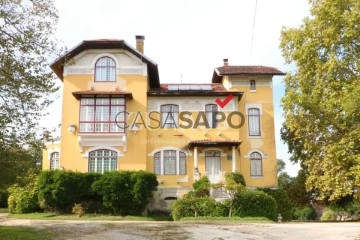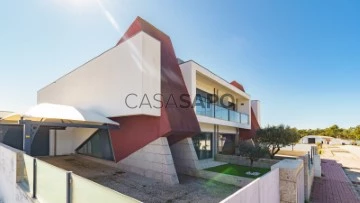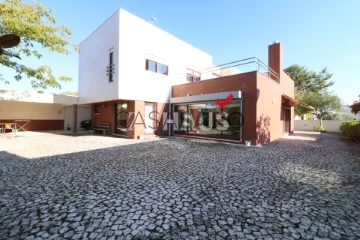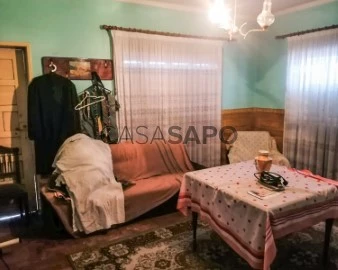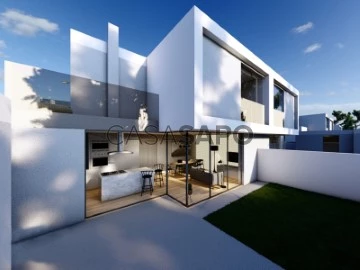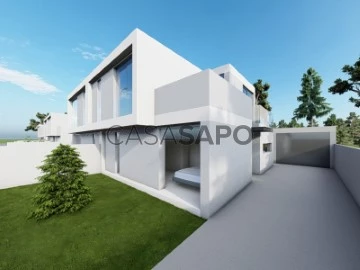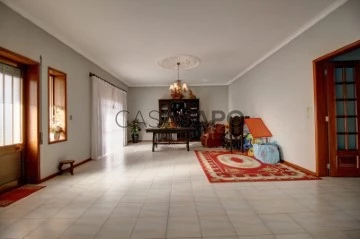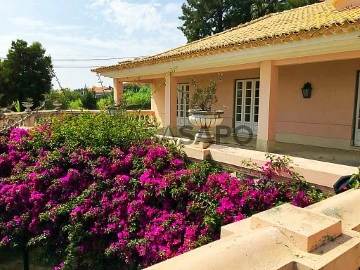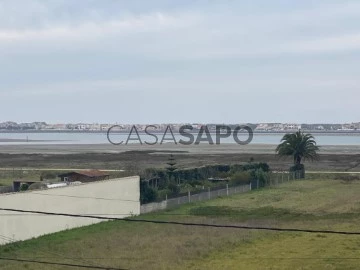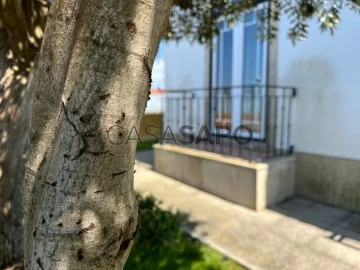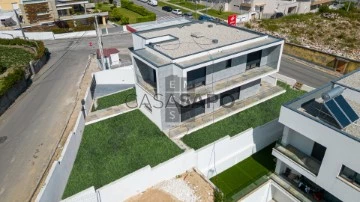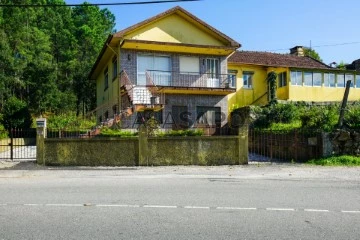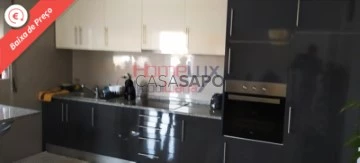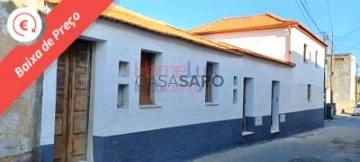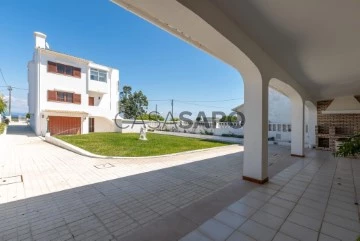Houses
Rooms
Price
More filters
249 Properties for Sale, Houses least recent, in Distrito de Aveiro, with Terrace
Map
Order by
Least recent
House 4 Bedrooms +1 Duplex
Glória e Vera Cruz, Aveiro, Distrito de Aveiro
New · 213m²
With Garage
buy
720.000 €
With a street to the West, the house favors the relationship of the ample common spaces with the exterior.
On the upper floor, more intimate, the rooms benefit from the winter room that extends to the large terrace.
The main suite with 28.50 m2 has a toilet with shower and bathtub.
The Casas de Sol organizes a family neighbourhood of fifteen houses. Located in the place of Agras Norte, in the city of Aveiro, the townhouses offer typologies T3 + 1, T4 and T4 + 1 where the contact with the exterior is done in greater privacy and better sun exposure.
With natural and comfortable materials the Casas de Sol promotes a healthy and appealing living, on a return to the family home. Wood, white brick, concrete and pure zinc build the exteriors, while the stone, wood and pastel colors coat the interiors. The orientation of the houses is in the search for sunlight and landscaped outdoor spaces. The interiors organize houses of generous and comfortable spaces.
The set of Casas de Sol presents two models: the traditional houses and the courtyard houses. In both it promotes the contact with the exterior and the intuitive use of the house, with bright and spacious spaces.
The traditional houses have two floors, with rooms and kitchens on the ground floor facing the street and the west. Also on this floor, they feature a suite and a double garage.
The courtyard houses are mostly on one floor around two sunny courtyards. One of the courtyards relates to the common spaces - living room and kitchen and the other with the rooms. Each house has a double garage and an Arrumo. They also have a superior floor with a suite and a living room facing the west.
On the upper floor, more intimate, the rooms benefit from the winter room that extends to the large terrace.
The main suite with 28.50 m2 has a toilet with shower and bathtub.
The Casas de Sol organizes a family neighbourhood of fifteen houses. Located in the place of Agras Norte, in the city of Aveiro, the townhouses offer typologies T3 + 1, T4 and T4 + 1 where the contact with the exterior is done in greater privacy and better sun exposure.
With natural and comfortable materials the Casas de Sol promotes a healthy and appealing living, on a return to the family home. Wood, white brick, concrete and pure zinc build the exteriors, while the stone, wood and pastel colors coat the interiors. The orientation of the houses is in the search for sunlight and landscaped outdoor spaces. The interiors organize houses of generous and comfortable spaces.
The set of Casas de Sol presents two models: the traditional houses and the courtyard houses. In both it promotes the contact with the exterior and the intuitive use of the house, with bright and spacious spaces.
The traditional houses have two floors, with rooms and kitchens on the ground floor facing the street and the west. Also on this floor, they feature a suite and a double garage.
The courtyard houses are mostly on one floor around two sunny courtyards. One of the courtyards relates to the common spaces - living room and kitchen and the other with the rooms. Each house has a double garage and an Arrumo. They also have a superior floor with a suite and a living room facing the west.
Contact
House 4 Bedrooms +1 Duplex
Glória e Vera Cruz, Aveiro, Distrito de Aveiro
New · 247m²
With Garage
buy
820.000 €
The house is surrounded by a large street that benefits from a solar orientation, south and west.
The common spaces, ample and luminous, establish a direct relationship with the exterior.
On the upper floor, more intimate, the rooms benefit from the winter room that extends to the large terrace.
The main suite with 25.50 m2 has a toilet with shower and bathtub.
The Casas de Sol organizes a family neighbourhood of fifteen houses. Located in the place of Agras Norte, in the city of Aveiro, the townhouses offer typologies T3 + 1, T4 and T4 + 1 where the contact with the exterior is done in greater privacy and better sun exposure.
With natural and comfortable materials the Casas de Sol promotes a healthy and appealing living, on a return to the family home. Wood, white brick, concrete and pure zinc build the exteriors, while the stone, wood and pastel colors coat the interiors. The orientation of the houses is in the search for sunlight and landscaped outdoor spaces. The interiors organize houses of generous and comfortable spaces.
The set of Casas de Sol presents two models: the traditional houses and the courtyard houses. In both it promotes the contact with the exterior and the intuitive use of the house, with bright and spacious spaces.
The traditional houses have two floors, with rooms and kitchens on the ground floor facing the street and the west. Also on this floor, they feature a suite and a double garage.
The courtyard houses are mostly on one floor around two sunny courtyards. One of the courtyards relates to the common spaces - living room and kitchen and the other with the rooms. Each house has a double garage and an Arrumo. They also have a superior floor with a suite and a living room facing the west.
The common spaces, ample and luminous, establish a direct relationship with the exterior.
On the upper floor, more intimate, the rooms benefit from the winter room that extends to the large terrace.
The main suite with 25.50 m2 has a toilet with shower and bathtub.
The Casas de Sol organizes a family neighbourhood of fifteen houses. Located in the place of Agras Norte, in the city of Aveiro, the townhouses offer typologies T3 + 1, T4 and T4 + 1 where the contact with the exterior is done in greater privacy and better sun exposure.
With natural and comfortable materials the Casas de Sol promotes a healthy and appealing living, on a return to the family home. Wood, white brick, concrete and pure zinc build the exteriors, while the stone, wood and pastel colors coat the interiors. The orientation of the houses is in the search for sunlight and landscaped outdoor spaces. The interiors organize houses of generous and comfortable spaces.
The set of Casas de Sol presents two models: the traditional houses and the courtyard houses. In both it promotes the contact with the exterior and the intuitive use of the house, with bright and spacious spaces.
The traditional houses have two floors, with rooms and kitchens on the ground floor facing the street and the west. Also on this floor, they feature a suite and a double garage.
The courtyard houses are mostly on one floor around two sunny courtyards. One of the courtyards relates to the common spaces - living room and kitchen and the other with the rooms. Each house has a double garage and an Arrumo. They also have a superior floor with a suite and a living room facing the west.
Contact
House 4 Bedrooms +1 Duplex
Glória e Vera Cruz, Aveiro, Distrito de Aveiro
New · 202m²
With Garage
buy
690.000 €
With 2 patios, the house extends through the lot providing a close contact with the exterior and a greater autonomy between the different zones.
On the top floor a large terrace extends the winter room of the main suite.
The Casas de Sol organizes a family neighbourhood of fifteen houses. Located in the place of Agras Norte, in the city of Aveiro, the townhouses offer typologies T3 + 1, T4 and T4 + 1 where the contact with the exterior is done in greater privacy and better sun exposure.
With natural and comfortable materials the Casas de Sol promotes a healthy and appealing living, on a return to the family home. Wood, white brick, concrete and pure zinc build the exteriors, while the stone, wood and pastel colors coat the interiors. The orientation of the houses is in the search for sunlight and landscaped outdoor spaces. The interiors organize houses of generous and comfortable spaces.
The set of Casas de Sol presents two models: the traditional houses and the courtyard houses. In both it promotes the contact with the exterior and the intuitive use of the house, with bright and spacious spaces.
The traditional houses have two floors, with rooms and kitchens on the ground floor facing the street and the west. Also on this floor, they feature a suite and a double garage.
The courtyard houses are mostly on one floor around two sunny courtyards. One of the courtyards relates to the common spaces - living room and kitchen and the other with the rooms. Each house has a double garage and an Arrumo. They also have a superior floor with a suite and a living room facing the west.
On the top floor a large terrace extends the winter room of the main suite.
The Casas de Sol organizes a family neighbourhood of fifteen houses. Located in the place of Agras Norte, in the city of Aveiro, the townhouses offer typologies T3 + 1, T4 and T4 + 1 where the contact with the exterior is done in greater privacy and better sun exposure.
With natural and comfortable materials the Casas de Sol promotes a healthy and appealing living, on a return to the family home. Wood, white brick, concrete and pure zinc build the exteriors, while the stone, wood and pastel colors coat the interiors. The orientation of the houses is in the search for sunlight and landscaped outdoor spaces. The interiors organize houses of generous and comfortable spaces.
The set of Casas de Sol presents two models: the traditional houses and the courtyard houses. In both it promotes the contact with the exterior and the intuitive use of the house, with bright and spacious spaces.
The traditional houses have two floors, with rooms and kitchens on the ground floor facing the street and the west. Also on this floor, they feature a suite and a double garage.
The courtyard houses are mostly on one floor around two sunny courtyards. One of the courtyards relates to the common spaces - living room and kitchen and the other with the rooms. Each house has a double garage and an Arrumo. They also have a superior floor with a suite and a living room facing the west.
Contact
House 4 Bedrooms
O. Azeméis, Riba-Ul, Ul, Macinhata Seixa, Madail, Oliveira de Azeméis, Distrito de Aveiro
Under construction · 273m²
With Garage
buy
408.000 €
Detached house 4 new in Oliveira de Azeméis.
With a location of excellence, a few minutes from the city center, this villa consists of basement, ground floor and 1st floor.
With a modern architecture, the villa will be coated with bonnet, with acoustic and thermal insulation.
This villa consists of:
- Equipped kitchen with access to the terrace with about 30m2;
- Living room, with access to the terrace with about 30m2;
- Two rooms with access to the balcony;
- Two bathrooms,
- Two suites, one with access to the balcony and the other with closet and access to the terrace;
One of the suites is located on the ground floor.
In the basement you will find about 103m2, two of which 68ms are untosed to the garage.
Outside you will find a nice patio, garden and even support annexes.
The villa will also have the following finishes / characteristics:
- Furnished and equipped kitchen
- Air conditioning technology reverse (all compartments);
- Thermal electric blinds;
- Central aspiration;
- Window frames with thermal rupture and double thermal glass;
- Heat pump for heating;
- False ceilings with LED lighting;
- Doors at full height of the spaces;
- Floating floor;
- Video intercom;
- Security door;
Come and see all the details.
We are Credit Intermediaries, authorized by Banco de Portugal, we deal with the entire bank financing process.
With a location of excellence, a few minutes from the city center, this villa consists of basement, ground floor and 1st floor.
With a modern architecture, the villa will be coated with bonnet, with acoustic and thermal insulation.
This villa consists of:
- Equipped kitchen with access to the terrace with about 30m2;
- Living room, with access to the terrace with about 30m2;
- Two rooms with access to the balcony;
- Two bathrooms,
- Two suites, one with access to the balcony and the other with closet and access to the terrace;
One of the suites is located on the ground floor.
In the basement you will find about 103m2, two of which 68ms are untosed to the garage.
Outside you will find a nice patio, garden and even support annexes.
The villa will also have the following finishes / characteristics:
- Furnished and equipped kitchen
- Air conditioning technology reverse (all compartments);
- Thermal electric blinds;
- Central aspiration;
- Window frames with thermal rupture and double thermal glass;
- Heat pump for heating;
- False ceilings with LED lighting;
- Doors at full height of the spaces;
- Floating floor;
- Video intercom;
- Security door;
Come and see all the details.
We are Credit Intermediaries, authorized by Banco de Portugal, we deal with the entire bank financing process.
Contact
House 2 Bedrooms
Beduído e Veiros, Estarreja, Distrito de Aveiro
For refurbishment · 84m²
buy
45.000 €
Single-storey house for reconstruction in Bedoudo, Estarreja!
Inside, the villa is rough in 5 divisions and in state to rebuild in the kitchen and bathroom.
It has:
- Fireplace;
On its exterior it is composed of:
- Telheiro with garage place;
- Winery with Lagar;
- Oven kitchen;
- Annexes with 2 rooms;
- Terrace;
- Street;
- Fundraisers.
It has:
- Gate;
- Lagar;
- Fixed and mobile tank;
Well;
- Wood oven;
Fruit trees.
This villa to rebuild is situated in a very quiet area with clean air. It is located in Bedoudo, 8 minutes from the city of Estarreja.
Despite its tranquility, it has excellent access, so in less than 10 min. it is possible to find all the infrastructure that the city offers, among them:
- Banks;
- Schools;
- Railway Station;
- Restaurants, Cafes and Pastries;
- City Hall;
- Cinetheater;
- Sports complex;
Hypermarkets.
Bank property and with the possibility of financing at 100%. Contact us to visit the property that will be the business of your life!
Inside, the villa is rough in 5 divisions and in state to rebuild in the kitchen and bathroom.
It has:
- Fireplace;
On its exterior it is composed of:
- Telheiro with garage place;
- Winery with Lagar;
- Oven kitchen;
- Annexes with 2 rooms;
- Terrace;
- Street;
- Fundraisers.
It has:
- Gate;
- Lagar;
- Fixed and mobile tank;
Well;
- Wood oven;
Fruit trees.
This villa to rebuild is situated in a very quiet area with clean air. It is located in Bedoudo, 8 minutes from the city of Estarreja.
Despite its tranquility, it has excellent access, so in less than 10 min. it is possible to find all the infrastructure that the city offers, among them:
- Banks;
- Schools;
- Railway Station;
- Restaurants, Cafes and Pastries;
- City Hall;
- Cinetheater;
- Sports complex;
Hypermarkets.
Bank property and with the possibility of financing at 100%. Contact us to visit the property that will be the business of your life!
Contact
House 3 Bedrooms
Moita, Anadia, Distrito de Aveiro
Used · 140m²
buy
41.500 €
Moradia T3, para recuperar em Vale da Mó, composta por sala, quartos, despensa, cozinha, casa de banho completa e terraço. Refª 1050542/20 OB
Contact
House 4 Bedrooms
Escariz, Arouca, Distrito de Aveiro
Used · 361m²
With Swimming Pool
buy
425.000 €
Magnifica Moradia com 4 Quartos Suítes e 4 frentes.
Composta por excelente adega, com respetivo lagar e prensa no piso térreo.
Ao nível do R/C, tem uma sala de estar com 50 m2 (acesso ao exterior), wc serviço, sala de jantar com acesso a cozinha totalmente equipada (placa, forno, máquina lavar loiça, frigorifico e arca frigorífica vertical), lavandaria e acesso ao exterior (terraço, churrasqueira e jardim).
No piso superior, excelentes 4 Quartos todos com Wc Privativo e Varanda. Quarto Principal ainda com Closet.
Excelentes pavimentos em madeira e granito.
Som ambiente, caixilharia com vidro e corte térmico.
Caldeira a gasóleo e reservatório de água.
Exterior com 700 m2 com piscina e anexos para arrumos ou animais.
Vistas desafogadas.
O sossego que todos procuramos e a apenas 7 kms da saída 4 da A32 (N326 Gião/Louredo).
Oportunidade de negócio.
Agende quanto antes a sua visita.
GC IMOBILIÁRIA - Licença AMI: 10841
Com sede em Vila Nova de Gaia e com mais de 15 anos no setor imobiliário, atuamos, preferencialmente, no Grande Porto.
Com um padrão de seriedade na prestação de serviços imobiliários, procuramos realizar bons negócios, com eficiência mas com total transparência em todas as fases do processo.
Com uma equipa de profissionais com um vasto conhecimento da atividade imobiliária para que possamos sugerir sempre as melhores alternativas.
Somos Intermediários de Crédito aprovado pelo Banco de Portugal (nº1884), o que permite aos nossos Clientes, de uma forma gratuita, terem acesso aos principias Bancos do mercado e com especiais condições de financiamento.
Composta por excelente adega, com respetivo lagar e prensa no piso térreo.
Ao nível do R/C, tem uma sala de estar com 50 m2 (acesso ao exterior), wc serviço, sala de jantar com acesso a cozinha totalmente equipada (placa, forno, máquina lavar loiça, frigorifico e arca frigorífica vertical), lavandaria e acesso ao exterior (terraço, churrasqueira e jardim).
No piso superior, excelentes 4 Quartos todos com Wc Privativo e Varanda. Quarto Principal ainda com Closet.
Excelentes pavimentos em madeira e granito.
Som ambiente, caixilharia com vidro e corte térmico.
Caldeira a gasóleo e reservatório de água.
Exterior com 700 m2 com piscina e anexos para arrumos ou animais.
Vistas desafogadas.
O sossego que todos procuramos e a apenas 7 kms da saída 4 da A32 (N326 Gião/Louredo).
Oportunidade de negócio.
Agende quanto antes a sua visita.
GC IMOBILIÁRIA - Licença AMI: 10841
Com sede em Vila Nova de Gaia e com mais de 15 anos no setor imobiliário, atuamos, preferencialmente, no Grande Porto.
Com um padrão de seriedade na prestação de serviços imobiliários, procuramos realizar bons negócios, com eficiência mas com total transparência em todas as fases do processo.
Com uma equipa de profissionais com um vasto conhecimento da atividade imobiliária para que possamos sugerir sempre as melhores alternativas.
Somos Intermediários de Crédito aprovado pelo Banco de Portugal (nº1884), o que permite aos nossos Clientes, de uma forma gratuita, terem acesso aos principias Bancos do mercado e com especiais condições de financiamento.
Contact
House 4 Bedrooms +1 Duplex
Glória e Vera Cruz, Aveiro, Distrito de Aveiro
New · 291m²
With Garage
buy
790.000 €
Com um logradouro a poente, a casa favorece a relação dos amplos espaços comuns com o exterior.
No piso superior, mais intimista, os quartos beneficiam da sala de inverno que se estende para o grande terraço.
A suite principal com 28,50 m2 dispõe de sanitário com cabine de duche e banheira.
Esta moradia dispõe de uma cave com uma área de 115 m2
As Casas de Sol organizam um bairro familiar de quinze casas. Situadas no lugar de Agras Norte, na cidade de Aveiro, as moradias oferecem tipologias T3+1, T4 e T4 +1 onde o contato com o exterior se faz na maior privacidade e melhor exposição solar.
Com materiais naturais e confortáveis as Casas de Sol promovem um habitar saudável e apelativo, num regresso à casa familiar. Madeira, tijolo branco, betão e zinco puro constroem os exteriores, enquanto a pedra, madeira e cores pastel revestem os interiores. A orientação das casas faz-se na procura da luz solar e dos espaços exteriores ajardinados. Os interiores organizam casas de espaços generosos e confortáveis.
O conjunto das Casas de Sol apresenta dois modelos: as casas tradicionais e as casas pátio. Em ambas se promove o contacto com o exterior e a utilização intuitiva da casa, com espaços luminosos e espaçosos.
As casas tradicionais dispõem-se em dois pisos, com salas e cozinhas no piso térreo voltadas ao logradouro e a poente. Ainda neste piso, apresentam uma suíte e garagem dupla.
As casas pátio organizam-se maioritariamente num só piso em torno de dois pátios soalheiros. Um dos pátios relaciona-se com os espaços comuns - sala e cozinha e outro com os quartos. Cada casa tem uma garagem dupla e um arrumo. Têm ainda um piso superior com suíte e sala de estar voltada a poente.
No piso superior, mais intimista, os quartos beneficiam da sala de inverno que se estende para o grande terraço.
A suite principal com 28,50 m2 dispõe de sanitário com cabine de duche e banheira.
Esta moradia dispõe de uma cave com uma área de 115 m2
As Casas de Sol organizam um bairro familiar de quinze casas. Situadas no lugar de Agras Norte, na cidade de Aveiro, as moradias oferecem tipologias T3+1, T4 e T4 +1 onde o contato com o exterior se faz na maior privacidade e melhor exposição solar.
Com materiais naturais e confortáveis as Casas de Sol promovem um habitar saudável e apelativo, num regresso à casa familiar. Madeira, tijolo branco, betão e zinco puro constroem os exteriores, enquanto a pedra, madeira e cores pastel revestem os interiores. A orientação das casas faz-se na procura da luz solar e dos espaços exteriores ajardinados. Os interiores organizam casas de espaços generosos e confortáveis.
O conjunto das Casas de Sol apresenta dois modelos: as casas tradicionais e as casas pátio. Em ambas se promove o contacto com o exterior e a utilização intuitiva da casa, com espaços luminosos e espaçosos.
As casas tradicionais dispõem-se em dois pisos, com salas e cozinhas no piso térreo voltadas ao logradouro e a poente. Ainda neste piso, apresentam uma suíte e garagem dupla.
As casas pátio organizam-se maioritariamente num só piso em torno de dois pátios soalheiros. Um dos pátios relaciona-se com os espaços comuns - sala e cozinha e outro com os quartos. Cada casa tem uma garagem dupla e um arrumo. Têm ainda um piso superior com suíte e sala de estar voltada a poente.
Contact
House 4 Bedrooms Duplex
Anta e Guetim, Espinho, Distrito de Aveiro
Used · 152m²
With Garage
buy
750.000 €
4-Bedroom house that is working as a Guest House in Anta.
This magnificent Guest House of 228sq.m, covered by the exterior in stone, has 2 floors and a basement as main points of distribution of areas and has its entrance hall in marble, wooden floors in the areas of the rooms and hall of the rooms, extensive kitchen with granite equipped with hob, oven and extractor, rooms (en-suites) with bathroom equipped with furniture, shower or hydromassage bath, mirrors and windows, balconies present in some rooms.
In terms of equipment, it has a fireplace, boiler, piped gas security door, video intercom, central heating, air conditioning, and double glazing with aluminum frames, and a closed garage with storage.
In its external area, we can find a garden with good areas, a swimming pool, a barbecue area, and an annex transformed into a studio.
It is close to the A29 and IC1 accesses and to:
- 120m from Anta Basic School;
-240m from the Flor de Guimba Market;
-700m from Ecovia City Park.
This magnificent Guest House of 228sq.m, covered by the exterior in stone, has 2 floors and a basement as main points of distribution of areas and has its entrance hall in marble, wooden floors in the areas of the rooms and hall of the rooms, extensive kitchen with granite equipped with hob, oven and extractor, rooms (en-suites) with bathroom equipped with furniture, shower or hydromassage bath, mirrors and windows, balconies present in some rooms.
In terms of equipment, it has a fireplace, boiler, piped gas security door, video intercom, central heating, air conditioning, and double glazing with aluminum frames, and a closed garage with storage.
In its external area, we can find a garden with good areas, a swimming pool, a barbecue area, and an annex transformed into a studio.
It is close to the A29 and IC1 accesses and to:
- 120m from Anta Basic School;
-240m from the Flor de Guimba Market;
-700m from Ecovia City Park.
Contact
House 4 Bedrooms
Alagôa, Águeda e Borralha, Distrito de Aveiro
Used · 839m²
With Garage
buy
490.000 €
Esta moradia é composta por 2 frações: Habitação e Restaurante.
A Habitação, situada ao nível do 1º andar, é composta por:
- 3 quartos + 1 Suite
- Sala comum ampla com Lareira e Varanda
- Cozinha totalmente equipada
- Copa ampla com recuperador de calor
- 2 casas de banho completas
- 1 grande marquise e 1 excelente terraço
- Garagem
O Rés-do-Chão é ocupado com:
- Restaurante totalmente equipado e pronto a funcionar com 2 salas com capacidade para 190 pessoas
- 2 câmaras frigoríficas, 1 câmara congeladora
- 1 Armazém
- Estacionamento privativo para clientes
- Gerador
- Furo para águas sanitárias
RESTAURANTE - 340.000€
MORADIA - 150.000€
Do que está à espera? Aproveite esta oportunidade de negócio única!
--
Seja na Praia, no Campo ou na Cidade,
Conte connosco Imobiliária Horizonte.
Licença AMI 14715
A Habitação, situada ao nível do 1º andar, é composta por:
- 3 quartos + 1 Suite
- Sala comum ampla com Lareira e Varanda
- Cozinha totalmente equipada
- Copa ampla com recuperador de calor
- 2 casas de banho completas
- 1 grande marquise e 1 excelente terraço
- Garagem
O Rés-do-Chão é ocupado com:
- Restaurante totalmente equipado e pronto a funcionar com 2 salas com capacidade para 190 pessoas
- 2 câmaras frigoríficas, 1 câmara congeladora
- 1 Armazém
- Estacionamento privativo para clientes
- Gerador
- Furo para águas sanitárias
RESTAURANTE - 340.000€
MORADIA - 150.000€
Do que está à espera? Aproveite esta oportunidade de negócio única!
--
Seja na Praia, no Campo ou na Cidade,
Conte connosco Imobiliária Horizonte.
Licença AMI 14715
Contact
House 4 Bedrooms
Esgueira, Aveiro, Distrito de Aveiro
Under construction · 254m²
With Garage
buy
500.000 €
Fantastic 3 bedroom villa located in Esgueira.
Composed in the basement by a wonderful swimming pool with terrace and porch, a storage room and closed garage.
On the ground floor has entrance hall, a fully equipped kitchen, common room with very generous area with balcony and a service bathroom.
On the first floor we find the private area distributed by a suite with balcony, a bedroom with balcony and built-in wardrobe, an office and a shared bathroom.
On the second floor with a fantastic suite with closet and with two terraces with very generous areas so you can enjoy the landscape around you.
A unique property with luxury finishes providing all the comfort for your home.
Ask for more information and make your dream come true.
We’re waiting for you!
Cais da Ribeira de Esgueira, currently well known and visited by nature lovers, is a route planted along the esturea being a pedestrian and cycling road that enjoys an enviable landscape.
They are about seven kilometers long, in direct contact with the fauna and flora of the lagoon, and that offer privileged views for a sunset worthy of a postcard.
The rise and fall of the tide cause a constant change in the Ria de Aveiro.
This place is chosen by many birds that nest here.
In addition, the human presence over the centuries gives it a special charm: moliceiros, some shipwrecks and small islands with old and abandoned houses.
Composed in the basement by a wonderful swimming pool with terrace and porch, a storage room and closed garage.
On the ground floor has entrance hall, a fully equipped kitchen, common room with very generous area with balcony and a service bathroom.
On the first floor we find the private area distributed by a suite with balcony, a bedroom with balcony and built-in wardrobe, an office and a shared bathroom.
On the second floor with a fantastic suite with closet and with two terraces with very generous areas so you can enjoy the landscape around you.
A unique property with luxury finishes providing all the comfort for your home.
Ask for more information and make your dream come true.
We’re waiting for you!
Cais da Ribeira de Esgueira, currently well known and visited by nature lovers, is a route planted along the esturea being a pedestrian and cycling road that enjoys an enviable landscape.
They are about seven kilometers long, in direct contact with the fauna and flora of the lagoon, and that offer privileged views for a sunset worthy of a postcard.
The rise and fall of the tide cause a constant change in the Ria de Aveiro.
This place is chosen by many birds that nest here.
In addition, the human presence over the centuries gives it a special charm: moliceiros, some shipwrecks and small islands with old and abandoned houses.
Contact
House 7 Bedrooms +1
Arcos e Mogofores, Anadia, Distrito de Aveiro
Used · 711m²
With Garage
buy
865.000 €
Fantastic Chalet of manor style, typical of the bairrada area, built in Quinta das Ermidas by the Illustrious António Luís Tavares, son of Barão do Cruzeiro, Francisco Luís Ferreira Tavares, in 1915 (Ædificata ANNO MLMXV)
In Quinta das Ermidas with 10.000m2, is built the main villa in manor style, with beautiful architectural design and interiors of refinement, chapel, secondary villa, building intended for warehouse and building intended for cellar, with a large garden of leafy trees and a swimming pool.
On the main façade stands out with a monumental exterior staircase in stone of two phases, the lower phase being divided into two parts.
At the end of the outer stairs we have supported in two stone columns a shed supporting the main entrance door in the Chalet.
Also highlighted is the glazed marquee that belongs to the main bedroom of the Chalet, which offers a wide view.
On the wall between the last windows above and the roof is filled with large decorative frescoes, which extend all around the house
The Chalet is connected with leafy trees and a large garden, where is inserted an outdoor swimming pool with 180m3 in oval-heart format, equipped to be able to use salt water or chlorine, having together a small building that serves as a dressing room and support.
After entering the interior of the Chalet, we have a cozy hall and inside the house, we are faced with an imposing staircase in noble wood, with two large windows that give it a lot of natural light, making the connection to the first and second floor, from the ground floor.
To the right of the entrance hall there is a spacious office with two imposing windows to the garden.
To the left of the hall we are provided the entrance to the social area of the house, with a room to receive the visitors, with a beautiful stove room, then giving the entrance to the spacious dining room, also with a large stove room.
The cosy sewing room faces the back, with a sumptuous stove and close to the kitchen, furnished at the time.
All ground floor compartments have beautiful ceilings worked in colored plaster and well-tinted floor floors.
Next to the kitchen, there is an exterior stone staircase with direct access to caseiro de Quinta’s house.
On the first floor there are four bedrooms, all of different shape and dimensions with two bathrooms.
The spacious master bedroom has a beautiful marquee that allows you to have a beautiful view of the Serra do Buçaco, also having a beautiful stove room and a contiguous dressing room.
All rooms have a plaster-worked ceiling and a carefully floored floor.
In the attic are the rooms that were intended for the maids and the housekeeper, being in perfect conditions of habitability, of modest but sober decoration.
The basement the size of the whole house, has a large entrance door, which allows the entrance of a car, and can serve as a garage, in addition to various storage.
It should be noted that it is technically possible to install an elevator in the central area of the core of the staircase of the house, and allows the connection between the basement and the attic, thus making the house accessible to people with reduced mobility
The farm also has a Chapel, and several spaces for storage or party halls.
The Farm is walled throughout its perimeter at the time of the building of the main house.
The current owners are Great-grandchildren of the illustrious António Luís Tavares who built the Chalet and despite living in Lisbon, have often used the house to celebrate as a family the main festive dates, namely Christmas, Easter and birthdays as well.
Various information about the location of the Property:
5 minutes from the house, in the same parish, there are two private schools, one of which is in 10th place in the national ranking of schools.
Location/Main distances:
Aveiro 30km
Beaches 35km
Coimbra 30km
Porto 80km
Porto Airport 100km
A1 motorway (Mamodeiro node / north) 18km
A1 motorway (Mealhada node / south) 12km
Train station (Mogofores) 300m
Description of the village of Mogofores
The most prominent economic activities in the parish are viticulture, namely the production of sparkling wine.
Half-walls with the hustle and bustle of the city and the tranquil green landscapes,
Inserted in the Demarcated Region of Bairrada has a rich and diversified gastronomy in the company of a good wine of Bairrada, namely, the good piglet to Bairrada, chanfana, piglet and chicken cabidela, where traditional sweets are represented by the letria and pumpkin porridge
In Anadia - Sangalhos
High competition center in Sangalhos
Velodrome track (for competitions) and High Performance Center
MTB track (for competitions)
Gymnastics
Water sports - ’Aveiro’
30 minutes from the beaches and the Ria de Aveiro, where you can practice Surfing, Wind-surfing, Kayt-surf, there are several schools to learn to practice this type of sports being possible to practice sailing, there is a Sailing Club and several Marinas for boats in the Ria de Aveiro, with direct access to the sea
In Quinta das Ermidas with 10.000m2, is built the main villa in manor style, with beautiful architectural design and interiors of refinement, chapel, secondary villa, building intended for warehouse and building intended for cellar, with a large garden of leafy trees and a swimming pool.
On the main façade stands out with a monumental exterior staircase in stone of two phases, the lower phase being divided into two parts.
At the end of the outer stairs we have supported in two stone columns a shed supporting the main entrance door in the Chalet.
Also highlighted is the glazed marquee that belongs to the main bedroom of the Chalet, which offers a wide view.
On the wall between the last windows above and the roof is filled with large decorative frescoes, which extend all around the house
The Chalet is connected with leafy trees and a large garden, where is inserted an outdoor swimming pool with 180m3 in oval-heart format, equipped to be able to use salt water or chlorine, having together a small building that serves as a dressing room and support.
After entering the interior of the Chalet, we have a cozy hall and inside the house, we are faced with an imposing staircase in noble wood, with two large windows that give it a lot of natural light, making the connection to the first and second floor, from the ground floor.
To the right of the entrance hall there is a spacious office with two imposing windows to the garden.
To the left of the hall we are provided the entrance to the social area of the house, with a room to receive the visitors, with a beautiful stove room, then giving the entrance to the spacious dining room, also with a large stove room.
The cosy sewing room faces the back, with a sumptuous stove and close to the kitchen, furnished at the time.
All ground floor compartments have beautiful ceilings worked in colored plaster and well-tinted floor floors.
Next to the kitchen, there is an exterior stone staircase with direct access to caseiro de Quinta’s house.
On the first floor there are four bedrooms, all of different shape and dimensions with two bathrooms.
The spacious master bedroom has a beautiful marquee that allows you to have a beautiful view of the Serra do Buçaco, also having a beautiful stove room and a contiguous dressing room.
All rooms have a plaster-worked ceiling and a carefully floored floor.
In the attic are the rooms that were intended for the maids and the housekeeper, being in perfect conditions of habitability, of modest but sober decoration.
The basement the size of the whole house, has a large entrance door, which allows the entrance of a car, and can serve as a garage, in addition to various storage.
It should be noted that it is technically possible to install an elevator in the central area of the core of the staircase of the house, and allows the connection between the basement and the attic, thus making the house accessible to people with reduced mobility
The farm also has a Chapel, and several spaces for storage or party halls.
The Farm is walled throughout its perimeter at the time of the building of the main house.
The current owners are Great-grandchildren of the illustrious António Luís Tavares who built the Chalet and despite living in Lisbon, have often used the house to celebrate as a family the main festive dates, namely Christmas, Easter and birthdays as well.
Various information about the location of the Property:
5 minutes from the house, in the same parish, there are two private schools, one of which is in 10th place in the national ranking of schools.
Location/Main distances:
Aveiro 30km
Beaches 35km
Coimbra 30km
Porto 80km
Porto Airport 100km
A1 motorway (Mamodeiro node / north) 18km
A1 motorway (Mealhada node / south) 12km
Train station (Mogofores) 300m
Description of the village of Mogofores
The most prominent economic activities in the parish are viticulture, namely the production of sparkling wine.
Half-walls with the hustle and bustle of the city and the tranquil green landscapes,
Inserted in the Demarcated Region of Bairrada has a rich and diversified gastronomy in the company of a good wine of Bairrada, namely, the good piglet to Bairrada, chanfana, piglet and chicken cabidela, where traditional sweets are represented by the letria and pumpkin porridge
In Anadia - Sangalhos
High competition center in Sangalhos
Velodrome track (for competitions) and High Performance Center
MTB track (for competitions)
Gymnastics
Water sports - ’Aveiro’
30 minutes from the beaches and the Ria de Aveiro, where you can practice Surfing, Wind-surfing, Kayt-surf, there are several schools to learn to practice this type of sports being possible to practice sailing, there is a Sailing Club and several Marinas for boats in the Ria de Aveiro, with direct access to the sea
Contact
Semi-Detached House 4 Bedrooms Duplex
São Jacinto, Aveiro, Distrito de Aveiro
Used · 234m²
With Garage
buy
500.000 €
If you are looking for a property in a special location, between the Ria and the Sea and just a few minutes from Aveiro, we have an ideal solution for you!
A fantastic 4 bedroom semi-detached house set on a plot of 339.00 m2.
This property stands out for its spectacular areas, great finishes and all the comfort that is necessary in our day-to-day life.
We can highlight that this villa has on the ground floor a large social area, kitchen, a south-facing terrace, a bedroom and a full bathroom.
The ground floor consists of a large hall that allows access to three large suites.
It has a closed garage for one car and another covered space for two other cars.
This property is part of a subdivision that has leisure areas for almost exclusive use with a playground, tennis court and football court.
Sold furnished and equipped.
Allow us to introduce you to all the details of this property, schedule a visit!
Don’t waste any more time and come and see your new home!
A fantastic 4 bedroom semi-detached house set on a plot of 339.00 m2.
This property stands out for its spectacular areas, great finishes and all the comfort that is necessary in our day-to-day life.
We can highlight that this villa has on the ground floor a large social area, kitchen, a south-facing terrace, a bedroom and a full bathroom.
The ground floor consists of a large hall that allows access to three large suites.
It has a closed garage for one car and another covered space for two other cars.
This property is part of a subdivision that has leisure areas for almost exclusive use with a playground, tennis court and football court.
Sold furnished and equipped.
Allow us to introduce you to all the details of this property, schedule a visit!
Don’t waste any more time and come and see your new home!
Contact
House 4 Bedrooms Duplex
Aradas, Aveiro, Distrito de Aveiro
Used · 237m²
With Garage
buy
495.000 €
Excellent detached villa with luxury finishes 3 km from the center of Aveiro. With a privileged situation this villa has 4 bedrooms, being 1 in the R / ch, 1 a master suite and two more good dimensions, 4 bathrooms, 3 rooms (living room, dining room, and room for reception of guests), a complete kitchen with pantry, laundry area and storage, a place for barbecues, 2 parking spaces and a garden with 2337 m2, with well for feeding all watering.
Location:
In the parish of Aradas and in the place of Verdemilho, in a residential area, with all services, shops and schools a few minutes away. With the city of Porto 60 minutes away and Coimbra 30 minutes away.
Location:
In the parish of Aradas and in the place of Verdemilho, in a residential area, with all services, shops and schools a few minutes away. With the city of Porto 60 minutes away and Coimbra 30 minutes away.
Contact
House 3 Bedrooms
Relvada, Amoreira da Gândara, Paredes do Bairro e Ancas, Anadia, Distrito de Aveiro
Used · 140m²
With Garage
buy
150.000 €
In the calm and quiet village of Amoreira da Gândara (Anadia) we find this 3 bedroom villa ideal for those looking to escape the hustle and bustle of everyday life, located 10 minutes from the cities of Oliveira do Bairro and Anadia.
This 3 bedroom detached house comprises:
- 3 Bedrooms
-Living room
-Kitchen
- Bathroom
- Courtyard with Garage for 3 cars
-Attachments
-Backyard
Amoreira da Gândara is a calm and peaceful village, but with all the necessary infrastructures and services, and within walking distance of the surrounding parishes and cities.
Book your visit now!
--
Whether on the Beach, in the Countryside or in the City,
Count on us Imobiliária Horizonte.
License AMI 14715
This 3 bedroom detached house comprises:
- 3 Bedrooms
-Living room
-Kitchen
- Bathroom
- Courtyard with Garage for 3 cars
-Attachments
-Backyard
Amoreira da Gândara is a calm and peaceful village, but with all the necessary infrastructures and services, and within walking distance of the surrounding parishes and cities.
Book your visit now!
--
Whether on the Beach, in the Countryside or in the City,
Count on us Imobiliária Horizonte.
License AMI 14715
Contact
Semi-Detached House 3 Bedrooms +1 Duplex
Cacia, Aveiro, Distrito de Aveiro
Under construction · 140m²
With Garage
buy
265.000 €
Moradias T3+1 geminada com dois pisos, próximo do centro da cidade de Aveiro, inseridas numa zona urbana sólida e que se destacam pela sua atrativa arquitetura e sobretudo pela qualidade apresentada na construção e na escolha dos acabamentos.
Esta moradia, localizada numa zona privilegiada onde a natureza e a cidade se encontram e permitem aos seus moradores desfrutarem da sua casa e do espaço envolvente de uma forma esplêndida.
Constituída por 3 quartos, 2 deles suites, sala e cozinha em open space, 2 casas de banho e escritório, esta moradia é ideal para uma família que goste de viver numa zona tranquila mas, muito próximo do centro da cidade.
Beneficia de excelente exposição solar, encontra-se próxima dos passadiços de Aveiro e possui ainda excelentes acessos.
Purus Homes, o seu especialista em mediação imobiliária na Região de Aveiro.
Viver na cidade de Aveiro, tornar-se um privilégio pela sua excelente localização, pelos seus ótimo acessos, por tudo aquilo que ela nos proporciona. Aveiro é uma cidade que convida ao passeio, não possui desníveis intimidantes e facilmente podemos circular a pé ou de bicicleta chegando rapidamente a espaços de comércio e serviços.
Por outro lado, Aveiro tem para oferecer uma grande quantidade de instituições de ensino, fazendo desta forma uma das melhores cidades para as famílias que procuram aliar a estabilidade familiar à qualidade do ensino das suas crianças e jovens.
Para quem pensa que Aveiro é só ovos moles, Ria, os seus moliceiros e salinas, há mais em Aveiro do que isso. Bem próximo, temos a opção de visitar a Praia da Barra, onde se encontra o maior farol de Portugal, ou a Costa Nova, conhecida pelas suas típicas casas de riscas coloridas.
Se procura estar em contacto com a natureza, visitar a Reserva Natural das Dunas de São Jacinto é uma excelente opção, pela a sua beleza natural e praias quase selvagens.
Aveiro é uma cidade que apresenta um crescimento contínuo não só a nível de qualidade de vida e turismo, mas também no contexto empresarial e cultural, apresentando-se como uma cidade pacífica, sem registos de grandes preocupações a nível da segurança.
Esta moradia, localizada numa zona privilegiada onde a natureza e a cidade se encontram e permitem aos seus moradores desfrutarem da sua casa e do espaço envolvente de uma forma esplêndida.
Constituída por 3 quartos, 2 deles suites, sala e cozinha em open space, 2 casas de banho e escritório, esta moradia é ideal para uma família que goste de viver numa zona tranquila mas, muito próximo do centro da cidade.
Beneficia de excelente exposição solar, encontra-se próxima dos passadiços de Aveiro e possui ainda excelentes acessos.
Purus Homes, o seu especialista em mediação imobiliária na Região de Aveiro.
Viver na cidade de Aveiro, tornar-se um privilégio pela sua excelente localização, pelos seus ótimo acessos, por tudo aquilo que ela nos proporciona. Aveiro é uma cidade que convida ao passeio, não possui desníveis intimidantes e facilmente podemos circular a pé ou de bicicleta chegando rapidamente a espaços de comércio e serviços.
Por outro lado, Aveiro tem para oferecer uma grande quantidade de instituições de ensino, fazendo desta forma uma das melhores cidades para as famílias que procuram aliar a estabilidade familiar à qualidade do ensino das suas crianças e jovens.
Para quem pensa que Aveiro é só ovos moles, Ria, os seus moliceiros e salinas, há mais em Aveiro do que isso. Bem próximo, temos a opção de visitar a Praia da Barra, onde se encontra o maior farol de Portugal, ou a Costa Nova, conhecida pelas suas típicas casas de riscas coloridas.
Se procura estar em contacto com a natureza, visitar a Reserva Natural das Dunas de São Jacinto é uma excelente opção, pela a sua beleza natural e praias quase selvagens.
Aveiro é uma cidade que apresenta um crescimento contínuo não só a nível de qualidade de vida e turismo, mas também no contexto empresarial e cultural, apresentando-se como uma cidade pacífica, sem registos de grandes preocupações a nível da segurança.
Contact
House 6 Bedrooms Triplex
Fermentelos, Águeda, Distrito de Aveiro
Used · 320m²
With Garage
buy
400.000 €
Moradia T6 Isolada, composta por:
Rés-do-chão com:
- Quatro quartos;
- Duas suites;
- Uma casa-de-banho;
- Roupeiro embutido no corredor;
- Cozinha open-space com lareira;
- Varanda que percorre a casa;
- Sala ampla com lareira;
- Dois ar condicionados;
- Salão com cozinha exterior;
Cave com:
- salão amplo com acesso interior ao rés-do-chão;
- Casa-de-banho de serviço;
- Arrumos
Possui lugar de estacionamento bastante generoso e uma oficina no exterior também.
Excelente localização com vista para a deslumbrante Pateira de Fermentelos e excelente exposição solar!
Venha conhecer!
Rés-do-chão com:
- Quatro quartos;
- Duas suites;
- Uma casa-de-banho;
- Roupeiro embutido no corredor;
- Cozinha open-space com lareira;
- Varanda que percorre a casa;
- Sala ampla com lareira;
- Dois ar condicionados;
- Salão com cozinha exterior;
Cave com:
- salão amplo com acesso interior ao rés-do-chão;
- Casa-de-banho de serviço;
- Arrumos
Possui lugar de estacionamento bastante generoso e uma oficina no exterior também.
Excelente localização com vista para a deslumbrante Pateira de Fermentelos e excelente exposição solar!
Venha conhecer!
Contact
House 5 Bedrooms Triplex
Águeda Cidade, Águeda e Borralha, Distrito de Aveiro
Used · 385m²
With Garage
buy
850.000 €
Espetacular moradia T5, localizada no coração da cidade de Águeda, com uma magnifica vista sobre a cidade.
Compartimentos amplos, peças únicas, casas de banho com azulejos pintados à mão, salões com imponentes, lareiras ,chão em carvalho francês, fazem desta moradia, um imóvel único!
385m2 de construção distribuídos por:
Aguas furtadas:
- Amplo salão,
- Escritório; e
- Wc.
Zona privativa:
- 2 quartos com roupeiro embutidos;
- 1 suite com closet e lareira;
- Wc completo.
Rés do chão:
- Amplo hall de entrada ornamentado com gradeamento exclusivo e colunas em pedra;
- Sala de estar com lareira;
- Cozinha mobilada e equipada;
- Sala de refeições;
- Sala de jantar;
- Escritório; e
- Wc de serviço.
Cave:
- 2 quartos com wc privativo;
- Lavandaria;
- Salão amplo com acesso ao jardim e lareira;
- Bar e garrafeira em pedra;
- Casa das máquinas;
- Garagem para 2 carros com portão automático;
- Despensa; e
- Ginásio.
No exterior, pode ainda usufruir de grandes terraços, jardim e zona de lazer.
Águeda é um concelho repleto de recantos à espera que os venha descobrir, onde a diversidade das suas paisagens o envolve com a boa gastronomia.
NÃO DEIXE DE CONCRETIZAR O VOSSO SONHO!
CONTACTE-NOS, ESPERAMOS POR SI.
Compartimentos amplos, peças únicas, casas de banho com azulejos pintados à mão, salões com imponentes, lareiras ,chão em carvalho francês, fazem desta moradia, um imóvel único!
385m2 de construção distribuídos por:
Aguas furtadas:
- Amplo salão,
- Escritório; e
- Wc.
Zona privativa:
- 2 quartos com roupeiro embutidos;
- 1 suite com closet e lareira;
- Wc completo.
Rés do chão:
- Amplo hall de entrada ornamentado com gradeamento exclusivo e colunas em pedra;
- Sala de estar com lareira;
- Cozinha mobilada e equipada;
- Sala de refeições;
- Sala de jantar;
- Escritório; e
- Wc de serviço.
Cave:
- 2 quartos com wc privativo;
- Lavandaria;
- Salão amplo com acesso ao jardim e lareira;
- Bar e garrafeira em pedra;
- Casa das máquinas;
- Garagem para 2 carros com portão automático;
- Despensa; e
- Ginásio.
No exterior, pode ainda usufruir de grandes terraços, jardim e zona de lazer.
Águeda é um concelho repleto de recantos à espera que os venha descobrir, onde a diversidade das suas paisagens o envolve com a boa gastronomia.
NÃO DEIXE DE CONCRETIZAR O VOSSO SONHO!
CONTACTE-NOS, ESPERAMOS POR SI.
Contact
House 4 Bedrooms
Gafanha da Encarnação, Ílhavo, Distrito de Aveiro
Used · 280m²
With Garage
buy
450.000 €
Detached 4 bedroom villa of modern architecture and with a privileged view of the ria of Aveiro and Costa Nova.
Inserted in a plot of land with a total area of 1,850 m2 and 350 m2 of construction area.
The excellent areas of this villa provide a sense of space that is constantly surrounded by natural light and the magnificent view of the Ria de Aveiro and the Costa Nova.
With modern architecture, it consists of two floors, being the ground floor distributed by a large entrance hall, a common room with very generous area, equipped kitchen and a full bathroom.
On the first floor we find four bedrooms, two of them suites, a full bathroom and even a spacious terrace with stunning views.
The tardoz has a closed garage, laundry, barbecue, wood oven and a large garden so you can enjoy moments of relaxed throughout the year with friends and family.
The location of this villa can be considered for many, as it is a few meters from the Ria and holds a magnificent and unimpeded view to the Costa Nova.
If you are looking for a villa in a quiet area, near the Ria, with a stunning sunset, then this opportunity is for you!
Mark your visit now and come and meet.
Inserted in a plot of land with a total area of 1,850 m2 and 350 m2 of construction area.
The excellent areas of this villa provide a sense of space that is constantly surrounded by natural light and the magnificent view of the Ria de Aveiro and the Costa Nova.
With modern architecture, it consists of two floors, being the ground floor distributed by a large entrance hall, a common room with very generous area, equipped kitchen and a full bathroom.
On the first floor we find four bedrooms, two of them suites, a full bathroom and even a spacious terrace with stunning views.
The tardoz has a closed garage, laundry, barbecue, wood oven and a large garden so you can enjoy moments of relaxed throughout the year with friends and family.
The location of this villa can be considered for many, as it is a few meters from the Ria and holds a magnificent and unimpeded view to the Costa Nova.
If you are looking for a villa in a quiet area, near the Ria, with a stunning sunset, then this opportunity is for you!
Mark your visit now and come and meet.
Contact
House 6 Bedrooms Duplex
Gafanha da Encarnação, Ílhavo, Distrito de Aveiro
Used · 349m²
With Garage
buy
595.000 €
Moradia isolada, usada, em bom estado, de tipologia T6 vende-se junto à Praia da Costa Nova e da Barra.
Imóvel de dois pisos, com uma área total de construção de 405m2, composto no r/c por hall de entrada, hall de distribuição, dois quartos com roupeiro, wc completo, cozinha, lavandaria e despensa e ainda sala de jantar e de estar. No primeiro andar temos um generoso hall de quartos que dá acesso a 3 quartos com varanda e roupeiros, wc completo e uma extraordinária suite com closet e casa de banho completa com hidromassagem e com varanda com vistas panorâmicas para a ria de Aveiro.
Na parte exterior da moradia temos uma garagem para dois carros, um anexo composto por sala e wc de serviço com base de duche e ainda um telheiro fechado com portadas em alumínio no qual encontramos a zona da churrasqueira e do forno e jardins com relva automática.
Imóvel de dois pisos, com uma área total de construção de 405m2, composto no r/c por hall de entrada, hall de distribuição, dois quartos com roupeiro, wc completo, cozinha, lavandaria e despensa e ainda sala de jantar e de estar. No primeiro andar temos um generoso hall de quartos que dá acesso a 3 quartos com varanda e roupeiros, wc completo e uma extraordinária suite com closet e casa de banho completa com hidromassagem e com varanda com vistas panorâmicas para a ria de Aveiro.
Na parte exterior da moradia temos uma garagem para dois carros, um anexo composto por sala e wc de serviço com base de duche e ainda um telheiro fechado com portadas em alumínio no qual encontramos a zona da churrasqueira e do forno e jardins com relva automática.
Contact
Detached House 4 Bedrooms
O. Azeméis, Riba-Ul, Ul, Macinhata Seixa, Madail, Oliveira de Azeméis, Distrito de Aveiro
New · 205m²
With Garage
buy
408.000 €
Moradia Isolada T4 para venda em Oliveira de Azeméis.
Com uma localização de excelência, mesmo na entrada do emblemático Parque de La-Salette e a poucos minutos do centro da cidade, esta moradia é composta por cave, rés do chão e 1º piso.
Seguindo linhas modernas, esta moradia é revestida a capoto, com isolamento acústico e térmico.
Composta por cozinha equipada com electrodomésticos Siemens , sala, duas casas de banho, dois quartos e duas suites com casa de banho privativa, tendo uma delas varanda e a outra com closet e terraço.
Cozinha e sala com acesso a terraço com cerca de 30m2 e todos os quartos possuem acesso a varanda.
Uma das suites fica no piso térreo.
Na cave, esta dispõe de cerca de 103m2, sendo cerca de 68m2 destinado a garagem.
No exterior possui um agradável logradouro e jardim.
Beneficiando de materiais e equipamentos modernos e eficientes, esta moradia está equipada com:
- Pré-instalação de ar-condicionado
- Estores Eléctricos Térmicos
- Aspiração Central
- Caixilharia com ruptura térmica e vidro duplo térmico
- Bomba de calor
- Tectos falsos com iluminação LED
- Portas a total altura dos espaços
- Piso radiante
- Vídeo-porteiro
- Porta de segurança
Caso pretenda recorrer a financiamento, reforçamos que somos intermediários de Crédito Habitação autorizados pelo Banco de Portugal e, juntamente com a EZATA, complementamos o processo de aquisição com as melhores propostas para o seu seguro de vida e seguro multirriscos.
Desta forma, para sua maior comodidade, podemos ajudá-lo ao longo de todo o processo, desde o seu primeiro contacto, até se sentir Em Casa.
Com uma localização de excelência, mesmo na entrada do emblemático Parque de La-Salette e a poucos minutos do centro da cidade, esta moradia é composta por cave, rés do chão e 1º piso.
Seguindo linhas modernas, esta moradia é revestida a capoto, com isolamento acústico e térmico.
Composta por cozinha equipada com electrodomésticos Siemens , sala, duas casas de banho, dois quartos e duas suites com casa de banho privativa, tendo uma delas varanda e a outra com closet e terraço.
Cozinha e sala com acesso a terraço com cerca de 30m2 e todos os quartos possuem acesso a varanda.
Uma das suites fica no piso térreo.
Na cave, esta dispõe de cerca de 103m2, sendo cerca de 68m2 destinado a garagem.
No exterior possui um agradável logradouro e jardim.
Beneficiando de materiais e equipamentos modernos e eficientes, esta moradia está equipada com:
- Pré-instalação de ar-condicionado
- Estores Eléctricos Térmicos
- Aspiração Central
- Caixilharia com ruptura térmica e vidro duplo térmico
- Bomba de calor
- Tectos falsos com iluminação LED
- Portas a total altura dos espaços
- Piso radiante
- Vídeo-porteiro
- Porta de segurança
Caso pretenda recorrer a financiamento, reforçamos que somos intermediários de Crédito Habitação autorizados pelo Banco de Portugal e, juntamente com a EZATA, complementamos o processo de aquisição com as melhores propostas para o seu seguro de vida e seguro multirriscos.
Desta forma, para sua maior comodidade, podemos ajudá-lo ao longo de todo o processo, desde o seu primeiro contacto, até se sentir Em Casa.
Contact
House 5 Bedrooms
Milheirós de Poiares, Santa Maria da Feira, Distrito de Aveiro
Used · 109m²
buy
270.000 €
Moradia T5 para reabilitação, com uma excelente localização e inserido num terreno com 2322m2.
Este terreno tendo viabilidade construtiva, vem apresentar uma oportunidade de negócio, especificando da seguinte forma:
área Total terreno: 2322m2
Urb: 872m2 Rural: 1450m2
- Possibilidade de construção (implantação) em 784,8m2 (3 pisos acima da cota soleira), um piso para garagem e dois para habitação;
- Frente de 17m. Espaços residenciais tipo II 2 Os Espaços Residenciais de Nível II estão sujeitos ao seguinte regime de edificabilidade:
a) São destinados para habitação, embora se possam admitir outros usos, desde que não resultem razões de incompatibilidade com o uso dominante;
b) O índice Máximo de Utilização do Solo é de 0.90 (avalizado sempre pela CMF) ;
c) A área mínima dos lotes é de 200 m2, devendo apresentar frentes mínimas de, respetivamente, 8, 11 e 18 metros, consoante se trate de edificações em banda, geminadas ou isoladas; d) Número máximo de pisos acima da cota de soleira = a 3, admitindo-se o acréscimo de mais um piso desde que o último seja de aproveitamento do desvão do telhado ou piso recuado.
Caso pretenda recorrer a financiamento, reforçamos que somos intermediários de Crédito Habitação autorizados pelo Banco de Portugal e, juntamente com a EZATA, complementamos o processo de aquisição com as melhores propostas para o seu seguro de vida e seguro multirriscos. Desta forma, para sua maior comodidade, podemos ajudá-lo ao longo de todo o processo, desde o seu primeiro contacto, até se sentir Finalmente Em Casa.
Este terreno tendo viabilidade construtiva, vem apresentar uma oportunidade de negócio, especificando da seguinte forma:
área Total terreno: 2322m2
Urb: 872m2 Rural: 1450m2
- Possibilidade de construção (implantação) em 784,8m2 (3 pisos acima da cota soleira), um piso para garagem e dois para habitação;
- Frente de 17m. Espaços residenciais tipo II 2 Os Espaços Residenciais de Nível II estão sujeitos ao seguinte regime de edificabilidade:
a) São destinados para habitação, embora se possam admitir outros usos, desde que não resultem razões de incompatibilidade com o uso dominante;
b) O índice Máximo de Utilização do Solo é de 0.90 (avalizado sempre pela CMF) ;
c) A área mínima dos lotes é de 200 m2, devendo apresentar frentes mínimas de, respetivamente, 8, 11 e 18 metros, consoante se trate de edificações em banda, geminadas ou isoladas; d) Número máximo de pisos acima da cota de soleira = a 3, admitindo-se o acréscimo de mais um piso desde que o último seja de aproveitamento do desvão do telhado ou piso recuado.
Caso pretenda recorrer a financiamento, reforçamos que somos intermediários de Crédito Habitação autorizados pelo Banco de Portugal e, juntamente com a EZATA, complementamos o processo de aquisição com as melhores propostas para o seu seguro de vida e seguro multirriscos. Desta forma, para sua maior comodidade, podemos ajudá-lo ao longo de todo o processo, desde o seu primeiro contacto, até se sentir Finalmente Em Casa.
Contact
House 3 Bedrooms
Borralha, Águeda e Borralha, Distrito de Aveiro
Used · 105m²
With Garage
buy
225.000 €
Moradia em excelente estado de conservação , composta por dois andares.
No r/c temos um salão amplo com lareira (que pode ser dividido).
No 1º andar temos cozinha e sala em open space. A cozinha é nova e está equipada com frigorífico, exaustor placa e forno. Na parte reservada encontramos 3 quartos e casa de banho completa.
No exterior temos um terraço com vista para a cidade, uma churrasqueira, casa de banho completa, lavandaria, anexos, garagem dupla e jardim.
Agende já a sua visita.
Se ainda não encontrou o imóvel com as características que necessita contacte-nos, temos imóveis em carteira que poderão ser uma solução e terá sempre ajuda de um dos nossos profissionais!
Se está a pensar em comprar mas precisa primeiro de vender a sua casa, também o ajudamos nesse sentido.
Não hesite contactar o responsável por este imóvel.
Homelux imobiliária é uma mediadora que reúne colaboradores com uma sólida experiência no mercado nacional, sempre com respeito pelas melhores práticas de gestão, orientadas para si, o nosso cliente. Mais do que uma imobiliária convencional ou simples intermediário, somos uma equipa de pessoas talentosas que se move pela paixão de encontrar as melhores soluções para si. A nossa prioridade é participar na melhoria da sua qualidade de vida. Temos uma forte presença no Continente e Ilhas. contudo perspetivamos um crescimento nacional capaz de abranger todas as zonas do país. Contamos ainda com parcerias estabelecidas com instituições de renome, que nos garantem sempre a melhor qualidade dos nossos serviços, a nível nacional e internacional. Os nossos valores-chave são: lealdade, dedicação, profissionalismo, proatividade e confiança. Não gerimos apenas clientes construímos relações duradouras.
No r/c temos um salão amplo com lareira (que pode ser dividido).
No 1º andar temos cozinha e sala em open space. A cozinha é nova e está equipada com frigorífico, exaustor placa e forno. Na parte reservada encontramos 3 quartos e casa de banho completa.
No exterior temos um terraço com vista para a cidade, uma churrasqueira, casa de banho completa, lavandaria, anexos, garagem dupla e jardim.
Agende já a sua visita.
Se ainda não encontrou o imóvel com as características que necessita contacte-nos, temos imóveis em carteira que poderão ser uma solução e terá sempre ajuda de um dos nossos profissionais!
Se está a pensar em comprar mas precisa primeiro de vender a sua casa, também o ajudamos nesse sentido.
Não hesite contactar o responsável por este imóvel.
Homelux imobiliária é uma mediadora que reúne colaboradores com uma sólida experiência no mercado nacional, sempre com respeito pelas melhores práticas de gestão, orientadas para si, o nosso cliente. Mais do que uma imobiliária convencional ou simples intermediário, somos uma equipa de pessoas talentosas que se move pela paixão de encontrar as melhores soluções para si. A nossa prioridade é participar na melhoria da sua qualidade de vida. Temos uma forte presença no Continente e Ilhas. contudo perspetivamos um crescimento nacional capaz de abranger todas as zonas do país. Contamos ainda com parcerias estabelecidas com instituições de renome, que nos garantem sempre a melhor qualidade dos nossos serviços, a nível nacional e internacional. Os nossos valores-chave são: lealdade, dedicação, profissionalismo, proatividade e confiança. Não gerimos apenas clientes construímos relações duradouras.
Contact
House 3 Bedrooms
Assequins, Águeda e Borralha, Distrito de Aveiro
Refurbished · 120m²
buy
195.000 €
Ótimo para investidores!
Moradia totalmente renovada, composta por dois apartamentos.
Um apartamento T1 e um duplex T2.
Existe a possibilidade de construção de mais um T1.
A moradia tem um terraço independente onde podem desfrutar do pôr do sol.
O logradouro pode ser aproveitado para estacionamento privado.
Excelente investimento com boa rentabilidade.
Visite já!
Se ainda não encontrou o imóvel com as características que necessita contacte-nos, temos imóveis em carteira que poderão ser uma solução e terá sempre ajuda de um dos nossos profissionais!
Se está a pensar em comprar mas precisa primeiro de vender a sua casa, também o ajudamos nesse sentido.
Não hesite contactar o responsável por este imóvel.
Homelux imobiliária é uma mediadora que reúne colaboradores com uma sólida experiência no mercado nacional, sempre com respeito pelas melhores práticas de gestão, orientadas para si, o nosso cliente. Mais do que uma imobiliária convencional ou simples intermediário, somos uma equipa de pessoas talentosas que se move pela paixão de encontrar as melhores soluções para si. A nossa prioridade é participar na melhoria da sua qualidade de vida. Temos uma forte presença no Continente e Ilhas. contudo perspetivamos um crescimento nacional capaz de abranger todas as zonas do país. Contamos ainda com parcerias estabelecidas com instituições de renome, que nos garantem sempre a melhor qualidade dos nossos serviços, a nível nacional e internacional. Os nossos valores-chave são: lealdade, dedicação, profissionalismo, proatividade e confiança. Não gerimos apenas clientes construímos relações duradouras.
Moradia totalmente renovada, composta por dois apartamentos.
Um apartamento T1 e um duplex T2.
Existe a possibilidade de construção de mais um T1.
A moradia tem um terraço independente onde podem desfrutar do pôr do sol.
O logradouro pode ser aproveitado para estacionamento privado.
Excelente investimento com boa rentabilidade.
Visite já!
Se ainda não encontrou o imóvel com as características que necessita contacte-nos, temos imóveis em carteira que poderão ser uma solução e terá sempre ajuda de um dos nossos profissionais!
Se está a pensar em comprar mas precisa primeiro de vender a sua casa, também o ajudamos nesse sentido.
Não hesite contactar o responsável por este imóvel.
Homelux imobiliária é uma mediadora que reúne colaboradores com uma sólida experiência no mercado nacional, sempre com respeito pelas melhores práticas de gestão, orientadas para si, o nosso cliente. Mais do que uma imobiliária convencional ou simples intermediário, somos uma equipa de pessoas talentosas que se move pela paixão de encontrar as melhores soluções para si. A nossa prioridade é participar na melhoria da sua qualidade de vida. Temos uma forte presença no Continente e Ilhas. contudo perspetivamos um crescimento nacional capaz de abranger todas as zonas do país. Contamos ainda com parcerias estabelecidas com instituições de renome, que nos garantem sempre a melhor qualidade dos nossos serviços, a nível nacional e internacional. Os nossos valores-chave são: lealdade, dedicação, profissionalismo, proatividade e confiança. Não gerimos apenas clientes construímos relações duradouras.
Contact
Detached House 4 Bedrooms Triplex
Torreira, Murtosa, Distrito de Aveiro
Used · 197m²
With Garage
buy
395.000 €
Excellent 4 bedroom villa, with a breathtaking view over the Aveiro estuary, located a few steps from the beaches of Torreira and Furadouro.
The villa consists of three floors, and the basement is dedicated to leisure and conviviality, where you can find a games area, wine cellar, a party room for the most diverse events, a kitchen and a bathroom.
On the ground floor there is a huge equipped kitchen, a living room with fireplace, a bedroom and a social bathroom. The kitchen and living room have direct access to the garden.
On the first floor, the three bedrooms have a breathtaking view over the Aveiro estuary, two full bathrooms and a very large hall.
Outside, the villa has an excellent garden area, barbecue and wood oven.
It also has a garage with capacity for two cars and an annex.
Extraordinary quality of construction, with the possibility of building a swimming pool.
Great investment, to monetize or to live.
Book your visit now!
The villa consists of three floors, and the basement is dedicated to leisure and conviviality, where you can find a games area, wine cellar, a party room for the most diverse events, a kitchen and a bathroom.
On the ground floor there is a huge equipped kitchen, a living room with fireplace, a bedroom and a social bathroom. The kitchen and living room have direct access to the garden.
On the first floor, the three bedrooms have a breathtaking view over the Aveiro estuary, two full bathrooms and a very large hall.
Outside, the villa has an excellent garden area, barbecue and wood oven.
It also has a garage with capacity for two cars and an annex.
Extraordinary quality of construction, with the possibility of building a swimming pool.
Great investment, to monetize or to live.
Book your visit now!
Contact
See more Properties for Sale, Houses in Distrito de Aveiro
Bedrooms
Zones
Can’t find the property you’re looking for?
