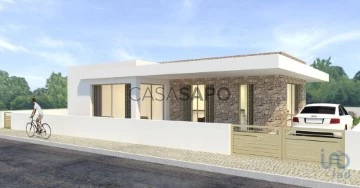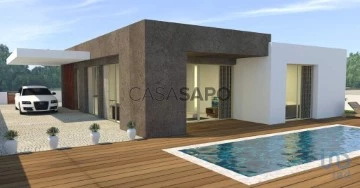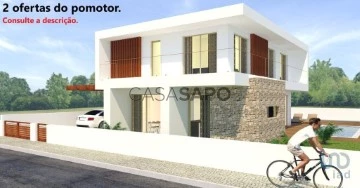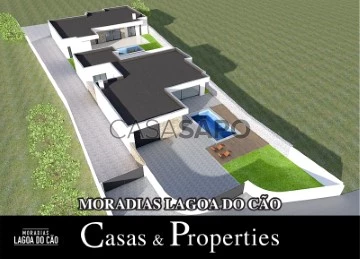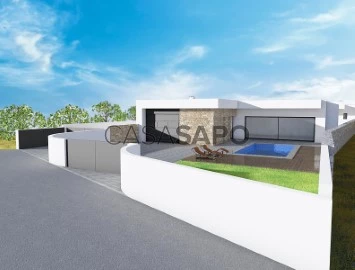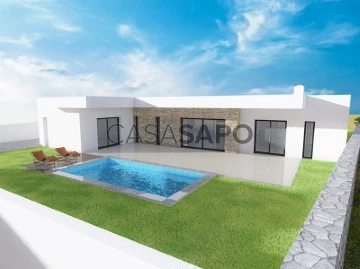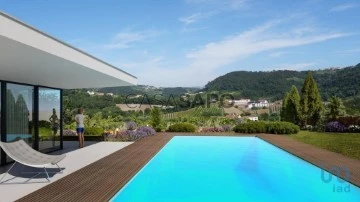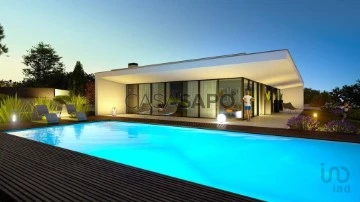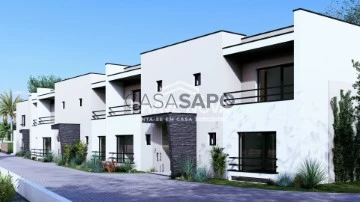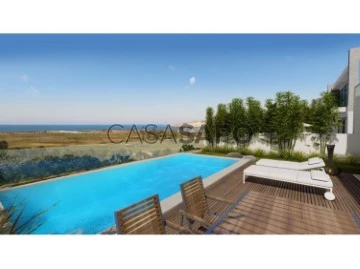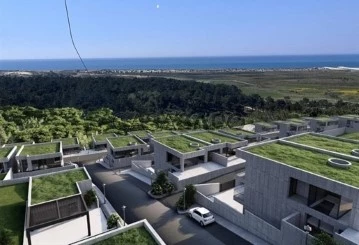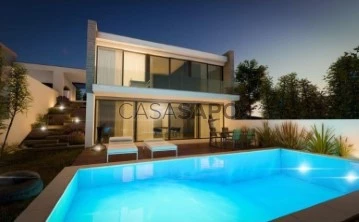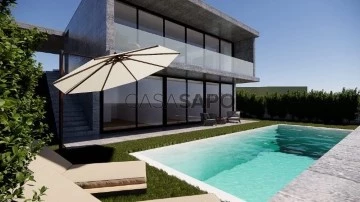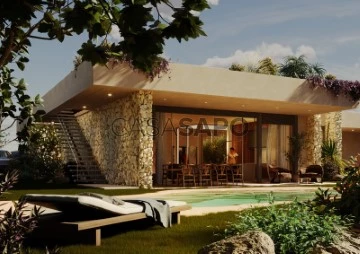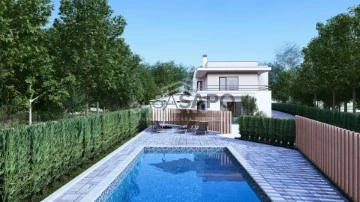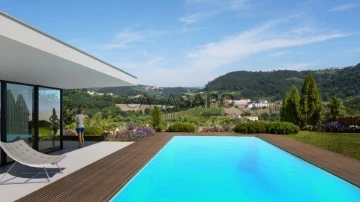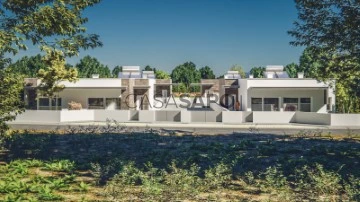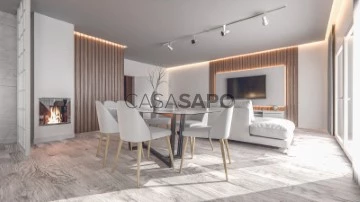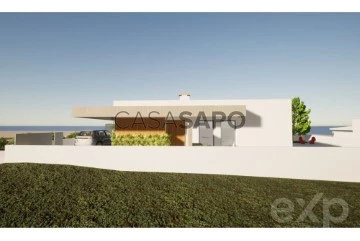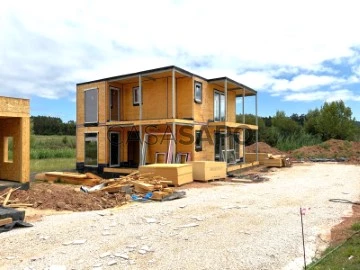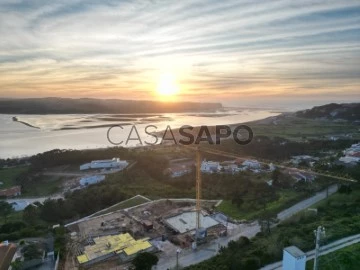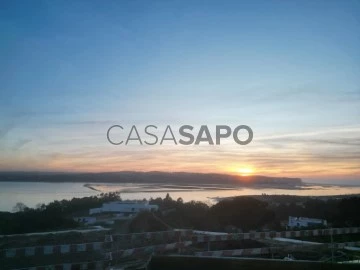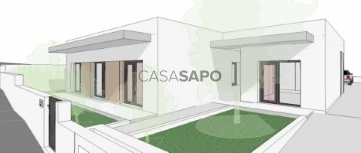Houses
Rooms
Price
More filters
113 Properties for Sale, Houses with Energy Certificate A+, least recent, Under construction, in Distrito de Leiria, Page 4
Map
Order by
Least recent
House 2 Bedrooms
Nossa Senhora do Pópulo, Coto e São Gregório, Caldas da Rainha, Distrito de Leiria
Under construction · 130m²
buy
370.000 €
2 bedroom villa near to the bay of São Martinho do Porto
OFFERING THE VALUE OF THE DEED TO OUR EXCLUSIVE CUSTOMERS, TOGETHER WITH OUR PARTNERS AND OFFERING A PICTURE PAINTED ON SILK BY OUR ARTIST ZAHRA FROM EL CAPITAN GALLERY.
Housing development consisting of 72 individual houses of different styles and types T2, T3 and T4 with prices starting at €370,000.00. Possibility to choose the finishes, depending on the progress of construction!!!!!
This fantastic villa is located in a quiet location, where you can walk to the beach, with a plot of 270nm2.
With superb construction quality, as well as the materials used, guarantee an impeccable home with A++ energy efficiency.
-In the ground floor, we find a fully equipped kitchen in open space for the living/dining room, a mechanical room, two bedrooms, one of them in suite more one closet. And one bathroom;
Outside, garden with artificial grass (you can opt for another solution, if the progress of the work allows it).
- Floors in the kitchen, living and dining room, bathrooms, corridors and balconies in excellent quality ceramic flooring.
- bathroom walls covered with ceramic tiles white suspended sanitary equipment, if the customer chooses another color, then it will be an extra;
- bedroom floors, you can choose floating floors or ceramic floors.
- exterior doors and windows in double-glazed PVC and thermal cut.
- electric aluminum blinds.
- wooden interior doors, lacquered in white.
- 2 solar panels with a 300-liter tank and solar water heater or you can choose a 300-liter heat pump for heating sanitary water.
- false ceilings in plasterboard and painted;
- brick interior walls covered with special acoustic and thermal insulation with 1cm drywall board and 2cm styrofoam (to guarantee excellent soundproofing in each room), with finishing paint.
- exterior walls are insulated with a hood system (which consists of placing a 6cm layer of Styrofoam on top of the brick or concrete wall and finished with cement paste), a system that improves thermal and acoustic insulation and even offers more
efficiency to the home, that is, the customer saves a lot of money when heating or cooling the home during summer or winter;
- exterior flooring in draining pavé or Portuguese sidewalk;
- Whirlpool brand kitchen appliances: hob, chimney, oven, microwave, washing machine
dishwasher, combined refrigerator (fridge on top and freezer on the bottom), washing machine and another tumble dryer, if the customer opts for another brand, then it will be an extra;
- Samsung brand air conditioning system;
- complete central vacuum system;
- car access gate with electric motor with 2 remote controls and pedestrian gate with intercom;
- complete interior and exterior LED lighting;
- bathroom mirrors and shower tray guards;
- controlled mechanical ventilation system in each house (renewing the air
ensuring healthy air inside the house, eliminating odors and humidity).
- garden complete with artificial grass and pebbles
I am present throughout the home buying process, before, during and after, helping you with a hassle-free installation.
Don’t miss this opportunity, come and see your home!!!!!
#ref: 111615
OFFERING THE VALUE OF THE DEED TO OUR EXCLUSIVE CUSTOMERS, TOGETHER WITH OUR PARTNERS AND OFFERING A PICTURE PAINTED ON SILK BY OUR ARTIST ZAHRA FROM EL CAPITAN GALLERY.
Housing development consisting of 72 individual houses of different styles and types T2, T3 and T4 with prices starting at €370,000.00. Possibility to choose the finishes, depending on the progress of construction!!!!!
This fantastic villa is located in a quiet location, where you can walk to the beach, with a plot of 270nm2.
With superb construction quality, as well as the materials used, guarantee an impeccable home with A++ energy efficiency.
-In the ground floor, we find a fully equipped kitchen in open space for the living/dining room, a mechanical room, two bedrooms, one of them in suite more one closet. And one bathroom;
Outside, garden with artificial grass (you can opt for another solution, if the progress of the work allows it).
- Floors in the kitchen, living and dining room, bathrooms, corridors and balconies in excellent quality ceramic flooring.
- bathroom walls covered with ceramic tiles white suspended sanitary equipment, if the customer chooses another color, then it will be an extra;
- bedroom floors, you can choose floating floors or ceramic floors.
- exterior doors and windows in double-glazed PVC and thermal cut.
- electric aluminum blinds.
- wooden interior doors, lacquered in white.
- 2 solar panels with a 300-liter tank and solar water heater or you can choose a 300-liter heat pump for heating sanitary water.
- false ceilings in plasterboard and painted;
- brick interior walls covered with special acoustic and thermal insulation with 1cm drywall board and 2cm styrofoam (to guarantee excellent soundproofing in each room), with finishing paint.
- exterior walls are insulated with a hood system (which consists of placing a 6cm layer of Styrofoam on top of the brick or concrete wall and finished with cement paste), a system that improves thermal and acoustic insulation and even offers more
efficiency to the home, that is, the customer saves a lot of money when heating or cooling the home during summer or winter;
- exterior flooring in draining pavé or Portuguese sidewalk;
- Whirlpool brand kitchen appliances: hob, chimney, oven, microwave, washing machine
dishwasher, combined refrigerator (fridge on top and freezer on the bottom), washing machine and another tumble dryer, if the customer opts for another brand, then it will be an extra;
- Samsung brand air conditioning system;
- complete central vacuum system;
- car access gate with electric motor with 2 remote controls and pedestrian gate with intercom;
- complete interior and exterior LED lighting;
- bathroom mirrors and shower tray guards;
- controlled mechanical ventilation system in each house (renewing the air
ensuring healthy air inside the house, eliminating odors and humidity).
- garden complete with artificial grass and pebbles
I am present throughout the home buying process, before, during and after, helping you with a hassle-free installation.
Don’t miss this opportunity, come and see your home!!!!!
#ref: 111615
Contact
House 3 Bedrooms
Nossa Senhora do Pópulo, Coto e São Gregório, Caldas da Rainha, Distrito de Leiria
Under construction · 160m²
buy
430.000 €
3 bedroom villa whit smiming pool and view to the bay of São Martinho do Porto
OFFERING THE VALUE OF THE DEED TO OUR EXCLUSIVE CUSTOMERS, TOGETHER WITH OUR PARTNERS AND OFFERING A PICTURE PAINTED ON SILK BY OUR ARTIST ZAHRA FROM EL CAPITAN GALLERY.
Housing development consisting of 72 individual houses of different styles and types T2, T3 and T4 with prices starting at €370,000.00. Possibility to choose the finishes, depending on the progress of construction!!!!!
This fantastic villa is located in a quiet location, where you can walk to the beach, with a plot of 386 m2
With superb construction quality, as well as the materials used, guarantee an impeccable home with A++ energy efficiency.
-In the ground floor, we find a fully equipped kitchen in open space for the living/dining room, a mechanical room, two bedrooms, one of them in suite more one closet. And one bathroom;
Outside, garden with artificial grass (you can opt for another solution, if the progress of the work allows it).
- Floors in the kitchen, living and dining room, bathrooms, corridors and balconies in excellent quality ceramic flooring.
- bathroom walls covered with ceramic tiles white suspended sanitary equipment, if the customer chooses another color, then it will be an extra;
- bedroom floors, you can choose floating floors or ceramic floors.
- exterior doors and windows in double-glazed PVC and thermal cut.
- electric aluminum blinds.
- wooden interior doors, lacquered in white.
- 2 solar panels with a 300-liter tank and solar water heater or you can choose a 300-liter heat pump for heating sanitary water.
- false ceilings in plasterboard and painted;
- brick interior walls covered with special acoustic and thermal insulation with 1cm drywall board and 2cm styrofoam (to guarantee excellent soundproofing in each room), with finishing paint.
- exterior walls are insulated with a hood system (which consists of placing a 6cm layer of Styrofoam on top of the brick or concrete wall and finished with cement paste), a system that improves thermal and acoustic insulation and even offers more
efficiency to the home, that is, the customer saves a lot of money when heating or cooling the home during summer or winter;
- exterior flooring in draining pavé or Portuguese sidewalk;
- Whirlpool brand kitchen appliances: hob, chimney, oven, microwave, washing machine
dishwasher, combined refrigerator (fridge on top and freezer on the bottom), washing machine and another tumble dryer, if the customer opts for another brand, then it will be an extra;
- Samsung brand air conditioning system;
- complete central vacuum system;
- car access gate with electric motor with 2 remote controls and pedestrian gate with intercom;
- complete interior and exterior LED lighting;
- bathroom mirrors and shower tray guards;
- controlled mechanical ventilation system in each house (renewing the air
ensuring healthy air inside the house, eliminating odors and humidity).
- garden complete with artificial grass and pebbles
I am present throughout the home buying process, before, during and after, helping you with a hassle-free installation.
Don’t miss this opportunity, come and see your home!!!!!
#ref: 111613
OFFERING THE VALUE OF THE DEED TO OUR EXCLUSIVE CUSTOMERS, TOGETHER WITH OUR PARTNERS AND OFFERING A PICTURE PAINTED ON SILK BY OUR ARTIST ZAHRA FROM EL CAPITAN GALLERY.
Housing development consisting of 72 individual houses of different styles and types T2, T3 and T4 with prices starting at €370,000.00. Possibility to choose the finishes, depending on the progress of construction!!!!!
This fantastic villa is located in a quiet location, where you can walk to the beach, with a plot of 386 m2
With superb construction quality, as well as the materials used, guarantee an impeccable home with A++ energy efficiency.
-In the ground floor, we find a fully equipped kitchen in open space for the living/dining room, a mechanical room, two bedrooms, one of them in suite more one closet. And one bathroom;
Outside, garden with artificial grass (you can opt for another solution, if the progress of the work allows it).
- Floors in the kitchen, living and dining room, bathrooms, corridors and balconies in excellent quality ceramic flooring.
- bathroom walls covered with ceramic tiles white suspended sanitary equipment, if the customer chooses another color, then it will be an extra;
- bedroom floors, you can choose floating floors or ceramic floors.
- exterior doors and windows in double-glazed PVC and thermal cut.
- electric aluminum blinds.
- wooden interior doors, lacquered in white.
- 2 solar panels with a 300-liter tank and solar water heater or you can choose a 300-liter heat pump for heating sanitary water.
- false ceilings in plasterboard and painted;
- brick interior walls covered with special acoustic and thermal insulation with 1cm drywall board and 2cm styrofoam (to guarantee excellent soundproofing in each room), with finishing paint.
- exterior walls are insulated with a hood system (which consists of placing a 6cm layer of Styrofoam on top of the brick or concrete wall and finished with cement paste), a system that improves thermal and acoustic insulation and even offers more
efficiency to the home, that is, the customer saves a lot of money when heating or cooling the home during summer or winter;
- exterior flooring in draining pavé or Portuguese sidewalk;
- Whirlpool brand kitchen appliances: hob, chimney, oven, microwave, washing machine
dishwasher, combined refrigerator (fridge on top and freezer on the bottom), washing machine and another tumble dryer, if the customer opts for another brand, then it will be an extra;
- Samsung brand air conditioning system;
- complete central vacuum system;
- car access gate with electric motor with 2 remote controls and pedestrian gate with intercom;
- complete interior and exterior LED lighting;
- bathroom mirrors and shower tray guards;
- controlled mechanical ventilation system in each house (renewing the air
ensuring healthy air inside the house, eliminating odors and humidity).
- garden complete with artificial grass and pebbles
I am present throughout the home buying process, before, during and after, helping you with a hassle-free installation.
Don’t miss this opportunity, come and see your home!!!!!
#ref: 111613
Contact
House 4 Bedrooms
Nossa Senhora do Pópulo, Coto e São Gregório, Caldas da Rainha, Distrito de Leiria
Under construction · 200m²
buy
660.000 €
4 bedroom villa with swimming pool and a beautiful view of the beautiful bay of São Martinho do Porto.
OFFERING THE VALUE OF THE DEED TO OUR EXCLUSIVE CUSTOMERS, TOGETHER WITH OUR PARTNERS AND OFFERING A PICTURE PAINTED ON SILK BY OUR ARTIST ZAHRA FROM EL CAPITAN GALLERY.
Housing development consisting of 72 individual houses of different styles and types T2, T3 and T4 with prices starting at €370,000.00. Possibility to choose the finishes, depending on the progress of construction!!!!!
This fantastic villa is located in a quiet location, where you can walk to the beach, with a plot of 425 m2 and a building of 200 m2.
With superb construction quality, as well as the materials used, they guarantee an impeccable home with A++ energy efficiency.
-On the ground floor, we find a fully equipped kitchen in open space for the living/dining room, a mechanical room, two bedrooms and a bathroom.
- On the first floor, 2 bedrooms en suite with dressing room and each room has access to large terraces, so you can enjoy the sun and a pleasant view.
Outside, there is a swimming pool and garden with artificial grass (you can opt for another solution, if the progress of the work allows it).
- Floors in the kitchen, living and dining room, bathrooms, corridors and balconies in excellent quality ceramic flooring.
- bathroom walls covered with ceramic tiles white suspended sanitary equipment, if the customer chooses another color, then it will be an extra;
- bedroom floors, you can choose floating floors or ceramic floors.
- exterior doors and windows in double-glazed PVC and thermal cut.
- electric aluminum blinds.
- wooden interior doors, lacquered in white.
- 2 solar panels with a 300-liter tank and solar water heater or you can choose a 300-liter heat pump for heating sanitary water.
- false ceilings in plasterboard and painted;
- brick interior walls covered with special acoustic and thermal insulation with 1cm drywall board and 2cm styrofoam (to guarantee excellent soundproofing in each room), with finishing paint.
- exterior walls are insulated with a hood system (which consists of placing a 6cm layer of Styrofoam on top of the brick or concrete wall and finished with cement paste), a system that improves thermal and acoustic insulation and even offers more
efficiency to the home, that is, the customer saves a lot of money when heating or cooling the home during summer or winter;
- exterior flooring in draining pavé or Portuguese sidewalk;
- interior stairs covered with marble or moleanos stone;
- glass and stainless steel railings;
- swimming pool with all the equipment and machinery necessary for correct operation, as well as the walkway around it made of sidewalk, pavé, concrete slabs or ceramic flooring;
- Whirlpool brand kitchen appliances: hob, chimney, oven, microwave, washing machine
dishwasher, combined refrigerator (fridge on top and freezer on the bottom), washing machine and another tumble dryer, if the customer opts for another brand, then it will be an extra;
- Samsung brand air conditioning system;
- complete central vacuum system;
- car access gate with electric motor with 2 remote controls and pedestrian gate with intercom;
- complete interior and exterior LED lighting;
- bathroom mirrors and shower tray guards;
- controlled mechanical ventilation system in each house (renewing the air
ensuring healthy air inside the house, eliminating odors and humidity).
- garden complete with artificial grass and pebbles
I am present throughout the home buying process, before, during and after, helping you with a hassle-free installation.
Don’t miss this opportunity, come and see your home!!!!!
#ref: 111611
OFFERING THE VALUE OF THE DEED TO OUR EXCLUSIVE CUSTOMERS, TOGETHER WITH OUR PARTNERS AND OFFERING A PICTURE PAINTED ON SILK BY OUR ARTIST ZAHRA FROM EL CAPITAN GALLERY.
Housing development consisting of 72 individual houses of different styles and types T2, T3 and T4 with prices starting at €370,000.00. Possibility to choose the finishes, depending on the progress of construction!!!!!
This fantastic villa is located in a quiet location, where you can walk to the beach, with a plot of 425 m2 and a building of 200 m2.
With superb construction quality, as well as the materials used, they guarantee an impeccable home with A++ energy efficiency.
-On the ground floor, we find a fully equipped kitchen in open space for the living/dining room, a mechanical room, two bedrooms and a bathroom.
- On the first floor, 2 bedrooms en suite with dressing room and each room has access to large terraces, so you can enjoy the sun and a pleasant view.
Outside, there is a swimming pool and garden with artificial grass (you can opt for another solution, if the progress of the work allows it).
- Floors in the kitchen, living and dining room, bathrooms, corridors and balconies in excellent quality ceramic flooring.
- bathroom walls covered with ceramic tiles white suspended sanitary equipment, if the customer chooses another color, then it will be an extra;
- bedroom floors, you can choose floating floors or ceramic floors.
- exterior doors and windows in double-glazed PVC and thermal cut.
- electric aluminum blinds.
- wooden interior doors, lacquered in white.
- 2 solar panels with a 300-liter tank and solar water heater or you can choose a 300-liter heat pump for heating sanitary water.
- false ceilings in plasterboard and painted;
- brick interior walls covered with special acoustic and thermal insulation with 1cm drywall board and 2cm styrofoam (to guarantee excellent soundproofing in each room), with finishing paint.
- exterior walls are insulated with a hood system (which consists of placing a 6cm layer of Styrofoam on top of the brick or concrete wall and finished with cement paste), a system that improves thermal and acoustic insulation and even offers more
efficiency to the home, that is, the customer saves a lot of money when heating or cooling the home during summer or winter;
- exterior flooring in draining pavé or Portuguese sidewalk;
- interior stairs covered with marble or moleanos stone;
- glass and stainless steel railings;
- swimming pool with all the equipment and machinery necessary for correct operation, as well as the walkway around it made of sidewalk, pavé, concrete slabs or ceramic flooring;
- Whirlpool brand kitchen appliances: hob, chimney, oven, microwave, washing machine
dishwasher, combined refrigerator (fridge on top and freezer on the bottom), washing machine and another tumble dryer, if the customer opts for another brand, then it will be an extra;
- Samsung brand air conditioning system;
- complete central vacuum system;
- car access gate with electric motor with 2 remote controls and pedestrian gate with intercom;
- complete interior and exterior LED lighting;
- bathroom mirrors and shower tray guards;
- controlled mechanical ventilation system in each house (renewing the air
ensuring healthy air inside the house, eliminating odors and humidity).
- garden complete with artificial grass and pebbles
I am present throughout the home buying process, before, during and after, helping you with a hassle-free installation.
Don’t miss this opportunity, come and see your home!!!!!
#ref: 111611
Contact
House 4 Bedrooms
Nossa Senhora do Pópulo, Coto e São Gregório, Caldas da Rainha, Distrito de Leiria
Under construction · 200m²
buy
660.000 €
4 bedroom villa with swimming pool and a beautiful view of the beautiful bay of São Martinho do Porto.
OFFERING THE VALUE OF THE DEED TO OUR EXCLUSIVE CUSTOMERS, TOGETHER WITH OUR PARTNERS AND OFFERING A PICTURE PAINTED ON SILK BY OUR ARTIST ZAHRA FROM EL CAPITAN GALLERY.
Housing development consisting of 72 individual houses of different styles and types T2, T3 and T4 with prices starting at €370,000.00. Possibility to choose the finishes, depending on the progress of construction!!!!!
This fantastic villa is located in a quiet location, where you can walk to the beach, with a plot of 353 m2 and a building of 200 m2.
With superb construction quality, as well as the materials used, they guarantee an impeccable home with A++ energy efficiency.
-On the ground floor, we find a fully equipped kitchen in open space for the living/dining room, a mechanical room, two bedrooms and a bathroom.
- On the first floor, 2 bedrooms en suite with dressing room and each room has access to large terraces, so you can enjoy the sun and a pleasant view.
Outside, there is a swimming pool and garden with artificial grass (you can opt for another solution, if the progress of the work allows it).
- Floors in the kitchen, living and dining room, bathrooms, corridors and balconies in excellent quality ceramic flooring.
- bathroom walls covered with ceramic tiles white suspended sanitary equipment, if the customer chooses another color, then it will be an extra;
- bedroom floors, you can choose floating floors or ceramic floors.
- exterior doors and windows in double-glazed PVC and thermal cut.
- electric aluminum blinds.
- wooden interior doors, lacquered in white.
- 2 solar panels with a 300-liter tank and solar water heater or you can choose a 300-liter heat pump for heating sanitary water.
- false ceilings in plasterboard and painted;
- brick interior walls covered with special acoustic and thermal insulation with 1cm drywall board and 2cm styrofoam (to guarantee excellent soundproofing in each room), with finishing paint.
- exterior walls are insulated with a hood system (which consists of placing a 6cm layer of Styrofoam on top of the brick or concrete wall and finished with cement paste), a system that improves thermal and acoustic insulation and even offers more
efficiency to the home, that is, the customer saves a lot of money when heating or cooling the home during summer or winter;
- exterior flooring in draining pavé or Portuguese sidewalk;
- interior stairs covered with marble or moleanos stone;
- glass and stainless steel railings;
- swimming pool with all the equipment and machinery necessary for correct operation, as well as the walkway around it made of sidewalk, pavé, concrete slabs or ceramic flooring;
- Whirlpool brand kitchen appliances: hob, chimney, oven, microwave, washing machine
dishwasher, combined refrigerator (fridge on top and freezer on the bottom), washing machine and another tumble dryer, if the customer opts for another brand, then it will be an extra;
- Samsung brand air conditioning system;
- complete central vacuum system;
- car access gate with electric motor with 2 remote controls and pedestrian gate with intercom;
- complete interior and exterior LED lighting;
- bathroom mirrors and shower tray guards;
- controlled mechanical ventilation system in each house (renewing the air
ensuring healthy air inside the house, eliminating odors and humidity).
- garden complete with artificial grass and pebbles
I am present throughout the home buying process, before, during and after, helping you with a hassle-free installation.
Don’t miss this opportunity, come and see your home!!!!!
#ref: 111610
OFFERING THE VALUE OF THE DEED TO OUR EXCLUSIVE CUSTOMERS, TOGETHER WITH OUR PARTNERS AND OFFERING A PICTURE PAINTED ON SILK BY OUR ARTIST ZAHRA FROM EL CAPITAN GALLERY.
Housing development consisting of 72 individual houses of different styles and types T2, T3 and T4 with prices starting at €370,000.00. Possibility to choose the finishes, depending on the progress of construction!!!!!
This fantastic villa is located in a quiet location, where you can walk to the beach, with a plot of 353 m2 and a building of 200 m2.
With superb construction quality, as well as the materials used, they guarantee an impeccable home with A++ energy efficiency.
-On the ground floor, we find a fully equipped kitchen in open space for the living/dining room, a mechanical room, two bedrooms and a bathroom.
- On the first floor, 2 bedrooms en suite with dressing room and each room has access to large terraces, so you can enjoy the sun and a pleasant view.
Outside, there is a swimming pool and garden with artificial grass (you can opt for another solution, if the progress of the work allows it).
- Floors in the kitchen, living and dining room, bathrooms, corridors and balconies in excellent quality ceramic flooring.
- bathroom walls covered with ceramic tiles white suspended sanitary equipment, if the customer chooses another color, then it will be an extra;
- bedroom floors, you can choose floating floors or ceramic floors.
- exterior doors and windows in double-glazed PVC and thermal cut.
- electric aluminum blinds.
- wooden interior doors, lacquered in white.
- 2 solar panels with a 300-liter tank and solar water heater or you can choose a 300-liter heat pump for heating sanitary water.
- false ceilings in plasterboard and painted;
- brick interior walls covered with special acoustic and thermal insulation with 1cm drywall board and 2cm styrofoam (to guarantee excellent soundproofing in each room), with finishing paint.
- exterior walls are insulated with a hood system (which consists of placing a 6cm layer of Styrofoam on top of the brick or concrete wall and finished with cement paste), a system that improves thermal and acoustic insulation and even offers more
efficiency to the home, that is, the customer saves a lot of money when heating or cooling the home during summer or winter;
- exterior flooring in draining pavé or Portuguese sidewalk;
- interior stairs covered with marble or moleanos stone;
- glass and stainless steel railings;
- swimming pool with all the equipment and machinery necessary for correct operation, as well as the walkway around it made of sidewalk, pavé, concrete slabs or ceramic flooring;
- Whirlpool brand kitchen appliances: hob, chimney, oven, microwave, washing machine
dishwasher, combined refrigerator (fridge on top and freezer on the bottom), washing machine and another tumble dryer, if the customer opts for another brand, then it will be an extra;
- Samsung brand air conditioning system;
- complete central vacuum system;
- car access gate with electric motor with 2 remote controls and pedestrian gate with intercom;
- complete interior and exterior LED lighting;
- bathroom mirrors and shower tray guards;
- controlled mechanical ventilation system in each house (renewing the air
ensuring healthy air inside the house, eliminating odors and humidity).
- garden complete with artificial grass and pebbles
I am present throughout the home buying process, before, during and after, helping you with a hassle-free installation.
Don’t miss this opportunity, come and see your home!!!!!
#ref: 111610
Contact
House 4 Bedrooms
Nossa Senhora do Pópulo, Coto e São Gregório, Caldas da Rainha, Distrito de Leiria
Under construction · 200m²
buy
660.000 €
4 bedroom villa with swimming pool and a beautiful view of the beautiful bay of São Martinho do Porto.
OFFERING THE VALUE OF THE DEED TO OUR EXCLUSIVE CUSTOMERS, TOGETHER WITH OUR PARTNERS AND OFFERING A PICTURE PAINTED ON SILK BY OUR ARTIST ZAHRA FROM EL CAPITAN GALLERY.
Housing development consisting of 72 individual houses of different styles and types T2, T3 and T4 with prices starting at €370,000.00. Possibility to choose the finishes, depending on the progress of construction!!!!!
This fantastic villa is located in a quiet location, where you can walk to the beach, with a plot of 342 m2.
With superb construction quality, as well as the materials used, they guarantee an impeccable home with A++ energy efficiency.
-On the ground floor, we find a fully equipped kitchen in open space for the living/dining room, a mechanical room, two bedrooms and a bathroom.
- On the first floor, 2 bedrooms en suite with dressing room and each room has access to large terraces, so you can enjoy the sun and a pleasant view.
Outside, there is a swimming pool and garden with artificial grass (you can opt for another solution, if the progress of the work allows it).
- Floors in the kitchen, living and dining room, bathrooms, corridors and balconies in excellent quality ceramic flooring.
- bathroom walls covered with ceramic tiles white suspended sanitary equipment, if the customer chooses another color, then it will be an extra;
- bedroom floors, you can choose floating floors or ceramic floors.
- exterior doors and windows in double-glazed PVC and thermal cut.
- electric aluminum blinds.
- wooden interior doors, lacquered in white.
- 2 solar panels with a 300-liter tank and solar water heater or you can choose a 300-liter heat pump for heating sanitary water.
- false ceilings in plasterboard and painted;
- brick interior walls covered with special acoustic and thermal insulation with 1cm drywall board and 2cm styrofoam (to guarantee excellent soundproofing in each room), with finishing paint.
- exterior walls are insulated with a hood system (which consists of placing a 6cm layer of Styrofoam on top of the brick or concrete wall and finished with cement paste), a system that improves thermal and acoustic insulation and even offers more
efficiency to the home, that is, the customer saves a lot of money when heating or cooling the home during summer or winter;
- exterior flooring in draining pavé or Portuguese sidewalk;
- interior stairs covered with marble or moleanos stone;
- glass and stainless steel railings;
- swimming pool with all the equipment and machinery necessary for correct operation, as well as the walkway around it made of sidewalk, pavé, concrete slabs or ceramic flooring;
- Whirlpool brand kitchen appliances: hob, chimney, oven, microwave, washing machine
dishwasher, combined refrigerator (fridge on top and freezer on the bottom), washing machine and another tumble dryer, if the customer opts for another brand, then it will be an extra;
- Samsung brand air conditioning system;
- complete central vacuum system;
- car access gate with electric motor with 2 remote controls and pedestrian gate with intercom;
- complete interior and exterior LED lighting;
- bathroom mirrors and shower tray guards;
- controlled mechanical ventilation system in each house (renewing the air
ensuring healthy air inside the house, eliminating odors and humidity).
- garden complete with artificial grass and pebbles
I am present throughout the home buying process, before, during and after, helping you with a hassle-free installation.
Don’t miss this opportunity, come and see your home!!!!!
#ref: 111608
OFFERING THE VALUE OF THE DEED TO OUR EXCLUSIVE CUSTOMERS, TOGETHER WITH OUR PARTNERS AND OFFERING A PICTURE PAINTED ON SILK BY OUR ARTIST ZAHRA FROM EL CAPITAN GALLERY.
Housing development consisting of 72 individual houses of different styles and types T2, T3 and T4 with prices starting at €370,000.00. Possibility to choose the finishes, depending on the progress of construction!!!!!
This fantastic villa is located in a quiet location, where you can walk to the beach, with a plot of 342 m2.
With superb construction quality, as well as the materials used, they guarantee an impeccable home with A++ energy efficiency.
-On the ground floor, we find a fully equipped kitchen in open space for the living/dining room, a mechanical room, two bedrooms and a bathroom.
- On the first floor, 2 bedrooms en suite with dressing room and each room has access to large terraces, so you can enjoy the sun and a pleasant view.
Outside, there is a swimming pool and garden with artificial grass (you can opt for another solution, if the progress of the work allows it).
- Floors in the kitchen, living and dining room, bathrooms, corridors and balconies in excellent quality ceramic flooring.
- bathroom walls covered with ceramic tiles white suspended sanitary equipment, if the customer chooses another color, then it will be an extra;
- bedroom floors, you can choose floating floors or ceramic floors.
- exterior doors and windows in double-glazed PVC and thermal cut.
- electric aluminum blinds.
- wooden interior doors, lacquered in white.
- 2 solar panels with a 300-liter tank and solar water heater or you can choose a 300-liter heat pump for heating sanitary water.
- false ceilings in plasterboard and painted;
- brick interior walls covered with special acoustic and thermal insulation with 1cm drywall board and 2cm styrofoam (to guarantee excellent soundproofing in each room), with finishing paint.
- exterior walls are insulated with a hood system (which consists of placing a 6cm layer of Styrofoam on top of the brick or concrete wall and finished with cement paste), a system that improves thermal and acoustic insulation and even offers more
efficiency to the home, that is, the customer saves a lot of money when heating or cooling the home during summer or winter;
- exterior flooring in draining pavé or Portuguese sidewalk;
- interior stairs covered with marble or moleanos stone;
- glass and stainless steel railings;
- swimming pool with all the equipment and machinery necessary for correct operation, as well as the walkway around it made of sidewalk, pavé, concrete slabs or ceramic flooring;
- Whirlpool brand kitchen appliances: hob, chimney, oven, microwave, washing machine
dishwasher, combined refrigerator (fridge on top and freezer on the bottom), washing machine and another tumble dryer, if the customer opts for another brand, then it will be an extra;
- Samsung brand air conditioning system;
- complete central vacuum system;
- car access gate with electric motor with 2 remote controls and pedestrian gate with intercom;
- complete interior and exterior LED lighting;
- bathroom mirrors and shower tray guards;
- controlled mechanical ventilation system in each house (renewing the air
ensuring healthy air inside the house, eliminating odors and humidity).
- garden complete with artificial grass and pebbles
I am present throughout the home buying process, before, during and after, helping you with a hassle-free installation.
Don’t miss this opportunity, come and see your home!!!!!
#ref: 111608
Contact
House 4 Bedrooms
Nossa Senhora do Pópulo, Coto e São Gregório, Caldas da Rainha, Distrito de Leiria
Under construction · 200m²
buy
4 bedroom villa with swimming pool and a beautiful view of the beautiful bay of São Martinho do Porto.
OFFERING THE VALUE OF THE DEED TO OUR EXCLUSIVE CUSTOMERS, TOGETHER WITH OUR PARTNERS AND OFFERING A PICTURE PAINTED ON SILK BY OUR ARTIST ZAHRA FROM EL CAPITAN GALLERY.
Housing development consisting of 72 individual houses of different styles and types T2, T3 and T4 with prices starting at €370,000.00. Possibility to choose the finishes, depending on the progress of construction!!!!!
This fantastic villa is located in a quiet location, where you can walk to the beach, with a plot of 425 m2 and a building of 200 m2.
With superb construction quality, as well as the materials used, they guarantee an impeccable home with A++ energy efficiency.
-On the ground floor, we find a fully equipped kitchen in open space for the living/dining room, a mechanical room, two bedrooms and a bathroom.
- On the first floor, 2 bedrooms en suite with dressing room and each room has access to large terraces, so you can enjoy the sun and a pleasant view.
Outside, there is a swimming pool and garden with artificial grass (you can opt for another solution, if the progress of the work allows it).
- Floors in the kitchen, living and dining room, bathrooms, corridors and balconies in excellent quality ceramic flooring.
- bathroom walls covered with ceramic tiles white suspended sanitary equipment, if the customer chooses another color, then it will be an extra;
- bedroom floors, you can choose floating floors or ceramic floors.
- exterior doors and windows in double-glazed PVC and thermal cut.
- electric aluminum blinds.
- wooden interior doors, lacquered in white.
- 2 solar panels with a 300-liter tank and solar water heater or you can choose a 300-liter heat pump for heating sanitary water.
- false ceilings in plasterboard and painted;
- brick interior walls covered with special acoustic and thermal insulation with 1cm drywall board and 2cm styrofoam (to guarantee excellent soundproofing in each room), with finishing paint.
- exterior walls are insulated with a hood system (which consists of placing a 6cm layer of Styrofoam on top of the brick or concrete wall and finished with cement paste), a system that improves thermal and acoustic insulation and even offers more
efficiency to the home, that is, the customer saves a lot of money when heating or cooling the home during summer or winter;
- exterior flooring in draining pavé or Portuguese sidewalk;
- interior stairs covered with marble or moleanos stone;
- glass and stainless steel railings;
- swimming pool with all the equipment and machinery necessary for correct operation, as well as the walkway around it made of sidewalk, pavé, concrete slabs or ceramic flooring;
- Whirlpool brand kitchen appliances: hob, chimney, oven, microwave, washing machine
dishwasher, combined refrigerator (fridge on top and freezer on the bottom), washing machine and another tumble dryer, if the customer opts for another brand, then it will be an extra;
- Samsung brand air conditioning system;
- complete central vacuum system;
- car access gate with electric motor with 2 remote controls and pedestrian gate with intercom;
- complete interior and exterior LED lighting;
- bathroom mirrors and shower tray guards;
- controlled mechanical ventilation system in each house (renewing the air
ensuring healthy air inside the house, eliminating odors and humidity).
- garden complete with artificial grass and pebbles
I am present throughout the home buying process, before, during and after, helping you with a hassle-free installation.
Don’t miss this opportunity, come and see your home!!!!!
#ref: 111607
OFFERING THE VALUE OF THE DEED TO OUR EXCLUSIVE CUSTOMERS, TOGETHER WITH OUR PARTNERS AND OFFERING A PICTURE PAINTED ON SILK BY OUR ARTIST ZAHRA FROM EL CAPITAN GALLERY.
Housing development consisting of 72 individual houses of different styles and types T2, T3 and T4 with prices starting at €370,000.00. Possibility to choose the finishes, depending on the progress of construction!!!!!
This fantastic villa is located in a quiet location, where you can walk to the beach, with a plot of 425 m2 and a building of 200 m2.
With superb construction quality, as well as the materials used, they guarantee an impeccable home with A++ energy efficiency.
-On the ground floor, we find a fully equipped kitchen in open space for the living/dining room, a mechanical room, two bedrooms and a bathroom.
- On the first floor, 2 bedrooms en suite with dressing room and each room has access to large terraces, so you can enjoy the sun and a pleasant view.
Outside, there is a swimming pool and garden with artificial grass (you can opt for another solution, if the progress of the work allows it).
- Floors in the kitchen, living and dining room, bathrooms, corridors and balconies in excellent quality ceramic flooring.
- bathroom walls covered with ceramic tiles white suspended sanitary equipment, if the customer chooses another color, then it will be an extra;
- bedroom floors, you can choose floating floors or ceramic floors.
- exterior doors and windows in double-glazed PVC and thermal cut.
- electric aluminum blinds.
- wooden interior doors, lacquered in white.
- 2 solar panels with a 300-liter tank and solar water heater or you can choose a 300-liter heat pump for heating sanitary water.
- false ceilings in plasterboard and painted;
- brick interior walls covered with special acoustic and thermal insulation with 1cm drywall board and 2cm styrofoam (to guarantee excellent soundproofing in each room), with finishing paint.
- exterior walls are insulated with a hood system (which consists of placing a 6cm layer of Styrofoam on top of the brick or concrete wall and finished with cement paste), a system that improves thermal and acoustic insulation and even offers more
efficiency to the home, that is, the customer saves a lot of money when heating or cooling the home during summer or winter;
- exterior flooring in draining pavé or Portuguese sidewalk;
- interior stairs covered with marble or moleanos stone;
- glass and stainless steel railings;
- swimming pool with all the equipment and machinery necessary for correct operation, as well as the walkway around it made of sidewalk, pavé, concrete slabs or ceramic flooring;
- Whirlpool brand kitchen appliances: hob, chimney, oven, microwave, washing machine
dishwasher, combined refrigerator (fridge on top and freezer on the bottom), washing machine and another tumble dryer, if the customer opts for another brand, then it will be an extra;
- Samsung brand air conditioning system;
- complete central vacuum system;
- car access gate with electric motor with 2 remote controls and pedestrian gate with intercom;
- complete interior and exterior LED lighting;
- bathroom mirrors and shower tray guards;
- controlled mechanical ventilation system in each house (renewing the air
ensuring healthy air inside the house, eliminating odors and humidity).
- garden complete with artificial grass and pebbles
I am present throughout the home buying process, before, during and after, helping you with a hassle-free installation.
Don’t miss this opportunity, come and see your home!!!!!
#ref: 111607
Contact
House
Aljubarrota, Alcobaça, Distrito de Leiria
Under construction · 149m²
buy
This stunning development consists of two 3 bedroom villas with swimming pool, located in a picturesque village just five minutes from the city of Alcobaça and 14 km from the beautiful beaches of Nazaré, offers a perfect getaway for those looking for tranquillity and comfort with a touch of luxury.
The villas consist of, master bedroom, the master suite is a true oasis of calm, with a spacious bedroom that provides maximum comfort. A walk-in closet, ensuring that everything is always organised.
The suite’s bathroom is equipped with high-quality finishes, providing an elegant and relaxing atmosphere.
Two additional bedrooms, perfect for family or guests.
The two bedrooms share a modern and functional bathroom, designed with excellent quality materials.
For greater convenience, the villa has a guest bathroom, ideal for visitors.
The living room and kitchen are harmoniously integrated into an open space concept, creating a spacious and airy environment, perfect for socialising and entertaining.
The kitchen is equipped with state-of-the-art appliances and contemporary finishes.
The property includes a closed garage with capacity for two cars, ensuring security.
The villas each have a magnificent swimming pool overlooking the mountains, offering a stunning setting and a perfect place to relax and enjoy the sunny days.
Situated in a quiet village, the villas offer a peaceful haven while still being close to the amenities and services of the city of Alcobaça.
In addition, the proximity to Nazaré and other fantastic beaches in the western region makes this location even more desirable for sea and nature lovers.
These villas are a unique opportunity for those looking for a perfect balance between quiet living and proximity to the city and the sea.
With its modern architecture, high-quality finishes and prime location, it is a true gem in the western region.
The villas consist of, master bedroom, the master suite is a true oasis of calm, with a spacious bedroom that provides maximum comfort. A walk-in closet, ensuring that everything is always organised.
The suite’s bathroom is equipped with high-quality finishes, providing an elegant and relaxing atmosphere.
Two additional bedrooms, perfect for family or guests.
The two bedrooms share a modern and functional bathroom, designed with excellent quality materials.
For greater convenience, the villa has a guest bathroom, ideal for visitors.
The living room and kitchen are harmoniously integrated into an open space concept, creating a spacious and airy environment, perfect for socialising and entertaining.
The kitchen is equipped with state-of-the-art appliances and contemporary finishes.
The property includes a closed garage with capacity for two cars, ensuring security.
The villas each have a magnificent swimming pool overlooking the mountains, offering a stunning setting and a perfect place to relax and enjoy the sunny days.
Situated in a quiet village, the villas offer a peaceful haven while still being close to the amenities and services of the city of Alcobaça.
In addition, the proximity to Nazaré and other fantastic beaches in the western region makes this location even more desirable for sea and nature lovers.
These villas are a unique opportunity for those looking for a perfect balance between quiet living and proximity to the city and the sea.
With its modern architecture, high-quality finishes and prime location, it is a true gem in the western region.
Contact
House 3 Bedrooms
Aljubarrota, Alcobaça, Distrito de Leiria
Under construction · 149m²
buy
425.000 €
This stunning 3 bedroom villa, situated in a picturesque village just five minutes from the city of Alcobaça and 14 km from the beautiful beaches of Nazaré, offers a perfect getaway for those looking for tranquillity and comfort with a touch of luxury.
The villa consists of, master bedroom, the master suite is a true oasis of calm, with a spacious bedroom that provides maximum comfort. A walk-in closet, ensuring that everything is always organised.
The suite’s bathroom is equipped with high-quality finishes, providing an elegant and elegant environment.
relaxant.
Two additional bedrooms, perfect for family or guests.
The two bedrooms share a modern and functional bathroom, designed with excellent quality materials.
For greater convenience, the villa has a guest bathroom, ideal for visitors.
The living room and kitchen are harmoniously integrated into an open space concept, creating a spacious and airy environment, perfect for socialising and entertaining.
The kitchen is equipped with state-of-the-art appliances and contemporary finishes.
The property includes a closed garage with capacity for two cars, ensuring security.
The villa features a magnificent swimming pool overlooking the mountains, offering a stunning setting and a perfect place to relax and enjoy the sunny days.
. The villa will have:
Pre installation of underfloor heating
Pre installation of Air Conditioning
Pre Charging Installation for Electric Car
Double glazing and sun protection
Electric blinds
Walls with Capoto Coated Thermal Insulation
The villa has two solar panels with a 300 litre cylinder
Situated in a quiet village, the villa offers a peaceful refuge while still being close to the amenities and services of the city of Alcobaça.
In addition, the proximity to Nazaré and other fantastic beaches in the western region makes this location even more desirable for sea and nature lovers.
This villa is a unique opportunity for those looking for a perfect balance between quiet living and proximity to the city and the sea.
With its modern architecture, high-quality finishes and prime location, it is a true gem in the western region.
Suite Room 18.45 m2
Closet 5 m2
Bathroom 4.30 m2
Bedroom 15.15 m2
Bedroom 15.15 m2
Shared bathroom 6.90 m2
Living room 30.60 m2
Kitchen 15.80 m2
Laundry room 4 m2
Garage 32.10 m2
Circulation area 2.40 m2
Swimming pool 6 X 3 m
The villa consists of, master bedroom, the master suite is a true oasis of calm, with a spacious bedroom that provides maximum comfort. A walk-in closet, ensuring that everything is always organised.
The suite’s bathroom is equipped with high-quality finishes, providing an elegant and elegant environment.
relaxant.
Two additional bedrooms, perfect for family or guests.
The two bedrooms share a modern and functional bathroom, designed with excellent quality materials.
For greater convenience, the villa has a guest bathroom, ideal for visitors.
The living room and kitchen are harmoniously integrated into an open space concept, creating a spacious and airy environment, perfect for socialising and entertaining.
The kitchen is equipped with state-of-the-art appliances and contemporary finishes.
The property includes a closed garage with capacity for two cars, ensuring security.
The villa features a magnificent swimming pool overlooking the mountains, offering a stunning setting and a perfect place to relax and enjoy the sunny days.
. The villa will have:
Pre installation of underfloor heating
Pre installation of Air Conditioning
Pre Charging Installation for Electric Car
Double glazing and sun protection
Electric blinds
Walls with Capoto Coated Thermal Insulation
The villa has two solar panels with a 300 litre cylinder
Situated in a quiet village, the villa offers a peaceful refuge while still being close to the amenities and services of the city of Alcobaça.
In addition, the proximity to Nazaré and other fantastic beaches in the western region makes this location even more desirable for sea and nature lovers.
This villa is a unique opportunity for those looking for a perfect balance between quiet living and proximity to the city and the sea.
With its modern architecture, high-quality finishes and prime location, it is a true gem in the western region.
Suite Room 18.45 m2
Closet 5 m2
Bathroom 4.30 m2
Bedroom 15.15 m2
Bedroom 15.15 m2
Shared bathroom 6.90 m2
Living room 30.60 m2
Kitchen 15.80 m2
Laundry room 4 m2
Garage 32.10 m2
Circulation area 2.40 m2
Swimming pool 6 X 3 m
Contact
House 3 Bedrooms
Aljubarrota, Alcobaça, Distrito de Leiria
Under construction
With Garage
buy
425.000 €
This stunning 3 bedroom villa, situated in a picturesque village just five minutes from the city of Alcobaça and 14 km from the beautiful beaches of Nazaré, offers a perfect getaway for those looking for tranquillity and comfort with a touch of luxury.
The villa consists of, master bedroom, the master suite is a true oasis of calm, with a spacious bedroom that provides maximum comfort. A walk-in closet, ensuring that everything is always organised.
The suite’s bathroom is equipped with high-quality finishes, providing an elegant and relaxing atmosphere.
Two additional bedrooms, perfect for family or guests.
The two bedrooms share a modern and functional bathroom, designed with excellent quality materials.
For greater convenience, the villa has a guest bathroom, ideal for visitors.
The living room and kitchen are harmoniously integrated into an open space concept, creating a spacious and airy environment, perfect for socialising and entertaining.
The kitchen is equipped with state-of-the-art appliances and contemporary finishes.
The property includes a closed garage with capacity for two cars, ensuring security.
The villa features a magnificent swimming pool overlooking the mountains, offering a stunning setting and a perfect place to relax and enjoy the sunny days.
The villa will have:
Pre installation of underfloor heating
Pre installation of Air Conditioning
Pre Charging Installation for Electric Car
Double glazing and sun protection
Electric blinds
Walls with Capoto Coated Thermal Insulation
The villa has two solar panels with a 300 litre cylinder.
Situated in a quiet village, the villa offers a peaceful refuge while still being close to the amenities and services of the city of Alcobaça.
In addition, the proximity to Nazaré and other fantastic beaches in the western region makes this location even more desirable for sea and nature lovers.
This villa is a unique opportunity for those looking for a perfect balance between quiet living and proximity to the city and the sea.
With its modern architecture, high-quality finishes and prime location, it is a true gem in the western region.
Suite Room 18.45 m2
Closet 5 m2
Bathroom 4.30 m2
Circulation Area 5 m2
Bedroom 14.20 m2
Bedroom 15.15 m2
Shared bathroom 6.90 m2
Living room 39.60 m2
Kitchen 15.80 m2
Laundry room 4 m2
Garage 32.10 m2
Circulation area 2.40 m2
Swimming pool 6 X 3 m
The villa consists of, master bedroom, the master suite is a true oasis of calm, with a spacious bedroom that provides maximum comfort. A walk-in closet, ensuring that everything is always organised.
The suite’s bathroom is equipped with high-quality finishes, providing an elegant and relaxing atmosphere.
Two additional bedrooms, perfect for family or guests.
The two bedrooms share a modern and functional bathroom, designed with excellent quality materials.
For greater convenience, the villa has a guest bathroom, ideal for visitors.
The living room and kitchen are harmoniously integrated into an open space concept, creating a spacious and airy environment, perfect for socialising and entertaining.
The kitchen is equipped with state-of-the-art appliances and contemporary finishes.
The property includes a closed garage with capacity for two cars, ensuring security.
The villa features a magnificent swimming pool overlooking the mountains, offering a stunning setting and a perfect place to relax and enjoy the sunny days.
The villa will have:
Pre installation of underfloor heating
Pre installation of Air Conditioning
Pre Charging Installation for Electric Car
Double glazing and sun protection
Electric blinds
Walls with Capoto Coated Thermal Insulation
The villa has two solar panels with a 300 litre cylinder.
Situated in a quiet village, the villa offers a peaceful refuge while still being close to the amenities and services of the city of Alcobaça.
In addition, the proximity to Nazaré and other fantastic beaches in the western region makes this location even more desirable for sea and nature lovers.
This villa is a unique opportunity for those looking for a perfect balance between quiet living and proximity to the city and the sea.
With its modern architecture, high-quality finishes and prime location, it is a true gem in the western region.
Suite Room 18.45 m2
Closet 5 m2
Bathroom 4.30 m2
Circulation Area 5 m2
Bedroom 14.20 m2
Bedroom 15.15 m2
Shared bathroom 6.90 m2
Living room 39.60 m2
Kitchen 15.80 m2
Laundry room 4 m2
Garage 32.10 m2
Circulation area 2.40 m2
Swimming pool 6 X 3 m
Contact
Detached House 4 Bedrooms
Tornada e Salir do Porto, Caldas da Rainha, Distrito de Leiria
Under construction · 193m²
With Garage
buy
484.000 €
Discover our stunning detached villas for sale, offering luxurious and sustainable living near Caldas da Rainha and São Martinho do Porto. Spilt into ground, 1st floor and rooftop terrace, these properties feature:
1st floor with three bedrooms, each with a private balcony, providing personal outdoor space and beautiful views. A fabulous rooftop terrace perfect for relaxing or entertaining while enjoying panoramic views. Ground floor with open space kitchen and living room, a guest bathroom, a guest bedroom or office space. You will also find an open air barbecue and lounge area as well as a covered garage.
All houses have their own private garden as well as access to a well-maintained communal pool and garden.
Each room is equipped with a recuperation system for efficient heating and cooling, along with regular air circulation. A heat pump, solar panels, inverters, and optional accumulators to enhance energy efficiency are also some of the equipments available in the houses.
The houses are scheduled to be complete between July and September of this year.
For further information or if you would like to schedule a visit please contact us!
1st floor with three bedrooms, each with a private balcony, providing personal outdoor space and beautiful views. A fabulous rooftop terrace perfect for relaxing or entertaining while enjoying panoramic views. Ground floor with open space kitchen and living room, a guest bathroom, a guest bedroom or office space. You will also find an open air barbecue and lounge area as well as a covered garage.
All houses have their own private garden as well as access to a well-maintained communal pool and garden.
Each room is equipped with a recuperation system for efficient heating and cooling, along with regular air circulation. A heat pump, solar panels, inverters, and optional accumulators to enhance energy efficiency are also some of the equipments available in the houses.
The houses are scheduled to be complete between July and September of this year.
For further information or if you would like to schedule a visit please contact us!
Contact
House 5 Bedrooms
Alfeizerão, Alcobaça, Distrito de Leiria
Under construction · 316m²
buy
595.000 €
Exclusive 5-bedroom villa, single storey, with garden and 9x4m pool between the green of the fields and the blue of the sea, on the Silver Coast.
I present to you paradise: two steps from the most beautiful bay shaped like a perfect shell, with warm waters and small waves that lazily wash the 4km of golden sand, S. Martinho do Porto offers you restaurants, shops and beautiful terraces all around around the beach.
This villa combines proximity to the beach with the tranquility of the countryside. Overlooking the green valley topped by green peaks where the sun appears radiantly every morning, this is the perfect setting for leisure moments around the pool, which receives sun all day long, in the privacy of the garden that surrounds the property. .
With fully glazed facades, the villa was designed to benefit from the immense natural light projected onto the blue of the pool and the green of the surrounding fields.
This villa with five bedrooms with built-in wardrobes and three bathrooms, offers all the comfort to a large family and also allows you to receive friends or guests, maintaining everyone’s privacy.
The entrance hall forms a natural separation between the social area comprising a refined and functional equipped kitchen with an island with a dining area, a dining and living room in an open space concept, supported by an elegant bathroom. In the intimate area, you will find complete privacy in five well-sized rooms whose large balconies facilitate the entry of abundant natural light and simultaneously project our eyes over the fields and the relaxing rural landscape.
The house is walled, accessible by automatic and pedestrian gate, garage for two cars and more spaces inside the property. The garden, which surrounds the large deck leisure area around the pool, is walled and beautified by bushes and other plants, with synthetic grass and pebbles, for easy maintenance and low water consumption.
The refinement and comfort also comes from the quality of the construction made with thermal brick lined with hood, interior walls and ceilings insulated with rock wool, double glazing with thermal cut, electric shutters, plasterboard ceilings with built-in lights in all rooms, elegant houses bathroom with suspended toilets, spacious shower cabins with glass panel. furniture with mirror and LED lights, solar panels for water heating with a 300-liter tank, ceramic imitation wood and anti-slip flooring, pre-installation of VMC, central vacuum and air conditioning, among others.
A few minutes walk from a cafe/pastry shop, 7 minutes from the best restaurants and terraces surrounding the beautiful bay of S. Martinho do Porto and hypermarkets, 5 minutes from the entrance to the A8 interchange. Nearby, fifteen minutes away, the medieval Alcobaça Monastery and the terraces specializing in convent sweets invite you to an excellent afternoon. The giant wave beach of Nazaré is twenty minutes away, the spa town of Caldas da Rainha is seventeen minutes away, the unmissable medieval village of Óbidos is twenty minutes away and Lisbon airport is sixty-two minutes away.
Let yourself be conquered by this paradise between the countryside and the sea and.be Happy!
#ref: 114585
I present to you paradise: two steps from the most beautiful bay shaped like a perfect shell, with warm waters and small waves that lazily wash the 4km of golden sand, S. Martinho do Porto offers you restaurants, shops and beautiful terraces all around around the beach.
This villa combines proximity to the beach with the tranquility of the countryside. Overlooking the green valley topped by green peaks where the sun appears radiantly every morning, this is the perfect setting for leisure moments around the pool, which receives sun all day long, in the privacy of the garden that surrounds the property. .
With fully glazed facades, the villa was designed to benefit from the immense natural light projected onto the blue of the pool and the green of the surrounding fields.
This villa with five bedrooms with built-in wardrobes and three bathrooms, offers all the comfort to a large family and also allows you to receive friends or guests, maintaining everyone’s privacy.
The entrance hall forms a natural separation between the social area comprising a refined and functional equipped kitchen with an island with a dining area, a dining and living room in an open space concept, supported by an elegant bathroom. In the intimate area, you will find complete privacy in five well-sized rooms whose large balconies facilitate the entry of abundant natural light and simultaneously project our eyes over the fields and the relaxing rural landscape.
The house is walled, accessible by automatic and pedestrian gate, garage for two cars and more spaces inside the property. The garden, which surrounds the large deck leisure area around the pool, is walled and beautified by bushes and other plants, with synthetic grass and pebbles, for easy maintenance and low water consumption.
The refinement and comfort also comes from the quality of the construction made with thermal brick lined with hood, interior walls and ceilings insulated with rock wool, double glazing with thermal cut, electric shutters, plasterboard ceilings with built-in lights in all rooms, elegant houses bathroom with suspended toilets, spacious shower cabins with glass panel. furniture with mirror and LED lights, solar panels for water heating with a 300-liter tank, ceramic imitation wood and anti-slip flooring, pre-installation of VMC, central vacuum and air conditioning, among others.
A few minutes walk from a cafe/pastry shop, 7 minutes from the best restaurants and terraces surrounding the beautiful bay of S. Martinho do Porto and hypermarkets, 5 minutes from the entrance to the A8 interchange. Nearby, fifteen minutes away, the medieval Alcobaça Monastery and the terraces specializing in convent sweets invite you to an excellent afternoon. The giant wave beach of Nazaré is twenty minutes away, the spa town of Caldas da Rainha is seventeen minutes away, the unmissable medieval village of Óbidos is twenty minutes away and Lisbon airport is sixty-two minutes away.
Let yourself be conquered by this paradise between the countryside and the sea and.be Happy!
#ref: 114585
Contact
Semi-Detached House 4 Bedrooms
Parceiros e Azoia, Leiria, Distrito de Leiria
Under construction · 161m²
With Garage
buy
375.000 €
A residência PRIMAVERA é composta por seis moradias. Cada um tem um lindo terraço com churrasqueira, garagem dupla e lavanderia na cave.
As áreas comuns foram pensadas para o maior conforto dos moradores. Além das garagens privadas, cinco parques de estacionamento exteriores podem acomodar visitantes. Por fim, poderá desfrutar de momentos de relaxamento junto à piscina da residência.
VILA IRÍS
A Vila IRÍS é uma casa projetada por arquiteto com um design elegante. Possui três níveis (nível do jardim, 1º andar e cave). Projetado para oferecer o máximo conforto aos seus habitantes, destaca-se por :
*Suas qualidades energéticas,
*A sua arquitetura adaptada a pessoas com mobilidade reduzida,
*Seu layout espaçoso`
Ecológica
A Vila IRÍS tem um formato compacto e requintado que lhe permite ser confortável e energeticamente eficiente. As suas grandes aberturas,
que dão para o terraço e varandas, estão orientadas a sul de forma a favorecer o calor e a luz naturais. Graças aos seus painéis solares, localizados na cobertura, é totalmente autossuficiente em água quente sanitária.
PRM (pessoas com mobilidade reduzida)
Todos os instalações interiores e exteriores foram concebidos em conformidade com as normas PRM. Equipamentos sanitários e eletrodomésticos são de fácil acesso. A piscina, os caminhos exteriores, as garagens e os estacionamentos para visitantes são adequados para pessoas com mobilidade reduzida.
Espaçosa
No rés-do-chão, a Vila IRÍS inclui uma sala dupla de estar muito luminosa que se abre para uma grande cozinha, um quarto e uma casa de banho. O primeiro andar é composto por uma suíte master (com casa de banho e vestiário), dois quartos (com vestiário) e uma segunda casa de
banho. A sala dupla de estar e a cozinha abrem para o terraço sul. A suíte master e o grande quarto no andar de cima têm varanda privativa. A disposição exterior foi pensada com a mesma exigência de espaço : amplo terraço com churrasqueira, garagem dupla e lavandaria na cave.
ELEVADO DESEMPENHO ENERGÉTICO
A Vila IRÍS é definitivamente ecológica, preservando ao mesmo tempo um grande conforto de vida. Sua arquitetura oferece uma configuração ideal para obter economia de energia :
*Estrutura compacta.
*Grandes janelas salientes a sul para captar o calor do sol no inverno.
*Extensões de telhado para reduzir o impacto do forte calor do verão nas janelas salientes e no terraço.
*Isolamento térmico reforçado e isolamento acústico.
Também utiliza as mais recentes tecnologias em produção de energia :
*Painéis solares reguláveis para produção de água quente sanitária.
*Bomba de calor para aquecimento e ar condicionado.
As necessidades energéticas para aquecimento e eletrodomésticos são inferiores a 120 kWh/m2.
Todos estes pontos permitem-lhe beneficiar do estatuto de casa de elevado desempenho energético (tipo A+).
PRM (PESSOAS COM MOBILIDADE REDUZIDA)
A Vila IRÍS foi pensada para se adaptar a pessoas com mobilidade reduzida.
A sua disposição facilita a circulação e garante o máximo conforto nos diferentes espaços habitacionais.
Cumpre, portanto, todas as recomendações e normas PRM :
*Acessibilidade de equipamentos sanitários e eletrodomésticos.
*Largura das portas e corredores mínimo de 90 cm.
*Largura do banheiro de no mínimo 2,20 m e diâmetro do espaço livre de no mínimo 1,5 m.
*Rampas de acesso.
*Fácil acesso pelo exterior do edifício.
*Largura mínima do estacionamento de 3,3 m.
Em seu próprio design, a Vila IRÍS oferece facilidade e mobilidade aos seus moradores.
ARRANJOS INTERIORES
É dada especial atenção ao mobiliário interior :
*Sala ampla com cozinha americana totalmente equipada (frigorífico/congelador, forno, máquina de lavar loiça, placa de indução e exaustor).
*Quarto com closet ou armários embutidos.
*Casas de banho equipadas com faiança de altura total (120 x 60 cm), móvel de lavatório, resguardo de duche e resguardo de banheira.
*Sanita suspensa.
*Ladrilhos grandes (60 x 60 cm) na sala de estar, cozinha e banheiros.
*Ladrilhos decorativos tipo parquet (120 x 20 cm) nos quartos.
*Pintura lisa na parede e no teto.
*Domótica integrada que permite controlar o aquecimento, as persianas e a câmara de videovigilância.
ARRANJOS EXTERIORES
Os exteriores são parte integrante da casa durante todo o ano. A Vila IRÍS apresenta assim todas as facilidades para usufruí-la com conforto :
*Piscina comum.
*Churrasqueira externa integrada.
*Terminal elétrico para carro elétrico (opcional).
*Porta de patamar ou porta de entrada de 7 pontos.
*Caixilharia exterior em alumínio com vidro duplo.
*Estores elétricos com comando à distância.
*Tomada elétrica e torneira de água exterior.
*Iluminação exterior.
A residência PRIMAVERA está localizada na colina arborizada dos Parceiros, uma zona tranquila de Leiria, a poucos minutos do centro da cidade. Poderá desfrutar da tranquilidade de uma bela zona residencial e do dinamismo da cidade. Capital da região, Leiria tem uma localização
excecional. Do lado terrestre, está rodeado pelos centros culturais de Fátima, Batalha e Tomar. Do lado do mar, faz fronteira com as belas praias da
Marinha Grande e da Nazaré. A rede de autoestradas dá-lhe acesso direto a Lisboa (1 hora) e ao Porto (1h30).
Construção da moradia em 18 meses.
As áreas comuns foram pensadas para o maior conforto dos moradores. Além das garagens privadas, cinco parques de estacionamento exteriores podem acomodar visitantes. Por fim, poderá desfrutar de momentos de relaxamento junto à piscina da residência.
VILA IRÍS
A Vila IRÍS é uma casa projetada por arquiteto com um design elegante. Possui três níveis (nível do jardim, 1º andar e cave). Projetado para oferecer o máximo conforto aos seus habitantes, destaca-se por :
*Suas qualidades energéticas,
*A sua arquitetura adaptada a pessoas com mobilidade reduzida,
*Seu layout espaçoso`
Ecológica
A Vila IRÍS tem um formato compacto e requintado que lhe permite ser confortável e energeticamente eficiente. As suas grandes aberturas,
que dão para o terraço e varandas, estão orientadas a sul de forma a favorecer o calor e a luz naturais. Graças aos seus painéis solares, localizados na cobertura, é totalmente autossuficiente em água quente sanitária.
PRM (pessoas com mobilidade reduzida)
Todos os instalações interiores e exteriores foram concebidos em conformidade com as normas PRM. Equipamentos sanitários e eletrodomésticos são de fácil acesso. A piscina, os caminhos exteriores, as garagens e os estacionamentos para visitantes são adequados para pessoas com mobilidade reduzida.
Espaçosa
No rés-do-chão, a Vila IRÍS inclui uma sala dupla de estar muito luminosa que se abre para uma grande cozinha, um quarto e uma casa de banho. O primeiro andar é composto por uma suíte master (com casa de banho e vestiário), dois quartos (com vestiário) e uma segunda casa de
banho. A sala dupla de estar e a cozinha abrem para o terraço sul. A suíte master e o grande quarto no andar de cima têm varanda privativa. A disposição exterior foi pensada com a mesma exigência de espaço : amplo terraço com churrasqueira, garagem dupla e lavandaria na cave.
ELEVADO DESEMPENHO ENERGÉTICO
A Vila IRÍS é definitivamente ecológica, preservando ao mesmo tempo um grande conforto de vida. Sua arquitetura oferece uma configuração ideal para obter economia de energia :
*Estrutura compacta.
*Grandes janelas salientes a sul para captar o calor do sol no inverno.
*Extensões de telhado para reduzir o impacto do forte calor do verão nas janelas salientes e no terraço.
*Isolamento térmico reforçado e isolamento acústico.
Também utiliza as mais recentes tecnologias em produção de energia :
*Painéis solares reguláveis para produção de água quente sanitária.
*Bomba de calor para aquecimento e ar condicionado.
As necessidades energéticas para aquecimento e eletrodomésticos são inferiores a 120 kWh/m2.
Todos estes pontos permitem-lhe beneficiar do estatuto de casa de elevado desempenho energético (tipo A+).
PRM (PESSOAS COM MOBILIDADE REDUZIDA)
A Vila IRÍS foi pensada para se adaptar a pessoas com mobilidade reduzida.
A sua disposição facilita a circulação e garante o máximo conforto nos diferentes espaços habitacionais.
Cumpre, portanto, todas as recomendações e normas PRM :
*Acessibilidade de equipamentos sanitários e eletrodomésticos.
*Largura das portas e corredores mínimo de 90 cm.
*Largura do banheiro de no mínimo 2,20 m e diâmetro do espaço livre de no mínimo 1,5 m.
*Rampas de acesso.
*Fácil acesso pelo exterior do edifício.
*Largura mínima do estacionamento de 3,3 m.
Em seu próprio design, a Vila IRÍS oferece facilidade e mobilidade aos seus moradores.
ARRANJOS INTERIORES
É dada especial atenção ao mobiliário interior :
*Sala ampla com cozinha americana totalmente equipada (frigorífico/congelador, forno, máquina de lavar loiça, placa de indução e exaustor).
*Quarto com closet ou armários embutidos.
*Casas de banho equipadas com faiança de altura total (120 x 60 cm), móvel de lavatório, resguardo de duche e resguardo de banheira.
*Sanita suspensa.
*Ladrilhos grandes (60 x 60 cm) na sala de estar, cozinha e banheiros.
*Ladrilhos decorativos tipo parquet (120 x 20 cm) nos quartos.
*Pintura lisa na parede e no teto.
*Domótica integrada que permite controlar o aquecimento, as persianas e a câmara de videovigilância.
ARRANJOS EXTERIORES
Os exteriores são parte integrante da casa durante todo o ano. A Vila IRÍS apresenta assim todas as facilidades para usufruí-la com conforto :
*Piscina comum.
*Churrasqueira externa integrada.
*Terminal elétrico para carro elétrico (opcional).
*Porta de patamar ou porta de entrada de 7 pontos.
*Caixilharia exterior em alumínio com vidro duplo.
*Estores elétricos com comando à distância.
*Tomada elétrica e torneira de água exterior.
*Iluminação exterior.
A residência PRIMAVERA está localizada na colina arborizada dos Parceiros, uma zona tranquila de Leiria, a poucos minutos do centro da cidade. Poderá desfrutar da tranquilidade de uma bela zona residencial e do dinamismo da cidade. Capital da região, Leiria tem uma localização
excecional. Do lado terrestre, está rodeado pelos centros culturais de Fátima, Batalha e Tomar. Do lado do mar, faz fronteira com as belas praias da
Marinha Grande e da Nazaré. A rede de autoestradas dá-lhe acesso direto a Lisboa (1 hora) e ao Porto (1h30).
Construção da moradia em 18 meses.
Contact
House 3 Bedrooms Duplex
Famalicão, Nazaré, Distrito de Leiria
Under construction · 171m²
buy
680.000 €
Discover an extraordinary house, fully oriented towards the sea, featuring top-of-the-range finishes in a modern development situated in a prime location. The open-plan layout boasts a stylish kitchen and living room, spacious bedrooms with built-in wardrobes, including a lavish en-suite. This exceptional property is equipped with air conditioning, solar panels, a central vacuum system, a fully equipped kitchen, and an inviting outdoor pool. Private covered parking is also included.
Located near the picturesque village of Nazaré, surrounded by magnificent beaches, this property is an outstanding investment opportunity, whether for holidays or as a permanent residence. Don’t miss the chance to own this perfect seaside retreat!
Located near the picturesque village of Nazaré, surrounded by magnificent beaches, this property is an outstanding investment opportunity, whether for holidays or as a permanent residence. Don’t miss the chance to own this perfect seaside retreat!
Contact
House 3 Bedrooms Duplex
Famalicão, Nazaré, Distrito de Leiria
Under construction · 152m²
buy
720.000 €
Excellent house fully facing the sea, with top-quality finishes, situated in a modern development in a prime location. The layout includes an open-plan kitchen and living room, bedrooms with wardrobes, one of which is en-suite. Notable features include air conditioning, solar panels, central vacuum system, equipped kitchen, and outdoor pool.
Outside, there is also private covered parking.
Near the beautiful village of Nazaré, surrounded by magnificent beaches, this is an excellent investment option for the rental market or as a permanent residence.
Outside, there is also private covered parking.
Near the beautiful village of Nazaré, surrounded by magnificent beaches, this is an excellent investment option for the rental market or as a permanent residence.
Contact
House 3 Bedrooms Duplex
Famalicão, Nazaré, Distrito de Leiria
Under construction · 172m²
With Garage
buy
870.000 €
Experience unparalleled luxury with this stunning seafront house, featuring top-of-the-line finishes in a modern development and a prime location. The spacious open-plan layout includes a stylish kitchen and living area, generously sized bedrooms with built-in wardrobes, one of which boasts an en-suite. This exquisite property comes equipped with air conditioning, solar panels, a central vacuum system, a fully equipped kitchen, and a beautiful outdoor pool. Additional amenities include a garage and private covered parking, with landscaped exteriors included.
Situated near the charming village of Nazaré, surrounded by breathtaking beaches, this property represents an outstanding investment opportunity, whether for holidays or as a permanent residence. An excellent choice in the luxury market!
Situated near the charming village of Nazaré, surrounded by breathtaking beaches, this property represents an outstanding investment opportunity, whether for holidays or as a permanent residence. An excellent choice in the luxury market!
Contact
House 3 Bedrooms Duplex
Famalicão, Nazaré, Distrito de Leiria
Under construction · 170m²
buy
695.000 €
Excellent house fully facing the sea, with top-of-the-range finishes, located in a modern development and prime location. The construction includes an open-plan kitchen and living room, bedrooms with wardrobes, one of which is en-suite. Notable features include air conditioning, solar panels, central vacuum system, equipped kitchen, and outdoor pool. It has private covered parking, and exterior landscaping is included.
Near the beautiful village of Nazaré, surrounded by magnificent beaches, this is an excellent investment option either for holidays or as a permanent residence.
Near the beautiful village of Nazaré, surrounded by magnificent beaches, this is an excellent investment option either for holidays or as a permanent residence.
Contact
House 3 Bedrooms
Pérola da Lagoa, Vau, Óbidos, Distrito de Leiria
Under construction · 345m²
With Swimming Pool
buy
1.250.000 €
This is house 52 of Lagoon Village, a development of 57 houses that is synonymous with quality, comfort, modernity and rigor in the West zone!
The house is under construction and is scheduled for completion in December 2024.
It will have a single floor, 3 bedrooms, carport for 2 cars, beach-effect swimming pool, garden and roof terrace overlooking the Óbidos Lagoon.
This project leaves no one indifferent, for sure!
The excellence of high-end materials and their respective finishes, the functional layout where everything was thought out in detail to make the most of natural light in every room, ecological sensitivity and respect for the surrounding environment, are the perfect fusion that allows obtaining an A+ energy rating and a quality of life that is well above average and where comfort prevails.
The villa will be equipped with:
Indoor Air Renewal System (VMC);
Aluminum frames and double glazing with thermal and acoustic insulation;
Interior flooring in natural wood, made up of several layers, making it more stable, durable and versatile;
Sustainable heating with Thermal Central, Heat Pump, from the brand BOSCH Compress with a fan coil system with INVERTER system;
Hydraulic underfloor heating throughout the house;
Pre-installation for video surveillance and alarm systems, as well as photovoltaic panels;
Kitchen equipped with Miele appliances;
Finishing facades with natural and sustainable materials;
Swimming pool with a beach effect, made with natural resins;
Gardens with landscaping and integrated irrigation system.
As you can see, Lagoon Village is much more than a location... and even that was not left to chance!
Planted on the edge of the beautiful Óbidos Lagoon, a stone’s throw from some of the most beautiful and wild beaches on the Silver Coast, such as the beaches of Rei Cortiço, Bom Sucesso, Baleal and Peniche, as well as being very close to 4 of the best golf courses in the country and a world reference located in the luxury resorts of Royal Óbidos Spa & Golf Resort, West Cliffs Ocean and Golf Resort, Bom Sucesso Golf Resort and Praia d’El Rey Golf & Beach Resort, these villas are a very attractive place.
Living in Lagoon Village means being able to have endless entertainment at your disposal, such as surfing, kitesurfing, golf, hiking, birdwatching, sailing, Stand-Up-Paddle, among many others and ensuring that your life will be anything but monotonous.
The famous town of Óbidos and the cities of Caldas da Rainha and Peniche with all their historical, cultural and artistic richness, offer all the services and schools you need for your daily routine just 15/20 minutes away. Lisbon, with its world of offers and airport, is less than one hour away by car.
There are so many benefits and impressive details that everything you have read, falls far short of what you will find, so the best thing is to schedule a viewing to confirm all of this!
We are waiting for you!
*The 3D images presented are only illustrative of the concept chosen for the location and have no contractual value.
The house is under construction and is scheduled for completion in December 2024.
It will have a single floor, 3 bedrooms, carport for 2 cars, beach-effect swimming pool, garden and roof terrace overlooking the Óbidos Lagoon.
This project leaves no one indifferent, for sure!
The excellence of high-end materials and their respective finishes, the functional layout where everything was thought out in detail to make the most of natural light in every room, ecological sensitivity and respect for the surrounding environment, are the perfect fusion that allows obtaining an A+ energy rating and a quality of life that is well above average and where comfort prevails.
The villa will be equipped with:
Indoor Air Renewal System (VMC);
Aluminum frames and double glazing with thermal and acoustic insulation;
Interior flooring in natural wood, made up of several layers, making it more stable, durable and versatile;
Sustainable heating with Thermal Central, Heat Pump, from the brand BOSCH Compress with a fan coil system with INVERTER system;
Hydraulic underfloor heating throughout the house;
Pre-installation for video surveillance and alarm systems, as well as photovoltaic panels;
Kitchen equipped with Miele appliances;
Finishing facades with natural and sustainable materials;
Swimming pool with a beach effect, made with natural resins;
Gardens with landscaping and integrated irrigation system.
As you can see, Lagoon Village is much more than a location... and even that was not left to chance!
Planted on the edge of the beautiful Óbidos Lagoon, a stone’s throw from some of the most beautiful and wild beaches on the Silver Coast, such as the beaches of Rei Cortiço, Bom Sucesso, Baleal and Peniche, as well as being very close to 4 of the best golf courses in the country and a world reference located in the luxury resorts of Royal Óbidos Spa & Golf Resort, West Cliffs Ocean and Golf Resort, Bom Sucesso Golf Resort and Praia d’El Rey Golf & Beach Resort, these villas are a very attractive place.
Living in Lagoon Village means being able to have endless entertainment at your disposal, such as surfing, kitesurfing, golf, hiking, birdwatching, sailing, Stand-Up-Paddle, among many others and ensuring that your life will be anything but monotonous.
The famous town of Óbidos and the cities of Caldas da Rainha and Peniche with all their historical, cultural and artistic richness, offer all the services and schools you need for your daily routine just 15/20 minutes away. Lisbon, with its world of offers and airport, is less than one hour away by car.
There are so many benefits and impressive details that everything you have read, falls far short of what you will find, so the best thing is to schedule a viewing to confirm all of this!
We are waiting for you!
*The 3D images presented are only illustrative of the concept chosen for the location and have no contractual value.
Contact
Semi-Detached 4 Bedrooms
Parceiros e Azoia, Leiria, Distrito de Leiria
Under construction · 213m²
With Garage
buy
375.000 €
A residência PRIMAVERA é composta por seis moradias. Cada um tem um lindo terraço com churrasqueira, garagem dupla e lavanderia na cave.
As áreas comuns foram pensadas para o maior conforto dos moradores. Além das garagens privadas, cinco parques de estacionamento exteriores podem acomodar visitantes. Por fim, poderá desfrutar de momentos de relaxamento junto à piscina da residência.
VILA IRÍS
A Vila IRÍS é uma casa projetada por arquiteto com um design elegante. Possui três níveis (nível do jardim, 1º andar e cave). Projetado para oferecer o máximo conforto aos seus habitantes, destaca-se por :
*Suas qualidades energéticas,
*A sua arquitetura adaptada a pessoas com mobilidade reduzida,
*Seu layout espaçoso`
Ecológica
A Vila IRÍS tem um formato compacto e requintado que lhe permite ser confortável e energeticamente eficiente. As suas grandes aberturas,
que dão para o terraço e varandas, estão orientadas a sul de forma a favorecer o calor e a luz naturais. Graças aos seus painéis solares, localizados na cobertura, é totalmente autossuficiente em água quente sanitária.
PRM (pessoas com mobilidade reduzida)
Todos os instalações interiores e exteriores foram concebidos em conformidade com as normas PRM. Equipamentos sanitários e eletrodomésticos são de fácil acesso. A piscina, os caminhos exteriores, as garagens e os estacionamentos para visitantes são adequados para pessoas com mobilidade reduzida.
Espaçosa
No rés-do-chão, a Vila IRÍS inclui uma sala dupla de estar muito luminosa que se abre para uma grande cozinha, um quarto e uma casa de banho. O primeiro andar é composto por uma suíte master (com casa de banho e vestiário), dois quartos (com vestiário) e uma segunda casa de
banho. A sala dupla de estar e a cozinha abrem para o terraço sul. A suíte master e o grande quarto no andar de cima têm varanda privativa. A disposição exterior foi pensada com a mesma exigência de espaço : amplo terraço com churrasqueira, garagem dupla e lavandaria na cave.
ELEVADO DESEMPENHO ENERGÉTICO
A Vila IRÍS é definitivamente ecológica, preservando ao mesmo tempo um grande conforto de vida. Sua arquitetura oferece uma configuração ideal para obter economia de energia :
*Estrutura compacta.
*Grandes janelas salientes a sul para captar o calor do sol no inverno.
*Extensões de telhado para reduzir o impacto do forte calor do verão nas janelas salientes e no terraço.
*Isolamento térmico reforçado e isolamento acústico.
Também utiliza as mais recentes tecnologias em produção de energia :
*Painéis solares reguláveis para produção de água quente sanitária.
*Bomba de calor para aquecimento e ar condicionado.
As necessidades energéticas para aquecimento e eletrodomésticos são inferiores a 120 kWh/m2.
Todos estes pontos permitem-lhe beneficiar do estatuto de casa de elevado desempenho energético (tipo A+).
PRM (PESSOAS COM MOBILIDADE REDUZIDA)
A Vila IRÍS foi pensada para se adaptar a pessoas com mobilidade reduzida.
A sua disposição facilita a circulação e garante o máximo conforto nos diferentes espaços habitacionais.
Cumpre, portanto, todas as recomendações e normas PRM :
*Acessibilidade de equipamentos sanitários e eletrodomésticos.
*Largura das portas e corredores mínimo de 90 cm.
*Largura do banheiro de no mínimo 2,20 m e diâmetro do espaço livre de no mínimo 1,5 m.
*Rampas de acesso.
*Fácil acesso pelo exterior do edifício.
*Largura mínima do estacionamento de 3,3 m.
Em seu próprio design, a Vila IRÍS oferece facilidade e mobilidade aos seus moradores.
ARRANJOS INTERIORES
É dada especial atenção ao mobiliário interior :
*Sala ampla com cozinha americana totalmente equipada (frigorífico/congelador, forno, máquina de lavar loiça, placa de indução e exaustor).
*Quarto com closet ou armários embutidos.
*Casas de banho equipadas com faiança de altura total (120 x 60 cm), móvel de lavatório, resguardo de duche e resguardo de banheira.
*Sanita suspensa.
*Ladrilhos grandes (60 x 60 cm) na sala de estar, cozinha e banheiros.
*Ladrilhos decorativos tipo parquet (120 x 20 cm) nos quartos.
*Pintura lisa na parede e no teto.
*Domótica integrada que permite controlar o aquecimento, as persianas e a câmara de videovigilância.
ARRANJOS EXTERIORES
Os exteriores são parte integrante da casa durante todo o ano. A Vila IRÍS apresenta assim todas as facilidades para usufruí-la com conforto :
*Piscina comum.
*Churrasqueira externa integrada.
*Terminal elétrico para carro elétrico (opcional).
*Porta de patamar ou porta de entrada de 7 pontos.
*Caixilharia exterior em alumínio com vidro duplo.
*Estores elétricos com comando à distância.
*Tomada elétrica e torneira de água exterior.
*Iluminação exterior.
A residência PRIMAVERA está localizada na colina arborizada dos Parceiros, uma zona tranquila de Leiria, a poucos minutos do centro da cidade. Poderá desfrutar da tranquilidade de uma bela zona residencial e do dinamismo da cidade. Capital da região, Leiria tem uma localização
excecional. Do lado terrestre, está rodeado pelos centros culturais de Fátima, Batalha e Tomar. Do lado do mar, faz fronteira com as belas praias da
Marinha Grande e da Nazaré. A rede de autoestradas dá-lhe acesso direto a Lisboa (1 hora) e ao Porto (1h30).
Construção da moradia em 18 meses.
As áreas comuns foram pensadas para o maior conforto dos moradores. Além das garagens privadas, cinco parques de estacionamento exteriores podem acomodar visitantes. Por fim, poderá desfrutar de momentos de relaxamento junto à piscina da residência.
VILA IRÍS
A Vila IRÍS é uma casa projetada por arquiteto com um design elegante. Possui três níveis (nível do jardim, 1º andar e cave). Projetado para oferecer o máximo conforto aos seus habitantes, destaca-se por :
*Suas qualidades energéticas,
*A sua arquitetura adaptada a pessoas com mobilidade reduzida,
*Seu layout espaçoso`
Ecológica
A Vila IRÍS tem um formato compacto e requintado que lhe permite ser confortável e energeticamente eficiente. As suas grandes aberturas,
que dão para o terraço e varandas, estão orientadas a sul de forma a favorecer o calor e a luz naturais. Graças aos seus painéis solares, localizados na cobertura, é totalmente autossuficiente em água quente sanitária.
PRM (pessoas com mobilidade reduzida)
Todos os instalações interiores e exteriores foram concebidos em conformidade com as normas PRM. Equipamentos sanitários e eletrodomésticos são de fácil acesso. A piscina, os caminhos exteriores, as garagens e os estacionamentos para visitantes são adequados para pessoas com mobilidade reduzida.
Espaçosa
No rés-do-chão, a Vila IRÍS inclui uma sala dupla de estar muito luminosa que se abre para uma grande cozinha, um quarto e uma casa de banho. O primeiro andar é composto por uma suíte master (com casa de banho e vestiário), dois quartos (com vestiário) e uma segunda casa de
banho. A sala dupla de estar e a cozinha abrem para o terraço sul. A suíte master e o grande quarto no andar de cima têm varanda privativa. A disposição exterior foi pensada com a mesma exigência de espaço : amplo terraço com churrasqueira, garagem dupla e lavandaria na cave.
ELEVADO DESEMPENHO ENERGÉTICO
A Vila IRÍS é definitivamente ecológica, preservando ao mesmo tempo um grande conforto de vida. Sua arquitetura oferece uma configuração ideal para obter economia de energia :
*Estrutura compacta.
*Grandes janelas salientes a sul para captar o calor do sol no inverno.
*Extensões de telhado para reduzir o impacto do forte calor do verão nas janelas salientes e no terraço.
*Isolamento térmico reforçado e isolamento acústico.
Também utiliza as mais recentes tecnologias em produção de energia :
*Painéis solares reguláveis para produção de água quente sanitária.
*Bomba de calor para aquecimento e ar condicionado.
As necessidades energéticas para aquecimento e eletrodomésticos são inferiores a 120 kWh/m2.
Todos estes pontos permitem-lhe beneficiar do estatuto de casa de elevado desempenho energético (tipo A+).
PRM (PESSOAS COM MOBILIDADE REDUZIDA)
A Vila IRÍS foi pensada para se adaptar a pessoas com mobilidade reduzida.
A sua disposição facilita a circulação e garante o máximo conforto nos diferentes espaços habitacionais.
Cumpre, portanto, todas as recomendações e normas PRM :
*Acessibilidade de equipamentos sanitários e eletrodomésticos.
*Largura das portas e corredores mínimo de 90 cm.
*Largura do banheiro de no mínimo 2,20 m e diâmetro do espaço livre de no mínimo 1,5 m.
*Rampas de acesso.
*Fácil acesso pelo exterior do edifício.
*Largura mínima do estacionamento de 3,3 m.
Em seu próprio design, a Vila IRÍS oferece facilidade e mobilidade aos seus moradores.
ARRANJOS INTERIORES
É dada especial atenção ao mobiliário interior :
*Sala ampla com cozinha americana totalmente equipada (frigorífico/congelador, forno, máquina de lavar loiça, placa de indução e exaustor).
*Quarto com closet ou armários embutidos.
*Casas de banho equipadas com faiança de altura total (120 x 60 cm), móvel de lavatório, resguardo de duche e resguardo de banheira.
*Sanita suspensa.
*Ladrilhos grandes (60 x 60 cm) na sala de estar, cozinha e banheiros.
*Ladrilhos decorativos tipo parquet (120 x 20 cm) nos quartos.
*Pintura lisa na parede e no teto.
*Domótica integrada que permite controlar o aquecimento, as persianas e a câmara de videovigilância.
ARRANJOS EXTERIORES
Os exteriores são parte integrante da casa durante todo o ano. A Vila IRÍS apresenta assim todas as facilidades para usufruí-la com conforto :
*Piscina comum.
*Churrasqueira externa integrada.
*Terminal elétrico para carro elétrico (opcional).
*Porta de patamar ou porta de entrada de 7 pontos.
*Caixilharia exterior em alumínio com vidro duplo.
*Estores elétricos com comando à distância.
*Tomada elétrica e torneira de água exterior.
*Iluminação exterior.
A residência PRIMAVERA está localizada na colina arborizada dos Parceiros, uma zona tranquila de Leiria, a poucos minutos do centro da cidade. Poderá desfrutar da tranquilidade de uma bela zona residencial e do dinamismo da cidade. Capital da região, Leiria tem uma localização
excecional. Do lado terrestre, está rodeado pelos centros culturais de Fátima, Batalha e Tomar. Do lado do mar, faz fronteira com as belas praias da
Marinha Grande e da Nazaré. A rede de autoestradas dá-lhe acesso direto a Lisboa (1 hora) e ao Porto (1h30).
Construção da moradia em 18 meses.
Contact
House 4 Bedrooms
Alfeizerão, Alcobaça, Distrito de Leiria
Under construction · 182m²
buy
595.000 €
Single-storey house with views over the countryside, located on a 696m2 plot in a privileged area close to the beaches of Salir and São Martinho do Porto, Foz do Arelho or Nazaré.
There will be 314m2 of construction where you can make the most of the generous areas of terraces, garden and outdoor swimming pool to enjoy the beautiful views over the countryside and enjoy beautiful moments with family or friends.
Lots of natural light, good materials, excellent insulation and energy efficiency, functional layout and modernity, are some of the factors that will make this house a special place.
The house will have features that will add a lot of comfort, such as underfloor heating, pre-installation for air conditioning, solar panels for water heating, double glazing with thermal cut in aluminum and electric shutters, AC5 floating floor and VMC (ventilation system for air renewal).
The villa consists of a spacious entrance hall, open space living room and kitchen, 1 guest toilet, 1 office with private bathroom and independent entrance, 4 bedrooms (1 of them en suite). All rooms will be flooded with natural light and have a wide view of the surrounding area. Technical zone.
Carport for 2 cars and 2 parking spaces.
Nothing like visiting the property to be pleasantly surprised! We are waiting for you!
There will be 314m2 of construction where you can make the most of the generous areas of terraces, garden and outdoor swimming pool to enjoy the beautiful views over the countryside and enjoy beautiful moments with family or friends.
Lots of natural light, good materials, excellent insulation and energy efficiency, functional layout and modernity, are some of the factors that will make this house a special place.
The house will have features that will add a lot of comfort, such as underfloor heating, pre-installation for air conditioning, solar panels for water heating, double glazing with thermal cut in aluminum and electric shutters, AC5 floating floor and VMC (ventilation system for air renewal).
The villa consists of a spacious entrance hall, open space living room and kitchen, 1 guest toilet, 1 office with private bathroom and independent entrance, 4 bedrooms (1 of them en suite). All rooms will be flooded with natural light and have a wide view of the surrounding area. Technical zone.
Carport for 2 cars and 2 parking spaces.
Nothing like visiting the property to be pleasantly surprised! We are waiting for you!
Contact
House 4 Bedrooms
Famalicão, Leiria, Pousos, Barreira e Cortes, Distrito de Leiria
Under construction · 178m²
With Garage
buy
383.500 €
We present a high quality 4 bedroom villa, located in an exclusive gated community with only four villas under construction, located in a quiet and peaceful area. These villas offer the best of both worlds: the serenity of a residential environment, with the convenience of being close to the city and all essential services.
Features of the Villa:
- Design & Construction:
* Modern villas under construction, allowing future owners the freedom to choose finishes and customise every detail to create the home of their dreams;
* Contemporary and functional architecture, designed to provide comfort and style.
- Interior Spaces:
* Bedrooms: 4 spacious bedrooms, 2 of which include built-in wardrobes to maximise space and organisation;
* Suite: A luxurious suite with a private closet, ideal for those who appreciate comfort and privacy;
* Office: A perfect office for remote work or study;
* Common Areas: Large living and dining room, with direct access to outdoor areas.
-Kitchen:
* Modern and fully equipped kitchen, with the possibility of customising the finishes and equipment.
- Garage and Exterior:
* Spacious garage with capacity for 1 vehicle;
* Outdoor barbecue area, perfect for al fresco dining and entertaining;
* Private garden, ideal for family leisure time.
- Energy Efficiency and Comfort Systems:
* Solar Panels: 2 Baxi brand solar panels or equivalent (thermosiphon system) for water heating, with a 300L tank to be installed on the roof;
* Heat Pump: Heat pump with energy class A, providing energy efficiency and economy;
* Pre-Installation of Air Conditioning: In the bedrooms, kitchen and living room, ensuring thermal comfort in all seasons of the year;
* Controlled Mechanical Ventilation System (VMC): Dual-flow system to ensure air quality, prevent humidity and improve home comfort;
* Stove: Stove with energy class A+, providing efficient and sustainable heating.
- Sun Exposure:
* Excellent sun exposure, ensuring incredible natural light throughout the day.
-Location:
* Situated in a quiet area, this villa offers a perfect escape from the urban hustle and bustle;
* Proximity to all essential amenities and services, including schools, supermarkets, and health centres;
* Easy access to major thoroughfares, allowing for quick commute to the city centre and other surrounding areas.
Construction is scheduled to end in June 2025.
This is your opportunity to acquire a villa in an exclusive condominium, with the possibility of customising every detail to your liking. Don’t miss the opportunity to live in a space that combines comfort, modernity and a privileged location.
For more information or to schedule a visit, please contact us.
Features of the Villa:
- Design & Construction:
* Modern villas under construction, allowing future owners the freedom to choose finishes and customise every detail to create the home of their dreams;
* Contemporary and functional architecture, designed to provide comfort and style.
- Interior Spaces:
* Bedrooms: 4 spacious bedrooms, 2 of which include built-in wardrobes to maximise space and organisation;
* Suite: A luxurious suite with a private closet, ideal for those who appreciate comfort and privacy;
* Office: A perfect office for remote work or study;
* Common Areas: Large living and dining room, with direct access to outdoor areas.
-Kitchen:
* Modern and fully equipped kitchen, with the possibility of customising the finishes and equipment.
- Garage and Exterior:
* Spacious garage with capacity for 1 vehicle;
* Outdoor barbecue area, perfect for al fresco dining and entertaining;
* Private garden, ideal for family leisure time.
- Energy Efficiency and Comfort Systems:
* Solar Panels: 2 Baxi brand solar panels or equivalent (thermosiphon system) for water heating, with a 300L tank to be installed on the roof;
* Heat Pump: Heat pump with energy class A, providing energy efficiency and economy;
* Pre-Installation of Air Conditioning: In the bedrooms, kitchen and living room, ensuring thermal comfort in all seasons of the year;
* Controlled Mechanical Ventilation System (VMC): Dual-flow system to ensure air quality, prevent humidity and improve home comfort;
* Stove: Stove with energy class A+, providing efficient and sustainable heating.
- Sun Exposure:
* Excellent sun exposure, ensuring incredible natural light throughout the day.
-Location:
* Situated in a quiet area, this villa offers a perfect escape from the urban hustle and bustle;
* Proximity to all essential amenities and services, including schools, supermarkets, and health centres;
* Easy access to major thoroughfares, allowing for quick commute to the city centre and other surrounding areas.
Construction is scheduled to end in June 2025.
This is your opportunity to acquire a villa in an exclusive condominium, with the possibility of customising every detail to your liking. Don’t miss the opportunity to live in a space that combines comfort, modernity and a privileged location.
For more information or to schedule a visit, please contact us.
Contact
House 4 Bedrooms
Famalicão, Leiria, Pousos, Barreira e Cortes, Distrito de Leiria
Under construction · 180m²
With Garage
buy
399.000 €
We present a high quality 4 bedroom villa, located in an exclusive gated community with only four villas under construction, located in a quiet and peaceful area. These villas offer the best of both worlds: the serenity of a residential environment, with the convenience of being close to the city and all essential services.
Features of the Villa:
- Design & Construction:
* Modern villas under construction, allowing future owners the freedom to choose finishes and customise every detail to create the home of their dreams;
* Contemporary and functional architecture, designed to provide comfort and style.
- Interior Spaces:
* Bedrooms: 4 spacious bedrooms, 2 of which include built-in wardrobes to maximise space and organisation;
* Suite: A luxurious suite with a private closet, ideal for those who appreciate comfort and privacy;
* Office: A perfect office for remote work or study;
* Common Areas: Large living and dining room, with direct access to outdoor areas.
-Kitchen:
* Modern and fully equipped kitchen, with the possibility of customising the finishes and equipment.
- Garage and Exterior:
* Spacious garage with capacity for 2 vehicles;
* Outdoor barbecue area, perfect for al fresco dining and entertaining;
* Private garden, ideal for family leisure time.
- Energy Efficiency and Comfort Systems:
* Solar Panels: 2 Baxi brand solar panels or equivalent (thermosiphon system) for water heating, with a 300L tank to be installed on the roof;
* Heat Pump: Heat pump with energy class A, providing energy efficiency and economy;
* Pre-Installation of Air Conditioning: In the bedrooms, kitchen and living room, ensuring thermal comfort in all seasons of the year;
* Controlled Mechanical Ventilation System (VMC): Dual-flow system to ensure air quality, prevent humidity and improve home comfort;
* Stove: Stove with energy class A+, providing efficient and sustainable heating.
- Sun Exposure:
* Excellent sun exposure, ensuring incredible natural light throughout the day.
-Location:
* Situated in a quiet area, this villa offers a perfect escape from the urban hustle and bustle;
* Proximity to all essential amenities and services, including schools, supermarkets, and health centres;
* Easy access to major thoroughfares, allowing for quick commute to the city centre and other surrounding areas.
Construction is scheduled to end in June 2025.
This is your opportunity to acquire a villa in an exclusive condominium, with the possibility of customising every detail to your liking. Don’t miss the opportunity to live in a space that combines comfort, modernity and a privileged location.
For more information or to schedule a visit, please contact us.
Features of the Villa:
- Design & Construction:
* Modern villas under construction, allowing future owners the freedom to choose finishes and customise every detail to create the home of their dreams;
* Contemporary and functional architecture, designed to provide comfort and style.
- Interior Spaces:
* Bedrooms: 4 spacious bedrooms, 2 of which include built-in wardrobes to maximise space and organisation;
* Suite: A luxurious suite with a private closet, ideal for those who appreciate comfort and privacy;
* Office: A perfect office for remote work or study;
* Common Areas: Large living and dining room, with direct access to outdoor areas.
-Kitchen:
* Modern and fully equipped kitchen, with the possibility of customising the finishes and equipment.
- Garage and Exterior:
* Spacious garage with capacity for 2 vehicles;
* Outdoor barbecue area, perfect for al fresco dining and entertaining;
* Private garden, ideal for family leisure time.
- Energy Efficiency and Comfort Systems:
* Solar Panels: 2 Baxi brand solar panels or equivalent (thermosiphon system) for water heating, with a 300L tank to be installed on the roof;
* Heat Pump: Heat pump with energy class A, providing energy efficiency and economy;
* Pre-Installation of Air Conditioning: In the bedrooms, kitchen and living room, ensuring thermal comfort in all seasons of the year;
* Controlled Mechanical Ventilation System (VMC): Dual-flow system to ensure air quality, prevent humidity and improve home comfort;
* Stove: Stove with energy class A+, providing efficient and sustainable heating.
- Sun Exposure:
* Excellent sun exposure, ensuring incredible natural light throughout the day.
-Location:
* Situated in a quiet area, this villa offers a perfect escape from the urban hustle and bustle;
* Proximity to all essential amenities and services, including schools, supermarkets, and health centres;
* Easy access to major thoroughfares, allowing for quick commute to the city centre and other surrounding areas.
Construction is scheduled to end in June 2025.
This is your opportunity to acquire a villa in an exclusive condominium, with the possibility of customising every detail to your liking. Don’t miss the opportunity to live in a space that combines comfort, modernity and a privileged location.
For more information or to schedule a visit, please contact us.
Contact
Detached House 3 Bedrooms
Tornada e Salir do Porto, Caldas da Rainha, Distrito de Leiria
Under construction · 108m²
buy
360.000 €
Quer viver no campo mas perto de todos os serviços e praias da Costa de Prata?
Esta moradia é para si.
Uma moradia maravilhosa inserida num lote de 452,30 m2 com uma área de implantação de 129,40 m2.
Construída com acabamentos de qualidade e um layout contemporâneo que proporciona conforto e bem-estar.
Composta por:
Hall 10,80 m2
Sala/Cozinha 34,38 m2
Lavandaria 7,47 m2
WC 01 - 6,00 m2
Quarto 01 12,53 m2
Quarto 02 12,71 m2
Quarto 03 20,05 m2
WC 02 4,75 m2
Piscina 17,46 m2
A uma distância muito próxima de todas as praias da Costa de Prata.
- Praia da Foz do Arelho, da Lagoa de Óbidos 5 minutos;
- Baía de São Martinho do Porto 15 min;
- Praia Bom Sucesso 20 min;
- Baleal (Peniche) 20 min;
- Nazaré 25 min;
- Cidade de Caldas da Rainha 5 minutos;
Agende uma visita conosco e venha conhecer!
Esta moradia é para si.
Uma moradia maravilhosa inserida num lote de 452,30 m2 com uma área de implantação de 129,40 m2.
Construída com acabamentos de qualidade e um layout contemporâneo que proporciona conforto e bem-estar.
Composta por:
Hall 10,80 m2
Sala/Cozinha 34,38 m2
Lavandaria 7,47 m2
WC 01 - 6,00 m2
Quarto 01 12,53 m2
Quarto 02 12,71 m2
Quarto 03 20,05 m2
WC 02 4,75 m2
Piscina 17,46 m2
A uma distância muito próxima de todas as praias da Costa de Prata.
- Praia da Foz do Arelho, da Lagoa de Óbidos 5 minutos;
- Baía de São Martinho do Porto 15 min;
- Praia Bom Sucesso 20 min;
- Baleal (Peniche) 20 min;
- Nazaré 25 min;
- Cidade de Caldas da Rainha 5 minutos;
Agende uma visita conosco e venha conhecer!
Contact
House 4 Bedrooms
Casais dos Morgados, Tornada e Salir do Porto, Caldas da Rainha, Distrito de Leiria
Under construction · 192m²
buy
484.000 €
Are you looking for comfort, a sustainable and energy-efficient home?
Come and check out these sustainably built houses made of prefabricated CLT panels.
With 4 bedrooms, in a condominium with swimming pool, located in a quiet residential area with a beautiful surrounding countryside landscape. Ideal for families who value the quality of life in the countryside but close to the city’s amenities and the beaches.
The villas will consist of 2 floors and will have a rooftop terrace with stunning views over the green landscape and mountains of the Serras de Aire e Candeeiros Natural Park.
On the ground floor there will be an open space kitchen and living room (17m2+26m2), guest bathroom (4.5m2), bedroom or office space (12m2), technical room (2.5m2), closed garage ( 18.5m2) and a patio with barbecue (23m2).
The first floor will consist of a master bedroom en suite (19.4m2 and bathroom 7.3m2) and two bedrooms (17m2 and 11m2), all with their private balcony, a shared bathroom (4.6m2).
They will be equipped with VMC (Controlled Mechanical Ventilation), air conditioning system in all rooms, heat pump for hot water, central vacum and pre-installation for solar panels.
Each house has a habitable area of 112.9m2 and a total construction area of 192m2. Common areas 330m2.
Three villas available:
House A | land area 209m2 | €493,000.00
House B | land area 346m2 | €484,000.00
House C | land area 325m2 | €517,000.00
In an exceptional location, with several amenities and tourist attractions close by, Lisbon Airport 94 km, Caldas da Rainha 11 km, Alcobaça 22 km, São Martinho do Porto just 5 km, Foz do Arelho 15 km , Nazaré 21 km and Peniche 38 km.
Come and check out these sustainably built houses made of prefabricated CLT panels.
With 4 bedrooms, in a condominium with swimming pool, located in a quiet residential area with a beautiful surrounding countryside landscape. Ideal for families who value the quality of life in the countryside but close to the city’s amenities and the beaches.
The villas will consist of 2 floors and will have a rooftop terrace with stunning views over the green landscape and mountains of the Serras de Aire e Candeeiros Natural Park.
On the ground floor there will be an open space kitchen and living room (17m2+26m2), guest bathroom (4.5m2), bedroom or office space (12m2), technical room (2.5m2), closed garage ( 18.5m2) and a patio with barbecue (23m2).
The first floor will consist of a master bedroom en suite (19.4m2 and bathroom 7.3m2) and two bedrooms (17m2 and 11m2), all with their private balcony, a shared bathroom (4.6m2).
They will be equipped with VMC (Controlled Mechanical Ventilation), air conditioning system in all rooms, heat pump for hot water, central vacum and pre-installation for solar panels.
Each house has a habitable area of 112.9m2 and a total construction area of 192m2. Common areas 330m2.
Three villas available:
House A | land area 209m2 | €493,000.00
House B | land area 346m2 | €484,000.00
House C | land area 325m2 | €517,000.00
In an exceptional location, with several amenities and tourist attractions close by, Lisbon Airport 94 km, Caldas da Rainha 11 km, Alcobaça 22 km, São Martinho do Porto just 5 km, Foz do Arelho 15 km , Nazaré 21 km and Peniche 38 km.
Contact
Detached House 4 Bedrooms Duplex
Lagoa de Óbidos, Foz do Arelho, Caldas da Rainha, Distrito de Leiria
Under construction · 360m²
With Garage
buy
1.850.000 €
LAST UNIT!
Discover an unrivaled lifestyle overlooking the majestic Óbidos Lagoon and the vast expanse of the ocean. This modern masterpiece, situated in a coveted area, promises an unparalleled standard of living with uncompromised comfort and breathtaking vistas.
This villa embodies the epitome of modern architectural brilliance. Sleek lines, expansive windows, and an open design concept effortlessly merge the indoors with the captivating outdoors, creating an ambiance of sophisticated luxury.
Wake up to the serene beauty of the lagoon and the endless horizon of the ocean. Each room offers a visual feast, capturing the ever-changing tapestry of colors and nature’s splendor.
Spread across two meticulously planned floors, the ground level welcomes you into a spacious open-plan living room and kitchen areaa hub for both relaxation and entertainment. A luxurious bedroom with an ensuite bathroom and closet, alongside practical spaces like a garage and laundry room, epitomize convenience.
Descend to the basement level, where an inviting lounge area awaits. Here, two more bedrooms both with ensuite bathrooms, provide privacy and comfort. Step outside to the garden oasis, designed for leisure, hosting a generously sized swimming pool, an ideal spot to unwind while basking in the coastal charm.
This villa spares no expense in ensuring a luxurious lifestyle. Indulge in underfloor heating, solar panels, and a myriad of carefully selected features that elevate comfort and sustainability to unprecedented levels.
Positioned in a privileged area, this villa offers not just a residence, but a coveted lifestyle. Embrace the tranquility of the surroundings while being in proximity to the lagoon and the ocean’s allure.
Whether as a permanent residence or an exclusive retreat, this modern villa presents an opportunity to relish in luxurious living amidst unparalleled natural beauty.
Contact us for more information!
Discover an unrivaled lifestyle overlooking the majestic Óbidos Lagoon and the vast expanse of the ocean. This modern masterpiece, situated in a coveted area, promises an unparalleled standard of living with uncompromised comfort and breathtaking vistas.
This villa embodies the epitome of modern architectural brilliance. Sleek lines, expansive windows, and an open design concept effortlessly merge the indoors with the captivating outdoors, creating an ambiance of sophisticated luxury.
Wake up to the serene beauty of the lagoon and the endless horizon of the ocean. Each room offers a visual feast, capturing the ever-changing tapestry of colors and nature’s splendor.
Spread across two meticulously planned floors, the ground level welcomes you into a spacious open-plan living room and kitchen areaa hub for both relaxation and entertainment. A luxurious bedroom with an ensuite bathroom and closet, alongside practical spaces like a garage and laundry room, epitomize convenience.
Descend to the basement level, where an inviting lounge area awaits. Here, two more bedrooms both with ensuite bathrooms, provide privacy and comfort. Step outside to the garden oasis, designed for leisure, hosting a generously sized swimming pool, an ideal spot to unwind while basking in the coastal charm.
This villa spares no expense in ensuring a luxurious lifestyle. Indulge in underfloor heating, solar panels, and a myriad of carefully selected features that elevate comfort and sustainability to unprecedented levels.
Positioned in a privileged area, this villa offers not just a residence, but a coveted lifestyle. Embrace the tranquility of the surroundings while being in proximity to the lagoon and the ocean’s allure.
Whether as a permanent residence or an exclusive retreat, this modern villa presents an opportunity to relish in luxurious living amidst unparalleled natural beauty.
Contact us for more information!
Contact
House 4 Bedrooms
Parceiros e Azoia, Leiria, Distrito de Leiria
Under construction · 156m²
With Garage
buy
575.000 €
At 2 min. This magnificent single storey villa is under construction, with an area of 293.5 m2, on a plot of 565m2. With a modern and functional design, large well-lit spaces, which will undoubtedly provide comfort and well-being to future residents.
The kitchen (also with independent side entrance) in open space with the living room, with more than 50m2, extends to a terrace, ideal for enjoying both moments of entertainment and relaxation. A suite, 2 bedrooms, office, 3 bathrooms, laundry, garage for 2 cars, are arranged harmoniously. The bedrooms, with large panoramic windows, give access to the landscaped outdoor space, which surrounds the house.
Equipped with fireplace, central vacuum, thermal shutters, VMC system, heat pump, underfloor heating, pre-installation of air conditioning, which makes this villa a true haven of comfort, where modern city life and the tranquillity of this urbanisation coexist side by side.
Come and discover the ideal home for your family!
The kitchen (also with independent side entrance) in open space with the living room, with more than 50m2, extends to a terrace, ideal for enjoying both moments of entertainment and relaxation. A suite, 2 bedrooms, office, 3 bathrooms, laundry, garage for 2 cars, are arranged harmoniously. The bedrooms, with large panoramic windows, give access to the landscaped outdoor space, which surrounds the house.
Equipped with fireplace, central vacuum, thermal shutters, VMC system, heat pump, underfloor heating, pre-installation of air conditioning, which makes this villa a true haven of comfort, where modern city life and the tranquillity of this urbanisation coexist side by side.
Come and discover the ideal home for your family!
Contact
See more Properties for Sale, Houses Under construction, in Distrito de Leiria
Bedrooms
Zones
Can’t find the property you’re looking for?
