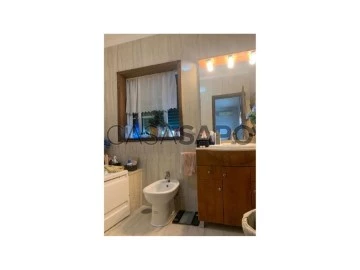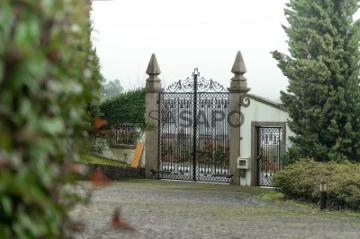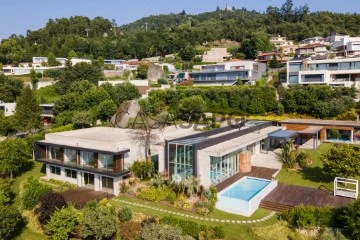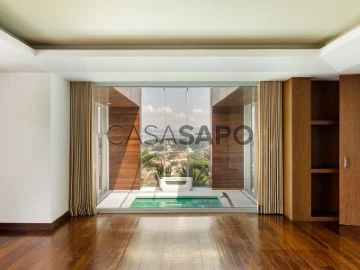Houses
Rooms
Price
More filters
8 Properties for Sale, Houses lowest price, in Guimarães, with Storage
Map
Order by
Lowest price
House 3 Bedrooms
Oliveira, São Paio e São Sebastião, Guimarães, Distrito de Braga
Used · 320m²
With Garage
buy
265.000 €
Moradia de três pisos e um sotão com 3 quartos e 3 casas de banho.
Piso -1 com 3 divisões e uma casa de banho.
Rés do chão constituído por um quarto, uma casa de banho, cozinha e sala.
Primeiro andar com 2 quartos e uma casa de banho.
Jardim com churrasqueira.
Garagem para três carros, dois cobertos.
Outras características:
- Videoporteiro
- Paineis Solares
- Banheira de hidromassagem
-cameras de video vigilância com central de gravação
- Estores electricos.
#ref:32875660
Piso -1 com 3 divisões e uma casa de banho.
Rés do chão constituído por um quarto, uma casa de banho, cozinha e sala.
Primeiro andar com 2 quartos e uma casa de banho.
Jardim com churrasqueira.
Garagem para três carros, dois cobertos.
Outras características:
- Videoporteiro
- Paineis Solares
- Banheira de hidromassagem
-cameras de video vigilância com central de gravação
- Estores electricos.
#ref:32875660
Contact
Detached House 3 Bedrooms
Aldão, Guimarães, Distrito de Braga
Used · 265m²
With Garage
buy
390.000 €
Detached House 3 Bedrooms +1, For sale, Aldão, Guimarães
Detached house comprising basement, ground floor and first floor.
Basement:
Closed garage with electric gate and interior connection;
Storeroom;
Ground floor:
Open-space kitchen (furnished and equipped);
Dining room with fireplace;
Divisions with access to terrace and garden;
Entrance Hall;
Living room with fireplace and Bar;
Office;
Wc complete;
1st floor:
Corridor with built-in wardrobe;
1 Suite with fitted wardrobe;
2 bedrooms (one of them with fitted wardrobe);
All the rooms with connection to balcony with unobstructed views,
Wc;
Central heating in all divisions;
Terrace;
Annex with two barbecues;
Terrace;
Parking;
Engine room;
Large garden surrounding the villa;
Fruit trees;
It has a great sun exposure.
Book your visit with us!
You have the dream, we have the Key!
Atual Imobiliária stands out for its transparent, permanent and personalised accompaniment, based on proximity and trust for those who wish to sell or buy any type of property.
It has a team of professionals in constant training, focused on understanding your needs and committed to finding the best real estate solution for you.
With over 10 years´ experience, Atual Imobiliária guarantees the greatest transparency and simplicity in the completion of all the processes of your business.
The excellent results which our team of consultants has been achieving throughout these years are based on the daily motivation to make our clients´ dreams and preferences come true, in a market which we recognise as being severely competitive.
At Atual Imobiliária our clients´ needs and preferences will always be in the spotlight, so that we may find the best solutions to meet their objectives. To this end, we offer highly professional, credible and experienced assistance, which allows us to provide full support in the development of any decisions and also during the purchase, sale or rental process.
Our offer stands out for its diversity and modernity, so that you can find the property that fits your needs.
We were born with the clear mission to satisfy clients in the real estate market, since we exhibit a high quality service, at very competitive prices.
The Atual Imobiliária team has extremely experienced consultants in this area, one hundred percent focused on making the best deal for its clients.
In this sense, besides our very diversified and geographically extended property portfolio, we also have partnerships with various estate agencies and lending entities, which guarantee us the best market rates, a factor which places us on a differentiating level within the current property market.
Detached house comprising basement, ground floor and first floor.
Basement:
Closed garage with electric gate and interior connection;
Storeroom;
Ground floor:
Open-space kitchen (furnished and equipped);
Dining room with fireplace;
Divisions with access to terrace and garden;
Entrance Hall;
Living room with fireplace and Bar;
Office;
Wc complete;
1st floor:
Corridor with built-in wardrobe;
1 Suite with fitted wardrobe;
2 bedrooms (one of them with fitted wardrobe);
All the rooms with connection to balcony with unobstructed views,
Wc;
Central heating in all divisions;
Terrace;
Annex with two barbecues;
Terrace;
Parking;
Engine room;
Large garden surrounding the villa;
Fruit trees;
It has a great sun exposure.
Book your visit with us!
You have the dream, we have the Key!
Atual Imobiliária stands out for its transparent, permanent and personalised accompaniment, based on proximity and trust for those who wish to sell or buy any type of property.
It has a team of professionals in constant training, focused on understanding your needs and committed to finding the best real estate solution for you.
With over 10 years´ experience, Atual Imobiliária guarantees the greatest transparency and simplicity in the completion of all the processes of your business.
The excellent results which our team of consultants has been achieving throughout these years are based on the daily motivation to make our clients´ dreams and preferences come true, in a market which we recognise as being severely competitive.
At Atual Imobiliária our clients´ needs and preferences will always be in the spotlight, so that we may find the best solutions to meet their objectives. To this end, we offer highly professional, credible and experienced assistance, which allows us to provide full support in the development of any decisions and also during the purchase, sale or rental process.
Our offer stands out for its diversity and modernity, so that you can find the property that fits your needs.
We were born with the clear mission to satisfy clients in the real estate market, since we exhibit a high quality service, at very competitive prices.
The Atual Imobiliária team has extremely experienced consultants in this area, one hundred percent focused on making the best deal for its clients.
In this sense, besides our very diversified and geographically extended property portfolio, we also have partnerships with various estate agencies and lending entities, which guarantee us the best market rates, a factor which places us on a differentiating level within the current property market.
Contact
House 3 Bedrooms
Gondar, Guimarães, Distrito de Braga
Used · 482m²
With Garage
buy
400.000 €
Apresento-lhe uma Moradia Individual T3 em Gondar Guimarães
A Moradia é composta por dois pisos:
Piso Inferior:
- Hall de escadas;
- Wc de Serviço;
- Sala ampla e cozinha em openspace com varanda;
- Lavandaria;
- Arrumos;
- Escritório;
Piso Superior:
- 2 Suites com Closet e varanda;
- 1 Suite com Roupeiros embutidos e varanda;
- Garagem para dois carros com portão automático.
Possui ainda, instalação de Ar Condicionado por Conduta e Bomba de Calor.
As janelas panorâmicas proporcionam vistas deslumbrantes para o ambiente circundante, inundando os espaços com imensa luz natural e oferecendo umas vistas desafogadas incríveis.
A Moradia fica rodeada de todo o tipo de serviços, como Farmácias, Hospital, Supermercados, transportes públicos, entre outros.
Nota: A piscina é opcional, sendo que não está incluída no valor de venda. 12 meses prazo de entrega!
Venha Conhecer a sua futura casa!
Pode também contar com a nossa ajuda na Intermediação de Crédito, uma vez que a CALCULACERTADO - Mediação Imobiliária Lda, Lic. AMI 10030, está registada junto do Banco de Portugal, como Intermediário de Crédito Vinculado, sob o nº 4786, verificável em (url)
A Moradia é composta por dois pisos:
Piso Inferior:
- Hall de escadas;
- Wc de Serviço;
- Sala ampla e cozinha em openspace com varanda;
- Lavandaria;
- Arrumos;
- Escritório;
Piso Superior:
- 2 Suites com Closet e varanda;
- 1 Suite com Roupeiros embutidos e varanda;
- Garagem para dois carros com portão automático.
Possui ainda, instalação de Ar Condicionado por Conduta e Bomba de Calor.
As janelas panorâmicas proporcionam vistas deslumbrantes para o ambiente circundante, inundando os espaços com imensa luz natural e oferecendo umas vistas desafogadas incríveis.
A Moradia fica rodeada de todo o tipo de serviços, como Farmácias, Hospital, Supermercados, transportes públicos, entre outros.
Nota: A piscina é opcional, sendo que não está incluída no valor de venda. 12 meses prazo de entrega!
Venha Conhecer a sua futura casa!
Pode também contar com a nossa ajuda na Intermediação de Crédito, uma vez que a CALCULACERTADO - Mediação Imobiliária Lda, Lic. AMI 10030, está registada junto do Banco de Portugal, como Intermediário de Crédito Vinculado, sob o nº 4786, verificável em (url)
Contact
Detached House 5 Bedrooms
Prazins (Santa Eufémia), Guimarães, Distrito de Braga
Used · 162m²
With Garage
buy
549.000 €
House 5 Bedrooms, Sale, Prazins (Santa Eufémia), Guimarães
Ground floor:
Furnished and equipped kitchen with hob, oven, extractor fan, dishwasher;
Living room with wood burning stove;
Entrance hall;
2 Suites;
2 bedrooms;
Office/bedroom;
Hallway to bedrooms with built-in wardrobe;
1 Complete WC with two washbasins;
1 service WC with shower tray;
Built-in spotlights;
Built-in wardrobes;
Central vacuum;
Central heating.
Basement:
Closed garage for 6 cars;
Heat recovery unit;
Ping-Pong;
Foosball;
Billiards room;
Storage room;
Storage;
2 WC’s.
Exterior:
Wall lights;
Automatic irrigation;
Well;
Engine room with water heater, boiler and diesel tank;
WC with shower tray;
Garden;
Porch;
Stone table;
Two tanks;
Pond.
This cosy country house, located between Guimarães and Braga, in addition to its 180 m2 of covered area, has a huge green area overlooking the River Ave with around 2 hectares of land with apple trees, walnut trees and peach trees, providing leisurely and interesting walks.
An ideal property for rural tourism, as well as being very close to the centre of Guimarães, it has an incredible blend of rural and urban, making this villa stand out.
Its pleasant interior and all the surroundings with nature, make this the best place to spend a weekend, holiday or better still, for permanent housing.
Approximate location:
2 minutes from the centre of Taipas;
9 minutes by car from Guimarães Castle;
9 Mi
Ground floor:
Furnished and equipped kitchen with hob, oven, extractor fan, dishwasher;
Living room with wood burning stove;
Entrance hall;
2 Suites;
2 bedrooms;
Office/bedroom;
Hallway to bedrooms with built-in wardrobe;
1 Complete WC with two washbasins;
1 service WC with shower tray;
Built-in spotlights;
Built-in wardrobes;
Central vacuum;
Central heating.
Basement:
Closed garage for 6 cars;
Heat recovery unit;
Ping-Pong;
Foosball;
Billiards room;
Storage room;
Storage;
2 WC’s.
Exterior:
Wall lights;
Automatic irrigation;
Well;
Engine room with water heater, boiler and diesel tank;
WC with shower tray;
Garden;
Porch;
Stone table;
Two tanks;
Pond.
This cosy country house, located between Guimarães and Braga, in addition to its 180 m2 of covered area, has a huge green area overlooking the River Ave with around 2 hectares of land with apple trees, walnut trees and peach trees, providing leisurely and interesting walks.
An ideal property for rural tourism, as well as being very close to the centre of Guimarães, it has an incredible blend of rural and urban, making this villa stand out.
Its pleasant interior and all the surroundings with nature, make this the best place to spend a weekend, holiday or better still, for permanent housing.
Approximate location:
2 minutes from the centre of Taipas;
9 minutes by car from Guimarães Castle;
9 Mi
Contact
Detached House 6 Bedrooms
Airão Santa Maria, Airão São João e Vermil, Guimarães, Distrito de Braga
Used · 523m²
With Garage
buy
1.650.000 €
Espetacular Moradia T7 com Terreno de 10.000 m², piscina e zona de Pomar.
Moradia única e deslumbrante, localizada em um terreno de 1 hectare, repleto de beleza natural e com uma infraestrutura de lazer incrível.
Ao entrar nesta casa, será recebido por uma atmosfera de elegância e sofisticação.
Com um excelente estado de conservação, cada detalhe foi cuidadosamente projectado para proporcionar conforto e bem-estar aos seus moradores.
O destaque desta propriedade são suas 6 amplas suítes, 1 escritório, e grande salão de jogos garantindo privacidade e comodidade para toda a família e convidados.
A Sala de estar ampla com lareira e janelas rasgadas para o exterior confere conforto e elegância e com acesso direto ao à sala de jantar estando as duas interligadas.
Com muita iluminação natural, os quartos são verdadeiros refúgios de tranquilidade.
A área de lazer é um verdadeiro paraíso em meio à natureza e com os seus pomares.
A espaçosa piscina é perfeita para os momentos de relaxamento e diversão nos dias ensolarados.. Além disso, o terreno de 10.000 m² possibilita a criação de espaços personalizados.
Localizada numa zona tranquilo e seguro, esta moradia oferece uma excelente localização. Com fácil acesso a serviços e comércios locais, você estará a poucos minutos de distância de escolas, supermercados e restaurantes.
Para mais informações contacte a nossa empresa ou envie um pedido de contacto.
Moradia única e deslumbrante, localizada em um terreno de 1 hectare, repleto de beleza natural e com uma infraestrutura de lazer incrível.
Ao entrar nesta casa, será recebido por uma atmosfera de elegância e sofisticação.
Com um excelente estado de conservação, cada detalhe foi cuidadosamente projectado para proporcionar conforto e bem-estar aos seus moradores.
O destaque desta propriedade são suas 6 amplas suítes, 1 escritório, e grande salão de jogos garantindo privacidade e comodidade para toda a família e convidados.
A Sala de estar ampla com lareira e janelas rasgadas para o exterior confere conforto e elegância e com acesso direto ao à sala de jantar estando as duas interligadas.
Com muita iluminação natural, os quartos são verdadeiros refúgios de tranquilidade.
A área de lazer é um verdadeiro paraíso em meio à natureza e com os seus pomares.
A espaçosa piscina é perfeita para os momentos de relaxamento e diversão nos dias ensolarados.. Além disso, o terreno de 10.000 m² possibilita a criação de espaços personalizados.
Localizada numa zona tranquilo e seguro, esta moradia oferece uma excelente localização. Com fácil acesso a serviços e comércios locais, você estará a poucos minutos de distância de escolas, supermercados e restaurantes.
Para mais informações contacte a nossa empresa ou envie um pedido de contacto.
Contact
House 4 Bedrooms
Liceu, Costa, Guimarães, Distrito de Braga
Used · 955m²
With Garage
buy
2.500.000 €
4-bedroom villa, 1,175 sqm (gross construction area), set in a 4,930 sqm plot of land, with heated indoor and outdoor swimming pools, garden, annex, and garage, in Encosta da Penha, Guimarães, district of Braga. This property is spread over two floors. The entrance floor has an office, living and dining room with swimming pool and city view, fully equipped kitchen with dining area and laundry. Direct access through the kitchen to a covered terrace for dining. The privative area has three suites and one master suite with hydromassage cabin. All with walk-in closet and direct access to a communal balcony, with city view. The lower floor has a game room with access to a large terrace, cinema room, gym, heated indoor swimming pool, and a SPA comprising a changing room, sauna/Turkish bath and jacuzzi, Vichy shower massage and shower massage panel with jets. 119 sqm garage and technical area. Outdoors, there is a heated infinity pool and a relaxation area with city view. It also includes a 170 sqm annex with garage, open-plan living room and kitchen, and a full bathroom. Alongside, a barbecue with a patio. Pergola for outdoor parking and garage for 3 cars with plenty of storage space.
Located in a quiet residential area, close to services, educational establishments, shops, and transport. The villa is 5-minute driving distance from Guimarães railway station, the City Parks, skate parks and leisure facilities, and the historic centre of Guimarães, with the main monuments, terraces, and points of interest. 40 minutes from Porto Airport, 45 minutes from the city of Porto and 3 hours and 40 minutes from Lisbon.
Located in a quiet residential area, close to services, educational establishments, shops, and transport. The villa is 5-minute driving distance from Guimarães railway station, the City Parks, skate parks and leisure facilities, and the historic centre of Guimarães, with the main monuments, terraces, and points of interest. 40 minutes from Porto Airport, 45 minutes from the city of Porto and 3 hours and 40 minutes from Lisbon.
Contact
House 4 Bedrooms
Costa, Guimarães, Distrito de Braga
Used · 955m²
With Garage
buy
2.500.000 €
Distinctive villa with contemporary lines located in Encosta da Penha in Guimarães.
With an impressive living area that has been carefully designed with open spaces and large windows to maximize natural light, it is surrounded by a large mature garden that has been properly cared for, favoring socializing or simply relaxing while admiring the breathtaking views over the Cradle city.
With an imposing plot of 4932 sqm that envelops us in an atmosphere of incredible connection with nature and transports us to a timeless oasis, you can enjoy the wide range of spaces in a gross private area of 1175 sqm.
As you enter the property, you are greeted by a peaceful and private environment, in perfect harmony with the surrounding natural landscape.
It has just two floors and a very functional layout that also makes it easy to move around the property:
Floor 0 - Entrance hall, office, living room with double-sided fireplace and dining room, both overlooking the outdoor heated infinity pool, 50 m2 fully equipped kitchen with top-of-the-range appliances, with direct access to the laundry room and terrace with barbecue and patio.
On the same floor, with a slight drop, is the 110 sqm games room, which includes a cinema room, 1 guest toilet, a 44 sqm equipped gym and a fabulous spa with a heated indoor pool and fully equipped changing room. In this fabulous space for total relaxation, you can enjoy the Sauna, Turkish Bath, Jacuzzi, Vichy Massage and Spinal Jet Massage.
Floor 1 is exclusively the private area, comprising 3 suites and a master suite with a 33 sqm hydromassage cabin. All suites have walk-in closets and access to a shared balcony with stunning views over the city. We highlight the huge built-in closets in all the bedrooms.
Closed garage w/ 120 sqm capacity for 4 cars, pergola for outdoor parking for three more parking spaces.
This villa also has a 170 sqm annex with a living room, open kitchen and full bathroom that can also house more vehicles if necessary.
We would also highlight the fact that the entire villa is controlled by home automation and a video surveillance system, as well as the quality of the construction and the premium finishes applied.
The villa is close to schools, shops and transport. Just a 5-minute drive from Guimarães train station, the city´s skate and leisure parks and the historic city center of Berço. It is 40 minutes from Porto Airport.
This is a unique opportunity to acquire a stunning villa in excellent condition.
With an impressive living area that has been carefully designed with open spaces and large windows to maximize natural light, it is surrounded by a large mature garden that has been properly cared for, favoring socializing or simply relaxing while admiring the breathtaking views over the Cradle city.
With an imposing plot of 4932 sqm that envelops us in an atmosphere of incredible connection with nature and transports us to a timeless oasis, you can enjoy the wide range of spaces in a gross private area of 1175 sqm.
As you enter the property, you are greeted by a peaceful and private environment, in perfect harmony with the surrounding natural landscape.
It has just two floors and a very functional layout that also makes it easy to move around the property:
Floor 0 - Entrance hall, office, living room with double-sided fireplace and dining room, both overlooking the outdoor heated infinity pool, 50 m2 fully equipped kitchen with top-of-the-range appliances, with direct access to the laundry room and terrace with barbecue and patio.
On the same floor, with a slight drop, is the 110 sqm games room, which includes a cinema room, 1 guest toilet, a 44 sqm equipped gym and a fabulous spa with a heated indoor pool and fully equipped changing room. In this fabulous space for total relaxation, you can enjoy the Sauna, Turkish Bath, Jacuzzi, Vichy Massage and Spinal Jet Massage.
Floor 1 is exclusively the private area, comprising 3 suites and a master suite with a 33 sqm hydromassage cabin. All suites have walk-in closets and access to a shared balcony with stunning views over the city. We highlight the huge built-in closets in all the bedrooms.
Closed garage w/ 120 sqm capacity for 4 cars, pergola for outdoor parking for three more parking spaces.
This villa also has a 170 sqm annex with a living room, open kitchen and full bathroom that can also house more vehicles if necessary.
We would also highlight the fact that the entire villa is controlled by home automation and a video surveillance system, as well as the quality of the construction and the premium finishes applied.
The villa is close to schools, shops and transport. Just a 5-minute drive from Guimarães train station, the city´s skate and leisure parks and the historic city center of Berço. It is 40 minutes from Porto Airport.
This is a unique opportunity to acquire a stunning villa in excellent condition.
Contact
See more Properties for Sale, Houses in Guimarães
Bedrooms
Zones
Can’t find the property you’re looking for?



































