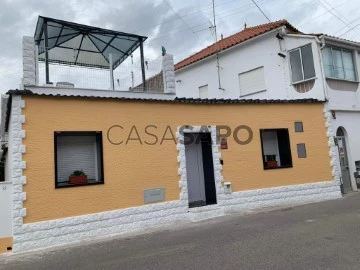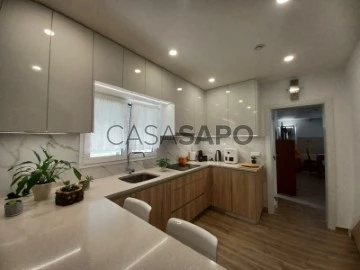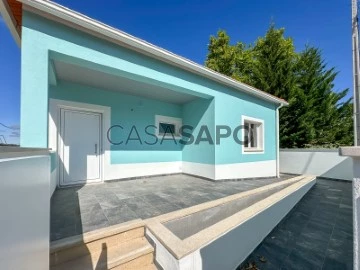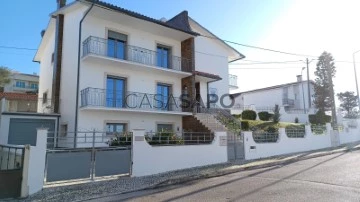Houses
Rooms
Price
More filters
6 Properties for Sale, Houses lowest price, Remodelled, in Tomar
Map
Order by
Lowest price
House 3 Bedrooms Duplex
Paialvo, Tomar, Distrito de Santarém
Remodelled · 206m²
With Garage
buy
250.000 €
Renovated 3 bedroom semi-detached house with luxury - Paialvo, Tomar.
It can be sold with furniture.
The appliance remains in the house.
It has two entrances, one of which has a garage with automatic gate.
It has central heating with underfloor heating.
On the ground floor:
- Kitchen equipped with:
- American refrigerator;
- Induction hob;
- Bosch dishwasher;
- Bosch brand microwave;
-Oven;
- Wine fridge;
- WC at the entrance under the stairs to the garage
- Dining room;
- 2 suites, one with a whirlpool bathtub and the other with a shower
On the 1st floor:
- 1 suite with corner whirlpool tub and shower
- Laundry space with dishwasher, washing machine, dryer, storage cabinets;
- Terrace with 3 quality pergolas, barbecue, shower and space for mobile pool or jacuzzi.
Access to A1, A23, A13 close to services and train station in the village (to Lisbon or Porto)
Come visit it!
It can be sold with furniture.
The appliance remains in the house.
It has two entrances, one of which has a garage with automatic gate.
It has central heating with underfloor heating.
On the ground floor:
- Kitchen equipped with:
- American refrigerator;
- Induction hob;
- Bosch dishwasher;
- Bosch brand microwave;
-Oven;
- Wine fridge;
- WC at the entrance under the stairs to the garage
- Dining room;
- 2 suites, one with a whirlpool bathtub and the other with a shower
On the 1st floor:
- 1 suite with corner whirlpool tub and shower
- Laundry space with dishwasher, washing machine, dryer, storage cabinets;
- Terrace with 3 quality pergolas, barbecue, shower and space for mobile pool or jacuzzi.
Access to A1, A23, A13 close to services and train station in the village (to Lisbon or Porto)
Come visit it!
Contact
House 2 Bedrooms
São João Baptista e Santa Maria dos Olivais, Tomar, Distrito de Santarém
Remodelled · 176m²
With Garage
buy
259.000 €
This recently renovated villa, located just 5 minutes from Tomar, offers modern living with comfort and convenience. The property includes:
Ground Floor:
A living room with a fireplace and pre-installation for a kitchen
An open-plan area with a semi-equipped kitchen and living room
A bedroom with a wardrobe
A bathroom
A laundry room
Attic:
A bedroom
A bathroom
A living room
The villa is equipped with tilt-and-turn windows with recessed lighting, double glazing, electric shutters (pre-installed), and a VMC (ventilation system).
Additional features include a garage for two cars with an automatic gate, land with a well and some trees, and proximity to major roads such as the A13 and IC9.
The property is nearly complete, with just a few finishing touches remaining.
Ground Floor:
A living room with a fireplace and pre-installation for a kitchen
An open-plan area with a semi-equipped kitchen and living room
A bedroom with a wardrobe
A bathroom
A laundry room
Attic:
A bedroom
A bathroom
A living room
The villa is equipped with tilt-and-turn windows with recessed lighting, double glazing, electric shutters (pre-installed), and a VMC (ventilation system).
Additional features include a garage for two cars with an automatic gate, land with a well and some trees, and proximity to major roads such as the A13 and IC9.
The property is nearly complete, with just a few finishing touches remaining.
Contact
House 4 Bedrooms Duplex
Quinta do Falcão , São Pedro de Tomar, Distrito de Santarém
Remodelled · 164m²
With Garage
buy
260.000 €
This completely renovated 4 bedroom villa offers a modern and comfortable space, perfect for families looking for tranquillity and top amenities. Located in a serene residential area, the house provides stunning views of the countryside, combining comfort and elegance.
Distribution:
Exterior: 60m² shed for 3 cars and a cosy garden.
Floor 0: Open space living room with modern equipped kitchen, 2 bedrooms with wardrobes (1 suite), guest toilet and pantry. Accessible for reduced mobility.
Floor -1: Equipped kitchen, large living room, bathroom with shower, 2 bedrooms and storage.
Prime Location:
8 km from the centre of Tomar.
6 km from Castelo de Bode Dam.
130 km from Lisbon, with easy access via the A13.
Come and see your new home!
RB Real Estate - simple, transparent and personalised solutions.
Visit us and discover everything we can do for you!
Distribution:
Exterior: 60m² shed for 3 cars and a cosy garden.
Floor 0: Open space living room with modern equipped kitchen, 2 bedrooms with wardrobes (1 suite), guest toilet and pantry. Accessible for reduced mobility.
Floor -1: Equipped kitchen, large living room, bathroom with shower, 2 bedrooms and storage.
Prime Location:
8 km from the centre of Tomar.
6 km from Castelo de Bode Dam.
130 km from Lisbon, with easy access via the A13.
Come and see your new home!
RB Real Estate - simple, transparent and personalised solutions.
Visit us and discover everything we can do for you!
Contact
House 4 Bedrooms
São João Baptista e Santa Maria dos Olivais, Tomar, Distrito de Santarém
Remodelled · 195m²
buy
260.000 €
Description:
This elegant, fully refurbished two-storey villa, set in a 502 m2 plot, with a gross construction area of 195 m2, is ideal for hosting a family or even two, as it has two completely independent entrances, guaranteeing comfort and privacy. The remodelling was carried out using high quality materials, providing a modern and functional environment.
Exterior
Façade: The façade of the house is modern, finished in neutral tones, with large windows and contemporary architectural lines.
Garden: The property has a well-kept garden with green areas, flowers, fruit trees and a communal leisure space.
Car park: There is a covered parking space for several cars, paved and with exterior lighting.
Ground Floor
Independent entrance: The entrance is duly adapted with an access ramp for people with disabilities, a high security main door, with direct access to the living room and kitchen.
Bright open-plan living room and kitchen with large windows and fully functional kitchen.
Suite: Master bedroom with a built-in wardrobe and an en-suite bathroom with a spacious shower and modern fittings.
Bedroom: A second bedroom also equipped with a built-in wardrobe.
Bathroom: A complete bathroom with high-quality finishes, including a modern shower cubicle.
Storage: A large space for storage and a pantry.
Lower Floor
Independent entrance: Main door with external access, allowing the property to be inhabited by two families in a totally independent and functional way.
Living Room: Large area equipped with several cupboards for perfect storage.
Kitchen: Fitted kitchen with high-quality, functional cupboards.
Bedrooms: Two comfortable bedrooms that can be used as an office, guest room or other complementary uses.
Bathroom: Elegant bathroom with high-quality finishes, including a modern shower cubicle.
Extra room: Additional room that can be used as a storage area.
Common and Extra Areas
Shed: Spacious shed for parking several cars.
Garden: A garden area with some trees.
Leisure area: Next to the garden, a leisure area could be created with a barbecue and even a swimming pool. This area could be completely fenced off for greater privacy.
Extras: The house is equipped with pre-installation of solar panels and the top floor with pre-installation of air conditioning.
The house has a video intercom system installed.
Location: Located in the parish of São Pedro, in the municipality of Tomar:
- 2 minutes from cafés and restaurants
- 2 minutes from public transport
- 5 minutes from the school, pharmacy and health centre
- 9 minutes from the Castelo do Bode dam
- 4 minutes from the railway station
- 2 minutes from the entrance to the A13 motorway with connection to the A1 motorway to Lisbon/Porto
- 1h12m from Lisbon airport
Conclusion
If you’re looking for a new home, this villa offers the perfect combination of modernity, comfort and functionality, ideal for one or two families who want to live in close proximity but with total independence. The careful remodelling and high-quality finishes guarantee a cosy and sophisticated atmosphere, and the B- energy certification level stands out.
Curious? Don’t waste any more time. Book your visit now!
#ref: 123833
This elegant, fully refurbished two-storey villa, set in a 502 m2 plot, with a gross construction area of 195 m2, is ideal for hosting a family or even two, as it has two completely independent entrances, guaranteeing comfort and privacy. The remodelling was carried out using high quality materials, providing a modern and functional environment.
Exterior
Façade: The façade of the house is modern, finished in neutral tones, with large windows and contemporary architectural lines.
Garden: The property has a well-kept garden with green areas, flowers, fruit trees and a communal leisure space.
Car park: There is a covered parking space for several cars, paved and with exterior lighting.
Ground Floor
Independent entrance: The entrance is duly adapted with an access ramp for people with disabilities, a high security main door, with direct access to the living room and kitchen.
Bright open-plan living room and kitchen with large windows and fully functional kitchen.
Suite: Master bedroom with a built-in wardrobe and an en-suite bathroom with a spacious shower and modern fittings.
Bedroom: A second bedroom also equipped with a built-in wardrobe.
Bathroom: A complete bathroom with high-quality finishes, including a modern shower cubicle.
Storage: A large space for storage and a pantry.
Lower Floor
Independent entrance: Main door with external access, allowing the property to be inhabited by two families in a totally independent and functional way.
Living Room: Large area equipped with several cupboards for perfect storage.
Kitchen: Fitted kitchen with high-quality, functional cupboards.
Bedrooms: Two comfortable bedrooms that can be used as an office, guest room or other complementary uses.
Bathroom: Elegant bathroom with high-quality finishes, including a modern shower cubicle.
Extra room: Additional room that can be used as a storage area.
Common and Extra Areas
Shed: Spacious shed for parking several cars.
Garden: A garden area with some trees.
Leisure area: Next to the garden, a leisure area could be created with a barbecue and even a swimming pool. This area could be completely fenced off for greater privacy.
Extras: The house is equipped with pre-installation of solar panels and the top floor with pre-installation of air conditioning.
The house has a video intercom system installed.
Location: Located in the parish of São Pedro, in the municipality of Tomar:
- 2 minutes from cafés and restaurants
- 2 minutes from public transport
- 5 minutes from the school, pharmacy and health centre
- 9 minutes from the Castelo do Bode dam
- 4 minutes from the railway station
- 2 minutes from the entrance to the A13 motorway with connection to the A1 motorway to Lisbon/Porto
- 1h12m from Lisbon airport
Conclusion
If you’re looking for a new home, this villa offers the perfect combination of modernity, comfort and functionality, ideal for one or two families who want to live in close proximity but with total independence. The careful remodelling and high-quality finishes guarantee a cosy and sophisticated atmosphere, and the B- energy certification level stands out.
Curious? Don’t waste any more time. Book your visit now!
#ref: 123833
Contact
House 6 Bedrooms Triplex
São João Baptista e Santa Maria dos Olivais, Tomar, Distrito de Santarém
Remodelled · 191m²
With Garage
buy
525.000 €
This stunning 6-bedroom property is situated in the heart of Tomar within walking distance to all the amenities. The property is set over 3 floors and comes with outside space that measures 462 sqm in a nice neighborhood. The property has been restored to a high finish and is ready to move in with all the latest mod cons like double glazing, video intercom, central heating, solar panels and air conditioning in the lounge and kitchen (with preinstallation for the rest of the rooms).
In the basement of the property, you can find a garage with an automatic up-and-over electric garage door. Here you will also find a spacious room that could be used as extra living accommodation or a games room. This room has a beautiful fireplace and is preinstalled to fit a kitchenette. On this level, you will also find a bathroom and a storage room that also could be used as an office.
Moving to the ground floor of the property, you will find a beautiful modern kitchen that is bright and sleek with double-aspect windows and an entrance door to the outside. The kitchen has plenty of wall and base units for storage and built-in appliances. There is also a room to put a dining table. Off the entrance hall, you will find a spacious and bright living room with patio doors to the balcony. Next, there is one of the bedrooms also with patio doors to the outside. On the ground floor is also a beautiful family bathroom that is fully tiled and has a shower, vanity unit and toilet. The bathroom also has a window for letting in more light and ventilation.
All three floors of the property are connected by a beautiful staircase with traditional Portuguese tiles.
On the first floor of this specious property, you will find 4 bedrooms, a master bedroom with en-suite and a family bathroom. The bathroom is beautifully tiled with a large shower, vanity unit and toilet. All of the bedrooms are bright and spacious, two of which have built-in wardrobes. The master bedroom has patio doors with access to the balcony with views over the town. En-suite bathroom is fully tiled with a large shower, vanity unit and a toilet.
To the outside of the property, you will find a BBQ-covered area that is situated to the back of the property with some tiled patio area. There is also a lawn area with some decorative shrubs and a Portuguese calçada stone driveway.
The property is ready to move in with no work to be done here. Please contact us to schedule your visit to this beautiful property!
In the basement of the property, you can find a garage with an automatic up-and-over electric garage door. Here you will also find a spacious room that could be used as extra living accommodation or a games room. This room has a beautiful fireplace and is preinstalled to fit a kitchenette. On this level, you will also find a bathroom and a storage room that also could be used as an office.
Moving to the ground floor of the property, you will find a beautiful modern kitchen that is bright and sleek with double-aspect windows and an entrance door to the outside. The kitchen has plenty of wall and base units for storage and built-in appliances. There is also a room to put a dining table. Off the entrance hall, you will find a spacious and bright living room with patio doors to the balcony. Next, there is one of the bedrooms also with patio doors to the outside. On the ground floor is also a beautiful family bathroom that is fully tiled and has a shower, vanity unit and toilet. The bathroom also has a window for letting in more light and ventilation.
All three floors of the property are connected by a beautiful staircase with traditional Portuguese tiles.
On the first floor of this specious property, you will find 4 bedrooms, a master bedroom with en-suite and a family bathroom. The bathroom is beautifully tiled with a large shower, vanity unit and toilet. All of the bedrooms are bright and spacious, two of which have built-in wardrobes. The master bedroom has patio doors with access to the balcony with views over the town. En-suite bathroom is fully tiled with a large shower, vanity unit and a toilet.
To the outside of the property, you will find a BBQ-covered area that is situated to the back of the property with some tiled patio area. There is also a lawn area with some decorative shrubs and a Portuguese calçada stone driveway.
The property is ready to move in with no work to be done here. Please contact us to schedule your visit to this beautiful property!
Contact
House 4 Bedrooms
Serra e Junceira, Tomar, Distrito de Santarém
Remodelled · 278m²
buy
549.950 €
Excellent property of 2040 m² with stunning views over Albufeira de Castelo de Bode lake and renewed natural stone Villa measuring 278 m2, with four bedrooms, swimming pool and gardens.
The Villa was rebuilt with excellent quality materials and magnificent finishes: double-glazed windows and doors equipped with insect screens, excellent thermal insulation throughout the house, air conditioning and pellet heating systems distributed throughout the various areas of the house.
On the ground floor of the Villa we find a large living room with lounge, dining areas and a fully equipped integrated kitchen. The entire space is extremely bright and its large windows allow you to enjoy the stunning view over Lago da Albufeira de Castelo de Bode and all the green mountains that surround it. The entire ground floor is flanked by large terraces and external patios, which give access to the property’s swimming pool and gardens. On this floor we also have an excellent suite with private bathroom and closet, and a another double bedroom. The mezzanine above the lounge area is an excellent office space and also gives access to a single bedroom. All structural wood in the room and mezzanine is natural.
Access to floor -1 (ground floor in the garden area) is via the internal stairs in the living room and the terraces in the garden area of the property. On this floor we find an excellent fully equipped kitchen, boiler for heating water independent of the upper floor, laundry space, bathroom with shower tray, living room with excellent area and very welcoming. We also have two double bedrooms, one with a private bathroom. This floor can be perfectly autonomous and separated from the rest of the Villa, making it perfect for receiving visitors, family or for local accommodation.
The property is located in a very quiet village full of stunning landscapes, being just 4 minutes (2.5 km) from the shores of Albufeira de Castelo de Bode lake, 12 minutes (13 km) from the Templar city of Tomar and 1H20 (136 km) from Lisbon airport.
#ref: 127179
The Villa was rebuilt with excellent quality materials and magnificent finishes: double-glazed windows and doors equipped with insect screens, excellent thermal insulation throughout the house, air conditioning and pellet heating systems distributed throughout the various areas of the house.
On the ground floor of the Villa we find a large living room with lounge, dining areas and a fully equipped integrated kitchen. The entire space is extremely bright and its large windows allow you to enjoy the stunning view over Lago da Albufeira de Castelo de Bode and all the green mountains that surround it. The entire ground floor is flanked by large terraces and external patios, which give access to the property’s swimming pool and gardens. On this floor we also have an excellent suite with private bathroom and closet, and a another double bedroom. The mezzanine above the lounge area is an excellent office space and also gives access to a single bedroom. All structural wood in the room and mezzanine is natural.
Access to floor -1 (ground floor in the garden area) is via the internal stairs in the living room and the terraces in the garden area of the property. On this floor we find an excellent fully equipped kitchen, boiler for heating water independent of the upper floor, laundry space, bathroom with shower tray, living room with excellent area and very welcoming. We also have two double bedrooms, one with a private bathroom. This floor can be perfectly autonomous and separated from the rest of the Villa, making it perfect for receiving visitors, family or for local accommodation.
The property is located in a very quiet village full of stunning landscapes, being just 4 minutes (2.5 km) from the shores of Albufeira de Castelo de Bode lake, 12 minutes (13 km) from the Templar city of Tomar and 1H20 (136 km) from Lisbon airport.
#ref: 127179
Contact
See more Properties for Sale, Houses Remodelled, in Tomar
Bedrooms
Zones
Can’t find the property you’re looking for?





























