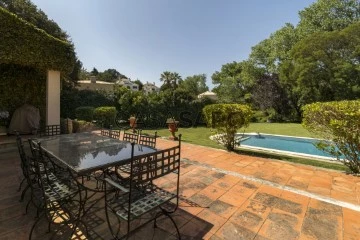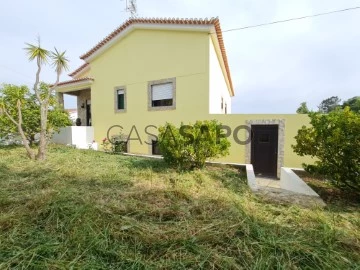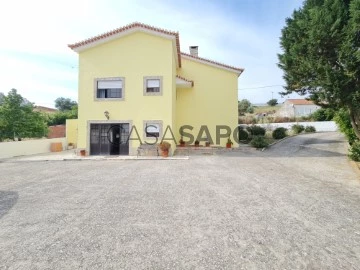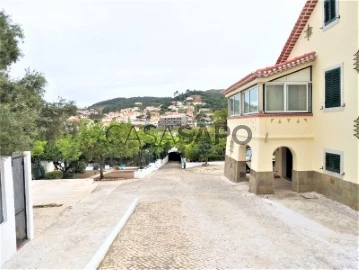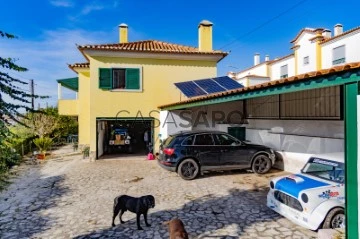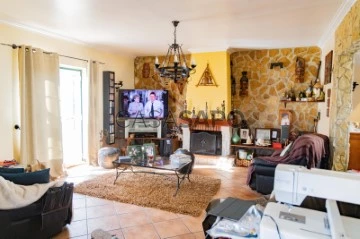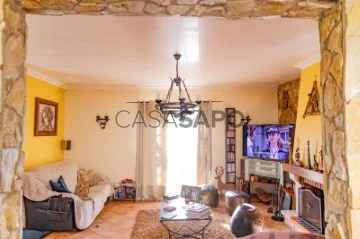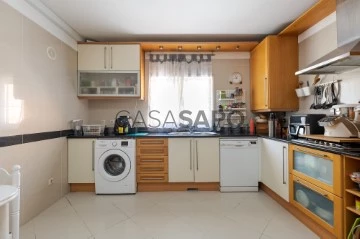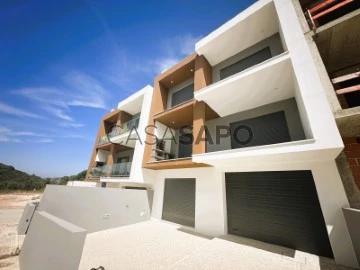Houses
Rooms
Price
More filters
7 Properties for Sale, Houses in Mafra, Milharado, with Fireplace/Fireplace heat exchanger
Map
Order by
Relevance
House 4 Bedrooms
Milharado , Mafra, Distrito de Lisboa
Used · 212m²
With Garage
buy
1.791.000 €
Solar dos Jasmins’ is a dazzling house that presents a charming architecture and has a number of notable features, conceived and designed by the English historian - Nicholas Turner.
Located in a quiet and picturesque atmosphere, this residence is truly impressive.
The main house comprises four bedrooms, one of them en suite, a beautiful entry hall, in English style, a very well maintained and fully equipped kitchen, a dining room with a fireplace and traditional tiles ’Viúva de Lamego’, and also a large dimensioned living room also with fireplace, bathrooms and a storage area.
Solar dos Jasmins has an ample outdoor space, fully walled and fenced, having a well, a borehole and a waterproof area.
The garden is lush and full of fruit trees (quince, apple, lemon and orange trees), also has rose bushes among other plants, providing shade and a pleasant atmosphere on warmer days. Residents can enjoy moments of serenity and leisure while exploring the garden or relaxing on the front terrace, or even in the back area of the house, where there are also two beautiful oaks.
One of the main attractions of this house is its swimming pool, (prepared to be heated), surrounded by a lovely garden with natural grass, with an automatic watering system.
For convenience, the property provides a support house (bathroom, shower and a storage area/changing room), at the rear of the house, to facilitate the access, without being necessary for the guests to use the interior of the house.
The property has an automatic gate, with access to parking space for several vehicles, inside, providing security and practicality to its residents and guests.
In addition, next to the rear exterior of the house, there is a small annex, which is a wine cellar, ideal for wine lovers who wish to store and enjoy their personal collections.
Standing out even more, the property has a Garden House that is all glazed, which currently works as a studio. This bright and inspiring space offers a perfect place to work on creative projects or to dedicate to hobbies and artistic activities. Still on the lower floor, this annex also has a living room and barbecue area, with three specific ovens: to bake wood-fired bread, fish or meat.
Finally, the garden of Solar dos Jasmins presents an oak lane, in the North limit, which add a touch of elegance and serenity to the environment. These majestic trees provide shade and a naturally romantic and pleasant environment to enjoy the exterior.
The property provides a borehole, which is an affordable and convenient water source. This eliminates the need to rely solely on public water supply or external sources, which can reduce water expenses.
In addition, the property has seven solar panels installed.
These solar panels are devices that convert the sun’s energy into electricity, which significantly reduces electrical energy expenses. The electricity generated by the solar panels can be used to power the property’s electrical appliances and systems such as lighting, appliances and also heating and air conditioning systems.
By using solar energy, the property becomes self-sufficient and less dependent on the conventional power grid.
Therefore, the combination of a borehole and solar panels in the property can facilitate expenses, reducing costs related to water supply and electricity. This results in increased energy efficiency, sustainability and potential financial savings for the owners.
In short, ’Solar dos Jasmins’ is a magnificent house, designed to offer comfort, beauty and functionality. With its spacious rooms, charming outdoor spaces, relaxing swimming pool, covered parking, versatile annexes and a garden with total privacy.
Located in the São Gião Valley, near Montachique, a parish located in the municipality of Loures, in the metropolitan region of Lisbon, Portugal.
It is an area known for its natural and charming landscapes, with verdant hills and picturesque valleys.
Its excellent location allows you to enjoy the proximity to Lisbon (15 minutes away), to Cascais or Sintra (20 minutes away) and also the beaches of Ericeira, 15 minutes away, via the Oeste motorway - A8.
This property is inserted in a quiet area and much appreciated by nature lovers.
Located in a quiet and picturesque atmosphere, this residence is truly impressive.
The main house comprises four bedrooms, one of them en suite, a beautiful entry hall, in English style, a very well maintained and fully equipped kitchen, a dining room with a fireplace and traditional tiles ’Viúva de Lamego’, and also a large dimensioned living room also with fireplace, bathrooms and a storage area.
Solar dos Jasmins has an ample outdoor space, fully walled and fenced, having a well, a borehole and a waterproof area.
The garden is lush and full of fruit trees (quince, apple, lemon and orange trees), also has rose bushes among other plants, providing shade and a pleasant atmosphere on warmer days. Residents can enjoy moments of serenity and leisure while exploring the garden or relaxing on the front terrace, or even in the back area of the house, where there are also two beautiful oaks.
One of the main attractions of this house is its swimming pool, (prepared to be heated), surrounded by a lovely garden with natural grass, with an automatic watering system.
For convenience, the property provides a support house (bathroom, shower and a storage area/changing room), at the rear of the house, to facilitate the access, without being necessary for the guests to use the interior of the house.
The property has an automatic gate, with access to parking space for several vehicles, inside, providing security and practicality to its residents and guests.
In addition, next to the rear exterior of the house, there is a small annex, which is a wine cellar, ideal for wine lovers who wish to store and enjoy their personal collections.
Standing out even more, the property has a Garden House that is all glazed, which currently works as a studio. This bright and inspiring space offers a perfect place to work on creative projects or to dedicate to hobbies and artistic activities. Still on the lower floor, this annex also has a living room and barbecue area, with three specific ovens: to bake wood-fired bread, fish or meat.
Finally, the garden of Solar dos Jasmins presents an oak lane, in the North limit, which add a touch of elegance and serenity to the environment. These majestic trees provide shade and a naturally romantic and pleasant environment to enjoy the exterior.
The property provides a borehole, which is an affordable and convenient water source. This eliminates the need to rely solely on public water supply or external sources, which can reduce water expenses.
In addition, the property has seven solar panels installed.
These solar panels are devices that convert the sun’s energy into electricity, which significantly reduces electrical energy expenses. The electricity generated by the solar panels can be used to power the property’s electrical appliances and systems such as lighting, appliances and also heating and air conditioning systems.
By using solar energy, the property becomes self-sufficient and less dependent on the conventional power grid.
Therefore, the combination of a borehole and solar panels in the property can facilitate expenses, reducing costs related to water supply and electricity. This results in increased energy efficiency, sustainability and potential financial savings for the owners.
In short, ’Solar dos Jasmins’ is a magnificent house, designed to offer comfort, beauty and functionality. With its spacious rooms, charming outdoor spaces, relaxing swimming pool, covered parking, versatile annexes and a garden with total privacy.
Located in the São Gião Valley, near Montachique, a parish located in the municipality of Loures, in the metropolitan region of Lisbon, Portugal.
It is an area known for its natural and charming landscapes, with verdant hills and picturesque valleys.
Its excellent location allows you to enjoy the proximity to Lisbon (15 minutes away), to Cascais or Sintra (20 minutes away) and also the beaches of Ericeira, 15 minutes away, via the Oeste motorway - A8.
This property is inserted in a quiet area and much appreciated by nature lovers.
Contact
House 4 Bedrooms Duplex
Casais da Serra , Milharado, Mafra, Distrito de Lisboa
Used · 216m²
With Garage
buy
470.000 €
This charming 4 bedroom villa, located in the tranquillity of the parish of Milharado, offers an alarm system and surveillance cameras, as well as an indoor saltwater pool, barbecue and central air conditioning, complemented by a diesel boiler.
It is spread over two floors, with a large living room and a functional kitchen with pantry, two spacious suites, two bedrooms and two offices, as well as three bathrooms. An ideal space for those looking for comfort and security in a modern and welcoming environment.
Inserted in a plot with 712m2, very beautiful view with excellent solar orientation SOUTH/WEST.
It is spread over two floors, with a large living room and a functional kitchen with pantry, two spacious suites, two bedrooms and two offices, as well as three bathrooms. An ideal space for those looking for comfort and security in a modern and welcoming environment.
Inserted in a plot with 712m2, very beautiful view with excellent solar orientation SOUTH/WEST.
Contact
Detached House 4 Bedrooms Triplex
Brejos , Milharado, Mafra, Distrito de Lisboa
Used · 170m²
buy
525.000 €
EXCLUSIVIDADE IMOBILIARIA LIDER
Em consonância ao ambiente agradável do espaço exterior único que a rodeia, encontra-se esta maravilhosa Moradia Isolada com ótima localização, inserida em Aldeia típica com ligação à A8 e A21.
Esta fantástica moradia é composta por 4 quartos com roupeiros e amplas janelas, 3 casas-de-banho, sala de estar, sala de convívio, escritório, ginásio, garagem interior com 50 m2, arrumos, sótão amplo, terraços e generoso espaço exterior.
No piso térreo, possui hall de entrada e corredor amplos, que distribui as divisões deste piso e onde se situam as escadas que distribuem o acesso ao piso inferior e superior.
Cozinha totalmente equipada e com janelas e portas em vidro duplo. Os pavimentos são em soalho de madeira nas áreas dos quartos, de circulação e espaços de lazer, sendo pavimentos cerâmicos nas divisões de cozinha, sanitários e salas.
Possui ainda um aproveitamento total do Sótão para espaço de ginásio com casa de banho e dois quartos.
A moradia possui espaços destinados a jardim ou para equipamento lúdico e de lazer associado a edificação principal. Destaca-se a plantação de arvores de frutos de espécies variadas.
Áreas de estacionamento exterior e interior. O terreno está murado em todo o seu perímetro, privilegiando a segurança e privacidade.
O lote possui poço de nascente, possibilitando o aproveitamento de rega e outros fins.
In keeping with the pleasant environment of the unique outdoor space that surrounds it, there is this wonderful Detached House with a great location, located in a typical village with connection to the A8 and A21.
This fantastic villa consists of 4 bedrooms with fitted wardrobes and large windows, 3 bathrooms, living room, lounge, office, gym, 50 m2 indoor garage, storage, large attic, terraces and generous outdoor space.
On the ground floor, it has a large entrance hall and corridor, which distributes the rooms on this floor and where the stairs that distribute access to the lower and upper floors are located.
Fully equipped kitchen with double-glazed windows and doors. The floors are wooden floors in the bedroom, circulation and leisure areas, with ceramic floors in the kitchen, bathrooms and living rooms.
It also has full use of the attic for gym space with bathroom and two bedrooms.
The house has spaces for a garden or for recreational and leisure equipment associated with the main building. The planting of fruit trees of various species stands out.
Outdoor and indoor parking areas. The land is walled around its entire perimeter, prioritizing security and privacy.
The lot has a spring well, making it possible to use it for irrigation and other purposes.
A informação disponibilizada, ainda que precisa, não dispensa a sua confirmação nem pode ser considerada vinculativa.
Os nossos agentes encontram-se disponíveis para fazer negócios com partilha.
Fazemos o acompanhamento antes, durante e após a escritura.
Por estas razões somos a escolha certa para ser o seu parceiro. Seja a sua intenção vender, comprar, ou rentabilizar temos soluções para o acompanhar ao longo de todo o processo.
Contacte-nos para mais informações e para agendar uma visita.
Imobiliária Líder
#nomadesdigitais #imoveis #vendercasa #comprarcasa #imobiliarioportugal
Em consonância ao ambiente agradável do espaço exterior único que a rodeia, encontra-se esta maravilhosa Moradia Isolada com ótima localização, inserida em Aldeia típica com ligação à A8 e A21.
Esta fantástica moradia é composta por 4 quartos com roupeiros e amplas janelas, 3 casas-de-banho, sala de estar, sala de convívio, escritório, ginásio, garagem interior com 50 m2, arrumos, sótão amplo, terraços e generoso espaço exterior.
No piso térreo, possui hall de entrada e corredor amplos, que distribui as divisões deste piso e onde se situam as escadas que distribuem o acesso ao piso inferior e superior.
Cozinha totalmente equipada e com janelas e portas em vidro duplo. Os pavimentos são em soalho de madeira nas áreas dos quartos, de circulação e espaços de lazer, sendo pavimentos cerâmicos nas divisões de cozinha, sanitários e salas.
Possui ainda um aproveitamento total do Sótão para espaço de ginásio com casa de banho e dois quartos.
A moradia possui espaços destinados a jardim ou para equipamento lúdico e de lazer associado a edificação principal. Destaca-se a plantação de arvores de frutos de espécies variadas.
Áreas de estacionamento exterior e interior. O terreno está murado em todo o seu perímetro, privilegiando a segurança e privacidade.
O lote possui poço de nascente, possibilitando o aproveitamento de rega e outros fins.
In keeping with the pleasant environment of the unique outdoor space that surrounds it, there is this wonderful Detached House with a great location, located in a typical village with connection to the A8 and A21.
This fantastic villa consists of 4 bedrooms with fitted wardrobes and large windows, 3 bathrooms, living room, lounge, office, gym, 50 m2 indoor garage, storage, large attic, terraces and generous outdoor space.
On the ground floor, it has a large entrance hall and corridor, which distributes the rooms on this floor and where the stairs that distribute access to the lower and upper floors are located.
Fully equipped kitchen with double-glazed windows and doors. The floors are wooden floors in the bedroom, circulation and leisure areas, with ceramic floors in the kitchen, bathrooms and living rooms.
It also has full use of the attic for gym space with bathroom and two bedrooms.
The house has spaces for a garden or for recreational and leisure equipment associated with the main building. The planting of fruit trees of various species stands out.
Outdoor and indoor parking areas. The land is walled around its entire perimeter, prioritizing security and privacy.
The lot has a spring well, making it possible to use it for irrigation and other purposes.
A informação disponibilizada, ainda que precisa, não dispensa a sua confirmação nem pode ser considerada vinculativa.
Os nossos agentes encontram-se disponíveis para fazer negócios com partilha.
Fazemos o acompanhamento antes, durante e após a escritura.
Por estas razões somos a escolha certa para ser o seu parceiro. Seja a sua intenção vender, comprar, ou rentabilizar temos soluções para o acompanhar ao longo de todo o processo.
Contacte-nos para mais informações e para agendar uma visita.
Imobiliária Líder
#nomadesdigitais #imoveis #vendercasa #comprarcasa #imobiliarioportugal
Contact
House 5 Bedrooms
Venda do Pinheiro, Milharado, Mafra, Distrito de Lisboa
Used · 227m²
With Garage
buy
850.000 €
T5 housing is sold partially furnished to the taste of the new owner.
Merely Illustrative Images. See available options.
Merely Illustrative Images. See available options.
Contact
Detached House 3 Bedrooms Triplex
Milharado, Mafra, Distrito de Lisboa
Used · 170m²
With Garage
buy
460.000 €
Moradia - Milharado - Póvoa da Galega - Excelente moradia T4 (transformada em T3), inserida num lote de terreno plano com 498 m2, com churrasqueira e 2 entradas independentes.
Localizada numa aldeia muito simpática, apenas a 5 minutos da autoestrada para Lisboa, com todo o tipo de serviços, comércio e transportes.
A moradia fica a poucos minutos do jardim de infância e escola primaria.
Composta por:
R/C:
- Hall com roupeiro
- Sala com uma área muito generosa de refeições, com varanda com lareira aberta.
- Cozinha
- Quarto/escritório
- Casa de banho com janela.
1º ANDAR:
- Hall com roupeiro
-WC
- Quarto
- Quarto
CAVE:
-estacionamento para 5 veículos
-salão de jogos ,snooker e matraquilhos
-WC exterior
- roupeiro
No exterior encontramos um jardim com excelente exposição solar com churrasqueira e área coberta para estacionar 3 carros .
-poço de água
Equipada com Aquecimento central e 3 Painéis solares.
Este imóvel fica perto de:
-futuro parque ecológico da Póvoa da Galega;
-comércio local (minimercado, talhos, restaurantes, cafés e pastelarias);
-terminal da Isidoro Duarte (transportes público);
-bomba de gasolina;
- Malveira;
-Venda do Pinheiro.
-parque municipal onde estão a ser construídas piscinas municipais .
Aguardamos a sua visita
Localizada numa aldeia muito simpática, apenas a 5 minutos da autoestrada para Lisboa, com todo o tipo de serviços, comércio e transportes.
A moradia fica a poucos minutos do jardim de infância e escola primaria.
Composta por:
R/C:
- Hall com roupeiro
- Sala com uma área muito generosa de refeições, com varanda com lareira aberta.
- Cozinha
- Quarto/escritório
- Casa de banho com janela.
1º ANDAR:
- Hall com roupeiro
-WC
- Quarto
- Quarto
CAVE:
-estacionamento para 5 veículos
-salão de jogos ,snooker e matraquilhos
-WC exterior
- roupeiro
No exterior encontramos um jardim com excelente exposição solar com churrasqueira e área coberta para estacionar 3 carros .
-poço de água
Equipada com Aquecimento central e 3 Painéis solares.
Este imóvel fica perto de:
-futuro parque ecológico da Póvoa da Galega;
-comércio local (minimercado, talhos, restaurantes, cafés e pastelarias);
-terminal da Isidoro Duarte (transportes público);
-bomba de gasolina;
- Malveira;
-Venda do Pinheiro.
-parque municipal onde estão a ser construídas piscinas municipais .
Aguardamos a sua visita
Contact
House 3 Bedrooms +1
Jerumelo, Milharado, Mafra, Distrito de Lisboa
Used · 161m²
With Garage
buy
375.000 €
Exclusive Vill’Amaro.
This spacious villa has 3 bedrooms and an office in the attic and offers an exclusive retreat in the countryside but close to the access to the city.
Located just a few steps from the centre of Venda do Pinheiro and Malveira, this property is an invitation for those looking for a quiet life with views of countryside and nature.
Features of the Villa:
Space and Comfort: With 3 bedrooms and well-lit, this home is perfect for families or those who value space. Each room offers privacy, a contemporary feel and windows overlooking the countryside, creating a cosy atmosphere. It also has an attic space currently adapted for an office and can also be used as a bedroom.
Garage for 2 Cars: In addition to the ample interior space, this villa offers a spacious garage for up to 4 cars, with the installation for an electric car charger.
Living Room and Kitchen: Living room with fireplace and fireplace for lovers of ’borralho’, kitchen with gas stove so you can feel like a real Chef, perfect for family meals and entertainment, with direct access to a giant terrace facing west.
Air conditioning and dehumidifier and also Heat Pump with solar panels,
Finishes:
Fireplace with fireplace to the living room.
Video intercom.
Central heating.
Central vacuum.
Air conditioning.
Close to schools and shops: Just a few minutes’ drive from the centre of the villages of Venda do Pinheiro and Malveira, you’ll have easy access to authentic restaurants, quaint shops and the rich culture of the area.
This is a unique opportunity to own an extraordinary villa in a privileged location. Live the life you’ve always dreamed of and create unforgettable memories in this stunning setting.
This spacious villa has 3 bedrooms and an office in the attic and offers an exclusive retreat in the countryside but close to the access to the city.
Located just a few steps from the centre of Venda do Pinheiro and Malveira, this property is an invitation for those looking for a quiet life with views of countryside and nature.
Features of the Villa:
Space and Comfort: With 3 bedrooms and well-lit, this home is perfect for families or those who value space. Each room offers privacy, a contemporary feel and windows overlooking the countryside, creating a cosy atmosphere. It also has an attic space currently adapted for an office and can also be used as a bedroom.
Garage for 2 Cars: In addition to the ample interior space, this villa offers a spacious garage for up to 4 cars, with the installation for an electric car charger.
Living Room and Kitchen: Living room with fireplace and fireplace for lovers of ’borralho’, kitchen with gas stove so you can feel like a real Chef, perfect for family meals and entertainment, with direct access to a giant terrace facing west.
Air conditioning and dehumidifier and also Heat Pump with solar panels,
Finishes:
Fireplace with fireplace to the living room.
Video intercom.
Central heating.
Central vacuum.
Air conditioning.
Close to schools and shops: Just a few minutes’ drive from the centre of the villages of Venda do Pinheiro and Malveira, you’ll have easy access to authentic restaurants, quaint shops and the rich culture of the area.
This is a unique opportunity to own an extraordinary villa in a privileged location. Live the life you’ve always dreamed of and create unforgettable memories in this stunning setting.
Contact
Town House 4 Bedrooms Triplex
Milharado, Mafra, Distrito de Lisboa
New · 150m²
buy
550.000 €
Moradia T4 ainda em construção.
Previsão de término da obra: março de 2025
COMPOSIÇÃO DO IMÓVEL
Piso -1
Área Bruta: 112m2
Estacionamento - 57.55m2
WC
Piso 0
Área Bruta: 114.10m2
Área Útil: 72.50m2
Área Bruta Dependente: 16.16m2
Hall de entrada
WC
Quarto 1
Sala
Cozinha
OPEN SPACE
Varanda com Zona de Churrasqueira com acesso pela cozinha e sala
Piso 1
Área Bruta: 124m2
Área Útil: 72.25m2
Área Bruta Dependente: 15.10m2
Hall de escadas
Quarto 1 em suite
WC suite
Closet suite
Varanda
Quarto 2
Varanda
Quarto 3
Varanda
WC
Área de terreno: 164m2
Área de Implantação: 115m2
Área Total de Construção: 318.40m2
CARACTERÍSTICAS / ACABAMENTOS:
Cozinha com moveis lacada branco, bancada e revestimento por cima da bancada em SILESTONE, totalmente equipada com máquinas da roupa e da loiça, placa de indução, exaustor, forno e termoacumulador;
Pavimento em cerâmica MARGRÊS 90x90 slabsotone
Janelas e portas para o exterior em alumínio lacado cor cinza, com vidro duplo da SGGCLIMALIT PLUS;
Estores térmicos e elétricos;
Roupeiros forrados no interior em madeira a melanina da linha Cancun Textel, com portas COM sistema de correr Branco lacado ;
TectoS falsos com iluminação de lâmpadas LED incorporadas
2 WC’s completos com base de duche;
Painéis solares para aquecimento das águas sanitárias;
Ventilação Mecânica nas instalações sanitárias;
Aparelhagem Elétrica;
Pré- instalação Ar Condicionado;
Vídeo Porteiro a cores;
Portão da Garagem seccionado e motorizado;
Guardas - gradeamentos em alumínio e vidro temperado
Porta principal blindada
Localizada a apenas 2.8km da entrada para a A8, esta moradia encontra-se no centro do Vale de São Gião. Esta freguesia situa-se entre as freguesias da Venda do Pinheiro/Charneca e Montachique.
Para mais informações contacte-nos:
NP Imóveis
(telefone)
(telefone)
Com o compromisso de fazer acontecer !
Previsão de término da obra: março de 2025
COMPOSIÇÃO DO IMÓVEL
Piso -1
Área Bruta: 112m2
Estacionamento - 57.55m2
WC
Piso 0
Área Bruta: 114.10m2
Área Útil: 72.50m2
Área Bruta Dependente: 16.16m2
Hall de entrada
WC
Quarto 1
Sala
Cozinha
OPEN SPACE
Varanda com Zona de Churrasqueira com acesso pela cozinha e sala
Piso 1
Área Bruta: 124m2
Área Útil: 72.25m2
Área Bruta Dependente: 15.10m2
Hall de escadas
Quarto 1 em suite
WC suite
Closet suite
Varanda
Quarto 2
Varanda
Quarto 3
Varanda
WC
Área de terreno: 164m2
Área de Implantação: 115m2
Área Total de Construção: 318.40m2
CARACTERÍSTICAS / ACABAMENTOS:
Cozinha com moveis lacada branco, bancada e revestimento por cima da bancada em SILESTONE, totalmente equipada com máquinas da roupa e da loiça, placa de indução, exaustor, forno e termoacumulador;
Pavimento em cerâmica MARGRÊS 90x90 slabsotone
Janelas e portas para o exterior em alumínio lacado cor cinza, com vidro duplo da SGGCLIMALIT PLUS;
Estores térmicos e elétricos;
Roupeiros forrados no interior em madeira a melanina da linha Cancun Textel, com portas COM sistema de correr Branco lacado ;
TectoS falsos com iluminação de lâmpadas LED incorporadas
2 WC’s completos com base de duche;
Painéis solares para aquecimento das águas sanitárias;
Ventilação Mecânica nas instalações sanitárias;
Aparelhagem Elétrica;
Pré- instalação Ar Condicionado;
Vídeo Porteiro a cores;
Portão da Garagem seccionado e motorizado;
Guardas - gradeamentos em alumínio e vidro temperado
Porta principal blindada
Localizada a apenas 2.8km da entrada para a A8, esta moradia encontra-se no centro do Vale de São Gião. Esta freguesia situa-se entre as freguesias da Venda do Pinheiro/Charneca e Montachique.
Para mais informações contacte-nos:
NP Imóveis
(telefone)
(telefone)
Com o compromisso de fazer acontecer !
Contact
See more Properties for Sale, Houses in Mafra, Milharado
Bedrooms
Zones
Can’t find the property you’re looking for?
