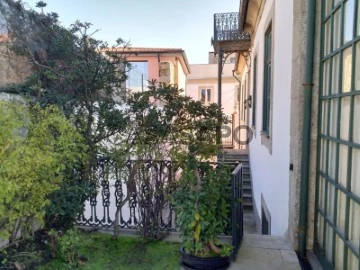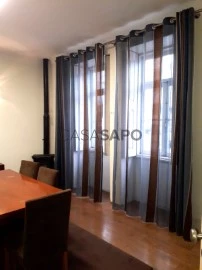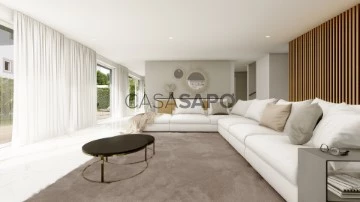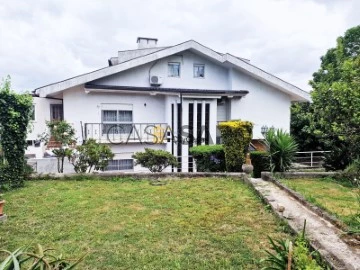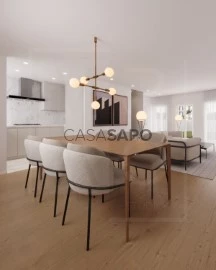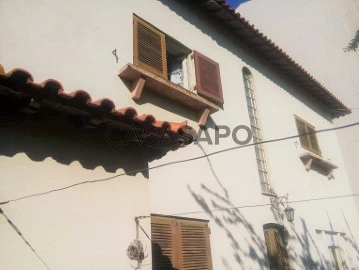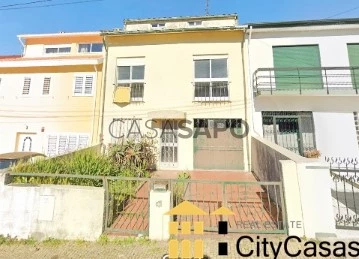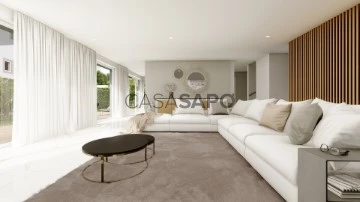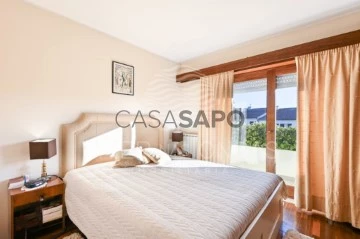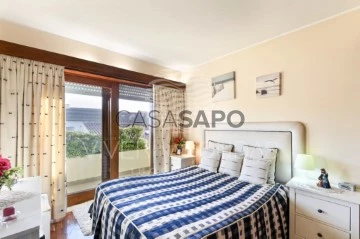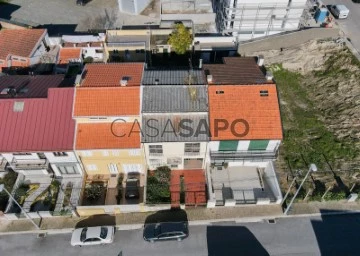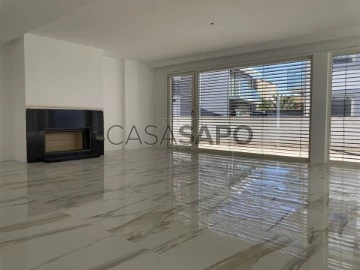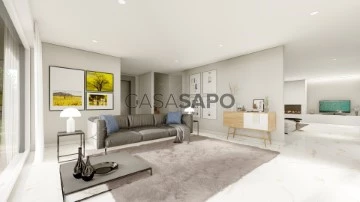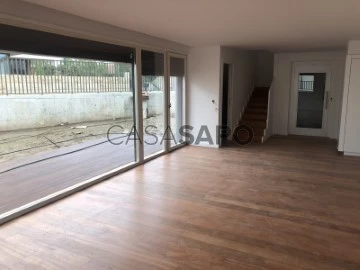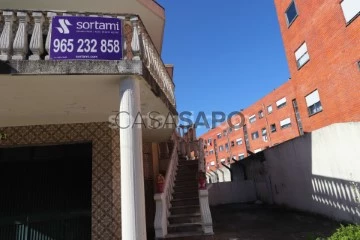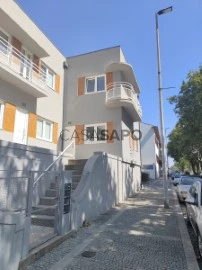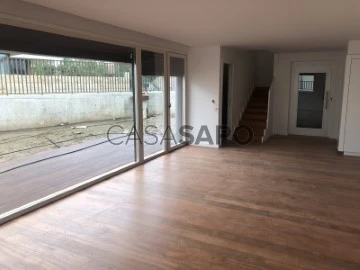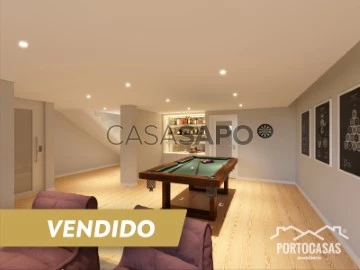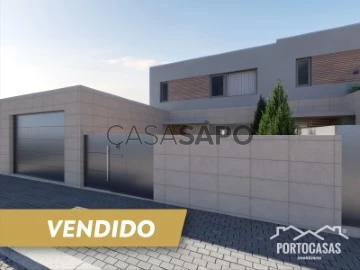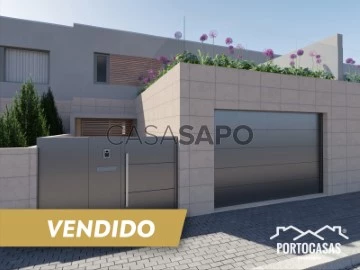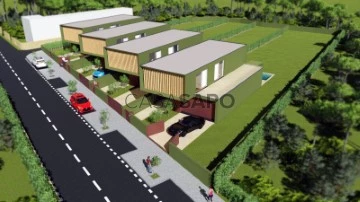Houses
Rooms
Price
More filters
22 Properties for Sale, Houses in Matosinhos, with Public Path
Map
Order by
Relevance
T6, Villa Leça da Palmeira
House 6 Bedrooms
Porto (Leça da Palmeira), Matosinhos e Leça da Palmeira, Distrito do Porto
Used · 300m²
With Garage
buy
1.065.000 €
Great House T6 in Leça da Palmeira with 3 floors, ground floor with living room overlooking the garden, dining room, kitchen and wc.
first floor with 2 bedrooms and 1 suite complete bathroom, basement with 3 bedrooms, 1 full bathroom, 1 living room and laundry room with garden access.
Garage for 3 cars.
first floor with 2 bedrooms and 1 suite complete bathroom, basement with 3 bedrooms, 1 full bathroom, 1 living room and laundry room with garden access.
Garage for 3 cars.
Contact
House
Centro (Matosinhos), Matosinhos e Leça da Palmeira, Distrito do Porto
Used · 200m²
buy
475.000 €
Centennial house with 2 fronts, 2 floors and patio with 8 m2, with 6 rooms and a service bath on the ground floor + 5 rooms and a full bathroom on the ground floor.
Ground floor: Entrance hall 10 m2, living rooms 20+20+20+15 m2, kitchen transformed into archive room, service bathroom.
1st Floor: 5 rooms (20+20+12+20+16 m2) + storage + full bathroom 8 m2.
Assignment: Services.
Wooden floors.
Excellent location, in one of the most sought-after areas of Matosinhos, due to its access characteristics and availability of services.
Walking distance less than 15 minutes from the beach and City Park.
Metro stations within walking distance.
Wide range of commercial services: supermarkets, cafes, restaurants, Health Centre, Town Hall, Finance, schools, pharmacies, etc.
Excellent access, proximity to the airport, and easy access via the A4, A28, Via Norte and VCI motorways, represent an added value.
To sell, buy or rent your property, count on a Predial Parque consultant, you will be accompanied throughout the process, from financing to the deed, at no additional cost.
Our consultants can offer all their experience and knowledge to guide you.
* Predial Parque, holder of AMI License: 726, on the market since 1987 *
Ground floor: Entrance hall 10 m2, living rooms 20+20+20+15 m2, kitchen transformed into archive room, service bathroom.
1st Floor: 5 rooms (20+20+12+20+16 m2) + storage + full bathroom 8 m2.
Assignment: Services.
Wooden floors.
Excellent location, in one of the most sought-after areas of Matosinhos, due to its access characteristics and availability of services.
Walking distance less than 15 minutes from the beach and City Park.
Metro stations within walking distance.
Wide range of commercial services: supermarkets, cafes, restaurants, Health Centre, Town Hall, Finance, schools, pharmacies, etc.
Excellent access, proximity to the airport, and easy access via the A4, A28, Via Norte and VCI motorways, represent an added value.
To sell, buy or rent your property, count on a Predial Parque consultant, you will be accompanied throughout the process, from financing to the deed, at no additional cost.
Our consultants can offer all their experience and knowledge to guide you.
* Predial Parque, holder of AMI License: 726, on the market since 1987 *
Contact
House 2 Bedrooms Triplex
Porto (Leça da Palmeira), Matosinhos e Leça da Palmeira, Distrito do Porto
New · 222m²
With Garage
buy
800.000 €
CASA 4: tipologia V2
- Área total de 222,7m2
- Área exterior: 116m2
- Varanda: 6.2m2
- Garagem para 2 carros (43.8m2)
Moradias Sarsfield condomínio fechado por 5 moradias de luxo (T2 a T4) em fase de construção, com uma uma localização privilegiada, no centro histórico de Leça da Palmeira a 5 minutos a pé da praia e da marina.
Cada moradia tem entrada e jardim independente.
Projetado pelo gabinete de Arquitectura ErgoCirculo, cada moradia terá garagem fechada e exclusiva, zona de lavandaria privada, com acesso ao interior da residência através de elevador privado.
Cada habitação será equipada com materiais de elevada qualidade, com cozinha ’Gnessis’, sala com recuperador de calor, estores elétricos, ar condicionado.
Construção de elevados padrões de qualidade, com acabamentos premium e exclusivos.
Este condomínio único e privado, combina de forma na perfeição os espaços interiores com os exteriores.
Conclusão da obra prevista para o 2º semestre do ano de 2023.
- Área total de 222,7m2
- Área exterior: 116m2
- Varanda: 6.2m2
- Garagem para 2 carros (43.8m2)
Moradias Sarsfield condomínio fechado por 5 moradias de luxo (T2 a T4) em fase de construção, com uma uma localização privilegiada, no centro histórico de Leça da Palmeira a 5 minutos a pé da praia e da marina.
Cada moradia tem entrada e jardim independente.
Projetado pelo gabinete de Arquitectura ErgoCirculo, cada moradia terá garagem fechada e exclusiva, zona de lavandaria privada, com acesso ao interior da residência através de elevador privado.
Cada habitação será equipada com materiais de elevada qualidade, com cozinha ’Gnessis’, sala com recuperador de calor, estores elétricos, ar condicionado.
Construção de elevados padrões de qualidade, com acabamentos premium e exclusivos.
Este condomínio único e privado, combina de forma na perfeição os espaços interiores com os exteriores.
Conclusão da obra prevista para o 2º semestre do ano de 2023.
Contact
House 12 Bedrooms
São Mamede de Infesta e Senhora da Hora, Matosinhos, Distrito do Porto
Used · 579m²
With Garage
buy
1.700.000 €
Propriedade com 4 casas para venda em São Mamede de Infesta, Matosinhos.
Com 918 m2 de área de terreno, a propriedade é composta da seguinte forma:
- Moradia Principal T8 (330 m2) composta por 3 pisos, com cozinha e sala de jantar em open space, sala de estar, escritório, quartos, 3 casas de banho, aproveitamento das águas furtadas e garagem.
- 3 Casas em Pedra de tipologias T1 e T2.
- Exterior com amplas áreas ajardinadas, pátios de lazer e churrasqueira.
Excelente localização em São Mamede de Infesta, pela proximidade do Pólo Universitário, Hospital São João, diversos serviços e comércio e ótima rede de transportes públicos.
Propriedade excelente para habitação ou investimento com possibilidade de alta rentabilidade!
Venha conhecer!
Oferecemos apoio gratuito e personalizado até à escritura, incluindo a procura da melhor solução de crédito para o seu caso. Ajudamo-lo a concretizar o seu desejo. Além do nosso produto, temos várias parcerias com várias entidades de forma a facilitar a descoberta do imóvel que procura. Quase todo o mercado ao nosso dispor.
Para nós, o fecho do negócio não é o fim, mas sim o início de uma relação que esperamos ser longa. Não pretendemos um cliente só para uma vez. Por isso, a sua máxima satisfação é o nosso primordial objetivo.
Para visitar ou solicitar mais informações, contacte-nos. Temos uma equipa experiente, totalmente disponível para o atender como merece. Todos os dias da semana, 365/6 dias por ano.
Estamos sempre ao seu lado!
Com 918 m2 de área de terreno, a propriedade é composta da seguinte forma:
- Moradia Principal T8 (330 m2) composta por 3 pisos, com cozinha e sala de jantar em open space, sala de estar, escritório, quartos, 3 casas de banho, aproveitamento das águas furtadas e garagem.
- 3 Casas em Pedra de tipologias T1 e T2.
- Exterior com amplas áreas ajardinadas, pátios de lazer e churrasqueira.
Excelente localização em São Mamede de Infesta, pela proximidade do Pólo Universitário, Hospital São João, diversos serviços e comércio e ótima rede de transportes públicos.
Propriedade excelente para habitação ou investimento com possibilidade de alta rentabilidade!
Venha conhecer!
Oferecemos apoio gratuito e personalizado até à escritura, incluindo a procura da melhor solução de crédito para o seu caso. Ajudamo-lo a concretizar o seu desejo. Além do nosso produto, temos várias parcerias com várias entidades de forma a facilitar a descoberta do imóvel que procura. Quase todo o mercado ao nosso dispor.
Para nós, o fecho do negócio não é o fim, mas sim o início de uma relação que esperamos ser longa. Não pretendemos um cliente só para uma vez. Por isso, a sua máxima satisfação é o nosso primordial objetivo.
Para visitar ou solicitar mais informações, contacte-nos. Temos uma equipa experiente, totalmente disponível para o atender como merece. Todos os dias da semana, 365/6 dias por ano.
Estamos sempre ao seu lado!
Contact
House 3 Bedrooms
Centro (Matosinhos), Matosinhos e Leça da Palmeira, Distrito do Porto
Used · 135m²
buy
600.000 €
3 bedroom villa with 3 floors, with 135 m2 of covered area, patio with 80 m2 with uncovered parking.
Solar orientation: East / West.
- Hardwood floors.
- Aluminum frames with double glazing.
- 3 wardrobes.
- Kitchen with granite tops, fully equipped.
-Air conditioning.
Wide range of shops and services: supermarkets, cafes, restaurants, Health Centre, Town Hall, Finance, schools, pharmacies, etc.
Metro station at 200 mts.
Excellent access, proximity to the airport, and easy access via the A4, A28, Via Norte and VCI motorways, represent an added value.
To sell, buy or rent your property, count on a Predial Parque consultant, you will be accompanied throughout the process, from financing to the deed, at no additional cost.
Our consultants can offer all their experience and knowledge to guide you.
* Predial Parque, holder of AMI License: 726, on the market since 1987 *
Solar orientation: East / West.
- Hardwood floors.
- Aluminum frames with double glazing.
- 3 wardrobes.
- Kitchen with granite tops, fully equipped.
-Air conditioning.
Wide range of shops and services: supermarkets, cafes, restaurants, Health Centre, Town Hall, Finance, schools, pharmacies, etc.
Metro station at 200 mts.
Excellent access, proximity to the airport, and easy access via the A4, A28, Via Norte and VCI motorways, represent an added value.
To sell, buy or rent your property, count on a Predial Parque consultant, you will be accompanied throughout the process, from financing to the deed, at no additional cost.
Our consultants can offer all their experience and knowledge to guide you.
* Predial Parque, holder of AMI License: 726, on the market since 1987 *
Contact
House 2 Bedrooms Duplex
Custóias, Leça do Balio e Guifões, Matosinhos, Distrito do Porto
Under construction · 109m²
With Garage
buy
375.000 €
RO1707
Moradia V2 inserida em condomínio de características únicas, onde predominam terraços e jardins...
Este empreendimento conta com 6 frações, sendo duas moradias e 4 habitações duplex.
A sua arquitetura moderna e de linhas simples atraem quem privilegia condomínios harmoniosos e de charme.
Além disso, a sua localização é excelente. Está localizado próximo ao metro ’Araújo’ e possui acessos diretos à autoestrada.
PRINCIPAIS CARACTERÍSTICAS:
- Varandas e terraços nos quartos e salas
- Carpintaria lacada
- Mármore Travertino nas casas de banho
- Cozinhas com móveis MDF e tampos em Silestone ou compact branco
- Eletrodomésticos embutidos
- Sancas de iluminação
- Louças sanitárias suspensas da ’Sanindusa’
- Base de duche ’Restone modelo hiden’
- Torneiras ’Bruma’
- Garagem
Data prevista de conclusão: julho de 2024.
Oportunidade a não perder. Para mais informações contacte-nos!
A Real Objectiva é uma empresa implantada no norte de Portugal, vocacionada para a venda e arrendamento de imóveis. Fruto dos seus 24 anos de trabalho, pautados pelo rigor e profissionalismo alcançou resultados reconhecidos pelo mercado em que se insere, atuando de forma transversal no mercado habitacional e no mercado industrial.
Missão:
Praticar um conceito de mediação imobiliária baseada na relação cliente/empresa consolidada pelo papel do consultor especialista e capaz de permitir a superação das expectativas de todos os intervenientes.
Posicionamento:
Vendemos casas
Vendemos armazéns, escritórios, lojas e terrenos
Especialistas do mercado imobiliário
Princípios de Atuação:
Competência
Confidencialidade
Idoneidade
Disponibilidade
Modelos de Ação:
Rigor e profissionalismo
Especialistas na angariação e na mediação imobiliária
Estudamos o mercado e propomo-nos a encontrar soluções adequadas
Avaliações rigorosas e alvo de estudo pormenorizado
Cuidado extremo nas visitas
Moradia V2 inserida em condomínio de características únicas, onde predominam terraços e jardins...
Este empreendimento conta com 6 frações, sendo duas moradias e 4 habitações duplex.
A sua arquitetura moderna e de linhas simples atraem quem privilegia condomínios harmoniosos e de charme.
Além disso, a sua localização é excelente. Está localizado próximo ao metro ’Araújo’ e possui acessos diretos à autoestrada.
PRINCIPAIS CARACTERÍSTICAS:
- Varandas e terraços nos quartos e salas
- Carpintaria lacada
- Mármore Travertino nas casas de banho
- Cozinhas com móveis MDF e tampos em Silestone ou compact branco
- Eletrodomésticos embutidos
- Sancas de iluminação
- Louças sanitárias suspensas da ’Sanindusa’
- Base de duche ’Restone modelo hiden’
- Torneiras ’Bruma’
- Garagem
Data prevista de conclusão: julho de 2024.
Oportunidade a não perder. Para mais informações contacte-nos!
A Real Objectiva é uma empresa implantada no norte de Portugal, vocacionada para a venda e arrendamento de imóveis. Fruto dos seus 24 anos de trabalho, pautados pelo rigor e profissionalismo alcançou resultados reconhecidos pelo mercado em que se insere, atuando de forma transversal no mercado habitacional e no mercado industrial.
Missão:
Praticar um conceito de mediação imobiliária baseada na relação cliente/empresa consolidada pelo papel do consultor especialista e capaz de permitir a superação das expectativas de todos os intervenientes.
Posicionamento:
Vendemos casas
Vendemos armazéns, escritórios, lojas e terrenos
Especialistas do mercado imobiliário
Princípios de Atuação:
Competência
Confidencialidade
Idoneidade
Disponibilidade
Modelos de Ação:
Rigor e profissionalismo
Especialistas na angariação e na mediação imobiliária
Estudamos o mercado e propomo-nos a encontrar soluções adequadas
Avaliações rigorosas e alvo de estudo pormenorizado
Cuidado extremo nas visitas
Contact
House 4 Bedrooms
Centro (Matosinhos), Matosinhos e Leça da Palmeira, Distrito do Porto
To demolish or rebuild · 358m²
With Garage
buy
750.000 €
Moradia para reconstruir ou demolir.
Composta por 3 pisos:
Cave: Salão amplo com cerca de 96m2;
R/C: Hall de entrada, escritório, sala de jantar, sala de estar, cozinha, despensa e WC de serviço;
1º Piso: 3 quartos, arrumo, WC completo e WC de serviço;
Aproveitamento de sótão com cerca de 20m2.
Exterior: Garagem para um automóvel, arrumos, WC de serviço e jardim.
Viabilidade para construção de um prédio composto por cave, R/C, 2 andares e recuado.
Solicite-nos mais informações.
Composta por 3 pisos:
Cave: Salão amplo com cerca de 96m2;
R/C: Hall de entrada, escritório, sala de jantar, sala de estar, cozinha, despensa e WC de serviço;
1º Piso: 3 quartos, arrumo, WC completo e WC de serviço;
Aproveitamento de sótão com cerca de 20m2.
Exterior: Garagem para um automóvel, arrumos, WC de serviço e jardim.
Viabilidade para construção de um prédio composto por cave, R/C, 2 andares e recuado.
Solicite-nos mais informações.
Contact
House 4 Bedrooms
São Mamede de Infesta e Senhora da Hora, Matosinhos, Distrito do Porto
Used · 195m²
With Garage
buy
290.000 €
4-bedroom house on a 220 m2 plot located in São Mamede, Matosinhos.
Property with good construction quality, consisting of 3 floors:
-Ground floor: Living room with fireplace, kitchen, guest toilet, and garage;
-1st floor: 4 bedrooms, full bathroom, and 3 balconies (1 large and 2 small);
-2nd floor: Spacious lounge with natural light;
-Front exterior: Garden courtyard;
-Rear exterior: Backyard with fruit trees, annexes with laundry facilities, and a terrace on the upper part of the annexes.
Privileged location in an area of high-quality houses in the center of São Mamede. Transportation, commerce, and services nearby:
Hypermarket at 400 m
Health Center at 600 m
Gas station at 500 m
School at 800 m
Property in good condition, just needs modernization.
Come and visit!
We offer free and personalized support until the deed, including finding the best credit solution for your case. We help you fulfill your desire. In addition to our product, we have several partnerships with various entities to facilitate the discovery of the property you are looking for. Almost the entire market at your disposal.
For us, closing the deal is not the end, but the beginning of a relationship that we hope will be long-lasting. We don’t want a one-time customer. Therefore, your maximum satisfaction is our primary goal.
To visit or request more information, please contact us. We have an experienced team, fully available to serve you as you deserve. Every day of the week, 365/6 days a year.
We are always by your side!
Property with good construction quality, consisting of 3 floors:
-Ground floor: Living room with fireplace, kitchen, guest toilet, and garage;
-1st floor: 4 bedrooms, full bathroom, and 3 balconies (1 large and 2 small);
-2nd floor: Spacious lounge with natural light;
-Front exterior: Garden courtyard;
-Rear exterior: Backyard with fruit trees, annexes with laundry facilities, and a terrace on the upper part of the annexes.
Privileged location in an area of high-quality houses in the center of São Mamede. Transportation, commerce, and services nearby:
Hypermarket at 400 m
Health Center at 600 m
Gas station at 500 m
School at 800 m
Property in good condition, just needs modernization.
Come and visit!
We offer free and personalized support until the deed, including finding the best credit solution for your case. We help you fulfill your desire. In addition to our product, we have several partnerships with various entities to facilitate the discovery of the property you are looking for. Almost the entire market at your disposal.
For us, closing the deal is not the end, but the beginning of a relationship that we hope will be long-lasting. We don’t want a one-time customer. Therefore, your maximum satisfaction is our primary goal.
To visit or request more information, please contact us. We have an experienced team, fully available to serve you as you deserve. Every day of the week, 365/6 days a year.
We are always by your side!
Contact
House 3 Bedrooms
Matosinhos e Leça da Palmeira, Distrito do Porto
Under construction · 360m²
With Garage
buy
1.219.000 €
Villa with 4 fronts, inserted in a luxury private residential condominium, located in the historic centre of Leça and only at 5´ min. walking distance from the beach and the Marina.
This villa w / 360.40 m2 of floor area, stands out for its premium finishes and excellent outdoor areas, such as a garden with 214 m2.
The private area consists of 3 excellent suites with 45.35 sqm + 34 sqm + 32 sqm; The kitchen ’GNEISSE’ is fully equipped with appliances ’Siemens’ and Wine Library ’Lieber’ with the tops in Silestone White and floor in ’Calacatta Glossy 80x80’.
The living room with 69 sqm has a fireplace with recuperator and the floor is in ’Calacatta Glossy 80x80’.
All rooms have electric blinds and both the suites and corridors have the floor in ’Afizélia’.
The bathrooms´ floorings are in ’Statuario Glossy’.
The sanitary water is heated by a heat pump. The carpentry is lacquered in white as well the window frames.
The garage gates are automatic with mobile phone control system or remote control.
This villa has a private box garage, laundry room and direct access to the residence through a private lift.
A unique space that combines, location, architecture and urbanism, allowing a unique lifestyle.
Project designed by the architectural firm ErgoCírculo
Conclusion of the work foreseen for the end of the 2nd semester of 2023.
As this villa is located in an ARU zone, it benefits from the following tax exemptions:
IMT - Municipal Tax on Onerous Transmissions of Real Estate
Exemption on the first transfer of urban property or autonomous fractions located in ARU which are destined for permanent dwelling purposes.
IMI - Municipal Property Tax
Exemption for urban buildings or apartment units located in ARU for a period of three years, starting from the year, inclusive, of the conclusion of the rehabilitation works, with the possibility of renewal for a further five years.
This villa w / 360.40 m2 of floor area, stands out for its premium finishes and excellent outdoor areas, such as a garden with 214 m2.
The private area consists of 3 excellent suites with 45.35 sqm + 34 sqm + 32 sqm; The kitchen ’GNEISSE’ is fully equipped with appliances ’Siemens’ and Wine Library ’Lieber’ with the tops in Silestone White and floor in ’Calacatta Glossy 80x80’.
The living room with 69 sqm has a fireplace with recuperator and the floor is in ’Calacatta Glossy 80x80’.
All rooms have electric blinds and both the suites and corridors have the floor in ’Afizélia’.
The bathrooms´ floorings are in ’Statuario Glossy’.
The sanitary water is heated by a heat pump. The carpentry is lacquered in white as well the window frames.
The garage gates are automatic with mobile phone control system or remote control.
This villa has a private box garage, laundry room and direct access to the residence through a private lift.
A unique space that combines, location, architecture and urbanism, allowing a unique lifestyle.
Project designed by the architectural firm ErgoCírculo
Conclusion of the work foreseen for the end of the 2nd semester of 2023.
As this villa is located in an ARU zone, it benefits from the following tax exemptions:
IMT - Municipal Tax on Onerous Transmissions of Real Estate
Exemption on the first transfer of urban property or autonomous fractions located in ARU which are destined for permanent dwelling purposes.
IMI - Municipal Property Tax
Exemption for urban buildings or apartment units located in ARU for a period of three years, starting from the year, inclusive, of the conclusion of the rehabilitation works, with the possibility of renewal for a further five years.
Contact
House 4 Bedrooms
Praia (Lavra), Perafita, Lavra e Santa Cruz do Bispo, Matosinhos, Distrito do Porto
Used · 198m²
With Garage
buy
511.000 €
Fantastic 4 bedroom villa in Lavra, Matosinhos.
Located in a quiet and calm residential area!
House with 3 fronts, with 3 floors, comprising:
- Spacious entrance hall;
- 4 bedrooms with built-in furniture;
- 4 toilets;
- Large room;
- Open Space Kitchen - fully equipped with hob, oven, extractor fan, refrigerator and dishwasher;
- Attic - Library and balcony;
- 3 balconies;
- Pantry;
- Rear outdoor space;
- Outdoor laundry;
- Garage for 2/3 cars.
Equipped with:
- Central heating, fireplace and cylinder;
- Solar panels;
- Electric chair on the stairs.
VIVER NAS ONDAS is a real estate agency with 17 years of experience that also acts as a CREDIT INTERMEDIARY, duly authorized by the Bank of Portugal (Reg. 3151).
Our team is made up of passionate and dedicated professionals, ready to make your dreams come true.
We take on the responsibility of taking care of the entire financing process, if necessary, providing you with peace of mind and security. We are committed to finding the best home loan solutions available on the market, and we work tirelessly to achieve this goal.
We take care of all the details of the process, from analyzing your financial needs to presenting the financing options that best suit your profile.
Our mission is to offer an excellent service, putting your interests first. We work with commitment and dedication to make the process of obtaining housing credit simpler and more effective for you.
Located in a quiet and calm residential area!
House with 3 fronts, with 3 floors, comprising:
- Spacious entrance hall;
- 4 bedrooms with built-in furniture;
- 4 toilets;
- Large room;
- Open Space Kitchen - fully equipped with hob, oven, extractor fan, refrigerator and dishwasher;
- Attic - Library and balcony;
- 3 balconies;
- Pantry;
- Rear outdoor space;
- Outdoor laundry;
- Garage for 2/3 cars.
Equipped with:
- Central heating, fireplace and cylinder;
- Solar panels;
- Electric chair on the stairs.
VIVER NAS ONDAS is a real estate agency with 17 years of experience that also acts as a CREDIT INTERMEDIARY, duly authorized by the Bank of Portugal (Reg. 3151).
Our team is made up of passionate and dedicated professionals, ready to make your dreams come true.
We take on the responsibility of taking care of the entire financing process, if necessary, providing you with peace of mind and security. We are committed to finding the best home loan solutions available on the market, and we work tirelessly to achieve this goal.
We take care of all the details of the process, from analyzing your financial needs to presenting the financing options that best suit your profile.
Our mission is to offer an excellent service, putting your interests first. We work with commitment and dedication to make the process of obtaining housing credit simpler and more effective for you.
Contact
House 4 Bedrooms
Pedra Verde (São Mamede de Infesta), São Mamede de Infesta e Senhora da Hora, Matosinhos, Distrito do Porto
Used · 200m²
With Garage
buy
290.000 €
House T4 to modernize, consisting of 3 floors and patios, in the center of S. Mamede, in Pedra Verde, area of choice and quiet, 100 mts from Académica de S. Mamede.
R / C - garage, living room with fireplace, kitchen and toilet service.
1st floor - 4 bedrooms and 1 bathroom.
2nd floor - large living room or office.
Front patio: 1 garden and parking possibility for another car.
Rear patio: green area with fruit trees, annexes and laundry.
R / C - garage, living room with fireplace, kitchen and toilet service.
1st floor - 4 bedrooms and 1 bathroom.
2nd floor - large living room or office.
Front patio: 1 garden and parking possibility for another car.
Rear patio: green area with fruit trees, annexes and laundry.
Contact
House 4 Bedrooms
Matosinhos e Leça da Palmeira, Distrito do Porto
Under construction · 371m²
With Garage
buy
1.272.000 €
Villa with 4 fronts, inserted in a luxury private residential condominium, located in the historic centre of Leça and only at 5´ min. walking distance from the beach and the Marina.
This villa w / 347.35 m2 of floor area, stands out for its premium finishes and excellent outdoor areas, such as a garden with 362m2.
The private area consists of 4 excellent suites with areas from 42.30 sqm to 17.80 sqm; The kitchen ’GNEISSE’ is fully equipped with appliances ’Siemens’ and Wine Library ’Lieber’ with the tops in Silestone White and floor in ’Calacatta Glossy 80x80’.
The living room with 70 sqm has a fireplace with recuperator and the floor is in ’Calacatta Glossy 80x80’.
All rooms have electric blinds and both the suites and corridors have the floor in ’Afizélia’.
The bathrooms´ floorings are in ’Statuario Glossy’.
The sanitary water is heated by a heat pump. The carpentry is lacquered in white as well the window frames.
The garage gates are automatic with mobile phone control system or remote control.
This villa has a private box garage, laundry room and direct access to the residence through a private lift.
A unique space that combines, location, architecture and urbanism, allowing a unique lifestyle.
Project designed by the architectural firm ErgoCírculo
Conclusion of the work December 2023.
As this villa is located in an ARU zone, it benefits from the following tax exemptions:
IMT - Municipal Tax on Onerous Transmissions of Real Estate
Exemption on the first transfer of urban property or autonomous fractions located in ARU which are destined for permanent dwelling purposes.
IMI - Municipal Property Tax
Exemption for urban buildings or apartment units located in ARU for a period of three years, starting from the year, inclusive, of the conclusion of the rehabilitation works, with the possibility of renewal for a further five years.
This villa w / 347.35 m2 of floor area, stands out for its premium finishes and excellent outdoor areas, such as a garden with 362m2.
The private area consists of 4 excellent suites with areas from 42.30 sqm to 17.80 sqm; The kitchen ’GNEISSE’ is fully equipped with appliances ’Siemens’ and Wine Library ’Lieber’ with the tops in Silestone White and floor in ’Calacatta Glossy 80x80’.
The living room with 70 sqm has a fireplace with recuperator and the floor is in ’Calacatta Glossy 80x80’.
All rooms have electric blinds and both the suites and corridors have the floor in ’Afizélia’.
The bathrooms´ floorings are in ’Statuario Glossy’.
The sanitary water is heated by a heat pump. The carpentry is lacquered in white as well the window frames.
The garage gates are automatic with mobile phone control system or remote control.
This villa has a private box garage, laundry room and direct access to the residence through a private lift.
A unique space that combines, location, architecture and urbanism, allowing a unique lifestyle.
Project designed by the architectural firm ErgoCírculo
Conclusion of the work December 2023.
As this villa is located in an ARU zone, it benefits from the following tax exemptions:
IMT - Municipal Tax on Onerous Transmissions of Real Estate
Exemption on the first transfer of urban property or autonomous fractions located in ARU which are destined for permanent dwelling purposes.
IMI - Municipal Property Tax
Exemption for urban buildings or apartment units located in ARU for a period of three years, starting from the year, inclusive, of the conclusion of the rehabilitation works, with the possibility of renewal for a further five years.
Contact
Detached House Studio
Matosinhos e Leça da Palmeira, Distrito do Porto
New · 372m²
With Garage
buy
1.272.000 €
Villa with 4 fronts, inserted in a luxury private residential condominium, located in the historic centre of Leça and only at 5´ min. walking distance from the beach and the Marina.
This villa w / 347.35 sqm of floor area, stands out for its premium finishes and excellent outdoor areas, such as a garden with 362 sqm.
The private area consists of 4 excellent suites with areas from 42.30 sqm to 17.80 sqm; The kitchen ’GNEISSE’ is fully equipped with appliances ’Siemens’ and Wine Library ’Lieber’ with the tops in Silestone White and floor in ’Calacatta Glossy 80x80’.
The living room with 70 sqm has a fireplace with recuperator and the floor is in ’Calacatta Glossy 80x80’.
All rooms have electric blinds and both the suites and corridors have the floor in ’Afizélia’.
The bathrooms´ floorings are in ’Statuario Glossy’.
The sanitary water is heated by a heat pump. The carpentry is lacquered in white as well the window frames.
The garage gates are automatic with mobile phone control system or remote control.
This villa has a private box garage, laundry room and direct access to the residence through a private lift.
A unique space that combines, location, architecture and urbanism, allowing a unique lifestyle.
Project designed by the architectural firm ErgoCírculo
Conclusion of the work December 2023.
As this villa is located in an ARU zone, it benefits from the following tax exemptions:
IMT - Municipal Tax on Onerous Transmissions of Real Estate
Exemption on the first transfer of urban property or autonomous fractions located in ARU which are destined for permanent dwelling purposes.
IMI - Municipal Property Tax
Exemption for urban buildings or apartment units located in ARU for a period of three years, starting from the year, inclusive, of the conclusion of the rehabilitation works, with the possibility of renewal for a further five years.
This villa w / 347.35 sqm of floor area, stands out for its premium finishes and excellent outdoor areas, such as a garden with 362 sqm.
The private area consists of 4 excellent suites with areas from 42.30 sqm to 17.80 sqm; The kitchen ’GNEISSE’ is fully equipped with appliances ’Siemens’ and Wine Library ’Lieber’ with the tops in Silestone White and floor in ’Calacatta Glossy 80x80’.
The living room with 70 sqm has a fireplace with recuperator and the floor is in ’Calacatta Glossy 80x80’.
All rooms have electric blinds and both the suites and corridors have the floor in ’Afizélia’.
The bathrooms´ floorings are in ’Statuario Glossy’.
The sanitary water is heated by a heat pump. The carpentry is lacquered in white as well the window frames.
The garage gates are automatic with mobile phone control system or remote control.
This villa has a private box garage, laundry room and direct access to the residence through a private lift.
A unique space that combines, location, architecture and urbanism, allowing a unique lifestyle.
Project designed by the architectural firm ErgoCírculo
Conclusion of the work December 2023.
As this villa is located in an ARU zone, it benefits from the following tax exemptions:
IMT - Municipal Tax on Onerous Transmissions of Real Estate
Exemption on the first transfer of urban property or autonomous fractions located in ARU which are destined for permanent dwelling purposes.
IMI - Municipal Property Tax
Exemption for urban buildings or apartment units located in ARU for a period of three years, starting from the year, inclusive, of the conclusion of the rehabilitation works, with the possibility of renewal for a further five years.
Contact
House 3 Bedrooms Triplex
Porto (Leça da Palmeira), Matosinhos e Leça da Palmeira, Distrito do Porto
New · 360m²
With Garage
buy
1.300.000 €
3 Bedroom Villa: (house 3)
- Total area of 60.4m2
- Outdoor area: 214m2
- Balconies: 8.60m2 + 6.90m2
- Garage for 4 to 5 cars (92m2)
Villas Sarsfield gated community of 5 luxury villas (T2 to T4) under construction, with a privileged location, in the historic center of Leça da Palmeira, 5 minutes walk from the beach and the marina.
Each house has an independent entrance and garden.
Designed by ErgoCirculo Architecture, each villa will have a closed and exclusive garage, a private laundry area, with access to the interior of the residence via a private elevator.
Each house will be equipped with high quality materials, with a ’Gnessis’ kitchen, living room with fireplace, electric shutters, air conditioning.
Construction of high quality standards, with premium and exclusive finishes.
This unique and private condominium perfectly combines indoor and outdoor spaces.
Completion of the work scheduled for the 2nd half of 2023.
- Total area of 60.4m2
- Outdoor area: 214m2
- Balconies: 8.60m2 + 6.90m2
- Garage for 4 to 5 cars (92m2)
Villas Sarsfield gated community of 5 luxury villas (T2 to T4) under construction, with a privileged location, in the historic center of Leça da Palmeira, 5 minutes walk from the beach and the marina.
Each house has an independent entrance and garden.
Designed by ErgoCirculo Architecture, each villa will have a closed and exclusive garage, a private laundry area, with access to the interior of the residence via a private elevator.
Each house will be equipped with high quality materials, with a ’Gnessis’ kitchen, living room with fireplace, electric shutters, air conditioning.
Construction of high quality standards, with premium and exclusive finishes.
This unique and private condominium perfectly combines indoor and outdoor spaces.
Completion of the work scheduled for the 2nd half of 2023.
Contact
Town House 4 Bedrooms
São Mamede de Infesta e Senhora da Hora, Matosinhos, Distrito do Porto
Used · 115m²
With Garage
buy
380.000 €
House with excellent location in Senhora da Hora. The property has three fronts, good outdoor spaces, patio and garden at the rear, with barbecue, kitchen, bathroom and fruit trees.
They contain bedrooms, an office, a living and dining room, kitchen, a laundry room, three bathrooms and a basement. This house also has a garage box for seven to eight vehicles. Quiet area, with public (metro, STCP) and private transport to the city of Porto, Matosinhos, Ermesinde, Maia, Gondomar, Valongo, Vila Nova de Gaia. Noteworthy, the proximity to all kinds of commercial establishments (Hypermarkets, supermarkets, Norteshoping Shopping Center, Mar Shoping), cafes, restaurants, hot bread, butchers, hairdressers, banking, service counters (Parish Council, Finance), leisure (Parque do Carriçal), Municipal swimming pools of Senhora da Hora.
The city of Senhora da Hora is part of the municipality of Matosinhos, has added value such as the proximity to the sea, the people and fishing customs, with specificity of the good gastronomic table of the dishes of fish varieties. Don´t miss the opportunity to live in one of the best locations in the Porto metropolitan area. Book your visit!
They contain bedrooms, an office, a living and dining room, kitchen, a laundry room, three bathrooms and a basement. This house also has a garage box for seven to eight vehicles. Quiet area, with public (metro, STCP) and private transport to the city of Porto, Matosinhos, Ermesinde, Maia, Gondomar, Valongo, Vila Nova de Gaia. Noteworthy, the proximity to all kinds of commercial establishments (Hypermarkets, supermarkets, Norteshoping Shopping Center, Mar Shoping), cafes, restaurants, hot bread, butchers, hairdressers, banking, service counters (Parish Council, Finance), leisure (Parque do Carriçal), Municipal swimming pools of Senhora da Hora.
The city of Senhora da Hora is part of the municipality of Matosinhos, has added value such as the proximity to the sea, the people and fishing customs, with specificity of the good gastronomic table of the dishes of fish varieties. Don´t miss the opportunity to live in one of the best locations in the Porto metropolitan area. Book your visit!
Contact
Duplex House 3 Bedrooms Duplex
Matosinhos e Leça da Palmeira, Distrito do Porto
Remodelled · 119m²
With Garage
buy
599.000 €
Moradia T3 duplex de 2 pisos com logradouro (onde poderá colocar 2 automóveis, portão nas traseiras), e aproveitamento de sótão, localizado em zona privilegiada, perto do centro de Matosinhos, e a cerca de 1Km da praia.
A moradia é composta por 2 pisos + águas furtadas:
R/Chão: sala e cozinha em open-space e WC de serviço;
1º piso: 2 quartos, em que um deles é suite com closet, 1 quarto, Wc de apoio ao 2º quarto;
Águas furtadas: 1 quarto (onde pode colocar o seu escritório ou um salão para convívio, se assim preferir).
Jardim com uma área de 112,30m2.
Acabamentos: pavimentos em soalho multicamada 15mm com 3mm de folha de madeira nobre de Carvalho; cerâmicos inst. sanitárias porcelanico 1,20x0,6m (paredes) e 0,6x0,6m (pavimentos), carpintaria acabamento lacado branco; cozinhas acabamento termolamido (cor a definir); electrodomésticos Bosch (placa de indução, forno, exaustor, micro-ondas, frigorífico combinado); louças sanitárias Sanindusa ou equivalente, com pré-instalação de ar-condicionado.
Com lugar de garagem, e com bastante estacionamento nas traseiras.
Localizada próximo da Câmara Municipal e da Estação do Metro, zona central de excelente acesso pedonal e com uma vasta rede de transportes públicos, assim como bons acessos rodoviários, e junto de todo o tipo de comércio e serviços.
A moradia encontra-se pronta para habitar, todo o edifício foi revestido a capoto.
Marque já a sua visita não espere mais para conhecer a sua próxima habitação.
A moradia é composta por 2 pisos + águas furtadas:
R/Chão: sala e cozinha em open-space e WC de serviço;
1º piso: 2 quartos, em que um deles é suite com closet, 1 quarto, Wc de apoio ao 2º quarto;
Águas furtadas: 1 quarto (onde pode colocar o seu escritório ou um salão para convívio, se assim preferir).
Jardim com uma área de 112,30m2.
Acabamentos: pavimentos em soalho multicamada 15mm com 3mm de folha de madeira nobre de Carvalho; cerâmicos inst. sanitárias porcelanico 1,20x0,6m (paredes) e 0,6x0,6m (pavimentos), carpintaria acabamento lacado branco; cozinhas acabamento termolamido (cor a definir); electrodomésticos Bosch (placa de indução, forno, exaustor, micro-ondas, frigorífico combinado); louças sanitárias Sanindusa ou equivalente, com pré-instalação de ar-condicionado.
Com lugar de garagem, e com bastante estacionamento nas traseiras.
Localizada próximo da Câmara Municipal e da Estação do Metro, zona central de excelente acesso pedonal e com uma vasta rede de transportes públicos, assim como bons acessos rodoviários, e junto de todo o tipo de comércio e serviços.
A moradia encontra-se pronta para habitar, todo o edifício foi revestido a capoto.
Marque já a sua visita não espere mais para conhecer a sua próxima habitação.
Contact
House 3 Bedrooms Triplex
Porto (Leça da Palmeira), Matosinhos e Leça da Palmeira, Distrito do Porto
New · 347m²
With Garage
buy
1.300.000 €
3 Bedroom Villa - House 1 - with 2 floors
The entrance floor has an entrance hall, a large living/dining room facing a private garden with a deck around the house, a fully equipped kitchen and a guest bathroom.
On the 1st floor are the 3 suites.
The master suite has a dressing room and a bathroom with natural light and access to the balcony.
- Total area of 347,35 m2
- Outdoor area: 185m2
- Balcony: 15,85 m2
- Garage for 4 cars (83,65 m2)
- Private elevator from the garage to the 1st floor
Villas Sarsfield gated community of 5 luxury villas (T2 to T4) under construction, with a privileged location, in the historic center of Leça da Palmeira, 5 minutes walk from the beach and the marina.
Each house has an independent entrance and garden.
Designed by ErgoCirculo Architecture, each villa will have a closed and exclusive garage, a private laundry area, with access to the interior of the residence via a private elevator.
Each house will be equipped with high quality materials, with a ’Gnessis’ kitchen, living room with fireplace, electric shutters, air conditioning.
Construction of high quality standards, with premium and exclusive finishes.
This unique and private condominium perfectly combines indoor and outdoor spaces.
Completion of the work scheduled for the 2nd half of 2023.
The entrance floor has an entrance hall, a large living/dining room facing a private garden with a deck around the house, a fully equipped kitchen and a guest bathroom.
On the 1st floor are the 3 suites.
The master suite has a dressing room and a bathroom with natural light and access to the balcony.
- Total area of 347,35 m2
- Outdoor area: 185m2
- Balcony: 15,85 m2
- Garage for 4 cars (83,65 m2)
- Private elevator from the garage to the 1st floor
Villas Sarsfield gated community of 5 luxury villas (T2 to T4) under construction, with a privileged location, in the historic center of Leça da Palmeira, 5 minutes walk from the beach and the marina.
Each house has an independent entrance and garden.
Designed by ErgoCirculo Architecture, each villa will have a closed and exclusive garage, a private laundry area, with access to the interior of the residence via a private elevator.
Each house will be equipped with high quality materials, with a ’Gnessis’ kitchen, living room with fireplace, electric shutters, air conditioning.
Construction of high quality standards, with premium and exclusive finishes.
This unique and private condominium perfectly combines indoor and outdoor spaces.
Completion of the work scheduled for the 2nd half of 2023.
Contact
House 4 Bedrooms Triplex
São Mamede de Infesta e Senhora da Hora, Matosinhos, Distrito do Porto
New · 307m²
With Garage
buy
Moradia V 4 nova com 2 frentes e garagem para duas viaturas.
Projeto PortoCasas Reurb - construção de raiz.
Moradia V4, construção de raiz com jardim, pre instalação de elevador, terraço, varanda e garagem para dois 2 carros.
Pavimentos em soalho maciço em Pinho Americano, tectos falsos em toda a casa com iluminação ’LED’ e sancas., Caixilharias exteriores em PVC com vidro duplo, revestimentos de paredes interiores em gesso cartonado com isolamentos interiores em lâ de rocha, cozinha com ilha, Tetos falsos em gesso cartonado e pintados, Iluminação com lâmpadas led e sancas. Colocação de Relva natural no Jardim c/ sistema de Rega.
Ar condicionado em todas as divisões e aquecimento de águas por bomba de calor. Exterior revestido a ’Capoto’
Projeto PortoCasas reurb
Projeto PortoCasas Reurb - construção de raiz.
Moradia V4, construção de raiz com jardim, pre instalação de elevador, terraço, varanda e garagem para dois 2 carros.
Pavimentos em soalho maciço em Pinho Americano, tectos falsos em toda a casa com iluminação ’LED’ e sancas., Caixilharias exteriores em PVC com vidro duplo, revestimentos de paredes interiores em gesso cartonado com isolamentos interiores em lâ de rocha, cozinha com ilha, Tetos falsos em gesso cartonado e pintados, Iluminação com lâmpadas led e sancas. Colocação de Relva natural no Jardim c/ sistema de Rega.
Ar condicionado em todas as divisões e aquecimento de águas por bomba de calor. Exterior revestido a ’Capoto’
Projeto PortoCasas reurb
Contact
House 4 Bedrooms Triplex
São Mamede de Infesta e Senhora da Hora, Matosinhos, Distrito do Porto
New · 307m²
With Garage
buy
Moradia V 4 nova com 3 frentes e garagem para 3 viaturas.
Projeto PortoCasas Reurb - construção de raiz.
Moradia V4, construção de raiz com jardim, pre instalação elevador, terraço, varanda e garagem para dois 2 carros.
Pavimentos em soalho maciço em Pinho Americano, tectos falsos em toda a casa com iluminação ’LED’ e sancas., Caixilharias exteriores em PVC com vidro duplo, revestimentos de paredes interiores em gesso cartonado com isolamentos interiores em lâ de rocha, cozinha com ilha, Tetos falsos em gesso cartonado e pintados, Iluminação com lâmpadas led e sancas. Colocação de Relva natural no Jardim c/ sistema de Rega.
Ar condicionado em todas as divisões e aquecimento de águas por bomba de calor. Exterior revestido a ’Capoto’
Projeto PortoCasas reurb
Projeto PortoCasas Reurb - construção de raiz.
Moradia V4, construção de raiz com jardim, pre instalação elevador, terraço, varanda e garagem para dois 2 carros.
Pavimentos em soalho maciço em Pinho Americano, tectos falsos em toda a casa com iluminação ’LED’ e sancas., Caixilharias exteriores em PVC com vidro duplo, revestimentos de paredes interiores em gesso cartonado com isolamentos interiores em lâ de rocha, cozinha com ilha, Tetos falsos em gesso cartonado e pintados, Iluminação com lâmpadas led e sancas. Colocação de Relva natural no Jardim c/ sistema de Rega.
Ar condicionado em todas as divisões e aquecimento de águas por bomba de calor. Exterior revestido a ’Capoto’
Projeto PortoCasas reurb
Contact
House 4 Bedrooms Triplex
São Mamede de Infesta e Senhora da Hora, Matosinhos, Distrito do Porto
New · 307m²
With Garage
buy
Moradia V 4 nova com 2 frentes e garagem para duas viaturas.
Projeto PortoCasas Reurb - construção de raiz.
Moradia V4, construção de raiz com jardim, pre instalação de elevador, terraço, varanda e garagem para dois 2 carros.
Pavimentos em soalho maciço em Pinho Americano, tectos falsos em toda a casa com iluminação ’LED’ e sancas., Caixilharias exteriores em PVC com vidro duplo, revestimentos de paredes interiores em gesso cartonado com isolamentos interiores em lâ de rocha, cozinha com ilha, Tetos falsos em gesso cartonado e pintados, Iluminação com lâmpadas led e sancas. Colocação de Relva natural no Jardim c/ sistema de Rega.
Ar condicionado em todas as divisões e aquecimento de águas por bomba de calor. Exterior revestido a ’Capoto’
Projeto PortoCasas reurb
Projeto PortoCasas Reurb - construção de raiz.
Moradia V4, construção de raiz com jardim, pre instalação de elevador, terraço, varanda e garagem para dois 2 carros.
Pavimentos em soalho maciço em Pinho Americano, tectos falsos em toda a casa com iluminação ’LED’ e sancas., Caixilharias exteriores em PVC com vidro duplo, revestimentos de paredes interiores em gesso cartonado com isolamentos interiores em lâ de rocha, cozinha com ilha, Tetos falsos em gesso cartonado e pintados, Iluminação com lâmpadas led e sancas. Colocação de Relva natural no Jardim c/ sistema de Rega.
Ar condicionado em todas as divisões e aquecimento de águas por bomba de calor. Exterior revestido a ’Capoto’
Projeto PortoCasas reurb
Contact
House 4 Bedrooms Triplex
São Mamede de Infesta e Senhora da Hora, Matosinhos, Distrito do Porto
New · 307m²
With Garage
buy
Moradia V 4 nova com 2 frentes e garagem para duas viaturas.
Projeto PortoCasas Reurb - construção de raiz.
Moradia V4, construção de raiz com jardim,Pre instalação de elevador, terraço, varanda e garagem para dois 2 carros.
Pavimentos em soalho maciço em Pinho Americano, tectos falsos em toda a casa com iluminação ’LED’ e sancas., Caixilharias exteriores em PVC com vidro duplo, revestimentos de paredes interiores em gesso cartonado com isolamentos interiores em lâ de rocha, cozinha com ilha, Tetos falsos em gesso cartonado e pintados, Iluminação com lâmpadas led e sancas. Colocação de Relva natural no Jardim c/ sistema de Rega.
Ar condicionado em todas as divisões e aquecimento de águas por bomba de calor. Exterior revestido a ’Capoto’
Projeto PortoCasas reurb
Projeto PortoCasas Reurb - construção de raiz.
Moradia V4, construção de raiz com jardim,Pre instalação de elevador, terraço, varanda e garagem para dois 2 carros.
Pavimentos em soalho maciço em Pinho Americano, tectos falsos em toda a casa com iluminação ’LED’ e sancas., Caixilharias exteriores em PVC com vidro duplo, revestimentos de paredes interiores em gesso cartonado com isolamentos interiores em lâ de rocha, cozinha com ilha, Tetos falsos em gesso cartonado e pintados, Iluminação com lâmpadas led e sancas. Colocação de Relva natural no Jardim c/ sistema de Rega.
Ar condicionado em todas as divisões e aquecimento de águas por bomba de calor. Exterior revestido a ’Capoto’
Projeto PortoCasas reurb
Contact
House 3 Bedrooms Duplex
Perafita, Lavra e Santa Cruz do Bispo, Matosinhos, Distrito do Porto
Under construction · 240m²
With Garage
buy
649.000 €
House T3, with approved project, two steps from the beach, airport and city center!
House of 3 fronts, consisting of 3 suites and with the best finishes and technologies available in the market.
Excellent outdoor space and comfort zone with possibility of swimming pool.
Situated in a green area near the A28, it is 3 minutes from the beaches, 10 from the airport and 15 from Porto city centre.
Last of 4 lots. Lots 3 and 4 are already under construction. Check the quality!
,
Construction deadline: 18 months after CPCV.
Marking visits already available, do not miss this negotiation and choose your finishes!
House of 3 fronts, consisting of 3 suites and with the best finishes and technologies available in the market.
Excellent outdoor space and comfort zone with possibility of swimming pool.
Situated in a green area near the A28, it is 3 minutes from the beaches, 10 from the airport and 15 from Porto city centre.
Last of 4 lots. Lots 3 and 4 are already under construction. Check the quality!
,
Construction deadline: 18 months after CPCV.
Marking visits already available, do not miss this negotiation and choose your finishes!
Contact
See more Properties for Sale, Houses in Matosinhos
Bedrooms
Zones
Can’t find the property you’re looking for?
