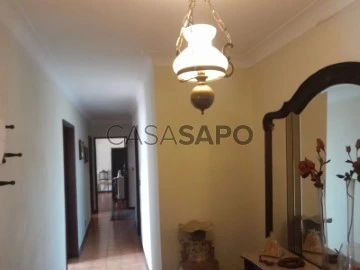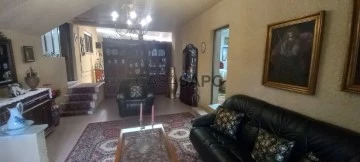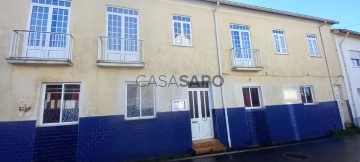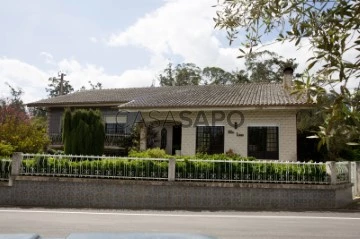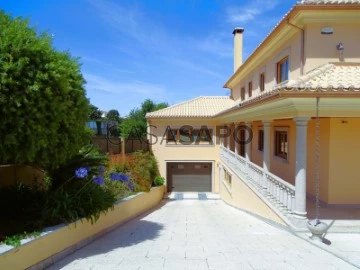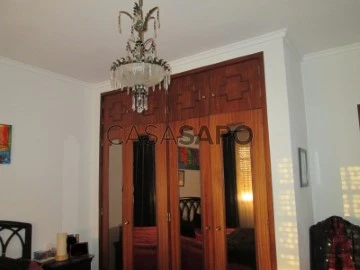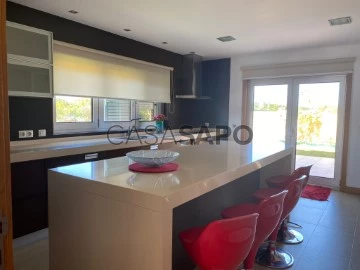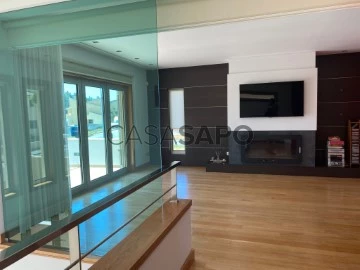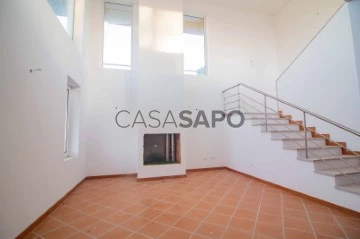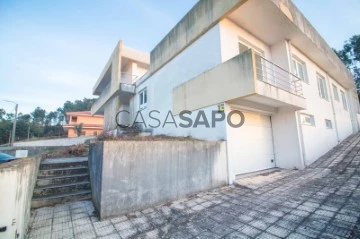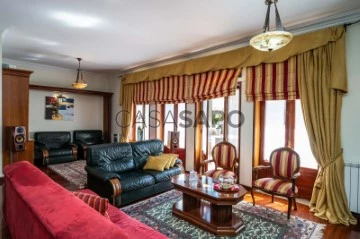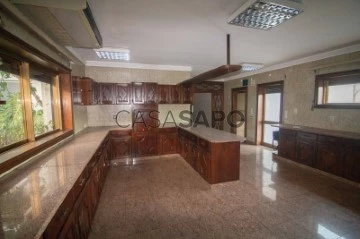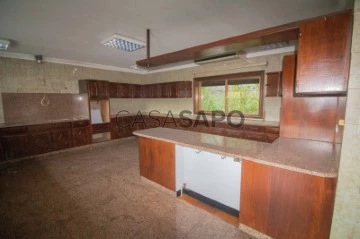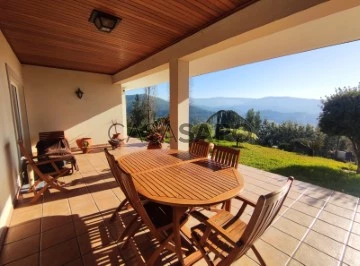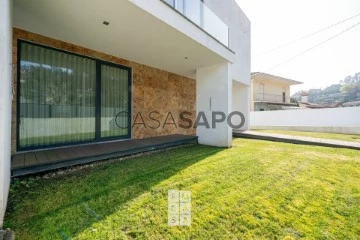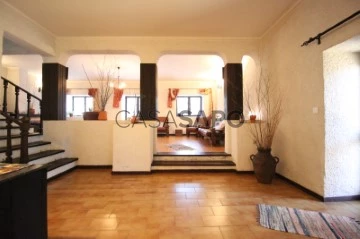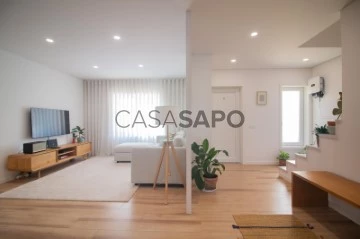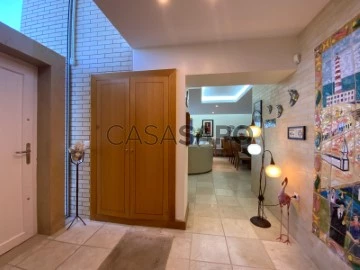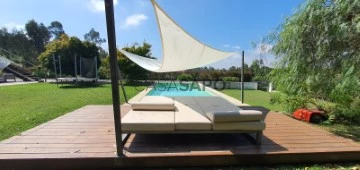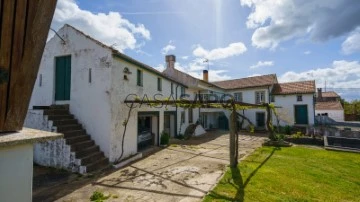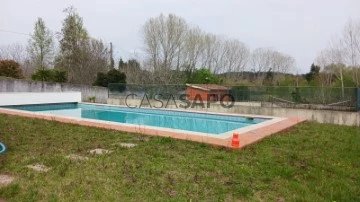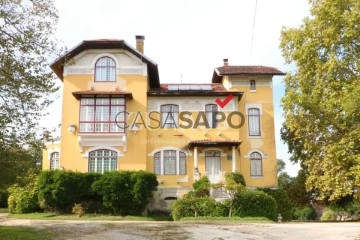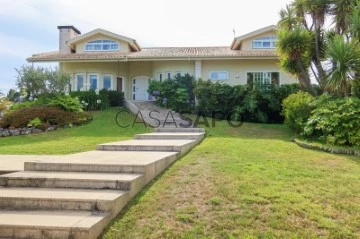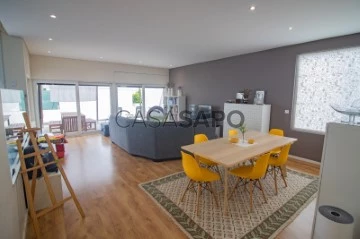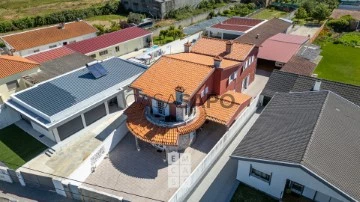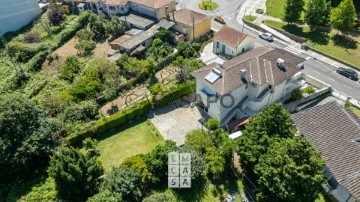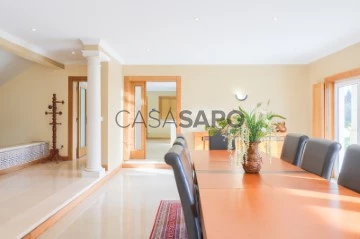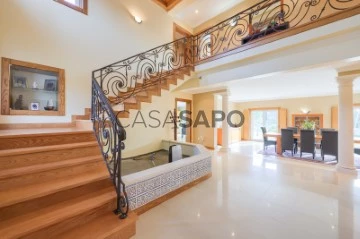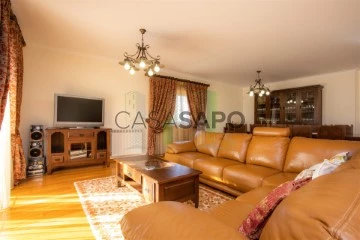Houses
Rooms
Price
More filters
476 Properties for Sale, Houses with more photos, in Distrito de Aveiro, with Garden
Map
Order by
More photos
House 4 Bedrooms Duplex
Valongo, Valongo do Vouga, Águeda, Distrito de Aveiro
Used · 155m²
With Garage
buy
280.000 €
Fantástica Moradia T4 isolada, localizada em Valongo do Vouga, numa zona tranquila e ambiente relaxante, inclui terreno com possibilidade de construção, com uma área total de 6233m2.
No piso térreo situa-se a cave, onde encontramos um salão de jogos espaçoso, vocacionado para momentos de convívio com família ou com amigos, conta com recuperador de calor, criando um espaço agradável o ano inteiro.
Esta área conta com uma segunda cozinha de apoio ao salão, um wc completo e muita área de arrumação.
No andar superior, com escadaria interior, encontramos uma habitação plena de iluminação, alma tradicional e traços de elegante modernização. A sala de estar espaçosa, com pavimento flutuante permite acesso à extensa varanda que percorre a frente da moradia.
No interior, o corredor percorre longitudinalmente e interliga com os quartos com pavimento flutuante, wc completo e a cozinha completa com lareira aconchegante.
No espaço exterior muita natureza e espaços ajardinados para convívio, onde se encontra também nas traseiras o forno a lenha.
Dispõe de aparcamento coberto, com capacidade para pelo duas viaturas automóveis.
Para mais informações, estamos à sua disposição.
No piso térreo situa-se a cave, onde encontramos um salão de jogos espaçoso, vocacionado para momentos de convívio com família ou com amigos, conta com recuperador de calor, criando um espaço agradável o ano inteiro.
Esta área conta com uma segunda cozinha de apoio ao salão, um wc completo e muita área de arrumação.
No andar superior, com escadaria interior, encontramos uma habitação plena de iluminação, alma tradicional e traços de elegante modernização. A sala de estar espaçosa, com pavimento flutuante permite acesso à extensa varanda que percorre a frente da moradia.
No interior, o corredor percorre longitudinalmente e interliga com os quartos com pavimento flutuante, wc completo e a cozinha completa com lareira aconchegante.
No espaço exterior muita natureza e espaços ajardinados para convívio, onde se encontra também nas traseiras o forno a lenha.
Dispõe de aparcamento coberto, com capacidade para pelo duas viaturas automóveis.
Para mais informações, estamos à sua disposição.
Contact
House 3 Bedrooms Duplex
Oiã, Oliveira do Bairro, Distrito de Aveiro
Used · 182m²
With Garage
buy
278.000 €
Moradia T3 para venda em Oiã composta por rés do chão, primeiro andar, jardim e terreno de cultivo.
O rés do chão é composto por uma sala de receção de visitas, garrafeira, salão amplo, cozinha, sala de arrumos, zona de acesso ao interior da moradia que é composta por cozinha, sala de estar com casa de banho completa, escadas de acesso à zona dos quartos onde se encontram uma suite, dois quartos, uma sala e uma casa de banho completa.
O rés do chão é composto ainda por garagem e zona exterior de churrasco.
A zona exterior é composta por jardim circunferente parte da moradia, zona de cultivo e de criação de animais.
A equipa da GIMOPARCEIROS é formada por profissionais activos no mercado em várias actividades além do ramo imobiliário, tais como, intermediação bancária, contabilidade, gestão e mediação de seguros. Actualmente temos escritórios em OLIVEIRA DO BAIRRO e PALHAÇA e uma vasta rede de Parceiros que conjuntamente nos permite ter uma maior abrangência e capacidade de resposta no setor nomeadamente em serviços de apoio como:
// Certificação Energética
// Processos de Crédito Habitação
// Seguros
// Contabilidade e Fiscalidade
// Soluções Documentais
// Projetos de Construção
// Construção Modular
// Obras
// Reabilitação
House T3 for sale in Oiã composed of ground floor, first floor, garden and land of cultivation.
The ground floor consists of a reception room for visitors, wine cellar, large lounge, kitchen, storage room, access area to the interior of the villa which consists of kitchen, living room with full bathroom, stairs to access the area of the bedrooms where there are a suite, two bedrooms, a living room and a complete bathroom.
The ground floor also consists of garage and outdoor barbecue area.
The outdoor area consists of a surrounding garden, part of the villa, a cultivation and animal husbandry area.
The GIMOPARCEIROS team is formed by professionals active in the market in various activities beyond the real estate industry, such as banking intermediation, accounting, management and insurance mediation. Currently we have offices in OLIVEIRA DO BAIRRO and PALHAÇA and a vast network of Partners that together allows us to have a greater scope and responsiveness in the sector, namely in support services such as:
Energy Certification
Housing Credit Processes
Insurance
Accounting and Taxation
Document Solutions
Construction Projects
Modular Construction
Works
Rehabilitation
O rés do chão é composto por uma sala de receção de visitas, garrafeira, salão amplo, cozinha, sala de arrumos, zona de acesso ao interior da moradia que é composta por cozinha, sala de estar com casa de banho completa, escadas de acesso à zona dos quartos onde se encontram uma suite, dois quartos, uma sala e uma casa de banho completa.
O rés do chão é composto ainda por garagem e zona exterior de churrasco.
A zona exterior é composta por jardim circunferente parte da moradia, zona de cultivo e de criação de animais.
A equipa da GIMOPARCEIROS é formada por profissionais activos no mercado em várias actividades além do ramo imobiliário, tais como, intermediação bancária, contabilidade, gestão e mediação de seguros. Actualmente temos escritórios em OLIVEIRA DO BAIRRO e PALHAÇA e uma vasta rede de Parceiros que conjuntamente nos permite ter uma maior abrangência e capacidade de resposta no setor nomeadamente em serviços de apoio como:
// Certificação Energética
// Processos de Crédito Habitação
// Seguros
// Contabilidade e Fiscalidade
// Soluções Documentais
// Projetos de Construção
// Construção Modular
// Obras
// Reabilitação
House T3 for sale in Oiã composed of ground floor, first floor, garden and land of cultivation.
The ground floor consists of a reception room for visitors, wine cellar, large lounge, kitchen, storage room, access area to the interior of the villa which consists of kitchen, living room with full bathroom, stairs to access the area of the bedrooms where there are a suite, two bedrooms, a living room and a complete bathroom.
The ground floor also consists of garage and outdoor barbecue area.
The outdoor area consists of a surrounding garden, part of the villa, a cultivation and animal husbandry area.
The GIMOPARCEIROS team is formed by professionals active in the market in various activities beyond the real estate industry, such as banking intermediation, accounting, management and insurance mediation. Currently we have offices in OLIVEIRA DO BAIRRO and PALHAÇA and a vast network of Partners that together allows us to have a greater scope and responsiveness in the sector, namely in support services such as:
Energy Certification
Housing Credit Processes
Insurance
Accounting and Taxation
Document Solutions
Construction Projects
Modular Construction
Works
Rehabilitation
Contact
House 7 Bedrooms
Sangalhos, Anadia, Distrito de Aveiro
Used · 120m²
buy
190.000 €
Prédio urbano com duas frentes, onde pudemos encontrar duas habitações uma delas do tipo T4 , composta por casa de banho ,cozinha, marquise, sala com recuperador de calor a lenha, salão de jogos ,sala de estar e jantar, casa de banho com duche de hidromassagem e cozinha de apoio, aquecimento em todos os compartimentos a lenha ou pellets e ainda uma outra habitação do tipo T3 com casa de banho, cozinha e sala de estar, existe ainda uma marquise, com entrada independente, que poderá rentabilizar para arrendamento .
Anexos, no rés do chão encontramos uma sala e adega, primeiro andar possibilidade de criação de um espaço habitacional.
No exterior encontramos um pequeno espaço de cultivo ,um galinheiro, poço e uma zona de convívio com churrasqueira e cozinha de apoio.
Ainda encontramos para além do pátio, espaço de estacionamento coberto.
Venha conhecer e faça deste prédio sua habitação ou aproveite para rentabilizar arrendando os espaços.
A equipa da GIMOPARCEIROS é formada por profissionais ativos no mercado em várias atividades além do ramo imobiliário, tais como, promoção bancária, contabilidade, gestão e mediação de seguros.
Urban building with two fronts, where we could find two dwellings one of them of type T4, consisting of bathroom, kitchen, sunroom, living room with wood burning stove, games room, living and dining room, bathroom with hydromassage shower and support kitchen, heating in all compartments with wood or pellets and still another dwelling of type T3 with bathroom, kitchen and living room, there is also a sunroom, with independent entrance, which you can monetize for rent.
Annexes, on the ground floor we find a living room and cellar, first floor possibility of creating a living space.
Outside we find a small cultivation space, a chicken coop, well and a living area with barbecue and support kitchen.
We still find beyond the courtyard, covered parking space.
Come and meet and make this building your home or take the opportunity to monetize by renting the spaces.
The GIMOPARCEIROS team is formed by professionals active in the market in various activities beyond the real estate industry, such as bank promotion, accounting, management and insurance mediation.
Anexos, no rés do chão encontramos uma sala e adega, primeiro andar possibilidade de criação de um espaço habitacional.
No exterior encontramos um pequeno espaço de cultivo ,um galinheiro, poço e uma zona de convívio com churrasqueira e cozinha de apoio.
Ainda encontramos para além do pátio, espaço de estacionamento coberto.
Venha conhecer e faça deste prédio sua habitação ou aproveite para rentabilizar arrendando os espaços.
A equipa da GIMOPARCEIROS é formada por profissionais ativos no mercado em várias atividades além do ramo imobiliário, tais como, promoção bancária, contabilidade, gestão e mediação de seguros.
Urban building with two fronts, where we could find two dwellings one of them of type T4, consisting of bathroom, kitchen, sunroom, living room with wood burning stove, games room, living and dining room, bathroom with hydromassage shower and support kitchen, heating in all compartments with wood or pellets and still another dwelling of type T3 with bathroom, kitchen and living room, there is also a sunroom, with independent entrance, which you can monetize for rent.
Annexes, on the ground floor we find a living room and cellar, first floor possibility of creating a living space.
Outside we find a small cultivation space, a chicken coop, well and a living area with barbecue and support kitchen.
We still find beyond the courtyard, covered parking space.
Come and meet and make this building your home or take the opportunity to monetize by renting the spaces.
The GIMOPARCEIROS team is formed by professionals active in the market in various activities beyond the real estate industry, such as bank promotion, accounting, management and insurance mediation.
Contact
House 5 Bedrooms
Eixo e Eirol, Aveiro, Distrito de Aveiro
Used · 456m²
With Garage
buy
345.000 €
Excelente Moradia T5 Eirol
Com jardim e Garagem
Moradia constituída por dois pisos mais sótão.
R/Chão
Salão , 1 cozinha equipada, 1 wc , 1 quarto, 1 Adega, 1 Garagem.
1 Andar:
4 Quartos com roupeiros, 2 wc, 1 cozinha com copa
Sótão:
2 salões e arrumos
Esta espaçosa moradia oferece uma excelente oportunidade de investimento ou é ideal para uma família numerosa, proporcionando conforto e versatilidade. Distribuída por cave onde pode encontrar uma sala, uma cozinha toda equipada, um quarto, arrumos, wc . No rés-do-chão, piso 0 encontramos uma sala de jantar, uma sala de estar, hall de entrada grande, cozinha, três casas de banho, despensa, quatro quartos e finalmente um sótão com Cómodos e um wc. A casa apresenta um design funcional com duas entradas independentes, proporcionando privacidade e conveniência.
A abundância de luz natural destaca-se como uma característica marcante, pois cada divisão é adornada por várias janelas que iluminam os espaços de forma acolhedora. Com um total de seis quartos, esta moradia oferece amplitude e flexibilidade para acomodar as necessidades de uma família grande.
O exterior da propriedade é encantador, com um generoso jardim na frente da casa, criando uma atmosfera acolhedora e convidativa. Nos fundos, um extenso terreno ajardinado adiciona um toque de tranquilidade e espaço para desfrutar de momentos ao ar livre em total privacidade.
Para além disso, a moradia conta com uma garagem fechada, garantindo segurança para os veículos, e ainda espaço para estacionamento exterior, proporcionando praticidade adicional. Seja como um investimento promissor ou o lar perfeito para uma família numerosa, esta moradia destaca-se pela sua funcionalidade, conforto e localização pois desfruta da tranquilidade e beleza do campo.
Com jardim e Garagem
Moradia constituída por dois pisos mais sótão.
R/Chão
Salão , 1 cozinha equipada, 1 wc , 1 quarto, 1 Adega, 1 Garagem.
1 Andar:
4 Quartos com roupeiros, 2 wc, 1 cozinha com copa
Sótão:
2 salões e arrumos
Esta espaçosa moradia oferece uma excelente oportunidade de investimento ou é ideal para uma família numerosa, proporcionando conforto e versatilidade. Distribuída por cave onde pode encontrar uma sala, uma cozinha toda equipada, um quarto, arrumos, wc . No rés-do-chão, piso 0 encontramos uma sala de jantar, uma sala de estar, hall de entrada grande, cozinha, três casas de banho, despensa, quatro quartos e finalmente um sótão com Cómodos e um wc. A casa apresenta um design funcional com duas entradas independentes, proporcionando privacidade e conveniência.
A abundância de luz natural destaca-se como uma característica marcante, pois cada divisão é adornada por várias janelas que iluminam os espaços de forma acolhedora. Com um total de seis quartos, esta moradia oferece amplitude e flexibilidade para acomodar as necessidades de uma família grande.
O exterior da propriedade é encantador, com um generoso jardim na frente da casa, criando uma atmosfera acolhedora e convidativa. Nos fundos, um extenso terreno ajardinado adiciona um toque de tranquilidade e espaço para desfrutar de momentos ao ar livre em total privacidade.
Para além disso, a moradia conta com uma garagem fechada, garantindo segurança para os veículos, e ainda espaço para estacionamento exterior, proporcionando praticidade adicional. Seja como um investimento promissor ou o lar perfeito para uma família numerosa, esta moradia destaca-se pela sua funcionalidade, conforto e localização pois desfruta da tranquilidade e beleza do campo.
Contact
House 4 Bedrooms
São João Norte, Ovar, S.João, Arada e S.Vicente de Pereira Jusã, Distrito de Aveiro
Used · 295m²
With Garage
buy
350.000 €
Moradia Individual com quintal e pomar. O jardim tem toda uma envolvência com churrasqueiras, lagos para aves (patos, galinhas, garnizas), pomar com várias árvores de fruto. A moradia é constituída por rés do chão com salão com sala de jogos, sala de jantar, lavandaria, casa de banho, cozinha rústica e garagem para 3 carros. O primeiro andar é composto por hall de entrada, com uma casa de banho de serviço, sala de estar com lareira, cozinha toda equipada com lareira, quartos com roupeiros embutidos, um deles é suite com banheira de hidromassagem. Os anexos são constituídos com cozinha rústica com lareira, sala de jantar e arrumos. Muito berm localizada, bons acessos a A29 e estradas secundárias, a 15 minutos do centro da cidade de ovar, com hipermercados ao seu redor, farmácia, escolas e infantários. aproveite a oportunidade e venha visitar.
Contact
House 5 Bedrooms +1
Esgueira, Aveiro, Distrito de Aveiro
Used · 384m²
With Garage
buy
495.000 €
Fantastic villa T5 +1 Isolated located in Esgueira
A unique property inserted in a spacious plot of land with ____ m2, located in a very quiet area next to the city of Aveiro.
This villa has ample spaces, plenty of natural light, surrounding gardens that allows you to have all the privacy to enjoy in your leisure hours.
This four-storey villa with very generous areas is distributed as follows:
On the ground floor has a large entrance hall, a common room with balcony, kitchen equipped with island giving access to the patio that is the tardoz with barbecue, a full bathroom and a suite with built-in wardrobe.
On the first floor has three fantastic suites, one of which has a closet and balcony and the other has access to the use in the attic that is divided by two large rooms with natural light.
The basement has natural light and we find a garage for two cars, engine room, an office/ laundry room, a living room and a service bathroom based on shower.
With a beautiful garden at the front and the tardoz and a living area with barbecue so you can enjoy with your family and friends.
This is a once-in-a-lifetime opportunity you don’t want to be able to!
Here we realize dreams...
Mark your visit now and come and meet.
A unique property inserted in a spacious plot of land with ____ m2, located in a very quiet area next to the city of Aveiro.
This villa has ample spaces, plenty of natural light, surrounding gardens that allows you to have all the privacy to enjoy in your leisure hours.
This four-storey villa with very generous areas is distributed as follows:
On the ground floor has a large entrance hall, a common room with balcony, kitchen equipped with island giving access to the patio that is the tardoz with barbecue, a full bathroom and a suite with built-in wardrobe.
On the first floor has three fantastic suites, one of which has a closet and balcony and the other has access to the use in the attic that is divided by two large rooms with natural light.
The basement has natural light and we find a garage for two cars, engine room, an office/ laundry room, a living room and a service bathroom based on shower.
With a beautiful garden at the front and the tardoz and a living area with barbecue so you can enjoy with your family and friends.
This is a once-in-a-lifetime opportunity you don’t want to be able to!
Here we realize dreams...
Mark your visit now and come and meet.
Contact
House 6 Bedrooms
Pinheiro da Bemposta, Travanca e Palmaz, Oliveira de Azeméis, Distrito de Aveiro
Used · 323m²
With Garage
buy
291.000 €
Detached house T6 in Palmaz, Oliveira de Azeméis.
This property is located in a quiet area, but close to several services, commerce and also the Basic School of the 1st and 2nd Cycle nº2 of Oliveira de Azeméis.
The land of this villa is all walled, where you can enjoy the garden/land and patio.
The main floor of the villa consists of:
On the left wing:
- Entrance hall;
- Living room with double leg and place for fireplace;
- Space for the kitchen and pantry;
-Pantry;
- Bedroom/Office;
- One bedroom;
- Full bathroom;
On the right wing:
- A suite with a whirlpool bath, walk-in closet and access to the balcony;
- Two bedrooms with built-in wardrobes;
- One suite;
- A full bathroom;
On the upper floor you can find:
- A room with access to the outside;
- One bedroom;
- Terrace and balcony;
On the lower floor you will find a very spacious garage and the laundry room.
The villa is not licensed.
If you are looking for a villa with excellent areas and good access, this is the property for you.
Come and find out all the details.
We are Credit Intermediaries, authorised by Banco de Portugal, we take care of the entire bank financing process.
This property is located in a quiet area, but close to several services, commerce and also the Basic School of the 1st and 2nd Cycle nº2 of Oliveira de Azeméis.
The land of this villa is all walled, where you can enjoy the garden/land and patio.
The main floor of the villa consists of:
On the left wing:
- Entrance hall;
- Living room with double leg and place for fireplace;
- Space for the kitchen and pantry;
-Pantry;
- Bedroom/Office;
- One bedroom;
- Full bathroom;
On the right wing:
- A suite with a whirlpool bath, walk-in closet and access to the balcony;
- Two bedrooms with built-in wardrobes;
- One suite;
- A full bathroom;
On the upper floor you can find:
- A room with access to the outside;
- One bedroom;
- Terrace and balcony;
On the lower floor you will find a very spacious garage and the laundry room.
The villa is not licensed.
If you are looking for a villa with excellent areas and good access, this is the property for you.
Come and find out all the details.
We are Credit Intermediaries, authorised by Banco de Portugal, we take care of the entire bank financing process.
Contact
House 4 Bedrooms Duplex
Anta e Guetim, Espinho, Distrito de Aveiro
Used · 152m²
With Garage
buy
750.000 €
4-Bedroom house that is working as a Guest House in Anta.
This magnificent Guest House of 228sq.m, covered by the exterior in stone, has 2 floors and a basement as main points of distribution of areas and has its entrance hall in marble, wooden floors in the areas of the rooms and hall of the rooms, extensive kitchen with granite equipped with hob, oven and extractor, rooms (en-suites) with bathroom equipped with furniture, shower or hydromassage bath, mirrors and windows, balconies present in some rooms.
In terms of equipment, it has a fireplace, boiler, piped gas security door, video intercom, central heating, air conditioning, and double glazing with aluminum frames, and a closed garage with storage.
In its external area, we can find a garden with good areas, a swimming pool, a barbecue area, and an annex transformed into a studio.
It is close to the A29 and IC1 accesses and to:
- 120m from Anta Basic School;
-240m from the Flor de Guimba Market;
-700m from Ecovia City Park.
This magnificent Guest House of 228sq.m, covered by the exterior in stone, has 2 floors and a basement as main points of distribution of areas and has its entrance hall in marble, wooden floors in the areas of the rooms and hall of the rooms, extensive kitchen with granite equipped with hob, oven and extractor, rooms (en-suites) with bathroom equipped with furniture, shower or hydromassage bath, mirrors and windows, balconies present in some rooms.
In terms of equipment, it has a fireplace, boiler, piped gas security door, video intercom, central heating, air conditioning, and double glazing with aluminum frames, and a closed garage with storage.
In its external area, we can find a garden with good areas, a swimming pool, a barbecue area, and an annex transformed into a studio.
It is close to the A29 and IC1 accesses and to:
- 120m from Anta Basic School;
-240m from the Flor de Guimba Market;
-700m from Ecovia City Park.
Contact
Detached House 4 Bedrooms
Canedo, Vale e Vila Maior, Santa Maria da Feira, Distrito de Aveiro
Used · 752m²
With Garage
buy
438.000 €
Detached house T4 in Canedo, Santa Maria da Feira.
Located in a quiet and quiet area, but only 1.5 km from the centre of Canedo.
The villa consists of basement, ground floor and ground floor.
The basement of the villa consists of:
- Indoor swimming pool;
-Sauna;
-Locker room;
-Hall;
-Office;
-Wine cellar;
- Garage for three cars, with individual automatic gates;
The ground floor of the house consists of:
- Two living rooms with open fireplace and one of them with access to the terrace;
- Kitchen with access to the balcony;
- A full bathroom;
The ground floor of the house consists of:
- Four suites, two of them with access to the balcony;
Come and find out all the details.
We are Credit Intermediaries, authorised by Banco de Portugal, we take care of the entire bank financing process.
Located in a quiet and quiet area, but only 1.5 km from the centre of Canedo.
The villa consists of basement, ground floor and ground floor.
The basement of the villa consists of:
- Indoor swimming pool;
-Sauna;
-Locker room;
-Hall;
-Office;
-Wine cellar;
- Garage for three cars, with individual automatic gates;
The ground floor of the house consists of:
- Two living rooms with open fireplace and one of them with access to the terrace;
- Kitchen with access to the balcony;
- A full bathroom;
The ground floor of the house consists of:
- Four suites, two of them with access to the balcony;
Come and find out all the details.
We are Credit Intermediaries, authorised by Banco de Portugal, we take care of the entire bank financing process.
Contact
Detached House 3 Bedrooms Triplex
Ossela, Oliveira de Azeméis, Distrito de Aveiro
Used · 336m²
With Garage
buy
750.000 €
Moradia Isolada T3 em Ossela, Oliveira de Azeméis.
O terreno desta moradia encontra-se todo vedado, onde pode aproveitar o jardim, o campo de futebol, o pomar, uma pequena zona agrícola e ainda um telheiro junto ao jardim.
A moradia é constituída por cave, rés do chão e primeiro andar.
O rés do chão da moradia é constituído por:
- Hall de entrada;
- Cozinha com acesso ao exterior;
- Despensa;
- Três casas de banho;
- Escritório;
- Sala de jantar e sala de estar em open space;
- Dois quartos, com roupeiros embutidos;
- Uma suite, com closet e uma casa de banho completa com banheira de hidromassagem e poliban;
O primeiro andar da moradia é constituído por:
- Escritório amplo;
- Biblioteca;
- Uma casa de banho de serviço;
A cave da moradia é constituída por:
- Garagem com espaço para várias viaturas;
- Adega;
- Casa de banho;
- Lavandaria;
Este imóvel conta ainda com as seguintes características:
- Alarme;
- Vídeo vigilância interior e exterior;
- Poço, 3 furos com 3 depósitos;
- Vidros duplos;
- Portão elétrico;
- Ar condicionado;
- Sistema de rega;
- Piso radiante;
Venha conhecer todos os pormenores.
Se está à procura de uma moradia numa zona calma, com vista para a serra, a 5 minutos do centro de Vale de Cambra, este é o imóvel para si.
Somos Intermediários de Crédito, autorizados pelo Banco de Portugal, tratamos de todo o processo de financiamento bancário.
O terreno desta moradia encontra-se todo vedado, onde pode aproveitar o jardim, o campo de futebol, o pomar, uma pequena zona agrícola e ainda um telheiro junto ao jardim.
A moradia é constituída por cave, rés do chão e primeiro andar.
O rés do chão da moradia é constituído por:
- Hall de entrada;
- Cozinha com acesso ao exterior;
- Despensa;
- Três casas de banho;
- Escritório;
- Sala de jantar e sala de estar em open space;
- Dois quartos, com roupeiros embutidos;
- Uma suite, com closet e uma casa de banho completa com banheira de hidromassagem e poliban;
O primeiro andar da moradia é constituído por:
- Escritório amplo;
- Biblioteca;
- Uma casa de banho de serviço;
A cave da moradia é constituída por:
- Garagem com espaço para várias viaturas;
- Adega;
- Casa de banho;
- Lavandaria;
Este imóvel conta ainda com as seguintes características:
- Alarme;
- Vídeo vigilância interior e exterior;
- Poço, 3 furos com 3 depósitos;
- Vidros duplos;
- Portão elétrico;
- Ar condicionado;
- Sistema de rega;
- Piso radiante;
Venha conhecer todos os pormenores.
Se está à procura de uma moradia numa zona calma, com vista para a serra, a 5 minutos do centro de Vale de Cambra, este é o imóvel para si.
Somos Intermediários de Crédito, autorizados pelo Banco de Portugal, tratamos de todo o processo de financiamento bancário.
Contact
Detached House 3 Bedrooms Duplex
Palmaz, Pinheiro da Bemposta, Travanca e Palmaz, Oliveira de Azeméis, Distrito de Aveiro
Used · 354m²
With Garage
buy
399.000 €
Descubra esta moradia de luxo e conforto em Palmaz, Oliveira de Azeméis.
Com uma área bruta de 467m², esta moradia magnífica é um espaço de elegância e tranquilidade, perfeito para quem procura o equilíbrio entre sofisticação e privacidade.
Com os espaços bem desenhados e bastantes janelas por toda a casa, esta beneficia de bastante luz natural para seu conforto.
No seu interior, podemos ainda encontrar vista para um jardim interior.
Moradia com materiais de alta qualidade, onde cada detalhe foi pensado ao pormenor e oferece uma imagem sofisticada e de luxo.
Cozinha
Num estilo altamente moderno, apresenta uma disposição com ilha e sala de jantar incorporada.
Está equipada com electrodomésticos de alta qualidade da marca BOSCH.
Três Quartos
Com três quartos altamente generosos, esta moradia oferece o máximo de conforto e privacidade para toda a família.
Um destes quartos destaca-se por ser uma suite com uma generosa casa de banho privativa.
Ar-condicionado Encastrado
Desfrute do máximo conforto em todas as estações do ano, com ar-condicionado encastrado em todos os compartimentos da casa. Mantenha a temperatura ideal, independentemente das condições climáticas externas.
Sistema de Vídeo-Vigilância e Domótica
A pensar na sua segurança e bem estar, a moradia dispões de sistema de vídeo-vigilância que garante a segurança da sua casa e da sua família. Tenha a tranquilidade total, sabendo que a sua casa está protegida e vigiada.
O sistema de domótica permite-lhe toda uma gestão de luzes bem como estores por toda a habitação.
Não perca a oportunidade de viver o estilo de vida luxuoso que sempre sonhou.
Agende já a sua visita e deixe-se encantar por esta moradia excepcional em Palmaz.
Juntamente com a Ezata Credit, reforçamos que somos intermediários de Crédito à Habitação autorizados pelo Banco de Portugal e, juntamente com a Ezata Seguros, complementamos o processo de aquisição com as melhores propostas para o seu seguro de vida e seguro multirriscos.
Desta forma, para sua maior comodidade, podemos ajudá-lo ao longo de todo o processo, desde o seu primeiro contacto, até se sentir Em Casa.
Ezata Credit e Ezata Seguros são marcas pertencentes à Ezata Grupo.
Com uma área bruta de 467m², esta moradia magnífica é um espaço de elegância e tranquilidade, perfeito para quem procura o equilíbrio entre sofisticação e privacidade.
Com os espaços bem desenhados e bastantes janelas por toda a casa, esta beneficia de bastante luz natural para seu conforto.
No seu interior, podemos ainda encontrar vista para um jardim interior.
Moradia com materiais de alta qualidade, onde cada detalhe foi pensado ao pormenor e oferece uma imagem sofisticada e de luxo.
Cozinha
Num estilo altamente moderno, apresenta uma disposição com ilha e sala de jantar incorporada.
Está equipada com electrodomésticos de alta qualidade da marca BOSCH.
Três Quartos
Com três quartos altamente generosos, esta moradia oferece o máximo de conforto e privacidade para toda a família.
Um destes quartos destaca-se por ser uma suite com uma generosa casa de banho privativa.
Ar-condicionado Encastrado
Desfrute do máximo conforto em todas as estações do ano, com ar-condicionado encastrado em todos os compartimentos da casa. Mantenha a temperatura ideal, independentemente das condições climáticas externas.
Sistema de Vídeo-Vigilância e Domótica
A pensar na sua segurança e bem estar, a moradia dispões de sistema de vídeo-vigilância que garante a segurança da sua casa e da sua família. Tenha a tranquilidade total, sabendo que a sua casa está protegida e vigiada.
O sistema de domótica permite-lhe toda uma gestão de luzes bem como estores por toda a habitação.
Não perca a oportunidade de viver o estilo de vida luxuoso que sempre sonhou.
Agende já a sua visita e deixe-se encantar por esta moradia excepcional em Palmaz.
Juntamente com a Ezata Credit, reforçamos que somos intermediários de Crédito à Habitação autorizados pelo Banco de Portugal e, juntamente com a Ezata Seguros, complementamos o processo de aquisição com as melhores propostas para o seu seguro de vida e seguro multirriscos.
Desta forma, para sua maior comodidade, podemos ajudá-lo ao longo de todo o processo, desde o seu primeiro contacto, até se sentir Em Casa.
Ezata Credit e Ezata Seguros são marcas pertencentes à Ezata Grupo.
Contact
Detached House 6 Bedrooms Duplex
Óis do Bairro, Tamengos, Aguim e Óis do Bairro, Anadia, Distrito de Aveiro
Used · 301m²
With Garage
buy
285.000 €
Moradia T6 isolada no coração da encantadora Bairrada, uma das principais regiões vinícolas de Portugal, inserida num lote de terreno com cerca de 1600 mt, que remonta ao início do século passado e remodelada na década de 80. Uma moradia onde a classe do estilo antigo se encontra com o novo nas paisagens mais deslumbrantes do centro de Portugal.
A moradia é constituída no rés-do-chão por:
- Hall
- Sala de estar com recuperador
- Sala de jantar deslumbrante
- Suite com casa de banho completa
- Cozinha equipada com forno, fogão, exaustor e micro-ondas
- Lavandaria.
O primeiro andar é constituído por:
- Sala de televisão soalheira
- Escritório
- Quatro quartos
- Suite com casa de banho completa e magnifico closet
- Casa de banho completa
No exterior encontra-se uma adega com lagar pronta para produção de vinho, um grande forno a lenha e uma pequena cozinha de apoio, assim como um casa de banho completa. Apresenta também um jardim com um alpendre fascinante para os melhores momentos de convívio ou absoluto relaxe, um terreno de cultivo com árvores de fruto e uma horta com dois poços e com entrada independente. Possui ainda duas garagens. Excelente oportunidade para AL(alojamento local). Venha conhecer este pequeno paraíso.
Ref 10501014/23 OB
A moradia é constituída no rés-do-chão por:
- Hall
- Sala de estar com recuperador
- Sala de jantar deslumbrante
- Suite com casa de banho completa
- Cozinha equipada com forno, fogão, exaustor e micro-ondas
- Lavandaria.
O primeiro andar é constituído por:
- Sala de televisão soalheira
- Escritório
- Quatro quartos
- Suite com casa de banho completa e magnifico closet
- Casa de banho completa
No exterior encontra-se uma adega com lagar pronta para produção de vinho, um grande forno a lenha e uma pequena cozinha de apoio, assim como um casa de banho completa. Apresenta também um jardim com um alpendre fascinante para os melhores momentos de convívio ou absoluto relaxe, um terreno de cultivo com árvores de fruto e uma horta com dois poços e com entrada independente. Possui ainda duas garagens. Excelente oportunidade para AL(alojamento local). Venha conhecer este pequeno paraíso.
Ref 10501014/23 OB
Contact
3 Bedroom Terraced House in Furadouro, Ovar
Town House 3 Bedrooms Triplex
Ovar, S.João, Arada e S.Vicente de Pereira Jusã, Distrito de Aveiro
Used · 156m²
With Garage
buy
295.000 €
Townhouse, type T3, located in Furadouro, Ovar.
This 3-storey villa consists of basement, ground floor, ground floor and patio.
On the ground floor, you will have access to:
- Entrance hall,
- A large living room with pellet stove;
- A fully furnished and equipped kitchen with: oven; Microwave; refrigerator; hob and exhaust fan. It also has access to a terrace with connection to the garden outside;
- A service bathroom.
On the ground floor you will find:
- Two bedrooms with built-in wardrobes,
- A suite with shower, built-in wardrobes and balcony;
- A full bathroom to support the bedrooms.
The basement consists of:
- Garage for two cars;
- A service bathroom;
-Laundry.
The villa has been completely refurbished. It has double glazing and shutters on all windows, external thermal insulation with hood, ensuring comfort and efficiency. Additionally, the property has a heat pump with a capacity of 280 litres and eight photovoltaic panels.
Come and see all the details of this villa that can be your new home!
We are Credit Intermediaries authorised by the Bank of Portugal and we are here to help you throughout the bank financing process, ensuring a simplified and worry-free shopping experience.
This 3-storey villa consists of basement, ground floor, ground floor and patio.
On the ground floor, you will have access to:
- Entrance hall,
- A large living room with pellet stove;
- A fully furnished and equipped kitchen with: oven; Microwave; refrigerator; hob and exhaust fan. It also has access to a terrace with connection to the garden outside;
- A service bathroom.
On the ground floor you will find:
- Two bedrooms with built-in wardrobes,
- A suite with shower, built-in wardrobes and balcony;
- A full bathroom to support the bedrooms.
The basement consists of:
- Garage for two cars;
- A service bathroom;
-Laundry.
The villa has been completely refurbished. It has double glazing and shutters on all windows, external thermal insulation with hood, ensuring comfort and efficiency. Additionally, the property has a heat pump with a capacity of 280 litres and eight photovoltaic panels.
Come and see all the details of this villa that can be your new home!
We are Credit Intermediaries authorised by the Bank of Portugal and we are here to help you throughout the bank financing process, ensuring a simplified and worry-free shopping experience.
Contact
House 4 Bedrooms Duplex
Praia da Barra, Gafanha da Nazaré, Ílhavo, Distrito de Aveiro
Used · 282m²
With Garage
buy
1.200.000 €
Moradia T4 na Praia da Barra com vista privilegiada sobre a Ria.
Moradia localizada na Praia da Barra, em zona privilegiada e com vista panorâmica sobre a Ria.
Uma ’obra-prima’ de design único, composta por dois andares para proporcionar uma experiência de vida verdadeiramente única.
Andar principal com uma entrada elegante, dando as boas-vindas a esta residência com áreas sociais bem desenhadas e funcionais:
Sala comum, com 3 frentes, perfeita para entretenimento e momentos de convívio.
Escritório/ Quarto para um melhor aproveitamento do espaço com arrumação.
Casa de banho completa, ampla e com luz natural.
Cozinha totalmente equipada, zona de despensa e zona de lavandaria exclusiva para atender às suas necessidades diárias.
Acesso direto à garagem para dois carros e com zona de arrumação, com portão automático, proporcionando comodidade extra.
Acesso ao 1º andar com muita luz natural aproveitando o pé direito da casa:
Espaçoso hall com vista elevada sobre a Ria.
Suite master com walking closet, casa de banho ampla, e zona de estar exclusiva onde se destaca a uma vista serena da ria, proporcionando um refúgio relaxante e íntimo.
Duas suites, ambas com varanda e com roupeiros embutidos.
Espaço exterior privativo com churrasqueira e forno a lenha, ideal para encontros ao ar livre.
Arrumos fechados para equipamentos de verão, mantendo a casa organizada.
Jardim relvado que complementa a beleza natural da sua localização, oferecendo uma vista encantadora da ria.
Caraterísticas/ Acabamentos:
Construção de alta qualidade, utilizando materiais de gama superior
Aquecimento central para o máximo conforto durante todo o ano
Vidros duplos de alta segurança e térmicos, proporcionando isolamento eficiente
Estores elétricos para praticidade e controle da luz
Aspiração central para uma limpeza conveniente
Sistema de alarme e vídeo porteiro para segurança adicional
Rega automática, facilitando a manutenção do jardim
Esta moradia reflete a atenção minuciosa aos detalhes, oferecendo não apenas uma casa, mas um estilo de vida luxuoso e confortável à beira-mar.
Não perca a oportunidade de viver neste cenário exclusivo.
Marque já a sua visita!
LU:238/04
CE:B-
Ref: 1040509/23 BR
Isto é Aveiro!
Arcada Imobiliária Forca (Aveiro) e Praia da Barra
’Histórias e Pessoas fazem o Lar’
Integradas no Grupo Arcada, as nossas agências - Arcada Forca (Aveiro) e Praia da Barra - acompanham as tendências de crescimento no mercado imobiliário, um dos sectores mais dinâmicos em Aveiro.
Procuramos soluções para quem procura comprar casa.
Porque ’Histórias e Pessoas fazem o Lar’.
Moradia localizada na Praia da Barra, em zona privilegiada e com vista panorâmica sobre a Ria.
Uma ’obra-prima’ de design único, composta por dois andares para proporcionar uma experiência de vida verdadeiramente única.
Andar principal com uma entrada elegante, dando as boas-vindas a esta residência com áreas sociais bem desenhadas e funcionais:
Sala comum, com 3 frentes, perfeita para entretenimento e momentos de convívio.
Escritório/ Quarto para um melhor aproveitamento do espaço com arrumação.
Casa de banho completa, ampla e com luz natural.
Cozinha totalmente equipada, zona de despensa e zona de lavandaria exclusiva para atender às suas necessidades diárias.
Acesso direto à garagem para dois carros e com zona de arrumação, com portão automático, proporcionando comodidade extra.
Acesso ao 1º andar com muita luz natural aproveitando o pé direito da casa:
Espaçoso hall com vista elevada sobre a Ria.
Suite master com walking closet, casa de banho ampla, e zona de estar exclusiva onde se destaca a uma vista serena da ria, proporcionando um refúgio relaxante e íntimo.
Duas suites, ambas com varanda e com roupeiros embutidos.
Espaço exterior privativo com churrasqueira e forno a lenha, ideal para encontros ao ar livre.
Arrumos fechados para equipamentos de verão, mantendo a casa organizada.
Jardim relvado que complementa a beleza natural da sua localização, oferecendo uma vista encantadora da ria.
Caraterísticas/ Acabamentos:
Construção de alta qualidade, utilizando materiais de gama superior
Aquecimento central para o máximo conforto durante todo o ano
Vidros duplos de alta segurança e térmicos, proporcionando isolamento eficiente
Estores elétricos para praticidade e controle da luz
Aspiração central para uma limpeza conveniente
Sistema de alarme e vídeo porteiro para segurança adicional
Rega automática, facilitando a manutenção do jardim
Esta moradia reflete a atenção minuciosa aos detalhes, oferecendo não apenas uma casa, mas um estilo de vida luxuoso e confortável à beira-mar.
Não perca a oportunidade de viver neste cenário exclusivo.
Marque já a sua visita!
LU:238/04
CE:B-
Ref: 1040509/23 BR
Isto é Aveiro!
Arcada Imobiliária Forca (Aveiro) e Praia da Barra
’Histórias e Pessoas fazem o Lar’
Integradas no Grupo Arcada, as nossas agências - Arcada Forca (Aveiro) e Praia da Barra - acompanham as tendências de crescimento no mercado imobiliário, um dos sectores mais dinâmicos em Aveiro.
Procuramos soluções para quem procura comprar casa.
Porque ’Histórias e Pessoas fazem o Lar’.
Contact
Detached House 4 Bedrooms Triplex
São Miguel do Souto e Mosteirô, Santa Maria da Feira, Distrito de Aveiro
Used · 693m²
With Garage
buy
1.150.000 €
4 bedroom villa with swimming pool, gardens and orchard to buy near the Castle of Santa Maria da Feira.
With a wonderful garden, swimming pool, vegetable garden and orchard, with total privacy, combined with the comfort and refinement of the villa, here you will find the perfect house for the whole family.
The house consists of:
R/CH
Living room with ethanol fireplace in the middle dividing the other living and games room, with access to the deck, the pool and the entire garden and cultivation area.
Cinema room
Office
TOILET
FLOOR 1
Fully equipped kitchen with Bosh built-in appliances, American fridge and centre island.
Dining room
Communal toilet
Two bedrooms
One suite
Balcony all around
FLOOR 2
Master suite with living room, bedroom, large deck terrace, bathroom, jacuzzi and closet
In the outdoor leisure part, there is another deck, swimming pool, full bathroom to support the pool, kitchen with barbecue and also a gym area, Turkish bath and sauna.
Garden
Vegetable garden, orchard
Garage for 2 cars
Laundry
Small lake with waterfall
Other characteristics:
Automation
Underfloor heating
Thermodynamic panels
Heat pump
Double walls with hood
Double glazing and wooden frames
Photovoltaic panels
Possibility of selling with the adjoining land with almost 2000m2, where at the moment there is an entire cultivation area, with many fruit and vegetable trees.
Quality of life and total privacy in this dream home. 4 bedroom villa with swimming pool, gardens and orchard to buy near the Castle of Santa Maria da Feira.
Don’t miss this opportunity, call now and schedule your visit!!
Note: If you are a real estate consultant, this property is available for business sharing. Do not hesitate to present your buyers to your customers and contact us to schedule your visit.
AMI:13781
Entreparedes Real Estate is a company that is in the Real Estate Sales and Management market with the intention of making a difference by its standard of seriousness, respect and ethics in the provision of real estate services.
Our team of employees is made up of experienced and multilingual professionals, with a personalised approach to each client.
We tirelessly seek the satisfaction of our customers, whether they are buyers or sellers, seeking to give our customers the highest profitability and quality, using the most diverse and current technologies to ensure wide and quality dissemination.
We deal with all the bureaucracy until after the deed with a high degree of professionalism.
For Entreparedes a satisfied customer is the greatest achievement and satisfaction of mission accomplished.
With a wonderful garden, swimming pool, vegetable garden and orchard, with total privacy, combined with the comfort and refinement of the villa, here you will find the perfect house for the whole family.
The house consists of:
R/CH
Living room with ethanol fireplace in the middle dividing the other living and games room, with access to the deck, the pool and the entire garden and cultivation area.
Cinema room
Office
TOILET
FLOOR 1
Fully equipped kitchen with Bosh built-in appliances, American fridge and centre island.
Dining room
Communal toilet
Two bedrooms
One suite
Balcony all around
FLOOR 2
Master suite with living room, bedroom, large deck terrace, bathroom, jacuzzi and closet
In the outdoor leisure part, there is another deck, swimming pool, full bathroom to support the pool, kitchen with barbecue and also a gym area, Turkish bath and sauna.
Garden
Vegetable garden, orchard
Garage for 2 cars
Laundry
Small lake with waterfall
Other characteristics:
Automation
Underfloor heating
Thermodynamic panels
Heat pump
Double walls with hood
Double glazing and wooden frames
Photovoltaic panels
Possibility of selling with the adjoining land with almost 2000m2, where at the moment there is an entire cultivation area, with many fruit and vegetable trees.
Quality of life and total privacy in this dream home. 4 bedroom villa with swimming pool, gardens and orchard to buy near the Castle of Santa Maria da Feira.
Don’t miss this opportunity, call now and schedule your visit!!
Note: If you are a real estate consultant, this property is available for business sharing. Do not hesitate to present your buyers to your customers and contact us to schedule your visit.
AMI:13781
Entreparedes Real Estate is a company that is in the Real Estate Sales and Management market with the intention of making a difference by its standard of seriousness, respect and ethics in the provision of real estate services.
Our team of employees is made up of experienced and multilingual professionals, with a personalised approach to each client.
We tirelessly seek the satisfaction of our customers, whether they are buyers or sellers, seeking to give our customers the highest profitability and quality, using the most diverse and current technologies to ensure wide and quality dissemination.
We deal with all the bureaucracy until after the deed with a high degree of professionalism.
For Entreparedes a satisfied customer is the greatest achievement and satisfaction of mission accomplished.
Contact
Old House 4 Bedrooms Duplex
São João Sul, Ovar, S.João, Arada e S.Vicente de Pereira Jusã, Distrito de Aveiro
Used · 100m²
With Garage
buy
480.000 €
Excellent property situated in São João de Ovar, just minutes from Ovar city centre. It is located in a quiet place with excellent road access.
The property consists of:
- Old house of two floors with independent entrances, of typology T4, having a part of the house already been intervened with works for restoration.
- Rustic land with approximately 5000m2.
Fantastic farmhouse, with a lot of potential both for own housing and rural tourism or even a hostel. Come and see!
The property consists of:
- Old house of two floors with independent entrances, of typology T4, having a part of the house already been intervened with works for restoration.
- Rustic land with approximately 5000m2.
Fantastic farmhouse, with a lot of potential both for own housing and rural tourism or even a hostel. Come and see!
Contact
House 5 Bedrooms Duplex
Tamengos, Aguim e Óis do Bairro, Anadia, Distrito de Aveiro
Used · 170m²
With Garage
buy
390.000 €
Moradia inserida numa área com cerca de 3000 m2, no espaço exterior podemos encontrar uma área com grande variedade de árvores de fruto, poço, uma campo de ténis, piscina, wc de apoio ao espaço de lazer , arrumos.
A moradia é constituída por garagem no rés do chão, possui tambem um salão amplo. No primeiro andar a moradia está distribuída por hall de entrada, cozinha, casa de banho completa, sala de estar, sala comum, casa de banho de serviço, cinco quartos sendo um deles suite. A sala comum está servida com uma lareira com recuperador de calor. A moradia possui aquecimento elétrico e salamandra. Terraço, churrasqueira, portões automáticos.
Localizada no coração da Bairrada, boa exposição solar.
A equipa da GIMOPARCEIROS é formada por profissionais ativos no mercado em várias atividades além do ramo imobiliário, tais como, promoção bancária, contabilidade, gestão e mediação de seguros.
House inserted in an area with about 3000 m2, in the outdoor space we can find an area with a wide variety of fruit trees, well, a tennis court, swimming pool, toilet to support the leisure space, storage.
The villa consists of garage on the ground floor, also has a large lounge. On the first floor the villa is distributed by entrance hall, kitchen, complete bathroom, living room, common room, service bathroom, five bedrooms being one of them suite. The common room is served with a fireplace. The villa has electric heating and stove. Terrace, barbecue, automatic gates.
Located in the heart of Bairrada, good sun exposure.
The GIMOPARCEIROS team is formed by professionals active in the market in various activities beyond the real estate industry, such as bank promotion, accounting, management and insurance mediation.
A moradia é constituída por garagem no rés do chão, possui tambem um salão amplo. No primeiro andar a moradia está distribuída por hall de entrada, cozinha, casa de banho completa, sala de estar, sala comum, casa de banho de serviço, cinco quartos sendo um deles suite. A sala comum está servida com uma lareira com recuperador de calor. A moradia possui aquecimento elétrico e salamandra. Terraço, churrasqueira, portões automáticos.
Localizada no coração da Bairrada, boa exposição solar.
A equipa da GIMOPARCEIROS é formada por profissionais ativos no mercado em várias atividades além do ramo imobiliário, tais como, promoção bancária, contabilidade, gestão e mediação de seguros.
House inserted in an area with about 3000 m2, in the outdoor space we can find an area with a wide variety of fruit trees, well, a tennis court, swimming pool, toilet to support the leisure space, storage.
The villa consists of garage on the ground floor, also has a large lounge. On the first floor the villa is distributed by entrance hall, kitchen, complete bathroom, living room, common room, service bathroom, five bedrooms being one of them suite. The common room is served with a fireplace. The villa has electric heating and stove. Terrace, barbecue, automatic gates.
Located in the heart of Bairrada, good sun exposure.
The GIMOPARCEIROS team is formed by professionals active in the market in various activities beyond the real estate industry, such as bank promotion, accounting, management and insurance mediation.
Contact
House 7 Bedrooms +1
Arcos e Mogofores, Anadia, Distrito de Aveiro
Used · 711m²
With Garage
buy
865.000 €
Fantastic Chalet of manor style, typical of the bairrada area, built in Quinta das Ermidas by the Illustrious António Luís Tavares, son of Barão do Cruzeiro, Francisco Luís Ferreira Tavares, in 1915 (Ædificata ANNO MLMXV)
In Quinta das Ermidas with 10.000m2, is built the main villa in manor style, with beautiful architectural design and interiors of refinement, chapel, secondary villa, building intended for warehouse and building intended for cellar, with a large garden of leafy trees and a swimming pool.
On the main façade stands out with a monumental exterior staircase in stone of two phases, the lower phase being divided into two parts.
At the end of the outer stairs we have supported in two stone columns a shed supporting the main entrance door in the Chalet.
Also highlighted is the glazed marquee that belongs to the main bedroom of the Chalet, which offers a wide view.
On the wall between the last windows above and the roof is filled with large decorative frescoes, which extend all around the house
The Chalet is connected with leafy trees and a large garden, where is inserted an outdoor swimming pool with 180m3 in oval-heart format, equipped to be able to use salt water or chlorine, having together a small building that serves as a dressing room and support.
After entering the interior of the Chalet, we have a cozy hall and inside the house, we are faced with an imposing staircase in noble wood, with two large windows that give it a lot of natural light, making the connection to the first and second floor, from the ground floor.
To the right of the entrance hall there is a spacious office with two imposing windows to the garden.
To the left of the hall we are provided the entrance to the social area of the house, with a room to receive the visitors, with a beautiful stove room, then giving the entrance to the spacious dining room, also with a large stove room.
The cosy sewing room faces the back, with a sumptuous stove and close to the kitchen, furnished at the time.
All ground floor compartments have beautiful ceilings worked in colored plaster and well-tinted floor floors.
Next to the kitchen, there is an exterior stone staircase with direct access to caseiro de Quinta’s house.
On the first floor there are four bedrooms, all of different shape and dimensions with two bathrooms.
The spacious master bedroom has a beautiful marquee that allows you to have a beautiful view of the Serra do Buçaco, also having a beautiful stove room and a contiguous dressing room.
All rooms have a plaster-worked ceiling and a carefully floored floor.
In the attic are the rooms that were intended for the maids and the housekeeper, being in perfect conditions of habitability, of modest but sober decoration.
The basement the size of the whole house, has a large entrance door, which allows the entrance of a car, and can serve as a garage, in addition to various storage.
It should be noted that it is technically possible to install an elevator in the central area of the core of the staircase of the house, and allows the connection between the basement and the attic, thus making the house accessible to people with reduced mobility
The farm also has a Chapel, and several spaces for storage or party halls.
The Farm is walled throughout its perimeter at the time of the building of the main house.
The current owners are Great-grandchildren of the illustrious António Luís Tavares who built the Chalet and despite living in Lisbon, have often used the house to celebrate as a family the main festive dates, namely Christmas, Easter and birthdays as well.
Various information about the location of the Property:
5 minutes from the house, in the same parish, there are two private schools, one of which is in 10th place in the national ranking of schools.
Location/Main distances:
Aveiro 30km
Beaches 35km
Coimbra 30km
Porto 80km
Porto Airport 100km
A1 motorway (Mamodeiro node / north) 18km
A1 motorway (Mealhada node / south) 12km
Train station (Mogofores) 300m
Description of the village of Mogofores
The most prominent economic activities in the parish are viticulture, namely the production of sparkling wine.
Half-walls with the hustle and bustle of the city and the tranquil green landscapes,
Inserted in the Demarcated Region of Bairrada has a rich and diversified gastronomy in the company of a good wine of Bairrada, namely, the good piglet to Bairrada, chanfana, piglet and chicken cabidela, where traditional sweets are represented by the letria and pumpkin porridge
In Anadia - Sangalhos
High competition center in Sangalhos
Velodrome track (for competitions) and High Performance Center
MTB track (for competitions)
Gymnastics
Water sports - ’Aveiro’
30 minutes from the beaches and the Ria de Aveiro, where you can practice Surfing, Wind-surfing, Kayt-surf, there are several schools to learn to practice this type of sports being possible to practice sailing, there is a Sailing Club and several Marinas for boats in the Ria de Aveiro, with direct access to the sea
In Quinta das Ermidas with 10.000m2, is built the main villa in manor style, with beautiful architectural design and interiors of refinement, chapel, secondary villa, building intended for warehouse and building intended for cellar, with a large garden of leafy trees and a swimming pool.
On the main façade stands out with a monumental exterior staircase in stone of two phases, the lower phase being divided into two parts.
At the end of the outer stairs we have supported in two stone columns a shed supporting the main entrance door in the Chalet.
Also highlighted is the glazed marquee that belongs to the main bedroom of the Chalet, which offers a wide view.
On the wall between the last windows above and the roof is filled with large decorative frescoes, which extend all around the house
The Chalet is connected with leafy trees and a large garden, where is inserted an outdoor swimming pool with 180m3 in oval-heart format, equipped to be able to use salt water or chlorine, having together a small building that serves as a dressing room and support.
After entering the interior of the Chalet, we have a cozy hall and inside the house, we are faced with an imposing staircase in noble wood, with two large windows that give it a lot of natural light, making the connection to the first and second floor, from the ground floor.
To the right of the entrance hall there is a spacious office with two imposing windows to the garden.
To the left of the hall we are provided the entrance to the social area of the house, with a room to receive the visitors, with a beautiful stove room, then giving the entrance to the spacious dining room, also with a large stove room.
The cosy sewing room faces the back, with a sumptuous stove and close to the kitchen, furnished at the time.
All ground floor compartments have beautiful ceilings worked in colored plaster and well-tinted floor floors.
Next to the kitchen, there is an exterior stone staircase with direct access to caseiro de Quinta’s house.
On the first floor there are four bedrooms, all of different shape and dimensions with two bathrooms.
The spacious master bedroom has a beautiful marquee that allows you to have a beautiful view of the Serra do Buçaco, also having a beautiful stove room and a contiguous dressing room.
All rooms have a plaster-worked ceiling and a carefully floored floor.
In the attic are the rooms that were intended for the maids and the housekeeper, being in perfect conditions of habitability, of modest but sober decoration.
The basement the size of the whole house, has a large entrance door, which allows the entrance of a car, and can serve as a garage, in addition to various storage.
It should be noted that it is technically possible to install an elevator in the central area of the core of the staircase of the house, and allows the connection between the basement and the attic, thus making the house accessible to people with reduced mobility
The farm also has a Chapel, and several spaces for storage or party halls.
The Farm is walled throughout its perimeter at the time of the building of the main house.
The current owners are Great-grandchildren of the illustrious António Luís Tavares who built the Chalet and despite living in Lisbon, have often used the house to celebrate as a family the main festive dates, namely Christmas, Easter and birthdays as well.
Various information about the location of the Property:
5 minutes from the house, in the same parish, there are two private schools, one of which is in 10th place in the national ranking of schools.
Location/Main distances:
Aveiro 30km
Beaches 35km
Coimbra 30km
Porto 80km
Porto Airport 100km
A1 motorway (Mamodeiro node / north) 18km
A1 motorway (Mealhada node / south) 12km
Train station (Mogofores) 300m
Description of the village of Mogofores
The most prominent economic activities in the parish are viticulture, namely the production of sparkling wine.
Half-walls with the hustle and bustle of the city and the tranquil green landscapes,
Inserted in the Demarcated Region of Bairrada has a rich and diversified gastronomy in the company of a good wine of Bairrada, namely, the good piglet to Bairrada, chanfana, piglet and chicken cabidela, where traditional sweets are represented by the letria and pumpkin porridge
In Anadia - Sangalhos
High competition center in Sangalhos
Velodrome track (for competitions) and High Performance Center
MTB track (for competitions)
Gymnastics
Water sports - ’Aveiro’
30 minutes from the beaches and the Ria de Aveiro, where you can practice Surfing, Wind-surfing, Kayt-surf, there are several schools to learn to practice this type of sports being possible to practice sailing, there is a Sailing Club and several Marinas for boats in the Ria de Aveiro, with direct access to the sea
Contact
Detached House 4 Bedrooms Triplex
Ovar, S.João, Arada e S.Vicente de Pereira Jusã, Distrito de Aveiro
Used · 600m²
With Garage
buy
1.750.000 €
4 bedroom villa with swimming pool and tennis court next to Ria de Ovar for sale - 4km from Furadouro Beach.
This magnificent 4 bedroom villa, located next to the Ria de Ovar, offers a unique opportunity for those looking for a luxury residence or a profitable investment in local accommodation. Located just 4km from Furadouro Beach and 3km from the centre of Ovar, the house combines elegance, comfort and tranquillity, all wrapped in a stunning natural setting.
Upon entering, we are welcomed by a large living room full of natural light, which extends to a dining room with stunning views over the Ria. The four spacious bedrooms are equipped with built-in wardrobes, ensuring comfort and functionality.
The property also has a number of outdoor amenities that elevate the quality of life, such as a swimming pool surrounded by a vast terrace, ideal for relaxing in the sun, and a tennis court for those who like to stay active. The barbecue area is perfect for outdoor gatherings, while the basement offers a games room, a TV room, sauna and changing room, ensuring moments of leisure and relaxation.
With air conditioning and heating throughout the house, this property is prepared to offer maximum comfort in all seasons. The prime location, combined with the unique amenities, makes this villa an excellent choice for both those who want a private getaway and those looking to invest in the tourism market, attracting visitors looking for an authentic and tranquil experience.
Fantastic opportunity this 4 bedroom villa with swimming pool and tennis court next to the Ria de Ovar to buy - 4km from Praia do Furadouro.
Call now for more information!!
Note: If you are a real estate consultant, this property is available for business sharing. Do not hesitate to present to your buyer customers and talk to us to schedule your visit.
AMI:13781
Entreparedes Real Estate is a company that is in the Real Estate Sales and Management market with the intention of making a difference by its standard of seriousness, respect and ethics in the provision of real estate services.
Our team of employees is made up of experienced and multilingual professionals, with a personalised approach to each client.
We tirelessly seek the satisfaction of our customers, whether they are buyers or sellers, seeking to give our customers the highest profitability and quality, using the most diverse and current technologies to ensure wide and quality dissemination.
We deal with all the bureaucracy until after the deed with a high degree of professionalism.
For Entreparedes a satisfied customer is the greatest achievement and satisfaction of mission accomplished.
This magnificent 4 bedroom villa, located next to the Ria de Ovar, offers a unique opportunity for those looking for a luxury residence or a profitable investment in local accommodation. Located just 4km from Furadouro Beach and 3km from the centre of Ovar, the house combines elegance, comfort and tranquillity, all wrapped in a stunning natural setting.
Upon entering, we are welcomed by a large living room full of natural light, which extends to a dining room with stunning views over the Ria. The four spacious bedrooms are equipped with built-in wardrobes, ensuring comfort and functionality.
The property also has a number of outdoor amenities that elevate the quality of life, such as a swimming pool surrounded by a vast terrace, ideal for relaxing in the sun, and a tennis court for those who like to stay active. The barbecue area is perfect for outdoor gatherings, while the basement offers a games room, a TV room, sauna and changing room, ensuring moments of leisure and relaxation.
With air conditioning and heating throughout the house, this property is prepared to offer maximum comfort in all seasons. The prime location, combined with the unique amenities, makes this villa an excellent choice for both those who want a private getaway and those looking to invest in the tourism market, attracting visitors looking for an authentic and tranquil experience.
Fantastic opportunity this 4 bedroom villa with swimming pool and tennis court next to the Ria de Ovar to buy - 4km from Praia do Furadouro.
Call now for more information!!
Note: If you are a real estate consultant, this property is available for business sharing. Do not hesitate to present to your buyer customers and talk to us to schedule your visit.
AMI:13781
Entreparedes Real Estate is a company that is in the Real Estate Sales and Management market with the intention of making a difference by its standard of seriousness, respect and ethics in the provision of real estate services.
Our team of employees is made up of experienced and multilingual professionals, with a personalised approach to each client.
We tirelessly seek the satisfaction of our customers, whether they are buyers or sellers, seeking to give our customers the highest profitability and quality, using the most diverse and current technologies to ensure wide and quality dissemination.
We deal with all the bureaucracy until after the deed with a high degree of professionalism.
For Entreparedes a satisfied customer is the greatest achievement and satisfaction of mission accomplished.
Contact
House 4 Bedrooms Duplex
São João da Madeira, Distrito de Aveiro
Used · 179m²
buy
343.000 €
Excellent 4 bedroom villa in São João da Madeira.
This villa has 2 floors and surrounding land.
On the ground floor it consists of:
- Kitchen furnished and equipped with oven, ceramic hob, extractor fan, dishwasher and has access to the outside;
- Living room in open regime with the kitchen and also this with access to the garden / exterior;
- Bedroom/Office;
- Full bathroom with shower base;
- Laundry room with access to the outside.
On the first floor we find:
- Suite with shower base and walk-in closet;
- Two bedrooms with built-in wardrobes;
- Full bathroom with shower base.
Features:
- Electric blinds;
- Double glazing;
- Video intercom;
Outside the villa we find a patio / garden with 3 fronts and covered outdoor space for parking in front of the villa.
This villa is located in a quiet residential area but is close to all kinds of services / commerce, such as:
- 150m from a café;
- 300m from a hospital;
- 300m from a shopping mall;
- 350m from a basic school;
- 500m from a secondary school;
If you are looking for a recent villa, in a quiet area and close to schools / services, this is the property for you!
Come and see all the details.
We are Credit Intermediaries, authorised by Banco de Portugal, we handle the entire bank financing process.
This villa has 2 floors and surrounding land.
On the ground floor it consists of:
- Kitchen furnished and equipped with oven, ceramic hob, extractor fan, dishwasher and has access to the outside;
- Living room in open regime with the kitchen and also this with access to the garden / exterior;
- Bedroom/Office;
- Full bathroom with shower base;
- Laundry room with access to the outside.
On the first floor we find:
- Suite with shower base and walk-in closet;
- Two bedrooms with built-in wardrobes;
- Full bathroom with shower base.
Features:
- Electric blinds;
- Double glazing;
- Video intercom;
Outside the villa we find a patio / garden with 3 fronts and covered outdoor space for parking in front of the villa.
This villa is located in a quiet residential area but is close to all kinds of services / commerce, such as:
- 150m from a café;
- 300m from a hospital;
- 300m from a shopping mall;
- 350m from a basic school;
- 500m from a secondary school;
If you are looking for a recent villa, in a quiet area and close to schools / services, this is the property for you!
Come and see all the details.
We are Credit Intermediaries, authorised by Banco de Portugal, we handle the entire bank financing process.
Contact
Detached House 4 Bedrooms
Rio Meão, Santa Maria da Feira, Distrito de Aveiro
Used · 353m²
With Garage
buy
380.000 €
Apresentamos esta bonita e requintada moradia T4 em Rio Meão, vendida totalmente mobilada e equipada.
Localizada numa urbanização calma, aprazível mas bastante próxima dos principais acessos aos centros urbanos de Santa Maria da Feira e dos acessos a A29 e A1
A moradia está dividida em dois pisos com entradas independentes sendo, no primeiro piso, um T2 e no piso inferior outro T2, o que lhe confere o estatuto de uma moradia bi familiar, ótima solução para investimento ou para habitação própria.
No rés do chão dispõe de cozinha funcional e bem equipada em conceito openspace com a sala de estar, sala de jantar com recuperador de calor, WC de serviço e dois quartos com roupeiros embutidos um deles com closet e casa de banho de apoio aos quartos.
No piso superior encontramos, uma cozinha totalmente equipada em conceito openspace com a sala de jantar, sala de estar com recuperador de calor, um escritório transformado em closet, dois quartos sendo um deles uma suíte com closet e acesso a varanda.
No seu exterior, encontramos uma garagem com espaço para 5 viaturas, um anexo com churrasqueira com cozinha equipada, outras divisões com a possibilidade de outras alternativas, conta também com espaço de jardim onde pode vir a construir uma piscina para verdadeiros momentos de lazer com família e amigos.
Agende já a sua visita e deixe-se encantar por esta moradia!
Juntamente com a Ezata Credit, reforçamos que somos intermediários de Crédito à Habitação autorizados pelo Banco de Portugal e, juntamente com a Ezata Seguros, complementamos o processo de aquisição com as melhores propostas para o seu seguro de vida e seguro multirriscos.
Desta forma, para sua maior comodidade, podemos ajudá-lo ao longo de todo o processo, desde o seu primeiro contacto, até se sentir Em Casa.
Ezata Credit e Ezata Seguros são marcas pertencentes à Ezata Grupo.
Localizada numa urbanização calma, aprazível mas bastante próxima dos principais acessos aos centros urbanos de Santa Maria da Feira e dos acessos a A29 e A1
A moradia está dividida em dois pisos com entradas independentes sendo, no primeiro piso, um T2 e no piso inferior outro T2, o que lhe confere o estatuto de uma moradia bi familiar, ótima solução para investimento ou para habitação própria.
No rés do chão dispõe de cozinha funcional e bem equipada em conceito openspace com a sala de estar, sala de jantar com recuperador de calor, WC de serviço e dois quartos com roupeiros embutidos um deles com closet e casa de banho de apoio aos quartos.
No piso superior encontramos, uma cozinha totalmente equipada em conceito openspace com a sala de jantar, sala de estar com recuperador de calor, um escritório transformado em closet, dois quartos sendo um deles uma suíte com closet e acesso a varanda.
No seu exterior, encontramos uma garagem com espaço para 5 viaturas, um anexo com churrasqueira com cozinha equipada, outras divisões com a possibilidade de outras alternativas, conta também com espaço de jardim onde pode vir a construir uma piscina para verdadeiros momentos de lazer com família e amigos.
Agende já a sua visita e deixe-se encantar por esta moradia!
Juntamente com a Ezata Credit, reforçamos que somos intermediários de Crédito à Habitação autorizados pelo Banco de Portugal e, juntamente com a Ezata Seguros, complementamos o processo de aquisição com as melhores propostas para o seu seguro de vida e seguro multirriscos.
Desta forma, para sua maior comodidade, podemos ajudá-lo ao longo de todo o processo, desde o seu primeiro contacto, até se sentir Em Casa.
Ezata Credit e Ezata Seguros são marcas pertencentes à Ezata Grupo.
Contact
Detached House 3 Bedrooms
São João da Madeira, Distrito de Aveiro
Used · 260m²
buy
399.000 €
Localizada em zona calma e aprazível, esta moradia de dois andares oferece espaço habitacional e espaço de comércio.
Está em frente ao Parque Municipal Ferreira de Castro, onde prima pela tranquilidade e espaços verdes.
Tem também na sua envolvente, todo o tipo de comércio e serviços.
Habitação:
Localizada no piso superior da moradia, conta com:
- sala de jantar cozinha equipada com electrodomésticos (placa, exaustor, máquina lavar-louça e forno)
- sala de estar
- 1 suite + 2 quartos
- 1 casa de banho completa + 1 casa de banho privativa na suite
- equipado com ar-condicionado e cilindro
- 1 wc na cave
Loja de comércio:
No que diz respeito a esta fracção, esta fica localizada no rés do chão, com montra e vista para a rua.
- espaço amplo com divisórias em pladur que poderão ser removidas
- equipada com ar-condicionado
- wc com chuveiro
- possibilidade de transformar em habitação
Como tal, este imóvel contempla a venda de 2 fracções.
- Poço e sistema de rega
- logradouro com jardim nas traseiras, com espaço para as suas actividades de lazer e até mesmo a colocação de uma piscina.
-> a 2min/ 1km de São João da Madeira
-> a 10min/ 6.5kms de Santa Maria da Feira
-> a 6min/ 4kms da entrada da A32
-> 12min/ 8kms da entrada da A1
-> a 24min/ 32kms de Gaia
-> a 28min/ 3okms do Porto
Juntamente com a Ezata Credit, reforçamos que somos intermediários de Crédito à Habitação autorizados pelo Banco de Portugal e, juntamente com a Ezata Seguros, complementamos o processo de aquisição com as melhores propostas para o seu seguro de vida e seguro multirriscos.
Desta forma, para sua maior comodidade, podemos ajudá-lo ao longo de todo o processo, desde o seu primeiro contacto, até se sentir Em Casa.
Ezata Credit e Ezata Seguros são marcas pertencentes à Ezata Grupo
Está em frente ao Parque Municipal Ferreira de Castro, onde prima pela tranquilidade e espaços verdes.
Tem também na sua envolvente, todo o tipo de comércio e serviços.
Habitação:
Localizada no piso superior da moradia, conta com:
- sala de jantar cozinha equipada com electrodomésticos (placa, exaustor, máquina lavar-louça e forno)
- sala de estar
- 1 suite + 2 quartos
- 1 casa de banho completa + 1 casa de banho privativa na suite
- equipado com ar-condicionado e cilindro
- 1 wc na cave
Loja de comércio:
No que diz respeito a esta fracção, esta fica localizada no rés do chão, com montra e vista para a rua.
- espaço amplo com divisórias em pladur que poderão ser removidas
- equipada com ar-condicionado
- wc com chuveiro
- possibilidade de transformar em habitação
Como tal, este imóvel contempla a venda de 2 fracções.
- Poço e sistema de rega
- logradouro com jardim nas traseiras, com espaço para as suas actividades de lazer e até mesmo a colocação de uma piscina.
-> a 2min/ 1km de São João da Madeira
-> a 10min/ 6.5kms de Santa Maria da Feira
-> a 6min/ 4kms da entrada da A32
-> 12min/ 8kms da entrada da A1
-> a 24min/ 32kms de Gaia
-> a 28min/ 3okms do Porto
Juntamente com a Ezata Credit, reforçamos que somos intermediários de Crédito à Habitação autorizados pelo Banco de Portugal e, juntamente com a Ezata Seguros, complementamos o processo de aquisição com as melhores propostas para o seu seguro de vida e seguro multirriscos.
Desta forma, para sua maior comodidade, podemos ajudá-lo ao longo de todo o processo, desde o seu primeiro contacto, até se sentir Em Casa.
Ezata Credit e Ezata Seguros são marcas pertencentes à Ezata Grupo
Contact
House 5 Bedrooms Triplex
Vagos e Santo António, Distrito de Aveiro
Used · 350m²
With Garage
buy
498.000 €
5+1 bedroom villa distributed by ground floor, ground floor and basement, located in Vagos!
A perfect combination between the countryside and the city, meeting the sophisticated standards of modern life and designed in detail to provide comfort and quality of life.
Located in a quiet and peaceful residential area with good access to the city of Aveiro, Ílhavo and the beaches.
It is a contemporary style villa, ideal for own housing and to enjoy good times with family and friends due to the generous front garden and adjacent land at your disposal.
Composed as follows:
Ground floor:
- Generous entrance hall with masterful staircase and interior garden;
- Fully equipped kitchen in open space (oven, hob, extractor fan, American fridge freezer, dishwasher);
- Uneven living and dining room with fireplace and fireplace;
- Two bedrooms;
- Bathroom with shower tray.
First Floor:
- En-suite bedroom with dressing room, bathroom with whirlpool bathtub and access to a balcony;
- Two bedrooms, both with built-in wardrobes and balcony;
- Bathroom with bathtub;
-Office.
Basement:
- A large hall;
-Laundry;
- Engine room.
Lateral:
- Three closed garages;
- Wide division;
- bathroom;
-Terrace.
At the back of the house there are also 3 more closed garages.
Equipment:
- Central vacuum;
- Pre-installation for energy production panels;
- Solar panel for heating sanitary water;
-Alarm;
- Video surveillance;
-Well;
- Artesian spindle;
- Electric heating in all rooms.
The property also has a cultivation area with some fruit trees.
Living area: 280m2
Gross private area: 350.00m2
Gross Area: 679.00m2
Total land area: 3480.00m2
Come and see this villa in the middle of nature and with high quality finishes!
Ref.: 1011898/23 GL
A perfect combination between the countryside and the city, meeting the sophisticated standards of modern life and designed in detail to provide comfort and quality of life.
Located in a quiet and peaceful residential area with good access to the city of Aveiro, Ílhavo and the beaches.
It is a contemporary style villa, ideal for own housing and to enjoy good times with family and friends due to the generous front garden and adjacent land at your disposal.
Composed as follows:
Ground floor:
- Generous entrance hall with masterful staircase and interior garden;
- Fully equipped kitchen in open space (oven, hob, extractor fan, American fridge freezer, dishwasher);
- Uneven living and dining room with fireplace and fireplace;
- Two bedrooms;
- Bathroom with shower tray.
First Floor:
- En-suite bedroom with dressing room, bathroom with whirlpool bathtub and access to a balcony;
- Two bedrooms, both with built-in wardrobes and balcony;
- Bathroom with bathtub;
-Office.
Basement:
- A large hall;
-Laundry;
- Engine room.
Lateral:
- Three closed garages;
- Wide division;
- bathroom;
-Terrace.
At the back of the house there are also 3 more closed garages.
Equipment:
- Central vacuum;
- Pre-installation for energy production panels;
- Solar panel for heating sanitary water;
-Alarm;
- Video surveillance;
-Well;
- Artesian spindle;
- Electric heating in all rooms.
The property also has a cultivation area with some fruit trees.
Living area: 280m2
Gross private area: 350.00m2
Gross Area: 679.00m2
Total land area: 3480.00m2
Come and see this villa in the middle of nature and with high quality finishes!
Ref.: 1011898/23 GL
Contact
House 6 Bedrooms
Barcouço, Mealhada, Distrito de Aveiro
Used · 427m²
With Garage
buy
1.060.000 €
Fabulous T6 house, comprising 4 floors, Barcouço, 15 min from Coimbra, 10 from Mealhada and 5 min from the access to the A1 and A14, IP3 and IC 2. Be dazzled by pleasant spaces, designed in detail for your comfort and convenience. In this property there is a good distribution of space and excellence in its construction, finishes and a concern for your safety. The property consists of: Floor -1 -large garage - a room - a cellar with WC -Machine room -two entrances with electric gate (front and back) - two entrances to the house Floor 0 - a room with full bathroom -an office -two full WC -two dining / living rooms -two kitchens, one of which has a barbecue and laundry This entire floor, in each room, has large windows with direct access to the outside. Floor 1 - Three suites -a bedroom with wardrobe and balcony -a WC with a hydromassage corner bath 2nd floor -Large attic with various storage Outside there is a swimming pool, vegetable garden, backyard garden and patios. To complete all this construction detail, the house has a diesel boiler, solar panels, central heating, alarm, video intercom on all floors and elevator with connection to all floors of the house. Have you thought about the advantages you can get from this property? Coexistence with family and friends in safety and privacy. Opportunity to monetize through local tourism, due to its proximity to the mountains of Buçaco, Curia, Mealhada and Coimbra, areas with strong historical and gastronomic interest. Possibility to monetize through the organization of events, always in safety, comfort and in a familiar environment. Property with the possibility of exchange. We are waiting for you, come see your next home! We handle credit approval for financing your property. We are tied credit intermediaries registered with Banco de Portugal under registration number 0004816, with a binding contract with CGD, BPI, BancoCTT, Santander, UCI and Novo Banco. Credit intermediation is nothing more than the act of a certain entity handling a credit process by the consumer, helping him to collect all the necessary documentation and taking care of everything that is necessary. Mealhada is a city in the Aveiro district, one of the most significant urban centers in the Bairrada wine region, with an excellent cuisine known worldwide, the famous Leitão à Bairrada, which, as tradition dictates, is accompanied with a sparkling wine region, which has the DOC classification. To enrich your knowledge you can visit Mata do Buçaco, Termas do Luso, Parque dos Moinhos de Lograssol, also a few kilometers away you can find beautiful beach resorts such as: Praia de Mira and Tocha. Advantages of buying a house with HOMELUSA: Be accompanied by a dedicated consultant, trained to understand your needs and desires Have a very close and effective follow-up, which allows you to gain quality time for your family, friends and hobbies Having a highly specialized procedural and legal department that simplifies and makes the process effective, avoiding constraints Have a finance department with the best financing proposals so you can choose the best solution Be monitored from the beginning to the end of the process so that you always feel safe Have the possibility of a real estate experience above your expectations
Contact
See more Properties for Sale, Houses in Distrito de Aveiro
Bedrooms
Zones
Can’t find the property you’re looking for?
