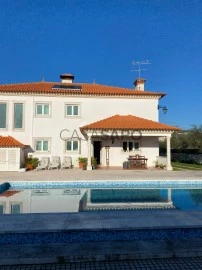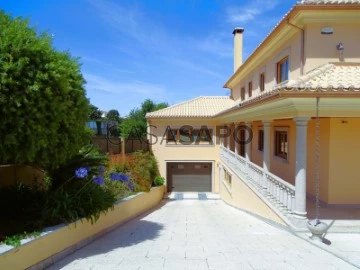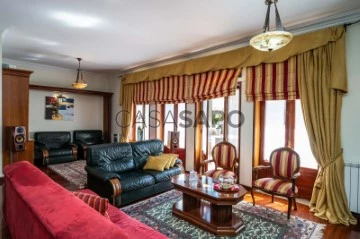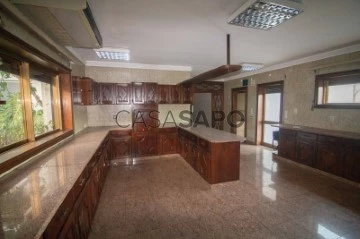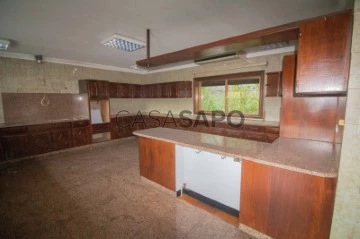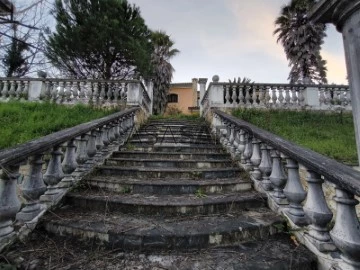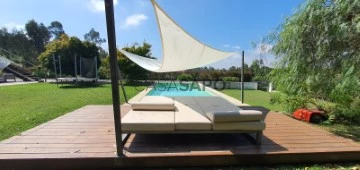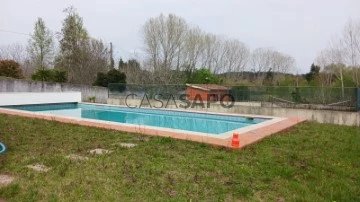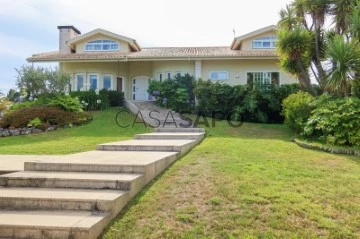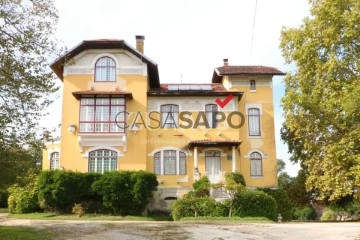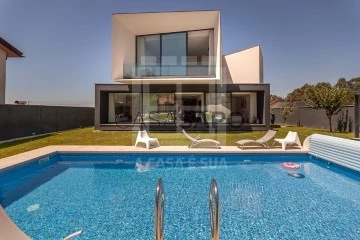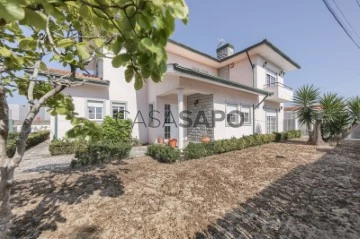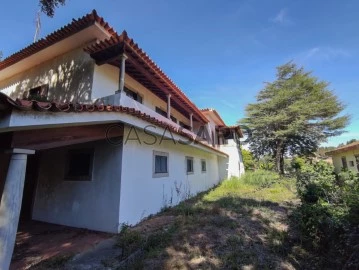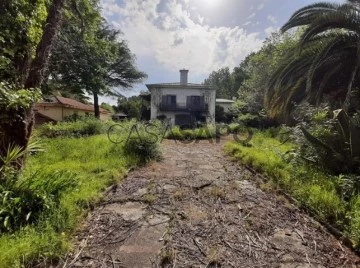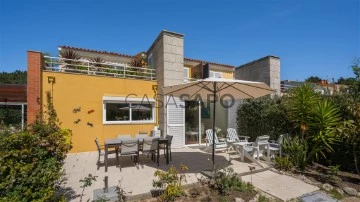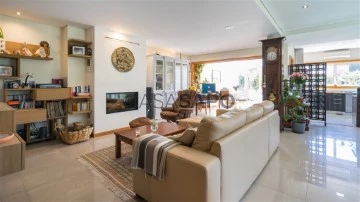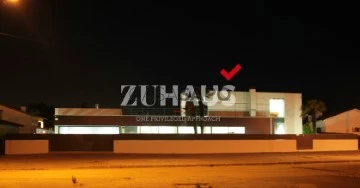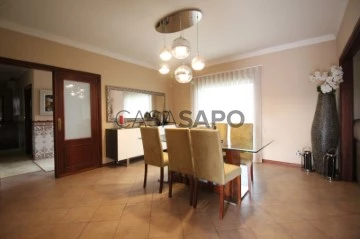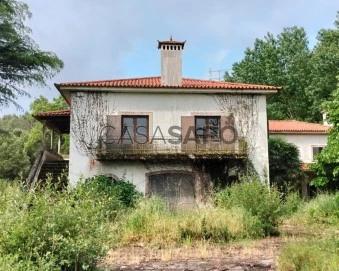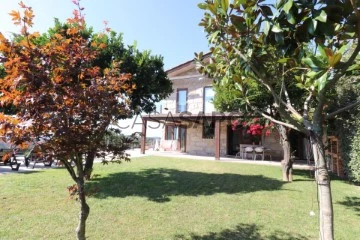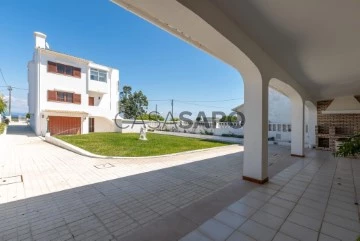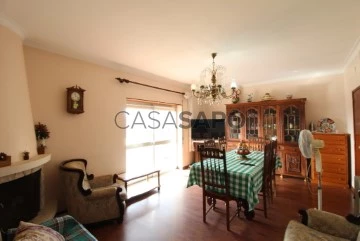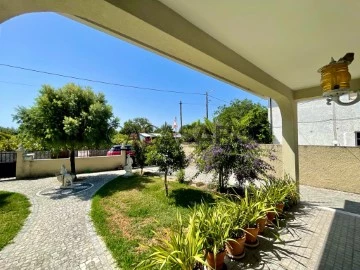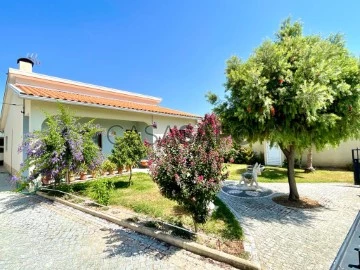Houses
Rooms
Price
More filters
89 Properties for Sale, Houses with more photos, in Distrito de Aveiro, with Swimming Pool
Map
Order by
More photos
House 4 Bedrooms Duplex
Poutena, Vilarinho do Bairro, Anadia, Distrito de Aveiro
Used · 290m²
With Garage
buy
350.000 €
Moradia familiar em Vilarinho do Bairro
Descrição :
Casa Principal :
- 4 quartos
- 3 WCS
- Sala
Exterior:
- Anexo
-Piscina
Garagem
Espaço de lazer para crianças
- Zona verde incluindo zonas verdes
A Moradia possui como sistema de produção AQS, colector solar do tipo circulação forçada com o apoio de bomba de calor e possui como sistema de climatização aquecimento central com apoio de recuperador de calor a lenha (biomassa), na estação de aquecimento
Esta Moradia localiza-se a 25 minutos Aveiro, e a 25 Minutos de Coimbra
Ideal para quem privilegia ambientes calmos e luminosos, com envolvente agradável, privacidade e boas áreas exteriores.
Aguardamos o seu contacto, sem compromisso, e fique a conhecer as demais potencialidades deste imóvel,
Agende sua visita!
A Magnificat ReaL Estate dedica-se na mediação imobiliária de transações de compra, venda e arrendamento de imóveis.
Também prestamos serviços de Gestão de Imóveis e Gestão de Arrendamentos.
Trabalhamos com um parceiro oficial de Intermediação de Crédito - certificado pelo Banco de Portugal. e podemos apoiá-lo no processo de crédito apresentando-lhe a melhor solução para o seu caso.
#Magnificatrealestate
#Invistanointerior
#Poutena
#Aveiro
Descrição :
Casa Principal :
- 4 quartos
- 3 WCS
- Sala
Exterior:
- Anexo
-Piscina
Garagem
Espaço de lazer para crianças
- Zona verde incluindo zonas verdes
A Moradia possui como sistema de produção AQS, colector solar do tipo circulação forçada com o apoio de bomba de calor e possui como sistema de climatização aquecimento central com apoio de recuperador de calor a lenha (biomassa), na estação de aquecimento
Esta Moradia localiza-se a 25 minutos Aveiro, e a 25 Minutos de Coimbra
Ideal para quem privilegia ambientes calmos e luminosos, com envolvente agradável, privacidade e boas áreas exteriores.
Aguardamos o seu contacto, sem compromisso, e fique a conhecer as demais potencialidades deste imóvel,
Agende sua visita!
A Magnificat ReaL Estate dedica-se na mediação imobiliária de transações de compra, venda e arrendamento de imóveis.
Também prestamos serviços de Gestão de Imóveis e Gestão de Arrendamentos.
Trabalhamos com um parceiro oficial de Intermediação de Crédito - certificado pelo Banco de Portugal. e podemos apoiá-lo no processo de crédito apresentando-lhe a melhor solução para o seu caso.
#Magnificatrealestate
#Invistanointerior
#Poutena
#Aveiro
Contact
House 4 Bedrooms Triplex
Aguim, Tamengos, Aguim e Óis do Bairro, Anadia, Distrito de Aveiro
Used · 1,038m²
With Garage
buy
Fabulosa moradia contemporânea, que prima pela privacidade e segurança, implantada num amplo terreno de 4500 m2, tem um lindo jardim, arvores de fruto, churrasqueira e terraços.
Este imóvel apresenta-se distribuído da seguinte forma:
Piso 0
- Hall de entrada
- Sala comum (jantar e estar)
- Sala de jantar com lareira
- Wc de serviço
- Três suites, com roupeiros embutidos e uma delas com closet
- Copa com acesso a sótão mobilado
- Cozinha totalmente equipada ( forno, micro-ondas, exaustor, fogão, máquina de lavar loiça)
Piso 1
- Hall
- Suite
- Escritório
Piso -1
- Hall
- Sala com lareira e bar ( Ginásio)
- Salão com garrafeira
- Discoteca
- Piscina Interior
- Wc completo
- Lavandaria
- Arrumos
- Garagem
Exterior
- Jardim
- Terraços
- Churrasqueira c/ forno de Leitão
- Canil
- Terreno
Ref 1051181/24 OB
Este imóvel apresenta-se distribuído da seguinte forma:
Piso 0
- Hall de entrada
- Sala comum (jantar e estar)
- Sala de jantar com lareira
- Wc de serviço
- Três suites, com roupeiros embutidos e uma delas com closet
- Copa com acesso a sótão mobilado
- Cozinha totalmente equipada ( forno, micro-ondas, exaustor, fogão, máquina de lavar loiça)
Piso 1
- Hall
- Suite
- Escritório
Piso -1
- Hall
- Sala com lareira e bar ( Ginásio)
- Salão com garrafeira
- Discoteca
- Piscina Interior
- Wc completo
- Lavandaria
- Arrumos
- Garagem
Exterior
- Jardim
- Terraços
- Churrasqueira c/ forno de Leitão
- Canil
- Terreno
Ref 1051181/24 OB
Contact
House 4 Bedrooms Duplex
Anta e Guetim, Espinho, Distrito de Aveiro
Used · 152m²
With Garage
buy
750.000 €
4-Bedroom house that is working as a Guest House in Anta.
This magnificent Guest House of 228sq.m, covered by the exterior in stone, has 2 floors and a basement as main points of distribution of areas and has its entrance hall in marble, wooden floors in the areas of the rooms and hall of the rooms, extensive kitchen with granite equipped with hob, oven and extractor, rooms (en-suites) with bathroom equipped with furniture, shower or hydromassage bath, mirrors and windows, balconies present in some rooms.
In terms of equipment, it has a fireplace, boiler, piped gas security door, video intercom, central heating, air conditioning, and double glazing with aluminum frames, and a closed garage with storage.
In its external area, we can find a garden with good areas, a swimming pool, a barbecue area, and an annex transformed into a studio.
It is close to the A29 and IC1 accesses and to:
- 120m from Anta Basic School;
-240m from the Flor de Guimba Market;
-700m from Ecovia City Park.
This magnificent Guest House of 228sq.m, covered by the exterior in stone, has 2 floors and a basement as main points of distribution of areas and has its entrance hall in marble, wooden floors in the areas of the rooms and hall of the rooms, extensive kitchen with granite equipped with hob, oven and extractor, rooms (en-suites) with bathroom equipped with furniture, shower or hydromassage bath, mirrors and windows, balconies present in some rooms.
In terms of equipment, it has a fireplace, boiler, piped gas security door, video intercom, central heating, air conditioning, and double glazing with aluminum frames, and a closed garage with storage.
In its external area, we can find a garden with good areas, a swimming pool, a barbecue area, and an annex transformed into a studio.
It is close to the A29 and IC1 accesses and to:
- 120m from Anta Basic School;
-240m from the Flor de Guimba Market;
-700m from Ecovia City Park.
Contact
Detached House 4 Bedrooms
Canedo, Vale e Vila Maior, Santa Maria da Feira, Distrito de Aveiro
Used · 752m²
With Garage
buy
438.000 €
Detached house T4 in Canedo, Santa Maria da Feira.
Located in a quiet and quiet area, but only 1.5 km from the centre of Canedo.
The villa consists of basement, ground floor and ground floor.
The basement of the villa consists of:
- Indoor swimming pool;
-Sauna;
-Locker room;
-Hall;
-Office;
-Wine cellar;
- Garage for three cars, with individual automatic gates;
The ground floor of the house consists of:
- Two living rooms with open fireplace and one of them with access to the terrace;
- Kitchen with access to the balcony;
- A full bathroom;
The ground floor of the house consists of:
- Four suites, two of them with access to the balcony;
Come and find out all the details.
We are Credit Intermediaries, authorised by Banco de Portugal, we take care of the entire bank financing process.
Located in a quiet and quiet area, but only 1.5 km from the centre of Canedo.
The villa consists of basement, ground floor and ground floor.
The basement of the villa consists of:
- Indoor swimming pool;
-Sauna;
-Locker room;
-Hall;
-Office;
-Wine cellar;
- Garage for three cars, with individual automatic gates;
The ground floor of the house consists of:
- Two living rooms with open fireplace and one of them with access to the terrace;
- Kitchen with access to the balcony;
- A full bathroom;
The ground floor of the house consists of:
- Four suites, two of them with access to the balcony;
Come and find out all the details.
We are Credit Intermediaries, authorised by Banco de Portugal, we take care of the entire bank financing process.
Contact
Detached House 5 Bedrooms +2
Sangalhos, Anadia, Distrito de Aveiro
For refurbishment · 653m²
With Garage
buy
323.000 €
Quintinha com Moradia T5, Piscina e Anexos.
Inserida num lote de 5980m2, com uma excelente paisagem.
Com dois pisos, Dois grandes salões, quartos com roupeiros.
Tem dois grandes Anexos para garagem e salão de festas.
Ideal para Alojamento Local ou para Eventos.
Imóvel sem Licença de Utilização - escriturável ao abrigo do SIMPLEX.
Ajudamos em todo o processo de financiamento de Aquisição e Obras.
Em geral precisa de remodelação na moradia.
Não perca esta oportunidade.
Ajudamos em todo o processo de financiamento de credito Habitação
Contacte poupanca.equilibrada(arroba)gmail.com, que lhe será transmitida toda a informação para o seu credito de habitação.
Inserida num lote de 5980m2, com uma excelente paisagem.
Com dois pisos, Dois grandes salões, quartos com roupeiros.
Tem dois grandes Anexos para garagem e salão de festas.
Ideal para Alojamento Local ou para Eventos.
Imóvel sem Licença de Utilização - escriturável ao abrigo do SIMPLEX.
Ajudamos em todo o processo de financiamento de Aquisição e Obras.
Em geral precisa de remodelação na moradia.
Não perca esta oportunidade.
Ajudamos em todo o processo de financiamento de credito Habitação
Contacte poupanca.equilibrada(arroba)gmail.com, que lhe será transmitida toda a informação para o seu credito de habitação.
Contact
Detached House 4 Bedrooms Triplex
São Miguel do Souto e Mosteirô, Santa Maria da Feira, Distrito de Aveiro
Used · 693m²
With Garage
buy
1.150.000 €
4 bedroom villa with swimming pool, gardens and orchard to buy near the Castle of Santa Maria da Feira.
With a wonderful garden, swimming pool, vegetable garden and orchard, with total privacy, combined with the comfort and refinement of the villa, here you will find the perfect house for the whole family.
The house consists of:
R/CH
Living room with ethanol fireplace in the middle dividing the other living and games room, with access to the deck, the pool and the entire garden and cultivation area.
Cinema room
Office
TOILET
FLOOR 1
Fully equipped kitchen with Bosh built-in appliances, American fridge and centre island.
Dining room
Communal toilet
Two bedrooms
One suite
Balcony all around
FLOOR 2
Master suite with living room, bedroom, large deck terrace, bathroom, jacuzzi and closet
In the outdoor leisure part, there is another deck, swimming pool, full bathroom to support the pool, kitchen with barbecue and also a gym area, Turkish bath and sauna.
Garden
Vegetable garden, orchard
Garage for 2 cars
Laundry
Small lake with waterfall
Other characteristics:
Automation
Underfloor heating
Thermodynamic panels
Heat pump
Double walls with hood
Double glazing and wooden frames
Photovoltaic panels
Possibility of selling with the adjoining land with almost 2000m2, where at the moment there is an entire cultivation area, with many fruit and vegetable trees.
Quality of life and total privacy in this dream home. 4 bedroom villa with swimming pool, gardens and orchard to buy near the Castle of Santa Maria da Feira.
Don’t miss this opportunity, call now and schedule your visit!!
Note: If you are a real estate consultant, this property is available for business sharing. Do not hesitate to present your buyers to your customers and contact us to schedule your visit.
AMI:13781
Entreparedes Real Estate is a company that is in the Real Estate Sales and Management market with the intention of making a difference by its standard of seriousness, respect and ethics in the provision of real estate services.
Our team of employees is made up of experienced and multilingual professionals, with a personalised approach to each client.
We tirelessly seek the satisfaction of our customers, whether they are buyers or sellers, seeking to give our customers the highest profitability and quality, using the most diverse and current technologies to ensure wide and quality dissemination.
We deal with all the bureaucracy until after the deed with a high degree of professionalism.
For Entreparedes a satisfied customer is the greatest achievement and satisfaction of mission accomplished.
With a wonderful garden, swimming pool, vegetable garden and orchard, with total privacy, combined with the comfort and refinement of the villa, here you will find the perfect house for the whole family.
The house consists of:
R/CH
Living room with ethanol fireplace in the middle dividing the other living and games room, with access to the deck, the pool and the entire garden and cultivation area.
Cinema room
Office
TOILET
FLOOR 1
Fully equipped kitchen with Bosh built-in appliances, American fridge and centre island.
Dining room
Communal toilet
Two bedrooms
One suite
Balcony all around
FLOOR 2
Master suite with living room, bedroom, large deck terrace, bathroom, jacuzzi and closet
In the outdoor leisure part, there is another deck, swimming pool, full bathroom to support the pool, kitchen with barbecue and also a gym area, Turkish bath and sauna.
Garden
Vegetable garden, orchard
Garage for 2 cars
Laundry
Small lake with waterfall
Other characteristics:
Automation
Underfloor heating
Thermodynamic panels
Heat pump
Double walls with hood
Double glazing and wooden frames
Photovoltaic panels
Possibility of selling with the adjoining land with almost 2000m2, where at the moment there is an entire cultivation area, with many fruit and vegetable trees.
Quality of life and total privacy in this dream home. 4 bedroom villa with swimming pool, gardens and orchard to buy near the Castle of Santa Maria da Feira.
Don’t miss this opportunity, call now and schedule your visit!!
Note: If you are a real estate consultant, this property is available for business sharing. Do not hesitate to present your buyers to your customers and contact us to schedule your visit.
AMI:13781
Entreparedes Real Estate is a company that is in the Real Estate Sales and Management market with the intention of making a difference by its standard of seriousness, respect and ethics in the provision of real estate services.
Our team of employees is made up of experienced and multilingual professionals, with a personalised approach to each client.
We tirelessly seek the satisfaction of our customers, whether they are buyers or sellers, seeking to give our customers the highest profitability and quality, using the most diverse and current technologies to ensure wide and quality dissemination.
We deal with all the bureaucracy until after the deed with a high degree of professionalism.
For Entreparedes a satisfied customer is the greatest achievement and satisfaction of mission accomplished.
Contact
House 5 Bedrooms Duplex
Tamengos, Aguim e Óis do Bairro, Anadia, Distrito de Aveiro
Used · 170m²
With Garage
buy
390.000 €
Moradia inserida numa área com cerca de 3000 m2, no espaço exterior podemos encontrar uma área com grande variedade de árvores de fruto, poço, uma campo de ténis, piscina, wc de apoio ao espaço de lazer , arrumos.
A moradia é constituída por garagem no rés do chão, possui tambem um salão amplo. No primeiro andar a moradia está distribuída por hall de entrada, cozinha, casa de banho completa, sala de estar, sala comum, casa de banho de serviço, cinco quartos sendo um deles suite. A sala comum está servida com uma lareira com recuperador de calor. A moradia possui aquecimento elétrico e salamandra. Terraço, churrasqueira, portões automáticos.
Localizada no coração da Bairrada, boa exposição solar.
A equipa da GIMOPARCEIROS é formada por profissionais ativos no mercado em várias atividades além do ramo imobiliário, tais como, promoção bancária, contabilidade, gestão e mediação de seguros.
House inserted in an area with about 3000 m2, in the outdoor space we can find an area with a wide variety of fruit trees, well, a tennis court, swimming pool, toilet to support the leisure space, storage.
The villa consists of garage on the ground floor, also has a large lounge. On the first floor the villa is distributed by entrance hall, kitchen, complete bathroom, living room, common room, service bathroom, five bedrooms being one of them suite. The common room is served with a fireplace. The villa has electric heating and stove. Terrace, barbecue, automatic gates.
Located in the heart of Bairrada, good sun exposure.
The GIMOPARCEIROS team is formed by professionals active in the market in various activities beyond the real estate industry, such as bank promotion, accounting, management and insurance mediation.
A moradia é constituída por garagem no rés do chão, possui tambem um salão amplo. No primeiro andar a moradia está distribuída por hall de entrada, cozinha, casa de banho completa, sala de estar, sala comum, casa de banho de serviço, cinco quartos sendo um deles suite. A sala comum está servida com uma lareira com recuperador de calor. A moradia possui aquecimento elétrico e salamandra. Terraço, churrasqueira, portões automáticos.
Localizada no coração da Bairrada, boa exposição solar.
A equipa da GIMOPARCEIROS é formada por profissionais ativos no mercado em várias atividades além do ramo imobiliário, tais como, promoção bancária, contabilidade, gestão e mediação de seguros.
House inserted in an area with about 3000 m2, in the outdoor space we can find an area with a wide variety of fruit trees, well, a tennis court, swimming pool, toilet to support the leisure space, storage.
The villa consists of garage on the ground floor, also has a large lounge. On the first floor the villa is distributed by entrance hall, kitchen, complete bathroom, living room, common room, service bathroom, five bedrooms being one of them suite. The common room is served with a fireplace. The villa has electric heating and stove. Terrace, barbecue, automatic gates.
Located in the heart of Bairrada, good sun exposure.
The GIMOPARCEIROS team is formed by professionals active in the market in various activities beyond the real estate industry, such as bank promotion, accounting, management and insurance mediation.
Contact
Detached House 4 Bedrooms Triplex
Ovar, S.João, Arada e S.Vicente de Pereira Jusã, Distrito de Aveiro
Used · 600m²
With Garage
buy
1.750.000 €
4 bedroom villa with swimming pool and tennis court next to Ria de Ovar for sale - 4km from Furadouro Beach.
This magnificent 4 bedroom villa, located next to the Ria de Ovar, offers a unique opportunity for those looking for a luxury residence or a profitable investment in local accommodation. Located just 4km from Furadouro Beach and 3km from the centre of Ovar, the house combines elegance, comfort and tranquillity, all wrapped in a stunning natural setting.
Upon entering, we are welcomed by a large living room full of natural light, which extends to a dining room with stunning views over the Ria. The four spacious bedrooms are equipped with built-in wardrobes, ensuring comfort and functionality.
The property also has a number of outdoor amenities that elevate the quality of life, such as a swimming pool surrounded by a vast terrace, ideal for relaxing in the sun, and a tennis court for those who like to stay active. The barbecue area is perfect for outdoor gatherings, while the basement offers a games room, a TV room, sauna and changing room, ensuring moments of leisure and relaxation.
With air conditioning and heating throughout the house, this property is prepared to offer maximum comfort in all seasons. The prime location, combined with the unique amenities, makes this villa an excellent choice for both those who want a private getaway and those looking to invest in the tourism market, attracting visitors looking for an authentic and tranquil experience.
Fantastic opportunity this 4 bedroom villa with swimming pool and tennis court next to the Ria de Ovar to buy - 4km from Praia do Furadouro.
Call now for more information!!
Note: If you are a real estate consultant, this property is available for business sharing. Do not hesitate to present to your buyer customers and talk to us to schedule your visit.
AMI:13781
Entreparedes Real Estate is a company that is in the Real Estate Sales and Management market with the intention of making a difference by its standard of seriousness, respect and ethics in the provision of real estate services.
Our team of employees is made up of experienced and multilingual professionals, with a personalised approach to each client.
We tirelessly seek the satisfaction of our customers, whether they are buyers or sellers, seeking to give our customers the highest profitability and quality, using the most diverse and current technologies to ensure wide and quality dissemination.
We deal with all the bureaucracy until after the deed with a high degree of professionalism.
For Entreparedes a satisfied customer is the greatest achievement and satisfaction of mission accomplished.
This magnificent 4 bedroom villa, located next to the Ria de Ovar, offers a unique opportunity for those looking for a luxury residence or a profitable investment in local accommodation. Located just 4km from Furadouro Beach and 3km from the centre of Ovar, the house combines elegance, comfort and tranquillity, all wrapped in a stunning natural setting.
Upon entering, we are welcomed by a large living room full of natural light, which extends to a dining room with stunning views over the Ria. The four spacious bedrooms are equipped with built-in wardrobes, ensuring comfort and functionality.
The property also has a number of outdoor amenities that elevate the quality of life, such as a swimming pool surrounded by a vast terrace, ideal for relaxing in the sun, and a tennis court for those who like to stay active. The barbecue area is perfect for outdoor gatherings, while the basement offers a games room, a TV room, sauna and changing room, ensuring moments of leisure and relaxation.
With air conditioning and heating throughout the house, this property is prepared to offer maximum comfort in all seasons. The prime location, combined with the unique amenities, makes this villa an excellent choice for both those who want a private getaway and those looking to invest in the tourism market, attracting visitors looking for an authentic and tranquil experience.
Fantastic opportunity this 4 bedroom villa with swimming pool and tennis court next to the Ria de Ovar to buy - 4km from Praia do Furadouro.
Call now for more information!!
Note: If you are a real estate consultant, this property is available for business sharing. Do not hesitate to present to your buyer customers and talk to us to schedule your visit.
AMI:13781
Entreparedes Real Estate is a company that is in the Real Estate Sales and Management market with the intention of making a difference by its standard of seriousness, respect and ethics in the provision of real estate services.
Our team of employees is made up of experienced and multilingual professionals, with a personalised approach to each client.
We tirelessly seek the satisfaction of our customers, whether they are buyers or sellers, seeking to give our customers the highest profitability and quality, using the most diverse and current technologies to ensure wide and quality dissemination.
We deal with all the bureaucracy until after the deed with a high degree of professionalism.
For Entreparedes a satisfied customer is the greatest achievement and satisfaction of mission accomplished.
Contact
House 7 Bedrooms +1
Arcos e Mogofores, Anadia, Distrito de Aveiro
Used · 711m²
With Garage
buy
865.000 €
Fantastic Chalet of manor style, typical of the bairrada area, built in Quinta das Ermidas by the Illustrious António Luís Tavares, son of Barão do Cruzeiro, Francisco Luís Ferreira Tavares, in 1915 (Ædificata ANNO MLMXV)
In Quinta das Ermidas with 10.000m2, is built the main villa in manor style, with beautiful architectural design and interiors of refinement, chapel, secondary villa, building intended for warehouse and building intended for cellar, with a large garden of leafy trees and a swimming pool.
On the main façade stands out with a monumental exterior staircase in stone of two phases, the lower phase being divided into two parts.
At the end of the outer stairs we have supported in two stone columns a shed supporting the main entrance door in the Chalet.
Also highlighted is the glazed marquee that belongs to the main bedroom of the Chalet, which offers a wide view.
On the wall between the last windows above and the roof is filled with large decorative frescoes, which extend all around the house
The Chalet is connected with leafy trees and a large garden, where is inserted an outdoor swimming pool with 180m3 in oval-heart format, equipped to be able to use salt water or chlorine, having together a small building that serves as a dressing room and support.
After entering the interior of the Chalet, we have a cozy hall and inside the house, we are faced with an imposing staircase in noble wood, with two large windows that give it a lot of natural light, making the connection to the first and second floor, from the ground floor.
To the right of the entrance hall there is a spacious office with two imposing windows to the garden.
To the left of the hall we are provided the entrance to the social area of the house, with a room to receive the visitors, with a beautiful stove room, then giving the entrance to the spacious dining room, also with a large stove room.
The cosy sewing room faces the back, with a sumptuous stove and close to the kitchen, furnished at the time.
All ground floor compartments have beautiful ceilings worked in colored plaster and well-tinted floor floors.
Next to the kitchen, there is an exterior stone staircase with direct access to caseiro de Quinta’s house.
On the first floor there are four bedrooms, all of different shape and dimensions with two bathrooms.
The spacious master bedroom has a beautiful marquee that allows you to have a beautiful view of the Serra do Buçaco, also having a beautiful stove room and a contiguous dressing room.
All rooms have a plaster-worked ceiling and a carefully floored floor.
In the attic are the rooms that were intended for the maids and the housekeeper, being in perfect conditions of habitability, of modest but sober decoration.
The basement the size of the whole house, has a large entrance door, which allows the entrance of a car, and can serve as a garage, in addition to various storage.
It should be noted that it is technically possible to install an elevator in the central area of the core of the staircase of the house, and allows the connection between the basement and the attic, thus making the house accessible to people with reduced mobility
The farm also has a Chapel, and several spaces for storage or party halls.
The Farm is walled throughout its perimeter at the time of the building of the main house.
The current owners are Great-grandchildren of the illustrious António Luís Tavares who built the Chalet and despite living in Lisbon, have often used the house to celebrate as a family the main festive dates, namely Christmas, Easter and birthdays as well.
Various information about the location of the Property:
5 minutes from the house, in the same parish, there are two private schools, one of which is in 10th place in the national ranking of schools.
Location/Main distances:
Aveiro 30km
Beaches 35km
Coimbra 30km
Porto 80km
Porto Airport 100km
A1 motorway (Mamodeiro node / north) 18km
A1 motorway (Mealhada node / south) 12km
Train station (Mogofores) 300m
Description of the village of Mogofores
The most prominent economic activities in the parish are viticulture, namely the production of sparkling wine.
Half-walls with the hustle and bustle of the city and the tranquil green landscapes,
Inserted in the Demarcated Region of Bairrada has a rich and diversified gastronomy in the company of a good wine of Bairrada, namely, the good piglet to Bairrada, chanfana, piglet and chicken cabidela, where traditional sweets are represented by the letria and pumpkin porridge
In Anadia - Sangalhos
High competition center in Sangalhos
Velodrome track (for competitions) and High Performance Center
MTB track (for competitions)
Gymnastics
Water sports - ’Aveiro’
30 minutes from the beaches and the Ria de Aveiro, where you can practice Surfing, Wind-surfing, Kayt-surf, there are several schools to learn to practice this type of sports being possible to practice sailing, there is a Sailing Club and several Marinas for boats in the Ria de Aveiro, with direct access to the sea
In Quinta das Ermidas with 10.000m2, is built the main villa in manor style, with beautiful architectural design and interiors of refinement, chapel, secondary villa, building intended for warehouse and building intended for cellar, with a large garden of leafy trees and a swimming pool.
On the main façade stands out with a monumental exterior staircase in stone of two phases, the lower phase being divided into two parts.
At the end of the outer stairs we have supported in two stone columns a shed supporting the main entrance door in the Chalet.
Also highlighted is the glazed marquee that belongs to the main bedroom of the Chalet, which offers a wide view.
On the wall between the last windows above and the roof is filled with large decorative frescoes, which extend all around the house
The Chalet is connected with leafy trees and a large garden, where is inserted an outdoor swimming pool with 180m3 in oval-heart format, equipped to be able to use salt water or chlorine, having together a small building that serves as a dressing room and support.
After entering the interior of the Chalet, we have a cozy hall and inside the house, we are faced with an imposing staircase in noble wood, with two large windows that give it a lot of natural light, making the connection to the first and second floor, from the ground floor.
To the right of the entrance hall there is a spacious office with two imposing windows to the garden.
To the left of the hall we are provided the entrance to the social area of the house, with a room to receive the visitors, with a beautiful stove room, then giving the entrance to the spacious dining room, also with a large stove room.
The cosy sewing room faces the back, with a sumptuous stove and close to the kitchen, furnished at the time.
All ground floor compartments have beautiful ceilings worked in colored plaster and well-tinted floor floors.
Next to the kitchen, there is an exterior stone staircase with direct access to caseiro de Quinta’s house.
On the first floor there are four bedrooms, all of different shape and dimensions with two bathrooms.
The spacious master bedroom has a beautiful marquee that allows you to have a beautiful view of the Serra do Buçaco, also having a beautiful stove room and a contiguous dressing room.
All rooms have a plaster-worked ceiling and a carefully floored floor.
In the attic are the rooms that were intended for the maids and the housekeeper, being in perfect conditions of habitability, of modest but sober decoration.
The basement the size of the whole house, has a large entrance door, which allows the entrance of a car, and can serve as a garage, in addition to various storage.
It should be noted that it is technically possible to install an elevator in the central area of the core of the staircase of the house, and allows the connection between the basement and the attic, thus making the house accessible to people with reduced mobility
The farm also has a Chapel, and several spaces for storage or party halls.
The Farm is walled throughout its perimeter at the time of the building of the main house.
The current owners are Great-grandchildren of the illustrious António Luís Tavares who built the Chalet and despite living in Lisbon, have often used the house to celebrate as a family the main festive dates, namely Christmas, Easter and birthdays as well.
Various information about the location of the Property:
5 minutes from the house, in the same parish, there are two private schools, one of which is in 10th place in the national ranking of schools.
Location/Main distances:
Aveiro 30km
Beaches 35km
Coimbra 30km
Porto 80km
Porto Airport 100km
A1 motorway (Mamodeiro node / north) 18km
A1 motorway (Mealhada node / south) 12km
Train station (Mogofores) 300m
Description of the village of Mogofores
The most prominent economic activities in the parish are viticulture, namely the production of sparkling wine.
Half-walls with the hustle and bustle of the city and the tranquil green landscapes,
Inserted in the Demarcated Region of Bairrada has a rich and diversified gastronomy in the company of a good wine of Bairrada, namely, the good piglet to Bairrada, chanfana, piglet and chicken cabidela, where traditional sweets are represented by the letria and pumpkin porridge
In Anadia - Sangalhos
High competition center in Sangalhos
Velodrome track (for competitions) and High Performance Center
MTB track (for competitions)
Gymnastics
Water sports - ’Aveiro’
30 minutes from the beaches and the Ria de Aveiro, where you can practice Surfing, Wind-surfing, Kayt-surf, there are several schools to learn to practice this type of sports being possible to practice sailing, there is a Sailing Club and several Marinas for boats in the Ria de Aveiro, with direct access to the sea
Contact
House 4 Bedrooms
São Roque, Oliveira de Azeméis, Distrito de Aveiro
Used · 272m²
With Garage
buy
695.000 €
Moradia independente de luxo, inserida num terreno com 1250 m2, que se destaca pela sua construção robusta em betão e pela sua arquitetura moderna. Este imóvel é vendido totalmente mobilado e equipado com equipamentos e eletrodomésticos de qualidade superior. Situa-se em São Roque, concelho de Oliveira de Azeméis, perto de todo o tipo de comércio e serviços, escolas e transportes públicos. Distando a apenas 10 minutos do centro de São João da Madeira e de Oliveira de Azeméis, e dos acessos da via rápida e da autoestrada.
Provida de acabamentos e materiais de qualidade superior, e de uma excelente exposição solar, a moradia possui uma área de construção de 616 m2, distribuída por 3 pisos. De realçar que todos os cómodos usufruem de muita luz natural e apresentam excelentes áreas.
Ao nível da cave encontramos a lavandaria, os arrumos e um espaço para parqueamento de 3 veículos, com acesso a um pátio onde poderá estacionar mais dois.
O rés-do-chão contempla um generoso hall de entrada, que dá acesso a uma suíte munida de roupeiro embutido, cozinha totalmente mobilada, equipada e apoiada pela ilha, com ligação direta à sala de jantar. Faz ainda parte uma sala comum ampla com acesso ao exterior e um wc de serviço.
O primeiro andar é composto pelo hall e as três suítes, todas servidas de varanda e roupeiros embutidos.
No exterior contamos com uma zona ajardinada que inclui um sistema de rega, pátio com churrasqueira em inox, esplanada, poço, um banho completo e uma magnífica piscina.
Espaço onde pode desfrutar de momentos únicos de lazer em família e com amigos.
De forma a garantir o máximo de comodidade e conforto, a habitação possui caixilharia de alumínio com corte térmico e vidro duplo, aquecimento central, ar-condicionado, aspiração central, detetor de incêndio, piso radiante, tetos em pladur com focos embutidos, vídeo porteiro, alarme, vídeo vigilância e painéis solares.
Esta é uma propriedade onde os conceitos de luxo e qualidade estarão sempre presentes.
Provida de acabamentos e materiais de qualidade superior, e de uma excelente exposição solar, a moradia possui uma área de construção de 616 m2, distribuída por 3 pisos. De realçar que todos os cómodos usufruem de muita luz natural e apresentam excelentes áreas.
Ao nível da cave encontramos a lavandaria, os arrumos e um espaço para parqueamento de 3 veículos, com acesso a um pátio onde poderá estacionar mais dois.
O rés-do-chão contempla um generoso hall de entrada, que dá acesso a uma suíte munida de roupeiro embutido, cozinha totalmente mobilada, equipada e apoiada pela ilha, com ligação direta à sala de jantar. Faz ainda parte uma sala comum ampla com acesso ao exterior e um wc de serviço.
O primeiro andar é composto pelo hall e as três suítes, todas servidas de varanda e roupeiros embutidos.
No exterior contamos com uma zona ajardinada que inclui um sistema de rega, pátio com churrasqueira em inox, esplanada, poço, um banho completo e uma magnífica piscina.
Espaço onde pode desfrutar de momentos únicos de lazer em família e com amigos.
De forma a garantir o máximo de comodidade e conforto, a habitação possui caixilharia de alumínio com corte térmico e vidro duplo, aquecimento central, ar-condicionado, aspiração central, detetor de incêndio, piso radiante, tetos em pladur com focos embutidos, vídeo porteiro, alarme, vídeo vigilância e painéis solares.
Esta é uma propriedade onde os conceitos de luxo e qualidade estarão sempre presentes.
Contact
House 4 Bedrooms Triplex
Glória e Vera Cruz, Aveiro, Distrito de Aveiro
New · 295m²
With Garage
buy
1.300.000 €
Luxury 4 Bedroom Villa - An Exclusive Getaway in the Heart of Aveiro
Discover the privilege of living in total harmony, in the center of Aveiro, in a residence that redefines the standards of elegance and comfort. When you cross the door of this unique villa, you will immediately be enveloped by an atmosphere of serenity and refinement, forgetting about the urban life that pulsates just a few steps away.
Designed to meet the highest criteria of sophistication, every detail of this residence has been carefully selected, with the highest quality materials, reflecting a distinct and exclusive lifestyle. Each room exudes a touch of nobility, where immaculate construction and superior design meet in a perfect symphony of modernity and tradition.
Bathed in generous natural light, this property impresses with its spacious and versatile spaces, perfectly adaptable to the needs and desires of each family. The villa enjoys a privileged location, in the heart of the city, providing the feeling of living in a true oasis of tranquility.
Floor 00:
Spacious multi-vehicle garage
Elegant living room, ideal for leisure time
Service toilet
Modernly equipped technical area
Laundry with premium finishes
Circulation area with refined design
Floor 01:
Living room with large windows that invite natural light
Gourmet kitchen, equipped with state-of-the-art appliances
Private office for a quiet and sophisticated work environment
Luxury guest toilet
Circulation area of contemporary design
Floor 02:
Majestic Master Suite, with private bathroom and exclusive finishes
Two generously sized bedrooms with stunning views
Modern and functional toilet
Circulation area with access to the private terrace
Panoramic terrace, ideal for moments of contemplation and relaxation
Extras:
- Underfloor Heating;
- Elevator;
- Home Automation;
- Central Vacuum;
- Kitchens sold fully furnished and equipped with appliances of the customer’s choice;
- Mechanical ventilation in all rooms;
- Exterior slats;
- Multi-layer afizélia floor;
- Solar panels;
- Ducted air conditioning in all rooms.
This stunning villa also includes a state-of-the-art elevator, which provides comfort and full accessibility to all floors. Outside, a carefully designed space invites leisure with a magnificent landscaped garden, exotic wooden deck and a crystal clear swimming pool. All this offers the perfect setting for unforgettable moments with your family and friends, in total privacy, tranquility and luxury.
Don’t miss the opportunity to live in a true urban paradise. Contact us for more information about this unique project. We are at your disposal to guide you in the discovery of this residential masterpiece.
Barter.
Reference: ASP24092
As we are credit intermediaries duly authorized by the Bank of Portugal (Reg. 2736), we manage your entire financing process, always with the best solutions on the market.
Why choose AS Imobiliária
With more than 16 years in the real estate business and thousands of happy families, we have 8 strategically located agencies, to serve you closely, meet your expectations and help you acquire your dream home. Commitment, Competence and Trust are our values that we deliver to our Clients when buying, renting or selling their property.
Our priority is your Happiness!
Real estate specialists in Vizela; Guimarães ; rammed earth ; Felgueiras ; Lousada ; Santo Tirso ; Barcelos ; S. João da Madeira ; Harbor; Lisbon; Braga;
Discover the privilege of living in total harmony, in the center of Aveiro, in a residence that redefines the standards of elegance and comfort. When you cross the door of this unique villa, you will immediately be enveloped by an atmosphere of serenity and refinement, forgetting about the urban life that pulsates just a few steps away.
Designed to meet the highest criteria of sophistication, every detail of this residence has been carefully selected, with the highest quality materials, reflecting a distinct and exclusive lifestyle. Each room exudes a touch of nobility, where immaculate construction and superior design meet in a perfect symphony of modernity and tradition.
Bathed in generous natural light, this property impresses with its spacious and versatile spaces, perfectly adaptable to the needs and desires of each family. The villa enjoys a privileged location, in the heart of the city, providing the feeling of living in a true oasis of tranquility.
Floor 00:
Spacious multi-vehicle garage
Elegant living room, ideal for leisure time
Service toilet
Modernly equipped technical area
Laundry with premium finishes
Circulation area with refined design
Floor 01:
Living room with large windows that invite natural light
Gourmet kitchen, equipped with state-of-the-art appliances
Private office for a quiet and sophisticated work environment
Luxury guest toilet
Circulation area of contemporary design
Floor 02:
Majestic Master Suite, with private bathroom and exclusive finishes
Two generously sized bedrooms with stunning views
Modern and functional toilet
Circulation area with access to the private terrace
Panoramic terrace, ideal for moments of contemplation and relaxation
Extras:
- Underfloor Heating;
- Elevator;
- Home Automation;
- Central Vacuum;
- Kitchens sold fully furnished and equipped with appliances of the customer’s choice;
- Mechanical ventilation in all rooms;
- Exterior slats;
- Multi-layer afizélia floor;
- Solar panels;
- Ducted air conditioning in all rooms.
This stunning villa also includes a state-of-the-art elevator, which provides comfort and full accessibility to all floors. Outside, a carefully designed space invites leisure with a magnificent landscaped garden, exotic wooden deck and a crystal clear swimming pool. All this offers the perfect setting for unforgettable moments with your family and friends, in total privacy, tranquility and luxury.
Don’t miss the opportunity to live in a true urban paradise. Contact us for more information about this unique project. We are at your disposal to guide you in the discovery of this residential masterpiece.
Barter.
Reference: ASP24092
As we are credit intermediaries duly authorized by the Bank of Portugal (Reg. 2736), we manage your entire financing process, always with the best solutions on the market.
Why choose AS Imobiliária
With more than 16 years in the real estate business and thousands of happy families, we have 8 strategically located agencies, to serve you closely, meet your expectations and help you acquire your dream home. Commitment, Competence and Trust are our values that we deliver to our Clients when buying, renting or selling their property.
Our priority is your Happiness!
Real estate specialists in Vizela; Guimarães ; rammed earth ; Felgueiras ; Lousada ; Santo Tirso ; Barcelos ; S. João da Madeira ; Harbor; Lisbon; Braga;
Contact
House 4 Bedrooms Duplex
Ovar, S.João, Arada e S.Vicente de Pereira Jusã, Distrito de Aveiro
Used · 181m²
With Garage
buy
399.000 €
Mais um exclusivo Arcada Bairro do Liceu.
Moradia T4 isolada em São João de Ovar.
Moradia totalmente equipada e mobilada, aquecimento central ,no exterior piscina coberta, anexos com lavandaria, arrumos, churrasqueira com zona de lazer, garagem dupla e jardim circundante..
A moradia é composta por:
R/chão com:
- Hall de entrada;
- Cozinha totalmente equipada;
- Um Quarto;
- Uma Sala de estar;
- Uma Sala de Jantar;
- Uma Casa de banho completa;
- Lareira.
1º Andar com:
- Corredor;
- Dois quartos com roupeiros e varanda;
- Suíte;
- Casa de Banho completa.
Situada em zona calma de predominância de moradias e com vários serviços nas imediações, essenciais ao seu bem estar.
Venha conhecer esta proposta que temos para si.
Agende a sua visita.
Moradia T4 isolada em São João de Ovar.
Moradia totalmente equipada e mobilada, aquecimento central ,no exterior piscina coberta, anexos com lavandaria, arrumos, churrasqueira com zona de lazer, garagem dupla e jardim circundante..
A moradia é composta por:
R/chão com:
- Hall de entrada;
- Cozinha totalmente equipada;
- Um Quarto;
- Uma Sala de estar;
- Uma Sala de Jantar;
- Uma Casa de banho completa;
- Lareira.
1º Andar com:
- Corredor;
- Dois quartos com roupeiros e varanda;
- Suíte;
- Casa de Banho completa.
Situada em zona calma de predominância de moradias e com vários serviços nas imediações, essenciais ao seu bem estar.
Venha conhecer esta proposta que temos para si.
Agende a sua visita.
Contact
House 4 Bedrooms Triplex
Glória e Vera Cruz, Aveiro, Distrito de Aveiro
New · 295m²
With Garage
buy
1.300.000 €
Luxury 4 Bedroom Villa - An Exclusive Refuge in the Heart of Aveiro
Discover the privilege of living in total harmony, in the center of Aveiro, in a residence that redefines the standards of elegance and comfort. When you walk through the door of this unique villa, you will immediately be enveloped by an atmosphere of serenity and refinement, forgetting about the urban life that pulsates just a few steps away.
Designed to meet the highest criteria of sophistication, every detail of this residence has been carefully selected, with materials of the highest quality, reflecting a distinct and exclusive lifestyle. Each room exudes a touch of nobility, where immaculate construction and superior design meet in a perfect symphony of modernity and tradition.
Bathed in generous natural light, this property impresses with its spacious and versatile spaces, perfectly adaptable to the needs and desires of each family. The villa enjoys a privileged location, in the heart of the city, providing the feeling of living in a true oasis of tranquility.
Floor 00:
Spacious garage for multiple vehicles
Elegant living room, ideal for leisure time
Service
toilet
Modernly equipped technical area
Laundry room with premium finishes
Circulation area with refined design
Floor 01:
Living room with large windows that invite natural light
Gourmet kitchen, equipped with state-of-the-art appliances
Private office for a quiet and sophisticated work environment
Luxury guest toilet
Circulation area of contemporary design
Floor 02:
Majestic Master Suite, with private bathroom and exclusive
finishesTwo generously sized bedrooms with stunning views
Modern and functional bathroom
Circulation area with access to the private terrace
Panoramic terrace, ideal for moments of contemplation and relaxation
This stunning villa also includes a state-of-the-art elevator, which provides comfort and total accessibility to all floors. Outside, a carefully designed space invites leisure with a magnificent landscaped garden, exotic wooden deck and a crystal clear swimming pool. All this offers the perfect setting for unforgettable moments with your family and friends, in total privacy, tranquility and luxury.
Don’t miss the opportunity to live in a true urban paradise. Contact us for more information about this unique project. We are at your disposal to guide you in the discovery of this residential masterpiece.
Exchange accepted.
Reference: ASP24091
As we are credit intermediaries duly authorized by the Bank of Portugal (Reg. 2736) we manage your entire financing process, always with the best solutions on the market.
Why choose AS Imobiliária
With more than 16 years in the real estate business and thousands of happy families, we have 8 strategically located agencies, to serve you closely, meet your expectations and help you acquire your dream home. Commitment, Competence and Trust are our values that we deliver to our Clients when buying, renting or selling their property.
Our priority is your Happiness!
Real Estate Specialists in Vizela ; Guimarães ; rammed earth ; Felgueiras ; Lousada ; Santo Tirso ; Barcelos ; S. João da Madeira ; Harbor; Lisbon; Braga;
Discover the privilege of living in total harmony, in the center of Aveiro, in a residence that redefines the standards of elegance and comfort. When you walk through the door of this unique villa, you will immediately be enveloped by an atmosphere of serenity and refinement, forgetting about the urban life that pulsates just a few steps away.
Designed to meet the highest criteria of sophistication, every detail of this residence has been carefully selected, with materials of the highest quality, reflecting a distinct and exclusive lifestyle. Each room exudes a touch of nobility, where immaculate construction and superior design meet in a perfect symphony of modernity and tradition.
Bathed in generous natural light, this property impresses with its spacious and versatile spaces, perfectly adaptable to the needs and desires of each family. The villa enjoys a privileged location, in the heart of the city, providing the feeling of living in a true oasis of tranquility.
Floor 00:
Spacious garage for multiple vehicles
Elegant living room, ideal for leisure time
Service
toilet
Modernly equipped technical area
Laundry room with premium finishes
Circulation area with refined design
Floor 01:
Living room with large windows that invite natural light
Gourmet kitchen, equipped with state-of-the-art appliances
Private office for a quiet and sophisticated work environment
Luxury guest toilet
Circulation area of contemporary design
Floor 02:
Majestic Master Suite, with private bathroom and exclusive
finishesTwo generously sized bedrooms with stunning views
Modern and functional bathroom
Circulation area with access to the private terrace
Panoramic terrace, ideal for moments of contemplation and relaxation
This stunning villa also includes a state-of-the-art elevator, which provides comfort and total accessibility to all floors. Outside, a carefully designed space invites leisure with a magnificent landscaped garden, exotic wooden deck and a crystal clear swimming pool. All this offers the perfect setting for unforgettable moments with your family and friends, in total privacy, tranquility and luxury.
Don’t miss the opportunity to live in a true urban paradise. Contact us for more information about this unique project. We are at your disposal to guide you in the discovery of this residential masterpiece.
Exchange accepted.
Reference: ASP24091
As we are credit intermediaries duly authorized by the Bank of Portugal (Reg. 2736) we manage your entire financing process, always with the best solutions on the market.
Why choose AS Imobiliária
With more than 16 years in the real estate business and thousands of happy families, we have 8 strategically located agencies, to serve you closely, meet your expectations and help you acquire your dream home. Commitment, Competence and Trust are our values that we deliver to our Clients when buying, renting or selling their property.
Our priority is your Happiness!
Real Estate Specialists in Vizela ; Guimarães ; rammed earth ; Felgueiras ; Lousada ; Santo Tirso ; Barcelos ; S. João da Madeira ; Harbor; Lisbon; Braga;
Contact
Detached House 5 Bedrooms
São Paio de Oleiros, Santa Maria da Feira, Distrito de Aveiro
Used · 400m²
With Garage
buy
440.000 €
Detached House T5 in São Paio de Oleiros, Santa Maria da Feira
*Property without a license for use*
House consisting of three floors. On the ground floor, we can find two lounges and bathrooms.
The 1st floor consists of:
- An entrance hall;
- A living room with fireplace and access to the balcony;
- Five suites, three of which have a balcony.
The basement consists of a garage, with space for five cars.
It has a swimming pool and a plot of land with a total area of 7,353 m2.
This villa is located in an area with good access, about 11km from Santa Maria da Feira.
Schedule your visit and come and see all the details.
We are Credit Intermediaries authorised by the Bank of Portugal and we are here to help you throughout the bank financing process, ensuring a simplified and worry-free shopping experience.
*Property without a license for use*
House consisting of three floors. On the ground floor, we can find two lounges and bathrooms.
The 1st floor consists of:
- An entrance hall;
- A living room with fireplace and access to the balcony;
- Five suites, three of which have a balcony.
The basement consists of a garage, with space for five cars.
It has a swimming pool and a plot of land with a total area of 7,353 m2.
This villa is located in an area with good access, about 11km from Santa Maria da Feira.
Schedule your visit and come and see all the details.
We are Credit Intermediaries authorised by the Bank of Portugal and we are here to help you throughout the bank financing process, ensuring a simplified and worry-free shopping experience.
Contact
Semi-Detached House 3 Bedrooms
Furadouro, Ovar, S.João, Arada e S.Vicente de Pereira Jusã, Distrito de Aveiro
Used · 191m²
With Garage
buy
499.000 €
Excellent villa located on Furadouro Beach in Ovar!
Located in an area of excellence of Praia do Furadouro, this villa is inserted in a condominium, with a tennis court, swimming pool, garden areas and pine forest area in its surroundings, it will make your search end here.
It has 3 suites, one of them on the ground floor and the other 2 suites on the 1st floor with access to a beautiful terrace, facing south, overlooking the wonderful garden and private jacuzzi.
The living room is part of a glazed area with barbecue, which gives access to the fantastic garden.
The garden with total privacy is a wonderful place to enjoy with family, friends or just to relax after a day’s work.
Don’t miss the opportunity to get to know it and let yourself be enchanted!
Contact us today!
**
Furadouro attracts people from Aveiro to Porto. For its natural beauty, quiet life and strategic location, with good road access. Thus combining the best of both worlds: beach and city.
Praia do Furadouro is an urban beach, classified with a blue flag and located about four kilometres from the city centre of Ovar.
Served by shops, restaurants and basic health services, this town is home to a population that, during the bathing season, is around twenty thousand inhabitants.
It is a beach of fine sand and clean waters, where water sports, sport fishing and the Xávega Art, with its ancestral technique, are the factor of great attraction.
Located in an area of excellence of Praia do Furadouro, this villa is inserted in a condominium, with a tennis court, swimming pool, garden areas and pine forest area in its surroundings, it will make your search end here.
It has 3 suites, one of them on the ground floor and the other 2 suites on the 1st floor with access to a beautiful terrace, facing south, overlooking the wonderful garden and private jacuzzi.
The living room is part of a glazed area with barbecue, which gives access to the fantastic garden.
The garden with total privacy is a wonderful place to enjoy with family, friends or just to relax after a day’s work.
Don’t miss the opportunity to get to know it and let yourself be enchanted!
Contact us today!
**
Furadouro attracts people from Aveiro to Porto. For its natural beauty, quiet life and strategic location, with good road access. Thus combining the best of both worlds: beach and city.
Praia do Furadouro is an urban beach, classified with a blue flag and located about four kilometres from the city centre of Ovar.
Served by shops, restaurants and basic health services, this town is home to a population that, during the bathing season, is around twenty thousand inhabitants.
It is a beach of fine sand and clean waters, where water sports, sport fishing and the Xávega Art, with its ancestral technique, are the factor of great attraction.
Contact
Detached House 4 Bedrooms +1
São Jacinto, Aveiro, Distrito de Aveiro
Used · 654m²
With Garage
buy
1.500.000 €
Unique 3-storey villa signed by the Architect Lopes da Costa, with 12 rooms and excellent finishes, with 5 bedrooms of which 2 are en suite, Kitchen equipped with black granite tops; Separate dining room and living room. On the 1st floor office with private entrance and solarium. In the basement: Games and party room; Home cinema room, Gym with jacuzzi. Independent studio for housekeeper or visitors; Fully equipped barbecue; Spa with jacuzzi, Turkish bath and gym; Swimming pool with motorised cover; Large storage areas; Garage. The villa is sold furnished.
Exterior lighting controlled by home automation; CCTV and intrusion security system; Video intercom; Pre-installation of air conditioning.
Exterior lighting controlled by home automation; CCTV and intrusion security system; Video intercom; Pre-installation of air conditioning.
Contact
Semi-Detached House 3 Bedrooms Triplex
Fajões, Oliveira de Azeméis, Distrito de Aveiro
Used · 272m²
With Garage
buy
250.000 €
Excelente moradia T3, com 3 pisos e quintal.
Moradia com cave ampla, Rés do chão e 1º Andar
Logradouro com Piscina.
Viabilidade para financiamento Crédito Habitação.
Tratamos de todo o processo.
Não perca esta oportunidade.
Moradia com cave ampla, Rés do chão e 1º Andar
Logradouro com Piscina.
Viabilidade para financiamento Crédito Habitação.
Tratamos de todo o processo.
Não perca esta oportunidade.
Contact
House 5 Bedrooms Duplex
Oiã, Oliveira do Bairro, Distrito de Aveiro
Used · 264m²
With Garage
buy
499.000 €
Excelente moradia numa zona calma nos arredores de Oiã para poder usufruir da natureza. Moradia isolada inserida num lote de terreno com 1100m2, com dois pisos, sendo eles rés-do-chão e 1º andar.
O rés do chão é composto por sala e cozinha em open-space, cozinha equipada com placa de indução, forno, exaustor, frigorifico, os armários em termolaminado, Wc completo com banheira, dois quartos, despensa e garagem fechada. Estando este piso alugado sendo assim uma fonte de rendimento para o proprietário.
No 1º piso temos sala de estar, de jantar e cozinha também em open-space, cozinha equipada com placa de indução, forno, exaustor e micro-ondas, Wc completo com base de chuveiro e luz natural, corredor, hall de entrada, três quartos, um deles com roupeiro embutido, um Wc completo com banheira e luz natural, uma cozinha exterior equipada e com forno de lenha.
No exterior encontra um terraço com piscina, telheiro para três carros, terreno de cultura , jardim com rega automática, portões automáticos. Moradia com excelente exposição solar, venha visitar!!! Ref 10511711/24 OB
O rés do chão é composto por sala e cozinha em open-space, cozinha equipada com placa de indução, forno, exaustor, frigorifico, os armários em termolaminado, Wc completo com banheira, dois quartos, despensa e garagem fechada. Estando este piso alugado sendo assim uma fonte de rendimento para o proprietário.
No 1º piso temos sala de estar, de jantar e cozinha também em open-space, cozinha equipada com placa de indução, forno, exaustor e micro-ondas, Wc completo com base de chuveiro e luz natural, corredor, hall de entrada, três quartos, um deles com roupeiro embutido, um Wc completo com banheira e luz natural, uma cozinha exterior equipada e com forno de lenha.
No exterior encontra um terraço com piscina, telheiro para três carros, terreno de cultura , jardim com rega automática, portões automáticos. Moradia com excelente exposição solar, venha visitar!!! Ref 10511711/24 OB
Contact
Detached House 3 Bedrooms Triplex
Pinheiro da Bemposta, Travanca e Palmaz, Oliveira de Azeméis, Distrito de Aveiro
Used · 213m²
With Garage
buy
365.000 €
Independent moradia, with gardens, terrace, swimming pool and fantastic sun view.
Built on a plot of 343 m2, this moradia has 3 floors, designed for the comfort and functionality of the room.
On the first floor, in the main entrance, on the level of the restaurant, next to the swimming pool, we find ourselves with a large living room, with stained glass windows, kitchen, pantry and a service toilet.
On this floor, you still have access to the backyard lounge, with churrasqueira, for socializing.
Climbing the wooden staircase, you reach the second floor, the private area of the moradia, where you will find 2 spacious bedrooms with rupeiros and suite, with closet and large glass windows with a view of the pool.
On the third floor, you enjoy a living room and a fantastic glass terrace, facing the bridge, where you can enjoy a nice sunset. Or dated spaço this floor, with glass windows, can be used for various purposes.
With an architecture of straight lines, modern and distinct, all the details were designed to think about the inner living of the space, the natural light and the functionality of the sky.
Fully equipped kitchen, central vacuum, solar panels, pre-installed lareira, pre-installed air conditioning, pre-installed video surveillance.
The exterior, has garage, garden, swimming pool and lawn with churrasqueira, all with a balanced dimension with reduced maintenance.
The pool of 23 cubic meters, is saltwater and has an automatic maintenance system.
The garage has an automatic door and there is still a water heater enough to supply the whole house
The surrounding area is plotted for construction of other houses, is a quiet area, a short distance from National Road no1, in Pinheiro da Bemposta. Oliveira city center is 5 km from Azeméis.
Built on a plot of 343 m2, this moradia has 3 floors, designed for the comfort and functionality of the room.
On the first floor, in the main entrance, on the level of the restaurant, next to the swimming pool, we find ourselves with a large living room, with stained glass windows, kitchen, pantry and a service toilet.
On this floor, you still have access to the backyard lounge, with churrasqueira, for socializing.
Climbing the wooden staircase, you reach the second floor, the private area of the moradia, where you will find 2 spacious bedrooms with rupeiros and suite, with closet and large glass windows with a view of the pool.
On the third floor, you enjoy a living room and a fantastic glass terrace, facing the bridge, where you can enjoy a nice sunset. Or dated spaço this floor, with glass windows, can be used for various purposes.
With an architecture of straight lines, modern and distinct, all the details were designed to think about the inner living of the space, the natural light and the functionality of the sky.
Fully equipped kitchen, central vacuum, solar panels, pre-installed lareira, pre-installed air conditioning, pre-installed video surveillance.
The exterior, has garage, garden, swimming pool and lawn with churrasqueira, all with a balanced dimension with reduced maintenance.
The pool of 23 cubic meters, is saltwater and has an automatic maintenance system.
The garage has an automatic door and there is still a water heater enough to supply the whole house
The surrounding area is plotted for construction of other houses, is a quiet area, a short distance from National Road no1, in Pinheiro da Bemposta. Oliveira city center is 5 km from Azeméis.
Contact
House 5 Bedrooms Triplex
São Paio de Oleiros, Santa Maria da Feira, Distrito de Aveiro
Used · 340m²
With Garage
buy
440.000 €
5 bedroom villa in S. Paio de Oleiros
Contact
House 4 Bedrooms
Escariz, Arouca, Distrito de Aveiro
Used · 361m²
With Swimming Pool
buy
425.000 €
Magnifica Moradia com 4 Quartos Suítes e 4 frentes.
Composta por excelente adega, com respetivo lagar e prensa no piso térreo.
Ao nível do R/C, tem uma sala de estar com 50 m2 (acesso ao exterior), wc serviço, sala de jantar com acesso a cozinha totalmente equipada (placa, forno, máquina lavar loiça, frigorifico e arca frigorífica vertical), lavandaria e acesso ao exterior (terraço, churrasqueira e jardim).
No piso superior, excelentes 4 Quartos todos com Wc Privativo e Varanda. Quarto Principal ainda com Closet.
Excelentes pavimentos em madeira e granito.
Som ambiente, caixilharia com vidro e corte térmico.
Caldeira a gasóleo e reservatório de água.
Exterior com 700 m2 com piscina e anexos para arrumos ou animais.
Vistas desafogadas.
O sossego que todos procuramos e a apenas 7 kms da saída 4 da A32 (N326 Gião/Louredo).
Oportunidade de negócio.
Agende quanto antes a sua visita.
GC IMOBILIÁRIA - Licença AMI: 10841
Com sede em Vila Nova de Gaia e com mais de 15 anos no setor imobiliário, atuamos, preferencialmente, no Grande Porto.
Com um padrão de seriedade na prestação de serviços imobiliários, procuramos realizar bons negócios, com eficiência mas com total transparência em todas as fases do processo.
Com uma equipa de profissionais com um vasto conhecimento da atividade imobiliária para que possamos sugerir sempre as melhores alternativas.
Somos Intermediários de Crédito aprovado pelo Banco de Portugal (nº1884), o que permite aos nossos Clientes, de uma forma gratuita, terem acesso aos principias Bancos do mercado e com especiais condições de financiamento.
Composta por excelente adega, com respetivo lagar e prensa no piso térreo.
Ao nível do R/C, tem uma sala de estar com 50 m2 (acesso ao exterior), wc serviço, sala de jantar com acesso a cozinha totalmente equipada (placa, forno, máquina lavar loiça, frigorifico e arca frigorífica vertical), lavandaria e acesso ao exterior (terraço, churrasqueira e jardim).
No piso superior, excelentes 4 Quartos todos com Wc Privativo e Varanda. Quarto Principal ainda com Closet.
Excelentes pavimentos em madeira e granito.
Som ambiente, caixilharia com vidro e corte térmico.
Caldeira a gasóleo e reservatório de água.
Exterior com 700 m2 com piscina e anexos para arrumos ou animais.
Vistas desafogadas.
O sossego que todos procuramos e a apenas 7 kms da saída 4 da A32 (N326 Gião/Louredo).
Oportunidade de negócio.
Agende quanto antes a sua visita.
GC IMOBILIÁRIA - Licença AMI: 10841
Com sede em Vila Nova de Gaia e com mais de 15 anos no setor imobiliário, atuamos, preferencialmente, no Grande Porto.
Com um padrão de seriedade na prestação de serviços imobiliários, procuramos realizar bons negócios, com eficiência mas com total transparência em todas as fases do processo.
Com uma equipa de profissionais com um vasto conhecimento da atividade imobiliária para que possamos sugerir sempre as melhores alternativas.
Somos Intermediários de Crédito aprovado pelo Banco de Portugal (nº1884), o que permite aos nossos Clientes, de uma forma gratuita, terem acesso aos principias Bancos do mercado e com especiais condições de financiamento.
Contact
Detached House 4 Bedrooms Triplex
Torreira, Murtosa, Distrito de Aveiro
Used · 197m²
With Garage
buy
395.000 €
Excellent 4 bedroom villa, with a breathtaking view over the Aveiro estuary, located a few steps from the beaches of Torreira and Furadouro.
The villa consists of three floors, and the basement is dedicated to leisure and conviviality, where you can find a games area, wine cellar, a party room for the most diverse events, a kitchen and a bathroom.
On the ground floor there is a huge equipped kitchen, a living room with fireplace, a bedroom and a social bathroom. The kitchen and living room have direct access to the garden.
On the first floor, the three bedrooms have a breathtaking view over the Aveiro estuary, two full bathrooms and a very large hall.
Outside, the villa has an excellent garden area, barbecue and wood oven.
It also has a garage with capacity for two cars and an annex.
Extraordinary quality of construction, with the possibility of building a swimming pool.
Great investment, to monetize or to live.
Book your visit now!
The villa consists of three floors, and the basement is dedicated to leisure and conviviality, where you can find a games area, wine cellar, a party room for the most diverse events, a kitchen and a bathroom.
On the ground floor there is a huge equipped kitchen, a living room with fireplace, a bedroom and a social bathroom. The kitchen and living room have direct access to the garden.
On the first floor, the three bedrooms have a breathtaking view over the Aveiro estuary, two full bathrooms and a very large hall.
Outside, the villa has an excellent garden area, barbecue and wood oven.
It also has a garage with capacity for two cars and an annex.
Extraordinary quality of construction, with the possibility of building a swimming pool.
Great investment, to monetize or to live.
Book your visit now!
Contact
House 3 Bedrooms Duplex
Vila Pampilhosa , Mealhada, Distrito de Aveiro
Used · 230m²
With Garage
buy
214.500 €
Detached villa in Pampilhosa composed of basement, ground floor, attic, patio with garages, garden and land.
Air conditioning.
Basement composed of wine cellar and cellar with 45 m2, fire kitchen with 8 m2, garage with 28 m2.
In the street we have access to a shed, annexes and a toilet service.
On the first floor we have the entire living area consisting of three bedrooms, hallway, entrance hall, kitchen, a bathroom with window and a living room with fireplace and balcony.
Large attic with plenty of storage space.
The villa is in good condition, excellent sun exposure, and holds a lot of privacy which allows you to enjoy all the tranquility.
Easy and quick access to IC2, IP3 and A1..
15 minutes from Coimbra.
Air conditioning.
Basement composed of wine cellar and cellar with 45 m2, fire kitchen with 8 m2, garage with 28 m2.
In the street we have access to a shed, annexes and a toilet service.
On the first floor we have the entire living area consisting of three bedrooms, hallway, entrance hall, kitchen, a bathroom with window and a living room with fireplace and balcony.
Large attic with plenty of storage space.
The villa is in good condition, excellent sun exposure, and holds a lot of privacy which allows you to enjoy all the tranquility.
Easy and quick access to IC2, IP3 and A1..
15 minutes from Coimbra.
Contact
House 2 Bedrooms
Avelãs de Caminho, Anadia, Distrito de Aveiro
Used · 85m²
With Garage
buy
275.000 €
QUINTINHA C/ PISCINA - AVELAS DE CAMINHO - ANADIA
=============================================
Quintinha composta de uma moradia T2, inserida num terreno com cerca de 1600m2, totalmente cercado e murado.
Oportunidade única, com muito potencial para dar asas à imaginação!
Casa térrea T2:
- Hall de entrada
- Cozinha
- Despensa
- Sala de estar
- 2 Quartos
- Casa de banho
- Garagem fechada para vários carros e arrumos
- Logradouro amplo
- Jardim frente a casa
NOTA: Casa equipada de janelas com vidros duplos, fachada com isolamento térmico de tipo capoto, e isolação da cobertura com poliuretano projetado.
Casa Modelar T2 Com Piscina:
- Mobil-home com cerca de 40m2 composto de 2 quartos, sala de estar e casa de banho
- Piscina
- Balnearios de apoio a piscina
- Jardim com flores e palmeiras
- Local de arrumação
- Terreno dedicado ao cultivo com poço e furo
NOTA: A propriedade inclui um terreno de 800m2 com árvores de fruto e um local de armazenamento para material e máquinas agrícolas.
A propriedade é localizada a 10 minutos do centro de Anadia, com excelentes acessos e proximidade às cidades de Aveiro, Oliveira do Bairro, Águeda, Mealhada e Coimbra.
Para visitas e mais informações estamos à sua disposição.
=============================================
Quintinha composta de uma moradia T2, inserida num terreno com cerca de 1600m2, totalmente cercado e murado.
Oportunidade única, com muito potencial para dar asas à imaginação!
Casa térrea T2:
- Hall de entrada
- Cozinha
- Despensa
- Sala de estar
- 2 Quartos
- Casa de banho
- Garagem fechada para vários carros e arrumos
- Logradouro amplo
- Jardim frente a casa
NOTA: Casa equipada de janelas com vidros duplos, fachada com isolamento térmico de tipo capoto, e isolação da cobertura com poliuretano projetado.
Casa Modelar T2 Com Piscina:
- Mobil-home com cerca de 40m2 composto de 2 quartos, sala de estar e casa de banho
- Piscina
- Balnearios de apoio a piscina
- Jardim com flores e palmeiras
- Local de arrumação
- Terreno dedicado ao cultivo com poço e furo
NOTA: A propriedade inclui um terreno de 800m2 com árvores de fruto e um local de armazenamento para material e máquinas agrícolas.
A propriedade é localizada a 10 minutos do centro de Anadia, com excelentes acessos e proximidade às cidades de Aveiro, Oliveira do Bairro, Águeda, Mealhada e Coimbra.
Para visitas e mais informações estamos à sua disposição.
Contact
See more Properties for Sale, Houses in Distrito de Aveiro
Bedrooms
Zones
Can’t find the property you’re looking for?
