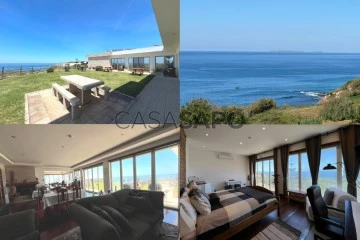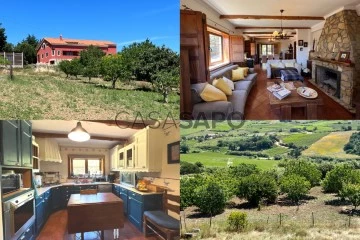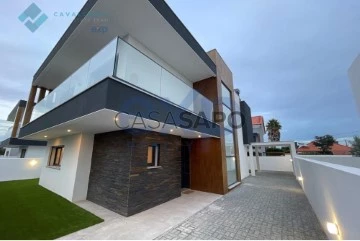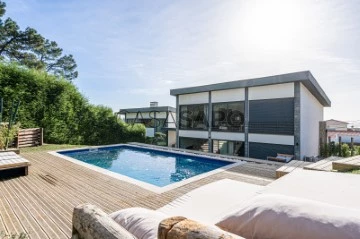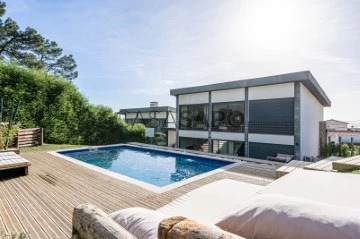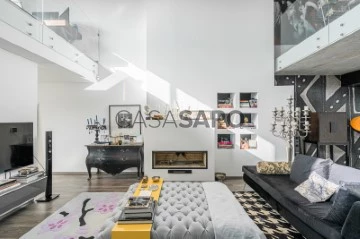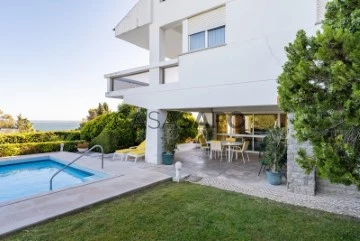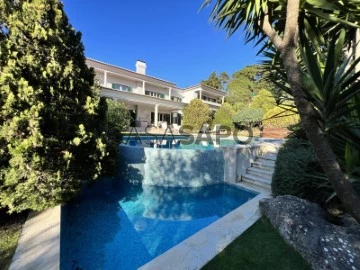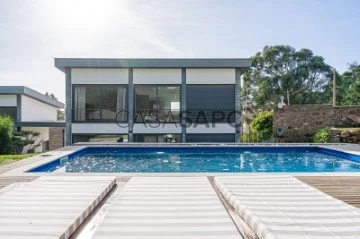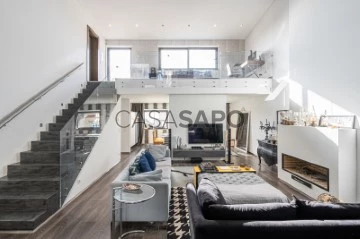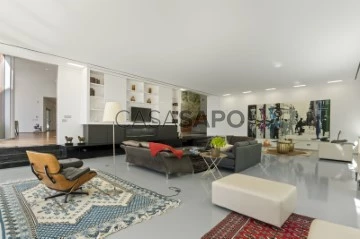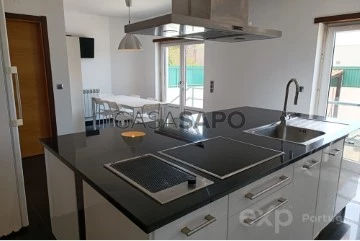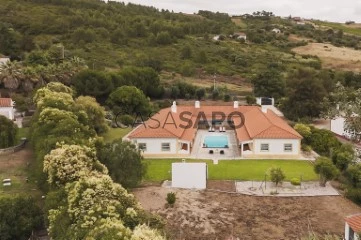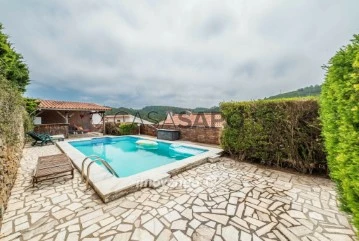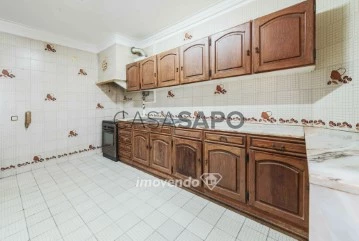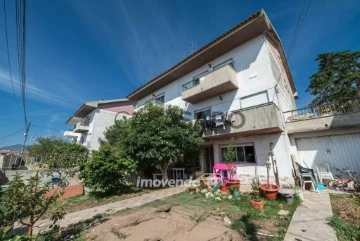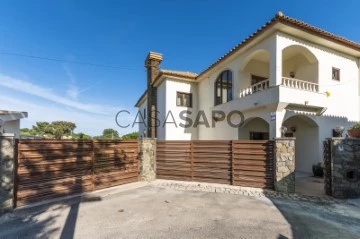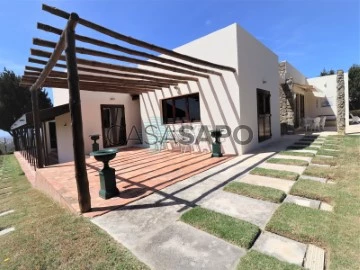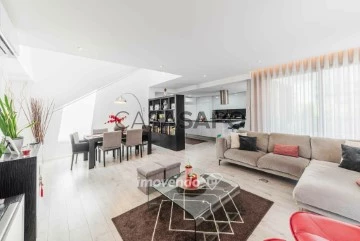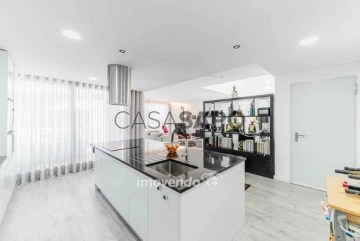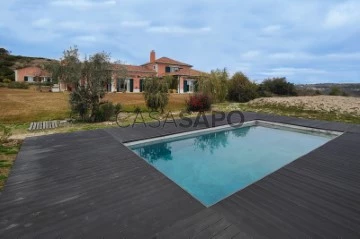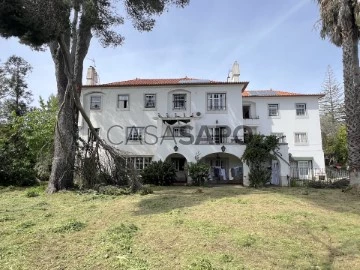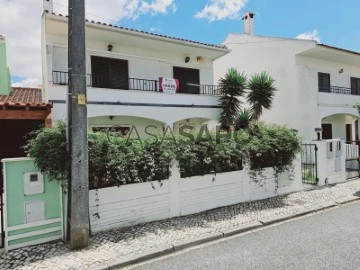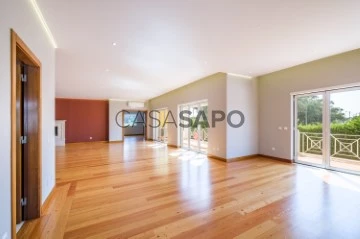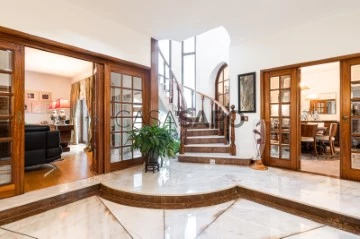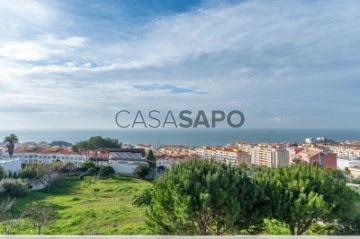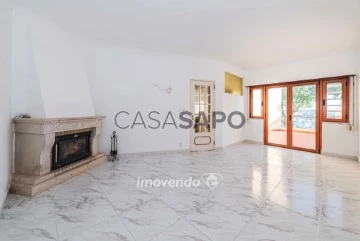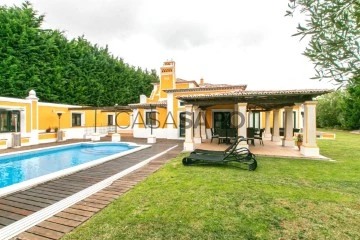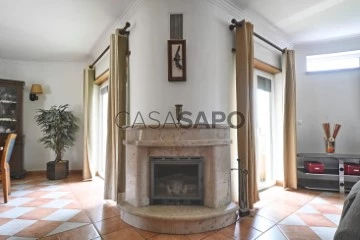Houses
Rooms
Price
More filters
390 Properties for Sale, Houses with more photos, Used, in Distrito de Lisboa, with Storage
Map
Order by
More photos
Detached House 6 Bedrooms Duplex
Lourinhã e Atalaia, Distrito de Lisboa
Used · 530m²
With Garage
buy
1.850.000 €
Six-bedroom villa (with 6 suites), in a unique location with fantastic panoramic views of the ocean and beaches, with great privacy, more than 600 m2 of construction and 3000 m2 of land, with a license for tourist accommodation.
The villa has 2 floors + garage and 2 annexes (detached and independent apartments), large outdoor parking space, gardens, swimming pool and space for a vegetable garden and fruit trees.
The main house has:
- On the first floor, an entrance hall, dining area with open kitchen and pantry, lounge with fireplace, and 3 suites, all overlooking a terrace / garden with sea views.
- On the second floor there is a suite with a kitchenette and living room, a bedroom area, a bathroom and a large terrace with panoramic sea views.
- In the basement, with an automatic gate, there is garage space for more than 6 cars and a multipurpose space (which could have a gym), 1 bedroom with a bathroom, various storage areas, a wine cellar and a laundry room, with interior access to the first floor.
Each of the 2 annexes has an independent space with a bedroom, kitchenette, living area and bathroom, one of which has a beautiful covered terrace with sea views.
There is also a heated outdoor swimming pool with a heat pump, terrace and garden areas, spaces for growing vegetables and fruit trees, a chicken coop, a kennel and a well with plenty of water.
The property also has solar panels for water heating and photovoltaic solar panels, alarm and automatic gates.
Investment opportunity not to be missed, with a fantastic location, in an excellent region for living, holidays and tourism, surrounded by beautiful beaches, some well known for international championships (Baleal beach and Supertubos beach), fishing port, boat marina recreational area (in Peniche) just a few minutes away, markets with excellent regional products, especially fish, seafood and various vegetables, 4 award-winning golf courses in front of the ocean, about 20 minutes and less than 1 hour from Lisbon, with highway access!
The villa has 2 floors + garage and 2 annexes (detached and independent apartments), large outdoor parking space, gardens, swimming pool and space for a vegetable garden and fruit trees.
The main house has:
- On the first floor, an entrance hall, dining area with open kitchen and pantry, lounge with fireplace, and 3 suites, all overlooking a terrace / garden with sea views.
- On the second floor there is a suite with a kitchenette and living room, a bedroom area, a bathroom and a large terrace with panoramic sea views.
- In the basement, with an automatic gate, there is garage space for more than 6 cars and a multipurpose space (which could have a gym), 1 bedroom with a bathroom, various storage areas, a wine cellar and a laundry room, with interior access to the first floor.
Each of the 2 annexes has an independent space with a bedroom, kitchenette, living area and bathroom, one of which has a beautiful covered terrace with sea views.
There is also a heated outdoor swimming pool with a heat pump, terrace and garden areas, spaces for growing vegetables and fruit trees, a chicken coop, a kennel and a well with plenty of water.
The property also has solar panels for water heating and photovoltaic solar panels, alarm and automatic gates.
Investment opportunity not to be missed, with a fantastic location, in an excellent region for living, holidays and tourism, surrounded by beautiful beaches, some well known for international championships (Baleal beach and Supertubos beach), fishing port, boat marina recreational area (in Peniche) just a few minutes away, markets with excellent regional products, especially fish, seafood and various vegetables, 4 award-winning golf courses in front of the ocean, about 20 minutes and less than 1 hour from Lisbon, with highway access!
Contact
Detached House 6 Bedrooms Duplex
Ribafria e Pereiro de Palhacana, Alenquer, Distrito de Lisboa
Used · 470m²
With Garage
buy
570.000 €
House with 470 m2 + several annexes, in a farm with 6400 m2 with garden and orchard with various fruit trees and vegetable garden, with well. 5 km from Sobral de Monte Agraço, 44 km from Lisbon, 17 km from Trorres Vedras and 30 km from the beaches, in a quiet, sunny and excellent area for living.
The house is composed of:
- ground floor with lounge with fireplace, kitchen, pantry and laundry room, 1 suite and 3 bedrooms, 2 bathrooms, hallway and covered terrace;
- Semi-prepared and insulated attic, with large central space for living room and kitchen, terrace, 1 suite, space for 2 bedrooms and common bathroom;
- Garage for 2 cars with elevator to access the attic;
- 3 buildings for storage and parking.
Investment not to be missed, for living and for tourist accommodation, in a quiet and sunny area, with good access and close to the motorway, just 5 km from the village of Sobral de Monte Agraço, with shops, services and schools, 17 km from the city from Torres Vedras, 30 km from the beaches and 45 km from Lisbon!
The house is composed of:
- ground floor with lounge with fireplace, kitchen, pantry and laundry room, 1 suite and 3 bedrooms, 2 bathrooms, hallway and covered terrace;
- Semi-prepared and insulated attic, with large central space for living room and kitchen, terrace, 1 suite, space for 2 bedrooms and common bathroom;
- Garage for 2 cars with elevator to access the attic;
- 3 buildings for storage and parking.
Investment not to be missed, for living and for tourist accommodation, in a quiet and sunny area, with good access and close to the motorway, just 5 km from the village of Sobral de Monte Agraço, with shops, services and schools, 17 km from the city from Torres Vedras, 30 km from the beaches and 45 km from Lisbon!
Contact
House 3 Bedrooms
Alto de Cascais, Alcabideche, Distrito de Lisboa
Used · 256m²
buy
1.250.000 €
Moradia V3 + 2 - Cascais - Bicesse
Moradia composta por 3 pisos em zona tranquila de moradias novas e perto do acesso à autoestrada/clube de ténis do Estoril.
Cozinha totalmente equipada com Bosch e Teka e com lavandaria na cave com máquina de lavar e máquina de secar roupa.
Construída com materiais da melhor qualidade e cumprindo com os melhores requisitos térmicos/acústicos e construtivos (Moradia revestida totalmente a capoto e lareira na sala de canto com dupla face em vidro, a pellets).
Pré-instalação de Ar Condicionado.
Trata-se de uma moradia isolada em lote de 300m2, com logradouro que permite o estacionamento de 3 carros, abrigo destinado a motos e/ou arrumos, e amplo jardim nas traseiras com piscina com 19 m2 com zona de laser e zona de mergulhos.
O projecto de arquitetura é moderno, definindo amplos envidraçados e layout funcional sem desperdício de áreas úteis com muita luz natural.
Piso Inferior com área de construção total de 84,25m2: Salão de Jogos/Cinema com 26m2, Lavandaria com 11m2, Escritório/Quarto com 17m2, casa de banho com lavatório duplo e duche duplo com 8m2, zona de arrumos por baixo do vão da escada.
Piso Térreo com área de construção total de 129,25m2 acrescido de piscina com 19m2: Sala com 37m2 e cozinha com 17m2 em openspace com uma dispensa de apoio com 1,45m2, casa de banho social com 2,10m2 e hall com 4m2.
Piso Superior com área de construção total de 129,25m2 incluindo varandas com 42,63m2: Suite com 14m2 + WC privativa 5m2 + walk in closet com 6m2 + Varanda com 23m2. 2 Quartos com 13m2 cada um com roupeiros embutidos. WC de apoio aos 2 quartos com 4m2. Ainda adjacente aos mesmos, existe uma varanda comum com 17m2 com vista mar e desafogada.
4 WC`s sendo 1 social.
- Na Zona pode encontrar:
Excelentes unidades de Hotelaria e Restauração.
Restaurantes Típicos.
Comércio, serviços e cuidados de saúde.
- Locais referência como sejam:
Marina de Cascais
Clube Náutico
Casino do Estoril
Centro de Congressos
Health Club
Clube de Golfe
Clube de Ténis
Hipódromo
Museus
Autódromo do estoril
Praias de Bandeira Azul ao longo de toda a Costa de Cascais
Escolas Nacionais e Internacionais
Nova School of Business and Economics
Fantástico para Viver, Excelente para Investir!
Pode agendar visita pelo contacto directo: +351_300_505_130 (Também WhatsApp).
Em alternativa á visita presencial, efectuamos vídeo-visita ou enviamos virtual-tours.
Moradia composta por 3 pisos em zona tranquila de moradias novas e perto do acesso à autoestrada/clube de ténis do Estoril.
Cozinha totalmente equipada com Bosch e Teka e com lavandaria na cave com máquina de lavar e máquina de secar roupa.
Construída com materiais da melhor qualidade e cumprindo com os melhores requisitos térmicos/acústicos e construtivos (Moradia revestida totalmente a capoto e lareira na sala de canto com dupla face em vidro, a pellets).
Pré-instalação de Ar Condicionado.
Trata-se de uma moradia isolada em lote de 300m2, com logradouro que permite o estacionamento de 3 carros, abrigo destinado a motos e/ou arrumos, e amplo jardim nas traseiras com piscina com 19 m2 com zona de laser e zona de mergulhos.
O projecto de arquitetura é moderno, definindo amplos envidraçados e layout funcional sem desperdício de áreas úteis com muita luz natural.
Piso Inferior com área de construção total de 84,25m2: Salão de Jogos/Cinema com 26m2, Lavandaria com 11m2, Escritório/Quarto com 17m2, casa de banho com lavatório duplo e duche duplo com 8m2, zona de arrumos por baixo do vão da escada.
Piso Térreo com área de construção total de 129,25m2 acrescido de piscina com 19m2: Sala com 37m2 e cozinha com 17m2 em openspace com uma dispensa de apoio com 1,45m2, casa de banho social com 2,10m2 e hall com 4m2.
Piso Superior com área de construção total de 129,25m2 incluindo varandas com 42,63m2: Suite com 14m2 + WC privativa 5m2 + walk in closet com 6m2 + Varanda com 23m2. 2 Quartos com 13m2 cada um com roupeiros embutidos. WC de apoio aos 2 quartos com 4m2. Ainda adjacente aos mesmos, existe uma varanda comum com 17m2 com vista mar e desafogada.
4 WC`s sendo 1 social.
- Na Zona pode encontrar:
Excelentes unidades de Hotelaria e Restauração.
Restaurantes Típicos.
Comércio, serviços e cuidados de saúde.
- Locais referência como sejam:
Marina de Cascais
Clube Náutico
Casino do Estoril
Centro de Congressos
Health Club
Clube de Golfe
Clube de Ténis
Hipódromo
Museus
Autódromo do estoril
Praias de Bandeira Azul ao longo de toda a Costa de Cascais
Escolas Nacionais e Internacionais
Nova School of Business and Economics
Fantástico para Viver, Excelente para Investir!
Pode agendar visita pelo contacto directo: +351_300_505_130 (Também WhatsApp).
Em alternativa á visita presencial, efectuamos vídeo-visita ou enviamos virtual-tours.
Contact
House 4 Bedrooms Triplex
Malveira da Serra, Alcabideche, Cascais, Distrito de Lisboa
Used · 225m²
With Garage
buy
1.970.000 €
Triplex T4 villa of 2018 with garden and swimming pool in the Village of Janes (Malveira da Serra) | Sierra and Sea | Tranquility and Family | Architecture and Functionality
- Excellent, I want to know more. What area is it and how does it develop?
The villa has a total of 316m2 ABC in a plot of 545m2.
On Floor 0 and with direct access from the outside we find the garage with 20m2, the laundry area with 9m2, three bedrooms with 15m2, 15m2 and 12m2 served by a bathroom and a support room or games with 13m2.
On the 1st floor we find the ’heart’ of this property where we feel that the architectural design offering a double right foot surrounded by two mezzanines that function as office or atelier areas, the placement of large glazed spans allowing a fantastic luminosity throughout the day and fluidity between interior and exterior area and the bold option for finished in cuddled cement, microcement and pivoting doors, give this property a strong personality, distinct making it a special product, unique and contemporary.
On this floor we find a generous Hall with 11m2, a living room with fireplace with approximately 38m2, a dining room with 22m2, a kitchen with lacquered furniture and countertops in Silestone White Zeus with island and quick dining area with 18m2 and a social wash.
On Floor 2, a Master Suite with walking closet area with approximately 25m2 is offered, the two areas of mezzanine with 13m2 each and access to a fantastic balcony facing south and west where we can enjoy sea views - Guincho Beach.
- It looks perfect to us, can you tell us about outer space?
The Garden with about 400m2 useful develops on various levels / terraces offering the family various environments, types of use and with a lot of privacy.
Next to the living room we find a lounge area, at a higher level the solarium area and saltwater pool and also an area that will delight the family and invite you to conviviality with friends, a porch with kitchen, food preparation area / barbecue, dining area, bathroom to support the whole area and also a storage area and that works as a technical area of the pool.
- We’re very excited. What is the energy efficiency of housing and air conditioning system?
The villa has energy class A+ and contributed to the construction techniques and materials used.
The villa is equipped with solar panels for the hot waters, was applied bonnet that allows a fantastic thermal insulation and also placement of aluminum frames with thermal cut and climalit double glass.
Apart from the fireplace, the comfort has not been forgotten and so the entire floor of the villa is radiant.
In terms of convenience and to make the villa very user friendly, all blinds are electric and are also equipped with central vacuum.
To finish and also very important for reducing costs, the lot has a water hole that serves for watering and swimming pool.
- We know the area but can you tell us a little bit about the area and surroundings?
It is located in the Village of Janes (Malveira da Serra) a few minutes drive from the center of Cascais, where we find varied commerce, hospitals, schools and colleges, pharmacy, banks and supermarkets, a step from one of the most emblematic and well-known beaches of Portugal also recognized by water sports such as surfing, windsurfing and kitesurfing, praia
guincho, all its seafood and fresh fish restaurants, cabo da Roca and at the foot of the romantic Serra de Sintra.
Close to golf courses, horse riding schools and trails to enjoy family walks or bike rides to the beach or the Sierra.
The A5 motorway, 5min away allows us in 30 min to reach the city centre of Lisbon.
Perfect villa for those who are cosmopolitan, but also like moments of relaxation and nature, who like snow but also mountains, looking for a space to live in family but also to receive friends.
- Thank you, we really want to schedule a visit. It seems perfect for our family and we don’t want to miss this opportunity.
- Excellent, I want to know more. What area is it and how does it develop?
The villa has a total of 316m2 ABC in a plot of 545m2.
On Floor 0 and with direct access from the outside we find the garage with 20m2, the laundry area with 9m2, three bedrooms with 15m2, 15m2 and 12m2 served by a bathroom and a support room or games with 13m2.
On the 1st floor we find the ’heart’ of this property where we feel that the architectural design offering a double right foot surrounded by two mezzanines that function as office or atelier areas, the placement of large glazed spans allowing a fantastic luminosity throughout the day and fluidity between interior and exterior area and the bold option for finished in cuddled cement, microcement and pivoting doors, give this property a strong personality, distinct making it a special product, unique and contemporary.
On this floor we find a generous Hall with 11m2, a living room with fireplace with approximately 38m2, a dining room with 22m2, a kitchen with lacquered furniture and countertops in Silestone White Zeus with island and quick dining area with 18m2 and a social wash.
On Floor 2, a Master Suite with walking closet area with approximately 25m2 is offered, the two areas of mezzanine with 13m2 each and access to a fantastic balcony facing south and west where we can enjoy sea views - Guincho Beach.
- It looks perfect to us, can you tell us about outer space?
The Garden with about 400m2 useful develops on various levels / terraces offering the family various environments, types of use and with a lot of privacy.
Next to the living room we find a lounge area, at a higher level the solarium area and saltwater pool and also an area that will delight the family and invite you to conviviality with friends, a porch with kitchen, food preparation area / barbecue, dining area, bathroom to support the whole area and also a storage area and that works as a technical area of the pool.
- We’re very excited. What is the energy efficiency of housing and air conditioning system?
The villa has energy class A+ and contributed to the construction techniques and materials used.
The villa is equipped with solar panels for the hot waters, was applied bonnet that allows a fantastic thermal insulation and also placement of aluminum frames with thermal cut and climalit double glass.
Apart from the fireplace, the comfort has not been forgotten and so the entire floor of the villa is radiant.
In terms of convenience and to make the villa very user friendly, all blinds are electric and are also equipped with central vacuum.
To finish and also very important for reducing costs, the lot has a water hole that serves for watering and swimming pool.
- We know the area but can you tell us a little bit about the area and surroundings?
It is located in the Village of Janes (Malveira da Serra) a few minutes drive from the center of Cascais, where we find varied commerce, hospitals, schools and colleges, pharmacy, banks and supermarkets, a step from one of the most emblematic and well-known beaches of Portugal also recognized by water sports such as surfing, windsurfing and kitesurfing, praia
guincho, all its seafood and fresh fish restaurants, cabo da Roca and at the foot of the romantic Serra de Sintra.
Close to golf courses, horse riding schools and trails to enjoy family walks or bike rides to the beach or the Sierra.
The A5 motorway, 5min away allows us in 30 min to reach the city centre of Lisbon.
Perfect villa for those who are cosmopolitan, but also like moments of relaxation and nature, who like snow but also mountains, looking for a space to live in family but also to receive friends.
- Thank you, we really want to schedule a visit. It seems perfect for our family and we don’t want to miss this opportunity.
Contact
House 4 Bedrooms Triplex
Guincho (Cascais), Cascais e Estoril, Distrito de Lisboa
Used · 225m²
With Garage
buy
1.970.000 €
Triplex 4 bedroom villa of 2012 with garden and pool in the Village of Janes (Malveira da Serra) | Serra e Mar | Tranquility and Family | Architecture and Functionality
- Excellent, I want to know more. What is the area and how does it develop?
The villa has a total of 316m2 ABC on a plot of 545m2.
With direct access from the outside and through distinct gates we find two parking places, one covered and the other uncovered.
The Floor 0 offers a laundry area with 9m2, three bedrooms with 15m2, 15m2 and 12m2 served by a bathroom and a support room / games with 13m2.
On the 1st floor we find the ’heart’ of this property where we feel that the architectural design offering a double height surrounded by two mezzanine that function as office or atelier areas, the placement of large glazed spans allowing a fantastic luminosity throughout the day and fluidity between interior and exterior area and the bold option for finishes in cuddled cement, microcement and pivoting doors, give this property a strong personality, distinguished making it a special, unique and contemporary product.
On this floor we find a generous Hall with 11m2, a living room with fireplace with approximately 38m2, a dining room with 22m2, a kitchen with lacquered furniture and countertops in Silestone White Zeus with island and quick meals area with 18m2 and a social wash.
On Floor 2, a Master Suite is offered with walking closet area with approximately 25m2, the two mezzanine areas with 13m2 each and access to a fantastic balcony facing south and west where we can enjoy sea view - Guincho Beach.
- Sounds perfect, can you tell us about outer space?
The Garden with about 400m2 is developed in several levels / terraces offering the family various environments, types of use and with a lot of privacy and also an area with fruit trees (orange, tangerine, lemon) and also an olive tree.
Next to the living room we find a lounge area, on a higher level the solarium area and saltwater pool and also an area that will delight the family and invite you to socialize with friends, a porch with kitchen, food preparation / barbecue area, meal area, bathroom to support this whole area and also a storage area and that works as a technical area of the pool.
- We’re pretty excited. What is the energy efficiency of the house and HVAC system?
The house has energy class A + and to this contributed the construction techniques and materials used.
The villa is equipped with solar panels for the hot waters, was applied capoto that allows a fantastic thermal insulation and also placement of aluminum frames with thermal cut and double glass climalit.
In addition to the fireplace, the comfort has not been forgotten and so the entire floor of the villa is radiant.
In terms of convenience and to make the villa very user friendly, all the blinds are electric and is also equipped with central vacuum.
To finish and also very important for the reduction of costs, the lot has a water hole that serves for irrigation and swimming pool.
- We know the area but can you tell us a little about the area and surroundings?
It is located in the village of Janes (Malveira da Serra) a few minutes drive from the center of Cascais, where we find varied commerce, hospitals, schools and colleges, pharmacy, banks and supermarkets, a step from one of the most emblematic and well-known beaches of Portugal recognized also for water sports such as surfing, windsurfing and kitesurfing, Guincho Beach, all its seafood and fresh fish restaurants, from Cabo da Roca and at the foot of the romantic Serra de Sintra.
Close to golf courses, riding schools and trails to enjoy as a family of hiking or cycling to the beach or the Sierra.
The A5 Motorway, 5min away, allows us in 30 min to reach the city centre of Lisbon.
Perfect villa for those who are cosmopolitan, but also like moments of relaxation and nature, who likes the beach but also the mountains, who are looking for a space to live with family but also to receive friends.
- Thanks, we really want to schedule a visit. It seems perfect for our family and we don’t want to miss this opportunity.
License to Use 289/2012
IMI 663,00€/YEAR
- Excellent, I want to know more. What is the area and how does it develop?
The villa has a total of 316m2 ABC on a plot of 545m2.
With direct access from the outside and through distinct gates we find two parking places, one covered and the other uncovered.
The Floor 0 offers a laundry area with 9m2, three bedrooms with 15m2, 15m2 and 12m2 served by a bathroom and a support room / games with 13m2.
On the 1st floor we find the ’heart’ of this property where we feel that the architectural design offering a double height surrounded by two mezzanine that function as office or atelier areas, the placement of large glazed spans allowing a fantastic luminosity throughout the day and fluidity between interior and exterior area and the bold option for finishes in cuddled cement, microcement and pivoting doors, give this property a strong personality, distinguished making it a special, unique and contemporary product.
On this floor we find a generous Hall with 11m2, a living room with fireplace with approximately 38m2, a dining room with 22m2, a kitchen with lacquered furniture and countertops in Silestone White Zeus with island and quick meals area with 18m2 and a social wash.
On Floor 2, a Master Suite is offered with walking closet area with approximately 25m2, the two mezzanine areas with 13m2 each and access to a fantastic balcony facing south and west where we can enjoy sea view - Guincho Beach.
- Sounds perfect, can you tell us about outer space?
The Garden with about 400m2 is developed in several levels / terraces offering the family various environments, types of use and with a lot of privacy and also an area with fruit trees (orange, tangerine, lemon) and also an olive tree.
Next to the living room we find a lounge area, on a higher level the solarium area and saltwater pool and also an area that will delight the family and invite you to socialize with friends, a porch with kitchen, food preparation / barbecue area, meal area, bathroom to support this whole area and also a storage area and that works as a technical area of the pool.
- We’re pretty excited. What is the energy efficiency of the house and HVAC system?
The house has energy class A + and to this contributed the construction techniques and materials used.
The villa is equipped with solar panels for the hot waters, was applied capoto that allows a fantastic thermal insulation and also placement of aluminum frames with thermal cut and double glass climalit.
In addition to the fireplace, the comfort has not been forgotten and so the entire floor of the villa is radiant.
In terms of convenience and to make the villa very user friendly, all the blinds are electric and is also equipped with central vacuum.
To finish and also very important for the reduction of costs, the lot has a water hole that serves for irrigation and swimming pool.
- We know the area but can you tell us a little about the area and surroundings?
It is located in the village of Janes (Malveira da Serra) a few minutes drive from the center of Cascais, where we find varied commerce, hospitals, schools and colleges, pharmacy, banks and supermarkets, a step from one of the most emblematic and well-known beaches of Portugal recognized also for water sports such as surfing, windsurfing and kitesurfing, Guincho Beach, all its seafood and fresh fish restaurants, from Cabo da Roca and at the foot of the romantic Serra de Sintra.
Close to golf courses, riding schools and trails to enjoy as a family of hiking or cycling to the beach or the Sierra.
The A5 Motorway, 5min away, allows us in 30 min to reach the city centre of Lisbon.
Perfect villa for those who are cosmopolitan, but also like moments of relaxation and nature, who likes the beach but also the mountains, who are looking for a space to live with family but also to receive friends.
- Thanks, we really want to schedule a visit. It seems perfect for our family and we don’t want to miss this opportunity.
License to Use 289/2012
IMI 663,00€/YEAR
Contact
House 6 Bedrooms
Oeiras e São Julião da Barra, Paço de Arcos e Caxias, Distrito de Lisboa
Used · 449m²
With Garage
buy
3.350.000 €
Detached 6 bedroom villa, with a fantastic sea view, inserted in a 1160 sqm plot of land and with a 448.87 sqm construction area.
The interior design, while retaining the essence of the 1980s, offers the flexibility required to adapt to different contemporary lifestyles.
Located in a prime area of Paço de Arcos and 15 minutes away from Lisbon and Cascais.
The villa offers a fantastic natural light, being the entire sun exposure facing south.
The villa is composed by three floors, being distributed as follows:
Floor - 1 (Ground floor)
- Dining room with bar/kitchenette and a covered terrace exit that accesses the swimming pool and garden;
- Living room with fireplace with direct access to the garden;
- social bathroom;
- swimming pool shower and changing room;
- Rustic kitchen with a dining area and access to a terrace with barbecue;
- Laundry area;
- Storage area
- Pantry;
- Wine cellar;
- Garden with a large dimensioned swimming pool,
- storage area;
First floor
- Main entrance with an ample entrance hall;
- social bathroom;
- Living room with fireplace, the living room has connection to the dining room (access from both rooms to a terrace with sea view)
- Kitchen with a dining area and a service door.
- Suite with closet and access to a large dimensioned covered terrace with sea view.
Second floor
- Hall that distributes the bedrooms;
- Four bedrooms supported by two full private bathrooms;
- storage area;
- room/office;
- Access to the attic that works as a storage area (low high ceiling)
Outside the entrance of the villa there is a covered shed with parking space for one car and two motorcycles and two cars outside the shed area.
There are two entrance gates and at the secondary gate (with direct access to the garden), parking space for one more car.
Ample terraces with total sea views, views of the Centenary garden of the Palace of Arcos and the riverside area of Paço de Arcos.
The villa is close to the promenade with an extension of 5.5 kms, next to the sea.
A 5 minutes´ walk from the Historical Centre of Paço de Arcos (where you find the best restaurants) and train station.
A 5 minutes´ drive from Oeiras Parque Shopping Centre, the Luz Hospital, Holmes Place Gym, Parque dos Poetas (Poets Park), National and International Schools, as well as all sorts of local business and services.
Characterised by its mild climate, Oeiras is one of the most developed municipalities in the country, being in a privileged location just a few minutes from Lisbon and Cascais and with superb views over the river and sea. The restored buildings full of charm cohabit in perfect balance with the new constructions. The seafront promenade accesses the fantastic beaches along the line.
Porta da Frente Christie’s is a real estate agency that has been operating in the market for more than two dfuecades. Its focus lays on the highest quality houses and developments, not only in the selling market, but also in the renting market. The company was elected by the prestigious brand Christie’s International Real Estate to represent Portugal, in the areas of Lisbon, Cascais, Oeiras, Sintra and Alentejo. The main purpose of Porta da Frente Christie’s is to offer a top-notch service to our customers.
The interior design, while retaining the essence of the 1980s, offers the flexibility required to adapt to different contemporary lifestyles.
Located in a prime area of Paço de Arcos and 15 minutes away from Lisbon and Cascais.
The villa offers a fantastic natural light, being the entire sun exposure facing south.
The villa is composed by three floors, being distributed as follows:
Floor - 1 (Ground floor)
- Dining room with bar/kitchenette and a covered terrace exit that accesses the swimming pool and garden;
- Living room with fireplace with direct access to the garden;
- social bathroom;
- swimming pool shower and changing room;
- Rustic kitchen with a dining area and access to a terrace with barbecue;
- Laundry area;
- Storage area
- Pantry;
- Wine cellar;
- Garden with a large dimensioned swimming pool,
- storage area;
First floor
- Main entrance with an ample entrance hall;
- social bathroom;
- Living room with fireplace, the living room has connection to the dining room (access from both rooms to a terrace with sea view)
- Kitchen with a dining area and a service door.
- Suite with closet and access to a large dimensioned covered terrace with sea view.
Second floor
- Hall that distributes the bedrooms;
- Four bedrooms supported by two full private bathrooms;
- storage area;
- room/office;
- Access to the attic that works as a storage area (low high ceiling)
Outside the entrance of the villa there is a covered shed with parking space for one car and two motorcycles and two cars outside the shed area.
There are two entrance gates and at the secondary gate (with direct access to the garden), parking space for one more car.
Ample terraces with total sea views, views of the Centenary garden of the Palace of Arcos and the riverside area of Paço de Arcos.
The villa is close to the promenade with an extension of 5.5 kms, next to the sea.
A 5 minutes´ walk from the Historical Centre of Paço de Arcos (where you find the best restaurants) and train station.
A 5 minutes´ drive from Oeiras Parque Shopping Centre, the Luz Hospital, Holmes Place Gym, Parque dos Poetas (Poets Park), National and International Schools, as well as all sorts of local business and services.
Characterised by its mild climate, Oeiras is one of the most developed municipalities in the country, being in a privileged location just a few minutes from Lisbon and Cascais and with superb views over the river and sea. The restored buildings full of charm cohabit in perfect balance with the new constructions. The seafront promenade accesses the fantastic beaches along the line.
Porta da Frente Christie’s is a real estate agency that has been operating in the market for more than two dfuecades. Its focus lays on the highest quality houses and developments, not only in the selling market, but also in the renting market. The company was elected by the prestigious brand Christie’s International Real Estate to represent Portugal, in the areas of Lisbon, Cascais, Oeiras, Sintra and Alentejo. The main purpose of Porta da Frente Christie’s is to offer a top-notch service to our customers.
Contact
House 6 Bedrooms
Quinta Patino, Alcabideche, Cascais, Distrito de Lisboa
Used · 779m²
With Garage
buy
6.950.000 €
Luxurious 6 bedroom villa with lawn garden, lounge area and pool inserted in plot of land with 2.245m2, located in Quinta Patiño, one of the most exclusive and prestigious condominiums in Portugal, with 24/7 security and golf courses.
This luxury villa is located in a prime area of Estoril, known for its cozy, safe environment.
The Villa is near to the international schools (TASIS and Carlucci), banks, pharmacy, gym, shopping and leisure areas. Located just 8 minutes from the Estoril Cassino and the best beaches of Cascais, 12 minutes from the Cascais Marina,15 minutes from the centre of Sintra and 30 minutes from Lisbon Airport.
Main Areas:
Floor 0
. Entrance hall 36m2 with double height ceiling
. Living and dining room 90m2 with fireplace with wood burning stove, view to the garden and pool
. Covered lounge area 92m2 with fireplace
. Kitchen 26m2 with pantry
. Laundry Room 5m2
. Bathroom 3m2
. Storage area 5m2
. Office 15m2 with direct access to the lounge area and garden view
. Bedroom 15m2 with built-in wardrobe with access to the lounge area
. Wc 7m2
Floor 1
. Mezzanine 11m2
. Living room 20m2
. Master Suite 48m2 with three walk-in closets and complete bathroom with balcony
. Suite 37m2 with walk-in closet, bathroom, 6m2 balcony and 18m2 terrace
Floor -1
. Hall 38m2
. Suite 15m2 with built-in wardrobe and bathroom
. Wc 7m2
. Office 31m2 with climatized wine cellar 5m2
. Storage area 5m2
. Engine room 26m2
Garage 155m2 with parking space for 5 cars.
Covered outdoor parking space for 1 car.
Villa equipped with central heating, air conditioning, bathrooms covered in natural stone, alarm system/CCTV, swimming pool, toilets signed by Starck from Duravit and electric car charger.
INSIDE LIVING operates in the luxury housing and real estate investment market. Our team offers a diverse range of excellent services to our clients, such as investor support services, ensuring full accompaniment in the selection, purchase, sale or rental of properties, architectural design, interior design, banking and concierge services throughout the process.
This luxury villa is located in a prime area of Estoril, known for its cozy, safe environment.
The Villa is near to the international schools (TASIS and Carlucci), banks, pharmacy, gym, shopping and leisure areas. Located just 8 minutes from the Estoril Cassino and the best beaches of Cascais, 12 minutes from the Cascais Marina,15 minutes from the centre of Sintra and 30 minutes from Lisbon Airport.
Main Areas:
Floor 0
. Entrance hall 36m2 with double height ceiling
. Living and dining room 90m2 with fireplace with wood burning stove, view to the garden and pool
. Covered lounge area 92m2 with fireplace
. Kitchen 26m2 with pantry
. Laundry Room 5m2
. Bathroom 3m2
. Storage area 5m2
. Office 15m2 with direct access to the lounge area and garden view
. Bedroom 15m2 with built-in wardrobe with access to the lounge area
. Wc 7m2
Floor 1
. Mezzanine 11m2
. Living room 20m2
. Master Suite 48m2 with three walk-in closets and complete bathroom with balcony
. Suite 37m2 with walk-in closet, bathroom, 6m2 balcony and 18m2 terrace
Floor -1
. Hall 38m2
. Suite 15m2 with built-in wardrobe and bathroom
. Wc 7m2
. Office 31m2 with climatized wine cellar 5m2
. Storage area 5m2
. Engine room 26m2
Garage 155m2 with parking space for 5 cars.
Covered outdoor parking space for 1 car.
Villa equipped with central heating, air conditioning, bathrooms covered in natural stone, alarm system/CCTV, swimming pool, toilets signed by Starck from Duravit and electric car charger.
INSIDE LIVING operates in the luxury housing and real estate investment market. Our team offers a diverse range of excellent services to our clients, such as investor support services, ensuring full accompaniment in the selection, purchase, sale or rental of properties, architectural design, interior design, banking and concierge services throughout the process.
Contact
House 4 Bedrooms Triplex
Malveira da Serra (Cascais), Cascais e Estoril, Distrito de Lisboa
Used · 225m²
With Garage
buy
1.970.000 €
Triplex T4 villa of 2018 with garden and swimming pool in the Village of Janes (Malveira da Serra) | Sierra and Sea | Tranquility and Family | Architecture and Functionality
- Excellent, I want to know more. What area is it and how does it develop?
The villa has a total of 316m2 ABC in a plot of 545m2.
On Floor 0 and with direct access from the outside we find the garage with 20m2, the laundry area with 9m2, three bedrooms with 15m2, 15m2 and 12m2 served by a bathroom and a support room or games with 13m2.
On the 1st floor we find the ’heart’ of this property where we feel that the architectural design offering a double right foot surrounded by two mezzanines that function as office or atelier areas, the placement of large glazed spans allowing a fantastic luminosity throughout the day and fluidity between interior and exterior area and the bold option for finished in cuddled cement, microcement and pivoting doors, give this property a strong personality, distinct making it a special product, unique and contemporary.
On this floor we find a generous Hall with 11m2, a living room with fireplace with approximately 38m2, a dining room with 22m2, a kitchen with lacquered furniture and countertops in Silestone White Zeus with island and quick dining area with 18m2 and a social wash.
On Floor 2, a Master Suite with walking closet area with approximately 25m2 is offered, the two areas of mezzanine with 13m2 each and access to a fantastic balcony facing south and west where we can enjoy sea views - Guincho Beach.
- It looks perfect to us, can you tell us about outer space?
The Garden with about 400m2 useful develops on various levels / terraces offering the family various environments, types of use and with a lot of privacy.
Next to the living room we find a lounge area, at a higher level the solarium area and saltwater pool and also an area that will delight the family and invite you to conviviality with friends, a porch with kitchen, food preparation area / barbecue, dining area, bathroom to support the whole area and also a storage area and that works as a technical area of the pool.
- We’re very excited. What is the energy efficiency of housing and air conditioning system?
The villa has energy class A+ and contributed to the construction techniques and materials used.
The villa is equipped with solar panels for the hot waters, was applied bonnet that allows a fantastic thermal insulation and also placement of aluminum frames with thermal cut and climalit double glass.
Apart from the fireplace, the comfort has not been forgotten and so the entire floor of the villa is radiant.
In terms of convenience and to make the villa very user friendly, all blinds are electric and are also equipped with central vacuum.
To finish and also very important for reducing costs, the lot has a water hole that serves for watering and swimming pool.
- We know the area but can you tell us a little bit about the area and surroundings?
It is located in the Village of Janes (Malveira da Serra) a few minutes drive from the center of Cascais, where we find varied commerce, hospitals, schools and colleges, pharmacy, banks and supermarkets, a step from one of the most emblematic and well-known beaches of Portugal also recognized by water sports such as surfing, windsurfing and kitesurfing, praia
guincho, all its seafood and fresh fish restaurants, cabo da Roca and at the foot of the romantic Serra de Sintra.
Close to golf courses, horse riding schools and trails to enjoy family walks or bike rides to the beach or the Sierra.
The A5 motorway, 5min away allows us in 30 min to reach the city centre of Lisbon.
Perfect villa for those who are cosmopolitan, but also like moments of relaxation and nature, who like snow but also mountains, looking for a space to live in family but also to receive friends.
- Thank you, we really want to schedule a visit. It seems perfect for our family and we don’t want to miss this opportunity.
- Excellent, I want to know more. What area is it and how does it develop?
The villa has a total of 316m2 ABC in a plot of 545m2.
On Floor 0 and with direct access from the outside we find the garage with 20m2, the laundry area with 9m2, three bedrooms with 15m2, 15m2 and 12m2 served by a bathroom and a support room or games with 13m2.
On the 1st floor we find the ’heart’ of this property where we feel that the architectural design offering a double right foot surrounded by two mezzanines that function as office or atelier areas, the placement of large glazed spans allowing a fantastic luminosity throughout the day and fluidity between interior and exterior area and the bold option for finished in cuddled cement, microcement and pivoting doors, give this property a strong personality, distinct making it a special product, unique and contemporary.
On this floor we find a generous Hall with 11m2, a living room with fireplace with approximately 38m2, a dining room with 22m2, a kitchen with lacquered furniture and countertops in Silestone White Zeus with island and quick dining area with 18m2 and a social wash.
On Floor 2, a Master Suite with walking closet area with approximately 25m2 is offered, the two areas of mezzanine with 13m2 each and access to a fantastic balcony facing south and west where we can enjoy sea views - Guincho Beach.
- It looks perfect to us, can you tell us about outer space?
The Garden with about 400m2 useful develops on various levels / terraces offering the family various environments, types of use and with a lot of privacy.
Next to the living room we find a lounge area, at a higher level the solarium area and saltwater pool and also an area that will delight the family and invite you to conviviality with friends, a porch with kitchen, food preparation area / barbecue, dining area, bathroom to support the whole area and also a storage area and that works as a technical area of the pool.
- We’re very excited. What is the energy efficiency of housing and air conditioning system?
The villa has energy class A+ and contributed to the construction techniques and materials used.
The villa is equipped with solar panels for the hot waters, was applied bonnet that allows a fantastic thermal insulation and also placement of aluminum frames with thermal cut and climalit double glass.
Apart from the fireplace, the comfort has not been forgotten and so the entire floor of the villa is radiant.
In terms of convenience and to make the villa very user friendly, all blinds are electric and are also equipped with central vacuum.
To finish and also very important for reducing costs, the lot has a water hole that serves for watering and swimming pool.
- We know the area but can you tell us a little bit about the area and surroundings?
It is located in the Village of Janes (Malveira da Serra) a few minutes drive from the center of Cascais, where we find varied commerce, hospitals, schools and colleges, pharmacy, banks and supermarkets, a step from one of the most emblematic and well-known beaches of Portugal also recognized by water sports such as surfing, windsurfing and kitesurfing, praia
guincho, all its seafood and fresh fish restaurants, cabo da Roca and at the foot of the romantic Serra de Sintra.
Close to golf courses, horse riding schools and trails to enjoy family walks or bike rides to the beach or the Sierra.
The A5 motorway, 5min away allows us in 30 min to reach the city centre of Lisbon.
Perfect villa for those who are cosmopolitan, but also like moments of relaxation and nature, who like snow but also mountains, looking for a space to live in family but also to receive friends.
- Thank you, we really want to schedule a visit. It seems perfect for our family and we don’t want to miss this opportunity.
Contact
House 5 Bedrooms +1
Abuxarda, Alcabideche, Cascais, Distrito de Lisboa
Used · 800m²
With Garage
buy
5.200.000 €
Spectacular villa, situated in an exclusive private condominium with only five villas in Cascais, an area known for its beauty and luxurious lifestyle. This modern villa is a true haven of serenity and comfort, with a generous 1500 sqm plot that includes a meticulously well kept garden and a stunning swimming pool. The 800 sqm gross construction area of is a testament of the luxury and good taste that defines this property.
The main entrance is majestic, with a high ceiling and glazed windows that reveal a wonderful winter garden, creating a sense of connection with nature. The kitchen is extremely spacious and it is fully equipped, with a dining area for moments of conviviality. The living room has an electrical fireplace, cosy, and provides direct access to the outside, where you can enjoy the garden and the swimming pool and the dining room offers an elegant environment to receive your guests.
On the entrance floor, there is a suite and a social bathroom. On the first floor, there are three equally stunning suites, plus a master suite that includes a spacious walk-in closet and a luxurious hydromassage bathtub.
The real surprise is on the -1 floor, where we find a wine cellar for oenology enthusiasts, a cinema room for entertaining nights, a full spa with Turkish bath and sauna to relax and recharge, an XL jacuzzi for moments of pure relaxation, a well-equipped laundry area and even a gym to keep fit. In addition, there is also a large dimensioned storage area and a garage for three cars, providing enough space to accommodate the needs of your family.
The villa is equipped with state-of-the-art technology, including a modern mobile phone system that can be controlled from your mobile phone. All the rooms have air conditioning and heating for your comfort. The radiant floor in the cold flooring areas provides an additional touch of luxury, and the solar panels contribute to the energy efficiency of the house.
With a perfect location, this property is just 10 minutes away from the centre of Cascais, providing easy accesses to restaurants, shops and beaches of the line. It is conveniently located near renowned international schools such as Kings College, Deutsche Schule and Amor de Deus College. The access to the A5 motorway is excellent, and the airport of Lisbon is only 30 minutes away.
This truly wonderful villa offers a combination of luxury, comfort and convenience difficult to overcome, making it the perfect place to live the life that the Cascais line can provide.
The main entrance is majestic, with a high ceiling and glazed windows that reveal a wonderful winter garden, creating a sense of connection with nature. The kitchen is extremely spacious and it is fully equipped, with a dining area for moments of conviviality. The living room has an electrical fireplace, cosy, and provides direct access to the outside, where you can enjoy the garden and the swimming pool and the dining room offers an elegant environment to receive your guests.
On the entrance floor, there is a suite and a social bathroom. On the first floor, there are three equally stunning suites, plus a master suite that includes a spacious walk-in closet and a luxurious hydromassage bathtub.
The real surprise is on the -1 floor, where we find a wine cellar for oenology enthusiasts, a cinema room for entertaining nights, a full spa with Turkish bath and sauna to relax and recharge, an XL jacuzzi for moments of pure relaxation, a well-equipped laundry area and even a gym to keep fit. In addition, there is also a large dimensioned storage area and a garage for three cars, providing enough space to accommodate the needs of your family.
The villa is equipped with state-of-the-art technology, including a modern mobile phone system that can be controlled from your mobile phone. All the rooms have air conditioning and heating for your comfort. The radiant floor in the cold flooring areas provides an additional touch of luxury, and the solar panels contribute to the energy efficiency of the house.
With a perfect location, this property is just 10 minutes away from the centre of Cascais, providing easy accesses to restaurants, shops and beaches of the line. It is conveniently located near renowned international schools such as Kings College, Deutsche Schule and Amor de Deus College. The access to the A5 motorway is excellent, and the airport of Lisbon is only 30 minutes away.
This truly wonderful villa offers a combination of luxury, comfort and convenience difficult to overcome, making it the perfect place to live the life that the Cascais line can provide.
Contact
House 5 Bedrooms
Alto de Cascais, Alcabideche, Distrito de Lisboa
Used · 229m²
With Garage
buy
770.000 €
Apresento esta incrível Moradia T3 que é muito mais do que apenas uma casa; é o refúgio perfeito para a vossa família. Situada numa zona residencial tranquila, esta casa foi construída com materiais de alta qualidade tornando-a o lar ideal para aqueles que procuram conforto, espaço e tranquilidade.
Descrição dos Espaços:
Piso 0:
Uma sala de jantar comum integrada com a sala de estar, abrangendo uma generosa área de 47m2. Aqui, imaginem as vossas refeições em família e momentos de descontração.
Um WC social para maior comodidade.
Cozinha espaçosa, equipada com uma ilha central para cozinhar, área de refeições, despensa e lavandaria bem iluminada por duas janelas de sacada.
Piso 1:
Três quartos aconchegantes, sendo um deles uma suíte exclusiva.
Uma casa de banho completa, garantindo privacidade e conforto.
Piso -1:
Uma sala polivalente preparada para jogos, música, cinema, eventos com amigos ou familiares.
Um escritório dedicado ao vosso trabalho ou estudos.
Uma área de arrumação para manter tudo organizado.
Um WC com duche para maior conveniência.
Sótão:
Um espaço multiuso que se adapta às vossas necessidades e criatividade.
Exterior:
Uma garagem para proteger os vossos veículos.
Zona exterior com churrasqueira, ideal para encontros sociais.
Área de lazer com espaço reservado para uma piscina de grandes dimensões, proporcionando momentos inesquecíveis em família.
Localização Estratégica:
A apenas 10 minutos dos acessos à Autoestrada A5, esta casa oferece a tranquilidade de uma zona residencial sem comprometer a proximidade a comércio, serviços locais, escolas públicas e privadas, hospital e centro de saúde. A curta distância, encontram-se opções culturais, restaurantes, entretenimento e belas praias, proporcionando um estilo de vida equilibrado entre o sossego e a animação.
Marque a sua visita, quero mostrar-lhe pessoalmente cada detalhe desta casa incrível.
Obrigado por considerar esta oportunidade única. Espero encontrá-lo em breve!Características específicas
- Moradia independente
- 3 andares
- 229 m² área bruta, 202 m² úteis
- T4
- 4 casas de banho
- Lote de 408 m²
- Varanda
- Lugar de garagem incluído no preço
- Segunda mão/bom estado
- Armários embutidos
- Arrecadação
- Orientação Norte, Sul, Este, Oeste
- Construído em 2009
- Aquecimento centralEquipamento
- JardimCertificado energético
- Classe energética: A+
Descrição dos Espaços:
Piso 0:
Uma sala de jantar comum integrada com a sala de estar, abrangendo uma generosa área de 47m2. Aqui, imaginem as vossas refeições em família e momentos de descontração.
Um WC social para maior comodidade.
Cozinha espaçosa, equipada com uma ilha central para cozinhar, área de refeições, despensa e lavandaria bem iluminada por duas janelas de sacada.
Piso 1:
Três quartos aconchegantes, sendo um deles uma suíte exclusiva.
Uma casa de banho completa, garantindo privacidade e conforto.
Piso -1:
Uma sala polivalente preparada para jogos, música, cinema, eventos com amigos ou familiares.
Um escritório dedicado ao vosso trabalho ou estudos.
Uma área de arrumação para manter tudo organizado.
Um WC com duche para maior conveniência.
Sótão:
Um espaço multiuso que se adapta às vossas necessidades e criatividade.
Exterior:
Uma garagem para proteger os vossos veículos.
Zona exterior com churrasqueira, ideal para encontros sociais.
Área de lazer com espaço reservado para uma piscina de grandes dimensões, proporcionando momentos inesquecíveis em família.
Localização Estratégica:
A apenas 10 minutos dos acessos à Autoestrada A5, esta casa oferece a tranquilidade de uma zona residencial sem comprometer a proximidade a comércio, serviços locais, escolas públicas e privadas, hospital e centro de saúde. A curta distância, encontram-se opções culturais, restaurantes, entretenimento e belas praias, proporcionando um estilo de vida equilibrado entre o sossego e a animação.
Marque a sua visita, quero mostrar-lhe pessoalmente cada detalhe desta casa incrível.
Obrigado por considerar esta oportunidade única. Espero encontrá-lo em breve!Características específicas
- Moradia independente
- 3 andares
- 229 m² área bruta, 202 m² úteis
- T4
- 4 casas de banho
- Lote de 408 m²
- Varanda
- Lugar de garagem incluído no preço
- Segunda mão/bom estado
- Armários embutidos
- Arrecadação
- Orientação Norte, Sul, Este, Oeste
- Construído em 2009
- Aquecimento centralEquipamento
- JardimCertificado energético
- Classe energética: A+
Contact
House 8 Bedrooms
Albarróis (Triana), Alenquer (Santo Estêvão e Triana), Distrito de Lisboa
Used · 559m²
With Swimming Pool
buy
799.000 €
Living the Dream in Alenquer: An Exclusive Property with the Best of Lisbon and the Countryside only 40 minutes away!
Imagine yourself surrounded by a beautiful countryside setting, located next to centuries-old wine estates and a stream of clear waters. In this property, the green of the vineyards and fields configures the landscape that invites to enjoy unique quality and relaxing moments, whether with family or friends.
With easy access to the A1 motorway and Lisbon, this property offers the rare opportunity to combine high quality country life with the convenience of being just 40 minutes from the capital. Here, you can quickly move to work, study or social life, while enjoying all the amenities and conveniences only a short distance.
When entering this spacious property with 5.433 sqm, you will find a large dimensioned parking area, where it is possible to park more than 10 cars, besides a garage in the basement that can house from 6 to 8 cars, with direct access to the interior of the house.
This exclusive property is composed by two villas, each one with 279.52 sqm. The entrance vestibule separates and gives access to the two houses, which are mirrors of each other. Both houses are independent fractions in the Legal Description of Property, being fraction B ready to live in, with the highest quality finishes, while fraction A requires intervention works.
The spacious living rooms of each villa are ideal for relaxation, with a fireplace and panoramic windows opening onto a terrace, offering wonderful views of the swimming pool and surrounding nature. There are two dining areas, one indoor and one on the terrace, perfect for family and social life.
The kitchens, fully equipped and with access to the parking in the basement, are bright and practical, with an island for use and storage, pantry and access to the laundry area and dining rooms. Equipped with the highest quality household appliances, including an American refrigerator and countertops in Lioz stone, providing comfort for both day-to-day and also to welcome guests.
The laundry area is also bright and well equipped. Next to the living room and kitchen, there is a social bathroom and an additional office/bedroom.
In Villa B, the remaining four bedrooms are distributed along a corridor, separated by a door that ensures privacy. All bedrooms have embedded wardrobes and generous areas, with plenty of natural light and access to the terrace, swimming pool and garden. In villa A, the south-facing bedrooms have panoramic windows with extraordinary views of the Pancas valley.
The master suite is very spacious and offers a wonderful atmosphere, with a closet and a bathroom with panoramic windows facing the swimming pool and garden, completing a perfect environment. All the window frames of the house are glazed with thermal cutting for better performance.
The property includes a fabulous swimming pool of 12m x 6m and 2.60m deep, with coverage, ideal for moments of relaxation. Next to the swimming pool, there is a barbecue area and an outdoor shower, ready for parties and entertainment.
The property includes olive, fig and pine trees, plus a lawn area with automated irrigation system, supplied by a hole that also feeds the swimming pool. It is completely fenced with a consolidated hedge, ensuring total privacy, and has automatic gate and video intercom.
Located in Alenquer, known as the ’Nativity Scene of Portugal’, this property offers a high quality of life, blending the proximity to Lisbon with the serenity of the countryside. Alenquer has a rich historical and cultural heritage, with prehistoric sites, castles, convents, churches, hermitages, farms and manor houses, as well as a landscape characterized by the predominant vineyards.
Porta da Frente Christie’s is a real estate agency that has been operating in the market for more than two decades. Its focus lays on the highest quality houses and developments, not only in the selling market, but also in the renting market. The company was elected by the prestigious brand Christie’s International Real Estate to represent Portugal, in the areas of Lisbon, Cascais, Oeiras, Sintra and Alentejo. The main purpose of Porta da Frente Christie’s is to offer a top-notch service to our customers.
Imagine yourself surrounded by a beautiful countryside setting, located next to centuries-old wine estates and a stream of clear waters. In this property, the green of the vineyards and fields configures the landscape that invites to enjoy unique quality and relaxing moments, whether with family or friends.
With easy access to the A1 motorway and Lisbon, this property offers the rare opportunity to combine high quality country life with the convenience of being just 40 minutes from the capital. Here, you can quickly move to work, study or social life, while enjoying all the amenities and conveniences only a short distance.
When entering this spacious property with 5.433 sqm, you will find a large dimensioned parking area, where it is possible to park more than 10 cars, besides a garage in the basement that can house from 6 to 8 cars, with direct access to the interior of the house.
This exclusive property is composed by two villas, each one with 279.52 sqm. The entrance vestibule separates and gives access to the two houses, which are mirrors of each other. Both houses are independent fractions in the Legal Description of Property, being fraction B ready to live in, with the highest quality finishes, while fraction A requires intervention works.
The spacious living rooms of each villa are ideal for relaxation, with a fireplace and panoramic windows opening onto a terrace, offering wonderful views of the swimming pool and surrounding nature. There are two dining areas, one indoor and one on the terrace, perfect for family and social life.
The kitchens, fully equipped and with access to the parking in the basement, are bright and practical, with an island for use and storage, pantry and access to the laundry area and dining rooms. Equipped with the highest quality household appliances, including an American refrigerator and countertops in Lioz stone, providing comfort for both day-to-day and also to welcome guests.
The laundry area is also bright and well equipped. Next to the living room and kitchen, there is a social bathroom and an additional office/bedroom.
In Villa B, the remaining four bedrooms are distributed along a corridor, separated by a door that ensures privacy. All bedrooms have embedded wardrobes and generous areas, with plenty of natural light and access to the terrace, swimming pool and garden. In villa A, the south-facing bedrooms have panoramic windows with extraordinary views of the Pancas valley.
The master suite is very spacious and offers a wonderful atmosphere, with a closet and a bathroom with panoramic windows facing the swimming pool and garden, completing a perfect environment. All the window frames of the house are glazed with thermal cutting for better performance.
The property includes a fabulous swimming pool of 12m x 6m and 2.60m deep, with coverage, ideal for moments of relaxation. Next to the swimming pool, there is a barbecue area and an outdoor shower, ready for parties and entertainment.
The property includes olive, fig and pine trees, plus a lawn area with automated irrigation system, supplied by a hole that also feeds the swimming pool. It is completely fenced with a consolidated hedge, ensuring total privacy, and has automatic gate and video intercom.
Located in Alenquer, known as the ’Nativity Scene of Portugal’, this property offers a high quality of life, blending the proximity to Lisbon with the serenity of the countryside. Alenquer has a rich historical and cultural heritage, with prehistoric sites, castles, convents, churches, hermitages, farms and manor houses, as well as a landscape characterized by the predominant vineyards.
Porta da Frente Christie’s is a real estate agency that has been operating in the market for more than two decades. Its focus lays on the highest quality houses and developments, not only in the selling market, but also in the renting market. The company was elected by the prestigious brand Christie’s International Real Estate to represent Portugal, in the areas of Lisbon, Cascais, Oeiras, Sintra and Alentejo. The main purpose of Porta da Frente Christie’s is to offer a top-notch service to our customers.
Contact
House 3 Bedrooms Duplex
Santo Isidoro, Mafra, Distrito de Lisboa
Used · 144m²
With Garage
buy
670.000 €
Fantástica Moradia isolada T4 (com 8 divisões), com piscina e garagem, áreas generosas e terreno com jardim, numa localização privilegiada, a 800m da praia Ribeira d’Ilhas, na Ericeira.
Esta moradia exclusiva, edificada num terreno com 600m2 e com 217m2 de área, possui inúmeros detalhes de conforto e áreas amplas e garante garagem, piscina e jardim. Pelo que é vocacionada para quem valoriza um estilo de vida familiar e tranquilo, ou um ativo de investimento imobiliário, sem abdicar da proximidade aos grandes centros urbanos e praia, numa localização singular, em Santo Isidoro, Mafra.
Casa está arrendada 2500€/mês com contrato até 31.10.2026.
O acolhimento do imóvel, no piso térreo, é feito através de um hall largo, que se assume como verdadeira antecâmara da moradia, permitindo, dada a sua dimensão, a concretização de um escritório ou zona de lazer.
A sala de jantar apresenta-se como um espaço amplo e com muita luz natural e, dada a sua dimensão, disposição e a particularidade de comunicar diretamente com a cozinha, a sala pode ser estruturada em duas áreas distintas, uma destinada a refeições e outra a convívio e lazer, pelo que se assume como um espaço versátil e fluído.
A cozinha, de design moderno, comunica com o pátio exterior e revela um cunho luminoso e funcional, expresso pela bancada em Granito Galaxy, coerente com os armários em vermelho que revestem o espaço e que asseguram muita capacidade de arrumação.
No piso térreo podemos encontrar uma casa de banho social com lavatório com arrumação e sanitários.
Acessível a partir de uma escadaria em mármore, o primeiro piso é desvendado, onde se encontram duas suítes, dois quartos e uma sala de estar. Os quatro quartos são verdadeiros refúgios de tranquilidade, com áreas bem estruturadas e projetados para oferecer o máximo conforto e privacidade, sendo que, as suítes, encerram em si casas de banho modernas equipadas com cabine de duche.
O primeiro piso conta com mais uma casa de banho equipada com lavatório com arrumação, cabine de duche e sanitários, assegurando a função de apoio a todo o primeiro piso.
A sala de estar possui entrada própria e apresenta-se como uma divisão ampla e com muita luz natural, em virtude de possuir um vão envidraçado de corpo inteiro que desvenda a varanda da moradia.
No exterior desta casa única podemos encontrar um telheiro ideal para desfrutar do ar livre, uma piscina com vistas desafogadas sobre a natureza, um terreno enorme, jardim e um terraço.
Para além de todas qualidades já indicadas, importa ainda destacar os seguintes atributos de conforto de que o futuro comprador irá usufruir:
- Caixilharia metálica com vidro duplo e caixa de ar
- Ar condicionado
- Recuperador de calor
- Termoacumulador
- Churrasqueira
- Garagem
- Arrecadação
Esta moradia está situada numa zona de elevada procura na Área Metropolitana de Lisboa, e é um investimento seguro, seja para habitação própria permanente, seja para posterior colocação no mercado de arrendamento, uma vez que se encontra servida por transportes públicos e está próxima dos acessos a Lisboa, Mafra, Sintra e às praias da região, nomeadamente, da Estradas Nacionais 247 e 116 e da A21.
Na área envolvente é possível encontrar superfícies comerciais de distribuição (Pingo Doce), bem como comércio tradicional e diversos estabelecimentos de lazer e restauração, serviços públicos, farmácias, ginásios, espaços verdes e culturais e escolas. Sendo ainda importante destacar a proximidade às praias da região, à zona de Ribamar e a tudo o que o centro da Ericeira tem para oferecer.
Descubra a sua nova casa com a imovendo contacte-nos já hoje!
Precisa de ajuda com crédito? Fale connosco!
A imovendo é uma empresa de Mediação Imobiliária (AMI 16959) que, por ter a comissão mais baixa do mercado, consegue assegurar o preço mais competitivo para este imóvel.
Esta moradia exclusiva, edificada num terreno com 600m2 e com 217m2 de área, possui inúmeros detalhes de conforto e áreas amplas e garante garagem, piscina e jardim. Pelo que é vocacionada para quem valoriza um estilo de vida familiar e tranquilo, ou um ativo de investimento imobiliário, sem abdicar da proximidade aos grandes centros urbanos e praia, numa localização singular, em Santo Isidoro, Mafra.
Casa está arrendada 2500€/mês com contrato até 31.10.2026.
O acolhimento do imóvel, no piso térreo, é feito através de um hall largo, que se assume como verdadeira antecâmara da moradia, permitindo, dada a sua dimensão, a concretização de um escritório ou zona de lazer.
A sala de jantar apresenta-se como um espaço amplo e com muita luz natural e, dada a sua dimensão, disposição e a particularidade de comunicar diretamente com a cozinha, a sala pode ser estruturada em duas áreas distintas, uma destinada a refeições e outra a convívio e lazer, pelo que se assume como um espaço versátil e fluído.
A cozinha, de design moderno, comunica com o pátio exterior e revela um cunho luminoso e funcional, expresso pela bancada em Granito Galaxy, coerente com os armários em vermelho que revestem o espaço e que asseguram muita capacidade de arrumação.
No piso térreo podemos encontrar uma casa de banho social com lavatório com arrumação e sanitários.
Acessível a partir de uma escadaria em mármore, o primeiro piso é desvendado, onde se encontram duas suítes, dois quartos e uma sala de estar. Os quatro quartos são verdadeiros refúgios de tranquilidade, com áreas bem estruturadas e projetados para oferecer o máximo conforto e privacidade, sendo que, as suítes, encerram em si casas de banho modernas equipadas com cabine de duche.
O primeiro piso conta com mais uma casa de banho equipada com lavatório com arrumação, cabine de duche e sanitários, assegurando a função de apoio a todo o primeiro piso.
A sala de estar possui entrada própria e apresenta-se como uma divisão ampla e com muita luz natural, em virtude de possuir um vão envidraçado de corpo inteiro que desvenda a varanda da moradia.
No exterior desta casa única podemos encontrar um telheiro ideal para desfrutar do ar livre, uma piscina com vistas desafogadas sobre a natureza, um terreno enorme, jardim e um terraço.
Para além de todas qualidades já indicadas, importa ainda destacar os seguintes atributos de conforto de que o futuro comprador irá usufruir:
- Caixilharia metálica com vidro duplo e caixa de ar
- Ar condicionado
- Recuperador de calor
- Termoacumulador
- Churrasqueira
- Garagem
- Arrecadação
Esta moradia está situada numa zona de elevada procura na Área Metropolitana de Lisboa, e é um investimento seguro, seja para habitação própria permanente, seja para posterior colocação no mercado de arrendamento, uma vez que se encontra servida por transportes públicos e está próxima dos acessos a Lisboa, Mafra, Sintra e às praias da região, nomeadamente, da Estradas Nacionais 247 e 116 e da A21.
Na área envolvente é possível encontrar superfícies comerciais de distribuição (Pingo Doce), bem como comércio tradicional e diversos estabelecimentos de lazer e restauração, serviços públicos, farmácias, ginásios, espaços verdes e culturais e escolas. Sendo ainda importante destacar a proximidade às praias da região, à zona de Ribamar e a tudo o que o centro da Ericeira tem para oferecer.
Descubra a sua nova casa com a imovendo contacte-nos já hoje!
Precisa de ajuda com crédito? Fale connosco!
A imovendo é uma empresa de Mediação Imobiliária (AMI 16959) que, por ter a comissão mais baixa do mercado, consegue assegurar o preço mais competitivo para este imóvel.
Contact
Moradia geminada T6, com garagem e jardim, em Algueirão, Sintra.
House 7 Bedrooms
Algueirão-Mem Martins, Sintra, Distrito de Lisboa
Used · 213m²
With Garage
buy
495.000 €
Moradia T7 geminada, com áreas generosas, jardim e garagem, numa zona amplamente servida de comércio e serviços e transportes, em Algueirão, Sintra.
Esta Moradia, com 378,1m2 de área e edificada num terreno com 280m2, possui três pisos e sótão, garagem e jardim, arrecadação e varandas e assegura áreas amplas em todas as divisões. Pelo que é vocacionada para quem privilegia um estilo de vida urbano e funcional, numa localização privilegiada, a 750 metros da Estação de Comboios de Algueirão Mem-Martins.
Esta moradia carece de uma renovação, o que permite ao novo proprietário definir tudo a seu gosto e de acordo com as suas preferências pessoais.
Para além de todas qualidades já indicadas, importa ainda destacar os seguintes atributos de conforto de que o futuro comprador irá usufruir:
- Banheira com hidromassagem
- Lareira
- Três varandas
- Terraço
- Garagem
- Jardim
- Arrecadação
Esta Moradia está situado numa zona de elevada procura na Área Metropolitana de Lisboa, em Algueirão, e é um investimento seguro, seja para habitação própria permanente, seja para posterior colocação no mercado de arrendamento, uma vez que se encontra bem servido por transportes públicos (como a Estação de Comboios de Algueirão Mem-Martins, a 750 metros) e próximo dos acessos ao centro de Lisboa, Sintra e Cascais, em particular do IC19 e da A16.
Na área envolvente é possível encontrar superfícies comerciais de distribuição (Pingo Doce, Intermarché, Lidl, Minipreço e vários supermercados locais), bem como comércio tradicional e diversos estabelecimentos de lazer e restauração, e ainda serviços públicos, ginásios, farmácias e escolas e colégios. Sendo ainda importante destacar a proximidade ao Fórum Sintra e a toda a zona comercial envolvente e à fantástica Serra de Sintra e toda a sua oferta cultural.
Descubra a sua nova casa com a imovendo contacte-nos já hoje!
Precisa de ajuda com crédito? Fale connosco!
A imovendo é uma empresa de Mediação Imobiliária (AMI 16959) que, por ter a comissão mais baixa do mercado, consegue assegurar o preço mais competitivo para este imóvel.
Esta Moradia, com 378,1m2 de área e edificada num terreno com 280m2, possui três pisos e sótão, garagem e jardim, arrecadação e varandas e assegura áreas amplas em todas as divisões. Pelo que é vocacionada para quem privilegia um estilo de vida urbano e funcional, numa localização privilegiada, a 750 metros da Estação de Comboios de Algueirão Mem-Martins.
Esta moradia carece de uma renovação, o que permite ao novo proprietário definir tudo a seu gosto e de acordo com as suas preferências pessoais.
Para além de todas qualidades já indicadas, importa ainda destacar os seguintes atributos de conforto de que o futuro comprador irá usufruir:
- Banheira com hidromassagem
- Lareira
- Três varandas
- Terraço
- Garagem
- Jardim
- Arrecadação
Esta Moradia está situado numa zona de elevada procura na Área Metropolitana de Lisboa, em Algueirão, e é um investimento seguro, seja para habitação própria permanente, seja para posterior colocação no mercado de arrendamento, uma vez que se encontra bem servido por transportes públicos (como a Estação de Comboios de Algueirão Mem-Martins, a 750 metros) e próximo dos acessos ao centro de Lisboa, Sintra e Cascais, em particular do IC19 e da A16.
Na área envolvente é possível encontrar superfícies comerciais de distribuição (Pingo Doce, Intermarché, Lidl, Minipreço e vários supermercados locais), bem como comércio tradicional e diversos estabelecimentos de lazer e restauração, e ainda serviços públicos, ginásios, farmácias e escolas e colégios. Sendo ainda importante destacar a proximidade ao Fórum Sintra e a toda a zona comercial envolvente e à fantástica Serra de Sintra e toda a sua oferta cultural.
Descubra a sua nova casa com a imovendo contacte-nos já hoje!
Precisa de ajuda com crédito? Fale connosco!
A imovendo é uma empresa de Mediação Imobiliária (AMI 16959) que, por ter a comissão mais baixa do mercado, consegue assegurar o preço mais competitivo para este imóvel.
Contact
Detached House 5 Bedrooms +1
Quinta da Bicuda (Cascais), Cascais e Estoril, Distrito de Lisboa
Used · 202m²
With Garage
buy
1.890.000 €
5 bedroom villa, located in the privileged area of Quinta da Bicuda, in Cascais. With a traditional Portuguese architecture, the villa is implanted in an 839 sqm lot, with a 313 sqm constructed area, distributed by three floors:
Ground floor:
- Hall with double high ceiling
- Living room
- Dining room
- Fully fitted kitchen with laundry area and access to an exterior barbecue
- Small dining room
- Social bathroom
- Office / library
First Floor:
- 4 bedrooms distributed by a communal hall to each 2 bedrooms
- 1 suite
- 3 full private bathrooms
- 3 balconies
Basement:
- Multipurpose room
- Bathroom
- Storage area
Leisure area:
- Room to support the swimming pool
- Kitchen to support the swimming pool
- Changing rooms with showers and bathrooms
- Salt treated swimming pool, heated and covered, with the possibility of total opening on the sides.
The villa is surrounded by a garden with beautiful hydrangeas and has parking space for 3 cars.
Cascais is a Portuguese village famous for its bay, local business and its cosmopolitanism. It is considered the most sophisticated destination of the Lisbon’s region, where small palaces and refined and elegant constructions prevail. With the sea as a scenario, Cascais can be proud of having 7 golf courses, a casino, a marina and countless leisure areas. It is 30 minutes away from Lisbon and its international airport.
Porta da Frente Christie’s is a real estate agency that has been operating in the market for more than two decades. Its focus lays on the highest quality houses and developments, not only in the selling market, but also in the renting market. The company was elected by the prestigious brand Christie’s - one of the most reputable auctioneers, Art institutions and Real Estate of the world - to be represented in Portugal, in the areas of Lisbon, Cascais, Oeiras, Sintra and Alentejo. The main purpose of Porta da Frente Christie’s is to offer a top-notch service to our customers.
Ground floor:
- Hall with double high ceiling
- Living room
- Dining room
- Fully fitted kitchen with laundry area and access to an exterior barbecue
- Small dining room
- Social bathroom
- Office / library
First Floor:
- 4 bedrooms distributed by a communal hall to each 2 bedrooms
- 1 suite
- 3 full private bathrooms
- 3 balconies
Basement:
- Multipurpose room
- Bathroom
- Storage area
Leisure area:
- Room to support the swimming pool
- Kitchen to support the swimming pool
- Changing rooms with showers and bathrooms
- Salt treated swimming pool, heated and covered, with the possibility of total opening on the sides.
The villa is surrounded by a garden with beautiful hydrangeas and has parking space for 3 cars.
Cascais is a Portuguese village famous for its bay, local business and its cosmopolitanism. It is considered the most sophisticated destination of the Lisbon’s region, where small palaces and refined and elegant constructions prevail. With the sea as a scenario, Cascais can be proud of having 7 golf courses, a casino, a marina and countless leisure areas. It is 30 minutes away from Lisbon and its international airport.
Porta da Frente Christie’s is a real estate agency that has been operating in the market for more than two decades. Its focus lays on the highest quality houses and developments, not only in the selling market, but also in the renting market. The company was elected by the prestigious brand Christie’s - one of the most reputable auctioneers, Art institutions and Real Estate of the world - to be represented in Portugal, in the areas of Lisbon, Cascais, Oeiras, Sintra and Alentejo. The main purpose of Porta da Frente Christie’s is to offer a top-notch service to our customers.
Contact
House 5 Bedrooms Duplex
União Freguesias Santa Maria, São Pedro e Matacães, Torres Vedras, Distrito de Lisboa
Used · 600m²
With Garage
buy
1.600.000 €
Ref: 2759-V5UJM
Propriedade com 11.850m2 a 5 minutos de Torres Vedras, 35 minutos de Lisboa e 15 minutos da praia de Santa Cruz.
Inclui Moradia V5 com Piscina. Ao longo da propriedade encontram-se jardins, terraços, zona agrícola e canil.
Composta por:
Piso - 1
Hall, sala de jogos, adega, cozinha, arrumos, wc e garagem.
Piso 0
Hall, circulação, sala de jantar, cozinha, lavandaria, escritório, quarto, wc, 2 suites, sala de estar e jardim interior. Acesso piso - 1. Pátios e terraços.
Exterior
Espaço de apoio a piscina, barbecue e arrecadação, poço, furo, depósitos de água e barracão.
Localizada em zona privada e sossegada com boa exposição solar, INVESTIMENTO, parecer (PIP) da Câmara Municipal de Torres Vedras para loteamento, 12 lotes.
A informação disponibilizada, ainda que precisa, não dispensa a sua confirmação nem pode ser considerada vinculativa.
Tratamos do seu processo de crédito, sem burocracias e sem custos. Intermediário de Crédito n.º 0002292.
Propriedade com 11.850m2 a 5 minutos de Torres Vedras, 35 minutos de Lisboa e 15 minutos da praia de Santa Cruz.
Inclui Moradia V5 com Piscina. Ao longo da propriedade encontram-se jardins, terraços, zona agrícola e canil.
Composta por:
Piso - 1
Hall, sala de jogos, adega, cozinha, arrumos, wc e garagem.
Piso 0
Hall, circulação, sala de jantar, cozinha, lavandaria, escritório, quarto, wc, 2 suites, sala de estar e jardim interior. Acesso piso - 1. Pátios e terraços.
Exterior
Espaço de apoio a piscina, barbecue e arrecadação, poço, furo, depósitos de água e barracão.
Localizada em zona privada e sossegada com boa exposição solar, INVESTIMENTO, parecer (PIP) da Câmara Municipal de Torres Vedras para loteamento, 12 lotes.
A informação disponibilizada, ainda que precisa, não dispensa a sua confirmação nem pode ser considerada vinculativa.
Tratamos do seu processo de crédito, sem burocracias e sem custos. Intermediário de Crédito n.º 0002292.
Contact
Moradia T5 moderna, com garagem e cozinha equipada, em Famões
House 5 Bedrooms Duplex
Pontinha e Famões, Odivelas, Distrito de Lisboa
Used · 234m²
With Garage
buy
795.000 €
Fantástica Moradia T5 moderna (com 6 divisões), com garagem, cozinha equipada e áreas generosas, numa localização privilegiada, em Famões.
Esta moradia exclusiva, com 361m2 de área e edificada num terreno com 312m2, ostenta áreas bem estruturadas em todas as divisões, desenvolve-se em cave, piso térreo e primeiro piso e garante um pátio exterior com terraço. Pelo que é vocacionada para quem privilegia um estilo de vida funcional e familiar, sem abdicar de uma localização exclusiva, numa zona amplamente servida de comércio e serviços e junto dos acessos a Lisboa, Odivelas e Loures, em Famões.
O acolhimento do imóvel assegura uma estruturação harmoniosa de toda a moradia e garante uma navegação fluída entre os espaços e pisos.
A moradia possui um open-space (que inclui a sala e a cozinha) que confere, não só uma amplitude acrescida, como uma muito maior funcionalidade ao imóvel, que se torna mais fluído e mais moderno.
A sala de estar (com 42m2) apresenta-se como um espaço amplo e com muita luz natural, em virtude de ostentar dois vãos envidraçados de corpo inteiro em frentes diferentes, com acesso aos espaços exteriores. Dada a sua dimensão e disposição, a sala pode ser estruturada em duas áreas distintas, uma destinada a refeições e outra a convívio e lazer, pelo que se assume como um espaço versátil e fluído.
A cozinha (com 19m2) encontra-se totalmente equipada com eletrodomésticos Boch, revela um cunho luminoso e funcional e possui uma bancada e ilha em Granito Negro Galaxy, coerentes com os armários laminados e com muita capacidade de arrumação que revestem o espaço.
Este piso reserva ainda um escritório (com 13m2) com roupeiro embutido e uma prática casa de banho social, equipada com lavatório suspenso com arrumação, poliban e sanitários.
Através de uma escadaria em madeira que parte do hall, o piso superior da moradia é desvendado, onde podemos encontrar uma suíte e três quartos, todos com roupeiros embutidos, sendo que, a suíte, encerra em si uma zona de closet e uma casa de banho com lavatório suspenso com arrumação e cabine de duche larga. A suite e dois dos quartos garantem ainda varandas.
A casa de banho de apoio aos quartos encontra-se equipada com lavatório com armário, banheira e demais sanitários, pelo que assegura plenamente a função de apoio ao todo o primeiro piso.
Na cave da moradia podemos encontrar uma garagem (com 59m2) enorme, casa das máquinas e arrecadação e mais uma prática casa de banho.
Para além de todas qualidades já indicadas, importa ainda destacar os seguintes atributos de conforto de que o futuro comprador irá usufruir:
- Caixilharia metálica com vidro duplo e caixa de ar
- Estores elétricos
- Recuperador de calor de pellets
- Ar condicionado
- Aspiração central
- Churrasqueira
- Painéis solares
- Terraço
- Furo para a rega do jardim
Esta moradia está situada em Famões, uma zona de elevada procura na Área Metropolitana de Lisboa, e é um investimento seguro, seja para habitação própria permanente, seja para posterior colocação no mercado de arrendamento, uma vez que, não só se encontra amplamente servido por transportes públicos, como se situa nas imediações dos principais acessos ao centro de Lisboa, Odivelas, Loures e toda a região, em particular da Estrada Nacional 250, IC22 e CRIL.
Na área envolvente, é possível encontrar superfícies comerciais de distribuição (Lidl, ALDI e Continente), comércio tradicional e diversos estabelecimentos de lazer e restauração, bem como serviços públicos, bancos, farmácias, ginásios e escolas (como a Escola Básica Manuel Coco ou a Escola Secundária António Gedeão). Sendo ainda importante referir a proximidade ao Strada Outlet e a toda a oferta comercial que o centro de Odivelas tem para oferecer.
Descubra a sua nova casa com a imovendo contacte-nos já hoje!
Precisa de ajuda com crédito? Fale connosco!
A imovendo é uma empresa de Mediação Imobiliária (AMI 16959) que, por ter a comissão mais baixa do mercado, consegue assegurar o preço mais competitivo para este imóvel.
Esta moradia exclusiva, com 361m2 de área e edificada num terreno com 312m2, ostenta áreas bem estruturadas em todas as divisões, desenvolve-se em cave, piso térreo e primeiro piso e garante um pátio exterior com terraço. Pelo que é vocacionada para quem privilegia um estilo de vida funcional e familiar, sem abdicar de uma localização exclusiva, numa zona amplamente servida de comércio e serviços e junto dos acessos a Lisboa, Odivelas e Loures, em Famões.
O acolhimento do imóvel assegura uma estruturação harmoniosa de toda a moradia e garante uma navegação fluída entre os espaços e pisos.
A moradia possui um open-space (que inclui a sala e a cozinha) que confere, não só uma amplitude acrescida, como uma muito maior funcionalidade ao imóvel, que se torna mais fluído e mais moderno.
A sala de estar (com 42m2) apresenta-se como um espaço amplo e com muita luz natural, em virtude de ostentar dois vãos envidraçados de corpo inteiro em frentes diferentes, com acesso aos espaços exteriores. Dada a sua dimensão e disposição, a sala pode ser estruturada em duas áreas distintas, uma destinada a refeições e outra a convívio e lazer, pelo que se assume como um espaço versátil e fluído.
A cozinha (com 19m2) encontra-se totalmente equipada com eletrodomésticos Boch, revela um cunho luminoso e funcional e possui uma bancada e ilha em Granito Negro Galaxy, coerentes com os armários laminados e com muita capacidade de arrumação que revestem o espaço.
Este piso reserva ainda um escritório (com 13m2) com roupeiro embutido e uma prática casa de banho social, equipada com lavatório suspenso com arrumação, poliban e sanitários.
Através de uma escadaria em madeira que parte do hall, o piso superior da moradia é desvendado, onde podemos encontrar uma suíte e três quartos, todos com roupeiros embutidos, sendo que, a suíte, encerra em si uma zona de closet e uma casa de banho com lavatório suspenso com arrumação e cabine de duche larga. A suite e dois dos quartos garantem ainda varandas.
A casa de banho de apoio aos quartos encontra-se equipada com lavatório com armário, banheira e demais sanitários, pelo que assegura plenamente a função de apoio ao todo o primeiro piso.
Na cave da moradia podemos encontrar uma garagem (com 59m2) enorme, casa das máquinas e arrecadação e mais uma prática casa de banho.
Para além de todas qualidades já indicadas, importa ainda destacar os seguintes atributos de conforto de que o futuro comprador irá usufruir:
- Caixilharia metálica com vidro duplo e caixa de ar
- Estores elétricos
- Recuperador de calor de pellets
- Ar condicionado
- Aspiração central
- Churrasqueira
- Painéis solares
- Terraço
- Furo para a rega do jardim
Esta moradia está situada em Famões, uma zona de elevada procura na Área Metropolitana de Lisboa, e é um investimento seguro, seja para habitação própria permanente, seja para posterior colocação no mercado de arrendamento, uma vez que, não só se encontra amplamente servido por transportes públicos, como se situa nas imediações dos principais acessos ao centro de Lisboa, Odivelas, Loures e toda a região, em particular da Estrada Nacional 250, IC22 e CRIL.
Na área envolvente, é possível encontrar superfícies comerciais de distribuição (Lidl, ALDI e Continente), comércio tradicional e diversos estabelecimentos de lazer e restauração, bem como serviços públicos, bancos, farmácias, ginásios e escolas (como a Escola Básica Manuel Coco ou a Escola Secundária António Gedeão). Sendo ainda importante referir a proximidade ao Strada Outlet e a toda a oferta comercial que o centro de Odivelas tem para oferecer.
Descubra a sua nova casa com a imovendo contacte-nos já hoje!
Precisa de ajuda com crédito? Fale connosco!
A imovendo é uma empresa de Mediação Imobiliária (AMI 16959) que, por ter a comissão mais baixa do mercado, consegue assegurar o preço mais competitivo para este imóvel.
Contact
House 7 Bedrooms
Bucelas, Loures, Distrito de Lisboa
Used · 362m²
With Garage
buy
985.000 €
Farm in Bucelas with gross construction area of 630m2, with main house, guard house, office area that can be adapted to another apartment, garage for 3 cars, storage and technical area.
The main house with 4 bedrooms, 2 of them en suite, is distributed as follows:
Entrance hall with social bathroom and walk-in closet with access to the corridor of the bedrooms and the living and dining rooms.
Both rooms are south-facing with plenty of natural light and access to the outdoor terrace with a pergola. The kitchen, with access through the hall and with a separate entrance, has a pantry, laundry and the wine cellar.
The bedroom area is divided into two floors. On the ground floor we have 3 bedrooms, one of these en suite and the other two with access to the garden and shared bathroom. There is also a storage area that can be converted into a room. On the upper floor the master suite with two walk-in closets, a large bathroom and a south-facing terrace.
Following the main house, separated by a covered porch with space for three cars, there is also a closed garage with a technical zone and 2 independent annexes with pantry and bathrooms, currently used as offices that can be converted into houses.
The outdoor area has 20,000m2, has a terrace (64 m²) and covered porch (45.8 m²), with barbeque area and swimming pool. The garden has automatic irrigation to the flower beds, extensive lawn and even a small vegetable garden.
The property fenced with automatic gate.
A calm refuge, a bucolic environment, with the partdiz, the rabbit and the said hare from time to time... Wide views to the south with the Tagus in the background.
Location
In the municipality of Bucelas. 10 minutes from crel access and 15 minutes from alverca node on the A1 that takes you to the north of the country.
Zone of the well-known white wine of the Arinto variety.
The information referred to is not binding. You should consult the property documentation.
The main house with 4 bedrooms, 2 of them en suite, is distributed as follows:
Entrance hall with social bathroom and walk-in closet with access to the corridor of the bedrooms and the living and dining rooms.
Both rooms are south-facing with plenty of natural light and access to the outdoor terrace with a pergola. The kitchen, with access through the hall and with a separate entrance, has a pantry, laundry and the wine cellar.
The bedroom area is divided into two floors. On the ground floor we have 3 bedrooms, one of these en suite and the other two with access to the garden and shared bathroom. There is also a storage area that can be converted into a room. On the upper floor the master suite with two walk-in closets, a large bathroom and a south-facing terrace.
Following the main house, separated by a covered porch with space for three cars, there is also a closed garage with a technical zone and 2 independent annexes with pantry and bathrooms, currently used as offices that can be converted into houses.
The outdoor area has 20,000m2, has a terrace (64 m²) and covered porch (45.8 m²), with barbeque area and swimming pool. The garden has automatic irrigation to the flower beds, extensive lawn and even a small vegetable garden.
The property fenced with automatic gate.
A calm refuge, a bucolic environment, with the partdiz, the rabbit and the said hare from time to time... Wide views to the south with the Tagus in the background.
Location
In the municipality of Bucelas. 10 minutes from crel access and 15 minutes from alverca node on the A1 that takes you to the north of the country.
Zone of the well-known white wine of the Arinto variety.
The information referred to is not binding. You should consult the property documentation.
Contact
House 12 Bedrooms
Belém, Lisboa, Distrito de Lisboa
Used · 813m²
With Garage
buy
5.000.000 €
Moradia 813m2 implantada em Lote de terreno de 1.568m2 com piscina muito bem localizado no Restelo. Vista rio.
Composta por 3 pisos de 260m2 cada + sótão, a moradia, projectada pelo Arqº Raúl Lino, apresenta uma traça antiga com diversos elementos característicos como azulejos da época, tectos trabalhados em madeira, e amplas varandas.
Excelente localização no centro do Restelo com possibilidade de ser reabilitada para uso de habitação ou serviços.
Composta por 3 pisos de 260m2 cada + sótão, a moradia, projectada pelo Arqº Raúl Lino, apresenta uma traça antiga com diversos elementos característicos como azulejos da época, tectos trabalhados em madeira, e amplas varandas.
Excelente localização no centro do Restelo com possibilidade de ser reabilitada para uso de habitação ou serviços.
Contact
House 4 Bedrooms Duplex
Carregado e Cadafais, Alenquer, Distrito de Lisboa
Used · 224m²
With Garage
buy
350.000 €
Fantastic 4 bedroom villa in one of the best areas of Carregado! With two floors, four bedrooms, two balconies, three bathrooms, garage for 2 cars, garden and large terrace with barbecue, just 2 minutes drive from the entrance of the A1, A10 and 30 minutes from Lisbon! This villa has an east/west sun exposure, ensuring direct sun in all rooms. The double-glazed windows and PVC frames offer thermal and acoustic comfort. It has air conditioning on both floors and a fireplace in the living room. The house benefits from thermal solar panels for water heating and photovoltaic panels for energy production, allowing an income of approximately €1,500 per year. The plot has 264m2 and the gross private area is 161m2. On the 0th floor, we find a garden at the entrance, hall, living room with fireplace, equipped kitchen, pantry, terrace with barbecue, full bathroom, garage for two cars, automatic gates and alarm. The 1st floor has four bedrooms, two with built-in wardrobes and air conditioning, one of them is a suite, with closet and full private bathroom, full bathroom to support the bedrooms, and two balconies. There is a possibility that the house will be furnished. This villa offers city living with the advantage of outdoor spaces, privacy, security and tranquillity. It is strategically located, with direct access to the A1 and A10, close to the Campera Shopping Center, schools, bus and train station, hospital, and logistics platform of North Lisbon. Surrounded by schools, kindergartens, public and private colleges, pastry shops, supermarkets, restaurants, pharmacies, church, day care centre, library, gymnasiums, clinics and health centre. Schedule your visit now!
Contact
House 5 Bedrooms
Cascais e Estoril, Distrito de Lisboa
Used · 413m²
With Garage
buy
3.300.000 €
5 bedroom villa for sale located in Areia, next to Quinta da Marinha, in Cascais. Property with plot of land of 864 sqm, construction area of 657 sqm and floor area of 413 sqm. House composed of 3 floors: Ground floor: Large entrance hall, living room with 63 sqm, with dining area, fireplace and exit to balcony with unobstructed view to the Serra of Sintra, office with 25 sqm, fully equipped kitchen. 1st Floor: 5 suites with wardrobe, 4 of them with balcony. Lower Floor: Room with 120 sqm with bar, with access to swimming pool, leisure area and barbecue. It has a garage with 67 sqm and storage area.
Contact
HOUSE T5 +1 IN QUINTA DA BICUDA - CASCAIS
House 5 Bedrooms +1
Quinta da Bicuda (Cascais), Cascais e Estoril, Distrito de Lisboa
Used · 313m²
With Swimming Pool
buy
1.890.000 €
LOOKING FOR A VILLA T5 +1 IN QUINTA DA BICUDA, CASCAIS?
With a traditional Portuguese architecture and in a prime location of CASCAIS with 839 m2 of plot and 313 m2 of construction area divided as follows:
Floor R / C - Hall (22m2), Living room (32m2), Dining room (17m2), Equipped kitchen (14m2) with laundry and access to outdoor barbecue, Small dining room, Social toilet, Office / library (15m2)
Floor 1 - Hall (23m2) with access to a balcony, 1 suite1(13m2) with closet and access to a balcony, 1 bedroom (15m2), 3 bedrooms of 11m2 each, one of them with access to a balcony 3 complete bathrooms
Basement- Multipurpose Hall (45m2), Wc, Storage Room (6m2)
Leisure area- Pool support room (24,25m2), Pool support kitchen (15m2), Spa with showers and WC (16m2)
Machine House (4m2), Pool with salt treatment, heated and covered, with possibility of total opening on the sides.
The villa is surrounded by a garden and has parking for 3 cars.
Close to all kinds of services and with entrance through a praceta.
It has solar panels, internal and external alarm, Central Heating System with Ecological Fuel and Air Conditioning
L.U 169/93
More information or visit request contact us
submit your proposal!
#ref:C0111/22
With a traditional Portuguese architecture and in a prime location of CASCAIS with 839 m2 of plot and 313 m2 of construction area divided as follows:
Floor R / C - Hall (22m2), Living room (32m2), Dining room (17m2), Equipped kitchen (14m2) with laundry and access to outdoor barbecue, Small dining room, Social toilet, Office / library (15m2)
Floor 1 - Hall (23m2) with access to a balcony, 1 suite1(13m2) with closet and access to a balcony, 1 bedroom (15m2), 3 bedrooms of 11m2 each, one of them with access to a balcony 3 complete bathrooms
Basement- Multipurpose Hall (45m2), Wc, Storage Room (6m2)
Leisure area- Pool support room (24,25m2), Pool support kitchen (15m2), Spa with showers and WC (16m2)
Machine House (4m2), Pool with salt treatment, heated and covered, with possibility of total opening on the sides.
The villa is surrounded by a garden and has parking for 3 cars.
Close to all kinds of services and with entrance through a praceta.
It has solar panels, internal and external alarm, Central Heating System with Ecological Fuel and Air Conditioning
L.U 169/93
More information or visit request contact us
submit your proposal!
#ref:C0111/22
Contact
House 7 Bedrooms
Carcavelos e Parede, Cascais, Distrito de Lisboa
Used · 408m²
With Garage
buy
2.200.000 €
7+2 bedroom villa, with Sea View
Inserted in an 877 sqm lot, and with an around 408 sqm private and 642m2 construction area, this villa, with an enormous potential, requires some modernization works.
With an excellent sea view, sun exposure and areas, this villa is located in Alto da Parede, in a very quiet square and not very busy, where we feel far from the bustle of the village but very close to all sorts of local business (Banks, supermarkets, pharmacy, cafes and restaurants).
The villa is surrounded by a beautiful garden with a swimming pool where you can enjoy
total privacy.
The villa is composed by 3 floors:
Ground Floor
- Spacious Entry Hall
- social bathroom
- kitchen equipped with some household appliances and with access to the dining room
- Dining room
- Living room with fireplace and direct access to a fabulous terrace
- two bedrooms, both with direct access to a fantastic balcony
- A support bathroom
- A suite with closet and direct access to a great balcony
First floor
- Spacious office in mezzanine
- A support bathroom
- storage area
- a bedroom
- A support bathroom
- a suite with closet
Floor -1 ( with natural light and access to the garden)7
- Large dimensioned Open Space that is currently converted into a leisure area/ Gym but can easily be converted into a fantastic suite
- a bedroom
- A support bathroom
- laundry area
- Technical Area
- storage area
- Pantry
- Garage for 2 or 3 cars
Parede is part of the municipality of Cascais and it is a privileged area, popular for the famous beach of Avencas and Carcavelos, with extensive sand and the practice of numerous sports such as surfing. This location is characterized by its proximity to Lisbon and its access facilities (motorway and public transportation). It is also an important centre of education, as there are two campuses of the Nova University of Lisbon: the NOVA School of Business and Economics and the NOVA Medical School.
Porta da Frente Christie’s is a real estate agency that has been operating in the market for more than two decades. Its focus lays on the highest quality houses and developments, not only in the selling market, but also in the renting market. The company was elected by the prestigious brand Christie’s International Real Estate to represent Portugal, in the areas of Lisbon, Cascais, Oeiras, Sintra and Alentejo. The main purpose of Porta da Frente Christie’s is to offer a top-notch service to our customers.
Inserted in an 877 sqm lot, and with an around 408 sqm private and 642m2 construction area, this villa, with an enormous potential, requires some modernization works.
With an excellent sea view, sun exposure and areas, this villa is located in Alto da Parede, in a very quiet square and not very busy, where we feel far from the bustle of the village but very close to all sorts of local business (Banks, supermarkets, pharmacy, cafes and restaurants).
The villa is surrounded by a beautiful garden with a swimming pool where you can enjoy
total privacy.
The villa is composed by 3 floors:
Ground Floor
- Spacious Entry Hall
- social bathroom
- kitchen equipped with some household appliances and with access to the dining room
- Dining room
- Living room with fireplace and direct access to a fabulous terrace
- two bedrooms, both with direct access to a fantastic balcony
- A support bathroom
- A suite with closet and direct access to a great balcony
First floor
- Spacious office in mezzanine
- A support bathroom
- storage area
- a bedroom
- A support bathroom
- a suite with closet
Floor -1 ( with natural light and access to the garden)7
- Large dimensioned Open Space that is currently converted into a leisure area/ Gym but can easily be converted into a fantastic suite
- a bedroom
- A support bathroom
- laundry area
- Technical Area
- storage area
- Pantry
- Garage for 2 or 3 cars
Parede is part of the municipality of Cascais and it is a privileged area, popular for the famous beach of Avencas and Carcavelos, with extensive sand and the practice of numerous sports such as surfing. This location is characterized by its proximity to Lisbon and its access facilities (motorway and public transportation). It is also an important centre of education, as there are two campuses of the Nova University of Lisbon: the NOVA School of Business and Economics and the NOVA Medical School.
Porta da Frente Christie’s is a real estate agency that has been operating in the market for more than two decades. Its focus lays on the highest quality houses and developments, not only in the selling market, but also in the renting market. The company was elected by the prestigious brand Christie’s International Real Estate to represent Portugal, in the areas of Lisbon, Cascais, Oeiras, Sintra and Alentejo. The main purpose of Porta da Frente Christie’s is to offer a top-notch service to our customers.
Contact
House 4 Bedrooms Duplex
Mina de Água, Amadora, Distrito de Lisboa
Used · 230m²
With Garage
buy
568.000 €
Esta soberba moradia geminada de tipologia T4 está localizada na Mina de Água, Amadora, proporcionando uma combinação perfeita entre vistas desafogadas e a proximidade do centro da cidade. Com dois pisos, dois pisos intermédios, cave com garagem e jardim, esta propriedade oferece um espaço generoso e funcional para toda a família.
Ao entrar nesta casa, será imediatamente cativado pela luz natural que inunda todos os espaços. A sala de estar é especialmente acolhedora, com um recuperador de calor que cria um ambiente acolhedor nos dias mais frios. A cozinha é enorme e perfeita para os amantes da culinária, comunica com o exterior e possui uma sala de estar ou jantar contígua.
No piso superior, encontrará a suíte principal, um verdadeiro refúgio de tranquilidade com casa de banho privativa. Os outros três quartos são igualmente espaçosos e luminosos, proporcionando o máximo conforto para toda a família. Com três casas de banho no total, nunca haverá filas de espera pela manhã.
O exterior desta moradia é igualmente impressionante, com um terraço espaçoso, um jardim bem cuidado com árvores de fruto e um churrasco, terá o espaço perfeito para desfrutar de momentos de lazer ao ar livre com amigos e familiares. Além disso, a propriedade também possui uma sala útil e arrecadação, proporcionando espaço de armazenamento adicional.
Esta moradia também está equipada com painéis solares, ar condicionado, vidros duplos e janelas de alta qualidade, garantindo um ambiente confortável durante todo o ano e uma boa eficiência energética.
A localização desta moradia é simplesmente imbatível. Situada entre o campo e a cidade, terá acesso fácil a todas as comodidades necessárias para uma vida confortável. Desde escolas e áreas verdes até farmácias, parques infantis, restaurantes e instalações de lazer, tudo está ao seu alcance. Além disso, terá excelentes ligações de transportes públicos, com uma estação de Comboios da Amadora e paragens de autocarro nas proximidades. Para maior comodidade, esta propriedade também inclui uma garagem para os seus carros.
Não perca a oportunidade de adquirir esta moradia soberba, que oferece uma combinação perfeita de conforto, funcionalidade e localização privilegiada. Marque já a sua visita e apaixone-se por esta casa que tem tudo o que precisa para criar memórias felizes com a sua família.
Descubra a sua nova casa com a imovendo contacte-nos já hoje!
Precisa de ajuda com crédito? Fale connosco!
A imovendo é uma empresa de Mediação Imobiliária (AMI 16959) que, por ter a comissão mais baixa do mercado, consegue assegurar o preço mais competitivo para este imóvel.
Ao entrar nesta casa, será imediatamente cativado pela luz natural que inunda todos os espaços. A sala de estar é especialmente acolhedora, com um recuperador de calor que cria um ambiente acolhedor nos dias mais frios. A cozinha é enorme e perfeita para os amantes da culinária, comunica com o exterior e possui uma sala de estar ou jantar contígua.
No piso superior, encontrará a suíte principal, um verdadeiro refúgio de tranquilidade com casa de banho privativa. Os outros três quartos são igualmente espaçosos e luminosos, proporcionando o máximo conforto para toda a família. Com três casas de banho no total, nunca haverá filas de espera pela manhã.
O exterior desta moradia é igualmente impressionante, com um terraço espaçoso, um jardim bem cuidado com árvores de fruto e um churrasco, terá o espaço perfeito para desfrutar de momentos de lazer ao ar livre com amigos e familiares. Além disso, a propriedade também possui uma sala útil e arrecadação, proporcionando espaço de armazenamento adicional.
Esta moradia também está equipada com painéis solares, ar condicionado, vidros duplos e janelas de alta qualidade, garantindo um ambiente confortável durante todo o ano e uma boa eficiência energética.
A localização desta moradia é simplesmente imbatível. Situada entre o campo e a cidade, terá acesso fácil a todas as comodidades necessárias para uma vida confortável. Desde escolas e áreas verdes até farmácias, parques infantis, restaurantes e instalações de lazer, tudo está ao seu alcance. Além disso, terá excelentes ligações de transportes públicos, com uma estação de Comboios da Amadora e paragens de autocarro nas proximidades. Para maior comodidade, esta propriedade também inclui uma garagem para os seus carros.
Não perca a oportunidade de adquirir esta moradia soberba, que oferece uma combinação perfeita de conforto, funcionalidade e localização privilegiada. Marque já a sua visita e apaixone-se por esta casa que tem tudo o que precisa para criar memórias felizes com a sua família.
Descubra a sua nova casa com a imovendo contacte-nos já hoje!
Precisa de ajuda com crédito? Fale connosco!
A imovendo é uma empresa de Mediação Imobiliária (AMI 16959) que, por ter a comissão mais baixa do mercado, consegue assegurar o preço mais competitivo para este imóvel.
Contact
House 7 Bedrooms
S.Maria e S.Miguel, S.Martinho, S.Pedro Penaferrim, Sintra, Distrito de Lisboa
Used · 668m²
With Garage
buy
2.600.000 €
Designed by the architect Thiago Braddell, this villa is located in the exclusive Quinta da Beloura estate, situated between Cascais and Sintra.
The property spans three floors and includes seven bedrooms, five of which are en-suite, a cinema room, games room, gym with jacuzzi and sauna, an indoor pool, and a spacious garage with a hydraulic lift. The villa boasts a total built area of 668 square metres, set on a plot of 1,290 square metres.
The layout of the three-storey villa is as follows:
- Ground Floor: A large entrance hall, a guest cloakroom, a spacious 50 square metre living room with a fireplace, a dining room, an interior courtyard, a 30 square metre en-suite bedroom, two additional bedrooms sharing a bathroom, a kitchen with an island and dining area, a pantry and laundry room, and a garage with a hydraulic lift.
- First Floor: The master suite with an en-suite bathroom and walk-in wardrobe, an office, and a terrace.
- Basement: Three en-suite bedrooms, a games room, a cinema room, a bar, a gym with jacuzzi and sauna, a bathroom, a wine cellar, and a large garage accommodating multiple cars.
Externally, the property features a garden, two verandas, a covered pool, and a barbecue area. There is ample outdoor space for parking.
The villa is equipped with air conditioning, central heating, double-glazed windows, and an automatic irrigation system, offering a blend of comfort and elegance. Situated in a premium, gated community with 24-hour security, it provides the ideal setting for a luxurious lifestyle.
Quinta da Beloura is a prestigious estate with a prime location between Cascais and Sintra. The estate offers a variety of leisure activities, including golf, tennis, horse riding, and a gym, promoting a lifestyle centred around nature and various sports, all within a tranquil and exclusive environment. The estate also provides 24-hour security and a concierge service. There are two international schools (TASIS and CAISL), three supermarkets, a post office, restaurants and cafés, a pharmacy, a medical clinic, a hairdresser, and a laundry service.
Located just 25 minutes from Lisbon and the main airport, the property enjoys excellent accessibility.
Come and experience life in this privileged location!
The property spans three floors and includes seven bedrooms, five of which are en-suite, a cinema room, games room, gym with jacuzzi and sauna, an indoor pool, and a spacious garage with a hydraulic lift. The villa boasts a total built area of 668 square metres, set on a plot of 1,290 square metres.
The layout of the three-storey villa is as follows:
- Ground Floor: A large entrance hall, a guest cloakroom, a spacious 50 square metre living room with a fireplace, a dining room, an interior courtyard, a 30 square metre en-suite bedroom, two additional bedrooms sharing a bathroom, a kitchen with an island and dining area, a pantry and laundry room, and a garage with a hydraulic lift.
- First Floor: The master suite with an en-suite bathroom and walk-in wardrobe, an office, and a terrace.
- Basement: Three en-suite bedrooms, a games room, a cinema room, a bar, a gym with jacuzzi and sauna, a bathroom, a wine cellar, and a large garage accommodating multiple cars.
Externally, the property features a garden, two verandas, a covered pool, and a barbecue area. There is ample outdoor space for parking.
The villa is equipped with air conditioning, central heating, double-glazed windows, and an automatic irrigation system, offering a blend of comfort and elegance. Situated in a premium, gated community with 24-hour security, it provides the ideal setting for a luxurious lifestyle.
Quinta da Beloura is a prestigious estate with a prime location between Cascais and Sintra. The estate offers a variety of leisure activities, including golf, tennis, horse riding, and a gym, promoting a lifestyle centred around nature and various sports, all within a tranquil and exclusive environment. The estate also provides 24-hour security and a concierge service. There are two international schools (TASIS and CAISL), three supermarkets, a post office, restaurants and cafés, a pharmacy, a medical clinic, a hairdresser, and a laundry service.
Located just 25 minutes from Lisbon and the main airport, the property enjoys excellent accessibility.
Come and experience life in this privileged location!
Contact
House 5 Bedrooms Triplex
Murganhal (Caxias), Oeiras e São Julião da Barra, Paço de Arcos e Caxias, Distrito de Lisboa
Used · 202m²
With Garage
buy
1.050.000 €
Refª.: MCM6042 - Moradia T5 | Caxias, Oeiras
Moradia situada no Murganhal, em Caxias, em zona pacata de moradias, com proximidade às praias da linha de Cascais e à cidade do futebol, ao estádio do Jamor e à piscina olímpica / complexo desportivo.
Trata-se de uma moradia implantada num lote de 315,62 m2 em gaveto, isolada, com construção recente e distinta das demais, com uma área bruta de construção de cerca de 347 m2.
Este imóvel é composto por 3 pisos, cave, rés do chão e 1.º andar. A área exterior conta com um amplo terraço com relva artificial e um espaçoso logradouro com churrasqueira. Em complemento, dispõe também de uma área de lazer muito aprazível, um terraço na cobertura também com relva artificial.
- A cave apresenta uma garagem com mais de 30m2, uma área de arrumos, uma arrecadação com cerca de 30m2 e escada de ligação ao rés do chão;
- O rés do chão conta com uma cozinha, sala de jantar e sala de estar com lareira (totalizando 46 m2), um escritório (com roupeiro) e um wc social. A sala de jantar tem acesso a um amplo terraço com mais de 36m2, e ainda a uma varanda;
- O 1.º piso reúne 4 quartos, um deles uma suíte com cerca de 19m2, com acesso a uma varanda. Dispõe de um wc social de apoio aos quartos e no hall do 1.º piso temos à disposição a escada de acesso ao piso de cobertura.
Por sua vez, o piso de cobertura conta com uma área de lazer complementada por um terraço, com vista panorâmica, desafogada, direcionada ao parque da Quinta do Jardim.
Todos os pisos estão interligados por uma escada, facilitando e agilizando o acesso aos mesmos.
Nas imediações é possível encontrar todo o tipo de serviços e comércio. Nesta zona tem acesso facilitado a transportes públicos, nomeadamente a autocarros e também à estação de comboios de Caxias, bem como a escolas, farmácias e diversos espaços comerciais.
Para mais informações, contate-nos.
Marque já a sua visita!
Moradia situada no Murganhal, em Caxias, em zona pacata de moradias, com proximidade às praias da linha de Cascais e à cidade do futebol, ao estádio do Jamor e à piscina olímpica / complexo desportivo.
Trata-se de uma moradia implantada num lote de 315,62 m2 em gaveto, isolada, com construção recente e distinta das demais, com uma área bruta de construção de cerca de 347 m2.
Este imóvel é composto por 3 pisos, cave, rés do chão e 1.º andar. A área exterior conta com um amplo terraço com relva artificial e um espaçoso logradouro com churrasqueira. Em complemento, dispõe também de uma área de lazer muito aprazível, um terraço na cobertura também com relva artificial.
- A cave apresenta uma garagem com mais de 30m2, uma área de arrumos, uma arrecadação com cerca de 30m2 e escada de ligação ao rés do chão;
- O rés do chão conta com uma cozinha, sala de jantar e sala de estar com lareira (totalizando 46 m2), um escritório (com roupeiro) e um wc social. A sala de jantar tem acesso a um amplo terraço com mais de 36m2, e ainda a uma varanda;
- O 1.º piso reúne 4 quartos, um deles uma suíte com cerca de 19m2, com acesso a uma varanda. Dispõe de um wc social de apoio aos quartos e no hall do 1.º piso temos à disposição a escada de acesso ao piso de cobertura.
Por sua vez, o piso de cobertura conta com uma área de lazer complementada por um terraço, com vista panorâmica, desafogada, direcionada ao parque da Quinta do Jardim.
Todos os pisos estão interligados por uma escada, facilitando e agilizando o acesso aos mesmos.
Nas imediações é possível encontrar todo o tipo de serviços e comércio. Nesta zona tem acesso facilitado a transportes públicos, nomeadamente a autocarros e também à estação de comboios de Caxias, bem como a escolas, farmácias e diversos espaços comerciais.
Para mais informações, contate-nos.
Marque já a sua visita!
Contact
See more Properties for Sale, Houses Used, in Distrito de Lisboa
Bedrooms
Zones
Can’t find the property you’re looking for?
