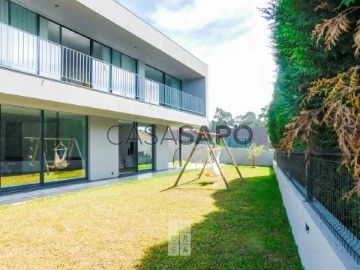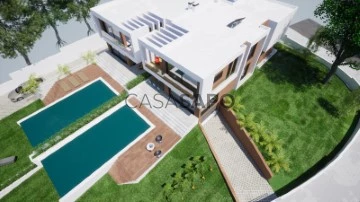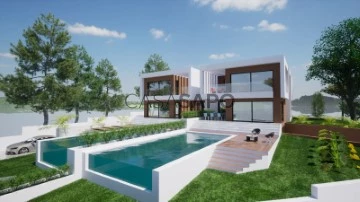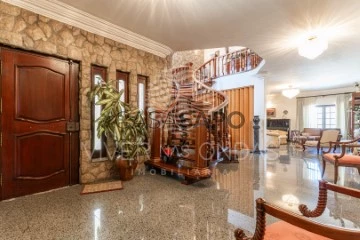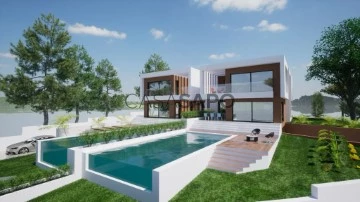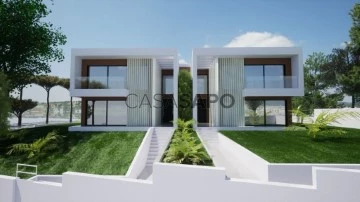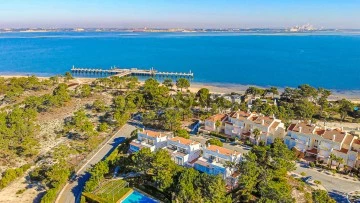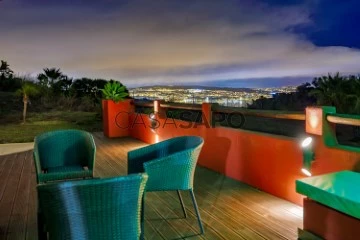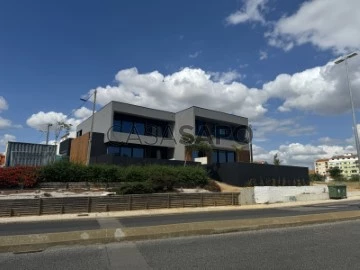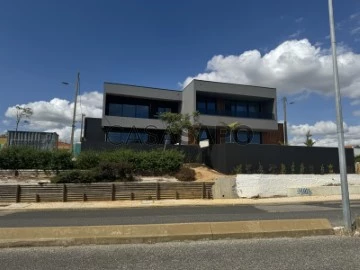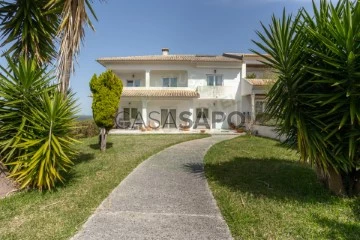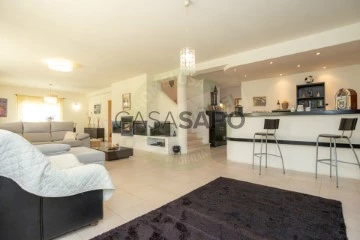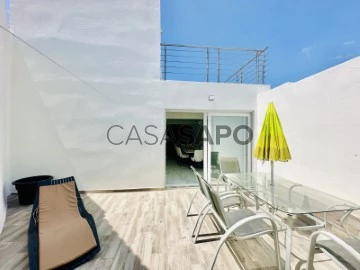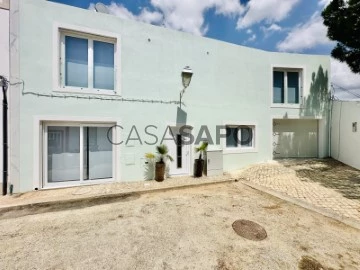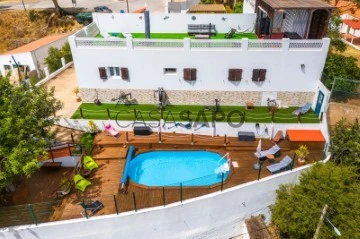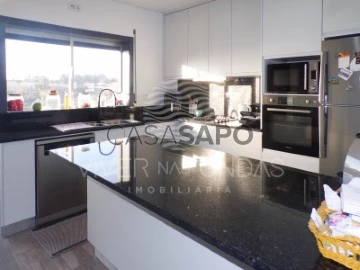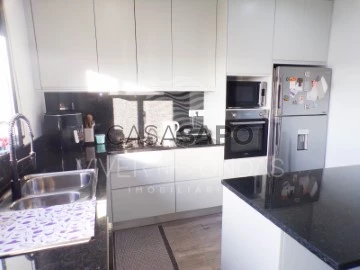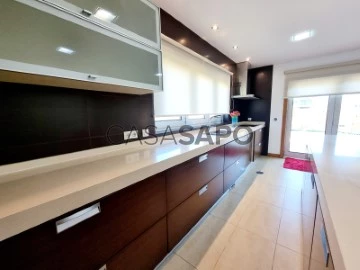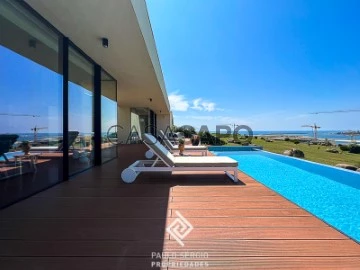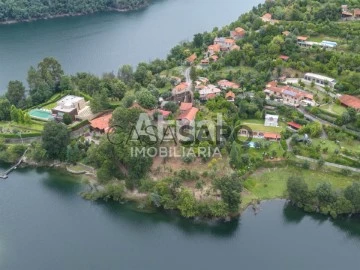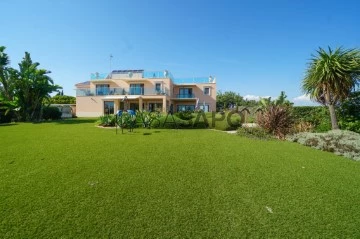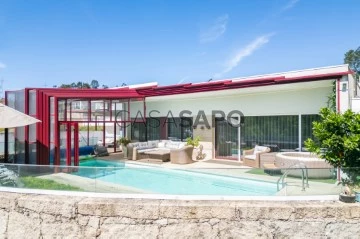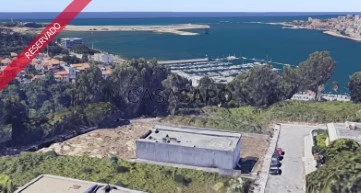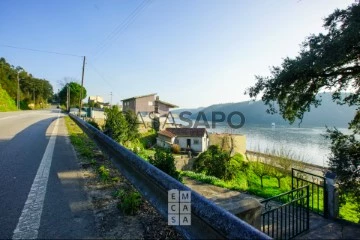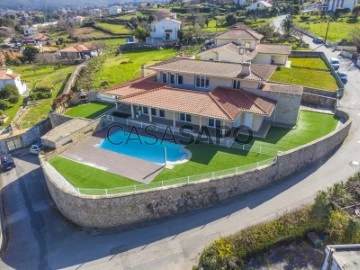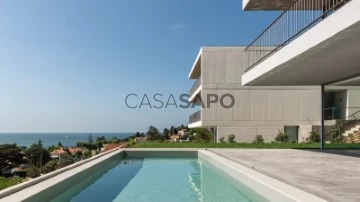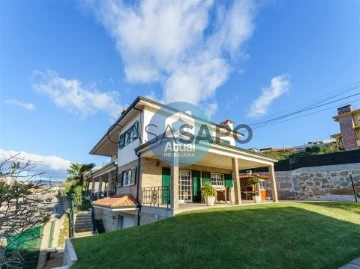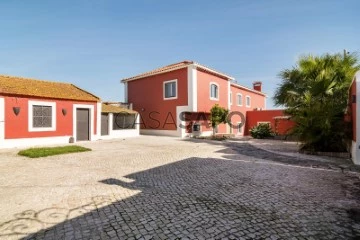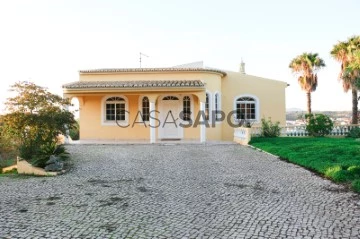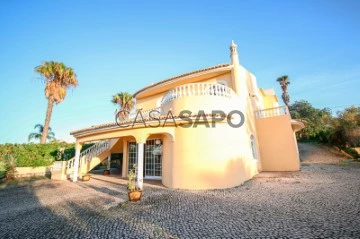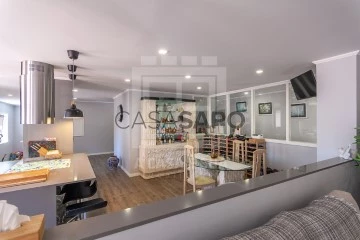Houses
Rooms
Price
More filters
517 Properties for Sale, Houses with more photos, view River, Page 2
Map
Order by
More photos
House 5 Bedrooms Duplex
Gondomar (São Cosme), Valbom e Jovim, Distrito do Porto
Used · 193m²
With Garage
buy
650.000 €
Moradia nova, de quatro frentes, a 2 minutos do rio Douro, inserida no Condomínio da Quinta das Luzes.
Esta moradia prima por acabamentos de máxima qualidade, uma arquitetura de requinte e encontra-se completamente equipada .
Trata- se de uma moradia de apenas dois pisos ( sendo que toda a «casa» se desenvolve no piso térreo ), tem aparcamento para três viaturas, jardim traseiro e lateral com espaços de lazer , sendo possível a construção de piscina
No piso da entrada, temos o hall de acesso ao interior , a cozinha e as salas de estar e jantar em open space e todas estas divisões têm acesso a uma enorme varanda virada para o rio , com janelas «chão / teto» o que confere uma luminosidade extraordinária ao imóvel!
No mesmo piso temos 3 quartos , um deles uma master suite com closet e acesso à varanda virada a poente .
A casa de banho completa tem uma banheira suspensa e pormenores estéticos que mais dão a sensação de se tratar de um SPA.
Descemos uma escadaria em madeira ladeada com leds, e no piso interior temos 2 divisões que são usadas como sala secundária de convívio e escritório e que podem resultar em mais 2 quartos ainda para mais que este piso é também ele servido por uma casa de banho completa . Estas divisões têm acesso direto ao jardim .
A lavandaria e os arrumos são enormes e podem ser espaços polivalentes .
O condomínio dispõe de parques infantis, jardins e court de ténis .
A preocupação com a eficiência energética e sustentabilidade é notória e resultou numa casa de sonho , a 15 minutos do Porto , 10 minutos da Marina do Freixo, 10 minutos do centro de Gondomar . A zona é servida por uma imensidão de praias fluviais e as vistas sem dúvida, são fabulosas .
Uma escolha mais que perfeita
Juntamente com a Ezata Credit, reforçamos que somos intermediários de Crédito à Habitação autorizados pelo Banco de Portugal e, juntamente com a Ezata Seguros, complementamos o processo de aquisição com as melhores propostas para o seu seguro de vida e seguro multirriscos.
Desta forma, para sua maior comodidade, podemos ajudá-lo ao longo de todo o processo, desde o seu primeiro contacto, até se sentir Em Casa.
Ezata Credit e Ezata Seguros são marcas pertencentes à Ezata Grupo.
Esta moradia prima por acabamentos de máxima qualidade, uma arquitetura de requinte e encontra-se completamente equipada .
Trata- se de uma moradia de apenas dois pisos ( sendo que toda a «casa» se desenvolve no piso térreo ), tem aparcamento para três viaturas, jardim traseiro e lateral com espaços de lazer , sendo possível a construção de piscina
No piso da entrada, temos o hall de acesso ao interior , a cozinha e as salas de estar e jantar em open space e todas estas divisões têm acesso a uma enorme varanda virada para o rio , com janelas «chão / teto» o que confere uma luminosidade extraordinária ao imóvel!
No mesmo piso temos 3 quartos , um deles uma master suite com closet e acesso à varanda virada a poente .
A casa de banho completa tem uma banheira suspensa e pormenores estéticos que mais dão a sensação de se tratar de um SPA.
Descemos uma escadaria em madeira ladeada com leds, e no piso interior temos 2 divisões que são usadas como sala secundária de convívio e escritório e que podem resultar em mais 2 quartos ainda para mais que este piso é também ele servido por uma casa de banho completa . Estas divisões têm acesso direto ao jardim .
A lavandaria e os arrumos são enormes e podem ser espaços polivalentes .
O condomínio dispõe de parques infantis, jardins e court de ténis .
A preocupação com a eficiência energética e sustentabilidade é notória e resultou numa casa de sonho , a 15 minutos do Porto , 10 minutos da Marina do Freixo, 10 minutos do centro de Gondomar . A zona é servida por uma imensidão de praias fluviais e as vistas sem dúvida, são fabulosas .
Uma escolha mais que perfeita
Juntamente com a Ezata Credit, reforçamos que somos intermediários de Crédito à Habitação autorizados pelo Banco de Portugal e, juntamente com a Ezata Seguros, complementamos o processo de aquisição com as melhores propostas para o seu seguro de vida e seguro multirriscos.
Desta forma, para sua maior comodidade, podemos ajudá-lo ao longo de todo o processo, desde o seu primeiro contacto, até se sentir Em Casa.
Ezata Credit e Ezata Seguros são marcas pertencentes à Ezata Grupo.
Contact
Detached House 4 Bedrooms
Vila Nova de Cerveira e Lovelhe, Distrito de Viana do Castelo
Used · 410m²
With Swimming Pool
buy
825.000 €
Northern Portugal, Minho, Vila Nova de Cerveira
Luxury Villa with views of the Minho River
Located 1 km from the center of Vila Nova de Cerveira, this villa features original characteristics and a design that combines traditional materials with modern comfort and architectural touches.
The pool, surrounded by well-maintained gardens and fruit trees, guarantees refreshing dips the ideal place to enjoy the soothing sounds of the surrounding nature and a magnificent sunset.
The highlight of this property is undoubtedly the large windows, which allow an abundance of natural light to enter throughout the day, transforming each room into a space illuminated by the beauty of the sun´s rays and providing constant positive energy. The living room features a cozy fireplace where you can relax on colder nights, appreciating the splendid panoramic views of the surrounding mountains or contemplating the calm waters of the Minho River.
The kitchen is fully equipped with a vitroceramic hob, built-in oven, extractor hood, combined refrigerator, and dishwasher. There is also an adjacent laundry room, complete with a washing machine and dryer. Three spacious bedrooms have built-in wardrobes. Jacuzzi. Attic and balcony. Air conditioning. Heat pump. Lounge area with a covered porch. Possibility of installing solar panels.
With a privileged location near the city, it offers easy access to various essential services, traditional Portuguese restaurants, and proximity to Spain. The proximity to the river provides opportunities for exciting outdoor activities such as boat trips or walks along the tranquil banks, accompanied by picturesque landscapes that include the wonderful green fields of the surrounding hills. This residence has everything you need to live in harmony with nature.
Close to:
Spain
Vila Nova de Cerveira train station
River beaches
Vila Nova de Cerveira center
40-minute drive from Baiona
Luxury Villa with views of the Minho River
Located 1 km from the center of Vila Nova de Cerveira, this villa features original characteristics and a design that combines traditional materials with modern comfort and architectural touches.
The pool, surrounded by well-maintained gardens and fruit trees, guarantees refreshing dips the ideal place to enjoy the soothing sounds of the surrounding nature and a magnificent sunset.
The highlight of this property is undoubtedly the large windows, which allow an abundance of natural light to enter throughout the day, transforming each room into a space illuminated by the beauty of the sun´s rays and providing constant positive energy. The living room features a cozy fireplace where you can relax on colder nights, appreciating the splendid panoramic views of the surrounding mountains or contemplating the calm waters of the Minho River.
The kitchen is fully equipped with a vitroceramic hob, built-in oven, extractor hood, combined refrigerator, and dishwasher. There is also an adjacent laundry room, complete with a washing machine and dryer. Three spacious bedrooms have built-in wardrobes. Jacuzzi. Attic and balcony. Air conditioning. Heat pump. Lounge area with a covered porch. Possibility of installing solar panels.
With a privileged location near the city, it offers easy access to various essential services, traditional Portuguese restaurants, and proximity to Spain. The proximity to the river provides opportunities for exciting outdoor activities such as boat trips or walks along the tranquil banks, accompanied by picturesque landscapes that include the wonderful green fields of the surrounding hills. This residence has everything you need to live in harmony with nature.
Close to:
Spain
Vila Nova de Cerveira train station
River beaches
Vila Nova de Cerveira center
40-minute drive from Baiona
Contact
VILLA T4/T5 OF LUXURY IN SOLTROIA
House 4 Bedrooms Triplex
Soltroia, Grândola e Santa Margarida da Serra, Distrito de Setúbal
Used · 395m²
With Garage
buy
3.750.000 €
ARE YOU LOOKING FOR A 4/5 BEDROOM VILLA WITH POOL AND GARDEN IN SOLTROIA, IN AN EXCELLENT LOCATION?
THIS IS YOUR HOME!
ALREADY WITH AN APPROVED PROJECT WITH A PAID LICENSE!
This fabulous 4 bedroom luxury villa of 395m2 is harmoniously distributed over 2 floors, comprising:
FLOOR 0 AND FLOOR 1: 272.50m2
- 4 Bedrooms en Suite, one of them considered MASTER-SUITE with 50 m2 and river view; 2 suites facing the river (there is also the possibility of adding 1 more bedroom, thus transforming the villa into a T5).
- Bathrooms with solar-lit windows, living room and kitchen in open-space island, overlooking the pool and terrace area.
- Fully equipped kitchen;
BASEMENT: 122.50m2
- 7 parking lots;
- Laundry area;
- 1 toilet in the basement;
- 1 service room;
-Collection;
- Home cinema
EXTERIOR:
- Saltwater pool with waterfall and LEDs.
FEATURES:
- Contemporary Architecture;
- Modern finishes;
- Central Vacuum, Solar Panels, Electric Shutters, Mitsubishi Air Conditioning in all rooms;
- Heat pump;
- Underfloor heating
- Oscillating frames with thermal and acoustic cut in both rooms, including bathrooms;
- Video surveillance on both floors;
- 2 Alarms: one for the house and one for the garage being independent;
- 6 video surveillance cameras distributed around the house, connected directly to the mobile phone;
- Garden and Sidewalk in the Old Portuguese Style;
- 3 cardinal points: East, West, South.
LOCATION:
Location in a quiet and privileged tourist urbanisation, a privileged area of premium architecture, a few meters from the beach and on the beautiful Peninsula of Troia, in the area of Soltroia, municipality of Grândola, on the coast of the parish of Carvalhal. The region offers several activities for the whole family.
You can make the crossing by Aquataxi or Ferryboat, from the port of Setúbal. Two river terminals guarantee the shortest connection to Troia: dock of commerce (ferries) and pier 3 (catamarans).
Minutes from Setúbal, less than an hour to Lisbon and a few km from Alcácer do Sal, Comporta and Carvalhal.
Possibility to make some changes to the project.
The villa can also be delivered turnkey with luxury decoration to be agreed with the owner upon presentation of the showroom and with a value to be agreed.
For more information or to schedule a visit, please contact our store or send a contact request.
THIS IS YOUR HOME!
ALREADY WITH AN APPROVED PROJECT WITH A PAID LICENSE!
This fabulous 4 bedroom luxury villa of 395m2 is harmoniously distributed over 2 floors, comprising:
FLOOR 0 AND FLOOR 1: 272.50m2
- 4 Bedrooms en Suite, one of them considered MASTER-SUITE with 50 m2 and river view; 2 suites facing the river (there is also the possibility of adding 1 more bedroom, thus transforming the villa into a T5).
- Bathrooms with solar-lit windows, living room and kitchen in open-space island, overlooking the pool and terrace area.
- Fully equipped kitchen;
BASEMENT: 122.50m2
- 7 parking lots;
- Laundry area;
- 1 toilet in the basement;
- 1 service room;
-Collection;
- Home cinema
EXTERIOR:
- Saltwater pool with waterfall and LEDs.
FEATURES:
- Contemporary Architecture;
- Modern finishes;
- Central Vacuum, Solar Panels, Electric Shutters, Mitsubishi Air Conditioning in all rooms;
- Heat pump;
- Underfloor heating
- Oscillating frames with thermal and acoustic cut in both rooms, including bathrooms;
- Video surveillance on both floors;
- 2 Alarms: one for the house and one for the garage being independent;
- 6 video surveillance cameras distributed around the house, connected directly to the mobile phone;
- Garden and Sidewalk in the Old Portuguese Style;
- 3 cardinal points: East, West, South.
LOCATION:
Location in a quiet and privileged tourist urbanisation, a privileged area of premium architecture, a few meters from the beach and on the beautiful Peninsula of Troia, in the area of Soltroia, municipality of Grândola, on the coast of the parish of Carvalhal. The region offers several activities for the whole family.
You can make the crossing by Aquataxi or Ferryboat, from the port of Setúbal. Two river terminals guarantee the shortest connection to Troia: dock of commerce (ferries) and pier 3 (catamarans).
Minutes from Setúbal, less than an hour to Lisbon and a few km from Alcácer do Sal, Comporta and Carvalhal.
Possibility to make some changes to the project.
The villa can also be delivered turnkey with luxury decoration to be agreed with the owner upon presentation of the showroom and with a value to be agreed.
For more information or to schedule a visit, please contact our store or send a contact request.
Contact
House 6 Bedrooms
Cruz de Pau , Amora, Seixal, Distrito de Setúbal
Used · 562m²
With Garage
buy
950.000 €
Magnificent 8-room detached house, overlooking Seixal Bay, located in Quinta das Inglesinhas, Amora, in the municipality of Seixal, a region known for its history, culture and diversity, offering a peaceful and familiar environment, with access to amenities such as parks, schools and commercial spaces.
It has a gross private area of 562 sqm, located on a plot of land measuring 1,020 sqm.
The ground floor consists of:
a spacious entrance hall (47 sqm)
a large dining and living room (51 sqm)
a fully equipped kitchen with dining and living area (42 sqm)
cup
pantry
laundry
office (17 sqm)
bedroom (10 sqm)
bathroom.
Through an imposing mahogany staircase, we ascend to the first floor, where we find a spacious and bright hall, which gives access to:
a master suite (27 sqm) with wardrobe and bathroom
and 3 more suites (21, 18 and 17 sqm) with wardrobes and bathrooms.
The basement (204 sqm), an area mainly for sharing and socializing, consists of a large lounge with different leisure areas allowing large groups of friends and family to gather. It also has a bedroom, a bathroom and storage room.
From the basement we have access to a large terrace with swimming pool, barbecue and wood-burning oven and also to the remaining outdoor spaces with pleasant leisure and relaxation areas, including large balconies and surrounding gardens.
The garage, in the sub-basement, with bathroom and engine room, has 7 entrance gates, with capacity for 10 cars.
Property with air conditioning, central heating, alarm, video intercom and elevator that serves all floors.
Strategic location:
Very close to Seixal Bay with its long riverside promenade, cycle path, access to various water sports, its wide range of restaurants and a strong cultural dynamic
The A2 Lisbon-Algarve motorway and Fogueteiro train station are very close, just 5 minutes by car
With the Seixal river station right at hand, Lisbon is a 20-minute boat ride to Cais do Sodré
Buses to various destinations, including the train station and river terminal
Benfica Internship Center (10 min drive)
Fonte da Telha Beach (20 min drive)
Lisbon Airport (30 min drive)
Shopping centers: Rio Sul Shopping, Forum Almada, Retail Park
VIVER NAS ONDAS is a real estate agency with 17 years of experience that also acts as a CREDIT INTERMEDIARY, duly authorized by the Bank of Portugal (Reg. 3151).
Our team is made up of passionate and dedicated professionals, ready to make your dreams come true.
We take on the responsibility of taking care of the entire financing process, if necessary, providing you with peace of mind and security. We are committed to finding the best home loan solutions available on the market, and we work tirelessly to achieve this goal.
We take care of all the details of the process, from analyzing your financial needs to presenting the financing options that best suit your profile.
Our mission is to offer an excellent service, putting your interests first. We work with commitment and dedication to make the process of obtaining housing credit simpler and more effective for you.
It has a gross private area of 562 sqm, located on a plot of land measuring 1,020 sqm.
The ground floor consists of:
a spacious entrance hall (47 sqm)
a large dining and living room (51 sqm)
a fully equipped kitchen with dining and living area (42 sqm)
cup
pantry
laundry
office (17 sqm)
bedroom (10 sqm)
bathroom.
Through an imposing mahogany staircase, we ascend to the first floor, where we find a spacious and bright hall, which gives access to:
a master suite (27 sqm) with wardrobe and bathroom
and 3 more suites (21, 18 and 17 sqm) with wardrobes and bathrooms.
The basement (204 sqm), an area mainly for sharing and socializing, consists of a large lounge with different leisure areas allowing large groups of friends and family to gather. It also has a bedroom, a bathroom and storage room.
From the basement we have access to a large terrace with swimming pool, barbecue and wood-burning oven and also to the remaining outdoor spaces with pleasant leisure and relaxation areas, including large balconies and surrounding gardens.
The garage, in the sub-basement, with bathroom and engine room, has 7 entrance gates, with capacity for 10 cars.
Property with air conditioning, central heating, alarm, video intercom and elevator that serves all floors.
Strategic location:
Very close to Seixal Bay with its long riverside promenade, cycle path, access to various water sports, its wide range of restaurants and a strong cultural dynamic
The A2 Lisbon-Algarve motorway and Fogueteiro train station are very close, just 5 minutes by car
With the Seixal river station right at hand, Lisbon is a 20-minute boat ride to Cais do Sodré
Buses to various destinations, including the train station and river terminal
Benfica Internship Center (10 min drive)
Fonte da Telha Beach (20 min drive)
Lisbon Airport (30 min drive)
Shopping centers: Rio Sul Shopping, Forum Almada, Retail Park
VIVER NAS ONDAS is a real estate agency with 17 years of experience that also acts as a CREDIT INTERMEDIARY, duly authorized by the Bank of Portugal (Reg. 3151).
Our team is made up of passionate and dedicated professionals, ready to make your dreams come true.
We take on the responsibility of taking care of the entire financing process, if necessary, providing you with peace of mind and security. We are committed to finding the best home loan solutions available on the market, and we work tirelessly to achieve this goal.
We take care of all the details of the process, from analyzing your financial needs to presenting the financing options that best suit your profile.
Our mission is to offer an excellent service, putting your interests first. We work with commitment and dedication to make the process of obtaining housing credit simpler and more effective for you.
Contact
House 4 Bedrooms Triplex
Soltroia, Grândola e Santa Margarida da Serra, Distrito de Setúbal
New · 395m²
With Swimming Pool
buy
3.750.000 €
ARE YOU LOOKING FOR A 4/5 BEDROOM VILLA WITH POOL AND GARDEN IN SOLTROIA, IN AN EXCELLENT LOCATION?
THIS IS YOUR HOME!
ALREADY WITH AN APPROVED PROJECT WITH A PAID LICENSE!
This fabulous 4 bedroom luxury villa of 395m2 is harmoniously distributed over 2 floors, comprising:
FLOOR 0 AND FLOOR 1: 272.50m2
- 4 Bedrooms en Suite, one of them considered MASTER-SUITE with 50 m2 and river view; 2 suites facing the river (there is also the possibility of adding 1 more bedroom, thus transforming the villa into a T5).
- Bathrooms with solar-lit windows, living room and kitchen in open-space island, overlooking the pool and terrace area.
- Fully equipped kitchen;
BASEMENT: 122.50m2
- 6 parking lots;
- Laundry area;
- 1 toilet in the basement;
- 1 service room;
-Collection;
- Home cinema
EXTERIOR:
- Saltwater pool with waterfall and LEDs.
FEATURES:
- Contemporary Architecture;
- Modern finishes;
- Central Vacuum, Solar Panels, Electric Shutters, Mitsubishi Air Conditioning in all rooms;
- Heat pump;
- Underfloor heating
- Oscillating frames with thermal and acoustic cut in both rooms, including bathrooms;
- Video surveillance on both floors;
- 2 Alarms: one for the house and one for the garage being independent;
- 6 video surveillance cameras distributed around the house, connected directly to the mobile phone;
- Garden and Sidewalk in the Old Portuguese Style;
- 3 cardinal points: East, West, South.
LOCATION:
Location in a quiet and privileged tourist urbanisation, a privileged area of premium architecture, a few meters from the beach and on the beautiful Peninsula of Troia, in the area of Soltroia, municipality of Grândola, on the coast of the parish of Carvalhal. The region offers several activities for the whole family.
You can make the crossing by Aquataxi or Ferryboat, from the port of Setúbal. Two river terminals guarantee the shortest connection to Troia: dock of commerce (ferries) and pier 3 (catamarans).
Minutes from Setúbal, less than an hour to Lisbon and a few km from Alcácer do Sal, Comporta and Carvalhal.
Possibility to make some changes to the project.
The villa can also be delivered turnkey with luxury decoration to be agreed with the owner upon presentation showroom and with value to be agreed.
For more information or to schedule a visit, please contact our store or send a contact request.
THIS IS YOUR HOME!
ALREADY WITH AN APPROVED PROJECT WITH A PAID LICENSE!
This fabulous 4 bedroom luxury villa of 395m2 is harmoniously distributed over 2 floors, comprising:
FLOOR 0 AND FLOOR 1: 272.50m2
- 4 Bedrooms en Suite, one of them considered MASTER-SUITE with 50 m2 and river view; 2 suites facing the river (there is also the possibility of adding 1 more bedroom, thus transforming the villa into a T5).
- Bathrooms with solar-lit windows, living room and kitchen in open-space island, overlooking the pool and terrace area.
- Fully equipped kitchen;
BASEMENT: 122.50m2
- 6 parking lots;
- Laundry area;
- 1 toilet in the basement;
- 1 service room;
-Collection;
- Home cinema
EXTERIOR:
- Saltwater pool with waterfall and LEDs.
FEATURES:
- Contemporary Architecture;
- Modern finishes;
- Central Vacuum, Solar Panels, Electric Shutters, Mitsubishi Air Conditioning in all rooms;
- Heat pump;
- Underfloor heating
- Oscillating frames with thermal and acoustic cut in both rooms, including bathrooms;
- Video surveillance on both floors;
- 2 Alarms: one for the house and one for the garage being independent;
- 6 video surveillance cameras distributed around the house, connected directly to the mobile phone;
- Garden and Sidewalk in the Old Portuguese Style;
- 3 cardinal points: East, West, South.
LOCATION:
Location in a quiet and privileged tourist urbanisation, a privileged area of premium architecture, a few meters from the beach and on the beautiful Peninsula of Troia, in the area of Soltroia, municipality of Grândola, on the coast of the parish of Carvalhal. The region offers several activities for the whole family.
You can make the crossing by Aquataxi or Ferryboat, from the port of Setúbal. Two river terminals guarantee the shortest connection to Troia: dock of commerce (ferries) and pier 3 (catamarans).
Minutes from Setúbal, less than an hour to Lisbon and a few km from Alcácer do Sal, Comporta and Carvalhal.
Possibility to make some changes to the project.
The villa can also be delivered turnkey with luxury decoration to be agreed with the owner upon presentation showroom and with value to be agreed.
For more information or to schedule a visit, please contact our store or send a contact request.
Contact
House 5 Bedrooms Duplex
Caparica, Caparica e Trafaria, Almada, Distrito de Setúbal
Used · 329m²
With Garage
buy
3.500.000 €
A Unique Opportunity with Unlimited Potential presenting a lucrative investment opportunity
Discover the perfect blend of countryside serenity and city proximity with breathtaking views of the Tejo River.
This stunning villa, located in Trafaria just 12 km from Lisbon, offers not just a luxurious residence but a world of possibilities on nearly a hectare of prime land.
Imagine living surrounded by spectacular views, within walking distance of beautiful beaches, and just a short drive from the heart of Lisbon.
As you step inside, you are greeted by a welcoming entrance hall that sets the tone for this extraordinary home. The living room, complete with a fireplace and panoramic windows, opens directly onto the terrace, creating an ideal space to relax and soak in the views. The open-plan dining area and kitchen offer the perfect environment for socializing and entertaining. This floor also includes a study, a suite, and a guest bathroom.
On the upper level, the villa features a luxurious master suite with natural light flooding in and access to a private balcony with stunning views over the Tejo River. In addition to the master suite, there are three more bedrooms, each designed to offer comfort and privacy.
The expansive grounds, filled with fruit trees allow outdoor activities with breathtaking views of Lisbon, Estoril, Sintra and the sea, and Tejo River. But the possibilities don’t stop there
As what truly distinguishes this property is its exceptional potential.. With two separate plots (4,2600 m² and 3,500 m²), you have the opportunity to build a second luxury home with its own 3,500 m² plot, offering breathtaking sea and Tagus River views. This second home could be sold independently, presenting a lucrative investment opportunity.
Alternatively, you could submit a project to the local council to develop bungalows on the land with exceptional views of Lisbon and the mountains of Sintra, perfect for a high-end tourism venture.
In addition to its location and design, the villa is equipped with solar panels and air conditioning in every room, ensuring energy efficiency and year-round comfort.
This is an extremely rare opportunity for those seeking a tranquil lifestyle without sacrificing proximity to the city. This property is unmatched in its potential and location, just 20 minutes from the heart of Lisbon, and 5 minutes from Costa da Caparica beaches .
Don’t miss the chance to own a property with such incredible potential.
Schedule your visit today and fall in love with every detail of this one-of-a-kind estate.
Discover the perfect blend of countryside serenity and city proximity with breathtaking views of the Tejo River.
This stunning villa, located in Trafaria just 12 km from Lisbon, offers not just a luxurious residence but a world of possibilities on nearly a hectare of prime land.
Imagine living surrounded by spectacular views, within walking distance of beautiful beaches, and just a short drive from the heart of Lisbon.
As you step inside, you are greeted by a welcoming entrance hall that sets the tone for this extraordinary home. The living room, complete with a fireplace and panoramic windows, opens directly onto the terrace, creating an ideal space to relax and soak in the views. The open-plan dining area and kitchen offer the perfect environment for socializing and entertaining. This floor also includes a study, a suite, and a guest bathroom.
On the upper level, the villa features a luxurious master suite with natural light flooding in and access to a private balcony with stunning views over the Tejo River. In addition to the master suite, there are three more bedrooms, each designed to offer comfort and privacy.
The expansive grounds, filled with fruit trees allow outdoor activities with breathtaking views of Lisbon, Estoril, Sintra and the sea, and Tejo River. But the possibilities don’t stop there
As what truly distinguishes this property is its exceptional potential.. With two separate plots (4,2600 m² and 3,500 m²), you have the opportunity to build a second luxury home with its own 3,500 m² plot, offering breathtaking sea and Tagus River views. This second home could be sold independently, presenting a lucrative investment opportunity.
Alternatively, you could submit a project to the local council to develop bungalows on the land with exceptional views of Lisbon and the mountains of Sintra, perfect for a high-end tourism venture.
In addition to its location and design, the villa is equipped with solar panels and air conditioning in every room, ensuring energy efficiency and year-round comfort.
This is an extremely rare opportunity for those seeking a tranquil lifestyle without sacrificing proximity to the city. This property is unmatched in its potential and location, just 20 minutes from the heart of Lisbon, and 5 minutes from Costa da Caparica beaches .
Don’t miss the chance to own a property with such incredible potential.
Schedule your visit today and fall in love with every detail of this one-of-a-kind estate.
Contact
House 4 Bedrooms
Bairro Rendeiro, São Sebastião, Setúbal, Distrito de Setúbal
New · 210m²
With Garage
buy
1.230.000 €
Luxury 4 bedroom villa with pool, located in Setúbal (Barreiras).
It is in Setúbal, in the Barreiras area, that this unique project is located in a unique location. This Luxury 4 bedroom villa has panoramic views over the Sado River Estuary, Tróia Peninsula and Serra da Arrábida and located just 15 minutes from the center of Setúbal, Serra da Arrábida and the best beaches in Europe.
Implanted in a plot of land with 280m2, with a useful area of 210ms spread over two floors.
Ground floor comprises:
- Entrance hall (8.92m2)
- Open space room (49.58m2)
- Fully equipped kitchen (17.31m2)
- Office (17.97m2)
- WC (4.64m2)
- Garage (20.16m2)
1st floor:
- Circulation zone (11.55m2)
- Bedroom (15.11m2)
- Bedroom (15.32m2)
- WC (8.42m2)
- Suite > Bedroom (21.30m2), Closet (10.84m2) and bathroom (6.11m2)
Outer zone:
- Public place
- Garden
- Pool
It is in Setúbal, in the Barreiras area, that this unique project is located in a unique location. This Luxury 4 bedroom villa has panoramic views over the Sado River Estuary, Tróia Peninsula and Serra da Arrábida and located just 15 minutes from the center of Setúbal, Serra da Arrábida and the best beaches in Europe.
Implanted in a plot of land with 280m2, with a useful area of 210ms spread over two floors.
Ground floor comprises:
- Entrance hall (8.92m2)
- Open space room (49.58m2)
- Fully equipped kitchen (17.31m2)
- Office (17.97m2)
- WC (4.64m2)
- Garage (20.16m2)
1st floor:
- Circulation zone (11.55m2)
- Bedroom (15.11m2)
- Bedroom (15.32m2)
- WC (8.42m2)
- Suite > Bedroom (21.30m2), Closet (10.84m2) and bathroom (6.11m2)
Outer zone:
- Public place
- Garden
- Pool
Contact
House 4 Bedrooms +1
Maiorca, Figueira da Foz, Distrito de Coimbra
Used · 279m²
With Garage
buy
365.000 €
4+1 bedroom villa located in Mallorca, Figueira da Foz!
This villa consisting of 3 floors and basement, set in a plot of land of 1500 m2, has very generous areas, lots of light and sun.
Next to the kitchen you will find a spacious terrace with barbecue, where you can enjoy a wonderful leisure space with views over the rice paddies of the Mondego.
On the ground floor you can find, living room, kitchen, bathroom and a bedroom. On the 1st floor there are 4 bedrooms, with fitted wardrobes, balcony and several bathrooms.
Garage for several cars and basement.
It is very welcoming, very cared for, in an area surrounded by green spaces and quiet. It’s only 10 minutes from Figueira da Foz!
If you are looking for space, comfort and tranquillity this is your future home!
Do you want to know?
I look forward to hearing from you!
We take care of the approval of the credit for financing your property.
We are linked credit intermediaries registered with Banco de Portugal with registration number 0004816, with a binding agreement with CGD, BPI, Banco CTT, Santander, UCI and Novo Banco. Credit intermediation is nothing more than the act of a certain entity dealing with a credit process by the consumer, helping him to collect all the necessary documentation and dealing with everything that is necessary.
Figueira da Foz is located on the Atlantic Coast of Portugal. It is one of the most important tourist centres in the country, with the oldest Casino in the Iberian Peninsula and the only one in the Central Region. It has a huge sandy beach (the widest urban beach in Europe) with recreational and sports facilities and a lively nightlife.
Advantages of buying a house with HOMELUSA:
Be accompanied by a dedicated, trained consultant who cares about understanding your needs and desires
Have a very close and effective follow-up, which allows you to gain quality time for your family, friends and hobbies
Have a highly specialised procedural and legal department that simplifies and makes the process effective, avoiding embarrassment
Have a finance department with the best financing proposals so that you can choose the best solution
Have follow-up from the beginning to the end of the process so that you always feel safe
Have the possibility of a real estate experience above your expectations
We take care of the approval of the credit for financing your property. We are linked credit intermediaries registered with Banco de Portugal with registration number 0004816, with a binding agreement with CGD, BPI, Banco CTT, Santander, UCI and Novo Banco.
Credit intermediation is nothing more than the act of a certain entity dealing with a credit process by the consumer, helping him to collect all the necessary documentation and dealing with everything that is necessary.
This villa consisting of 3 floors and basement, set in a plot of land of 1500 m2, has very generous areas, lots of light and sun.
Next to the kitchen you will find a spacious terrace with barbecue, where you can enjoy a wonderful leisure space with views over the rice paddies of the Mondego.
On the ground floor you can find, living room, kitchen, bathroom and a bedroom. On the 1st floor there are 4 bedrooms, with fitted wardrobes, balcony and several bathrooms.
Garage for several cars and basement.
It is very welcoming, very cared for, in an area surrounded by green spaces and quiet. It’s only 10 minutes from Figueira da Foz!
If you are looking for space, comfort and tranquillity this is your future home!
Do you want to know?
I look forward to hearing from you!
We take care of the approval of the credit for financing your property.
We are linked credit intermediaries registered with Banco de Portugal with registration number 0004816, with a binding agreement with CGD, BPI, Banco CTT, Santander, UCI and Novo Banco. Credit intermediation is nothing more than the act of a certain entity dealing with a credit process by the consumer, helping him to collect all the necessary documentation and dealing with everything that is necessary.
Figueira da Foz is located on the Atlantic Coast of Portugal. It is one of the most important tourist centres in the country, with the oldest Casino in the Iberian Peninsula and the only one in the Central Region. It has a huge sandy beach (the widest urban beach in Europe) with recreational and sports facilities and a lively nightlife.
Advantages of buying a house with HOMELUSA:
Be accompanied by a dedicated, trained consultant who cares about understanding your needs and desires
Have a very close and effective follow-up, which allows you to gain quality time for your family, friends and hobbies
Have a highly specialised procedural and legal department that simplifies and makes the process effective, avoiding embarrassment
Have a finance department with the best financing proposals so that you can choose the best solution
Have follow-up from the beginning to the end of the process so that you always feel safe
Have the possibility of a real estate experience above your expectations
We take care of the approval of the credit for financing your property. We are linked credit intermediaries registered with Banco de Portugal with registration number 0004816, with a binding agreement with CGD, BPI, Banco CTT, Santander, UCI and Novo Banco.
Credit intermediation is nothing more than the act of a certain entity dealing with a credit process by the consumer, helping him to collect all the necessary documentation and dealing with everything that is necessary.
Contact
House 3 Bedrooms
Centro, Portimão, Distrito de Faro
Under construction · 200m²
With Garage
buy
695.000 €
Welcome to your future home.
It is the only new new semi-detached house built in the historic center of Portimão, consisting of a ground floor and a first floor.
On the ground floor, there is a 40 m2 garage, with an automated gate which gives access to the interior of the house.
It has a small patio, where you can enjoy your meals outdoors, hang out your laundry or do any other activity. There are also 2 storage rooms in this space.
The kitchen is fully equipped (fridge, hob, oven, microwave, dishwasher, washing machine), a large dining room, a spacious living room and a full bathroom equipped with a shower.
On the first floor, we have 3 bedrooms including a magnificent 36m2 suite, a bathroom equipped with a bathtub and a shower.
Two bedrooms, one of 21 m2 and the other of 15.5 m2, have a second very spacious and fully equipped bathroom.
A large terrace of 40 m2 with stainless steel protection screen as well as a pergola and river view with direct access to the largest bedroom and the corridor serving the rest of the rooms.
The windows are in OSCILLOBATENT PVC, all double glazed, electric shutters with home automation.
The rice paddy is fully prepared for, if desired, creating a bedroom or office in the future.
On the roof terrace is the technical area, where the 300 liter solar thermosyphon which supplies the house is installed.
This house is close to schools, all types of services, restaurants, the riverside, shops, the entire shopping street, close to the train and bus station.
Mark your visit.
Ref. : CAS_271
It is the only new new semi-detached house built in the historic center of Portimão, consisting of a ground floor and a first floor.
On the ground floor, there is a 40 m2 garage, with an automated gate which gives access to the interior of the house.
It has a small patio, where you can enjoy your meals outdoors, hang out your laundry or do any other activity. There are also 2 storage rooms in this space.
The kitchen is fully equipped (fridge, hob, oven, microwave, dishwasher, washing machine), a large dining room, a spacious living room and a full bathroom equipped with a shower.
On the first floor, we have 3 bedrooms including a magnificent 36m2 suite, a bathroom equipped with a bathtub and a shower.
Two bedrooms, one of 21 m2 and the other of 15.5 m2, have a second very spacious and fully equipped bathroom.
A large terrace of 40 m2 with stainless steel protection screen as well as a pergola and river view with direct access to the largest bedroom and the corridor serving the rest of the rooms.
The windows are in OSCILLOBATENT PVC, all double glazed, electric shutters with home automation.
The rice paddy is fully prepared for, if desired, creating a bedroom or office in the future.
On the roof terrace is the technical area, where the 300 liter solar thermosyphon which supplies the house is installed.
This house is close to schools, all types of services, restaurants, the riverside, shops, the entire shopping street, close to the train and bus station.
Mark your visit.
Ref. : CAS_271
Contact
House 4 Bedrooms
Odeleite, Castro Marim, Distrito de Faro
Used · 195m²
buy
395.000 €
Discover this beautiful property located in the picturesque village of Odeleite, in the south of Portugal, a stone’s throw from the Spanish border and close to the Odeleite river and dam.
Features of the main house:
-2 spacious bedrooms
- 2 living rooms
- 2 fully equipped kitchens
- Bathroom with shower and bath
- Terraces and roof top with uninterrupted views of the surrounding countryside
Outbuildings:
An independent mobile home with 2 bedrooms, living room, shower room, toilet and air conditioning, perfect for welcoming friends or for rental income.
Outside:
- Private swimming pool to enjoy sunny days
- Sunny and shaded terraces to relax or enjoy meals al fresco
- A workshop, perfect for DIY enthusiasts or for storing equipment
Situated in an exceptional natural setting, this property offers a peaceful lifestyle while remaining close to local amenities.
Its proximity to the river and the Odeleite dam makes it ideal for nature lovers and water sports enthusiasts.
Don’t wait any longer, contact us to arrange a viewing and discover this haven of peace in the heart of the Algarve.
Features of the main house:
-2 spacious bedrooms
- 2 living rooms
- 2 fully equipped kitchens
- Bathroom with shower and bath
- Terraces and roof top with uninterrupted views of the surrounding countryside
Outbuildings:
An independent mobile home with 2 bedrooms, living room, shower room, toilet and air conditioning, perfect for welcoming friends or for rental income.
Outside:
- Private swimming pool to enjoy sunny days
- Sunny and shaded terraces to relax or enjoy meals al fresco
- A workshop, perfect for DIY enthusiasts or for storing equipment
Situated in an exceptional natural setting, this property offers a peaceful lifestyle while remaining close to local amenities.
Its proximity to the river and the Odeleite dam makes it ideal for nature lovers and water sports enthusiasts.
Don’t wait any longer, contact us to arrange a viewing and discover this haven of peace in the heart of the Algarve.
Contact
House 3 Bedrooms +1
Rebordões, Santo Tirso, Distrito do Porto
Refurbished · 148m²
With Garage
buy
239.990 €
Come and discover this house and let yourself be surprised by its multifunctionality and the opportunities it can bring you.
It combines refined housing with all the comfort and modern design with a retail space (convertible into a garage or more living space) and another warehouse (also convertible into more living space) and a beautiful garden with splendid views of the river.
Floor 1
In the living space you will find:
- spacious room with good light
- modern and fully equipped kitchen with access to a balcony
- 3 bedrooms - one of them suite with closet and balcony
- support toilet
- an office in the attic space with the possibility of converting into a bedroom
- lots of storage space
- garage for 1 car and terrace with capacity for 1 or 2 more.
In the store
- ample space
- toilet
- storage
On floor 0
- laundry room with the possibility of converting into a kitchen
- support toilet
- warehouse space
- wine cellar
- extra warehouse space with partitions and individual entrance with the possibility of conversion into more living space.
- garden
For investors, there is the possibility of monetizing 3 spaces with individual entrances for rent.
There is also the possibility of combining this business with land measuring more than 1000m2 adjacent to the house.
Don’t miss the opportunity and come and discover the investment that will change your life.
VIVER NAS ONDAS is a real estate agency with 17 years of experience that also acts as a CREDIT INTERMEDIARY, duly authorized by the Bank of Portugal (Reg. 3151).
Our team is made up of passionate and dedicated professionals, ready to make your dreams come true.
We take on the responsibility of taking care of the entire financing process, providing you with peace of mind and security. We are committed to finding the best home loan solutions available on the market, and we work tirelessly to achieve this goal.
We take care of all the details of the process, from analyzing your financial needs to presenting the financing options that best suit your profile.
Our mission is to offer an excellent service, putting your interests first. We work with commitment and dedication to make the process of obtaining housing credit simpler and more effective for you.
It combines refined housing with all the comfort and modern design with a retail space (convertible into a garage or more living space) and another warehouse (also convertible into more living space) and a beautiful garden with splendid views of the river.
Floor 1
In the living space you will find:
- spacious room with good light
- modern and fully equipped kitchen with access to a balcony
- 3 bedrooms - one of them suite with closet and balcony
- support toilet
- an office in the attic space with the possibility of converting into a bedroom
- lots of storage space
- garage for 1 car and terrace with capacity for 1 or 2 more.
In the store
- ample space
- toilet
- storage
On floor 0
- laundry room with the possibility of converting into a kitchen
- support toilet
- warehouse space
- wine cellar
- extra warehouse space with partitions and individual entrance with the possibility of conversion into more living space.
- garden
For investors, there is the possibility of monetizing 3 spaces with individual entrances for rent.
There is also the possibility of combining this business with land measuring more than 1000m2 adjacent to the house.
Don’t miss the opportunity and come and discover the investment that will change your life.
VIVER NAS ONDAS is a real estate agency with 17 years of experience that also acts as a CREDIT INTERMEDIARY, duly authorized by the Bank of Portugal (Reg. 3151).
Our team is made up of passionate and dedicated professionals, ready to make your dreams come true.
We take on the responsibility of taking care of the entire financing process, providing you with peace of mind and security. We are committed to finding the best home loan solutions available on the market, and we work tirelessly to achieve this goal.
We take care of all the details of the process, from analyzing your financial needs to presenting the financing options that best suit your profile.
Our mission is to offer an excellent service, putting your interests first. We work with commitment and dedication to make the process of obtaining housing credit simpler and more effective for you.
Contact
House 4 Bedrooms
Esgueira, Aveiro, Distrito de Aveiro
Used · 227m²
With Garage
buy
495.000 €
Detached 4 bedroom villa inserted in plot of land with 418.92 m2. Located in a quiet residential area, with green spaces in the surroundings where you can enjoy outdoor walks and close to commerce, services and all valences.
House of four floors, with generous areas and large spaces.
Floor -1:
- A garage for two cars;
- House of machines;
- An office/laundry room;
- A bathroom;
- A common room with pallet heat recovery.
Floor 0:
- A large entrance hall;
- A common room with balcony and stove;
- A kitchen equipped with island and access to the patio with barbecue facilities
- A full bathroom
- A suite with built-in wardrobe.
Floor 1:
- Three generous suites with built-in wardrobe, two of which have a closet;
- Access to the use in the attic that is divided by two large rooms.
The villa is equipped with central heating and air conditioning.
Make an opportunity to visit and come to know your future home!
Ref.: 1011536/22 GL
House of four floors, with generous areas and large spaces.
Floor -1:
- A garage for two cars;
- House of machines;
- An office/laundry room;
- A bathroom;
- A common room with pallet heat recovery.
Floor 0:
- A large entrance hall;
- A common room with balcony and stove;
- A kitchen equipped with island and access to the patio with barbecue facilities
- A full bathroom
- A suite with built-in wardrobe.
Floor 1:
- Three generous suites with built-in wardrobe, two of which have a closet;
- Access to the use in the attic that is divided by two large rooms.
The villa is equipped with central heating and air conditioning.
Make an opportunity to visit and come to know your future home!
Ref.: 1011536/22 GL
Contact
House 4 Bedrooms Duplex
São Pedro da Afurada, Canidelo, Vila Nova de Gaia, Distrito do Porto
Used · 252m²
With Garage
buy
3.500.000 €
Discover the essence of luxury and sophistication in this exclusive villa, situated in the prestigious ’Quinta Marques Gomes’ private condominium. Located close to the Afurada marina, this residence offers unrivalled views of the river, the sea and the city of Porto, providing stunning scenery and an unparalleled quality of life.
This luxury villa has been designed to meet the highest standards of comfort and elegance. With 4 spacious suites, top quality finishes and a contemporary architectural design, every detail of this house has been thought out to provide an exclusive and refined living experience. The large panoramic windows not only flood the spaces with natural light, but also frame the magnificent views that make this residence truly unique.
Outside, enjoy a private garden and swimming pool, perfect for moments of relaxation and leisure while taking in the surrounding natural beauty. This quiet and secluded environment is ideal for those who value privacy and serenity, but don’t want to give up the proximity of urban conveniences.
The ’Quinta Marques Gomes’ condominium offers a series of exclusive amenities for its residents, including 24-hour security, well-kept green areas and high-quality leisure facilities. The proximity to the Afurada marina adds a touch of prestige and convenience, with easy access to nautical activities, renowned restaurants and a vibrant, cosmopolitan atmosphere.
The privileged location of this villa also allows quick access to the centre of Porto, where you can enjoy a rich cultural, gastronomic and commercial offer. The panoramic views over the River Douro and the city of Porto are truly inspiring, creating the perfect backdrop for a life of luxury and comfort.
Come and see this dream villa in ’Quinta Marques Gomes’ and let yourself be seduced by the perfect combination of location, design and exclusivity. This is more than just a house, it’s a unique lifestyle, where every day is a new opportunity to experience the best that life has to offer.
Campaign: With the purchase of this property we offer 1 week’s holiday in Madeira, the Azores, the Algarve or the north of Portugal.
This luxury villa has been designed to meet the highest standards of comfort and elegance. With 4 spacious suites, top quality finishes and a contemporary architectural design, every detail of this house has been thought out to provide an exclusive and refined living experience. The large panoramic windows not only flood the spaces with natural light, but also frame the magnificent views that make this residence truly unique.
Outside, enjoy a private garden and swimming pool, perfect for moments of relaxation and leisure while taking in the surrounding natural beauty. This quiet and secluded environment is ideal for those who value privacy and serenity, but don’t want to give up the proximity of urban conveniences.
The ’Quinta Marques Gomes’ condominium offers a series of exclusive amenities for its residents, including 24-hour security, well-kept green areas and high-quality leisure facilities. The proximity to the Afurada marina adds a touch of prestige and convenience, with easy access to nautical activities, renowned restaurants and a vibrant, cosmopolitan atmosphere.
The privileged location of this villa also allows quick access to the centre of Porto, where you can enjoy a rich cultural, gastronomic and commercial offer. The panoramic views over the River Douro and the city of Porto are truly inspiring, creating the perfect backdrop for a life of luxury and comfort.
Come and see this dream villa in ’Quinta Marques Gomes’ and let yourself be seduced by the perfect combination of location, design and exclusivity. This is more than just a house, it’s a unique lifestyle, where every day is a new opportunity to experience the best that life has to offer.
Campaign: With the purchase of this property we offer 1 week’s holiday in Madeira, the Azores, the Algarve or the north of Portugal.
Contact
House Studio
Caniçada e Soengas, Vieira do Minho, Distrito de Braga
For refurbishment · 180m²
buy
1.400.000 €
T3 House, Sale, Kidden, Greens
For restoration;
4240 M2 total land area with river access;
420 M2 deployment area;
840 M2 building crude area;
Privileged Location;
Situated in the stunning saw of the German;
Direct access to the river providing a unique experience;
River beach with privacy;
Possibility to place anchorage;
Nature;
Panoramic views;
Sosego and comfort;
Tranquility;
Perfect for moments of rest, leisure, amusement and rejuvenation;
Book your visit with us!
You have the dream, we have the Key!
Current Real Estate prima of a transparent, permanent and personalized follow-up, with the basis of proximity and confidence of those who want to sell or buy any kind of property.
You have a team of constantly training professionals, focused on understanding your needs and taking a commitment to find the best real estate solution for you.
With more than 10 years of experience, the Current Real Estate ensures the greater transparency and simplicity in achieving all the processes in your business.
The excellent results our team of consultants has been achieving over these years, is based on the daily motivation of realizing the dreams and preferences of our clients, in a market that we recognize as severely competitive.
At Current Real Estate the needs and preferences of our clients will always be in a great spotlight in order to find the best solutions to bridge their goals. To do this, we present a highly professional, credible and experienced follow-up, which allows us to provide all support in developing any decisions and also during the tromites of the purchase, sale or lease process.
Our prima offering for diversity and today, so that you find the property to your tailor.
We were born with the clear mission of satisfying real estate market customers, as we display a high quality service, at fairly competitive prices.
Current Real Estate staff has extremely experienced advisors in this area, one hundred percent focused on achieving the best deal for their clients.
In this regard, in addition to our rather diverse and geographically extended property portfolio, we also have partnerships with various real estate agencies and creditor entities, which guarantee us the best market rates, factor that positions us in a differentiating landing within the current housing market.
For restoration;
4240 M2 total land area with river access;
420 M2 deployment area;
840 M2 building crude area;
Privileged Location;
Situated in the stunning saw of the German;
Direct access to the river providing a unique experience;
River beach with privacy;
Possibility to place anchorage;
Nature;
Panoramic views;
Sosego and comfort;
Tranquility;
Perfect for moments of rest, leisure, amusement and rejuvenation;
Book your visit with us!
You have the dream, we have the Key!
Current Real Estate prima of a transparent, permanent and personalized follow-up, with the basis of proximity and confidence of those who want to sell or buy any kind of property.
You have a team of constantly training professionals, focused on understanding your needs and taking a commitment to find the best real estate solution for you.
With more than 10 years of experience, the Current Real Estate ensures the greater transparency and simplicity in achieving all the processes in your business.
The excellent results our team of consultants has been achieving over these years, is based on the daily motivation of realizing the dreams and preferences of our clients, in a market that we recognize as severely competitive.
At Current Real Estate the needs and preferences of our clients will always be in a great spotlight in order to find the best solutions to bridge their goals. To do this, we present a highly professional, credible and experienced follow-up, which allows us to provide all support in developing any decisions and also during the tromites of the purchase, sale or lease process.
Our prima offering for diversity and today, so that you find the property to your tailor.
We were born with the clear mission of satisfying real estate market customers, as we display a high quality service, at fairly competitive prices.
Current Real Estate staff has extremely experienced advisors in this area, one hundred percent focused on achieving the best deal for their clients.
In this regard, in addition to our rather diverse and geographically extended property portfolio, we also have partnerships with various real estate agencies and creditor entities, which guarantee us the best market rates, factor that positions us in a differentiating landing within the current housing market.
Contact
House 4 Bedrooms
Moncarapacho e Fuseta, Olhão, Distrito de Faro
Used · 184m²
With Garage
buy
1.750.000 €
A true Oasis in the Algarve
Extraordinary villa with panoramic views over the Ria Formosa and its Islands.
House on 2 floors, comprising:
- Several terraces;
- 4 en-suite bedrooms;
- 5 wc, being one of service;
- Open-space kitchen;
- Music room;
- Living room;
- Library;
- Laundry;
- Collection;
- Air conditioning.
The property also has a fully equipped annex with kitchen, bathroom and living room.
It also has:
- Garage;
- Uncovered parking, with carport;
- Pool;
- Orchard with automatic irrigation and hole;
- Solar panels.
Property fully fenced with automatic entrance gate and video intercom.
Southern sun exposure.
Surprise yourself with this magnificent property.
Book your visit exclusively with BUYME Property
Note.
1. For any information about this property, please always refer to the reference 220184.
2. When scheduling a visit and making a visit, bring your identification document.
Extraordinary villa with panoramic views over the Ria Formosa and its Islands.
House on 2 floors, comprising:
- Several terraces;
- 4 en-suite bedrooms;
- 5 wc, being one of service;
- Open-space kitchen;
- Music room;
- Living room;
- Library;
- Laundry;
- Collection;
- Air conditioning.
The property also has a fully equipped annex with kitchen, bathroom and living room.
It also has:
- Garage;
- Uncovered parking, with carport;
- Pool;
- Orchard with automatic irrigation and hole;
- Solar panels.
Property fully fenced with automatic entrance gate and video intercom.
Southern sun exposure.
Surprise yourself with this magnificent property.
Book your visit exclusively with BUYME Property
Note.
1. For any information about this property, please always refer to the reference 220184.
2. When scheduling a visit and making a visit, bring your identification document.
Contact
Detached House 5 Bedrooms Duplex
Ferro de Engomar, União das Freguesias de Setúbal, Distrito de Setúbal
Used · 200m²
With Garage
buy
640.000 €
Esta moradia localiza-se na zona Premium de Setúbal, Ferro de Engomar, onde facilmente a pé está no centro de da cidade.
A moradia com 2 pisos, não estando actualizada está perfeitamente habitável.
PISO HABITACIONAL
- Hall de entrada com acesso ao passo superior
- Sala ampla com 2 ambientes distintos, lareira e acesso ao jardim com vista sobre a cidade;
- Cozinha com móveis em madeira, copa, zona de lavandaria, despesa e acesso ao exterior;
- 2 Quartos ;
- Suite com roupeiro embutido em madeira e Wc completo.
- Wc de serviço completa com janela;
- Biblioteca / Escritorio
PISO SUPERIOR
- 2 quartos
- 1 casa de banho
- 1 varanda
Garagem com aproximadamente 35m2 com acesso interior à habitação
Lote de 920m2 com vista sobre a cidade de Setúbal e serra de São Luís
Pontos de interesse próximos do imóvel em foco
Conservatória do Registro Civil de Setúbal 407 m
Padaria Trigo Real 577 m
Bar de Cerveja Skal Artesenal 980 m
Prédio do Governo IMTT 390 m
Loja NOS 386 m
Escola Colégio do Centeio 627 m
Profissional e Outros J.fortuna Contabilidade 128 m
Campo de Golfe Golfe Das Machadas 619 m
Hamburgueria A Preta 633 m
Farmácia Bocagiana 655 m
Óptica Modelo - InstitutOptico 643 m
Café Por Acaso Café 563 m
Clinica Hbs 648 m
Papelaria Mini Mundo 895 m
Manicure / Pedicure Su Gabinete de Estética 282 m
Manicure / Pedicure Nair 910 m
Ginásio Setgym Fitness Club 804 m
Clinica Veterinaria 5ª Do Paraiso 781 m
Escola EB12 - Amoreiras 639 m
Princesinha Do Sado 743 m
Academia de Ginástica Proaventuras 658 m
Loja de Eletrônicos Chip 7 1092 m
This villa is located in the Premium area of Setúbal, Ferro de Engomar, where you can easily walk to the center of the city.
The house with 2 floors, not being updated is perfectly habitable.
HOUSING FLOOR
- Entrance hall with access to the upper step
- Large living room with 2 different environments, fireplace and access to the garden overlooking the city;
- Kitchen with wooden furniture, pantry, laundry area, utility room and access to the outside;
- 2 Bedrooms;
- Suite with built-in wooden wardrobe and full bathroom.
- Full service toilet with window;
- Library / Office
UPPER FLOOR
- 2 bedrooms
- 1 bathroom
- 1 balcony
Garage of approximately 35m2 with interior access to the house
Plot of 920m2 overlooking the city of Setúbal and the Serra de São Luís
Cette villa est située dans le quartier Premium de Setúbal, Ferro de Engomar, où vous pourrez facilement vous rendre à pied au centre-ville.
La maison de 2 étages, non mise à jour est parfaitement habitable.
PLANCHER DU LOGEMENT
- Hall d’entrée avec accès à la marche supérieure
- Grand salon avec 2 environnements différents, cheminée et accès au jardin avec vue sur la ville ;
- Cuisine avec meubles en bois, cellier, buanderie, buanderie et accès à l’extérieur ;
- 2 chambres à coucher;
- Suite avec garde-robe intégrée en bois et salle de bain complète.
- Toilette à service complet avec fenêtre;
- Bibliothèque / Bureau
ÉTAGE SUPÉRIEUR
- 2 chambres
- 1 salle de bain
- 1 balcon
Garage d’environ 35m2 avec accès intérieur à la maison
Terrain de 920m2 avec vue sur la ville de Setúbal et la Serra de São Luís
Diese Villa befindet sich im Premium-Viertel von Setúbal, Ferro de Engomar, wo Sie das Stadtzentrum bequem zu Fuß erreichen können.
Das Haus mit 2 Etagen, das nicht renoviert wird, ist perfekt bewohnbar.
WOHNUNGSBODEN
- Eingangshalle mit Zugang zur oberen Stufe
- Großes Wohnzimmer mit 2 verschiedenen Umgebungen, Kamin und Zugang zum Garten mit Blick auf die Stadt;
- Küche mit Holzmöbeln, Speisekammer, Waschküche, Hauswirtschaftsraum und Zugang nach draußen;
- 2 Schlafzimmer;
- Suite mit Einbauschrank aus Holz und komplettem Badezimmer.
- Full-Service-WC mit Fenster;
- Bibliothek / Büro
OBERE ETAGE
- 2 Schlafzimmer
- 1 Badezimmer
- 1 Balkon
Garage von ca. 35m2 mit Innenzugang zum Haus
Grundstück von 920m2 mit Blick auf die Stadt Setúbal und die Serra de São Luís
A moradia com 2 pisos, não estando actualizada está perfeitamente habitável.
PISO HABITACIONAL
- Hall de entrada com acesso ao passo superior
- Sala ampla com 2 ambientes distintos, lareira e acesso ao jardim com vista sobre a cidade;
- Cozinha com móveis em madeira, copa, zona de lavandaria, despesa e acesso ao exterior;
- 2 Quartos ;
- Suite com roupeiro embutido em madeira e Wc completo.
- Wc de serviço completa com janela;
- Biblioteca / Escritorio
PISO SUPERIOR
- 2 quartos
- 1 casa de banho
- 1 varanda
Garagem com aproximadamente 35m2 com acesso interior à habitação
Lote de 920m2 com vista sobre a cidade de Setúbal e serra de São Luís
Pontos de interesse próximos do imóvel em foco
Conservatória do Registro Civil de Setúbal 407 m
Padaria Trigo Real 577 m
Bar de Cerveja Skal Artesenal 980 m
Prédio do Governo IMTT 390 m
Loja NOS 386 m
Escola Colégio do Centeio 627 m
Profissional e Outros J.fortuna Contabilidade 128 m
Campo de Golfe Golfe Das Machadas 619 m
Hamburgueria A Preta 633 m
Farmácia Bocagiana 655 m
Óptica Modelo - InstitutOptico 643 m
Café Por Acaso Café 563 m
Clinica Hbs 648 m
Papelaria Mini Mundo 895 m
Manicure / Pedicure Su Gabinete de Estética 282 m
Manicure / Pedicure Nair 910 m
Ginásio Setgym Fitness Club 804 m
Clinica Veterinaria 5ª Do Paraiso 781 m
Escola EB12 - Amoreiras 639 m
Princesinha Do Sado 743 m
Academia de Ginástica Proaventuras 658 m
Loja de Eletrônicos Chip 7 1092 m
This villa is located in the Premium area of Setúbal, Ferro de Engomar, where you can easily walk to the center of the city.
The house with 2 floors, not being updated is perfectly habitable.
HOUSING FLOOR
- Entrance hall with access to the upper step
- Large living room with 2 different environments, fireplace and access to the garden overlooking the city;
- Kitchen with wooden furniture, pantry, laundry area, utility room and access to the outside;
- 2 Bedrooms;
- Suite with built-in wooden wardrobe and full bathroom.
- Full service toilet with window;
- Library / Office
UPPER FLOOR
- 2 bedrooms
- 1 bathroom
- 1 balcony
Garage of approximately 35m2 with interior access to the house
Plot of 920m2 overlooking the city of Setúbal and the Serra de São Luís
Cette villa est située dans le quartier Premium de Setúbal, Ferro de Engomar, où vous pourrez facilement vous rendre à pied au centre-ville.
La maison de 2 étages, non mise à jour est parfaitement habitable.
PLANCHER DU LOGEMENT
- Hall d’entrée avec accès à la marche supérieure
- Grand salon avec 2 environnements différents, cheminée et accès au jardin avec vue sur la ville ;
- Cuisine avec meubles en bois, cellier, buanderie, buanderie et accès à l’extérieur ;
- 2 chambres à coucher;
- Suite avec garde-robe intégrée en bois et salle de bain complète.
- Toilette à service complet avec fenêtre;
- Bibliothèque / Bureau
ÉTAGE SUPÉRIEUR
- 2 chambres
- 1 salle de bain
- 1 balcon
Garage d’environ 35m2 avec accès intérieur à la maison
Terrain de 920m2 avec vue sur la ville de Setúbal et la Serra de São Luís
Diese Villa befindet sich im Premium-Viertel von Setúbal, Ferro de Engomar, wo Sie das Stadtzentrum bequem zu Fuß erreichen können.
Das Haus mit 2 Etagen, das nicht renoviert wird, ist perfekt bewohnbar.
WOHNUNGSBODEN
- Eingangshalle mit Zugang zur oberen Stufe
- Großes Wohnzimmer mit 2 verschiedenen Umgebungen, Kamin und Zugang zum Garten mit Blick auf die Stadt;
- Küche mit Holzmöbeln, Speisekammer, Waschküche, Hauswirtschaftsraum und Zugang nach draußen;
- 2 Schlafzimmer;
- Suite mit Einbauschrank aus Holz und komplettem Badezimmer.
- Full-Service-WC mit Fenster;
- Bibliothek / Büro
OBERE ETAGE
- 2 Schlafzimmer
- 1 Badezimmer
- 1 Balkon
Garage von ca. 35m2 mit Innenzugang zum Haus
Grundstück von 920m2 mit Blick auf die Stadt Setúbal und die Serra de São Luís
Contact
House 4 Bedrooms Triplex
Lago, Amares, Distrito de Braga
Used · 180m²
With Garage
buy
600.000 €
Esta encantadora moradia T3, localizada no distinto Condomínio Fechado - Quinta das Portas, integra um projeto habitacional único e exclusivo.
Projetada pelo conceituado arquiteto Fernando Jorge e construída com a notável qualidade da empresa Sá Taqueiro, esta propriedade desfruta de uma localização privilegiada à margem do Rio Cávado, a apenas dez minutos do centro da cidade de Braga. Esta proximidade cria um equilíbrio perfeito entre a tranquilidade da natureza e o dinamismo urbano, transformando-a num verdadeiro oásis de paz.
A residência, distribuída por dois sofisticados pisos, apresenta uma área bruta de construção de 282m² e uma área útil de 180m², tudo isso num generoso lote de 660m².
Cada espaço foi cuidadosamente planeado para otimizar tanto o conforto quanto a estética, resultando num ambiente luxuoso e acolhedor para aqueles que procuram exclusividade e um elevado padrão de vida, num local idílico à beira do rio Cávado.
CARACTERÍSTICAS GERAIS:
[+] Arquiteto: Arq. Fernando Jorge
[+] Construtor: Sá Taqueiro
[+] Classe energética: A
[+] Quartos: 3 suítes luxuosas.
[+] Banheiros: 5 WC’s, incluindo bases de duche nas suítes.
[+] Salão de Jogos: Espaço amplo para entretenimento.
[+] Garagem: Capacidade para 2 carros.
[+] Piscinas: Aquecida, coberta e descoberta.
[+] Jacúzi
[+] Cozinha: Totalmente equipada com eletrodomésticos Bosch.
[+] Terraço: Amplo, com vistas deslumbrantes sobre o rio.
EQUIPAMENTOS E INSTALAÇÕES:
[+] Painéis Solares e Fotovoltaicos
[+] Sistema de Segurança: Alarme e câmaras de videovigilância.
[+] Recuperador de calor na sala
[+] Ar condicionado
[+] Aquecimento central.
[+] Aspiração Central
[+] Bomba de Calor
DISTRIBUIÇÃO DA MORADIA:
1º Piso
[+] Hall de Entrada: Com armários embutidos.
[+] Sala de Estar/Jantar: Ampla, com ar-condicionado e recuperador de calor.
[+] Cozinha: Mobilada e equipada com Eletrodomésticos ’Bosch’
[+] Suítes: 3, todas com acesso a banheiro privativo
[+] Closet na Mastersuite
Rés-do-chão
[+] Salão de Jogos
[+] Lavandaria
[+] WC de Serviço
[+] Garagem: Fechada, com espaço para 2 viaturas.
Projetada pelo conceituado arquiteto Fernando Jorge e construída com a notável qualidade da empresa Sá Taqueiro, esta propriedade desfruta de uma localização privilegiada à margem do Rio Cávado, a apenas dez minutos do centro da cidade de Braga. Esta proximidade cria um equilíbrio perfeito entre a tranquilidade da natureza e o dinamismo urbano, transformando-a num verdadeiro oásis de paz.
A residência, distribuída por dois sofisticados pisos, apresenta uma área bruta de construção de 282m² e uma área útil de 180m², tudo isso num generoso lote de 660m².
Cada espaço foi cuidadosamente planeado para otimizar tanto o conforto quanto a estética, resultando num ambiente luxuoso e acolhedor para aqueles que procuram exclusividade e um elevado padrão de vida, num local idílico à beira do rio Cávado.
CARACTERÍSTICAS GERAIS:
[+] Arquiteto: Arq. Fernando Jorge
[+] Construtor: Sá Taqueiro
[+] Classe energética: A
[+] Quartos: 3 suítes luxuosas.
[+] Banheiros: 5 WC’s, incluindo bases de duche nas suítes.
[+] Salão de Jogos: Espaço amplo para entretenimento.
[+] Garagem: Capacidade para 2 carros.
[+] Piscinas: Aquecida, coberta e descoberta.
[+] Jacúzi
[+] Cozinha: Totalmente equipada com eletrodomésticos Bosch.
[+] Terraço: Amplo, com vistas deslumbrantes sobre o rio.
EQUIPAMENTOS E INSTALAÇÕES:
[+] Painéis Solares e Fotovoltaicos
[+] Sistema de Segurança: Alarme e câmaras de videovigilância.
[+] Recuperador de calor na sala
[+] Ar condicionado
[+] Aquecimento central.
[+] Aspiração Central
[+] Bomba de Calor
DISTRIBUIÇÃO DA MORADIA:
1º Piso
[+] Hall de Entrada: Com armários embutidos.
[+] Sala de Estar/Jantar: Ampla, com ar-condicionado e recuperador de calor.
[+] Cozinha: Mobilada e equipada com Eletrodomésticos ’Bosch’
[+] Suítes: 3, todas com acesso a banheiro privativo
[+] Closet na Mastersuite
Rés-do-chão
[+] Salão de Jogos
[+] Lavandaria
[+] WC de Serviço
[+] Garagem: Fechada, com espaço para 2 viaturas.
Contact
House 4 Bedrooms Duplex
Santa Marinha e São Pedro da Afurada, Vila Nova de Gaia, Distrito do Porto
Under construction · 500m²
With Garage
buy
690.000 €
Venda de Moradia em fase de construção e com piscina licenciada, inserida em lote de terreno de 1000m2, com vistas espetaculares e únicas da foz e cabedelo do Rio Douro potenciadas pelo facto de o projeto ter sido idealizado com grandes vãos de varanda e janelas.
Junto à Quinta das Chãs numa rua tranquila de utilização exclusiva dos seus moradores, na zona de Afurada de cima, numa zona consolidada de moradias a um minuto da ponte da Arrábida.
Boas acessibilidades, com todo o comercio e serviço a poucos minutos de conveniência.
A fase de pedreiro está praticamente concluída e a edificação é totalmente em betão reforçado (não existe um único tijolo) e com cerca de 500m2 de área bruta de construção.
A licença de construção terá que ser revalidada, pelo que os futuros compradores poderão, com aditamento ao projeto, inserir alterações, de acordo com as necessidades e especificidades pretendidas, otimizando o resultado final de construção,
O loteamento, foi aprovado com as construções e manchas de implantação desalinhadas para otimizar as vistas de cada uma das construções, que por si só já estão alavancadas pela diferença de cotas dos diferentes lotes.
Trata-se de uma oportunidade única quer de investimento para quem pretenda, concluir a edificação e revender ou para quem pretenda Habitação Própria, com a possibilidade de aquisição a custo muito controlado, comparativamente com os preços praticados na zona e com a possibilidade de finalizar com o cunho e gosto pessoal.
Nota: as imagens virtuais apresentadas são meramente ilustrativas do que poderias ser o resultado final
Não perca esta oportunidade e agende a sua VISITA.
Junto à Quinta das Chãs numa rua tranquila de utilização exclusiva dos seus moradores, na zona de Afurada de cima, numa zona consolidada de moradias a um minuto da ponte da Arrábida.
Boas acessibilidades, com todo o comercio e serviço a poucos minutos de conveniência.
A fase de pedreiro está praticamente concluída e a edificação é totalmente em betão reforçado (não existe um único tijolo) e com cerca de 500m2 de área bruta de construção.
A licença de construção terá que ser revalidada, pelo que os futuros compradores poderão, com aditamento ao projeto, inserir alterações, de acordo com as necessidades e especificidades pretendidas, otimizando o resultado final de construção,
O loteamento, foi aprovado com as construções e manchas de implantação desalinhadas para otimizar as vistas de cada uma das construções, que por si só já estão alavancadas pela diferença de cotas dos diferentes lotes.
Trata-se de uma oportunidade única quer de investimento para quem pretenda, concluir a edificação e revender ou para quem pretenda Habitação Própria, com a possibilidade de aquisição a custo muito controlado, comparativamente com os preços praticados na zona e com a possibilidade de finalizar com o cunho e gosto pessoal.
Nota: as imagens virtuais apresentadas são meramente ilustrativas do que poderias ser o resultado final
Não perca esta oportunidade e agende a sua VISITA.
Contact
House 2 Bedrooms +2 Duplex
Foz do Sousa e Covelo, Gondomar, Distrito do Porto
Used · 96m²
buy
195.000 €
Moradia para venda em Covelo e Foz Do Sousa, na marginal do Rio Douro.
Moradia em bom estado de habitabilidade com um enorme potencial, será com certeza um bom investimento para alojamento local (com alto rendimento) ou para habitação.
A moradia é composta, por quatro quartos, uma cozinha equipada, sala, zona exterior onde poderá ser um escritório ou lavandaria, WC completo e arrumos.
Com uma localização de excelência, que prima essencialmente pela maravilhosa vista sobre o Rio Douro, a sua proximidade a serviços essenciais, como escolas, hospitais, supermercados, áreas de lazer e cais para cruzeiros, cais privado para barcos e motas de água, garante uma qualidade de vida excecional para os futuros residentes.
Na existência por parte das entidades legais da proibição de construção no terreno que confronta com a propriedade, existe a vantagem da vista nunca ser afetada por qualquer tipo de construção.
Foz do Sousa é uma freguesia portuguesa localizada no concelho de Gondomar, na região norte de Portugal. É conhecida pela sua localização junto ao rio Sousa e pela sua paisagem natural deslumbrante. A região é famosa pelos seus vinhedos e pela produção de vinho verde. Além disso, Foz do Sousa possui um património histórico interessante, com destaque para a Igreja de São Martinho de Foz do Sousa, um monumento nacional. É um lugar tranquilo e pitoresco, ideal para quem busca contato com a natureza e apreciação cultural.
Não hesite em contactar-nos!
Juntamente com a Ezata Credit, reforçamos que somos intermediários de Crédito à Habitação autorizados pelo Banco de Portugal e, juntamente com a Ezata Seguros, complementamos o processo de aquisição com as melhores propostas para o seu seguro de vida e seguro multirriscos.
Desta forma, para sua maior comodidade, podemos ajudá-lo ao longo de todo o processo, desde o seu primeiro contacto, até se sentir Em Casa.
Ezata Credit e Ezata Seguros são marcas pertencentes à Ezata Grupo.
Moradia em bom estado de habitabilidade com um enorme potencial, será com certeza um bom investimento para alojamento local (com alto rendimento) ou para habitação.
A moradia é composta, por quatro quartos, uma cozinha equipada, sala, zona exterior onde poderá ser um escritório ou lavandaria, WC completo e arrumos.
Com uma localização de excelência, que prima essencialmente pela maravilhosa vista sobre o Rio Douro, a sua proximidade a serviços essenciais, como escolas, hospitais, supermercados, áreas de lazer e cais para cruzeiros, cais privado para barcos e motas de água, garante uma qualidade de vida excecional para os futuros residentes.
Na existência por parte das entidades legais da proibição de construção no terreno que confronta com a propriedade, existe a vantagem da vista nunca ser afetada por qualquer tipo de construção.
Foz do Sousa é uma freguesia portuguesa localizada no concelho de Gondomar, na região norte de Portugal. É conhecida pela sua localização junto ao rio Sousa e pela sua paisagem natural deslumbrante. A região é famosa pelos seus vinhedos e pela produção de vinho verde. Além disso, Foz do Sousa possui um património histórico interessante, com destaque para a Igreja de São Martinho de Foz do Sousa, um monumento nacional. É um lugar tranquilo e pitoresco, ideal para quem busca contato com a natureza e apreciação cultural.
Não hesite em contactar-nos!
Juntamente com a Ezata Credit, reforçamos que somos intermediários de Crédito à Habitação autorizados pelo Banco de Portugal e, juntamente com a Ezata Seguros, complementamos o processo de aquisição com as melhores propostas para o seu seguro de vida e seguro multirriscos.
Desta forma, para sua maior comodidade, podemos ajudá-lo ao longo de todo o processo, desde o seu primeiro contacto, até se sentir Em Casa.
Ezata Credit e Ezata Seguros são marcas pertencentes à Ezata Grupo.
Contact
House 5 Bedrooms Duplex
Caminha (Matriz) e Vilarelho, Distrito de Viana do Castelo
Used · 332m²
With Garage
buy
825.000 €
Excellent villa V4 +1, with swimming pool, view of the Minho River, Coura valley and Spain.
A few minutes from the center of the village of Caminha and the main beaches of Caminha and Moledo.
This beautiful villa with 332 m2 of construction is inserted in an area of granite-walled land with 1080 m2.
It consists of ground floor, 1st floor, garage and swimming pool.
At ground floor level you will find a majestic entrance hall with double ceilings, large living room facing the pool, fully equipped kitchen with small porch for outdoor dining, 3 bedrooms + 1 office, 2 toilets, laundry, pantry and gym.
1st floor with magnificent views, consisting of large living room with access to the terrace and 1 suite with 36 m2.
This villa stands out for the quality of construction and the finishes of 1st quality.
Equipped with central natural gas heating and sound system.
Very nice outdoor space, with swimming pool 10m X 5m, garden without maintenance, garage for two cars, spas to support the pool and parking area.
If you are looking for quality and comfort, this is the ideal property for you.
Visit!
*
*
NOTE: The information provided herein, even if necessary, requires confirmation before closing the business and cannot be used in a binding manner.
A few minutes from the center of the village of Caminha and the main beaches of Caminha and Moledo.
This beautiful villa with 332 m2 of construction is inserted in an area of granite-walled land with 1080 m2.
It consists of ground floor, 1st floor, garage and swimming pool.
At ground floor level you will find a majestic entrance hall with double ceilings, large living room facing the pool, fully equipped kitchen with small porch for outdoor dining, 3 bedrooms + 1 office, 2 toilets, laundry, pantry and gym.
1st floor with magnificent views, consisting of large living room with access to the terrace and 1 suite with 36 m2.
This villa stands out for the quality of construction and the finishes of 1st quality.
Equipped with central natural gas heating and sound system.
Very nice outdoor space, with swimming pool 10m X 5m, garden without maintenance, garage for two cars, spas to support the pool and parking area.
If you are looking for quality and comfort, this is the ideal property for you.
Visit!
*
*
NOTE: The information provided herein, even if necessary, requires confirmation before closing the business and cannot be used in a binding manner.
Contact
House 5 Bedrooms +1
Oeiras e São Julião da Barra, Paço de Arcos e Caxias, Distrito de Lisboa
Used · 440m²
With Swimming Pool
buy
5 bedroom villas, in Alto do Lagoal, with view to the sea and to the Tagus river.
Designed by the renowned architect Souto de Moura, the project is developed in two cubic concrete monoblocks, parallel, anchored to the hillside, with ample bedrooms en suite, living rooms and terraces that offer a view the valley of Caxias and the Tagus river, with a connection to the sea.
The villa is composed by 3 floors, 2 of which are above the entrance floor and a 3rd floor that is semi-subterranean, taking advantage of the natural slope of the land.
First Floor - four bedrooms en suite, with unobstructed sea views and an ample terrace;
Ground Floor - main entrance, living room, dining room with sea view and direct access to an ample terrace, kitchen, social bathroom
and a garage for 3 cars;
-1 Floor - living room, social bathroom, maid´s bedroom en suite, technical area, storage area, laundry area and a terrace open to the outdoor patio with swimming pool.
Window frames in natural anodized aluminum with double glazed windows, entrance door in steel and wooden slats and the garage gate in vertical slats.
The transitions from the inside to the terraces are at 0/0 level, without any ledges, providing a sense of spaciousness and blurring the boundaries between the inside and outside.
On the -1 level, the patio where the swimming pool is located expands to a covered terrace and to an indoor lounge area, also at 0/0 level.
In this way, part of the house works as a covered outdoor space to support the swimming pool.
These flat exterior areas do not occupy the whole lot, allowing the natural slope and the land´s vegetation to be maintained, not only for technical and constructive reasons, but also for aesthetic and landscape integration, with the vegetation softening the relationship with the surrounding buildings.
The villa is located in one of the most prestigious areas of Oeiras, in a consolidated, serene and sheltered area, but simultaneously really close to all sorts of services and accesses.
The conclusion of the work is predicted to the end of the 1st semester of 2023.
Eduardo Elísio Machado Souto de Moura was born in Oporto on 25th July 1952.
He studied architecture at the School of Fine Arts in Oporto and at the Faculty of Architecture of the University of Oporto. During the course of his student´s career, he collaborated in Álvaro Siza Vieira’s studio between 1974 and 1979.
In 2011, Souto de Moura became the second Portuguese architect, after Siza Vieira (1992), to win the Pritzeker Architecture Prize, the most prestigious award in this area, awarded since 1979 by the American Hyatt Foundation to the greatest names in the world´s architecture, such as Óscar Niemeyer (1988), Frank Gehry (1898), Norman Foster (1999) and Rem Koolhaas (2000).
Characterised by its mild climate, Oeiras is one of the most developed municipalities in the country, being in a privileged location just a few minutes from Lisbon and Cascais and with superb views over the river and sea. The restored buildings full of charm cohabit in perfect balance with the new constructions. The seafront promenade accesses the fantastic beaches along the line.
Porta da Frente Christie’s is a real estate agency that has been operating in the market for more than two decades. Its focus lays on the highest quality houses and developments, not only in the selling market, but also in the renting market. The company was elected by the prestigious brand Christie’s International Real Estate to represent Portugal, in the areas of Lisbon, Cascais, Oeiras, Sintra and Alentejo. The main purpose of Porta da Frente Christie’s is to offer a top-notch service to our customers.
Designed by the renowned architect Souto de Moura, the project is developed in two cubic concrete monoblocks, parallel, anchored to the hillside, with ample bedrooms en suite, living rooms and terraces that offer a view the valley of Caxias and the Tagus river, with a connection to the sea.
The villa is composed by 3 floors, 2 of which are above the entrance floor and a 3rd floor that is semi-subterranean, taking advantage of the natural slope of the land.
First Floor - four bedrooms en suite, with unobstructed sea views and an ample terrace;
Ground Floor - main entrance, living room, dining room with sea view and direct access to an ample terrace, kitchen, social bathroom
and a garage for 3 cars;
-1 Floor - living room, social bathroom, maid´s bedroom en suite, technical area, storage area, laundry area and a terrace open to the outdoor patio with swimming pool.
Window frames in natural anodized aluminum with double glazed windows, entrance door in steel and wooden slats and the garage gate in vertical slats.
The transitions from the inside to the terraces are at 0/0 level, without any ledges, providing a sense of spaciousness and blurring the boundaries between the inside and outside.
On the -1 level, the patio where the swimming pool is located expands to a covered terrace and to an indoor lounge area, also at 0/0 level.
In this way, part of the house works as a covered outdoor space to support the swimming pool.
These flat exterior areas do not occupy the whole lot, allowing the natural slope and the land´s vegetation to be maintained, not only for technical and constructive reasons, but also for aesthetic and landscape integration, with the vegetation softening the relationship with the surrounding buildings.
The villa is located in one of the most prestigious areas of Oeiras, in a consolidated, serene and sheltered area, but simultaneously really close to all sorts of services and accesses.
The conclusion of the work is predicted to the end of the 1st semester of 2023.
Eduardo Elísio Machado Souto de Moura was born in Oporto on 25th July 1952.
He studied architecture at the School of Fine Arts in Oporto and at the Faculty of Architecture of the University of Oporto. During the course of his student´s career, he collaborated in Álvaro Siza Vieira’s studio between 1974 and 1979.
In 2011, Souto de Moura became the second Portuguese architect, after Siza Vieira (1992), to win the Pritzeker Architecture Prize, the most prestigious award in this area, awarded since 1979 by the American Hyatt Foundation to the greatest names in the world´s architecture, such as Óscar Niemeyer (1988), Frank Gehry (1898), Norman Foster (1999) and Rem Koolhaas (2000).
Characterised by its mild climate, Oeiras is one of the most developed municipalities in the country, being in a privileged location just a few minutes from Lisbon and Cascais and with superb views over the river and sea. The restored buildings full of charm cohabit in perfect balance with the new constructions. The seafront promenade accesses the fantastic beaches along the line.
Porta da Frente Christie’s is a real estate agency that has been operating in the market for more than two decades. Its focus lays on the highest quality houses and developments, not only in the selling market, but also in the renting market. The company was elected by the prestigious brand Christie’s International Real Estate to represent Portugal, in the areas of Lisbon, Cascais, Oeiras, Sintra and Alentejo. The main purpose of Porta da Frente Christie’s is to offer a top-notch service to our customers.
Contact
Detached House 3 Bedrooms
Aldão, Guimarães, Distrito de Braga
Used · 265m²
With Garage
buy
390.000 €
Detached House 3 Bedrooms +1, For sale, Aldão, Guimarães
Detached house comprising basement, ground floor and first floor.
Basement:
Closed garage with electric gate and interior connection;
Storeroom;
Ground floor:
Open-space kitchen (furnished and equipped);
Dining room with fireplace;
Divisions with access to terrace and garden;
Entrance Hall;
Living room with fireplace and Bar;
Office;
Wc complete;
1st floor:
Corridor with built-in wardrobe;
1 Suite with fitted wardrobe;
2 bedrooms (one of them with fitted wardrobe);
All the rooms with connection to balcony with unobstructed views,
Wc;
Central heating in all divisions;
Terrace;
Annex with two barbecues;
Terrace;
Parking;
Engine room;
Large garden surrounding the villa;
Fruit trees;
It has a great sun exposure.
Book your visit with us!
You have the dream, we have the Key!
Atual Imobiliária stands out for its transparent, permanent and personalised accompaniment, based on proximity and trust for those who wish to sell or buy any type of property.
It has a team of professionals in constant training, focused on understanding your needs and committed to finding the best real estate solution for you.
With over 10 years´ experience, Atual Imobiliária guarantees the greatest transparency and simplicity in the completion of all the processes of your business.
The excellent results which our team of consultants has been achieving throughout these years are based on the daily motivation to make our clients´ dreams and preferences come true, in a market which we recognise as being severely competitive.
At Atual Imobiliária our clients´ needs and preferences will always be in the spotlight, so that we may find the best solutions to meet their objectives. To this end, we offer highly professional, credible and experienced assistance, which allows us to provide full support in the development of any decisions and also during the purchase, sale or rental process.
Our offer stands out for its diversity and modernity, so that you can find the property that fits your needs.
We were born with the clear mission to satisfy clients in the real estate market, since we exhibit a high quality service, at very competitive prices.
The Atual Imobiliária team has extremely experienced consultants in this area, one hundred percent focused on making the best deal for its clients.
In this sense, besides our very diversified and geographically extended property portfolio, we also have partnerships with various estate agencies and lending entities, which guarantee us the best market rates, a factor which places us on a differentiating level within the current property market.
Detached house comprising basement, ground floor and first floor.
Basement:
Closed garage with electric gate and interior connection;
Storeroom;
Ground floor:
Open-space kitchen (furnished and equipped);
Dining room with fireplace;
Divisions with access to terrace and garden;
Entrance Hall;
Living room with fireplace and Bar;
Office;
Wc complete;
1st floor:
Corridor with built-in wardrobe;
1 Suite with fitted wardrobe;
2 bedrooms (one of them with fitted wardrobe);
All the rooms with connection to balcony with unobstructed views,
Wc;
Central heating in all divisions;
Terrace;
Annex with two barbecues;
Terrace;
Parking;
Engine room;
Large garden surrounding the villa;
Fruit trees;
It has a great sun exposure.
Book your visit with us!
You have the dream, we have the Key!
Atual Imobiliária stands out for its transparent, permanent and personalised accompaniment, based on proximity and trust for those who wish to sell or buy any type of property.
It has a team of professionals in constant training, focused on understanding your needs and committed to finding the best real estate solution for you.
With over 10 years´ experience, Atual Imobiliária guarantees the greatest transparency and simplicity in the completion of all the processes of your business.
The excellent results which our team of consultants has been achieving throughout these years are based on the daily motivation to make our clients´ dreams and preferences come true, in a market which we recognise as being severely competitive.
At Atual Imobiliária our clients´ needs and preferences will always be in the spotlight, so that we may find the best solutions to meet their objectives. To this end, we offer highly professional, credible and experienced assistance, which allows us to provide full support in the development of any decisions and also during the purchase, sale or rental process.
Our offer stands out for its diversity and modernity, so that you can find the property that fits your needs.
We were born with the clear mission to satisfy clients in the real estate market, since we exhibit a high quality service, at very competitive prices.
The Atual Imobiliária team has extremely experienced consultants in this area, one hundred percent focused on making the best deal for its clients.
In this sense, besides our very diversified and geographically extended property portfolio, we also have partnerships with various estate agencies and lending entities, which guarantee us the best market rates, a factor which places us on a differentiating level within the current property market.
Contact
House 5 Bedrooms
Caparica e Trafaria, Almada, Distrito de Setúbal
Used · 332m²
View Sea
buy
3.500.000 €
Magnificent Villa for Sale in Trafaria, with a Stunning View to Lisbon.
For Sale House and Land + Land;
This property consists of two booklets. A booklet, integrated with the dwelling house and land as well as the houses to be recovered that are next to the house; Urban Booklet with 4060 m2 of total area and uncovered area 3824.9 m2;
The second booklet concerns with an area of 3500 m2;
This spectacular unique villa, located in Trafaria - 15 minutes away from Lisbon - offers an exclusive living experience, combining luxury, comfort and an unparalleled panoramic view to the dazzling city of Lisbon.
With a 332 square meters private gross area, and a vast land, this property presents an elegant and contemporary design, providing a sophisticated and welcoming atmosphere.
Five Spacious Bedrooms: Each bedroom has been carefully designed to ensure comfort and privacy, offering ample space for the whole family. Floor-to-ceiling windows allow a generous entrance of natural light, providing a bright and airy atmosphere.
Panoramic Views to Lisbon: Enjoy stunning views to the city of Lisbon from various points of the house, including private terraces and seating areas. City lights at night add a magical touch to this unique retreat.
Modern and Functional Design: The villa was designed with attention to detail, featuring the highest quality finishes and a layout that optimizes space. The spacious living room and modern kitchen are ideal for entertaining and family gatherings.
Large Land Area over the Tagus River: In addition to the villa, this property offers a generous land, providing unlimited opportunities for outdoor activities, custom landscaping or even the possibility to expand the property. The access to the banks of the Tagus River adds an exclusive touch to this already extraordinary property.
Private Parking: The property includes private parking space for convenience and security.
Main Features:
This is a unique opportunity to acquire an exceptional residence, combining contemporary luxury with a privileged location and stunning views. Don’t miss the opportunity to make this property your new home.
Ground Floor: entry hall, living room, dining room, kitchen with access to a balcony; Office, Suite and social bathroom;
First Floor: four bedrooms, including the master suite with balcony and river view; and three more bedrooms;
Potential to do tourism project
Porta da Frente Christie’s is a real estate agency that has been operating in the market for more than two decades. Its focus lays on the highest quality houses and developments, not only in the selling market, but also in the renting market. The company was elected by the prestigious brand Christie’s to represent in Portugal, in the areas of Lisbon, Cascais, Oeiras, Sintra and Alentejo. The main purpose of Porta da Frente Christie’s is to offer a top-notch service to our customers.
For more information and scheduling visits, please contact us.
For Sale House and Land + Land;
This property consists of two booklets. A booklet, integrated with the dwelling house and land as well as the houses to be recovered that are next to the house; Urban Booklet with 4060 m2 of total area and uncovered area 3824.9 m2;
The second booklet concerns with an area of 3500 m2;
This spectacular unique villa, located in Trafaria - 15 minutes away from Lisbon - offers an exclusive living experience, combining luxury, comfort and an unparalleled panoramic view to the dazzling city of Lisbon.
With a 332 square meters private gross area, and a vast land, this property presents an elegant and contemporary design, providing a sophisticated and welcoming atmosphere.
Five Spacious Bedrooms: Each bedroom has been carefully designed to ensure comfort and privacy, offering ample space for the whole family. Floor-to-ceiling windows allow a generous entrance of natural light, providing a bright and airy atmosphere.
Panoramic Views to Lisbon: Enjoy stunning views to the city of Lisbon from various points of the house, including private terraces and seating areas. City lights at night add a magical touch to this unique retreat.
Modern and Functional Design: The villa was designed with attention to detail, featuring the highest quality finishes and a layout that optimizes space. The spacious living room and modern kitchen are ideal for entertaining and family gatherings.
Large Land Area over the Tagus River: In addition to the villa, this property offers a generous land, providing unlimited opportunities for outdoor activities, custom landscaping or even the possibility to expand the property. The access to the banks of the Tagus River adds an exclusive touch to this already extraordinary property.
Private Parking: The property includes private parking space for convenience and security.
Main Features:
This is a unique opportunity to acquire an exceptional residence, combining contemporary luxury with a privileged location and stunning views. Don’t miss the opportunity to make this property your new home.
Ground Floor: entry hall, living room, dining room, kitchen with access to a balcony; Office, Suite and social bathroom;
First Floor: four bedrooms, including the master suite with balcony and river view; and three more bedrooms;
Potential to do tourism project
Porta da Frente Christie’s is a real estate agency that has been operating in the market for more than two decades. Its focus lays on the highest quality houses and developments, not only in the selling market, but also in the renting market. The company was elected by the prestigious brand Christie’s to represent in Portugal, in the areas of Lisbon, Cascais, Oeiras, Sintra and Alentejo. The main purpose of Porta da Frente Christie’s is to offer a top-notch service to our customers.
For more information and scheduling visits, please contact us.
Contact
House 5 Bedrooms Duplex
Cerro de São Miguel, Silves, Distrito de Faro
Used · 346m²
With Garage
buy
949.000 €
Welcome to your new residence, a true sanctuary of elegance and tranquility, strategically positioned in the historic city of Silves.
- Stunning Views: Wake up every morning with a stunning view of the historic city of Silves and the majestic Serra de Monchique. At night, marvel at the city’s twinkling lights as you enjoy a peaceful retreat away from the hustle and bustle of the world.
- Private Pool and Leisure Space: Relax by your own private pool, immersing yourself in the luxury and tranquility of the Algarve. The peaceful and spacious outdoor area is perfect for moments of relaxation ans to create precious memories with family and friends.
- Peaceful Oasis: On the top floor, discover four luxurious bedrooms, including a master suite for your comfort and privacy. Enjoy peaceful moments in every corner of this home, while the magnificent views from the balcony elevate your living experience to a higher level.
- Perfect Integration with Nature: Located in a quiet and safe urbanization, this property offers the perfect balance between urban life and the natural beauty of the Algarve. Just a few minutes from the golden sand beaches, you can enjoy the best that the region has to offer without giving up the comfort of home.
- Sophisticated Lifestyle: Every detail of this house has been carefully designed to offer a sophisticated and relaxing lifestyle. From the spacious living room with fireplace to the sunny terrace with panoramic views, every moment lived here is truly memorable.
- Convenience and Space: Amenities like ample parking, spacious kitchen, and storage areas make living here not only luxurious, but also extremely practical.
This is not just a house, it is an invitation to live a life of luxury and serenity in Silves. Schedule your visit now and discover how fantastic it is to live in the heart of the Algarve.
Schedule your visit now... BE SURPRISED and FALL IN LOVE!
This beautiful property is:
10 minutes from Carvoeiro
2 minutes from the city of Silves
8 minutes from Nobel Algarve British International School (Porches)
20 minutes from Albufeira
5 minutes from Golf Courses
40 minutes from Faro International Airport
Appointment for viewings Wednesday 08/07/2024 from 3:00 pm to 7:00 pm.
This property is sold on an exclusive basis.
We share with all real estate agencies / professionals on a 50% / 50% basis.
- Stunning Views: Wake up every morning with a stunning view of the historic city of Silves and the majestic Serra de Monchique. At night, marvel at the city’s twinkling lights as you enjoy a peaceful retreat away from the hustle and bustle of the world.
- Private Pool and Leisure Space: Relax by your own private pool, immersing yourself in the luxury and tranquility of the Algarve. The peaceful and spacious outdoor area is perfect for moments of relaxation ans to create precious memories with family and friends.
- Peaceful Oasis: On the top floor, discover four luxurious bedrooms, including a master suite for your comfort and privacy. Enjoy peaceful moments in every corner of this home, while the magnificent views from the balcony elevate your living experience to a higher level.
- Perfect Integration with Nature: Located in a quiet and safe urbanization, this property offers the perfect balance between urban life and the natural beauty of the Algarve. Just a few minutes from the golden sand beaches, you can enjoy the best that the region has to offer without giving up the comfort of home.
- Sophisticated Lifestyle: Every detail of this house has been carefully designed to offer a sophisticated and relaxing lifestyle. From the spacious living room with fireplace to the sunny terrace with panoramic views, every moment lived here is truly memorable.
- Convenience and Space: Amenities like ample parking, spacious kitchen, and storage areas make living here not only luxurious, but also extremely practical.
This is not just a house, it is an invitation to live a life of luxury and serenity in Silves. Schedule your visit now and discover how fantastic it is to live in the heart of the Algarve.
Schedule your visit now... BE SURPRISED and FALL IN LOVE!
This beautiful property is:
10 minutes from Carvoeiro
2 minutes from the city of Silves
8 minutes from Nobel Algarve British International School (Porches)
20 minutes from Albufeira
5 minutes from Golf Courses
40 minutes from Faro International Airport
Appointment for viewings Wednesday 08/07/2024 from 3:00 pm to 7:00 pm.
This property is sold on an exclusive basis.
We share with all real estate agencies / professionals on a 50% / 50% basis.
Contact
House 13 Bedrooms
Santa Marinha e São Pedro da Afurada, Vila Nova de Gaia, Distrito do Porto
Refurbished · 595m²
With Garage
buy
1.500.000 €
Moradia com 13 quartos e duas frentes, distingue-se pelos materiais e acabamentos de qualidade, as linhas modernas e o bom gosto. Situa-se numa zona nobre e turística da cidade de Vila Nova de Gaia, junto ao sopé da Serra do Pilar e a escassos metros da Ponte D. Luís e do Jardim do Morro.
Este antigo armazém, foi totalmente restaurado e transformado numa habitação de luxo com 700 m2 de área de construção, distribuídos por 3 pisos. O último piso, com 350 m2 de área total, é independente e possui uma saída direta para a Rua Particular João Félix. É composto pela cozinha equipada e apoiada pela lavandaria, 9 quartos e dois banhos com balneários, o que permite a rentabilização deste espaço com retorno garantido, sendo a ocupação de 100% ao longo de todo o ano.
A restante parte da moradia é constituída pelo rés-do-chão, que contempla uma ampla garagem com capacidade para 5 viaturas, arrumos, bicicletário, um banho completo, escritório e uma zona passível de instalação de elevador. Nas traseiras da moradia, entre o rés-do-chão e o 1º andar, existe uma plataforma com 100 m2 transformada em mezanino, que inclui zona de ginásio, escritório, biblioteca e oficina.
Ao subir ao 1º piso, pela escadaria de azulejo com detalhes únicos e focos embutidos, encontramos o hall que dá acesso a 4 suítes providas de roupeiros embutidos. A zona social é composta pela sala em open-space com a cozinha equipada, totalizando uma área de 150 m2. Este cómodo conta com eletrodomésticos de gama superior e uma ilha com balcão, para confeção de refeições. Faz ainda parte a lavandaria equipada, despensa e 1 wc de serviço. Este piso é servido de terraço com telheiro e churrasqueira virado a poente, o que lhe confere uma excelente exposição solar.
Para garantir todo o conforto e comodidade, a habitação usufrui de aquecimento central, 2 bombas de calor, uma com 300 litros para as suítes e outra com 600 litros para o andar independente, caixilharia com corte térmico e vidro duplo, piso flutuante em vinil e vídeo porteiro. Cada piso é estruturado por quadros elétricos independentes para a distribuição de energia e a garagem e o ginásio são revestidos por um piso especial com capacidade de absorção do impacto.
Oportunidade única de residir na zona histórica de Vila Nova de Gaia e rentabilizar o espaço durante todo o ano.
Este antigo armazém, foi totalmente restaurado e transformado numa habitação de luxo com 700 m2 de área de construção, distribuídos por 3 pisos. O último piso, com 350 m2 de área total, é independente e possui uma saída direta para a Rua Particular João Félix. É composto pela cozinha equipada e apoiada pela lavandaria, 9 quartos e dois banhos com balneários, o que permite a rentabilização deste espaço com retorno garantido, sendo a ocupação de 100% ao longo de todo o ano.
A restante parte da moradia é constituída pelo rés-do-chão, que contempla uma ampla garagem com capacidade para 5 viaturas, arrumos, bicicletário, um banho completo, escritório e uma zona passível de instalação de elevador. Nas traseiras da moradia, entre o rés-do-chão e o 1º andar, existe uma plataforma com 100 m2 transformada em mezanino, que inclui zona de ginásio, escritório, biblioteca e oficina.
Ao subir ao 1º piso, pela escadaria de azulejo com detalhes únicos e focos embutidos, encontramos o hall que dá acesso a 4 suítes providas de roupeiros embutidos. A zona social é composta pela sala em open-space com a cozinha equipada, totalizando uma área de 150 m2. Este cómodo conta com eletrodomésticos de gama superior e uma ilha com balcão, para confeção de refeições. Faz ainda parte a lavandaria equipada, despensa e 1 wc de serviço. Este piso é servido de terraço com telheiro e churrasqueira virado a poente, o que lhe confere uma excelente exposição solar.
Para garantir todo o conforto e comodidade, a habitação usufrui de aquecimento central, 2 bombas de calor, uma com 300 litros para as suítes e outra com 600 litros para o andar independente, caixilharia com corte térmico e vidro duplo, piso flutuante em vinil e vídeo porteiro. Cada piso é estruturado por quadros elétricos independentes para a distribuição de energia e a garagem e o ginásio são revestidos por um piso especial com capacidade de absorção do impacto.
Oportunidade única de residir na zona histórica de Vila Nova de Gaia e rentabilizar o espaço durante todo o ano.
Contact
See more Properties for Sale, Houses
Bedrooms
Zones
Can’t find the property you’re looking for?
