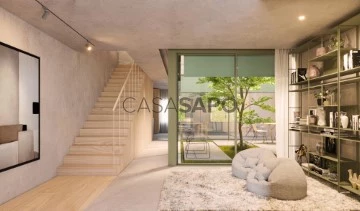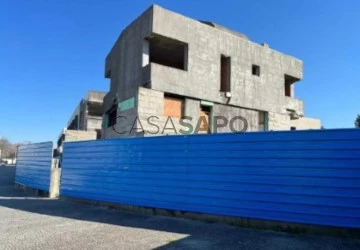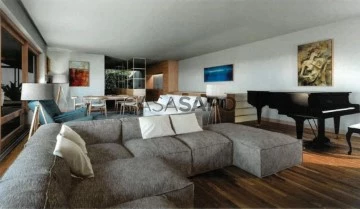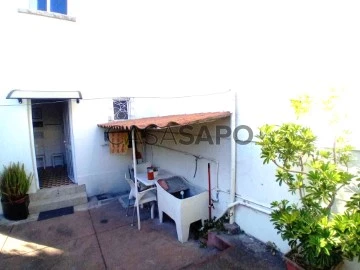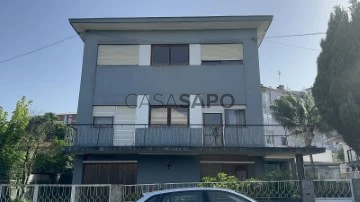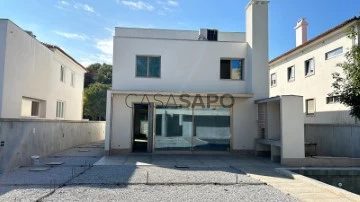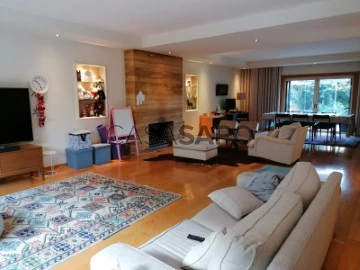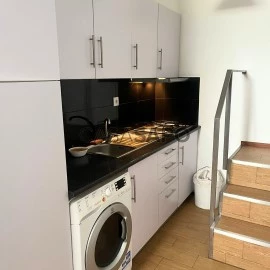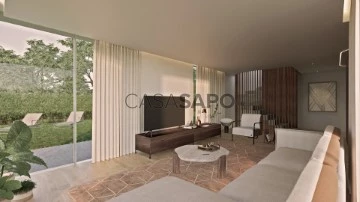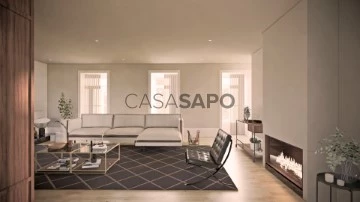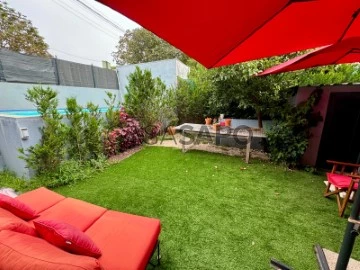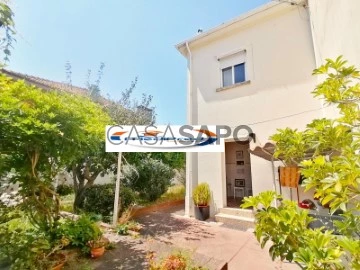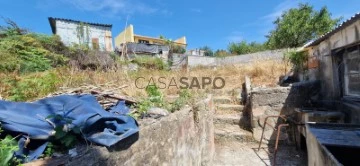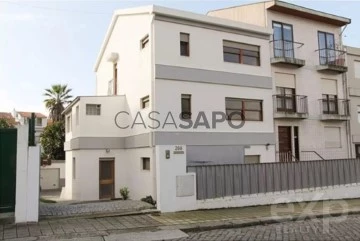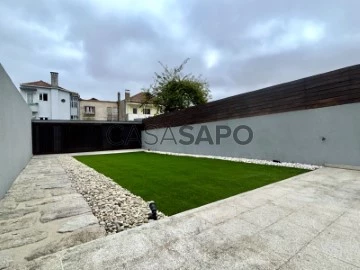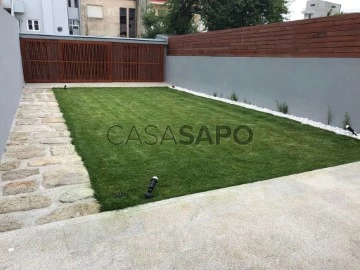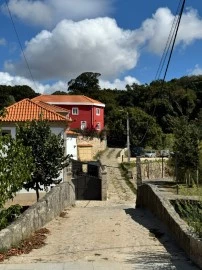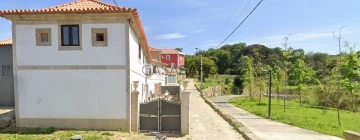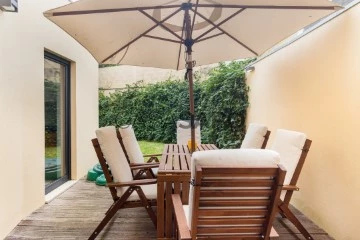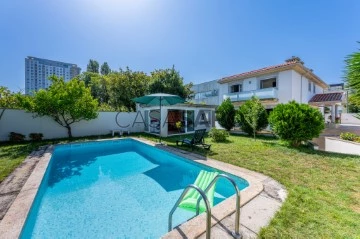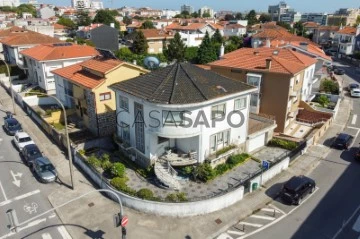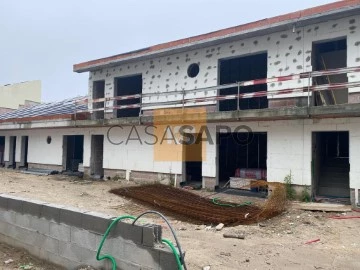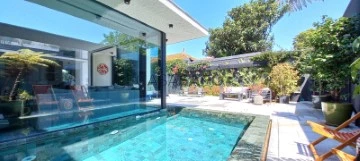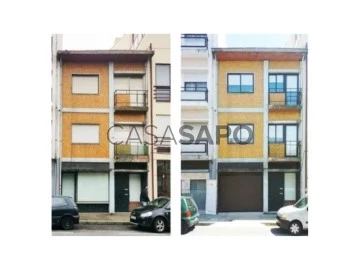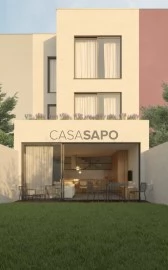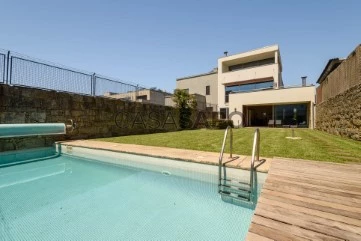Houses
Rooms
Price
More filters
333 Properties for Sale, Houses most recent, in Porto, with Garage/Parking
Map
Order by
Most recent
House 2 Bedrooms +1 Duplex
Rua do Campo Alegre, Lordelo do Ouro e Massarelos, Porto, Distrito do Porto
Under construction · 164m²
With Garage
buy
1.215.000 €
Moradia com 165 m2 e Garagem
O Campo Alegre 1024 é um empreendimento residencial com uma arquitetura contemporânea, de linhas retas e sóbrias, que se integra harmoniosamente nos jardins circundantes.
O piso do átrio principal dispõe de um oásis de lazer e descontração com diversas salas sociais, de wellness e jardins privados.
Os 30 apartamentos, com tipologias de T1 a T5, combinam modernidade e funcionalidade, criando ambientes confortáveis para quem procura o bem-estar.
Todas as habitações, das quais duas moradias e duas penthouses, têm uma forte relação com os espaços exteriores.
O Campo Alegre 1024 é um empreendimento residencial com uma arquitetura contemporânea, de linhas retas e sóbrias, que se integra harmoniosamente nos jardins circundantes.
O piso do átrio principal dispõe de um oásis de lazer e descontração com diversas salas sociais, de wellness e jardins privados.
Os 30 apartamentos, com tipologias de T1 a T5, combinam modernidade e funcionalidade, criando ambientes confortáveis para quem procura o bem-estar.
Todas as habitações, das quais duas moradias e duas penthouses, têm uma forte relação com os espaços exteriores.
Contact
Split Level House 6 Bedrooms
Ramalde, Porto, Distrito do Porto
Under construction · 711m²
With Garage
buy
1.700.000 €
Vende-se imóvel com as seguintes características:
Moradia unifamiliar, de 4 frentes num terreno de 555m2 em zona nobre do Porto. Para terminar a construção.
É uma fração isolada. Não faz parte de um condomínio. Faz parte de um loteamento de várias moradias.
É um T4. Mas está preparada para facilmente se transformar num T6.
Este imóvel é uma oportunidade única:
- Tem uma área de construção coberta de 711m2 no total, mais acesso à cobertura com cerca de 95m2 de área útil. Todos as divisões têm áreas generosas. Está preparada para uma plataforma elevatória (ou elevador) e tem a possibilidade de ainda poder ter piscina interior na cave.
- Tem projeto aprovado e licença de construção paga. Apenas falta pedir a emissão e terminar a construção, o que se estima esteja entre 10 a 14 meses, máximo.
- Tem a estrutura e alvenaria já edificada.
- A sua orientação solar e considerando as plantas em anexo, nascente fica no topo, norte do lado esquerdo. Está construída para ter mais entrada de luz natural nas fachadas a nascente sul e poente. As janelas a norte são de dimensões reduzidas.
- A qualidade de construção da estrutura é muito boa, e pode ser confirmada pois está exposta.
- Apesar da sua elevada área de construção, 711m2, apenas cerca de 260m2 são considerados área de habitação (Piso 1 e 2), fazendo com que o seu futuro Imposto Municipal sobre Imóveis (IMI) seja reduzido relativamente à sua dimensão.
- Estas condições, projeto aprovado, possibilidade de ter a sua casa terminada, ao seu gosto (interiores), em poucos meses e numa zona nobre do Porto tem um valor acrescido neste imóvel. Não terá que esperar anos a fio para que consiga aprovar projetos.
Descrição do imóvel (confirme nas fotos das plantas):
Piso 0:
Garagem para 3 carros (43.3m2), Lavandaria (10m2), WC (3.9m2) Despensa (2.3m2), e um espaço polivalente (36.2m2) onde poderá no futuro fazer a separação e obter mais 2 quartos. Neste piso existe o acesso interno à cave do edifício.
Piso 1:
Cozinha com uma ilha, (16m2) contínua a uma zona de refeições (11.8m2) num espaço total de 27.8m2, Despensa (1.85m2), WC de serviço (2.66m2), e uma sala com área de 59.2m2. Tem ainda o acesso por escada metálica ao piso superior e em escada tradicional ao piso inferior.
Piso 2:
Dois quartos suites (18.35m2+5.13m2 e 16.6m2+5.15m2). Dois quartos (15.75m2 e 18.75m2) e um WC completo de serviço aos quartos (4.75m2).
Todos os WCs têm janela para o exterior e entradas de luz natural pelo teto (clarabóias)
Todos os corredores neste piso têm entrada de luz natura pelo teto (clarabóias)
Neste piso e no quarto de maior dimensão, existe o acesso para a cobertura, por uma escada ’Santos Dumont’ em betão.
Piso -1 - Cave:
Um espaço imenso, para usar a criatividade de quem adquirir o imóvel. São 311m2. Com uma altura de 3,10m, e em alguns sítios de 4,50m2. Muito importante saber, este piso da cave tem também uma laje, não está em contacto com o solo, tendo uma caixa de ar de 40cm evitando assim humidades. Tem ainda a caixa de uma piscina preparada, se não pretender fazê-la apenas tem de nivelar o solo. Tem entradas de luz direta em vários locais. Toda esta cave está no projeto como arrumos. Uma vantagem imensa em termos do imposto IMI.
Piso 3 - cobertura
É considerado como telhado no projeto, sendo a sua escada de acesso considerada com escada técnica. Mas na realidade são mais uma centena de metros de espaço do qual pode usufruir, para além dos 711m2 da área total.
Característica gerais:
Abertura poço de luz que leva luz natural a todos os pisos excepto a cave que tem as suas próprias janelas para o efeito.
A instalação da plataforma elevatória (ou elevador) tem acesso a todos os pisos, incluindo a cave.
Área total do prédio: 555 m2;
Área total de construção: 711 m2,
Área bruta de construção: 256 m2,
Índice de Construção: 0,46;
Volume de construção: 1487 m3;
Área de implantação: 144 m2;
Área de impermeabilização: 333 m2;
Índice de impermeabilização: 0,60;
N.o de pisos:
- abaixo da cota de soleira: 1;
- acima da cota de soleira: 3.
Cércea: 10,30 m;
Moradia unifamiliar, de 4 frentes num terreno de 555m2 em zona nobre do Porto. Para terminar a construção.
É uma fração isolada. Não faz parte de um condomínio. Faz parte de um loteamento de várias moradias.
É um T4. Mas está preparada para facilmente se transformar num T6.
Este imóvel é uma oportunidade única:
- Tem uma área de construção coberta de 711m2 no total, mais acesso à cobertura com cerca de 95m2 de área útil. Todos as divisões têm áreas generosas. Está preparada para uma plataforma elevatória (ou elevador) e tem a possibilidade de ainda poder ter piscina interior na cave.
- Tem projeto aprovado e licença de construção paga. Apenas falta pedir a emissão e terminar a construção, o que se estima esteja entre 10 a 14 meses, máximo.
- Tem a estrutura e alvenaria já edificada.
- A sua orientação solar e considerando as plantas em anexo, nascente fica no topo, norte do lado esquerdo. Está construída para ter mais entrada de luz natural nas fachadas a nascente sul e poente. As janelas a norte são de dimensões reduzidas.
- A qualidade de construção da estrutura é muito boa, e pode ser confirmada pois está exposta.
- Apesar da sua elevada área de construção, 711m2, apenas cerca de 260m2 são considerados área de habitação (Piso 1 e 2), fazendo com que o seu futuro Imposto Municipal sobre Imóveis (IMI) seja reduzido relativamente à sua dimensão.
- Estas condições, projeto aprovado, possibilidade de ter a sua casa terminada, ao seu gosto (interiores), em poucos meses e numa zona nobre do Porto tem um valor acrescido neste imóvel. Não terá que esperar anos a fio para que consiga aprovar projetos.
Descrição do imóvel (confirme nas fotos das plantas):
Piso 0:
Garagem para 3 carros (43.3m2), Lavandaria (10m2), WC (3.9m2) Despensa (2.3m2), e um espaço polivalente (36.2m2) onde poderá no futuro fazer a separação e obter mais 2 quartos. Neste piso existe o acesso interno à cave do edifício.
Piso 1:
Cozinha com uma ilha, (16m2) contínua a uma zona de refeições (11.8m2) num espaço total de 27.8m2, Despensa (1.85m2), WC de serviço (2.66m2), e uma sala com área de 59.2m2. Tem ainda o acesso por escada metálica ao piso superior e em escada tradicional ao piso inferior.
Piso 2:
Dois quartos suites (18.35m2+5.13m2 e 16.6m2+5.15m2). Dois quartos (15.75m2 e 18.75m2) e um WC completo de serviço aos quartos (4.75m2).
Todos os WCs têm janela para o exterior e entradas de luz natural pelo teto (clarabóias)
Todos os corredores neste piso têm entrada de luz natura pelo teto (clarabóias)
Neste piso e no quarto de maior dimensão, existe o acesso para a cobertura, por uma escada ’Santos Dumont’ em betão.
Piso -1 - Cave:
Um espaço imenso, para usar a criatividade de quem adquirir o imóvel. São 311m2. Com uma altura de 3,10m, e em alguns sítios de 4,50m2. Muito importante saber, este piso da cave tem também uma laje, não está em contacto com o solo, tendo uma caixa de ar de 40cm evitando assim humidades. Tem ainda a caixa de uma piscina preparada, se não pretender fazê-la apenas tem de nivelar o solo. Tem entradas de luz direta em vários locais. Toda esta cave está no projeto como arrumos. Uma vantagem imensa em termos do imposto IMI.
Piso 3 - cobertura
É considerado como telhado no projeto, sendo a sua escada de acesso considerada com escada técnica. Mas na realidade são mais uma centena de metros de espaço do qual pode usufruir, para além dos 711m2 da área total.
Característica gerais:
Abertura poço de luz que leva luz natural a todos os pisos excepto a cave que tem as suas próprias janelas para o efeito.
A instalação da plataforma elevatória (ou elevador) tem acesso a todos os pisos, incluindo a cave.
Área total do prédio: 555 m2;
Área total de construção: 711 m2,
Área bruta de construção: 256 m2,
Índice de Construção: 0,46;
Volume de construção: 1487 m3;
Área de implantação: 144 m2;
Área de impermeabilização: 333 m2;
Índice de impermeabilização: 0,60;
N.o de pisos:
- abaixo da cota de soleira: 1;
- acima da cota de soleira: 3.
Cércea: 10,30 m;
Contact
House 5 Bedrooms
Aldoar, Foz do Douro e Nevogilde, Porto, Distrito do Porto
New · 280m²
With Garage
buy
2.500.000 €
Fantastic villa in the most beautiful and exclusive area of Porto, Foz Velha, on Rua Alto de Vila, 30 meters from the iconic Rua da Cerca.
Truly privileged location 5 minutes walk from the Passeio Alegre garden, the beaches, the traditional shopping areas of Mercado da Foz and Senhora da Luz and also important educational centres such as, among others, the Catholic University, the English College.
With South/West sun exposure, the project favours transparency and is of an unusual luminosity.
Of type T5, the main part of this villa is developed on a single floor in the shape of an L, with a direct relationship with the garden and a very pleasant and sheltered swimming pool.
All five rooms are suites and one of them has a closet.
It has a large garage that can house 4 vehicles, with direct interior access.
Implanted in a gross construction area of 345 m2 and a garden of 126 m2, perfect to enjoy with little maintenance.
The finishes are of high quality, with noble wood floors and high-performance thermal and sound cut windows, the house is equipped with central underfloor heating and a heat pump of high energy efficiency with the A+ classification.
The property is in the final stages of construction (carpentry - floor, kitchen and cabinets), with completion scheduled for December 2024.
Delivered turnkey fully finished or if the customer prefers, a discount can be made on the value of the few missing finishes for the customer to put to his liking.
Property with REF 2200239/24PRT
Truly privileged location 5 minutes walk from the Passeio Alegre garden, the beaches, the traditional shopping areas of Mercado da Foz and Senhora da Luz and also important educational centres such as, among others, the Catholic University, the English College.
With South/West sun exposure, the project favours transparency and is of an unusual luminosity.
Of type T5, the main part of this villa is developed on a single floor in the shape of an L, with a direct relationship with the garden and a very pleasant and sheltered swimming pool.
All five rooms are suites and one of them has a closet.
It has a large garage that can house 4 vehicles, with direct interior access.
Implanted in a gross construction area of 345 m2 and a garden of 126 m2, perfect to enjoy with little maintenance.
The finishes are of high quality, with noble wood floors and high-performance thermal and sound cut windows, the house is equipped with central underfloor heating and a heat pump of high energy efficiency with the A+ classification.
The property is in the final stages of construction (carpentry - floor, kitchen and cabinets), with completion scheduled for December 2024.
Delivered turnkey fully finished or if the customer prefers, a discount can be made on the value of the few missing finishes for the customer to put to his liking.
Property with REF 2200239/24PRT
Contact
House 2 Bedrooms Duplex
Campanhã, Porto, Distrito do Porto
Used · 90m²
With Garage
buy
220.000 €
Excelente Moradia de rc + 1º andar, 3 frentes, inserida em lote de 200m2. Garagem. Ótimo estado de conservação. Localização privilegiada (Estádio Dragão e C. Comercial Alameda e VCI. Marque a sua visita hoje mesmo!!!
Contact
House 4 Bedrooms Triplex
Campanhã, Porto, Distrito do Porto
Used · 192m²
With Garage
buy
450.000 €
House with four fronts and three floors next to Jardim da Carcereira.
With 12 rooms, garage and other annexes. Ample outdoor space.
Excellent construction but in need of comfort works.
Ideal for investment in local accommodation, student or business, such as a clinic.
Close to the metro, train and bus stations. Direct access to airport access roads and motorways (south/north). A five-minute walk from Estádio do Dragão.
Book your visit now!
With 12 rooms, garage and other annexes. Ample outdoor space.
Excellent construction but in need of comfort works.
Ideal for investment in local accommodation, student or business, such as a clinic.
Close to the metro, train and bus stations. Direct access to airport access roads and motorways (south/north). A five-minute walk from Estádio do Dragão.
Book your visit now!
Contact
House 6 Bedrooms
Lordelo do Ouro e Massarelos, Porto, Distrito do Porto
Under construction · 351m²
With Garage
buy
4.000.000 €
Excelente moradia junto á Foz do Douro, com piscina, composta por:
- R/C: Sala Comum, Quarto, Casa de Banho com chuveiro, Sala, Cozinha e Casa de Caldeira;
- 1º: 5 Quartos e 2 Casas de Banho completas;
- Anexo: Garagem para automóveis, 2 Arrumos e 1 Coberto para Pia de Lavar
- R/C: Sala Comum, Quarto, Casa de Banho com chuveiro, Sala, Cozinha e Casa de Caldeira;
- 1º: 5 Quartos e 2 Casas de Banho completas;
- Anexo: Garagem para automóveis, 2 Arrumos e 1 Coberto para Pia de Lavar
Contact
House 5 Bedrooms
Aldoar, Foz do Douro e Nevogilde, Porto, Distrito do Porto
Used · 470m²
With Garage
buy
1.600.000 €
Moradia com 470 m2 de área util. 2 frentes. A 300 mt de Serralves.
Área Social_
- Cave: Salão amplo com luz natural (para escritório ou salão de jogos). W.C de Serviço.
- R/c : Hall de entrada. Cozinha totalmente equipada. Despensa. Sala comum com 60 m2, com recuperador de calor, sala de jantar com acesso ao jardim. Lavandaria. Banho de serviço. 1 Suíte.
área privativa:
- 1º andar: 4 amplos quartos. 3 suítes.
- Sótão amplo destinado a arrumos ou escritório.
Ótimo jardim para tomar um chã ou jantar com familia e amigos.
Garagem para 2 carros.
Chão em Carvalho, caixilharia em alumínio com vidros duplos, isolamento acústico e térmico. Aquecimento central.
Próxima de escolas e colégios, serviços e comércio. Restaurantes. Transportes a públicos a 50 metros acesso às principais vias rodoviárias.
Aeroporto do porto a 5 km.
Área Social_
- Cave: Salão amplo com luz natural (para escritório ou salão de jogos). W.C de Serviço.
- R/c : Hall de entrada. Cozinha totalmente equipada. Despensa. Sala comum com 60 m2, com recuperador de calor, sala de jantar com acesso ao jardim. Lavandaria. Banho de serviço. 1 Suíte.
área privativa:
- 1º andar: 4 amplos quartos. 3 suítes.
- Sótão amplo destinado a arrumos ou escritório.
Ótimo jardim para tomar um chã ou jantar com familia e amigos.
Garagem para 2 carros.
Chão em Carvalho, caixilharia em alumínio com vidros duplos, isolamento acústico e térmico. Aquecimento central.
Próxima de escolas e colégios, serviços e comércio. Restaurantes. Transportes a públicos a 50 metros acesso às principais vias rodoviárias.
Aeroporto do porto a 5 km.
Contact
House 1 Bedroom +1
Campanhã, Porto, Distrito do Porto
Used · 49m²
With Garage
buy
165.000 €
T1+1 house (one bedroom, plus one additional) with some specific characteristics:
Property type: House T1+1
Indoor area: 49 m²
Outdoor area (backyard): 15 m² in front of the house
Additional features:
No garage
No balcony
South sun exposure (good for receiving direct sunlight for most of the day)
Equipment included: Air Conditioning (A/C) and heat pump (for heating and hot water)
Location: Approximately 100 meters from Campanhã station (a central location and well served by public transport in Porto)
If you are considering buying or this property, here are some points to think about:
Location: The proximity to Campanhã station is a great advantage, especially if you rely on public transport to get around. This location can also be very convenient for those who work or study in the centre of Porto or need easy access to other cities.
Size and Layout: With 49 m² of internal area and an additional bedroom, this villa is relatively compact. The additional 15 sqm backyard space can be useful for leisure, gardening, or storage.
Comfort and Climate: The presence of air conditioning and heat pump suggests that the house is equipped to offer thermal comfort in both summer and winter.
Sun Exposure: South exposure is positive for those who like well-lit and warm environments, which can help save energy and comfort during the winter.
If you have any other questions or need more information, feel free to ask!
*No garage
Property type: House T1+1
Indoor area: 49 m²
Outdoor area (backyard): 15 m² in front of the house
Additional features:
No garage
No balcony
South sun exposure (good for receiving direct sunlight for most of the day)
Equipment included: Air Conditioning (A/C) and heat pump (for heating and hot water)
Location: Approximately 100 meters from Campanhã station (a central location and well served by public transport in Porto)
If you are considering buying or this property, here are some points to think about:
Location: The proximity to Campanhã station is a great advantage, especially if you rely on public transport to get around. This location can also be very convenient for those who work or study in the centre of Porto or need easy access to other cities.
Size and Layout: With 49 m² of internal area and an additional bedroom, this villa is relatively compact. The additional 15 sqm backyard space can be useful for leisure, gardening, or storage.
Comfort and Climate: The presence of air conditioning and heat pump suggests that the house is equipped to offer thermal comfort in both summer and winter.
Sun Exposure: South exposure is positive for those who like well-lit and warm environments, which can help save energy and comfort during the winter.
If you have any other questions or need more information, feel free to ask!
*No garage
Contact
House 5 Bedrooms Triplex
Aldoar, Foz do Douro e Nevogilde, Porto, Distrito do Porto
Under construction · 310m²
With Garage
buy
2.975.000 €
5 bedroom villa with a total area of 419.16m2 and a garden of 418.30m2
57m2 garage
Condominium in Nevogilde consisting of a housing block of 10 apartments with types T2, T3, T4 and two T5 houses with swimming pool and private patio.
Designed by Architect José Carlos Cruz, the Casal de Passos building presents a wide variety of urban dynamics, with contemporary architecture, perfectly integrated with the vegetation that surrounds the buildings.
Here we find the perfect balance between nature, architecture and innovation.
The large internal spaces, the large windows, and the materials chosen, are a unique combination of comfort, luminosity and surroundings with the outside.
Located a few meters from Avenida da Boavista and the city park, schools and a consolidated shopping area, with several shops and restaurants.
Involvement:
- Supermarkets just 1 minute away by car
- 5 minutes from Serralves Garden and Foundation, by car
- 5 minutes from the French School, by car
- 5 minutes from Oporto British School
- 5 minutes from the Catholic University of Porto
-5 minutes from Colégio do Rosário, by car
-8 minutes from Colégio CLIP, by car
- The nearest pharmacy is 3 minutes away on foot
- The best beaches just 5 minutes away by car
- City Park is just 5 minutes away on foot
- Good accessibility with VCI 7 minutes away
Completion of work scheduled for the end of the 3rd quarter of 2024.
57m2 garage
Condominium in Nevogilde consisting of a housing block of 10 apartments with types T2, T3, T4 and two T5 houses with swimming pool and private patio.
Designed by Architect José Carlos Cruz, the Casal de Passos building presents a wide variety of urban dynamics, with contemporary architecture, perfectly integrated with the vegetation that surrounds the buildings.
Here we find the perfect balance between nature, architecture and innovation.
The large internal spaces, the large windows, and the materials chosen, are a unique combination of comfort, luminosity and surroundings with the outside.
Located a few meters from Avenida da Boavista and the city park, schools and a consolidated shopping area, with several shops and restaurants.
Involvement:
- Supermarkets just 1 minute away by car
- 5 minutes from Serralves Garden and Foundation, by car
- 5 minutes from the French School, by car
- 5 minutes from Oporto British School
- 5 minutes from the Catholic University of Porto
-5 minutes from Colégio do Rosário, by car
-8 minutes from Colégio CLIP, by car
- The nearest pharmacy is 3 minutes away on foot
- The best beaches just 5 minutes away by car
- City Park is just 5 minutes away on foot
- Good accessibility with VCI 7 minutes away
Completion of work scheduled for the end of the 3rd quarter of 2024.
Contact
House 4 Bedrooms Triplex
Aldoar, Foz do Douro e Nevogilde, Porto, Distrito do Porto
Under construction · 415m²
With Garage
buy
3.125.000 €
4 bedroom villa with a total area of 415.13m2 and a garden of 338.50m2
57m2 garage
Condominium in Nevogilde consisting of a housing block of 10 apartments with types T2, T3, T4 and two T5 houses with swimming pool and private patio.
Designed by Architect José Carlos Cruz, the Casal de Passos building presents a wide variety of urban dynamics, with contemporary architecture, perfectly integrated with the vegetation that surrounds the buildings.
Here we find the perfect balance between nature, architecture and innovation.
The large internal spaces, the large windows, and the materials chosen, are a unique combination of comfort, luminosity and surroundings with the outside.
Located a few meters from Avenida da Boavista and the city park, schools and a consolidated shopping area, with several shops and restaurants.
Involvement:
- Supermarkets just 1 minute away by car
- 5 minutes from Serralves Garden and Foundation, by car
- 5 minutes from the French School, by car
- 5 minutes from Oporto British School
- 5 minutes from the Catholic University of Porto
-5 minutes from Colégio do Rosário, by car
-8 minutes from Colégio CLIP, by car
- The nearest pharmacy is 3 minutes away on foot
- The best beaches just 5 minutes away by car
- City Park is just 5 minutes away on foot
- Good accessibility with VCI 7 minutes away
Completion of work scheduled for the end of the 3rd quarter of 2024.
57m2 garage
Condominium in Nevogilde consisting of a housing block of 10 apartments with types T2, T3, T4 and two T5 houses with swimming pool and private patio.
Designed by Architect José Carlos Cruz, the Casal de Passos building presents a wide variety of urban dynamics, with contemporary architecture, perfectly integrated with the vegetation that surrounds the buildings.
Here we find the perfect balance between nature, architecture and innovation.
The large internal spaces, the large windows, and the materials chosen, are a unique combination of comfort, luminosity and surroundings with the outside.
Located a few meters from Avenida da Boavista and the city park, schools and a consolidated shopping area, with several shops and restaurants.
Involvement:
- Supermarkets just 1 minute away by car
- 5 minutes from Serralves Garden and Foundation, by car
- 5 minutes from the French School, by car
- 5 minutes from Oporto British School
- 5 minutes from the Catholic University of Porto
-5 minutes from Colégio do Rosário, by car
-8 minutes from Colégio CLIP, by car
- The nearest pharmacy is 3 minutes away on foot
- The best beaches just 5 minutes away by car
- City Park is just 5 minutes away on foot
- Good accessibility with VCI 7 minutes away
Completion of work scheduled for the end of the 3rd quarter of 2024.
Contact
Semi-Detached House 3 Bedrooms Triplex
Foz (Nevogilde), Aldoar, Foz do Douro e Nevogilde, Porto, Distrito do Porto
Used · 215m²
With Garage
buy
1.300.000 €
The perfect house awaits you in Foz!
Are you ready to take the next step towards quality of life? We present this magnificent 3 bedroom villa, which combines comfort, elegance and a privileged location. With its recent construction and a contemporary design that meets the strictest energy efficiency standards
Divided into 3 floors and with 255 m² of pure comfort, this house offers two suites and an impressive master suite of 78 m², where your rest will be carried out at the highest level. Each environment was designed to maximise natural lighting, creating an atmosphere of well-being and harmony.
The open-plan equipped kitchen invites you to pleasant family moments, while the large living room is perfect for entertaining friends and creating unforgettable memories. In addition, the ’relaxation room’ on the 1st floor offers versatility, and can easily be converted into an additional room according to your needs.
We cannot forget the garden with swimming pool, a true refuge to relax and enjoy the sunny days. With two parking spaces, you will have total convenience when you get home.
Situated in a quiet and affordable community, this townhouse is surrounded by schools, clinics and supermarkets just steps away. The proximity to the City Park and several essential amenities makes it even more desirable!
Come and experience this unique lifestyle and transform your routine!
Schedule your visit and let yourself be enchanted by all that this wonderful villa has to offer!
Are you ready to take the next step towards quality of life? We present this magnificent 3 bedroom villa, which combines comfort, elegance and a privileged location. With its recent construction and a contemporary design that meets the strictest energy efficiency standards
Divided into 3 floors and with 255 m² of pure comfort, this house offers two suites and an impressive master suite of 78 m², where your rest will be carried out at the highest level. Each environment was designed to maximise natural lighting, creating an atmosphere of well-being and harmony.
The open-plan equipped kitchen invites you to pleasant family moments, while the large living room is perfect for entertaining friends and creating unforgettable memories. In addition, the ’relaxation room’ on the 1st floor offers versatility, and can easily be converted into an additional room according to your needs.
We cannot forget the garden with swimming pool, a true refuge to relax and enjoy the sunny days. With two parking spaces, you will have total convenience when you get home.
Situated in a quiet and affordable community, this townhouse is surrounded by schools, clinics and supermarkets just steps away. The proximity to the City Park and several essential amenities makes it even more desirable!
Come and experience this unique lifestyle and transform your routine!
Schedule your visit and let yourself be enchanted by all that this wonderful villa has to offer!
Contact
House 2 Bedrooms Duplex
Campanhã, Porto, Distrito do Porto
Used · 100m²
With Garage
buy
247.060 €
MPNM3045 - This 2 bedroom villa/house that we have for you, 100% financed is very well located, in one of the best areas of Campanhã/Porto, namely close to the Estádio do Dragão and Antas, about 500 meters from the Contumil Metro Station, with excellent access to the VCI and Motorway, served by varied commerce, through the large supermarkets that are located less than 500 meters away.
It is composed of Rc and 1st. Floor, being the living room, kitchen, bath and pantry, in the Rc and the bedrooms in the 1st. Walk! It is in an excellent state of habitability, as a result of the interventions carried out over the years, which gives it a relatively recent appearance, as is the case of the aluminium windows, with
thermal insulation. This house has the ideal solar orientation and enormous potential, since, like the houses next door, expansion works can be carried out, due to the outdoor land it has, garden area, annex, vegetable garden and garage. It benefits from a manifestly low IMI, for the extraordinary location
in which it is. Good investment. We are waiting for you, contact us!
It is composed of Rc and 1st. Floor, being the living room, kitchen, bath and pantry, in the Rc and the bedrooms in the 1st. Walk! It is in an excellent state of habitability, as a result of the interventions carried out over the years, which gives it a relatively recent appearance, as is the case of the aluminium windows, with
thermal insulation. This house has the ideal solar orientation and enormous potential, since, like the houses next door, expansion works can be carried out, due to the outdoor land it has, garden area, annex, vegetable garden and garage. It benefits from a manifestly low IMI, for the extraordinary location
in which it is. Good investment. We are waiting for you, contact us!
Contact
Old House 2 Bedrooms
Campanhã, Porto, Distrito do Porto
To demolish or rebuild · 166m²
With Garage
buy
124.000 €
Excelente moradia t2 para demolir e reconstruir em uma excelente localização, junto ao metro do estado do Dragão e o shopping de Alameda.
O imovel teve um alvará para construir duas vivendas.
Com um Projeto aprovado. Numa zona somente de moradias.
Muito bem localizado.
A Porto Capital é uma empresa do sector imobiliário que actua no mercado de Administração e Vendas de Imóveis há mais de duas décadas.
Com um padrão de seriedade na prestação de serviços imobiliários, procura realizar bons negócios com eficiência, proporcionando assim, tranquilidade aos seus clientes.
Criada originalmente para vender empreendimentos de luxo, ao longo dos anos a Porto Capital tem ampliado a sua atuação para outros segmentos do mercado, incluindo imóveis residenciais, comerciais, industriais e de lazer em todo o país.
Além disso, dispomos de um sistema totalmente informatizado, o que permite uma maior agilidade na pesquisa e adequação do perfil do imóvel às solicitações do cliente, e tecnicamente dispomos de uma equipa de Arquitetos, Engenheiros e Departamento Jurídico pronta a dar resposta a todas as situações.
Apoiada pelo profissionalismo e seriedade, a Porto Capital está colocada entre as maiores imobiliárias do Porto, que, ao longo dos anos, tem tido o privilégio de promover vários empreendimentos em regime de exclusividade.
Promovemos imoveis a nível nacional, com as correspondentes equipas, podendo encontrar os mesmos no motor de busca da empresa - Porto Capital.
Seja Benvindo à Porto Capital, na mui nobre sempre leal e invicta Cidade do Porto.
O imovel teve um alvará para construir duas vivendas.
Com um Projeto aprovado. Numa zona somente de moradias.
Muito bem localizado.
A Porto Capital é uma empresa do sector imobiliário que actua no mercado de Administração e Vendas de Imóveis há mais de duas décadas.
Com um padrão de seriedade na prestação de serviços imobiliários, procura realizar bons negócios com eficiência, proporcionando assim, tranquilidade aos seus clientes.
Criada originalmente para vender empreendimentos de luxo, ao longo dos anos a Porto Capital tem ampliado a sua atuação para outros segmentos do mercado, incluindo imóveis residenciais, comerciais, industriais e de lazer em todo o país.
Além disso, dispomos de um sistema totalmente informatizado, o que permite uma maior agilidade na pesquisa e adequação do perfil do imóvel às solicitações do cliente, e tecnicamente dispomos de uma equipa de Arquitetos, Engenheiros e Departamento Jurídico pronta a dar resposta a todas as situações.
Apoiada pelo profissionalismo e seriedade, a Porto Capital está colocada entre as maiores imobiliárias do Porto, que, ao longo dos anos, tem tido o privilégio de promover vários empreendimentos em regime de exclusividade.
Promovemos imoveis a nível nacional, com as correspondentes equipas, podendo encontrar os mesmos no motor de busca da empresa - Porto Capital.
Seja Benvindo à Porto Capital, na mui nobre sempre leal e invicta Cidade do Porto.
Contact
House 6 Bedrooms
Parque da Cidade do Porto, Aldoar, Foz do Douro e Nevogilde, Distrito do Porto
Used · 190m²
With Garage
buy
820.000 €
Property Description:
This magnificent 6-bedroom house is located in Aldoar, a premium location just 500 meters from Porto City Park, the International Beach of Porto, and Avenida da Boavista. With a spacious and elegant design, this property is ideal for those seeking comfort and an excellent location.
Property Features:
Basement:
- 4 rooms with natural light and direct access to the garden.
Ground floor:
- Spacious living room.
- Dining room.
- Welcoming entrance hall.
- Hallway leading to the kitchen.
- Modern and functional kitchen.
- Pantry.
- Full bathroom.
First floor:
- 2 single bedrooms.
- 1 master suite.
- 1 full bathroom.
- Charming sunroom.
- Staircase hall.
Second floor:
- 3 single bedrooms.
- 1 full bathroom.
- Small balcony.
- Staircase hall.
Additional details:
- Afizélia wood windows, providing charm and authenticity.
- Electric and thermal blinds for added comfort and energy efficiency.
- Central heating with natural gas.
- Front garden of 50m² with access to the garage.
- Backyard garden of approximately 200m², perfect for leisure and outdoor activities.
Renovations:
- In 2015, complete renovations were carried out, including:
- New electricity and plumbing systems.
- New gutters and roof.
- Exterior paving.
- Exterior insulation (capoto) for excellent thermal insulation.
- Original window frames were maintained due to the superior quality of the wood used.
This house is a unique opportunity to acquire a high-standard property in a prime location in Porto. Dont miss the chance to live close to all the amenities and attractions this area has to offer.
Price: [Insert price]
For more information and to schedule a visit, please contact us.
This magnificent 6-bedroom house is located in Aldoar, a premium location just 500 meters from Porto City Park, the International Beach of Porto, and Avenida da Boavista. With a spacious and elegant design, this property is ideal for those seeking comfort and an excellent location.
Property Features:
Basement:
- 4 rooms with natural light and direct access to the garden.
Ground floor:
- Spacious living room.
- Dining room.
- Welcoming entrance hall.
- Hallway leading to the kitchen.
- Modern and functional kitchen.
- Pantry.
- Full bathroom.
First floor:
- 2 single bedrooms.
- 1 master suite.
- 1 full bathroom.
- Charming sunroom.
- Staircase hall.
Second floor:
- 3 single bedrooms.
- 1 full bathroom.
- Small balcony.
- Staircase hall.
Additional details:
- Afizélia wood windows, providing charm and authenticity.
- Electric and thermal blinds for added comfort and energy efficiency.
- Central heating with natural gas.
- Front garden of 50m² with access to the garage.
- Backyard garden of approximately 200m², perfect for leisure and outdoor activities.
Renovations:
- In 2015, complete renovations were carried out, including:
- New electricity and plumbing systems.
- New gutters and roof.
- Exterior paving.
- Exterior insulation (capoto) for excellent thermal insulation.
- Original window frames were maintained due to the superior quality of the wood used.
This house is a unique opportunity to acquire a high-standard property in a prime location in Porto. Dont miss the chance to live close to all the amenities and attractions this area has to offer.
Price: [Insert price]
For more information and to schedule a visit, please contact us.
Contact
House 4 Bedrooms
Campanhã, Porto, Distrito do Porto
Used · 220m²
With Garage
buy
680.000 €
Moradia V4 nas Antas, Praça Velasquez.
Localizada na Praça Velasquez, esta moradia V4 nas Antas oferece ótimas áreas e acabamentos de qualidade. No rés do chão, encontramos o hall de entrada, um WC de serviço, uma sala ampla com vista para o jardim, uma cozinha e uma garagem. No primeiro andar, há um hall de quartos, um WC completo, três quartos e varandas. Já no segundo andar, encontra-se uma suite ampla, com um WC completo. O imóvel conta ainda com soalho em madeira de pinho americano, ar condicionado, pré-instalação de aquecimento central, aspiração central, madeiras lacadas em branco, jardim com rega automática e estores elétricos. Não perca a oportunidade de visitar este imóvel, agende já a sua visita!
Agende a sua visita.
Localizada na Praça Velasquez, esta moradia V4 nas Antas oferece ótimas áreas e acabamentos de qualidade. No rés do chão, encontramos o hall de entrada, um WC de serviço, uma sala ampla com vista para o jardim, uma cozinha e uma garagem. No primeiro andar, há um hall de quartos, um WC completo, três quartos e varandas. Já no segundo andar, encontra-se uma suite ampla, com um WC completo. O imóvel conta ainda com soalho em madeira de pinho americano, ar condicionado, pré-instalação de aquecimento central, aspiração central, madeiras lacadas em branco, jardim com rega automática e estores elétricos. Não perca a oportunidade de visitar este imóvel, agende já a sua visita!
Agende a sua visita.
Contact
House 4 Bedrooms
Campanhã, Porto, Distrito do Porto
Used · 220m²
With Garage
buy
680.000 €
4 bedroom villa for sale 100 meters from Praça Velasques
Located in a quiet, family-friendly neighbourhood, this villa offers the perfect balance of modern comfort and traditional charm, providing a harmonious life for you and your entire family.
This house was completely rebuilt in 2018 and is in excellent condition as high quality finishes were used, ensuring its durability.
It has plenty of natural light.
Description:
- Open plan kitchen, fully equipped with modern appliances
- Spacious and bright living room, providing a cosy atmosphere for family moments.
- Floor of the house is all in American pine, with the exception of living room/ kitchen
- 1 super spacious suite fully occupying the top floor, with a bathroom with plenty of natural light, where the details were well planned, including the lighting and joinery project.
- 1 bedroom with a private terrace for relaxing moments
- 1 bedroom with a small balcony (also has closet)
- 1 bedroom with closet
- Air conditioning in all compartments
- Electric blinds
- Blackouts
- 2 bathrooms very well distributed
- Excellent storage ( closets in bedrooms , entrance to the house and hallway)
- Garage and laundry room
It also has a lovely garden, perfect for relaxing, entertaining friends or for children to play freely.
Location:
The property is situated in a quiet residential area, close to schools, parks and with easy access to local services. Enjoy the tranquillity of a safe neighbourhood, while staying connected to essential amenities.
Distances:
- 100m Velasques Square
- 200m São Roque Park
- 350m Pingo Doce
- 300m Pharmacy
- 15-minute walk to Shoping Alameda
- 700m Casa de São Roque Museum
This is a unique opportunity to acquire a 4 bedroom villa that combines style, functionality and comfort.
Book your visit now!
We share with all real estate agencies 50/50
At ImoAdvisors we believe that proximity to each client is the key to success.
Our mission is to bring to our clients the best solutions for all matters related to buying, selling, renting, trespassing and other real estate businesses.
Our company has AMI license No. 18786 for the development of real estate mediation activity.
Located in a quiet, family-friendly neighbourhood, this villa offers the perfect balance of modern comfort and traditional charm, providing a harmonious life for you and your entire family.
This house was completely rebuilt in 2018 and is in excellent condition as high quality finishes were used, ensuring its durability.
It has plenty of natural light.
Description:
- Open plan kitchen, fully equipped with modern appliances
- Spacious and bright living room, providing a cosy atmosphere for family moments.
- Floor of the house is all in American pine, with the exception of living room/ kitchen
- 1 super spacious suite fully occupying the top floor, with a bathroom with plenty of natural light, where the details were well planned, including the lighting and joinery project.
- 1 bedroom with a private terrace for relaxing moments
- 1 bedroom with a small balcony (also has closet)
- 1 bedroom with closet
- Air conditioning in all compartments
- Electric blinds
- Blackouts
- 2 bathrooms very well distributed
- Excellent storage ( closets in bedrooms , entrance to the house and hallway)
- Garage and laundry room
It also has a lovely garden, perfect for relaxing, entertaining friends or for children to play freely.
Location:
The property is situated in a quiet residential area, close to schools, parks and with easy access to local services. Enjoy the tranquillity of a safe neighbourhood, while staying connected to essential amenities.
Distances:
- 100m Velasques Square
- 200m São Roque Park
- 350m Pingo Doce
- 300m Pharmacy
- 15-minute walk to Shoping Alameda
- 700m Casa de São Roque Museum
This is a unique opportunity to acquire a 4 bedroom villa that combines style, functionality and comfort.
Book your visit now!
We share with all real estate agencies 50/50
At ImoAdvisors we believe that proximity to each client is the key to success.
Our mission is to bring to our clients the best solutions for all matters related to buying, selling, renting, trespassing and other real estate businesses.
Our company has AMI license No. 18786 for the development of real estate mediation activity.
Contact
Two-flat House 3 Bedrooms Duplex
Campanhã, Porto, Distrito do Porto
Refurbished · 115m²
With Garage
buy
299.000 €
VILLAS RIBEIRINHO
Andar-moradia T3 duplex inserido nas ’Villas Ribeirinho’, trata-se de um empreendimento único situado dentro do Parque Oriental do Porto, rodeado por vastas áreas verdes.
Fica a 4 minutos de carro da rotunda do Freixo.
Este andar-moradia localiza-se no 1º andar, e é constituído por:. Sala de jantar e cozinha em open-space, cozinha equipada, dois quartos, um é suite e um WC completo, e no piso de superior podemos encontrar uma suite e uma sala de estar.
Escolher este empreendimento para viver, é procurar um local bastante central, fora da azafama da cidade do Porto, e junto de um dos maiores parques urbanos do país, e também um imóvel com potencial para rendimento, se o seu objetivo for investimento, com percursos pedonais, condomínio fechado, este é imóvel certo para si, com uma localização com bastante potencial de crescimento na cidade do Porto.
O imóvel está equipado com ar condicionado, encontra-se em fase final de acabamentos.
Tem uma zona de lazer e de estacionamento comum aos proprietários da Villa.
Se não tiver automóvel, não tem problema, tem uma paragem de autocarro mesmo ao lado para o Hospital São João do Porto, onde tem a estação do metro e o leva para onde quiser.
Não procure mais, marque já a sua visita!!
Andar-moradia T3 duplex inserido nas ’Villas Ribeirinho’, trata-se de um empreendimento único situado dentro do Parque Oriental do Porto, rodeado por vastas áreas verdes.
Fica a 4 minutos de carro da rotunda do Freixo.
Este andar-moradia localiza-se no 1º andar, e é constituído por:. Sala de jantar e cozinha em open-space, cozinha equipada, dois quartos, um é suite e um WC completo, e no piso de superior podemos encontrar uma suite e uma sala de estar.
Escolher este empreendimento para viver, é procurar um local bastante central, fora da azafama da cidade do Porto, e junto de um dos maiores parques urbanos do país, e também um imóvel com potencial para rendimento, se o seu objetivo for investimento, com percursos pedonais, condomínio fechado, este é imóvel certo para si, com uma localização com bastante potencial de crescimento na cidade do Porto.
O imóvel está equipado com ar condicionado, encontra-se em fase final de acabamentos.
Tem uma zona de lazer e de estacionamento comum aos proprietários da Villa.
Se não tiver automóvel, não tem problema, tem uma paragem de autocarro mesmo ao lado para o Hospital São João do Porto, onde tem a estação do metro e o leva para onde quiser.
Não procure mais, marque já a sua visita!!
Contact
House 3 Bedrooms Triplex
Paranhos, Porto, Distrito do Porto
Used · 114m²
With Garage
buy
750.000 €
Excelente Moradia recentemente remodelada, com jardim e garagem para 3 carros.
No piso cave encontra-se garagem para 3 viaturas, lavandaria e arrumos.
A garagem é dotada de portão elétrico.
No 1º piso contempla a sala de estar e de jantar com recuperador de calor, um wc social, bem como cozinha totalmente equipada com acesso ao jardim, de exposição solar nascente.
Por último, no segundo andar, localizam-se três quartos, sendo um suite e mais um wc completo. A suite é virada a nascente, os 2 outros quartos são virados a poente. Toda a casa beneficia de luz natural, mesmo os 2 wc do 2º piso.
Toda a moradia tem instalação de alarme.
Excelente localização central na cidade do Porto, próxima de escolas, supermercados, transportes públicos - incluindo o metro - comércio, serviços acessos rodoviários.
CARACTERÍSTICAS:
Área Terreno: 125m2
Área Útil: 114m2
Área de Implantação do edifício: 72 m2
Área bruta de Construção: 216 m2
Quartos: 3 um deles suite
Banhos: 3
Garagem: 3 carros
Eficiência Energética: B
ÁREAS:
Garagem - 26,85
Arrumos - 1,80
Lavandaria - 5,75
Hall - 2,90
Sala comum (incluindo hall) - 28,40
WC R/C - 1,75
Cozinha - 8,35
Hall Quartos - 5,80
WC apoio aos quartos - 3,90
Quarto 1 - 10,05
Closet - 6,30
WC Suite - 4,65
Quarto 2 - 12,90
Quarto 3 - 15,35
As obras de remodelação ficaram concluídas em 2020, estando a casa habitada por uma família desde essa data.
No piso cave encontra-se garagem para 3 viaturas, lavandaria e arrumos.
A garagem é dotada de portão elétrico.
No 1º piso contempla a sala de estar e de jantar com recuperador de calor, um wc social, bem como cozinha totalmente equipada com acesso ao jardim, de exposição solar nascente.
Por último, no segundo andar, localizam-se três quartos, sendo um suite e mais um wc completo. A suite é virada a nascente, os 2 outros quartos são virados a poente. Toda a casa beneficia de luz natural, mesmo os 2 wc do 2º piso.
Toda a moradia tem instalação de alarme.
Excelente localização central na cidade do Porto, próxima de escolas, supermercados, transportes públicos - incluindo o metro - comércio, serviços acessos rodoviários.
CARACTERÍSTICAS:
Área Terreno: 125m2
Área Útil: 114m2
Área de Implantação do edifício: 72 m2
Área bruta de Construção: 216 m2
Quartos: 3 um deles suite
Banhos: 3
Garagem: 3 carros
Eficiência Energética: B
ÁREAS:
Garagem - 26,85
Arrumos - 1,80
Lavandaria - 5,75
Hall - 2,90
Sala comum (incluindo hall) - 28,40
WC R/C - 1,75
Cozinha - 8,35
Hall Quartos - 5,80
WC apoio aos quartos - 3,90
Quarto 1 - 10,05
Closet - 6,30
WC Suite - 4,65
Quarto 2 - 12,90
Quarto 3 - 15,35
As obras de remodelação ficaram concluídas em 2020, estando a casa habitada por uma família desde essa data.
Contact
House 4 Bedrooms Triplex
Garcia de Orta (Aldoar), Aldoar, Foz do Douro e Nevogilde, Porto, Distrito do Porto
Used · 359m²
With Garage
buy
1.550.000 €
House with 4 bedrooms including 3 suites, 3 fronts and 3 floors, with 379m2 of gross area and land with 480m2, solar orientation south west and north, swimming pool, garden, patio, garage for 4 cars, a few steps from the City Park and the new MetroBus line station
Impeccable structure, excellent state of conservation, ready to move in, generous areas, great sun exposure, privacy, plenty of storage, excellent location, are some of the highlights and advantages of this property
On floor 0 we have a large living room with 49m2 south and west orientation, fully equipped kitchen, bedroom or office with access to the patio and garden, bathroom
On the upper floor we have the 3 generous suites, all with access to a balcony and plenty of natural light
On the lower floor, the garage for 4 cars, 2 multipurpose rooms and WC
The outdoor area has an excellent garden and a fantastic swimming pool with privacy, patio and annex with laundry
It also stands out for its excellent location, next to Avenida da Boavista and Parque da Cidade, the new Metrobus station less than 250 meters away, a few steps from Foz and 3 minutes from the sea and beach, great road access, shops within a 2-minute walk, Garcia da Horta school a few steps away and colleges such as the French Lyceum, Oporto British School, German College, CLIP, CEBES, less than 5 minutes drive
Book your visit!!
For over 25 years Castelhana has been a renowned name in the Portuguese real estate sector. As a company of Dils group, we specialize in advising businesses, organizations and (institutional) investors in buying, selling, renting, letting and development of residential properties.
Founded in 1999, Castelhana has built one of the largest and most solid real estate portfolios in Portugal over the years, with over 600 renovation and new construction projects.
In Porto, we are based in Foz Do Douro, one of the noblest places in the city. In Lisbon, in Chiado, one of the most emblematic and traditional areas of the capital and in the Algarve next to the renowned Vilamoura Marina.
We are waiting for you. We have a team available to give you the best support in your next real estate investment.
Contact us!
Impeccable structure, excellent state of conservation, ready to move in, generous areas, great sun exposure, privacy, plenty of storage, excellent location, are some of the highlights and advantages of this property
On floor 0 we have a large living room with 49m2 south and west orientation, fully equipped kitchen, bedroom or office with access to the patio and garden, bathroom
On the upper floor we have the 3 generous suites, all with access to a balcony and plenty of natural light
On the lower floor, the garage for 4 cars, 2 multipurpose rooms and WC
The outdoor area has an excellent garden and a fantastic swimming pool with privacy, patio and annex with laundry
It also stands out for its excellent location, next to Avenida da Boavista and Parque da Cidade, the new Metrobus station less than 250 meters away, a few steps from Foz and 3 minutes from the sea and beach, great road access, shops within a 2-minute walk, Garcia da Horta school a few steps away and colleges such as the French Lyceum, Oporto British School, German College, CLIP, CEBES, less than 5 minutes drive
Book your visit!!
For over 25 years Castelhana has been a renowned name in the Portuguese real estate sector. As a company of Dils group, we specialize in advising businesses, organizations and (institutional) investors in buying, selling, renting, letting and development of residential properties.
Founded in 1999, Castelhana has built one of the largest and most solid real estate portfolios in Portugal over the years, with over 600 renovation and new construction projects.
In Porto, we are based in Foz Do Douro, one of the noblest places in the city. In Lisbon, in Chiado, one of the most emblematic and traditional areas of the capital and in the Algarve next to the renowned Vilamoura Marina.
We are waiting for you. We have a team available to give you the best support in your next real estate investment.
Contact us!
Contact
House 4 Bedrooms Triplex
Casa da Musica (Cedofeita), Cedofeita, Santo Ildefonso, Sé, Miragaia, São Nicolau e Vitória, Porto, Distrito do Porto
Used · 291m²
With Garage
buy
760.000 €
House from the second half of the century. XX, totally independent, four fronts and with a surrounding outdoor area, located in a privileged location, next to Avenida de França in Boavista.
With 4 bedrooms and a gross private area of 291 square meters, this villa stands out for its functional distribution and large spaces, spread over three floors. On the entrance floor, we find a large entrance hall, living room, dining room, fully equipped kitchen with access to a terrace and a guest bathroom.
On the ground floor, a distribution hall leads to four bedrooms and two full bathrooms, one of them with marble finishes and a whirlpool bathtub.
In the basement, the villa has a large living room, ideal for home cinema, two bedrooms transformed into offices, a full bathroom and independent access to the outdoor area, which includes a garden and terrace.
In addition to the two-car box garage, there is also additional outdoor parking for three cars. The construction is in stone and the finishes in noble woods and marble. Air conditioning in the rooms and social areas.
The villa is in excellent condition and has sun exposure to the east, south, west and north, ensuring plenty of light in all rooms.
Inserted in a pleasant and well-served residential area, the villa is close to several commercial establishments, services, schools and colleges of reference. There is easy access to public transport, including the Casa da Música metro station (5 minutes walk), and good access to the city’s main thoroughfares. In addition, the proximity to green spaces and gardens provides a peaceful and quality environment. This villa is an excellent investment for both own housing and investment, offering comfort, convenience and a strategic location in the city.
Book your visit now
For over 25 years Castelhana has been a renowned name in the Portuguese real estate sector. As a company of Dils group, we specialize in advising businesses, organizations and (institutional) investors in buying, selling, renting, letting and development of residential properties.
Founded in 1999, Castelhana has built one of the largest and most solid real estate portfolios in Portugal over the years, with over 600 renovation and new construction projects.
In Porto, we are based in Foz Do Douro, one of the noblest places in the city. In Lisbon, in Chiado, one of the most emblematic and traditional areas of the capital and in the Algarve next to the renowned Vilamoura Marina.
We are waiting for you. We have a team available to give you the best support in your next real estate investment.
Contact us!
With 4 bedrooms and a gross private area of 291 square meters, this villa stands out for its functional distribution and large spaces, spread over three floors. On the entrance floor, we find a large entrance hall, living room, dining room, fully equipped kitchen with access to a terrace and a guest bathroom.
On the ground floor, a distribution hall leads to four bedrooms and two full bathrooms, one of them with marble finishes and a whirlpool bathtub.
In the basement, the villa has a large living room, ideal for home cinema, two bedrooms transformed into offices, a full bathroom and independent access to the outdoor area, which includes a garden and terrace.
In addition to the two-car box garage, there is also additional outdoor parking for three cars. The construction is in stone and the finishes in noble woods and marble. Air conditioning in the rooms and social areas.
The villa is in excellent condition and has sun exposure to the east, south, west and north, ensuring plenty of light in all rooms.
Inserted in a pleasant and well-served residential area, the villa is close to several commercial establishments, services, schools and colleges of reference. There is easy access to public transport, including the Casa da Música metro station (5 minutes walk), and good access to the city’s main thoroughfares. In addition, the proximity to green spaces and gardens provides a peaceful and quality environment. This villa is an excellent investment for both own housing and investment, offering comfort, convenience and a strategic location in the city.
Book your visit now
For over 25 years Castelhana has been a renowned name in the Portuguese real estate sector. As a company of Dils group, we specialize in advising businesses, organizations and (institutional) investors in buying, selling, renting, letting and development of residential properties.
Founded in 1999, Castelhana has built one of the largest and most solid real estate portfolios in Portugal over the years, with over 600 renovation and new construction projects.
In Porto, we are based in Foz Do Douro, one of the noblest places in the city. In Lisbon, in Chiado, one of the most emblematic and traditional areas of the capital and in the Algarve next to the renowned Vilamoura Marina.
We are waiting for you. We have a team available to give you the best support in your next real estate investment.
Contact us!
Contact
House 1 Bedroom
Cedofeita, Santo Ildefonso, Sé, Miragaia, São Nicolau e Vitória, Porto, Distrito do Porto
Under construction · 62m²
With Garage
buy
263.750 €
New 1 bedroom duplex house with 62.1 m2, terrace with 58.6 m2 and two balconies.
Parking space.
Constituição Residences is a residential development located in a prime area of the city of Porto that offers a variety of housing solutions.
The building is spread over five floors plus a basement for car parking, and includes five duplex houses with private gardens, eight 3-bedroom, 2-bedroom and 1-bedroom apartments, and also a small commercial space.
In an urban context characterized by divergent volumes, heights and architectural languages, the building aims to be an integral and innovative element, but is designed to fit in with the dissonant volumes of the neighboring buildings, contributing to the harmonization of the urban front.
With a contemporary language, the aim is to create the image of a robust, elegant and sober object.
A strong contrast of materials is used, favoring the use of exposed concrete with its austere character, in tune with the elegance and delicacy conveyed by the use of wooden elements.
The facades are given a dynamic look with variations in the size and positioning of the openings.
The interiors are minimalist with a reduction in colours and materials in order to provide an individualised and personal characterisation for its inhabitants.
The work is expected to be completed in August 2024.
Para quem procura qualidade de viver onde tudo acontece!
100 Domus, Lda
Rua de Cedofeita, 340 - Porto
AMI 9824
Parking space.
Constituição Residences is a residential development located in a prime area of the city of Porto that offers a variety of housing solutions.
The building is spread over five floors plus a basement for car parking, and includes five duplex houses with private gardens, eight 3-bedroom, 2-bedroom and 1-bedroom apartments, and also a small commercial space.
In an urban context characterized by divergent volumes, heights and architectural languages, the building aims to be an integral and innovative element, but is designed to fit in with the dissonant volumes of the neighboring buildings, contributing to the harmonization of the urban front.
With a contemporary language, the aim is to create the image of a robust, elegant and sober object.
A strong contrast of materials is used, favoring the use of exposed concrete with its austere character, in tune with the elegance and delicacy conveyed by the use of wooden elements.
The facades are given a dynamic look with variations in the size and positioning of the openings.
The interiors are minimalist with a reduction in colours and materials in order to provide an individualised and personal characterisation for its inhabitants.
The work is expected to be completed in August 2024.
Para quem procura qualidade de viver onde tudo acontece!
100 Domus, Lda
Rua de Cedofeita, 340 - Porto
AMI 9824
Contact
House 4 Bedrooms Duplex
Foz (Nevogilde), Aldoar, Foz do Douro e Nevogilde, Porto, Distrito do Porto
Used · 164m²
With Garage
buy
2.100.000 €
House with 3 fronts in the Nevogilde area with swimming pool.
With excellent North-East and South solar orientation, the house is spread over 2 floors:
- The social area on the entrance floor has a 15.3m2 kitchen open to the 26m2 dining room and a 32m2 living room, all facing south and east. The configuration of the rooms allows for comfortable spaces with different functionalities. The kitchen is equipped with Siemens appliances.
- On the 1st floor there is 1 suite measuring 26.4 m2, with a closet and solarium facing south, two bedrooms supported by a complete bathroom and built-in closets. All bathrooms with natural light.
In the leisure area there is a swimming pool measuring approximately 20m2, supported by a living and dining area.
Abroad we also find:
- 1 suite
- 1 storage room with laundry
- Garage with 24m2
All finishes are of high quality and air conditioning is provided.
The house has high ceilings, use of the attic and use of skylights, which allows for spaciousness and lots of light in every room.
Located in one of the most exclusive locations in the city of Porto, in the Nevogilde area, in Foz do Douro.
Noble, quiet and family-friendly residential area, easily accessible and close to services such as: Beaches, City Park, Fundação de Serralves, restaurants, supermarkets, pharmacy, schools (Garcia de Orta, Colégio do Rosário, Escola Francesa).
Just 10 minutes walk from the sea and City Park.
Built in 2019, architect Rafael d’Orey.
With excellent North-East and South solar orientation, the house is spread over 2 floors:
- The social area on the entrance floor has a 15.3m2 kitchen open to the 26m2 dining room and a 32m2 living room, all facing south and east. The configuration of the rooms allows for comfortable spaces with different functionalities. The kitchen is equipped with Siemens appliances.
- On the 1st floor there is 1 suite measuring 26.4 m2, with a closet and solarium facing south, two bedrooms supported by a complete bathroom and built-in closets. All bathrooms with natural light.
In the leisure area there is a swimming pool measuring approximately 20m2, supported by a living and dining area.
Abroad we also find:
- 1 suite
- 1 storage room with laundry
- Garage with 24m2
All finishes are of high quality and air conditioning is provided.
The house has high ceilings, use of the attic and use of skylights, which allows for spaciousness and lots of light in every room.
Located in one of the most exclusive locations in the city of Porto, in the Nevogilde area, in Foz do Douro.
Noble, quiet and family-friendly residential area, easily accessible and close to services such as: Beaches, City Park, Fundação de Serralves, restaurants, supermarkets, pharmacy, schools (Garcia de Orta, Colégio do Rosário, Escola Francesa).
Just 10 minutes walk from the sea and City Park.
Built in 2019, architect Rafael d’Orey.
Contact
House 5 Bedrooms
Polo Universitario, Paranhos, Porto, Distrito do Porto
Used · 246m²
With Garage
buy
560.000 €
Não pretendo ser contactado por agências imobiliárias.
Casa construída em 1962 e remodelada em 2017, mantendo a sua traça original.
No ano de 2017 foram colocadas novas janelas duplas exteriores, bomba de calor de 280 litros para aquecimento de água, ar condicionado e nova instalação eléctrica e hidráulica.
Possui uma garagem para 3 carros com WC. Nos 2 pisos superiores encontram-se 2T2 que estão no momento unificados, podendo ser susceptíveis de utilização independente.
Cozinha equipada com electrodomésticos SMEG.
IMI inferior a 400 anuais.
Possui placa entre pisos, um amplo terraço exterior e possibilidade de construir mais um piso.
Não pretendo ser contactado por agências imobiliárias.
#ref:33509565
Casa construída em 1962 e remodelada em 2017, mantendo a sua traça original.
No ano de 2017 foram colocadas novas janelas duplas exteriores, bomba de calor de 280 litros para aquecimento de água, ar condicionado e nova instalação eléctrica e hidráulica.
Possui uma garagem para 3 carros com WC. Nos 2 pisos superiores encontram-se 2T2 que estão no momento unificados, podendo ser susceptíveis de utilização independente.
Cozinha equipada com electrodomésticos SMEG.
IMI inferior a 400 anuais.
Possui placa entre pisos, um amplo terraço exterior e possibilidade de construir mais um piso.
Não pretendo ser contactado por agências imobiliárias.
#ref:33509565
Contact
House 4 Bedrooms
Aldoar, Aldoar, Foz do Douro e Nevogilde, Porto, Distrito do Porto
New · 244m²
With Garage
buy
820.000 €
4 bedroom villa with garden with 60 m2, with terrace with wooden deck on the ground floor and a balcony with 11 m2 on the ground floor.
Quiet residential area, with good access to the city’s main roads.
Finishes:
- Multi-layer solid wood floors
- Aluminium frames with double glazing
- Underfloor heating
- Blackouts / Electric shutters (bedrooms and w.c.’s)
- Solscreen screen in the room
- Solar panels
- Kitchen with Estremoz marble tops, LED strip, equipped with ceramic hob, oven, extractor fan, refrigerator, dishwasher
- Heat pump
- Outdoor deck in solid IPÊ wood
- Carpeted grass in the garden areas, with automatic irrigation system
Surrounding area:
- 3 min from the City Park
- 2 min from CLIP
- 1 min from Avenida da Boavista
- 6 min from Norteshopping
- 7 min from Pedro Hispano Hospital
- 5 min access to the A28/VCI
- 10 min from the beach
- 3 min from Pingo Doce / Pharmacy
To sell, buy or rent your property, count on a Predial Parque consultant, you will be accompanied throughout the process, from financing to deed, at no additional cost.
Our consultants can offer all their experience and knowledge to guide you.
* Predial Parque, holder of the AMI License: 726, in the market since 1987 *
Quiet residential area, with good access to the city’s main roads.
Finishes:
- Multi-layer solid wood floors
- Aluminium frames with double glazing
- Underfloor heating
- Blackouts / Electric shutters (bedrooms and w.c.’s)
- Solscreen screen in the room
- Solar panels
- Kitchen with Estremoz marble tops, LED strip, equipped with ceramic hob, oven, extractor fan, refrigerator, dishwasher
- Heat pump
- Outdoor deck in solid IPÊ wood
- Carpeted grass in the garden areas, with automatic irrigation system
Surrounding area:
- 3 min from the City Park
- 2 min from CLIP
- 1 min from Avenida da Boavista
- 6 min from Norteshopping
- 7 min from Pedro Hispano Hospital
- 5 min access to the A28/VCI
- 10 min from the beach
- 3 min from Pingo Doce / Pharmacy
To sell, buy or rent your property, count on a Predial Parque consultant, you will be accompanied throughout the process, from financing to deed, at no additional cost.
Our consultants can offer all their experience and knowledge to guide you.
* Predial Parque, holder of the AMI License: 726, in the market since 1987 *
Contact
House 5 Bedrooms Triplex
Aldoar, Foz do Douro e Nevogilde, Porto, Distrito do Porto
Used · 303m²
With Garage
buy
2.600.000 €
T5 house with 3 floors on Av. da Boavista
House on AV da Boavista with sea views, 100m from the beach
Excellent condition
Reinforced concrete swimming pool and 200 m2 garden facing south.
Lot with 507.50 m2
Implementation area: 159.66 m2
Gross construction area: 503.30 m2
Dependent gross area: 186.80 m2
Private gross area: 316.50 m2
Ground floor - dining room and living room, kitchen and suite. Restroom.
1st floor - 3 suites.
2nd floor - master suite with terrace and beautiful view
Basement - garage for four cars, 22 m2 games room, large laundry room, bedroom with possibility of toilet and good pantry.
Good finishes and excellent construction:
- reinforced concrete building
- floor, stair steps and external facade in bush-hammered granite, with the facade being ventilated with stainless steel fixings
- the entire house with 5 cm thick thermal insulation
- 5 marble bathrooms
- flooring of the house (including basement) in satin wood
- external handrails in 316L stainless steel
- aluminum frames with thermal break from Cortizo, with Sunguard acoustic laminated double tempered glass (NEW)
- electric whole house wood shutters in Oregon pine planks
- artesian hole for garden irrigation
- gas condensing boiler with 80 liter tank from Roca (NEW)
- reinforced concrete swimming pool covered with Bizassa tablet measuring 8.00 x 4.00 meters, with ipê wood deck
- central vacuum
- vertical exhaust system
- state-of-the-art anti-intrusion alarm.
House on AV da Boavista with sea views, 100m from the beach
Excellent condition
Reinforced concrete swimming pool and 200 m2 garden facing south.
Lot with 507.50 m2
Implementation area: 159.66 m2
Gross construction area: 503.30 m2
Dependent gross area: 186.80 m2
Private gross area: 316.50 m2
Ground floor - dining room and living room, kitchen and suite. Restroom.
1st floor - 3 suites.
2nd floor - master suite with terrace and beautiful view
Basement - garage for four cars, 22 m2 games room, large laundry room, bedroom with possibility of toilet and good pantry.
Good finishes and excellent construction:
- reinforced concrete building
- floor, stair steps and external facade in bush-hammered granite, with the facade being ventilated with stainless steel fixings
- the entire house with 5 cm thick thermal insulation
- 5 marble bathrooms
- flooring of the house (including basement) in satin wood
- external handrails in 316L stainless steel
- aluminum frames with thermal break from Cortizo, with Sunguard acoustic laminated double tempered glass (NEW)
- electric whole house wood shutters in Oregon pine planks
- artesian hole for garden irrigation
- gas condensing boiler with 80 liter tank from Roca (NEW)
- reinforced concrete swimming pool covered with Bizassa tablet measuring 8.00 x 4.00 meters, with ipê wood deck
- central vacuum
- vertical exhaust system
- state-of-the-art anti-intrusion alarm.
Contact
See more Properties for Sale, Houses in Porto
Bedrooms
Zones
Can’t find the property you’re looking for?
