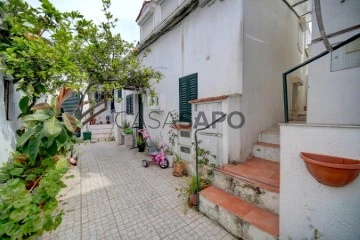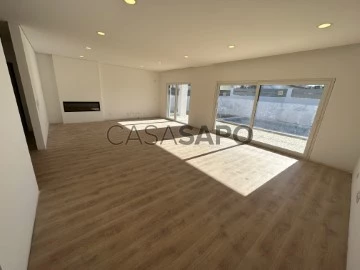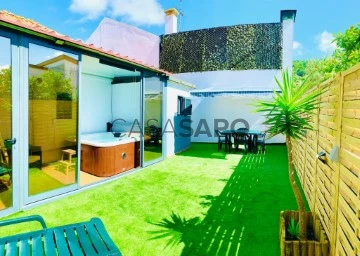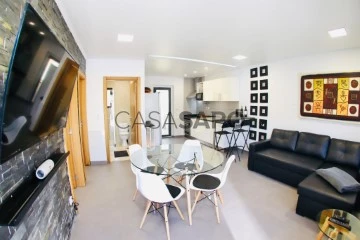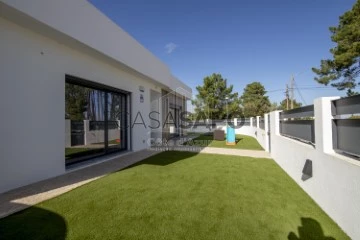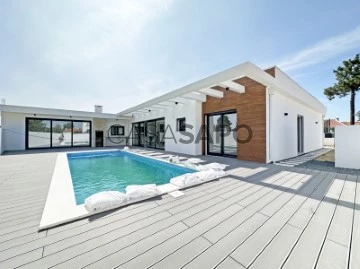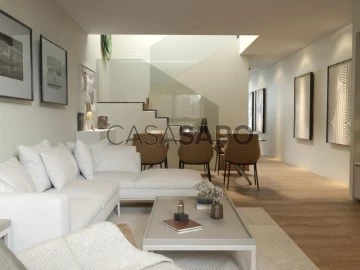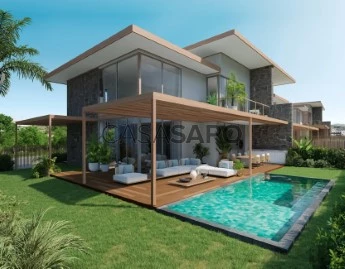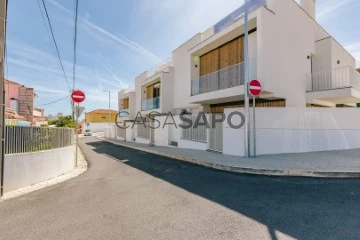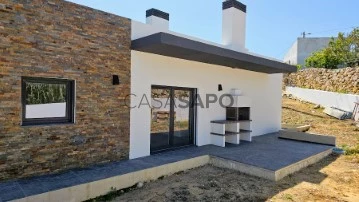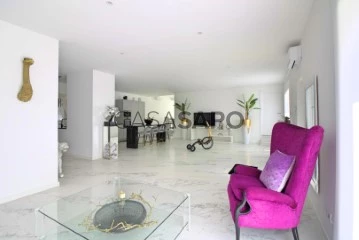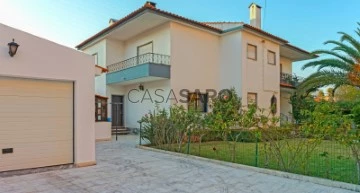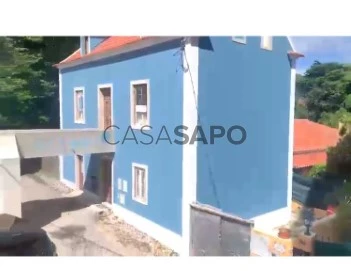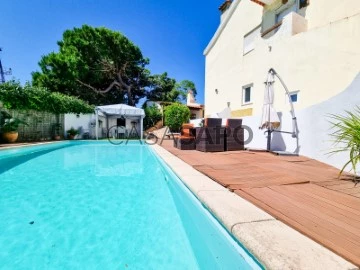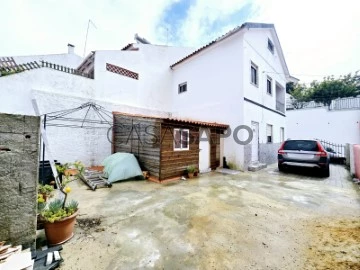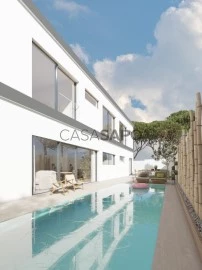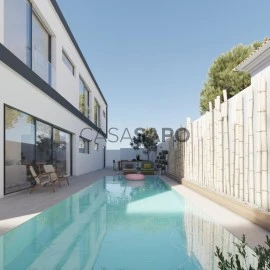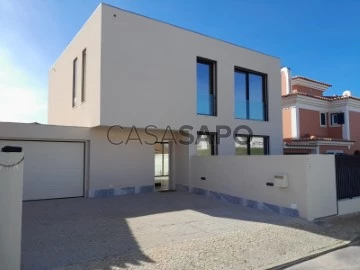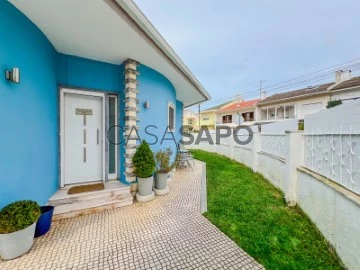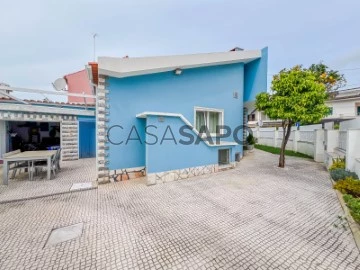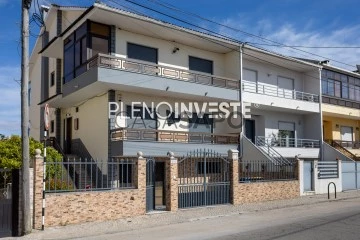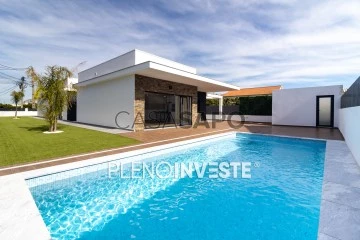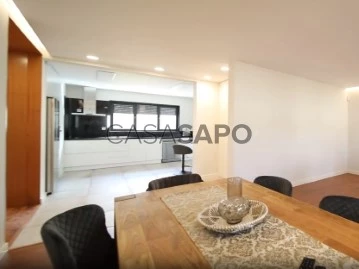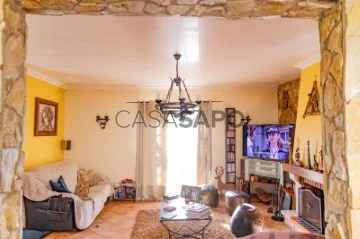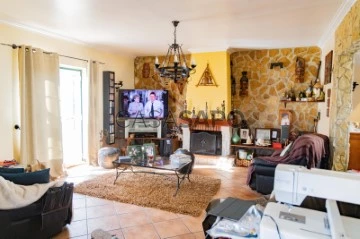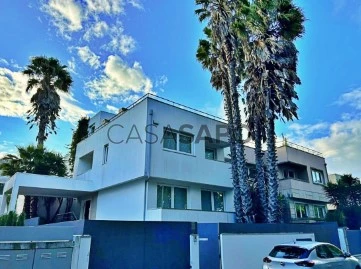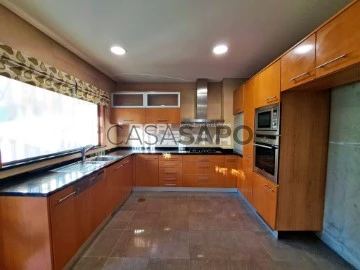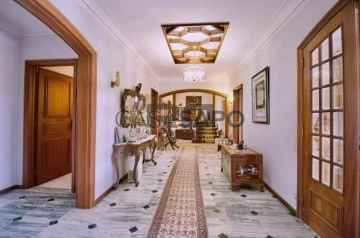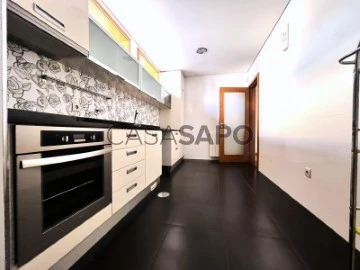Houses
Rooms
Price
More filters
1,759 Properties for Sale, Houses near Commerce
Map
Order by
Relevance
House 3 Bedrooms
Luz de Tavira e Santo Estêvão, Distrito de Faro
Used · 200m²
With Swimming Pool
buy
1.490.000 €
Rustic plot of land with 14,000 m2, villa on a plot of 459.27 m2, gross construction area of 200.00 m2 and dependent gross area of 16.00 m2, with good sun exposure and extraordinary views.
It is located 7 km from the centre of Tavira and 6 km from Barril Beach.
Single storey house comprising:
Entrance and Glazed Hall;
Glass corridor that connects the social area and rooms with lots of light;
Living room with fireplace and access to the pool and garden;
Kitchen of the Swedish brand Bulthaup in open space fully equipped and with access to the Garden;
Suite with built-in closet, IS with access to the garden;
Bedroom with built-in closet, with access to the garden;
Bedroom with built-in walk-in closet;
IS Complete.
All rooms equipped with air conditioning.
Outside you will find:
Swimming pool;
Igloo with pool table;
Lounge;
Barbecue;
Garden with several plantations
If the purchase is partly monetisation, it will be a great option.
Book your visit.
It is located 7 km from the centre of Tavira and 6 km from Barril Beach.
Single storey house comprising:
Entrance and Glazed Hall;
Glass corridor that connects the social area and rooms with lots of light;
Living room with fireplace and access to the pool and garden;
Kitchen of the Swedish brand Bulthaup in open space fully equipped and with access to the Garden;
Suite with built-in closet, IS with access to the garden;
Bedroom with built-in closet, with access to the garden;
Bedroom with built-in walk-in closet;
IS Complete.
All rooms equipped with air conditioning.
Outside you will find:
Swimming pool;
Igloo with pool table;
Lounge;
Barbecue;
Garden with several plantations
If the purchase is partly monetisation, it will be a great option.
Book your visit.
Contact
House 2 Bedrooms
Campo de Ourique, Lisboa, Distrito de Lisboa
Used · 54m²
buy
300.000 €
Super exclusive property with unique features in a luxury location in the centre of Lisbon!
These are two small houses, inserted in a typical Lisbon courtyard, separated from each other and with the possibility of interconnecting.
The sale of the properties is done simultaneously and they have only one joint land registry.
House 1:
Small single storey 1 bedroom villa with 1 bedroom, a small interior room, a kitchen and a bathroom. It also has direct access to a communal terrace with 3 more houses and a small laundry and storage area attached to it.
House 2:
Small studio T0 for refurbishment with a kitchen and a bathroom.
The patio is located in Travessa de Santa Quitéria, in an area with exclusive parking facilities for residents and is just a 5-minute walk from the Rato metro and Jardim da Estrela.
Undoubtedly, a unique opportunity to live in the city centre with the tranquillity of typical Lisbon patios.
Book your visit now without any obligation!
These are two small houses, inserted in a typical Lisbon courtyard, separated from each other and with the possibility of interconnecting.
The sale of the properties is done simultaneously and they have only one joint land registry.
House 1:
Small single storey 1 bedroom villa with 1 bedroom, a small interior room, a kitchen and a bathroom. It also has direct access to a communal terrace with 3 more houses and a small laundry and storage area attached to it.
House 2:
Small studio T0 for refurbishment with a kitchen and a bathroom.
The patio is located in Travessa de Santa Quitéria, in an area with exclusive parking facilities for residents and is just a 5-minute walk from the Rato metro and Jardim da Estrela.
Undoubtedly, a unique opportunity to live in the city centre with the tranquillity of typical Lisbon patios.
Book your visit now without any obligation!
Contact
House 4 Bedrooms
Choilo, Azeitão (São Lourenço e São Simão), Setúbal
Under construction
With Garage
buy
689.000 €
- SINGLE STOREY T4 HOUSE WITH 3 SUITES, SWIMMING POOL, COVERED PORCHES, 5 SANITARY INSTALLATIONS IN AZEITÃO WITH 279 M2
- INCLUDES: Alarm (with APP for remote access) + Video Surveillance (with APP for remote access) & Doorman + Electric Thermal Blinds with Centralized Closing and home automation (with APP for remote access) + Central Vacuum System + Pre-Installation of Air Conditioning and Photovoltaic Panel.
- FINISHED Ready for Scripture.
- ENERGY CERTIFICATION: A
- SWIMMING POOL FACING SOUTH, external sanitary installation, external shower.
- COVERED PORCHES with false ceiling and LED LIGHT, living area, meals, Barbecue and Sink with bench.
- KITCHEN of 23 m2, fully equipped, with 1.60m dispensers, benches and silestone wall coverings, melamine furniture.
- LIVING ROOM of 41.20 m2, with decorative Electric Fireplace and flame effects and heating.
- MASTER SUITE of 19.27 m2 with Open-Closet (with +/- 4m high) side by side measuring 2.80m each.
- 2 SUITES of 18.47 m2 and 15.35 m2 with wardrobes measuring 3m and 2.80m in length.
- 1 OFFICE / ROOM of 9.36 m2 with Wardrobe.
- 6 WARDROBES in total including the entry All (with 1,60m long).
- 5 SANITARY INSTALLATIONS: Exterior, Social, in the 3 Suites (INCLUDES IN 2 HYGIENIC SHOWERS) with cabinet with drawers and towel rail, mirror with LED light, shower trays with guard, suspended toilets from Roca.
- LAUNDRY ROOM of 4.0 m2 with washing machine and dryer and lower unit.
- GARAGE of 25.74 m2, Automatic Gate and 2 Charging Plug.
- INDIRECT LED LIGHT in the entrance and living room.
- CORRIDOR with +/- 4m high with window.
- EXTERNAL WALLS IN THERMAL BLOCK with additional external thermal insulation (60 mm capoto)
- ARMORED ENTRANCE DOOR.
- FALSE CEILINGS WITH LED LIGHT in all rooms and porches.
- THERMOSIPHON SOLAR system BOSH with 300L tank and electrical support.
- PVC WINDOW FRAMES WITH DOUBLE GLAZING and oscillating stops (from the German brand Kommerling with S rating for severe climates).
- FLOATING FLOOR, with the exception of sanitary facilities and Ceramic Kitchen.
Photos and equipment indicative of the finishes. They cannot be considered binding or final.
- Come and discover your new Dream house located in one of the most famous and central areas of Azeitão, very quiet, where you can enjoy a quality of life well far above the average.
- Very close to all trade and infrastructures, such as supermarkets, pharmacy, hospital, restaurants, school and kindergarden. Golf course very close and access to the A2 motorway to Lisbon and Algarve within 6 minutes.
- The historic center of Vila de Azeitão is 3 minutes away, with Serra da Arrábida and the beaches in Setúbal just after.
- Azeitão is known for its natural beauty, its farms and palaces, for its delicious cheeses, the famous Azeitão pies, the wines and muscatel from Setúbal.
- INCLUDES: Alarm (with APP for remote access) + Video Surveillance (with APP for remote access) & Doorman + Electric Thermal Blinds with Centralized Closing and home automation (with APP for remote access) + Central Vacuum System + Pre-Installation of Air Conditioning and Photovoltaic Panel.
- FINISHED Ready for Scripture.
- ENERGY CERTIFICATION: A
- SWIMMING POOL FACING SOUTH, external sanitary installation, external shower.
- COVERED PORCHES with false ceiling and LED LIGHT, living area, meals, Barbecue and Sink with bench.
- KITCHEN of 23 m2, fully equipped, with 1.60m dispensers, benches and silestone wall coverings, melamine furniture.
- LIVING ROOM of 41.20 m2, with decorative Electric Fireplace and flame effects and heating.
- MASTER SUITE of 19.27 m2 with Open-Closet (with +/- 4m high) side by side measuring 2.80m each.
- 2 SUITES of 18.47 m2 and 15.35 m2 with wardrobes measuring 3m and 2.80m in length.
- 1 OFFICE / ROOM of 9.36 m2 with Wardrobe.
- 6 WARDROBES in total including the entry All (with 1,60m long).
- 5 SANITARY INSTALLATIONS: Exterior, Social, in the 3 Suites (INCLUDES IN 2 HYGIENIC SHOWERS) with cabinet with drawers and towel rail, mirror with LED light, shower trays with guard, suspended toilets from Roca.
- LAUNDRY ROOM of 4.0 m2 with washing machine and dryer and lower unit.
- GARAGE of 25.74 m2, Automatic Gate and 2 Charging Plug.
- INDIRECT LED LIGHT in the entrance and living room.
- CORRIDOR with +/- 4m high with window.
- EXTERNAL WALLS IN THERMAL BLOCK with additional external thermal insulation (60 mm capoto)
- ARMORED ENTRANCE DOOR.
- FALSE CEILINGS WITH LED LIGHT in all rooms and porches.
- THERMOSIPHON SOLAR system BOSH with 300L tank and electrical support.
- PVC WINDOW FRAMES WITH DOUBLE GLAZING and oscillating stops (from the German brand Kommerling with S rating for severe climates).
- FLOATING FLOOR, with the exception of sanitary facilities and Ceramic Kitchen.
Photos and equipment indicative of the finishes. They cannot be considered binding or final.
- Come and discover your new Dream house located in one of the most famous and central areas of Azeitão, very quiet, where you can enjoy a quality of life well far above the average.
- Very close to all trade and infrastructures, such as supermarkets, pharmacy, hospital, restaurants, school and kindergarden. Golf course very close and access to the A2 motorway to Lisbon and Algarve within 6 minutes.
- The historic center of Vila de Azeitão is 3 minutes away, with Serra da Arrábida and the beaches in Setúbal just after.
- Azeitão is known for its natural beauty, its farms and palaces, for its delicious cheeses, the famous Azeitão pies, the wines and muscatel from Setúbal.
Contact
House 2 Bedrooms
Quinta do Anjo, Palmela, Distrito de Setúbal
Used · 57m²
buy
230.000 €
Welcome to your new home in the heart of Cabanas, at the entrance to the majestic Serra do Louro.
This cosy single storey villa is tucked away in a quiet street that leads to the mountains, while being just a few steps away from the local shops in the region.
Features:
- Semi-equipped open space kitchen: electric induction hob, Jocel oven and extractor fan, Bosch American fridge, microwave;
- Air conditioning in both bedrooms and living room;
-Alarm;
- Entrance door with smart lock;
- False ceilings;
- Automatic light at the entrance;
- Accumulated thermos of 100L;
- Closet in one of the bedrooms;
- WdH Jacuzzi with capacity for 4 people;
- Attic for storage.
Total area: 114m2
Patio: 57m2
The house was renovated in 2019 and was painted to the outside in 2021.
The roof was also cleaned and waterproofed recently.
It is a detached house since there is an access corridor between the walls of the houses on both sides, one of them belonging to this property.
Strategically located
- Nature: enjoy the calm and tranquillity of being next to the mountains and just a few minutes drive from the sea (beaches of Setúbal and Sesimbra);
- Affordable: 35 minutes from Lisbon, easy access to the A2 and A33 and buses on the main avenue just a few steps away;
- All kinds of shops: restaurants, a pharmacy almost at the door, just a few minutes away from grocery store/markets
Cabanas is a small and secluded village in the parish of Quinta do Anjo. It stands out for its serenity and discretion in relation to neighbouring regions. A real sense of peace and community without going inland. Enjoy the quality of life that only living by the mountains provides.
Take advantage of this opportunity and live in one of the most valued regions of the country or as an investment for rental/local accommodation. Come and meet us!
This cosy single storey villa is tucked away in a quiet street that leads to the mountains, while being just a few steps away from the local shops in the region.
Features:
- Semi-equipped open space kitchen: electric induction hob, Jocel oven and extractor fan, Bosch American fridge, microwave;
- Air conditioning in both bedrooms and living room;
-Alarm;
- Entrance door with smart lock;
- False ceilings;
- Automatic light at the entrance;
- Accumulated thermos of 100L;
- Closet in one of the bedrooms;
- WdH Jacuzzi with capacity for 4 people;
- Attic for storage.
Total area: 114m2
Patio: 57m2
The house was renovated in 2019 and was painted to the outside in 2021.
The roof was also cleaned and waterproofed recently.
It is a detached house since there is an access corridor between the walls of the houses on both sides, one of them belonging to this property.
Strategically located
- Nature: enjoy the calm and tranquillity of being next to the mountains and just a few minutes drive from the sea (beaches of Setúbal and Sesimbra);
- Affordable: 35 minutes from Lisbon, easy access to the A2 and A33 and buses on the main avenue just a few steps away;
- All kinds of shops: restaurants, a pharmacy almost at the door, just a few minutes away from grocery store/markets
Cabanas is a small and secluded village in the parish of Quinta do Anjo. It stands out for its serenity and discretion in relation to neighbouring regions. A real sense of peace and community without going inland. Enjoy the quality of life that only living by the mountains provides.
Take advantage of this opportunity and live in one of the most valued regions of the country or as an investment for rental/local accommodation. Come and meet us!
Contact
House 4 Bedrooms
Azeitão (São Lourenço e São Simão), Setúbal, Distrito de Setúbal
Used · 148m²
With Garage
buy
460.000 €
I present a single storey house in corner on a plot of 408 m2 built in 2022
composed of:
Living room with 30 m2 with fireplace in open space with a kitchen of 15.30 m2
equipped with island and appliances, overlooking the protected saltwater pool in the
Side land, front and back where the barbecue is located, and outdoor service toilet
of housing. Openspace has a social toilet with a shower
Closed garage with 21.96 m2, with front land where it is possible to have another parking lot,
in addition to public parking in front of the house.
4 generous bedrooms all with fitted wardrobes, 1 of them en-suite, 2 others with shared bathroom, and
another one is still smaller with 10m2.
The property built in 2022 with energy certificate ’A’ is equipped with double glazing,
PVC frames, piped gas, electric shutters
It also has 1 solar panel sufficient for water heating. and is provided with an alarm
Located in the emblematic area of galleotas next to the urbanization houses of Azeitão, where the
In a few minutes you have access to hospitals, shopping malls, schools, pharmacies etc.
Contact me and get to know your future home, in one of the most pleasant places to
Living very close to the beaches of Arrábida and Sesimbra.
composed of:
Living room with 30 m2 with fireplace in open space with a kitchen of 15.30 m2
equipped with island and appliances, overlooking the protected saltwater pool in the
Side land, front and back where the barbecue is located, and outdoor service toilet
of housing. Openspace has a social toilet with a shower
Closed garage with 21.96 m2, with front land where it is possible to have another parking lot,
in addition to public parking in front of the house.
4 generous bedrooms all with fitted wardrobes, 1 of them en-suite, 2 others with shared bathroom, and
another one is still smaller with 10m2.
The property built in 2022 with energy certificate ’A’ is equipped with double glazing,
PVC frames, piped gas, electric shutters
It also has 1 solar panel sufficient for water heating. and is provided with an alarm
Located in the emblematic area of galleotas next to the urbanization houses of Azeitão, where the
In a few minutes you have access to hospitals, shopping malls, schools, pharmacies etc.
Contact me and get to know your future home, in one of the most pleasant places to
Living very close to the beaches of Arrábida and Sesimbra.
Contact
Detached House 4 Bedrooms
Brejos de Azeitão, Azeitão (São Lourenço e São Simão), Setúbal, Distrito de Setúbal
New · 196m²
buy
690.000 €
Moradia T4 Nova com 4 Suites e Piscina, inserida num lote de 531 m2 em Azeitão.
A moradia é composta por:
- Hall (6,50m2)
- Cozinha equipada e Sala com lareira em Open Space (55,50 m2)
- Casa de banho social (1,90 m2)
- 4 suites uma delas com closet (12,55m2 / 16,60m2 / 18,40m2 /21,00m2)
- Casas de banho das suite (4,00m2 / 3,70m2 / 3,70m2 / 5,30m2)
- Closet da suite master (4,80m2).
No espaço exterior existe uma zona de jardim, piscina, alpendre na entrada, barbecue, garagem (30,00m2), lavandaria (4,74m2)e lugares de estacionamento.
Moradia com acabamentos de requinte, lareira, com estores eléctricos, caixilharia em PVC com vidros duplos, video porteiro, aspiração central, portões automáticos, painéis solares para o aquecimento das águas, pré instalação de ar condicionado, cozinha equipada e piscina.
A zona onde a moradia está situada é um local calmo e acolhedor.
No seu redor têm espaços verdes para passear, restaurantes, farmácias, hospital, fácil acesso a hipermercados, escolas, e fácil acesso a transportes públicos e auto estradas.
A moradia é composta por:
- Hall (6,50m2)
- Cozinha equipada e Sala com lareira em Open Space (55,50 m2)
- Casa de banho social (1,90 m2)
- 4 suites uma delas com closet (12,55m2 / 16,60m2 / 18,40m2 /21,00m2)
- Casas de banho das suite (4,00m2 / 3,70m2 / 3,70m2 / 5,30m2)
- Closet da suite master (4,80m2).
No espaço exterior existe uma zona de jardim, piscina, alpendre na entrada, barbecue, garagem (30,00m2), lavandaria (4,74m2)e lugares de estacionamento.
Moradia com acabamentos de requinte, lareira, com estores eléctricos, caixilharia em PVC com vidros duplos, video porteiro, aspiração central, portões automáticos, painéis solares para o aquecimento das águas, pré instalação de ar condicionado, cozinha equipada e piscina.
A zona onde a moradia está situada é um local calmo e acolhedor.
No seu redor têm espaços verdes para passear, restaurantes, farmácias, hospital, fácil acesso a hipermercados, escolas, e fácil acesso a transportes públicos e auto estradas.
Contact
House 3 Bedrooms Duplex
Vera Cruz, Glória e Vera Cruz, Aveiro, Distrito de Aveiro
New · 216m²
With Garage
buy
595.000 €
Moradia T3 com garagem, fase de acabamentos, localizada no Centro de Aveiro na Zona Histórica da cidade.
Imóvel contemporâneo, no seu interior, que irá usufruir de notáveis e modernos acabamentos com áreas generosas.
Composta no rés do chão por uma excelente sala comum, wc de serviço e cozinha equipada com placa de indução, forno, microondas, máquina de lavar louça, combinado americano e exaustor, a qual dá acesso à área exterior. No exterior temos uma zona de lazer coberta e descoberta e ainda, lugar de garagem para uma viatura.
O piso superior temos dois quartos com roupeiros embutidos, um deles com varanda, um wc completo e uma excelente suite com roupeiros tipo (closet).
Está ser edificada com todo o conforto para o seu lar.
Venha conhecer esta casa de sonho, marque já a sua visita!
Imóvel contemporâneo, no seu interior, que irá usufruir de notáveis e modernos acabamentos com áreas generosas.
Composta no rés do chão por uma excelente sala comum, wc de serviço e cozinha equipada com placa de indução, forno, microondas, máquina de lavar louça, combinado americano e exaustor, a qual dá acesso à área exterior. No exterior temos uma zona de lazer coberta e descoberta e ainda, lugar de garagem para uma viatura.
O piso superior temos dois quartos com roupeiros embutidos, um deles com varanda, um wc completo e uma excelente suite com roupeiros tipo (closet).
Está ser edificada com todo o conforto para o seu lar.
Venha conhecer esta casa de sonho, marque já a sua visita!
Contact
House 4 Bedrooms Duplex
Oeiras e São Julião da Barra, Paço de Arcos e Caxias, Distrito de Lisboa
Under construction · 185m²
With Swimming Pool
buy
1.393.200 €
4 bedroom villa with two floors with 185 m2 of private gross area and outdoor area with private pool and 2 parking spaces, in the Vistabella condominium, in Oeiras
Vistabella and its three developments, Panorama, Boulevard and Mira D’or in Oeiras.
Panorama Vistabella, a development consisting of 44 units, divided into T1 to T3 and T4 Penthouse.
Boulevard, 14 4-bedroom villas (4 suites) with two floors and private pool.
Mira D’or, a development consisting of 32 units, divided into T1, T2, T3, T4 and Penthouses.
If you are looking for a modern and sophisticated lifestyle in one of the most sought-after locations in Portugal, the Vistabella development in Oeiras is the ideal choice.
Oeiras, a city known for its quality of life and close to Lisbon. Vistabella offers a prime location close to everything you need. Easy access to the beach, natural parks, shopping centres, schools and hospitals, it is in the heart of one of the most dynamic areas of Portugal.
Every detail of the Vistabella Development has been carefully planned to offer maximum comfort, convenience and a contemporary lifestyle. From the high-quality finishes to the elegantly designed common areas.
Various residential options available, including 1, 2 and 3 bedroom apartments, spacious penthouses and luxury villas, the Vistabella development offers something for all tastes and needs.
Enjoy a wide range of amenities, including swimming pools, green areas, outdoor play spaces, children’s playground, gym, spa, and more.
In addition to being an excellent choice to live in, the Vistabella Development also offers excellent investment potential, with the real estate market constantly growing in Oeiras, this is an opportunity to acquire a high-value asset in one of the most promising areas of Portugal.
Completion by the end of 2026.
Take advantage of this opportunity.
Contact us for more information and discover your new home!
Vistabella and its three developments, Panorama, Boulevard and Mira D’or in Oeiras.
Panorama Vistabella, a development consisting of 44 units, divided into T1 to T3 and T4 Penthouse.
Boulevard, 14 4-bedroom villas (4 suites) with two floors and private pool.
Mira D’or, a development consisting of 32 units, divided into T1, T2, T3, T4 and Penthouses.
If you are looking for a modern and sophisticated lifestyle in one of the most sought-after locations in Portugal, the Vistabella development in Oeiras is the ideal choice.
Oeiras, a city known for its quality of life and close to Lisbon. Vistabella offers a prime location close to everything you need. Easy access to the beach, natural parks, shopping centres, schools and hospitals, it is in the heart of one of the most dynamic areas of Portugal.
Every detail of the Vistabella Development has been carefully planned to offer maximum comfort, convenience and a contemporary lifestyle. From the high-quality finishes to the elegantly designed common areas.
Various residential options available, including 1, 2 and 3 bedroom apartments, spacious penthouses and luxury villas, the Vistabella development offers something for all tastes and needs.
Enjoy a wide range of amenities, including swimming pools, green areas, outdoor play spaces, children’s playground, gym, spa, and more.
In addition to being an excellent choice to live in, the Vistabella Development also offers excellent investment potential, with the real estate market constantly growing in Oeiras, this is an opportunity to acquire a high-value asset in one of the most promising areas of Portugal.
Completion by the end of 2026.
Take advantage of this opportunity.
Contact us for more information and discover your new home!
Contact
Live in Style in Cascais, Parede: 3+1 Bedroom Villa
Semi-Detached House 4 Bedrooms
Carcavelos e Parede, Cascais, Distrito de Lisboa
New · 102m²
With Garage
buy
900.000 €
Live in Style in Cascais, Parede: 3+1 Bedroom Villa with Modern Design and High Quality Finishes
Discover a haven of luxury and tranquillity in the charming village of Parede, in Cascais. This newly built modern villa offers the best of both worlds: the serenity of seaside living and the convenience of being close to everything.
Immerse yourself in light and space, with a contemporary design, large, bright spaces and high-quality materials that define this villa as an exemplar of modern architecture.
With a unique and special skylight that allows moonlight to illuminate the house, creating a magical and relaxing atmosphere.
Large windows that allow natural light to fill every corner, providing a warm and inviting atmosphere.
With a functional layout:
Basement: Garage for three vehicles and laundry area guarantee practicality and organization.
Ground floor: A large living room of 37m² invites you to spend moments of leisure and socializing. The kitchen is equipped with AEG appliances and has access to a multifunctional outdoor space that offers convenience and versatility.
A guest toilet and access to the second floor complement this floor.
Second floor: A suite with dressing room and balcony that provides a relaxing retreat.
Two bedrooms with closets and a full bathroom with shower tray.
Second Floor: A versatile space that can be converted into a living room, office or bedroom, with access to a terrace with stunning panoramic views.
Enjoy modern equipment:
Electric shutters
Air conditioning
Central vacuum
Wood flooring
Solar panels
Pre-installation of photovoltaic panels
All this and much more, just a phone call away, book your visit now.
Loft2
AMI 10693
Discover a haven of luxury and tranquillity in the charming village of Parede, in Cascais. This newly built modern villa offers the best of both worlds: the serenity of seaside living and the convenience of being close to everything.
Immerse yourself in light and space, with a contemporary design, large, bright spaces and high-quality materials that define this villa as an exemplar of modern architecture.
With a unique and special skylight that allows moonlight to illuminate the house, creating a magical and relaxing atmosphere.
Large windows that allow natural light to fill every corner, providing a warm and inviting atmosphere.
With a functional layout:
Basement: Garage for three vehicles and laundry area guarantee practicality and organization.
Ground floor: A large living room of 37m² invites you to spend moments of leisure and socializing. The kitchen is equipped with AEG appliances and has access to a multifunctional outdoor space that offers convenience and versatility.
A guest toilet and access to the second floor complement this floor.
Second floor: A suite with dressing room and balcony that provides a relaxing retreat.
Two bedrooms with closets and a full bathroom with shower tray.
Second Floor: A versatile space that can be converted into a living room, office or bedroom, with access to a terrace with stunning panoramic views.
Enjoy modern equipment:
Electric shutters
Air conditioning
Central vacuum
Wood flooring
Solar panels
Pre-installation of photovoltaic panels
All this and much more, just a phone call away, book your visit now.
Loft2
AMI 10693
Contact
Moradia T3 Nova em Mafra !
House 3 Bedrooms Duplex
Mafra , Distrito de Lisboa
New · 178m²
With Garage
buy
649.000 €
Magnífica Moradia T3 Nova, com garagem em Mafra!
- Moradia T3 Nova !
- Com jardim e pátio
- Cozinha equipada com eletrodomésticos da marca Bosch
- Despensa
- Ampla sala com lareira e recuperador de calor
- 01 Suite, sendo que a WC tem 2 lavatórios e janela
- 01 WC de serviço
-02 Quartos com roupeiro
- Ampla garagem para vários veículos preparada para carregamento de veículos eléctricos
- A garagem tem Lavandaria e WC
- Portões eléctricos
- Acabamentos de excelência
- Video- porteiro
- Estores eléctricos com fecho central
- Bomba de calor para aquecimento de águas
- Pré- instalação de ar condicionado
- Pré- instalação de gás
-Pré- instalação de painéis solares
Localizada a 2 km do centro da Vila de Mafra, perto de todos os serviços e comércio, nomeadamente Pingo Doce, Continente, perto do Estádio Municipal de Mafra e escolas.
Dispomos de Intermediário de crédito certificado pelo Banco de Portugal para tratar do seu processo de crédito.
Para mais esclarecimentos e ou efetuar visita, contactar: Rute Ferreira, Lda.
- Moradia T3 Nova !
- Com jardim e pátio
- Cozinha equipada com eletrodomésticos da marca Bosch
- Despensa
- Ampla sala com lareira e recuperador de calor
- 01 Suite, sendo que a WC tem 2 lavatórios e janela
- 01 WC de serviço
-02 Quartos com roupeiro
- Ampla garagem para vários veículos preparada para carregamento de veículos eléctricos
- A garagem tem Lavandaria e WC
- Portões eléctricos
- Acabamentos de excelência
- Video- porteiro
- Estores eléctricos com fecho central
- Bomba de calor para aquecimento de águas
- Pré- instalação de ar condicionado
- Pré- instalação de gás
-Pré- instalação de painéis solares
Localizada a 2 km do centro da Vila de Mafra, perto de todos os serviços e comércio, nomeadamente Pingo Doce, Continente, perto do Estádio Municipal de Mafra e escolas.
Dispomos de Intermediário de crédito certificado pelo Banco de Portugal para tratar do seu processo de crédito.
Para mais esclarecimentos e ou efetuar visita, contactar: Rute Ferreira, Lda.
Contact
House 3 Bedrooms Duplex
Portimão, Distrito de Faro
Under construction · 93m²
With Garage
buy
695.000 €
3 or 4 bedroom villa in the historic centre of Portimão.
This villa is finished as shown in the images.
It is the only new house built from scratch in the centre of Portimão, consisting of ground floor and ground floor.
On the ground floor, we can find a large garage with 40m2, with access to the interior of the house, a patio with 30m2, where you can have meals outdoors, hang clothes or any other activities, they also have 2 storage rooms in this space. Fully equipped kitchen, with washing machine, dishwasher, electric hob, oven, extractor fan, microwave and fridge freezer. A large living room and a bathroom.
On the ground floor we can find 3 bedrooms, one of them a wonderful suite with 36m2 and two more bedrooms, one with 21 m2 and the other with 15.5m2, it has another common bathroom, it also has access to a large balcony with 40m2 that will have a pergola.
The windows are aluminium with double glazing, electric shutters, the balcony has a protective vinyl screen, a solar panel for water heating with a 300 litre storage tank and 6 AC.
The part of is fully prepared for if in the future you want to make a room on the ground floor.
This house is close to schools, all kinds of services, restaurants, riverside area, shopping, all the street shopping area, close to the train and bus station.
Book your visit now!
This villa is finished as shown in the images.
It is the only new house built from scratch in the centre of Portimão, consisting of ground floor and ground floor.
On the ground floor, we can find a large garage with 40m2, with access to the interior of the house, a patio with 30m2, where you can have meals outdoors, hang clothes or any other activities, they also have 2 storage rooms in this space. Fully equipped kitchen, with washing machine, dishwasher, electric hob, oven, extractor fan, microwave and fridge freezer. A large living room and a bathroom.
On the ground floor we can find 3 bedrooms, one of them a wonderful suite with 36m2 and two more bedrooms, one with 21 m2 and the other with 15.5m2, it has another common bathroom, it also has access to a large balcony with 40m2 that will have a pergola.
The windows are aluminium with double glazing, electric shutters, the balcony has a protective vinyl screen, a solar panel for water heating with a 300 litre storage tank and 6 AC.
The part of is fully prepared for if in the future you want to make a room on the ground floor.
This house is close to schools, all kinds of services, restaurants, riverside area, shopping, all the street shopping area, close to the train and bus station.
Book your visit now!
Contact
House 6 Bedrooms
Casais de Mem Martins (Rio de Mouro), Sintra, Distrito de Lisboa
Used · 313m²
With Garage
buy
590.000 €
Couples of Mem-Martins Fantastic villa 7 rooms + attic and garage.
Prime location, central, quiet and central area, close to schools, traditional shops, IC 19, supermarkets.
The villa is set on a plot of 473.10 m2, consisting of ground floor, 1st floor, attic and garage.
Ground floor:
Hall and circulation area with 48.83 m2, two living rooms one with fireplace of 21.32 and 21.06 m2, kitchen of 16.33 m2 with access to the outside and a pantry of 5.23 m2, office / bedroom of 14.85 m2, bathroom with full window with 5.96 m2,
1st Floor
Circulation area 16.60 m2, suite 21.32 m2 and bathroom with window and shower 3.9 m2, bedroom 20.72 m2 with built-in wardrobe and balcony, bedroom 15.81 with built-in wardrobe, bedroom 14.79 m, WC with general window 5.96 m2.
Attic
33 m2, with velux windows, lined with wood and used for storage of the hidden part.
Garage for two cars. PVC and aluminium windows with thermal cut and double glazing.
Outside a beautiful garden with a barbecue area.
Come and see your future home with CND - IMOBILIÁRIA, we are at your disposal (phone hidden) and (phone hidden)
We are at Casais de Mem-Martins in Azinhaga do Rio Novo Nº 3 store.
AMI 2721
Prime location, central, quiet and central area, close to schools, traditional shops, IC 19, supermarkets.
The villa is set on a plot of 473.10 m2, consisting of ground floor, 1st floor, attic and garage.
Ground floor:
Hall and circulation area with 48.83 m2, two living rooms one with fireplace of 21.32 and 21.06 m2, kitchen of 16.33 m2 with access to the outside and a pantry of 5.23 m2, office / bedroom of 14.85 m2, bathroom with full window with 5.96 m2,
1st Floor
Circulation area 16.60 m2, suite 21.32 m2 and bathroom with window and shower 3.9 m2, bedroom 20.72 m2 with built-in wardrobe and balcony, bedroom 15.81 with built-in wardrobe, bedroom 14.79 m, WC with general window 5.96 m2.
Attic
33 m2, with velux windows, lined with wood and used for storage of the hidden part.
Garage for two cars. PVC and aluminium windows with thermal cut and double glazing.
Outside a beautiful garden with a barbecue area.
Come and see your future home with CND - IMOBILIÁRIA, we are at your disposal (phone hidden) and (phone hidden)
We are at Casais de Mem-Martins in Azinhaga do Rio Novo Nº 3 store.
AMI 2721
Contact
House 6 Bedrooms Triplex
S.Maria e S.Miguel, S.Martinho, S.Pedro Penaferrim, Sintra, Distrito de Lisboa
For refurbishment · 191m²
buy
850.000 €
Historic building of cultural interest, it is located in the historic centre of Sintra, where values of memory and antiquity are reflected.
It is in this sense that the building must be subject to special protection and enhancement.
Inherent to it is an approved project.
The starting point of the project aims to enhance the existing, however, the object of this intention is also the rehabilitation of the building, reorganising its interior spaces thus improving its functional conditions.
On the outside, the original appearance is maintained in order to preserve its historical and architectural identity.
In this intervention, it is sought that there is compatibility between the original construction methodology and the current materials and construction processes, allowing the building to preserve its cultural identity and at the same time assume its contemporaneity.
The interior space consists of the ground floor, ground floor and attic. All rooms have a fantastic view surrounded by nature and an enchanting peace.
The outdoor space presents an incredible environment.
Although the value is the final price, as the building is in the rehabilitation phase, there are 3 options to choose from by those who purchase it:
Version 1: Two floors (T2) + one independent floor (T1 - possibly for rent)
Version 2: Three floors with interior connection (T4+1).
Version 3: T2 + T2+1 with interior connection
The possibilities are endless in this excellent business opportunity, ideal for creating short-term rentals, with a focus on the heart of the city of Sintra.
In the vicinity you will find several restaurants, historical sites to visit, shopping services and easy access to various destinations.
It is in this sense that the building must be subject to special protection and enhancement.
Inherent to it is an approved project.
The starting point of the project aims to enhance the existing, however, the object of this intention is also the rehabilitation of the building, reorganising its interior spaces thus improving its functional conditions.
On the outside, the original appearance is maintained in order to preserve its historical and architectural identity.
In this intervention, it is sought that there is compatibility between the original construction methodology and the current materials and construction processes, allowing the building to preserve its cultural identity and at the same time assume its contemporaneity.
The interior space consists of the ground floor, ground floor and attic. All rooms have a fantastic view surrounded by nature and an enchanting peace.
The outdoor space presents an incredible environment.
Although the value is the final price, as the building is in the rehabilitation phase, there are 3 options to choose from by those who purchase it:
Version 1: Two floors (T2) + one independent floor (T1 - possibly for rent)
Version 2: Three floors with interior connection (T4+1).
Version 3: T2 + T2+1 with interior connection
The possibilities are endless in this excellent business opportunity, ideal for creating short-term rentals, with a focus on the heart of the city of Sintra.
In the vicinity you will find several restaurants, historical sites to visit, shopping services and easy access to various destinations.
Contact
6 bedroom villa with swimming pool in Fetal Valley
Detached House 5 Bedrooms Triplex
Vale Fetal, Charneca de Caparica e Sobreda, Almada, Distrito de Setúbal
Used · 220m²
With Garage
buy
557.000 €
Spectacular 6 bedroom villa, secluded, with swimming pool, garden, garage, barbecue with kitchen and bathroom outdoor support in Vale Fetal, in The Moorland of Caparica.
Property in very good condition, with recent renovations and recent plumbing. Composed of 1 beautiful room with 2 rooms, the living and dining room. Going through the room until the end we have a storage room and the entrance in a beautiful kitchen, recently renovated, with island and all the built-in equipment and high quality, which will also give the garden and the kitchen outdoor support. On the ground floor we also have a bedroom that can also be used as an office.
On the 1st floor there are 4 bedrooms, 1 of them en suite and the other with balcony. On the 2nd floor there is another cozy living room with another bedroom. All rooms have generous areas, and 3 of the rooms are with wardrobes.
For your comfort and convenience the house is all equipped with double glasses oscillo-stops, use of photo-voltaic panels and natural gas. The pool is salted and the entire interior and exterior are very well maintained.
Outside, where you can enjoy laser moments with all your family and friends, there is a generous salty swimming pool with sun loungerarea, meals, bathroom, support room, support kitchen with barbecue and wood oven.
The whole property is very sunny, located in a quiet area of villas where the quality of life reigns.
Property in very good condition, with recent renovations and recent plumbing. Composed of 1 beautiful room with 2 rooms, the living and dining room. Going through the room until the end we have a storage room and the entrance in a beautiful kitchen, recently renovated, with island and all the built-in equipment and high quality, which will also give the garden and the kitchen outdoor support. On the ground floor we also have a bedroom that can also be used as an office.
On the 1st floor there are 4 bedrooms, 1 of them en suite and the other with balcony. On the 2nd floor there is another cozy living room with another bedroom. All rooms have generous areas, and 3 of the rooms are with wardrobes.
For your comfort and convenience the house is all equipped with double glasses oscillo-stops, use of photo-voltaic panels and natural gas. The pool is salted and the entire interior and exterior are very well maintained.
Outside, where you can enjoy laser moments with all your family and friends, there is a generous salty swimming pool with sun loungerarea, meals, bathroom, support room, support kitchen with barbecue and wood oven.
The whole property is very sunny, located in a quiet area of villas where the quality of life reigns.
Contact
Semi-Detached House 2 Bedrooms Duplex
Maceira, A dos Cunhados e Maceira, Torres Vedras, Distrito de Lisboa
Used · 62m²
buy
167.000 €
MORADIA A POUCOS MINUTOS DA PRAIA
REILAR convida a visitar moradia geminada T2, localizada a apenas 3 minutos da praia, que oferece um estilo de vida costeiro idílico.
Distribuída por dois pisos + sótão, esta encantadora casa é uma combinação perfeita de conforto e conveniência, com remodelações feitas em 2022 incluindo canalização, eletricidade e esgotos.
Ao entrar no rés do chão, é recebido por um espaçoso conceito aberto que combina uma luminosa sala de estar com uma cozinha prática, totalizando 17 m² de área. Uma pequena casa de banho de serviço e uma despensa complementam este piso, oferecendo funcionalidade e praticidade para o dia a dia. Além disso, o rés do chão apresenta duas entradas distintas para maior comodidade.
Desfrute de momentos ao ar livre no generoso logradouro de 92m², onde há espaço para estacionamento e a possibilidade de instalar um portão elétrico para maior segurança e conforto. Um anexo adicional de 16 m² oferece espaço extra para armazenamento ou outras utilizações conforme necessário.
No primeiro andar, encontram-se dois quartos acolhedores, um dos quais possui um varanda com vista desafogada.
O acesso ao sótão é feito pelo hall dos quartos, onde há espaço para a instalação de escadas diretas para este espaço adicional, que possui a implantação completa da casa, janela e espaço para dois quartos ou um amplo espaço com 40m², proporcionando inúmeras possibilidades de uso.
Localizada numa zona tranquila com excelentes acessos, esta moradia está a apenas três minutos de carro das deslumbrantes praias de Santa Rita e Porto Novo, do Parque Aventura do Vimeiro e das termas.
Seja para viver permanentemente, desfrutar de férias relaxantes ou passar fins de semana revigorantes, esta é uma oportunidade imperdível para quem procura uma vida costeira com todas as comodidades ao alcance.
Para marcação de Visita, ligue-me!
Sofia Cardigos, a sua Consultora Imobiliária.
»» ««
NÃO ENCONTRA O IMÓVEL QUE PROCURA ?
Sabia que há proprietários que preferem que os seus imóveis não sejam publicitados?
É verdade! Temos mais imóveis disponíveis no nosso portal REILAR e outros ainda que aguardam por si.
REILAR convida a visitar moradia geminada T2, localizada a apenas 3 minutos da praia, que oferece um estilo de vida costeiro idílico.
Distribuída por dois pisos + sótão, esta encantadora casa é uma combinação perfeita de conforto e conveniência, com remodelações feitas em 2022 incluindo canalização, eletricidade e esgotos.
Ao entrar no rés do chão, é recebido por um espaçoso conceito aberto que combina uma luminosa sala de estar com uma cozinha prática, totalizando 17 m² de área. Uma pequena casa de banho de serviço e uma despensa complementam este piso, oferecendo funcionalidade e praticidade para o dia a dia. Além disso, o rés do chão apresenta duas entradas distintas para maior comodidade.
Desfrute de momentos ao ar livre no generoso logradouro de 92m², onde há espaço para estacionamento e a possibilidade de instalar um portão elétrico para maior segurança e conforto. Um anexo adicional de 16 m² oferece espaço extra para armazenamento ou outras utilizações conforme necessário.
No primeiro andar, encontram-se dois quartos acolhedores, um dos quais possui um varanda com vista desafogada.
O acesso ao sótão é feito pelo hall dos quartos, onde há espaço para a instalação de escadas diretas para este espaço adicional, que possui a implantação completa da casa, janela e espaço para dois quartos ou um amplo espaço com 40m², proporcionando inúmeras possibilidades de uso.
Localizada numa zona tranquila com excelentes acessos, esta moradia está a apenas três minutos de carro das deslumbrantes praias de Santa Rita e Porto Novo, do Parque Aventura do Vimeiro e das termas.
Seja para viver permanentemente, desfrutar de férias relaxantes ou passar fins de semana revigorantes, esta é uma oportunidade imperdível para quem procura uma vida costeira com todas as comodidades ao alcance.
Para marcação de Visita, ligue-me!
Sofia Cardigos, a sua Consultora Imobiliária.
»» ««
NÃO ENCONTRA O IMÓVEL QUE PROCURA ?
Sabia que há proprietários que preferem que os seus imóveis não sejam publicitados?
É verdade! Temos mais imóveis disponíveis no nosso portal REILAR e outros ainda que aguardam por si.
Contact
House 4 Bedrooms Duplex
Cascais e Estoril, Distrito de Lisboa
New · 220m²
With Garage
buy
1.490.000 €
Detached House with Pool T3+1 in Aldeia de Juzo in Cascais
In Cascais, in the village of Juzo, on a plot of 367m2 with a gross private area of 220m2, is this fantastic 3+1 bedroom villa with 2 floors, with plenty of natural light in the finishing phase
The villa is distributed as follows:
Ground floor:
Living room with 45m2 and access to the pool and laundry room with storage area
1 bedroom or office with 17m2
Fully equipped kitchen with 14.45m2 and sliding doors
1 full bathroom with 6.45m2 and shower base
1st Floor:
3 fantastic suites, 1 with 20.50m2, another with 19.65 and another with 17.85m2, all with
built-in wardrobes, two bathrooms with shower tray and one with bathtub
It also has:
Garage for 2 cars
Solar Panels
Air conditioning
Swing windows and double glazing
Due to its privileged location, between the sea and the mountains of Sintra, it benefits from a mild climate, conducive to enjoying a series of leisure and sports activities: sailing at the Cascais Naval Club, horseback riding at the Manuel Possolo Hippodrome or at Quinta da Marinha, Golf Course at Quinta da Marinha or Penha Longa Golf, Tennis Clubs, etc.
It has a wide range of high-quality schools, as well as public and international schools (IPS-International Preparatory School, Carlucci American International School of Lisbon, TASIS Portugal International School, etc.).
Good road access, A5 Cascais-Lisbon motorway and Avenida Marginal 25 minutes from Lisbon and 15 minutes from Sintra
In Cascais, in the village of Juzo, on a plot of 367m2 with a gross private area of 220m2, is this fantastic 3+1 bedroom villa with 2 floors, with plenty of natural light in the finishing phase
The villa is distributed as follows:
Ground floor:
Living room with 45m2 and access to the pool and laundry room with storage area
1 bedroom or office with 17m2
Fully equipped kitchen with 14.45m2 and sliding doors
1 full bathroom with 6.45m2 and shower base
1st Floor:
3 fantastic suites, 1 with 20.50m2, another with 19.65 and another with 17.85m2, all with
built-in wardrobes, two bathrooms with shower tray and one with bathtub
It also has:
Garage for 2 cars
Solar Panels
Air conditioning
Swing windows and double glazing
Due to its privileged location, between the sea and the mountains of Sintra, it benefits from a mild climate, conducive to enjoying a series of leisure and sports activities: sailing at the Cascais Naval Club, horseback riding at the Manuel Possolo Hippodrome or at Quinta da Marinha, Golf Course at Quinta da Marinha or Penha Longa Golf, Tennis Clubs, etc.
It has a wide range of high-quality schools, as well as public and international schools (IPS-International Preparatory School, Carlucci American International School of Lisbon, TASIS Portugal International School, etc.).
Good road access, A5 Cascais-Lisbon motorway and Avenida Marginal 25 minutes from Lisbon and 15 minutes from Sintra
Contact
House 4 Bedrooms
Cascais e Estoril, Distrito de Lisboa
New · 294m²
With Garage
buy
1.800.000 €
Detached 4 bedroom villa, with contemporary design, with good finishes and plenty of natural light, swimming pool (26.50m2), barbecue and south-facing garden.
The villa is located in a prime area of the village of Juzo.
Inserted in a plot of land of 293m2, with a construction area of 204m2, the House is distributed as follows:
-Lower floor:
Bedroom or living room (12.37m2) with access to a small garden (18m2), full bathroom with shower base and built-in closets (12.46m2), laundry room (4.10m2) and storage room (7.65m2), independent entrance from the outside and also with access from the inside of the house
-Ground floor:
Spacious living room (45m2) with open space kitchen (10.30m2), fully equipped with Siemens appliance and guest toilet (2m2). Kitchen and living room with access to the garden and swimming pool.
-Upper floor:
Bedroom hall with wardrobe (6.55m2), 1 suite (19m2) with WC (6m2) with double sink and shower tray, 2 bedrooms (1 with 13m2 and another with 12m2), all bedrooms with built-in wardrobes and large windows and full bathroom to support the bedrooms (4.35m2) with shower base.
Box garage for one car and two outdoor car parks.
The villa is also equipped with:
-Central Air Conditioning
-Solar panels
-Double glazed windows
-Electric blinds
-Automatic watering
Located in a quiet area, with quick access to the A5, the centre of Cascais and beaches
The villa is located in a prime area of the village of Juzo.
Inserted in a plot of land of 293m2, with a construction area of 204m2, the House is distributed as follows:
-Lower floor:
Bedroom or living room (12.37m2) with access to a small garden (18m2), full bathroom with shower base and built-in closets (12.46m2), laundry room (4.10m2) and storage room (7.65m2), independent entrance from the outside and also with access from the inside of the house
-Ground floor:
Spacious living room (45m2) with open space kitchen (10.30m2), fully equipped with Siemens appliance and guest toilet (2m2). Kitchen and living room with access to the garden and swimming pool.
-Upper floor:
Bedroom hall with wardrobe (6.55m2), 1 suite (19m2) with WC (6m2) with double sink and shower tray, 2 bedrooms (1 with 13m2 and another with 12m2), all bedrooms with built-in wardrobes and large windows and full bathroom to support the bedrooms (4.35m2) with shower base.
Box garage for one car and two outdoor car parks.
The villa is also equipped with:
-Central Air Conditioning
-Solar panels
-Double glazed windows
-Electric blinds
-Automatic watering
Located in a quiet area, with quick access to the A5, the centre of Cascais and beaches
Contact
House 3 Bedrooms
Cascais e Estoril, Distrito de Lisboa
Used · 113m²
With Garage
buy
610.000 €
Excellent 3 bedroom single storey villa with great outdoor leisure space in a very quiet residential location and surrounded by villas in Alapraia.
The villa consists of a large and bright living room with fireplace (25M2), the living and dining spaces are well defined.
The kitchen is equipped with oven, gas stove, extractor fan. It has a counter where you can have your meals.
Three bedrooms all with fitted wardrobes, two full bathrooms, one with bathtub, heated towel rail and the other with shower and window.
Laundry room and garage with direct connection to the house.
The attic is lined and used as a playroom, accessed by a retractable staircase and has two velux windows.
The house was painted on the outside five years ago, the solar panel, for water heating, was also renovated five years ago, the plumbing was all renewed with multilayer pipes. The garden has automatic irrigation and automatic gates.
You will also find a barbecue area in the outdoor area.
It also has a basement that is original.
It is next to schools of the three cycles, the Alapraia sports complex, mini-markets and supermarkets, pharmacy and other services.
Do not hesitate to contact us for more information and to schedule a visit
Note: The energy certification does not correspond to the improvements made to the house, new double-glazed windows and thermal cut-outs were placed, doors and a new roof was placed in 2022. The new certification is in process.
The villa consists of a large and bright living room with fireplace (25M2), the living and dining spaces are well defined.
The kitchen is equipped with oven, gas stove, extractor fan. It has a counter where you can have your meals.
Three bedrooms all with fitted wardrobes, two full bathrooms, one with bathtub, heated towel rail and the other with shower and window.
Laundry room and garage with direct connection to the house.
The attic is lined and used as a playroom, accessed by a retractable staircase and has two velux windows.
The house was painted on the outside five years ago, the solar panel, for water heating, was also renovated five years ago, the plumbing was all renewed with multilayer pipes. The garden has automatic irrigation and automatic gates.
You will also find a barbecue area in the outdoor area.
It also has a basement that is original.
It is next to schools of the three cycles, the Alapraia sports complex, mini-markets and supermarkets, pharmacy and other services.
Do not hesitate to contact us for more information and to schedule a visit
Note: The energy certification does not correspond to the improvements made to the house, new double-glazed windows and thermal cut-outs were placed, doors and a new roof was placed in 2022. The new certification is in process.
Contact
Town House 4 Bedrooms
Vale de Milhaços , Corroios, Seixal, Distrito de Setúbal
Used · 150m²
With Garage
buy
405.000 €
Ponta de banda house in Vale Milhaços on the main avenue, consisting of five rooms and a basement with direct access to the backyard.
The basement was transformed into a living area with a new and fully equipped kitchen with hob, oven, extractor fan, water heater and machines. It has an island with storage and a dining area with access to an excellent backyard with barbecue and wood oven. In the basement there is also a bathroom with shower and a bedroom with natural light and floating floors. We have a space that you can use as a living room and a pantry.
In the RC of the villa there is a second kitchen with dining room, fireplace and access to a large sunroom. A spacious living room with plenty of natural light and a balcony, it also has a service bathroom.
On the ground floor we have the four bedrooms where one of them has been transformed into a closet
Two of the bedrooms have access to a sunroom, the other two bedrooms have access to a balcony and a storage area.
In the outdoor space at the front of the villa we have space for a car and garden with a small pond, on the side we have two fruit trees, space for a garden and we have a small kennel. At the back we have a shed with storage space, a barbecue and wood oven, we also have a good leisure space.
The villa has double glazing, thermal shutters, video surveillance and floating floors in the bedrooms.
It is close to transport, shops, schools, park, garden, swimming pool and easy access to the A33.
Take advantage of this excellent opportunity and book your visit now!
The information provided, even if accurate, does not dispense with its confirmation and cannot be considered binding.
LOCATION: Vale de Milhaços
PROPERTY MANAGER:
Filipa Pina
The basement was transformed into a living area with a new and fully equipped kitchen with hob, oven, extractor fan, water heater and machines. It has an island with storage and a dining area with access to an excellent backyard with barbecue and wood oven. In the basement there is also a bathroom with shower and a bedroom with natural light and floating floors. We have a space that you can use as a living room and a pantry.
In the RC of the villa there is a second kitchen with dining room, fireplace and access to a large sunroom. A spacious living room with plenty of natural light and a balcony, it also has a service bathroom.
On the ground floor we have the four bedrooms where one of them has been transformed into a closet
Two of the bedrooms have access to a sunroom, the other two bedrooms have access to a balcony and a storage area.
In the outdoor space at the front of the villa we have space for a car and garden with a small pond, on the side we have two fruit trees, space for a garden and we have a small kennel. At the back we have a shed with storage space, a barbecue and wood oven, we also have a good leisure space.
The villa has double glazing, thermal shutters, video surveillance and floating floors in the bedrooms.
It is close to transport, shops, schools, park, garden, swimming pool and easy access to the A33.
Take advantage of this excellent opportunity and book your visit now!
The information provided, even if accurate, does not dispense with its confirmation and cannot be considered binding.
LOCATION: Vale de Milhaços
PROPERTY MANAGER:
Filipa Pina
Contact
Detached House 4 Bedrooms
Quinta dos Morgados, Fernão Ferro, Seixal, Distrito de Setúbal
New · 197m²
With Swimming Pool
buy
649.000 €
Superb single storey villa detached from corner, of typology V4 with a construction area of 196.80m2, with swimming pool, stands out as being one of the best villas in its surroundings, where the luxury of architecture, makes you feel luxury in life, where the environment of privacy and refinement meet.
Spread over a single ground floor, the villa is surrounded by an outdoor garden area on its 635m2 plot, and a stunning outdoor swimming pool.
The private area of the villa has two large suites with dressing room, plus two bedrooms with wardrobes and served by a service bathroom.
The construction of this villa of modern architecture evidences a commitment to excellence, reflected in the meticulous selection of high-quality materials.
Fully equipped kitchen with ’Teka’ appliances and a central island composed entirely of ’Zeus’ stone.
Laundry.
Highlighting a social area in open space with +/- 55m2 in a luxurious environment in visual harmony with the garden and pool.
The villa is equipped with solar panels, central vacuum, thermal and electric shutters, pvc swing stop with thermal cut, air conditioning throughout the house.
We deprive security with alarm connected to your mobile phone.
Video intercom
Armored Door
Automated gates.
Outdoor area with barbecue with sink.
Bathroom to support the pool.
Engine room and central vacuum.
Pergola with connection to an electric car charger socket, and a central vacuum socket.
Space for 3 to 4 cars
House with A+ Energy Rating
House built with thermal block and covered with hood.
Garden with Palm and Olive Trees.
40mm synthetic turf.
Walls coated with natural schist.
This villa, next to the lagoon park, bridges the gap between tranquillity and a cosmopolitan environment, 20 minutes from the Portuguese capital and 15 minutes from the fantastic beaches of Sesimbra and Lagoa de Albufeira and Costa da Caparica.
Quick access to the A2 and A33 and the Fertagus train, next to local shops, schools and services.
This villa is ideal for families looking not only for a quiet residence, but also for easy access to excellent infrastructure and a strategic location between natural beauty and urban amenities.
Come and see your dream home, book your visit now!!
The information provided, even if accurate, does not dispense with its confirmation, nor can it be considered binding’.
LOCATION: Morgados, Fernão Ferro
PROPERTY MANAGER:
Hugo Pleno
Spread over a single ground floor, the villa is surrounded by an outdoor garden area on its 635m2 plot, and a stunning outdoor swimming pool.
The private area of the villa has two large suites with dressing room, plus two bedrooms with wardrobes and served by a service bathroom.
The construction of this villa of modern architecture evidences a commitment to excellence, reflected in the meticulous selection of high-quality materials.
Fully equipped kitchen with ’Teka’ appliances and a central island composed entirely of ’Zeus’ stone.
Laundry.
Highlighting a social area in open space with +/- 55m2 in a luxurious environment in visual harmony with the garden and pool.
The villa is equipped with solar panels, central vacuum, thermal and electric shutters, pvc swing stop with thermal cut, air conditioning throughout the house.
We deprive security with alarm connected to your mobile phone.
Video intercom
Armored Door
Automated gates.
Outdoor area with barbecue with sink.
Bathroom to support the pool.
Engine room and central vacuum.
Pergola with connection to an electric car charger socket, and a central vacuum socket.
Space for 3 to 4 cars
House with A+ Energy Rating
House built with thermal block and covered with hood.
Garden with Palm and Olive Trees.
40mm synthetic turf.
Walls coated with natural schist.
This villa, next to the lagoon park, bridges the gap between tranquillity and a cosmopolitan environment, 20 minutes from the Portuguese capital and 15 minutes from the fantastic beaches of Sesimbra and Lagoa de Albufeira and Costa da Caparica.
Quick access to the A2 and A33 and the Fertagus train, next to local shops, schools and services.
This villa is ideal for families looking not only for a quiet residence, but also for easy access to excellent infrastructure and a strategic location between natural beauty and urban amenities.
Come and see your dream home, book your visit now!!
The information provided, even if accurate, does not dispense with its confirmation, nor can it be considered binding’.
LOCATION: Morgados, Fernão Ferro
PROPERTY MANAGER:
Hugo Pleno
Contact
Moradia T4 - Jardim garagem varanda - Circunvalação - Matosinhos
Semi-Detached House 4 Bedrooms Duplex
Circunvalação (Senhora da Hora), São Mamede de Infesta e Senhora da Hora, Matosinhos, Distrito do Porto
Refurbished · 278m²
With Garage
buy
670.000 €
Moradia geminada T4, dois pisos
Constituída por dois pisos:
R/c:
Hall de entrada
1 w/c
Cozinha com acesso a pátio e jardim
Sala comum
1 quarto
1º piso
Hall dos quartos
3 suites (duas com varanda)
Acesso ao sótão
Pavimento da sala, quarto e suites em madeira Afzélia
Pavimento cerâmico nas zonas de serviço
Louça sanitária suspensa
Bomba de calor para aquecimento de águas
Painéis solares
Pré instalação de Ar Condicionado
2 varandas
Garagem para 2 carros
Pátio Jardim
Situada numa zona muito central com ligações a vias rápidas e Autoestradas, abrangida por transportes públicos, Autocarro e Metro.
Perto do City Golf e a 1.5Km do Norte Shopping
Para mais informações ou visita contate:
Maria Leonor
(telefone)
(email)
*Custo da chamada para rede fixa nacional
Vila Azul Imobiliária
vilaazul.pt
Constituída por dois pisos:
R/c:
Hall de entrada
1 w/c
Cozinha com acesso a pátio e jardim
Sala comum
1 quarto
1º piso
Hall dos quartos
3 suites (duas com varanda)
Acesso ao sótão
Pavimento da sala, quarto e suites em madeira Afzélia
Pavimento cerâmico nas zonas de serviço
Louça sanitária suspensa
Bomba de calor para aquecimento de águas
Painéis solares
Pré instalação de Ar Condicionado
2 varandas
Garagem para 2 carros
Pátio Jardim
Situada numa zona muito central com ligações a vias rápidas e Autoestradas, abrangida por transportes públicos, Autocarro e Metro.
Perto do City Golf e a 1.5Km do Norte Shopping
Para mais informações ou visita contate:
Maria Leonor
(telefone)
(email)
*Custo da chamada para rede fixa nacional
Vila Azul Imobiliária
vilaazul.pt
Contact
Detached House 3 Bedrooms Triplex
Milharado, Mafra, Distrito de Lisboa
Used · 170m²
With Garage
buy
475.000 €
Moradia - Milharado - Póvoa da Galega - Excelente moradia T4 (transformada em T3), inserida num lote de terreno plano com 498 m2, com churrasqueira e 2 entradas independentes.
Localizada numa aldeia muito simpática, apenas a 5 minutos da autoestrada para Lisboa, com todo o tipo de serviços, comércio e transportes.
A moradia fica a poucos minutos do jardim de infância e escola primaria.
Composta por:
R/C:
- Hall com roupeiro
- Sala com uma área muito generosa de refeições, com varanda com lareira aberta.
- Cozinha
- Quarto/escritório
- Casa de banho com janela.
1º ANDAR:
- Hall com roupeiro
-WC
- Quarto
- Quarto
CAVE:
-estacionamento para 5 veículos
-salão de jogos ,snooker e matraquilhos
-WC exterior
- roupeiro
No exterior encontramos um jardim com excelente exposição solar com churrasqueira e área coberta para estacionar 3 carros .
-poço de água
Equipada com Aquecimento central e 3 Painéis solares.
Este imóvel fica perto de:
-futuro parque ecológico da Póvoa da Galega;
-comércio local (minimercado, talhos, restaurantes, cafés e pastelarias);
-terminal da Isidoro Duarte (transportes público);
-bomba de gasolina;
- Malveira;
-Venda do Pinheiro.
-parque municipal onde estão a ser construídas piscinas municipais .
Aguardamos a sua visita
Localizada numa aldeia muito simpática, apenas a 5 minutos da autoestrada para Lisboa, com todo o tipo de serviços, comércio e transportes.
A moradia fica a poucos minutos do jardim de infância e escola primaria.
Composta por:
R/C:
- Hall com roupeiro
- Sala com uma área muito generosa de refeições, com varanda com lareira aberta.
- Cozinha
- Quarto/escritório
- Casa de banho com janela.
1º ANDAR:
- Hall com roupeiro
-WC
- Quarto
- Quarto
CAVE:
-estacionamento para 5 veículos
-salão de jogos ,snooker e matraquilhos
-WC exterior
- roupeiro
No exterior encontramos um jardim com excelente exposição solar com churrasqueira e área coberta para estacionar 3 carros .
-poço de água
Equipada com Aquecimento central e 3 Painéis solares.
Este imóvel fica perto de:
-futuro parque ecológico da Póvoa da Galega;
-comércio local (minimercado, talhos, restaurantes, cafés e pastelarias);
-terminal da Isidoro Duarte (transportes público);
-bomba de gasolina;
- Malveira;
-Venda do Pinheiro.
-parque municipal onde estão a ser construídas piscinas municipais .
Aguardamos a sua visita
Contact
House 4 Bedrooms
São Mamede de Infesta e Senhora da Hora, Matosinhos, Distrito do Porto
Used · 478m²
With Garage
buy
760.000 €
RO2260
Be enchanted by this magnificent villa with 3 fronts, in a truly impeccable condition. With basement, ground floor, floor and attic set back with a generous terrace, this house is simply stunning.
Enjoy leisure time in the spacious outdoor space, where you will find a swimming pool and barbecue for moments with family and friends. To ensure your comfort, this villa has central heating, solar panels, heat pump, alarm, false ceilings with built-in lighting and a closed garage for 3 cars.
The house is compartmentalised as follows:
- BASEMENT: garage (3), additional room, laundry room and bathroom;
- FLOOR: Living room, kitchen, office and a bathroom;
- FLOOR: 4 bedrooms (2 suites), bathroom to support the bedrooms;
- ATTIC: room with access to a huge terrace.
Located in the area of Circunvalação, Senhora da Hora, this villa is very close to Norte Shopping, Matosinhos Beach, City Park, CUF Hospital and the entrance/exit of the city.
Don’t miss this unique opportunity to acquire a villa with so many amenities, in an immaculate condition and with perfect spaces to enjoy life to the fullest.
Visit today. Contact us!
Real Objectiva is a company located in the north of Portugal, dedicated to the sale and rental of real estate. As a result of its 25 years of work, guided by rigor and professionalism, it has achieved results recognised by the market in which it operates, acting transversally in the housing market and in the industrial market.
Mission:
Practice a concept of real estate mediation based on the client/company relationship consolidated by the role of the specialist consultant and capable of exceeding the expectations of all stakeholders.
Positioning:
We sell houses
We sell warehouses, offices, shops and land
Real Estate Market Experts
Principles of Action:
Competence
Confidentiality
Suitability
Availability
Action Models:
Rigor and professionalism
Specialists in real estate recruitment and mediation
We study the market and set out to find appropriate solutions
Rigorous evaluations and detailed study
Extreme care in visits
Be enchanted by this magnificent villa with 3 fronts, in a truly impeccable condition. With basement, ground floor, floor and attic set back with a generous terrace, this house is simply stunning.
Enjoy leisure time in the spacious outdoor space, where you will find a swimming pool and barbecue for moments with family and friends. To ensure your comfort, this villa has central heating, solar panels, heat pump, alarm, false ceilings with built-in lighting and a closed garage for 3 cars.
The house is compartmentalised as follows:
- BASEMENT: garage (3), additional room, laundry room and bathroom;
- FLOOR: Living room, kitchen, office and a bathroom;
- FLOOR: 4 bedrooms (2 suites), bathroom to support the bedrooms;
- ATTIC: room with access to a huge terrace.
Located in the area of Circunvalação, Senhora da Hora, this villa is very close to Norte Shopping, Matosinhos Beach, City Park, CUF Hospital and the entrance/exit of the city.
Don’t miss this unique opportunity to acquire a villa with so many amenities, in an immaculate condition and with perfect spaces to enjoy life to the fullest.
Visit today. Contact us!
Real Objectiva is a company located in the north of Portugal, dedicated to the sale and rental of real estate. As a result of its 25 years of work, guided by rigor and professionalism, it has achieved results recognised by the market in which it operates, acting transversally in the housing market and in the industrial market.
Mission:
Practice a concept of real estate mediation based on the client/company relationship consolidated by the role of the specialist consultant and capable of exceeding the expectations of all stakeholders.
Positioning:
We sell houses
We sell warehouses, offices, shops and land
Real Estate Market Experts
Principles of Action:
Competence
Confidentiality
Suitability
Availability
Action Models:
Rigor and professionalism
Specialists in real estate recruitment and mediation
We study the market and set out to find appropriate solutions
Rigorous evaluations and detailed study
Extreme care in visits
Contact
House 4 Bedrooms
Cidade da Maia, Distrito do Porto
Used · 435m²
With Garage
buy
618.000 €
RO0228
Fabulous 4 bedroom villa, 4 floors, near the center of Maia.
Excellent finishes and generous areas.
The villa comprises entrance hall, hall of bedrooms, 3 suites, 1 bedrooms, living room, common room, kitchen, office, 2 baths, laundry, balconies and garage for 2 cars.
It has air conditioning, central heating, central vacuum, stove and double glazing.
LOCATION
It is located in the area of schools, transport, commerce and services.
AREAS
Implantation area: 100 m²
Construction area: 435 m²
Construction area: 354 m²
Discovery area: 220 m²
MARK YOUR VISIT!
Fabulous 4 bedroom villa, 4 floors, near the center of Maia.
Excellent finishes and generous areas.
The villa comprises entrance hall, hall of bedrooms, 3 suites, 1 bedrooms, living room, common room, kitchen, office, 2 baths, laundry, balconies and garage for 2 cars.
It has air conditioning, central heating, central vacuum, stove and double glazing.
LOCATION
It is located in the area of schools, transport, commerce and services.
AREAS
Implantation area: 100 m²
Construction area: 435 m²
Construction area: 354 m²
Discovery area: 220 m²
MARK YOUR VISIT!
Contact
House 5 Bedrooms Duplex
Nogueira e Silva Escura, Maia, Distrito do Porto
Used · 283m²
With Garage
buy
495.000 €
RO2078
Single storey house with 4 fronts (T4+1), located on a plot of 1577 m2, located near the Maia Jardim Shopping Center, 5 minutes from the centre of Maia and 2 minutes from the A41.
Of particular note is its large areas, extraordinary luminosity and conservation.
The villa is developed as follows:
- LARGE ROOM (91m2) comprising: Living room surrounded by large windows, which allow great light, bathroom with shower, office, bar and fireplace;
- GROUND FLOOR: Entrance hall, office, interior hall, kitchen with pantry and fireplace, with connection to the living room with fireplace, bedroom and guest toilet;
On an upper ground floor there are three more bedrooms, 1 suite with balcony, full bathroom with independent bathtub and shower and bedroom hall with wardrobe;
- OUTSIDE it has a surrounding garden with space for the construction of a swimming pool, four independent garages that allow parking for 5/6 cars, storage, support kitchen, laundry, tank, toilet, workshop and storage room.
Don’t miss this opportunity and schedule your visit now!
Real Objectiva is a company located in the north of Portugal, dedicated to the sale and rental of real estate. As a result of its 24 years of work, guided by rigor and professionalism, it has achieved results recognised by the market in which it operates, acting transversally in the housing market and in the industrial market.
Mission:
Practice a concept of real estate mediation based on the client/company relationship consolidated by the role of the specialist consultant and capable of exceeding the expectations of all stakeholders.
Positioning:
- We sell houses
- We sell warehouses, offices, shops and land
- Real estate market experts
Principles of Action:
-Competence
-Confidentiality
-Suitability
-Availability
Action Models:
- Rigor and professionalism
- Specialists in real estate recruitment and mediation
- We study the market and set out to find suitable solutions
- Rigorous evaluations and detailed study
- Extreme care in visits
Single storey house with 4 fronts (T4+1), located on a plot of 1577 m2, located near the Maia Jardim Shopping Center, 5 minutes from the centre of Maia and 2 minutes from the A41.
Of particular note is its large areas, extraordinary luminosity and conservation.
The villa is developed as follows:
- LARGE ROOM (91m2) comprising: Living room surrounded by large windows, which allow great light, bathroom with shower, office, bar and fireplace;
- GROUND FLOOR: Entrance hall, office, interior hall, kitchen with pantry and fireplace, with connection to the living room with fireplace, bedroom and guest toilet;
On an upper ground floor there are three more bedrooms, 1 suite with balcony, full bathroom with independent bathtub and shower and bedroom hall with wardrobe;
- OUTSIDE it has a surrounding garden with space for the construction of a swimming pool, four independent garages that allow parking for 5/6 cars, storage, support kitchen, laundry, tank, toilet, workshop and storage room.
Don’t miss this opportunity and schedule your visit now!
Real Objectiva is a company located in the north of Portugal, dedicated to the sale and rental of real estate. As a result of its 24 years of work, guided by rigor and professionalism, it has achieved results recognised by the market in which it operates, acting transversally in the housing market and in the industrial market.
Mission:
Practice a concept of real estate mediation based on the client/company relationship consolidated by the role of the specialist consultant and capable of exceeding the expectations of all stakeholders.
Positioning:
- We sell houses
- We sell warehouses, offices, shops and land
- Real estate market experts
Principles of Action:
-Competence
-Confidentiality
-Suitability
-Availability
Action Models:
- Rigor and professionalism
- Specialists in real estate recruitment and mediation
- We study the market and set out to find suitable solutions
- Rigorous evaluations and detailed study
- Extreme care in visits
Contact
Two-flat House 3 Bedrooms Duplex
Fânzeres e São Pedro da Cova, Gondomar, Distrito do Porto
Used · 98m²
With Garage
buy
280.000 €
RO2242
Este andar de moradia à venda em Fânzeres, Gondomar, é uma verdadeira oportunidade para quem procura uma habitação moderna e confortável.
Com aquecimento e aspiração central, tetos falsos, fogão de sala com recuperador de calor, cozinha semi equipada, hidromassagem, roupeiros embutidos, vidros duplos, alarme, estores e portão elétricos, esta propriedade oferece o máximo de conforto e comodidade.
Além disso, esta moradia possui 3 frentes, 3 quartos (sendo 1 suite), 3 casas de banho, varandas nos quartos, lavandaria, garagem fechada (1) e muito mais.
Esta moradia é moderna, bonita e perfeita para famílias que procuram um espaço confortável e bem equipado.
Não perca a oportunidade de conhecer esta casa e torná-la o seu novo lar!
A Real Objectiva é uma empresa implantada no norte de Portugal, vocacionada para a venda e arrendamento de imóveis. Fruto dos seus 24 anos de trabalho, pautados pelo rigor e profissionalismo alcançou resultados reconhecidos pelo mercado em que se insere, atuando de forma transversal no mercado habitacional e no mercado industrial.
Missão:
Praticar um conceito de mediação imobiliária baseada na relação cliente/empresa consolidada pelo papel do consultor especialista e capaz de permitir a superação das expectativas de todos os intervenientes.
Posicionamento:
Vendemos casas
Vendemos armazéns, escritórios, lojas e terrenos
Especialistas do mercado imobiliário
Princípios de Atuação:
Competência
Confidencialidade
Idoneidade
Disponibilidade
Modelos de Ação:
Rigor e profissionalismo
Especialistas na angariação e na mediação imobiliária
Estudamos o mercado e propomo-nos a encontrar soluções adequadas
Avaliações rigorosas e alvo de estudo pormenorizado
Cuidado extremo nas visitas
Este andar de moradia à venda em Fânzeres, Gondomar, é uma verdadeira oportunidade para quem procura uma habitação moderna e confortável.
Com aquecimento e aspiração central, tetos falsos, fogão de sala com recuperador de calor, cozinha semi equipada, hidromassagem, roupeiros embutidos, vidros duplos, alarme, estores e portão elétricos, esta propriedade oferece o máximo de conforto e comodidade.
Além disso, esta moradia possui 3 frentes, 3 quartos (sendo 1 suite), 3 casas de banho, varandas nos quartos, lavandaria, garagem fechada (1) e muito mais.
Esta moradia é moderna, bonita e perfeita para famílias que procuram um espaço confortável e bem equipado.
Não perca a oportunidade de conhecer esta casa e torná-la o seu novo lar!
A Real Objectiva é uma empresa implantada no norte de Portugal, vocacionada para a venda e arrendamento de imóveis. Fruto dos seus 24 anos de trabalho, pautados pelo rigor e profissionalismo alcançou resultados reconhecidos pelo mercado em que se insere, atuando de forma transversal no mercado habitacional e no mercado industrial.
Missão:
Praticar um conceito de mediação imobiliária baseada na relação cliente/empresa consolidada pelo papel do consultor especialista e capaz de permitir a superação das expectativas de todos os intervenientes.
Posicionamento:
Vendemos casas
Vendemos armazéns, escritórios, lojas e terrenos
Especialistas do mercado imobiliário
Princípios de Atuação:
Competência
Confidencialidade
Idoneidade
Disponibilidade
Modelos de Ação:
Rigor e profissionalismo
Especialistas na angariação e na mediação imobiliária
Estudamos o mercado e propomo-nos a encontrar soluções adequadas
Avaliações rigorosas e alvo de estudo pormenorizado
Cuidado extremo nas visitas
Contact
See more Properties for Sale, Houses
Bedrooms
Zones
Can’t find the property you’re looking for?
