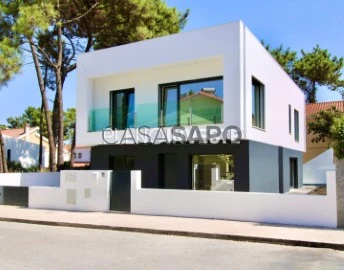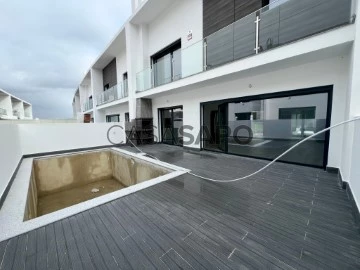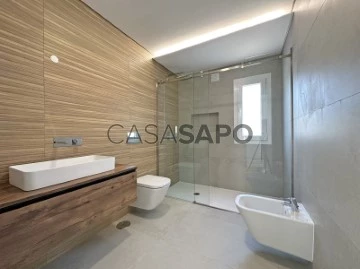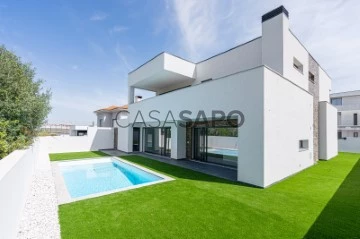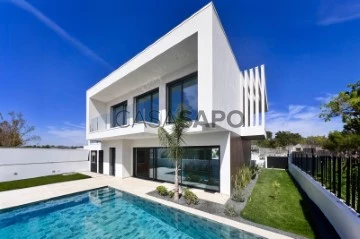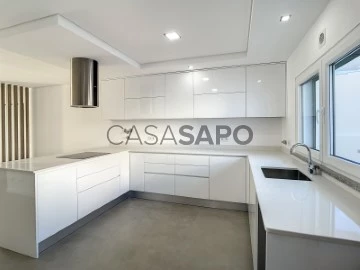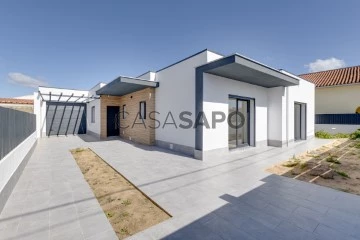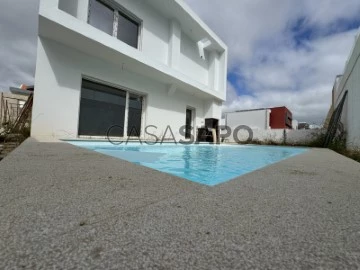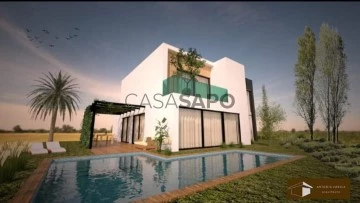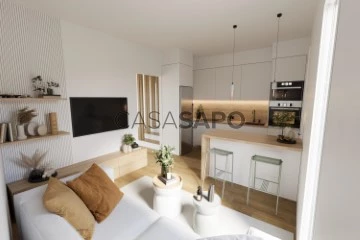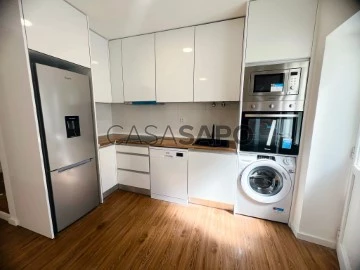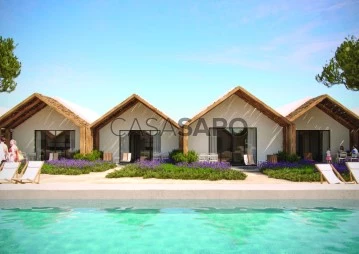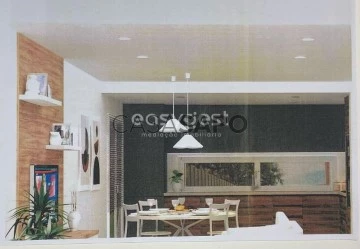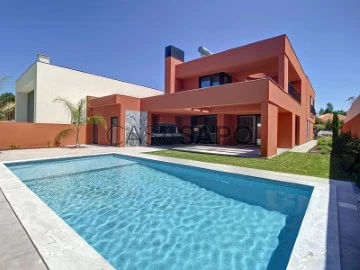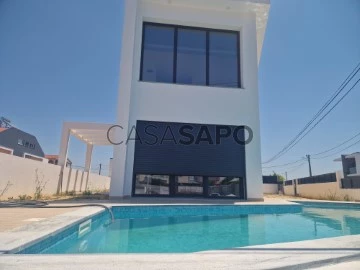Houses
Rooms
Price
More filters
1,008 Properties for Sale, Houses New, in Distrito de Setúbal, near Public Transportation
Map
Order by
Relevance
Detached house 4 bedrooms, contemporary architecture in Aroeira
Detached House 4 Bedrooms Duplex
Aroeira, Charneca de Caparica e Sobreda, Almada, Distrito de Setúbal
New · 150m²
With Garage
buy
750.000 €
Fantastic 4 bedroom detached house, contemporary architecture in an advanced stage of construction
Floor 0
- Living room and kitchen in open space - 52m2
Kitchen equipped with Teka appliances
HBS 635 Stainless Steel Multifunction Oven;
TZ 6415 glass-ceramic hob;
ELICA CIAK 90 cooker hood;
MS 620 BIS stainless steel built-in microwave;
Built-in dishwasher DW8 55 FI;
TKD 1480 washing machine;
Upright freezer 1 door TG12 200 Nf;
1-door built-in refrigerator TK12 300.
- 1 Bedroom suite
- Social toilet.
Floor 1:
- 1 suite with walk-in closet
- Bedroom with wardrobe
- Large balconies
Exterior:
-Garden:
- Barbecue with shed
- Garage with automatic gate - 21m2 - with laundry area;
- Swimming pool 5m x 3m.
More equipment:
-Air conditioning
-Alarm;
- Video surveillance system;
- Central vacuum;
- Video intercom;
- Armored door;
- Thermal and electric blinds;
- Thermosiphon solar panels for heating sanitary water 300lt;
- Automatic irrigation system.
Excellent location, inserted in a consolidated urbanisation of residential characteristics, surrounded by a green area, 5 minutes from the beaches, 10 minutes from access to the A33, and large surfaces.
Expected completion November/December 2024.
10 min from the beaches of Fonte da Telha and Costa da Caparica, known for their quality and tourist demand.
Aroeira, being a quiet and very desirable place, is close to commerce and services, namely hypermarkets, hotels and restaurants.
If you are looking for a place where you can relax and enjoy the best, be close to the beach, and just 20 km from the Capital, and still have all the amenities close to you, Aroeira is the ideal place.
Model photos from the same builder
’The information provided, although accurate, does not dispense with its confirmation, nor can it be considered binding’.
LOCATION: Aroeira
PROPERTY MANAGER:
Hugo Pleno
Floor 0
- Living room and kitchen in open space - 52m2
Kitchen equipped with Teka appliances
HBS 635 Stainless Steel Multifunction Oven;
TZ 6415 glass-ceramic hob;
ELICA CIAK 90 cooker hood;
MS 620 BIS stainless steel built-in microwave;
Built-in dishwasher DW8 55 FI;
TKD 1480 washing machine;
Upright freezer 1 door TG12 200 Nf;
1-door built-in refrigerator TK12 300.
- 1 Bedroom suite
- Social toilet.
Floor 1:
- 1 suite with walk-in closet
- Bedroom with wardrobe
- Large balconies
Exterior:
-Garden:
- Barbecue with shed
- Garage with automatic gate - 21m2 - with laundry area;
- Swimming pool 5m x 3m.
More equipment:
-Air conditioning
-Alarm;
- Video surveillance system;
- Central vacuum;
- Video intercom;
- Armored door;
- Thermal and electric blinds;
- Thermosiphon solar panels for heating sanitary water 300lt;
- Automatic irrigation system.
Excellent location, inserted in a consolidated urbanisation of residential characteristics, surrounded by a green area, 5 minutes from the beaches, 10 minutes from access to the A33, and large surfaces.
Expected completion November/December 2024.
10 min from the beaches of Fonte da Telha and Costa da Caparica, known for their quality and tourist demand.
Aroeira, being a quiet and very desirable place, is close to commerce and services, namely hypermarkets, hotels and restaurants.
If you are looking for a place where you can relax and enjoy the best, be close to the beach, and just 20 km from the Capital, and still have all the amenities close to you, Aroeira is the ideal place.
Model photos from the same builder
’The information provided, although accurate, does not dispense with its confirmation, nor can it be considered binding’.
LOCATION: Aroeira
PROPERTY MANAGER:
Hugo Pleno
Contact
4 BEDROOM SINGLE STOREY VILLA WITH POOL AND GARDEN IN AZEITÃO
House 4 Bedrooms
Aldeia de Irmãos, Azeitão (São Lourenço e São Simão), Setúbal, Distrito de Setúbal
New · 175m²
With Garage
buy
880.000 €
Single storey house T4, with 3 Suites, Swimming Pool, Garden, Garage in Azeitão, set in a plot with 467m2.
Fully equipped and with top-of-the-range finishes, this villa has the following rooms / areas:
Living room 40m2 in open space to the 15m2 kitchen, with access to the outside, Psicina / Garden and Barbecue
Entrance Hall, Winter Garden
Social toilet
Bedroom / Office
Equipped laundry room
ROOM AREA:
1 Master Suite (Bedroom 20.3m2 + WC 5.40m2) with Wall of Wardrobes
1 Suites with Wardrobe (Bedroom 15.3m2 and WC 3.40m2)
1 Suites with Wardrobe (Bedroom 14.2m2 and WC 3.40m2)
EXTERIOR:
Swimming pool
Garden around the entire villa
Garage with automatic gate
In an excellent location, with excellent road access, close to all kinds of shops and services as well as schools and colleges such as the international school St Peter’s School in Palmela.
A few minutes from the beaches or Lisbon.
Come and see.
For more information, please contact our store or send a contact request.
HOUSE IN THE FINAL STAGES OF CONSTRUCTION
Fully equipped and with top-of-the-range finishes, this villa has the following rooms / areas:
Living room 40m2 in open space to the 15m2 kitchen, with access to the outside, Psicina / Garden and Barbecue
Entrance Hall, Winter Garden
Social toilet
Bedroom / Office
Equipped laundry room
ROOM AREA:
1 Master Suite (Bedroom 20.3m2 + WC 5.40m2) with Wall of Wardrobes
1 Suites with Wardrobe (Bedroom 15.3m2 and WC 3.40m2)
1 Suites with Wardrobe (Bedroom 14.2m2 and WC 3.40m2)
EXTERIOR:
Swimming pool
Garden around the entire villa
Garage with automatic gate
In an excellent location, with excellent road access, close to all kinds of shops and services as well as schools and colleges such as the international school St Peter’s School in Palmela.
A few minutes from the beaches or Lisbon.
Come and see.
For more information, please contact our store or send a contact request.
HOUSE IN THE FINAL STAGES OF CONSTRUCTION
Contact
4 BEDROOM VILLA, WITH LUXURY FINISHES AND SWIMMING POOL IN ALCOCHETE
House 4 Bedrooms
Condominio Lagoa do Láparo, Alcochete, Distrito de Setúbal
New · 272m²
With Garage
buy
650.000 €
4 BEDROOM VILLA, ALL EN-SUITE BEDROOMS WITH LUXURY FINISHES (OPTION TO CHOOSE KITCHEN FINISHES) with SWIMMING POOL, JUST A FEW MINUTES FROM LISBON
4 bedroom villa in Alcochete consists of generous rooms, built with high quality materials with Energy Rating A.
FLOOR 0:
Living Room: 32m2
Kitchen: 12m2 (you can choose the finishes / colours of the materials) Fully equipped!
Entrance hall: 4m2
Bathroom: 3m2
FLOOR 1:
ALL SUITES WITH BALCONY
Suite 1: with 26m2 / 7m2 balcony
Suite 2: with 17m2 / 2m2 balcony
Suite 3: with 16m2 /2m2 balcony
FLOOR 2:
SUITE: 55m2
Balcony: 22m2
Storage: 8m2
FLOOR -1:
Garage for 4 cars: 80m2
Storage basement/ Laundry: 8m2
OUTDOOR AREA: with POOL and BBQ
Garden 40m2 with Pool 23m2
Video Intercom, Central Vacuum, Pre-installation solar panels, Pre-installation AC, Pre-installation heat pump Swimming pool. PVC frames with tilt-and-turn windows, double glazing with thermal cut
Electric blinds with thermal insulation
Motorized Gates
Built and equipped with high quality materials and equipment.
Energy Certification A.
Come and discover and be dazzled by this Villa.
For more information, please contact us or send a contact request!
4 bedroom villa in Alcochete consists of generous rooms, built with high quality materials with Energy Rating A.
FLOOR 0:
Living Room: 32m2
Kitchen: 12m2 (you can choose the finishes / colours of the materials) Fully equipped!
Entrance hall: 4m2
Bathroom: 3m2
FLOOR 1:
ALL SUITES WITH BALCONY
Suite 1: with 26m2 / 7m2 balcony
Suite 2: with 17m2 / 2m2 balcony
Suite 3: with 16m2 /2m2 balcony
FLOOR 2:
SUITE: 55m2
Balcony: 22m2
Storage: 8m2
FLOOR -1:
Garage for 4 cars: 80m2
Storage basement/ Laundry: 8m2
OUTDOOR AREA: with POOL and BBQ
Garden 40m2 with Pool 23m2
Video Intercom, Central Vacuum, Pre-installation solar panels, Pre-installation AC, Pre-installation heat pump Swimming pool. PVC frames with tilt-and-turn windows, double glazing with thermal cut
Electric blinds with thermal insulation
Motorized Gates
Built and equipped with high quality materials and equipment.
Energy Certification A.
Come and discover and be dazzled by this Villa.
For more information, please contact us or send a contact request!
Contact
Semi-Detached House 4 Bedrooms
Fernão Ferro, Seixal, Distrito de Setúbal
New · 152m²
buy
395.000 €
New 4 Bedroom Duplex House in the Center of Fernão Ferro
Discover this excellent 4 bedroom villa in the centre of Fernão Ferro ready to debut in the centre of Fernão Ferro.
Discover the opportunity to buy a fantastic villa in the centre of Fernão Ferro with excellent value for money and with very attractive features.
Fernão Ferro, one of the parishes in the municipality of Seixal, has stood out as an excellent option for those looking for a villa in a quiet area with easy access to Lisbon and the beaches on the south bank.
The diversity of offers makes this location ideal for families, investors, and even those looking for their first home.
The 4 bedroom multifamily semi-detached house in Fernão Ferro, located at Rua António Sérgio and Rua D. Dinis, is a collective building with three housing units and a commercial store.
Construction began in early 2024, with completion and deeds expected by the end of the year.
Fractions
This villa is in the final stages of construction, in one of the best areas of Fernão Ferro and is set on a plot with 3 villas and a shop.
Fraction A (T4): Sold
Fraction B (T4 with two floors): For Sale
Fraction C (T3): Sold
Fraction D (Store): Sold
Details of Fraction B T4
The villa consists of:
Floor 0
Entrance hall
Living room - 25.92 m2
Bedroom - 10.24 m2
Kitchen - 14.25 m2
Bathroom - 3.90m2
Floor 1
Bedroom - 14.81 m2
Bedroom - 11.52 m2
Hall - 6.72 m2
WC - 5.37 m2
Suite - Bedroom 15.90 m2 + Bathroom 4.93 m2
Areas Fraction - Housing
Implantation area 79.63 m2
Floor 1 - Gross Construction Area 79.63 m2
Floor 2 - 73 m2
Gross Construction Area
Total B - 152.63 m2
Logradoro Area - 53.45 m2
Pernilage 300%
Housing equipment
1. Stove
2. Air conditioning
3. Double glazing
4. PVC windows
5. Automatic blinds
6. Fully equipped kitchen
7. Central vacuum
8. Automatic gates
9. Alarm
10. Video intercom
11. BBQ Grill
12. Solar panels
This project represents an excellent investment opportunity in Fernão Ferro, with high quality finishes and modern features.
Expected delivery time and respective deeds
December 2024
Why Fernão Ferro is the Best Option to Buy a Villa?
Strategically located between the countryside and the city, Fernão Ferro offers the perfect balance for those who want to live in a quiet environment, but close to the main urban centres (Azeitão, Sesimbra, Quinta do Conde, Costa de Caparica and Lisbon).
The growth of this parish in recent decades has brought modern infrastructures and leisure options, without losing the essence of a quiet and safe residential area.
Here, we can find from 3 and 4 bedroom villas to modern apartments, all located in privileged areas with excellent access.
Visit us in setimoambiente.com
Discover this excellent 4 bedroom villa in the centre of Fernão Ferro ready to debut in the centre of Fernão Ferro.
Discover the opportunity to buy a fantastic villa in the centre of Fernão Ferro with excellent value for money and with very attractive features.
Fernão Ferro, one of the parishes in the municipality of Seixal, has stood out as an excellent option for those looking for a villa in a quiet area with easy access to Lisbon and the beaches on the south bank.
The diversity of offers makes this location ideal for families, investors, and even those looking for their first home.
The 4 bedroom multifamily semi-detached house in Fernão Ferro, located at Rua António Sérgio and Rua D. Dinis, is a collective building with three housing units and a commercial store.
Construction began in early 2024, with completion and deeds expected by the end of the year.
Fractions
This villa is in the final stages of construction, in one of the best areas of Fernão Ferro and is set on a plot with 3 villas and a shop.
Fraction A (T4): Sold
Fraction B (T4 with two floors): For Sale
Fraction C (T3): Sold
Fraction D (Store): Sold
Details of Fraction B T4
The villa consists of:
Floor 0
Entrance hall
Living room - 25.92 m2
Bedroom - 10.24 m2
Kitchen - 14.25 m2
Bathroom - 3.90m2
Floor 1
Bedroom - 14.81 m2
Bedroom - 11.52 m2
Hall - 6.72 m2
WC - 5.37 m2
Suite - Bedroom 15.90 m2 + Bathroom 4.93 m2
Areas Fraction - Housing
Implantation area 79.63 m2
Floor 1 - Gross Construction Area 79.63 m2
Floor 2 - 73 m2
Gross Construction Area
Total B - 152.63 m2
Logradoro Area - 53.45 m2
Pernilage 300%
Housing equipment
1. Stove
2. Air conditioning
3. Double glazing
4. PVC windows
5. Automatic blinds
6. Fully equipped kitchen
7. Central vacuum
8. Automatic gates
9. Alarm
10. Video intercom
11. BBQ Grill
12. Solar panels
This project represents an excellent investment opportunity in Fernão Ferro, with high quality finishes and modern features.
Expected delivery time and respective deeds
December 2024
Why Fernão Ferro is the Best Option to Buy a Villa?
Strategically located between the countryside and the city, Fernão Ferro offers the perfect balance for those who want to live in a quiet environment, but close to the main urban centres (Azeitão, Sesimbra, Quinta do Conde, Costa de Caparica and Lisbon).
The growth of this parish in recent decades has brought modern infrastructures and leisure options, without losing the essence of a quiet and safe residential area.
Here, we can find from 3 and 4 bedroom villas to modern apartments, all located in privileged areas with excellent access.
Visit us in setimoambiente.com
Contact
House 4 Bedrooms Duplex
Fernão Ferro, Seixal, Distrito de Setúbal
New · 181m²
With Garage
buy
559.000 €
We are pleased to announce an excellent opportunity to purchase the villa of your dreams, for the value of €559,000, with a €10,000 gift voucher for SANPER furniture, so that you can decorate your new home.
4 bedroom villa with heated salt pool, garden and barbecue in Fernão Ferro, close to quick access to Lisbon.
Distributed on two floors with a total area of 251.38m2.
Floor 0:
- Entrance hall.
- Equipped Open Space kitchen (hybrid induction hob, oven with air fryer, microwave, dishwasher, hidden extractor hood and water heater).
- Large living room with large windows with double glazing swing stops that give access to the garden, pool area, barbecue area with sink and pergola.
- Full bathroom with shower base.
- Bedroom with built-in wardrobe, large swing windows with direct access to the garden and pool.
- Box garage with access to the pergola.
- Swimming pool with heated salt treatment with 14.93m2.
Floor 1:
- Bedroom hall.
- 2 bedrooms with built-in wardrobes and access to private balconies.
- Full bathroom with shower base that supports the two bedrooms.
- Suite with built-in wardrobe, private balcony overlooking the pool and a bathroom with shower base with a generous area.
The villa has the following features and finishes:
- Energy rating A+.
- Excellent smart LED lighting with smartphone control.
- Central vacuum.
- Intrusion and fire alarm.
- Armored door.
- Surveillance system with 4 night vision cameras accessible via smartphone.
- 5 AC units with remote control and WiFi.
- Electric shutters controlled by WiFi and switch.
Pre-installation for self charging.
- 300L water heating system with solar panels and remote control.
- Electric entrance gates with remote control.
- Premium thermal insulation (roof covered with rock wool, AC5 vinyl floor with cork layer, aerated concrete and roof with XPS).
- Interior doors lacquered in water-repellent MDF with magnetic lock.
- Metal staircase with varnished wood steps.
- PVC windows with double glazing.
- Rainwater plumbing circuit.
This is the perfect opportunity to acquire a villa that combines elegance, security and technology, in a privileged location. Schedule your visit now and discover your new home in Fernão Ferro.
4 bedroom villa with heated salt pool, garden and barbecue in Fernão Ferro, close to quick access to Lisbon.
Distributed on two floors with a total area of 251.38m2.
Floor 0:
- Entrance hall.
- Equipped Open Space kitchen (hybrid induction hob, oven with air fryer, microwave, dishwasher, hidden extractor hood and water heater).
- Large living room with large windows with double glazing swing stops that give access to the garden, pool area, barbecue area with sink and pergola.
- Full bathroom with shower base.
- Bedroom with built-in wardrobe, large swing windows with direct access to the garden and pool.
- Box garage with access to the pergola.
- Swimming pool with heated salt treatment with 14.93m2.
Floor 1:
- Bedroom hall.
- 2 bedrooms with built-in wardrobes and access to private balconies.
- Full bathroom with shower base that supports the two bedrooms.
- Suite with built-in wardrobe, private balcony overlooking the pool and a bathroom with shower base with a generous area.
The villa has the following features and finishes:
- Energy rating A+.
- Excellent smart LED lighting with smartphone control.
- Central vacuum.
- Intrusion and fire alarm.
- Armored door.
- Surveillance system with 4 night vision cameras accessible via smartphone.
- 5 AC units with remote control and WiFi.
- Electric shutters controlled by WiFi and switch.
Pre-installation for self charging.
- 300L water heating system with solar panels and remote control.
- Electric entrance gates with remote control.
- Premium thermal insulation (roof covered with rock wool, AC5 vinyl floor with cork layer, aerated concrete and roof with XPS).
- Interior doors lacquered in water-repellent MDF with magnetic lock.
- Metal staircase with varnished wood steps.
- PVC windows with double glazing.
- Rainwater plumbing circuit.
This is the perfect opportunity to acquire a villa that combines elegance, security and technology, in a privileged location. Schedule your visit now and discover your new home in Fernão Ferro.
Contact
House 4 Bedrooms Duplex
Fernão Ferro, Seixal, Distrito de Setúbal
New · 169m²
With Swimming Pool
buy
500.000 €
Unique Opportunity - We are pleased to announce an excellent opportunity to acquire the villa of your dreams! Value reduced from €539,000 to just €500,000! But beware: this special offer is only valid until 12/20/2024, with bookkeeping until the end of the year.
4 bedroom villa with heated salt pool, garden and barbecue in Fernão Ferro, close to quick access to Lisbon.
Distributed over two floors with a total area of 221.1m2.
Floor 0:
- Entrance hall
- Equipped Open Space kitchen (hybrid induction hob, oven with air fryer, microwave, dishwasher, hidden extractor hood and water heater).
- Large living room with two large windows with double tilt glazing that give access to the garden, pool area and barbecue area with sink.
- Full bathroom with shower base.
- Bedroom with built-in wardrobe and balcony with direct access to the garden.
- Swimming pool with salt treatment with 13.38m2.
Floor 1:
- Bedroom hall
- 2 bedrooms with built-in wardrobes and access to private balconies.
- Full bathroom with shower tray that supports the rooms.
- Ensuite with built-in wardrobe, private balcony overlooking the pool and a bathroom with large shower tray.
The villa has the following features and finishes:
- Energy rating A+;
- Excellent smart LED lighting with control via smartphone;
- Central vacuum;
- Intrusion and fire alarm;
- Armored door;
- Surveillance system with 4 night vision cameras accessible via smartphone;
- 5 AC units with remote control and WiFi;
- Electric shutters controlled by WiFi and switch;
- Pre-installation for self charging;
- 300L water heating system with solar panels and remote control;
- Electric entrance gates with remote control;
- Premium thermal insulation (roof covered with rock wool, AC5 vinyl floor with cork layer, aerated concrete and roof with XPS);
- Interior doors lacquered in water-repellent MDF with magnetic lock;
- Metal staircase with varnished wood steps;
- PVC windows with double glazing;
- Rainwater plumbing circuit.
This is the perfect opportunity to acquire a villa that combines elegance, security and technology, in a privileged location. Schedule your visit now and discover your new home in Fernão Ferro.
4 bedroom villa with heated salt pool, garden and barbecue in Fernão Ferro, close to quick access to Lisbon.
Distributed over two floors with a total area of 221.1m2.
Floor 0:
- Entrance hall
- Equipped Open Space kitchen (hybrid induction hob, oven with air fryer, microwave, dishwasher, hidden extractor hood and water heater).
- Large living room with two large windows with double tilt glazing that give access to the garden, pool area and barbecue area with sink.
- Full bathroom with shower base.
- Bedroom with built-in wardrobe and balcony with direct access to the garden.
- Swimming pool with salt treatment with 13.38m2.
Floor 1:
- Bedroom hall
- 2 bedrooms with built-in wardrobes and access to private balconies.
- Full bathroom with shower tray that supports the rooms.
- Ensuite with built-in wardrobe, private balcony overlooking the pool and a bathroom with large shower tray.
The villa has the following features and finishes:
- Energy rating A+;
- Excellent smart LED lighting with control via smartphone;
- Central vacuum;
- Intrusion and fire alarm;
- Armored door;
- Surveillance system with 4 night vision cameras accessible via smartphone;
- 5 AC units with remote control and WiFi;
- Electric shutters controlled by WiFi and switch;
- Pre-installation for self charging;
- 300L water heating system with solar panels and remote control;
- Electric entrance gates with remote control;
- Premium thermal insulation (roof covered with rock wool, AC5 vinyl floor with cork layer, aerated concrete and roof with XPS);
- Interior doors lacquered in water-repellent MDF with magnetic lock;
- Metal staircase with varnished wood steps;
- PVC windows with double glazing;
- Rainwater plumbing circuit.
This is the perfect opportunity to acquire a villa that combines elegance, security and technology, in a privileged location. Schedule your visit now and discover your new home in Fernão Ferro.
Contact
Town House 4 Bedrooms Duplex
Sesimbra (Castelo), Distrito de Setúbal
New · 160m²
buy
445.000 €
Moradia T4 Nova com Piscina, inserida num lote de 244 m2 em Alto das Vinhas.
A moradia é composta por:
R/C
- Hall (4,20m2)
- Cozinha equipada (12,51 m2)
- Sala (39,54m2)
- Casa de banho (2,93 m2)
1º Piso
- Três quartos com roupeiros (12,08m2 / 14,38 m2 / 9,87 m2)
- Casa de banho de apoio aos três quartos (5,30 m2)
- Suite (14,92 m2)
- Casa de banho suite (3,45 m2)
- Closet da suite (2,40 m2)
- Varanda (3,54 m2).
No espaço exterior existe uma zona de jardim, piscina e lugares de estacionamento.
Moradia com acabamentos modernos, estores eléctricos, caixilharia em PVC com vidros duplos, video porteiro, aspiração central, painéis solares para o aquecimento da água, ar condicionado e cozinha equipada, piscina , interruptor central para luzes e estores eléctricos.
A zona onde a moradia está situada é um local calmo e acolhedor.
No seu redor têm espaços verdes para passear, restaurantes, fácil acesso a hipermercados, escolas primária e secundária, e fácil acesso a transportes públicos e auto estradas.
* Fotografias meramente ilustrativas de acabamentos do construtor*
A moradia é composta por:
R/C
- Hall (4,20m2)
- Cozinha equipada (12,51 m2)
- Sala (39,54m2)
- Casa de banho (2,93 m2)
1º Piso
- Três quartos com roupeiros (12,08m2 / 14,38 m2 / 9,87 m2)
- Casa de banho de apoio aos três quartos (5,30 m2)
- Suite (14,92 m2)
- Casa de banho suite (3,45 m2)
- Closet da suite (2,40 m2)
- Varanda (3,54 m2).
No espaço exterior existe uma zona de jardim, piscina e lugares de estacionamento.
Moradia com acabamentos modernos, estores eléctricos, caixilharia em PVC com vidros duplos, video porteiro, aspiração central, painéis solares para o aquecimento da água, ar condicionado e cozinha equipada, piscina , interruptor central para luzes e estores eléctricos.
A zona onde a moradia está situada é um local calmo e acolhedor.
No seu redor têm espaços verdes para passear, restaurantes, fácil acesso a hipermercados, escolas primária e secundária, e fácil acesso a transportes públicos e auto estradas.
* Fotografias meramente ilustrativas de acabamentos do construtor*
Contact
Detached House 3 Bedrooms Duplex
Vila Nogueira de Azeitão, Azeitão (São Lourenço e São Simão), Setúbal, Distrito de Setúbal
New · 150m²
buy
660.000 €
Moradia T3 Nova com Piscina e Garagem inserida num lote de 306 m2 em Azeitão. ***PRONTA***
Azeitão, uma encantadora vila rodeada pela Serra da Arrábida. Situada numa zona tranquila e segura, esta moradia oferece um estilo de vida ideal para famílias. Em seu redor encontrará espaços verdes perfeitos para passeios, além de restaurantes, farmácias e um hospital. Acesso fácil a hipermercados, escolas, transportes públicos e autoestradas torna a vida ainda mais prática. A apenas 30 minutos de Lisboa, desfrute da beleza natural e da rica gastronomia de Azeitão.
A moradia é composta por:
R/C
- Hall (5,90 m2)
- Cozinha equipada (15,10 m2)
- Sala (30,10 m2)
- Casa de banho social (5,30 m2)
1º Piso
- Corredor dos quartos (3,90 m2)
- Dois Quartos com Roupeiro e Varanda (13,10 m2 / 13,80 m2)
- Casa de Banho de Apoio aos Quartos (4,30 m2)
- Suites (18,60 m2)
- Casas de banho da suite (5,50 m2)
- Varandas (4,90 m2 / 0,70 m2)
No espaço exterior existe uma zona de jardim, piscina, alpendre com barbecue, chuveiro exterior, garagem com lavandaria (23,30 m2) e lugares de estacionamento.
Esta moradia em Azeitão destaca-se pelos acabamentos de requinte. Dispõe de luzes LED, estores elétricos e caixilharia em PVC com vidros duplos. Equipamentos modernos como vídeo porteiro, aspiração central, portões automáticos, painéis solares para aquecimento de águas (com depósito de 300L) e pré instalação de ar condicionado, garantem conforto e eficiência. A cozinha está equipada e a propriedade inclui uma piscina, tornando este lar verdadeiramente especial.
Azeitão, uma encantadora vila rodeada pela Serra da Arrábida. Situada numa zona tranquila e segura, esta moradia oferece um estilo de vida ideal para famílias. Em seu redor encontrará espaços verdes perfeitos para passeios, além de restaurantes, farmácias e um hospital. Acesso fácil a hipermercados, escolas, transportes públicos e autoestradas torna a vida ainda mais prática. A apenas 30 minutos de Lisboa, desfrute da beleza natural e da rica gastronomia de Azeitão.
A moradia é composta por:
R/C
- Hall (5,90 m2)
- Cozinha equipada (15,10 m2)
- Sala (30,10 m2)
- Casa de banho social (5,30 m2)
1º Piso
- Corredor dos quartos (3,90 m2)
- Dois Quartos com Roupeiro e Varanda (13,10 m2 / 13,80 m2)
- Casa de Banho de Apoio aos Quartos (4,30 m2)
- Suites (18,60 m2)
- Casas de banho da suite (5,50 m2)
- Varandas (4,90 m2 / 0,70 m2)
No espaço exterior existe uma zona de jardim, piscina, alpendre com barbecue, chuveiro exterior, garagem com lavandaria (23,30 m2) e lugares de estacionamento.
Esta moradia em Azeitão destaca-se pelos acabamentos de requinte. Dispõe de luzes LED, estores elétricos e caixilharia em PVC com vidros duplos. Equipamentos modernos como vídeo porteiro, aspiração central, portões automáticos, painéis solares para aquecimento de águas (com depósito de 300L) e pré instalação de ar condicionado, garantem conforto e eficiência. A cozinha está equipada e a propriedade inclui uma piscina, tornando este lar verdadeiramente especial.
Contact
Detached House 3 Bedrooms
Pinhal do General, Fernão Ferro, Seixal, Distrito de Setúbal
New · 130m²
buy
465.000 €
New 3 bedroom villa with swimming pool, set on a plot of 314 m2 in Pinhal do General.
Pinhal do General is a haven of tranquillity and nature, ideal for those looking for quality of life. Surrounded by pine forests and green areas, the area offers a calm and welcoming atmosphere.
With easy access to schools, commerce and services, as well as good connection to the main roads, Pinhal do General combines the serenity of the countryside with the convenience of urban life. It is the ideal place to enjoy moments outdoors and relax in the midst of nature.
The villa consists of:
- Hall (2.85 m2)
- Open space room (28.88 m2)
- Kitchen (10.12 m2)
- Social bathroom (5.77 m2)
- Bedroom Corridor with Wardrobe (4.32 m2)
- Two Bedrooms with Wardrobe (11.42m2 / 12.36m2)
- Suites with wardrobe (15.21 m2) Bathrooms in the suite (4.62 m2)
- Garage (15.48 m2).
- Outdoor Bathroom (2.10 m2)
In the outdoor space there is a garden area, swimming pool, garage and parking spaces.
This villa in Pinhal do General stands out for its exquisite finishes. It has LED lights, electric shutters and PVC frames with double glazing. Modern equipment such as video intercom, central vacuum, automatic gates and solar panels for water heating (with 300L tank) ensure comfort and efficiency. Security is ensured by pre-installation of alarm and video surveillance, and the installation of air conditioning offers even more convenience. The kitchen is equipped and the property includes a swimming pool, making this home truly special.
Pinhal do General is a haven of tranquillity and nature, ideal for those looking for quality of life. Surrounded by pine forests and green areas, the area offers a calm and welcoming atmosphere.
With easy access to schools, commerce and services, as well as good connection to the main roads, Pinhal do General combines the serenity of the countryside with the convenience of urban life. It is the ideal place to enjoy moments outdoors and relax in the midst of nature.
The villa consists of:
- Hall (2.85 m2)
- Open space room (28.88 m2)
- Kitchen (10.12 m2)
- Social bathroom (5.77 m2)
- Bedroom Corridor with Wardrobe (4.32 m2)
- Two Bedrooms with Wardrobe (11.42m2 / 12.36m2)
- Suites with wardrobe (15.21 m2) Bathrooms in the suite (4.62 m2)
- Garage (15.48 m2).
- Outdoor Bathroom (2.10 m2)
In the outdoor space there is a garden area, swimming pool, garage and parking spaces.
This villa in Pinhal do General stands out for its exquisite finishes. It has LED lights, electric shutters and PVC frames with double glazing. Modern equipment such as video intercom, central vacuum, automatic gates and solar panels for water heating (with 300L tank) ensure comfort and efficiency. Security is ensured by pre-installation of alarm and video surveillance, and the installation of air conditioning offers even more convenience. The kitchen is equipped and the property includes a swimming pool, making this home truly special.
Contact
Semi-Detached House 4 Bedrooms Duplex
Pinhal do General, Fernão Ferro, Seixal, Distrito de Setúbal
New · 128m²
buy
370.000 €
New 4 bedroom villa in Pinhal do General.
Pinhal do General is a haven of tranquillity and nature, ideal for those looking for quality of life. Surrounded by pine forests and green areas, the area offers a calm and welcoming atmosphere.
With easy access to schools, commerce and services, as well as good connection to the main roads, Pinhal do General combines the serenity of the countryside with the convenience of urban life. It is the ideal place to enjoy moments outdoors and relax in the midst of nature.
The villa consists of:
Ground Floor
- Hall (9.50 m2)
- Living room in open space with kitchen (28.25 m2)
- Social bathroom (2.50 m2)
- Bedroom with Wardrobe (12.00 m2)
1st Floor
- Bedroom Corridor with Wardrobe (3.25 m2)
- Two Bedrooms with Wardrobe (10.20m2 / 13.20m2)
- Suites with wardrobe (11.70 m2) En suite bathrooms (2.63 m2)
-Balcony
In the outdoor space there is a garden area with barbecue, pergola and parking spaces.
This villa in Pinhal do General stands out for its exquisite finishes. It has LED lights, suspended stairs, electric shutters and PVC frames with double glazing. Modern equipment such as video intercom, automatic gates, central vacuum and solar panels for water heating (with 300L tank) ensure comfort and efficiency. Security is ensured by pre-installation of alarm and video surveillance, and the installation of air conditioning offers even more convenience. The kitchen is semi-equipped and outside has a barbecue making this home truly special.
Pinhal do General is a haven of tranquillity and nature, ideal for those looking for quality of life. Surrounded by pine forests and green areas, the area offers a calm and welcoming atmosphere.
With easy access to schools, commerce and services, as well as good connection to the main roads, Pinhal do General combines the serenity of the countryside with the convenience of urban life. It is the ideal place to enjoy moments outdoors and relax in the midst of nature.
The villa consists of:
Ground Floor
- Hall (9.50 m2)
- Living room in open space with kitchen (28.25 m2)
- Social bathroom (2.50 m2)
- Bedroom with Wardrobe (12.00 m2)
1st Floor
- Bedroom Corridor with Wardrobe (3.25 m2)
- Two Bedrooms with Wardrobe (10.20m2 / 13.20m2)
- Suites with wardrobe (11.70 m2) En suite bathrooms (2.63 m2)
-Balcony
In the outdoor space there is a garden area with barbecue, pergola and parking spaces.
This villa in Pinhal do General stands out for its exquisite finishes. It has LED lights, suspended stairs, electric shutters and PVC frames with double glazing. Modern equipment such as video intercom, automatic gates, central vacuum and solar panels for water heating (with 300L tank) ensure comfort and efficiency. Security is ensured by pre-installation of alarm and video surveillance, and the installation of air conditioning offers even more convenience. The kitchen is semi-equipped and outside has a barbecue making this home truly special.
Contact
5 BEDROOM VILLA IN CHARNECA DA CAPARICA
House 5 Bedrooms Duplex
Alto do Índio, Charneca de Caparica e Sobreda, Almada, Distrito de Setúbal
New · 240m²
With Garage
buy
980.000 €
EXCELENTW OPPORTUNITY - LOW PRICE
5 bedroom villa with garden and swimming pool consisting of 2 floors that are divided into the following areas.
GROUND FLOOR:
Living room with 40m2 with connection to the kitchen and common porch with the kitchen
Kitchen with 22m2 with barbecue on the porch of 15m2 that connects with the outdoor area where the POOL and GARDEN are located
1 Suite with 19.30m2, WC with 5.5m2 with connection to 1 porch of 6.7m2
1 Bedroom with 15.10m2
1WC complete with 4m2
Entrance Hall
1ST FLOOR:
1 Master Suite with 22.2m2, Closet of 8.5m2 and WC with 9.2m2 with connection to 1 Balcony of 28.5m2
1 Bedroom with 15.5m2 with 3m2 Balcony
1 Bedroom with 15.5m2
1 full bathroom with 5.9m2
EXTERIOR:
Swimming pool
Garden
Garage with 24.5m2
Porch with connection to the Garage
In an excellent location, close to the main road accesses, all kinds of commerce and services as well as a few minutes from the beach.
Excellent combination between living just a few minutes from Lisbon and enjoying the comfort of the countryside and beaches in a detached villa with swimming pool, garden and garage.
COME AND VISIT.
5 bedroom villa with garden and swimming pool consisting of 2 floors that are divided into the following areas.
GROUND FLOOR:
Living room with 40m2 with connection to the kitchen and common porch with the kitchen
Kitchen with 22m2 with barbecue on the porch of 15m2 that connects with the outdoor area where the POOL and GARDEN are located
1 Suite with 19.30m2, WC with 5.5m2 with connection to 1 porch of 6.7m2
1 Bedroom with 15.10m2
1WC complete with 4m2
Entrance Hall
1ST FLOOR:
1 Master Suite with 22.2m2, Closet of 8.5m2 and WC with 9.2m2 with connection to 1 Balcony of 28.5m2
1 Bedroom with 15.5m2 with 3m2 Balcony
1 Bedroom with 15.5m2
1 full bathroom with 5.9m2
EXTERIOR:
Swimming pool
Garden
Garage with 24.5m2
Porch with connection to the Garage
In an excellent location, close to the main road accesses, all kinds of commerce and services as well as a few minutes from the beach.
Excellent combination between living just a few minutes from Lisbon and enjoying the comfort of the countryside and beaches in a detached villa with swimming pool, garden and garage.
COME AND VISIT.
Contact
4 BEDROOM VILLA IN AROEIRA
House 4 Bedrooms Duplex
Aroeira, Charneca de Caparica e Sobreda, Almada, Distrito de Setúbal
New · 150m²
With Garage
buy
750.000 €
4 BEDROOM VILLA WITH POOL, GARAGE IN AROEIRA
Detached house T4, set in a plot of 304m2, with high quality finishes and contemporary architecture consisting of 2 floors with the following divisions:
RC FLOORING:
Living room 34m2
Kitchen 12m2
Hall with 8m2, with wardrobe
1 Bedroom 12m2
1 Interior bedroom 6m2 - Laundry
Social bathroom with window 3m2
FLOOR 1:
Access hall to the bedrooms 6m2
1 Suite 17m2, with closet 7m2 and full bathroom 5m2 with window
- 2 Suites with 16m2, with wardrobe and full bathroom 3m2 with window;
EXTERIOR:
Garage with 18m2.
Swimming pool
Garden
Fully equipped kitchen with oven, hob, extractor fan, fridge freezer, microwave, dishwasher, washing machine, and dryer.
The villa has air conditioning, alarm, central vacuum, video intercom, armoured door, double glazing, electric shutters, solar panels, and barbecue.
In an excellent location of Aroeira, with excellent road access, 15 minutes from Lisbon and 1 km from the beaches, close to all kinds of Commerce, Schools, and Public Transport.
Come and see it!
For more information, please contact our Store or send a Contact Request.
Detached house T4, set in a plot of 304m2, with high quality finishes and contemporary architecture consisting of 2 floors with the following divisions:
RC FLOORING:
Living room 34m2
Kitchen 12m2
Hall with 8m2, with wardrobe
1 Bedroom 12m2
1 Interior bedroom 6m2 - Laundry
Social bathroom with window 3m2
FLOOR 1:
Access hall to the bedrooms 6m2
1 Suite 17m2, with closet 7m2 and full bathroom 5m2 with window
- 2 Suites with 16m2, with wardrobe and full bathroom 3m2 with window;
EXTERIOR:
Garage with 18m2.
Swimming pool
Garden
Fully equipped kitchen with oven, hob, extractor fan, fridge freezer, microwave, dishwasher, washing machine, and dryer.
The villa has air conditioning, alarm, central vacuum, video intercom, armoured door, double glazing, electric shutters, solar panels, and barbecue.
In an excellent location of Aroeira, with excellent road access, 15 minutes from Lisbon and 1 km from the beaches, close to all kinds of Commerce, Schools, and Public Transport.
Come and see it!
For more information, please contact our Store or send a Contact Request.
Contact
4 BEDROOM VILLA IN MARISOL / VALADARES
House 4 Bedrooms Duplex
Marisol , Corroios, Seixal, Distrito de Setúbal
New · 125m²
With Garage
buy
660.000 €
4 bedroom villa in Marisol / Valadares in the final stages of construction, (3 months) on a plot of 300m2 and with a gross area of 162m2.
Located in Valadares, MARISOL and a few minutes from the beaches of Caparica, we have this villa that will take high quality finishes.
Double height ceilings at the entrance of the house providing excellent luminosity.
FLOOR 0:
Kitchen and living room in open space 45 m2
Fully equipped and U-shaped kitchen with an island in the centre and exit for barbecue and pool and garden area
1 Bedroom 11m2
Full support bathroom
Use of storage under the stairs
Entrance Hall
UPPER FLOOR:
Master suite: 23m2, with bathroom 7m2 with double sink and shower base
13m2 bedroom with good wardrobe, 13m2 bedroom with wall to wall wardrobe
Bathroom 4m2 to support the rooms
Balcony run between master suite and one of the bedrooms
Garage with 17m2.
Come and see.
For more information, please contact our store or send a contact request.
Located in Valadares, MARISOL and a few minutes from the beaches of Caparica, we have this villa that will take high quality finishes.
Double height ceilings at the entrance of the house providing excellent luminosity.
FLOOR 0:
Kitchen and living room in open space 45 m2
Fully equipped and U-shaped kitchen with an island in the centre and exit for barbecue and pool and garden area
1 Bedroom 11m2
Full support bathroom
Use of storage under the stairs
Entrance Hall
UPPER FLOOR:
Master suite: 23m2, with bathroom 7m2 with double sink and shower base
13m2 bedroom with good wardrobe, 13m2 bedroom with wall to wall wardrobe
Bathroom 4m2 to support the rooms
Balcony run between master suite and one of the bedrooms
Garage with 17m2.
Come and see.
For more information, please contact our store or send a contact request.
Contact
House 3 Bedrooms Triplex
Quinta do Conde, Sesimbra, Distrito de Setúbal
New · 122m²
With Garage
buy
430.000 €
Moradia T3 nova, geminada com garagem em Quinta do Conde. Pronta a escriturar!
Piso 0:
Sala com lareira/recuperador de calor (Pellets) open space, cozinha com península semi-equipada placa de indução, exaustor, forno, micro-ondas, e casa de banho social.
Sala 24,88 m2
Cozinha 22,46 m2
Casa de banho 1,45 m2
Garagem 17,88 m2
Piso 1:
2 Suítes ambas com roupeiro, uma com casa de banho com poliban e varanda. Segunda suíte casa de banho completa com banheira e varanda.
Suíte 1 - 13,56 m2
Casa de banho 3,29 m2
Varanda 4,62 m2
Suíte 2 - 16,18 m2
Casa de banho 5,67 m2
Varanda 10,82 m2
Sótão:
Suíte com roupeiro, casa de banho e arrumos.
Suíte 3 - 14,61 m2
Casa de banho 2,69 m2
Todo o imóvel com tetos falsos c/ Leds
Madeiras lacadas em branco
Chão flutuante exceto cozinha e casas de banho que é cerâmico. Janelas em PVC com vidros duplos e estores elétricos.
Equipamentos:
- Piso radiante nos quartos
- Aspiração central
- Portões automáticos
- Vídeo porteiro
- Alarme
- Painel solar para aquecimento de águas domesticas
- Pré-instalação de ar condicionado
Exterior:
Garagem e excelente logradouro.
Tratamos do seu financiamento com profissionais formados e qualificados, para o ajudar a obter as melhores condições sem qualquer custo adicional. Trabalhamos diariamente com todas as entidades bancárias, de forma a garantir a melhor solução de crédito habitação para si.
A Quinta do Conde é uma freguesia portuguesa do concelho de Sesimbra , com 14,22 km² de área e 25 606 habitantes (2011), dos quais 25 por cento com menos de trinta anos. Em 1991 o número de habitantes situava-se nos 7958, o que reflecte o grande crescimento demográfico desta freguesia ao longo dos últimos vinte anos. A sua densidade populacional é 1 800,7 hab./km². Tem estatuto de vila. O associativismo fez história na freguesia.
A Quinta do Conde conta com mais de quatro dezenas de Associações, sendo hoje em dia um marco importante no desenvolvimento cultural, recreativo e desportivo local. A Quinta do Conde é uma freguesia localizada a Nordeste do concelho de Sesimbra, junto à Estrada Nacional 10, precisamente no centro da Península de Setúbal e situa-se junto aos grandes centros urbanos, a cerca de 30 km de Lisboa e a 20 km de Setúbal, junto a importantes áreas industriais (Makro, Autoeuropa, Coca-Cola, etc.) permitindo que o seu desenvolvimento demográfico fosse rápido.
Marque a sua visita!
Para mais informações contacte:
Salomé Batalha
SCI imobiliária
Piso 0:
Sala com lareira/recuperador de calor (Pellets) open space, cozinha com península semi-equipada placa de indução, exaustor, forno, micro-ondas, e casa de banho social.
Sala 24,88 m2
Cozinha 22,46 m2
Casa de banho 1,45 m2
Garagem 17,88 m2
Piso 1:
2 Suítes ambas com roupeiro, uma com casa de banho com poliban e varanda. Segunda suíte casa de banho completa com banheira e varanda.
Suíte 1 - 13,56 m2
Casa de banho 3,29 m2
Varanda 4,62 m2
Suíte 2 - 16,18 m2
Casa de banho 5,67 m2
Varanda 10,82 m2
Sótão:
Suíte com roupeiro, casa de banho e arrumos.
Suíte 3 - 14,61 m2
Casa de banho 2,69 m2
Todo o imóvel com tetos falsos c/ Leds
Madeiras lacadas em branco
Chão flutuante exceto cozinha e casas de banho que é cerâmico. Janelas em PVC com vidros duplos e estores elétricos.
Equipamentos:
- Piso radiante nos quartos
- Aspiração central
- Portões automáticos
- Vídeo porteiro
- Alarme
- Painel solar para aquecimento de águas domesticas
- Pré-instalação de ar condicionado
Exterior:
Garagem e excelente logradouro.
Tratamos do seu financiamento com profissionais formados e qualificados, para o ajudar a obter as melhores condições sem qualquer custo adicional. Trabalhamos diariamente com todas as entidades bancárias, de forma a garantir a melhor solução de crédito habitação para si.
A Quinta do Conde é uma freguesia portuguesa do concelho de Sesimbra , com 14,22 km² de área e 25 606 habitantes (2011), dos quais 25 por cento com menos de trinta anos. Em 1991 o número de habitantes situava-se nos 7958, o que reflecte o grande crescimento demográfico desta freguesia ao longo dos últimos vinte anos. A sua densidade populacional é 1 800,7 hab./km². Tem estatuto de vila. O associativismo fez história na freguesia.
A Quinta do Conde conta com mais de quatro dezenas de Associações, sendo hoje em dia um marco importante no desenvolvimento cultural, recreativo e desportivo local. A Quinta do Conde é uma freguesia localizada a Nordeste do concelho de Sesimbra, junto à Estrada Nacional 10, precisamente no centro da Península de Setúbal e situa-se junto aos grandes centros urbanos, a cerca de 30 km de Lisboa e a 20 km de Setúbal, junto a importantes áreas industriais (Makro, Autoeuropa, Coca-Cola, etc.) permitindo que o seu desenvolvimento demográfico fosse rápido.
Marque a sua visita!
Para mais informações contacte:
Salomé Batalha
SCI imobiliária
Contact
House 4 Bedrooms
Azeitão (São Lourenço e São Simão), Setúbal, Distrito de Setúbal
New · 134m²
With Garage
buy
599.000 €
Enjoy the best in comfort and quality of life in this fantastic detached villa, where comfort and practicality meet in perfect harmony.
With 2 spacious suites, 2 bedrooms and a variety of amenities, this is the home of your dreams, located in a quiet area with all kinds of shops and services in the immediate vicinity.
Key features:
2 Suites & 2 Bedrooms: This villa offers space and privacy for the whole family, with 2 large suites and 2 additional bedrooms, all with excellent finishes and air conditioning in all rooms for maximum comfort.
Open Space Living Room and Kitchen: The living room and kitchen have an open space design, providing a spacious and bright environment. With direct access to the garden and leisure/dining area, it is the perfect place for moments of conviviality and entertainment.
Fully Equipped Kitchen: The island kitchen was carefully designed and is fully equipped with Teka brand appliances (induction hob, oven, extractor fan, microwave, side-by-side fridge and dishwasher) ensuring practicality and efficiency on a daily basis.
Air Conditioning and Central Vacuum: With air conditioning and a central vacuum system in all rooms, this villa offers thermal comfort and impeccable cleanliness in all environments.
Quality Finishes:
- Kitchen furniture in white thermo-lacquered wood with a medium gloss
- Silestone countertops;
- TEKA sink
- Equipped laundry room
- Toilets with hanging crockery from the Roca brand
- Roca taps and shower chute
- Shower tray with glass screen placement
- Love brand coatings
- White lacquered doors and wardrobes
- Stainless steel door handles
- All the flooring inside the villa in oak vinyl
Property Details:
Plot of 737sqm
Garage
Garden
Barbecue with bench and shed
Private Pool and Leisure Area
Privileged Location:
Located in a quiet area, surrounded by green spaces, this villa offers a haven of peace and serenity, while being close to all kinds of shops, services and access to the main roads, 20 minutes from the international schools St Peter’s International School, Almada International School and Colégio Guadalupe, 5 minutes from the Nossa Senhora da Arrábida hospital, private clinics, public transport and highway.
Lisbon is a 30-minute drive away, Sesimbra, Setúbal and Palmela are 15 minutes away, the beaches of Costa da Caparica are 20 minutes away and Tróia is a 20km away.
Azeitão offers a peaceful and relaxing lifestyle, ideal for those looking to escape the hustle and bustle of the city. The quality of life is high, with a welcoming atmosphere and a community that values tradition, culture and nature.
With 2 spacious suites, 2 bedrooms and a variety of amenities, this is the home of your dreams, located in a quiet area with all kinds of shops and services in the immediate vicinity.
Key features:
2 Suites & 2 Bedrooms: This villa offers space and privacy for the whole family, with 2 large suites and 2 additional bedrooms, all with excellent finishes and air conditioning in all rooms for maximum comfort.
Open Space Living Room and Kitchen: The living room and kitchen have an open space design, providing a spacious and bright environment. With direct access to the garden and leisure/dining area, it is the perfect place for moments of conviviality and entertainment.
Fully Equipped Kitchen: The island kitchen was carefully designed and is fully equipped with Teka brand appliances (induction hob, oven, extractor fan, microwave, side-by-side fridge and dishwasher) ensuring practicality and efficiency on a daily basis.
Air Conditioning and Central Vacuum: With air conditioning and a central vacuum system in all rooms, this villa offers thermal comfort and impeccable cleanliness in all environments.
Quality Finishes:
- Kitchen furniture in white thermo-lacquered wood with a medium gloss
- Silestone countertops;
- TEKA sink
- Equipped laundry room
- Toilets with hanging crockery from the Roca brand
- Roca taps and shower chute
- Shower tray with glass screen placement
- Love brand coatings
- White lacquered doors and wardrobes
- Stainless steel door handles
- All the flooring inside the villa in oak vinyl
Property Details:
Plot of 737sqm
Garage
Garden
Barbecue with bench and shed
Private Pool and Leisure Area
Privileged Location:
Located in a quiet area, surrounded by green spaces, this villa offers a haven of peace and serenity, while being close to all kinds of shops, services and access to the main roads, 20 minutes from the international schools St Peter’s International School, Almada International School and Colégio Guadalupe, 5 minutes from the Nossa Senhora da Arrábida hospital, private clinics, public transport and highway.
Lisbon is a 30-minute drive away, Sesimbra, Setúbal and Palmela are 15 minutes away, the beaches of Costa da Caparica are 20 minutes away and Tróia is a 20km away.
Azeitão offers a peaceful and relaxing lifestyle, ideal for those looking to escape the hustle and bustle of the city. The quality of life is high, with a welcoming atmosphere and a community that values tradition, culture and nature.
Contact
Semi-Detached House 4 Bedrooms
Marisol , Corroios, Seixal, Distrito de Setúbal
New · 150m²
buy
780.000 €
4 bedroom semi-detached house, contemporary architecture, with swimming pool and garage in Marisol.
It has a gross area of 215m2, land area of 500m2 and floor area of 150m2.
House with 2 floors, comprising:
Ground Floor:
- Living room and kitchen in open space with an area of 62m2, with lots of natural light, with false ceiling, ceramic floor and view of the pool and garden;
- Kitchen with white lacquered furniture, silestone top, peninsula area and false ceiling;
Equipped with oven, hob, hood, side by side combination, microwave and dishwasher;
- Room with 13m2, with floating floor and false ceiling;
- Social WC with 3m2, with false ceiling and window;
- Laundry Area.
1st floor:
- Suite 16m2, with false ceiling, floating floor, walking closet of 5m2, balcony, and full bathroom 5m2 with false ceiling, and window. Access to a 42m2 balcony;
- Bedroom 12m2, with false ceiling, floating floor, wardrobe with sliding doors and balcony;
- Bedroom 12m2, with false ceiling, floating floor, wardrobe with sliding doors.
- Full bathroom with 5m2, with false ceiling, and window.
Garage with 15m2 and space inside the house to park 2 more cars.
Equipped with air conditioning, alarm, central vacuum, video intercom, armoured door, double glazing in PCV, thermal electric shutters, solar panels and automatic gates.
Outdoor space with garden, barbecue and chlorine pool.
Sun exposure: East/West
Close to beaches, shops, schools, gardens and public transport.
Currently Charneca de Caparica has a lot of commerce, both local and large surfaces. It also has gyms and sports complexes.
It has a vast influx of public transport, and quick access.
Public gardens, with plenty of children’s play areas, which also makes us think of a very privileged area ’Herdade da Aroeira’. An area much sought after by tourists for having the best golf courses, hotels, shopping area, or for being surrounded by nature and 2km from the beaches.
Any reason to visit Charneca de Caparica, it’s great!
It has a gross area of 215m2, land area of 500m2 and floor area of 150m2.
House with 2 floors, comprising:
Ground Floor:
- Living room and kitchen in open space with an area of 62m2, with lots of natural light, with false ceiling, ceramic floor and view of the pool and garden;
- Kitchen with white lacquered furniture, silestone top, peninsula area and false ceiling;
Equipped with oven, hob, hood, side by side combination, microwave and dishwasher;
- Room with 13m2, with floating floor and false ceiling;
- Social WC with 3m2, with false ceiling and window;
- Laundry Area.
1st floor:
- Suite 16m2, with false ceiling, floating floor, walking closet of 5m2, balcony, and full bathroom 5m2 with false ceiling, and window. Access to a 42m2 balcony;
- Bedroom 12m2, with false ceiling, floating floor, wardrobe with sliding doors and balcony;
- Bedroom 12m2, with false ceiling, floating floor, wardrobe with sliding doors.
- Full bathroom with 5m2, with false ceiling, and window.
Garage with 15m2 and space inside the house to park 2 more cars.
Equipped with air conditioning, alarm, central vacuum, video intercom, armoured door, double glazing in PCV, thermal electric shutters, solar panels and automatic gates.
Outdoor space with garden, barbecue and chlorine pool.
Sun exposure: East/West
Close to beaches, shops, schools, gardens and public transport.
Currently Charneca de Caparica has a lot of commerce, both local and large surfaces. It also has gyms and sports complexes.
It has a vast influx of public transport, and quick access.
Public gardens, with plenty of children’s play areas, which also makes us think of a very privileged area ’Herdade da Aroeira’. An area much sought after by tourists for having the best golf courses, hotels, shopping area, or for being surrounded by nature and 2km from the beaches.
Any reason to visit Charneca de Caparica, it’s great!
Contact
House 4 Bedrooms Duplex
Redondos, Fernão Ferro, Seixal, Distrito de Setúbal
New · 137m²
buy
539.000 €
This 4 bedroom semi-detached villa with swimming pool in Fernão Ferro with top home automation is ideal for those looking for a modern home and state-of-the-art technology, providing all the comfort and security for your family.
On the ground floor we find the Open Space living room and kitchen equipped with oven, hybrid induction hob that recognises the different types of pans, hidden extractor hood with remote control, oven with Airfry and microwave and dishwasher with wifi, a bathroom with shower and 1 bedroom with built-in and electrified wardrobe.
On the 1st floor we have two bedrooms with built-in and electrified wardrobes, 1 bathroom and the suite with built-in and electrified wardrobe and bathroom, with balcony overlooking the pool.
Work completed in August 2024
Areas:
Floor 0: Hall 4.65m2|Living Room 26.65m2|Kitchen 10.30m2|Room 12.85m2|Bathroom 3.40m2
Floor 1: Bedroom 14.50m2|Room 14.75m2|Suite 17.50m2|Bathroom 5.30m2|Bathroom Suite 5.60m2|Circulation area 3.85m2|Balconies 7.50m2 + 4.65m2 + 5.15m2
Exterior:
- 15.25m2 concrete pool covered with mosaic tile, salt water system and automatic PH system with tank;
- Modern barbecue with sink, garden;
- River water channelling circuit;
- Circuit with socket for outdoor charging of electric cars;
The property is located in the parish of Fernão Ferro, the most recent parish in the municipality of Seixal, the locality due to its geographic, with good access, good ’air’ and close to bathing areas began to have great demand from the sixties.
Due to its location, Fernão Ferro is a great choice to live, it is located 5 minutes from the entrance of the A33 and Coina Station, 17 minutes from the beaches of Costa da Caparica. It has several schools, all kinds of commerce and several banks.
We take care of your financing with trained and qualified professionals, to help you get the best conditions at no additional cost. We work daily with all banking entities, in order to guarantee the best mortgage solution for you.
For more information contact:
Sandra Rodrigues
SCI Real Estate
On the ground floor we find the Open Space living room and kitchen equipped with oven, hybrid induction hob that recognises the different types of pans, hidden extractor hood with remote control, oven with Airfry and microwave and dishwasher with wifi, a bathroom with shower and 1 bedroom with built-in and electrified wardrobe.
On the 1st floor we have two bedrooms with built-in and electrified wardrobes, 1 bathroom and the suite with built-in and electrified wardrobe and bathroom, with balcony overlooking the pool.
Work completed in August 2024
Areas:
Floor 0: Hall 4.65m2|Living Room 26.65m2|Kitchen 10.30m2|Room 12.85m2|Bathroom 3.40m2
Floor 1: Bedroom 14.50m2|Room 14.75m2|Suite 17.50m2|Bathroom 5.30m2|Bathroom Suite 5.60m2|Circulation area 3.85m2|Balconies 7.50m2 + 4.65m2 + 5.15m2
Exterior:
- 15.25m2 concrete pool covered with mosaic tile, salt water system and automatic PH system with tank;
- Modern barbecue with sink, garden;
- River water channelling circuit;
- Circuit with socket for outdoor charging of electric cars;
The property is located in the parish of Fernão Ferro, the most recent parish in the municipality of Seixal, the locality due to its geographic, with good access, good ’air’ and close to bathing areas began to have great demand from the sixties.
Due to its location, Fernão Ferro is a great choice to live, it is located 5 minutes from the entrance of the A33 and Coina Station, 17 minutes from the beaches of Costa da Caparica. It has several schools, all kinds of commerce and several banks.
We take care of your financing with trained and qualified professionals, to help you get the best conditions at no additional cost. We work daily with all banking entities, in order to guarantee the best mortgage solution for you.
For more information contact:
Sandra Rodrigues
SCI Real Estate
Contact
House 4 Bedrooms Duplex
Quinta da Alembrança de Cima, Laranjeiro e Feijó, Almada, Distrito de Setúbal
New · 143m²
With Garage
buy
590.000 €
New 4 bedroom villa with swimming pool located in Quinta da Alembrança in Feijó.
Property with fully equipped kitchen, suite with closet, double glazing with thermal and oscillostop, installation of air conditioning, electric blinds, solar panel hot waters, central vacuum, led lighting, etc.
Outside you can count on a 3m x 5m swimming pool and garage.
Possibility of choosing finishes.
We take care of your financing at no additional cost, work daily with all banks to ensure the best housing credit solution for you.
Deadline for delivery 12 months, illustrative images of the finishes of the builder.
The town of Feijó, belonging to the Municipality of Almada, District of Setúbal is a quiet and mostly residential place.
Its next environment has trade and services, served by networks of,
Transport, Transportes Sul do Tejo, Metro de Superfície, easy access to the bridge 25 April, A33, Lisbon, Beaches of Costa Caparica and South Highway, schools, Secondary Schools,
Romeo Correia and Alembrança, basic, no. 1 and 2 and Triangle School.
Well served by the hypermarkets and supermarkets Pingo Doce, Lidl, Aldi and Mini Price.
Several banks, Millennium, Novo Banco, Montepio Geral, Caixa Geral de Depósitos.
The Emblematic Cafes Triangulo, Zip Zip and the Tasquinha Restaurant of Aires.
Municipal Market, with several shops, Butchers, Retrosaria, Stationery.
It is close to the Almada forum and a 10-minute walk away you can enjoy a good leisure space, the Peace Park, excellent for outdoor sports, recreational activities and contact with nature.
For more information contact:
Pedro Silva
SCI Real Estate
Property with fully equipped kitchen, suite with closet, double glazing with thermal and oscillostop, installation of air conditioning, electric blinds, solar panel hot waters, central vacuum, led lighting, etc.
Outside you can count on a 3m x 5m swimming pool and garage.
Possibility of choosing finishes.
We take care of your financing at no additional cost, work daily with all banks to ensure the best housing credit solution for you.
Deadline for delivery 12 months, illustrative images of the finishes of the builder.
The town of Feijó, belonging to the Municipality of Almada, District of Setúbal is a quiet and mostly residential place.
Its next environment has trade and services, served by networks of,
Transport, Transportes Sul do Tejo, Metro de Superfície, easy access to the bridge 25 April, A33, Lisbon, Beaches of Costa Caparica and South Highway, schools, Secondary Schools,
Romeo Correia and Alembrança, basic, no. 1 and 2 and Triangle School.
Well served by the hypermarkets and supermarkets Pingo Doce, Lidl, Aldi and Mini Price.
Several banks, Millennium, Novo Banco, Montepio Geral, Caixa Geral de Depósitos.
The Emblematic Cafes Triangulo, Zip Zip and the Tasquinha Restaurant of Aires.
Municipal Market, with several shops, Butchers, Retrosaria, Stationery.
It is close to the Almada forum and a 10-minute walk away you can enjoy a good leisure space, the Peace Park, excellent for outdoor sports, recreational activities and contact with nature.
For more information contact:
Pedro Silva
SCI Real Estate
Contact
House 4 Bedrooms Duplex
Quinta do Anjo, Palmela, Distrito de Setúbal
New · 152m²
With Garage
buy
410.000 €
House 4 new Detached with garage and swimming pool, Quinta do Anjo. Inserted in batch with 343.40 m2.
Floor 0
Hall with wardrobe, service bathroom.
Suite with wardrobe, bathroom with poliban. laundry, office with wardrobe.
Living room with open space fireplace/stove, kitchen with peninsula equipped with hob, extractor hood, oven, microwave and dishwasher and laundry.
Floor 1
2 Suites one with wardrobe and the other with closet and balcony, bathroom with poliban.
Master suite with wardrobe and bathroom with double sink and balcony.
Areas:
Floor 0
Hall 7.15 m2
Bathroom 2.80 m2
Suite 14.25 m2
Room 31.54 m2
Kitchen 14.20 m2
Laundry 5.20 m2
Garage 16.95 m2
Floor 1
Suite 1 - 13 m2
Closet 3.57 m2
Bathroom 5.15 m2
Suite 2 - 19.14 m2
Master Suite - 16 m2
Bathroom 5.56 m2
Floating floor in every property except kitchen and bathrooms that is ceramic.
False ceilings with Leds throughout the property.
White washed woods.
Equipment:
- Central vacuum
- Automatic gates
- Solar panel for heating domestic waters.
- Pre-installation air conditioning.
Exterior:
Garage and Swimming Pool
Images of the type of finishes of the builder.
Possibility of choosing materials.
Work completed in December 2022.
Quinta do Anjo inserted in the Natural Park of Serra da Arrábida, located between Azeitão and Palmela, in the district of Setúbal, 5 minutes from the historic center of the Village of Palmela. 13km from Setúbal and 30 minutes from Lisbon and the Airport. 15 minutes from the main beaches of the Serra da Arrábida Natural Park. All nearby infrastructure and public services (Schools, Health Post, Police, Fire, Sports Facilities, Commerce, Restaurants and Transport).
Low density nature reserve area, very calm environment, green areas and leisure areas in great diversity.
Come live in the tranquility of this beautiful region!
We take care of your financing with trained and qualified professionals, to help you get the best conditions at no additional cost. We work daily with all banks to ensure the best housing credit solution for you.
For more information contact:
Salome Battle
SCI real estate
Floor 0
Hall with wardrobe, service bathroom.
Suite with wardrobe, bathroom with poliban. laundry, office with wardrobe.
Living room with open space fireplace/stove, kitchen with peninsula equipped with hob, extractor hood, oven, microwave and dishwasher and laundry.
Floor 1
2 Suites one with wardrobe and the other with closet and balcony, bathroom with poliban.
Master suite with wardrobe and bathroom with double sink and balcony.
Areas:
Floor 0
Hall 7.15 m2
Bathroom 2.80 m2
Suite 14.25 m2
Room 31.54 m2
Kitchen 14.20 m2
Laundry 5.20 m2
Garage 16.95 m2
Floor 1
Suite 1 - 13 m2
Closet 3.57 m2
Bathroom 5.15 m2
Suite 2 - 19.14 m2
Master Suite - 16 m2
Bathroom 5.56 m2
Floating floor in every property except kitchen and bathrooms that is ceramic.
False ceilings with Leds throughout the property.
White washed woods.
Equipment:
- Central vacuum
- Automatic gates
- Solar panel for heating domestic waters.
- Pre-installation air conditioning.
Exterior:
Garage and Swimming Pool
Images of the type of finishes of the builder.
Possibility of choosing materials.
Work completed in December 2022.
Quinta do Anjo inserted in the Natural Park of Serra da Arrábida, located between Azeitão and Palmela, in the district of Setúbal, 5 minutes from the historic center of the Village of Palmela. 13km from Setúbal and 30 minutes from Lisbon and the Airport. 15 minutes from the main beaches of the Serra da Arrábida Natural Park. All nearby infrastructure and public services (Schools, Health Post, Police, Fire, Sports Facilities, Commerce, Restaurants and Transport).
Low density nature reserve area, very calm environment, green areas and leisure areas in great diversity.
Come live in the tranquility of this beautiful region!
We take care of your financing with trained and qualified professionals, to help you get the best conditions at no additional cost. We work daily with all banks to ensure the best housing credit solution for you.
For more information contact:
Salome Battle
SCI real estate
Contact
House 2 Bedrooms
Centro do Montijo, Montijo e Afonsoeiro, Distrito de Setúbal
New · 66m²
buy
177.500 €
Discover your ideal urban getaway in the heart of Montijo! We present this charming villa, meticulously renovated from scratch and situated just a 1-minute walk from the city’s vibrant main square. This cosy home consists of an inviting fully equipped kitchen, a spacious living room perfect for moments of conviviality, a full bathroom and two comfortable bedrooms, both with generous built-in wardrobes.
In addition, enjoy a small patio at the entrance, ideal for relaxing outdoors or cultivating a small garden. And to make your life even more comfortable, this villa offers the convenience of parking right at the door, in a secure and sheltered courtyard.
But the advantages don’t stop there! With the kitchen already equipped and the installation of air conditioning systems included, this house is ready to provide you with maximum comfort from the moment you open the door.
Don’t miss the opportunity to live in this urban gem, where comfort and convenience come together in a truly enchanting setting. Book your visit now and come and discover your new home in the heart of Montijo!
In addition, enjoy a small patio at the entrance, ideal for relaxing outdoors or cultivating a small garden. And to make your life even more comfortable, this villa offers the convenience of parking right at the door, in a secure and sheltered courtyard.
But the advantages don’t stop there! With the kitchen already equipped and the installation of air conditioning systems included, this house is ready to provide you with maximum comfort from the moment you open the door.
Don’t miss the opportunity to live in this urban gem, where comfort and convenience come together in a truly enchanting setting. Book your visit now and come and discover your new home in the heart of Montijo!
Contact
House 1 Bedroom
Grândola e Santa Margarida da Serra, Distrito de Setúbal
New · 53m²
With Swimming Pool
buy
285.000 €
Charming 53.55 sqm ’Lodge’ with an 8.5 sqm terrace in a condominium in the centre of Grândola.
The flat comprises a living room with kitchenette, 1 bedroom and a bathroom. The living room gives direct access to the terrace.
Where a thriving cork processing industry operated for dozens of years, the Grândola III development was born, with a series of spacious lofts that take advantage of the facility’s immense height.
This development includes
- 12 lofts
- 23 lodges
- 1 lounge
- Swimming pool over 50 metres long
- Total development area of 7000sqm
- Over 2000sqm built
- 4000sqm of green areas
- Private car park for each unit
All the lofts have a fully equipped kitchen, dining area and living area, as well as a private bathroom and bedroom area on the upper mezzanine.
The houses open onto a serene and seductive outdoor space where the crushed gravel of the ground, the indigenous shrub vegetation and the Mediterranean shade of the stone pines predominate
Another major feature of the Grândola III development are the magnificent outdoor spaces.
Careful landscaping, completely indigenous, which sometimes shades and sometimes just filters the sun, dozens of fragrant and culinary plants that promise a festival of colour and scent.
The swimming pool is over 50 metres long and promises to be the centre of both the action and the tranquility of this complex.
It should also be noted that as ALL the houses are on the ground floor, they all have the right to an outdoor area for their exclusive use.
The flats are a 30-minute drive from the longest stretch of beach in the country and the 3rd longest in the world (Melides and Comporta): a white sand paradise just 60 minutes from the capital’s airport.
In recent years, Melides and Comporta have been discovered internationally for their pristine beaches, becoming the seaside residence of many international figures from the most varied sectors.
In addition, this development guarantees a yield of 3%, or an optional flexible return.
(Project images)
The flat comprises a living room with kitchenette, 1 bedroom and a bathroom. The living room gives direct access to the terrace.
Where a thriving cork processing industry operated for dozens of years, the Grândola III development was born, with a series of spacious lofts that take advantage of the facility’s immense height.
This development includes
- 12 lofts
- 23 lodges
- 1 lounge
- Swimming pool over 50 metres long
- Total development area of 7000sqm
- Over 2000sqm built
- 4000sqm of green areas
- Private car park for each unit
All the lofts have a fully equipped kitchen, dining area and living area, as well as a private bathroom and bedroom area on the upper mezzanine.
The houses open onto a serene and seductive outdoor space where the crushed gravel of the ground, the indigenous shrub vegetation and the Mediterranean shade of the stone pines predominate
Another major feature of the Grândola III development are the magnificent outdoor spaces.
Careful landscaping, completely indigenous, which sometimes shades and sometimes just filters the sun, dozens of fragrant and culinary plants that promise a festival of colour and scent.
The swimming pool is over 50 metres long and promises to be the centre of both the action and the tranquility of this complex.
It should also be noted that as ALL the houses are on the ground floor, they all have the right to an outdoor area for their exclusive use.
The flats are a 30-minute drive from the longest stretch of beach in the country and the 3rd longest in the world (Melides and Comporta): a white sand paradise just 60 minutes from the capital’s airport.
In recent years, Melides and Comporta have been discovered internationally for their pristine beaches, becoming the seaside residence of many international figures from the most varied sectors.
In addition, this development guarantees a yield of 3%, or an optional flexible return.
(Project images)
Contact
Semi-Detached House 4 Bedrooms
Azeitão, Azeitão (São Lourenço e São Simão), Setúbal, Distrito de Setúbal
New · 170m²
With Garage
buy
750.000 €
Discover your new dream home in Setúbal! This stunning semi-detached villa offers the perfect balance between comfort and modernity. With a floor area of 170 m², this recently built property (2024) stands out for its contemporary design and superior quality finishes. Upon entering, you are greeted by a spacious hall of 6m², with floating floors and an elegant false ceiling. The living room, with 42m², provides a cosy and bright environment, with a direct view of the pool, ideal for moments of leisure and conviviality.
The 18m² modern kitchen is equipped with a silestone top, offering the perfect space to prepare delicious meals. The villa also has four bedrooms, including two suites with built-in wardrobes and a master suite with dressing room. The bathrooms are complete and well-lit, ensuring maximum comfort for the whole family. The 12m² office is ideal for those who need a quiet space to work or study.
This property is equipped with pre-installation of air conditioning, central vacuum, double glazing and electric shutters, ensuring energy efficiency and comfort. Outside, you can enjoy a private pool, barbecue and a spacious 35m² garage. Located in a privileged area of Setúbal, this villa offers easy access to all local amenities, as well as the natural beauty of the region. Don’t miss the opportunity to live in a space that combines elegance and functionality!
Setúbal is a Portuguese capital city of the District of Setúbal and is part of the Lisbon Metropolitan Area. The municipality is bordered to the west by the municipality of Sesimbra, to the northwest by the municipality of Barreiro, to the north and east by the municipality of Palmela and to the south by the Sado Estuary. The Troia peninsula, belonging to the municipality of Grândola, is located in front of the city of Setúbal, between the Sado estuary and the coast of the Atlantic Ocean.
Due to the historical involvement with the estuary of the Sado River and the proximity of the ports of Setúbal and Sesimbra to the Atlantic Ocean, the gastronomy of the Setúbal region makes a strong use of fish-based dishes and products that develop favourably in the region’s climate.
One of the strong attractions that Setúbal has to offer to those who visit it are its beaches. Setúbal has a set of beaches that are quite different from each other, but with one characteristic in common: they are all part of the Arrábida Natural Park. And it also has many parks and gardens where you can relax.
Don’t miss this opportunity and book your visit now!
The 18m² modern kitchen is equipped with a silestone top, offering the perfect space to prepare delicious meals. The villa also has four bedrooms, including two suites with built-in wardrobes and a master suite with dressing room. The bathrooms are complete and well-lit, ensuring maximum comfort for the whole family. The 12m² office is ideal for those who need a quiet space to work or study.
This property is equipped with pre-installation of air conditioning, central vacuum, double glazing and electric shutters, ensuring energy efficiency and comfort. Outside, you can enjoy a private pool, barbecue and a spacious 35m² garage. Located in a privileged area of Setúbal, this villa offers easy access to all local amenities, as well as the natural beauty of the region. Don’t miss the opportunity to live in a space that combines elegance and functionality!
Setúbal is a Portuguese capital city of the District of Setúbal and is part of the Lisbon Metropolitan Area. The municipality is bordered to the west by the municipality of Sesimbra, to the northwest by the municipality of Barreiro, to the north and east by the municipality of Palmela and to the south by the Sado Estuary. The Troia peninsula, belonging to the municipality of Grândola, is located in front of the city of Setúbal, between the Sado estuary and the coast of the Atlantic Ocean.
Due to the historical involvement with the estuary of the Sado River and the proximity of the ports of Setúbal and Sesimbra to the Atlantic Ocean, the gastronomy of the Setúbal region makes a strong use of fish-based dishes and products that develop favourably in the region’s climate.
One of the strong attractions that Setúbal has to offer to those who visit it are its beaches. Setúbal has a set of beaches that are quite different from each other, but with one characteristic in common: they are all part of the Arrábida Natural Park. And it also has many parks and gardens where you can relax.
Don’t miss this opportunity and book your visit now!
Contact
House 4 Bedrooms Duplex
Charneca de Caparica e Sobreda, Almada, Distrito de Setúbal
New · 178m²
With Garage
buy
490.000 €
FAÇA CONNOSCO O MELHOR NEGÓCIO
O Imóvel é constituído por 2 pisos e uma garagem box.
O primeiro piso dispõe de uma sala e cozinha em open space, 1 quarto que poderá também ser usado como escritório e uma casa de banho social de apoio completo com base de duche. A cozinha fica totalmente equipada com eletrodomésticos de qualidade da marca AEG ou similar tais como: micro-ondas, forno, frigorífico, maquina de lavar roupa, máquina de lavar loiça, exaustor e placa.
No segundo piso encontramos uma suíte com roupeiro e varanda, cuja casa de banho é constituída por base de duche e sanita com chuveiro higiénico; 2 quartos com roupeiro e uma casa de banho de apoio aos quartos.
A moradia dispõe também de:
Pré instalação de ar condicionado;
Aspiração central;
Painéis solares da marca Baxi Roca ou similar;
Porta blindada da marca Portrisa ou similar;
Caixilharia em PVC com vidros duplos;
Estores elétricos;
Loiças suspensas.
Existe ainda a possibilidade de colocação de piscina e/ou jardim no tardoz do imóvel.
Esta propriedade encontra-se perto de praias, a 5 minutos do Almada Forum, a 2 minutos das piscinas da Sobreda e do seu parque temático, a 5 minutos do hospital Garcia de Orta e perto da saída para a A33 e da Ponte 25 de abril.
Tratamos do seu processo de crédito, sem burocracias apresentando as melhores soluções para cada cliente.
Intermediário de crédito certificado pelo Banco de Portugal com o nº 0001802.
Ajudamos com todo o processo! Entre em contacto connosco ou deixe-nos os seus dados e entraremos em contacto assim que possível!
CP94697LR
O Imóvel é constituído por 2 pisos e uma garagem box.
O primeiro piso dispõe de uma sala e cozinha em open space, 1 quarto que poderá também ser usado como escritório e uma casa de banho social de apoio completo com base de duche. A cozinha fica totalmente equipada com eletrodomésticos de qualidade da marca AEG ou similar tais como: micro-ondas, forno, frigorífico, maquina de lavar roupa, máquina de lavar loiça, exaustor e placa.
No segundo piso encontramos uma suíte com roupeiro e varanda, cuja casa de banho é constituída por base de duche e sanita com chuveiro higiénico; 2 quartos com roupeiro e uma casa de banho de apoio aos quartos.
A moradia dispõe também de:
Pré instalação de ar condicionado;
Aspiração central;
Painéis solares da marca Baxi Roca ou similar;
Porta blindada da marca Portrisa ou similar;
Caixilharia em PVC com vidros duplos;
Estores elétricos;
Loiças suspensas.
Existe ainda a possibilidade de colocação de piscina e/ou jardim no tardoz do imóvel.
Esta propriedade encontra-se perto de praias, a 5 minutos do Almada Forum, a 2 minutos das piscinas da Sobreda e do seu parque temático, a 5 minutos do hospital Garcia de Orta e perto da saída para a A33 e da Ponte 25 de abril.
Tratamos do seu processo de crédito, sem burocracias apresentando as melhores soluções para cada cliente.
Intermediário de crédito certificado pelo Banco de Portugal com o nº 0001802.
Ajudamos com todo o processo! Entre em contacto connosco ou deixe-nos os seus dados e entraremos em contacto assim que possível!
CP94697LR
Contact
House 5 Bedrooms Duplex
Azeitão (São Lourenço e São Simão), Setúbal, Distrito de Setúbal
New · 270m²
buy
1.100.000 €
Come and see this unique luxury villa located in Azeitão, where the quality of construction and attention to detail are notorious in every corner. This property is distinguished by the use of high quality materials, with special emphasis on the stone finishes made of Krion, an innovative material that combines superior aesthetics with durability and easy maintenance.
With excellent sun exposure, this villa guarantees natural light in all rooms throughout the day.
The kitchen, fully equipped with state-of-the-art appliances, offers a modern and functional space, perfect for those who appreciate the art of cooking.
In the centre of the living room, an impressive wood burning stove stretches along the entire 6-metre ceiling height, providing efficient heating and a striking design element.
Adjacent to the stairs, an elegant mezzanine adds a contemporary touch to the space, creating an additional leisure or work area overlooking the social area of the house.
The villa has five bedrooms with generous areas, ensuring space and comfort for the whole family. Two of these rooms are suites, offering privacy and added convenience, with integrated bathrooms equipped with high-quality finishes.
Outside, we find a fantastic swimming pool as well as a barbecue area, ideal for moments of leisure and relaxation. The surrounding gardens complement the outdoor space, providing a tranquil environment.
This villa is a true luxury refuge, where every detail has been carefully thought out to offer maximum comfort and elegance.
We take care of your financing with trained and qualified professionals, to help you get the best conditions at no additional cost. We work daily with all banking entities, in order to guarantee the best mortgage solution for you.
For more information contact:
Fábio Pedro
SCI Real Estate
With excellent sun exposure, this villa guarantees natural light in all rooms throughout the day.
The kitchen, fully equipped with state-of-the-art appliances, offers a modern and functional space, perfect for those who appreciate the art of cooking.
In the centre of the living room, an impressive wood burning stove stretches along the entire 6-metre ceiling height, providing efficient heating and a striking design element.
Adjacent to the stairs, an elegant mezzanine adds a contemporary touch to the space, creating an additional leisure or work area overlooking the social area of the house.
The villa has five bedrooms with generous areas, ensuring space and comfort for the whole family. Two of these rooms are suites, offering privacy and added convenience, with integrated bathrooms equipped with high-quality finishes.
Outside, we find a fantastic swimming pool as well as a barbecue area, ideal for moments of leisure and relaxation. The surrounding gardens complement the outdoor space, providing a tranquil environment.
This villa is a true luxury refuge, where every detail has been carefully thought out to offer maximum comfort and elegance.
We take care of your financing with trained and qualified professionals, to help you get the best conditions at no additional cost. We work daily with all banking entities, in order to guarantee the best mortgage solution for you.
For more information contact:
Fábio Pedro
SCI Real Estate
Contact
House 4 Bedrooms Duplex
Redondos, Fernão Ferro, Seixal, Distrito de Setúbal
New · 188m²
With Garage
buy
590.000 €
The detached 4 bedroom villa is spacious and modern, ideal for a family looking for comfort and privacy. It has a swimming pool for moments of leisure and relaxation, as well as a garage. The open space is perfect for gathering family and friends, with a mezzanine that can be used as an office or reading space.
The fully equipped kitchen, with TEKA brand appliances, is perfect for cooking lovers. The floating floor, double glazing, LED ceilings and fireplace ensure maximum comfort in every room of the house.
The central vacuum makes it easy to clean and maintain the house, while the 3 bedrooms with wardrobes, one of them on the 0th floor, and the suite with dressing room offer all the necessary space to accommodate the family. The laundry room is practical and functional, making everyday tasks easier.
The outdoor space with pergola and garden is ideal for enjoying outdoor meals and moments of relaxation. And the view of the Arrábida mountain range is simply stunning, making this villa even more special.
This villa combines comfort, elegance and functionality, creating the perfect setting to enjoy family life.
Property practically completed, real photos of it in April 2024.
Areas:
Floor 0:
Bedroom 14.37m2
Living Room and Kitchen 49.50m2
Bathroom 6.60m2
Laundry 3.39m2
Circulations 15.57m2
Floor 1:
Bedroom 12.35m2m2
Room 12.19m2
Bathroom 1.80m2
Suite 17.20m2
Bathroom 2.02m2
Circulation + Mezzanine 24.02m2
Equipment:
- The entire property with false ceilings with Leds
- PVC thermal window frames with oscillating stops, double glazing and thermal electric shutters with lock
Centralised
- Solar panels for water heating with 300 litre tank
- Central vacuum cleaner
- Automatic gates
- Stove
- Video intercom
- Fully equipped TEKA kitchen, induction hob
- Vinyl floor on floor 0
- Floating floor on floor 1
We take care of your financing with trained and qualified professionals, to help you get the best conditions at no additional cost. We work daily with all banks in order to ensure the best mortgage solution for you.
For more information, please contact:
Sandra Rodrigues
SCI Real Estate
The fully equipped kitchen, with TEKA brand appliances, is perfect for cooking lovers. The floating floor, double glazing, LED ceilings and fireplace ensure maximum comfort in every room of the house.
The central vacuum makes it easy to clean and maintain the house, while the 3 bedrooms with wardrobes, one of them on the 0th floor, and the suite with dressing room offer all the necessary space to accommodate the family. The laundry room is practical and functional, making everyday tasks easier.
The outdoor space with pergola and garden is ideal for enjoying outdoor meals and moments of relaxation. And the view of the Arrábida mountain range is simply stunning, making this villa even more special.
This villa combines comfort, elegance and functionality, creating the perfect setting to enjoy family life.
Property practically completed, real photos of it in April 2024.
Areas:
Floor 0:
Bedroom 14.37m2
Living Room and Kitchen 49.50m2
Bathroom 6.60m2
Laundry 3.39m2
Circulations 15.57m2
Floor 1:
Bedroom 12.35m2m2
Room 12.19m2
Bathroom 1.80m2
Suite 17.20m2
Bathroom 2.02m2
Circulation + Mezzanine 24.02m2
Equipment:
- The entire property with false ceilings with Leds
- PVC thermal window frames with oscillating stops, double glazing and thermal electric shutters with lock
Centralised
- Solar panels for water heating with 300 litre tank
- Central vacuum cleaner
- Automatic gates
- Stove
- Video intercom
- Fully equipped TEKA kitchen, induction hob
- Vinyl floor on floor 0
- Floating floor on floor 1
We take care of your financing with trained and qualified professionals, to help you get the best conditions at no additional cost. We work daily with all banks in order to ensure the best mortgage solution for you.
For more information, please contact:
Sandra Rodrigues
SCI Real Estate
Contact
See more Properties for Sale, Houses New, in Distrito de Setúbal
Bedrooms
Zones
Can’t find the property you’re looking for?
