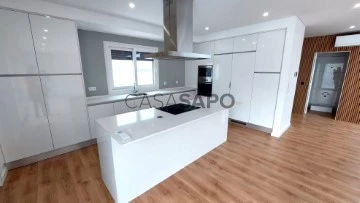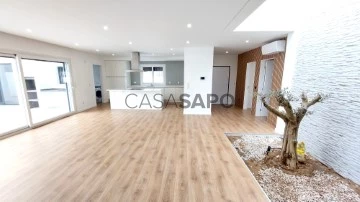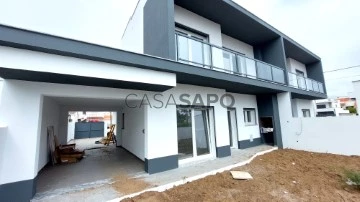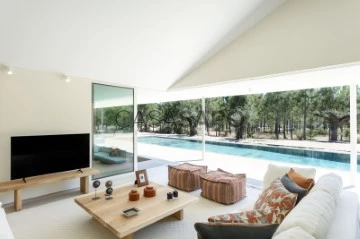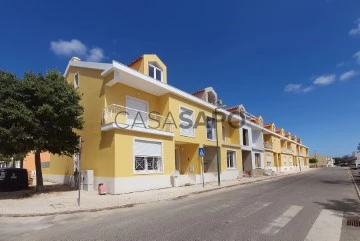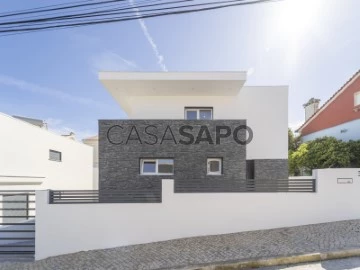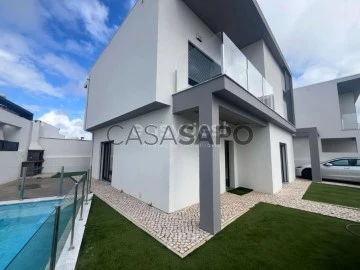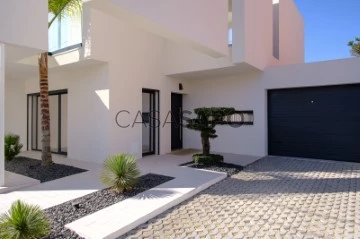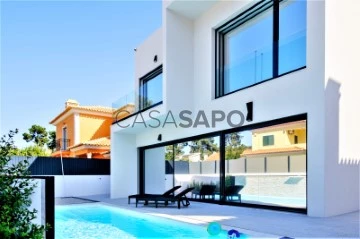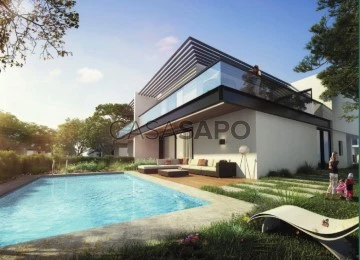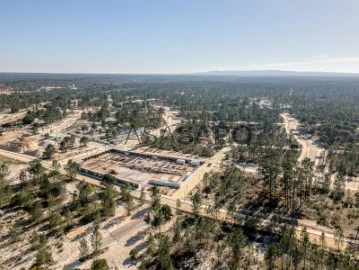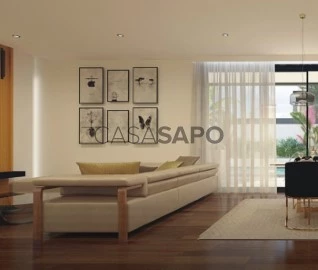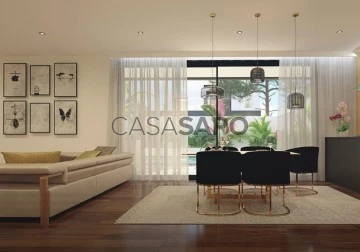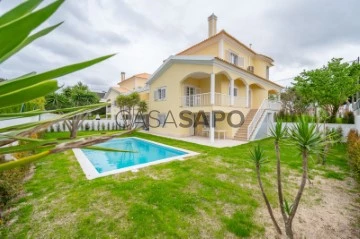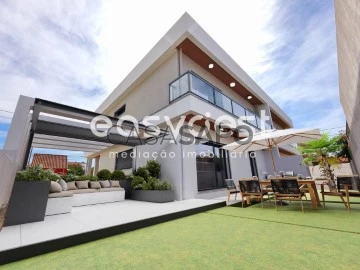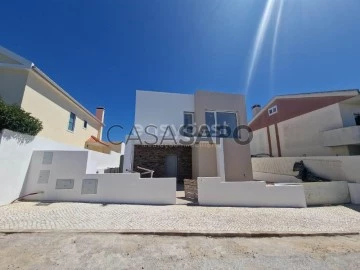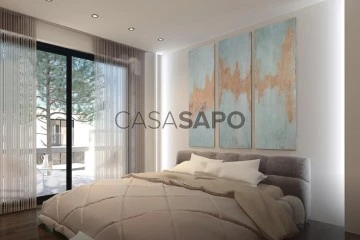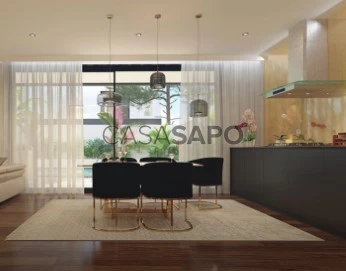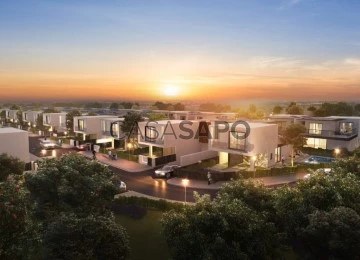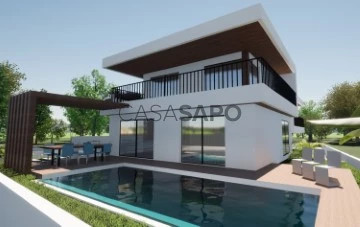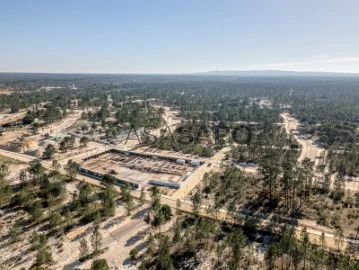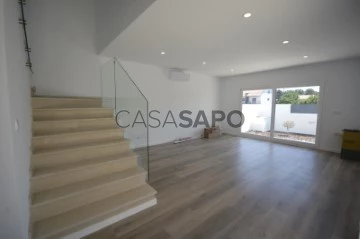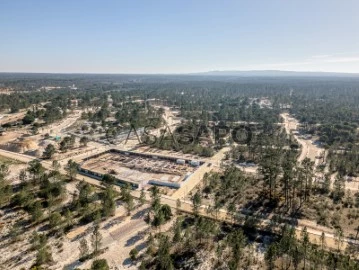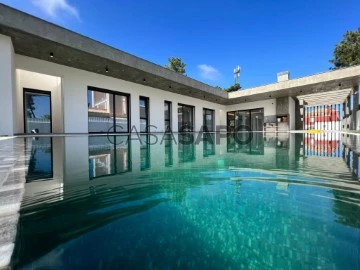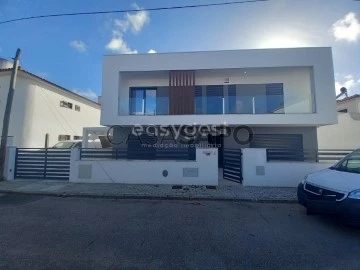Houses
Rooms
Price
More filters
302 Properties for Sale, Houses New, in Distrito de Setúbal, view Field
Map
Order by
Relevance
Detached House 4 Bedrooms
Azeitão (São Lourenço e São Simão), Setúbal, Distrito de Setúbal
New · 170m²
With Garage
buy
690.000 €
Moradia Isolada Térrea, com 5 divisões requintadas, completamente ’NOVA’, com piscina, garagem e um encantador jardim, onde poderá desfrutar de uma ampla zona de lazer exterior com um deck para apreciar as suas refeições. Esta magnífica moradia inclui 4 suítes, 5Wc’s, e uma espaçosa sala em conceito ’Open Space’ integrada com uma cozinha totalmente equipada. As áreas generosas e a excelente exposição solar em duas frentes conferem a esta moradia um charme distinto, localizada na prestigiada urbanização em Brejos de Azeitão.
A Moradia irá iniciar em Março /Abril 2024. Fotografias ilustrativas de acabamentos do construtor.
Área útil: 170m2
Área Bruta: 196m2
Área do Terreno: 530m2
Ano de Construção:2024
Características:
- Porta Blindada
- Vídeo Porteiro
- Ar condicionado
- Tetos falsos com leds embutidos em toda a moradia;
- Madeiras interiores lacadas a branco;
- Cozinha Totalmente Equipada
- Aspiração central
- Roupeiros
- Lareira
- Caixilharia PVC com Vidro Duplo de proteção Solar
- Pavimento vinílico, exceto nos Wc que é Mosaico
- Wc com Loiças suspensas
- Estores Elétricos e Térmicos
- Garagem
- Piscina com 15m2
- Passeios em torno da moradia e Estacionamento interior para dois carros
- Jardim;
- Alpendre com churrasqueira e lava-loiça;
- Painel solar com depósito de 300lt, para aquecimento de águas
- Portões automáticos;
Hall de Entrada : 7m2
-Porta Blindada
-Vídeo Porteiro
Sala em open Space com a cozinha: 55m2
- Lareira
- Portas Sacadas de Acesso ao Exterior
Cozinha open Space com a sala: 55m2
-Ilha
-Armários em Madeira Termo lacada de cor Branca com meio Brilho
-Bancada em SilverStone
-Placa vitrocerâmica de indução
-Forno
-Exaustor de Campânula
-Micro-ondas
-Frigorifico side by side
-Máquinas da loiça e roupa
-Janelas: 1
-Porta Sacada de Acesso ao Exterior
Escritório/Quarto: 13m2
- Porta Sacada Acesso ao Exterior
- Wc do Quarto: 4m2
- Base Duche
- Janela
WC Social: 2m2
-Armário embutido no corredor de acesso
-Bancada com Lavatório em Loiças suspensas
- Hall de circulação: 5 m2
Suite1: 17m2
-Porta Sacada de Acesso ao Exterior
-Roupeiro Embutido
-WC Suite 1: 4m2
-Base de Duche com resguardo em Vidro
-Armário e Bancada Suspensos
-Janelas:1
- Suite 2: 18m2
-Porta Sacada de Acesso ao Exterior
-Roupeiro Embutido
-WC Suite 2: 4m2
-Base de Duche com resguardo em Vidro
-Armário e Bancada Suspensos
-Janelas:1
- Suite 3: 21m2
- Roupeiro embutido
-Closet 5m2
-Porta Sacada de Acesso ao Exterior
-WC Suite 3: 5m2
-Base de Duche com resguardo em Vidro
-Armário e Bancada Suspensos
-Janelas:1
- Garagem: 30m2
- Piscina
Moradia situada numa zona tranquila, onde pode desfrutar da sua tranquilidade e privacidade, Tendo na sua Envolvente Áreas de Lazer, Transportes Públicos. Podendo ainda fazer lindos passeios pela Arrábida, ver e usufruir das lindíssimas Praias e Provar as melhores Iguarias desta Zona de Azeitão como os bons vinhos da Bacalhoa e o queijo de Excelência de Azeitão.
Fácil Estacionamento na área envolvente.
Marque já a sua visita com a sua Imobiliária Desafio Absoluto, que como Intermediária de Crédito tratará de todo o processo para a aquisição da sua nova casa!
A Moradia irá iniciar em Março /Abril 2024. Fotografias ilustrativas de acabamentos do construtor.
Área útil: 170m2
Área Bruta: 196m2
Área do Terreno: 530m2
Ano de Construção:2024
Características:
- Porta Blindada
- Vídeo Porteiro
- Ar condicionado
- Tetos falsos com leds embutidos em toda a moradia;
- Madeiras interiores lacadas a branco;
- Cozinha Totalmente Equipada
- Aspiração central
- Roupeiros
- Lareira
- Caixilharia PVC com Vidro Duplo de proteção Solar
- Pavimento vinílico, exceto nos Wc que é Mosaico
- Wc com Loiças suspensas
- Estores Elétricos e Térmicos
- Garagem
- Piscina com 15m2
- Passeios em torno da moradia e Estacionamento interior para dois carros
- Jardim;
- Alpendre com churrasqueira e lava-loiça;
- Painel solar com depósito de 300lt, para aquecimento de águas
- Portões automáticos;
Hall de Entrada : 7m2
-Porta Blindada
-Vídeo Porteiro
Sala em open Space com a cozinha: 55m2
- Lareira
- Portas Sacadas de Acesso ao Exterior
Cozinha open Space com a sala: 55m2
-Ilha
-Armários em Madeira Termo lacada de cor Branca com meio Brilho
-Bancada em SilverStone
-Placa vitrocerâmica de indução
-Forno
-Exaustor de Campânula
-Micro-ondas
-Frigorifico side by side
-Máquinas da loiça e roupa
-Janelas: 1
-Porta Sacada de Acesso ao Exterior
Escritório/Quarto: 13m2
- Porta Sacada Acesso ao Exterior
- Wc do Quarto: 4m2
- Base Duche
- Janela
WC Social: 2m2
-Armário embutido no corredor de acesso
-Bancada com Lavatório em Loiças suspensas
- Hall de circulação: 5 m2
Suite1: 17m2
-Porta Sacada de Acesso ao Exterior
-Roupeiro Embutido
-WC Suite 1: 4m2
-Base de Duche com resguardo em Vidro
-Armário e Bancada Suspensos
-Janelas:1
- Suite 2: 18m2
-Porta Sacada de Acesso ao Exterior
-Roupeiro Embutido
-WC Suite 2: 4m2
-Base de Duche com resguardo em Vidro
-Armário e Bancada Suspensos
-Janelas:1
- Suite 3: 21m2
- Roupeiro embutido
-Closet 5m2
-Porta Sacada de Acesso ao Exterior
-WC Suite 3: 5m2
-Base de Duche com resguardo em Vidro
-Armário e Bancada Suspensos
-Janelas:1
- Garagem: 30m2
- Piscina
Moradia situada numa zona tranquila, onde pode desfrutar da sua tranquilidade e privacidade, Tendo na sua Envolvente Áreas de Lazer, Transportes Públicos. Podendo ainda fazer lindos passeios pela Arrábida, ver e usufruir das lindíssimas Praias e Provar as melhores Iguarias desta Zona de Azeitão como os bons vinhos da Bacalhoa e o queijo de Excelência de Azeitão.
Fácil Estacionamento na área envolvente.
Marque já a sua visita com a sua Imobiliária Desafio Absoluto, que como Intermediária de Crédito tratará de todo o processo para a aquisição da sua nova casa!
Contact
Semi-Detached House 4 Bedrooms
Boa Água I, Quinta do Conde, Sesimbra, Distrito de Setúbal
New · 160m²
With Garage
buy
390.000 €
Semi-detached house T4 New, with shed, Fraction B Consisting of Ground Floor, and 1st. Floor, Equipped Kitchen, Fireplace with Heating System, Built-in Wardrobes, 2 Large Balconies, with Modern Finishes and Plenty of Natural Light, Good Areas, located in Boa Água I, in Quinta do Conde - Municipality of Sesimbra!
Come and see your new home!
Living area: 160 m2
Gross Area: 180m2
Land Size: 398m2
Year Built: 2024
Features:
- High security door
- Video intercom
- Pladur False Ceilings with Built-in Projectors
- Fireplace with heating system
- Semi-Equipped Kitchen
- Ceramic Mosaic Flooring, except in the Bedrooms which is Floating Floor
- PVC frames with double glazing
- Electric Blinds with Thermal Insulation
- Outdoor Space with Patio
- Gates with Automation
- Built-in wardrobes in White MDF
- Shed with 15m2
FLOOR 0 consisting of:
- Living room with 28 m2
- Fireplace with heating system
- Balcony Door (1) to access the patio
Kitchen with: 14m2
- White MDF cabinets
- Glass-ceramic hob
-Oven
-Ventilator
-Microwave
- Windows: 1
- Balcony door to access the patio
- WC: 3m2
- Hanging crockery
- Shower tray
- Bedroom/Office: 9m2
- Balcony door for access to the outside
FLOOR 1 consisting of:
Access Hall to the Rooms: 5 m2
- Bedroom 2: 13m2
- Built-in wardrobe in White MDF
- Balcony door to access the balcony: 8 m2
- Bedroom 3: 14m2
- Built-in wardrobe in White MDF
- Balcony door to access the balcony: 8m2
- Common WC: 5m2
- Bathtub/Shower tray
- Hanging crockery
- Window: 1
- Suite: 17m2
- Closet
- Balcony door to access the balcony with 7m2
- Wc Suite: 3m2
- Hanging crockery
- Shower Base
- Window: 1
Outdoor Zone:
- Shed with 15m2
-Garden
- Deck with BBQ
The villa is located in a residential area in Boa Água I, in Quinta do Conde, close to Schools, Commerce and Services (Pharmacy, Cafes, Restaurants), Hypermarkets, Public Transport, and with quick access to the A33 and A2. Easy access to the Motorway to Lisbon and Setúbal.
Book your visit now with Desafio Absoluto!
Come and see your new home!
Living area: 160 m2
Gross Area: 180m2
Land Size: 398m2
Year Built: 2024
Features:
- High security door
- Video intercom
- Pladur False Ceilings with Built-in Projectors
- Fireplace with heating system
- Semi-Equipped Kitchen
- Ceramic Mosaic Flooring, except in the Bedrooms which is Floating Floor
- PVC frames with double glazing
- Electric Blinds with Thermal Insulation
- Outdoor Space with Patio
- Gates with Automation
- Built-in wardrobes in White MDF
- Shed with 15m2
FLOOR 0 consisting of:
- Living room with 28 m2
- Fireplace with heating system
- Balcony Door (1) to access the patio
Kitchen with: 14m2
- White MDF cabinets
- Glass-ceramic hob
-Oven
-Ventilator
-Microwave
- Windows: 1
- Balcony door to access the patio
- WC: 3m2
- Hanging crockery
- Shower tray
- Bedroom/Office: 9m2
- Balcony door for access to the outside
FLOOR 1 consisting of:
Access Hall to the Rooms: 5 m2
- Bedroom 2: 13m2
- Built-in wardrobe in White MDF
- Balcony door to access the balcony: 8 m2
- Bedroom 3: 14m2
- Built-in wardrobe in White MDF
- Balcony door to access the balcony: 8m2
- Common WC: 5m2
- Bathtub/Shower tray
- Hanging crockery
- Window: 1
- Suite: 17m2
- Closet
- Balcony door to access the balcony with 7m2
- Wc Suite: 3m2
- Hanging crockery
- Shower Base
- Window: 1
Outdoor Zone:
- Shed with 15m2
-Garden
- Deck with BBQ
The villa is located in a residential area in Boa Água I, in Quinta do Conde, close to Schools, Commerce and Services (Pharmacy, Cafes, Restaurants), Hypermarkets, Public Transport, and with quick access to the A33 and A2. Easy access to the Motorway to Lisbon and Setúbal.
Book your visit now with Desafio Absoluto!
Contact
3 Bedroom villa with 440sqm, private pool with 80sqm, located on a plot of 8,200sqm in the Estates at Spatia Comporta
Detached House 3 Bedrooms
Muda, Grândola e Santa Margarida da Serra, Distrito de Setúbal
New · 374m²
With Swimming Pool
buy
2.850.000 €
The Spatia Comporta resort is a luxurious and elegant resort, located in one of the trendiest and most exclusive areas of Portugal, just 1 hour from Lisbon and 10 minutes from the beaches of Comporta and Melides. Surrounded by an immense pine forest and with kilometres of deserted beaches or top restaurants nearby, Estates at Spatia Comporta stands out for presenting villas with modern architecture and large areas that invite you to enjoy the unique nature that surrounds it.
This villa offers the peace and privacy of a luxury holiday home and at the same time the convenience of the services of a five-star hotel. It includes an open space kitchen for a large living room with access to the outside, a fire pit following the living room, three suites and a guest bathroom. In the garden, there is a large swimming pool of 17.6mx4.6m in size and a pergola with a lounge area and areas near the pool.
The villa, designed with modern architecture and integrated into the natural environment, provides a lifestyle without comparison. With a unit value of €7,620/sqm, every detail was designed to maximise luminosity and space, from the 3 spacious suites to the living room that opens to the outside, inviting nature to enter the house. The kitchen, equipped with Bosch technology and the stunning exterior view, make every moment at home an unforgettable experience.
The villa can also be included in the resort’s rental program, allowing the owner to monetise the property. This exclusive villa is delivered turnkey, having been fully decorated by professional decorators hired for this purpose.
Spatia Comporta is a luxury resort, designed to the highest standards of those looking for true refinement. Here, exclusivity is a promise, offering a unique retreat with serenity, luxury, comfort and well-being.
Estates at Spatia Comporta has been having a soft opening since February 2024. This resort has a 24-hour reception and security, a clubhouse, lounge, restaurant, swimming pools and the exclusive Spatia Club with tennis, paddle and pickleball courts, as well as a private Beach Club on Pinheirinho beach just 10 minutes away. 15 minutes from the beaches of Pego and Carvalhal and within close distance of Alcácer do Sal and Grândola, this is the perfect place for those looking for an exclusive lifestyle, in harmony with nature, without giving up the convenience of being only 1 hour from Lisbon.
Marina Yglesias Unipessoal Lda | Licença 22524 AMI
Marina Yglesias de Oliveira | + (phone hidden) | (email hidden)
This villa offers the peace and privacy of a luxury holiday home and at the same time the convenience of the services of a five-star hotel. It includes an open space kitchen for a large living room with access to the outside, a fire pit following the living room, three suites and a guest bathroom. In the garden, there is a large swimming pool of 17.6mx4.6m in size and a pergola with a lounge area and areas near the pool.
The villa, designed with modern architecture and integrated into the natural environment, provides a lifestyle without comparison. With a unit value of €7,620/sqm, every detail was designed to maximise luminosity and space, from the 3 spacious suites to the living room that opens to the outside, inviting nature to enter the house. The kitchen, equipped with Bosch technology and the stunning exterior view, make every moment at home an unforgettable experience.
The villa can also be included in the resort’s rental program, allowing the owner to monetise the property. This exclusive villa is delivered turnkey, having been fully decorated by professional decorators hired for this purpose.
Spatia Comporta is a luxury resort, designed to the highest standards of those looking for true refinement. Here, exclusivity is a promise, offering a unique retreat with serenity, luxury, comfort and well-being.
Estates at Spatia Comporta has been having a soft opening since February 2024. This resort has a 24-hour reception and security, a clubhouse, lounge, restaurant, swimming pools and the exclusive Spatia Club with tennis, paddle and pickleball courts, as well as a private Beach Club on Pinheirinho beach just 10 minutes away. 15 minutes from the beaches of Pego and Carvalhal and within close distance of Alcácer do Sal and Grândola, this is the perfect place for those looking for an exclusive lifestyle, in harmony with nature, without giving up the convenience of being only 1 hour from Lisbon.
Marina Yglesias Unipessoal Lda | Licença 22524 AMI
Marina Yglesias de Oliveira | + (phone hidden) | (email hidden)
Contact
House 3 Bedrooms Triplex
Sarilhos Pequenos, Gaio-Rosário e Sarilhos Pequenos, Moita, Distrito de Setúbal
New · 157m²
buy
408.000 €
Townhouse typology T3 + 1, under construction, with completion scheduled for spring 2024, located in the Corte-Real Development, in Sarilhos Pequenos, Moita.
This is developed in 2 floors plus attic, in which the floor 0 consists of a living room with 39 m2, American kitchen with 20m2, with access to an outdoor space of porch and barbecue, laundry and a social bathroom.
The 1st floor has 3 bedrooms, in which two have about 12.5m2 and another en suite with 17m2. The two bedrooms are served by a bathroom, with 4.5m2.
The attic has a total area of 67m2, in which 33m2 are considered useful area, with more than 1.80m of ceiling height, being illuminated naturally by a Velux type window and a mansard facing East.
The outdoor space is facing west, has about 40m2, in which a light vehicle can be parked, leaving still garden space that connects directly with the porch area for outdoor dining, barbecue and access to the kitchen.
In terms of finishes, the aspects to highlight are the following:
Exterior frames in PVC, with thermal rupture and double glazing;
Blinds with thermal insulation and electrical controls;
Kitchen equipped with appliances, category A +, respective to the 2020 category;
Suspended sanitary ware of the brand Sanitana;
Stairs with steps in varnished solid oak wood;
Solar heating system for domestic waters;
Pre-installation of air conditioning in the main divisions;
Barbecue with barbecue and stainless steel sink countertop and lower cabinet;
Synthetic turf or other identical finish of equal value;
Automatic gate for parking.
The Corte-Real is a development development, consisting mainly of houses implanted in a land with about 20ha in which 10ha present a pleasant forest of cork oaks, in which you can enjoy the presence of a varied avifauna.
The location brings together the best of both worlds, close conviviality with nature and proximity to the main urban centers, with Lisbon at 25 minutes via Vasco da Gama Bridge, Montijo at 10 minutes and Moita at 8 minutes.
These are the main arguments that make this bite a great investment for those who value living in the countryside, with close access to commerce, basic services and need more space for their family, with comfort and quality of life.
The photographs correspond to other houses already built in the same development.
This is developed in 2 floors plus attic, in which the floor 0 consists of a living room with 39 m2, American kitchen with 20m2, with access to an outdoor space of porch and barbecue, laundry and a social bathroom.
The 1st floor has 3 bedrooms, in which two have about 12.5m2 and another en suite with 17m2. The two bedrooms are served by a bathroom, with 4.5m2.
The attic has a total area of 67m2, in which 33m2 are considered useful area, with more than 1.80m of ceiling height, being illuminated naturally by a Velux type window and a mansard facing East.
The outdoor space is facing west, has about 40m2, in which a light vehicle can be parked, leaving still garden space that connects directly with the porch area for outdoor dining, barbecue and access to the kitchen.
In terms of finishes, the aspects to highlight are the following:
Exterior frames in PVC, with thermal rupture and double glazing;
Blinds with thermal insulation and electrical controls;
Kitchen equipped with appliances, category A +, respective to the 2020 category;
Suspended sanitary ware of the brand Sanitana;
Stairs with steps in varnished solid oak wood;
Solar heating system for domestic waters;
Pre-installation of air conditioning in the main divisions;
Barbecue with barbecue and stainless steel sink countertop and lower cabinet;
Synthetic turf or other identical finish of equal value;
Automatic gate for parking.
The Corte-Real is a development development, consisting mainly of houses implanted in a land with about 20ha in which 10ha present a pleasant forest of cork oaks, in which you can enjoy the presence of a varied avifauna.
The location brings together the best of both worlds, close conviviality with nature and proximity to the main urban centers, with Lisbon at 25 minutes via Vasco da Gama Bridge, Montijo at 10 minutes and Moita at 8 minutes.
These are the main arguments that make this bite a great investment for those who value living in the countryside, with close access to commerce, basic services and need more space for their family, with comfort and quality of life.
The photographs correspond to other houses already built in the same development.
Contact
Detached House 4 Bedrooms Triplex
Pinheirinho, Charneca de Caparica e Sobreda, Almada, Distrito de Setúbal
New · 223m²
With Garage
buy
598.000 €
House located in Charneca da Caparica, area of quintinhas in final phase of construction,
The completion of the Work is scheduled for November 2022
With 225m2 of total construction, implanted in a lot with 325m2.
With contemporary architectural lines, this villa is designed to be a family home.
Consisting of 3 floors;
- Floor 0 / entrance, distributed by Common Room, Kitchen, Bedroom / Office and Toilet
- Floor 1, distributed by 3 bedrooms, one in Suite, toilet and balconies.
- Floor -1, distributed by Parking, Laundry and toilet.
Inside its distribution seeks to optimize the experience of each space, in order to be lived in its entirety.
Outside they have an surrounding area that will have space for a landscaped area and possibility to put a swimming pool.
The location of this property is another strong point, because they have the near beaches of Fonte da Telha and Costa da Caparica, which you can enjoy all year round.
The close access to the A33 (500 metres) is also quite important, as it makes everything closer, such as a trip to the City of Almada (10m) or the Capital Lisbon (25m).
In the area you will find several proximity services, you can also make your purchases at The Almada Forum (10m).
Bank Financing:
Habita is a partner of several financial entities enabling all its customers free simulations of Housing Credit.
Teaching
It is served by the Integrated Basic School of Caparica Heath and the Vale College.
Transport
It is served by the lines of the operator Transportes Sul do Tejo, numbers 159 (for The Plaza de España in Lisbon), number 126 (for Cacilhas) and number 175 (for Sobreda).
Surrounding
In its surroundings, to the west, are the southernmost beaches of the Costa de Caparica, such as the beach of Nova Vaga, Praia do Rei, and the beach of Fonte da Telha. To the west still to highlight the proximity to the National Forest of Fears.
To the south is Aroeira and its golf course and Verdizela.
To the east is Belverde and to the north is Valadares and Quinta da Queimada.
Charneca de Caparica was a Portuguese parish in the municipality of Almada, with an area of 23.14 km², corresponding to about 35% of the area of the municipality of Almada and a resident population of 29,763 inhabitants, according to the definitive data of the 2011 Census, which represents an increase of about 46% compared to the 2001 Census. It was detached from the parish of Caparica on October 4, 1985 and elevated to the category of village on July 2, 1993.
Culture and Leisure:
- National Forest of Fears
- Quinta de Vale do Rosal
- Quinta da Regateira
- Quinta de Monserrate
- Quinta de Cima
- Quinta do Alvarez
- Quinta dos Silvérios
- Quinta do Dominguinhos
- Quinta do Sequeira
- Quinta do Ti Joaquim Coelho
- Quinta do Caldeireiro
- Quinta de São Vicente
- Quinta do Senhor Enfermeiro
- Quinta dos Medronheiros
- Quinta do Relógio
- Monte da Cruz (Rosal Valley Cruise)
- Chapel of Our Lady of the Assumption
- Hermitage of Bom Jesus (Quinta da Regateira)
- Chapel of St. Joseph
- Parish Church of the Immaculate Conception
- Hermitage of São Miguel
- Convent U.S. Church of Our Lady of the Rose
- Chapel of Our Lady of Monserrate
- The Basketmakers (It was for sure to escape the hardness of the work of the fields that someone with more imagination and manual dexterity launched into the art of braiding baskets of canes, which there were many in the immense sugarcane plantations of charneca. - Intangible Heritage)
REfª NG092204
The completion of the Work is scheduled for November 2022
With 225m2 of total construction, implanted in a lot with 325m2.
With contemporary architectural lines, this villa is designed to be a family home.
Consisting of 3 floors;
- Floor 0 / entrance, distributed by Common Room, Kitchen, Bedroom / Office and Toilet
- Floor 1, distributed by 3 bedrooms, one in Suite, toilet and balconies.
- Floor -1, distributed by Parking, Laundry and toilet.
Inside its distribution seeks to optimize the experience of each space, in order to be lived in its entirety.
Outside they have an surrounding area that will have space for a landscaped area and possibility to put a swimming pool.
The location of this property is another strong point, because they have the near beaches of Fonte da Telha and Costa da Caparica, which you can enjoy all year round.
The close access to the A33 (500 metres) is also quite important, as it makes everything closer, such as a trip to the City of Almada (10m) or the Capital Lisbon (25m).
In the area you will find several proximity services, you can also make your purchases at The Almada Forum (10m).
Bank Financing:
Habita is a partner of several financial entities enabling all its customers free simulations of Housing Credit.
Teaching
It is served by the Integrated Basic School of Caparica Heath and the Vale College.
Transport
It is served by the lines of the operator Transportes Sul do Tejo, numbers 159 (for The Plaza de España in Lisbon), number 126 (for Cacilhas) and number 175 (for Sobreda).
Surrounding
In its surroundings, to the west, are the southernmost beaches of the Costa de Caparica, such as the beach of Nova Vaga, Praia do Rei, and the beach of Fonte da Telha. To the west still to highlight the proximity to the National Forest of Fears.
To the south is Aroeira and its golf course and Verdizela.
To the east is Belverde and to the north is Valadares and Quinta da Queimada.
Charneca de Caparica was a Portuguese parish in the municipality of Almada, with an area of 23.14 km², corresponding to about 35% of the area of the municipality of Almada and a resident population of 29,763 inhabitants, according to the definitive data of the 2011 Census, which represents an increase of about 46% compared to the 2001 Census. It was detached from the parish of Caparica on October 4, 1985 and elevated to the category of village on July 2, 1993.
Culture and Leisure:
- National Forest of Fears
- Quinta de Vale do Rosal
- Quinta da Regateira
- Quinta de Monserrate
- Quinta de Cima
- Quinta do Alvarez
- Quinta dos Silvérios
- Quinta do Dominguinhos
- Quinta do Sequeira
- Quinta do Ti Joaquim Coelho
- Quinta do Caldeireiro
- Quinta de São Vicente
- Quinta do Senhor Enfermeiro
- Quinta dos Medronheiros
- Quinta do Relógio
- Monte da Cruz (Rosal Valley Cruise)
- Chapel of Our Lady of the Assumption
- Hermitage of Bom Jesus (Quinta da Regateira)
- Chapel of St. Joseph
- Parish Church of the Immaculate Conception
- Hermitage of São Miguel
- Convent U.S. Church of Our Lady of the Rose
- Chapel of Our Lady of Monserrate
- The Basketmakers (It was for sure to escape the hardness of the work of the fields that someone with more imagination and manual dexterity launched into the art of braiding baskets of canes, which there were many in the immense sugarcane plantations of charneca. - Intangible Heritage)
REfª NG092204
Contact
House 4 Bedrooms Duplex
Fernão Ferro, Seixal, Distrito de Setúbal
New · 174m²
With Garage
buy
495.000 €
FAÇA CONNOSCO O MELHOR NEGÓCIO
Moradia T4 com arquitetura moderna, construída em 2023, localizada em zona nobre de moradias .
Composta por dois pisos e espaço exterior, distribuídos por:
Piso 0 (exterior):
- Piscina de água salgada e aquecida;
- Churrasqueira;
- Parqueamento;
- Arrecadação
Piso 0 (interior):
- Sala em open space com a cozinha e um total de 52 m2 (cozinha equipada);
- Lavandaria (7 m2);
- Quarto/Escritório com 11m2;
- Casas de Banho.
Piso 1:
- Suite com closet e varanda (20m2 + 3.60m2 + 7m2);
- 2 quartos (14m2 cada);
- WC;
Em termos de acabamentos o imóvel distingue-se por:
- Roupeiros nos quartos;
- Chão flutuante;
- Estores elétricos;
- Vidros duplos;
- Aspiração central;
- Ar condicionado em todas as divisões:
- Painéis solares produção de eletricidade e aquecimento de água;
- Alarme;
- Vídeo porteiro.
Situado num zona calma a poucos minutos a pé de super mercados, escolas e espaços verdes.
A 8 minutos de carro de acesso à A33, que liga a cidade às principais vias de acesso a artérias da zona metropolitana de Lisboa.
Se procura um imóvel perto de zonas de lazer e de espaços preparados para a prática desportiva, este é o imóvel certo para si, uma vez que nas imediações do imóvel poderá visitar locais como :
- Campo Airsoft Corvos do Sul;
- Parque das Lagoas;
- Centro Histórico do Seixal;
- Nest paintball:
- Baía do Seixal;
- Parque Verde;
- Passadiços da Mata dos Medos;
- Ecomuseu Municipal do Seixal- Nucleo Naval;
Delicie-se com um pastel da Fidalga, numa das pastelarias da cidade, enquanto observa um dos mais incríveis pôres do sol que vai assistir, na baía do Seixal sob a ponte 25 de Abril no horizonte.
Tratamos do seu processo de crédito, sem burocracias apresentando as melhores soluções para cada cliente.
Intermediário de crédito certificado pelo Banco de Portugal com o nº 0001802.
Ajudamos com todo o processo! Entre em contacto connosco ou deixe-nos os seus dados e entraremos em contacto assim que possível!
CE94724
Moradia T4 com arquitetura moderna, construída em 2023, localizada em zona nobre de moradias .
Composta por dois pisos e espaço exterior, distribuídos por:
Piso 0 (exterior):
- Piscina de água salgada e aquecida;
- Churrasqueira;
- Parqueamento;
- Arrecadação
Piso 0 (interior):
- Sala em open space com a cozinha e um total de 52 m2 (cozinha equipada);
- Lavandaria (7 m2);
- Quarto/Escritório com 11m2;
- Casas de Banho.
Piso 1:
- Suite com closet e varanda (20m2 + 3.60m2 + 7m2);
- 2 quartos (14m2 cada);
- WC;
Em termos de acabamentos o imóvel distingue-se por:
- Roupeiros nos quartos;
- Chão flutuante;
- Estores elétricos;
- Vidros duplos;
- Aspiração central;
- Ar condicionado em todas as divisões:
- Painéis solares produção de eletricidade e aquecimento de água;
- Alarme;
- Vídeo porteiro.
Situado num zona calma a poucos minutos a pé de super mercados, escolas e espaços verdes.
A 8 minutos de carro de acesso à A33, que liga a cidade às principais vias de acesso a artérias da zona metropolitana de Lisboa.
Se procura um imóvel perto de zonas de lazer e de espaços preparados para a prática desportiva, este é o imóvel certo para si, uma vez que nas imediações do imóvel poderá visitar locais como :
- Campo Airsoft Corvos do Sul;
- Parque das Lagoas;
- Centro Histórico do Seixal;
- Nest paintball:
- Baía do Seixal;
- Parque Verde;
- Passadiços da Mata dos Medos;
- Ecomuseu Municipal do Seixal- Nucleo Naval;
Delicie-se com um pastel da Fidalga, numa das pastelarias da cidade, enquanto observa um dos mais incríveis pôres do sol que vai assistir, na baía do Seixal sob a ponte 25 de Abril no horizonte.
Tratamos do seu processo de crédito, sem burocracias apresentando as melhores soluções para cada cliente.
Intermediário de crédito certificado pelo Banco de Portugal com o nº 0001802.
Ajudamos com todo o processo! Entre em contacto connosco ou deixe-nos os seus dados e entraremos em contacto assim que possível!
CE94724
Contact
House 3 Bedrooms Triplex
Porto Covo, Sines, Distrito de Setúbal
New · 589m²
With Garage
buy
2.300.000 €
Plot of land with 680.66m2, for construction of 3 bedroom villa with gross area of 589.20, located in a gated community in Porto Covo with an excellent sun exposure and with sea view.
Project approved with work license issued, being possible the immediate start of the work.
Project for villa consisting of 3 floors, being the basement composed of games room, cinema room and gym, the r / c compound entrance hall, office, kitchen, bathroom, living room and garage. The first floor with 3 suites, all of them with balcony and covered garden.
Outdoor area with 120.70m2, swimming pool and leisure area with barbecue.
Located 3 minutes from the large beach inserted in a gated community, with unique features in Porto Covo.
Bank Financing:
Habita is a partner of several financial entities enabling all its customers free simulations of Housing Credit.
Location:
Porto Covo is a parish in the municipality of Sines, with an area of 48.73 km².
The island of Pessegueiro, with its fort, is geographically part of the territory of the parish of Porto Covo.
A song by Rui Veloso takes the name of this parish and made it known among the Portuguese.
Culture and Leisure:
- Fort of peach, including the Fort of The Island of Dentro, in the Island of Pessegueiro
- Peach Tree
- Marques de Pombal Square
- Southwest Alentejo and Costa Vicentina Natural Park
Beaches:
In the village of Porto Covo there is Praia Grande, one of the most sought after by locals and tourists. Situated next to the north exit of Porto Covo, at the foot of the garden. With good access, spacious and sheltered by the cliff, it is one of the most popular during the summer.
It holds blue flag and is quite frequented by surfers.
Among other beaches in the region are Espingardeiro Beach, Praia Pequena, Buizinhos Beach and Porto Covo Bay, smaller ones.
Small Beach:
Tiny sand wedged in the cliff in the center of Porto Covo. From the cliff is a fantastic sunset.
Buizinhos Beach:
Going down to the end the street Vasco da Gama - the main street of Porto Covo - you reach the viewpoint that gives access to this small beach, so known because of the tiny shells that exist there and that were used in local handicrafts.
Port Covo Bay:
Gravel beach, at the mouth of a watercourse, where the fishing port of the village works. Not advised to bathers.
Project approved with work license issued, being possible the immediate start of the work.
Project for villa consisting of 3 floors, being the basement composed of games room, cinema room and gym, the r / c compound entrance hall, office, kitchen, bathroom, living room and garage. The first floor with 3 suites, all of them with balcony and covered garden.
Outdoor area with 120.70m2, swimming pool and leisure area with barbecue.
Located 3 minutes from the large beach inserted in a gated community, with unique features in Porto Covo.
Bank Financing:
Habita is a partner of several financial entities enabling all its customers free simulations of Housing Credit.
Location:
Porto Covo is a parish in the municipality of Sines, with an area of 48.73 km².
The island of Pessegueiro, with its fort, is geographically part of the territory of the parish of Porto Covo.
A song by Rui Veloso takes the name of this parish and made it known among the Portuguese.
Culture and Leisure:
- Fort of peach, including the Fort of The Island of Dentro, in the Island of Pessegueiro
- Peach Tree
- Marques de Pombal Square
- Southwest Alentejo and Costa Vicentina Natural Park
Beaches:
In the village of Porto Covo there is Praia Grande, one of the most sought after by locals and tourists. Situated next to the north exit of Porto Covo, at the foot of the garden. With good access, spacious and sheltered by the cliff, it is one of the most popular during the summer.
It holds blue flag and is quite frequented by surfers.
Among other beaches in the region are Espingardeiro Beach, Praia Pequena, Buizinhos Beach and Porto Covo Bay, smaller ones.
Small Beach:
Tiny sand wedged in the cliff in the center of Porto Covo. From the cliff is a fantastic sunset.
Buizinhos Beach:
Going down to the end the street Vasco da Gama - the main street of Porto Covo - you reach the viewpoint that gives access to this small beach, so known because of the tiny shells that exist there and that were used in local handicrafts.
Port Covo Bay:
Gravel beach, at the mouth of a watercourse, where the fishing port of the village works. Not advised to bathers.
Contact
House 3 Bedrooms +1 Duplex
Aroeira, Charneca de Caparica e Sobreda, Almada, Distrito de Setúbal
New · 180m²
With Garage
buy
999.999 €
3+1 bedroom villa, with 180 sqm of gross construction area, garage, and an exterior area of 209 sqm with a swimming pool and garden, set on a 319 sqm plot of land with two fronts, in the Aroeira-Verdizela area, Almada. Spread over two floors, this contemporary architecture villa was built in late 2018 with the best materials. The pool features an illuminated waterfall with LEDs, as well as the garden. The house has air conditioning, electric blinds, double-glazed and mirrored windows, home automation, solar panels, and a closed garage for one car with space for another car outside. There is also a barbecue area in the exterior.
On the ground floor, there is a living room with a dining area with direct access to the pool and garden through a large window, an open kitchen fully equipped and integrated with the social area, a guest bathroom, a laundry area, and a closed patio that can be used as an additional room. On the first floor, there is a suite and two bedrooms, one of which is currently being used as a closet for the master suite (but can be easily converted back). All bedrooms have balconies, and all bathrooms have windows.
Located in the Aroeira-Verdizela area, 1 km from the beaches of Costa da Caparica and about 650 meters from the Aroeira Golf Club. It is a very calm area predominated by single-family houses. It is a 30-minute drive from the center of Lisbon and Humberto Delgado Lisbon Airport. A great option for vacations and even for permanent residence.
On the ground floor, there is a living room with a dining area with direct access to the pool and garden through a large window, an open kitchen fully equipped and integrated with the social area, a guest bathroom, a laundry area, and a closed patio that can be used as an additional room. On the first floor, there is a suite and two bedrooms, one of which is currently being used as a closet for the master suite (but can be easily converted back). All bedrooms have balconies, and all bathrooms have windows.
Located in the Aroeira-Verdizela area, 1 km from the beaches of Costa da Caparica and about 650 meters from the Aroeira Golf Club. It is a very calm area predominated by single-family houses. It is a 30-minute drive from the center of Lisbon and Humberto Delgado Lisbon Airport. A great option for vacations and even for permanent residence.
Contact
House 3 Bedrooms Triplex
Amora, Seixal, Distrito de Setúbal
New · 170m²
With Garage
buy
610.500 €
Herdade do Meio - A New Concept of Sustainable Living
Three-bedroom triplex villa with swimming pool in the Herdade do Meio development, embracing a new concept of ECO-FRIENDLY LIVING.
This 3-storey villa stands on a plot of 340 sqm. On the ground floor you’ll find the living room, dining room, kitchen and a bathroom. On the 1st floor there are 2 bedrooms, 1 of then is en-suite, and 2 bathrooms. There is also a spacious garage and 1 storage room on the -1 floor.
It is a self-sufficient villa with a swimming pool and private garden, and has an innovative system of panels that capture and store solar energy.
Herdade do Meio’s smart-villas have been designed to be energy efficient and thermally comfortable. They have thermal coatings and an intelligent temperature system, which constantly adapts the temperature of the different rooms in the house to the ideal temperature. It ensures a comfortable environment 24 hours a day and reduces the energy used for heating and maintenance.
The bedrooms are soundproofed and thermally coated. Their large windows give access to a cosy balcony that unites the elegant interiors with the inviting climate and natural light of the region.
The garage is equipped with a charging system for electric vehicles and 2 electric scooters that promote more sustainable travel within Herdade do Meio and the surrounding community.
Herdade do Meio is the opportunity to live the life you’ve always dreamed of.
It’s living in an 11-hectare smart-villa that produces, stores and manages its own energy, being 100% energy independent from the public grid. Its system incorporates 2.4 kW lithium batteries, 6 kW hybrid inverters and six 3.6 kW solar panels, each with 600 watts.
This is a top-of-the-range sustainable engineering solution that completely reduces the house’s energy costs and contributes to the preservation and protection of the surrounding environment.
Living at Herdade do Meio means making the most of tomorrow’s technology today. Through KNX technology, an intelligent, efficient and secure system, your smart-villa adapts to you and your routines even before you wake up.
Here, life is easier, more flexible and more comfortable. From heating, ventilation and access control to remote control of all appliances and accessories, KNX ensures that the smart-villa is always comfortable and safe.
Control your home from the devices you use every day, such as your smartphone, smartwatch and tablet, or simply through voice commands.
Living at Herdade do Meio means choosing to live a more sustainable and environmentally friendly life, while at the same time helping to reduce your carbon footprint.
A stone’s throw from the green of the mountains and the blue of the sea, Herdade do Meio offers enviable proximity to schools, hospitals and various shopping areas.
Its central location and proximity to the public transport network make it possible to be anywhere, at any time. In just 20 minutes, Lisbon and Almada are easily accessible from the motorway, or in 15 minutes via the train and bus network, which stretches from Cascais to Setúbal.
Expected completion - 1st quarter 2025
Non-binding project photos
Three-bedroom triplex villa with swimming pool in the Herdade do Meio development, embracing a new concept of ECO-FRIENDLY LIVING.
This 3-storey villa stands on a plot of 340 sqm. On the ground floor you’ll find the living room, dining room, kitchen and a bathroom. On the 1st floor there are 2 bedrooms, 1 of then is en-suite, and 2 bathrooms. There is also a spacious garage and 1 storage room on the -1 floor.
It is a self-sufficient villa with a swimming pool and private garden, and has an innovative system of panels that capture and store solar energy.
Herdade do Meio’s smart-villas have been designed to be energy efficient and thermally comfortable. They have thermal coatings and an intelligent temperature system, which constantly adapts the temperature of the different rooms in the house to the ideal temperature. It ensures a comfortable environment 24 hours a day and reduces the energy used for heating and maintenance.
The bedrooms are soundproofed and thermally coated. Their large windows give access to a cosy balcony that unites the elegant interiors with the inviting climate and natural light of the region.
The garage is equipped with a charging system for electric vehicles and 2 electric scooters that promote more sustainable travel within Herdade do Meio and the surrounding community.
Herdade do Meio is the opportunity to live the life you’ve always dreamed of.
It’s living in an 11-hectare smart-villa that produces, stores and manages its own energy, being 100% energy independent from the public grid. Its system incorporates 2.4 kW lithium batteries, 6 kW hybrid inverters and six 3.6 kW solar panels, each with 600 watts.
This is a top-of-the-range sustainable engineering solution that completely reduces the house’s energy costs and contributes to the preservation and protection of the surrounding environment.
Living at Herdade do Meio means making the most of tomorrow’s technology today. Through KNX technology, an intelligent, efficient and secure system, your smart-villa adapts to you and your routines even before you wake up.
Here, life is easier, more flexible and more comfortable. From heating, ventilation and access control to remote control of all appliances and accessories, KNX ensures that the smart-villa is always comfortable and safe.
Control your home from the devices you use every day, such as your smartphone, smartwatch and tablet, or simply through voice commands.
Living at Herdade do Meio means choosing to live a more sustainable and environmentally friendly life, while at the same time helping to reduce your carbon footprint.
A stone’s throw from the green of the mountains and the blue of the sea, Herdade do Meio offers enviable proximity to schools, hospitals and various shopping areas.
Its central location and proximity to the public transport network make it possible to be anywhere, at any time. In just 20 minutes, Lisbon and Almada are easily accessible from the motorway, or in 15 minutes via the train and bus network, which stretches from Cascais to Setúbal.
Expected completion - 1st quarter 2025
Non-binding project photos
Contact
House 2 Bedrooms +1 Duplex
Muda, Grândola e Santa Margarida da Serra, Distrito de Setúbal
New · 144m²
With Swimming Pool
buy
1.050.000 €
2+1-bedroom villa, 144 sqm (construction gross area), set in a plot of land with 533 sqm with garden and swimming pool in Muda village, Comporta. The villa is spread over two floors. The ground floor consists of a kitchen, a guest bathroom, a suite with an outdoor patio, a living room with access to the terrace and the swimming pool, and a dining room. The upper floor comprises a master suite and a home office, with access to the terrace. It features an architectural style in harmony with the traditional style of the Comporta region. Sold turnkey, with delivery scheduled for the end of 2024.
It is located in Aldeia da Muda, 10-minutes driving distance from the Carvalhal and Pego beaches, 15-minutes from Tróia Golf and the Tróia Marina, as well as from the famous village of Melides. 1 hour from Lisbon.
It is located in Aldeia da Muda, 10-minutes driving distance from the Carvalhal and Pego beaches, 15-minutes from Tróia Golf and the Tróia Marina, as well as from the famous village of Melides. 1 hour from Lisbon.
Contact
House 3 Bedrooms Triplex
Amora, Seixal, Distrito de Setúbal
New · 170m²
With Garage
buy
616.050 €
Herdade do Meio - A New Concept of Sustainable Living
Three-bedroom triplex villa with swimming pool in the Herdade do Meio development, embracing a new concept of ECO-FRIENDLY LIVING.
This 3-storey villa stands on a plot of 340 sqm. On the ground floor you’ll find the living room, dining room, kitchen and a bathroom. On the 1st floor there are 2 bedrooms, 1 of then is en-suite, and 2 bathrooms. There is also a spacious garage and 1 storage room on the -1 floor.
It is a self-sufficient villa with a swimming pool and private garden, and has an innovative system of panels that capture and store solar energy.
Herdade do Meio’s smart-villas have been designed to be energy efficient and thermally comfortable. They have thermal coatings and an intelligent temperature system, which constantly adapts the temperature of the different rooms in the house to the ideal temperature. It ensures a comfortable environment 24 hours a day and reduces the energy used for heating and maintenance.
The bedrooms are soundproofed and thermally coated. Their large windows give access to a cosy balcony that unites the elegant interiors with the inviting climate and natural light of the region.
The garage is equipped with a charging system for electric vehicles and 2 electric scooters that promote more sustainable travel within Herdade do Meio and the surrounding community.
Herdade do Meio is the opportunity to live the life you’ve always dreamed of.
It’s living in an 11-hectare smart-villa that produces, stores and manages its own energy, being 100% energy independent from the public grid. Its system incorporates 2.4 kW lithium batteries, 6 kW hybrid inverters and six 3.6 kW solar panels, each with 600 watts.
This is a top-of-the-range sustainable engineering solution that completely reduces the house’s energy costs and contributes to the preservation and protection of the surrounding environment.
Living at Herdade do Meio means making the most of tomorrow’s technology today. Through KNX technology, an intelligent, efficient and secure system, your smart-villa adapts to you and your routines even before you wake up.
Here, life is easier, more flexible and more comfortable. From heating, ventilation and access control to remote control of all appliances and accessories, KNX ensures that the smart-villa is always comfortable and safe.
Control your home from the devices you use every day, such as your smartphone, smartwatch and tablet, or simply through voice commands.
Living at Herdade do Meio means choosing to live a more sustainable and environmentally friendly life, while at the same time helping to reduce your carbon footprint.
A stone’s throw from the green of the mountains and the blue of the sea, Herdade do Meio offers enviable proximity to schools, hospitals and various shopping areas.
Its central location and proximity to the public transport network make it possible to be anywhere, at any time. In just 20 minutes, Lisbon and Almada are easily accessible from the motorway, or in 15 minutes via the train and bus network, which stretches from Cascais to Setúbal.
Expected completion - 1st quarter 2025
Non-binding project photos
Three-bedroom triplex villa with swimming pool in the Herdade do Meio development, embracing a new concept of ECO-FRIENDLY LIVING.
This 3-storey villa stands on a plot of 340 sqm. On the ground floor you’ll find the living room, dining room, kitchen and a bathroom. On the 1st floor there are 2 bedrooms, 1 of then is en-suite, and 2 bathrooms. There is also a spacious garage and 1 storage room on the -1 floor.
It is a self-sufficient villa with a swimming pool and private garden, and has an innovative system of panels that capture and store solar energy.
Herdade do Meio’s smart-villas have been designed to be energy efficient and thermally comfortable. They have thermal coatings and an intelligent temperature system, which constantly adapts the temperature of the different rooms in the house to the ideal temperature. It ensures a comfortable environment 24 hours a day and reduces the energy used for heating and maintenance.
The bedrooms are soundproofed and thermally coated. Their large windows give access to a cosy balcony that unites the elegant interiors with the inviting climate and natural light of the region.
The garage is equipped with a charging system for electric vehicles and 2 electric scooters that promote more sustainable travel within Herdade do Meio and the surrounding community.
Herdade do Meio is the opportunity to live the life you’ve always dreamed of.
It’s living in an 11-hectare smart-villa that produces, stores and manages its own energy, being 100% energy independent from the public grid. Its system incorporates 2.4 kW lithium batteries, 6 kW hybrid inverters and six 3.6 kW solar panels, each with 600 watts.
This is a top-of-the-range sustainable engineering solution that completely reduces the house’s energy costs and contributes to the preservation and protection of the surrounding environment.
Living at Herdade do Meio means making the most of tomorrow’s technology today. Through KNX technology, an intelligent, efficient and secure system, your smart-villa adapts to you and your routines even before you wake up.
Here, life is easier, more flexible and more comfortable. From heating, ventilation and access control to remote control of all appliances and accessories, KNX ensures that the smart-villa is always comfortable and safe.
Control your home from the devices you use every day, such as your smartphone, smartwatch and tablet, or simply through voice commands.
Living at Herdade do Meio means choosing to live a more sustainable and environmentally friendly life, while at the same time helping to reduce your carbon footprint.
A stone’s throw from the green of the mountains and the blue of the sea, Herdade do Meio offers enviable proximity to schools, hospitals and various shopping areas.
Its central location and proximity to the public transport network make it possible to be anywhere, at any time. In just 20 minutes, Lisbon and Almada are easily accessible from the motorway, or in 15 minutes via the train and bus network, which stretches from Cascais to Setúbal.
Expected completion - 1st quarter 2025
Non-binding project photos
Contact
House 3 Bedrooms Triplex
Amora, Seixal, Distrito de Setúbal
New · 170m²
With Garage
buy
604.950 €
Herdade do Meio - A New Concept of Sustainable Living
Three-bedroom triplex villa with swimming pool in the Herdade do Meio development, embracing a new concept of ECO-FRIENDLY LIVING.
This 3-storey villa stands on a plot of 335 sqm. On the ground floor you’ll find the living room, dining room, kitchen and a bathroom. On the 1st floor there are 2 bedrooms, 1 of then is en-suite, and 2 bathrooms. There is also a spacious garage and 1 storage room on the -1 floor.
It is a self-sufficient villa with a swimming pool and private garden, and has an innovative system of panels that capture and store solar energy.
Herdade do Meio’s smart-villas have been designed to be energy efficient and thermally comfortable. They have thermal coatings and an intelligent temperature system, which constantly adapts the temperature of the different rooms in the house to the ideal temperature. It ensures a comfortable environment 24 hours a day and reduces the energy used for heating and maintenance.
The bedrooms are soundproofed and thermally coated. Their large windows give access to a cosy balcony that unites the elegant interiors with the inviting climate and natural light of the region.
The garage is equipped with a charging system for electric vehicles and 2 electric scooters that promote more sustainable travel within Herdade do Meio and the surrounding community.
Herdade do Meio is the opportunity to live the life you’ve always dreamed of.
It’s living in an 11-hectare smart-villa that produces, stores and manages its own energy, being 100% energy independent from the public grid. Its system incorporates 2.4 kW lithium batteries, 6 kW hybrid inverters and six 3.6 kW solar panels, each with 600 watts.
This is a top-of-the-range sustainable engineering solution that completely reduces the house’s energy costs and contributes to the preservation and protection of the surrounding environment.
Living at Herdade do Meio means making the most of tomorrow’s technology today. Through KNX technology, an intelligent, efficient and secure system, your smart-villa adapts to you and your routines even before you wake up.
Here, life is easier, more flexible and more comfortable. From heating, ventilation and access control to remote control of all appliances and accessories, KNX ensures that the smart-villa is always comfortable and safe.
Control your home from the devices you use every day, such as your smartphone, smartwatch and tablet, or simply through voice commands.
Living at Herdade do Meio means choosing to live a more sustainable and environmentally friendly life, while at the same time helping to reduce your carbon footprint.
A stone’s throw from the green of the mountains and the blue of the sea, Herdade do Meio offers enviable proximity to schools, hospitals and various shopping areas.
Its central location and proximity to the public transport network make it possible to be anywhere, at any time. In just 20 minutes, Lisbon and Almada are easily accessible from the motorway, or in 15 minutes via the train and bus network, which stretches from Cascais to Setúbal.
Expected completion - 1st quarter 2025
Non-binding project photos
Three-bedroom triplex villa with swimming pool in the Herdade do Meio development, embracing a new concept of ECO-FRIENDLY LIVING.
This 3-storey villa stands on a plot of 335 sqm. On the ground floor you’ll find the living room, dining room, kitchen and a bathroom. On the 1st floor there are 2 bedrooms, 1 of then is en-suite, and 2 bathrooms. There is also a spacious garage and 1 storage room on the -1 floor.
It is a self-sufficient villa with a swimming pool and private garden, and has an innovative system of panels that capture and store solar energy.
Herdade do Meio’s smart-villas have been designed to be energy efficient and thermally comfortable. They have thermal coatings and an intelligent temperature system, which constantly adapts the temperature of the different rooms in the house to the ideal temperature. It ensures a comfortable environment 24 hours a day and reduces the energy used for heating and maintenance.
The bedrooms are soundproofed and thermally coated. Their large windows give access to a cosy balcony that unites the elegant interiors with the inviting climate and natural light of the region.
The garage is equipped with a charging system for electric vehicles and 2 electric scooters that promote more sustainable travel within Herdade do Meio and the surrounding community.
Herdade do Meio is the opportunity to live the life you’ve always dreamed of.
It’s living in an 11-hectare smart-villa that produces, stores and manages its own energy, being 100% energy independent from the public grid. Its system incorporates 2.4 kW lithium batteries, 6 kW hybrid inverters and six 3.6 kW solar panels, each with 600 watts.
This is a top-of-the-range sustainable engineering solution that completely reduces the house’s energy costs and contributes to the preservation and protection of the surrounding environment.
Living at Herdade do Meio means making the most of tomorrow’s technology today. Through KNX technology, an intelligent, efficient and secure system, your smart-villa adapts to you and your routines even before you wake up.
Here, life is easier, more flexible and more comfortable. From heating, ventilation and access control to remote control of all appliances and accessories, KNX ensures that the smart-villa is always comfortable and safe.
Control your home from the devices you use every day, such as your smartphone, smartwatch and tablet, or simply through voice commands.
Living at Herdade do Meio means choosing to live a more sustainable and environmentally friendly life, while at the same time helping to reduce your carbon footprint.
A stone’s throw from the green of the mountains and the blue of the sea, Herdade do Meio offers enviable proximity to schools, hospitals and various shopping areas.
Its central location and proximity to the public transport network make it possible to be anywhere, at any time. In just 20 minutes, Lisbon and Almada are easily accessible from the motorway, or in 15 minutes via the train and bus network, which stretches from Cascais to Setúbal.
Expected completion - 1st quarter 2025
Non-binding project photos
Contact
House 4 Bedrooms
Corroios, Seixal, Distrito de Setúbal
New · 180m²
With Garage
buy
850.000 €
Fantastic 4 bedroom villa located in the Marisol area with swimming pool and a large garden.
It has four spacious bedrooms with plenty of light, large area as living room, kitchen equipped with Bali brand equipment (induction hob, oven, dishwasher, refrigerator).
The living room has a fireplace and the whole house has central heating and there is also a central vacuum system.
Villa features quite pleasant outdoor space, with natural grass garden, various plants, fruit trees, automatic watering and swimming pool.
Outdoor space has a garage for parking up to four cars.
There is also a security system that surveillance in the outdoor area (surveillance cameras) and alarm.
Near the villa are beaches, several grocery stores and restaurants, pharmacy, among others.
It has four spacious bedrooms with plenty of light, large area as living room, kitchen equipped with Bali brand equipment (induction hob, oven, dishwasher, refrigerator).
The living room has a fireplace and the whole house has central heating and there is also a central vacuum system.
Villa features quite pleasant outdoor space, with natural grass garden, various plants, fruit trees, automatic watering and swimming pool.
Outdoor space has a garage for parking up to four cars.
There is also a security system that surveillance in the outdoor area (surveillance cameras) and alarm.
Near the villa are beaches, several grocery stores and restaurants, pharmacy, among others.
Contact
Semi-Detached House 4 Bedrooms Duplex
Quinta das Laranjeiras , Fernão Ferro, Seixal, Distrito de Setúbal
New · 147m²
With Garage
buy
415.000 €
MAKE US THE BEST DEAL
Townhouse T4 duplex, is an excellent option for families looking for a large and comfortable space. With a gross area of 194m2, this villa offers four bedrooms, one of them being a suite, a kitchen, an entrance hall, two toilets and a terrace.
The ground floor consists of an entrance hall, a full toilet service, a living room with 38m2, a kitchen with 12.13m2 and a bedroom / office with 12m2. The living room is a large and bright space with access to the garden. The kitchen is fully equipped with thermolaminated furniture and silestone countertop. The room can be used as an office or guest room.
The first floor consists of a hall, a suite with 15m2, a bedroom with 15m2, a bedroom with 15m2 and a toilet. The suite consists of a bedroom with walk-in closet, a balcony with 5m2 and a toilet of 7m2. Rooms with wardrobes are spacious and comfortable, with access to balconies. The toilet is complete and functional.
This Villa is equipped with high quality finishes, including:
Suspended ceiling with LED lighting spots
Air conditioning
Central vacuum
Video intercom
Electric blinds
PVC frames with double glazing and swing stops
Solar panel with 300 liter tank.
This Villa is located in a quiet and safe residential area. Just a few minutes away are schools, supermarkets, public transport and other essential services.
Do not miss the possibility of acquiring this exceptionally renovated and furnished property. Schedule a visit today and be enchanted by all that it has to offer.
With us you will find something that is priceless: your maximum tranquility!
The commitment will be that throughout the process, you feel supported, comfortably happy with the step you are taking at this time of your life, considering it as one of the most important.
Note:
If you are a real estate consultant, this property is available for sharing, so do not hesitate to present to your buyers and talk to us for clarification of any doubt or schedule our visit.
We take care of your credit process, without bureaucracies presenting the best solutions for each client.
Credit intermediary certified by Banco de Portugal under number 0001802.
We help with the whole process! Contact us or leave us your details and we will contact you as soon as possible!
AC93359LX
Townhouse T4 duplex, is an excellent option for families looking for a large and comfortable space. With a gross area of 194m2, this villa offers four bedrooms, one of them being a suite, a kitchen, an entrance hall, two toilets and a terrace.
The ground floor consists of an entrance hall, a full toilet service, a living room with 38m2, a kitchen with 12.13m2 and a bedroom / office with 12m2. The living room is a large and bright space with access to the garden. The kitchen is fully equipped with thermolaminated furniture and silestone countertop. The room can be used as an office or guest room.
The first floor consists of a hall, a suite with 15m2, a bedroom with 15m2, a bedroom with 15m2 and a toilet. The suite consists of a bedroom with walk-in closet, a balcony with 5m2 and a toilet of 7m2. Rooms with wardrobes are spacious and comfortable, with access to balconies. The toilet is complete and functional.
This Villa is equipped with high quality finishes, including:
Suspended ceiling with LED lighting spots
Air conditioning
Central vacuum
Video intercom
Electric blinds
PVC frames with double glazing and swing stops
Solar panel with 300 liter tank.
This Villa is located in a quiet and safe residential area. Just a few minutes away are schools, supermarkets, public transport and other essential services.
Do not miss the possibility of acquiring this exceptionally renovated and furnished property. Schedule a visit today and be enchanted by all that it has to offer.
With us you will find something that is priceless: your maximum tranquility!
The commitment will be that throughout the process, you feel supported, comfortably happy with the step you are taking at this time of your life, considering it as one of the most important.
Note:
If you are a real estate consultant, this property is available for sharing, so do not hesitate to present to your buyers and talk to us for clarification of any doubt or schedule our visit.
We take care of your credit process, without bureaucracies presenting the best solutions for each client.
Credit intermediary certified by Banco de Portugal under number 0001802.
We help with the whole process! Contact us or leave us your details and we will contact you as soon as possible!
AC93359LX
Contact
Detached House 4 Bedrooms Duplex
Charneca de Caparica e Sobreda, Almada, Distrito de Setúbal
New · 164m²
With Garage
buy
590.000 €
FAÇA CONNOSCO O MELHOR NEGÓCIO
Localizada na zona central da Charneca da Caparica, esta Moradia contemporânea V4 oferece uma combinação perfeita entre conforto, funcionalidade e estilo. Situada a uma curta distância do mercado e de uma variedade de bens e serviços, como supermercados, escolas, transportes públicos e serviços diversos, proporciona uma conveniência incomparável, permitindo o acesso a pé a tudo o que se necessita no dia a dia.
Com uma localização estratégica próxima das deslumbrantes praias da Costa da Caparica e da autoestrada A33, que garante um acesso rápido e fácil a Lisboa, esta moradia apresenta-se como uma oportunidade única para desfrutar do melhor dos dois mundos: a tranquilidade da vida suburbana e a proximidade com as cidades de Almada e Lisboa.
Inserida num lote generoso de 290 m², esta moradia oferece uma área construída de 164 m² distribuída em dois pisos. O piso térreo acolhe uma espaçosa sala de estar e jantar em open space, integrada harmoniosamente com a cozinha, proporcionando um ambiente ideal para convívio e entretenimento. Além disso, neste piso, encontramos uma casa de banho social e um quarto/escritório com roupeiro embutido, conferindo flexibilidade de uso para as necessidades individuais dos seus habitantes.
No primeiro andar, três amplos quartos, todos eles com roupeiro embutido, garantem o conforto e a privacidade dos moradores. Um dos quartos é uma suíte com closet, oferecendo um refúgio tranquilo e exclusivo. Completa este andar uma casa de banho social, assegurando comodidade para toda a família.
No exterior, um espaço cuidadosamente projetado proporciona momentos de lazer e relaxamento. Uma piscina rodeada por um deck ideal para colocar espreguiçadeiras, convida a refrescantes mergulhos nos dias quentes de verão, enquanto uma zona de churrasqueira é perfeita para convívios ao ar livre. Uma espaçosa garagem oferece conveniência adicional para o estacionamento de veículos, enquanto uma área destinada a jardim proporciona um ambiente verde e sereno. Além disso, a zona situada em frente à garagem, possibilita a colocação de veículos no exterior.
Em termos de sistemas técnicos, a Moradia está equipada com pré-instalação de ar condicionado, aspiração central e painéis solares para aquecimento de águas sanitárias, garantindo eficiência energética e conforto térmico. Os acabamentos de alta qualidade incluem caixilharia de PVC com vidro duplo, portas interiores e roupeiros lacados, móveis de cozinha em termolaminado e bancadas em silestone. O pavimento é composto por chão flutuante na sala e quartos, e ladrilho nas zonas húmidas. Todos os tetos são em pladur e iluminação led embutida, proporcionando um ambiente extremamente agradável em todas as divisões. As casas de banho apresentam azulejos contemporâneos, móveis, loiças e torneiras de alta qualidade. Além disso, estão previamente instalados sistemas de alarme, vídeo porteiro e uma porta blindada, garantindo a segurança e tranquilidade dos moradores.
Tratamos do seu processo de crédito, sem burocracias apresentando as melhores soluções para cada cliente.
Intermediário de crédito certificado pelo Banco de Portugal com o nº 0001802.
Ajudamos com todo o processo! Entre em contacto connosco ou deixe-nos os seus dados e entraremos em contacto assim que possível!
CP95231
Localizada na zona central da Charneca da Caparica, esta Moradia contemporânea V4 oferece uma combinação perfeita entre conforto, funcionalidade e estilo. Situada a uma curta distância do mercado e de uma variedade de bens e serviços, como supermercados, escolas, transportes públicos e serviços diversos, proporciona uma conveniência incomparável, permitindo o acesso a pé a tudo o que se necessita no dia a dia.
Com uma localização estratégica próxima das deslumbrantes praias da Costa da Caparica e da autoestrada A33, que garante um acesso rápido e fácil a Lisboa, esta moradia apresenta-se como uma oportunidade única para desfrutar do melhor dos dois mundos: a tranquilidade da vida suburbana e a proximidade com as cidades de Almada e Lisboa.
Inserida num lote generoso de 290 m², esta moradia oferece uma área construída de 164 m² distribuída em dois pisos. O piso térreo acolhe uma espaçosa sala de estar e jantar em open space, integrada harmoniosamente com a cozinha, proporcionando um ambiente ideal para convívio e entretenimento. Além disso, neste piso, encontramos uma casa de banho social e um quarto/escritório com roupeiro embutido, conferindo flexibilidade de uso para as necessidades individuais dos seus habitantes.
No primeiro andar, três amplos quartos, todos eles com roupeiro embutido, garantem o conforto e a privacidade dos moradores. Um dos quartos é uma suíte com closet, oferecendo um refúgio tranquilo e exclusivo. Completa este andar uma casa de banho social, assegurando comodidade para toda a família.
No exterior, um espaço cuidadosamente projetado proporciona momentos de lazer e relaxamento. Uma piscina rodeada por um deck ideal para colocar espreguiçadeiras, convida a refrescantes mergulhos nos dias quentes de verão, enquanto uma zona de churrasqueira é perfeita para convívios ao ar livre. Uma espaçosa garagem oferece conveniência adicional para o estacionamento de veículos, enquanto uma área destinada a jardim proporciona um ambiente verde e sereno. Além disso, a zona situada em frente à garagem, possibilita a colocação de veículos no exterior.
Em termos de sistemas técnicos, a Moradia está equipada com pré-instalação de ar condicionado, aspiração central e painéis solares para aquecimento de águas sanitárias, garantindo eficiência energética e conforto térmico. Os acabamentos de alta qualidade incluem caixilharia de PVC com vidro duplo, portas interiores e roupeiros lacados, móveis de cozinha em termolaminado e bancadas em silestone. O pavimento é composto por chão flutuante na sala e quartos, e ladrilho nas zonas húmidas. Todos os tetos são em pladur e iluminação led embutida, proporcionando um ambiente extremamente agradável em todas as divisões. As casas de banho apresentam azulejos contemporâneos, móveis, loiças e torneiras de alta qualidade. Além disso, estão previamente instalados sistemas de alarme, vídeo porteiro e uma porta blindada, garantindo a segurança e tranquilidade dos moradores.
Tratamos do seu processo de crédito, sem burocracias apresentando as melhores soluções para cada cliente.
Intermediário de crédito certificado pelo Banco de Portugal com o nº 0001802.
Ajudamos com todo o processo! Entre em contacto connosco ou deixe-nos os seus dados e entraremos em contacto assim que possível!
CP95231
Contact
House 3 Bedrooms Triplex
Amora, Seixal, Distrito de Setúbal
New · 170m²
With Garage
buy
610.500 €
Herdade do Meio - A New Concept of Sustainable Living
Three-bedroom triplex villa with swimming pool in the Herdade do Meio development, embracing a new concept of ECO-FRIENDLY LIVING.
This 3-storey villa stands on a plot of 335 sqm. On the ground floor you’ll find the living room, dining room, kitchen and a bathroom. On the 1st floor there are 2 bedrooms, 1 of then is en-suite, and 2 bathrooms. There is also a spacious garage and 1 storage room on the -1 floor.
It is a self-sufficient villa with a swimming pool and private garden, and has an innovative system of panels that capture and store solar energy.
Herdade do Meio’s smart-villas have been designed to be energy efficient and thermally comfortable. They have thermal coatings and an intelligent temperature system, which constantly adapts the temperature of the different rooms in the house to the ideal temperature. It ensures a comfortable environment 24 hours a day and reduces the energy used for heating and maintenance.
The bedrooms are soundproofed and thermally coated. Their large windows give access to a cosy balcony that unites the elegant interiors with the inviting climate and natural light of the region.
The garage is equipped with a charging system for electric vehicles and 2 electric scooters that promote more sustainable travel within Herdade do Meio and the surrounding community.
Herdade do Meio is the opportunity to live the life you’ve always dreamed of.
It’s living in an 11-hectare smart-villa that produces, stores and manages its own energy, being 100% energy independent from the public grid. Its system incorporates 2.4 kW lithium batteries, 6 kW hybrid inverters and six 3.6 kW solar panels, each with 600 watts.
This is a top-of-the-range sustainable engineering solution that completely reduces the house’s energy costs and contributes to the preservation and protection of the surrounding environment.
Living at Herdade do Meio means making the most of tomorrow’s technology today. Through KNX technology, an intelligent, efficient and secure system, your smart-villa adapts to you and your routines even before you wake up.
Here, life is easier, more flexible and more comfortable. From heating, ventilation and access control to remote control of all appliances and accessories, KNX ensures that the smart-villa is always comfortable and safe.
Control your home from the devices you use every day, such as your smartphone, smartwatch and tablet, or simply through voice commands.
Living at Herdade do Meio means choosing to live a more sustainable and environmentally friendly life, while at the same time helping to reduce your carbon footprint.
A stone’s throw from the green of the mountains and the blue of the sea, Herdade do Meio offers enviable proximity to schools, hospitals and various shopping areas.
Its central location and proximity to the public transport network make it possible to be anywhere, at any time. In just 20 minutes, Lisbon and Almada are easily accessible from the motorway, or in 15 minutes via the train and bus network, which stretches from Cascais to Setúbal.
Expected completion - 1st quarter 2025
Non-binding project photos
Three-bedroom triplex villa with swimming pool in the Herdade do Meio development, embracing a new concept of ECO-FRIENDLY LIVING.
This 3-storey villa stands on a plot of 335 sqm. On the ground floor you’ll find the living room, dining room, kitchen and a bathroom. On the 1st floor there are 2 bedrooms, 1 of then is en-suite, and 2 bathrooms. There is also a spacious garage and 1 storage room on the -1 floor.
It is a self-sufficient villa with a swimming pool and private garden, and has an innovative system of panels that capture and store solar energy.
Herdade do Meio’s smart-villas have been designed to be energy efficient and thermally comfortable. They have thermal coatings and an intelligent temperature system, which constantly adapts the temperature of the different rooms in the house to the ideal temperature. It ensures a comfortable environment 24 hours a day and reduces the energy used for heating and maintenance.
The bedrooms are soundproofed and thermally coated. Their large windows give access to a cosy balcony that unites the elegant interiors with the inviting climate and natural light of the region.
The garage is equipped with a charging system for electric vehicles and 2 electric scooters that promote more sustainable travel within Herdade do Meio and the surrounding community.
Herdade do Meio is the opportunity to live the life you’ve always dreamed of.
It’s living in an 11-hectare smart-villa that produces, stores and manages its own energy, being 100% energy independent from the public grid. Its system incorporates 2.4 kW lithium batteries, 6 kW hybrid inverters and six 3.6 kW solar panels, each with 600 watts.
This is a top-of-the-range sustainable engineering solution that completely reduces the house’s energy costs and contributes to the preservation and protection of the surrounding environment.
Living at Herdade do Meio means making the most of tomorrow’s technology today. Through KNX technology, an intelligent, efficient and secure system, your smart-villa adapts to you and your routines even before you wake up.
Here, life is easier, more flexible and more comfortable. From heating, ventilation and access control to remote control of all appliances and accessories, KNX ensures that the smart-villa is always comfortable and safe.
Control your home from the devices you use every day, such as your smartphone, smartwatch and tablet, or simply through voice commands.
Living at Herdade do Meio means choosing to live a more sustainable and environmentally friendly life, while at the same time helping to reduce your carbon footprint.
A stone’s throw from the green of the mountains and the blue of the sea, Herdade do Meio offers enviable proximity to schools, hospitals and various shopping areas.
Its central location and proximity to the public transport network make it possible to be anywhere, at any time. In just 20 minutes, Lisbon and Almada are easily accessible from the motorway, or in 15 minutes via the train and bus network, which stretches from Cascais to Setúbal.
Expected completion - 1st quarter 2025
Non-binding project photos
Contact
House 3 Bedrooms Triplex
Amora, Seixal, Distrito de Setúbal
New · 170m²
With Garage
buy
610.500 €
Herdade do Meio - A New Concept of Sustainable Living
Three-bedroom triplex villa with swimming pool in the Herdade do Meio development, embracing a new concept of ECO-FRIENDLY LIVING.
This 3-storey villa stands on a plot of 340 sqm. On the ground floor you’ll find the living room, dining room, kitchen and a bathroom. On the 1st floor there are 2 bedrooms, 1 of then is en-suite, and 2 bathrooms. There is also a spacious garage and 1 storage room on the -1 floor.
It is a self-sufficient villa with a swimming pool and private garden, and has an innovative system of panels that capture and store solar energy.
Herdade do Meio’s smart-villas have been designed to be energy efficient and thermally comfortable. They have thermal coatings and an intelligent temperature system, which constantly adapts the temperature of the different rooms in the house to the ideal temperature. It ensures a comfortable environment 24 hours a day and reduces the energy used for heating and maintenance.
The bedrooms are soundproofed and thermally coated. Their large windows give access to a cosy balcony that unites the elegant interiors with the inviting climate and natural light of the region.
The garage is equipped with a charging system for electric vehicles and 2 electric scooters that promote more sustainable travel within Herdade do Meio and the surrounding community.
Herdade do Meio is the opportunity to live the life you’ve always dreamed of.
It’s living in an 11-hectare smart-villa that produces, stores and manages its own energy, being 100% energy independent from the public grid. Its system incorporates 2.4 kW lithium batteries, 6 kW hybrid inverters and six 3.6 kW solar panels, each with 600 watts.
This is a top-of-the-range sustainable engineering solution that completely reduces the house’s energy costs and contributes to the preservation and protection of the surrounding environment.
Living at Herdade do Meio means making the most of tomorrow’s technology today. Through KNX technology, an intelligent, efficient and secure system, your smart-villa adapts to you and your routines even before you wake up.
Here, life is easier, more flexible and more comfortable. From heating, ventilation and access control to remote control of all appliances and accessories, KNX ensures that the smart-villa is always comfortable and safe.
Control your home from the devices you use every day, such as your smartphone, smartwatch and tablet, or simply through voice commands.
Living at Herdade do Meio means choosing to live a more sustainable and environmentally friendly life, while at the same time helping to reduce your carbon footprint.
A stone’s throw from the green of the mountains and the blue of the sea, Herdade do Meio offers enviable proximity to schools, hospitals and various shopping areas.
Its central location and proximity to the public transport network make it possible to be anywhere, at any time. In just 20 minutes, Lisbon and Almada are easily accessible from the motorway, or in 15 minutes via the train and bus network, which stretches from Cascais to Setúbal.
Expected completion - 1st quarter 2025
Non-binding project photos
Three-bedroom triplex villa with swimming pool in the Herdade do Meio development, embracing a new concept of ECO-FRIENDLY LIVING.
This 3-storey villa stands on a plot of 340 sqm. On the ground floor you’ll find the living room, dining room, kitchen and a bathroom. On the 1st floor there are 2 bedrooms, 1 of then is en-suite, and 2 bathrooms. There is also a spacious garage and 1 storage room on the -1 floor.
It is a self-sufficient villa with a swimming pool and private garden, and has an innovative system of panels that capture and store solar energy.
Herdade do Meio’s smart-villas have been designed to be energy efficient and thermally comfortable. They have thermal coatings and an intelligent temperature system, which constantly adapts the temperature of the different rooms in the house to the ideal temperature. It ensures a comfortable environment 24 hours a day and reduces the energy used for heating and maintenance.
The bedrooms are soundproofed and thermally coated. Their large windows give access to a cosy balcony that unites the elegant interiors with the inviting climate and natural light of the region.
The garage is equipped with a charging system for electric vehicles and 2 electric scooters that promote more sustainable travel within Herdade do Meio and the surrounding community.
Herdade do Meio is the opportunity to live the life you’ve always dreamed of.
It’s living in an 11-hectare smart-villa that produces, stores and manages its own energy, being 100% energy independent from the public grid. Its system incorporates 2.4 kW lithium batteries, 6 kW hybrid inverters and six 3.6 kW solar panels, each with 600 watts.
This is a top-of-the-range sustainable engineering solution that completely reduces the house’s energy costs and contributes to the preservation and protection of the surrounding environment.
Living at Herdade do Meio means making the most of tomorrow’s technology today. Through KNX technology, an intelligent, efficient and secure system, your smart-villa adapts to you and your routines even before you wake up.
Here, life is easier, more flexible and more comfortable. From heating, ventilation and access control to remote control of all appliances and accessories, KNX ensures that the smart-villa is always comfortable and safe.
Control your home from the devices you use every day, such as your smartphone, smartwatch and tablet, or simply through voice commands.
Living at Herdade do Meio means choosing to live a more sustainable and environmentally friendly life, while at the same time helping to reduce your carbon footprint.
A stone’s throw from the green of the mountains and the blue of the sea, Herdade do Meio offers enviable proximity to schools, hospitals and various shopping areas.
Its central location and proximity to the public transport network make it possible to be anywhere, at any time. In just 20 minutes, Lisbon and Almada are easily accessible from the motorway, or in 15 minutes via the train and bus network, which stretches from Cascais to Setúbal.
Expected completion - 1st quarter 2025
Non-binding project photos
Contact
House 3 Bedrooms Triplex
Amora, Seixal, Distrito de Setúbal
New · 170m²
With Garage
buy
610.500 €
Herdade do Meio - A New Concept of Sustainable Living
Three-bedroom triplex villa with swimming pool in the Herdade do Meio development, embracing a new concept of ECO-FRIENDLY LIVING.
This 3-storey villa stands on a plot of 335 sqm. On the ground floor you’ll find the living room, dining room, kitchen and a bathroom. On the 1st floor there are 2 bedrooms, 1 of then is en-suite, and 2 bathrooms. There is also a spacious garage and 1 storage room on the -1 floor.
It is a self-sufficient villa with a swimming pool and private garden, and has an innovative system of panels that capture and store solar energy.
Herdade do Meio’s smart-villas have been designed to be energy efficient and thermally comfortable. They have thermal coatings and an intelligent temperature system, which constantly adapts the temperature of the different rooms in the house to the ideal temperature. It ensures a comfortable environment 24 hours a day and reduces the energy used for heating and maintenance.
The bedrooms are soundproofed and thermally coated. Their large windows give access to a cosy balcony that unites the elegant interiors with the inviting climate and natural light of the region.
The garage is equipped with a charging system for electric vehicles and 2 electric scooters that promote more sustainable travel within Herdade do Meio and the surrounding community.
Herdade do Meio is the opportunity to live the life you’ve always dreamed of.
It’s living in an 11-hectare smart-villa that produces, stores and manages its own energy, being 100% energy independent from the public grid. Its system incorporates 2.4 kW lithium batteries, 6 kW hybrid inverters and six 3.6 kW solar panels, each with 600 watts.
This is a top-of-the-range sustainable engineering solution that completely reduces the house’s energy costs and contributes to the preservation and protection of the surrounding environment.
Living at Herdade do Meio means making the most of tomorrow’s technology today. Through KNX technology, an intelligent, efficient and secure system, your smart-villa adapts to you and your routines even before you wake up.
Here, life is easier, more flexible and more comfortable. From heating, ventilation and access control to remote control of all appliances and accessories, KNX ensures that the smart-villa is always comfortable and safe.
Control your home from the devices you use every day, such as your smartphone, smartwatch and tablet, or simply through voice commands.
Living at Herdade do Meio means choosing to live a more sustainable and environmentally friendly life, while at the same time helping to reduce your carbon footprint.
A stone’s throw from the green of the mountains and the blue of the sea, Herdade do Meio offers enviable proximity to schools, hospitals and various shopping areas.
Its central location and proximity to the public transport network make it possible to be anywhere, at any time. In just 20 minutes, Lisbon and Almada are easily accessible from the motorway, or in 15 minutes via the train and bus network, which stretches from Cascais to Setúbal.
Expected completion - 1st quarter 2025
Non-binding project photos
Three-bedroom triplex villa with swimming pool in the Herdade do Meio development, embracing a new concept of ECO-FRIENDLY LIVING.
This 3-storey villa stands on a plot of 335 sqm. On the ground floor you’ll find the living room, dining room, kitchen and a bathroom. On the 1st floor there are 2 bedrooms, 1 of then is en-suite, and 2 bathrooms. There is also a spacious garage and 1 storage room on the -1 floor.
It is a self-sufficient villa with a swimming pool and private garden, and has an innovative system of panels that capture and store solar energy.
Herdade do Meio’s smart-villas have been designed to be energy efficient and thermally comfortable. They have thermal coatings and an intelligent temperature system, which constantly adapts the temperature of the different rooms in the house to the ideal temperature. It ensures a comfortable environment 24 hours a day and reduces the energy used for heating and maintenance.
The bedrooms are soundproofed and thermally coated. Their large windows give access to a cosy balcony that unites the elegant interiors with the inviting climate and natural light of the region.
The garage is equipped with a charging system for electric vehicles and 2 electric scooters that promote more sustainable travel within Herdade do Meio and the surrounding community.
Herdade do Meio is the opportunity to live the life you’ve always dreamed of.
It’s living in an 11-hectare smart-villa that produces, stores and manages its own energy, being 100% energy independent from the public grid. Its system incorporates 2.4 kW lithium batteries, 6 kW hybrid inverters and six 3.6 kW solar panels, each with 600 watts.
This is a top-of-the-range sustainable engineering solution that completely reduces the house’s energy costs and contributes to the preservation and protection of the surrounding environment.
Living at Herdade do Meio means making the most of tomorrow’s technology today. Through KNX technology, an intelligent, efficient and secure system, your smart-villa adapts to you and your routines even before you wake up.
Here, life is easier, more flexible and more comfortable. From heating, ventilation and access control to remote control of all appliances and accessories, KNX ensures that the smart-villa is always comfortable and safe.
Control your home from the devices you use every day, such as your smartphone, smartwatch and tablet, or simply through voice commands.
Living at Herdade do Meio means choosing to live a more sustainable and environmentally friendly life, while at the same time helping to reduce your carbon footprint.
A stone’s throw from the green of the mountains and the blue of the sea, Herdade do Meio offers enviable proximity to schools, hospitals and various shopping areas.
Its central location and proximity to the public transport network make it possible to be anywhere, at any time. In just 20 minutes, Lisbon and Almada are easily accessible from the motorway, or in 15 minutes via the train and bus network, which stretches from Cascais to Setúbal.
Expected completion - 1st quarter 2025
Non-binding project photos
Contact
House 4 Bedrooms
Quinta das Várzeas, Azeitão (São Lourenço e São Simão), Setúbal, Distrito de Setúbal
New · 160m²
With Garage
buy
830.000 €
Detached 4-bedroom villa with swimming pool and garden, on a 449sqm plot in an excellent location in Vila Nogueira de Azeitão.
The villa is spread over 2 floors. On the ground floor is the social area with an open-plan kitchen and living room, a spacious entrance hall and a guest bathroom.
The first floor, reserved for the private area, consists of 4 en-suite bedrooms with built-in wardrobes. The master suite has a walk-in closet.
On the lower floor there is also a 43sqm garage, a 5.90sqm laundry room, a barbecue area, a 27sqm swimming pool, a deck and dining area, and a garden with synthetic grass.
Equipment and finishes:
- Fully equipped kitchen
- Air conditioning
- PVC windows and doors
- Double glazing
- Electric shutters with Wi-Fi system
- Central vacuum system
- Solar panel for water heating
- LED lighting throughout the house
- Fireplace
- Barbecue
- Swimming pool with salt system, PH and heat pump
- Garden with synthetic carpet
- Alarm
- Surveillance camera
- Wi-Fi video intercom
- Electric gates
In Vila Nogueira de Azeitão, in a residential area of villas, overlooking the Arrábida mountains and surrounded by pine and cork trees, this villa was designed to offer comfort, tranquillity and well-being. Functionality and fluidity of the interior spaces with the exterior spaces were favoured, using natural light as the dominant element.
The villa is in the early stages of construction, with a choice of materials and completion scheduled for autumn 2024.
The villa is spread over 2 floors. On the ground floor is the social area with an open-plan kitchen and living room, a spacious entrance hall and a guest bathroom.
The first floor, reserved for the private area, consists of 4 en-suite bedrooms with built-in wardrobes. The master suite has a walk-in closet.
On the lower floor there is also a 43sqm garage, a 5.90sqm laundry room, a barbecue area, a 27sqm swimming pool, a deck and dining area, and a garden with synthetic grass.
Equipment and finishes:
- Fully equipped kitchen
- Air conditioning
- PVC windows and doors
- Double glazing
- Electric shutters with Wi-Fi system
- Central vacuum system
- Solar panel for water heating
- LED lighting throughout the house
- Fireplace
- Barbecue
- Swimming pool with salt system, PH and heat pump
- Garden with synthetic carpet
- Alarm
- Surveillance camera
- Wi-Fi video intercom
- Electric gates
In Vila Nogueira de Azeitão, in a residential area of villas, overlooking the Arrábida mountains and surrounded by pine and cork trees, this villa was designed to offer comfort, tranquillity and well-being. Functionality and fluidity of the interior spaces with the exterior spaces were favoured, using natural light as the dominant element.
The villa is in the early stages of construction, with a choice of materials and completion scheduled for autumn 2024.
Contact
House 4 Bedrooms
Muda, Grândola e Santa Margarida da Serra, Distrito de Setúbal
New · 214m²
With Garage
buy
1.749.000 €
4-bedroom villa, 209 sqm (construction gross area), set in a plot of land with 525 sqm, with terrace, garden and private swimming pool in Muda village, Comporta. The villa is spread over two floors.
The ground floor consists of a kitchen, a guest bathroom, a master suite and a suite, both with a closet and an outdoor patio, a living room with access to the terrace and the swimming pool, a dining room and a storage room. The upper floor comprises two suites, with access to the terrace. It features an architectural style in harmony with the traditional style of the Comporta region. Sold turnkey, with delivery scheduled for the end of 2024.
It is located in Aldeia da Muda, 10-minutes driving distance from the Carvalhal and Pego beaches, 15-minutes from Tróia Golf and the Tróia Marina, as well as from the famous village of Melides. 1 hour from Lisbon.
The ground floor consists of a kitchen, a guest bathroom, a master suite and a suite, both with a closet and an outdoor patio, a living room with access to the terrace and the swimming pool, a dining room and a storage room. The upper floor comprises two suites, with access to the terrace. It features an architectural style in harmony with the traditional style of the Comporta region. Sold turnkey, with delivery scheduled for the end of 2024.
It is located in Aldeia da Muda, 10-minutes driving distance from the Carvalhal and Pego beaches, 15-minutes from Tróia Golf and the Tróia Marina, as well as from the famous village of Melides. 1 hour from Lisbon.
Contact
House 5 Bedrooms
Charneca de Caparica e Sobreda, Almada, Distrito de Setúbal
New · 300m²
With Garage
buy
2.800.000 €
Welcome to your new home! Here, you’ll find everything you need to live comfortably and in style.
This villa with saltwater pool, is located in one of the quietest areas of Herdade da Aroeira, a prestigious urbanization that is only 20 minutes from Lisbon and 5 minutes from the best beaches in Europe. A place that offers the best of both worlds, such as the proximity of the city and the tranquility of the countryside.
With an emblematic golf course, four tennis courts, a tropical lake and several restaurants and shops, where you have access to experiences and gourmet products.
In addition, Herdade da Aroeira has 24-hour security service and a hotel that serves all national and international tourism.
This independent villa consists of large living room, equipped kitchen, four suites and a bedroom, as well as five bathrooms, so that you can accommodate the family with tranquility.
The garden is perfect for enjoying moments of leisure outdoors, while the garage for two cars, storage room and cellar ensure enough space to store everything you need.
Equipped with air conditioning, video surveillance system, home automation, water hole, automatic irrigation system, garden with fruit trees and palm trees, underfloor heating and central aspiration, this villa has everything you need to live with comfort and tranquility.
Don’t miss the opportunity to live in such a special place as this
Come see your new home, schedule a visit today.
This villa with saltwater pool, is located in one of the quietest areas of Herdade da Aroeira, a prestigious urbanization that is only 20 minutes from Lisbon and 5 minutes from the best beaches in Europe. A place that offers the best of both worlds, such as the proximity of the city and the tranquility of the countryside.
With an emblematic golf course, four tennis courts, a tropical lake and several restaurants and shops, where you have access to experiences and gourmet products.
In addition, Herdade da Aroeira has 24-hour security service and a hotel that serves all national and international tourism.
This independent villa consists of large living room, equipped kitchen, four suites and a bedroom, as well as five bathrooms, so that you can accommodate the family with tranquility.
The garden is perfect for enjoying moments of leisure outdoors, while the garage for two cars, storage room and cellar ensure enough space to store everything you need.
Equipped with air conditioning, video surveillance system, home automation, water hole, automatic irrigation system, garden with fruit trees and palm trees, underfloor heating and central aspiration, this villa has everything you need to live with comfort and tranquility.
Don’t miss the opportunity to live in such a special place as this
Come see your new home, schedule a visit today.
Contact
House 4 Bedrooms Duplex
Redondos, Fernão Ferro, Seixal, Distrito de Setúbal
New · 205m²
buy
445.000 €
House T4 Semiinada Fernão Iron Garage and Swimming Pool
Contact
House 4 Bedrooms Duplex
Muda, Grândola e Santa Margarida da Serra, Distrito de Setúbal
New · 209m²
With Swimming Pool
buy
1.610.000 €
4-bedroom villa, 209 sqm (construction gross area), set in a plot of land with 525 sqm, with terrace, garden and private swimming pool in Muda village, Comporta. The villa is spread over two floors. The ground floor consists of a kitchen, a guest bathroom, a master suite and a suite, both with a closet and an outdoor patio, a living room with access to the terrace and the swimming pool, a dining room and a storage room. The upper floor comprises two suites, with access to the terrace. It features an architectural style in harmony with the traditional style of the Comporta region. Sold turnkey, with delivery scheduled for the end of 2024.
It is located in Aldeia da Muda, 10-minutes driving distance from the Carvalhal and Pego beaches, 15-minutes from Tróia Golf and the Tróia Marina, as well as from the famous village of Melides. 1 hour from Lisbon.
It is located in Aldeia da Muda, 10-minutes driving distance from the Carvalhal and Pego beaches, 15-minutes from Tróia Golf and the Tróia Marina, as well as from the famous village of Melides. 1 hour from Lisbon.
Contact
House 5 Bedrooms
Verdizela , Corroios, Seixal, Distrito de Setúbal
New · 300m²
With Garage
buy
1.600.000 €
New Villa T5 with swimming pool in Verdizela luxury finish.
Property with luxury construction, located in the heart of Verdizela.
Single bedroom villa with 300 m2, swimming pool and garage.
Premium finishes:
- Hydraulic underfloor heating;
- Water hole;
- Pvc window frames double glazing and with sliding oscillo;
- Automatic irrigation system;
- Salt pool;
- Alarm;
- Pre installation of video surveillance;
- Domotica for lighting control and blinds;
Under construction, with completion deadline in September 2022.
Verdizela is a locality on the south bank of the Tagus River, more specifically in the parish of Corroios, municipality of Seixal and district of Setúbal.
It is surrounded by the localities of Aroeira and Belverde, and in the vicinity of fonte da Telha beach.
Its commercial, sports and recreational infrastructures make Verdizela a reference area on the south bank of the Tagus, a pleasant place and surrounded by forest trails constituting a reference area for cycling or for walking routes using mountain bike.
Consisting of single-family villas interspersed with ’small-family areas’, also coexisting with a semi-detached villa area. About 20 kilometres from Lisbon, it is very close to the sea and the various beaches of the western coast of the Setúbal Peninsula. It has in its vicinity, the internationally known Golf Course of Aroeira.
Herdade da Aroeira is 25km from central Lisbon and just 600 metres from the beach. It is the largest residential and golf complex in Greater Lisbon and Tagus Valley.
We take care of your financing at no additional cost, work daily with all banks to ensure the best housing credit solution for you.
Note: this property is not available for real estate sharing.
For more contact information:
Pedro Silva
SCI Real Estate
Property with luxury construction, located in the heart of Verdizela.
Single bedroom villa with 300 m2, swimming pool and garage.
Premium finishes:
- Hydraulic underfloor heating;
- Water hole;
- Pvc window frames double glazing and with sliding oscillo;
- Automatic irrigation system;
- Salt pool;
- Alarm;
- Pre installation of video surveillance;
- Domotica for lighting control and blinds;
Under construction, with completion deadline in September 2022.
Verdizela is a locality on the south bank of the Tagus River, more specifically in the parish of Corroios, municipality of Seixal and district of Setúbal.
It is surrounded by the localities of Aroeira and Belverde, and in the vicinity of fonte da Telha beach.
Its commercial, sports and recreational infrastructures make Verdizela a reference area on the south bank of the Tagus, a pleasant place and surrounded by forest trails constituting a reference area for cycling or for walking routes using mountain bike.
Consisting of single-family villas interspersed with ’small-family areas’, also coexisting with a semi-detached villa area. About 20 kilometres from Lisbon, it is very close to the sea and the various beaches of the western coast of the Setúbal Peninsula. It has in its vicinity, the internationally known Golf Course of Aroeira.
Herdade da Aroeira is 25km from central Lisbon and just 600 metres from the beach. It is the largest residential and golf complex in Greater Lisbon and Tagus Valley.
We take care of your financing at no additional cost, work daily with all banks to ensure the best housing credit solution for you.
Note: this property is not available for real estate sharing.
For more contact information:
Pedro Silva
SCI Real Estate
Contact
House 4 Bedrooms
Amora, Seixal, Distrito de Setúbal
New · 160m²
With Garage
buy
585.000 €
FAÇA CONNOSCO O MELHOR NEGÓCIO
Localizada na tranquila Quinta da Charnequinha, esta Moradia T4 oferece um estilo de vida confortável e conveniente, com fácil acesso à A33 e às belas praias de Almada, bem como à proximidade com as cidades de Almada, Seixal e Lisboa. Situada numa uma área calma e serena, esta propriedade apresenta uma gama de comodidades que prometem momentos relaxantes e de lazer.
No R/C, uma espaçosa sala recebe os moradores e visitantes, complementada por um roupeiro embutido e um recuperador de calor, proporcionando um ambiente acolhedor. Um escritório oferece espaço para trabalho ou estudo, enquanto uma casa de banho adiciona conveniência ao piso. A cozinha, totalmente equipada com eletrodomésticos de qualidade, destaca-se pela sua bancada em península e revestimento em silestone, ideal para refeições e entretenimento. Uma arrecadação por baixo das escadas oferece espaço adicional para armazenamento.
No primeiro piso, três suites oferecem privacidade e conforto, sendo uma delas equipada com um espaçoso closet iluminado com LED, proporcionando um toque de luxo. Os acabamentos são de alta qualidade, com portas lacadas, tetos em pladur com iluminação LED e pavimento flutuante no primeiro piso, contrastando com o ladrilho no rés do chão. As escadas são elegantemente revestidas com silestone, enquanto as guardas das escadas e varandas são em vidro, com estrutura em prumos de aço inox, adicionando um toque contemporâneo ao design.
Esta Moradia está equipada com alarme, aspiração central, pré-instalação de ar condicionado e um sistema de aquecimento de água sanitária alimentado por painéis solares, garantindo conforto e eficiência energética. A caixilharia em PVC com vidro duplo e as paredes exteriores isoladas com sistema ETICS garantem um ambiente acolhedor e sustentável em todas as estações. Com uma piscina convidativa, uma churrasqueira para refeições ao ar livre e uma garagem para conveniência, esta Moradia oferece um estilo de vida completo e relaxante para os seus ocupantes.
Tratamos do seu processo de crédito, sem burocracias apresentando as melhores soluções para cada cliente.
Intermediário de crédito certificado pelo Banco de Portugal com o nº 0001802.
Ajudamos com todo o processo! Entre em contacto connosco ou deixe-nos os seus dados e entraremos em contacto assim que possível!
AC94962CP
Localizada na tranquila Quinta da Charnequinha, esta Moradia T4 oferece um estilo de vida confortável e conveniente, com fácil acesso à A33 e às belas praias de Almada, bem como à proximidade com as cidades de Almada, Seixal e Lisboa. Situada numa uma área calma e serena, esta propriedade apresenta uma gama de comodidades que prometem momentos relaxantes e de lazer.
No R/C, uma espaçosa sala recebe os moradores e visitantes, complementada por um roupeiro embutido e um recuperador de calor, proporcionando um ambiente acolhedor. Um escritório oferece espaço para trabalho ou estudo, enquanto uma casa de banho adiciona conveniência ao piso. A cozinha, totalmente equipada com eletrodomésticos de qualidade, destaca-se pela sua bancada em península e revestimento em silestone, ideal para refeições e entretenimento. Uma arrecadação por baixo das escadas oferece espaço adicional para armazenamento.
No primeiro piso, três suites oferecem privacidade e conforto, sendo uma delas equipada com um espaçoso closet iluminado com LED, proporcionando um toque de luxo. Os acabamentos são de alta qualidade, com portas lacadas, tetos em pladur com iluminação LED e pavimento flutuante no primeiro piso, contrastando com o ladrilho no rés do chão. As escadas são elegantemente revestidas com silestone, enquanto as guardas das escadas e varandas são em vidro, com estrutura em prumos de aço inox, adicionando um toque contemporâneo ao design.
Esta Moradia está equipada com alarme, aspiração central, pré-instalação de ar condicionado e um sistema de aquecimento de água sanitária alimentado por painéis solares, garantindo conforto e eficiência energética. A caixilharia em PVC com vidro duplo e as paredes exteriores isoladas com sistema ETICS garantem um ambiente acolhedor e sustentável em todas as estações. Com uma piscina convidativa, uma churrasqueira para refeições ao ar livre e uma garagem para conveniência, esta Moradia oferece um estilo de vida completo e relaxante para os seus ocupantes.
Tratamos do seu processo de crédito, sem burocracias apresentando as melhores soluções para cada cliente.
Intermediário de crédito certificado pelo Banco de Portugal com o nº 0001802.
Ajudamos com todo o processo! Entre em contacto connosco ou deixe-nos os seus dados e entraremos em contacto assim que possível!
AC94962CP
Contact
See more Properties for Sale, Houses New, in Distrito de Setúbal
Bedrooms
Zones
Can’t find the property you’re looking for?
