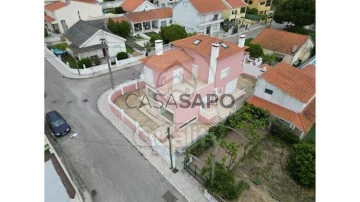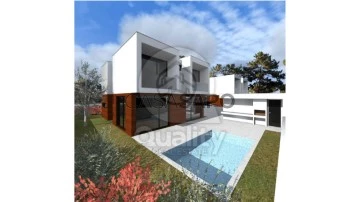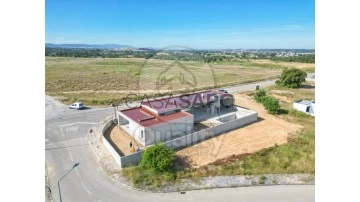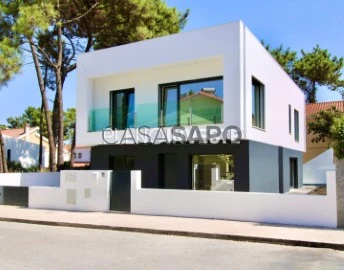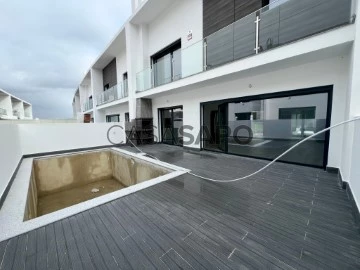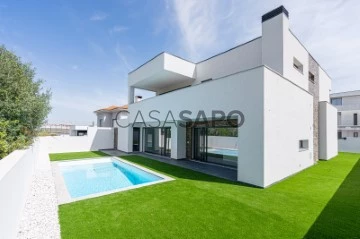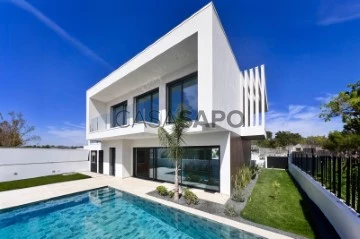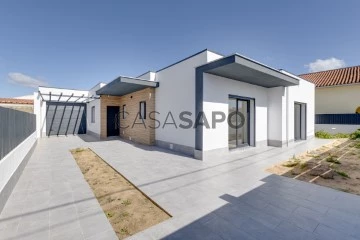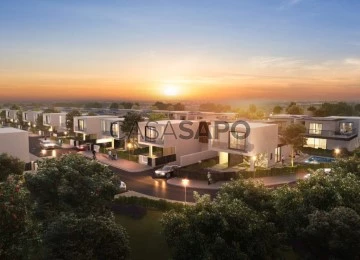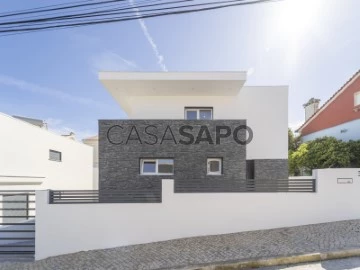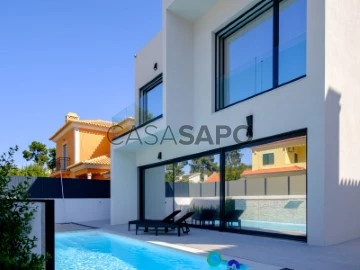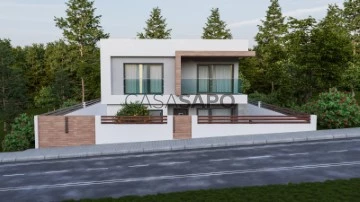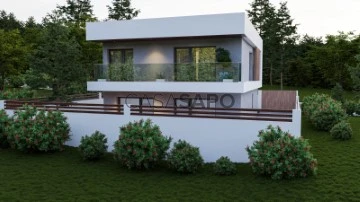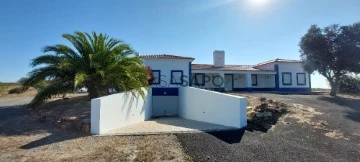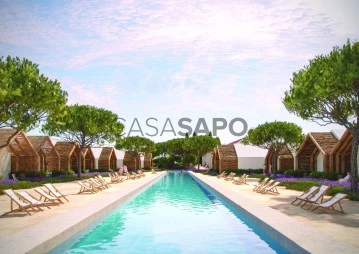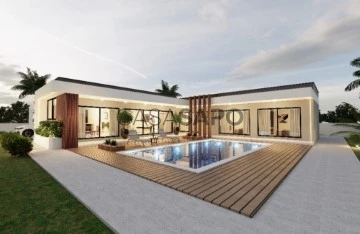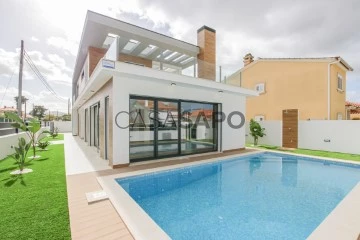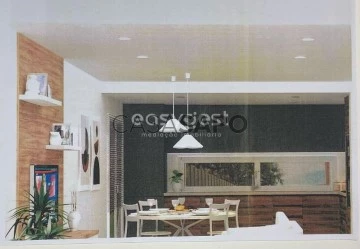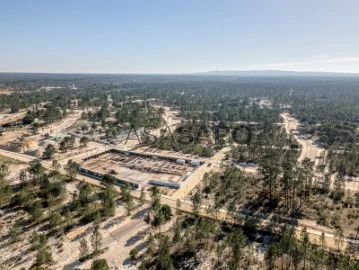Houses
Rooms
Price
More filters
417 Properties for Sale, Houses New, in Distrito de Setúbal, with Garden
Map
Order by
Relevance
Moradia Isolada T6 em Fernão Ferro
House 6 Bedrooms
Fernão Ferro, Seixal, Distrito de Setúbal
New · 250m²
With Garage
buy
999.000 €
Moradia de Luxo T6 em Vila Alegre, Fernão Ferro ? Conforto, Sofisticação e Modernidade
Apresentamos uma oportunidade única: uma magnífica moradia térrea T6 na prestigiada Urbanização Vila Alegre, em Fernão Ferro, com início de construção previsto para o segundo semestre de 2024 e conclusão no início de 2026. Esta é a sua chance de personalizar acabamentos ao seu gosto e viver num ambiente que combina de forma perfeita conforto, design moderno e funcionalidade.
Inserida num generoso lote de 1.374m², esta moradia de alto padrão oferece aproximadamente 250m² de área construída, projetada com atenção aos detalhes para proporcionar uma experiência de vida luxuosa. A moradia inclui uma cozinha moderna com ilha, integrada com uma sala em open space com 52m², criando um ambiente amplo que combina as áreas de estar e refeições, perfeito para convívios em família ou recepções elegantes.
Composta por seis quartos, a moradia conta com uma suíte principal de 23m², que inclui um closet espaçoso e uma casa de banho privativa de 5.12m², proporcionando total privacidade e conforto. Os outros quatro quartos, com áreas entre 12 e 13m², são servidos por duas casas de banho, garantindo que todos os membros da família tenham o seu próprio espaço. Além disso, há um escritório com 12m², ideal para quem procura um ambiente tranquilo para home office ou para os estudos. A casa é complementada por uma despensa de 2.12m² e um hall com roupeiro, que adiciona praticidade ao dia a dia. Para mais comodidade, o imóvel oferece ainda um WC social de 3.30m².
No exterior, a moradia é um convite ao lazer. Uma piscina em formato de ’L’ com 40m² foi projetada para proporcionar momentos relaxantes ao ar livre, enquanto a área coberta com churrasqueira e lavatório transforma as refeições ao ar livre em experiências inesquecíveis. A garagem, com 27m², oferece espaço para dois veículos, garantindo toda a segurança e praticidade que você precisa.
Equipamentos de alta qualidade fazem parte deste projeto exclusivo. A casa está equipada com aspiração central, ar condicionado, alarme, portões automatizados, vídeo porteiro e portas blindadas, assegurando o máximo de segurança e conforto. Janelas em PVC oscilobatentes com estores térmicos e piso radiante garantem eficiência energética, enquanto a cozinha, totalmente equipada com eletrodomésticos Teka ? incluindo exaustor, forno, placa, frigorífico, micro-ondas, máquina de lavar loiça e roupa ? oferece tudo o que precisa para uma vida moderna e prática. A moradia também está equipada com painéis solares para aquecimento de água e conta com pré-instalações para carregamento de carro elétrico e painéis fotovoltaicos, reforçando o compromisso com a sustentabilidade.
A localização é outro ponto de destaque. Situada numa zona em crescimento e numa urbanização tranquila, esta moradia está perto de todos os serviços essenciais, como supermercados, escolas, farmácias e transportes públicos. A menos de 10km, terá acesso rápido às autoestradas A2 e A33, que conectam Lisboa e Setúbal, assim como à proximidade das praias da Costa da Caparica, permitindo que desfrute do melhor da natureza a poucos minutos de distância. Além disso, a zona conta com diversos centros comerciais, como o RioSul Shopping, e estações de comboio que facilitam o seu dia a dia.
Esta moradia oferece não só um estilo de vida tranquilo e rodeado de natureza, como também toda a conveniência da proximidade à cidade, sem abrir mão da eficiência e sustentabilidade de uma construção de categoria energética eficiente.
Aproveite esta oportunidade e personalize os acabamentos desta moradia exclusiva ao seu gosto.
Viva com conforto e sofisticação num dos locais mais procurados de Fernão Ferro. Não perca a chance de ser parte deste projeto verdadeiramente único e feito sob medida para você.
Ref. Interna QRALF1995
Ami: 17382
VISITE JÁ A SUA CASA DE SONHO!
Se está a pensar comprar ou vender a sua casa, nós estamos aqui para o ajudar.
O Seu Sonho é o Nosso Compromisso!
Visite também o nosso site e acompanhe-nos nas redes sociais:
Site: qualityrealestate.pt
Facebook Quality Real Estate
Instagram @quality.realestate
Precisa de financiamento? Nós tratamos tudo por si!
Beneficie de um serviço de Intermediação de Crédito rápido e eficaz!
Analisamos cada processo de forma personalizada, respeitando as reais necessidades de cada cliente.
Somos intermediários de Crédito registado no Banco de Portugal, N.º de Registo 0006614.
O nosso site: livio-marotta-lda.intermediarioscredito.pt, bportugal.pt/intermediariocreditofar/livio-marotta-lda. Resolução de Conflitos: centroarbitragemlisboa.pt/ cniacc.pt/pt
Luxury T6 Villa in Vila Alegre, Fernão Ferro ? Comfort, Sophistication, and Modernity
We present a unique opportunity: a magnificent single-story T6 villa in the prestigious Urbanização Vila Alegre, in Fernão Ferro, with construction slated to begin in the second half of 2024 and completion expected in early 2026. This is your chance to personalize finishes to your liking and live in an environment that perfectly combines comfort, modern design, and functionality.
Set on a generous plot of 1,374m², this high-end villa offers approximately 250m² of built area, designed with attention to detail to provide a luxurious living experience. The villa includes a modern kitchen with an island, integrated with an open space living room of 52m², creating a spacious environment that combines living and dining areas, perfect for family gatherings or elegant receptions.
Comprising six bedrooms, the villa features a master suite of 23m², which includes a spacious walk-in closet and a private bathroom of 5.12m², ensuring total privacy and comfort. The other four bedrooms, with areas ranging from 12 to 13m², are served by two bathrooms, ensuring that all family members have their own space. Additionally, there is an office of 12m², ideal for those seeking a quiet environment for a home office or study. The house is complemented by a pantry of 2.12m² and a hall with a wardrobe, adding practicality to daily life. For added convenience, the property also features a social WC of 3.30m².
Outside, the villa is an invitation to leisure. An ’L’ shaped pool of 40m² has been designed to provide relaxing moments outdoors, while the covered area with a barbecue and washbasin transforms outdoor meals into unforgettable experiences. The garage, measuring 27m², offers space for two vehicles, ensuring all the safety and practicality you need.
High-quality equipment is part of this exclusive project. The house is equipped with central vacuuming, air conditioning, alarm system, automated gates, video intercom, and armored doors, ensuring maximum security and comfort. Oscillobate PVC windows with thermal shutters and underfloor heating guarantee energy efficiency, while the kitchen, fully equipped with Teka appliances ? including extractor hood, oven, hob, refrigerator, microwave, dishwasher, and washing machine ? offers everything you need for a modern and practical life. The villa also features solar panels for water heating and has pre-installations for electric vehicle charging and photovoltaic panels, reinforcing its commitment to sustainability.
Location is another highlight. Situated in a growing area within a quiet urbanization, this villa is close to all essential services such as supermarkets, schools, pharmacies, and public transportation. Within 10 km, you will have quick access to the A2 and A33 motorways, connecting Lisbon and Setúbal, as well as proximity to the beaches of Costa da Caparica, allowing you to enjoy the best of nature just minutes away. Additionally, the area features various shopping centers, such as RioSul Shopping, and train stations that facilitate your daily routine.
This villa offers not only a peaceful lifestyle surrounded by nature but also all the convenience of being close to the city, without sacrificing the efficiency and sustainability of an energy-efficient construction.
Take advantage of this opportunity and personalize the finishes of this exclusive villa to your liking. Live with comfort and sophistication in one of the most sought-after locations in Fernão Ferro. Don?t miss the chance to be part of this truly unique project made just for you.
Ref. Internal QRALF1995
Ami: 17382
VISIT YOUR DREAM HOME NOW!
If you are thinking about buying or selling your home, we are here to help you.
Your Dream is Our Commitment!
Also, visit our website and follow us on social media:
Website: qualityrealestate.pt
Facebook: Quality Real Estate
Instagram: @quality.realestate
Need financing? We handle everything for you!
Benefit from a fast and efficient Credit Intermediation service!
We analyze each process in a personalized manner, respecting the real needs of each client.
We are registered Credit Intermediaries with the Bank of Portugal, Registration No. 0006614.
Our website: livio-marotta-lda.intermediarioscredito.pt, bportugal.pt/intermediariocreditofar/livio-marotta-lda.
Conflict Resolution: centroarbitragemlisboa.pt/ cniacc.pt/pt
Apresentamos uma oportunidade única: uma magnífica moradia térrea T6 na prestigiada Urbanização Vila Alegre, em Fernão Ferro, com início de construção previsto para o segundo semestre de 2024 e conclusão no início de 2026. Esta é a sua chance de personalizar acabamentos ao seu gosto e viver num ambiente que combina de forma perfeita conforto, design moderno e funcionalidade.
Inserida num generoso lote de 1.374m², esta moradia de alto padrão oferece aproximadamente 250m² de área construída, projetada com atenção aos detalhes para proporcionar uma experiência de vida luxuosa. A moradia inclui uma cozinha moderna com ilha, integrada com uma sala em open space com 52m², criando um ambiente amplo que combina as áreas de estar e refeições, perfeito para convívios em família ou recepções elegantes.
Composta por seis quartos, a moradia conta com uma suíte principal de 23m², que inclui um closet espaçoso e uma casa de banho privativa de 5.12m², proporcionando total privacidade e conforto. Os outros quatro quartos, com áreas entre 12 e 13m², são servidos por duas casas de banho, garantindo que todos os membros da família tenham o seu próprio espaço. Além disso, há um escritório com 12m², ideal para quem procura um ambiente tranquilo para home office ou para os estudos. A casa é complementada por uma despensa de 2.12m² e um hall com roupeiro, que adiciona praticidade ao dia a dia. Para mais comodidade, o imóvel oferece ainda um WC social de 3.30m².
No exterior, a moradia é um convite ao lazer. Uma piscina em formato de ’L’ com 40m² foi projetada para proporcionar momentos relaxantes ao ar livre, enquanto a área coberta com churrasqueira e lavatório transforma as refeições ao ar livre em experiências inesquecíveis. A garagem, com 27m², oferece espaço para dois veículos, garantindo toda a segurança e praticidade que você precisa.
Equipamentos de alta qualidade fazem parte deste projeto exclusivo. A casa está equipada com aspiração central, ar condicionado, alarme, portões automatizados, vídeo porteiro e portas blindadas, assegurando o máximo de segurança e conforto. Janelas em PVC oscilobatentes com estores térmicos e piso radiante garantem eficiência energética, enquanto a cozinha, totalmente equipada com eletrodomésticos Teka ? incluindo exaustor, forno, placa, frigorífico, micro-ondas, máquina de lavar loiça e roupa ? oferece tudo o que precisa para uma vida moderna e prática. A moradia também está equipada com painéis solares para aquecimento de água e conta com pré-instalações para carregamento de carro elétrico e painéis fotovoltaicos, reforçando o compromisso com a sustentabilidade.
A localização é outro ponto de destaque. Situada numa zona em crescimento e numa urbanização tranquila, esta moradia está perto de todos os serviços essenciais, como supermercados, escolas, farmácias e transportes públicos. A menos de 10km, terá acesso rápido às autoestradas A2 e A33, que conectam Lisboa e Setúbal, assim como à proximidade das praias da Costa da Caparica, permitindo que desfrute do melhor da natureza a poucos minutos de distância. Além disso, a zona conta com diversos centros comerciais, como o RioSul Shopping, e estações de comboio que facilitam o seu dia a dia.
Esta moradia oferece não só um estilo de vida tranquilo e rodeado de natureza, como também toda a conveniência da proximidade à cidade, sem abrir mão da eficiência e sustentabilidade de uma construção de categoria energética eficiente.
Aproveite esta oportunidade e personalize os acabamentos desta moradia exclusiva ao seu gosto.
Viva com conforto e sofisticação num dos locais mais procurados de Fernão Ferro. Não perca a chance de ser parte deste projeto verdadeiramente único e feito sob medida para você.
Ref. Interna QRALF1995
Ami: 17382
VISITE JÁ A SUA CASA DE SONHO!
Se está a pensar comprar ou vender a sua casa, nós estamos aqui para o ajudar.
O Seu Sonho é o Nosso Compromisso!
Visite também o nosso site e acompanhe-nos nas redes sociais:
Site: qualityrealestate.pt
Facebook Quality Real Estate
Instagram @quality.realestate
Precisa de financiamento? Nós tratamos tudo por si!
Beneficie de um serviço de Intermediação de Crédito rápido e eficaz!
Analisamos cada processo de forma personalizada, respeitando as reais necessidades de cada cliente.
Somos intermediários de Crédito registado no Banco de Portugal, N.º de Registo 0006614.
O nosso site: livio-marotta-lda.intermediarioscredito.pt, bportugal.pt/intermediariocreditofar/livio-marotta-lda. Resolução de Conflitos: centroarbitragemlisboa.pt/ cniacc.pt/pt
Luxury T6 Villa in Vila Alegre, Fernão Ferro ? Comfort, Sophistication, and Modernity
We present a unique opportunity: a magnificent single-story T6 villa in the prestigious Urbanização Vila Alegre, in Fernão Ferro, with construction slated to begin in the second half of 2024 and completion expected in early 2026. This is your chance to personalize finishes to your liking and live in an environment that perfectly combines comfort, modern design, and functionality.
Set on a generous plot of 1,374m², this high-end villa offers approximately 250m² of built area, designed with attention to detail to provide a luxurious living experience. The villa includes a modern kitchen with an island, integrated with an open space living room of 52m², creating a spacious environment that combines living and dining areas, perfect for family gatherings or elegant receptions.
Comprising six bedrooms, the villa features a master suite of 23m², which includes a spacious walk-in closet and a private bathroom of 5.12m², ensuring total privacy and comfort. The other four bedrooms, with areas ranging from 12 to 13m², are served by two bathrooms, ensuring that all family members have their own space. Additionally, there is an office of 12m², ideal for those seeking a quiet environment for a home office or study. The house is complemented by a pantry of 2.12m² and a hall with a wardrobe, adding practicality to daily life. For added convenience, the property also features a social WC of 3.30m².
Outside, the villa is an invitation to leisure. An ’L’ shaped pool of 40m² has been designed to provide relaxing moments outdoors, while the covered area with a barbecue and washbasin transforms outdoor meals into unforgettable experiences. The garage, measuring 27m², offers space for two vehicles, ensuring all the safety and practicality you need.
High-quality equipment is part of this exclusive project. The house is equipped with central vacuuming, air conditioning, alarm system, automated gates, video intercom, and armored doors, ensuring maximum security and comfort. Oscillobate PVC windows with thermal shutters and underfloor heating guarantee energy efficiency, while the kitchen, fully equipped with Teka appliances ? including extractor hood, oven, hob, refrigerator, microwave, dishwasher, and washing machine ? offers everything you need for a modern and practical life. The villa also features solar panels for water heating and has pre-installations for electric vehicle charging and photovoltaic panels, reinforcing its commitment to sustainability.
Location is another highlight. Situated in a growing area within a quiet urbanization, this villa is close to all essential services such as supermarkets, schools, pharmacies, and public transportation. Within 10 km, you will have quick access to the A2 and A33 motorways, connecting Lisbon and Setúbal, as well as proximity to the beaches of Costa da Caparica, allowing you to enjoy the best of nature just minutes away. Additionally, the area features various shopping centers, such as RioSul Shopping, and train stations that facilitate your daily routine.
This villa offers not only a peaceful lifestyle surrounded by nature but also all the convenience of being close to the city, without sacrificing the efficiency and sustainability of an energy-efficient construction.
Take advantage of this opportunity and personalize the finishes of this exclusive villa to your liking. Live with comfort and sophistication in one of the most sought-after locations in Fernão Ferro. Don?t miss the chance to be part of this truly unique project made just for you.
Ref. Internal QRALF1995
Ami: 17382
VISIT YOUR DREAM HOME NOW!
If you are thinking about buying or selling your home, we are here to help you.
Your Dream is Our Commitment!
Also, visit our website and follow us on social media:
Website: qualityrealestate.pt
Facebook: Quality Real Estate
Instagram: @quality.realestate
Need financing? We handle everything for you!
Benefit from a fast and efficient Credit Intermediation service!
We analyze each process in a personalized manner, respecting the real needs of each client.
We are registered Credit Intermediaries with the Bank of Portugal, Registration No. 0006614.
Our website: livio-marotta-lda.intermediarioscredito.pt, bportugal.pt/intermediariocreditofar/livio-marotta-lda.
Conflict Resolution: centroarbitragemlisboa.pt/ cniacc.pt/pt
Contact
Moradia T3+1 Charneca da Caparica
House 3 Bedrooms
Charneca de Caparica e Sobreda, Almada, Distrito de Setúbal
New · 254m²
buy
520.000 €
Venha conhecer esta incrível Moradia Isolada , completamente remodelada e localizada numa zona tranquila, localizada na Charneca da Caparica, zona de Vale Cavala, com 254m2 de construção total, implantados num Lote com 334m2.
Com áreas interiores e exteriores bastante generosas, este imóvel de dois pisos e aproveitamento de sótão oferece um amplo logradouro com espaço para uma piscina.
Na zona exterior encontra ainda uma belíssima área de lazer com churrasqueira. A zona exterior dispõem ainda de espaço de estacionamento para dois carros, com portão automático.
No piso térreo, encontrará um hall com roupeiro embutido, uma sala espaçosa em open space com cozinha equipada, uma suite e um W.C social completo.
No 1ºpiso, encontrará duas suites com áreas generosas, uma delas com varanda e outra com acesso a um excelente terraço e ainda uma banheira de hidromassagem .
Neste piso terá ainda acesso ao sótão com 40m2.
Todas as divisões apresentam janelas em PVC, oscilo batentes com vidros duplos e estores elétricos.
Todo o imóvel dispõe de bastante luz natural.
Este maravilhoso imóvel dispõem ainda de vídeo porteiro com acesso também no 1ºpiso .
Desfrute também de uma Cave com áreas amplas.
Se deseja viver numa zona tranquila com comercio, transportes, serviços públicos, e a menos de 10 minutos das praias da Costa da Caparica e Fonte da Telha, então este é o imóvel certo para si.
VENHA REALIZAR O SEU SONHO !
Referência interna QRSS1834
Fale com Susana Silva Leiro consultora imobiliária Quality Real Estate.
Se está a pensar comprar ou vender a sua casa, nós estamos aqui para o ajudar!
O Seu Sonho é o Nosso Compromisso!
Visite também o nosso site e acompanhe-nos nas redes sociais:
Site
qualityrealestate.pt
Facebook
Quality Real Estate
Instagram
@quality.realestate
Precisa de financiamento? Nós tratamos tudo por si!
Beneficie de um serviço de Intermediação de Crédito rápido e eficaz! Analisamos cada processo de forma personalizada, respeitando as reais necessidades de cada cliente.
Somos intermediários de Crédito registado no Banco de Portugal, N.º de Registo 0006614.
O nosso site: livio-marotta-lda.intermediarioscredito.pt/
Link: bportugal.pt/intermediariocreditofar/livio-marotta-lda
Resolução de Conflitos: centroarbitragemlisboa.pt/
cniacc.pt/pt/EN
Come and see this incredible detached villa, completely remodelled and located in a quiet area, in the Charneca da Caparica area of Vale Cavala, with 254m2 of total construction on a 334m2 plot.
With very generous interior and exterior areas, this two-storey property with attic space offers a large patio with room for a swimming pool.
Outside you’ll also find a beautiful leisure area with a barbecue. The outdoor area also has parking space for two cars, with an automatic gate.
On the ground floor, you’ll find a hall with a built-in wardrobe, a spacious open-plan living room with an equipped kitchen, a suite and a full bathroom.
On the first floor, you’ll find two suites with generous areas, one with a balcony and the other with access to an excellent terrace and a hydromassage bath.
On this floor you’ll also have access to the 40m2 attic.
All the rooms have PVC windows, double glazed swing doors and electric shutters.
The whole property has plenty of natural light.
This marvellous property also has a video intercom with access on the 1st floor.
You’ll also enjoy a basement with large areas.
If you want to live in a quiet area with shops, transport, public services, and less than 10 minutes from the beaches of Costa da Caparica and Fonte da Telha, then this is the property for you.
COME AND REALISE YOUR DREAM !
Internal reference QRSS1834
Talk to Susana Silva Leiro, property consultant at Quality Real Estate.
If you’re thinking of buying or selling your home, we’re here to help!
Your dream is our commitment!
Com áreas interiores e exteriores bastante generosas, este imóvel de dois pisos e aproveitamento de sótão oferece um amplo logradouro com espaço para uma piscina.
Na zona exterior encontra ainda uma belíssima área de lazer com churrasqueira. A zona exterior dispõem ainda de espaço de estacionamento para dois carros, com portão automático.
No piso térreo, encontrará um hall com roupeiro embutido, uma sala espaçosa em open space com cozinha equipada, uma suite e um W.C social completo.
No 1ºpiso, encontrará duas suites com áreas generosas, uma delas com varanda e outra com acesso a um excelente terraço e ainda uma banheira de hidromassagem .
Neste piso terá ainda acesso ao sótão com 40m2.
Todas as divisões apresentam janelas em PVC, oscilo batentes com vidros duplos e estores elétricos.
Todo o imóvel dispõe de bastante luz natural.
Este maravilhoso imóvel dispõem ainda de vídeo porteiro com acesso também no 1ºpiso .
Desfrute também de uma Cave com áreas amplas.
Se deseja viver numa zona tranquila com comercio, transportes, serviços públicos, e a menos de 10 minutos das praias da Costa da Caparica e Fonte da Telha, então este é o imóvel certo para si.
VENHA REALIZAR O SEU SONHO !
Referência interna QRSS1834
Fale com Susana Silva Leiro consultora imobiliária Quality Real Estate.
Se está a pensar comprar ou vender a sua casa, nós estamos aqui para o ajudar!
O Seu Sonho é o Nosso Compromisso!
Visite também o nosso site e acompanhe-nos nas redes sociais:
Site
qualityrealestate.pt
Quality Real Estate
@quality.realestate
Precisa de financiamento? Nós tratamos tudo por si!
Beneficie de um serviço de Intermediação de Crédito rápido e eficaz! Analisamos cada processo de forma personalizada, respeitando as reais necessidades de cada cliente.
Somos intermediários de Crédito registado no Banco de Portugal, N.º de Registo 0006614.
O nosso site: livio-marotta-lda.intermediarioscredito.pt/
Link: bportugal.pt/intermediariocreditofar/livio-marotta-lda
Resolução de Conflitos: centroarbitragemlisboa.pt/
cniacc.pt/pt/EN
Come and see this incredible detached villa, completely remodelled and located in a quiet area, in the Charneca da Caparica area of Vale Cavala, with 254m2 of total construction on a 334m2 plot.
With very generous interior and exterior areas, this two-storey property with attic space offers a large patio with room for a swimming pool.
Outside you’ll also find a beautiful leisure area with a barbecue. The outdoor area also has parking space for two cars, with an automatic gate.
On the ground floor, you’ll find a hall with a built-in wardrobe, a spacious open-plan living room with an equipped kitchen, a suite and a full bathroom.
On the first floor, you’ll find two suites with generous areas, one with a balcony and the other with access to an excellent terrace and a hydromassage bath.
On this floor you’ll also have access to the 40m2 attic.
All the rooms have PVC windows, double glazed swing doors and electric shutters.
The whole property has plenty of natural light.
This marvellous property also has a video intercom with access on the 1st floor.
You’ll also enjoy a basement with large areas.
If you want to live in a quiet area with shops, transport, public services, and less than 10 minutes from the beaches of Costa da Caparica and Fonte da Telha, then this is the property for you.
COME AND REALISE YOUR DREAM !
Internal reference QRSS1834
Talk to Susana Silva Leiro, property consultant at Quality Real Estate.
If you’re thinking of buying or selling your home, we’re here to help!
Your dream is our commitment!
Contact
Moradia Isolada T4 em quinta do anjo
House 4 Bedrooms
Quinta do Anjo, Palmela, Distrito de Setúbal
New · 165m²
buy
691.579 €
Localizada na encantadora Quinta do Anjo, esta deslumbrante moradia T4 oferece uma combinação perfeita de espaço, conforto e modernidade. Situada em um generoso lote , esta propriedade apresenta um design todo térreo, proporcionando uma experiência residencial conveniente e acessível para todos os membros da família.
Quando entramos nesta moradia somos recebidos por um ambiente luminoso e arejado, característico das casas novas e bem projetadas. A disposição dos quatro quartos garante privacidade e tranquilidade, enquanto as áreas sociais são espaçosas e convidativas para momentos de convívio e entretenimento.
Um dos destaques desta propriedade é o amplo parqueamento, que oferece espaço suficiente para vários veículos, garantindo praticidade no dia a dia. Além disso, o jardim bem cuidado proporciona um espaço ao ar livre encantador, ideal para desfrutar de momentos relaxantes em meio à natureza.
A presença de uma piscina completa o cenário perfeito para aproveitar os dias ensolarados, adicionando um toque de luxo e lazer à experiência de vida nesta propriedade excepcional.
Em resumo, esta moradia T4 na Quinta do Anjo combina estilo moderno, funcionalidade e conforto em um ambiente único, ideal para quem busca uma vida tranquila e sofisticada em um dos locais mais desejados da região.
Ref. Interna QRMG1729
Marlene Guerreiro - Consultora Imobiliária
Marque já a sua visita!
Ami: 17382
VISITE JÁ A SUA CASA DE SONHO!
Se está a pensar comprar ou vender a sua casa, nós estamos aqui para o ajudar.
O Seu Sonho é o Nosso Compromisso!
Visite também o nosso site e acompanhe-nos nas redes sociais:
Site qualityrealestate.pt
Facebook Quality Real Estate
Instagram @quality.realestate
Precisa de financiamento?
Nós tratamos tudo por si!
Beneficie de um serviço de Intermediação de Crédito rápido e eficaz!
Analisamos cada processo de forma personalizada, respeitando as reais necessidades de cada cliente.
Somos intermediários de Crédito registado no Banco de Portugal, N.º de Registo 0006614. O nosso site: (url) Link: bportugal.pt/intermediariocreditofar/livio-marotta-lda Resolução de Conflitos: centroarbitragemlisboa.pt/ cniacc.pt/pt/
Quando entramos nesta moradia somos recebidos por um ambiente luminoso e arejado, característico das casas novas e bem projetadas. A disposição dos quatro quartos garante privacidade e tranquilidade, enquanto as áreas sociais são espaçosas e convidativas para momentos de convívio e entretenimento.
Um dos destaques desta propriedade é o amplo parqueamento, que oferece espaço suficiente para vários veículos, garantindo praticidade no dia a dia. Além disso, o jardim bem cuidado proporciona um espaço ao ar livre encantador, ideal para desfrutar de momentos relaxantes em meio à natureza.
A presença de uma piscina completa o cenário perfeito para aproveitar os dias ensolarados, adicionando um toque de luxo e lazer à experiência de vida nesta propriedade excepcional.
Em resumo, esta moradia T4 na Quinta do Anjo combina estilo moderno, funcionalidade e conforto em um ambiente único, ideal para quem busca uma vida tranquila e sofisticada em um dos locais mais desejados da região.
Ref. Interna QRMG1729
Marlene Guerreiro - Consultora Imobiliária
Marque já a sua visita!
Ami: 17382
VISITE JÁ A SUA CASA DE SONHO!
Se está a pensar comprar ou vender a sua casa, nós estamos aqui para o ajudar.
O Seu Sonho é o Nosso Compromisso!
Visite também o nosso site e acompanhe-nos nas redes sociais:
Site qualityrealestate.pt
Facebook Quality Real Estate
Instagram @quality.realestate
Precisa de financiamento?
Nós tratamos tudo por si!
Beneficie de um serviço de Intermediação de Crédito rápido e eficaz!
Analisamos cada processo de forma personalizada, respeitando as reais necessidades de cada cliente.
Somos intermediários de Crédito registado no Banco de Portugal, N.º de Registo 0006614. O nosso site: (url) Link: bportugal.pt/intermediariocreditofar/livio-marotta-lda Resolução de Conflitos: centroarbitragemlisboa.pt/ cniacc.pt/pt/
Contact
Moradia Isolada T4 em quinta do anjo
House 4 Bedrooms
Quinta do Anjo, Palmela, Distrito de Setúbal
New · 156m²
With Garage
buy
764.820 €
Apresento lhe esta fantástica moradia T4 em construção
Localizada na encantadora Quinta do Anjo, esta deslumbrante moradia T4 oferece uma combinação perfeita de espaço, conforto e modernidade. Situada em um generoso lote de 600m2, esta propriedade apresenta um design todo térreo, proporcionando uma experiência residencial conveniente e acessível para todos os membros da família.
Ao adentrar a residência, somos recebidos por um ambiente luminoso e arejado, característico das casas novas e bem projetadas. A disposição dos quatro quartos garante privacidade e tranquilidade, enquanto as áreas sociais são espaçosas e convidativas para momentos de convívio e entretenimento.
Um dos destaques desta propriedade é o amplo parqueamento, que oferece espaço suficiente para vários veículos, garantindo praticidade no dia a dia. Além disso, o jardim bem cuidado proporciona um espaço ao ar livre encantador, ideal para desfrutar de momentos relaxantes em meio à natureza.
A presença de uma maravilhosa piscina que completa o cenário perfeito para aproveitar os dias ensolarados, adicionando um toque de luxo e lazer à experiência de vida nesta propriedade excecional.
Em resumo, esta moradia T4 na Quinta do Anjo combina estilo moderno, funcionalidade e conforto em um ambiente único, ideal para quem busca uma vida tranquila e sofisticada em um dos locais mais desejados da região.Ref. Interna QRMG1725
Marlene Guerreiro - Consultora Imobiliária
Marque já a sua visita!
Ami: 17382
VISITE JÁ A SUA CASA DE SONHO!
Se está a pensar comprar ou vender a sua casa, nós estamos aqui para o ajudar.
O Seu Sonho é o Nosso Compromisso!
Visite também o nosso site e acompanhe-nos nas redes sociais:
Site qualityrealestate.pt
Facebook Quality Real Estate
Instagram @quality.realestate
Precisa de financiamento?
Nós tratamos tudo por si!
Beneficie de um serviço de Intermediação de Crédito rápido e eficaz!
Analisamos cada processo de forma personalizada, respeitando as reais necessidades de cada cliente.
Somos intermediários de Crédito registado no Banco de Portugal, N.º de Registo 0006614. O nosso site: (url) Link: bportugal.pt/intermediariocreditofar/livio-marotta-lda Resolução de Conflitos: centroarbitragemlisboa.pt/ cniacc.pt/pt/
Localizada na encantadora Quinta do Anjo, esta deslumbrante moradia T4 oferece uma combinação perfeita de espaço, conforto e modernidade. Situada em um generoso lote de 600m2, esta propriedade apresenta um design todo térreo, proporcionando uma experiência residencial conveniente e acessível para todos os membros da família.
Ao adentrar a residência, somos recebidos por um ambiente luminoso e arejado, característico das casas novas e bem projetadas. A disposição dos quatro quartos garante privacidade e tranquilidade, enquanto as áreas sociais são espaçosas e convidativas para momentos de convívio e entretenimento.
Um dos destaques desta propriedade é o amplo parqueamento, que oferece espaço suficiente para vários veículos, garantindo praticidade no dia a dia. Além disso, o jardim bem cuidado proporciona um espaço ao ar livre encantador, ideal para desfrutar de momentos relaxantes em meio à natureza.
A presença de uma maravilhosa piscina que completa o cenário perfeito para aproveitar os dias ensolarados, adicionando um toque de luxo e lazer à experiência de vida nesta propriedade excecional.
Em resumo, esta moradia T4 na Quinta do Anjo combina estilo moderno, funcionalidade e conforto em um ambiente único, ideal para quem busca uma vida tranquila e sofisticada em um dos locais mais desejados da região.Ref. Interna QRMG1725
Marlene Guerreiro - Consultora Imobiliária
Marque já a sua visita!
Ami: 17382
VISITE JÁ A SUA CASA DE SONHO!
Se está a pensar comprar ou vender a sua casa, nós estamos aqui para o ajudar.
O Seu Sonho é o Nosso Compromisso!
Visite também o nosso site e acompanhe-nos nas redes sociais:
Site qualityrealestate.pt
Facebook Quality Real Estate
Instagram @quality.realestate
Precisa de financiamento?
Nós tratamos tudo por si!
Beneficie de um serviço de Intermediação de Crédito rápido e eficaz!
Analisamos cada processo de forma personalizada, respeitando as reais necessidades de cada cliente.
Somos intermediários de Crédito registado no Banco de Portugal, N.º de Registo 0006614. O nosso site: (url) Link: bportugal.pt/intermediariocreditofar/livio-marotta-lda Resolução de Conflitos: centroarbitragemlisboa.pt/ cniacc.pt/pt/
Contact
Detached house 4 bedrooms, contemporary architecture in Aroeira
Detached House 4 Bedrooms Duplex
Aroeira, Charneca de Caparica e Sobreda, Almada, Distrito de Setúbal
New · 150m²
With Garage
buy
750.000 €
Fantastic 4 bedroom detached house, contemporary architecture in an advanced stage of construction
Floor 0
- Living room and kitchen in open space - 52m2
Kitchen equipped with Teka appliances
HBS 635 Stainless Steel Multifunction Oven;
TZ 6415 glass-ceramic hob;
ELICA CIAK 90 cooker hood;
MS 620 BIS stainless steel built-in microwave;
Built-in dishwasher DW8 55 FI;
TKD 1480 washing machine;
Upright freezer 1 door TG12 200 Nf;
1-door built-in refrigerator TK12 300.
- 1 Bedroom suite
- Social toilet.
Floor 1:
- 1 suite with walk-in closet
- Bedroom with wardrobe
- Large balconies
Exterior:
-Garden:
- Barbecue with shed
- Garage with automatic gate - 21m2 - with laundry area;
- Swimming pool 5m x 3m.
More equipment:
-Air conditioning
-Alarm;
- Video surveillance system;
- Central vacuum;
- Video intercom;
- Armored door;
- Thermal and electric blinds;
- Thermosiphon solar panels for heating sanitary water 300lt;
- Automatic irrigation system.
Excellent location, inserted in a consolidated urbanisation of residential characteristics, surrounded by a green area, 5 minutes from the beaches, 10 minutes from access to the A33, and large surfaces.
Expected completion November/December 2024.
10 min from the beaches of Fonte da Telha and Costa da Caparica, known for their quality and tourist demand.
Aroeira, being a quiet and very desirable place, is close to commerce and services, namely hypermarkets, hotels and restaurants.
If you are looking for a place where you can relax and enjoy the best, be close to the beach, and just 20 km from the Capital, and still have all the amenities close to you, Aroeira is the ideal place.
Model photos from the same builder
’The information provided, although accurate, does not dispense with its confirmation, nor can it be considered binding’.
LOCATION: Aroeira
PROPERTY MANAGER:
Hugo Pleno
Floor 0
- Living room and kitchen in open space - 52m2
Kitchen equipped with Teka appliances
HBS 635 Stainless Steel Multifunction Oven;
TZ 6415 glass-ceramic hob;
ELICA CIAK 90 cooker hood;
MS 620 BIS stainless steel built-in microwave;
Built-in dishwasher DW8 55 FI;
TKD 1480 washing machine;
Upright freezer 1 door TG12 200 Nf;
1-door built-in refrigerator TK12 300.
- 1 Bedroom suite
- Social toilet.
Floor 1:
- 1 suite with walk-in closet
- Bedroom with wardrobe
- Large balconies
Exterior:
-Garden:
- Barbecue with shed
- Garage with automatic gate - 21m2 - with laundry area;
- Swimming pool 5m x 3m.
More equipment:
-Air conditioning
-Alarm;
- Video surveillance system;
- Central vacuum;
- Video intercom;
- Armored door;
- Thermal and electric blinds;
- Thermosiphon solar panels for heating sanitary water 300lt;
- Automatic irrigation system.
Excellent location, inserted in a consolidated urbanisation of residential characteristics, surrounded by a green area, 5 minutes from the beaches, 10 minutes from access to the A33, and large surfaces.
Expected completion November/December 2024.
10 min from the beaches of Fonte da Telha and Costa da Caparica, known for their quality and tourist demand.
Aroeira, being a quiet and very desirable place, is close to commerce and services, namely hypermarkets, hotels and restaurants.
If you are looking for a place where you can relax and enjoy the best, be close to the beach, and just 20 km from the Capital, and still have all the amenities close to you, Aroeira is the ideal place.
Model photos from the same builder
’The information provided, although accurate, does not dispense with its confirmation, nor can it be considered binding’.
LOCATION: Aroeira
PROPERTY MANAGER:
Hugo Pleno
Contact
4 BEDROOM SINGLE STOREY VILLA WITH POOL AND GARDEN IN AZEITÃO
House 4 Bedrooms
Aldeia de Irmãos, Azeitão (São Lourenço e São Simão), Setúbal, Distrito de Setúbal
New · 175m²
With Garage
buy
880.000 €
Single storey house T4, with 3 Suites, Swimming Pool, Garden, Garage in Azeitão, set in a plot with 467m2.
Fully equipped and with top-of-the-range finishes, this villa has the following rooms / areas:
Living room 40m2 in open space to the 15m2 kitchen, with access to the outside, Psicina / Garden and Barbecue
Entrance Hall, Winter Garden
Social toilet
Bedroom / Office
Equipped laundry room
ROOM AREA:
1 Master Suite (Bedroom 20.3m2 + WC 5.40m2) with Wall of Wardrobes
1 Suites with Wardrobe (Bedroom 15.3m2 and WC 3.40m2)
1 Suites with Wardrobe (Bedroom 14.2m2 and WC 3.40m2)
EXTERIOR:
Swimming pool
Garden around the entire villa
Garage with automatic gate
In an excellent location, with excellent road access, close to all kinds of shops and services as well as schools and colleges such as the international school St Peter’s School in Palmela.
A few minutes from the beaches or Lisbon.
Come and see.
For more information, please contact our store or send a contact request.
HOUSE IN THE FINAL STAGES OF CONSTRUCTION
Fully equipped and with top-of-the-range finishes, this villa has the following rooms / areas:
Living room 40m2 in open space to the 15m2 kitchen, with access to the outside, Psicina / Garden and Barbecue
Entrance Hall, Winter Garden
Social toilet
Bedroom / Office
Equipped laundry room
ROOM AREA:
1 Master Suite (Bedroom 20.3m2 + WC 5.40m2) with Wall of Wardrobes
1 Suites with Wardrobe (Bedroom 15.3m2 and WC 3.40m2)
1 Suites with Wardrobe (Bedroom 14.2m2 and WC 3.40m2)
EXTERIOR:
Swimming pool
Garden around the entire villa
Garage with automatic gate
In an excellent location, with excellent road access, close to all kinds of shops and services as well as schools and colleges such as the international school St Peter’s School in Palmela.
A few minutes from the beaches or Lisbon.
Come and see.
For more information, please contact our store or send a contact request.
HOUSE IN THE FINAL STAGES OF CONSTRUCTION
Contact
4 BEDROOM VILLA, WITH LUXURY FINISHES AND SWIMMING POOL IN ALCOCHETE
House 4 Bedrooms
Condominio Lagoa do Láparo, Alcochete, Distrito de Setúbal
New · 272m²
With Garage
buy
650.000 €
4 BEDROOM VILLA, ALL EN-SUITE BEDROOMS WITH LUXURY FINISHES (OPTION TO CHOOSE KITCHEN FINISHES) with SWIMMING POOL, JUST A FEW MINUTES FROM LISBON
4 bedroom villa in Alcochete consists of generous rooms, built with high quality materials with Energy Rating A.
FLOOR 0:
Living Room: 32m2
Kitchen: 12m2 (you can choose the finishes / colours of the materials) Fully equipped!
Entrance hall: 4m2
Bathroom: 3m2
FLOOR 1:
ALL SUITES WITH BALCONY
Suite 1: with 26m2 / 7m2 balcony
Suite 2: with 17m2 / 2m2 balcony
Suite 3: with 16m2 /2m2 balcony
FLOOR 2:
SUITE: 55m2
Balcony: 22m2
Storage: 8m2
FLOOR -1:
Garage for 4 cars: 80m2
Storage basement/ Laundry: 8m2
OUTDOOR AREA: with POOL and BBQ
Garden 40m2 with Pool 23m2
Video Intercom, Central Vacuum, Pre-installation solar panels, Pre-installation AC, Pre-installation heat pump Swimming pool. PVC frames with tilt-and-turn windows, double glazing with thermal cut
Electric blinds with thermal insulation
Motorized Gates
Built and equipped with high quality materials and equipment.
Energy Certification A.
Come and discover and be dazzled by this Villa.
For more information, please contact us or send a contact request!
4 bedroom villa in Alcochete consists of generous rooms, built with high quality materials with Energy Rating A.
FLOOR 0:
Living Room: 32m2
Kitchen: 12m2 (you can choose the finishes / colours of the materials) Fully equipped!
Entrance hall: 4m2
Bathroom: 3m2
FLOOR 1:
ALL SUITES WITH BALCONY
Suite 1: with 26m2 / 7m2 balcony
Suite 2: with 17m2 / 2m2 balcony
Suite 3: with 16m2 /2m2 balcony
FLOOR 2:
SUITE: 55m2
Balcony: 22m2
Storage: 8m2
FLOOR -1:
Garage for 4 cars: 80m2
Storage basement/ Laundry: 8m2
OUTDOOR AREA: with POOL and BBQ
Garden 40m2 with Pool 23m2
Video Intercom, Central Vacuum, Pre-installation solar panels, Pre-installation AC, Pre-installation heat pump Swimming pool. PVC frames with tilt-and-turn windows, double glazing with thermal cut
Electric blinds with thermal insulation
Motorized Gates
Built and equipped with high quality materials and equipment.
Energy Certification A.
Come and discover and be dazzled by this Villa.
For more information, please contact us or send a contact request!
Contact
House 4 Bedrooms Duplex
Fernão Ferro, Seixal, Distrito de Setúbal
New · 181m²
With Garage
buy
559.000 €
We are pleased to announce an excellent opportunity to purchase the villa of your dreams, for the value of €559,000, with a €10,000 gift voucher for SANPER furniture, so that you can decorate your new home.
4 bedroom villa with heated salt pool, garden and barbecue in Fernão Ferro, close to quick access to Lisbon.
Distributed on two floors with a total area of 251.38m2.
Floor 0:
- Entrance hall.
- Equipped Open Space kitchen (hybrid induction hob, oven with air fryer, microwave, dishwasher, hidden extractor hood and water heater).
- Large living room with large windows with double glazing swing stops that give access to the garden, pool area, barbecue area with sink and pergola.
- Full bathroom with shower base.
- Bedroom with built-in wardrobe, large swing windows with direct access to the garden and pool.
- Box garage with access to the pergola.
- Swimming pool with heated salt treatment with 14.93m2.
Floor 1:
- Bedroom hall.
- 2 bedrooms with built-in wardrobes and access to private balconies.
- Full bathroom with shower base that supports the two bedrooms.
- Suite with built-in wardrobe, private balcony overlooking the pool and a bathroom with shower base with a generous area.
The villa has the following features and finishes:
- Energy rating A+.
- Excellent smart LED lighting with smartphone control.
- Central vacuum.
- Intrusion and fire alarm.
- Armored door.
- Surveillance system with 4 night vision cameras accessible via smartphone.
- 5 AC units with remote control and WiFi.
- Electric shutters controlled by WiFi and switch.
Pre-installation for self charging.
- 300L water heating system with solar panels and remote control.
- Electric entrance gates with remote control.
- Premium thermal insulation (roof covered with rock wool, AC5 vinyl floor with cork layer, aerated concrete and roof with XPS).
- Interior doors lacquered in water-repellent MDF with magnetic lock.
- Metal staircase with varnished wood steps.
- PVC windows with double glazing.
- Rainwater plumbing circuit.
This is the perfect opportunity to acquire a villa that combines elegance, security and technology, in a privileged location. Schedule your visit now and discover your new home in Fernão Ferro.
4 bedroom villa with heated salt pool, garden and barbecue in Fernão Ferro, close to quick access to Lisbon.
Distributed on two floors with a total area of 251.38m2.
Floor 0:
- Entrance hall.
- Equipped Open Space kitchen (hybrid induction hob, oven with air fryer, microwave, dishwasher, hidden extractor hood and water heater).
- Large living room with large windows with double glazing swing stops that give access to the garden, pool area, barbecue area with sink and pergola.
- Full bathroom with shower base.
- Bedroom with built-in wardrobe, large swing windows with direct access to the garden and pool.
- Box garage with access to the pergola.
- Swimming pool with heated salt treatment with 14.93m2.
Floor 1:
- Bedroom hall.
- 2 bedrooms with built-in wardrobes and access to private balconies.
- Full bathroom with shower base that supports the two bedrooms.
- Suite with built-in wardrobe, private balcony overlooking the pool and a bathroom with shower base with a generous area.
The villa has the following features and finishes:
- Energy rating A+.
- Excellent smart LED lighting with smartphone control.
- Central vacuum.
- Intrusion and fire alarm.
- Armored door.
- Surveillance system with 4 night vision cameras accessible via smartphone.
- 5 AC units with remote control and WiFi.
- Electric shutters controlled by WiFi and switch.
Pre-installation for self charging.
- 300L water heating system with solar panels and remote control.
- Electric entrance gates with remote control.
- Premium thermal insulation (roof covered with rock wool, AC5 vinyl floor with cork layer, aerated concrete and roof with XPS).
- Interior doors lacquered in water-repellent MDF with magnetic lock.
- Metal staircase with varnished wood steps.
- PVC windows with double glazing.
- Rainwater plumbing circuit.
This is the perfect opportunity to acquire a villa that combines elegance, security and technology, in a privileged location. Schedule your visit now and discover your new home in Fernão Ferro.
Contact
House 4 Bedrooms Duplex
Fernão Ferro, Seixal, Distrito de Setúbal
New · 169m²
With Swimming Pool
buy
500.000 €
Unique Opportunity - We are pleased to announce an excellent opportunity to acquire the villa of your dreams! Value reduced from €539,000 to just €500,000! But beware: this special offer is only valid until 12/20/2024, with bookkeeping until the end of the year.
4 bedroom villa with heated salt pool, garden and barbecue in Fernão Ferro, close to quick access to Lisbon.
Distributed over two floors with a total area of 221.1m2.
Floor 0:
- Entrance hall
- Equipped Open Space kitchen (hybrid induction hob, oven with air fryer, microwave, dishwasher, hidden extractor hood and water heater).
- Large living room with two large windows with double tilt glazing that give access to the garden, pool area and barbecue area with sink.
- Full bathroom with shower base.
- Bedroom with built-in wardrobe and balcony with direct access to the garden.
- Swimming pool with salt treatment with 13.38m2.
Floor 1:
- Bedroom hall
- 2 bedrooms with built-in wardrobes and access to private balconies.
- Full bathroom with shower tray that supports the rooms.
- Ensuite with built-in wardrobe, private balcony overlooking the pool and a bathroom with large shower tray.
The villa has the following features and finishes:
- Energy rating A+;
- Excellent smart LED lighting with control via smartphone;
- Central vacuum;
- Intrusion and fire alarm;
- Armored door;
- Surveillance system with 4 night vision cameras accessible via smartphone;
- 5 AC units with remote control and WiFi;
- Electric shutters controlled by WiFi and switch;
- Pre-installation for self charging;
- 300L water heating system with solar panels and remote control;
- Electric entrance gates with remote control;
- Premium thermal insulation (roof covered with rock wool, AC5 vinyl floor with cork layer, aerated concrete and roof with XPS);
- Interior doors lacquered in water-repellent MDF with magnetic lock;
- Metal staircase with varnished wood steps;
- PVC windows with double glazing;
- Rainwater plumbing circuit.
This is the perfect opportunity to acquire a villa that combines elegance, security and technology, in a privileged location. Schedule your visit now and discover your new home in Fernão Ferro.
4 bedroom villa with heated salt pool, garden and barbecue in Fernão Ferro, close to quick access to Lisbon.
Distributed over two floors with a total area of 221.1m2.
Floor 0:
- Entrance hall
- Equipped Open Space kitchen (hybrid induction hob, oven with air fryer, microwave, dishwasher, hidden extractor hood and water heater).
- Large living room with two large windows with double tilt glazing that give access to the garden, pool area and barbecue area with sink.
- Full bathroom with shower base.
- Bedroom with built-in wardrobe and balcony with direct access to the garden.
- Swimming pool with salt treatment with 13.38m2.
Floor 1:
- Bedroom hall
- 2 bedrooms with built-in wardrobes and access to private balconies.
- Full bathroom with shower tray that supports the rooms.
- Ensuite with built-in wardrobe, private balcony overlooking the pool and a bathroom with large shower tray.
The villa has the following features and finishes:
- Energy rating A+;
- Excellent smart LED lighting with control via smartphone;
- Central vacuum;
- Intrusion and fire alarm;
- Armored door;
- Surveillance system with 4 night vision cameras accessible via smartphone;
- 5 AC units with remote control and WiFi;
- Electric shutters controlled by WiFi and switch;
- Pre-installation for self charging;
- 300L water heating system with solar panels and remote control;
- Electric entrance gates with remote control;
- Premium thermal insulation (roof covered with rock wool, AC5 vinyl floor with cork layer, aerated concrete and roof with XPS);
- Interior doors lacquered in water-repellent MDF with magnetic lock;
- Metal staircase with varnished wood steps;
- PVC windows with double glazing;
- Rainwater plumbing circuit.
This is the perfect opportunity to acquire a villa that combines elegance, security and technology, in a privileged location. Schedule your visit now and discover your new home in Fernão Ferro.
Contact
5 BEDROOM VILLA IN CHARNECA DA CAPARICA
House 5 Bedrooms Duplex
Alto do Índio, Charneca de Caparica e Sobreda, Almada, Distrito de Setúbal
New · 240m²
With Garage
buy
980.000 €
EXCELENTW OPPORTUNITY - LOW PRICE
5 bedroom villa with garden and swimming pool consisting of 2 floors that are divided into the following areas.
GROUND FLOOR:
Living room with 40m2 with connection to the kitchen and common porch with the kitchen
Kitchen with 22m2 with barbecue on the porch of 15m2 that connects with the outdoor area where the POOL and GARDEN are located
1 Suite with 19.30m2, WC with 5.5m2 with connection to 1 porch of 6.7m2
1 Bedroom with 15.10m2
1WC complete with 4m2
Entrance Hall
1ST FLOOR:
1 Master Suite with 22.2m2, Closet of 8.5m2 and WC with 9.2m2 with connection to 1 Balcony of 28.5m2
1 Bedroom with 15.5m2 with 3m2 Balcony
1 Bedroom with 15.5m2
1 full bathroom with 5.9m2
EXTERIOR:
Swimming pool
Garden
Garage with 24.5m2
Porch with connection to the Garage
In an excellent location, close to the main road accesses, all kinds of commerce and services as well as a few minutes from the beach.
Excellent combination between living just a few minutes from Lisbon and enjoying the comfort of the countryside and beaches in a detached villa with swimming pool, garden and garage.
COME AND VISIT.
5 bedroom villa with garden and swimming pool consisting of 2 floors that are divided into the following areas.
GROUND FLOOR:
Living room with 40m2 with connection to the kitchen and common porch with the kitchen
Kitchen with 22m2 with barbecue on the porch of 15m2 that connects with the outdoor area where the POOL and GARDEN are located
1 Suite with 19.30m2, WC with 5.5m2 with connection to 1 porch of 6.7m2
1 Bedroom with 15.10m2
1WC complete with 4m2
Entrance Hall
1ST FLOOR:
1 Master Suite with 22.2m2, Closet of 8.5m2 and WC with 9.2m2 with connection to 1 Balcony of 28.5m2
1 Bedroom with 15.5m2 with 3m2 Balcony
1 Bedroom with 15.5m2
1 full bathroom with 5.9m2
EXTERIOR:
Swimming pool
Garden
Garage with 24.5m2
Porch with connection to the Garage
In an excellent location, close to the main road accesses, all kinds of commerce and services as well as a few minutes from the beach.
Excellent combination between living just a few minutes from Lisbon and enjoying the comfort of the countryside and beaches in a detached villa with swimming pool, garden and garage.
COME AND VISIT.
Contact
4 BEDROOM VILLA IN AROEIRA
House 4 Bedrooms Duplex
Aroeira, Charneca de Caparica e Sobreda, Almada, Distrito de Setúbal
New · 150m²
With Garage
buy
750.000 €
4 BEDROOM VILLA WITH POOL, GARAGE IN AROEIRA
Detached house T4, set in a plot of 304m2, with high quality finishes and contemporary architecture consisting of 2 floors with the following divisions:
RC FLOORING:
Living room 34m2
Kitchen 12m2
Hall with 8m2, with wardrobe
1 Bedroom 12m2
1 Interior bedroom 6m2 - Laundry
Social bathroom with window 3m2
FLOOR 1:
Access hall to the bedrooms 6m2
1 Suite 17m2, with closet 7m2 and full bathroom 5m2 with window
- 2 Suites with 16m2, with wardrobe and full bathroom 3m2 with window;
EXTERIOR:
Garage with 18m2.
Swimming pool
Garden
Fully equipped kitchen with oven, hob, extractor fan, fridge freezer, microwave, dishwasher, washing machine, and dryer.
The villa has air conditioning, alarm, central vacuum, video intercom, armoured door, double glazing, electric shutters, solar panels, and barbecue.
In an excellent location of Aroeira, with excellent road access, 15 minutes from Lisbon and 1 km from the beaches, close to all kinds of Commerce, Schools, and Public Transport.
Come and see it!
For more information, please contact our Store or send a Contact Request.
Detached house T4, set in a plot of 304m2, with high quality finishes and contemporary architecture consisting of 2 floors with the following divisions:
RC FLOORING:
Living room 34m2
Kitchen 12m2
Hall with 8m2, with wardrobe
1 Bedroom 12m2
1 Interior bedroom 6m2 - Laundry
Social bathroom with window 3m2
FLOOR 1:
Access hall to the bedrooms 6m2
1 Suite 17m2, with closet 7m2 and full bathroom 5m2 with window
- 2 Suites with 16m2, with wardrobe and full bathroom 3m2 with window;
EXTERIOR:
Garage with 18m2.
Swimming pool
Garden
Fully equipped kitchen with oven, hob, extractor fan, fridge freezer, microwave, dishwasher, washing machine, and dryer.
The villa has air conditioning, alarm, central vacuum, video intercom, armoured door, double glazing, electric shutters, solar panels, and barbecue.
In an excellent location of Aroeira, with excellent road access, 15 minutes from Lisbon and 1 km from the beaches, close to all kinds of Commerce, Schools, and Public Transport.
Come and see it!
For more information, please contact our Store or send a Contact Request.
Contact
4 BEDROOM VILLA IN MARISOL / VALADARES
House 4 Bedrooms Duplex
Marisol , Corroios, Seixal, Distrito de Setúbal
New · 125m²
With Garage
buy
660.000 €
4 bedroom villa in Marisol / Valadares in the final stages of construction, (3 months) on a plot of 300m2 and with a gross area of 162m2.
Located in Valadares, MARISOL and a few minutes from the beaches of Caparica, we have this villa that will take high quality finishes.
Double height ceilings at the entrance of the house providing excellent luminosity.
FLOOR 0:
Kitchen and living room in open space 45 m2
Fully equipped and U-shaped kitchen with an island in the centre and exit for barbecue and pool and garden area
1 Bedroom 11m2
Full support bathroom
Use of storage under the stairs
Entrance Hall
UPPER FLOOR:
Master suite: 23m2, with bathroom 7m2 with double sink and shower base
13m2 bedroom with good wardrobe, 13m2 bedroom with wall to wall wardrobe
Bathroom 4m2 to support the rooms
Balcony run between master suite and one of the bedrooms
Garage with 17m2.
Come and see.
For more information, please contact our store or send a contact request.
Located in Valadares, MARISOL and a few minutes from the beaches of Caparica, we have this villa that will take high quality finishes.
Double height ceilings at the entrance of the house providing excellent luminosity.
FLOOR 0:
Kitchen and living room in open space 45 m2
Fully equipped and U-shaped kitchen with an island in the centre and exit for barbecue and pool and garden area
1 Bedroom 11m2
Full support bathroom
Use of storage under the stairs
Entrance Hall
UPPER FLOOR:
Master suite: 23m2, with bathroom 7m2 with double sink and shower base
13m2 bedroom with good wardrobe, 13m2 bedroom with wall to wall wardrobe
Bathroom 4m2 to support the rooms
Balcony run between master suite and one of the bedrooms
Garage with 17m2.
Come and see.
For more information, please contact our store or send a contact request.
Contact
House 4 Bedrooms
Azeitão (São Lourenço e São Simão), Setúbal, Distrito de Setúbal
New · 134m²
With Garage
buy
599.000 €
Enjoy the best in comfort and quality of life in this fantastic detached villa, where comfort and practicality meet in perfect harmony.
With 2 spacious suites, 2 bedrooms and a variety of amenities, this is the home of your dreams, located in a quiet area with all kinds of shops and services in the immediate vicinity.
Key features:
2 Suites & 2 Bedrooms: This villa offers space and privacy for the whole family, with 2 large suites and 2 additional bedrooms, all with excellent finishes and air conditioning in all rooms for maximum comfort.
Open Space Living Room and Kitchen: The living room and kitchen have an open space design, providing a spacious and bright environment. With direct access to the garden and leisure/dining area, it is the perfect place for moments of conviviality and entertainment.
Fully Equipped Kitchen: The island kitchen was carefully designed and is fully equipped with Teka brand appliances (induction hob, oven, extractor fan, microwave, side-by-side fridge and dishwasher) ensuring practicality and efficiency on a daily basis.
Air Conditioning and Central Vacuum: With air conditioning and a central vacuum system in all rooms, this villa offers thermal comfort and impeccable cleanliness in all environments.
Quality Finishes:
- Kitchen furniture in white thermo-lacquered wood with a medium gloss
- Silestone countertops;
- TEKA sink
- Equipped laundry room
- Toilets with hanging crockery from the Roca brand
- Roca taps and shower chute
- Shower tray with glass screen placement
- Love brand coatings
- White lacquered doors and wardrobes
- Stainless steel door handles
- All the flooring inside the villa in oak vinyl
Property Details:
Plot of 737sqm
Garage
Garden
Barbecue with bench and shed
Private Pool and Leisure Area
Privileged Location:
Located in a quiet area, surrounded by green spaces, this villa offers a haven of peace and serenity, while being close to all kinds of shops, services and access to the main roads, 20 minutes from the international schools St Peter’s International School, Almada International School and Colégio Guadalupe, 5 minutes from the Nossa Senhora da Arrábida hospital, private clinics, public transport and highway.
Lisbon is a 30-minute drive away, Sesimbra, Setúbal and Palmela are 15 minutes away, the beaches of Costa da Caparica are 20 minutes away and Tróia is a 20km away.
Azeitão offers a peaceful and relaxing lifestyle, ideal for those looking to escape the hustle and bustle of the city. The quality of life is high, with a welcoming atmosphere and a community that values tradition, culture and nature.
With 2 spacious suites, 2 bedrooms and a variety of amenities, this is the home of your dreams, located in a quiet area with all kinds of shops and services in the immediate vicinity.
Key features:
2 Suites & 2 Bedrooms: This villa offers space and privacy for the whole family, with 2 large suites and 2 additional bedrooms, all with excellent finishes and air conditioning in all rooms for maximum comfort.
Open Space Living Room and Kitchen: The living room and kitchen have an open space design, providing a spacious and bright environment. With direct access to the garden and leisure/dining area, it is the perfect place for moments of conviviality and entertainment.
Fully Equipped Kitchen: The island kitchen was carefully designed and is fully equipped with Teka brand appliances (induction hob, oven, extractor fan, microwave, side-by-side fridge and dishwasher) ensuring practicality and efficiency on a daily basis.
Air Conditioning and Central Vacuum: With air conditioning and a central vacuum system in all rooms, this villa offers thermal comfort and impeccable cleanliness in all environments.
Quality Finishes:
- Kitchen furniture in white thermo-lacquered wood with a medium gloss
- Silestone countertops;
- TEKA sink
- Equipped laundry room
- Toilets with hanging crockery from the Roca brand
- Roca taps and shower chute
- Shower tray with glass screen placement
- Love brand coatings
- White lacquered doors and wardrobes
- Stainless steel door handles
- All the flooring inside the villa in oak vinyl
Property Details:
Plot of 737sqm
Garage
Garden
Barbecue with bench and shed
Private Pool and Leisure Area
Privileged Location:
Located in a quiet area, surrounded by green spaces, this villa offers a haven of peace and serenity, while being close to all kinds of shops, services and access to the main roads, 20 minutes from the international schools St Peter’s International School, Almada International School and Colégio Guadalupe, 5 minutes from the Nossa Senhora da Arrábida hospital, private clinics, public transport and highway.
Lisbon is a 30-minute drive away, Sesimbra, Setúbal and Palmela are 15 minutes away, the beaches of Costa da Caparica are 20 minutes away and Tróia is a 20km away.
Azeitão offers a peaceful and relaxing lifestyle, ideal for those looking to escape the hustle and bustle of the city. The quality of life is high, with a welcoming atmosphere and a community that values tradition, culture and nature.
Contact
House 3 Bedrooms Triplex
Amora, Seixal, Distrito de Setúbal
New · 170m²
With Garage
buy
621.600 €
Herdade do Meio - A New Concept of Sustainable Living
Three-bedroom triplex villa with swimming pool in the Herdade do Meio development, embracing a new concept of ECO-FRIENDLY LIVING.
This 3-storey villa stands on a plot of 331 sqm. On the ground floor you’ll find the living room, dining room, kitchen and a bathroom. On the 1st floor there are 2 bedrooms, 1 of then is en-suite, and 2 bathrooms. There is also a spacious garage and 1 storage room on the -1 floor.
It is a self-sufficient villa with a swimming pool and private garden, and has an innovative system of panels that capture and store solar energy.
Herdade do Meio’s smart-villas have been designed to be energy efficient and thermally comfortable. They have thermal coatings and an intelligent temperature system, which constantly adapts the temperature of the different rooms in the house to the ideal temperature. It ensures a comfortable environment 24 hours a day and reduces the energy used for heating and maintenance.
The bedrooms are soundproofed and thermally coated. Their large windows give access to a cosy balcony that unites the elegant interiors with the inviting climate and natural light of the region.
The garage is equipped with a charging system for electric vehicles and 2 electric scooters that promote more sustainable travel within Herdade do Meio and the surrounding community.
Herdade do Meio is the opportunity to live the life you’ve always dreamed of.
It’s living in an 11-hectare smart-villa that produces, stores and manages its own energy, being 100% energy independent from the public grid. Its system incorporates 2.4 kW lithium batteries, 6 kW hybrid inverters and six 3.6 kW solar panels, each with 600 watts.
This is a top-of-the-range sustainable engineering solution that completely reduces the house’s energy costs and contributes to the preservation and protection of the surrounding environment.
Living at Herdade do Meio means making the most of tomorrow’s technology today. Through KNX technology, an intelligent, efficient and secure system, your smart-villa adapts to you and your routines even before you wake up.
Here, life is easier, more flexible and more comfortable. From heating, ventilation and access control to remote control of all appliances and accessories, KNX ensures that the smart-villa is always comfortable and safe.
Control your home from the devices you use every day, such as your smartphone, smartwatch and tablet, or simply through voice commands.
Living at Herdade do Meio means choosing to live a more sustainable and environmentally friendly life, while at the same time helping to reduce your carbon footprint.
A stone’s throw from the green of the mountains and the blue of the sea, Herdade do Meio offers enviable proximity to schools, hospitals and various shopping areas.
Its central location and proximity to the public transport network make it possible to be anywhere, at any time. In just 20 minutes, Lisbon and Almada are easily accessible from the motorway, or in 15 minutes via the train and bus network, which stretches from Cascais to Setúbal.
Expected completion - 1st quarter 2025
Non-binding project photos
Three-bedroom triplex villa with swimming pool in the Herdade do Meio development, embracing a new concept of ECO-FRIENDLY LIVING.
This 3-storey villa stands on a plot of 331 sqm. On the ground floor you’ll find the living room, dining room, kitchen and a bathroom. On the 1st floor there are 2 bedrooms, 1 of then is en-suite, and 2 bathrooms. There is also a spacious garage and 1 storage room on the -1 floor.
It is a self-sufficient villa with a swimming pool and private garden, and has an innovative system of panels that capture and store solar energy.
Herdade do Meio’s smart-villas have been designed to be energy efficient and thermally comfortable. They have thermal coatings and an intelligent temperature system, which constantly adapts the temperature of the different rooms in the house to the ideal temperature. It ensures a comfortable environment 24 hours a day and reduces the energy used for heating and maintenance.
The bedrooms are soundproofed and thermally coated. Their large windows give access to a cosy balcony that unites the elegant interiors with the inviting climate and natural light of the region.
The garage is equipped with a charging system for electric vehicles and 2 electric scooters that promote more sustainable travel within Herdade do Meio and the surrounding community.
Herdade do Meio is the opportunity to live the life you’ve always dreamed of.
It’s living in an 11-hectare smart-villa that produces, stores and manages its own energy, being 100% energy independent from the public grid. Its system incorporates 2.4 kW lithium batteries, 6 kW hybrid inverters and six 3.6 kW solar panels, each with 600 watts.
This is a top-of-the-range sustainable engineering solution that completely reduces the house’s energy costs and contributes to the preservation and protection of the surrounding environment.
Living at Herdade do Meio means making the most of tomorrow’s technology today. Through KNX technology, an intelligent, efficient and secure system, your smart-villa adapts to you and your routines even before you wake up.
Here, life is easier, more flexible and more comfortable. From heating, ventilation and access control to remote control of all appliances and accessories, KNX ensures that the smart-villa is always comfortable and safe.
Control your home from the devices you use every day, such as your smartphone, smartwatch and tablet, or simply through voice commands.
Living at Herdade do Meio means choosing to live a more sustainable and environmentally friendly life, while at the same time helping to reduce your carbon footprint.
A stone’s throw from the green of the mountains and the blue of the sea, Herdade do Meio offers enviable proximity to schools, hospitals and various shopping areas.
Its central location and proximity to the public transport network make it possible to be anywhere, at any time. In just 20 minutes, Lisbon and Almada are easily accessible from the motorway, or in 15 minutes via the train and bus network, which stretches from Cascais to Setúbal.
Expected completion - 1st quarter 2025
Non-binding project photos
Contact
Detached House 4 Bedrooms Triplex
Pinheirinho, Charneca de Caparica e Sobreda, Almada, Distrito de Setúbal
New · 223m²
With Garage
buy
598.000 €
House located in Charneca da Caparica, area of quintinhas in final phase of construction,
The completion of the Work is scheduled for November 2022
With 225m2 of total construction, implanted in a lot with 325m2.
With contemporary architectural lines, this villa is designed to be a family home.
Consisting of 3 floors;
- Floor 0 / entrance, distributed by Common Room, Kitchen, Bedroom / Office and Toilet
- Floor 1, distributed by 3 bedrooms, one in Suite, toilet and balconies.
- Floor -1, distributed by Parking, Laundry and toilet.
Inside its distribution seeks to optimize the experience of each space, in order to be lived in its entirety.
Outside they have an surrounding area that will have space for a landscaped area and possibility to put a swimming pool.
The location of this property is another strong point, because they have the near beaches of Fonte da Telha and Costa da Caparica, which you can enjoy all year round.
The close access to the A33 (500 metres) is also quite important, as it makes everything closer, such as a trip to the City of Almada (10m) or the Capital Lisbon (25m).
In the area you will find several proximity services, you can also make your purchases at The Almada Forum (10m).
Bank Financing:
Habita is a partner of several financial entities enabling all its customers free simulations of Housing Credit.
Teaching
It is served by the Integrated Basic School of Caparica Heath and the Vale College.
Transport
It is served by the lines of the operator Transportes Sul do Tejo, numbers 159 (for The Plaza de España in Lisbon), number 126 (for Cacilhas) and number 175 (for Sobreda).
Surrounding
In its surroundings, to the west, are the southernmost beaches of the Costa de Caparica, such as the beach of Nova Vaga, Praia do Rei, and the beach of Fonte da Telha. To the west still to highlight the proximity to the National Forest of Fears.
To the south is Aroeira and its golf course and Verdizela.
To the east is Belverde and to the north is Valadares and Quinta da Queimada.
Charneca de Caparica was a Portuguese parish in the municipality of Almada, with an area of 23.14 km², corresponding to about 35% of the area of the municipality of Almada and a resident population of 29,763 inhabitants, according to the definitive data of the 2011 Census, which represents an increase of about 46% compared to the 2001 Census. It was detached from the parish of Caparica on October 4, 1985 and elevated to the category of village on July 2, 1993.
Culture and Leisure:
- National Forest of Fears
- Quinta de Vale do Rosal
- Quinta da Regateira
- Quinta de Monserrate
- Quinta de Cima
- Quinta do Alvarez
- Quinta dos Silvérios
- Quinta do Dominguinhos
- Quinta do Sequeira
- Quinta do Ti Joaquim Coelho
- Quinta do Caldeireiro
- Quinta de São Vicente
- Quinta do Senhor Enfermeiro
- Quinta dos Medronheiros
- Quinta do Relógio
- Monte da Cruz (Rosal Valley Cruise)
- Chapel of Our Lady of the Assumption
- Hermitage of Bom Jesus (Quinta da Regateira)
- Chapel of St. Joseph
- Parish Church of the Immaculate Conception
- Hermitage of São Miguel
- Convent U.S. Church of Our Lady of the Rose
- Chapel of Our Lady of Monserrate
- The Basketmakers (It was for sure to escape the hardness of the work of the fields that someone with more imagination and manual dexterity launched into the art of braiding baskets of canes, which there were many in the immense sugarcane plantations of charneca. - Intangible Heritage)
REfª NG092204
The completion of the Work is scheduled for November 2022
With 225m2 of total construction, implanted in a lot with 325m2.
With contemporary architectural lines, this villa is designed to be a family home.
Consisting of 3 floors;
- Floor 0 / entrance, distributed by Common Room, Kitchen, Bedroom / Office and Toilet
- Floor 1, distributed by 3 bedrooms, one in Suite, toilet and balconies.
- Floor -1, distributed by Parking, Laundry and toilet.
Inside its distribution seeks to optimize the experience of each space, in order to be lived in its entirety.
Outside they have an surrounding area that will have space for a landscaped area and possibility to put a swimming pool.
The location of this property is another strong point, because they have the near beaches of Fonte da Telha and Costa da Caparica, which you can enjoy all year round.
The close access to the A33 (500 metres) is also quite important, as it makes everything closer, such as a trip to the City of Almada (10m) or the Capital Lisbon (25m).
In the area you will find several proximity services, you can also make your purchases at The Almada Forum (10m).
Bank Financing:
Habita is a partner of several financial entities enabling all its customers free simulations of Housing Credit.
Teaching
It is served by the Integrated Basic School of Caparica Heath and the Vale College.
Transport
It is served by the lines of the operator Transportes Sul do Tejo, numbers 159 (for The Plaza de España in Lisbon), number 126 (for Cacilhas) and number 175 (for Sobreda).
Surrounding
In its surroundings, to the west, are the southernmost beaches of the Costa de Caparica, such as the beach of Nova Vaga, Praia do Rei, and the beach of Fonte da Telha. To the west still to highlight the proximity to the National Forest of Fears.
To the south is Aroeira and its golf course and Verdizela.
To the east is Belverde and to the north is Valadares and Quinta da Queimada.
Charneca de Caparica was a Portuguese parish in the municipality of Almada, with an area of 23.14 km², corresponding to about 35% of the area of the municipality of Almada and a resident population of 29,763 inhabitants, according to the definitive data of the 2011 Census, which represents an increase of about 46% compared to the 2001 Census. It was detached from the parish of Caparica on October 4, 1985 and elevated to the category of village on July 2, 1993.
Culture and Leisure:
- National Forest of Fears
- Quinta de Vale do Rosal
- Quinta da Regateira
- Quinta de Monserrate
- Quinta de Cima
- Quinta do Alvarez
- Quinta dos Silvérios
- Quinta do Dominguinhos
- Quinta do Sequeira
- Quinta do Ti Joaquim Coelho
- Quinta do Caldeireiro
- Quinta de São Vicente
- Quinta do Senhor Enfermeiro
- Quinta dos Medronheiros
- Quinta do Relógio
- Monte da Cruz (Rosal Valley Cruise)
- Chapel of Our Lady of the Assumption
- Hermitage of Bom Jesus (Quinta da Regateira)
- Chapel of St. Joseph
- Parish Church of the Immaculate Conception
- Hermitage of São Miguel
- Convent U.S. Church of Our Lady of the Rose
- Chapel of Our Lady of Monserrate
- The Basketmakers (It was for sure to escape the hardness of the work of the fields that someone with more imagination and manual dexterity launched into the art of braiding baskets of canes, which there were many in the immense sugarcane plantations of charneca. - Intangible Heritage)
REfª NG092204
Contact
House 4 Bedrooms Duplex
Aroeira, Charneca de Caparica e Sobreda, Almada, Distrito de Setúbal
New · 160m²
With Garage
buy
999.999 €
T4 Premium House Contemporary Architecture, Isolated with 200 m2 and 2 floors,
Luxury finishes, modern.
Floor 0
1 bedroom WC with window with solar lighting, living room and kitchen in open space, overlooking the pool.
Floor 1
3 bedrooms all with balcony, 1 master suite (2 balconies), 3 bathrooms with window and solar illumination.
Located in quiet area, 1 km from the beach and 650 m from the golf course, composed of generous and excellent areas with brightness and privacy, 3 cardinal points, East, West, South, plot leading to 2 streets.
Fully equipped kitchen in island and finishes in purpurine.
Energy certificate A.
Central vacuum, solar panels, electric shutters, air conditioning Mitsubishi in all divisions. Thermal and acoustic cut swing frames in both rooms and bathroom and toilets included. Video surveillance / doorman on both floors.
2 independent Alarms (1 House and another in the Garage).
6 video surveillance cameras distributed around the house, connected directly to the mobile phone.
2 parking spaces, 1 exterior and another interior.
Storage room.
Swimming pool with waterfall and with Leds.
Landscaped garden.
Portuguese pavement.
Possibility of sale with New Luxury decoration.
Luxury finishes, modern.
Floor 0
1 bedroom WC with window with solar lighting, living room and kitchen in open space, overlooking the pool.
Floor 1
3 bedrooms all with balcony, 1 master suite (2 balconies), 3 bathrooms with window and solar illumination.
Located in quiet area, 1 km from the beach and 650 m from the golf course, composed of generous and excellent areas with brightness and privacy, 3 cardinal points, East, West, South, plot leading to 2 streets.
Fully equipped kitchen in island and finishes in purpurine.
Energy certificate A.
Central vacuum, solar panels, electric shutters, air conditioning Mitsubishi in all divisions. Thermal and acoustic cut swing frames in both rooms and bathroom and toilets included. Video surveillance / doorman on both floors.
2 independent Alarms (1 House and another in the Garage).
6 video surveillance cameras distributed around the house, connected directly to the mobile phone.
2 parking spaces, 1 exterior and another interior.
Storage room.
Swimming pool with waterfall and with Leds.
Landscaped garden.
Portuguese pavement.
Possibility of sale with New Luxury decoration.
Contact
Detached House 4 Bedrooms Triplex
Charneca de Caparica e Sobreda, Almada, Distrito de Setúbal
New · 170m²
With Garage
buy
580.000 €
Detached T4 house with 3 suites, basement in the center of Charneca de Caparica
Modern villa in project with excellent build quality.
Ground floor:
Room with 40.60 m2 and lots of natural light;
Fully equipped open space kitchen with peninsula.
Service Wc 2.95m2;
Room / Office of 10. m2;
On the 1st floor:
Hall of 2.40m2
Suite 1 of 24.25 m2 with walking Closet of 5.85 and Wc of 5.70 and window.
Suite 2 of 22.00m2 with wardrobe of 3.40 and Wc of 3.60m2 with closed shower tray and window.
Suite 3 of 18.50m2 with wardrobe of 2.80 and Wc of 3.25 with closed shower tray and window.
Basement:
You will find a large basement with a laundry room of 10m2, toilet 2.95m2 and parking of 50.30m2 for 2 cars.
Outside:
Patio, porch with barbecue, green leisure area.
This property of modern architecture and high quality finishes, is equipped with: Pre-installation for Air Conditioning; Central aspiration; High security door; Video intercom; PVC window frames with double glazing, Blinds with thermal cut; False ceilings and indirect lighting; Solar panels for water heating and automatic gates
It is not just a house, but a life project.
Charneca de Caparica is one of the 11 parishes in the municipality of Almada, located on the South Bank of the Tagus River, and is part of the Metropolitan Area of Lisbon. The parish is the largest in the municipality and one of the most populous, occupying, with its 252 hectares, about 35% of the area of the municipality.
It is located close to Lisbon (15 km) and the beaches of Costa da Caparica (2 km). With easy access to the A33 and the IC20.
In addition to the huge urban area, the invaluable heritage of this parish is the Protected Area of Arriba Fóssil and the Mata Nacional dos Medos.
Portugal Investe has, for over 25 years, had the mission of ensuring the satisfaction of its customers!
Do you need financing? We take care of everything for you. Get informed now!
We are credit intermediaries (IC 6146) certified by Banco de Portugal. We provide all the necessary support to obtain the best financing conditions for your new acquisition.
Your dream home exists and we will help you find it.
Portugal Investe - AMI 2165
Modern villa in project with excellent build quality.
Ground floor:
Room with 40.60 m2 and lots of natural light;
Fully equipped open space kitchen with peninsula.
Service Wc 2.95m2;
Room / Office of 10. m2;
On the 1st floor:
Hall of 2.40m2
Suite 1 of 24.25 m2 with walking Closet of 5.85 and Wc of 5.70 and window.
Suite 2 of 22.00m2 with wardrobe of 3.40 and Wc of 3.60m2 with closed shower tray and window.
Suite 3 of 18.50m2 with wardrobe of 2.80 and Wc of 3.25 with closed shower tray and window.
Basement:
You will find a large basement with a laundry room of 10m2, toilet 2.95m2 and parking of 50.30m2 for 2 cars.
Outside:
Patio, porch with barbecue, green leisure area.
This property of modern architecture and high quality finishes, is equipped with: Pre-installation for Air Conditioning; Central aspiration; High security door; Video intercom; PVC window frames with double glazing, Blinds with thermal cut; False ceilings and indirect lighting; Solar panels for water heating and automatic gates
It is not just a house, but a life project.
Charneca de Caparica is one of the 11 parishes in the municipality of Almada, located on the South Bank of the Tagus River, and is part of the Metropolitan Area of Lisbon. The parish is the largest in the municipality and one of the most populous, occupying, with its 252 hectares, about 35% of the area of the municipality.
It is located close to Lisbon (15 km) and the beaches of Costa da Caparica (2 km). With easy access to the A33 and the IC20.
In addition to the huge urban area, the invaluable heritage of this parish is the Protected Area of Arriba Fóssil and the Mata Nacional dos Medos.
Portugal Investe has, for over 25 years, had the mission of ensuring the satisfaction of its customers!
Do you need financing? We take care of everything for you. Get informed now!
We are credit intermediaries (IC 6146) certified by Banco de Portugal. We provide all the necessary support to obtain the best financing conditions for your new acquisition.
Your dream home exists and we will help you find it.
Portugal Investe - AMI 2165
Contact
House 4 Bedrooms
Azinheira dos Barros, Azinheira Barros e São Mamede do Sádão, Grândola, Distrito de Setúbal
New · 575m²
With Garage
buy
990.000 €
Em pleno Alentejo, apresentamos-lhe esta magnífica propriedade com 28,2ha de caraterísticas únicas, onde encontramos azinheiras, oliveiras, terreno limpo para semeadura e soberbas vistas 360º sob a planície. Os dois prédios inseridos, habitação e anexo com garagens, encontram-se como novos.
A habitação principal com 638m2 de implantação, é composta por Cozinha (completamente equipada e bancadas em granito ’pérola azul’), Sala de refeições, Sala de estar com lareira e recuperador de calor, Sala multimédia com apoio de bar (bancada em granito ’pérola azul’), Escritório, três Suites, três Closet, Lavandaria (com duas bancadas em mármore e tanque inox), Casa de banho comum, Vestíbulo e Lavandaria. Pérgula a Sul, e Alpendre com 27,75m2 na fachada.
No piso inferior, temos, Garagem com 65m2 (portão elétrico) e Adega.
Destaca-se o piso, em mármore brasileiro (branco) em toda a casa, o chão aquecido em todas as casas de banho das suites (c/ banheira e chuveiro).
O anexo com 152 m2, é composto por, sala, Cozinha, Casa de banho, um Quarto e Mezzanine. Garagem com 88m2, acesso por três portões automáticos, e contiguo à garagem, temos quatro Canis, compostos por zona coberta e aberta (30 m2), cada canil coberto, com 3,82m2, a descoberto com 3,82m2.
Tem um furo de água, que abastece toda a propriedade, rede elétrica e excelente cobertura satélite para comunicações. O acesso é feito em asfalto e 200m em terra batida. O acesso ao interior da propriedade, por portão automático. Outros pormenores no local.
Está localizada a 3 Kms da aldeia de Azinheira de Barros , a 20 Kms de Grândola, a 7 kms do acesso à A2, a 136 kms do aeroporto de Lisboa.
» A 39 Kms das Praias.
A sua nova casa de habitação permanente, férias, ou, investimento Agro-Turismo, Residência Sénior de Luxo, Alojamento Local.
Agende a sua visita pelos canais disponibilizados em plataforma, e vamos fazer o melhor negócio!
*Disponível Vídeo e Fotos 360º.
Real Estate Consultan,
Mário Alves
A habitação principal com 638m2 de implantação, é composta por Cozinha (completamente equipada e bancadas em granito ’pérola azul’), Sala de refeições, Sala de estar com lareira e recuperador de calor, Sala multimédia com apoio de bar (bancada em granito ’pérola azul’), Escritório, três Suites, três Closet, Lavandaria (com duas bancadas em mármore e tanque inox), Casa de banho comum, Vestíbulo e Lavandaria. Pérgula a Sul, e Alpendre com 27,75m2 na fachada.
No piso inferior, temos, Garagem com 65m2 (portão elétrico) e Adega.
Destaca-se o piso, em mármore brasileiro (branco) em toda a casa, o chão aquecido em todas as casas de banho das suites (c/ banheira e chuveiro).
O anexo com 152 m2, é composto por, sala, Cozinha, Casa de banho, um Quarto e Mezzanine. Garagem com 88m2, acesso por três portões automáticos, e contiguo à garagem, temos quatro Canis, compostos por zona coberta e aberta (30 m2), cada canil coberto, com 3,82m2, a descoberto com 3,82m2.
Tem um furo de água, que abastece toda a propriedade, rede elétrica e excelente cobertura satélite para comunicações. O acesso é feito em asfalto e 200m em terra batida. O acesso ao interior da propriedade, por portão automático. Outros pormenores no local.
Está localizada a 3 Kms da aldeia de Azinheira de Barros , a 20 Kms de Grândola, a 7 kms do acesso à A2, a 136 kms do aeroporto de Lisboa.
» A 39 Kms das Praias.
A sua nova casa de habitação permanente, férias, ou, investimento Agro-Turismo, Residência Sénior de Luxo, Alojamento Local.
Agende a sua visita pelos canais disponibilizados em plataforma, e vamos fazer o melhor negócio!
*Disponível Vídeo e Fotos 360º.
Real Estate Consultan,
Mário Alves
Contact
House 2 Bedrooms
Grândola e Santa Margarida da Serra, Distrito de Setúbal
New · 74m²
With Swimming Pool
buy
370.000 €
Charming 74.41 sqm ’Lodge’ with an 8.5 sqm terrace in a condominium in the centre of Grândola.
The flat comprises 1 living room with kitchenette, 2 bedrooms and a bathroom. The living room gives direct access to the terrace.
Where a thriving cork processing industry operated for dozens of years, the Grândola III development was born, with a series of spacious lofts that take advantage of the facility’s immense height.
This development includes
- 12 lofts
- 23 lodges
- 1 lounge
- Swimming pool over 50 metres long
- Total development area of 7000sqm
- Over 2000sqm built
- 4000sqm of green areas
- Private car park for each unit
All the lofts have a fully equipped kitchen, dining area and living area, as well as a private bathroom and bedroom area on the upper mezzanine.
The houses open onto a serene and seductive outdoor space where the crushed gravel of the ground, the indigenous shrub vegetation and the Mediterranean shade of the stone pines predominate
Another major feature of the Grândola III development are the magnificent outdoor spaces.
Careful landscaping, completely indigenous, which sometimes shades and sometimes just filters the sun, dozens of fragrant and culinary plants that promise a festival of colour and scent.
The swimming pool is over 50 metres long and promises to be the centre of both the action and the tranquility of this complex.
It should also be noted that as ALL the houses are on the ground floor, they all have the right to an outdoor area for their exclusive use.
The flats are a 30-minute drive from the longest stretch of beach in the country and the 3rd longest in the world (Melides and Comporta): a white sand paradise just 60 minutes from the capital’s airport.
In recent years, Melides and Comporta have been discovered internationally for their pristine beaches, becoming the seaside residence of many international figures from the most varied sectors.
In addition, this development guarantees a yield of 3%, or an optional flexible return.
(Project images)
The flat comprises 1 living room with kitchenette, 2 bedrooms and a bathroom. The living room gives direct access to the terrace.
Where a thriving cork processing industry operated for dozens of years, the Grândola III development was born, with a series of spacious lofts that take advantage of the facility’s immense height.
This development includes
- 12 lofts
- 23 lodges
- 1 lounge
- Swimming pool over 50 metres long
- Total development area of 7000sqm
- Over 2000sqm built
- 4000sqm of green areas
- Private car park for each unit
All the lofts have a fully equipped kitchen, dining area and living area, as well as a private bathroom and bedroom area on the upper mezzanine.
The houses open onto a serene and seductive outdoor space where the crushed gravel of the ground, the indigenous shrub vegetation and the Mediterranean shade of the stone pines predominate
Another major feature of the Grândola III development are the magnificent outdoor spaces.
Careful landscaping, completely indigenous, which sometimes shades and sometimes just filters the sun, dozens of fragrant and culinary plants that promise a festival of colour and scent.
The swimming pool is over 50 metres long and promises to be the centre of both the action and the tranquility of this complex.
It should also be noted that as ALL the houses are on the ground floor, they all have the right to an outdoor area for their exclusive use.
The flats are a 30-minute drive from the longest stretch of beach in the country and the 3rd longest in the world (Melides and Comporta): a white sand paradise just 60 minutes from the capital’s airport.
In recent years, Melides and Comporta have been discovered internationally for their pristine beaches, becoming the seaside residence of many international figures from the most varied sectors.
In addition, this development guarantees a yield of 3%, or an optional flexible return.
(Project images)
Contact
House 4 Bedrooms
Alto das Vinhas, Sesimbra (Castelo), Distrito de Setúbal
New · 160m²
With Garage
buy
845.000 €
4 bedroom villa with swimming pool and garden, set in a plot of 800sqm.
The villa is currently under construction with an estimated completion date of October 2025.
This spectacular detached villa offers the epitome of luxury and comfort, with 3 magnificent en-suite bedrooms, 1 additional bedroom, and a host of premium features that take the living experience to a new level.
With an open plan living room and kitchen, a fully equipped kitchen with Bosch appliances, underfloor heating, air conditioning and central vacuum in every room, this property is a true sanctuary of convenience and sophistication.
Main Features:
3 Suites and 1 Bedroom - The spacious bedrooms have been designed to offer maximum comfort and privacy, with exquisite finishes and direct access to the garden and leisure area.
Open Plan Living Room and Kitchen - The open plan design creates a welcoming and functional environment, ideal for entertaining friends and family.
Kitchen Equipped with Bosch Appliances: The kitchen is equipped with state-of-the-art Bosch appliances, guaranteeing functionality and contemporary style.
Underfloor Heating and Air Conditioning - Enjoy thermal comfort in every room, thanks to underfloor heating and air conditioning.
High Quality Finishes - The finishes have been carefully selected to reflect a high standard of quality and good taste.
Interior fittings
- Closets with lighting
- Washing machine and dryer in the laundry room;
- Bosch appliances;
- Air conditioning and central vacuum in all partitions;
- Underfloor heating;
- PVC windows, double glazed, with thermal and acoustic cut in dark gray;
- Electric and thermal blinds in dark gray, with central electric control;
- Doors and skirting boards lacquered in matt white;
- Dierre armored door;
- Full alarm;
- Video intercom;
- Ceramic flooring throughout the house;
- Roca suspended model toilets;
Outdoor equipment
- 8X4m2 swimming pool, with heat pump and salt apparatus and 2 lighting projectors;
- Area surrounding the pool with deck;
- Shower to support the pool;
- Barbecue area with support bench;
- Garden area surrounding the villa;
- Automatic gates at entrance and garage;
- Exterior walls in thermal and acoustic block;
- Walls covered with 8 cm capoto;
- 300-liter solar panels;
- Walls with interior lighting;
Located in an excellent urbanization, surrounded by the stunning landscape of the Serra da Arrábida, this villa offers incomparable tranquillity just a few minutes from the beaches of Sesimbra and Arrábida. Access to the main roads is excellent, providing easy links to shopping centers and services.
Note: photographs illustrate the quality of the builder’s finishes.
The villa is currently under construction with an estimated completion date of October 2025.
This spectacular detached villa offers the epitome of luxury and comfort, with 3 magnificent en-suite bedrooms, 1 additional bedroom, and a host of premium features that take the living experience to a new level.
With an open plan living room and kitchen, a fully equipped kitchen with Bosch appliances, underfloor heating, air conditioning and central vacuum in every room, this property is a true sanctuary of convenience and sophistication.
Main Features:
3 Suites and 1 Bedroom - The spacious bedrooms have been designed to offer maximum comfort and privacy, with exquisite finishes and direct access to the garden and leisure area.
Open Plan Living Room and Kitchen - The open plan design creates a welcoming and functional environment, ideal for entertaining friends and family.
Kitchen Equipped with Bosch Appliances: The kitchen is equipped with state-of-the-art Bosch appliances, guaranteeing functionality and contemporary style.
Underfloor Heating and Air Conditioning - Enjoy thermal comfort in every room, thanks to underfloor heating and air conditioning.
High Quality Finishes - The finishes have been carefully selected to reflect a high standard of quality and good taste.
Interior fittings
- Closets with lighting
- Washing machine and dryer in the laundry room;
- Bosch appliances;
- Air conditioning and central vacuum in all partitions;
- Underfloor heating;
- PVC windows, double glazed, with thermal and acoustic cut in dark gray;
- Electric and thermal blinds in dark gray, with central electric control;
- Doors and skirting boards lacquered in matt white;
- Dierre armored door;
- Full alarm;
- Video intercom;
- Ceramic flooring throughout the house;
- Roca suspended model toilets;
Outdoor equipment
- 8X4m2 swimming pool, with heat pump and salt apparatus and 2 lighting projectors;
- Area surrounding the pool with deck;
- Shower to support the pool;
- Barbecue area with support bench;
- Garden area surrounding the villa;
- Automatic gates at entrance and garage;
- Exterior walls in thermal and acoustic block;
- Walls covered with 8 cm capoto;
- 300-liter solar panels;
- Walls with interior lighting;
Located in an excellent urbanization, surrounded by the stunning landscape of the Serra da Arrábida, this villa offers incomparable tranquillity just a few minutes from the beaches of Sesimbra and Arrábida. Access to the main roads is excellent, providing easy links to shopping centers and services.
Note: photographs illustrate the quality of the builder’s finishes.
Contact
House 3 Bedrooms Triplex
Porto Covo, Sines, Distrito de Setúbal
New · 589m²
With Garage
buy
1.700.000 €
Plot of land with 680.66m2, for construction of 3 bedroom villa with gross area of 589.20, located in a gated community in Porto Covo with an excellent sun exposure and with sea view.
Project approved with work license issued, being possible the immediate start of the work.
Project for villa consisting of 3 floors, being the basement composed of games room, cinema room and gym, the r / c compound entrance hall, office, kitchen, bathroom, living room and garage. The first floor with 3 suites, all of them with balcony and covered garden.
Outdoor area with 120.70m2, swimming pool and leisure area with barbecue.
Located 3 minutes from the large beach inserted in a gated community, with unique features in Porto Covo.
Bank Financing:
Habita is a partner of several financial entities enabling all its customers free simulations of Housing Credit.
Location:
Porto Covo is a parish in the municipality of Sines, with an area of 48.73 km².
The island of Pessegueiro, with its fort, is geographically part of the territory of the parish of Porto Covo.
A song by Rui Veloso takes the name of this parish and made it known among the Portuguese.
Culture and Leisure:
- Fort of peach, including the Fort of The Island of Dentro, in the Island of Pessegueiro
- Peach Tree
- Marques de Pombal Square
- Southwest Alentejo and Costa Vicentina Natural Park
Beaches:
In the village of Porto Covo there is Praia Grande, one of the most sought after by locals and tourists. Situated next to the north exit of Porto Covo, at the foot of the garden. With good access, spacious and sheltered by the cliff, it is one of the most popular during the summer.
It holds blue flag and is quite frequented by surfers.
Among other beaches in the region are Espingardeiro Beach, Praia Pequena, Buizinhos Beach and Porto Covo Bay, smaller ones.
Small Beach:
Tiny sand wedged in the cliff in the center of Porto Covo. From the cliff is a fantastic sunset.
Buizinhos Beach:
Going down to the end the street Vasco da Gama - the main street of Porto Covo - you reach the viewpoint that gives access to this small beach, so known because of the tiny shells that exist there and that were used in local handicrafts.
Port Covo Bay:
Gravel beach, at the mouth of a watercourse, where the fishing port of the village works. Not advised to bathers.
Project approved with work license issued, being possible the immediate start of the work.
Project for villa consisting of 3 floors, being the basement composed of games room, cinema room and gym, the r / c compound entrance hall, office, kitchen, bathroom, living room and garage. The first floor with 3 suites, all of them with balcony and covered garden.
Outdoor area with 120.70m2, swimming pool and leisure area with barbecue.
Located 3 minutes from the large beach inserted in a gated community, with unique features in Porto Covo.
Bank Financing:
Habita is a partner of several financial entities enabling all its customers free simulations of Housing Credit.
Location:
Porto Covo is a parish in the municipality of Sines, with an area of 48.73 km².
The island of Pessegueiro, with its fort, is geographically part of the territory of the parish of Porto Covo.
A song by Rui Veloso takes the name of this parish and made it known among the Portuguese.
Culture and Leisure:
- Fort of peach, including the Fort of The Island of Dentro, in the Island of Pessegueiro
- Peach Tree
- Marques de Pombal Square
- Southwest Alentejo and Costa Vicentina Natural Park
Beaches:
In the village of Porto Covo there is Praia Grande, one of the most sought after by locals and tourists. Situated next to the north exit of Porto Covo, at the foot of the garden. With good access, spacious and sheltered by the cliff, it is one of the most popular during the summer.
It holds blue flag and is quite frequented by surfers.
Among other beaches in the region are Espingardeiro Beach, Praia Pequena, Buizinhos Beach and Porto Covo Bay, smaller ones.
Small Beach:
Tiny sand wedged in the cliff in the center of Porto Covo. From the cliff is a fantastic sunset.
Buizinhos Beach:
Going down to the end the street Vasco da Gama - the main street of Porto Covo - you reach the viewpoint that gives access to this small beach, so known because of the tiny shells that exist there and that were used in local handicrafts.
Port Covo Bay:
Gravel beach, at the mouth of a watercourse, where the fishing port of the village works. Not advised to bathers.
Contact
House 4 Bedrooms
Azeitão (São Lourenço e São Simão), Setúbal, Distrito de Setúbal
New · 186m²
With Garage
buy
660.000 €
Excellent detached 4-bedroom villa with garden and heated swimming pool. Set on a plot of land with 388 sqm, with a gross construction area of 186.70 sqm, this villa with modern architecture excels in the quality of its construction and finishes.
The villa comprises 4 bedrooms, one of them en-suite, all with fitted closets, 3 bathrooms with shower trays, a fully equipped kitchen with TEKA appliances in an open space, a living room with fireplace, wood burning stove, large windows and direct access to the pool and garden.
The suite and bedroom on the first floor have access to a balcony overlooking the Arrábida mountains. On the first floor there is also a fabulous 46 sqm terrace with pergola and glazed balcony.
Interior fittings
- Closets with lighting
- Washing machine in the laundry room;
- Teka appliances;
- Air conditioning and central vacuum in all rooms;
- PVC windows, double glazed, with thermal and acoustic cut in dark gray;
- Electric and thermal blinds in dark gray, with central electric control;
- Doors and skirting boards lacquered in matt white;
- ’Dierre’ armored door lined with phenolic;
- Full alarm;
- Video intercom;
- Ceramic flooring throughout the house;
- ’Roca’ suspended model toilets;
Outdoor equipment
- Reinforced concrete swimming pool, 7X3.5m2, with 2 skimmers and 2 floodlights;
- Heat pump for heating the pool;
- Deck area surrounding the pool;
- Pool engine room with ’Astral’ brand equipment;
- Shower to support the pool;
- Barbecue area with support bench;
- Garden area surrounding the villa;
- Automatic gates at entrance and garage;
- 46 sqm terrace with pergola and glazed balcony;
- Exterior walls in thermal and acoustic block;
- Walls covered with 8 cm of capoto;
- Exterior walls lined with ceramic tiles;
- 300-liter solar panels;
- Walls with interior lighting.
With a fantastic location, in a residential area with only villas, this property allows one to enjoy wonderful views of the Arrábida mountains, and is very close to all kinds of shops and services, 20 minutes from St Peter’s International School and Colégio Guadalupe, 5 minutes from Nossa Senhora da Arrábida hospital, private clinics, public transport and the motorway.
Lisbon is a 30-minute drive away, Sesimbra, Setúbal and Palmela are 15 minutes away, the beaches of Costa da Caparica are 20 minutes away and Tróia is 20km away.
Azeitão offers an unique and incomparable lifestyle, from excellent gastronomy to the wine traditions perpetuated through time by renowned wineries and wine houses, such as Quinta da Bacalhoa, Quinta de Alcube, Quinta de Catralvos or the José Maria da Fonseca winery.
The villa comprises 4 bedrooms, one of them en-suite, all with fitted closets, 3 bathrooms with shower trays, a fully equipped kitchen with TEKA appliances in an open space, a living room with fireplace, wood burning stove, large windows and direct access to the pool and garden.
The suite and bedroom on the first floor have access to a balcony overlooking the Arrábida mountains. On the first floor there is also a fabulous 46 sqm terrace with pergola and glazed balcony.
Interior fittings
- Closets with lighting
- Washing machine in the laundry room;
- Teka appliances;
- Air conditioning and central vacuum in all rooms;
- PVC windows, double glazed, with thermal and acoustic cut in dark gray;
- Electric and thermal blinds in dark gray, with central electric control;
- Doors and skirting boards lacquered in matt white;
- ’Dierre’ armored door lined with phenolic;
- Full alarm;
- Video intercom;
- Ceramic flooring throughout the house;
- ’Roca’ suspended model toilets;
Outdoor equipment
- Reinforced concrete swimming pool, 7X3.5m2, with 2 skimmers and 2 floodlights;
- Heat pump for heating the pool;
- Deck area surrounding the pool;
- Pool engine room with ’Astral’ brand equipment;
- Shower to support the pool;
- Barbecue area with support bench;
- Garden area surrounding the villa;
- Automatic gates at entrance and garage;
- 46 sqm terrace with pergola and glazed balcony;
- Exterior walls in thermal and acoustic block;
- Walls covered with 8 cm of capoto;
- Exterior walls lined with ceramic tiles;
- 300-liter solar panels;
- Walls with interior lighting.
With a fantastic location, in a residential area with only villas, this property allows one to enjoy wonderful views of the Arrábida mountains, and is very close to all kinds of shops and services, 20 minutes from St Peter’s International School and Colégio Guadalupe, 5 minutes from Nossa Senhora da Arrábida hospital, private clinics, public transport and the motorway.
Lisbon is a 30-minute drive away, Sesimbra, Setúbal and Palmela are 15 minutes away, the beaches of Costa da Caparica are 20 minutes away and Tróia is 20km away.
Azeitão offers an unique and incomparable lifestyle, from excellent gastronomy to the wine traditions perpetuated through time by renowned wineries and wine houses, such as Quinta da Bacalhoa, Quinta de Alcube, Quinta de Catralvos or the José Maria da Fonseca winery.
Contact
House 4 Bedrooms Duplex
Charneca de Caparica e Sobreda, Almada, Distrito de Setúbal
New · 178m²
With Garage
buy
490.000 €
FAÇA CONNOSCO O MELHOR NEGÓCIO
O Imóvel é constituído por 2 pisos e uma garagem box.
O primeiro piso dispõe de uma sala e cozinha em open space, 1 quarto que poderá também ser usado como escritório e uma casa de banho social de apoio completo com base de duche. A cozinha fica totalmente equipada com eletrodomésticos de qualidade da marca AEG ou similar tais como: micro-ondas, forno, frigorífico, maquina de lavar roupa, máquina de lavar loiça, exaustor e placa.
No segundo piso encontramos uma suíte com roupeiro e varanda, cuja casa de banho é constituída por base de duche e sanita com chuveiro higiénico; 2 quartos com roupeiro e uma casa de banho de apoio aos quartos.
A moradia dispõe também de:
Pré instalação de ar condicionado;
Aspiração central;
Painéis solares da marca Baxi Roca ou similar;
Porta blindada da marca Portrisa ou similar;
Caixilharia em PVC com vidros duplos;
Estores elétricos;
Loiças suspensas.
Existe ainda a possibilidade de colocação de piscina e/ou jardim no tardoz do imóvel.
Esta propriedade encontra-se perto de praias, a 5 minutos do Almada Forum, a 2 minutos das piscinas da Sobreda e do seu parque temático, a 5 minutos do hospital Garcia de Orta e perto da saída para a A33 e da Ponte 25 de abril.
Tratamos do seu processo de crédito, sem burocracias apresentando as melhores soluções para cada cliente.
Intermediário de crédito certificado pelo Banco de Portugal com o nº 0001802.
Ajudamos com todo o processo! Entre em contacto connosco ou deixe-nos os seus dados e entraremos em contacto assim que possível!
CP94697LR
O Imóvel é constituído por 2 pisos e uma garagem box.
O primeiro piso dispõe de uma sala e cozinha em open space, 1 quarto que poderá também ser usado como escritório e uma casa de banho social de apoio completo com base de duche. A cozinha fica totalmente equipada com eletrodomésticos de qualidade da marca AEG ou similar tais como: micro-ondas, forno, frigorífico, maquina de lavar roupa, máquina de lavar loiça, exaustor e placa.
No segundo piso encontramos uma suíte com roupeiro e varanda, cuja casa de banho é constituída por base de duche e sanita com chuveiro higiénico; 2 quartos com roupeiro e uma casa de banho de apoio aos quartos.
A moradia dispõe também de:
Pré instalação de ar condicionado;
Aspiração central;
Painéis solares da marca Baxi Roca ou similar;
Porta blindada da marca Portrisa ou similar;
Caixilharia em PVC com vidros duplos;
Estores elétricos;
Loiças suspensas.
Existe ainda a possibilidade de colocação de piscina e/ou jardim no tardoz do imóvel.
Esta propriedade encontra-se perto de praias, a 5 minutos do Almada Forum, a 2 minutos das piscinas da Sobreda e do seu parque temático, a 5 minutos do hospital Garcia de Orta e perto da saída para a A33 e da Ponte 25 de abril.
Tratamos do seu processo de crédito, sem burocracias apresentando as melhores soluções para cada cliente.
Intermediário de crédito certificado pelo Banco de Portugal com o nº 0001802.
Ajudamos com todo o processo! Entre em contacto connosco ou deixe-nos os seus dados e entraremos em contacto assim que possível!
CP94697LR
Contact
House 4 Bedrooms
Muda, Grândola e Santa Margarida da Serra, Distrito de Setúbal
New · 214m²
With Garage
buy
1.749.000 €
4-bedroom villa, 209 sqm (construction gross area), set in a plot of land with 525 sqm, with terrace, garden and private swimming pool in Muda village, Comporta. The villa is spread over two floors.
The ground floor consists of a kitchen, a guest bathroom, a master suite and a suite, both with a closet and an outdoor patio, a living room with access to the terrace and the swimming pool, a dining room and a storage room. The upper floor comprises two suites, with access to the terrace. It features an architectural style in harmony with the traditional style of the Comporta region. Sold turnkey, with delivery scheduled for the end of 2024.
It is located in Aldeia da Muda, 10-minutes driving distance from the Carvalhal and Pego beaches, 15-minutes from Tróia Golf and the Tróia Marina, as well as from the famous village of Melides. 1 hour from Lisbon.
The ground floor consists of a kitchen, a guest bathroom, a master suite and a suite, both with a closet and an outdoor patio, a living room with access to the terrace and the swimming pool, a dining room and a storage room. The upper floor comprises two suites, with access to the terrace. It features an architectural style in harmony with the traditional style of the Comporta region. Sold turnkey, with delivery scheduled for the end of 2024.
It is located in Aldeia da Muda, 10-minutes driving distance from the Carvalhal and Pego beaches, 15-minutes from Tróia Golf and the Tróia Marina, as well as from the famous village of Melides. 1 hour from Lisbon.
Contact
Detached House 4 Bedrooms Triplex
São Francisco, Alcochete, Distrito de Setúbal
New · 317m²
With Garage
buy
1.185.000 €
Discover your new home nestled in an exclusive gated community with just 8 independent villas, located in São Francisco, Alcochete. The perfect balance between the area’s tranquility and its proximity to Lisbon.
With 4 floors and an outdoor area featuring a private pool, each villa stands out for its contemporary design and high-quality finishes, offering exclusivity, comfort, and privacy.
The property benefits from excellent natural light, underfloor heating on all levels (except the basement), built-in air conditioning, and a smart home system.
Basement
Spacious garage
Laundry and storage area
Flexible space for a gym, office, or home theater
Bathroom
Interior patio with natural light
Ground Floor
Large open-plan living/dining room and kitchen, with direct access to the outdoor and pool
Office or additional bedroom
Guest WC
Outdoor area with a private pool, garden, pergola with barbecue, and laundry area
Outdoor parking for two cars
First Floor
Master suite with balcony and built-in wardrobes
Second suite with balcony and built-in wardrobes
Third suite with balcony and built-in wardrobes
Hallway connecting the suites
Second Floor
Additional suite, ideal for guests, or an office
Large panoramic terrace with stunning views of the surrounding area and the Tagus River
Schedule your visit today and discover all the details of this villa, located just 2 minutes from Alcochete’s historic center, close to the future Lisbon Airport, and only 25 minutes from Parque das Nações.
Porta da Frente Christie’s is a real estate agency that has been operating in the market for more than two decades. Its focus lays on the highest quality houses and developments, not only in the selling market, but also in the renting market. The company was elected by the prestigious brand Christie’s International Real Estate to represent Portugal in the areas of Lisbon, Cascais, Oeiras and Alentejo. The main purpose of Porta da Frente Christie’s is to offer a top-notch service to our customers.
With 4 floors and an outdoor area featuring a private pool, each villa stands out for its contemporary design and high-quality finishes, offering exclusivity, comfort, and privacy.
The property benefits from excellent natural light, underfloor heating on all levels (except the basement), built-in air conditioning, and a smart home system.
Basement
Spacious garage
Laundry and storage area
Flexible space for a gym, office, or home theater
Bathroom
Interior patio with natural light
Ground Floor
Large open-plan living/dining room and kitchen, with direct access to the outdoor and pool
Office or additional bedroom
Guest WC
Outdoor area with a private pool, garden, pergola with barbecue, and laundry area
Outdoor parking for two cars
First Floor
Master suite with balcony and built-in wardrobes
Second suite with balcony and built-in wardrobes
Third suite with balcony and built-in wardrobes
Hallway connecting the suites
Second Floor
Additional suite, ideal for guests, or an office
Large panoramic terrace with stunning views of the surrounding area and the Tagus River
Schedule your visit today and discover all the details of this villa, located just 2 minutes from Alcochete’s historic center, close to the future Lisbon Airport, and only 25 minutes from Parque das Nações.
Porta da Frente Christie’s is a real estate agency that has been operating in the market for more than two decades. Its focus lays on the highest quality houses and developments, not only in the selling market, but also in the renting market. The company was elected by the prestigious brand Christie’s International Real Estate to represent Portugal in the areas of Lisbon, Cascais, Oeiras and Alentejo. The main purpose of Porta da Frente Christie’s is to offer a top-notch service to our customers.
Contact
See more Properties for Sale, Houses New, in Distrito de Setúbal
Bedrooms
Zones
Can’t find the property you’re looking for?





