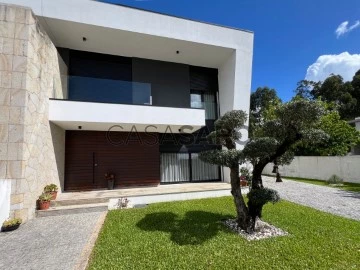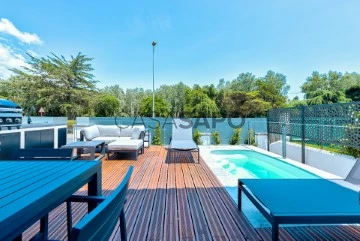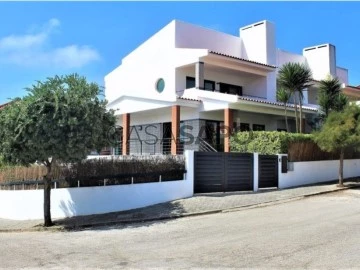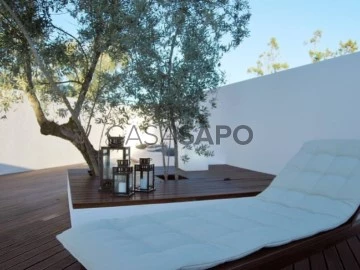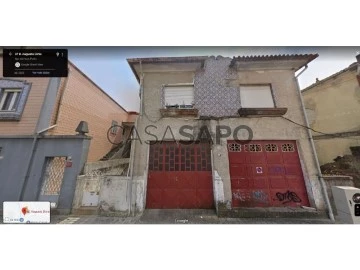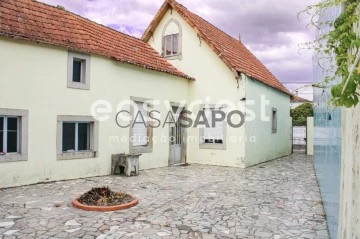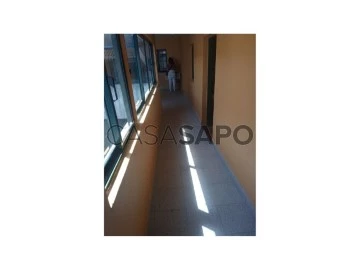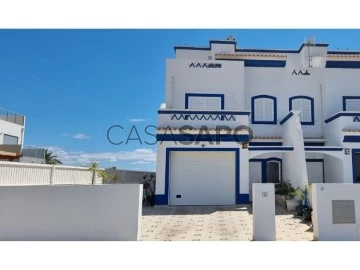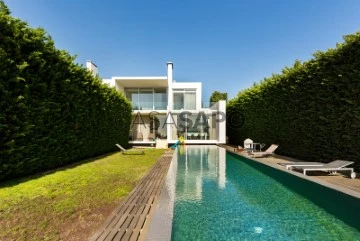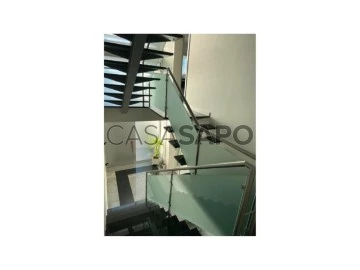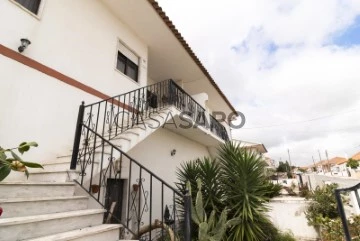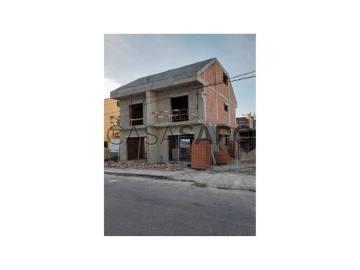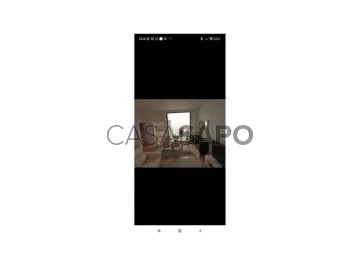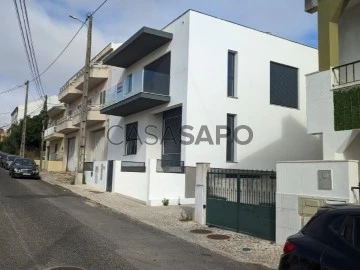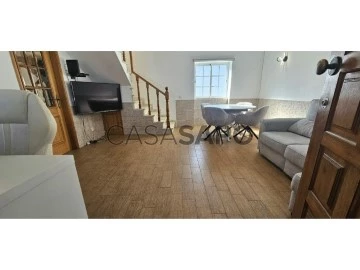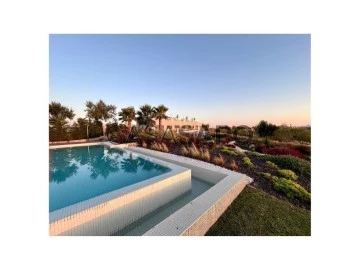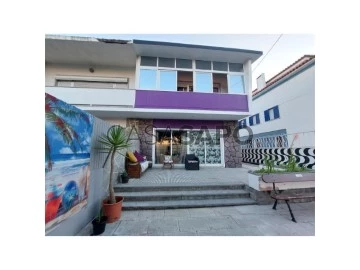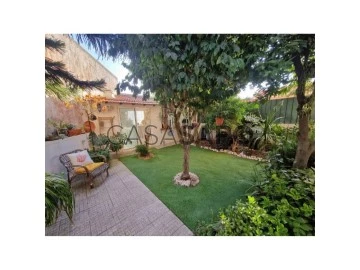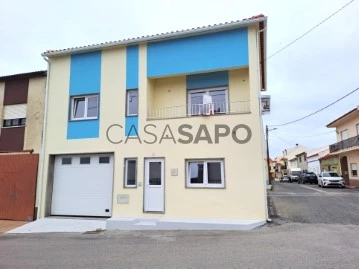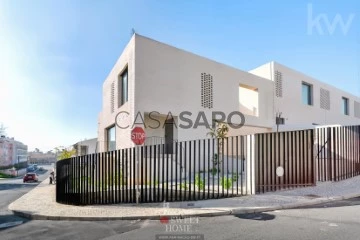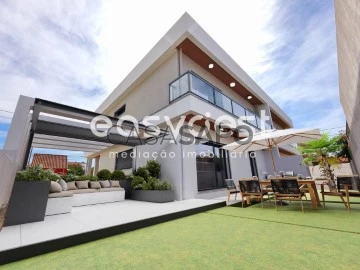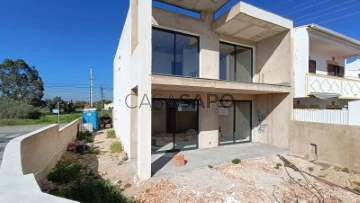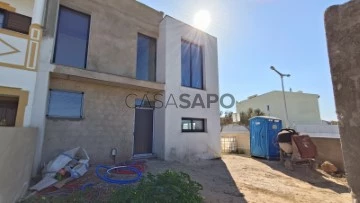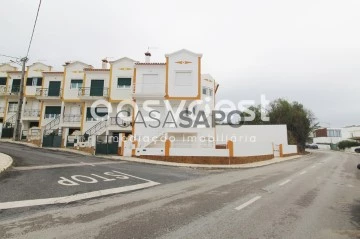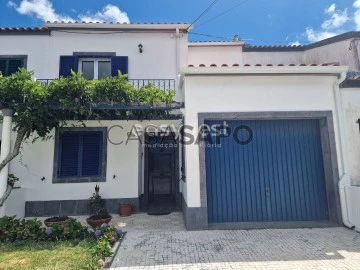Houses
Rooms
Price
More filters
85 Properties for Sale, Houses - Semi-Detached House with Storage
Map
Order by
Relevance
Semi-Detached House 3 Bedrooms
Viatodos, Viatodos, Grimancelos, Minhotães, Monte Fralães, Barcelos, Distrito de Braga
Used · 218m²
With Garage
buy
410.000 €
House T3 in Viatodos, Barcelos
Fantastic 2-storey villa with quality finishes, located in a quiet residential urbanization.
Composed by:
Ground floor:
- Entrance hall;
- Open Space Room;
- Service toilet;
- Kitchen equipped with island, hob, extractor fan, oven, microwave and fridge built-in;
- Pantry;
- Laundry;
-Collection; e
- Closed garage for 2 cars.
1st Floor:
- Large room hall;
- Master suite with open closet with excellent natural light, which gives access to the bathroom that has double sinks, anti-fog mirror, shower and heated towel rails. It also has a balcony to the south.
- 2 bedrooms with balcony; e
- Full bathroom;
As it is a corner house, it has a huge outdoor space (possibility of swimming pool), and a garden around the house with automatic irrigation.
Other characteristics:
- Aluminum frames with double glazing;
- Electric blinds;
- False ceilings with built-in spotlights and crown molding for curtains;
- Floating floor pavement;
- Built-in wardrobes;
- Heated towel rails;
- Central heating;
- Wood-burning stove;
- Heat pump 300l;
- Solar panels for water heating;
- Pre-installation of central vacuum;
- Pre-installation of air conditioning ;
- Automatic garage door;
-Barbecue; e
- Automatic irrigation;
Location:
- Next to all kinds of services and amenities on foot, namely schools, gym, supermarket, local shops, ATM, pharmacy, gas station, etc.;
- 3 minutes from Nine train station; e
- 10 minutes from the cities of Barcelos and V. N. Famalicão.
Reference: ASBC24064
As we are credit intermediaries duly authorised by Banco de Portugal (Reg. 2736), we manage your entire financing process, always with the best solutions on the market.
Why choose AS Real Estate?
With more than 16 years in the real estate business and thousands of happy families, we have 6 strategically located agencies to serve you closely, meet your expectations and help you acquire your dream home. Commitment, Competence and Trust are our values that we deliver to our Clients when buying, renting or selling their property.
Our priority is your Happiness!
Real Estate Specialists in Vizela ; Guimarães ; Rammed earth ; Felgueiras ; Slate ; Santo Tirso ; Barcelos ; Harbor; Braga;
Fantastic 2-storey villa with quality finishes, located in a quiet residential urbanization.
Composed by:
Ground floor:
- Entrance hall;
- Open Space Room;
- Service toilet;
- Kitchen equipped with island, hob, extractor fan, oven, microwave and fridge built-in;
- Pantry;
- Laundry;
-Collection; e
- Closed garage for 2 cars.
1st Floor:
- Large room hall;
- Master suite with open closet with excellent natural light, which gives access to the bathroom that has double sinks, anti-fog mirror, shower and heated towel rails. It also has a balcony to the south.
- 2 bedrooms with balcony; e
- Full bathroom;
As it is a corner house, it has a huge outdoor space (possibility of swimming pool), and a garden around the house with automatic irrigation.
Other characteristics:
- Aluminum frames with double glazing;
- Electric blinds;
- False ceilings with built-in spotlights and crown molding for curtains;
- Floating floor pavement;
- Built-in wardrobes;
- Heated towel rails;
- Central heating;
- Wood-burning stove;
- Heat pump 300l;
- Solar panels for water heating;
- Pre-installation of central vacuum;
- Pre-installation of air conditioning ;
- Automatic garage door;
-Barbecue; e
- Automatic irrigation;
Location:
- Next to all kinds of services and amenities on foot, namely schools, gym, supermarket, local shops, ATM, pharmacy, gas station, etc.;
- 3 minutes from Nine train station; e
- 10 minutes from the cities of Barcelos and V. N. Famalicão.
Reference: ASBC24064
As we are credit intermediaries duly authorised by Banco de Portugal (Reg. 2736), we manage your entire financing process, always with the best solutions on the market.
Why choose AS Real Estate?
With more than 16 years in the real estate business and thousands of happy families, we have 6 strategically located agencies to serve you closely, meet your expectations and help you acquire your dream home. Commitment, Competence and Trust are our values that we deliver to our Clients when buying, renting or selling their property.
Our priority is your Happiness!
Real Estate Specialists in Vizela ; Guimarães ; Rammed earth ; Felgueiras ; Slate ; Santo Tirso ; Barcelos ; Harbor; Braga;
Contact
Semi-Detached House 5 Bedrooms +2
Caxias, Oeiras e São Julião da Barra, Paço de Arcos e Caxias, Distrito de Lisboa
Remodelled · 202m²
With Garage
buy
1.300.000 €
House T5 with recent total works, to debut, with good sun exposure in Caxias.
Located 500 meters from the sea, this villa is inserted in a plot of land with 319 m2, with a gross private area of 221m2 and 19 m2 of dependent gross area.
Excellent sun exposure East / West.
The villa consists of ground floor, 1st and 2nd floor, and small storage room in the basement.
On the entrance floor you can find:
-Living room
-Kitchen
-Laundry
-Bathroom
The living room has access to an outdoor deck with 26.15m2 and swimming pool of 2x2m.
The kitchen is open to the living room and is fully equipped with Bosch appliances (double fridge, oven, electric hob, dishwasher, extractor fan), included in the value of the villa. The laundry room, with access from the kitchen, includes washing machine and dryer and manual tank.
On the 1st floor you will find:
- Suite with private IS and closet
- 1 bedroom with
- 1 bedroom with
- 1 bedroom with which it works at this time as a closet
- Bathroom to support the rooms
On the 2nd floor you will find a suite with private IS and walk-in closet and access to a spacious balcony to the west. All rooms and living room have a multi split Air Conditioning system.
The entrance to the garage is late from the villa, having extra space for two more vehicles.
You can also enjoy the space above the garage, as it is paved. It can be sold furnished (negotiable).
Castelhana is a Portuguese real estate agency present in the domestic market for over 20 years, specialized in prime residential real estate and recognized for the launch of some of the most distinguished developments in Portugal.
Founded in 1999, Castelhana provides a full service in business brokerage. We are specialists in investment and in the commercialization of real estate.
In Lisbon, in Chiado, one of the most emblematic and traditional areas of the capital. In Porto, we are based in Foz Do Douro, one of the noblest places in the city and in the Algarve region next to the renowned Vilamoura Marina.
We are waiting for you. We have a team available to give you the best support in your next real estate investment.
Contact us!
Located 500 meters from the sea, this villa is inserted in a plot of land with 319 m2, with a gross private area of 221m2 and 19 m2 of dependent gross area.
Excellent sun exposure East / West.
The villa consists of ground floor, 1st and 2nd floor, and small storage room in the basement.
On the entrance floor you can find:
-Living room
-Kitchen
-Laundry
-Bathroom
The living room has access to an outdoor deck with 26.15m2 and swimming pool of 2x2m.
The kitchen is open to the living room and is fully equipped with Bosch appliances (double fridge, oven, electric hob, dishwasher, extractor fan), included in the value of the villa. The laundry room, with access from the kitchen, includes washing machine and dryer and manual tank.
On the 1st floor you will find:
- Suite with private IS and closet
- 1 bedroom with
- 1 bedroom with
- 1 bedroom with which it works at this time as a closet
- Bathroom to support the rooms
On the 2nd floor you will find a suite with private IS and walk-in closet and access to a spacious balcony to the west. All rooms and living room have a multi split Air Conditioning system.
The entrance to the garage is late from the villa, having extra space for two more vehicles.
You can also enjoy the space above the garage, as it is paved. It can be sold furnished (negotiable).
Castelhana is a Portuguese real estate agency present in the domestic market for over 20 years, specialized in prime residential real estate and recognized for the launch of some of the most distinguished developments in Portugal.
Founded in 1999, Castelhana provides a full service in business brokerage. We are specialists in investment and in the commercialization of real estate.
In Lisbon, in Chiado, one of the most emblematic and traditional areas of the capital. In Porto, we are based in Foz Do Douro, one of the noblest places in the city and in the Algarve region next to the renowned Vilamoura Marina.
We are waiting for you. We have a team available to give you the best support in your next real estate investment.
Contact us!
Contact
Semi-Detached House 3 Bedrooms
Praia da Areia Branca (Lourinhã), Lourinhã e Atalaia, Distrito de Lisboa
Used · 516m²
With Garage
buy
649.000 €
Moradia T3, 516m2 de área bruta de construção, com piscina interior e logradouro, vista mar, junto ao Court de ténis no centro da Praia da Areia Branca.
Moradia excecional, composta por 4 pisos, com todos os níveis de conforto á sua disposição e áreas muito generosas. No piso térreo encontramos sala comum com lareira e sala de refeições, totalizando a área de 45,78m2, ambas com vista para o logradouro. Cozinha totalmente equipada e lavabo. Janelões por todo este piso que permitem a entrada de muita iluminação natural. Acedendo ao 1 piso, temos 3 quantos espaçosos, 1 deles em suite com 26,40m2. Todos os quartos com varanda e onde se usufrui de vista de mar. O piso-1 é uma garagem com 88,20m2, com o potencial de estacionar 5 viaturas. Tem ainda um lavabo. Portão automático. No piso -2, com uma área de 215,90m2, encontramos a piscina, vestiário e casa de banho com 2 bases de duche e uma divisão para arrumos que pode ser transformada em quarto ou escritório. Este piso está equipado com som ambiente, zona de convívio com lareira.
Tem luz natural.
Esta Moradia está equipada com aspiração central e sistema anti inundação, válvulas bloqueadoras de retorno de água.
No convidativo logradouro, cujo pavimento é parcialmente em calçada Portuguesa e antiderrapante, encontramos área de lazer com churrasqueira, zonas ajardinadas e relvadas, com sistema de rega automática e Iluminação exterior temporizada.
Localização de excelência, na zona nobre da Praia da Areia branca. A poucos minutos do comercio e serviços. Zona emblemática do Oeste, perto de campos de Golf, equitação e vários outros pontos de interesse. A 50 minutos de Lisboa.
#ref:33561453
Moradia excecional, composta por 4 pisos, com todos os níveis de conforto á sua disposição e áreas muito generosas. No piso térreo encontramos sala comum com lareira e sala de refeições, totalizando a área de 45,78m2, ambas com vista para o logradouro. Cozinha totalmente equipada e lavabo. Janelões por todo este piso que permitem a entrada de muita iluminação natural. Acedendo ao 1 piso, temos 3 quantos espaçosos, 1 deles em suite com 26,40m2. Todos os quartos com varanda e onde se usufrui de vista de mar. O piso-1 é uma garagem com 88,20m2, com o potencial de estacionar 5 viaturas. Tem ainda um lavabo. Portão automático. No piso -2, com uma área de 215,90m2, encontramos a piscina, vestiário e casa de banho com 2 bases de duche e uma divisão para arrumos que pode ser transformada em quarto ou escritório. Este piso está equipado com som ambiente, zona de convívio com lareira.
Tem luz natural.
Esta Moradia está equipada com aspiração central e sistema anti inundação, válvulas bloqueadoras de retorno de água.
No convidativo logradouro, cujo pavimento é parcialmente em calçada Portuguesa e antiderrapante, encontramos área de lazer com churrasqueira, zonas ajardinadas e relvadas, com sistema de rega automática e Iluminação exterior temporizada.
Localização de excelência, na zona nobre da Praia da Areia branca. A poucos minutos do comercio e serviços. Zona emblemática do Oeste, perto de campos de Golf, equitação e vários outros pontos de interesse. A 50 minutos de Lisboa.
#ref:33561453
Contact
Semi-Detached House 4 Bedrooms
Centro, Barcouço, Mealhada, Distrito de Aveiro
Used · 340m²
With Garage
buy
410.000 €
Casa Geminada à venda em Barcouço Vivenda T4 a 10 minutos de Coimbra Características Principais: Localização: Grada, Barcouço Área: Espaçosa moradia com 4 pisos Quartos: 4 quartos, incluindo uma suíte. Banheiros: 4 WCs. Comodidades: Piso Radiante. Aspiração central. Ar condicionado. Estores elétricos. Lareira com recuperador. Logradoiro. Churrasqueira. Piscina aquecida. Jardim. Esta moradia é ideal para quem procura um refúgio espaçoso e tranquilo, com todas as comodidades modernas e uma localização privilegiada.
#ref:33643988
#ref:33643988
Contact
Semi-Detached House 2 Bedrooms
Estação (Senhora da Hora), São Mamede de Infesta e Senhora da Hora, Matosinhos, Distrito do Porto
Used · 130m²
With Garage
buy
200.000 €
Muito interessante para reabilitação/construção.
Moradia geminada de três frentes com 2 pisos e jardim, junto da Estação de Metro da Senhora da Hora.
Localizada no coração da Senhora da Hora, Concelho de Matosinhos, numa zona residencial consolidada, predominantemente composta por moradias, beneficia de excelentes acessos e proximidade de tudo.
O r/c pode ser reabilitado para habitação / armazém / loja ou garagem, tem acesso ao 1 andar, ao jardim e também acesso independente para a rua. O 1 andar, tem 2 quartos, sala, cozinha e um wc. Ambos os pisos encontram-se devolutos e são para reabilitação ou nova construção.
Com uma área de terreno de 156 m2 e exposição nascente/poente.
Este imóvel está inserido em zona de comércio, serviços e transportes, fica a: 3 minutos a pé da estação de Metro da Senhora da Hora, a 14 minutos a pé do NorteShopping (1km), Escolas (550m), Escola Superior de Artes e Design (950m), Piscina Municipal (700m), Hospital Pedro Hispano (1,3 km), Instituto Cuf 7 Bicas (900m); Hipermercados Continente e Lidl (850m), Rotunda dos Produtos Estrela (2,4 km), rápidos acessos à Auto-estrada A1, A41, A28, aeroporto, praias, etc.
Imóvel para renovação e/ou reabilitação ao gosto do futuro proprietário, sendo que pode ser perfeitamente adaptado a serviços nomeadamente a residência de estudantes ou lar. Imovel com grande potencial e possibilidade de construção em altura. Área total do terreno: 156 m², área de implantação do edifício 65 m².
Não pretendo contacto de Imobiliárias.
#ref:33254519
Moradia geminada de três frentes com 2 pisos e jardim, junto da Estação de Metro da Senhora da Hora.
Localizada no coração da Senhora da Hora, Concelho de Matosinhos, numa zona residencial consolidada, predominantemente composta por moradias, beneficia de excelentes acessos e proximidade de tudo.
O r/c pode ser reabilitado para habitação / armazém / loja ou garagem, tem acesso ao 1 andar, ao jardim e também acesso independente para a rua. O 1 andar, tem 2 quartos, sala, cozinha e um wc. Ambos os pisos encontram-se devolutos e são para reabilitação ou nova construção.
Com uma área de terreno de 156 m2 e exposição nascente/poente.
Este imóvel está inserido em zona de comércio, serviços e transportes, fica a: 3 minutos a pé da estação de Metro da Senhora da Hora, a 14 minutos a pé do NorteShopping (1km), Escolas (550m), Escola Superior de Artes e Design (950m), Piscina Municipal (700m), Hospital Pedro Hispano (1,3 km), Instituto Cuf 7 Bicas (900m); Hipermercados Continente e Lidl (850m), Rotunda dos Produtos Estrela (2,4 km), rápidos acessos à Auto-estrada A1, A41, A28, aeroporto, praias, etc.
Imóvel para renovação e/ou reabilitação ao gosto do futuro proprietário, sendo que pode ser perfeitamente adaptado a serviços nomeadamente a residência de estudantes ou lar. Imovel com grande potencial e possibilidade de construção em altura. Área total do terreno: 156 m², área de implantação do edifício 65 m².
Não pretendo contacto de Imobiliárias.
#ref:33254519
Contact
Semi-Detached House 4 Bedrooms
Ílhavo (São Salvador), Distrito de Aveiro
For refurbishment · 115m²
buy
200.000 €
MAKE THE BEST DEAL WITH US
This house is currently rented for one year.
Located on one of the best streets in the center of Ílhavo, this wonderful old house has very peculiar characteristics.
Located on a 550m2 plot of land, this house, with a facade covered in antique tiles, has enormous potential for renovation for those looking for a property with large rooms and outdoor space in the city center.
Southern sun exposure.
The house consists of:
- A large room;
- A semi-equipped kitchen, oven, microwave, stove, refrigerator;
- A complete bathroom, with bathtub;
- Three bedrooms;
- A runner;
- Storage;
- An attic with a bedroom and storage;
- A large sunny patio, which you can use to have a barbecue and enjoy the company of family and friends;
- Backyard with fruit tree, where you can take advantage of it to cultivate your vegetable garden;
- Pit;
- Possibility of building a garage;
- Possibility of building a swimming pool.
This house is close to shops and services, pastry shops, banks, cafes, laundry, pharmacy, shoe store.
Do not miss this opportunity.
Ílhavo is a Portuguese city in the district of Aveiro and integrated into the Aveiro Region of the Central Region. It is the seat of the Municipality of Ílhavo with an area of 73.48 km² and 39,235 inhabitants, subdivided into 4 parishes.
We take care of your credit process, without bureaucracy, presenting the best solutions for each client.
Credit intermediary certified by Banco de Portugal under number 0001802.
We help you with the whole process! Contact us directly or leave your information and we’ll follow-up shortly
This house is currently rented for one year.
Located on one of the best streets in the center of Ílhavo, this wonderful old house has very peculiar characteristics.
Located on a 550m2 plot of land, this house, with a facade covered in antique tiles, has enormous potential for renovation for those looking for a property with large rooms and outdoor space in the city center.
Southern sun exposure.
The house consists of:
- A large room;
- A semi-equipped kitchen, oven, microwave, stove, refrigerator;
- A complete bathroom, with bathtub;
- Three bedrooms;
- A runner;
- Storage;
- An attic with a bedroom and storage;
- A large sunny patio, which you can use to have a barbecue and enjoy the company of family and friends;
- Backyard with fruit tree, where you can take advantage of it to cultivate your vegetable garden;
- Pit;
- Possibility of building a garage;
- Possibility of building a swimming pool.
This house is close to shops and services, pastry shops, banks, cafes, laundry, pharmacy, shoe store.
Do not miss this opportunity.
Ílhavo is a Portuguese city in the district of Aveiro and integrated into the Aveiro Region of the Central Region. It is the seat of the Municipality of Ílhavo with an area of 73.48 km² and 39,235 inhabitants, subdivided into 4 parishes.
We take care of your credit process, without bureaucracy, presenting the best solutions for each client.
Credit intermediary certified by Banco de Portugal under number 0001802.
We help you with the whole process! Contact us directly or leave your information and we’ll follow-up shortly
Contact
Semi-Detached House 4 Bedrooms
Vila Nova de Cacela, Vila Real de Santo António, Distrito de Faro
Used · 116m²
With Garage
buy
395.000 €
A habitação está inserida num condomínio fechado composto por 10 habitações.
tem lugar de estacionamento privado e garagem. A cerca de 2km de várias praias...
#ref:33527444
tem lugar de estacionamento privado e garagem. A cerca de 2km de várias praias...
#ref:33527444
Contact
Semi-Detached House 3 Bedrooms
Sesimbra (Castelo), Distrito de Setúbal
Used · 172m²
With Swimming Pool
buy
1.200.000 €
Detached villa with 3 bedrooms, 3 terraces and an excellent garden. Distributed by 3 floors and inserted in a plot with more than 500 sqm.
Located in a privileged environment with wide and unobstructed views towards the Meco beach, this villa blends a contemporary design with a multitude of amenities.
When entering this residence, there is an access hall to the private area, as well as a staircase to the lower floor, here the living room and the kitchen are located. The high ceiling creates immediately a sense of grandeur and allows an abundance of natural light.
The kitchen in ’’open space’’, adjacent to the living room, follows the same concept of contemporary design. It is equipped with modern household appliances and stylish cupboards, offering a functional and aesthetically pleasing space to prepare delicious meals. A dining area integrated with the kitchen allows you to enjoy your meals overlooking the garden and the swimming pool.
The construction of this property ensures extreme quality and the best thermal insulation.
This villa offers a stunning infinity pool, perfect for cooling off on hot days and enjoying relaxing moments. The elegant design of the swimming pool integrates perfectly with the outdoor atmosphere, which can be used both inside and through outdoor stairs that add a touch of architectural charm.
The three terraces offer versatile spaces to make the most of the pleasant climate and panoramic views. Whether sunbathing, enjoying an outdoor breakfast or simply enjoying the beauty of the landscape, these spaces offer a serene environment for moments of leisure.
In addition, the property has parking space for 2 cars, one of which is covered, providing security and practicality for residents and visitors.
In short, this detached villa is a stunning residence that provides comfort, luxury and a contemporary atmosphere.
With its 3 bedrooms, a lovely garden, an infinity swimming pool, spacious terraces and dazzling views towards the Meco beach, this property is a perfect haven to enjoy the best of modern life and relax in an incredible natural scenario.
Located in a privileged environment with wide and unobstructed views towards the Meco beach, this villa blends a contemporary design with a multitude of amenities.
When entering this residence, there is an access hall to the private area, as well as a staircase to the lower floor, here the living room and the kitchen are located. The high ceiling creates immediately a sense of grandeur and allows an abundance of natural light.
The kitchen in ’’open space’’, adjacent to the living room, follows the same concept of contemporary design. It is equipped with modern household appliances and stylish cupboards, offering a functional and aesthetically pleasing space to prepare delicious meals. A dining area integrated with the kitchen allows you to enjoy your meals overlooking the garden and the swimming pool.
The construction of this property ensures extreme quality and the best thermal insulation.
This villa offers a stunning infinity pool, perfect for cooling off on hot days and enjoying relaxing moments. The elegant design of the swimming pool integrates perfectly with the outdoor atmosphere, which can be used both inside and through outdoor stairs that add a touch of architectural charm.
The three terraces offer versatile spaces to make the most of the pleasant climate and panoramic views. Whether sunbathing, enjoying an outdoor breakfast or simply enjoying the beauty of the landscape, these spaces offer a serene environment for moments of leisure.
In addition, the property has parking space for 2 cars, one of which is covered, providing security and practicality for residents and visitors.
In short, this detached villa is a stunning residence that provides comfort, luxury and a contemporary atmosphere.
With its 3 bedrooms, a lovely garden, an infinity swimming pool, spacious terraces and dazzling views towards the Meco beach, this property is a perfect haven to enjoy the best of modern life and relax in an incredible natural scenario.
Contact
Semi-Detached House 4 Bedrooms
Intermarché, Alfena, Valongo, Distrito do Porto
Used · 318m²
buy
395.000 €
Moradia de luxo, com excelente exposição solar, em local sossegado junto a transportes, escola e supermercados, com pátio, jardim e garagem para 2 carros, no piso térreo, e terraço na cobertura.
Piso 0, com salão, escritório, despensa, lavandaria e wc.
Piso 1, com grande sala comum, cozinha e wc.
Piso 2, com 1 suite, 3 quartos e wc.
Valor negociável (e possibilidade de incluir mobília).
#ref:30887487
Piso 0, com salão, escritório, despensa, lavandaria e wc.
Piso 1, com grande sala comum, cozinha e wc.
Piso 2, com 1 suite, 3 quartos e wc.
Valor negociável (e possibilidade de incluir mobília).
#ref:30887487
Contact
Semi-Detached House 3 Bedrooms
Arruda dos Vinhos, Distrito de Lisboa
Used · 116m²
With Garage
buy
335.000 €
Semi-detached 3 bedroom villa in the centre of Arruda dos Vinhos, in a very quiet villas’ area.
With generous areas, the villa also has an attic with around 60 sqm where two bedrooms with natural light and several storage areas were created.
The property is composed by two floors and it is distributed as follows:
Ground Floor:
- Garage with 105.52 sqm with a double high ceiling, with an office and a bathroom.
First Floor:
Living room: 23.50 sqm with balcony
Bedroom: 10.55 sqm
Bedroom: 10.60 sqm
Suite: 15.30 sqm
Kitchen: 12.45 sqm with a 2.62 sqm pantry
Outside there is a very generous patio with a covered barbecue area.
The property is 20 minutes away from Lisbon, in an area with all sorts of services, from banks, schools and supermarkets, without needing the car.
Fantastic lot to construct a detached villa in a very quiet area, with total privacy and an unobstructed view to the countryside.
In a growing villas´ area and only 10 minutes away from the city centre.
It also has a fully approved project to construct a 4 bedroom villa composed by two floors, with a 457.80 sqm construction area.
Porta da Frente Christie’s is a real estate agency that has been operating in the market for more than two decades. Its focus lays on the highest quality houses and developments, not only in the selling market, but also in the renting market. The company was elected by the prestigious brand Christie’s International Real Estate to represent Portugal, in the areas of Lisbon, Cascais, Oeiras, Sintra and Alentejo. The main purpose of Porta da Frente Christie’s is to offer a top-notch service to our customers.
With generous areas, the villa also has an attic with around 60 sqm where two bedrooms with natural light and several storage areas were created.
The property is composed by two floors and it is distributed as follows:
Ground Floor:
- Garage with 105.52 sqm with a double high ceiling, with an office and a bathroom.
First Floor:
Living room: 23.50 sqm with balcony
Bedroom: 10.55 sqm
Bedroom: 10.60 sqm
Suite: 15.30 sqm
Kitchen: 12.45 sqm with a 2.62 sqm pantry
Outside there is a very generous patio with a covered barbecue area.
The property is 20 minutes away from Lisbon, in an area with all sorts of services, from banks, schools and supermarkets, without needing the car.
Fantastic lot to construct a detached villa in a very quiet area, with total privacy and an unobstructed view to the countryside.
In a growing villas´ area and only 10 minutes away from the city centre.
It also has a fully approved project to construct a 4 bedroom villa composed by two floors, with a 457.80 sqm construction area.
Porta da Frente Christie’s is a real estate agency that has been operating in the market for more than two decades. Its focus lays on the highest quality houses and developments, not only in the selling market, but also in the renting market. The company was elected by the prestigious brand Christie’s International Real Estate to represent Portugal, in the areas of Lisbon, Cascais, Oeiras, Sintra and Alentejo. The main purpose of Porta da Frente Christie’s is to offer a top-notch service to our customers.
Contact
Semi-Detached House 3 Bedrooms
Cova dos Vidros, Quinta do Conde, Sesimbra, Distrito de Setúbal
Used · 125m²
With Garage
buy
335.000 €
Moradia Nova, tipologia T3, 3 pisos, Acabamentos de Luxo e Ótima Localização. Possui diversos espaços exteriores para convívio e lazer ao ar livre. Exposição Solar a Sul. Situa-se numa zona muito calma, na Quinta do Conde, numa rua de sentido único. A 2 minutos da Estrada Nacional 10 e a 5 minutos dos acessos à A2 e A33. A 3 minutos da Zona Comercial da Quinta do Conde com vários hipermercados, escolas, clínicas, farmácias, bancos e jardim. No R/C localiza-se a Zona Social em amplo open space de 44m2, no qual, além da Sala encontramos também a Cozinha com Móveis Termolaminados, Ilha e completamente equipada com Placa, Exaustor, Forno, Micro-ondas, Máquina de Lavar Roupa, Máquina de Lavar Loiça e Frigorífico Combinado, todos da marca TEKA. Neste piso existe ainda um WC Social e uma Despensa. No exterior da moradia, além da garagem de 14m2 com duas instalações, exterior e interior, para carregamento de veículos elétricos, há uma área para 2 Lugares de Estacionamento. No logradouro traseiro de 30m2 e junto à porta da cozinha, encontra-se uma churrasqueira com bancada de apoio e lava-loiças. Nos 1. e 2. Andares localiza-se a Zona Privada com 3 quartos, todos com roupeiros embutidos, sendo um deles Suite e com uma área de 15m2. Os outros dois quartos têm áreas de 14m2 e 13m2, ambos com acesso a varandas independentes de 5m2 e guardas em vidro temperado. Nos WC, destaque para os sanitários suspensos e base de duche com proteção em vidro. Todas as divisões estão equipadas com Ar Condicionado A+, controlados por Smartphone, e Aspiração Central. As Janelas possuem corte térmico e acústico, são em PVC oscilo batente e com vidro duplo. Os Estores são Elétricos em alumínio com corte térmico. As paredes exteriores são isoladas com Capoto. O Pavimento Interior é em Vinil. A Guarda das Escadas Interiores é em vidro temperado. Águas Quentes Sanitárias por Painel Solar sem necessidade de instalação de gás complementar. Tetos Falsos em todas as divisões com iluminação led embutida. Portões Automáticos. Possibilidade de escolha dos acabamentos. Previsão de conclusão da construção: Novembro 2024. Venha conhecer a sua Casa de Sonho numa Localização Perfeita!
#ref:33352665
#ref:33352665
Contact
Semi-Detached House 3 Bedrooms
Bairro Milharada (Famões), Pontinha e Famões, Odivelas, Distrito de Lisboa
Used · 190m²
With Garage
buy
550.000 €
Um lar com conforto, elegância e modernidade!
Esta moradia destaca-se por:
Áreas Amplas: Os três pisos oferecem generosos espaços para todas as suas necessidades, desde as áreas de convivência até os quartos e espaços de lazer.
Arquitetura moderna que combina elegância com praticidade, proporcionando uma atmosfera sofisticada e acolhedora.
Materiais e acabamentos premium em todos os ambientes, garantindo durabilidade e um toque de luxo.
Luz Natural Abundante: Grandes janelas e varandas que permitem a entrada de luz natural, criando ambientes luminosos e convidativos.
Espaços Multifuncionais: Áreas que podem ser adaptadas para o que entender ser o melhor para a sua familia.
Situada no Bairro da Milharada na Rua Maria da Fonte, Freguesia Pontinha-Famões, esta moradia oferece a tranquilidade de uma área residencial, ao mesmo tempo que está próxima de todas as comodidades essenciais, como escolas, supermercados, parques e acessos fáceis a transportes públicos e principais vias rodoviárias.
Características adicionais:
Garagem espaçosa para 2-3 veículos.
Jardim privado onde pode desfrutar de momentos ao ar livre com a sua família.
Cozinha moderna totalmente equipada.
Sistema de segurança avançado para a sua tranquilidade.
Não perca esta oportunidade única de viver em uma moradia que oferece o melhor em conforto, estilo e funcionalidade.
Contacte hoje mesmo para agendar uma visita e descobrir tudo o que esta incrível propriedade tem para oferecer.
O Bairro da Milharada espera por si!
#ref:33564981
Esta moradia destaca-se por:
Áreas Amplas: Os três pisos oferecem generosos espaços para todas as suas necessidades, desde as áreas de convivência até os quartos e espaços de lazer.
Arquitetura moderna que combina elegância com praticidade, proporcionando uma atmosfera sofisticada e acolhedora.
Materiais e acabamentos premium em todos os ambientes, garantindo durabilidade e um toque de luxo.
Luz Natural Abundante: Grandes janelas e varandas que permitem a entrada de luz natural, criando ambientes luminosos e convidativos.
Espaços Multifuncionais: Áreas que podem ser adaptadas para o que entender ser o melhor para a sua familia.
Situada no Bairro da Milharada na Rua Maria da Fonte, Freguesia Pontinha-Famões, esta moradia oferece a tranquilidade de uma área residencial, ao mesmo tempo que está próxima de todas as comodidades essenciais, como escolas, supermercados, parques e acessos fáceis a transportes públicos e principais vias rodoviárias.
Características adicionais:
Garagem espaçosa para 2-3 veículos.
Jardim privado onde pode desfrutar de momentos ao ar livre com a sua família.
Cozinha moderna totalmente equipada.
Sistema de segurança avançado para a sua tranquilidade.
Não perca esta oportunidade única de viver em uma moradia que oferece o melhor em conforto, estilo e funcionalidade.
Contacte hoje mesmo para agendar uma visita e descobrir tudo o que esta incrível propriedade tem para oferecer.
O Bairro da Milharada espera por si!
#ref:33564981
Contact
Semi-Detached House 2 Bedrooms
Conceição e Estoi, Faro, Distrito de Faro
Used · 89m²
View Sea
buy
280.000 €
Moradia T2 com vista mar
Moradia de 2 pisos, no r-ch com sala, cozinha, casa de banho, zona de lavandaria e logradouro.
No primeiro andar 2 quartos um com varanda e casa de banho.
Orientação solar, nascente, sul e poente
Lugar para estacionar à porta
Venda particular.
#ref:33594854
Moradia de 2 pisos, no r-ch com sala, cozinha, casa de banho, zona de lavandaria e logradouro.
No primeiro andar 2 quartos um com varanda e casa de banho.
Orientação solar, nascente, sul e poente
Lugar para estacionar à porta
Venda particular.
#ref:33594854
Contact
Semi-Detached House 3 Bedrooms
Boca do Rio, Estômbar e Parchal, Lagoa, Distrito de Faro
Used · 172m²
With Garage
buy
749.000 €
Moradia recente muito bonita com todo o conforto e vistas deslumbrantes sobre o Rio Arade.
#ref:33537463
#ref:33537463
Contact
Semi-Detached House 8 Bedrooms
Costa de Caparica, Costa da Caparica, Almada, Distrito de Setúbal
Used · 219m²
buy
720.000 €
Moradia geminada com 2 pisos na rua principal da Costa da Caparica, a 600 m da praia, 450 m do centro da cidade e a 16 kms do cento de Lisboa. Zona muito central mas calma, com 6 quartos e 3 casas de banho, 1 cozinha, uma pequena sala de estar e despensa. Outra casa secundária (anexo) nas traseiras, com 2 quartos, uma kitchenette, uma casa de banho e uma despensa. Espaço exterior para lazer e refeições. 2 termoacumuladores que alimentam ambas as casas de energia.
#ref:33511576
#ref:33511576
Contact
Semi-Detached House 3 Bedrooms
Marco Cabaço, Charneca de Caparica e Sobreda, Almada, Distrito de Setúbal
Used · 130m²
With Garage
buy
375.000 €
*NÂO TENHO INTERESSE EM SER CONTACTADO POR IMOBILIARIASMoradia situada em zona central, além da proximidade com a praia, esta moradia está estrategicamente localizada perto de escolas, transporte e comércio local, garantindo conveniência e praticidade no seu dia a dia. Tem num raio de 500m os seguintes serviços e comercio aos quais se pode deslocar a pé.. . Continente, Pingo Doce, MiniPreço, Macdonalds, KFC, PizzaHut, Correios, Praça Municipal, Junta de Freguesia entre outros. Composto por 3 quartos e aproveitamento de sotão, cozinha, 2 casa de banho, hall, 2 varandas e uso exclusivo do logradouro e tardoz. Ar condicionado em todas as divisões bem como caixilharia em pvc.
#ref:33647233
#ref:33647233
Contact
Semi-Detached House 3 Bedrooms Duplex
Ferrel, Peniche, Distrito de Leiria
Used · 119m²
With Garage
buy
295.000 €
Are you looking for a house in Ferrel, close to all services? And close to Baleal beach?
Then this 3 bedroom semi-detached villa is for you!
On the ground floor you will find the open plan kitchen with the living and dining room, service bathroom, pantry and garage. The garage has direct access to the villa and is equipped with an electric gate.
The kitchen is semi-equipped with a gas hob and extractor fan from Candy, along with the water heater from Bosh.
On the 1st floor, it has 3 bedrooms (one of them with a balcony) and a bathroom with bathtub.
On the 2nd floor, you will find a spacious attic for storage.
All the windows and doors of the villas are new, with the oscillating system and double glazing.
In Ferrel you will find everything you need for your day-to-day, from pharmacies, minimarkets, points of sale of agricultural products directly from the producer, butchers with high quality meat, points of sale of fresh fish coming directly from the sea, restaurants with varied and high quality offer, among other services. It is only 60 minutes from Lisbon.
A welcoming atmosphere, in a stunning area and with a wide range of things to do, are the ingredients for unforgettable moments in your new home.
Contact us to schedule your visit!
Then this 3 bedroom semi-detached villa is for you!
On the ground floor you will find the open plan kitchen with the living and dining room, service bathroom, pantry and garage. The garage has direct access to the villa and is equipped with an electric gate.
The kitchen is semi-equipped with a gas hob and extractor fan from Candy, along with the water heater from Bosh.
On the 1st floor, it has 3 bedrooms (one of them with a balcony) and a bathroom with bathtub.
On the 2nd floor, you will find a spacious attic for storage.
All the windows and doors of the villas are new, with the oscillating system and double glazing.
In Ferrel you will find everything you need for your day-to-day, from pharmacies, minimarkets, points of sale of agricultural products directly from the producer, butchers with high quality meat, points of sale of fresh fish coming directly from the sea, restaurants with varied and high quality offer, among other services. It is only 60 minutes from Lisbon.
A welcoming atmosphere, in a stunning area and with a wide range of things to do, are the ingredients for unforgettable moments in your new home.
Contact us to schedule your visit!
Contact
Semi-Detached House 2 Bedrooms + 1
São Domingos de Rana, Cascais, Distrito de Lisboa
Under construction · 142m²
With Garage
buy
585.000 €
Living in Parede, in Cascais, next to the sea and the beaches of the Estoril Coast, is more than a dream, it is a life project that is now within your reach at an unbeatable price!
In this development you will find this Semi-Detached House, with typology T2+1, designed in detail for a contemporary family.
The Parede Townhouses project, which includes 7 houses, was designed to meet your needs, without compromising the price. The end of construction is scheduled for summer 2023.
Fraction A is a T2+1 semi-detached house, which occupies the end of the strip, is surrounded by gardens and has an interior construction area of 148 m2, plus 183 m2 of exterior area for terraces, gardens and the swimming pool ( with pre-installation for heating, with heat pump).
The house has air conditioning and 4 photovoltaic panels and Lithium Batteries with a capacity of 3.3 kW/h. The pool has pre-installation for heating, with a heat pump. The basement floor has wooden floors.
The living area is spread over 3 floors, as follows:
Basement - This floor has a large lounge with 33 m² and natural light, which can be used as an office, leisure area or as an extra bedroom, not least because it has a toilet (2.5 m²). In the basement there is a room for the technical area, it has natural light and gives access to the garden that surrounds the house, with an area of 154 m² and a swimming pool (10.6 m²). There is a back patio next to the garden, with space to park 2 cars.
Floor 0 - On the ground floor, there is a living room with an integrated kitchen (27.4 m²), fully equipped. There is also a restroom (2.5 m²).
1st Floor - On the upper floor are located the following divisions: 2 suites (with 11 m²), both with wardrobes, each with WC (4 m² and 3 m²). The master suite gives access to a large balcony (11 m²) overlooking the garden.
Main features
Windows with black aluminum frames on the outside, double glazing and integrated fans;
External Blinds with Wind Sensor;
Floor in the living room, stairs and bedrooms, in multilayer wood;
Kitchen Flooring (Fractions C, D and E): Unglazed porcelain stoneware, matte beige natural stone finish;
Kitchen Flooring (Fractions A, B, F, G): Multilayer wood;
Worktop and Kitchen Island in light gray compact marble with slight nuances;
White lacquered interior doors;
Sanitary fittings in matte black, with simple and modern lines;
The kitchen has: Induction hob; Oven; Combined refrigerator; Dishwasher; Washing machine and Exhaust fan.
Heat pump for heating sanitary water with a 300 L tank;
Exterior Security Cameras and Integrated Alarm;
Electric exterior gates;
Multifunction PV Hybrid Inverter / Charger for vehicles;
A piece of contemporary architecture
This is a unique opportunity to live close to the sea, in a historic village, where neighborhood experience builds loyalty and attracts new residents who identify with this lifestyle. The villas were designed by a renowned Architectural Office, seeking to be inspired by modern, timeless and sophisticated architecture. This project, by the EXTRASTUDIO atelier, aims to promote a new form of harmony between housing and design.Prioritizing, together, privacy and family communion, Parede Townhouses adapt easily to the needs of each one.
With the outdoors within the family’s well-being - Being at home should also mean enjoying the outdoors. Each residence will have its garden perimeter in the front courtyard; wide verandas as an extension of the interior comfort and, finally, a signature garden bringing life and color to a closer approximation of the city to the vibration of nature.
Mostly composed of houses or low-rise buildings, this village is one of the parishes of Cascais with the lowest population density. It is surrounded by good public transport, road access and benefits from the proximity of good international schools (St Julian’s, St. Dominic’s, Tasis, etc.), as well as public and private schools.
It is served by several Health Clinics and by the Cascais Hospital. There is no shortage of local shops in Parede, from street shops to neighborhood restaurants or pastry shops.
Come and see the place and experience the practicality of urban life and the presence of the Atlantic Ocean! Contact me now!
PS: If you represent a real estate agency, to share my properties, please contact me by email ( (email hidden) ) and not by phone.
In this development you will find this Semi-Detached House, with typology T2+1, designed in detail for a contemporary family.
The Parede Townhouses project, which includes 7 houses, was designed to meet your needs, without compromising the price. The end of construction is scheduled for summer 2023.
Fraction A is a T2+1 semi-detached house, which occupies the end of the strip, is surrounded by gardens and has an interior construction area of 148 m2, plus 183 m2 of exterior area for terraces, gardens and the swimming pool ( with pre-installation for heating, with heat pump).
The house has air conditioning and 4 photovoltaic panels and Lithium Batteries with a capacity of 3.3 kW/h. The pool has pre-installation for heating, with a heat pump. The basement floor has wooden floors.
The living area is spread over 3 floors, as follows:
Basement - This floor has a large lounge with 33 m² and natural light, which can be used as an office, leisure area or as an extra bedroom, not least because it has a toilet (2.5 m²). In the basement there is a room for the technical area, it has natural light and gives access to the garden that surrounds the house, with an area of 154 m² and a swimming pool (10.6 m²). There is a back patio next to the garden, with space to park 2 cars.
Floor 0 - On the ground floor, there is a living room with an integrated kitchen (27.4 m²), fully equipped. There is also a restroom (2.5 m²).
1st Floor - On the upper floor are located the following divisions: 2 suites (with 11 m²), both with wardrobes, each with WC (4 m² and 3 m²). The master suite gives access to a large balcony (11 m²) overlooking the garden.
Main features
Windows with black aluminum frames on the outside, double glazing and integrated fans;
External Blinds with Wind Sensor;
Floor in the living room, stairs and bedrooms, in multilayer wood;
Kitchen Flooring (Fractions C, D and E): Unglazed porcelain stoneware, matte beige natural stone finish;
Kitchen Flooring (Fractions A, B, F, G): Multilayer wood;
Worktop and Kitchen Island in light gray compact marble with slight nuances;
White lacquered interior doors;
Sanitary fittings in matte black, with simple and modern lines;
The kitchen has: Induction hob; Oven; Combined refrigerator; Dishwasher; Washing machine and Exhaust fan.
Heat pump for heating sanitary water with a 300 L tank;
Exterior Security Cameras and Integrated Alarm;
Electric exterior gates;
Multifunction PV Hybrid Inverter / Charger for vehicles;
A piece of contemporary architecture
This is a unique opportunity to live close to the sea, in a historic village, where neighborhood experience builds loyalty and attracts new residents who identify with this lifestyle. The villas were designed by a renowned Architectural Office, seeking to be inspired by modern, timeless and sophisticated architecture. This project, by the EXTRASTUDIO atelier, aims to promote a new form of harmony between housing and design.Prioritizing, together, privacy and family communion, Parede Townhouses adapt easily to the needs of each one.
With the outdoors within the family’s well-being - Being at home should also mean enjoying the outdoors. Each residence will have its garden perimeter in the front courtyard; wide verandas as an extension of the interior comfort and, finally, a signature garden bringing life and color to a closer approximation of the city to the vibration of nature.
Mostly composed of houses or low-rise buildings, this village is one of the parishes of Cascais with the lowest population density. It is surrounded by good public transport, road access and benefits from the proximity of good international schools (St Julian’s, St. Dominic’s, Tasis, etc.), as well as public and private schools.
It is served by several Health Clinics and by the Cascais Hospital. There is no shortage of local shops in Parede, from street shops to neighborhood restaurants or pastry shops.
Come and see the place and experience the practicality of urban life and the presence of the Atlantic Ocean! Contact me now!
PS: If you represent a real estate agency, to share my properties, please contact me by email ( (email hidden) ) and not by phone.
Contact
Semi-Detached House 4 Bedrooms Duplex
Quinta das Laranjeiras , Fernão Ferro, Seixal, Distrito de Setúbal
New · 147m²
With Garage
buy
415.000 €
MAKE US THE BEST DEAL
Townhouse T4 duplex, is an excellent option for families looking for a large and comfortable space. With a gross area of 194m2, this villa offers four bedrooms, one of them being a suite, a kitchen, an entrance hall, two toilets and a terrace.
The ground floor consists of an entrance hall, a full toilet service, a living room with 38m2, a kitchen with 12.13m2 and a bedroom / office with 12m2. The living room is a large and bright space with access to the garden. The kitchen is fully equipped with thermolaminated furniture and silestone countertop. The room can be used as an office or guest room.
The first floor consists of a hall, a suite with 15m2, a bedroom with 15m2, a bedroom with 15m2 and a toilet. The suite consists of a bedroom with walk-in closet, a balcony with 5m2 and a toilet of 7m2. Rooms with wardrobes are spacious and comfortable, with access to balconies. The toilet is complete and functional.
This Villa is equipped with high quality finishes, including:
Suspended ceiling with LED lighting spots
Air conditioning
Central vacuum
Video intercom
Electric blinds
PVC frames with double glazing and swing stops
Solar panel with 300 liter tank.
This Villa is located in a quiet and safe residential area. Just a few minutes away are schools, supermarkets, public transport and other essential services.
Do not miss the possibility of acquiring this exceptionally renovated and furnished property. Schedule a visit today and be enchanted by all that it has to offer.
With us you will find something that is priceless: your maximum tranquility!
The commitment will be that throughout the process, you feel supported, comfortably happy with the step you are taking at this time of your life, considering it as one of the most important.
Note:
If you are a real estate consultant, this property is available for sharing, so do not hesitate to present to your buyers and talk to us for clarification of any doubt or schedule our visit.
We take care of your credit process, without bureaucracies presenting the best solutions for each client.
Credit intermediary certified by Banco de Portugal under number 0001802.
We help with the whole process! Contact us or leave us your details and we will contact you as soon as possible!
AC93359LX
Townhouse T4 duplex, is an excellent option for families looking for a large and comfortable space. With a gross area of 194m2, this villa offers four bedrooms, one of them being a suite, a kitchen, an entrance hall, two toilets and a terrace.
The ground floor consists of an entrance hall, a full toilet service, a living room with 38m2, a kitchen with 12.13m2 and a bedroom / office with 12m2. The living room is a large and bright space with access to the garden. The kitchen is fully equipped with thermolaminated furniture and silestone countertop. The room can be used as an office or guest room.
The first floor consists of a hall, a suite with 15m2, a bedroom with 15m2, a bedroom with 15m2 and a toilet. The suite consists of a bedroom with walk-in closet, a balcony with 5m2 and a toilet of 7m2. Rooms with wardrobes are spacious and comfortable, with access to balconies. The toilet is complete and functional.
This Villa is equipped with high quality finishes, including:
Suspended ceiling with LED lighting spots
Air conditioning
Central vacuum
Video intercom
Electric blinds
PVC frames with double glazing and swing stops
Solar panel with 300 liter tank.
This Villa is located in a quiet and safe residential area. Just a few minutes away are schools, supermarkets, public transport and other essential services.
Do not miss the possibility of acquiring this exceptionally renovated and furnished property. Schedule a visit today and be enchanted by all that it has to offer.
With us you will find something that is priceless: your maximum tranquility!
The commitment will be that throughout the process, you feel supported, comfortably happy with the step you are taking at this time of your life, considering it as one of the most important.
Note:
If you are a real estate consultant, this property is available for sharing, so do not hesitate to present to your buyers and talk to us for clarification of any doubt or schedule our visit.
We take care of your credit process, without bureaucracies presenting the best solutions for each client.
Credit intermediary certified by Banco de Portugal under number 0001802.
We help with the whole process! Contact us or leave us your details and we will contact you as soon as possible!
AC93359LX
Contact
Semi-Detached House 3 Bedrooms
Tunes, Algoz e Tunes, Silves, Distrito de Faro
Under construction · 110m²
buy
449.000 €
Modern 3 bedroom villa under construction in Tunis, Silves
In a quiet urbanization of Tunis, we can find this modern line villa with an excellent use of spaces and with a unique experience.
A villa with 3 bedrooms, one of which is ensuite, has all the bedrooms on the first floor, with a second bathroom to support the other two simple and large bedrooms.
With huge windows and an above average ceiling, this villa grants a spectacular comfort of living in any area of the house, having ample luminosity in all areas, even with its east west orientation.
On the ground floor a large living room that merges with the dining room, with an interesting symbiosis with the kitchen with a countertop where it is also possible to sit for meals, and that wanted a separation between the kitchen space and living room, but at the same time maintaining visual openness for light passage and allowing the conviviality and communication between all areas.
Built with maximum attention to detail and quality and thermal and acoustic insulation, this villa will be the ideal place to see your family grow.
The covered terraces in the east area of the villa, also grant an outdoor experience when the weather is warmer, having on the ground floor also access to the barbecue and outdoor space where you can also have a swimming pool.
The surrounding land will be taken care of, also allowing carport for a car, and access around to the garden that connects with the main room.
Home automation system and LED lighting, solar heating of the waters and superior finishes in the construction.
Its location is great in the face of various services such as cafes, restaurants and supermarkets, also having nearby schools and pharmacy.
If you want to customize to your liking, contact us to find out more about the phase in which the construction is taking place. Schedule your visit with us if this is the house of your dreams that you have been looking for.
Features
Plot Area: 190m2
Implantation Area 90,95m2
Total Construction Area 141,40m2
Net area 110,33m2
Terraces 25,60m2
EXPECTED COMPLETION OF THE WORK INíCIO 2024
In a quiet urbanization of Tunis, we can find this modern line villa with an excellent use of spaces and with a unique experience.
A villa with 3 bedrooms, one of which is ensuite, has all the bedrooms on the first floor, with a second bathroom to support the other two simple and large bedrooms.
With huge windows and an above average ceiling, this villa grants a spectacular comfort of living in any area of the house, having ample luminosity in all areas, even with its east west orientation.
On the ground floor a large living room that merges with the dining room, with an interesting symbiosis with the kitchen with a countertop where it is also possible to sit for meals, and that wanted a separation between the kitchen space and living room, but at the same time maintaining visual openness for light passage and allowing the conviviality and communication between all areas.
Built with maximum attention to detail and quality and thermal and acoustic insulation, this villa will be the ideal place to see your family grow.
The covered terraces in the east area of the villa, also grant an outdoor experience when the weather is warmer, having on the ground floor also access to the barbecue and outdoor space where you can also have a swimming pool.
The surrounding land will be taken care of, also allowing carport for a car, and access around to the garden that connects with the main room.
Home automation system and LED lighting, solar heating of the waters and superior finishes in the construction.
Its location is great in the face of various services such as cafes, restaurants and supermarkets, also having nearby schools and pharmacy.
If you want to customize to your liking, contact us to find out more about the phase in which the construction is taking place. Schedule your visit with us if this is the house of your dreams that you have been looking for.
Features
Plot Area: 190m2
Implantation Area 90,95m2
Total Construction Area 141,40m2
Net area 110,33m2
Terraces 25,60m2
EXPECTED COMPLETION OF THE WORK INíCIO 2024
Contact
Semi-Detached House 4 Bedrooms
Ericeira , Mafra, Distrito de Lisboa
Used · 140m²
With Garage
buy
620.000 €
MAKE THE BEST DEAL WITH US
Excellent 3+1 bedroom Villa, fully refurbished, characterized by its sun exposure, sea view, two minutes from the beaches and the center of Ericeira.
This property consists of 3 floors, on the first floor we have a common room with fireplace with stove, a kitchen that is equipped with a hob, oven, microwave, extractor fan and water heater, a pantry, access to a patio with barbecue. and support bench and a bathroom with shower base.
On the second floor we find a hall with 3 bedrooms and a bathroom with shower base with hydromassage column to support the other two bedrooms, one of them with balcony, a suite with balcony, bathroom with shower base with hydromassage column, both bedrooms have sea views, fitted wardrobes and floating floors and central vacuum.
On the ground floor there is a room that can be used as a bedroom/office with access to the garden, a bathroom with shower base, a storage room and a garage with automatic gate where you can park 3 cars.
All divisions have windows that are oscilobatentes with double glazing and with thermal cut, electric shutters, central vacuum, pre installation of air conditioning, pre installation of central heating.
It is located in an area with easy access to all kinds of services and local shops, namely public transport, schools and the highway.
We take care of your credit process, without bureaucracy, presenting the best solutions for each client.
Credit intermediary certified by Banco de Portugal under number 0001802.
We help you with the whole process! Contact us directly or leave your information and we’ll follow-up shortly
Excellent 3+1 bedroom Villa, fully refurbished, characterized by its sun exposure, sea view, two minutes from the beaches and the center of Ericeira.
This property consists of 3 floors, on the first floor we have a common room with fireplace with stove, a kitchen that is equipped with a hob, oven, microwave, extractor fan and water heater, a pantry, access to a patio with barbecue. and support bench and a bathroom with shower base.
On the second floor we find a hall with 3 bedrooms and a bathroom with shower base with hydromassage column to support the other two bedrooms, one of them with balcony, a suite with balcony, bathroom with shower base with hydromassage column, both bedrooms have sea views, fitted wardrobes and floating floors and central vacuum.
On the ground floor there is a room that can be used as a bedroom/office with access to the garden, a bathroom with shower base, a storage room and a garage with automatic gate where you can park 3 cars.
All divisions have windows that are oscilobatentes with double glazing and with thermal cut, electric shutters, central vacuum, pre installation of air conditioning, pre installation of central heating.
It is located in an area with easy access to all kinds of services and local shops, namely public transport, schools and the highway.
We take care of your credit process, without bureaucracy, presenting the best solutions for each client.
Credit intermediary certified by Banco de Portugal under number 0001802.
We help you with the whole process! Contact us directly or leave your information and we’ll follow-up shortly
Contact
Semi-Detached House 5 Bedrooms
Torres Vedras (São Pedro e Santiago), União Freguesias Santa Maria, São Pedro e Matacães, Distrito de Lisboa
Used · 355m²
With Garage
buy
390.000 €
OFERTA DO VALOR DE ESCRITURA.
Valor Negociável.
Esta é a oportunidade que você estava à espera! Apresentamos esta moradia T5 geminada de três pisos, perfeitamente situada a apenas 5 minutos do centro de Torres Vedras. Situada em zona tranquila, esta espaçosa residência oferece o equilíbrio perfeito entre conforto, conveniência e privacidade.
Características Principais:
- Hall de entrada espaçoso, dando as boas-vindas calorosas a você e aos seus convidados.
- Uma sala comum generosa, ideal para relaxar e entreter em grande estilo.
- 5 quartos bem iluminados, oferecendo amplo espaço para toda a família.
- Cozinha, perfeita para preparar refeições deliciosas.
- Despensa conveniente para armazenamento adicional.
- 5 casas de banho bem distribuídas para atender às necessidades de todos.
- Um terraço encantador, onde você pode desfrutar de vistas serenas e momentos de tranquilidade.
- Logradouro espaçoso com jardim, perfeito para desfrutar de atividades ao ar livre e momentos de lazer.
- Espaçosa garagem na cave, oferecendo amplo espaço de estacionamento e armazenamento.
Com fácil acesso ao centro de Torres Vedras, você estará próximo a todas as comodidades locais, incluindo lojas, restaurantes e transportes públicos. Não perca esta oportunidade de garantir a sua própria fatia do paraíso!
Entre em contato para mais informações e para agendar uma visita.
Não deixe escapar esta oportunidade de transformar esta magnífica moradia na sua nova casa. Entre em contato hoje mesmo e dê o primeiro passo para viver o estilo de vida que você sempre sonhou!
Tratamos do seu processo de crédito, apresentando as melhores soluções para si, somos intermediário de crédito certificado pelo Banco de Portugal.
*As informações apresentadas neste anúncio são de natureza meramente informativa não podendo ser consideradas vinculativas, não dispensa a consulta e confirmação das mesmas junto da mediadora.
Valor Negociável.
Esta é a oportunidade que você estava à espera! Apresentamos esta moradia T5 geminada de três pisos, perfeitamente situada a apenas 5 minutos do centro de Torres Vedras. Situada em zona tranquila, esta espaçosa residência oferece o equilíbrio perfeito entre conforto, conveniência e privacidade.
Características Principais:
- Hall de entrada espaçoso, dando as boas-vindas calorosas a você e aos seus convidados.
- Uma sala comum generosa, ideal para relaxar e entreter em grande estilo.
- 5 quartos bem iluminados, oferecendo amplo espaço para toda a família.
- Cozinha, perfeita para preparar refeições deliciosas.
- Despensa conveniente para armazenamento adicional.
- 5 casas de banho bem distribuídas para atender às necessidades de todos.
- Um terraço encantador, onde você pode desfrutar de vistas serenas e momentos de tranquilidade.
- Logradouro espaçoso com jardim, perfeito para desfrutar de atividades ao ar livre e momentos de lazer.
- Espaçosa garagem na cave, oferecendo amplo espaço de estacionamento e armazenamento.
Com fácil acesso ao centro de Torres Vedras, você estará próximo a todas as comodidades locais, incluindo lojas, restaurantes e transportes públicos. Não perca esta oportunidade de garantir a sua própria fatia do paraíso!
Entre em contato para mais informações e para agendar uma visita.
Não deixe escapar esta oportunidade de transformar esta magnífica moradia na sua nova casa. Entre em contato hoje mesmo e dê o primeiro passo para viver o estilo de vida que você sempre sonhou!
Tratamos do seu processo de crédito, apresentando as melhores soluções para si, somos intermediário de crédito certificado pelo Banco de Portugal.
*As informações apresentadas neste anúncio são de natureza meramente informativa não podendo ser consideradas vinculativas, não dispensa a consulta e confirmação das mesmas junto da mediadora.
Contact
Semi-Detached House 3 Bedrooms
Arrifes, Ponta Delgada, Ilha de São Miguel
Used · 152m²
With Garage
buy
340.000 €
FAÇA CONNOSCO O MELHOR NEGÓCIO
Descubra a sua nova casa na Avenida João Paulo II, em Ponta Delgada, Açores. Esta moradia, com 177 m² de construção, está inserida num generoso lote de 618 m² e é a escolha perfeita para quem valoriza conforto, espaço e um toque de natureza.
Ao entrar no rés-do-chão, é recebido hall que o conduz ao todas as áreas. A cozinha, equipada com despensa e copa, é um convite para preparar deliciosas refeições em família. A sala de jantar, com lareira, proporciona um ambiente acolhedor, perfeito para convívios. O jardim de inverno, com boa área e imensa luz natural, é o local perfeito para relaxar e desfrutar da tranquilidade do lar. Neste piso também dispõe de um quarto de banho, garagem para uma viatura e um escritório, ideal para trabalhar a partir de casa.
No primeiro piso, encontram-se três quartos de cama, todos com varanda. Dois quartos estão orientados a nascente, oferecendo-lhe a luz suave do amanhecer, enquanto o terceiro quarto, voltado a poente, garante o aconchego do final do dia. O quarto de banho neste piso está estrategicamente localizado para servir todos os quartos.
Subindo ao último piso, o aproveitamento de sótão transforma-se numa sala de estar, um espaço versátil onde se podem realizar trabalhos manuais ou simplesmente relaxar.
O exterior desta moradia é um verdadeiro oásis. Para além do quintal possui uma lavandaria que pode ser facilmente convertida num alpendre com churrasqueira, ideal para os dias de verão. O jardim, está repleto de plantas, árvores de fruto e uma latada de uva branca, criando um refúgio sereno para toda a família.
Esta moradia não é apenas uma casa; é um lar que espera por ser preenchido com memórias felizes. Cada detalhe foi pensado para oferecer o máximo de conforto e bem-estar, fazendo desta propriedade uma escolha excecional para viver em Ponta Delgada.
Tratamos do seu processo de crédito, sem burocracias apresentando as melhores soluções para cada cliente.
Intermediário de crédito certificado pelo Banco de Portugal com o nº 0001802.
Ajudamos com todo o processo! Entre em contacto connosco ou deixe-nos os seus dados e entraremos em contacto assim que possível!
AZ95883
Descubra a sua nova casa na Avenida João Paulo II, em Ponta Delgada, Açores. Esta moradia, com 177 m² de construção, está inserida num generoso lote de 618 m² e é a escolha perfeita para quem valoriza conforto, espaço e um toque de natureza.
Ao entrar no rés-do-chão, é recebido hall que o conduz ao todas as áreas. A cozinha, equipada com despensa e copa, é um convite para preparar deliciosas refeições em família. A sala de jantar, com lareira, proporciona um ambiente acolhedor, perfeito para convívios. O jardim de inverno, com boa área e imensa luz natural, é o local perfeito para relaxar e desfrutar da tranquilidade do lar. Neste piso também dispõe de um quarto de banho, garagem para uma viatura e um escritório, ideal para trabalhar a partir de casa.
No primeiro piso, encontram-se três quartos de cama, todos com varanda. Dois quartos estão orientados a nascente, oferecendo-lhe a luz suave do amanhecer, enquanto o terceiro quarto, voltado a poente, garante o aconchego do final do dia. O quarto de banho neste piso está estrategicamente localizado para servir todos os quartos.
Subindo ao último piso, o aproveitamento de sótão transforma-se numa sala de estar, um espaço versátil onde se podem realizar trabalhos manuais ou simplesmente relaxar.
O exterior desta moradia é um verdadeiro oásis. Para além do quintal possui uma lavandaria que pode ser facilmente convertida num alpendre com churrasqueira, ideal para os dias de verão. O jardim, está repleto de plantas, árvores de fruto e uma latada de uva branca, criando um refúgio sereno para toda a família.
Esta moradia não é apenas uma casa; é um lar que espera por ser preenchido com memórias felizes. Cada detalhe foi pensado para oferecer o máximo de conforto e bem-estar, fazendo desta propriedade uma escolha excecional para viver em Ponta Delgada.
Tratamos do seu processo de crédito, sem burocracias apresentando as melhores soluções para cada cliente.
Intermediário de crédito certificado pelo Banco de Portugal com o nº 0001802.
Ajudamos com todo o processo! Entre em contacto connosco ou deixe-nos os seus dados e entraremos em contacto assim que possível!
AZ95883
Contact
See more Properties for Sale, Houses - Semi-Detached House
Bedrooms
Zones
Can’t find the property you’re looking for?
