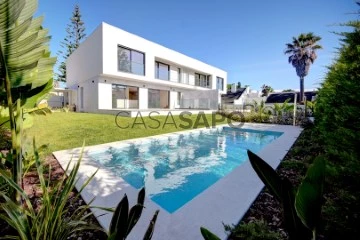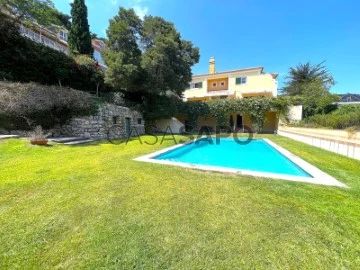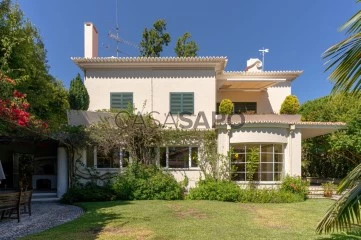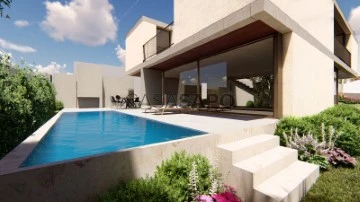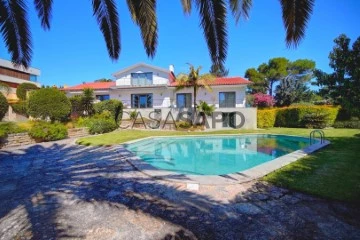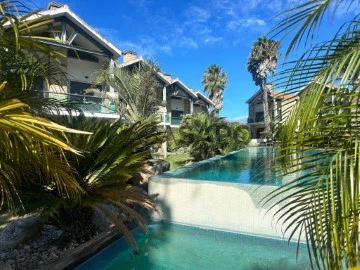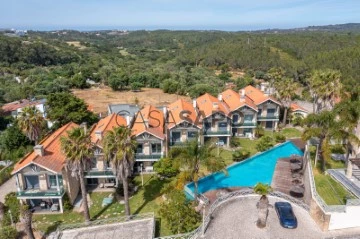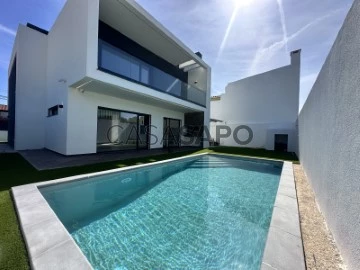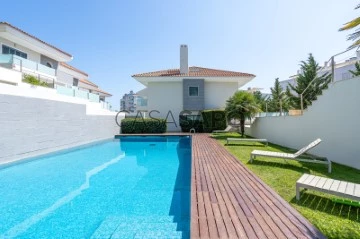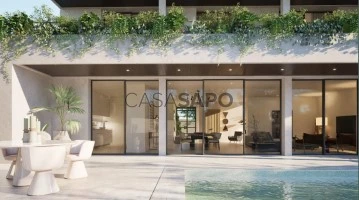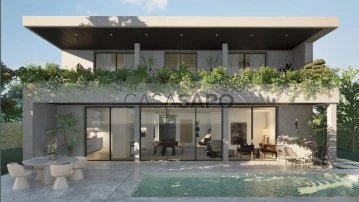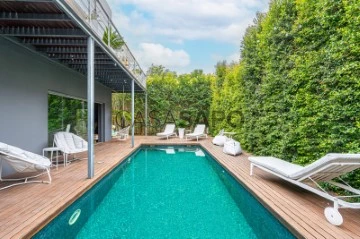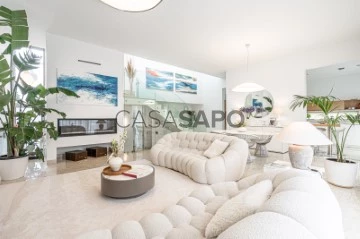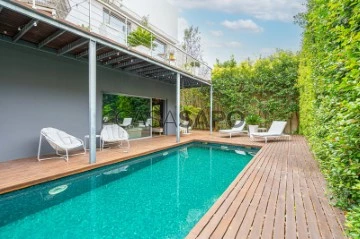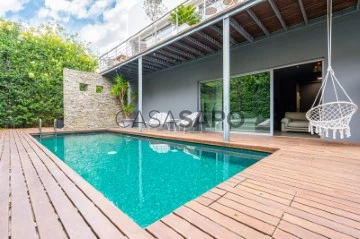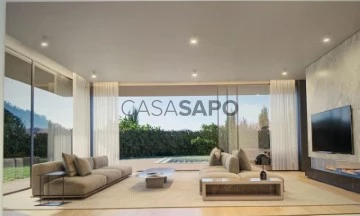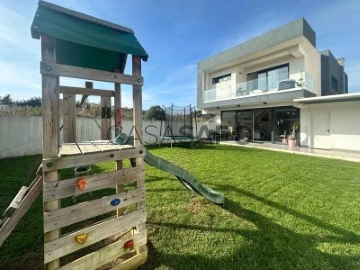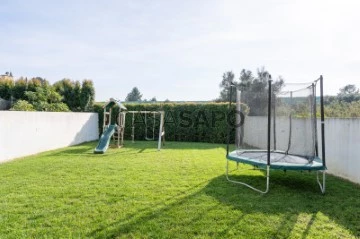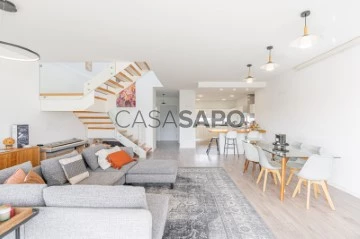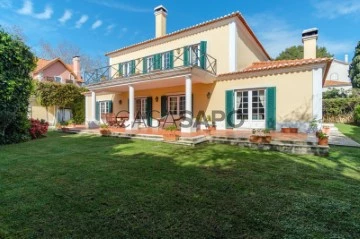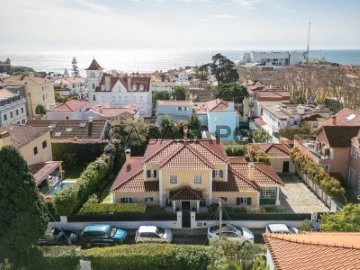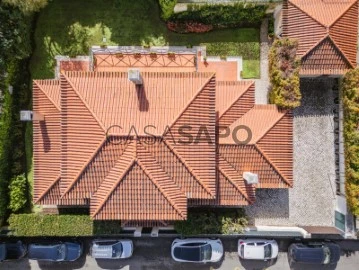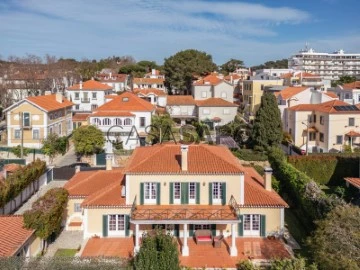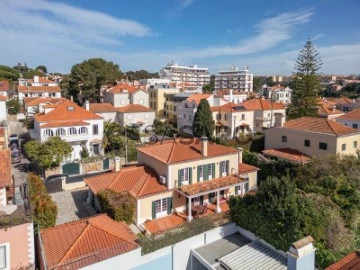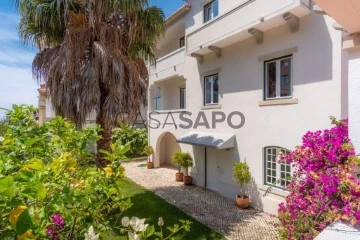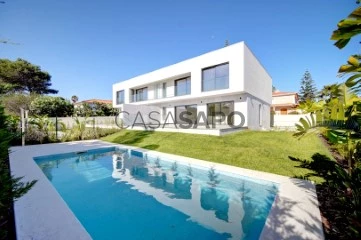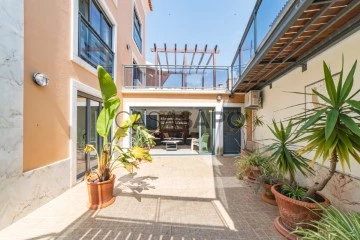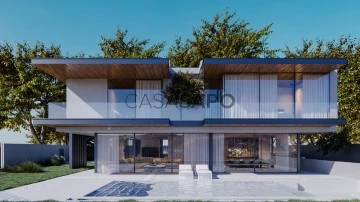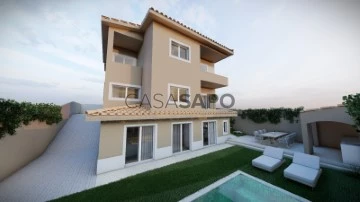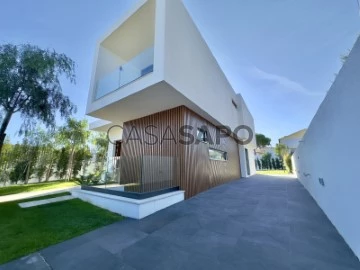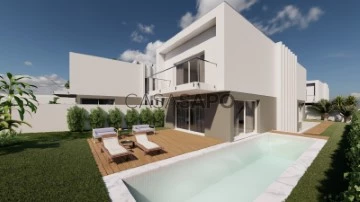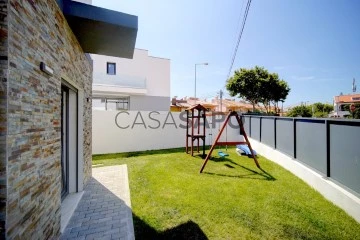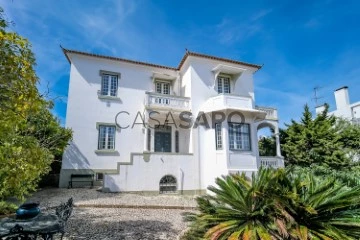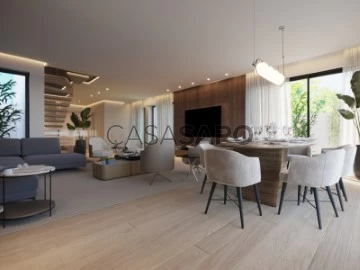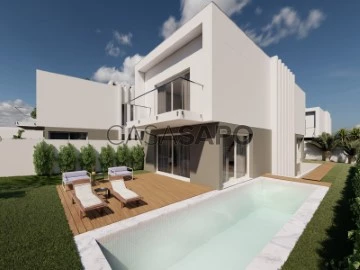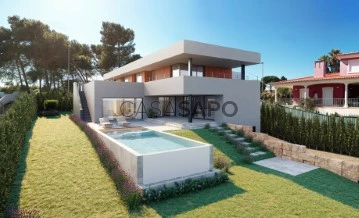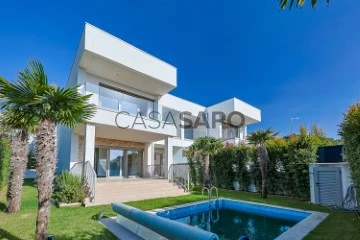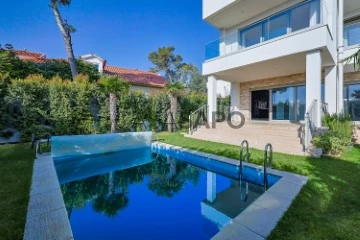Houses
Studio - 1 - 2 - 3 - 4 - 5 - 6+
Price
More filters
248 Properties for Sale, Houses Studio, 1 Bedroom, 2 Bedrooms, 3 Bedrooms, 4 Bedrooms, 5 Bedrooms and 6 or more Bedrooms in Distrito de Lisboa, Cascais e Estoril, with Balcony
Map
Order by
Relevance
House 4 Bedrooms Triplex
Cascais e Estoril, Distrito de Lisboa
New · 423m²
With Swimming Pool
buy
2.290.000 €
Newly built 4 bedroom semi-detached villa in Birre, with garden and swimming pool.
Contemporary construction, set in a plot of 437 m2, very well located, in a cul-de-sac, practically only accessible to residents.
Good sun exposure and good neighbourhood.
The villa consists of 3 floors, divided as follows:
- Floor 0:
Hall
Living room with 57.65 m2, with small garden facing the entrance and direct access to the pool, porch, rear garden and leisure area around the pool
Open space kitchen with island with 14.75 m2, direct access to a porch, where you can continue the kitchen, enjoying outdoor meals, next to the pool and garden
Social toilet with 2.25 m2
Direct entrance from the car park to the kitchen
- Floor 1:
Circulation hall with 6.60 m2
1 Suite with 11.10 m2, bathroom with 5.25 m2 and balcony with 3.60 m2
1Suite with 22.70 m2, Bathroom with 4.40 m2
1 Bedroom with 15.80 m2 and wardrobe
1 Bedroom with 14.10 m2 with wardrobe and balcony with 5.90 m2
Full bathroom with 4.40 m2
-Basement:
Indoor garden with window
Hall / Multipurpose with 104.20 m2
Laundry room ( washing machine and tumble dryer ) with 11.50 m2
Toilet
Technical area
Storage
Wine cellar
Garden:
Swimming pool with 27 m2, 1.5 m deep
Area around the pool with 28.05 m2
Lawn area
Exterior Arrangements
Parking area
Located just 5 minutes from the A5 and 10 minutes from the centre of Cascais, the villa is close to pharmacies, small local shops and supermarkets, national and international schools, Golf at Quinta da Marinha, Picadeiro, Guincho beach and beaches in the centre of Cascais, This area is ideal for those looking for tranquillity being very close to the main services and access roads.
Book a visit and come and see your future home.
Contemporary construction, set in a plot of 437 m2, very well located, in a cul-de-sac, practically only accessible to residents.
Good sun exposure and good neighbourhood.
The villa consists of 3 floors, divided as follows:
- Floor 0:
Hall
Living room with 57.65 m2, with small garden facing the entrance and direct access to the pool, porch, rear garden and leisure area around the pool
Open space kitchen with island with 14.75 m2, direct access to a porch, where you can continue the kitchen, enjoying outdoor meals, next to the pool and garden
Social toilet with 2.25 m2
Direct entrance from the car park to the kitchen
- Floor 1:
Circulation hall with 6.60 m2
1 Suite with 11.10 m2, bathroom with 5.25 m2 and balcony with 3.60 m2
1Suite with 22.70 m2, Bathroom with 4.40 m2
1 Bedroom with 15.80 m2 and wardrobe
1 Bedroom with 14.10 m2 with wardrobe and balcony with 5.90 m2
Full bathroom with 4.40 m2
-Basement:
Indoor garden with window
Hall / Multipurpose with 104.20 m2
Laundry room ( washing machine and tumble dryer ) with 11.50 m2
Toilet
Technical area
Storage
Wine cellar
Garden:
Swimming pool with 27 m2, 1.5 m deep
Area around the pool with 28.05 m2
Lawn area
Exterior Arrangements
Parking area
Located just 5 minutes from the A5 and 10 minutes from the centre of Cascais, the villa is close to pharmacies, small local shops and supermarkets, national and international schools, Golf at Quinta da Marinha, Picadeiro, Guincho beach and beaches in the centre of Cascais, This area is ideal for those looking for tranquillity being very close to the main services and access roads.
Book a visit and come and see your future home.
Contact
House 3 Bedrooms Triplex
Cascais e Estoril, Distrito de Lisboa
Refurbished · 166m²
With Garage
buy
1.295.000 €
Excellent House T2 + 1 Triplex, inserted in a condominium consisting of 2 plots of 4 villas each, with garden, communal pool and garage.
This condominium was built in 2005 and the villa has had recent remodeling works.
Great sun exposure East / West.
The condominium values its location and tranquility, developing in a recessed area facing the street, being the access made through a private and exclusive gate of the condominiums.
The surroundings next to the pool is quite pleasant and with total privacy.
The villa is divided into 3 floors as follows:
Ground Floor:
Common area, but with private access to each villa, through private elevator with access to the 3 floors or staircase
Garage for 3 cars
Closed storage room with about 14m2
Floor 1:
Living room, fireplace and balcony
Dining room
Fully Equipped Kitchen (Extractor hood, Oven, Microwave, Induction hob, Dishwasher, Washing machine, American fridge), with access to a very cozy and private terrace with direct access to the pool and garden
Social toilet
Floor 2:
One suite, Wardrobe, Toilet with shower base and balcony
One Suite, Wardrobe, Wc with shower base, balcony, already with some sea view and access by stairs to the Rooftop, with clean sea view
Storage area in the corridor (wardrobe)
Office
The condominium is located close to all kinds of commerce and services.
About 10 minutes walk to the train station and Tamariz beach and 8 minutes from the Casino.
Very close to the access to the marginal and A5, and less than 30 minutes from the center of Lisbon.
Do not miss this opportunity and book your visit now.
This condominium was built in 2005 and the villa has had recent remodeling works.
Great sun exposure East / West.
The condominium values its location and tranquility, developing in a recessed area facing the street, being the access made through a private and exclusive gate of the condominiums.
The surroundings next to the pool is quite pleasant and with total privacy.
The villa is divided into 3 floors as follows:
Ground Floor:
Common area, but with private access to each villa, through private elevator with access to the 3 floors or staircase
Garage for 3 cars
Closed storage room with about 14m2
Floor 1:
Living room, fireplace and balcony
Dining room
Fully Equipped Kitchen (Extractor hood, Oven, Microwave, Induction hob, Dishwasher, Washing machine, American fridge), with access to a very cozy and private terrace with direct access to the pool and garden
Social toilet
Floor 2:
One suite, Wardrobe, Toilet with shower base and balcony
One Suite, Wardrobe, Wc with shower base, balcony, already with some sea view and access by stairs to the Rooftop, with clean sea view
Storage area in the corridor (wardrobe)
Office
The condominium is located close to all kinds of commerce and services.
About 10 minutes walk to the train station and Tamariz beach and 8 minutes from the Casino.
Very close to the access to the marginal and A5, and less than 30 minutes from the center of Lisbon.
Do not miss this opportunity and book your visit now.
Contact
Detached House 5 Bedrooms
Bairro do Rosário (Cascais), Cascais e Estoril
Used
buy
2.500.000 €
Excelente moradia com jardim e zona exterior de apoio
Contact
CONTEMPORARY 4 BEDROOM VILLA IN COBRE
House 4 Bedrooms
Cobre (Cascais), Cascais e Estoril, Distrito de Lisboa
Used · 239m²
With Garage
buy
1.920.000 €
ARE YOU LOOKING FOR A CONTEMPORARY 4 BEDROOM VILLA WITH GARDEN AND POOL? THIS CAN BE YOURS, MAKE YOUR PROPOSAL!!
The interior of this house is distributed as follows:
Ground floor (153m2) - Hall, bedroom, w/c, fully equipped kitchen in Open-space with dining room and living room with easy access to the garden and pool and also access to the garage and interior garden
Floor 1 (143 m2) - Hall of bedrooms, master suite with dressing room and access to two balconies, 2 suites with wardrobes and both with access to two balconies.
This villa has a garage for 1 car and an outdoor parking space for 2 cars, surrounded by a magnificent garden and pool area, with an annex (10m2) to support the pool (15.16m2), where you can enjoy good times with your family.
Energy Certificate A+
Forecast of completed works End of the year 2024
More information contact us
The interior of this house is distributed as follows:
Ground floor (153m2) - Hall, bedroom, w/c, fully equipped kitchen in Open-space with dining room and living room with easy access to the garden and pool and also access to the garage and interior garden
Floor 1 (143 m2) - Hall of bedrooms, master suite with dressing room and access to two balconies, 2 suites with wardrobes and both with access to two balconies.
This villa has a garage for 1 car and an outdoor parking space for 2 cars, surrounded by a magnificent garden and pool area, with an annex (10m2) to support the pool (15.16m2), where you can enjoy good times with your family.
Energy Certificate A+
Forecast of completed works End of the year 2024
More information contact us
Contact
House 6 Bedrooms +1
Birre, Cascais e Estoril, Distrito de Lisboa
Refurbished · 377m²
With Garage
buy
3.250.000 €
Fantastic 6+1 bedroom detached house for sale in a very quiet square in Birre, Cascais.
With a premium and residential location, this villa with a gross construction area of 377 m2, stands out for its very well thought out and distributed interior layout and above all for its large plot of land with 1400m2, with a beautiful landscaped garden that surrounds the entire house, with adult trees, a large swimming pool, barbecue area with shed, storage and with sink. It also contains automatic irrigation and lighting. Its spectacular south/west sun exposure gives its interior and exterior an incredible luminosity in all areas of the house, not forgetting the terrace area that runs along the entire front of the house, facing the pool, and several leisure environments can be created.
A few minutes from the Cascais Center, the A5 and the beaches, this villa is ideal for those looking for comfort and privacy in a privileged location.
With a timeless architecture, the villa was fully renovated in 2016, ensuring enormous comfort and well-being inside.
Consisting of 3 floors, it is distributed as follows:
Floor 0:
It consists of an entrance hall with 10.40 m2, with 1 guest bathroom and a small wardrobe for storage.
A large living room with fireplace, air conditioning and a window that opens onto a large terrace with direct access to the garden and pool. Through the opening of 2 sliding doors we enter the dining room where there is a window facing the pool and communicating to the kitchen. The total area of the dining and living room has a total of 50 m2.
The modern and fully equipped kitchen with an area of 21 m2, offers plenty of storage and storage space, with access also to the outside through a service area with 2.60 m2. Also on this floor, but separately from the kitchen, there is a 7.70 m2 laundry room with plenty of storage and AEG washer and dryer, a 2.40 m2 pantry with natural light and 1 suite with 11.80 m2 with wardrobe and a full bathroom with 3.30 m2 with window and shower tray.
Still in the entrance hall and separate from the social area, we enter the bedroom area separated by a corridor with 5.90 m2. In this area there are 3 bedrooms all with large built-in wardrobes, one with 15.30 m2 and the other larger with 19.50 m2 both with large south-facing windows with access to the common terrace to the living and dining room, the garden and the swimming pool. The third bedroom has an area of 14.30 m2. The 2 bathrooms that support the 3 bedrooms have 5.25 m2 and 4.15 m2, both with underfloor heating and windows, one with a shower and the other with a bathtub.
On the 1st floor:
There is a large bedroom with an area of 27.40 m2 with fireplace and air conditioning with access to a balcony with unobstructed views of the garden and pool, 1 smaller bedroom with 10.20 m2 with air conditioning and a full bathroom with 4.90 m2 with shower tray and window.
On Floor -1:
The basement of the villa includes a cellar with 8.20 m2, a garage with 22.80 m2 with storage and with capacity for 2 to 3 cars, a large multipurpose hall with an area of 48 m2, with air conditioning, prepared with a small kitchen with direct access to the garden through 2 large windows. This large additional area also comprises 1 full bathroom with 5.30 m2 and a Turkish bath with 3.30 m2.
This room can be adapted for a gym, cinema, or other purpose according to the needs of the customers. This floor is widely ventilated and illuminated, ensuring comfort and usability.
Next to the pool, there are also 2 storage areas to store maintenance equipment and outdoor furniture. A spacious annex, which can be used as a guest house, office, gym or games room, with a full bathroom with shower tray.
This villa in Birre combines elegance, functionality and comfort, with an excellent distribution of spaces that provide an exclusive and refined experience. With 6 bedrooms, 6 bathrooms, swimming pool, annex, and an extensive garden, it is the perfect choice for a large family or for those who appreciate large and well-designed spaces.
Housing Features:
- Tilt-and-turn PVC windows with double glazing and thermal cut
- Electric blinds
- Hot and cold air conditioning by Daikin brand
- Heat pump with water heater with a capacity of 300 litres
- Underfloor heating in the 2 bathrooms to support the 3 bedrooms on the ground floor
- Automatic watering
- Video intercom
- Automated gates
- Fully equipped kitchen with built-in appliances
- Pre-installation for solar or photovoltaic panels
- Pool with salt or chlorine treatment, has both options
- Garage with electric gate and charging for electric cars
- Uncovered indoor parking lot with large space for more cars
- Easy parking outside the square
With a premium and residential location, this villa with a gross construction area of 377 m2, stands out for its very well thought out and distributed interior layout and above all for its large plot of land with 1400m2, with a beautiful landscaped garden that surrounds the entire house, with adult trees, a large swimming pool, barbecue area with shed, storage and with sink. It also contains automatic irrigation and lighting. Its spectacular south/west sun exposure gives its interior and exterior an incredible luminosity in all areas of the house, not forgetting the terrace area that runs along the entire front of the house, facing the pool, and several leisure environments can be created.
A few minutes from the Cascais Center, the A5 and the beaches, this villa is ideal for those looking for comfort and privacy in a privileged location.
With a timeless architecture, the villa was fully renovated in 2016, ensuring enormous comfort and well-being inside.
Consisting of 3 floors, it is distributed as follows:
Floor 0:
It consists of an entrance hall with 10.40 m2, with 1 guest bathroom and a small wardrobe for storage.
A large living room with fireplace, air conditioning and a window that opens onto a large terrace with direct access to the garden and pool. Through the opening of 2 sliding doors we enter the dining room where there is a window facing the pool and communicating to the kitchen. The total area of the dining and living room has a total of 50 m2.
The modern and fully equipped kitchen with an area of 21 m2, offers plenty of storage and storage space, with access also to the outside through a service area with 2.60 m2. Also on this floor, but separately from the kitchen, there is a 7.70 m2 laundry room with plenty of storage and AEG washer and dryer, a 2.40 m2 pantry with natural light and 1 suite with 11.80 m2 with wardrobe and a full bathroom with 3.30 m2 with window and shower tray.
Still in the entrance hall and separate from the social area, we enter the bedroom area separated by a corridor with 5.90 m2. In this area there are 3 bedrooms all with large built-in wardrobes, one with 15.30 m2 and the other larger with 19.50 m2 both with large south-facing windows with access to the common terrace to the living and dining room, the garden and the swimming pool. The third bedroom has an area of 14.30 m2. The 2 bathrooms that support the 3 bedrooms have 5.25 m2 and 4.15 m2, both with underfloor heating and windows, one with a shower and the other with a bathtub.
On the 1st floor:
There is a large bedroom with an area of 27.40 m2 with fireplace and air conditioning with access to a balcony with unobstructed views of the garden and pool, 1 smaller bedroom with 10.20 m2 with air conditioning and a full bathroom with 4.90 m2 with shower tray and window.
On Floor -1:
The basement of the villa includes a cellar with 8.20 m2, a garage with 22.80 m2 with storage and with capacity for 2 to 3 cars, a large multipurpose hall with an area of 48 m2, with air conditioning, prepared with a small kitchen with direct access to the garden through 2 large windows. This large additional area also comprises 1 full bathroom with 5.30 m2 and a Turkish bath with 3.30 m2.
This room can be adapted for a gym, cinema, or other purpose according to the needs of the customers. This floor is widely ventilated and illuminated, ensuring comfort and usability.
Next to the pool, there are also 2 storage areas to store maintenance equipment and outdoor furniture. A spacious annex, which can be used as a guest house, office, gym or games room, with a full bathroom with shower tray.
This villa in Birre combines elegance, functionality and comfort, with an excellent distribution of spaces that provide an exclusive and refined experience. With 6 bedrooms, 6 bathrooms, swimming pool, annex, and an extensive garden, it is the perfect choice for a large family or for those who appreciate large and well-designed spaces.
Housing Features:
- Tilt-and-turn PVC windows with double glazing and thermal cut
- Electric blinds
- Hot and cold air conditioning by Daikin brand
- Heat pump with water heater with a capacity of 300 litres
- Underfloor heating in the 2 bathrooms to support the 3 bedrooms on the ground floor
- Automatic watering
- Video intercom
- Automated gates
- Fully equipped kitchen with built-in appliances
- Pre-installation for solar or photovoltaic panels
- Pool with salt or chlorine treatment, has both options
- Garage with electric gate and charging for electric cars
- Uncovered indoor parking lot with large space for more cars
- Easy parking outside the square
Contact
3 BEDROOM VILLA IN CONDOMINIUM IN ATROZELA - ALCABIDECHE
House 3 Bedrooms +1
Cascais, Cascais e Estoril, Distrito de Lisboa
Remodelled · 190m²
With Garage
buy
945.000 €
HAVE YOU EVER THOUGHT ABOUT LIVING IN A CONDOMINIUM WITH THE SMELL OF BRAZIL? ??
SOLD AS IT IS IN THE PHOTOS READY TO MOVE IN AND FURNISHED WITH LUXURY FURNITURE
COME AND SEE THIS 3+1 BEDROOM CONDOMINIUM HOUSE AS NEW
Air conditioning in all rooms
Floor 0
Fully equipped kitchen 11m2 all SMEG and with an excellent balcony for clothes and quick meals,
Living room 44m2 with fireplace with fireplace and heat
Entrance hall with wardrobe
Social bathroom 3m2
FLOOR 1: master suite 22m2 bathroom with two sinks and shower base and balcony 15m2
7 wardrobe doors
Bathroom to support the bedrooms 4.55m2 with bathtub
Bedroom 2: 13m2 with 4 wardrobe doors and 15m2 common balcony with third bedroom
Bedroom 3: 15m2 with 6 wardrobe doors and the same balcony
Floor 2: Bedroom 4: full use of attic 50m2 and full of light with views of the Sintra mountains and pool
Floor -1: excellent garage 75m2
Fully equipped laundry room 10m2
A 5-minute drive from the centre and less than 3 minutes from the international schools TASIS AND CARLUCCI
Year of construction: 2009
CONTACT US AND SCHEDULE YOUR VISIT NOW!
SOLD AS IT IS IN THE PHOTOS READY TO MOVE IN AND FURNISHED WITH LUXURY FURNITURE
COME AND SEE THIS 3+1 BEDROOM CONDOMINIUM HOUSE AS NEW
Air conditioning in all rooms
Floor 0
Fully equipped kitchen 11m2 all SMEG and with an excellent balcony for clothes and quick meals,
Living room 44m2 with fireplace with fireplace and heat
Entrance hall with wardrobe
Social bathroom 3m2
FLOOR 1: master suite 22m2 bathroom with two sinks and shower base and balcony 15m2
7 wardrobe doors
Bathroom to support the bedrooms 4.55m2 with bathtub
Bedroom 2: 13m2 with 4 wardrobe doors and 15m2 common balcony with third bedroom
Bedroom 3: 15m2 with 6 wardrobe doors and the same balcony
Floor 2: Bedroom 4: full use of attic 50m2 and full of light with views of the Sintra mountains and pool
Floor -1: excellent garage 75m2
Fully equipped laundry room 10m2
A 5-minute drive from the centre and less than 3 minutes from the international schools TASIS AND CARLUCCI
Year of construction: 2009
CONTACT US AND SCHEDULE YOUR VISIT NOW!
Contact
House 4 Bedrooms
Atibá (Estoril), Cascais e Estoril, Distrito de Lisboa
Remodelled · 196m²
With Garage
buy
1.380.000 €
MORADIA T4 CONTEMPORÂNEA INDEPENDENTE COM JARDIM E PISCINA
As áreas da moradia estão distribuídas da seguinte forma:
Piso de entrada (109m2):
Hall (4m2)
Sala (53,50m2)
Cozinha(15,20m2) em open-space em MDF lacado com bancada em Silestone, totalmente equipada em open space e com eletrodomésticos Bosch
Casa Social(3,10m2)
Escritório/Quarto (10,15m2)
Piso 1 com chão radiante(93m2)
Suite (16m2) com closet (7m2) e casa de banho duplo (6m2)
Quarto (15,40m2)
Quarto (15m2)
Ambos os quartos têm acesso à mesma varanda (10,30m2)
Casa de banho de apoio aos quartos(5m2)
Piso -1 (77m2)
Open space (59m2) , Zona Técnica, Pré-instalação de Lavandaria e WC com ligação à rede de águas e esgotos
Classificação Energética A+
Esta moradia tem ainda uma piscina, um jardim e zona de barbecue onde poderá desfrutar bons momentos em família e estacionamento para 2 carros
Características da moradia:
Tem piso radiante nas casas de banho
Aspiração central,e bomba de calor
Domótica com vídeo vigilância e alarme. Controlo e visualização de imagem remotamente por telemóvel
Pré-instalação de painel solar
Método construtivo em ICF (isolamento térmico exterior e interior)
Ventilação Mecânica Controlada com Ar Condicionado integrado
Espaço exterior com Piscina e Churrasco
equipamentos sanitários Roca e Bruma
Com fácil acesso à A16, A5 , perto Clube de Golfe do Estoril, perto de praias , escolas, comércio local e todo o tipo de serviços
As áreas da moradia estão distribuídas da seguinte forma:
Piso de entrada (109m2):
Hall (4m2)
Sala (53,50m2)
Cozinha(15,20m2) em open-space em MDF lacado com bancada em Silestone, totalmente equipada em open space e com eletrodomésticos Bosch
Casa Social(3,10m2)
Escritório/Quarto (10,15m2)
Piso 1 com chão radiante(93m2)
Suite (16m2) com closet (7m2) e casa de banho duplo (6m2)
Quarto (15,40m2)
Quarto (15m2)
Ambos os quartos têm acesso à mesma varanda (10,30m2)
Casa de banho de apoio aos quartos(5m2)
Piso -1 (77m2)
Open space (59m2) , Zona Técnica, Pré-instalação de Lavandaria e WC com ligação à rede de águas e esgotos
Classificação Energética A+
Esta moradia tem ainda uma piscina, um jardim e zona de barbecue onde poderá desfrutar bons momentos em família e estacionamento para 2 carros
Características da moradia:
Tem piso radiante nas casas de banho
Aspiração central,e bomba de calor
Domótica com vídeo vigilância e alarme. Controlo e visualização de imagem remotamente por telemóvel
Pré-instalação de painel solar
Método construtivo em ICF (isolamento térmico exterior e interior)
Ventilação Mecânica Controlada com Ar Condicionado integrado
Espaço exterior com Piscina e Churrasco
equipamentos sanitários Roca e Bruma
Com fácil acesso à A16, A5 , perto Clube de Golfe do Estoril, perto de praias , escolas, comércio local e todo o tipo de serviços
Contact
House 4 Bedrooms
Estoril, Cascais e Estoril, Distrito de Lisboa
Used · 145m²
With Garage
buy
1.330.000 €
ARE YOU LOOKING FOR A 4 BEDROOM VILLA IN ESTORIL INSERTED IN A GATED COMMUNITY WITH SWIMMING POOL?
The villa has an excellent location, being only a short distance from Estoril beach and the train station, which facilitates access to other areas of the city and Lisbon.
Schedule your visit now!
This 4 bedroom villa is located in Estoril, in a privileged and safe area, inserted in a gated community with swimming pool. With the proximity of international colleges and all the amenities that the region offers, this is a unique opportunity to live on the famous Portuguese Riviera.
Possibility to buy with furniture
Floor 0
Hall 8,59m2
Kitchen 13m2
Room 31,11m2
Terrace 23,67m2
Social bathroom 1,92m2
Floor 1:
Hall of rooms 3,45m2
Originally it had 1 suite and two bedrooms with support of a second bathroom but currently this floor has a master suite with walking closet and office inserted in the suite
Both suites with balconies
East west orientation
Suite 1 14,52m2
Bathroom 5,88m2
Balcony area 6,84m2
Wardrobe with 4 doors
Suite 2 : 12.43 m2 plus 11m2 of walking closet with office area and bathroom 4.89m2 with window and shower with access to a balcony 9.91m2
The whole villa is equipped with daikin air conditioning in all divisions, providing a pleasant atmosphere all year round
Heater
House lined with capoto, which contributes to a better energy efficiency
Floor 2: 24m2 currently converted into painting room and cinema room
Full bathroom 3,4m2 with shower
150€ monthly condominium
FLOOR-1:
Garage 40 m2 with capacity for two cars, a laundry, a wine cellar and a wardrobe area / gym. This additional space offers great versatility and can be adapted to the individual needs of each family
Laundry
Cellar
Wardrobe area / gym 18m2
L.U 328/2008
Condominium 450€/quarterly
For more information or to schedule a visit contact us
The villa has an excellent location, being only a short distance from Estoril beach and the train station, which facilitates access to other areas of the city and Lisbon.
Schedule your visit now!
This 4 bedroom villa is located in Estoril, in a privileged and safe area, inserted in a gated community with swimming pool. With the proximity of international colleges and all the amenities that the region offers, this is a unique opportunity to live on the famous Portuguese Riviera.
Possibility to buy with furniture
Floor 0
Hall 8,59m2
Kitchen 13m2
Room 31,11m2
Terrace 23,67m2
Social bathroom 1,92m2
Floor 1:
Hall of rooms 3,45m2
Originally it had 1 suite and two bedrooms with support of a second bathroom but currently this floor has a master suite with walking closet and office inserted in the suite
Both suites with balconies
East west orientation
Suite 1 14,52m2
Bathroom 5,88m2
Balcony area 6,84m2
Wardrobe with 4 doors
Suite 2 : 12.43 m2 plus 11m2 of walking closet with office area and bathroom 4.89m2 with window and shower with access to a balcony 9.91m2
The whole villa is equipped with daikin air conditioning in all divisions, providing a pleasant atmosphere all year round
Heater
House lined with capoto, which contributes to a better energy efficiency
Floor 2: 24m2 currently converted into painting room and cinema room
Full bathroom 3,4m2 with shower
150€ monthly condominium
FLOOR-1:
Garage 40 m2 with capacity for two cars, a laundry, a wine cellar and a wardrobe area / gym. This additional space offers great versatility and can be adapted to the individual needs of each family
Laundry
Cellar
Wardrobe area / gym 18m2
L.U 328/2008
Condominium 450€/quarterly
For more information or to schedule a visit contact us
Contact
House 4 Bedrooms
Cobre (Cascais), Cascais e Estoril, Distrito de Lisboa
Remodelled · 379m²
With Garage
buy
2.800.000 €
4 BEDROOM VILLA WELL LOCATED IN A CONDOMINIUM WITH GARDEN AND PRIVATE POOL
Inserted in a condominium of 3 houses
This 3-storey villa whose areas are distributed as follows:
Entrance floor : Hall 20m2, Living room 48m2, Fully equipped kitchen in open-space 17m2, with access to terrace 28m2, Suite 18m2, with wardrobe, WC 4.3m2 with access to a terrace 25m2
Floor 1 - Bedroom hall 13m2, Master Suite 18m2 with Closet 11m2, WC 11m2, Suite 17m2 with wardrobe, WC 4.7m2 both Suites with access to a terrace 45m2, Suite 13.3m2 with Closet 6m2, WC 4.5m2 with access to a balcony 16m2
Floor 0 - Cinema room / Games room 158m2 with access to a patio 12.5m2, 2 storage rooms 2.9m2 and 4.5m2 and WC 4.5m2
The entire villa is surrounded by a garden, has a swimming pool and 3 parking lots
Well located near King’s College School, 3 minutes drive from Cuf Hospital, 6 minutes from Cascais Center close to Rainha and Guincho beaches, Estoril Casino, with easy access to the A5 and close to local shops.
Book your visit with one of our consultants and come and see your future home
Inserted in a condominium of 3 houses
This 3-storey villa whose areas are distributed as follows:
Entrance floor : Hall 20m2, Living room 48m2, Fully equipped kitchen in open-space 17m2, with access to terrace 28m2, Suite 18m2, with wardrobe, WC 4.3m2 with access to a terrace 25m2
Floor 1 - Bedroom hall 13m2, Master Suite 18m2 with Closet 11m2, WC 11m2, Suite 17m2 with wardrobe, WC 4.7m2 both Suites with access to a terrace 45m2, Suite 13.3m2 with Closet 6m2, WC 4.5m2 with access to a balcony 16m2
Floor 0 - Cinema room / Games room 158m2 with access to a patio 12.5m2, 2 storage rooms 2.9m2 and 4.5m2 and WC 4.5m2
The entire villa is surrounded by a garden, has a swimming pool and 3 parking lots
Well located near King’s College School, 3 minutes drive from Cuf Hospital, 6 minutes from Cascais Center close to Rainha and Guincho beaches, Estoril Casino, with easy access to the A5 and close to local shops.
Book your visit with one of our consultants and come and see your future home
Contact
CONTEMPORARY 4 BEDROOM VILLA IN CASCAIS
House 4 Bedrooms
Costa da Guia (Cascais), Cascais e Estoril, Distrito de Lisboa
Remodelled · 311m²
With Garage
buy
2.700.000 €
4 BEDROOM VILLA IN QUINTA DA PEDRA CASCAIS, plot 508m2 with air conditioning, 6 solar panels for heating, hot water and 8 electricity (you can heat the pool through the use of these panels as well)
Are you looking for a villa with privacy in Cascais and protected from the usual wind?
The areas of this villa are distributed as follows:
Floor 0: 2 complete suites (25.30m2, 17m2) with storage, one with bathtub 7.24m2, the other with shower base 9m2
Middle floor: dining room and living room 39m2 with fully equipped SIEMENS kitchen 17m2
Floor 1: master suite 20m2 with walking closet 11.40m2, full bathroom 15m2 with access to a terrace
Floor -1: complete bedroom with bathroom and gym 11.82m2 where it currently has a 46m2 game snooker table
On this floor there is also a living room and has direct access to the pool only through this floor.
Garage for one and a half cars plus ramp where 3 more cars fit.
Living room balcony over the pool
Here there is a house with 14 years of construction but which is practically new.
Year of construction 2010
It is ready to move in
Are you looking for a villa with privacy in Cascais and protected from the usual wind?
The areas of this villa are distributed as follows:
Floor 0: 2 complete suites (25.30m2, 17m2) with storage, one with bathtub 7.24m2, the other with shower base 9m2
Middle floor: dining room and living room 39m2 with fully equipped SIEMENS kitchen 17m2
Floor 1: master suite 20m2 with walking closet 11.40m2, full bathroom 15m2 with access to a terrace
Floor -1: complete bedroom with bathroom and gym 11.82m2 where it currently has a 46m2 game snooker table
On this floor there is also a living room and has direct access to the pool only through this floor.
Garage for one and a half cars plus ramp where 3 more cars fit.
Living room balcony over the pool
Here there is a house with 14 years of construction but which is practically new.
Year of construction 2010
It is ready to move in
Contact
House 6 Bedrooms Triplex
Cascais, Cascais e Estoril, Distrito de Lisboa
Under construction · 656m²
With Garage
buy
5.100.000 €
6 bedroom villa under construction of contemporary architecture, set in a plot of land with garden and private pool.
Located in a quiet area of Birre, Cascais, within walking distance of Quinta da Marinha, Guincho or downtown Cascais.
3-storey villa, equipped with panoramic lift with a gross private interior area of 550.10m², inserted in a corner plot with 900m² of area, also with an annex with a total gross area of 49m² divided into two floors and a swimming pool with 57m².
The entire social area is located on Floor 0 where all spaces communicate with the outside, both the pool area and terrace and garden areas.
Thus we find :
Floor 0 - Social Area:
- 50m² living room with two environments
- Open plan dining room with American kitchen, in a total of 43m2, fully equipped with top of the range appliances
-Suite
- Guest toilet
Floor 1 - Private area (All rooms in suites with full bathroom):
- 76m² master suite with closet and office area
- 46m² suite with closet area
- 44m² suite, with wardrobe
- Suite of 38m², with wardrobe
All rooms with access to terraces and/or balconies
Basement Floor - Play Area. Support and technical areas
- Soundproofed cinema room
- Bedroom and bathroom
-Laundry
-Sauna
- 3-car garage equipped with electric car charger
- Technical zones
-Collection
You can enjoy the various garden areas, a heated swimming pool next to the lounge area with fireplace, large terraces and a parking area.
The large windows promote the dynamic indoor/outdoor space as an extension of the house, without neglecting energy efficiency.
Premium quality finishes such as Dornbracht taps, Villeroy & Boch sanitary ware.
Air conditioning, underfloor heating, shutters, lighting and entrance doors controlled by Home Automation. Window frames with thermal and acoustic cut and double glazing, solar panels for water heating.
End of the work scheduled for December 2024.
Book your visit!
Castelhana is a Portuguese real estate agency present in the domestic market for over 25 years, specialized in prime residential real estate and recognized for the launch of some of the most distinguished developments in Portugal.
Founded in 1999, Castelhana provides a full service in business brokerage. We are specialists in investment and in the commercialization of real estate.
In Lisbon, in Chiado, one of the most emblematic and traditional areas of the capital. In Porto, we are based in Foz Do Douro, one of the noblest places in the city and in the Algarve region next to the renowned Vilamoura Marina.
We are waiting for you. We have a team available to give you the best support in your next real estate investment.
Contact us!
Located in a quiet area of Birre, Cascais, within walking distance of Quinta da Marinha, Guincho or downtown Cascais.
3-storey villa, equipped with panoramic lift with a gross private interior area of 550.10m², inserted in a corner plot with 900m² of area, also with an annex with a total gross area of 49m² divided into two floors and a swimming pool with 57m².
The entire social area is located on Floor 0 where all spaces communicate with the outside, both the pool area and terrace and garden areas.
Thus we find :
Floor 0 - Social Area:
- 50m² living room with two environments
- Open plan dining room with American kitchen, in a total of 43m2, fully equipped with top of the range appliances
-Suite
- Guest toilet
Floor 1 - Private area (All rooms in suites with full bathroom):
- 76m² master suite with closet and office area
- 46m² suite with closet area
- 44m² suite, with wardrobe
- Suite of 38m², with wardrobe
All rooms with access to terraces and/or balconies
Basement Floor - Play Area. Support and technical areas
- Soundproofed cinema room
- Bedroom and bathroom
-Laundry
-Sauna
- 3-car garage equipped with electric car charger
- Technical zones
-Collection
You can enjoy the various garden areas, a heated swimming pool next to the lounge area with fireplace, large terraces and a parking area.
The large windows promote the dynamic indoor/outdoor space as an extension of the house, without neglecting energy efficiency.
Premium quality finishes such as Dornbracht taps, Villeroy & Boch sanitary ware.
Air conditioning, underfloor heating, shutters, lighting and entrance doors controlled by Home Automation. Window frames with thermal and acoustic cut and double glazing, solar panels for water heating.
End of the work scheduled for December 2024.
Book your visit!
Castelhana is a Portuguese real estate agency present in the domestic market for over 25 years, specialized in prime residential real estate and recognized for the launch of some of the most distinguished developments in Portugal.
Founded in 1999, Castelhana provides a full service in business brokerage. We are specialists in investment and in the commercialization of real estate.
In Lisbon, in Chiado, one of the most emblematic and traditional areas of the capital. In Porto, we are based in Foz Do Douro, one of the noblest places in the city and in the Algarve region next to the renowned Vilamoura Marina.
We are waiting for you. We have a team available to give you the best support in your next real estate investment.
Contact us!
Contact
Detached House 4 Bedrooms
Atibá (Estoril), Cascais e Estoril, Distrito de Lisboa
Remodelled · 215m²
With Garage
buy
850.000 €
4 BEDROOM VILLA AS NEW IN ESTORIL (ATIBÁ) .
Located in a very quiet area and close to the Estoril axis and 10 min from the beach.
With outdoor space for your children to play
It allows in terms of area placement of a very spacious swimming pool.
Pre-installation of air conditioning
Solar panels for hot water
Excellent sun exposure east south west
All lined with a hood
Floor 0: kitchen (16.35m2) very modern in open space with living room and garden all facing south / west.
East garden in front with cobblestones and access to the garage
Box garage for 2 cars and patio for two more cars.
Floor 1:
1 full suite 16m2 with private balcony facing south west with bathroom with shower base
4 Doors Wardrobe
3 bedrooms (13m2, 14m2, 16m2) all with good dimensions and support of a third bathroom 7m2 with shower base and natural light.
Construction August 2020
Rented until September 2024 VISITS TAKING PLACE NORMALLY!
Come visit!
For more information contact one of our consultants in Cascais or send a contact request!
Located in a very quiet area and close to the Estoril axis and 10 min from the beach.
With outdoor space for your children to play
It allows in terms of area placement of a very spacious swimming pool.
Pre-installation of air conditioning
Solar panels for hot water
Excellent sun exposure east south west
All lined with a hood
Floor 0: kitchen (16.35m2) very modern in open space with living room and garden all facing south / west.
East garden in front with cobblestones and access to the garage
Box garage for 2 cars and patio for two more cars.
Floor 1:
1 full suite 16m2 with private balcony facing south west with bathroom with shower base
4 Doors Wardrobe
3 bedrooms (13m2, 14m2, 16m2) all with good dimensions and support of a third bathroom 7m2 with shower base and natural light.
Construction August 2020
Rented until September 2024 VISITS TAKING PLACE NORMALLY!
Come visit!
For more information contact one of our consultants in Cascais or send a contact request!
Contact
House 4 Bedrooms Duplex
São João do Estoril, Cascais e Estoril, Distrito de Lisboa
Used · 268m²
With Garage
buy
2.450.000 €
Moradia de Luxo simplesmente única para venda no Estoril, localizada numa zona residencial muito tranquila, próxima de amplos espaços verdes e a ,poucos metros da praia de São João do Estoril.
Inserida num terreno com 709.41 m2, distribuída por dois pisos que combina elementos de arquitetura tradicional com alguns traços modernos. Conforto , espaço e funcionalidade estão em destaque nesta casa que, incluem pavimento madeira natural, aquecimento central, duas lareiras e caixilharia de vidro duplo com corte térmico.
O piso térreo, é composto por hall de entrada, escritório, casa de banho de visitas, zona de arrumos, quarto da empregada em suite, cozinha equipada, despensa, zona de alpendre que se pode transformar numa zona de refeições de apoio à cozinha, três salas, duas delas com lareira que confinam directamente ao jardim ( sala de visitas, sala de estar e sala de jantar).
Uma escadaria elegante dá acesso ao piso superior composto por, uma casa de banho, três quartos um deles em suite, todos os quartos têm varanda com vista para o jardim e a suite tem um walk in closet de 7,20 m2.
No piso inferior, além da zona de arrumos e zona técnica, dispõe de um anexo de apoio ao jardim de 80 m2 que pode ser usado como zona de lazer ou como escritório.
O jardim é composto por diversos ambientes e recantos, onde se pode desfrutar de agradáveis momentos de convívio ao ar livre e existe a possibilidade de construir uma piscina e ampliar a zona de construção para mais 100 m2.
Situada a 30 minutos de Lisboa, a moradia fica a 10 minutos do centro histórico de Cascais, onde encontra todo tipo de serviços e comercio, restaurantes, museus e jardins. A poucos metros da praia tanto do São João como Monte Estoril.
Na sua envolvência conta com várias escolas internacionais, campos de golfe, centros de hipismo, marina e praia do Guincho.
Características que tornam esta propriedade ideal para uma familia.
Para mais informações contacte a nossa empresa ou envie um pedido de contacto.
Inserida num terreno com 709.41 m2, distribuída por dois pisos que combina elementos de arquitetura tradicional com alguns traços modernos. Conforto , espaço e funcionalidade estão em destaque nesta casa que, incluem pavimento madeira natural, aquecimento central, duas lareiras e caixilharia de vidro duplo com corte térmico.
O piso térreo, é composto por hall de entrada, escritório, casa de banho de visitas, zona de arrumos, quarto da empregada em suite, cozinha equipada, despensa, zona de alpendre que se pode transformar numa zona de refeições de apoio à cozinha, três salas, duas delas com lareira que confinam directamente ao jardim ( sala de visitas, sala de estar e sala de jantar).
Uma escadaria elegante dá acesso ao piso superior composto por, uma casa de banho, três quartos um deles em suite, todos os quartos têm varanda com vista para o jardim e a suite tem um walk in closet de 7,20 m2.
No piso inferior, além da zona de arrumos e zona técnica, dispõe de um anexo de apoio ao jardim de 80 m2 que pode ser usado como zona de lazer ou como escritório.
O jardim é composto por diversos ambientes e recantos, onde se pode desfrutar de agradáveis momentos de convívio ao ar livre e existe a possibilidade de construir uma piscina e ampliar a zona de construção para mais 100 m2.
Situada a 30 minutos de Lisboa, a moradia fica a 10 minutos do centro histórico de Cascais, onde encontra todo tipo de serviços e comercio, restaurantes, museus e jardins. A poucos metros da praia tanto do São João como Monte Estoril.
Na sua envolvência conta com várias escolas internacionais, campos de golfe, centros de hipismo, marina e praia do Guincho.
Características que tornam esta propriedade ideal para uma familia.
Para mais informações contacte a nossa empresa ou envie um pedido de contacto.
Contact
House 8 Bedrooms
Estoril, Cascais e Estoril, Distrito de Lisboa
Used · 717m²
With Garage
buy
3.250.000 €
Luxury 8 bedroom villa, in Estoril, with pool and close to the beach,
Having been completely recently conceptualised, it has a land with a privileged location, next to the beach. With its 950m2 of area, it provides you with a fantastic centrality, which allows you to have everything just a few steps away, involving you with the Glamor of the area where it is located.
Floor 0
Fully independent floor, consisting of a living room with 20m2 and a dining room with 15, overlooking the garden to the front of the house. The 18m2 kitchen is fully equipped with hob, oven, extractor fan, fridge and dishwasher. There is also a technical area, which gives access to the upper garden.
On this level, there are also two bedrooms with wardrobes, supported by a full bathroom, with 8m2.
This part of the house is ideal for guests, friends, family or older children, in order to be more independent.
Ground floor, to the garden and at the same time, the ground floor to the front of the house,
A kitchen with an area of 30m2 located on the main floor of the house, lacquered in dark grey, offers a central island, where the work area is located, consisting of induction hob and electric grill. There is also an open space room for faster meals, to make everyday life more practical and comfortable. This room has access to a terrace with 20 m2, access to the dining room, overlooking the garden.
We pass through the hallway, where the bathroom is located, fully complete and with extremely tasteful finishing materials. As we walk through this corridor, it has as its grand finale a wide view over the garden and pool, where it is in perfect harmony with the living room, composed of three distinct environments and endowed with total privacy. The environments were designed, including the living room, reading area and creativity area, being harmoniously interconnected between them.
On this same floor, access to the terraces and garden, sheltered at the back of the house and with exotic and lush vegetation.
Floor 1
A central staircase, with a bold design finish, leads to the ground floor. It reaches the most private and familiar floor of the house, where the Master Suite is located, with 43m2 of area. You pass through the walking closet, with 15m2, which gives access, on one side, to the bedroom, with 18m2, and to the bathroom with 10m2. The areas are extremely spacious and above all provide impeccable comfort.
This floor also provides you with another suite, with 17 m2, with 4m2 of bathroom, which is accessed through the wardrobe. In the continuity of this suite and towards the access staircase to the attic, there are also two bedrooms, supported by a shared full bathroom.
Loft
Any child’s dream, where the floor is made of treated pine, in an open space. It has approximately 30m2 and a guest toilet.
Floor -1
There is a fully independent flat, consisting of kitchen, with 15m2 and is open to the living room, fully equipped.
Two bedrooms with wardrobes, supported by a full bathroom and a terrace that is accessed through the rooms mentioned above.
The garage with approximately 150m2, tiled, allows the parking of 8 cars, bicycles, with numerous storage spaces, accessible independently, through the outdoor terrace or from the garden.
As finishes, the floor stands out the treated pine on the ground floor, as on the 1st floor and attic, and ceramics in the two adjacent apartments.
The lacquered white doors and wardrobes of the same colour and equal treatment, make up the carpentry, contributing to the uniformity of the property.
The colours used in the paintings and the materials used in the bathrooms, allow a sophisticated game of decoration and at the same time allow you to receive any type of furniture.
The investment in state-of-the-art air conditioning equipment, both in terms of air conditioning and central heating, gives very pleasant comfort to all rooms.
We look forward to your visit.
-----
Private Luxury Real Estate is a consultancy specialised in the marketing of luxury real estate in the premium areas of Portugal.
We provide a distinguished service of excellence, always bearing in mind that, behind every real estate transaction, there is a person or a family.
The company intends to act in the best interest of its clients, offering discretion, expertise and professionalism, in order to establish lasting relationships with them.
Maximum customer satisfaction is a vital point for the success of Private Luxury Real Estate.
Having been completely recently conceptualised, it has a land with a privileged location, next to the beach. With its 950m2 of area, it provides you with a fantastic centrality, which allows you to have everything just a few steps away, involving you with the Glamor of the area where it is located.
Floor 0
Fully independent floor, consisting of a living room with 20m2 and a dining room with 15, overlooking the garden to the front of the house. The 18m2 kitchen is fully equipped with hob, oven, extractor fan, fridge and dishwasher. There is also a technical area, which gives access to the upper garden.
On this level, there are also two bedrooms with wardrobes, supported by a full bathroom, with 8m2.
This part of the house is ideal for guests, friends, family or older children, in order to be more independent.
Ground floor, to the garden and at the same time, the ground floor to the front of the house,
A kitchen with an area of 30m2 located on the main floor of the house, lacquered in dark grey, offers a central island, where the work area is located, consisting of induction hob and electric grill. There is also an open space room for faster meals, to make everyday life more practical and comfortable. This room has access to a terrace with 20 m2, access to the dining room, overlooking the garden.
We pass through the hallway, where the bathroom is located, fully complete and with extremely tasteful finishing materials. As we walk through this corridor, it has as its grand finale a wide view over the garden and pool, where it is in perfect harmony with the living room, composed of three distinct environments and endowed with total privacy. The environments were designed, including the living room, reading area and creativity area, being harmoniously interconnected between them.
On this same floor, access to the terraces and garden, sheltered at the back of the house and with exotic and lush vegetation.
Floor 1
A central staircase, with a bold design finish, leads to the ground floor. It reaches the most private and familiar floor of the house, where the Master Suite is located, with 43m2 of area. You pass through the walking closet, with 15m2, which gives access, on one side, to the bedroom, with 18m2, and to the bathroom with 10m2. The areas are extremely spacious and above all provide impeccable comfort.
This floor also provides you with another suite, with 17 m2, with 4m2 of bathroom, which is accessed through the wardrobe. In the continuity of this suite and towards the access staircase to the attic, there are also two bedrooms, supported by a shared full bathroom.
Loft
Any child’s dream, where the floor is made of treated pine, in an open space. It has approximately 30m2 and a guest toilet.
Floor -1
There is a fully independent flat, consisting of kitchen, with 15m2 and is open to the living room, fully equipped.
Two bedrooms with wardrobes, supported by a full bathroom and a terrace that is accessed through the rooms mentioned above.
The garage with approximately 150m2, tiled, allows the parking of 8 cars, bicycles, with numerous storage spaces, accessible independently, through the outdoor terrace or from the garden.
As finishes, the floor stands out the treated pine on the ground floor, as on the 1st floor and attic, and ceramics in the two adjacent apartments.
The lacquered white doors and wardrobes of the same colour and equal treatment, make up the carpentry, contributing to the uniformity of the property.
The colours used in the paintings and the materials used in the bathrooms, allow a sophisticated game of decoration and at the same time allow you to receive any type of furniture.
The investment in state-of-the-art air conditioning equipment, both in terms of air conditioning and central heating, gives very pleasant comfort to all rooms.
We look forward to your visit.
-----
Private Luxury Real Estate is a consultancy specialised in the marketing of luxury real estate in the premium areas of Portugal.
We provide a distinguished service of excellence, always bearing in mind that, behind every real estate transaction, there is a person or a family.
The company intends to act in the best interest of its clients, offering discretion, expertise and professionalism, in order to establish lasting relationships with them.
Maximum customer satisfaction is a vital point for the success of Private Luxury Real Estate.
Contact
House 4 Bedrooms Triplex
Birre, Cascais e Estoril, Distrito de Lisboa
New · 423m²
With Swimming Pool
buy
2.290.000 €
Newly built 4 bedroom semi-detached villa in Birre, with garden and swimming pool.
Contemporary construction, set in a plot of 437 m2, very well located, in a cul-de-sac, practically only accessible to residents.
Good sun exposure and good neighbourhood.
The villa consists of 3 floors, divided as follows:
- Floor 0:
Hall
Living room with 57.65 m2, with small garden facing the entrance and direct access to the pool, porch, rear garden and leisure area around the pool
Open space kitchen with island with 14.75 m2, direct access to a porch, where you can continue the kitchen, enjoying outdoor meals, next to the pool and garden
Social toilet with 2.25 m2
Direct entrance from the car park to the kitchen
- Floor 1:
Circulation hall with 6.60 m2
1 Suite with 11.10 m2, bathroom with 5.25 m2 and balcony with 3.60 m2
1Suite with 22.70 m2, Bathroom with 4.40 m2
1 Bedroom with 15.80 m2 and wardrobe
1 Bedroom with 14.10 m2 with wardrobe and balcony with 5.90 m2
Full bathroom with 4.40 m2
-Basement:
Indoor garden with window
Hall / Multipurpose with 104.20 m2
Laundry room ( washing machine and tumble dryer ) with 11.50 m2
Toilet
Technical area
Storage
Wine cellar
Garden:
Swimming pool with 27 m2, 1.5 m deep
Area around the pool with 28.05 m2
Lawn area
Exterior Arrangements
Parking area
Located just 5 minutes from the A5 and 10 minutes from the centre of Cascais, the villa is close to pharmacies, small local shops and supermarkets, national and international schools, Golf at Quinta da Marinha, Picadeiro, Guincho beach and beaches in the centre of Cascais, This area is ideal for those looking for tranquillity being very close to the main services and access roads.
Book a visit and come and see your future home.
Contemporary construction, set in a plot of 437 m2, very well located, in a cul-de-sac, practically only accessible to residents.
Good sun exposure and good neighbourhood.
The villa consists of 3 floors, divided as follows:
- Floor 0:
Hall
Living room with 57.65 m2, with small garden facing the entrance and direct access to the pool, porch, rear garden and leisure area around the pool
Open space kitchen with island with 14.75 m2, direct access to a porch, where you can continue the kitchen, enjoying outdoor meals, next to the pool and garden
Social toilet with 2.25 m2
Direct entrance from the car park to the kitchen
- Floor 1:
Circulation hall with 6.60 m2
1 Suite with 11.10 m2, bathroom with 5.25 m2 and balcony with 3.60 m2
1Suite with 22.70 m2, Bathroom with 4.40 m2
1 Bedroom with 15.80 m2 and wardrobe
1 Bedroom with 14.10 m2 with wardrobe and balcony with 5.90 m2
Full bathroom with 4.40 m2
-Basement:
Indoor garden with window
Hall / Multipurpose with 104.20 m2
Laundry room ( washing machine and tumble dryer ) with 11.50 m2
Toilet
Technical area
Storage
Wine cellar
Garden:
Swimming pool with 27 m2, 1.5 m deep
Area around the pool with 28.05 m2
Lawn area
Exterior Arrangements
Parking area
Located just 5 minutes from the A5 and 10 minutes from the centre of Cascais, the villa is close to pharmacies, small local shops and supermarkets, national and international schools, Golf at Quinta da Marinha, Picadeiro, Guincho beach and beaches in the centre of Cascais, This area is ideal for those looking for tranquillity being very close to the main services and access roads.
Book a visit and come and see your future home.
Contact
House 5 Bedrooms
Bairro Sant'Ana, Cascais e Estoril, Distrito de Lisboa
Used · 205m²
buy
1.495.000 €
This villa, located in a quiet area of Bairro de Santana - Cobre, has been completely renovated with excellent quality materials, enhancing and improving the structure, and ensuring superior thermal and acoustic insulation. These high-quality construction materials not only provide durability and strength but also guarantee comfort and energy efficiency.
This property is perfect for large families, thanks to its spacious and well-distributed layout.
The villa features on level 0:
- entrance hall
- living room
- dining room
- modern kitchen equipped with AEG appliances with access to the terrace and barbecue area
- powder room
Level1:
- master suite
- 2 bedrooms
- 1 bathroom
Level 2:
- attic area converted to be used as a multipurpose room, a bedroom or an office
Level -1:
- games room
- additional living room
- 1 bedroom
- 1 full bathroom
- laundry and storage area
- access to the pleasant outdoor leisure area
With all these features, this house which is excelente conditions, stands out as an ideal option for families seeking comfort, quality, and a peaceful environment.
This property is perfect for large families, thanks to its spacious and well-distributed layout.
The villa features on level 0:
- entrance hall
- living room
- dining room
- modern kitchen equipped with AEG appliances with access to the terrace and barbecue area
- powder room
Level1:
- master suite
- 2 bedrooms
- 1 bathroom
Level 2:
- attic area converted to be used as a multipurpose room, a bedroom or an office
Level -1:
- games room
- additional living room
- 1 bedroom
- 1 full bathroom
- laundry and storage area
- access to the pleasant outdoor leisure area
With all these features, this house which is excelente conditions, stands out as an ideal option for families seeking comfort, quality, and a peaceful environment.
Contact
House 6 Bedrooms
Cascais e Estoril, Distrito de Lisboa
Under construction · 1,115m²
With Swimming Pool
buy
5.100.000 €
Excellent location between Quinta da Marinha and the emblematic Guincho beach.
Luxury finishes and Design, very generous areas with all the refinements detailed in detail.
Skylight and large windows for natural light, panoramic glass lift.
The solar orientation is North, South, East, and West.
Energy efficiency A or A+.
Heated and infinity pool with glass wall, Fire Pit, terraces, garage, lush garden with several nooks and crannies and leisure areas.
The villa is set on a plot of 900 m, with a construction area of 1,115 m2 and a floor area of 659 m2 divided into 3 floors as follows:
Floor 0:
Entrance hall - 48.58 m2
Panoramic lift - 3.60 m2
Living room with fireplace - 57.93 m2
Fully equipped kitchen with island and dining area - 42.57 m2
Social toilet - 4.09 m2
Guest Suite/Office - 18.95 m2, Wc - 8.92 m2
Floor 1:
Master suite - 27.43 m2, Bathroom with shower and bathtub - 17.93 m2, Closet - 16.04 m2, TV room - 14.24 m2 and Terrace with 12.49 m2 with a natural tree
1 Suite - 22.26 m2, Bathroom with shower and bathtub - 22.18 m2, Balcony - 2.58 m2
1 Suite - 22.54 m2, Bathroom with shower - 17.04 m2, Balcony - 6.60 m2
1 Suite - 21.42 m2, Closet - 11.15 m2, Bathroom with shower - 13.33 m2, Terrace - 14.31 m2
Circulation hall - 41.12 m2
Lift
Basement:
Garage - 67.81 m2
Storage - 11.10 m2
Technical area swimming pool - 17.94 m2
Laundry/Storage - 17.95 m2
Sauna - 8.28 m2
Cinema room - 32.07 m2
Tech Zone - 4.63 m2
Circulation/Division Hall - 34.97 m2
1 Suite - 17.35 m2, Wc 8.15 m2 with access to outdoor patio with 22.81 m2
Exterior stairs to access floor 0
Lift
Access ramp to garage - 160.50 m2
The area surrounding the villa is close to all kinds of commerce and services, Hypermarkets, Restaurants, Hospital, clinics, International Schools, Golf Quinta da Marinha, Equestrian, Health club, Guincho Beach.
10 minutes from the centre of Cascais, 5 minutes from Guincho Beach and 20 minutes from Lisbon.
Easy access to A5 and Marginal.
The deadline for completion is December 2024.
Don’t miss out on this unique opportunity to have the home of your dreams.
Contact us and schedule your personalised visit.
Luxury finishes and Design, very generous areas with all the refinements detailed in detail.
Skylight and large windows for natural light, panoramic glass lift.
The solar orientation is North, South, East, and West.
Energy efficiency A or A+.
Heated and infinity pool with glass wall, Fire Pit, terraces, garage, lush garden with several nooks and crannies and leisure areas.
The villa is set on a plot of 900 m, with a construction area of 1,115 m2 and a floor area of 659 m2 divided into 3 floors as follows:
Floor 0:
Entrance hall - 48.58 m2
Panoramic lift - 3.60 m2
Living room with fireplace - 57.93 m2
Fully equipped kitchen with island and dining area - 42.57 m2
Social toilet - 4.09 m2
Guest Suite/Office - 18.95 m2, Wc - 8.92 m2
Floor 1:
Master suite - 27.43 m2, Bathroom with shower and bathtub - 17.93 m2, Closet - 16.04 m2, TV room - 14.24 m2 and Terrace with 12.49 m2 with a natural tree
1 Suite - 22.26 m2, Bathroom with shower and bathtub - 22.18 m2, Balcony - 2.58 m2
1 Suite - 22.54 m2, Bathroom with shower - 17.04 m2, Balcony - 6.60 m2
1 Suite - 21.42 m2, Closet - 11.15 m2, Bathroom with shower - 13.33 m2, Terrace - 14.31 m2
Circulation hall - 41.12 m2
Lift
Basement:
Garage - 67.81 m2
Storage - 11.10 m2
Technical area swimming pool - 17.94 m2
Laundry/Storage - 17.95 m2
Sauna - 8.28 m2
Cinema room - 32.07 m2
Tech Zone - 4.63 m2
Circulation/Division Hall - 34.97 m2
1 Suite - 17.35 m2, Wc 8.15 m2 with access to outdoor patio with 22.81 m2
Exterior stairs to access floor 0
Lift
Access ramp to garage - 160.50 m2
The area surrounding the villa is close to all kinds of commerce and services, Hypermarkets, Restaurants, Hospital, clinics, International Schools, Golf Quinta da Marinha, Equestrian, Health club, Guincho Beach.
10 minutes from the centre of Cascais, 5 minutes from Guincho Beach and 20 minutes from Lisbon.
Easy access to A5 and Marginal.
The deadline for completion is December 2024.
Don’t miss out on this unique opportunity to have the home of your dreams.
Contact us and schedule your personalised visit.
Contact
House 4 Bedrooms Triplex
Cascais e Estoril, Distrito de Lisboa
Refurbished · 281m²
With Swimming Pool
buy
1.610.000 €
Fantastic detached house with lots of privacy, in deep refurbishment, with excellent finishes and construction materials, is located on a plot of land with 308 m2 and a gross construction area of 281.45 m2.
Located in Aldeia de Juzo, Premium area and very quiet, where we can find all kinds of commerce within a few minutes’ walk, from supermarkets, pharmacy, restaurants and gym.
It is a 5-minute drive from Guincho beach and the A5 motorway.
This villa with a contemporary architectural project, was fully designed to create large areas and lots of light, with almost all rooms of the house facing south/west, with the main area of the garden, barbecue and pool also facing south/west.
The pool will have pre-installation of a heat pump, garden areas with vegetation and a barbecue area.
The refurbishment work is expected to be completed by the end of September 2024.
The house consists of 3 floors and is distributed as follows:
Floor 0
Entrance hall with storage area
Social Bathroom
Large integrated living and dining room, allowing the existence of two distinct environments, with a 3-sided Bioethanol fireplace, with large windows leading to a south-facing balcony.
Modern kitchen fully open to the living room with plenty of storage, with built-in appliances from the Bosch brand, it also has a very practical island for quick meals and thus creating several environments for the whole family and friends.
Floor 1
1 suite with large built-in wardrobe, full bathroom with shower tray, window and balcony facing south and pool view.
Two bedrooms, one of them served by a balcony and both with wardrobes
1 Bathroom to support the 2 bedrooms with shower.
The bathrooms on the 1st floor have underfloor heating and all have windows.
Floor -1:
This large room with plenty of natural light with large windows with direct exit to the pool and garden, has:
1 Suite in which the bathroom with window and underfloor heating, will have entrance through the bedroom and living room.
Laundry area with washing machine and dryer.
Technical area
1 multipurpose room
Features:
The villa has in all rooms Mitsubishi air conditioning, electric shutters and PVC frames with double glazing and thermal cut, underfloor heating in the bathrooms on the 1st floor and the suite on the -1st floor, pre-installation of a heat pump in the pool, photovoltaic panels for the production of electricity, heating of sanitary water with heat pump, Bosch appliances, fireplace in the living room with 3 bioethanol sides, electric gates and video intercom.
Located in Aldeia de Juzo, Premium area and very quiet, where we can find all kinds of commerce within a few minutes’ walk, from supermarkets, pharmacy, restaurants and gym.
It is a 5-minute drive from Guincho beach and the A5 motorway.
This villa with a contemporary architectural project, was fully designed to create large areas and lots of light, with almost all rooms of the house facing south/west, with the main area of the garden, barbecue and pool also facing south/west.
The pool will have pre-installation of a heat pump, garden areas with vegetation and a barbecue area.
The refurbishment work is expected to be completed by the end of September 2024.
The house consists of 3 floors and is distributed as follows:
Floor 0
Entrance hall with storage area
Social Bathroom
Large integrated living and dining room, allowing the existence of two distinct environments, with a 3-sided Bioethanol fireplace, with large windows leading to a south-facing balcony.
Modern kitchen fully open to the living room with plenty of storage, with built-in appliances from the Bosch brand, it also has a very practical island for quick meals and thus creating several environments for the whole family and friends.
Floor 1
1 suite with large built-in wardrobe, full bathroom with shower tray, window and balcony facing south and pool view.
Two bedrooms, one of them served by a balcony and both with wardrobes
1 Bathroom to support the 2 bedrooms with shower.
The bathrooms on the 1st floor have underfloor heating and all have windows.
Floor -1:
This large room with plenty of natural light with large windows with direct exit to the pool and garden, has:
1 Suite in which the bathroom with window and underfloor heating, will have entrance through the bedroom and living room.
Laundry area with washing machine and dryer.
Technical area
1 multipurpose room
Features:
The villa has in all rooms Mitsubishi air conditioning, electric shutters and PVC frames with double glazing and thermal cut, underfloor heating in the bathrooms on the 1st floor and the suite on the -1st floor, pre-installation of a heat pump in the pool, photovoltaic panels for the production of electricity, heating of sanitary water with heat pump, Bosch appliances, fireplace in the living room with 3 bioethanol sides, electric gates and video intercom.
Contact
House 3 Bedrooms
Cascais e Estoril, Distrito de Lisboa
New · 328m²
With Garage
buy
1.950.000 €
We present an exclusive and elegant contemporary 3 bedroom villa, located in Cascais, in a privileged and desirable area. This stunning new-build property, with a sophisticated architectural design, offers a perfect combination of comfort, functionality and modern style.
With a gross construction area of 328m2 on a generous plot of 425m2 in the prestigious Aldeia de Juzo, this villa is divided into three floors, revealing large, bright spaces and superior quality finishes.
Upon entering this villa, we are greeted by an entrance hall that leads us to an impressive common living room, measuring about 46 m2, whose floor-to-ceiling windows provide an abundance of natural light and lovely views of the lush garden and pool. This space, designed in an open plan, harmoniously integrates the kitchen, fully equipped with renowned TEKA appliances. Its functional layout and contemporary design create an ideal environment for entertaining and socialising. The ground floor is open to the outside, where you will find the stunning swimming pool, an outdoor dining area and a magnificent garden, providing a peaceful and relaxing environment to enjoy the moments outdoors.
This floor also has a complete bathroom, perfectly designed with high quality finishes, highlighting a modern and elegant design.
On the ground floor, we find the exclusive master suite, a true luxury retreat with all the amenities one could wish for. It has ample space, a generous wardrobe and a refined private bathroom. In addition, there are two more equally elegant suites, each with built-in wardrobes and large private balconies, allowing you to enjoy the stunning views and the surrounding serene surroundings.
The lower floor of this magnificent villa, benefiting from natural light, features a spacious multipurpose room that offers numerous possibilities of use, adapting to the individual needs of the owners. Additionally, we find an additional bedroom, ideal for guests or as a private workspace, a fully equipped laundry room and a full bathroom, thus complementing the comfort and convenience offered by this residence.
This exceptional quality property is equipped with the latest technologies and amenities to ensure a truly luxurious living experience. Home automation allows for intuitive and convenient control of home systems, while solar panels ensure sustainable energy efficiency. The Samsung air conditioning system, along with the double-glazed and thermal-cut windows, ensure a pleasant indoor environment all year round. In addition, an alarm system has been installed to provide additional security for residents. Bathrooms are equipped.
Do you have questions? Do not hesitate to contact us!
AliasHouse - Real Estate has a team that can help you with rigor and confidence throughout the process of buying, selling or renting your property.
Leave us your contact and we will call you free of charge!
Surrounding Area: (For those who don’t know Cascais)
Cascais is a region known for its village of the same name, it is located 30 minutes from Lisbon and the international airport, Lisbon is making its mark on today’s European market.
Cascais can boast of having 7 golf courses, by the bay with beaches, gastronomy, commerce and cosmopolitanism, several equestrian clubs, several surf clubs (Guincho), a casino, a marina, and numerous leisure spaces. Nestled on the edge of the Atlantic Ocean, it is one of the rare western European cities that faces the ocean and uses water as a defining element of the city.
The village of Cascais is, since the end of the nineteenth century, one of the most appreciated Portuguese tourist destinations by nationals and foreigners, since the visitor can enjoy a mild climate, beaches, landscapes, hotel offer, varied cuisine, cultural events and various international events such as Global Champions Tour-GCT, Golf and Sailing tournaments. It is undoubtedly one of the most beautiful and complete villages in Portugal.
This ad was published by computer routine. All data needs to be confirmed by the real estate agency.
With a gross construction area of 328m2 on a generous plot of 425m2 in the prestigious Aldeia de Juzo, this villa is divided into three floors, revealing large, bright spaces and superior quality finishes.
Upon entering this villa, we are greeted by an entrance hall that leads us to an impressive common living room, measuring about 46 m2, whose floor-to-ceiling windows provide an abundance of natural light and lovely views of the lush garden and pool. This space, designed in an open plan, harmoniously integrates the kitchen, fully equipped with renowned TEKA appliances. Its functional layout and contemporary design create an ideal environment for entertaining and socialising. The ground floor is open to the outside, where you will find the stunning swimming pool, an outdoor dining area and a magnificent garden, providing a peaceful and relaxing environment to enjoy the moments outdoors.
This floor also has a complete bathroom, perfectly designed with high quality finishes, highlighting a modern and elegant design.
On the ground floor, we find the exclusive master suite, a true luxury retreat with all the amenities one could wish for. It has ample space, a generous wardrobe and a refined private bathroom. In addition, there are two more equally elegant suites, each with built-in wardrobes and large private balconies, allowing you to enjoy the stunning views and the surrounding serene surroundings.
The lower floor of this magnificent villa, benefiting from natural light, features a spacious multipurpose room that offers numerous possibilities of use, adapting to the individual needs of the owners. Additionally, we find an additional bedroom, ideal for guests or as a private workspace, a fully equipped laundry room and a full bathroom, thus complementing the comfort and convenience offered by this residence.
This exceptional quality property is equipped with the latest technologies and amenities to ensure a truly luxurious living experience. Home automation allows for intuitive and convenient control of home systems, while solar panels ensure sustainable energy efficiency. The Samsung air conditioning system, along with the double-glazed and thermal-cut windows, ensure a pleasant indoor environment all year round. In addition, an alarm system has been installed to provide additional security for residents. Bathrooms are equipped.
Do you have questions? Do not hesitate to contact us!
AliasHouse - Real Estate has a team that can help you with rigor and confidence throughout the process of buying, selling or renting your property.
Leave us your contact and we will call you free of charge!
Surrounding Area: (For those who don’t know Cascais)
Cascais is a region known for its village of the same name, it is located 30 minutes from Lisbon and the international airport, Lisbon is making its mark on today’s European market.
Cascais can boast of having 7 golf courses, by the bay with beaches, gastronomy, commerce and cosmopolitanism, several equestrian clubs, several surf clubs (Guincho), a casino, a marina, and numerous leisure spaces. Nestled on the edge of the Atlantic Ocean, it is one of the rare western European cities that faces the ocean and uses water as a defining element of the city.
The village of Cascais is, since the end of the nineteenth century, one of the most appreciated Portuguese tourist destinations by nationals and foreigners, since the visitor can enjoy a mild climate, beaches, landscapes, hotel offer, varied cuisine, cultural events and various international events such as Global Champions Tour-GCT, Golf and Sailing tournaments. It is undoubtedly one of the most beautiful and complete villages in Portugal.
This ad was published by computer routine. All data needs to be confirmed by the real estate agency.
Contact
House 4 Bedrooms
Aldeia de Juzo (Cascais), Cascais e Estoril, Distrito de Lisboa
Under construction · 336m²
With Garage
buy
2.250.000 €
House inserted in a private condominium with swimming pool and garden, consisting of 5 villas with quality finishes, plenty of natural light, located in Aldeia de Juso. Property with 336 sqm of gross private area and 244.69 sqm of gross dependent area, distributed by basement, Floor 0 and Floor 1. Basement with natural light, consisting of: laundry area, bathroom and garage with space for at least 3 cars; Floor 0 with social area consisting of: large living room with good balcony facing south and direct access to the pool, kitchen, social bathroom and vestibule; Floor 1 with 3 suites, one of them being a master suite with walking closet, all of them with access to a balcony. Very quiet and private area, close to the A5 motorroad and 30 minutes from Lisbon and the airport. Five minutes from pharmacies, international schools, hospital, gymnasium, various services and commerce. Expected completion date of the work: 2nd quarter of 2023.
Contact
House 3 Bedrooms Triplex
Cascais e Estoril, Distrito de Lisboa
Used · 155m²
With Garage
buy
895.000 €
Fantastic 3 bedroom villa in Estoril, with lots of natural light, with garden and porch, located in a quiet area of villas
The villa is inserted in a plot of land with 335m2, with construction area of 238m2 and useful area of 155m2
Solar orientation East/South
The villa is constituted as follows:
Basement:
Garage with gross area of 80m2 for 2 cars, storage area and Social WC
Ground floor:
Living room with 40m2, with fireplace and stove that is distributed to all divisions, with access to the garden and porch
Kitchen with 18m2, with access to the garden fully equipped with induction hob, oven, extractor fan, microwave, washing machine, dryer and dishwasher
Social WC with 2,90m2
Upper floor:
Suite with 16,30m2, with a small balcony, built-in closet, WC with 5,30m2 with shower base
2 bedrooms with built-in wardrobes both with 13,10m2
Toilet with 3,90m2 with shower base
The villa also has:
Solar panels and heat pump for heating of sanitary waters
Photovoltaic system for energy (energy category A+)
Air conditioning
Electric blinds
Double glazing
Alarm
Video surveillance
Automatic gate
Automatic watering
Located next to the Estoril Golf Course, close to Pingo Doce and all kinds of commerce
The villa is inserted in a plot of land with 335m2, with construction area of 238m2 and useful area of 155m2
Solar orientation East/South
The villa is constituted as follows:
Basement:
Garage with gross area of 80m2 for 2 cars, storage area and Social WC
Ground floor:
Living room with 40m2, with fireplace and stove that is distributed to all divisions, with access to the garden and porch
Kitchen with 18m2, with access to the garden fully equipped with induction hob, oven, extractor fan, microwave, washing machine, dryer and dishwasher
Social WC with 2,90m2
Upper floor:
Suite with 16,30m2, with a small balcony, built-in closet, WC with 5,30m2 with shower base
2 bedrooms with built-in wardrobes both with 13,10m2
Toilet with 3,90m2 with shower base
The villa also has:
Solar panels and heat pump for heating of sanitary waters
Photovoltaic system for energy (energy category A+)
Air conditioning
Electric blinds
Double glazing
Alarm
Video surveillance
Automatic gate
Automatic watering
Located next to the Estoril Golf Course, close to Pingo Doce and all kinds of commerce
Contact
Detached House 7 Bedrooms
Cascais, Cascais e Estoril, Distrito de Lisboa
Used · 250m²
With Garage
buy
3.900.000 €
Excellent 7 bedroom villa, located in the centre of Cascais, close to all facilities!
It is a house with old architecture, worked ceilings, high ceilings, stained glass windows, porches, with a traditional charm!
Despite its centrality, its high walls protect a 600m2 garden, flowery and very well cared for.
Potential as an investment: hostel, boutique hotel, senior residence.
Indoor distribution:
The exterior staircase gives access to the entrance of the house protected by a porch.
First floor - Large hall, living room, dining room, office, guest bathroom and pantry/storage with small window, The kitchen and living room are served by a balcony with access to the garden.
The first floor consists of three generously sized bedrooms, a bathroom and a connecting suite with another bedroom which can serve as a closet. The suite and two bedrooms have a terrace.
The ground floor, with natural light, was transformed into a multipurpose space with an atelier, kitchen, two bathrooms, storage rooms and two living rooms/bedrooms. It communicates with the interior of the house and also has an independent entrance through a porch, now closed.
It has uncovered parking for three cars in the garden. The badge for residents can be requested, for free parking outside.
The property underwent renovations in 2004 and 2020, and care was taken to respect and value its original features.
Private Luxury Real Estate is a consultancy specialised in the marketing of luxury real estate in the premium areas of Portugal.
We provide a distinguished service of excellence, always bearing in mind that, behind every real estate transaction, there is a person or a family.
The company intends to act in the best interest of its clients, offering discretion, expertise and professionalism, in order to establish lasting relationships with them.
Maximum customer satisfaction is a vital point for the success of Private Luxury Real Estate.
CASCAIS
It was born as a fishing village, but nowadays it is the terraces, restaurants and shops that enliven the bay and the historic centre.
A first tour will serve to feel the connection to the sea and the relaxed spirit of those who live in Cascais.
It is a house with old architecture, worked ceilings, high ceilings, stained glass windows, porches, with a traditional charm!
Despite its centrality, its high walls protect a 600m2 garden, flowery and very well cared for.
Potential as an investment: hostel, boutique hotel, senior residence.
Indoor distribution:
The exterior staircase gives access to the entrance of the house protected by a porch.
First floor - Large hall, living room, dining room, office, guest bathroom and pantry/storage with small window, The kitchen and living room are served by a balcony with access to the garden.
The first floor consists of three generously sized bedrooms, a bathroom and a connecting suite with another bedroom which can serve as a closet. The suite and two bedrooms have a terrace.
The ground floor, with natural light, was transformed into a multipurpose space with an atelier, kitchen, two bathrooms, storage rooms and two living rooms/bedrooms. It communicates with the interior of the house and also has an independent entrance through a porch, now closed.
It has uncovered parking for three cars in the garden. The badge for residents can be requested, for free parking outside.
The property underwent renovations in 2004 and 2020, and care was taken to respect and value its original features.
Private Luxury Real Estate is a consultancy specialised in the marketing of luxury real estate in the premium areas of Portugal.
We provide a distinguished service of excellence, always bearing in mind that, behind every real estate transaction, there is a person or a family.
The company intends to act in the best interest of its clients, offering discretion, expertise and professionalism, in order to establish lasting relationships with them.
Maximum customer satisfaction is a vital point for the success of Private Luxury Real Estate.
CASCAIS
It was born as a fishing village, but nowadays it is the terraces, restaurants and shops that enliven the bay and the historic centre.
A first tour will serve to feel the connection to the sea and the relaxed spirit of those who live in Cascais.
Contact
House 3 Bedrooms Triplex
Cascais e Estoril, Distrito de Lisboa
New · 410m²
With Garage
buy
2.250.000 €
3 bedroom villa with 410 m2 of interior area, a garden of 367 m2 with swimming pool and garage with storage area, inserted in a new private condominium to be born in the village of Juso. 5 minutes from Guincho beach and the center of Cascais.
Composed of 5 villas, with architecture and contemporary characteristics, high quality of construction and finishes, privilege natural light and family experience.
All villas consist of two floors and a basement. With private gross areas between 336 and 346 m2. Equipped with large areas with gardens and private pools, they guarantee all comfort and privacy.
A luxurious atmosphere with carefully planned interior spaces, which feature high quality materials and attention to finishes and every detail.
Villas are equipped with sustainable technologies such as underfloor heating and solar panels, providing quality and comfort.
Situated in the village of Juso, a residential neighborhood that offers tranquility and quality of life. The condominium has a perfect location, five minutes from Guincho Beach and the center of Cascais, has all the necessary amenities to live.
Come and meet him.
Castelhana is a Portuguese real estate agency present in the domestic market for over 20 years, specialized in prime residential real estate and recognized for the launch of some of the most distinguished developments in Portugal.
Founded in 1999, Castelhana provides a full service in business brokerage. We are specialists in investment and in the commercialization of real estate.
In Lisbon, in Chiado, one of the most emblematic and traditional areas of the capital. In Porto, we are based in Foz Do Douro, one of the noblest places in the city and in the Algarve region next to the renowned Vilamoura Marina.
We are waiting for you. We have a team available to give you the best support in your next real estate investment.
Contact us!
#ref:21471
Composed of 5 villas, with architecture and contemporary characteristics, high quality of construction and finishes, privilege natural light and family experience.
All villas consist of two floors and a basement. With private gross areas between 336 and 346 m2. Equipped with large areas with gardens and private pools, they guarantee all comfort and privacy.
A luxurious atmosphere with carefully planned interior spaces, which feature high quality materials and attention to finishes and every detail.
Villas are equipped with sustainable technologies such as underfloor heating and solar panels, providing quality and comfort.
Situated in the village of Juso, a residential neighborhood that offers tranquility and quality of life. The condominium has a perfect location, five minutes from Guincho Beach and the center of Cascais, has all the necessary amenities to live.
Come and meet him.
Castelhana is a Portuguese real estate agency present in the domestic market for over 20 years, specialized in prime residential real estate and recognized for the launch of some of the most distinguished developments in Portugal.
Founded in 1999, Castelhana provides a full service in business brokerage. We are specialists in investment and in the commercialization of real estate.
In Lisbon, in Chiado, one of the most emblematic and traditional areas of the capital. In Porto, we are based in Foz Do Douro, one of the noblest places in the city and in the Algarve region next to the renowned Vilamoura Marina.
We are waiting for you. We have a team available to give you the best support in your next real estate investment.
Contact us!
#ref:21471
Contact
House 3 Bedrooms Triplex
Cascais e Estoril, Distrito de Lisboa
Under construction · 410m²
With Garage
buy
2.250.000 €
3 bedroom villa with 410 m2 of interior area, a garden of 367 m2 with swimming pool and garage with storage area, inserted in a new private condominium to be born in the village of Juso. 5 minutes from Guincho beach and the center of Cascais.
Composed of 5 villas, with architecture and contemporary characteristics, high quality of construction and finishes, privilege natural light and family experience.
All villas consist of two floors and a basement. With private gross areas between 336 and 346 m2. Equipped with large areas with gardens and private pools, they guarantee all comfort and privacy.
A luxurious atmosphere with carefully planned interior spaces, which feature high quality materials and attention to finishes and every detail.
Villas are equipped with sustainable technologies such as underfloor heating and solar panels, providing quality and comfort.
Situated in the village of Juso, a residential neighborhood that offers tranquility and quality of life. The condominium has a perfect location, five minutes from Guincho Beach and the center of Cascais, has all the necessary amenities to live.
Come and meet him.
Castelhana is a Portuguese real estate agency present in the domestic market for over 20 years, specialized in prime residential real estate and recognized for the launch of some of the most distinguished developments in Portugal.
Founded in 1999, Castelhana provides a full service in business brokerage. We are specialists in investment and in the commercialization of real estate.
In Lisbon, in Chiado, one of the most emblematic and traditional areas of the capital. In Porto, we are based in Foz Do Douro, one of the noblest places in the city and in the Algarve region next to the renowned Vilamoura Marina.
We are waiting for you. We have a team available to give you the best support in your next real estate investment.
Contact us!
Composed of 5 villas, with architecture and contemporary characteristics, high quality of construction and finishes, privilege natural light and family experience.
All villas consist of two floors and a basement. With private gross areas between 336 and 346 m2. Equipped with large areas with gardens and private pools, they guarantee all comfort and privacy.
A luxurious atmosphere with carefully planned interior spaces, which feature high quality materials and attention to finishes and every detail.
Villas are equipped with sustainable technologies such as underfloor heating and solar panels, providing quality and comfort.
Situated in the village of Juso, a residential neighborhood that offers tranquility and quality of life. The condominium has a perfect location, five minutes from Guincho Beach and the center of Cascais, has all the necessary amenities to live.
Come and meet him.
Castelhana is a Portuguese real estate agency present in the domestic market for over 20 years, specialized in prime residential real estate and recognized for the launch of some of the most distinguished developments in Portugal.
Founded in 1999, Castelhana provides a full service in business brokerage. We are specialists in investment and in the commercialization of real estate.
In Lisbon, in Chiado, one of the most emblematic and traditional areas of the capital. In Porto, we are based in Foz Do Douro, one of the noblest places in the city and in the Algarve region next to the renowned Vilamoura Marina.
We are waiting for you. We have a team available to give you the best support in your next real estate investment.
Contact us!
Contact
Detached House 6 Bedrooms
Birre, Cascais e Estoril, Distrito de Lisboa
New · 626m²
With Garage
buy
4.700.000 €
This magnificent villa is located in a quiet mature residencial area of Cascais near the golf, beach and other amenities.
The villa comprises, on the ground floor, of a living and dinning room in open plan with a modern kitchen, two en-suite bedrooms and a guest bathroom. All rooms have direct access to the exterior terrace lounge area ,the swimming pool area and the garden.
The master suite with a walk-in closet and three further en-suites bedrooms are located on the first floor with a large terrace giving also access to the garden and swimming pool area.
The lower ground provides a multifuncional room, a sauna, a wine cellar, a laundry room, a bathroom, storage area, technical area and a garage for 2 cars.
The construction is anticipated to be finalized by end 2024 / early 2025.
Located in Birre, only minutes away trom the center of Cascais.
The village of Cascais is one of the most beautiful in the portuguese coast, 30km from Lisbon. offering quality of life, with pleasant temperatures all year round, beautiful beaches, the Natural Park and the mountains (Sintra), several golf courses, cultural events and various international sport events (Global Champions Tour - GCT, golf tournaments, Sailing).
Cascais is considered the Portuguese Riviera.
The villa comprises, on the ground floor, of a living and dinning room in open plan with a modern kitchen, two en-suite bedrooms and a guest bathroom. All rooms have direct access to the exterior terrace lounge area ,the swimming pool area and the garden.
The master suite with a walk-in closet and three further en-suites bedrooms are located on the first floor with a large terrace giving also access to the garden and swimming pool area.
The lower ground provides a multifuncional room, a sauna, a wine cellar, a laundry room, a bathroom, storage area, technical area and a garage for 2 cars.
The construction is anticipated to be finalized by end 2024 / early 2025.
Located in Birre, only minutes away trom the center of Cascais.
The village of Cascais is one of the most beautiful in the portuguese coast, 30km from Lisbon. offering quality of life, with pleasant temperatures all year round, beautiful beaches, the Natural Park and the mountains (Sintra), several golf courses, cultural events and various international sport events (Global Champions Tour - GCT, golf tournaments, Sailing).
Cascais is considered the Portuguese Riviera.
Contact
Semi-Detached House 3 Bedrooms Triplex
Cascais e Estoril, Distrito de Lisboa
New · 293m²
With Garage
buy
1.280.000 €
Fantastic 3 bedroom villa inserted in a Private Condominium in Cascais, 5 minutes from Guincho and 2 minutes from the A5.
Condominium completed in 2021 and has only 11 villas. It is located in a very quiet area, on a street with no movement of cars and green spaces very close. House with an orientation that allows us to have excellent sun exposure. Inside the condominium we find an outdoor car park, receptionist and also a well-arranged garden with stone paths for each villa.
The villa consists of:
Floor 0
- Entrance hall with a small wardrobe and shoe rack
- Living and dining room with 45m2 and large sliding windows
- Fully equipped kitchen with 15m2 and access to the garage
- Social Toilet
- Porch with 15m2 with access from the Kitchen
- Garden with 80m2.
- Private heated pool
Floor 1
- Natural Stone Stairs with Side Lighting
- Hall of the Bedrooms with Wardrobe to Support one of the Suites
- Master Suite with Walk-In Closet and Bathroom with Bathtub and Shower. This improvement was made by the current owner, of which the remaining villas within the condominium do not include the same. It also has a pleasant balcony overlooking the pool
- Suite with Balcony
-Suite
Floor -1
- Large garage with 84m2 with capacity for 3 cars and socket for electric vehicles. Due to its size, it is possible to create different environments, as well as a lounge or games room
- Laundry with Support Tub
- Access to the 300L Boiler heated via solar panels
ADVANTAGES OF LIVING IN CASCAIS
The proximity to the sea and the beaches, the climate, the golf courses, the lifestyle, safety, gastronomy, the offer of education and health, the diversity of sports, the cultural entertainment, or the proximity to Lisbon, just 30 minutes away, are just some of the advantageous aspects of living in Cascais. But the duality of experiences it provides is also fascinating: it is simultaneously cosmopolitan and quiet; simple and sophisticated; It has history and modernity.
Condominium completed in 2021 and has only 11 villas. It is located in a very quiet area, on a street with no movement of cars and green spaces very close. House with an orientation that allows us to have excellent sun exposure. Inside the condominium we find an outdoor car park, receptionist and also a well-arranged garden with stone paths for each villa.
The villa consists of:
Floor 0
- Entrance hall with a small wardrobe and shoe rack
- Living and dining room with 45m2 and large sliding windows
- Fully equipped kitchen with 15m2 and access to the garage
- Social Toilet
- Porch with 15m2 with access from the Kitchen
- Garden with 80m2.
- Private heated pool
Floor 1
- Natural Stone Stairs with Side Lighting
- Hall of the Bedrooms with Wardrobe to Support one of the Suites
- Master Suite with Walk-In Closet and Bathroom with Bathtub and Shower. This improvement was made by the current owner, of which the remaining villas within the condominium do not include the same. It also has a pleasant balcony overlooking the pool
- Suite with Balcony
-Suite
Floor -1
- Large garage with 84m2 with capacity for 3 cars and socket for electric vehicles. Due to its size, it is possible to create different environments, as well as a lounge or games room
- Laundry with Support Tub
- Access to the 300L Boiler heated via solar panels
ADVANTAGES OF LIVING IN CASCAIS
The proximity to the sea and the beaches, the climate, the golf courses, the lifestyle, safety, gastronomy, the offer of education and health, the diversity of sports, the cultural entertainment, or the proximity to Lisbon, just 30 minutes away, are just some of the advantageous aspects of living in Cascais. But the duality of experiences it provides is also fascinating: it is simultaneously cosmopolitan and quiet; simple and sophisticated; It has history and modernity.
Contact
See more Properties for Sale, Houses in Distrito de Lisboa, Cascais e Estoril
Bedrooms
Zones
Can’t find the property you’re looking for?
