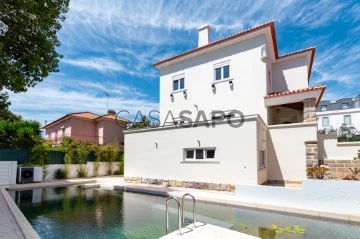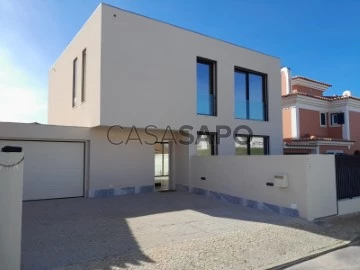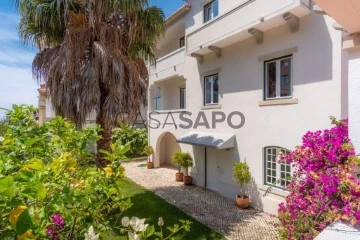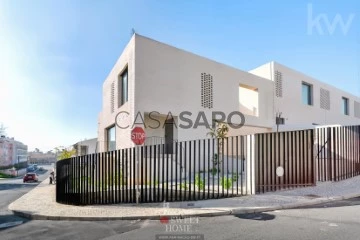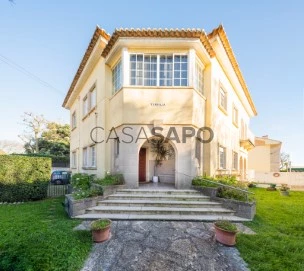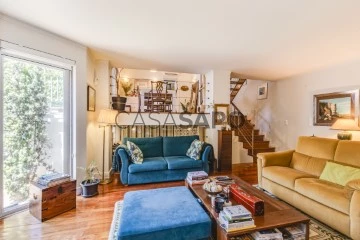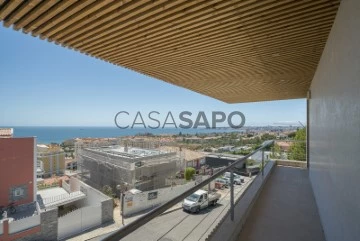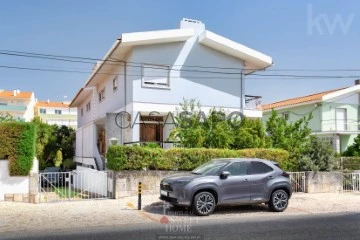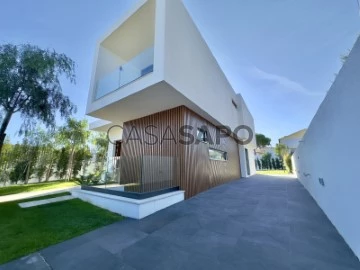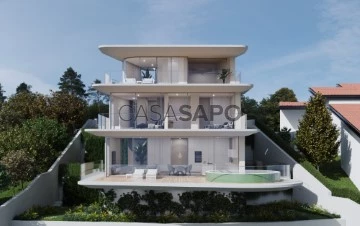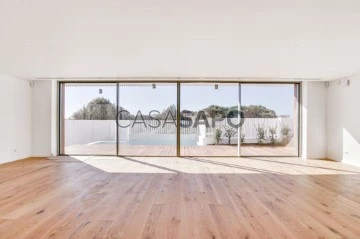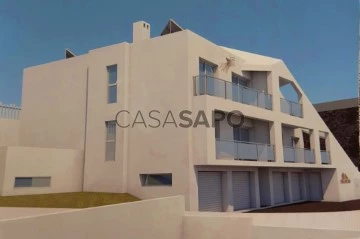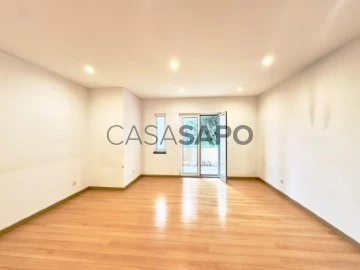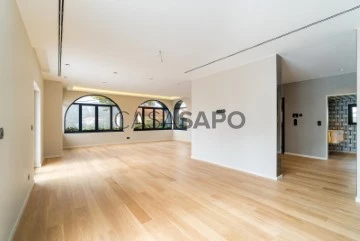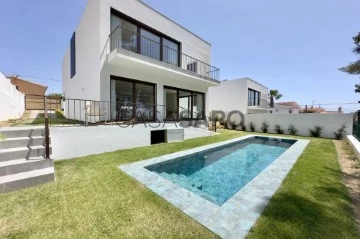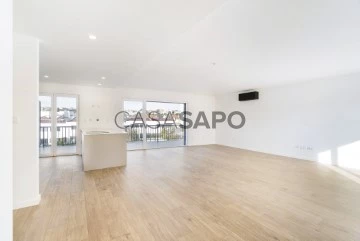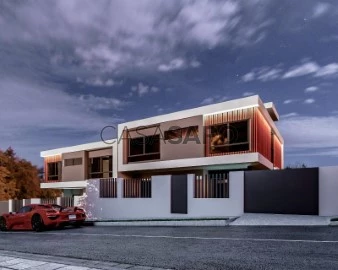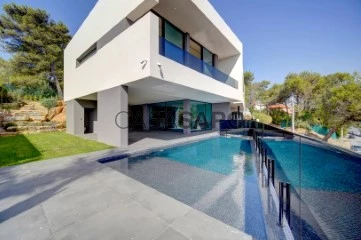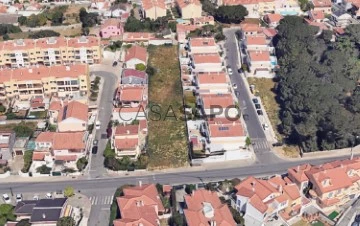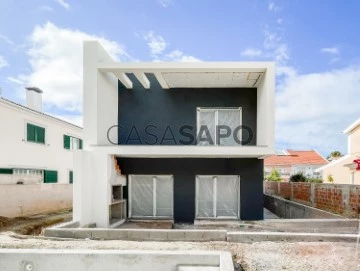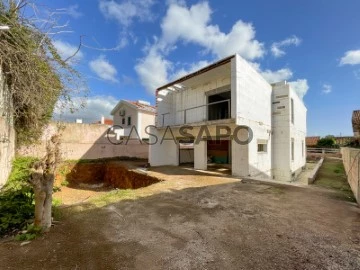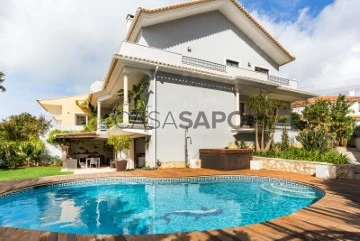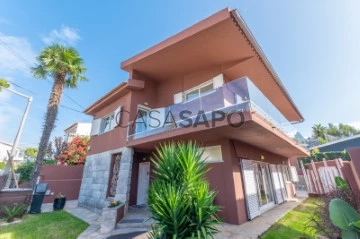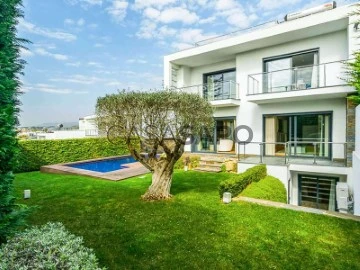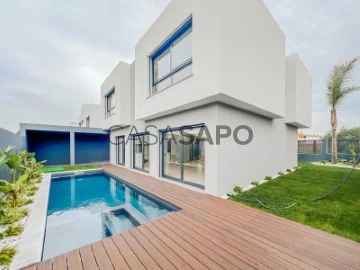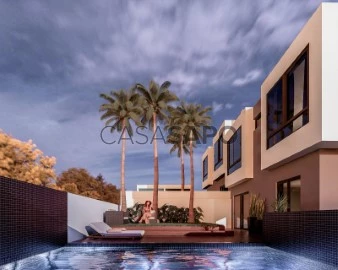Houses
Studio - 1 - 2 - 3 - 4 - 5 - 6+
Price
More filters
77 Properties for Sale, Houses Studio, 1 Bedroom, 2 Bedrooms, 3 Bedrooms, 4 Bedrooms, 5 Bedrooms and 6 or more Bedrooms in Cascais, view City
Map
Order by
Relevance
House 6 Bedrooms
Carcavelos e Parede, Cascais, Distrito de Lisboa
Refurbished · 415m²
With Garage
buy
1.750.000 €
Property Overview:
- Type: Charming 6-bedroom house with 9 rooms
- Location: 500 meters from Parede Beach, in the heart of Parede
- Construction Area: 415 m²
- Land Area: 620 m²
- Parking:1 spot
Outdoor Features:
- Enchanting garden with fruit trees
- Heated natural pool with a biological water treatment system
Renovation Highlights:
- Fully remodeled in 2024 with high-quality materials and premium finishes
- Maintains a unique charm and character
Location Advantages:
- Centrally located in Parede, with easy access to local amenities
- Close to commerce, services, healthcare, schools (both public and private), public transportation, beaches,
sports clubs, cultural spaces, and public gardensall within a 15-minute walk
Solar Orientation: East-West-South
Detailed Areas:
- Total Land Area: 620 m²
- Gross Construction Area: 415 m²
- Private Gross Area: 225 m²
- Dependent Gross Area: 190 m²
- Usable Area: 307 m²
Structure: Divided into 3 floors
1. Basement (ground level on 3 sides):
- 2 bedrooms (14 m² and 19 m²)
- 1 full bathroom with bathtub and shower
- 2 indoor storage rooms or pool support (21 m² and 23 m²)
- 1 exterior storage room (5 m²)
- 1 exterior technical storage room (4 m²)
- 2 direct accesses to the exterior
2. Ground Floor:
- Accessible through a welcoming porch
- Entrance hall with a noble wooden staircase and tall window
- Living room (25 m²) with a natural stone fireplace and access to a south-facing terrace (25 m²) with pool
views
- Dining room (27 m²) connected to the equipped kitchen (13 m²) and laundry room (9 m²) with access to the
exterior
- Guest restroom
3. Upper Floor:
- 4 bedrooms: 2 en-suites (14 m² and 14.5 m²) and 2 bedrooms (12 m² and 13 m²) sharing a full bathroom
- Small storage area
- Sea view
General Features:
- Sea view
- High ceilings
- Living room with natural stone fireplace
- South-facing terrace with pool view
- Central heating
- PVC double-glazed windows and electric shutters
- Built-in wardrobes
- Equipped kitchen and laundry room
- Various storage areas
- Outdoor parking
- Garden with fruit trees
- Heated natural pool
This charming property perfectly combines modern luxury with the timeless appeal of a classic Portuguese home, offering an unparalleled quality of life just steps from the beach.
Asking Price: €1,750,000 (Negotiable)
Highly motivated seller.
Contact us for more information:
Maria Cachatra
Real Estate Consultant
T. + (phone hidden) call to national mobile network)
- Type: Charming 6-bedroom house with 9 rooms
- Location: 500 meters from Parede Beach, in the heart of Parede
- Construction Area: 415 m²
- Land Area: 620 m²
- Parking:1 spot
Outdoor Features:
- Enchanting garden with fruit trees
- Heated natural pool with a biological water treatment system
Renovation Highlights:
- Fully remodeled in 2024 with high-quality materials and premium finishes
- Maintains a unique charm and character
Location Advantages:
- Centrally located in Parede, with easy access to local amenities
- Close to commerce, services, healthcare, schools (both public and private), public transportation, beaches,
sports clubs, cultural spaces, and public gardensall within a 15-minute walk
Solar Orientation: East-West-South
Detailed Areas:
- Total Land Area: 620 m²
- Gross Construction Area: 415 m²
- Private Gross Area: 225 m²
- Dependent Gross Area: 190 m²
- Usable Area: 307 m²
Structure: Divided into 3 floors
1. Basement (ground level on 3 sides):
- 2 bedrooms (14 m² and 19 m²)
- 1 full bathroom with bathtub and shower
- 2 indoor storage rooms or pool support (21 m² and 23 m²)
- 1 exterior storage room (5 m²)
- 1 exterior technical storage room (4 m²)
- 2 direct accesses to the exterior
2. Ground Floor:
- Accessible through a welcoming porch
- Entrance hall with a noble wooden staircase and tall window
- Living room (25 m²) with a natural stone fireplace and access to a south-facing terrace (25 m²) with pool
views
- Dining room (27 m²) connected to the equipped kitchen (13 m²) and laundry room (9 m²) with access to the
exterior
- Guest restroom
3. Upper Floor:
- 4 bedrooms: 2 en-suites (14 m² and 14.5 m²) and 2 bedrooms (12 m² and 13 m²) sharing a full bathroom
- Small storage area
- Sea view
General Features:
- Sea view
- High ceilings
- Living room with natural stone fireplace
- South-facing terrace with pool view
- Central heating
- PVC double-glazed windows and electric shutters
- Built-in wardrobes
- Equipped kitchen and laundry room
- Various storage areas
- Outdoor parking
- Garden with fruit trees
- Heated natural pool
This charming property perfectly combines modern luxury with the timeless appeal of a classic Portuguese home, offering an unparalleled quality of life just steps from the beach.
Asking Price: €1,750,000 (Negotiable)
Highly motivated seller.
Contact us for more information:
Maria Cachatra
Real Estate Consultant
T. + (phone hidden) call to national mobile network)
Contact
House 4 Bedrooms
Cascais e Estoril, Distrito de Lisboa
New · 294m²
With Garage
buy
1.800.000 €
Detached 4 bedroom villa, with contemporary design, with good finishes and plenty of natural light, swimming pool (26.50m2), barbecue and south-facing garden.
The villa is located in a prime area of the village of Juzo.
Inserted in a plot of land of 293m2, with a construction area of 204m2, the House is distributed as follows:
-Lower floor:
Bedroom or living room (12.37m2) with access to a small garden (18m2), full bathroom with shower base and built-in closets (12.46m2), laundry room (4.10m2) and storage room (7.65m2), independent entrance from the outside and also with access from the inside of the house
-Ground floor:
Spacious living room (45m2) with open space kitchen (10.30m2), fully equipped with Siemens appliance and guest toilet (2m2). Kitchen and living room with access to the garden and swimming pool.
-Upper floor:
Bedroom hall with wardrobe (6.55m2), 1 suite (19m2) with WC (6m2) with double sink and shower tray, 2 bedrooms (1 with 13m2 and another with 12m2), all bedrooms with built-in wardrobes and large windows and full bathroom to support the bedrooms (4.35m2) with shower base.
Box garage for one car and two outdoor car parks.
The villa is also equipped with:
-Central Air Conditioning
-Solar panels
-Double glazed windows
-Electric blinds
-Automatic watering
Located in a quiet area, with quick access to the A5, the centre of Cascais and beaches
The villa is located in a prime area of the village of Juzo.
Inserted in a plot of land of 293m2, with a construction area of 204m2, the House is distributed as follows:
-Lower floor:
Bedroom or living room (12.37m2) with access to a small garden (18m2), full bathroom with shower base and built-in closets (12.46m2), laundry room (4.10m2) and storage room (7.65m2), independent entrance from the outside and also with access from the inside of the house
-Ground floor:
Spacious living room (45m2) with open space kitchen (10.30m2), fully equipped with Siemens appliance and guest toilet (2m2). Kitchen and living room with access to the garden and swimming pool.
-Upper floor:
Bedroom hall with wardrobe (6.55m2), 1 suite (19m2) with WC (6m2) with double sink and shower tray, 2 bedrooms (1 with 13m2 and another with 12m2), all bedrooms with built-in wardrobes and large windows and full bathroom to support the bedrooms (4.35m2) with shower base.
Box garage for one car and two outdoor car parks.
The villa is also equipped with:
-Central Air Conditioning
-Solar panels
-Double glazed windows
-Electric blinds
-Automatic watering
Located in a quiet area, with quick access to the A5, the centre of Cascais and beaches
Contact
House 8 Bedrooms
Estoril, Cascais e Estoril, Distrito de Lisboa
Used · 717m²
With Garage
buy
3.250.000 €
Luxury 8 bedroom villa, in Estoril, with pool and close to the beach,
Having been completely recently conceptualised, it has a land with a privileged location, next to the beach. With its 950m2 of area, it provides you with a fantastic centrality, which allows you to have everything just a few steps away, involving you with the Glamor of the area where it is located.
Floor 0
Fully independent floor, consisting of a living room with 20m2 and a dining room with 15, overlooking the garden to the front of the house. The 18m2 kitchen is fully equipped with hob, oven, extractor fan, fridge and dishwasher. There is also a technical area, which gives access to the upper garden.
On this level, there are also two bedrooms with wardrobes, supported by a full bathroom, with 8m2.
This part of the house is ideal for guests, friends, family or older children, in order to be more independent.
Ground floor, to the garden and at the same time, the ground floor to the front of the house,
A kitchen with an area of 30m2 located on the main floor of the house, lacquered in dark grey, offers a central island, where the work area is located, consisting of induction hob and electric grill. There is also an open space room for faster meals, to make everyday life more practical and comfortable. This room has access to a terrace with 20 m2, access to the dining room, overlooking the garden.
We pass through the hallway, where the bathroom is located, fully complete and with extremely tasteful finishing materials. As we walk through this corridor, it has as its grand finale a wide view over the garden and pool, where it is in perfect harmony with the living room, composed of three distinct environments and endowed with total privacy. The environments were designed, including the living room, reading area and creativity area, being harmoniously interconnected between them.
On this same floor, access to the terraces and garden, sheltered at the back of the house and with exotic and lush vegetation.
Floor 1
A central staircase, with a bold design finish, leads to the ground floor. It reaches the most private and familiar floor of the house, where the Master Suite is located, with 43m2 of area. You pass through the walking closet, with 15m2, which gives access, on one side, to the bedroom, with 18m2, and to the bathroom with 10m2. The areas are extremely spacious and above all provide impeccable comfort.
This floor also provides you with another suite, with 17 m2, with 4m2 of bathroom, which is accessed through the wardrobe. In the continuity of this suite and towards the access staircase to the attic, there are also two bedrooms, supported by a shared full bathroom.
Loft
Any child’s dream, where the floor is made of treated pine, in an open space. It has approximately 30m2 and a guest toilet.
Floor -1
There is a fully independent flat, consisting of kitchen, with 15m2 and is open to the living room, fully equipped.
Two bedrooms with wardrobes, supported by a full bathroom and a terrace that is accessed through the rooms mentioned above.
The garage with approximately 150m2, tiled, allows the parking of 8 cars, bicycles, with numerous storage spaces, accessible independently, through the outdoor terrace or from the garden.
As finishes, the floor stands out the treated pine on the ground floor, as on the 1st floor and attic, and ceramics in the two adjacent apartments.
The lacquered white doors and wardrobes of the same colour and equal treatment, make up the carpentry, contributing to the uniformity of the property.
The colours used in the paintings and the materials used in the bathrooms, allow a sophisticated game of decoration and at the same time allow you to receive any type of furniture.
The investment in state-of-the-art air conditioning equipment, both in terms of air conditioning and central heating, gives very pleasant comfort to all rooms.
We look forward to your visit.
-----
Private Luxury Real Estate is a consultancy specialised in the marketing of luxury real estate in the premium areas of Portugal.
We provide a distinguished service of excellence, always bearing in mind that, behind every real estate transaction, there is a person or a family.
The company intends to act in the best interest of its clients, offering discretion, expertise and professionalism, in order to establish lasting relationships with them.
Maximum customer satisfaction is a vital point for the success of Private Luxury Real Estate.
Having been completely recently conceptualised, it has a land with a privileged location, next to the beach. With its 950m2 of area, it provides you with a fantastic centrality, which allows you to have everything just a few steps away, involving you with the Glamor of the area where it is located.
Floor 0
Fully independent floor, consisting of a living room with 20m2 and a dining room with 15, overlooking the garden to the front of the house. The 18m2 kitchen is fully equipped with hob, oven, extractor fan, fridge and dishwasher. There is also a technical area, which gives access to the upper garden.
On this level, there are also two bedrooms with wardrobes, supported by a full bathroom, with 8m2.
This part of the house is ideal for guests, friends, family or older children, in order to be more independent.
Ground floor, to the garden and at the same time, the ground floor to the front of the house,
A kitchen with an area of 30m2 located on the main floor of the house, lacquered in dark grey, offers a central island, where the work area is located, consisting of induction hob and electric grill. There is also an open space room for faster meals, to make everyday life more practical and comfortable. This room has access to a terrace with 20 m2, access to the dining room, overlooking the garden.
We pass through the hallway, where the bathroom is located, fully complete and with extremely tasteful finishing materials. As we walk through this corridor, it has as its grand finale a wide view over the garden and pool, where it is in perfect harmony with the living room, composed of three distinct environments and endowed with total privacy. The environments were designed, including the living room, reading area and creativity area, being harmoniously interconnected between them.
On this same floor, access to the terraces and garden, sheltered at the back of the house and with exotic and lush vegetation.
Floor 1
A central staircase, with a bold design finish, leads to the ground floor. It reaches the most private and familiar floor of the house, where the Master Suite is located, with 43m2 of area. You pass through the walking closet, with 15m2, which gives access, on one side, to the bedroom, with 18m2, and to the bathroom with 10m2. The areas are extremely spacious and above all provide impeccable comfort.
This floor also provides you with another suite, with 17 m2, with 4m2 of bathroom, which is accessed through the wardrobe. In the continuity of this suite and towards the access staircase to the attic, there are also two bedrooms, supported by a shared full bathroom.
Loft
Any child’s dream, where the floor is made of treated pine, in an open space. It has approximately 30m2 and a guest toilet.
Floor -1
There is a fully independent flat, consisting of kitchen, with 15m2 and is open to the living room, fully equipped.
Two bedrooms with wardrobes, supported by a full bathroom and a terrace that is accessed through the rooms mentioned above.
The garage with approximately 150m2, tiled, allows the parking of 8 cars, bicycles, with numerous storage spaces, accessible independently, through the outdoor terrace or from the garden.
As finishes, the floor stands out the treated pine on the ground floor, as on the 1st floor and attic, and ceramics in the two adjacent apartments.
The lacquered white doors and wardrobes of the same colour and equal treatment, make up the carpentry, contributing to the uniformity of the property.
The colours used in the paintings and the materials used in the bathrooms, allow a sophisticated game of decoration and at the same time allow you to receive any type of furniture.
The investment in state-of-the-art air conditioning equipment, both in terms of air conditioning and central heating, gives very pleasant comfort to all rooms.
We look forward to your visit.
-----
Private Luxury Real Estate is a consultancy specialised in the marketing of luxury real estate in the premium areas of Portugal.
We provide a distinguished service of excellence, always bearing in mind that, behind every real estate transaction, there is a person or a family.
The company intends to act in the best interest of its clients, offering discretion, expertise and professionalism, in order to establish lasting relationships with them.
Maximum customer satisfaction is a vital point for the success of Private Luxury Real Estate.
Contact
Semi-Detached House 2 Bedrooms + 1
São Domingos de Rana, Cascais, Distrito de Lisboa
Under construction · 142m²
With Garage
buy
585.000 €
Living in Parede, in Cascais, next to the sea and the beaches of the Estoril Coast, is more than a dream, it is a life project that is now within your reach at an unbeatable price!
In this development you will find this Semi-Detached House, with typology T2+1, designed in detail for a contemporary family.
The Parede Townhouses project, which includes 7 houses, was designed to meet your needs, without compromising the price. The end of construction is scheduled for summer 2023.
Fraction A is a T2+1 semi-detached house, which occupies the end of the strip, is surrounded by gardens and has an interior construction area of 148 m2, plus 183 m2 of exterior area for terraces, gardens and the swimming pool ( with pre-installation for heating, with heat pump).
The house has air conditioning and 4 photovoltaic panels and Lithium Batteries with a capacity of 3.3 kW/h. The pool has pre-installation for heating, with a heat pump. The basement floor has wooden floors.
The living area is spread over 3 floors, as follows:
Basement - This floor has a large lounge with 33 m² and natural light, which can be used as an office, leisure area or as an extra bedroom, not least because it has a toilet (2.5 m²). In the basement there is a room for the technical area, it has natural light and gives access to the garden that surrounds the house, with an area of 154 m² and a swimming pool (10.6 m²). There is a back patio next to the garden, with space to park 2 cars.
Floor 0 - On the ground floor, there is a living room with an integrated kitchen (27.4 m²), fully equipped. There is also a restroom (2.5 m²).
1st Floor - On the upper floor are located the following divisions: 2 suites (with 11 m²), both with wardrobes, each with WC (4 m² and 3 m²). The master suite gives access to a large balcony (11 m²) overlooking the garden.
Main features
Windows with black aluminum frames on the outside, double glazing and integrated fans;
External Blinds with Wind Sensor;
Floor in the living room, stairs and bedrooms, in multilayer wood;
Kitchen Flooring (Fractions C, D and E): Unglazed porcelain stoneware, matte beige natural stone finish;
Kitchen Flooring (Fractions A, B, F, G): Multilayer wood;
Worktop and Kitchen Island in light gray compact marble with slight nuances;
White lacquered interior doors;
Sanitary fittings in matte black, with simple and modern lines;
The kitchen has: Induction hob; Oven; Combined refrigerator; Dishwasher; Washing machine and Exhaust fan.
Heat pump for heating sanitary water with a 300 L tank;
Exterior Security Cameras and Integrated Alarm;
Electric exterior gates;
Multifunction PV Hybrid Inverter / Charger for vehicles;
A piece of contemporary architecture
This is a unique opportunity to live close to the sea, in a historic village, where neighborhood experience builds loyalty and attracts new residents who identify with this lifestyle. The villas were designed by a renowned Architectural Office, seeking to be inspired by modern, timeless and sophisticated architecture. This project, by the EXTRASTUDIO atelier, aims to promote a new form of harmony between housing and design.Prioritizing, together, privacy and family communion, Parede Townhouses adapt easily to the needs of each one.
With the outdoors within the family’s well-being - Being at home should also mean enjoying the outdoors. Each residence will have its garden perimeter in the front courtyard; wide verandas as an extension of the interior comfort and, finally, a signature garden bringing life and color to a closer approximation of the city to the vibration of nature.
Mostly composed of houses or low-rise buildings, this village is one of the parishes of Cascais with the lowest population density. It is surrounded by good public transport, road access and benefits from the proximity of good international schools (St Julian’s, St. Dominic’s, Tasis, etc.), as well as public and private schools.
It is served by several Health Clinics and by the Cascais Hospital. There is no shortage of local shops in Parede, from street shops to neighborhood restaurants or pastry shops.
Come and see the place and experience the practicality of urban life and the presence of the Atlantic Ocean! Contact me now!
PS: If you represent a real estate agency, to share my properties, please contact me by email ( (email hidden) ) and not by phone.
In this development you will find this Semi-Detached House, with typology T2+1, designed in detail for a contemporary family.
The Parede Townhouses project, which includes 7 houses, was designed to meet your needs, without compromising the price. The end of construction is scheduled for summer 2023.
Fraction A is a T2+1 semi-detached house, which occupies the end of the strip, is surrounded by gardens and has an interior construction area of 148 m2, plus 183 m2 of exterior area for terraces, gardens and the swimming pool ( with pre-installation for heating, with heat pump).
The house has air conditioning and 4 photovoltaic panels and Lithium Batteries with a capacity of 3.3 kW/h. The pool has pre-installation for heating, with a heat pump. The basement floor has wooden floors.
The living area is spread over 3 floors, as follows:
Basement - This floor has a large lounge with 33 m² and natural light, which can be used as an office, leisure area or as an extra bedroom, not least because it has a toilet (2.5 m²). In the basement there is a room for the technical area, it has natural light and gives access to the garden that surrounds the house, with an area of 154 m² and a swimming pool (10.6 m²). There is a back patio next to the garden, with space to park 2 cars.
Floor 0 - On the ground floor, there is a living room with an integrated kitchen (27.4 m²), fully equipped. There is also a restroom (2.5 m²).
1st Floor - On the upper floor are located the following divisions: 2 suites (with 11 m²), both with wardrobes, each with WC (4 m² and 3 m²). The master suite gives access to a large balcony (11 m²) overlooking the garden.
Main features
Windows with black aluminum frames on the outside, double glazing and integrated fans;
External Blinds with Wind Sensor;
Floor in the living room, stairs and bedrooms, in multilayer wood;
Kitchen Flooring (Fractions C, D and E): Unglazed porcelain stoneware, matte beige natural stone finish;
Kitchen Flooring (Fractions A, B, F, G): Multilayer wood;
Worktop and Kitchen Island in light gray compact marble with slight nuances;
White lacquered interior doors;
Sanitary fittings in matte black, with simple and modern lines;
The kitchen has: Induction hob; Oven; Combined refrigerator; Dishwasher; Washing machine and Exhaust fan.
Heat pump for heating sanitary water with a 300 L tank;
Exterior Security Cameras and Integrated Alarm;
Electric exterior gates;
Multifunction PV Hybrid Inverter / Charger for vehicles;
A piece of contemporary architecture
This is a unique opportunity to live close to the sea, in a historic village, where neighborhood experience builds loyalty and attracts new residents who identify with this lifestyle. The villas were designed by a renowned Architectural Office, seeking to be inspired by modern, timeless and sophisticated architecture. This project, by the EXTRASTUDIO atelier, aims to promote a new form of harmony between housing and design.Prioritizing, together, privacy and family communion, Parede Townhouses adapt easily to the needs of each one.
With the outdoors within the family’s well-being - Being at home should also mean enjoying the outdoors. Each residence will have its garden perimeter in the front courtyard; wide verandas as an extension of the interior comfort and, finally, a signature garden bringing life and color to a closer approximation of the city to the vibration of nature.
Mostly composed of houses or low-rise buildings, this village is one of the parishes of Cascais with the lowest population density. It is surrounded by good public transport, road access and benefits from the proximity of good international schools (St Julian’s, St. Dominic’s, Tasis, etc.), as well as public and private schools.
It is served by several Health Clinics and by the Cascais Hospital. There is no shortage of local shops in Parede, from street shops to neighborhood restaurants or pastry shops.
Come and see the place and experience the practicality of urban life and the presence of the Atlantic Ocean! Contact me now!
PS: If you represent a real estate agency, to share my properties, please contact me by email ( (email hidden) ) and not by phone.
Contact
House 4 Bedrooms
Avencas, Carcavelos e Parede, Cascais, Distrito de Lisboa
Used · 286m²
With Garage
buy
1.600.000 €
PRAIA DAS AVENCAS - PAREDE.
Bonita moradia de charme, isolada, inserida em lote com 500m2, com jardim e piscina, grandes áreas, muito soalheira e luminosa, com grandes áreas e excelente potencial de remodelação, vista mar, localizada em zona privilegiada muito sossegada e aprazível para viver a escassos metros da Praia das Avencas e do centro do Parede onde poderá encontrar todo o tipo de comércio e serviços. Parque Urbano e escolas na envolvente. Comboio a curta distância a pé. Ótimos acessos.
AVENCAS BEACH - PAREDE.
Beautiful charming detached house, set on a 500m2 plot, with garden and pool, large areas, very sunny and bright, with excellent potential for renovation, sea view, located in a privileged and very quiet area to live just a few meters from Avencas Beach and the center of Parede where you can find all kinds of shops and services. Urban park and schools nearby. Train station within walking distance. Great access.
Jardim e Piscina.
Garagem para 1 carro. Logradouro da retaguarda permite estacionamento de 3 carros.
R/C:
Vestíbulo, com pavimento em tábua corrida.
Zona de circulação, com pavimento em tábua corrida.
Sala de Estar, com pavimento em tábua corrida, com lareira e acesso a varanda aberta.
Sala de Jantar, com pavimento em tábua corrida.
Cozinha, móveis brancos com bancada em granito, equipada com placa, campânula, forno, frigorifico americano, máquina de lavar loiça e máquina de lavar roupa. 2 Despensas e Wc empregada.
Wc Social, com janela.
Garden and Pool.
Garage for 1 car. Rear yard allows parking for 3 cars.
GROUND FLOOR:
Entrance hall, with hardwood floor.
Hallway, with hardwood floor.
Living room, with hardwood floor, fireplace, and access to an open balcony.
Dining room, with hardwood floor.
Kitchen, white cabinets with granite countertops, equipped with a cooktop, extractor hood, oven, american fridge, dishwasher, and washing machine. 2 Pantries and maid’s bathroom.
Guest bathroom, with window.
1º PISO:
Zona de circulação, com pavimento em tábua corrida.
Suite, com pavimento em tábua corrida, com closet. Varanda aberta. Wc Suite, com janela.
Quarto 2, com pavimento em tábua corrida. Varanda fechada, comum com Quarto 4.
Quarto 3, com pavimento em tábua corrida.
Quarto 4, com pavimento em tábua corrida. Varanda fechada, comum com Quarto 2.
Wc Quartos, com janela.
1st FLOOR:
Hallway, with hardwood floor.
Master Suite, with hardwood floor, including a walk-in closet. Open balcony. Master bathroom, with window.
Bedroom 2, with hardwood floor. Closed balcony, shared with Bedroom 4.
Bedroom 3, with hardwood floor.
Bedroom 4, with hardwood floor. Closed balcony, shared with Bedroom 2.
Bathroom, serving the bedrooms, with window.
Bonita moradia de charme, isolada, inserida em lote com 500m2, com jardim e piscina, grandes áreas, muito soalheira e luminosa, com grandes áreas e excelente potencial de remodelação, vista mar, localizada em zona privilegiada muito sossegada e aprazível para viver a escassos metros da Praia das Avencas e do centro do Parede onde poderá encontrar todo o tipo de comércio e serviços. Parque Urbano e escolas na envolvente. Comboio a curta distância a pé. Ótimos acessos.
AVENCAS BEACH - PAREDE.
Beautiful charming detached house, set on a 500m2 plot, with garden and pool, large areas, very sunny and bright, with excellent potential for renovation, sea view, located in a privileged and very quiet area to live just a few meters from Avencas Beach and the center of Parede where you can find all kinds of shops and services. Urban park and schools nearby. Train station within walking distance. Great access.
Jardim e Piscina.
Garagem para 1 carro. Logradouro da retaguarda permite estacionamento de 3 carros.
R/C:
Vestíbulo, com pavimento em tábua corrida.
Zona de circulação, com pavimento em tábua corrida.
Sala de Estar, com pavimento em tábua corrida, com lareira e acesso a varanda aberta.
Sala de Jantar, com pavimento em tábua corrida.
Cozinha, móveis brancos com bancada em granito, equipada com placa, campânula, forno, frigorifico americano, máquina de lavar loiça e máquina de lavar roupa. 2 Despensas e Wc empregada.
Wc Social, com janela.
Garden and Pool.
Garage for 1 car. Rear yard allows parking for 3 cars.
GROUND FLOOR:
Entrance hall, with hardwood floor.
Hallway, with hardwood floor.
Living room, with hardwood floor, fireplace, and access to an open balcony.
Dining room, with hardwood floor.
Kitchen, white cabinets with granite countertops, equipped with a cooktop, extractor hood, oven, american fridge, dishwasher, and washing machine. 2 Pantries and maid’s bathroom.
Guest bathroom, with window.
1º PISO:
Zona de circulação, com pavimento em tábua corrida.
Suite, com pavimento em tábua corrida, com closet. Varanda aberta. Wc Suite, com janela.
Quarto 2, com pavimento em tábua corrida. Varanda fechada, comum com Quarto 4.
Quarto 3, com pavimento em tábua corrida.
Quarto 4, com pavimento em tábua corrida. Varanda fechada, comum com Quarto 2.
Wc Quartos, com janela.
1st FLOOR:
Hallway, with hardwood floor.
Master Suite, with hardwood floor, including a walk-in closet. Open balcony. Master bathroom, with window.
Bedroom 2, with hardwood floor. Closed balcony, shared with Bedroom 4.
Bedroom 3, with hardwood floor.
Bedroom 4, with hardwood floor. Closed balcony, shared with Bedroom 2.
Bathroom, serving the bedrooms, with window.
Contact
House 3 Bedrooms
Cascais e Estoril, Distrito de Lisboa
Used · 164m²
With Garage
buy
1.350.000 €
This 3-bedroom villa in Estoril is the perfect combination of luxury and comfort.
With large interior areas and a beautiful outdoor area, this property is ideal for those looking for a sophisticated lifestyle.
Located in a quiet, residential area, this villa features high-quality finishes and elegant decoration.
With a spacious living room, a fully equipped kitchen and three spacious bedrooms, one of them en-suite with a dressing room, this property offers all the space and comfort needed for a family or couple.
The exterior of the house is also impressive, with a garden, perfect for enjoying moments of leisure outdoors.
The house is located on a slope which provides greater thermal comfort and is completely south-facing, which gives it an exclusive luminosity.
DESCRIPTION:
- Floor 0 - Entrance and living room
- Floor 1 - Dining room, kitchen and guest toilet
- Floor 2 - Master Bedroom
- Floor 3 - 2 bedrooms with closets, full bathroom with bathtub and access to the terrace
Don’t miss the opportunity to buy this incredible villa in Estoril and enjoy a life of luxury and comfort in one of Portugal’s most exclusive locations.
With large interior areas and a beautiful outdoor area, this property is ideal for those looking for a sophisticated lifestyle.
Located in a quiet, residential area, this villa features high-quality finishes and elegant decoration.
With a spacious living room, a fully equipped kitchen and three spacious bedrooms, one of them en-suite with a dressing room, this property offers all the space and comfort needed for a family or couple.
The exterior of the house is also impressive, with a garden, perfect for enjoying moments of leisure outdoors.
The house is located on a slope which provides greater thermal comfort and is completely south-facing, which gives it an exclusive luminosity.
DESCRIPTION:
- Floor 0 - Entrance and living room
- Floor 1 - Dining room, kitchen and guest toilet
- Floor 2 - Master Bedroom
- Floor 3 - 2 bedrooms with closets, full bathroom with bathtub and access to the terrace
Don’t miss the opportunity to buy this incredible villa in Estoril and enjoy a life of luxury and comfort in one of Portugal’s most exclusive locations.
Contact
House 4 Bedrooms
Parede, Carcavelos e Parede, Cascais, Distrito de Lisboa
New · 318m²
With Swimming Pool
buy
3.970.000 €
New villa for sale in a quiet area in Parede with stunning views of the sea. Property with 865 sqm of land and 656 sqm of construction area consisting of three floors: The floor 0 consists of entrance hall, large living room with fireplace with about 50 sqm with large windows and with balcony with fantastic views of the sea, social toilet, dining room and spacious kitchen fully equipped with a central island and pantry. The 1st floor consists of a hall with 11 sqm and three suites. One of the Suites has 30 sqm along with a 9 sqm closet and a 12 sqm bathroom with shower and bath base and a balcony with stunning views of the sea to Cascais. The other two suites have 17 sqm along with the bathrooms with 7 and 5 sqm respectively. In the basement is a closed garage with capacity for three cars, a 9 sqm cellar, laundry room, games room with 30 sqm and a 16 sqm bedroom along with a 4.55 sqm bathroom. Through the games room and the bedroom, you have access to a large outdoor patio with 48 sqm and an area with sauna, Turkish bath and jacuzzi. This area has stairs with access to a fantastic swimming pool with one of the cascading sides, area with enough space for sun loungers and also a support kitchen with all appliances, barbecue area, as well as an island to support the dining area. Garden areas and a lake. House with noble finishes and with high quality materials, with high ceilings. Stone pavement and villa with lots of light. Air conditioning and underfloor heating.
Contact
Cascais, Rebelva - 5 bedroom house with independent floor
Detached House 5 Bedrooms Triplex
Rebelva, Carcavelos e Parede, Cascais, Distrito de Lisboa
Used · 241m²
buy
1.075.000 €
São Domingos de Rana is one of the parishes in the municipality of Cascais that has grown and appreciated the most in recent years.
Located in Rebelva , a quiet neighborhood equipped with all the amenities essential for your well-being, this 4-bedroom villa has an independent 1-bedroom apartment on the basement floor.
Located on Estrada da Rebelva, in São Domingos de Rana, this T5 semi-detached house , completely renovated , has a generous area (241 m²) spread over three floors, as follows:
Basement Floor: With plenty of natural light and two independent entrances, here is the 1-bedroom apartment measuring 70.55 m² . It has a spacious suite (16.9 m²) with natural light and a bathroom . The living room , quite large (44.5 m²), includes dining areas and a living area, and is complemented by a well-equipped kitchen .
Lower Floor: The entrance to the house leads to a charming hall with marble floors, which gives access to the social area. This consists of a large and very bright living room (27 m²) with fireplace and dual functionality (dining area and living room), and a very spacious kitchen (22.75 m²), fully equipped, complemented by a pantry and dining area. laundry room , as well as a guest toilet. A pleasant balcony (13.3 m²) surrounds the entire south facade of the house.
Upper Floor: With four bedrooms , one of them en suite, and two bathrooms , the upper floor is surrounded by a large and pleasant balcony. The bedrooms have built-in wardrobes.
Outside: The villa has a garden surrounding it, made up of fruit trees and vines, creating welcoming shaded areas. The patio with access to the independent floor has space to accommodate more than one vehicle, although there is no shortage of street parking spaces, always available, as well as ample public parking just a few meters away.
The house has excellent sun exposure (South/West) and was completely renovated and remodeled around 6 years ago. All windows have new frames with double glazing and excellent acoustic insulation. The main rooms and bathrooms have electric heating.
The Rebelva neighborhood is a quiet and family-friendly residential neighborhood, located within walking distance of the beach, the train station and a variety of shops, services and restaurants. In this neighborhood, the houses are generally houses, renovated or well cared for. The neighborhood is also known for its active community, with many local events and activities.
Schools: Secondary School of Carcavelos (700m), Basic School of São Domingos de Rana (300m) and Rebelva (450m), Colégio Marista de Carcavelos (950m), Nova SBE (3 km), etc.
Health: Just a few hundred meters away is the CUF of São Domingos de Rana, the new Carcavelos Health Center , pharmacies, Clínica Joaquim Chaves Saúde , etc.
Commerce: In addition to numerous shops and restaurants, in the neighborhood you will find the supermarket Lidl da Rebelva (700m), Leroy Merlin de Carcavelos (650m), Pingo Doce da Rebelva (900m), ALDI São Domingos de Rana (1.1km) , Alagoa Office & Retail Center (850m, offering offices, commerce, restaurants and hotels), etc.
Leisure: The house is a 9-minute walk from the Quinta de Rana Urban Park (with its Butterfly Garden) and the Quinta da Alagoa Garden . 6 min. by car you will find Carcavelos Beach , one of the best known and most frequented in the Lisbon region, with an extensive stretch of golden sand, suitable for water sports such as surfing and bodyboarding.
The neighborhood is well served by public transport (buses and Carcavelos train station 1.6 km away), as well as good road access (EN6-7, A5, Estrada da Marginal).
Come and see your next home, book a visit now!
Located in Rebelva , a quiet neighborhood equipped with all the amenities essential for your well-being, this 4-bedroom villa has an independent 1-bedroom apartment on the basement floor.
Located on Estrada da Rebelva, in São Domingos de Rana, this T5 semi-detached house , completely renovated , has a generous area (241 m²) spread over three floors, as follows:
Basement Floor: With plenty of natural light and two independent entrances, here is the 1-bedroom apartment measuring 70.55 m² . It has a spacious suite (16.9 m²) with natural light and a bathroom . The living room , quite large (44.5 m²), includes dining areas and a living area, and is complemented by a well-equipped kitchen .
Lower Floor: The entrance to the house leads to a charming hall with marble floors, which gives access to the social area. This consists of a large and very bright living room (27 m²) with fireplace and dual functionality (dining area and living room), and a very spacious kitchen (22.75 m²), fully equipped, complemented by a pantry and dining area. laundry room , as well as a guest toilet. A pleasant balcony (13.3 m²) surrounds the entire south facade of the house.
Upper Floor: With four bedrooms , one of them en suite, and two bathrooms , the upper floor is surrounded by a large and pleasant balcony. The bedrooms have built-in wardrobes.
Outside: The villa has a garden surrounding it, made up of fruit trees and vines, creating welcoming shaded areas. The patio with access to the independent floor has space to accommodate more than one vehicle, although there is no shortage of street parking spaces, always available, as well as ample public parking just a few meters away.
The house has excellent sun exposure (South/West) and was completely renovated and remodeled around 6 years ago. All windows have new frames with double glazing and excellent acoustic insulation. The main rooms and bathrooms have electric heating.
The Rebelva neighborhood is a quiet and family-friendly residential neighborhood, located within walking distance of the beach, the train station and a variety of shops, services and restaurants. In this neighborhood, the houses are generally houses, renovated or well cared for. The neighborhood is also known for its active community, with many local events and activities.
Schools: Secondary School of Carcavelos (700m), Basic School of São Domingos de Rana (300m) and Rebelva (450m), Colégio Marista de Carcavelos (950m), Nova SBE (3 km), etc.
Health: Just a few hundred meters away is the CUF of São Domingos de Rana, the new Carcavelos Health Center , pharmacies, Clínica Joaquim Chaves Saúde , etc.
Commerce: In addition to numerous shops and restaurants, in the neighborhood you will find the supermarket Lidl da Rebelva (700m), Leroy Merlin de Carcavelos (650m), Pingo Doce da Rebelva (900m), ALDI São Domingos de Rana (1.1km) , Alagoa Office & Retail Center (850m, offering offices, commerce, restaurants and hotels), etc.
Leisure: The house is a 9-minute walk from the Quinta de Rana Urban Park (with its Butterfly Garden) and the Quinta da Alagoa Garden . 6 min. by car you will find Carcavelos Beach , one of the best known and most frequented in the Lisbon region, with an extensive stretch of golden sand, suitable for water sports such as surfing and bodyboarding.
The neighborhood is well served by public transport (buses and Carcavelos train station 1.6 km away), as well as good road access (EN6-7, A5, Estrada da Marginal).
Come and see your next home, book a visit now!
Contact
House 3 Bedrooms
Cascais e Estoril, Distrito de Lisboa
New · 328m²
With Garage
buy
1.950.000 €
We present an exclusive and elegant contemporary 3 bedroom villa, located in Cascais, in a privileged and desirable area. This stunning new-build property, with a sophisticated architectural design, offers a perfect combination of comfort, functionality and modern style.
With a gross construction area of 328m2 on a generous plot of 425m2 in the prestigious Aldeia de Juzo, this villa is divided into three floors, revealing large, bright spaces and superior quality finishes.
Upon entering this villa, we are greeted by an entrance hall that leads us to an impressive common living room, measuring about 46 m2, whose floor-to-ceiling windows provide an abundance of natural light and lovely views of the lush garden and pool. This space, designed in an open plan, harmoniously integrates the kitchen, fully equipped with renowned TEKA appliances. Its functional layout and contemporary design create an ideal environment for entertaining and socialising. The ground floor is open to the outside, where you will find the stunning swimming pool, an outdoor dining area and a magnificent garden, providing a peaceful and relaxing environment to enjoy the moments outdoors.
This floor also has a complete bathroom, perfectly designed with high quality finishes, highlighting a modern and elegant design.
On the ground floor, we find the exclusive master suite, a true luxury retreat with all the amenities one could wish for. It has ample space, a generous wardrobe and a refined private bathroom. In addition, there are two more equally elegant suites, each with built-in wardrobes and large private balconies, allowing you to enjoy the stunning views and the surrounding serene surroundings.
The lower floor of this magnificent villa, benefiting from natural light, features a spacious multipurpose room that offers numerous possibilities of use, adapting to the individual needs of the owners. Additionally, we find an additional bedroom, ideal for guests or as a private workspace, a fully equipped laundry room and a full bathroom, thus complementing the comfort and convenience offered by this residence.
This exceptional quality property is equipped with the latest technologies and amenities to ensure a truly luxurious living experience. Home automation allows for intuitive and convenient control of home systems, while solar panels ensure sustainable energy efficiency. The Samsung air conditioning system, along with the double-glazed and thermal-cut windows, ensure a pleasant indoor environment all year round. In addition, an alarm system has been installed to provide additional security for residents. Bathrooms are equipped.
Do you have questions? Do not hesitate to contact us!
AliasHouse - Real Estate has a team that can help you with rigor and confidence throughout the process of buying, selling or renting your property.
Leave us your contact and we will call you free of charge!
Surrounding Area: (For those who don’t know Cascais)
Cascais is a region known for its village of the same name, it is located 30 minutes from Lisbon and the international airport, Lisbon is making its mark on today’s European market.
Cascais can boast of having 7 golf courses, by the bay with beaches, gastronomy, commerce and cosmopolitanism, several equestrian clubs, several surf clubs (Guincho), a casino, a marina, and numerous leisure spaces. Nestled on the edge of the Atlantic Ocean, it is one of the rare western European cities that faces the ocean and uses water as a defining element of the city.
The village of Cascais is, since the end of the nineteenth century, one of the most appreciated Portuguese tourist destinations by nationals and foreigners, since the visitor can enjoy a mild climate, beaches, landscapes, hotel offer, varied cuisine, cultural events and various international events such as Global Champions Tour-GCT, Golf and Sailing tournaments. It is undoubtedly one of the most beautiful and complete villages in Portugal.
This ad was published by computer routine. All data needs to be confirmed by the real estate agency.
With a gross construction area of 328m2 on a generous plot of 425m2 in the prestigious Aldeia de Juzo, this villa is divided into three floors, revealing large, bright spaces and superior quality finishes.
Upon entering this villa, we are greeted by an entrance hall that leads us to an impressive common living room, measuring about 46 m2, whose floor-to-ceiling windows provide an abundance of natural light and lovely views of the lush garden and pool. This space, designed in an open plan, harmoniously integrates the kitchen, fully equipped with renowned TEKA appliances. Its functional layout and contemporary design create an ideal environment for entertaining and socialising. The ground floor is open to the outside, where you will find the stunning swimming pool, an outdoor dining area and a magnificent garden, providing a peaceful and relaxing environment to enjoy the moments outdoors.
This floor also has a complete bathroom, perfectly designed with high quality finishes, highlighting a modern and elegant design.
On the ground floor, we find the exclusive master suite, a true luxury retreat with all the amenities one could wish for. It has ample space, a generous wardrobe and a refined private bathroom. In addition, there are two more equally elegant suites, each with built-in wardrobes and large private balconies, allowing you to enjoy the stunning views and the surrounding serene surroundings.
The lower floor of this magnificent villa, benefiting from natural light, features a spacious multipurpose room that offers numerous possibilities of use, adapting to the individual needs of the owners. Additionally, we find an additional bedroom, ideal for guests or as a private workspace, a fully equipped laundry room and a full bathroom, thus complementing the comfort and convenience offered by this residence.
This exceptional quality property is equipped with the latest technologies and amenities to ensure a truly luxurious living experience. Home automation allows for intuitive and convenient control of home systems, while solar panels ensure sustainable energy efficiency. The Samsung air conditioning system, along with the double-glazed and thermal-cut windows, ensure a pleasant indoor environment all year round. In addition, an alarm system has been installed to provide additional security for residents. Bathrooms are equipped.
Do you have questions? Do not hesitate to contact us!
AliasHouse - Real Estate has a team that can help you with rigor and confidence throughout the process of buying, selling or renting your property.
Leave us your contact and we will call you free of charge!
Surrounding Area: (For those who don’t know Cascais)
Cascais is a region known for its village of the same name, it is located 30 minutes from Lisbon and the international airport, Lisbon is making its mark on today’s European market.
Cascais can boast of having 7 golf courses, by the bay with beaches, gastronomy, commerce and cosmopolitanism, several equestrian clubs, several surf clubs (Guincho), a casino, a marina, and numerous leisure spaces. Nestled on the edge of the Atlantic Ocean, it is one of the rare western European cities that faces the ocean and uses water as a defining element of the city.
The village of Cascais is, since the end of the nineteenth century, one of the most appreciated Portuguese tourist destinations by nationals and foreigners, since the visitor can enjoy a mild climate, beaches, landscapes, hotel offer, varied cuisine, cultural events and various international events such as Global Champions Tour-GCT, Golf and Sailing tournaments. It is undoubtedly one of the most beautiful and complete villages in Portugal.
This ad was published by computer routine. All data needs to be confirmed by the real estate agency.
Contact
House 4 Bedrooms Duplex
Jardins da Parede (Parede), Carcavelos e Parede, Cascais, Distrito de Lisboa
New · 310m²
With Garage
buy
4.100.000 €
Jardins da Parede, a privileged location, your dream home!
We present an unique architectural project, already licensed, with stunning frontal sea views.
Imagine waking up every day to the sea breeze and contemplating the beauty of the ocean from your own home.
Located under the Parede Gardens, it offers a peaceful and safe environment in which to live.
With a complete infrastructure, easy access to schools, supermarkets, restaurants and various leisure options.
In addition to the stunning views, the project includes the construction of a villa with 250sqm of gross floor area and 60 sqm of dependent gross floor area.
With enough space for gardens, a leisure area and a large residence, you’ll be able to design your home according to your needs and desires.
Don’t miss out on this opportunity for quality, life style and guaranteed investment in a location that is constantly increasing in value.
Contact us for more information and to arrange a viewing.
Come and be enchanted by this unique and exclusive location!
We present an unique architectural project, already licensed, with stunning frontal sea views.
Imagine waking up every day to the sea breeze and contemplating the beauty of the ocean from your own home.
Located under the Parede Gardens, it offers a peaceful and safe environment in which to live.
With a complete infrastructure, easy access to schools, supermarkets, restaurants and various leisure options.
In addition to the stunning views, the project includes the construction of a villa with 250sqm of gross floor area and 60 sqm of dependent gross floor area.
With enough space for gardens, a leisure area and a large residence, you’ll be able to design your home according to your needs and desires.
Don’t miss out on this opportunity for quality, life style and guaranteed investment in a location that is constantly increasing in value.
Contact us for more information and to arrange a viewing.
Come and be enchanted by this unique and exclusive location!
Contact
House 3 Bedrooms
Murches (Cascais), Cascais e Estoril, Distrito de Lisboa
New · 201m²
With Garage
buy
1.390.000 €
Detached villa next to the Natural Park Sintra - Cascais in the locality of Murches.
Contemporary new villa of modern arhitectura, located in an exclusively residential area, proximity to local commerce, great road access and easy connection to the A5 motorway, beaches of the Cascais line, Guincho beach and the localities of Sintra and Cascais.
House T3 inserted in a plot of 327 m2 with gross construction area of 220 m2 distributed over 2 floors, ground floor and 1st floor.
On the ground floor:
- Large entrance hall with access stairs to the upper floor;
- Large common room with view and panoramic access to the outdoor area in solid wood deck and swimming pool;
- Kitchen with direct opening to the living room and connection to small outdoor stay space prepared for installation of barbecue equipment;
- Kitchen equipped with reputable brand equipment (induction hob, oven, microwave, extractor hood, refrigerator, freezer, dishwasher, boiler)
-Laundry;
- Sanitary installation with shower;
- Closet set / wardrobe to support the floor;
- Exterior composed of leisure and garden stay areas with shrubby and tree species of little maintenance and water consumption;
- Parking for 2 vehicles and outlet for installation of charging station for electric vehicles.
On the 1st floor:
- Large distribution hall with unobstructed view of the Sintra Natural Park - Cascais;
- Suite 1 with wardrobe and access to balcony with floor on deck;
- Suite 2 with walk-in closet and access to balcony with floor deck;
- Suite 3 with wardrobe and access to balcony with floor deck;
MATERIALS, FINISHES AND EQUIPMENT
Exterior:
- Draining porous concrete circulation floors (100% permeable);
- Floors of stay area in solid wood deck of Ipê;
- Areas of outdoor arrangements in grass, pine bark and shrubby and tree species of little maintenance;
- Exterior walls of the villa composed of thermal blocks with thermal insulation coating by the exterior in ETIC system (bonnet);
- Walls lined with solid wood deck of Ipê;
- Minimalist caxilharia with thermal cut and low emissive double glazing;
- Electric outdoor blinds of orientable lamellae with recoil box;
- Afizélia solid wood entrance door with lock and safety hinges;
- Paint 100% acrylic to white color;
- Guard - Bodies in iron structure and prumos of modified term solid wood;
- Swimming pool with ceramic insert coating;
- Brick masonry walls and railing in lacquered iron prumos;
- Automated car access gate;
- Automatic irrigation system;
- Video intercom;
- Video surveillance system.
Interior:
- Brick masonry walls;
- Floors in laminate floor with solid oak wood;
- Floors of sanitary installations in ceramic mosaic;
- Stuccoed and painted walls
- Walls of sanitary installations in ceramic mosaic;
- Entrance hall walls and distribution in lacada wood panels;
- Doors in lacada wood;
Contemporary new villa of modern arhitectura, located in an exclusively residential area, proximity to local commerce, great road access and easy connection to the A5 motorway, beaches of the Cascais line, Guincho beach and the localities of Sintra and Cascais.
House T3 inserted in a plot of 327 m2 with gross construction area of 220 m2 distributed over 2 floors, ground floor and 1st floor.
On the ground floor:
- Large entrance hall with access stairs to the upper floor;
- Large common room with view and panoramic access to the outdoor area in solid wood deck and swimming pool;
- Kitchen with direct opening to the living room and connection to small outdoor stay space prepared for installation of barbecue equipment;
- Kitchen equipped with reputable brand equipment (induction hob, oven, microwave, extractor hood, refrigerator, freezer, dishwasher, boiler)
-Laundry;
- Sanitary installation with shower;
- Closet set / wardrobe to support the floor;
- Exterior composed of leisure and garden stay areas with shrubby and tree species of little maintenance and water consumption;
- Parking for 2 vehicles and outlet for installation of charging station for electric vehicles.
On the 1st floor:
- Large distribution hall with unobstructed view of the Sintra Natural Park - Cascais;
- Suite 1 with wardrobe and access to balcony with floor on deck;
- Suite 2 with walk-in closet and access to balcony with floor deck;
- Suite 3 with wardrobe and access to balcony with floor deck;
MATERIALS, FINISHES AND EQUIPMENT
Exterior:
- Draining porous concrete circulation floors (100% permeable);
- Floors of stay area in solid wood deck of Ipê;
- Areas of outdoor arrangements in grass, pine bark and shrubby and tree species of little maintenance;
- Exterior walls of the villa composed of thermal blocks with thermal insulation coating by the exterior in ETIC system (bonnet);
- Walls lined with solid wood deck of Ipê;
- Minimalist caxilharia with thermal cut and low emissive double glazing;
- Electric outdoor blinds of orientable lamellae with recoil box;
- Afizélia solid wood entrance door with lock and safety hinges;
- Paint 100% acrylic to white color;
- Guard - Bodies in iron structure and prumos of modified term solid wood;
- Swimming pool with ceramic insert coating;
- Brick masonry walls and railing in lacquered iron prumos;
- Automated car access gate;
- Automatic irrigation system;
- Video intercom;
- Video surveillance system.
Interior:
- Brick masonry walls;
- Floors in laminate floor with solid oak wood;
- Floors of sanitary installations in ceramic mosaic;
- Stuccoed and painted walls
- Walls of sanitary installations in ceramic mosaic;
- Entrance hall walls and distribution in lacada wood panels;
- Doors in lacada wood;
Contact
House 4 Bedrooms
Cascais e Estoril, Distrito de Lisboa
Used · 189m²
buy
790.000 €
House with two floors, with a gross construction area of 205m2, located in a very quiet area, in Alto dos Gaios, Estoril, with plenty of vegetation in the surrounding area and easy access to the A5 motorway, as well as the Marginal avenue and the beaches of the Cascais line.
House in good condition, just in need of a painting. The property is divided into two apartments, a 3 bedroom flat on the ground floor and a 2 bedroom flat in the basement, which consist of an entrance hall, living room, kitchen, bedroom hall, a bathroom and 3 bedrooms.
The land was the subject of a highlight taking place at the Cascais City Hall, dividing the plot into two plots, one of 316m2 and the other of 697 m2 in which an architectural project was placed for the construction of a small building with 4 dwellings with a total construction area of 321m2.
For those looking for an investment just a few minutes from the beaches of the line, but in an environment of nature and tranquillity, this is an excellent investment, both for your home and for your investment. Do not hesitate to schedule a meeting to find out more details about this investment.
Do you have questions? Do not hesitate to contact us!
AliasHouse - Real Estate has a team that can help you with rigor and confidence throughout the process of buying, selling or renting your property.
Leave us your contact and we will call you free of charge!
Surrounding Area: (For those who don’t know Cascais)
Cascais is a region known for its village of the same name, it is located 30 minutes from Lisbon and the international airport, Lisbon is making its mark on today’s European market.
Cascais can boast of having 7 golf courses, by the bay with beaches, gastronomy, commerce and cosmopolitanism, several equestrian clubs, several surf clubs (Guincho), a casino, a marina, and numerous leisure spaces. Nestled on the edge of the Atlantic Ocean, it is one of the rare western European cities that faces the ocean and uses water as a defining element of the city.
The village of Cascais is, since the end of the nineteenth century, one of the most appreciated Portuguese tourist destinations by nationals and foreigners, since the visitor can enjoy a mild climate, beaches, landscapes, hotel offer, varied cuisine, cultural events and various international events such as Global Champions Tour-GCT, Golf and Sailing tournaments. It is undoubtedly one of the most beautiful and complete villages in Portugal.
This ad was published by computer routine. All data needs to be confirmed by the real estate agency.
House in good condition, just in need of a painting. The property is divided into two apartments, a 3 bedroom flat on the ground floor and a 2 bedroom flat in the basement, which consist of an entrance hall, living room, kitchen, bedroom hall, a bathroom and 3 bedrooms.
The land was the subject of a highlight taking place at the Cascais City Hall, dividing the plot into two plots, one of 316m2 and the other of 697 m2 in which an architectural project was placed for the construction of a small building with 4 dwellings with a total construction area of 321m2.
For those looking for an investment just a few minutes from the beaches of the line, but in an environment of nature and tranquillity, this is an excellent investment, both for your home and for your investment. Do not hesitate to schedule a meeting to find out more details about this investment.
Do you have questions? Do not hesitate to contact us!
AliasHouse - Real Estate has a team that can help you with rigor and confidence throughout the process of buying, selling or renting your property.
Leave us your contact and we will call you free of charge!
Surrounding Area: (For those who don’t know Cascais)
Cascais is a region known for its village of the same name, it is located 30 minutes from Lisbon and the international airport, Lisbon is making its mark on today’s European market.
Cascais can boast of having 7 golf courses, by the bay with beaches, gastronomy, commerce and cosmopolitanism, several equestrian clubs, several surf clubs (Guincho), a casino, a marina, and numerous leisure spaces. Nestled on the edge of the Atlantic Ocean, it is one of the rare western European cities that faces the ocean and uses water as a defining element of the city.
The village of Cascais is, since the end of the nineteenth century, one of the most appreciated Portuguese tourist destinations by nationals and foreigners, since the visitor can enjoy a mild climate, beaches, landscapes, hotel offer, varied cuisine, cultural events and various international events such as Global Champions Tour-GCT, Golf and Sailing tournaments. It is undoubtedly one of the most beautiful and complete villages in Portugal.
This ad was published by computer routine. All data needs to be confirmed by the real estate agency.
Contact
House 4 Bedrooms
Cascais e Estoril, Distrito de Lisboa
Used · 249m²
With Garage
buy
3.950.000 €
4 bedroom villa, fully rebuilt, as new, located in a quiet street in S. João do Estoril, only a 5 minutes´ walk from the Poça beach and the services´ area and close to the train station.
Inserted in a 1000 sqm plot, the villa has a 272 sqm Gross Construction Area and it stands out for the highest quality finishes.
The villa composed by three floors that are distributed as follows:
- Entry hall ( 12 sqm);
- Living/dining room (48 sqm) with access to a large dimensioned terrace with swimming pool and garden;
- Social bathroom;
- Fully equipped kitchen (14,50 sqm) open to the living room;
- Laundry area.
First Floor:
- Master suite (30 sqm) with sea view and closet;
- Terrace (14 sqm);
- 2 suites.
Basement :
Garage for two cars and a storage area.
Exterior :
Outdoor space benefiting from a large dimensioned garden with mature trees;
- swimming pool: 35 sqm;
- Annex that includes the leisure area and a kitchenette to support the swimming pool and a bathroom.
Besides being two steps away from the beach, the villa is located near the service area, the Estoril Tennis Club, Estoril Golf Club and several national and international schools. With great accesses to the A5 motorway, it is 30 minutes away from Lisbon and the Airport of Lisbon.
Ideal for those who intend to live in a central area, with all the amenities of today’s life in a comfortable and quiet environment.
Estoril is one of the noblest areas of the country, being inserted in the municipality of Cascais, being known for its beaches, manor houses and small palaces. Here we can find the biggest casino in Europe, the Estoril Casino with several exhibitions and shows. Next to the Casino Garden there is the Tamariz beach and the promenade that connects Cascais to São João do Estoril where you can find several restaurants and beaches and a vast transportation network at your disposal.
Inserted in a 1000 sqm plot, the villa has a 272 sqm Gross Construction Area and it stands out for the highest quality finishes.
The villa composed by three floors that are distributed as follows:
- Entry hall ( 12 sqm);
- Living/dining room (48 sqm) with access to a large dimensioned terrace with swimming pool and garden;
- Social bathroom;
- Fully equipped kitchen (14,50 sqm) open to the living room;
- Laundry area.
First Floor:
- Master suite (30 sqm) with sea view and closet;
- Terrace (14 sqm);
- 2 suites.
Basement :
Garage for two cars and a storage area.
Exterior :
Outdoor space benefiting from a large dimensioned garden with mature trees;
- swimming pool: 35 sqm;
- Annex that includes the leisure area and a kitchenette to support the swimming pool and a bathroom.
Besides being two steps away from the beach, the villa is located near the service area, the Estoril Tennis Club, Estoril Golf Club and several national and international schools. With great accesses to the A5 motorway, it is 30 minutes away from Lisbon and the Airport of Lisbon.
Ideal for those who intend to live in a central area, with all the amenities of today’s life in a comfortable and quiet environment.
Estoril is one of the noblest areas of the country, being inserted in the municipality of Cascais, being known for its beaches, manor houses and small palaces. Here we can find the biggest casino in Europe, the Estoril Casino with several exhibitions and shows. Next to the Casino Garden there is the Tamariz beach and the promenade that connects Cascais to São João do Estoril where you can find several restaurants and beaches and a vast transportation network at your disposal.
Contact
House 3 Bedrooms +1
Alcabideche, Cascais, Distrito de Lisboa
New · 152m²
With Swimming Pool
buy
1.590.000 €
New luxury villa with garden and swimming pool, located in a residential area of villas, in a cul-de-sac in Murches, just a few minutes from the centre of Cascais and its beaches. This property is an example of architectural refinement and contemporary elegance offering a sophisticated and comfortable lifestyle.
3 bedroom house with Home Staging and good quality finishes, set in a plot of land with an area of 310m2 and a gross construction area of 270m2, very well distributed over its three floors divided into:
On floor 0 (ground floor):
Inviting entrance hall, full of personality and with ample space;
Large living room with natural light, with well-divided environments, living area, dining area, with direct access to the outside where we find a swimming pool, leisure area and garden;
Social bathroom 5 m2;
Contemporary, well-lit kitchen features a minimalist design, with clean lines and neutral colours, predominantly in white, with wood details that add warmth and naturalness to the environment. In the central area of the kitchen there is an island that serves both as a work space and for quick meals, where we have benches to support it. Built-in and built-in appliances.
On the 1st floor (ground floor)
Hall of the bedrooms;
Three spacious en-suite bedrooms, with built-in wardrobes and balconies, whose configuration can be customised according to individual needs;
On the -1 floor (Basement)
A large hall with plenty of natural light, with the possibility of different attractions;
A bathroom;
Possibility to make another room in a suite with natural light or office;
House with modern and quality finishes, with aluminium frames with double glazing and thermal cut, electric shutters, pre-installation of home automation, armoured door, false ceiling with built-in LED lights throughout the house, air conditioning, solar panels for water heating, among other details that you can confirm through a visit.
Located in the stunning setting of the prestigious Murches area, this property not only provides a residential ambience but also access to a range of exclusive high-quality services. In addition to local amenities, this prime location offers a wide variety of options for outdoor recreation. The opportunity to enjoy nautical activities on the beaches of singular beauty is complemented by the convenience of exploring culturally significant sites, such as the iconic Pena Palace.
This is undoubtedly an opportunity to take up residence in a quiet environment, where the pace of life is serene, but with the added advantage of being just a few steps from the main access roads, facilitating connections to the surrounding urban areas.
We cordially invite you to schedule a viewing to explore this magnificent townhouse up close and capture the essence of the distinctive lifestyle it has to offer.
Come visit today, free of charge or commitment!
AliasHouse Real Estate has a team that can help you with rigor and confidence throughout the process of buying, selling or renting your property.
Leave us your contact and we will call you free of charge!
3 bedroom house with Home Staging and good quality finishes, set in a plot of land with an area of 310m2 and a gross construction area of 270m2, very well distributed over its three floors divided into:
On floor 0 (ground floor):
Inviting entrance hall, full of personality and with ample space;
Large living room with natural light, with well-divided environments, living area, dining area, with direct access to the outside where we find a swimming pool, leisure area and garden;
Social bathroom 5 m2;
Contemporary, well-lit kitchen features a minimalist design, with clean lines and neutral colours, predominantly in white, with wood details that add warmth and naturalness to the environment. In the central area of the kitchen there is an island that serves both as a work space and for quick meals, where we have benches to support it. Built-in and built-in appliances.
On the 1st floor (ground floor)
Hall of the bedrooms;
Three spacious en-suite bedrooms, with built-in wardrobes and balconies, whose configuration can be customised according to individual needs;
On the -1 floor (Basement)
A large hall with plenty of natural light, with the possibility of different attractions;
A bathroom;
Possibility to make another room in a suite with natural light or office;
House with modern and quality finishes, with aluminium frames with double glazing and thermal cut, electric shutters, pre-installation of home automation, armoured door, false ceiling with built-in LED lights throughout the house, air conditioning, solar panels for water heating, among other details that you can confirm through a visit.
Located in the stunning setting of the prestigious Murches area, this property not only provides a residential ambience but also access to a range of exclusive high-quality services. In addition to local amenities, this prime location offers a wide variety of options for outdoor recreation. The opportunity to enjoy nautical activities on the beaches of singular beauty is complemented by the convenience of exploring culturally significant sites, such as the iconic Pena Palace.
This is undoubtedly an opportunity to take up residence in a quiet environment, where the pace of life is serene, but with the added advantage of being just a few steps from the main access roads, facilitating connections to the surrounding urban areas.
We cordially invite you to schedule a viewing to explore this magnificent townhouse up close and capture the essence of the distinctive lifestyle it has to offer.
Come visit today, free of charge or commitment!
AliasHouse Real Estate has a team that can help you with rigor and confidence throughout the process of buying, selling or renting your property.
Leave us your contact and we will call you free of charge!
Contact
House 3 Bedrooms
São Domingos de Rana, Cascais, Distrito de Lisboa
New · 283m²
With Garage
buy
760.000 €
House 3 Bedrooms for Sale in São Domingos de Rana, Cascais
Brand new 3-bedroom villa in a condominium of 3 villas designed using contemporary architecture.
With 283 m2 of construction and 57.16 m2 of large balconies with unobstructed views and a private garden.
The villa has 3 floors with excellent sun exposure,
On the bright entrance floor, we have access to a large lounge with large windows that gives us access to the terrace and balcony.
The open-plan kitchen is very modern and fully equipped with excellent quality materials.
Before the stairs to the bedrooms, there is a guest toilet.
On the first floor we have a pleasant suite with a wardrobe and a west-facing balcony.
The second bedroom, also with a wardrobe, has the same view and balcony, which also has a functional wardrobe.
The third bedroom, with a wardrobe and balcony, also faces east.
In the hall there is a full bathroom to support the two bedrooms.
Going down to Floor -1 we find a large 67m2 box garage with 2 automatic gates, allowing you to use the space exclusively as a garage or to divide it up and use it as a laundry room, office, multipurpose room, etc. depending on your needs.
Also in this space we have the technical area and storage area.
Rebelva is an area located in São Domingos de Rana, a parish in the municipality of Cascais in Portugal. It is known for its proximity to the coast and the region’s beautiful beaches. São Domingos de Rana is a residential and commercial area with a mix of urban spaces and natural areas, Rebelva being one of the best-known areas in this context.
As in other parts of Cascais, Rebelva in São Domingos de Rana also offers access to attractive beaches, gastronomic options and outdoor activities. The nearby beaches are popular with locals and holidaymakers alike, especially during the warmer months, offering opportunities to relax, sunbathe and enjoy the waters of the Atlantic Ocean.
In addition to the beaches, the area also has a variety of services, including restaurants, cafés, shops and other commercial establishments, providing a lively and convenient atmosphere for residents and visitors.
Brand new 3-bedroom villa in a condominium of 3 villas designed using contemporary architecture.
With 283 m2 of construction and 57.16 m2 of large balconies with unobstructed views and a private garden.
The villa has 3 floors with excellent sun exposure,
On the bright entrance floor, we have access to a large lounge with large windows that gives us access to the terrace and balcony.
The open-plan kitchen is very modern and fully equipped with excellent quality materials.
Before the stairs to the bedrooms, there is a guest toilet.
On the first floor we have a pleasant suite with a wardrobe and a west-facing balcony.
The second bedroom, also with a wardrobe, has the same view and balcony, which also has a functional wardrobe.
The third bedroom, with a wardrobe and balcony, also faces east.
In the hall there is a full bathroom to support the two bedrooms.
Going down to Floor -1 we find a large 67m2 box garage with 2 automatic gates, allowing you to use the space exclusively as a garage or to divide it up and use it as a laundry room, office, multipurpose room, etc. depending on your needs.
Also in this space we have the technical area and storage area.
Rebelva is an area located in São Domingos de Rana, a parish in the municipality of Cascais in Portugal. It is known for its proximity to the coast and the region’s beautiful beaches. São Domingos de Rana is a residential and commercial area with a mix of urban spaces and natural areas, Rebelva being one of the best-known areas in this context.
As in other parts of Cascais, Rebelva in São Domingos de Rana also offers access to attractive beaches, gastronomic options and outdoor activities. The nearby beaches are popular with locals and holidaymakers alike, especially during the warmer months, offering opportunities to relax, sunbathe and enjoy the waters of the Atlantic Ocean.
In addition to the beaches, the area also has a variety of services, including restaurants, cafés, shops and other commercial establishments, providing a lively and convenient atmosphere for residents and visitors.
Contact
House 4 Bedrooms
Carcavelos e Parede, Cascais, Distrito de Lisboa
Under construction · 170m²
With Garage
buy
1.250.000 €
Excellent luxury 4 bedroom semi-detached villa under construction, of contemporary architecture, with swimming pool and garden.
With excellent area and good finishes, with lots of light, with parking for two cars.
In a quiet area of modern villas, located in Arneiro, Carcavelos.
Composed of 2 floors divided as follows:
Floor 0:
Entrance hall (3.10m2)
Living room (53.30m2), in open space, with access to the outside
Fully equipped kitchen (14.00m2)
WC with window (3.10 m2)
Floor1:
Hall of Rooms
Suite1 with walk-in closet (28.50m2)
Suite2 with closet (29.40m2)
Bedroom with built-in wardrobe (16.00m2)
Bedroom (15.60m2)
Toilet with shower tray (5.20m2)
Equipped with Solar Panels, Pre-installation of the most modern Home Automation Technology, Pre-installation of Air Conditioning in all rooms, Electric Blinds and Alarm.
Just 4 minutes from St. Dominic’s International School, 4 minutes from Outeiro de Poluma urban park, 5 minutes from the highway, next to various services, shops, supermarkets, schools.
With excellent area and good finishes, with lots of light, with parking for two cars.
In a quiet area of modern villas, located in Arneiro, Carcavelos.
Composed of 2 floors divided as follows:
Floor 0:
Entrance hall (3.10m2)
Living room (53.30m2), in open space, with access to the outside
Fully equipped kitchen (14.00m2)
WC with window (3.10 m2)
Floor1:
Hall of Rooms
Suite1 with walk-in closet (28.50m2)
Suite2 with closet (29.40m2)
Bedroom with built-in wardrobe (16.00m2)
Bedroom (15.60m2)
Toilet with shower tray (5.20m2)
Equipped with Solar Panels, Pre-installation of the most modern Home Automation Technology, Pre-installation of Air Conditioning in all rooms, Electric Blinds and Alarm.
Just 4 minutes from St. Dominic’s International School, 4 minutes from Outeiro de Poluma urban park, 5 minutes from the highway, next to various services, shops, supermarkets, schools.
Contact
House 5 Bedrooms
Alcabideche, Cascais, Distrito de Lisboa
New · 500m²
With Garage
buy
3.800.000 €
Luxurious 5 bedroom detached villa, bedrooms all en-suite. Next to a nature reserve, we can have the best that the city has to offer along with the best of nature. On a plot of 911m2 and with a gross private area of 500m2 we have a unique villa in modern architecture, which was designed taking into account the smallest details. Through its large windows, it is possible to enjoy all the luxury and comfort while always being connected with nature. Villa composed of noble materials and luxury finishes, with excellent areas, plenty of natural light, elevator, barbecue, garden and swimming pool, located in the Abuxarda area, in Alcabideche.
This villa is divided as follows:
Floor 0:
-Entrance to the house with Cascading wall
-Entrance hall
-Reception room/Library/Office with balcony and air-conditioned wine cellar (30m2)
-Corridor (4.8m2)
-WC (3.9m2)
-Suite 1 with balcony, built-in wardrobe and toilet with window (22.2m2)
-Suite 2 with balcony, built-in wardrobe and toilet with window ( 23.9m2)
-Lift
-Access to Garden, Swimming Pool and Barbecue
Floor -1:
-SPA with sauna, Turkish bath, gym space (88.25m2)
-WC (3.2m2)
-Laundry/Technical area (14.27m2)
-Storage (19.53m2)
-Garage for four cars (101.3m2)
-Lift
Floor 1:
-Living room (51.4m2) with balcony and exit to the outside
-Kitchen (20.5m2) fully equipped with doors that easily transforms into an open space for a more intimate conviviality between the living room and the kitchen
-Corridor 15.69m2)
-WC (2.4m2)
-Stunning suite 3 (37.7) with balcony, walk-in closet and toilet with two showers, bathtub and vanity
-Suite 3 (22.3m2) with dressing room
-Suite 4 (22.06) with closet and balcony
-Access to the Garden
Equipped with:
Solar Panel, Air conditioning in ducts in all rooms, Home automation, smart electronic intercom (Wi-fi), Electric shutters, natural wood veneer floor, heat pump, pre-installation of CCTV (video surveillance), Swimming pool, Garden, Barbecue.
Close to all kinds of commerce, transport, services and some points of interest such as:
5 minutes from the center of Estoril, 8 minutes from the center and beaches of Cascais and 25 minutes from Lisbon. Close to Penha Longa Golf Resort, Estoril Golf Club, 2 minutes Cascais Shopping Center, close to several Supermarkets, Hospital, Pharmacies, Gyms
This villa is divided as follows:
Floor 0:
-Entrance to the house with Cascading wall
-Entrance hall
-Reception room/Library/Office with balcony and air-conditioned wine cellar (30m2)
-Corridor (4.8m2)
-WC (3.9m2)
-Suite 1 with balcony, built-in wardrobe and toilet with window (22.2m2)
-Suite 2 with balcony, built-in wardrobe and toilet with window ( 23.9m2)
-Lift
-Access to Garden, Swimming Pool and Barbecue
Floor -1:
-SPA with sauna, Turkish bath, gym space (88.25m2)
-WC (3.2m2)
-Laundry/Technical area (14.27m2)
-Storage (19.53m2)
-Garage for four cars (101.3m2)
-Lift
Floor 1:
-Living room (51.4m2) with balcony and exit to the outside
-Kitchen (20.5m2) fully equipped with doors that easily transforms into an open space for a more intimate conviviality between the living room and the kitchen
-Corridor 15.69m2)
-WC (2.4m2)
-Stunning suite 3 (37.7) with balcony, walk-in closet and toilet with two showers, bathtub and vanity
-Suite 3 (22.3m2) with dressing room
-Suite 4 (22.06) with closet and balcony
-Access to the Garden
Equipped with:
Solar Panel, Air conditioning in ducts in all rooms, Home automation, smart electronic intercom (Wi-fi), Electric shutters, natural wood veneer floor, heat pump, pre-installation of CCTV (video surveillance), Swimming pool, Garden, Barbecue.
Close to all kinds of commerce, transport, services and some points of interest such as:
5 minutes from the center of Estoril, 8 minutes from the center and beaches of Cascais and 25 minutes from Lisbon. Close to Penha Longa Golf Resort, Estoril Golf Club, 2 minutes Cascais Shopping Center, close to several Supermarkets, Hospital, Pharmacies, Gyms
Contact
House 4 Bedrooms Duplex
Bicesse, Alcabideche, Cascais, Distrito de Lisboa
New · 155m²
With Garage
buy
1.300.000 €
Condominium of 3 conceptually modern detached villas, with swimming pool and car park, located in the neighbourhood of Viso, in the parish of Alcabideche.
All the apartments have a living area of 155sqm , spread over 2 floors.
Also noteworthy:
- 6.00 x 3.00 outdoor swimming pool with pre-installation for a heat pump
- Air conditioning
- Solar thermal panels for domestic hot water with a 260 litre tank
- Photovoltaic solar panels
- Pre-installation for fireplace
- Thermally cut aluminium window frames with thermal double glazing
- Electrically operated blinds in thermo-lacquered aluminium
- White lacquered doors and wardrobes
Alcabideche is a charming village that combines the best of both worlds: the tranquillity of a residential area with the convenience of being close to urban areas where one can find all kinds of services. The urban structure of Viso is characterised by two-storey detached houses, many of which are grouped together in private condominiums.
The plot of land on which Casas de Viso Condominium is located stands out for its unobstructed views and excellent sun exposure.
In terms of road accessibility, it benefits from its proximity to several road links with direct access to Lisbon and the whole of the Cascais municipality.
Of particular note are the A5 and A16 motorways with direct links to Lisbon city centre and distribution to the main A9 - CREL and A8 motorways.
The National 6 - Marginal road provides direct and privileged access to the municipality and the Cascais coastline, as well as to Lisbon’s riverside area,
In terms of public transport, the area is served by buses that connect to the urban train line Cascais - Cais do Sodré.
All the apartments have a living area of 155sqm , spread over 2 floors.
Also noteworthy:
- 6.00 x 3.00 outdoor swimming pool with pre-installation for a heat pump
- Air conditioning
- Solar thermal panels for domestic hot water with a 260 litre tank
- Photovoltaic solar panels
- Pre-installation for fireplace
- Thermally cut aluminium window frames with thermal double glazing
- Electrically operated blinds in thermo-lacquered aluminium
- White lacquered doors and wardrobes
Alcabideche is a charming village that combines the best of both worlds: the tranquillity of a residential area with the convenience of being close to urban areas where one can find all kinds of services. The urban structure of Viso is characterised by two-storey detached houses, many of which are grouped together in private condominiums.
The plot of land on which Casas de Viso Condominium is located stands out for its unobstructed views and excellent sun exposure.
In terms of road accessibility, it benefits from its proximity to several road links with direct access to Lisbon and the whole of the Cascais municipality.
Of particular note are the A5 and A16 motorways with direct links to Lisbon city centre and distribution to the main A9 - CREL and A8 motorways.
The National 6 - Marginal road provides direct and privileged access to the municipality and the Cascais coastline, as well as to Lisbon’s riverside area,
In terms of public transport, the area is served by buses that connect to the urban train line Cascais - Cais do Sodré.
Contact
House 4 Bedrooms
Alcabideche, Cascais, Distrito de Lisboa
New · 276m²
buy
1.380.000 €
4 bedroom villa with pool and lawned garden located in Bicesse - Cascais.
Main areas:
Floor 0:
- Entrance hall 4m2
- Living room 53m2
- Fully equipped kitchen 15m2
- Social WC 3M2
- Office 10m2
1st floor
- Bedroom with access to balcony15 m2
- Bedroom with access to balcony 15 m2
- Guest WC 5 m2
- Master Suite with walk-in wardrobe and access to balcony 29m2
Villa equipped with air conditioning, exterior and interior thermal insulation, home automation, central vacuum, heat pump, pre-installation of solar panels, lacquered MDF kitchen with Silestone worktops, underfloor heating in the bathrooms and Roca and Bruma sanitary fittings. Swimming pool with lounge area and barbecue.
Car park with space for 3 vehicles.
Deadline for completion: October 2024
It is located 12 minutes away from the CUF Hospital in Cascais, 15 minutes away from the Quinta da Marinha Equestrian Centre, 16 minutes away from Guincho beach and 40 minutes away from Lisbon Airport, close to services, public transport, shops, restaurants, schools and access to the A5 and A16 motorways.
INSIDE LIVING operates in the luxury housing and property investment market. Our team offers a diverse range of excellent services to our clients, such as investor support services, ensuring all the assistance in the selection, purchase, sale or rental of properties, architectural design, interior design, banking and concierge services throughout the process.
Main areas:
Floor 0:
- Entrance hall 4m2
- Living room 53m2
- Fully equipped kitchen 15m2
- Social WC 3M2
- Office 10m2
1st floor
- Bedroom with access to balcony15 m2
- Bedroom with access to balcony 15 m2
- Guest WC 5 m2
- Master Suite with walk-in wardrobe and access to balcony 29m2
Villa equipped with air conditioning, exterior and interior thermal insulation, home automation, central vacuum, heat pump, pre-installation of solar panels, lacquered MDF kitchen with Silestone worktops, underfloor heating in the bathrooms and Roca and Bruma sanitary fittings. Swimming pool with lounge area and barbecue.
Car park with space for 3 vehicles.
Deadline for completion: October 2024
It is located 12 minutes away from the CUF Hospital in Cascais, 15 minutes away from the Quinta da Marinha Equestrian Centre, 16 minutes away from Guincho beach and 40 minutes away from Lisbon Airport, close to services, public transport, shops, restaurants, schools and access to the A5 and A16 motorways.
INSIDE LIVING operates in the luxury housing and property investment market. Our team offers a diverse range of excellent services to our clients, such as investor support services, ensuring all the assistance in the selection, purchase, sale or rental of properties, architectural design, interior design, banking and concierge services throughout the process.
Contact
House 3 Bedrooms
São Domingos de Rana, Cascais, Distrito de Lisboa
Used · 294m²
buy
775.000 €
House 3 Bedrooms for Sale in São Domingos de Rana, Cascais
Brand new 3-bedroom villa in a condominium of 3 villas designed using contemporary architecture.
With 294 m2 of construction and 65,54 m2 of large balconies with unobstructed views and a private garden.
The villa has 3 floors with excellent sun exposure,
On the bright entrance floor, we have access to a large lounge with large windows that gives us access to the terrace and balcony.
The open-plan kitchen is very modern and fully equipped with excellent quality materials.
Before the stairs to the bedrooms, there is a guest toilet.
On the first floor we have a pleasant suite with a wardrobe and a west-facing balcony.
The second bedroom, also with a wardrobe, has the same view and balcony, which also has a functional wardrobe.
The third bedroom, with a wardrobe and balcony, also faces east.
In the hall there is a full bathroom to support the two bedrooms.
Going down to Floor -1 we find a large 67m2 box garage with 2 automatic gates, allowing you to use the space exclusively as a garage or to divide it up and use it as a laundry room, office, multipurpose room, etc. depending on your needs.
Also in this space we have the technical area and storage area.
Rebelva is an area located in São Domingos de Rana, a parish in the municipality of Cascais in Portugal. It is known for its proximity to the coast and the region’s beautiful beaches. São Domingos de Rana is a residential and commercial area with a mix of urban spaces and natural areas, Rebelva being one of the best-known areas in this context.
As in other parts of Cascais, Rebelva in São Domingos de Rana also offers access to attractive beaches, gastronomic options and outdoor activities. The nearby beaches are popular with locals and holidaymakers alike, especially during the warmer months, offering opportunities to relax, sunbathe and enjoy the waters of the Atlantic Ocean.
In addition to the beaches, the area also has a variety of services, including restaurants, cafés, shops and other commercial establishments, providing a lively and convenient atmosphere for residents and visitors.
Brand new 3-bedroom villa in a condominium of 3 villas designed using contemporary architecture.
With 294 m2 of construction and 65,54 m2 of large balconies with unobstructed views and a private garden.
The villa has 3 floors with excellent sun exposure,
On the bright entrance floor, we have access to a large lounge with large windows that gives us access to the terrace and balcony.
The open-plan kitchen is very modern and fully equipped with excellent quality materials.
Before the stairs to the bedrooms, there is a guest toilet.
On the first floor we have a pleasant suite with a wardrobe and a west-facing balcony.
The second bedroom, also with a wardrobe, has the same view and balcony, which also has a functional wardrobe.
The third bedroom, with a wardrobe and balcony, also faces east.
In the hall there is a full bathroom to support the two bedrooms.
Going down to Floor -1 we find a large 67m2 box garage with 2 automatic gates, allowing you to use the space exclusively as a garage or to divide it up and use it as a laundry room, office, multipurpose room, etc. depending on your needs.
Also in this space we have the technical area and storage area.
Rebelva is an area located in São Domingos de Rana, a parish in the municipality of Cascais in Portugal. It is known for its proximity to the coast and the region’s beautiful beaches. São Domingos de Rana is a residential and commercial area with a mix of urban spaces and natural areas, Rebelva being one of the best-known areas in this context.
As in other parts of Cascais, Rebelva in São Domingos de Rana also offers access to attractive beaches, gastronomic options and outdoor activities. The nearby beaches are popular with locals and holidaymakers alike, especially during the warmer months, offering opportunities to relax, sunbathe and enjoy the waters of the Atlantic Ocean.
In addition to the beaches, the area also has a variety of services, including restaurants, cafés, shops and other commercial establishments, providing a lively and convenient atmosphere for residents and visitors.
Contact
House 5 Bedrooms +1
Cascais e Estoril, Distrito de Lisboa
Used · 386m²
With Garage
buy
2.200.000 €
5+1 bedroom villa, located in Costa da Guia, in Cascais, solar orientation east/south in an excellent condition, having already undergone a general remodeling.
With a traditional architecture, it stands out for its large dimensioned areas and luminosity.
It is inserted in a 427 sqm lot, with a pleasant garden, an ample swimming pool and a very private porch area that provides meals outside.
The 386 sqm gross area is distributed as follows:
Ground floor
- entry hall
- Social bathroom with shower tray
- bedroom or office
- large dimensioned fully equipped and refurbished kitchen
- living and dining room with fireplace and access to an excellent balcony
First floor
- master suite with closet (which can be converted into another bedroom according to the original)
- bedroom
- full private bathroom to support the bedroom
Attic
- used and coated with wood with velux and with a fantastic area allowing another bedroom
- bathroom
On the floor -1:
- garage for 3/4 cars
- Bathroom
- Office with an independent entrance
The heating system is supplied by central heating, air conditioning and fireplace with a heat recovery unit.
Cascais is a Portuguese village famous for its bay, local business and its cosmopolitanism. It is considered the most sophisticated destination of the Lisbon’s region, where small palaces and refined and elegant constructions prevail. With the sea as a scenario, Cascais can be proud of having 7 golf courses, a casino, a marina and countless leisure areas. It is 30 minutes away from Lisbon and its international airport.
Porta da Frente Christie’s is a real estate agency that has been operating in the market for more than two decades. Its focus lays on the highest quality houses and developments, not only in the selling market, but also in the renting market. The company was elected by the prestigious brand Christie’s - one of the most reputable auctioneers, Art institutions and Real Estate of the world - to be represented in Portugal, in the areas of Lisbon, Cascais, Oeiras, Sintra and Alentejo. The main purpose of Porta da Frente Christie’s is to offer a top-notch service to our customers.
With a traditional architecture, it stands out for its large dimensioned areas and luminosity.
It is inserted in a 427 sqm lot, with a pleasant garden, an ample swimming pool and a very private porch area that provides meals outside.
The 386 sqm gross area is distributed as follows:
Ground floor
- entry hall
- Social bathroom with shower tray
- bedroom or office
- large dimensioned fully equipped and refurbished kitchen
- living and dining room with fireplace and access to an excellent balcony
First floor
- master suite with closet (which can be converted into another bedroom according to the original)
- bedroom
- full private bathroom to support the bedroom
Attic
- used and coated with wood with velux and with a fantastic area allowing another bedroom
- bathroom
On the floor -1:
- garage for 3/4 cars
- Bathroom
- Office with an independent entrance
The heating system is supplied by central heating, air conditioning and fireplace with a heat recovery unit.
Cascais is a Portuguese village famous for its bay, local business and its cosmopolitanism. It is considered the most sophisticated destination of the Lisbon’s region, where small palaces and refined and elegant constructions prevail. With the sea as a scenario, Cascais can be proud of having 7 golf courses, a casino, a marina and countless leisure areas. It is 30 minutes away from Lisbon and its international airport.
Porta da Frente Christie’s is a real estate agency that has been operating in the market for more than two decades. Its focus lays on the highest quality houses and developments, not only in the selling market, but also in the renting market. The company was elected by the prestigious brand Christie’s - one of the most reputable auctioneers, Art institutions and Real Estate of the world - to be represented in Portugal, in the areas of Lisbon, Cascais, Oeiras, Sintra and Alentejo. The main purpose of Porta da Frente Christie’s is to offer a top-notch service to our customers.
Contact
House 4 Bedrooms
Cascais e Estoril, Distrito de Lisboa
Used · 198m²
With Garage
buy
1.900.000 €
4+1 bedroom villa, remodelled, with a 250 sqm gross construction area, with swimming pool and garden, inserted in a 360 sqm plot of land, in the Neighbourhood of Rosário, in Cascais.
It is composed as follows:
Ground floor
- entry hall
- office /bedroom
- social bathroom
- large dimensioned living room with direct access to the pleasant garden and swimming pool
- dining room with direct access to the garden
- American kitchen with an island intended for dining, fully equipped with direct access to the dining room
Upper floor
- 2 bedrooms, both with wardrobes and with balconies that are communal to all bedrooms
- bathroom to support these two bedrooms
- master suite with access to a balcony, with hall, bathroom, walk-in closet and also with access to the same balcony
In the exterior
- Guest house, with a small living room, bathroom, kitchenette and bedroom
The villa is equipped with central heating, solar panels and double glazed windows
- shed with parking space for 1 car and space for 2 more (automatic gate)
- storage area
Inserted in an area with an excellent location. Easy access to local business, services, close to beaches and the bicycle path.
10 minutes away from the access to the motorway.
Cascais is a Portuguese village famous for its bay, local business and its cosmopolitanism. It is considered the most sophisticated destination of the Lisbon’s region, where small palaces and refined and elegant constructions prevail. With the sea as a scenario, Cascais can be proud of having 7 golf courses, a casino, a marina and countless leisure areas. It is 30 minutes away from Lisbon and its international airport.
Porta da Frente Christie’s is a real estate agency that has been operating in the market for more than two decades. Its focus lays on the highest quality houses and developments, not only in the selling market, but also in the renting market. The company was elected by the prestigious brand Christie’s - one of the most reputable auctioneers, Art institutions and Real Estate of the world - to be represented in Portugal, in the areas of Lisbon, Cascais, Oeiras, Sintra and Alentejo. The main purpose of Porta da Frente Christie’s is to offer a top-notch service to our customers.
It is composed as follows:
Ground floor
- entry hall
- office /bedroom
- social bathroom
- large dimensioned living room with direct access to the pleasant garden and swimming pool
- dining room with direct access to the garden
- American kitchen with an island intended for dining, fully equipped with direct access to the dining room
Upper floor
- 2 bedrooms, both with wardrobes and with balconies that are communal to all bedrooms
- bathroom to support these two bedrooms
- master suite with access to a balcony, with hall, bathroom, walk-in closet and also with access to the same balcony
In the exterior
- Guest house, with a small living room, bathroom, kitchenette and bedroom
The villa is equipped with central heating, solar panels and double glazed windows
- shed with parking space for 1 car and space for 2 more (automatic gate)
- storage area
Inserted in an area with an excellent location. Easy access to local business, services, close to beaches and the bicycle path.
10 minutes away from the access to the motorway.
Cascais is a Portuguese village famous for its bay, local business and its cosmopolitanism. It is considered the most sophisticated destination of the Lisbon’s region, where small palaces and refined and elegant constructions prevail. With the sea as a scenario, Cascais can be proud of having 7 golf courses, a casino, a marina and countless leisure areas. It is 30 minutes away from Lisbon and its international airport.
Porta da Frente Christie’s is a real estate agency that has been operating in the market for more than two decades. Its focus lays on the highest quality houses and developments, not only in the selling market, but also in the renting market. The company was elected by the prestigious brand Christie’s - one of the most reputable auctioneers, Art institutions and Real Estate of the world - to be represented in Portugal, in the areas of Lisbon, Cascais, Oeiras, Sintra and Alentejo. The main purpose of Porta da Frente Christie’s is to offer a top-notch service to our customers.
Contact
Detached House 4 Bedrooms
Murtal, Carcavelos e Parede, Cascais, Distrito de Lisboa
Used · 443m²
With Garage
buy
2.800.000 €
4 bedroom detached Villa, for sale, in a private condominium in Murtal, Parede
The villa is involved in a beautiful garden with a swimming pool where you can enjoy total comfort and privacy.
Inserted in a 512m2 plot and with around 383m2 of building area, this villa is in excellent condition with excellent sun exposure and very good areas.
Located in Alto da Parede, in a very quiet and residential square, but very close to green spaces, shops, services and 7 minutes from São João do Estoril beach.
The villa is distributed over 3 floors:
Floor 0
- Spacious hall
- Guest bathroom
- Fully equipped kitchen with access to the dining room
- Dining room
- Living room with direct access to a great terrace, the garden and the pool.
1st floor
- 3 spacious suites with wardrobes.
All suites have balconies with panoramic views of the sea.
Floor -1 with natural light and access to the garden
- Large open-plan living space that has now been converted into a fantastic bedroom with an exit to the garden.
- A bathroom
- Laundry area
- Technical area
- Storage area
- Garage
Parede is part of the municipality of Cascais and is a privileged area famous for the famous beaches of São João do Estoril, Avencas, and Carcavelos beach with an extensive stretch of sand and the practice of numerous sports such as surfing. This location is characterised by its proximity to Lisbon and its easy access (motorway and public transport). It is also an important centre for education, as two campuses of the Universidade Nova de Lisboa are located here: the NOVA School of Business and Economics and the NOVA Medical School.
It is also 10 minutes from St Julian’s School, Santo António International School (SAIS) and Colégio Marista de Carcavelos. 30 minutes from Lisbon and Humberto Delgado Airport.
Porta da Frente Christie’s is a real estate brokerage company that has been working in the market for over two decades, focusing on the best properties and developments, both for sale and for rent.
The company was selected by the prestigious Christie’s International Real Estate brand to represent Portugal in the Lisbon, Cascais, Oeiras and Alentejo areas. The main mission of Christie’s Front Door is to provide a service of excellence to all our clients.
The villa is involved in a beautiful garden with a swimming pool where you can enjoy total comfort and privacy.
Inserted in a 512m2 plot and with around 383m2 of building area, this villa is in excellent condition with excellent sun exposure and very good areas.
Located in Alto da Parede, in a very quiet and residential square, but very close to green spaces, shops, services and 7 minutes from São João do Estoril beach.
The villa is distributed over 3 floors:
Floor 0
- Spacious hall
- Guest bathroom
- Fully equipped kitchen with access to the dining room
- Dining room
- Living room with direct access to a great terrace, the garden and the pool.
1st floor
- 3 spacious suites with wardrobes.
All suites have balconies with panoramic views of the sea.
Floor -1 with natural light and access to the garden
- Large open-plan living space that has now been converted into a fantastic bedroom with an exit to the garden.
- A bathroom
- Laundry area
- Technical area
- Storage area
- Garage
Parede is part of the municipality of Cascais and is a privileged area famous for the famous beaches of São João do Estoril, Avencas, and Carcavelos beach with an extensive stretch of sand and the practice of numerous sports such as surfing. This location is characterised by its proximity to Lisbon and its easy access (motorway and public transport). It is also an important centre for education, as two campuses of the Universidade Nova de Lisboa are located here: the NOVA School of Business and Economics and the NOVA Medical School.
It is also 10 minutes from St Julian’s School, Santo António International School (SAIS) and Colégio Marista de Carcavelos. 30 minutes from Lisbon and Humberto Delgado Airport.
Porta da Frente Christie’s is a real estate brokerage company that has been working in the market for over two decades, focusing on the best properties and developments, both for sale and for rent.
The company was selected by the prestigious Christie’s International Real Estate brand to represent Portugal in the Lisbon, Cascais, Oeiras and Alentejo areas. The main mission of Christie’s Front Door is to provide a service of excellence to all our clients.
Contact
House 4 Bedrooms
Alcabideche, Cascais, Distrito de Lisboa
New · 260m²
With Swimming Pool
buy
1.200.000 €
Excellent detached luxury 4 bedroom villa, new and contemporary architecture, with swimming pool and garden.
With excellent finishes, with a lot of light, unobstructed view. With garage for one car plus outside parking for two cars.
In a quiet area of villas, located in Manique de baixo, Alcabideche.
Composed of 2 floors divided as follows:
Floor 0:
Entrance hall (2.95m2)
Living room (44.30m2), in open space, with access to the outside
Fully equipped kitchen (11.50m2)
Laundry
WC with window (2.30 m2)
Storage (3m2)
Floor 1:
Hall of Rooms
Suite with dressing room (30.65m2)
Bedroom with built-in wardrobe (16.10)
Bedroom with built-in wardrobe (16.35m2)
Bedroom (16.05m2)
Bathroom with shower tray and window (5.50m2)
Equipped with Solar Panels, Pre-installation of the most modern Home Automation Technology, Pre-installation of Air Conditioning in all rooms, Electric Blinds and Alarm.
With excellent finishes, with a lot of light, unobstructed view. With garage for one car plus outside parking for two cars.
In a quiet area of villas, located in Manique de baixo, Alcabideche.
Composed of 2 floors divided as follows:
Floor 0:
Entrance hall (2.95m2)
Living room (44.30m2), in open space, with access to the outside
Fully equipped kitchen (11.50m2)
Laundry
WC with window (2.30 m2)
Storage (3m2)
Floor 1:
Hall of Rooms
Suite with dressing room (30.65m2)
Bedroom with built-in wardrobe (16.10)
Bedroom with built-in wardrobe (16.35m2)
Bedroom (16.05m2)
Bathroom with shower tray and window (5.50m2)
Equipped with Solar Panels, Pre-installation of the most modern Home Automation Technology, Pre-installation of Air Conditioning in all rooms, Electric Blinds and Alarm.
Contact
House 4 Bedrooms
Carcavelos e Parede, Cascais, Distrito de Lisboa
Under construction · 170m²
With Garage
buy
1.400.000 €
Excellent 4 bedroom semi-detached house, luxury under construction, of contemporary architecture, with swimming pool and garden.
With excellent area and good finishes, with lots of light, with Box garage for two cars.
In a quiet area of modern villas, located in Arneiro, Carcavelos.
Composed of 3 floors divided as follows:
Floor 0:
Entrance hall (3.10m2)
Living room (53,300m2), in open space, with access to the outside
Fully equipped kitchen (14.00m2)
WC with window (3.10 m2)
Floor1:
Hall of Rooms
Suite1 with walk-in closet (29.40m2)
Suite2 with walk-in closet (28.50m2)
Bedroom with built-in wardrobe (16.00m2)
Bedroom (15.60m2)
Toilet with shower tray (5.20m2)
Floor-1:
Garage for two cars (58m2)
Laundry (4.50m2)
WC (2.85m2)
Multipurpose room (32m2)
Equipped with Solar Panels, Pre-installation of the most modern Home Automation Technology, Pre-installation of Air Conditioning in all rooms, Electric Shutters and Alarm
Just 4 minutes from St. Dominic’s International School, 4 minutes from Outeiro de Poluma urban park, 5 minutes from the highway, next to various services, shops, supermarkets, schools.
With excellent area and good finishes, with lots of light, with Box garage for two cars.
In a quiet area of modern villas, located in Arneiro, Carcavelos.
Composed of 3 floors divided as follows:
Floor 0:
Entrance hall (3.10m2)
Living room (53,300m2), in open space, with access to the outside
Fully equipped kitchen (14.00m2)
WC with window (3.10 m2)
Floor1:
Hall of Rooms
Suite1 with walk-in closet (29.40m2)
Suite2 with walk-in closet (28.50m2)
Bedroom with built-in wardrobe (16.00m2)
Bedroom (15.60m2)
Toilet with shower tray (5.20m2)
Floor-1:
Garage for two cars (58m2)
Laundry (4.50m2)
WC (2.85m2)
Multipurpose room (32m2)
Equipped with Solar Panels, Pre-installation of the most modern Home Automation Technology, Pre-installation of Air Conditioning in all rooms, Electric Shutters and Alarm
Just 4 minutes from St. Dominic’s International School, 4 minutes from Outeiro de Poluma urban park, 5 minutes from the highway, next to various services, shops, supermarkets, schools.
Contact
See more Properties for Sale, Houses in Cascais
Bedrooms
Zones
Can’t find the property you’re looking for?
