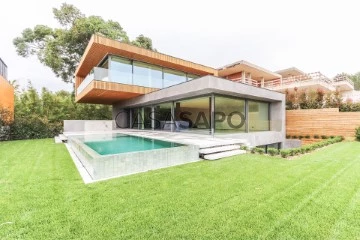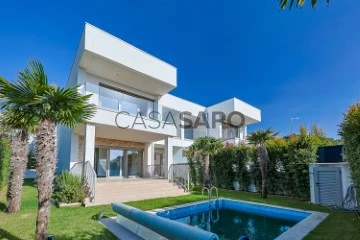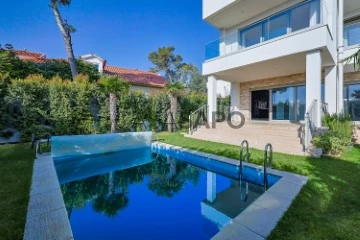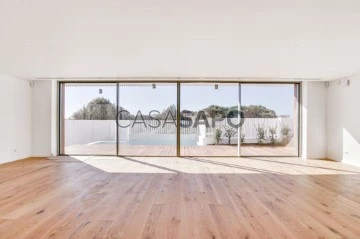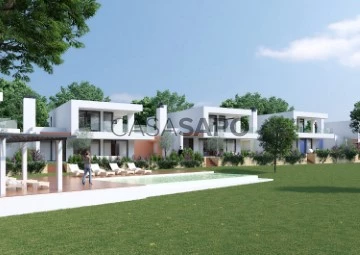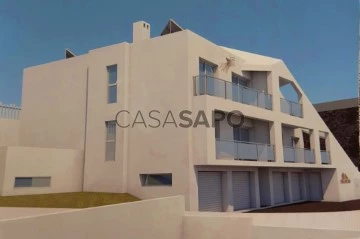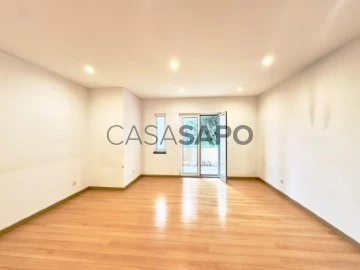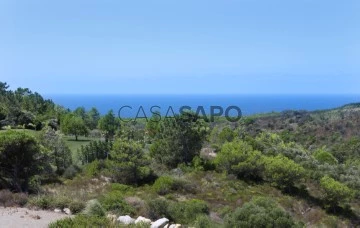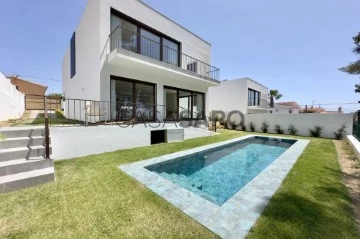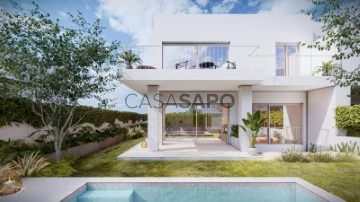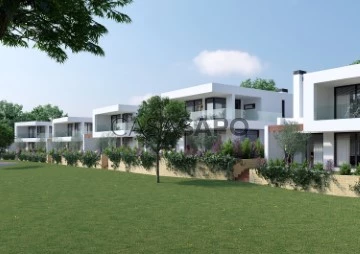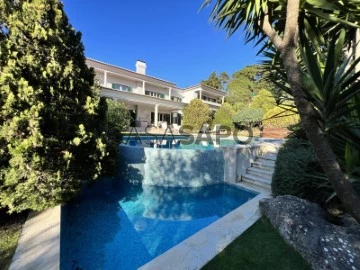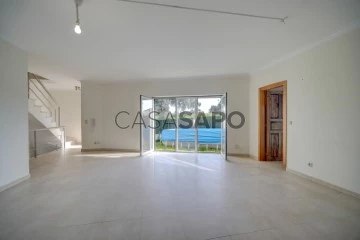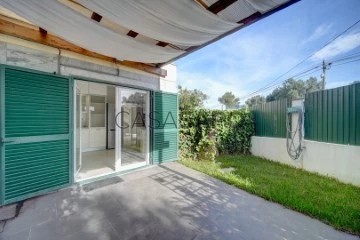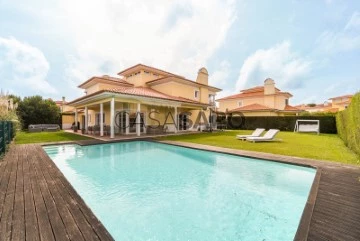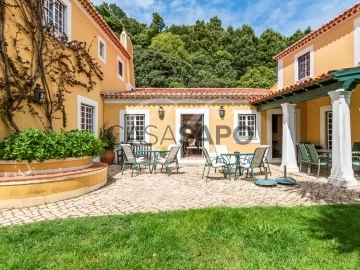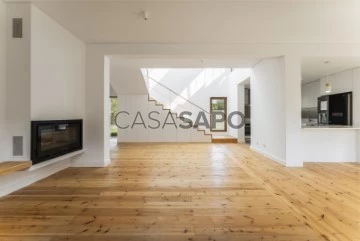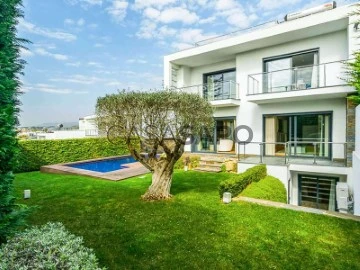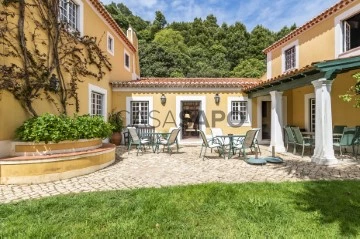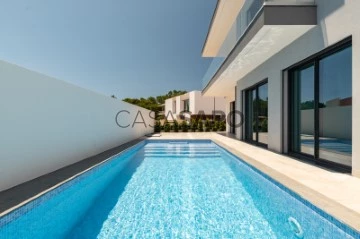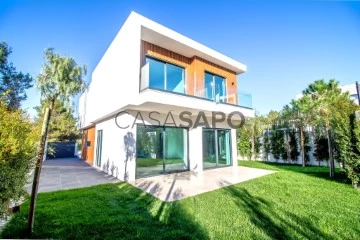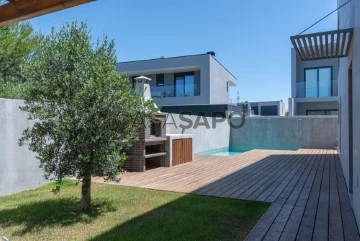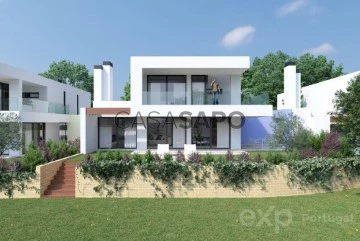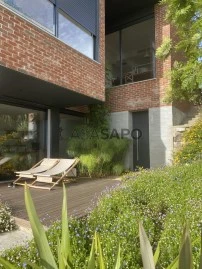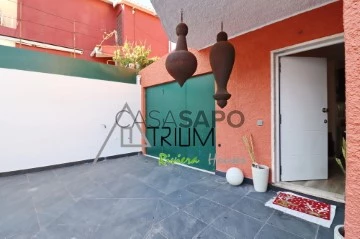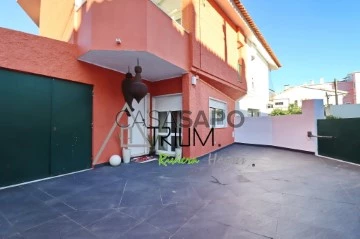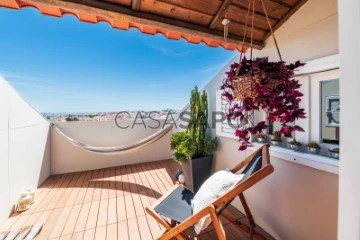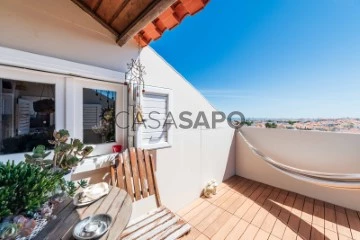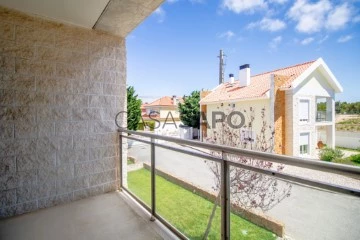Houses
Studio - 1 - 2 - 3 - 4 - 5 - 6+
Price
More filters
53 Properties for Sale, Houses Studio, 1 Bedroom, 2 Bedrooms, 3 Bedrooms, 4 Bedrooms, 5 Bedrooms and 6 or more Bedrooms in Cascais, view Sierra
Map
Order by
Relevance
House 5 Bedrooms Triplex
Abuxarda, Alcabideche, Cascais, Distrito de Lisboa
Under construction · 380m²
With Garage
buy
3.120.000 €
Em Fase final de construção.
A excelência da construção aliada ás generosas áreas e aos acabamentos de alta qualidade, fazem desta moradia o local ideal para viver com todo o conforto e tranquilidade.
Composta por 3 pisos, espaço exterior de jardim com piscina privativa, que convida a momentos relaxantes em família ou com amigos.
Características:
-3 suítes
- 1 quarto
-4 casas de banho
- Ampla sala com cozinha em openspace
- Sala multiusos
- Piscina privada
- Garagem privada
- Jardim privado
- Estores elétricos
- Piso radiante
- Painéis fotovoltaicos
- Bomba de calor
- Ar condicionado por conduta
- Conduta para a roupa por vácuo direto à lavandaria
- Garrafeira
- Domótica
Venha viver a poucos minutos da praia, usufruindo da tranquilidade, qualidade de vida e glamour que a charmosa vila de Cascais oferece.
Aproveite a oportunidade, contate-nos para mais informações.
Somos intermediários de crédito devidamente autorizados ( Nº Reg. 2780) , avalie as suas condições de forma gratuita.
A informação facultada, embora precisa, é meramente informativa pelo que não pode ser considerada vinculativa e está sujeita a alterações.
A excelência da construção aliada ás generosas áreas e aos acabamentos de alta qualidade, fazem desta moradia o local ideal para viver com todo o conforto e tranquilidade.
Composta por 3 pisos, espaço exterior de jardim com piscina privativa, que convida a momentos relaxantes em família ou com amigos.
Características:
-3 suítes
- 1 quarto
-4 casas de banho
- Ampla sala com cozinha em openspace
- Sala multiusos
- Piscina privada
- Garagem privada
- Jardim privado
- Estores elétricos
- Piso radiante
- Painéis fotovoltaicos
- Bomba de calor
- Ar condicionado por conduta
- Conduta para a roupa por vácuo direto à lavandaria
- Garrafeira
- Domótica
Venha viver a poucos minutos da praia, usufruindo da tranquilidade, qualidade de vida e glamour que a charmosa vila de Cascais oferece.
Aproveite a oportunidade, contate-nos para mais informações.
Somos intermediários de crédito devidamente autorizados ( Nº Reg. 2780) , avalie as suas condições de forma gratuita.
A informação facultada, embora precisa, é meramente informativa pelo que não pode ser considerada vinculativa e está sujeita a alterações.
Contact
Semi-Detached House 3 Bedrooms Triplex
Cascais e Estoril, Distrito de Lisboa
New · 293m²
With Garage
buy
1.280.000 €
Fantastic 3 bedroom villa inserted in a Private Condominium in Cascais, 5 minutes from Guincho and 2 minutes from the A5.
Condominium completed in 2021 and has only 11 villas. It is located in a very quiet area, on a street with no movement of cars and green spaces very close. House with an orientation that allows us to have excellent sun exposure. Inside the condominium we find an outdoor car park, receptionist and also a well-arranged garden with stone paths for each villa.
The villa consists of:
Floor 0
- Entrance hall with a small wardrobe and shoe rack
- Living and dining room with 45m2 and large sliding windows
- Fully equipped kitchen with 15m2 and access to the garage
- Social Toilet
- Porch with 15m2 with access from the Kitchen
- Garden with 80m2.
- Private heated pool
Floor 1
- Natural Stone Stairs with Side Lighting
- Hall of the Bedrooms with Wardrobe to Support one of the Suites
- Master Suite with Walk-In Closet and Bathroom with Bathtub and Shower. This improvement was made by the current owner, of which the remaining villas within the condominium do not include the same. It also has a pleasant balcony overlooking the pool
- Suite with Balcony
-Suite
Floor -1
- Large garage with 84m2 with capacity for 3 cars and socket for electric vehicles. Due to its size, it is possible to create different environments, as well as a lounge or games room
- Laundry with Support Tub
- Access to the 300L Boiler heated via solar panels
ADVANTAGES OF LIVING IN CASCAIS
The proximity to the sea and the beaches, the climate, the golf courses, the lifestyle, safety, gastronomy, the offer of education and health, the diversity of sports, the cultural entertainment, or the proximity to Lisbon, just 30 minutes away, are just some of the advantageous aspects of living in Cascais. But the duality of experiences it provides is also fascinating: it is simultaneously cosmopolitan and quiet; simple and sophisticated; It has history and modernity.
Condominium completed in 2021 and has only 11 villas. It is located in a very quiet area, on a street with no movement of cars and green spaces very close. House with an orientation that allows us to have excellent sun exposure. Inside the condominium we find an outdoor car park, receptionist and also a well-arranged garden with stone paths for each villa.
The villa consists of:
Floor 0
- Entrance hall with a small wardrobe and shoe rack
- Living and dining room with 45m2 and large sliding windows
- Fully equipped kitchen with 15m2 and access to the garage
- Social Toilet
- Porch with 15m2 with access from the Kitchen
- Garden with 80m2.
- Private heated pool
Floor 1
- Natural Stone Stairs with Side Lighting
- Hall of the Bedrooms with Wardrobe to Support one of the Suites
- Master Suite with Walk-In Closet and Bathroom with Bathtub and Shower. This improvement was made by the current owner, of which the remaining villas within the condominium do not include the same. It also has a pleasant balcony overlooking the pool
- Suite with Balcony
-Suite
Floor -1
- Large garage with 84m2 with capacity for 3 cars and socket for electric vehicles. Due to its size, it is possible to create different environments, as well as a lounge or games room
- Laundry with Support Tub
- Access to the 300L Boiler heated via solar panels
ADVANTAGES OF LIVING IN CASCAIS
The proximity to the sea and the beaches, the climate, the golf courses, the lifestyle, safety, gastronomy, the offer of education and health, the diversity of sports, the cultural entertainment, or the proximity to Lisbon, just 30 minutes away, are just some of the advantageous aspects of living in Cascais. But the duality of experiences it provides is also fascinating: it is simultaneously cosmopolitan and quiet; simple and sophisticated; It has history and modernity.
Contact
House 3 Bedrooms
Murches (Cascais), Cascais e Estoril, Distrito de Lisboa
New · 201m²
With Garage
buy
1.390.000 €
Detached villa next to the Natural Park Sintra - Cascais in the locality of Murches.
Contemporary new villa of modern arhitectura, located in an exclusively residential area, proximity to local commerce, great road access and easy connection to the A5 motorway, beaches of the Cascais line, Guincho beach and the localities of Sintra and Cascais.
House T3 inserted in a plot of 327 m2 with gross construction area of 220 m2 distributed over 2 floors, ground floor and 1st floor.
On the ground floor:
- Large entrance hall with access stairs to the upper floor;
- Large common room with view and panoramic access to the outdoor area in solid wood deck and swimming pool;
- Kitchen with direct opening to the living room and connection to small outdoor stay space prepared for installation of barbecue equipment;
- Kitchen equipped with reputable brand equipment (induction hob, oven, microwave, extractor hood, refrigerator, freezer, dishwasher, boiler)
-Laundry;
- Sanitary installation with shower;
- Closet set / wardrobe to support the floor;
- Exterior composed of leisure and garden stay areas with shrubby and tree species of little maintenance and water consumption;
- Parking for 2 vehicles and outlet for installation of charging station for electric vehicles.
On the 1st floor:
- Large distribution hall with unobstructed view of the Sintra Natural Park - Cascais;
- Suite 1 with wardrobe and access to balcony with floor on deck;
- Suite 2 with walk-in closet and access to balcony with floor deck;
- Suite 3 with wardrobe and access to balcony with floor deck;
MATERIALS, FINISHES AND EQUIPMENT
Exterior:
- Draining porous concrete circulation floors (100% permeable);
- Floors of stay area in solid wood deck of Ipê;
- Areas of outdoor arrangements in grass, pine bark and shrubby and tree species of little maintenance;
- Exterior walls of the villa composed of thermal blocks with thermal insulation coating by the exterior in ETIC system (bonnet);
- Walls lined with solid wood deck of Ipê;
- Minimalist caxilharia with thermal cut and low emissive double glazing;
- Electric outdoor blinds of orientable lamellae with recoil box;
- Afizélia solid wood entrance door with lock and safety hinges;
- Paint 100% acrylic to white color;
- Guard - Bodies in iron structure and prumos of modified term solid wood;
- Swimming pool with ceramic insert coating;
- Brick masonry walls and railing in lacquered iron prumos;
- Automated car access gate;
- Automatic irrigation system;
- Video intercom;
- Video surveillance system.
Interior:
- Brick masonry walls;
- Floors in laminate floor with solid oak wood;
- Floors of sanitary installations in ceramic mosaic;
- Stuccoed and painted walls
- Walls of sanitary installations in ceramic mosaic;
- Entrance hall walls and distribution in lacada wood panels;
- Doors in lacada wood;
Contemporary new villa of modern arhitectura, located in an exclusively residential area, proximity to local commerce, great road access and easy connection to the A5 motorway, beaches of the Cascais line, Guincho beach and the localities of Sintra and Cascais.
House T3 inserted in a plot of 327 m2 with gross construction area of 220 m2 distributed over 2 floors, ground floor and 1st floor.
On the ground floor:
- Large entrance hall with access stairs to the upper floor;
- Large common room with view and panoramic access to the outdoor area in solid wood deck and swimming pool;
- Kitchen with direct opening to the living room and connection to small outdoor stay space prepared for installation of barbecue equipment;
- Kitchen equipped with reputable brand equipment (induction hob, oven, microwave, extractor hood, refrigerator, freezer, dishwasher, boiler)
-Laundry;
- Sanitary installation with shower;
- Closet set / wardrobe to support the floor;
- Exterior composed of leisure and garden stay areas with shrubby and tree species of little maintenance and water consumption;
- Parking for 2 vehicles and outlet for installation of charging station for electric vehicles.
On the 1st floor:
- Large distribution hall with unobstructed view of the Sintra Natural Park - Cascais;
- Suite 1 with wardrobe and access to balcony with floor on deck;
- Suite 2 with walk-in closet and access to balcony with floor deck;
- Suite 3 with wardrobe and access to balcony with floor deck;
MATERIALS, FINISHES AND EQUIPMENT
Exterior:
- Draining porous concrete circulation floors (100% permeable);
- Floors of stay area in solid wood deck of Ipê;
- Areas of outdoor arrangements in grass, pine bark and shrubby and tree species of little maintenance;
- Exterior walls of the villa composed of thermal blocks with thermal insulation coating by the exterior in ETIC system (bonnet);
- Walls lined with solid wood deck of Ipê;
- Minimalist caxilharia with thermal cut and low emissive double glazing;
- Electric outdoor blinds of orientable lamellae with recoil box;
- Afizélia solid wood entrance door with lock and safety hinges;
- Paint 100% acrylic to white color;
- Guard - Bodies in iron structure and prumos of modified term solid wood;
- Swimming pool with ceramic insert coating;
- Brick masonry walls and railing in lacquered iron prumos;
- Automated car access gate;
- Automatic irrigation system;
- Video intercom;
- Video surveillance system.
Interior:
- Brick masonry walls;
- Floors in laminate floor with solid oak wood;
- Floors of sanitary installations in ceramic mosaic;
- Stuccoed and painted walls
- Walls of sanitary installations in ceramic mosaic;
- Entrance hall walls and distribution in lacada wood panels;
- Doors in lacada wood;
Contact
House 4 Bedrooms
Murches, Alcabideche, Cascais, Distrito de Lisboa
New · 363m²
With Garage
buy
2.150.000 €
Excellent private condominium in final phase of construction, on a plot of 4,195 sqm, with common garden and swimming pool.
This condominium consists of five 4 bedroom villas distributed as follows:
Villa B
Floor 0: entrance hall, 50.50 sqm living room with access to a large terrace, fully equipped kitchen 19.80 sqm, guest bathroom, en-suite bedroom 16.80 sqm.
Floor 1: master bedroom 22.80 sqm with access to the terrace, 2 bedrooms with 16.85 sqm each, bathroom to support the two bedrooms.
Basement: garage for 2 cars, clothes treatment area, laundry, technical area.
Villa B (gross area)
G SM 0 Floor - 135 sqm
G SM 1st Floor - 107 sqm
G SM Basement - 122 sqm
G Covered SM Total - 363 sqm
Terraces and Porch 110 sqm
The villas are equipped with:
Solar panels
Thermal electric blinds
Central vacuum
Air conditioning (cold) by fan convectors
Hot water radiant floor
’Unichama’ fireplace
Bosch appliances
Barbecue
Located in Murches only minutes away from the Villa de Cascais.
Cascais villa is about 30 minutes from Lisbon, next to the seafront, between the sunny bay of Cascais and the majestic Sintra Mountains.
It displays a delightfully maritime and exquisite atmosphere, attracting visitors all year long.
Since the end of the 19th century, the town of Cascais has been one of the most popular Portuguese tourist destinations in Portugal and abroad, since visitors can enjoy a mild climate, beaches, landscapes, hotel amenities, varied gastronomy, events cultural events and various international events such as Global Champions Tour-GCT, Golf Tournaments, Sailing.
This condominium consists of five 4 bedroom villas distributed as follows:
Villa B
Floor 0: entrance hall, 50.50 sqm living room with access to a large terrace, fully equipped kitchen 19.80 sqm, guest bathroom, en-suite bedroom 16.80 sqm.
Floor 1: master bedroom 22.80 sqm with access to the terrace, 2 bedrooms with 16.85 sqm each, bathroom to support the two bedrooms.
Basement: garage for 2 cars, clothes treatment area, laundry, technical area.
Villa B (gross area)
G SM 0 Floor - 135 sqm
G SM 1st Floor - 107 sqm
G SM Basement - 122 sqm
G Covered SM Total - 363 sqm
Terraces and Porch 110 sqm
The villas are equipped with:
Solar panels
Thermal electric blinds
Central vacuum
Air conditioning (cold) by fan convectors
Hot water radiant floor
’Unichama’ fireplace
Bosch appliances
Barbecue
Located in Murches only minutes away from the Villa de Cascais.
Cascais villa is about 30 minutes from Lisbon, next to the seafront, between the sunny bay of Cascais and the majestic Sintra Mountains.
It displays a delightfully maritime and exquisite atmosphere, attracting visitors all year long.
Since the end of the 19th century, the town of Cascais has been one of the most popular Portuguese tourist destinations in Portugal and abroad, since visitors can enjoy a mild climate, beaches, landscapes, hotel amenities, varied gastronomy, events cultural events and various international events such as Global Champions Tour-GCT, Golf Tournaments, Sailing.
Contact
House 4 Bedrooms
Cascais e Estoril, Distrito de Lisboa
Used · 189m²
buy
790.000 €
House with two floors, with a gross construction area of 205m2, located in a very quiet area, in Alto dos Gaios, Estoril, with plenty of vegetation in the surrounding area and easy access to the A5 motorway, as well as the Marginal avenue and the beaches of the Cascais line.
House in good condition, just in need of a painting. The property is divided into two apartments, a 3 bedroom flat on the ground floor and a 2 bedroom flat in the basement, which consist of an entrance hall, living room, kitchen, bedroom hall, a bathroom and 3 bedrooms.
The land was the subject of a highlight taking place at the Cascais City Hall, dividing the plot into two plots, one of 316m2 and the other of 697 m2 in which an architectural project was placed for the construction of a small building with 4 dwellings with a total construction area of 321m2.
For those looking for an investment just a few minutes from the beaches of the line, but in an environment of nature and tranquillity, this is an excellent investment, both for your home and for your investment. Do not hesitate to schedule a meeting to find out more details about this investment.
Do you have questions? Do not hesitate to contact us!
AliasHouse - Real Estate has a team that can help you with rigor and confidence throughout the process of buying, selling or renting your property.
Leave us your contact and we will call you free of charge!
Surrounding Area: (For those who don’t know Cascais)
Cascais is a region known for its village of the same name, it is located 30 minutes from Lisbon and the international airport, Lisbon is making its mark on today’s European market.
Cascais can boast of having 7 golf courses, by the bay with beaches, gastronomy, commerce and cosmopolitanism, several equestrian clubs, several surf clubs (Guincho), a casino, a marina, and numerous leisure spaces. Nestled on the edge of the Atlantic Ocean, it is one of the rare western European cities that faces the ocean and uses water as a defining element of the city.
The village of Cascais is, since the end of the nineteenth century, one of the most appreciated Portuguese tourist destinations by nationals and foreigners, since the visitor can enjoy a mild climate, beaches, landscapes, hotel offer, varied cuisine, cultural events and various international events such as Global Champions Tour-GCT, Golf and Sailing tournaments. It is undoubtedly one of the most beautiful and complete villages in Portugal.
This ad was published by computer routine. All data needs to be confirmed by the real estate agency.
House in good condition, just in need of a painting. The property is divided into two apartments, a 3 bedroom flat on the ground floor and a 2 bedroom flat in the basement, which consist of an entrance hall, living room, kitchen, bedroom hall, a bathroom and 3 bedrooms.
The land was the subject of a highlight taking place at the Cascais City Hall, dividing the plot into two plots, one of 316m2 and the other of 697 m2 in which an architectural project was placed for the construction of a small building with 4 dwellings with a total construction area of 321m2.
For those looking for an investment just a few minutes from the beaches of the line, but in an environment of nature and tranquillity, this is an excellent investment, both for your home and for your investment. Do not hesitate to schedule a meeting to find out more details about this investment.
Do you have questions? Do not hesitate to contact us!
AliasHouse - Real Estate has a team that can help you with rigor and confidence throughout the process of buying, selling or renting your property.
Leave us your contact and we will call you free of charge!
Surrounding Area: (For those who don’t know Cascais)
Cascais is a region known for its village of the same name, it is located 30 minutes from Lisbon and the international airport, Lisbon is making its mark on today’s European market.
Cascais can boast of having 7 golf courses, by the bay with beaches, gastronomy, commerce and cosmopolitanism, several equestrian clubs, several surf clubs (Guincho), a casino, a marina, and numerous leisure spaces. Nestled on the edge of the Atlantic Ocean, it is one of the rare western European cities that faces the ocean and uses water as a defining element of the city.
The village of Cascais is, since the end of the nineteenth century, one of the most appreciated Portuguese tourist destinations by nationals and foreigners, since the visitor can enjoy a mild climate, beaches, landscapes, hotel offer, varied cuisine, cultural events and various international events such as Global Champions Tour-GCT, Golf and Sailing tournaments. It is undoubtedly one of the most beautiful and complete villages in Portugal.
This ad was published by computer routine. All data needs to be confirmed by the real estate agency.
Contact
Detached House 3 Bedrooms +1
Malveira da Serra, Alcabideche, Cascais, Distrito de Lisboa
Used · 220m²
With Garage
buy
1.950.000 €
This modern detached villa is located at the heart of the Sintra- Cascais Natural Park in a luxury five star Resort, only a few minutes from the Guincho beach and Cascais.
The spacious villa has sea views and is built with special attention to detail, the indoors reflecting the beauty and exclusivity of the fantastic surroundings, providing a comfortable living environment.
The villa composes of a living room, fully equipped modern kitchen and 3 bedrooms (one en-suite) as well as a 130 sqm garage and a multi purpose area in the basement.
The Resort offers a Clubhouse with swimming pool, tennis court, restaurant, Spa, a 24 hours security and reception service.
The spacious villa has sea views and is built with special attention to detail, the indoors reflecting the beauty and exclusivity of the fantastic surroundings, providing a comfortable living environment.
The villa composes of a living room, fully equipped modern kitchen and 3 bedrooms (one en-suite) as well as a 130 sqm garage and a multi purpose area in the basement.
The Resort offers a Clubhouse with swimming pool, tennis court, restaurant, Spa, a 24 hours security and reception service.
Contact
House 3 Bedrooms +1
Alcabideche, Cascais, Distrito de Lisboa
New · 152m²
With Swimming Pool
buy
1.590.000 €
New luxury villa with garden and swimming pool, located in a residential area of villas, in a cul-de-sac in Murches, just a few minutes from the centre of Cascais and its beaches. This property is an example of architectural refinement and contemporary elegance offering a sophisticated and comfortable lifestyle.
3 bedroom house with Home Staging and good quality finishes, set in a plot of land with an area of 310m2 and a gross construction area of 270m2, very well distributed over its three floors divided into:
On floor 0 (ground floor):
Inviting entrance hall, full of personality and with ample space;
Large living room with natural light, with well-divided environments, living area, dining area, with direct access to the outside where we find a swimming pool, leisure area and garden;
Social bathroom 5 m2;
Contemporary, well-lit kitchen features a minimalist design, with clean lines and neutral colours, predominantly in white, with wood details that add warmth and naturalness to the environment. In the central area of the kitchen there is an island that serves both as a work space and for quick meals, where we have benches to support it. Built-in and built-in appliances.
On the 1st floor (ground floor)
Hall of the bedrooms;
Three spacious en-suite bedrooms, with built-in wardrobes and balconies, whose configuration can be customised according to individual needs;
On the -1 floor (Basement)
A large hall with plenty of natural light, with the possibility of different attractions;
A bathroom;
Possibility to make another room in a suite with natural light or office;
House with modern and quality finishes, with aluminium frames with double glazing and thermal cut, electric shutters, pre-installation of home automation, armoured door, false ceiling with built-in LED lights throughout the house, air conditioning, solar panels for water heating, among other details that you can confirm through a visit.
Located in the stunning setting of the prestigious Murches area, this property not only provides a residential ambience but also access to a range of exclusive high-quality services. In addition to local amenities, this prime location offers a wide variety of options for outdoor recreation. The opportunity to enjoy nautical activities on the beaches of singular beauty is complemented by the convenience of exploring culturally significant sites, such as the iconic Pena Palace.
This is undoubtedly an opportunity to take up residence in a quiet environment, where the pace of life is serene, but with the added advantage of being just a few steps from the main access roads, facilitating connections to the surrounding urban areas.
We cordially invite you to schedule a viewing to explore this magnificent townhouse up close and capture the essence of the distinctive lifestyle it has to offer.
Come visit today, free of charge or commitment!
AliasHouse Real Estate has a team that can help you with rigor and confidence throughout the process of buying, selling or renting your property.
Leave us your contact and we will call you free of charge!
3 bedroom house with Home Staging and good quality finishes, set in a plot of land with an area of 310m2 and a gross construction area of 270m2, very well distributed over its three floors divided into:
On floor 0 (ground floor):
Inviting entrance hall, full of personality and with ample space;
Large living room with natural light, with well-divided environments, living area, dining area, with direct access to the outside where we find a swimming pool, leisure area and garden;
Social bathroom 5 m2;
Contemporary, well-lit kitchen features a minimalist design, with clean lines and neutral colours, predominantly in white, with wood details that add warmth and naturalness to the environment. In the central area of the kitchen there is an island that serves both as a work space and for quick meals, where we have benches to support it. Built-in and built-in appliances.
On the 1st floor (ground floor)
Hall of the bedrooms;
Three spacious en-suite bedrooms, with built-in wardrobes and balconies, whose configuration can be customised according to individual needs;
On the -1 floor (Basement)
A large hall with plenty of natural light, with the possibility of different attractions;
A bathroom;
Possibility to make another room in a suite with natural light or office;
House with modern and quality finishes, with aluminium frames with double glazing and thermal cut, electric shutters, pre-installation of home automation, armoured door, false ceiling with built-in LED lights throughout the house, air conditioning, solar panels for water heating, among other details that you can confirm through a visit.
Located in the stunning setting of the prestigious Murches area, this property not only provides a residential ambience but also access to a range of exclusive high-quality services. In addition to local amenities, this prime location offers a wide variety of options for outdoor recreation. The opportunity to enjoy nautical activities on the beaches of singular beauty is complemented by the convenience of exploring culturally significant sites, such as the iconic Pena Palace.
This is undoubtedly an opportunity to take up residence in a quiet environment, where the pace of life is serene, but with the added advantage of being just a few steps from the main access roads, facilitating connections to the surrounding urban areas.
We cordially invite you to schedule a viewing to explore this magnificent townhouse up close and capture the essence of the distinctive lifestyle it has to offer.
Come visit today, free of charge or commitment!
AliasHouse Real Estate has a team that can help you with rigor and confidence throughout the process of buying, selling or renting your property.
Leave us your contact and we will call you free of charge!
Contact
House 3 Bedrooms +1
Alcabideche, Cascais, Distrito de Lisboa
Used · 257m²
With Garage
buy
1.000.000 €
Detached 3+1 villa, inserted in a 344 sqm lot in Alcabideche, Cascais, inserted in private condominium composed by 11 villas.
This villa, with 4 bedrooms, is located in a quiet area and surrounded by nature and the unique landscapes of the Sintra´s mountain. It has a 257 sqm gross construction area, a 71 sqm area of terraces, a 255 sqm private garden, a 14 sqm private swimming pool and 2 parking spaces in a garage.
The areas are divided as follows:
- Spacious living room with an excellent light and a fully equipped kitchen in open space (55 sqm), with direct access to a 21 sqm terrace that provides a view to the garden and the private swimming pool
- Suite with closet : 18 sqm
- Bedroom: 13 sqm + a 33 sqm balcony
- Bedroom: 16 sqm
- Basement with a laundry area (4 sqm), a 34 sqm area with a patio with the possibility of making an extra division
- Garage 33 sqm
All rooms have double glazed windows, central heating and electrical blinds. It also has solar panels.
Penha Curta Valley is located only 10 minutes away from the centre of Cascais and Estoril, the beautiful line of beaches, parks, shopping centres, squares, universities, public and public schools, kindergartens, hospitals, pharmacies, gyms, culture, theatres, restaurants, cafes, bars and outdoor life.
Lisbon and the International Airport are only 30 minutes away with easy accesses.
This location guarantees you time and space for new experiences, sensations and challenges for the whole family.
This villa, with 4 bedrooms, is located in a quiet area and surrounded by nature and the unique landscapes of the Sintra´s mountain. It has a 257 sqm gross construction area, a 71 sqm area of terraces, a 255 sqm private garden, a 14 sqm private swimming pool and 2 parking spaces in a garage.
The areas are divided as follows:
- Spacious living room with an excellent light and a fully equipped kitchen in open space (55 sqm), with direct access to a 21 sqm terrace that provides a view to the garden and the private swimming pool
- Suite with closet : 18 sqm
- Bedroom: 13 sqm + a 33 sqm balcony
- Bedroom: 16 sqm
- Basement with a laundry area (4 sqm), a 34 sqm area with a patio with the possibility of making an extra division
- Garage 33 sqm
All rooms have double glazed windows, central heating and electrical blinds. It also has solar panels.
Penha Curta Valley is located only 10 minutes away from the centre of Cascais and Estoril, the beautiful line of beaches, parks, shopping centres, squares, universities, public and public schools, kindergartens, hospitals, pharmacies, gyms, culture, theatres, restaurants, cafes, bars and outdoor life.
Lisbon and the International Airport are only 30 minutes away with easy accesses.
This location guarantees you time and space for new experiences, sensations and challenges for the whole family.
Contact
House 4 Bedrooms
Murches, Alcabideche, Cascais, Distrito de Lisboa
New · 367m²
With Garage
buy
2.200.000 €
Excellent private condominium in final phase of construction, on a plot of 4,195 sqm, with common garden and swimming pool.
This condominium consists of five 4 bedroom villas distributed as follows:
Villa A
Floor 0: entrance hall, 50.50 sqm living room with access to a large terrace, fully equipped kitchen 19.80 sqm, guest bathroom, en-suite bedroom 16.80 sqm.
Floor 1: master bedroom 22.80 sqm with access to the terrace, 2 bedrooms with 16.85 sqm each, bathroom to support the two bedrooms.
Basement: garage for 2 cars, clothes treatment area, laundry, technical area.
Villa A (gross area)
G SM 0 Floor - 135 sqm
G SM 1st Floor - 107 sqm
G SM Basement - 126 sqm
G Covered SM Total - 367 sqm
Terraces and Porch 108 sqm
The villas are equipped with:
Solar panels
Thermal electric blinds
Central vacuum
Air conditioning (cold) by fan convectors
Hot water radiant floor
’Unichama’ fireplace
Bosch appliances
Barbecue
Located in Murches only minutes away from the Villa de Cascais.
Cascais villa is about 30 minutes from Lisbon, next to the seafront, between the sunny bay of Cascais and the majestic Sintra Mountains.
It displays a delightfully maritime and exquisite atmosphere, attracting visitors all year long.
Since the end of the 19th century, the town of Cascais has been one of the most popular Portuguese tourist destinations in Portugal and abroad, since visitors can enjoy a mild climate, beaches, landscapes, hotel amenities, varied gastronomy, events cultural events and various international events such as Global Champions Tour-GCT, Golf Tournaments, Sailing.
This condominium consists of five 4 bedroom villas distributed as follows:
Villa A
Floor 0: entrance hall, 50.50 sqm living room with access to a large terrace, fully equipped kitchen 19.80 sqm, guest bathroom, en-suite bedroom 16.80 sqm.
Floor 1: master bedroom 22.80 sqm with access to the terrace, 2 bedrooms with 16.85 sqm each, bathroom to support the two bedrooms.
Basement: garage for 2 cars, clothes treatment area, laundry, technical area.
Villa A (gross area)
G SM 0 Floor - 135 sqm
G SM 1st Floor - 107 sqm
G SM Basement - 126 sqm
G Covered SM Total - 367 sqm
Terraces and Porch 108 sqm
The villas are equipped with:
Solar panels
Thermal electric blinds
Central vacuum
Air conditioning (cold) by fan convectors
Hot water radiant floor
’Unichama’ fireplace
Bosch appliances
Barbecue
Located in Murches only minutes away from the Villa de Cascais.
Cascais villa is about 30 minutes from Lisbon, next to the seafront, between the sunny bay of Cascais and the majestic Sintra Mountains.
It displays a delightfully maritime and exquisite atmosphere, attracting visitors all year long.
Since the end of the 19th century, the town of Cascais has been one of the most popular Portuguese tourist destinations in Portugal and abroad, since visitors can enjoy a mild climate, beaches, landscapes, hotel amenities, varied gastronomy, events cultural events and various international events such as Global Champions Tour-GCT, Golf Tournaments, Sailing.
Contact
House 6 Bedrooms
Quinta Patino, Alcabideche, Cascais, Distrito de Lisboa
Used · 779m²
With Garage
buy
6.950.000 €
Luxurious 6 bedroom villa with lawn garden, lounge area and pool inserted in plot of land with 2.245m2, located in Quinta Patiño, one of the most exclusive and prestigious condominiums in Portugal, with 24/7 security and golf courses.
This luxury villa is located in a prime area of Estoril, known for its cozy, safe environment.
The Villa is near to the international schools (TASIS and Carlucci), banks, pharmacy, gym, shopping and leisure areas. Located just 8 minutes from the Estoril Cassino and the best beaches of Cascais, 12 minutes from the Cascais Marina,15 minutes from the centre of Sintra and 30 minutes from Lisbon Airport.
Main Areas:
Floor 0
. Entrance hall 36m2 with double height ceiling
. Living and dining room 90m2 with fireplace with wood burning stove, view to the garden and pool
. Covered lounge area 92m2 with fireplace
. Kitchen 26m2 with pantry
. Laundry Room 5m2
. Bathroom 3m2
. Storage area 5m2
. Office 15m2 with direct access to the lounge area and garden view
. Bedroom 15m2 with built-in wardrobe with access to the lounge area
. Wc 7m2
Floor 1
. Mezzanine 11m2
. Living room 20m2
. Master Suite 48m2 with three walk-in closets and complete bathroom with balcony
. Suite 37m2 with walk-in closet, bathroom, 6m2 balcony and 18m2 terrace
Floor -1
. Hall 38m2
. Suite 15m2 with built-in wardrobe and bathroom
. Wc 7m2
. Office 31m2 with climatized wine cellar 5m2
. Storage area 5m2
. Engine room 26m2
Garage 155m2 with parking space for 5 cars.
Covered outdoor parking space for 1 car.
Villa equipped with central heating, air conditioning, bathrooms covered in natural stone, alarm system/CCTV, swimming pool, toilets signed by Starck from Duravit and electric car charger.
INSIDE LIVING operates in the luxury housing and real estate investment market. Our team offers a diverse range of excellent services to our clients, such as investor support services, ensuring full accompaniment in the selection, purchase, sale or rental of properties, architectural design, interior design, banking and concierge services throughout the process.
This luxury villa is located in a prime area of Estoril, known for its cozy, safe environment.
The Villa is near to the international schools (TASIS and Carlucci), banks, pharmacy, gym, shopping and leisure areas. Located just 8 minutes from the Estoril Cassino and the best beaches of Cascais, 12 minutes from the Cascais Marina,15 minutes from the centre of Sintra and 30 minutes from Lisbon Airport.
Main Areas:
Floor 0
. Entrance hall 36m2 with double height ceiling
. Living and dining room 90m2 with fireplace with wood burning stove, view to the garden and pool
. Covered lounge area 92m2 with fireplace
. Kitchen 26m2 with pantry
. Laundry Room 5m2
. Bathroom 3m2
. Storage area 5m2
. Office 15m2 with direct access to the lounge area and garden view
. Bedroom 15m2 with built-in wardrobe with access to the lounge area
. Wc 7m2
Floor 1
. Mezzanine 11m2
. Living room 20m2
. Master Suite 48m2 with three walk-in closets and complete bathroom with balcony
. Suite 37m2 with walk-in closet, bathroom, 6m2 balcony and 18m2 terrace
Floor -1
. Hall 38m2
. Suite 15m2 with built-in wardrobe and bathroom
. Wc 7m2
. Office 31m2 with climatized wine cellar 5m2
. Storage area 5m2
. Engine room 26m2
Garage 155m2 with parking space for 5 cars.
Covered outdoor parking space for 1 car.
Villa equipped with central heating, air conditioning, bathrooms covered in natural stone, alarm system/CCTV, swimming pool, toilets signed by Starck from Duravit and electric car charger.
INSIDE LIVING operates in the luxury housing and real estate investment market. Our team offers a diverse range of excellent services to our clients, such as investor support services, ensuring full accompaniment in the selection, purchase, sale or rental of properties, architectural design, interior design, banking and concierge services throughout the process.
Contact
House 4 Bedrooms Triplex
Alcabideche, Cascais, Distrito de Lisboa
Used · 166m²
With Garage
buy
660.000 €
4 bedroom villa, in excellent condition, with small garden where there is a swimming pool on the surface, with pump and automatic irrigation system, garage for 2 cars, view of the Serra de Sintra, located in Alcabideche in an area of villas. Very quiet.
Implanted in a plot of 307m2, semi-detached on one side, the house has 3 floors, plus the garage.
On the ground floor hall, guest bathroom, living room (35m2) with fireplace, which connects to the kitchen (13m2) with good storage, and access to the garden, where you can enjoy outdoor meals.
The kitchen is equipped with AEG washing machine + AEG dishwasher + AEG stove and hob + Ariston extractor fan and Samsung fridge.
On the 1st floor, it has 2 bedrooms (20m2 + 13m2) and a full bathroom. The floor is made of solid oak.
Both bedrooms have built-in wardrobes, and one of the bedrooms has a balcony.
In the attic there is a suite and a living room. (22m2 + 22m2)
In the basement there is a garage that can accommodate 2 cars and has a direct connection to the interior of the house. It has a storage area where the Junkers boiler is located and another storage area with the central vacuum system.
In terms of finishes, the house has double glazed windows, shutters, central vacuum, automatic garage door and solar panels.
The location is very close to commerce and services. Just 400 meters from the main square of Alcabideche where there are restaurants, pharmacy, supermarket, fruit shop, buses etc. From there, you have quick and easy access to the A16 and A5.
It is a stone’s throw from Cascaishoping
COME VISIT, YOU WILL LIKE
Implanted in a plot of 307m2, semi-detached on one side, the house has 3 floors, plus the garage.
On the ground floor hall, guest bathroom, living room (35m2) with fireplace, which connects to the kitchen (13m2) with good storage, and access to the garden, where you can enjoy outdoor meals.
The kitchen is equipped with AEG washing machine + AEG dishwasher + AEG stove and hob + Ariston extractor fan and Samsung fridge.
On the 1st floor, it has 2 bedrooms (20m2 + 13m2) and a full bathroom. The floor is made of solid oak.
Both bedrooms have built-in wardrobes, and one of the bedrooms has a balcony.
In the attic there is a suite and a living room. (22m2 + 22m2)
In the basement there is a garage that can accommodate 2 cars and has a direct connection to the interior of the house. It has a storage area where the Junkers boiler is located and another storage area with the central vacuum system.
In terms of finishes, the house has double glazed windows, shutters, central vacuum, automatic garage door and solar panels.
The location is very close to commerce and services. Just 400 meters from the main square of Alcabideche where there are restaurants, pharmacy, supermarket, fruit shop, buses etc. From there, you have quick and easy access to the A16 and A5.
It is a stone’s throw from Cascaishoping
COME VISIT, YOU WILL LIKE
Contact
House 4 Bedrooms +2
Alcabideche, Cascais, Distrito de Lisboa
Used · 269m²
With Swimming Pool
buy
1.750.000 €
4+2 bedroom villa with swimming pool, inserted in the Penha Longa closed condominium, located in the Natural Park of Sintra-Cascais, with 24 hour security.
A five minutes´ drive from local business and services, this condominium benefits from two golf courses, trails throughout the condominium for hiking and access to the five-star facilities of the Penha Longa hotel.
The villa has a 269 private gross area, it is inserted in a 768 sqm land and comprises two floors, which are distributed as follows:
Ground floor:
spacious entry hall;
social bathroom;
suite;
dining room with access to a pleasant terrace, garden and swimming pool;
living room with fireplace with access to the garden and swimming pool;
closed garage converted into an ample multipurpose room ;
laundry area;
outdoor parking space;
Floor 1:
spacious hall;
Master suite composed by a large dimensioned closet and a living room with access to a balcony;
bedroom with balcony;
bedroom with balcony overlooking the golf course, connecting to a bedroom/extra leisure space;
office in the attic with access by stairs;
10 minutes away from the centre of Cascais and Estoril, 30 minutes away from Lisbon and the Airport of Lisbon.
Ideal for those intend to live in a unique environment surrounded by nature, ten minutes away from international schools, the sea and the mountains.
Porta da Frente Christie’s is a real estate agency that has been operating in the market for more than two decades. Its focus lays on the highest quality houses and developments, not only in the selling market, but also in the renting market. The company was elected by the prestigious brand Christie’s - one of the most reputable auctioneers, Art institutions and Real Estate of the world - to be represented in Portugal, in the areas of Lisbon, Cascais, Oeiras, Sintra and Alentejo. The main purpose of Porta da Frente Christie’s is to offer a top-notch service to our customers.
A five minutes´ drive from local business and services, this condominium benefits from two golf courses, trails throughout the condominium for hiking and access to the five-star facilities of the Penha Longa hotel.
The villa has a 269 private gross area, it is inserted in a 768 sqm land and comprises two floors, which are distributed as follows:
Ground floor:
spacious entry hall;
social bathroom;
suite;
dining room with access to a pleasant terrace, garden and swimming pool;
living room with fireplace with access to the garden and swimming pool;
closed garage converted into an ample multipurpose room ;
laundry area;
outdoor parking space;
Floor 1:
spacious hall;
Master suite composed by a large dimensioned closet and a living room with access to a balcony;
bedroom with balcony;
bedroom with balcony overlooking the golf course, connecting to a bedroom/extra leisure space;
office in the attic with access by stairs;
10 minutes away from the centre of Cascais and Estoril, 30 minutes away from Lisbon and the Airport of Lisbon.
Ideal for those intend to live in a unique environment surrounded by nature, ten minutes away from international schools, the sea and the mountains.
Porta da Frente Christie’s is a real estate agency that has been operating in the market for more than two decades. Its focus lays on the highest quality houses and developments, not only in the selling market, but also in the renting market. The company was elected by the prestigious brand Christie’s - one of the most reputable auctioneers, Art institutions and Real Estate of the world - to be represented in Portugal, in the areas of Lisbon, Cascais, Oeiras, Sintra and Alentejo. The main purpose of Porta da Frente Christie’s is to offer a top-notch service to our customers.
Contact
House 4 Bedrooms +1
Malveira da Serra, Alcabideche, Cascais, Distrito de Lisboa
Used · 292m²
View Sea
buy
1.800.000 €
5 bedroom Villa with a breathtaking ocean view, lawned garden and lounge area, inserted in a 3.000m2 plot of land located in Malveira da Serra area.
A stunning villa equipped with luxury finishes, solar panels, central heating, double glazing and automatic irrigation system, composed by 2 levels.
At the ground floor is a welcoming entrance hall, an exquisite 38m2 living room with fireplace, a wide 50m2 room with high ceiling and direct access to the garden, a dinning room full of natural light, next to the a fully equipped kitchen with direct access to an independent patio, a laundry area, a bathroom and a en-suite bedroom with bathroom. The upper level features a master en-suite bedroom with walk-in closet and bathroom, a suite with mezzanine and a bathroom, and a suite with built-in closet and a bathroom. The outdoor area features an exquisite swimming pool, a large lawned garden, a lounge area, a guest house and a technical area.
The property has a porch with parking room for 2 cars.
Located in the area of Malveira da Serra, in Sintra-Cascais natural park, between the mountains and the ocean, in a privileged and quiet area just 5 minutes away from Cabo da Roca, 10 minutes away from Guincho Beach, 13 minutes from Adraga Beach, 15 minutes from Cascais, 15 minutes from Sintra and 35 minutes away from Lisbon. With supermarkets, public transports, international schools and all kinds of services nearby.
INSIDE LIVING operates in the luxury housing and property investment market. Our team offers a diverse range of excellent services to our clients, such as investor support services, ensuring all the assistance in the selection, purchase, sale or rental of properties, architectural design, interior design, banking and concierge services throughout the process.
A stunning villa equipped with luxury finishes, solar panels, central heating, double glazing and automatic irrigation system, composed by 2 levels.
At the ground floor is a welcoming entrance hall, an exquisite 38m2 living room with fireplace, a wide 50m2 room with high ceiling and direct access to the garden, a dinning room full of natural light, next to the a fully equipped kitchen with direct access to an independent patio, a laundry area, a bathroom and a en-suite bedroom with bathroom. The upper level features a master en-suite bedroom with walk-in closet and bathroom, a suite with mezzanine and a bathroom, and a suite with built-in closet and a bathroom. The outdoor area features an exquisite swimming pool, a large lawned garden, a lounge area, a guest house and a technical area.
The property has a porch with parking room for 2 cars.
Located in the area of Malveira da Serra, in Sintra-Cascais natural park, between the mountains and the ocean, in a privileged and quiet area just 5 minutes away from Cabo da Roca, 10 minutes away from Guincho Beach, 13 minutes from Adraga Beach, 15 minutes from Cascais, 15 minutes from Sintra and 35 minutes away from Lisbon. With supermarkets, public transports, international schools and all kinds of services nearby.
INSIDE LIVING operates in the luxury housing and property investment market. Our team offers a diverse range of excellent services to our clients, such as investor support services, ensuring all the assistance in the selection, purchase, sale or rental of properties, architectural design, interior design, banking and concierge services throughout the process.
Contact
House 4 Bedrooms
Cascais e Estoril, Distrito de Lisboa
Used · 325m²
With Garage
buy
1.290.000 €
For Sale, Detached 4 bedroom villa in Quinta das Patinhas, Cascais
In terms of finishes, it is a quite different villa.
Outside, large dimensioned areas of treated wood deck, exterior walls in stroked concrete and PVC windows that resemble genuine wood, offering longevity and excellence.
Inside, the whole floor is of varnished solid wood and the interior shutters of lacquered wood. Kitchens and bathrooms in stroked concrete and walls in stucco and the bathrooms present wood countertops. Kitchen with AEG and LG brand equipment and a Silestone countertop.
The villa is distributed as follows:
Outside
Large dimensioned garden areas, with a 24 sqm swimming pool and a barbecue area with sink.
Three parking spaces.
Ground Floor
Entrance hall that accesses a large dimensioned and bright living room due to the existence of a high ceiling that extends along the two floors with a skylight at the top. Still in the living room, we enjoy a fireplace with a heat recovery unit. The kitchen, in semi open space, facilitates the circulation to the dining room.
On this floor there is also a bedroom with wardrobes and a full private bathroom.
All these rooms have direct access to the garden.
First floor
Going up to the first floor, arises a circulation area that accesses the suite, two bedrooms and a full private bathroom.
On this same floor there is a staircase that accesses an 82 sqm terrace where your creativity can create another leisure space.
Equipment:
Solar Panels
Central Vacuum Unit
Air Conditioning
Water heater
Automatic Watering System
Automatic Gate
Solid Wood Coated Reinforced Door
Quinta das Patinhas is characterized by being a very pleasant residential area, ideal for those who like to have quick accesses to nature, but still be close to the centre of Cascais.
There are international schools nearby, such as Os Aprendizes; St. James Primary School Cascais; Lisbon Montessori School; King’s College School Cascais and national colleges, such as the College Amor de Deus.
In terms of finishes, it is a quite different villa.
Outside, large dimensioned areas of treated wood deck, exterior walls in stroked concrete and PVC windows that resemble genuine wood, offering longevity and excellence.
Inside, the whole floor is of varnished solid wood and the interior shutters of lacquered wood. Kitchens and bathrooms in stroked concrete and walls in stucco and the bathrooms present wood countertops. Kitchen with AEG and LG brand equipment and a Silestone countertop.
The villa is distributed as follows:
Outside
Large dimensioned garden areas, with a 24 sqm swimming pool and a barbecue area with sink.
Three parking spaces.
Ground Floor
Entrance hall that accesses a large dimensioned and bright living room due to the existence of a high ceiling that extends along the two floors with a skylight at the top. Still in the living room, we enjoy a fireplace with a heat recovery unit. The kitchen, in semi open space, facilitates the circulation to the dining room.
On this floor there is also a bedroom with wardrobes and a full private bathroom.
All these rooms have direct access to the garden.
First floor
Going up to the first floor, arises a circulation area that accesses the suite, two bedrooms and a full private bathroom.
On this same floor there is a staircase that accesses an 82 sqm terrace where your creativity can create another leisure space.
Equipment:
Solar Panels
Central Vacuum Unit
Air Conditioning
Water heater
Automatic Watering System
Automatic Gate
Solid Wood Coated Reinforced Door
Quinta das Patinhas is characterized by being a very pleasant residential area, ideal for those who like to have quick accesses to nature, but still be close to the centre of Cascais.
There are international schools nearby, such as Os Aprendizes; St. James Primary School Cascais; Lisbon Montessori School; King’s College School Cascais and national colleges, such as the College Amor de Deus.
Contact
Detached House 4 Bedrooms
Murtal, Carcavelos e Parede, Cascais, Distrito de Lisboa
Used · 443m²
With Garage
buy
2.800.000 €
4 bedroom detached Villa, for sale, in a private condominium in Murtal, Parede
The villa is involved in a beautiful garden with a swimming pool where you can enjoy total comfort and privacy.
Inserted in a 512m2 plot and with around 383m2 of building area, this villa is in excellent condition with excellent sun exposure and very good areas.
Located in Alto da Parede, in a very quiet and residential square, but very close to green spaces, shops, services and 7 minutes from São João do Estoril beach.
The villa is distributed over 3 floors:
Floor 0
- Spacious hall
- Guest bathroom
- Fully equipped kitchen with access to the dining room
- Dining room
- Living room with direct access to a great terrace, the garden and the pool.
1st floor
- 3 spacious suites with wardrobes.
All suites have balconies with panoramic views of the sea.
Floor -1 with natural light and access to the garden
- Large open-plan living space that has now been converted into a fantastic bedroom with an exit to the garden.
- A bathroom
- Laundry area
- Technical area
- Storage area
- Garage
Parede is part of the municipality of Cascais and is a privileged area famous for the famous beaches of São João do Estoril, Avencas, and Carcavelos beach with an extensive stretch of sand and the practice of numerous sports such as surfing. This location is characterised by its proximity to Lisbon and its easy access (motorway and public transport). It is also an important centre for education, as two campuses of the Universidade Nova de Lisboa are located here: the NOVA School of Business and Economics and the NOVA Medical School.
It is also 10 minutes from St Julian’s School, Santo António International School (SAIS) and Colégio Marista de Carcavelos. 30 minutes from Lisbon and Humberto Delgado Airport.
Porta da Frente Christie’s is a real estate brokerage company that has been working in the market for over two decades, focusing on the best properties and developments, both for sale and for rent.
The company was selected by the prestigious Christie’s International Real Estate brand to represent Portugal in the Lisbon, Cascais, Oeiras and Alentejo areas. The main mission of Christie’s Front Door is to provide a service of excellence to all our clients.
The villa is involved in a beautiful garden with a swimming pool where you can enjoy total comfort and privacy.
Inserted in a 512m2 plot and with around 383m2 of building area, this villa is in excellent condition with excellent sun exposure and very good areas.
Located in Alto da Parede, in a very quiet and residential square, but very close to green spaces, shops, services and 7 minutes from São João do Estoril beach.
The villa is distributed over 3 floors:
Floor 0
- Spacious hall
- Guest bathroom
- Fully equipped kitchen with access to the dining room
- Dining room
- Living room with direct access to a great terrace, the garden and the pool.
1st floor
- 3 spacious suites with wardrobes.
All suites have balconies with panoramic views of the sea.
Floor -1 with natural light and access to the garden
- Large open-plan living space that has now been converted into a fantastic bedroom with an exit to the garden.
- A bathroom
- Laundry area
- Technical area
- Storage area
- Garage
Parede is part of the municipality of Cascais and is a privileged area famous for the famous beaches of São João do Estoril, Avencas, and Carcavelos beach with an extensive stretch of sand and the practice of numerous sports such as surfing. This location is characterised by its proximity to Lisbon and its easy access (motorway and public transport). It is also an important centre for education, as two campuses of the Universidade Nova de Lisboa are located here: the NOVA School of Business and Economics and the NOVA Medical School.
It is also 10 minutes from St Julian’s School, Santo António International School (SAIS) and Colégio Marista de Carcavelos. 30 minutes from Lisbon and Humberto Delgado Airport.
Porta da Frente Christie’s is a real estate brokerage company that has been working in the market for over two decades, focusing on the best properties and developments, both for sale and for rent.
The company was selected by the prestigious Christie’s International Real Estate brand to represent Portugal in the Lisbon, Cascais, Oeiras and Alentejo areas. The main mission of Christie’s Front Door is to provide a service of excellence to all our clients.
Contact
House 4 Bedrooms +1
Malveira da Serra, Alcabideche, Cascais, Distrito de Lisboa
Used · 292m²
View Sea
buy
1.800.000 €
5 bedroom Villa with a breathtaking ocean view, lawned garden and lounge area, inserted in a 3.000m2 plot of land located in Colares area.
A stunning villa equipped with luxury finishes, solar panels, central heating, double glazing and automatic irrigation system, composed by 2 levels.
At the ground floor is a welcoming entrance hall, an exquisite 38m2 living room with fireplace, a wide 50m2 room with high ceiling and direct access to the garden, a dinning room full of natural light, next to the a fully equipped kitchen with direct access to an independent patio, a laundry area, a bathroom and a en-suite bedroom with bathroom. The upper level features a master en-suite bedroom with walk-in closet and bathroom, a suite with mezzanine and a bathroom, and a suite with built-in closet and a bathroom. The outdoor area features an exquisite swimming pool, a large lawned garden, a lounge area, a guest house and a technical area.
The property has a porch with parking room for 2 cars.
Located in the area of Malveira da Serra, in Sintra-Cascais natural park, between the mountains and the ocean, in a privileged and quiet area just 5 minutes away from Cabo da Roca, 10 minutes away from Guincho Beach, 13 minutes from Adraga Beach, 15 minutes from Cascais, 15 minutes from Sintra and 35 minutes away from Lisbon. With supermarkets, public transports, international schools and all kinds of services nearby.
INSIDE LIVING operates in the luxury housing and property investment market. Our team offers a diverse range of excellent services to our clients, such as investor support services, ensuring all the assistance in the selection, purchase, sale or rental of properties, architectural design, interior design, banking and concierge services throughout the process.
A stunning villa equipped with luxury finishes, solar panels, central heating, double glazing and automatic irrigation system, composed by 2 levels.
At the ground floor is a welcoming entrance hall, an exquisite 38m2 living room with fireplace, a wide 50m2 room with high ceiling and direct access to the garden, a dinning room full of natural light, next to the a fully equipped kitchen with direct access to an independent patio, a laundry area, a bathroom and a en-suite bedroom with bathroom. The upper level features a master en-suite bedroom with walk-in closet and bathroom, a suite with mezzanine and a bathroom, and a suite with built-in closet and a bathroom. The outdoor area features an exquisite swimming pool, a large lawned garden, a lounge area, a guest house and a technical area.
The property has a porch with parking room for 2 cars.
Located in the area of Malveira da Serra, in Sintra-Cascais natural park, between the mountains and the ocean, in a privileged and quiet area just 5 minutes away from Cabo da Roca, 10 minutes away from Guincho Beach, 13 minutes from Adraga Beach, 15 minutes from Cascais, 15 minutes from Sintra and 35 minutes away from Lisbon. With supermarkets, public transports, international schools and all kinds of services nearby.
INSIDE LIVING operates in the luxury housing and property investment market. Our team offers a diverse range of excellent services to our clients, such as investor support services, ensuring all the assistance in the selection, purchase, sale or rental of properties, architectural design, interior design, banking and concierge services throughout the process.
Contact
House 4 Bedrooms Duplex
Murches, Alcabideche, Cascais, Distrito de Lisboa
New · 250m²
With Garage
buy
1.630.000 €
4 bedroom villa with swimming pool in a privileged location with all amenities nearby, in Cascais.
Just 10 minutes from the Golf Club of Quinta da Marinha and Oitavos Dunes, one of the most prestigious golf courses, 10 minutes from the Equestrian Centre of Quinta da Marinha, 10 minutes from Casa da Guia, 15 minutes from international schools TASIS (the American School in Portugal) and CAISL (Carlucci American International School of Lisbon), 13 minutes from Cascais, 15 minutes from Sintra and 30 minutes from Lisbon Airport.
Main Areas:
Floor 0
. Hall with 5,15m2
. Living Room and Dining Room with 40,15m2 and direct access to the garden, lounge area and swimming pool with 24m2 (3x8m)
. Fully equipped kitchen with 14,30m2
. Office/Bedroom with 11m2
. WC 3m2
Floor 1
. Hall with 5m2
. Master Suite (22m2) with walk-in closet, bathroom with 7,04m2 and access to terrace with 15,85m2
. Suite (15m2) with built-in closet, bathroom with 3,60m2 and private terrace with 7.60m2
. Suite (15m2) with built-in closet, bathroom with 3,60m2 and access to balcony.
Floor -1
. Garage 64m2 with parking space for 3 cars
. Laundry Room 5,30m2
INSIDE LIVING operates in the luxury housing and property investment market. Our team offers a diverse range of excellent services to our clients, such as investor support services, ensuring all the accompaniment in the selection, purchase, sale or rental of properties, architectural design, interior design, banking and concierge services throughout the process.
Just 10 minutes from the Golf Club of Quinta da Marinha and Oitavos Dunes, one of the most prestigious golf courses, 10 minutes from the Equestrian Centre of Quinta da Marinha, 10 minutes from Casa da Guia, 15 minutes from international schools TASIS (the American School in Portugal) and CAISL (Carlucci American International School of Lisbon), 13 minutes from Cascais, 15 minutes from Sintra and 30 minutes from Lisbon Airport.
Main Areas:
Floor 0
. Hall with 5,15m2
. Living Room and Dining Room with 40,15m2 and direct access to the garden, lounge area and swimming pool with 24m2 (3x8m)
. Fully equipped kitchen with 14,30m2
. Office/Bedroom with 11m2
. WC 3m2
Floor 1
. Hall with 5m2
. Master Suite (22m2) with walk-in closet, bathroom with 7,04m2 and access to terrace with 15,85m2
. Suite (15m2) with built-in closet, bathroom with 3,60m2 and private terrace with 7.60m2
. Suite (15m2) with built-in closet, bathroom with 3,60m2 and access to balcony.
Floor -1
. Garage 64m2 with parking space for 3 cars
. Laundry Room 5,30m2
INSIDE LIVING operates in the luxury housing and property investment market. Our team offers a diverse range of excellent services to our clients, such as investor support services, ensuring all the accompaniment in the selection, purchase, sale or rental of properties, architectural design, interior design, banking and concierge services throughout the process.
Contact
House 4 Bedrooms
Birre, Cascais e Estoril, Distrito de Lisboa
Used · 476m²
With Garage
buy
3.990.000 €
Modern detached villa with private pool and garden and South orientation, inserted in consolidated residential area and prestigious in cascais.
Of modern architecture with materials of great quality and modern and warm lines this magnificent villa consists of 3 floors: Floor 0 can be used for various functions, from «Home Cinema», ballroom, games room, office, or others.
The main entrance is on the 1st floor, with hall, bathroom and a wide view of the entire floor, from where you can contemplate the sky through the skylight on the roof. On this floor we also find a large lounge with plenty of natural light throughout the day and direct access to the various garden and pool areas. The kitchen is equipped with state-of-the-art appliances, also with direct access to the pool area and the laundry / storage area.
The 2nd floor has a suite, a social bathroom and 3 bedrooms, all with good areas and spacious wardrobes, and access to the attic.
The materials, equipment and systems that make up this excellent villa are of superior quality, from the pre-installation of solar panels and electric blinds, to lacquered woods, double glazing and smart frames, air conditioning, low energy heat pumps that heat the water of the villa and the heated pool and the electronic security of the villa.
The large garden with heated pool and various species of trees and subtropical and indigenous shrubs, with automatic irrigation, outdoor lighting and additional parking area for 3 cars, allows us to state with all clarity that you have found the house you have always dreamed of.
All the information presented is not binding and does not exempt confirmation by consulting the documentation of the property.
Of modern architecture with materials of great quality and modern and warm lines this magnificent villa consists of 3 floors: Floor 0 can be used for various functions, from «Home Cinema», ballroom, games room, office, or others.
The main entrance is on the 1st floor, with hall, bathroom and a wide view of the entire floor, from where you can contemplate the sky through the skylight on the roof. On this floor we also find a large lounge with plenty of natural light throughout the day and direct access to the various garden and pool areas. The kitchen is equipped with state-of-the-art appliances, also with direct access to the pool area and the laundry / storage area.
The 2nd floor has a suite, a social bathroom and 3 bedrooms, all with good areas and spacious wardrobes, and access to the attic.
The materials, equipment and systems that make up this excellent villa are of superior quality, from the pre-installation of solar panels and electric blinds, to lacquered woods, double glazing and smart frames, air conditioning, low energy heat pumps that heat the water of the villa and the heated pool and the electronic security of the villa.
The large garden with heated pool and various species of trees and subtropical and indigenous shrubs, with automatic irrigation, outdoor lighting and additional parking area for 3 cars, allows us to state with all clarity that you have found the house you have always dreamed of.
All the information presented is not binding and does not exempt confirmation by consulting the documentation of the property.
Contact
House 3 Bedrooms Triplex
Cascais e Estoril, Distrito de Lisboa
New · 212m²
With Garage
buy
1.950.000 €
Welcome to serenity and elegance in the sought-after Aldeia de Juzo in Cascais. This fantastic villa, newly built, offers a bright and spacious environment, ideal for accommodating your whole family. Spread over three floors, the build quality is remarkable, reflecting the attention to detail in every corner.
Upon entering, you will be greeted by two cosy and spacious rooms, bathed in the natural light that permeates the entire residence. With three spacious suites, this home is a perfect getaway for comfort and privacy. The south and west orientation provides a sheltered environment, allowing you to enjoy the magnificent swimming pool that extends through its green gardens, creating a private oasis.
The kitchen is a real highlight, fully equipped with appliances from the renowned TEKA brand, including a fridge, freezer, oven, microwave and an induction hob with built-in extractor from Bora, providing functionality and style. The bathrooms are true sanctuaries of luxury, equipped with electric underfloor heating for a touch of unrivalled comfort.
The air conditioning of the house is ensured by the Samsung central air conditioning, monitored by floor, ensuring a pleasant environment in all seasons. The materials used in the construction were exquisitely selected, from the wooden stairs to the silestone in the countertops and the porcelain in the bathrooms.
The double windows and aluminium frames not only add a contemporary touch, but also provide an exceptional thermal and acoustic cut, creating truly unique environments in each room. The automatic blinds throughout the property, combined with the alarm system, offer security and practicality.
Don’t miss the opportunity to explore this unique villa. Schedule your visit now and discover the true meaning of living in luxury and comfort in Cascais.
Upon entering, you will be greeted by two cosy and spacious rooms, bathed in the natural light that permeates the entire residence. With three spacious suites, this home is a perfect getaway for comfort and privacy. The south and west orientation provides a sheltered environment, allowing you to enjoy the magnificent swimming pool that extends through its green gardens, creating a private oasis.
The kitchen is a real highlight, fully equipped with appliances from the renowned TEKA brand, including a fridge, freezer, oven, microwave and an induction hob with built-in extractor from Bora, providing functionality and style. The bathrooms are true sanctuaries of luxury, equipped with electric underfloor heating for a touch of unrivalled comfort.
The air conditioning of the house is ensured by the Samsung central air conditioning, monitored by floor, ensuring a pleasant environment in all seasons. The materials used in the construction were exquisitely selected, from the wooden stairs to the silestone in the countertops and the porcelain in the bathrooms.
The double windows and aluminium frames not only add a contemporary touch, but also provide an exceptional thermal and acoustic cut, creating truly unique environments in each room. The automatic blinds throughout the property, combined with the alarm system, offer security and practicality.
Don’t miss the opportunity to explore this unique villa. Schedule your visit now and discover the true meaning of living in luxury and comfort in Cascais.
Contact
House 4 Bedrooms Triplex
Cascais e Estoril, Distrito de Lisboa
New · 200m²
buy
1.290.000 €
Excellent villa, in the final stages of construction, with 3 floors, located in Cobre, in a very quiet area with good access.
In terms of equipment, it has air conditioning in all rooms, fireplace and stove. The frames are made of thermo-lacquered PVC, imitating wood, the floor is made of wood and the exterior is covered with a hood.
With excellent sun exposure, it is equipped with a solar thermal system and double glazing with solar protection on the inside.
It is divided as follows:
R/C
- Living room [38.19 m²]
- Social WC [7.47 m²]
- Kitchen [11.75 m²]
- Bedroom [11.90 m²]
1 ° FLOOR
- Suite [13.71 + 5.16 m²]
- Bedroom [13.35 m²]
- Bedroom [13.40 m²]
- WC [5.97 m²]
ROOFTOP
- Terrace [85.12 m²]
EXTERIOR
- Garden
- Wooden deck
- Grass
- Pool
- Outdoor parking [3 spaces]
- Barbecue
It is located close to shops and services, schools and just 5 minutes from Cascais Shopping and access to the A5 and A16.
In terms of equipment, it has air conditioning in all rooms, fireplace and stove. The frames are made of thermo-lacquered PVC, imitating wood, the floor is made of wood and the exterior is covered with a hood.
With excellent sun exposure, it is equipped with a solar thermal system and double glazing with solar protection on the inside.
It is divided as follows:
R/C
- Living room [38.19 m²]
- Social WC [7.47 m²]
- Kitchen [11.75 m²]
- Bedroom [11.90 m²]
1 ° FLOOR
- Suite [13.71 + 5.16 m²]
- Bedroom [13.35 m²]
- Bedroom [13.40 m²]
- WC [5.97 m²]
ROOFTOP
- Terrace [85.12 m²]
EXTERIOR
- Garden
- Wooden deck
- Grass
- Pool
- Outdoor parking [3 spaces]
- Barbecue
It is located close to shops and services, schools and just 5 minutes from Cascais Shopping and access to the A5 and A16.
Contact
House 4 Bedrooms
Alto de Cascais, Alcabideche, Distrito de Lisboa
Under construction · 367m²
With Garage
buy
2.200.000 €
Unique and Exclusive T4 House - Enjoy an Unparalleled Lifestyle
Five Unique and Exclusive T4 Houses (2 suites) consisting of 3 floors, with excellent sun exposure and open onto the outdoor garden with swimming pool for common use by the entire condominium and Box for 2 cars + 2 spaces (indoor and outdoor).
The villas in the Murches - Cascais condominium are truly special, offering everything you ever dreamed of in a home.
From the first look, they stand out for their generous space and typology - T4 with a covered area between 363 and 375 square meters, with (2 suites) consisting of 3 floors, with excellent sun exposure and open onto the outdoor garden with a stunning outdoor swimming pool, for common use by the entire condominium and box for 2 cars + 2 spaces (indoor and outdoor) and surrounded by private/common gardens.
These villas were meticulously designed from a harmonious fusion, aiming to provide a harmonious and communal living experience.
Beautiful, distinct and welcoming, the villas at the Murches - Cascais condominium are located in the municipality of Cascais, between the Serra de Sintra and the majestic Atlantic Ocean. Located in a residential area where the aroma of the sea mixes with the fragrances of the mountains.
The proximity of the renowned Praia do Guincho (just 5 minutes by car), the charming village of Cascais - famous for its stunning white sand beach, countless quaint shops and charming streets full of commerce, as well as its cosmopolitan atmosphere, are just a few of the highlights and Estoril, an internationally renowned tourist center, home to the largest casino in Europe and is also just a few steps away.
Furthermore, Sintra, classified as a World Heritage Site by UNESCO, is easily accessible.
The condominium is conveniently located just 5 minutes from the A16 and A5 motorways, which connect Cascais to Lisbon, and just 20 minutes from Lisbon. It is 5 minutes from the center of Cascais and Estoril where you can go to the beach or shop at CascaisShopping and also close to Cascais Hospital, Colleges, Tires Aerodrome, Golf Courses, Tennis. It is still less than half an hour from Lisbon airport
It is the ideal choice for families looking for a quiet area to live, with excellent access and infrastructure.
These homes incorporate all the elements that define what you are looking for in a home.
Come visit and discover your new home!
Five Unique and Exclusive T4 Houses (2 suites) consisting of 3 floors, with excellent sun exposure and open onto the outdoor garden with swimming pool for common use by the entire condominium and Box for 2 cars + 2 spaces (indoor and outdoor).
The villas in the Murches - Cascais condominium are truly special, offering everything you ever dreamed of in a home.
From the first look, they stand out for their generous space and typology - T4 with a covered area between 363 and 375 square meters, with (2 suites) consisting of 3 floors, with excellent sun exposure and open onto the outdoor garden with a stunning outdoor swimming pool, for common use by the entire condominium and box for 2 cars + 2 spaces (indoor and outdoor) and surrounded by private/common gardens.
These villas were meticulously designed from a harmonious fusion, aiming to provide a harmonious and communal living experience.
Beautiful, distinct and welcoming, the villas at the Murches - Cascais condominium are located in the municipality of Cascais, between the Serra de Sintra and the majestic Atlantic Ocean. Located in a residential area where the aroma of the sea mixes with the fragrances of the mountains.
The proximity of the renowned Praia do Guincho (just 5 minutes by car), the charming village of Cascais - famous for its stunning white sand beach, countless quaint shops and charming streets full of commerce, as well as its cosmopolitan atmosphere, are just a few of the highlights and Estoril, an internationally renowned tourist center, home to the largest casino in Europe and is also just a few steps away.
Furthermore, Sintra, classified as a World Heritage Site by UNESCO, is easily accessible.
The condominium is conveniently located just 5 minutes from the A16 and A5 motorways, which connect Cascais to Lisbon, and just 20 minutes from Lisbon. It is 5 minutes from the center of Cascais and Estoril where you can go to the beach or shop at CascaisShopping and also close to Cascais Hospital, Colleges, Tires Aerodrome, Golf Courses, Tennis. It is still less than half an hour from Lisbon airport
It is the ideal choice for families looking for a quiet area to live, with excellent access and infrastructure.
These homes incorporate all the elements that define what you are looking for in a home.
Come visit and discover your new home!
Contact
House 3 Bedrooms +1
Alcabideche, Cascais, Distrito de Lisboa
Used · 199m²
With Garage
buy
1.490.000 €
Located in the stunning area of Monte Estoril, this meticulously built 200m2 house, completed in 2023 and spread over three floors, offers a contemporary living environment with breathtaking views and ample comfort.
The house boasts beautiful views of the city and the sea, benefiting from an east-west orientation that provides exceptional brightness in all rooms. The charming garden, filled with fruit trees, offers the possibility of installing a pool, perfect for family leisure time.
Top-of-the-line finishes and modern appliances ensure the comfort and functionality of this home, while large windows allow abundant natural light to flood in. With contemporary architecture and electric blinds throughout, this property stands out for its modern and practical design.
With three bedrooms and three bathrooms, plus a guest bathroom, this property is ideal for those seeking space and convenience. On the ground floor, you’ll find a spacious living and dining area, as well as an open-plan kitchen, enjoying plenty of natural light. Upstairs, there are three bedrooms, one of which is a suite, accompanied by a full bathroom. Downstairs, there’s an office overlooking the garden, which can easily be converted into an additional bedroom with a private bathroom. Plenty of storage space in all areas. Ample laundry area.
Located just minutes from the centre of Monte Estoril and Parque de Palmela, this house offers a prime location, close to a variety of services, shops, and leisure facilities, providing residents with an unparalleled quality of life.
Porta da Frente Christie’s is a real estate agency that has been working in the market for over two decades, focusing on the best properties and developments, whether for sale or for lease. The company was selected by the prestigious brand Christie’s International Real Estate to represent Portugal, in the areas of Lisbon, Cascais, Oeiras and Alentejo. The main mission of Porta da Frente Christie’s is to provide excellent service to all our customers.
The house boasts beautiful views of the city and the sea, benefiting from an east-west orientation that provides exceptional brightness in all rooms. The charming garden, filled with fruit trees, offers the possibility of installing a pool, perfect for family leisure time.
Top-of-the-line finishes and modern appliances ensure the comfort and functionality of this home, while large windows allow abundant natural light to flood in. With contemporary architecture and electric blinds throughout, this property stands out for its modern and practical design.
With three bedrooms and three bathrooms, plus a guest bathroom, this property is ideal for those seeking space and convenience. On the ground floor, you’ll find a spacious living and dining area, as well as an open-plan kitchen, enjoying plenty of natural light. Upstairs, there are three bedrooms, one of which is a suite, accompanied by a full bathroom. Downstairs, there’s an office overlooking the garden, which can easily be converted into an additional bedroom with a private bathroom. Plenty of storage space in all areas. Ample laundry area.
Located just minutes from the centre of Monte Estoril and Parque de Palmela, this house offers a prime location, close to a variety of services, shops, and leisure facilities, providing residents with an unparalleled quality of life.
Porta da Frente Christie’s is a real estate agency that has been working in the market for over two decades, focusing on the best properties and developments, whether for sale or for lease. The company was selected by the prestigious brand Christie’s International Real Estate to represent Portugal, in the areas of Lisbon, Cascais, Oeiras and Alentejo. The main mission of Porta da Frente Christie’s is to provide excellent service to all our customers.
Contact
Split Level House 3 Bedrooms Triplex
Galiza, Cascais e Estoril, Distrito de Lisboa
Remodelled · 140m²
With Garage
buy
435.000 €
Moradia Estoril Cascais
Remodelada totalmente em 2017.
Casa com bastante charme, localizada em área habitacional na localidade da Galiza.
Próximo a São João do Estoril, cerca de 10 minutos a pé das praias da linha.
A remodelação foi projetada e executada com administração do atual proprietário.
Incluídas na remodelação, esgotos, canalização, eletricidade.
A moradia tem 3 quartos com roupeiro no piso superior, 1 dos quartos tem varanda com orientação a poente.
Piso 0: Sala com cozinha e 1 WC completo.
piso -1: Estúdio espaçoso com porta de sacada para um terraço.
Espaço exterior na frente do lote com 40m2.
Garagem box com boas áreas.
Qualquer questão por favor contacte Paulo Silva (telefone)
Partilha com todos os colegas 50/50
Remodelada totalmente em 2017.
Casa com bastante charme, localizada em área habitacional na localidade da Galiza.
Próximo a São João do Estoril, cerca de 10 minutos a pé das praias da linha.
A remodelação foi projetada e executada com administração do atual proprietário.
Incluídas na remodelação, esgotos, canalização, eletricidade.
A moradia tem 3 quartos com roupeiro no piso superior, 1 dos quartos tem varanda com orientação a poente.
Piso 0: Sala com cozinha e 1 WC completo.
piso -1: Estúdio espaçoso com porta de sacada para um terraço.
Espaço exterior na frente do lote com 40m2.
Garagem box com boas áreas.
Qualquer questão por favor contacte Paulo Silva (telefone)
Partilha com todos os colegas 50/50
Contact
Two-flat House 4 Bedrooms Triplex
São Domingos de Rana, Cascais, Distrito de Lisboa
Used · 160m²
View Sea
buy
490.000 €
Acho que acabei por encontrar aquele andar moradia que tanto procurava, com entrada independente e muito bem localizada, a um passo das praias da linha de Cascais, e com uma vista panorâmica da Serra de Sintra, Palácio da Pena, vista mar da linha de Cascais, Cabo Espichel e de uma parte de Oeiras, Carcavelos, Parede e Estoril.
Este fantástico andar moradia com 160 m2 de área útil, encontra-se em perfeito estado de conservação e muito atual.
T2 de origem, foi transformado num belíssimo e espaçoso T4, tendo sido feitas alterações e obras totais com acabamentos de excelente qualidade no Ano de 2014, anulando no primeiro piso um quarto, para aumentar a sala e transformar a mesma em duas amplas áreas e distintas, sala de jantar e sala de estar, mais três quartos no último piso e uma casa de banho.
Nas obras realizadas, já está a pré-instalação feita para a montagem de painéis solares de forma a que se resolver instalar os mesmos, não tenham que passar novamente pelo incómodo das obras.
No rés-do-chão temos um parqueamento para um automóvel, que neste momento está a ser utilizado como espaço ajardinado e lazer com barbecue, não sendo assim necessário ser utilizado para parqueamento dada a abundância de estacionamento mesmo à porta, e ainda um escritório com umas estantes feitas à medida com bastante arrumação e duas arrecadações.
Para abastecimento do gás, tem um reservatório onde armazena duas botijas de 45 Lt. cada uma, fornecidas e entregue em casa pela empresa local que ali abastece aquela área.
A poucos degraus temos no 1° andar um Hall que por sua vez nos vai direcionar para as seis
divisões ali existentes tais como:
- Hall com pavimento em Sucupira, com roupeiro embutido.
- Cozinha muito moderna e atual com a bancada em pedra do Zimbabué, equipada com placa mista de indução e gás, forno elétrico, máquina lavar loiça, exaustor, esquentador inteligente e ventilado, micro-ondas, combinado e com máquina de lavar roupa na lavandaria.
- Despensa com muita arrumação.
- Ampla casa de banho junto ao quarto com poliban e janela para o exterior.
- Quarto com roupeiro embutido.
- Sala jantar/estar muito espaçosa e com muita luz natural, com pavimento em madeira Sucupira, lareira com recuperador de calor e varanda marquisada com vista mar e Serra.
- Escada e corrimão em madeira para o piso superior.
Com mais uns poucos de degraus, temos o piso superior e último, com três quartos bem espaçosos com roupeiros embutidos, casa de banho com poliban, uma despensa e ainda um belo terraço com umas vistas deslumbrantes.
Quanto à localização, este andar moradia fica em São Domingos de Rana, numa zona muito privilegiada tendo em conta ter todo o tipo de lojas comercias nas suas proximidades como por exemplo: Centros Comerciais, supermercados Continente, Lidl, Aldi bem como outros pequenos supermercados locais, comércios tradicionais como cafés, restaurantes, bancos, ginásios, farmácias, serviços públicos etc Escolas como a EB 1 Padre Andrade e a Secundária Frei Gonçalo de Azevedo.
Espaços verdes e de lazer, é o que de bom conseguimos obter ao residir por aqui, tendo em conta que estamos a cinco minutos de carro das Praias e muito próximo de Cascais e da Serra de Sintra.
Muito bem servido quanto a transportes públicos, com bons e rápidos acessos para Lisboa, Sintra e Cascais, bem como outros destinos, de salientar que temos mesmo à porta de casa com a entrada e saída da A5, IC15 e a Estrada Nacional 249.
Nota: Não existe valor de condomínio a pagar
Venha Conhecer!!!
Marque já a sua visita comigo.
José Lopes_ +351 9️6️5️0️5️0️8️4️6️
(chamada para rede móvel nacional)
Este fantástico andar moradia com 160 m2 de área útil, encontra-se em perfeito estado de conservação e muito atual.
T2 de origem, foi transformado num belíssimo e espaçoso T4, tendo sido feitas alterações e obras totais com acabamentos de excelente qualidade no Ano de 2014, anulando no primeiro piso um quarto, para aumentar a sala e transformar a mesma em duas amplas áreas e distintas, sala de jantar e sala de estar, mais três quartos no último piso e uma casa de banho.
Nas obras realizadas, já está a pré-instalação feita para a montagem de painéis solares de forma a que se resolver instalar os mesmos, não tenham que passar novamente pelo incómodo das obras.
No rés-do-chão temos um parqueamento para um automóvel, que neste momento está a ser utilizado como espaço ajardinado e lazer com barbecue, não sendo assim necessário ser utilizado para parqueamento dada a abundância de estacionamento mesmo à porta, e ainda um escritório com umas estantes feitas à medida com bastante arrumação e duas arrecadações.
Para abastecimento do gás, tem um reservatório onde armazena duas botijas de 45 Lt. cada uma, fornecidas e entregue em casa pela empresa local que ali abastece aquela área.
A poucos degraus temos no 1° andar um Hall que por sua vez nos vai direcionar para as seis
divisões ali existentes tais como:
- Hall com pavimento em Sucupira, com roupeiro embutido.
- Cozinha muito moderna e atual com a bancada em pedra do Zimbabué, equipada com placa mista de indução e gás, forno elétrico, máquina lavar loiça, exaustor, esquentador inteligente e ventilado, micro-ondas, combinado e com máquina de lavar roupa na lavandaria.
- Despensa com muita arrumação.
- Ampla casa de banho junto ao quarto com poliban e janela para o exterior.
- Quarto com roupeiro embutido.
- Sala jantar/estar muito espaçosa e com muita luz natural, com pavimento em madeira Sucupira, lareira com recuperador de calor e varanda marquisada com vista mar e Serra.
- Escada e corrimão em madeira para o piso superior.
Com mais uns poucos de degraus, temos o piso superior e último, com três quartos bem espaçosos com roupeiros embutidos, casa de banho com poliban, uma despensa e ainda um belo terraço com umas vistas deslumbrantes.
Quanto à localização, este andar moradia fica em São Domingos de Rana, numa zona muito privilegiada tendo em conta ter todo o tipo de lojas comercias nas suas proximidades como por exemplo: Centros Comerciais, supermercados Continente, Lidl, Aldi bem como outros pequenos supermercados locais, comércios tradicionais como cafés, restaurantes, bancos, ginásios, farmácias, serviços públicos etc Escolas como a EB 1 Padre Andrade e a Secundária Frei Gonçalo de Azevedo.
Espaços verdes e de lazer, é o que de bom conseguimos obter ao residir por aqui, tendo em conta que estamos a cinco minutos de carro das Praias e muito próximo de Cascais e da Serra de Sintra.
Muito bem servido quanto a transportes públicos, com bons e rápidos acessos para Lisboa, Sintra e Cascais, bem como outros destinos, de salientar que temos mesmo à porta de casa com a entrada e saída da A5, IC15 e a Estrada Nacional 249.
Nota: Não existe valor de condomínio a pagar
Venha Conhecer!!!
Marque já a sua visita comigo.
José Lopes_ +351 9️6️5️0️5️0️8️4️6️
(chamada para rede móvel nacional)
Contact
Town House 4 Bedrooms +1
Alvide, Alcabideche, Cascais, Distrito de Lisboa
Used · 213m²
With Garage
buy
870.000 €
This 4+1 bedroom villa is located in an exclusive and family condominium in Alvide.
Consisting of only 7 villas, providing privacy and tranquillity, this condominium has a garden and swimming pool.
The villa, consisting of three floors, offers a breathtaking view of the sea and the mountains, and has a pleasant private garden that connects directly to the living room and kitchen, ideal for outdoor leisure time.
With a gross private area of 168m², the villa is distributed as follows:
On the ground floor we have an inviting entrance hall that gives access to a large living and dining room, separated by a central fireplace, which gives a cosy atmosphere.
The kitchen, modern and functional, is strategically positioned to facilitate access to the garden. On this floor, there is also a guest bathroom.
On the ground floor we have a suite with good areas, two additional bedrooms, a full bathroom and a spacious hall, which can be transformed into a second living room or office.
The balcony on this floor offers a perfect space to relax and enjoy the view.
The villa also has an attic where an additional suite is located, as well as a living room, which can be used as a bedroom or just a living room, adapting to the needs of the family.
On the -1 floor is where the garage is located, with capacity for two cars, complemented by a storage room and laundry, providing convenience and organisation.
The villa is equipped with central heating, central vacuum and electric shutters, ensuring a high level of comfort and modernity.
Located just a few minutes from Cascais, this property offers easy access to all essential services and the main thoroughfares, such as the A5 and A16, ensuring practicality and convenience in everyday life.
Guarantee a visit now, talk to us.
Consisting of only 7 villas, providing privacy and tranquillity, this condominium has a garden and swimming pool.
The villa, consisting of three floors, offers a breathtaking view of the sea and the mountains, and has a pleasant private garden that connects directly to the living room and kitchen, ideal for outdoor leisure time.
With a gross private area of 168m², the villa is distributed as follows:
On the ground floor we have an inviting entrance hall that gives access to a large living and dining room, separated by a central fireplace, which gives a cosy atmosphere.
The kitchen, modern and functional, is strategically positioned to facilitate access to the garden. On this floor, there is also a guest bathroom.
On the ground floor we have a suite with good areas, two additional bedrooms, a full bathroom and a spacious hall, which can be transformed into a second living room or office.
The balcony on this floor offers a perfect space to relax and enjoy the view.
The villa also has an attic where an additional suite is located, as well as a living room, which can be used as a bedroom or just a living room, adapting to the needs of the family.
On the -1 floor is where the garage is located, with capacity for two cars, complemented by a storage room and laundry, providing convenience and organisation.
The villa is equipped with central heating, central vacuum and electric shutters, ensuring a high level of comfort and modernity.
Located just a few minutes from Cascais, this property offers easy access to all essential services and the main thoroughfares, such as the A5 and A16, ensuring practicality and convenience in everyday life.
Guarantee a visit now, talk to us.
Contact
See more Properties for Sale, Houses in Cascais
Bedrooms
Zones
Can’t find the property you’re looking for?
