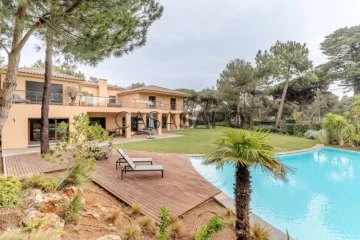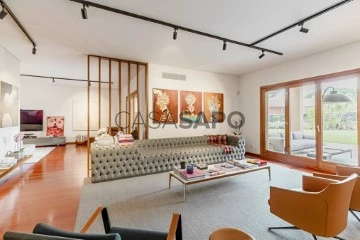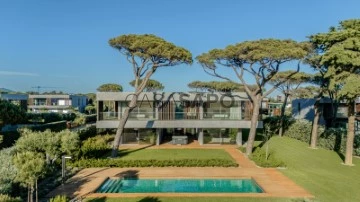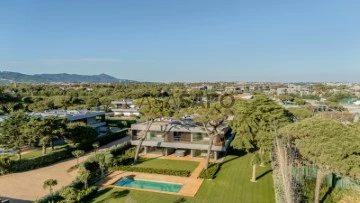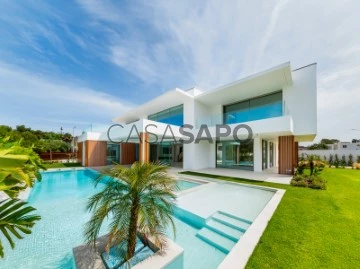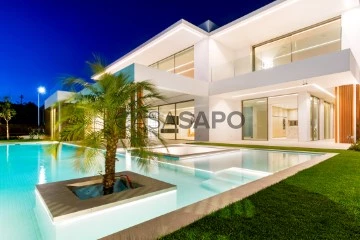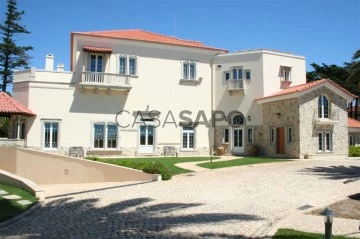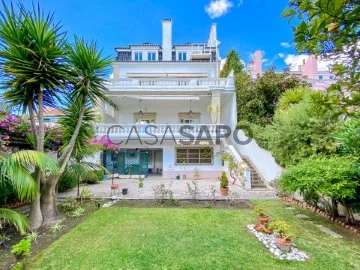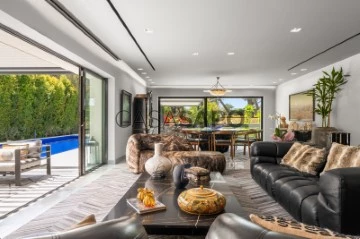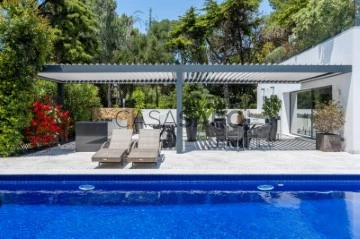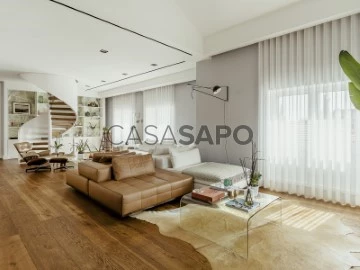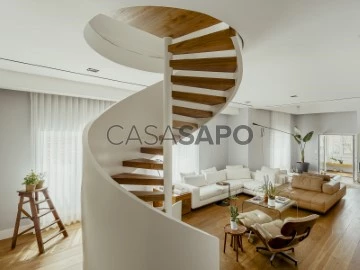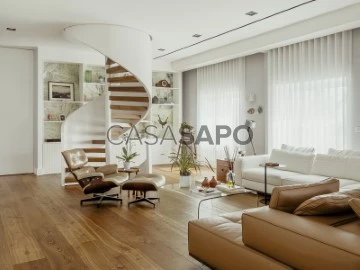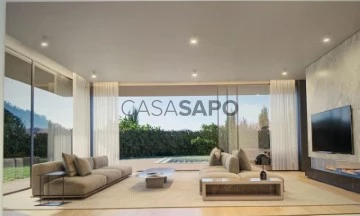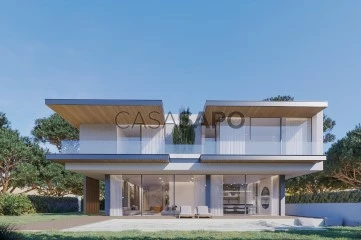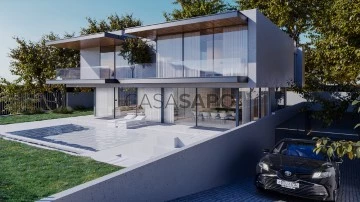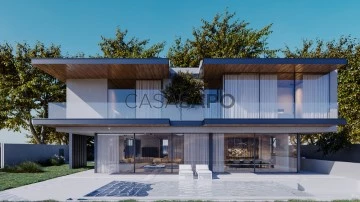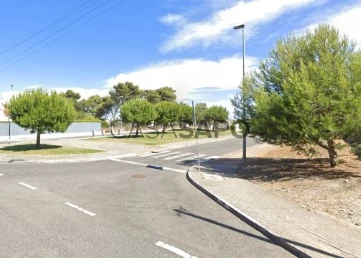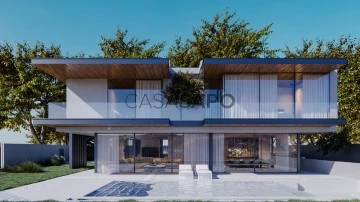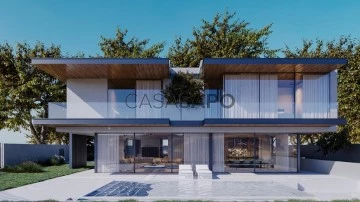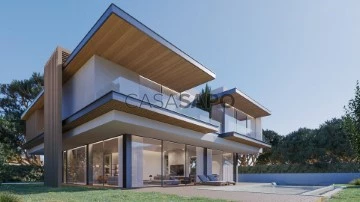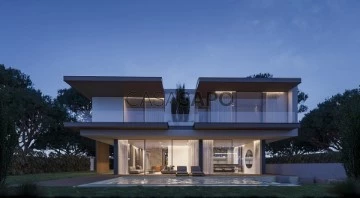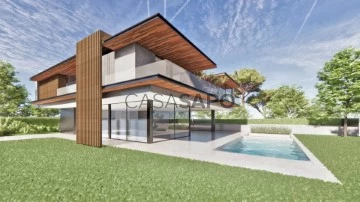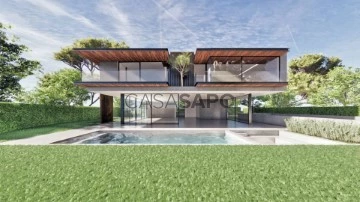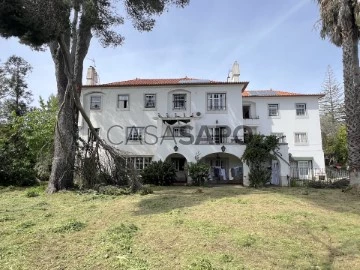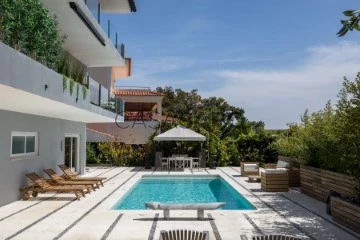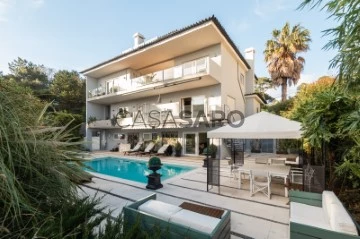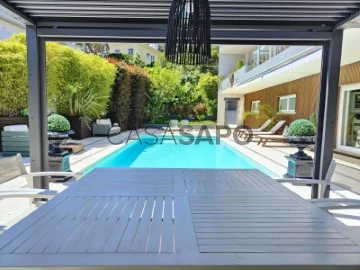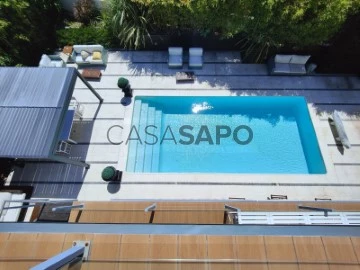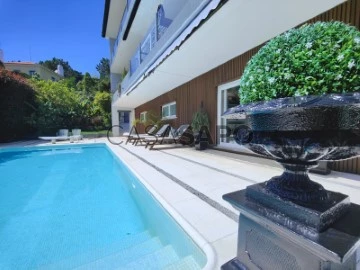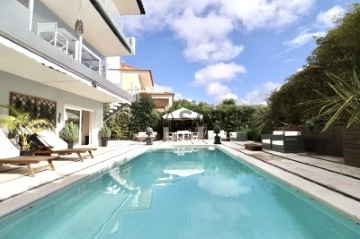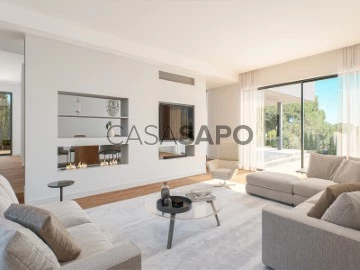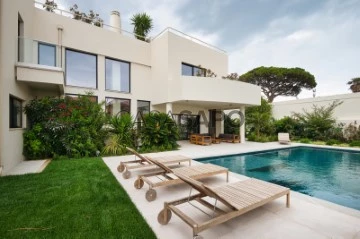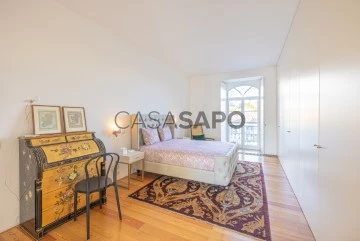Houses
Studio - 1 - 2 - 3 - 4 - 5 - 6+
Price
More filters
444 Properties for Sale, Houses Studio, 1 Bedroom, 2 Bedrooms, 3 Bedrooms, 4 Bedrooms, 5 Bedrooms and 6 or more Bedrooms higher price, in Distrito de Lisboa, with Lift
Map
Order by
Higher price
Charmosa moradia T6 para arrendamento na Quinta da Marinha SUL.
House 6 Bedrooms Triplex
Quinta da Marinha (Cascais), Cascais e Estoril, Distrito de Lisboa
Used · 810m²
With Garage
buy / rent
15.000.000 € / 25.000 €
Charmosa moradia T6 para arrendamento na Quinta da Marinha Sul.
Com uma envolvente única, esta moradia está rodeada de uma imensidão de natureza e calma, a 2 minutos da linha de mar e junto ao Golf da Quinta da Marinha, numa zona residencial de exclusividade e prestigio.
Prima pelas suas fabulosas áreas e disposição solar, bem como, o bom gosto na escolha dos materiais luxuosos usados e sua total privacidade.
Com 810m2 de área bruta, distribui-se por 3 pisos que são constituídos por uma zona mais social com salas de estar e jantar, acesso a fabulosos terraços e jardim e cozinha totalmente equipada com eletrodomésticos Miele. No piso superior encontramos a zona privada, com suites, quartos e zonas de arrumação.
A cave é composta por um ginásio e zona de Spa, Adega, Cinema e garagem para 7 carros.
No seu exterior encontramos uma zona de convívio, com churrasqueira e casa de banho de apoio e uma zona de lazer junto à fabulosa piscina.
Equipada com tecnologia avançada, tornando-a o mais económica e sustentável possível.
Com sistema de aquecimento e refrigeração central e sistema de som Bang & Olufsen.
Com elevador.
Com uma envolvente única, esta moradia está rodeada de uma imensidão de natureza e calma, a 2 minutos da linha de mar e junto ao Golf da Quinta da Marinha, numa zona residencial de exclusividade e prestigio.
Prima pelas suas fabulosas áreas e disposição solar, bem como, o bom gosto na escolha dos materiais luxuosos usados e sua total privacidade.
Com 810m2 de área bruta, distribui-se por 3 pisos que são constituídos por uma zona mais social com salas de estar e jantar, acesso a fabulosos terraços e jardim e cozinha totalmente equipada com eletrodomésticos Miele. No piso superior encontramos a zona privada, com suites, quartos e zonas de arrumação.
A cave é composta por um ginásio e zona de Spa, Adega, Cinema e garagem para 7 carros.
No seu exterior encontramos uma zona de convívio, com churrasqueira e casa de banho de apoio e uma zona de lazer junto à fabulosa piscina.
Equipada com tecnologia avançada, tornando-a o mais económica e sustentável possível.
Com sistema de aquecimento e refrigeração central e sistema de som Bang & Olufsen.
Com elevador.
Contact
Detached House 6 Bedrooms
Quinta da Marinha (Cascais), Cascais e Estoril, Distrito de Lisboa
Used · 811m²
With Garage
buy / rent
15.000.000 € / 25.000 €
Stunning villa at Quinta da Marinha in Cascais!
Nestled amidst the stunning landscape of Quinta da Marinha, one of the most prestigious resorts in Portugal, this fantastic villa offers an unparalleled mix of luxury, privacy and sophistication.
Plot of land measuring 3,320 m², this property is a haven of tranquility and exclusivity and the ideal setting to create a lifetime of unforgettable memories. Surrounded by ancient trees and manicured gardens, the villa provides a peaceful retreat just minutes from the vibrant village of Cascais and the cosmopolitan city of Lisbon.
With 810m2 of area spread over two floors plus a basement, it is composed of:
On the first floor you will find an entrance hall with elevator, 1 large living room with fireplace, 1 dining room, 1 fully equipped kitchen, 1 bathroom and 2 suites. All rooms on the first floor connect to the outdoor area, garden and pool.
On the second floor you will find 3 suites, all interconnected with a 128 m2 terrace with jacuzzi and views over the garden and facing south.
On the basement floor you will find 1 cinema room, 1 gym, 1 massage room, 1 sauna, 1 maid’s suite, 1 laundry room, 1 wine cellar and a garage for 7 cars.
Spacious terraces and balconies extend from both floors, offering panoramic views of the manicured lawn and heated saltwater pool.
Step inside and discover a haven of luxury and comfort, where every detail has been meticulously crafted to create an exceptional living experience. The living areas are generously proportioned and flow seamlessly into one another, creating an inviting and cohesive environment.
The villa features the latest technological advances, ensuring a perfect and comfortable living experience. Central heating and cooling systems, as well as underfloor heating in the bathrooms, provide ideal temperature control all year round.
Immerse yourself in the captivating world of entertainment with a superb Bang & Olufsen surround sound system, perfect for creating an ambience to suit every occasion. The outdoor kitchen, equipped with a grill, double sink and large refrigerator, invites you to enjoy delicious meals al fresco amid the serene surroundings.
Note: The house is leased until April 2024.
A+ energy rating
ref. 6267
Nestled amidst the stunning landscape of Quinta da Marinha, one of the most prestigious resorts in Portugal, this fantastic villa offers an unparalleled mix of luxury, privacy and sophistication.
Plot of land measuring 3,320 m², this property is a haven of tranquility and exclusivity and the ideal setting to create a lifetime of unforgettable memories. Surrounded by ancient trees and manicured gardens, the villa provides a peaceful retreat just minutes from the vibrant village of Cascais and the cosmopolitan city of Lisbon.
With 810m2 of area spread over two floors plus a basement, it is composed of:
On the first floor you will find an entrance hall with elevator, 1 large living room with fireplace, 1 dining room, 1 fully equipped kitchen, 1 bathroom and 2 suites. All rooms on the first floor connect to the outdoor area, garden and pool.
On the second floor you will find 3 suites, all interconnected with a 128 m2 terrace with jacuzzi and views over the garden and facing south.
On the basement floor you will find 1 cinema room, 1 gym, 1 massage room, 1 sauna, 1 maid’s suite, 1 laundry room, 1 wine cellar and a garage for 7 cars.
Spacious terraces and balconies extend from both floors, offering panoramic views of the manicured lawn and heated saltwater pool.
Step inside and discover a haven of luxury and comfort, where every detail has been meticulously crafted to create an exceptional living experience. The living areas are generously proportioned and flow seamlessly into one another, creating an inviting and cohesive environment.
The villa features the latest technological advances, ensuring a perfect and comfortable living experience. Central heating and cooling systems, as well as underfloor heating in the bathrooms, provide ideal temperature control all year round.
Immerse yourself in the captivating world of entertainment with a superb Bang & Olufsen surround sound system, perfect for creating an ambience to suit every occasion. The outdoor kitchen, equipped with a grill, double sink and large refrigerator, invites you to enjoy delicious meals al fresco amid the serene surroundings.
Note: The house is leased until April 2024.
A+ energy rating
ref. 6267
Contact
House 6 Bedrooms +1
Quinta da Marinha (Cascais), Cascais e Estoril, Distrito de Lisboa
Used · 846m²
With Garage
buy
9.795.000 €
6+1 bedroom villa with 846 sqm of gross construction area, with a lift, heated pool, and garage, set on a plot of land of 2,228 sqm, in the gated community of Bloom Marinha, in Quinta da Marinha, Cascais. The entrance floor features a living room (66 sqm) with two areas, a dining room (42 sqm), two suites (31 sqm and 11 sqm), a guest bathroom, a kitchen (36 sqm), and a laundry room. The first floor offers four suites, all with walk-in closets and access to a balcony that surrounds the villa, as well as an office. The lower floor includes a garage with 119 sqm and a multi-purpose room with natural light measuring 86 sqm. The villa also has an outdoor jacuzzi. With contemporary architecture and extensive gardens, it is inspired by the natural beauty of the Portuguese coast.
The Bloom Marinha gated community offers reception service, 24-hour security, a café, supermarket, restaurant, pharmacy, and children’s sports field.
Located in a quiet area, in the Sintra-Cascais Natural Park, close to the sea and the cycle path that connects Cascais to Guincho Beach, the villa is a 2-minute walk from the Quinta da Marinha Equestrian Center. It is a 5-minute drive from the Oitavos Dunes golf course, Sheraton Cascais Resort, Onyria Quinta da Marinha Hotel, and CUF Cascais Hospital, and a 14-minute drive from Salesianos do Estoril School, Deutsche Schule Estoril, and Santo António International School. It has easy access to the highway, and it is a 30-minute drive from Lisbon Airport.
The Bloom Marinha gated community offers reception service, 24-hour security, a café, supermarket, restaurant, pharmacy, and children’s sports field.
Located in a quiet area, in the Sintra-Cascais Natural Park, close to the sea and the cycle path that connects Cascais to Guincho Beach, the villa is a 2-minute walk from the Quinta da Marinha Equestrian Center. It is a 5-minute drive from the Oitavos Dunes golf course, Sheraton Cascais Resort, Onyria Quinta da Marinha Hotel, and CUF Cascais Hospital, and a 14-minute drive from Salesianos do Estoril School, Deutsche Schule Estoril, and Santo António International School. It has easy access to the highway, and it is a 30-minute drive from Lisbon Airport.
Contact
House 6 Bedrooms
Cascais e Estoril, Distrito de Lisboa
New · 759m²
With Garage
buy
7.500.000 €
Luxury 6 bedroom villa of contemporary architecture designed by a renowned architect with excellent sun exposure, luxury finishes, panoramic lift, tropical garden, swimming pool with lounge area and an outdoor fireplace, located in the prestigious area Quinta da Marinha.
This exquisite property is equipped with heated swimming pool with salt treatment, garden area is designed by Sograma, window frames with double glazing ’Much more than a window’, home automation, intrusion control and CCTV, hydraulic underfloor heating on all floors, central vacuum, air conditioning Dakin, High security door pivot, solar panels, Bioetanol fireplace, suites with Fenesteve flooring, living rooms with Marazzi Italian flooring, fully equipped Miele kitchen with kitchen elevator, bioclimatic pergola and panoramic elevator.
Ground floor:
- Entrance Hall 26m2
- Living room with view to the swimming pool and lounge area 53m2
- Dining room with direct access to the barbecue area 15m2
- Kitchen with direct access to the exterior 21m2
- Bathroom 3m2
- Office with view to the lounge area 14m2
- Suite with built-in closets, bathroom and direct access to the lounge area and garden 27m2
- Suite with built-in closets, bathroom and direct access to the garden 22m2
1st Floor:
- Living area 29m2
- Master en-suite bedroom with walk-in closet, bathroom and private terrace 17m2 with view to the swimming pool and garden 45m2
- Suite with built-in closet, bathroom and private terrace 15m2 overlooking pool and garden 24m2
- Suite with built-in closet and bathroom 25m2
Floor -1:
- Living room 30m2
- Laundry room 8m2
- Storage area 16m2
- Pantry 8m2
- Wine cellar with tasting and tasting area 23m2
- Bathroom 5m2
- Cinema Room 50m2
- Gym 15m2
- Sauna 4m2
- Suite 17m2 with fitted closets and bathroom
- Outdoor Patio 18m2
Garage 93m2 with parking space for 4 cars and covered parking space 23m2 for 2 cars.
INSIDE LIVING operates in the luxury housing and real estate investment market. Our team offers a diverse range of excellent services to our clients, such as investor support services, ensuring full accompaniment in the selection, purchase, sale or rental of properties, architectural design, interior design, banking and concierge services throughout the process
This exquisite property is equipped with heated swimming pool with salt treatment, garden area is designed by Sograma, window frames with double glazing ’Much more than a window’, home automation, intrusion control and CCTV, hydraulic underfloor heating on all floors, central vacuum, air conditioning Dakin, High security door pivot, solar panels, Bioetanol fireplace, suites with Fenesteve flooring, living rooms with Marazzi Italian flooring, fully equipped Miele kitchen with kitchen elevator, bioclimatic pergola and panoramic elevator.
Ground floor:
- Entrance Hall 26m2
- Living room with view to the swimming pool and lounge area 53m2
- Dining room with direct access to the barbecue area 15m2
- Kitchen with direct access to the exterior 21m2
- Bathroom 3m2
- Office with view to the lounge area 14m2
- Suite with built-in closets, bathroom and direct access to the lounge area and garden 27m2
- Suite with built-in closets, bathroom and direct access to the garden 22m2
1st Floor:
- Living area 29m2
- Master en-suite bedroom with walk-in closet, bathroom and private terrace 17m2 with view to the swimming pool and garden 45m2
- Suite with built-in closet, bathroom and private terrace 15m2 overlooking pool and garden 24m2
- Suite with built-in closet and bathroom 25m2
Floor -1:
- Living room 30m2
- Laundry room 8m2
- Storage area 16m2
- Pantry 8m2
- Wine cellar with tasting and tasting area 23m2
- Bathroom 5m2
- Cinema Room 50m2
- Gym 15m2
- Sauna 4m2
- Suite 17m2 with fitted closets and bathroom
- Outdoor Patio 18m2
Garage 93m2 with parking space for 4 cars and covered parking space 23m2 for 2 cars.
INSIDE LIVING operates in the luxury housing and real estate investment market. Our team offers a diverse range of excellent services to our clients, such as investor support services, ensuring full accompaniment in the selection, purchase, sale or rental of properties, architectural design, interior design, banking and concierge services throughout the process
Contact
House 6 Bedrooms
Areia (Cascais), Cascais e Estoril, Distrito de Lisboa
New · 760m²
With Garage
buy
7.500.000 €
*When you buy this property, you will be offered a cruise for two people*.
We present this magnificent luxury villa, on a plot of land measuring 1,110sq.m, built this year in Cascais.
This exclusive property has a total of 6 suites distributed as follows: 3 on the first floor, 2 on the ground floor and 1 in the basement.
It has a high-security pivoting entrance door, panoramic lift, hydraulic underfloor heating on all floors and central air conditioning with fan coils. Central vacuum system. Alarm and CCTV system. Solar panels. Heated salt-treated swimming pool with infinity edge and fire pit. Project by architect António Nunes da Silva.
The dining room, situated between the living room and the kitchen, allows for flexibility of space, with the option of keeping the kitchen integrated or separate, thanks to the full-height built-in doors.
Kitchen Features
Fully equipped with an oven, microwave, refrigerator, freezer, wine fridge, induction hob, and dishwasher.
Bora extractor system.
Dumbwaiter, facilitating the transport of groceries from the pantry or car directly to the kitchen.
Direct access from outside.
Office
The office, located next to the living room, ensures privacy with a door hidden inside the wall. It offers a window to the outside and another door to the private area of the ground floor, providing direct access to the bedrooms without passing through the living room.
Ground Floor
Two Suites: Both with direct access to the garden.
Panoramic Elevator: An alternative to the majestic spiral staircase, which is a true work of art.
Corridor with Glass Wall: Offers a view of the tree adjacent to the corridor.
Social Bathroom.
First Floor
Master Suite: With a walk-in closet, private balcony, and an elegant bathroom with two sinks and two showers. Option to install a TV on the ceiling.
Two Additional Suites: One of them with a large private terrace.
Mezzanine: Ideal as a living room or study area, with double-height ceilings and abundant natural light.
Direct Connection to the Laundry Room: Facilitates sending dirty clothes.
Basement
Garage: Space to accommodate four cars, illuminated by natural light and adorned with a vertical garden.
Laundry Room: Fully equipped with a washing machine and dryer.
Additional Suite.
Gym and Sauna.
Wine Cellar: Space to enjoy wine tasting with friends, equipped with a dumbwaiter and pantry.
Bathroom and Storage Area.
Home Cinema Room.
This property is not just a house, but a lifestyle, offering comfort, luxury and a harmonious connection between interior and exterior.
Don’t miss the opportunity to live in one of the most prestigious areas of Cascais!
We present this magnificent luxury villa, on a plot of land measuring 1,110sq.m, built this year in Cascais.
This exclusive property has a total of 6 suites distributed as follows: 3 on the first floor, 2 on the ground floor and 1 in the basement.
It has a high-security pivoting entrance door, panoramic lift, hydraulic underfloor heating on all floors and central air conditioning with fan coils. Central vacuum system. Alarm and CCTV system. Solar panels. Heated salt-treated swimming pool with infinity edge and fire pit. Project by architect António Nunes da Silva.
The dining room, situated between the living room and the kitchen, allows for flexibility of space, with the option of keeping the kitchen integrated or separate, thanks to the full-height built-in doors.
Kitchen Features
Fully equipped with an oven, microwave, refrigerator, freezer, wine fridge, induction hob, and dishwasher.
Bora extractor system.
Dumbwaiter, facilitating the transport of groceries from the pantry or car directly to the kitchen.
Direct access from outside.
Office
The office, located next to the living room, ensures privacy with a door hidden inside the wall. It offers a window to the outside and another door to the private area of the ground floor, providing direct access to the bedrooms without passing through the living room.
Ground Floor
Two Suites: Both with direct access to the garden.
Panoramic Elevator: An alternative to the majestic spiral staircase, which is a true work of art.
Corridor with Glass Wall: Offers a view of the tree adjacent to the corridor.
Social Bathroom.
First Floor
Master Suite: With a walk-in closet, private balcony, and an elegant bathroom with two sinks and two showers. Option to install a TV on the ceiling.
Two Additional Suites: One of them with a large private terrace.
Mezzanine: Ideal as a living room or study area, with double-height ceilings and abundant natural light.
Direct Connection to the Laundry Room: Facilitates sending dirty clothes.
Basement
Garage: Space to accommodate four cars, illuminated by natural light and adorned with a vertical garden.
Laundry Room: Fully equipped with a washing machine and dryer.
Additional Suite.
Gym and Sauna.
Wine Cellar: Space to enjoy wine tasting with friends, equipped with a dumbwaiter and pantry.
Bathroom and Storage Area.
Home Cinema Room.
This property is not just a house, but a lifestyle, offering comfort, luxury and a harmonious connection between interior and exterior.
Don’t miss the opportunity to live in one of the most prestigious areas of Cascais!
Contact
House 7 Bedrooms
Parede, Carcavelos e Parede, Cascais, Distrito de Lisboa
Used · 750m²
With Garage
buy
7.500.000 €
7+2 bedroom villa, with a 1,200 sqm gross construction area. This villa presents a traditional architecture, it is charming and has a huge potential due to its unique characteristics.
It provides frontal sea views, a very private garden (with a pond and a covered swimming pool) and garage.
It is implanted in a 6,000 sqm lot, located in Avencas, in Cascais.
The villa comprises:
-3 ample living rooms
-4 fireplaces
-Mezzanine
-fully equipped kitchen with pantry
-5 suites, all with wardrobes
-3 bedrooms
-Cinema room
-Library
-parking with 360 cubic metres
-Party room
-wine cellar
-sauna and shower rooms.
It also comprises a 1 bedroom apartment with kitchen, gym and kennel.
The villa presents excellent finishings, a great condition and it is equipped with air conditioning, radiant floor heating, double glazed windows and with an elevator that connects all the floors.
5 minutes walking distance from the Parede train station, Avenida Marginal and the Avencas beach. 10 minutes driving distance from Nova (SEB), Bafureira College, St. Julians, Svenska Skolan Lissabon and Maristas. 30 minutes driving distance from the Lisbon´s Humberto Delgado Airport.
Great accesses to the motorway.
Porta da Frente Christie’s is a real estate agency that has been operating in the market for more than two decades. Its focus lays on the highest quality houses and developments, not only in the selling market, but also in the renting market. The company was elected by the prestigious brand Christie’s - one of the most reputable auctioneers, Art institutions and Real Estate of the world - to be represented in Portugal, in the areas of Lisbon, Cascais, Oeiras, Sintra and Alentejo. The main purpose of Porta da Frente Christie’s is to offer a top-notch service to our customers.
It provides frontal sea views, a very private garden (with a pond and a covered swimming pool) and garage.
It is implanted in a 6,000 sqm lot, located in Avencas, in Cascais.
The villa comprises:
-3 ample living rooms
-4 fireplaces
-Mezzanine
-fully equipped kitchen with pantry
-5 suites, all with wardrobes
-3 bedrooms
-Cinema room
-Library
-parking with 360 cubic metres
-Party room
-wine cellar
-sauna and shower rooms.
It also comprises a 1 bedroom apartment with kitchen, gym and kennel.
The villa presents excellent finishings, a great condition and it is equipped with air conditioning, radiant floor heating, double glazed windows and with an elevator that connects all the floors.
5 minutes walking distance from the Parede train station, Avenida Marginal and the Avencas beach. 10 minutes driving distance from Nova (SEB), Bafureira College, St. Julians, Svenska Skolan Lissabon and Maristas. 30 minutes driving distance from the Lisbon´s Humberto Delgado Airport.
Great accesses to the motorway.
Porta da Frente Christie’s is a real estate agency that has been operating in the market for more than two decades. Its focus lays on the highest quality houses and developments, not only in the selling market, but also in the renting market. The company was elected by the prestigious brand Christie’s - one of the most reputable auctioneers, Art institutions and Real Estate of the world - to be represented in Portugal, in the areas of Lisbon, Cascais, Oeiras, Sintra and Alentejo. The main purpose of Porta da Frente Christie’s is to offer a top-notch service to our customers.
Contact
House 10 Bedrooms
Arredores (Prazeres), Estrela, Lisboa, Distrito de Lisboa
Used · 1,548m²
With Garage
buy
6.500.000 €
10-bedroom mansion, with a stately character, has a gross construction area of 1548 sqm and is located on a plot of 761 sqm on Rua do Sacramento à Lapa in Lisbon. It is divided into a main house and an annex with independent access.
The main house has four floors, including an elevator, with a gross area of 1156 sqm. It features two large terraces on the first and second floors, totaling 100 sqm, with a frontal river view. It also includes a basement area for storage and technical facilities. The main house consists of 21 rooms, including three living rooms, a dining room, three suites, one with a dressing room, two bedrooms, eight bathrooms, two kitchens, and a pantry.
The annex, with a gross area of 392 sqm, spans over two floors and has direct access from Rua Pau de Bandeira. It includes a duplex T5 apartment with 280 sqm, including a 40 sqm terrace. The garage, with street access, has an area of 112 sqm and can accommodate four cars.
There is a large garden of 292 sqm with various fruit trees and a lawn area, offering complete privacy. The property is in good condition but requires refurbishment and general modernization.
The street where the mansion is located is considered one of the most prestigious, beautiful, and peaceful in the traditional neighborhood of Lapa. It is an area of Embassies, including the Embassy of the United States, Embassy of the Netherlands, Embassy of China, Embassy of Romania, Embassy of Bulgaria, Luso-American Foundation, and Aga Khan Foundation. It is a residential area for the diplomatic corps. The property is 500 meters away from Largo and Jardim da Estrela, offering a complete range of local shops, services, schools, and transportation network, including the future Metro station expected to open in 2025, and 3 minutes walking distance from the future station on Avenida Infante Santo. It is a five-minute drive from Príncipe Real, Campo de Ourique, and 10 minutes from Amoreiras Shopping Centre, Chiado, Praça Marquês de Pombal, Avenida da Liberdade, and the riverside area of the city, descending Avenida Infante Santo.
This mansion is a 10-minute walk from the Tagus River, the Museum of Ancient Art, Santa Maria College, Our Garden College, Nursery, and Kindergarten, and 15 minutes from Salesianos de Lisboa College, João de Deus College, and Pedro Nunes High School. It is a 10-minute drive from the French Lycée Charles Lepierre, Redbridge School, and 20 minutes from the Deutsche Schule Lissabon. It is located near ISEG, the Superior Institute of Economics and Management of the University of Lisbon, 5 minutes from IADE - Creative University, and 10 minutes from the Autonomous University of Lisbon. It is a 15-minute walk from Rato Metro Station and Santos Train Station. It is 10 minutes from the main road axes of the city, such as the A5, North-South Axis, Marginal, CREL, A2, access to the 25th of April Bridge and IC19, and 20 minutes by car from Lisbon Airport and 35 minutes from the center of Cascais. It is 20 minutes from the beaches of Costa da Caparica, Cascais, and Guincho.
The main house has four floors, including an elevator, with a gross area of 1156 sqm. It features two large terraces on the first and second floors, totaling 100 sqm, with a frontal river view. It also includes a basement area for storage and technical facilities. The main house consists of 21 rooms, including three living rooms, a dining room, three suites, one with a dressing room, two bedrooms, eight bathrooms, two kitchens, and a pantry.
The annex, with a gross area of 392 sqm, spans over two floors and has direct access from Rua Pau de Bandeira. It includes a duplex T5 apartment with 280 sqm, including a 40 sqm terrace. The garage, with street access, has an area of 112 sqm and can accommodate four cars.
There is a large garden of 292 sqm with various fruit trees and a lawn area, offering complete privacy. The property is in good condition but requires refurbishment and general modernization.
The street where the mansion is located is considered one of the most prestigious, beautiful, and peaceful in the traditional neighborhood of Lapa. It is an area of Embassies, including the Embassy of the United States, Embassy of the Netherlands, Embassy of China, Embassy of Romania, Embassy of Bulgaria, Luso-American Foundation, and Aga Khan Foundation. It is a residential area for the diplomatic corps. The property is 500 meters away from Largo and Jardim da Estrela, offering a complete range of local shops, services, schools, and transportation network, including the future Metro station expected to open in 2025, and 3 minutes walking distance from the future station on Avenida Infante Santo. It is a five-minute drive from Príncipe Real, Campo de Ourique, and 10 minutes from Amoreiras Shopping Centre, Chiado, Praça Marquês de Pombal, Avenida da Liberdade, and the riverside area of the city, descending Avenida Infante Santo.
This mansion is a 10-minute walk from the Tagus River, the Museum of Ancient Art, Santa Maria College, Our Garden College, Nursery, and Kindergarten, and 15 minutes from Salesianos de Lisboa College, João de Deus College, and Pedro Nunes High School. It is a 10-minute drive from the French Lycée Charles Lepierre, Redbridge School, and 20 minutes from the Deutsche Schule Lissabon. It is located near ISEG, the Superior Institute of Economics and Management of the University of Lisbon, 5 minutes from IADE - Creative University, and 10 minutes from the Autonomous University of Lisbon. It is a 15-minute walk from Rato Metro Station and Santos Train Station. It is 10 minutes from the main road axes of the city, such as the A5, North-South Axis, Marginal, CREL, A2, access to the 25th of April Bridge and IC19, and 20 minutes by car from Lisbon Airport and 35 minutes from the center of Cascais. It is 20 minutes from the beaches of Costa da Caparica, Cascais, and Guincho.
Contact
Detached House 6 Bedrooms
Areia (Cascais), Cascais e Estoril, Distrito de Lisboa
New · 366m²
With Garage
buy
6.000.000 €
4+2 Bedroom House, located in one of the most prestigious and sought-after areas of Cascais, facing Quinta da Marinha.
Situated in a condominium of 5 houses and with over 630 m2 of construction area, this house has been meticulously designed, from the luxury materials and finishes to the gardens designed by a landscape architect.
Ground floor: Entrance hall (25.60 m2); living room (130.50 m2), equipped with fireplace and heat recovery system, divided into 3 distinct leisure and dining areas; kitchen equipped with SMEG and Lacanche appliances, peninsula, dining area, pantry, laundry with outside access and guest WC. It also has a suite (16.20 m2) with walk-in closet and bathroom with shower. All rooms on this floor have access to the garden, heated pool, lounge with bioethanol fireplace, electric cover and glass curtains, full support bathroom with shower, and pergola with barbecue and dining area.
Upper floor: Master suite (30.35 m2) with private terrace and garden, 2 closets, and 2 bathrooms with shower; and 2 suites (18.35 and 17.30 m2) with double bunk beds, closet, and bathroom with shower.
Lower floor: Cinema room (43.31 m2) with bar, library, and office; games room (47.63 m2) with climate-controlled wine cellar and tasting area, for pure family and friends entertainment. It also has a 2-bedroom apartment, with direct access from both outside and inside the house, consisting of a living room with American kitchen equipped with AEG appliances, 2 bedrooms (10.75 and 8.10 m2), and a full bathroom (4.75 m2) with shower.
Equipped with a Thyssen lift, adapted for people with reduced mobility, air conditioning, solar panels, central vacuum system, double glazed windows, and electric shutters with thermal and acoustic insulation.
It has covered parking for 4 cars, exterior parking for 2 cars, and a visitor parking area in the condominium.
Close to Guincho and Cresmina beaches, ideal for Surf, Windsurf, Kitesurf, and other nautical activities, golf courses, equestrian center, and tennis courts.
Energy Rating: B-
Ref.: SR_437
Situated in a condominium of 5 houses and with over 630 m2 of construction area, this house has been meticulously designed, from the luxury materials and finishes to the gardens designed by a landscape architect.
Ground floor: Entrance hall (25.60 m2); living room (130.50 m2), equipped with fireplace and heat recovery system, divided into 3 distinct leisure and dining areas; kitchen equipped with SMEG and Lacanche appliances, peninsula, dining area, pantry, laundry with outside access and guest WC. It also has a suite (16.20 m2) with walk-in closet and bathroom with shower. All rooms on this floor have access to the garden, heated pool, lounge with bioethanol fireplace, electric cover and glass curtains, full support bathroom with shower, and pergola with barbecue and dining area.
Upper floor: Master suite (30.35 m2) with private terrace and garden, 2 closets, and 2 bathrooms with shower; and 2 suites (18.35 and 17.30 m2) with double bunk beds, closet, and bathroom with shower.
Lower floor: Cinema room (43.31 m2) with bar, library, and office; games room (47.63 m2) with climate-controlled wine cellar and tasting area, for pure family and friends entertainment. It also has a 2-bedroom apartment, with direct access from both outside and inside the house, consisting of a living room with American kitchen equipped with AEG appliances, 2 bedrooms (10.75 and 8.10 m2), and a full bathroom (4.75 m2) with shower.
Equipped with a Thyssen lift, adapted for people with reduced mobility, air conditioning, solar panels, central vacuum system, double glazed windows, and electric shutters with thermal and acoustic insulation.
It has covered parking for 4 cars, exterior parking for 2 cars, and a visitor parking area in the condominium.
Close to Guincho and Cresmina beaches, ideal for Surf, Windsurf, Kitesurf, and other nautical activities, golf courses, equestrian center, and tennis courts.
Energy Rating: B-
Ref.: SR_437
Contact
6 bedroom villa in the historic centre of Cascais
House 6 Bedrooms
Cascais, Cascais e Estoril, Distrito de Lisboa
Used · 623m²
With Garage
buy
5.900.000 €
6-bedroom villa with a gross construction area of 623 sqm, fully renovated, with a garden and three parking spaces, located in the historic center of Cascais. The villa is spread over 3 floors accessible by elevator or stairs. On the second floor, there is a social area in open space of 92 sqm with a fireplace, a 21 sqm kitchen, a spa with a sauna and a hydro-massage jacuzzi, and a suite. Also on this floor, there is access to a mezzanine room of 117 sqm with sea views. On the first floor, the distribution hall gives access to three suites. The master suite with 72 sqm, the second suite with 44 sqm, both with walk-in closets and office space, and the third suite with 20 sqm. The ground floor of the house can function as an integrated or independent area. This floor has two bedrooms, one of which is a suite, a 15 sqm laundry room equipped with a clothes duct, two living rooms, both with areas exceeding 30 sqm, a kitchen with a connection to the living room, and a second kitchen to support the garden.
This villa with premium finishes is equipped with air conditioning, home automation system, Full HD CCTV, and electric gates that provide maximum comfort and security. The three kitchens and the laundry room are equipped with high-end appliances.
In a privileged location, in the historic center of Cascais, the house is within walking distance of all services and attractions. It is 5 minutes away from Cascais Bay, the Hippodrome, and Carmona Park, 8 minutes from the Marina, 10 minutes from the Vila market, and also close to various beaches, terraces, bars, and restaurants. It is a 7-minute drive from Kings College School, 9 minutes from Salesiana School of Estoril, SAIS (Santo António International School), and Colégio Amor de Deus. It is 18 minutes away from St Julians School, TASIS (the American School in Portugal), and CAISL (Carlucci American International School of Lisbon), both located in Beloura. Just a 9-minute drive away, there are several sports centers such as Quinta da Marinha Golf Course and Oitavos Dunes, Quinta da Marinha Equestrian Center, and a 10-minute drive from Estoril Golf Club, Estoril Tennis Club, as well as CUF Cascais Hospital and Cascais Hospital. It is a 9-minute drive from the A5 highway access, 3 minutes from Avenida Marginal, 20 minutes from the center of Sintra, and 30 minutes from Lisbon and Humberto Delgado Airport.
This villa with premium finishes is equipped with air conditioning, home automation system, Full HD CCTV, and electric gates that provide maximum comfort and security. The three kitchens and the laundry room are equipped with high-end appliances.
In a privileged location, in the historic center of Cascais, the house is within walking distance of all services and attractions. It is 5 minutes away from Cascais Bay, the Hippodrome, and Carmona Park, 8 minutes from the Marina, 10 minutes from the Vila market, and also close to various beaches, terraces, bars, and restaurants. It is a 7-minute drive from Kings College School, 9 minutes from Salesiana School of Estoril, SAIS (Santo António International School), and Colégio Amor de Deus. It is 18 minutes away from St Julians School, TASIS (the American School in Portugal), and CAISL (Carlucci American International School of Lisbon), both located in Beloura. Just a 9-minute drive away, there are several sports centers such as Quinta da Marinha Golf Course and Oitavos Dunes, Quinta da Marinha Equestrian Center, and a 10-minute drive from Estoril Golf Club, Estoril Tennis Club, as well as CUF Cascais Hospital and Cascais Hospital. It is a 9-minute drive from the A5 highway access, 3 minutes from Avenida Marginal, 20 minutes from the center of Sintra, and 30 minutes from Lisbon and Humberto Delgado Airport.
Contact
House 6 Bedrooms Triplex
Cascais, Cascais e Estoril, Distrito de Lisboa
Under construction · 656m²
With Garage
buy
5.100.000 €
6 bedroom villa under construction of contemporary architecture, set in a plot of land with garden and private pool.
Located in a quiet area of Birre, Cascais, within walking distance of Quinta da Marinha, Guincho or downtown Cascais.
3-storey villa, equipped with panoramic lift with a gross private interior area of 550.10m², inserted in a corner plot with 900m² of area, also with an annex with a total gross area of 49m² divided into two floors and a swimming pool with 57m².
The entire social area is located on Floor 0 where all spaces communicate with the outside, both the pool area and terrace and garden areas.
Thus we find :
Floor 0 - Social Area:
- 50m² living room with two environments
- Open plan dining room with American kitchen, in a total of 43m2, fully equipped with top of the range appliances
-Suite
- Guest toilet
Floor 1 - Private area (All rooms in suites with full bathroom):
- 76m² master suite with closet and office area
- 46m² suite with closet area
- 44m² suite, with wardrobe
- Suite of 38m², with wardrobe
All rooms with access to terraces and/or balconies
Basement Floor - Play Area. Support and technical areas
- Soundproofed cinema room
- Bedroom and bathroom
-Laundry
-Sauna
- 3-car garage equipped with electric car charger
- Technical zones
-Collection
You can enjoy the various garden areas, a heated swimming pool next to the lounge area with fireplace, large terraces and a parking area.
The large windows promote the dynamic indoor/outdoor space as an extension of the house, without neglecting energy efficiency.
Premium quality finishes such as Dornbracht taps, Villeroy & Boch sanitary ware.
Air conditioning, underfloor heating, shutters, lighting and entrance doors controlled by Home Automation. Window frames with thermal and acoustic cut and double glazing, solar panels for water heating.
End of the work scheduled for December 2024.
Book your visit!
Castelhana is a Portuguese real estate agency present in the domestic market for over 25 years, specialized in prime residential real estate and recognized for the launch of some of the most distinguished developments in Portugal.
Founded in 1999, Castelhana provides a full service in business brokerage. We are specialists in investment and in the commercialization of real estate.
In Lisbon, in Chiado, one of the most emblematic and traditional areas of the capital. In Porto, we are based in Foz Do Douro, one of the noblest places in the city and in the Algarve region next to the renowned Vilamoura Marina.
We are waiting for you. We have a team available to give you the best support in your next real estate investment.
Contact us!
Located in a quiet area of Birre, Cascais, within walking distance of Quinta da Marinha, Guincho or downtown Cascais.
3-storey villa, equipped with panoramic lift with a gross private interior area of 550.10m², inserted in a corner plot with 900m² of area, also with an annex with a total gross area of 49m² divided into two floors and a swimming pool with 57m².
The entire social area is located on Floor 0 where all spaces communicate with the outside, both the pool area and terrace and garden areas.
Thus we find :
Floor 0 - Social Area:
- 50m² living room with two environments
- Open plan dining room with American kitchen, in a total of 43m2, fully equipped with top of the range appliances
-Suite
- Guest toilet
Floor 1 - Private area (All rooms in suites with full bathroom):
- 76m² master suite with closet and office area
- 46m² suite with closet area
- 44m² suite, with wardrobe
- Suite of 38m², with wardrobe
All rooms with access to terraces and/or balconies
Basement Floor - Play Area. Support and technical areas
- Soundproofed cinema room
- Bedroom and bathroom
-Laundry
-Sauna
- 3-car garage equipped with electric car charger
- Technical zones
-Collection
You can enjoy the various garden areas, a heated swimming pool next to the lounge area with fireplace, large terraces and a parking area.
The large windows promote the dynamic indoor/outdoor space as an extension of the house, without neglecting energy efficiency.
Premium quality finishes such as Dornbracht taps, Villeroy & Boch sanitary ware.
Air conditioning, underfloor heating, shutters, lighting and entrance doors controlled by Home Automation. Window frames with thermal and acoustic cut and double glazing, solar panels for water heating.
End of the work scheduled for December 2024.
Book your visit!
Castelhana is a Portuguese real estate agency present in the domestic market for over 25 years, specialized in prime residential real estate and recognized for the launch of some of the most distinguished developments in Portugal.
Founded in 1999, Castelhana provides a full service in business brokerage. We are specialists in investment and in the commercialization of real estate.
In Lisbon, in Chiado, one of the most emblematic and traditional areas of the capital. In Porto, we are based in Foz Do Douro, one of the noblest places in the city and in the Algarve region next to the renowned Vilamoura Marina.
We are waiting for you. We have a team available to give you the best support in your next real estate investment.
Contact us!
Contact
House 6 Bedrooms
Birre, Cascais e Estoril, Distrito de Lisboa
New · 1,115m²
With Garage
buy
5.100.000 €
This magnificent 6 bedroom villa, located in a prime residential area, is held in a contemporary style with very high end specifications and comprises of:
A large living room leading to an open space dinning room with a modern kitchen with top range appliances, a guest suite and a guest wc on the ground floor.
4 en-suite bedrooms, all with balconies, are located on the first floor: the master bedroom with a private tv room , dressing room and balcony, an en-suite bedroom with a dressing room and two more suites.
In the basement there is a sound proof cinema room, a further en-suite bedroom, a sauna, a laundry room, storage area, technical area , an outdoor patio area and a garage for 3 cars. Outside parking is also available.
All floors are accessible by elevator.
The property offers a beautiful garden with a 43 sqm swimming pool and a leisure seating area with a fire pit.
The construction of the villa is anticipated to be concluded by the end of 2024.
Located in Birre, only minutes away from the center of Cascais.
The village of Cascais is one of the most beautiful in the Portuguese coast, 30km from Lisbon. offering quality of life, with pleasant temperatures all year round, beautiful beaches, the Natural Park and the mountains (Sintra), several golf courses, cultural events and various international sport events (Global Champions Tour - GCT, golf tournaments, Sailing).
Cascais is considered the Portuguese Riviera.
A large living room leading to an open space dinning room with a modern kitchen with top range appliances, a guest suite and a guest wc on the ground floor.
4 en-suite bedrooms, all with balconies, are located on the first floor: the master bedroom with a private tv room , dressing room and balcony, an en-suite bedroom with a dressing room and two more suites.
In the basement there is a sound proof cinema room, a further en-suite bedroom, a sauna, a laundry room, storage area, technical area , an outdoor patio area and a garage for 3 cars. Outside parking is also available.
All floors are accessible by elevator.
The property offers a beautiful garden with a 43 sqm swimming pool and a leisure seating area with a fire pit.
The construction of the villa is anticipated to be concluded by the end of 2024.
Located in Birre, only minutes away from the center of Cascais.
The village of Cascais is one of the most beautiful in the Portuguese coast, 30km from Lisbon. offering quality of life, with pleasant temperatures all year round, beautiful beaches, the Natural Park and the mountains (Sintra), several golf courses, cultural events and various international sport events (Global Champions Tour - GCT, golf tournaments, Sailing).
Cascais is considered the Portuguese Riviera.
Contact
House 6 Bedrooms Triplex
Birre, Cascais e Estoril, Distrito de Lisboa
New · 475m²
With Garage
buy
5.100.000 €
Unusual detached house, under construction, very well located in the prestigious residential area of Birre.
Contemporary in style, typology T6, with high quality materials and finishes and lift, has the following composition:
- Floor 0: Entrance hall with 28m2, living room with fireplace and dining room with connection to the fully equipped kitchen with Smeg or Miele appliances, suite, guest bathroom, access to the garden and swimming pool
- 1st floor: 4 suites with balconies, walk-in closets
- Floor -1: Garage for 3 cars, multipurpose room, sauna and several storage areas
Outdoor parking, heated water pool with cover, heated floors, ventilation system, air conditioning, Technal window frames, home automation, lift and other specifications included in the map of finishes.
Construction is expected to end in autumn 2024.
The information provided is non-binding and does not exempt you from consulting the property’s documentation.
-----
ABOUT MÉTODO
AMI: 866
Founded in 1988, Método has been accumulating a growing turnover supported by a team of experienced professionals, subject to constant updating. Método is equipped to accompany and advise any type of real estate operation, in a capable and efficient way.
With an office in Lisbon, in the heart of Chiado and a branch in Cascais, Método is present in large investments, promoting products in the luxury segment, as well as in the medium and upper medium segments.
The network of contacts consolidated over the years in the real estate sector allows Método to monitor and advise operations throughout the national territory. Brands such as Cartier, Hermés, Jacques Dessange, Ferrari, among others, were advised by Método. Also the invitation that Quinta da Beloura made to us in 1997 to exclusively promote the sales of the project is the recognition of our credits. Brio, seriousness and persistence are some of the qualities of our recognised reputation.
Contemporary in style, typology T6, with high quality materials and finishes and lift, has the following composition:
- Floor 0: Entrance hall with 28m2, living room with fireplace and dining room with connection to the fully equipped kitchen with Smeg or Miele appliances, suite, guest bathroom, access to the garden and swimming pool
- 1st floor: 4 suites with balconies, walk-in closets
- Floor -1: Garage for 3 cars, multipurpose room, sauna and several storage areas
Outdoor parking, heated water pool with cover, heated floors, ventilation system, air conditioning, Technal window frames, home automation, lift and other specifications included in the map of finishes.
Construction is expected to end in autumn 2024.
The information provided is non-binding and does not exempt you from consulting the property’s documentation.
-----
ABOUT MÉTODO
AMI: 866
Founded in 1988, Método has been accumulating a growing turnover supported by a team of experienced professionals, subject to constant updating. Método is equipped to accompany and advise any type of real estate operation, in a capable and efficient way.
With an office in Lisbon, in the heart of Chiado and a branch in Cascais, Método is present in large investments, promoting products in the luxury segment, as well as in the medium and upper medium segments.
The network of contacts consolidated over the years in the real estate sector allows Método to monitor and advise operations throughout the national territory. Brands such as Cartier, Hermés, Jacques Dessange, Ferrari, among others, were advised by Método. Also the invitation that Quinta da Beloura made to us in 1997 to exclusively promote the sales of the project is the recognition of our credits. Brio, seriousness and persistence are some of the qualities of our recognised reputation.
Contact
House 6 Bedrooms Triplex
Birre, Cascais e Estoril, Distrito de Lisboa
Under construction · 659m²
With Garage
buy
5.100.000 €
Amazing unique villa under construction located in the heart of Birre in a calm and residential area, only surrounded by other villas and the nature. Here one is close to supermarkets, golf courses, stables, local cozy restaurants and only 5 minutes driving from the highway A5.
The construction of the villa will be initiated in July 2023 and the estimated time of the construction is 15 months. This unique villa features 6 large suites, all with built in wardrobes and private bathrooms. All bathrooms throughout the property will have top brand equipment.
Entering the villa, you have the welcoming entrance of almost 50 sqm, that leads into the almost 60 sqm living room that has an open plan solution with the bright and spacious kitchen that will only be equipped with top quality appliances. It will include a countertop with downwards suction, a dishwasher, oven & microwave, refrigerator, freezer with built in icemaker, sparkling and hot & cold drinking water dispenser, built in coffee machine and wine fridge. There will be a separate laundry room equipped with a washer and a dryer also. There is a direct access from both the kitchen and living room area to the amazing garden and the heated infinity pool, and its area with total privacy. Next to the pool area, there is a ’fire pit’ very well located where one can enjoy the outdoor area even with colder weather.
On the upper floor one finds the bedroom area, where 4 of the suits are located, with a pleasant balcony overlooking the green surroundings. On the lower floor we have the basement area with the 67 sqm large garage equipped with EV charger point with 22 KW capacity, with space for 3 cars, a sauna, one more large suite ideal as a guest room and a cinema room.
This is a high-quality project where the constructor focus on delivering a final product with a high level. Therefore, the property has the following features:
Underfloor heating throughout the whole villa, VRF/VRV air conditioning with 3 pipe system allowing simultaneous heating & cooling of all rooms, elevator (panoramic with glass on 2 sides for sunlight), Ethernet, underwater speakers in swimming pool, automated cover for swimming pool, external shutters for all ground and first floor bedroom windows, smart systems to control shutters, heating and automated mood lighting zones.
Cascais is a fishing village, famous for its natural beauty, where wonderful beaches stand out, such as the well-known Praia da Rainha and Praia do Guincho; also by the various Museums, by the beautiful Marina of Cascais, and also by the Cidadela of Cascais, a fortress once the Kings of Portugal residence and today a 5 star hotel, overlooking the sea and the Marina.
It has high quality restaurants, with international as well as typically Portuguese cuisine and a variety of shops and services that are essential for anyone who wants to live or spend their holidays in a beautiful, peaceful place, full of history, and at the same time with all the amenities to live a full life.
Mercator Group is a company of Swedish origin founded in 1968 and whose activity has been directed to the real estate market in Portugal since 1973; In the real estate brokerage market, it has been focused on the mid-high and luxury segments, being one of the oldest reference brands in the real estate market - AMI 203.
Over the several years of working with the Scandinavian market, we have developed the ability to build a close relationship between the Scandinavian investor client and the Portuguese market, meeting an increasingly informed and demanding search.
The Mercator Group represents about 40% of Scandinavian investors who have acquired in Portugal in the last decade having in some places about 80% of the market share, such as the municipality of Cascais.
We have as clients and partners the best offer in the Portuguese real estate market, focusing on quality and the prospect of future investment.
The dynamic between the Mercator group and the Scandinavian community is very positive and has been our managing director, Eng. Peter Billton, also president of the Luso-Sueca Chamber of Commerce for several years and still today belonging to its board of directors.
All information presented is not binding and does not provide confirmation by consulting the property’s documentation.
The construction of the villa will be initiated in July 2023 and the estimated time of the construction is 15 months. This unique villa features 6 large suites, all with built in wardrobes and private bathrooms. All bathrooms throughout the property will have top brand equipment.
Entering the villa, you have the welcoming entrance of almost 50 sqm, that leads into the almost 60 sqm living room that has an open plan solution with the bright and spacious kitchen that will only be equipped with top quality appliances. It will include a countertop with downwards suction, a dishwasher, oven & microwave, refrigerator, freezer with built in icemaker, sparkling and hot & cold drinking water dispenser, built in coffee machine and wine fridge. There will be a separate laundry room equipped with a washer and a dryer also. There is a direct access from both the kitchen and living room area to the amazing garden and the heated infinity pool, and its area with total privacy. Next to the pool area, there is a ’fire pit’ very well located where one can enjoy the outdoor area even with colder weather.
On the upper floor one finds the bedroom area, where 4 of the suits are located, with a pleasant balcony overlooking the green surroundings. On the lower floor we have the basement area with the 67 sqm large garage equipped with EV charger point with 22 KW capacity, with space for 3 cars, a sauna, one more large suite ideal as a guest room and a cinema room.
This is a high-quality project where the constructor focus on delivering a final product with a high level. Therefore, the property has the following features:
Underfloor heating throughout the whole villa, VRF/VRV air conditioning with 3 pipe system allowing simultaneous heating & cooling of all rooms, elevator (panoramic with glass on 2 sides for sunlight), Ethernet, underwater speakers in swimming pool, automated cover for swimming pool, external shutters for all ground and first floor bedroom windows, smart systems to control shutters, heating and automated mood lighting zones.
Cascais is a fishing village, famous for its natural beauty, where wonderful beaches stand out, such as the well-known Praia da Rainha and Praia do Guincho; also by the various Museums, by the beautiful Marina of Cascais, and also by the Cidadela of Cascais, a fortress once the Kings of Portugal residence and today a 5 star hotel, overlooking the sea and the Marina.
It has high quality restaurants, with international as well as typically Portuguese cuisine and a variety of shops and services that are essential for anyone who wants to live or spend their holidays in a beautiful, peaceful place, full of history, and at the same time with all the amenities to live a full life.
Mercator Group is a company of Swedish origin founded in 1968 and whose activity has been directed to the real estate market in Portugal since 1973; In the real estate brokerage market, it has been focused on the mid-high and luxury segments, being one of the oldest reference brands in the real estate market - AMI 203.
Over the several years of working with the Scandinavian market, we have developed the ability to build a close relationship between the Scandinavian investor client and the Portuguese market, meeting an increasingly informed and demanding search.
The Mercator Group represents about 40% of Scandinavian investors who have acquired in Portugal in the last decade having in some places about 80% of the market share, such as the municipality of Cascais.
We have as clients and partners the best offer in the Portuguese real estate market, focusing on quality and the prospect of future investment.
The dynamic between the Mercator group and the Scandinavian community is very positive and has been our managing director, Eng. Peter Billton, also president of the Luso-Sueca Chamber of Commerce for several years and still today belonging to its board of directors.
All information presented is not binding and does not provide confirmation by consulting the property’s documentation.
Contact
House 6 Bedrooms
Cascais e Estoril, Distrito de Lisboa
Under construction · 1,115m²
With Swimming Pool
buy
5.100.000 €
Excellent location between Quinta da Marinha and the emblematic Guincho beach.
Luxury finishes and Design, very generous areas with all the refinements detailed in detail.
Skylight and large windows for natural light, panoramic glass lift.
The solar orientation is North, South, East, and West.
Energy efficiency A or A+.
Heated and infinity pool with glass wall, Fire Pit, terraces, garage, lush garden with several nooks and crannies and leisure areas.
The villa is set on a plot of 900 m, with a construction area of 1,115 m2 and a floor area of 659 m2 divided into 3 floors as follows:
Floor 0:
Entrance hall - 48.58 m2
Panoramic lift - 3.60 m2
Living room with fireplace - 57.93 m2
Fully equipped kitchen with island and dining area - 42.57 m2
Social toilet - 4.09 m2
Guest Suite/Office - 18.95 m2, Wc - 8.92 m2
Floor 1:
Master suite - 27.43 m2, Bathroom with shower and bathtub - 17.93 m2, Closet - 16.04 m2, TV room - 14.24 m2 and Terrace with 12.49 m2 with a natural tree
1 Suite - 22.26 m2, Bathroom with shower and bathtub - 22.18 m2, Balcony - 2.58 m2
1 Suite - 22.54 m2, Bathroom with shower - 17.04 m2, Balcony - 6.60 m2
1 Suite - 21.42 m2, Closet - 11.15 m2, Bathroom with shower - 13.33 m2, Terrace - 14.31 m2
Circulation hall - 41.12 m2
Lift
Basement:
Garage - 67.81 m2
Storage - 11.10 m2
Technical area swimming pool - 17.94 m2
Laundry/Storage - 17.95 m2
Sauna - 8.28 m2
Cinema room - 32.07 m2
Tech Zone - 4.63 m2
Circulation/Division Hall - 34.97 m2
1 Suite - 17.35 m2, Wc 8.15 m2 with access to outdoor patio with 22.81 m2
Exterior stairs to access floor 0
Lift
Access ramp to garage - 160.50 m2
The area surrounding the villa is close to all kinds of commerce and services, Hypermarkets, Restaurants, Hospital, clinics, International Schools, Golf Quinta da Marinha, Equestrian, Health club, Guincho Beach.
10 minutes from the centre of Cascais, 5 minutes from Guincho Beach and 20 minutes from Lisbon.
Easy access to A5 and Marginal.
The deadline for completion is December 2024.
Don’t miss out on this unique opportunity to have the home of your dreams.
Contact us and schedule your personalised visit.
Luxury finishes and Design, very generous areas with all the refinements detailed in detail.
Skylight and large windows for natural light, panoramic glass lift.
The solar orientation is North, South, East, and West.
Energy efficiency A or A+.
Heated and infinity pool with glass wall, Fire Pit, terraces, garage, lush garden with several nooks and crannies and leisure areas.
The villa is set on a plot of 900 m, with a construction area of 1,115 m2 and a floor area of 659 m2 divided into 3 floors as follows:
Floor 0:
Entrance hall - 48.58 m2
Panoramic lift - 3.60 m2
Living room with fireplace - 57.93 m2
Fully equipped kitchen with island and dining area - 42.57 m2
Social toilet - 4.09 m2
Guest Suite/Office - 18.95 m2, Wc - 8.92 m2
Floor 1:
Master suite - 27.43 m2, Bathroom with shower and bathtub - 17.93 m2, Closet - 16.04 m2, TV room - 14.24 m2 and Terrace with 12.49 m2 with a natural tree
1 Suite - 22.26 m2, Bathroom with shower and bathtub - 22.18 m2, Balcony - 2.58 m2
1 Suite - 22.54 m2, Bathroom with shower - 17.04 m2, Balcony - 6.60 m2
1 Suite - 21.42 m2, Closet - 11.15 m2, Bathroom with shower - 13.33 m2, Terrace - 14.31 m2
Circulation hall - 41.12 m2
Lift
Basement:
Garage - 67.81 m2
Storage - 11.10 m2
Technical area swimming pool - 17.94 m2
Laundry/Storage - 17.95 m2
Sauna - 8.28 m2
Cinema room - 32.07 m2
Tech Zone - 4.63 m2
Circulation/Division Hall - 34.97 m2
1 Suite - 17.35 m2, Wc 8.15 m2 with access to outdoor patio with 22.81 m2
Exterior stairs to access floor 0
Lift
Access ramp to garage - 160.50 m2
The area surrounding the villa is close to all kinds of commerce and services, Hypermarkets, Restaurants, Hospital, clinics, International Schools, Golf Quinta da Marinha, Equestrian, Health club, Guincho Beach.
10 minutes from the centre of Cascais, 5 minutes from Guincho Beach and 20 minutes from Lisbon.
Easy access to A5 and Marginal.
The deadline for completion is December 2024.
Don’t miss out on this unique opportunity to have the home of your dreams.
Contact us and schedule your personalised visit.
Contact
House 6 Bedrooms
Birre, Cascais e Estoril, Distrito de Lisboa
Used · 659m²
With Garage
buy
5.100.000 €
Exclusive 6 bedroom villa, of contemporary architecture under construction, with garden and infinity pool, located in a quiet area of Birre. Inserted in a plot of 1100 sqm and with a gross construction area of 1116 sqm spread over 3 floors, this property has the following distribution: Floor 0 - Entrance hall, living room, dining room and kitchen in open space, toilet and a suite; Floor 1 - Hall, living room, 1 master suite with large terrace, 3 suites with terraces; Floor -1 - Cinema room, service suite, sauna, technical area, garage for 3 cars and a laundry. Very good finishes, air conditioning, underfloor heating, panoramic lift, swimming pool with automatic and heated cover, solar panels for hot water, home automation and monitored blinds. Deadline for completion of the work, end of 2024.
Contact
House 6 Bedrooms Triplex
Cascais e Estoril, Distrito de Lisboa
Under construction · 659m²
With Garage
buy
5.100.000 €
6 bedroom villa of contemporary architecture with excellent location between Quinta da Marinha and Guincho beach.
The villa is inserted in a plot of 900 m, with a construction area of 1,115 m2 and useful area of 659 m2 divided into 3 floors as follows:
Floor 0:
-Entrance hall - 48.58 m2
-Panoramic elevator - 3.60 m2
-Living room with fireplace - 57.93 m2
-Fully equipped kitchen with island and dining area - 42.57 m2
-Social wc - 4.09 m2
-Suite Visits/Office - 18.95 m2, WC - 8.92 m2
Floor 1:
-Master suite - 27.43 m2, Wc with shower base and bath - 17.93 m2, Closet - 16.04 m2, TV Room - 14.24 m2 and Terrace with 12.49m2 with a natural tree
-1 Suite - 22.26 m2, Wc with shower base and bath - 22.18 m2, Balcony - 2.58 m2
-1 Suite - 22.54 m2, Toilet with shower base - 17.04 m2, Balcony - 6.60 m2
-1 Suite - 21.42 m2, Closet - 11.15 m2, Toilet with shower base - 13.33 m2, Terrace - -14.31 m2
-Circulation hall - 41.12 m2
-Lift
FLOOR-1:
-Garage - 67.81 m2
-Storage - 11.10 m2
-Technical zone swimming pool - 17.94 m2
-Laundry/Storage - 17.95 m2
-Sauna - 8.28 m2
-Cinema room - 32.07 m2
-Technical Zone - 4.63 m2
-Circulation hall/division - 34.97 m2
-1 Suite - 17.35 m2, Wc 8.15 m2 with access to outdoor patio with 22.81 m2
-Exterior staircase to access the 0th floor
Features:
1. Energy Rating = A or A+
2. Underfloor heating
3. VRF/VRV Air Conditioning with 3 Tube System allowing
Simultaneous heating and cooling of rooms
4. Ventilation system
5. Elevator (Panoramic with Glass on 2 sides for sunlight entry)
6. Minimalist windows from Technal / Sosoares / Cortizo
7. Ethernet
8. Facade in Concrete / Ipê Wood / WPC / Microcement / Stonework
9. Infinity pool
10. Heated Pool
11. Glass wall for pool on the side of the Conversation Pit
12. Talk pit with fire pit adjacent to the pool
13. Underwater speakers in the pool
14. Pool shower
15. Automated Pool Cover
16. Fireplace with paper clip in the living room
17. Main kitchen with appliances (Smeg or Miele):
a. Cooking Top with suction down
b. Dishwasher
c. Oven and Microwave
d. Refrigerator
and. Freezer with built-in ice machine
f. Sparkling and hot and cold drinking water dispenser
g. Built-in coffee machine with nozzle
h. Wine fridge
18. External blinds for all rooms on the ground and first floor
Windows
19. Downlights / LED strips in the rooms
20. Laundry with Washer and Dryer (Miele/Smeg)
21. Intelligent systems for control of blinds, air conditioning, heating,
Automated ambient lighting zones, gateway
22. Bathrooms with sanitary ware as follows:
Toilets, Bath, Washbasins = Villeroy & Boch
Faucets, Showers etc = Dornbracht Booing Dark Brushed Series
Platinum
Rainshower at Masterbathoom on the ceiling; other bathrooms with wall
mounted showers
All bathrooms will also have handheld showers
18. All toilets must be equipped with Dornbracht Hand Showers
19. Mona Lisa tiles should be used mainly 600x1200mm
20. Contemporary Havwoods Hardwood Floors from the U-Deck
21. The theater/cinema should be acoustically isolated, but not
equipment is included.
22. Furniture for the house is not included
23. EV charging point with capacity of 22 KW in the garage
24. Skylights
25. Internal and external Sleepers
26. CCTV cameras for 360 degree views online
27. Burg Wachter Insurance for valuables
28. Solar Panels for Water Heating
The villa is located 5 minutes by car from Guincho beach and Quinta da Marinha Golf and 10 minutes from the center of Cascais.
Nearby there are several restaurants, public schools, private and international schools, Health Club and Equestrian Center of Quinta da Marinha, golf courses, tennis courts.
Easy access to A5 and Marginal.
Under construction, scheduled for completion in September 2024.
The villa is inserted in a plot of 900 m, with a construction area of 1,115 m2 and useful area of 659 m2 divided into 3 floors as follows:
Floor 0:
-Entrance hall - 48.58 m2
-Panoramic elevator - 3.60 m2
-Living room with fireplace - 57.93 m2
-Fully equipped kitchen with island and dining area - 42.57 m2
-Social wc - 4.09 m2
-Suite Visits/Office - 18.95 m2, WC - 8.92 m2
Floor 1:
-Master suite - 27.43 m2, Wc with shower base and bath - 17.93 m2, Closet - 16.04 m2, TV Room - 14.24 m2 and Terrace with 12.49m2 with a natural tree
-1 Suite - 22.26 m2, Wc with shower base and bath - 22.18 m2, Balcony - 2.58 m2
-1 Suite - 22.54 m2, Toilet with shower base - 17.04 m2, Balcony - 6.60 m2
-1 Suite - 21.42 m2, Closet - 11.15 m2, Toilet with shower base - 13.33 m2, Terrace - -14.31 m2
-Circulation hall - 41.12 m2
-Lift
FLOOR-1:
-Garage - 67.81 m2
-Storage - 11.10 m2
-Technical zone swimming pool - 17.94 m2
-Laundry/Storage - 17.95 m2
-Sauna - 8.28 m2
-Cinema room - 32.07 m2
-Technical Zone - 4.63 m2
-Circulation hall/division - 34.97 m2
-1 Suite - 17.35 m2, Wc 8.15 m2 with access to outdoor patio with 22.81 m2
-Exterior staircase to access the 0th floor
Features:
1. Energy Rating = A or A+
2. Underfloor heating
3. VRF/VRV Air Conditioning with 3 Tube System allowing
Simultaneous heating and cooling of rooms
4. Ventilation system
5. Elevator (Panoramic with Glass on 2 sides for sunlight entry)
6. Minimalist windows from Technal / Sosoares / Cortizo
7. Ethernet
8. Facade in Concrete / Ipê Wood / WPC / Microcement / Stonework
9. Infinity pool
10. Heated Pool
11. Glass wall for pool on the side of the Conversation Pit
12. Talk pit with fire pit adjacent to the pool
13. Underwater speakers in the pool
14. Pool shower
15. Automated Pool Cover
16. Fireplace with paper clip in the living room
17. Main kitchen with appliances (Smeg or Miele):
a. Cooking Top with suction down
b. Dishwasher
c. Oven and Microwave
d. Refrigerator
and. Freezer with built-in ice machine
f. Sparkling and hot and cold drinking water dispenser
g. Built-in coffee machine with nozzle
h. Wine fridge
18. External blinds for all rooms on the ground and first floor
Windows
19. Downlights / LED strips in the rooms
20. Laundry with Washer and Dryer (Miele/Smeg)
21. Intelligent systems for control of blinds, air conditioning, heating,
Automated ambient lighting zones, gateway
22. Bathrooms with sanitary ware as follows:
Toilets, Bath, Washbasins = Villeroy & Boch
Faucets, Showers etc = Dornbracht Booing Dark Brushed Series
Platinum
Rainshower at Masterbathoom on the ceiling; other bathrooms with wall
mounted showers
All bathrooms will also have handheld showers
18. All toilets must be equipped with Dornbracht Hand Showers
19. Mona Lisa tiles should be used mainly 600x1200mm
20. Contemporary Havwoods Hardwood Floors from the U-Deck
21. The theater/cinema should be acoustically isolated, but not
equipment is included.
22. Furniture for the house is not included
23. EV charging point with capacity of 22 KW in the garage
24. Skylights
25. Internal and external Sleepers
26. CCTV cameras for 360 degree views online
27. Burg Wachter Insurance for valuables
28. Solar Panels for Water Heating
The villa is located 5 minutes by car from Guincho beach and Quinta da Marinha Golf and 10 minutes from the center of Cascais.
Nearby there are several restaurants, public schools, private and international schools, Health Club and Equestrian Center of Quinta da Marinha, golf courses, tennis courts.
Easy access to A5 and Marginal.
Under construction, scheduled for completion in September 2024.
Contact
House 5 Bedrooms +2
Birre, Cascais e Estoril, Distrito de Lisboa
New · 380m²
With Garage
buy
5.100.000 €
5+2 Bedroom Villa with heated swimming pool, for sale in Birre, Cascais, inserted in a 900sq.m plot and with a prime location, in a very quiet area.
The villa, equipped with elevator serving the 3 floors, is divided as follows:
Floor 0:
- Entrance hall 28 m2 with wardrobe;
- Living room 54.7 m2;
- Dining room with kitchen in open space 39.8 m2;
- Suite / Office 16 m2 with wardrobe + bathroom 7.3 m2;
- Social bathroom 2.4 m2
Floor 1:
- Master suite 24.4 m2 with closet 13.7 m2, bathroom 14.4 m2 and TV room 12.5 m2;
- Suite 20.6 m2 with wardrobe + bathroom 16.6 m2;
- Suite 20.8 m2 with wardrobe + bathroom 9.3 m2;
- Suite 19.9 m2 with closet 9.4 m2, + bathroom 16.6 m2;
Floor -1:
- Outdoor patio 20.5 m2;
- Garage 64.3 m2;
- Technical area 14.7 m2 with glass doors to the outdoor patio;
- Storage area 14 m2 with glass doors to the outdoor patio;
- 4 storage areas: 26.8 m2, 8 m2, 6 m2, 6 m2;
- Technical swimming pool area: 14.1 m2;
- Circulation zone.
Villa with luxury finishes, home automation, underfloor heating in all divisions, solar panels, electric blinds and air conditioning installed.
Heated pool with automatic cover and several garden areas.
Location of excellence, in a privileged and quiet area, but close to several areas of leisure, commerce and services: 5 minutes by car from Guincho beach, Quinta da Marinha Golf and 10 minutes from the center of Cascais.
Easy access to the A5 motorway and marginal road.
EXPECTED COMPLETION OF WORK: 2024
The villa, equipped with elevator serving the 3 floors, is divided as follows:
Floor 0:
- Entrance hall 28 m2 with wardrobe;
- Living room 54.7 m2;
- Dining room with kitchen in open space 39.8 m2;
- Suite / Office 16 m2 with wardrobe + bathroom 7.3 m2;
- Social bathroom 2.4 m2
Floor 1:
- Master suite 24.4 m2 with closet 13.7 m2, bathroom 14.4 m2 and TV room 12.5 m2;
- Suite 20.6 m2 with wardrobe + bathroom 16.6 m2;
- Suite 20.8 m2 with wardrobe + bathroom 9.3 m2;
- Suite 19.9 m2 with closet 9.4 m2, + bathroom 16.6 m2;
Floor -1:
- Outdoor patio 20.5 m2;
- Garage 64.3 m2;
- Technical area 14.7 m2 with glass doors to the outdoor patio;
- Storage area 14 m2 with glass doors to the outdoor patio;
- 4 storage areas: 26.8 m2, 8 m2, 6 m2, 6 m2;
- Technical swimming pool area: 14.1 m2;
- Circulation zone.
Villa with luxury finishes, home automation, underfloor heating in all divisions, solar panels, electric blinds and air conditioning installed.
Heated pool with automatic cover and several garden areas.
Location of excellence, in a privileged and quiet area, but close to several areas of leisure, commerce and services: 5 minutes by car from Guincho beach, Quinta da Marinha Golf and 10 minutes from the center of Cascais.
Easy access to the A5 motorway and marginal road.
EXPECTED COMPLETION OF WORK: 2024
Contact
House 12 Bedrooms
Belém, Lisboa, Distrito de Lisboa
Used · 813m²
With Garage
buy
5.000.000 €
Moradia 813m2 implantada em Lote de terreno de 1.568m2 com piscina muito bem localizado no Restelo. Vista rio.
Composta por 3 pisos de 260m2 cada + sótão, a moradia, projectada pelo Arqº Raúl Lino, apresenta uma traça antiga com diversos elementos característicos como azulejos da época, tectos trabalhados em madeira, e amplas varandas.
Excelente localização no centro do Restelo com possibilidade de ser reabilitada para uso de habitação ou serviços.
Composta por 3 pisos de 260m2 cada + sótão, a moradia, projectada pelo Arqº Raúl Lino, apresenta uma traça antiga com diversos elementos característicos como azulejos da época, tectos trabalhados em madeira, e amplas varandas.
Excelente localização no centro do Restelo com possibilidade de ser reabilitada para uso de habitação ou serviços.
Contact
House 5 Bedrooms +1
Cascais e Estoril, Distrito de Lisboa
Used · 420m²
With Garage
buy
4.900.000 €
Unique villa, with sea view, in a prime area of Estoril. With a private garden and fully refurbished by an architecture office with noble materials and the finest taste.
Inserted in a 1037 sqm lot, the villa is distributed as follows:
Ground Floor:
- Ample entrance hall
- Office
- Social bathroom
- Living and dining room with a balcony that offers sea view
- Kitchen with a central island, with new household appliances of the AEG brand.
First Floor:
- Suite with a walk-in closet and bathroom with shower tray
- Suite that works as a closet and bathroom with bathtub
- Bedroom that works as an office
- Bedroom
- Full bathroom to support the bedrooms
Second Floor:
- Large dimensioned suite with a balcony that provides a fantastic sea view
- Closet
Floor -1:
- Living room with kitchenette with direct access to the swimming pool´s area
- Social bathroom
- Laundry area
- Pantry
The villa includes an elevator that interconnects all floors and an air conditioning system.
It has an excellent sun exposure, with the rooms, bedrooms, kitchen and balconies facing south, east and west with a spectacular light.
With a garage for 3 cars, garden, swimming pool and also a 1 bedroom apartment for guests or staff consisting of a living room and a suite.
2 minutes away from the Estoril Golf, 3 minutes away from the Tamariz beach, 5 minutes away from the centre of Cascais, 11 minutes away from Lisbon and 20 minutes away from the airport.
Very quiet and safe place, with excellent accesses, well served by colleges, hospital, gym, a commercial centre that offers all sorts of daily local business, including supermarket, pastry, butcher, pharmacy, restaurants and banks, among others.
Porta da Frente Christie’s is a real estate agency that has been operating in the market for more than two decades. Its focus lays on the highest quality houses and developments, not only in the selling market, but also in the renting market. The company was elected by the prestigious brand Christie’s - one of the most reputable auctioneers, Art institutions and Real Estate of the world - to be represented in Portugal, in the areas of Lisbon, Cascais, Oeiras, Sintra and Alentejo. The main purpose of Porta da Frente Christie’s is to offer a top-notch service to our customers.
Inserted in a 1037 sqm lot, the villa is distributed as follows:
Ground Floor:
- Ample entrance hall
- Office
- Social bathroom
- Living and dining room with a balcony that offers sea view
- Kitchen with a central island, with new household appliances of the AEG brand.
First Floor:
- Suite with a walk-in closet and bathroom with shower tray
- Suite that works as a closet and bathroom with bathtub
- Bedroom that works as an office
- Bedroom
- Full bathroom to support the bedrooms
Second Floor:
- Large dimensioned suite with a balcony that provides a fantastic sea view
- Closet
Floor -1:
- Living room with kitchenette with direct access to the swimming pool´s area
- Social bathroom
- Laundry area
- Pantry
The villa includes an elevator that interconnects all floors and an air conditioning system.
It has an excellent sun exposure, with the rooms, bedrooms, kitchen and balconies facing south, east and west with a spectacular light.
With a garage for 3 cars, garden, swimming pool and also a 1 bedroom apartment for guests or staff consisting of a living room and a suite.
2 minutes away from the Estoril Golf, 3 minutes away from the Tamariz beach, 5 minutes away from the centre of Cascais, 11 minutes away from Lisbon and 20 minutes away from the airport.
Very quiet and safe place, with excellent accesses, well served by colleges, hospital, gym, a commercial centre that offers all sorts of daily local business, including supermarket, pastry, butcher, pharmacy, restaurants and banks, among others.
Porta da Frente Christie’s is a real estate agency that has been operating in the market for more than two decades. Its focus lays on the highest quality houses and developments, not only in the selling market, but also in the renting market. The company was elected by the prestigious brand Christie’s - one of the most reputable auctioneers, Art institutions and Real Estate of the world - to be represented in Portugal, in the areas of Lisbon, Cascais, Oeiras, Sintra and Alentejo. The main purpose of Porta da Frente Christie’s is to offer a top-notch service to our customers.
Contact
House 5 Bedrooms
Cascais e Estoril, Distrito de Lisboa
Remodelled · 531m²
With Garage
buy
4.900.000 €
5 bedroom villa completely remodelled by architect with swimming pool, 845m2 lawned garden and sea views, in the most elegant and sophisticated residential neighbourhood of Estoril.
Main areas
Floor 0:
- Hall 9m2
- Living room 36m2
- WC 2m2
- Suite 12m2
- Laundry room 13m2
- Pantry 2m2
- Garage 52m2
1st floor
- Hall 23m2
- Living room 60m2
- Kitchen 26m2
- Office 14m2
- WC 7m2
2nd floor
- Suite 26m2
- Suite 25m2
- Hall 19m2
- Bedroom 16m2
- WC 7m2
- Bedroom 15m2
Floor 3:
- Suite 32m2
- Walk-in Closet 10m2
- Balcony 10m2
House with lift, fully equipped kitchen with central island and AEG appliances, air conditioning.
Garage with parking for 3 cars and a servant’s flat.
Located in a quiet residential area, the villa is 2 minutes from Estoril Golf, 3 minutes from Tamariz beach, 5 minutes from the centre of Cascais, 11 minutes from Lisbon and 20 minutes from the airport. Estoril is the ideal location to enjoy life by the beach without being far from the city and its main amenities. With easy access to the main public transport and motorways, close to shopping centres, restaurants, cafés and all kinds of commerce and services.
INSIDE LIVING operates in the luxury housing and property investment market. Our team offers a diversified range of excellent services to our clients, such as investor support services, ensuring all assistance in the selection, purchase, sale or rental of properties, architectural design, interior design, banking and concierge services throughout the process.
Main areas
Floor 0:
- Hall 9m2
- Living room 36m2
- WC 2m2
- Suite 12m2
- Laundry room 13m2
- Pantry 2m2
- Garage 52m2
1st floor
- Hall 23m2
- Living room 60m2
- Kitchen 26m2
- Office 14m2
- WC 7m2
2nd floor
- Suite 26m2
- Suite 25m2
- Hall 19m2
- Bedroom 16m2
- WC 7m2
- Bedroom 15m2
Floor 3:
- Suite 32m2
- Walk-in Closet 10m2
- Balcony 10m2
House with lift, fully equipped kitchen with central island and AEG appliances, air conditioning.
Garage with parking for 3 cars and a servant’s flat.
Located in a quiet residential area, the villa is 2 minutes from Estoril Golf, 3 minutes from Tamariz beach, 5 minutes from the centre of Cascais, 11 minutes from Lisbon and 20 minutes from the airport. Estoril is the ideal location to enjoy life by the beach without being far from the city and its main amenities. With easy access to the main public transport and motorways, close to shopping centres, restaurants, cafés and all kinds of commerce and services.
INSIDE LIVING operates in the luxury housing and property investment market. Our team offers a diversified range of excellent services to our clients, such as investor support services, ensuring all assistance in the selection, purchase, sale or rental of properties, architectural design, interior design, banking and concierge services throughout the process.
Contact
House 7 Bedrooms
Cascais e Estoril, Distrito de Lisboa
Used · 646m²
With Garage
buy
4.900.000 €
Luxury villa, with sea views, in a privileged location in the center of Estoril.
The house was recently completely renovated, using noble materials and finishes, by a renowned architect.
The project prioritised large spaces, fluid communication between them, the relationship with the outside and the balance between refinement and modern comfort. During this intervention, a new electrical system, plumbing, framing, flooring and sanitary ware were installed, all of a high standard.
It has a plot of 1038m2, on one of the main streets in Estoril and enjoys an extraordinary relationship with the frontal sea view with which its social areas and main bedrooms come into contact.
Built on four floors, all accessible by interior elevator.
Its large and refined entrance hall, located in the center of the house’s design, leads us to a large living room that connects with the front garden and with a fantastic balcony to the south, of great dimensions and a frontal view of the sea. The balcony also serves the modern and superiorly equipped kitchen, of equally generous dimensions.
This floor also has a guest bedroom/office and a complete guest bathroom.
On the 1st floor we find 4 bedrooms, two of which are en suite (26m2 each and connected by a large closet) and a complete guest bathroom. This floor also has a large balcony which, at this level, offers an exceptional view from Cascais to Lisbon.
On the 2nd floor, it has a 32m2 suite bedroom, a large closet and a 10m2 south-facing balcony.
On Floor -1 there is a 1-bedroom apartment for staff or guests, a 36m2 living room, laundry room, full bathroom and a 52m2 garage.
Outside, to the south, there is a heated swimming pool, and leisure and dining areas full of comfort and good taste.
Its privileged location, in one of the most sought-after streets in Estoril, places it 2 minutes from Estoril Golf, 3 minutes from Tamariz beach, 5 minutes from the center of Cascais, 15 minutes from Lisbon and 20 minutes from airport.
In its immediate vicinity, we find the best international schools in the region, hospitals and a wide range of services, restaurants and everyday commerce.
The house was recently completely renovated, using noble materials and finishes, by a renowned architect.
The project prioritised large spaces, fluid communication between them, the relationship with the outside and the balance between refinement and modern comfort. During this intervention, a new electrical system, plumbing, framing, flooring and sanitary ware were installed, all of a high standard.
It has a plot of 1038m2, on one of the main streets in Estoril and enjoys an extraordinary relationship with the frontal sea view with which its social areas and main bedrooms come into contact.
Built on four floors, all accessible by interior elevator.
Its large and refined entrance hall, located in the center of the house’s design, leads us to a large living room that connects with the front garden and with a fantastic balcony to the south, of great dimensions and a frontal view of the sea. The balcony also serves the modern and superiorly equipped kitchen, of equally generous dimensions.
This floor also has a guest bedroom/office and a complete guest bathroom.
On the 1st floor we find 4 bedrooms, two of which are en suite (26m2 each and connected by a large closet) and a complete guest bathroom. This floor also has a large balcony which, at this level, offers an exceptional view from Cascais to Lisbon.
On the 2nd floor, it has a 32m2 suite bedroom, a large closet and a 10m2 south-facing balcony.
On Floor -1 there is a 1-bedroom apartment for staff or guests, a 36m2 living room, laundry room, full bathroom and a 52m2 garage.
Outside, to the south, there is a heated swimming pool, and leisure and dining areas full of comfort and good taste.
Its privileged location, in one of the most sought-after streets in Estoril, places it 2 minutes from Estoril Golf, 3 minutes from Tamariz beach, 5 minutes from the center of Cascais, 15 minutes from Lisbon and 20 minutes from airport.
In its immediate vicinity, we find the best international schools in the region, hospitals and a wide range of services, restaurants and everyday commerce.
Contact
House 5 Bedrooms Triplex
Cascais e Estoril, Distrito de Lisboa
Refurbished · 531m²
With Garage
buy
4.900.000 €
5 bedroom villa with 531.30m2 of floor area, with 646.10m2 of gross area with garden and swimming pool on a plot of 1037.75m2. The villa was fully refurbished by architects, with excellent materials and great taste, located in Estoril, with wide sea views.
The villa is distributed as follows:
Floor 0:
Living room (55.20m2)
I.S. (2.30m2)
Corridor (4.70m2)
Stairs (2.85m2)
Storage room (2.35m2)
Garden storage room (14.20m2)
Garden (308.00m2)
Swimming pool (35.00m2)
Barbecue (2.00m2)
Floor 1:
Entrance hall (13.00m2)
Living room (57.10m2) with access to a balcony of 11.15m2
Dining room (16.80m2)
Stairs (7.55m2)
Office / Bedroom (13.10m2)
Complete I.S. (3.50m2)
I.S. (3.05m2)
Fully equipped kitchen with brand new AEG appliances. Bright kitchen with central island (20.30m2)
Garden (118.00m2)
Floor 2:
Bedroom hall (14.10m2)
Master Suite (23.80m2) with walk-in closet and I.S. (9.10m2)
Suite nº2 (21.20m2) with I.S. (6.90m2)
Room nº3 (23.05m2)
Room nº4 (12.05m2)
I.S. (5.10m2)
Balconies (7.10m2)
Property features:
Elevator between all floors
Air conditioning system on all floors
It has an excellent sun exposure, with the living rooms, bedrooms, kitchen and balconies facing south, east and west with spectacular light
Totally new electrical system, plumbing, window frames, flooring and sanitary ware
Garage for 3 cars
Garden with 845 m2
Swimming pool
Garden storage room
Apartment for employee
The villa is very well located in a very quiet and safe place, with excellent access, served by schools, hospital, gym, commercial centre that offers all daily commerce, including supermarket, pastry shop, butcher, pharmacy, restaurants, banks etc.
2 minutes from Estoril Golf, 3 minutes from Tamariz beach, 5 minutes from the centre of Cascais, 11 minutes from Lisbon and 20 minutes from the airport.
The villa is distributed as follows:
Floor 0:
Living room (55.20m2)
I.S. (2.30m2)
Corridor (4.70m2)
Stairs (2.85m2)
Storage room (2.35m2)
Garden storage room (14.20m2)
Garden (308.00m2)
Swimming pool (35.00m2)
Barbecue (2.00m2)
Floor 1:
Entrance hall (13.00m2)
Living room (57.10m2) with access to a balcony of 11.15m2
Dining room (16.80m2)
Stairs (7.55m2)
Office / Bedroom (13.10m2)
Complete I.S. (3.50m2)
I.S. (3.05m2)
Fully equipped kitchen with brand new AEG appliances. Bright kitchen with central island (20.30m2)
Garden (118.00m2)
Floor 2:
Bedroom hall (14.10m2)
Master Suite (23.80m2) with walk-in closet and I.S. (9.10m2)
Suite nº2 (21.20m2) with I.S. (6.90m2)
Room nº3 (23.05m2)
Room nº4 (12.05m2)
I.S. (5.10m2)
Balconies (7.10m2)
Property features:
Elevator between all floors
Air conditioning system on all floors
It has an excellent sun exposure, with the living rooms, bedrooms, kitchen and balconies facing south, east and west with spectacular light
Totally new electrical system, plumbing, window frames, flooring and sanitary ware
Garage for 3 cars
Garden with 845 m2
Swimming pool
Garden storage room
Apartment for employee
The villa is very well located in a very quiet and safe place, with excellent access, served by schools, hospital, gym, commercial centre that offers all daily commerce, including supermarket, pastry shop, butcher, pharmacy, restaurants, banks etc.
2 minutes from Estoril Golf, 3 minutes from Tamariz beach, 5 minutes from the centre of Cascais, 11 minutes from Lisbon and 20 minutes from the airport.
Contact
Detached House 6 Bedrooms Triplex
Birre, Cascais e Estoril, Distrito de Lisboa
New · 363m²
With Garage
buy
4.700.000 €
Contemporary villa with lots of natural light, with 625 sqm of construction on a plot of 1,210 sqm, distributed over 3 floors, consisting of six suites, one master (40 sqm) with walk-in closet, two rooms that add up to 77 sqm, large kitchen very well equipped, eight bathrooms, swimming pool, sauna, garden and terraces (with 208 sqm), as well as laundry, cellar, storage room and garage.
On the ground floor we will have two suites with dressing room and access to the garden, a living room with 44 sqm and a dining room with 33 sqm, with glass shutters opening to the terrace and the garden, kitchen with 32 sqm fully equipped, also with access to the outdoor area.
On the 1st floor we will have four large suites, including the master, all with dressing room, with a good circulation area between the rooms and access to the terrace.
On the lower floor we will have the garage with 54 sqm, circulation area with 16 sqm, a multipurpose room, storage room, cellar, sauna, laundry and a toilet.
Very high level finishes, ducted air conditioning system, solar panels with solar-thermal technology and underfloor heating throughout the house.
Estimated completion of works: February/2025.
Located in Birre, in a quiet area to live, less than 10 minutes from the historic center, the beaches, the Marina and the Cascais train station. Close to good international schools in Cascais, golf courses, Guincho Beach and Estoril Casino. Easy access to the A5 highway that connects Cascais to Lisbon in 30 minutes. The villa is 20 minutes away from Sintra and Cabo da Roca, and 30 minutes away from Lisbon (car or train).
On the ground floor we will have two suites with dressing room and access to the garden, a living room with 44 sqm and a dining room with 33 sqm, with glass shutters opening to the terrace and the garden, kitchen with 32 sqm fully equipped, also with access to the outdoor area.
On the 1st floor we will have four large suites, including the master, all with dressing room, with a good circulation area between the rooms and access to the terrace.
On the lower floor we will have the garage with 54 sqm, circulation area with 16 sqm, a multipurpose room, storage room, cellar, sauna, laundry and a toilet.
Very high level finishes, ducted air conditioning system, solar panels with solar-thermal technology and underfloor heating throughout the house.
Estimated completion of works: February/2025.
Located in Birre, in a quiet area to live, less than 10 minutes from the historic center, the beaches, the Marina and the Cascais train station. Close to good international schools in Cascais, golf courses, Guincho Beach and Estoril Casino. Easy access to the A5 highway that connects Cascais to Lisbon in 30 minutes. The villa is 20 minutes away from Sintra and Cabo da Roca, and 30 minutes away from Lisbon (car or train).
Contact
Detached House 4 Bedrooms + 3
Cascais e Estoril, Distrito de Lisboa
Used · 478m²
With Garage
buy
4.600.000 €
4+3 bedroom villa in Aldeia de Juzo
Villa located in the village of Juzo, Cascais, in a quiet area, ideal for those who are looking for a quiet and peaceful environment and with easy accesses to the A5.
Inserted in a lot with 1014 sqm and an around 500 sqm construction area, the villa has been completely refurbished with excellent finishes that suggest quality and attention to detail, ensuring durability and a refined aesthetic look.
Excellent sun exposure.
The villa, with elevator, is distributed on three floors, providing a better organization of spaces and privacy.
Ground Floor:
- Hall
- Office
- Living room with direct access to the garden and swimming pool
- Dining room
- One suite
- Social bathroom
- Fully equipped kitchen with breakfast area
First floor
- Three fantastic suites with excellent areas and closets
Floor -1
- Large dimensioned room prepared to work as cinema or games´ room, Bar
- Wine cellar
- Gym
- Social bathroom
- Laundry area
- Maid’s room
- Technical area
- Storage area
The Rooftop is equipped with a support bar and ample leisure areas, with unobstructed views also to the mountains of Sintra.
Beautiful garden where there is a cosy porch/ covered dining area supported by a bar, which offers a pleasant space for leisure and outdoor living.
Swimming pool with salt water.
Decorative lighting and automatic watering are also part of the equipment.
Garage for two cars and the possibility of parking others outside.
This villa offers an exceptional combination of space, quality, comfort and modern conveniences, making it an ideal option for those who are looking for a sophisticated and well-equipped home.
Villa with hot water production system by heat pump, photovoltaic panels, water hole, pre-installation of high coverage Wi-Fi system inclusive for outdoor, Hot/ cold air conditioning system, radiant floor heating in the bathrooms and pre-installation for charger of electrical cars.
Cascais is a Portuguese village famous for its bay, local business and its cosmopolitanism. It is considered the most sophisticated destination of the Lisbon’s region, where small palaces and refined and elegant constructions prevail. With the sea as a scenario, Cascais can be proud of having 7 golf courses, a casino, a marina and countless leisure areas. It is 30 minutes away from Lisbon and its international airport.
Porta da Frente Christie’s is a real estate agency with more than two decades of experience in the real estate market. The company was elected by the prestigious brand Christie’s International Real Estate to represent Portugal in the areas of Lisbon, Cascais, Oeiras and Alentejo. The main purpose of Porta da Frente Christie’s is to offer a top-notch service to our customers.
Villa located in the village of Juzo, Cascais, in a quiet area, ideal for those who are looking for a quiet and peaceful environment and with easy accesses to the A5.
Inserted in a lot with 1014 sqm and an around 500 sqm construction area, the villa has been completely refurbished with excellent finishes that suggest quality and attention to detail, ensuring durability and a refined aesthetic look.
Excellent sun exposure.
The villa, with elevator, is distributed on three floors, providing a better organization of spaces and privacy.
Ground Floor:
- Hall
- Office
- Living room with direct access to the garden and swimming pool
- Dining room
- One suite
- Social bathroom
- Fully equipped kitchen with breakfast area
First floor
- Three fantastic suites with excellent areas and closets
Floor -1
- Large dimensioned room prepared to work as cinema or games´ room, Bar
- Wine cellar
- Gym
- Social bathroom
- Laundry area
- Maid’s room
- Technical area
- Storage area
The Rooftop is equipped with a support bar and ample leisure areas, with unobstructed views also to the mountains of Sintra.
Beautiful garden where there is a cosy porch/ covered dining area supported by a bar, which offers a pleasant space for leisure and outdoor living.
Swimming pool with salt water.
Decorative lighting and automatic watering are also part of the equipment.
Garage for two cars and the possibility of parking others outside.
This villa offers an exceptional combination of space, quality, comfort and modern conveniences, making it an ideal option for those who are looking for a sophisticated and well-equipped home.
Villa with hot water production system by heat pump, photovoltaic panels, water hole, pre-installation of high coverage Wi-Fi system inclusive for outdoor, Hot/ cold air conditioning system, radiant floor heating in the bathrooms and pre-installation for charger of electrical cars.
Cascais is a Portuguese village famous for its bay, local business and its cosmopolitanism. It is considered the most sophisticated destination of the Lisbon’s region, where small palaces and refined and elegant constructions prevail. With the sea as a scenario, Cascais can be proud of having 7 golf courses, a casino, a marina and countless leisure areas. It is 30 minutes away from Lisbon and its international airport.
Porta da Frente Christie’s is a real estate agency with more than two decades of experience in the real estate market. The company was elected by the prestigious brand Christie’s International Real Estate to represent Portugal in the areas of Lisbon, Cascais, Oeiras and Alentejo. The main purpose of Porta da Frente Christie’s is to offer a top-notch service to our customers.
Contact
House 9 Bedrooms
Santa Maria Maior, Lisboa, Distrito de Lisboa
Used · 700m²
With Garage
buy
4.500.000 €
Come live in a palace full of history, in one of the most noble areas of Lisbon, next to the walls of São Jorge Castle.
The building, of exceptional architectural and historical value, underwent an exemplary renovation project led and signed by two renowned Portuguese architects. From the original Palace, several residences were created, which gather all the conditions of contemporary space and comfort, while maintaining all the original features of the Palace.
A 690m2 residence, with very generous areas and plenty of natural light, enhanced by magnificent high ceilings. The high ceilings give it its palace-like character, enhancing its rich past.
Equipped with an elevator on all floors and private parking. Video intercom system on all floors.
A perfectly thought-out layout allows for the separation of a social area, for socializing, on the first floor, with a very spacious living room communicating with a kitchen of also very generous dimensions, exceptionally decorated, and a space reserved for the quarters, on the upper floors.
Located in one of Lisbon’s most emblematic neighborhoods, known for its corners full of history, its churches, and stunning views over the city, this renovated residence is a unique opportunity to own a part of Portuguese cultural heritage, while enjoying the comfort and convenience of modern life.
PRIVATE LUXURY REAL ESTATE is a real estate agency headquartered on Avenida da Liberdade, Lisbon, with branches in Cascais and Azeitão. With 17 years of experience, we are a reference in the marketing of high-end properties in the Lisbon region. We select for you the most exclusive properties on the market.
The building, of exceptional architectural and historical value, underwent an exemplary renovation project led and signed by two renowned Portuguese architects. From the original Palace, several residences were created, which gather all the conditions of contemporary space and comfort, while maintaining all the original features of the Palace.
A 690m2 residence, with very generous areas and plenty of natural light, enhanced by magnificent high ceilings. The high ceilings give it its palace-like character, enhancing its rich past.
Equipped with an elevator on all floors and private parking. Video intercom system on all floors.
A perfectly thought-out layout allows for the separation of a social area, for socializing, on the first floor, with a very spacious living room communicating with a kitchen of also very generous dimensions, exceptionally decorated, and a space reserved for the quarters, on the upper floors.
Located in one of Lisbon’s most emblematic neighborhoods, known for its corners full of history, its churches, and stunning views over the city, this renovated residence is a unique opportunity to own a part of Portuguese cultural heritage, while enjoying the comfort and convenience of modern life.
PRIVATE LUXURY REAL ESTATE is a real estate agency headquartered on Avenida da Liberdade, Lisbon, with branches in Cascais and Azeitão. With 17 years of experience, we are a reference in the marketing of high-end properties in the Lisbon region. We select for you the most exclusive properties on the market.
Contact
See more Properties for Sale, Houses in Distrito de Lisboa
Bedrooms
Zones
Can’t find the property you’re looking for?
