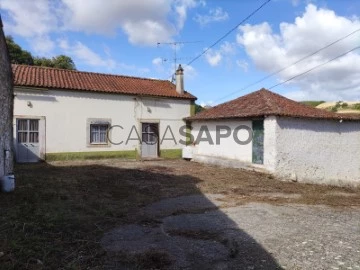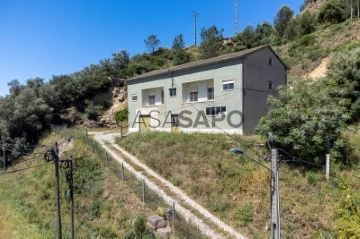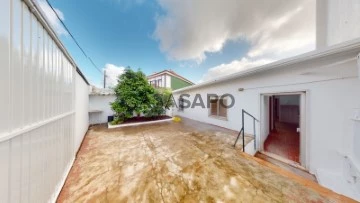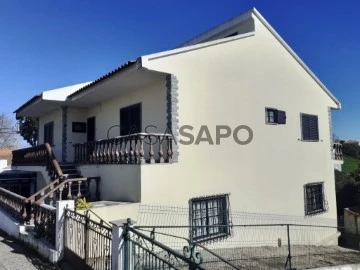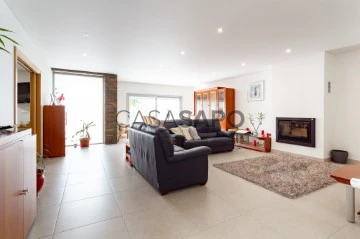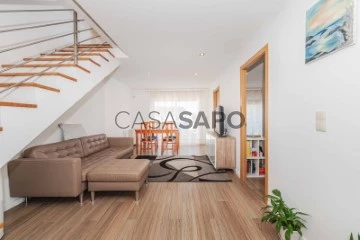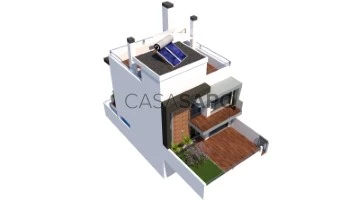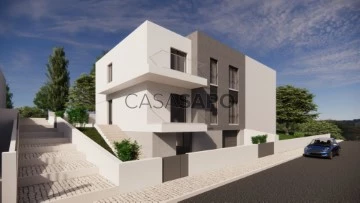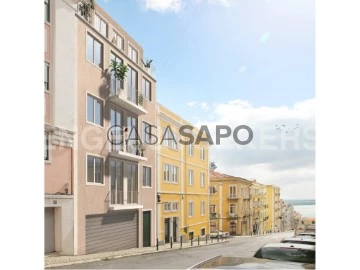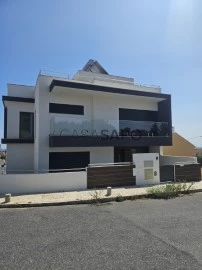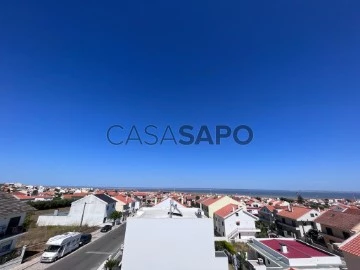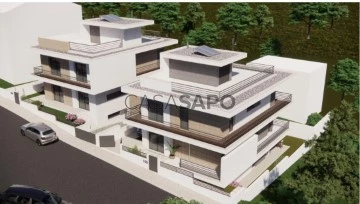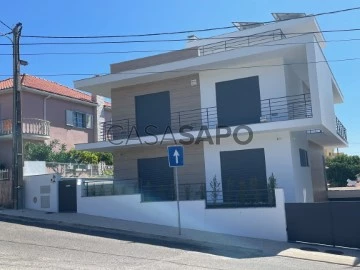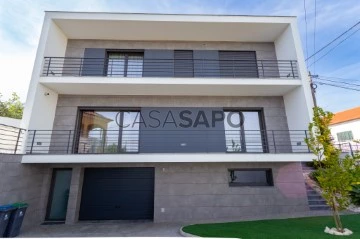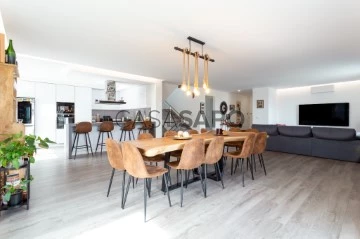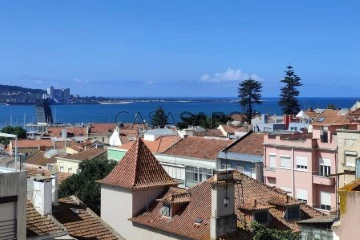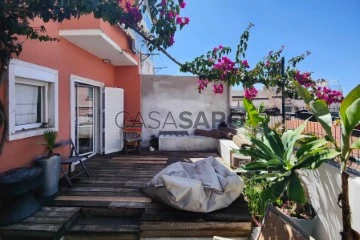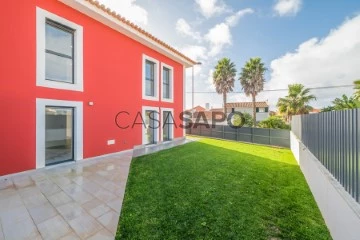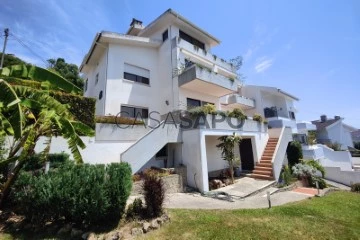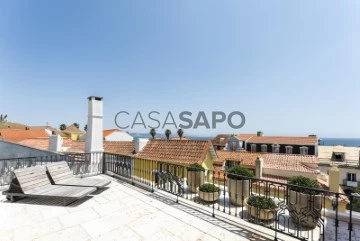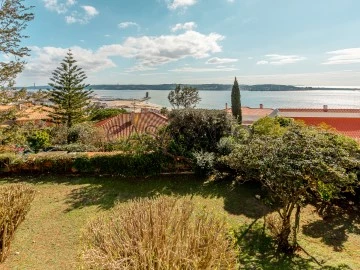Houses
Studio - 1 - 2 - 3 - 4 - 5 - 6+
Price
More filters
33 Properties for Sale, Houses Studio, 1 Bedroom, 2 Bedrooms, 3 Bedrooms, 4 Bedrooms, 5 Bedrooms and 6 or more Bedrooms lowest price, in Distrito de Lisboa, view River
Map
Order by
Lowest price
House 2 Bedrooms
São Vicente, Lisboa, Distrito de Lisboa
Used · 79m²
buy
230.000 €
2-bedroom villa with approved project, with 99.15 sqm of gross construction area and yard on Travessa do Olival à Graça, in Lisbon. With East/West orientation, the house is distributed as follows: on the ground floor, living room with kitchenette (26.85 sqm), guest bathroom (5.1 sqm), and yard (16.95 sqm). On the first floor, two bedrooms (13.42 sqm and 11 sqm) and a bathroom (5.25 sqm). Construction cost is not included in the asking price.
Located in one of the most sought-after areas of Lisbon, it benefits from proximity to various services and shopping and leisure areas. It’s a 15-minute walk from Santa Apolónia metro and train station. A 10-minute drive from Instituto Superior Técnico, and 15 minutes from Lisbon Airport.
Located in one of the most sought-after areas of Lisbon, it benefits from proximity to various services and shopping and leisure areas. It’s a 15-minute walk from Santa Apolónia metro and train station. A 10-minute drive from Instituto Superior Técnico, and 15 minutes from Lisbon Airport.
Contact
House with commercial space 11 Bedrooms
Dois Portos e Runa, Torres Vedras, Distrito de Lisboa
Used · 1,214m²
With Garage
buy
299.000 €
Mixed property consisting of several houses with commercial and residential uses and rustic land with trees. It has a cellar, storage and several outbuildings. It is located in Feliteira, Runa and Dois Portos in the municipality of Torres Vedras. The house is 5 minutes from quick access to the A8 motorway, 10 minutes from Torres Vedras city center.
It has 4 notebooks, 3 urban and 1 rustic.
This property has a total area of 4648.00 m2, built area of 1214.00 m2.
Outside, we also find land, ideal for producing our own fruits and vegetables, or even for building leisure equipment.
Excellent opportunity for investors. It could become a family home or home for several families, tourist accommodation, or a fantastic space for events and a party room!
Contact us on the number: (telephone) (Call to the national landline network)
It’s an incredible house, ready to welcome a family. Don’t waste time and book your visit. We are close to you!
It has 4 notebooks, 3 urban and 1 rustic.
This property has a total area of 4648.00 m2, built area of 1214.00 m2.
Outside, we also find land, ideal for producing our own fruits and vegetables, or even for building leisure equipment.
Excellent opportunity for investors. It could become a family home or home for several families, tourist accommodation, or a fantastic space for events and a party room!
Contact us on the number: (telephone) (Call to the national landline network)
It’s an incredible house, ready to welcome a family. Don’t waste time and book your visit. We are close to you!
Contact
House 4 Bedrooms
Alverca do Ribatejo e Sobralinho, Vila Franca de Xira, Distrito de Lisboa
For refurbishment · 206m²
buy
350.000 €
Investment opportunity in Alverca do Ribatejo!
Four units available for renovation, located in a quiet area with river views, close to all types of local shops and with quick access to the main roads, such as the A1 and EN10.
With a total area of 206 m², this property has great potential for investors, whether for renting or reselling after renovation.
Main features:
- 206 m² total area
- River view
- Quiet location
- Proximity to services and shops
- Quick access to the A1 and EN10
Ideal for those looking for a renovation project with great potential for appreciation in a growing area.
VIVER NAS ONDAS is a real estate agency with 18 years of experience that also acts as a CREDIT INTERMEDIARY, duly authorized by the Bank of Portugal (Reg. 3151).
Our team is made up of passionate and dedicated professionals, ready to make your dreams come true.
We take responsibility for taking care of the entire financing process, should you need it, providing you with peace of mind and security. We are committed to finding the best mortgage solutions available on the market, and we work tirelessly to achieve this goal.
We take care of every detail of the process, from analyzing your financial needs to presenting the financing options that best suit your profile.
Our mission is to offer an excellent service, putting your interests first. We work with commitment and dedication to make the process of obtaining a mortgage loan simpler and more effective for you.
Four units available for renovation, located in a quiet area with river views, close to all types of local shops and with quick access to the main roads, such as the A1 and EN10.
With a total area of 206 m², this property has great potential for investors, whether for renting or reselling after renovation.
Main features:
- 206 m² total area
- River view
- Quiet location
- Proximity to services and shops
- Quick access to the A1 and EN10
Ideal for those looking for a renovation project with great potential for appreciation in a growing area.
VIVER NAS ONDAS is a real estate agency with 18 years of experience that also acts as a CREDIT INTERMEDIARY, duly authorized by the Bank of Portugal (Reg. 3151).
Our team is made up of passionate and dedicated professionals, ready to make your dreams come true.
We take responsibility for taking care of the entire financing process, should you need it, providing you with peace of mind and security. We are committed to finding the best mortgage solutions available on the market, and we work tirelessly to achieve this goal.
We take care of every detail of the process, from analyzing your financial needs to presenting the financing options that best suit your profile.
Our mission is to offer an excellent service, putting your interests first. We work with commitment and dedication to make the process of obtaining a mortgage loan simpler and more effective for you.
Contact
Detached House 6 Bedrooms +1
União Freguesias Santa Maria, São Pedro e Matacães, Torres Vedras, Distrito de Lisboa
Used · 242m²
With Garage
buy
390.000 €
For INVESTMENT! Building in total ownership of Ground Floor and 1st floor, with 2 warehouses/garages and bathroom on the ground floor, with 242m2,
on the ground floor in 2 3 bedroom apartments with balconies and terrace. It also has a large attic. You can make Duplex floors or more floors.
It has an annex where you can restore a T1, space to make an extra garage for 4 cars, it has a patio in it has a WATER HOLE that can be used for various exterior and interior solutions of the property.
Privileged location at the gates of the city, with excellent access.
Building with investment potential for the rental market, for company headquarters or for local accommodation or a Tourism Project.
A thousand opportunities - Contact us and find out how to book this deal!
Do you need a Mortgage? Because we are credit intermediaries duly authorised by the Bank of Portugal, do you need a Mortgage?
We are credit intermediaries duly authorised by the Bank of Portugal No. 0007661 and we can help you find the best financing solutions for the purchase of your home. Contact us to learn more!, we take care of your entire financing process, always with the best solutions on the market, without bureaucracy and without costs. When do you want to start your changes?
The information provided, although accurate, is merely informative and cannot be considered binding and is subject to change. --
on the ground floor in 2 3 bedroom apartments with balconies and terrace. It also has a large attic. You can make Duplex floors or more floors.
It has an annex where you can restore a T1, space to make an extra garage for 4 cars, it has a patio in it has a WATER HOLE that can be used for various exterior and interior solutions of the property.
Privileged location at the gates of the city, with excellent access.
Building with investment potential for the rental market, for company headquarters or for local accommodation or a Tourism Project.
A thousand opportunities - Contact us and find out how to book this deal!
Do you need a Mortgage? Because we are credit intermediaries duly authorised by the Bank of Portugal, do you need a Mortgage?
We are credit intermediaries duly authorised by the Bank of Portugal No. 0007661 and we can help you find the best financing solutions for the purchase of your home. Contact us to learn more!, we take care of your entire financing process, always with the best solutions on the market, without bureaucracy and without costs. When do you want to start your changes?
The information provided, although accurate, is merely informative and cannot be considered binding and is subject to change. --
Contact
Semi-Detached House 3 Bedrooms
Ajuda, Lisboa, Distrito de Lisboa
Used · 75m²
With Garage
buy
440.000 €
3+1 bedroom villa in Bairro Alto da Ajuda with 90m2, 2 bathrooms, parking and garden with 84m2. Currently rented for €1350/month with annual contract. There is an expansion project submitted to the CML for the construction of a two-storey house with 150m2, V3+1, 2 bathrooms and 1 suite, parking space and views from the 1st floor of the river and Ajuda National Palace. It is located next to the main access points, close to local shops and public transport.
In recent years, the parish of Ajuda has been the target of major works to requalify public spaces, adding value to the surrounding area, which has attracted more and more people to the area, both tourists and those interested in living there.
Calçada da Ajuda, Largo da Paz and Largo da Memória are examples of this, and are currently some of the most valued areas.
In this parish there are several points of tourist and cultural interest, such as the Ajuda Palace, the Ajuda Botanical Garden and the University Center. Come and discover this typically Lisbon neighborhood, next to Rio and full of life!
In recent years, the parish of Ajuda has been the target of major works to requalify public spaces, adding value to the surrounding area, which has attracted more and more people to the area, both tourists and those interested in living there.
Calçada da Ajuda, Largo da Paz and Largo da Memória are examples of this, and are currently some of the most valued areas.
In this parish there are several points of tourist and cultural interest, such as the Ajuda Palace, the Ajuda Botanical Garden and the University Center. Come and discover this typically Lisbon neighborhood, next to Rio and full of life!
Contact
House with commercial space 4 Bedrooms
Rua Quinta da Seta, Vila Franca de Xira, Distrito de Lisboa
Used · 100m²
With Garage
buy
500.000 €
Moradia próxima do centro de Vila Franca de Xira e da zona escolar da cidade. Em zona de campo, calma e bem situada com vistas lindas sobre o Tejo.
Composta por uma boa cozinha (20 m2), uma grande sala com 2 janelas de canto (ambas com saída direta para a rua), 3 quartos, um deles suite e com um grande roupeiro. Hall de entrada com roupeiro também. Toda a casa tem pavimento em tacos de mogno.
Sótão com bom acesso.
Cave e terraço.
Garagem para 3 carros.
300 m2 de quintal.
Parque infantil e escola primária próximos.
Restaurante / Snack-Bar.
Salão com 100 m2 com anexo e casas de banho.
Rés-do-chão com salão de 180 m2 para Jogos, Festas, Casamentos e Batizados.
Possui Licenças de Comércio/Mercearia.
Venha conhecer!
Composta por uma boa cozinha (20 m2), uma grande sala com 2 janelas de canto (ambas com saída direta para a rua), 3 quartos, um deles suite e com um grande roupeiro. Hall de entrada com roupeiro também. Toda a casa tem pavimento em tacos de mogno.
Sótão com bom acesso.
Cave e terraço.
Garagem para 3 carros.
300 m2 de quintal.
Parque infantil e escola primária próximos.
Restaurante / Snack-Bar.
Salão com 100 m2 com anexo e casas de banho.
Rés-do-chão com salão de 180 m2 para Jogos, Festas, Casamentos e Batizados.
Possui Licenças de Comércio/Mercearia.
Venha conhecer!
Contact
Semi-Detached House 4 Bedrooms Duplex
Santa Iria de Azoia, São João da Talha e Bobadela, Loures, Distrito de Lisboa
Used · 168m²
With Garage
buy
555.000 €
Espaços ... na sua vida !
Belíssima moradia semi-nova em excelente estado de conservação, de dois pisos, construção recente, moderna, inserida em lote de 300 m2, área de implantação 140 m2, área bruta de construção 251,30 m2, área bruta privativa 219,80 m2 e área bruta dependente 31,50 m2.
A moradia distribui-se em dois pisos, r/c e primeiro piso, sendo o r/c no interior composto por hall de entrada, sala comum, cozinha, quarto e instalação sanitária completa, no exterior espaçoso logradouro, churrasqueira e garagem.
No primeiro piso a distribuição é composta por hall dos quartos, três quartos sendo um deles suíte com instalação sanitária completa privativa e mais uma instalação sanitária completa de serviço aos dois outros quartos, todos os quartos tem roupeiros com generosa arrumação. A suíte e um dos quartos têm varanda.
Para seu conforto a moradia tem ar condicionado, aquecimento central, lareira com recuperador de calor e painéis solares e painéis fotovoltaicos. Certificação energética classe A+.
Zona envolvente maioritariamente de moradias.
Boa exposição solar.
Bons acessos rodoviários (A1, IC2 e N10), rede de transportes.
Proximidade de escolas, grandes superfícies, farmácias, todo o género de comércio e serviços, zonas de desporto e lazer.
Mais informações ou agendamento de vista, contacte-nos que nós ajudamos!
Belíssima moradia semi-nova em excelente estado de conservação, de dois pisos, construção recente, moderna, inserida em lote de 300 m2, área de implantação 140 m2, área bruta de construção 251,30 m2, área bruta privativa 219,80 m2 e área bruta dependente 31,50 m2.
A moradia distribui-se em dois pisos, r/c e primeiro piso, sendo o r/c no interior composto por hall de entrada, sala comum, cozinha, quarto e instalação sanitária completa, no exterior espaçoso logradouro, churrasqueira e garagem.
No primeiro piso a distribuição é composta por hall dos quartos, três quartos sendo um deles suíte com instalação sanitária completa privativa e mais uma instalação sanitária completa de serviço aos dois outros quartos, todos os quartos tem roupeiros com generosa arrumação. A suíte e um dos quartos têm varanda.
Para seu conforto a moradia tem ar condicionado, aquecimento central, lareira com recuperador de calor e painéis solares e painéis fotovoltaicos. Certificação energética classe A+.
Zona envolvente maioritariamente de moradias.
Boa exposição solar.
Bons acessos rodoviários (A1, IC2 e N10), rede de transportes.
Proximidade de escolas, grandes superfícies, farmácias, todo o género de comércio e serviços, zonas de desporto e lazer.
Mais informações ou agendamento de vista, contacte-nos que nós ajudamos!
Contact
House 3 Bedrooms
Santa Iria de Azoia, São João da Talha e Bobadela, Loures, Distrito de Lisboa
Remodelled · 116m²
buy
598.000 €
Se procura uma moradia a vinte minutos do centro de Lisboa e a cinco minutos a pé do Parque das Nações, veja com atenção a descrição e apresentação que fiz para si, pois acho que acabei por encontrar a moradia que procurava no prestigiado Bairro da Petrogal na Bobadela, onde pode ser feliz e viver com tranquilidade e segurança com a sua família.
Estamos a falar de uma moradia de R/C e 1° Andar num Bairro muito agradável, toda remodelada de raiz há dez anos, com muito bom gosto, bem conservada e atualizada.
No 1° Andar temos a área privativa com uma desafogada casa de banho com base de duche, dois espaçosos quartos com roupeiros, tendo um deles acesso á extensa varanda, onde poderá tomar o pequeno almoço ou até fazer as suas refeições, proporcionando momentos relaxantes ao ar livre, com vistas deslumbrantes sobre o Rio Tejo e a ponte Vasco da Gama.
No R/C contamos com a área social, constituída por uma casa de banho de serviço completa com polibã, um quarto versátil, que proporciona um espaço de trabalho ou estudo, cozinha totalmente equipada com placa, forno, exaustor, frigorífico, máquina de lavar roupa, e uma espaçosa sala com acesso a uma larga varanda.
Esta moradia tem pré-instalação de gás natural, e também a possibilidade de colocar um recuperador de calor, já com a instalação feita caso o pretenda fazer, não sendo necessário tendo em conta já ter aquecimento elétrico na sala e nos quartos.
No exterior temos um extenso terraço de 122m2 com zona de lavandaria para facilitar as tarefas domésticas, com canalização de água fria e quente, bem como eletricidade.
Acesso a parqueamento automóvel, com muito espaço ainda para colocação de uma piscina bem como churrasqueira e outras funcionalidades.
O privilégio de ter muito perto o espaço de lazer Parque Tejo, e ter a vista panorâmica sobre a Ponte Vasco da Gama e do Rio Tejo, bem como poder acordar com o chilrear dos Pássaros e Aves exóticas que por aqui se encontram, tendo em conta os espaços verdes existentes na zona envolvente, será uma mais valia poder viver numa pequena povoada Vila, com a previsão da mesma vir a ser toda vedada e se formar um condomínio fechado com segurança 24 horas.
Boas acessibilidades para Lisboa e outras direções, tais como A3 e N10, quer seja de viatura própria ou transportes públicos, com autocarros e Estação de comboios da Bobadela a dois ou três minutos a pé.
Estamos a dois minutos do centro da Bobadela, temos no Bairro o Hospital privado de cuidados especializados (Mar-Lisboa) ainda um Jardim de infância bem como uma escola Primária, e na saída do Bairro a Escola Preparatória 2° e 3° ciclo, mais duas Escolas Primárias.
Quanto a Supermercados, a dez minutos a pé temos uma grande opção de escolha como por exemplo: Aldi, LIDL, Pingo Doce, Auchan, Leclerc, bem como uma vasta variedade de comércios locais.
Venha conhecer!!!
Marque já a sua visita comigo.
José Lopes_ +351 9️6️5️0️5️0️8️4️6️
(chamada para rede móvel nacional)
Estamos a falar de uma moradia de R/C e 1° Andar num Bairro muito agradável, toda remodelada de raiz há dez anos, com muito bom gosto, bem conservada e atualizada.
No 1° Andar temos a área privativa com uma desafogada casa de banho com base de duche, dois espaçosos quartos com roupeiros, tendo um deles acesso á extensa varanda, onde poderá tomar o pequeno almoço ou até fazer as suas refeições, proporcionando momentos relaxantes ao ar livre, com vistas deslumbrantes sobre o Rio Tejo e a ponte Vasco da Gama.
No R/C contamos com a área social, constituída por uma casa de banho de serviço completa com polibã, um quarto versátil, que proporciona um espaço de trabalho ou estudo, cozinha totalmente equipada com placa, forno, exaustor, frigorífico, máquina de lavar roupa, e uma espaçosa sala com acesso a uma larga varanda.
Esta moradia tem pré-instalação de gás natural, e também a possibilidade de colocar um recuperador de calor, já com a instalação feita caso o pretenda fazer, não sendo necessário tendo em conta já ter aquecimento elétrico na sala e nos quartos.
No exterior temos um extenso terraço de 122m2 com zona de lavandaria para facilitar as tarefas domésticas, com canalização de água fria e quente, bem como eletricidade.
Acesso a parqueamento automóvel, com muito espaço ainda para colocação de uma piscina bem como churrasqueira e outras funcionalidades.
O privilégio de ter muito perto o espaço de lazer Parque Tejo, e ter a vista panorâmica sobre a Ponte Vasco da Gama e do Rio Tejo, bem como poder acordar com o chilrear dos Pássaros e Aves exóticas que por aqui se encontram, tendo em conta os espaços verdes existentes na zona envolvente, será uma mais valia poder viver numa pequena povoada Vila, com a previsão da mesma vir a ser toda vedada e se formar um condomínio fechado com segurança 24 horas.
Boas acessibilidades para Lisboa e outras direções, tais como A3 e N10, quer seja de viatura própria ou transportes públicos, com autocarros e Estação de comboios da Bobadela a dois ou três minutos a pé.
Estamos a dois minutos do centro da Bobadela, temos no Bairro o Hospital privado de cuidados especializados (Mar-Lisboa) ainda um Jardim de infância bem como uma escola Primária, e na saída do Bairro a Escola Preparatória 2° e 3° ciclo, mais duas Escolas Primárias.
Quanto a Supermercados, a dez minutos a pé temos uma grande opção de escolha como por exemplo: Aldi, LIDL, Pingo Doce, Auchan, Leclerc, bem como uma vasta variedade de comércios locais.
Venha conhecer!!!
Marque já a sua visita comigo.
José Lopes_ +351 9️6️5️0️5️0️8️4️6️
(chamada para rede móvel nacional)
Contact
House 4 Bedrooms
Vialonga, Vila Franca de Xira, Distrito de Lisboa
Used · 250m²
With Garage
buy
600.000 €
New villa, located in a totally new urbanization of villas with contemporary architecture projects, next to Mata do Paraíso, an urbanization surrounded by nature, safe, privileged and exclusive, with easy accesses to the centre of Vialonga where all sorts of local business, services and transportation are available.
With easy accesses to the A1 motorway, Lisbon and the airport are just 15 km away representing a 15 minutes travel.
This villa stands out for the quality of the highest level finishes, its contemporary lines and the functionality it offers due to its organization and distribution in an around 250 sqm private gross area.
The ground floor comprises an open plan living room and kitchen with pantry, with access to a large dimensioned balcony, and also a bedroom or office with access to a 41 sqm patio. On this floor there is also social bathroom of support.
On the first floor there are three spacious bedrooms, one of them en suite and with a closet, the bedrooms integrate wardrobes and offer access to a balcony. There is a full private bathroom to support the bedrooms.
On the second floor we find a fabulous Rooftop with panoramic views, ideal to enjoy the surrounding nature and the serenity of this setting.
On the floor -1, the basement, there is an additional area that can work as a laundry area, storage room, gym or playroom and finally the garage, with space for two cars.
Finally, take advantage of the outdoor area that offers an excellent space to play, rest or socialize by the swimming pool.
This is the opportunity to have a stunning home, full of amenities and features that provide a special lifestyle.
Terraços do Moulin is a unique project, in the middle of Mata do Paraíso, for those who look for a quiet space, next to Lisbon. Mata do Paraíso is a large forest area consisting mostly of pines and olive trees, served by the stream of Fonte Santa, factors that attribute to the park a unique biodiversity. Its location, among several urban agglomerations, gives Mata do Paraíso the status of green lung of the northern area of Lisbon.
Living on the Moulin Terraces is living in a landscape that offers you the serenity for hiking and nature sports.
Find in this villa the refuge in nature at the gates of Lisbon.
With easy accesses to the A1 motorway, Lisbon and the airport are just 15 km away representing a 15 minutes travel.
This villa stands out for the quality of the highest level finishes, its contemporary lines and the functionality it offers due to its organization and distribution in an around 250 sqm private gross area.
The ground floor comprises an open plan living room and kitchen with pantry, with access to a large dimensioned balcony, and also a bedroom or office with access to a 41 sqm patio. On this floor there is also social bathroom of support.
On the first floor there are three spacious bedrooms, one of them en suite and with a closet, the bedrooms integrate wardrobes and offer access to a balcony. There is a full private bathroom to support the bedrooms.
On the second floor we find a fabulous Rooftop with panoramic views, ideal to enjoy the surrounding nature and the serenity of this setting.
On the floor -1, the basement, there is an additional area that can work as a laundry area, storage room, gym or playroom and finally the garage, with space for two cars.
Finally, take advantage of the outdoor area that offers an excellent space to play, rest or socialize by the swimming pool.
This is the opportunity to have a stunning home, full of amenities and features that provide a special lifestyle.
Terraços do Moulin is a unique project, in the middle of Mata do Paraíso, for those who look for a quiet space, next to Lisbon. Mata do Paraíso is a large forest area consisting mostly of pines and olive trees, served by the stream of Fonte Santa, factors that attribute to the park a unique biodiversity. Its location, among several urban agglomerations, gives Mata do Paraíso the status of green lung of the northern area of Lisbon.
Living on the Moulin Terraces is living in a landscape that offers you the serenity for hiking and nature sports.
Find in this villa the refuge in nature at the gates of Lisbon.
Contact
Semi-Detached House 4 Bedrooms +1
Portela d' Azóia (Santa Iria de Azoia), Santa Iria de Azoia, São João da Talha e Bobadela, Loures, Distrito de Lisboa
New · 200m²
With Garage
buy
624.900 €
Espaços...na sua vida!
***** RESERVADA ******
Excelente moradia ’Nova a estrear’’ situada na zona da Portela da Azoia, Santa Iria da Azoia.
A moradia distribui-se por 3 pisos:
- na cave possui uma box para 2 carros e um divisão multifunções com ponto de agua ( que pode adaptar para um quarto , escritório, etc...)
- no piso do R/C , possui uma Kitchenette com dimensões fora do comum , com zona de refeições, sala, casa de banho social de apoio e um quarto.
- no 1º piso, suite com zona de closet com boa arrumação, casa da suite com janela, 2 quartos e casa de banho social de apoio ao piso.
Todos os quartos possuem roupeiros embutidos, luzes em Led embutidas em sanca com tectos falsos .
Kitchenette totalmente equipada da marca TEKA, com uma boa arrumação e uma bancada de ’trabalho ’ enorme e espaçosa.
Nas casas de banho, as louças sanitárias são suspensas da marca ’Roca’.
Chão flutuante hidrófobo em todas as assolhadas , Kitchenette e áreas de circulação.
Painéis solares fotovoltaicos que produz energia elétrica para consumo da moradia e para aguas quentes, ar condicionado , aspiração central , caixilharia em PVC oscilobatente.
Churrasqueira no logradouro a tardoz.
Boa exposição solar.
Zona envolvente composta maioritariamente por moradias de construção recente e extremamente calma. Como zona de lazer possui o Parque Urbano de Santa Iria da Azoia.
Bons acessos ao nó de Santa Iria de Azoia, Auto estrada (A1), Via rápida a zona de Vialonga.
Paragem do autocarro a poucos metros.
Escolas básicas e preparatórias nas redondezas , bem como hipermercado e outro tipo de serviços.
Moradia encontra-se praticamente pronta !!!
Mais algum esclarecimento adicional ,agende uma visita ,estamos ao dispor para ajudar.
***** RESERVADA ******
Excelente moradia ’Nova a estrear’’ situada na zona da Portela da Azoia, Santa Iria da Azoia.
A moradia distribui-se por 3 pisos:
- na cave possui uma box para 2 carros e um divisão multifunções com ponto de agua ( que pode adaptar para um quarto , escritório, etc...)
- no piso do R/C , possui uma Kitchenette com dimensões fora do comum , com zona de refeições, sala, casa de banho social de apoio e um quarto.
- no 1º piso, suite com zona de closet com boa arrumação, casa da suite com janela, 2 quartos e casa de banho social de apoio ao piso.
Todos os quartos possuem roupeiros embutidos, luzes em Led embutidas em sanca com tectos falsos .
Kitchenette totalmente equipada da marca TEKA, com uma boa arrumação e uma bancada de ’trabalho ’ enorme e espaçosa.
Nas casas de banho, as louças sanitárias são suspensas da marca ’Roca’.
Chão flutuante hidrófobo em todas as assolhadas , Kitchenette e áreas de circulação.
Painéis solares fotovoltaicos que produz energia elétrica para consumo da moradia e para aguas quentes, ar condicionado , aspiração central , caixilharia em PVC oscilobatente.
Churrasqueira no logradouro a tardoz.
Boa exposição solar.
Zona envolvente composta maioritariamente por moradias de construção recente e extremamente calma. Como zona de lazer possui o Parque Urbano de Santa Iria da Azoia.
Bons acessos ao nó de Santa Iria de Azoia, Auto estrada (A1), Via rápida a zona de Vialonga.
Paragem do autocarro a poucos metros.
Escolas básicas e preparatórias nas redondezas , bem como hipermercado e outro tipo de serviços.
Moradia encontra-se praticamente pronta !!!
Mais algum esclarecimento adicional ,agende uma visita ,estamos ao dispor para ajudar.
Contact
House 5 Bedrooms
Santa Apolónia (Santa Engrácia), São Vicente, Lisboa, Distrito de Lisboa
For refurbishment · 210m²
buy
650.000 €
Excellent investment opportunity in an urban building located In a 70sqm land in the parish of São Vicente.
This building has an approved PIP (Request for Prior Information to the City Council) which includes an expansion of the interior area to 330.36sqm, spread over a basement and 5 more floors above ground, as well as the construction of a terrace with 36.20sqm at the back. There is also the possibility of building a family house with a two-car garage, elevator and fabulous views over the river.
It is located a few meters from the Tagus River, 900m from Sta Apolónia and the cruise ship terminal.
São Vicente is a neighborhood of old houses, with residents who were born and grew up there, but also with some new young people who seek the center of the city. It is a district that is almost entirely on a hill, thus creating high points with privileged views over the old town and Tagus river. Here, next to the river, we find one of the most pleasant areas of Lisbon, the Cais da Pedra, where are some of the most trendy restaurants in town, frequented by a sophisticated public, either day or night. Here, everything transmit tranquility and well-being.
This building has an approved PIP (Request for Prior Information to the City Council) which includes an expansion of the interior area to 330.36sqm, spread over a basement and 5 more floors above ground, as well as the construction of a terrace with 36.20sqm at the back. There is also the possibility of building a family house with a two-car garage, elevator and fabulous views over the river.
It is located a few meters from the Tagus River, 900m from Sta Apolónia and the cruise ship terminal.
São Vicente is a neighborhood of old houses, with residents who were born and grew up there, but also with some new young people who seek the center of the city. It is a district that is almost entirely on a hill, thus creating high points with privileged views over the old town and Tagus river. Here, next to the river, we find one of the most pleasant areas of Lisbon, the Cais da Pedra, where are some of the most trendy restaurants in town, frequented by a sophisticated public, either day or night. Here, everything transmit tranquility and well-being.
Contact
House 4 Bedrooms Triplex
Bairro das Maroitas (Santa Iria de Azoia), Santa Iria de Azoia, São João da Talha e Bobadela, Loures, Distrito de Lisboa
Under construction · 236m²
buy
750.000 €
Espaços Na Sua Vida...!!!
Moradia T4 + 1 Quarto / Suite na C/V, totalmente equipada com área de implantação de 99 m2 x 3 pisos em lote de 271 m2,
Distribuição:
Piso -1: Garagem, Lavandaria, Escritório/Quarto poderá ser uma Sala Multiusos com w. c.
Piso 0: Sala com Varanda, Cozinha, Quarto e Casa de Banho Social.
Piso 1: 1 suite com closet, 2 quartos servidos por 1 wc completo, 2 varandas. Pré instalação de Painéis Fotovoltaicos.
Toda a construção bem como os acabamentos primam pela qualidade.
Zona com grande parte de moradias modernas.
Fáceis acessos, 1o min Lisboa / Parque das Nações / Aeroporto.
Marque visita sem compromisso
***Brevemente Fotografias Recentes
Moradia T4 + 1 Quarto / Suite na C/V, totalmente equipada com área de implantação de 99 m2 x 3 pisos em lote de 271 m2,
Distribuição:
Piso -1: Garagem, Lavandaria, Escritório/Quarto poderá ser uma Sala Multiusos com w. c.
Piso 0: Sala com Varanda, Cozinha, Quarto e Casa de Banho Social.
Piso 1: 1 suite com closet, 2 quartos servidos por 1 wc completo, 2 varandas. Pré instalação de Painéis Fotovoltaicos.
Toda a construção bem como os acabamentos primam pela qualidade.
Zona com grande parte de moradias modernas.
Fáceis acessos, 1o min Lisboa / Parque das Nações / Aeroporto.
Marque visita sem compromisso
***Brevemente Fotografias Recentes
Contact
House 4 Bedrooms Triplex
Santa Iria de Azoia, São João da Talha e Bobadela, Loures, Distrito de Lisboa
New · 280m²
With Garage
buy
780.000 €
Moradia isolada inserida em Lote de 305 m2 com excelente localização e exposição solar
Materiais de primeira qualidade
Próximo de Escolas, Colégio Bartolomeu Dias, Jardins, Transportes e Serviços.
A 10 min. do Parque das Nações / Aeroporto / Lisboa
Esta fantástica moradia de três pisos (Cave, Piso 0 e Piso 1) dispõe de 4 quartos
Sala luminosa com grandes vãos com cozinha integrada para um maior convívio e bem-estar familiar, com ligação direta para o exterior com varanda.
A cozinha está totalmente equipada como eletrodomésticos da marca:
- Forno, Micro-ondas, Placa elétrica, Exaustor, Frigorífico Combinado, Máquina da Lavar Loiça .
Todas as divisões dispõe de ar-condicionado para garantir total conforto e facilidade na manutenção da temperatura ambiente.
Na cave, com luz natural, dispõe de lavandaria com máquina de lavar a roupa e máquina de secar roupa, e Salão festas com 45 m2.
No Piso 0, apresenta sala luminosa integrada com a cozinha, 1 quarto e 1 WC, anexo na lateral para garagem.
No Piso 1, dispõem de 1 Suíte+2 Quartos e W.c.
Painéis Solares .
Jardim.
Possibilidade de fazer piscina .
Terraço na cobertura, com vista plena sobre o Rio Tejo e da cidade de Lisboa
Classe Energética atribuída de A+.
Marque visita sem compromisso...
A Base Certa como prestadora de serviços de intermediação de crédito, procura obter as melhores propostas de Crédito Habitação, ajustadas ao perfil de cada cliente, junto dos principais bancos, contando para isso com a vasta experiência em produtos de crédito habitação, que o mercado tem para oferecer a cada momento.
Detalhe-nos a sua situação e nós procuramos as soluções, apresentando-lhe as melhores propostas de financiamento.
Acompanhamos todo o processo de crédito habitação, desde as propostas, avaliações, até à realização de escritura, sem custos nem preocupações para os nossos clientes.
Materiais de primeira qualidade
Próximo de Escolas, Colégio Bartolomeu Dias, Jardins, Transportes e Serviços.
A 10 min. do Parque das Nações / Aeroporto / Lisboa
Esta fantástica moradia de três pisos (Cave, Piso 0 e Piso 1) dispõe de 4 quartos
Sala luminosa com grandes vãos com cozinha integrada para um maior convívio e bem-estar familiar, com ligação direta para o exterior com varanda.
A cozinha está totalmente equipada como eletrodomésticos da marca:
- Forno, Micro-ondas, Placa elétrica, Exaustor, Frigorífico Combinado, Máquina da Lavar Loiça .
Todas as divisões dispõe de ar-condicionado para garantir total conforto e facilidade na manutenção da temperatura ambiente.
Na cave, com luz natural, dispõe de lavandaria com máquina de lavar a roupa e máquina de secar roupa, e Salão festas com 45 m2.
No Piso 0, apresenta sala luminosa integrada com a cozinha, 1 quarto e 1 WC, anexo na lateral para garagem.
No Piso 1, dispõem de 1 Suíte+2 Quartos e W.c.
Painéis Solares .
Jardim.
Possibilidade de fazer piscina .
Terraço na cobertura, com vista plena sobre o Rio Tejo e da cidade de Lisboa
Classe Energética atribuída de A+.
Marque visita sem compromisso...
A Base Certa como prestadora de serviços de intermediação de crédito, procura obter as melhores propostas de Crédito Habitação, ajustadas ao perfil de cada cliente, junto dos principais bancos, contando para isso com a vasta experiência em produtos de crédito habitação, que o mercado tem para oferecer a cada momento.
Detalhe-nos a sua situação e nós procuramos as soluções, apresentando-lhe as melhores propostas de financiamento.
Acompanhamos todo o processo de crédito habitação, desde as propostas, avaliações, até à realização de escritura, sem custos nem preocupações para os nossos clientes.
Contact
House 4 Bedrooms Triplex
Santa Iria de Azoia, São João da Talha e Bobadela, Loures, Distrito de Lisboa
280m²
With Garage
buy
780.000 €
Moradia isolada inserida em Lote de 305 m2 com excelente localização e exposição solar
Materiais de primeira qualidade
Próximo de Escolas, Colégio Bartolomeu Dias, Jardins, Transportes e Serviços.
A 10 min. do Parque das Nações / Aeroporto / Lisboa
Esta fantástica moradia de três pisos (Cave, Piso 0 e Piso 1) dispõe de 4 quartos
Sala luminosa com grandes vãos com cozinha integrada para um maior convívio e bem-estar familiar, com ligação direta para o exterior com varanda.
A cozinha está totalmente equipada como eletrodomésticos da marca:
- Forno, Micro-ondas, Placa elétrica, Exaustor, Frigorífico Combinado, Máquina da Lavar Loiça .
Todas as divisões dispõe de ar-condicionado para garantir total conforto e facilidade na manutenção da temperatura ambiente.
Na cave, com luz natural, dispõe de lavandaria com máquina de lavar a roupa e máquina de secar roupa, e Salão festas com 45 m2.
No Piso 0, apresenta sala luminosa integrada com a cozinha, 1 quarto e 1 WC, anexo na lateral para garagem.
No Piso 1, dispõem de 1 Suíte+2 Quartos e W.c.
Painéis Solares .
Jardim.
Possibilidade de fazer piscina .
Terraço na cobertura, com vista plena sobre o Rio Tejo e da cidade de Lisboa
Classe Energética atribuída de A+.
Marque visita sem compromisso...
A Base Certa como prestadora de serviços de intermediação de crédito, procura obter as melhores propostas de Crédito Habitação, ajustadas ao perfil de cada cliente, junto dos principais bancos, contando para isso com a vasta experiência em produtos de crédito habitação, que o mercado tem para oferecer a cada momento.
Detalhe-nos a sua situação e nós procuramos as soluções, apresentando-lhe as melhores propostas de financiamento.
Acompanhamos todo o processo de crédito habitação, desde as propostas, avaliações, até à realização de escritura, sem custos nem preocupações para os nossos clientes.
Materiais de primeira qualidade
Próximo de Escolas, Colégio Bartolomeu Dias, Jardins, Transportes e Serviços.
A 10 min. do Parque das Nações / Aeroporto / Lisboa
Esta fantástica moradia de três pisos (Cave, Piso 0 e Piso 1) dispõe de 4 quartos
Sala luminosa com grandes vãos com cozinha integrada para um maior convívio e bem-estar familiar, com ligação direta para o exterior com varanda.
A cozinha está totalmente equipada como eletrodomésticos da marca:
- Forno, Micro-ondas, Placa elétrica, Exaustor, Frigorífico Combinado, Máquina da Lavar Loiça .
Todas as divisões dispõe de ar-condicionado para garantir total conforto e facilidade na manutenção da temperatura ambiente.
Na cave, com luz natural, dispõe de lavandaria com máquina de lavar a roupa e máquina de secar roupa, e Salão festas com 45 m2.
No Piso 0, apresenta sala luminosa integrada com a cozinha, 1 quarto e 1 WC, anexo na lateral para garagem.
No Piso 1, dispõem de 1 Suíte+2 Quartos e W.c.
Painéis Solares .
Jardim.
Possibilidade de fazer piscina .
Terraço na cobertura, com vista plena sobre o Rio Tejo e da cidade de Lisboa
Classe Energética atribuída de A+.
Marque visita sem compromisso...
A Base Certa como prestadora de serviços de intermediação de crédito, procura obter as melhores propostas de Crédito Habitação, ajustadas ao perfil de cada cliente, junto dos principais bancos, contando para isso com a vasta experiência em produtos de crédito habitação, que o mercado tem para oferecer a cada momento.
Detalhe-nos a sua situação e nós procuramos as soluções, apresentando-lhe as melhores propostas de financiamento.
Acompanhamos todo o processo de crédito habitação, desde as propostas, avaliações, até à realização de escritura, sem custos nem preocupações para os nossos clientes.
Contact
Detached House 5 Bedrooms Triplex
Bairro de Troia (Santa Iria de Azoia), Santa Iria de Azoia, São João da Talha e Bobadela, Loures, Distrito de Lisboa
Used · 381m²
buy
799.000 €
Espaços...na sua vida!!!
Apresentamos esta fantástica moradia isolada situada no Bairro de Tróia, em Santa Iria de Azóia.
Esta inserida num lote de terreno com área de 364m2 e implantação de 118,10m2.
É distribuída por R/C, sala ampla em open space, suíte/ escritório e casa de banho, cozinha totalmente equipada.
Da cozinha temos acesso a zona do logradouro com espaço verde, churrasqueira e bancada de apoio.
No 1º andar tem 2 quartos com roupeiro e varanda e duas suítes uma com closet integrado.
Casas de banho de excelentes dimensões numa linha intemporal e com janelas.
Falamos agora nesse espaço onde está a garagem a Cave: Sala multiusos, lavandaria com grande dimensão e casa de banho.
Terraço com uma vista espetacular, sala de convívio.
A nível de conforto, a moradia possui ar condicionado , caixilharia em PVC com bom corte térmico e acústico, painéis solares para aguas quentes e painéis fotovoltaicos para consumo de energia próprio.
A zona envolvente é calma, constituída maioritariamente por outras moradias de construção recente. Excelentes acessos
Venha conhecer!!!
Apresentamos esta fantástica moradia isolada situada no Bairro de Tróia, em Santa Iria de Azóia.
Esta inserida num lote de terreno com área de 364m2 e implantação de 118,10m2.
É distribuída por R/C, sala ampla em open space, suíte/ escritório e casa de banho, cozinha totalmente equipada.
Da cozinha temos acesso a zona do logradouro com espaço verde, churrasqueira e bancada de apoio.
No 1º andar tem 2 quartos com roupeiro e varanda e duas suítes uma com closet integrado.
Casas de banho de excelentes dimensões numa linha intemporal e com janelas.
Falamos agora nesse espaço onde está a garagem a Cave: Sala multiusos, lavandaria com grande dimensão e casa de banho.
Terraço com uma vista espetacular, sala de convívio.
A nível de conforto, a moradia possui ar condicionado , caixilharia em PVC com bom corte térmico e acústico, painéis solares para aguas quentes e painéis fotovoltaicos para consumo de energia próprio.
A zona envolvente é calma, constituída maioritariamente por outras moradias de construção recente. Excelentes acessos
Venha conhecer!!!
Contact
House 4 Bedrooms Triplex
Algés de Cima (Algés), Algés, Linda-a-Velha e Cruz Quebrada-Dafundo, Oeiras, Distrito de Lisboa
Remodelled · 161m²
View Sea
buy
1.100.000 €
**Unique Opportunity: Two-family house in Algés with River View**
We present an extraordinary two-family house in the prestigious area of Algés, perfect for those looking for comfort and a privileged location. This unique property offers two distinct typologies:
2 Bedroom with River View
This spacious 2 Bedroom was designed to provide a welcoming and functional environment. The living room has large windows, allowing natural light to flood the space. The rooms are comfortable and well lit.
Characteristics:
- 2 spacious bedrooms
- Equipped kitchen
- Living room
- Bathroom
- Quality finishes
2+1 Bedroom Duplex with Garden and River View
This duplex is the perfect choice for those who want more space and comfort. With an outdoor area and views of the river, this property offers a perfect balance between tranquility and well-being. The upper floor includes additional space that can be used as an office, bedroom or recreation room.
Characteristics:
- 2 main bedrooms + 1 additional space (bedroom/office)
- Closet
- Living room
- Kitchen
- 2 bathrooms
- Private garden
- River View
Privileged Location
Proximity:
- Just 500 meters from the Algés Market, known for its variety of fresh products and vibrant atmosphere.
- 450 meters from Parque dos Anjos, a green space perfect for family walks, outdoor activities and moments of relaxation.
Additional benefits
Environment: The location offers a unique combination of tranquility and convenience, with easy access to public transport, local shops and services.
Quality of Life: Ideal for families, professionals and investors looking for a high quality property in one of the most desired areas of Algés.
Don’t miss this unique opportunity to purchase a two-family house with exceptional features. For more information or to schedule a visit, contact us.
Come and discover your new home in Algés, where comfort and elegance meet with a stunning view of the river.
We partner with all real estate agencies on a 50/50 basis
We present an extraordinary two-family house in the prestigious area of Algés, perfect for those looking for comfort and a privileged location. This unique property offers two distinct typologies:
2 Bedroom with River View
This spacious 2 Bedroom was designed to provide a welcoming and functional environment. The living room has large windows, allowing natural light to flood the space. The rooms are comfortable and well lit.
Characteristics:
- 2 spacious bedrooms
- Equipped kitchen
- Living room
- Bathroom
- Quality finishes
2+1 Bedroom Duplex with Garden and River View
This duplex is the perfect choice for those who want more space and comfort. With an outdoor area and views of the river, this property offers a perfect balance between tranquility and well-being. The upper floor includes additional space that can be used as an office, bedroom or recreation room.
Characteristics:
- 2 main bedrooms + 1 additional space (bedroom/office)
- Closet
- Living room
- Kitchen
- 2 bathrooms
- Private garden
- River View
Privileged Location
Proximity:
- Just 500 meters from the Algés Market, known for its variety of fresh products and vibrant atmosphere.
- 450 meters from Parque dos Anjos, a green space perfect for family walks, outdoor activities and moments of relaxation.
Additional benefits
Environment: The location offers a unique combination of tranquility and convenience, with easy access to public transport, local shops and services.
Quality of Life: Ideal for families, professionals and investors looking for a high quality property in one of the most desired areas of Algés.
Don’t miss this unique opportunity to purchase a two-family house with exceptional features. For more information or to schedule a visit, contact us.
Come and discover your new home in Algés, where comfort and elegance meet with a stunning view of the river.
We partner with all real estate agencies on a 50/50 basis
Contact
House 3 Bedrooms
Areia (Cascais), Cascais e Estoril, Distrito de Lisboa
New · 150m²
With Garage
buy
1.100.000 €
Exclusive Habisale
House T3, with a large garden outside, inserted in a small condominium of four villas, located in Areia, Cascais, a short distance from Guincho beach.
Built with good quality of finishes, it has excellent sun exposure!
Divided into 3 floors, the villa is distributed as follows:
- Floor 1: entrance hall, living room, bathroom and kitchen; outdoor area with patio, terrace and garden;
- Floor 2: wc social, 3 bedrooms, one of them with private bathroom (suite).
- Floor -1: garage and technical area.
The kitchen is equipped with:
- Induction Hob;
-Oven;
-Ventilator;
- Side By Side (Refrigerator and Vertical Freezer);
-Microwave;
- Dishwasher
- Washing Machine
The villa also has the installation of:
- Solar Panels (DHW System and Power Generation);
- A/C (Air conditioning);
- Central Aspiration;
- Electric blinds;
Property very well served by storage;
Outdoor area with lawn.
Well located, with panoramic views over the Serra de Sintra, it stands out for its proximity to Guincho beach, Cresmina at 2 km, and other beaches located along the sea coast.
It is inserted in the historical village of Areia and is part of the Natural Park of Sintra-Cascais. Zone limited to the east by the village of Juso, to the south with Birre and Quinta da Marinha.
Close to all services, hospitals, pharmacies, restaurants, 5 Km from the village of Cascais, 9 Km from Estoril, 18 Km from Sintra, 9 Km from the A5 highway, 32 Km from the center of Lisbon and 36 Km from Lisbon International Airport.
Its natural and scenic values make it the favorite destination of Portuguese and foreign elites and the stage of several international events. 9 km from the Estoril race track and very close to several golf courses as well as riding arenas for equine lovers; or water sports, such as sailing; 9 km from Estoril Casino and various other cultural entertainments. A unique gastronomy with several typical restaurants in the vicinity.
Come and live safely and quietly.
Property reference: P4612
Ask for more information and book your visit! Contact us!
[Habisale Real Estate] ’It feels good to get home.’
We are credit intermediaries duly authorised by Banco de Portugal and we manage your entire financing process always with the best solutions on the market.
We guarantee a pre- and post-writing follow-up.
House T3, with a large garden outside, inserted in a small condominium of four villas, located in Areia, Cascais, a short distance from Guincho beach.
Built with good quality of finishes, it has excellent sun exposure!
Divided into 3 floors, the villa is distributed as follows:
- Floor 1: entrance hall, living room, bathroom and kitchen; outdoor area with patio, terrace and garden;
- Floor 2: wc social, 3 bedrooms, one of them with private bathroom (suite).
- Floor -1: garage and technical area.
The kitchen is equipped with:
- Induction Hob;
-Oven;
-Ventilator;
- Side By Side (Refrigerator and Vertical Freezer);
-Microwave;
- Dishwasher
- Washing Machine
The villa also has the installation of:
- Solar Panels (DHW System and Power Generation);
- A/C (Air conditioning);
- Central Aspiration;
- Electric blinds;
Property very well served by storage;
Outdoor area with lawn.
Well located, with panoramic views over the Serra de Sintra, it stands out for its proximity to Guincho beach, Cresmina at 2 km, and other beaches located along the sea coast.
It is inserted in the historical village of Areia and is part of the Natural Park of Sintra-Cascais. Zone limited to the east by the village of Juso, to the south with Birre and Quinta da Marinha.
Close to all services, hospitals, pharmacies, restaurants, 5 Km from the village of Cascais, 9 Km from Estoril, 18 Km from Sintra, 9 Km from the A5 highway, 32 Km from the center of Lisbon and 36 Km from Lisbon International Airport.
Its natural and scenic values make it the favorite destination of Portuguese and foreign elites and the stage of several international events. 9 km from the Estoril race track and very close to several golf courses as well as riding arenas for equine lovers; or water sports, such as sailing; 9 km from Estoril Casino and various other cultural entertainments. A unique gastronomy with several typical restaurants in the vicinity.
Come and live safely and quietly.
Property reference: P4612
Ask for more information and book your visit! Contact us!
[Habisale Real Estate] ’It feels good to get home.’
We are credit intermediaries duly authorised by Banco de Portugal and we manage your entire financing process always with the best solutions on the market.
We guarantee a pre- and post-writing follow-up.
Contact
House 5 Bedrooms
Calçada da Ajuda, Lisboa, Distrito de Lisboa
Used · 294m²
With Garage
buy
1.690.000 €
Localizada na Ajuda esta ensolarada Townhouse objecto de um elegante projecto com 10 anos, pensado numa vivência urbana onde o conforto predomina, oferece dois espaços exteriores, sendo um deles um agradável pátio com 83m2 com piscina e um terraço privativo na master suite.
A casa, com duas entradas por ruas diferentes proporciona um layout espaçoso com ampla sala com dois ambientes, cozinha, 5 quartos, 4/5 casas de banho, ar-condicionado e garagem para um carro.
A distribuição da casa é feita da seguinte forma:
Piso O - Hall, ampla sala de estar com lareira que se abre para o pequeno oásis exterior. Cozinha e a casa de banho social completam este piso de cariz social.
Piso 1 - Magnífica master suite, com 2 casas de banho, sendo uma delas com banheira e outra com duche e um agradável terraço que garantem privacidade e conforto.
Os dois andares superiores são igualmente impressionantes: Três quartos com uma casa de banho completa e o quinto quarto com uma sala no último piso finalizam este requintado projecto.
Localizada a curta distância do Palácio da Ajuda esta casa está aninhada no Largo da Paz, cercada por charmosas residências e com fácil acesso a transportes, comércio e restaurantes.
A casa, com duas entradas por ruas diferentes proporciona um layout espaçoso com ampla sala com dois ambientes, cozinha, 5 quartos, 4/5 casas de banho, ar-condicionado e garagem para um carro.
A distribuição da casa é feita da seguinte forma:
Piso O - Hall, ampla sala de estar com lareira que se abre para o pequeno oásis exterior. Cozinha e a casa de banho social completam este piso de cariz social.
Piso 1 - Magnífica master suite, com 2 casas de banho, sendo uma delas com banheira e outra com duche e um agradável terraço que garantem privacidade e conforto.
Os dois andares superiores são igualmente impressionantes: Três quartos com uma casa de banho completa e o quinto quarto com uma sala no último piso finalizam este requintado projecto.
Localizada a curta distância do Palácio da Ajuda esta casa está aninhada no Largo da Paz, cercada por charmosas residências e com fácil acesso a transportes, comércio e restaurantes.
Contact
House 6 Bedrooms
Alto do Dafundo (Cruz Quebrada-Dafundo), Algés, Linda-a-Velha e Cruz Quebrada-Dafundo, Oeiras, Distrito de Lisboa
Used · 371m²
With Garage
buy
1.790.000 €
6 bedroom villa on a plot of land of 480 m2, gross construction area 495 m2, with panoramic views over the River and Jamor Park, located in Cruz Quebrada.
The villa consists of 4 floors with large interior areas. With its prime location, residents can enjoy views of the Tagus River and easy access to Lisbon’s city centre, making it an ideal choice for those looking for a quiet yet connected lifestyle.
The villa built in the 90’s, features a traditional design. The sun exposure of the villa (East/South/West), allows you to get plenty of natural light, thanks to the large windows.
The 2nd floor consists of a bedroom, a gym and a lounge with bar with access to a large terrace with unobstructed views of the river and the green Jamor park.
The 1st floor, which is where we have one of the entrances to the house, consists of two office rooms, a study room and bathroom, three bedrooms with wardrobes, one of them en suite, two of the bedrooms with a balcony also with unobstructed views of Rio.
Floor 0 where another entrance to the house is located consists of three rooms that allow you to create several environments, all with access to the balcony, interconnected with a double-sided fireplace, equipped kitchen, laundry room with access to the garden, bedroom with wardrobe and a bathroom.
Floor -1 has access to the garage, a central room with bar and wood oven, wine cellar, machine room and also a large living room with social bathroom.
The villa has an anti-seismic construction, domestic hot water with solar thermal, photovoltaic panels for energy production, electric shutters in the largest rooms, the blinds are thermal in lacquered aluminium, Technal frames, electric awnings and alarm system. Pre-installation of air conditioning, central heating, surround sound and gardens with automatic irrigation.
Don’t miss this opportunity!
For over 25 years Castelhana has been a renowned name in the Portuguese real estate sector. As a company of Dils group, we specialize in advising businesses, organizations and (institutional) investors in buying, selling, renting, letting and development of residential properties.
Founded in 1999, Castelhana has built one of the largest and most solid real estate portfolios in Portugal over the years, with over 600 renovation and new construction projects.
In Lisbon, we are based in Chiado, one of the most emblematic and traditional areas of the capital. In Porto, in Foz do Douro, one of the noblest places in the city and in the Algarve next to the renowned Vilamoura Marina.
We are waiting for you. We have a team available to give you the best support in your next real estate investment.
Contact us!
The villa consists of 4 floors with large interior areas. With its prime location, residents can enjoy views of the Tagus River and easy access to Lisbon’s city centre, making it an ideal choice for those looking for a quiet yet connected lifestyle.
The villa built in the 90’s, features a traditional design. The sun exposure of the villa (East/South/West), allows you to get plenty of natural light, thanks to the large windows.
The 2nd floor consists of a bedroom, a gym and a lounge with bar with access to a large terrace with unobstructed views of the river and the green Jamor park.
The 1st floor, which is where we have one of the entrances to the house, consists of two office rooms, a study room and bathroom, three bedrooms with wardrobes, one of them en suite, two of the bedrooms with a balcony also with unobstructed views of Rio.
Floor 0 where another entrance to the house is located consists of three rooms that allow you to create several environments, all with access to the balcony, interconnected with a double-sided fireplace, equipped kitchen, laundry room with access to the garden, bedroom with wardrobe and a bathroom.
Floor -1 has access to the garage, a central room with bar and wood oven, wine cellar, machine room and also a large living room with social bathroom.
The villa has an anti-seismic construction, domestic hot water with solar thermal, photovoltaic panels for energy production, electric shutters in the largest rooms, the blinds are thermal in lacquered aluminium, Technal frames, electric awnings and alarm system. Pre-installation of air conditioning, central heating, surround sound and gardens with automatic irrigation.
Don’t miss this opportunity!
For over 25 years Castelhana has been a renowned name in the Portuguese real estate sector. As a company of Dils group, we specialize in advising businesses, organizations and (institutional) investors in buying, selling, renting, letting and development of residential properties.
Founded in 1999, Castelhana has built one of the largest and most solid real estate portfolios in Portugal over the years, with over 600 renovation and new construction projects.
In Lisbon, we are based in Chiado, one of the most emblematic and traditional areas of the capital. In Porto, in Foz do Douro, one of the noblest places in the city and in the Algarve next to the renowned Vilamoura Marina.
We are waiting for you. We have a team available to give you the best support in your next real estate investment.
Contact us!
Contact
House 2 Bedrooms
Oeiras e São Julião da Barra, Paço de Arcos e Caxias, Distrito de Lisboa
Used · 320m²
With Garage
buy
1.800.000 €
Charming villa in the heart of Paço de Arcos, with 8 rooms and sea view.
We present this fantastic villa, completely rebuilt with quality materials, fully restoring an old period villa, located right in the historic heart of Paço de Arcos. This location is close to everything, allowing you to fully enjoy a pedestrian lifestyle, with tranquil seaside walks and even beach visits. This villa is a privilege for those who wish to reside in the heart of Paço de Arcos and also benefit from a fantastic sea view and its proximity.
Premium location, just a few minutes from Lisbon and Cascais, this villa offers an excellent balance between the tranquility of a coastal village and proximity to major urban centers. The central location in Paço de Arcos provides easy access to the excellent beaches of the Cascais Line, its great local shops, and various quality restaurants, allowing you to enjoy all the necessary day-to-day amenities.
Sea View and Exceptional Outdoor Areas are features of this villa, with panoramic views of the sea and spaces to savor the outdoors. With a gross area of 320 m² and 80 m² of outdoor areas, the villa boasts a magnificent terrace of approximately 20 m², perfect for enjoying the superb view of the confluence of the Tagus River with the Atlantic Ocean. Additionally, the charming entrance patio/garden of about 60 m² is ideal for al fresco dining and relaxation.
Elegant Interior Spaces in this villa, which consists of 8 rooms, encompassing a gross private area of 320 m², currently configured as T2+3 but easily adaptable for more bedrooms. On the ground floor, there is a large dining room and a bright kitchen, equipped with top-of-the-line Gaggenau appliances. On the first floor, the spacious suite with a large closet and a cozy living room and library stand out. On the second floor, the spacious and bright living room with double-height ceilings offers access to the magnificent terrace, along with an additional bedroom and a bathroom. There is also a mezzanine used as an office, probably with the best view in the entire house.
Comfort and Energy Efficiency in this villa were designed to offer maximum comfort and energy efficiency. It is equipped with underfloor heating, central heating, air conditioning in the bedroom, heat recovery systems, and solar panels for water heating. Also noteworthy is the parking space in the villa’s exterior area.
Charm and History of Paço de Arcos in a welcoming village, situated at the mouth of the Tagus River, benefiting from a tranquil and historic environment. The historic center offers a rich and extensive range of excellent restaurants, a quality local market, and many beautiful gardens and leisure areas.
Don’t miss the opportunity to visit this excellent high-quality villa. Schedule a visit now and discover the privilege of living in the heart of Paço de Arcos, enjoying a stunning view and all the comforts of a highly comfortable villa in the center of a village.
Porta da Frente Christie’s is a real estate mediation company with over two decades in the market, focusing on the best properties and developments for sale and rent.
The company was selected by the prestigious Christie’s brandone of the most recognized auction houses, art institutions, and real estate entities in the worldto represent it in Portugal, in the areas of Lisbon, Cascais, Oeiras, Sintra, and Alentejo.
In our offices in Lisbon, Oeiras, or Cascais, a specialized team works to provide you with excellent service. We would be delighted to welcome you and schedule a visit to this excellent property.
We present this fantastic villa, completely rebuilt with quality materials, fully restoring an old period villa, located right in the historic heart of Paço de Arcos. This location is close to everything, allowing you to fully enjoy a pedestrian lifestyle, with tranquil seaside walks and even beach visits. This villa is a privilege for those who wish to reside in the heart of Paço de Arcos and also benefit from a fantastic sea view and its proximity.
Premium location, just a few minutes from Lisbon and Cascais, this villa offers an excellent balance between the tranquility of a coastal village and proximity to major urban centers. The central location in Paço de Arcos provides easy access to the excellent beaches of the Cascais Line, its great local shops, and various quality restaurants, allowing you to enjoy all the necessary day-to-day amenities.
Sea View and Exceptional Outdoor Areas are features of this villa, with panoramic views of the sea and spaces to savor the outdoors. With a gross area of 320 m² and 80 m² of outdoor areas, the villa boasts a magnificent terrace of approximately 20 m², perfect for enjoying the superb view of the confluence of the Tagus River with the Atlantic Ocean. Additionally, the charming entrance patio/garden of about 60 m² is ideal for al fresco dining and relaxation.
Elegant Interior Spaces in this villa, which consists of 8 rooms, encompassing a gross private area of 320 m², currently configured as T2+3 but easily adaptable for more bedrooms. On the ground floor, there is a large dining room and a bright kitchen, equipped with top-of-the-line Gaggenau appliances. On the first floor, the spacious suite with a large closet and a cozy living room and library stand out. On the second floor, the spacious and bright living room with double-height ceilings offers access to the magnificent terrace, along with an additional bedroom and a bathroom. There is also a mezzanine used as an office, probably with the best view in the entire house.
Comfort and Energy Efficiency in this villa were designed to offer maximum comfort and energy efficiency. It is equipped with underfloor heating, central heating, air conditioning in the bedroom, heat recovery systems, and solar panels for water heating. Also noteworthy is the parking space in the villa’s exterior area.
Charm and History of Paço de Arcos in a welcoming village, situated at the mouth of the Tagus River, benefiting from a tranquil and historic environment. The historic center offers a rich and extensive range of excellent restaurants, a quality local market, and many beautiful gardens and leisure areas.
Don’t miss the opportunity to visit this excellent high-quality villa. Schedule a visit now and discover the privilege of living in the heart of Paço de Arcos, enjoying a stunning view and all the comforts of a highly comfortable villa in the center of a village.
Porta da Frente Christie’s is a real estate mediation company with over two decades in the market, focusing on the best properties and developments for sale and rent.
The company was selected by the prestigious Christie’s brandone of the most recognized auction houses, art institutions, and real estate entities in the worldto represent it in Portugal, in the areas of Lisbon, Cascais, Oeiras, Sintra, and Alentejo.
In our offices in Lisbon, Oeiras, or Cascais, a specialized team works to provide you with excellent service. We would be delighted to welcome you and schedule a visit to this excellent property.
Contact
House 4 Bedrooms +2
Alfragide, Amadora, Distrito de Lisboa
Used · 628m²
buy
1.985.000 €
Fantástica moradia T4+2, inserida num lote com área de 527m2, com uma área bruta de construção de 628m2 com áreas bastante generosas, acabamentos de luxo e com a vantagem de incluir o recheio, com uma variedade grande de peças de autor, estamos a falar portanto de uma moradia pronta a habitar.
Algumas das características desta imponente moradia são o elevador com capacidade para quatro pessoas, ar condicionado em todas as divisões, piso radiante, aspiração central, piscina aquecida, barbecue com forno a lenha, garagem para seis veículos e parqueamento exterior para mais três.
No rés-do-chão, somos recebidos por um impressionante hall de entrada, de pé direito duplo, que dá acesso à sala principal, um espaço social de elevada qualidade com mais de 80 m². Esta área inclui uma zona de estar equipada com um ecrã de cerca de 1,70 metros de altura, sofás reclináveis em pele que se transformam em chaise-longue, um elegante bar e uma sofisticada sala de jantar, decorada com mobiliário de luxo das marcas Vimercati e Vidal Gro.
Este espaçoso salão dá acesso a um esplêndido terraço de 29 m², com uma vista deslumbrante sobre o Rio Tejo.
Tanto o terraço quanto a sala estão ligados a uma cozinha de luxo, com generosos 45 m², proporcionando um ambiente funcional e requintado. Oferece também uma prática área de copa, vastos espaços de arrumação, uma generosa zona de refeições e uma lareira com recuperador de calor, proporcionando um ambiente que combina modernidade com conforto e acolhimento.
Todos os quartos têm uma área bastante generosa, com roupeiros em madeira natural embutidos, generosa, madeira natural no pavimento, existente em toda a moradia, e vãos que possibilitam o acesso às respetivas varandas, tendo assim muita luz natural.
Quanto à localização, esta moradia encontra-se na zona elevada de Alfragide, oferecendo uma vista ampla e privilegiada sobre o Rio Tejo. Situada numa área de excelência, está a apenas 10 minutos de Belém, 15 minutos do Aeroporto de Lisboa e a 20 minutos tanto da praia de Carcavelos como da Universidade NOVA School of Business and Economics. Em cerca de 30 minutos, é possível chegar ao Estoril, Cascais ou Sintra. Próxima da prestigiada International Park School, a propriedade está também a poucos minutos do Parque Florestal de Monsanto e encontra-se perto de uma ampla variedade de serviços, incluindo centros comerciais, supermercados, além de estar a uma curta distância a pé de restaurantes e cafés.
Nada como vir visitar!
Fantastic 4+2 bedroom villa, set on a plot of 527m², with a gross construction area of 628m², featuring exceptionally spacious areas, luxury finishes, and the added benefit of being sold fully furnished, including a wide variety of designer pieces. This means it is ready to move in.
Some of the standout features of this impressive villa include an elevator with capacity for four people, air conditioning in all rooms, underfloor heating, central vacuum system, heated pool, barbecue with a wood-fired oven, garage for six vehicles, and outdoor parking for an additional three cars.
On the ground floor, you are welcomed by an impressive double-height entrance hall that leads to the main living room, a high-quality social space of over 80 m². This area includes a sitting zone equipped with a screen approximately 1.70 meters tall, leather recliner sofas that transform into chaise-longues, an elegant bar, and a sophisticated dining area, decorated with luxury furniture from the brands Vimercati and Vidal Gro.
This spacious living room opens onto a splendid 29 m² terrace, offering a stunning view of the Tagus River. Both the terrace and the living room are connected to a luxury kitchen with a generous 45 m², providing a functional and refined atmosphere. The kitchen also features a practical breakfast area, ample storage space, a large dining zone, and a fireplace with a heat recovery system, blending modernity with warmth and comfort.
All the bedrooms boast generous space, with built-in wardrobes made of natural wood, natural wood flooring throughout the villa, and large windows that lead to their respective balconies, allowing for plenty of natural light.
In terms of location, the villa is situated in the elevated area of Alfragide, offering a wide and privileged view over the Tagus River. Positioned in an area of excellence, it is only 10 minutes from Belém, 15 minutes from Lisbon Airport, and 20 minutes from both Carcavelos beach and the NOVA School of Business and Economics. In around 30 minutes, you can reach Estoril, Cascais, or Sintra. Close to the prestigious International Park School, the property is also just minutes away from Monsanto Forest Park and is near a wide range of services, including shopping centers and supermarkets, as well as within walking distance of several restaurants and cafés.
Nothing compares to visiting in person!
Algumas das características desta imponente moradia são o elevador com capacidade para quatro pessoas, ar condicionado em todas as divisões, piso radiante, aspiração central, piscina aquecida, barbecue com forno a lenha, garagem para seis veículos e parqueamento exterior para mais três.
No rés-do-chão, somos recebidos por um impressionante hall de entrada, de pé direito duplo, que dá acesso à sala principal, um espaço social de elevada qualidade com mais de 80 m². Esta área inclui uma zona de estar equipada com um ecrã de cerca de 1,70 metros de altura, sofás reclináveis em pele que se transformam em chaise-longue, um elegante bar e uma sofisticada sala de jantar, decorada com mobiliário de luxo das marcas Vimercati e Vidal Gro.
Este espaçoso salão dá acesso a um esplêndido terraço de 29 m², com uma vista deslumbrante sobre o Rio Tejo.
Tanto o terraço quanto a sala estão ligados a uma cozinha de luxo, com generosos 45 m², proporcionando um ambiente funcional e requintado. Oferece também uma prática área de copa, vastos espaços de arrumação, uma generosa zona de refeições e uma lareira com recuperador de calor, proporcionando um ambiente que combina modernidade com conforto e acolhimento.
Todos os quartos têm uma área bastante generosa, com roupeiros em madeira natural embutidos, generosa, madeira natural no pavimento, existente em toda a moradia, e vãos que possibilitam o acesso às respetivas varandas, tendo assim muita luz natural.
Quanto à localização, esta moradia encontra-se na zona elevada de Alfragide, oferecendo uma vista ampla e privilegiada sobre o Rio Tejo. Situada numa área de excelência, está a apenas 10 minutos de Belém, 15 minutos do Aeroporto de Lisboa e a 20 minutos tanto da praia de Carcavelos como da Universidade NOVA School of Business and Economics. Em cerca de 30 minutos, é possível chegar ao Estoril, Cascais ou Sintra. Próxima da prestigiada International Park School, a propriedade está também a poucos minutos do Parque Florestal de Monsanto e encontra-se perto de uma ampla variedade de serviços, incluindo centros comerciais, supermercados, além de estar a uma curta distância a pé de restaurantes e cafés.
Nada como vir visitar!
Fantastic 4+2 bedroom villa, set on a plot of 527m², with a gross construction area of 628m², featuring exceptionally spacious areas, luxury finishes, and the added benefit of being sold fully furnished, including a wide variety of designer pieces. This means it is ready to move in.
Some of the standout features of this impressive villa include an elevator with capacity for four people, air conditioning in all rooms, underfloor heating, central vacuum system, heated pool, barbecue with a wood-fired oven, garage for six vehicles, and outdoor parking for an additional three cars.
On the ground floor, you are welcomed by an impressive double-height entrance hall that leads to the main living room, a high-quality social space of over 80 m². This area includes a sitting zone equipped with a screen approximately 1.70 meters tall, leather recliner sofas that transform into chaise-longues, an elegant bar, and a sophisticated dining area, decorated with luxury furniture from the brands Vimercati and Vidal Gro.
This spacious living room opens onto a splendid 29 m² terrace, offering a stunning view of the Tagus River. Both the terrace and the living room are connected to a luxury kitchen with a generous 45 m², providing a functional and refined atmosphere. The kitchen also features a practical breakfast area, ample storage space, a large dining zone, and a fireplace with a heat recovery system, blending modernity with warmth and comfort.
All the bedrooms boast generous space, with built-in wardrobes made of natural wood, natural wood flooring throughout the villa, and large windows that lead to their respective balconies, allowing for plenty of natural light.
In terms of location, the villa is situated in the elevated area of Alfragide, offering a wide and privileged view over the Tagus River. Positioned in an area of excellence, it is only 10 minutes from Belém, 15 minutes from Lisbon Airport, and 20 minutes from both Carcavelos beach and the NOVA School of Business and Economics. In around 30 minutes, you can reach Estoril, Cascais, or Sintra. Close to the prestigious International Park School, the property is also just minutes away from Monsanto Forest Park and is near a wide range of services, including shopping centers and supermarkets, as well as within walking distance of several restaurants and cafés.
Nothing compares to visiting in person!
Contact
Detached House 5 Bedrooms +1
Alto de Santa Catarina (Cruz Quebrada-Dafundo), Algés, Linda-a-Velha e Cruz Quebrada-Dafundo, Oeiras, Distrito de Lisboa
Used
With Garage
buy
2.995.000 €
5 bedroom villa, of classical style, located in Alto de Santa Catarina, with clear views to the river and to the 25th of April bridge. The villa, with more than 560 sqm of constructed area, is inserted in a 1074 sqm plot of land, being distributed by 3 floors: basement, ground floor and first floor. In the basement there are two separated garages (totaling 62 sqm), both with automatic gate and each one with parking space for 2 cars. There are also several small rooms that include a maid’s room, a bathroom and storage areas. On the ground floor there is a large entry hall with an immediate view to the river, direct access to the terrace and an impressive wooden staircase. This floor comprises the living room, with 43 sqm, with wooden beams in the ceiling, which is quite high, a stone fireplace and an ample window with an unobstructed view to the river, a formal dining room with 20 sqm, a refurbished kitchen with 15 sqm, supported by a pantry and a service area / scullery with approximately 14 sqm. In the private area there are 2 bedrooms that are supported by a bathroom. One of the bedrooms and the living room have direct access to a terrace facing south that provides a river view. This terrace has direct access to the garden through a staircase. On the first floor there are 3 bedrooms, all of them with river view, with the following areas: 15,5 sqm, 21 sqm and 32 sqm, having the latter direct access to another large terrace with 23 sqm. These bedrooms are supported by a bathroom and there are also 2 small storage areas. The garden, with plenty of space to construct a swimming pool, guarantees plenty of privacy and can be accessed by the sides of the villa, as well as by the basement and also by the ground floor. Characterized by its mild climate, Oeiras is one of the most developed municipalities of the country, being in a privileged location, only a few minutes away from Lisbon and Cascais and with superb views over the river and the sea. The restored buildings, full of charm, cohabit in perfect balance with the new constructions. The seafront promenade gives access to the fantastic beaches along the line. Alto de Santa Catarina is one of the most sought-after areas in Oeiras for its wide river views, the proximity to Lisbon and also for being a quiet residential area with villas and some apartments.
Porta da Frente Christie’s is a real estate agency that has been operating in the market for more than two decades. Its focus lays on the highest quality houses and developments, not only in the selling market, but also in the renting market.
The company was elected by the prestigious brand Christie’s - one of the most reputable auctioneers, Art institutions and Real Estate of the world - to be represented in Portugal, in the areas of Lisbon, Cascais, Oeiras, Sintra and Alentejo.
The main purpose of Porta da Frente Christie’s is to offer a top-notch service to our customers.
Porta da Frente Christie’s is a real estate agency that has been operating in the market for more than two decades. Its focus lays on the highest quality houses and developments, not only in the selling market, but also in the renting market.
The company was elected by the prestigious brand Christie’s - one of the most reputable auctioneers, Art institutions and Real Estate of the world - to be represented in Portugal, in the areas of Lisbon, Cascais, Oeiras, Sintra and Alentejo.
The main purpose of Porta da Frente Christie’s is to offer a top-notch service to our customers.
Contact
House 5 Bedrooms Triplex
Alto de Santa Catarina (Cruz Quebrada-Dafundo), Algés, Linda-a-Velha e Cruz Quebrada-Dafundo, Oeiras, Distrito de Lisboa
Used · 357m²
With Garage
buy
2.995.500 €
A unique opportunity to own a characterful large 7-bedroom villa with stunning river and ocean view located in Alto de Santa Catarina with all services and amenities nearby, as well as the train to Lisbon and Cascais, the beach and the Jamor stadium, with access to the A5 and the seaside road.
This property offers character and French architecture. It is situated with amazing views of the river Tagus; to the left as far as the 25th April bridge and to the right the mouth of the river Tagus out to the ocean, with stunning sunset view. The view to the rear of the property stretches to the mountains of Sintra. It feels like a mini chateau inside with high ceilings, special character and ample storage throughout.
Entering the property via a large solid wooden door, you immediately get a sense of the grandeur and quality with marble floors, high ceilings and a beautiful wooden staircase. On this 1st floor you have 10-metre-long double living room space with large wooden beams and a stunning stone fireplace. This main living room has access to a magnificent terrace with south-facing exposure with stunning view over the river and the garden, where there is enough space to build a private swimming pool and a decked terrace.
Following the main living room, there is a formal dining room and a newly refurbished kitchen both facing west. We also have a separate pantry and utility space, a WC and two large double bedrooms sharing a large bathroom, one of the bedrooms has direct access to the garden.
When we access the bespoke wooden staircase, to the 2nd floor we find a large master suite with private bathroom and a walk-in wardrobe; there is also another double bedroom on this floor with fitted wardrobes. A small staircase leads to a large double bedroom with private south-facing balcony, where the views have to be seen to be fully appreciated. This space has previously been used as an office and workspace due to its light and exceptional views, but can be used as a main bedroom, a library ou a sitting room.
The ground floor can be accessed via an internal staircase or directly from the private rear garden. On this level there are also two bedrooms, a separate bathroom, a large entertaining space and garage with space for 2 cars.
The rear garden with its own terrace, provides privacy with a mix of fruit trees, shrubs and colourful flowers.
Mercator Group has Swedish origins and is one of the oldest licensed (AMI 203) brokerage firms in Portugal. The company has marketed and brokered properties for over 50 years. Mercator focuses on the middle and luxury segments and works across the country with an extra strong presence in the Cascais area and in the Algarve.
Mercator has one of the market’s best selection of homes. We represent approximately 40 percent of the Scandinavian investors who acquired a home in Portugal during the last decade. In some places such as Cascais, we have a market share of around 80 percent.
The advertising information presented is not binding and needs to be confirmed in case of interest.
This property offers character and French architecture. It is situated with amazing views of the river Tagus; to the left as far as the 25th April bridge and to the right the mouth of the river Tagus out to the ocean, with stunning sunset view. The view to the rear of the property stretches to the mountains of Sintra. It feels like a mini chateau inside with high ceilings, special character and ample storage throughout.
Entering the property via a large solid wooden door, you immediately get a sense of the grandeur and quality with marble floors, high ceilings and a beautiful wooden staircase. On this 1st floor you have 10-metre-long double living room space with large wooden beams and a stunning stone fireplace. This main living room has access to a magnificent terrace with south-facing exposure with stunning view over the river and the garden, where there is enough space to build a private swimming pool and a decked terrace.
Following the main living room, there is a formal dining room and a newly refurbished kitchen both facing west. We also have a separate pantry and utility space, a WC and two large double bedrooms sharing a large bathroom, one of the bedrooms has direct access to the garden.
When we access the bespoke wooden staircase, to the 2nd floor we find a large master suite with private bathroom and a walk-in wardrobe; there is also another double bedroom on this floor with fitted wardrobes. A small staircase leads to a large double bedroom with private south-facing balcony, where the views have to be seen to be fully appreciated. This space has previously been used as an office and workspace due to its light and exceptional views, but can be used as a main bedroom, a library ou a sitting room.
The ground floor can be accessed via an internal staircase or directly from the private rear garden. On this level there are also two bedrooms, a separate bathroom, a large entertaining space and garage with space for 2 cars.
The rear garden with its own terrace, provides privacy with a mix of fruit trees, shrubs and colourful flowers.
Mercator Group has Swedish origins and is one of the oldest licensed (AMI 203) brokerage firms in Portugal. The company has marketed and brokered properties for over 50 years. Mercator focuses on the middle and luxury segments and works across the country with an extra strong presence in the Cascais area and in the Algarve.
Mercator has one of the market’s best selection of homes. We represent approximately 40 percent of the Scandinavian investors who acquired a home in Portugal during the last decade. In some places such as Cascais, we have a market share of around 80 percent.
The advertising information presented is not binding and needs to be confirmed in case of interest.
Contact
House 6 Bedrooms +2
Alto de Santa Catarina (Cruz Quebrada-Dafundo), Algés, Linda-a-Velha e Cruz Quebrada-Dafundo, Oeiras, Distrito de Lisboa
Used · 564m²
With Garage
buy
2.995.500 €
6+2-bedroom villa to restore, 564 sqm (gross construction area), overlooking the River Tejo, garden and garage, set in 1074 sqm of land, in Alto de Santa Catarina, Algés, Lisbon. The intermediate floor has a large living with access to the terrace overlooking the river, dining room, kitchen, pantry, and a suite. First floor with three bedrooms and a terrace overlooking the river. Floor -1 has two bedrooms, a multipurpose room and garage. South facing sun exposure.
10-minute driving distance from Algés train station, the Spanish Institute, Avenida Marginal, the River Tagus, Jamor Park, São Francisco Xavier Hospital, access to the A5 motorway and CRIL. 5-minute driving distance from Algés shopping area with all sorts of services, market, restaurants, shops, pharmacies and some of the country’s most spectacular heritage sites, such as the Monument to the Discoveries, Belém Tower and Jerónimos Monastery, as well as renowned buildings such as Belém Cultural Centre. 15 minutes from Lisbon city centre and Humberto Delgado Lisbon Airport.
10-minute driving distance from Algés train station, the Spanish Institute, Avenida Marginal, the River Tagus, Jamor Park, São Francisco Xavier Hospital, access to the A5 motorway and CRIL. 5-minute driving distance from Algés shopping area with all sorts of services, market, restaurants, shops, pharmacies and some of the country’s most spectacular heritage sites, such as the Monument to the Discoveries, Belém Tower and Jerónimos Monastery, as well as renowned buildings such as Belém Cultural Centre. 15 minutes from Lisbon city centre and Humberto Delgado Lisbon Airport.
Contact
House 5 Bedrooms Triplex
Alto de Santa Catarina (Cruz Quebrada-Dafundo), Algés, Linda-a-Velha e Cruz Quebrada-Dafundo, Oeiras, Distrito de Lisboa
Used · 309m²
With Garage
buy
2.995.500 €
5-bedroom villa for sale in Cruz Quebrada, Oeiras, located in a quiet area with stunning views from the 25 April Bridge to the sea.
Classically styled and in good condition, the villa is spread over three floors. The entrance floor consists of a large hall with an imposing wooden staircase, living room with stone fireplace and high ceiling with wooden beams in the ceiling, dining room, remodeled kitchen with service area and pantry support. The most private area of this floor has two bedrooms served by a bathroom.
On the upper floor you can find three bedrooms served by a complete bathroom, all with river view, and one of them with connection to the terrace, and office. On this floor there are also two small storage spaces. The lower floor, corresponding to the basement, consists of two garages with automatic gate and capacity for two cars each. This floor also has a service bedroom, a bathroom and several storage rooms.
Set in a plot with 1074m2, the villa has several terraces from which you can enjoy a breathtaking view of the Tagus River from the 25 de Abril Bridge to its mouth in the ocean. Surrounded by several garden areas with trees and bushes, it also has the possibility of building a swimming pool.
With an excellent location, in Alto de Santa Catarina, Cruz Quebrada, the villa is close to all kinds of commerce, services, international schools and hospitals. The Jamor Sports Center and Passeio Marítimo de Algés, a pleasant riverside area where there is a heliport, invite you to practice sports in the open air. With easy access this is one of the most sought-after areas for those who want to live in a quiet way, enjoy the proximity of the river and the beach, but close to the center of Lisbon.
Classically styled and in good condition, the villa is spread over three floors. The entrance floor consists of a large hall with an imposing wooden staircase, living room with stone fireplace and high ceiling with wooden beams in the ceiling, dining room, remodeled kitchen with service area and pantry support. The most private area of this floor has two bedrooms served by a bathroom.
On the upper floor you can find three bedrooms served by a complete bathroom, all with river view, and one of them with connection to the terrace, and office. On this floor there are also two small storage spaces. The lower floor, corresponding to the basement, consists of two garages with automatic gate and capacity for two cars each. This floor also has a service bedroom, a bathroom and several storage rooms.
Set in a plot with 1074m2, the villa has several terraces from which you can enjoy a breathtaking view of the Tagus River from the 25 de Abril Bridge to its mouth in the ocean. Surrounded by several garden areas with trees and bushes, it also has the possibility of building a swimming pool.
With an excellent location, in Alto de Santa Catarina, Cruz Quebrada, the villa is close to all kinds of commerce, services, international schools and hospitals. The Jamor Sports Center and Passeio Marítimo de Algés, a pleasant riverside area where there is a heliport, invite you to practice sports in the open air. With easy access this is one of the most sought-after areas for those who want to live in a quiet way, enjoy the proximity of the river and the beach, but close to the center of Lisbon.
Contact
See more Properties for Sale, Houses in Distrito de Lisboa
Bedrooms
Zones
Can’t find the property you’re looking for?





