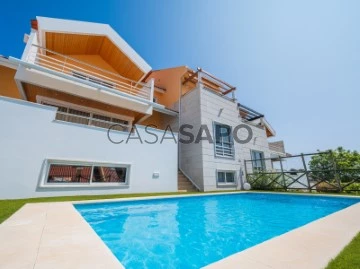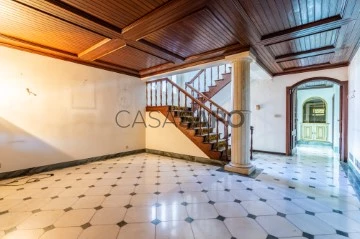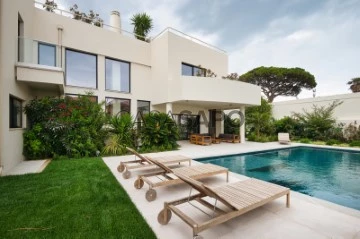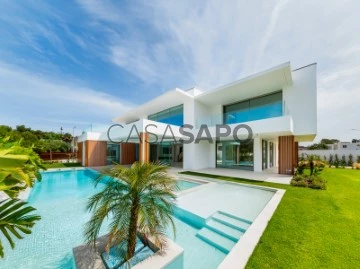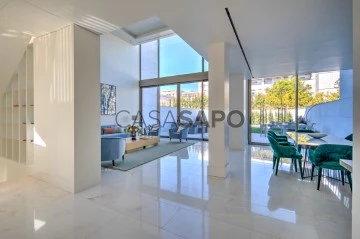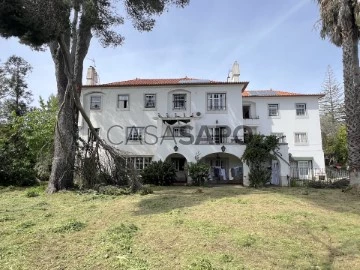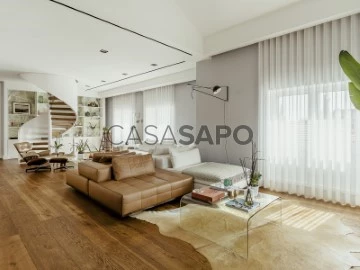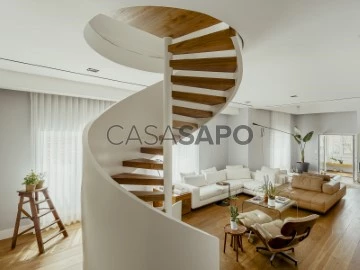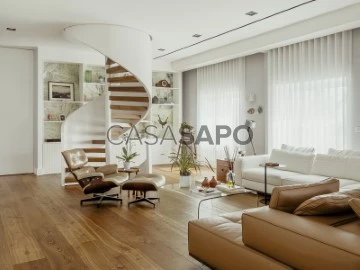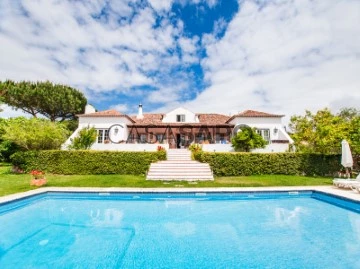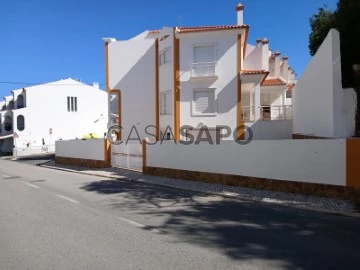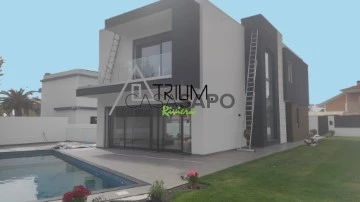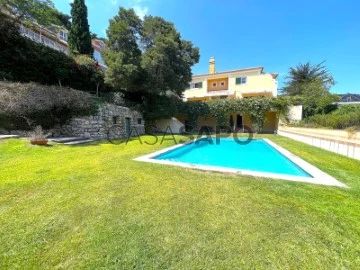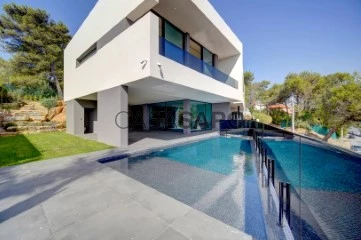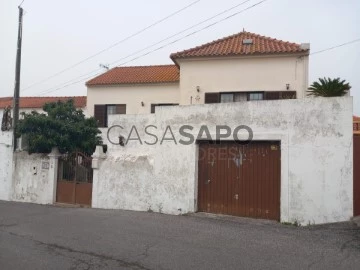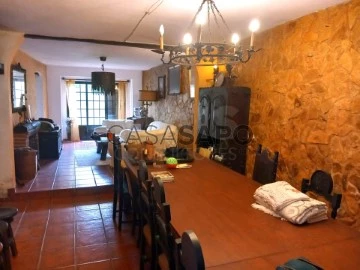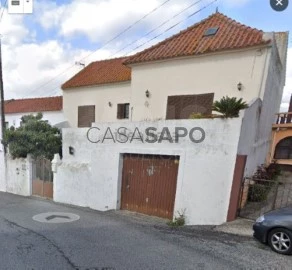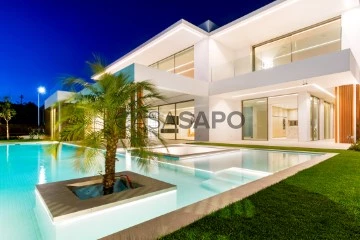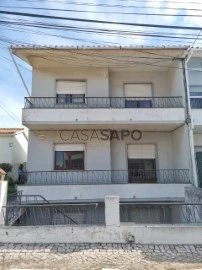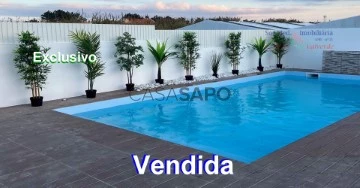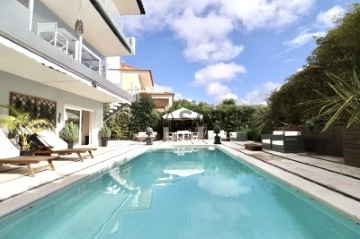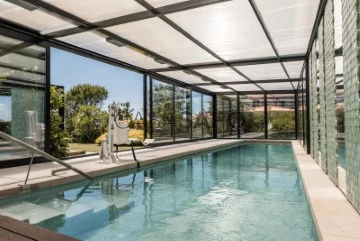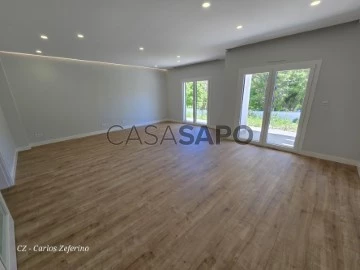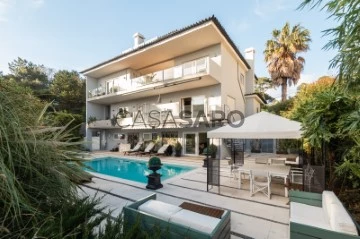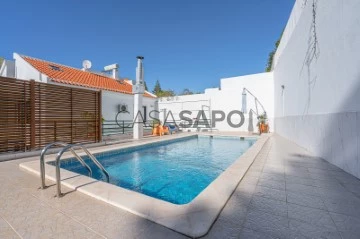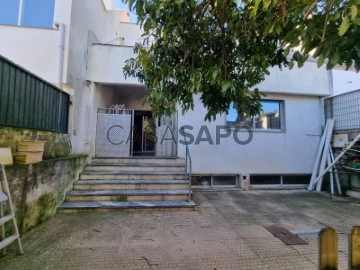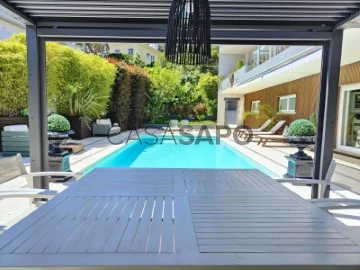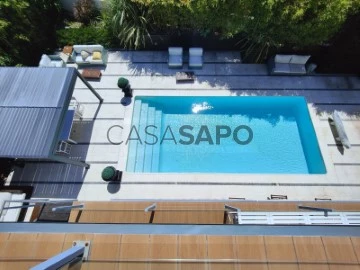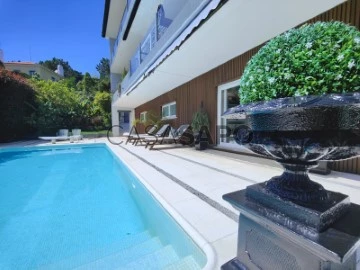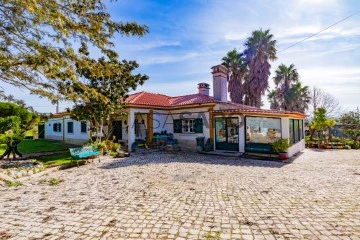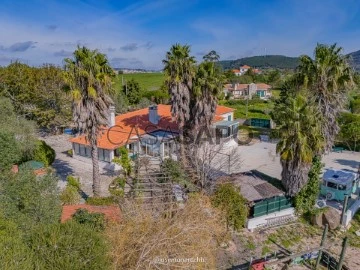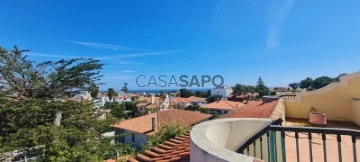Houses
Studio - 1 - 2 - 3 - 4 - 5 - 6+
Price
More filters
444 Properties for Sale, Houses Studio, 1 Bedroom, 2 Bedrooms, 3 Bedrooms, 4 Bedrooms, 5 Bedrooms and 6 or more Bedrooms with more photos, in Distrito de Lisboa, with Lift
Map
Order by
More photos
House 5 Bedrooms
Queluz e Belas, Sintra, Distrito de Lisboa
New · 566m²
With Garage
buy
1.600.000 €
5 bedroom villa with pool and lawned garden in Belas Clube de Campo.
Main areas:
Floor 0:
- Living room 55m2
- Hall 27 m2
- Kitchen 24 m2
- Kitchen 6m2
- Office 14m2
- WC 4m2
1st floor
- Bedroom 13 m2
- Bedroom 19m2
- WC 5m2
- Master Suite with Walk-In Closet 42m2
- Suite 17m2
2nd floor
- Attic 31m2
Floor -1:
- Cinema room 26m2
- WC 4M2
- Suite 18m2
- Hall 11M2
- Laundry room 18 m2
- Engine room 8m2
Garage with parking for 5 cars 194m2.
Located in the prestigious Belas Clube de Campo, this stunning 9-bedroom villa offers the perfect balance between luxury, comfort and security.
Just 30 minutes from the centre of Lisbon and 15 minutes from Sintra, its privileged location guarantees easy access to the main transport routes, such as the A16 and A5, while enjoying a peaceful environment close to all amenities, including schools, transport, pharmacies, cafés, restaurants and hypermarkets.
Spread over two floors, the villa stands out for its excellent east/west sun exposure and is equipped with a wide range of state-of-the-art technologies and amenities: lift, home automation system, photovoltaic panels, central heating and air conditioning.
Inserted in the exclusive Belas Clube de Campo condominium, this property also offers access to a wide range of excellent infrastructures, such as a golf course, tennis court, paddle tennis, health club, school, parapharmacy, and shopping and leisure areas. The condominium also has 24-hour security and individual rubbish collection.
By prior arrangement, the villa can be sold fully equipped and decorated in accordance with the images shown in the advert.
INSIDE LIVING operates in the luxury housing and property investment market. Our team offers a diverse range of excellent services to our clients, such as investor support services, ensuring all the assistance in the selection, purchase, sale or rental of properties, architectural design, interior design, banking and concierge services throughout the process.
Main areas:
Floor 0:
- Living room 55m2
- Hall 27 m2
- Kitchen 24 m2
- Kitchen 6m2
- Office 14m2
- WC 4m2
1st floor
- Bedroom 13 m2
- Bedroom 19m2
- WC 5m2
- Master Suite with Walk-In Closet 42m2
- Suite 17m2
2nd floor
- Attic 31m2
Floor -1:
- Cinema room 26m2
- WC 4M2
- Suite 18m2
- Hall 11M2
- Laundry room 18 m2
- Engine room 8m2
Garage with parking for 5 cars 194m2.
Located in the prestigious Belas Clube de Campo, this stunning 9-bedroom villa offers the perfect balance between luxury, comfort and security.
Just 30 minutes from the centre of Lisbon and 15 minutes from Sintra, its privileged location guarantees easy access to the main transport routes, such as the A16 and A5, while enjoying a peaceful environment close to all amenities, including schools, transport, pharmacies, cafés, restaurants and hypermarkets.
Spread over two floors, the villa stands out for its excellent east/west sun exposure and is equipped with a wide range of state-of-the-art technologies and amenities: lift, home automation system, photovoltaic panels, central heating and air conditioning.
Inserted in the exclusive Belas Clube de Campo condominium, this property also offers access to a wide range of excellent infrastructures, such as a golf course, tennis court, paddle tennis, health club, school, parapharmacy, and shopping and leisure areas. The condominium also has 24-hour security and individual rubbish collection.
By prior arrangement, the villa can be sold fully equipped and decorated in accordance with the images shown in the advert.
INSIDE LIVING operates in the luxury housing and property investment market. Our team offers a diverse range of excellent services to our clients, such as investor support services, ensuring all the assistance in the selection, purchase, sale or rental of properties, architectural design, interior design, banking and concierge services throughout the process.
Contact
House 9 Bedrooms
Gago Coutinho (Alvalade), Lisboa, Distrito de Lisboa
Used · 427m²
With Garage
buy
1.950.000 €
** THIS PROPERTY IS BEING PROMOTED ON THE MULTIPLE PROPOSAL SYSTEM **
- Base price: €1,950,000.00 (owners are available to analyse all proposals above this price, presented in a sealed letter) - the process runs as follows:
1. Visits to the property on September 28, 2024 (Saturday) from 10:00 am to 1:00 pm and 2:00 pm to 5:00 pm - depending on schedule;
2. Receipt of proposals until 1:30 pm on September 30, 2024 (Monday) delivered to the visit or to the Carpe Domus Oriente store in a closed envelope;
3. Opening of bids, by the owner, on September 30, 2024 (Monday) at 2:00 p.m.;
4. If applicable, opening of counter-proposals at 5:00 p.m. on the same day.
Buyers’ proposals must be submitted in a sealed letter, on the date stipulated for this purpose and will be presented to the owner all simultaneously, and read aloud by him.
If the owner considers that the conditions for acceptance of one of the proposals are not met, he may ask all those present to submit counter-proposals, which must be made on the same day, one hour after this indication, in the same way as the first.
The decision to choose the proposal will be up to the owner; The property will always be sold to the buyer who offers a more competitive proposal, either in terms of value or in terms of conditions or payment terms.
9 bedroom villa with great potential on Avenida Almirante Gago Coutinho in Alvalade, Lisbon.
Excellent areas, with 427 m2 of private gross area, set in a plot of 975 m2.
It has a T9 typology and has a magnificent outdoor space on floor 0, with a storage room, garage, terrace, trees and a spacious patio. Basement with large lounge, bar, kitchen and Wc. Having direct access to a private outdoor space with barbecue.
Good outdoor space and excellent luminosity.
Privileged location between the city centre and Lisbon airport, with excellent access, ..
This house with ’caché’ can be an excellent housing, or it can also be an excellent investment for a school, home, charming hotel, constitutional representation, etc.
Contact us to schedule your visit!
Miguel Matos
Phone: 912’486’244
- Base price: €1,950,000.00 (owners are available to analyse all proposals above this price, presented in a sealed letter) - the process runs as follows:
1. Visits to the property on September 28, 2024 (Saturday) from 10:00 am to 1:00 pm and 2:00 pm to 5:00 pm - depending on schedule;
2. Receipt of proposals until 1:30 pm on September 30, 2024 (Monday) delivered to the visit or to the Carpe Domus Oriente store in a closed envelope;
3. Opening of bids, by the owner, on September 30, 2024 (Monday) at 2:00 p.m.;
4. If applicable, opening of counter-proposals at 5:00 p.m. on the same day.
Buyers’ proposals must be submitted in a sealed letter, on the date stipulated for this purpose and will be presented to the owner all simultaneously, and read aloud by him.
If the owner considers that the conditions for acceptance of one of the proposals are not met, he may ask all those present to submit counter-proposals, which must be made on the same day, one hour after this indication, in the same way as the first.
The decision to choose the proposal will be up to the owner; The property will always be sold to the buyer who offers a more competitive proposal, either in terms of value or in terms of conditions or payment terms.
9 bedroom villa with great potential on Avenida Almirante Gago Coutinho in Alvalade, Lisbon.
Excellent areas, with 427 m2 of private gross area, set in a plot of 975 m2.
It has a T9 typology and has a magnificent outdoor space on floor 0, with a storage room, garage, terrace, trees and a spacious patio. Basement with large lounge, bar, kitchen and Wc. Having direct access to a private outdoor space with barbecue.
Good outdoor space and excellent luminosity.
Privileged location between the city centre and Lisbon airport, with excellent access, ..
This house with ’caché’ can be an excellent housing, or it can also be an excellent investment for a school, home, charming hotel, constitutional representation, etc.
Contact us to schedule your visit!
Miguel Matos
Phone: 912’486’244
Contact
Detached House 4 Bedrooms + 3
Cascais e Estoril, Distrito de Lisboa
Used · 478m²
With Garage
buy
4.600.000 €
4+3 bedroom villa in Aldeia de Juzo
Villa located in the village of Juzo, Cascais, in a quiet area, ideal for those who are looking for a quiet and peaceful environment and with easy accesses to the A5.
Inserted in a lot with 1014 sqm and an around 500 sqm construction area, the villa has been completely refurbished with excellent finishes that suggest quality and attention to detail, ensuring durability and a refined aesthetic look.
Excellent sun exposure.
The villa, with elevator, is distributed on three floors, providing a better organization of spaces and privacy.
Ground Floor:
- Hall
- Office
- Living room with direct access to the garden and swimming pool
- Dining room
- One suite
- Social bathroom
- Fully equipped kitchen with breakfast area
First floor
- Three fantastic suites with excellent areas and closets
Floor -1
- Large dimensioned room prepared to work as cinema or games´ room, Bar
- Wine cellar
- Gym
- Social bathroom
- Laundry area
- Maid’s room
- Technical area
- Storage area
The Rooftop is equipped with a support bar and ample leisure areas, with unobstructed views also to the mountains of Sintra.
Beautiful garden where there is a cosy porch/ covered dining area supported by a bar, which offers a pleasant space for leisure and outdoor living.
Swimming pool with salt water.
Decorative lighting and automatic watering are also part of the equipment.
Garage for two cars and the possibility of parking others outside.
This villa offers an exceptional combination of space, quality, comfort and modern conveniences, making it an ideal option for those who are looking for a sophisticated and well-equipped home.
Villa with hot water production system by heat pump, photovoltaic panels, water hole, pre-installation of high coverage Wi-Fi system inclusive for outdoor, Hot/ cold air conditioning system, radiant floor heating in the bathrooms and pre-installation for charger of electrical cars.
Cascais is a Portuguese village famous for its bay, local business and its cosmopolitanism. It is considered the most sophisticated destination of the Lisbon’s region, where small palaces and refined and elegant constructions prevail. With the sea as a scenario, Cascais can be proud of having 7 golf courses, a casino, a marina and countless leisure areas. It is 30 minutes away from Lisbon and its international airport.
Porta da Frente Christie’s is a real estate agency with more than two decades of experience in the real estate market. The company was elected by the prestigious brand Christie’s International Real Estate to represent Portugal in the areas of Lisbon, Cascais, Oeiras and Alentejo. The main purpose of Porta da Frente Christie’s is to offer a top-notch service to our customers.
Villa located in the village of Juzo, Cascais, in a quiet area, ideal for those who are looking for a quiet and peaceful environment and with easy accesses to the A5.
Inserted in a lot with 1014 sqm and an around 500 sqm construction area, the villa has been completely refurbished with excellent finishes that suggest quality and attention to detail, ensuring durability and a refined aesthetic look.
Excellent sun exposure.
The villa, with elevator, is distributed on three floors, providing a better organization of spaces and privacy.
Ground Floor:
- Hall
- Office
- Living room with direct access to the garden and swimming pool
- Dining room
- One suite
- Social bathroom
- Fully equipped kitchen with breakfast area
First floor
- Three fantastic suites with excellent areas and closets
Floor -1
- Large dimensioned room prepared to work as cinema or games´ room, Bar
- Wine cellar
- Gym
- Social bathroom
- Laundry area
- Maid’s room
- Technical area
- Storage area
The Rooftop is equipped with a support bar and ample leisure areas, with unobstructed views also to the mountains of Sintra.
Beautiful garden where there is a cosy porch/ covered dining area supported by a bar, which offers a pleasant space for leisure and outdoor living.
Swimming pool with salt water.
Decorative lighting and automatic watering are also part of the equipment.
Garage for two cars and the possibility of parking others outside.
This villa offers an exceptional combination of space, quality, comfort and modern conveniences, making it an ideal option for those who are looking for a sophisticated and well-equipped home.
Villa with hot water production system by heat pump, photovoltaic panels, water hole, pre-installation of high coverage Wi-Fi system inclusive for outdoor, Hot/ cold air conditioning system, radiant floor heating in the bathrooms and pre-installation for charger of electrical cars.
Cascais is a Portuguese village famous for its bay, local business and its cosmopolitanism. It is considered the most sophisticated destination of the Lisbon’s region, where small palaces and refined and elegant constructions prevail. With the sea as a scenario, Cascais can be proud of having 7 golf courses, a casino, a marina and countless leisure areas. It is 30 minutes away from Lisbon and its international airport.
Porta da Frente Christie’s is a real estate agency with more than two decades of experience in the real estate market. The company was elected by the prestigious brand Christie’s International Real Estate to represent Portugal in the areas of Lisbon, Cascais, Oeiras and Alentejo. The main purpose of Porta da Frente Christie’s is to offer a top-notch service to our customers.
Contact
House 6 Bedrooms
Cascais e Estoril, Distrito de Lisboa
New · 759m²
With Garage
buy
7.500.000 €
Luxury 6 bedroom villa of contemporary architecture designed by a renowned architect with excellent sun exposure, luxury finishes, panoramic lift, tropical garden, swimming pool with lounge area and an outdoor fireplace, located in the prestigious area Quinta da Marinha.
This exquisite property is equipped with heated swimming pool with salt treatment, garden area is designed by Sograma, window frames with double glazing ’Much more than a window’, home automation, intrusion control and CCTV, hydraulic underfloor heating on all floors, central vacuum, air conditioning Dakin, High security door pivot, solar panels, Bioetanol fireplace, suites with Fenesteve flooring, living rooms with Marazzi Italian flooring, fully equipped Miele kitchen with kitchen elevator, bioclimatic pergola and panoramic elevator.
Ground floor:
- Entrance Hall 26m2
- Living room with view to the swimming pool and lounge area 53m2
- Dining room with direct access to the barbecue area 15m2
- Kitchen with direct access to the exterior 21m2
- Bathroom 3m2
- Office with view to the lounge area 14m2
- Suite with built-in closets, bathroom and direct access to the lounge area and garden 27m2
- Suite with built-in closets, bathroom and direct access to the garden 22m2
1st Floor:
- Living area 29m2
- Master en-suite bedroom with walk-in closet, bathroom and private terrace 17m2 with view to the swimming pool and garden 45m2
- Suite with built-in closet, bathroom and private terrace 15m2 overlooking pool and garden 24m2
- Suite with built-in closet and bathroom 25m2
Floor -1:
- Living room 30m2
- Laundry room 8m2
- Storage area 16m2
- Pantry 8m2
- Wine cellar with tasting and tasting area 23m2
- Bathroom 5m2
- Cinema Room 50m2
- Gym 15m2
- Sauna 4m2
- Suite 17m2 with fitted closets and bathroom
- Outdoor Patio 18m2
Garage 93m2 with parking space for 4 cars and covered parking space 23m2 for 2 cars.
INSIDE LIVING operates in the luxury housing and real estate investment market. Our team offers a diverse range of excellent services to our clients, such as investor support services, ensuring full accompaniment in the selection, purchase, sale or rental of properties, architectural design, interior design, banking and concierge services throughout the process
This exquisite property is equipped with heated swimming pool with salt treatment, garden area is designed by Sograma, window frames with double glazing ’Much more than a window’, home automation, intrusion control and CCTV, hydraulic underfloor heating on all floors, central vacuum, air conditioning Dakin, High security door pivot, solar panels, Bioetanol fireplace, suites with Fenesteve flooring, living rooms with Marazzi Italian flooring, fully equipped Miele kitchen with kitchen elevator, bioclimatic pergola and panoramic elevator.
Ground floor:
- Entrance Hall 26m2
- Living room with view to the swimming pool and lounge area 53m2
- Dining room with direct access to the barbecue area 15m2
- Kitchen with direct access to the exterior 21m2
- Bathroom 3m2
- Office with view to the lounge area 14m2
- Suite with built-in closets, bathroom and direct access to the lounge area and garden 27m2
- Suite with built-in closets, bathroom and direct access to the garden 22m2
1st Floor:
- Living area 29m2
- Master en-suite bedroom with walk-in closet, bathroom and private terrace 17m2 with view to the swimming pool and garden 45m2
- Suite with built-in closet, bathroom and private terrace 15m2 overlooking pool and garden 24m2
- Suite with built-in closet and bathroom 25m2
Floor -1:
- Living room 30m2
- Laundry room 8m2
- Storage area 16m2
- Pantry 8m2
- Wine cellar with tasting and tasting area 23m2
- Bathroom 5m2
- Cinema Room 50m2
- Gym 15m2
- Sauna 4m2
- Suite 17m2 with fitted closets and bathroom
- Outdoor Patio 18m2
Garage 93m2 with parking space for 4 cars and covered parking space 23m2 for 2 cars.
INSIDE LIVING operates in the luxury housing and real estate investment market. Our team offers a diverse range of excellent services to our clients, such as investor support services, ensuring full accompaniment in the selection, purchase, sale or rental of properties, architectural design, interior design, banking and concierge services throughout the process
Contact
Split Level House 3 Bedrooms +1
Centro (Cascais), Cascais e Estoril, Distrito de Lisboa
New · 249m²
With Garage
buy
Located in the historic center of Cascais, where the emblematic Hotel Cidadela once stood, is the LEGACY, a new luxury residential condominium and a 5-star hotel.
It features 18 apartments from one to four bedrooms alongside 5 villas, all with high-end features and premium finishings.
This 3+1 bedroom with 332.25 sq.m is part of the town houses stands out for its spacious areas, double right foot, benefiting from an outdoor space with private garden and swimming pool with total privacy.
This development will enjoy all hotel services, with concierge, gym, SPA, indoor pools and communal gardens. All fractions will have parking. Villa T3+1 Triplex
It features 18 apartments from one to four bedrooms alongside 5 villas, all with high-end features and premium finishings.
This 3+1 bedroom with 332.25 sq.m is part of the town houses stands out for its spacious areas, double right foot, benefiting from an outdoor space with private garden and swimming pool with total privacy.
This development will enjoy all hotel services, with concierge, gym, SPA, indoor pools and communal gardens. All fractions will have parking. Villa T3+1 Triplex
Contact
House 12 Bedrooms
Belém, Lisboa, Distrito de Lisboa
Used · 813m²
With Garage
buy
5.000.000 €
Moradia 813m2 implantada em Lote de terreno de 1.568m2 com piscina muito bem localizado no Restelo. Vista rio.
Composta por 3 pisos de 260m2 cada + sótão, a moradia, projectada pelo Arqº Raúl Lino, apresenta uma traça antiga com diversos elementos característicos como azulejos da época, tectos trabalhados em madeira, e amplas varandas.
Excelente localização no centro do Restelo com possibilidade de ser reabilitada para uso de habitação ou serviços.
Composta por 3 pisos de 260m2 cada + sótão, a moradia, projectada pelo Arqº Raúl Lino, apresenta uma traça antiga com diversos elementos característicos como azulejos da época, tectos trabalhados em madeira, e amplas varandas.
Excelente localização no centro do Restelo com possibilidade de ser reabilitada para uso de habitação ou serviços.
Contact
6 bedroom villa in the historic centre of Cascais
House 6 Bedrooms
Cascais, Cascais e Estoril, Distrito de Lisboa
Used · 623m²
With Garage
buy
5.900.000 €
6-bedroom villa with a gross construction area of 623 sqm, fully renovated, with a garden and three parking spaces, located in the historic center of Cascais. The villa is spread over 3 floors accessible by elevator or stairs. On the second floor, there is a social area in open space of 92 sqm with a fireplace, a 21 sqm kitchen, a spa with a sauna and a hydro-massage jacuzzi, and a suite. Also on this floor, there is access to a mezzanine room of 117 sqm with sea views. On the first floor, the distribution hall gives access to three suites. The master suite with 72 sqm, the second suite with 44 sqm, both with walk-in closets and office space, and the third suite with 20 sqm. The ground floor of the house can function as an integrated or independent area. This floor has two bedrooms, one of which is a suite, a 15 sqm laundry room equipped with a clothes duct, two living rooms, both with areas exceeding 30 sqm, a kitchen with a connection to the living room, and a second kitchen to support the garden.
This villa with premium finishes is equipped with air conditioning, home automation system, Full HD CCTV, and electric gates that provide maximum comfort and security. The three kitchens and the laundry room are equipped with high-end appliances.
In a privileged location, in the historic center of Cascais, the house is within walking distance of all services and attractions. It is 5 minutes away from Cascais Bay, the Hippodrome, and Carmona Park, 8 minutes from the Marina, 10 minutes from the Vila market, and also close to various beaches, terraces, bars, and restaurants. It is a 7-minute drive from Kings College School, 9 minutes from Salesiana School of Estoril, SAIS (Santo António International School), and Colégio Amor de Deus. It is 18 minutes away from St Julians School, TASIS (the American School in Portugal), and CAISL (Carlucci American International School of Lisbon), both located in Beloura. Just a 9-minute drive away, there are several sports centers such as Quinta da Marinha Golf Course and Oitavos Dunes, Quinta da Marinha Equestrian Center, and a 10-minute drive from Estoril Golf Club, Estoril Tennis Club, as well as CUF Cascais Hospital and Cascais Hospital. It is a 9-minute drive from the A5 highway access, 3 minutes from Avenida Marginal, 20 minutes from the center of Sintra, and 30 minutes from Lisbon and Humberto Delgado Airport.
This villa with premium finishes is equipped with air conditioning, home automation system, Full HD CCTV, and electric gates that provide maximum comfort and security. The three kitchens and the laundry room are equipped with high-end appliances.
In a privileged location, in the historic center of Cascais, the house is within walking distance of all services and attractions. It is 5 minutes away from Cascais Bay, the Hippodrome, and Carmona Park, 8 minutes from the Marina, 10 minutes from the Vila market, and also close to various beaches, terraces, bars, and restaurants. It is a 7-minute drive from Kings College School, 9 minutes from Salesiana School of Estoril, SAIS (Santo António International School), and Colégio Amor de Deus. It is 18 minutes away from St Julians School, TASIS (the American School in Portugal), and CAISL (Carlucci American International School of Lisbon), both located in Beloura. Just a 9-minute drive away, there are several sports centers such as Quinta da Marinha Golf Course and Oitavos Dunes, Quinta da Marinha Equestrian Center, and a 10-minute drive from Estoril Golf Club, Estoril Tennis Club, as well as CUF Cascais Hospital and Cascais Hospital. It is a 9-minute drive from the A5 highway access, 3 minutes from Avenida Marginal, 20 minutes from the center of Sintra, and 30 minutes from Lisbon and Humberto Delgado Airport.
Contact
House 5 Bedrooms
S.Maria e S.Miguel, S.Martinho, S.Pedro Penaferrim, Sintra, Distrito de Lisboa
Used · 464m²
With Garage
buy
1.790.000 €
5 Bedroom villa with breathtaking views to Sintra mountains and its palaces, facing south a hidden gem with privacy with a lawned garden with swimming pool, orchard, vegetable garden and a comfortable terrace for the family, set in a 1.500m2 plot with a truly charming nature atmosphere.
Main Areas:
Floor 0
- Living room 40m2
- Fully equipped kitchen 18m2
- Kitchen 20m2
- Laundry room 16m2
- Dining Room 25m2
- Secondary living room 20 m2
- Bedroom 12 m2
- WC
- Bedroom 14m2
- Social WC
- Bedroom 16m2
- WC
- Bedroom 16 m2
Floor 1
- Office 16 m2
- Master Suite 26m2 with access to balcony and Walk-In Closet 25m2
Large 200m2 garage with parking space for 8 cars.
Equipped with central heating, cooling and dehumidifier (heat pump) in all rooms for greater energy savings. It also has an alarm, 1 borehole and automatic irrigation.
It is located just a few minutes from the centre of Sintra, the A5 and A16 motorways, Maçãs beach and golf courses, next to restaurants, services and leisure facilities.
INSIDE LIVING operates in the luxury housing and property investment market. Our team offers a diversified range of excellent services to our clients, such as investor support services, ensuring all assistance in the selection, purchase, sale or rental of properties, architectural design, interior design, banking and concierge services throughout the process.
Main Areas:
Floor 0
- Living room 40m2
- Fully equipped kitchen 18m2
- Kitchen 20m2
- Laundry room 16m2
- Dining Room 25m2
- Secondary living room 20 m2
- Bedroom 12 m2
- WC
- Bedroom 14m2
- Social WC
- Bedroom 16m2
- WC
- Bedroom 16 m2
Floor 1
- Office 16 m2
- Master Suite 26m2 with access to balcony and Walk-In Closet 25m2
Large 200m2 garage with parking space for 8 cars.
Equipped with central heating, cooling and dehumidifier (heat pump) in all rooms for greater energy savings. It also has an alarm, 1 borehole and automatic irrigation.
It is located just a few minutes from the centre of Sintra, the A5 and A16 motorways, Maçãs beach and golf courses, next to restaurants, services and leisure facilities.
INSIDE LIVING operates in the luxury housing and property investment market. Our team offers a diversified range of excellent services to our clients, such as investor support services, ensuring all assistance in the selection, purchase, sale or rental of properties, architectural design, interior design, banking and concierge services throughout the process.
Contact
Town House 3 Bedrooms
Centro , Ericeira, Mafra, Distrito de Lisboa
Remodelled · 112m²
With Garage
buy
650.000 €
Moradia em banda, localizada a 3 minutos a pé do Centro da Ericeira
Composta por:
Piso 0:
Jardim com pontos de água e portão de garagem automático
Na garagem encontramos: 80 M2 para estacionamento com janela, casa de banho com cabine de duche, casa de máquinas e escritório com saída para o jardim.
Piso 1:
Entrada principal
Sala com lareira com recuperador de calor
Casa de banho com poliban fechado
Cozinha espaçosa equipada com: placa, forno, exaustor, micro-ondas e termoacumulador
Lavandaria/Despensa
Acesso ao telheiro com terraço, onde tem a churrasqueira e lava loiça
Piso 2:
Hall de quartos
Casa de banho com janela
3 quartos, sendo um deles suite, outro com varanda e vista de mar
Acabamentos:
Tectos falsos com luzes embutidas, estores elétricos, vidros duplos, caixilharia termolacada, vídeo porteiro, pré-instalação de alarme, aspiração central
Sinta-se em casa e venha falar connosco
Nossa referência 2024/S902
AMI 3325
Nota informativa: A informação disponibilizada, não dispensa a sua confirmação e não pode ser considerada vinculativa.
Crédito Bancário
Somos Intermediários de Crédito devidamente autorizados pelo Banco de Portugal (Reg. 4476), fazemos a gestão de todo o seu processo de financiamento, sempre com as melhores soluções do mercado.
Sobre nós: Somos uma empresa de caracter familiar e cuja filosofia assenta no bem servir, atuando como mediadora entre quem compra e quem vende para atingir um objetivo.
Tal objetivo, passa pelo entendimento e satisfação comum entre as partes envolvidas no negócio.
Queremos continuar assim!
Contamos consigo!
Por isso damos a cara!
***Se és profissional do sector e tens um cliente comprador qualificado, contacta-me! ***
Composta por:
Piso 0:
Jardim com pontos de água e portão de garagem automático
Na garagem encontramos: 80 M2 para estacionamento com janela, casa de banho com cabine de duche, casa de máquinas e escritório com saída para o jardim.
Piso 1:
Entrada principal
Sala com lareira com recuperador de calor
Casa de banho com poliban fechado
Cozinha espaçosa equipada com: placa, forno, exaustor, micro-ondas e termoacumulador
Lavandaria/Despensa
Acesso ao telheiro com terraço, onde tem a churrasqueira e lava loiça
Piso 2:
Hall de quartos
Casa de banho com janela
3 quartos, sendo um deles suite, outro com varanda e vista de mar
Acabamentos:
Tectos falsos com luzes embutidas, estores elétricos, vidros duplos, caixilharia termolacada, vídeo porteiro, pré-instalação de alarme, aspiração central
Sinta-se em casa e venha falar connosco
Nossa referência 2024/S902
AMI 3325
Nota informativa: A informação disponibilizada, não dispensa a sua confirmação e não pode ser considerada vinculativa.
Crédito Bancário
Somos Intermediários de Crédito devidamente autorizados pelo Banco de Portugal (Reg. 4476), fazemos a gestão de todo o seu processo de financiamento, sempre com as melhores soluções do mercado.
Sobre nós: Somos uma empresa de caracter familiar e cuja filosofia assenta no bem servir, atuando como mediadora entre quem compra e quem vende para atingir um objetivo.
Tal objetivo, passa pelo entendimento e satisfação comum entre as partes envolvidas no negócio.
Queremos continuar assim!
Contamos consigo!
Por isso damos a cara!
***Se és profissional do sector e tens um cliente comprador qualificado, contacta-me! ***
Contact
Detached House 4 Bedrooms Triplex
Birre, Cascais e Estoril, Distrito de Lisboa
New · 218m²
With Garage
buy
3.000.000 €
New T4 detached house in in one of the most exclusive areas of Cascais, in Birre, in a recent urbanization
near the accesses to the A5 motorway (Cascais / Lisboa) and to the center of Cascais.
The house is located on a plot of land measuring 549,00 sqm with a total construction area of 435,40 sqm spread over 3 floors:
- On the basement floor (142,10 sqm); garage (56,60 sqm), technical areas (5,15 sqm, which could be an office), games room/ gym (34.35 sqm) and sanitary installation (3,25 sqm), laundry room (3,25 sqm), hall (4, 80 sqm), covered area (8,20 sqm) and elevator.
- On the ground floor with a construction area of 163,65 sqm are located the social areas with; hall 1 (5,75 sqm), hall 2 (5,65 sqm), elevator, complete sanitary installation to support the floor with 3,25 sqm, office (9,90 sqm), a common room with (44,50 m2) with access to 2 porches; and a kitchen measuring 20,80 sqm with pantry modules and a central island. In the garden, there is a 32,50 sqm swimming pool and a deck/ solarium area.
- On the top floor, with 129,40 sqm of construction area, there are three suites (including the main suite) with the following dimensions:
Master suite: 20,90 sqm + Closet with 5,80 sqm + WC with 8,75 sqm + Balcony with 7,70 sqm
Suite 2: 20,05 sqm + WC with 4,55 sqm + Balcony with 5,70 sqm
Suite 3: 16,80 sqm + WC with 3,65 sqm + Balcony with 4,50 sqm
Hall: 5,40 sqm
Elevator
There is parking in the garage, on the patio, and in front of the lot.
It has a large garden that allows leisure areas with versatility of use.
Built with the best quality finishes, it meets all thermal, acoustic and energy requirements, allowing excellent lighting, living comfort, air quality, and energy savings. It has solar panels, underfloor heating, air conditioning, fully equipped kitchen, garden and swimming pool.
It will be delivered fully equipped, turnkey, ready to go.
Make this house the home of your dreams, come and see it.
For more information/visit contact us.
near the accesses to the A5 motorway (Cascais / Lisboa) and to the center of Cascais.
The house is located on a plot of land measuring 549,00 sqm with a total construction area of 435,40 sqm spread over 3 floors:
- On the basement floor (142,10 sqm); garage (56,60 sqm), technical areas (5,15 sqm, which could be an office), games room/ gym (34.35 sqm) and sanitary installation (3,25 sqm), laundry room (3,25 sqm), hall (4, 80 sqm), covered area (8,20 sqm) and elevator.
- On the ground floor with a construction area of 163,65 sqm are located the social areas with; hall 1 (5,75 sqm), hall 2 (5,65 sqm), elevator, complete sanitary installation to support the floor with 3,25 sqm, office (9,90 sqm), a common room with (44,50 m2) with access to 2 porches; and a kitchen measuring 20,80 sqm with pantry modules and a central island. In the garden, there is a 32,50 sqm swimming pool and a deck/ solarium area.
- On the top floor, with 129,40 sqm of construction area, there are three suites (including the main suite) with the following dimensions:
Master suite: 20,90 sqm + Closet with 5,80 sqm + WC with 8,75 sqm + Balcony with 7,70 sqm
Suite 2: 20,05 sqm + WC with 4,55 sqm + Balcony with 5,70 sqm
Suite 3: 16,80 sqm + WC with 3,65 sqm + Balcony with 4,50 sqm
Hall: 5,40 sqm
Elevator
There is parking in the garage, on the patio, and in front of the lot.
It has a large garden that allows leisure areas with versatility of use.
Built with the best quality finishes, it meets all thermal, acoustic and energy requirements, allowing excellent lighting, living comfort, air quality, and energy savings. It has solar panels, underfloor heating, air conditioning, fully equipped kitchen, garden and swimming pool.
It will be delivered fully equipped, turnkey, ready to go.
Make this house the home of your dreams, come and see it.
For more information/visit contact us.
Contact
House 3 Bedrooms Triplex
Cascais e Estoril, Distrito de Lisboa
Refurbished · 166m²
With Garage
buy
1.295.000 €
Excellent House T2 + 1 Triplex, inserted in a condominium consisting of 2 plots of 4 villas each, with garden, communal pool and garage.
This condominium was built in 2005 and the villa has had recent remodeling works.
Great sun exposure East / West.
The condominium values its location and tranquility, developing in a recessed area facing the street, being the access made through a private and exclusive gate of the condominiums.
The surroundings next to the pool is quite pleasant and with total privacy.
The villa is divided into 3 floors as follows:
Ground Floor:
Common area, but with private access to each villa, through private elevator with access to the 3 floors or staircase
Garage for 3 cars
Closed storage room with about 14m2
Floor 1:
Living room, fireplace and balcony
Dining room
Fully Equipped Kitchen (Extractor hood, Oven, Microwave, Induction hob, Dishwasher, Washing machine, American fridge), with access to a very cozy and private terrace with direct access to the pool and garden
Social toilet
Floor 2:
One suite, Wardrobe, Toilet with shower base and balcony
One Suite, Wardrobe, Wc with shower base, balcony, already with some sea view and access by stairs to the Rooftop, with clean sea view
Storage area in the corridor (wardrobe)
Office
The condominium is located close to all kinds of commerce and services.
About 10 minutes walk to the train station and Tamariz beach and 8 minutes from the Casino.
Very close to the access to the marginal and A5, and less than 30 minutes from the center of Lisbon.
Do not miss this opportunity and book your visit now.
This condominium was built in 2005 and the villa has had recent remodeling works.
Great sun exposure East / West.
The condominium values its location and tranquility, developing in a recessed area facing the street, being the access made through a private and exclusive gate of the condominiums.
The surroundings next to the pool is quite pleasant and with total privacy.
The villa is divided into 3 floors as follows:
Ground Floor:
Common area, but with private access to each villa, through private elevator with access to the 3 floors or staircase
Garage for 3 cars
Closed storage room with about 14m2
Floor 1:
Living room, fireplace and balcony
Dining room
Fully Equipped Kitchen (Extractor hood, Oven, Microwave, Induction hob, Dishwasher, Washing machine, American fridge), with access to a very cozy and private terrace with direct access to the pool and garden
Social toilet
Floor 2:
One suite, Wardrobe, Toilet with shower base and balcony
One Suite, Wardrobe, Wc with shower base, balcony, already with some sea view and access by stairs to the Rooftop, with clean sea view
Storage area in the corridor (wardrobe)
Office
The condominium is located close to all kinds of commerce and services.
About 10 minutes walk to the train station and Tamariz beach and 8 minutes from the Casino.
Very close to the access to the marginal and A5, and less than 30 minutes from the center of Lisbon.
Do not miss this opportunity and book your visit now.
Contact
House 5 Bedrooms
Alcabideche, Cascais, Distrito de Lisboa
New · 500m²
With Garage
buy
3.800.000 €
Luxurious 5 bedroom detached villa, bedrooms all en-suite. Next to a nature reserve, we can have the best that the city has to offer along with the best of nature. On a plot of 911m2 and with a gross private area of 500m2 we have a unique villa in modern architecture, which was designed taking into account the smallest details. Through its large windows, it is possible to enjoy all the luxury and comfort while always being connected with nature. Villa composed of noble materials and luxury finishes, with excellent areas, plenty of natural light, elevator, barbecue, garden and swimming pool, located in the Abuxarda area, in Alcabideche.
This villa is divided as follows:
Floor 0:
-Entrance to the house with Cascading wall
-Entrance hall
-Reception room/Library/Office with balcony and air-conditioned wine cellar (30m2)
-Corridor (4.8m2)
-WC (3.9m2)
-Suite 1 with balcony, built-in wardrobe and toilet with window (22.2m2)
-Suite 2 with balcony, built-in wardrobe and toilet with window ( 23.9m2)
-Lift
-Access to Garden, Swimming Pool and Barbecue
Floor -1:
-SPA with sauna, Turkish bath, gym space (88.25m2)
-WC (3.2m2)
-Laundry/Technical area (14.27m2)
-Storage (19.53m2)
-Garage for four cars (101.3m2)
-Lift
Floor 1:
-Living room (51.4m2) with balcony and exit to the outside
-Kitchen (20.5m2) fully equipped with doors that easily transforms into an open space for a more intimate conviviality between the living room and the kitchen
-Corridor 15.69m2)
-WC (2.4m2)
-Stunning suite 3 (37.7) with balcony, walk-in closet and toilet with two showers, bathtub and vanity
-Suite 3 (22.3m2) with dressing room
-Suite 4 (22.06) with closet and balcony
-Access to the Garden
Equipped with:
Solar Panel, Air conditioning in ducts in all rooms, Home automation, smart electronic intercom (Wi-fi), Electric shutters, natural wood veneer floor, heat pump, pre-installation of CCTV (video surveillance), Swimming pool, Garden, Barbecue.
Close to all kinds of commerce, transport, services and some points of interest such as:
5 minutes from the center of Estoril, 8 minutes from the center and beaches of Cascais and 25 minutes from Lisbon. Close to Penha Longa Golf Resort, Estoril Golf Club, 2 minutes Cascais Shopping Center, close to several Supermarkets, Hospital, Pharmacies, Gyms
This villa is divided as follows:
Floor 0:
-Entrance to the house with Cascading wall
-Entrance hall
-Reception room/Library/Office with balcony and air-conditioned wine cellar (30m2)
-Corridor (4.8m2)
-WC (3.9m2)
-Suite 1 with balcony, built-in wardrobe and toilet with window (22.2m2)
-Suite 2 with balcony, built-in wardrobe and toilet with window ( 23.9m2)
-Lift
-Access to Garden, Swimming Pool and Barbecue
Floor -1:
-SPA with sauna, Turkish bath, gym space (88.25m2)
-WC (3.2m2)
-Laundry/Technical area (14.27m2)
-Storage (19.53m2)
-Garage for four cars (101.3m2)
-Lift
Floor 1:
-Living room (51.4m2) with balcony and exit to the outside
-Kitchen (20.5m2) fully equipped with doors that easily transforms into an open space for a more intimate conviviality between the living room and the kitchen
-Corridor 15.69m2)
-WC (2.4m2)
-Stunning suite 3 (37.7) with balcony, walk-in closet and toilet with two showers, bathtub and vanity
-Suite 3 (22.3m2) with dressing room
-Suite 4 (22.06) with closet and balcony
-Access to the Garden
Equipped with:
Solar Panel, Air conditioning in ducts in all rooms, Home automation, smart electronic intercom (Wi-fi), Electric shutters, natural wood veneer floor, heat pump, pre-installation of CCTV (video surveillance), Swimming pool, Garden, Barbecue.
Close to all kinds of commerce, transport, services and some points of interest such as:
5 minutes from the center of Estoril, 8 minutes from the center and beaches of Cascais and 25 minutes from Lisbon. Close to Penha Longa Golf Resort, Estoril Golf Club, 2 minutes Cascais Shopping Center, close to several Supermarkets, Hospital, Pharmacies, Gyms
Contact
House 10 Bedrooms
Ribafria e Pereiro de Palhacana, Alenquer, Distrito de Lisboa
Used · 300m²
buy
280.000 €
Se procura uma moradia rústica, espaçosa V7 + anexo T1 + anexo T2, 3 pisos e repleta de comodidades, esta é a oportunidade que estava à espera! Localizada no Lugar da Calçada, a apenas 4km de Arruda dos Vinhos e 4km de Sobral de Monte Agraço, esta encantadora propriedade oferece o equilíbrio perfeito entre a tranquilidade rural e a acessibilidade urbana.
Ideal para criação de Pousada ou Pensão.
Características Principais:
Tipo de Imóvel: Moradia Independente
Condição: Usado
Certificado Energético: Classe E
Número de Quartos: 7 (2 no rés do chão, 5 no 1º piso)
Casas de Banho: 3 (rés do chão, 1º piso, sótão)
Ano de Construção: 1970 (1º Piso e Sótão: 1990)
Área de Terreno: 600 m²
Área Útil: 300 m²
Área Bruta: 350 m²
Varanda: Sim
Garagem: Sim (1 lugar de estacionamento)
Lareira: Sim (rés do chão, 1º piso com salamandra)
Jardim: Sim Frente e Traseiras (com churrasco, telheiro, forno de padeiro e poço)
Boa Exposição Solar: Sim
Terraço: Sim
Sótão: Sim (amplo com 3 assoalhadas, 1 wc e elevador)
Anexos: Sim - 2 (5 assoalhadas, 1 wc, 2 cozinhas, 1 sótão)
Descrição:
Esta moradia oferece amplos espaços interiores, perfeitos para acomodar uma grande família ou para quem valoriza o espaço extra para hobbies ou escritório em casa. Os 7 quartos da casa principal garantem conforto e privacidade, enquanto as 3 casas de banho proporcionam comodidade para todos os membros da família. A cozinha é muito ampla e está equipada com um fogão a lenha.
A presença de uma lareira cria um ambiente acolhedor e convidativo na sala de estar, ideal para noites mais frias, e uma sala de jantar com bar embutido e garrafeira. Além disso, os jardins oferecem um espaço ao ar livre para desfrutar de momentos de lazer e convívio, enquanto o terraço e a varanda proporcionam vistas deslumbrantes sobre os arredores. No jardim das traseiras, além da churrasqueira e do forno de padeiro, há um poço (tapado) cuja água pode ser utilizada para rega (já tem motor instalado e em funcionamento), várias árvores de fruto e área para horta.
A localização estratégica desta moradia permite fácil acesso às cidades vizinhas, garantindo conveniência sem comprometer a paz e a serenidade que este ambiente rural proporciona.
Não perca esta oportunidade única de adquirir uma moradia com estas características. Agende já a sua visita e deixe-se encantar por tudo o que este imóvel tem para oferecer!
Através da nossa equipa de especialistas intermediários de crédito autorizados pelo BP 0006202, acompanhamos o processo de financiamento de inicio ao fim!
Ideal para criação de Pousada ou Pensão.
Características Principais:
Tipo de Imóvel: Moradia Independente
Condição: Usado
Certificado Energético: Classe E
Número de Quartos: 7 (2 no rés do chão, 5 no 1º piso)
Casas de Banho: 3 (rés do chão, 1º piso, sótão)
Ano de Construção: 1970 (1º Piso e Sótão: 1990)
Área de Terreno: 600 m²
Área Útil: 300 m²
Área Bruta: 350 m²
Varanda: Sim
Garagem: Sim (1 lugar de estacionamento)
Lareira: Sim (rés do chão, 1º piso com salamandra)
Jardim: Sim Frente e Traseiras (com churrasco, telheiro, forno de padeiro e poço)
Boa Exposição Solar: Sim
Terraço: Sim
Sótão: Sim (amplo com 3 assoalhadas, 1 wc e elevador)
Anexos: Sim - 2 (5 assoalhadas, 1 wc, 2 cozinhas, 1 sótão)
Descrição:
Esta moradia oferece amplos espaços interiores, perfeitos para acomodar uma grande família ou para quem valoriza o espaço extra para hobbies ou escritório em casa. Os 7 quartos da casa principal garantem conforto e privacidade, enquanto as 3 casas de banho proporcionam comodidade para todos os membros da família. A cozinha é muito ampla e está equipada com um fogão a lenha.
A presença de uma lareira cria um ambiente acolhedor e convidativo na sala de estar, ideal para noites mais frias, e uma sala de jantar com bar embutido e garrafeira. Além disso, os jardins oferecem um espaço ao ar livre para desfrutar de momentos de lazer e convívio, enquanto o terraço e a varanda proporcionam vistas deslumbrantes sobre os arredores. No jardim das traseiras, além da churrasqueira e do forno de padeiro, há um poço (tapado) cuja água pode ser utilizada para rega (já tem motor instalado e em funcionamento), várias árvores de fruto e área para horta.
A localização estratégica desta moradia permite fácil acesso às cidades vizinhas, garantindo conveniência sem comprometer a paz e a serenidade que este ambiente rural proporciona.
Não perca esta oportunidade única de adquirir uma moradia com estas características. Agende já a sua visita e deixe-se encantar por tudo o que este imóvel tem para oferecer!
Através da nossa equipa de especialistas intermediários de crédito autorizados pelo BP 0006202, acompanhamos o processo de financiamento de inicio ao fim!
Contact
House 6 Bedrooms
Areia (Cascais), Cascais e Estoril, Distrito de Lisboa
New · 760m²
With Garage
buy
7.500.000 €
*When you buy this property, you will be offered a cruise for two people*.
We present this magnificent luxury villa, on a plot of land measuring 1,110sq.m, built this year in Cascais.
This exclusive property has a total of 6 suites distributed as follows: 3 on the first floor, 2 on the ground floor and 1 in the basement.
It has a high-security pivoting entrance door, panoramic lift, hydraulic underfloor heating on all floors and central air conditioning with fan coils. Central vacuum system. Alarm and CCTV system. Solar panels. Heated salt-treated swimming pool with infinity edge and fire pit. Project by architect António Nunes da Silva.
The dining room, situated between the living room and the kitchen, allows for flexibility of space, with the option of keeping the kitchen integrated or separate, thanks to the full-height built-in doors.
Kitchen Features
Fully equipped with an oven, microwave, refrigerator, freezer, wine fridge, induction hob, and dishwasher.
Bora extractor system.
Dumbwaiter, facilitating the transport of groceries from the pantry or car directly to the kitchen.
Direct access from outside.
Office
The office, located next to the living room, ensures privacy with a door hidden inside the wall. It offers a window to the outside and another door to the private area of the ground floor, providing direct access to the bedrooms without passing through the living room.
Ground Floor
Two Suites: Both with direct access to the garden.
Panoramic Elevator: An alternative to the majestic spiral staircase, which is a true work of art.
Corridor with Glass Wall: Offers a view of the tree adjacent to the corridor.
Social Bathroom.
First Floor
Master Suite: With a walk-in closet, private balcony, and an elegant bathroom with two sinks and two showers. Option to install a TV on the ceiling.
Two Additional Suites: One of them with a large private terrace.
Mezzanine: Ideal as a living room or study area, with double-height ceilings and abundant natural light.
Direct Connection to the Laundry Room: Facilitates sending dirty clothes.
Basement
Garage: Space to accommodate four cars, illuminated by natural light and adorned with a vertical garden.
Laundry Room: Fully equipped with a washing machine and dryer.
Additional Suite.
Gym and Sauna.
Wine Cellar: Space to enjoy wine tasting with friends, equipped with a dumbwaiter and pantry.
Bathroom and Storage Area.
Home Cinema Room.
This property is not just a house, but a lifestyle, offering comfort, luxury and a harmonious connection between interior and exterior.
Don’t miss the opportunity to live in one of the most prestigious areas of Cascais!
We present this magnificent luxury villa, on a plot of land measuring 1,110sq.m, built this year in Cascais.
This exclusive property has a total of 6 suites distributed as follows: 3 on the first floor, 2 on the ground floor and 1 in the basement.
It has a high-security pivoting entrance door, panoramic lift, hydraulic underfloor heating on all floors and central air conditioning with fan coils. Central vacuum system. Alarm and CCTV system. Solar panels. Heated salt-treated swimming pool with infinity edge and fire pit. Project by architect António Nunes da Silva.
The dining room, situated between the living room and the kitchen, allows for flexibility of space, with the option of keeping the kitchen integrated or separate, thanks to the full-height built-in doors.
Kitchen Features
Fully equipped with an oven, microwave, refrigerator, freezer, wine fridge, induction hob, and dishwasher.
Bora extractor system.
Dumbwaiter, facilitating the transport of groceries from the pantry or car directly to the kitchen.
Direct access from outside.
Office
The office, located next to the living room, ensures privacy with a door hidden inside the wall. It offers a window to the outside and another door to the private area of the ground floor, providing direct access to the bedrooms without passing through the living room.
Ground Floor
Two Suites: Both with direct access to the garden.
Panoramic Elevator: An alternative to the majestic spiral staircase, which is a true work of art.
Corridor with Glass Wall: Offers a view of the tree adjacent to the corridor.
Social Bathroom.
First Floor
Master Suite: With a walk-in closet, private balcony, and an elegant bathroom with two sinks and two showers. Option to install a TV on the ceiling.
Two Additional Suites: One of them with a large private terrace.
Mezzanine: Ideal as a living room or study area, with double-height ceilings and abundant natural light.
Direct Connection to the Laundry Room: Facilitates sending dirty clothes.
Basement
Garage: Space to accommodate four cars, illuminated by natural light and adorned with a vertical garden.
Laundry Room: Fully equipped with a washing machine and dryer.
Additional Suite.
Gym and Sauna.
Wine Cellar: Space to enjoy wine tasting with friends, equipped with a dumbwaiter and pantry.
Bathroom and Storage Area.
Home Cinema Room.
This property is not just a house, but a lifestyle, offering comfort, luxury and a harmonious connection between interior and exterior.
Don’t miss the opportunity to live in one of the most prestigious areas of Cascais!
Contact
Semi-Detached House
Carcavelos e Parede, Cascais, Distrito de Lisboa
Used · 270m²
buy
495.000 €
Semi-detached house, converted into three fractions for independent use + one in the Annex.
Composed:
Basement with 4 rooms,
Ground floor with 3 rooms, kitchen and bathroom
1st floor with 3 rooms, kitchen and bathroom and annex for storage
Licensing is required from Cascais City Council.
Under the recent decree of law 10/2024, it is possible to deed this property. The new buyer will be in charge of the procedures to obtain the LU, if he wishes to
Composed:
Basement with 4 rooms,
Ground floor with 3 rooms, kitchen and bathroom
1st floor with 3 rooms, kitchen and bathroom and annex for storage
Licensing is required from Cascais City Council.
Under the recent decree of law 10/2024, it is possible to deed this property. The new buyer will be in charge of the procedures to obtain the LU, if he wishes to
Contact
House 4 Bedrooms Duplex
Santa Cruz (A dos Cunhados), A dos Cunhados e Maceira, Torres Vedras, Distrito de Lisboa
Used · 195m²
With Garage
buy
Moradia com piscina lote 617,50 m2 como Nova , podendo ser vendida com toda a mobília, incluindo as 5 televisões pelo valor de 465.000,00 €
Moradia T4, com excelentes áreas, Imobiliária C & C Valverde Licença AMI nº 41 Vende moradia *****EM EXCLUSIVO***** com vista mar, perto do Externato da Póvoa de Pena Firme, situando-se em zona privilegiada e de grande qualidade, muito sossegada, com bastante comercio e serviços podendo desloca-se até á praia a pé, perto do centro de Sta. Cruz..
Moradia T4, com excelentes áreas, Imobiliária C & C Valverde Licença AMI nº 41 Vende moradia *****EM EXCLUSIVO***** com vista mar, perto do Externato da Póvoa de Pena Firme, situando-se em zona privilegiada e de grande qualidade, muito sossegada, com bastante comercio e serviços podendo desloca-se até á praia a pé, perto do centro de Sta. Cruz..
Contact
House 5 Bedrooms Triplex
Cascais e Estoril, Distrito de Lisboa
Refurbished · 531m²
With Garage
buy
4.900.000 €
5 bedroom villa with 531.30m2 of floor area, with 646.10m2 of gross area with garden and swimming pool on a plot of 1037.75m2. The villa was fully refurbished by architects, with excellent materials and great taste, located in Estoril, with wide sea views.
The villa is distributed as follows:
Floor 0:
Living room (55.20m2)
I.S. (2.30m2)
Corridor (4.70m2)
Stairs (2.85m2)
Storage room (2.35m2)
Garden storage room (14.20m2)
Garden (308.00m2)
Swimming pool (35.00m2)
Barbecue (2.00m2)
Floor 1:
Entrance hall (13.00m2)
Living room (57.10m2) with access to a balcony of 11.15m2
Dining room (16.80m2)
Stairs (7.55m2)
Office / Bedroom (13.10m2)
Complete I.S. (3.50m2)
I.S. (3.05m2)
Fully equipped kitchen with brand new AEG appliances. Bright kitchen with central island (20.30m2)
Garden (118.00m2)
Floor 2:
Bedroom hall (14.10m2)
Master Suite (23.80m2) with walk-in closet and I.S. (9.10m2)
Suite nº2 (21.20m2) with I.S. (6.90m2)
Room nº3 (23.05m2)
Room nº4 (12.05m2)
I.S. (5.10m2)
Balconies (7.10m2)
Property features:
Elevator between all floors
Air conditioning system on all floors
It has an excellent sun exposure, with the living rooms, bedrooms, kitchen and balconies facing south, east and west with spectacular light
Totally new electrical system, plumbing, window frames, flooring and sanitary ware
Garage for 3 cars
Garden with 845 m2
Swimming pool
Garden storage room
Apartment for employee
The villa is very well located in a very quiet and safe place, with excellent access, served by schools, hospital, gym, commercial centre that offers all daily commerce, including supermarket, pastry shop, butcher, pharmacy, restaurants, banks etc.
2 minutes from Estoril Golf, 3 minutes from Tamariz beach, 5 minutes from the centre of Cascais, 11 minutes from Lisbon and 20 minutes from the airport.
The villa is distributed as follows:
Floor 0:
Living room (55.20m2)
I.S. (2.30m2)
Corridor (4.70m2)
Stairs (2.85m2)
Storage room (2.35m2)
Garden storage room (14.20m2)
Garden (308.00m2)
Swimming pool (35.00m2)
Barbecue (2.00m2)
Floor 1:
Entrance hall (13.00m2)
Living room (57.10m2) with access to a balcony of 11.15m2
Dining room (16.80m2)
Stairs (7.55m2)
Office / Bedroom (13.10m2)
Complete I.S. (3.50m2)
I.S. (3.05m2)
Fully equipped kitchen with brand new AEG appliances. Bright kitchen with central island (20.30m2)
Garden (118.00m2)
Floor 2:
Bedroom hall (14.10m2)
Master Suite (23.80m2) with walk-in closet and I.S. (9.10m2)
Suite nº2 (21.20m2) with I.S. (6.90m2)
Room nº3 (23.05m2)
Room nº4 (12.05m2)
I.S. (5.10m2)
Balconies (7.10m2)
Property features:
Elevator between all floors
Air conditioning system on all floors
It has an excellent sun exposure, with the living rooms, bedrooms, kitchen and balconies facing south, east and west with spectacular light
Totally new electrical system, plumbing, window frames, flooring and sanitary ware
Garage for 3 cars
Garden with 845 m2
Swimming pool
Garden storage room
Apartment for employee
The villa is very well located in a very quiet and safe place, with excellent access, served by schools, hospital, gym, commercial centre that offers all daily commerce, including supermarket, pastry shop, butcher, pharmacy, restaurants, banks etc.
2 minutes from Estoril Golf, 3 minutes from Tamariz beach, 5 minutes from the centre of Cascais, 11 minutes from Lisbon and 20 minutes from the airport.
Contact
Detached House 5 Bedrooms
Queluz e Belas, Sintra, Distrito de Lisboa
Used · 362m²
With Garage
buy
2.900.000 €
Located in the prestigious Belas Clube de Campo, this detached villa of contemporary architecture offers a haven of luxury and privacy. With a 363 sqm private gross area and inserted in a plot of 2.133 sqm, the property is an example of elegance and comfort.
The villa is harmoniously distributed over three floors:
Floor -1: Ample space for a 3 cars garage, storage area, laundry area and a bedroom, ensuring functionality and organization.
Ground Floor: The communal living room, with generous 69 sqm, is bathed in natural light, creating a cosy atmosphere. The 28 sqm kitchen, equipped with Gaggenau household appliances, gives access to a cosy dining area facing the garden. The suites, with areas between 19 sqm and 24 sqm, offer privacy, comfort and direct access to the garden.
Upper floor: The master suite, with 25 sqm, is complemented by a spacious closet of 19 sqm, bathroom with hydromassage and access to a private terrace.
Every detail has been carefully thought out to provide comfort to residents, from the radiant floor heating in the bathrooms, fireplace and elevator that connects all levels of the house.
The garden, the indoor heated salt water swimming pool and a discreet barbecue area invite you to relax and outdoor entertainment.
The Belas Clube de Campo is synonymous with a distinct lifestyle, where nature and history meet. Located in the Serra da Carregueira Forest Park, it offers a unique setting for family life, with access to an exceptional golf course, sports facilities and high-quality services. It is the perfect destination for your family to live in full nature, but close to everything.
We invite you to discover more about this magnificent property and schedule a visit to personally experience all it has to offer.
Porta da Frente Christie’s is a real estate agency that has been operating in the market for more than two decades. Its focus lays on the highest quality houses and developments, not only in the selling market, but also in the renting market. The company was elected by the prestigious brand Christie’s International Real Estate to represent Portugal in the areas of Lisbon, Cascais, Oeiras and Alentejo. The main purpose of Porta da Frente Christie’s is to offer a top-notch service to our customers.
The villa is harmoniously distributed over three floors:
Floor -1: Ample space for a 3 cars garage, storage area, laundry area and a bedroom, ensuring functionality and organization.
Ground Floor: The communal living room, with generous 69 sqm, is bathed in natural light, creating a cosy atmosphere. The 28 sqm kitchen, equipped with Gaggenau household appliances, gives access to a cosy dining area facing the garden. The suites, with areas between 19 sqm and 24 sqm, offer privacy, comfort and direct access to the garden.
Upper floor: The master suite, with 25 sqm, is complemented by a spacious closet of 19 sqm, bathroom with hydromassage and access to a private terrace.
Every detail has been carefully thought out to provide comfort to residents, from the radiant floor heating in the bathrooms, fireplace and elevator that connects all levels of the house.
The garden, the indoor heated salt water swimming pool and a discreet barbecue area invite you to relax and outdoor entertainment.
The Belas Clube de Campo is synonymous with a distinct lifestyle, where nature and history meet. Located in the Serra da Carregueira Forest Park, it offers a unique setting for family life, with access to an exceptional golf course, sports facilities and high-quality services. It is the perfect destination for your family to live in full nature, but close to everything.
We invite you to discover more about this magnificent property and schedule a visit to personally experience all it has to offer.
Porta da Frente Christie’s is a real estate agency that has been operating in the market for more than two decades. Its focus lays on the highest quality houses and developments, not only in the selling market, but also in the renting market. The company was elected by the prestigious brand Christie’s International Real Estate to represent Portugal in the areas of Lisbon, Cascais, Oeiras and Alentejo. The main purpose of Porta da Frente Christie’s is to offer a top-notch service to our customers.
Contact
House 3 Bedrooms
Ramada, Ramada e Caneças, Odivelas, Distrito de Lisboa
New · 130m²
With Garage
buy
679.999 €
Moradia T3 nova a estrear na Ramada em Odivelas.
EM EXCLUSIVO NA LISKASAS
Referência: CZ2706
Moradia nova a estrear, com arquitetura moderna, composta por:
Exterior:
- Logradouro;
- Telheiro com churrasqueira;
- Garagem;
Piso 0:
- Hall de entrada;
- Wc social;
- Escadas de acesso ao piso 1;
- Cozinha totalmente equipada;
- Sala estar/jantar com acesso ao logradouro;
Piso 1:
- Hall dos quartos;
- Quarto 1;
- Varanda;
- Wc de serviços aos quartos;
- Quarto 2;
- Quarto 3 em Suite + Wc suite;
- Varanda comum ao quarto 2 e a suite;
Características e equipamentos:
- Cozinha totalmente equipada com: placa de indução, exaustor, máquina de lavar loiça, máquina lavar roupa, frigorífico combinado, forno e micro-ondas. Eletrodomésticos encastrados;
- Domótica Smart Home - Controlo através do smartphone;
- Ar condicionado;
- Aspiração central;
- Musica ambiente;
- Suites com roupeiros embutidos;
- Porta e janelas de alta segurança;
-Janelas com vidros duplos e oscilo batente;
- Estores elétricos e térmicos;
- Painéis solares;
- Isolamento acústico e térmico;
- Vídeo porteiro;
- Portões da garagem automáticos;
- Churrasqueira no exterior;
- Pontos de água e eletricidade no exterior;
Excelente exposição solar: Nascente / Poente.
Certificação energética: A+
Este imóvel situa-se na Ramada em zona tranquila de moradias e muito próximo dos Doces da Ramada, zona onde poderá encontrar diverso comercio e serviços como: supermercado, farmácias, pastelarias, cafés, restaurantes e a poucos minutos de carro do Centro Comercial Continente e Hospital Beatriz Ângelo.
Possui excelentes acessibilidades aos principais eixos rodoviários de acesso a Lisboa - IC22, CRIL, CREL, A8.
VISITA VIRTUAL DISPONÍVEL NO SITE LISKASASIMOBILIARIA.PT
Para mais informações e/ ou agendar visita contacte (telefone) ou (telefone)
Para mais soluções consulte: liskasasimobiliaria pt
’LisKasas o caminho mais rápido e seguro na procura da sua futura casa’
EM EXCLUSIVO NA LISKASAS
Referência: CZ2706
Moradia nova a estrear, com arquitetura moderna, composta por:
Exterior:
- Logradouro;
- Telheiro com churrasqueira;
- Garagem;
Piso 0:
- Hall de entrada;
- Wc social;
- Escadas de acesso ao piso 1;
- Cozinha totalmente equipada;
- Sala estar/jantar com acesso ao logradouro;
Piso 1:
- Hall dos quartos;
- Quarto 1;
- Varanda;
- Wc de serviços aos quartos;
- Quarto 2;
- Quarto 3 em Suite + Wc suite;
- Varanda comum ao quarto 2 e a suite;
Características e equipamentos:
- Cozinha totalmente equipada com: placa de indução, exaustor, máquina de lavar loiça, máquina lavar roupa, frigorífico combinado, forno e micro-ondas. Eletrodomésticos encastrados;
- Domótica Smart Home - Controlo através do smartphone;
- Ar condicionado;
- Aspiração central;
- Musica ambiente;
- Suites com roupeiros embutidos;
- Porta e janelas de alta segurança;
-Janelas com vidros duplos e oscilo batente;
- Estores elétricos e térmicos;
- Painéis solares;
- Isolamento acústico e térmico;
- Vídeo porteiro;
- Portões da garagem automáticos;
- Churrasqueira no exterior;
- Pontos de água e eletricidade no exterior;
Excelente exposição solar: Nascente / Poente.
Certificação energética: A+
Este imóvel situa-se na Ramada em zona tranquila de moradias e muito próximo dos Doces da Ramada, zona onde poderá encontrar diverso comercio e serviços como: supermercado, farmácias, pastelarias, cafés, restaurantes e a poucos minutos de carro do Centro Comercial Continente e Hospital Beatriz Ângelo.
Possui excelentes acessibilidades aos principais eixos rodoviários de acesso a Lisboa - IC22, CRIL, CREL, A8.
VISITA VIRTUAL DISPONÍVEL NO SITE LISKASASIMOBILIARIA.PT
Para mais informações e/ ou agendar visita contacte (telefone) ou (telefone)
Para mais soluções consulte: liskasasimobiliaria pt
’LisKasas o caminho mais rápido e seguro na procura da sua futura casa’
Contact
House 5 Bedrooms
Cascais e Estoril, Distrito de Lisboa
Remodelled · 531m²
With Garage
buy
4.900.000 €
5 bedroom villa completely remodelled by architect with swimming pool, 845m2 lawned garden and sea views, in the most elegant and sophisticated residential neighbourhood of Estoril.
Main areas
Floor 0:
- Hall 9m2
- Living room 36m2
- WC 2m2
- Suite 12m2
- Laundry room 13m2
- Pantry 2m2
- Garage 52m2
1st floor
- Hall 23m2
- Living room 60m2
- Kitchen 26m2
- Office 14m2
- WC 7m2
2nd floor
- Suite 26m2
- Suite 25m2
- Hall 19m2
- Bedroom 16m2
- WC 7m2
- Bedroom 15m2
Floor 3:
- Suite 32m2
- Walk-in Closet 10m2
- Balcony 10m2
House with lift, fully equipped kitchen with central island and AEG appliances, air conditioning.
Garage with parking for 3 cars and a servant’s flat.
Located in a quiet residential area, the villa is 2 minutes from Estoril Golf, 3 minutes from Tamariz beach, 5 minutes from the centre of Cascais, 11 minutes from Lisbon and 20 minutes from the airport. Estoril is the ideal location to enjoy life by the beach without being far from the city and its main amenities. With easy access to the main public transport and motorways, close to shopping centres, restaurants, cafés and all kinds of commerce and services.
INSIDE LIVING operates in the luxury housing and property investment market. Our team offers a diversified range of excellent services to our clients, such as investor support services, ensuring all assistance in the selection, purchase, sale or rental of properties, architectural design, interior design, banking and concierge services throughout the process.
Main areas
Floor 0:
- Hall 9m2
- Living room 36m2
- WC 2m2
- Suite 12m2
- Laundry room 13m2
- Pantry 2m2
- Garage 52m2
1st floor
- Hall 23m2
- Living room 60m2
- Kitchen 26m2
- Office 14m2
- WC 7m2
2nd floor
- Suite 26m2
- Suite 25m2
- Hall 19m2
- Bedroom 16m2
- WC 7m2
- Bedroom 15m2
Floor 3:
- Suite 32m2
- Walk-in Closet 10m2
- Balcony 10m2
House with lift, fully equipped kitchen with central island and AEG appliances, air conditioning.
Garage with parking for 3 cars and a servant’s flat.
Located in a quiet residential area, the villa is 2 minutes from Estoril Golf, 3 minutes from Tamariz beach, 5 minutes from the centre of Cascais, 11 minutes from Lisbon and 20 minutes from the airport. Estoril is the ideal location to enjoy life by the beach without being far from the city and its main amenities. With easy access to the main public transport and motorways, close to shopping centres, restaurants, cafés and all kinds of commerce and services.
INSIDE LIVING operates in the luxury housing and property investment market. Our team offers a diversified range of excellent services to our clients, such as investor support services, ensuring all assistance in the selection, purchase, sale or rental of properties, architectural design, interior design, banking and concierge services throughout the process.
Contact
House 6 Bedrooms +1
Parede, Carcavelos e Parede, Cascais, Distrito de Lisboa
Used · 290m²
With Garage
buy
1.689.000 €
VILLA T6 +1 IN PAREDE, SEA VIEW NEXT TO THE GARDENS PAREDE
ARE YOU LOOKING FOR A VILLA WITH SEA VIEWS AND WALKING DISTANCE FROM THE BEACH?
COME AND SEE THIS VILLA.
3 FLOORS, ELEVATOR AND COMPLETELY REFURBISHED.
AIR CONDITIONING
UNDERFLOOR HEATING
EVERYTHING LIKE NEW
THERE IS A POSSIBILITY OF SELLING WITH FURNITURE.
Floor 0 (at entrance level)
Kitchen with living room in open space
Hall wardrobe area
Full bathroom 3.35m2
Spacious living room with access to the front garden.
Garage for 2 cars 29m2
FLOOR 1: Entrance hall 9m2, living room 36m2 with fireplace and fireplace, fully equipped kitchen 12.45m2, bedroom 12.06m2 and bathroom 2.60m2
Barbecue area, terrace with pergola where you can have meals with family or friends
Outdoor pool with sea views
2nd floor: 2 complete suites 11.15m2 and 12.60m2 with their bathrooms 4.29m2 and 4.80m2,
2 bedrooms 14.20 and 16.30m2 with support of a 4.45m2 bathroom
Air conditioning in all rooms and underfloor heating in all bedrooms and living room
3rd floor: currently 2 complete suites but you can convert into a master suite by joining the two.
High investment potential for both local accommodation and long-term rentals.
L.U 857/2002
Contact us to schedule your visit
ARE YOU LOOKING FOR A VILLA WITH SEA VIEWS AND WALKING DISTANCE FROM THE BEACH?
COME AND SEE THIS VILLA.
3 FLOORS, ELEVATOR AND COMPLETELY REFURBISHED.
AIR CONDITIONING
UNDERFLOOR HEATING
EVERYTHING LIKE NEW
THERE IS A POSSIBILITY OF SELLING WITH FURNITURE.
Floor 0 (at entrance level)
Kitchen with living room in open space
Hall wardrobe area
Full bathroom 3.35m2
Spacious living room with access to the front garden.
Garage for 2 cars 29m2
FLOOR 1: Entrance hall 9m2, living room 36m2 with fireplace and fireplace, fully equipped kitchen 12.45m2, bedroom 12.06m2 and bathroom 2.60m2
Barbecue area, terrace with pergola where you can have meals with family or friends
Outdoor pool with sea views
2nd floor: 2 complete suites 11.15m2 and 12.60m2 with their bathrooms 4.29m2 and 4.80m2,
2 bedrooms 14.20 and 16.30m2 with support of a 4.45m2 bathroom
Air conditioning in all rooms and underfloor heating in all bedrooms and living room
3rd floor: currently 2 complete suites but you can convert into a master suite by joining the two.
High investment potential for both local accommodation and long-term rentals.
L.U 857/2002
Contact us to schedule your visit
Contact
Venda de terreno com Moradia!
Semi-Detached 4 Bedrooms +1 Duplex
Albarraque (São Pedro Penaferrim), S.Maria e S.Miguel, S.Martinho, S.Pedro Penaferrim, Sintra, Distrito de Lisboa
Used · 237m²
With Garage
buy
335.000 €
Terreno para construção situado em São Pedro de Penaferrim, Sintra, distrito de Lisboa
Este imovel nao tem licença de Habitação, pelo que quem comprar a moradia tem que legalizar !
Venda de terreno com Moradia!
Junto aos principais acessos rodoviários em direção a Sintra e Lisboa. Terreno para construção de moradia com uma área de 285 metros quadrados.
Implantação: 95 metros quadrados - ABC: 237 metros quadrados - Área dependente: 48 metros quadrados.
Localizado em urbanização composta de moradias, em local muito aprazível com todos os equipamentos necessários.
Terreno em gaveto com magnífica exposição solar.
Este imovel nao tem licença de Habitação, pelo que quem comprar a moradia tem que legalizar !
Venda de terreno com Moradia!
Junto aos principais acessos rodoviários em direção a Sintra e Lisboa. Terreno para construção de moradia com uma área de 285 metros quadrados.
Implantação: 95 metros quadrados - ABC: 237 metros quadrados - Área dependente: 48 metros quadrados.
Localizado em urbanização composta de moradias, em local muito aprazível com todos os equipamentos necessários.
Terreno em gaveto com magnífica exposição solar.
Contact
House 7 Bedrooms
Cascais e Estoril, Distrito de Lisboa
Used · 646m²
With Garage
buy
4.900.000 €
Luxury villa, with sea views, in a privileged location in the center of Estoril.
The house was recently completely renovated, using noble materials and finishes, by a renowned architect.
The project prioritised large spaces, fluid communication between them, the relationship with the outside and the balance between refinement and modern comfort. During this intervention, a new electrical system, plumbing, framing, flooring and sanitary ware were installed, all of a high standard.
It has a plot of 1038m2, on one of the main streets in Estoril and enjoys an extraordinary relationship with the frontal sea view with which its social areas and main bedrooms come into contact.
Built on four floors, all accessible by interior elevator.
Its large and refined entrance hall, located in the center of the house’s design, leads us to a large living room that connects with the front garden and with a fantastic balcony to the south, of great dimensions and a frontal view of the sea. The balcony also serves the modern and superiorly equipped kitchen, of equally generous dimensions.
This floor also has a guest bedroom/office and a complete guest bathroom.
On the 1st floor we find 4 bedrooms, two of which are en suite (26m2 each and connected by a large closet) and a complete guest bathroom. This floor also has a large balcony which, at this level, offers an exceptional view from Cascais to Lisbon.
On the 2nd floor, it has a 32m2 suite bedroom, a large closet and a 10m2 south-facing balcony.
On Floor -1 there is a 1-bedroom apartment for staff or guests, a 36m2 living room, laundry room, full bathroom and a 52m2 garage.
Outside, to the south, there is a heated swimming pool, and leisure and dining areas full of comfort and good taste.
Its privileged location, in one of the most sought-after streets in Estoril, places it 2 minutes from Estoril Golf, 3 minutes from Tamariz beach, 5 minutes from the center of Cascais, 15 minutes from Lisbon and 20 minutes from airport.
In its immediate vicinity, we find the best international schools in the region, hospitals and a wide range of services, restaurants and everyday commerce.
The house was recently completely renovated, using noble materials and finishes, by a renowned architect.
The project prioritised large spaces, fluid communication between them, the relationship with the outside and the balance between refinement and modern comfort. During this intervention, a new electrical system, plumbing, framing, flooring and sanitary ware were installed, all of a high standard.
It has a plot of 1038m2, on one of the main streets in Estoril and enjoys an extraordinary relationship with the frontal sea view with which its social areas and main bedrooms come into contact.
Built on four floors, all accessible by interior elevator.
Its large and refined entrance hall, located in the center of the house’s design, leads us to a large living room that connects with the front garden and with a fantastic balcony to the south, of great dimensions and a frontal view of the sea. The balcony also serves the modern and superiorly equipped kitchen, of equally generous dimensions.
This floor also has a guest bedroom/office and a complete guest bathroom.
On the 1st floor we find 4 bedrooms, two of which are en suite (26m2 each and connected by a large closet) and a complete guest bathroom. This floor also has a large balcony which, at this level, offers an exceptional view from Cascais to Lisbon.
On the 2nd floor, it has a 32m2 suite bedroom, a large closet and a 10m2 south-facing balcony.
On Floor -1 there is a 1-bedroom apartment for staff or guests, a 36m2 living room, laundry room, full bathroom and a 52m2 garage.
Outside, to the south, there is a heated swimming pool, and leisure and dining areas full of comfort and good taste.
Its privileged location, in one of the most sought-after streets in Estoril, places it 2 minutes from Estoril Golf, 3 minutes from Tamariz beach, 5 minutes from the center of Cascais, 15 minutes from Lisbon and 20 minutes from airport.
In its immediate vicinity, we find the best international schools in the region, hospitals and a wide range of services, restaurants and everyday commerce.
Contact
House 5 Bedrooms
Mafra , Distrito de Lisboa
Used · 329m²
With Garage
buy
995.000 €
Farm with 5 bedroom single storey house, with lots of light in a quiet area with easy access. Very generous areas, garden, large porch, kennel, carport for motorhome, various storage.
Undoubtedly, the ideal place to retreat and enjoy the peace of nature, just 16 km from the village and beaches of Ericeira.
The villa consists of:
- Hall with wooden ceiling that gives us access to the social area where we find a lounge with 80m² with a stone fireplace, and cobblestone floor. We also have an office with 14m², a kitchen with 31m², a laundry,
a pantry and a guest bathroom with shower. It also has a mezzanine to support the kitchen and winter garden.
The bedroom area is accessed through a corridor with a door, where we have three bedrooms with wardrobes, a bathroom with two sinks and walk in shower, and also a suite with a 10m² bathroom, a closet and a 17m² bedroom.
This farm has more than 11000m². It is quite flat and has 2 independent entrances that allow you to work the land without affecting the living area.
There is also a chicken coop, 2 kennels, an agricultural support shed, barbecue, a wood oven and several trees around the property, which gives you total privacy.
All lawn areas have automatic irrigation and the access paths are in Portuguese cobblestone, which include a patio with 230m².
This farm brings together all the characteristics to enjoy nature without giving up the comfort of a 5 bedroom villa with only one floor.
Equipment:
Kitchen equipped with oven, hob, dishwasher. microwave, fridge.
Central heating, central vacuum, alarm, ambient sound, video intercom, electric gate, photovoltaic panels, borehole
* All available information does not exempt the mediator from confirming as well as consulting the property documentation. *
This region, known as the Saloia area, allows you to slow down from the daily life of the city while maintaining a pleasant pace of life and a desirable lifestyle.
Located about 20 minutes from Lisbon, access: A8 and A21.
Ericeira - ’Where the sea is bluer’ - is considered the 2nd world surfing reserve since 2011, and the only one in Europe. It has very renowned beaches for the practice of the same, such as Ribeira d’ Ilhas, Foz do Lizandro, Praia dos Coxos in Ribamar, among many others. Kitesurfing, windsurfing, bodyboarding and stand-up paddleboarding are also widely practised.
This fishing village was also elected, in 2018, the 2nd best parish in Lisbon to live in, with security, access and leisure spaces being analysed. Among the customs and traditions, Ericeira is a land of seafood and the art of fishing.
The 3rd place was awarded to the parish of Mafra, county town (currently with 11 parishes) and was considered in 2021 the 2nd national municipality with the highest population growth in the last decade.
A village rich in history, marked by the construction of the National Palace of Mafra, classified as a World Heritage Site by UNESCO in 2019. Mafra also has some hidden treasures, such as the unique Tapada Nacional de Mafra.
Undoubtedly, the ideal place to retreat and enjoy the peace of nature, just 16 km from the village and beaches of Ericeira.
The villa consists of:
- Hall with wooden ceiling that gives us access to the social area where we find a lounge with 80m² with a stone fireplace, and cobblestone floor. We also have an office with 14m², a kitchen with 31m², a laundry,
a pantry and a guest bathroom with shower. It also has a mezzanine to support the kitchen and winter garden.
The bedroom area is accessed through a corridor with a door, where we have three bedrooms with wardrobes, a bathroom with two sinks and walk in shower, and also a suite with a 10m² bathroom, a closet and a 17m² bedroom.
This farm has more than 11000m². It is quite flat and has 2 independent entrances that allow you to work the land without affecting the living area.
There is also a chicken coop, 2 kennels, an agricultural support shed, barbecue, a wood oven and several trees around the property, which gives you total privacy.
All lawn areas have automatic irrigation and the access paths are in Portuguese cobblestone, which include a patio with 230m².
This farm brings together all the characteristics to enjoy nature without giving up the comfort of a 5 bedroom villa with only one floor.
Equipment:
Kitchen equipped with oven, hob, dishwasher. microwave, fridge.
Central heating, central vacuum, alarm, ambient sound, video intercom, electric gate, photovoltaic panels, borehole
* All available information does not exempt the mediator from confirming as well as consulting the property documentation. *
This region, known as the Saloia area, allows you to slow down from the daily life of the city while maintaining a pleasant pace of life and a desirable lifestyle.
Located about 20 minutes from Lisbon, access: A8 and A21.
Ericeira - ’Where the sea is bluer’ - is considered the 2nd world surfing reserve since 2011, and the only one in Europe. It has very renowned beaches for the practice of the same, such as Ribeira d’ Ilhas, Foz do Lizandro, Praia dos Coxos in Ribamar, among many others. Kitesurfing, windsurfing, bodyboarding and stand-up paddleboarding are also widely practised.
This fishing village was also elected, in 2018, the 2nd best parish in Lisbon to live in, with security, access and leisure spaces being analysed. Among the customs and traditions, Ericeira is a land of seafood and the art of fishing.
The 3rd place was awarded to the parish of Mafra, county town (currently with 11 parishes) and was considered in 2021 the 2nd national municipality with the highest population growth in the last decade.
A village rich in history, marked by the construction of the National Palace of Mafra, classified as a World Heritage Site by UNESCO in 2019. Mafra also has some hidden treasures, such as the unique Tapada Nacional de Mafra.
Contact
House 2 Bedrooms
Estoril, Cascais e Estoril, Distrito de Lisboa
Used · 166m²
buy
1.295.000 €
Introducing an exceptional triplex in one of Estoril’s most coveted locations, this exclusive collection of eight luxurious homes is nestled in nature and defined by spacious layouts, abundant natural light, and understated elegance.
Property Features
Two generously sized en-suite bedrooms with built-in wardrobes, each opening onto private balconies, perfect for watching the sunrises and sunsets.
A spacious lounge and dining room that seamlessly connects to the kitchen, creating a warm and inviting space for gatherings.
A fully equipped kitchen with direct access to a garden, enhancing the indoor-outdoor living experience.
A dedicated office space ideal for work or study.
One guest bathroom for added convenience.
A 30 m² terrace on the third floor, offering endless possibilities and stunning views over Estoril and the ocean.
A communal garage with space for four cars, plus guest parking and additional storage or a wine cellar.
An elevator servicing all three floors for added convenience.
A communal swimming pool and garden, perfect for relaxing on warm summer days and nights.
Additional Information
Condominium fees include the cleaning of the swimming pool and maintenance of all gardens, ensuring a pristine environment.
Located just five minutes from Tamariz Beach, residents can enjoy the vibrant local atmosphere while retreating to the peace and comfort of their home.
***The information described is not binding and must be confirmed***
At Bellenzo Real estate, our focus is to provide our clients with great customer service, which also means that we support business sharing 50/50. If you are an industry professional or real estate agent, please feel free to contact us to schedule a visit.
Property Features
Two generously sized en-suite bedrooms with built-in wardrobes, each opening onto private balconies, perfect for watching the sunrises and sunsets.
A spacious lounge and dining room that seamlessly connects to the kitchen, creating a warm and inviting space for gatherings.
A fully equipped kitchen with direct access to a garden, enhancing the indoor-outdoor living experience.
A dedicated office space ideal for work or study.
One guest bathroom for added convenience.
A 30 m² terrace on the third floor, offering endless possibilities and stunning views over Estoril and the ocean.
A communal garage with space for four cars, plus guest parking and additional storage or a wine cellar.
An elevator servicing all three floors for added convenience.
A communal swimming pool and garden, perfect for relaxing on warm summer days and nights.
Additional Information
Condominium fees include the cleaning of the swimming pool and maintenance of all gardens, ensuring a pristine environment.
Located just five minutes from Tamariz Beach, residents can enjoy the vibrant local atmosphere while retreating to the peace and comfort of their home.
***The information described is not binding and must be confirmed***
At Bellenzo Real estate, our focus is to provide our clients with great customer service, which also means that we support business sharing 50/50. If you are an industry professional or real estate agent, please feel free to contact us to schedule a visit.
Contact
See more Properties for Sale, Houses in Distrito de Lisboa
Bedrooms
Zones
Can’t find the property you’re looking for?
