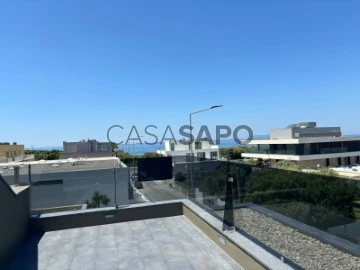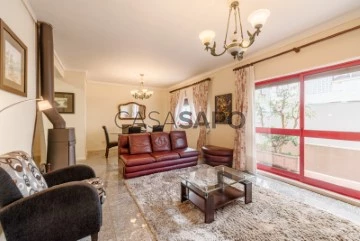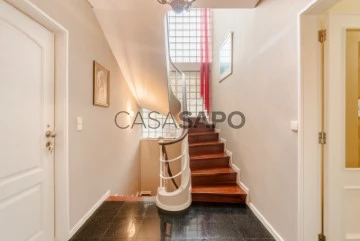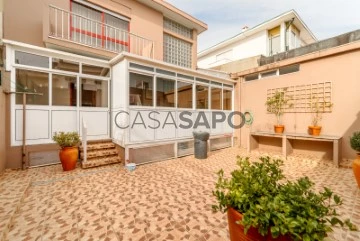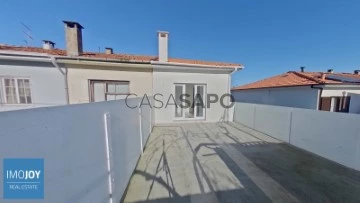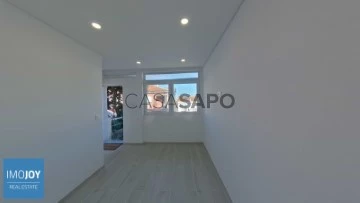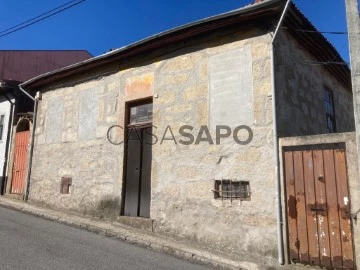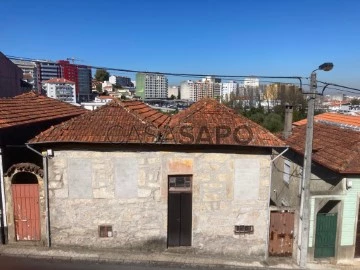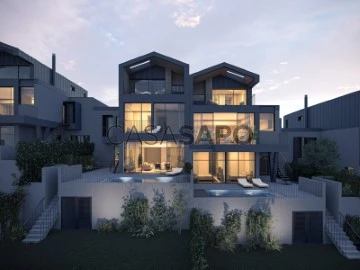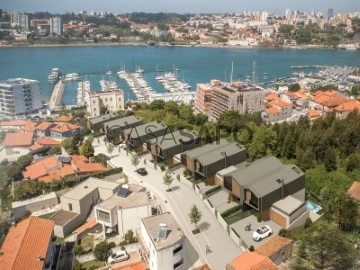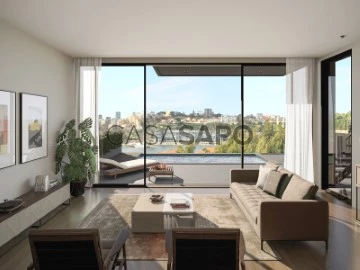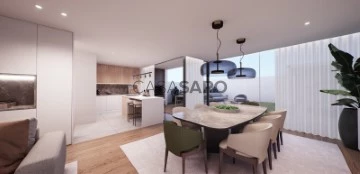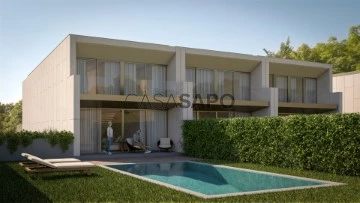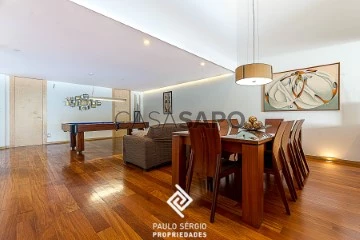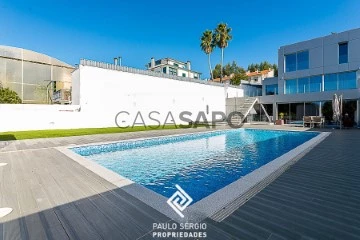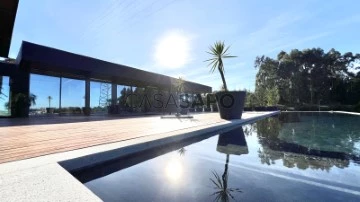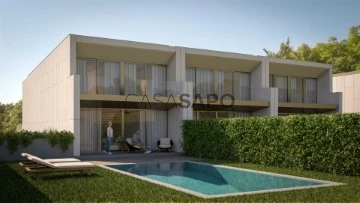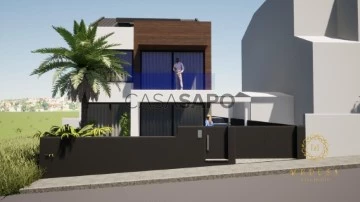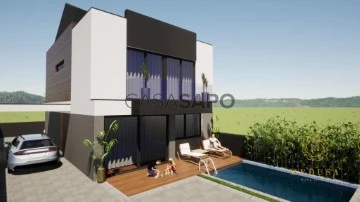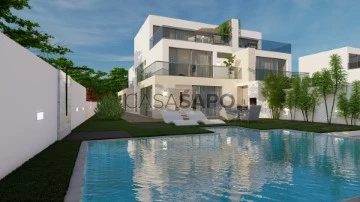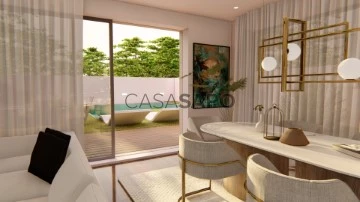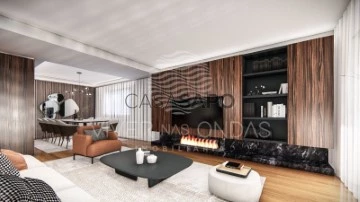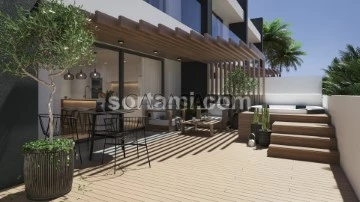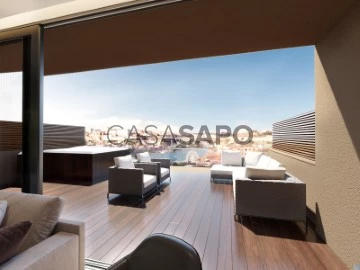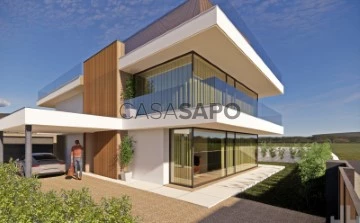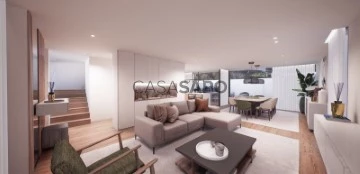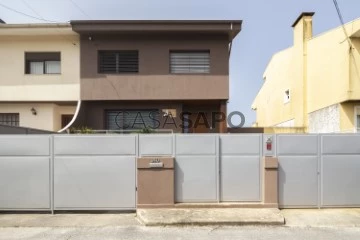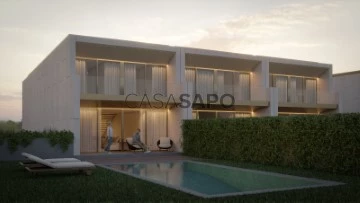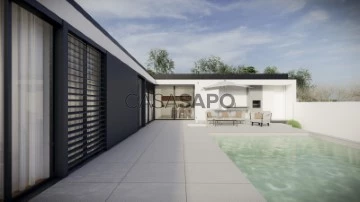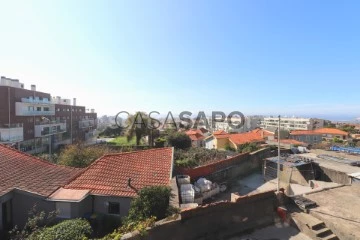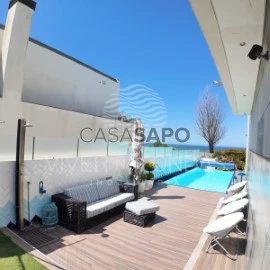Houses
Studio - 1 - 2 - 3 - 4 - 5 - 6+
Price
More filters
36 Properties for Sale, Houses Studio, 1 Bedroom, 2 Bedrooms, 3 Bedrooms, 4 Bedrooms, 5 Bedrooms and 6 or more Bedrooms in Vila Nova de Gaia, with Public Path
Map
Order by
Relevance
House 3 Bedrooms
Madalena, Vila Nova de Gaia, Distrito do Porto
Used · 321m²
With Garage
buy
989.000 €
Enjoy life by the sea in this magnificent exceptional villa, located just 50 meters from the charming Madalena Beach. This residence offers an exclusive lifestyle, where comfort, tranquillity and quiet meet in perfect harmony.
Property Details:
- Floor area: 321 m²
- Plot: 150 m²
- Sea view
-Garage
-Parking lot
-Balcony
-Air conditioning
Divisions:
- 3 Bedrooms en suite, providing privacy and comfort
- 1 Service Bathroom
-Office
-Laundry
- Cinema room
- Rooftop with sea view
- Gourmet and leisure area
Additional Highlights:
- Solar panels for energy efficiency
- Alarm system for added security
- Central heating and vacuuming
- Electric shutters and double glazing for greater thermal and acoustic comfort
Location Features:
- Proximity to pedestrian areas, bike paths and green spaces, promoting an excellent quality of life.
- Restaurants/bars, Supermarkets, Gyms, Schools and outdoor leisure spaces in the vicinity.
- Close to the Afurada Marina, Douro Estuary Local Nature Reserve, Gaia Pier and the future Afurada City Park.
This villa is the perfect choice for those looking to live close to the sea, surrounded by a high quality interior, where all materials have been selected in detail to offer maximum comfort and elegance.
Don’t miss this unique opportunity to live in an exceptional villa just a few steps from Madalena Beach.
Schedule your visit right now and discover the pleasure of living by the sea!
Property Details:
- Floor area: 321 m²
- Plot: 150 m²
- Sea view
-Garage
-Parking lot
-Balcony
-Air conditioning
Divisions:
- 3 Bedrooms en suite, providing privacy and comfort
- 1 Service Bathroom
-Office
-Laundry
- Cinema room
- Rooftop with sea view
- Gourmet and leisure area
Additional Highlights:
- Solar panels for energy efficiency
- Alarm system for added security
- Central heating and vacuuming
- Electric shutters and double glazing for greater thermal and acoustic comfort
Location Features:
- Proximity to pedestrian areas, bike paths and green spaces, promoting an excellent quality of life.
- Restaurants/bars, Supermarkets, Gyms, Schools and outdoor leisure spaces in the vicinity.
- Close to the Afurada Marina, Douro Estuary Local Nature Reserve, Gaia Pier and the future Afurada City Park.
This villa is the perfect choice for those looking to live close to the sea, surrounded by a high quality interior, where all materials have been selected in detail to offer maximum comfort and elegance.
Don’t miss this unique opportunity to live in an exceptional villa just a few steps from Madalena Beach.
Schedule your visit right now and discover the pleasure of living by the sea!
Contact
House 3 Bedrooms
Mafamude e Vilar do Paraíso, Vila Nova de Gaia, Distrito do Porto
Used · 240m²
With Garage
buy
420.000 €
3-bedroom villa with 240 sqm of gross private area, garden, garage, and an outdoor space for outdoor activities, in Santo Ovídio, Vila Nova de Gaia. This three-story villa comprises a basement with two offices, a pantry, and a leisure area with a fireplace, contributing to a pleasant atmosphere. On the ground floor, there is a fully equipped kitchen with modern appliances such as an induction hob, oven, microwave, combined refrigerator, and dishwasher, a dining room, a living room with a fireplace, and a guest bathroom. On the top floor, there are three bedrooms, two with balconies and all with built-in wardrobes, ensuring efficient use of space, served by a central bathroom with a shower base. The security system includes a video intercom, alarm, and high-security door.
Santo Ovídio is a convenient location with easy access to the center of Vila Nova de Gaia and Porto. This type of property is ideal for families or those seeking comfort and convenience close to urban centers.
It is located a 5-minute walk from Avenida da República and the Metro station, ensuring efficient mobility. Airport: 20 minutes from Francisco Sá Carneiro Airport. Distance from Lisbon: The city of Lisbon is two and a half hours away, allowing for convenient travel between the two cities.
Santo Ovídio is a convenient location with easy access to the center of Vila Nova de Gaia and Porto. This type of property is ideal for families or those seeking comfort and convenience close to urban centers.
It is located a 5-minute walk from Avenida da República and the Metro station, ensuring efficient mobility. Airport: 20 minutes from Francisco Sá Carneiro Airport. Distance from Lisbon: The city of Lisbon is two and a half hours away, allowing for convenient travel between the two cities.
Contact
House 3 Bedrooms
Mafamude e Vilar do Paraíso, Vila Nova de Gaia, Distrito do Porto
Remodelled · 85m²
buy
268.000 €
This villa, more than a simple house, is a testimony to architectural perfection. As you walk through the entrance, you will be captivated by the harmony between modern design and practicality. The ground floor is an invitation to sociability, with a large living room, equipped kitchen and a suite.
The 1st Floor: Going up the stairs you will find two exceptional suites, one with a balcony to contemplate the city and the other with a private terrace, providing unforgettable moments outdoors. This home is designed for the future, approved with a design for garage construction and equipped with energy efficiency features including thermal cut frames, double glazing and false ceilings with recessed lighting.
This villa is located less than 500 metres from the iconic El Corte Inglés and the metro station.
The villa is located in an ARU area, and tax benefits are applicable
The 1st Floor: Going up the stairs you will find two exceptional suites, one with a balcony to contemplate the city and the other with a private terrace, providing unforgettable moments outdoors. This home is designed for the future, approved with a design for garage construction and equipped with energy efficiency features including thermal cut frames, double glazing and false ceilings with recessed lighting.
This villa is located less than 500 metres from the iconic El Corte Inglés and the metro station.
The villa is located in an ARU area, and tax benefits are applicable
Contact
House 3 Bedrooms
Mafamude e Vilar do Paraíso, Vila Nova de Gaia, Distrito do Porto
For refurbishment · 157m²
buy
240.000 €
Two houses for recovery in a land with a total area of 531m2, composed of ground floor with a store and the 1st floor with three divisions, two outrooms and backyard finding in poor condition. Excellent location in Vila Nova Gaia (Mafamude), very close to Santo Ovídio metro station, with all the necessary infrastructure and services.
According to the MDP of the Municipality of Vila Nova Gaia, it will be possible to equate renovations and multi-family typologies, provided that they result exclusively from alteration works inside the buildings, and also, works of alteration or expansion provided that they are a factor of preservation and valorization of the building.
According to the MDP of the Municipality of Vila Nova Gaia, it will be possible to equate renovations and multi-family typologies, provided that they result exclusively from alteration works inside the buildings, and also, works of alteration or expansion provided that they are a factor of preservation and valorization of the building.
Contact
House 5 Bedrooms Triplex
São Pedro da Afurada, Canidelo, Vila Nova de Gaia, Distrito do Porto
Under construction · 295m²
With Garage
buy
1.380.000 €
5 bedroom triplex villa next to Afurada Marina with 582.81 m2 of area, 309 m2 of outdoor area, consisting of balconies, patio, garden and swimming pool, and 40 m2 of garage area.
Located in the area of the Afurada marina in Gaia, the Splendouro Marina Houses Development stands on the hill that dominates the Douro River Marina, proposing a bold, modern and innovative design that articulates harmoniously with a unique panoramic view accentuated by its large terraces, balconies and gardens.
The privileged location of the Splendouro Marina Houses Development contemplates a unique setting under the sea, the marina, the river and the surrounding landscape. From the villas, an amphitheatre opens up to the river, which is integrated into the landscape through the roofs that refer to the old Port Wine cellars.
The Splendouro Marina Houses Development is the ideal space for those looking for a refuge, serenity and rest at home without giving up the proximity of the services, cultural offer, leisure and diversity that cities offer.
We know that comfort lies in the details and in this case it is expressed through the quality materials used that reflect a contemporary, sensitive and timeless atmosphere.
Located on one of the last luminous slopes of this bank, a quiet and privileged area of Gaia, the project benefits from the perfect combination of nature and the Douro River.
The tourist region of Vila Nova de Gaia is in full transformation. In addition to the cellars of the Douro River, the historic centre of Gaia will benefit from one of the largest projects in the region, WOW - a large commercial and tourist centre composed of museums, restaurants, shops, among other attractions.
Request more information about the new residential project in Vila Nova de Gaia and filled by the Douro River!
Castelhana is a Portuguese real estate agency present in the national market for more than 20 years, specialised in the prime residential market and recognised for the launch of some of the most notorious developments in the national real estate panorama.
Founded in 1999, Castelhana provides a comprehensive service in business mediation. We are specialists in investment and real estate marketing.
In Porto, we are based in Foz Do Douro, one of the noblest places in the city. In Lisbon, in Chiado, one of the most emblematic and traditional areas of the capital and in the Algarve region next to the renowned Vilamoura Marina.
We look forward to seeing you. We have a team available to give you the best support in your next real estate investment.
Contact us!
Located in the area of the Afurada marina in Gaia, the Splendouro Marina Houses Development stands on the hill that dominates the Douro River Marina, proposing a bold, modern and innovative design that articulates harmoniously with a unique panoramic view accentuated by its large terraces, balconies and gardens.
The privileged location of the Splendouro Marina Houses Development contemplates a unique setting under the sea, the marina, the river and the surrounding landscape. From the villas, an amphitheatre opens up to the river, which is integrated into the landscape through the roofs that refer to the old Port Wine cellars.
The Splendouro Marina Houses Development is the ideal space for those looking for a refuge, serenity and rest at home without giving up the proximity of the services, cultural offer, leisure and diversity that cities offer.
We know that comfort lies in the details and in this case it is expressed through the quality materials used that reflect a contemporary, sensitive and timeless atmosphere.
Located on one of the last luminous slopes of this bank, a quiet and privileged area of Gaia, the project benefits from the perfect combination of nature and the Douro River.
The tourist region of Vila Nova de Gaia is in full transformation. In addition to the cellars of the Douro River, the historic centre of Gaia will benefit from one of the largest projects in the region, WOW - a large commercial and tourist centre composed of museums, restaurants, shops, among other attractions.
Request more information about the new residential project in Vila Nova de Gaia and filled by the Douro River!
Castelhana is a Portuguese real estate agency present in the national market for more than 20 years, specialised in the prime residential market and recognised for the launch of some of the most notorious developments in the national real estate panorama.
Founded in 1999, Castelhana provides a comprehensive service in business mediation. We are specialists in investment and real estate marketing.
In Porto, we are based in Foz Do Douro, one of the noblest places in the city. In Lisbon, in Chiado, one of the most emblematic and traditional areas of the capital and in the Algarve region next to the renowned Vilamoura Marina.
We look forward to seeing you. We have a team available to give you the best support in your next real estate investment.
Contact us!
Contact
House 4 Bedrooms
São Pedro da Afurada, Canidelo, Vila Nova de Gaia, Distrito do Porto
Under construction · 283m²
With Garage
buy
1.300.000 €
4 bedroom villa next to Afurada Marina with 566.03 m2 of area, 367 m2 of outdoor area, consisting of balconies, patio, garden and swimming pool, and 35 m2 of garage area.
Located in the area of the Afurada marina in Gaia, the Splendouro Marina Houses Development stands on the hill that dominates the Douro River Marina, proposing a bold, modern and innovative design that articulates harmoniously with a unique panoramic view accentuated by its large terraces, balconies and gardens.
The privileged location of the Splendouro Marina Houses Development contemplates a unique setting under the sea, the marina, the river and the surrounding landscape. From the villas, an amphitheatre opens up to the river, which is integrated into the landscape through the roofs that refer to the old Port Wine cellars.
The Splendouro Marina Houses Development is the ideal space for those looking for a refuge, serenity and rest at home without giving up the proximity of the services, cultural offer, leisure and diversity that cities offer.
We know that comfort lies in the details and in this case it is expressed through the quality materials used that reflect a contemporary, sensitive and timeless atmosphere.
Located on one of the last luminous slopes of this bank, a quiet and privileged area of Gaia, the project benefits from the perfect combination of nature and the Douro River.
The tourist region of Vila Nova de Gaia is in full transformation. In addition to the cellars of the Douro River, the historic centre of Gaia will benefit from one of the largest projects in the region, WOW - a large commercial and tourist centre composed of museums, restaurants, shops, among other attractions.
Request more information about the new residential project in Vila Nova de Gaia and filled by the Douro River!
Castelhana is a Portuguese real estate agency present in the national market for more than 20 years, specialised in the prime residential market and recognised for the launch of some of the most notorious developments in the national real estate panorama.
Founded in 1999, Castelhana provides a comprehensive service in business mediation. We are specialists in investment and real estate marketing.
In Porto, we are based in Foz Do Douro, one of the noblest places in the city. In Lisbon, in Chiado, one of the most emblematic and traditional areas of the capital and in the Algarve region next to the renowned Vilamoura Marina.
We look forward to seeing you. We have a team available to give you the best support in your next real estate investment.
Contact us!
Located in the area of the Afurada marina in Gaia, the Splendouro Marina Houses Development stands on the hill that dominates the Douro River Marina, proposing a bold, modern and innovative design that articulates harmoniously with a unique panoramic view accentuated by its large terraces, balconies and gardens.
The privileged location of the Splendouro Marina Houses Development contemplates a unique setting under the sea, the marina, the river and the surrounding landscape. From the villas, an amphitheatre opens up to the river, which is integrated into the landscape through the roofs that refer to the old Port Wine cellars.
The Splendouro Marina Houses Development is the ideal space for those looking for a refuge, serenity and rest at home without giving up the proximity of the services, cultural offer, leisure and diversity that cities offer.
We know that comfort lies in the details and in this case it is expressed through the quality materials used that reflect a contemporary, sensitive and timeless atmosphere.
Located on one of the last luminous slopes of this bank, a quiet and privileged area of Gaia, the project benefits from the perfect combination of nature and the Douro River.
The tourist region of Vila Nova de Gaia is in full transformation. In addition to the cellars of the Douro River, the historic centre of Gaia will benefit from one of the largest projects in the region, WOW - a large commercial and tourist centre composed of museums, restaurants, shops, among other attractions.
Request more information about the new residential project in Vila Nova de Gaia and filled by the Douro River!
Castelhana is a Portuguese real estate agency present in the national market for more than 20 years, specialised in the prime residential market and recognised for the launch of some of the most notorious developments in the national real estate panorama.
Founded in 1999, Castelhana provides a comprehensive service in business mediation. We are specialists in investment and real estate marketing.
In Porto, we are based in Foz Do Douro, one of the noblest places in the city. In Lisbon, in Chiado, one of the most emblematic and traditional areas of the capital and in the Algarve region next to the renowned Vilamoura Marina.
We look forward to seeing you. We have a team available to give you the best support in your next real estate investment.
Contact us!
Contact
Detached House 4 Bedrooms +1 Duplex
São Felix da Marinha, Vila Nova de Gaia, Distrito do Porto
Used · 87m²
With Garage
buy
440.000 €
A moradia encontra-se localizada a poucos minutos da Praia do Brito, numa das zonas mais procuradas em São Félix da Marinha. Com 4 frentes e implantada num terreno de 710 m2, destaca-se pelo seu design, a excelente exposição solar proveniente das suas 4 frentes e as vistas deslumbrantes para o mar. Constituída por dois pisos bem distribuídos, oferece um ambiente espaçoso, confortável e moderno.
O piso inferior, recentemente renovado, conta com três quartos, todos bem iluminados e arejados, providos de termos acumuladores de parede elétricos e focos embutidos com sensores de movimento. Dispõe ainda de dois wc´s, sendo um completo e outro de serviço, e uma divisão onde se encontra o elevador, que poderá aproveitar para um escritório. Neste piso contamos ainda com uma garagem para 2 viaturas e uma pequena adega.
No piso superior encontramos a cozinha com luz direta, espaçosa e funcional, ideal para preparar refeições em família, que liga a um amplo corredor que dá acesso à sala comum com varanda, proporcionando um ambiente amplo e luminoso, perfeito para momentos de convivência e lazer. Este piso conta ainda com um quarto adicional, uma casa de banho completa e a divisão onde se encontra o elevador podendo criar um espaço extra.
A parte exterior da moradia dispõe de um grande espaço ajardinado com árvores de fruto e passeios a toda a volta em calçada portuguesa, assegurando sombra e um toque natural. Há um anexo de grandes dimensões, que pode servir para diversas finalidades, como armazenamento, espaço de lazer, um estúdio ou um apoio para uma futura piscina.
Esta moradia combina a proximidade com a praia com um ambiente elegante e funcional, ideal para quem valoriza o conforto e praticidade. Não perca esta oportunidade única de adquirir a sua próxima casa.
O piso inferior, recentemente renovado, conta com três quartos, todos bem iluminados e arejados, providos de termos acumuladores de parede elétricos e focos embutidos com sensores de movimento. Dispõe ainda de dois wc´s, sendo um completo e outro de serviço, e uma divisão onde se encontra o elevador, que poderá aproveitar para um escritório. Neste piso contamos ainda com uma garagem para 2 viaturas e uma pequena adega.
No piso superior encontramos a cozinha com luz direta, espaçosa e funcional, ideal para preparar refeições em família, que liga a um amplo corredor que dá acesso à sala comum com varanda, proporcionando um ambiente amplo e luminoso, perfeito para momentos de convivência e lazer. Este piso conta ainda com um quarto adicional, uma casa de banho completa e a divisão onde se encontra o elevador podendo criar um espaço extra.
A parte exterior da moradia dispõe de um grande espaço ajardinado com árvores de fruto e passeios a toda a volta em calçada portuguesa, assegurando sombra e um toque natural. Há um anexo de grandes dimensões, que pode servir para diversas finalidades, como armazenamento, espaço de lazer, um estúdio ou um apoio para uma futura piscina.
Esta moradia combina a proximidade com a praia com um ambiente elegante e funcional, ideal para quem valoriza o conforto e praticidade. Não perca esta oportunidade única de adquirir a sua próxima casa.
Contact
Semi-Detached House 4 Bedrooms
Canidelo, Vila Nova de Gaia, Distrito do Porto
New · 176m²
With Garage
buy
720.000 €
Empreendimento de 4 moradias premium de tipologia T4, provido de excelentes acabamentos e em fase de construção, situado na freguesia de Canidelo, concelho de Vila Nova de Gaia, numa área residencial tranquila e aprazível.
Munido de bons acessos rodoviários e a apenas 3 minutos da Praia dos Lavadores ou da Reserva Natural do Estuário do Douro e da Douro Marina, desfruta de uma localização que proporciona um contacto privilegiado com as atividades da natureza, transpondo esse elemento para as habitações, providas de vista para o mar no horizonte.
Ao mesmo tempo, a zona é servida por múltiplos pontos de serviços e comércio local, ótimos acessos às principais vias e infraestruturas de ligação, e ficando a apenas 10 minutos do centro do Porto e de Gaia. Cidades onde encontra supermercados, centros comerciais, farmácias e outros serviços, que asseguram a fácil resposta a qualquer necessidade.
A moradia é composta por cave e 3 pisos acima do solo. Ao nível da cave fica a garagem fechada preparada para duas viaturas. No rés-do-chão encontramos a sala e a cozinha em open space, com generosas áreas de 50,8 m2 e 12,9 m2 respetivamente. Usufrui ainda de um wc de serviço para apoio à área social e uma lavandaria. No exterior dispomos de um agradável jardim e ainda um espaço de lazer.
Na área privativa da moradia, encontramos no primeiro piso, as espaçosas 3 suítes, todas com quarto de banho completo privativo e a maior com closet incorporado. O último piso contempla a master suíte com 19 m2, rodeada de um espetacular terraço com mais de 28 m2 e uma vista desafogada. As suas 3 frentes, voltadas a nascente, poente e sul, conferem-lhe uma boa exposição solar.
Para um maior conforto, comodidade e segurança, conta com isolamento acústico e térmico ao nível das caixilharias, vidros duplos, vídeo porteiro, bomba de calor, ar-condicionado, zona de churrasqueira e pré-instalação de jacuzzi.
Com acabamentos em grés porcelânico, mármore nas paredes e pavimento de todos os wc ’s e cozinha, piso flutuante nas suítes, sala e halls e munida de acabamentos de excelência, dão a esta habitação um ar moderno e elegante.
A privilegiada localização, os acabamentos de luxo e a boa exposição solar, fazem desta moradia geminada uma aposta perfeita para juntamente com a sua família, dar o seu próximo passo, rumo a um futuro cheio de qualidade de vida.
Munido de bons acessos rodoviários e a apenas 3 minutos da Praia dos Lavadores ou da Reserva Natural do Estuário do Douro e da Douro Marina, desfruta de uma localização que proporciona um contacto privilegiado com as atividades da natureza, transpondo esse elemento para as habitações, providas de vista para o mar no horizonte.
Ao mesmo tempo, a zona é servida por múltiplos pontos de serviços e comércio local, ótimos acessos às principais vias e infraestruturas de ligação, e ficando a apenas 10 minutos do centro do Porto e de Gaia. Cidades onde encontra supermercados, centros comerciais, farmácias e outros serviços, que asseguram a fácil resposta a qualquer necessidade.
A moradia é composta por cave e 3 pisos acima do solo. Ao nível da cave fica a garagem fechada preparada para duas viaturas. No rés-do-chão encontramos a sala e a cozinha em open space, com generosas áreas de 50,8 m2 e 12,9 m2 respetivamente. Usufrui ainda de um wc de serviço para apoio à área social e uma lavandaria. No exterior dispomos de um agradável jardim e ainda um espaço de lazer.
Na área privativa da moradia, encontramos no primeiro piso, as espaçosas 3 suítes, todas com quarto de banho completo privativo e a maior com closet incorporado. O último piso contempla a master suíte com 19 m2, rodeada de um espetacular terraço com mais de 28 m2 e uma vista desafogada. As suas 3 frentes, voltadas a nascente, poente e sul, conferem-lhe uma boa exposição solar.
Para um maior conforto, comodidade e segurança, conta com isolamento acústico e térmico ao nível das caixilharias, vidros duplos, vídeo porteiro, bomba de calor, ar-condicionado, zona de churrasqueira e pré-instalação de jacuzzi.
Com acabamentos em grés porcelânico, mármore nas paredes e pavimento de todos os wc ’s e cozinha, piso flutuante nas suítes, sala e halls e munida de acabamentos de excelência, dão a esta habitação um ar moderno e elegante.
A privilegiada localização, os acabamentos de luxo e a boa exposição solar, fazem desta moradia geminada uma aposta perfeita para juntamente com a sua família, dar o seu próximo passo, rumo a um futuro cheio de qualidade de vida.
Contact
Town House 3 Bedrooms
Serzedo e Perosinho, Vila Nova de Gaia, Distrito do Porto
Under construction · 212m²
With Garage
buy
460.000 €
Exclusive gated community, standing out for its elegant and modern architecture, located in the serene town of S. Félix da Marinha. This development, consisting of only 5 Viilas of typologies T3 and T4, promises a lifestyle of luxury and comfort.
Expected to be completed in early 2026, each villa offers spacious spaces and perfect harmony with the tranquil surroundings of the region.
Each villa consists of 3 floors, two living rooms, 3 suites, 4 bathrooms, kitchen equipped with Bosch appliances and laundry, two balconies, a porch and garage from 60m2 to 93m2.
Sun exposure of 2 fronts, east/west and inserted in a plot with total areas between 456m2 and 923m2.
POSSIBILITY OF SWIMMING POOL
Schedule your visit now, don´t miss this unique opportunity, come and get to know this project up close!
IMMOPO is a real estate project management company that combines technical competence in the areas of architecture and real estate investment with in-depth knowledge of the real estate market, in order to provide its clients, developers and investors with a turnkey service.
Our way of acting involves the identification of properties with potential, the development of architectural and commercial studies that validate this potential, the presentation and mediation of the business to investors, the development of projects, obtaining licenses and construction management and, finally, the management of the promotion and marketing of the projects resulting from these investments.
We have experienced and highly qualified professionals in the relevant disciplines, including architecture, interior design, art curatorship, engineering, construction, consulting, development and real estate mediation, resulting in an effective and effective team for a relevant and appropriate follow-up.
We have an in-depth knowledge of the real estate market in Greater Porto, fundamentally in the residential component, where we are currently developing and promoting developments of different scales from luxury housing to a gated community of 250 units but always oriented to the medium-high to high segment.
Expected to be completed in early 2026, each villa offers spacious spaces and perfect harmony with the tranquil surroundings of the region.
Each villa consists of 3 floors, two living rooms, 3 suites, 4 bathrooms, kitchen equipped with Bosch appliances and laundry, two balconies, a porch and garage from 60m2 to 93m2.
Sun exposure of 2 fronts, east/west and inserted in a plot with total areas between 456m2 and 923m2.
POSSIBILITY OF SWIMMING POOL
Schedule your visit now, don´t miss this unique opportunity, come and get to know this project up close!
IMMOPO is a real estate project management company that combines technical competence in the areas of architecture and real estate investment with in-depth knowledge of the real estate market, in order to provide its clients, developers and investors with a turnkey service.
Our way of acting involves the identification of properties with potential, the development of architectural and commercial studies that validate this potential, the presentation and mediation of the business to investors, the development of projects, obtaining licenses and construction management and, finally, the management of the promotion and marketing of the projects resulting from these investments.
We have experienced and highly qualified professionals in the relevant disciplines, including architecture, interior design, art curatorship, engineering, construction, consulting, development and real estate mediation, resulting in an effective and effective team for a relevant and appropriate follow-up.
We have an in-depth knowledge of the real estate market in Greater Porto, fundamentally in the residential component, where we are currently developing and promoting developments of different scales from luxury housing to a gated community of 250 units but always oriented to the medium-high to high segment.
Contact
House 4 Bedrooms Triplex
Gulpilhares e Valadares, Vila Nova de Gaia, Distrito do Porto
Used · 395m²
With Garage
buy
1.049.000 €
House 4 bedrooms with pool on the beach of Francelos, Vila Nova de Gaia. Located just 5 minutes from the Miramar golf course and with excellent access to the city center. Consisting of three floors, implanted in land of 1369,60m2, with modern architecture, luxury finishes, in which we highlight the exterior coating in Alucobond, Domótica system, solid wood floor of Afizélia, suspended crockery, electric blinds, blackouts, ambient music, alarm and video surveillance cameras, solar panels for water heating, central vacuum, artesian borehole for garden and pool maintenance. The villa has 4 suites, office with 23m2, living room 45.55m2, dining room with 33m2, kitchen w/ pantry with 23.50m2, and gym.
Campaign: In the purchase of this magnificent property, we offer 1 week holiday in Madeira, Azores, Algarve or northern Portugal
Campaign: In the purchase of this magnificent property, we offer 1 week holiday in Madeira, Azores, Algarve or northern Portugal
Contact
Detached House 6 Bedrooms Duplex
Avintes, Vila Nova de Gaia, Distrito do Porto
New · 554m²
With Garage
buy
1.800.000 €
6 bedroom villa with infinity pool, located in the municipality of Avintes, for sale in Vila Nova de Gaia.
With about 600 m² of gross construction area, this beautiful villa has 6 bedrooms, two of them suites, plus four bedrooms, one of them transformed into an office and the other transformed into a gym. Its entire living area develops on the ground floor.
All bedrooms, as well as the living room, kitchen and gym, have direct access to a magnificent terrace, where we can find several different leisure areas.
First of all, a dining area, an outdoor fireplace and a fantastic infinity pool, saltwater, heated and with waterfall.
It should also be noted that, in the basement of this house, there is a huge lounge along the entire length of the property that can have different uses, either as a garage/storage or increase in the number of bedrooms in the property.
In terms of finishes, there are several details that make this a unique property.
In terms of energy efficiency, this property has solar panels for heating sanitary water through a heat pump, a system similar to that used in the hotel industry so that the water is always hot as soon as desired, minimalist thermal window frames and thermal and acoustic insulation.
For space heating, the Daikin multi-split air conditioning system is used, to which is also added a VMC system for air renewal. On a technological level, this villa has electric shutters, ambient music in all rooms and for independent use, outdoor ambient music and automatic lights in the closets.
River views, comfort, tranquillity and quality of life are some of the points that are interconnected when we talk about this unique property. No detail was left to chance in its construction.
This property enjoys a unique location, benefiting from the proximity of all kinds of services and commerce essential to daily life, transport and access that allow us to be in the centre of Porto or Vila Nova de Gaia in just 10 minutes.
All this combined with the pleasure of living in a secluded area, with similarities to a rural environment, away from the hustle and bustle of everyday life and city noise.
This villa is also awarded for a harmonious view over the Douro River and a mere 10-minute walk from Areinho Beach and the riverside area.
We invite you to get to know this unique property and discover all its exclusive features and functionalities. 6 bedroom villa with infinity pool, located in the municipality of Avintes, for sale in Vila Nova de Gaia.
Call now and book your visit!!
Note: If you are a real estate agent, this property is available for business sharing. Do not hesitate to introduce your buyers to your customers and talk to us to schedule your visit.
AMI:13781
Entreparedes Real Estate is a company that is in the Real Estate Sale and Management market with the intention of making a difference by its standard of seriousness, respect and ethics in the provision of real estate services.
Our team of employees is made up of experienced and multilingual professionals, with a personalised approach to each client.
We tirelessly seek the satisfaction of our customers, whether they are buyers or sellers, seeking to give our customers the highest profitability and quality, using the most diverse and current technologies to ensure a wide and quality disclosure.
We handle all the bureaucracy until after the deed with a high degree of professionalism.
For Entreparedes, a satisfied customer is the greatest accomplishment and satisfaction of mission accomplished.
With about 600 m² of gross construction area, this beautiful villa has 6 bedrooms, two of them suites, plus four bedrooms, one of them transformed into an office and the other transformed into a gym. Its entire living area develops on the ground floor.
All bedrooms, as well as the living room, kitchen and gym, have direct access to a magnificent terrace, where we can find several different leisure areas.
First of all, a dining area, an outdoor fireplace and a fantastic infinity pool, saltwater, heated and with waterfall.
It should also be noted that, in the basement of this house, there is a huge lounge along the entire length of the property that can have different uses, either as a garage/storage or increase in the number of bedrooms in the property.
In terms of finishes, there are several details that make this a unique property.
In terms of energy efficiency, this property has solar panels for heating sanitary water through a heat pump, a system similar to that used in the hotel industry so that the water is always hot as soon as desired, minimalist thermal window frames and thermal and acoustic insulation.
For space heating, the Daikin multi-split air conditioning system is used, to which is also added a VMC system for air renewal. On a technological level, this villa has electric shutters, ambient music in all rooms and for independent use, outdoor ambient music and automatic lights in the closets.
River views, comfort, tranquillity and quality of life are some of the points that are interconnected when we talk about this unique property. No detail was left to chance in its construction.
This property enjoys a unique location, benefiting from the proximity of all kinds of services and commerce essential to daily life, transport and access that allow us to be in the centre of Porto or Vila Nova de Gaia in just 10 minutes.
All this combined with the pleasure of living in a secluded area, with similarities to a rural environment, away from the hustle and bustle of everyday life and city noise.
This villa is also awarded for a harmonious view over the Douro River and a mere 10-minute walk from Areinho Beach and the riverside area.
We invite you to get to know this unique property and discover all its exclusive features and functionalities. 6 bedroom villa with infinity pool, located in the municipality of Avintes, for sale in Vila Nova de Gaia.
Call now and book your visit!!
Note: If you are a real estate agent, this property is available for business sharing. Do not hesitate to introduce your buyers to your customers and talk to us to schedule your visit.
AMI:13781
Entreparedes Real Estate is a company that is in the Real Estate Sale and Management market with the intention of making a difference by its standard of seriousness, respect and ethics in the provision of real estate services.
Our team of employees is made up of experienced and multilingual professionals, with a personalised approach to each client.
We tirelessly seek the satisfaction of our customers, whether they are buyers or sellers, seeking to give our customers the highest profitability and quality, using the most diverse and current technologies to ensure a wide and quality disclosure.
We handle all the bureaucracy until after the deed with a high degree of professionalism.
For Entreparedes, a satisfied customer is the greatest accomplishment and satisfaction of mission accomplished.
Contact
Town House 3 Bedrooms
Serzedo e Perosinho, Vila Nova de Gaia, Distrito do Porto
Under construction · 212m²
With Garage
buy
565.000 €
Exclusive gated community, standing out for its elegant and modern architecture, located in the serene town of S. Félix da Marinha. This development, consisting of only 5 Viilas of typologies T3 and T4, promises a lifestyle of luxury and comfort.
Expected to be completed in early 2026, each villa offers spacious spaces and perfect harmony with the tranquil surroundings of the region.
Each villa consists of 3 floors, two living rooms, 3 suites, 4 bathrooms, kitchen equipped with Bosch appliances and laundry, two balconies, a porch and garage from 60m2 to 93m2.
Sun exposure of 2 fronts, east/west and inserted in a plot with total areas between 456m2 and 923m2.
POSSIBILITY OF SWIMMING POOL
Schedule your visit now, don’t miss this unique opportunity, come and get to know this project up close!
IMMOPO is a real estate project management company that combines technical competence in the areas of architecture and real estate investment with in-depth knowledge of the real estate market, in order to provide its clients, developers and investors with a turnkey service.
Our way of acting involves the identification of properties with potential, the development of architectural and commercial studies that validate this potential, the presentation and mediation of the business to investors, the development of projects, obtaining licenses and construction management and, finally, the management of the promotion and marketing of the projects resulting from these investments.
We have experienced and highly qualified professionals in the relevant disciplines, including architecture, interior design, art curatorship, engineering, construction, consulting, development and real estate mediation, resulting in an effective and effective team for a relevant and appropriate follow-up.
We have an in-depth knowledge of the real estate market in Greater Porto, fundamentally in the residential component, where we are currently developing and promoting developments of different scales from luxury housing to a gated community of 250 units but always oriented to the medium-high to high segment.
Expected to be completed in early 2026, each villa offers spacious spaces and perfect harmony with the tranquil surroundings of the region.
Each villa consists of 3 floors, two living rooms, 3 suites, 4 bathrooms, kitchen equipped with Bosch appliances and laundry, two balconies, a porch and garage from 60m2 to 93m2.
Sun exposure of 2 fronts, east/west and inserted in a plot with total areas between 456m2 and 923m2.
POSSIBILITY OF SWIMMING POOL
Schedule your visit now, don’t miss this unique opportunity, come and get to know this project up close!
IMMOPO is a real estate project management company that combines technical competence in the areas of architecture and real estate investment with in-depth knowledge of the real estate market, in order to provide its clients, developers and investors with a turnkey service.
Our way of acting involves the identification of properties with potential, the development of architectural and commercial studies that validate this potential, the presentation and mediation of the business to investors, the development of projects, obtaining licenses and construction management and, finally, the management of the promotion and marketing of the projects resulting from these investments.
We have experienced and highly qualified professionals in the relevant disciplines, including architecture, interior design, art curatorship, engineering, construction, consulting, development and real estate mediation, resulting in an effective and effective team for a relevant and appropriate follow-up.
We have an in-depth knowledge of the real estate market in Greater Porto, fundamentally in the residential component, where we are currently developing and promoting developments of different scales from luxury housing to a gated community of 250 units but always oriented to the medium-high to high segment.
Contact
House 3 Bedrooms Triplex
Corvo, Arcozelo, Vila Nova de Gaia, Distrito do Porto
Under construction · 193m²
With Garage
buy
600.000 €
EXCLUSIVE Medusa Real Estate
Contemporary detached house located next to Externato Nossa Senhora de Fátima (Salesianos), Arcozelo.
This is a three-bedroom house with a leisure area on the ground floor and bedrooms on the upper floor. On the top floor - the mansard - the roof space has been utilised, making it a multifunctional space, for example: an office, games room, etc. with a terrace and sea views.
The ideal home for those who favour quality of life and proximity to their children’s school.
Distribution of spaces
Ground floor:
. Access to the swimming pool;
. Access to the outdoor kitchen/grill;
. Access to the laundry room;
. Access to the garage
. Equipped kitchen and large window to the pool area, with peninsula, in open space, adjacent to the dining area;
. Living room;
. Social bathroom;
1st floor:
. 1 suite with dressing room and balcony;
. 2 bedrooms with wardrobes and shared balcony;
. 1 full bathroom to support the 2 bedrooms;
Balcony:
Versatile space with sea views and balcony.
Construction features:
The intention is to build a dwelling consisting of 2 floors above the threshold level and making use of the roof space, with a total area of approximately 193.10m² with a side porch, integration of some support annexes, with parking, with an area of 50m² and implantation of a swimming pool.
The structure will be made up of beams and pillars, in accordance with the project. The exterior walls will be made of thermal brick blocks, laid with hydraulic mortar with a thickness of 25, for later covering with coping and other materials.
The interior walls will be simple hollow ceramic bricks with a thickness of 7 and 9cm, laid with hydraulic mortar.
The roof will be sloping and made of ceramic tiles. A thermal insulator and respective insulation will be placed on the floor’s ceiling slab, and it will have pvc gutters, executed in such a way as to properly drain rainwater.
All walls, thresholds, platbands and in general all exterior surfaces exposed directly or indirectly to rain and humidity will be insulated. General waterproofing will be carried out with a suitable water repellent mixed into the mortar.
The floors of the kitchens, sanitary facilities and laundry room will be duly waterproofed with a suitable water repellent, folding into the walls before laying the materials.
laying the cladding materials.
The exterior walls will be clad with the ETICS system (HOTSkin by Maxit, CAPPOTTO by Viero, DRYVIT by Esferovite), fully bonded to the substrate (not by stitches), fixed with dowels and finished with Plasten by Weber - RPE. It will have a busbar + reinforcement (fibreglass) + primer + final coating (smooth mineral coating) in white/grey with 0.8 cm and in some areas of the façade with a final coating of Micaela stone and phenolic.
The ceilings will be made of stucco in two layers, 0.01 metres thick, with the following composition - a plaster and sand render layer and a plaster and lime paste render layer and plasterboard sheets of the ’pladur’ type.
After plastering and rendering, all the interior walls will be painted with plastic paint, except for the walls of the kitchens and sanitary facilities, which will be clad in ceramic tiles laid with cementitious adhesive.
The wood used in the house will be first quality, well-dried, free of knots and well-finished,
No splices will be allowed that will impair its future behaviour.
It will have anodised aluminium windows and exterior doors with double glazing, as well as an electric gate.
Contact us for more information.
Medusa Real Estate is a company operating in the luxury housing and investment sector in Porto, Lisbon and the Algarve. With a focus on attracting international investment, we offer our clients a range of exclusive first-hand opportunities.
Our clients include current and/or future owners of luxury homes and national and international investment groups.
Check out our website and keep up to date with all the latest news!
MEDUSA Real Estate - Luxury homes
Contemporary detached house located next to Externato Nossa Senhora de Fátima (Salesianos), Arcozelo.
This is a three-bedroom house with a leisure area on the ground floor and bedrooms on the upper floor. On the top floor - the mansard - the roof space has been utilised, making it a multifunctional space, for example: an office, games room, etc. with a terrace and sea views.
The ideal home for those who favour quality of life and proximity to their children’s school.
Distribution of spaces
Ground floor:
. Access to the swimming pool;
. Access to the outdoor kitchen/grill;
. Access to the laundry room;
. Access to the garage
. Equipped kitchen and large window to the pool area, with peninsula, in open space, adjacent to the dining area;
. Living room;
. Social bathroom;
1st floor:
. 1 suite with dressing room and balcony;
. 2 bedrooms with wardrobes and shared balcony;
. 1 full bathroom to support the 2 bedrooms;
Balcony:
Versatile space with sea views and balcony.
Construction features:
The intention is to build a dwelling consisting of 2 floors above the threshold level and making use of the roof space, with a total area of approximately 193.10m² with a side porch, integration of some support annexes, with parking, with an area of 50m² and implantation of a swimming pool.
The structure will be made up of beams and pillars, in accordance with the project. The exterior walls will be made of thermal brick blocks, laid with hydraulic mortar with a thickness of 25, for later covering with coping and other materials.
The interior walls will be simple hollow ceramic bricks with a thickness of 7 and 9cm, laid with hydraulic mortar.
The roof will be sloping and made of ceramic tiles. A thermal insulator and respective insulation will be placed on the floor’s ceiling slab, and it will have pvc gutters, executed in such a way as to properly drain rainwater.
All walls, thresholds, platbands and in general all exterior surfaces exposed directly or indirectly to rain and humidity will be insulated. General waterproofing will be carried out with a suitable water repellent mixed into the mortar.
The floors of the kitchens, sanitary facilities and laundry room will be duly waterproofed with a suitable water repellent, folding into the walls before laying the materials.
laying the cladding materials.
The exterior walls will be clad with the ETICS system (HOTSkin by Maxit, CAPPOTTO by Viero, DRYVIT by Esferovite), fully bonded to the substrate (not by stitches), fixed with dowels and finished with Plasten by Weber - RPE. It will have a busbar + reinforcement (fibreglass) + primer + final coating (smooth mineral coating) in white/grey with 0.8 cm and in some areas of the façade with a final coating of Micaela stone and phenolic.
The ceilings will be made of stucco in two layers, 0.01 metres thick, with the following composition - a plaster and sand render layer and a plaster and lime paste render layer and plasterboard sheets of the ’pladur’ type.
After plastering and rendering, all the interior walls will be painted with plastic paint, except for the walls of the kitchens and sanitary facilities, which will be clad in ceramic tiles laid with cementitious adhesive.
The wood used in the house will be first quality, well-dried, free of knots and well-finished,
No splices will be allowed that will impair its future behaviour.
It will have anodised aluminium windows and exterior doors with double glazing, as well as an electric gate.
Contact us for more information.
Medusa Real Estate is a company operating in the luxury housing and investment sector in Porto, Lisbon and the Algarve. With a focus on attracting international investment, we offer our clients a range of exclusive first-hand opportunities.
Our clients include current and/or future owners of luxury homes and national and international investment groups.
Check out our website and keep up to date with all the latest news!
MEDUSA Real Estate - Luxury homes
Contact
House 5 Bedrooms Triplex
Madalena, Vila Nova de Gaia, Distrito do Porto
Under construction · 324m²
With Garage
buy
860.000 €
Luxury V5 Villas with Pool, Outdoor Jacuzzi, Garden and Terraces - Madalena Luxury
Located in 15 minutes by foot from the most beautiful beaches of Madalena, the Enterprises Madalena Luxury consists of 4 Luxury Villas with 3 fronts, where you can enjoy of fabulous indoor and outdoor areas, high qualified finishes for a better comfort for the whole family and an unique contact with Nature beyond of the access to many green spaces.
Besides being located close to the beaches of Vila Nova de Gaia and to the highways, you can enjoy of calm rithym of life and a big follow on different learning phases of your children, being this Enterprise locates 50 meters from the schools of Madalena.
Villa with modern architecture and finishes of excellent like Domotic system, Sound system, Ducted air conditioning, Alarm, Solar panels, the outdoor clad in Capoto and Granite.
Consist of:
Ground floor:
- Entrance hall;
- Common room and Kitchen in Open Space with 7sqm, with access and view to the pool;
- Equipped kitchens;
- Laundrette with access to teh Terrace;
- Bedroom / Office with built-in wardrobe and access to the garden;
- Complete bathroom with shower tray;
- Enclosed garage for 2 carros;
1st Floor:
- 3 Suites with closet, only 2 of them have access to the Terrace;
Upper Floor:
- Master Suite with 40sqm and access to the Terrace;
Contact us for a check on the finish map and more informations !
YOU FOUND YOUR PERFECT HOME!
Located in 15 minutes by foot from the most beautiful beaches of Madalena, the Enterprises Madalena Luxury consists of 4 Luxury Villas with 3 fronts, where you can enjoy of fabulous indoor and outdoor areas, high qualified finishes for a better comfort for the whole family and an unique contact with Nature beyond of the access to many green spaces.
Besides being located close to the beaches of Vila Nova de Gaia and to the highways, you can enjoy of calm rithym of life and a big follow on different learning phases of your children, being this Enterprise locates 50 meters from the schools of Madalena.
Villa with modern architecture and finishes of excellent like Domotic system, Sound system, Ducted air conditioning, Alarm, Solar panels, the outdoor clad in Capoto and Granite.
Consist of:
Ground floor:
- Entrance hall;
- Common room and Kitchen in Open Space with 7sqm, with access and view to the pool;
- Equipped kitchens;
- Laundrette with access to teh Terrace;
- Bedroom / Office with built-in wardrobe and access to the garden;
- Complete bathroom with shower tray;
- Enclosed garage for 2 carros;
1st Floor:
- 3 Suites with closet, only 2 of them have access to the Terrace;
Upper Floor:
- Master Suite with 40sqm and access to the Terrace;
Contact us for a check on the finish map and more informations !
YOU FOUND YOUR PERFECT HOME!
Contact
House 4 Bedrooms
Gulpilhares e Valadares, Vila Nova de Gaia, Distrito do Porto
Used · 312m²
With Garage
buy
699.000 €
Live the Dream by the Sea!
Imagine waking up every day to the gentle sound of waves caressing the shore and the ocean breeze refreshing your soul. Welcome to your new home in Valadares, where natural beauty combines with the luxury of modern life.
Paradise Location:
Just 800 meters from the stunning Valadares beach, this independent villa is situated in a quiet residential area, providing you with the perfect getaway by the sea.
Luxury and Comfort in Every Detail:
With 3 meticulously designed floors, this home offers a large and versatile space for the whole family to enjoy.
Basement:
A spacious 65m² living room for special moments.
Integrated kitchen and pantry for memorable meals.
Full bathroom for greater convenience.
1 bedroom perfect for guests or to create a private office.
Ground floor:
Two elegant suites for maximum comfort.
1 additional bedroom for your needs.
Spacious dining and living rooms to welcome your loved ones.
WC for greater practicality.
Fully equipped kitchen.
Attic:
A large space of 64m² with infinite possibilities.
Customize with 2 additional bedrooms or transform into an incredible movie theater.
Full bathroom and spacious storage to keep everything organized.
Security and Privacy:
Alarm system with video surveillance (8 cameras) for total security.
Outdoor Experience:
More than 1000m² of land to explore and enjoy.
Guest house with 75m² to accommodate visitors in comfort and style.
Relax in the jacuzzi and sauna after a day at the beach.
Swimming pool with changing room for leisure moments under the sun.
Additional Amenities:
Laundry room for total convenience.
Hole for water supply: irrigation and swimming pool.
Closed garage with space for 2 cars and storage.
Your seaside dream starts here:
Don’t miss the opportunity to own this stunning home, where every detail has been carefully thought out to create the perfect environment in which to live and relax. Get in touch today to schedule a visit!
VIVER NAS ONDAS is a real estate agency with 17 years of experience that also acts as a CREDIT INTERMEDIARY, duly authorized by the Bank of Portugal (Reg. 3151).
Our team is made up of passionate and dedicated professionals, ready to make your dreams come true.
We take on the responsibility of taking care of the entire financing process, if necessary, providing you with peace of mind and security. We are committed to finding the best home loan solutions available on the market, and we work tirelessly to achieve this goal.
We take care of all the details of the process, from analyzing your financial needs to presenting the financing options that best suit your profile.
Our mission is to offer an excellent service, putting your interests first. We work with commitment and dedication to make the process of obtaining housing credit simpler and more effective for you.
Imagine waking up every day to the gentle sound of waves caressing the shore and the ocean breeze refreshing your soul. Welcome to your new home in Valadares, where natural beauty combines with the luxury of modern life.
Paradise Location:
Just 800 meters from the stunning Valadares beach, this independent villa is situated in a quiet residential area, providing you with the perfect getaway by the sea.
Luxury and Comfort in Every Detail:
With 3 meticulously designed floors, this home offers a large and versatile space for the whole family to enjoy.
Basement:
A spacious 65m² living room for special moments.
Integrated kitchen and pantry for memorable meals.
Full bathroom for greater convenience.
1 bedroom perfect for guests or to create a private office.
Ground floor:
Two elegant suites for maximum comfort.
1 additional bedroom for your needs.
Spacious dining and living rooms to welcome your loved ones.
WC for greater practicality.
Fully equipped kitchen.
Attic:
A large space of 64m² with infinite possibilities.
Customize with 2 additional bedrooms or transform into an incredible movie theater.
Full bathroom and spacious storage to keep everything organized.
Security and Privacy:
Alarm system with video surveillance (8 cameras) for total security.
Outdoor Experience:
More than 1000m² of land to explore and enjoy.
Guest house with 75m² to accommodate visitors in comfort and style.
Relax in the jacuzzi and sauna after a day at the beach.
Swimming pool with changing room for leisure moments under the sun.
Additional Amenities:
Laundry room for total convenience.
Hole for water supply: irrigation and swimming pool.
Closed garage with space for 2 cars and storage.
Your seaside dream starts here:
Don’t miss the opportunity to own this stunning home, where every detail has been carefully thought out to create the perfect environment in which to live and relax. Get in touch today to schedule a visit!
VIVER NAS ONDAS is a real estate agency with 17 years of experience that also acts as a CREDIT INTERMEDIARY, duly authorized by the Bank of Portugal (Reg. 3151).
Our team is made up of passionate and dedicated professionals, ready to make your dreams come true.
We take on the responsibility of taking care of the entire financing process, if necessary, providing you with peace of mind and security. We are committed to finding the best home loan solutions available on the market, and we work tirelessly to achieve this goal.
We take care of all the details of the process, from analyzing your financial needs to presenting the financing options that best suit your profile.
Our mission is to offer an excellent service, putting your interests first. We work with commitment and dedication to make the process of obtaining housing credit simpler and more effective for you.
Contact
Town House 4 Bedrooms
Madalena, Vila Nova de Gaia, Distrito do Porto
Under construction · 157m²
With Garage
buy
640.000 €
Modern townhouse with three bedrooms plus one extra made, just a few minutes from the Madalena beach.
Located on the coast of the parish Madalena de Vila Nova de Gaia, on the street that gave it its name, this building has a central and privileged location, with a vast network of transport, commerce, services available. An area with great developments and potential.
This is an unique project, combining elegance with comfort and a classic style with modern. Using quality materials, carefully designed to minimize the energy consumption and maximize the comfort of its residents, it is distinguished by its A+ energy efficiency rating.
It combines luxury, comfort and sustainability in a single place, where living with the demands of a cosmopolitan city, still being aware of the environment has never been more elegant and comforting.
The house consists of a basement, ground- and first floor, in the basement there is a garage for two cars with a power outlet for electric vehicles, a laundry room and a patio with 120m2 with the possibility of making a swimming pool (not included in the price)
On the ground floor there is a kitchen and a living room with access to a terrace, storage and one bathroom for guests.
The first floor comprises three bedrooms, which of one en-suite with a private bathroom and two more bedrooms with a shared bathroom.
Next to Porto, on the Douro River, Vila Nova de Gaia is a city that occupies the south bank, continuing along the coast. Vila Nova de Gaia was recognized for its port cellars. The fortified wine would arrive here by water from the east and would be stored in warehouses, many of which are still in place and open to visitors.
For more information, please contact us.
Located on the coast of the parish Madalena de Vila Nova de Gaia, on the street that gave it its name, this building has a central and privileged location, with a vast network of transport, commerce, services available. An area with great developments and potential.
This is an unique project, combining elegance with comfort and a classic style with modern. Using quality materials, carefully designed to minimize the energy consumption and maximize the comfort of its residents, it is distinguished by its A+ energy efficiency rating.
It combines luxury, comfort and sustainability in a single place, where living with the demands of a cosmopolitan city, still being aware of the environment has never been more elegant and comforting.
The house consists of a basement, ground- and first floor, in the basement there is a garage for two cars with a power outlet for electric vehicles, a laundry room and a patio with 120m2 with the possibility of making a swimming pool (not included in the price)
On the ground floor there is a kitchen and a living room with access to a terrace, storage and one bathroom for guests.
The first floor comprises three bedrooms, which of one en-suite with a private bathroom and two more bedrooms with a shared bathroom.
Next to Porto, on the Douro River, Vila Nova de Gaia is a city that occupies the south bank, continuing along the coast. Vila Nova de Gaia was recognized for its port cellars. The fortified wine would arrive here by water from the east and would be stored in warehouses, many of which are still in place and open to visitors.
For more information, please contact us.
Contact
House 4 Bedrooms
Cais de Gaia (Santa Marinha), Santa Marinha e São Pedro da Afurada, Vila Nova de Gaia, Distrito do Porto
New · 388m²
With Garage
buy
795.000 €
Project PortoCasas Reurb - root construction.
Villa 44 suites, root construction with garden, elevator, terraces and garage for 4 cars.
Bamboo flooring, suspended ceilings throughout the house with ’LED’ lighting and sancas., PVC outdoor frames, Air conditioning in all rooms, heating of water by heat pump. Pre installation of central heating, elevator, Exterior coated to ’Bonnet’
PortoCasas Reurb Project
HARMONY, COMFORT AND WELL-BEING
Construction of root with you in mind, the villas of Cais de Gaia, provides you with exceptional conditions of comfort, quality and harmony. Its reference architecture stands out with quality finishes and equipment, as well as for its functional and sophisticated design.
THE IDEAL SPACE TO LIVE AND RELAX
The desing of this dwelling guarantees the invasion of natural light in each compartment. Its finishes perfectly match your way of life and give you a full life with maximum comfort.
More than living a place to live!
Views Douro River | Gaia | D. Luis Bridge
Villa 44 suites, root construction with garden, elevator, terraces and garage for 4 cars.
Bamboo flooring, suspended ceilings throughout the house with ’LED’ lighting and sancas., PVC outdoor frames, Air conditioning in all rooms, heating of water by heat pump. Pre installation of central heating, elevator, Exterior coated to ’Bonnet’
PortoCasas Reurb Project
HARMONY, COMFORT AND WELL-BEING
Construction of root with you in mind, the villas of Cais de Gaia, provides you with exceptional conditions of comfort, quality and harmony. Its reference architecture stands out with quality finishes and equipment, as well as for its functional and sophisticated design.
THE IDEAL SPACE TO LIVE AND RELAX
The desing of this dwelling guarantees the invasion of natural light in each compartment. Its finishes perfectly match your way of life and give you a full life with maximum comfort.
More than living a place to live!
Views Douro River | Gaia | D. Luis Bridge
Contact
Town House 3 Bedrooms
Serzedo e Perosinho, Vila Nova de Gaia, Distrito do Porto
Under construction · 212m²
With Garage
buy
450.000 €
Exclusive gated community, standing out for its elegant and modern architecture, located in the serene town of S. Félix da Marinha. This development, consisting of only 5 Viilas of typologies T3 and T4, promises a lifestyle of luxury and comfort.
Expected to be completed in early 2026, each villa offers spacious spaces and perfect harmony with the tranquil surroundings of the region.
Each villa consists of 3 floors, two living rooms, 3 suites, 4 bathrooms, kitchen equipped with Bosch appliances and laundry, two balconies, a porch and garage from 60m2 to 93m2.
Sun exposure of 2 fronts, east/west and inserted in a plot with total areas between 456m2 and 923m2.
POSSIBILITY OF SWIMMING POOL
Schedule your visit now, don´t miss this unique opportunity, come and get to know this project up close!
IMMOPO is a real estate project management company that combines technical competence in the areas of architecture and real estate investment with in-depth knowledge of the real estate market, in order to provide its clients, developers and investors with a turnkey service.
Our way of acting involves the identification of properties with potential, the development of architectural and commercial studies that validate this potential, the presentation and mediation of the business to investors, the development of projects, obtaining licenses and construction management and, finally, the management of the promotion and marketing of the projects resulting from these investments.
We have experienced and highly qualified professionals in the relevant disciplines, including architecture, interior design, art curatorship, engineering, construction, consulting, development and real estate mediation, resulting in an effective and effective team for a relevant and appropriate follow-up.
We have an in-depth knowledge of the real estate market in Greater Porto, fundamentally in the residential component, where we are currently developing and promoting developments of different scales from luxury housing to a gated community of 250 units but always oriented to the medium-high to high segment.
Expected to be completed in early 2026, each villa offers spacious spaces and perfect harmony with the tranquil surroundings of the region.
Each villa consists of 3 floors, two living rooms, 3 suites, 4 bathrooms, kitchen equipped with Bosch appliances and laundry, two balconies, a porch and garage from 60m2 to 93m2.
Sun exposure of 2 fronts, east/west and inserted in a plot with total areas between 456m2 and 923m2.
POSSIBILITY OF SWIMMING POOL
Schedule your visit now, don´t miss this unique opportunity, come and get to know this project up close!
IMMOPO is a real estate project management company that combines technical competence in the areas of architecture and real estate investment with in-depth knowledge of the real estate market, in order to provide its clients, developers and investors with a turnkey service.
Our way of acting involves the identification of properties with potential, the development of architectural and commercial studies that validate this potential, the presentation and mediation of the business to investors, the development of projects, obtaining licenses and construction management and, finally, the management of the promotion and marketing of the projects resulting from these investments.
We have experienced and highly qualified professionals in the relevant disciplines, including architecture, interior design, art curatorship, engineering, construction, consulting, development and real estate mediation, resulting in an effective and effective team for a relevant and appropriate follow-up.
We have an in-depth knowledge of the real estate market in Greater Porto, fundamentally in the residential component, where we are currently developing and promoting developments of different scales from luxury housing to a gated community of 250 units but always oriented to the medium-high to high segment.
Contact
House 4 Bedrooms Triplex
Aguda, Arcozelo, Vila Nova de Gaia, Distrito do Porto
Under construction · 216m²
With Garage
buy
1.200.000 €
EXCLUSIVE Medusa Real Estate
Fantastic villa flooded with sun and light, spacious rooms and magnificent sea views from Aguda/Miramar to Matosinhos.
The property is located 100m from the Miramar pedestrian underpass and the beautiful sandy beaches of Aguda and Miramar.
The 3-storey villa is distributed as follows:
First floor - social area: 138m2 + 43m2 (garage and laundry)
. Entrance hall with closet;
. Social bathroom with double frosted glass wall;
. Office;
. Lounge adjoining the kitchen;
. Kitchen with sliding doors to the lounge;
. Garage for 2 cars;
. Laundry room;
. Access to the house and outdoor parking;
. Swimming pool with deck.
1st floor - private area: (138m2 useful)
. access hall to the suites;
. 3 suites with large closets, the master suite with walk-in closet;
. balconies all around the floor:
. terrace;
2nd floor - rooftop - set back (65.70m2 of floor space)
. Leisure deck with superb sea views;
. Bathroom;
. Glass-enclosed room that can be used as a living area, leisure area, office, etc.
. Area with feasibility of building a kitchen and barbecue to support the indoor and outdoor leisure space, an area for socializing with friends and family and enjoying the beautiful sunsets.
Construction volume: 1032m2
Gross construction area: 385m2
Useful construction area: 216m2 (excludes balconies, terrace and rooftop deck).
Architectural project and specialties approved by GAIURB on 20-10-2022.
The villa can be purchased in its current state of construction for €430,000 or it can be purchased (’turn-key’). If you choose to purchase the completed villa, a quotation will be presented depending on the materials selected (such as flooring, coverings), appliances, exterior and interior windows and doors, gates and other necessary equipment.
The estimated value of the villa once the work has been completed is €1,200,000 (one million two hundred thousand euros).
A villa of great construction quality close to the main access routes to Porto, Vila Nova de Gaia, Espinho and the south.
In the surrounding area you’ll find a gourmet supermarket, pharmacy, train station, schools, beaches, swimming pools, golf courses (Espinho and Miramar) and everything you need to enjoy an unrivalled quality of life for you and your family.
Contact us for more information.
Medusa Real Estate is a company that operates in the luxury housing and investment sector in Porto, Lisbon and the south (Lisbon, Alentejo and Algarve). Focussed on attracting international investment, we offer our clients a range of exclusive first-hand opportunities.
Our clients include current and/or future owners of luxury homes and national and international investment groups.
Credited with good recommendations, our priority is to provide a service of excellence in the mediation of real estate purchases and sales, enhancing Portuguese heritage and creating asset value for the client.
Check out our website and keep up to date with all the latest news!
Fantastic villa flooded with sun and light, spacious rooms and magnificent sea views from Aguda/Miramar to Matosinhos.
The property is located 100m from the Miramar pedestrian underpass and the beautiful sandy beaches of Aguda and Miramar.
The 3-storey villa is distributed as follows:
First floor - social area: 138m2 + 43m2 (garage and laundry)
. Entrance hall with closet;
. Social bathroom with double frosted glass wall;
. Office;
. Lounge adjoining the kitchen;
. Kitchen with sliding doors to the lounge;
. Garage for 2 cars;
. Laundry room;
. Access to the house and outdoor parking;
. Swimming pool with deck.
1st floor - private area: (138m2 useful)
. access hall to the suites;
. 3 suites with large closets, the master suite with walk-in closet;
. balconies all around the floor:
. terrace;
2nd floor - rooftop - set back (65.70m2 of floor space)
. Leisure deck with superb sea views;
. Bathroom;
. Glass-enclosed room that can be used as a living area, leisure area, office, etc.
. Area with feasibility of building a kitchen and barbecue to support the indoor and outdoor leisure space, an area for socializing with friends and family and enjoying the beautiful sunsets.
Construction volume: 1032m2
Gross construction area: 385m2
Useful construction area: 216m2 (excludes balconies, terrace and rooftop deck).
Architectural project and specialties approved by GAIURB on 20-10-2022.
The villa can be purchased in its current state of construction for €430,000 or it can be purchased (’turn-key’). If you choose to purchase the completed villa, a quotation will be presented depending on the materials selected (such as flooring, coverings), appliances, exterior and interior windows and doors, gates and other necessary equipment.
The estimated value of the villa once the work has been completed is €1,200,000 (one million two hundred thousand euros).
A villa of great construction quality close to the main access routes to Porto, Vila Nova de Gaia, Espinho and the south.
In the surrounding area you’ll find a gourmet supermarket, pharmacy, train station, schools, beaches, swimming pools, golf courses (Espinho and Miramar) and everything you need to enjoy an unrivalled quality of life for you and your family.
Contact us for more information.
Medusa Real Estate is a company that operates in the luxury housing and investment sector in Porto, Lisbon and the south (Lisbon, Alentejo and Algarve). Focussed on attracting international investment, we offer our clients a range of exclusive first-hand opportunities.
Our clients include current and/or future owners of luxury homes and national and international investment groups.
Credited with good recommendations, our priority is to provide a service of excellence in the mediation of real estate purchases and sales, enhancing Portuguese heritage and creating asset value for the client.
Check out our website and keep up to date with all the latest news!
Contact
Semi-Detached House 4 Bedrooms Triplex
Canidelo, Vila Nova de Gaia, Distrito do Porto
New · 152m²
With Garage
buy
698.000 €
Empreendimento de 4 moradias premium de tipologia T4, provido de excelentes acabamentos e em fase de construção, situado na freguesia de Canidelo, concelho de Vila Nova de Gaia, numa área residencial tranquila e aprazível.
Munido de bons acessos rodoviários e a apenas 3 minutos da Praia dos Lavadores ou da Reserva Natural do Estuário do Douro e da Douro Marina, desfruta de uma localização que proporciona um contacto privilegiado com as atividades da natureza, transpondo esse elemento para as habitações, providas de vista para o mar no horizonte.
Ao mesmo tempo, a zona é servida por múltiplos pontos de serviços e comércio local, ótimos acessos às principais vias e infraestruturas de ligação, e ficando a apenas 10 minutos do centro do Porto e de Gaia. Cidades onde encontra supermercados, centros comerciais, farmácias e outros serviços, que asseguram a fácil resposta a qualquer necessidade.
A moradia é composta por 3 pisos acima do solo. No rés-do-chão encontramos a sala e a cozinha em open space, com generosas áreas de 50,7 m2 e 12,9 m2 respetivamente. Usufrui ainda de um wc de serviço para apoio à área social e uma lavandaria. No exterior dispomos de um agradável jardim, um espaço de lazer e uma garagem com 25 m2, que permite o estacionamento de 2 viaturas.
Na área privativa da moradia, encontramos no primeiro piso, as espaçosas 3 suítes, todas com quarto de banho completo privativo e a maior com closet incorporado. O último piso contempla a master suíte com 19 m2, rodeada de um espetacular terraço com mais de 28 m2 e uma vista desafogada. As suas 3 frentes, voltadas a nascente, poente e sul, conferem-lhe uma boa exposição solar.
Para um maior conforto, comodidade e segurança, conta com isolamento acústico e térmico ao nível das caixilharias, vidros duplos, vídeo porteiro, bomba de calor, ar-condicionado, zona de churrasqueira e pré-instalação de jacuzzi.
Com acabamentos em grés porcelânico, mármore nas paredes e pavimento de todos os wc ’s e cozinha, piso flutuante nas suítes, sala e halls e munida de acabamentos de excelência, dão a esta habitação um ar moderno e elegante.
A privilegiada localização, os acabamentos de luxo e a boa exposição solar, fazem desta moradia uma aposta perfeita para juntamente com a sua família, dar o seu próximo passo, rumo a um futuro cheio de qualidade de vida.
Munido de bons acessos rodoviários e a apenas 3 minutos da Praia dos Lavadores ou da Reserva Natural do Estuário do Douro e da Douro Marina, desfruta de uma localização que proporciona um contacto privilegiado com as atividades da natureza, transpondo esse elemento para as habitações, providas de vista para o mar no horizonte.
Ao mesmo tempo, a zona é servida por múltiplos pontos de serviços e comércio local, ótimos acessos às principais vias e infraestruturas de ligação, e ficando a apenas 10 minutos do centro do Porto e de Gaia. Cidades onde encontra supermercados, centros comerciais, farmácias e outros serviços, que asseguram a fácil resposta a qualquer necessidade.
A moradia é composta por 3 pisos acima do solo. No rés-do-chão encontramos a sala e a cozinha em open space, com generosas áreas de 50,7 m2 e 12,9 m2 respetivamente. Usufrui ainda de um wc de serviço para apoio à área social e uma lavandaria. No exterior dispomos de um agradável jardim, um espaço de lazer e uma garagem com 25 m2, que permite o estacionamento de 2 viaturas.
Na área privativa da moradia, encontramos no primeiro piso, as espaçosas 3 suítes, todas com quarto de banho completo privativo e a maior com closet incorporado. O último piso contempla a master suíte com 19 m2, rodeada de um espetacular terraço com mais de 28 m2 e uma vista desafogada. As suas 3 frentes, voltadas a nascente, poente e sul, conferem-lhe uma boa exposição solar.
Para um maior conforto, comodidade e segurança, conta com isolamento acústico e térmico ao nível das caixilharias, vidros duplos, vídeo porteiro, bomba de calor, ar-condicionado, zona de churrasqueira e pré-instalação de jacuzzi.
Com acabamentos em grés porcelânico, mármore nas paredes e pavimento de todos os wc ’s e cozinha, piso flutuante nas suítes, sala e halls e munida de acabamentos de excelência, dão a esta habitação um ar moderno e elegante.
A privilegiada localização, os acabamentos de luxo e a boa exposição solar, fazem desta moradia uma aposta perfeita para juntamente com a sua família, dar o seu próximo passo, rumo a um futuro cheio de qualidade de vida.
Contact
House 4 Bedrooms
Gulpilhares e Valadares, Vila Nova de Gaia, Distrito do Porto
Used · 230m²
With Garage
buy
599.000 €
Located in Miramar, Vila Nova de Gaia, just 800 meters from the beach, we present you with an opportunity not to be missed for a 4 bedroom villa implemented on a plot of land with 240m², 170m² of free outdoor area and gross construction area of 230m².
With three fronts, this property is designed to offer maximum comfort and convenience. It has central heating (heat pump) and is fully covered with a hood. In addition, the thermally insulated roof offers additional protection against weather variations. It also has electric shutters, an alarm system and a CCTV circuit with recording.
The east-west solar orientation makes the interiors bright and welcoming. Upon entering the property, you will find a well-planned layout:
- In the basement there is a garage, laundry, Turkish bath and a full toilet.
- The ground floor houses the living room and dining room with a double fireplace, as well as a guest toilet. It also has a kitchen equipped with Teka appliances, including a hob, oven, fridge, extractor fan and a wine chest. The living rooms have a balcony with solar orientation both to the east and to the west, with access to the outside.
- On the ground floor, you will find a suite, two bedrooms and a bathroom to support the bedrooms.
- On the first floor, there is an office that can be used as a bedroom with a built-in closet and balcony, along with a bathroom. This flexible setup is ideal to meet your personal or professional needs.
Possibility of acquiring about 650m2 of contiguous land for €151,000.
On this land you can find a garden with an automatic irrigation system divided into three sectors, a jacuzzi and a large barbecue equipped with a wood oven and grill.
Don’t miss out on this opportunity to acquire an exceptional property in Miramar, Vila Nova de Gaia, with a premium location and impressive features. Perfect for those looking for comfort, convenience and a quality lifestyle.
Schedule your visit now and discover all the charms that this property has to offer.
With three fronts, this property is designed to offer maximum comfort and convenience. It has central heating (heat pump) and is fully covered with a hood. In addition, the thermally insulated roof offers additional protection against weather variations. It also has electric shutters, an alarm system and a CCTV circuit with recording.
The east-west solar orientation makes the interiors bright and welcoming. Upon entering the property, you will find a well-planned layout:
- In the basement there is a garage, laundry, Turkish bath and a full toilet.
- The ground floor houses the living room and dining room with a double fireplace, as well as a guest toilet. It also has a kitchen equipped with Teka appliances, including a hob, oven, fridge, extractor fan and a wine chest. The living rooms have a balcony with solar orientation both to the east and to the west, with access to the outside.
- On the ground floor, you will find a suite, two bedrooms and a bathroom to support the bedrooms.
- On the first floor, there is an office that can be used as a bedroom with a built-in closet and balcony, along with a bathroom. This flexible setup is ideal to meet your personal or professional needs.
Possibility of acquiring about 650m2 of contiguous land for €151,000.
On this land you can find a garden with an automatic irrigation system divided into three sectors, a jacuzzi and a large barbecue equipped with a wood oven and grill.
Don’t miss out on this opportunity to acquire an exceptional property in Miramar, Vila Nova de Gaia, with a premium location and impressive features. Perfect for those looking for comfort, convenience and a quality lifestyle.
Schedule your visit now and discover all the charms that this property has to offer.
Contact
House 3 Bedrooms
Serzedo e Perosinho, Vila Nova de Gaia, Distrito do Porto
Under construction · 212m²
With Garage
buy
450.000 €
RO2246
Venha descobrir as moradias T3 de luxo no exclusivo condomínio fechado em S. Félix da Marinha.
Este empreendimento promete um estilo de vida de luxo e conforto. Com previsão de conclusão no início de 2025, cada moradia oferece espaços amplos e uma harmonia perfeita com o ambiente tranquilo da região.
Cada moradia está equipada com:
- Painéis solares
- Bomba de calor
- Eletrodomésticos serão da marca BOSCH ou equivalente, nomeadamente forno, placa de indução, micro-ondas, exaustor, frigorífico, máquina de lavar louça e máquina de lavar roupa.
- Estores elétricos
- Ar Condicionado por condutas e difusão por grelhas lineares
- Louças sanitárias suspensas
- Tetos falsos
- Caixilharias em alumínio com rutura térmica e vidros duplos
Localizadas a apenas 3 km da praia e a 15 km do Porto, estas moradias têm tudo o que precisa para viver em harmonia com a tranquilidade da região.
Não perca esta oportunidade única de adquirir a sua nova casa de sonho!
A Real Objectiva é uma empresa implantada no norte de Portugal, vocacionada para a venda e arrendamento de imóveis. Fruto dos seus 24 anos de trabalho, pautados pelo rigor e profissionalismo alcançou resultados reconhecidos pelo mercado em que se insere, atuando de forma transversal no mercado habitacional e no mercado industrial.
Missão:
Praticar um conceito de mediação imobiliária baseada na relação cliente/empresa consolidada pelo papel do consultor especialista e capaz de permitir a superação das expectativas de todos os intervenientes.
Posicionamento:
Vendemos casas
Vendemos armazéns, escritórios, lojas e terrenos
Especialistas do mercado imobiliário
Princípios de Atuação:
Competência
Confidencialidade
Idoneidade
Disponibilidade
Modelos de Ação:
Rigor e profissionalismo
Especialistas na angariação e na mediação imobiliária
Estudamos o mercado e propomo-nos a encontrar soluções adequadas
Avaliações rigorosas e alvo de estudo pormenorizado
Cuidado extremo nas visitas
Venha descobrir as moradias T3 de luxo no exclusivo condomínio fechado em S. Félix da Marinha.
Este empreendimento promete um estilo de vida de luxo e conforto. Com previsão de conclusão no início de 2025, cada moradia oferece espaços amplos e uma harmonia perfeita com o ambiente tranquilo da região.
Cada moradia está equipada com:
- Painéis solares
- Bomba de calor
- Eletrodomésticos serão da marca BOSCH ou equivalente, nomeadamente forno, placa de indução, micro-ondas, exaustor, frigorífico, máquina de lavar louça e máquina de lavar roupa.
- Estores elétricos
- Ar Condicionado por condutas e difusão por grelhas lineares
- Louças sanitárias suspensas
- Tetos falsos
- Caixilharias em alumínio com rutura térmica e vidros duplos
Localizadas a apenas 3 km da praia e a 15 km do Porto, estas moradias têm tudo o que precisa para viver em harmonia com a tranquilidade da região.
Não perca esta oportunidade única de adquirir a sua nova casa de sonho!
A Real Objectiva é uma empresa implantada no norte de Portugal, vocacionada para a venda e arrendamento de imóveis. Fruto dos seus 24 anos de trabalho, pautados pelo rigor e profissionalismo alcançou resultados reconhecidos pelo mercado em que se insere, atuando de forma transversal no mercado habitacional e no mercado industrial.
Missão:
Praticar um conceito de mediação imobiliária baseada na relação cliente/empresa consolidada pelo papel do consultor especialista e capaz de permitir a superação das expectativas de todos os intervenientes.
Posicionamento:
Vendemos casas
Vendemos armazéns, escritórios, lojas e terrenos
Especialistas do mercado imobiliário
Princípios de Atuação:
Competência
Confidencialidade
Idoneidade
Disponibilidade
Modelos de Ação:
Rigor e profissionalismo
Especialistas na angariação e na mediação imobiliária
Estudamos o mercado e propomo-nos a encontrar soluções adequadas
Avaliações rigorosas e alvo de estudo pormenorizado
Cuidado extremo nas visitas
Contact
House 4 Bedrooms +1
Canelas, Vila Nova de Gaia, Distrito do Porto
Under construction · 256m²
With Swimming Pool
buy
785.000 €
Fantástica casa térrea T4+1 em construção, próximo A29 em Canelas.
Arquitetura moderna e acabamentos de qualidade superior.
Área do Terreno - 1.129 m2
Área útil - 256 m2
Área bruta - 294 m2
Pré- Certificado - A
Piscina, Jardim e Logradouro
Garagem
3 suites
Escritório
5 wc’s
Cozinha com ilha, equipada com placa de indução, exaustor, forno, máquina de lavar loiça e micro-ondas
Roupeiros embutidos
Soalho em madeira de sucupira
Caixilharias de alumínio com corte térmico, vidro duplo
Iluminação embutida
Pré-instalação de sistema de alarme e videovigilância
Vídeo porteiro
AQS - painel solar apoio a bomba de calor
Climatização - piso radiante a bomba de calor
Sistema painel fotovoltaico com módulos para autoconsumo
Porta de entrada de segurança
Portão de entrada de correr automático com comando
Junto do Nó de Canelas A29. Acessos A1 (Porto - Arrábida/Lisboa) e A20 (Freixo/Lisboa).
Escolas, comércio, serviços e transportes na imediações.
Marque já a sua visita!!!
GC IMOBILIÁRIA - Licença AMI: 10841
Com sede em Vila Nova de Gaia e com mais de 15 anos no setor imobiliário, atuamos, preferencialmente, no Grande Porto.
Com um padrão de seriedade na prestação de serviços imobiliários, procuramos realizar bons negócios, com eficiência mas com total transparência em todas as fases do processo.
Com uma equipa de profissionais com um vasto conhecimento da atividade imobiliária para que possamos sugerir sempre as melhores alternativas.
Somos Intermediários de Crédito aprovado pelo Banco de Portugal (nº1884), o que permite aos nossos Clientes, de uma forma gratuita, terem acesso aos principias Bancos do mercado e com especiais condições de financiamento.
Arquitetura moderna e acabamentos de qualidade superior.
Área do Terreno - 1.129 m2
Área útil - 256 m2
Área bruta - 294 m2
Pré- Certificado - A
Piscina, Jardim e Logradouro
Garagem
3 suites
Escritório
5 wc’s
Cozinha com ilha, equipada com placa de indução, exaustor, forno, máquina de lavar loiça e micro-ondas
Roupeiros embutidos
Soalho em madeira de sucupira
Caixilharias de alumínio com corte térmico, vidro duplo
Iluminação embutida
Pré-instalação de sistema de alarme e videovigilância
Vídeo porteiro
AQS - painel solar apoio a bomba de calor
Climatização - piso radiante a bomba de calor
Sistema painel fotovoltaico com módulos para autoconsumo
Porta de entrada de segurança
Portão de entrada de correr automático com comando
Junto do Nó de Canelas A29. Acessos A1 (Porto - Arrábida/Lisboa) e A20 (Freixo/Lisboa).
Escolas, comércio, serviços e transportes na imediações.
Marque já a sua visita!!!
GC IMOBILIÁRIA - Licença AMI: 10841
Com sede em Vila Nova de Gaia e com mais de 15 anos no setor imobiliário, atuamos, preferencialmente, no Grande Porto.
Com um padrão de seriedade na prestação de serviços imobiliários, procuramos realizar bons negócios, com eficiência mas com total transparência em todas as fases do processo.
Com uma equipa de profissionais com um vasto conhecimento da atividade imobiliária para que possamos sugerir sempre as melhores alternativas.
Somos Intermediários de Crédito aprovado pelo Banco de Portugal (nº1884), o que permite aos nossos Clientes, de uma forma gratuita, terem acesso aos principias Bancos do mercado e com especiais condições de financiamento.
Contact
Detached House 9 Bedrooms
Canidelo, Vila Nova de Gaia, Distrito do Porto
Used · 140m²
With Garage
buy
1.600.000 €
Mansion with sea and river views, with two floors of 280m2 and land of about 5000m2 with viability for construction of houses or buildings.
Located in a privileged area of Vila Nova de Gaia, served by numerous services and commerce, including CTT, pastry shops, supermarkets, pharmacies etc.
It is located about 1000 meters from the Marina da Afurada and 1500 meters from the beach.
It is undoubtedly a uniquely charming property, with enormous potential for investment.
Located in a privileged area of Vila Nova de Gaia, served by numerous services and commerce, including CTT, pastry shops, supermarkets, pharmacies etc.
It is located about 1000 meters from the Marina da Afurada and 1500 meters from the beach.
It is undoubtedly a uniquely charming property, with enormous potential for investment.
Contact
House 4 Bedrooms
Gulpilhares e Valadares, Vila Nova de Gaia, Distrito do Porto
Used · 254m²
With Garage
buy
990.000 €
Luxury villa by the sea in Francelos!
If you dream of living in a seaside paradise, this is the opportunity of your dreams! We present a stunning pool villa on the stunning Francelos Beach.
**Unique Features:
- Privileged location, just a few steps from the golden sand and crystal clear waves of the sea.
- Modern design and large spaces.
- Private pool to relax in the sun and cool off in style.
- Balconies with panoramic sea views.
**Property Details:
- Spacious and bright rooms, ideal for families or to receive guests.
- Kitchen equipped with high quality finishes.
- Elegant and cozy living rooms, perfect for convivial moments.
- Well-kept garden, a green refuge next to the ocean.
**Seaside Lifestyle:
Imagine waking up every morning to the sea breeze and the sound of waves as your soundtrack. Live unforgettable moments on the beach, practice water sports or simply relax under the sun.
**Privileged Location:
Francelos Beach is known for its natural beauty and peaceful environment, providing an incomparable quality of life. Close to shops, restaurants and with easy access to the main transport routes.
**Don’t miss this unique opportunity to live your dream by the sea!
Schedule a visit now to see this incredible house in Francelos in person. Be the proud owner of this slice of seaside paradise!
VIVER NAS ONDAS is a real estate agency with 17 years of experience that also acts as a CREDIT INTERMEDIARY, duly authorized by the Bank of Portugal (Reg. 3151).
Our team is made up of passionate and dedicated professionals, ready to make your dreams come true.
We take responsibility for taking care of the entire financing process, providing you with peace of mind and security. We are committed to finding the best mortgage solutions available on the market, and we work tirelessly to achieve this goal.
We take care of every detail of the process, from analyzing your financial needs to presenting the financing options that best suit your profile.
Our mission is to offer an excellent service, putting your interests first. We work with commitment and dedication to make the process of obtaining a mortgage loan simpler and more effective for you.
If you dream of living in a seaside paradise, this is the opportunity of your dreams! We present a stunning pool villa on the stunning Francelos Beach.
**Unique Features:
- Privileged location, just a few steps from the golden sand and crystal clear waves of the sea.
- Modern design and large spaces.
- Private pool to relax in the sun and cool off in style.
- Balconies with panoramic sea views.
**Property Details:
- Spacious and bright rooms, ideal for families or to receive guests.
- Kitchen equipped with high quality finishes.
- Elegant and cozy living rooms, perfect for convivial moments.
- Well-kept garden, a green refuge next to the ocean.
**Seaside Lifestyle:
Imagine waking up every morning to the sea breeze and the sound of waves as your soundtrack. Live unforgettable moments on the beach, practice water sports or simply relax under the sun.
**Privileged Location:
Francelos Beach is known for its natural beauty and peaceful environment, providing an incomparable quality of life. Close to shops, restaurants and with easy access to the main transport routes.
**Don’t miss this unique opportunity to live your dream by the sea!
Schedule a visit now to see this incredible house in Francelos in person. Be the proud owner of this slice of seaside paradise!
VIVER NAS ONDAS is a real estate agency with 17 years of experience that also acts as a CREDIT INTERMEDIARY, duly authorized by the Bank of Portugal (Reg. 3151).
Our team is made up of passionate and dedicated professionals, ready to make your dreams come true.
We take responsibility for taking care of the entire financing process, providing you with peace of mind and security. We are committed to finding the best mortgage solutions available on the market, and we work tirelessly to achieve this goal.
We take care of every detail of the process, from analyzing your financial needs to presenting the financing options that best suit your profile.
Our mission is to offer an excellent service, putting your interests first. We work with commitment and dedication to make the process of obtaining a mortgage loan simpler and more effective for you.
Contact
See more Properties for Sale, Houses in Vila Nova de Gaia
Bedrooms
Zones
Can’t find the property you’re looking for?
