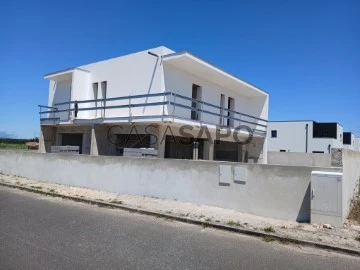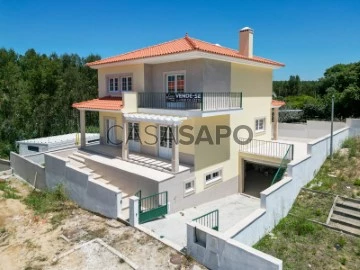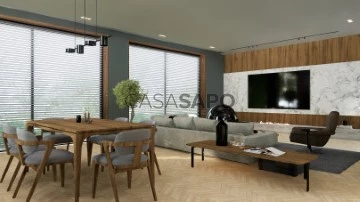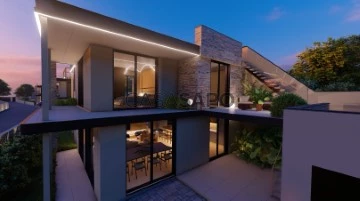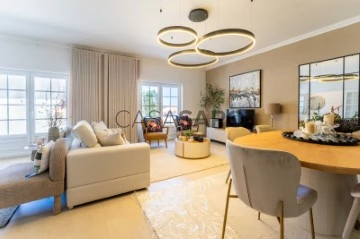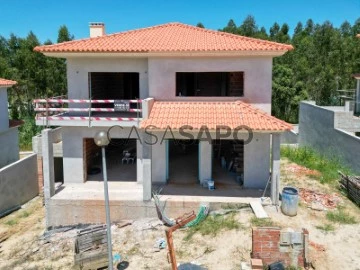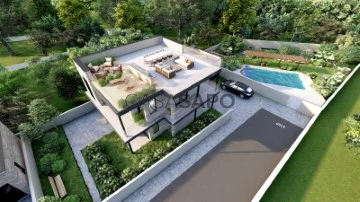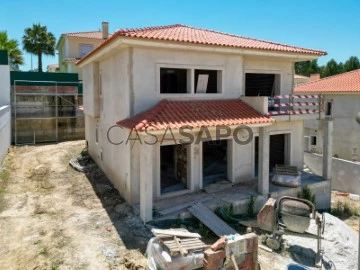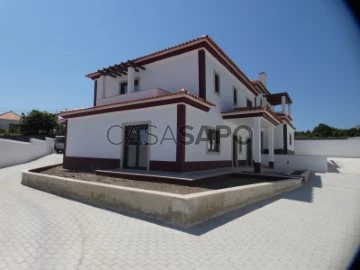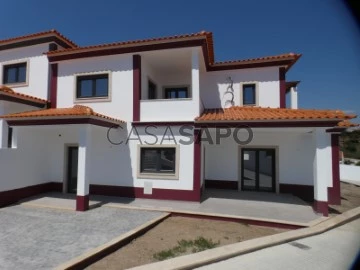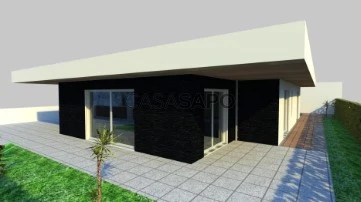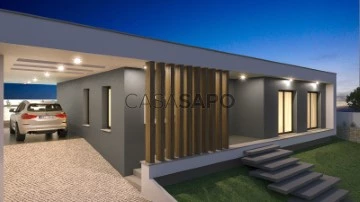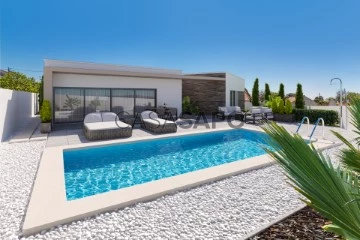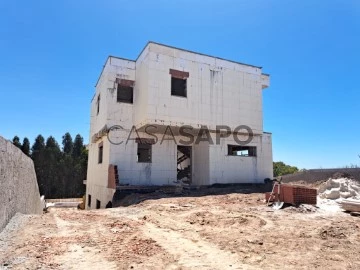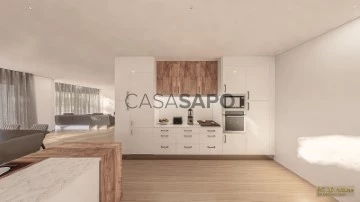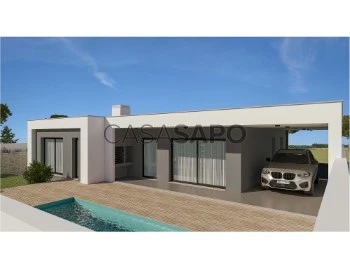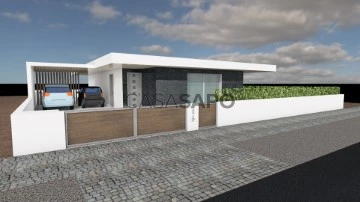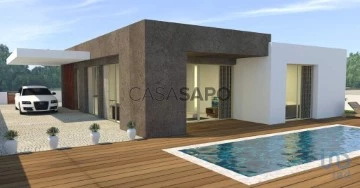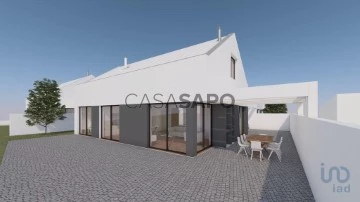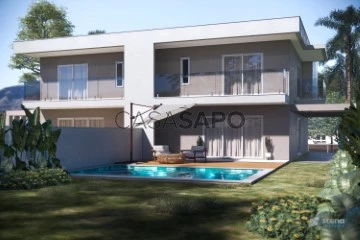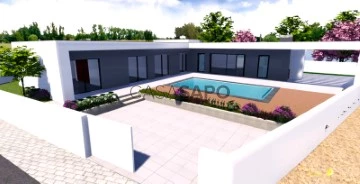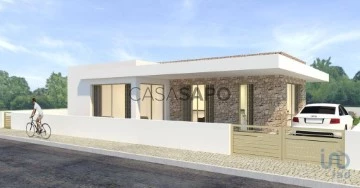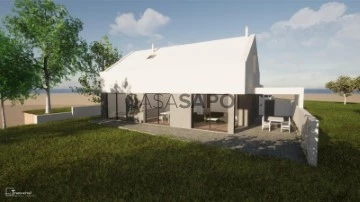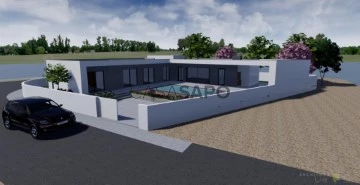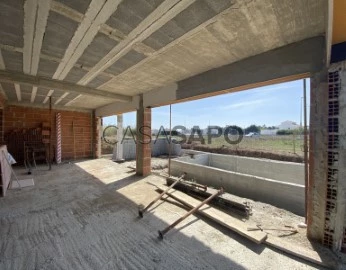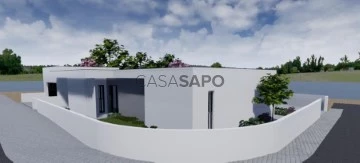Houses
Rooms
Price
More filters
101 Properties for Sale, Houses Under construction, in Caldas da Rainha
Map
Order by
Relevance
House 4 Bedrooms
Tornada e Salir do Porto, Caldas da Rainha, Distrito de Leiria
Under construction · 140m²
With Garage
buy
480.000 €
Moradia individual com Jardim e Piscina.
Composta por rés do chão, 1º andar e espaço exterior.
Rés do chão composto por espaçosa sala comum, sala de refeições open space com cozinha, uma casa de banho social e uma lavandaria.
1º andar composto por quatro quartos (2 quartos com roupeiro embutido e varandas e 2 suites uma delas com um espaçoso closet).
Espaço exterior com piscina e churrasqueira.
- Lugar de garagem para duas viaturas.
- Roupeiros embutidos.
- Luzes embutidas.
- Pré instalação de ar condicionado.
- Estores elétricos em alumínio com corte térmico.
- Janelas em alumínio com vidro duplo térmico.
- Varandas com guarda-corpos em vidro.
- Painéis solares para aquecimento de águas.
- Piscina revestida a pastilha.
- Jardim com relva natural.
Previsão de término: setembro de 2024.
Composta por rés do chão, 1º andar e espaço exterior.
Rés do chão composto por espaçosa sala comum, sala de refeições open space com cozinha, uma casa de banho social e uma lavandaria.
1º andar composto por quatro quartos (2 quartos com roupeiro embutido e varandas e 2 suites uma delas com um espaçoso closet).
Espaço exterior com piscina e churrasqueira.
- Lugar de garagem para duas viaturas.
- Roupeiros embutidos.
- Luzes embutidas.
- Pré instalação de ar condicionado.
- Estores elétricos em alumínio com corte térmico.
- Janelas em alumínio com vidro duplo térmico.
- Varandas com guarda-corpos em vidro.
- Painéis solares para aquecimento de águas.
- Piscina revestida a pastilha.
- Jardim com relva natural.
Previsão de término: setembro de 2024.
Contact
House 4 Bedrooms Triplex
Avenal, Nossa Senhora do Pópulo, Coto e São Gregório, Caldas da Rainha, Distrito de Leiria
Under construction · 140m²
With Garage
buy
460.000 €
House inserted in the private condominium Cabeço do Queijo, Caldas da Rainha, very quiet area, has large gardens, children’s playground, parking for visitors.
The villa was built with traditional Portuguese features, consisting of three floors, four bedrooms, one of them suite, four bathrooms, large living room and kitchen, laundry, balconies, garage and storage.
Space to make a garden and enjoy the tranquillity that this area offers.
It is located in Caldas da Rainha, a residential site highly valued for offering its residents privacy, security and tranquillity and nature all around.
Excellent location, 13 minutes (8 Km) from Foz do Arelho Beach and 5 minutes from Caldas da Rainha, contributes to attracting a range of residents who enjoy living a quality lifestyle.
Caldas da Rainha is a nice and charming city famous for its architecture based on the traditional Portuguese design and for its alleys and picturesque houses where you will find all kinds of services and street commerce. From restaurants, bars, shopping arcades, commerce and services, as well as a wide cultural offer, Bordalo Pinheiro Faience Factory, Caldas da Rainha Hospital Museum and a beautiful D. Carlos I Park that allows you to enjoy a unique quality of life.
Due to its privileged location, between the sea and the mountains, Caldas da Rainha benefits from a mild climate, conducive to enjoying a series of leisure and sports activities.
The city is located north of Lisbon (93 Km A8) and southwest of Coimbra (123 Km )IC36 /A8.
It has a modern transport network, buses and the train line connecting to Lisbon.
Come and enjoy a little piece of paradise in the West of Portugal!
Description:
Ground Floor
Porch 6.65 m2
Porch 8.18 m2
Terrace 26.95 m2
Kitchen 15.65 m2
Bedroom 10.75 m2
Bathroom 4 m2
Circulation area 12.95 m2
Living room 26.75 m2
1st Floor
Hall of rooms 3.10 m2
Bedroom 13.55 m2
Bedroom 14.70 m2
Bathroom 6 m2
Room suite 16.30 m2
Closet 4.05 m2
Bathroom 4.10 m2
Balcony 8.45 m2
Basement
Garage 93.45 m2
Laundry room 10.10 m2
Bathroom 5.60 m2
The villa was built with traditional Portuguese features, consisting of three floors, four bedrooms, one of them suite, four bathrooms, large living room and kitchen, laundry, balconies, garage and storage.
Space to make a garden and enjoy the tranquillity that this area offers.
It is located in Caldas da Rainha, a residential site highly valued for offering its residents privacy, security and tranquillity and nature all around.
Excellent location, 13 minutes (8 Km) from Foz do Arelho Beach and 5 minutes from Caldas da Rainha, contributes to attracting a range of residents who enjoy living a quality lifestyle.
Caldas da Rainha is a nice and charming city famous for its architecture based on the traditional Portuguese design and for its alleys and picturesque houses where you will find all kinds of services and street commerce. From restaurants, bars, shopping arcades, commerce and services, as well as a wide cultural offer, Bordalo Pinheiro Faience Factory, Caldas da Rainha Hospital Museum and a beautiful D. Carlos I Park that allows you to enjoy a unique quality of life.
Due to its privileged location, between the sea and the mountains, Caldas da Rainha benefits from a mild climate, conducive to enjoying a series of leisure and sports activities.
The city is located north of Lisbon (93 Km A8) and southwest of Coimbra (123 Km )IC36 /A8.
It has a modern transport network, buses and the train line connecting to Lisbon.
Come and enjoy a little piece of paradise in the West of Portugal!
Description:
Ground Floor
Porch 6.65 m2
Porch 8.18 m2
Terrace 26.95 m2
Kitchen 15.65 m2
Bedroom 10.75 m2
Bathroom 4 m2
Circulation area 12.95 m2
Living room 26.75 m2
1st Floor
Hall of rooms 3.10 m2
Bedroom 13.55 m2
Bedroom 14.70 m2
Bathroom 6 m2
Room suite 16.30 m2
Closet 4.05 m2
Bathroom 4.10 m2
Balcony 8.45 m2
Basement
Garage 93.45 m2
Laundry room 10.10 m2
Bathroom 5.60 m2
Contact
Detached House 3 Bedrooms
Urbanização Colina Verde, Tornada e Salir do Porto, Caldas da Rainha, Distrito de Leiria
Under construction · 139m²
With Garage
buy
330.000 €
Detached single floor house currently in construction net internal area: 139m2 with 3 bedrooms one living room with open space kitchen (kitchenette). 2 bathrooms one private in the suite. Swimming pool. Inside area to park 2 cars besides the house and several parking spots in the street. Possibility to select colors, tiles and other finishing details like pre-installed equipments. Quiet area away from the busy main road with a view to the hills and sea.
Contact
House 4 Bedrooms
Tornada e Salir do Porto, Caldas da Rainha, Distrito de Leiria
Under construction · 112m²
With Garage
buy
484.000 €
Moradia T4 moderna com garagem coberta e piscina partilhada a apenas 5 kms de São Martinho do Porto, em construção.
Um santuário de elegância e charme, a Canção da Andorinha convida a descobrir a arte de viver com graça. Com quatro quartos, cada um com varanda privativa, e um fabuloso terraço no último andar. Esta moradia tem uma área de terreno de 307m2, área de construção de 112.9m2, e construção total de 192m2.
Detalhes
Rés do chão:
Cozinha e sala de estar em open space 17m2 + 26m2
Casa de banho de hóspedes 4.5m2
Quarto de hóspedes ou espaço de escritório com armazenamento 12m2
Sala técnica 2.5m2 Garagem coberta 18.5m2
Churrasqueira ao ar livre e área de lounge 23m2
Primeiro andar:
Suíte master 19,4m2 (casa de banho 7,3m2) com varanda privativa em dois lados 15m2
Quarto 17m2 e varanda privativa 11m2 com escadas para o terraço
Quarto ou espaço de escritório 12m2 e varanda privativa menor 9m2
Casa de banho partilhada 4,6m2
Terraço no último andar com vista para o céu:
Área de relaxamento 30m2
Área de lounge e jantar 67m2
Piscina partilhada.
Construção sustentável a partir de painéis pré-fabricados de CLT, sistema de recuperação em cada quarto para aquecimento e resfriamento, circulação regular de ar, equipado com bomba de calor, painéis solares, inversores e acumuladores (opcionais). Conta ainda com sistema de aspiração embutido.
Distâncias:
Aeroporto de Lisboa - 94km
Caldas Da Rainha - 11km
Centro Histórico de Alcobaça - 22km
Golf West Cliffs - 25km
Praias:
Sāo Martinho do Porto - 5km
Foz do Arelho - 15km
Nazaré - 21km
Peniche - 38km
Viver em Tornada proporciona um ambiente tranquilo e acolhedor, com fácil acesso às comodidades da cidade de Caldas da Rainha. Em Salir do Porto pode desfrutar da beleza natural da costa, com a baía de São Martinho do Porto a poucos minutos de distância. Não hesite em contactar-nos para receber informações adicionais ou agendar uma visita ao terreno.
Um santuário de elegância e charme, a Canção da Andorinha convida a descobrir a arte de viver com graça. Com quatro quartos, cada um com varanda privativa, e um fabuloso terraço no último andar. Esta moradia tem uma área de terreno de 307m2, área de construção de 112.9m2, e construção total de 192m2.
Detalhes
Rés do chão:
Cozinha e sala de estar em open space 17m2 + 26m2
Casa de banho de hóspedes 4.5m2
Quarto de hóspedes ou espaço de escritório com armazenamento 12m2
Sala técnica 2.5m2 Garagem coberta 18.5m2
Churrasqueira ao ar livre e área de lounge 23m2
Primeiro andar:
Suíte master 19,4m2 (casa de banho 7,3m2) com varanda privativa em dois lados 15m2
Quarto 17m2 e varanda privativa 11m2 com escadas para o terraço
Quarto ou espaço de escritório 12m2 e varanda privativa menor 9m2
Casa de banho partilhada 4,6m2
Terraço no último andar com vista para o céu:
Área de relaxamento 30m2
Área de lounge e jantar 67m2
Piscina partilhada.
Construção sustentável a partir de painéis pré-fabricados de CLT, sistema de recuperação em cada quarto para aquecimento e resfriamento, circulação regular de ar, equipado com bomba de calor, painéis solares, inversores e acumuladores (opcionais). Conta ainda com sistema de aspiração embutido.
Distâncias:
Aeroporto de Lisboa - 94km
Caldas Da Rainha - 11km
Centro Histórico de Alcobaça - 22km
Golf West Cliffs - 25km
Praias:
Sāo Martinho do Porto - 5km
Foz do Arelho - 15km
Nazaré - 21km
Peniche - 38km
Viver em Tornada proporciona um ambiente tranquilo e acolhedor, com fácil acesso às comodidades da cidade de Caldas da Rainha. Em Salir do Porto pode desfrutar da beleza natural da costa, com a baía de São Martinho do Porto a poucos minutos de distância. Não hesite em contactar-nos para receber informações adicionais ou agendar uma visita ao terreno.
Contact
House 4 Bedrooms
Tornada e Salir do Porto, Caldas da Rainha, Distrito de Leiria
Under construction · 112m²
With Garage
buy
517.000 €
Modern 4 bedroom villa with covered garage and shared swimming pool just 5 kms from São Martinho do Porto, under construction.
A sanctuary of elegance and charm, the Swallow Dance invites you to discover the art of living with grace. With four bedrooms, each with a private balcony, and a fabulous rooftop terrace. This villa has a plot area of 307m2, construction area of 112.9m2, and total construction of 192m2.
Details
Ground floor:
Kitchen and living room in open space 17m2 + 26m2
Guest bathroom 4.5m2
Guest bedroom or office space with storage 12m2
Technical room 2.5m2 Covered garage 18.5m2
Outdoor barbecue and lounge area 23m2
First Floor:
Master suite 19.4m2 (bathroom 7.3m2) with private balcony on two sides 15m2
Bedroom 17m2 and private balcony 11m2 with stairs to the terrace
Bedroom or office space 12m2 and smaller private balcony 9m2
Shared bathroom 4.6m2
Rooftop terrace with sky views:
Relaxation area 30m2
Lounge and dining area 67m2
Shared swimming pool.
Sustainable construction from prefabricated CLT panels, recovery system in each room for heating and cooling, regular air circulation, equipped with heat pump, solar panels, inverters and accumulators (optional). It also has a built-in suction system.
Distances:
Lisbon Airport - 94km
Caldas da Rainha - 11km
Historic Center of Alcobaça - 22km
West Cliffs Golf - 25km
Beaches:
Sāo Martinho do Porto - 5km
Foz do Arelho - 15km
Nazaré - 21km
Peniche - 38km
Living in Tornada provides a peaceful and welcoming environment, with easy access to the amenities of the city of Caldas da Rainha. In Salir do Porto you can enjoy the natural beauty of the coast, with the bay of São Martinho do Porto just a few minutes away. Do not hesitate to contact us to receive additional information or schedule a field visit.
A sanctuary of elegance and charm, the Swallow Dance invites you to discover the art of living with grace. With four bedrooms, each with a private balcony, and a fabulous rooftop terrace. This villa has a plot area of 307m2, construction area of 112.9m2, and total construction of 192m2.
Details
Ground floor:
Kitchen and living room in open space 17m2 + 26m2
Guest bathroom 4.5m2
Guest bedroom or office space with storage 12m2
Technical room 2.5m2 Covered garage 18.5m2
Outdoor barbecue and lounge area 23m2
First Floor:
Master suite 19.4m2 (bathroom 7.3m2) with private balcony on two sides 15m2
Bedroom 17m2 and private balcony 11m2 with stairs to the terrace
Bedroom or office space 12m2 and smaller private balcony 9m2
Shared bathroom 4.6m2
Rooftop terrace with sky views:
Relaxation area 30m2
Lounge and dining area 67m2
Shared swimming pool.
Sustainable construction from prefabricated CLT panels, recovery system in each room for heating and cooling, regular air circulation, equipped with heat pump, solar panels, inverters and accumulators (optional). It also has a built-in suction system.
Distances:
Lisbon Airport - 94km
Caldas da Rainha - 11km
Historic Center of Alcobaça - 22km
West Cliffs Golf - 25km
Beaches:
Sāo Martinho do Porto - 5km
Foz do Arelho - 15km
Nazaré - 21km
Peniche - 38km
Living in Tornada provides a peaceful and welcoming environment, with easy access to the amenities of the city of Caldas da Rainha. In Salir do Porto you can enjoy the natural beauty of the coast, with the bay of São Martinho do Porto just a few minutes away. Do not hesitate to contact us to receive additional information or schedule a field visit.
Contact
House 4 Bedrooms Triplex
São Cristóvão, Nossa Senhora do Pópulo, Coto e São Gregório, Caldas da Rainha, Distrito de Leiria
Under construction · 140m²
With Garage
buy
475.000 €
House (model) inserted in the private condominium Cabeço do Queijo, Caldas da Rainha very quiet area, has large gardens, children’s playground, parking for visitors.
The villa built with traditional Portuguese features, consisting of three floors, four bedrooms, one of them suite, four bathrooms, large living room and kitchen, laundry, balconies, garage and storage.
Space to make a garden and enjoy the tranquillity that this area offers. This villa is located in a corner of the condominium and is one of the villas with the most outdoor space.
It is located in Caldas da Rainha, a residential site highly valued for offering its residents privacy, security and tranquillity and nature all around.
Excellent location, 13 minutes (8 km) from Foz do Arelho Beach and 5 minutes from Caldas da Rainha, contributes to attracting a range of residents who appreciate living a quality lifestyle.
NOTE: the price indicated does not include furniture.
Description:
Ground Floor
Porch 6.65 m2
Porch 8.18 m2
Terrace 26.95 m2
Kitchen 15.65 m2
Bedroom 10.75 m2
Bathroom 4 m2
Circulation area 12.95 m2
Living Room 26.75 m2
1st Floor
Bedroom hall 3.10 m2
Room 13.55 m2
Bedroom 14.70 m2
Bathroom 6 m2
Suite room 16.30 m2
Closet 4.05 m2
Bathroom 4.10 m2
Balcony 8.45 m2
Basement
Garage 93.45 m2
Laundry 10.10 m2
Bathroom 5.60 m2
Caldas da Rainha is a friendly and charming city famous for its architecture based on the traditional Portuguese design and for its alleys and picturesque houses where you will find all kinds of services and street commerce. From restaurants, bars, shopping galleries, commerce and services, as well as a wide cultural offer, Bordalo Pinheiro Faience Factory, Caldas da Rainha Hospital Museum and a beautiful D. Carlos I Park that allows you to enjoy a unique quality of life.
Due to its privileged location, between the sea and the mountains, Caldas da Rainha benefits from a mild climate, conducive to enjoying a series of leisure and sports activities.
The city is located north of Lisbon (93 Km A8) and southwest of Coimbra (123 Km) IC36 /A8.
It has a modern transport network, buses and the train line connecting to Lisbon.
Come and enjoy a little piece of paradise in the West of Portugal!
The villa built with traditional Portuguese features, consisting of three floors, four bedrooms, one of them suite, four bathrooms, large living room and kitchen, laundry, balconies, garage and storage.
Space to make a garden and enjoy the tranquillity that this area offers. This villa is located in a corner of the condominium and is one of the villas with the most outdoor space.
It is located in Caldas da Rainha, a residential site highly valued for offering its residents privacy, security and tranquillity and nature all around.
Excellent location, 13 minutes (8 km) from Foz do Arelho Beach and 5 minutes from Caldas da Rainha, contributes to attracting a range of residents who appreciate living a quality lifestyle.
NOTE: the price indicated does not include furniture.
Description:
Ground Floor
Porch 6.65 m2
Porch 8.18 m2
Terrace 26.95 m2
Kitchen 15.65 m2
Bedroom 10.75 m2
Bathroom 4 m2
Circulation area 12.95 m2
Living Room 26.75 m2
1st Floor
Bedroom hall 3.10 m2
Room 13.55 m2
Bedroom 14.70 m2
Bathroom 6 m2
Suite room 16.30 m2
Closet 4.05 m2
Bathroom 4.10 m2
Balcony 8.45 m2
Basement
Garage 93.45 m2
Laundry 10.10 m2
Bathroom 5.60 m2
Caldas da Rainha is a friendly and charming city famous for its architecture based on the traditional Portuguese design and for its alleys and picturesque houses where you will find all kinds of services and street commerce. From restaurants, bars, shopping galleries, commerce and services, as well as a wide cultural offer, Bordalo Pinheiro Faience Factory, Caldas da Rainha Hospital Museum and a beautiful D. Carlos I Park that allows you to enjoy a unique quality of life.
Due to its privileged location, between the sea and the mountains, Caldas da Rainha benefits from a mild climate, conducive to enjoying a series of leisure and sports activities.
The city is located north of Lisbon (93 Km A8) and southwest of Coimbra (123 Km) IC36 /A8.
It has a modern transport network, buses and the train line connecting to Lisbon.
Come and enjoy a little piece of paradise in the West of Portugal!
Contact
House 4 Bedrooms Triplex
Avenal, Nossa Senhora do Pópulo, Coto e São Gregório, Caldas da Rainha, Distrito de Leiria
Under construction · 131m²
With Garage
buy
445.000 €
House inserted in the private condominium Cabeço do Queijo, Caldas da Rainha very quiet area, has large gardens, children’s playground, parking for visitors.
The villa was built with traditional Portuguese features, consisting of three floors, four bedrooms, one of them suite, four bathrooms, large living room and kitchen, laundry, balconies, garage and storage.
Space to make a garden and enjoy the tranquillity that this area offers.
It is located in Caldas da Rainha, a residential site highly valued for offering its residents privacy, security and tranquillity and nature all around.
Excellent location, 13 minutes (8 Km) from Foz do Arelho Beach and 5 minutes from Caldas da Rainha, contributes to attracting a range of residents who enjoy living a quality lifestyle.
Caldas da Rainha is a nice and charming city famous for its architecture based on the traditional Portuguese design and for its alleys and picturesque houses where you will find all kinds of services and street commerce. From restaurants, bars, shopping arcades, commerce and services, as well as a wide cultural offer, Bordalo Pinheiro Faience Factory, Caldas da Rainha Hospital Museum and a beautiful D. Carlos I Park that allows you to enjoy a unique quality of life.
Due to its privileged location, between the sea and the mountains, Caldas da Rainha benefits from a mild climate, conducive to enjoying a series of leisure and sports activities.
The city is located north of Lisbon (93 Km A8) and southwest of Coimbra (123 Km )IC36 /A8.
It has a modern transport network, buses and the train line connecting to Lisbon.
Come and enjoy a little piece of paradise in the West of Portugal!
Description:
Ground Floor
Porch 6.65 m2
Porch 8.18 m2
Terrace 26.95 m2
Kitchen 15.65 m2
Bedroom 10.75 m2
Bathroom 4 m2
Circulation area 12.95 m2
Living room 26.75 m2
1st Floor
Hall of rooms 3.10 m2
Bedroom 13.55 m2
Bedroom 14.70 m2
Bathroom 6 m2
Room suite 16.30 m2
Closet 4.05 m2
Bathroom 4.10 m2
Balcony 8.45 m2
Basement
Garage 93.45 m2
Laundry room 10.10 m2
Bathroom 5.60 m2
The villa was built with traditional Portuguese features, consisting of three floors, four bedrooms, one of them suite, four bathrooms, large living room and kitchen, laundry, balconies, garage and storage.
Space to make a garden and enjoy the tranquillity that this area offers.
It is located in Caldas da Rainha, a residential site highly valued for offering its residents privacy, security and tranquillity and nature all around.
Excellent location, 13 minutes (8 Km) from Foz do Arelho Beach and 5 minutes from Caldas da Rainha, contributes to attracting a range of residents who enjoy living a quality lifestyle.
Caldas da Rainha is a nice and charming city famous for its architecture based on the traditional Portuguese design and for its alleys and picturesque houses where you will find all kinds of services and street commerce. From restaurants, bars, shopping arcades, commerce and services, as well as a wide cultural offer, Bordalo Pinheiro Faience Factory, Caldas da Rainha Hospital Museum and a beautiful D. Carlos I Park that allows you to enjoy a unique quality of life.
Due to its privileged location, between the sea and the mountains, Caldas da Rainha benefits from a mild climate, conducive to enjoying a series of leisure and sports activities.
The city is located north of Lisbon (93 Km A8) and southwest of Coimbra (123 Km )IC36 /A8.
It has a modern transport network, buses and the train line connecting to Lisbon.
Come and enjoy a little piece of paradise in the West of Portugal!
Description:
Ground Floor
Porch 6.65 m2
Porch 8.18 m2
Terrace 26.95 m2
Kitchen 15.65 m2
Bedroom 10.75 m2
Bathroom 4 m2
Circulation area 12.95 m2
Living room 26.75 m2
1st Floor
Hall of rooms 3.10 m2
Bedroom 13.55 m2
Bedroom 14.70 m2
Bathroom 6 m2
Room suite 16.30 m2
Closet 4.05 m2
Bathroom 4.10 m2
Balcony 8.45 m2
Basement
Garage 93.45 m2
Laundry room 10.10 m2
Bathroom 5.60 m2
Contact
House 4 Bedrooms
Tornada e Salir do Porto, Caldas da Rainha, Distrito de Leiria
Under construction · 112m²
With Garage
buy
493.000 €
Modern 4 bedroom villa with covered garage and shared swimming pool just 5 kms from São Martinho do Porto, under construction.
A sanctuary of elegance and charm, Graça da Andorinha invites you to discover the art of living with grace. With four bedrooms, each with a private balcony, and a fabulous rooftop terrace. This is the first house from the street, with a land area of 307m2, construction area of 112.9m2, and total construction of 192m2.
Details
Ground floor:
Kitchen and living room in open space 17m2 + 26m2
Guest bathroom 4.5m2
Guest bedroom or office space with storage 12m2
Technical room 2.5m2 Covered garage 18.5m2
Outdoor barbecue and lounge area 23m2
First Floor:
Master suite 19.4m2 (bathroom 7.3m2) with private balcony on two sides 15m2
Bedroom 17m2 and private balcony 11m2 with stairs to the terrace
Bedroom or office space 12m2 and smaller private balcony 9m2
Shared bathroom 4.6m2
Rooftop terrace with sky views:
Relaxation area 30m2
Lounge and dining area 67m2
Shared swimming pool.
Sustainable construction from prefabricated CLT panels, recovery system in each room for heating and cooling, regular air circulation, equipped with heat pump, solar panels, inverters and accumulators (optional). It also has a built-in suction system.
Distances:
Lisbon Airport - 94km
Caldas da Rainha - 11km
Historic Center of Alcobaça - 22km
West Cliffs Golf - 25km
Beaches:
Sāo Martinho do Porto - 5km
Foz do Arelho - 15km
Nazaré - 21km
Peniche - 38km
Living in Tornada provides a peaceful and welcoming environment, with easy access to the amenities of the city of Caldas da Rainha. In Salir do Porto you can enjoy the natural beauty of the coast, with the bay of São Martinho do Porto just a few minutes away. Do not hesitate to contact us to receive additional information or schedule a field visit.
A sanctuary of elegance and charm, Graça da Andorinha invites you to discover the art of living with grace. With four bedrooms, each with a private balcony, and a fabulous rooftop terrace. This is the first house from the street, with a land area of 307m2, construction area of 112.9m2, and total construction of 192m2.
Details
Ground floor:
Kitchen and living room in open space 17m2 + 26m2
Guest bathroom 4.5m2
Guest bedroom or office space with storage 12m2
Technical room 2.5m2 Covered garage 18.5m2
Outdoor barbecue and lounge area 23m2
First Floor:
Master suite 19.4m2 (bathroom 7.3m2) with private balcony on two sides 15m2
Bedroom 17m2 and private balcony 11m2 with stairs to the terrace
Bedroom or office space 12m2 and smaller private balcony 9m2
Shared bathroom 4.6m2
Rooftop terrace with sky views:
Relaxation area 30m2
Lounge and dining area 67m2
Shared swimming pool.
Sustainable construction from prefabricated CLT panels, recovery system in each room for heating and cooling, regular air circulation, equipped with heat pump, solar panels, inverters and accumulators (optional). It also has a built-in suction system.
Distances:
Lisbon Airport - 94km
Caldas da Rainha - 11km
Historic Center of Alcobaça - 22km
West Cliffs Golf - 25km
Beaches:
Sāo Martinho do Porto - 5km
Foz do Arelho - 15km
Nazaré - 21km
Peniche - 38km
Living in Tornada provides a peaceful and welcoming environment, with easy access to the amenities of the city of Caldas da Rainha. In Salir do Porto you can enjoy the natural beauty of the coast, with the bay of São Martinho do Porto just a few minutes away. Do not hesitate to contact us to receive additional information or schedule a field visit.
Contact
House 4 Bedrooms Triplex
Avenal, Nossa Senhora do Pópulo, Coto e São Gregório, Caldas da Rainha, Distrito de Leiria
Under construction · 131m²
With Garage
buy
460.000 €
House inserted in the private condominium Cabeço do Queijo, Caldas da Rainha very quiet area, has large gardens, children’s playground, parking for visitors.
The villa was built with traditional Portuguese features, consisting of three floors, four bedrooms, one of them suite, four bathrooms, large living room and kitchen, laundry, balconies, garage and storage.
Space to make a garden and enjoy the tranquillity that this area offers.
It is located in Caldas da Rainha, a residential site highly valued for offering its residents privacy, security and tranquillity and nature all around.
Excellent location, 13 minutes (8 Km) from Foz do Arelho Beach and 5 minutes from Caldas da Rainha, contributes to attracting a range of residents who enjoy living a quality lifestyle.
Caldas da Rainha is a nice and charming city famous for its architecture based on the traditional Portuguese design and for its alleys and picturesque houses where you will find all kinds of services and street commerce. From restaurants, bars, shopping arcades, commerce and services, as well as a wide cultural offer, Bordalo Pinheiro Faience Factory, Caldas da Rainha Hospital Museum and a beautiful D. Carlos I Park that allows you to enjoy a unique quality of life.
Due to its privileged location, between the sea and the mountains, Caldas da Rainha benefits from a mild climate, conducive to enjoying a series of leisure and sports activities.
The city is located north of Lisbon (93 Km A8) and southwest of Coimbra (123 Km )IC36 /A8.
It has a modern transport network, buses and the train line connecting to Lisbon.
Come and enjoy a little piece of paradise in the West of Portugal!
Description:
Ground Floor
Porch 6.65 m2
Porch 8.18 m2
Terrace 26.95 m2
Kitchen 15.65 m2
Bedroom 10.75 m2
Bathroom 4 m2
Circulation area 12.95 m2
Living room 26.75 m2
1st Floor
Hall of rooms 3.10 m2
Bedroom 13.55 m2
Bedroom 14.70 m2
Bathroom 6 m2
Room suite 16.30 m2
Closet 4.05 m2
Bathroom 4.10 m2
Balcony 8.45 m2
Basement
Garage 93.45 m2
Laundry room 10.10 m2
Bathroom 5.60 m2
The villa was built with traditional Portuguese features, consisting of three floors, four bedrooms, one of them suite, four bathrooms, large living room and kitchen, laundry, balconies, garage and storage.
Space to make a garden and enjoy the tranquillity that this area offers.
It is located in Caldas da Rainha, a residential site highly valued for offering its residents privacy, security and tranquillity and nature all around.
Excellent location, 13 minutes (8 Km) from Foz do Arelho Beach and 5 minutes from Caldas da Rainha, contributes to attracting a range of residents who enjoy living a quality lifestyle.
Caldas da Rainha is a nice and charming city famous for its architecture based on the traditional Portuguese design and for its alleys and picturesque houses where you will find all kinds of services and street commerce. From restaurants, bars, shopping arcades, commerce and services, as well as a wide cultural offer, Bordalo Pinheiro Faience Factory, Caldas da Rainha Hospital Museum and a beautiful D. Carlos I Park that allows you to enjoy a unique quality of life.
Due to its privileged location, between the sea and the mountains, Caldas da Rainha benefits from a mild climate, conducive to enjoying a series of leisure and sports activities.
The city is located north of Lisbon (93 Km A8) and southwest of Coimbra (123 Km )IC36 /A8.
It has a modern transport network, buses and the train line connecting to Lisbon.
Come and enjoy a little piece of paradise in the West of Portugal!
Description:
Ground Floor
Porch 6.65 m2
Porch 8.18 m2
Terrace 26.95 m2
Kitchen 15.65 m2
Bedroom 10.75 m2
Bathroom 4 m2
Circulation area 12.95 m2
Living room 26.75 m2
1st Floor
Hall of rooms 3.10 m2
Bedroom 13.55 m2
Bedroom 14.70 m2
Bathroom 6 m2
Room suite 16.30 m2
Closet 4.05 m2
Bathroom 4.10 m2
Balcony 8.45 m2
Basement
Garage 93.45 m2
Laundry room 10.10 m2
Bathroom 5.60 m2
Contact
Semi-Detached House 4 Bedrooms
Salir de Matos, Caldas da Rainha, Distrito de Leiria
Under construction · 189m²
buy
300.000 €
This elegant 4-bedroom house, located in Salir de Matos, is situated in a private condominium that ensures security and privacy for its residents.
Upon entering the house, you will be greeted by a spacious entrance hall, decorated with a modern staircase leading to the upper floor. The ground floor also includes a functional and well-equipped bathroom. The kitchen, large and bright, is designed to meet all culinary needs, with enough space for a casual dining area. Additionally, this floor has a bedroom that can be used as an office or guest room, offering versatility to the residents. The living room is an invitation to socialize and relax, with large windows that allow natural light to enter and offer pleasant views of the garden.
On the upper floor, there is a hall that distributes access to the bedrooms. This floor has two spacious bedrooms, ideal for children, family members, or guests, as well as a shared bathroom equipped with all necessary elements for daily comfort. The highlight is the master suite, which provides a private and luxurious retreat. The suite includes a large bedroom, a generous closet, and a private bathroom, all designed to offer maximum comfort and functionality.
The house has a pleasant private garden space, perfect for outdoor leisure moments, whether to relax in the sun, carry out outdoor activities, or organize small social events.
This property is equipped with various modern infrastructures including Solar Panels, Central Vacuum System, and Air Conditioning.
Don’t miss the opportunity to see this exceptional house. To schedule a visit or obtain more information, contact us.
Upon entering the house, you will be greeted by a spacious entrance hall, decorated with a modern staircase leading to the upper floor. The ground floor also includes a functional and well-equipped bathroom. The kitchen, large and bright, is designed to meet all culinary needs, with enough space for a casual dining area. Additionally, this floor has a bedroom that can be used as an office or guest room, offering versatility to the residents. The living room is an invitation to socialize and relax, with large windows that allow natural light to enter and offer pleasant views of the garden.
On the upper floor, there is a hall that distributes access to the bedrooms. This floor has two spacious bedrooms, ideal for children, family members, or guests, as well as a shared bathroom equipped with all necessary elements for daily comfort. The highlight is the master suite, which provides a private and luxurious retreat. The suite includes a large bedroom, a generous closet, and a private bathroom, all designed to offer maximum comfort and functionality.
The house has a pleasant private garden space, perfect for outdoor leisure moments, whether to relax in the sun, carry out outdoor activities, or organize small social events.
This property is equipped with various modern infrastructures including Solar Panels, Central Vacuum System, and Air Conditioning.
Don’t miss the opportunity to see this exceptional house. To schedule a visit or obtain more information, contact us.
Contact
House 3 Bedrooms
Tornada e Salir do Porto, Caldas da Rainha, Distrito de Leiria
Under construction · 139m²
With Garage
buy
349.000 €
Moradia, composta por três quartos, isolada térrea (em projeto), urbanização em Tornada Salir do Porto em Caldas da Rainha.
Composta por ampla Sala, Cozinha, Suite com Roupeiro embutido, 2 Quartos, com roupeiros embutidos, Hall de entrada, Estacionamento e Logradouro para Jardim ou até uma Piscina.
Boa exposição Solar - Nascente /Poente;
A poucos minutos do centro da cidade de Caldas da Rainha (Comércio, Serviços, Escolas, Restauração e Centro de Saúde).
A 5 minutos da Foz do Arelho, 15 minutos de S. Martinho do Porto e 50 minutos de Lisboa.
Excelentes acessos pela EN8 e A8.
As informações disponibilizadas são de cariz meramente informativa, não dispensando a consulta e confirmação das mesmas junto da Mediadora.
Composta por ampla Sala, Cozinha, Suite com Roupeiro embutido, 2 Quartos, com roupeiros embutidos, Hall de entrada, Estacionamento e Logradouro para Jardim ou até uma Piscina.
Boa exposição Solar - Nascente /Poente;
A poucos minutos do centro da cidade de Caldas da Rainha (Comércio, Serviços, Escolas, Restauração e Centro de Saúde).
A 5 minutos da Foz do Arelho, 15 minutos de S. Martinho do Porto e 50 minutos de Lisboa.
Excelentes acessos pela EN8 e A8.
As informações disponibilizadas são de cariz meramente informativa, não dispensando a consulta e confirmação das mesmas junto da Mediadora.
Contact
House 3 Bedrooms
Nadadouro, Caldas da Rainha, Distrito de Leiria
Under construction · 206m²
buy
385.000 €
In a prime residential area, just over 5 minutes from the city of Caldas da Rainha and Foz do Arelho beach, a very interesting project of 4 single-story houses is being created, with a contemporary design and a very functional layout.
In the first phase, 2 will be built, construction starting in October, with completion scheduled for November/December 2024.
The other 2 will begin shortly after the conclusion of the municipal process.
Houses A and B will be located on plots of approximately 456m2 and will consist of:
- Entrance hall
- Open space living room and kitchen.
- 3 Bedrooms (1 of them en suite)
- Laundry/technical room
- Bathroom
Exterior with porch for a vehicle, barbecue and 7mx3m chlorine swimming pool with a surrounding area paved like a deck, with a superb 52m2 ideal for leisure moments with family and friends.
Equipped with:
- Fully equipped kitchens with Bosch appliances
- Aluminum frames with thermal break and double thermal glazing.
- Electric blinds
- Simple flow VMC (Controlled Mechanical Ventilation) system
- 2 Solar panels with 300LT tank, for water heating
- Intercom.
- Pre-installation of Air Conditioning.
- Pre-installation of Central Vacuum.
- Automatic gate to access the property
The famous Bay of São Martinho do Porto is just 15 minutes away, with the entrance to the A8 motorway 3 minutes away and the beautiful city of Lisbon 45 minutes away, the beautiful medieval village of Óbidos with its famous recreational and cultural events is just to 10 minutes. If you are a golf lover, you can enjoy several renowned courses just 20 minutes away.
In the first phase, 2 will be built, construction starting in October, with completion scheduled for November/December 2024.
The other 2 will begin shortly after the conclusion of the municipal process.
Houses A and B will be located on plots of approximately 456m2 and will consist of:
- Entrance hall
- Open space living room and kitchen.
- 3 Bedrooms (1 of them en suite)
- Laundry/technical room
- Bathroom
Exterior with porch for a vehicle, barbecue and 7mx3m chlorine swimming pool with a surrounding area paved like a deck, with a superb 52m2 ideal for leisure moments with family and friends.
Equipped with:
- Fully equipped kitchens with Bosch appliances
- Aluminum frames with thermal break and double thermal glazing.
- Electric blinds
- Simple flow VMC (Controlled Mechanical Ventilation) system
- 2 Solar panels with 300LT tank, for water heating
- Intercom.
- Pre-installation of Air Conditioning.
- Pre-installation of Central Vacuum.
- Automatic gate to access the property
The famous Bay of São Martinho do Porto is just 15 minutes away, with the entrance to the A8 motorway 3 minutes away and the beautiful city of Lisbon 45 minutes away, the beautiful medieval village of Óbidos with its famous recreational and cultural events is just to 10 minutes. If you are a golf lover, you can enjoy several renowned courses just 20 minutes away.
Contact
House 4 Bedrooms
Mouraria, Tornada e Salir do Porto, Caldas da Rainha, Distrito de Leiria
Under construction · 138m²
With Garage
buy
695.000 €
Discover this magnificent villa, located in the picturesque village of Mouraria, in Salir do Porto, just a few minutes from the beaches.
With a rural and quiet environment, but just minutes from the city of Caldas da Rainha, this property is perfect for those looking for a calm and relaxed lifestyle.
Upon entering the property, we find a patio with a cobblestone floor, an open garage for two cars and a garden area.
The main entrance gives access to a hall that leads directly to the living room, with large skylights, dining area and a modern, equipped and open space kitchen.
The living room opens onto a porch where you can enjoy al fresco dining overlooking the garden, pool and surrounding countryside.
In this area of the house there is also a guest bathroom.
The private area of the house has a hallway that gives access to the 4 bedrooms, all with spacious wardrobes, one of which is en suite; to a common bathroom and a laundry room.
Outside there is a pleasant garden with a swimming pool (8x4), barbecue, well, a spacious plot to cultivate a vegetable garden, make a tennis court etc. and a beautiful and unobstructed view of the countryside.
About 10 minutes from the beach of São Martinho do Porto and the city of Caldas da Rainha, 15 minutes from Foz do Arelho, 20 minutes from Nazaré, about 30 minutes from the golf courses and just 1 hour from Lisbon, this property offers a unique combination of tranquillity and accessibility.
Details:
- Equipped kitchen
- Skylights with electric shutters
- Controlled Mechanical Ventilation (VMC) System
- Kitchen with natural stone countertops
- Bathroom mirrors with lighting
- PVC window doors with thermal cut and double glazing, with sun and thermal protection
- Pre-installation of air conditioning
- Installation for water heating through solar panels
- Aluminum electric blinds
- Entrance gate with automation
-Intercom
- An 8x4m concrete pool, lined with mesh and fed by water from the well
-Barbecue
- Garden with lawn and irrigation system fed by well water
- Water well equipped with submersible pump
- Ample land to grow a vegetable garden
- Area of the house delimited with masonry or stone wall
- Rustic area delimited with net
- Unobstructed views of the countryside
Come and live quietly in the countryside!
With a rural and quiet environment, but just minutes from the city of Caldas da Rainha, this property is perfect for those looking for a calm and relaxed lifestyle.
Upon entering the property, we find a patio with a cobblestone floor, an open garage for two cars and a garden area.
The main entrance gives access to a hall that leads directly to the living room, with large skylights, dining area and a modern, equipped and open space kitchen.
The living room opens onto a porch where you can enjoy al fresco dining overlooking the garden, pool and surrounding countryside.
In this area of the house there is also a guest bathroom.
The private area of the house has a hallway that gives access to the 4 bedrooms, all with spacious wardrobes, one of which is en suite; to a common bathroom and a laundry room.
Outside there is a pleasant garden with a swimming pool (8x4), barbecue, well, a spacious plot to cultivate a vegetable garden, make a tennis court etc. and a beautiful and unobstructed view of the countryside.
About 10 minutes from the beach of São Martinho do Porto and the city of Caldas da Rainha, 15 minutes from Foz do Arelho, 20 minutes from Nazaré, about 30 minutes from the golf courses and just 1 hour from Lisbon, this property offers a unique combination of tranquillity and accessibility.
Details:
- Equipped kitchen
- Skylights with electric shutters
- Controlled Mechanical Ventilation (VMC) System
- Kitchen with natural stone countertops
- Bathroom mirrors with lighting
- PVC window doors with thermal cut and double glazing, with sun and thermal protection
- Pre-installation of air conditioning
- Installation for water heating through solar panels
- Aluminum electric blinds
- Entrance gate with automation
-Intercom
- An 8x4m concrete pool, lined with mesh and fed by water from the well
-Barbecue
- Garden with lawn and irrigation system fed by well water
- Water well equipped with submersible pump
- Ample land to grow a vegetable garden
- Area of the house delimited with masonry or stone wall
- Rustic area delimited with net
- Unobstructed views of the countryside
Come and live quietly in the countryside!
Contact
House 3 Bedrooms +1
Nossa Senhora do Pópulo, Coto e São Gregório, Caldas da Rainha, Distrito de Leiria
Under construction · 192m²
With Garage
buy
620.000 €
Inserted in a serene urbanization in the charming city of Caldas da Rainha, 2 contemporary style villas are under construction, offering a unique opportunity for those looking for harmony between elegance, modernity and tranquility.
With 3 floors, basement with garage and garden with swimming pool, this property is an invitation to live in comfort and style.
Main Features:
Ground Floor: Entrance hall, office and complete bathroom. The living area is a true jewel, with 55m2 divided into an open space living and dining room with a fully equipped kitchen.
1st Floor: 3 bedrooms, 1 of which is a 23.60 m2 suite with closet and private balcony. An additional bathroom to support the other rooms.
Basement: Spacious garage and storage area/laundry
Exterior:
The garden with automatic irrigation system, and a 7X4 swimming pool with salt treatment, provide a perfect outdoor space to relax and enjoy moments outdoors.
Comfort and Amenities:
Air Conditioning (AC)
PVC frames with double glazing and electric shutters
Video intercom
Alarm pre-installation
Controlled mechanical air renewal ventilation system (VMC)
Automatic gates
Solar panels for water heating
Privileged Location:
Located in a quiet area, just 3 minutes by car from the city center, where you will find all essential services, hospital, schools and the University of Arts. The beaches of Foz do Arelho and the town of Óbidos are just 10 minutes away, while golf courses and beaches ideal for surfing are 20 minutes away. Lisbon is accessible in just 45 minutes.
Unique Lifestyle:
The quality of life in this area of the Silver Coast is remarkable, with a rich history, exceptional cuisine and the characteristic kindness of its people. Don’t miss the opportunity to be part of this welcoming community!
Schedule a visit now and discover your future home.
With 3 floors, basement with garage and garden with swimming pool, this property is an invitation to live in comfort and style.
Main Features:
Ground Floor: Entrance hall, office and complete bathroom. The living area is a true jewel, with 55m2 divided into an open space living and dining room with a fully equipped kitchen.
1st Floor: 3 bedrooms, 1 of which is a 23.60 m2 suite with closet and private balcony. An additional bathroom to support the other rooms.
Basement: Spacious garage and storage area/laundry
Exterior:
The garden with automatic irrigation system, and a 7X4 swimming pool with salt treatment, provide a perfect outdoor space to relax and enjoy moments outdoors.
Comfort and Amenities:
Air Conditioning (AC)
PVC frames with double glazing and electric shutters
Video intercom
Alarm pre-installation
Controlled mechanical air renewal ventilation system (VMC)
Automatic gates
Solar panels for water heating
Privileged Location:
Located in a quiet area, just 3 minutes by car from the city center, where you will find all essential services, hospital, schools and the University of Arts. The beaches of Foz do Arelho and the town of Óbidos are just 10 minutes away, while golf courses and beaches ideal for surfing are 20 minutes away. Lisbon is accessible in just 45 minutes.
Unique Lifestyle:
The quality of life in this area of the Silver Coast is remarkable, with a rich history, exceptional cuisine and the characteristic kindness of its people. Don’t miss the opportunity to be part of this welcoming community!
Schedule a visit now and discover your future home.
Contact
House 3 Bedrooms
Nadadouro, Caldas da Rainha, Distrito de Leiria
Under construction · 206m²
buy
385.000 €
Moradias T3 com pérgula, churrasqueira e piscina - perto da praia da Foz do Arelho
385.000EUR cada moradia. Só DUAS moradias disponíveis.
Possibilidade de escolher T3+1 ou garagem fechada.
Projecto de 4 moradias individuais localizadas entre a cidade de Caldas da Rainha e a Foz do Arelho.
Inseridas em zona residencial, a pouco mais de 5 minutos da cidade de Caldas da Rainha e da praia da Foz do Arelho, a 15 minutos da praia de São Martinho do porto e a 60 minutos de Lisboa.
Moradias A e B:
Área do terreno: cerca de 456,00 M2
Área bruta de construção (moradia e alpendres): 206,80 M2
Área do terraço/piscina: 52,00 M2
Compostas por:
- Hall de entrada
- Sala de estar e cozinha em open space
- 3 Quartos (um com casa de banho privada)
- Lavandaria/Sala técnica
- Casa de banho
Equipadas com:
- Cozinhas equipadas com forno, micro-ondas, placa de indução, exaustor, frigorífico combinado e máquina de lavar loiça, tudo da marca Bosch.
- Caixilharia em alumínio com rotura térmica.
- Vidros térmicos, duplos.
- Estores elétricos.
- Sistema de VMC de simples fluxo (Ventilação Mecânica Controlada).
- 2 Painéis solares e depósito de 300LT, para aquecimento de águas sanitárias.
- Intercomunicador.
- Canalização para gás natural.
- Pré-instalação de Ar Condicionado.
- Pré-instalação de Aspiração Central.
- Automatismo no portão de entrada.
Exterior:
- Piscina 7x3 (cloro).
- Alpendres nos alçados do lado Norte, Sul e Nascente.
- Churrasqueira no alpendre do lado Sul.
- Pérgula do lado Nascente para estacionamento**
**Possibilidade de fechar ficando com uma garagem fechada ou um estúdio.
Classe energética A.
385.000EUR cada moradia. Só DUAS moradias disponíveis.
Possibilidade de escolher T3+1 ou garagem fechada.
Projecto de 4 moradias individuais localizadas entre a cidade de Caldas da Rainha e a Foz do Arelho.
Inseridas em zona residencial, a pouco mais de 5 minutos da cidade de Caldas da Rainha e da praia da Foz do Arelho, a 15 minutos da praia de São Martinho do porto e a 60 minutos de Lisboa.
Moradias A e B:
Área do terreno: cerca de 456,00 M2
Área bruta de construção (moradia e alpendres): 206,80 M2
Área do terraço/piscina: 52,00 M2
Compostas por:
- Hall de entrada
- Sala de estar e cozinha em open space
- 3 Quartos (um com casa de banho privada)
- Lavandaria/Sala técnica
- Casa de banho
Equipadas com:
- Cozinhas equipadas com forno, micro-ondas, placa de indução, exaustor, frigorífico combinado e máquina de lavar loiça, tudo da marca Bosch.
- Caixilharia em alumínio com rotura térmica.
- Vidros térmicos, duplos.
- Estores elétricos.
- Sistema de VMC de simples fluxo (Ventilação Mecânica Controlada).
- 2 Painéis solares e depósito de 300LT, para aquecimento de águas sanitárias.
- Intercomunicador.
- Canalização para gás natural.
- Pré-instalação de Ar Condicionado.
- Pré-instalação de Aspiração Central.
- Automatismo no portão de entrada.
Exterior:
- Piscina 7x3 (cloro).
- Alpendres nos alçados do lado Norte, Sul e Nascente.
- Churrasqueira no alpendre do lado Sul.
- Pérgula do lado Nascente para estacionamento**
**Possibilidade de fechar ficando com uma garagem fechada ou um estúdio.
Classe energética A.
Contact
House 3 Bedrooms
Tornada e Salir do Porto, Caldas da Rainha, Distrito de Leiria
Under construction · 141m²
buy
351.700 €
Detached 3 bedroom single storey house (under construction), located in the Vale da Rainha Allotment, in Caldas da Rainha (Tornada).
Comprising a large living room, kitchen, suite (with wardrobe and private bathroom), 2 bedrooms (with wardrobe), hall, parking and patio (for garden or even a swimming pool...).
Great sun exposure.
3km from the city centre of Caldas da Rainha (Commerce, Services, Schools, Restaurants and Public Services).
Proximity to the beaches of Foz do Arelho, S. Martinho do Porto and Nazaré.
Excellent access via the EN8 and A8.
Contact us now for more information!
Comprising a large living room, kitchen, suite (with wardrobe and private bathroom), 2 bedrooms (with wardrobe), hall, parking and patio (for garden or even a swimming pool...).
Great sun exposure.
3km from the city centre of Caldas da Rainha (Commerce, Services, Schools, Restaurants and Public Services).
Proximity to the beaches of Foz do Arelho, S. Martinho do Porto and Nazaré.
Excellent access via the EN8 and A8.
Contact us now for more information!
Contact
House 3 Bedrooms
Nossa Senhora do Pópulo, Coto e São Gregório, Caldas da Rainha, Distrito de Leiria
Under construction · 160m²
buy
430.000 €
3 bedroom villa whit smiming pool and view to the bay of São Martinho do Porto
OFFERING THE VALUE OF THE DEED TO OUR EXCLUSIVE CUSTOMERS, TOGETHER WITH OUR PARTNERS AND OFFERING A PICTURE PAINTED ON SILK BY OUR ARTIST ZAHRA FROM EL CAPITAN GALLERY.
Housing development consisting of 72 individual houses of different styles and types T2, T3 and T4 with prices starting at €370,000.00. Possibility to choose the finishes, depending on the progress of construction!!!!!
This fantastic villa is located in a quiet location, where you can walk to the beach, with a plot of 386 m2
With superb construction quality, as well as the materials used, guarantee an impeccable home with A++ energy efficiency.
-In the ground floor, we find a fully equipped kitchen in open space for the living/dining room, a mechanical room, two bedrooms, one of them in suite more one closet. And one bathroom;
Outside, garden with artificial grass (you can opt for another solution, if the progress of the work allows it).
- Floors in the kitchen, living and dining room, bathrooms, corridors and balconies in excellent quality ceramic flooring.
- bathroom walls covered with ceramic tiles white suspended sanitary equipment, if the customer chooses another color, then it will be an extra;
- bedroom floors, you can choose floating floors or ceramic floors.
- exterior doors and windows in double-glazed PVC and thermal cut.
- electric aluminum blinds.
- wooden interior doors, lacquered in white.
- 2 solar panels with a 300-liter tank and solar water heater or you can choose a 300-liter heat pump for heating sanitary water.
- false ceilings in plasterboard and painted;
- brick interior walls covered with special acoustic and thermal insulation with 1cm drywall board and 2cm styrofoam (to guarantee excellent soundproofing in each room), with finishing paint.
- exterior walls are insulated with a hood system (which consists of placing a 6cm layer of Styrofoam on top of the brick or concrete wall and finished with cement paste), a system that improves thermal and acoustic insulation and even offers more
efficiency to the home, that is, the customer saves a lot of money when heating or cooling the home during summer or winter;
- exterior flooring in draining pavé or Portuguese sidewalk;
- Whirlpool brand kitchen appliances: hob, chimney, oven, microwave, washing machine
dishwasher, combined refrigerator (fridge on top and freezer on the bottom), washing machine and another tumble dryer, if the customer opts for another brand, then it will be an extra;
- Samsung brand air conditioning system;
- complete central vacuum system;
- car access gate with electric motor with 2 remote controls and pedestrian gate with intercom;
- complete interior and exterior LED lighting;
- bathroom mirrors and shower tray guards;
- controlled mechanical ventilation system in each house (renewing the air
ensuring healthy air inside the house, eliminating odors and humidity).
- garden complete with artificial grass and pebbles
I am present throughout the home buying process, before, during and after, helping you with a hassle-free installation.
Don’t miss this opportunity, come and see your home!!!!!
#ref: 111613
OFFERING THE VALUE OF THE DEED TO OUR EXCLUSIVE CUSTOMERS, TOGETHER WITH OUR PARTNERS AND OFFERING A PICTURE PAINTED ON SILK BY OUR ARTIST ZAHRA FROM EL CAPITAN GALLERY.
Housing development consisting of 72 individual houses of different styles and types T2, T3 and T4 with prices starting at €370,000.00. Possibility to choose the finishes, depending on the progress of construction!!!!!
This fantastic villa is located in a quiet location, where you can walk to the beach, with a plot of 386 m2
With superb construction quality, as well as the materials used, guarantee an impeccable home with A++ energy efficiency.
-In the ground floor, we find a fully equipped kitchen in open space for the living/dining room, a mechanical room, two bedrooms, one of them in suite more one closet. And one bathroom;
Outside, garden with artificial grass (you can opt for another solution, if the progress of the work allows it).
- Floors in the kitchen, living and dining room, bathrooms, corridors and balconies in excellent quality ceramic flooring.
- bathroom walls covered with ceramic tiles white suspended sanitary equipment, if the customer chooses another color, then it will be an extra;
- bedroom floors, you can choose floating floors or ceramic floors.
- exterior doors and windows in double-glazed PVC and thermal cut.
- electric aluminum blinds.
- wooden interior doors, lacquered in white.
- 2 solar panels with a 300-liter tank and solar water heater or you can choose a 300-liter heat pump for heating sanitary water.
- false ceilings in plasterboard and painted;
- brick interior walls covered with special acoustic and thermal insulation with 1cm drywall board and 2cm styrofoam (to guarantee excellent soundproofing in each room), with finishing paint.
- exterior walls are insulated with a hood system (which consists of placing a 6cm layer of Styrofoam on top of the brick or concrete wall and finished with cement paste), a system that improves thermal and acoustic insulation and even offers more
efficiency to the home, that is, the customer saves a lot of money when heating or cooling the home during summer or winter;
- exterior flooring in draining pavé or Portuguese sidewalk;
- Whirlpool brand kitchen appliances: hob, chimney, oven, microwave, washing machine
dishwasher, combined refrigerator (fridge on top and freezer on the bottom), washing machine and another tumble dryer, if the customer opts for another brand, then it will be an extra;
- Samsung brand air conditioning system;
- complete central vacuum system;
- car access gate with electric motor with 2 remote controls and pedestrian gate with intercom;
- complete interior and exterior LED lighting;
- bathroom mirrors and shower tray guards;
- controlled mechanical ventilation system in each house (renewing the air
ensuring healthy air inside the house, eliminating odors and humidity).
- garden complete with artificial grass and pebbles
I am present throughout the home buying process, before, during and after, helping you with a hassle-free installation.
Don’t miss this opportunity, come and see your home!!!!!
#ref: 111613
Contact
House 4 Bedrooms
Nossa Senhora do Pópulo, Coto e São Gregório, Caldas da Rainha, Distrito de Leiria
Under construction · 185m²
buy
345.000 €
When privacy, peace, views and construction quality meet, the result could only be this magnificent villa.
Land with 373m2 where you can enjoy peace and privacy.
Above average build quality. Possibility to choose some finishes to your liking.
House with 2 bedrooms, 2 bathrooms, living room and kitchen on the ground floor.
Upstairs there are 2 more bedrooms and a bathroom.
Work will be completed by the summer of 2024.
Come and see this fantastic villa located 9 km from Caldas da Rainha.
#ref: 101232
Land with 373m2 where you can enjoy peace and privacy.
Above average build quality. Possibility to choose some finishes to your liking.
House with 2 bedrooms, 2 bathrooms, living room and kitchen on the ground floor.
Upstairs there are 2 more bedrooms and a bathroom.
Work will be completed by the summer of 2024.
Come and see this fantastic villa located 9 km from Caldas da Rainha.
#ref: 101232
Contact
House 3 Bedrooms Duplex
Coto, Nossa Senhora do Pópulo, Coto e São Gregório, Caldas da Rainha, Distrito de Leiria
Under construction · 127m²
With Swimming Pool
buy
409.000 €
Moradia em fase adiantada de construção.
Com a cidade Termal a seus pés, esta bonita e moderna moradia geminada permite uma fantástica vista, tendo como horizonte o oceano atlântico, ora não seja num ponto alto da cidade, com total tranquilidade e espaço exterior para as crianças poderem disfrutar, da máxima e antiga, ’brincar em segurança com outras crianças no espaço publico’.
São dois pisos com acabamentos, modernos, de qualidade e muito bom gosto, no piso ao nível do primeiro andar, encontramos, dois quartos, com área compreendidas entre os 11 e os 14m2, cada um com uma boa varanda e uma I.S. de apoio aos mesmos, para além de outro quarto (suite) com I.S privativa, com cerca de 22 m2 e uma excelente varanda virada a Sul, todos com roupeiros embutidos.
No piso térreo, uma I.S., e uma generoso espaço, open space, com cerca de 54 m2 onde inclui o espaço da cozinha e o da sala. Uma cozinha totalmente equipada, com acesso direto ao jardim e piscina onde os finais de tarde prometem ser, simplesmente deslumbrantes.
Toda a moradia dispões de caixilharias em alumínio de abrir, correr ou fixo, com corte térmico e vidros duplos.
Desde a sua nova morada até ao Hospital Distrital ou clinicas médicas particulares, são cerca de 5 minutos, mas, se quiser deixar o seu veiculo estacionado nos parques de estacionamento publico no centro da cidade e ir à inigualável Praça da Fruta, não vai gastar mais de 7 minutos, repartição de finanças, bancos, seguradoras, ou outros serviços ficam igualmente à mesma distância temporal.
Se pretender deslocar-se à Praia da Foz do Arelho, demora cerca de 10 minutos, ou se gosta e joga de Golfe, fica a cerca de 20 minutos de vários campos de Golfe, alguns dos quais já classificados como os melhores da Europa.
A distância entre o local e o aeroporto de Lisboa são 85 kms, sabendo que o acesso à A8 fica a cerca de 5 minutos, depois são mais cerca de 40 minutos até chegar à capital.
Com a cidade Termal a seus pés, esta bonita e moderna moradia geminada permite uma fantástica vista, tendo como horizonte o oceano atlântico, ora não seja num ponto alto da cidade, com total tranquilidade e espaço exterior para as crianças poderem disfrutar, da máxima e antiga, ’brincar em segurança com outras crianças no espaço publico’.
São dois pisos com acabamentos, modernos, de qualidade e muito bom gosto, no piso ao nível do primeiro andar, encontramos, dois quartos, com área compreendidas entre os 11 e os 14m2, cada um com uma boa varanda e uma I.S. de apoio aos mesmos, para além de outro quarto (suite) com I.S privativa, com cerca de 22 m2 e uma excelente varanda virada a Sul, todos com roupeiros embutidos.
No piso térreo, uma I.S., e uma generoso espaço, open space, com cerca de 54 m2 onde inclui o espaço da cozinha e o da sala. Uma cozinha totalmente equipada, com acesso direto ao jardim e piscina onde os finais de tarde prometem ser, simplesmente deslumbrantes.
Toda a moradia dispões de caixilharias em alumínio de abrir, correr ou fixo, com corte térmico e vidros duplos.
Desde a sua nova morada até ao Hospital Distrital ou clinicas médicas particulares, são cerca de 5 minutos, mas, se quiser deixar o seu veiculo estacionado nos parques de estacionamento publico no centro da cidade e ir à inigualável Praça da Fruta, não vai gastar mais de 7 minutos, repartição de finanças, bancos, seguradoras, ou outros serviços ficam igualmente à mesma distância temporal.
Se pretender deslocar-se à Praia da Foz do Arelho, demora cerca de 10 minutos, ou se gosta e joga de Golfe, fica a cerca de 20 minutos de vários campos de Golfe, alguns dos quais já classificados como os melhores da Europa.
A distância entre o local e o aeroporto de Lisboa são 85 kms, sabendo que o acesso à A8 fica a cerca de 5 minutos, depois são mais cerca de 40 minutos até chegar à capital.
Contact
House 4 Bedrooms
Nadadouro, Caldas da Rainha, Distrito de Leiria
Under construction · 207m²
With Garage
buy
649.000 €
Moradia T4 - Nadadouro - C/Piscina
Composto por:
Hall de entrada com roupeiro
Cozinha
Sala Comum
1 Casa de Banho de serviço
2 Quartos com roupeiro
1 Suíte composta de quarto com roupeiro e casa de banho com duche
1 Casa de Banho completa
1 Suíte composta de quarto, 2 roupeiros e casa de banho privativa com duche
Despensa/Lavandaria
Casa de banho de serviço com acesso pelo exterior de apoio à piscina
Casa das Máquinas
Garagem
Arrumo
No exterior:
Espaço para Jardim
Terraços
BBQ com lava-louça
Piscina de 28,92m2
Extras:
Roupeiros de grandes dimensões
Cozinha equipada (exaustor, placa, forno, micro-ondas)
Península com zona de refeições
Bancadas em pedra
Ar condicionado instalado
VMC Ventilação central mecânica de fluxo duplo
Estores térmicos eléctricos
Vídeo porteiro
Portões eléctricos
Iluminação na moradia com LEDs embutidos
Casas de banho com louças suspensas
Bases de duche com resguardo em vidro
Portas e janelas em PVC e vidro duplo
Painéis solares ou bomba de calor
Piscina
Moradia térrea, de estilo moderno, com excelente orientação solar em início de construção em local privilegiado.
A sua implantação em L protege da rua principal, a área exterior de lazer que fica aberta e exposta a Sul. O estilo arquitetónico é absolutamente contemporâneo, com linhas bem definidas, com planos e volumes brancos, rematados linearmente por uma cobertura plana. A sua forma surge a partir do tratamento e interligação dos espaços interiores com os seus respetivos usos, bem como do melhor aproveitamento e implantação da construção no terreno.
Ao entrar na moradia dispõe de um roupeiro de grandes dimensões e casa de banho de serviço. A sala comum está virada a sul, onde se encontra a piscina. Anexo à sala, uma cozinha semi-equipada, muita arrumação, península com armários e zona para refeições, tampo da bancada e península em pedra e acesso directo ao terraço, piscina e pérgola com BBQ, ideal para refeições ao ar livre junto à piscina.
Todos os quartos estão virados a poente e dispõem de roupeiro e vista para o jardim e piscina, havendo dois quartos em suite com roupeiros e casas de banho privativas com duche e resguardo em vidro e louças suspensas.
A casa de banho comum também está equipada com duche, resguardo em vidro e louças suspensas.
A lavandaria, também dispõe de armários para arrumação e bancada em pedra
A garagem ampla, tem portão seccionado elétrico, tem acesso directo ao interior da moradia e configuração ideal para 1 carro, motas, bicicletas, onde poderá guardar em total segurança todos os seus equipamentos de desporto, jardinagem e bricolage. Existe no lote outro portão para parqueamento descoberto no interior da propriedade.
Toda a moradia está murada com acesso por portão motorizado.
A moradia, localizada em zona sossegada e a curta distância de várias comodidades, dispõem de uma enorme variedade de equipamentos e soluções de conforto que lhe conferem uma qualidade diferenciada e pronta a habitar. Podemos destacar o ar condicionado, VMC de duplo fluxo, estores térmicos eléctricos, portas e janelas em PVC e vidro duplo, bomba de calor ou painéis solares, iluminação LED embutida, cozinha parcialmente equipada, portões eléctricos, BBQ e piscina.
Situada na freguesia de Nadadouro, concelho de caldas da Rainha, a 3 minutos da lagoa de Óbidos e 5 da praia e 6 minutos de Caldas da Rainha e do acesso à autoestrada A8.
Venha conhecer.
Rogério Carlos
Bordallo imobiliária
AMI - 21511
Panorama Estratégico Unipessoal, Lda
Composto por:
Hall de entrada com roupeiro
Cozinha
Sala Comum
1 Casa de Banho de serviço
2 Quartos com roupeiro
1 Suíte composta de quarto com roupeiro e casa de banho com duche
1 Casa de Banho completa
1 Suíte composta de quarto, 2 roupeiros e casa de banho privativa com duche
Despensa/Lavandaria
Casa de banho de serviço com acesso pelo exterior de apoio à piscina
Casa das Máquinas
Garagem
Arrumo
No exterior:
Espaço para Jardim
Terraços
BBQ com lava-louça
Piscina de 28,92m2
Extras:
Roupeiros de grandes dimensões
Cozinha equipada (exaustor, placa, forno, micro-ondas)
Península com zona de refeições
Bancadas em pedra
Ar condicionado instalado
VMC Ventilação central mecânica de fluxo duplo
Estores térmicos eléctricos
Vídeo porteiro
Portões eléctricos
Iluminação na moradia com LEDs embutidos
Casas de banho com louças suspensas
Bases de duche com resguardo em vidro
Portas e janelas em PVC e vidro duplo
Painéis solares ou bomba de calor
Piscina
Moradia térrea, de estilo moderno, com excelente orientação solar em início de construção em local privilegiado.
A sua implantação em L protege da rua principal, a área exterior de lazer que fica aberta e exposta a Sul. O estilo arquitetónico é absolutamente contemporâneo, com linhas bem definidas, com planos e volumes brancos, rematados linearmente por uma cobertura plana. A sua forma surge a partir do tratamento e interligação dos espaços interiores com os seus respetivos usos, bem como do melhor aproveitamento e implantação da construção no terreno.
Ao entrar na moradia dispõe de um roupeiro de grandes dimensões e casa de banho de serviço. A sala comum está virada a sul, onde se encontra a piscina. Anexo à sala, uma cozinha semi-equipada, muita arrumação, península com armários e zona para refeições, tampo da bancada e península em pedra e acesso directo ao terraço, piscina e pérgola com BBQ, ideal para refeições ao ar livre junto à piscina.
Todos os quartos estão virados a poente e dispõem de roupeiro e vista para o jardim e piscina, havendo dois quartos em suite com roupeiros e casas de banho privativas com duche e resguardo em vidro e louças suspensas.
A casa de banho comum também está equipada com duche, resguardo em vidro e louças suspensas.
A lavandaria, também dispõe de armários para arrumação e bancada em pedra
A garagem ampla, tem portão seccionado elétrico, tem acesso directo ao interior da moradia e configuração ideal para 1 carro, motas, bicicletas, onde poderá guardar em total segurança todos os seus equipamentos de desporto, jardinagem e bricolage. Existe no lote outro portão para parqueamento descoberto no interior da propriedade.
Toda a moradia está murada com acesso por portão motorizado.
A moradia, localizada em zona sossegada e a curta distância de várias comodidades, dispõem de uma enorme variedade de equipamentos e soluções de conforto que lhe conferem uma qualidade diferenciada e pronta a habitar. Podemos destacar o ar condicionado, VMC de duplo fluxo, estores térmicos eléctricos, portas e janelas em PVC e vidro duplo, bomba de calor ou painéis solares, iluminação LED embutida, cozinha parcialmente equipada, portões eléctricos, BBQ e piscina.
Situada na freguesia de Nadadouro, concelho de caldas da Rainha, a 3 minutos da lagoa de Óbidos e 5 da praia e 6 minutos de Caldas da Rainha e do acesso à autoestrada A8.
Venha conhecer.
Rogério Carlos
Bordallo imobiliária
AMI - 21511
Panorama Estratégico Unipessoal, Lda
Contact
House 2 Bedrooms
Nossa Senhora do Pópulo, Coto e São Gregório, Caldas da Rainha, Distrito de Leiria
Under construction · 160m²
buy
390.000 €
2 bedroom villa near to the bay of São Martinho do Porto
OFFERING THE VALUE OF THE DEED TO OUR EXCLUSIVE CUSTOMERS, TOGETHER WITH OUR PARTNERS AND OFFERING A PICTURE PAINTED ON SILK BY OUR ARTIST ZAHRA FROM EL CAPITAN GALLERY.
Housing development consisting of 72 individual houses of different styles and types T2, T3 and T4 with prices starting at €370,000.00. Possibility to choose the finishes, depending on the progress of construction!!!!!
This fantastic villa is located in a quiet location, where you can walk to the beach, with a plot of 320 m2.
With superb construction quality, as well as the materials used, guarantee an impeccable home with A++ energy efficiency.
-In the ground floor, we find a fully equipped kitchen in open space for the living/dining room, a mechanical room, two bedrooms, one of them in suite more one closet. And one bathroom;
Outside, garden with artificial grass (you can opt for another solution, if the progress of the work allows it).
- Floors in the kitchen, living and dining room, bathrooms, corridors and balconies in excellent quality ceramic flooring.
- bathroom walls covered with ceramic tiles white suspended sanitary equipment, if the customer chooses another color, then it will be an extra;
- bedroom floors, you can choose floating floors or ceramic floors.
- exterior doors and windows in double-glazed PVC and thermal cut.
- electric aluminum blinds.
- wooden interior doors, lacquered in white.
- 2 solar panels with a 300-liter tank and solar water heater or you can choose a 300-liter heat pump for heating sanitary water.
- false ceilings in plasterboard and painted;
- brick interior walls covered with special acoustic and thermal insulation with 1cm drywall board and 2cm styrofoam (to guarantee excellent soundproofing in each room), with finishing paint.
- exterior walls are insulated with a hood system (which consists of placing a 6cm layer of Styrofoam on top of the brick or concrete wall and finished with cement paste), a system that improves thermal and acoustic insulation and even offers more
efficiency to the home, that is, the customer saves a lot of money when heating or cooling the home during summer or winter;
- exterior flooring in draining pavé or Portuguese sidewalk;
- Whirlpool brand kitchen appliances: hob, chimney, oven, microwave, washing machine
dishwasher, combined refrigerator (fridge on top and freezer on the bottom), washing machine and another tumble dryer, if the customer opts for another brand, then it will be an extra;
- Samsung brand air conditioning system;
- complete central vacuum system;
- car access gate with electric motor with 2 remote controls and pedestrian gate with intercom;
- complete interior and exterior LED lighting;
- bathroom mirrors and shower tray guards;
- controlled mechanical ventilation system in each house (renewing the air
ensuring healthy air inside the house, eliminating odors and humidity).
- garden complete with artificial grass and pebbles
I am present throughout the home buying process, before, during and after, helping you with a hassle-free installation.
Don’t miss this opportunity, come and see your home!!!!!
#ref: 111618
OFFERING THE VALUE OF THE DEED TO OUR EXCLUSIVE CUSTOMERS, TOGETHER WITH OUR PARTNERS AND OFFERING A PICTURE PAINTED ON SILK BY OUR ARTIST ZAHRA FROM EL CAPITAN GALLERY.
Housing development consisting of 72 individual houses of different styles and types T2, T3 and T4 with prices starting at €370,000.00. Possibility to choose the finishes, depending on the progress of construction!!!!!
This fantastic villa is located in a quiet location, where you can walk to the beach, with a plot of 320 m2.
With superb construction quality, as well as the materials used, guarantee an impeccable home with A++ energy efficiency.
-In the ground floor, we find a fully equipped kitchen in open space for the living/dining room, a mechanical room, two bedrooms, one of them in suite more one closet. And one bathroom;
Outside, garden with artificial grass (you can opt for another solution, if the progress of the work allows it).
- Floors in the kitchen, living and dining room, bathrooms, corridors and balconies in excellent quality ceramic flooring.
- bathroom walls covered with ceramic tiles white suspended sanitary equipment, if the customer chooses another color, then it will be an extra;
- bedroom floors, you can choose floating floors or ceramic floors.
- exterior doors and windows in double-glazed PVC and thermal cut.
- electric aluminum blinds.
- wooden interior doors, lacquered in white.
- 2 solar panels with a 300-liter tank and solar water heater or you can choose a 300-liter heat pump for heating sanitary water.
- false ceilings in plasterboard and painted;
- brick interior walls covered with special acoustic and thermal insulation with 1cm drywall board and 2cm styrofoam (to guarantee excellent soundproofing in each room), with finishing paint.
- exterior walls are insulated with a hood system (which consists of placing a 6cm layer of Styrofoam on top of the brick or concrete wall and finished with cement paste), a system that improves thermal and acoustic insulation and even offers more
efficiency to the home, that is, the customer saves a lot of money when heating or cooling the home during summer or winter;
- exterior flooring in draining pavé or Portuguese sidewalk;
- Whirlpool brand kitchen appliances: hob, chimney, oven, microwave, washing machine
dishwasher, combined refrigerator (fridge on top and freezer on the bottom), washing machine and another tumble dryer, if the customer opts for another brand, then it will be an extra;
- Samsung brand air conditioning system;
- complete central vacuum system;
- car access gate with electric motor with 2 remote controls and pedestrian gate with intercom;
- complete interior and exterior LED lighting;
- bathroom mirrors and shower tray guards;
- controlled mechanical ventilation system in each house (renewing the air
ensuring healthy air inside the house, eliminating odors and humidity).
- garden complete with artificial grass and pebbles
I am present throughout the home buying process, before, during and after, helping you with a hassle-free installation.
Don’t miss this opportunity, come and see your home!!!!!
#ref: 111618
Contact
House 4 Bedrooms
São Gregório, Nossa Senhora do Pópulo, Coto e São Gregório, Caldas da Rainha, Distrito de Leiria
Under construction · 133m²
buy
330.000 €
Moradias com 4 quartos novas (construção).
Piso térreo :
Cozinha equipada com placa/forno/exaustor/frigirífico/máquina de lavar louça.
Sala em open space. Quarto e casa de banho.
Alpendre e pérgola para garagem.
1º piso:
2 quartos e WC.
BBQ com lava-louça.
Piso térreo :
Cozinha equipada com placa/forno/exaustor/frigirífico/máquina de lavar louça.
Sala em open space. Quarto e casa de banho.
Alpendre e pérgola para garagem.
1º piso:
2 quartos e WC.
BBQ com lava-louça.
Contact
House with land 4 Bedrooms
Nadadouro, Caldas da Rainha, Distrito de Leiria
Under construction · 207m²
With Garage
buy
649.000 €
Moradia Térrea isolada, com piscina, a 3 minutos da Praia da Foz do Arelho. O imóvel é constituído por quatro quartos, dois dos quais em suite, três casas de banho de serviço - uma delas exterior, de apoio à piscina -, uma sala e uma cozinha espaçosas. Dispõe, ainda, de garagem para duas viaturas, lavandaria, divisão para máquinas/técnica, churrasqueira e jardim - tudo isto inserido num lote de 669 m2.
Esta moradia localiza-se no centro do Nadadouro, perto de todos os serviços, a 3 minutos de Caldas da Rainha e a 5 minutos da Praia da Foz do Arelho, a 50 minutos de Lisboa.
Esta moradia localiza-se no centro do Nadadouro, perto de todos os serviços, a 3 minutos de Caldas da Rainha e a 5 minutos da Praia da Foz do Arelho, a 50 minutos de Lisboa.
Contact
House 4 Bedrooms Duplex
Tornada e Salir do Porto, Caldas da Rainha, Distrito de Leiria
Under construction · 143m²
With Swimming Pool
buy
480.000 €
Are you looking for a house under construction?
Do you want to live in a quiet area but very close to the beaches and the city?
This is the house you’re looking for!
The villa with great sun exposure, is located in a very quiet area and with excellent access.
Inserted in a plot of about 400 m², the completion of the work is scheduled for the beginning of next summer.
The villa of modern architecture, with spacious divisions, consists of two floors.
Floor 0 consists of the social area:
- Entrance hall and living room in open space
- Dining room and kitchen in open space
- Laundry/pantry
- Social bathroom.
On the 1st floor you will find the private area:
- 2 suites (one with a spacious walk-in closet and the other with a built-in wardrobe) with balconies
- 2 bedrooms with fitted wardrobes and balconies
- Shared bathroom.
Abroad it has:
- Carport for two cars that easily converts into a garage
- Swimming pool to spend quality time with family and friends
-Garden.
Property features:
- Aluminum frames and thermal double glazing
- Thermal, electric shutters
- False ceilings
- Built-in LED lights in all rooms
- Water-repellent MDF interior doors
- Water-repellent MDF kitchen furniture
- Fully equipped kitchen
-Air conditioning
- Solar panel for water heating
- Laminate or vinyl interior flooring
- Floors for the entrance of the house: Portuguese pavement or ceramic
- Pavement next to the pool: deck and ruivina stone
- Automatic gates.
Here you live in a quiet area, you can go for your morning run, ride a bike with your children and enjoy nature, just a stone’s throw from the city.
It is 5 km from Caldas da Rainha where you will find all kinds of shops and services, 8 km from Foz do Arelho beach and 10 km from São Martinho do Porto.
If you travel frequently, Lisbon Airport is only an hour away from your new home.
Don’t miss this opportunity, book your visit now!
Do you want to live in a quiet area but very close to the beaches and the city?
This is the house you’re looking for!
The villa with great sun exposure, is located in a very quiet area and with excellent access.
Inserted in a plot of about 400 m², the completion of the work is scheduled for the beginning of next summer.
The villa of modern architecture, with spacious divisions, consists of two floors.
Floor 0 consists of the social area:
- Entrance hall and living room in open space
- Dining room and kitchen in open space
- Laundry/pantry
- Social bathroom.
On the 1st floor you will find the private area:
- 2 suites (one with a spacious walk-in closet and the other with a built-in wardrobe) with balconies
- 2 bedrooms with fitted wardrobes and balconies
- Shared bathroom.
Abroad it has:
- Carport for two cars that easily converts into a garage
- Swimming pool to spend quality time with family and friends
-Garden.
Property features:
- Aluminum frames and thermal double glazing
- Thermal, electric shutters
- False ceilings
- Built-in LED lights in all rooms
- Water-repellent MDF interior doors
- Water-repellent MDF kitchen furniture
- Fully equipped kitchen
-Air conditioning
- Solar panel for water heating
- Laminate or vinyl interior flooring
- Floors for the entrance of the house: Portuguese pavement or ceramic
- Pavement next to the pool: deck and ruivina stone
- Automatic gates.
Here you live in a quiet area, you can go for your morning run, ride a bike with your children and enjoy nature, just a stone’s throw from the city.
It is 5 km from Caldas da Rainha where you will find all kinds of shops and services, 8 km from Foz do Arelho beach and 10 km from São Martinho do Porto.
If you travel frequently, Lisbon Airport is only an hour away from your new home.
Don’t miss this opportunity, book your visit now!
Contact
House 4 Bedrooms
Santo Onofre e Serra do Bouro, Caldas da Rainha, Distrito de Leiria
Under construction · 251m²
With Garage
buy
649.000 €
Moradia V3 com estilo moderno, localizada em Nadadouro, Foz do Arelho. Esta moradia térrea em fase de construção possui acabamentos de topo e uma cozinha totalmente equipada. Com uma vista de campo excelente, a propriedade está estrategicamente situada a apenas 2 km da bela praia da Foz do Arelho e a 4 km de Caldas da Rainha. Todos os serviços essenciais estão próximos, oferecendo uma combinação perfeita entre tranquilidade e conveniência. Previsão de entrega em junho de 2025.
Para visitar, contacte AM, a sua Imobiliária! Gilberto Santos: + (telefone)
Para visitar, contacte AM, a sua Imobiliária! Gilberto Santos: + (telefone)
Contact
See more Properties for Sale, Houses Under construction, in Caldas da Rainha
Bedrooms
Zones
Can’t find the property you’re looking for?
