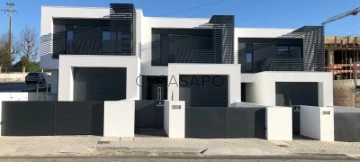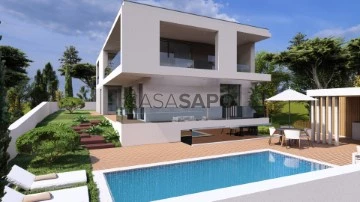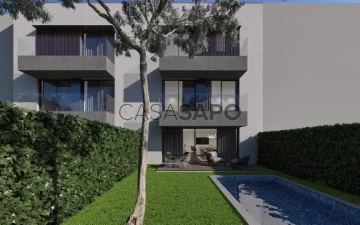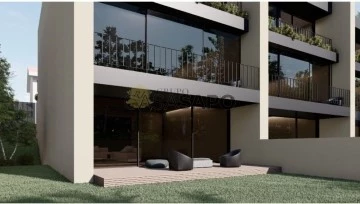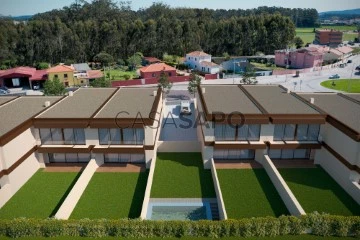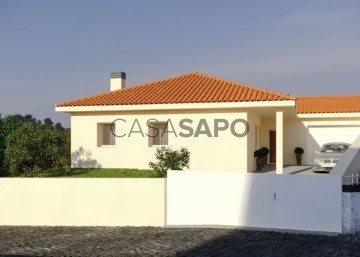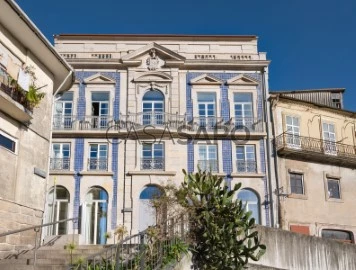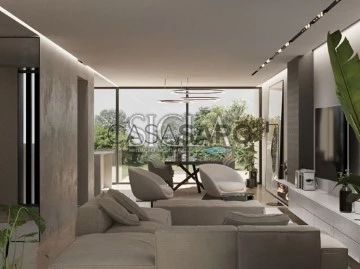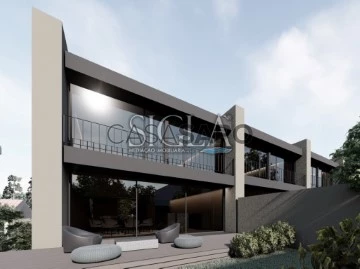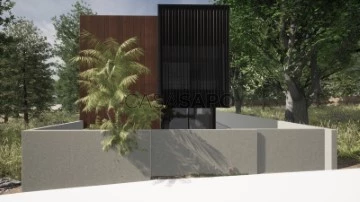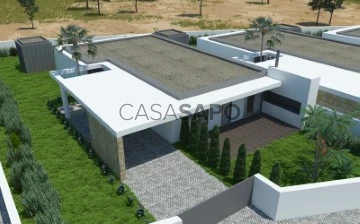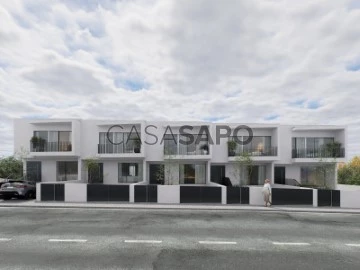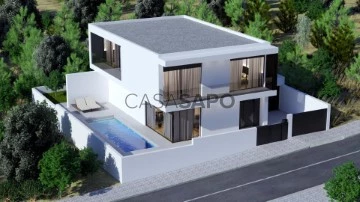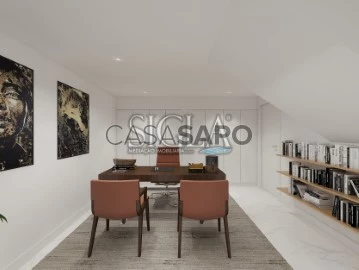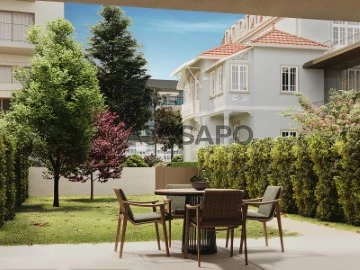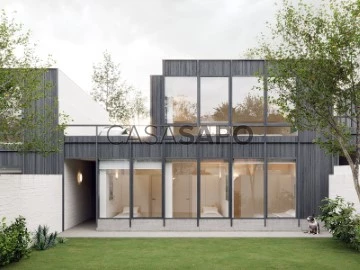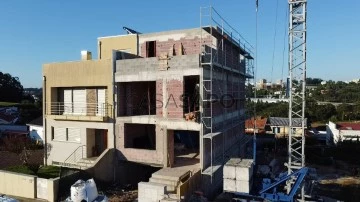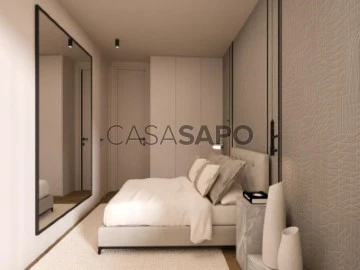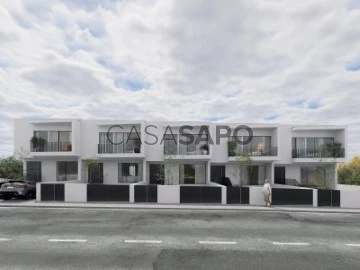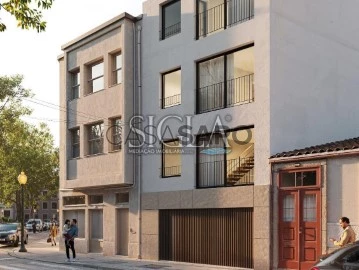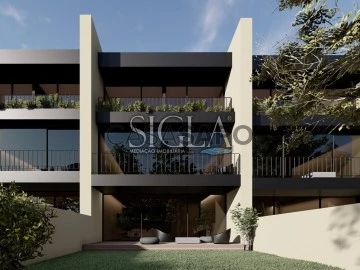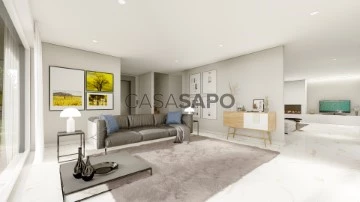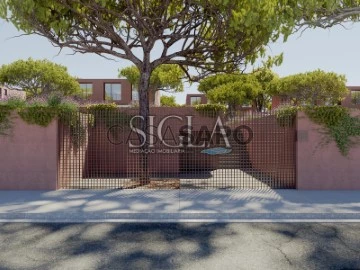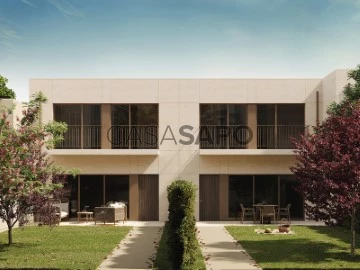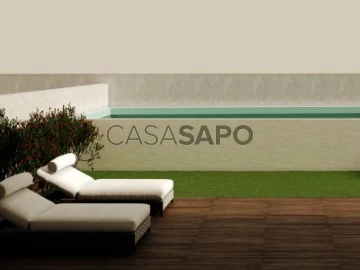Houses
Rooms
Price
More filters
573 Properties for Sale, Houses Under construction, in Distrito do Porto
Map
Order by
Relevance
Town House 3 Bedrooms Duplex
Idães, Felgueiras, Distrito do Porto
Under construction · 212m²
With Garage
buy
229.500 €
3 bedroom townhouse under construction in Idães, Felgueiras
Houses designed to provoke contemporary experiences and bring together a series of characteristics that other houses on the market do not have.
Contemporary houses, uneven between them, with advances and setbacks that allow the building to be diluted in space.
The villas have their own structure, totally independent, as if it were a detached house, they are located in a quiet area in the urban center of Vila de Barrosas, close to everything and everyone, villas with a very social nature, where the living room and the kitchen share the same space and where they relate directly to the outdoor leisure area at the back of the building.
All villas are served by a common access at the rear of the building.
House consisting of:
Floor 1:
- Front street;
- Entrance hall;
- Garage closed for one car;
- Laundry;
- Service toilet;
- Access stairs to floor 2;
- Living room and kitchen in open space;
- Backyard;
- Paved terrace;
- Built-in barbecue.
Floor 2:
- Entrance hall;
- 1 suite with built-in wardrobe and access to the terrace;
- Suite WC;
- 2 bedrooms with built-in wardrobes, one of them with access to a balcony;
- 1 full bathroom to support the 2 bedrooms.
Extras:
- Video intercom;
- Insulation for excellent thermal performance;
- Thermal break aluminum with double glazing (of different frequencies for good thermo-acoustic performance);
- False ceilings in plasterboard with crown molding in the glazing areas;
- Electric blinds;
- Sectioned and automated garage door;
- Vehicle entrance gate on the automated front wall;
- Pre-installation of air conditioning;
- Barbecue;
- Shading on the terrace in the front area;
- Interior stairs with customised guards with round tubular profiles up to the ceiling;
- Heat Pump for water heating.
Kitchen furniture and appliances are not part of this description and its sale price.
Expected completion date of the work: 1st Quarter of 2026.
Don’t waste this opportunity!
Come and visit!
Reference: ASV24033
As we are credit intermediaries duly authorized by the Bank of Portugal (Reg. 2736), we manage your entire financing process, always with the best solutions on the market.
Why choose AS Imobiliária?
With more than 16 years in the real estate business and thousands of happy families, we have 9 strategically located agencies to serve you closely, meet your expectations and help you acquire your dream home. Commitment, Competence and Trust are our values that we deliver to our Clients when buying, renting or selling their property.
Our priority is your Happiness!
At AS Imobiliária we are passionate about selling houses!
Real estate specialists in Vizela; Guimarães ; rammed earth ; Felgueiras ; Lousada ; Santo Tirso ; Barcelos ; São João da Madeira ; Harbor; Braga;
Houses designed to provoke contemporary experiences and bring together a series of characteristics that other houses on the market do not have.
Contemporary houses, uneven between them, with advances and setbacks that allow the building to be diluted in space.
The villas have their own structure, totally independent, as if it were a detached house, they are located in a quiet area in the urban center of Vila de Barrosas, close to everything and everyone, villas with a very social nature, where the living room and the kitchen share the same space and where they relate directly to the outdoor leisure area at the back of the building.
All villas are served by a common access at the rear of the building.
House consisting of:
Floor 1:
- Front street;
- Entrance hall;
- Garage closed for one car;
- Laundry;
- Service toilet;
- Access stairs to floor 2;
- Living room and kitchen in open space;
- Backyard;
- Paved terrace;
- Built-in barbecue.
Floor 2:
- Entrance hall;
- 1 suite with built-in wardrobe and access to the terrace;
- Suite WC;
- 2 bedrooms with built-in wardrobes, one of them with access to a balcony;
- 1 full bathroom to support the 2 bedrooms.
Extras:
- Video intercom;
- Insulation for excellent thermal performance;
- Thermal break aluminum with double glazing (of different frequencies for good thermo-acoustic performance);
- False ceilings in plasterboard with crown molding in the glazing areas;
- Electric blinds;
- Sectioned and automated garage door;
- Vehicle entrance gate on the automated front wall;
- Pre-installation of air conditioning;
- Barbecue;
- Shading on the terrace in the front area;
- Interior stairs with customised guards with round tubular profiles up to the ceiling;
- Heat Pump for water heating.
Kitchen furniture and appliances are not part of this description and its sale price.
Expected completion date of the work: 1st Quarter of 2026.
Don’t waste this opportunity!
Come and visit!
Reference: ASV24033
As we are credit intermediaries duly authorized by the Bank of Portugal (Reg. 2736), we manage your entire financing process, always with the best solutions on the market.
Why choose AS Imobiliária?
With more than 16 years in the real estate business and thousands of happy families, we have 9 strategically located agencies to serve you closely, meet your expectations and help you acquire your dream home. Commitment, Competence and Trust are our values that we deliver to our Clients when buying, renting or selling their property.
Our priority is your Happiness!
At AS Imobiliária we are passionate about selling houses!
Real estate specialists in Vizela; Guimarães ; rammed earth ; Felgueiras ; Lousada ; Santo Tirso ; Barcelos ; São João da Madeira ; Harbor; Braga;
Contact
House 3 Bedrooms Duplex
Cristelos, Boim e Ordem, Lousada, Distrito do Porto
Under construction · 150m²
With Garage
buy
540.000 €
3 bedroom villa in the final stages of construction in Boim, Lousada
Villa located in a sophisticated and quiet area with great access, this stunning detached villa, with contemporary architecture, offers an exclusive and sophisticated lifestyle. In the final stages of construction (end of 2024), the property stands out for its generous areas, with a construction area of 450 m², where the interior and exterior integrate harmoniously, providing a unique experience.
Distribution of Spaces
Lower Floor:
- Spacious garage with capacity for three cars;
- A cinema/games room, ideal for entertainment and leisure;
- Bathroom.
Ground Floor:
- Imposing entrance that gives access to an open-plan living room, perfect for socializing and family moments;
- Modern kitchen in open space, fully equipped with high quality appliances and top finishes, combining functionality and design;
- Versatile and bright office, ideal for work or study;
- Social toilet for visits;
- Laundry.
Upper Floor:
- Three large suites with built-in wardrobes and walk-in closets, each providing privacy and comfort;
- The master suite also has a sophisticated bathroom with bathtub, two showers, and a generous balcony with panoramic views.
Exterior
Outside, the villa is surrounded by a garden leisure space, where the swimming pool (possibility of being heated) and the barbecue stand out, offering a perfect setting for moments of relaxation and conviviality, as well as a stunning panoramic view.
Equipment and Finishes
- Kitchen: Built-in appliances, lacquered cabinets with silestone composite stone countertops or equivalent;
- Interior Doors: White lacquered pivot doors, with modern design;
- Flooring: AC6 floating oak flooring, providing comfort and elegance;
- Bathrooms: Suspended crockery covered with carrara-style ceramics, combining luxury and durability;
- Windows: Minimalist series aluminum frames with double glazing and electric thermal shutters;
- Air conditioning: Central ducted air conditioning and MITSUBISHI air renewal system, ensuring comfort in all seasons;
- Technology and Comfort: Video intercom, automated gates, Vaillant heat pump for heating sanitary water, charging sockets for electric vehicles;
- Lighting: LED lighting system integrated into the interior and exterior ceilings as well as the walls, ensuring efficient and prominent lighting throughout the property;
This villa is a unique opportunity for those looking for a distinguished residence, with excellent finishes and a sophisticated lifestyle in a privileged location.
Reference: ASL24072
As we are credit intermediaries duly authorized by the Bank of Portugal (Reg. 2736), we manage your entire financing process, always with the best solutions on the market.
Why choose AS Imobiliária
With more than 16 years in the real estate business and thousands of happy families, we have 8 strategically located agencies, to serve you closely, meet your expectations and help you acquire your dream home. Commitment, Competence and Trust are our values that we deliver to our Clients when buying, renting or selling their property.
Our priority is your Happiness!
Real estate specialists in Vizela; Guimarães ; rammed earth ; Felgueiras ; Lousada ; Santo Tirso ; Barcelos ; S. João da Madeira ; Harbor; Lisbon; Braga;
Villa located in a sophisticated and quiet area with great access, this stunning detached villa, with contemporary architecture, offers an exclusive and sophisticated lifestyle. In the final stages of construction (end of 2024), the property stands out for its generous areas, with a construction area of 450 m², where the interior and exterior integrate harmoniously, providing a unique experience.
Distribution of Spaces
Lower Floor:
- Spacious garage with capacity for three cars;
- A cinema/games room, ideal for entertainment and leisure;
- Bathroom.
Ground Floor:
- Imposing entrance that gives access to an open-plan living room, perfect for socializing and family moments;
- Modern kitchen in open space, fully equipped with high quality appliances and top finishes, combining functionality and design;
- Versatile and bright office, ideal for work or study;
- Social toilet for visits;
- Laundry.
Upper Floor:
- Three large suites with built-in wardrobes and walk-in closets, each providing privacy and comfort;
- The master suite also has a sophisticated bathroom with bathtub, two showers, and a generous balcony with panoramic views.
Exterior
Outside, the villa is surrounded by a garden leisure space, where the swimming pool (possibility of being heated) and the barbecue stand out, offering a perfect setting for moments of relaxation and conviviality, as well as a stunning panoramic view.
Equipment and Finishes
- Kitchen: Built-in appliances, lacquered cabinets with silestone composite stone countertops or equivalent;
- Interior Doors: White lacquered pivot doors, with modern design;
- Flooring: AC6 floating oak flooring, providing comfort and elegance;
- Bathrooms: Suspended crockery covered with carrara-style ceramics, combining luxury and durability;
- Windows: Minimalist series aluminum frames with double glazing and electric thermal shutters;
- Air conditioning: Central ducted air conditioning and MITSUBISHI air renewal system, ensuring comfort in all seasons;
- Technology and Comfort: Video intercom, automated gates, Vaillant heat pump for heating sanitary water, charging sockets for electric vehicles;
- Lighting: LED lighting system integrated into the interior and exterior ceilings as well as the walls, ensuring efficient and prominent lighting throughout the property;
This villa is a unique opportunity for those looking for a distinguished residence, with excellent finishes and a sophisticated lifestyle in a privileged location.
Reference: ASL24072
As we are credit intermediaries duly authorized by the Bank of Portugal (Reg. 2736), we manage your entire financing process, always with the best solutions on the market.
Why choose AS Imobiliária
With more than 16 years in the real estate business and thousands of happy families, we have 8 strategically located agencies, to serve you closely, meet your expectations and help you acquire your dream home. Commitment, Competence and Trust are our values that we deliver to our Clients when buying, renting or selling their property.
Our priority is your Happiness!
Real estate specialists in Vizela; Guimarães ; rammed earth ; Felgueiras ; Lousada ; Santo Tirso ; Barcelos ; S. João da Madeira ; Harbor; Lisbon; Braga;
Contact
House 4 Bedrooms +1
Castêlo da Maia, Distrito do Porto
Under construction · 283m²
With Garage
buy
590.000 €
RO2178
4+1 bedroom villa with outdoor space, in Castêlo da Maia.
Located in an urbanisation of middle/upper class villas, this villa presents itself as an excellent opportunity to acquire a comfortable lifestyle.
A quiet house, in the middle of nature, where birdsong and the presence of rabbits and squirrels are constant companions. A haven of peace and harmony to contemplate the beauty around you.
The villa is developed as follows:
# GROUND FLOOR
- Garage for 2 cars
- Entrance hall
- Service toilet
- Kitchen furnished and equipped with quality appliances
- Laundry/pantry
- Common room with fireplace
#1ST FLOOR
- 3 Bedrooms (1 suite), all with balcony and wardrobe
- Full bathroom
#2ND FLOOR
- Office/leisure area with exclusive terrace
- 1 Suite with balcony
# EXTERIOR
-Swimming pool
- Engine room
- Service toilet
- Pre installation of barbecue
-Garden
-Deck
- Access gate to the municipal garden
MAIN FINISHES/EQUIPMENT
- Armored door
- Fully furnished kitchen equipped with quality appliances
- Hanging crockery
- Class A energy pre-certificate
- Heat pump
- Video intercom
-Optical fibre
- Air conditioning in all rooms
- Wooden flooring
- Private heated swimming pool with reinforced concrete structure
- Lawn with deck
-Collection
- Pre-installation of solar panels
- Electric blinds
- Anodized aluminium frames
- Electric gates
- Pre-installation of alarm and video surveillance system
- Pre-installation of central vacuum cleaner
- Acoustic and thermal insulation throughout the room
- Electric blinds, insulated
- Ventilation of the entire house through HVAC system
- Balconies at the level of their interiors, not allowing the accumulation of rain
Don’t miss the opportunity to acquire this luxurious villa.
For more information and/or to schedule a visit, contact us!
4+1 bedroom villa with outdoor space, in Castêlo da Maia.
Located in an urbanisation of middle/upper class villas, this villa presents itself as an excellent opportunity to acquire a comfortable lifestyle.
A quiet house, in the middle of nature, where birdsong and the presence of rabbits and squirrels are constant companions. A haven of peace and harmony to contemplate the beauty around you.
The villa is developed as follows:
# GROUND FLOOR
- Garage for 2 cars
- Entrance hall
- Service toilet
- Kitchen furnished and equipped with quality appliances
- Laundry/pantry
- Common room with fireplace
#1ST FLOOR
- 3 Bedrooms (1 suite), all with balcony and wardrobe
- Full bathroom
#2ND FLOOR
- Office/leisure area with exclusive terrace
- 1 Suite with balcony
# EXTERIOR
-Swimming pool
- Engine room
- Service toilet
- Pre installation of barbecue
-Garden
-Deck
- Access gate to the municipal garden
MAIN FINISHES/EQUIPMENT
- Armored door
- Fully furnished kitchen equipped with quality appliances
- Hanging crockery
- Class A energy pre-certificate
- Heat pump
- Video intercom
-Optical fibre
- Air conditioning in all rooms
- Wooden flooring
- Private heated swimming pool with reinforced concrete structure
- Lawn with deck
-Collection
- Pre-installation of solar panels
- Electric blinds
- Anodized aluminium frames
- Electric gates
- Pre-installation of alarm and video surveillance system
- Pre-installation of central vacuum cleaner
- Acoustic and thermal insulation throughout the room
- Electric blinds, insulated
- Ventilation of the entire house through HVAC system
- Balconies at the level of their interiors, not allowing the accumulation of rain
Don’t miss the opportunity to acquire this luxurious villa.
For more information and/or to schedule a visit, contact us!
Contact
House 3 Bedrooms
Fânzeres e São Pedro da Cova, Gondomar, Distrito do Porto
Under construction · 269m²
With Garage
buy
495.000 €
Moradias com 3 frentes cujo prazo de conclusão da obra está previsto para - 2 º Semestre de 2025 *
Inseridas num lote de terreno com 279m², este imóvel conta com uma área bruta de construção de 269,50m² e de uma área exterior com 174m²
A construção destaca-se pela qualidade e pelas grandes fachadas envidraçados - muita luz direta
Moradia V3 com 3 frentes - constituída por:
Cave - Salão com 38m2, WC e lavandaria
R/c - Hall de entrada, sala e cozinha em openspace, um wc de serviço, garagem para 2 carros, terraço e jardim
Piso 1 - 3 suites com varanda, sendo que uma dispõe de closet.
CARACTERÍSTICAS RELEVANTES
- Isolamento Térmico (Capoto) e Acústico
- Portas e Janelas com vidro Duplo
- Estores de Alumínio Elétricos no Exterior
- Instalação de Paneis Solares para Aquecimento de Água
- Tetos Falsos em toda a casa, com exceção do teto da cave
- Recuperador de Calor na Sala
- Instalação de Alarme
- Instalação de Ar Condicionado
- Pavimentos dos Quartos, Sala, Casa de Banho de Serviço e Halls em - Soalho flutuante AC5 - Carvalho
- Sistema de Aspiração Central
- Garagem para 2 Carros com portões Automáticos
- Porta Corta-fogo da Garagem para o hall interior
COZINHA
- Eletrodomésticos da marca Bosh (Exaustor, Forno, Micro-ondas, Placa
Vitrocerâmica e Máquina Lavar Louça) e Frigorifico Side by Side marca
Candy
CASAS DE BANHO
- Armários de Lavatório suspensos, Lacados a Creme
- Louças Sanitárias suspensas
- Resguardos de Base de Chuveiro
- Suite equipada com Coluna de hidromassagem
- Casa de Banho de apoio aos quartos equipada com rampa de chuveiro
ZONA EXTERIOR
- Fachada em Capoto e Allucobond
- Caixilharia em Alumínio com corte térmico
- Vídeo Porteiro com Ecrã a Cores
Moradias inseridas numa zona habitacional servida por todo o tipo de comércio e serviços, estando também a escassos metros do centro de Gondomar assim como do pavilhão multiusos e consequentemente perto dos acessos da IC29 e CREP.
Não perca esta oportunidade e marque já a sua visita.
Inseridas num lote de terreno com 279m², este imóvel conta com uma área bruta de construção de 269,50m² e de uma área exterior com 174m²
A construção destaca-se pela qualidade e pelas grandes fachadas envidraçados - muita luz direta
Moradia V3 com 3 frentes - constituída por:
Cave - Salão com 38m2, WC e lavandaria
R/c - Hall de entrada, sala e cozinha em openspace, um wc de serviço, garagem para 2 carros, terraço e jardim
Piso 1 - 3 suites com varanda, sendo que uma dispõe de closet.
CARACTERÍSTICAS RELEVANTES
- Isolamento Térmico (Capoto) e Acústico
- Portas e Janelas com vidro Duplo
- Estores de Alumínio Elétricos no Exterior
- Instalação de Paneis Solares para Aquecimento de Água
- Tetos Falsos em toda a casa, com exceção do teto da cave
- Recuperador de Calor na Sala
- Instalação de Alarme
- Instalação de Ar Condicionado
- Pavimentos dos Quartos, Sala, Casa de Banho de Serviço e Halls em - Soalho flutuante AC5 - Carvalho
- Sistema de Aspiração Central
- Garagem para 2 Carros com portões Automáticos
- Porta Corta-fogo da Garagem para o hall interior
COZINHA
- Eletrodomésticos da marca Bosh (Exaustor, Forno, Micro-ondas, Placa
Vitrocerâmica e Máquina Lavar Louça) e Frigorifico Side by Side marca
Candy
CASAS DE BANHO
- Armários de Lavatório suspensos, Lacados a Creme
- Louças Sanitárias suspensas
- Resguardos de Base de Chuveiro
- Suite equipada com Coluna de hidromassagem
- Casa de Banho de apoio aos quartos equipada com rampa de chuveiro
ZONA EXTERIOR
- Fachada em Capoto e Allucobond
- Caixilharia em Alumínio com corte térmico
- Vídeo Porteiro com Ecrã a Cores
Moradias inseridas numa zona habitacional servida por todo o tipo de comércio e serviços, estando também a escassos metros do centro de Gondomar assim como do pavilhão multiusos e consequentemente perto dos acessos da IC29 e CREP.
Não perca esta oportunidade e marque já a sua visita.
Contact
Moradia V3 - Arvore / Vila Conde
House 3 Bedrooms
Árvore, Vila do Conde, Distrito do Porto
Under construction · 195m²
With Garage
buy
480.000 €
Moradia V3 - Arvore / Vila Conde
Condomínios De Luxo V3 e V4 numa localização privilegiada a apenas 2 minutos a pé de duas estações de metro, a 5 minutos das praias e da cidade de Vila do Conde.
A 3 minutos da A28 e a 20 minutos do Aeroporto.
Cada Moradia possui amplas áreas de jardins privados, garagem fechada, materiais de acabamento da Porcelanosa e climatização através de piso radiante.
O conjunto tem uma excelente exposição solar com orientação nascente poente, podendo usufruir da piscina do empreendimento.
Área Bruta Privativa - 195,50 m2
Área Logradouro - 95,57 m2
Área garagem - 85,60 m2
Área varandas - 30,90 m2
Em fase de construção, prevista conclusão para dezembro 2025.
Para mais informações, contactar o nosso escritório do Porto.
️️️
A PREDIAL LIZ - Sociedade de Mediação Imobiliária, com mais de 65 anos no mercado, sempre se dedicou à atividade imobiliária, a essa data pouco corrente no nosso País.
A forma correta e o dinamismo que sempre orientaram a sua Administração, granjearam-lhe desde logo uma reputação de honorabilidade que se tem considerado inalterada.
Ao longo dos anos e quer se trate de aquisições de pequenas residências, quer da comercialização de grandes empreendimentos, a Empresa soube sempre manter um nível de eficácia e diligência justificativa, por si só, do vasto leque de clientes que a procuram.
Empresas construtoras e Entidades Públicas da maior projeção têm-lhe concedido preferência na comercialização de seus empreendimentos e aquisição de imóveis para instalações próprias.
A sólida organização e a elevada capacidade técnica de quantos a integram conferiram à PREDIAL LIZ o prestígio social que hoje possui, dentro da sua área de atividade.
Excelentes instalações em edifícios próprios, situados nos melhores locais de Lisboa, Porto e Faro, facilitam consulta rápida aos seus ficheiros de propriedades.
Pessoal altamente especializado orienta, no melhor sentido, aplicações de capital e investimentos diversos a par de minucioso estudo e concretização da parte burocrática.
Tendo em conta uma diversificação geográfica, abrimos em 1992 a Delegação Norte, na cidade do Porto e em 1993, a Delegação Sul, na cidade de Faro.
Condomínios De Luxo V3 e V4 numa localização privilegiada a apenas 2 minutos a pé de duas estações de metro, a 5 minutos das praias e da cidade de Vila do Conde.
A 3 minutos da A28 e a 20 minutos do Aeroporto.
Cada Moradia possui amplas áreas de jardins privados, garagem fechada, materiais de acabamento da Porcelanosa e climatização através de piso radiante.
O conjunto tem uma excelente exposição solar com orientação nascente poente, podendo usufruir da piscina do empreendimento.
Área Bruta Privativa - 195,50 m2
Área Logradouro - 95,57 m2
Área garagem - 85,60 m2
Área varandas - 30,90 m2
Em fase de construção, prevista conclusão para dezembro 2025.
Para mais informações, contactar o nosso escritório do Porto.
️️️
A PREDIAL LIZ - Sociedade de Mediação Imobiliária, com mais de 65 anos no mercado, sempre se dedicou à atividade imobiliária, a essa data pouco corrente no nosso País.
A forma correta e o dinamismo que sempre orientaram a sua Administração, granjearam-lhe desde logo uma reputação de honorabilidade que se tem considerado inalterada.
Ao longo dos anos e quer se trate de aquisições de pequenas residências, quer da comercialização de grandes empreendimentos, a Empresa soube sempre manter um nível de eficácia e diligência justificativa, por si só, do vasto leque de clientes que a procuram.
Empresas construtoras e Entidades Públicas da maior projeção têm-lhe concedido preferência na comercialização de seus empreendimentos e aquisição de imóveis para instalações próprias.
A sólida organização e a elevada capacidade técnica de quantos a integram conferiram à PREDIAL LIZ o prestígio social que hoje possui, dentro da sua área de atividade.
Excelentes instalações em edifícios próprios, situados nos melhores locais de Lisboa, Porto e Faro, facilitam consulta rápida aos seus ficheiros de propriedades.
Pessoal altamente especializado orienta, no melhor sentido, aplicações de capital e investimentos diversos a par de minucioso estudo e concretização da parte burocrática.
Tendo em conta uma diversificação geográfica, abrimos em 1992 a Delegação Norte, na cidade do Porto e em 1993, a Delegação Sul, na cidade de Faro.
Contact
3 bedroom single storey house under construction -Fânzeres - Gondomar
House 3 Bedrooms
Fânzeres e São Pedro da Cova, Gondomar, Distrito do Porto
Under construction · 155m²
With Garage
buy
395.000 €
3 bedroom single storey house with 4 fronts in Fânzeres - Gondomar
Located on a plot of land measuring 477 m2, with 155.80 m2 of covered area, well, external area of 321.20 m2.
Comprising 3 bedrooms, one of which is a suite - 2 WC’s - Open space kitchen and living room - Laundry room - Garage for 2 cars.
Status: Ruin | Typology: T3 | Sun exposure: East/North/West | Covered area: 155.80 m2 | Construction area: 477 m2 | Implementation area: 155.80 m2 Floor: 1 | Garage: 1 | Public space: 321.20 m2.
Expected end of works in January 2026.
If you are looking for a single-story house that will be the home of your dreams, look no further and see this house that is located in a residential area close to the Fânzeres church and with good access to the D. Miguel road and Av. Of Conduct.
Schedule a meeting for more information and book your visit now.
Located on a plot of land measuring 477 m2, with 155.80 m2 of covered area, well, external area of 321.20 m2.
Comprising 3 bedrooms, one of which is a suite - 2 WC’s - Open space kitchen and living room - Laundry room - Garage for 2 cars.
Status: Ruin | Typology: T3 | Sun exposure: East/North/West | Covered area: 155.80 m2 | Construction area: 477 m2 | Implementation area: 155.80 m2 Floor: 1 | Garage: 1 | Public space: 321.20 m2.
Expected end of works in January 2026.
If you are looking for a single-story house that will be the home of your dreams, look no further and see this house that is located in a residential area close to the Fânzeres church and with good access to the D. Miguel road and Av. Of Conduct.
Schedule a meeting for more information and book your visit now.
Contact
House 2 Bedrooms
Gaia (São Pedro da Afurada), Santa Marinha e São Pedro da Afurada, Vila Nova de Gaia, Distrito do Porto
Under construction · 74m²
buy
588.000 €
2 bedroom villa with garden inserted in the Palace of Fervença Development in Vila Nova de Gaia. The Palácio de Fervença Development is the result of a rehabilitation project of an 18th century building and is located in Vila Nova de Gaia, on the banks of the Douro River, with its south-facing façade, allowing it to have a great sun exposure and fantastic views of the river and the city. The development consists of 2 buildings and a magnificent private internal garden. All residential units can be sold fully decorated and furnished. All apartments include air conditioning, double-glazed windows, fully equipped kitchens and can come fully furnished. The Development is being modernized in 17 high quality residential units. The apartments range from 41.18 to 156.04 sqm, with typologies T0, T1 and T2.
Contact
House 3 Bedrooms
São Pedro da Cova, Fânzeres e São Pedro da Cova, Gondomar, Distrito do Porto
Under construction · 252m²
With Garage
buy
430.000 €
Basement House, R / c and Floor in S. Pedro da Cova
Energy Class A(DCR)
For more information about this or another property, visit our website and talk to us!
SIGLA - Sociedade de Mediação Imobiliária, Lda is a company with more than 25 years of experience in the real estate market, recognized for its personalized service and professionalism in all phases of the business. With over 300 properties on offer, the company has been a trusted choice for those looking to buy, sell or lease a property.
SIGLA, your Real Estate!
Energy Class A(DCR)
For more information about this or another property, visit our website and talk to us!
SIGLA - Sociedade de Mediação Imobiliária, Lda is a company with more than 25 years of experience in the real estate market, recognized for its personalized service and professionalism in all phases of the business. With over 300 properties on offer, the company has been a trusted choice for those looking to buy, sell or lease a property.
SIGLA, your Real Estate!
Contact
House 3 Bedrooms
Vilar e Mosteiró, Vila do Conde, Distrito do Porto
Under construction · 218m²
buy
385.000 €
Em Mosteiró, Vila do Conde, temos para venda uma moradia nova de tipologia T3.
Composta por 2 pisos, a moradia está distribuída por cozinha mobilada e equipada com sala em open space, três quartos com roupeiros embutido, sendo um deles suíte, e duas casas de banho de apoio.
Todas as áreas da moradia recebem bastante luminosidade natural.
De realçar os acabamentos modernos tais como: caixilharia em alumínio e vidro duplo, piso flutuante, bomba de calor e ar condicionado.
Este imóvel dispõe de um jardim acolhedor para os dias mais quentes. Inclui portão automático para a entrada e saída de viaturas.
Composta por 2 pisos, a moradia está distribuída por cozinha mobilada e equipada com sala em open space, três quartos com roupeiros embutido, sendo um deles suíte, e duas casas de banho de apoio.
Todas as áreas da moradia recebem bastante luminosidade natural.
De realçar os acabamentos modernos tais como: caixilharia em alumínio e vidro duplo, piso flutuante, bomba de calor e ar condicionado.
Este imóvel dispõe de um jardim acolhedor para os dias mais quentes. Inclui portão automático para a entrada e saída de viaturas.
Contact
Single Level Home 3 Bedrooms
Golf Vale Pisão, Água Longa, Santo Tirso, Distrito do Porto
Under construction · 164m²
buy
450.000 €
We have your Home!
Located in Água Longa - Santo Tirso, you will find here the peace and tranquility you are looking for to live, just 11 minutes from Porto (ref. Hospital São João).
Quiet place, good sun exposure, architectural quality and superior finishes!
Land lot from 500m2 to 716m2, ABC from 299m2 to 356m2, possibility of swimming pool.
Prices starting at 430,000 euros.
Located in Água Longa - Santo Tirso, you will find here the peace and tranquility you are looking for to live, just 11 minutes from Porto (ref. Hospital São João).
Quiet place, good sun exposure, architectural quality and superior finishes!
Land lot from 500m2 to 716m2, ABC from 299m2 to 356m2, possibility of swimming pool.
Prices starting at 430,000 euros.
Contact
Town House 3 Bedrooms
Centro (São Cosme), Gondomar (São Cosme), Valbom e Jovim, Distrito do Porto
Under construction · 189m²
buy
420.000 €
Aguiar Villas - Rua Associação Recreativa Aguiarense, Aguiar, S. Cosme
Moradia T3 com 3 frentes, com Cave, R/Chão e Andar, localizada em zona tranquila, com vistas desafogadas sobre Gondomar, Porto e Gaia, com as seguintes mais valias:
- Farmácia a 50m
- Infantário e Escola Primária a 200m
- Transportes públicos a 200m
- Centro de Gondomar, Hipermercados, Hospital, Multiusos, Autoestrada (IC29/A43) e Parque Urbano a 3min
Em fase de construção, com previsão de conclusão no segundo semestre de 2025.
Características relevantes do mapa de acabamentos:
Acabamentos Exteriores da Moradia:
- Fachadas revestidas com sistema ETICS* (Cappotto), com EPS de 8cm de espessura
- Caixilharia em alumínio* lacado, com rutura térmica, vidro duplo com proteção solar e gás árgon
- Guardas de varandas/terraços em ferro*
- Portão seccionado com motor*, na garagem
- Estores térmicos* elétricos
- Pavimento das varandas/terraços do R/Chão e 1º Andar, com acabamento a ladrilho de granito* ou material cerâmico*
- Cobertura Plana: revestida com isolamento térmico (XPS) com 10cm de espessura, telas de pvc, godo e rufos em zinco*
Acabamentos Interiores da Moradia:
- Paredes revestidas com reboco/gesso projetado e acabamento final pintado
- WC´s: Paredes e pavimentos revestidos com material cerâmico*
- Pavimentos interiores R/Chão e Andar, revestidos com Flutuante Estratificado* (exceto WC´s)
- Pavimentos interiores da Cave revestidos com material cerâmico* (opção para o Arrumo/Escritório: Flutuante Vinílico*)
- Tetos falsos em gesso cartonado
- Carpintaria em MDF Lacado branco
Equipamentos:
- Ar condicionado*
- Sistema Solar Térmico*, com 2 painéis solares e depósito acumulador 300 litros
- Sistema de Alarme*
- Automatização por internet para sistema shelly WiFi, para abertura de portão exterior de veículos e portão seccionado da garagem e controlo de estores
- Iluminação com focos e sancas de luz em led junto aos cortinados
- Videoporteiro a cores*
- Pré-instalação de CCTV
- Pré-instalação para painéis fotovoltaicos
- Pré-instalação para carregador de carros elétricos
Cozinha:
- Móveis superiores e inferiores com portas/gavetas, conforme layout a apresentar pelo Promotor, com acabamento lacado branco mate*
- Tampo e parede entre móveis, em material compósito*
- Restantes paredes pintadas
- Torneira misturadora para banca e pio lava-loiça em inox*
- Eletrodomésticos: Placa, forno e exaustor*
WC´s:
- Louças sanitárias suspensas (sanitas e bidé) em todos os WC`s*
- Lavatórios de pousar*
- Torneiras misturadoras*
- Móveis de lavatório suspensos, com portas/gavetas lacadas ou folheadas a madeira e tampo em pedra compósita ou madeira*.
- Bases de duche*
- Resguardos para bases duche em vidro*
NOTAS:
(*) Materiais e equipamentos a aplicar de acordo com o mostruário a apresentar pelo Promotor.
Contacto: (telefone) (email)
CIVIBELGO - Investimento Imobiliários, Lda.
Moradia T3 com 3 frentes, com Cave, R/Chão e Andar, localizada em zona tranquila, com vistas desafogadas sobre Gondomar, Porto e Gaia, com as seguintes mais valias:
- Farmácia a 50m
- Infantário e Escola Primária a 200m
- Transportes públicos a 200m
- Centro de Gondomar, Hipermercados, Hospital, Multiusos, Autoestrada (IC29/A43) e Parque Urbano a 3min
Em fase de construção, com previsão de conclusão no segundo semestre de 2025.
Características relevantes do mapa de acabamentos:
Acabamentos Exteriores da Moradia:
- Fachadas revestidas com sistema ETICS* (Cappotto), com EPS de 8cm de espessura
- Caixilharia em alumínio* lacado, com rutura térmica, vidro duplo com proteção solar e gás árgon
- Guardas de varandas/terraços em ferro*
- Portão seccionado com motor*, na garagem
- Estores térmicos* elétricos
- Pavimento das varandas/terraços do R/Chão e 1º Andar, com acabamento a ladrilho de granito* ou material cerâmico*
- Cobertura Plana: revestida com isolamento térmico (XPS) com 10cm de espessura, telas de pvc, godo e rufos em zinco*
Acabamentos Interiores da Moradia:
- Paredes revestidas com reboco/gesso projetado e acabamento final pintado
- WC´s: Paredes e pavimentos revestidos com material cerâmico*
- Pavimentos interiores R/Chão e Andar, revestidos com Flutuante Estratificado* (exceto WC´s)
- Pavimentos interiores da Cave revestidos com material cerâmico* (opção para o Arrumo/Escritório: Flutuante Vinílico*)
- Tetos falsos em gesso cartonado
- Carpintaria em MDF Lacado branco
Equipamentos:
- Ar condicionado*
- Sistema Solar Térmico*, com 2 painéis solares e depósito acumulador 300 litros
- Sistema de Alarme*
- Automatização por internet para sistema shelly WiFi, para abertura de portão exterior de veículos e portão seccionado da garagem e controlo de estores
- Iluminação com focos e sancas de luz em led junto aos cortinados
- Videoporteiro a cores*
- Pré-instalação de CCTV
- Pré-instalação para painéis fotovoltaicos
- Pré-instalação para carregador de carros elétricos
Cozinha:
- Móveis superiores e inferiores com portas/gavetas, conforme layout a apresentar pelo Promotor, com acabamento lacado branco mate*
- Tampo e parede entre móveis, em material compósito*
- Restantes paredes pintadas
- Torneira misturadora para banca e pio lava-loiça em inox*
- Eletrodomésticos: Placa, forno e exaustor*
WC´s:
- Louças sanitárias suspensas (sanitas e bidé) em todos os WC`s*
- Lavatórios de pousar*
- Torneiras misturadoras*
- Móveis de lavatório suspensos, com portas/gavetas lacadas ou folheadas a madeira e tampo em pedra compósita ou madeira*.
- Bases de duche*
- Resguardos para bases duche em vidro*
NOTAS:
(*) Materiais e equipamentos a aplicar de acordo com o mostruário a apresentar pelo Promotor.
Contacto: (telefone) (email)
CIVIBELGO - Investimento Imobiliários, Lda.
Contact
House 4 Bedrooms
Chãos Vermelhos , Canidelo, Vila Nova de Gaia, Distrito do Porto
Under construction · 324m²
With Garage
buy
1.000.000 €
Luxuosa Moradia V4, em inicio de construção, ultra moderna e de alta tecnologia (domótica e painéis solares). Com alto padrão de qualidade (categoria energética A), equipamento de gama alta.
A moradia encontra se inserida em lote com cerca de 351m2, e conta no R/C com hall de entrada, cozinha com ilha, escritório e uma sala de estar/jantar bastante ampla com lareira com recuperador de calor e uma garagem.
O 1º andar é composto por hall, duas suites com closet, dois quartos, uma casa de banho e uma varanda.
No exterior poderá usufruir de um agradável jardim, uma piscina, barbecue.
A moradia está equipada com ar condicionado, piso radiante, alarme, vidros duplos e porta de alta segurança.
Conclusão da construção prevista para final de 2023.
A moradia encontra se inserida em lote com cerca de 351m2, e conta no R/C com hall de entrada, cozinha com ilha, escritório e uma sala de estar/jantar bastante ampla com lareira com recuperador de calor e uma garagem.
O 1º andar é composto por hall, duas suites com closet, dois quartos, uma casa de banho e uma varanda.
No exterior poderá usufruir de um agradável jardim, uma piscina, barbecue.
A moradia está equipada com ar condicionado, piso radiante, alarme, vidros duplos e porta de alta segurança.
Conclusão da construção prevista para final de 2023.
Contact
House 4 Bedrooms
Foz (Foz do Douro), Aldoar, Foz do Douro e Nevogilde, Porto, Distrito do Porto
Under construction · 193m²
With Garage
buy
1.250.000 €
Basement House, Ground Floor, 1st Floor and 2nd Floor in Foz
Photographs are in 3D
Energy Class B(DCR)
For more information about this or another property, visit our website and talk to us!
SIGLA - Sociedade de Mediação Imobiliária, Lda is a company with more than 25 years of experience in the real estate market, recognised for its personalised service and professionalism in all phases of the business. With over 300 properties to choose from, the company has been a reliable choice for those looking to buy, sell, or lease a property.
SIGLA, your Real Estate Agency!
Photographs are in 3D
Energy Class B(DCR)
For more information about this or another property, visit our website and talk to us!
SIGLA - Sociedade de Mediação Imobiliária, Lda is a company with more than 25 years of experience in the real estate market, recognised for its personalised service and professionalism in all phases of the business. With over 300 properties to choose from, the company has been a reliable choice for those looking to buy, sell, or lease a property.
SIGLA, your Real Estate Agency!
Contact
House 4 Bedrooms Triplex
Camões (Santo Ildefonso), Cedofeita, Santo Ildefonso, Sé, Miragaia, São Nicolau e Vitória, Porto, Distrito do Porto
Under construction · 282m²
With Garage
buy
998.500 €
4-bedroom villa with a total area of 365 sq m, garden of 78 sq m and garage with 3 parking spaces, inserted in a unique development to be born in the historic center of the city of Porto.
Encompassing the rehabilitation of a building classified as a property of Heritage interest, an apartment building and an area of new villas, the development offers 21 reference dwellings, with a large garden area and car park with capacity for 43 vehicles.
Enjoying a privileged location, the development benefits from the proximity of various facilities and services given its centrality in one of the most vibrant European cities, winner of the best European destination in 2012, 2014, 2017 and 2022.
With typologies between T1 and T4, the development will be the mirror of the city where it fits: strong historical character and a sense of modernity rooted and focused on the future of the city multiple times indicated as Best Destination in several categories.
The apartments arise from the rehabilitation of a building from 1962 transformed into twelve magnificent dwellings from 1 to 3-bedroom duplex apartments.
The building with a comfortable condominium room and gym with Technogym equipment. Built in 1962 it benefited from minor changes in the level of the exterior trace, keeping unchanged the iconic entrance door, ex-libris of the 60s.
Requalified and totally innovative in the division of the interior spaces, all with ample areas and natural light, we are facing a relaxing and comfortable atmosphere in a city environment. The apartments convey confidence in the materials and provide harmony and security. From oak floors to ceramic bathrooms, air conditioning in all rooms, with a perfect combination of materials and colors that elevate the spaces.
The villas have large areas and a division of spaces thought to detail, are in perfect symbiosis with the private garden spaces. This totally new set offers 6 4-bedroom villas with garage and private garden.
The Palace - built in 1929, has in its genesis, an elegant and exquisite moth. Classified as a Property of Heritage Interest of the city, it consists of 3 dwellings of generous and balanced areas, with plenty of natural light, private outdoor areas, in a perfect interaction between the contemporary and the past, giving comfort, privacy and golden to an exclusive space in the heart of the city, with walnut floors, marble bathrooms and interior elevator.
The development is located in the historic center of the city served by access to the main expressway of the City (VCI) as well as by the main means of public transport. 1m from Sta. Maria Hospital, 2m from the Metro and Republic Square 3 minutes from Av. Aliados and the Porto City Hall, 5 minutes from S. Bento station, Sé, Ribeira do Porto, Ponte D. Luís, Rotunda da Boavista and Casa da Música.
Living in Porto & Living Porto - come and meet it.
For over 25 years Castelhana has been a renowned name in the Portuguese real estate sector. As a company of Dils group, we specialize in advising businesses, organizations and (institutional) investors in buying, selling, renting, letting and development of residential properties.
Founded in 1999, Castelhana has built one of the largest and most solid real estate portfolios in Portugal over the years, with over 600 renovation and new construction projects.
In Porto, we are based in Foz Do Douro, one of the noblest places in the city. In Lisbon, in Chiado, one of the most emblematic and traditional areas of the capital and in the Algarve next to the renowned Vilamoura Marina.
We are waiting for you. We have a team available to give you the best support in your next real estate investment.
Contact us!
Encompassing the rehabilitation of a building classified as a property of Heritage interest, an apartment building and an area of new villas, the development offers 21 reference dwellings, with a large garden area and car park with capacity for 43 vehicles.
Enjoying a privileged location, the development benefits from the proximity of various facilities and services given its centrality in one of the most vibrant European cities, winner of the best European destination in 2012, 2014, 2017 and 2022.
With typologies between T1 and T4, the development will be the mirror of the city where it fits: strong historical character and a sense of modernity rooted and focused on the future of the city multiple times indicated as Best Destination in several categories.
The apartments arise from the rehabilitation of a building from 1962 transformed into twelve magnificent dwellings from 1 to 3-bedroom duplex apartments.
The building with a comfortable condominium room and gym with Technogym equipment. Built in 1962 it benefited from minor changes in the level of the exterior trace, keeping unchanged the iconic entrance door, ex-libris of the 60s.
Requalified and totally innovative in the division of the interior spaces, all with ample areas and natural light, we are facing a relaxing and comfortable atmosphere in a city environment. The apartments convey confidence in the materials and provide harmony and security. From oak floors to ceramic bathrooms, air conditioning in all rooms, with a perfect combination of materials and colors that elevate the spaces.
The villas have large areas and a division of spaces thought to detail, are in perfect symbiosis with the private garden spaces. This totally new set offers 6 4-bedroom villas with garage and private garden.
The Palace - built in 1929, has in its genesis, an elegant and exquisite moth. Classified as a Property of Heritage Interest of the city, it consists of 3 dwellings of generous and balanced areas, with plenty of natural light, private outdoor areas, in a perfect interaction between the contemporary and the past, giving comfort, privacy and golden to an exclusive space in the heart of the city, with walnut floors, marble bathrooms and interior elevator.
The development is located in the historic center of the city served by access to the main expressway of the City (VCI) as well as by the main means of public transport. 1m from Sta. Maria Hospital, 2m from the Metro and Republic Square 3 minutes from Av. Aliados and the Porto City Hall, 5 minutes from S. Bento station, Sé, Ribeira do Porto, Ponte D. Luís, Rotunda da Boavista and Casa da Música.
Living in Porto & Living Porto - come and meet it.
For over 25 years Castelhana has been a renowned name in the Portuguese real estate sector. As a company of Dils group, we specialize in advising businesses, organizations and (institutional) investors in buying, selling, renting, letting and development of residential properties.
Founded in 1999, Castelhana has built one of the largest and most solid real estate portfolios in Portugal over the years, with over 600 renovation and new construction projects.
In Porto, we are based in Foz Do Douro, one of the noblest places in the city. In Lisbon, in Chiado, one of the most emblematic and traditional areas of the capital and in the Algarve next to the renowned Vilamoura Marina.
We are waiting for you. We have a team available to give you the best support in your next real estate investment.
Contact us!
Contact
House 3 Bedrooms Duplex
Gulpilhares, Gulpilhares e Valadares, Vila Nova de Gaia, Distrito do Porto
Under construction · 145m²
buy
352.000 €
House T3 with 145 s qm of gross private area and 125 s qm of outdoor area, inserted in the most recent condominium in Gaia.
Houses ALMA, the latest exclusive of Castelhana Real Estate in Porto, designed and developed by architect Joaquim Portela who was inspired by the iconic structures of Nordic architecture and nature integrated in the place, creating a discreet intervention that flows in the green and regenerative spaces that surround the house. The ALMA houses were designed based on the concept of courtyard and grouped into 9 spacious 2-storey townhouses and 5 incredible individual villas that are distributed on a single floor, ensuring a fluid movement in their various spaces.
The ALMA House Collection is centered on the ZEN philosophy. People come first, so these houses were designed with the experience and well-being of the people who will inhabit them in mind, based on sustainable principles that allow the balance between personal comfort and the preservation of the planet. In this project there is an investment in new building materials that offer a more sustainable, innovative and lasting approach, allowing a more environmentally friendly footprint. With a careful choice of materials to use and exceptional attention to construction detail, ALMA houses guarantee another level of comfort and enjoyment of living.
The Alma houses inspire people to get out and enjoy more time in their outdoor spaces, gardens and patios, in harmony with what surrounds them, close to nature, beaches and sea. Gulpilhares, in Vila Nova de Gaia, was the location chosen for this project.
The ALMA collection is located in an area that promotes peace, silence and proximity to the sea. We value being close to the points of interest of the big centers, but slightly away from the hectic urban rhythm. Thus allowing to provide a calm and enriching lifestyle, with a greater connection with nature.
Just 10 minutes from the center of Porto and 20 from FSC International Airport, very close to the main access roads to the North and South, the Casas Alma development has all the essential services and commerce just a few steps away.
For over 25 years Castelhana has been a renowned name in the Portuguese real estate sector. As a company of Dils group, we specialize in advising businesses, organizations and (institutional) investors in buying, selling, renting, letting and development of residential properties.
Founded in 1999, Castelhana has built one of the largest and most solid real estate portfolios in Portugal over the years, with over 600 renovation and new construction projects.
In Porto, we are based in Foz Do Douro, one of the noblest places in the city. In Lisbon, in Chiado, one of the most emblematic and traditional areas of the capital and in the Algarve next to the renowned Vilamoura Marina.
We are waiting for you. We have a team available to give you the best support in your next real estate investment.
Contact us!
Houses ALMA, the latest exclusive of Castelhana Real Estate in Porto, designed and developed by architect Joaquim Portela who was inspired by the iconic structures of Nordic architecture and nature integrated in the place, creating a discreet intervention that flows in the green and regenerative spaces that surround the house. The ALMA houses were designed based on the concept of courtyard and grouped into 9 spacious 2-storey townhouses and 5 incredible individual villas that are distributed on a single floor, ensuring a fluid movement in their various spaces.
The ALMA House Collection is centered on the ZEN philosophy. People come first, so these houses were designed with the experience and well-being of the people who will inhabit them in mind, based on sustainable principles that allow the balance between personal comfort and the preservation of the planet. In this project there is an investment in new building materials that offer a more sustainable, innovative and lasting approach, allowing a more environmentally friendly footprint. With a careful choice of materials to use and exceptional attention to construction detail, ALMA houses guarantee another level of comfort and enjoyment of living.
The Alma houses inspire people to get out and enjoy more time in their outdoor spaces, gardens and patios, in harmony with what surrounds them, close to nature, beaches and sea. Gulpilhares, in Vila Nova de Gaia, was the location chosen for this project.
The ALMA collection is located in an area that promotes peace, silence and proximity to the sea. We value being close to the points of interest of the big centers, but slightly away from the hectic urban rhythm. Thus allowing to provide a calm and enriching lifestyle, with a greater connection with nature.
Just 10 minutes from the center of Porto and 20 from FSC International Airport, very close to the main access roads to the North and South, the Casas Alma development has all the essential services and commerce just a few steps away.
For over 25 years Castelhana has been a renowned name in the Portuguese real estate sector. As a company of Dils group, we specialize in advising businesses, organizations and (institutional) investors in buying, selling, renting, letting and development of residential properties.
Founded in 1999, Castelhana has built one of the largest and most solid real estate portfolios in Portugal over the years, with over 600 renovation and new construction projects.
In Porto, we are based in Foz Do Douro, one of the noblest places in the city. In Lisbon, in Chiado, one of the most emblematic and traditional areas of the capital and in the Algarve next to the renowned Vilamoura Marina.
We are waiting for you. We have a team available to give you the best support in your next real estate investment.
Contact us!
Contact
Moradia T4 com salão em construção - Leça do Balio / Matosinhos
House 4 Bedrooms Triplex
Custóias, Leça do Balio e Guifões, Matosinhos, Distrito do Porto
Under construction · 325m²
With Garage
buy
505.000 €
Localizada em Leça do Balio junto à Estação de Metro, apresentamos uma exclusiva moradia estrategicamente localizada numa área residencial tranquila que oferece uma excelente exposição solar assim como ótimos acessos a zona de serviços, comércios e autoestradas.
A qualidade dos materiais é evidente na caixilharia de alumínio com corte térmico e acústico, vidros duplos e estores elétricos, que não apenas oferecem isolamento térmico, mas também contribuem para um ambiente tranquilo e sereno no interior da habitação.
A cozinha será entregue totalmente provida de eletrodomésticos, desenhada com uma elegante ilha num conceito open space proporcionando uma sensação de amplitude e modernidade, ligando à sala com uma área 46 m2.
Na zona privativa, temos um quarto-escritório com luz directa e 3 amplos quartos todos com closet, sendo um deles suite-master com acesso a um terraço com vistas totalmente desafogadas.
Dispõe ainda de um salão na cave com acesso ao jardim, zona técnica e garagem para duas viaturas lado a lado com portão automatizado.
A realçar o completo equipamento de cozinha, ar condicionado e bomba de calor para AQS.
Atualmente em construção e com previsão de entrega no 4º trimestre de 2025.
Contacte-nos para mais informações ou visita!
A qualidade dos materiais é evidente na caixilharia de alumínio com corte térmico e acústico, vidros duplos e estores elétricos, que não apenas oferecem isolamento térmico, mas também contribuem para um ambiente tranquilo e sereno no interior da habitação.
A cozinha será entregue totalmente provida de eletrodomésticos, desenhada com uma elegante ilha num conceito open space proporcionando uma sensação de amplitude e modernidade, ligando à sala com uma área 46 m2.
Na zona privativa, temos um quarto-escritório com luz directa e 3 amplos quartos todos com closet, sendo um deles suite-master com acesso a um terraço com vistas totalmente desafogadas.
Dispõe ainda de um salão na cave com acesso ao jardim, zona técnica e garagem para duas viaturas lado a lado com portão automatizado.
A realçar o completo equipamento de cozinha, ar condicionado e bomba de calor para AQS.
Atualmente em construção e com previsão de entrega no 4º trimestre de 2025.
Contacte-nos para mais informações ou visita!
Contact
House 2 Bedrooms
Araújo (Leça do Balio), Custóias, Leça do Balio e Guifões, Matosinhos, Distrito do Porto
Under construction · 151m²
With Garage
buy
375.000 €
House T2 with 152 sq m, outdoor area of 60 sq m, and garage for 1 car, inserted in a new development in Leça do Balio
It has 6 modern and distinct rooms designed to create cozy and versatile environments.
All fractions have gardens and / or terraces that make the project unique.
Located in Leça do Balio, a place that is in frank appreciation and expansion, one step away from everything. Araújo metro station is 1km away, and connections to Via Norte, A4 and A41 are just 4 minutes away.
If you are looking for an investment opportunity this venture is the right option.
Completion date July 2024.
For over 25 years Castelhana has been a renowned name in the Portuguese real estate sector. As a company of Dils group, we specialize in advising businesses, organizations and (institutional) investors in buying, selling, renting, letting and development of residential properties.
Founded in 1999, Castelhana has built one of the largest and most solid real estate portfolios in Portugal over the years, with over 600 renovation and new construction projects.
In Porto, we are based in Foz Do Douro, one of the noblest places in the city. In Lisbon, in Chiado, one of the most emblematic and traditional areas of the capital and in the Algarve next to the renowned Vilamoura Marina.
We are waiting for you. We have a team available to give you the best support in your next real estate investment.
Contact us!
It has 6 modern and distinct rooms designed to create cozy and versatile environments.
All fractions have gardens and / or terraces that make the project unique.
Located in Leça do Balio, a place that is in frank appreciation and expansion, one step away from everything. Araújo metro station is 1km away, and connections to Via Norte, A4 and A41 are just 4 minutes away.
If you are looking for an investment opportunity this venture is the right option.
Completion date July 2024.
For over 25 years Castelhana has been a renowned name in the Portuguese real estate sector. As a company of Dils group, we specialize in advising businesses, organizations and (institutional) investors in buying, selling, renting, letting and development of residential properties.
Founded in 1999, Castelhana has built one of the largest and most solid real estate portfolios in Portugal over the years, with over 600 renovation and new construction projects.
In Porto, we are based in Foz Do Douro, one of the noblest places in the city. In Lisbon, in Chiado, one of the most emblematic and traditional areas of the capital and in the Algarve next to the renowned Vilamoura Marina.
We are waiting for you. We have a team available to give you the best support in your next real estate investment.
Contact us!
Contact
Town House 3 Bedrooms
Centro (São Cosme), Gondomar (São Cosme), Valbom e Jovim, Distrito do Porto
Under construction · 193m²
buy
410.000 €
Aguiar Villas - Rua Associação Recreativa Aguiarense, Aguiar, S. Cosme
Moradia T3 com 2 frentes, com Cave, R/Chão e Andar, localizada em zona tranquila, com vistas desafogadas sobre Gondomar, Porto e Gaia, com as seguintes mais valias:
- Farmácia a 50m
- Infantário e Escola Primária a 200m
- Transportes públicos a 200m
- Centro de Gondomar, Hipermercados, Hospital, Multiusos, Autoestrada (IC29/A43) e Parque Urbano a 3min
Em fase de construção, com previsão de conclusão no segundo semestre de 2025.
Características relevantes do mapa de acabamentos:
Acabamentos Exteriores da Moradia:
- Fachadas revestidas com sistema ETICS* (Cappotto), com EPS de 8cm de espessura
- Caixilharia em alumínio* lacado, com rutura térmica, vidro duplo com proteção solar e gás árgon
- Guardas de varandas/terraços em ferro*
- Portão seccionado com motor*, na garagem
- Estores térmicos* elétricos
- Pavimento das varandas/terraços do R/Chão e 1º Andar, com acabamento a ladrilho de granito* ou material cerâmico*
- Cobertura Plana: revestida com isolamento térmico (XPS) com 10cm de espessura, telas de pvc, godo e rufos em zinco*
Acabamentos Interiores da Moradia:
- Paredes revestidas com reboco/gesso projetado e acabamento final pintado
- WC´s: Paredes e pavimentos revestidos com material cerâmico*
- Pavimentos interiores R/Chão e Andar, revestidos com Flutuante Estratificado* (excepto WC´s)
- Pavimentos interiores da Cave revestidos com material cerâmico* (opção para o Arrumo/Escritório: Flutuante Vinílico*)
- Tetos falsos em gesso cartonado
- Carpintaria em MDF Lacado branco
Equipamentos:
- Ar condicionado*
- Sistema Solar Térmico, com 2 painéis solares e depósito acumulador 300 litros*
- Sistema de Alarme*
- Automatização por internet para sistema shelly WiFi, para abertura de portão exterior de veículos e portão seccionado da garagem e controlo de estores
- Iluminação com focos e sancas de luz em led junto aos cortinados
- Videoporteiro a cores*
- Pré-instalação de CCTV
- Pré-instalação para painéis fotovoltaicos
- Pré-instalação para carregador de carros elétricos
Cozinha:
- Móveis superiores e inferiores com portas/gavetas, conforme layout a apresentar pelo Promotor, com acabamento lacado branco mate*
- Tampo e parede entre móveis, em material compósito*
- Restantes paredes pintadas
- Torneira misturadora para banca e pio lava-loiça em inox*
- Eletrodomésticos: Placa, forno e exaustor*
WC´s:
- Louças sanitárias suspensas (sanitas e bidé) em todos os WC`s*
- Lavatórios de pousar*
- Torneiras misturadoras*
- Móveis de lavatório suspensos, com portas/gavetas lacadas ou folheadas a madeira e tampo em pedra compósita ou madeira*.
- Bases de duche*
- Resguardos para bases duche em vidro*
NOTAS:
(*) Materiais e equipamentos a aplicar de acordo com o mostruário a apresentar pelo Promotor.
Contactos: (telefone) (email)
CIVIBELGO - Investimento Imobiliários, Lda.
Moradia T3 com 2 frentes, com Cave, R/Chão e Andar, localizada em zona tranquila, com vistas desafogadas sobre Gondomar, Porto e Gaia, com as seguintes mais valias:
- Farmácia a 50m
- Infantário e Escola Primária a 200m
- Transportes públicos a 200m
- Centro de Gondomar, Hipermercados, Hospital, Multiusos, Autoestrada (IC29/A43) e Parque Urbano a 3min
Em fase de construção, com previsão de conclusão no segundo semestre de 2025.
Características relevantes do mapa de acabamentos:
Acabamentos Exteriores da Moradia:
- Fachadas revestidas com sistema ETICS* (Cappotto), com EPS de 8cm de espessura
- Caixilharia em alumínio* lacado, com rutura térmica, vidro duplo com proteção solar e gás árgon
- Guardas de varandas/terraços em ferro*
- Portão seccionado com motor*, na garagem
- Estores térmicos* elétricos
- Pavimento das varandas/terraços do R/Chão e 1º Andar, com acabamento a ladrilho de granito* ou material cerâmico*
- Cobertura Plana: revestida com isolamento térmico (XPS) com 10cm de espessura, telas de pvc, godo e rufos em zinco*
Acabamentos Interiores da Moradia:
- Paredes revestidas com reboco/gesso projetado e acabamento final pintado
- WC´s: Paredes e pavimentos revestidos com material cerâmico*
- Pavimentos interiores R/Chão e Andar, revestidos com Flutuante Estratificado* (excepto WC´s)
- Pavimentos interiores da Cave revestidos com material cerâmico* (opção para o Arrumo/Escritório: Flutuante Vinílico*)
- Tetos falsos em gesso cartonado
- Carpintaria em MDF Lacado branco
Equipamentos:
- Ar condicionado*
- Sistema Solar Térmico, com 2 painéis solares e depósito acumulador 300 litros*
- Sistema de Alarme*
- Automatização por internet para sistema shelly WiFi, para abertura de portão exterior de veículos e portão seccionado da garagem e controlo de estores
- Iluminação com focos e sancas de luz em led junto aos cortinados
- Videoporteiro a cores*
- Pré-instalação de CCTV
- Pré-instalação para painéis fotovoltaicos
- Pré-instalação para carregador de carros elétricos
Cozinha:
- Móveis superiores e inferiores com portas/gavetas, conforme layout a apresentar pelo Promotor, com acabamento lacado branco mate*
- Tampo e parede entre móveis, em material compósito*
- Restantes paredes pintadas
- Torneira misturadora para banca e pio lava-loiça em inox*
- Eletrodomésticos: Placa, forno e exaustor*
WC´s:
- Louças sanitárias suspensas (sanitas e bidé) em todos os WC`s*
- Lavatórios de pousar*
- Torneiras misturadoras*
- Móveis de lavatório suspensos, com portas/gavetas lacadas ou folheadas a madeira e tampo em pedra compósita ou madeira*.
- Bases de duche*
- Resguardos para bases duche em vidro*
NOTAS:
(*) Materiais e equipamentos a aplicar de acordo com o mostruário a apresentar pelo Promotor.
Contactos: (telefone) (email)
CIVIBELGO - Investimento Imobiliários, Lda.
Contact
House 4 Bedrooms Duplex
Castêlo da Maia, Distrito do Porto
Under construction · 243m²
With Garage
buy
500.000 €
Localizada no Castêlo da Maia, apresentamos uma exclusiva moradia T4 estrategicamente localizada numa área residencial tranquila que oferece uma excelente exposição solar assim como ótimos acessos a zona de serviços, comércios e autoestradas.
A qualidade dos materiais é evidente na caixilharia de alumínio com corte térmico e acústico, vidros duplos e estores elétricos, que não apenas oferecem isolamento térmico, mas também contribuem para um ambiente tranquilo e sereno no interior da habitação.
A cozinha, desenhada com uma elegante ilha revestida a mármore Carrara num conceito open space proporcionando uma sensação de amplitude e modernidade, ideal para o estilo de vida contemporâneo.
Os espaços exteriores são enriquecidos com pequenos jardins que convidam a momentos de relaxamento e convívio ao ar livre.
A realçar o completo equipamento de cozinha (eletrodomésticos TEKA), ar condicionado e bomba de calor para AQS.
Dispõe ainda de uma garagem para duas viaturas lado a lado com portão automatizado.
Para mais informações, consulte-nos!
A qualidade dos materiais é evidente na caixilharia de alumínio com corte térmico e acústico, vidros duplos e estores elétricos, que não apenas oferecem isolamento térmico, mas também contribuem para um ambiente tranquilo e sereno no interior da habitação.
A cozinha, desenhada com uma elegante ilha revestida a mármore Carrara num conceito open space proporcionando uma sensação de amplitude e modernidade, ideal para o estilo de vida contemporâneo.
Os espaços exteriores são enriquecidos com pequenos jardins que convidam a momentos de relaxamento e convívio ao ar livre.
A realçar o completo equipamento de cozinha (eletrodomésticos TEKA), ar condicionado e bomba de calor para AQS.
Dispõe ainda de uma garagem para duas viaturas lado a lado com portão automatizado.
Para mais informações, consulte-nos!
Contact
House 3 Bedrooms +1
Palácio (Massarelos), Lordelo do Ouro e Massarelos, Porto, Distrito do Porto
Under construction · 172m²
With Garage
buy
795.000 €
Moradia de rés do chão, 1º andar, 2º andar e 3º andar em Massarelos
Classe Energética A+ (DCR)
Para mais informações sobre este ou outro imóvel, visite o nosso site e fale connosco!
A SIGLA - Sociedade de Mediação Imobiliária, Lda é uma empresa com mais de 25 anos de experiência no mercado imobiliário, reconhecida pelo seu atendimento personalizado e profissionalismo em todas as fases do negócio. Com mais de 300 imóveis à disposição, a empresa tem sido uma escolha confiável para aqueles que procuram comprar, vender ou arrendar uma propriedade.
SIGLA, a sua Imobiliária!
Classe Energética A+ (DCR)
Para mais informações sobre este ou outro imóvel, visite o nosso site e fale connosco!
A SIGLA - Sociedade de Mediação Imobiliária, Lda é uma empresa com mais de 25 anos de experiência no mercado imobiliário, reconhecida pelo seu atendimento personalizado e profissionalismo em todas as fases do negócio. Com mais de 300 imóveis à disposição, a empresa tem sido uma escolha confiável para aqueles que procuram comprar, vender ou arrendar uma propriedade.
SIGLA, a sua Imobiliária!
Contact
House 3 Bedrooms
São Pedro da Cova, Fânzeres e São Pedro da Cova, Gondomar, Distrito do Porto
Under construction · 270m²
With Garage
buy
470.000 €
Basement House, R / c and Floor in S. Pedro da Cova
Energy Class A(DCR)
For more information about this or another property, visit our website and talk to us!
SIGLA - Sociedade de Mediação Imobiliária, Lda is a company with more than 25 years of experience in the real estate market, recognized for its personalized service and professionalism in all phases of the business. With over 300 properties on offer, the company has been a trusted choice for those looking to buy, sell or lease a property.
SIGLA, your Real Estate!
Energy Class A(DCR)
For more information about this or another property, visit our website and talk to us!
SIGLA - Sociedade de Mediação Imobiliária, Lda is a company with more than 25 years of experience in the real estate market, recognized for its personalized service and professionalism in all phases of the business. With over 300 properties on offer, the company has been a trusted choice for those looking to buy, sell or lease a property.
SIGLA, your Real Estate!
Contact
House 4 Bedrooms Triplex
Igreja (Leça da Palmeira), Matosinhos e Leça da Palmeira, Distrito do Porto
Under construction · 381m²
With Garage
buy
1.272.000 €
4-bedroom villa, 381 sqm (gross construction area), with elevator, garage and balcony, set in a gated community, in Leça da Palmeira, Matosinhos, Porto. The property is spread over three floors and has a living room with heat exchanger, ’Gnessis’ kitchen and dining room, four en suite bedrooms, all with wardrobes, guest bathroom and attic. The villa also has a closed garage for five cars and private laundry room, with access by private elevator inside the house.
’Moradias Sarsfield’ is an exclusive, premium development comprising 5 detached luxury villas (from 2 to 4 bedrooms), under construction. Set in a gated community, it enjoys a prime location in the centre of Leça da Palmeira. Designed by the Arquitetura ErgoCirculo architecture studio, each villa will have a closed, exclusive garage. The entire construction of this development was designed according to high-quality standards, with premium and exclusive finishes. Each house will be equipped with high-quality materials, including electric shutters and air conditioning. This unique gated community perfectly combines indoor and outdoor spaces. End of the work scheduled for the second half of 2023.
Located near Leça Marina, near shops, services, schools and transport. In the heart of the historic centre, it is a 8-minute walking distance to Leça da Palmeira beach, restaurants and bars, 12 minutes from Piscina das Marés tidal pool and 13 minutes from Mercado de Matosinhos. Within 4-minute driving distance from Exponor and access to the A28, 8 minutes from Matosinhos beach and Aterro beach, 12 minutes from the Porto City Park, Foz do Douro, downtown Porto and Porto Airport.
’Moradias Sarsfield’ is an exclusive, premium development comprising 5 detached luxury villas (from 2 to 4 bedrooms), under construction. Set in a gated community, it enjoys a prime location in the centre of Leça da Palmeira. Designed by the Arquitetura ErgoCirculo architecture studio, each villa will have a closed, exclusive garage. The entire construction of this development was designed according to high-quality standards, with premium and exclusive finishes. Each house will be equipped with high-quality materials, including electric shutters and air conditioning. This unique gated community perfectly combines indoor and outdoor spaces. End of the work scheduled for the second half of 2023.
Located near Leça Marina, near shops, services, schools and transport. In the heart of the historic centre, it is a 8-minute walking distance to Leça da Palmeira beach, restaurants and bars, 12 minutes from Piscina das Marés tidal pool and 13 minutes from Mercado de Matosinhos. Within 4-minute driving distance from Exponor and access to the A28, 8 minutes from Matosinhos beach and Aterro beach, 12 minutes from the Porto City Park, Foz do Douro, downtown Porto and Porto Airport.
Contact
House 4 Bedrooms
Praia da Madalena, Vila Nova de Gaia, Distrito do Porto
Under construction · 197m²
With Garage
buy
1.025.000 €
Ground Floor and Floor Villa with Collective Pool
Inserted in a gated community, luxury finishes and are on the 1st line of the beach.
Energy Class A+ (DCR)
For more information about this or another property, visit our website and talk to us!
SIGLA - Sociedade de Mediação Imobiliária, Lda is a company with more than 25 years of experience in the real estate market, recognised for its personalised service and professionalism in all phases of the business. With over 300 properties available, the company has been a reliable choice for those looking to buy, sell or lease a property.
SIGLA, your Real Estate Agency!
Inserted in a gated community, luxury finishes and are on the 1st line of the beach.
Energy Class A+ (DCR)
For more information about this or another property, visit our website and talk to us!
SIGLA - Sociedade de Mediação Imobiliária, Lda is a company with more than 25 years of experience in the real estate market, recognised for its personalised service and professionalism in all phases of the business. With over 300 properties available, the company has been a reliable choice for those looking to buy, sell or lease a property.
SIGLA, your Real Estate Agency!
Contact
House 4 Bedrooms Triplex
Camões (Santo Ildefonso), Cedofeita, Santo Ildefonso, Sé, Miragaia, São Nicolau e Vitória, Porto, Distrito do Porto
Under construction · 279m²
With Garage
buy
942.000 €
4-bedroom villa with a total area of 360 sq m, garden of 76 sq m and garage with 3 parking spaces, inserted in a unique development to be born in the historic center of the city of Porto.
Encompassing the rehabilitation of a building classified as a property of Heritage interest, an apartment building and an area of new villas, the development offers 21 reference dwellings, with a large garden area and car park with capacity for 43 vehicles.
Enjoying a privileged location, the development benefits from the proximity of various facilities and services given its centrality in one of the most vibrant European cities, winner of the best European destination in 2012, 2014, 2017 and 2022.
With typologies between T1 and T4, the development will be the mirror of the city where it fits: strong historical character and a sense of modernity rooted and focused on the future of the city multiple times indicated as Best Destination in several categories.
The apartments arise from the rehabilitation of a building from 1962 transformed into twelve magnificent dwellings from 1 to 3-bedroom duplex apartments.
The building with a comfortable condominium room and gym with Technogym equipment. Built in 1962 it benefited from minor changes in the level of the exterior trace, keeping unchanged the iconic entrance door, ex-libris of the 60s.
Requalified and totally innovative in the division of the interior spaces, all with ample areas and natural light, we are facing a relaxing and comfortable atmosphere in a city environment. The apartments convey confidence in the materials and provide harmony and security. From oak floors to ceramic bathrooms, air conditioning in all rooms, with a perfect combination of materials and colors that elevate the spaces.
The villas have large areas and a division of spaces thought to detail, are in perfect symbiosis with the private garden spaces. This totally new set offers 6 4-bedroom villas with garage and private garden.
The Palace - built in 1929, has in its genesis, an elegant and exquisite moth. Classified as a Property of Heritage Interest of the city, it consists of 3 dwellings of generous and balanced areas, with plenty of natural light, private outdoor areas, in a perfect interaction between the contemporary and the past, giving comfort, privacy and golden to an exclusive space in the heart of the city, with walnut floors, marble bathrooms and interior elevator.
The development is located in the historic center of the city served by access to the main expressway of the City (VCI) as well as by the main means of public transport. 1m from Sta. Maria Hospital, 2m from the Metro and Republic Square 3 minutes from Av. Aliados and the Porto City Hall, 5 minutes from S. Bento station, Sé, Ribeira do Porto, Ponte D. Luís, Rotunda da Boavista and Casa da Música.
Living in Porto & Living Porto - come and meet it.
For over 25 years Castelhana has been a renowned name in the Portuguese real estate sector. As a company of Dils group, we specialize in advising businesses, organizations and (institutional) investors in buying, selling, renting, letting and development of residential properties.
Founded in 1999, Castelhana has built one of the largest and most solid real estate portfolios in Portugal over the years, with over 600 renovation and new construction projects.
In Porto, we are based in Foz Do Douro, one of the noblest places in the city. In Lisbon, in Chiado, one of the most emblematic and traditional areas of the capital and in the Algarve next to the renowned Vilamoura Marina.
We are waiting for you. We have a team available to give you the best support in your next real estate investment.
Contact us!
Encompassing the rehabilitation of a building classified as a property of Heritage interest, an apartment building and an area of new villas, the development offers 21 reference dwellings, with a large garden area and car park with capacity for 43 vehicles.
Enjoying a privileged location, the development benefits from the proximity of various facilities and services given its centrality in one of the most vibrant European cities, winner of the best European destination in 2012, 2014, 2017 and 2022.
With typologies between T1 and T4, the development will be the mirror of the city where it fits: strong historical character and a sense of modernity rooted and focused on the future of the city multiple times indicated as Best Destination in several categories.
The apartments arise from the rehabilitation of a building from 1962 transformed into twelve magnificent dwellings from 1 to 3-bedroom duplex apartments.
The building with a comfortable condominium room and gym with Technogym equipment. Built in 1962 it benefited from minor changes in the level of the exterior trace, keeping unchanged the iconic entrance door, ex-libris of the 60s.
Requalified and totally innovative in the division of the interior spaces, all with ample areas and natural light, we are facing a relaxing and comfortable atmosphere in a city environment. The apartments convey confidence in the materials and provide harmony and security. From oak floors to ceramic bathrooms, air conditioning in all rooms, with a perfect combination of materials and colors that elevate the spaces.
The villas have large areas and a division of spaces thought to detail, are in perfect symbiosis with the private garden spaces. This totally new set offers 6 4-bedroom villas with garage and private garden.
The Palace - built in 1929, has in its genesis, an elegant and exquisite moth. Classified as a Property of Heritage Interest of the city, it consists of 3 dwellings of generous and balanced areas, with plenty of natural light, private outdoor areas, in a perfect interaction between the contemporary and the past, giving comfort, privacy and golden to an exclusive space in the heart of the city, with walnut floors, marble bathrooms and interior elevator.
The development is located in the historic center of the city served by access to the main expressway of the City (VCI) as well as by the main means of public transport. 1m from Sta. Maria Hospital, 2m from the Metro and Republic Square 3 minutes from Av. Aliados and the Porto City Hall, 5 minutes from S. Bento station, Sé, Ribeira do Porto, Ponte D. Luís, Rotunda da Boavista and Casa da Música.
Living in Porto & Living Porto - come and meet it.
For over 25 years Castelhana has been a renowned name in the Portuguese real estate sector. As a company of Dils group, we specialize in advising businesses, organizations and (institutional) investors in buying, selling, renting, letting and development of residential properties.
Founded in 1999, Castelhana has built one of the largest and most solid real estate portfolios in Portugal over the years, with over 600 renovation and new construction projects.
In Porto, we are based in Foz Do Douro, one of the noblest places in the city. In Lisbon, in Chiado, one of the most emblematic and traditional areas of the capital and in the Algarve next to the renowned Vilamoura Marina.
We are waiting for you. We have a team available to give you the best support in your next real estate investment.
Contact us!
Contact
House 4 Bedrooms Triplex
Praia da Madalena, Vila Nova de Gaia, Distrito do Porto
Under construction · 263m²
With Garage
buy
1.200.000 €
4 bedroom villa with 263 sq m, balcony area with 26 sq m, terrace of 46 s qm, garden with swimming pool with 157 s qm, in the most recent development in Praia da Madelana.
A Gift consisting of 6 luxury 4 bedroom villas with swimming pool and private garden, 300 meters from Madalena beach, in Vila Nova de Gaia.
A development that stands out for its balconies and terraces with superb views of the sea, the fully equipped kitchen with top-of-the-range appliances, the all-suite rooms and the spacious interiors, the bright rooms and the luxury finishes.
A project of three-storey villas all with private lift, with very nice areas and lots of natural light. On the 1st floor is the bedroom area, on the ground floor the social area and in the basement the garage and a huge space that can be a leisure room, a cinema or games room, which are organised in a functional way, articulating the interior and exterior space.
In this development, all villas have a private pool.
They are located on plots of land ranging from 222 s qm to 657 s qm, just a few minutes from Madalena Beach.
Close to the main communication routes, and with a wide range of shops, schools, health services and leisure and cultural activities.
Just 20 minutes from Francisco Sá Carneiro Airport, 10 minutes from the centre of Vila Nova de Gaia and 15 minutes from the centre of Porto.
Don’t miss this opportunity. Request more information.
Castelhana is a Portuguese real estate agency present in the national market for more than 20 years, specialised in the prime residential market and recognised for the launch of some of the most notorious developments in the national real estate panorama.
Founded in 1999, Castelhana provides a comprehensive service in business mediation. We are specialists in investment and real estate marketing.
In Porto, we are based in Foz Do Douro, one of the noblest places in the city. In Lisbon, in Chiado, one of the most emblematic and traditional areas of the capital and in the Algarve region next to the renowned Vilamoura Marina.
We look forward to seeing you. We have a team available to give you the best support in your next real estate investment.
Contact us!
A Gift consisting of 6 luxury 4 bedroom villas with swimming pool and private garden, 300 meters from Madalena beach, in Vila Nova de Gaia.
A development that stands out for its balconies and terraces with superb views of the sea, the fully equipped kitchen with top-of-the-range appliances, the all-suite rooms and the spacious interiors, the bright rooms and the luxury finishes.
A project of three-storey villas all with private lift, with very nice areas and lots of natural light. On the 1st floor is the bedroom area, on the ground floor the social area and in the basement the garage and a huge space that can be a leisure room, a cinema or games room, which are organised in a functional way, articulating the interior and exterior space.
In this development, all villas have a private pool.
They are located on plots of land ranging from 222 s qm to 657 s qm, just a few minutes from Madalena Beach.
Close to the main communication routes, and with a wide range of shops, schools, health services and leisure and cultural activities.
Just 20 minutes from Francisco Sá Carneiro Airport, 10 minutes from the centre of Vila Nova de Gaia and 15 minutes from the centre of Porto.
Don’t miss this opportunity. Request more information.
Castelhana is a Portuguese real estate agency present in the national market for more than 20 years, specialised in the prime residential market and recognised for the launch of some of the most notorious developments in the national real estate panorama.
Founded in 1999, Castelhana provides a comprehensive service in business mediation. We are specialists in investment and real estate marketing.
In Porto, we are based in Foz Do Douro, one of the noblest places in the city. In Lisbon, in Chiado, one of the most emblematic and traditional areas of the capital and in the Algarve region next to the renowned Vilamoura Marina.
We look forward to seeing you. We have a team available to give you the best support in your next real estate investment.
Contact us!
Contact
See more Properties for Sale, Houses Under construction, in Distrito do Porto
Bedrooms
Zones
Can’t find the property you’re looking for?
