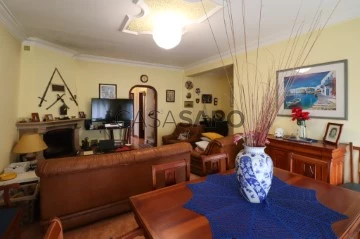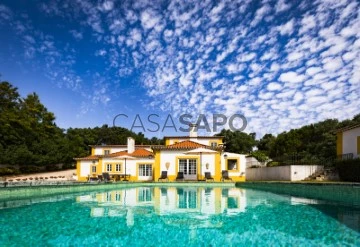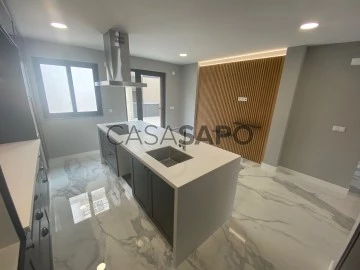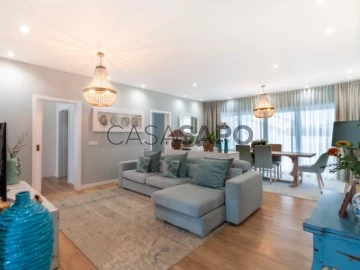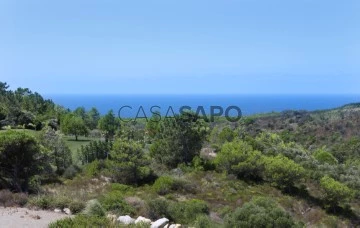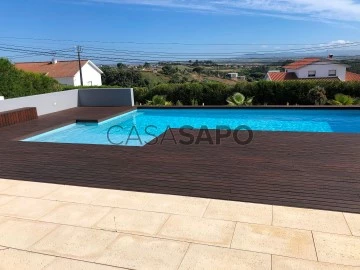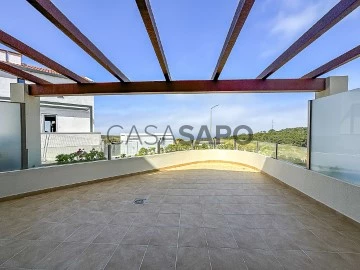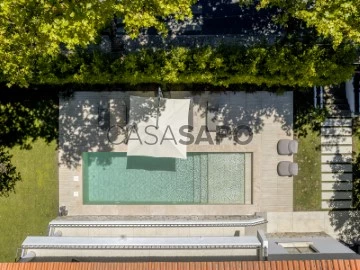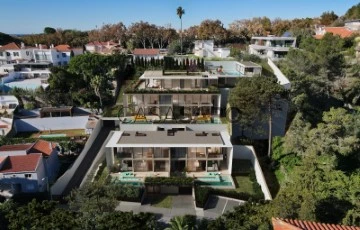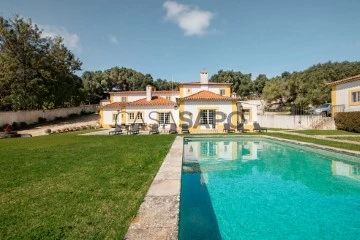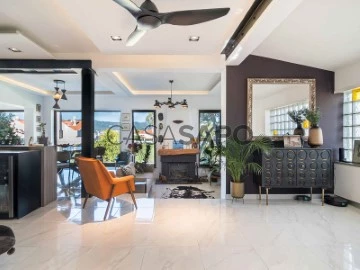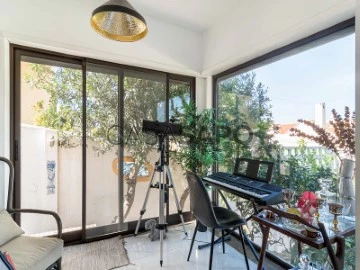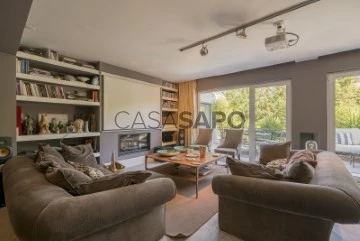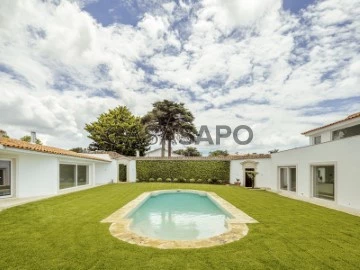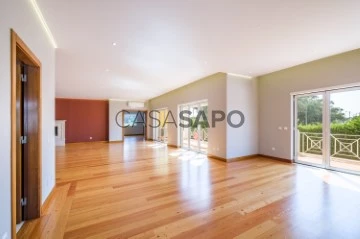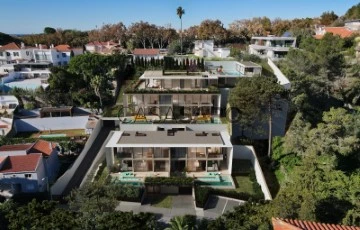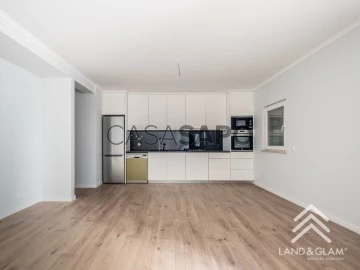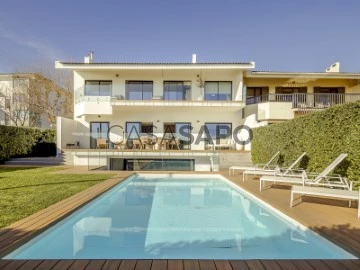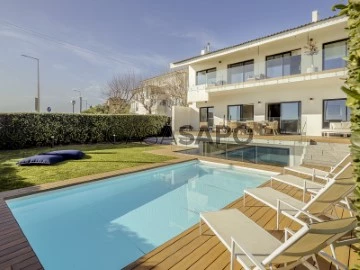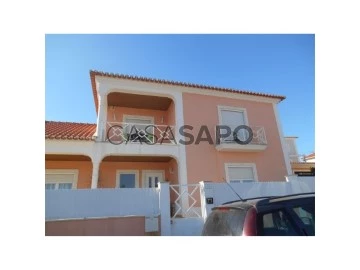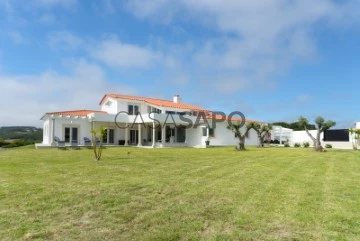Houses
Rooms
Price
More filters
188 Properties for Sale, Houses with Energy Certificate B, Used, in Distrito de Lisboa, Page 2
Map
Order by
Relevance
House 4 Bedrooms Triplex
Serra da Amoreira (Ramada), Ramada e Caneças, Odivelas, Distrito de Lisboa
Used · 222m²
With Garage
buy
665.000 €
Moradia T4 na Serra da Amoreira, na Ramada em Odivelas
EM EXCLUSIVO NA LISKASAS
Referência: CZ2766
Moradia com 307 m2 de área total, composta por:
Piso 0:
- Hall de entrada;
- Cozinha totalmente equipada com acesso ao logradouro;
- Sala estar / jantar com varanda;
- Wc de serviço;
- Quarto 1;
Piso 1:
- Hall dos quartos;
- 2 Quartos;
- Varanda Panorâmica;
- Wc de serviço;
- Suite completa com varanda;
Piso -1:
- Garagem com 85 m2;
- Wc de serviço;
- Zona de lavandaria;
Exterior:
- Logradouro;
- Zona de churrasco;
- Acessos;
- Telheiro;
Características e equipamentos:
- Cozinha totalmente equipada com: com placa, forno, exaustor, máquina de lavar loiça, máquina lavar roupa e frigorífico combinado;
- Ar condicionado;
- Aspiração central;
- Aquecimento central;
- Lareira com recuperador de calor;
- Alarme;
- Porta e janelas de alta segurança;
-Janelas com vidros duplos e oscilo batente;
- Portadas em alumínio;
- Portões da garagem automáticos;
- Vídeo porteiro;
- Churrasqueira no exterior;
- Pontos de água e eletricidade no exterior;
Esta moradia situa-se na Serra da Amoreira, zona tranquila de moradias junto ao ISCE e muito próximo da Urbanização do Jardim da Amoreira, zona onde poderá encontrar diverso comercio e serviços como: supermercado, farmácias, escolas, jardins infantis, pastelarias, cafés, restaurantes, Centro Comercial Continente e Hospital Beatriz Ângelo etc
Possui excelentes acessibilidades aos principais eixos rodoviários de acesso a Lisboa - IC22, A8, A1, CRIL, IC16 e IC19.
VISITA VIRTUAL DISPONÍVEL EM LISKASASIMOBILIARIA.PT
Para mais informações e/ ou agendar visita contacte (telefone) ou (telefone)
Para mais soluções consulte: liskasasimobiliaria pt
’LisKasas o caminho mais rápido e seguro na procura da sua futura casa’
EM EXCLUSIVO NA LISKASAS
Referência: CZ2766
Moradia com 307 m2 de área total, composta por:
Piso 0:
- Hall de entrada;
- Cozinha totalmente equipada com acesso ao logradouro;
- Sala estar / jantar com varanda;
- Wc de serviço;
- Quarto 1;
Piso 1:
- Hall dos quartos;
- 2 Quartos;
- Varanda Panorâmica;
- Wc de serviço;
- Suite completa com varanda;
Piso -1:
- Garagem com 85 m2;
- Wc de serviço;
- Zona de lavandaria;
Exterior:
- Logradouro;
- Zona de churrasco;
- Acessos;
- Telheiro;
Características e equipamentos:
- Cozinha totalmente equipada com: com placa, forno, exaustor, máquina de lavar loiça, máquina lavar roupa e frigorífico combinado;
- Ar condicionado;
- Aspiração central;
- Aquecimento central;
- Lareira com recuperador de calor;
- Alarme;
- Porta e janelas de alta segurança;
-Janelas com vidros duplos e oscilo batente;
- Portadas em alumínio;
- Portões da garagem automáticos;
- Vídeo porteiro;
- Churrasqueira no exterior;
- Pontos de água e eletricidade no exterior;
Esta moradia situa-se na Serra da Amoreira, zona tranquila de moradias junto ao ISCE e muito próximo da Urbanização do Jardim da Amoreira, zona onde poderá encontrar diverso comercio e serviços como: supermercado, farmácias, escolas, jardins infantis, pastelarias, cafés, restaurantes, Centro Comercial Continente e Hospital Beatriz Ângelo etc
Possui excelentes acessibilidades aos principais eixos rodoviários de acesso a Lisboa - IC22, A8, A1, CRIL, IC16 e IC19.
VISITA VIRTUAL DISPONÍVEL EM LISKASASIMOBILIARIA.PT
Para mais informações e/ ou agendar visita contacte (telefone) ou (telefone)
Para mais soluções consulte: liskasasimobiliaria pt
’LisKasas o caminho mais rápido e seguro na procura da sua futura casa’
Contact
House 3 Bedrooms Duplex
Areia Branca (Lourinhã), Lourinhã e Atalaia, Distrito de Lisboa
Used · 172m²
With Garage
buy
399.000 €
Reference 4726
Pleasant 3 bedroom villa and excellent areas and with natural light, 800m2 from Areia Branca Beach, in Lourinhã.
Property is distributed over 2 floors + attic, consisting of living room of 28m2 with fireplace and stove, kitchen of 22m2, two pantries, bathroom and garage of 25m2. On the top floor we have a hall of bedrooms, three bedrooms of excellent areas with balcony, two bathrooms. Attic of 172m2 large.
Outside you can count on garden, terrace, shed with barbecue to enjoy good moments of leisure with all your family and friends!
Located in a friendly village of Lourinhã, being 800m2 from the beach of Areia Branca. Come and visit this villa, book your visit now!
* All the information presented is not binding, does not exempt the confirmation by the mediator, as well as the consultation of the documentation of the property *
.
.
Praia da Areia Branca is a beautiful beach located on the west coast of Portugal, in the region of Lourinhã. As the name suggests, it is known for its expanse of fine white sand, which makes it a perfect place to enjoy the sun and sea. There is a wide range of restaurants, bars and cafes along the beachfront, offering delicious snacks and refreshing drinks.
.
. .
We seek to provide good business and simplify processes for our customers. Our growth has been exponential and sustained.
.
. .
Housing credit? Without worry, we take care of the whole process up to the day of the scripture. Explain your situation to us and we will look for the bank that provides you with the best financing conditions.
.
. .
Energy certification? If you are thinking of selling or leasing your property, know that the energy certificate is MANDATORY. And we, in partnership, take care of everything for you.
.
. .
Pleasant 3 bedroom villa and excellent areas and with natural light, 800m2 from Areia Branca Beach, in Lourinhã.
Property is distributed over 2 floors + attic, consisting of living room of 28m2 with fireplace and stove, kitchen of 22m2, two pantries, bathroom and garage of 25m2. On the top floor we have a hall of bedrooms, three bedrooms of excellent areas with balcony, two bathrooms. Attic of 172m2 large.
Outside you can count on garden, terrace, shed with barbecue to enjoy good moments of leisure with all your family and friends!
Located in a friendly village of Lourinhã, being 800m2 from the beach of Areia Branca. Come and visit this villa, book your visit now!
* All the information presented is not binding, does not exempt the confirmation by the mediator, as well as the consultation of the documentation of the property *
.
.
Praia da Areia Branca is a beautiful beach located on the west coast of Portugal, in the region of Lourinhã. As the name suggests, it is known for its expanse of fine white sand, which makes it a perfect place to enjoy the sun and sea. There is a wide range of restaurants, bars and cafes along the beachfront, offering delicious snacks and refreshing drinks.
.
. .
We seek to provide good business and simplify processes for our customers. Our growth has been exponential and sustained.
.
. .
Housing credit? Without worry, we take care of the whole process up to the day of the scripture. Explain your situation to us and we will look for the bank that provides you with the best financing conditions.
.
. .
Energy certification? If you are thinking of selling or leasing your property, know that the energy certificate is MANDATORY. And we, in partnership, take care of everything for you.
.
. .
Contact
House 3 Bedrooms
São Domingos de Rana, Cascais, Distrito de Lisboa
Used · 172m²
With Garage
buy
775.000 €
House in Cascais, T3+1 in a gated community with swimming pool, S. Domingos de Rana, Cascais, with private and common outdoor space, inserted in a residential area. Floor 0 - Hall, equipped kitchen, guest toilet and large living room with fireplace and access to a private garden with barbecue and dining area. Floor 1 - Suite with balcony in the bedroom and bathroom, 2 bedrooms with wardrobes, one with balcony. Mezzanine with office area. Double garage, storage area, games room and gym. Area with good access to the A5, waterfront and beach. Construction from 2008, completely refurbished in 2020. Pre installation of AC and solar panels.
Contact
House 10 Bedrooms
S.Maria e S.Miguel, S.Martinho, S.Pedro Penaferrim, Sintra, Distrito de Lisboa
Used · 430m²
With Garage
buy
2.650.000 €
10 Bedroom Estate of traditional architecture, lawned garden with swimming pool, lounge area with Portuguese sidewalk and excellent sun exposure, inserted in plot of land of 4 000 m2, located in Prime area of Sintra.
House 1
Main Areas:
Floor 0
. Hall 17m2
. 44m2 living room with fireplace
. . 26m2 dining room
. Kitchen 19m2
. Wc 5m2
. Maid Suite 14m2 with complete bathroom
Floor 1
. Entrance hall 13m2 with polished Portuguese sidewalk and iron salamander
. Suite 23m2 with built-in closet and bathroom
. Bedroom 17m2
. 13m2 bedroom
. Walk-in closet 6m2
. Wc 5m2
House 2
Main Areas:
Floor 0
. Entrance Hall 8m2
. 36m2 living room with wood burning stove
. . 17m2 dining room
. Kitchen 15m2
. Maid’s Suite 11m2 with complete bathroom
. Wc 2m2
. Bedroom 14m2
. Wc 5
. room 15sqm
. Bedroom 19m2 with view and direct access to the garden
. Wc 7m2
Atelier 34m2 with bathroom.
Garage 100m2 with parking space for 4 cars and technical area.
Annex 70m2 with Suite 17m2 with toilet, laundry 22m2 and T1 apartment with living room and kitchenette 17m2 in openspace, room 10m2 and toilet.
Outdoor parking space for 10 cars.
Property has artesian hole, iron stoves in the two houses, diesel heating, water heating in circuit, and two entrance gates for different areas.
Located in a prime residential area, this property is surrounded by carefully tended green spaces, ideal for those who privilege security and a serene environment, between the beaches and the city, without giving up the proximity to major services and amenities. This luxurious villa is 15 minutes away from the best beaches of Sintra and Cascais line, 28 minutes away from Lisbon’s airport, close to services, restaurants, schools and leisure areas. You can also enjoy all kinds of commerce and services nearby, as well as international schools such as CAISL (American International School of Lisbon) and TASIS (The American School in Portugal). With easy access to the main urban centers of Sintra, Cascais and Lisbon through the main highways (A16, A5 and IC19).
INSIDE LIVING operates in the luxury housing and real estate investment market. Our team offers a diverse range of excellent services to our clients, such as investor support services, ensuring full accompaniment in the selection, purchase, sale or rental of properties, architectural design, interior design, banking and concierge services throughout the process.
House 1
Main Areas:
Floor 0
. Hall 17m2
. 44m2 living room with fireplace
. . 26m2 dining room
. Kitchen 19m2
. Wc 5m2
. Maid Suite 14m2 with complete bathroom
Floor 1
. Entrance hall 13m2 with polished Portuguese sidewalk and iron salamander
. Suite 23m2 with built-in closet and bathroom
. Bedroom 17m2
. 13m2 bedroom
. Walk-in closet 6m2
. Wc 5m2
House 2
Main Areas:
Floor 0
. Entrance Hall 8m2
. 36m2 living room with wood burning stove
. . 17m2 dining room
. Kitchen 15m2
. Maid’s Suite 11m2 with complete bathroom
. Wc 2m2
. Bedroom 14m2
. Wc 5
. room 15sqm
. Bedroom 19m2 with view and direct access to the garden
. Wc 7m2
Atelier 34m2 with bathroom.
Garage 100m2 with parking space for 4 cars and technical area.
Annex 70m2 with Suite 17m2 with toilet, laundry 22m2 and T1 apartment with living room and kitchenette 17m2 in openspace, room 10m2 and toilet.
Outdoor parking space for 10 cars.
Property has artesian hole, iron stoves in the two houses, diesel heating, water heating in circuit, and two entrance gates for different areas.
Located in a prime residential area, this property is surrounded by carefully tended green spaces, ideal for those who privilege security and a serene environment, between the beaches and the city, without giving up the proximity to major services and amenities. This luxurious villa is 15 minutes away from the best beaches of Sintra and Cascais line, 28 minutes away from Lisbon’s airport, close to services, restaurants, schools and leisure areas. You can also enjoy all kinds of commerce and services nearby, as well as international schools such as CAISL (American International School of Lisbon) and TASIS (The American School in Portugal). With easy access to the main urban centers of Sintra, Cascais and Lisbon through the main highways (A16, A5 and IC19).
INSIDE LIVING operates in the luxury housing and real estate investment market. Our team offers a diverse range of excellent services to our clients, such as investor support services, ensuring full accompaniment in the selection, purchase, sale or rental of properties, architectural design, interior design, banking and concierge services throughout the process.
Contact
House 4 Bedrooms
Ericeira , Mafra, Distrito de Lisboa
Used · 263m²
With Garage
buy
945.000 €
OFERTA DO VALOR DE ESCRITURA.
Fantástica Moradia T4 Geminada com vista mar, inserida num lote com 256m2, com Arquitetura contemporânea, obra concluída em Dezembro de 2021.
Construída com elevado padrão de conforto e com materiais de elevada qualidade.
Esta moradia é constituída por 3 pisos, localizada em zona bastante calma, a 800m do centro da vila, de arquitetura contemporânea e orientação solar Nascente/poente, sendo distribuída por 3 Pisos:
A moradia dispõe ainda de uma Zona Lounge coberta com barbecue no
exterior, revestido a pedra de xisto; Garagem para um carro e arrumos, Ar condicionado; Painéis de fenólico; Capoto para o isolamento térmico; Vídeo Porteiro; Estores elétricos com modulo wifi em alumínio B-45 de cor cinza; Caixilharias com porta oscilo-batentes, em alumínio com corte térmico e lâmina oculta; portões elétricos em alumínio; portas interiores lacadas a branco, com puxadores em inox, armários dos roupeiros com portas lacadas a branco; Sistema Domótica
Composição do Imóvel:
- Piso 0: Salão de Estar/Jantar com recuperador de calor com dupla face; ar condicionado para ambas as divisões, e com controlo individual de temperatura para cada divisão, Cozinha gourmet com ilha de design equipada com eletrodomésticos topo de gama, zona de refeições com acesso ao jardim, casa de banho social.
Neste espaço é de realçar toda a luz natural projetada.
- Piso 1: Suite com banheira de imersão freestanding, dois quartos e uma casa de banho. Todos possuem, varanda dois deles com vista sobre o mar.
- Piso 2: Master Suite com Walk in Closet, também ele com grande luminosidade, varanda, closet.
Extras/Equipamentos:
- Cozinha totalmente equipada.
- Lareira com recuperador.
- Painéis solares.
- Ar condicionado.
- Aspiração Central.
- Vídeo Porteiro.
- Garagem.
Descrição das redondezas:
A 800 m do Centro da Ericeira assim como das suas famosas praias mas numa zona calma mas com todas as principais zonas Comerciais a escassos minutos assim como a via rápida A21 de acesso a Lisboa.
Tratamos do seu processo de crédito, apresentando as melhores soluções para si, através de
intermediário de crédito certificado pelo Banco de Portugal.
*As informações apresentadas neste anúncio são de natureza meramente informativa não podendo ser consideradas vinculativas, não dispensa a consulta e confirmação das mesmas junto da mediadora.
Fantástica Moradia T4 Geminada com vista mar, inserida num lote com 256m2, com Arquitetura contemporânea, obra concluída em Dezembro de 2021.
Construída com elevado padrão de conforto e com materiais de elevada qualidade.
Esta moradia é constituída por 3 pisos, localizada em zona bastante calma, a 800m do centro da vila, de arquitetura contemporânea e orientação solar Nascente/poente, sendo distribuída por 3 Pisos:
A moradia dispõe ainda de uma Zona Lounge coberta com barbecue no
exterior, revestido a pedra de xisto; Garagem para um carro e arrumos, Ar condicionado; Painéis de fenólico; Capoto para o isolamento térmico; Vídeo Porteiro; Estores elétricos com modulo wifi em alumínio B-45 de cor cinza; Caixilharias com porta oscilo-batentes, em alumínio com corte térmico e lâmina oculta; portões elétricos em alumínio; portas interiores lacadas a branco, com puxadores em inox, armários dos roupeiros com portas lacadas a branco; Sistema Domótica
Composição do Imóvel:
- Piso 0: Salão de Estar/Jantar com recuperador de calor com dupla face; ar condicionado para ambas as divisões, e com controlo individual de temperatura para cada divisão, Cozinha gourmet com ilha de design equipada com eletrodomésticos topo de gama, zona de refeições com acesso ao jardim, casa de banho social.
Neste espaço é de realçar toda a luz natural projetada.
- Piso 1: Suite com banheira de imersão freestanding, dois quartos e uma casa de banho. Todos possuem, varanda dois deles com vista sobre o mar.
- Piso 2: Master Suite com Walk in Closet, também ele com grande luminosidade, varanda, closet.
Extras/Equipamentos:
- Cozinha totalmente equipada.
- Lareira com recuperador.
- Painéis solares.
- Ar condicionado.
- Aspiração Central.
- Vídeo Porteiro.
- Garagem.
Descrição das redondezas:
A 800 m do Centro da Ericeira assim como das suas famosas praias mas numa zona calma mas com todas as principais zonas Comerciais a escassos minutos assim como a via rápida A21 de acesso a Lisboa.
Tratamos do seu processo de crédito, apresentando as melhores soluções para si, através de
intermediário de crédito certificado pelo Banco de Portugal.
*As informações apresentadas neste anúncio são de natureza meramente informativa não podendo ser consideradas vinculativas, não dispensa a consulta e confirmação das mesmas junto da mediadora.
Contact
House 3 Bedrooms Triplex
Ericeira , Mafra, Distrito de Lisboa
Used · 174m²
With Garage
buy
880.000 €
Magnificent 3 bedroom villa 600m from São Lourenço Beach and 6.5 km from Ericeira, with a wooden structure and concrete foundations, boasts thermal comfort and an indoor environment of dry air that warmly welcomes us, raising the feeling of well-being to a new level of excellence
House distributed as follows:
- Floor 0 - Entrance hall that gives direct access to a living room and kitchen in open space, connecting to the outside where there is a swimming pool. There is also a guest toilet and two bedrooms with a shared bathroom
- 1st floor - Hall with a wardrobe, a suite with dressing room and a balcony
- Floor -1 - Garage for two cars, laundry and bathroom
Equipment:
Oven, microwave, induction hob, extractor fan, dishwasher, fridge freezer, video intercom, solar-heated boiler, electric shutters, home automation and electric gate.
*Areas withdrawn from LU
* All available information does not exempt the mediator from confirming as well as consulting the property documentation.
This region, known as the Saloia area, allows you to slow down from the daily life of the city while maintaining a pleasant pace of life and a desirable lifestyle.
Located about 20 minutes from Lisbon, access: A8 and A21.
Ericeira - ’Where the sea is bluer’ - is considered the 2nd world surfing reserve since 2011, and the only one in Europe. It has very renowned beaches for the practice of the same, such as Ribeira d’ Ilhas, Foz do Lizandro, Praia dos Coxos in Ribamar, among many others. Kitesurfing, windsurfing, bodyboarding and stand-up paddleboarding are also widely practised.
This fishing village was also elected, in 2018, the 2nd best parish in Lisbon to live in, with security, access and leisure spaces being analysed. Among the customs and traditions, Ericeira is a land of seafood and the art of fishing.
The 3rd place was awarded to the parish of Mafra, county town (currently with 11 parishes) and was considered in 2021 the 2nd national municipality with the highest population growth in the last decade.
A village rich in history, marked by the construction of the National Palace of Mafra, classified as a World Heritage Site by UNESCO in 2019. Mafra also has some hidden treasures, such as the unique Tapada Nacional de Mafra.
House distributed as follows:
- Floor 0 - Entrance hall that gives direct access to a living room and kitchen in open space, connecting to the outside where there is a swimming pool. There is also a guest toilet and two bedrooms with a shared bathroom
- 1st floor - Hall with a wardrobe, a suite with dressing room and a balcony
- Floor -1 - Garage for two cars, laundry and bathroom
Equipment:
Oven, microwave, induction hob, extractor fan, dishwasher, fridge freezer, video intercom, solar-heated boiler, electric shutters, home automation and electric gate.
*Areas withdrawn from LU
* All available information does not exempt the mediator from confirming as well as consulting the property documentation.
This region, known as the Saloia area, allows you to slow down from the daily life of the city while maintaining a pleasant pace of life and a desirable lifestyle.
Located about 20 minutes from Lisbon, access: A8 and A21.
Ericeira - ’Where the sea is bluer’ - is considered the 2nd world surfing reserve since 2011, and the only one in Europe. It has very renowned beaches for the practice of the same, such as Ribeira d’ Ilhas, Foz do Lizandro, Praia dos Coxos in Ribamar, among many others. Kitesurfing, windsurfing, bodyboarding and stand-up paddleboarding are also widely practised.
This fishing village was also elected, in 2018, the 2nd best parish in Lisbon to live in, with security, access and leisure spaces being analysed. Among the customs and traditions, Ericeira is a land of seafood and the art of fishing.
The 3rd place was awarded to the parish of Mafra, county town (currently with 11 parishes) and was considered in 2021 the 2nd national municipality with the highest population growth in the last decade.
A village rich in history, marked by the construction of the National Palace of Mafra, classified as a World Heritage Site by UNESCO in 2019. Mafra also has some hidden treasures, such as the unique Tapada Nacional de Mafra.
Contact
Detached House 3 Bedrooms +1
Malveira da Serra, Alcabideche, Cascais, Distrito de Lisboa
Used · 220m²
With Garage
buy
1.950.000 €
This modern detached villa is located at the heart of the Sintra- Cascais Natural Park in a luxury five star Resort, only a few minutes from the Guincho beach and Cascais.
The spacious villa has sea views and is built with special attention to detail, the indoors reflecting the beauty and exclusivity of the fantastic surroundings, providing a comfortable living environment.
The villa composes of a living room, fully equipped modern kitchen and 3 bedrooms (one en-suite) as well as a 130 sqm garage and a multi purpose area in the basement.
The Resort offers a Clubhouse with swimming pool, tennis court, restaurant, Spa, a 24 hours security and reception service.
The spacious villa has sea views and is built with special attention to detail, the indoors reflecting the beauty and exclusivity of the fantastic surroundings, providing a comfortable living environment.
The villa composes of a living room, fully equipped modern kitchen and 3 bedrooms (one en-suite) as well as a 130 sqm garage and a multi purpose area in the basement.
The Resort offers a Clubhouse with swimming pool, tennis court, restaurant, Spa, a 24 hours security and reception service.
Contact
Detached House 4 Bedrooms
Mafra , Distrito de Lisboa
Used · 312m²
With Garage
buy
1.350.000 €
OFERTA DO VALOR DE ESCRITURA.
Incrível moradia nova, de tipologia T4, a 2 minutos do centro de Mafra, com vista desafogada para a Serra de Sintra.
Inserida num lote de terreno com 2,624 m², estrategicamente posicionada,de modo a visualizar a maravilhosa piscina de água salgada, de quase todas as divisões.
A zona exterior é composta por jardim, com espaço de lazer infantil, uma piscina de água salgada, duche, barbecue e terreno envolvente.
Composição do Imóvel:
- Piso -1: Garagem para três viaturas, arrecadação, WC de serviço, a casa das máquinas e aproveitamento do vão de escadas para arrumos.
- Piso 0: Hall de entrada, cozinha totalmente equipada, sala de estar com lareira e recuperador de calor, sala de jantar, escritório, WC social, lavandaria, o hall das duas suítes, com respetivos WC’s privativos, master suíte, também com respetivo WC com poliban e banheira de hidromassagem, closet e com janela.
Extras /Equipamentos:
- Cozinha totalmente equipada;
- Lareira;
- Moradia forrada a capoto com AC;
- Alarme com infravermelhos na zona exterior;
- Estores elétricos com comando central;
- Painéis solares para aquecimento de águas;
- Videovigilância;
- Portões elétricos;
- Sistema básico de domótica com wifi e som ambiente;
- Piscina de água salgada e duche;
- Barbecue;
- Garagem.
Descrição das redondezas:
Bons Acessos Rodoviários e Proximidade com:
- Farmácias
- Centro de Saúde
- Supermercados
- Parque Desportivo
- Zonas de Verdes e de Lazer.
*As informações apresentadas neste anúncio são de natureza meramente informativa não podendo ser consideradas vinculativas, não dispensa a consulta e confirmação das mesmas junto da mediadora.
Incrível moradia nova, de tipologia T4, a 2 minutos do centro de Mafra, com vista desafogada para a Serra de Sintra.
Inserida num lote de terreno com 2,624 m², estrategicamente posicionada,de modo a visualizar a maravilhosa piscina de água salgada, de quase todas as divisões.
A zona exterior é composta por jardim, com espaço de lazer infantil, uma piscina de água salgada, duche, barbecue e terreno envolvente.
Composição do Imóvel:
- Piso -1: Garagem para três viaturas, arrecadação, WC de serviço, a casa das máquinas e aproveitamento do vão de escadas para arrumos.
- Piso 0: Hall de entrada, cozinha totalmente equipada, sala de estar com lareira e recuperador de calor, sala de jantar, escritório, WC social, lavandaria, o hall das duas suítes, com respetivos WC’s privativos, master suíte, também com respetivo WC com poliban e banheira de hidromassagem, closet e com janela.
Extras /Equipamentos:
- Cozinha totalmente equipada;
- Lareira;
- Moradia forrada a capoto com AC;
- Alarme com infravermelhos na zona exterior;
- Estores elétricos com comando central;
- Painéis solares para aquecimento de águas;
- Videovigilância;
- Portões elétricos;
- Sistema básico de domótica com wifi e som ambiente;
- Piscina de água salgada e duche;
- Barbecue;
- Garagem.
Descrição das redondezas:
Bons Acessos Rodoviários e Proximidade com:
- Farmácias
- Centro de Saúde
- Supermercados
- Parque Desportivo
- Zonas de Verdes e de Lazer.
*As informações apresentadas neste anúncio são de natureza meramente informativa não podendo ser consideradas vinculativas, não dispensa a consulta e confirmação das mesmas junto da mediadora.
Contact
House 3 Bedrooms Duplex
Ericeira , Mafra, Distrito de Lisboa
Used · 96m²
With Garage
buy
515.000 €
2 +1 bedroom villa (storage in the garage), semi-detached with sea views, located in a quiet village, close to the beach (700 meters walk), about 6 km from the village of Ericeira.
This villa comprises:
- Floor 0 with living room and kitchen in open space, equipped with Bosch appliances, bathroom and terrace with sea view.
- 1st floor, has two bedrooms with built-in wardrobe, air conditioning and sea view, bathroom.
- Floor -1: garage for two cars with storage area/office* and bathroom*.
Terrace overlooking the sea, the ideal place to relax and enjoy the magnificent sunsets.
Equipment:
Kitchen equipped with stove, extractor fan, fridge and dishwasher.
Solar hot water, air conditioning.
- Removed area from the CPU.
* Not listed in the documentation.
* All available information does not exempt the mediator from confirming as well as consulting the property documentation. *
This villa comprises:
- Floor 0 with living room and kitchen in open space, equipped with Bosch appliances, bathroom and terrace with sea view.
- 1st floor, has two bedrooms with built-in wardrobe, air conditioning and sea view, bathroom.
- Floor -1: garage for two cars with storage area/office* and bathroom*.
Terrace overlooking the sea, the ideal place to relax and enjoy the magnificent sunsets.
Equipment:
Kitchen equipped with stove, extractor fan, fridge and dishwasher.
Solar hot water, air conditioning.
- Removed area from the CPU.
* Not listed in the documentation.
* All available information does not exempt the mediator from confirming as well as consulting the property documentation. *
Contact
5 bedroom villa with pool, in Carcavelos, Cascais
House 5 Bedrooms
Carcavelos, Carcavelos e Parede, Cascais, Distrito de Lisboa
Used · 353m²
With Swimming Pool
buy
2.695.000 €
5-bedroom villa with 353 sqm of gross construction area, garden, swimming pool, and guest house, set on a plot of land of 1200 sqm, in the historic center of Carcavelos, Cascais. The villa, distributed over three floors, underwent renovation in 2020. On the ground floor, it features a living room, dining room, equipped kitchen, office, and guest bathroom. On the first floor, there are four bedrooms, two of them en-suite, a bathroom, and access to an attic with air conditioning and pre-installation of water, with the possibility of creating two additional bedrooms. In the basement, there is a laundry room, storage room, wine cellar, and a cinema room that can be converted into a bedroom. The house is adorned with balconies on the ground floor and the first floor. Notable features include the materials and finishes, such as hand-painted wild silk-covered suite doors from De Gournay, natural silk wallpaper, and Buster and Punch fittings.
Access to the outdoor area, where the garden and pool are located, is provided through three doors located in different areas of the house.
In addition, the residence boasts a private water well, solar panels for energy efficiency, ample outdoor parking for up to four vehicles, and a fully equipped guest house featuring a kitchen, spacious living area, comfortable bedroom, and modern bathroom facilities.
Located in an area that allows for a pedestrian lifestyle, with all services, transport, and commerce nearby. Just a few steps from the train station and with proximity to access roads to A5 and Avenida Marginal. Within a 3-minute walking distance of St Julian’s School Carcavelos and a 10-minute distance from the Swedish School. Within a 3-minute driving distance from Nova School of Business and Economics, Carcavelos Beach, and Marista College of Carcavelos. Within a 15-minute distance from Salesianos do Estoril, CUF Cascais Hospital, and Cascais Hospital. Within a 25-minute distance from the center of Lisbon and Humberto Delgado Airport.
Access to the outdoor area, where the garden and pool are located, is provided through three doors located in different areas of the house.
In addition, the residence boasts a private water well, solar panels for energy efficiency, ample outdoor parking for up to four vehicles, and a fully equipped guest house featuring a kitchen, spacious living area, comfortable bedroom, and modern bathroom facilities.
Located in an area that allows for a pedestrian lifestyle, with all services, transport, and commerce nearby. Just a few steps from the train station and with proximity to access roads to A5 and Avenida Marginal. Within a 3-minute walking distance of St Julian’s School Carcavelos and a 10-minute distance from the Swedish School. Within a 3-minute driving distance from Nova School of Business and Economics, Carcavelos Beach, and Marista College of Carcavelos. Within a 15-minute distance from Salesianos do Estoril, CUF Cascais Hospital, and Cascais Hospital. Within a 25-minute distance from the center of Lisbon and Humberto Delgado Airport.
Contact
House 4 Bedrooms
Cascais e Estoril, Distrito de Lisboa
Used · 239m²
With Swimming Pool
buy
2.550.000 €
Welcome to ALTO Estoril, 5 Villas of modern construction, in a closed condominium, offering the next level of a luxurious lifestyle.
The design of the project, characterized by double high ceiling areas and minimalist window frames, achieves a perfect integration of the interior spaces with the exterior.
A lifestyle-oriented project by ARQ Size Architects, with SPA facilities, gym and private swimming pools, allowing residents to make the most of every moment. Using only the highest quality materials to elevate your experience and featuring carefully landscaped private gardens to provide residents with an exceptional balance between indoor and outdoor lifestyle.
The 5 villas include a swimming pool, private gardens and large dimensioned outdoor spaces. They are the perfect symbiosis between design and architecture, prioritizing safety and well-being. Sauna, Turkish bath, concierge and CCTV are just some of the many unique features that ALTO has to offer.
Nearby, in the historical village of Cascais, charm joins a world of possibilities, of which exceptional museums, golf, tennis and paddle courts, excellent private colleges and international schools are some examples.
With a growing international community, the Estoril and Cascais area has been the focus of many foreigners and Portuguese who intend to change to a more peaceful and serene lifestyle. Just 30 minutes away by car from Lisbon, it is easily accessible from several destinations, with direct flights from various points in Europe. Portugal produces an excellent climate all year round.
From the most important casino in Portugal, the Estoril Casino, to the luxurious Hotel Palácio, passing through the classical street cafes of Arcadas do Parque, the cosmopolitan and relaxed lifestyle is as typical of Estoril as its beaches.
A few minutes away from Cascais and a short driving distance from Lisbon, ALTO is more than a home. It is your gateway to a lifestyle of luxury and culture, surrounded by stunning beauty.
Welcome to your new beginning.
The design of the project, characterized by double high ceiling areas and minimalist window frames, achieves a perfect integration of the interior spaces with the exterior.
A lifestyle-oriented project by ARQ Size Architects, with SPA facilities, gym and private swimming pools, allowing residents to make the most of every moment. Using only the highest quality materials to elevate your experience and featuring carefully landscaped private gardens to provide residents with an exceptional balance between indoor and outdoor lifestyle.
The 5 villas include a swimming pool, private gardens and large dimensioned outdoor spaces. They are the perfect symbiosis between design and architecture, prioritizing safety and well-being. Sauna, Turkish bath, concierge and CCTV are just some of the many unique features that ALTO has to offer.
Nearby, in the historical village of Cascais, charm joins a world of possibilities, of which exceptional museums, golf, tennis and paddle courts, excellent private colleges and international schools are some examples.
With a growing international community, the Estoril and Cascais area has been the focus of many foreigners and Portuguese who intend to change to a more peaceful and serene lifestyle. Just 30 minutes away by car from Lisbon, it is easily accessible from several destinations, with direct flights from various points in Europe. Portugal produces an excellent climate all year round.
From the most important casino in Portugal, the Estoril Casino, to the luxurious Hotel Palácio, passing through the classical street cafes of Arcadas do Parque, the cosmopolitan and relaxed lifestyle is as typical of Estoril as its beaches.
A few minutes away from Cascais and a short driving distance from Lisbon, ALTO is more than a home. It is your gateway to a lifestyle of luxury and culture, surrounded by stunning beauty.
Welcome to your new beginning.
Contact
House 10 Bedrooms
S.Maria e S.Miguel, S.Martinho, S.Pedro Penaferrim, Sintra, Distrito de Lisboa
Used · 430m²
With Garage
buy
2.650.000 €
10 Bedroom Estate with two villas of traditional architecture with lawned garden, swimming pool, lounge area with Portuguese sidewalk and excellent sun exposure inserted in plot of land of 000 m2, located in Sintra.
Located in a prime residential area, this property is surrounded by carefully tended green spaces, ideal for those who privilege security and a serene environment, between the beaches and the city, without giving up the proximity to major services and amenities.
This luxurious villa is 15 minutes away from the best beaches of Sintra and Cascais line, 30 minutes away from Lisbon’s airport, close to services, restaurants, schools and leisure areas. You can also enjoy all kinds of commerce and services nearby, as well as international schools such as CAISL (American International School of Lisbon) and TASIS (The American School in Portugal). With easy access to the main urban centers of Sintra, Cascais and Lisbon through the main highways (A16, A5 and IC19).
Villa 1
Main Areas:
Floor 0
. 17m2 Entrance Hall
. 44m2 Living room with fireplace
. 26m2 Dining room
. 19m2 Kitchen
. 5m2 Bathroom
. 14m2 Master Suite with complete bathroom
Floor 1
. 13m2 Entrance hall with polished Portuguese sidewalk and iron salamander
. 23m2 Suite with built-in closet and bathroom
. 17m2 Bedroom
. 13m2 Bedroom
. 6m2 Walk-in closet
. 5m2 Bathroom
Villa 2
Main Areas:
Floor 0
. 8m2 Entrance Hall
. 36m2 Living room with wood burning stove
. 17m2 Dining room
. 15m2 Kitchen
. 11m2 Master Suite with complete bathroom
. 2m2 Bathroom
. 14m2 Bedroom
. 5m2 Bathroom
. 15m2 Bedroom
. 19m2 Bedroom with view and direct access to the garden
. 7m2 Bathroom
Atelier/Studio of 34m2 with bathroom.
Garage 85m2 with parking space for 4 cars and technical area.
Appendix of 70m2 with two en-suite bedrooms:
- Suite 17m2 with toilet
- Laundry Room 22m2
- 1 Bedroom apartment with living room, kitchenette 17m2 in open space, room 10m2 and toilet.
Outdoor parking space for 10 cars.
Property has artesian hole, iron stoves in the two houses, diesel heating, water heating in circuit, and two entrance gates for different areas.
INSIDE LIVING operates in the luxury housing and real estate investment market. Our team offers a diverse range of excellent services to our clients, such as an investor support service, ensuring all the assistance in the selection, purchase, sale or rental of properties, architectural design, interior design, banking services and concierge services throughout the process.
Located in a prime residential area, this property is surrounded by carefully tended green spaces, ideal for those who privilege security and a serene environment, between the beaches and the city, without giving up the proximity to major services and amenities.
This luxurious villa is 15 minutes away from the best beaches of Sintra and Cascais line, 30 minutes away from Lisbon’s airport, close to services, restaurants, schools and leisure areas. You can also enjoy all kinds of commerce and services nearby, as well as international schools such as CAISL (American International School of Lisbon) and TASIS (The American School in Portugal). With easy access to the main urban centers of Sintra, Cascais and Lisbon through the main highways (A16, A5 and IC19).
Villa 1
Main Areas:
Floor 0
. 17m2 Entrance Hall
. 44m2 Living room with fireplace
. 26m2 Dining room
. 19m2 Kitchen
. 5m2 Bathroom
. 14m2 Master Suite with complete bathroom
Floor 1
. 13m2 Entrance hall with polished Portuguese sidewalk and iron salamander
. 23m2 Suite with built-in closet and bathroom
. 17m2 Bedroom
. 13m2 Bedroom
. 6m2 Walk-in closet
. 5m2 Bathroom
Villa 2
Main Areas:
Floor 0
. 8m2 Entrance Hall
. 36m2 Living room with wood burning stove
. 17m2 Dining room
. 15m2 Kitchen
. 11m2 Master Suite with complete bathroom
. 2m2 Bathroom
. 14m2 Bedroom
. 5m2 Bathroom
. 15m2 Bedroom
. 19m2 Bedroom with view and direct access to the garden
. 7m2 Bathroom
Atelier/Studio of 34m2 with bathroom.
Garage 85m2 with parking space for 4 cars and technical area.
Appendix of 70m2 with two en-suite bedrooms:
- Suite 17m2 with toilet
- Laundry Room 22m2
- 1 Bedroom apartment with living room, kitchenette 17m2 in open space, room 10m2 and toilet.
Outdoor parking space for 10 cars.
Property has artesian hole, iron stoves in the two houses, diesel heating, water heating in circuit, and two entrance gates for different areas.
INSIDE LIVING operates in the luxury housing and real estate investment market. Our team offers a diverse range of excellent services to our clients, such as an investor support service, ensuring all the assistance in the selection, purchase, sale or rental of properties, architectural design, interior design, banking services and concierge services throughout the process.
Contact
5-bedroom villa with swimming pool,in Estoril, Cascais
House 5 Bedrooms +1
Estoril, Cascais e Estoril, Distrito de Lisboa
Used · 346m²
With Swimming Pool
buy
1.590.000 €
5-bedroom villa, 346 sqm (construction gross area) and 161 sqm of gross dependent area, set in a plot of 590 sqm, modern lines, fully rehabilitated in 2018, with lots of natural light, garden, and swimming pool in a residential area in Estoril, Cascais. The villa is spread over three floors. Entrance floor: a living room with a dining room and a fully equipped and very modern American kitchen, facing the garden and the swimming pool with an unobstructed view of the Serra de Sintra. On the same floor: a suite, an office and a laundry room. Upper floor: a master suite with closet, two bedrooms and a bathroom. Lower floor: a multi-purpose cinema room, a suite, a gym and a storage room, all facing the garden and the swimming pool. The swimming pool is heated to 30º degrees and has an electric cover. The water is treated with saline electrolysis. It has an annex, in the garden, which serves as a storage and support room. The villa has underfloor heating in ceramics and wood, air conditioning, ceiling fans in the living rooms and three fireplaces, one on each floor. It has a borehole for watering the garden and filling the swimming pool. Entrance with electric gate for uncovered parking for three cars.
In a calm area of villas, with excellent location, 15-minute driving distance from international schools such as IPS- International Preparatory School and TASIS Portugal, St. Julian’s School, Quinta da Beloura and Quinta Patino, CascaiShopping, Cascais Hospital, and local shops. 5 minutes from the access to A5 and A16 motorways. 15-minute driving distance from the centre of Sintra and 30 minutes from Lisbon and Humberto Delgado Airport.
In a calm area of villas, with excellent location, 15-minute driving distance from international schools such as IPS- International Preparatory School and TASIS Portugal, St. Julian’s School, Quinta da Beloura and Quinta Patino, CascaiShopping, Cascais Hospital, and local shops. 5 minutes from the access to A5 and A16 motorways. 15-minute driving distance from the centre of Sintra and 30 minutes from Lisbon and Humberto Delgado Airport.
Contact
House 5 Bedrooms
Cascais, Cascais e Estoril, Distrito de Lisboa
Used · 327m²
With Garage
buy
1.450.000 €
Detached house for sale in Cascais, with 327m² on a plot of 488m², with swimming pool, garden and a terrace with about 30m². Property composed of:1st Floor - a large living room facing the garden and pool, dining room, fully equipped kitchen and social bathroom; Floor 0 with entrance hall, laundry area, TV room, 4 suites - 1 of them with closet and garage with 22.34m². It also has an attic with 1 suite and storage area. The villa has a garden of 131.34 m² and swimming pool, with support of a bar and storage area. Excellent location, 5 minutes from the A5 and 3 minutes from the beach and commercial spaces.
Contact
House 4 Bedrooms
Cascais, Cascais e Estoril, Distrito de Lisboa
Used · 580m²
With Garage
buy
6.500.000 €
4-bedroom villa with 715 sqm of gross construction area, garden, swimming pool with changing rooms, and a garage for two cars, set on a 1,826 sqm plot of land, located in Cascais. The villa is spread over two floors. On the ground floor, there is a spacious social area with large sliding glass doors that extend this area to the garden while allowing plenty of natural light to come in. It includes two living rooms, a dining room, an office, a kitchen, a laundry room, and a guest bathroom. On the first floor, there are four bedrooms, two of which are en-suite. There is also an annex comprising a versatile multi-purpose room, a suite, a sauna, and a separate apartment with an independent entrance, featuring a bedroom, a bathroom, and a kitchen. Parking space for several cars within the property.
The villa is located within a 5-minute walking distance from King’s College. It is a 5-minute drive from the center of Cascais, Boca do Inferno, and Cascais Marina. It is a 10-minute drive from SAIS (St. Anthony International School), the German School of Lisbon (Deutsche Schule Lissabon - Campus Estoril), Estoril Golf Club, and Quinta da Marinha, with easy access to the A5 and A16 highways. It is a 15-minute drive from CAISL (Carlucci American International School of Lisbon), Tasis (the American School in Portugal), Saint Dominic’s International School, and St. Julian’s School in Carcavelos. It is a 20-minute drive from the center of Sintra and 30 minutes from Lisbon Airport and the center of Lisbon.
The villa is located within a 5-minute walking distance from King’s College. It is a 5-minute drive from the center of Cascais, Boca do Inferno, and Cascais Marina. It is a 10-minute drive from SAIS (St. Anthony International School), the German School of Lisbon (Deutsche Schule Lissabon - Campus Estoril), Estoril Golf Club, and Quinta da Marinha, with easy access to the A5 and A16 highways. It is a 15-minute drive from CAISL (Carlucci American International School of Lisbon), Tasis (the American School in Portugal), Saint Dominic’s International School, and St. Julian’s School in Carcavelos. It is a 20-minute drive from the center of Sintra and 30 minutes from Lisbon Airport and the center of Lisbon.
Contact
House 5 Bedrooms
Cascais e Estoril, Distrito de Lisboa
Used · 413m²
With Garage
buy
3.300.000 €
5 bedroom villa for sale located in Areia, next to Quinta da Marinha, in Cascais. Property with plot of land of 864 sqm, construction area of 657 sqm and floor area of 413 sqm. House composed of 3 floors: Ground floor: Large entrance hall, living room with 63 sqm, with dining area, fireplace and exit to balcony with unobstructed view to the Serra of Sintra, office with 25 sqm, fully equipped kitchen. 1st Floor: 5 suites with wardrobe, 4 of them with balcony. Lower Floor: Room with 120 sqm with bar, with access to swimming pool, leisure area and barbecue. It has a garage with 67 sqm and storage area.
Contact
House 3 Bedrooms Triplex
Cascais e Estoril, Distrito de Lisboa
Used · 240m²
With Garage
buy
1.150.000 €
Fantastic villa in an impeccable shape, located in Alto dos Gaios, in a calm and residential area, close to plenty of green areas, a new built supermarket, cosy local restaurants and also very easy access to the highway, A5.
This very modern villa features a warm and welcoming living room with an open fireplace and a large dining room space with direct access to the lovely garden with plenty of flowers and some nice fruit trees and high bushes and a large pool with total privacy. Inserted between other villas there is no noise from cars or any street, you only see green areas.
In the garden, the actual owners have built a ’pergola’ facing the pool and the garden, perfect for barbecues.
Right next to the dining room area one will find the very bright and modern kitchen, with large windows facing the garden and the pool area. The kitchen is only equipped with top quality appliances. There are 3 large bright bedrooms on the upper floor, all en suite.
There is one additional room in the basement area, with windows so plenty of natural light can come in, and there is as well a garage with space for 2 cars, and also a brand new laundry room with a good working area and plenty of cupboards. The property has air conditioning installed and a new ventilation system to improve the indoor air quality.
Overall, this is a very interesting property due to its location and shape, close to the nature but not isolated, and only a few minutes away from supermarkets and coffee shops. The property has been very well maintained by the actual and only owners that bought the property 2018, and it looks almost as new, a very good alternative for someone who is looking for a villa in this area.
The charming Cascais has a pleasant climate with over 300 sunny days per year, mild winters and fantastic summers. There are both international restaurants and local outdoor restaurants where you can enjoy a delicious wine and grilled freshly caught pike. Fresh vegetables and seafood are bought at the local market. Here there is a marina, museums, golf courses and wonderful beaches with great opportunities for surfing and other water sports.
Cascais has a rich cultural offering, music festivals, parades and exciting sporting events. There is a wide range of shops and services for anyone who wants to live or spend their holidays in this beautiful but also historically interesting place.
Mercator Group has Swedish origins and is one of the oldest licensed (AMI 203) brokerage firms in Portugal. The company has marketed and brokered properties for over 50 years. Mercator focuses on the middle and luxury segments and works across the country with an extra strong presence in the Cascais area and in the Algarve.
Mercator has one of the market’s best selection of homes. We represent approximately 40 percent of the Scandinavian investors who acquired a home in Portugal during the last decade. In some places such as Cascais, we have a market share of around 80 percent.
The advertising information presented is not binding and needs to be confirmed in case of interest.
This very modern villa features a warm and welcoming living room with an open fireplace and a large dining room space with direct access to the lovely garden with plenty of flowers and some nice fruit trees and high bushes and a large pool with total privacy. Inserted between other villas there is no noise from cars or any street, you only see green areas.
In the garden, the actual owners have built a ’pergola’ facing the pool and the garden, perfect for barbecues.
Right next to the dining room area one will find the very bright and modern kitchen, with large windows facing the garden and the pool area. The kitchen is only equipped with top quality appliances. There are 3 large bright bedrooms on the upper floor, all en suite.
There is one additional room in the basement area, with windows so plenty of natural light can come in, and there is as well a garage with space for 2 cars, and also a brand new laundry room with a good working area and plenty of cupboards. The property has air conditioning installed and a new ventilation system to improve the indoor air quality.
Overall, this is a very interesting property due to its location and shape, close to the nature but not isolated, and only a few minutes away from supermarkets and coffee shops. The property has been very well maintained by the actual and only owners that bought the property 2018, and it looks almost as new, a very good alternative for someone who is looking for a villa in this area.
The charming Cascais has a pleasant climate with over 300 sunny days per year, mild winters and fantastic summers. There are both international restaurants and local outdoor restaurants where you can enjoy a delicious wine and grilled freshly caught pike. Fresh vegetables and seafood are bought at the local market. Here there is a marina, museums, golf courses and wonderful beaches with great opportunities for surfing and other water sports.
Cascais has a rich cultural offering, music festivals, parades and exciting sporting events. There is a wide range of shops and services for anyone who wants to live or spend their holidays in this beautiful but also historically interesting place.
Mercator Group has Swedish origins and is one of the oldest licensed (AMI 203) brokerage firms in Portugal. The company has marketed and brokered properties for over 50 years. Mercator focuses on the middle and luxury segments and works across the country with an extra strong presence in the Cascais area and in the Algarve.
Mercator has one of the market’s best selection of homes. We represent approximately 40 percent of the Scandinavian investors who acquired a home in Portugal during the last decade. In some places such as Cascais, we have a market share of around 80 percent.
The advertising information presented is not binding and needs to be confirmed in case of interest.
Contact
House 4 Bedrooms
Murtal, Carcavelos e Parede, Cascais, Distrito de Lisboa
Used · 396m²
With Garage
buy
2.499.000 €
4 bedroom villa with 3 floors, of contemporary architecture, with very good finishes, inserted in a closed condominium in Parede. Each villa has its own private garden and swimming pool. On the ground floor there is a living room, dining room, kitchen and guest bathroom; 1st floor with 3 large suites, all with balcony and sea view; On the lower floor there is 1 bedroom with exit to the garden, bathroom, laundry and garage. This villa is located on one of the highest points in the municipality of Cascais. It also has a rooftop with a stunning view over the sea, Cascais bay and also over the Sintra mountains and Pena Palace. Excellent sun exposure.
Contact
House 4 Bedrooms +1
Cascais e Estoril, Distrito de Lisboa
Used · 265m²
With Swimming Pool
buy
3.050.000 €
Welcome to ALTO Estoril, 5 Villas of modern construction, in a closed condominium, offering the next level of a luxurious lifestyle.
The design of the project, characterized by double high ceiling areas and minimalist window frames, achieves a perfect integration of the interior spaces with the exterior.
A lifestyle-oriented project by ARQ Size Architects, with SPA facilities, gym and private swimming pools, allowing residents to make the most of every moment. Using only the highest quality materials to elevate your experience and featuring carefully landscaped private gardens to provide residents with an exceptional balance between indoor and outdoor lifestyle.
The 5 villas include a swimming pool, private gardens and large dimensioned outdoor spaces. They are the perfect symbiosis between design and architecture, prioritizing safety and well-being. Sauna, Turkish bath, concierge and CCTV are just some of the many unique features that ALTO has to offer.
Nearby, in the historical village of Cascais, charm joins a world of possibilities, of which exceptional museums, golf, tennis and paddle courts, excellent private colleges and international schools are some examples.
With a growing international community, the Estoril and Cascais area has been the focus of many foreigners and Portuguese who intend to change to a more peaceful and serene lifestyle. Just 30 minutes away by car from Lisbon, it is easily accessible from several destinations, with direct flights from various points in Europe. Portugal produces an excellent climate all year round.
From the most important casino in Portugal, the Estoril Casino, to the luxurious Hotel Palácio, passing through the classical street cafes of Arcadas do Parque, the cosmopolitan and relaxed lifestyle is as typical of Estoril as its beaches.
A few minutes away from Cascais and a short driving distance from Lisbon, ALTO is more than a home. It is your gateway to a lifestyle of luxury and culture, surrounded by stunning beauty.
Welcome to your new beginning.
The design of the project, characterized by double high ceiling areas and minimalist window frames, achieves a perfect integration of the interior spaces with the exterior.
A lifestyle-oriented project by ARQ Size Architects, with SPA facilities, gym and private swimming pools, allowing residents to make the most of every moment. Using only the highest quality materials to elevate your experience and featuring carefully landscaped private gardens to provide residents with an exceptional balance between indoor and outdoor lifestyle.
The 5 villas include a swimming pool, private gardens and large dimensioned outdoor spaces. They are the perfect symbiosis between design and architecture, prioritizing safety and well-being. Sauna, Turkish bath, concierge and CCTV are just some of the many unique features that ALTO has to offer.
Nearby, in the historical village of Cascais, charm joins a world of possibilities, of which exceptional museums, golf, tennis and paddle courts, excellent private colleges and international schools are some examples.
With a growing international community, the Estoril and Cascais area has been the focus of many foreigners and Portuguese who intend to change to a more peaceful and serene lifestyle. Just 30 minutes away by car from Lisbon, it is easily accessible from several destinations, with direct flights from various points in Europe. Portugal produces an excellent climate all year round.
From the most important casino in Portugal, the Estoril Casino, to the luxurious Hotel Palácio, passing through the classical street cafes of Arcadas do Parque, the cosmopolitan and relaxed lifestyle is as typical of Estoril as its beaches.
A few minutes away from Cascais and a short driving distance from Lisbon, ALTO is more than a home. It is your gateway to a lifestyle of luxury and culture, surrounded by stunning beauty.
Welcome to your new beginning.
Contact
House 3 Bedrooms
Ericeira, Mafra, Distrito de Lisboa
Used · 134m²
buy
650.000 €
New villa with 3 floors, located in the historic centre of Vila da Ericeira, close to all services and just 2m walk from Fisherman’s Beach.
On the ground floor we have living room and kitchen in open space, with the fully equipped kitchen, pantry, laundry and service bathroom.
On the ground floor we find 2 bedrooms, a service bathroom and a storage area.
Finally, on the 3rd and last floor, we have a suite with a balcony located to the west, dressing room and private bathroom.
GENERAL EQUIPMENT:
- Hob + oven + extractor fan + microwave + combi;
- Dishwasher;
- Washing machine;
- Solar panels for water heating;
- Electric shutters;
- PVC windows with double glazing and tilt-stop function;
-Air conditioning;
Only 35 min. from Lisbon and 5 min. From the village of Mafra, it benefits from great access, namely to the A21 motorway and public transport.
Ericeira is known as the traditional fishing village full of original features, experiences and emotions to enjoy. Do not hesitate and come and discover the privileged beaches inserted in the Ericeira World Surfing Reserve.
*All information presented is not binding, not exempting the consultation and confirmation of all the documentation of the property.
On the ground floor we have living room and kitchen in open space, with the fully equipped kitchen, pantry, laundry and service bathroom.
On the ground floor we find 2 bedrooms, a service bathroom and a storage area.
Finally, on the 3rd and last floor, we have a suite with a balcony located to the west, dressing room and private bathroom.
GENERAL EQUIPMENT:
- Hob + oven + extractor fan + microwave + combi;
- Dishwasher;
- Washing machine;
- Solar panels for water heating;
- Electric shutters;
- PVC windows with double glazing and tilt-stop function;
-Air conditioning;
Only 35 min. from Lisbon and 5 min. From the village of Mafra, it benefits from great access, namely to the A21 motorway and public transport.
Ericeira is known as the traditional fishing village full of original features, experiences and emotions to enjoy. Do not hesitate and come and discover the privileged beaches inserted in the Ericeira World Surfing Reserve.
*All information presented is not binding, not exempting the consultation and confirmation of all the documentation of the property.
Contact
House 5 Bedrooms
Aveiras de Baixo, Azambuja, Distrito de Lisboa
Used · 232m²
buy
370.000 €
Viva o Luxo e o Conforto em Virtudes - Moradia T5 de Construção Nova!
Descubra o epitome do estilo de vida contemporâneo nesta deslumbrante Moradia T5, situada no coração das Virtudes. Com uma abordagem moderna e espaços meticulosamente planejados, esta é a casa dos seus sonhos.
Características Principais:
- Construção Nova: Uma casa projetada para atender aos mais altos padrões de qualidade e elegância.
- Logradouro Espaçoso: Desfrute de um amplo espaço ao ar livre com um logradouro de 518m2.
- Garagem para 2 Carros: Estacione com facilidade na garagem com portão elétrico seccionado.
Rés-do-Chão:
- Escritório Versátil: Perfeito para trabalhar em casa ou criar um espaço de estudo.
- Quarto Adicional: Oferece flexibilidade para acomodar visitantes ou membros da família.
- Cozinha Moderna: Totalmente equipada e integrada a uma espaçosa sala em open space.
- Pátio Externo: Um convite ao relaxamento e entretenimento.
1º Andar:
- 2 Suítes Elegantes: Retiros privativos com banheiros luxuosos.
- 2 Quartos Adicionais: Design inteligente para acomodar a família com conforto.
Sótão Acabado:
- Um espaço adicional com acabamentos finos, ideal para um estúdio, escritório ou sala de jogos.
Construção Robusta:
- Estrutura e lajes em betão para durabilidade e segurança.
- Paredes em bloco térmico de 25 cm (Artebel) para isolamento eficiente.
- Capoto com esferovite de 6cm para eficiência energética.
Elementos Adicionais de Destaque:
- Videoporteiro: Controle de acesso moderno e seguro.
- Estores Elétricos: Conveniência ao toque de um botão.
- Conectividade Total: Tomadas RJ45 e TV em todas as divisões.
- Acabamentos Externos de Qualidade: Calçada em granito no acesso dos portões à casa.
- Portões Automatizados: Portão de entrada com fechadura elétrica e portão grande automatizado.
Esta é uma oportunidade única para quem busca uma casa onde o luxo e a praticidade se encontram. Agende sua visita hoje e dê o próximo passo para a vida que você merece!
;ID RE/MAX: (telefone)
Descubra o epitome do estilo de vida contemporâneo nesta deslumbrante Moradia T5, situada no coração das Virtudes. Com uma abordagem moderna e espaços meticulosamente planejados, esta é a casa dos seus sonhos.
Características Principais:
- Construção Nova: Uma casa projetada para atender aos mais altos padrões de qualidade e elegância.
- Logradouro Espaçoso: Desfrute de um amplo espaço ao ar livre com um logradouro de 518m2.
- Garagem para 2 Carros: Estacione com facilidade na garagem com portão elétrico seccionado.
Rés-do-Chão:
- Escritório Versátil: Perfeito para trabalhar em casa ou criar um espaço de estudo.
- Quarto Adicional: Oferece flexibilidade para acomodar visitantes ou membros da família.
- Cozinha Moderna: Totalmente equipada e integrada a uma espaçosa sala em open space.
- Pátio Externo: Um convite ao relaxamento e entretenimento.
1º Andar:
- 2 Suítes Elegantes: Retiros privativos com banheiros luxuosos.
- 2 Quartos Adicionais: Design inteligente para acomodar a família com conforto.
Sótão Acabado:
- Um espaço adicional com acabamentos finos, ideal para um estúdio, escritório ou sala de jogos.
Construção Robusta:
- Estrutura e lajes em betão para durabilidade e segurança.
- Paredes em bloco térmico de 25 cm (Artebel) para isolamento eficiente.
- Capoto com esferovite de 6cm para eficiência energética.
Elementos Adicionais de Destaque:
- Videoporteiro: Controle de acesso moderno e seguro.
- Estores Elétricos: Conveniência ao toque de um botão.
- Conectividade Total: Tomadas RJ45 e TV em todas as divisões.
- Acabamentos Externos de Qualidade: Calçada em granito no acesso dos portões à casa.
- Portões Automatizados: Portão de entrada com fechadura elétrica e portão grande automatizado.
Esta é uma oportunidade única para quem busca uma casa onde o luxo e a praticidade se encontram. Agende sua visita hoje e dê o próximo passo para a vida que você merece!
;ID RE/MAX: (telefone)
Contact
House 4 Bedrooms
Avencas, Carcavelos e Parede, Cascais, Distrito de Lisboa
Used · 245m²
View Sea
buy
2.475.000 €
4 bedroom villa with a gross construction area of 359 sqm in a plot of land measuring 481 sqm, with sea views, swimming pool, and garden, in Parede, Cascais. The villa was built in 2020 and features three bedrooms, two of which are en-suite, with two additional spaces that can be turned into bedrooms. It features a fully fitted kitchen with SMEG appliances, storage room, and laundry room. The highlight of this house is the private garden with a swimming pool and views over Avencas Beach, right by the sea.
It is a 2-minute walking distance from Avencas Beach and 5 minutes from Parede train station. 5 minutes driving distance from Parede Beach and Carcavelos Beach. 5 minutes from Parede market, Quinta da Alagoa Garden, Carcavelos Tennis and Padel, Sant’Ana Hospital, and access to the A5 and IC15 highways. 10 minutes driving distance from Saint Julian’s School, Saint Dominic’s International School, Santo António International School (SAIS), and Marista School of Carcavelos. 15 minutes driving distance from the center of Cascais and 25 minutes from the center of Lisbon and Humberto Delgado Airport.
It is a 2-minute walking distance from Avencas Beach and 5 minutes from Parede train station. 5 minutes driving distance from Parede Beach and Carcavelos Beach. 5 minutes from Parede market, Quinta da Alagoa Garden, Carcavelos Tennis and Padel, Sant’Ana Hospital, and access to the A5 and IC15 highways. 10 minutes driving distance from Saint Julian’s School, Saint Dominic’s International School, Santo António International School (SAIS), and Marista School of Carcavelos. 15 minutes driving distance from the center of Cascais and 25 minutes from the center of Lisbon and Humberto Delgado Airport.
Contact
House 4 Bedrooms
Ramalhal, Torres Vedras, Distrito de Lisboa
Used · 246m²
buy
395.000 €
NOTA: Não pretendo ser contactado por agências imobiliárias.
O preço indicado é para a venda da moradia mobilada.
Moradia independente V4+1, inserida numa urbanização nova muito calma e em rua sem saída.
É composta por:
- PISO TÉRREO
- Cozinha equipada com eletrodomésticos encastrados: placa de indução, forno, micro-ondas, combinado, máquina de café expresso, máquina de lavar loiça, máquina de roupa e esquentador.
- Despensa
- Sala de jantar
- Sala de estar com recuperador de calor
- 2 halls
- WC social completo com base de duche
Todo o piso térreo é cerâmico
-PISO SUPERIOR:
- Hall dos quartos
- 1 suite com roupeiro de portas de correr
- 2 quartos/suite com wc comum a ambos e roupeiros com portas de correr.
- Escritório ou quarto de brincar com acesso através da suite principal
- 2 varandas
Escadas e todo o piso são em madeira de carvalho
Todas as janelas são oscilo-batentes com vidros duplos, estores elétricos e rede mosquiteira.
Piso radiante em toda a casa
Aspiração central
Piscina e jardim com rega automática alimentados por furo artesiano.
Churrasqueira e pérgula
Garagem e estacionamento exterior para 2 viaturas
A moradia encontra-se a 100m da escola básica, do novo Centro de Saúde e de Creche.
No centro da vila (cerca de 800m) encontra farmácia, parque infantil e outro comércio.
A distância à A8 (Saída 9) fica a 4km da moradia
Estação da CP do Ramalhal a 2 Km (Linha do Oeste Remodelada)
A Torres Vedras 7 Km
Praia Areia Branca 22 Km
A Peniche 36 Km
A Lisboa 56 Km
O preço indicado é para a venda da moradia mobilada.
Moradia independente V4+1, inserida numa urbanização nova muito calma e em rua sem saída.
É composta por:
- PISO TÉRREO
- Cozinha equipada com eletrodomésticos encastrados: placa de indução, forno, micro-ondas, combinado, máquina de café expresso, máquina de lavar loiça, máquina de roupa e esquentador.
- Despensa
- Sala de jantar
- Sala de estar com recuperador de calor
- 2 halls
- WC social completo com base de duche
Todo o piso térreo é cerâmico
-PISO SUPERIOR:
- Hall dos quartos
- 1 suite com roupeiro de portas de correr
- 2 quartos/suite com wc comum a ambos e roupeiros com portas de correr.
- Escritório ou quarto de brincar com acesso através da suite principal
- 2 varandas
Escadas e todo o piso são em madeira de carvalho
Todas as janelas são oscilo-batentes com vidros duplos, estores elétricos e rede mosquiteira.
Piso radiante em toda a casa
Aspiração central
Piscina e jardim com rega automática alimentados por furo artesiano.
Churrasqueira e pérgula
Garagem e estacionamento exterior para 2 viaturas
A moradia encontra-se a 100m da escola básica, do novo Centro de Saúde e de Creche.
No centro da vila (cerca de 800m) encontra farmácia, parque infantil e outro comércio.
A distância à A8 (Saída 9) fica a 4km da moradia
Estação da CP do Ramalhal a 2 Km (Linha do Oeste Remodelada)
A Torres Vedras 7 Km
Praia Areia Branca 22 Km
A Peniche 36 Km
A Lisboa 56 Km
Contact
House 4 Bedrooms
Lourinhã e Atalaia, Distrito de Lisboa
Used · 400m²
With Garage
buy
990.000 €
In the heart of the Silver Coast in the stunning region of Lourinhã and in the tranquillity of the countryside, we find this exclusive property that is truly a dream come true.
Spectacular view over the valley set in a plot of 10760 m2.
Privacy, quiet, proximity to beaches and the village of Lourinhã, this villa may be what you need for the well-being of your family.
The villa is characterised by large dimensions, fantastic light entrances, leisure area in a very pleasant outdoor garden space.
Great sun exposure, garden areas, high quality finishes, fully equipped kitchen, air conditioning.
3 suites located on the ground floor and on the 1st floor we find a spectacular mezzanine with an incredible entrance of natural light and the large master suite with dressing room.
The large and modern living room and kitchen area with 143 m2 is a real living space l bathed in natural light.
Every detail has been carefully designed to offer maximum comfort and elegance.
Garage, laundry, porch.
Distances:
- 3 km from Lourinhã
- 5 km from White Sand Beach
- 18 km from Torres Vedras
- 28 km from Campo Real Golf Resort
- 29 km from Bom Sucesso Golf Resort
- 36 km from Obidos
- 63 km from Lisbon Airport
This is a unique opportunity to acquire a luxury property in one of the most desirable regions of Portugal.
Contact us for more information or to schedule a visit.
Spectacular view over the valley set in a plot of 10760 m2.
Privacy, quiet, proximity to beaches and the village of Lourinhã, this villa may be what you need for the well-being of your family.
The villa is characterised by large dimensions, fantastic light entrances, leisure area in a very pleasant outdoor garden space.
Great sun exposure, garden areas, high quality finishes, fully equipped kitchen, air conditioning.
3 suites located on the ground floor and on the 1st floor we find a spectacular mezzanine with an incredible entrance of natural light and the large master suite with dressing room.
The large and modern living room and kitchen area with 143 m2 is a real living space l bathed in natural light.
Every detail has been carefully designed to offer maximum comfort and elegance.
Garage, laundry, porch.
Distances:
- 3 km from Lourinhã
- 5 km from White Sand Beach
- 18 km from Torres Vedras
- 28 km from Campo Real Golf Resort
- 29 km from Bom Sucesso Golf Resort
- 36 km from Obidos
- 63 km from Lisbon Airport
This is a unique opportunity to acquire a luxury property in one of the most desirable regions of Portugal.
Contact us for more information or to schedule a visit.
Contact
House 4 Bedrooms
Lamas e Cercal, Cadaval, Distrito de Lisboa
Used · 315m²
buy
385.000 €
Single-storey 4-bedroom villa with 3640m2 of land + annexes and wonderful countryside views.
Comprising:
- 4 bedrooms, one en suite
- 1 bathroom
- Kitchen
- Living room with fireplace
- Basement with kitchen, dining area and bathroom
- Wine cellar
- Annex
- Garage
- Shed with barbecue
3640m2 outdoor area with well and fruit trees.
This villa has an excellent solar layout, energy efficiency rating B, double-glazed aluminum windows with exterior sun protection, fireplace with wood burning stove for every room in the house. Water heating with gas heater.
Located in a village with a café and mini-market. 7 minutes from Cadaval, where you can find all kinds of shops and essential services. 10 minutes from the A8, 20 minutes from the beaches of the West, 20 minutes from Torres Vedras and 50 minutes from Lisbon.
#ref: 125887
Comprising:
- 4 bedrooms, one en suite
- 1 bathroom
- Kitchen
- Living room with fireplace
- Basement with kitchen, dining area and bathroom
- Wine cellar
- Annex
- Garage
- Shed with barbecue
3640m2 outdoor area with well and fruit trees.
This villa has an excellent solar layout, energy efficiency rating B, double-glazed aluminum windows with exterior sun protection, fireplace with wood burning stove for every room in the house. Water heating with gas heater.
Located in a village with a café and mini-market. 7 minutes from Cadaval, where you can find all kinds of shops and essential services. 10 minutes from the A8, 20 minutes from the beaches of the West, 20 minutes from Torres Vedras and 50 minutes from Lisbon.
#ref: 125887
Contact
See more Properties for Sale, Houses Used, in Distrito de Lisboa
Bedrooms
Zones
Can’t find the property you’re looking for?






