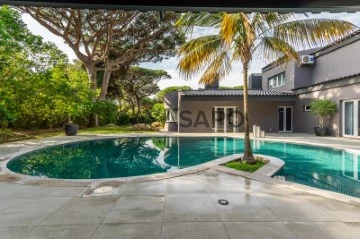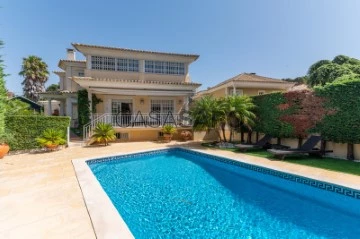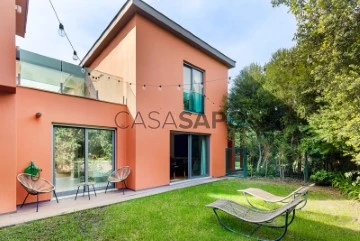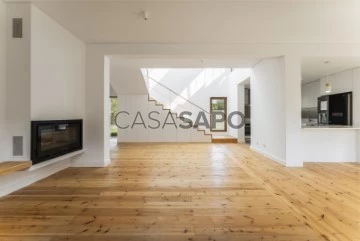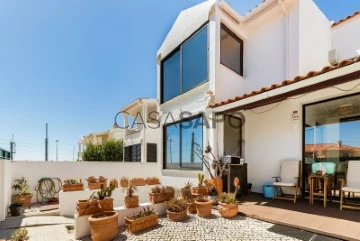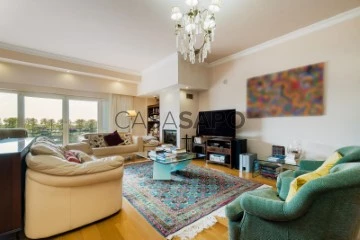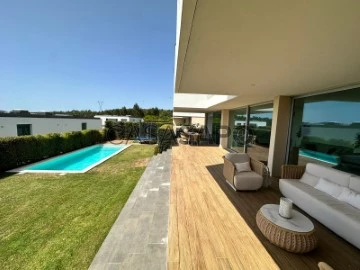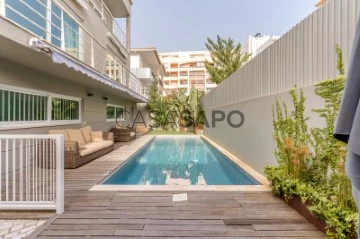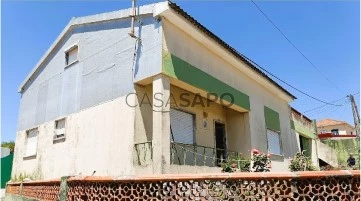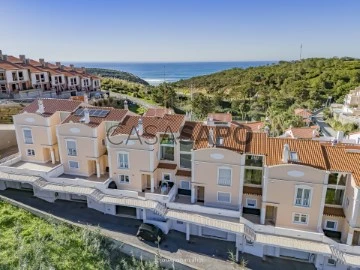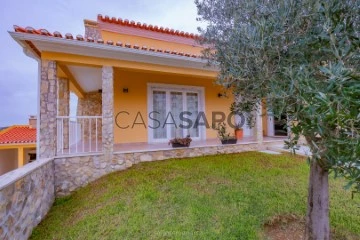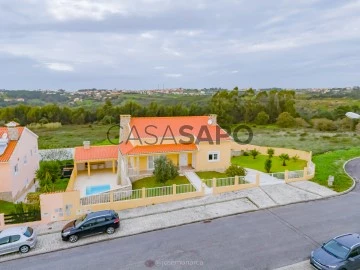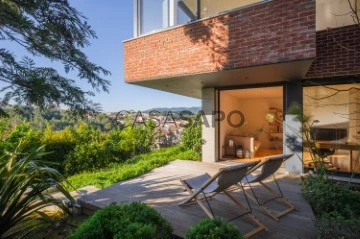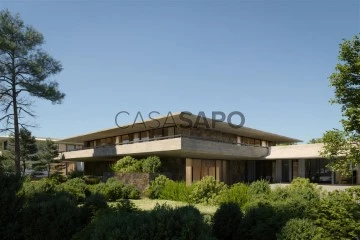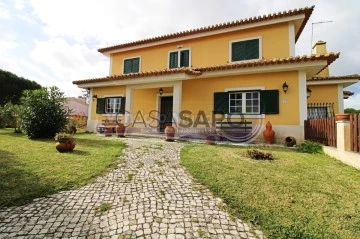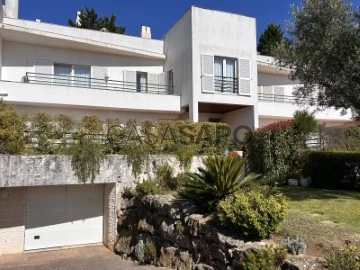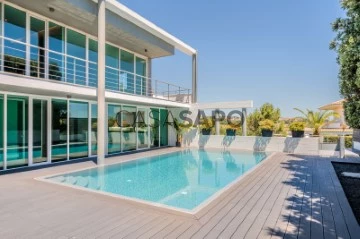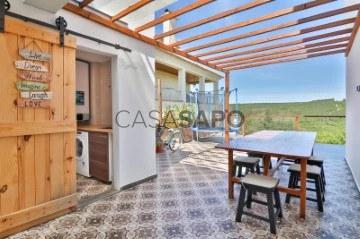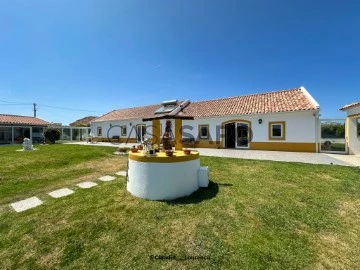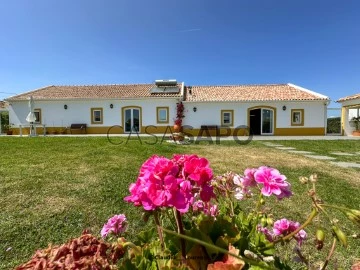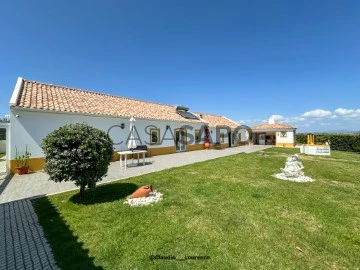Houses
Rooms
Price
More filters
477 Properties for Sale, Houses Used, in Distrito de Lisboa, Reduced price: 5 %, in 365 days
Map
Order by
Relevance
House 5 Bedrooms +3
Cascais e Estoril, Distrito de Lisboa
Used · 483m²
With Garage
buy
5.600.000 €
Villa in Quinta da Marinha
Villa, located in Quinta da Marinha, in the south area, in a very quiet street and with plenty of privacy.
Inserted in a 1507 sqm plot and with an around 560 sqm area of construction, the villa was remodelled a few years ago with excellent and modern finishes. In addition, the villa presents large dimensioned areas, ensuring ample and comfortable spaces. Sun exposure is also a prominent feature, providing natural lighting throughout the day.
On the ground floor:
- Hall
- Social bathroom
- Living room with fireplace and access to the garden
- Dining room with connection to kitchen
- Kitchen in Island with plenty of light, Smeg household appliances and a dining area.
- Television room
- Two bedrooms
- A support bathroom
- Suite with access to the garden
- With a small unevenness we find an ample living room with access to a cosy porch and the swimming pool´s area
- Laundry area with bathroom
First floor
- Master suite with a walk-in closet and a fantastic private terrace.
- Office
- Two bedrooms
- A support bathroom
- Bedroom or small room with access to the ground floor.
Outside there is a very well maintained garden with several leisure areas, including a cosy and private porch and the swimming pool.
Barbecue area, ideal for outdoor dining.
This villa is quite spacious and comfortable, with the highest quality finishes and modern design. The bedrooms are large dimensioned and bright, providing plenty of privacy and comfort. The location is also privileged, in a quiet and residential area, but with easy accesses to services and local business.
The villa is equipped with radiant floor heating and in some areas hot and cold air conditioning, solar panels and includes a garage for two cars.
Located 10 minutes away from Cascais and 20 minutes away from Lisbon and the international airport, Cascais is a Portuguese village famous for its bay, local business and its cosmopolitanism. It is considered the most sophisticated destination of the Lisbon’s region, where small palaces and refined and elegant constructions prevail. With the sea as a scenario, Cascais can be proud of having 7 golf courses, a casino, a marina and countless leisure areas. It is 30 minutes away from Lisbon and its international airport.
Porta da Frente Christie’s is a real estate agency that has been operating in the market for more than two decades. Its focus lays on the highest quality houses and developments, not only in the selling market, but also in the renting market. The company was elected by the prestigious brand Christie’s - one of the most reputable auctioneers, Art institutions and Real Estate of the world - to be represented in Portugal, in the areas of Lisbon, Cascais, Oeiras, Sintra and Alentejo. The main purpose of Porta da Frente Christie’s is to offer a top-notch service to our customers.
Villa, located in Quinta da Marinha, in the south area, in a very quiet street and with plenty of privacy.
Inserted in a 1507 sqm plot and with an around 560 sqm area of construction, the villa was remodelled a few years ago with excellent and modern finishes. In addition, the villa presents large dimensioned areas, ensuring ample and comfortable spaces. Sun exposure is also a prominent feature, providing natural lighting throughout the day.
On the ground floor:
- Hall
- Social bathroom
- Living room with fireplace and access to the garden
- Dining room with connection to kitchen
- Kitchen in Island with plenty of light, Smeg household appliances and a dining area.
- Television room
- Two bedrooms
- A support bathroom
- Suite with access to the garden
- With a small unevenness we find an ample living room with access to a cosy porch and the swimming pool´s area
- Laundry area with bathroom
First floor
- Master suite with a walk-in closet and a fantastic private terrace.
- Office
- Two bedrooms
- A support bathroom
- Bedroom or small room with access to the ground floor.
Outside there is a very well maintained garden with several leisure areas, including a cosy and private porch and the swimming pool.
Barbecue area, ideal for outdoor dining.
This villa is quite spacious and comfortable, with the highest quality finishes and modern design. The bedrooms are large dimensioned and bright, providing plenty of privacy and comfort. The location is also privileged, in a quiet and residential area, but with easy accesses to services and local business.
The villa is equipped with radiant floor heating and in some areas hot and cold air conditioning, solar panels and includes a garage for two cars.
Located 10 minutes away from Cascais and 20 minutes away from Lisbon and the international airport, Cascais is a Portuguese village famous for its bay, local business and its cosmopolitanism. It is considered the most sophisticated destination of the Lisbon’s region, where small palaces and refined and elegant constructions prevail. With the sea as a scenario, Cascais can be proud of having 7 golf courses, a casino, a marina and countless leisure areas. It is 30 minutes away from Lisbon and its international airport.
Porta da Frente Christie’s is a real estate agency that has been operating in the market for more than two decades. Its focus lays on the highest quality houses and developments, not only in the selling market, but also in the renting market. The company was elected by the prestigious brand Christie’s - one of the most reputable auctioneers, Art institutions and Real Estate of the world - to be represented in Portugal, in the areas of Lisbon, Cascais, Oeiras, Sintra and Alentejo. The main purpose of Porta da Frente Christie’s is to offer a top-notch service to our customers.
Contact
Espaçosa moradia Familiar T6 com Piscina em Birre
House 6 Bedrooms
Birre, Cascais e Estoril, Distrito de Lisboa
Used · 397m²
buy
1.950.000 €
Familiar villa with 6 suites and several multipurpose rooms located in Birre, with an around 800 sqm land and 667 sqm of construction, distributed as follows:
**Entrance Floor: ***
- 1 suite
- Living room with fireplace and dining room with direct access to the garden and swimming pool
- Social bathroom
- Kitchen
- Laundry area
- Garage converted into living room
**Upper Floor: ***
- 3 spacious suites
- 1 master suite with closet
- Storage area
**Attic: ***
- Bedroom / multipurpose room
- Bathroom
- Storage area
**Floor -1:**
- A large dimensioned multipurpose room
- Storage area with direct access to the exterior area
This property offers a variety of versatile amenities and spaces for a family. The heated swimming pool, radiant floor heating and barbecue contribute to a comfortable and pleasant lifestyle. The different floors and areas offer the flexibility required to accommodate the needs of a family, providing both private spaces and social spaces.
Birre is a prominent location that combines residential charm with proximity to services and attractions. Its convenient location and elegant atmosphere make it a popular choice for those who intend to live in a quiet environment, but close to all the advantages that the Cascais region has to offer.
Porta da Frente Christie’s is a real estate agency that has been operating in the market for more than two decades. Its focus lays on the highest quality houses and developments, not only in the selling market, but also in the renting market. The company was elected by the prestigious brand Christie’s - one of the most reputable auctioneers, Art institutions and Real Estate of the world - to be represented in Portugal, in the areas of Lisbon, Cascais, Oeiras, Sintra and Alentejo. The main purpose of Porta da Frente Christie’s is to offer a top-notch service to our customers.
**Entrance Floor: ***
- 1 suite
- Living room with fireplace and dining room with direct access to the garden and swimming pool
- Social bathroom
- Kitchen
- Laundry area
- Garage converted into living room
**Upper Floor: ***
- 3 spacious suites
- 1 master suite with closet
- Storage area
**Attic: ***
- Bedroom / multipurpose room
- Bathroom
- Storage area
**Floor -1:**
- A large dimensioned multipurpose room
- Storage area with direct access to the exterior area
This property offers a variety of versatile amenities and spaces for a family. The heated swimming pool, radiant floor heating and barbecue contribute to a comfortable and pleasant lifestyle. The different floors and areas offer the flexibility required to accommodate the needs of a family, providing both private spaces and social spaces.
Birre is a prominent location that combines residential charm with proximity to services and attractions. Its convenient location and elegant atmosphere make it a popular choice for those who intend to live in a quiet environment, but close to all the advantages that the Cascais region has to offer.
Porta da Frente Christie’s is a real estate agency that has been operating in the market for more than two decades. Its focus lays on the highest quality houses and developments, not only in the selling market, but also in the renting market. The company was elected by the prestigious brand Christie’s - one of the most reputable auctioneers, Art institutions and Real Estate of the world - to be represented in Portugal, in the areas of Lisbon, Cascais, Oeiras, Sintra and Alentejo. The main purpose of Porta da Frente Christie’s is to offer a top-notch service to our customers.
Contact
Moradia T4 em Condomínio Privado na Quinta da Bicuda
House 4 Bedrooms
Cascais e Estoril, Distrito de Lisboa
Used · 239m²
With Garage
buy
2.250.000 €
Contemporary villa located in an exclusive 11 units condominium between Quinta da Marinha and Quinta da Bicuda.
Ground Floor
Living room with double-sided ethanol fireplace
Equipped kitchen
Winter garden
all three with access to the private garden
1 suite
1 powder room
First Floor
3 suites with terraces
Basement
Garage, Laundry, Storage
In the center of the 11 villas, where landscaping grants privacy for each, rests the pool and its sun deck, surrounded by a well-maintained garden, green and blooming all year round.
For children safety, the pool and the sun deck are fenced
It is located minutes away from:
Cascais center
best golf courses Portugals Marinha, Oitavos, Estoril, Penha Longa
equestrian center
renowned Portuguese and international private schools
a selection of reputable public schools
sports complexes: pools, tennis, padel, gym, rugby, football
beaches and trails
Between Cascais center and Guincho, Birre has quick access to A5; the highway connecting to Lisbon in 20 minutes.
Porta da Frente Christie’s is a real estate company with over two decades of experience in the market, focusing on the finest properties and developments for both sale and rental. Has been selected by the prestigious brand Christie’s International Real Estate to represent Portugal in the areas of Lisbon, Cascais, Oeiras, and Alentejo. The primary mission of Porta da Frente Christie’s is to provide a flawless service to all our Clients.
Ground Floor
Living room with double-sided ethanol fireplace
Equipped kitchen
Winter garden
all three with access to the private garden
1 suite
1 powder room
First Floor
3 suites with terraces
Basement
Garage, Laundry, Storage
In the center of the 11 villas, where landscaping grants privacy for each, rests the pool and its sun deck, surrounded by a well-maintained garden, green and blooming all year round.
For children safety, the pool and the sun deck are fenced
It is located minutes away from:
Cascais center
best golf courses Portugals Marinha, Oitavos, Estoril, Penha Longa
equestrian center
renowned Portuguese and international private schools
a selection of reputable public schools
sports complexes: pools, tennis, padel, gym, rugby, football
beaches and trails
Between Cascais center and Guincho, Birre has quick access to A5; the highway connecting to Lisbon in 20 minutes.
Porta da Frente Christie’s is a real estate company with over two decades of experience in the market, focusing on the finest properties and developments for both sale and rental. Has been selected by the prestigious brand Christie’s International Real Estate to represent Portugal in the areas of Lisbon, Cascais, Oeiras, and Alentejo. The primary mission of Porta da Frente Christie’s is to provide a flawless service to all our Clients.
Contact
Para Venda, Moradia Isolada T4 na Quinta das Patinhas, Cascais
House 4 Bedrooms
Quinta das Patinhas, Cascais e Estoril, Distrito de Lisboa
Used · 325m²
With Garage
buy
1.200.000 €
For Sale, Detached 4 bedroom villa in Quinta das Patinhas, Cascais
In terms of finishes, it is a quite different villa.
Outside, large dimensioned areas of treated wood deck, exterior walls in stroked concrete and PVC windows that resemble genuine wood, offering longevity and excellence.
Inside, the whole floor is of varnished solid wood and the interior shutters of lacquered wood. Kitchens and bathrooms in stroked concrete and walls in stucco and the bathrooms present wood countertops. Kitchen with AEG and LG brand equipment and a Silestone countertop.
The villa is distributed as follows:
Outside
Large dimensioned garden areas, with a 24 sqm swimming pool and a barbecue area with sink.
Three parking spaces.
Ground Floor
Entrance hall that accesses a large dimensioned and bright living room due to the existence of a high ceiling that extends along the two floors with a skylight at the top. Still in the living room, we enjoy a fireplace with a heat recovery unit. The kitchen, in semi open space, facilitates the circulation to the dining room.
On this floor there is also a bedroom with wardrobes and a full private bathroom.
All these rooms have direct access to the garden.
First floor
Going up to the first floor, arises a circulation area that accesses the suite, two bedrooms and a full private bathroom.
On this same floor there is a staircase that accesses an 82 sqm terrace where your creativity can create another leisure space.
Equipment:
Solar Panels
Central Vacuum Unit
Air Conditioning
Water heater
Automatic Watering System
Automatic Gate
Solid Wood Coated Reinforced Door
Quinta das Patinhas is characterized by being a very pleasant residential area, ideal for those who like to have quick accesses to nature, but still be close to the centre of Cascais.
There are international schools nearby, such as Os Aprendizes; St. James Primary School Cascais; Lisbon Montessori School; King’s College School Cascais and national colleges, such as the College Amor de Deus.
In terms of finishes, it is a quite different villa.
Outside, large dimensioned areas of treated wood deck, exterior walls in stroked concrete and PVC windows that resemble genuine wood, offering longevity and excellence.
Inside, the whole floor is of varnished solid wood and the interior shutters of lacquered wood. Kitchens and bathrooms in stroked concrete and walls in stucco and the bathrooms present wood countertops. Kitchen with AEG and LG brand equipment and a Silestone countertop.
The villa is distributed as follows:
Outside
Large dimensioned garden areas, with a 24 sqm swimming pool and a barbecue area with sink.
Three parking spaces.
Ground Floor
Entrance hall that accesses a large dimensioned and bright living room due to the existence of a high ceiling that extends along the two floors with a skylight at the top. Still in the living room, we enjoy a fireplace with a heat recovery unit. The kitchen, in semi open space, facilitates the circulation to the dining room.
On this floor there is also a bedroom with wardrobes and a full private bathroom.
All these rooms have direct access to the garden.
First floor
Going up to the first floor, arises a circulation area that accesses the suite, two bedrooms and a full private bathroom.
On this same floor there is a staircase that accesses an 82 sqm terrace where your creativity can create another leisure space.
Equipment:
Solar Panels
Central Vacuum Unit
Air Conditioning
Water heater
Automatic Watering System
Automatic Gate
Solid Wood Coated Reinforced Door
Quinta das Patinhas is characterized by being a very pleasant residential area, ideal for those who like to have quick accesses to nature, but still be close to the centre of Cascais.
There are international schools nearby, such as Os Aprendizes; St. James Primary School Cascais; Lisbon Montessori School; King’s College School Cascais and national colleges, such as the College Amor de Deus.
Contact
Moradia com vista mar na Parede, Cascais
House 3 Bedrooms
São Domingos de Rana, Cascais, Distrito de Lisboa
Used · 335m²
With Garage
buy
1.890.000 €
Two storey villa with fantastic sea views, located in a residential area in Parede, close to shops and the beach.
With a gross construction area of 335m2, this four-bedroom villa, converted into a three-bedroom, is distributed as follows:
On the entrance floor:
- spacious hall with a glazed antechamber;
- Office;
- Living room;
- Kitchen, equipped with Miele appliances and exit to the outside to a terrace with barbecue area;
- Guest bathroom.
1st floor:
- Suite with exceptional sea views;
- Two bedrooms;
- Support bathroom.
This villa also has a basement/garage that extends over the entire area of the house, where there is a generous storage area, a laundry room, a cellar and parking for 3 cars.
Outside, there is a large leisure area in the courtyard at the entrance to the house, and at the back, with an entrance through the kitchen, there is a terrace with a barbecue area.
The villa is equipped with central heating in all rooms, armoured windows, electric shutters, solar panels for water heating and photovoltaic panels for electricity.
It is located in a quiet, residential area of Parede, close to all shops, a 15-minute walk from the beach, restaurants and schools.
Parede is a parish in the municipality of Cascais and is bordered to the south by the Atlantic Ocean - Cascais Bay, to the east by the parish of Carcavelos, to the north by the parish of São Domingos de Rana and to the west by the parish of Estoril. Its main attraction is its beaches, which, with a climate exceptionally rich in iodine, are ideal for those with bone problems looking for treatment.
Two of the best orthopaedic hospitals in Europe are located here. Right next door, you can enjoy the pleasures of the Portuguese sun on Avencas beach. Also worth mentioning is Morais Park, which although not very extensive, is very well looked after and has a play area dedicated to the little ones, equipped with renovated and safe play equipment.
Accessed via the pleasant Avenida Marginal, Parede has an area of very pleasant villas on the seafront and plenty of local shops in the centre, which are well worth a visit.
Porta da Frente Christie’s is a real estate agency that has been working in the market for over two decades, focusing on the best properties and developments, both for sale and for rent. The company was selected by the prestigious Christie’s International Real Estate brand to represent Portugal in the Lisbon, Cascais, Oeiras and Alentejo areas. The main mission of Christie’s Front Door is to provide an excellent service to all our clients.
With a gross construction area of 335m2, this four-bedroom villa, converted into a three-bedroom, is distributed as follows:
On the entrance floor:
- spacious hall with a glazed antechamber;
- Office;
- Living room;
- Kitchen, equipped with Miele appliances and exit to the outside to a terrace with barbecue area;
- Guest bathroom.
1st floor:
- Suite with exceptional sea views;
- Two bedrooms;
- Support bathroom.
This villa also has a basement/garage that extends over the entire area of the house, where there is a generous storage area, a laundry room, a cellar and parking for 3 cars.
Outside, there is a large leisure area in the courtyard at the entrance to the house, and at the back, with an entrance through the kitchen, there is a terrace with a barbecue area.
The villa is equipped with central heating in all rooms, armoured windows, electric shutters, solar panels for water heating and photovoltaic panels for electricity.
It is located in a quiet, residential area of Parede, close to all shops, a 15-minute walk from the beach, restaurants and schools.
Parede is a parish in the municipality of Cascais and is bordered to the south by the Atlantic Ocean - Cascais Bay, to the east by the parish of Carcavelos, to the north by the parish of São Domingos de Rana and to the west by the parish of Estoril. Its main attraction is its beaches, which, with a climate exceptionally rich in iodine, are ideal for those with bone problems looking for treatment.
Two of the best orthopaedic hospitals in Europe are located here. Right next door, you can enjoy the pleasures of the Portuguese sun on Avencas beach. Also worth mentioning is Morais Park, which although not very extensive, is very well looked after and has a play area dedicated to the little ones, equipped with renovated and safe play equipment.
Accessed via the pleasant Avenida Marginal, Parede has an area of very pleasant villas on the seafront and plenty of local shops in the centre, which are well worth a visit.
Porta da Frente Christie’s is a real estate agency that has been working in the market for over two decades, focusing on the best properties and developments, both for sale and for rent. The company was selected by the prestigious Christie’s International Real Estate brand to represent Portugal in the Lisbon, Cascais, Oeiras and Alentejo areas. The main mission of Christie’s Front Door is to provide an excellent service to all our clients.
Contact
Enjoy the privilege of living in the prestigious condominium of Belas Clube de Campo with this charming 4 bedroom townhouse, now available for sale.
House 4 Bedrooms
Queluz e Belas, Sintra, Distrito de Lisboa
Used · 281m²
With Garage
buy
990.000 €
Enjoy the privilege of living in the prestigious condominium of Belas Clube de Campo with this charming 4 bedroom townhouse, now available for sale. Located in one of the most exclusive condominiums in the Lisbon region, standing out for its golf course and excellent greens, this property offers the best in quality of life and comfort.
Renowned for its serene atmosphere and stunning views, this condominium offers a truly engaging lifestyle. With a meticulously maintained garden and an ample outdoor space to relax, its future residents will have the privilege of fully enjoying the lush nature and mild climate that this site provides.
This magnificent villa, with a 481 sqm gross building area, has been meticulously designed to maximize space and incorporate a contemporary design, complemented by excellent finishes, such as granite in the bathrooms and kitchen, which provide a touch of unmatchable luxury.
It is distributed by basement, ground floor and first floor. It has a generous basement with hall and storage area, as well as a garage for several cars.
The ground floor comprises two living and dining rooms, equipped kitchen, bathroom, hall, pantry, laundry area, terrace and two patios.
The first floor consists of 3 bedrooms and a master suite that includes an elegant closet, 3 bathrooms, 2 halls and an impressive balcony.
In addition, this villa has a cosy porch and a barbecue for moments of conviviality.
Comfort is ensured by central heating, a cosy fireplace, and solar panels for energy efficiency.
With a 353 sqm private exterior area, ideal for outdoor moments, this property offers a magnificent space for the whole family.
The southern sun exposure ensures an exceptional natural luminosity.
The condominium offers a wide range of amenities, including school, mini-market, hairdresser, parapharmacy, restaurants, health club, swimming pools, tennis and paddle courts, football pitches and playgrounds, besides 24-hour surveillance.
Located at Belas Clube de Campo, near Lisbon, Oeiras and Cascais, this is the perfect opportunity to offer your family a unique lifestyle, where nature and convenience meet harmoniously:
Just 20 minutes away from the centre of Lisbon
20 minutes away from the beaches of the Cascais Line
15 minutes away from Parque das Nações
Do not miss this opportunity to acquire a luxury property in an exclusive environment.
Book a visit today and discover your future home at Belas Clube de Campo.
Porta da Frente Christie’s is a real estate agency that has been operating in the market for more than two decades. Its focus lays on the highest quality houses and developments, not only in the selling market, but also in the renting market. The company was elected by the prestigious brand Christie’s to represent in Portugal, in the areas of Lisbon, Cascais, Oeiras and Alentejo. The main purpose of Porta da Frente Christie’s is to offer a top-notch service to our customers.
Renowned for its serene atmosphere and stunning views, this condominium offers a truly engaging lifestyle. With a meticulously maintained garden and an ample outdoor space to relax, its future residents will have the privilege of fully enjoying the lush nature and mild climate that this site provides.
This magnificent villa, with a 481 sqm gross building area, has been meticulously designed to maximize space and incorporate a contemporary design, complemented by excellent finishes, such as granite in the bathrooms and kitchen, which provide a touch of unmatchable luxury.
It is distributed by basement, ground floor and first floor. It has a generous basement with hall and storage area, as well as a garage for several cars.
The ground floor comprises two living and dining rooms, equipped kitchen, bathroom, hall, pantry, laundry area, terrace and two patios.
The first floor consists of 3 bedrooms and a master suite that includes an elegant closet, 3 bathrooms, 2 halls and an impressive balcony.
In addition, this villa has a cosy porch and a barbecue for moments of conviviality.
Comfort is ensured by central heating, a cosy fireplace, and solar panels for energy efficiency.
With a 353 sqm private exterior area, ideal for outdoor moments, this property offers a magnificent space for the whole family.
The southern sun exposure ensures an exceptional natural luminosity.
The condominium offers a wide range of amenities, including school, mini-market, hairdresser, parapharmacy, restaurants, health club, swimming pools, tennis and paddle courts, football pitches and playgrounds, besides 24-hour surveillance.
Located at Belas Clube de Campo, near Lisbon, Oeiras and Cascais, this is the perfect opportunity to offer your family a unique lifestyle, where nature and convenience meet harmoniously:
Just 20 minutes away from the centre of Lisbon
20 minutes away from the beaches of the Cascais Line
15 minutes away from Parque das Nações
Do not miss this opportunity to acquire a luxury property in an exclusive environment.
Book a visit today and discover your future home at Belas Clube de Campo.
Porta da Frente Christie’s is a real estate agency that has been operating in the market for more than two decades. Its focus lays on the highest quality houses and developments, not only in the selling market, but also in the renting market. The company was elected by the prestigious brand Christie’s to represent in Portugal, in the areas of Lisbon, Cascais, Oeiras and Alentejo. The main purpose of Porta da Frente Christie’s is to offer a top-notch service to our customers.
Contact
Detached villa, with a 261 sqm gross construction area and a garden with heated swimming pool.
Semi-Detached House 5 Bedrooms +1
Belas Clube de Campo (Belas), Queluz e Belas, Sintra, Distrito de Lisboa
Used · 261m²
With Garage
buy
1.360.000 €
Discover a villa, tailored to your needs, in the largest development in the metropolitan area of Lisbon, where you will find at your doorstep a forest, a school prepared for the future, Paddle, Tennis and Golf courses, a health-Club, a parapharmacy and commercial areas, among others.
Detached villa, with a 261 sqm gross construction area and a garden with heated swimming pool.
The villa is composed by 3 floors (basement, ground floor, first floor) and a garden with swimming pool
Ground floor (Entrance floor):
Hall
Living room with access to the terrace and garden
Dining Room
Kitchen
Social bathroom
Bedroom
Garden
Lawned area
Heated swimming pool
Balcony with a dining area
First floor:
Hall
Two suites
Two bedrooms
Bathroom
Free zone (office)
Basement:
Garage for around six cars
Maid’s bedroom with bathroom
Laundry area
Recent construction, being in an excellent condition.
Equipped with air conditioning, offering large dimensioned and bright areas.
Porta da Frente Christie’s is a real estate agency that has been operating in the market for more than two decades. Its focus lays on the highest quality houses and developments, not only in the selling market, but also in the renting market. The company was elected by the prestigious brand Christie’s International Real Estate to represent Portugal in the areas of Lisbon, Cascais, Oeiras and Alentejo. The main purpose of Porta da Frente Christie’s is to offer a top-notch service to our customers.
Detached villa, with a 261 sqm gross construction area and a garden with heated swimming pool.
The villa is composed by 3 floors (basement, ground floor, first floor) and a garden with swimming pool
Ground floor (Entrance floor):
Hall
Living room with access to the terrace and garden
Dining Room
Kitchen
Social bathroom
Bedroom
Garden
Lawned area
Heated swimming pool
Balcony with a dining area
First floor:
Hall
Two suites
Two bedrooms
Bathroom
Free zone (office)
Basement:
Garage for around six cars
Maid’s bedroom with bathroom
Laundry area
Recent construction, being in an excellent condition.
Equipped with air conditioning, offering large dimensioned and bright areas.
Porta da Frente Christie’s is a real estate agency that has been operating in the market for more than two decades. Its focus lays on the highest quality houses and developments, not only in the selling market, but also in the renting market. The company was elected by the prestigious brand Christie’s International Real Estate to represent Portugal in the areas of Lisbon, Cascais, Oeiras and Alentejo. The main purpose of Porta da Frente Christie’s is to offer a top-notch service to our customers.
Contact
2 bedroom villa, deeply refurbished, in the exclusive area of Quinta da Marinha
House 2 Bedrooms + 1
Cascais e Estoril, Distrito de Lisboa
Used · 180m²
With Garage
buy
1.650.000 €
2 bedroom villa, deeply refurbished, in the exclusive area of Quinta da Marinha, inserted in the Natural Park of Sintra-Cascais, characterized by its beautiful golf courses and nature environment.
Ideal location for its proximity to the excellent Guincho Beach and centre of Cascais.
With a 160 sqm private gross area, with an excellent sun exposure, the villa stands out for a large dimensioned garden with absolute privacy due to its mature vegetation and comprises 2 floors that are distributed as follows:
Ground Floor:
- communal living room with various environments, with direct access to a terrace and an ample garden with mature vegetation
- equipped kitchen open to living room
- support bathroom
- bedroom with closed balcony in a cosy atmosphere
First floor;
- suite with 16,50 sqm
- second living room or office
Parking outside for 1 car.
30 km away from Lisbon and the Airport of Lisbon, 5 minutes away from Cascais and 8 minutes away from Estoril, it is ideal for those who intend to live in a quiet environment, close to the sea and the centre of Cascais.
Ideal location for its proximity to the excellent Guincho Beach and centre of Cascais.
With a 160 sqm private gross area, with an excellent sun exposure, the villa stands out for a large dimensioned garden with absolute privacy due to its mature vegetation and comprises 2 floors that are distributed as follows:
Ground Floor:
- communal living room with various environments, with direct access to a terrace and an ample garden with mature vegetation
- equipped kitchen open to living room
- support bathroom
- bedroom with closed balcony in a cosy atmosphere
First floor;
- suite with 16,50 sqm
- second living room or office
Parking outside for 1 car.
30 km away from Lisbon and the Airport of Lisbon, 5 minutes away from Cascais and 8 minutes away from Estoril, it is ideal for those who intend to live in a quiet environment, close to the sea and the centre of Cascais.
Contact
House 4 Bedrooms +1
Guia (Cascais), Cascais e Estoril, Distrito de Lisboa
Used · 327m²
With Garage
buy
1.620.000 €
4+1-bedroom villa with 327 sqm of gross construction area, including a garage, garden, and swimming pool, located on a 310 sqm plot of land on Guia in Cascais. The villa is distributed over three floors. The entrance floor features a living room, kitchen, guest bathroom, and one bedroom. The first floor comprises three bedrooms, one of which is a suite, and a bathroom serving the other two bedrooms. The basement level (-1) includes a multipurpose room, office, and garage. The swimming pool and garden are situated on the basement level. The house enjoys excellent south-facing sun exposure.
It is a 2-minute walk from Casa da Guia, Guincho’s cycling path, and local shops. It is a 5-minute drive from the bay’s beaches and the center of Cascais. In the surrounding area, there are several national and international schools such as St. George’s School (7 minutes drive), Colégio Europa (5 minutes), Santo António International School (11 minutes), and Salesianos do Estoril (15 minutes). There are also various gastronomic options nearby, riding schools, gyms, golf courses, and tennis facilities. Easy access to the Marginal and the A5 highway. It is 20 minutes from the center of Sintra, 30 minutes from Lisbon, and Humberto Delgado Airport.
It is a 2-minute walk from Casa da Guia, Guincho’s cycling path, and local shops. It is a 5-minute drive from the bay’s beaches and the center of Cascais. In the surrounding area, there are several national and international schools such as St. George’s School (7 minutes drive), Colégio Europa (5 minutes), Santo António International School (11 minutes), and Salesianos do Estoril (15 minutes). There are also various gastronomic options nearby, riding schools, gyms, golf courses, and tennis facilities. Easy access to the Marginal and the A5 highway. It is 20 minutes from the center of Sintra, 30 minutes from Lisbon, and Humberto Delgado Airport.
Contact
3 bedrooms house located in the Parish of Reguengo Grande
House 3 Bedrooms
Reguengo Grande, Lourinhã, Distrito de Lisboa
Used · 174m²
buy
149.000 €
We present a charming 3 bedroom house, comprising ground floor, attic, garage and terrace.
This property, ideal for those looking for comfort and practicality, offers the following characteristics: Entrance Hall, Kitchen, Living Room, Pantry, 3 Bedrooms and Bathroom.
Location and Nearby:
This villa is located in a privileged area, close to several essential and leisure amenities, such as: Pastry Shops, Association, Health Center, Museum, Square, Mini Market, Bus Stop, Post Office, Pharmacy.
Nearby Attractions:
Enjoy several leisure and tourist attractions nearby:
Silver Coast Beaches: Areia Branca Beach, just 18 minutes away, is a perfect spot for surf lovers.
Lourinhã: The village known as the Dinosaur Capital, with several restaurants and tourist points of interest, including the Lourinhã Museum (20 minutes) and Dino Parque, the largest open-air Dinosaur Museum in Portugal (17 minutes).
Lisbon: The capital, accessible via the A8, approximately 45 minutes away, offers a wide range of tourist attractions.
Bombarral and Óbidos: Buda Eden in Bombarral 15 minutes away and the historic village of Óbidos 26 minutes away are mandatory visits.
Peniche: World famous for surfing, just 29 minutes away.
For more information, contact us.
The information provided, although accurate, does not require confirmation nor can it be considered binding.
This property, ideal for those looking for comfort and practicality, offers the following characteristics: Entrance Hall, Kitchen, Living Room, Pantry, 3 Bedrooms and Bathroom.
Location and Nearby:
This villa is located in a privileged area, close to several essential and leisure amenities, such as: Pastry Shops, Association, Health Center, Museum, Square, Mini Market, Bus Stop, Post Office, Pharmacy.
Nearby Attractions:
Enjoy several leisure and tourist attractions nearby:
Silver Coast Beaches: Areia Branca Beach, just 18 minutes away, is a perfect spot for surf lovers.
Lourinhã: The village known as the Dinosaur Capital, with several restaurants and tourist points of interest, including the Lourinhã Museum (20 minutes) and Dino Parque, the largest open-air Dinosaur Museum in Portugal (17 minutes).
Lisbon: The capital, accessible via the A8, approximately 45 minutes away, offers a wide range of tourist attractions.
Bombarral and Óbidos: Buda Eden in Bombarral 15 minutes away and the historic village of Óbidos 26 minutes away are mandatory visits.
Peniche: World famous for surfing, just 29 minutes away.
For more information, contact us.
The information provided, although accurate, does not require confirmation nor can it be considered binding.
Contact
House 3 Bedrooms
Ericeira , Mafra, Distrito de Lisboa
Used · 151m²
With Garage
buy
545.000 €
3 bedroom townhouse with two suites*, garden and garage for 4 cars prepared for wallbox, inserted in a gated community with swimming pool, green areas and parking and with great sun exposure.
Located 500 meters from São Julião Beach and about 6.5km from the village of Ericeira.
The property is composed as follows:
- Floor -1 consists of a garage for four cars with automatic gate, and a bathroom with laundry and storage areas.
The stairs are very wide and bright with large windows overlooking the sea.
- On the 0th floor we find the entrance hall, full kitchen, a guest bathroom and a living room with a terrace facing the sea. The fireplace in the living room has a fireplace.
- Floor 1 has a suite and a bedroom. The suite has a wardrobe, terrace facing the sea and views of São Julião beach, the bathroom has a shower column and a window to the street. The bedroom has a wardrobe and the bathroom on this floor has a whirlpool bath, also with a window to the street.
- The top floor, called the storage room, has a large hall and is used as a suite (*) with 30m² and has 2 velux windows. The bathroom has a shower tray, and still on this floor, we have a storage room and use of the lower areas for storage.
The garden is set at sunset, with lawn areas, a large terrace area and a pergola.
This villa is less than a 10-minute walk from the sand of São Julião beach, and a 10-minute drive from the village centre of Ericeira and entrance to the A21 motorway.
Equipment:
Kitchen equipped with oven, hob, microwave, extractor fan, dishwasher and counter.
The villa has underfloor heating, electric shutters, central vacuum and PVC frames with oscillation-stop system
(*) suite declared as storage room.
* All available information does not exempt the mediator from confirming as well as consulting the property documentation. *
Welcome to this splendid region, known as the ’saloia’ area, where you can escape the hustle and bustle of city life while enjoying a delightful lifestyle.
Located just 20 minutes away from Lisbon, with convenient access via the A8 and A21 highways.
Ericeira - ’Where the sea is bluer’ - has held the title of the world’s second surfing reserve since 2011, a unique distinction in Europe. Its renowned beaches such as Ribeira d’Ilhas, Foz do Lizandro, Praia dos Coxos in Ribamar, among others, provide ideal conditions for surf enthusiasts. In addition to surfing, the region is also a hub for kitesurfing, windsurfing, bodyboarding, and stand-up paddling.
In 2018, Ericeira was further recognized as the second-best parish in Lisbon to live in, attributed to its safety, accessibility, and recreational spaces. Among the local customs and traditions, Ericeira is celebrated for its seafood and the art of fishing.
The third place is reserved for the parish of Mafra (currently encompassing 11 parishes), which was acknowledged in 2021 as the second national municipality with the highest population growth over the last decade.
Mafra is a city steeped in history, notably marked by the grand construction of the National Palace of Mafra, designated as a UNESCO World Heritage site in 2019.
The city also harbors hidden treasures, including the one and only National Tapada of Mafra. Come and discover the allure of this exceptional region where natural beauty harmoniously blends with cultural heritage and a distinctive way of life.
Located 500 meters from São Julião Beach and about 6.5km from the village of Ericeira.
The property is composed as follows:
- Floor -1 consists of a garage for four cars with automatic gate, and a bathroom with laundry and storage areas.
The stairs are very wide and bright with large windows overlooking the sea.
- On the 0th floor we find the entrance hall, full kitchen, a guest bathroom and a living room with a terrace facing the sea. The fireplace in the living room has a fireplace.
- Floor 1 has a suite and a bedroom. The suite has a wardrobe, terrace facing the sea and views of São Julião beach, the bathroom has a shower column and a window to the street. The bedroom has a wardrobe and the bathroom on this floor has a whirlpool bath, also with a window to the street.
- The top floor, called the storage room, has a large hall and is used as a suite (*) with 30m² and has 2 velux windows. The bathroom has a shower tray, and still on this floor, we have a storage room and use of the lower areas for storage.
The garden is set at sunset, with lawn areas, a large terrace area and a pergola.
This villa is less than a 10-minute walk from the sand of São Julião beach, and a 10-minute drive from the village centre of Ericeira and entrance to the A21 motorway.
Equipment:
Kitchen equipped with oven, hob, microwave, extractor fan, dishwasher and counter.
The villa has underfloor heating, electric shutters, central vacuum and PVC frames with oscillation-stop system
(*) suite declared as storage room.
* All available information does not exempt the mediator from confirming as well as consulting the property documentation. *
Welcome to this splendid region, known as the ’saloia’ area, where you can escape the hustle and bustle of city life while enjoying a delightful lifestyle.
Located just 20 minutes away from Lisbon, with convenient access via the A8 and A21 highways.
Ericeira - ’Where the sea is bluer’ - has held the title of the world’s second surfing reserve since 2011, a unique distinction in Europe. Its renowned beaches such as Ribeira d’Ilhas, Foz do Lizandro, Praia dos Coxos in Ribamar, among others, provide ideal conditions for surf enthusiasts. In addition to surfing, the region is also a hub for kitesurfing, windsurfing, bodyboarding, and stand-up paddling.
In 2018, Ericeira was further recognized as the second-best parish in Lisbon to live in, attributed to its safety, accessibility, and recreational spaces. Among the local customs and traditions, Ericeira is celebrated for its seafood and the art of fishing.
The third place is reserved for the parish of Mafra (currently encompassing 11 parishes), which was acknowledged in 2021 as the second national municipality with the highest population growth over the last decade.
Mafra is a city steeped in history, notably marked by the grand construction of the National Palace of Mafra, designated as a UNESCO World Heritage site in 2019.
The city also harbors hidden treasures, including the one and only National Tapada of Mafra. Come and discover the allure of this exceptional region where natural beauty harmoniously blends with cultural heritage and a distinctive way of life.
Contact
House 3 Bedrooms Duplex
Mafra , Distrito de Lisboa
Used · 323m²
With Swimming Pool
buy
795.000 €
3 bedroom villa with garage, barbecue and heated pool.
Located next to the centre of Mafra, 1 minute from the entrance of the highway, and with a commercial area and direct buses right in front and only 8 km from the village of Ericeira.
Wide view of the countryside.
The villa consists of:
- Floor 0 with equipped kitchen, living room of 42.6m², common bathroom, two bedrooms with wardrobe and suite.
- Floor -1, we have a 105m² garage with good entrance, space for three cars, and a large living and storage area.
It has a direct exit to the barbecue area(*) and a heated water pool(*).
Outside we have a patio in traditional Portuguese cobblestone, a garden area with grass and even space to let your imagination run wild.
This is a calm, safe and peaceful place, without giving up the comfort of having everything within two steps.
(*) Not included in the project
* All available information does not exempt the mediator from confirming as well as consulting the property documentation. *
Located next to the centre of Mafra, 1 minute from the entrance of the highway, and with a commercial area and direct buses right in front and only 8 km from the village of Ericeira.
Wide view of the countryside.
The villa consists of:
- Floor 0 with equipped kitchen, living room of 42.6m², common bathroom, two bedrooms with wardrobe and suite.
- Floor -1, we have a 105m² garage with good entrance, space for three cars, and a large living and storage area.
It has a direct exit to the barbecue area(*) and a heated water pool(*).
Outside we have a patio in traditional Portuguese cobblestone, a garden area with grass and even space to let your imagination run wild.
This is a calm, safe and peaceful place, without giving up the comfort of having everything within two steps.
(*) Not included in the project
* All available information does not exempt the mediator from confirming as well as consulting the property documentation. *
Contact
House 4 Bedrooms +1
Alcabideche, Cascais, Distrito de Lisboa
Used · 200m²
With Garage
buy
1.490.000 €
4 bedroom villa in Alto da Castelhana, with view - Monte Estoril - Cascais
Contemporary house with three floors, large windows and wide views over the valley, the park and in the background you can see the sea. Plot with excellent sun exposure, dominant orientation: East / West.
Located in the upper part of Monte Estoril, in a very quiet street, close to the centre of Monte Estoril.
It is sold furnished. It has space and a project for the construction of a small swimming pool.
Lower floor:
+ Games room or bedroom 17m2, with access to the garden
+ bathroom
+ laundry
+ Technical area and storage
Intermediate floor:
+ Entrance hall 9.4m2
+ Living room 28m2
+ Dining room 13m2, open to the kitchen
+ Equipped kitchen 13.5m2
+ Social bathroom
+ Pantry
Top floor:
+ master suite with dressing room, bathroom and balcony
+ suite with two environments (possible to divide into two bedrooms) with closet, bathroom and balcony
+ suite with balcony
Garden: the garden on terraces offers rest areas, terraces, parking for two cars and a small vegetable garden/orchard. Electric gate for car entry.
Equipment: Air conditioning + Central heating + Double frames + Electric shutters.
See this RB001632 and other properties on the RBRealEstate.PT website
Contemporary house with three floors, large windows and wide views over the valley, the park and in the background you can see the sea. Plot with excellent sun exposure, dominant orientation: East / West.
Located in the upper part of Monte Estoril, in a very quiet street, close to the centre of Monte Estoril.
It is sold furnished. It has space and a project for the construction of a small swimming pool.
Lower floor:
+ Games room or bedroom 17m2, with access to the garden
+ bathroom
+ laundry
+ Technical area and storage
Intermediate floor:
+ Entrance hall 9.4m2
+ Living room 28m2
+ Dining room 13m2, open to the kitchen
+ Equipped kitchen 13.5m2
+ Social bathroom
+ Pantry
Top floor:
+ master suite with dressing room, bathroom and balcony
+ suite with two environments (possible to divide into two bedrooms) with closet, bathroom and balcony
+ suite with balcony
Garden: the garden on terraces offers rest areas, terraces, parking for two cars and a small vegetable garden/orchard. Electric gate for car entry.
Equipment: Air conditioning + Central heating + Double frames + Electric shutters.
See this RB001632 and other properties on the RBRealEstate.PT website
Contact
House 4 Bedrooms
Cascais e Estoril, Distrito de Lisboa
Used · 387m²
With Garage
buy
3.590.000 €
4-bedroom villa, 222 sqm (gross floor area), swimming pool, private garden and photovoltaic panels, in the luxury gated community SandWoods, in Cascais, Lisbon. The SandWoods is surrounded by land with an area of 88,000 sqm, with only 23,000 sqm dedicated to residential areas. Premium amenities include a communal swimming pool near the apartment building, a tennis court, a basketball court, a children’s playground, and pedestrian paths, with approximately 2 km surrounded by nature, the sea and the iconic Serra de Sintra. Also, under the concept of sustainability, which the development features in all the homes, in the communal spaces there is also a rainwater reservoir for the irrigation system. This is a resale or a transfer of contractual position.
Located in a privileged area, a few minutes from Guincho beach, 4.5 km from Cascais and 30 km from Lisbon and next to two 18-hole golf courses, this development combines proximity to the main urban centres with the surroundings and serenity of nature.
Located in a privileged area, a few minutes from Guincho beach, 4.5 km from Cascais and 30 km from Lisbon and next to two 18-hole golf courses, this development combines proximity to the main urban centres with the surroundings and serenity of nature.
Contact
Detached House 7 Bedrooms
Cascais, Cascais e Estoril, Distrito de Lisboa
Used · 250m²
With Garage
buy
3.550.000 €
Excellent 7 bedroom villa, located in the centre of Cascais, close to all facilities!
It is a house with old architecture, worked ceilings, high ceilings, stained glass windows, porches, with a traditional charm!
Despite its centrality, its high walls protect a 600m2 garden, flowery and very well cared for.
Potential as an investment: hostel, boutique hotel, senior residence.
Indoor distribution:
The exterior staircase gives access to the entrance of the house protected by a porch.
First floor - Large hall, living room, dining room, office, guest bathroom and pantry/storage with small window, The kitchen and living room are served by a balcony with access to the garden.
The first floor consists of three generously sized bedrooms, a bathroom and a connecting suite with another bedroom which can serve as a closet. The suite and two bedrooms have a terrace.
The ground floor, with natural light, was transformed into a multipurpose space with an atelier, kitchen, two bathrooms, storage rooms and two living rooms/bedrooms. It communicates with the interior of the house and also has an independent entrance through a porch, now closed.
It has uncovered parking for three cars in the garden. The badge for residents can be requested, for free parking outside.
The property underwent renovations in 2004 and 2020, and care was taken to respect and value its original features.
Private Luxury Real Estate is a consultancy specialised in the marketing of luxury real estate in the premium areas of Portugal.
We provide a distinguished service of excellence, always bearing in mind that, behind every real estate transaction, there is a person or a family.
The company intends to act in the best interest of its clients, offering discretion, expertise and professionalism, in order to establish lasting relationships with them.
Maximum customer satisfaction is a vital point for the success of Private Luxury Real Estate.
CASCAIS
It was born as a fishing village, but nowadays it is the terraces, restaurants and shops that enliven the bay and the historic centre.
A first tour will serve to feel the connection to the sea and the relaxed spirit of those who live in Cascais.
It is a house with old architecture, worked ceilings, high ceilings, stained glass windows, porches, with a traditional charm!
Despite its centrality, its high walls protect a 600m2 garden, flowery and very well cared for.
Potential as an investment: hostel, boutique hotel, senior residence.
Indoor distribution:
The exterior staircase gives access to the entrance of the house protected by a porch.
First floor - Large hall, living room, dining room, office, guest bathroom and pantry/storage with small window, The kitchen and living room are served by a balcony with access to the garden.
The first floor consists of three generously sized bedrooms, a bathroom and a connecting suite with another bedroom which can serve as a closet. The suite and two bedrooms have a terrace.
The ground floor, with natural light, was transformed into a multipurpose space with an atelier, kitchen, two bathrooms, storage rooms and two living rooms/bedrooms. It communicates with the interior of the house and also has an independent entrance through a porch, now closed.
It has uncovered parking for three cars in the garden. The badge for residents can be requested, for free parking outside.
The property underwent renovations in 2004 and 2020, and care was taken to respect and value its original features.
Private Luxury Real Estate is a consultancy specialised in the marketing of luxury real estate in the premium areas of Portugal.
We provide a distinguished service of excellence, always bearing in mind that, behind every real estate transaction, there is a person or a family.
The company intends to act in the best interest of its clients, offering discretion, expertise and professionalism, in order to establish lasting relationships with them.
Maximum customer satisfaction is a vital point for the success of Private Luxury Real Estate.
CASCAIS
It was born as a fishing village, but nowadays it is the terraces, restaurants and shops that enliven the bay and the historic centre.
A first tour will serve to feel the connection to the sea and the relaxed spirit of those who live in Cascais.
Contact
Moradia em Vila Franca de Xira (VFX041)
House 7 Bedrooms
Alhandra, São João dos Montes e Calhandriz, Vila Franca de Xira, Distrito de Lisboa
Used · 250m²
With Garage
buy
530.000 €
Moradia em três pisos onde encontramos:
Piso Inferior: sala de convivio, sala de estar com lareira, uma suite e uma casa de banho social
Piso Térreo: Cozinha totalmente equipada, despensa, sala com lareira, sala refeições, escritório, duas suites e uma casa de banho social.
Piso Superior: quatro suites
Aproveitamento de sótão, ar condicionado, jardim, churrasqueira e forno a lenha, Garagem e casa de apoio.
A moradia situa-se a 2 km de Vila Franca de Xira, apenas a 5 minutos da A1.
Visite
Piso Inferior: sala de convivio, sala de estar com lareira, uma suite e uma casa de banho social
Piso Térreo: Cozinha totalmente equipada, despensa, sala com lareira, sala refeições, escritório, duas suites e uma casa de banho social.
Piso Superior: quatro suites
Aproveitamento de sótão, ar condicionado, jardim, churrasqueira e forno a lenha, Garagem e casa de apoio.
A moradia situa-se a 2 km de Vila Franca de Xira, apenas a 5 minutos da A1.
Visite
Contact
Moradia em Banda T3 na Penha de França | Lisboa
House 3 Bedrooms
Penha de França, Lisboa, Distrito de Lisboa
Used · 112m²
buy
600.000 €
Identificação do imóvel: ZMPT570087
Descubra esta encantadora moradia em banda localizada na Penha de França, um dos bairros mais procurados de Lisboa. Composta por 4 assoalhadas distribuídas entre o rés-do-chão e o primeiro andar, esta casa oferece o conforto e a funcionalidade que procura para a sua família.
No rés-do-chão encontrará uma ampla sala de estar perfeita para momentos de descontração, uma sala de jantar acolhedora para as suas refeições em família, uma cozinha funcional e casa de banho social. Este piso tem acesso direto a um agradável logradouro nas traseiras, ideal para desfrutar de momentos ao ar livre ou para criar o seu espaço de jardim privado.
No primeiro andar, terá ao seu dispor 3 quartos e uma casa de banho completa.
Esta moradia é a escolha perfeita para quem procura viver no centro de Lisboa, com todas as comodidades e serviços ao seu alcance, mas sem abrir mão da tranquilidade.
Conheça a sua nova casa através das fotos e faça a sua reserva sem sair do sofá com a ZOME NOW! Connosco sempre ao seu lado!
Consigo sempre na procura de casa! 3 razões para comprar com a Zome:
+ Acompanhamento
Com uma preparação e experiência única no mercado imobiliário, os consultores Zome põem toda a sua dedicação em dar-lhe o melhor acompanhamento, orientando-o com a máxima confiança, na direção certa das suas necessidades e ambições.
Daqui para a frente, vamos criar uma relação próxima e escutar com atenção as suas expectativas, porque a nossa prioridade é a sua felicidade! Porque é importante que sinta que está acompanhado, e que estamos consigo sempre.
+ Simples
Os consultores Zome têm uma formação única no mercado, ancorada na partilha de experiência prática entre profissionais e fortalecida pelo conhecimento de neurociência aplicada que lhes permite simplificar e tornar mais eficaz a sua experiência imobiliária. Deixe para trás os pesadelos burocráticos porque na Zome encontra o apoio total de uma equipa experiente e multidisciplinar que lhe dá suporte prático em todos os aspetos fundamentais, para que a sua experiência imobiliária supere as expectativas.
+ Feliz
Liberte-se de preocupações e ganhe o tempo de qualidade que necessita para se dedicar ao que lhe faz mais feliz. Agimos diariamente para trazer mais valor à sua vida com o aconselhamento fiável de que precisa para, juntos, conseguirmos atingir os melhores resultados. Com a Zome nunca vai estar perdido ou desacompanhado e encontrará algo que não tem preço: a sua máxima tranquilidade!
É assim que se vai sentir ao longo de toda a experiência: Tranquilo, seguro, confortável e... FELIZ!
Notas:
Caso seja um consultor imobiliário, este imóvel está disponível para partilha de negócio. Não hesite em apresentar aos seus clientes compradores e fale connosco para agendar a sua visita.
Para maior facilidade na identificação deste imóvel, por favor, refira o respetivo ID ZMPT ou o respetivo agente que lhe tenha enviado a sugestão
Descubra esta encantadora moradia em banda localizada na Penha de França, um dos bairros mais procurados de Lisboa. Composta por 4 assoalhadas distribuídas entre o rés-do-chão e o primeiro andar, esta casa oferece o conforto e a funcionalidade que procura para a sua família.
No rés-do-chão encontrará uma ampla sala de estar perfeita para momentos de descontração, uma sala de jantar acolhedora para as suas refeições em família, uma cozinha funcional e casa de banho social. Este piso tem acesso direto a um agradável logradouro nas traseiras, ideal para desfrutar de momentos ao ar livre ou para criar o seu espaço de jardim privado.
No primeiro andar, terá ao seu dispor 3 quartos e uma casa de banho completa.
Esta moradia é a escolha perfeita para quem procura viver no centro de Lisboa, com todas as comodidades e serviços ao seu alcance, mas sem abrir mão da tranquilidade.
Conheça a sua nova casa através das fotos e faça a sua reserva sem sair do sofá com a ZOME NOW! Connosco sempre ao seu lado!
Consigo sempre na procura de casa! 3 razões para comprar com a Zome:
+ Acompanhamento
Com uma preparação e experiência única no mercado imobiliário, os consultores Zome põem toda a sua dedicação em dar-lhe o melhor acompanhamento, orientando-o com a máxima confiança, na direção certa das suas necessidades e ambições.
Daqui para a frente, vamos criar uma relação próxima e escutar com atenção as suas expectativas, porque a nossa prioridade é a sua felicidade! Porque é importante que sinta que está acompanhado, e que estamos consigo sempre.
+ Simples
Os consultores Zome têm uma formação única no mercado, ancorada na partilha de experiência prática entre profissionais e fortalecida pelo conhecimento de neurociência aplicada que lhes permite simplificar e tornar mais eficaz a sua experiência imobiliária. Deixe para trás os pesadelos burocráticos porque na Zome encontra o apoio total de uma equipa experiente e multidisciplinar que lhe dá suporte prático em todos os aspetos fundamentais, para que a sua experiência imobiliária supere as expectativas.
+ Feliz
Liberte-se de preocupações e ganhe o tempo de qualidade que necessita para se dedicar ao que lhe faz mais feliz. Agimos diariamente para trazer mais valor à sua vida com o aconselhamento fiável de que precisa para, juntos, conseguirmos atingir os melhores resultados. Com a Zome nunca vai estar perdido ou desacompanhado e encontrará algo que não tem preço: a sua máxima tranquilidade!
É assim que se vai sentir ao longo de toda a experiência: Tranquilo, seguro, confortável e... FELIZ!
Notas:
Caso seja um consultor imobiliário, este imóvel está disponível para partilha de negócio. Não hesite em apresentar aos seus clientes compradores e fale connosco para agendar a sua visita.
Para maior facilidade na identificação deste imóvel, por favor, refira o respetivo ID ZMPT ou o respetivo agente que lhe tenha enviado a sugestão
Contact
House 4 Bedrooms
Belas Clube de Campo (Belas), Queluz e Belas, Sintra, Distrito de Lisboa
Used · 481m²
With Garage
buy
990.000 €
Moradia geminada no Belas Clube de Campo com jardim e vista desafogada, em muito bom estado de conservação, e dois amplos terraços, com 481 m2 de área bruta distribuída por 3 pisos:
Piso 1:
Hall;
Suite 1 com closet, varanda e grande casa de banho com banheira e poliban;
Suite 2 com varanda, roupeiro e casa de banho;
Quarto 3 com varanda e roupeiro;
Quarto 4 com roupeiro;
Casa de Banho completa.
Piso 0:
Hall;
Sala de jantar e de estar com acesso direto ao jardim;
Cozinha equipada com acesso ao terraço exterior;
Despensa;
Lavandaria;
Casa de banho social;
Terraço exterior ou jardim de Inverno;
Piso-1:
Garagem para 3/4 carros;
Dispõe de dois amplos terraços e de um jardim no exterior. Pode ainda disfrutar das piscinas do condomínio ou construir a piscina ao seu gosto nos 512m2 de terreno.
O Belas Clube de Campo é o local ideal para as famílias que procuram qualidade de vida. Os amantes do desporto e famílias ativas encontram no empreendimento um vasto leque de possibilidades para um estilo de vida saudável: Health Club Clube VII, Campos de Ténis, Campos de Padel cobertos, Campo de Futebol, SkatePark, Campo de Beach Volley e Parede de Escalada. Destaque ainda para as ciclovias, caminhos e trilhos ideais para caminhadas, jogging ou para andar de bicicleta com a família ou amigos em pleno contacto com a natureza.
Dispõe de vigilância 24 horas, Health Club, Parafarmácia, Restaurante, Minimercado, Cabeleireiro, Parques Infantis e Posto de CTT para comodidade de todas as famílias.
O empreendimento conta ainda de um serviço de transporte BCC Expresso, que em 10 minutos faz a ligação entre o Belas Clube de Campo e a estação de metro do Centro Comercial Colombo.
Venha viver no Campo perto da cidade!
Piso 1:
Hall;
Suite 1 com closet, varanda e grande casa de banho com banheira e poliban;
Suite 2 com varanda, roupeiro e casa de banho;
Quarto 3 com varanda e roupeiro;
Quarto 4 com roupeiro;
Casa de Banho completa.
Piso 0:
Hall;
Sala de jantar e de estar com acesso direto ao jardim;
Cozinha equipada com acesso ao terraço exterior;
Despensa;
Lavandaria;
Casa de banho social;
Terraço exterior ou jardim de Inverno;
Piso-1:
Garagem para 3/4 carros;
Dispõe de dois amplos terraços e de um jardim no exterior. Pode ainda disfrutar das piscinas do condomínio ou construir a piscina ao seu gosto nos 512m2 de terreno.
O Belas Clube de Campo é o local ideal para as famílias que procuram qualidade de vida. Os amantes do desporto e famílias ativas encontram no empreendimento um vasto leque de possibilidades para um estilo de vida saudável: Health Club Clube VII, Campos de Ténis, Campos de Padel cobertos, Campo de Futebol, SkatePark, Campo de Beach Volley e Parede de Escalada. Destaque ainda para as ciclovias, caminhos e trilhos ideais para caminhadas, jogging ou para andar de bicicleta com a família ou amigos em pleno contacto com a natureza.
Dispõe de vigilância 24 horas, Health Club, Parafarmácia, Restaurante, Minimercado, Cabeleireiro, Parques Infantis e Posto de CTT para comodidade de todas as famílias.
O empreendimento conta ainda de um serviço de transporte BCC Expresso, que em 10 minutos faz a ligação entre o Belas Clube de Campo e a estação de metro do Centro Comercial Colombo.
Venha viver no Campo perto da cidade!
Contact
House 3 Bedrooms +1
Barcarena, Oeiras, Distrito de Lisboa
Used · 298m²
With Garage
buy
1.430.000 €
3+1 bedroom villa with 370 sqm of gross construction area, with a garage, garden, pool, and unobstructed view, situated on a plot of land with 754 sqm in Quinta da Moura, Barcarena, Oeiras. The entrance floor features a living and dining room with 56 sqm, double glazed windows throughout its length, and direct access to the garden and pool. Fully equipped open-plan kitchen for dining area with 34 sqm, a guest bathroom, and a laundry room. The upper floor consists of a 17.9 sqm suite, two bedrooms with 13.7 sqm each, and an office with 10 sqm, all with access to the balcony. The garage has two separate rooms and a bathroom. Air conditioning in all rooms, double glazed windows, heat pump, and automatic irrigation. Excellent sun exposure and great natural light in all rooms.
The Quinta da Moura condominium has a Tennis Club, swimming pool, and Club House for residents to enjoy.
Located in a very quiet area, within a 15-minute driving distance from the international schools St. Julian’s School, Nova School of Business and Economics, and 4 minutes from Oeiras International School. Within a 7-minute driving distance from the Oeiras Parque shopping center, Carcavelos Beach, and Paço de Arcos Beach. 15 minutes from the center of Cascais and a 20-minute driving distance from central Lisbon and Humberto Delgado Airport.
The Quinta da Moura condominium has a Tennis Club, swimming pool, and Club House for residents to enjoy.
Located in a very quiet area, within a 15-minute driving distance from the international schools St. Julian’s School, Nova School of Business and Economics, and 4 minutes from Oeiras International School. Within a 7-minute driving distance from the Oeiras Parque shopping center, Carcavelos Beach, and Paço de Arcos Beach. 15 minutes from the center of Cascais and a 20-minute driving distance from central Lisbon and Humberto Delgado Airport.
Contact
House 3 Bedrooms +1
Bicesse, Alcabideche, Cascais, Distrito de Lisboa
Used · 395m²
With Garage
buy
1.490.000 €
3+1 bedroom villa with 396 sqm of gross construction area, garden, pool, and garage, set on a 571 sqm plot, located in a very quiet area in Bicesse, Cascais.
The villa, in excellent condition and with plenty of natural light, is divided into three floors. The entrance floor contains the social area, with a hall featuring an elevator accessing all three floors, living and dining room with access to the outdoor area, guest bathroom, and a fully equipped kitchen with ample storage and a service door. The first floor has three en-suite bedrooms, one with a balcony, and a master suite with a walk-in closet area and a full bathroom. The -1 floor includes a games room, storage area, a supporting bathroom, and a gym. Outside, there’s a swimming pool, garden with a barbecue area. Garage for two cars.
Located 10 minutes’ driving distance from Salesianos do Estoril school, Colégio dos Maristas de Carcavelos, and international schools such as IPS - International Preparatory School, TASIS Portugal, St. Julian’s School, and Nova School of Business and Economics. 15 minutes’ driving distance from Quinta da Beloura and Quinta Patino, Cascais Shopping, Cascais Hospital, and local shops. 12 minutes from São Pedro do Estoril Beach. 5 minutes from access to A5 and A16 highways. It’s also 20 minutes’ driving distance from Sintra center, 30 minutes from Lisbon and Humberto Delgado Airport.
The villa, in excellent condition and with plenty of natural light, is divided into three floors. The entrance floor contains the social area, with a hall featuring an elevator accessing all three floors, living and dining room with access to the outdoor area, guest bathroom, and a fully equipped kitchen with ample storage and a service door. The first floor has three en-suite bedrooms, one with a balcony, and a master suite with a walk-in closet area and a full bathroom. The -1 floor includes a games room, storage area, a supporting bathroom, and a gym. Outside, there’s a swimming pool, garden with a barbecue area. Garage for two cars.
Located 10 minutes’ driving distance from Salesianos do Estoril school, Colégio dos Maristas de Carcavelos, and international schools such as IPS - International Preparatory School, TASIS Portugal, St. Julian’s School, and Nova School of Business and Economics. 15 minutes’ driving distance from Quinta da Beloura and Quinta Patino, Cascais Shopping, Cascais Hospital, and local shops. 12 minutes from São Pedro do Estoril Beach. 5 minutes from access to A5 and A16 highways. It’s also 20 minutes’ driving distance from Sintra center, 30 minutes from Lisbon and Humberto Delgado Airport.
Contact
4 bedroom villa overlooking Torres Vedras
House 4 Bedrooms
Varatojo (São Pedro e Santiago), União Freguesias Santa Maria, São Pedro e Matacães, Torres Vedras, Distrito de Lisboa
Used · 235m²
With Garage
buy
640.000 €
Ref: 3142-V4UBM
4 bedroom villa with VIEW of TORRES VEDRAS, EXCELLENT CONDITION, 3 MINUTES FROM THE CENTER OF TORRES VEDRAS, with a plot of land 427m2, gross construction area 290m2, garage and barbecue, LOCATED IN THE BEST URBANIZATION OF TORRES VEDRAS.
House Painted 2 years ago, exterior painted with cork insulation and the interior was also painted at the same time.
Composed by:
Floor 0
Entrance hall, living room, dining room, equipped kitchen, 1 bedroom with wardrobe, 1 sanitary installation with shower base.
Floor 1
Hall Bedrooms, 2 bedrooms with wardrobes, 1 toilet, 1 suite, bedrooms with excellent view.
Floor -1
Garage, 1 toilet, laundry.
Exterior - Barbecue, garden, view, automatic outdoor gate.
Equipment:
- Audio intercom;
- Kitchen equipped with hob, extractor fan, oven, dishwasher, washing machine, diesel boiler, fridge;
- Double glazing;
- Central Pre-Vacuuming;
- Central Heating;
- Laundry Area;
- Excellent sun exposure;
- Photovoltaic panels.
- Automatic gates to access the garage.
- Diesel tank.
The information provided, even if accurate, does not dispense with its confirmation and cannot be considered binding.
We take care of your credit process, without bureaucracy and without costs. Credit Intermediary No. 0002292.
4 bedroom villa with VIEW of TORRES VEDRAS, EXCELLENT CONDITION, 3 MINUTES FROM THE CENTER OF TORRES VEDRAS, with a plot of land 427m2, gross construction area 290m2, garage and barbecue, LOCATED IN THE BEST URBANIZATION OF TORRES VEDRAS.
House Painted 2 years ago, exterior painted with cork insulation and the interior was also painted at the same time.
Composed by:
Floor 0
Entrance hall, living room, dining room, equipped kitchen, 1 bedroom with wardrobe, 1 sanitary installation with shower base.
Floor 1
Hall Bedrooms, 2 bedrooms with wardrobes, 1 toilet, 1 suite, bedrooms with excellent view.
Floor -1
Garage, 1 toilet, laundry.
Exterior - Barbecue, garden, view, automatic outdoor gate.
Equipment:
- Audio intercom;
- Kitchen equipped with hob, extractor fan, oven, dishwasher, washing machine, diesel boiler, fridge;
- Double glazing;
- Central Pre-Vacuuming;
- Central Heating;
- Laundry Area;
- Excellent sun exposure;
- Photovoltaic panels.
- Automatic gates to access the garage.
- Diesel tank.
The information provided, even if accurate, does not dispense with its confirmation and cannot be considered binding.
We take care of your credit process, without bureaucracy and without costs. Credit Intermediary No. 0002292.
Contact
House 3 Bedrooms +1
Mafra, Distrito de Lisboa
Used · 156m²
buy
650.000 €
Fabulous villa with modern design, single storey with mezzanine office and terraces around, with fabulous countryside views.
The house is located 2 minutes from the centre of Mafra and 8 minutes from the beaches of Ericeira, giving a very quick access to the capital. It has services and transport close by.
In addition to the housing part all developed only on one floor, we have a mezzanine with an office and in the basement another very useful space for storage. With plenty of parking and land around, this house is like a farm almost in the centre of the village.
Tranquility and landscape, quality of construction and modernity, brought together in this unique property.
Here you will be 7 minutes from the beautiful beaches of the fishing village of Ericeira and the magic that reigns in it, as well as 2 minutes from the historic centre of the village of Mafra and the commerce in it.
Don’t miss this opportunity, schedule your visit now!
REF. 5403WE
* All the information presented is not binding, it does not dispense with confirmation by the mediator, as well as the consultation of the property documentation *
Mafra is a place of experiences and emotions; Get to know its historical and cultural richness, flavours and traditions. Visit the fantastic monuments, gardens and local handicrafts. The National Palace of Mafra was classified as a National Monument and declared a World Heritage Site by UNESCO in 2019. A traditional fishing village, Ericeira developed enormously during the XVI century. XX due to the growing demand as a summer area, while maintaining its original characteristics and a very unique atmosphere.
Mortgage loans? No worries! We are a credit intermediary and take care of the entire process until the day of the deed. Explain your situation to us and we will look for the bank that provides you with the best financing conditions.
We seek to provide good business and simplify processes for our customers. Our growth has been exponential and sustained.
Energy certification? If you are thinking of selling or renting your property, know that the energy certificate is MANDATORY. And we, in partnership, take care of everything for you.
The house is located 2 minutes from the centre of Mafra and 8 minutes from the beaches of Ericeira, giving a very quick access to the capital. It has services and transport close by.
In addition to the housing part all developed only on one floor, we have a mezzanine with an office and in the basement another very useful space for storage. With plenty of parking and land around, this house is like a farm almost in the centre of the village.
Tranquility and landscape, quality of construction and modernity, brought together in this unique property.
Here you will be 7 minutes from the beautiful beaches of the fishing village of Ericeira and the magic that reigns in it, as well as 2 minutes from the historic centre of the village of Mafra and the commerce in it.
Don’t miss this opportunity, schedule your visit now!
REF. 5403WE
* All the information presented is not binding, it does not dispense with confirmation by the mediator, as well as the consultation of the property documentation *
Mafra is a place of experiences and emotions; Get to know its historical and cultural richness, flavours and traditions. Visit the fantastic monuments, gardens and local handicrafts. The National Palace of Mafra was classified as a National Monument and declared a World Heritage Site by UNESCO in 2019. A traditional fishing village, Ericeira developed enormously during the XVI century. XX due to the growing demand as a summer area, while maintaining its original characteristics and a very unique atmosphere.
Mortgage loans? No worries! We are a credit intermediary and take care of the entire process until the day of the deed. Explain your situation to us and we will look for the bank that provides you with the best financing conditions.
We seek to provide good business and simplify processes for our customers. Our growth has been exponential and sustained.
Energy certification? If you are thinking of selling or renting your property, know that the energy certificate is MANDATORY. And we, in partnership, take care of everything for you.
Contact
House 5 Bedrooms Duplex
S.Maria e S.Miguel, S.Martinho, S.Pedro Penaferrim, Sintra, Distrito de Lisboa
Used · 140m²
With Garage
buy
395.000 €
linen - Apartment T5 Duplex, refurbished.
On the 1st floor we have, kitchen equipped with sunroom / laundry, the kitchen of the for a dining room but that can be a bedroom, hallway plus 2 bedrooms and a bathroom and a living room with fireplace and a balcony stairs to the top floor we have a living room one bathroom and 2 bedrooms.
is close to a school./ Beloura/ sintra/ cascaishopping.
for more information, please contact:
New Loft, Premium Real Estate - Zaida Gonçalves
On the 1st floor we have, kitchen equipped with sunroom / laundry, the kitchen of the for a dining room but that can be a bedroom, hallway plus 2 bedrooms and a bathroom and a living room with fireplace and a balcony stairs to the top floor we have a living room one bathroom and 2 bedrooms.
is close to a school./ Beloura/ sintra/ cascaishopping.
for more information, please contact:
New Loft, Premium Real Estate - Zaida Gonçalves
Contact
House 5 Bedrooms Triplex
Alto de Santa Catarina (Cruz Quebrada-Dafundo), Algés, Linda-a-Velha e Cruz Quebrada-Dafundo, Oeiras, Distrito de Lisboa
Used · 357m²
With Garage
buy
2.995.500 €
A unique opportunity to own a characterful large 7-bedroom villa with stunning river and ocean view located in Alto de Santa Catarina with all services and amenities nearby, as well as the train to Lisbon and Cascais, the beach and the Jamor stadium, with access to the A5 and the seaside road.
This property offers character and French architecture. It is situated with amazing views of the river Tagus; to the left as far as the 25th April bridge and to the right the mouth of the river Tagus out to the ocean, with stunning sunset view. The view to the rear of the property stretches to the mountains of Sintra. It feels like a mini chateau inside with high ceilings, special character and ample storage throughout.
Entering the property via a large solid wooden door, you immediately get a sense of the grandeur and quality with marble floors, high ceilings and a beautiful wooden staircase. On this 1st floor you have 10-metre-long double living room space with large wooden beams and a stunning stone fireplace. This main living room has access to a magnificent terrace with south-facing exposure with stunning view over the river and the garden, where there is enough space to build a private swimming pool and a decked terrace.
Following the main living room, there is a formal dining room and a newly refurbished kitchen both facing west. We also have a separate pantry and utility space, a WC and two large double bedrooms sharing a large bathroom, one of the bedrooms has direct access to the garden.
When we access the bespoke wooden staircase, to the 2nd floor we find a large master suite with private bathroom and a walk-in wardrobe; there is also another double bedroom on this floor with fitted wardrobes. A small staircase leads to a large double bedroom with private south-facing balcony, where the views have to be seen to be fully appreciated. This space has previously been used as an office and workspace due to its light and exceptional views, but can be used as a main bedroom, a library ou a sitting room.
The ground floor can be accessed via an internal staircase or directly from the private rear garden. On this level there are also two bedrooms, a separate bathroom, a large entertaining space and garage with space for 2 cars.
The rear garden with its own terrace, provides privacy with a mix of fruit trees, shrubs and colourful flowers.
Mercator Group has Swedish origins and is one of the oldest licensed (AMI 203) brokerage firms in Portugal. The company has marketed and brokered properties for over 50 years. Mercator focuses on the middle and luxury segments and works across the country with an extra strong presence in the Cascais area and in the Algarve.
Mercator has one of the market’s best selection of homes. We represent approximately 40 percent of the Scandinavian investors who acquired a home in Portugal during the last decade. In some places such as Cascais, we have a market share of around 80 percent.
The advertising information presented is not binding and needs to be confirmed in case of interest.
This property offers character and French architecture. It is situated with amazing views of the river Tagus; to the left as far as the 25th April bridge and to the right the mouth of the river Tagus out to the ocean, with stunning sunset view. The view to the rear of the property stretches to the mountains of Sintra. It feels like a mini chateau inside with high ceilings, special character and ample storage throughout.
Entering the property via a large solid wooden door, you immediately get a sense of the grandeur and quality with marble floors, high ceilings and a beautiful wooden staircase. On this 1st floor you have 10-metre-long double living room space with large wooden beams and a stunning stone fireplace. This main living room has access to a magnificent terrace with south-facing exposure with stunning view over the river and the garden, where there is enough space to build a private swimming pool and a decked terrace.
Following the main living room, there is a formal dining room and a newly refurbished kitchen both facing west. We also have a separate pantry and utility space, a WC and two large double bedrooms sharing a large bathroom, one of the bedrooms has direct access to the garden.
When we access the bespoke wooden staircase, to the 2nd floor we find a large master suite with private bathroom and a walk-in wardrobe; there is also another double bedroom on this floor with fitted wardrobes. A small staircase leads to a large double bedroom with private south-facing balcony, where the views have to be seen to be fully appreciated. This space has previously been used as an office and workspace due to its light and exceptional views, but can be used as a main bedroom, a library ou a sitting room.
The ground floor can be accessed via an internal staircase or directly from the private rear garden. On this level there are also two bedrooms, a separate bathroom, a large entertaining space and garage with space for 2 cars.
The rear garden with its own terrace, provides privacy with a mix of fruit trees, shrubs and colourful flowers.
Mercator Group has Swedish origins and is one of the oldest licensed (AMI 203) brokerage firms in Portugal. The company has marketed and brokered properties for over 50 years. Mercator focuses on the middle and luxury segments and works across the country with an extra strong presence in the Cascais area and in the Algarve.
Mercator has one of the market’s best selection of homes. We represent approximately 40 percent of the Scandinavian investors who acquired a home in Portugal during the last decade. In some places such as Cascais, we have a market share of around 80 percent.
The advertising information presented is not binding and needs to be confirmed in case of interest.
Contact
House 5 Bedrooms
São Pedro da Cadeira, Torres Vedras, Distrito de Lisboa
Used · 214m²
With Garage
buy
950.000 €
Magnificent single storey villa with a rustic design, completely refurbished with the best quality materials and equipment, on the edge of a village and very close to the sea. Comfort and tranquillity in an exclusive environment about 15 km from Ericeira
Detached, single-storey and rustic house, completely refurbished with the best materials and equipment. Located on a plot of 1448 m2, with 210 m2 of floor area.
The property consists of
Four suites with bathroom, a large library / office, a huge common room with living area and dining room, which leads to a spacious kitchen fully equipped with modern appliances and with an island where you can also enjoy your meals.
Outside, it has a generously sized terrace, a barbecue with storage area and bathroom and an annex with a games room, which you pick up with a shed for a car with a wall box for charging electric vehicles.
As extras, they also have a drainage system and river water collection for an artesian well with an extraction engine. It also has an automatic irrigation system, outdoor lighting, alarm and video surveillance.
15 km from Ericeira and 60 km from Lisbon, you have this unique opportunity to have a house in the countryside within walking distance of the sea.
Equipment:
Washing machine, dishwasher, ceramic hob, oven, microwave, fridge, freezer, thermal wine rack, two solar panels water heaters, air conditioning, well with extraction motor, automatic irrigation system, outdoor lighting, drainage system and rainwater collection for the well, dog house, snocker table in the annex, fridge, extractor fan, alarm, video intercom, outdoor cameras, automatic gate and wall box for charging electric cars
* All available information does not exempt the mediator from confirming as well as consulting the property documentation. *
Welcome to this splendid region, known as the ’saloia’ area, where you can escape the hustle and bustle of city life while enjoying a delightful lifestyle.
Located just 20 minutes away from Lisbon, with convenient access via the A8 and A21 highways.
Ericeira - ’Where the sea is bluer’ - has held the title of the world’s second surfing reserve since 2011, a unique distinction in Europe. Its renowned beaches such as Ribeira d’Ilhas, Foz do Lizandro, Praia dos Coxos in Ribamar, among others, provide ideal conditions for surf enthusiasts. In addition to surfing, the region is also a hub for kitesurfing, windsurfing, bodyboarding, and stand-up paddling.
In 2018, Ericeira was further recognized as the second-best parish in Lisbon to live in, attributed to its safety, accessibility, and recreational spaces. Among the local customs and traditions, Ericeira is celebrated for its seafood and the art of fishing.
The third place is reserved for the parish of Mafra (currently encompassing 11 parishes), which was acknowledged in 2021 as the second national municipality with the highest population growth over the last decade.
Mafra is a city steeped in history, notably marked by the grand construction of the National Palace of Mafra, designated as a UNESCO World Heritage site in 2019.
The city also harbors hidden treasures, including the one and only National Tapada of Mafra. Come and discover the allure of this exceptional region where natural beauty harmoniously blends with cultural heritage and a distinctive way of life.
Detached, single-storey and rustic house, completely refurbished with the best materials and equipment. Located on a plot of 1448 m2, with 210 m2 of floor area.
The property consists of
Four suites with bathroom, a large library / office, a huge common room with living area and dining room, which leads to a spacious kitchen fully equipped with modern appliances and with an island where you can also enjoy your meals.
Outside, it has a generously sized terrace, a barbecue with storage area and bathroom and an annex with a games room, which you pick up with a shed for a car with a wall box for charging electric vehicles.
As extras, they also have a drainage system and river water collection for an artesian well with an extraction engine. It also has an automatic irrigation system, outdoor lighting, alarm and video surveillance.
15 km from Ericeira and 60 km from Lisbon, you have this unique opportunity to have a house in the countryside within walking distance of the sea.
Equipment:
Washing machine, dishwasher, ceramic hob, oven, microwave, fridge, freezer, thermal wine rack, two solar panels water heaters, air conditioning, well with extraction motor, automatic irrigation system, outdoor lighting, drainage system and rainwater collection for the well, dog house, snocker table in the annex, fridge, extractor fan, alarm, video intercom, outdoor cameras, automatic gate and wall box for charging electric cars
* All available information does not exempt the mediator from confirming as well as consulting the property documentation. *
Welcome to this splendid region, known as the ’saloia’ area, where you can escape the hustle and bustle of city life while enjoying a delightful lifestyle.
Located just 20 minutes away from Lisbon, with convenient access via the A8 and A21 highways.
Ericeira - ’Where the sea is bluer’ - has held the title of the world’s second surfing reserve since 2011, a unique distinction in Europe. Its renowned beaches such as Ribeira d’Ilhas, Foz do Lizandro, Praia dos Coxos in Ribamar, among others, provide ideal conditions for surf enthusiasts. In addition to surfing, the region is also a hub for kitesurfing, windsurfing, bodyboarding, and stand-up paddling.
In 2018, Ericeira was further recognized as the second-best parish in Lisbon to live in, attributed to its safety, accessibility, and recreational spaces. Among the local customs and traditions, Ericeira is celebrated for its seafood and the art of fishing.
The third place is reserved for the parish of Mafra (currently encompassing 11 parishes), which was acknowledged in 2021 as the second national municipality with the highest population growth over the last decade.
Mafra is a city steeped in history, notably marked by the grand construction of the National Palace of Mafra, designated as a UNESCO World Heritage site in 2019.
The city also harbors hidden treasures, including the one and only National Tapada of Mafra. Come and discover the allure of this exceptional region where natural beauty harmoniously blends with cultural heritage and a distinctive way of life.
Contact
See more Properties for Sale, Houses Used, in Distrito de Lisboa
Bedrooms
Zones
Can’t find the property you’re looking for?
