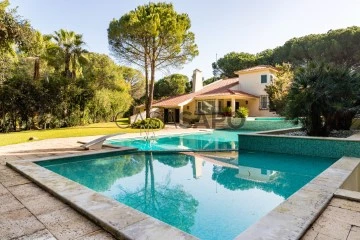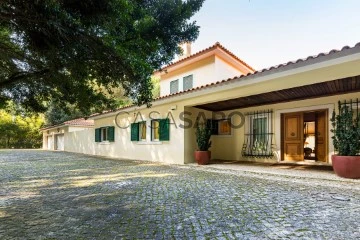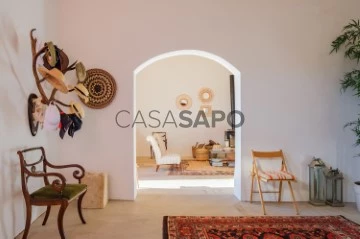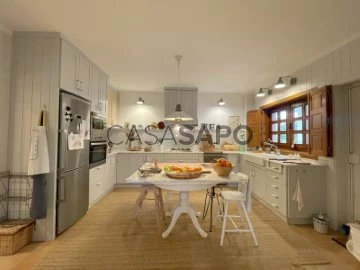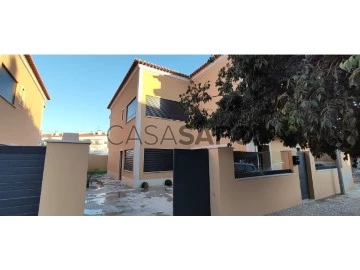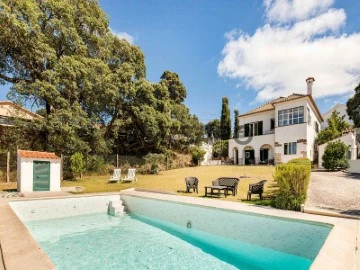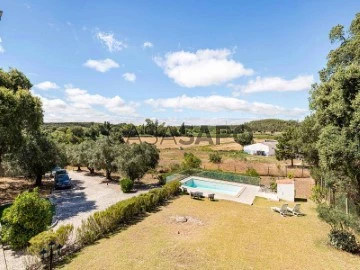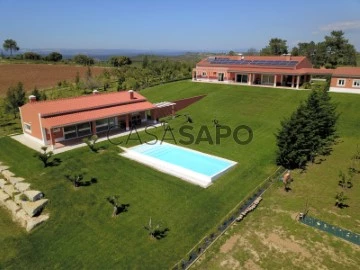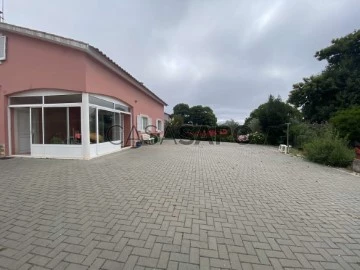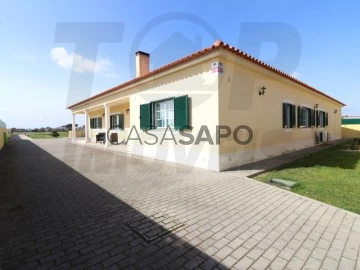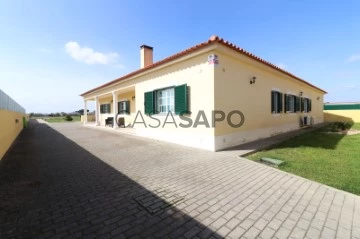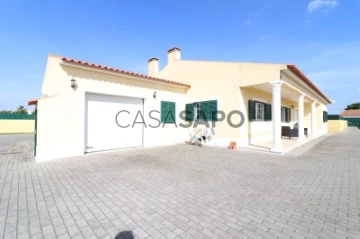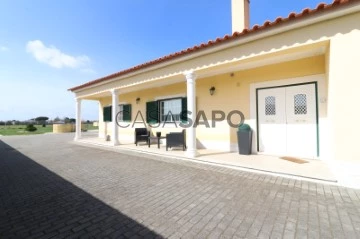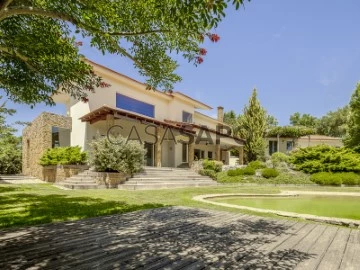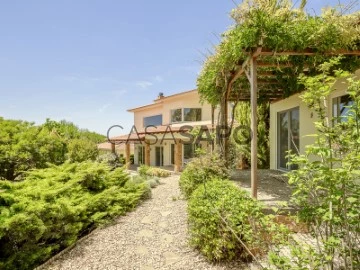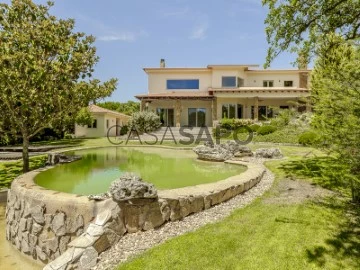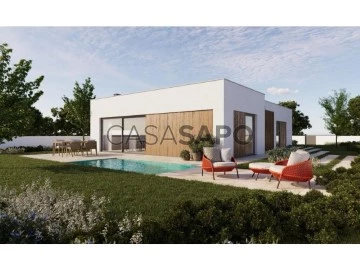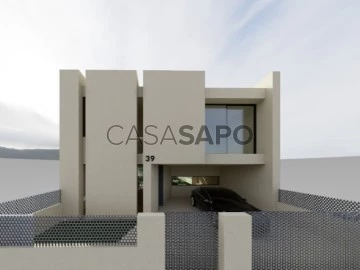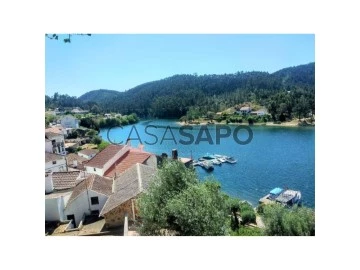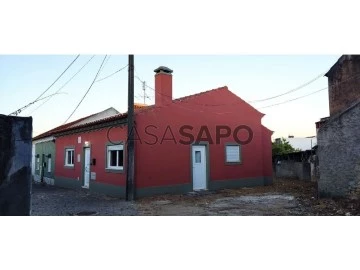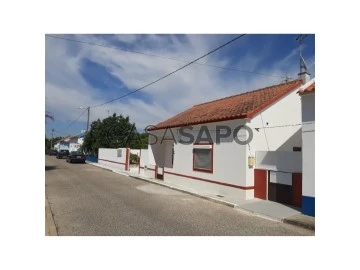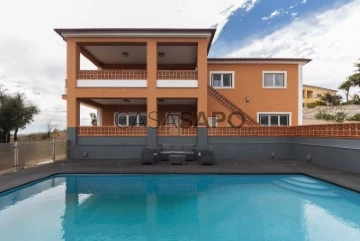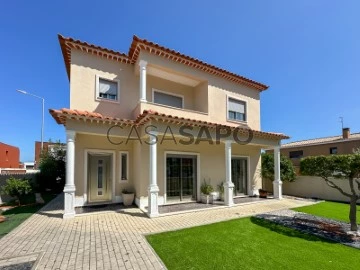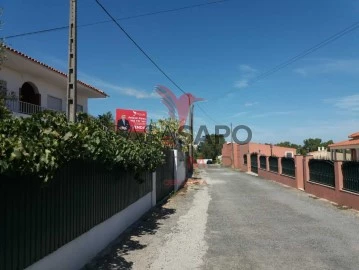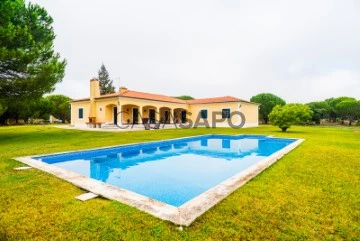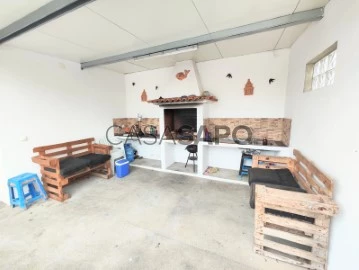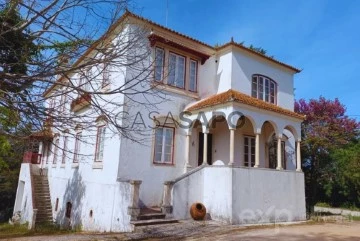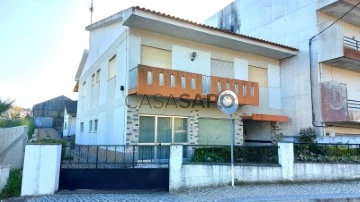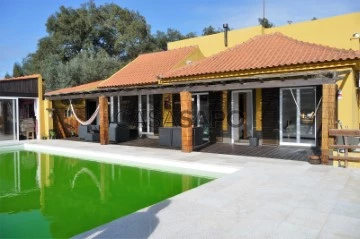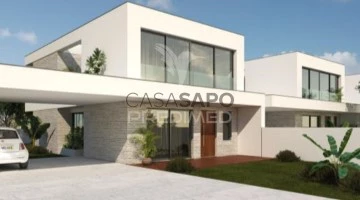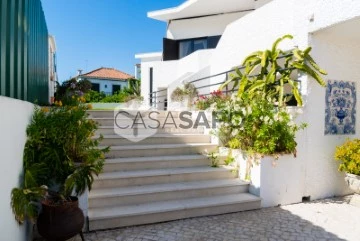Houses
Rooms
Price
More filters
138 Properties for Sale, Houses Used, in Distrito de Santarém, with Garden
Map
Order by
Relevance
Stunnig villa with 726 m2, on a 34,500 m2 plot, in Mata do Duque in Santo Estevão.
House 5 Bedrooms Duplex
Santo Estevão, Benavente, Distrito de Santarém
Used · 620m²
With Garage
buy
2.800.000 €
5 bedroom villa with 726 m2, on a 34,500 m2 plot, in Mata do Duque in Santo Estevão.
Discover the comfort and exclusivity of this 5-bedroom villa, situated on a large plot of 34,500 m2 in the prestigious Mata do Duque in Santo Estevão. With a privileged location just 40 minutes from Lisbon International Airport, this property offers the perfect balance between the tranquillity of the countryside and the proximity of the city.
This unique property stands out for its quality of construction and attention to detail, using noble materials throughout. The garden, meticulously designed by a renowned landscape architect, offers an extensive variety of trees, including cork oaks and pine trees, creating a natural environment that provides a high quality of life. Species such as squirrels, various birds, partridges and rabbits are common on the property.
The plot also has a 1.2 kilometre maintenance circuit, a kennel with boxes and various tree species.
The entire property is fenced off by plants, giving it total exclusivity and privacy.
The two-storey single-storey villa has a large entrance hall that opens onto a spacious living room with a fireplace, a dining room with direct access to the garden and a large games room. The fully equipped kitchen has an island, technical area, laundry room and pantry, providing functionality and comfort.
The house has five bedrooms, two of them en suite, including a master suite with a garden connection, which offer serene and cosy private spaces. A terrace with barbecue and water point, a swimming pool with support house, borehole, central heating and air conditioning complete the features of this exceptional property.
The pool is floodlit for use during the summer evenings. Underneath the pool is a cellar that takes advantage of the natural coolness of the water. The borehole has 3 good tanks to give the house greater autonomy.
The house has satellite TV and a state-of-the-art electronic security system. The door is armoured.
The property also has a closed garage for 4 cars of 85 m2, as well as outside parking.
Mata do Duque, located in Santo Estevão, is recognised for its natural beauty and the exclusivity of the real estate properties that make it up. This prestigious property project offers a harmonious environment that combines the serenity of the countryside with carefully planned leisure areas. This project offers its residents a peaceful escape without losing the convenience of proximity to the city. Senior executives working in and around Lisbon live in Mata do Duque, due to the ease of access. The houses in this location are known for their extraordinary architecture and perfect integration with the surrounding landscape. Mata do Duque is a true luxury retreat, where the quality of life is high and the details are carefully considered.
Contact us for more information.
Translated with DeepL.com (free version)
Discover the comfort and exclusivity of this 5-bedroom villa, situated on a large plot of 34,500 m2 in the prestigious Mata do Duque in Santo Estevão. With a privileged location just 40 minutes from Lisbon International Airport, this property offers the perfect balance between the tranquillity of the countryside and the proximity of the city.
This unique property stands out for its quality of construction and attention to detail, using noble materials throughout. The garden, meticulously designed by a renowned landscape architect, offers an extensive variety of trees, including cork oaks and pine trees, creating a natural environment that provides a high quality of life. Species such as squirrels, various birds, partridges and rabbits are common on the property.
The plot also has a 1.2 kilometre maintenance circuit, a kennel with boxes and various tree species.
The entire property is fenced off by plants, giving it total exclusivity and privacy.
The two-storey single-storey villa has a large entrance hall that opens onto a spacious living room with a fireplace, a dining room with direct access to the garden and a large games room. The fully equipped kitchen has an island, technical area, laundry room and pantry, providing functionality and comfort.
The house has five bedrooms, two of them en suite, including a master suite with a garden connection, which offer serene and cosy private spaces. A terrace with barbecue and water point, a swimming pool with support house, borehole, central heating and air conditioning complete the features of this exceptional property.
The pool is floodlit for use during the summer evenings. Underneath the pool is a cellar that takes advantage of the natural coolness of the water. The borehole has 3 good tanks to give the house greater autonomy.
The house has satellite TV and a state-of-the-art electronic security system. The door is armoured.
The property also has a closed garage for 4 cars of 85 m2, as well as outside parking.
Mata do Duque, located in Santo Estevão, is recognised for its natural beauty and the exclusivity of the real estate properties that make it up. This prestigious property project offers a harmonious environment that combines the serenity of the countryside with carefully planned leisure areas. This project offers its residents a peaceful escape without losing the convenience of proximity to the city. Senior executives working in and around Lisbon live in Mata do Duque, due to the ease of access. The houses in this location are known for their extraordinary architecture and perfect integration with the surrounding landscape. Mata do Duque is a true luxury retreat, where the quality of life is high and the details are carefully considered.
Contact us for more information.
Translated with DeepL.com (free version)
Contact
House 5 Bedrooms
Alcanhões, Santarém, Distrito de Santarém
Used · 413m²
With Garage
buy
745.000 €
FARM 9.520m2 with 2 HOUSES, land, garden and swimming pool - in the village of Alcanhões - Santarém
Fully renovated farmhouse, with two houses, swimming pool and garden. Land with 9,520m2, of moderate and green relief, which offers total privacy. The property seems to be totally isolated from the urban fabric, but surprisingly it is integrated into the charming village of Alcanhões, located 10 km away from Santarém and 86 km from Lisbon.
The gross construction area is 413m², with 2 independent houses and 2 access entrances to the property in 2 different streets.
The main house (180m²) with 4 bedrooms and living room and the other house that is also suitable to be a space for parties and events, is the old caretaker house and warehouse, now with a bedroom and large living room (230m²) including a shed, garage and storage.
MAIN HOUSE T4:
-1 bedroom suite 15m2 with bathroom 10m²
- 3 bedrooms, one 17m2 with fireplace, and two of 13m² and 10m².
- Hallway 20m²
- Clothes room 10m².
- Equipped kitchen 16m².
- Bathroom of 8m².
- Living and dining room with 35m² stove.
- Balcony, terrace, porch
ANNEX HOUSE:
- Large living room 80m².
- Oven House / Storage 20m²
- Suite room with bathroom 24m².
- Porch ideal for al fresco dining
OUTDOOR SPACE:
- Saltwater pool
- Garden designed by a landscape architect, with fruit trees (orange trees) and centenary olive trees
- Covered parking for four cars.
- Terraces and balconies around the houses
A true refuge, full of natural beauty and tranquil scenery.
This property RB001745 and others on the RB Real Estate.pt website
Fully renovated farmhouse, with two houses, swimming pool and garden. Land with 9,520m2, of moderate and green relief, which offers total privacy. The property seems to be totally isolated from the urban fabric, but surprisingly it is integrated into the charming village of Alcanhões, located 10 km away from Santarém and 86 km from Lisbon.
The gross construction area is 413m², with 2 independent houses and 2 access entrances to the property in 2 different streets.
The main house (180m²) with 4 bedrooms and living room and the other house that is also suitable to be a space for parties and events, is the old caretaker house and warehouse, now with a bedroom and large living room (230m²) including a shed, garage and storage.
MAIN HOUSE T4:
-1 bedroom suite 15m2 with bathroom 10m²
- 3 bedrooms, one 17m2 with fireplace, and two of 13m² and 10m².
- Hallway 20m²
- Clothes room 10m².
- Equipped kitchen 16m².
- Bathroom of 8m².
- Living and dining room with 35m² stove.
- Balcony, terrace, porch
ANNEX HOUSE:
- Large living room 80m².
- Oven House / Storage 20m²
- Suite room with bathroom 24m².
- Porch ideal for al fresco dining
OUTDOOR SPACE:
- Saltwater pool
- Garden designed by a landscape architect, with fruit trees (orange trees) and centenary olive trees
- Covered parking for four cars.
- Terraces and balconies around the houses
A true refuge, full of natural beauty and tranquil scenery.
This property RB001745 and others on the RB Real Estate.pt website
Contact
4 bedroom villa in the countryside, São Mamede
House 4 Bedrooms
Fátima, Ourém, Distrito de Santarém
Used · 270m²
With Garage
buy
450.000 €
Ref: 3119-V4UBM
4 bedroom villa in the countryside, EXCELLENT CONDITION AND FINISHES.
Land with 540m2, gross construction area 322m2, garden, garage and barbecue.
A villa with a lot of charm, quiet location, good access, a true refuge.
Composed by:
Floor 0
Entrance hall, living room with fireplace, dining room, equipped kitchen, 1 bedroom with wardrobe, 1 sanitary installation with shower, laundry and garage.
Floor 1
Hall Bedrooms, 2 bedrooms with wardrobes, 1 toilet, 1 suite with balcony, bedrooms with excellent view.
Exterior - Barbecue, garden, countryside view, automatic outdoor gate, excellent sun exposure.
Equipment:
- Audio intercom;
- Kitchen equipped with (hob, extractor fan, oven, dishwasher, washing machine, TEKA fridge);
- Double glazing;
- Central Pre-Vacuuming;
- Central Heating;
- Laundry Area;
- Excellent sun exposure;
- Automatic gates to access the garage.
- Diesel tank 500Liters.
-Fireplace
The information provided, even if accurate, does not dispense with its confirmation and cannot be considered binding.
We take care of your credit process, without bureaucracy and without costs. Credit Intermediary No. 0002292.
4 bedroom villa in the countryside, EXCELLENT CONDITION AND FINISHES.
Land with 540m2, gross construction area 322m2, garden, garage and barbecue.
A villa with a lot of charm, quiet location, good access, a true refuge.
Composed by:
Floor 0
Entrance hall, living room with fireplace, dining room, equipped kitchen, 1 bedroom with wardrobe, 1 sanitary installation with shower, laundry and garage.
Floor 1
Hall Bedrooms, 2 bedrooms with wardrobes, 1 toilet, 1 suite with balcony, bedrooms with excellent view.
Exterior - Barbecue, garden, countryside view, automatic outdoor gate, excellent sun exposure.
Equipment:
- Audio intercom;
- Kitchen equipped with (hob, extractor fan, oven, dishwasher, washing machine, TEKA fridge);
- Double glazing;
- Central Pre-Vacuuming;
- Central Heating;
- Laundry Area;
- Excellent sun exposure;
- Automatic gates to access the garage.
- Diesel tank 500Liters.
-Fireplace
The information provided, even if accurate, does not dispense with its confirmation and cannot be considered binding.
We take care of your credit process, without bureaucracy and without costs. Credit Intermediary No. 0002292.
Contact
House 3 Bedrooms
Avenida do Século, Samora Correia, Benavente, Distrito de Santarém
Used · 236m²
With Garage
buy
390.000 €
Deslumbrante Moradia T3 de 225,70 m2. Implantada num terreno de 236 m2, em pleno centro da cidade de Samora Correia a 40 km do centro de Lisboa e 25 minutos do aeroportos. Excelente localização servida por excelentes vias de comunicação e ligações aos diferentes centros urbanos. (Como escolas, bancos, hipermercados, centro saúde... ) Por dentro desta Moradia a distribuição é feita por dois pisos, no piso térreo: encontramos um grandioso Holme Place (cozinha, sala de jantar e sala de estar) um lavabo social e ainda a escada de acesso ao piso superior. O piso superior foi reservado para três espaçosas Suites, todas com enormes guarda roupa, casa de banho privativa e varandas com vista para o jardim. Piso térreo: 112,85 m2 Sala de estar e jantar: 65.50 m2 Hall de entrada: 08.10 m2 Wc de serviço: 02.70 m2 Cozinha: 15.50 m2 Despensa: 2.25 m2 A cozinha totalmente equipada: Forno, micro-ondas, frigorifico e congelador, placa de indução, exaustor, máquina de lavar loiça, maquina de lavar e secar roupa. Piso superior 112,85 m2 Suite principal: 11.75 m2 com closet de 8.10 m2 e casa de banho privativa de 09.90 m2 (Casa de banho, com jacuzzi e duche) Suite 2: 15.70 m2 com casa de banho privativa de 03.20 m2 (Casa de banho, com duche) Suite 3: 15.90 m2 com casa de banho privativa 03.40 m2 (Casa de banho, com duche) Venha visitar e deixe-se encantar por este magnífico imóvel.
#ref:33617854
#ref:33617854
Contact
House 3 Bedrooms Duplex
Boiças, Rio Maior, Distrito de Santarém
Used · 110m²
With Garage
buy
490.000 €
3-bedroom villa, 147 sqm (gross construction area), set in a plot of land with 3,248 sqm, with swimming pool and garden, in Rio Maior, Santarém. The villa consists of two floors. The ground floor comprises a living room, a fully equipped kitchen and a bathroom. The first floor consists of three bedrooms, a bathroom, a balcony and a porch. With air conditioning in all rooms, fireplace in the living room and open views. The villa is in a very good state of conservation. It consists of an urban property and two rustic ones.
The villa 9-minutes driving distance Rio Maior, 21-minutes from Santarém centre, and 1 hour from Lisbon.
The villa 9-minutes driving distance Rio Maior, 21-minutes from Santarém centre, and 1 hour from Lisbon.
Contact
House 3 Bedrooms
Rio Maior, Distrito de Santarém
Used · 577m²
With Garage
buy
950.000 €
Spectacular 3 bedroom villa with swimming pool, garden and garage, inserted in a rustic property of 3.42ha (with Vegetable Garden and Fruit Trees), located on the plateau between Rio Maior and Santarém.
The tranquility of the Countryside and its agricultural surroundings, with the ease of access to the A15 motorway to 3km (about 50 minutes from Lisbon Airport).
The villa consists of living and dining room), suite (with closet and private toilet), 2 bedrooms (with wardrobes), office, social toilet and toilet, kitchen (more barbecue area), games room, garages and annexes.
The Quality of Construction and Finishes are presented by you and by the Energy Certification A+!
We could continue the description almost endlessly but we’d rather just make an invitation... schedule your visit through our contacts!
The tranquility of the Countryside and its agricultural surroundings, with the ease of access to the A15 motorway to 3km (about 50 minutes from Lisbon Airport).
The villa consists of living and dining room), suite (with closet and private toilet), 2 bedrooms (with wardrobes), office, social toilet and toilet, kitchen (more barbecue area), games room, garages and annexes.
The Quality of Construction and Finishes are presented by you and by the Energy Certification A+!
We could continue the description almost endlessly but we’d rather just make an invitation... schedule your visit through our contacts!
Contact
House 2 Bedrooms
Ferreira do Zêzere, Distrito de Santarém
Used · 115m²
buy
285.000 €
House located in Ferreira do Zêzere, ideal for those looking for a rural getaway and a lifestyle closer to nature.
The sale includes a plot of land with several fruit trees and a borehole, ideal for a self-sufficient and sustainable life.
Land with a total area of 2,740.00 m2 and villa with a construction area of 130 m2.
House comprises:
- Two bedrooms;
- Living and dining room with fireplace;
- Kitchen equipped with fridge, stove, oven, washing machine and microwave;
- Two bathrooms, one of them complete;
-Attic;
-Barbecue.
Land consisting of:
- Various fruit trees, such as orange, lemon, pear, loquat, apricot, almond, olive;
Water borehole with a depth of 79 mts;
-Garden.
Its location is quiet and close to commerce and services, from supermarkets, restaurants, pharmacy, health centre and 10 minutes from the river beach of Lago Azul.
Ideal environment to relax and enjoy nature.
Take advantage of this opportunity in Ferreira do Zêzere. Come and meet and be enchanted by its potential.
The sale includes a plot of land with several fruit trees and a borehole, ideal for a self-sufficient and sustainable life.
Land with a total area of 2,740.00 m2 and villa with a construction area of 130 m2.
House comprises:
- Two bedrooms;
- Living and dining room with fireplace;
- Kitchen equipped with fridge, stove, oven, washing machine and microwave;
- Two bathrooms, one of them complete;
-Attic;
-Barbecue.
Land consisting of:
- Various fruit trees, such as orange, lemon, pear, loquat, apricot, almond, olive;
Water borehole with a depth of 79 mts;
-Garden.
Its location is quiet and close to commerce and services, from supermarkets, restaurants, pharmacy, health centre and 10 minutes from the river beach of Lago Azul.
Ideal environment to relax and enjoy nature.
Take advantage of this opportunity in Ferreira do Zêzere. Come and meet and be enchanted by its potential.
Contact
House 4 Bedrooms
Centro, Marinhais, Salvaterra de Magos, Distrito de Santarém
Used · 252m²
With Garage
buy
425.000 €
425000€
V4
Gross area: 252m2
Terrain area: 3885m2
Property composed of:
Entrance hall
Corridor
Suite with:
2 Wardrobes
Air conditioning
Toilet with polyban and outdoor window
2 Bedrooms:
With wardrobe
Air conditioning
1 Bedroom
Kitchen equipped with:
Plate
Oven
Ventilator
Room with:
Heat recovery
Social Toilet with:
Bathtub
1 Garage
Automated gate
Garden
Well
Porch with barbecue and dishwasher
Removable pool
Attachment
Kennel
If you have the dream... we have the solution! Come visit the one that may be your future home!!
Mark your visit
TOPIMÓVEIS, with an office in Rua da lezíria loja 4B, License AMI 14208, is the entity responsible for the announcement through which Users, Recipients of the Service or Customers have remote access to the services and products of ’TOPIMÓVEIS’, which are presented, marketed or provided.
V4
Gross area: 252m2
Terrain area: 3885m2
Property composed of:
Entrance hall
Corridor
Suite with:
2 Wardrobes
Air conditioning
Toilet with polyban and outdoor window
2 Bedrooms:
With wardrobe
Air conditioning
1 Bedroom
Kitchen equipped with:
Plate
Oven
Ventilator
Room with:
Heat recovery
Social Toilet with:
Bathtub
1 Garage
Automated gate
Garden
Well
Porch with barbecue and dishwasher
Removable pool
Attachment
Kennel
If you have the dream... we have the solution! Come visit the one that may be your future home!!
Mark your visit
TOPIMÓVEIS, with an office in Rua da lezíria loja 4B, License AMI 14208, is the entity responsible for the announcement through which Users, Recipients of the Service or Customers have remote access to the services and products of ’TOPIMÓVEIS’, which are presented, marketed or provided.
Contact
5 bedroom villa, with pool, in Santo Estevão, Benavente
House 5 Bedrooms
Santo Estevão, Benavente, Distrito de Santarém
Used · 117m²
With Garage
buy
1.370.000 €
5-bedroom villa with two auxiliary houses, totaling 769 sqm of gross building area, situated on a 2.2-hectare plot of land with a saltwater swimming pool and a garage for four cars, in Mata do Duque II, Santo Estêvão, Benavente, Santarém.
The main villa has a gross construction area of 552 sqm. It features a spacious open-plan area of 83 sqm with a living room and dining room with double-height ceilings, a suspended rotating fireplace, and an integrated kitchen. Large French windows adorn the walls of the entire social area, seamlessly connecting it to the garden and pool. On the ground floor, there are four suites, including a service suite. The mezzanine, with panoramic views of the landscape, provides a versatile space that can be utilized as an office, library, or sitting area. The master suite, also on this floor, includes a walk-in closet and a private balcony overlooking the surrounding nature.
The garden is a standout feature of the property, boasting a saltwater pool and a diverse range of flora and trees. The location within the natural reserve of Mata do Duque II strikes the perfect balance between a cosmopolitan setting and the tranquility of the countryside.
The villa is located 1 hour away from Lisbon.
The main villa has a gross construction area of 552 sqm. It features a spacious open-plan area of 83 sqm with a living room and dining room with double-height ceilings, a suspended rotating fireplace, and an integrated kitchen. Large French windows adorn the walls of the entire social area, seamlessly connecting it to the garden and pool. On the ground floor, there are four suites, including a service suite. The mezzanine, with panoramic views of the landscape, provides a versatile space that can be utilized as an office, library, or sitting area. The master suite, also on this floor, includes a walk-in closet and a private balcony overlooking the surrounding nature.
The garden is a standout feature of the property, boasting a saltwater pool and a diverse range of flora and trees. The location within the natural reserve of Mata do Duque II strikes the perfect balance between a cosmopolitan setting and the tranquility of the countryside.
The villa is located 1 hour away from Lisbon.
Contact
House 3 Bedrooms
Santo Estevão, Benavente, Distrito de Santarém
Used · 140m²
With Swimming Pool
buy
440.000 €
Encantadora moradia de arquitetura contemporânea em fase de construção na serena vila de Santo Estevão, Benavente, no Ribatejo. Localidade integrado na Reserva Natural do Estuário do Tejo, local de eleição de aves como a cegonha branca, o alfaiate e a garça real. Zona soalheira e sem prédios, tranquila e pitoresca a 40 min de Lisboa.
Lote com 530 m2, 1 piso, 4 assoalhadas, materiais e acabamentos de qualidade, revestimento com capoto para isolamento térmico e acústico, design sofisticado, sala de estar e jantar moderna ’open space’ com 31,49 m2 integrada com cozinha de 10,34 m2 totalmente equipada (’openspace’ total 41,83m2), 2 janelas altas de 4 m e de 1,4 m na sala e janela de 3 m na cozinha. Uma requintada divisória de ambiente de madeira ripada com 4,16 m separa parte da parede da sala de um amplo corredor criando uma requintada perçepção de espaço.
A moradia tem 3 quartos em que o maior (suite) compõe um quarto com 15,67m2, casa de banho com 6,06 m2 espaçoso roupeiro com 3,5 m de comprimento, 2 janelas altas e espaço para escrtitório. Dispõe de casa de máquinas, 3 casas de banho todas com louça sanitária suspensa da Roca, torneiras da Bruma e espelho com LED. Tem ainda ar condicionado instalado, piscina de 6x3=18 m2 com 2 zonas de lazer com 7 m2 e 15 m2, churrasqueira, jardim com relva sintética e palmeiras naturais.
Área com bons acessos. Supermercados, restaurantes, farmácia, banco, parque infantil, creche e Escola Primária muito próximos. Centro de Saúde a 15 min. Barragem de Magos a 20 min. Santo Estêvão Golfe e Ribagolfe Oaks a 10 min.
Conclusão da construção prevista no final de Setembro de 2024. Venha visitar, é só agendar!
#ref:33564647
Lote com 530 m2, 1 piso, 4 assoalhadas, materiais e acabamentos de qualidade, revestimento com capoto para isolamento térmico e acústico, design sofisticado, sala de estar e jantar moderna ’open space’ com 31,49 m2 integrada com cozinha de 10,34 m2 totalmente equipada (’openspace’ total 41,83m2), 2 janelas altas de 4 m e de 1,4 m na sala e janela de 3 m na cozinha. Uma requintada divisória de ambiente de madeira ripada com 4,16 m separa parte da parede da sala de um amplo corredor criando uma requintada perçepção de espaço.
A moradia tem 3 quartos em que o maior (suite) compõe um quarto com 15,67m2, casa de banho com 6,06 m2 espaçoso roupeiro com 3,5 m de comprimento, 2 janelas altas e espaço para escrtitório. Dispõe de casa de máquinas, 3 casas de banho todas com louça sanitária suspensa da Roca, torneiras da Bruma e espelho com LED. Tem ainda ar condicionado instalado, piscina de 6x3=18 m2 com 2 zonas de lazer com 7 m2 e 15 m2, churrasqueira, jardim com relva sintética e palmeiras naturais.
Área com bons acessos. Supermercados, restaurantes, farmácia, banco, parque infantil, creche e Escola Primária muito próximos. Centro de Saúde a 15 min. Barragem de Magos a 20 min. Santo Estêvão Golfe e Ribagolfe Oaks a 10 min.
Conclusão da construção prevista no final de Setembro de 2024. Venha visitar, é só agendar!
#ref:33564647
Contact
House 3 Bedrooms
Quinta do Brito, Cartaxo e Vale da Pinta, Distrito de Santarém
Used · 160m²
With Garage
buy
280.000 €
Chave na Mão - Lote + Projeto + Construção de Moradia.
Venha viver a 40 minutos de Lisboa, numa zona tranquila e com excelente qualidade de vida, perto do centro do Cartaxo, a 500 metros da escola, da cresce, jardim de infância e ATL.
A 100 metros do hipermercado, a 5 minutos do acesso à A1 e a 5 minutos da estação de comboio.
A 40 minutos de Lisboa.
Moradia T3 - A partir de 280.000 euros. Este valor inclui terreno, projeto de arquitetura, licenciamento e contrato de construção.
Prazo de construção 12 meses.
O cliente tem a possibilidade de escolher os acabamentos e de ajustar e alterar o projeto na fase de licenciamento.
Possibilidade de financiamento na construção.
Poupança no IMT.
Para mais informações por favor contacte-nos.
#ref:33527009
Venha viver a 40 minutos de Lisboa, numa zona tranquila e com excelente qualidade de vida, perto do centro do Cartaxo, a 500 metros da escola, da cresce, jardim de infância e ATL.
A 100 metros do hipermercado, a 5 minutos do acesso à A1 e a 5 minutos da estação de comboio.
A 40 minutos de Lisboa.
Moradia T3 - A partir de 280.000 euros. Este valor inclui terreno, projeto de arquitetura, licenciamento e contrato de construção.
Prazo de construção 12 meses.
O cliente tem a possibilidade de escolher os acabamentos e de ajustar e alterar o projeto na fase de licenciamento.
Possibilidade de financiamento na construção.
Poupança no IMT.
Para mais informações por favor contacte-nos.
#ref:33527009
Contact
Detached House 6 Bedrooms
Santo Estevão, Benavente, Distrito de Santarém
Used · 1,120m²
With Swimming Pool
buy
2.250.000 €
Porta da Frente Christie’s is pleased to present this magnificent property in the exclusive Mata do Duque, located in Santo Estêvão, Benavente.
This property, which stands out for its privacy and size, consists of a main house with over 1,100 square meters, comfortably dividing the social and private areas. On the ground floor, you will find two living rooms and a dining room with direct access to the garden and pool. Also on this floor is a spacious and fully equipped kitchen, connected to a breakfast area and a laundry room with a service suite. A wine cellar for wine enthusiasts and a guest area, consisting of a living room, two complete suites, and an independent entrance, complete this level. On the first floor, there are 3 large and bright suites, with the master suite offering access to a generous balcony.
The entire property is surrounded by 2 hectares of meticulously maintained land. It features a large garden, a fruit tree area, a spacious swimming pool supported by changing rooms, a barbecue, and a game room. There are also two closed garages and an annex that serves as a one-bedroom apartment (T1). Additional features include a private water supply through a borehole and solar panels for water heating.
Mata do Duque, located in Santo Estêvão, is a prestigious residential area in the municipality of Benavente. Known for its tranquility and natural surroundings, the area is characterized by vast private estates on large plots, offering privacy and a lifestyle in direct contact with nature. It is highly sought after by those who value the serenity of the countryside without compromising on comfort and proximity to Lisbon, which is about 40 minutes away.
Porta da Frente Christie’s, with nearly three decades of experience in the real estate market, stands out for its excellence in properties and developments, both for sale and for rent. Selected by the prestigious Christie’s International Real Estate brand to represent Portugal in the areas of Lisbon, Cascais, Oeiras, and Alentejo, our primary mission is to provide excellent service to all our clients.
This property, which stands out for its privacy and size, consists of a main house with over 1,100 square meters, comfortably dividing the social and private areas. On the ground floor, you will find two living rooms and a dining room with direct access to the garden and pool. Also on this floor is a spacious and fully equipped kitchen, connected to a breakfast area and a laundry room with a service suite. A wine cellar for wine enthusiasts and a guest area, consisting of a living room, two complete suites, and an independent entrance, complete this level. On the first floor, there are 3 large and bright suites, with the master suite offering access to a generous balcony.
The entire property is surrounded by 2 hectares of meticulously maintained land. It features a large garden, a fruit tree area, a spacious swimming pool supported by changing rooms, a barbecue, and a game room. There are also two closed garages and an annex that serves as a one-bedroom apartment (T1). Additional features include a private water supply through a borehole and solar panels for water heating.
Mata do Duque, located in Santo Estêvão, is a prestigious residential area in the municipality of Benavente. Known for its tranquility and natural surroundings, the area is characterized by vast private estates on large plots, offering privacy and a lifestyle in direct contact with nature. It is highly sought after by those who value the serenity of the countryside without compromising on comfort and proximity to Lisbon, which is about 40 minutes away.
Porta da Frente Christie’s, with nearly three decades of experience in the real estate market, stands out for its excellence in properties and developments, both for sale and for rent. Selected by the prestigious Christie’s International Real Estate brand to represent Portugal in the areas of Lisbon, Cascais, Oeiras, and Alentejo, our primary mission is to provide excellent service to all our clients.
Contact
House 3 Bedrooms
Junto aos Bombeiros , Ferreira do Zêzere, Distrito de Santarém
Used · 118m²
buy
39.000 €
Casa de habitação de fácil recuperação, com eletricidade, água da companhia, 800 m2 de terreno, acessos, horta, oliveiras, nascente própria para regar. Perto da albufeira e aldeia de Dornes.
#ref:33538564
#ref:33538564
Contact
House 3 Bedrooms
São Miguel do Rio Torto e Rossio Ao Sul do Tejo, Abrantes, Distrito de Santarém
Used · 116m²
buy
170.000 €
Casa reconstruída, a estrear, com mezanino e terreno livre de 319m2. Venda particular sem interesse de contacto de agências.
#ref:33601913
#ref:33601913
Contact
House 3 Bedrooms
Volta do Vale, Couço, Coruche, Distrito de Santarém
Used · 76m²
With Garage
buy
205.000 €
A vivenda também tem sótão com as mesmas dimensões da casa de baixo, à 10 minutos de coruche, e a 45 minutos de Lisboa, e em coruche tem praia fluvial tem festas quase todo fim de semana fica a 20 minutos do novo aeroporto e em coruche tem tudo supermercados continente, Pingo Doce, INTER MARCHE, prefeitura, clínicas, escritórios de advogados etc etc etc tem tudo...
#ref:33503442
#ref:33503442
Contact
House 4 Bedrooms Duplex
Levegada, Serra e Junceira, Tomar, Distrito de Santarém
Used · 238m²
With Swimming Pool
buy
685.000 €
This four bedroom villa is quite an opportunity, with its top end finishings, luxurious decoration and proximity to the river. The property has lots of natural light and has large footprints, just the master suite alone takes up half of the downstairs footprint. Off of the first floor balcony is where you can appreciate the property’s privileged position as you can see for miles over the countryside.
Upon entering the property, we are lead into a large hallway with a large en-suite bedroom to the left and the stairs up to the first floor to the right. If we continue ahead we come across a room which could be used as either a gym, yoga room or as storage because since there are no windows in this room, it wouldn’t be adequate as a bedroom. Further along the hallway is the laundry room and then the fabulous master suite.
The property’s master suite is really something to behold. Its amazing lighting and a lovely and private, covered patio with access onto the swimming pool. The suite has its own walk in wardrobe and a massive bathroom. The bathroom comes equipped with a twin hydro massage bathtub, shower cubicle and his and her sinks.
Going up onto the first floor, we have the large living room to the left with two set three sets of patio doors, two leaf out onto the porch and the other out onto a different porch which has access to a parking area to the rear of the property. Along the corridor is the open space kitchen diner.
The kitchen does not in any way let down the rest of the house, with its slick island where the two hobs are, one electric and the other gas and of course, the separate wine fridge. The microwave and oven are both fitted into the units. The units and drawers all have internal lighting, setting quite an ambience.
On this floor there is a further two bedrooms a large family bathroom. Both of the bedroom are good sizes and have built in wardrobes.
The whole house has air conditioning and programmable electric shutters. The water is heated by a heat pump but it also has pre-installation for solar panels. There is a log burner that has vents to transport the heat to the bedroom on the first floor and the kitchen.
Another good aspect about this property is the fact that all the furniture that you can see in the photos will be included in the sale.
The property is situated near the village of Serra, which has several cafes and a mini-market, health centre, post office, butcher, ATM, petrol station, pet/agricultural supplies, a boat keeping and builders’ yard. Each Sunday, there is a small market in the village selling bread, fruit and vegetables, plants, shoes and clothing
Castelo do Bode lake, Portugal’s second largest reservoir is only a short walk from the property. This lake is popular for all kinds of water sport activities including swimming, sailing, canoeing, scuba diving, wind surfing and water skiing. The lake is also a haven for wildlife and there are many river beaches close to the property, ideal for relaxing sunny days at the water’s edge.
The property has excellent motorway links via the A13 motorway, just ten minutes away. The larger, historic town of Tomar, which is home to the Convento do Cristo, is reached in only fifteen minutes by car.
Tomar is a bustling market town, which has a good variety of supermarkets, cafes, restaurants, banks, shops, pharmacies, health centres, sports centres, library, university, hospital, bus and train station, historic monuments and parks. It is home to large, bustling and very popular market every Friday
The house is just 90 minutes to the magnificent Silver Coast resorts and 2 hours to the Serra da Estrela, Portugal’s highest mountains and ski area
The closest airport to the property is located at Lisbon, which is around one and a quarter hours by car. Lisbon airport is serviced by a variety of airlines, operating regular flights into and out of the United Kingdom, other European countries and across the Atlantic.
Upon entering the property, we are lead into a large hallway with a large en-suite bedroom to the left and the stairs up to the first floor to the right. If we continue ahead we come across a room which could be used as either a gym, yoga room or as storage because since there are no windows in this room, it wouldn’t be adequate as a bedroom. Further along the hallway is the laundry room and then the fabulous master suite.
The property’s master suite is really something to behold. Its amazing lighting and a lovely and private, covered patio with access onto the swimming pool. The suite has its own walk in wardrobe and a massive bathroom. The bathroom comes equipped with a twin hydro massage bathtub, shower cubicle and his and her sinks.
Going up onto the first floor, we have the large living room to the left with two set three sets of patio doors, two leaf out onto the porch and the other out onto a different porch which has access to a parking area to the rear of the property. Along the corridor is the open space kitchen diner.
The kitchen does not in any way let down the rest of the house, with its slick island where the two hobs are, one electric and the other gas and of course, the separate wine fridge. The microwave and oven are both fitted into the units. The units and drawers all have internal lighting, setting quite an ambience.
On this floor there is a further two bedrooms a large family bathroom. Both of the bedroom are good sizes and have built in wardrobes.
The whole house has air conditioning and programmable electric shutters. The water is heated by a heat pump but it also has pre-installation for solar panels. There is a log burner that has vents to transport the heat to the bedroom on the first floor and the kitchen.
Another good aspect about this property is the fact that all the furniture that you can see in the photos will be included in the sale.
The property is situated near the village of Serra, which has several cafes and a mini-market, health centre, post office, butcher, ATM, petrol station, pet/agricultural supplies, a boat keeping and builders’ yard. Each Sunday, there is a small market in the village selling bread, fruit and vegetables, plants, shoes and clothing
Castelo do Bode lake, Portugal’s second largest reservoir is only a short walk from the property. This lake is popular for all kinds of water sport activities including swimming, sailing, canoeing, scuba diving, wind surfing and water skiing. The lake is also a haven for wildlife and there are many river beaches close to the property, ideal for relaxing sunny days at the water’s edge.
The property has excellent motorway links via the A13 motorway, just ten minutes away. The larger, historic town of Tomar, which is home to the Convento do Cristo, is reached in only fifteen minutes by car.
Tomar is a bustling market town, which has a good variety of supermarkets, cafes, restaurants, banks, shops, pharmacies, health centres, sports centres, library, university, hospital, bus and train station, historic monuments and parks. It is home to large, bustling and very popular market every Friday
The house is just 90 minutes to the magnificent Silver Coast resorts and 2 hours to the Serra da Estrela, Portugal’s highest mountains and ski area
The closest airport to the property is located at Lisbon, which is around one and a quarter hours by car. Lisbon airport is serviced by a variety of airlines, operating regular flights into and out of the United Kingdom, other European countries and across the Atlantic.
Contact
House 4 Bedrooms
Vale da Loura, Atalaia, Vila Nova da Barquinha, Distrito de Santarém
Used · 203m²
With Garage
buy
330.000 €
Fantastic 3+1 Bedroom Villa in Vale da Loura Urbanization, Atalaia, Vila Nova da Barquinha
Enjoy this magnificent detached villa with 4 bedrooms, spacious living room, garden, laundry, garage and barbecue, all in an environment where the outside and inside harmonise perfectly!
Situated in the serene Vale da Loura Urbanization, this unique villa offers supreme comfort in a quiet, exclusive and family-friendly neighbourhood.
The house is distributed as follows:
On the ground floor you will find a hall that leads to the 3 bedrooms, all of them with air conditioning. Two of the bedrooms with private balconies and built-in closets, one of them a spacious suite. On this floor there is also access to the attic and a bathroom equipped with a bathtub.
On the ground floor, you will find a bright dining / living room with ventilated fireplace, equipped kitchen, office and the service bathroom with storage.
Outside, a generous garden provides the perfect setting for outdoor leisure time and an area with barbecue invites you to enjoy meals with family and friends.
This villa also has a solar panel and 6 photovoltaic panels.
Extra Information:
- Dantia brand air conditioning
- Bathroom of the suite and the ground floor equipped with shower
- Ground floor has pre-installation of air conditioning
- Spacious laundry room
- Kitchen equipped with dishwasher, hob, oven, extractor fan, microwave and water heater
Don’t miss out on this unique opportunity to acquire a prestigious property.
Schedule your visit now and discover how this magnificent 4 bedroom villa can be your new home.
__
Contact us now and start living the dream!
We know that buying or selling a property is always an important decision and that’s why we are here to make this process as simple and safe as possible.
We want your only concern to be to enjoy your new home.
We will be by your side every step of the way and with us, you can take care of the entire process, from start to finish. We provide a complete and personalised service, with comprehensive solutions for all your needs in the real estate market.
Do you want to remodel or build your dream home? We help turn the dream into reality.
We work with trusted partners to ensure that your new home is exactly as you imagined it.
Are you thinking of changing houses? Exchange? Do you need to sell to be able to buy?
Yes, there is a solution! And we are ready to find the right solution for your needs.
In addition, we provide a moving service with exclusive advantages for our customers. Save time and money by choosing us to manage your move.
RB Real Estate - simple, transparent and personalised solutions.
Visit us and discover everything we can do for you.
Enjoy this magnificent detached villa with 4 bedrooms, spacious living room, garden, laundry, garage and barbecue, all in an environment where the outside and inside harmonise perfectly!
Situated in the serene Vale da Loura Urbanization, this unique villa offers supreme comfort in a quiet, exclusive and family-friendly neighbourhood.
The house is distributed as follows:
On the ground floor you will find a hall that leads to the 3 bedrooms, all of them with air conditioning. Two of the bedrooms with private balconies and built-in closets, one of them a spacious suite. On this floor there is also access to the attic and a bathroom equipped with a bathtub.
On the ground floor, you will find a bright dining / living room with ventilated fireplace, equipped kitchen, office and the service bathroom with storage.
Outside, a generous garden provides the perfect setting for outdoor leisure time and an area with barbecue invites you to enjoy meals with family and friends.
This villa also has a solar panel and 6 photovoltaic panels.
Extra Information:
- Dantia brand air conditioning
- Bathroom of the suite and the ground floor equipped with shower
- Ground floor has pre-installation of air conditioning
- Spacious laundry room
- Kitchen equipped with dishwasher, hob, oven, extractor fan, microwave and water heater
Don’t miss out on this unique opportunity to acquire a prestigious property.
Schedule your visit now and discover how this magnificent 4 bedroom villa can be your new home.
__
Contact us now and start living the dream!
We know that buying or selling a property is always an important decision and that’s why we are here to make this process as simple and safe as possible.
We want your only concern to be to enjoy your new home.
We will be by your side every step of the way and with us, you can take care of the entire process, from start to finish. We provide a complete and personalised service, with comprehensive solutions for all your needs in the real estate market.
Do you want to remodel or build your dream home? We help turn the dream into reality.
We work with trusted partners to ensure that your new home is exactly as you imagined it.
Are you thinking of changing houses? Exchange? Do you need to sell to be able to buy?
Yes, there is a solution! And we are ready to find the right solution for your needs.
In addition, we provide a moving service with exclusive advantages for our customers. Save time and money by choosing us to manage your move.
RB Real Estate - simple, transparent and personalised solutions.
Visit us and discover everything we can do for you.
Contact
House 2 Bedrooms
Cartaxo e Vale da Pinta, Distrito de Santarém
Used · 205m²
With Swimming Pool
buy
340.000 €
Moradia de 2 pisos remodelada no Cartaxo, com área bruta de construção de 242m2 e inserida em terreno de 4.761m2
No 1 andar encontramos uma cozinha, sala, 2 quartos, com varandas e 1 casa de banho.
O r/chão é composto por garagem, adega, sala de jogos, arrumos e uma casa de banho.
A moradia possui ainda um sótão preparado para habitação.
No exterior encontramos 2 anexos: Anexo tipo tertúlia (com uma grande sala para convívio, com forno a lenha, e casa de banho) e outro anexo para guardar lenha e ferramentas.
O imóvel conta ainda com uma enorme estufa (que pode ser utilizada para cultivar legumes ou outras culturas) e uma pequena piscina com muito potencial.
O terreno possui ainda muitas árvores de frutos (especialmente videiras) e oliveiras. Vários tipos de plantas ao redor da moradia.
Tem agua da rede e um furo com água inesgotável .
Propriedade completamente vedada com duas grandes entradas independentes.
A moradia situa-se uma zona muito tranquila, em rua sem trânsito e sem saída, só para uso dos outros proprietários confinantes.
Localiza-se a 1h de Lisboa, a 10 minutos da estação de comboios do Cartaxo e da entrada da A1.
Predimed Imobiliária, Mediação Imobiliária, Lda. Avenida Brasil 43, 12º Andar, 1700-062 Lisboa Licença AMI nº 22503 Pessoa Coletiva nº (telefone) Seguro Responsabilidade Civil: Nº de Apólice RC65379424 Fidelidade
No 1 andar encontramos uma cozinha, sala, 2 quartos, com varandas e 1 casa de banho.
O r/chão é composto por garagem, adega, sala de jogos, arrumos e uma casa de banho.
A moradia possui ainda um sótão preparado para habitação.
No exterior encontramos 2 anexos: Anexo tipo tertúlia (com uma grande sala para convívio, com forno a lenha, e casa de banho) e outro anexo para guardar lenha e ferramentas.
O imóvel conta ainda com uma enorme estufa (que pode ser utilizada para cultivar legumes ou outras culturas) e uma pequena piscina com muito potencial.
O terreno possui ainda muitas árvores de frutos (especialmente videiras) e oliveiras. Vários tipos de plantas ao redor da moradia.
Tem agua da rede e um furo com água inesgotável .
Propriedade completamente vedada com duas grandes entradas independentes.
A moradia situa-se uma zona muito tranquila, em rua sem trânsito e sem saída, só para uso dos outros proprietários confinantes.
Localiza-se a 1h de Lisboa, a 10 minutos da estação de comboios do Cartaxo e da entrada da A1.
Predimed Imobiliária, Mediação Imobiliária, Lda. Avenida Brasil 43, 12º Andar, 1700-062 Lisboa Licença AMI nº 22503 Pessoa Coletiva nº (telefone) Seguro Responsabilidade Civil: Nº de Apólice RC65379424 Fidelidade
Contact
Detached House 4 Bedrooms
Mata do Duque I, Santo Estevão, Benavente, Distrito de Santarém
Used · 268m²
With Garage
buy
1.300.000 €
House T4 in Mata do Duque in Santo Estevão
Lot with 20.000sqm
Gross area of 267.70sqm (with possibility of expansion up to 1000sqm)
3 bedrooms (one en suite with closet) with 14.5sqm / 14.5sqm / 18sqm
Living room with fireplace - 70sqm
Office with 16.50sqm
Fully equipped kitchen
Garage for 2 cars
Swimming pool
Barbecue
kennel
The property has a water hole that serves the automatic irrigation system and to fill the pool. It also has a beautiful garden with fruit trees.
Situated in the nature reserve of the Tagus estuary, close to 2 golf courses, Mata do Duque is a true oasis in the middle of nature, a cozy and very quiet place just 40 min from Lisbon and the airport.
Located in Santo Estevão, on the outskirts of Benavente, crossing the Border Santarém / Setúbal, and in the vicinity of the Estuary Tagus Nature Reserve, we find the scenic lands of Mata do Duque , a golf & equestrian paradise. This treasure trove of ribatejano’s landscape offers ample opportunity to build your dream home, just 40 minutes from Lisbon airport.
With the centers of Lisbon, Santarém & Setúbal a very reasonable trip of 40 to 45 minutes, Mata do Duque allows you to ’escape’ without losing your pulse in the city. Santo Estevão’s picturesque mix of shops and restaurants adds character to the picturesque setting, while nearby urban hubs, Alcochete (25 minutes. ) & Montijo (30 minutes.), ensure a wide range of modern amenities.
Quality of life is the focus on Mata do Duque, as evidenced by the vibrant influences of golf and community equestrianism. Vila Nova de Santo Estêvão and Ribagolfe offer two excellent opportunities to enjoy 36+18 holes of golf on immaculate vegetables, while the equestrian scene is well served by nearby centers, schools and shops.
Access to Santo Estevão is excellent, thanks to modern highways such as the A10 and A13, complemented by regional highways N10 and N19/IC3. Wherever you are going, the trip will be pleasant and the landscape breathtaking.
Lot with 20.000sqm
Gross area of 267.70sqm (with possibility of expansion up to 1000sqm)
3 bedrooms (one en suite with closet) with 14.5sqm / 14.5sqm / 18sqm
Living room with fireplace - 70sqm
Office with 16.50sqm
Fully equipped kitchen
Garage for 2 cars
Swimming pool
Barbecue
kennel
The property has a water hole that serves the automatic irrigation system and to fill the pool. It also has a beautiful garden with fruit trees.
Situated in the nature reserve of the Tagus estuary, close to 2 golf courses, Mata do Duque is a true oasis in the middle of nature, a cozy and very quiet place just 40 min from Lisbon and the airport.
Located in Santo Estevão, on the outskirts of Benavente, crossing the Border Santarém / Setúbal, and in the vicinity of the Estuary Tagus Nature Reserve, we find the scenic lands of Mata do Duque , a golf & equestrian paradise. This treasure trove of ribatejano’s landscape offers ample opportunity to build your dream home, just 40 minutes from Lisbon airport.
With the centers of Lisbon, Santarém & Setúbal a very reasonable trip of 40 to 45 minutes, Mata do Duque allows you to ’escape’ without losing your pulse in the city. Santo Estevão’s picturesque mix of shops and restaurants adds character to the picturesque setting, while nearby urban hubs, Alcochete (25 minutes. ) & Montijo (30 minutes.), ensure a wide range of modern amenities.
Quality of life is the focus on Mata do Duque, as evidenced by the vibrant influences of golf and community equestrianism. Vila Nova de Santo Estêvão and Ribagolfe offer two excellent opportunities to enjoy 36+18 holes of golf on immaculate vegetables, while the equestrian scene is well served by nearby centers, schools and shops.
Access to Santo Estevão is excellent, thanks to modern highways such as the A10 and A13, complemented by regional highways N10 and N19/IC3. Wherever you are going, the trip will be pleasant and the landscape breathtaking.
Contact
Town House 4 Bedrooms
Benfica do Ribatejo, Almeirim, Distrito de Santarém
Used · 233m²
With Garage
buy
200.000 €
Moradia no Ribatejo com anexos, garagem, quintal, sótão e área de lazer.
A propriedade teve obras de melhorias recentemente e está simplesmente fantástica.
A escassos minutos de Almeirim e Santarém, a propriedade situa-se numa zona privilegiada.
A propriedade tem duas entradas, uma vez que se estende de uma rua à outra.
A casa principal possuí, ao nível do rés de chão, 2 quartos, sala, cozinha, 1 casa de banho com poliban, área de festas com churrasqueira, garagem, arrecadação, mais uma casa de banho social no anexo.
No sótão temos mais 2 quartos e 1 casa de banho com banheira.
Possui também outra casa antiga e garagem, na entrada da rua de trás, sendo ligada à casa principal por um quintal com espaço de lazer infantil.
A propriedade tem um enorme potencial, podendo ser reabilitada a parte antiga e transformada numa habitação secundária.
Não perca esta oportunidade! Venha fazer uma visita.
A propriedade teve obras de melhorias recentemente e está simplesmente fantástica.
A escassos minutos de Almeirim e Santarém, a propriedade situa-se numa zona privilegiada.
A propriedade tem duas entradas, uma vez que se estende de uma rua à outra.
A casa principal possuí, ao nível do rés de chão, 2 quartos, sala, cozinha, 1 casa de banho com poliban, área de festas com churrasqueira, garagem, arrecadação, mais uma casa de banho social no anexo.
No sótão temos mais 2 quartos e 1 casa de banho com banheira.
Possui também outra casa antiga e garagem, na entrada da rua de trás, sendo ligada à casa principal por um quintal com espaço de lazer infantil.
A propriedade tem um enorme potencial, podendo ser reabilitada a parte antiga e transformada numa habitação secundária.
Não perca esta oportunidade! Venha fazer uma visita.
Contact
Detached House 14 Bedrooms
Centro, Meia Via, Torres Novas, Distrito de Santarém
Used · 1,726m²
buy
980.000 €
A Quinta do Casalito, património cultural, é uma propriedade de mais de 2, 5 hectares, com um potencial extraordinário, pelas valências que a compõem.
Situada na aldeia da Meia Via, Torres Novas, região de terras delgadas, a Meia Via, sempre fez parte da freguesia de Santiago, até à data de 3 de Julho de 2001 em que passou a ser autónoma, passando a chamar-se freguesia da Meia Via sendo assim a mais recente freguesia do concelho de Torres Novas.
Esta freguesia portuguesa, localiza-se no centro do país e está a 5 minutos da A 23 e a 10 minutos da A1, extremamente bem situada.
O seu palacete do século XX, ( construção concluída de 1937) conta com um projeto de arquitetura assinado pelo famoso arquieteto Raul Lino ( 1879-1974), sobejamente conhecido por articular a tradição portuguesa ’ Casas Portuguesas’ com as inovadoras correntes europeias do início do século XX.
Raul Lino, inspirava-se em Frank Lloyd Whright, na articulação da sua concepção arquitetonica com o espírito do lugar, valorizando a paisagem e decorando os espaços interiores com materiais tradicioanis de caracter funcional, como versava a teria das Arts and Crafts.
Planeava cada espaço consoante as necessidades dos seus utilizadores, fazendo com que a casa fosse uma obra de arte onde se considerava tanto o uso individual como coletivo . O espaço, o mobiliário, a decoração e o jardim eram um todo.
Apesar de não ser uma das suas obras premiadas, este palacete de 591m2 integra :
4 pisos e 26 assoalhadas, embelezadas por varandas e ligadas por corredores.
- Apresenta 14 quartos, sendo um deles uma suíte,
- 4 casas de banho,
- 2 cozinhas,
- 1hall, central , de ondem germinam todas as divisões
- 3 corredores
- um torreão com lareira e uma paisagem de cortar a respiração
Composta por 3 andares;
Rés do chão, 1º andar, 2º andar- Torreão ’ Ninho d´águia’ e cave, apresenta uma manutenção cuidada e personalizada com a implementação de loiças e azulejaria individualizadas e mobílias d´época, que definiam o ’cognome’ de cada sala, e de equipamentos modernizados à funcionalidade da rotina diária atual, até à data em que foi habitada. Todas as áreas contam com uma excelente iluminação natural.
Rés do chão:
-áreas de salas, em que uma conta com lareira,
-escritório
-1 sala de jantar , lateral à área de cozinha, com entrada direta daquela, e de acesso ao pequeno ’atrium ’ da escadaria, com acesso ao exterior, através de porta de sacada.
- pequena sala de acesso à escadaria, comunicante com o corredor central, fechada por portas interiores, com o piso inferior, a cave e, à sala de jantar.
- cozinha, equipada e composta por duas áreas, copa e zona de refeição, comunicantes com a sala de jantar e com o exterior, através de porta de sacada.
1º andar:
- 5 quartos- dois dos quais contíguos- 1 intermeio com closet;
-Quarto principal- 1 varanda com vista para o centro da vila; átrio da igreja
- 2 casas de banho, 1 no quarto e outra de apoio comum, a principal.
2º andar:
-Torreão, com uma sala em open Space, com lareira, ladeada por estantes encrostadas, de madeira, á cor ’branco puro’ das paredes e janelas amplas que circundam toda a área, proporcionando uma iluminação natural e vistas, fora do comum, em comunhão e simbiose com a envolvência exterior de características únicas e artificial, existente no interior de toda a sanca de teto.
( acesso à área de sótão, apenas sob uma das alas da casa)
Cave:
-8 divisões- apresenta a 4ºa casa- de - banho completa, da casa
- Tetos forrados a madeira e gesso
- Lavandaria
- Cozinha- Lareira de chão
-Adega
-Iluminação natural, oferecida por ’rasgos ’ transversais nas paredes estruturais, conduzindo a orientações estudadas, de luz natural, pelas restantes áreas interiores.
O palacete está envolvido por 1.550m2 de jardim que, depois de uma manutenção, revivará o potencial evidente deste edifício inserido num lote de 25.000 m2 de área urbana e rural edificável.
Na área circundante, encontra-se :
Um edifício longo com 211m2, subdividido em 3 unidades habitacionais, nomeadamente
- T0, T1 e T2, Bem como um outro edifício longo, com cerca de 250m2, de onde se destaca:
2. uma pequena capela, duas garagens generosas, ambientes de arrumações agícolas, com lareira de chão, em ambientes de Tertúlias rurais e campinas e uma cavalariça com 4 boxes, com entradas independentes.
3. Do outro lado, entra-se num outro mundo: o edifício Casalito, de dois pisos, vãos retilíneos com 403m2, divididos por dois pisos, onde identificamos claramente um salão de festas, eventos, com cozinha e zona de bar, devidamente equipado.
Ao descer, para o nível inferior, entramos numa ampla sala, em open space, de grande horizontalidade e composição simétrica, integrada com as tarefas rurais, campinas: adegas e gastronomias e equestres, de acesso direto para o exterior, com portões amplos e de adaptação à circulação de cavalos, para os pátios exteriores comunicantes ao picadeiro e seu anexo que ladeia, de um dos lados, uma pequena moradia T1, recuperada com duas salas, cozinha, WC e arrumos , cujo alpendre exibe uma uma franca tradição ribatejana.
Do outro lado, do picadeiro, está um lote separado por um murete, onde pode ser construído um segundo picadeiro ou uma moradia independente da quinta, que dá para um bairro habitacional, e acesso a fornecimento de água e esgotos, com estrada alcatroada e iluminação pública.
No restante espaço da quinta, que tem 3 poços de água e 2 tanques, há ainda uma parcela urbana de 3.074,08 m2, onde podem ser erguidas 7 moradias, em 7 lotes de terreno, com saída direta para a segunda entrada Quinta da Meia Via.
A franca vegetação, estende-se por uma mata de 26. 520m2, de zona urbanizável, onde existem outras dependências.
Nas terras da Meia Via, desenvolviam-se ’(...) atividades agrícolas e artesanais próprias de cada época, em jornadas de canseiras intermináveis.’
’Quando o conjunto de casais do ’Espargal’, antiga povoação que depois veio a chamar-se Meia Via, onde, reza a lenda, teriam os cingeleiros de Riachos encontrado a imagem de Sr. Jesus de Santiago, demonstrava já alguma pujança, ergueram a ermida de Nª Srª de Monserrate e surge a primeira referência à Meia Via num pergaminho de cariz religioso datado de 6 de Agosto de 1668.’
’Não é, portanto conhecida a data exata em que a Meia Via ganhou esta denominação, mas pensa-se que ela provém do facto da povoação estar situada a meio caminho na estrada real de ligação Lisboa/Coimbra e possuir na época um poço público onde as caravanas paravam para descanso de homens e animais.’
’No início do século XIX, viviam e subsistiam os meiavienses na base do cultivo de pequenas parcelas agrícolas e da exploração dos baldios existentes no Charneca e arredores, quando foram espoliados de madeiras e lenhas pelo então administrador concelhio de Torres Novas, situação que se viria a resolver através de petições à Casa Real.’
Principais Atividades
Atividades Económicas: Indústria, comércio e serviços.
Festas e Romarias: Festas do Divino Espírito Santo: realiza-se anualmente no Domingo de Pentecostes.
Património Cultural: Quinta do Casalito, edifício de 1920 projetado pelo arquiteto Raul Lino; Cruzeiro do séc. XVII que reminiscência da antiga capela do séc. XVI.
Gastronomia: Silerca: espécie de cogumelo que se cozinha de diversas formas, com diversos acompanhamentos.
Artesanato: Fabrico artesanal dos tabuleiros e regilhas de fitas, que se utilizam na festa do divino Espírito Santo e que fornecem para as festas nas terras em redor.
O Teatro Meia Via - Associação Cultural de Torres Novas foi fundado em 19 de Abril de 2001, numa consolidação da atividade teatral que já se desenvolvia na aldeia da Meia Via há cem anos e com maior regularidade desde os anos 80.
Esta é uma propriedade de potencialidade única.
Venha conhecê-la.
Marque a sua visita!
ESCOLHER A exP Portugal SIGNIFICA: Optar pela mais eficiente Rede de Consultores Imobiliários do mercado, capazes de o aconselhar e acompanhar na operação de compra do seu imóvel. Seja qual for o valor do seu investimento, terá sempre a certeza de que o seu novo imóvel não é uma parte do que fazemos - é tudo o que fazemos.
VANTAGENS:
-Disponibilização de um Consultor Dedicado em todo o processo de compra;
- Procura permanente de um imóvel à medida das suas necessidades;
- Acompanhamento negocial;
- Disponibilização das mais vantajosas soluções financeiras;
- Apoio no processo de financiamento;
- Apoio na marcação e realização do CPCV (Contrato Promessa Compra e Venda);
- Apoio na marcação e realização da Escritura Pública de Compra e Venda.
Informação para profissionais do sector imobiliário com licença AMI
- Disponível para visitas.
Na exPPortugal acreditamos na partilha( 50%/50%) como uma forma de prestar o melhor serviço ao cliente, num ambiente justo e saudável no Mercado de trabalho Imobiliário, assim Partilhamos 50/50 com empresas de mediação imobiliária com licença AMI válida.
Quinta do Casalito is part of a cultural heritage, and a p roperty of more than 2.5 hectares, with an extraordinary potential, as it has inumerous valences. Located in Aldeia da Meia Via, Torres Novas, region of fine lands, Meia Via, has always been part of Santiagos religious path until July 3, 2001 and then it became autonomous, changing its name to the parish of Meia Via, being the most recent parish in the municipality of Torres Novas.
Its 20th century palace (construction completed in1937), has an architectural project signed by the
famous architect Raul Lino (1879-1974), widely known for articulating the Portuguese tradition ’Casas Portuguesas’ with the innovative European current of the beginning of the 20th century.
Raul Lino was inspired by Frank Lloyd Wright, in the articulation of its architectural conception with the spirit of the place, valuing the landscape and decorating the interior spaces with traditional functional materials, as advised by the theory of Arts and Crafts.
He planned each space according to the needs of its users, making the house a work of art, where he considered both individual and collective use.
The space, furniture, decoration and garden were conceived as a whole.
Although this palace was not one of his award-winning works, the 591m2 mansion includes:
4 floors and 26 rooms, embellished by balconies and connected by corridors
It has 14 rooms, one of which is a suite,
4 bathrooms,
2 kitchens,
1 hall,
3 corridors
And a turret with a fireplace and a breathtaking landscape
Consisting of 3 floors; Ground floor, 1st floor, 2nd floor - Torreão ’Ninho d’Águia’ (eagles nest) and basement, it has been carefully kept and personalized with the implementation of crockery and tiles made by commission, as well as classical furniture, which inspired the name given to each room; it also has modernized equipment, meant for specific purposes of our daily routine, essential for those who have inhabited it, in past times.
Ground-floor:
1st floor:
- 5 bedrooms, two of which are adjoining and 1 in between with closet;
-Master bedroom with 1 balcony overlooking the village center and the church atrium
- 2 bathrooms in the bedrooms (isto é confuso. Disseste que só havia 1 suite, mas isto diz que há mais)
2nd floor:
-Tower is an open space with a fireplace flanked by wooden crusted shelves, enhancing the ’pure white’ colour of the walls and window frames. Windows are wide and surround the whole area,
providing natural lighting and amazing, unsual views, creating a symbiosis between the unique outdoor surroundings and the handmade interiors, including the entire molding of the ceiling.
(access to the attic area is only made through one of the house wings)
Basement:
-8 divisions, featuring the 4th complete bathroom from the house
- Ceilings lined with wood and plaster
- Laundry
- Kitchen with floor fireplace
-Wine House
-Natural lighting, offered by niched cross sections in the load-bearing walls, leading to certain planned orientations of natural light to the remaining areas of its interior.
The palace is surrounded by 1,550m2 of garden, which, after some maintenance, will revive the
evident potential of this building, inserted in a 25,000 m2 of (buildable) urban and rural areas plot of land.
In the surrounding area you will find:
A long building with 211m2, subdivided into 3 housing units, as well as another long 250m2 building, from which stands out:
a small chapel, two generous garages, an agricultural storage with fireplace, surrounded with rural Gatherings, meadows and a stable with 4 boxes, with independent entrances.
On the other side, the entrance to another world: the Casalito building, with two floors, straight spans with 403m2, divided over two floors, where one can clearly identify a ballroom saloon for grand events, with duly equiped kitchen and bar.
On the way down, to the lower level, we enter a wide living room, to an open space, with great horizontality and symmetrical composition, integrated with rural objects, called campinas. We have wine cellars, gastronomy and equestrian themes, with direct access to the outside, wide gates adapted to the circulation of horses, patios connecting exterior areas leading to the riding arena, and its annex that flanks, on one side, a small T1 house, rebuilt with two rooms, kitchen, WC and storage area, and a porch that displays a Ribatejo tradition.
On the other side of the arena is another land plot, separated by a wall, where one can build a
second paddock or an independent house of the farm, which overlooks a housing district, and
Has access to water supply and sewage, with paved road and public lighting.
In the remaining space of the land plot, we can find 3 water wells and 2 tanks, and another urban plot of 3,074.08 m2 of land, where one can build 7 houses in 7 plots of land, with direct exit to the
second entrance to Quinta da Meia Via.
The frank vegetation (forest) extends over a 26,520m2 of urbanizable zone, where there are other
dependencies.
The rehabilitation of this space presents a unique entreprise potential, that can be explored in an urbanistic, social or touristic context:
The rehabilitation of spaces and investment in a private condominium
Having studied these aspects and different uses of the construction, as well as the use of spaces, it is possible to do an integration of new architectural realities, respecting its surroundings.
Situada na aldeia da Meia Via, Torres Novas, região de terras delgadas, a Meia Via, sempre fez parte da freguesia de Santiago, até à data de 3 de Julho de 2001 em que passou a ser autónoma, passando a chamar-se freguesia da Meia Via sendo assim a mais recente freguesia do concelho de Torres Novas.
Esta freguesia portuguesa, localiza-se no centro do país e está a 5 minutos da A 23 e a 10 minutos da A1, extremamente bem situada.
O seu palacete do século XX, ( construção concluída de 1937) conta com um projeto de arquitetura assinado pelo famoso arquieteto Raul Lino ( 1879-1974), sobejamente conhecido por articular a tradição portuguesa ’ Casas Portuguesas’ com as inovadoras correntes europeias do início do século XX.
Raul Lino, inspirava-se em Frank Lloyd Whright, na articulação da sua concepção arquitetonica com o espírito do lugar, valorizando a paisagem e decorando os espaços interiores com materiais tradicioanis de caracter funcional, como versava a teria das Arts and Crafts.
Planeava cada espaço consoante as necessidades dos seus utilizadores, fazendo com que a casa fosse uma obra de arte onde se considerava tanto o uso individual como coletivo . O espaço, o mobiliário, a decoração e o jardim eram um todo.
Apesar de não ser uma das suas obras premiadas, este palacete de 591m2 integra :
4 pisos e 26 assoalhadas, embelezadas por varandas e ligadas por corredores.
- Apresenta 14 quartos, sendo um deles uma suíte,
- 4 casas de banho,
- 2 cozinhas,
- 1hall, central , de ondem germinam todas as divisões
- 3 corredores
- um torreão com lareira e uma paisagem de cortar a respiração
Composta por 3 andares;
Rés do chão, 1º andar, 2º andar- Torreão ’ Ninho d´águia’ e cave, apresenta uma manutenção cuidada e personalizada com a implementação de loiças e azulejaria individualizadas e mobílias d´época, que definiam o ’cognome’ de cada sala, e de equipamentos modernizados à funcionalidade da rotina diária atual, até à data em que foi habitada. Todas as áreas contam com uma excelente iluminação natural.
Rés do chão:
-áreas de salas, em que uma conta com lareira,
-escritório
-1 sala de jantar , lateral à área de cozinha, com entrada direta daquela, e de acesso ao pequeno ’atrium ’ da escadaria, com acesso ao exterior, através de porta de sacada.
- pequena sala de acesso à escadaria, comunicante com o corredor central, fechada por portas interiores, com o piso inferior, a cave e, à sala de jantar.
- cozinha, equipada e composta por duas áreas, copa e zona de refeição, comunicantes com a sala de jantar e com o exterior, através de porta de sacada.
1º andar:
- 5 quartos- dois dos quais contíguos- 1 intermeio com closet;
-Quarto principal- 1 varanda com vista para o centro da vila; átrio da igreja
- 2 casas de banho, 1 no quarto e outra de apoio comum, a principal.
2º andar:
-Torreão, com uma sala em open Space, com lareira, ladeada por estantes encrostadas, de madeira, á cor ’branco puro’ das paredes e janelas amplas que circundam toda a área, proporcionando uma iluminação natural e vistas, fora do comum, em comunhão e simbiose com a envolvência exterior de características únicas e artificial, existente no interior de toda a sanca de teto.
( acesso à área de sótão, apenas sob uma das alas da casa)
Cave:
-8 divisões- apresenta a 4ºa casa- de - banho completa, da casa
- Tetos forrados a madeira e gesso
- Lavandaria
- Cozinha- Lareira de chão
-Adega
-Iluminação natural, oferecida por ’rasgos ’ transversais nas paredes estruturais, conduzindo a orientações estudadas, de luz natural, pelas restantes áreas interiores.
O palacete está envolvido por 1.550m2 de jardim que, depois de uma manutenção, revivará o potencial evidente deste edifício inserido num lote de 25.000 m2 de área urbana e rural edificável.
Na área circundante, encontra-se :
Um edifício longo com 211m2, subdividido em 3 unidades habitacionais, nomeadamente
- T0, T1 e T2, Bem como um outro edifício longo, com cerca de 250m2, de onde se destaca:
2. uma pequena capela, duas garagens generosas, ambientes de arrumações agícolas, com lareira de chão, em ambientes de Tertúlias rurais e campinas e uma cavalariça com 4 boxes, com entradas independentes.
3. Do outro lado, entra-se num outro mundo: o edifício Casalito, de dois pisos, vãos retilíneos com 403m2, divididos por dois pisos, onde identificamos claramente um salão de festas, eventos, com cozinha e zona de bar, devidamente equipado.
Ao descer, para o nível inferior, entramos numa ampla sala, em open space, de grande horizontalidade e composição simétrica, integrada com as tarefas rurais, campinas: adegas e gastronomias e equestres, de acesso direto para o exterior, com portões amplos e de adaptação à circulação de cavalos, para os pátios exteriores comunicantes ao picadeiro e seu anexo que ladeia, de um dos lados, uma pequena moradia T1, recuperada com duas salas, cozinha, WC e arrumos , cujo alpendre exibe uma uma franca tradição ribatejana.
Do outro lado, do picadeiro, está um lote separado por um murete, onde pode ser construído um segundo picadeiro ou uma moradia independente da quinta, que dá para um bairro habitacional, e acesso a fornecimento de água e esgotos, com estrada alcatroada e iluminação pública.
No restante espaço da quinta, que tem 3 poços de água e 2 tanques, há ainda uma parcela urbana de 3.074,08 m2, onde podem ser erguidas 7 moradias, em 7 lotes de terreno, com saída direta para a segunda entrada Quinta da Meia Via.
A franca vegetação, estende-se por uma mata de 26. 520m2, de zona urbanizável, onde existem outras dependências.
Nas terras da Meia Via, desenvolviam-se ’(...) atividades agrícolas e artesanais próprias de cada época, em jornadas de canseiras intermináveis.’
’Quando o conjunto de casais do ’Espargal’, antiga povoação que depois veio a chamar-se Meia Via, onde, reza a lenda, teriam os cingeleiros de Riachos encontrado a imagem de Sr. Jesus de Santiago, demonstrava já alguma pujança, ergueram a ermida de Nª Srª de Monserrate e surge a primeira referência à Meia Via num pergaminho de cariz religioso datado de 6 de Agosto de 1668.’
’Não é, portanto conhecida a data exata em que a Meia Via ganhou esta denominação, mas pensa-se que ela provém do facto da povoação estar situada a meio caminho na estrada real de ligação Lisboa/Coimbra e possuir na época um poço público onde as caravanas paravam para descanso de homens e animais.’
’No início do século XIX, viviam e subsistiam os meiavienses na base do cultivo de pequenas parcelas agrícolas e da exploração dos baldios existentes no Charneca e arredores, quando foram espoliados de madeiras e lenhas pelo então administrador concelhio de Torres Novas, situação que se viria a resolver através de petições à Casa Real.’
Principais Atividades
Atividades Económicas: Indústria, comércio e serviços.
Festas e Romarias: Festas do Divino Espírito Santo: realiza-se anualmente no Domingo de Pentecostes.
Património Cultural: Quinta do Casalito, edifício de 1920 projetado pelo arquiteto Raul Lino; Cruzeiro do séc. XVII que reminiscência da antiga capela do séc. XVI.
Gastronomia: Silerca: espécie de cogumelo que se cozinha de diversas formas, com diversos acompanhamentos.
Artesanato: Fabrico artesanal dos tabuleiros e regilhas de fitas, que se utilizam na festa do divino Espírito Santo e que fornecem para as festas nas terras em redor.
O Teatro Meia Via - Associação Cultural de Torres Novas foi fundado em 19 de Abril de 2001, numa consolidação da atividade teatral que já se desenvolvia na aldeia da Meia Via há cem anos e com maior regularidade desde os anos 80.
Esta é uma propriedade de potencialidade única.
Venha conhecê-la.
Marque a sua visita!
ESCOLHER A exP Portugal SIGNIFICA: Optar pela mais eficiente Rede de Consultores Imobiliários do mercado, capazes de o aconselhar e acompanhar na operação de compra do seu imóvel. Seja qual for o valor do seu investimento, terá sempre a certeza de que o seu novo imóvel não é uma parte do que fazemos - é tudo o que fazemos.
VANTAGENS:
-Disponibilização de um Consultor Dedicado em todo o processo de compra;
- Procura permanente de um imóvel à medida das suas necessidades;
- Acompanhamento negocial;
- Disponibilização das mais vantajosas soluções financeiras;
- Apoio no processo de financiamento;
- Apoio na marcação e realização do CPCV (Contrato Promessa Compra e Venda);
- Apoio na marcação e realização da Escritura Pública de Compra e Venda.
Informação para profissionais do sector imobiliário com licença AMI
- Disponível para visitas.
Na exPPortugal acreditamos na partilha( 50%/50%) como uma forma de prestar o melhor serviço ao cliente, num ambiente justo e saudável no Mercado de trabalho Imobiliário, assim Partilhamos 50/50 com empresas de mediação imobiliária com licença AMI válida.
Quinta do Casalito is part of a cultural heritage, and a p roperty of more than 2.5 hectares, with an extraordinary potential, as it has inumerous valences. Located in Aldeia da Meia Via, Torres Novas, region of fine lands, Meia Via, has always been part of Santiagos religious path until July 3, 2001 and then it became autonomous, changing its name to the parish of Meia Via, being the most recent parish in the municipality of Torres Novas.
Its 20th century palace (construction completed in1937), has an architectural project signed by the
famous architect Raul Lino (1879-1974), widely known for articulating the Portuguese tradition ’Casas Portuguesas’ with the innovative European current of the beginning of the 20th century.
Raul Lino was inspired by Frank Lloyd Wright, in the articulation of its architectural conception with the spirit of the place, valuing the landscape and decorating the interior spaces with traditional functional materials, as advised by the theory of Arts and Crafts.
He planned each space according to the needs of its users, making the house a work of art, where he considered both individual and collective use.
The space, furniture, decoration and garden were conceived as a whole.
Although this palace was not one of his award-winning works, the 591m2 mansion includes:
4 floors and 26 rooms, embellished by balconies and connected by corridors
It has 14 rooms, one of which is a suite,
4 bathrooms,
2 kitchens,
1 hall,
3 corridors
And a turret with a fireplace and a breathtaking landscape
Consisting of 3 floors; Ground floor, 1st floor, 2nd floor - Torreão ’Ninho d’Águia’ (eagles nest) and basement, it has been carefully kept and personalized with the implementation of crockery and tiles made by commission, as well as classical furniture, which inspired the name given to each room; it also has modernized equipment, meant for specific purposes of our daily routine, essential for those who have inhabited it, in past times.
Ground-floor:
1st floor:
- 5 bedrooms, two of which are adjoining and 1 in between with closet;
-Master bedroom with 1 balcony overlooking the village center and the church atrium
- 2 bathrooms in the bedrooms (isto é confuso. Disseste que só havia 1 suite, mas isto diz que há mais)
2nd floor:
-Tower is an open space with a fireplace flanked by wooden crusted shelves, enhancing the ’pure white’ colour of the walls and window frames. Windows are wide and surround the whole area,
providing natural lighting and amazing, unsual views, creating a symbiosis between the unique outdoor surroundings and the handmade interiors, including the entire molding of the ceiling.
(access to the attic area is only made through one of the house wings)
Basement:
-8 divisions, featuring the 4th complete bathroom from the house
- Ceilings lined with wood and plaster
- Laundry
- Kitchen with floor fireplace
-Wine House
-Natural lighting, offered by niched cross sections in the load-bearing walls, leading to certain planned orientations of natural light to the remaining areas of its interior.
The palace is surrounded by 1,550m2 of garden, which, after some maintenance, will revive the
evident potential of this building, inserted in a 25,000 m2 of (buildable) urban and rural areas plot of land.
In the surrounding area you will find:
A long building with 211m2, subdivided into 3 housing units, as well as another long 250m2 building, from which stands out:
a small chapel, two generous garages, an agricultural storage with fireplace, surrounded with rural Gatherings, meadows and a stable with 4 boxes, with independent entrances.
On the other side, the entrance to another world: the Casalito building, with two floors, straight spans with 403m2, divided over two floors, where one can clearly identify a ballroom saloon for grand events, with duly equiped kitchen and bar.
On the way down, to the lower level, we enter a wide living room, to an open space, with great horizontality and symmetrical composition, integrated with rural objects, called campinas. We have wine cellars, gastronomy and equestrian themes, with direct access to the outside, wide gates adapted to the circulation of horses, patios connecting exterior areas leading to the riding arena, and its annex that flanks, on one side, a small T1 house, rebuilt with two rooms, kitchen, WC and storage area, and a porch that displays a Ribatejo tradition.
On the other side of the arena is another land plot, separated by a wall, where one can build a
second paddock or an independent house of the farm, which overlooks a housing district, and
Has access to water supply and sewage, with paved road and public lighting.
In the remaining space of the land plot, we can find 3 water wells and 2 tanks, and another urban plot of 3,074.08 m2 of land, where one can build 7 houses in 7 plots of land, with direct exit to the
second entrance to Quinta da Meia Via.
The frank vegetation (forest) extends over a 26,520m2 of urbanizable zone, where there are other
dependencies.
The rehabilitation of this space presents a unique entreprise potential, that can be explored in an urbanistic, social or touristic context:
The rehabilitation of spaces and investment in a private condominium
Having studied these aspects and different uses of the construction, as well as the use of spaces, it is possible to do an integration of new architectural realities, respecting its surroundings.
Contact
House 4 Bedrooms
Nossa Senhora da Piedade, Ourém, Distrito de Santarém
Used · 190m²
buy
350.000 €
Moradia T3+1 localizada no centro de Ourém, junto de todo o tipo de comércio, serviços e transportes. Imóvel composto no piso térreo por espaço amplo com 1 Casa de Banho, acesso a pequena cave para garrafeira; Piso superior composto por Hall de entrada, Sala com lareira/recuperador e varanda, Cozinha com zona de refeições, 3 quartos, 2 Casas de Banho; Sótão para arrumos. Anexo composto por Sala com lareira e salamandra, Cozinha, 1 Quarto e 1 Casa de Banho. Zona exterior de lazer com BBQ, jardim e árvores de fruto. Marque já a sua visita e aproveite esta oportunidade.
Contact
House 4 Bedrooms +1 Duplex
Cartaxo e Vale da Pinta, Distrito de Santarém
Used · 200m²
With Swimming Pool
buy
320.000 €
Excellent 4 bedroom villa property, by. swimming pool and gym. 11,000 m2 of land
PROPERTY WITHOUT A LICENSE TO USE
Composition:
Ground floor:
The 3 bedrooms all with doorways to the pool
Very generous lounge equipped with air conditioning and wood burning stove.
All home décor with African details
Kitchen with beech furniture equipped with appliances
Toilet with generous shower tray
-Laundry
-Barbecue
-Gymnasium
-Sauna
-Swimming pool
UPPER FLOOR:
1-Bedroom
-1 full toilet with shower tray
-1 kitchenette
-1 outbuilding for storage or garage for motorcycles, bicycles.
-Floor with independent entrance.
- Equivalent to one T1.
-Can be used separately from the villa.
Highlights include:
-Sun exposure.
-Tranquility.
-The fact that it has a swimming pool, sauna and gym.
-Excellent villa for housing and/or tourist accommodation. ’Rural Tourism’
-The entire villa has high quality aluminium frames with double glazing.
Equipped with air conditioning and alarm.
Fully recovered.
Land with 11000 m2.
Possibility of acquiring another 1 hectare with cork oaks and borehole, contiguous to the house.
Views of the countryside.
Land with 11,000m2 with fruit trees.
It borders a stream.
Located 5 km from the A1 CARTAXO exit
-60 Km from Lisbon
-2 Km from the centre of Cartaxo.
-40min from Humberto Delgado Airport - Lisbon.
Ideal for those who like to live in a secluded space.
- 200 meters from other dwellings.
IT CAN BE SOLD WITHOUT FURNITURE.
Book your visit now
PROPERTY WITHOUT A LICENSE TO USE
Composition:
Ground floor:
The 3 bedrooms all with doorways to the pool
Very generous lounge equipped with air conditioning and wood burning stove.
All home décor with African details
Kitchen with beech furniture equipped with appliances
Toilet with generous shower tray
-Laundry
-Barbecue
-Gymnasium
-Sauna
-Swimming pool
UPPER FLOOR:
1-Bedroom
-1 full toilet with shower tray
-1 kitchenette
-1 outbuilding for storage or garage for motorcycles, bicycles.
-Floor with independent entrance.
- Equivalent to one T1.
-Can be used separately from the villa.
Highlights include:
-Sun exposure.
-Tranquility.
-The fact that it has a swimming pool, sauna and gym.
-Excellent villa for housing and/or tourist accommodation. ’Rural Tourism’
-The entire villa has high quality aluminium frames with double glazing.
Equipped with air conditioning and alarm.
Fully recovered.
Land with 11000 m2.
Possibility of acquiring another 1 hectare with cork oaks and borehole, contiguous to the house.
Views of the countryside.
Land with 11,000m2 with fruit trees.
It borders a stream.
Located 5 km from the A1 CARTAXO exit
-60 Km from Lisbon
-2 Km from the centre of Cartaxo.
-40min from Humberto Delgado Airport - Lisbon.
Ideal for those who like to live in a secluded space.
- 200 meters from other dwellings.
IT CAN BE SOLD WITHOUT FURNITURE.
Book your visit now
Contact
House 3 Bedrooms
Rio Maior, Distrito de Santarém
Used · 225m²
buy
480.000 €
Esta moradia de arquitetura moderna com áreas muito generosas, com três suites e sistema de domótica está inserida num lote de 325m2 com uma área bruta de construção de 225,70m2 distribuídos por 2 pisos.
O imóvel encontra se em construção e a data prevista para término será em Abril de 2024. Excelente exposição solar desde o nascer ao por do Sol. Com caixilharias de alumínio lacado, corte térmico e acústico, e vidro duplo. Todas as divisões com teto falso com isolamento e iluminação led. Instalação de ar condicionado, aquecimento de águas com painel solar e pré instalação de painéis fotovoltaicos para produção em autoconsumo, estores elétricos com sistema de comando centralizado, tomadas com ligação USB, sistema de colunas de som nas zonas de cozinha e sala, vídeo porteiro e código para abertura de porta.
O rés do chão é composto por Hall de entrada, lavandaria equipada com máquina de lavar roupa, máquina de secar roupa e aspiração central, wc social, cozinha com móveis lacados e bancadas em pedra tipo silestone equipada com placa de indução, forno elétrico, exaustor, micro ondas, frigorifico, congelador vertical, garrafeira e gaveta para aquecimento de pratos e máquina de lavar loiça, com zona de refeições em open space com sala de estar com recuperador de calor e zona de escritório.
O 1º andar com hall de acesso a varanda e ás três suites, duas com roupeiro e uma com zona de closet e uma varanda a todo o comprimento do quarto, todos os quartos com boa entrada de luz natural.
No exterior a churrasqueira e o jardim para disfrutar de momentos em família na tranquilidade do campo. Ligação também para carregamento de veículo elétrico.
A sede de concelho a cidade de Rio Maior tem na sua localização geográfica um dos pontos fortes, dado que está a cerca de 25 Km da Costa de Prata, tendo como mais próximas as praias da Foz do Arelho, Baleal, Peniche, S. Martinho do Porto e Nazaré e num raio de 80 Km podemos chegar a capital Lisboa, e a outros pontos turísticos tais como Santarém, Alcobaça, Porto de Mós, Batalha, Leiria, Fátima, Tomar, Caldas da Rainha, Óbidos, estando todas estas direções servidas de bons acessos rodoviários.
Considerada a Cidade do Desporto, Rio Maior faz jus ao nome com a sua infraestrutura urbana, Escola Superior de Desporto de Rio Maior, Centro de Alto Rendimento de Rio Maior, Estádio Municipal de Rio Maior, Gimnodesportivo de Rio Maior, Piscinas Municipais de Rio Maior, Campos de Ténis e Padel e boas Ciclovias.
A nível Empresarial, Ensino, Comércio e Serviços, Rio Maior também está a altura das melhores cidades para se viver.
Agende a Sua Visita.
A Sua Casa Mora Aqui! Predimed Imobiliária, Mediação Imobiliária, Lda. Avenida Brasil 43, 12º Andar, 1700-062 Lisboa Licença AMI nº 22503 Pessoa Coletiva nº (telefone) Seguro Responsabilidade Civil: Nº de Apólice RC65379424 Fidelidade
O imóvel encontra se em construção e a data prevista para término será em Abril de 2024. Excelente exposição solar desde o nascer ao por do Sol. Com caixilharias de alumínio lacado, corte térmico e acústico, e vidro duplo. Todas as divisões com teto falso com isolamento e iluminação led. Instalação de ar condicionado, aquecimento de águas com painel solar e pré instalação de painéis fotovoltaicos para produção em autoconsumo, estores elétricos com sistema de comando centralizado, tomadas com ligação USB, sistema de colunas de som nas zonas de cozinha e sala, vídeo porteiro e código para abertura de porta.
O rés do chão é composto por Hall de entrada, lavandaria equipada com máquina de lavar roupa, máquina de secar roupa e aspiração central, wc social, cozinha com móveis lacados e bancadas em pedra tipo silestone equipada com placa de indução, forno elétrico, exaustor, micro ondas, frigorifico, congelador vertical, garrafeira e gaveta para aquecimento de pratos e máquina de lavar loiça, com zona de refeições em open space com sala de estar com recuperador de calor e zona de escritório.
O 1º andar com hall de acesso a varanda e ás três suites, duas com roupeiro e uma com zona de closet e uma varanda a todo o comprimento do quarto, todos os quartos com boa entrada de luz natural.
No exterior a churrasqueira e o jardim para disfrutar de momentos em família na tranquilidade do campo. Ligação também para carregamento de veículo elétrico.
A sede de concelho a cidade de Rio Maior tem na sua localização geográfica um dos pontos fortes, dado que está a cerca de 25 Km da Costa de Prata, tendo como mais próximas as praias da Foz do Arelho, Baleal, Peniche, S. Martinho do Porto e Nazaré e num raio de 80 Km podemos chegar a capital Lisboa, e a outros pontos turísticos tais como Santarém, Alcobaça, Porto de Mós, Batalha, Leiria, Fátima, Tomar, Caldas da Rainha, Óbidos, estando todas estas direções servidas de bons acessos rodoviários.
Considerada a Cidade do Desporto, Rio Maior faz jus ao nome com a sua infraestrutura urbana, Escola Superior de Desporto de Rio Maior, Centro de Alto Rendimento de Rio Maior, Estádio Municipal de Rio Maior, Gimnodesportivo de Rio Maior, Piscinas Municipais de Rio Maior, Campos de Ténis e Padel e boas Ciclovias.
A nível Empresarial, Ensino, Comércio e Serviços, Rio Maior também está a altura das melhores cidades para se viver.
Agende a Sua Visita.
A Sua Casa Mora Aqui! Predimed Imobiliária, Mediação Imobiliária, Lda. Avenida Brasil 43, 12º Andar, 1700-062 Lisboa Licença AMI nº 22503 Pessoa Coletiva nº (telefone) Seguro Responsabilidade Civil: Nº de Apólice RC65379424 Fidelidade
Contact
Detached House 6 Bedrooms
Cidade de Santarém, Distrito de Santarém
Used · 313m²
With Garage
buy
750.000 €
Charming farm, at the gates of Santarém, with 2,900m2, where a T6 house is located, with 543.25m2 of gross construction area, located in Portela das Padeiras, in Santarém. The property consists of 3 floors, the first and second being at ground floor level, uneven. Ground floor: -Rustic kitchen, quite spacious, fully equipped and with a wood-burning oven. It has an access door to the outside patio. -Hall for gatherings, with wine cellar area -WC -Bedroom -Hall with access to the first floor, with built-in wardrobe in one of the walls First floor: -Kitchen with contemporary lines. Very spacious and fully equipped, with pantry area. There is a door leading to the outdoor patio at the back of the house, via stairs on a balcony, which semi-surrounds the property. -Pantry -Large lounge, lit by two doors, dining area and living area in a sunken circular area. On one of the walls there is a hand-painted stained glass window. The lounge has direct access to the kitchen, the hall leading to the main door of the house and the corridor to the private bedroom area. -Office -Suite Bedroom with built-in wardrobe -Bedroom -WC In the corridor of the private area we find two unexpected corners, which deserve special mention: an interior lake, topped by stained glass and an area for natural light over a small interior garden. Second floor: On this floor we find a study or leisure room, with access to a terrace, from where you can see the north of the city, and part of the neighboring towns. In this room, there is an access door to the attic, which is tall and follows the size of the house. The house has very generous areas that are rarely found in an urban context. There are frequent special corners, such as those already described, as well as hand-painted tiles that are visible, for example, in the huge patio at the back of the house. There, we found an annex, which serves as a laundry room. The entire outdoor area is very well cared for and maintained, with a huge swimming pool, in a fenced area, where there are support changing rooms and a leisure area, with barbecue. If we continue walking we will find an area of land with a well and several fruit trees. The water from the well is used for irrigation and the swimming pool. In front of the house there is a very large, well-kept garden space. The property is heated by mazut central heating and has solar panels, being naturally air-conditioned due to the thermal insulation used in its construction. This villa is, effectively, a property of excellence, both due to the quality of its construction and size and its strategic location, which allows it to be close to all commerce and services, but with enough distance to feel like you are in the countryside. A great opportunity to live with the quality and comfort of the city, without giving up the tranquility of the countryside. The perfect symbiosis!
Why you should choose Falcão Real Estate:
Choosing our agency means choosing excellence, trust and results. With a dedicated team, personalized service and an innovative approach, we are committed to making your real estate experience unique and successful. From the first contact to making your dream come true, we are here to help you every step of the way. Choose quality, choose Falcão Real Estate!
Why you should choose Falcão Real Estate:
Choosing our agency means choosing excellence, trust and results. With a dedicated team, personalized service and an innovative approach, we are committed to making your real estate experience unique and successful. From the first contact to making your dream come true, we are here to help you every step of the way. Choose quality, choose Falcão Real Estate!
Contact
See more Properties for Sale, Houses Used, in Distrito de Santarém
Bedrooms
Zones
Can’t find the property you’re looking for?
