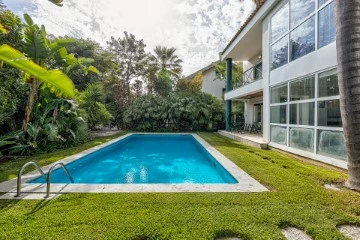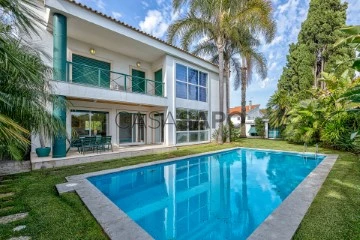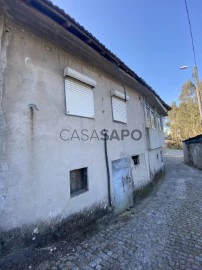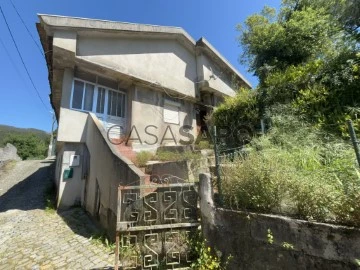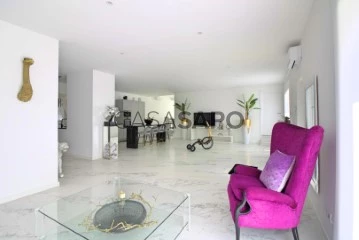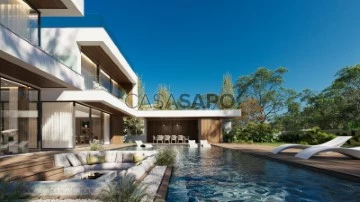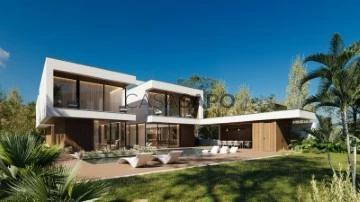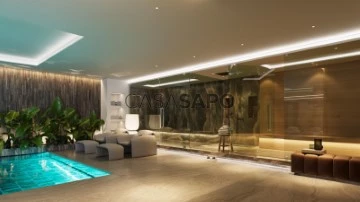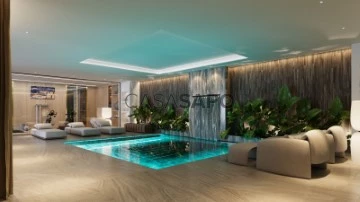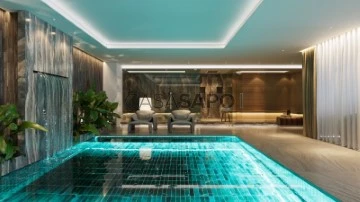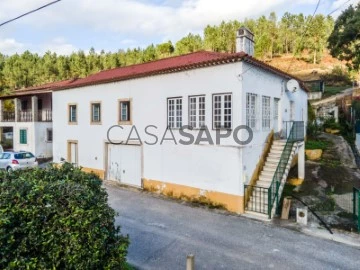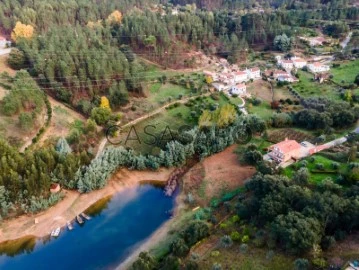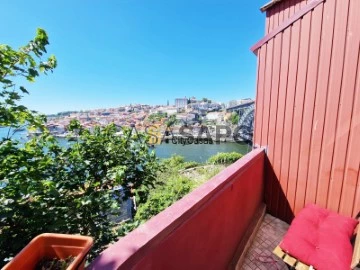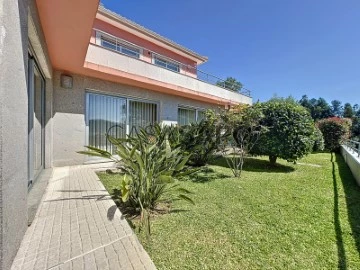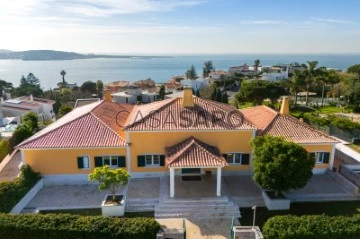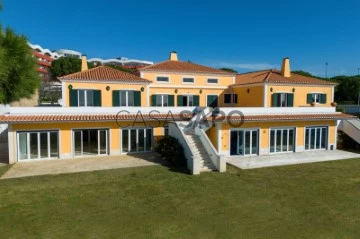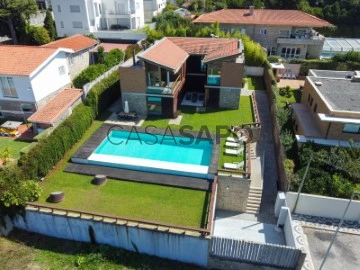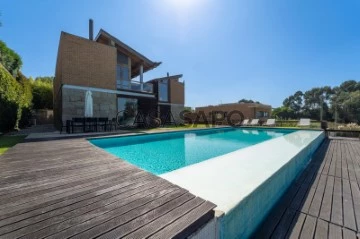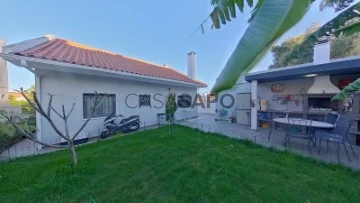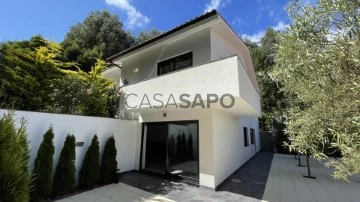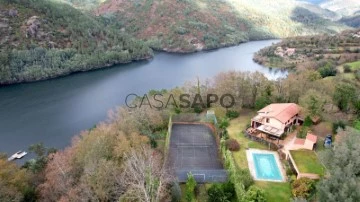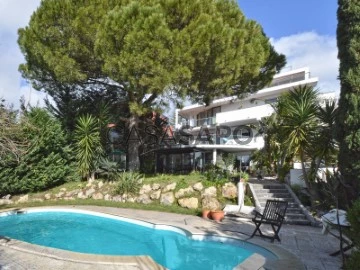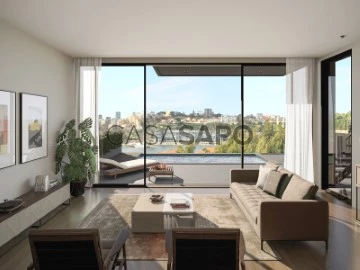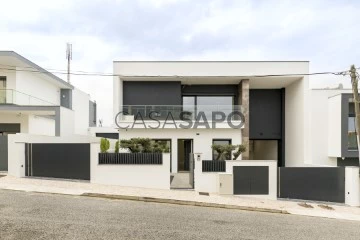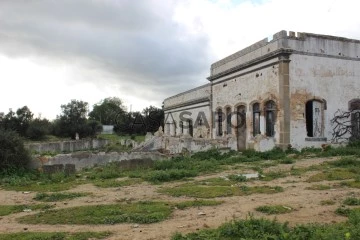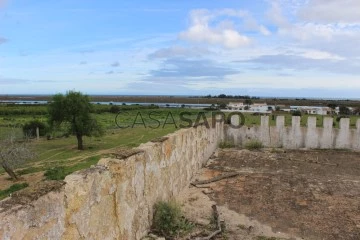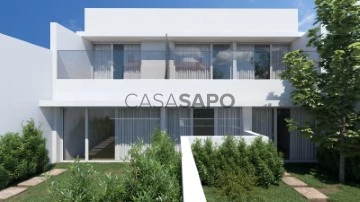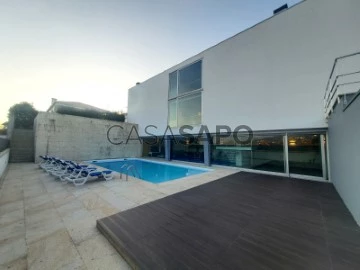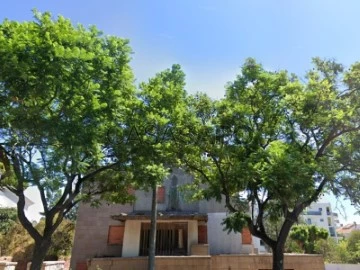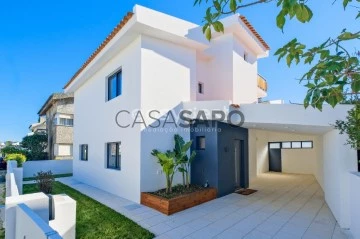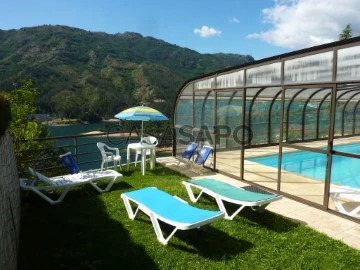Houses
Rooms
Price
More filters
644 Properties for Sale, Houses view River
Map
Order by
Relevance
House 5 Bedrooms Duplex
Algés, Linda-a-Velha e Cruz Quebrada-Dafundo, Oeiras, Distrito de Lisboa
Used · 330m²
With Garage
buy
1.590.000 €
5 bedroom villa with pool and garden located 15 minutes from the center of Lisbon.
The villa is inserted in a plot of land of 845 sq m and has a gross area of 330 sq m, of which 270 sq m of gross private area and 60 m2 of dependent area.
It is located in a quiet street of Linda-a-Velha, Algés, municipality of Oeiras, with easy access to connections to Lisbon, Oeiras and Cascais. 3 minutes from the A5 - Lisbon - Cascais.
On the entrance floor you can find a hall (7 sq m), large kitchen with pantry (23 sq m) and pantry, living room with fireplace and dining room (64 m2) and a social toilet. The living room has an outdoor balcony (13.5 sq m) that gives access to the garden.
On the 1st floor you will find two suites (both with 23 sq m) and two bedrooms (18 and 16 sq m) with a bathroom.
On the 2nd floor there is an open space with 50 sq m and fireplace, which can be used as a bedroom, library, office, living room or cinema.
Large window openings, which give it immense light.
The villa is equipped with central heating, air conditioning in some divisions and Bosch appliances (washing machine, dishwasher, induction hob, oven, microwave and combined)
The garage has room for two cars, being inserted in an annex with 80 m2.
There is the possibility of parking two more cars in front of the garage.
The garden has a barbecue area where there is also a wood oven, supported by a storage area (18 m2)
In the area where it is inserted you will find all kinds of shops, supermarkets and services.
Come visit and let yourself be enchanted by a villa full of light!
Castelhana is a Portuguese real estate agency present in the domestic market for over 20 years, specialized in prime residential real estate and recognized for the launch of some of the most distinguished developments in Portugal.
Founded in 1999, Castelhana provides a full service in business brokerage. We are specialists in investment and in the commercialization of real estate.
In Lisbon, in Chiado, one of the most emblematic and traditional areas of the capital. In Porto, we are based in Foz Do Douro, one of the noblest places in the city and in the Algarve region next to the renowned Vilamoura Marina.
We are waiting for you. We have a team available to give you the best support in your next real estate investment.
Contact us!
The villa is inserted in a plot of land of 845 sq m and has a gross area of 330 sq m, of which 270 sq m of gross private area and 60 m2 of dependent area.
It is located in a quiet street of Linda-a-Velha, Algés, municipality of Oeiras, with easy access to connections to Lisbon, Oeiras and Cascais. 3 minutes from the A5 - Lisbon - Cascais.
On the entrance floor you can find a hall (7 sq m), large kitchen with pantry (23 sq m) and pantry, living room with fireplace and dining room (64 m2) and a social toilet. The living room has an outdoor balcony (13.5 sq m) that gives access to the garden.
On the 1st floor you will find two suites (both with 23 sq m) and two bedrooms (18 and 16 sq m) with a bathroom.
On the 2nd floor there is an open space with 50 sq m and fireplace, which can be used as a bedroom, library, office, living room or cinema.
Large window openings, which give it immense light.
The villa is equipped with central heating, air conditioning in some divisions and Bosch appliances (washing machine, dishwasher, induction hob, oven, microwave and combined)
The garage has room for two cars, being inserted in an annex with 80 m2.
There is the possibility of parking two more cars in front of the garage.
The garden has a barbecue area where there is also a wood oven, supported by a storage area (18 m2)
In the area where it is inserted you will find all kinds of shops, supermarkets and services.
Come visit and let yourself be enchanted by a villa full of light!
Castelhana is a Portuguese real estate agency present in the domestic market for over 20 years, specialized in prime residential real estate and recognized for the launch of some of the most distinguished developments in Portugal.
Founded in 1999, Castelhana provides a full service in business brokerage. We are specialists in investment and in the commercialization of real estate.
In Lisbon, in Chiado, one of the most emblematic and traditional areas of the capital. In Porto, we are based in Foz Do Douro, one of the noblest places in the city and in the Algarve region next to the renowned Vilamoura Marina.
We are waiting for you. We have a team available to give you the best support in your next real estate investment.
Contact us!
Contact
House 3 Bedrooms
Melres e Medas, Gondomar, Distrito do Porto
For refurbishment · 100m²
buy
75.000 €
Moradia V3 para reabilitação total, de referir que é uma construção não licenciada, localizada em Melres, Gondomar.
Inserida num terreno com uma área de 130m2 e a construção de 2 pisos, ocupa uma área bruta de construção de 200 m2.
A construção não licenciada no local, contempla uma casa de cave e rés-do-chão com:
3 quartos, sala, cozinha e WC.
Nos arredores, encontra-se:
Praia Fluvial Melres a 1,4 Km
Praia Fluvial da Lomba
Escola Básica de 1º CEB de Cimo da Vila
Meu Super Melres
Marina de Foz de Sousa a 9Km
Campidouro a 10 Km
Freixo a 25 Km
Não perca esta oportunidade e marque já a sua visita.
Inserida num terreno com uma área de 130m2 e a construção de 2 pisos, ocupa uma área bruta de construção de 200 m2.
A construção não licenciada no local, contempla uma casa de cave e rés-do-chão com:
3 quartos, sala, cozinha e WC.
Nos arredores, encontra-se:
Praia Fluvial Melres a 1,4 Km
Praia Fluvial da Lomba
Escola Básica de 1º CEB de Cimo da Vila
Meu Super Melres
Marina de Foz de Sousa a 9Km
Campidouro a 10 Km
Freixo a 25 Km
Não perca esta oportunidade e marque já a sua visita.
Contact
House 3 Bedrooms Duplex
Portimão, Distrito de Faro
Under construction · 93m²
With Garage
buy
695.000 €
3 or 4 bedroom villa in the historic centre of Portimão.
This villa is finished as shown in the images.
It is the only new house built from scratch in the centre of Portimão, consisting of ground floor and ground floor.
On the ground floor, we can find a large garage with 40m2, with access to the interior of the house, a patio with 30m2, where you can have meals outdoors, hang clothes or any other activities, they also have 2 storage rooms in this space. Fully equipped kitchen, with washing machine, dishwasher, electric hob, oven, extractor fan, microwave and fridge freezer. A large living room and a bathroom.
On the ground floor we can find 3 bedrooms, one of them a wonderful suite with 36m2 and two more bedrooms, one with 21 m2 and the other with 15.5m2, it has another common bathroom, it also has access to a large balcony with 40m2 that will have a pergola.
The windows are aluminium with double glazing, electric shutters, the balcony has a protective vinyl screen, a solar panel for water heating with a 300 litre storage tank and 6 AC.
The part of is fully prepared for if in the future you want to make a room on the ground floor.
This house is close to schools, all kinds of services, restaurants, riverside area, shopping, all the street shopping area, close to the train and bus station.
Book your visit now!
This villa is finished as shown in the images.
It is the only new house built from scratch in the centre of Portimão, consisting of ground floor and ground floor.
On the ground floor, we can find a large garage with 40m2, with access to the interior of the house, a patio with 30m2, where you can have meals outdoors, hang clothes or any other activities, they also have 2 storage rooms in this space. Fully equipped kitchen, with washing machine, dishwasher, electric hob, oven, extractor fan, microwave and fridge freezer. A large living room and a bathroom.
On the ground floor we can find 3 bedrooms, one of them a wonderful suite with 36m2 and two more bedrooms, one with 21 m2 and the other with 15.5m2, it has another common bathroom, it also has access to a large balcony with 40m2 that will have a pergola.
The windows are aluminium with double glazing, electric shutters, the balcony has a protective vinyl screen, a solar panel for water heating with a 300 litre storage tank and 6 AC.
The part of is fully prepared for if in the future you want to make a room on the ground floor.
This house is close to schools, all kinds of services, restaurants, riverside area, shopping, all the street shopping area, close to the train and bus station.
Book your visit now!
Contact
VILLA VENICE - HOUSE 5 BEDROOMS IN ALCOCHETE
House 6 Bedrooms
Condominio Lagoa do Láparo, Alcochete, Distrito de Setúbal
New · 590m²
With Garage
buy
2.285.000 €
LOOKING FOR A 5 BEDROOM VILLA WITH RIVER / BRIDGE VIEW A FEW MINUTES FROM LISBON?
WE HAVE THE RIGHT OPTION FOR YOU!
This Fabulous and Luxurious 4 Bedroom Villa in Alcochete, VILLA VENICE, is composed of generous divisions, built with high quality materials and advanced technology, giving the House unique characteristics of insulation and construction. The House will be one of the first in Portugal with Energy Classification A ++.
The different floors and zones are composed of:
FLOOR 0:
Living / Dining Room: 46,83m2
Kitchen 14,40m2
Suite: Bedroom 15,13m2 + Closet 8,5m2 + WC 5,46m2
Office: 20m2
Entrance Hall: 4,82m2 Circulation Area: 23,06m2
FLOOR 1:
Circulation Area: 45m2
Toilet: 6,58m2
Master Suite: Bedroom 21m2 + Closet 22,95m2 + WC 9m2 + Balcony: 9,95m2
Master Suite: Bedroom 17,56m2 + Closet 31,56m2 + WC 12,38m2 + Balcony: 17,63m2
Master Suite: Bedroom 16,98m2 + Closet 15,08m2 + WC 12,41m2
FLOOR -1:
Living Room: 65m2
Cinema Room: 46,36m2
Gym: 14,22m2
Sauna and Turkish Bath: 20m2
Toilet: 6,58m2
Laundry / Pantry: 11,91m2
Technical Zone: 5,95m2
Garage for 3 cars: 49m2
EXTERIOR 230m2:
Swimming pool 50m2
Far Swimming Pool 13,50m2
Páteo Lounge 30m2
WC 3,37m2
COVER:
Terrace 83m2 with Jacuzzi
Attic 42,17m2
Fully equipped kitchen, with connection to the living room with the option of closing with sliding doors.
The Laundry Area is equipped with a washing machine and dryer.
Underfloor heating, solar panels, home automation of the latest generation, built and equipped with top of the range materials and equipment.
A++ Energy Certification
Come and meet and be dazzled by this House.
For more information please contact us or send a contact request!
WE HAVE THE RIGHT OPTION FOR YOU!
This Fabulous and Luxurious 4 Bedroom Villa in Alcochete, VILLA VENICE, is composed of generous divisions, built with high quality materials and advanced technology, giving the House unique characteristics of insulation and construction. The House will be one of the first in Portugal with Energy Classification A ++.
The different floors and zones are composed of:
FLOOR 0:
Living / Dining Room: 46,83m2
Kitchen 14,40m2
Suite: Bedroom 15,13m2 + Closet 8,5m2 + WC 5,46m2
Office: 20m2
Entrance Hall: 4,82m2 Circulation Area: 23,06m2
FLOOR 1:
Circulation Area: 45m2
Toilet: 6,58m2
Master Suite: Bedroom 21m2 + Closet 22,95m2 + WC 9m2 + Balcony: 9,95m2
Master Suite: Bedroom 17,56m2 + Closet 31,56m2 + WC 12,38m2 + Balcony: 17,63m2
Master Suite: Bedroom 16,98m2 + Closet 15,08m2 + WC 12,41m2
FLOOR -1:
Living Room: 65m2
Cinema Room: 46,36m2
Gym: 14,22m2
Sauna and Turkish Bath: 20m2
Toilet: 6,58m2
Laundry / Pantry: 11,91m2
Technical Zone: 5,95m2
Garage for 3 cars: 49m2
EXTERIOR 230m2:
Swimming pool 50m2
Far Swimming Pool 13,50m2
Páteo Lounge 30m2
WC 3,37m2
COVER:
Terrace 83m2 with Jacuzzi
Attic 42,17m2
Fully equipped kitchen, with connection to the living room with the option of closing with sliding doors.
The Laundry Area is equipped with a washing machine and dryer.
Underfloor heating, solar panels, home automation of the latest generation, built and equipped with top of the range materials and equipment.
A++ Energy Certification
Come and meet and be dazzled by this House.
For more information please contact us or send a contact request!
Contact
VILLAS VENICE~PREMIUM - 8 BEDROOM VILLA IN ALCOCHETE
House 8 Bedrooms
Condominio Lagoa do Láparo, Alcochete, Distrito de Setúbal
New · 985m²
With Garage
buy
2.685.000 €
ARE YOU LOOKING FOR A PREMIUM 8 BEDROOM VILLA WITH RIVER VIEW / VASCO DA GAMA BRIDGE JUST A FEW MINUTES FROM LISBON?
WE HAVE THE RIGHT OPTION FOR YOU!
This Fabulous and Luxurious 8 Bedroom Villa in Alcochete, VILLAS VENICE, is composed of generous rooms, built with high quality materials and advanced technology, giving the House unique characteristics of insulation and construction.
The villa will be one of the first in Portugal with an A++ Energy Rating.
The different floors and zones are made up of:
FLOOR -1 (441m2):
Living Room 56.65m2
Water Mirror 10.48 m2
Cinema Room 33.04m2
Smoking Room 18.14m2 with access to Patio with 22.94m2
Office / Bedroom 17.91m2
Bedroom 13.15m2 with WC of 3.12m2
Laundry room 16.3m2 equipped with 2 Dryers and 1 Washing Machine
Circulation Area 37.9m2
Swimming pool 26m2
Sauna and Turkish Bath 19.42m2
Garage 96.75m2
FLOOR 0 (194m2):
Living Room, Dining Room and Kitchen 109.63m2
Entrance Hall 11.35m2 and a Circulation Area of 35m2
Indoor patio 21.92 m2
SUITE A (33m2):
Hall 7.14m2
Bedroom 13.66m2
Closet 7.05m2
Bathroom 4.5m2
Office / Bedroom 16.5m2
EXTERIOR:
Swimming Pool 31m2
Pool Lounge 13.5m2
Meia Praia 22.24m2
2 Parking Spaces
FLOOR 1(204m2):
Circulation Area 44.96m2 with access to a balcony of 7.29m2
SUITE B (45m2):
Bedroom 17m2
Closet 15m2
Bathroom 12.41m2
Balcony 9.11m2
SUITE C (49.56m2):
Hall 6.71m2
Bedroom 15.80m2
Closet 16.60m2
Bathroom 10.45m2
Balcony 12.82m2
SUITE D (47m2):
Hall 3.55m2
Bedroom 15.61m2
Closet 15.73m2
Bathroom 12.70m2
Balcony 13.48m2
Office 12.34m2 with Balcony 7.19m2
Bathroom 5.08m2
FLOOR 2 (99.37m2):
Hall 13.65m2
MASTER SUITE (85.72m2)
Bedroom 20.71m2
Closet 35.18m2
Bathroom 15.96m2
Circulation area 13.87m2
2 Balconies, 23.13m2 and 14.72m2
TERRACE 181.24m2
Whirlpool bath
ROOFING FLOOR
Terrace 201.21m2
Jacuzzi and Lounge Area
Balcony 14.72m2
Underfloor heating, solar panels, state-of-the-art home automation, built and equipped with state-of-the-art materials and equipment.
A++ Energy Certification
Come and discover and be dazzled by this Villa.
For more information, please contact us or send a contact request!
WE HAVE THE RIGHT OPTION FOR YOU!
This Fabulous and Luxurious 8 Bedroom Villa in Alcochete, VILLAS VENICE, is composed of generous rooms, built with high quality materials and advanced technology, giving the House unique characteristics of insulation and construction.
The villa will be one of the first in Portugal with an A++ Energy Rating.
The different floors and zones are made up of:
FLOOR -1 (441m2):
Living Room 56.65m2
Water Mirror 10.48 m2
Cinema Room 33.04m2
Smoking Room 18.14m2 with access to Patio with 22.94m2
Office / Bedroom 17.91m2
Bedroom 13.15m2 with WC of 3.12m2
Laundry room 16.3m2 equipped with 2 Dryers and 1 Washing Machine
Circulation Area 37.9m2
Swimming pool 26m2
Sauna and Turkish Bath 19.42m2
Garage 96.75m2
FLOOR 0 (194m2):
Living Room, Dining Room and Kitchen 109.63m2
Entrance Hall 11.35m2 and a Circulation Area of 35m2
Indoor patio 21.92 m2
SUITE A (33m2):
Hall 7.14m2
Bedroom 13.66m2
Closet 7.05m2
Bathroom 4.5m2
Office / Bedroom 16.5m2
EXTERIOR:
Swimming Pool 31m2
Pool Lounge 13.5m2
Meia Praia 22.24m2
2 Parking Spaces
FLOOR 1(204m2):
Circulation Area 44.96m2 with access to a balcony of 7.29m2
SUITE B (45m2):
Bedroom 17m2
Closet 15m2
Bathroom 12.41m2
Balcony 9.11m2
SUITE C (49.56m2):
Hall 6.71m2
Bedroom 15.80m2
Closet 16.60m2
Bathroom 10.45m2
Balcony 12.82m2
SUITE D (47m2):
Hall 3.55m2
Bedroom 15.61m2
Closet 15.73m2
Bathroom 12.70m2
Balcony 13.48m2
Office 12.34m2 with Balcony 7.19m2
Bathroom 5.08m2
FLOOR 2 (99.37m2):
Hall 13.65m2
MASTER SUITE (85.72m2)
Bedroom 20.71m2
Closet 35.18m2
Bathroom 15.96m2
Circulation area 13.87m2
2 Balconies, 23.13m2 and 14.72m2
TERRACE 181.24m2
Whirlpool bath
ROOFING FLOOR
Terrace 201.21m2
Jacuzzi and Lounge Area
Balcony 14.72m2
Underfloor heating, solar panels, state-of-the-art home automation, built and equipped with state-of-the-art materials and equipment.
A++ Energy Certification
Come and discover and be dazzled by this Villa.
For more information, please contact us or send a contact request!
Contact
Secular house - Old moth - land with 1.5 hectares of forest
House 4 Bedrooms +1 Duplex
Vale Serrão, Nossa Senhora do Pranto, Ferreira do Zêzere, Distrito de Santarém
Used · 220m²
With Garage
buy
198.000 €
House M4 located on the border where the Ribatejo ends and begins the Beira Baixa.
River views.
Garage.
Stores.
Storage
Land with 10000 m2 of forest.
700 m2 of agricultural backyard.
Composition:
Ground floor:
Garage with automatic gate, shop and storage.
1st floor:
Kitchen with Portuguese fireplace.
small dining room. pantry. 1 WC with bath, hallway, 4 bedrooms, 1 dining room, shed with porch.
Backyard with garden, washing tank with own spring.
A house to rehabilitate.
Composed of oven kitchen, townhouse and basement. It has new roof.
Another chicken house also with a new roof.
It has 1 hectare of forest that borders the main road.
It also has 1 agricultural land with 800 m2, well with electric motor.
It was intervened at the level of the roof and windows.
It has new roofs and new aluminum windows.
Located a few meters from the reservoir of the river Zêzere ’ BARRAGEM DO CABRIL’
Ideal for rural tourism, local accommodation, airbnb.
Special for those who appreciate nature in its pure state.
Enjoy stone trails, water sports, fishing in perfect balance with nature.
Near DORNES one of the seven wonders of Portugal.
5 minutes from Ferreira do Zêzere, 30 minutes from the city of Tomar with its beautiful river Nabão and medieval castle.
Enjoy beautiful river beaches, Walkways of S. Simão
With so much to appreciate, all that’s left is to visit.
River views.
Garage.
Stores.
Storage
Land with 10000 m2 of forest.
700 m2 of agricultural backyard.
Composition:
Ground floor:
Garage with automatic gate, shop and storage.
1st floor:
Kitchen with Portuguese fireplace.
small dining room. pantry. 1 WC with bath, hallway, 4 bedrooms, 1 dining room, shed with porch.
Backyard with garden, washing tank with own spring.
A house to rehabilitate.
Composed of oven kitchen, townhouse and basement. It has new roof.
Another chicken house also with a new roof.
It has 1 hectare of forest that borders the main road.
It also has 1 agricultural land with 800 m2, well with electric motor.
It was intervened at the level of the roof and windows.
It has new roofs and new aluminum windows.
Located a few meters from the reservoir of the river Zêzere ’ BARRAGEM DO CABRIL’
Ideal for rural tourism, local accommodation, airbnb.
Special for those who appreciate nature in its pure state.
Enjoy stone trails, water sports, fishing in perfect balance with nature.
Near DORNES one of the seven wonders of Portugal.
5 minutes from Ferreira do Zêzere, 30 minutes from the city of Tomar with its beautiful river Nabão and medieval castle.
Enjoy beautiful river beaches, Walkways of S. Simão
With so much to appreciate, all that’s left is to visit.
Contact
House 2 Bedrooms + 1
Santa Marinha e São Pedro da Afurada, Vila Nova de Gaia, Distrito do Porto
Remodelled · 54m²
buy
549.000 €
Villa with stunning views of the Douro River and the D. Luís I Bridge.
Completely renovated property, maintaining its unique architectural features on the outside. It has 3 fronts, with solar panel and double glazing.
Privileged location next to Cais de Gaia, a vibrant and dynamic cosmopolitan area, full of restaurants, rooftops, bars and shops. With cultural events, fairs and festivals always happening.
An area rich in history and culture, being known for the world-famous Port Wine Cellars.
It also has the advantage of being well connected with the rest of the city and with the city centre of Porto through public transport, including metro and buses.
If you’re looking to combine quality of life, convenience, and a culturally rich and historically significant environment, don’t miss out on this opportunity!
.
Come and meet us!
For more information, please contact us.
We offer free and personalised support up to the deed, including finding the best credit solution for your case. We help you make your wish come true. In addition to our product, we have several partnerships with various entities in order to facilitate the discovery of the property you are looking for. Almost the entire market at our disposal.
For us, closing the deal is not the end, but the beginning of a relationship that we hope will be a long one. We don’t want a one-time customer. Therefore, your maximum satisfaction is our primary goal.
To visit or request more information, please contact us. We have an experienced team, fully available to serve you as you deserve. Every day of the week, 365/6 days a year.
We are always by your side!
Completely renovated property, maintaining its unique architectural features on the outside. It has 3 fronts, with solar panel and double glazing.
Privileged location next to Cais de Gaia, a vibrant and dynamic cosmopolitan area, full of restaurants, rooftops, bars and shops. With cultural events, fairs and festivals always happening.
An area rich in history and culture, being known for the world-famous Port Wine Cellars.
It also has the advantage of being well connected with the rest of the city and with the city centre of Porto through public transport, including metro and buses.
If you’re looking to combine quality of life, convenience, and a culturally rich and historically significant environment, don’t miss out on this opportunity!
.
Come and meet us!
For more information, please contact us.
We offer free and personalised support up to the deed, including finding the best credit solution for your case. We help you make your wish come true. In addition to our product, we have several partnerships with various entities in order to facilitate the discovery of the property you are looking for. Almost the entire market at our disposal.
For us, closing the deal is not the end, but the beginning of a relationship that we hope will be a long one. We don’t want a one-time customer. Therefore, your maximum satisfaction is our primary goal.
To visit or request more information, please contact us. We have an experienced team, fully available to serve you as you deserve. Every day of the week, 365/6 days a year.
We are always by your side!
Contact
House 3 Bedrooms Duplex
Seixas, Caminha, Distrito de Viana do Castelo
Used · 292m²
With Garage
buy
380.000 €
Exclusive Insuavila!
Magnificent 3 bedroom villa with beautiful views of the Minho River and Spain.
Located in the parish of Seixas, just a few minutes from the charming village of Caminha and the beach of Moledo.
This villa with 292m2, is divided into 2 floors and is set in a plot of land of approximately 600m2, with a beautiful garden and several trees, large terrace with barbecue and garage for 2 cars.
1st floor comprising:
- Large living room with fireplace, facing west and direct access to the terrace, with stunning views of the Miño River and Spain;
- Fully equipped kitchen, with the same views from the living room and plenty of natural light;
- Laundry room with direct light and direct access to the back of the house;
- 1 service toilet.
Ground Floor:
- 2 bedrooms with built-in wardrobes;
- 1 large suite with built-in wardrobe;
- 1 full bathroom;
- 1 Storage space;
- Living room and games room with billiards, with direct connection to the garden.
The villa is in excellent condition, equipped with central heating and solid wood flooring.
Ample parking space, closed garage for 2 cars and storage area.
Terrace covered by a pergola and barbecue, where you can spend quality time with family or friends.
Visit!
*
*
NOTE: The information provided herein, although accurate, requires confirmation prior to closing the deal and cannot be used in a binding manner.
Magnificent 3 bedroom villa with beautiful views of the Minho River and Spain.
Located in the parish of Seixas, just a few minutes from the charming village of Caminha and the beach of Moledo.
This villa with 292m2, is divided into 2 floors and is set in a plot of land of approximately 600m2, with a beautiful garden and several trees, large terrace with barbecue and garage for 2 cars.
1st floor comprising:
- Large living room with fireplace, facing west and direct access to the terrace, with stunning views of the Miño River and Spain;
- Fully equipped kitchen, with the same views from the living room and plenty of natural light;
- Laundry room with direct light and direct access to the back of the house;
- 1 service toilet.
Ground Floor:
- 2 bedrooms with built-in wardrobes;
- 1 large suite with built-in wardrobe;
- 1 full bathroom;
- 1 Storage space;
- Living room and games room with billiards, with direct connection to the garden.
The villa is in excellent condition, equipped with central heating and solid wood flooring.
Ample parking space, closed garage for 2 cars and storage area.
Terrace covered by a pergola and barbecue, where you can spend quality time with family or friends.
Visit!
*
*
NOTE: The information provided herein, although accurate, requires confirmation prior to closing the deal and cannot be used in a binding manner.
Contact
House 6 Bedrooms
Alto de Santa Catarina (Algés), Algés, Linda-a-Velha e Cruz Quebrada-Dafundo, Oeiras, Distrito de Lisboa
Used · 600m²
With Garage
buy
3.500.000 €
Sea view. Alto de Santa Catarina. 6-bedroom villa with 600 sq m and a 220 sq m terrace set in a 2,310 sq m plot, located in a residential area with privileged views over the sea.
House on 2 floors with 4 bedrooms + maid’s room, all en suite and an office. The lounge, dining room, kitchen and master suite overlook the river and have direct access to the terrace. This villa also has an indoor swimming pool, games room, wine cellar, storage room and laundry room.
Garden plot with garage for 4 cars.
5 minutes from Lisbon and 15 minutes from Cascais.
A unique opportunity in an exclusive location!
Castelhana is a Portuguese real estate agency present in the domestic market for over 25 years, specialized in prime residential real estate and recognized for the launch of some of the most distinguished developments in Portugal.
Founded in 1999, Castelhana provides a full service in business brokerage. We are specialists in investment and in the commercialization of real estate.
In Lisbon, in Chiado, one of the most emblematic and traditional areas of the capital. In Porto, we are based in Foz Do Douro, one of the noblest places in the city and in the Algarve region next to the renowned Vilamoura Marina.
We are waiting for you. We have a team available to give you the best support in your next real estate investment.
Contact us!
House on 2 floors with 4 bedrooms + maid’s room, all en suite and an office. The lounge, dining room, kitchen and master suite overlook the river and have direct access to the terrace. This villa also has an indoor swimming pool, games room, wine cellar, storage room and laundry room.
Garden plot with garage for 4 cars.
5 minutes from Lisbon and 15 minutes from Cascais.
A unique opportunity in an exclusive location!
Castelhana is a Portuguese real estate agency present in the domestic market for over 25 years, specialized in prime residential real estate and recognized for the launch of some of the most distinguished developments in Portugal.
Founded in 1999, Castelhana provides a full service in business brokerage. We are specialists in investment and in the commercialization of real estate.
In Lisbon, in Chiado, one of the most emblematic and traditional areas of the capital. In Porto, we are based in Foz Do Douro, one of the noblest places in the city and in the Algarve region next to the renowned Vilamoura Marina.
We are waiting for you. We have a team available to give you the best support in your next real estate investment.
Contact us!
Contact
House 6 Bedrooms Duplex
Afurada (São Pedro da Afurada), Santa Marinha e São Pedro da Afurada, Vila Nova de Gaia, Distrito do Porto
Used · 595m²
With Garage
buy
2.000.000 €
Moradia T6 com vista rio/mar e piscina na Afurada
Moradia com 445,60 m2, com 6 quartos, dos quais 4 são suites, 2 lugares de garagem fechados, arrumos e balneários de apoio à piscina.
A linguagem da casa - grandes vãos envidraçados e painéis de madeira em todas as paredes criam harmonia entre todas as suas divisões. No exterior, painéis em aço corten de correr permitem aproveitar a luz solar de acordo com o uso dos espaços. Os quartos de banho e a lavandaria são em mármore. O piso é em madeira natural. A casa tem ar condicionado, Caldeira com AQS e aquecimento e recuperador de calor.
A moradia situa-se numa rua particular de acesso quase exclusivo e a uma cota elevada face à rua, totalmente independente com quatro frentes e jardins circundantes, que permitem disfrutar de uma vista magnifica sobre a cidade do Porto, Rio Douro e o Oceano Atlântico.
Distribui-se em piso térreo e primeiro piso. Abaixo do piso térreo da casa, fica a entrada principal da casa, que nos permite, através de escadas chegar ao jardim de 573 m2 e à piscina, ou de uma rampa, chegar à entrada principal, ou aceder diretamente à garagem, os balneários e arrumos.
Na entrada da casa temos grandes envidraçados que inundam o hall de entrada de luz natural. Daqui distribuem-se a área social e a zona de serviço, apoiadas por um quarto de banho social. Na zona social, a sala de esta virada para a piscina e o jardim, a sala de estar separada e o escritório . Na zona de serviço temos uma grande cozinha, completamente equipada, com frigorifico combinado, forno, micro-ondas e placa. Uma garrafeira separa a zona de refeições na cozinha e a sala de jantar. A entrada da área de serviço permite o acesso à lavandaria e ao quarto de empregada e à cozinha.
No piso superior é a zona dos quartos, que através de um grande e luminoso hall de quartos permite o acesso ao quarto principal, com varanda privativa e vista sobre o rio e o mar. Este quarto tem dois closets, quarto de banho e toucador, que fecham com portas de correr. Daqui também acedemos a dois quartos com quarto de banho e armário embutido, um deles também com varanda e ao escritório com vista para o jardim e piscina.
A Castelhana é um nome de referência no setor imobiliário português há mais de 25 anos. Como empresa do grupo Dils, especializamo-nos na assessoria a empresas, organizações e investidores (institucionais) na compra, venda, arrendamento e desenvolvimento de imóveis residenciais.
Fundada em 1999, a Castelhana construiu ao longo dos anos, um dos maiores e mais sólidos portfólios imobiliários em Portugal, com mais de 600 projetos de reabilitação e nova construção.
No Porto, estamos sediados na Foz Do Douro, um dos locais mais nobres da cidade. Em Lisboa, no Chiado, uma das zonas mais emblemáticas e tradicionais da capital e na região do Algarve junto à reconhecida Marina de Vilamoura.
Ficamos à sua espera. Contamos com uma equipa disponível para lhe dar o melhor apoio no seu próximo investimento imobiliário.
Contacte-nos!
Moradia com 445,60 m2, com 6 quartos, dos quais 4 são suites, 2 lugares de garagem fechados, arrumos e balneários de apoio à piscina.
A linguagem da casa - grandes vãos envidraçados e painéis de madeira em todas as paredes criam harmonia entre todas as suas divisões. No exterior, painéis em aço corten de correr permitem aproveitar a luz solar de acordo com o uso dos espaços. Os quartos de banho e a lavandaria são em mármore. O piso é em madeira natural. A casa tem ar condicionado, Caldeira com AQS e aquecimento e recuperador de calor.
A moradia situa-se numa rua particular de acesso quase exclusivo e a uma cota elevada face à rua, totalmente independente com quatro frentes e jardins circundantes, que permitem disfrutar de uma vista magnifica sobre a cidade do Porto, Rio Douro e o Oceano Atlântico.
Distribui-se em piso térreo e primeiro piso. Abaixo do piso térreo da casa, fica a entrada principal da casa, que nos permite, através de escadas chegar ao jardim de 573 m2 e à piscina, ou de uma rampa, chegar à entrada principal, ou aceder diretamente à garagem, os balneários e arrumos.
Na entrada da casa temos grandes envidraçados que inundam o hall de entrada de luz natural. Daqui distribuem-se a área social e a zona de serviço, apoiadas por um quarto de banho social. Na zona social, a sala de esta virada para a piscina e o jardim, a sala de estar separada e o escritório . Na zona de serviço temos uma grande cozinha, completamente equipada, com frigorifico combinado, forno, micro-ondas e placa. Uma garrafeira separa a zona de refeições na cozinha e a sala de jantar. A entrada da área de serviço permite o acesso à lavandaria e ao quarto de empregada e à cozinha.
No piso superior é a zona dos quartos, que através de um grande e luminoso hall de quartos permite o acesso ao quarto principal, com varanda privativa e vista sobre o rio e o mar. Este quarto tem dois closets, quarto de banho e toucador, que fecham com portas de correr. Daqui também acedemos a dois quartos com quarto de banho e armário embutido, um deles também com varanda e ao escritório com vista para o jardim e piscina.
A Castelhana é um nome de referência no setor imobiliário português há mais de 25 anos. Como empresa do grupo Dils, especializamo-nos na assessoria a empresas, organizações e investidores (institucionais) na compra, venda, arrendamento e desenvolvimento de imóveis residenciais.
Fundada em 1999, a Castelhana construiu ao longo dos anos, um dos maiores e mais sólidos portfólios imobiliários em Portugal, com mais de 600 projetos de reabilitação e nova construção.
No Porto, estamos sediados na Foz Do Douro, um dos locais mais nobres da cidade. Em Lisboa, no Chiado, uma das zonas mais emblemáticas e tradicionais da capital e na região do Algarve junto à reconhecida Marina de Vilamoura.
Ficamos à sua espera. Contamos com uma equipa disponível para lhe dar o melhor apoio no seu próximo investimento imobiliário.
Contacte-nos!
Contact
House 4 Bedrooms
Santa Iria de Azoia, São João da Talha e Bobadela, Loures, Distrito de Lisboa
Used · 138m²
With Garage
buy
519.000 €
Recently renovated house - including plumbing, electrical and sewers.
Located in Santa Iria da Azóia, it consists of four bedrooms and two bathrooms. The garden has a covered barbecue area with barbecue, oven for baking bread and roasting suckling pig or others and worktop with sink. It has a garage that comfortably holds a car and a motorbike.
The property is located in a very quiet area, one minute from the A1 motorway, six minutes from Lisbon Airport and five minutes from Parque das Nações, with easy access to the centre of Lisbon and the metropolitan area. There are still hypermarkets, Worten, a new Health Centre, Pharmacies, Basic and Secondary Schools and Nurseries, it also has an Urban Park very close to the house.
Key features:
- 138.3 m2
- 4 bedrooms
- 2 WC’s
-Garage
- Completely renovated
- Great access
- Garden and barbecue area
- Water heater
-Alarm
Come and visit this cosy space. Book your visit!
Located in Santa Iria da Azóia, it consists of four bedrooms and two bathrooms. The garden has a covered barbecue area with barbecue, oven for baking bread and roasting suckling pig or others and worktop with sink. It has a garage that comfortably holds a car and a motorbike.
The property is located in a very quiet area, one minute from the A1 motorway, six minutes from Lisbon Airport and five minutes from Parque das Nações, with easy access to the centre of Lisbon and the metropolitan area. There are still hypermarkets, Worten, a new Health Centre, Pharmacies, Basic and Secondary Schools and Nurseries, it also has an Urban Park very close to the house.
Key features:
- 138.3 m2
- 4 bedrooms
- 2 WC’s
-Garage
- Completely renovated
- Great access
- Garden and barbecue area
- Water heater
-Alarm
Come and visit this cosy space. Book your visit!
Contact
House 4 Bedrooms
Caminha (Matriz) e Vilarelho, Distrito de Viana do Castelo
Used · 210m²
buy
370.000 €
House T4 (1 suite), inserted in a land with 7,462 m².
On the 1st floor are inserted the 4 bedrooms, one of them suite.
On the 0th floor is the kitchen and a large living room, all open space, with direct exit to the terrace.
Full central heating and exterior insulation to Capoto.
Garden with several fruit trees. The villa is surrounded by a fully fenced forest, inserted in the ’Alto do Coto da Pena’.
View of the Coura River and the village.
Good hits. 5 minutes from the center of the village.
On the 1st floor are inserted the 4 bedrooms, one of them suite.
On the 0th floor is the kitchen and a large living room, all open space, with direct exit to the terrace.
Full central heating and exterior insulation to Capoto.
Garden with several fruit trees. The villa is surrounded by a fully fenced forest, inserted in the ’Alto do Coto da Pena’.
View of the Coura River and the village.
Good hits. 5 minutes from the center of the village.
Contact
House 2 Bedrooms
Gaia (São Pedro da Afurada), Santa Marinha e São Pedro da Afurada, Vila Nova de Gaia, Distrito do Porto
Under construction · 74m²
buy
588.000 €
2 bedroom villa with garden inserted in the Palace of Fervença Development in Vila Nova de Gaia. The Palácio de Fervença Development is the result of a rehabilitation project of an 18th century building and is located in Vila Nova de Gaia, on the banks of the Douro River, with its south-facing façade, allowing it to have a great sun exposure and fantastic views of the river and the city. The development consists of 2 buildings and a magnificent private internal garden. All residential units can be sold fully decorated and furnished. All apartments include air conditioning, double-glazed windows, fully equipped kitchens and can come fully furnished. The Development is being modernized in 17 high quality residential units. The apartments range from 41.18 to 156.04 sqm, with typologies T0, T1 and T2.
Contact
House 5 Bedrooms Triplex
Alto de Santa Catarina (Cruz Quebrada-Dafundo), Algés, Linda-a-Velha e Cruz Quebrada-Dafundo, Oeiras, Distrito de Lisboa
Used · 357m²
With Garage
buy
3.250.000 €
A unique opportunity to own a characterful large 7-bedroom villa with stunning river and ocean view located in Alto de Santa Catarina with all services and amenities nearby, as well as the train to Lisbon and Cascais, the beach and the Jamor stadium, with access to the A5 and the seaside road.
This property offers character and French architecture. It is situated with amazing views of the river Tagus; to the left as far as the 25th April bridge and to the right the mouth of the river Tagus out to the ocean, with stunning sunset view. The view to the rear of the property stretches to the mountains of Sintra. It feels like a mini chateau inside with high ceilings, special character and ample storage throughout.
Entering the property via a large solid wooden door, you immediately get a sense of the grandeur and quality with marble floors, high ceilings and a beautiful wooden staircase. On this 1st floor you have 10-metre-long double living room space with large wooden beams and a stunning stone fireplace. This main living room has access to a magnificent terrace with south-facing exposure with stunning view over the river and the garden, where there is enough space to build a private swimming pool and a decked terrace.
Following the main living room, there is a formal dining room and a newly refurbished kitchen both facing west. We also have a separate pantry and utility space, a WC and two large double bedrooms sharing a large bathroom, one of the bedrooms has direct access to the garden.
When we access the bespoke wooden staircase, to the 2nd floor we find a large master suite with private bathroom and a walk-in wardrobe; there is also another double bedroom on this floor with fitted wardrobes. A small staircase leads to a large double bedroom with private south-facing balcony, where the views have to be seen to be fully appreciated. This space has previously been used as an office and workspace due to its light and exceptional views, but can be used as a main bedroom, a library ou a sitting room.
The ground floor can be accessed via an internal staircase or directly from the private rear garden. On this level there are also two bedrooms, a separate bathroom, a large entertaining space and garage with space for 2 cars.
The rear garden with its own terrace, provides privacy with a mix of fruit trees, shrubs and colourful flowers.
All information presented is not binding and does not dispense confirmation by consulting the documentation of the property.
This property offers character and French architecture. It is situated with amazing views of the river Tagus; to the left as far as the 25th April bridge and to the right the mouth of the river Tagus out to the ocean, with stunning sunset view. The view to the rear of the property stretches to the mountains of Sintra. It feels like a mini chateau inside with high ceilings, special character and ample storage throughout.
Entering the property via a large solid wooden door, you immediately get a sense of the grandeur and quality with marble floors, high ceilings and a beautiful wooden staircase. On this 1st floor you have 10-metre-long double living room space with large wooden beams and a stunning stone fireplace. This main living room has access to a magnificent terrace with south-facing exposure with stunning view over the river and the garden, where there is enough space to build a private swimming pool and a decked terrace.
Following the main living room, there is a formal dining room and a newly refurbished kitchen both facing west. We also have a separate pantry and utility space, a WC and two large double bedrooms sharing a large bathroom, one of the bedrooms has direct access to the garden.
When we access the bespoke wooden staircase, to the 2nd floor we find a large master suite with private bathroom and a walk-in wardrobe; there is also another double bedroom on this floor with fitted wardrobes. A small staircase leads to a large double bedroom with private south-facing balcony, where the views have to be seen to be fully appreciated. This space has previously been used as an office and workspace due to its light and exceptional views, but can be used as a main bedroom, a library ou a sitting room.
The ground floor can be accessed via an internal staircase or directly from the private rear garden. On this level there are also two bedrooms, a separate bathroom, a large entertaining space and garage with space for 2 cars.
The rear garden with its own terrace, provides privacy with a mix of fruit trees, shrubs and colourful flowers.
All information presented is not binding and does not dispense confirmation by consulting the documentation of the property.
Contact
House 7 Bedrooms
Ventosa e Cova, Vieira do Minho, Distrito de Braga
Used · 545m²
With Garage
buy
1.350.000 €
House in Gerês - Caniçada
Situated among dense green vegetation, overlooking the Caniçada Reservoir and with the mountains of the Peneda-Gerês Park as a backdrop is this magnificent property with about 5000m2, called ’Pousada Ribeira Cávado’.
Since you have licenses for local accommodation, you can have a great profitability.
The large property has a main house and two guest houses, a large garden with swimming pool (heated water option), tennis court, driving range, orchard and vegetable garden.
Main house - 2 floors
The main house, typology T4, (4 suites) large living room, dining room, games room, office, hall, kitchen and laundry.
It has double glazing and central heating connected to a diesel boiler.
Guest House and garage - 2 floors
The guest house consists of 2 suites, both overlooking the river. On the lower floor is the garage.
Living Room - 1 floor
The lounge can function as a stand-alone apartment. It consists of a large living room, full bathroom, kitchen, storage and air conditioning. The roof is landscaped to reduce visual impact.
Outside there are also 3 small annexes to support the pool and technical areas of the
house, one for the boiler, another for storage and another for a bathroom with shower.
Being a detached property, it has an intrusion detection system in the main house and cameras that cover the outside area of the entrance and the fencing of the property boundaries.
Situated among dense green vegetation, overlooking the Caniçada Reservoir and with the mountains of the Peneda-Gerês Park as a backdrop is this magnificent property with about 5000m2, called ’Pousada Ribeira Cávado’.
Since you have licenses for local accommodation, you can have a great profitability.
The large property has a main house and two guest houses, a large garden with swimming pool (heated water option), tennis court, driving range, orchard and vegetable garden.
Main house - 2 floors
The main house, typology T4, (4 suites) large living room, dining room, games room, office, hall, kitchen and laundry.
It has double glazing and central heating connected to a diesel boiler.
Guest House and garage - 2 floors
The guest house consists of 2 suites, both overlooking the river. On the lower floor is the garage.
Living Room - 1 floor
The lounge can function as a stand-alone apartment. It consists of a large living room, full bathroom, kitchen, storage and air conditioning. The roof is landscaped to reduce visual impact.
Outside there are also 3 small annexes to support the pool and technical areas of the
house, one for the boiler, another for storage and another for a bathroom with shower.
Being a detached property, it has an intrusion detection system in the main house and cameras that cover the outside area of the entrance and the fencing of the property boundaries.
Contact
House 7 Bedrooms
Belém, Lisboa, Distrito de Lisboa
Used · 495m²
With Garage
buy
7.000.000 €
7 Bedroom Villa of traditional architecture, fully renovated, with lounge area, lawned garden, swimming pool and views of the Tagus River, in one of the most prestigious residential neighborhoods of Belém.
Located in a prime area of Lisbon, the villa is close to restaurants, bars, supermarkets, schools and leisure areas. With easy access to main roads, only 200 meters from PaRK International School, 500 meters from Externato São José, 800 meters from São Francisco Xavier Hospital, 5 minutes from Jerónimos Monastery, 6 minutes from Ajuda Botanical Gardens, 7 minutes from Belém Tower, 15 minutes from Cascais line beaches and 18 minutes from Lisbon Airport.
Main Areas:
Floor 0
. Wine cellar
. Gymnasium
. Laundry
. WC
Floor 1
. Entrance Hall
. Living and dining room
. Fully equipped kitchen
. Pantry
. WC
Floor 2
. Bedroom with built-in wardrobe
. Bedroom with built-in wardrobe
. Bathroom
. Bedroom with built-in wardrobe
. Bedroom with built-in wardrobe
. Toilet
Floor 3
. Master Suite with built-in wardrobe and bathroom
. Office
Floor 4
. Living room with 180º river view
. Panoramic terrace
The property has a garage .
Villa equipped with wood burning stove and heating.
INSIDE LIVING operates in the luxury housing and property investment market. Our team offers a diverse range of excellent services to our clients, such as investor support services, ensuring all the assistance in the selection, purchase, sale or rental of properties, architectural design, interior design, banking and concierge services throughout the process.
Located in a prime area of Lisbon, the villa is close to restaurants, bars, supermarkets, schools and leisure areas. With easy access to main roads, only 200 meters from PaRK International School, 500 meters from Externato São José, 800 meters from São Francisco Xavier Hospital, 5 minutes from Jerónimos Monastery, 6 minutes from Ajuda Botanical Gardens, 7 minutes from Belém Tower, 15 minutes from Cascais line beaches and 18 minutes from Lisbon Airport.
Main Areas:
Floor 0
. Wine cellar
. Gymnasium
. Laundry
. WC
Floor 1
. Entrance Hall
. Living and dining room
. Fully equipped kitchen
. Pantry
. WC
Floor 2
. Bedroom with built-in wardrobe
. Bedroom with built-in wardrobe
. Bathroom
. Bedroom with built-in wardrobe
. Bedroom with built-in wardrobe
. Toilet
Floor 3
. Master Suite with built-in wardrobe and bathroom
. Office
Floor 4
. Living room with 180º river view
. Panoramic terrace
The property has a garage .
Villa equipped with wood burning stove and heating.
INSIDE LIVING operates in the luxury housing and property investment market. Our team offers a diverse range of excellent services to our clients, such as investor support services, ensuring all the assistance in the selection, purchase, sale or rental of properties, architectural design, interior design, banking and concierge services throughout the process.
Contact
House 5 Bedrooms
Caparica e Trafaria, Almada, Distrito de Setúbal
Used · 332m²
View Sea
buy
3.500.000 €
Magnificent Villa for Sale in Trafaria, with a Stunning View to Lisbon.
For Sale House and Land + Land;
This property consists of two booklets. A booklet, integrated with the dwelling house and land as well as the houses to be recovered that are next to the house; Urban Booklet with 4060 m2 of total area and uncovered area 3824.9 m2;
The second booklet concerns with an area of 3500 m2;
This spectacular unique villa, located in Trafaria - 15 minutes away from Lisbon - offers an exclusive living experience, combining luxury, comfort and an unparalleled panoramic view to the dazzling city of Lisbon.
With a 332 square meters private gross area, and a vast land, this property presents an elegant and contemporary design, providing a sophisticated and welcoming atmosphere.
Five Spacious Bedrooms: Each bedroom has been carefully designed to ensure comfort and privacy, offering ample space for the whole family. Floor-to-ceiling windows allow a generous entrance of natural light, providing a bright and airy atmosphere.
Panoramic Views to Lisbon: Enjoy stunning views to the city of Lisbon from various points of the house, including private terraces and seating areas. City lights at night add a magical touch to this unique retreat.
Modern and Functional Design: The villa was designed with attention to detail, featuring the highest quality finishes and a layout that optimizes space. The spacious living room and modern kitchen are ideal for entertaining and family gatherings.
Large Land Area over the Tagus River: In addition to the villa, this property offers a generous land, providing unlimited opportunities for outdoor activities, custom landscaping or even the possibility to expand the property. The access to the banks of the Tagus River adds an exclusive touch to this already extraordinary property.
Private Parking: The property includes private parking space for convenience and security.
Main Features:
This is a unique opportunity to acquire an exceptional residence, combining contemporary luxury with a privileged location and stunning views. Don’t miss the opportunity to make this property your new home.
Ground Floor: entry hall, living room, dining room, kitchen with access to a balcony; Office, Suite and social bathroom;
First Floor: four bedrooms, including the master suite with balcony and river view; and three more bedrooms;
Potential to do tourism project
Porta da Frente Christie’s is a real estate agency that has been operating in the market for more than two decades. Its focus lays on the highest quality houses and developments, not only in the selling market, but also in the renting market. The company was elected by the prestigious brand Christie’s to represent in Portugal, in the areas of Lisbon, Cascais, Oeiras, Sintra and Alentejo. The main purpose of Porta da Frente Christie’s is to offer a top-notch service to our customers.
For more information and scheduling visits, please contact us.
For Sale House and Land + Land;
This property consists of two booklets. A booklet, integrated with the dwelling house and land as well as the houses to be recovered that are next to the house; Urban Booklet with 4060 m2 of total area and uncovered area 3824.9 m2;
The second booklet concerns with an area of 3500 m2;
This spectacular unique villa, located in Trafaria - 15 minutes away from Lisbon - offers an exclusive living experience, combining luxury, comfort and an unparalleled panoramic view to the dazzling city of Lisbon.
With a 332 square meters private gross area, and a vast land, this property presents an elegant and contemporary design, providing a sophisticated and welcoming atmosphere.
Five Spacious Bedrooms: Each bedroom has been carefully designed to ensure comfort and privacy, offering ample space for the whole family. Floor-to-ceiling windows allow a generous entrance of natural light, providing a bright and airy atmosphere.
Panoramic Views to Lisbon: Enjoy stunning views to the city of Lisbon from various points of the house, including private terraces and seating areas. City lights at night add a magical touch to this unique retreat.
Modern and Functional Design: The villa was designed with attention to detail, featuring the highest quality finishes and a layout that optimizes space. The spacious living room and modern kitchen are ideal for entertaining and family gatherings.
Large Land Area over the Tagus River: In addition to the villa, this property offers a generous land, providing unlimited opportunities for outdoor activities, custom landscaping or even the possibility to expand the property. The access to the banks of the Tagus River adds an exclusive touch to this already extraordinary property.
Private Parking: The property includes private parking space for convenience and security.
Main Features:
This is a unique opportunity to acquire an exceptional residence, combining contemporary luxury with a privileged location and stunning views. Don’t miss the opportunity to make this property your new home.
Ground Floor: entry hall, living room, dining room, kitchen with access to a balcony; Office, Suite and social bathroom;
First Floor: four bedrooms, including the master suite with balcony and river view; and three more bedrooms;
Potential to do tourism project
Porta da Frente Christie’s is a real estate agency that has been operating in the market for more than two decades. Its focus lays on the highest quality houses and developments, not only in the selling market, but also in the renting market. The company was elected by the prestigious brand Christie’s to represent in Portugal, in the areas of Lisbon, Cascais, Oeiras, Sintra and Alentejo. The main purpose of Porta da Frente Christie’s is to offer a top-notch service to our customers.
For more information and scheduling visits, please contact us.
Contact
House 4 Bedrooms
São Pedro da Afurada, Canidelo, Vila Nova de Gaia, Distrito do Porto
Under construction · 283m²
With Garage
buy
1.300.000 €
4 bedroom villa next to Afurada Marina with 566.03 m2 of area, 367 m2 of outdoor area, consisting of balconies, patio, garden and swimming pool, and 35 m2 of garage area.
Located in the area of the Afurada marina in Gaia, the Splendouro Marina Houses Development stands on the hill that dominates the Douro River Marina, proposing a bold, modern and innovative design that articulates harmoniously with a unique panoramic view accentuated by its large terraces, balconies and gardens.
The privileged location of the Splendouro Marina Houses Development contemplates a unique setting under the sea, the marina, the river and the surrounding landscape. From the villas, an amphitheatre opens up to the river, which is integrated into the landscape through the roofs that refer to the old Port Wine cellars.
The Splendouro Marina Houses Development is the ideal space for those looking for a refuge, serenity and rest at home without giving up the proximity of the services, cultural offer, leisure and diversity that cities offer.
We know that comfort lies in the details and in this case it is expressed through the quality materials used that reflect a contemporary, sensitive and timeless atmosphere.
Located on one of the last luminous slopes of this bank, a quiet and privileged area of Gaia, the project benefits from the perfect combination of nature and the Douro River.
The tourist region of Vila Nova de Gaia is in full transformation. In addition to the cellars of the Douro River, the historic centre of Gaia will benefit from one of the largest projects in the region, WOW - a large commercial and tourist centre composed of museums, restaurants, shops, among other attractions.
Request more information about the new residential project in Vila Nova de Gaia and filled by the Douro River!
Castelhana is a Portuguese real estate agency present in the national market for more than 20 years, specialised in the prime residential market and recognised for the launch of some of the most notorious developments in the national real estate panorama.
Founded in 1999, Castelhana provides a comprehensive service in business mediation. We are specialists in investment and real estate marketing.
In Porto, we are based in Foz Do Douro, one of the noblest places in the city. In Lisbon, in Chiado, one of the most emblematic and traditional areas of the capital and in the Algarve region next to the renowned Vilamoura Marina.
We look forward to seeing you. We have a team available to give you the best support in your next real estate investment.
Contact us!
Located in the area of the Afurada marina in Gaia, the Splendouro Marina Houses Development stands on the hill that dominates the Douro River Marina, proposing a bold, modern and innovative design that articulates harmoniously with a unique panoramic view accentuated by its large terraces, balconies and gardens.
The privileged location of the Splendouro Marina Houses Development contemplates a unique setting under the sea, the marina, the river and the surrounding landscape. From the villas, an amphitheatre opens up to the river, which is integrated into the landscape through the roofs that refer to the old Port Wine cellars.
The Splendouro Marina Houses Development is the ideal space for those looking for a refuge, serenity and rest at home without giving up the proximity of the services, cultural offer, leisure and diversity that cities offer.
We know that comfort lies in the details and in this case it is expressed through the quality materials used that reflect a contemporary, sensitive and timeless atmosphere.
Located on one of the last luminous slopes of this bank, a quiet and privileged area of Gaia, the project benefits from the perfect combination of nature and the Douro River.
The tourist region of Vila Nova de Gaia is in full transformation. In addition to the cellars of the Douro River, the historic centre of Gaia will benefit from one of the largest projects in the region, WOW - a large commercial and tourist centre composed of museums, restaurants, shops, among other attractions.
Request more information about the new residential project in Vila Nova de Gaia and filled by the Douro River!
Castelhana is a Portuguese real estate agency present in the national market for more than 20 years, specialised in the prime residential market and recognised for the launch of some of the most notorious developments in the national real estate panorama.
Founded in 1999, Castelhana provides a comprehensive service in business mediation. We are specialists in investment and real estate marketing.
In Porto, we are based in Foz Do Douro, one of the noblest places in the city. In Lisbon, in Chiado, one of the most emblematic and traditional areas of the capital and in the Algarve region next to the renowned Vilamoura Marina.
We look forward to seeing you. We have a team available to give you the best support in your next real estate investment.
Contact us!
Contact
House 3 Bedrooms +1
Santa Iria de Azoia, São João da Talha e Bobadela, Loures, Distrito de Lisboa
Used · 188m²
With Garage
buy
870.000 €
3+1 Contemporary Villa with a Differentiated Design and Swimming Pool in Bobadela
This stunning contemporary villa, located in the Telefones neighbourhood, in Bobadela, stands out for its distinctive design and exclusive amenities. With a 190 sqm private gross area, implanted in a 310 sqm generous plot of land and with an excellent sun exposure, this property offers the perfect balance between luxury and functionality.
Distribution of the Areas:
Ground floor:
Spacious living room: 58.70 sqm, with direct access to the garden and swimming pool, providing an atmosphere of conviviality and entertainment.
Fully equipped kitchen: 12 sqm, ideal for culinary enthusiasts.
Office/Bedroom: 9 sqm, versatile and adaptable to the needs of the residents.
Full private bathroom: 6 sqm, combining elegance and practicality.
Garage: 20 sqm, ensuring convenience in parking.
Swimming pool: 19.20 sqm with bathroom, encircled by a surrounding outdoor area totalling 61 sqm, creating an exquisite leisure environment.
First Floor:
Master suite: 19 sqm, with balcony and a walk-in closet, providing a private and elegant retreat.
Suite: 14 sqm, supported by a 5.5 sqm bathroom, blending comfort and privacy.
Suite: 17 sqm, with an 8 sqm balcony, a 6 sqm closet and supported by a 5.5 sqm bathroom, ensuring distinct and functional spaces.
Equipment and Amenities:
Triple glazed PVC window frames for thermal and acoustic insulation.
Hydraulic radiant floor heating through a Vaillant heat pump, with a pre-installation of air conditioning.
Electrical blinds and a central vacuum unit for convenience and practicality.
Solar panels for energy efficiency.
Light system with motion sensors to optimize consumption.
Video intercom, ensuring security and access control.
Swimming pool with automatic cover for convenience and safety.
Automatic gate and accessibility for people with reduced mobility.
Prime Location:
Close to transportation options, beaches, bicycle paths, schools, restaurants and local business.
Just 10 minutes away from Parque das Nações and its surrounding area.
This villa is a real opportunity for those who are looking for a sophisticated lifestyle, combining contemporary design, comfort and convenience in perfect harmony.
This stunning contemporary villa, located in the Telefones neighbourhood, in Bobadela, stands out for its distinctive design and exclusive amenities. With a 190 sqm private gross area, implanted in a 310 sqm generous plot of land and with an excellent sun exposure, this property offers the perfect balance between luxury and functionality.
Distribution of the Areas:
Ground floor:
Spacious living room: 58.70 sqm, with direct access to the garden and swimming pool, providing an atmosphere of conviviality and entertainment.
Fully equipped kitchen: 12 sqm, ideal for culinary enthusiasts.
Office/Bedroom: 9 sqm, versatile and adaptable to the needs of the residents.
Full private bathroom: 6 sqm, combining elegance and practicality.
Garage: 20 sqm, ensuring convenience in parking.
Swimming pool: 19.20 sqm with bathroom, encircled by a surrounding outdoor area totalling 61 sqm, creating an exquisite leisure environment.
First Floor:
Master suite: 19 sqm, with balcony and a walk-in closet, providing a private and elegant retreat.
Suite: 14 sqm, supported by a 5.5 sqm bathroom, blending comfort and privacy.
Suite: 17 sqm, with an 8 sqm balcony, a 6 sqm closet and supported by a 5.5 sqm bathroom, ensuring distinct and functional spaces.
Equipment and Amenities:
Triple glazed PVC window frames for thermal and acoustic insulation.
Hydraulic radiant floor heating through a Vaillant heat pump, with a pre-installation of air conditioning.
Electrical blinds and a central vacuum unit for convenience and practicality.
Solar panels for energy efficiency.
Light system with motion sensors to optimize consumption.
Video intercom, ensuring security and access control.
Swimming pool with automatic cover for convenience and safety.
Automatic gate and accessibility for people with reduced mobility.
Prime Location:
Close to transportation options, beaches, bicycle paths, schools, restaurants and local business.
Just 10 minutes away from Parque das Nações and its surrounding area.
This villa is a real opportunity for those who are looking for a sophisticated lifestyle, combining contemporary design, comfort and convenience in perfect harmony.
Contact
House 6 Bedrooms
Santa Luzia, Tavira, Distrito de Faro
Used · 456m²
View Sea
buy
2.800.000 €
Old farm with 52,000m2 of land and 2000m2 of urban area facing south with sea views. On the land there is a 456m2 ruin with great potential for construction/expansion or to develop a tourist project.
In its surroundings we have the Pedras del Rei resort and other small houses. Area with open views, privacy and 3 excellent accesses.
There is a verbal commitment when purchasing the property, that the 6 lots next to the Ria, have access through an existing corridor at the back of these lots, to use the water from the nora existing on site.
Property with traditional characteristics still with stone and wood construction.
In this property, the most important factor is the greater potential for construction, location and investment.
Ideal for a small investor or company to develop a unique project in the area, visit and you will like it.
All this surroundings allows for a relaxed lifestyle close to the countryside and the beach and which favors walking along the Ria Formosa. Nearby is the Pedras del Rey resort and the fishing village of Santa Luzia where you can find all types of commerce, services and transport you need.
Distance to points of interest - Faro Airport (34km), Motorway (7km), Supermarket (500m), Beach (1km), Grocery store, Pharmacy (500m), Bus (1km), Golf (5km), Restaurants (500m), Bars (500m), Shopping Center (4km) Health Center (2.5km)
Santa Luzia provides those who visit and live there with true moments of leisure, well-being and harmony, with an extreme quality of tourism, gastronomy and entertainment.
In its surroundings we have the Pedras del Rei resort and other small houses. Area with open views, privacy and 3 excellent accesses.
There is a verbal commitment when purchasing the property, that the 6 lots next to the Ria, have access through an existing corridor at the back of these lots, to use the water from the nora existing on site.
Property with traditional characteristics still with stone and wood construction.
In this property, the most important factor is the greater potential for construction, location and investment.
Ideal for a small investor or company to develop a unique project in the area, visit and you will like it.
All this surroundings allows for a relaxed lifestyle close to the countryside and the beach and which favors walking along the Ria Formosa. Nearby is the Pedras del Rey resort and the fishing village of Santa Luzia where you can find all types of commerce, services and transport you need.
Distance to points of interest - Faro Airport (34km), Motorway (7km), Supermarket (500m), Beach (1km), Grocery store, Pharmacy (500m), Bus (1km), Golf (5km), Restaurants (500m), Bars (500m), Shopping Center (4km) Health Center (2.5km)
Santa Luzia provides those who visit and live there with true moments of leisure, well-being and harmony, with an extreme quality of tourism, gastronomy and entertainment.
Contact
Townhouse 2 Bedrooms
Jardim do Morro, Santa Marinha e São Pedro da Afurada, Vila Nova de Gaia, Distrito do Porto
New · 65m²
buy
600.800 €
Fervença Palace’s timeless elegance comes from a rehabilitation project of an 18th-century building that preserves many of its unique architectural features.
With splendid views over the Historic Center of Porto, Fervença Palace is located on the banks of the Douro River close to the main Porto attractions including the D. Luís I Bridge, the Sé, and the Port Wine Cellars.
The project is comprised of 2 autonomous buildings, the renovated Palace and a new structure, separated by an internal magnificent private garden. Within the renovated Palace, most units include mezzanines enhancing the original double-height ceilings.
The apartments vary between 41,18 and 148,35 sqm, with studios, one-bedroom, and two-bedroom units.
Feel the charm of Fervença Palace by joining us in a more immersive experience, ask us how ??
FERVENÇA PALACE
The historic city of Porto is one of the oldest cities in Europe. This exciting and vibrating city has surged in Europe as a main touristic destination due to its rich history, deep culture, and very singular nightlife. In 1996 the city center was elevated to the status of Unesco World Heritage. This region is also famous worldwide because of its wines, which are produced and stored along the banks of the Douro River.
The timeless elegance of Fervença Palace comes from a rehabilitation project of an 18th-century building that preserves many of its unique architectural features. Fervença Palace is located on the banks of the Douro River with its façade facing south, allowing it to have great sun exposure and splendid views over the river and the city. The project is comprised of 2 autonomous buildings, the renovated Palace and a new structure, separated by an internal magnificent private garden. Within the renovated Palace, most units include mezzanines enhancing the original double-height ceilings.
Additional information
All residential units can be sold completely decorated and furnished.
FERVENÇA PALACE INTERIORS
All images used are for illustrative purposes only and are intended to convey the concept and vision for the development
INVESTMENT OPPORTUNITY
Aside from the unparallel views, Fervença Palace is located within walking distance of the main Porto attractions including, the Historic Center of Porto, the traditional Port Wine Cellars, Dom Luís I Bridge, the Sé amongst others.
Fervença Palace building is being modernized into 17 up-scale residential units. The apartments vary between 41,18 and 156,04 sqm, with studios, one-bedroom, and two-bedroom units.
All apartments include air-conditioning, double glass windows, fully equipped kitchens and may come fully furnished. Most of the units will have fantastic views over the Douro river and the city of Porto.
The entire building will provide its clients the possibility of management services.
The apartments have the possibility to come with a fixed return;
The management company may be responsible for all the expenses including maintenance, condominium, water, electricity, internet, cable, and insurance, among others.
With splendid views over the Historic Center of Porto, Fervença Palace is located on the banks of the Douro River close to the main Porto attractions including the D. Luís I Bridge, the Sé, and the Port Wine Cellars.
The project is comprised of 2 autonomous buildings, the renovated Palace and a new structure, separated by an internal magnificent private garden. Within the renovated Palace, most units include mezzanines enhancing the original double-height ceilings.
The apartments vary between 41,18 and 148,35 sqm, with studios, one-bedroom, and two-bedroom units.
Feel the charm of Fervença Palace by joining us in a more immersive experience, ask us how ??
FERVENÇA PALACE
The historic city of Porto is one of the oldest cities in Europe. This exciting and vibrating city has surged in Europe as a main touristic destination due to its rich history, deep culture, and very singular nightlife. In 1996 the city center was elevated to the status of Unesco World Heritage. This region is also famous worldwide because of its wines, which are produced and stored along the banks of the Douro River.
The timeless elegance of Fervença Palace comes from a rehabilitation project of an 18th-century building that preserves many of its unique architectural features. Fervença Palace is located on the banks of the Douro River with its façade facing south, allowing it to have great sun exposure and splendid views over the river and the city. The project is comprised of 2 autonomous buildings, the renovated Palace and a new structure, separated by an internal magnificent private garden. Within the renovated Palace, most units include mezzanines enhancing the original double-height ceilings.
Additional information
All residential units can be sold completely decorated and furnished.
FERVENÇA PALACE INTERIORS
All images used are for illustrative purposes only and are intended to convey the concept and vision for the development
INVESTMENT OPPORTUNITY
Aside from the unparallel views, Fervença Palace is located within walking distance of the main Porto attractions including, the Historic Center of Porto, the traditional Port Wine Cellars, Dom Luís I Bridge, the Sé amongst others.
Fervença Palace building is being modernized into 17 up-scale residential units. The apartments vary between 41,18 and 156,04 sqm, with studios, one-bedroom, and two-bedroom units.
All apartments include air-conditioning, double glass windows, fully equipped kitchens and may come fully furnished. Most of the units will have fantastic views over the Douro river and the city of Porto.
The entire building will provide its clients the possibility of management services.
The apartments have the possibility to come with a fixed return;
The management company may be responsible for all the expenses including maintenance, condominium, water, electricity, internet, cable, and insurance, among others.
Contact
House 3 Bedrooms
Guilhadeses e Santar, Arcos de Valdevez, Distrito de Viana do Castelo
Used · 266m²
With Garage
buy
780.000 €
Moradia T3 para venda, situada em Guilhadeses, a poucos metros do centro dos Arcos de Valdevez.
Com uma arquitetura contemporânea, e com detalhes únicos, dispõe de sala de estar, sala de jantar, cozinha com despensa, sala de jogos e três suites.
Garagem fechada para dois carros, despensas e arrecadação.
Imóvel com aquecimento central, ar condicionado, recuperador de calor com distribuição de ar quente. Painéis solares térmicos e painéis fotovoltaicos.
Rega automática alimentada por água de furo.
Amplas e elegantes áreas de circulação que conferem harmonia entre os espaços.
Exterior com jardim, piscina e espelho de água.
Ótima exposição e muita privacidade em local calmo mas a pouca distância do centro de Arcos de Valdevez e da entrada para a A27.
Se procura uma casa com detalhes exclusivos, marque já a sua visita!
Com uma arquitetura contemporânea, e com detalhes únicos, dispõe de sala de estar, sala de jantar, cozinha com despensa, sala de jogos e três suites.
Garagem fechada para dois carros, despensas e arrecadação.
Imóvel com aquecimento central, ar condicionado, recuperador de calor com distribuição de ar quente. Painéis solares térmicos e painéis fotovoltaicos.
Rega automática alimentada por água de furo.
Amplas e elegantes áreas de circulação que conferem harmonia entre os espaços.
Exterior com jardim, piscina e espelho de água.
Ótima exposição e muita privacidade em local calmo mas a pouca distância do centro de Arcos de Valdevez e da entrada para a A27.
Se procura uma casa com detalhes exclusivos, marque já a sua visita!
Contact
House 4 Bedrooms
Belém (Santa Maria de Belém), Lisboa, Distrito de Lisboa
Used · 484m²
buy
3.500.000 €
The ideal opportunity to have in a unique address a house to your liking.
Spacious unfinished villa, to rebuild or demolish, set in a plot of land of 1451 sqm located on one of the main avenues in Belém, next to the Tagus river and the cultural and historical heart of Lisbon. This plot is located in a neighbourhood of embassies and high-end housing.
Close to Torre de Belém, this property also displays in its surrounding services and trade such as gymnasium, renowned pastry shops and supermarkets, among others.
Lisbon is the capital and largest city in Portugal. With more than 20 centuries of history, it is located on seven hills, with the Tejo River as a backdrop, where you can enjoy beautiful boat trips. With its buildings and monuments of beautiful architecture, in which the historic style is mixed with the modern, this city is of a unique beauty, which makes it very requested by people coming from all over the world.
From the various typical neighbourhoods (Baixa Pombalina, Belém, Bairro Alto, Chiado, Bica, Alfama and Mouraria), to the riverside area, the Fado houses, the beautiful parks, gardens and viewpoints, everything contributes to wanting to visit, discover and enjoy the vast natural, historical and cultural heritage of the city, with special emphasis on monuments such as the Medieval Castle of São Jorge, the highest point of the city, from where we can see the city pastel colours as well as the Tejo estuary and the 25 de Abril Bridge, the Medieval Sé Cathedral, the Belém Tower, the Padrão dos Descobrimentos, the Jerónimos Monastery, the National Pantheon, Praça Terreiro do Paço and Baixa, considered some of the biggest Lisbon tourist attractions that fascinate visitors from all over the world.
Being very influenced by the proximity to the sea, the much appreciated typically Lisbon cuisine ranges from the famous cod fritters ’pataniscas de bacalhau’, to the fish ’peixinhos da horta’, grilled sardines in bread, very requested, especially at the Santos Populares festival that takes place during the month of June, between many other typical dishes. You may also find all kinds of excellent national and international restaurants. As far as sweets are concerned, the traditional unmissable Pastel de Nata, made in the Belém Parish, better known as ’Pastel de Belém’, delights those who have the privilege of tasting it. For those who enjoy nightlife, Lisbon is a very lively city, especially by the river, on the docks, where you can find several restaurants, terraces, bars and clubs.
Among other points of interest in Lisbon, no less interesting and worth seeing, are the Lisbon Oceanarium, Praça do Comércio, the Arco da Rua Augusta, the Zoo, the Ajuda National Palace, the Estádio da Luz, the LX Factory, the National Sanctuary of Cristo Rei, the various markets, and viewpoints, among many others.
Close to Lisbon, there are several Atlantic beaches, including those of Cascais and Estoril, so appreciated for their privileged location and stunning landscapes.
Mercator Group is a company of Swedish origin founded in 1968 and whose activity has been directed to the real estate market in Portugal since 1973; In the real estate brokerage market, it has been focused on the mid-high and luxury segments, being one of the oldest reference brands in the real estate market - AMI 203.
Over the several years of working with the Scandinavian market, we have developed the ability to build a close relationship between the Scandinavian investor client and the Portuguese market, meeting an increasingly informed and demanding search.
The Mercator Group represents about 40% of Scandinavian investors who have acquired in Portugal in the last decade having in some places about 80% of the market share, such as the municipality of Cascais.
We have as clients and partners the best offer in the Portuguese real estate market, focusing on quality and the prospect of future investment.
The dynamic between the Mercator group and the Scandinavian community is very positive and has been our managing director president of the Luso-Sueca Chamber of Commerce for several years and still today belonging to its board of directors.
All information presented is not binding and does not dispense confirmation by consulting the documentation of the property.
Spacious unfinished villa, to rebuild or demolish, set in a plot of land of 1451 sqm located on one of the main avenues in Belém, next to the Tagus river and the cultural and historical heart of Lisbon. This plot is located in a neighbourhood of embassies and high-end housing.
Close to Torre de Belém, this property also displays in its surrounding services and trade such as gymnasium, renowned pastry shops and supermarkets, among others.
Lisbon is the capital and largest city in Portugal. With more than 20 centuries of history, it is located on seven hills, with the Tejo River as a backdrop, where you can enjoy beautiful boat trips. With its buildings and monuments of beautiful architecture, in which the historic style is mixed with the modern, this city is of a unique beauty, which makes it very requested by people coming from all over the world.
From the various typical neighbourhoods (Baixa Pombalina, Belém, Bairro Alto, Chiado, Bica, Alfama and Mouraria), to the riverside area, the Fado houses, the beautiful parks, gardens and viewpoints, everything contributes to wanting to visit, discover and enjoy the vast natural, historical and cultural heritage of the city, with special emphasis on monuments such as the Medieval Castle of São Jorge, the highest point of the city, from where we can see the city pastel colours as well as the Tejo estuary and the 25 de Abril Bridge, the Medieval Sé Cathedral, the Belém Tower, the Padrão dos Descobrimentos, the Jerónimos Monastery, the National Pantheon, Praça Terreiro do Paço and Baixa, considered some of the biggest Lisbon tourist attractions that fascinate visitors from all over the world.
Being very influenced by the proximity to the sea, the much appreciated typically Lisbon cuisine ranges from the famous cod fritters ’pataniscas de bacalhau’, to the fish ’peixinhos da horta’, grilled sardines in bread, very requested, especially at the Santos Populares festival that takes place during the month of June, between many other typical dishes. You may also find all kinds of excellent national and international restaurants. As far as sweets are concerned, the traditional unmissable Pastel de Nata, made in the Belém Parish, better known as ’Pastel de Belém’, delights those who have the privilege of tasting it. For those who enjoy nightlife, Lisbon is a very lively city, especially by the river, on the docks, where you can find several restaurants, terraces, bars and clubs.
Among other points of interest in Lisbon, no less interesting and worth seeing, are the Lisbon Oceanarium, Praça do Comércio, the Arco da Rua Augusta, the Zoo, the Ajuda National Palace, the Estádio da Luz, the LX Factory, the National Sanctuary of Cristo Rei, the various markets, and viewpoints, among many others.
Close to Lisbon, there are several Atlantic beaches, including those of Cascais and Estoril, so appreciated for their privileged location and stunning landscapes.
Mercator Group is a company of Swedish origin founded in 1968 and whose activity has been directed to the real estate market in Portugal since 1973; In the real estate brokerage market, it has been focused on the mid-high and luxury segments, being one of the oldest reference brands in the real estate market - AMI 203.
Over the several years of working with the Scandinavian market, we have developed the ability to build a close relationship between the Scandinavian investor client and the Portuguese market, meeting an increasingly informed and demanding search.
The Mercator Group represents about 40% of Scandinavian investors who have acquired in Portugal in the last decade having in some places about 80% of the market share, such as the municipality of Cascais.
We have as clients and partners the best offer in the Portuguese real estate market, focusing on quality and the prospect of future investment.
The dynamic between the Mercator group and the Scandinavian community is very positive and has been our managing director president of the Luso-Sueca Chamber of Commerce for several years and still today belonging to its board of directors.
All information presented is not binding and does not dispense confirmation by consulting the documentation of the property.
Contact
House 4 Bedrooms Triplex
Carnaxide e Queijas, Oeiras, Distrito de Lisboa
Remodelled · 221m²
With Garage
buy
970.000 €
MAKE THE BEST DEAL WITH US - NEGOTIABLE
5-room villa on 3 floors completely refurbished, right in the heart of the residential area of Queijas, with a fantastic view to the sea. With an architect’s project, this house, with a gross construction area of 221 m2, inserted in a plot of 310 m2, now presents a contemporary design, excellent construction quality, with great attention to all details, High-end finishes and high-end materials... to debut.
On the ground floor we have a large space with more than 40 m2 that integrates the living room, circulation areas and staircases, where it is possible to design several different areas. Eventually a living area, more next to the fireplace, a dining area more next to the kitchen. Or, depending on your needs, you can make this space a large lounge for living and socialising with friends, using the ground floor bedroom as a stand-alone dining room. Facing south, this social area of the house opens doors to the lawn garden, where you can have your meals on sunny days, play with your children or simply enjoy, with all the privacy and tranquillity of the area.
The kitchen, which is independent and has a service road, is all in shades of white with some wooden details, which, together with the indirect light notes, give it a modern and refined air. Lacquered furniture, silestone countertops, fully equipped with appliances of the highest energy efficiency, all completely recessed and invisible, larder and several storage areas.
An elegant and practical guest toilet supports the social space of the house. On this ground floor you also have a bedroom or office, according to your needs, and this space has access without any steps from the street. The circulation areas are very wide and fluid.
Going up the stairs, we enter the most private area of the house, where we will find the bedrooms. A master suite, with a whole wall of built-in wardrobes and a spacious bathroom with shower and glass base to the bedroom and window to the street. Two generously sized bedrooms, also with modern and clever wall wardrobes hidden in the wood panelling. To support the bedrooms, a very large and refined bathroom with bathtub, hint of indirect light and tasteful finishing. There is also an always useful storage room. Also on this floor, the circulation areas are wide and fluid.
One more flight of stairs and we get closer to the sky. On the top floor, a large terrace, with more than 10m2, facing south and sheltered, opens doors to a comfortable leisure area with unobstructed views to the river and the sea. Also on this floor, there is access to a large storage area.
Outside, a beautiful lawned garden surrounds the house. Several touches of very well treated wood give you privacy. A covered car park for two cars inside gives you a final touch of comfort.
House all covered with hood -5cm- a high performance thermal insulation. The Energy Certificate presented was carried out before the total renewal. Currently the house will surely be between B and A.
All materials are all of high quality. The lighting is in LEDs, with very interesting indirect light notes. The floor is ceramic in the walkway and kitchen areas and in high-end wood in the rest of the house. The bathroom coverings are made of marble. Doors and staves in lacquered wood. Black lacquered windows with double glazing and thermal cut, electric shutters also with thermal cut and central control. Air conditioning in all rooms, artesian borehole, connected to the garden and/or the house, which allows great savings in the water bill; Very appealing outdoor lighting and electric gates with remote control, video intercom, alarm....
A stone’s throw from the A5, this property is, at the same time, in a consolidated residential area, surrounded only by houses and green spaces, but also very close to an area with a strong offer of commerce and services. Close to several schools of the various levels of education. There are several public transports within walking distance.
From the door of your new home you have several different accesses to Lisbon, which allows you to better deal with the daily moods of the capital’s traffic.
We take care of your credit process, without bureaucracy, presenting the best solutions for each client.
Credit intermediary certified by Banco de Portugal under number 0001802.
We help with the whole process! Get in touch with us or leave us your details and we’ll get back to you as soon as possible!
NM94535
5-room villa on 3 floors completely refurbished, right in the heart of the residential area of Queijas, with a fantastic view to the sea. With an architect’s project, this house, with a gross construction area of 221 m2, inserted in a plot of 310 m2, now presents a contemporary design, excellent construction quality, with great attention to all details, High-end finishes and high-end materials... to debut.
On the ground floor we have a large space with more than 40 m2 that integrates the living room, circulation areas and staircases, where it is possible to design several different areas. Eventually a living area, more next to the fireplace, a dining area more next to the kitchen. Or, depending on your needs, you can make this space a large lounge for living and socialising with friends, using the ground floor bedroom as a stand-alone dining room. Facing south, this social area of the house opens doors to the lawn garden, where you can have your meals on sunny days, play with your children or simply enjoy, with all the privacy and tranquillity of the area.
The kitchen, which is independent and has a service road, is all in shades of white with some wooden details, which, together with the indirect light notes, give it a modern and refined air. Lacquered furniture, silestone countertops, fully equipped with appliances of the highest energy efficiency, all completely recessed and invisible, larder and several storage areas.
An elegant and practical guest toilet supports the social space of the house. On this ground floor you also have a bedroom or office, according to your needs, and this space has access without any steps from the street. The circulation areas are very wide and fluid.
Going up the stairs, we enter the most private area of the house, where we will find the bedrooms. A master suite, with a whole wall of built-in wardrobes and a spacious bathroom with shower and glass base to the bedroom and window to the street. Two generously sized bedrooms, also with modern and clever wall wardrobes hidden in the wood panelling. To support the bedrooms, a very large and refined bathroom with bathtub, hint of indirect light and tasteful finishing. There is also an always useful storage room. Also on this floor, the circulation areas are wide and fluid.
One more flight of stairs and we get closer to the sky. On the top floor, a large terrace, with more than 10m2, facing south and sheltered, opens doors to a comfortable leisure area with unobstructed views to the river and the sea. Also on this floor, there is access to a large storage area.
Outside, a beautiful lawned garden surrounds the house. Several touches of very well treated wood give you privacy. A covered car park for two cars inside gives you a final touch of comfort.
House all covered with hood -5cm- a high performance thermal insulation. The Energy Certificate presented was carried out before the total renewal. Currently the house will surely be between B and A.
All materials are all of high quality. The lighting is in LEDs, with very interesting indirect light notes. The floor is ceramic in the walkway and kitchen areas and in high-end wood in the rest of the house. The bathroom coverings are made of marble. Doors and staves in lacquered wood. Black lacquered windows with double glazing and thermal cut, electric shutters also with thermal cut and central control. Air conditioning in all rooms, artesian borehole, connected to the garden and/or the house, which allows great savings in the water bill; Very appealing outdoor lighting and electric gates with remote control, video intercom, alarm....
A stone’s throw from the A5, this property is, at the same time, in a consolidated residential area, surrounded only by houses and green spaces, but also very close to an area with a strong offer of commerce and services. Close to several schools of the various levels of education. There are several public transports within walking distance.
From the door of your new home you have several different accesses to Lisbon, which allows you to better deal with the daily moods of the capital’s traffic.
We take care of your credit process, without bureaucracy, presenting the best solutions for each client.
Credit intermediary certified by Banco de Portugal under number 0001802.
We help with the whole process! Get in touch with us or leave us your details and we’ll get back to you as soon as possible!
NM94535
Contact
House 4 Bedrooms
Gerês , Vilar da Veiga, Terras de Bouro, Distrito de Braga
Used · 240m²
With Garage
buy
700.000 €
4-bedroom villa, 240 sqm, with covered saltwater swimming pool (with the possibility of being heated) and river view, located in the Peneda Gerês National Park. Four bedrooms, games room with 2 billiards and garage. House supplied with natural spring water. Next to the Caniça dam and a few kilometres from Vila do Gerês. Private beach by the Caniçada lake. It is currently being used for rural tourism.
Contact
See more Properties for Sale, Houses
Bedrooms
Zones
Can’t find the property you’re looking for?
