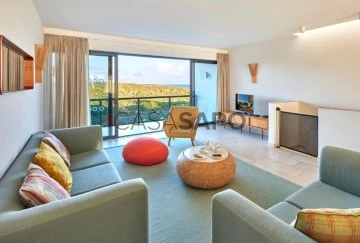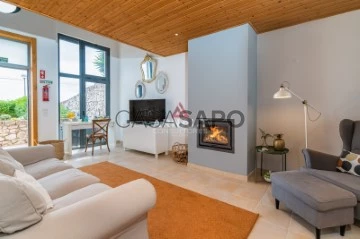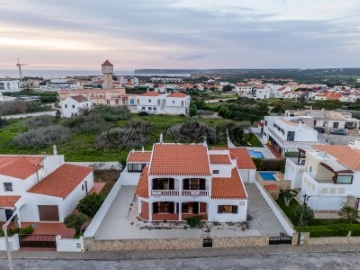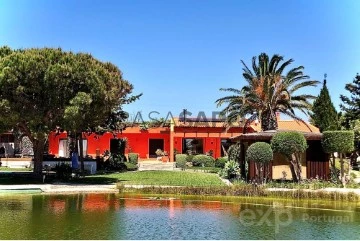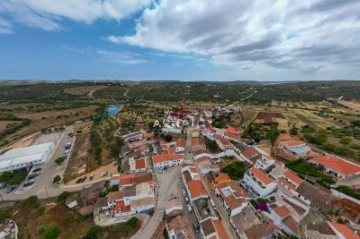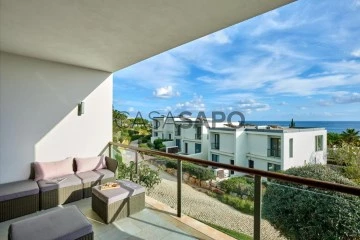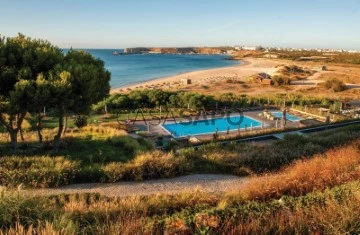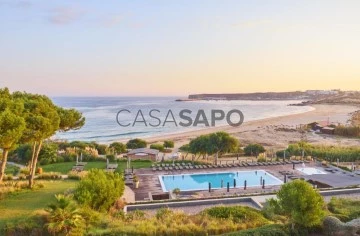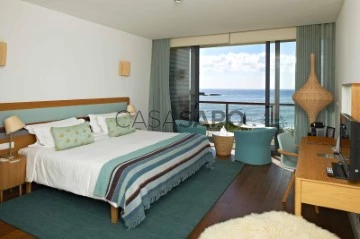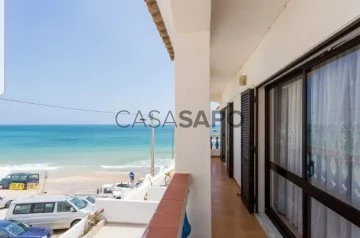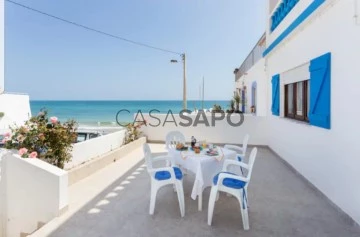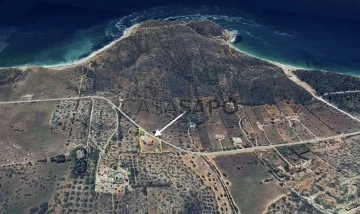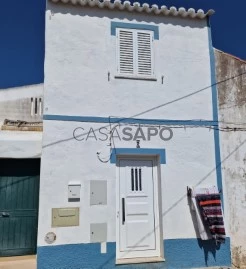Houses
Rooms
Price
More filters
12 Properties for Sale, Houses in Vila do Bispo, near Public Transportation
Map
Order by
Relevance
House 2 Bedrooms
Sagres, Vila de Sagres, Vila do Bispo, Distrito de Faro
New · 128m²
buy
600.000 €
For sale Villa V2 in Luxury Development in Sagres
House with 128m2 of useful area
terrace with 66m2
Garden with 116m2
This landmark development in Sagres, is a family resort that contemplates Martinhal Beach and is located in a protected natural park.
The complex includes a five-star hotel and a selection of luxury villas for families, with various equipment at the disposal of its guests, thus guaranteed an unforgettable holiday: swimming pools, gym, spa, beach club, playground, market, a bar and two restaurants.
This Luxury Resort provides you with quality leisure time and also return on your investment!
In addition to being able to enjoy 10 weeks per year of your unit, the owner receives a guaranteed annual income of 3% for 6 years, and his rental is managed by an experienced hotel operator that bears all charges.
Excellent business opportunity!
Contact Casa10 for more information or visit schedules.
House with 128m2 of useful area
terrace with 66m2
Garden with 116m2
This landmark development in Sagres, is a family resort that contemplates Martinhal Beach and is located in a protected natural park.
The complex includes a five-star hotel and a selection of luxury villas for families, with various equipment at the disposal of its guests, thus guaranteed an unforgettable holiday: swimming pools, gym, spa, beach club, playground, market, a bar and two restaurants.
This Luxury Resort provides you with quality leisure time and also return on your investment!
In addition to being able to enjoy 10 weeks per year of your unit, the owner receives a guaranteed annual income of 3% for 6 years, and his rental is managed by an experienced hotel operator that bears all charges.
Excellent business opportunity!
Contact Casa10 for more information or visit schedules.
Contact
Town House 3 Bedrooms
Raposeira, Vila do Bispo e Raposeira, Distrito de Faro
Used · 120m²
buy
540.000 €
Esta encantadora moradia T3 está localizada no Parque Natural da Costa Vicentina, no concelho de Vila do Bispo e é composta por:
Ao entrar na propriedade, será recebido por um quintal espaçoso , com lugar para dois carros e rodeado por um belo jardim . Este espaço também oferece uma área de convívio agradável, onde você pode desfrutar de momentos relaxantes ao ar livre.
Ao entrar na casa, você será surpreendido pela sua distribuição bem planeada. A sala de estar principal com lareira, é espaçosa e convida à socialização e ao conforto. Ao lado, há uma segunda sala que pode ser usada como sala de jantar.
Ao subir as escadas, encontra uma versátil mezzanine , que pode ser utilizada como escritório, sala de jogos ou até mesmo um local tranquilo para leitura.
A casa dispõe de três quartos espaçosos sendo um deles em suite, bem iluminados, todos com roupeiro embutido.
Nas traseiras da casa, um quintal encantador com uma piscina de superfície , uma área de churrasqueira e uma pérgula convidam a deliciosos churrascos ao ar livre e momentos de descontração com a família e os amigos. Também há uma casa técnica para abrigar equipamentos de manutenção da piscina e outros utensílios.
A localização privilegiada desta moradia oferece fácil acesso a todos os serviços da zona, inclusive aos campos de golfe, e às 27 praias nas proximidades do concelho de Vila do Bispo.
- Estores eléctricos
- Painéis fotovoltáicos
- Pré-instalação de ar-condicionado
Ao entrar na propriedade, será recebido por um quintal espaçoso , com lugar para dois carros e rodeado por um belo jardim . Este espaço também oferece uma área de convívio agradável, onde você pode desfrutar de momentos relaxantes ao ar livre.
Ao entrar na casa, você será surpreendido pela sua distribuição bem planeada. A sala de estar principal com lareira, é espaçosa e convida à socialização e ao conforto. Ao lado, há uma segunda sala que pode ser usada como sala de jantar.
Ao subir as escadas, encontra uma versátil mezzanine , que pode ser utilizada como escritório, sala de jogos ou até mesmo um local tranquilo para leitura.
A casa dispõe de três quartos espaçosos sendo um deles em suite, bem iluminados, todos com roupeiro embutido.
Nas traseiras da casa, um quintal encantador com uma piscina de superfície , uma área de churrasqueira e uma pérgula convidam a deliciosos churrascos ao ar livre e momentos de descontração com a família e os amigos. Também há uma casa técnica para abrigar equipamentos de manutenção da piscina e outros utensílios.
A localização privilegiada desta moradia oferece fácil acesso a todos os serviços da zona, inclusive aos campos de golfe, e às 27 praias nas proximidades do concelho de Vila do Bispo.
- Estores eléctricos
- Painéis fotovoltáicos
- Pré-instalação de ar-condicionado
Contact
House 4 Bedrooms
Sagres, Vila de Sagres, Vila do Bispo, Distrito de Faro
Used · 246m²
With Garage
buy
630.000 €
House T4+1 annex + garage
Cozy 4+1 bedroom villa located in a quiet area, ready to move in, just a few steps from Porto da Baleeira in the village of Sagres.
Inserted in a plot of 482 m2, this house, in excellent condition, has a large outdoor area of 236 m2, between patios and balconies and consists of two floors distributed as follows:
Ground floor:
- Large living room with fireplace
- Equipped kitchen
-2 bathrooms
-garage
- an annex (dining room with BBQ)
- Outdoor space for 4 cars; with independent entrance.
1st floor:
-1 en-suite bedroom with balcony
-2 bedrooms with access to a communal balcony
-Small bedroom or storage space
- Two bathrooms
It should be noted that the house can apply for the AL (local accommodation) license, upon approval of the Vila do Bispo City Council.
It is undoubtedly a property full of potential, with several possibilities for its use, whether to reside or monetise, or even for both simultaneously.
Come and see this property!
Don’t miss this opportunity!
Book your visit now!
Cozy 4+1 bedroom villa located in a quiet area, ready to move in, just a few steps from Porto da Baleeira in the village of Sagres.
Inserted in a plot of 482 m2, this house, in excellent condition, has a large outdoor area of 236 m2, between patios and balconies and consists of two floors distributed as follows:
Ground floor:
- Large living room with fireplace
- Equipped kitchen
-2 bathrooms
-garage
- an annex (dining room with BBQ)
- Outdoor space for 4 cars; with independent entrance.
1st floor:
-1 en-suite bedroom with balcony
-2 bedrooms with access to a communal balcony
-Small bedroom or storage space
- Two bathrooms
It should be noted that the house can apply for the AL (local accommodation) license, upon approval of the Vila do Bispo City Council.
It is undoubtedly a property full of potential, with several possibilities for its use, whether to reside or monetise, or even for both simultaneously.
Come and see this property!
Don’t miss this opportunity!
Book your visit now!
Contact
Detached House 4 Bedrooms
Vila de Sagres, Vila do Bispo, Distrito de Faro
Used · 180m²
With Garage
buy
1.800.000 €
This spectacular and contemporary property is an impressive example of Mediterranean architecture and style, comprising of a main 4 bedroom, 3 bathroom house, 3 further guest annexes, tennis court, music studio, garage for 2 electric cars, staff accommodation or external laundry house, bike and surf board storage, extensive mature gardens with ocean views in the distance.
Main House is 180m2 with 4 bedrooms, 3 bathrooms, office, living room, dining room, kitchen, utility room, garden and swimming pool.
Annexe A is 50m2 with 1 bedroom, 1 bathroom, living room, kitchen, garden and swimming pool.
Annexe B is 50m2 with 2 bedrooms, 1 bathroom, living room, kitchen, garden and swimming pool.
Annexe C is 30m2 with 1 bedroom, 1 bathroom, living room, kitchen and garden.
There are many surf beaches within walking distance, as is Sagres centre that has a multitude of restaurants, cafes, bars, pharmacies, supermarkets and other facilities. A golf course is only a 10 minute drive with Faro airport a little over an hour away and Lisbon airport 3 hours drive.
Being on one level, the main house has been designed to have an open flow with the frontage facing the beautiful, landscaped gardens. The rooms have multiple large windows and doors that overlook and lead to the outside areas, creating a feeling of calm, with an abundance of light inside.
You enter the house into a spacious hallway which leads to the modern kitchen that includes an integrated oven and microwave, vitroceramic hob, fridge, freezer, granite counter and a cosy dining space that is accessible on two sides. Additional to this, there is a more formal dining room that can comfortably seat 10 people. This is open with the 60m2 lounge that combined creates an extensive entertainment space. The lounge features a statement fireplace, sumptuous seating with highlights of both contemporary furnishings combined with more traditional Portuguese design.
Leaving the lounge, the hallway, which is at a slightly raised level leads to 4 bedrooms and 3 bathrooms in total, with the master bedroom, incorporating an en-suite bathroom. All of the bedrooms have either French or sliding glass doors that overlook the garden and have built in floor to ceiling wardrobes and recessed lighting. The bathrooms are modern and feature rain style showers. The master en-suite bathroom also has a double vanity and his and hers sinks. There is also an ample sized utility room.
The property has high ceilings, air conditioning and oak style flooring throughout, other than in the bathrooms and kitchen where tiling has been used. Additionally, there is a video intercom system and alarm.
The mature gardens are set within a 9,100m2 plot and have views of the ocean that is only a 10 minute walk from the property. Within this space are a swimming pool, natural pond, tennis court and trampoline. Care has been taken with the design and landscaping so that the outside spaces flow from one area to another. In the evening the up-lighting of the garden creates a magical feeling and is the perfect location for outside entertaining and relaxing. There are also photovoltaic panels, solar panels and an osmosis water system incorporated into the design of the garden.
Contained within the property complex are 3 annexes, a 20m2 music studio, a 20m2 storage room currently used for housing bikes and surf boards, a 15m2 structure that could either be used as staff accommodation, an external laundry house or additional storage and a 60m2 garage with electronic doors and facilities for 2 electric cars.
The annexes have each been beautifully designed, fully utilizing the spaces to create additional guest accommodation.
At the entrance of the property is annexe C, that is 30m2 and incorporates a kitchen with integrated oven, hob, extractor hood, sink, free standing fridge / freezer and soft close cabinetry drawers. The open plan kitchen leads to the dining and living room that has sliding glass doors leading to the front garden. There is also a double bedroom with large window that overlooks the rear garden and a bathroom with modern shower, toilet and sink. This house also has ample storage with modern fixtures and fittings.
Closer to the main house, but still retaining full privacy is annexe B that is 50m2. This has a large kitchen that includes integrated oven, hob, extractor hood, sink, free standing fridge / freezer and soft close cabinetry drawers. The open plan dining with living room has expansive windows and a sliding French door leading to the garden and swimming pool. The internal space has a beautiful vaulted, beamed ceiling and features wooden, wall panelling throughout. There are two bedrooms, the master double and a single reached via wooden stairs to a mezzanine level. The modern bathroom has a large shower, sink and toilet.
To the rear of the property, is annexe A that is 50m2. The separate kitchen includes integrated oven, hob, extractor hood, sink, free standing fridge / freezer and modern cabinetry. The open plan dining and living space has large French doors that lead to an ample lawn with decked area and a raised swimming pool. This annexe has one double bedroom but there is space in the living room for a sofa bed and the bathroom has a bath with overhead shower, sink and toilet.
The private driveway into the property has a large electronic gate, ensuring absolute seclusion and privacy.
This property must be viewed to fully appreciate all that it has to offer, as a full time home, second residency or investment opportunity.
Main House is 180m2 with 4 bedrooms, 3 bathrooms, office, living room, dining room, kitchen, utility room, garden and swimming pool.
Annexe A is 50m2 with 1 bedroom, 1 bathroom, living room, kitchen, garden and swimming pool.
Annexe B is 50m2 with 2 bedrooms, 1 bathroom, living room, kitchen, garden and swimming pool.
Annexe C is 30m2 with 1 bedroom, 1 bathroom, living room, kitchen and garden.
There are many surf beaches within walking distance, as is Sagres centre that has a multitude of restaurants, cafes, bars, pharmacies, supermarkets and other facilities. A golf course is only a 10 minute drive with Faro airport a little over an hour away and Lisbon airport 3 hours drive.
Being on one level, the main house has been designed to have an open flow with the frontage facing the beautiful, landscaped gardens. The rooms have multiple large windows and doors that overlook and lead to the outside areas, creating a feeling of calm, with an abundance of light inside.
You enter the house into a spacious hallway which leads to the modern kitchen that includes an integrated oven and microwave, vitroceramic hob, fridge, freezer, granite counter and a cosy dining space that is accessible on two sides. Additional to this, there is a more formal dining room that can comfortably seat 10 people. This is open with the 60m2 lounge that combined creates an extensive entertainment space. The lounge features a statement fireplace, sumptuous seating with highlights of both contemporary furnishings combined with more traditional Portuguese design.
Leaving the lounge, the hallway, which is at a slightly raised level leads to 4 bedrooms and 3 bathrooms in total, with the master bedroom, incorporating an en-suite bathroom. All of the bedrooms have either French or sliding glass doors that overlook the garden and have built in floor to ceiling wardrobes and recessed lighting. The bathrooms are modern and feature rain style showers. The master en-suite bathroom also has a double vanity and his and hers sinks. There is also an ample sized utility room.
The property has high ceilings, air conditioning and oak style flooring throughout, other than in the bathrooms and kitchen where tiling has been used. Additionally, there is a video intercom system and alarm.
The mature gardens are set within a 9,100m2 plot and have views of the ocean that is only a 10 minute walk from the property. Within this space are a swimming pool, natural pond, tennis court and trampoline. Care has been taken with the design and landscaping so that the outside spaces flow from one area to another. In the evening the up-lighting of the garden creates a magical feeling and is the perfect location for outside entertaining and relaxing. There are also photovoltaic panels, solar panels and an osmosis water system incorporated into the design of the garden.
Contained within the property complex are 3 annexes, a 20m2 music studio, a 20m2 storage room currently used for housing bikes and surf boards, a 15m2 structure that could either be used as staff accommodation, an external laundry house or additional storage and a 60m2 garage with electronic doors and facilities for 2 electric cars.
The annexes have each been beautifully designed, fully utilizing the spaces to create additional guest accommodation.
At the entrance of the property is annexe C, that is 30m2 and incorporates a kitchen with integrated oven, hob, extractor hood, sink, free standing fridge / freezer and soft close cabinetry drawers. The open plan kitchen leads to the dining and living room that has sliding glass doors leading to the front garden. There is also a double bedroom with large window that overlooks the rear garden and a bathroom with modern shower, toilet and sink. This house also has ample storage with modern fixtures and fittings.
Closer to the main house, but still retaining full privacy is annexe B that is 50m2. This has a large kitchen that includes integrated oven, hob, extractor hood, sink, free standing fridge / freezer and soft close cabinetry drawers. The open plan dining with living room has expansive windows and a sliding French door leading to the garden and swimming pool. The internal space has a beautiful vaulted, beamed ceiling and features wooden, wall panelling throughout. There are two bedrooms, the master double and a single reached via wooden stairs to a mezzanine level. The modern bathroom has a large shower, sink and toilet.
To the rear of the property, is annexe A that is 50m2. The separate kitchen includes integrated oven, hob, extractor hood, sink, free standing fridge / freezer and modern cabinetry. The open plan dining and living space has large French doors that lead to an ample lawn with decked area and a raised swimming pool. This annexe has one double bedroom but there is space in the living room for a sofa bed and the bathroom has a bath with overhead shower, sink and toilet.
The private driveway into the property has a large electronic gate, ensuring absolute seclusion and privacy.
This property must be viewed to fully appreciate all that it has to offer, as a full time home, second residency or investment opportunity.
Contact
House 3 Bedrooms
Barão de São Miguel, Vila do Bispo, Distrito de Faro
Refurbished · 72m²
buy
310.000 €
Sobre a moradia:
Totalmente renovada e remodelada em 2023, esta linda moradia situa-se no coração da aldeia de Barão de São Miguel, onde reina o bem estar entre os seus habitantes.
É casa perfeita se pretende uma boa qualidade de vida ou uma boa rentabilização, é composta por:
- 3 Quartos
- 2 Casas de banho
- Cozinha
- Sala
- Despensa
- Pequena varanda
Sobre Barão de São Miguel:
É uma pequena freguesia rural no Algarve, conhecida por sua tranquilidade, beleza natural e herança histórica. É um destino agradável para quem procura uma experiência mais calma e autêntica no sul de Portugal.A região é procurada por turistas que desejam desfrutar da natureza, fazer caminhadas, observar aves e explorar as belas praias próximas, como a Praia do Castelejo e a Praia da Cordoama.
Sobre Arnaut Consultores:
Arnaut Consultores Real Estate é uma empresa especializada em consultoria imobiliária, que oferece serviços personalizados e de alta qualidade aos seus clientes. Se procura uma empresa de confiança para ajudá-lo a encontrar a propriedade ideal ou vender a sua propriedade, a Arnaut Consultores Real Estate é a escolha certa para si.
Totalmente renovada e remodelada em 2023, esta linda moradia situa-se no coração da aldeia de Barão de São Miguel, onde reina o bem estar entre os seus habitantes.
É casa perfeita se pretende uma boa qualidade de vida ou uma boa rentabilização, é composta por:
- 3 Quartos
- 2 Casas de banho
- Cozinha
- Sala
- Despensa
- Pequena varanda
Sobre Barão de São Miguel:
É uma pequena freguesia rural no Algarve, conhecida por sua tranquilidade, beleza natural e herança histórica. É um destino agradável para quem procura uma experiência mais calma e autêntica no sul de Portugal.A região é procurada por turistas que desejam desfrutar da natureza, fazer caminhadas, observar aves e explorar as belas praias próximas, como a Praia do Castelejo e a Praia da Cordoama.
Sobre Arnaut Consultores:
Arnaut Consultores Real Estate é uma empresa especializada em consultoria imobiliária, que oferece serviços personalizados e de alta qualidade aos seus clientes. Se procura uma empresa de confiança para ajudá-lo a encontrar a propriedade ideal ou vender a sua propriedade, a Arnaut Consultores Real Estate é a escolha certa para si.
Contact
House 3 Bedrooms Duplex
Sagres, Vila de Sagres, Vila do Bispo, Distrito de Faro
New · 138m²
buy
600.000 €
For sale House V3 in Luxury Development in Sagres
House with 138m2 of useful area
terrace with 32 m2
Garden with 60 m2
Luxury Development in Sagres, Algarve
This landmark development in Sagres, is a family resort that contemplates Martinhal Beach and is located in a protected natural park.
The complex includes a five-star hotel and a selection of luxury villas for families, with various equipment at the disposal of its guests, thus guaranteed an unforgettable holiday: swimming pools, gym, spa, beach club, playground, market, a bar and two restaurants.
This Luxury Resort provides you with quality leisure time and also return on your investment!
In addition to being able to enjoy 10 weeks per year of your unit, the owner receives a guaranteed annual income of 3% for 6 years, and his rental is managed by an experienced hotel operator that bears all charges.
Excellent business opportunity!
Contact Casa10 for more information or visit schedules.
House with 138m2 of useful area
terrace with 32 m2
Garden with 60 m2
Luxury Development in Sagres, Algarve
This landmark development in Sagres, is a family resort that contemplates Martinhal Beach and is located in a protected natural park.
The complex includes a five-star hotel and a selection of luxury villas for families, with various equipment at the disposal of its guests, thus guaranteed an unforgettable holiday: swimming pools, gym, spa, beach club, playground, market, a bar and two restaurants.
This Luxury Resort provides you with quality leisure time and also return on your investment!
In addition to being able to enjoy 10 weeks per year of your unit, the owner receives a guaranteed annual income of 3% for 6 years, and his rental is managed by an experienced hotel operator that bears all charges.
Excellent business opportunity!
Contact Casa10 for more information or visit schedules.
Contact
House 2 Bedrooms Duplex
Sagres, Vila de Sagres, Vila do Bispo, Distrito de Faro
New · 110m²
buy
550.000 €
For sale Villa V2 in Luxury Development in Sagres
House with 110m2 of useful area
terrace with 25 m2
Garden with 54m2
Luxury Development in Sagres, Algarve
This landmark development in Sagres, is a family resort that contemplates Martinhal Beach and is located in a protected natural park.
The complex includes a five-star hotel and a selection of luxury villas for families, with various equipment at the disposal of its guests, thus guaranteed an unforgettable holiday: swimming pools, gym, spa, beach club, playground, market, a bar and two restaurants.
This Luxury Resort provides you with quality leisure time and also return on your investment!
In addition to being able to enjoy 10 weeks per year of your unit, the owner receives a guaranteed annual income of 3% for 6 years, and his rental is managed by an experienced hotel operator that bears all charges.
Excellent business opportunity!
Contact Casa10 for more information or visit schedules.
House with 110m2 of useful area
terrace with 25 m2
Garden with 54m2
Luxury Development in Sagres, Algarve
This landmark development in Sagres, is a family resort that contemplates Martinhal Beach and is located in a protected natural park.
The complex includes a five-star hotel and a selection of luxury villas for families, with various equipment at the disposal of its guests, thus guaranteed an unforgettable holiday: swimming pools, gym, spa, beach club, playground, market, a bar and two restaurants.
This Luxury Resort provides you with quality leisure time and also return on your investment!
In addition to being able to enjoy 10 weeks per year of your unit, the owner receives a guaranteed annual income of 3% for 6 years, and his rental is managed by an experienced hotel operator that bears all charges.
Excellent business opportunity!
Contact Casa10 for more information or visit schedules.
Contact
House 3 Bedrooms
Sagres, Vila de Sagres, Vila do Bispo, Distrito de Faro
New · 138m²
buy
800.000 €
For sale House V3 in Luxury Development in Sagres, Algarve
House with 138m2 of useful area
terrace with 46 m2
Garden with 257 m2
Private pool.
This landmark development in Sagres, is a family resort that contemplates Martinhal Beach and is located in a protected natural park.
The complex includes a five-star hotel and a selection of luxury villas for families, with various equipment at the disposal of its guests, thus guaranteed an unforgettable holiday: swimming pools, gym, spa, beach club, playground, market, a bar and two restaurants.
This Luxury Resort provides you with quality leisure time and also return on your investment!
In addition to being able to enjoy 10 weeks per year of your unit, the owner receives a guaranteed annual income of 3% for 6 years, and his rental is managed by an experienced hotel operator that bears all charges.
Excellent business opportunity!
Contact Casa10 for more information or visit schedules.
House with 138m2 of useful area
terrace with 46 m2
Garden with 257 m2
Private pool.
This landmark development in Sagres, is a family resort that contemplates Martinhal Beach and is located in a protected natural park.
The complex includes a five-star hotel and a selection of luxury villas for families, with various equipment at the disposal of its guests, thus guaranteed an unforgettable holiday: swimming pools, gym, spa, beach club, playground, market, a bar and two restaurants.
This Luxury Resort provides you with quality leisure time and also return on your investment!
In addition to being able to enjoy 10 weeks per year of your unit, the owner receives a guaranteed annual income of 3% for 6 years, and his rental is managed by an experienced hotel operator that bears all charges.
Excellent business opportunity!
Contact Casa10 for more information or visit schedules.
Contact
House 2 Bedrooms
Sagres, Vila de Sagres, Vila do Bispo, Distrito de Faro
New · 108m²
buy
595.000 €
For sale Villa V2 in Luxury Development in Sagres
House with 108m2 of useful area
terrace with 15 m2
Garden with 55m2
This landmark development in Sagres, is a family resort that contemplates Martinhal Beach and is located in a protected natural park.
The complex includes a five-star hotel and a selection of luxury villas for families, with various equipment at the disposal of its guests, thus guaranteed an unforgettable holiday: swimming pools, gym, spa, beach club, playground, market, a bar and two restaurants.
This Luxury Resort provides you with quality leisure time and also return on your investment!
In addition to being able to enjoy 10 weeks per year of your unit, the owner receives a guaranteed annual income of 3% for 6 years, and his rental is managed by an experienced hotel operator that bears all charges.
Excellent business opportunity!
Contact Casa10 for more information or visit schedules.
House with 108m2 of useful area
terrace with 15 m2
Garden with 55m2
This landmark development in Sagres, is a family resort that contemplates Martinhal Beach and is located in a protected natural park.
The complex includes a five-star hotel and a selection of luxury villas for families, with various equipment at the disposal of its guests, thus guaranteed an unforgettable holiday: swimming pools, gym, spa, beach club, playground, market, a bar and two restaurants.
This Luxury Resort provides you with quality leisure time and also return on your investment!
In addition to being able to enjoy 10 weeks per year of your unit, the owner receives a guaranteed annual income of 3% for 6 years, and his rental is managed by an experienced hotel operator that bears all charges.
Excellent business opportunity!
Contact Casa10 for more information or visit schedules.
Contact
House 6 Bedrooms Duplex
Burgau, Budens, Vila do Bispo, Distrito de Faro
Used · 178m²
View Sea
buy
1.200.000 €
House T3 + 3 with a unique location on the beach of Burgau, on the first line of the beach, with two independent floors.
Ground floor:
- Entrance hall
- Living room with balcony overlooking the beach
- 1 Bedroom with large balcony overlooking the beach
-1 bedroom
- Bathroom with bathtub
- Kitchen equipped with stove, extractor hood, water heater, microwave and fridge, with direct access to the patio with barbecue.
1 ° floor:
- Entrance hall
- Living room with balcony and view over the beach
- 1 bedroom with balcony and view over the beach
-2 rooms
- Bathroom with bathtub
- Fully equipped and furnished kitchen
- Waiver
- Terrace in the total area of the house, with a spectacular view over Burgau beach
Outside you will find:
-Garden
-Public place
-Barbecue with dining area
Other features:
- Public place
-Barbecue
-Terrace overlooking the village of Burgau
- 2m from the beach
-Several pleasant outdoor areas where you can enjoy good family moments
Burgau, located in the western region of the Algarve, in the municipality of Vila do Bispo, is an old fishing village. Currently, living mainly from tourism, its most notable attraction is the small beach of Praia de Burgau, surrounded by cliffs.
The village of Burgau marks the beginning of the Natural Park of Southwest Alentejo and Costa Vicentina, which extends along the south and west coast of Portugal, up to the Alentejo municipality of Sines.
Distances:
- Supermarket - 50 meters
- Gas station - 200 meters
- Praia do Burgau - 2 meters
- Restaurants - 2 meters
- Golf ( Santo António) - 3km
- Golf (Alamos Golf) - 5km
- Faro International Airport +/- 50 minutes
Don’t waste any more time, schedule your visit now!
Agency services such as IC (credit intermediary), after-sales services and 50/50 Shares
At the CityHome agency, we have support throughout the financing process and free legal support throughout the process of buying and selling your property. Our agency has a Credit Intermediary Authorized by the Bank of Portugal. If you need financing, we can help.
We share business with any consultant or real estate agency that has an AMI License, because together we do more for all our clients. If you are a professional in the sector and have a qualified client, contact me!
Ground floor:
- Entrance hall
- Living room with balcony overlooking the beach
- 1 Bedroom with large balcony overlooking the beach
-1 bedroom
- Bathroom with bathtub
- Kitchen equipped with stove, extractor hood, water heater, microwave and fridge, with direct access to the patio with barbecue.
1 ° floor:
- Entrance hall
- Living room with balcony and view over the beach
- 1 bedroom with balcony and view over the beach
-2 rooms
- Bathroom with bathtub
- Fully equipped and furnished kitchen
- Waiver
- Terrace in the total area of the house, with a spectacular view over Burgau beach
Outside you will find:
-Garden
-Public place
-Barbecue with dining area
Other features:
- Public place
-Barbecue
-Terrace overlooking the village of Burgau
- 2m from the beach
-Several pleasant outdoor areas where you can enjoy good family moments
Burgau, located in the western region of the Algarve, in the municipality of Vila do Bispo, is an old fishing village. Currently, living mainly from tourism, its most notable attraction is the small beach of Praia de Burgau, surrounded by cliffs.
The village of Burgau marks the beginning of the Natural Park of Southwest Alentejo and Costa Vicentina, which extends along the south and west coast of Portugal, up to the Alentejo municipality of Sines.
Distances:
- Supermarket - 50 meters
- Gas station - 200 meters
- Praia do Burgau - 2 meters
- Restaurants - 2 meters
- Golf ( Santo António) - 3km
- Golf (Alamos Golf) - 5km
- Faro International Airport +/- 50 minutes
Don’t waste any more time, schedule your visit now!
Agency services such as IC (credit intermediary), after-sales services and 50/50 Shares
At the CityHome agency, we have support throughout the financing process and free legal support throughout the process of buying and selling your property. Our agency has a Credit Intermediary Authorized by the Bank of Portugal. If you need financing, we can help.
We share business with any consultant or real estate agency that has an AMI License, because together we do more for all our clients. If you are a professional in the sector and have a qualified client, contact me!
Contact
House 3 Bedrooms Duplex
Budens, Vila do Bispo, Distrito de Faro
Used · 280m²
buy
875.000 €
Built a year before the declaration of recognition and protection of the Costa Vicentina Natural Park came into force, we find this villa/restaurant near the sea, where there will be no other buildings around, precisely because it is in the Natural Park.
This was a family home, made for housing and restaurant operation, on a plot of land measuring 5213 m2, with good access to the road, only 700 meters from the nearest beach. Located between two of the most beautiful fishing villages in the Western Algarve, Burgau and Salema.
The restaurant was one of the best-attended in the area when it first opened, with a huge clientele.
1st floor:
The entrance to this villa is via side stairs, or directly to the kitchen from the rear plot.
There are 3 double bedrooms, two with built-in closets, and all with large windows letting in plenty of light. Two bathrooms, one with a bathtub and window, the other with a shower, window and bidet, both refurbished with crockery, new flooring and tiles.
An open-plan dining room with a living room, the latter with a fireplace, a large sliding door leading to the balcony and a side window, giving off an intense and pleasant light.
The kitchen is equipped with a fridge/freezer, stove, dishwasher and oven.There is a pantry in the kitchen with a very generous amount of space. The washing machine is in a small outdoor laundry room. Next door at the back is a garage and a storage room with an outside entrance. Next to the kitchen door is a terrace with space for armchairs and a small dining table where you can enjoy an aperitif at the end of the day.
The windows of the villa have all been restored with new shutters and mosquito nets.
Ground floor:
Because the villa was built on a sloping site, a restaurant with a bar has been built in front of it on the ground floor, seating 40 people inside and 30 on the covered terrace.
Here, in addition to the main hall, we have a commercial kitchen, two bathrooms for customers, two large storage rooms and a barbecue area.
Still ahead, next to the restaurant, in a huge space, previously a storage room, two bathrooms have been made, and the space divided into two small bedrooms and a living room, where any employees can be accommodated.
The villa is equipped with cable/satellite TV, internet and a telephone line.
With outdoor parking space for around 10 cars, this property is partially walled and has natural fences.
This offers a panoramic view over the vast land that stretches down to the coast, without any risk of future construction.
This is the ideal villa/restaurant for those looking to build their business and live in one of the most sought-after areas of the Western Algarve, set in the Natural Park.
Casa Merame is privileged to be able to show you this unique housing/business opportunity.
Come and visit!
This was a family home, made for housing and restaurant operation, on a plot of land measuring 5213 m2, with good access to the road, only 700 meters from the nearest beach. Located between two of the most beautiful fishing villages in the Western Algarve, Burgau and Salema.
The restaurant was one of the best-attended in the area when it first opened, with a huge clientele.
1st floor:
The entrance to this villa is via side stairs, or directly to the kitchen from the rear plot.
There are 3 double bedrooms, two with built-in closets, and all with large windows letting in plenty of light. Two bathrooms, one with a bathtub and window, the other with a shower, window and bidet, both refurbished with crockery, new flooring and tiles.
An open-plan dining room with a living room, the latter with a fireplace, a large sliding door leading to the balcony and a side window, giving off an intense and pleasant light.
The kitchen is equipped with a fridge/freezer, stove, dishwasher and oven.There is a pantry in the kitchen with a very generous amount of space. The washing machine is in a small outdoor laundry room. Next door at the back is a garage and a storage room with an outside entrance. Next to the kitchen door is a terrace with space for armchairs and a small dining table where you can enjoy an aperitif at the end of the day.
The windows of the villa have all been restored with new shutters and mosquito nets.
Ground floor:
Because the villa was built on a sloping site, a restaurant with a bar has been built in front of it on the ground floor, seating 40 people inside and 30 on the covered terrace.
Here, in addition to the main hall, we have a commercial kitchen, two bathrooms for customers, two large storage rooms and a barbecue area.
Still ahead, next to the restaurant, in a huge space, previously a storage room, two bathrooms have been made, and the space divided into two small bedrooms and a living room, where any employees can be accommodated.
The villa is equipped with cable/satellite TV, internet and a telephone line.
With outdoor parking space for around 10 cars, this property is partially walled and has natural fences.
This offers a panoramic view over the vast land that stretches down to the coast, without any risk of future construction.
This is the ideal villa/restaurant for those looking to build their business and live in one of the most sought-after areas of the Western Algarve, set in the Natural Park.
Casa Merame is privileged to be able to show you this unique housing/business opportunity.
Come and visit!
Contact
Town House 1 Bedroom +2
Vila do Bispo, Vila do Bispo e Raposeira, Distrito de Faro
Used · 38m²
buy
170.000 €
A fantastic investment opportunity in Vila do Bispo.
A typical village house built over 2 floors, composed on the ground floor of a living room, kitchen and bathroom.
A wooden staircase leads up to the mezzanine, where the bedroom is, as well as two extra spaces that can be used as an office or an extra bedroom.
The property was completely renovated 2 years ago and is being sold partly furnished.
Situated in the centre of the village of Vila do Bispo and close to all the amenities the village has to offer, as well as close to the wonderful beaches of the Costa Vicentina.
Vila do Bispo is a Portuguese village in the district of Faro and the Algarve Region with 5805 inhabitants.
The municipality is bordered to the north by Aljezur, to the northeast by Lagos and to the south and west it has a beautiful coastline on the Atlantic Ocean.
An ideal property to see, book your visit now.
A typical village house built over 2 floors, composed on the ground floor of a living room, kitchen and bathroom.
A wooden staircase leads up to the mezzanine, where the bedroom is, as well as two extra spaces that can be used as an office or an extra bedroom.
The property was completely renovated 2 years ago and is being sold partly furnished.
Situated in the centre of the village of Vila do Bispo and close to all the amenities the village has to offer, as well as close to the wonderful beaches of the Costa Vicentina.
Vila do Bispo is a Portuguese village in the district of Faro and the Algarve Region with 5805 inhabitants.
The municipality is bordered to the north by Aljezur, to the northeast by Lagos and to the south and west it has a beautiful coastline on the Atlantic Ocean.
An ideal property to see, book your visit now.
Contact
See more Properties for Sale, Houses in Vila do Bispo
Bedrooms
Zones
Can’t find the property you’re looking for?
