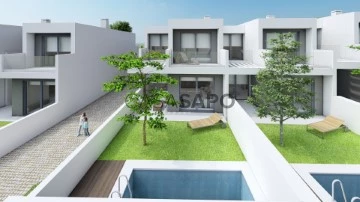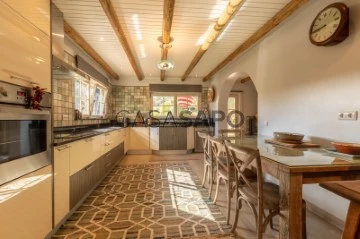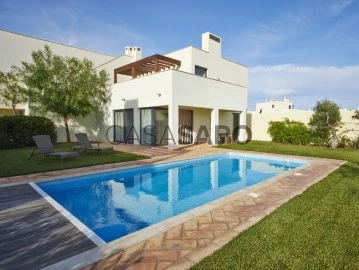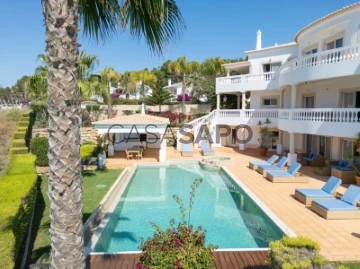Houses
Rooms
Price
More filters
4 Properties for Sale, Houses in Vila do Bispo, with Double Glazed
Map
Order by
Relevance
Town House 2 Bedrooms + 1
Vila de Sagres, Vila do Bispo, Distrito de Faro
In project · 124m²
With Garage
buy
440.000 €
Excellent opportunity to purchase a 3 bedroom villa in Sagres, with contemporary architecture.
Located 350 meters from Praia do Tonel, especially designed for those who like SURF.
Choose to live in the Algarve, in the extreme southwest of Portugal and Europe, benefiting from a mild climate and enjoying the conditions that the Southwest Alentejo and Algarve Coast Natural Park provides.
If you want quality of life in a peaceful environment, Sagres may be the option.
Located 350 meters from Praia do Tonel, especially designed for those who like SURF.
Choose to live in the Algarve, in the extreme southwest of Portugal and Europe, benefiting from a mild climate and enjoying the conditions that the Southwest Alentejo and Algarve Coast Natural Park provides.
If you want quality of life in a peaceful environment, Sagres may be the option.
Contact
House 2 Bedrooms
Hortas do Tabual, Vila do Bispo e Raposeira, Distrito de Faro
Used · 160m²
buy
900.000 €
Set in beautiful untouched Costa Vicentina Nature Park area, in short distance to stunning Ingrina and Zavial beaches and just 10 min. drive to Sagres.
South facing 2 bedroom 2 storey villa, surrounded by magnificent landscaped garden and absolute peace of mind atmosphere among flower beds, small garden paths, lawns and seating areas under welcoming trees.
Expansive countryside view.
Villa in excellent condition featuring outdoor sunny large terraces with tile decoration and covered dining area next to beautiful fountain.
Elegant spacious interiors, very comfortable.
Downstairs: entrance and corridor, extensive lounge of 74 sqm with wood burner and spacious fitted kitchen, bathroom, staircase leading upstairs.
Upstairs: bedrooms entrance hall, large light-filled master bedroom of 20 sqm and 2nd comfortable bedroom, both leading to terrace, bathroom.
Wooden ceiling with wood joists throughout.
Bore hole and solar panels.
Outside parking area.
10 min. walk to the beach.
30 min. drive to Lagos.
1h30 drive to Faro Airport.
South facing 2 bedroom 2 storey villa, surrounded by magnificent landscaped garden and absolute peace of mind atmosphere among flower beds, small garden paths, lawns and seating areas under welcoming trees.
Expansive countryside view.
Villa in excellent condition featuring outdoor sunny large terraces with tile decoration and covered dining area next to beautiful fountain.
Elegant spacious interiors, very comfortable.
Downstairs: entrance and corridor, extensive lounge of 74 sqm with wood burner and spacious fitted kitchen, bathroom, staircase leading upstairs.
Upstairs: bedrooms entrance hall, large light-filled master bedroom of 20 sqm and 2nd comfortable bedroom, both leading to terrace, bathroom.
Wooden ceiling with wood joists throughout.
Bore hole and solar panels.
Outside parking area.
10 min. walk to the beach.
30 min. drive to Lagos.
1h30 drive to Faro Airport.
Contact
House 2 Bedrooms Duplex
Martinhal, Vila de Sagres, Vila do Bispo, Distrito de Faro
New · 128m²
buy
600.000 €
2-bedroom villa in the luxury development Martinhal Sagres, with all the amenities of a 5 star Resort.
Pinewood Houses are semi-detached villas with private pool and garden (116sqm).
They are located along a small pine forest and very close to the village center and the various services.
Ideal for families who want to enjoy the advantages of a gated community while maintaining their privacy, in a quieter area.
The house comprises on the ground floor of a social area with an opened kitchenette and a large common room with access to the garden and swimming pool.
On the first floor is the most reserved area corresponding to the bedrooms, one with private bathroom.
The villa is delivered fully furnished and equipped.
Martinhal Sagres gives you quality leisure time and a return on your investment!
In addition to being able to enjoy 10 weeks a year of his unit, the owner receives a guaranteed annual rent of 3% for 6 years, and his lease is managed by an experienced hotel operator who supports all charges.
Pinewood Houses are semi-detached villas with private pool and garden (116sqm).
They are located along a small pine forest and very close to the village center and the various services.
Ideal for families who want to enjoy the advantages of a gated community while maintaining their privacy, in a quieter area.
The house comprises on the ground floor of a social area with an opened kitchenette and a large common room with access to the garden and swimming pool.
On the first floor is the most reserved area corresponding to the bedrooms, one with private bathroom.
The villa is delivered fully furnished and equipped.
Martinhal Sagres gives you quality leisure time and a return on your investment!
In addition to being able to enjoy 10 weeks a year of his unit, the owner receives a guaranteed annual rent of 3% for 6 years, and his lease is managed by an experienced hotel operator who supports all charges.
Contact
Detached House 4 Bedrooms +1
Quinta da Fortaleza, Budens, Vila do Bispo, Distrito de Faro
Used · 602m²
With Swimming Pool
buy
2.999.500 €
Situated in a very secluded location at Quinta da Fortaleza urbanisation, only a few minutes walk from the Cabana’s beach and a 10 minutes drive from Burgau, this property is tranquillity itself.
Set within a large double plot of 1.950m2, this villa has a stunning structure that stands out for its elegant architecture and design and oozes style and elegance.
There are two impressive entrances, one over a bridge to the front door and circular hallway and the other, accessed via a sweeping driveway through the grounds to the lower level.
An electric gate leads to the remarkable garage with three entrance doors, ample space for several vehicles, and another entrance door. There is also an additional exterior parking area.
This family home offers not just fantastic views but a Mediterranean lifestyle that harmonizes with nature and sustainability.
The property presents a large living space and is designed over three floors with clear objectives: utilizing the outstanding privacy to all terraces and rooms and creating a seamless flow transitioning through various areas of the house. To that end the property faces south capturing the best of the sunlight throughout the day through wide large patio windows.
As you enter this property into the beautiful circular hallway, you will find stairs leading to the first floor with a feature wall, a cloakroom and the entrance to the living room.
The living room is the heart of the house, with sophisticated décor, comfortable furniture and a fireplace that provides coziness on cooler evenings, set into a wall that divides the area from the spacious dining area.
The kitchen is fully fitted with contemporary units, which includes a large central island and bar stools with granite work tops and a range of built-in electric appliances, including a large wine fridge.
Leading off the kitchen is a sizeable terrace with a BBQ and sink and a table and chairs for 6 people, with stairs leading to the lower floors, pool and gardens.
The first floor contains a total of four spacious double bedrooms, all with ensuite bathrooms and all with fitted wardrobes, each with its own charm and personality. The rooms have large windows that let in natural light, creating a cozy and bright atmosphere.
A large veranda completely surrounds the rooms on both the ground and first floors, which provide spectacular views over the countryside and the sea above Cabana’s beach.
On the lower ground floor, adjacent to a separate entrance with circular hall, is an entertainment area consisting of a cinema/media room with insulated acoustics together with a large seating area, complete with a huge TV screen.
There is another kitchen with modern appliances, a further bedroom with ensuite bathroom and study with two storage cupboards.
This area could also be used as a separate apartment.
A separate, centrally positioned mirrored gym, complete with equipment and a built in TV, is also on this floor, with an adjacent changing room/ shower area and a guest toilet with a large walk-in shower, which leads to a fantastic 5-seater sauna room. There is also a large fully equipped laundry room.
There is an external undercover dining area with kitchen and BBQ, which can be shuttered closed, when not in use or to avoid adverse weather conditions.
The large pool looks over the beautifully kept gardens and offers ample relaxation area on the surrounding terraces.
The garden is more than a green space, it is an invitation to tranquillity and contact with nature. The trees cast shadows over the lawn areas, perfect for family gatherings and meetings with friends.
This property offers everything including a fully integrated Domotic system (a system to control and automate your home. It can be used to control your lights, appliances, heating, air conditioning, security system) for comfort and security, giving its owners the utmost tranquillity.
Set within a large double plot of 1.950m2, this villa has a stunning structure that stands out for its elegant architecture and design and oozes style and elegance.
There are two impressive entrances, one over a bridge to the front door and circular hallway and the other, accessed via a sweeping driveway through the grounds to the lower level.
An electric gate leads to the remarkable garage with three entrance doors, ample space for several vehicles, and another entrance door. There is also an additional exterior parking area.
This family home offers not just fantastic views but a Mediterranean lifestyle that harmonizes with nature and sustainability.
The property presents a large living space and is designed over three floors with clear objectives: utilizing the outstanding privacy to all terraces and rooms and creating a seamless flow transitioning through various areas of the house. To that end the property faces south capturing the best of the sunlight throughout the day through wide large patio windows.
As you enter this property into the beautiful circular hallway, you will find stairs leading to the first floor with a feature wall, a cloakroom and the entrance to the living room.
The living room is the heart of the house, with sophisticated décor, comfortable furniture and a fireplace that provides coziness on cooler evenings, set into a wall that divides the area from the spacious dining area.
The kitchen is fully fitted with contemporary units, which includes a large central island and bar stools with granite work tops and a range of built-in electric appliances, including a large wine fridge.
Leading off the kitchen is a sizeable terrace with a BBQ and sink and a table and chairs for 6 people, with stairs leading to the lower floors, pool and gardens.
The first floor contains a total of four spacious double bedrooms, all with ensuite bathrooms and all with fitted wardrobes, each with its own charm and personality. The rooms have large windows that let in natural light, creating a cozy and bright atmosphere.
A large veranda completely surrounds the rooms on both the ground and first floors, which provide spectacular views over the countryside and the sea above Cabana’s beach.
On the lower ground floor, adjacent to a separate entrance with circular hall, is an entertainment area consisting of a cinema/media room with insulated acoustics together with a large seating area, complete with a huge TV screen.
There is another kitchen with modern appliances, a further bedroom with ensuite bathroom and study with two storage cupboards.
This area could also be used as a separate apartment.
A separate, centrally positioned mirrored gym, complete with equipment and a built in TV, is also on this floor, with an adjacent changing room/ shower area and a guest toilet with a large walk-in shower, which leads to a fantastic 5-seater sauna room. There is also a large fully equipped laundry room.
There is an external undercover dining area with kitchen and BBQ, which can be shuttered closed, when not in use or to avoid adverse weather conditions.
The large pool looks over the beautifully kept gardens and offers ample relaxation area on the surrounding terraces.
The garden is more than a green space, it is an invitation to tranquillity and contact with nature. The trees cast shadows over the lawn areas, perfect for family gatherings and meetings with friends.
This property offers everything including a fully integrated Domotic system (a system to control and automate your home. It can be used to control your lights, appliances, heating, air conditioning, security system) for comfort and security, giving its owners the utmost tranquillity.
Contact
See more Properties for Sale, Houses in Vila do Bispo
Bedrooms
Zones
Can’t find the property you’re looking for?



















