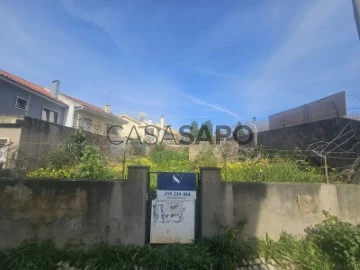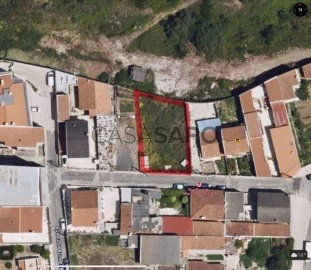Land
Rooms
Price
More filters
2 Land - Land least recent, Not Applicable, for Sale, in Distrito de Lisboa, Agualva e Mira-Sintra, near Police
Map
Order by
Least recent
Land
Agualva e Mira-Sintra, Distrito de Lisboa
175m²
buy
150.000 €
Land in Bairro da Ana in Agualva with an approved project for a 4 bedroom villa in LSF
Single-family
Typology T4
Total Land Area: 175.38 m²
Implantation area: 89.24 m²
Building area: 178.48 m²
Composed of 2 floors above ground level entirely for housing
Ground floor with 89.24 m²
Floor 1 with 89.24 m²
The building will be equipped with a total of 2 private parking spaces for light vehicles inside the lot.
Land Cover Index: 0.5088
Land Use Index: 1.0177
Covered Outdoor Area: 22.54 m²
Waterproofed Area (maximum 122.77 m²): 116.06 m²
Permeable Area (minimum 52.61 m²): 59.32 m²
Soil Sealing Index (maximum 0.70): 0.6618
Soil Permeability Index (minimum 0.30): 0.3382
INFRASTRUCTURE
Direct reinforced concrete foundations to be concreted on site, composed of general sunshading, with lintel beams on the edge of the sunshading
and beams lined up under interior walls. Floor slab on the ground floor of the house in direct contact with the ground. About
sunbathing, embedded in the filling layer and regularisation in lightweight concrete, the appropriate infrastructures will be integrated. All
Elements that make up the foundations, in direct contact with the ground, will be properly waterproofed and insulated. Will run
a peripheral drainage system for correct rainwater drainage, consisting of a coated nodular drainage plastic membrane
per geotextile filter layer; Drainage pipe wrapped in filter geotextile and gravel.
SUPERSTRUCTURE
Lightened metal, in cold-formed, hot-dip galvanised steel profiles, with zinc plating of at least class S280GD, galvanised to
hot - Z275, with 275gr/m2 of zinc plating, in the construction system called ’Light Steel Framing’.
EXTERIOR WALLS (LSF) - Current Solution
Single wall with thermal insulation from the outside, consisting from the inside to the outside of:
- Paint (dry zone) or cement glue + ceramic coating (wet area);
- Normal plasterboard (dry zone) or water-repellent (wet zone) plasterboard - 2x 1.25 cm;
- Variable vapour diffusion membrane between plates;
- Galvanized steel structural profile - 15 cm Rigid rock wool panel insulation - 7+7 cm;
- OSB board 3 - 1.20 cm;
- Exterior thermal cladding with one-brand ETICS insulation system, consisting of:
- Bonding mortar;
- Thermal insulation in rigid expanded polystyrene (EPS) boards - 6 cm;
- Complementary mechanical clamping bushings;
- Coating mortar (1st layer);
- Anti-alkaline fibreglass net;
- Coating mortar (2nd layer);
- Primary coating as bottom regulator;
- Light-coloured decorative final finish coating mortar.
EXTERIOR WALLS (concrete) - Current Solution
Single wall with thermal insulation from the outside, consisting from the inside to the outside of:
- Paint (dry zone) or cement glue + ceramic coating (wet area);
- Normal plasterboard (dry zone) or water-repellent (wet zone) plasterboard - 2x 1.25 cm;
- Variable vapour diffusion membrane between plates;
- Galvanized steel structural profile - 9 cm Rigid rock wool panel insulation - 4+4 cm;
- Air space;
- Reinforced concrete wall - 25 cm;
- Exterior thermal cladding with one-brand ETICS insulation system.
EXTERIOR ROOFS - Current Solution
Roof with thermal insulation from the outside, consisting of the following from the outside to the inside:
- Waterproofing in bonded bituminous membrane (SBS or APP) with polyester felt reinforcement and finished with
sun protection layer in white mineral granule for greater reflection and reduced heat absorption;
- Adhered bituminous membrane (SBS or APP) with fibreglass reinforcement and plastic film finish;
- Thermal insulation in rigid high-density rock wool panels finished in oxyasphalt irrigation on the upper face,
mechanically fixed to the support - 5 cm;
- Waterproof umbrella membrane;
- OSB 3 boards - 1.80 cm;
- Galvanized steel structural profile for slope formation non-ventilated air space;
- OSB boards 3 - 1.8 cm;
- Galvanized steel structural profile - 20 cm Rigid rock wool panel insulation - 7 cm | unventilated air space;
- Galvanized steel roof support structure non-ventilated air space;
- Rigid rock wool panel insulation - 7 cm;
- Variable vapour diffusion membrane;
- Suspended false ceiling in normal plasterboard (dry zone) or water-repellent (wet zone) - 1.25 cm;
-Ink.
Single-family
Typology T4
Total Land Area: 175.38 m²
Implantation area: 89.24 m²
Building area: 178.48 m²
Composed of 2 floors above ground level entirely for housing
Ground floor with 89.24 m²
Floor 1 with 89.24 m²
The building will be equipped with a total of 2 private parking spaces for light vehicles inside the lot.
Land Cover Index: 0.5088
Land Use Index: 1.0177
Covered Outdoor Area: 22.54 m²
Waterproofed Area (maximum 122.77 m²): 116.06 m²
Permeable Area (minimum 52.61 m²): 59.32 m²
Soil Sealing Index (maximum 0.70): 0.6618
Soil Permeability Index (minimum 0.30): 0.3382
INFRASTRUCTURE
Direct reinforced concrete foundations to be concreted on site, composed of general sunshading, with lintel beams on the edge of the sunshading
and beams lined up under interior walls. Floor slab on the ground floor of the house in direct contact with the ground. About
sunbathing, embedded in the filling layer and regularisation in lightweight concrete, the appropriate infrastructures will be integrated. All
Elements that make up the foundations, in direct contact with the ground, will be properly waterproofed and insulated. Will run
a peripheral drainage system for correct rainwater drainage, consisting of a coated nodular drainage plastic membrane
per geotextile filter layer; Drainage pipe wrapped in filter geotextile and gravel.
SUPERSTRUCTURE
Lightened metal, in cold-formed, hot-dip galvanised steel profiles, with zinc plating of at least class S280GD, galvanised to
hot - Z275, with 275gr/m2 of zinc plating, in the construction system called ’Light Steel Framing’.
EXTERIOR WALLS (LSF) - Current Solution
Single wall with thermal insulation from the outside, consisting from the inside to the outside of:
- Paint (dry zone) or cement glue + ceramic coating (wet area);
- Normal plasterboard (dry zone) or water-repellent (wet zone) plasterboard - 2x 1.25 cm;
- Variable vapour diffusion membrane between plates;
- Galvanized steel structural profile - 15 cm Rigid rock wool panel insulation - 7+7 cm;
- OSB board 3 - 1.20 cm;
- Exterior thermal cladding with one-brand ETICS insulation system, consisting of:
- Bonding mortar;
- Thermal insulation in rigid expanded polystyrene (EPS) boards - 6 cm;
- Complementary mechanical clamping bushings;
- Coating mortar (1st layer);
- Anti-alkaline fibreglass net;
- Coating mortar (2nd layer);
- Primary coating as bottom regulator;
- Light-coloured decorative final finish coating mortar.
EXTERIOR WALLS (concrete) - Current Solution
Single wall with thermal insulation from the outside, consisting from the inside to the outside of:
- Paint (dry zone) or cement glue + ceramic coating (wet area);
- Normal plasterboard (dry zone) or water-repellent (wet zone) plasterboard - 2x 1.25 cm;
- Variable vapour diffusion membrane between plates;
- Galvanized steel structural profile - 9 cm Rigid rock wool panel insulation - 4+4 cm;
- Air space;
- Reinforced concrete wall - 25 cm;
- Exterior thermal cladding with one-brand ETICS insulation system.
EXTERIOR ROOFS - Current Solution
Roof with thermal insulation from the outside, consisting of the following from the outside to the inside:
- Waterproofing in bonded bituminous membrane (SBS or APP) with polyester felt reinforcement and finished with
sun protection layer in white mineral granule for greater reflection and reduced heat absorption;
- Adhered bituminous membrane (SBS or APP) with fibreglass reinforcement and plastic film finish;
- Thermal insulation in rigid high-density rock wool panels finished in oxyasphalt irrigation on the upper face,
mechanically fixed to the support - 5 cm;
- Waterproof umbrella membrane;
- OSB 3 boards - 1.80 cm;
- Galvanized steel structural profile for slope formation non-ventilated air space;
- OSB boards 3 - 1.8 cm;
- Galvanized steel structural profile - 20 cm Rigid rock wool panel insulation - 7 cm | unventilated air space;
- Galvanized steel roof support structure non-ventilated air space;
- Rigid rock wool panel insulation - 7 cm;
- Variable vapour diffusion membrane;
- Suspended false ceiling in normal plasterboard (dry zone) or water-repellent (wet zone) - 1.25 cm;
-Ink.
Contact
Land
Agualva e Mira-Sintra, Distrito de Lisboa
418m²
buy
135.000 €
Lote de terreno para construção
Área total do terreno 418,20 m2
Área de implantação do edifício 125,00 m2
Área bruta de construção 250,00 m2
A AREA LAND BROKERS (Mendes & Vasconcelos, Lda - Licença AMI 18898), dedica a cada Imóvel e a cada Cliente a atenção e os compromissos que estes lhe rendem, garantindo um serviço excepcional de mediação imobiliária, consultoria nos negócios e investimento.
Com licenciamento de Intermediários de Crédito pelo BdP (Licença 006564), propomo-nos ainda encontrar a melhor solução de financiamento.
Contacte-nos!
Área total do terreno 418,20 m2
Área de implantação do edifício 125,00 m2
Área bruta de construção 250,00 m2
A AREA LAND BROKERS (Mendes & Vasconcelos, Lda - Licença AMI 18898), dedica a cada Imóvel e a cada Cliente a atenção e os compromissos que estes lhe rendem, garantindo um serviço excepcional de mediação imobiliária, consultoria nos negócios e investimento.
Com licenciamento de Intermediários de Crédito pelo BdP (Licença 006564), propomo-nos ainda encontrar a melhor solução de financiamento.
Contacte-nos!
Contact
Can’t find the property you’re looking for?









