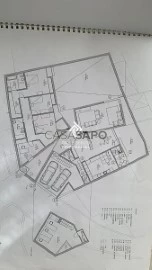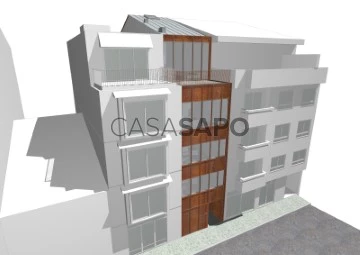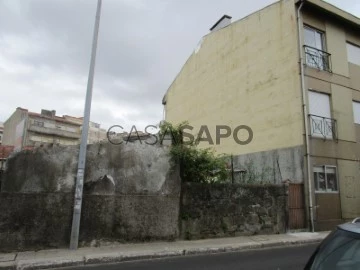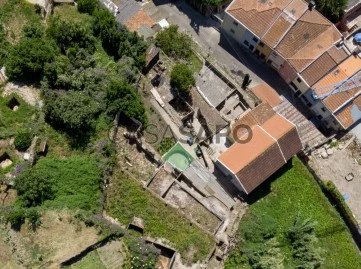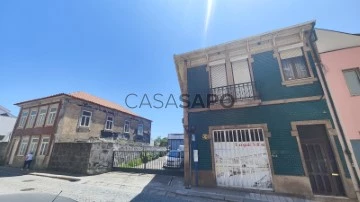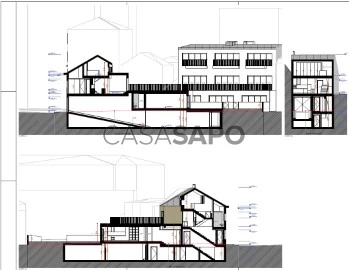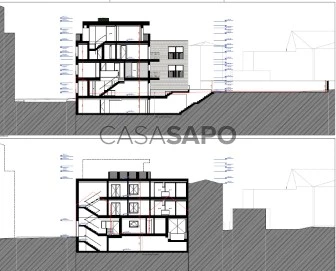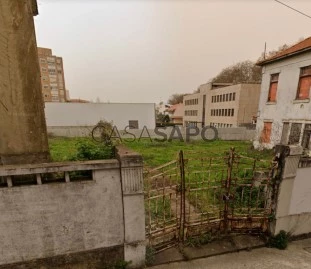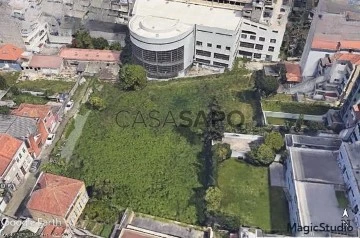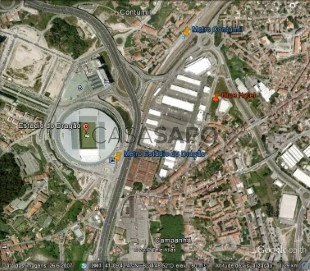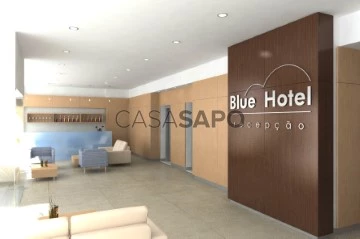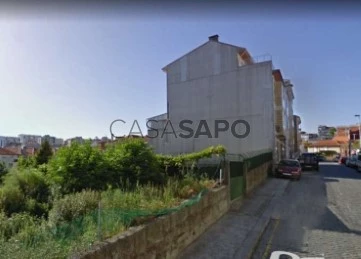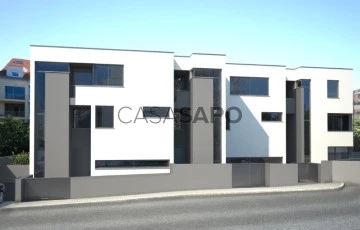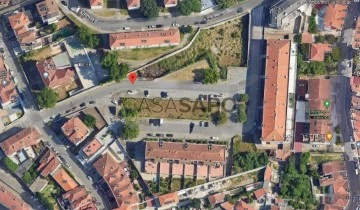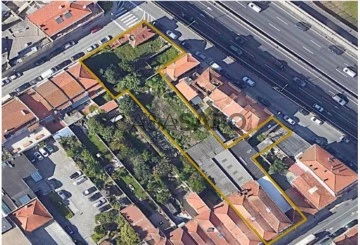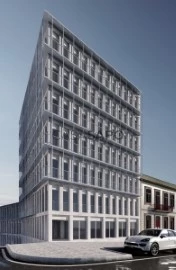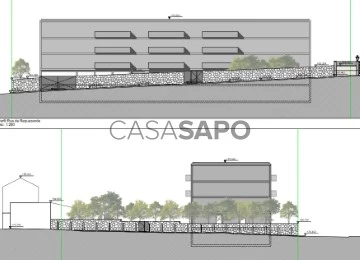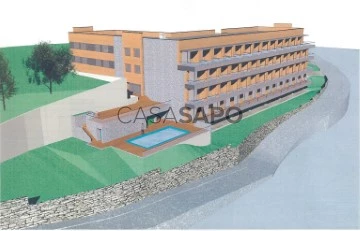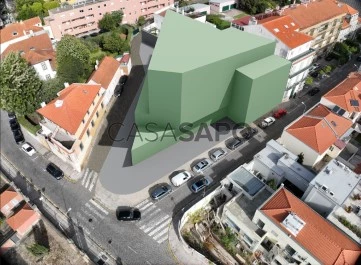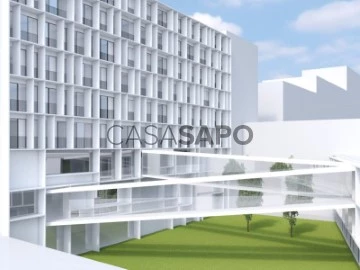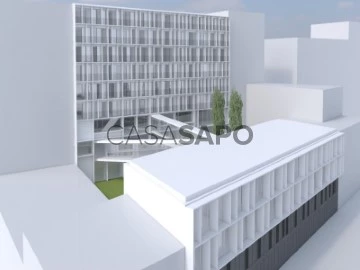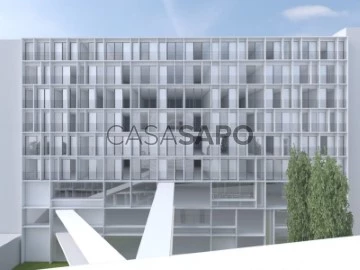Land
Rooms
Price
More filters
20 Land lowest price, In project, for Sale, in Porto
Map
Order by
Lowest price
Land
Arca d'Água, Paranhos, Porto, Distrito do Porto
In project · 421m²
buy
330.000 €
Land with PIP approved in Arca D’Água, Porto with constructive feasibility for apartments with 3 floors (basement, ground floor and 2 more floors), hotel or condominium of villas for example. With a land area of 412m2, gross area of 780m2 and useful area of 585m2, it is an excellent investment opportunity!
Located in Paranhos near the S. João Hospital and the university campuses with the respective metro station and downtown Porto (Marquês and Rua Santa Catarina). Next to the exits to the VCI.
In a quiet area in the heart of the city of Porto with traffic only for residents.
Campaign: With the purchase of this property, we offer 1 week of holidays in Madeira, Azores, Algarve or north of Portugal
Located in Paranhos near the S. João Hospital and the university campuses with the respective metro station and downtown Porto (Marquês and Rua Santa Catarina). Next to the exits to the VCI.
In a quiet area in the heart of the city of Porto with traffic only for residents.
Campaign: With the purchase of this property, we offer 1 week of holidays in Madeira, Azores, Algarve or north of Portugal
Contact
Urban Land
Bonfim, Porto, Distrito do Porto
In project
buy
450.000 €
Terreno com Projeto Aprovado, localizado em Bonfim, Porto.
Projeto de arquitetura aprovado para construção de um edifício destinado a habitação.
Composto por 6 fracções. Nomeadamente:
- Um T1 Duplex com jardim;
- Um T0;
- Dois T1;
- Um T2 Duplex.
Edifício contemporâneo, caraterizado pela sua arquitetura moderna e privilegiada pela boa exposição solar, vistas panorâmicas ímpares e ótimos acessos. Foi pensado meticulosamente para que cada divisão comporte o máximo espaço e conforto para a sua família e amigos.
Ótima oportunidade para investimento!
Projeto de arquitetura aprovado para construção de um edifício destinado a habitação.
Composto por 6 fracções. Nomeadamente:
- Um T1 Duplex com jardim;
- Um T0;
- Dois T1;
- Um T2 Duplex.
Edifício contemporâneo, caraterizado pela sua arquitetura moderna e privilegiada pela boa exposição solar, vistas panorâmicas ímpares e ótimos acessos. Foi pensado meticulosamente para que cada divisão comporte o máximo espaço e conforto para a sua família e amigos.
Ótima oportunidade para investimento!
Contact
Land
Carvalhido, Paranhos, Porto, Distrito do Porto
In project · 719m²
buy
540.000 €
Lote de terreno ao Carvalhido, para prédio de 3 andares, com Pip aprovado para 1367 metros de de construção.
Contact
Land
Lordelo do Ouro e Massarelos, Porto, Distrito do Porto
In project · 872m²
buy
670.000 €
Plot with PIP approved for 806.45m2 of gross construction area above ground..
Total land area: 872m2.
Total land area: 872m2.
Contact
Land
Francos, Ramalde, Porto, Distrito do Porto
In project · 1,513m²
buy
950.000 €
Plot with approved PIP for the construction of single-family and collective housing, with the following areas:
Project Data - Total Values:
- Total plot area: 1.513m2
- Waterproofing area: 845,16m2
- Total construction area: 2.060,7m2
- Building area: 1.515,24m2
- Total number of floors: 2
- Deployment area: 1.196m2
Project Data - Total Values:
- Total plot area: 1.513m2
- Waterproofing area: 845,16m2
- Total construction area: 2.060,7m2
- Building area: 1.515,24m2
- Total number of floors: 2
- Deployment area: 1.196m2
Contact
Land
Conde Ferreira, Paranhos, Porto, Distrito do Porto
In project · 1,190m²
buy
950.000 €
Apresentamos-lhe o Projeto da Rua Costa Cabral, localizado na freguesia de Paranhos, concelho do Porto, junto à Alameda Shop & Spot, e muito próximo do Polo Universitário e do acesso da VCI, permitindo chegar a qualquer parte da cidade em escassos minutos.
Esta propriedade conta com uma área total de 1.190 m2 e mediante o projeto já aprovado, permite a construção de 19 frações habitacionais, com 16 lugares de garagem ao nível da cave, formando um prédio de 4 pisos constituído por cave e 3 andares.
As tipologias são variadas, estando previsto a construção de 18 apartamentos T0 e ainda 1 apartamento T1 Duplex. Todas estas habitações apresentam áreas muito generosas, que vão dos 43,3 m2 aos 116,4 m2 (nos T0) e aos 140 m2 (T1 Duplex).
O total da área de construção aprovada no projeto é de 1.921 m2.
A aquisição desta propriedade inclui o projeto de arquitetura, das especialidades e ainda dos respetivos aditamentos que sejam necessários.
Localizado numa zona muito procurada por estudantes universitários e em franca expansão, fica muito próximo de escolas, restaurantes, múltiplos serviços e hospitais de referência da zona Norte. Os excelentes acessos rodoviários, assim como a presença do metro de Salgueiros, acrescentam qualidade de vida e comodidade a todos os que aqui vivem. Não falta também o comércio tradicional, como talhos, frutarias, retrosarias, cabeleireiros, padarias, farmácias e outros.
A zona de Paranhos dispõe de um vasto leque de infraestruturas desportivas e lúdicas, como parques e campos de jogos, acesso à estação de metro de Salgueiros, assim como das principais vias de acesso à cidade.
Por todas estas vantagens, esta é uma excelente oportunidade de investimento numa zona nobre, onde poderá ter uma elevada perspectiva de rentabilidade futura.
Imóvel com a REF (telefone) /PRT
Esta propriedade conta com uma área total de 1.190 m2 e mediante o projeto já aprovado, permite a construção de 19 frações habitacionais, com 16 lugares de garagem ao nível da cave, formando um prédio de 4 pisos constituído por cave e 3 andares.
As tipologias são variadas, estando previsto a construção de 18 apartamentos T0 e ainda 1 apartamento T1 Duplex. Todas estas habitações apresentam áreas muito generosas, que vão dos 43,3 m2 aos 116,4 m2 (nos T0) e aos 140 m2 (T1 Duplex).
O total da área de construção aprovada no projeto é de 1.921 m2.
A aquisição desta propriedade inclui o projeto de arquitetura, das especialidades e ainda dos respetivos aditamentos que sejam necessários.
Localizado numa zona muito procurada por estudantes universitários e em franca expansão, fica muito próximo de escolas, restaurantes, múltiplos serviços e hospitais de referência da zona Norte. Os excelentes acessos rodoviários, assim como a presença do metro de Salgueiros, acrescentam qualidade de vida e comodidade a todos os que aqui vivem. Não falta também o comércio tradicional, como talhos, frutarias, retrosarias, cabeleireiros, padarias, farmácias e outros.
A zona de Paranhos dispõe de um vasto leque de infraestruturas desportivas e lúdicas, como parques e campos de jogos, acesso à estação de metro de Salgueiros, assim como das principais vias de acesso à cidade.
Por todas estas vantagens, esta é uma excelente oportunidade de investimento numa zona nobre, onde poderá ter uma elevada perspectiva de rentabilidade futura.
Imóvel com a REF (telefone) /PRT
Contact
Land
Conde Ferreira, Paranhos, Porto, Distrito do Porto
In project · 694m²
buy
950.000 €
Apresentamos-lhe o Projeto da Rua do Relógio, localizado na freguesia de Paranhos, concelho do Porto, junto à Alameda Shop & Spot, e muito próximo do Polo Universitário e do acesso da VCI, permitindo chegar a qualquer parte da cidade em escassos minutos.
Esta propriedade conta com uma área total de 694 m2 e mediante o projeto já aprovado, permite a construção de 9 frações habitacionais, com 13 lugares de garagem ao nível da cave e uma piscina comum a todo o condomínio, formando um prédio de 5 pisos constituído por cave, rés-do-chão e 3 andares.
As tipologias são variadas, estando previsto a construção de 1 apartamento T0+1, 2 apartamentos T1 Duplex, 2 apartamentos T2, 2 apartamentos T2 Duplex e ainda 2 apartamentos T3 Duplex. Todas estas habitações apresentam áreas muito generosas, que vão dos 69 m2 (T0+1) aos 230 m2 (T3 Duplex). A aquisição desta propriedade inclui o projeto de arquitetura, das especialidades e ainda dos respetivos aditamentos que sejam necessários.
Considerada como uma zona em franca expansão, muito procurada por estudantes universitários, fica muito próxima de escolas, restaurantes, múltiplos serviços e hospitais de referência da zona Norte.
Os excelentes acessos rodoviários, assim como a presença do metro, acrescentam qualidade de vida e comodidade a todos os que aqui vivem. Não falta também o comércio tradicional, como talhos, frutarias, retrosarias, cabeleireiros, padarias, farmácias e outros.
A zona de Paranhos dispõe de um vasto leque de infraestruturas desportivas e lúdicas, como parques e campos de jogos, acesso à estação de metro de Salgueiros, assim como das principais vias de acesso à cidade.
Imóvel com a REF (telefone) /23PRT
Esta propriedade conta com uma área total de 694 m2 e mediante o projeto já aprovado, permite a construção de 9 frações habitacionais, com 13 lugares de garagem ao nível da cave e uma piscina comum a todo o condomínio, formando um prédio de 5 pisos constituído por cave, rés-do-chão e 3 andares.
As tipologias são variadas, estando previsto a construção de 1 apartamento T0+1, 2 apartamentos T1 Duplex, 2 apartamentos T2, 2 apartamentos T2 Duplex e ainda 2 apartamentos T3 Duplex. Todas estas habitações apresentam áreas muito generosas, que vão dos 69 m2 (T0+1) aos 230 m2 (T3 Duplex). A aquisição desta propriedade inclui o projeto de arquitetura, das especialidades e ainda dos respetivos aditamentos que sejam necessários.
Considerada como uma zona em franca expansão, muito procurada por estudantes universitários, fica muito próxima de escolas, restaurantes, múltiplos serviços e hospitais de referência da zona Norte.
Os excelentes acessos rodoviários, assim como a presença do metro, acrescentam qualidade de vida e comodidade a todos os que aqui vivem. Não falta também o comércio tradicional, como talhos, frutarias, retrosarias, cabeleireiros, padarias, farmácias e outros.
A zona de Paranhos dispõe de um vasto leque de infraestruturas desportivas e lúdicas, como parques e campos de jogos, acesso à estação de metro de Salgueiros, assim como das principais vias de acesso à cidade.
Imóvel com a REF (telefone) /23PRT
Contact
Land
Circunvalação, Paranhos, Porto, Distrito do Porto
In project · 2,707m²
buy
975.000 €
Advertisement for Sale of Land in Monte dos Burgos/Prelada:
Privileged Location: Land for Sale in Monte dos Burgos/Prelada
Land Area: 1406.00 m²
Basement Construction Area: 974.50 m²
Total Area: 2707.80 m²
Number of Floors: 4
Previously Approved Intervention Project (PIP)
This unique plot of land offers a unique opportunity for investment or real estate development. With a strategic location in Monte dos Burgos/Prelada, it has ample space for construction, with a PIP already approved, ensuring a smooth transition from project to realisation.
Excellent access to the North and South
The area 1406.00 m² and the capacity for four floors provide an excellent residential project.
The Monte dos Burgos/Prelada area is known for its tranquil atmosphere and high quality of life, making this land an ideal choice for those looking to invest in a location with great potential for appreciation.
Don’t miss out on this exceptional investment opportunity!
Privileged Location: Land for Sale in Monte dos Burgos/Prelada
Land Area: 1406.00 m²
Basement Construction Area: 974.50 m²
Total Area: 2707.80 m²
Number of Floors: 4
Previously Approved Intervention Project (PIP)
This unique plot of land offers a unique opportunity for investment or real estate development. With a strategic location in Monte dos Burgos/Prelada, it has ample space for construction, with a PIP already approved, ensuring a smooth transition from project to realisation.
Excellent access to the North and South
The area 1406.00 m² and the capacity for four floors provide an excellent residential project.
The Monte dos Burgos/Prelada area is known for its tranquil atmosphere and high quality of life, making this land an ideal choice for those looking to invest in a location with great potential for appreciation.
Don’t miss out on this exceptional investment opportunity!
Contact
Construction lot
Santos Pousada, Bonfim, Porto, Distrito do Porto
In project
buy
1.000.000 €
Land with approved PIP, located in the center of Porto, in Bonfim, next to Rua Santos Pousada and Rua da Alegria, near the Estádio do Dragão - FCP.
This land has an area of 2.860m2 and a total area for construction of 3.052m2.
The construction area allows a total of 16 fractions with typologies of T2, T3 and T4, distributed by:
-basement
-floor -1
-R/C
-First
-2nd
-3rd floors
-22 parking spaces
A water line passes through the land, so that next to it is still planned, a small green area.
Owners are open to negotiation and available to accept proposals.
This land has an area of 2.860m2 and a total area for construction of 3.052m2.
The construction area allows a total of 16 fractions with typologies of T2, T3 and T4, distributed by:
-basement
-floor -1
-R/C
-First
-2nd
-3rd floors
-22 parking spaces
A water line passes through the land, so that next to it is still planned, a small green area.
Owners are open to negotiation and available to accept proposals.
Contact
Urban Land
Estádio do Dragão, Campanhã, Porto, Distrito do Porto
In project · 848m²
buy
1.100.000 €
This unit of 49 rooms (16 singles, 26 doubles, 6 triples and 1 junior suite) and can be expanded to 52 rooms, restaurant service, bar and multipurpose space for holding parties, entertainment events (meetings of companies, associations, group parties, exhibitions). With building permit.
Contact
Urban Land
Campanhã, Porto, Distrito do Porto
In project · 898m²
buy
1.100.000 €
Terreno c/ projeto aprovado para Hotel
Terreno com projeto aprovado para hotel de 3 estrelas com o nome aprovado ’Blue Hotel’ e restaurante independente.
Com excelente localização, próximo do estádio do Dragão com acesso à VCI pelo nó do estádio do Dragão / Mercado Abastecedor.
O hotel com possibilidade de 46 quartos (16 individuais, 26 duplos, 6 triplos e 1 suite júnior) podendo ser aumentado até 60 quartos, serviço de restaurante, bar, espaço polivalente para realização de festas, eventos de animação (reuniões de empresas, associações, festas de grupos, exposições, etc).
Com alvará de licença de construção.
Para mais informações, não hesite em contactar.
Terreno com projeto aprovado para hotel de 3 estrelas com o nome aprovado ’Blue Hotel’ e restaurante independente.
Com excelente localização, próximo do estádio do Dragão com acesso à VCI pelo nó do estádio do Dragão / Mercado Abastecedor.
O hotel com possibilidade de 46 quartos (16 individuais, 26 duplos, 6 triplos e 1 suite júnior) podendo ser aumentado até 60 quartos, serviço de restaurante, bar, espaço polivalente para realização de festas, eventos de animação (reuniões de empresas, associações, festas de grupos, exposições, etc).
Com alvará de licença de construção.
Para mais informações, não hesite em contactar.
Contact
Construction lot
Ramada Alta (Cedofeita), Cedofeita, Santo Ildefonso, Sé, Miragaia, São Nicolau e Vitória, Porto, Distrito do Porto
In project · 1,647m²
buy
1.100.000 €
Construction of two buildings to be carried out in the parish of Cedofeita, Porto, with PIP approved.
The area of the land contained in the topographic survey is 634m2, due to a difference in areas, and the rectification of the areas in the land registry office is already underway: Total - 477.44 m2 (current) / 634 m2 (area to be rectified). The present plot of land consists of the unification of two articles. The first with the area of 385m2 and the second with 249m2. It is a land with 634m2 (385 + 249) limited by buildings and walls, inserted in a ’continuous urban front area in consolidation’ stipulated in the municipal plan of spatial planning, guarantees the desired building capacity. The land has a size, configuration and topographic characteristics adapted to the intended use in good conditions of functionality, health and accessibility, served by paved public roads with minimal infrastructures, namely water supply, sanitation, telephone and electricity.
Description of the buildings:
Considering what is defined in the PDM regulation, it is an area structured in blocks with buildings located on the face of the streets, in which the public space is already defined and stabilized, mostly consisting of multifamily and single-family housing buildings. Buildings 1 and 2 are developed in such a way as to remain facing the street in order to respect and maintain the existing alignments. Building 1 is developed in two basements, ground floor plus three floors, the top floor being recessed in harmony with the existing cercea in the existing buildings. Building 2, which remains as it exists, is developed in basement, ground floor and first floor.
The patio designed at the level of the ground floor remains free for the enjoyment of the dwellings. With regard to the construction areas, the project now presented foresees the following distribution by floors and functional areas.
Areas:
Thus, given that the land has the area of 634m2;
The projected buildings have a deployment area of 379.62m2 (244.29 + 135.33);
Backyard area of 254.37m2;
Waterproofing area results in a total of 379.62m2 corresponding to a waterproofing index of 0.60 (60%).
Number of floors: - Below threshold level: 2;
Above threshold level: 4;
Number of parking spaces: omitted (425.10 m2 for covered parking - Floor -1 and -2);
The ’Construction volume’ is 4,525.67m3 (3,185.28 + 1,340.39).
In the buildings to be maintained, the necessary maintenance and rehabilitation of the façade will be carried out, in order to maintain the original architectural characteristics, since they are part of the architectural heritage. With regard to demolition, the resulting material will be separated, deposited in a truck and transported separately to the demolition company’s construction site for further recycling.
The area of the land contained in the topographic survey is 634m2, due to a difference in areas, and the rectification of the areas in the land registry office is already underway: Total - 477.44 m2 (current) / 634 m2 (area to be rectified). The present plot of land consists of the unification of two articles. The first with the area of 385m2 and the second with 249m2. It is a land with 634m2 (385 + 249) limited by buildings and walls, inserted in a ’continuous urban front area in consolidation’ stipulated in the municipal plan of spatial planning, guarantees the desired building capacity. The land has a size, configuration and topographic characteristics adapted to the intended use in good conditions of functionality, health and accessibility, served by paved public roads with minimal infrastructures, namely water supply, sanitation, telephone and electricity.
Description of the buildings:
Considering what is defined in the PDM regulation, it is an area structured in blocks with buildings located on the face of the streets, in which the public space is already defined and stabilized, mostly consisting of multifamily and single-family housing buildings. Buildings 1 and 2 are developed in such a way as to remain facing the street in order to respect and maintain the existing alignments. Building 1 is developed in two basements, ground floor plus three floors, the top floor being recessed in harmony with the existing cercea in the existing buildings. Building 2, which remains as it exists, is developed in basement, ground floor and first floor.
The patio designed at the level of the ground floor remains free for the enjoyment of the dwellings. With regard to the construction areas, the project now presented foresees the following distribution by floors and functional areas.
Areas:
Thus, given that the land has the area of 634m2;
The projected buildings have a deployment area of 379.62m2 (244.29 + 135.33);
Backyard area of 254.37m2;
Waterproofing area results in a total of 379.62m2 corresponding to a waterproofing index of 0.60 (60%).
Number of floors: - Below threshold level: 2;
Above threshold level: 4;
Number of parking spaces: omitted (425.10 m2 for covered parking - Floor -1 and -2);
The ’Construction volume’ is 4,525.67m3 (3,185.28 + 1,340.39).
In the buildings to be maintained, the necessary maintenance and rehabilitation of the façade will be carried out, in order to maintain the original architectural characteristics, since they are part of the architectural heritage. With regard to demolition, the resulting material will be separated, deposited in a truck and transported separately to the demolition company’s construction site for further recycling.
Contact
Land
Foz (Nevogilde), Aldoar, Foz do Douro e Nevogilde, Porto, Distrito do Porto
In project · 745m²
buy
1.200.000 €
Terreno com uma área de 475 m2.
Possível construção de 3 moradias.
Possível construção de 3 moradias.
Contact
Plot
Campanhã, Porto, Distrito do Porto
In project · 1,277m²
buy
1.700.000 €
The lots are in a consolidated area, close to the Metro, services and other equipment.
-All lots have four fronts.
-The lot has the implementation (construction potential) already defined by the CMP.
-The lot is free, cleared and ready to deed.
Plot 6: - 1277m2
- Area above ground: 3277m2;
- Basement - 2197m2;
- 24 FRACTIONS (T2 and T3)
- €1,700,000;
In the next 5 years, that area of Campanhã will receive more than €90,000,000 in investments and the plots have an environment:
- Hotel da Praça das Flores;
- Miscellaneous AL;
- MERCADONA at 500m;
- Rehabilitation of the old slaughterhouse (under construction);
- Campanhã Intermodal;
It is part of the CMP’s ’masterplan’ to stimulate the growth and development of the area.
- Rehabilitation of the old copper factory.
-All lots have four fronts.
-The lot has the implementation (construction potential) already defined by the CMP.
-The lot is free, cleared and ready to deed.
Plot 6: - 1277m2
- Area above ground: 3277m2;
- Basement - 2197m2;
- 24 FRACTIONS (T2 and T3)
- €1,700,000;
In the next 5 years, that area of Campanhã will receive more than €90,000,000 in investments and the plots have an environment:
- Hotel da Praça das Flores;
- Miscellaneous AL;
- MERCADONA at 500m;
- Rehabilitation of the old slaughterhouse (under construction);
- Campanhã Intermodal;
It is part of the CMP’s ’masterplan’ to stimulate the growth and development of the area.
- Rehabilitation of the old copper factory.
Contact
Land
Conde Ferreira, Paranhos, Porto, Distrito do Porto
In project · 1,780m²
buy
1.900.000 €
Terreno com arquitetura aprovada para a construção de 2 prédios!
O terreno possui 1780m2 e uma área de construção aprovada de 3800m2.
Frente para a Rua de Costa Cabral:
Terreno com projeto de arquitetura aprovado para 19 frações habitacionais (8 T0’s + 10 T1’s + 1 T2 Duplex) e 16 lugares de garagem junto ao metro de Salgueiros, a uma paragem do polo universitário.
O projeto contempla uma zona verde comum e funcionará como condomínio fechado.
Frente para a Rua Pereira Reis:
Terreno com projeto de arquitetura aprovado para 9 frações habitacionais (1-T1, 2-T2, 2-T2 Duplex e 4-T3 Duplex) e 13 lugares de garagem junto ao metro de Salgueiros, a uma paragem do polo universitário.
Tratar-se-á de um prédio de luxo, uma necessidade na zona, com zona verde comum e funcionará como condomínio fechado.
Investimento único no Porto!
Nota: Este terreno encontra-se registado como prédio sendo o IMT mais baixo.
Imóvel com a REF (telefone) /23PRT
O terreno possui 1780m2 e uma área de construção aprovada de 3800m2.
Frente para a Rua de Costa Cabral:
Terreno com projeto de arquitetura aprovado para 19 frações habitacionais (8 T0’s + 10 T1’s + 1 T2 Duplex) e 16 lugares de garagem junto ao metro de Salgueiros, a uma paragem do polo universitário.
O projeto contempla uma zona verde comum e funcionará como condomínio fechado.
Frente para a Rua Pereira Reis:
Terreno com projeto de arquitetura aprovado para 9 frações habitacionais (1-T1, 2-T2, 2-T2 Duplex e 4-T3 Duplex) e 13 lugares de garagem junto ao metro de Salgueiros, a uma paragem do polo universitário.
Tratar-se-á de um prédio de luxo, uma necessidade na zona, com zona verde comum e funcionará como condomínio fechado.
Investimento único no Porto!
Nota: Este terreno encontra-se registado como prédio sendo o IMT mais baixo.
Imóvel com a REF (telefone) /23PRT
Contact
Land
Campanhã, Porto, Distrito do Porto
In project · 2,829m²
buy
2.350.000 €
Apresentamos o Projeto Pinto Bessa, situado numa das zonas da cidade do Porto com a maior projeção a nível de crescimento e de valorização do parque habitacional.
O projeto encontra-se aprovado pelas entidades urbanísticas do Porto, estando neste momento com as licenças a pagamento.
Projeto composto por 30 frações:
T0 - 2 und.
T1 - 3 und.
T2 - 25 und.
Área total: 2.829m2
Para mais informações entre em contacto connosco.
O projeto encontra-se aprovado pelas entidades urbanísticas do Porto, estando neste momento com as licenças a pagamento.
Projeto composto por 30 frações:
T0 - 2 und.
T1 - 3 und.
T2 - 25 und.
Área total: 2.829m2
Para mais informações entre em contacto connosco.
Contact
Land
Prelada, Ramalde, Porto, Distrito do Porto
In project · 3,675m²
buy
3.300.000 €
Framing:
The project was born from the synergies found between the potential of an extremely well-located land, in a new expansion area of the city of Porto and with exceptional conditions for family housing. Living together in full harmony elevates both enterprises, adding value to them. The architectural projects were both developed by fcc arquitetura, which has already seen several of its projects recognised and awarded. It is a unique project, in a gated community. The space was designed for those who appreciate the peace and quality of life of the ’rural spaces’, but do not want to give up the privileges that the cities offer them.
Characterization of the terrain:
Located on Rua de Requesende, the land occupies almost a block. In one of the new expansion areas of the City of Porto, very central and with excellent access, it is located between the two main circulation routes of the city, the Circunvalação and the VCI. Despite its centrality, the surroundings are quiet, with pleasant spaces to rest and stroll, either on its bike path or along the Ribeira da Granja, the largest open-air watercourse in the city of Porto and which was recently rehabilitated.
Additional Information:
Total Construction Area:
The maximum construction area adds up to a total of 7239.00m², distributed by: 4404.00m² for collective housing (including 176m² of above-ground technical areas and 13.00m² of balconies
glazing);
1715.00m² for parking/storage/technical areas below ground;
816.00m² for spaces covered by the buildings;
304.00m² for covered balconies.
Block A
1 floor below ground level (parking)
4 floors above ground level (housing): Floor 1: two blocks of vertical access that connect all floors. Floors 2, 3 and 4: apartments.
Height: 12.60m.
Building area: 2300.00m².
Block B
2 floors below ground level
(one refers to the common basement for parking, the other is intended exclusively for the connection
vertical between this and the 1st floor of the housing block)
3 floors above ground level (housing): apartments.
Height: 10.20m.
Building area: 791.00m².
Block C + C1
2 floors below ground level
(one refers to the common basement for parking, in the other the lower floor of the
Pre-existing building, whose threshold level is about 2.0m above the level of the pavement
marginal public in Travessa de Requesende)
3 floors above ground level (housing): apartments.
Height: 12.15m.
Building area: 1209.00m².
The intention is to carry out intervention works in the pre-existing vacant building (C1),
enlarging it to the north (C).
The intervention in the existing building, with heritage value, provides for its maintenance, ensuring the preservation and enhancement of its relevant architectural and constructive elements.
The project was born from the synergies found between the potential of an extremely well-located land, in a new expansion area of the city of Porto and with exceptional conditions for family housing. Living together in full harmony elevates both enterprises, adding value to them. The architectural projects were both developed by fcc arquitetura, which has already seen several of its projects recognised and awarded. It is a unique project, in a gated community. The space was designed for those who appreciate the peace and quality of life of the ’rural spaces’, but do not want to give up the privileges that the cities offer them.
Characterization of the terrain:
Located on Rua de Requesende, the land occupies almost a block. In one of the new expansion areas of the City of Porto, very central and with excellent access, it is located between the two main circulation routes of the city, the Circunvalação and the VCI. Despite its centrality, the surroundings are quiet, with pleasant spaces to rest and stroll, either on its bike path or along the Ribeira da Granja, the largest open-air watercourse in the city of Porto and which was recently rehabilitated.
Additional Information:
Total Construction Area:
The maximum construction area adds up to a total of 7239.00m², distributed by: 4404.00m² for collective housing (including 176m² of above-ground technical areas and 13.00m² of balconies
glazing);
1715.00m² for parking/storage/technical areas below ground;
816.00m² for spaces covered by the buildings;
304.00m² for covered balconies.
Block A
1 floor below ground level (parking)
4 floors above ground level (housing): Floor 1: two blocks of vertical access that connect all floors. Floors 2, 3 and 4: apartments.
Height: 12.60m.
Building area: 2300.00m².
Block B
2 floors below ground level
(one refers to the common basement for parking, the other is intended exclusively for the connection
vertical between this and the 1st floor of the housing block)
3 floors above ground level (housing): apartments.
Height: 10.20m.
Building area: 791.00m².
Block C + C1
2 floors below ground level
(one refers to the common basement for parking, in the other the lower floor of the
Pre-existing building, whose threshold level is about 2.0m above the level of the pavement
marginal public in Travessa de Requesende)
3 floors above ground level (housing): apartments.
Height: 12.15m.
Building area: 1209.00m².
The intention is to carry out intervention works in the pre-existing vacant building (C1),
enlarging it to the north (C).
The intervention in the existing building, with heritage value, provides for its maintenance, ensuring the preservation and enhancement of its relevant architectural and constructive elements.
Contact
Land
Estádio do Dragão, Campanhã, Porto, Distrito do Porto
In project · 6,500m²
buy
3.300.000 €
This unit of 49 rooms (16 singles, 26 doubles, 6 triples and 1 junior suite) and can be expanded to 52 rooms, restaurant service, bar and multipurpose space for holding parties, entertainment events (meetings of companies, associations, group parties, exhibitions). With building permit.
Contact
Land
Cedofeita, Santo Ildefonso, Sé, Miragaia, São Nicolau e Vitória, Porto, Distrito do Porto
In project · 1,407m²
buy
3.400.000 €
Excellent Investment Opportunity!!
Land in the heart of downtown Porto with a vacant building. PIP in progress with an estimated construction area of 3,400m2 (at least). Located in a reference area of the city, it is a 5-minute walk from the Lapa Hospital and 10 minutes from the ’lá movida’ of Porto. University, local shops, shopping, transport are within walking distance. Land with 4 fronts.
Some technical data of this property:
Total land area: 1,407.0 m²;
Area transferred to the public domain: 339.9 m²;
Land area after transfer to public domain: 1,067.1 m²;
Total implementation area: 849.8 m²;
Total construction area above ground: 3,639.4 m²;
Collective housing: 2,789.60 m2 (28 - Floors 2, 3, 4, 5);
Commerce: 425 m2 (2 - 1st floor);
Services: 425 m2 (2 - 1st floor);
Total construction area below ground: 2,549.4 m² (84 spaces);
Volume: 11,934.5 m³;
Permeable area (17.2%): 183.2 m²;
Waterproof area (82.8%): 883.9 m²;
Height: 16.5 m;
Number of floors above threshold level: 5
Number of floors below threshold level: 3
Campaign: With the purchase of this property, we offer 1 week of holidays in Madeira, Azores, Algarve or north of Portugal.
Land in the heart of downtown Porto with a vacant building. PIP in progress with an estimated construction area of 3,400m2 (at least). Located in a reference area of the city, it is a 5-minute walk from the Lapa Hospital and 10 minutes from the ’lá movida’ of Porto. University, local shops, shopping, transport are within walking distance. Land with 4 fronts.
Some technical data of this property:
Total land area: 1,407.0 m²;
Area transferred to the public domain: 339.9 m²;
Land area after transfer to public domain: 1,067.1 m²;
Total implementation area: 849.8 m²;
Total construction area above ground: 3,639.4 m²;
Collective housing: 2,789.60 m2 (28 - Floors 2, 3, 4, 5);
Commerce: 425 m2 (2 - 1st floor);
Services: 425 m2 (2 - 1st floor);
Total construction area below ground: 2,549.4 m² (84 spaces);
Volume: 11,934.5 m³;
Permeable area (17.2%): 183.2 m²;
Waterproof area (82.8%): 883.9 m²;
Height: 16.5 m;
Number of floors above threshold level: 5
Number of floors below threshold level: 3
Campaign: With the purchase of this property, we offer 1 week of holidays in Madeira, Azores, Algarve or north of Portugal.
Contact
Urban Land
Campanhã, Porto, Distrito do Porto
In project · 2,965m²
buy
7.500.000 €
2,965 m2 plot of land with an architectural project approved for the construction of a hotel (can be changed to residential) in the centre of Porto.
The hotel building consists of two blocks interconnected by a car park, one facing Rua de Pinto Bessa and the other facing a new street at the back of the building.
The block facing Rua Pinto Bessa has seven floors above ground and three below. The block facing the new street has one floor above ground and three below.
The project includes 190 rooms.
Excellent location!
Total construction area 9,442.9 m2
Plot: 2,965 m2
The hotel building consists of two blocks interconnected by a car park, one facing Rua de Pinto Bessa and the other facing a new street at the back of the building.
The block facing Rua Pinto Bessa has seven floors above ground and three below. The block facing the new street has one floor above ground and three below.
The project includes 190 rooms.
Excellent location!
Total construction area 9,442.9 m2
Plot: 2,965 m2
Contact
Can’t find the property you’re looking for?
