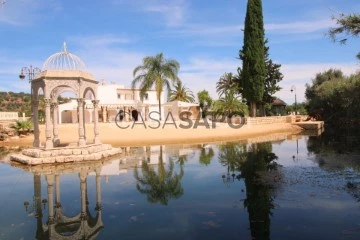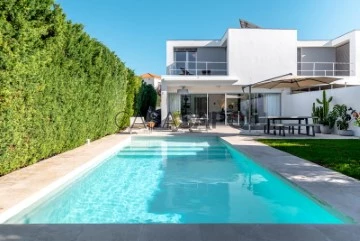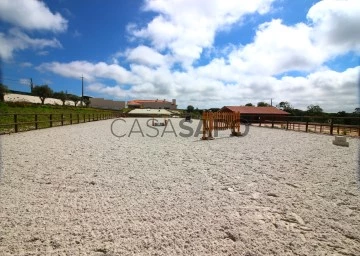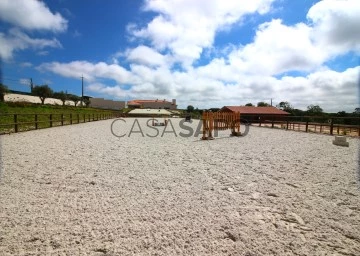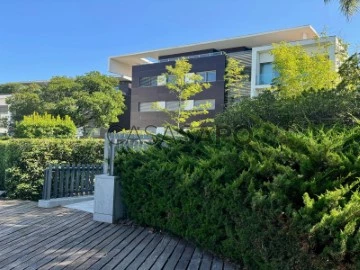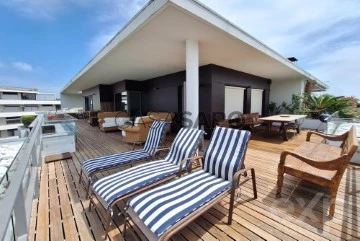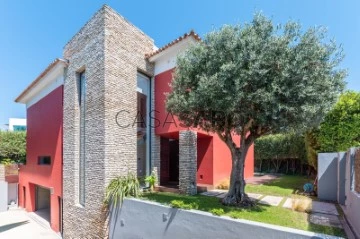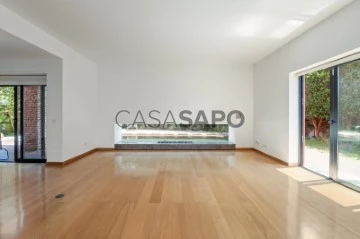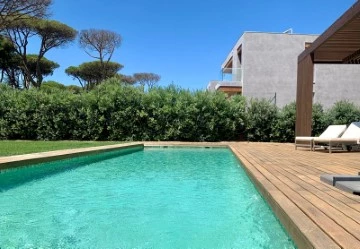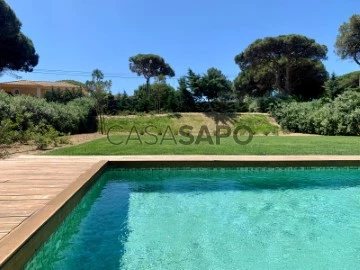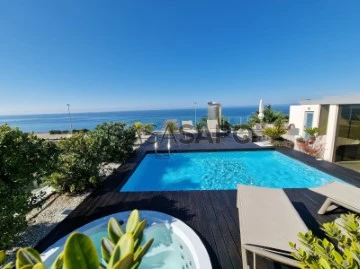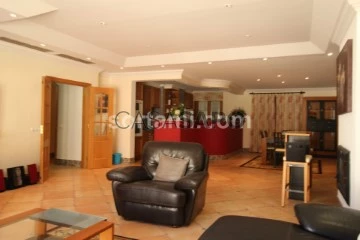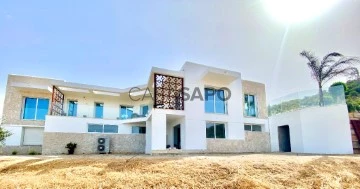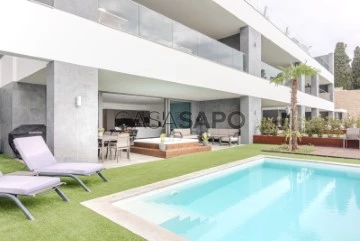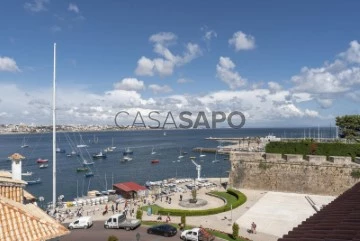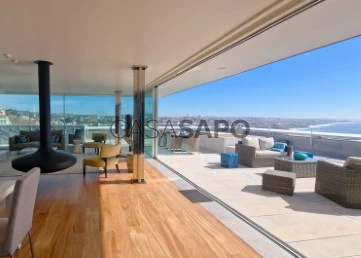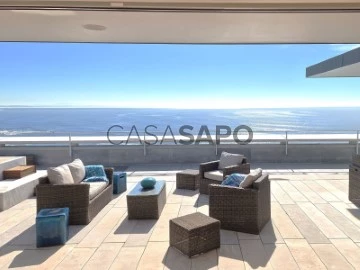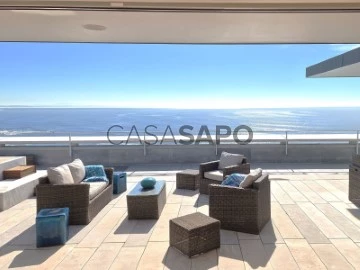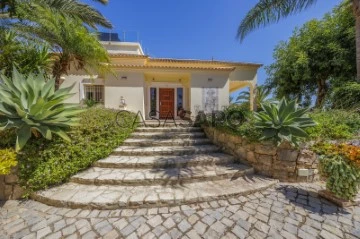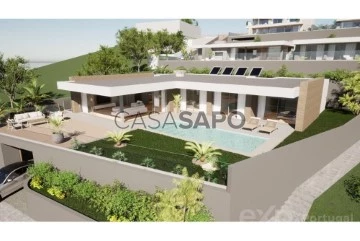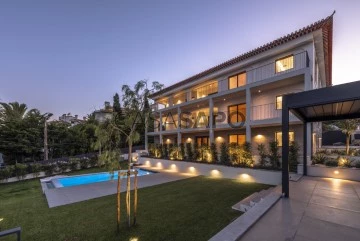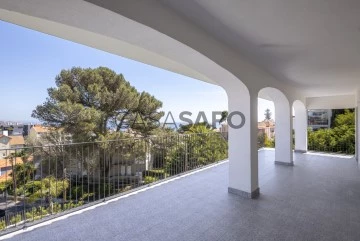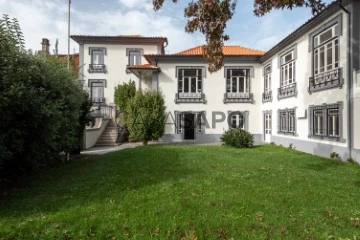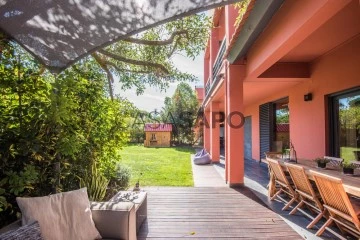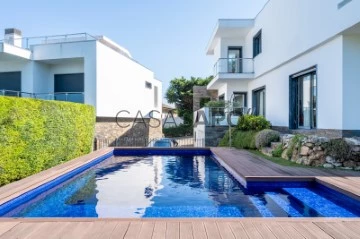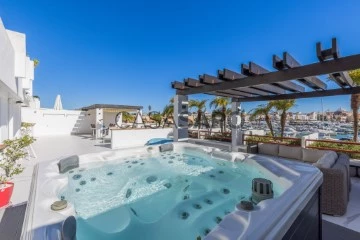Luxury
3
Price
More filters
35 Luxury 3 Bedrooms with more photos, for Sale, with Fireplace/Fireplace heat exchanger
Map
Order by
More photos
Detached House 3 Bedrooms
Estômbar e Parchal, Lagoa, Distrito de Faro
Used · 310m²
With Swimming Pool
buy
4.500.000 €
Detached villa with three bedrooms in Estômbar, next to the river!
This magnificent property is located in the south of Portugal, between the historic medieval village of Silves and the residential village of Estômbar.
Located in a very peaceful and exclusive area next to the river. Nature has transformed this place into a paradise, constantly provided by the freshness of the river and natural springs, protected by the surrounding hills and shaded by trees ranging from fruit trees to exotic palm trees.
Very dazzling and luxurious, it has several water springs spread across the land. The plot of four hectares has an eco system with more than 150 species of exotic birds, an artificial lake with a private beach, a gym, sauna, jacuzzi, outdoor pool, among many luxurious details.
Just 40 minutes from Faro Airport and between five to twenty minutes away from shops, bars, restaurants, golf courses and beaches of the Algarve.
The property is accessible by car, boat or helicopter.
Don’t miss this opportunity, it’s unique!
Book a visit today!
This magnificent property is located in the south of Portugal, between the historic medieval village of Silves and the residential village of Estômbar.
Located in a very peaceful and exclusive area next to the river. Nature has transformed this place into a paradise, constantly provided by the freshness of the river and natural springs, protected by the surrounding hills and shaded by trees ranging from fruit trees to exotic palm trees.
Very dazzling and luxurious, it has several water springs spread across the land. The plot of four hectares has an eco system with more than 150 species of exotic birds, an artificial lake with a private beach, a gym, sauna, jacuzzi, outdoor pool, among many luxurious details.
Just 40 minutes from Faro Airport and between five to twenty minutes away from shops, bars, restaurants, golf courses and beaches of the Algarve.
The property is accessible by car, boat or helicopter.
Don’t miss this opportunity, it’s unique!
Book a visit today!
Contact
House 3 Bedrooms +1
Oeiras e São Julião da Barra, Paço de Arcos e Caxias, Distrito de Lisboa
Used · 151m²
With Swimming Pool
buy
2.150.000 €
3+1 villa, of modern architecture, located in Medrosa, next to Alto da Barra, in Oeiras, with heated swimming pool and garden.
The villa has a 235 sqm private gross area and it is inserted in a 281 sqm lot, being distributed as follows:
Floor -1
- Office/bedroom (27 sqm) with a French window and access to the outdoor patio
- Storage area (8 sqm) with access to a laundry area (6 sqm) and to an outdoor space that can be converted into a bathroom to support the bedroom, maintaining the laundry area
Ground Floor
- Entry hall (7 sqm)
- Social bathroom (2,4 sqm)
- Kitchen with peninsula (17,28 sqm) fully equipped with BOSCH household appliances
- Living room (52.26 sqm) with fireplace and access to the garden and swimming pool
First floor
- Hall that distributes the bedrooms
- Bedroom with an embedded wardrobe (15,46 sqm) and access to a balcony (3,57 sqm)
- Bedroom with an embedded wardrobe (16.40 sqm) and access to communal balcony (8.75 sqm) with a master suite
- Bathroom to support the bedrooms (5 sqm) with window
- Suite (24.7 sqm) with a walk-in closet and access to a balcony (8.75 sqm), supported by a bathroom (5 sqm) with window
The villa is equipped with air conditioning, solar panels, garden with automatic irrigation, heated swimming pool with salt and copper treatment, as well as an automated cover for protection. This villa presents excellent quality finishes and differentiators particularly in the floor, bathrooms and kitchen.
Villa with lots of natural light, inserted in a quiet area, with plenty of privacy and only a few minutes’ walk from the beach and the Oeiras train station.
Characterised by its mild climate, Oeiras is one of the most developed municipalities in the country, being in a privileged location just a few minutes from Lisbon and Cascais and with superb views over the river and sea. The restored buildings full of charm cohabit in perfect balance with the new constructions. The seafront promenade accesses the fantastic beaches along the line.
Porta da Frente Christie’s is a real estate agency that has been operating in the market for more than two decades. Its focus lays on the highest quality houses and developments, not only in the selling market, but also in the renting market. The company was elected by the prestigious brand Christie’s International Real Estate to represent Portugal in the areas of Lisbon, Cascais, Oeiras and Alentejo. The main purpose of Porta da Frente Christie’s is to offer a top-notch service to our customers.
The villa has a 235 sqm private gross area and it is inserted in a 281 sqm lot, being distributed as follows:
Floor -1
- Office/bedroom (27 sqm) with a French window and access to the outdoor patio
- Storage area (8 sqm) with access to a laundry area (6 sqm) and to an outdoor space that can be converted into a bathroom to support the bedroom, maintaining the laundry area
Ground Floor
- Entry hall (7 sqm)
- Social bathroom (2,4 sqm)
- Kitchen with peninsula (17,28 sqm) fully equipped with BOSCH household appliances
- Living room (52.26 sqm) with fireplace and access to the garden and swimming pool
First floor
- Hall that distributes the bedrooms
- Bedroom with an embedded wardrobe (15,46 sqm) and access to a balcony (3,57 sqm)
- Bedroom with an embedded wardrobe (16.40 sqm) and access to communal balcony (8.75 sqm) with a master suite
- Bathroom to support the bedrooms (5 sqm) with window
- Suite (24.7 sqm) with a walk-in closet and access to a balcony (8.75 sqm), supported by a bathroom (5 sqm) with window
The villa is equipped with air conditioning, solar panels, garden with automatic irrigation, heated swimming pool with salt and copper treatment, as well as an automated cover for protection. This villa presents excellent quality finishes and differentiators particularly in the floor, bathrooms and kitchen.
Villa with lots of natural light, inserted in a quiet area, with plenty of privacy and only a few minutes’ walk from the beach and the Oeiras train station.
Characterised by its mild climate, Oeiras is one of the most developed municipalities in the country, being in a privileged location just a few minutes from Lisbon and Cascais and with superb views over the river and sea. The restored buildings full of charm cohabit in perfect balance with the new constructions. The seafront promenade accesses the fantastic beaches along the line.
Porta da Frente Christie’s is a real estate agency that has been operating in the market for more than two decades. Its focus lays on the highest quality houses and developments, not only in the selling market, but also in the renting market. The company was elected by the prestigious brand Christie’s International Real Estate to represent Portugal in the areas of Lisbon, Cascais, Oeiras and Alentejo. The main purpose of Porta da Frente Christie’s is to offer a top-notch service to our customers.
Contact
Villa 3 Bedrooms Duplex
Quelfes, Olhão, Distrito de Faro
Used · 211m²
With Garage
buy
2.499.000 €
Peaceful retreat in the quiet area of Moncarapacho, just minutes from Olhão, known for its vibrant markets, restaurants and picturesque islands. This stunning property spans 22,000 m², offering a variety of Portuguese fruit trees, vegetable gardens, olive trees and vineyards - perfect for producing your own olive oil and unique wine.
A charming driveway lined with olive trees and gardens leads to this beautiful villa which offers panoramic views of the mountains, countryside and sea stretching all the way to Farol Island. The entrance welcomes you with a wall with a beautiful mosaic of natural stone.
The ground floor features an entrance hall with a bathroom and storage rooms on the right side, and an en-suite bedroom on the left.
The fully equipped kitchen has access to an outdoor dining area, while the bright and relaxing living room with fireplace provides access to a terrace, patio and BBQ area. In addition, there is still on this floor another en-suite bedroom and a cosy living room with direct access to the pool with several living areas that guarantee a large relaxation space.
The ground floor houses the master bedroom, offering views of the mountains, a walk-in closet and a bathroom. A spacious terrace with sea views and stairs leading to a rooftop terrace that further enhances the panoramic views.
The lower level includes a well-equipped wine cellar for wine production. The garden features several paths, seating areas, and a serene pond with koi fish, creating a tranquil and eco-friendly environment.
A charming driveway lined with olive trees and gardens leads to this beautiful villa which offers panoramic views of the mountains, countryside and sea stretching all the way to Farol Island. The entrance welcomes you with a wall with a beautiful mosaic of natural stone.
The ground floor features an entrance hall with a bathroom and storage rooms on the right side, and an en-suite bedroom on the left.
The fully equipped kitchen has access to an outdoor dining area, while the bright and relaxing living room with fireplace provides access to a terrace, patio and BBQ area. In addition, there is still on this floor another en-suite bedroom and a cosy living room with direct access to the pool with several living areas that guarantee a large relaxation space.
The ground floor houses the master bedroom, offering views of the mountains, a walk-in closet and a bathroom. A spacious terrace with sea views and stairs leading to a rooftop terrace that further enhances the panoramic views.
The lower level includes a well-equipped wine cellar for wine production. The garden features several paths, seating areas, and a serene pond with koi fish, creating a tranquil and eco-friendly environment.
Contact
House 3 Bedrooms Duplex
Santa Maria, São Pedro e Sobral da Lagoa, Óbidos, Distrito de Leiria
Remodelled · 300m²
With Swimming Pool
buy
2.500.000 €
It is with great enthusiasm that we present this UNIQUE and EXCLUSIVE property. A true EQUESTRIAN FARM.
A farm fully prepared for the EQUESTRIAN ART, with all the equipment and infrastructures of the highest quality, thought out in detail, where you will also find an excellent 3 bedroom villa, an independent 2 bedroom guest house, swimming pool, green areas and plenty of surrounding space.
It is a property with 25,380m2, 4 minutes from the Óbidos Lagoon and the beaches of Bom Sucesso and Foz do Arelho, 6 km from the village of Óbidos and about 50 minutes from Lisbon.
Its privileged location allows you to benefit from all the peace and comfort, combined with the proximity of the Óbidos Lagoon, surrounding green spaces and trails that you can walk on horseback directly from the property to the Óbidos Lagoon, Bom Sucesso Beach, Foz do Orelho, among others.
This magnificent property features :
- Equestrian area with dressage arena (20m x 60m), silica/fibre floor and flow system and
backflow of water, wooden fence. 20 m mirror along 20 m runway, storage area for
equestrian obstacles.
- 3 Paddocks with sand (1400 m²) with drainage system and Ridcon Pro Grid elements,
removable wooden fence to allow use of the entire area or in individual sections, and
approximately 1 ha of pasture with direct access to the Paddock, pits and equestrian arena.
- Stable with 170m2, with 4 boxes (3.50x3.50) each with entrance to the outside and inside,
Takroom zone, feed/hay storage area, washing area, manual entry gate and
automatic gate, independent and certified electrical system.
- Barn with 150m2 for hay storage, machinery and tractor.
- Storage room with 44m2, with bathroom.
- 3 bedroom main house, with a gross construction area of 355m2. On the entrance floor we find a
spacious hall where we have access to the upper floor, large living room, equipped kitchen
Miele, hallway, 3 bedrooms (1 suite), 2 bathrooms, laundry area. This main house is distinguished by the
Its large windows, lots of light and quality finishes. Barbecue area on the terrace,
Pool view, carpor for 2 cars .
On the 2nd floor, we find a large area in Open space, and two more distinct areas that you can
use according to your needs, whether for 1 or 2 more bedrooms, or for an office area or
leisure.
- 2 bedroom detached house, with 72m2, living room, equipped kitchen, 2 bedrooms and 1 bathroom.
The property is equipped with an advanced water drainage system, which allows, on the one hand, to keep the riding areas free of mud, and on the other hand, to make use of these waters for irrigation and other necessary uses, thus being self-sufficient.
It also has 4 large tanks with 36 thousand litres of capacity.
The heating of the water and the house is done through heat pumps and solar panels.
The property is surrounded by stone wall, has 2 entrances (main house area and barn access area), automatic gate and was renovated about 1 year ago.
You can also purchase another 2ha of pasture around the property.
This is certainly a property you won’t want to miss.
Request your visit/request for information.
A farm fully prepared for the EQUESTRIAN ART, with all the equipment and infrastructures of the highest quality, thought out in detail, where you will also find an excellent 3 bedroom villa, an independent 2 bedroom guest house, swimming pool, green areas and plenty of surrounding space.
It is a property with 25,380m2, 4 minutes from the Óbidos Lagoon and the beaches of Bom Sucesso and Foz do Arelho, 6 km from the village of Óbidos and about 50 minutes from Lisbon.
Its privileged location allows you to benefit from all the peace and comfort, combined with the proximity of the Óbidos Lagoon, surrounding green spaces and trails that you can walk on horseback directly from the property to the Óbidos Lagoon, Bom Sucesso Beach, Foz do Orelho, among others.
This magnificent property features :
- Equestrian area with dressage arena (20m x 60m), silica/fibre floor and flow system and
backflow of water, wooden fence. 20 m mirror along 20 m runway, storage area for
equestrian obstacles.
- 3 Paddocks with sand (1400 m²) with drainage system and Ridcon Pro Grid elements,
removable wooden fence to allow use of the entire area or in individual sections, and
approximately 1 ha of pasture with direct access to the Paddock, pits and equestrian arena.
- Stable with 170m2, with 4 boxes (3.50x3.50) each with entrance to the outside and inside,
Takroom zone, feed/hay storage area, washing area, manual entry gate and
automatic gate, independent and certified electrical system.
- Barn with 150m2 for hay storage, machinery and tractor.
- Storage room with 44m2, with bathroom.
- 3 bedroom main house, with a gross construction area of 355m2. On the entrance floor we find a
spacious hall where we have access to the upper floor, large living room, equipped kitchen
Miele, hallway, 3 bedrooms (1 suite), 2 bathrooms, laundry area. This main house is distinguished by the
Its large windows, lots of light and quality finishes. Barbecue area on the terrace,
Pool view, carpor for 2 cars .
On the 2nd floor, we find a large area in Open space, and two more distinct areas that you can
use according to your needs, whether for 1 or 2 more bedrooms, or for an office area or
leisure.
- 2 bedroom detached house, with 72m2, living room, equipped kitchen, 2 bedrooms and 1 bathroom.
The property is equipped with an advanced water drainage system, which allows, on the one hand, to keep the riding areas free of mud, and on the other hand, to make use of these waters for irrigation and other necessary uses, thus being self-sufficient.
It also has 4 large tanks with 36 thousand litres of capacity.
The heating of the water and the house is done through heat pumps and solar panels.
The property is surrounded by stone wall, has 2 entrances (main house area and barn access area), automatic gate and was renovated about 1 year ago.
You can also purchase another 2ha of pasture around the property.
This is certainly a property you won’t want to miss.
Request your visit/request for information.
Contact
Farm 3 Bedrooms Duplex
Santa Maria, São Pedro e Sobral da Lagoa, Óbidos, Distrito de Leiria
Remodelled · 300m²
With Swimming Pool
buy
2.500.000 €
It is with great enthusiasm that we present this UNIQUE and EXCLUSIVE property. A true EQUESTRIAN FARM.
A farm fully prepared for the EQUESTRIAN ART, with all the equipment and infrastructures of the highest quality, thought out in detail, where you will also find an excellent 3 bedroom villa, an independent 2 bedroom guest house, swimming pool, green areas and plenty of surrounding space.
It is a property with 25,380m2, 4 minutes from the Óbidos Lagoon and the beaches of Bom Sucesso and Foz do Arelho, 6 km from the village of Óbidos and about 50 minutes from Lisbon.
Its privileged location allows you to benefit from all the peace and comfort, combined with the proximity of the Óbidos Lagoon, surrounding green spaces and trails that you can walk on horseback directly from the property to the Óbidos Lagoon, Bom Sucesso Beach, Foz do Orelho, among others.
This magnificent property features :
- Equestrian area with dressage arena (20m x 60m), silica/fibre floor and flow system and
backflow of water, wooden fence, 20m mirror along 20m , storage area for
equestrian obstacles.
- 3 Paddocks with sand (1400 m²) with drainage system and Ridcon Pro Grid elements,
removable wooden fence to allow use of the entire area or in individual sections, and
approximately 1 ha of pasture with direct access to the Paddock, pits and equestrian arena.
- Stable with 170m2, with 4 boxes (3.50x3.50) each with entrance to the outside and inside,
Takroom zone, feed/hay storage area, washing area, manual entry gate and
automatic gate, independent and certified electrical system.
- Barn with 150m2 for hay storage, machinery and tractor.
- Storage room with 44m2, with bathroom.
- 3 bedroom main house, with a gross construction area of 355m2. On the entrance floor we find a
spacious hall where we have access to the upper floor, large living room, equipped kitchen
Miele, hallway, 3 bedrooms (1 suite), 2 bathrooms, laundry area. This main house is distinguished by the
Its large windows, lots of light and quality finishes. Barbecue area on the terrace,
Pool view, carpor for 2 cars .
On the 2nd floor, we find a large area in Open space, and two more distinct areas that you can
use according to your needs, whether for 1 or 2 more bedrooms, or for an office area or
leisure.
- 2 bedroom detached house, with 72m2, living room, equipped kitchen, 2 bedrooms and 1 bathroom.
The property is equipped with an advanced water drainage system, which allows, on the one hand, to keep the riding areas free of mud, and on the other hand, to make use of these waters for irrigation and other necessary uses, thus being self-sufficient.
It also has 4 large tanks with 36 thousand litres of capacity.
The heating of the water and the house is done through heat pumps and solar panels.
The property is surrounded by stone wall, has 2 entrances (main house area and barn access area), automatic gate and was renovated about 1 year ago.
You can also purchase another 2ha of pasture around the property.
This is certainly a property you won’t want to miss.
Request your visit/request for information.
A farm fully prepared for the EQUESTRIAN ART, with all the equipment and infrastructures of the highest quality, thought out in detail, where you will also find an excellent 3 bedroom villa, an independent 2 bedroom guest house, swimming pool, green areas and plenty of surrounding space.
It is a property with 25,380m2, 4 minutes from the Óbidos Lagoon and the beaches of Bom Sucesso and Foz do Arelho, 6 km from the village of Óbidos and about 50 minutes from Lisbon.
Its privileged location allows you to benefit from all the peace and comfort, combined with the proximity of the Óbidos Lagoon, surrounding green spaces and trails that you can walk on horseback directly from the property to the Óbidos Lagoon, Bom Sucesso Beach, Foz do Orelho, among others.
This magnificent property features :
- Equestrian area with dressage arena (20m x 60m), silica/fibre floor and flow system and
backflow of water, wooden fence, 20m mirror along 20m , storage area for
equestrian obstacles.
- 3 Paddocks with sand (1400 m²) with drainage system and Ridcon Pro Grid elements,
removable wooden fence to allow use of the entire area or in individual sections, and
approximately 1 ha of pasture with direct access to the Paddock, pits and equestrian arena.
- Stable with 170m2, with 4 boxes (3.50x3.50) each with entrance to the outside and inside,
Takroom zone, feed/hay storage area, washing area, manual entry gate and
automatic gate, independent and certified electrical system.
- Barn with 150m2 for hay storage, machinery and tractor.
- Storage room with 44m2, with bathroom.
- 3 bedroom main house, with a gross construction area of 355m2. On the entrance floor we find a
spacious hall where we have access to the upper floor, large living room, equipped kitchen
Miele, hallway, 3 bedrooms (1 suite), 2 bathrooms, laundry area. This main house is distinguished by the
Its large windows, lots of light and quality finishes. Barbecue area on the terrace,
Pool view, carpor for 2 cars .
On the 2nd floor, we find a large area in Open space, and two more distinct areas that you can
use according to your needs, whether for 1 or 2 more bedrooms, or for an office area or
leisure.
- 2 bedroom detached house, with 72m2, living room, equipped kitchen, 2 bedrooms and 1 bathroom.
The property is equipped with an advanced water drainage system, which allows, on the one hand, to keep the riding areas free of mud, and on the other hand, to make use of these waters for irrigation and other necessary uses, thus being self-sufficient.
It also has 4 large tanks with 36 thousand litres of capacity.
The heating of the water and the house is done through heat pumps and solar panels.
The property is surrounded by stone wall, has 2 entrances (main house area and barn access area), automatic gate and was renovated about 1 year ago.
You can also purchase another 2ha of pasture around the property.
This is certainly a property you won’t want to miss.
Request your visit/request for information.
Contact
Penthouse 3 Bedrooms Duplex
Casino (Estoril), Cascais e Estoril, Distrito de Lisboa
Used · 247m²
With Garage
buy
2.300.000 €
Condominium of contemporary architecture, built with the use of materials of excellent quality and with a typical Mediterranean garden.
This apartment has large areas, lots of natural light and surrounded by a balcony of 20m2 with a great sun exposure.
On the 1st floor has a large living room with fireplace and large windows with lots of panoramic, sucupira floor, in open space with the dining room surrounded by a balcony of 20m2.
Next door there is a kitchen with Gaggenau appliances, a service suite and a laundry room.
Still on the main floor, we have a suite, a bedroom, a full bathroom to support this room and a social toilet with natural stones der lioz.
On the 2nd floor we find an office and a master suite with a spacious bathroom with shower and whirlpool bath, both with direct access to a huge terrace with deck floor overlooking the garden and the pool.
The apartment benefits from central heating, underfloor heating and air conditioning, as well as 4 parking spaces and a storage room with about 25m2.
This condominium has concierge service, security, swimming pool and spa area.
It provides a huge privacy with the advantage of being next to the Estoril Casino, proximity to the beach (5mn on foot), the A5 to Lisbon, train station, restaurants, supermarkets, golf course, paddle tennis and national and international colleges.
This apartment has large areas, lots of natural light and surrounded by a balcony of 20m2 with a great sun exposure.
On the 1st floor has a large living room with fireplace and large windows with lots of panoramic, sucupira floor, in open space with the dining room surrounded by a balcony of 20m2.
Next door there is a kitchen with Gaggenau appliances, a service suite and a laundry room.
Still on the main floor, we have a suite, a bedroom, a full bathroom to support this room and a social toilet with natural stones der lioz.
On the 2nd floor we find an office and a master suite with a spacious bathroom with shower and whirlpool bath, both with direct access to a huge terrace with deck floor overlooking the garden and the pool.
The apartment benefits from central heating, underfloor heating and air conditioning, as well as 4 parking spaces and a storage room with about 25m2.
This condominium has concierge service, security, swimming pool and spa area.
It provides a huge privacy with the advantage of being next to the Estoril Casino, proximity to the beach (5mn on foot), the A5 to Lisbon, train station, restaurants, supermarkets, golf course, paddle tennis and national and international colleges.
Contact
House 3 Bedrooms +2
Santa Margarida, Tavira (Santa Maria e Santiago), Distrito de Faro
Used · 349m²
View Sea
buy
2.000.000 €
Magnificent villa situated in the prestigious area of St. Margaret in Tavira, just a short distance from beautiful beaches, golf courses and local amenities.
The villa has approx. 438 m2, inserted in a plot of land with 16,057 m2, which ensures a lot of privacy.
The ground floor has 3 bedrooms, 2 en suite, a social bathroom, a large dining room and another living room, a fully equipped kitchen with space for dining area, pantry, large terraces and garage.
The bright living room opens onto a pleasant terrace overlooking the large garden with a large swimming pool.
There is a covered area with barbecue and kitchen, perfect for enjoying outdoor dining.
On the upper floor we find a large living room that can be transformed into 2 bedrooms and fantastic terraces with sea and countryside views.
There is also 1 independent apartment with kitchen, bathroom and 1 bedroom.
The villa is equipped with solar panels, air conditioning, central heating and fireplace.
At the property there is a garden with various types of fruit trees and natural surroundings of native plants.
It is the perfect home for those looking for a spacious and beautiful property with absolute privacy just minutes from the beach, shops and restaurants.
For more information or for appointment do not hesitate to contact us!
The villa has approx. 438 m2, inserted in a plot of land with 16,057 m2, which ensures a lot of privacy.
The ground floor has 3 bedrooms, 2 en suite, a social bathroom, a large dining room and another living room, a fully equipped kitchen with space for dining area, pantry, large terraces and garage.
The bright living room opens onto a pleasant terrace overlooking the large garden with a large swimming pool.
There is a covered area with barbecue and kitchen, perfect for enjoying outdoor dining.
On the upper floor we find a large living room that can be transformed into 2 bedrooms and fantastic terraces with sea and countryside views.
There is also 1 independent apartment with kitchen, bathroom and 1 bedroom.
The villa is equipped with solar panels, air conditioning, central heating and fireplace.
At the property there is a garden with various types of fruit trees and natural surroundings of native plants.
It is the perfect home for those looking for a spacious and beautiful property with absolute privacy just minutes from the beach, shops and restaurants.
For more information or for appointment do not hesitate to contact us!
Contact
Apartment 3 Bedrooms
Villa Bicuda (Cascais), Cascais e Estoril, Distrito de Lisboa
Used · 290m²
With Garage
buy
2.300.000 €
Penthouse 3+1 bedroom duplex apartment, with 290 sqm and a 110 sqm area of terraces, in one of the most exclusive condominiums of Estoril, next to the Casino, and only a two minutes´ walk from the beach and train station.
Ground Floor:
Open space, very ample, with a leisure area, a dining room surrounded by two terraces and with an open kitchen, a maids suite and a laundry area.
Social bathroom
Suite
Bedroom
Bathroom
First floor
Mezzanine area with access to a large dimensioned terrace
Master suite with closet and with access to the terrace
The apartment is equipped with central heating and air conditioning, and includes four parking spaces and a storage area.
The condominium is closed, with concierge and swimming pool.
Estoril is one of the noblest areas of the country, inserted in the Cascais´ municipality. It is known for its beaches, manor houses and small palaces. Here we can find the biggest casino in Europe, the Estoril´s Casino that has several exhibitions and shows. Next to the Casino´s Garden is the Tamariz beach and the seafront promenade that connects Cascais to São João do Estoril, where several restaurants and beaches are to be found. With a vast transportation network at your disposal and close to golf courses, tennis and padel tennis clubs, public schools, such as the Salesianos de Estoril, the Colégio Dona Luisa Sigea and international schools, such as Santo António International School and the German School.
Ground Floor:
Open space, very ample, with a leisure area, a dining room surrounded by two terraces and with an open kitchen, a maids suite and a laundry area.
Social bathroom
Suite
Bedroom
Bathroom
First floor
Mezzanine area with access to a large dimensioned terrace
Master suite with closet and with access to the terrace
The apartment is equipped with central heating and air conditioning, and includes four parking spaces and a storage area.
The condominium is closed, with concierge and swimming pool.
Estoril is one of the noblest areas of the country, inserted in the Cascais´ municipality. It is known for its beaches, manor houses and small palaces. Here we can find the biggest casino in Europe, the Estoril´s Casino that has several exhibitions and shows. Next to the Casino´s Garden is the Tamariz beach and the seafront promenade that connects Cascais to São João do Estoril, where several restaurants and beaches are to be found. With a vast transportation network at your disposal and close to golf courses, tennis and padel tennis clubs, public schools, such as the Salesianos de Estoril, the Colégio Dona Luisa Sigea and international schools, such as Santo António International School and the German School.
Contact
House 3 Bedrooms
Cascais e Estoril, Distrito de Lisboa
Used · 218m²
With Garage
buy
2.850.000 €
We present this magnificent villa located in the prestigious area of Birre, in Cascais. With a large plot, this property offers a serene and luxurious environment, perfect for those seeking comfort and quality of life.
The villa boasts a spacious, well-maintained garden with a barbecue area ideal for leisure moments and a private pool, perfect for relaxing and enjoying the mild climate of Cascais.
The villa is in excellent condition, having undergone renovations that updated its design and functionality.
On the first floor, we find three en-suite bedrooms, providing comfort and privacy to each family member.
On the ground floor, there is a large and bright living room with a fireplace, ideal for entertaining guests and enjoying family moments. The kitchen is fully equipped with modern appliances. There is also a practical and elegant guest bathroom.
In the basement area, there is a maid’s room, providing adequate space for staff, and a laundry room equipped to facilitate household chores. This floor also has a complete bathroom, a wine cellar perfect for wine lovers, and a large garage with capacity for three cars and storage space. There is also space to park three cars outside but within the property.
The location of the villa is one of its greatest assets, just a few minutes from several prestigious international schools, making life easier for families with school-age children and only 2 minutes from the exit to the A5, allowing quick and convenient access to Lisbon.
It is 10 minutes from the stunning beaches of Guincho and Cascais, perfect for leisure days and outdoor activities, and close to all kinds of services, including supermarkets, health centers, restaurants, and leisure areas.
Birre is one of the most sought-after areas in Cascais, known for its peaceful and residential environment. This area combines the charm of a traditional neighborhood with the convenience of being close to everything essential for a comfortable life.
Birre is characterized by its tree-lined and quiet streets, providing a safe and family-friendly environment. The area is predominantly residential, with high-quality villas.
The area is well-served by a variety of services and amenities, including shopping centers, supermarkets, pharmacies, and quality restaurants.
The proximity to international schools makes Birre a highly desirable location for expatriate and local families, ensuring an excellent education for their children. Just minutes from the beaches and natural parks, Birre offers numerous opportunities for outdoor activities such as hiking, cycling, and water sports.
The excellent transport network and road access allow easy and quick connections to Lisbon and other areas of interest, making Birre a strategic location for those who value mobility.
This villa in Birre represents a unique opportunity to live in one of the most prestigious locations in Cascais, combining comfort, elegance, and a privileged location.
Porta da Frente Christie’s is a real estate agency that has been operating in the market for over two decades, focusing on the best properties and developments, both for sale and rent. The company was selected by the prestigious brand Christie’s International Real Estate to represent Portugal, in the areas of Lisbon, Cascais, Oeiras, and Alentejo. Porta da Frente Christie’s main mission is to provide excellent service to all our clients.
The villa boasts a spacious, well-maintained garden with a barbecue area ideal for leisure moments and a private pool, perfect for relaxing and enjoying the mild climate of Cascais.
The villa is in excellent condition, having undergone renovations that updated its design and functionality.
On the first floor, we find three en-suite bedrooms, providing comfort and privacy to each family member.
On the ground floor, there is a large and bright living room with a fireplace, ideal for entertaining guests and enjoying family moments. The kitchen is fully equipped with modern appliances. There is also a practical and elegant guest bathroom.
In the basement area, there is a maid’s room, providing adequate space for staff, and a laundry room equipped to facilitate household chores. This floor also has a complete bathroom, a wine cellar perfect for wine lovers, and a large garage with capacity for three cars and storage space. There is also space to park three cars outside but within the property.
The location of the villa is one of its greatest assets, just a few minutes from several prestigious international schools, making life easier for families with school-age children and only 2 minutes from the exit to the A5, allowing quick and convenient access to Lisbon.
It is 10 minutes from the stunning beaches of Guincho and Cascais, perfect for leisure days and outdoor activities, and close to all kinds of services, including supermarkets, health centers, restaurants, and leisure areas.
Birre is one of the most sought-after areas in Cascais, known for its peaceful and residential environment. This area combines the charm of a traditional neighborhood with the convenience of being close to everything essential for a comfortable life.
Birre is characterized by its tree-lined and quiet streets, providing a safe and family-friendly environment. The area is predominantly residential, with high-quality villas.
The area is well-served by a variety of services and amenities, including shopping centers, supermarkets, pharmacies, and quality restaurants.
The proximity to international schools makes Birre a highly desirable location for expatriate and local families, ensuring an excellent education for their children. Just minutes from the beaches and natural parks, Birre offers numerous opportunities for outdoor activities such as hiking, cycling, and water sports.
The excellent transport network and road access allow easy and quick connections to Lisbon and other areas of interest, making Birre a strategic location for those who value mobility.
This villa in Birre represents a unique opportunity to live in one of the most prestigious locations in Cascais, combining comfort, elegance, and a privileged location.
Porta da Frente Christie’s is a real estate agency that has been operating in the market for over two decades, focusing on the best properties and developments, both for sale and rent. The company was selected by the prestigious brand Christie’s International Real Estate to represent Portugal, in the areas of Lisbon, Cascais, Oeiras, and Alentejo. Porta da Frente Christie’s main mission is to provide excellent service to all our clients.
Contact
House 3 Bedrooms +1
Quinta da Marinha (Cascais), Cascais e Estoril, Distrito de Lisboa
New · 330m²
With Garage
buy
3.990.000 €
New villa, T3+1, set in a plot of more than 1500m2, with large garden and private pool, inserted in a quiet area in the prestigious Bloom Marinha condominium.
All oriented to the south, with excellent sun exposure. Contemporary architecture torn by large windows and glass doors that allow natural light to enter all rooms of the house.
On the central floor, the villa has a suite and living room with two distinct environments, kitchen in an open-space concept, with perfect connection to the deck and garden. Fireplace with fireplace.
On the 1st floor there are 2 suites, with large wardrobes and direct connection to large private terraces with unobstructed views of the garden.
In the basement, there is a spacious multipurpose room, with patio and natural light, a toilet, technical area and large garage for 3 cars. The multipurpose room is prepared to be transformed into a large suite with natural light, games area, home cinema, etc.
Features:
Riga wood flooring;
Discreet and large closets in all rooms and common spaces
Underfloor heating and air conditioning in all rooms;
Electric shutters in the living room and in all suites.
Electric mosquito nets in all suites.
Heat pump;
Fireplace with wood burning stove;
Equipped kitchen;
Heated towel rails;
Safety deposit box;
Laundry;
Automatic gates with remote control;
Garage for 3 cars;
Solar panels;
Garden with automatic irrigation;
Swimming pool equipped with the latest treatment technology
Condominium Services:
24-hour reception
24-hour security
Garden, pool and wood maintenance
Business centre
Selective garbage collection.
All oriented to the south, with excellent sun exposure. Contemporary architecture torn by large windows and glass doors that allow natural light to enter all rooms of the house.
On the central floor, the villa has a suite and living room with two distinct environments, kitchen in an open-space concept, with perfect connection to the deck and garden. Fireplace with fireplace.
On the 1st floor there are 2 suites, with large wardrobes and direct connection to large private terraces with unobstructed views of the garden.
In the basement, there is a spacious multipurpose room, with patio and natural light, a toilet, technical area and large garage for 3 cars. The multipurpose room is prepared to be transformed into a large suite with natural light, games area, home cinema, etc.
Features:
Riga wood flooring;
Discreet and large closets in all rooms and common spaces
Underfloor heating and air conditioning in all rooms;
Electric shutters in the living room and in all suites.
Electric mosquito nets in all suites.
Heat pump;
Fireplace with wood burning stove;
Equipped kitchen;
Heated towel rails;
Safety deposit box;
Laundry;
Automatic gates with remote control;
Garage for 3 cars;
Solar panels;
Garden with automatic irrigation;
Swimming pool equipped with the latest treatment technology
Condominium Services:
24-hour reception
24-hour security
Garden, pool and wood maintenance
Business centre
Selective garbage collection.
Contact
Apartment 3 Bedrooms Duplex
Parede, Carcavelos e Parede, Cascais, Distrito de Lisboa
Used · 161m²
With Garage
buy
2.550.000 €
This apartment with unique characteristics is located in a prestigious gated community located in the first line of the sea, next to the beach, with panoramic views and extensive common gardens, several leisure areas, swimming pools, gym, sauna, condominium room, surveillance by cameras, security and 24 hour concierge.
With the sea and the coast of Cascais at its feet, this apartment is spread over two floors, the upper floor consisting of a huge terrace with several living, leisure and dining areas as well as a magnificent private pool with jacuzzi on a higher level of the terrace. The entire space is framed by several flower beds.
This top terrace has an outdoor kitchen equipped with a modern grill, a small elevator that connects the kitchen on the lower floor and the upper terrace, bathroom, outdoor shower and automatic irrigation system for all flower beds. It also enjoys a magnificent view of the condominium’s garden and communal pool at the back of the building.
On the entrance floor, the apartment has an entrance hall, a spacious living and dining room, with a magnificent fireplace, which gives access to an excellent south-facing balcony with panoramic sea views with wooden deck flooring and built-in outdoor lighting. ; a large kitchen with dining area, laundry area and an excellent balcony facing east; a guest toilet, spacious master-suite and two bedrooms that share a full bathroom.
The bedrooms, extremely bright and sunny, have large windows that allow natural light to enter, all with excellent wardrobes and their own balconies; The main suite is facing south with a wonderful view over the sea and it’s own bathroom with walk-in shower with a beautiful view.
Access to the upper floor of the terrace is via stairs in the living room which communicate with a glazed area on the first floor as an antechamber to the magnificent terrace.
In terms of equipment: all rooms are heated with electric underfloor heating, brand new AC system for the three bedrooms with Bluetooth control also ready for installation in the living room and kitchen, automatic watering system for all flower beds, electric outdoor blinds for all windows and terrace doors, central vacuum system, built-in outdoor lighting on all terraces and balconies.
As for kitchen equipment, we find: Miele Induction hob 90 cm, Miele Oven 90 cm, Miele dishwasher, Miele integrated microwave, Miele built-in Nespresso machine, Combined fridge/freezer with ice machine, 90 cm AEG, Kitchen extractor hood Miele, sound system and built-in ceiling spotlights. The laundry room is equipped with a Miele washing machine, Miele tumble dryer and recessed ceiling spotlights.
The finishes throughout the house include wooden flooring, Lioz Creme coverings, extra cream marfil and Brazilian slate.
Garage:
The property consists of a huge garage in the basement which has been divided into 4 distinct areas: garage with capacity for 3 cars, leisure area with games room, storage room and a small apartment for visitors.
It is a unique property, without any doubt, that combines tranquility, extraordinary views of the sea and the coastline to Cascais, garden, magnificent outdoor space with private pool with the proximity to the beach and the center of the village, thus offering a unique experience.
Cascais is a fishing village, famous for its natural beauty, where wonderful beaches stand out, such as the well-known Praia da Rainha and Praia do Guincho; also by the various Museums, by the beautiful Marina of Cascais, and also by the Citadel of Cascais, a fortress once the residence of the Kings of Portugal and today a 5 star hotel, overlooking the sea and the Marina.
It has high quality restaurants, with international as well as typically Portuguese cuisine and a variety of shops and services that are essential for anyone who wants to live or spend their holidays in a beautiful, peaceful place, full of history, and at the same time with all the amenities for a of life in full.
Mercator Group is a company of Swedish origin founded in 1968 and whose activity has been directed to the real estate market in Portugal since 1973; In the real estate brokerage market, it has been focused on the mid-high and luxury segments, being one of the oldest reference brands in the real estate market - AMI 203.
Since 2010, we have been working with a constant presence in Sweden and Norway with our own teams and offices under the brands Portugal Maklarna (Sweden) and Portugal Megleren (Norway). Over the several years of working with the Scandinavian market, we have developed the ability to build a close relationship between the Scandinavian investor client and the Portuguese market, meeting an increasingly informed and demanding search.
The Mercator Group represents about 40% of Scandinavian investors who have acquired in Portugal in the last decade having in some places about 80% of the market share, such as the municipality of Cascais.
We have as clients and partners the best offer in the Portuguese real estate market, focusing on quality and the prospect of future investment.
The dynamic between the Mercator group and the Scandinavian community is very positive and has been our managing director, Eng. Peter Billton, also president of the Luso-Sueca Chamber of Commerce for several years and still today belonging to its board of directors.
All information presented is not binding and does not provide confirmation by consulting the property’s documentation.
With the sea and the coast of Cascais at its feet, this apartment is spread over two floors, the upper floor consisting of a huge terrace with several living, leisure and dining areas as well as a magnificent private pool with jacuzzi on a higher level of the terrace. The entire space is framed by several flower beds.
This top terrace has an outdoor kitchen equipped with a modern grill, a small elevator that connects the kitchen on the lower floor and the upper terrace, bathroom, outdoor shower and automatic irrigation system for all flower beds. It also enjoys a magnificent view of the condominium’s garden and communal pool at the back of the building.
On the entrance floor, the apartment has an entrance hall, a spacious living and dining room, with a magnificent fireplace, which gives access to an excellent south-facing balcony with panoramic sea views with wooden deck flooring and built-in outdoor lighting. ; a large kitchen with dining area, laundry area and an excellent balcony facing east; a guest toilet, spacious master-suite and two bedrooms that share a full bathroom.
The bedrooms, extremely bright and sunny, have large windows that allow natural light to enter, all with excellent wardrobes and their own balconies; The main suite is facing south with a wonderful view over the sea and it’s own bathroom with walk-in shower with a beautiful view.
Access to the upper floor of the terrace is via stairs in the living room which communicate with a glazed area on the first floor as an antechamber to the magnificent terrace.
In terms of equipment: all rooms are heated with electric underfloor heating, brand new AC system for the three bedrooms with Bluetooth control also ready for installation in the living room and kitchen, automatic watering system for all flower beds, electric outdoor blinds for all windows and terrace doors, central vacuum system, built-in outdoor lighting on all terraces and balconies.
As for kitchen equipment, we find: Miele Induction hob 90 cm, Miele Oven 90 cm, Miele dishwasher, Miele integrated microwave, Miele built-in Nespresso machine, Combined fridge/freezer with ice machine, 90 cm AEG, Kitchen extractor hood Miele, sound system and built-in ceiling spotlights. The laundry room is equipped with a Miele washing machine, Miele tumble dryer and recessed ceiling spotlights.
The finishes throughout the house include wooden flooring, Lioz Creme coverings, extra cream marfil and Brazilian slate.
Garage:
The property consists of a huge garage in the basement which has been divided into 4 distinct areas: garage with capacity for 3 cars, leisure area with games room, storage room and a small apartment for visitors.
It is a unique property, without any doubt, that combines tranquility, extraordinary views of the sea and the coastline to Cascais, garden, magnificent outdoor space with private pool with the proximity to the beach and the center of the village, thus offering a unique experience.
Cascais is a fishing village, famous for its natural beauty, where wonderful beaches stand out, such as the well-known Praia da Rainha and Praia do Guincho; also by the various Museums, by the beautiful Marina of Cascais, and also by the Citadel of Cascais, a fortress once the residence of the Kings of Portugal and today a 5 star hotel, overlooking the sea and the Marina.
It has high quality restaurants, with international as well as typically Portuguese cuisine and a variety of shops and services that are essential for anyone who wants to live or spend their holidays in a beautiful, peaceful place, full of history, and at the same time with all the amenities for a of life in full.
Mercator Group is a company of Swedish origin founded in 1968 and whose activity has been directed to the real estate market in Portugal since 1973; In the real estate brokerage market, it has been focused on the mid-high and luxury segments, being one of the oldest reference brands in the real estate market - AMI 203.
Since 2010, we have been working with a constant presence in Sweden and Norway with our own teams and offices under the brands Portugal Maklarna (Sweden) and Portugal Megleren (Norway). Over the several years of working with the Scandinavian market, we have developed the ability to build a close relationship between the Scandinavian investor client and the Portuguese market, meeting an increasingly informed and demanding search.
The Mercator Group represents about 40% of Scandinavian investors who have acquired in Portugal in the last decade having in some places about 80% of the market share, such as the municipality of Cascais.
We have as clients and partners the best offer in the Portuguese real estate market, focusing on quality and the prospect of future investment.
The dynamic between the Mercator group and the Scandinavian community is very positive and has been our managing director, Eng. Peter Billton, also president of the Luso-Sueca Chamber of Commerce for several years and still today belonging to its board of directors.
All information presented is not binding and does not provide confirmation by consulting the property’s documentation.
Contact
Apartment 3 Bedrooms
Tribunal de Portimão, Distrito de Faro
Used · 190m²
With Garage
buy
2.150.000 €
Fabulous penthouse, situated on the first line of Praia da Rocha, with a view overlooking the sea, river and the mountains. in a building with excellent- and privileged location.
Comprises an entrance hall with video intercom, a living room with a fireplace, an open space kitchen with a kitchen counter and a terrace from were you have access to all the rooms, three bedrooms, which of one en suite and a hall way with a wardrobe. Two bathrooms, one with a bath and the other with a shower.
On the first floor there is one bedroom en-suite with a very intimate and private atmosphere, where you can enjoy a wonderful Turkish bath or a jacuzzi outside on the terrace.
Air conditioning, built into the ceiling with a ventilation system distributed in four units, electric shutters, thermal cut window frames and double glazing.
Access to the garage through an elevator, used for vehicles.
Do not miss this opportunity! Book your visit
Comprises an entrance hall with video intercom, a living room with a fireplace, an open space kitchen with a kitchen counter and a terrace from were you have access to all the rooms, three bedrooms, which of one en suite and a hall way with a wardrobe. Two bathrooms, one with a bath and the other with a shower.
On the first floor there is one bedroom en-suite with a very intimate and private atmosphere, where you can enjoy a wonderful Turkish bath or a jacuzzi outside on the terrace.
Air conditioning, built into the ceiling with a ventilation system distributed in four units, electric shutters, thermal cut window frames and double glazing.
Access to the garage through an elevator, used for vehicles.
Do not miss this opportunity! Book your visit
Contact
House 3 Bedrooms
Santa Bárbara de Nexe, Faro, Distrito de Faro
Used · 249m²
With Garage
buy
2.200.000 €
Contemporary luxury 3-bedroom villa with sea view - Santa Bárbara de Nexe
Villa situated on the hill, on the outskirts of Santa Bárbara de Nexe, with stunning sea views and with immense privacy. Contemporary in style, with large windows, lots of natural light, straight lines and luxury finishes that include very characteristic details such as vaults, the villa comprises:
Living/dining room with fireplace, equipped open plan kitchen, 3 en-suite bedrooms, 1 service bathroom, and storage room. Includes underfloor heating (heats and cools), air conditioning, alarm, video intercom, double glazing, thermal and acoustic insulation, electric shutters, elevator, solar panels and photovoltaic panels, borehole and 45,000L cistern. Outside, you can enjoy the panoramic views of the sea, and it is possible to build a swimming pool with 250sqm, and it boasts a garage for 2 cars.
Villa situated on the hill, on the outskirts of Santa Bárbara de Nexe, with stunning sea views and with immense privacy. Contemporary in style, with large windows, lots of natural light, straight lines and luxury finishes that include very characteristic details such as vaults, the villa comprises:
Living/dining room with fireplace, equipped open plan kitchen, 3 en-suite bedrooms, 1 service bathroom, and storage room. Includes underfloor heating (heats and cools), air conditioning, alarm, video intercom, double glazing, thermal and acoustic insulation, electric shutters, elevator, solar panels and photovoltaic panels, borehole and 45,000L cistern. Outside, you can enjoy the panoramic views of the sea, and it is possible to build a swimming pool with 250sqm, and it boasts a garage for 2 cars.
Contact
Apartment 3 Bedrooms
Albufeira, Albufeira e Olhos de Água, Distrito de Faro
New · 143m²
With Garage
buy
2.350.000 €
3-bedroom apartment with 143 sqm of gross private area, sea view, heated swimming pool, jacuzzi, and located 500 meters from the beach in Albufeira, Algarve. This luxurious apartment features three bedrooms, one of them en-suite, a private heated pool with a heat pump and a jacuzzi, and a covered terrace with a barbecue. It also includes a spacious living room with stunning sea views, a fireplace, and an audio system, connected in an open space with a fully equipped kitchen. It comes with two parking spaces in the underground garage of the building and a large storage room.
Finisterra Condominium is a premium development with breathtaking sea views and high-quality construction, offering 19 luxury three-bedroom apartments and penthouses, each equipped with a private infinity pool or jacuzzi in a unique location in Albufeira, in the center of the Algarve, Portugal. Elevator access ensures convenience on all three floors. Residents also benefit from a communal swimming pool, specifically designed for children, 2 parking spaces in the garage, and a storage room. Additional features include proximity to the beach and a golf course. The sea view Finisterra development has an ’A’ energy certification with south-facing solar orientation, providing a 180º view to enjoy both sunrise and sunset.
Located a 15-minute walking distance from Praia do Peneco and 30 minutes from Praia da Baleeira. It is also a 9-minute drive from the center of Albufeira, where you can find shops, major services, restaurants/bars, 45 minutes from Faro airport, and 2 hours and 30 minutes from Lisbon.
Finisterra Condominium is a premium development with breathtaking sea views and high-quality construction, offering 19 luxury three-bedroom apartments and penthouses, each equipped with a private infinity pool or jacuzzi in a unique location in Albufeira, in the center of the Algarve, Portugal. Elevator access ensures convenience on all three floors. Residents also benefit from a communal swimming pool, specifically designed for children, 2 parking spaces in the garage, and a storage room. Additional features include proximity to the beach and a golf course. The sea view Finisterra development has an ’A’ energy certification with south-facing solar orientation, providing a 180º view to enjoy both sunrise and sunset.
Located a 15-minute walking distance from Praia do Peneco and 30 minutes from Praia da Baleeira. It is also a 9-minute drive from the center of Albufeira, where you can find shops, major services, restaurants/bars, 45 minutes from Faro airport, and 2 hours and 30 minutes from Lisbon.
Contact
House 3 Bedrooms
Cascais e Estoril, Distrito de Lisboa
New · 256m²
With Garage
buy
3.250.000 €
Exquisite villa with contemporary architecture, surrounded by gardens, in a quiet area in a luxury condominium in Quinta da Marinha.
With one of the largest plots in the development, 1,340m2, this property offers a perfect combination of elegance, comfort and functionality.
The living area of 256m2 includes an entrance hall, a large and bright living room with two zones (living area and dining area with 43m2), a fireplace, central air conditioning, Riga wood flooring and access through large sliding doors with Schuco double glazing, to the porch (44m2) and the lawned garden with swimming pool, with fiberglass mosquito nets. Fully equipped kitchen with top-of-the-range appliances, open-plan to the dining area and living room. Three suites with built-in closets, Riga wood flooring with direct access to the garden, three bathrooms and a toilet.
For added comfort, solar panels and private parking for two cars.
With several services included, residents of the Bloom Marinha condominium enjoy 24-hour security, reception services, hotel services on request and access to amenities such as a supermarket, restaurants and a sports field for children.
Situated in the Sintra-Cascais Natural Park, the site offers easy access to the coast, scenic trails and a cycle path linking Cascais to Guincho Beach. Nearby leisure facilities include the Quinta da Marinha Equestrian Center, the Quinta da Marinha and Oitavos Dunes golf courses, as well as the Sheraton Cascais Resort and the Onyria Quinta da Marinha Hotel, providing an active and rewarding lifestyle.
The villa is also conveniently close to the CUF Cascais Hospital, international schools and the highway.
For more information about this property or other exclusive opportunities, don’t hesitate to get in touch for an initial meeting. We are a real estate boutique dedicated to serving international clients with excellent service and in-depth knowledge of the market. Our commitment is to represent buyers and present the best properties available.
With one of the largest plots in the development, 1,340m2, this property offers a perfect combination of elegance, comfort and functionality.
The living area of 256m2 includes an entrance hall, a large and bright living room with two zones (living area and dining area with 43m2), a fireplace, central air conditioning, Riga wood flooring and access through large sliding doors with Schuco double glazing, to the porch (44m2) and the lawned garden with swimming pool, with fiberglass mosquito nets. Fully equipped kitchen with top-of-the-range appliances, open-plan to the dining area and living room. Three suites with built-in closets, Riga wood flooring with direct access to the garden, three bathrooms and a toilet.
For added comfort, solar panels and private parking for two cars.
With several services included, residents of the Bloom Marinha condominium enjoy 24-hour security, reception services, hotel services on request and access to amenities such as a supermarket, restaurants and a sports field for children.
Situated in the Sintra-Cascais Natural Park, the site offers easy access to the coast, scenic trails and a cycle path linking Cascais to Guincho Beach. Nearby leisure facilities include the Quinta da Marinha Equestrian Center, the Quinta da Marinha and Oitavos Dunes golf courses, as well as the Sheraton Cascais Resort and the Onyria Quinta da Marinha Hotel, providing an active and rewarding lifestyle.
The villa is also conveniently close to the CUF Cascais Hospital, international schools and the highway.
For more information about this property or other exclusive opportunities, don’t hesitate to get in touch for an initial meeting. We are a real estate boutique dedicated to serving international clients with excellent service and in-depth knowledge of the market. Our commitment is to represent buyers and present the best properties available.
Contact
Apartment 3 Bedrooms
Cascais e Estoril, Distrito de Lisboa
Used · 176m²
With Garage
buy
2.950.000 €
Located in the heart of Cascais, this magnificent fully refurbished penthouse offers an exclusive lifestyle with unparalleled panoramic views of the picturesque Cascais Bay and the Atlantic Ocean. Situated on the top floor, this property offers an elegant and private retreat in the centre of the village.
Upon entering this penthouse, you are welcomed by a spacious and bright living room in open space, with the highest quality finishes and a modern design. The windows offer an abundance of natural light and spectacular sea views, creating an airy and inviting atmosphere.
The living and dining room is the focal point of the residence, with direct access to two ample private terraces, perfect for admiring the stunning sunsets over the ocean.
The kitchen is fully equipped with state-of-the-art appliances and features an elegant central island. This integrates harmoniously with the dining room, providing a functional and sophisticated space for home dining.
The penthouse has two spacious bedrooms en suite, each with its own bathroom with luxury finishes.
In addition to the bedrooms en suite, there is a third bedroom which is served by an additional bathroom, which also works as a bathroom for the guests.
This exclusive penthouse also includes two parking spaces in the building’s garage, ensuring convenience and security for its residents. There is also a private storage area for additional storage.
Unique opportunity to live in this prime location with spectacular views.
Cascais is a Portuguese village famous for its bay, local business and its cosmopolitanism. It is considered the most sophisticated destination of the Lisbon’s region, where small palaces and refined and elegant constructions prevail. With the sea as a scenario, Cascais can be proud of having 7 golf courses, a casino, a marina and countless leisure areas. It is 30 minutes away from Lisbon and its international airport.
Porta da Frente Christie’s is a real estate agency that has been operating in the market for more than two decades. Its focus lays on the highest quality houses and developments, not only in the selling market, but also in the renting market. The company was elected by the prestigious brand Christie’s - one of the most reputable auctioneers, Art institutions and Real Estate of the world - to be represented in Portugal, in the areas of Lisbon, Cascais, Oeiras, Sintra and Alentejo. The main purpose of Porta da Frente Christie’s is to offer a top-notch service to our customers.
Upon entering this penthouse, you are welcomed by a spacious and bright living room in open space, with the highest quality finishes and a modern design. The windows offer an abundance of natural light and spectacular sea views, creating an airy and inviting atmosphere.
The living and dining room is the focal point of the residence, with direct access to two ample private terraces, perfect for admiring the stunning sunsets over the ocean.
The kitchen is fully equipped with state-of-the-art appliances and features an elegant central island. This integrates harmoniously with the dining room, providing a functional and sophisticated space for home dining.
The penthouse has two spacious bedrooms en suite, each with its own bathroom with luxury finishes.
In addition to the bedrooms en suite, there is a third bedroom which is served by an additional bathroom, which also works as a bathroom for the guests.
This exclusive penthouse also includes two parking spaces in the building’s garage, ensuring convenience and security for its residents. There is also a private storage area for additional storage.
Unique opportunity to live in this prime location with spectacular views.
Cascais is a Portuguese village famous for its bay, local business and its cosmopolitanism. It is considered the most sophisticated destination of the Lisbon’s region, where small palaces and refined and elegant constructions prevail. With the sea as a scenario, Cascais can be proud of having 7 golf courses, a casino, a marina and countless leisure areas. It is 30 minutes away from Lisbon and its international airport.
Porta da Frente Christie’s is a real estate agency that has been operating in the market for more than two decades. Its focus lays on the highest quality houses and developments, not only in the selling market, but also in the renting market. The company was elected by the prestigious brand Christie’s - one of the most reputable auctioneers, Art institutions and Real Estate of the world - to be represented in Portugal, in the areas of Lisbon, Cascais, Oeiras, Sintra and Alentejo. The main purpose of Porta da Frente Christie’s is to offer a top-notch service to our customers.
Contact
Apartment 3 Bedrooms
Monte Estoril, Cascais e Estoril, Distrito de Lisboa
Used · 197m²
With Garage
buy
6.900.000 €
Unique apartment with wonderful 360º views over the ocean, with a stunning multi-area terrace and jacuzzi.
Access is via elevator directly from the garage with a private exit to the apartment.
The living room is surrounded by panoramic glass windows giving a feeling of continuity between the landscape and the interior space, with a modern suspended fireplace giving visual comfort to the living room.
The kitchen, open to the living room, complements the social area, which also includes a balcony at the rear with an outdoor shower area.
One of the most striking features of this unique property is the master suite, which consists of an excellent sleeping area surrounded by windows with panoramic sea views, a spacious bathroom, an office and a private roof terrace with interior access from the suite. This additional terrace has total privacy, and the view is superb.
The apartment consists of 3 suites in total with 3 full bathrooms, a guest toilet, a storage room and a laundry area;
Both the finishes and equipments are of high quality: Solid wood flooring; Large frames with thermal cut and acoustic glass. Varnished birch wardrobes with built-in handles and interior lighting; Blackout type obscuring screen. Air conditioning by fan coil units, individualized VRV type system; Sanitary installations with suspended white crockery and white marble bench tops; Mirrors on the wall with built-in lighting and demister; Hot sanitary water through a centralized solar collection system. Fully equipped kitchen with side-by-side refrigerator, ceramic induction hob, electric oven, microwave, smoke extractor, dishwasher; Laundry treatment area with washing machine and tumble dryer.
Building with: Communal swimming pool with sea view, basement with parking where the apartment has 3 spaces and 24-hour security and concierge.
This stunning apartment also has an autonomous unit on the ground floor, with a parking space, with a gross private area of 51.11m2, which is intended to be used as an office or studio.
Estoril, known as the ’Costa do Sol’ and also as the ’Portuguese Riviera’, is a parish belonging to the Municipality of Cascais, very close to Lisbon, the capital of Portugal, and one of the most beautiful and visited places due to its excellent location. next to beautiful beaches, Poça, Azarujinha and Tamariz among others, where you can enjoy unique landscapes throughout the year and also due to the wonderful climate it has, especially in the spring and summer months. Estoril also has the largest casino in the world. Europe, the famous Casino Estoril, surrounded by its beautiful garden, the internationally known Autódromo do Estoril, Ténis do Estoril, where the Estoril Open is held, the Golfe do Estoril and also excellent hotels, which due to their privileged location welcome tourists from all over the world throughout the year, making it one of the most prestigious places to live.
Mercator Group is a Swedish company founded in 1968 and whose activity has been real estate promotion and mediation since 1973 in Portugal. In the real estate market, it has always focused on the upper-middle and luxury segments, being one of the oldest reference brands in the real estate market - AMI 203.
Over the several years of working with the Scandinavian market, we have developed the ability to build a close relationship between the Scandinavian investor client and the Portuguese market, meeting an increasingly informed and demanding demand.
The Mercator Group represents around 40% of Scandinavian investors who acquired in Portugal in the last decade, having in some places around 80% market share, such as the municipality of Cascais.
We have as clients and partners the best offer in the Portuguese real estate market, prioritizing quality and the prospect of future investment.
The dynamic between the Mercator group and the Scandinavian community is very positive, having been our general director, president of the Luso-Swedish Chamber of Commerce for several years and still serving on its board of directors today.
All information presented is non-binding and does not require confirmation by consulting the property’s documentation.
Access is via elevator directly from the garage with a private exit to the apartment.
The living room is surrounded by panoramic glass windows giving a feeling of continuity between the landscape and the interior space, with a modern suspended fireplace giving visual comfort to the living room.
The kitchen, open to the living room, complements the social area, which also includes a balcony at the rear with an outdoor shower area.
One of the most striking features of this unique property is the master suite, which consists of an excellent sleeping area surrounded by windows with panoramic sea views, a spacious bathroom, an office and a private roof terrace with interior access from the suite. This additional terrace has total privacy, and the view is superb.
The apartment consists of 3 suites in total with 3 full bathrooms, a guest toilet, a storage room and a laundry area;
Both the finishes and equipments are of high quality: Solid wood flooring; Large frames with thermal cut and acoustic glass. Varnished birch wardrobes with built-in handles and interior lighting; Blackout type obscuring screen. Air conditioning by fan coil units, individualized VRV type system; Sanitary installations with suspended white crockery and white marble bench tops; Mirrors on the wall with built-in lighting and demister; Hot sanitary water through a centralized solar collection system. Fully equipped kitchen with side-by-side refrigerator, ceramic induction hob, electric oven, microwave, smoke extractor, dishwasher; Laundry treatment area with washing machine and tumble dryer.
Building with: Communal swimming pool with sea view, basement with parking where the apartment has 3 spaces and 24-hour security and concierge.
This stunning apartment also has an autonomous unit on the ground floor, with a parking space, with a gross private area of 51.11m2, which is intended to be used as an office or studio.
Estoril, known as the ’Costa do Sol’ and also as the ’Portuguese Riviera’, is a parish belonging to the Municipality of Cascais, very close to Lisbon, the capital of Portugal, and one of the most beautiful and visited places due to its excellent location. next to beautiful beaches, Poça, Azarujinha and Tamariz among others, where you can enjoy unique landscapes throughout the year and also due to the wonderful climate it has, especially in the spring and summer months. Estoril also has the largest casino in the world. Europe, the famous Casino Estoril, surrounded by its beautiful garden, the internationally known Autódromo do Estoril, Ténis do Estoril, where the Estoril Open is held, the Golfe do Estoril and also excellent hotels, which due to their privileged location welcome tourists from all over the world throughout the year, making it one of the most prestigious places to live.
Mercator Group is a Swedish company founded in 1968 and whose activity has been real estate promotion and mediation since 1973 in Portugal. In the real estate market, it has always focused on the upper-middle and luxury segments, being one of the oldest reference brands in the real estate market - AMI 203.
Over the several years of working with the Scandinavian market, we have developed the ability to build a close relationship between the Scandinavian investor client and the Portuguese market, meeting an increasingly informed and demanding demand.
The Mercator Group represents around 40% of Scandinavian investors who acquired in Portugal in the last decade, having in some places around 80% market share, such as the municipality of Cascais.
We have as clients and partners the best offer in the Portuguese real estate market, prioritizing quality and the prospect of future investment.
The dynamic between the Mercator group and the Scandinavian community is very positive, having been our general director, president of the Luso-Swedish Chamber of Commerce for several years and still serving on its board of directors today.
All information presented is non-binding and does not require confirmation by consulting the property’s documentation.
Contact
Apartment 3 Bedrooms
Monte Estoril, Cascais e Estoril, Distrito de Lisboa
Used · 197m²
With Garage
buy
6.900.000 €
Unique apartment with wonderful 360º views over the ocean, with a stunning multi-area terrace and jacuzzi.
Access is via elevator directly from the garage with a private exit to the apartment.
The living room is surrounded by panoramic glass windows giving a feeling of continuity between the landscape and the interior space, with a modern suspended fireplace giving visual comfort to the living room.
The kitchen, open to the living room, complements the social area, which also includes a balcony at the rear with an outdoor shower area.
One of the most striking features of this unique property is the master suite, which consists of an excellent sleeping area surrounded by windows with panoramic sea views, a spacious bathroom, an office and a private roof terrace with interior access from the suite. This additional terrace has total privacy, and the view is superb.
The apartment consists of 3 suites in total with 3 full bathrooms, a guest toilet, a storage room and a laundry area;
Both the finishes and equipments are of high quality: Solid wood flooring; Large frames with thermal cut and acoustic glass. Varnished birch wardrobes with built-in handles and interior lighting; Blackout type obscuring screen. Air conditioning by fan coil units, individualized VRV type system; Sanitary installations with suspended white crockery and white marble bench tops; Mirrors on the wall with built-in lighting and demister; Hot sanitary water through a centralized solar collection system. Fully equipped kitchen with side-by-side refrigerator, ceramic induction hob, electric oven, microwave, smoke extractor, dishwasher; Laundry treatment area with washing machine and tumble dryer.
Building with: Communal swimming pool with sea view, basement with parking where the apartment has 3 spaces and 24-hour security and concierge.
This stunning apartment also has an autonomous unit on the ground floor, with a parking space, with a gross private area of 51.11m2, which is intended to be used as an office or studio.
Estoril, known as the ’Costa do Sol’ and also as the ’Portuguese Riviera’, is a parish belonging to the Municipality of Cascais, very close to Lisbon, the capital of Portugal, and one of the most beautiful and visited places due to its excellent location. next to beautiful beaches, Poça, Azarujinha and Tamariz among others, where you can enjoy unique landscapes throughout the year and also due to the wonderful climate it has, especially in the spring and summer months. Estoril also has the largest casino in the world. Europe, the famous Casino Estoril, surrounded by its beautiful garden, the internationally known Autódromo do Estoril, Ténis do Estoril, where the Estoril Open is held, the Golfe do Estoril and also excellent hotels, which due to their privileged location welcome tourists from all over the world throughout the year, making it one of the most prestigious places to live.
Mercator Group is a Swedish company founded in 1968 and whose activity has been real estate promotion and mediation since 1973 in Portugal. In the real estate market, it has always focused on the upper-middle and luxury segments, being one of the oldest reference brands in the real estate market - AMI 203.
Over the several years of working with the Scandinavian market, we have developed the ability to build a close relationship between the Scandinavian investor client and the Portuguese market, meeting an increasingly informed and demanding demand.
The Mercator Group represents around 40% of Scandinavian investors who acquired in Portugal in the last decade, having in some places around 80% market share, such as the municipality of Cascais.
We have as clients and partners the best offer in the Portuguese real estate market, prioritizing quality and the prospect of future investment.
The dynamic between the Mercator group and the Scandinavian community is very positive, having been our general director, president of the Luso-Swedish Chamber of Commerce for several years and still serving on its board of directors today.
All information presented is non-binding and does not require confirmation by consulting the property’s documentation.
Access is via elevator directly from the garage with a private exit to the apartment.
The living room is surrounded by panoramic glass windows giving a feeling of continuity between the landscape and the interior space, with a modern suspended fireplace giving visual comfort to the living room.
The kitchen, open to the living room, complements the social area, which also includes a balcony at the rear with an outdoor shower area.
One of the most striking features of this unique property is the master suite, which consists of an excellent sleeping area surrounded by windows with panoramic sea views, a spacious bathroom, an office and a private roof terrace with interior access from the suite. This additional terrace has total privacy, and the view is superb.
The apartment consists of 3 suites in total with 3 full bathrooms, a guest toilet, a storage room and a laundry area;
Both the finishes and equipments are of high quality: Solid wood flooring; Large frames with thermal cut and acoustic glass. Varnished birch wardrobes with built-in handles and interior lighting; Blackout type obscuring screen. Air conditioning by fan coil units, individualized VRV type system; Sanitary installations with suspended white crockery and white marble bench tops; Mirrors on the wall with built-in lighting and demister; Hot sanitary water through a centralized solar collection system. Fully equipped kitchen with side-by-side refrigerator, ceramic induction hob, electric oven, microwave, smoke extractor, dishwasher; Laundry treatment area with washing machine and tumble dryer.
Building with: Communal swimming pool with sea view, basement with parking where the apartment has 3 spaces and 24-hour security and concierge.
This stunning apartment also has an autonomous unit on the ground floor, with a parking space, with a gross private area of 51.11m2, which is intended to be used as an office or studio.
Estoril, known as the ’Costa do Sol’ and also as the ’Portuguese Riviera’, is a parish belonging to the Municipality of Cascais, very close to Lisbon, the capital of Portugal, and one of the most beautiful and visited places due to its excellent location. next to beautiful beaches, Poça, Azarujinha and Tamariz among others, where you can enjoy unique landscapes throughout the year and also due to the wonderful climate it has, especially in the spring and summer months. Estoril also has the largest casino in the world. Europe, the famous Casino Estoril, surrounded by its beautiful garden, the internationally known Autódromo do Estoril, Ténis do Estoril, where the Estoril Open is held, the Golfe do Estoril and also excellent hotels, which due to their privileged location welcome tourists from all over the world throughout the year, making it one of the most prestigious places to live.
Mercator Group is a Swedish company founded in 1968 and whose activity has been real estate promotion and mediation since 1973 in Portugal. In the real estate market, it has always focused on the upper-middle and luxury segments, being one of the oldest reference brands in the real estate market - AMI 203.
Over the several years of working with the Scandinavian market, we have developed the ability to build a close relationship between the Scandinavian investor client and the Portuguese market, meeting an increasingly informed and demanding demand.
The Mercator Group represents around 40% of Scandinavian investors who acquired in Portugal in the last decade, having in some places around 80% market share, such as the municipality of Cascais.
We have as clients and partners the best offer in the Portuguese real estate market, prioritizing quality and the prospect of future investment.
The dynamic between the Mercator group and the Scandinavian community is very positive, having been our general director, president of the Luso-Swedish Chamber of Commerce for several years and still serving on its board of directors today.
All information presented is non-binding and does not require confirmation by consulting the property’s documentation.
Contact
Villa 3 Bedrooms
Moncarapacho, Moncarapacho e Fuseta, Olhão, Distrito de Faro
Used · 292m²
With Garage
buy
2.499.000 €
This extraordinary villa, situated in the picturesque countryside of Moncarapacho, offers a tranquil yet well-connected lifestyle just minutes from the Algarve’s stunning beaches and the vibrant town of Olhão. Set on an expansive 22,730 sq.m. plot, the property is a sanctuary of privacy and natural beauty. The meticulously manicured garden features over 250 olive trees, 75 palm trees, and an array of exotic fruit trees. Its elevated position ensures panoramic views of the countryside and the distant Farol Island, making this a rare find for those seeking peace without sacrificing proximity to modern amenities.
Originally built to Northern European standards, the villa underwent a full refurbishment in 2014, blending modern comfort with classic charm. The home features three spacious bedrooms, each with an en-suite bathroom complete with walk-in showers, heated towel racks, and underfloor heating. The master suite boasts a luxurious bathroom with a bathtub and a private terrace offering stunning views. A beautifully designed kitchen, equipped with high-end Siemens appliances, flows seamlessly into the open-plan living area anchored by a inviting wood-burning fireplace.
Outside, the villa is designed for both relaxation and entertainment with a saltwater pool (59.50m2) and the surrounding terraces and barbecue area provide ample space for gatherings. An outdoor kitchen, complete with a professional pizza oven and BBQ, adds to the property’s appeal, featuring a charming seating area ideal for alfresco dining. The cobblestone pathways guide you through the garden to peaceful seating areas nestled in nature, offering tranquil spots to enjoy the lush surroundings and scenic views.
The roof terrace, with panoramic views of the sea and surrounding landscape, is an ideal space for sun loungers and relaxing seating areas. Whether you’re enjoying the morning sun or watching the sunset, this terrace offers a serene retreat with breathtaking vistas.
Beyond the garden, a thriving olive grove allows the production of extra virgin olive oil, and a vineyard on the outskirts yields red grapes for home wine production. Practical features include a borehole for water, a fully automated irrigation system. For storage and utility, the property offers multiple storage rooms, a laundry room, and a garage, along with electric gates. The villa is equipped with solar panels for hot water, air conditioning throughout, double-glazed security windows, and a backup heat pump system, ensuring energy efficiency and comfort.
This property embodies the best of country living with easy access to beaches, international schools, and golf courses like Quinta da Ria and Monte Rei. Whether you’re looking for a serene family home or a unique retreat, this villa offers a perfect blend of privacy, luxury, and nature.
Don’t miss the opportunity to experience this extraordinary property firsthand. Book a viewing today to truly appreciate all it has to offer!
Originally built to Northern European standards, the villa underwent a full refurbishment in 2014, blending modern comfort with classic charm. The home features three spacious bedrooms, each with an en-suite bathroom complete with walk-in showers, heated towel racks, and underfloor heating. The master suite boasts a luxurious bathroom with a bathtub and a private terrace offering stunning views. A beautifully designed kitchen, equipped with high-end Siemens appliances, flows seamlessly into the open-plan living area anchored by a inviting wood-burning fireplace.
Outside, the villa is designed for both relaxation and entertainment with a saltwater pool (59.50m2) and the surrounding terraces and barbecue area provide ample space for gatherings. An outdoor kitchen, complete with a professional pizza oven and BBQ, adds to the property’s appeal, featuring a charming seating area ideal for alfresco dining. The cobblestone pathways guide you through the garden to peaceful seating areas nestled in nature, offering tranquil spots to enjoy the lush surroundings and scenic views.
The roof terrace, with panoramic views of the sea and surrounding landscape, is an ideal space for sun loungers and relaxing seating areas. Whether you’re enjoying the morning sun or watching the sunset, this terrace offers a serene retreat with breathtaking vistas.
Beyond the garden, a thriving olive grove allows the production of extra virgin olive oil, and a vineyard on the outskirts yields red grapes for home wine production. Practical features include a borehole for water, a fully automated irrigation system. For storage and utility, the property offers multiple storage rooms, a laundry room, and a garage, along with electric gates. The villa is equipped with solar panels for hot water, air conditioning throughout, double-glazed security windows, and a backup heat pump system, ensuring energy efficiency and comfort.
This property embodies the best of country living with easy access to beaches, international schools, and golf courses like Quinta da Ria and Monte Rei. Whether you’re looking for a serene family home or a unique retreat, this villa offers a perfect blend of privacy, luxury, and nature.
Don’t miss the opportunity to experience this extraordinary property firsthand. Book a viewing today to truly appreciate all it has to offer!
Contact
House 3 Bedrooms
Calheta, Calheta (Madeira), Ilha da Madeira
Used · 551m²
With Garage
buy
2.000.000 €
Luxury 3 bedroom villas, modern and minimalist style, under construction, in Calheta, near the sea.
These villas offer generous areas, all with great light.
Its interior is divided into two distinct zones. The private area, consisting of three suites and an office; and the social area distributed, in open space, by the equipped kitchen, dining area and living room; and also a support bathroom. House equipped with air conditioning and individual sound system in each room, as well as alarm and video surveillance.
Designed with high quality materials and finishes.
It also has a garage for two cars.
The exterior is distinguished by the green of the garden and the blue of the pool.
The entire property enjoys great sun exposure and infinite sea views.
The parish of Calheta is quiet, with mild/warm weather all year round. Presenting good access and some services. It is only 5 minutes from Calheta beach, 25 minutes from the city of Funchal and 40 minutes from Madeira international airport (Cristiano Ronaldo).
This is an excellent opportunity, whether for homeownership, holiday home, or investment in the rental market.
Buy in construction and choose the materials to use in the finishes of this magnificent and unique villa.
Do not hesitate to contact us for more information or to schedule a visit.
Sónia Gonçalves
TM + (phone hidden)
(email hidden)
These villas offer generous areas, all with great light.
Its interior is divided into two distinct zones. The private area, consisting of three suites and an office; and the social area distributed, in open space, by the equipped kitchen, dining area and living room; and also a support bathroom. House equipped with air conditioning and individual sound system in each room, as well as alarm and video surveillance.
Designed with high quality materials and finishes.
It also has a garage for two cars.
The exterior is distinguished by the green of the garden and the blue of the pool.
The entire property enjoys great sun exposure and infinite sea views.
The parish of Calheta is quiet, with mild/warm weather all year round. Presenting good access and some services. It is only 5 minutes from Calheta beach, 25 minutes from the city of Funchal and 40 minutes from Madeira international airport (Cristiano Ronaldo).
This is an excellent opportunity, whether for homeownership, holiday home, or investment in the rental market.
Buy in construction and choose the materials to use in the finishes of this magnificent and unique villa.
Do not hesitate to contact us for more information or to schedule a visit.
Sónia Gonçalves
TM + (phone hidden)
(email hidden)
Contact
Apartment 3 Bedrooms
Monte Estoril, Cascais e Estoril, Distrito de Lisboa
New · 285m²
With Garage
buy
2.680.000 €
3 bedroom duplex penthouse, with 285 sqm of private gross area and a terrace of 55 sqm, in a new condominium with swimming pool and garden, located in Monte Estoril, Cascais. Comprising a living room with 46 sqm, with plenty of natural light and access to a terrace with sea views, a kitchen with 18 sqm equipped with Miele appliances, a guest bathroom and three bedrooms en suite. On the top floor there is a roof top with a superb sea view and a fireplace. In terms of extras, the apartment has a video intercom, electric shutters, air conditioning and central heating. It has two indoor parking spaces and an outside parking space. Access to the apartment is via a private lift platform.
New development of 3 luxury apartments with design and excellent finishes, gardens and swimming pool, in Monte Estoril, Cascais.
5 minutes walking distance from Estoril beaches, train station, transport, shops and services. 3 minutes driving distance from the German School (Deutsche Schule Lissabon), 5 minutes from Escola Salesiana do Estoril, and less than 10 minutes from SAIS College (Santo António International School). Close to Estoril golf, the Tennis Club and other services. Easy access to the A5, A16 highway and Avenida Marginal. 15 minutes from the center of Sintra and 30 minutes from Lisbon Humberto Delgado Airport.
New development of 3 luxury apartments with design and excellent finishes, gardens and swimming pool, in Monte Estoril, Cascais.
5 minutes walking distance from Estoril beaches, train station, transport, shops and services. 3 minutes driving distance from the German School (Deutsche Schule Lissabon), 5 minutes from Escola Salesiana do Estoril, and less than 10 minutes from SAIS College (Santo António International School). Close to Estoril golf, the Tennis Club and other services. Easy access to the A5, A16 highway and Avenida Marginal. 15 minutes from the center of Sintra and 30 minutes from Lisbon Humberto Delgado Airport.
Contact
House 3 Bedrooms Triplex
Foz Velha (Foz do Douro), Aldoar, Foz do Douro e Nevogilde, Porto, Distrito do Porto
Used · 283m²
With Garage
buy
3.500.000 €
Located in a unique and exclusive location of Foz Velha, the beauty and solar orientation of the house speak for themselves, being easily perceptible the potential of this property.
With a very beautiful moth on the outside and charming details inside such as the staircase handrail and a beautiful stained glass window, this is a unique product in the market.
On the ground floor we find the entrance hall with windows (from where the stairs to the upper floors also exit), the living room with a beautiful fireplace and a large window that allows access to the garden, the dining room also with a fireplace and a large window that allows access to the garden, the kitchen with windows to the garden, a pantry, a toilet and a billiard room with skylight and a hidden safe.
On the first floor there is, to the west, a living room surrounded by windows, two suites, a ’maid’s room’ with bathroom and a fully glazed room facing the garden.
On the second floor, we find the fully glazed ’tower’ that was used as a living room.
The garden has an annex that can be used and a terrace on the first floor.
It is possible to create a garage at street level, with entrance from the street ’Largo da Igreja’ and it is possible to build a swimming pool in the garden.
The house is located in the ARU zone (area of urban rehabilitation)
Plot area: 578 m²
Implantation area: 108 m²
Gross construction area: 324 m²
Gross dependent area: 108 m²
Gross private area: 216 m²
#ref:PRT11148
With a very beautiful moth on the outside and charming details inside such as the staircase handrail and a beautiful stained glass window, this is a unique product in the market.
On the ground floor we find the entrance hall with windows (from where the stairs to the upper floors also exit), the living room with a beautiful fireplace and a large window that allows access to the garden, the dining room also with a fireplace and a large window that allows access to the garden, the kitchen with windows to the garden, a pantry, a toilet and a billiard room with skylight and a hidden safe.
On the first floor there is, to the west, a living room surrounded by windows, two suites, a ’maid’s room’ with bathroom and a fully glazed room facing the garden.
On the second floor, we find the fully glazed ’tower’ that was used as a living room.
The garden has an annex that can be used and a terrace on the first floor.
It is possible to create a garage at street level, with entrance from the street ’Largo da Igreja’ and it is possible to build a swimming pool in the garden.
The house is located in the ARU zone (area of urban rehabilitation)
Plot area: 578 m²
Implantation area: 108 m²
Gross construction area: 324 m²
Gross dependent area: 108 m²
Gross private area: 216 m²
#ref:PRT11148
Contact
Apartment 3 Bedrooms
Quinta da Marinha (Cascais), Cascais e Estoril, Distrito de Lisboa
Used · 184m²
buy
2.500.000 €
Fantastic apartment, with a 226 sqm private garden, inserted in a prestigious condominium in Quinta da Marinha. With a 185 sqm private gross area, it is distributed on a single floor, as follows: - Entry hall (12 sqm), - Living and dining room (56,60 sqm) with direct access to the garden, - Guest´s bathroom - Kitchen (13,9 sqm) completely equipped, with a service area and direct access to the garden. - Reserved hall - Suite (25.5 sqm), with several wardrobes and plenty of storage areas - Bathroom with shower (8.50 sqm) - 2 bedrooms (15.8 sqm + 14.6 sqm) with plenty of storage areas - Bathroom to support the two bedrooms (6.6 sqm). The whole apartment has direct access to a fantastic private garden. It includes a garage with parking space for two cars and a storage area. The condominium provides a premium service, with indoor and outdoor swimming pool, gym, spa, kids club and security. Close to the Golf, privileged by serenity and green areas.
Cascais is a Portuguese village famous for its bay, local business and its cosmopolitanism. It is considered the most sophisticated destination of the Lisbon’s region, where small palaces and refined and elegant constructions prevail. With the sea as a scenario, Cascais can be proud of having 7 golf courses, a casino, a marina and countless leisure areas. It is 30 minutes away from Lisbon and its international airport. Porta da Frente Christie’s is a real estate agency that has been operating in the market for more than two decades. Its focus lays on the highest quality houses and developments, not only in the selling market, but also in the renting market. The company was elected by the prestigious brand Christie’s - one of the most reputable auctioneers, Art institutions and Real Estate of the world - to be represented in Portugal, in the areas of Lisbon, Cascais, Oeiras, Sintra and Alentejo. The main purpose of Porta da Frente Christie’s is to offer a top-notch service to our customers.
Cascais is a Portuguese village famous for its bay, local business and its cosmopolitanism. It is considered the most sophisticated destination of the Lisbon’s region, where small palaces and refined and elegant constructions prevail. With the sea as a scenario, Cascais can be proud of having 7 golf courses, a casino, a marina and countless leisure areas. It is 30 minutes away from Lisbon and its international airport. Porta da Frente Christie’s is a real estate agency that has been operating in the market for more than two decades. Its focus lays on the highest quality houses and developments, not only in the selling market, but also in the renting market. The company was elected by the prestigious brand Christie’s - one of the most reputable auctioneers, Art institutions and Real Estate of the world - to be represented in Portugal, in the areas of Lisbon, Cascais, Oeiras, Sintra and Alentejo. The main purpose of Porta da Frente Christie’s is to offer a top-notch service to our customers.
Contact
Detached House 3 Bedrooms Duplex
Murtal, Carcavelos e Parede, Cascais, Distrito de Lisboa
Used · 263m²
With Garage
buy
2.499.000 €
Brand new 4 bedroom house in a recent urbanization in Murtal, just a few minutes from the sea. With contemporary architecture, it was built with the quality and comfort that its location requires.
Bathed in natural light all day long thanks to its solar orientation and excellent design, it has large windows that provide a bright and welcoming atmosphere in all spaces. Located on a plot of 383.95m2 and more than 443m2 of construction area, it is divided into 2 floors as follows:
Ground Floor: Living room (47.15m2) divided into two rooms, facing south and west, which gives it unique luminosity, with a double-sided fireplace, access to the garden and pool, perfectly integrating the interior with the exterior space. Equipped kitchen with access to the dining room (29.42m2) and guest toilet (2.40m2).
Upper floor: 3 suites with terraces (29.25 m2 and 24.78 m2 and 22.73 m2) with built-in wardrobes, and complete bathrooms with shower tray and window.
Penthouse: Features a large terrace (53.60m2) with open views of the sea and the Sintra mountains.
Equipped with air conditioning, central heating, underfloor heating, electric shutters and double glazing and laundry.
It also has a box garage for 1 car and outdoor parking for 2 more cars. There is also the possibility of installing an elevator.
Energy Rating: B
Ref. SR_415
Bathed in natural light all day long thanks to its solar orientation and excellent design, it has large windows that provide a bright and welcoming atmosphere in all spaces. Located on a plot of 383.95m2 and more than 443m2 of construction area, it is divided into 2 floors as follows:
Ground Floor: Living room (47.15m2) divided into two rooms, facing south and west, which gives it unique luminosity, with a double-sided fireplace, access to the garden and pool, perfectly integrating the interior with the exterior space. Equipped kitchen with access to the dining room (29.42m2) and guest toilet (2.40m2).
Upper floor: 3 suites with terraces (29.25 m2 and 24.78 m2 and 22.73 m2) with built-in wardrobes, and complete bathrooms with shower tray and window.
Penthouse: Features a large terrace (53.60m2) with open views of the sea and the Sintra mountains.
Equipped with air conditioning, central heating, underfloor heating, electric shutters and double glazing and laundry.
It also has a box garage for 1 car and outdoor parking for 2 more cars. There is also the possibility of installing an elevator.
Energy Rating: B
Ref. SR_415
Contact
Penthouse 3 Bedrooms
Vilamoura, Quarteira, Loulé, Distrito de Faro
Used · 202m²
With Garage
buy
2.100.000 €
Luxurious flat with unique features located in a prestigious building on the front line of the award-winning Vilamoura Marina.
Close to the Casino, Falésia beach and the best restaurants and bars.
Panoramic views and extensive gardens, several leisure areas, terrace with jacuzzi.
Has a spacious living room with large windows and direct access to a large terrace with stunning views over the Marina. German kitchen connected to the living room, with an island and equipped with high-quality appliances. Laundry area and toilet.
Intimate area with 3 bedrooms, all suites, very spacious and bright, with large windows letting in natural light.
In every suite you will wake up viewing the Marina.
Underfloor heating, air conditioning, electric fireplace, surround sound system, high-security door.
Private parking space for 2 cars.
The condominium includes swimming pools, large garden areas and surveillance.
Close to the Casino, Falésia beach and the best restaurants and bars.
Panoramic views and extensive gardens, several leisure areas, terrace with jacuzzi.
Has a spacious living room with large windows and direct access to a large terrace with stunning views over the Marina. German kitchen connected to the living room, with an island and equipped with high-quality appliances. Laundry area and toilet.
Intimate area with 3 bedrooms, all suites, very spacious and bright, with large windows letting in natural light.
In every suite you will wake up viewing the Marina.
Underfloor heating, air conditioning, electric fireplace, surround sound system, high-security door.
Private parking space for 2 cars.
The condominium includes swimming pools, large garden areas and surveillance.
Contact
See more Luxury for Sale
Bedrooms
Zones
Can’t find the property you’re looking for?
