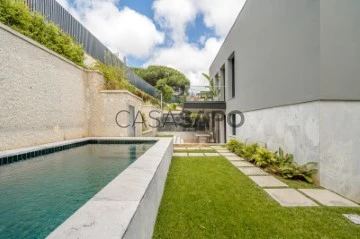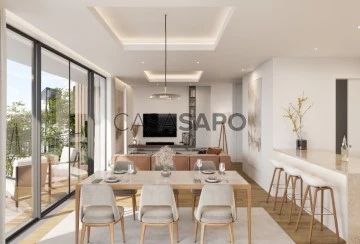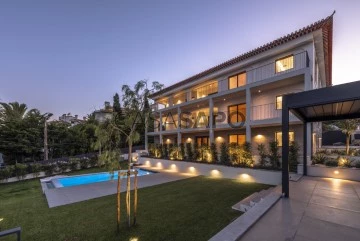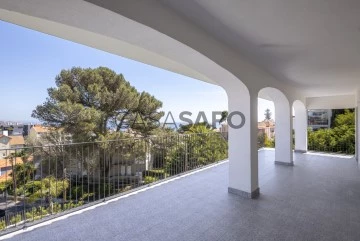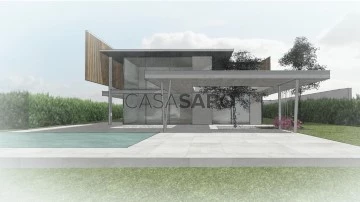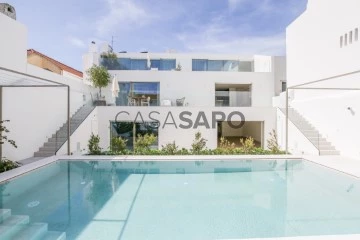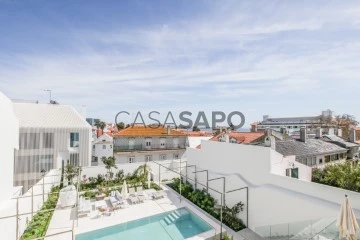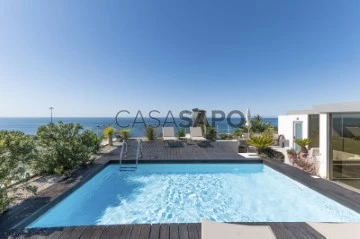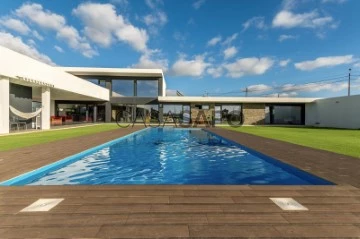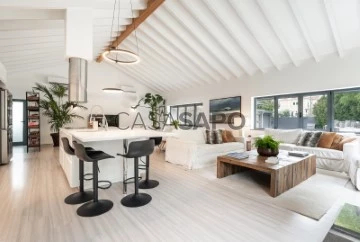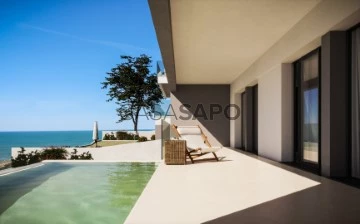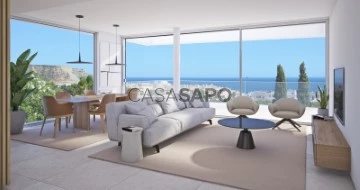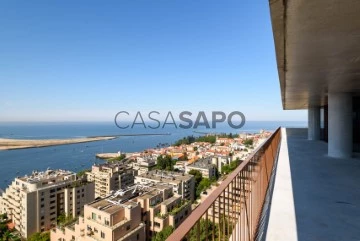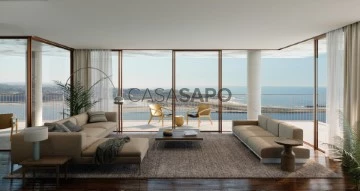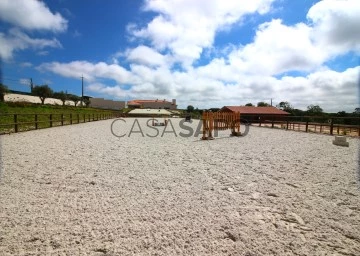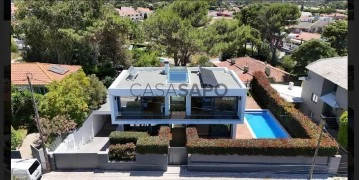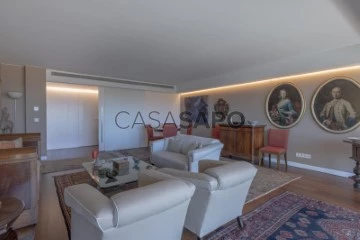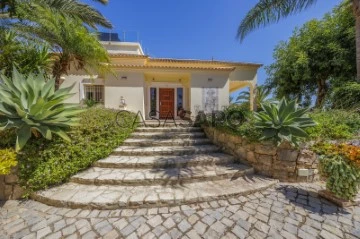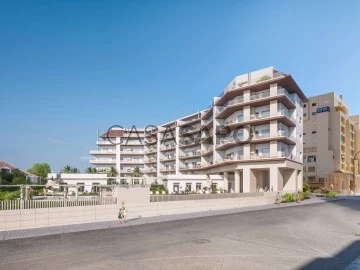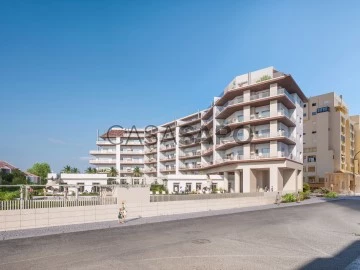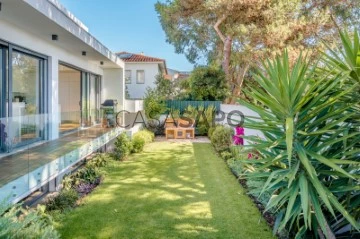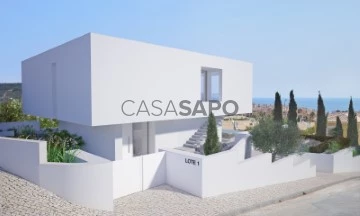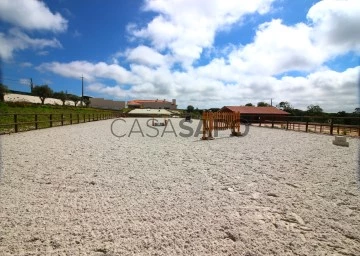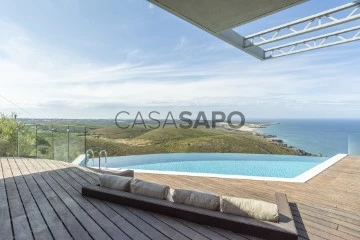Luxury
3
Price
More filters
42 Luxury 3 Bedrooms for Sale, with Solar Panels
Map
Order by
Relevance
Apartment 3 Bedrooms
Estoril, Cascais e Estoril, Distrito de Lisboa
New · 157m²
With Garage
buy
2.500.000 €
3-bedroom apartment with 157 sqm of gross private area, garden, swimming pool, and three parking spaces, located in the private condominium Green Hill, in a prime area of Estoril, Cascais. This ground floor apartment has a very functional layout, with the social area separated from the bedrooms, ensuring complete privacy. It features a guest bathroom, a fully equipped kitchen with Miele appliances, and a spacious living room that opens up to a terrace with a private garden and swimming pool. Two of the bedrooms share a complete bathroom, and there is a hallway with built-in closets. Highlighting the fact that all bedrooms have direct access to the garden. The parking area is equipped for electric cars and there is also a storage room.
It is within a 15-minute walking distance from the beaches of Estoril, the train station, transportation, shops, and services. A 2-minute drive from the Salesian School of Estoril, and less than 5 minutes from SAIS (Santo António International School) and the German School (Deutsche Schule Lissabon). About a 10-minute drive from several prestigious international schools, such as St. Julian’s School, TASIS, and the Nova School of Business and Economics. Close to Estoril Golf, Tennis Club, CascaiShopping, and other services. Quick access to the A5 and A16 highways and Avenida Marginal. A 20-minute drive from the center of Sintra and 25 minutes from Lisbon’s Humberto Delgado Airport.
It is within a 15-minute walking distance from the beaches of Estoril, the train station, transportation, shops, and services. A 2-minute drive from the Salesian School of Estoril, and less than 5 minutes from SAIS (Santo António International School) and the German School (Deutsche Schule Lissabon). About a 10-minute drive from several prestigious international schools, such as St. Julian’s School, TASIS, and the Nova School of Business and Economics. Close to Estoril Golf, Tennis Club, CascaiShopping, and other services. Quick access to the A5 and A16 highways and Avenida Marginal. A 20-minute drive from the center of Sintra and 25 minutes from Lisbon’s Humberto Delgado Airport.
Contact
Apartment 3 Bedrooms
Centro Histórico (Cascais), Cascais e Estoril, Distrito de Lisboa
New · 311m²
With Garage
buy
2.000.000 €
Located a few minutes from the bay of Cascais, this excellent apartment, under construction, is distributed as follows:
-Entrance hall, living room of 46sqm with access to a large terrace, guest toilet, fully equipped kitchen 16 sqm, laundry, 3 large suites with access to the balcony.
- 2 outdoor parking spaces and 1 parking space in the garage.
Condominium of only 4 apartments, with elevator, garden and communal pool.
The apartment is equipped with air conditioning, electric shutters, central vacuum, alarm and Smeg appliances.
Fantastic location, just a few minutes from restaurants, shops, pharmacy, train station and Cascais bay.
Completion of the work is scheduled for the end of September 2025.
-Entrance hall, living room of 46sqm with access to a large terrace, guest toilet, fully equipped kitchen 16 sqm, laundry, 3 large suites with access to the balcony.
- 2 outdoor parking spaces and 1 parking space in the garage.
Condominium of only 4 apartments, with elevator, garden and communal pool.
The apartment is equipped with air conditioning, electric shutters, central vacuum, alarm and Smeg appliances.
Fantastic location, just a few minutes from restaurants, shops, pharmacy, train station and Cascais bay.
Completion of the work is scheduled for the end of September 2025.
Contact
Apartment 3 Bedrooms
Monte Estoril, Cascais e Estoril, Distrito de Lisboa
New · 285m²
With Garage
buy
2.680.000 €
3 bedroom duplex penthouse, with 285 sqm of private gross area and a terrace of 55 sqm, in a new condominium with swimming pool and garden, located in Monte Estoril, Cascais. Comprising a living room with 46 sqm, with plenty of natural light and access to a terrace with sea views, a kitchen with 18 sqm equipped with Miele appliances, a guest bathroom and three bedrooms en suite. On the top floor there is a roof top with a superb sea view and a fireplace. In terms of extras, the apartment has a video intercom, electric shutters, air conditioning and central heating. It has two indoor parking spaces and an outside parking space. Access to the apartment is via a private lift platform.
New development of 3 luxury apartments with design and excellent finishes, gardens and swimming pool, in Monte Estoril, Cascais.
5 minutes walking distance from Estoril beaches, train station, transport, shops and services. 3 minutes driving distance from the German School (Deutsche Schule Lissabon), 5 minutes from Escola Salesiana do Estoril, and less than 10 minutes from SAIS College (Santo António International School). Close to Estoril golf, the Tennis Club and other services. Easy access to the A5, A16 highway and Avenida Marginal. 15 minutes from the center of Sintra and 30 minutes from Lisbon Humberto Delgado Airport.
New development of 3 luxury apartments with design and excellent finishes, gardens and swimming pool, in Monte Estoril, Cascais.
5 minutes walking distance from Estoril beaches, train station, transport, shops and services. 3 minutes driving distance from the German School (Deutsche Schule Lissabon), 5 minutes from Escola Salesiana do Estoril, and less than 10 minutes from SAIS College (Santo António International School). Close to Estoril golf, the Tennis Club and other services. Easy access to the A5, A16 highway and Avenida Marginal. 15 minutes from the center of Sintra and 30 minutes from Lisbon Humberto Delgado Airport.
Contact
Detached House 3 Bedrooms +1 Duplex
Albufeira, Albufeira e Olhos de Água, Distrito de Faro
Under construction · 232m²
With Garage
buy
3.300.000 €
Luxury 3+1 bedroom villa under construction in Sesmarias in Albufeira, Algarve
A strong commitment to luxury construction with the highest standards of construction for above-average isolation and comfort, in a prime location in the city.
The project is sold complete, turnkey, of this imposing villa with 3 bedrooms and an office, with modern lines, quality finishes and refined details, expected to be completed in 2024.
With a plot of 7,757m2, heated swimming pool, garage and garden, it is located a short drive from the Marina and the city of Albufeira, within walking distance of restaurants and supermarkets, in a very quiet residential area.
The Salgados golf course and the beautiful beaches of Galé are just a few minutes away by car. The property comprises:
DISPOSITION
- Basement | Garage for several vehicles and additional space that can be used as a storage or laundry area, and you can also choose to create an entertainment space (cinema room, games room) or even a gym.
- Ground floor | Large entrance hall, fully equipped kitchen with a pantry, social bathroom and a spacious living and dining room, with direct access to the covered outdoor space with several areas for socializing. Finally, on the ground floor we can also find an office/bedroom for convenience.
- First floor | Master suite with private bathroom and wardrobe. Two (2) other ensuite bedrooms with fitted wardrobes. All rooms on this first floor have their own balcony.
Other modernization details that can be found in this house are split air conditioning units, electric shutters or, in the case of the bedrooms, alternative placement of solar breezes upon future analysis, solar panels for water heating and underfloor heating.
ENVIRONMENT
Located in a very quiet residential urbanization, close to the Marina of Albufeira and the beaches of São Rafael and Arrifes, we can easily travel to the center of Albufeira, or to the opposite side towards the beautiful beaches of Galé and Salgados.
Due to its proximity to the city, it also has access to the most important services, whether banks, post offices, police, among others.
Paved access in excellent condition and national and international neighbourhood, this being an area that has been growing with quality construction and appealing features in Albufeira.
For golf lovers, the Salgados golf course is approximately 10 minutes away by car.
CHARACTERISTICS
independent house
Total Area of the Plot of Land | 7,757m2
Gross Construction Area | 445m2
* Basement 195m2 | Ground Floor 147m2 | 1st floor 103m2
Useful Area | 390m2
* Basement 175m2 | Ground Floor 127m2 | 1st floor 88m2
3 bedrooms + 1 office
4 bathrooms
balconies
Heated Floor
built-in air conditioning
electric blinds
Solar panels for water heating and underfloor heating
Heated Pool
Garden
Provisional energy certificate ’B-’
Forecast of completion in 2 years after the start of the work
NOTE | The sale value is the value for the house completed by project, that is, ’Turnkey’, however, depending on construction timing, the buyer may agree on different details in materials and decoration. Situation to be checked at the time of the proposal.
Project approved with license to survey.
SERVICES
There are small supermarkets a few kilometers away, however, the biggest shopping area will be in the center of Albufeira, just 5 minutes away by car.
An area also gifted with several high quality restaurants, both close to the coast and further inland.
VISITS
Contact us for more information and to schedule a visit to your future dream home. We are here to help throughout the process.
POINTS OF INTEREST
Faro Airport (37.3km), Highway (9.9km), Supermarket (260m), Beach (550m), Historic Center (4.9km), Market (400m), Pharmacy (1km), Hospital (2.2km), Bus Station (3.5km), Golf (1.9km), Restaurants (200m), Bars (200m), Shopping Center (10km)
A strong commitment to luxury construction with the highest standards of construction for above-average isolation and comfort, in a prime location in the city.
The project is sold complete, turnkey, of this imposing villa with 3 bedrooms and an office, with modern lines, quality finishes and refined details, expected to be completed in 2024.
With a plot of 7,757m2, heated swimming pool, garage and garden, it is located a short drive from the Marina and the city of Albufeira, within walking distance of restaurants and supermarkets, in a very quiet residential area.
The Salgados golf course and the beautiful beaches of Galé are just a few minutes away by car. The property comprises:
DISPOSITION
- Basement | Garage for several vehicles and additional space that can be used as a storage or laundry area, and you can also choose to create an entertainment space (cinema room, games room) or even a gym.
- Ground floor | Large entrance hall, fully equipped kitchen with a pantry, social bathroom and a spacious living and dining room, with direct access to the covered outdoor space with several areas for socializing. Finally, on the ground floor we can also find an office/bedroom for convenience.
- First floor | Master suite with private bathroom and wardrobe. Two (2) other ensuite bedrooms with fitted wardrobes. All rooms on this first floor have their own balcony.
Other modernization details that can be found in this house are split air conditioning units, electric shutters or, in the case of the bedrooms, alternative placement of solar breezes upon future analysis, solar panels for water heating and underfloor heating.
ENVIRONMENT
Located in a very quiet residential urbanization, close to the Marina of Albufeira and the beaches of São Rafael and Arrifes, we can easily travel to the center of Albufeira, or to the opposite side towards the beautiful beaches of Galé and Salgados.
Due to its proximity to the city, it also has access to the most important services, whether banks, post offices, police, among others.
Paved access in excellent condition and national and international neighbourhood, this being an area that has been growing with quality construction and appealing features in Albufeira.
For golf lovers, the Salgados golf course is approximately 10 minutes away by car.
CHARACTERISTICS
independent house
Total Area of the Plot of Land | 7,757m2
Gross Construction Area | 445m2
* Basement 195m2 | Ground Floor 147m2 | 1st floor 103m2
Useful Area | 390m2
* Basement 175m2 | Ground Floor 127m2 | 1st floor 88m2
3 bedrooms + 1 office
4 bathrooms
balconies
Heated Floor
built-in air conditioning
electric blinds
Solar panels for water heating and underfloor heating
Heated Pool
Garden
Provisional energy certificate ’B-’
Forecast of completion in 2 years after the start of the work
NOTE | The sale value is the value for the house completed by project, that is, ’Turnkey’, however, depending on construction timing, the buyer may agree on different details in materials and decoration. Situation to be checked at the time of the proposal.
Project approved with license to survey.
SERVICES
There are small supermarkets a few kilometers away, however, the biggest shopping area will be in the center of Albufeira, just 5 minutes away by car.
An area also gifted with several high quality restaurants, both close to the coast and further inland.
VISITS
Contact us for more information and to schedule a visit to your future dream home. We are here to help throughout the process.
POINTS OF INTEREST
Faro Airport (37.3km), Highway (9.9km), Supermarket (260m), Beach (550m), Historic Center (4.9km), Market (400m), Pharmacy (1km), Hospital (2.2km), Bus Station (3.5km), Golf (1.9km), Restaurants (200m), Bars (200m), Shopping Center (10km)
Contact
Apartment 3 Bedrooms Duplex
Centro Histórico (Cascais), Cascais e Estoril, Distrito de Lisboa
New · 236m²
With Garage
buy
3.195.000 €
This superb 3 bedroom duplex apartment is accessed trough a lovely courtyard from a small and exclusive condominium in the historical center of Cascais, close to all kind of services, schools, restaurants and the beach.
From the courtyard one enters into a bright entrance hall with wooden stairs and an elevator to all floors.
The first floor offers a very generous sized living room with open kitchen. The living room has pocket doors that open completely onto a terrace overlooking the garden, bringing the landscaped garden into the living space. From this terrace it is also possible to access directly the common garden and pool.
Two en-suite bedrooms are located on this floor. One of them with a double height room with the option to create a mezzanine.
On the top floor, the generous Master Bedroom opens onto an exceptionally large roof terrace with sea views. A small laundry room, outdoor storage for terrace furniture and 2 parking spaces in the garage completes this amazing apartment.
The village of Cascais is one of the most beautiful in the portuguese coast, 30km from Lisbon. offering quality of life, with pleasant temperatures all year round, beautiful beaches, the Natural Park and the mountains (Sintra), several golf courses, cultural events and various international sport events (Global Champions Tour - GCT, golf tournaments, Sailing).
Cascais is considered the Portuguese Riviera.
From the courtyard one enters into a bright entrance hall with wooden stairs and an elevator to all floors.
The first floor offers a very generous sized living room with open kitchen. The living room has pocket doors that open completely onto a terrace overlooking the garden, bringing the landscaped garden into the living space. From this terrace it is also possible to access directly the common garden and pool.
Two en-suite bedrooms are located on this floor. One of them with a double height room with the option to create a mezzanine.
On the top floor, the generous Master Bedroom opens onto an exceptionally large roof terrace with sea views. A small laundry room, outdoor storage for terrace furniture and 2 parking spaces in the garage completes this amazing apartment.
The village of Cascais is one of the most beautiful in the portuguese coast, 30km from Lisbon. offering quality of life, with pleasant temperatures all year round, beautiful beaches, the Natural Park and the mountains (Sintra), several golf courses, cultural events and various international sport events (Global Champions Tour - GCT, golf tournaments, Sailing).
Cascais is considered the Portuguese Riviera.
Contact
House 3 Bedrooms +1
Vilamoura, Quarteira, Loulé, Distrito de Faro
New · 204m²
With Garage
buy
3.300.000 €
New 3+1 bedroom luxury villa with pool and golf view in Vilamoura
Spectacular Villa in one of the quietest and most exclusive areas of Vilamoura, right next to the golf course, close to the beaches and the famous Vilamoura Marina
High quality materials and finishes.
With luxury finishes, a very modern layout and views over the golf course from the pool and the various superiors.
Comprising ground floor, first floor and basement.
House T3 + 1 with luxury finishes, golf view, three bedrooms en suite upstairs, will also have a gym area, laundry and space for two cars in the basement.
Upon entering the VILLA you will have to go through a beautiful waterfall that falls over the BBQ between the pool and the entrance door.
With direct access from the open plan kitchen and living room to the pool, this property is perfect for entertaining friends and family.
The entrance leads to the open plan kitchen with direct passage through the living room and views of the pool, with a side exit also to the BBQ area.
With a garage for two cars and laundry, the basement will also have a large area for gym and games.
Equipped with built-in air conditioning, home automation, electric shutters, double glazing and solar panels.
A different lifestyle, in an area of choice in the Algarve.
.
Spectacular Villa in one of the quietest and most exclusive areas of Vilamoura, right next to the golf course, close to the beaches and the famous Vilamoura Marina
High quality materials and finishes.
With luxury finishes, a very modern layout and views over the golf course from the pool and the various superiors.
Comprising ground floor, first floor and basement.
House T3 + 1 with luxury finishes, golf view, three bedrooms en suite upstairs, will also have a gym area, laundry and space for two cars in the basement.
Upon entering the VILLA you will have to go through a beautiful waterfall that falls over the BBQ between the pool and the entrance door.
With direct access from the open plan kitchen and living room to the pool, this property is perfect for entertaining friends and family.
The entrance leads to the open plan kitchen with direct passage through the living room and views of the pool, with a side exit also to the BBQ area.
With a garage for two cars and laundry, the basement will also have a large area for gym and games.
Equipped with built-in air conditioning, home automation, electric shutters, double glazing and solar panels.
A different lifestyle, in an area of choice in the Algarve.
.
Contact
Apartment 3 Bedrooms
Vilamoura, Quarteira, Loulé, Distrito de Faro
Under construction · 143m²
With Garage
buy
2.700.000 €
Closed condominium with 45 luxury apartments of contemporary architecture with generous glazed surfaces, minimalist windows to the ceiling, large balconies with dining area and lounge.
It is located on a plot in an exceptional location, with a unique environment, between water channels and golf courses, with the blue sea as a backdrop. Carefully designed for a balanced use, this unique location presents a building implantation area of only 3,000 sq.m for a plot of more than 22,000 sq.m, freeing up the space needed to enjoy a large green area. It also has a tennis padel court, a small golf, pitch and putt training area with bunkers on the sides, a pétanque court, an outdoor gym, an indoor gym, as well as a sauna.
The project was designed by the architect Vasco Vieira, recognized as one of the best Portuguese architects today. Comprising 3 blocks separated by rich gardens full of vegetation, facing south and west, with views of lakes, golf course and sea.
The apartments are distinguished by their large indoor and outdoor areas, and by their superior finishes. The ground floor apartments have private gardens at the front and back, and the T3 apartments on the ground floor have their own ’infinity pool’ with relevant dimensions. The apartments on the first floor have equally generous balconies, where a living area with views over the golf course and the sea is designed. The apartments located on the second floor (penthouse duplex) also have excellent balconies in front of the living room and access to the roof with a large infinity pool, as well as a lounge area, a dining area, bench with barbecue, bar and an area for sun loungers.
All apartments include reference furniture and a boxed garage in the basement. There are also plenty of outdoor parking spaces and a reception to provide support for the apartments.
Each of the owners can choose not to explore the apartment on a tourist basis.
It is located on a plot in an exceptional location, with a unique environment, between water channels and golf courses, with the blue sea as a backdrop. Carefully designed for a balanced use, this unique location presents a building implantation area of only 3,000 sq.m for a plot of more than 22,000 sq.m, freeing up the space needed to enjoy a large green area. It also has a tennis padel court, a small golf, pitch and putt training area with bunkers on the sides, a pétanque court, an outdoor gym, an indoor gym, as well as a sauna.
The project was designed by the architect Vasco Vieira, recognized as one of the best Portuguese architects today. Comprising 3 blocks separated by rich gardens full of vegetation, facing south and west, with views of lakes, golf course and sea.
The apartments are distinguished by their large indoor and outdoor areas, and by their superior finishes. The ground floor apartments have private gardens at the front and back, and the T3 apartments on the ground floor have their own ’infinity pool’ with relevant dimensions. The apartments on the first floor have equally generous balconies, where a living area with views over the golf course and the sea is designed. The apartments located on the second floor (penthouse duplex) also have excellent balconies in front of the living room and access to the roof with a large infinity pool, as well as a lounge area, a dining area, bench with barbecue, bar and an area for sun loungers.
All apartments include reference furniture and a boxed garage in the basement. There are also plenty of outdoor parking spaces and a reception to provide support for the apartments.
Each of the owners can choose not to explore the apartment on a tourist basis.
Contact
Apartment 3 Bedrooms
Vilamoura, Quarteira, Loulé, Distrito de Faro
Under construction · 147m²
With Garage
buy
2.700.000 €
Closed condominium with 45 luxury apartments of contemporary architecture with generous glazed surfaces, minimalist windows to the ceiling, large balconies with dining area and lounge.
It is located on a plot in an exceptional location, with a unique environment, between water channels and golf courses, with the blue sea as a backdrop. Carefully designed for a balanced use, this unique location presents a building implantation area of only 3,000 sq.m for a plot of more than 22,000 sq.m, freeing up the space needed to enjoy a large green area. It also has a tennis padel court, a small golf, pitch and putt training area with bunkers on the sides, a pétanque court, an outdoor gym, an indoor gym, as well as a sauna.
The project was designed by the architect Vasco Vieira, recognized as one of the best Portuguese architects today. Comprising 3 blocks separated by rich gardens full of vegetation, facing south and west, with views of lakes, golf course and sea.
The apartments are distinguished by their large indoor and outdoor areas, and by their superior finishes. The ground floor apartments have private gardens at the front and back, and the T3 apartments on the ground floor have their own ’infinity pool’ with relevant dimensions. The apartments on the first floor have equally generous balconies, where a living area with views over the golf course and the sea is designed. The apartments located on the second floor (penthouse duplex) also have excellent balconies in front of the living room and access to the roof with a large infinity pool, as well as a lounge area, a dining area, bench with barbecue, bar and an area for sun loungers.
All apartments include reference furniture and a boxed garage in the basement. There are also plenty of outdoor parking spaces and a reception to provide support for the apartments.
Each of the owners can choose not to explore the apartment on a tourist basis.
It is located on a plot in an exceptional location, with a unique environment, between water channels and golf courses, with the blue sea as a backdrop. Carefully designed for a balanced use, this unique location presents a building implantation area of only 3,000 sq.m for a plot of more than 22,000 sq.m, freeing up the space needed to enjoy a large green area. It also has a tennis padel court, a small golf, pitch and putt training area with bunkers on the sides, a pétanque court, an outdoor gym, an indoor gym, as well as a sauna.
The project was designed by the architect Vasco Vieira, recognized as one of the best Portuguese architects today. Comprising 3 blocks separated by rich gardens full of vegetation, facing south and west, with views of lakes, golf course and sea.
The apartments are distinguished by their large indoor and outdoor areas, and by their superior finishes. The ground floor apartments have private gardens at the front and back, and the T3 apartments on the ground floor have their own ’infinity pool’ with relevant dimensions. The apartments on the first floor have equally generous balconies, where a living area with views over the golf course and the sea is designed. The apartments located on the second floor (penthouse duplex) also have excellent balconies in front of the living room and access to the roof with a large infinity pool, as well as a lounge area, a dining area, bench with barbecue, bar and an area for sun loungers.
All apartments include reference furniture and a boxed garage in the basement. There are also plenty of outdoor parking spaces and a reception to provide support for the apartments.
Each of the owners can choose not to explore the apartment on a tourist basis.
Contact
Apartment 3 Bedrooms
Parede, Carcavelos e Parede, Cascais, Distrito de Lisboa
Used · 134m²
With Garage
buy
2.550.000 €
Penthouse - 3 bedroom apartment, with panoramic sea views in the first line of coast of Parede, in the municipality of Cascais. It is inserted in a prestigious closed condominium with 24 hours security. Five minutes away, on foot, from the beach and services area, this apartment stands out for its privileged location, its ample terraces and its proximity to the ocean.
With a 161 sqm Private Gross Area, a 295 sqm Gross Construction Area and an ample 164 sqm rooftop, the apartment is distributed as follows:
- Residential floor;
- The upper terrace floor is composed by an outdoor kitchen and barbecue area, bathroom, private swimming pool, Jacuzzi and exterior shower;
- The garage includes a storage area and a small apartment.
The residential floor comprises:
- an ample entry hall with natural light;
- living room with fireplace: 48 sqm, with direct access to a large dimensioned terrace (32 sqm) with panoramic sea views; radiant floor heating; stairs to access the upper terrace;
- bathroom with surround sound system; recessed lighting;
- bedroom en suite: 28 sqm, with direct access to a 38 sqm wooden deck terrace with panoramic sea views; wooden flooring; new air conditioning;
- bathroom to support the bedroom en suite with radiant floor heating; shower cabin; windows and natural light; two washbasins built into stone worktops;
- bedroom: 17 sqm with direct access to terrace; 32 sqm with view to the condominium´s garden and vegetation; wooden flooring; recently installed air conditioning system;
- bedroom: 17 sqm with access to an 18 sqm terrace that offers a view to the condominium´s garden and vegetation; wooden flooring in the bedroom; air conditioning system recently installed;
- bathroom to support the two bedrooms with radiant floor heating; stone flooring; bath and shower; surround sound system; recessed lighting;
- fully fitted kitchen with Miele household appliances and a small kitchen´s elevator to carry food and objects to the upper terrace; surround sound system; marble flooring; recessed lighting;
- laundry area: Miele washer and dryer; marble flooring; recessed lighting; terrace;
- all the bedrooms with radiant floor heating
- new air conditioning system in all three bedrooms and pre-installation in the living room and kitchen
- automatic watering system installed in the flower boxes on the terraces and reinforcement of vegetation
- electrical blinds on all windows and doors facing the terraces;
- the entire façade was completely renovated and painted;
- all the terraces with wooden decks were recently treated and painted;
- central vacuum unit installed in the garage;
- all the terraces have lighting;
Roof top terrace:
- completely renovated recently;
- wooden decking space recently painted;
- swimming pool with lighting recently refurbished;
- Jacuzzi;
- all flower boxes were recently planted with more vegetation and include a watering system
- outdoor shower area;
- bathroom;
- outdoor kitchen with sink;
- kitchen´s elevator to carry food and small objects;
- barbecue area;
- glazed guards around the terrace for wind protection;
- terrace with independent access to the exterior of the apartment;
The garage, with 97 sqm, comprises:
- parking space for three or four cars;
- storage area
- separated storage area;
- a small apartment composed by a kitchenette: cooker, fridge, sink, kitchen´s cupboards, thermo accumulator, wardrobes; bathroom with shower; wine cellar. The whole apartment is coated in ceramic.
Condominium:
- 24 hours security;
- surveillance cameras around the entire condominium;
- wide green spaces with mature vegetation;
- large dimensioned communal swimming pool and children’s swimming pool
- room for parties and sauna;
30 minutes away from Lisbon and Lisbon´s International Airport and 10 minutes away from Cascais.
Porta da Frente Christie’s is a real estate agency that has been operating in the market for more than two decades. Its focus lays on the highest quality houses and developments, not only in the selling market, but also in the renting market. The company was elected by the prestigious brand Christie’s - one of the most reputable auctioneers, Art institutions and Real Estate of the world - to be represented in Portugal, in the areas of Lisbon, Cascais, Oeiras, Sintra and Alentejo. The main purpose of Porta da Frente Christie’s is to offer a top-notch service to our customers.
With a 161 sqm Private Gross Area, a 295 sqm Gross Construction Area and an ample 164 sqm rooftop, the apartment is distributed as follows:
- Residential floor;
- The upper terrace floor is composed by an outdoor kitchen and barbecue area, bathroom, private swimming pool, Jacuzzi and exterior shower;
- The garage includes a storage area and a small apartment.
The residential floor comprises:
- an ample entry hall with natural light;
- living room with fireplace: 48 sqm, with direct access to a large dimensioned terrace (32 sqm) with panoramic sea views; radiant floor heating; stairs to access the upper terrace;
- bathroom with surround sound system; recessed lighting;
- bedroom en suite: 28 sqm, with direct access to a 38 sqm wooden deck terrace with panoramic sea views; wooden flooring; new air conditioning;
- bathroom to support the bedroom en suite with radiant floor heating; shower cabin; windows and natural light; two washbasins built into stone worktops;
- bedroom: 17 sqm with direct access to terrace; 32 sqm with view to the condominium´s garden and vegetation; wooden flooring; recently installed air conditioning system;
- bedroom: 17 sqm with access to an 18 sqm terrace that offers a view to the condominium´s garden and vegetation; wooden flooring in the bedroom; air conditioning system recently installed;
- bathroom to support the two bedrooms with radiant floor heating; stone flooring; bath and shower; surround sound system; recessed lighting;
- fully fitted kitchen with Miele household appliances and a small kitchen´s elevator to carry food and objects to the upper terrace; surround sound system; marble flooring; recessed lighting;
- laundry area: Miele washer and dryer; marble flooring; recessed lighting; terrace;
- all the bedrooms with radiant floor heating
- new air conditioning system in all three bedrooms and pre-installation in the living room and kitchen
- automatic watering system installed in the flower boxes on the terraces and reinforcement of vegetation
- electrical blinds on all windows and doors facing the terraces;
- the entire façade was completely renovated and painted;
- all the terraces with wooden decks were recently treated and painted;
- central vacuum unit installed in the garage;
- all the terraces have lighting;
Roof top terrace:
- completely renovated recently;
- wooden decking space recently painted;
- swimming pool with lighting recently refurbished;
- Jacuzzi;
- all flower boxes were recently planted with more vegetation and include a watering system
- outdoor shower area;
- bathroom;
- outdoor kitchen with sink;
- kitchen´s elevator to carry food and small objects;
- barbecue area;
- glazed guards around the terrace for wind protection;
- terrace with independent access to the exterior of the apartment;
The garage, with 97 sqm, comprises:
- parking space for three or four cars;
- storage area
- separated storage area;
- a small apartment composed by a kitchenette: cooker, fridge, sink, kitchen´s cupboards, thermo accumulator, wardrobes; bathroom with shower; wine cellar. The whole apartment is coated in ceramic.
Condominium:
- 24 hours security;
- surveillance cameras around the entire condominium;
- wide green spaces with mature vegetation;
- large dimensioned communal swimming pool and children’s swimming pool
- room for parties and sauna;
30 minutes away from Lisbon and Lisbon´s International Airport and 10 minutes away from Cascais.
Porta da Frente Christie’s is a real estate agency that has been operating in the market for more than two decades. Its focus lays on the highest quality houses and developments, not only in the selling market, but also in the renting market. The company was elected by the prestigious brand Christie’s - one of the most reputable auctioneers, Art institutions and Real Estate of the world - to be represented in Portugal, in the areas of Lisbon, Cascais, Oeiras, Sintra and Alentejo. The main purpose of Porta da Frente Christie’s is to offer a top-notch service to our customers.
Contact
Detached House 3 Bedrooms
Rio de Mouro, Sintra, Distrito de Lisboa
Used · 304m²
With Garage
buy
2.225.000 €
3 bedroom villa, of contemporary architecture, with unobstructed views to the mountain, implanted in a 3450 sqm lot, with heated swimming pool, a lounge area, a lawned garden and vast garden area.
Main areas:
Ground Floor:
. Living room
. Kitchen
. Master suite with a walking closet
. Bedroom
. bedroom
. bathroom
. bathroom
. Pantry
. Laundry area
First Floor:
. Living room/office in mezzanine
. terrace
. bathroom
In the garden area there is also an annex with kitchenette, living room and bathroom that supports the swimming pool´s area.
The villa is equipped with air conditioning in all the rooms, water heater, charger for electric cars, video surveillance, electrical gates, solar panels and electrical blinds.
The property includes a garage for 4 cars.
It is located in a very quiet area, only a few minutes away from the best golf courses and international schools, 20 minutes away from the centre of Cascais and 15 minutes away from the centre of Lisbon, close to restaurants, supermarkets, services and accesses to the IC19 and A5 motorways.
Porta da Frente Christie’s is a real estate agency that has been operating in the market for more than two decades. Its focus lays on the highest quality houses and developments, not only in the selling market, but also in the renting market. The company was elected by the prestigious brand Christie’s International Real Estate to represent Portugal in the areas of Lisbon, Cascais, Oeiras and Alentejo.
Main areas:
Ground Floor:
. Living room
. Kitchen
. Master suite with a walking closet
. Bedroom
. bedroom
. bathroom
. bathroom
. Pantry
. Laundry area
First Floor:
. Living room/office in mezzanine
. terrace
. bathroom
In the garden area there is also an annex with kitchenette, living room and bathroom that supports the swimming pool´s area.
The villa is equipped with air conditioning in all the rooms, water heater, charger for electric cars, video surveillance, electrical gates, solar panels and electrical blinds.
The property includes a garage for 4 cars.
It is located in a very quiet area, only a few minutes away from the best golf courses and international schools, 20 minutes away from the centre of Cascais and 15 minutes away from the centre of Lisbon, close to restaurants, supermarkets, services and accesses to the IC19 and A5 motorways.
Porta da Frente Christie’s is a real estate agency that has been operating in the market for more than two decades. Its focus lays on the highest quality houses and developments, not only in the selling market, but also in the renting market. The company was elected by the prestigious brand Christie’s International Real Estate to represent Portugal in the areas of Lisbon, Cascais, Oeiras and Alentejo.
Contact
House 3 Bedrooms
Murches, Alcabideche, Cascais, Distrito de Lisboa
Used · 289m²
With Garage
buy
2.387.000 €
Detached ground floor villa, located in Murches in a quiet square, inserted in an 800 sqm land.
It is composed as follows:
- Entrance hall.
- Social bathroom.
Large dimensioned open space area, where a modern kitchen is integrated and fully equipped with SMEG household appliances, living room with a high ceiling of 5m, dining and TV room with a fabulous natural light, harmonious integration with the entire outdoor area and the surrounding garden.
Private area with three suites with connection to the garden, the master suite has a fantastic integrated closet, access to the SPA area, dry sauna and fitness area, all integrated in 65 sqm. Laundry area, there is also a storage area and a biological garden, all this in an atmosphere of total privacy and involved in the landscaped areas.
The villa also has a box garage for two cars and outdoor parking space for 5 cars. Easy maintenance, solar panels, A+ energy certification, high-tech system that filters tap and shower water, hydraulic pump system and irrigation.
Quality of life, proximity to natural parks, access to the major motorway, 10 minutes away from international schools, local business and beaches.
Porta da Frente Christie’s is a real estate agency that has been operating in the market for more than two decades. Its focus lays on the highest quality houses and developments, not only in the selling market, but also in the renting market. The company was elected by the prestigious brand Christie’s International Real Estate to represent Portugal, in the areas of Lisbon, Cascais, Oeiras and Alentejo. The main purpose of Porta da Frente Christie’s is to offer a top-notch service to our customers.
It is composed as follows:
- Entrance hall.
- Social bathroom.
Large dimensioned open space area, where a modern kitchen is integrated and fully equipped with SMEG household appliances, living room with a high ceiling of 5m, dining and TV room with a fabulous natural light, harmonious integration with the entire outdoor area and the surrounding garden.
Private area with three suites with connection to the garden, the master suite has a fantastic integrated closet, access to the SPA area, dry sauna and fitness area, all integrated in 65 sqm. Laundry area, there is also a storage area and a biological garden, all this in an atmosphere of total privacy and involved in the landscaped areas.
The villa also has a box garage for two cars and outdoor parking space for 5 cars. Easy maintenance, solar panels, A+ energy certification, high-tech system that filters tap and shower water, hydraulic pump system and irrigation.
Quality of life, proximity to natural parks, access to the major motorway, 10 minutes away from international schools, local business and beaches.
Porta da Frente Christie’s is a real estate agency that has been operating in the market for more than two decades. Its focus lays on the highest quality houses and developments, not only in the selling market, but also in the renting market. The company was elected by the prestigious brand Christie’s International Real Estate to represent Portugal, in the areas of Lisbon, Cascais, Oeiras and Alentejo. The main purpose of Porta da Frente Christie’s is to offer a top-notch service to our customers.
Contact
Detached House 3 Bedrooms
Ribamar , Santo Isidoro, Mafra, Distrito de Lisboa
New · 403m²
With Garage
buy
2.460.000 €
OFERTA DO VALOR DE ESCRITURA.
Moradia de Luxo nova, inserida num condomínio privado, com uma vista mar de cortar a respiração, com vista para a praia dos Coxos em Ribamar.
Com uma exposição solar incrível, com muita luminosidade, acolhedora, áreas fantásticas em todas as divisões, construção de rigor e materiais de 1ª qualidade.
Aqui, foi reunida a maravilhosa possibilidade de ter em quase todas as divisões da sua casa, uma vista mar Única!
O exterior é igualmente pensado ao detalhe para proporcionar conforto e qualidade, para usufruir em família ou com amigos de vida, aqui podemos contemplar um jardim, com uma piscina infinita e vista sobre o Oceano.
Um verdadeiro privilégio viver neste imóvel, estando a 45m de Lisboa, com comércio e serviços próximo, escolas, e a praia literalmente a 2 passos.
Constituída por três pisos, com vista total para o mar e jardim:
- Piso 0 - Espaçoso hall de entrada que se abre para o grande e luminoso salão de 40m2, uma cozinha de 14m2 com acesso direto ao terraço exterior, um quarto e um WC de apoio onde se destacam os acabamentos criteriosos e de qualidade.
- Piso 1 - Composto por duas espaçosas suites, com roupeiros e terraço incrível de 73m2 com uma fabulosa e impactante vista sobre o mar.
- Piso -1 - Área de 99,35m2 distribuída da seguinte forma, garagem para estacionar dois carros, ginásio e lavandaria. Dispõe ainda de um WC, um espaço que pode tornar-se ideal para a sua garrafeira e uma sala técnica com vários equipamentos de apoio à manutenção da propriedade.
Extras:
- Cozinha totalmente equipada.
- Sala com lareira.
- Piso radiante em toda a casa (exceto no piso -1).
- Ar condicionado.
- Painéis solares para aquecimento de águas sanitárias.
Tratamos do seu processo de crédito, apresentando as melhores soluções para si, através de intermediário de crédito certificado pelo Banco de Portugal.
*As informações apresentadas neste anúncio são de natureza meramente informativa não podendo ser consideradas vinculativas, não dispensa a consulta e confirmação das mesmas junto da mediadora.
Moradia de Luxo nova, inserida num condomínio privado, com uma vista mar de cortar a respiração, com vista para a praia dos Coxos em Ribamar.
Com uma exposição solar incrível, com muita luminosidade, acolhedora, áreas fantásticas em todas as divisões, construção de rigor e materiais de 1ª qualidade.
Aqui, foi reunida a maravilhosa possibilidade de ter em quase todas as divisões da sua casa, uma vista mar Única!
O exterior é igualmente pensado ao detalhe para proporcionar conforto e qualidade, para usufruir em família ou com amigos de vida, aqui podemos contemplar um jardim, com uma piscina infinita e vista sobre o Oceano.
Um verdadeiro privilégio viver neste imóvel, estando a 45m de Lisboa, com comércio e serviços próximo, escolas, e a praia literalmente a 2 passos.
Constituída por três pisos, com vista total para o mar e jardim:
- Piso 0 - Espaçoso hall de entrada que se abre para o grande e luminoso salão de 40m2, uma cozinha de 14m2 com acesso direto ao terraço exterior, um quarto e um WC de apoio onde se destacam os acabamentos criteriosos e de qualidade.
- Piso 1 - Composto por duas espaçosas suites, com roupeiros e terraço incrível de 73m2 com uma fabulosa e impactante vista sobre o mar.
- Piso -1 - Área de 99,35m2 distribuída da seguinte forma, garagem para estacionar dois carros, ginásio e lavandaria. Dispõe ainda de um WC, um espaço que pode tornar-se ideal para a sua garrafeira e uma sala técnica com vários equipamentos de apoio à manutenção da propriedade.
Extras:
- Cozinha totalmente equipada.
- Sala com lareira.
- Piso radiante em toda a casa (exceto no piso -1).
- Ar condicionado.
- Painéis solares para aquecimento de águas sanitárias.
Tratamos do seu processo de crédito, apresentando as melhores soluções para si, através de intermediário de crédito certificado pelo Banco de Portugal.
*As informações apresentadas neste anúncio são de natureza meramente informativa não podendo ser consideradas vinculativas, não dispensa a consulta e confirmação das mesmas junto da mediadora.
Contact
House 3 Bedrooms
Praia da Luz, Lagos, Distrito de Faro
New · 295m²
With Garage
buy
2.350.000 €
3-bedroom villa, new, under construction, 295 sqm (gross construction area), infinity pool and sea view, set in a 790 sqm plot of land, in Luz, Lagos, Algarve. This 3-bedroom villa has a 77 sqm basement with space for several cars, 83 sqm ground floor with two suites, with access to the swimming pool and sea view. The 135 sqm first floor has a master suite, an open plan living room, dining room and kitchen with access to a large 50 sqm balcony with unobstructed views overlooking Luz beach and the sea. The villa also has a kitchen fully equipped with Bosch appliances, air conditioning in all the rooms, electric heating system, central vacuum, electric shutters, security system and alarm.
Luz beach is 7 km from Lagos, in the town of Luz, Lagos, Algarve. An old fishing village that now has several tourist complexes for holidays, receiving tourists of diverse nationalities all year round.
Within 10-minute walking distance from several restaurants, mini-markets and services of Luz, 13 minutes from Luz beach, 8-minute driving distance from Lagos, 10 minutes from the A22 motorway, 1 hour from Faro Airport and 2 hours and 40 minutes from Lisbon Airport.
Luz beach is 7 km from Lagos, in the town of Luz, Lagos, Algarve. An old fishing village that now has several tourist complexes for holidays, receiving tourists of diverse nationalities all year round.
Within 10-minute walking distance from several restaurants, mini-markets and services of Luz, 13 minutes from Luz beach, 8-minute driving distance from Lagos, 10 minutes from the A22 motorway, 1 hour from Faro Airport and 2 hours and 40 minutes from Lisbon Airport.
Contact
Apartment 3 Bedrooms
Foz (Foz do Douro), Aldoar, Foz do Douro e Nevogilde, Porto, Distrito do Porto
Under construction · 200m²
With Garage
buy
2.700.000 €
Exceptional Three-Bedroom Apartment in Gated Community with Sea and River Views, Four Parking Spaces, and Storage Room
Top Floor: 409 sq m
Panoramic 360º Views: Unmatched vistas over the sea and river
Living Room: Approximately 70 sqm with three panoramic fronts
Balcony: 180 sq m
Three Bedrooms: Two master suites with extensive closet space
Parking: Four parking spaces
Miramar Tower, a project by the OODA architectural firm, features a modern and bold design with a transparent facade that emphasizes outdoor spaces and superb views of Foz and the Douro River.
This minimalist tower maximizes scenic vistas, offering a perfect balance between contemporary urban living and a family-friendly lifestyle. It is designed for a community that values a unique perspective, balancing the vibrant beach and promenade activities with the privacy offered by extensive balconies and terraces.
Location: Situated in the city’s most sought-after area, Miramar Tower offers prime views of the river and sea.
Features:
- Stunning Views: From the tower, the view stretches as far as the eye can see.
- Proximity to Urban Attractions: Close to cultural hotspots and renowned national and international schools and universities, making it a coveted address.
- Rooftop Area: Includes a multi-purpose room for residents.
- Construction Timeline: Began in September 2021, with completion expected by the end of 2024.
Assignment of Contractual Position: Available
Miramar Tower is a unique project designed for those who appreciate a different viewpoint, combining the lively beach and promenade atmosphere with the privacy and tranquility offered by its expansive balconies and terraces.
Top Floor: 409 sq m
Panoramic 360º Views: Unmatched vistas over the sea and river
Living Room: Approximately 70 sqm with three panoramic fronts
Balcony: 180 sq m
Three Bedrooms: Two master suites with extensive closet space
Parking: Four parking spaces
Miramar Tower, a project by the OODA architectural firm, features a modern and bold design with a transparent facade that emphasizes outdoor spaces and superb views of Foz and the Douro River.
This minimalist tower maximizes scenic vistas, offering a perfect balance between contemporary urban living and a family-friendly lifestyle. It is designed for a community that values a unique perspective, balancing the vibrant beach and promenade activities with the privacy offered by extensive balconies and terraces.
Location: Situated in the city’s most sought-after area, Miramar Tower offers prime views of the river and sea.
Features:
- Stunning Views: From the tower, the view stretches as far as the eye can see.
- Proximity to Urban Attractions: Close to cultural hotspots and renowned national and international schools and universities, making it a coveted address.
- Rooftop Area: Includes a multi-purpose room for residents.
- Construction Timeline: Began in September 2021, with completion expected by the end of 2024.
Assignment of Contractual Position: Available
Miramar Tower is a unique project designed for those who appreciate a different viewpoint, combining the lively beach and promenade atmosphere with the privacy and tranquility offered by its expansive balconies and terraces.
Contact
Farm 3 Bedrooms Duplex
Santa Maria, São Pedro e Sobral da Lagoa, Óbidos, Distrito de Leiria
Remodelled · 300m²
With Swimming Pool
buy
2.500.000 €
It is with great enthusiasm that we present this UNIQUE and EXCLUSIVE property. A true EQUESTRIAN FARM.
A farm fully prepared for the EQUESTRIAN ART, with all the equipment and infrastructures of the highest quality, thought out in detail, where you will also find an excellent 3 bedroom villa, an independent 2 bedroom guest house, swimming pool, green areas and plenty of surrounding space.
It is a property with 25,380m2, 4 minutes from the Óbidos Lagoon and the beaches of Bom Sucesso and Foz do Arelho, 6 km from the village of Óbidos and about 50 minutes from Lisbon.
Its privileged location allows you to benefit from all the peace and comfort, combined with the proximity of the Óbidos Lagoon, surrounding green spaces and trails that you can walk on horseback directly from the property to the Óbidos Lagoon, Bom Sucesso Beach, Foz do Orelho, among others.
This magnificent property features :
- Equestrian area with dressage arena (20m x 60m), silica/fibre floor and flow system and
backflow of water, wooden fence, 20m mirror along 20m , storage area for
equestrian obstacles.
- 3 Paddocks with sand (1400 m²) with drainage system and Ridcon Pro Grid elements,
removable wooden fence to allow use of the entire area or in individual sections, and
approximately 1 ha of pasture with direct access to the Paddock, pits and equestrian arena.
- Stable with 170m2, with 4 boxes (3.50x3.50) each with entrance to the outside and inside,
Takroom zone, feed/hay storage area, washing area, manual entry gate and
automatic gate, independent and certified electrical system.
- Barn with 150m2 for hay storage, machinery and tractor.
- Storage room with 44m2, with bathroom.
- 3 bedroom main house, with a gross construction area of 355m2. On the entrance floor we find a
spacious hall where we have access to the upper floor, large living room, equipped kitchen
Miele, hallway, 3 bedrooms (1 suite), 2 bathrooms, laundry area. This main house is distinguished by the
Its large windows, lots of light and quality finishes. Barbecue area on the terrace,
Pool view, carpor for 2 cars .
On the 2nd floor, we find a large area in Open space, and two more distinct areas that you can
use according to your needs, whether for 1 or 2 more bedrooms, or for an office area or
leisure.
- 2 bedroom detached house, with 72m2, living room, equipped kitchen, 2 bedrooms and 1 bathroom.
The property is equipped with an advanced water drainage system, which allows, on the one hand, to keep the riding areas free of mud, and on the other hand, to make use of these waters for irrigation and other necessary uses, thus being self-sufficient.
It also has 4 large tanks with 36 thousand litres of capacity.
The heating of the water and the house is done through heat pumps and solar panels.
The property is surrounded by stone wall, has 2 entrances (main house area and barn access area), automatic gate and was renovated about 1 year ago.
You can also purchase another 2ha of pasture around the property.
This is certainly a property you won’t want to miss.
Request your visit/request for information.
A farm fully prepared for the EQUESTRIAN ART, with all the equipment and infrastructures of the highest quality, thought out in detail, where you will also find an excellent 3 bedroom villa, an independent 2 bedroom guest house, swimming pool, green areas and plenty of surrounding space.
It is a property with 25,380m2, 4 minutes from the Óbidos Lagoon and the beaches of Bom Sucesso and Foz do Arelho, 6 km from the village of Óbidos and about 50 minutes from Lisbon.
Its privileged location allows you to benefit from all the peace and comfort, combined with the proximity of the Óbidos Lagoon, surrounding green spaces and trails that you can walk on horseback directly from the property to the Óbidos Lagoon, Bom Sucesso Beach, Foz do Orelho, among others.
This magnificent property features :
- Equestrian area with dressage arena (20m x 60m), silica/fibre floor and flow system and
backflow of water, wooden fence, 20m mirror along 20m , storage area for
equestrian obstacles.
- 3 Paddocks with sand (1400 m²) with drainage system and Ridcon Pro Grid elements,
removable wooden fence to allow use of the entire area or in individual sections, and
approximately 1 ha of pasture with direct access to the Paddock, pits and equestrian arena.
- Stable with 170m2, with 4 boxes (3.50x3.50) each with entrance to the outside and inside,
Takroom zone, feed/hay storage area, washing area, manual entry gate and
automatic gate, independent and certified electrical system.
- Barn with 150m2 for hay storage, machinery and tractor.
- Storage room with 44m2, with bathroom.
- 3 bedroom main house, with a gross construction area of 355m2. On the entrance floor we find a
spacious hall where we have access to the upper floor, large living room, equipped kitchen
Miele, hallway, 3 bedrooms (1 suite), 2 bathrooms, laundry area. This main house is distinguished by the
Its large windows, lots of light and quality finishes. Barbecue area on the terrace,
Pool view, carpor for 2 cars .
On the 2nd floor, we find a large area in Open space, and two more distinct areas that you can
use according to your needs, whether for 1 or 2 more bedrooms, or for an office area or
leisure.
- 2 bedroom detached house, with 72m2, living room, equipped kitchen, 2 bedrooms and 1 bathroom.
The property is equipped with an advanced water drainage system, which allows, on the one hand, to keep the riding areas free of mud, and on the other hand, to make use of these waters for irrigation and other necessary uses, thus being self-sufficient.
It also has 4 large tanks with 36 thousand litres of capacity.
The heating of the water and the house is done through heat pumps and solar panels.
The property is surrounded by stone wall, has 2 entrances (main house area and barn access area), automatic gate and was renovated about 1 year ago.
You can also purchase another 2ha of pasture around the property.
This is certainly a property you won’t want to miss.
Request your visit/request for information.
Contact
House 3 Bedrooms
Cascais e Estoril, Distrito de Lisboa
Used · 224m²
With Garage
buy
3.190.000 €
Discover the modern lifestyle in Birre, Cascais. This villa, set in a plot of 600 sqm, is situated in a quiet street, with easy access on foot to a vast offer of services, reaches the centre of Cascais in an instant and also the A5 motorway and the Guincho beach. The architects António Vidigal and Patrícia Gallo designed a modern and very bright house. All bedrooms are en-suite, allowing you to enjoy the luxury of space and privacy in each carefully designed bedroom, with modern private bathrooms for an unmatched convenience.
The villa features a contemporary architecture with a perfect integration of interior and exterior spaces, creating a harmonious atmosphere. The garden comprises a heated swimming pool. Whether you’re looking for a morning swim, an afternoon sunbath or an evening swim under the stars, this swimming pool is your private getaway.
On the ground Floor, the Hall accesses a large dimensioned living room of 57.25 sqm, the kitchen in open space, with direct access to the outside where the swimming pool is placed. On this same floor you will find a suite with direct access to the garden and a social bathroom. Up to the first floor you will find two more suites, one of them a master suite with a walk in closet. The bedrooms have access to an ample balcony and the circulation area has access to a terrace.
Down to the basement there is a 73 sqm multipurpose room with natural light, plus a laundry area, a full private bathroom and a storage area.
Equipment of the property:
Solar thermal panels
Solar photovoltaic panels
Heat pump
Heated swimming pool
Reversible air conditioning
Equipped kitchen.
The villa features a contemporary architecture with a perfect integration of interior and exterior spaces, creating a harmonious atmosphere. The garden comprises a heated swimming pool. Whether you’re looking for a morning swim, an afternoon sunbath or an evening swim under the stars, this swimming pool is your private getaway.
On the ground Floor, the Hall accesses a large dimensioned living room of 57.25 sqm, the kitchen in open space, with direct access to the outside where the swimming pool is placed. On this same floor you will find a suite with direct access to the garden and a social bathroom. Up to the first floor you will find two more suites, one of them a master suite with a walk in closet. The bedrooms have access to an ample balcony and the circulation area has access to a terrace.
Down to the basement there is a 73 sqm multipurpose room with natural light, plus a laundry area, a full private bathroom and a storage area.
Equipment of the property:
Solar thermal panels
Solar photovoltaic panels
Heat pump
Heated swimming pool
Reversible air conditioning
Equipped kitchen.
Contact
Apartment 3 Bedrooms
Cascais e Estoril, Distrito de Lisboa
Used · 179m²
With Garage
buy
2.950.000 €
3 bedroom apartment with a lovely sea view, inserted in an exclusive condominium and with a contemporary architecture, located in the heart of Monte Estoril.
The apartment has a 179 sqm private gross area, offers an excellent sun exposure and includes an ample balcony (36.36 sqm) facing the sea.
It is composed by:
- Entrance hall with 8,50 sqm
- Living Room with 41,04 sqm with amplitude to create different environments, interconnected to the balcony.
- Balcony with 36,36 sqm
- Kitchen with 11,74 sqm equipped and a laundry area with 4,82 sqm
- social bathroom: 1,64 sqm
- circulation hall: 5,52 sqm
- Master suite with 20,20 sqm with a 9,77 sqm closet, sea view and direct access to the balcony.
- Bathroom with 10,02 sqm
- Suite with 17,56 sqm with closet
- Bathroom with 4,41 sqm
- Suite with 16,12 sqm with closet
- Bathroom with 4,17 sqm
Equipped with air conditioning, bathrooms with radiant floor heating, domotics system and 3 parking spaces.
Monte Estoril Ocean Residence is an exclusive concept and in perfect fusion with the ocean.
Privileged location that allows a pedestrian movement throughout Monte Estoril, proximity to local business, beaches, restaurants, transportation and schools.
Cascais is a Portuguese village famous for its bay, local business and its cosmopolitanism. It is considered the most sophisticated destination of the Lisbon’s region, where small palaces and refined and elegant constructions prevail. With the sea as a scenario, Cascais can be proud of having 7 golf courses, a casino, a marina and countless leisure areas. It is 30 minutes away from Lisbon and its international airport.
Porta da Frente Christie’s is a real estate agency that has been operating in the market for more than two decades. Its focus lays on the highest quality houses and developments, not only in the selling market, but also in the renting market. The company was elected by the prestigious brand Christie’s International Real Estate to represent Portugal in the areas of Lisbon, Cascais, Oeiras and Alentejo. The main purpose of Porta da Frente Christie’s is to offer a top-notch service to our customers.
The apartment has a 179 sqm private gross area, offers an excellent sun exposure and includes an ample balcony (36.36 sqm) facing the sea.
It is composed by:
- Entrance hall with 8,50 sqm
- Living Room with 41,04 sqm with amplitude to create different environments, interconnected to the balcony.
- Balcony with 36,36 sqm
- Kitchen with 11,74 sqm equipped and a laundry area with 4,82 sqm
- social bathroom: 1,64 sqm
- circulation hall: 5,52 sqm
- Master suite with 20,20 sqm with a 9,77 sqm closet, sea view and direct access to the balcony.
- Bathroom with 10,02 sqm
- Suite with 17,56 sqm with closet
- Bathroom with 4,41 sqm
- Suite with 16,12 sqm with closet
- Bathroom with 4,17 sqm
Equipped with air conditioning, bathrooms with radiant floor heating, domotics system and 3 parking spaces.
Monte Estoril Ocean Residence is an exclusive concept and in perfect fusion with the ocean.
Privileged location that allows a pedestrian movement throughout Monte Estoril, proximity to local business, beaches, restaurants, transportation and schools.
Cascais is a Portuguese village famous for its bay, local business and its cosmopolitanism. It is considered the most sophisticated destination of the Lisbon’s region, where small palaces and refined and elegant constructions prevail. With the sea as a scenario, Cascais can be proud of having 7 golf courses, a casino, a marina and countless leisure areas. It is 30 minutes away from Lisbon and its international airport.
Porta da Frente Christie’s is a real estate agency that has been operating in the market for more than two decades. Its focus lays on the highest quality houses and developments, not only in the selling market, but also in the renting market. The company was elected by the prestigious brand Christie’s International Real Estate to represent Portugal in the areas of Lisbon, Cascais, Oeiras and Alentejo. The main purpose of Porta da Frente Christie’s is to offer a top-notch service to our customers.
Contact
Villa 3 Bedrooms
Moncarapacho, Moncarapacho e Fuseta, Olhão, Distrito de Faro
Used · 292m²
With Garage
buy
2.499.000 €
This extraordinary villa, situated in the picturesque countryside of Moncarapacho, offers a tranquil yet well-connected lifestyle just minutes from the Algarve’s stunning beaches and the vibrant town of Olhão. Set on an expansive 22,730 sq.m. plot, the property is a sanctuary of privacy and natural beauty. The meticulously manicured garden features over 250 olive trees, 75 palm trees, and an array of exotic fruit trees. Its elevated position ensures panoramic views of the countryside and the distant Farol Island, making this a rare find for those seeking peace without sacrificing proximity to modern amenities.
Originally built to Northern European standards, the villa underwent a full refurbishment in 2014, blending modern comfort with classic charm. The home features three spacious bedrooms, each with an en-suite bathroom complete with walk-in showers, heated towel racks, and underfloor heating. The master suite boasts a luxurious bathroom with a bathtub and a private terrace offering stunning views. A beautifully designed kitchen, equipped with high-end Siemens appliances, flows seamlessly into the open-plan living area anchored by a inviting wood-burning fireplace.
Outside, the villa is designed for both relaxation and entertainment with a saltwater pool (59.50m2) and the surrounding terraces and barbecue area provide ample space for gatherings. An outdoor kitchen, complete with a professional pizza oven and BBQ, adds to the property’s appeal, featuring a charming seating area ideal for alfresco dining. The cobblestone pathways guide you through the garden to peaceful seating areas nestled in nature, offering tranquil spots to enjoy the lush surroundings and scenic views.
The roof terrace, with panoramic views of the sea and surrounding landscape, is an ideal space for sun loungers and relaxing seating areas. Whether you’re enjoying the morning sun or watching the sunset, this terrace offers a serene retreat with breathtaking vistas.
Beyond the garden, a thriving olive grove allows the production of extra virgin olive oil, and a vineyard on the outskirts yields red grapes for home wine production. Practical features include a borehole for water, a fully automated irrigation system. For storage and utility, the property offers multiple storage rooms, a laundry room, and a garage, along with electric gates. The villa is equipped with solar panels for hot water, air conditioning throughout, double-glazed security windows, and a backup heat pump system, ensuring energy efficiency and comfort.
This property embodies the best of country living with easy access to beaches, international schools, and golf courses like Quinta da Ria and Monte Rei. Whether you’re looking for a serene family home or a unique retreat, this villa offers a perfect blend of privacy, luxury, and nature.
Don’t miss the opportunity to experience this extraordinary property firsthand. Book a viewing today to truly appreciate all it has to offer!
Originally built to Northern European standards, the villa underwent a full refurbishment in 2014, blending modern comfort with classic charm. The home features three spacious bedrooms, each with an en-suite bathroom complete with walk-in showers, heated towel racks, and underfloor heating. The master suite boasts a luxurious bathroom with a bathtub and a private terrace offering stunning views. A beautifully designed kitchen, equipped with high-end Siemens appliances, flows seamlessly into the open-plan living area anchored by a inviting wood-burning fireplace.
Outside, the villa is designed for both relaxation and entertainment with a saltwater pool (59.50m2) and the surrounding terraces and barbecue area provide ample space for gatherings. An outdoor kitchen, complete with a professional pizza oven and BBQ, adds to the property’s appeal, featuring a charming seating area ideal for alfresco dining. The cobblestone pathways guide you through the garden to peaceful seating areas nestled in nature, offering tranquil spots to enjoy the lush surroundings and scenic views.
The roof terrace, with panoramic views of the sea and surrounding landscape, is an ideal space for sun loungers and relaxing seating areas. Whether you’re enjoying the morning sun or watching the sunset, this terrace offers a serene retreat with breathtaking vistas.
Beyond the garden, a thriving olive grove allows the production of extra virgin olive oil, and a vineyard on the outskirts yields red grapes for home wine production. Practical features include a borehole for water, a fully automated irrigation system. For storage and utility, the property offers multiple storage rooms, a laundry room, and a garage, along with electric gates. The villa is equipped with solar panels for hot water, air conditioning throughout, double-glazed security windows, and a backup heat pump system, ensuring energy efficiency and comfort.
This property embodies the best of country living with easy access to beaches, international schools, and golf courses like Quinta da Ria and Monte Rei. Whether you’re looking for a serene family home or a unique retreat, this villa offers a perfect blend of privacy, luxury, and nature.
Don’t miss the opportunity to experience this extraordinary property firsthand. Book a viewing today to truly appreciate all it has to offer!
Contact
House 3 Bedrooms Triplex
Funchal (São Pedro), Ilha da Madeira
New · 468m²
With Garage
buy
2.100.000 €
Fantástica moradia com 3 suites e piscina infinita, inserida num lote com 559 m² e com uma área bruta de construção de 468 m².
Moradia isolada localizada em São Martinho, Funchal, numa zona de moradias individuais, com excelente exposição solar durante todo o dia.
A moradia traduz-se numa construção de qualidade, com os melhores acabamentos, espaços generosos, design contemporâneo e detalhes que refletem a sua singularidade.
A moradia é composta por três suites, altamente espaçosas, com closets personalizados, casa de banho com os materiais mais modernos e varandas amplas. Destacamos ainda a vista magnífica de todas as suites para o mar e a luminosidade que invade os quartos, tornando-os claros e arejados.
O design e os materiais utilizados nas casas de banho são de última geração e de altíssima qualidade, concedendo a esta moradia uma beleza extraordinária e características únicas que fazem transparecer a singularidade desta construção.
A cozinha foi cuidadosamente criada com o intuito de proporcionar-lhe o melhor tempo e conforto enquanto prepara as suas refeições.
Encontra-se totalmente equipada com equipamentos de alta qualidade e móveis de excelência. Trata-se de uma cozinha de design minimalista, linhas retas e suaves, o que torna este espaço moderno e prático.
Por sua vez, a sala é um espaço de cortar a respiração, repleta de luz natural e com vista privilegiada para o jardim, piscina e mar. Este espaço foi desenhado para conseguir obter o maior conforto junto da sua família, nos momentos de lazer, convívio e relaxamento.
Aproveite esta imensa garagem para o estacionamento das suas várias viaturas e a dos seus convidados, a partir de agora a falta de espaço para os seus carros não será mais um problema. Esta garagem conta ainda com uma casa de banho social e uma arrecadação.
Composição da moradia:
Cave:
- ampla garagem para 10 viaturas
- zona das máquinas da piscina
- casa de banho de serviço
- arrecadação
- acesso interior ao rés do chão
Rés do chão:
- enorme sala de estar e jantar com muita luz natural e acesso ao exterior
- cozinha mobilada e equipada com acesso ao exterior
- lavandaria equipada
- casa de banho de serviço
- acesso interno ao 1.º andar
1.º Andar:
- master suite onde a casa de banho tem duche e banheira, roupeiro e acesso à varanda comum
- 1 suite com casa de banho com duche, roupeiro e acesso à varanda comum
- 1 suite com casa de banho com duche, roupeiro e acesso à varanda privada
De realçar a vista mar definitiva e as áreas de todas as divisões.
Localizada em São Martinho, a 5 minutos dos principais acessos da via rápida ou do centro do Funchal.
É esta a sua moradia de sonho? Podemos ajudar a concretizar o seu sonho.
Entre em contacto, ajudamos em todo o processo.
REF 98337. Veja este e outros imóveis em (url)
Intermediário de crédito aprovado pelo Banco de Portugal. Tratamos de toda a documentação sem custos para o cliente.
______
Fundada há 19 anos, a Condelix é uma agência imobiliária de capital português que assume, atualmente, uma posição privilegiada no mercado imobiliário nacional.
Com sólidas sinergias com uma rede de construtores, entidades bancárias e fundos de investimento, garantimos uma abordagem unificada para os nossos clientes, onde quer que estejam e em qualquer localização que desejem comprar, arrendar ou vender um imóvel.
Moradia isolada localizada em São Martinho, Funchal, numa zona de moradias individuais, com excelente exposição solar durante todo o dia.
A moradia traduz-se numa construção de qualidade, com os melhores acabamentos, espaços generosos, design contemporâneo e detalhes que refletem a sua singularidade.
A moradia é composta por três suites, altamente espaçosas, com closets personalizados, casa de banho com os materiais mais modernos e varandas amplas. Destacamos ainda a vista magnífica de todas as suites para o mar e a luminosidade que invade os quartos, tornando-os claros e arejados.
O design e os materiais utilizados nas casas de banho são de última geração e de altíssima qualidade, concedendo a esta moradia uma beleza extraordinária e características únicas que fazem transparecer a singularidade desta construção.
A cozinha foi cuidadosamente criada com o intuito de proporcionar-lhe o melhor tempo e conforto enquanto prepara as suas refeições.
Encontra-se totalmente equipada com equipamentos de alta qualidade e móveis de excelência. Trata-se de uma cozinha de design minimalista, linhas retas e suaves, o que torna este espaço moderno e prático.
Por sua vez, a sala é um espaço de cortar a respiração, repleta de luz natural e com vista privilegiada para o jardim, piscina e mar. Este espaço foi desenhado para conseguir obter o maior conforto junto da sua família, nos momentos de lazer, convívio e relaxamento.
Aproveite esta imensa garagem para o estacionamento das suas várias viaturas e a dos seus convidados, a partir de agora a falta de espaço para os seus carros não será mais um problema. Esta garagem conta ainda com uma casa de banho social e uma arrecadação.
Composição da moradia:
Cave:
- ampla garagem para 10 viaturas
- zona das máquinas da piscina
- casa de banho de serviço
- arrecadação
- acesso interior ao rés do chão
Rés do chão:
- enorme sala de estar e jantar com muita luz natural e acesso ao exterior
- cozinha mobilada e equipada com acesso ao exterior
- lavandaria equipada
- casa de banho de serviço
- acesso interno ao 1.º andar
1.º Andar:
- master suite onde a casa de banho tem duche e banheira, roupeiro e acesso à varanda comum
- 1 suite com casa de banho com duche, roupeiro e acesso à varanda comum
- 1 suite com casa de banho com duche, roupeiro e acesso à varanda privada
De realçar a vista mar definitiva e as áreas de todas as divisões.
Localizada em São Martinho, a 5 minutos dos principais acessos da via rápida ou do centro do Funchal.
É esta a sua moradia de sonho? Podemos ajudar a concretizar o seu sonho.
Entre em contacto, ajudamos em todo o processo.
REF 98337. Veja este e outros imóveis em (url)
Intermediário de crédito aprovado pelo Banco de Portugal. Tratamos de toda a documentação sem custos para o cliente.
______
Fundada há 19 anos, a Condelix é uma agência imobiliária de capital português que assume, atualmente, uma posição privilegiada no mercado imobiliário nacional.
Com sólidas sinergias com uma rede de construtores, entidades bancárias e fundos de investimento, garantimos uma abordagem unificada para os nossos clientes, onde quer que estejam e em qualquer localização que desejem comprar, arrendar ou vender um imóvel.
Contact
Penthouse 3 Bedrooms +2
Vilamoura, Quarteira, Loulé, Distrito de Faro
Under construction · 215m²
With Garage
buy
2.800.000 €
Nestled quietly near the beautiful beach-between Vilamoura and Quarteira, lies the new development ’A QUINTA do Romão’. This private condominium offers you the perfect lifestyle in the Algarve by being only a few minutes’ walk to the beautiful golden beaches.
32 Apartments, all with wide, spacious terraces, basement parkings and a storeroom.
2 ground floor villas each with their private garden, roof terrace, parkings and storeroom.
One ’king’ penthouse apartment of over 300m2 with T3+2 , large terrace and sea views
A beautifully designed, peaceful garden with some fruit trees, a communal swimming pool and kiddies pool, creates an exclusive communal space that adds intangible value to your life.
High end finishes, air conditioning, and easy indoor outdoor flow will make your Algarve lifestyle the best it can be, together with the all year sunshine. You are walking distance to all services, convenience stores, and restaurants in abundance and the Vilamoura Marina.
Come in to explore how A QUINTA do Romão can benefit you, regarding both investment, and lifestyle.
A QUINTA do Romão- top floor apartment, end unti , 5º.
32 Apartments, all with wide, spacious terraces, basement parkings and a storeroom.
2 ground floor villas each with their private garden, roof terrace, parkings and storeroom.
One ’king’ penthouse apartment of over 300m2 with T3+2 , large terrace and sea views
A beautifully designed, peaceful garden with some fruit trees, a communal swimming pool and kiddies pool, creates an exclusive communal space that adds intangible value to your life.
High end finishes, air conditioning, and easy indoor outdoor flow will make your Algarve lifestyle the best it can be, together with the all year sunshine. You are walking distance to all services, convenience stores, and restaurants in abundance and the Vilamoura Marina.
Come in to explore how A QUINTA do Romão can benefit you, regarding both investment, and lifestyle.
A QUINTA do Romão- top floor apartment, end unti , 5º.
Contact
Penthouse 3 Bedrooms +2
Vilamoura, Quarteira, Loulé, Distrito de Faro
Under construction · 248m²
With Garage
buy
2.500.000 €
Nestled quietly near the beautiful beach-between Vilamoura and Quarteira, lies the new development ’A QUINTA do Romao’. This private condominium offers you the perfect lifestyle in the Algarve by being only a few minutes’ walk to the beautiful golden beaches.
32 Apartments, all with wide, spacious terraces, basement parkings and a storeroom.
2 ground floor villas each with their private garden, roof terrace, parkings and storeroom.
One ’king’ penthouse apartment of over 300m2 with T3+2 , large terrace and sea views
A beautifully designed, peaceful garden with some fruit trees, a communal swimming pool and kiddies pool, creates an exclusive communal space that adds intangible value to your life.
High end finishes, air conditioning, and easy indoor outdoor flow will make your Algarve lifestyle the best it can be, together with the all year sunshine. You are walking distance to all services, convenience stores, and restaurants in abundance and the Vilamoura Marina.
Come in to explore how A QUINTA do Romão can benefit you, regarding both investment, and lifestyle.
5th floor apartment.
32 Apartments, all with wide, spacious terraces, basement parkings and a storeroom.
2 ground floor villas each with their private garden, roof terrace, parkings and storeroom.
One ’king’ penthouse apartment of over 300m2 with T3+2 , large terrace and sea views
A beautifully designed, peaceful garden with some fruit trees, a communal swimming pool and kiddies pool, creates an exclusive communal space that adds intangible value to your life.
High end finishes, air conditioning, and easy indoor outdoor flow will make your Algarve lifestyle the best it can be, together with the all year sunshine. You are walking distance to all services, convenience stores, and restaurants in abundance and the Vilamoura Marina.
Come in to explore how A QUINTA do Romão can benefit you, regarding both investment, and lifestyle.
5th floor apartment.
Contact
House 3 Bedrooms +1
Birre, Cascais e Estoril, Distrito de Lisboa
Used · 372m²
With Garage
buy
2.850.000 €
3+1-bedroom villa with a pool and 372 sqm of gross construction area, on a 600 square meter plot of land, with a closed garage for 2 cars. It is located on a quiet street in Birre, Cascais.
The villa was designed by architect Antônio Vidigal and is spread over 3 suites, basement, ground floor, and 1st floor. It features air conditioning, a fully equipped kitchen, a video intercom system with cameras, and electric shutters. The heated pool has solar and photovoltaic panels, with high-quality finishes, and a landscaped garden.
The 1st floor consists of a dining room, a living room with access to the pool area, a 26 square meter pool, an open plan kitchen, a guest bathroom, and a suite. The 2nd floor has two suites with a balcony. The basement includes a living room and open space with natural lighting, an office, a full bathroom, a laundry room, and a storage room. An additional modification that is possible is to add another bedroom in the basement.
Located within a 5-minute walking distance from Quinta da Marinha and Quinta da Marinha Health Club. Within a 10-minute drive from Guincho Beach, CUF Cascais Hospital, Casa da Guia Shopping Center, Guia Lighthouse, Boca do Inferno, Cascais train station, Cascais center, Alcoitão School of Health Sciences, Park International School - Cascais, St. George’s School, Santo António International School (SAIS), Externato Nossa Senhora do Rosário, and Amor de Deus College.
It is also a 20-minute drive from the International Schools The American School in Portugal (TASIS) and Carlucci American International School of Lisbon (CAISL), both in Beloura, Deutsche Schule Lissabon (German School), and St. Julian’s School. Easy access to the Marginal road, the A5 highway, and 30 minutes from Lisbon and Humberto Delgado Airport.
The villa was designed by architect Antônio Vidigal and is spread over 3 suites, basement, ground floor, and 1st floor. It features air conditioning, a fully equipped kitchen, a video intercom system with cameras, and electric shutters. The heated pool has solar and photovoltaic panels, with high-quality finishes, and a landscaped garden.
The 1st floor consists of a dining room, a living room with access to the pool area, a 26 square meter pool, an open plan kitchen, a guest bathroom, and a suite. The 2nd floor has two suites with a balcony. The basement includes a living room and open space with natural lighting, an office, a full bathroom, a laundry room, and a storage room. An additional modification that is possible is to add another bedroom in the basement.
Located within a 5-minute walking distance from Quinta da Marinha and Quinta da Marinha Health Club. Within a 10-minute drive from Guincho Beach, CUF Cascais Hospital, Casa da Guia Shopping Center, Guia Lighthouse, Boca do Inferno, Cascais train station, Cascais center, Alcoitão School of Health Sciences, Park International School - Cascais, St. George’s School, Santo António International School (SAIS), Externato Nossa Senhora do Rosário, and Amor de Deus College.
It is also a 20-minute drive from the International Schools The American School in Portugal (TASIS) and Carlucci American International School of Lisbon (CAISL), both in Beloura, Deutsche Schule Lissabon (German School), and St. Julian’s School. Easy access to the Marginal road, the A5 highway, and 30 minutes from Lisbon and Humberto Delgado Airport.
Contact
House 3 Bedrooms Duplex
Luz, Lagos, Distrito de Faro
New · 295m²
With Garage
buy
2.350.000 €
A new and extraordinary construction project emerges in Praia da Luz, in the municipality of Lagos. This high-quality villa is situated on a 790m² plot, with a gross construction area of 295m², in addition to a basement designated for the garage.
The residence, spread over two floors, offers a spacious and luxurious living area. On the ground floor, there are two en suite bedrooms, both with access to a semi-covered terrace and the pool. The carefully planned garden will be low-maintenance and aesthetically pleasing.
On the first floor, the master suite stands out with a walk-in closet and stunning sea views. This floor also houses the living room, dining room, and a kitchen equipped with state-of-the-art appliances, light-colored postforming cabinets, and countertops in Silestone or natural stone.
The bathrooms are designed to offer maximum comfort and elegance, with white fixtures, Grohe chrome single-handle faucets, floors and walls covered in rectified joint ceramic tiles, a whirlpool bathtub, and a shower column. The carpentry finishes include wardrobes lacquered in matte white, brushed stainless steel handles and fittings by Tupai, and interior doors also in matte white lacquered wood.
The villa is equipped with a complete air conditioning and electric heating system, double-glazed windows with laminated safety glass, and built-in safes (in one of the bedrooms). It also features a complete central vacuum system, a high-security entrance door, and an alarm system.
With its modern and imposing architecture, large windows, and high-quality finishes, this villa offers incredible sea views. The prime location allows easy walking access to the center of Praia da Luz and the beach.
Flooring - Ceramic tile flooring,natural stone or wood
Kitchen
Tiled walls with accent stringer or stone
Fully fitted kitchen units in light coloured maritime plywood
Silestone countertop or natural stone
Kitchen equipment - Bosch
Induction hob, extractor fan and oven
Microwave
Fridge freezer (vertical ark)
Washing machine
Dishwasher
Mixer taps
Water boiler
Sanitary installations
White sanitary ware
Chrome Grohe mixer taps
Ceramic or stone tiled walls
Hydromassage bath & power shower
Bath & shower guards
Carpentry
Built in wardrobes in white lacquer mate, fully lined and fitted
Door handles and fittings in TUPAI (or similar) stainless steel
Interior doors in white lacquer mate
Acclimatization
Fully installed air conditioning
Fully installed electric under floor heating
Vacuum system - Fully installed central vacuum system
Security installations.
High security entrance door
Alarm system
Reprogrammable safety deposit box (in 1 of the bedrooms)
Façade
Double glazed windows with security laminated glass
stone wndow sills
Electric window blinds and blackouts
Satellite TV
Private garage with electric door
Swimming pool, sun and landscaped garden
Plot to be fenced on all sides with boundary wall & remote control
entrance gates to road
Led lightning
BBQ
We await your visit to discover this incredible opportunity to live in comfort, elegance, and with a spectacular view.
The residence, spread over two floors, offers a spacious and luxurious living area. On the ground floor, there are two en suite bedrooms, both with access to a semi-covered terrace and the pool. The carefully planned garden will be low-maintenance and aesthetically pleasing.
On the first floor, the master suite stands out with a walk-in closet and stunning sea views. This floor also houses the living room, dining room, and a kitchen equipped with state-of-the-art appliances, light-colored postforming cabinets, and countertops in Silestone or natural stone.
The bathrooms are designed to offer maximum comfort and elegance, with white fixtures, Grohe chrome single-handle faucets, floors and walls covered in rectified joint ceramic tiles, a whirlpool bathtub, and a shower column. The carpentry finishes include wardrobes lacquered in matte white, brushed stainless steel handles and fittings by Tupai, and interior doors also in matte white lacquered wood.
The villa is equipped with a complete air conditioning and electric heating system, double-glazed windows with laminated safety glass, and built-in safes (in one of the bedrooms). It also features a complete central vacuum system, a high-security entrance door, and an alarm system.
With its modern and imposing architecture, large windows, and high-quality finishes, this villa offers incredible sea views. The prime location allows easy walking access to the center of Praia da Luz and the beach.
Flooring - Ceramic tile flooring,natural stone or wood
Kitchen
Tiled walls with accent stringer or stone
Fully fitted kitchen units in light coloured maritime plywood
Silestone countertop or natural stone
Kitchen equipment - Bosch
Induction hob, extractor fan and oven
Microwave
Fridge freezer (vertical ark)
Washing machine
Dishwasher
Mixer taps
Water boiler
Sanitary installations
White sanitary ware
Chrome Grohe mixer taps
Ceramic or stone tiled walls
Hydromassage bath & power shower
Bath & shower guards
Carpentry
Built in wardrobes in white lacquer mate, fully lined and fitted
Door handles and fittings in TUPAI (or similar) stainless steel
Interior doors in white lacquer mate
Acclimatization
Fully installed air conditioning
Fully installed electric under floor heating
Vacuum system - Fully installed central vacuum system
Security installations.
High security entrance door
Alarm system
Reprogrammable safety deposit box (in 1 of the bedrooms)
Façade
Double glazed windows with security laminated glass
stone wndow sills
Electric window blinds and blackouts
Satellite TV
Private garage with electric door
Swimming pool, sun and landscaped garden
Plot to be fenced on all sides with boundary wall & remote control
entrance gates to road
Led lightning
BBQ
We await your visit to discover this incredible opportunity to live in comfort, elegance, and with a spectacular view.
Contact
House 3 Bedrooms Duplex
Santa Maria, São Pedro e Sobral da Lagoa, Óbidos, Distrito de Leiria
Remodelled · 300m²
With Swimming Pool
buy
2.500.000 €
It is with great enthusiasm that we present this UNIQUE and EXCLUSIVE property. A true EQUESTRIAN FARM.
A farm fully prepared for the EQUESTRIAN ART, with all the equipment and infrastructures of the highest quality, thought out in detail, where you will also find an excellent 3 bedroom villa, an independent 2 bedroom guest house, swimming pool, green areas and plenty of surrounding space.
It is a property with 25,380m2, 4 minutes from the Óbidos Lagoon and the beaches of Bom Sucesso and Foz do Arelho, 6 km from the village of Óbidos and about 50 minutes from Lisbon.
Its privileged location allows you to benefit from all the peace and comfort, combined with the proximity of the Óbidos Lagoon, surrounding green spaces and trails that you can walk on horseback directly from the property to the Óbidos Lagoon, Bom Sucesso Beach, Foz do Orelho, among others.
This magnificent property features :
- Equestrian area with dressage arena (20m x 60m), silica/fibre floor and flow system and
backflow of water, wooden fence. 20 m mirror along 20 m runway, storage area for
equestrian obstacles.
- 3 Paddocks with sand (1400 m²) with drainage system and Ridcon Pro Grid elements,
removable wooden fence to allow use of the entire area or in individual sections, and
approximately 1 ha of pasture with direct access to the Paddock, pits and equestrian arena.
- Stable with 170m2, with 4 boxes (3.50x3.50) each with entrance to the outside and inside,
Takroom zone, feed/hay storage area, washing area, manual entry gate and
automatic gate, independent and certified electrical system.
- Barn with 150m2 for hay storage, machinery and tractor.
- Storage room with 44m2, with bathroom.
- 3 bedroom main house, with a gross construction area of 355m2. On the entrance floor we find a
spacious hall where we have access to the upper floor, large living room, equipped kitchen
Miele, hallway, 3 bedrooms (1 suite), 2 bathrooms, laundry area. This main house is distinguished by the
Its large windows, lots of light and quality finishes. Barbecue area on the terrace,
Pool view, carpor for 2 cars .
On the 2nd floor, we find a large area in Open space, and two more distinct areas that you can
use according to your needs, whether for 1 or 2 more bedrooms, or for an office area or
leisure.
- 2 bedroom detached house, with 72m2, living room, equipped kitchen, 2 bedrooms and 1 bathroom.
The property is equipped with an advanced water drainage system, which allows, on the one hand, to keep the riding areas free of mud, and on the other hand, to make use of these waters for irrigation and other necessary uses, thus being self-sufficient.
It also has 4 large tanks with 36 thousand litres of capacity.
The heating of the water and the house is done through heat pumps and solar panels.
The property is surrounded by stone wall, has 2 entrances (main house area and barn access area), automatic gate and was renovated about 1 year ago.
You can also purchase another 2ha of pasture around the property.
This is certainly a property you won’t want to miss.
Request your visit/request for information.
A farm fully prepared for the EQUESTRIAN ART, with all the equipment and infrastructures of the highest quality, thought out in detail, where you will also find an excellent 3 bedroom villa, an independent 2 bedroom guest house, swimming pool, green areas and plenty of surrounding space.
It is a property with 25,380m2, 4 minutes from the Óbidos Lagoon and the beaches of Bom Sucesso and Foz do Arelho, 6 km from the village of Óbidos and about 50 minutes from Lisbon.
Its privileged location allows you to benefit from all the peace and comfort, combined with the proximity of the Óbidos Lagoon, surrounding green spaces and trails that you can walk on horseback directly from the property to the Óbidos Lagoon, Bom Sucesso Beach, Foz do Orelho, among others.
This magnificent property features :
- Equestrian area with dressage arena (20m x 60m), silica/fibre floor and flow system and
backflow of water, wooden fence. 20 m mirror along 20 m runway, storage area for
equestrian obstacles.
- 3 Paddocks with sand (1400 m²) with drainage system and Ridcon Pro Grid elements,
removable wooden fence to allow use of the entire area or in individual sections, and
approximately 1 ha of pasture with direct access to the Paddock, pits and equestrian arena.
- Stable with 170m2, with 4 boxes (3.50x3.50) each with entrance to the outside and inside,
Takroom zone, feed/hay storage area, washing area, manual entry gate and
automatic gate, independent and certified electrical system.
- Barn with 150m2 for hay storage, machinery and tractor.
- Storage room with 44m2, with bathroom.
- 3 bedroom main house, with a gross construction area of 355m2. On the entrance floor we find a
spacious hall where we have access to the upper floor, large living room, equipped kitchen
Miele, hallway, 3 bedrooms (1 suite), 2 bathrooms, laundry area. This main house is distinguished by the
Its large windows, lots of light and quality finishes. Barbecue area on the terrace,
Pool view, carpor for 2 cars .
On the 2nd floor, we find a large area in Open space, and two more distinct areas that you can
use according to your needs, whether for 1 or 2 more bedrooms, or for an office area or
leisure.
- 2 bedroom detached house, with 72m2, living room, equipped kitchen, 2 bedrooms and 1 bathroom.
The property is equipped with an advanced water drainage system, which allows, on the one hand, to keep the riding areas free of mud, and on the other hand, to make use of these waters for irrigation and other necessary uses, thus being self-sufficient.
It also has 4 large tanks with 36 thousand litres of capacity.
The heating of the water and the house is done through heat pumps and solar panels.
The property is surrounded by stone wall, has 2 entrances (main house area and barn access area), automatic gate and was renovated about 1 year ago.
You can also purchase another 2ha of pasture around the property.
This is certainly a property you won’t want to miss.
Request your visit/request for information.
Contact
House 3 Bedrooms +1 Duplex
Biscaia (Cascais), Cascais e Estoril, Distrito de Lisboa
Used · 520m²
With Garage
buy
8.000.000 €
Luxury villa in Serra da Malveira, Biscay, Cascais.
This is probably the villa with the best view of Cascais and over Cascais.
The luxury and exclusive location of this property make it a gem on top of the Atlantic.
Built in a contemporary architectural style, the views are the central theme of this property. In all rooms we can admire the beauty of the connection of the turquoise blue of the sea with the light blue of the sky. A majestic combination that places this house as one of the most beautiful houses in Portugal.
The ground floor has an open space divided into several social spaces such as reading rooms, TV room and dining room, also has a fully equipped kitchen and a complete suite for guests. All rooms give access to the magnificent outdoor space where it has an imposing infinity pool, jacuzzy and endless gardens on the natural escarpment. It also has space for the parking of at least 3 vehicles.
On the upper floor the property has a master suite divided into three spaces, closet, private bathroom with jacuzzi and shower and a magnificent bedroom fully glazed, coupled with a private terrace, a complete junior suite with direct access to the private gym, a private TV room with office and also extensive terraces with stunning views over the Guincho, the Atlantic, Cascais and Lisbon.
The villa includes an endless series of equipment such as demotic system, heated floor, Alexa intelligent system, among others, which make it as comfortable as possible for those who want to enjoy the best that life has to offer.
Do not hesitate to contact RealFolio to visit this wonderful property.
This is probably the villa with the best view of Cascais and over Cascais.
The luxury and exclusive location of this property make it a gem on top of the Atlantic.
Built in a contemporary architectural style, the views are the central theme of this property. In all rooms we can admire the beauty of the connection of the turquoise blue of the sea with the light blue of the sky. A majestic combination that places this house as one of the most beautiful houses in Portugal.
The ground floor has an open space divided into several social spaces such as reading rooms, TV room and dining room, also has a fully equipped kitchen and a complete suite for guests. All rooms give access to the magnificent outdoor space where it has an imposing infinity pool, jacuzzy and endless gardens on the natural escarpment. It also has space for the parking of at least 3 vehicles.
On the upper floor the property has a master suite divided into three spaces, closet, private bathroom with jacuzzi and shower and a magnificent bedroom fully glazed, coupled with a private terrace, a complete junior suite with direct access to the private gym, a private TV room with office and also extensive terraces with stunning views over the Guincho, the Atlantic, Cascais and Lisbon.
The villa includes an endless series of equipment such as demotic system, heated floor, Alexa intelligent system, among others, which make it as comfortable as possible for those who want to enjoy the best that life has to offer.
Do not hesitate to contact RealFolio to visit this wonderful property.
Contact
See more Luxury for Sale
Bedrooms
Zones
Can’t find the property you’re looking for?
