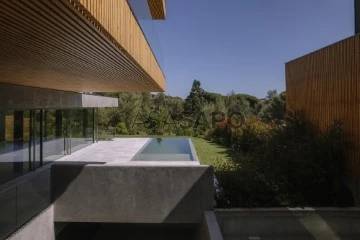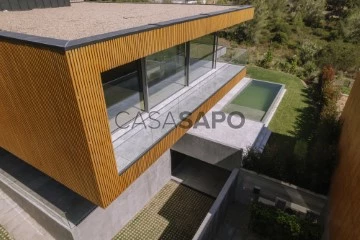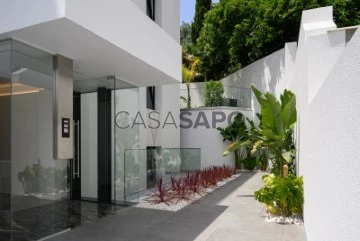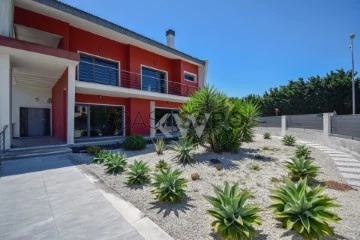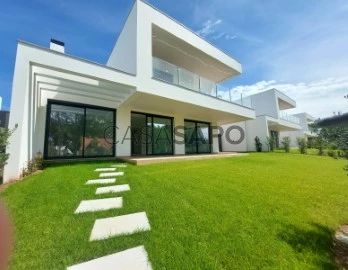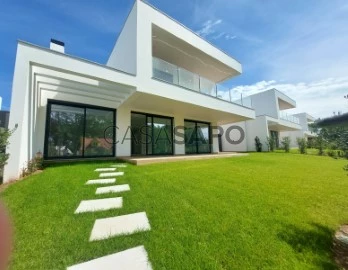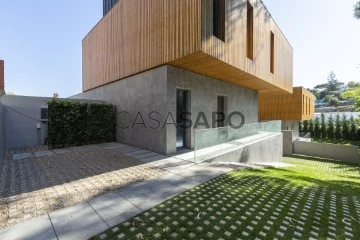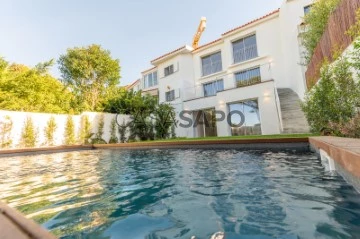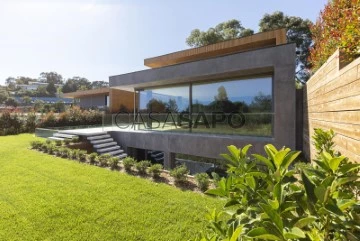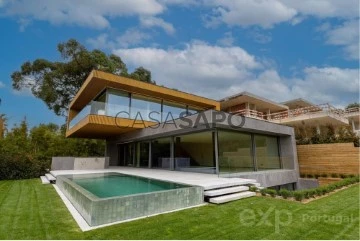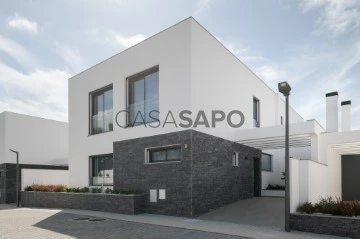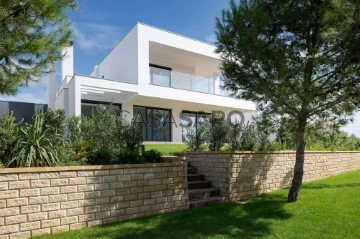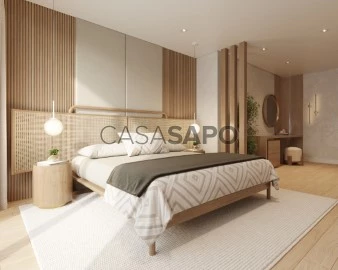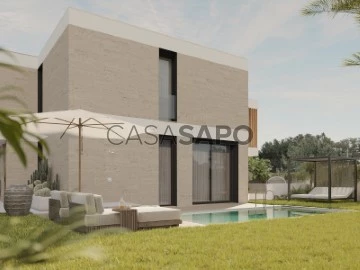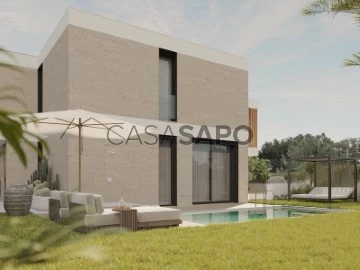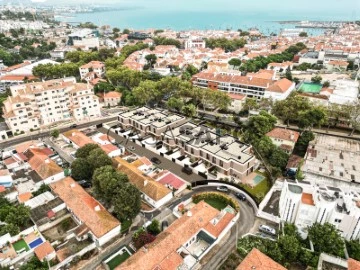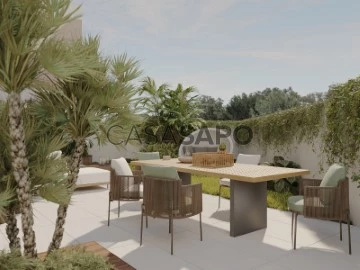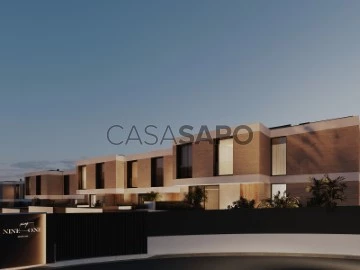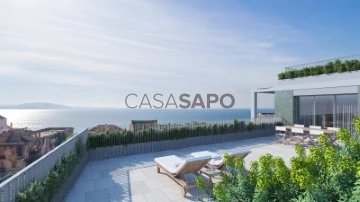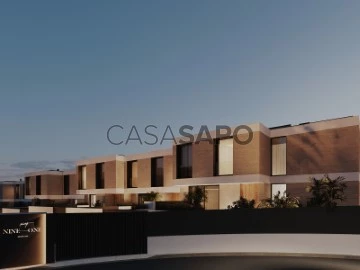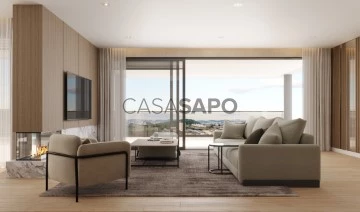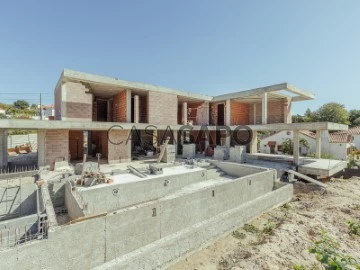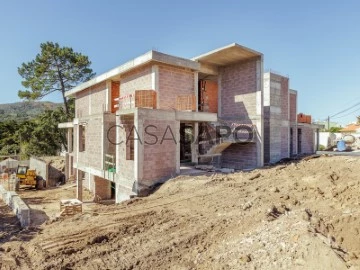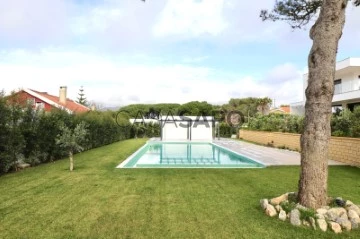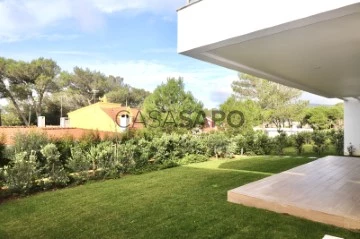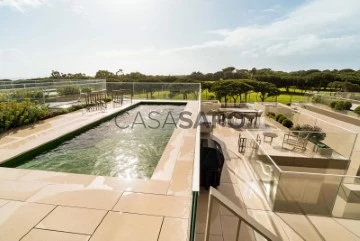Luxury
4
Price
More filters
111 Luxury 4 Bedrooms with more photos, Under construction, for Sale, in Distrito de Lisboa
Map
Order by
More photos
House 4 Bedrooms Triplex
Abuxarda, Alcabideche, Cascais, Distrito de Lisboa
Under construction · 380m²
With Garage
buy
3.120.000 €
Detached villa T4 with private pool and garden, inserted in gated community.
This villa has 380m2 of gross construction area, and is inserted in a plot of 580m2.
Composed of three floors with the following distribution:
Ground floor that has an entrance hall, equipped kitchen in open space to the living room, a full bathroom and an office that can also be used as a bedroom.
The upper floor has three suites, a master suite (34m2) with closet and two suites with closet (31m2 and 27m2 respectively).
The lower floor has a garage with 91m2, laundry, multipurpose room and a wine cellar.
Located in Abuxarda, Cascais, close to commerce, beach and access to A5 and A16, a few minutes from the center of Cascais.
With a vast transport network available and easy access to Lisbon and Humberto Delgado Airport via the A5 and Avenida Marginal.
Features to highlight of this fabulous 4 bedroom villa:
- Private swimming pool and garden;
- Private garage;
- Equipped with frames with double glazing;
- Electric blinds;
- Underfloor heating;
- Photovoltaic panels;
- Heat pump;
-Air conditioning;
- Duct for the clothes by vacuum direct to the laundry;
-Automation;
- Wine cellar with temperature suitable for the various types of wine.
Cascais is a privileged area, with beaches such as Praia da Conceição and Praia da Rainha, all kinds of restaurants, gardens such as the Marechal Carmona Park, museums such as the Casa das Histórias Paula Rego, Cascais Cultural Center, Museu do Mar among others, all kinds of commerce and services, Cascais Marina and Manuel Possolo Hippodrome.
With several beaches and restaurants along the wall that connects Cascais to São João do Estoril. Well served by transport, supermarkets and schools.
Do not miss the opportunity to get to know this luxury villa.
This villa has 380m2 of gross construction area, and is inserted in a plot of 580m2.
Composed of three floors with the following distribution:
Ground floor that has an entrance hall, equipped kitchen in open space to the living room, a full bathroom and an office that can also be used as a bedroom.
The upper floor has three suites, a master suite (34m2) with closet and two suites with closet (31m2 and 27m2 respectively).
The lower floor has a garage with 91m2, laundry, multipurpose room and a wine cellar.
Located in Abuxarda, Cascais, close to commerce, beach and access to A5 and A16, a few minutes from the center of Cascais.
With a vast transport network available and easy access to Lisbon and Humberto Delgado Airport via the A5 and Avenida Marginal.
Features to highlight of this fabulous 4 bedroom villa:
- Private swimming pool and garden;
- Private garage;
- Equipped with frames with double glazing;
- Electric blinds;
- Underfloor heating;
- Photovoltaic panels;
- Heat pump;
-Air conditioning;
- Duct for the clothes by vacuum direct to the laundry;
-Automation;
- Wine cellar with temperature suitable for the various types of wine.
Cascais is a privileged area, with beaches such as Praia da Conceição and Praia da Rainha, all kinds of restaurants, gardens such as the Marechal Carmona Park, museums such as the Casa das Histórias Paula Rego, Cascais Cultural Center, Museu do Mar among others, all kinds of commerce and services, Cascais Marina and Manuel Possolo Hippodrome.
With several beaches and restaurants along the wall that connects Cascais to São João do Estoril. Well served by transport, supermarkets and schools.
Do not miss the opportunity to get to know this luxury villa.
Contact
House 4 Bedrooms Triplex
Abuxarda, Alcabideche, Cascais, Distrito de Lisboa
Under construction · 380m²
With Garage
buy
3.120.000 €
Detached villa T4 with private pool and garden, inserted in gated community.
This villa has 380m2 of gross construction area, and is inserted in a plot of 580m2.
Composed of three floors with the following distribution:
Ground floor that has an entrance hall, equipped kitchen in open space to the living room, a full bathroom and an office that can also be used as a bedroom.
The upper floor has three suites, a master suite (34m2) with closet and two suites with closet (31m2 and 27m2 respectively).
The lower floor has a garage with 91m2, laundry, multipurpose room and a wine cellar.
Located in Abuxarda, Cascais, close to commerce, beach and access to A5 and A16, a few minutes from the center of Cascais.
With a vast transport network available and easy access to Lisbon and Humberto Delgado Airport via the A5 and Avenida Marginal.
Features to highlight of this fabulous 4 bedroom villa:
- Private swimming pool and garden;
- Private garage;
- Equipped with frames with double glazing;
- Electric blinds;
- Underfloor heating;
- Photovoltaic panels;
- Heat pump;
-Air conditioning;
- Duct for the clothes by vacuum direct to the laundry;
-Automation;
- Wine cellar with temperature suitable for the various types of wine.
Cascais is a privileged area, with beaches such as Praia da Conceição and Praia da Rainha, all kinds of restaurants, gardens such as the Marechal Carmona Park, museums such as the Casa das Histórias Paula Rego, Cascais Cultural Center, Museu do Mar among others, all kinds of commerce and services, Cascais Marina and Manuel Possolo Hippodrome.
With several beaches and restaurants along the wall that connects Cascais to São João do Estoril. Well served by transport, supermarkets and schools.
Do not miss the opportunity to get to know this luxury villa.
This villa has 380m2 of gross construction area, and is inserted in a plot of 580m2.
Composed of three floors with the following distribution:
Ground floor that has an entrance hall, equipped kitchen in open space to the living room, a full bathroom and an office that can also be used as a bedroom.
The upper floor has three suites, a master suite (34m2) with closet and two suites with closet (31m2 and 27m2 respectively).
The lower floor has a garage with 91m2, laundry, multipurpose room and a wine cellar.
Located in Abuxarda, Cascais, close to commerce, beach and access to A5 and A16, a few minutes from the center of Cascais.
With a vast transport network available and easy access to Lisbon and Humberto Delgado Airport via the A5 and Avenida Marginal.
Features to highlight of this fabulous 4 bedroom villa:
- Private swimming pool and garden;
- Private garage;
- Equipped with frames with double glazing;
- Electric blinds;
- Underfloor heating;
- Photovoltaic panels;
- Heat pump;
-Air conditioning;
- Duct for the clothes by vacuum direct to the laundry;
-Automation;
- Wine cellar with temperature suitable for the various types of wine.
Cascais is a privileged area, with beaches such as Praia da Conceição and Praia da Rainha, all kinds of restaurants, gardens such as the Marechal Carmona Park, museums such as the Casa das Histórias Paula Rego, Cascais Cultural Center, Museu do Mar among others, all kinds of commerce and services, Cascais Marina and Manuel Possolo Hippodrome.
With several beaches and restaurants along the wall that connects Cascais to São João do Estoril. Well served by transport, supermarkets and schools.
Do not miss the opportunity to get to know this luxury villa.
Contact
Apartment 4 Bedrooms +1
Cascais e Estoril, Distrito de Lisboa
Under construction · 312m²
With Garage
buy
6.500.000 €
Excellent project, under construction, composed by four apartments, one apartment per floor, located in a prime area of Estoril (close to the Casino). The conclusion of the work is predicted to the end of 2023. This 4+1 bedroom apartment is placed on the last floors (3rd and 4th), it has a 312,07 sqm private gross area + a 76 sqm covered area of the rooftop and a fabulous 187,31 sqm private terrace with garden and swimming pool. The apartment has a 539 sqm construction gross floor area and it is distributed as follows:
- a 31,68 sqm entry hall and circulation area
- a 70,54 sqm living room with direct access to a balcony facing east/south
- a 24 sqm kitchen with a service area
- a 4,62 sqm bathroom with a shower tray
- a 12,76 sqm bedroom or office
- a 10,64 sqm private circulation area
- a 17,53 sqm suite, supported by a 4 sqm bathroom
- a 19,71 sqm suite, supported by a 4 sqm bathroom
- a 30 sqm master suite with a 12,62 sqm closet, supported by an 11,70 sqm bathroom and with direct access to a fantastic balcony facing south/west.
The rooftop comprises a fabulous private terrace with garden and swimming pool with a 187,31 sqm total area and a glazed covered area with 76 sqm facing south that provides dazzling sea views and also a view to the emblematic buildings of Estoril.
- a 78,18 sqm garage
- a 61 sqm storage area
Privileged location, only five minutes away from the beach, transportation, local business, services and with the lovely Casino´s gardens as a scenario.
- a 31,68 sqm entry hall and circulation area
- a 70,54 sqm living room with direct access to a balcony facing east/south
- a 24 sqm kitchen with a service area
- a 4,62 sqm bathroom with a shower tray
- a 12,76 sqm bedroom or office
- a 10,64 sqm private circulation area
- a 17,53 sqm suite, supported by a 4 sqm bathroom
- a 19,71 sqm suite, supported by a 4 sqm bathroom
- a 30 sqm master suite with a 12,62 sqm closet, supported by an 11,70 sqm bathroom and with direct access to a fantastic balcony facing south/west.
The rooftop comprises a fabulous private terrace with garden and swimming pool with a 187,31 sqm total area and a glazed covered area with 76 sqm facing south that provides dazzling sea views and also a view to the emblematic buildings of Estoril.
- a 78,18 sqm garage
- a 61 sqm storage area
Privileged location, only five minutes away from the beach, transportation, local business, services and with the lovely Casino´s gardens as a scenario.
Contact
House 4 Bedrooms
Carnaxide e Queijas, Oeiras, Distrito de Lisboa
Under construction · 240m²
buy
2.000.000 €
Fantástica moradia independente em fase final de construção com design moderno e linhas elegantes, com jardim e piscina.
Idealizada para uma familia desfrutar do seu interior amplo e funcional e do exterior que oferece uma magnífica área de lazer. Uma moradia muito funcional com um layout inteligente que valoriza a vida quotidiana e a torna mais conveniente. Elegantes acabamentos com materiais de qualidade superior.
Está localizada numa zona habitacional tranquila de moradias em Carnaxide.
Pode ainda personalizar a sua casa de sonho, pois ainda há acabamentos em aberto.
A área de habitação encontra-se distribuída por 3 pisos, da seguinte forma:
Piso -1: Este piso possui a área de garagem com 53 m2 e um amplo salão com 50 m² com luz natural, e salamandra que pode ser usado como zona de lazer. Tem acesso ao jardim e piscina . Existe uma divisão fechada para a área técnica. O acesso ao piso superior á feito por escadas ou elevador.
Piso 0: No piso térreo, tem um amplo hall de entrada (8.5 m2). Uma magnifica cozinha (16.6m2) que será equipada com electrodomésticos Bosch. A cozinha tem ligação à zona de lavandaria e varanda que tem barbecue. A sala de jantar (16m2) também tem acesso à varanda e à cozinha. A sala de estar (26,2 m²) tem lareira e acesso ao jardim e ainda uma sala (14.1m2) que pode ser um escritório, sala de leitura, etc. Um lavabo social (4.8m2). Todas as divisões tem enormes janelas que dão muita luz à moradia.
Piso 1: No piso superior estão localizadas as seguintes divisões: 2 suítes (17.1 m² e 16.6m2), ambas com armários embutidos e varanda, cada uma com WC (5.5 m²). Dois quartos (15.4m2 e 12.9 m2) ambos com armário embutidos e varandas e um WC Completo (6.9m2). Mais uma vez o acesso a este piso é por escadas e elevador.
Características principais:
Janelas com caixilharia em alumínio vidros duplos ;
Estores électricos;
Bancada e Ilha da Cozinha em mármore compacto de cor cinza claro com ligeiras nuançes;
A cozinha dispõe de: Placa de indução; Forno; Frigorifico combinado; Máquina de lavar loiça; Mãquina de lavar roupa e Exaustor.
Camaras de Segurança Exterior e Alarme integrado;
Portões exteriores eléctricos;
Paíneis solares;
Lareira/recuperador;
Salamandra;
Elevador;
Ar condicionado Daikin;
Tecto falso.
Cada detalhe desta propriedade foi meticulosamente planeado para proporcionar uma experiência de vida verdadeiramente excepcional. Os acabamentos de alta qualidade a atenção aos detalhes estão presentes em cada canto, transmitindo uma sensação de luxo e requinte incomparável.Seja seduzido por esta propriedade onde a harmonia entre a sofisticação e funcionalidade cria um ambiente perfeito para desfrutar de uma vida exclusiva. Deixe-se envolver pela elegância dos espaços amplos e luminosos e pela atmosfera de conforto e bem-estar que permeia cada ambiente.Localizada numa zona residencial privilegiada de Carnaxide, a uma curta distancia de Lisboa pela A5 e próxima das praias da linha de Cascais, esta moradia oferece a combinação perfeita entre tranquilidade e conveniência.
Desfrute de um estilo de vida sofisticado e privilegiado, onde a privacidade e a serenidade se fundem com a proximidade de todas as comodidades e serviços que precisa.
Permita-me ser eu a guiá-lo nesta jornada única de descoberta da casa dos seus sonhos e deixe-se encantar por todos os encantos que esta casa excepcional tem para oferecer.
Não perca a oportunidade de possuir uma propriedade que é um verdadeiro símbolo de status e distinção.
Contacte-me agora mesmo e reserve um tempo para explorar pessoalmente esta propriedade. Prepare-se para se apaixonar e vivenciar um novo patamar de exclusividade e requinte.
Na Keller Williams partilhamos com todas as agências e profissionais com licença AMI em regime de 50% / 50%.
Idealizada para uma familia desfrutar do seu interior amplo e funcional e do exterior que oferece uma magnífica área de lazer. Uma moradia muito funcional com um layout inteligente que valoriza a vida quotidiana e a torna mais conveniente. Elegantes acabamentos com materiais de qualidade superior.
Está localizada numa zona habitacional tranquila de moradias em Carnaxide.
Pode ainda personalizar a sua casa de sonho, pois ainda há acabamentos em aberto.
A área de habitação encontra-se distribuída por 3 pisos, da seguinte forma:
Piso -1: Este piso possui a área de garagem com 53 m2 e um amplo salão com 50 m² com luz natural, e salamandra que pode ser usado como zona de lazer. Tem acesso ao jardim e piscina . Existe uma divisão fechada para a área técnica. O acesso ao piso superior á feito por escadas ou elevador.
Piso 0: No piso térreo, tem um amplo hall de entrada (8.5 m2). Uma magnifica cozinha (16.6m2) que será equipada com electrodomésticos Bosch. A cozinha tem ligação à zona de lavandaria e varanda que tem barbecue. A sala de jantar (16m2) também tem acesso à varanda e à cozinha. A sala de estar (26,2 m²) tem lareira e acesso ao jardim e ainda uma sala (14.1m2) que pode ser um escritório, sala de leitura, etc. Um lavabo social (4.8m2). Todas as divisões tem enormes janelas que dão muita luz à moradia.
Piso 1: No piso superior estão localizadas as seguintes divisões: 2 suítes (17.1 m² e 16.6m2), ambas com armários embutidos e varanda, cada uma com WC (5.5 m²). Dois quartos (15.4m2 e 12.9 m2) ambos com armário embutidos e varandas e um WC Completo (6.9m2). Mais uma vez o acesso a este piso é por escadas e elevador.
Características principais:
Janelas com caixilharia em alumínio vidros duplos ;
Estores électricos;
Bancada e Ilha da Cozinha em mármore compacto de cor cinza claro com ligeiras nuançes;
A cozinha dispõe de: Placa de indução; Forno; Frigorifico combinado; Máquina de lavar loiça; Mãquina de lavar roupa e Exaustor.
Camaras de Segurança Exterior e Alarme integrado;
Portões exteriores eléctricos;
Paíneis solares;
Lareira/recuperador;
Salamandra;
Elevador;
Ar condicionado Daikin;
Tecto falso.
Cada detalhe desta propriedade foi meticulosamente planeado para proporcionar uma experiência de vida verdadeiramente excepcional. Os acabamentos de alta qualidade a atenção aos detalhes estão presentes em cada canto, transmitindo uma sensação de luxo e requinte incomparável.Seja seduzido por esta propriedade onde a harmonia entre a sofisticação e funcionalidade cria um ambiente perfeito para desfrutar de uma vida exclusiva. Deixe-se envolver pela elegância dos espaços amplos e luminosos e pela atmosfera de conforto e bem-estar que permeia cada ambiente.Localizada numa zona residencial privilegiada de Carnaxide, a uma curta distancia de Lisboa pela A5 e próxima das praias da linha de Cascais, esta moradia oferece a combinação perfeita entre tranquilidade e conveniência.
Desfrute de um estilo de vida sofisticado e privilegiado, onde a privacidade e a serenidade se fundem com a proximidade de todas as comodidades e serviços que precisa.
Permita-me ser eu a guiá-lo nesta jornada única de descoberta da casa dos seus sonhos e deixe-se encantar por todos os encantos que esta casa excepcional tem para oferecer.
Não perca a oportunidade de possuir uma propriedade que é um verdadeiro símbolo de status e distinção.
Contacte-me agora mesmo e reserve um tempo para explorar pessoalmente esta propriedade. Prepare-se para se apaixonar e vivenciar um novo patamar de exclusividade e requinte.
Na Keller Williams partilhamos com todas as agências e profissionais com licença AMI em regime de 50% / 50%.
Contact
House
Murches, Alcabideche, Cascais, Distrito de Lisboa
Under construction · 329m²
With Garage
buy
2.150.000 €
House B with 3 floors in gated community with pool,
Description of the R / c with 134.5 m2 / Gross area,
- Entrance/Hall - 9m2,
- Living room and terrace, - 50 and 15 m2 respectively,
- Bosch equipped kitchen - 19.8 m2,
- 1 Suite with Wc - 16.8 and 4.8 m2 respectively,
- Wc social - 2.6 m2,
- Outdoor dining space with barbecue - 25 m2,
Description of the 1st Floor with 106.7 m2 / Gross Area
- Hall - 3 m2,
- Bedroom 1 - 16.8m2
- Bedroom 2 - 16.8m2
- Suite with closet, bathroom and balcony - 22.8, 6.4 and 28 m2 respectively
- Common bathroom - 6.3 m2
Description of the Basement with 122 m2 / Gross area
-Hall
- Technical room (solar panel equipment, central heating and laundry) - 11 m2,
- Room for gym, storage room, etc - 25 m2,
- Garage / Box for 2 cars + 1 open parking - 27.7 m2,
- Open room / porch with access by the garage and externally by the dining space - 28 m2,
- Wc - 2,30m2,
- Concourse - 24 m2,
Outer space
- 2 outdoor car parks - 26 m2,
- Garden in front of the living room with access to the common space - 70 m2,
Common Outdoor Space to 5 villas
-Swimming pool
-Locker room
-Garden
The interior parking is done by a single direction and is transversal to the 5 villas, each of them having a box for 2 vehicles and 1 open parking in front of the box.
- List of equipment available (last photo),
- Plan of the condominium and floors available,
The condominium is a few minutes from the center of Cascais and Sintra, being able to enjoy both the beaches, the Natural Park and the Serra, as well as the commercial areas and surrounding services.
The quiet area and surrounded by nature, offers a diversity of recreational / sports activities (Golf Courses, Riding Schools, etc.) and reference schools such as St. James School, Montessori School, TASIS and others. Close to the main access roads such as the Marginal, A5 and A16.
Completion expected in mid-2023.
Contact us for more information or to schedule a visit.
Description of the R / c with 134.5 m2 / Gross area,
- Entrance/Hall - 9m2,
- Living room and terrace, - 50 and 15 m2 respectively,
- Bosch equipped kitchen - 19.8 m2,
- 1 Suite with Wc - 16.8 and 4.8 m2 respectively,
- Wc social - 2.6 m2,
- Outdoor dining space with barbecue - 25 m2,
Description of the 1st Floor with 106.7 m2 / Gross Area
- Hall - 3 m2,
- Bedroom 1 - 16.8m2
- Bedroom 2 - 16.8m2
- Suite with closet, bathroom and balcony - 22.8, 6.4 and 28 m2 respectively
- Common bathroom - 6.3 m2
Description of the Basement with 122 m2 / Gross area
-Hall
- Technical room (solar panel equipment, central heating and laundry) - 11 m2,
- Room for gym, storage room, etc - 25 m2,
- Garage / Box for 2 cars + 1 open parking - 27.7 m2,
- Open room / porch with access by the garage and externally by the dining space - 28 m2,
- Wc - 2,30m2,
- Concourse - 24 m2,
Outer space
- 2 outdoor car parks - 26 m2,
- Garden in front of the living room with access to the common space - 70 m2,
Common Outdoor Space to 5 villas
-Swimming pool
-Locker room
-Garden
The interior parking is done by a single direction and is transversal to the 5 villas, each of them having a box for 2 vehicles and 1 open parking in front of the box.
- List of equipment available (last photo),
- Plan of the condominium and floors available,
The condominium is a few minutes from the center of Cascais and Sintra, being able to enjoy both the beaches, the Natural Park and the Serra, as well as the commercial areas and surrounding services.
The quiet area and surrounded by nature, offers a diversity of recreational / sports activities (Golf Courses, Riding Schools, etc.) and reference schools such as St. James School, Montessori School, TASIS and others. Close to the main access roads such as the Marginal, A5 and A16.
Completion expected in mid-2023.
Contact us for more information or to schedule a visit.
Contact
House
Murches, Alcabideche, Cascais, Distrito de Lisboa
Under construction · 329m²
With Garage
buy
2.150.000 €
House C with 3 floors in gated community with pool,
Description of the R / c with 134.5 m2 / Gross area,
- Entrance/Hall - 9m2,
- Living room and terrace, - 50 and 15 m2 respectively,
- Bosch equipped kitchen - 19.8 m2,
- 1 Suite with Wc - 16.8 and 4.8 m2 respectively,
- Wc social - 2.6 m2,
- Outdoor dining space with barbecue - 25 m2,
Description of the 1st Floor with 106.7 m2 / Gross Area
- Hall - 3 m2,
- Bedroom 1 - 16.8m2
- Bedroom 2 - 16.8m2
- Suite with closet, bathroom and balcony - 22.8, 6.4 and 28 m2 respectively
- Common bathroom - 6.3 m2
Description of the Basement with 122 m2 / Gross area
-Hall
- Technical room (solar panel equipment, central heating and laundry) - 11 m2,
- Room for gym, storage room, etc - 25 m2,
- Garage / Box for 2 cars + 1 open parking - 27.7 m2,
- Open room / porch with access by the garage and externally by the dining space - 28 m2,
- Wc - 2,30m2,
- Concourse - 24 m2,
Outer space
- 2 outdoor car parks - 26 m2,
- Garden in front of the living room with access to the common space - 70 m2,
Common Outdoor Space to 5 villas
-Swimming pool
-Locker room
-Garden
The interior parking is done by a single direction and is transversal to the 5 villas, each of them having a box for 2 vehicles and 1 open parking in front of the box.
- List of equipment available (last photo),
- Plan of the condominium and floors available,
The condominium is a few minutes from the center of Cascais and Sintra, being able to enjoy both the beaches, the Natural Park and the Serra, as well as the commercial areas and surrounding services.
The quiet area and surrounded by nature, offers a diversity of recreational / sports activities (Golf Courses, Riding Schools, etc.) and reference schools such as St. James School, Montessori School, TASIS and others. Close to the main access roads such as the Marginal, A5 and A16.
Completion expected in mid-2023.
Contact us for more information or to schedule a visit.
Description of the R / c with 134.5 m2 / Gross area,
- Entrance/Hall - 9m2,
- Living room and terrace, - 50 and 15 m2 respectively,
- Bosch equipped kitchen - 19.8 m2,
- 1 Suite with Wc - 16.8 and 4.8 m2 respectively,
- Wc social - 2.6 m2,
- Outdoor dining space with barbecue - 25 m2,
Description of the 1st Floor with 106.7 m2 / Gross Area
- Hall - 3 m2,
- Bedroom 1 - 16.8m2
- Bedroom 2 - 16.8m2
- Suite with closet, bathroom and balcony - 22.8, 6.4 and 28 m2 respectively
- Common bathroom - 6.3 m2
Description of the Basement with 122 m2 / Gross area
-Hall
- Technical room (solar panel equipment, central heating and laundry) - 11 m2,
- Room for gym, storage room, etc - 25 m2,
- Garage / Box for 2 cars + 1 open parking - 27.7 m2,
- Open room / porch with access by the garage and externally by the dining space - 28 m2,
- Wc - 2,30m2,
- Concourse - 24 m2,
Outer space
- 2 outdoor car parks - 26 m2,
- Garden in front of the living room with access to the common space - 70 m2,
Common Outdoor Space to 5 villas
-Swimming pool
-Locker room
-Garden
The interior parking is done by a single direction and is transversal to the 5 villas, each of them having a box for 2 vehicles and 1 open parking in front of the box.
- List of equipment available (last photo),
- Plan of the condominium and floors available,
The condominium is a few minutes from the center of Cascais and Sintra, being able to enjoy both the beaches, the Natural Park and the Serra, as well as the commercial areas and surrounding services.
The quiet area and surrounded by nature, offers a diversity of recreational / sports activities (Golf Courses, Riding Schools, etc.) and reference schools such as St. James School, Montessori School, TASIS and others. Close to the main access roads such as the Marginal, A5 and A16.
Completion expected in mid-2023.
Contact us for more information or to schedule a visit.
Contact
House 4 Bedrooms
Alcabideche, Cascais, Distrito de Lisboa
Under construction · 380m²
With Garage
buy
3.120.000 €
Villa, of modern architecture, inserted in a private condominium composed by 4 villas.
The villa is detached, with a private garden and swimming pool, in a 570 lot sqm and with the following distribution:
Entrance floor:
- Entry hall
- common living room: 95,4 sqm
- Fully equipped kitchen, in open space, with MIELE household appliances
- social bathroom
- bedroom/office area: 15 sqm
Upper floor:
- Suite: 30 sqm with closet
- Suite: 25 sqm with closet
- Master suite: 32 sqm with closet
Lower floor:
- Multipurpose room: 36 sqm
- Laundry area: 16 sqm
- Garage: 94 sqm
- Wine cellar with temperature sensor for wine preservation
To highlight the excellent quality finishes with attention to the smallest detail.
Finishes:
- Radiant floor heating
- Radiant roof
- Duct air conditioning system
- Heating of sanitary waters and radiant floor heating by heat pump
- Minimalist high-end window frames and tempered glass
- Barbecue with grill, sink, preparation bench and storage modules
- Main and first floor on solid ash flooring
- 1 floor in large dimensioned porcelain floor with a finish similar to microcement
- Domotics system allowing a centralized management in the control of lighting, blinds, curtains, HVAC with the possibility of creating different environments in the various spaces of the villa
- All the rooms include a dirty clothing vacuum conduct that leads to the laundry area
- Bathrooms coated in microcement, including the flooring and fitted with sanitary ware of the Porcelanosa brand
- Electrical blinds and blackouts system with Windscreen Blackout system
- Transhipment swimming pool, with salt treatment, with counter-current system
- Three-phase sockets installed in the outdoor parking and garage to ensure charging of electric and hybrid vehicles.
Cascais is a Portuguese village famous for its bay, local business and its cosmopolitanism. It is considered the most sophisticated destination of the Lisbon’s region, where small palaces and refined and elegant constructions prevail. With the sea as a scenario, Cascais can be proud of having 7 golf courses, a casino, a marina and countless leisure areas. It is 30 minutes away from Lisbon and its international airport.
Porta da Frente Christie’s is a real estate agency that has been operating in the market for more than two decades. Its focus lays on the highest quality houses and developments, not only in the selling market, but also in the renting market. The company was elected by the prestigious brand Christie’s - one of the most reputable auctioneers, Art institutions and Real Estate of the world - to be represented in Portugal, in the areas of Lisbon, Cascais, Oeiras, Sintra and Alentejo. The main purpose of Porta da Frente Christie’s is to offer a top-notch service to our customers.
The villa is detached, with a private garden and swimming pool, in a 570 lot sqm and with the following distribution:
Entrance floor:
- Entry hall
- common living room: 95,4 sqm
- Fully equipped kitchen, in open space, with MIELE household appliances
- social bathroom
- bedroom/office area: 15 sqm
Upper floor:
- Suite: 30 sqm with closet
- Suite: 25 sqm with closet
- Master suite: 32 sqm with closet
Lower floor:
- Multipurpose room: 36 sqm
- Laundry area: 16 sqm
- Garage: 94 sqm
- Wine cellar with temperature sensor for wine preservation
To highlight the excellent quality finishes with attention to the smallest detail.
Finishes:
- Radiant floor heating
- Radiant roof
- Duct air conditioning system
- Heating of sanitary waters and radiant floor heating by heat pump
- Minimalist high-end window frames and tempered glass
- Barbecue with grill, sink, preparation bench and storage modules
- Main and first floor on solid ash flooring
- 1 floor in large dimensioned porcelain floor with a finish similar to microcement
- Domotics system allowing a centralized management in the control of lighting, blinds, curtains, HVAC with the possibility of creating different environments in the various spaces of the villa
- All the rooms include a dirty clothing vacuum conduct that leads to the laundry area
- Bathrooms coated in microcement, including the flooring and fitted with sanitary ware of the Porcelanosa brand
- Electrical blinds and blackouts system with Windscreen Blackout system
- Transhipment swimming pool, with salt treatment, with counter-current system
- Three-phase sockets installed in the outdoor parking and garage to ensure charging of electric and hybrid vehicles.
Cascais is a Portuguese village famous for its bay, local business and its cosmopolitanism. It is considered the most sophisticated destination of the Lisbon’s region, where small palaces and refined and elegant constructions prevail. With the sea as a scenario, Cascais can be proud of having 7 golf courses, a casino, a marina and countless leisure areas. It is 30 minutes away from Lisbon and its international airport.
Porta da Frente Christie’s is a real estate agency that has been operating in the market for more than two decades. Its focus lays on the highest quality houses and developments, not only in the selling market, but also in the renting market. The company was elected by the prestigious brand Christie’s - one of the most reputable auctioneers, Art institutions and Real Estate of the world - to be represented in Portugal, in the areas of Lisbon, Cascais, Oeiras, Sintra and Alentejo. The main purpose of Porta da Frente Christie’s is to offer a top-notch service to our customers.
Contact
House 4 Bedrooms
Cascais e Estoril, Distrito de Lisboa
Under construction · 235m²
With Swimming Pool
buy
2.300.000 €
Villa in Monte do Estoril
Semi-detached villa in Monte do Estoril, new, completely renovated, with an excellent sun exposure, unobstructed views and swimming pool.
Located in Monte do Estoril, it is inserted in a 290 sqm lot and has a 261 sqm construction area.
The areas are distributed as follows:
Ground Floor
- Hall
- Living room and dining room
- Fully equipped kitchen (Siemens brand)
- Social bathroom
First floor
- Three suites (two of them with closet)
Floor -1 (Access to the garden)
- Living Room with access to the garden and swimming pool
- suite
Finishes:
- Water heating (500L cylinder + heat pump)
- Pre-installation of air conditioning
- Radiant floor heating through a heat pump
- Electrical blinds
- Fireplace
Ideal for those who want to live only a 7 minutes walking distance from the centre of Monte do Estoril / Passarinhos Garden.
Cascais is a Portuguese village famous for its bay, local business and its cosmopolitanism. It is considered the most sophisticated destination of the Lisbon’s region, where small palaces and refined and elegant constructions prevail. With the sea as a scenario, Cascais can be proud of having 7 golf courses, a casino, a marina and countless leisure areas. It is 30 minutes away from Lisbon and its international airport.
Porta da Frente Christie’s is a real estate agency that has been operating in the market for more than two decades. Its focus lays on the highest quality houses and developments, not only in the selling market, but also in the renting market. The company was elected by the prestigious brand Christie’s - one of the most reputable auctioneers, Art institutions and Real Estate of the world - to be represented in Portugal, in the areas of Lisbon, Cascais, Oeiras, Sintra and Alentejo. The main purpose of Porta da Frente Christie’s is to offer a top-notch service to our customers.
Semi-detached villa in Monte do Estoril, new, completely renovated, with an excellent sun exposure, unobstructed views and swimming pool.
Located in Monte do Estoril, it is inserted in a 290 sqm lot and has a 261 sqm construction area.
The areas are distributed as follows:
Ground Floor
- Hall
- Living room and dining room
- Fully equipped kitchen (Siemens brand)
- Social bathroom
First floor
- Three suites (two of them with closet)
Floor -1 (Access to the garden)
- Living Room with access to the garden and swimming pool
- suite
Finishes:
- Water heating (500L cylinder + heat pump)
- Pre-installation of air conditioning
- Radiant floor heating through a heat pump
- Electrical blinds
- Fireplace
Ideal for those who want to live only a 7 minutes walking distance from the centre of Monte do Estoril / Passarinhos Garden.
Cascais is a Portuguese village famous for its bay, local business and its cosmopolitanism. It is considered the most sophisticated destination of the Lisbon’s region, where small palaces and refined and elegant constructions prevail. With the sea as a scenario, Cascais can be proud of having 7 golf courses, a casino, a marina and countless leisure areas. It is 30 minutes away from Lisbon and its international airport.
Porta da Frente Christie’s is a real estate agency that has been operating in the market for more than two decades. Its focus lays on the highest quality houses and developments, not only in the selling market, but also in the renting market. The company was elected by the prestigious brand Christie’s - one of the most reputable auctioneers, Art institutions and Real Estate of the world - to be represented in Portugal, in the areas of Lisbon, Cascais, Oeiras, Sintra and Alentejo. The main purpose of Porta da Frente Christie’s is to offer a top-notch service to our customers.
Contact
Detached House 4 Bedrooms
Alcabideche, Cascais, Distrito de Lisboa
Under construction · 380m²
With Garage
buy
3.120.000 €
Villa, of modern architecture, inserted in a private condominium composed by 4 villas.
The villa is detached, with a private garden and swimming pool, in a 570 lot sqm and with the following distribution:
Entrance floor:
- Entry hall
- common living room: 95,4 sqm
- Fully equipped kitchen, in open space, with MIELE household appliances
- social bathroom
- bedroom/office area: 15 sqm
Upper floor:
- Suite: 30 sqm with closet
- Suite: 25 sqm with closet
- Master suite: 32 sqm with closet
Lower floor:
- Multipurpose room: 36 sqm
- Laundry area: 16 sqm
- Garage: 94 sqm
- Wine cellar with temperature sensor for wine preservation
To highlight the excellent quality finishes with attention to the smallest detail.
Finishes:
- Radiant floor heating
- Radiant roof
- Duct air conditioning system
- Heating of sanitary waters and radiant floor heating by heat pump
- Minimalist high-end window frames and tempered glass
- Barbecue with grill, sink, preparation bench and storage modules
- Main and first floor on solid ash flooring
- 1 floor in large dimensioned porcelain floor with a finish similar to microcement
- Domotics system allowing a centralized management in the control of lighting, blinds, curtains, HVAC with the possibility of creating different environments in the various spaces of the villa
- All the rooms include a dirty clothing vacuum conduct that leads to the laundry area
- Bathrooms coated in microcement, including the flooring and fitted with sanitary ware of the Porcelanosa brand
- Electrical blinds and blackouts system with Windscreen Blackout system
- Transhipment swimming pool, with salt treatment, with counter-current system
- Three-phase sockets installed in the outdoor parking and garage to ensure charging of electric and hybrid vehicles.
Cascais is a Portuguese village famous for its bay, local business and its cosmopolitanism. It is considered the most sophisticated destination of the Lisbon’s region, where small palaces and refined and elegant constructions prevail. With the sea as a scenario, Cascais can be proud of having 7 golf courses, a casino, a marina and countless leisure areas. It is 30 minutes away from Lisbon and its international airport.
Porta da Frente Christie’s is a real estate agency that has been operating in the market for more than two decades. Its focus lays on the highest quality houses and developments, not only in the selling market, but also in the renting market. The company was elected by the prestigious brand Christie’s - one of the most reputable auctioneers, Art institutions and Real Estate of the world - to be represented in Portugal, in the areas of Lisbon, Cascais, Oeiras, Sintra and Alentejo. The main purpose of Porta da Frente Christie’s is to offer a top-notch service to our customers.
The villa is detached, with a private garden and swimming pool, in a 570 lot sqm and with the following distribution:
Entrance floor:
- Entry hall
- common living room: 95,4 sqm
- Fully equipped kitchen, in open space, with MIELE household appliances
- social bathroom
- bedroom/office area: 15 sqm
Upper floor:
- Suite: 30 sqm with closet
- Suite: 25 sqm with closet
- Master suite: 32 sqm with closet
Lower floor:
- Multipurpose room: 36 sqm
- Laundry area: 16 sqm
- Garage: 94 sqm
- Wine cellar with temperature sensor for wine preservation
To highlight the excellent quality finishes with attention to the smallest detail.
Finishes:
- Radiant floor heating
- Radiant roof
- Duct air conditioning system
- Heating of sanitary waters and radiant floor heating by heat pump
- Minimalist high-end window frames and tempered glass
- Barbecue with grill, sink, preparation bench and storage modules
- Main and first floor on solid ash flooring
- 1 floor in large dimensioned porcelain floor with a finish similar to microcement
- Domotics system allowing a centralized management in the control of lighting, blinds, curtains, HVAC with the possibility of creating different environments in the various spaces of the villa
- All the rooms include a dirty clothing vacuum conduct that leads to the laundry area
- Bathrooms coated in microcement, including the flooring and fitted with sanitary ware of the Porcelanosa brand
- Electrical blinds and blackouts system with Windscreen Blackout system
- Transhipment swimming pool, with salt treatment, with counter-current system
- Three-phase sockets installed in the outdoor parking and garage to ensure charging of electric and hybrid vehicles.
Cascais is a Portuguese village famous for its bay, local business and its cosmopolitanism. It is considered the most sophisticated destination of the Lisbon’s region, where small palaces and refined and elegant constructions prevail. With the sea as a scenario, Cascais can be proud of having 7 golf courses, a casino, a marina and countless leisure areas. It is 30 minutes away from Lisbon and its international airport.
Porta da Frente Christie’s is a real estate agency that has been operating in the market for more than two decades. Its focus lays on the highest quality houses and developments, not only in the selling market, but also in the renting market. The company was elected by the prestigious brand Christie’s - one of the most reputable auctioneers, Art institutions and Real Estate of the world - to be represented in Portugal, in the areas of Lisbon, Cascais, Oeiras, Sintra and Alentejo. The main purpose of Porta da Frente Christie’s is to offer a top-notch service to our customers.
Contact
Detached House 4 Bedrooms
Villa Bicuda (Cascais), Cascais e Estoril, Distrito de Lisboa
Under construction · 280m²
With Garage
buy
3.120.000 €
Showcasing modern architecture with high quality materials and finishes.
Upon entering this property, you will be greeted by a spacious open-concept living room, bathed in natural light due to its excellent sun exposure and large panoramic windows. This area provides access to a generous terrace with swimming pool, barbecue area, and a carefully designed garden. In addition, on the first floor, there is a bedroom with a built-in closet and a full bathroom to support the common areas.
Elegant, custom-designed stairs, made of Ardósia de Foz Coa stone, lead us to the 1st floor, where we find three spacious suites, all with closet and generously distributed. and laundry chutes, direct to the laundry room.
In the basement, there is space to park up to 4 cars, a laundry room with ample storage space, and a multipurpose room. The basement is also prepared to receive a climate-controlled wine cellar.
Basement Plan with Aprox. 150m2
- Garage
- Multipurpose room
- Laundry
Ground floor plan
- Social bathroom
- Living room, dining room and kitchen in open concept
- Bedroom, with built-in closet and compartment for laundry.
First floor plan:
- Family Suite South Orientation, with walk-in closet, full bathroom, laundry chute and access to a balcony.
- West Facing Master Suite with dressing room, full bathroom, laundry chute and access to a balcony.
- Junior Suite North orientation, with dressing room, complete bathroom and laundry chute.
Features and Equipments, for the optimization of comfort;
- Underfloor heating in all spaces, except in the garage.
- Ceiling and underfloor heating to generate ventilation by thermal differential, except in the garage and laundry room.
- Central air conditioning system with minimalist diffusers near the windows on the first floor, ensuring maximum comfort on high temperature days.
- Water heating and underfloor heating provided by heat pump system.
- EVO II sliding frames, with triple tempered glass, thermal, acoustic and anti-theft cut.
- High performance BLACKOUT blinds for solar protection.
- Swimming pool with overflowing edge, salt treatment and equipped with counter-current system.
- Barbecue with grill, sink, preparation bench and storage modules.
- Solid ash floor floor 0 and 1
- Garage covered with porcelanosa
- Three-phase outlets are installed in the outdoor parking and garage to ensure the charging of electric or hybrid vehicles;
- The vehicle access gate to floor -1 is an automatic single glass sliding solution
For more information do not hesitate to contact me, we share! ??
Upon entering this property, you will be greeted by a spacious open-concept living room, bathed in natural light due to its excellent sun exposure and large panoramic windows. This area provides access to a generous terrace with swimming pool, barbecue area, and a carefully designed garden. In addition, on the first floor, there is a bedroom with a built-in closet and a full bathroom to support the common areas.
Elegant, custom-designed stairs, made of Ardósia de Foz Coa stone, lead us to the 1st floor, where we find three spacious suites, all with closet and generously distributed. and laundry chutes, direct to the laundry room.
In the basement, there is space to park up to 4 cars, a laundry room with ample storage space, and a multipurpose room. The basement is also prepared to receive a climate-controlled wine cellar.
Basement Plan with Aprox. 150m2
- Garage
- Multipurpose room
- Laundry
Ground floor plan
- Social bathroom
- Living room, dining room and kitchen in open concept
- Bedroom, with built-in closet and compartment for laundry.
First floor plan:
- Family Suite South Orientation, with walk-in closet, full bathroom, laundry chute and access to a balcony.
- West Facing Master Suite with dressing room, full bathroom, laundry chute and access to a balcony.
- Junior Suite North orientation, with dressing room, complete bathroom and laundry chute.
Features and Equipments, for the optimization of comfort;
- Underfloor heating in all spaces, except in the garage.
- Ceiling and underfloor heating to generate ventilation by thermal differential, except in the garage and laundry room.
- Central air conditioning system with minimalist diffusers near the windows on the first floor, ensuring maximum comfort on high temperature days.
- Water heating and underfloor heating provided by heat pump system.
- EVO II sliding frames, with triple tempered glass, thermal, acoustic and anti-theft cut.
- High performance BLACKOUT blinds for solar protection.
- Swimming pool with overflowing edge, salt treatment and equipped with counter-current system.
- Barbecue with grill, sink, preparation bench and storage modules.
- Solid ash floor floor 0 and 1
- Garage covered with porcelanosa
- Three-phase outlets are installed in the outdoor parking and garage to ensure the charging of electric or hybrid vehicles;
- The vehicle access gate to floor -1 is an automatic single glass sliding solution
For more information do not hesitate to contact me, we share! ??
Contact
Detached House 4 Bedrooms
Alcabideche, Cascais, Distrito de Lisboa
Under construction · 363m²
With Garage
buy
2.150.000 €
It is between the mountains of Sintra and the Atlantic Ocean that we find this new venture ’Murches’.
Located in the municipality of Cascais, inserted in a residential area where the smell of the sea mixes with the aromas of the mountain.
It is a 4 bedroom villa in Private Condominium with Pool.
With an excellent sun exposure, the villa develops on 3 floors, with a total area of 363.30m2.
On the ground floor the entire social area is open over the outdoor garden with swimming pool common to the entire condominium.
The floor also includes terraces with barbecue, a dining / living room, fully equipped kitchen with dining space, a social bathroom and a suite with a total area of 134.54m2.
On the upper floor is entirely dedicated to the rooms, with a suite with terrace, two bedrooms and a shared bathroom, with a total area of 106.74m2.
Already in the basement, are located the laundry area, technical compartment and a private garage with room for 2 cars, with a total area of 122.02m2.
Come and meet this condominium and be enchanted.
Composed of five villas, of typology T4 and areas between 363.3m2 and 367.3m2, all villas have beautiful private gardens, balconies, terraces, and access to a communal pool.
These fantastic villas were designed from the harmonious fusion of various architectural concepts of Mediterranean inspiration, having been thought to ensure an experience of harmony and community.
Close to the renowned Guincho beach (5 minutes by car), the village of Cascais - renowned for its splendid white sand beach, the numerous shops and charming shopping streets and its cosmopolitanism, Estoril which is a tourist center of international renown and where the largest casino in Europe is located, and Sintra, classified as a World Heritage Site by UNESCO.
The condominium is located just 5 minutes from the A5 highway that connects Cascais to Lisbon and 20 minutes from Lisbon. Suitable for families looking for a quiet area to live with good access and infrastructure.
Located in the municipality of Cascais, inserted in a residential area where the smell of the sea mixes with the aromas of the mountain.
It is a 4 bedroom villa in Private Condominium with Pool.
With an excellent sun exposure, the villa develops on 3 floors, with a total area of 363.30m2.
On the ground floor the entire social area is open over the outdoor garden with swimming pool common to the entire condominium.
The floor also includes terraces with barbecue, a dining / living room, fully equipped kitchen with dining space, a social bathroom and a suite with a total area of 134.54m2.
On the upper floor is entirely dedicated to the rooms, with a suite with terrace, two bedrooms and a shared bathroom, with a total area of 106.74m2.
Already in the basement, are located the laundry area, technical compartment and a private garage with room for 2 cars, with a total area of 122.02m2.
Come and meet this condominium and be enchanted.
Composed of five villas, of typology T4 and areas between 363.3m2 and 367.3m2, all villas have beautiful private gardens, balconies, terraces, and access to a communal pool.
These fantastic villas were designed from the harmonious fusion of various architectural concepts of Mediterranean inspiration, having been thought to ensure an experience of harmony and community.
Close to the renowned Guincho beach (5 minutes by car), the village of Cascais - renowned for its splendid white sand beach, the numerous shops and charming shopping streets and its cosmopolitanism, Estoril which is a tourist center of international renown and where the largest casino in Europe is located, and Sintra, classified as a World Heritage Site by UNESCO.
The condominium is located just 5 minutes from the A5 highway that connects Cascais to Lisbon and 20 minutes from Lisbon. Suitable for families looking for a quiet area to live with good access and infrastructure.
Contact
Detached House 4 Bedrooms
Alcabideche, Cascais, Distrito de Lisboa
Under construction · 367m²
With Garage
buy
2.200.000 €
It is between the mountains of Sintra and the Atlantic Ocean that we find this new venture ’Murches’.
Located in the municipality of Cascais, inserted in a residential area where the smell of the sea mixes with the aromas of the mountain.
It is a 4 bedroom villa in Private Condominium with Pool.
With an excellent sun exposure, the villa develops on 3 floors, with a total area of 367.30m2.
On the ground floor the entire social area is open over the outdoor garden with swimming pool common to the entire condominium.
The floor also includes terraces with barbecue, a dining / living room, fully equipped kitchen with dining space, a social bathroom and a suite with a total area of 134.54m2.
On the upper floor is entirely dedicated to the rooms, with a suite with terrace, two bedrooms and a shared bathroom, with a total area of 106.74m2.
Already in the basement, are located the laundry area, technical compartment and a private garage with place for 2 cars, with a total area of 126.02m2.
Come and meet this condominium and be enchanted.
Composed of five villas, of typology T4 and areas between 363.3m2 and 367.3m2, all villas have beautiful private gardens, balconies, terraces, and access to a communal pool.
These fantastic villas were designed from the harmonious fusion of various architectural concepts of Mediterranean inspiration, having been thought to ensure an experience of harmony and community.
Close to the renowned Guincho beach (5 minutes by car), the village of Cascais - renowned for its splendid white sand beach, the numerous shops and charming shopping streets and its cosmopolitanism, Estoril which is a tourist center of international renown and where the largest casino in Europe is located, and Sintra, classified as a World Heritage Site by UNESCO.
The condominium is located just 5 minutes from the A5 highway that connects Cascais to Lisbon and 20 minutes from Lisbon. Suitable for families looking for a quiet area to live with good access and infrastructure.
Located in the municipality of Cascais, inserted in a residential area where the smell of the sea mixes with the aromas of the mountain.
It is a 4 bedroom villa in Private Condominium with Pool.
With an excellent sun exposure, the villa develops on 3 floors, with a total area of 367.30m2.
On the ground floor the entire social area is open over the outdoor garden with swimming pool common to the entire condominium.
The floor also includes terraces with barbecue, a dining / living room, fully equipped kitchen with dining space, a social bathroom and a suite with a total area of 134.54m2.
On the upper floor is entirely dedicated to the rooms, with a suite with terrace, two bedrooms and a shared bathroom, with a total area of 106.74m2.
Already in the basement, are located the laundry area, technical compartment and a private garage with place for 2 cars, with a total area of 126.02m2.
Come and meet this condominium and be enchanted.
Composed of five villas, of typology T4 and areas between 363.3m2 and 367.3m2, all villas have beautiful private gardens, balconies, terraces, and access to a communal pool.
These fantastic villas were designed from the harmonious fusion of various architectural concepts of Mediterranean inspiration, having been thought to ensure an experience of harmony and community.
Close to the renowned Guincho beach (5 minutes by car), the village of Cascais - renowned for its splendid white sand beach, the numerous shops and charming shopping streets and its cosmopolitanism, Estoril which is a tourist center of international renown and where the largest casino in Europe is located, and Sintra, classified as a World Heritage Site by UNESCO.
The condominium is located just 5 minutes from the A5 highway that connects Cascais to Lisbon and 20 minutes from Lisbon. Suitable for families looking for a quiet area to live with good access and infrastructure.
Contact
House 4 Bedrooms Triplex
Murches, Alcabideche, Cascais, Distrito de Lisboa
Under construction · 329m²
With Garage
buy
2.500.000 €
Moradia em construção ,inserida num condomínio de 4 moradias independentes de Tipologia V4.
Esta fantástica moradia encontra-se a 5 minutos da A5 , a 10 minutos do centro de Cascais e a 20 minutos de Lisboa .
A excelência da construção aliada ás generosas áreas e aos acabamentos de alta qualidade, fazem desta moradia o local ideal para viver com todo o conforto e tranquilidade.
Composta por 3 pisos, espaço exterior de jardim com piscina privativa, que convida a momentos relaxantes em família ou com amigos.
- 4 Suites
- 6 casas de banho
- 1 ampla sala open space
- 1 ampla sala open space, com cozinha , sala de jantar e sala de estar
- Lavandaria
- Piso radiante
- Pré-instalação de A/C
- Aquecimento das águas sanitárias e do piso radiante garantidos através de um sistema de bomba de calor + depósito de inércia;
- Caixilharia de marca SAPA, série minimalista de correr EVO II, constituído por vidro SNX 60 8 TEMPERADO + 18 WARM EDGE + 8 TEMPERADO;
- Sistema de estores elétricos com lâminas de alumínio;
- Piscina de transbordo, de tratamento a sal;
- Carpintarias de excelente acabamento e resistência, com ferragens da marca BLUM;
- Todos os quartos possuem conduta de roupa suja a vácuo com destino à lavandaria;
- Tomada trifásica para carregamento de veículos elétricos e híbridos;
-Jardim privativo
Venha viver a poucos minutos da praia, usufruindo da tranquilidade, qualidade de vida e glamour que a charmosa vila de Cascais oferece.
Aproveite a oportunidade, contate-nos para mais informações.
Somos intermediários de crédito devidamente autorizados ( Nº Reg. 2780) , avalie as suas condições de forma gratuita.
A informação facultada, embora precisa, é meramente informativa pelo que não pode ser considerada vinculativa e está sujeita a alterações.
Esta fantástica moradia encontra-se a 5 minutos da A5 , a 10 minutos do centro de Cascais e a 20 minutos de Lisboa .
A excelência da construção aliada ás generosas áreas e aos acabamentos de alta qualidade, fazem desta moradia o local ideal para viver com todo o conforto e tranquilidade.
Composta por 3 pisos, espaço exterior de jardim com piscina privativa, que convida a momentos relaxantes em família ou com amigos.
- 4 Suites
- 6 casas de banho
- 1 ampla sala open space
- 1 ampla sala open space, com cozinha , sala de jantar e sala de estar
- Lavandaria
- Piso radiante
- Pré-instalação de A/C
- Aquecimento das águas sanitárias e do piso radiante garantidos através de um sistema de bomba de calor + depósito de inércia;
- Caixilharia de marca SAPA, série minimalista de correr EVO II, constituído por vidro SNX 60 8 TEMPERADO + 18 WARM EDGE + 8 TEMPERADO;
- Sistema de estores elétricos com lâminas de alumínio;
- Piscina de transbordo, de tratamento a sal;
- Carpintarias de excelente acabamento e resistência, com ferragens da marca BLUM;
- Todos os quartos possuem conduta de roupa suja a vácuo com destino à lavandaria;
- Tomada trifásica para carregamento de veículos elétricos e híbridos;
-Jardim privativo
Venha viver a poucos minutos da praia, usufruindo da tranquilidade, qualidade de vida e glamour que a charmosa vila de Cascais oferece.
Aproveite a oportunidade, contate-nos para mais informações.
Somos intermediários de crédito devidamente autorizados ( Nº Reg. 2780) , avalie as suas condições de forma gratuita.
A informação facultada, embora precisa, é meramente informativa pelo que não pode ser considerada vinculativa e está sujeita a alterações.
Contact
House 4 Bedrooms Triplex
Centro (Cascais), Cascais e Estoril, Distrito de Lisboa
Under construction · 375m²
With Garage
buy
3.100.350 €
4 bedroom villa with garden of 269 sq m with swimming pool, inserted in a new development, Nine One, to be born in the center of Cascais, a unique project of 9 contemporary style villas with swimming pools and private gardens.
Composed of 9 villas from 3 to 5-bedroom, with implantation areas ranging from 157 to 207 sq m and private areas ranging from 254 to 483 sq m, Nine One was designed for the comfort and exclusivity of its residents, with high quality finishes, generous areas and highly functional spaces.
With 3 floors: basements, ground floor and first floor, all Nine One villas are built from scratch providing functional and well-distributed spaces to meet the needs of their future owners and each have a private garden and swimming pool.
All villas at Nine One also have the convenience of at least 3 parking spaces in the garage. The 5 bedroom villa, in particular, has ample parking space with 4 parking spaces.
The finishes are of premium quality, characterized by the use of natural materials such as stone and wood, which give a sense of luxury and sophistication to the villas. The architecture of Nine One is marked by clean lines, perfectly matching the environment of Cascais.
The Nine One project also benefits from a unique landscape design, full of green spaces for a daily life more connected to Nature. In this condominium, the interior spaces live in harmony with the exteriors, with gardens and private pools.
Cascais is known for its beaches and as an exclusive residential area. It has the best that Portugal has to offer, from beaches, gourmet bars and restaurants, international schools, casino, marina and several golf courses.
Nine One is located in the centre of Cascais, 4 km from Estoril and just 30 minutes from Lisbon. Excellent access to the main roads such as Av. Marginal, which connects Cascais to Lisbon, the A5 and the A16.
An urban lifestyle that combines modernity, sustainability and nature, in an absolutely unique location in Cascais.
Don’t miss this opportunity. Request more information now!
Castelhana is a Portuguese real estate agency present in the domestic market for over 20 years, specialized in prime residential real estate and recognized for the launch of some of the most distinguished developments in Portugal.
Founded in 1999, Castelhana provides a full service in business brokerage. We are specialists in investment and in the commercialization of real estate.
In Lisbon, in Chiado, one of the most emblematic and traditional areas of the capital. In Porto, we are based in Foz Do Douro, one of the noblest places in the city and in the Algarve region next to the renowned Vilamoura Marina.
We are waiting for you. We have a team available to give you the best support in your next real estate investment.
Contact us!
Composed of 9 villas from 3 to 5-bedroom, with implantation areas ranging from 157 to 207 sq m and private areas ranging from 254 to 483 sq m, Nine One was designed for the comfort and exclusivity of its residents, with high quality finishes, generous areas and highly functional spaces.
With 3 floors: basements, ground floor and first floor, all Nine One villas are built from scratch providing functional and well-distributed spaces to meet the needs of their future owners and each have a private garden and swimming pool.
All villas at Nine One also have the convenience of at least 3 parking spaces in the garage. The 5 bedroom villa, in particular, has ample parking space with 4 parking spaces.
The finishes are of premium quality, characterized by the use of natural materials such as stone and wood, which give a sense of luxury and sophistication to the villas. The architecture of Nine One is marked by clean lines, perfectly matching the environment of Cascais.
The Nine One project also benefits from a unique landscape design, full of green spaces for a daily life more connected to Nature. In this condominium, the interior spaces live in harmony with the exteriors, with gardens and private pools.
Cascais is known for its beaches and as an exclusive residential area. It has the best that Portugal has to offer, from beaches, gourmet bars and restaurants, international schools, casino, marina and several golf courses.
Nine One is located in the centre of Cascais, 4 km from Estoril and just 30 minutes from Lisbon. Excellent access to the main roads such as Av. Marginal, which connects Cascais to Lisbon, the A5 and the A16.
An urban lifestyle that combines modernity, sustainability and nature, in an absolutely unique location in Cascais.
Don’t miss this opportunity. Request more information now!
Castelhana is a Portuguese real estate agency present in the domestic market for over 20 years, specialized in prime residential real estate and recognized for the launch of some of the most distinguished developments in Portugal.
Founded in 1999, Castelhana provides a full service in business brokerage. We are specialists in investment and in the commercialization of real estate.
In Lisbon, in Chiado, one of the most emblematic and traditional areas of the capital. In Porto, we are based in Foz Do Douro, one of the noblest places in the city and in the Algarve region next to the renowned Vilamoura Marina.
We are waiting for you. We have a team available to give you the best support in your next real estate investment.
Contact us!
Contact
House 4 Bedrooms Triplex
Centro (Cascais), Cascais e Estoril, Distrito de Lisboa
Under construction · 270m²
With Garage
buy
2.916.725 €
4 bedroom villa with garden of 164 sq m with swimming pool, inserted in a new development, Nine One, to be born in the center of Cascais, a unique project of 9 contemporary style villas with swimming pools and private gardens.
Composed of 9 villas from 3 to 5-bedroom, with implantation areas ranging from 157 to 207 sq m and private areas ranging from 254 to 483 sq m, Nine One was designed for the comfort and exclusivity of its residents, with high quality finishes, generous areas and highly functional spaces.
With 3 floors: basements, ground floor and first floor, all Nine One villas are built from scratch providing functional and well-distributed spaces to meet the needs of their future owners and each have a private garden and swimming pool.
All villas at Nine One also have the convenience of at least 3 parking spaces in the garage. The 5 bedroom villa, in particular, has ample parking space with 4 parking spaces.
The finishes are of premium quality, characterized by the use of natural materials such as stone and wood, which give a sense of luxury and sophistication to the villas. The architecture of Nine One is marked by clean lines, perfectly matching the environment of Cascais.
The Nine One project also benefits from a unique landscape design, full of green spaces for a daily life more connected to Nature. In this condominium, the interior spaces live in harmony with the exteriors, with gardens and private pools.
Cascais is known for its beaches and as an exclusive residential area. It has the best that Portugal has to offer, from beaches, gourmet bars and restaurants, international schools, casino, marina and several golf courses.
Nine One is located in the centre of Cascais, 4 km from Estoril and just 30 minutes from Lisbon. Excellent access to the main roads such as Av. Marginal, which connects Cascais to Lisbon, the A5 and the A16.
An urban lifestyle that combines modernity, sustainability and nature, in an absolutely unique location in Cascais.
Don’t miss this opportunity. Request more information now!
Castelhana is a Portuguese real estate agency present in the domestic market for over 20 years, specialized in prime residential real estate and recognized for the launch of some of the most distinguished developments in Portugal.
Founded in 1999, Castelhana provides a full service in business brokerage. We are specialists in investment and in the commercialization of real estate.
In Lisbon, in Chiado, one of the most emblematic and traditional areas of the capital. In Porto, we are based in Foz Do Douro, one of the noblest places in the city and in the Algarve region next to the renowned Vilamoura Marina.
We are waiting for you. We have a team available to give you the best support in your next real estate investment.
Contact us!
Composed of 9 villas from 3 to 5-bedroom, with implantation areas ranging from 157 to 207 sq m and private areas ranging from 254 to 483 sq m, Nine One was designed for the comfort and exclusivity of its residents, with high quality finishes, generous areas and highly functional spaces.
With 3 floors: basements, ground floor and first floor, all Nine One villas are built from scratch providing functional and well-distributed spaces to meet the needs of their future owners and each have a private garden and swimming pool.
All villas at Nine One also have the convenience of at least 3 parking spaces in the garage. The 5 bedroom villa, in particular, has ample parking space with 4 parking spaces.
The finishes are of premium quality, characterized by the use of natural materials such as stone and wood, which give a sense of luxury and sophistication to the villas. The architecture of Nine One is marked by clean lines, perfectly matching the environment of Cascais.
The Nine One project also benefits from a unique landscape design, full of green spaces for a daily life more connected to Nature. In this condominium, the interior spaces live in harmony with the exteriors, with gardens and private pools.
Cascais is known for its beaches and as an exclusive residential area. It has the best that Portugal has to offer, from beaches, gourmet bars and restaurants, international schools, casino, marina and several golf courses.
Nine One is located in the centre of Cascais, 4 km from Estoril and just 30 minutes from Lisbon. Excellent access to the main roads such as Av. Marginal, which connects Cascais to Lisbon, the A5 and the A16.
An urban lifestyle that combines modernity, sustainability and nature, in an absolutely unique location in Cascais.
Don’t miss this opportunity. Request more information now!
Castelhana is a Portuguese real estate agency present in the domestic market for over 20 years, specialized in prime residential real estate and recognized for the launch of some of the most distinguished developments in Portugal.
Founded in 1999, Castelhana provides a full service in business brokerage. We are specialists in investment and in the commercialization of real estate.
In Lisbon, in Chiado, one of the most emblematic and traditional areas of the capital. In Porto, we are based in Foz Do Douro, one of the noblest places in the city and in the Algarve region next to the renowned Vilamoura Marina.
We are waiting for you. We have a team available to give you the best support in your next real estate investment.
Contact us!
Contact
House 4 Bedrooms Triplex
Centro (Cascais), Cascais e Estoril, Distrito de Lisboa
Under construction · 254m²
With Garage
buy
2.705.150 €
4 bedroom villa with garden of 174 sq m with swimming pool, inserted in a new development, Nine One, to be born in the center of Cascais, a unique project of 9 contemporary style villas with swimming pools and private gardens.
Composed of 9 villas from 3 to 5-bedroom, with implantation areas ranging from 157 to 207 sq m and private areas ranging from 254 to 483 sq m, Nine One was designed for the comfort and exclusivity of its residents, with high quality finishes, generous areas and highly functional spaces.
With 3 floors: basements, ground floor and first floor, all Nine One villas are built from scratch providing functional and well-distributed spaces to meet the needs of their future owners and each have a private garden and swimming pool.
All villas at Nine One also have the convenience of at least 3 parking spaces in the garage. The 5 bedroom villa, in particular, has ample parking space with 4 parking spaces.
The finishes are of premium quality, characterized by the use of natural materials such as stone and wood, which give a sense of luxury and sophistication to the villas. The architecture of Nine One is marked by clean lines, perfectly matching the environment of Cascais.
The Nine One project also benefits from a unique landscape design, full of green spaces for a daily life more connected to Nature. In this condominium, the interior spaces live in harmony with the exteriors, with gardens and private pools.
Cascais is known for its beaches and as an exclusive residential area. It has the best that Portugal has to offer, from beaches, gourmet bars and restaurants, international schools, casino, marina and several golf courses.
Nine One is located in the centre of Cascais, 4 km from Estoril and just 30 minutes from Lisbon. Excellent access to the main roads such as Av. Marginal, which connects Cascais to Lisbon, the A5 and the A16.
An urban lifestyle that combines modernity, sustainability and nature, in an absolutely unique location in Cascais.
Don’t miss this opportunity. Request more information now!
Castelhana is a Portuguese real estate agency present in the domestic market for over 20 years, specialized in prime residential real estate and recognized for the launch of some of the most distinguished developments in Portugal.
Founded in 1999, Castelhana provides a full service in business brokerage. We are specialists in investment and in the commercialization of real estate.
In Lisbon, in Chiado, one of the most emblematic and traditional areas of the capital. In Porto, we are based in Foz Do Douro, one of the noblest places in the city and in the Algarve region next to the renowned Vilamoura Marina.
We are waiting for you. We have a team available to give you the best support in your next real estate investment.
Contact us!
Composed of 9 villas from 3 to 5-bedroom, with implantation areas ranging from 157 to 207 sq m and private areas ranging from 254 to 483 sq m, Nine One was designed for the comfort and exclusivity of its residents, with high quality finishes, generous areas and highly functional spaces.
With 3 floors: basements, ground floor and first floor, all Nine One villas are built from scratch providing functional and well-distributed spaces to meet the needs of their future owners and each have a private garden and swimming pool.
All villas at Nine One also have the convenience of at least 3 parking spaces in the garage. The 5 bedroom villa, in particular, has ample parking space with 4 parking spaces.
The finishes are of premium quality, characterized by the use of natural materials such as stone and wood, which give a sense of luxury and sophistication to the villas. The architecture of Nine One is marked by clean lines, perfectly matching the environment of Cascais.
The Nine One project also benefits from a unique landscape design, full of green spaces for a daily life more connected to Nature. In this condominium, the interior spaces live in harmony with the exteriors, with gardens and private pools.
Cascais is known for its beaches and as an exclusive residential area. It has the best that Portugal has to offer, from beaches, gourmet bars and restaurants, international schools, casino, marina and several golf courses.
Nine One is located in the centre of Cascais, 4 km from Estoril and just 30 minutes from Lisbon. Excellent access to the main roads such as Av. Marginal, which connects Cascais to Lisbon, the A5 and the A16.
An urban lifestyle that combines modernity, sustainability and nature, in an absolutely unique location in Cascais.
Don’t miss this opportunity. Request more information now!
Castelhana is a Portuguese real estate agency present in the domestic market for over 20 years, specialized in prime residential real estate and recognized for the launch of some of the most distinguished developments in Portugal.
Founded in 1999, Castelhana provides a full service in business brokerage. We are specialists in investment and in the commercialization of real estate.
In Lisbon, in Chiado, one of the most emblematic and traditional areas of the capital. In Porto, we are based in Foz Do Douro, one of the noblest places in the city and in the Algarve region next to the renowned Vilamoura Marina.
We are waiting for you. We have a team available to give you the best support in your next real estate investment.
Contact us!
Contact
House 4 Bedrooms Triplex
Centro (Cascais), Cascais e Estoril, Distrito de Lisboa
Under construction · 370m²
With Garage
buy
3.081.500 €
4 bedroom villa with garden of 263 sq m with swimming pool, inserted in a new development, Nine One, to be born in the center of Cascais, a unique project of 9 contemporary style villas with swimming pools and private gardens.
Composed of 9 villas from 3 to 5-bedroom, with implantation areas ranging from 157 to 207 sq m and private areas ranging from 254 to 483 sq m, Nine One was designed for the comfort and exclusivity of its residents, with high quality finishes, generous areas and highly functional spaces.
With 3 floors: basements, ground floor and first floor, all Nine One villas are built from scratch providing functional and well-distributed spaces to meet the needs of their future owners and each have a private garden and swimming pool.
All villas at Nine One also have the convenience of at least 3 parking spaces in the garage. The 5 bedroom villa, in particular, has ample parking space with 4 parking spaces.
The finishes are of premium quality, characterized by the use of natural materials such as stone and wood, which give a sense of luxury and sophistication to the villas. The architecture of Nine One is marked by clean lines, perfectly matching the environment of Cascais.
The Nine One project also benefits from a unique landscape design, full of green spaces for a daily life more connected to Nature. In this condominium, the interior spaces live in harmony with the exteriors, with gardens and private pools.
Cascais is known for its beaches and as an exclusive residential area. It has the best that Portugal has to offer, from beaches, gourmet bars and restaurants, international schools, casino, marina and several golf courses.
Nine One is located in the centre of Cascais, 4 km from Estoril and just 30 minutes from Lisbon. Excellent access to the main roads such as Av. Marginal, which connects Cascais to Lisbon, the A5 and the A16.
An urban lifestyle that combines modernity, sustainability and nature, in an absolutely unique location in Cascais.
Don’t miss this opportunity. Request more information now!
Castelhana is a Portuguese real estate agency present in the domestic market for over 20 years, specialized in prime residential real estate and recognized for the launch of some of the most distinguished developments in Portugal.
Founded in 1999, Castelhana provides a full service in business brokerage. We are specialists in investment and in the commercialization of real estate.
In Lisbon, in Chiado, one of the most emblematic and traditional areas of the capital. In Porto, we are based in Foz Do Douro, one of the noblest places in the city and in the Algarve region next to the renowned Vilamoura Marina.
We are waiting for you. We have a team available to give you the best support in your next real estate investment.
Contact us!
Composed of 9 villas from 3 to 5-bedroom, with implantation areas ranging from 157 to 207 sq m and private areas ranging from 254 to 483 sq m, Nine One was designed for the comfort and exclusivity of its residents, with high quality finishes, generous areas and highly functional spaces.
With 3 floors: basements, ground floor and first floor, all Nine One villas are built from scratch providing functional and well-distributed spaces to meet the needs of their future owners and each have a private garden and swimming pool.
All villas at Nine One also have the convenience of at least 3 parking spaces in the garage. The 5 bedroom villa, in particular, has ample parking space with 4 parking spaces.
The finishes are of premium quality, characterized by the use of natural materials such as stone and wood, which give a sense of luxury and sophistication to the villas. The architecture of Nine One is marked by clean lines, perfectly matching the environment of Cascais.
The Nine One project also benefits from a unique landscape design, full of green spaces for a daily life more connected to Nature. In this condominium, the interior spaces live in harmony with the exteriors, with gardens and private pools.
Cascais is known for its beaches and as an exclusive residential area. It has the best that Portugal has to offer, from beaches, gourmet bars and restaurants, international schools, casino, marina and several golf courses.
Nine One is located in the centre of Cascais, 4 km from Estoril and just 30 minutes from Lisbon. Excellent access to the main roads such as Av. Marginal, which connects Cascais to Lisbon, the A5 and the A16.
An urban lifestyle that combines modernity, sustainability and nature, in an absolutely unique location in Cascais.
Don’t miss this opportunity. Request more information now!
Castelhana is a Portuguese real estate agency present in the domestic market for over 20 years, specialized in prime residential real estate and recognized for the launch of some of the most distinguished developments in Portugal.
Founded in 1999, Castelhana provides a full service in business brokerage. We are specialists in investment and in the commercialization of real estate.
In Lisbon, in Chiado, one of the most emblematic and traditional areas of the capital. In Porto, we are based in Foz Do Douro, one of the noblest places in the city and in the Algarve region next to the renowned Vilamoura Marina.
We are waiting for you. We have a team available to give you the best support in your next real estate investment.
Contact us!
Contact
House 4 Bedrooms Triplex
Centro (Cascais), Cascais e Estoril, Distrito de Lisboa
Under construction · 270m²
With Garage
buy
2.758.775 €
4 bedroom villa with garden of 164 sq m with swimming pool, inserted in a new development, Nine One, to be born in the center of Cascais, a unique project of 9 contemporary style villas with swimming pools and private gardens.
Composed of 9 villas from 3 to 5-bedroom, with implantation areas ranging from 157 to 207 sq m and private areas ranging from 254 to 483 sq m, Nine One was designed for the comfort and exclusivity of its residents, with high quality finishes, generous areas and highly functional spaces.
With 3 floors: basements, ground floor and first floor, all Nine One villas are built from scratch providing functional and well-distributed spaces to meet the needs of their future owners and each have a private garden and swimming pool.
All villas at Nine One also have the convenience of at least 3 parking spaces in the garage. The 5 bedroom villa, in particular, has ample parking space with 4 parking spaces.
The finishes are of premium quality, characterized by the use of natural materials such as stone and wood, which give a sense of luxury and sophistication to the villas. The architecture of Nine One is marked by clean lines, perfectly matching the environment of Cascais.
The Nine One project also benefits from a unique landscape design, full of green spaces for a daily life more connected to Nature. In this condominium, the interior spaces live in harmony with the exteriors, with gardens and private pools.
Cascais is known for its beaches and as an exclusive residential area. It has the best that Portugal has to offer, from beaches, gourmet bars and restaurants, international schools, casino, marina and several golf courses.
Nine One is located in the centre of Cascais, 4 km from Estoril and just 30 minutes from Lisbon. Excellent access to the main roads such as Av. Marginal, which connects Cascais to Lisbon, the A5 and the A16.
An urban lifestyle that combines modernity, sustainability and nature, in an absolutely unique location in Cascais.
Don’t miss this opportunity. Request more information now!
Castelhana is a Portuguese real estate agency present in the domestic market for over 20 years, specialized in prime residential real estate and recognized for the launch of some of the most distinguished developments in Portugal.
Founded in 1999, Castelhana provides a full service in business brokerage. We are specialists in investment and in the commercialization of real estate.
In Lisbon, in Chiado, one of the most emblematic and traditional areas of the capital. In Porto, we are based in Foz Do Douro, one of the noblest places in the city and in the Algarve region next to the renowned Vilamoura Marina.
We are waiting for you. We have a team available to give you the best support in your next real estate investment.
Contact us!
Composed of 9 villas from 3 to 5-bedroom, with implantation areas ranging from 157 to 207 sq m and private areas ranging from 254 to 483 sq m, Nine One was designed for the comfort and exclusivity of its residents, with high quality finishes, generous areas and highly functional spaces.
With 3 floors: basements, ground floor and first floor, all Nine One villas are built from scratch providing functional and well-distributed spaces to meet the needs of their future owners and each have a private garden and swimming pool.
All villas at Nine One also have the convenience of at least 3 parking spaces in the garage. The 5 bedroom villa, in particular, has ample parking space with 4 parking spaces.
The finishes are of premium quality, characterized by the use of natural materials such as stone and wood, which give a sense of luxury and sophistication to the villas. The architecture of Nine One is marked by clean lines, perfectly matching the environment of Cascais.
The Nine One project also benefits from a unique landscape design, full of green spaces for a daily life more connected to Nature. In this condominium, the interior spaces live in harmony with the exteriors, with gardens and private pools.
Cascais is known for its beaches and as an exclusive residential area. It has the best that Portugal has to offer, from beaches, gourmet bars and restaurants, international schools, casino, marina and several golf courses.
Nine One is located in the centre of Cascais, 4 km from Estoril and just 30 minutes from Lisbon. Excellent access to the main roads such as Av. Marginal, which connects Cascais to Lisbon, the A5 and the A16.
An urban lifestyle that combines modernity, sustainability and nature, in an absolutely unique location in Cascais.
Don’t miss this opportunity. Request more information now!
Castelhana is a Portuguese real estate agency present in the domestic market for over 20 years, specialized in prime residential real estate and recognized for the launch of some of the most distinguished developments in Portugal.
Founded in 1999, Castelhana provides a full service in business brokerage. We are specialists in investment and in the commercialization of real estate.
In Lisbon, in Chiado, one of the most emblematic and traditional areas of the capital. In Porto, we are based in Foz Do Douro, one of the noblest places in the city and in the Algarve region next to the renowned Vilamoura Marina.
We are waiting for you. We have a team available to give you the best support in your next real estate investment.
Contact us!
Contact
Penthouse 4 Bedrooms +1
Dafundo (Cruz Quebrada-Dafundo), Algés, Linda-a-Velha e Cruz Quebrada-Dafundo, Oeiras, Distrito de Lisboa
Under construction · 213m²
With Garage
buy
2.350.000 €
Penthouse - 4+1 bedroom apartment, with a 213 sqm interior area and a 205 sqm exterior area, with a wide river view. The Penthouse comprises a 23 sqm balcony facing South, which is accessed by the living room and the kitchen and a private terrace (182 sqm) facing East-South, which is accessed by the living room and the Master Suite. This apartment is placed on the 6th and last floor of the new condominium Turquesa, located in Oeiras, Dafundo.
The apartment is distributed as follows:
- Entry hall (2 sqm);
- Living and dining room (52,9 sqm)
- kitchen (13,8 sqm) with access to the living room via a sliding door;
- laundry area (8,7 sqm) with access to a full private bathroom (2,5 sqm);
- Social bathroom (1,7 sqm);
- hall that distributes the bedrooms (10,4 sqm);
- full private bathroom (4,2 sqm) to support two of the bedrooms;
- two bedrooms (both with 10 sqm), with embedded wardrobes;
- suite (14,2 sqm) with an embedded wardrobe and supported by a full private bathroom with bathtub (5,2 sqm);
- Master suite (21,7 sqm) with embedded wardrobes and supported by a full private bathroom with a shower tray (5,6 sqm);
This apartment also has three parking spaces and a 9 sqm storage area.
The conclusion of the work is predicted to the end of 2023.
This is a transfer of contractual position.
Turquesa allows a life in harmony with the blue of the sky and the sea. This is a unique residential condominium where the colours of nature reign supreme, with the apartments set around a verdant central square.
The 61 apartments are distributed among four buildings, with 2, 3, 4 and 6 floors, and have different access points, guaranteeing residents the possibility of enjoying the common areas in a calmer, more harmonious and reserved way.
From studios to 4+1 bedrooms, with areas ranging from 43 to 213sqm, most of the apartments have generous balconies, terraces or gardens - on the ground floors - guaranteeing each house an exterior area so that its residents can enjoy the outdoors, the sun exposure and the proximity to the Tagus River, through an experience that combines the best of an urban area with calm and privacy that can be enjoyed with the family. All the fractions have private parking spaces and storage room in the basement.
With the river right nearby, the higher floors offer its residents an impressive view.
Turquesa is located in Dafundo, in Oeiras, in a neighbourhood with a family spirit, just 10 minutes away by car from the centre of Lisbon. Here you can find schools, supermarkets, pharmacies and spaces for sports activities, being also a step away from the Algés promenade, the park and the National Stadium of Jamor.
Characterised by its mild climate, Oeiras is one of the most developed municipalities in the country, being in a privileged location just a few minutes from Lisbon and Cascais and with superb views over the river and sea. The restored buildings full of charm cohabit in perfect balance with the new constructions. The seafront promenade accesses the fantastic beaches along the line.
Porta da Frente Christie’s is a real estate agency that has been operating in the market for more than two decades. Its focus lays on the highest quality houses and developments, not only in the selling market, but also in the renting market. The company was elected by the prestigious brand Christie’s - one of the most reputable auctioneers, Art institutions and Real Estate of the world - to be represented in Portugal, in the areas of Lisbon, Cascais, Oeiras, Sintra and Alentejo. The main purpose of Porta da Frente Christie’s is to offer a top-notch service to our customers.
The apartment is distributed as follows:
- Entry hall (2 sqm);
- Living and dining room (52,9 sqm)
- kitchen (13,8 sqm) with access to the living room via a sliding door;
- laundry area (8,7 sqm) with access to a full private bathroom (2,5 sqm);
- Social bathroom (1,7 sqm);
- hall that distributes the bedrooms (10,4 sqm);
- full private bathroom (4,2 sqm) to support two of the bedrooms;
- two bedrooms (both with 10 sqm), with embedded wardrobes;
- suite (14,2 sqm) with an embedded wardrobe and supported by a full private bathroom with bathtub (5,2 sqm);
- Master suite (21,7 sqm) with embedded wardrobes and supported by a full private bathroom with a shower tray (5,6 sqm);
This apartment also has three parking spaces and a 9 sqm storage area.
The conclusion of the work is predicted to the end of 2023.
This is a transfer of contractual position.
Turquesa allows a life in harmony with the blue of the sky and the sea. This is a unique residential condominium where the colours of nature reign supreme, with the apartments set around a verdant central square.
The 61 apartments are distributed among four buildings, with 2, 3, 4 and 6 floors, and have different access points, guaranteeing residents the possibility of enjoying the common areas in a calmer, more harmonious and reserved way.
From studios to 4+1 bedrooms, with areas ranging from 43 to 213sqm, most of the apartments have generous balconies, terraces or gardens - on the ground floors - guaranteeing each house an exterior area so that its residents can enjoy the outdoors, the sun exposure and the proximity to the Tagus River, through an experience that combines the best of an urban area with calm and privacy that can be enjoyed with the family. All the fractions have private parking spaces and storage room in the basement.
With the river right nearby, the higher floors offer its residents an impressive view.
Turquesa is located in Dafundo, in Oeiras, in a neighbourhood with a family spirit, just 10 minutes away by car from the centre of Lisbon. Here you can find schools, supermarkets, pharmacies and spaces for sports activities, being also a step away from the Algés promenade, the park and the National Stadium of Jamor.
Characterised by its mild climate, Oeiras is one of the most developed municipalities in the country, being in a privileged location just a few minutes from Lisbon and Cascais and with superb views over the river and sea. The restored buildings full of charm cohabit in perfect balance with the new constructions. The seafront promenade accesses the fantastic beaches along the line.
Porta da Frente Christie’s is a real estate agency that has been operating in the market for more than two decades. Its focus lays on the highest quality houses and developments, not only in the selling market, but also in the renting market. The company was elected by the prestigious brand Christie’s - one of the most reputable auctioneers, Art institutions and Real Estate of the world - to be represented in Portugal, in the areas of Lisbon, Cascais, Oeiras, Sintra and Alentejo. The main purpose of Porta da Frente Christie’s is to offer a top-notch service to our customers.
Contact
House 4 Bedrooms Triplex
Centro (Cascais), Cascais e Estoril, Distrito de Lisboa
Under construction · 281m²
With Garage
buy
2.797.125 €
4 bedroom villa with garden of 176 m2 with swimming pool, inserted in the new Nine One development to be born in the centre of Cascais, with swimming pools and private gardens.
With 3 floors: basements, ground floor and ground floor, all Nine One villas are built from scratch providing functional and well-distributed spaces to meet the needs of their future owners and each have a private garden and pool.
All villas at Nine One also have the convenience of at least 3 parking spaces in the garage. The 5 bedroom villa, in particular, has ample parking space with 4 parking spaces.
The finishes are of premium quality, characterised by the use of natural materials such as stone and wood, which give a sense of luxury and sophistication to the villas. The architecture of Nine One is marked by clean lines, perfectly matching the environment of Cascais.
The Nine One project also benefits from a unique landscape design, full of green spaces for a daily life more connected to Nature. In this condominium, the interior spaces live in harmony with the exteriors, with gardens and private pools.
Cascais is known for its beaches and as an exclusive residential area. It has the best that Portugal has to offer, from beaches, gourmet bars and restaurants, international schools, casino, marina and several golf courses.
Nine One is located in the centre of Cascais, 4 km from Estoril and just 30 minutes from Lisbon. Excellent access to the main roads such as Av. Marginal, which connects Cascais to Lisbon, the A5 and the A16.
An urban lifestyle that combines modernity, sustainability and nature, in an absolutely unique location in Cascais.
Don’t miss this opportunity. Request more information now!
Castelhana is a Portuguese real estate agency present in the national market for more than 20 years, specialised in the prime residential market and recognised for the launch of some of the most notorious developments in the national real estate panorama.
Founded in 1999, Castelhana provides a comprehensive service in business mediation. We are specialists in investment and real estate marketing.
In Lisbon, in Chiado, one of the most emblematic and traditional areas of the capital. In Porto, we are based in Foz Do Douro, one of the noblest places in the city and in the Algarve region next to the renowned Vilamoura Marina.
We look forward to seeing you. We have a team available to give you the best support in your next real estate investment.
Contact us!
#ref:24050
With 3 floors: basements, ground floor and ground floor, all Nine One villas are built from scratch providing functional and well-distributed spaces to meet the needs of their future owners and each have a private garden and pool.
All villas at Nine One also have the convenience of at least 3 parking spaces in the garage. The 5 bedroom villa, in particular, has ample parking space with 4 parking spaces.
The finishes are of premium quality, characterised by the use of natural materials such as stone and wood, which give a sense of luxury and sophistication to the villas. The architecture of Nine One is marked by clean lines, perfectly matching the environment of Cascais.
The Nine One project also benefits from a unique landscape design, full of green spaces for a daily life more connected to Nature. In this condominium, the interior spaces live in harmony with the exteriors, with gardens and private pools.
Cascais is known for its beaches and as an exclusive residential area. It has the best that Portugal has to offer, from beaches, gourmet bars and restaurants, international schools, casino, marina and several golf courses.
Nine One is located in the centre of Cascais, 4 km from Estoril and just 30 minutes from Lisbon. Excellent access to the main roads such as Av. Marginal, which connects Cascais to Lisbon, the A5 and the A16.
An urban lifestyle that combines modernity, sustainability and nature, in an absolutely unique location in Cascais.
Don’t miss this opportunity. Request more information now!
Castelhana is a Portuguese real estate agency present in the national market for more than 20 years, specialised in the prime residential market and recognised for the launch of some of the most notorious developments in the national real estate panorama.
Founded in 1999, Castelhana provides a comprehensive service in business mediation. We are specialists in investment and real estate marketing.
In Lisbon, in Chiado, one of the most emblematic and traditional areas of the capital. In Porto, we are based in Foz Do Douro, one of the noblest places in the city and in the Algarve region next to the renowned Vilamoura Marina.
We look forward to seeing you. We have a team available to give you the best support in your next real estate investment.
Contact us!
#ref:24050
Contact
House 4 Bedrooms Triplex
Murches, Alcabideche, Cascais, Distrito de Lisboa
Under construction · 531m²
With Garage
buy
2.500.000 €
Moradia em construção ,inserida num condomínio de 4 moradias independentes de Tipologia V4.
Esta fantástica moradia encontra-se a 5 minutos da A5 , a 10 minutos do centro de Cascais e a 20 minutos de Lisboa .
A excelência da construção aliada ás generosas áreas e aos acabamentos de alta qualidade, fazem desta moradia o local ideal para viver com todo o conforto e tranquilidade.
Composta por 3 pisos, espaço exterior de jardim com piscina privativa, que convida a momentos relaxantes em família ou com amigos.
- 4 Suites
- 6 casas de banho
- 1 ampla sala open space
- 1 ampla sala open space, com cozinha , sala de jantar e sala de estar
- Lavandaria
- Piso radiante
- Pré-instalação de A/C
- Aquecimento das águas sanitárias e do piso radiante garantidos através de um sistema de bomba de calor + depósito de inércia;
- Caixilharia de marca SAPA, série minimalista de correr EVO II, constituído por vidro SNX 60 8 TEMPERADO + 18 WARM EDGE + 8 TEMPERADO;
- Sistema de estores elétricos com lâminas de alumínio;
- Piscina de transbordo, de tratamento a sal;
- Carpintarias de excelente acabamento e resistência, com ferragens da marca BLUM;
- Todos os quartos possuem conduta de roupa suja a vácuo com destino à lavandaria;
- Tomada trifásica para carregamento de veículos elétricos e híbridos;
-Jardim privativo
Venha viver a poucos minutos da praia, usufruindo da tranquilidade, qualidade de vida e glamour que a charmosa vila de Cascais oferece.
Aproveite a oportunidade, contate-nos para mais informações.
Somos intermediários de crédito devidamente autorizados ( Nº Reg. 2780) , avalie as suas condições de forma gratuita.
A informação facultada, embora precisa, é meramente informativa pelo que não pode ser considerada vinculativa e está sujeita a alterações.
Esta fantástica moradia encontra-se a 5 minutos da A5 , a 10 minutos do centro de Cascais e a 20 minutos de Lisboa .
A excelência da construção aliada ás generosas áreas e aos acabamentos de alta qualidade, fazem desta moradia o local ideal para viver com todo o conforto e tranquilidade.
Composta por 3 pisos, espaço exterior de jardim com piscina privativa, que convida a momentos relaxantes em família ou com amigos.
- 4 Suites
- 6 casas de banho
- 1 ampla sala open space
- 1 ampla sala open space, com cozinha , sala de jantar e sala de estar
- Lavandaria
- Piso radiante
- Pré-instalação de A/C
- Aquecimento das águas sanitárias e do piso radiante garantidos através de um sistema de bomba de calor + depósito de inércia;
- Caixilharia de marca SAPA, série minimalista de correr EVO II, constituído por vidro SNX 60 8 TEMPERADO + 18 WARM EDGE + 8 TEMPERADO;
- Sistema de estores elétricos com lâminas de alumínio;
- Piscina de transbordo, de tratamento a sal;
- Carpintarias de excelente acabamento e resistência, com ferragens da marca BLUM;
- Todos os quartos possuem conduta de roupa suja a vácuo com destino à lavandaria;
- Tomada trifásica para carregamento de veículos elétricos e híbridos;
-Jardim privativo
Venha viver a poucos minutos da praia, usufruindo da tranquilidade, qualidade de vida e glamour que a charmosa vila de Cascais oferece.
Aproveite a oportunidade, contate-nos para mais informações.
Somos intermediários de crédito devidamente autorizados ( Nº Reg. 2780) , avalie as suas condições de forma gratuita.
A informação facultada, embora precisa, é meramente informativa pelo que não pode ser considerada vinculativa e está sujeita a alterações.
Contact
House 4 Bedrooms
Venda do Pinheiro, Venda do Pinheiro e Santo Estêvão das Galés, Mafra, Distrito de Lisboa
Under construction · 678m²
With Garage
buy
2.499.000 €
Detached villa with contemporary lines, in the final phase of finishing, with 1000 sqm of gross construction area, swimming pool, garden, gym, SPA, and garage for eight vehicles in Venda do Pinheiro, Mafra. The villa boasts a privileged location on an elevated plot of 1930 sqm, providing more privacy and being above-average dimensions. It comprises four en-suite bedrooms with walk-in closets, three of which are located on the first floor, offering balconies and panoramic views of the surrounding green hills.
On the ground floor, you will find the social area, which includes a bathroom, an en-suite bedroom, a living and dining room of 56 sqm, a 34 sqm kitchen with an island, a separate laundry area with direct access to the exterior where the infinity swimming pool area is located, with an automatic cover (saltwater and heated), a pit fire, a deck, a barbecue, and a signature garden featuring landscaping design.
The basement consists of a gym, a SPA area, a technical area, a space intended for a cinema room or other complementary use, and a second kitchen. At this stage, there is the possibility of reviewing or adapting the existing layout. The 217 sqm garage is equipped with charging points for electric vehicles. It also has pre-installation for a sauna and jacuzzi.
The technology, which is an integral part of this property, features an advanced home automation and security system to provide comfort and optimize energy management. It includes solar and photovoltaic panels, a 120-meter well, and an elevator to facilitate connection between the three floors of the property.
Located just 20 minutes from the center of Lisbon, in a quiet residential area composed only of detached houses, close to various services such as supermarkets, pharmacies, banks, and restaurants, all within walking distance, offering a neighborhood lifestyle. It also has direct access to the best beaches in Europe, notably Ericeira - a world-class surfing reserve, just a 15-minute drive away. In the vicinity, there are also private schools such as Colégio de Santo André, as an alternative to traditional schools in the municipality of Cascais.
This is a valid investment option in a high-value real estate product, with potential for appreciation, considering the exponential increase in demand in an area close to Lisbon, with modern access to the capital and the airport.
On the ground floor, you will find the social area, which includes a bathroom, an en-suite bedroom, a living and dining room of 56 sqm, a 34 sqm kitchen with an island, a separate laundry area with direct access to the exterior where the infinity swimming pool area is located, with an automatic cover (saltwater and heated), a pit fire, a deck, a barbecue, and a signature garden featuring landscaping design.
The basement consists of a gym, a SPA area, a technical area, a space intended for a cinema room or other complementary use, and a second kitchen. At this stage, there is the possibility of reviewing or adapting the existing layout. The 217 sqm garage is equipped with charging points for electric vehicles. It also has pre-installation for a sauna and jacuzzi.
The technology, which is an integral part of this property, features an advanced home automation and security system to provide comfort and optimize energy management. It includes solar and photovoltaic panels, a 120-meter well, and an elevator to facilitate connection between the three floors of the property.
Located just 20 minutes from the center of Lisbon, in a quiet residential area composed only of detached houses, close to various services such as supermarkets, pharmacies, banks, and restaurants, all within walking distance, offering a neighborhood lifestyle. It also has direct access to the best beaches in Europe, notably Ericeira - a world-class surfing reserve, just a 15-minute drive away. In the vicinity, there are also private schools such as Colégio de Santo André, as an alternative to traditional schools in the municipality of Cascais.
This is a valid investment option in a high-value real estate product, with potential for appreciation, considering the exponential increase in demand in an area close to Lisbon, with modern access to the capital and the airport.
Contact
House 4 Bedrooms Triplex
Murches (Cascais), Cascais e Estoril, Distrito de Lisboa
Under construction · 363m²
With Garage
buy
2.150.000 €
House T4 with 363.30m2, inserted in condominium of 5 independent villas.
Located in Murches, this condominium has a swimming pool and a common garden area and each villa has its own private garden area.
The villa consists of 3 floors, its layout is as follows:
Floor 0 (Total private gross area 204.48m2)
Hall 9.00m2
Room 50.50m2
Kitchen 19.80m2 equipped with BOSCH appliances and countertops in Silestone
Laundry 2.60m2
I.S. 4.80m2
Room 16.80m2
Terrace with barbecue area
Floor 1 (Total private gross area 146.89m2)
Master Suite 22.80m2 + I.S. 6.40m2 with terrace
Bedroom 16.85m2
Bedroom 16.85m2
I.S. 6.35m2
Floor -1 (Total private gross area 122.02m2)
Garage 27.75m2
Technical area 11.20m2
I.S. 2.30m2
Hall 25.00m2
Some of the finishes of the villa:
Electric blinds
Underfloor heating
Air conditioning
Fireplace
Central vacuum
Solar panels
Murches is a privileged area for those looking to live in a quiet area but close to commerce, services and nature.
A few minutes from the center of Cascais where you will find all kinds of commerce and services as well as beaches, it is also close to Guincho beach and the village of Sintra.
Very close to the golf courses of Quinta da Marinha, Equestrian Center of Quinta da Marinha, international college such as TASIS, St. Julians, Apprentices. A few meters from the access to the A5 that connects Cascais to Lisbon in just 20 minutes.
The completion of work is scheduled for the end of 2023.
Come and see this fantastic condominium.
Located in Murches, this condominium has a swimming pool and a common garden area and each villa has its own private garden area.
The villa consists of 3 floors, its layout is as follows:
Floor 0 (Total private gross area 204.48m2)
Hall 9.00m2
Room 50.50m2
Kitchen 19.80m2 equipped with BOSCH appliances and countertops in Silestone
Laundry 2.60m2
I.S. 4.80m2
Room 16.80m2
Terrace with barbecue area
Floor 1 (Total private gross area 146.89m2)
Master Suite 22.80m2 + I.S. 6.40m2 with terrace
Bedroom 16.85m2
Bedroom 16.85m2
I.S. 6.35m2
Floor -1 (Total private gross area 122.02m2)
Garage 27.75m2
Technical area 11.20m2
I.S. 2.30m2
Hall 25.00m2
Some of the finishes of the villa:
Electric blinds
Underfloor heating
Air conditioning
Fireplace
Central vacuum
Solar panels
Murches is a privileged area for those looking to live in a quiet area but close to commerce, services and nature.
A few minutes from the center of Cascais where you will find all kinds of commerce and services as well as beaches, it is also close to Guincho beach and the village of Sintra.
Very close to the golf courses of Quinta da Marinha, Equestrian Center of Quinta da Marinha, international college such as TASIS, St. Julians, Apprentices. A few meters from the access to the A5 that connects Cascais to Lisbon in just 20 minutes.
The completion of work is scheduled for the end of 2023.
Come and see this fantastic condominium.
Contact
House 4 Bedrooms Triplex
Murches (Cascais), Cascais e Estoril, Distrito de Lisboa
Under construction · 367m²
With Garage
buy
2.200.000 €
House T4 with 367.30m2, inserted in condominium of 5 independent villas.
Located in Murches, this condominium has a swimming pool and a common garden area and each villa has its own private garden area.
The villa consists of 3 floors, its layout is as follows:
Floor 0 (Total gross private area 202.67m2)
Hall 9.00m2
Room 50.50m2
Kitchen 19.80m2 equipped with BOSCH appliances and countertops in Silestone
Laundry 2.60m2
I.S. 4.80m2
Room 16.80m2
Terrace with barbecue area
Floor 1 (Total gross private area 146.44m2)
Master Suite 22.80m2 + I.S. 6.40m2 with terrace
Bedroom 16.85m2
Bedroom 16.85m2
I.S. 6.35m2
Floor -1 (Total gross private area 126.02m2)
Garage 27.75m2
Technical area 11.20m2
I.S. 2.30m2
Hall 25.00m2
Some of the finishes of the villa:
Electric blinds
Underfloor heating
Air conditioning
Fireplace
Central vacuum
Solar panels
Murches is a privileged area for those looking to live in a quiet area but close to commerce, services and nature.
A few minutes from the center of Cascais where you will find all kinds of commerce and services as well as beaches, it is also close to Guincho beach and the village of Sintra.
Very close to the golf courses of Quinta da Marinha, Equestrian Center of Quinta da Marinha, international college such as TASIS, St. Julians, Apprentices. A few meters from the access to the A5 that connects Cascais to Lisbon in just 20 minutes.
The completion of work is scheduled for the end of 2023.
Come and see this fantastic condominium.
Located in Murches, this condominium has a swimming pool and a common garden area and each villa has its own private garden area.
The villa consists of 3 floors, its layout is as follows:
Floor 0 (Total gross private area 202.67m2)
Hall 9.00m2
Room 50.50m2
Kitchen 19.80m2 equipped with BOSCH appliances and countertops in Silestone
Laundry 2.60m2
I.S. 4.80m2
Room 16.80m2
Terrace with barbecue area
Floor 1 (Total gross private area 146.44m2)
Master Suite 22.80m2 + I.S. 6.40m2 with terrace
Bedroom 16.85m2
Bedroom 16.85m2
I.S. 6.35m2
Floor -1 (Total gross private area 126.02m2)
Garage 27.75m2
Technical area 11.20m2
I.S. 2.30m2
Hall 25.00m2
Some of the finishes of the villa:
Electric blinds
Underfloor heating
Air conditioning
Fireplace
Central vacuum
Solar panels
Murches is a privileged area for those looking to live in a quiet area but close to commerce, services and nature.
A few minutes from the center of Cascais where you will find all kinds of commerce and services as well as beaches, it is also close to Guincho beach and the village of Sintra.
Very close to the golf courses of Quinta da Marinha, Equestrian Center of Quinta da Marinha, international college such as TASIS, St. Julians, Apprentices. A few meters from the access to the A5 that connects Cascais to Lisbon in just 20 minutes.
The completion of work is scheduled for the end of 2023.
Come and see this fantastic condominium.
Contact
Duplex 4 Bedrooms
Cascais e Estoril, Distrito de Lisboa
Under construction · 261m²
With Garage
buy
2.550.000 €
T4 Duplex com 267 m2 de área útil com piscina privativa.
Inserido num condomínio fantástico localizado na Quinta da Marinha- Marinha Prime.
Inserido numa zona verde com 2,7Hectares, junto à ciclovia, casa da Guia, praia do Guincho e a 5 minutos de Carro do Centro de Cascais e a 3 minutos da Marina. Este projeto encontra-se junto a dois campos de Golfe, Health Club e centro Equestre da Quinta da Marinha. Contempla ainda de uma piscina comum e de um ginásio para os condóminos.
O apartamento tem a seguinte distribuição:
Piso1
3 Suítes ( dois deles com varanda) 44.34 m2, 23.89 m2 e 14.66 m2
Piso 2
Hall 14.94 m2
Sala 44.48 m2
Cozinha 14.68 m2
Quarto 17.35 m2
Casa de banho 4.59 m2
Cobertura
Terraço com 115.03 m2
Piscina 15.87 m2
O apartamento dispõe ainda de 3 lugares de estacionamento e de uma arrecadação.
Possibilidade de obter o Golden visa.
Cascais é uma vila portuguesa conhecida pela sua baía de praias, comércio e cosmopolitismo. Considerado o destino mais sofisticado da região de Lisboa, imperam os palacetes e a elegância requintada de todas as construções. Com o mar a seus pés, Cascais pode orgulhar-se de ter 7 campos de golfe, um casino, uma marina e inúmeros espaços de lazer. A 30 minutos de Lisboa e do aeroporto internacional.
A Porta da Frente Christie’sé uma empresa de mediação imobiliária que trabalha no mercado há mais de duas décadas, focando-se nos melhores imóveis e empreendimentos, quer para venda quer para arrendamento. A empresa foi selecionada pela prestigiada marca Christie’s International Real Estate para representar Portugal, nas zonas de Lisboa, Cascais, Oeiras e Alentejo. A principal missão daPorta da Frente Christie’sé privilegiar um serviço de excelência a todos os nossos clientes.
Inserido num condomínio fantástico localizado na Quinta da Marinha- Marinha Prime.
Inserido numa zona verde com 2,7Hectares, junto à ciclovia, casa da Guia, praia do Guincho e a 5 minutos de Carro do Centro de Cascais e a 3 minutos da Marina. Este projeto encontra-se junto a dois campos de Golfe, Health Club e centro Equestre da Quinta da Marinha. Contempla ainda de uma piscina comum e de um ginásio para os condóminos.
O apartamento tem a seguinte distribuição:
Piso1
3 Suítes ( dois deles com varanda) 44.34 m2, 23.89 m2 e 14.66 m2
Piso 2
Hall 14.94 m2
Sala 44.48 m2
Cozinha 14.68 m2
Quarto 17.35 m2
Casa de banho 4.59 m2
Cobertura
Terraço com 115.03 m2
Piscina 15.87 m2
O apartamento dispõe ainda de 3 lugares de estacionamento e de uma arrecadação.
Possibilidade de obter o Golden visa.
Cascais é uma vila portuguesa conhecida pela sua baía de praias, comércio e cosmopolitismo. Considerado o destino mais sofisticado da região de Lisboa, imperam os palacetes e a elegância requintada de todas as construções. Com o mar a seus pés, Cascais pode orgulhar-se de ter 7 campos de golfe, um casino, uma marina e inúmeros espaços de lazer. A 30 minutos de Lisboa e do aeroporto internacional.
A Porta da Frente Christie’sé uma empresa de mediação imobiliária que trabalha no mercado há mais de duas décadas, focando-se nos melhores imóveis e empreendimentos, quer para venda quer para arrendamento. A empresa foi selecionada pela prestigiada marca Christie’s International Real Estate para representar Portugal, nas zonas de Lisboa, Cascais, Oeiras e Alentejo. A principal missão daPorta da Frente Christie’sé privilegiar um serviço de excelência a todos os nossos clientes.
Contact
See more Luxury Under construction, for Sale, in Distrito de Lisboa
Bedrooms
Zones
Can’t find the property you’re looking for?
