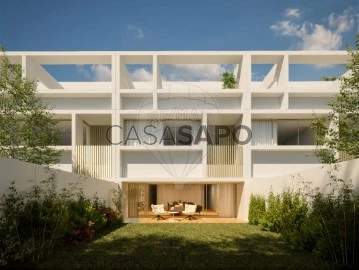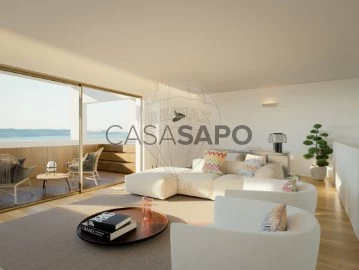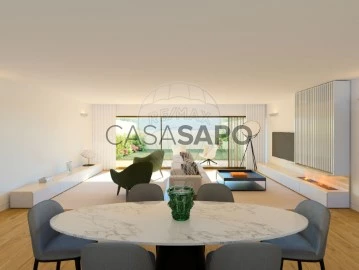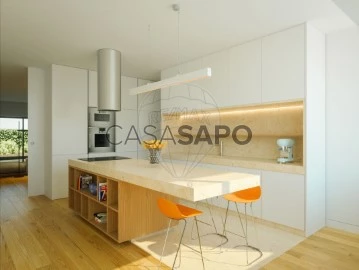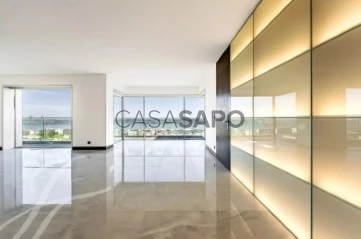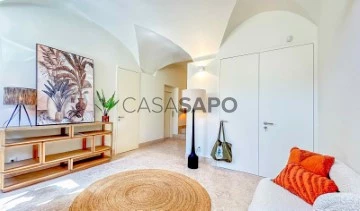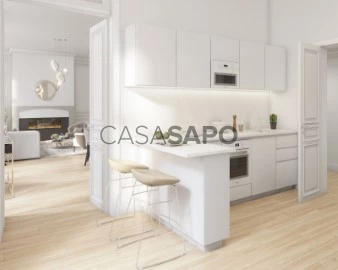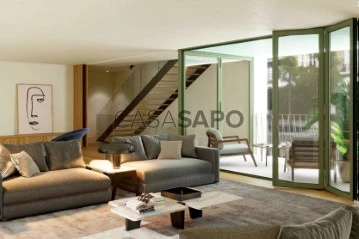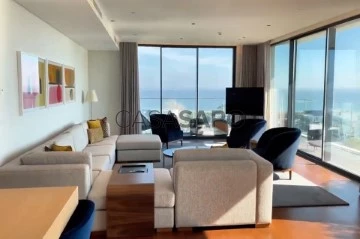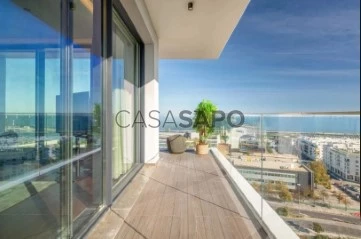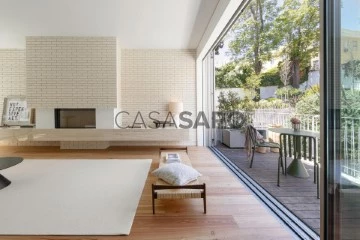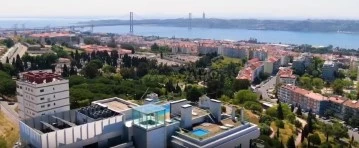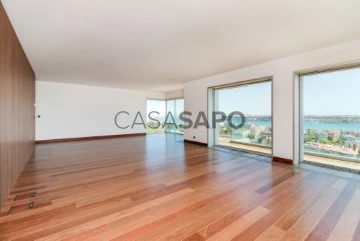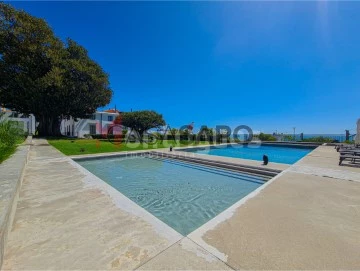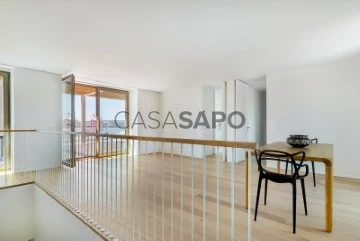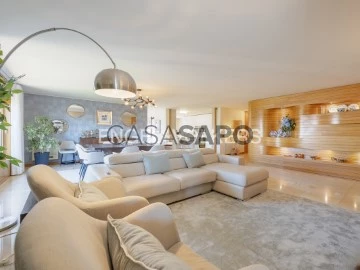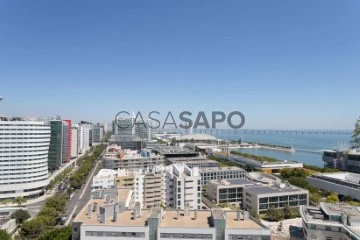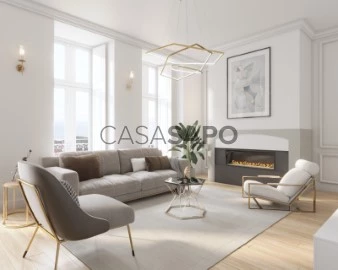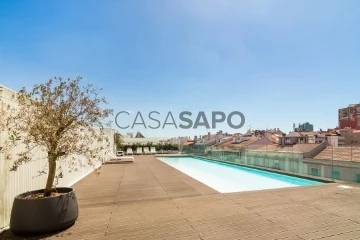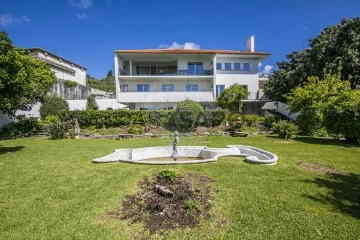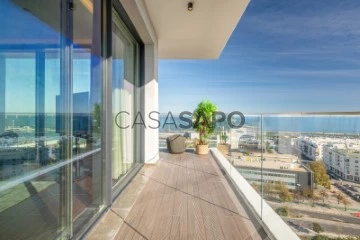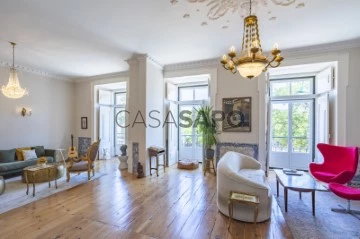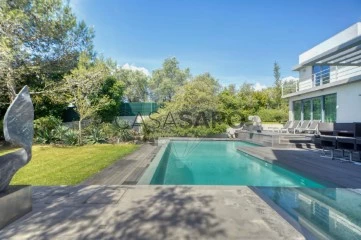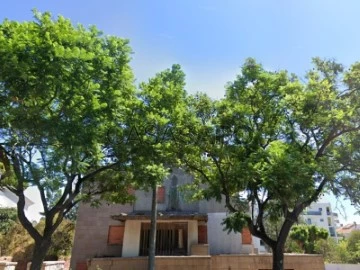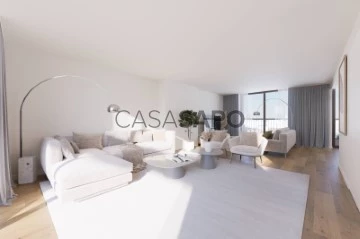Luxury
4
Price
More filters
246 Luxury 4 Bedrooms most recent, for Sale, in Lisboa
Map
Order by
Most recent
House 4 Bedrooms
Alcântara, Lisboa, Distrito de Lisboa
New · 298m²
buy
2.640.000 €
Em Alcântara, num bairro histórico de Lisboa, mas com novas ruas cheias de vida e diversidade, surgem as Casas de Santo Amaro, um empreendimento composto por cinco habitações com características propícias à vida familiar, com vista Rio Tejo, que são uma mais-valia para quem valoriza o conforto e a privacidade.
As cinco habitações de tipologia T4 têm uma área bruta privativa entre 360 e 410 m2, jardins e terraços descobertos, estacionamento privativo para três viaturas e espaços de apoio. Todas as unidades de quatro pisos dispõem de cozinhas equipadas, ar condicionado, jacuzzi e acabamentos de alta qualidade.
A arquitetura das Casas de Santo Amaro é inspirada num dos quadros mais conhecidos do pintor Piet Mondrian, apresentando um equilíbrio nas formas e na cor, numa resposta estética e funcional que se pretende duradoura e intemporal - como uma obra de arte. O projeto procura ainda acolher a cor e a materialidade que se integram na arquitetura da cidade.
Os valores das habitações variam entre 2 430 000 € e 2 640 000 €. Como estão localizadas numa zona histórica, as casas beneficiam de isenção de IMI.
Com conclusão prevista para setembro de 2024, as Casas de Santo Amaro são uma composição irrepetível para a sua vida.
A informação disponibilizada não dispensa a sua confirmação e não pode ser considerada vinculativa.
Para mais informações e/ou visita, contacte-me!
EN
In Alcântara, in a historic district of Lisbon, but with new streets full of life and diversity, Casas de Santo Amaro is a development consisting of five houses with characteristics conducive to family life, overlooking the River Tagus, which are an asset for those who value comfort and privacy.
The five four-bedroom houses have a gross private area of between 360 and 410 m2, gardens and open terraces, private parking for three cars and support spaces. All the four-storey units have fully-equipped kitchens, air conditioning, jacuzzi and high-quality finishes.
The architecture of Casas de Santo Amaro is inspired by one of the best-known paintings by the painter Piet Mondrian, presenting a balance in shapes and color, in an aesthetic and functional response that is intended to be lasting and timeless - like a work of art. The project also seeks to embrace the color and materiality that are integrated into the city’s architecture.
The houses range in price from €2,430,000 to €2,640,000. As they are located in a historic area, the houses are exempt from IMI.
Scheduled for completion in September 2024, Casas de Santo Amaro are an unrepeatable composition for your life.
The information provided does not dispense with confirmation and cannot be considered binding.
For more information and/or to book a viewing, please contact me! ;ID RE/MAX: (telefone)
As cinco habitações de tipologia T4 têm uma área bruta privativa entre 360 e 410 m2, jardins e terraços descobertos, estacionamento privativo para três viaturas e espaços de apoio. Todas as unidades de quatro pisos dispõem de cozinhas equipadas, ar condicionado, jacuzzi e acabamentos de alta qualidade.
A arquitetura das Casas de Santo Amaro é inspirada num dos quadros mais conhecidos do pintor Piet Mondrian, apresentando um equilíbrio nas formas e na cor, numa resposta estética e funcional que se pretende duradoura e intemporal - como uma obra de arte. O projeto procura ainda acolher a cor e a materialidade que se integram na arquitetura da cidade.
Os valores das habitações variam entre 2 430 000 € e 2 640 000 €. Como estão localizadas numa zona histórica, as casas beneficiam de isenção de IMI.
Com conclusão prevista para setembro de 2024, as Casas de Santo Amaro são uma composição irrepetível para a sua vida.
A informação disponibilizada não dispensa a sua confirmação e não pode ser considerada vinculativa.
Para mais informações e/ou visita, contacte-me!
EN
In Alcântara, in a historic district of Lisbon, but with new streets full of life and diversity, Casas de Santo Amaro is a development consisting of five houses with characteristics conducive to family life, overlooking the River Tagus, which are an asset for those who value comfort and privacy.
The five four-bedroom houses have a gross private area of between 360 and 410 m2, gardens and open terraces, private parking for three cars and support spaces. All the four-storey units have fully-equipped kitchens, air conditioning, jacuzzi and high-quality finishes.
The architecture of Casas de Santo Amaro is inspired by one of the best-known paintings by the painter Piet Mondrian, presenting a balance in shapes and color, in an aesthetic and functional response that is intended to be lasting and timeless - like a work of art. The project also seeks to embrace the color and materiality that are integrated into the city’s architecture.
The houses range in price from €2,430,000 to €2,640,000. As they are located in a historic area, the houses are exempt from IMI.
Scheduled for completion in September 2024, Casas de Santo Amaro are an unrepeatable composition for your life.
The information provided does not dispense with confirmation and cannot be considered binding.
For more information and/or to book a viewing, please contact me! ;ID RE/MAX: (telefone)
Contact
House 4 Bedrooms
Alcântara, Lisboa, Distrito de Lisboa
New · 287m²
buy
2.430.000 €
Em Alcântara, num bairro histórico de Lisboa, mas com novas ruas cheias de vida e diversidade, surgem as Casas de Santo Amaro, um empreendimento composto por cinco habitações com características propícias à vida familiar, com vista Rio Tejo, que são uma mais-valia para quem valoriza o conforto e a privacidade.
As cinco habitações de tipologia T4 têm uma área bruta privativa entre 360 e 410 m2, jardins e terraços descobertos, estacionamento privativo para três viaturas e espaços de apoio. Todas as unidades de quatro pisos dispõem de cozinhas equipadas, ar condicionado, jacuzzi e acabamentos de alta qualidade.
A arquitetura das Casas de Santo Amaro é inspirada num dos quadros mais conhecidos do pintor Piet Mondrian, apresentando um equilíbrio nas formas e na cor, numa resposta estética e funcional que se pretende duradoura e intemporal - como uma obra de arte. O projeto procura ainda acolher a cor e a materialidade que se integram na arquitetura da cidade.
Os valores das habitações variam entre 2 430 000 € e 2 640 000 €. Como estão localizadas numa zona histórica, as casas beneficiam de isenção de IMI.
Com conclusão prevista para setembro de 2024, as Casas de Santo Amaro são uma composição irrepetível para a sua vida.
A informação disponibilizada não dispensa a sua confirmação e não pode ser considerada vinculativa.
Para mais informações e/ou visita, contacte-me!
EN
In Alcântara, in a historic district of Lisbon, but with new streets full of life and diversity, Casas de Santo Amaro is a development consisting of five houses with characteristics conducive to family life, overlooking the River Tagus, which are an asset for those who value comfort and privacy.
The five four-bedroom houses have a gross private area of between 360 and 410 m2, gardens and open terraces, private parking for three cars and support spaces. All the four-storey units have fully-equipped kitchens, air conditioning, jacuzzi and high-quality finishes.
The architecture of Casas de Santo Amaro is inspired by one of the best-known paintings by the painter Piet Mondrian, presenting a balance in shapes and color, in an aesthetic and functional response that is intended to be lasting and timeless - like a work of art. The project also seeks to embrace the color and materiality that are integrated into the city’s architecture.
The houses range in price from €2,430,000 to €2,640,000. As they are located in a historic area, the houses are exempt from IMI.
Scheduled for completion in September 2024, Casas de Santo Amaro are an unrepeatable composition for your life.
The information provided does not dispense with confirmation and cannot be considered binding.
For more information and/or to book a viewing, please contact me! ;ID RE/MAX: (telefone)
As cinco habitações de tipologia T4 têm uma área bruta privativa entre 360 e 410 m2, jardins e terraços descobertos, estacionamento privativo para três viaturas e espaços de apoio. Todas as unidades de quatro pisos dispõem de cozinhas equipadas, ar condicionado, jacuzzi e acabamentos de alta qualidade.
A arquitetura das Casas de Santo Amaro é inspirada num dos quadros mais conhecidos do pintor Piet Mondrian, apresentando um equilíbrio nas formas e na cor, numa resposta estética e funcional que se pretende duradoura e intemporal - como uma obra de arte. O projeto procura ainda acolher a cor e a materialidade que se integram na arquitetura da cidade.
Os valores das habitações variam entre 2 430 000 € e 2 640 000 €. Como estão localizadas numa zona histórica, as casas beneficiam de isenção de IMI.
Com conclusão prevista para setembro de 2024, as Casas de Santo Amaro são uma composição irrepetível para a sua vida.
A informação disponibilizada não dispensa a sua confirmação e não pode ser considerada vinculativa.
Para mais informações e/ou visita, contacte-me!
EN
In Alcântara, in a historic district of Lisbon, but with new streets full of life and diversity, Casas de Santo Amaro is a development consisting of five houses with characteristics conducive to family life, overlooking the River Tagus, which are an asset for those who value comfort and privacy.
The five four-bedroom houses have a gross private area of between 360 and 410 m2, gardens and open terraces, private parking for three cars and support spaces. All the four-storey units have fully-equipped kitchens, air conditioning, jacuzzi and high-quality finishes.
The architecture of Casas de Santo Amaro is inspired by one of the best-known paintings by the painter Piet Mondrian, presenting a balance in shapes and color, in an aesthetic and functional response that is intended to be lasting and timeless - like a work of art. The project also seeks to embrace the color and materiality that are integrated into the city’s architecture.
The houses range in price from €2,430,000 to €2,640,000. As they are located in a historic area, the houses are exempt from IMI.
Scheduled for completion in September 2024, Casas de Santo Amaro are an unrepeatable composition for your life.
The information provided does not dispense with confirmation and cannot be considered binding.
For more information and/or to book a viewing, please contact me! ;ID RE/MAX: (telefone)
Contact
House 4 Bedrooms
Alcântara, Lisboa, Distrito de Lisboa
New · 287m²
buy
2.435.000 €
Em Alcântara, num bairro histórico de Lisboa, mas com novas ruas cheias de vida e diversidade, surgem as Casas de Santo Amaro, um empreendimento composto por cinco habitações com características propícias à vida familiar, com vista Rio Tejo, que são uma mais-valia para quem valoriza o conforto e a privacidade.
As cinco habitações de tipologia T4 têm uma área bruta privativa entre 360 e 410 m2, jardins e terraços descobertos, estacionamento privativo para três viaturas e espaços de apoio. Todas as unidades de quatro pisos dispõem de cozinhas equipadas, ar condicionado, jacuzzi e acabamentos de alta qualidade.
A arquitetura das Casas de Santo Amaro é inspirada num dos quadros mais conhecidos do pintor Piet Mondrian, apresentando um equilíbrio nas formas e na cor, numa resposta estética e funcional que se pretende duradoura e intemporal - como uma obra de arte. O projeto procura ainda acolher a cor e a materialidade que se integram na arquitetura da cidade.
Os valores das habitações variam entre 2 430 000 € e 2 640 000 €. Como estão localizadas numa zona histórica, as casas beneficiam de isenção de IMI.
Com conclusão prevista para setembro de 2024, as Casas de Santo Amaro são uma composição irrepetível para a sua vida.
A informação disponibilizada não dispensa a sua confirmação e não pode ser considerada vinculativa.
Para mais informações e/ou visita, contacte-me!
EN
In Alcântara, in a historic district of Lisbon, but with new streets full of life and diversity, Casas de Santo Amaro is a development consisting of five houses with characteristics conducive to family life, overlooking the River Tagus, which are an asset for those who value comfort and privacy.
The five four-bedroom houses have a gross private area of between 360 and 410 m2, gardens and open terraces, private parking for three cars and support spaces. All the four-storey units have fully-equipped kitchens, air conditioning, jacuzzi and high-quality finishes.
The architecture of Casas de Santo Amaro is inspired by one of the best-known paintings by the painter Piet Mondrian, presenting a balance in shapes and color, in an aesthetic and functional response that is intended to be lasting and timeless - like a work of art. The project also seeks to embrace the color and materiality that are integrated into the city’s architecture.
The houses range in price from €2,430,000 to €2,640,000. As they are located in a historic area, the houses are exempt from IMI.
Scheduled for completion in September 2024, Casas de Santo Amaro are an unrepeatable composition for your life.
The information provided does not dispense with confirmation and cannot be considered binding.
For more information and/or to book a viewing, please contact me! ;ID RE/MAX: (telefone)
As cinco habitações de tipologia T4 têm uma área bruta privativa entre 360 e 410 m2, jardins e terraços descobertos, estacionamento privativo para três viaturas e espaços de apoio. Todas as unidades de quatro pisos dispõem de cozinhas equipadas, ar condicionado, jacuzzi e acabamentos de alta qualidade.
A arquitetura das Casas de Santo Amaro é inspirada num dos quadros mais conhecidos do pintor Piet Mondrian, apresentando um equilíbrio nas formas e na cor, numa resposta estética e funcional que se pretende duradoura e intemporal - como uma obra de arte. O projeto procura ainda acolher a cor e a materialidade que se integram na arquitetura da cidade.
Os valores das habitações variam entre 2 430 000 € e 2 640 000 €. Como estão localizadas numa zona histórica, as casas beneficiam de isenção de IMI.
Com conclusão prevista para setembro de 2024, as Casas de Santo Amaro são uma composição irrepetível para a sua vida.
A informação disponibilizada não dispensa a sua confirmação e não pode ser considerada vinculativa.
Para mais informações e/ou visita, contacte-me!
EN
In Alcântara, in a historic district of Lisbon, but with new streets full of life and diversity, Casas de Santo Amaro is a development consisting of five houses with characteristics conducive to family life, overlooking the River Tagus, which are an asset for those who value comfort and privacy.
The five four-bedroom houses have a gross private area of between 360 and 410 m2, gardens and open terraces, private parking for three cars and support spaces. All the four-storey units have fully-equipped kitchens, air conditioning, jacuzzi and high-quality finishes.
The architecture of Casas de Santo Amaro is inspired by one of the best-known paintings by the painter Piet Mondrian, presenting a balance in shapes and color, in an aesthetic and functional response that is intended to be lasting and timeless - like a work of art. The project also seeks to embrace the color and materiality that are integrated into the city’s architecture.
The houses range in price from €2,430,000 to €2,640,000. As they are located in a historic area, the houses are exempt from IMI.
Scheduled for completion in September 2024, Casas de Santo Amaro are an unrepeatable composition for your life.
The information provided does not dispense with confirmation and cannot be considered binding.
For more information and/or to book a viewing, please contact me! ;ID RE/MAX: (telefone)
Contact
House 4 Bedrooms
Alcântara, Lisboa, Distrito de Lisboa
New · 287m²
buy
2.435.000 €
Em Alcântara, num bairro histórico de Lisboa, mas com novas ruas cheias de vida e diversidade, surgem as Casas de Santo Amaro, um empreendimento composto por cinco habitações com características propícias à vida familiar, com vista Rio Tejo, que são uma mais-valia para quem valoriza o conforto e a privacidade.
As cinco habitações de tipologia T4 têm uma área bruta privativa entre 360 e 410 m2, jardins e terraços descobertos, estacionamento privativo para três viaturas e espaços de apoio. Todas as unidades de quatro pisos dispõem de cozinhas equipadas, ar condicionado, jacuzzi e acabamentos de alta qualidade.
A arquitetura das Casas de Santo Amaro é inspirada num dos quadros mais conhecidos do pintor Piet Mondrian, apresentando um equilíbrio nas formas e na cor, numa resposta estética e funcional que se pretende duradoura e intemporal - como uma obra de arte. O projeto procura ainda acolher a cor e a materialidade que se integram na arquitetura da cidade.
Os valores das habitações variam entre 2 430 000 € e 2 640 000 €. Como estão localizadas numa zona histórica, as casas beneficiam de isenção de IMI.
Com conclusão prevista para setembro de 2024, as Casas de Santo Amaro são uma composição irrepetível para a sua vida.
A informação disponibilizada não dispensa a sua confirmação e não pode ser considerada vinculativa.
Para mais informações e/ou visita, contacte-me!
EN
In Alcântara, in a historic district of Lisbon, but with new streets full of life and diversity, Casas de Santo Amaro is a development consisting of five houses with characteristics conducive to family life, overlooking the River Tagus, which are an asset for those who value comfort and privacy.
The five four-bedroom houses have a gross private area of between 360 and 410 m2, gardens and open terraces, private parking for three cars and support spaces. All the four-storey units have fully-equipped kitchens, air conditioning, jacuzzi and high-quality finishes.
The architecture of Casas de Santo Amaro is inspired by one of the best-known paintings by the painter Piet Mondrian, presenting a balance in shapes and color, in an aesthetic and functional response that is intended to be lasting and timeless - like a work of art. The project also seeks to embrace the color and materiality that are integrated into the city’s architecture.
The houses range in price from €2,430,000 to €2,640,000. As they are located in a historic area, the houses are exempt from IMI.
Scheduled for completion in September 2024, Casas de Santo Amaro are an unrepeatable composition for your life.
The information provided does not dispense with confirmation and cannot be considered binding.
For more information and/or to book a viewing, please contact me! ;ID RE/MAX: (telefone)
As cinco habitações de tipologia T4 têm uma área bruta privativa entre 360 e 410 m2, jardins e terraços descobertos, estacionamento privativo para três viaturas e espaços de apoio. Todas as unidades de quatro pisos dispõem de cozinhas equipadas, ar condicionado, jacuzzi e acabamentos de alta qualidade.
A arquitetura das Casas de Santo Amaro é inspirada num dos quadros mais conhecidos do pintor Piet Mondrian, apresentando um equilíbrio nas formas e na cor, numa resposta estética e funcional que se pretende duradoura e intemporal - como uma obra de arte. O projeto procura ainda acolher a cor e a materialidade que se integram na arquitetura da cidade.
Os valores das habitações variam entre 2 430 000 € e 2 640 000 €. Como estão localizadas numa zona histórica, as casas beneficiam de isenção de IMI.
Com conclusão prevista para setembro de 2024, as Casas de Santo Amaro são uma composição irrepetível para a sua vida.
A informação disponibilizada não dispensa a sua confirmação e não pode ser considerada vinculativa.
Para mais informações e/ou visita, contacte-me!
EN
In Alcântara, in a historic district of Lisbon, but with new streets full of life and diversity, Casas de Santo Amaro is a development consisting of five houses with characteristics conducive to family life, overlooking the River Tagus, which are an asset for those who value comfort and privacy.
The five four-bedroom houses have a gross private area of between 360 and 410 m2, gardens and open terraces, private parking for three cars and support spaces. All the four-storey units have fully-equipped kitchens, air conditioning, jacuzzi and high-quality finishes.
The architecture of Casas de Santo Amaro is inspired by one of the best-known paintings by the painter Piet Mondrian, presenting a balance in shapes and color, in an aesthetic and functional response that is intended to be lasting and timeless - like a work of art. The project also seeks to embrace the color and materiality that are integrated into the city’s architecture.
The houses range in price from €2,430,000 to €2,640,000. As they are located in a historic area, the houses are exempt from IMI.
Scheduled for completion in September 2024, Casas de Santo Amaro are an unrepeatable composition for your life.
The information provided does not dispense with confirmation and cannot be considered binding.
For more information and/or to book a viewing, please contact me! ;ID RE/MAX: (telefone)
Contact
House 4 Bedrooms
Alcântara, Lisboa, Distrito de Lisboa
New · 295m²
buy
2.640.000 €
Em Alcântara, num bairro histórico de Lisboa, mas com novas ruas cheias de vida e diversidade, surgem as Casas de Santo Amaro, um empreendimento composto por cinco habitações com características propícias à vida familiar, com vista Rio Tejo, que são uma mais-valia para quem valoriza o conforto e a privacidade.
As cinco habitações de tipologia T4 têm uma área bruta privativa entre 360 e 410 m2, jardins e terraços descobertos, estacionamento privativo para três viaturas e espaços de apoio. Todas as unidades de quatro pisos dispõem de cozinhas equipadas, ar condicionado, jacuzzi e acabamentos de alta qualidade.
A arquitetura das Casas de Santo Amaro é inspirada num dos quadros mais conhecidos do pintor Piet Mondrian, apresentando um equilíbrio nas formas e na cor, numa resposta estética e funcional que se pretende duradoura e intemporal - como uma obra de arte. O projeto procura ainda acolher a cor e a materialidade que se integram na arquitetura da cidade.
Os valores das habitações variam entre 2 430 000 € e 2 640 000 €. Como estão localizadas numa zona histórica, as casas beneficiam de isenção de IMI.
Com conclusão prevista para setembro de 2024, as Casas de Santo Amaro são uma composição irrepetível para a sua vida.
A informação disponibilizada não dispensa a sua confirmação e não pode ser considerada vinculativa.
Para mais informações e/ou visita, contacte-me!
EN
In Alcântara, in a historic district of Lisbon, but with new streets full of life and diversity, Casas de Santo Amaro is a development consisting of five houses with characteristics conducive to family life, overlooking the River Tagus, which are an asset for those who value comfort and privacy.
The five four-bedroom houses have a gross private area of between 360 and 410 m2, gardens and open terraces, private parking for three cars and support spaces. All the four-storey units have fully-equipped kitchens, air conditioning, jacuzzi and high-quality finishes.
The architecture of Casas de Santo Amaro is inspired by one of the best-known paintings by the painter Piet Mondrian, presenting a balance in shapes and color, in an aesthetic and functional response that is intended to be lasting and timeless - like a work of art. The project also seeks to embrace the color and materiality that are integrated into the city’s architecture.
The houses range in price from €2,430,000 to €2,640,000. As they are located in a historic area, the houses are exempt from IMI.
Scheduled for completion in September 2024, Casas de Santo Amaro are an unrepeatable composition for your life.
The information provided does not dispense with confirmation and cannot be considered binding.
For more information and/or to book a viewing, please contact me! ;ID RE/MAX: (telefone)
As cinco habitações de tipologia T4 têm uma área bruta privativa entre 360 e 410 m2, jardins e terraços descobertos, estacionamento privativo para três viaturas e espaços de apoio. Todas as unidades de quatro pisos dispõem de cozinhas equipadas, ar condicionado, jacuzzi e acabamentos de alta qualidade.
A arquitetura das Casas de Santo Amaro é inspirada num dos quadros mais conhecidos do pintor Piet Mondrian, apresentando um equilíbrio nas formas e na cor, numa resposta estética e funcional que se pretende duradoura e intemporal - como uma obra de arte. O projeto procura ainda acolher a cor e a materialidade que se integram na arquitetura da cidade.
Os valores das habitações variam entre 2 430 000 € e 2 640 000 €. Como estão localizadas numa zona histórica, as casas beneficiam de isenção de IMI.
Com conclusão prevista para setembro de 2024, as Casas de Santo Amaro são uma composição irrepetível para a sua vida.
A informação disponibilizada não dispensa a sua confirmação e não pode ser considerada vinculativa.
Para mais informações e/ou visita, contacte-me!
EN
In Alcântara, in a historic district of Lisbon, but with new streets full of life and diversity, Casas de Santo Amaro is a development consisting of five houses with characteristics conducive to family life, overlooking the River Tagus, which are an asset for those who value comfort and privacy.
The five four-bedroom houses have a gross private area of between 360 and 410 m2, gardens and open terraces, private parking for three cars and support spaces. All the four-storey units have fully-equipped kitchens, air conditioning, jacuzzi and high-quality finishes.
The architecture of Casas de Santo Amaro is inspired by one of the best-known paintings by the painter Piet Mondrian, presenting a balance in shapes and color, in an aesthetic and functional response that is intended to be lasting and timeless - like a work of art. The project also seeks to embrace the color and materiality that are integrated into the city’s architecture.
The houses range in price from €2,430,000 to €2,640,000. As they are located in a historic area, the houses are exempt from IMI.
Scheduled for completion in September 2024, Casas de Santo Amaro are an unrepeatable composition for your life.
The information provided does not dispense with confirmation and cannot be considered binding.
For more information and/or to book a viewing, please contact me! ;ID RE/MAX: (telefone)
Contact
Penthouse 4 Bedrooms
Belém (Santa Maria de Belém), Lisboa, Distrito de Lisboa
New · 257m²
With Garage
buy
2.600.001 €
Those looking for unparalleled exclusivity in a PREMIUM building facing completely south and west with a stunning view of the bridge over the Tagus River to Bugio, will also find bold architecture, noble materials, and a high standard of construction quality that is unusual even today in Portugal. .
Fully equipped kitchen.
Central air conditioning.
24/24 Security
3 parking spaces in the basement
Rooftop with two swimming pools and bar for support
Gym
Good sized condominium room
Room finishes:
Solid Ipê wood running board. Solid Ipê wood. Masonry, with acoustic and thermal insulation, covered with solid Ipê wood or plastered and painted. Ceilings Plastered and painted. Motorized interior blackout. Spots of light on the walls and floor. Vitrocsa embedded aluminum frames with double thermal glass (thermo-hardened exterior and laminated interior). Wooden crate with built-in hinges and Ipê wood covering. With opening doors in solid Ipê wood, with drawers and shelves. Telephone points, data network (internet), cable, radio and wireless.
Sanitary rooms:
False plasterboard ceilings. Flaminia washbasins built into a solid Ipê wood cabinet. Flaminia wall-hung toilet and bidet. Shower brand Flaminia. Flaminia brand taps. Mirror built into the wall and heated to 27ºC. Recessed ceiling lighting. Wooden crate door covered in Ipê with built-in hinges.
Kitchen
Flooring Stone sparkling white marble from Brazil. Walls Full-height panels made of sparkling white marble stone from Brazil. Wall of light aluminum structure with frosted glass on both sides with interior lighting (except for plumb A). False plasterboard ceilings. Doors Wooden crate with built-in hinges and Ipê wood covering. Recessed ceiling lighting. Sun protection with motorized screens inside and outside. Sparkling white marble stone countertop from Brazil. Italian furniture from the Boffi brand. Blanco double bowl sink, with automatic valve and solids crusher, and KWC brand tap. AEG brand vitroceramic hob with grill. AEG built-in electric oven. AEG built-in microwave. AEG washing machines and dryers mounted vertically inside the cabinet. Lieberher built-in side by side refrigerator. Vacuuming Central vacuum cleaner placed in a closed compartment.
Common Room
Flooring Flooring in solid Ipê wood. . Skirting board: embedded in the wall in solid Ipê wood. Walls Ladriplast masonry covered with solid Ipê wood with acoustic and thermal insulation and plastered and painted. Light wall aluminum structure with frosted glass on both sides with interior lighting (only in plumb B). Plastered and painted ceiling. Sun protection motorized interior screens. Lighting Light points on the walls and floor. Balcony doors Vitrocsa embedded aluminum frames with double thermal glass (thermo-hardened exterior and laminated interior). Multimedia Telephone points, data network (internet), cable, radio and wireless.
Home Automation Systems
Cable TV, radio, data and telephone sockets in the living room, kitchen and bedrooms from the Gira brand. Generator that guarantees autonomy of elevators and services essential to the operation of the apartments. Fire, flood, carbon monoxide and gas detection center. EIB Gira home automation center, which allows remote control of all electrical devices (lights, screens, blackouts, ventilation, kitchen). Centralized air conditioning system that feeds low-profile floor fan coil units in apartments and common areas, allowing temperature regulation room by room. Centralized supply of hot water to the entire building (4 tanks of 6000 liters and 2 of 8000 liters). Siemens Hipath telephone exchange in each apartment, which allows you to manage the voice and data network.
Note: The images are from 12º C and the value of the apartments varies between €1,700,000 and €2,600,000.
Fully equipped kitchen.
Central air conditioning.
24/24 Security
3 parking spaces in the basement
Rooftop with two swimming pools and bar for support
Gym
Good sized condominium room
Room finishes:
Solid Ipê wood running board. Solid Ipê wood. Masonry, with acoustic and thermal insulation, covered with solid Ipê wood or plastered and painted. Ceilings Plastered and painted. Motorized interior blackout. Spots of light on the walls and floor. Vitrocsa embedded aluminum frames with double thermal glass (thermo-hardened exterior and laminated interior). Wooden crate with built-in hinges and Ipê wood covering. With opening doors in solid Ipê wood, with drawers and shelves. Telephone points, data network (internet), cable, radio and wireless.
Sanitary rooms:
False plasterboard ceilings. Flaminia washbasins built into a solid Ipê wood cabinet. Flaminia wall-hung toilet and bidet. Shower brand Flaminia. Flaminia brand taps. Mirror built into the wall and heated to 27ºC. Recessed ceiling lighting. Wooden crate door covered in Ipê with built-in hinges.
Kitchen
Flooring Stone sparkling white marble from Brazil. Walls Full-height panels made of sparkling white marble stone from Brazil. Wall of light aluminum structure with frosted glass on both sides with interior lighting (except for plumb A). False plasterboard ceilings. Doors Wooden crate with built-in hinges and Ipê wood covering. Recessed ceiling lighting. Sun protection with motorized screens inside and outside. Sparkling white marble stone countertop from Brazil. Italian furniture from the Boffi brand. Blanco double bowl sink, with automatic valve and solids crusher, and KWC brand tap. AEG brand vitroceramic hob with grill. AEG built-in electric oven. AEG built-in microwave. AEG washing machines and dryers mounted vertically inside the cabinet. Lieberher built-in side by side refrigerator. Vacuuming Central vacuum cleaner placed in a closed compartment.
Common Room
Flooring Flooring in solid Ipê wood. . Skirting board: embedded in the wall in solid Ipê wood. Walls Ladriplast masonry covered with solid Ipê wood with acoustic and thermal insulation and plastered and painted. Light wall aluminum structure with frosted glass on both sides with interior lighting (only in plumb B). Plastered and painted ceiling. Sun protection motorized interior screens. Lighting Light points on the walls and floor. Balcony doors Vitrocsa embedded aluminum frames with double thermal glass (thermo-hardened exterior and laminated interior). Multimedia Telephone points, data network (internet), cable, radio and wireless.
Home Automation Systems
Cable TV, radio, data and telephone sockets in the living room, kitchen and bedrooms from the Gira brand. Generator that guarantees autonomy of elevators and services essential to the operation of the apartments. Fire, flood, carbon monoxide and gas detection center. EIB Gira home automation center, which allows remote control of all electrical devices (lights, screens, blackouts, ventilation, kitchen). Centralized air conditioning system that feeds low-profile floor fan coil units in apartments and common areas, allowing temperature regulation room by room. Centralized supply of hot water to the entire building (4 tanks of 6000 liters and 2 of 8000 liters). Siemens Hipath telephone exchange in each apartment, which allows you to manage the voice and data network.
Note: The images are from 12º C and the value of the apartments varies between €1,700,000 and €2,600,000.
Contact
Town House 4 Bedrooms Triplex
Príncipe Real (Mercês), Misericórdia, Lisboa, Distrito de Lisboa
New · 259m²
buy
2.900.000 €
Magnificent 3 story townhouse in Principe real. Exclusivity - Totally renovated
This rare historic hidden gem is located in the heart of Principe Real, Lisbon. One of the very exclusive areas of the capital, which was voted the fifth most desired neighborhood in the world.
Experience this contemporary-styled home designed by famous architect Bernardo Manoel with a flow-through layout on 455 m2.
This three story home with a breathtaking Tagus view and historic details includes a fully equipped studio for guests with a private entrance on the ground floor, an elevator, designed terrace, multiple private balconies, marble floor, rich hard wood floors, a formal dining room, living room, and lounge areas all offering views of the river and patio.
The entrance structure reveals the splendour and quality applied to this real estate rehabilitation, the light modelling and the spaces versatility make this home unique.
On the first floor, this property features a master suite with an entire wall of custom closets as well as two bedrooms with bathroom opened to the terrace with pergola made of wood and bathed by a south sun exposure.
Finally the second floor flows into a luminous kitchen and dining area, serviced with balconies to enjoy the Tagus view.
Enjoy the stature and privacy of owning this one of a kind home in the most desirable area of Lisbon with a private parking space ten meters from the main entrance.
Thank you to Atmosfera Lisboa for a great home staging!
Immolisbonne offers a new vision of real estate sales with a personalized and exclusive service to promote luxury properties carefully selected to match our clients needs.
We are located in the historic and popular district of Principe Real with international experience of 18 years.
Our team speaks French, English, Portuguese and offers full support with our partners to guide you in the purchasing or selling process in Lisbon and its area.
Contact us today, we can help you accomplish your lifetime goal.
We provide services in Lisbon and its surrounding, southern region all along the coast/sea (Resort Golf Aroeira), Setúbal and Comporta.
This rare historic hidden gem is located in the heart of Principe Real, Lisbon. One of the very exclusive areas of the capital, which was voted the fifth most desired neighborhood in the world.
Experience this contemporary-styled home designed by famous architect Bernardo Manoel with a flow-through layout on 455 m2.
This three story home with a breathtaking Tagus view and historic details includes a fully equipped studio for guests with a private entrance on the ground floor, an elevator, designed terrace, multiple private balconies, marble floor, rich hard wood floors, a formal dining room, living room, and lounge areas all offering views of the river and patio.
The entrance structure reveals the splendour and quality applied to this real estate rehabilitation, the light modelling and the spaces versatility make this home unique.
On the first floor, this property features a master suite with an entire wall of custom closets as well as two bedrooms with bathroom opened to the terrace with pergola made of wood and bathed by a south sun exposure.
Finally the second floor flows into a luminous kitchen and dining area, serviced with balconies to enjoy the Tagus view.
Enjoy the stature and privacy of owning this one of a kind home in the most desirable area of Lisbon with a private parking space ten meters from the main entrance.
Thank you to Atmosfera Lisboa for a great home staging!
Immolisbonne offers a new vision of real estate sales with a personalized and exclusive service to promote luxury properties carefully selected to match our clients needs.
We are located in the historic and popular district of Principe Real with international experience of 18 years.
Our team speaks French, English, Portuguese and offers full support with our partners to guide you in the purchasing or selling process in Lisbon and its area.
Contact us today, we can help you accomplish your lifetime goal.
We provide services in Lisbon and its surrounding, southern region all along the coast/sea (Resort Golf Aroeira), Setúbal and Comporta.
Contact
Apartment 4 Bedrooms
Santa Maria Maior, Lisboa, Distrito de Lisboa
Under construction · 199m²
With Garage
buy
2.200.000 €
Discover this exceptional T3+1 flat located in the prestigious Chiado district, close to the emblematic Cathedral of Santa Marta.
With a total gross area of 251.45 m² and an outdoor area of 10.35 m², this property is distinguished by its high ceilings, its brightness, its generous spaces and its perfectly preserved old charm.
Located on the ground floor of a building undergoing total renovation until 2026, this flat will become a true architectural gem with meticulous and high-quality finishes. Like all the apartments in this luxury development, it will offer a sophisticated and warm ambience, perfectly blending classic art with modern comforts.
The building’s lift allows direct and private access to the entrance hall of each flat.
Very well laid out, the flat has a spacious living area including a large living room of 44 m², connected to a beautiful kitchen fully equipped with Bosch and LG appliances. The three large suites, accessible by a corridor, ensure total privacy between the day and night spaces. All suites have large wardrobes and marble bathrooms. The 15.75 m² office, connected to the entrance hall, offers total tranquillity.
Thanks to optimal solar orientation, the flat’s 13 large windows, all with balconies, enhance the natural light in each room.
The flat also has a parking space.
The exceptional characteristics of this property are enhanced by its premium location. Located in the heart of Baixa-Chiado, Lisbon’s richest historical and cultural heritage district, future residents will enjoy direct access to the city’s best activities.
Don’t miss this unique opportunity to live in an exceptional setting and make an incredible real estate investment!
With a total gross area of 251.45 m² and an outdoor area of 10.35 m², this property is distinguished by its high ceilings, its brightness, its generous spaces and its perfectly preserved old charm.
Located on the ground floor of a building undergoing total renovation until 2026, this flat will become a true architectural gem with meticulous and high-quality finishes. Like all the apartments in this luxury development, it will offer a sophisticated and warm ambience, perfectly blending classic art with modern comforts.
The building’s lift allows direct and private access to the entrance hall of each flat.
Very well laid out, the flat has a spacious living area including a large living room of 44 m², connected to a beautiful kitchen fully equipped with Bosch and LG appliances. The three large suites, accessible by a corridor, ensure total privacy between the day and night spaces. All suites have large wardrobes and marble bathrooms. The 15.75 m² office, connected to the entrance hall, offers total tranquillity.
Thanks to optimal solar orientation, the flat’s 13 large windows, all with balconies, enhance the natural light in each room.
The flat also has a parking space.
The exceptional characteristics of this property are enhanced by its premium location. Located in the heart of Baixa-Chiado, Lisbon’s richest historical and cultural heritage district, future residents will enjoy direct access to the city’s best activities.
Don’t miss this unique opportunity to live in an exceptional setting and make an incredible real estate investment!
Contact
House 4 Bedrooms
Estrela, Lisboa, Distrito de Lisboa
New · 351m²
With Garage
buy
3.750.000 €
If you want to live in one of the most exclusive areas of the city, where tradition and centrality come together perfectly. With luxury design and architecture, this villa is sold with an approved, turnkey project, offering high-quality finishes and details of excellence. Every detail has been thought out to ensure maximum comfort and convenience.
The villa consists of four floors, where the entrance is on the ground floor, where you’ll find a large dining room, a kitchen, a guest bathroom and a nice 21 m2 terrace with a swimming pool.
Going up to the first floor, you’ll find a suite, living room, bathroom and 11m2 balcony.
On the second floor there are two suites and an office/bedroom.
Estrela is a charming and elegant neighbourhood, known for its tree-lined streets, picturesque squares and restaurants. Its proximity to the city centre allows you to enjoy the best of the cultural, gastronomic and leisure options the city has to offer.
For more information about this property or other exclusive opportunities, don’t hesitate to get in touch for a first meeting. We are a boutique real estate firm dedicated to serving international clients with excellent service and in-depth knowledge of the market. Our commitment is to represent buyers and present the best properties available, on and off the market.
The villa consists of four floors, where the entrance is on the ground floor, where you’ll find a large dining room, a kitchen, a guest bathroom and a nice 21 m2 terrace with a swimming pool.
Going up to the first floor, you’ll find a suite, living room, bathroom and 11m2 balcony.
On the second floor there are two suites and an office/bedroom.
Estrela is a charming and elegant neighbourhood, known for its tree-lined streets, picturesque squares and restaurants. Its proximity to the city centre allows you to enjoy the best of the cultural, gastronomic and leisure options the city has to offer.
For more information about this property or other exclusive opportunities, don’t hesitate to get in touch for a first meeting. We are a boutique real estate firm dedicated to serving international clients with excellent service and in-depth knowledge of the market. Our commitment is to represent buyers and present the best properties available, on and off the market.
Contact
Apartment 4 Bedrooms
Parque das Nações, Lisboa, Distrito de Lisboa
New · 273m²
With Garage
buy
3.300.000 €
Martinhal Residences is a contemporary luxury development located in the south of Parque das Nações, one of Lisbon’s most modern areas and just a few minutes from the airport.
You can live permanently in this luxurious flat on the 8th floor, with magnificent views of the Tagus River and Lisbon’s urban area. This building was created by the award-winning Elegant Group, owner and developer of Martinhal Family Hotels & Resorts, and planned by internationally renowned architect Eduardo Capinha Lopes.
This development offers maximum comfort through the use of high quality materials and finishes and its meticulous construction with only luxury finishes
With a spacious living room connected to a modern and elegant kitchen, this flat has four en-suite bedrooms, all exquisitely designed down to the last detail, providing not only a glamorous space, but also a cosy and familiar atmosphere.
The development offers its residents a wide range of services, including 24-hour security, access to the Martinhal Circle private club with heated indoor and outdoor pools, a gym, an outdoor playground, the award-winning Martinhal Kids Club, a co-working area, a room for yoga and other classes, an events space and a café-lounge for social and business meetings. You can also take advantage of other services provided 24 hours a day, such as reception, cleaning, laundry, maintenance and repair services.
The contemporary-style kitchens are fully equipped with German Míele appliances and fitted with small domestic appliances (e.g. Smeg and Nespresso). There is an oven, hob, combined fridge-freezer, dishwasher and washer/dryer, all built-in.
The floors are varnished Iroko wood. The bathrooms have Calacatta tiles from the Margres Prestige range, equipped with high-quality fittings, including top brands such as Roca and Bruma.
The flat has an integrated home automation system and includes smoke sensors connected to the building’s fire centre. The lighting is LED, with low consumption. A fast internet connection is included.
With parking space
With a privileged location, in one of the most modern areas of Lisbon, close to restaurants, shops, prestigious schools and a variety of cultural and leisure activities, such as the Lisbon Oceanarium, the Vasco da Gama Tower, the Cable Car, Altice Arena, Lisbon Casino, Lisbon Exhibition and Congress Centre. Next to the private CUF Descobertas Hospital, pharmacies, banks, supermarkets and a variety of local shops.
Can we arrange a visit?
You can live permanently in this luxurious flat on the 8th floor, with magnificent views of the Tagus River and Lisbon’s urban area. This building was created by the award-winning Elegant Group, owner and developer of Martinhal Family Hotels & Resorts, and planned by internationally renowned architect Eduardo Capinha Lopes.
This development offers maximum comfort through the use of high quality materials and finishes and its meticulous construction with only luxury finishes
With a spacious living room connected to a modern and elegant kitchen, this flat has four en-suite bedrooms, all exquisitely designed down to the last detail, providing not only a glamorous space, but also a cosy and familiar atmosphere.
The development offers its residents a wide range of services, including 24-hour security, access to the Martinhal Circle private club with heated indoor and outdoor pools, a gym, an outdoor playground, the award-winning Martinhal Kids Club, a co-working area, a room for yoga and other classes, an events space and a café-lounge for social and business meetings. You can also take advantage of other services provided 24 hours a day, such as reception, cleaning, laundry, maintenance and repair services.
The contemporary-style kitchens are fully equipped with German Míele appliances and fitted with small domestic appliances (e.g. Smeg and Nespresso). There is an oven, hob, combined fridge-freezer, dishwasher and washer/dryer, all built-in.
The floors are varnished Iroko wood. The bathrooms have Calacatta tiles from the Margres Prestige range, equipped with high-quality fittings, including top brands such as Roca and Bruma.
The flat has an integrated home automation system and includes smoke sensors connected to the building’s fire centre. The lighting is LED, with low consumption. A fast internet connection is included.
With parking space
With a privileged location, in one of the most modern areas of Lisbon, close to restaurants, shops, prestigious schools and a variety of cultural and leisure activities, such as the Lisbon Oceanarium, the Vasco da Gama Tower, the Cable Car, Altice Arena, Lisbon Casino, Lisbon Exhibition and Congress Centre. Next to the private CUF Descobertas Hospital, pharmacies, banks, supermarkets and a variety of local shops.
Can we arrange a visit?
Contact
Apartment 4 Bedrooms
Parque das Nações, Lisboa, Distrito de Lisboa
New · 276m²
With Garage
buy
3.000.000 €
Martinhal Residences is a contemporary luxury development located in the south of Parque das Nações, one of Lisbon’s most modern areas and just a few minutes from the airport.
You can live permanently in this luxurious flat on the 12th floor, with magnificent views of the Tagus River and Lisbon’s urban area. This building was created by the award-winning Elegant Group, owner and developer of Martinhal Family Hotels & Resorts, and planned by internationally renowned architect Eduardo Capinha Lopes.
This development offers maximum comfort through the use of high quality materials and finishes and its meticulous construction with only luxury finishes
With a spacious living room connected to a modern and elegant kitchen, this flat has four en-suite bedrooms, all exquisitely designed down to the last detail, providing not only a glamorous space, but also a cosy and familiar atmosphere.
The development offers its residents a wide range of services, including 24-hour security, access to the Martinhal Circle private club with heated indoor and outdoor pools, a gym, an outdoor playground, the award-winning Martinhal Kids Club, a co-working area, a room for yoga and other classes, an events space and a café-lounge for social and business meetings. You can also take advantage of other services provided 24 hours a day, such as reception, cleaning, laundry, maintenance and repair services.
The contemporary-style kitchens are fully equipped with German Míele appliances and fitted with small domestic appliances (e.g. Smeg and Nespresso). There is an oven, hob, combined fridge-freezer, dishwasher and washer/dryer, all built-in.
The floors are varnished Iroko wood. The bathrooms have Calacatta tiles from the Margres Prestige range, equipped with high-quality fittings, including top brands such as Roca and Bruma.
The flat has an integrated home automation system and includes smoke sensors connected to the building’s fire centre. The lighting is LED, with low consumption. A fast internet connection is included.
With a privileged location, in one of the most modern areas of the city of Lisbon, and close to restaurants, shops, prestigious schools and a variety of cultural and leisure activities, such as the Lisbon Oceanarium, the Vasco da Gama Tower, the Cable Car, Altice Arena, Lisbon Casino, Lisbon Exhibition and Congress Centre. Next to the private CUF Descobertas Hospital, pharmacies, banks, supermarkets and a variety of local shops.
Can we arrange a visit?
You can live permanently in this luxurious flat on the 12th floor, with magnificent views of the Tagus River and Lisbon’s urban area. This building was created by the award-winning Elegant Group, owner and developer of Martinhal Family Hotels & Resorts, and planned by internationally renowned architect Eduardo Capinha Lopes.
This development offers maximum comfort through the use of high quality materials and finishes and its meticulous construction with only luxury finishes
With a spacious living room connected to a modern and elegant kitchen, this flat has four en-suite bedrooms, all exquisitely designed down to the last detail, providing not only a glamorous space, but also a cosy and familiar atmosphere.
The development offers its residents a wide range of services, including 24-hour security, access to the Martinhal Circle private club with heated indoor and outdoor pools, a gym, an outdoor playground, the award-winning Martinhal Kids Club, a co-working area, a room for yoga and other classes, an events space and a café-lounge for social and business meetings. You can also take advantage of other services provided 24 hours a day, such as reception, cleaning, laundry, maintenance and repair services.
The contemporary-style kitchens are fully equipped with German Míele appliances and fitted with small domestic appliances (e.g. Smeg and Nespresso). There is an oven, hob, combined fridge-freezer, dishwasher and washer/dryer, all built-in.
The floors are varnished Iroko wood. The bathrooms have Calacatta tiles from the Margres Prestige range, equipped with high-quality fittings, including top brands such as Roca and Bruma.
The flat has an integrated home automation system and includes smoke sensors connected to the building’s fire centre. The lighting is LED, with low consumption. A fast internet connection is included.
With a privileged location, in one of the most modern areas of the city of Lisbon, and close to restaurants, shops, prestigious schools and a variety of cultural and leisure activities, such as the Lisbon Oceanarium, the Vasco da Gama Tower, the Cable Car, Altice Arena, Lisbon Casino, Lisbon Exhibition and Congress Centre. Next to the private CUF Descobertas Hospital, pharmacies, banks, supermarkets and a variety of local shops.
Can we arrange a visit?
Contact
House 4 Bedrooms
Estrela, Lisboa, Distrito de Lisboa
Used · 228m²
With Garage
buy
2.500.000 €
Bem-vindo a esta excecional Townhouse T4 de luxo, rigorosamente nova, com 474m2.
228 m2 de habitação + 246 m2 de áreas exteriores privadas (divididas em Jardins, varandas, pátio e rooftop com piscina privada).
Conta também com grande jardim comum com piscina e 3 lugares de Garagem pertencentes à fracção.
Onde a essência da rica história de Lisboa se entrelaça harmoniosamente com a vida urbana contemporânea.
Localizada no coração desta cidade vibrante, este empreendimento oferece uma proposta única, diferente de qualquer outra no mercado.
Permita-nos levá-lo numa viagem através da fascinante mistura de charme antigo e design de ponta.Localização Incomparável: Uma redefinição do mantra imobiliário ’Localização, Localização, Localização.’
Situada a apenas 200 metros da Embaixada Francesa, esta propriedade oferece mais do que proximidade aos principais marcos. Ela incorpora a essência da vida urbana do sul da Europa, proporcionando um refúgio tranquilo longe da agitação urbana. Imagine ser acariciado pela brisa suave que vem do rio, rodeado pelo aroma da lavanda, tudo isto enquanto está a poucos passos das maravilhas de Lisboa.
Ambiente Campo-na-Cidade: Experimente o raro encanto de um ambiente campo-na-cidade. Os espaços verdejantes fornecem um cenário sereno para um edifício que mantém a fachada histórica, incorporando agora um interior com design moderno. Desfrute de espaços verdes sem igual e de uma espaçosa piscina, oferecendo aos residentes um retiro da agitada vida da cidade sem comprometer a conveniência.
Design e Acabamentos Excepcionais: Entre nesta edifício meticulosamente elaborado, onde padrões excepcionais encontram um design interior requintado. Cada espaço é uma harmoniosa mistura de elementos tradicionais e luxo contemporâneo. Madeira maciça, azulejos tradicionais originais e abundante luz natural criam ambientes de ’oásis urbano’ que são simultaneamente convidativos e memoráveis. A cozinha totalmente equipada apresenta os mais recentes eletrodomésticos de alta qualidade, complementados por paletas suaves e acabamentos de qualidade.
Encanto Histórico, Vida Moderna: Mergulhe na rica herança de Lisboa. Uma homenagem ao passado arquitetónico da cidade, esta jóia histórica oferece um vislumbre da beleza de eras passadas. Desde as grandiosas entradas ao nível do solo até aos ecos das carruagens puxadas a cavalo, cada detalhe presta homenagem à prestigiada história desta zona de Lisboa, enquanto abraça o conforto da vida contemporânea.
Comodidades Premium: Uma elevada experiência de residente. Desfrute da conveniência de excelentes instalações de estacionamento coberto, tornando a vida na cidade e a posse de carro uma brisa. Delicie-se com o luxo raro de um ambiente de jardim privado e piscina, oferecendo aos residentes um santuário dentro da paisagem urbana movimentada.
Esta propriedade representa uma oportunidade rara de possuir um pedaço do passado lendário de Lisboa, ao mesmo tempo que abraça o conforto do luxo moderno.
Com a sua localização incomparável, design excepcional e comodidades premium, esta propriedade destaca-se como uma oferta verdadeiramente exclusiva no mercado.
Viva toda a magia desta Moradia e descubra um estilo de vida que combina perfeitamente o charme do mundo antigo com a sofisticação contemporânea.
Marque já a sua visita ou peça-nos o código para visualizar a visita virtual.
Características:
Características Exteriores - Condomínio Fechado; Jardim; Parqueamento; Piscina exterior; Terraço/Deck; Porta blindada; Sistema de rega;
Características Interiores - Hall de entrada; Lareira; Kitchenet; Casa de Banho da Suite; Closet; Roupeiros; Lavandaria; Deck;
Outros Equipamentos - Sistema de Segurança; Máquina de lavar louça; Frigorífico; Micro-ondas; Máquina de lavar roupa;
Vistas - Vista jardim;
Outras características - Garagem; Varanda; Cozinha Equipada; Arrecadação; Suite; Moradia; Elevador; Ar Condicionado;
228 m2 de habitação + 246 m2 de áreas exteriores privadas (divididas em Jardins, varandas, pátio e rooftop com piscina privada).
Conta também com grande jardim comum com piscina e 3 lugares de Garagem pertencentes à fracção.
Onde a essência da rica história de Lisboa se entrelaça harmoniosamente com a vida urbana contemporânea.
Localizada no coração desta cidade vibrante, este empreendimento oferece uma proposta única, diferente de qualquer outra no mercado.
Permita-nos levá-lo numa viagem através da fascinante mistura de charme antigo e design de ponta.Localização Incomparável: Uma redefinição do mantra imobiliário ’Localização, Localização, Localização.’
Situada a apenas 200 metros da Embaixada Francesa, esta propriedade oferece mais do que proximidade aos principais marcos. Ela incorpora a essência da vida urbana do sul da Europa, proporcionando um refúgio tranquilo longe da agitação urbana. Imagine ser acariciado pela brisa suave que vem do rio, rodeado pelo aroma da lavanda, tudo isto enquanto está a poucos passos das maravilhas de Lisboa.
Ambiente Campo-na-Cidade: Experimente o raro encanto de um ambiente campo-na-cidade. Os espaços verdejantes fornecem um cenário sereno para um edifício que mantém a fachada histórica, incorporando agora um interior com design moderno. Desfrute de espaços verdes sem igual e de uma espaçosa piscina, oferecendo aos residentes um retiro da agitada vida da cidade sem comprometer a conveniência.
Design e Acabamentos Excepcionais: Entre nesta edifício meticulosamente elaborado, onde padrões excepcionais encontram um design interior requintado. Cada espaço é uma harmoniosa mistura de elementos tradicionais e luxo contemporâneo. Madeira maciça, azulejos tradicionais originais e abundante luz natural criam ambientes de ’oásis urbano’ que são simultaneamente convidativos e memoráveis. A cozinha totalmente equipada apresenta os mais recentes eletrodomésticos de alta qualidade, complementados por paletas suaves e acabamentos de qualidade.
Encanto Histórico, Vida Moderna: Mergulhe na rica herança de Lisboa. Uma homenagem ao passado arquitetónico da cidade, esta jóia histórica oferece um vislumbre da beleza de eras passadas. Desde as grandiosas entradas ao nível do solo até aos ecos das carruagens puxadas a cavalo, cada detalhe presta homenagem à prestigiada história desta zona de Lisboa, enquanto abraça o conforto da vida contemporânea.
Comodidades Premium: Uma elevada experiência de residente. Desfrute da conveniência de excelentes instalações de estacionamento coberto, tornando a vida na cidade e a posse de carro uma brisa. Delicie-se com o luxo raro de um ambiente de jardim privado e piscina, oferecendo aos residentes um santuário dentro da paisagem urbana movimentada.
Esta propriedade representa uma oportunidade rara de possuir um pedaço do passado lendário de Lisboa, ao mesmo tempo que abraça o conforto do luxo moderno.
Com a sua localização incomparável, design excepcional e comodidades premium, esta propriedade destaca-se como uma oferta verdadeiramente exclusiva no mercado.
Viva toda a magia desta Moradia e descubra um estilo de vida que combina perfeitamente o charme do mundo antigo com a sofisticação contemporânea.
Marque já a sua visita ou peça-nos o código para visualizar a visita virtual.
Características:
Características Exteriores - Condomínio Fechado; Jardim; Parqueamento; Piscina exterior; Terraço/Deck; Porta blindada; Sistema de rega;
Características Interiores - Hall de entrada; Lareira; Kitchenet; Casa de Banho da Suite; Closet; Roupeiros; Lavandaria; Deck;
Outros Equipamentos - Sistema de Segurança; Máquina de lavar louça; Frigorífico; Micro-ondas; Máquina de lavar roupa;
Vistas - Vista jardim;
Outras características - Garagem; Varanda; Cozinha Equipada; Arrecadação; Suite; Moradia; Elevador; Ar Condicionado;
Contact
Apartment 4 Bedrooms
Restelo (São Francisco Xavier), Belém, Lisboa, Distrito de Lisboa
New · 257m²
With Garage
buy
2.600.000 €
Those looking for unparalleled exclusivity in a PREMIUM building facing completely south and west with a stunning view of the bridge over the Tagus River to Bugio, will also find bold architecture, noble materials, and a high standard of construction quality that is unusual even today in Portugal. .
Fully equipped kitchen.
Central air conditioning.
24/24 Security
3 parking spaces in the basement
Rooftop with two swimming pools and bar for support
Gym
Good sized condominium room
Room finishes:
Solid Ipê wood running board. Solid Ipê wood. Masonry, with acoustic and thermal insulation, covered with solid Ipê wood or plastered and painted. Ceilings Plastered and painted. Motorized interior blackout. Spots of light on the walls and floor. Vitrocsa embedded aluminum frames with double thermal glass (thermo-hardened exterior and laminated interior). Wooden crate with built-in hinges and Ipê wood covering. With opening doors in solid Ipê wood, with drawers and shelves. Telephone points, data network (internet), cable, radio and wireless.
Sanitary rooms:
False plasterboard ceilings. Flaminia washbasins built into a solid Ipê wood cabinet. Flaminia wall-hung toilet and bidet. Shower brand Flaminia. Flaminia brand taps. Mirror built into the wall and heated to 27ºC. Recessed ceiling lighting. Wooden crate door covered in Ipê with built-in hinges.
Kitchen
Flooring Stone sparkling white marble from Brazil. Walls Full-height panels made of sparkling white marble stone from Brazil. Wall of light aluminum structure with frosted glass on both sides with interior lighting (except for plumb A). False plasterboard ceilings. Doors Wooden crate with built-in hinges and Ipê wood covering. Recessed ceiling lighting. Sun protection with motorized screens inside and outside. Sparkling white marble stone countertop from Brazil. Italian furniture from the Boffi brand. Blanco double bowl sink, with automatic valve and solids crusher, and KWC brand tap. AEG brand vitroceramic hob with grill. AEG built-in electric oven. AEG built-in microwave. AEG washing machines and dryers mounted vertically inside the cabinet. Lieberher built-in side by side refrigerator. Vacuuming Central vacuum cleaner placed in a closed compartment.
Common Room
Flooring Flooring in solid Ipê wood. . Skirting board: embedded in the wall in solid Ipê wood. Walls Ladriplast masonry covered with solid Ipê wood with acoustic and thermal insulation and plastered and painted. Light wall aluminum structure with frosted glass on both sides with interior lighting (only in plumb B). Plastered and painted ceiling. Sun protection motorized interior screens. Lighting Light points on the walls and floor. Balcony doors Vitrocsa embedded aluminum frames with double thermal glass (thermo-hardened exterior and laminated interior). Multimedia Telephone points, data network (internet), cable, radio and wireless.
Home Automation Systems
Cable TV, radio, data and telephone sockets in the living room, kitchen and bedrooms from the Gira brand. Generator that guarantees autonomy of elevators and services essential to the operation of the apartments. Fire, flood, carbon monoxide and gas detection center. EIB Gira home automation center, which allows remote control of all electrical devices (lights, screens, blackouts, ventilation, kitchen). Centralized air conditioning system that feeds low-profile floor fan coil units in apartments and common areas, allowing temperature regulation room by room. Centralized supply of hot water to the entire building (4 tanks of 6000 liters and 2 of 8000 liters). Siemens Hipath telephone exchange in each apartment, which allows you to manage the voice and data network.
Note: The images are from 12º C and the value of the apartments varies between €1,700,000 and €2,600,000.
Fully equipped kitchen.
Central air conditioning.
24/24 Security
3 parking spaces in the basement
Rooftop with two swimming pools and bar for support
Gym
Good sized condominium room
Room finishes:
Solid Ipê wood running board. Solid Ipê wood. Masonry, with acoustic and thermal insulation, covered with solid Ipê wood or plastered and painted. Ceilings Plastered and painted. Motorized interior blackout. Spots of light on the walls and floor. Vitrocsa embedded aluminum frames with double thermal glass (thermo-hardened exterior and laminated interior). Wooden crate with built-in hinges and Ipê wood covering. With opening doors in solid Ipê wood, with drawers and shelves. Telephone points, data network (internet), cable, radio and wireless.
Sanitary rooms:
False plasterboard ceilings. Flaminia washbasins built into a solid Ipê wood cabinet. Flaminia wall-hung toilet and bidet. Shower brand Flaminia. Flaminia brand taps. Mirror built into the wall and heated to 27ºC. Recessed ceiling lighting. Wooden crate door covered in Ipê with built-in hinges.
Kitchen
Flooring Stone sparkling white marble from Brazil. Walls Full-height panels made of sparkling white marble stone from Brazil. Wall of light aluminum structure with frosted glass on both sides with interior lighting (except for plumb A). False plasterboard ceilings. Doors Wooden crate with built-in hinges and Ipê wood covering. Recessed ceiling lighting. Sun protection with motorized screens inside and outside. Sparkling white marble stone countertop from Brazil. Italian furniture from the Boffi brand. Blanco double bowl sink, with automatic valve and solids crusher, and KWC brand tap. AEG brand vitroceramic hob with grill. AEG built-in electric oven. AEG built-in microwave. AEG washing machines and dryers mounted vertically inside the cabinet. Lieberher built-in side by side refrigerator. Vacuuming Central vacuum cleaner placed in a closed compartment.
Common Room
Flooring Flooring in solid Ipê wood. . Skirting board: embedded in the wall in solid Ipê wood. Walls Ladriplast masonry covered with solid Ipê wood with acoustic and thermal insulation and plastered and painted. Light wall aluminum structure with frosted glass on both sides with interior lighting (only in plumb B). Plastered and painted ceiling. Sun protection motorized interior screens. Lighting Light points on the walls and floor. Balcony doors Vitrocsa embedded aluminum frames with double thermal glass (thermo-hardened exterior and laminated interior). Multimedia Telephone points, data network (internet), cable, radio and wireless.
Home Automation Systems
Cable TV, radio, data and telephone sockets in the living room, kitchen and bedrooms from the Gira brand. Generator that guarantees autonomy of elevators and services essential to the operation of the apartments. Fire, flood, carbon monoxide and gas detection center. EIB Gira home automation center, which allows remote control of all electrical devices (lights, screens, blackouts, ventilation, kitchen). Centralized air conditioning system that feeds low-profile floor fan coil units in apartments and common areas, allowing temperature regulation room by room. Centralized supply of hot water to the entire building (4 tanks of 6000 liters and 2 of 8000 liters). Siemens Hipath telephone exchange in each apartment, which allows you to manage the voice and data network.
Note: The images are from 12º C and the value of the apartments varies between €1,700,000 and €2,600,000.
Contact
Apartment 4 Bedrooms Triplex
Penha de França, Lisboa, Distrito de Lisboa
New · 219m²
With Garage
buy
2.250.000 €
Magnifico apartamento T4 triplex MOBILADO, inserido no Cruz da Pedra Palace.
O Cruz da Pedra Palace foi totalmente reabilitado mantendo o seu estilo pombalino e deu lugar a um fantástico condomínio privado de luxo com apenas 13 apartamentos, cada um com pormenores únicos e que tem o privilégio de estar localizado na margem do Rio Tejo na belíssima cidade de Lisboa.
O condomínio dispõe de duas piscinas exteriores, uma das quais infantil, com vista para o Rio Tejo, envolvidas por um fantástico jardim onde se encontra plantada uma árvore com mais de 100 anos. Tem ainda um ginásio completamente equipado com equipamentos de marca technogym, um SPA com jacuzzi, sauna e banho turco e segurança 24 horas.
Apartamento com:
Wc social.
Vista de Rio.
Arrecadação.
Quatro suites.
Ar condicionado.
Cozinha equipada.
Pavimento em soalho de madeira.
Parqueamentos para duas viaturas.
Sala com lareira com recuperador de calor.
PARA INVESTIMENTO, ENCONTRA-SE ARRENDADO ATUALMENTE.
A informação disponibilizada, não dispensa a sua confirmação nem pode ser considerada vinculativa
O Cruz da Pedra Palace foi totalmente reabilitado mantendo o seu estilo pombalino e deu lugar a um fantástico condomínio privado de luxo com apenas 13 apartamentos, cada um com pormenores únicos e que tem o privilégio de estar localizado na margem do Rio Tejo na belíssima cidade de Lisboa.
O condomínio dispõe de duas piscinas exteriores, uma das quais infantil, com vista para o Rio Tejo, envolvidas por um fantástico jardim onde se encontra plantada uma árvore com mais de 100 anos. Tem ainda um ginásio completamente equipado com equipamentos de marca technogym, um SPA com jacuzzi, sauna e banho turco e segurança 24 horas.
Apartamento com:
Wc social.
Vista de Rio.
Arrecadação.
Quatro suites.
Ar condicionado.
Cozinha equipada.
Pavimento em soalho de madeira.
Parqueamentos para duas viaturas.
Sala com lareira com recuperador de calor.
PARA INVESTIMENTO, ENCONTRA-SE ARRENDADO ATUALMENTE.
A informação disponibilizada, não dispensa a sua confirmação nem pode ser considerada vinculativa
Contact
Duplex 4 Bedrooms
Estrela, Lisboa, Distrito de Lisboa
Used · 181m²
buy
2.350.000 €
Penthouse apartment, 4 bedroom duplex, to debut, in the new Villa Infante Development, in the heart of Estrela, near the Palace of Necessidades.
With a magnificent terrace of 80 sqm, facing south, this apartment enjoys a magnificent and privileged view over the Tagus River.
The apartment is distributed as follows:
Lower floor
- Bedroom en Suite
- Bedroom/ Office
Upper floor
- Bedroom en Suite
- Bedroom en Suite with access to the terrace
- Living room with a dining area and access to the terrace
- Fully equipped kitchen with access to the terrace
- Social Bathroom
It also comprises:
-Terrace with 80 sqm facing south
- Two parking spaces
- Storage area
The condominium also offers communal spaces with gardens, ’’Play Kids’’, equipped gym, changing rooms and private offices.
In a very private and modest location, however with everything at hand.
It is only a short walking distance from the Gardens of the Palace of Necessidades, Viewpoints, Restaurants, Grocery stores, Pharmacy, Cuf Tejo Hospital, Museum of Ancient Art and Lx Factory, among others.
The ideal place for your family’s residence.
Porta da Frente Christie’s is a real estate agency that has been operating in the market for more than two decades. Its focus lays on the highest quality houses and developments, not only in the selling market, but also in the renting market. The company was elected by the prestigious brand Christie’s International Real Estate to represent Portugal in the areas of Lisbon, Cascais, Oeiras and Alentejo. The main purpose of Porta da Frente Christie’s is to offer a top-notch service to our customers.
For more information please contact us!
With a magnificent terrace of 80 sqm, facing south, this apartment enjoys a magnificent and privileged view over the Tagus River.
The apartment is distributed as follows:
Lower floor
- Bedroom en Suite
- Bedroom/ Office
Upper floor
- Bedroom en Suite
- Bedroom en Suite with access to the terrace
- Living room with a dining area and access to the terrace
- Fully equipped kitchen with access to the terrace
- Social Bathroom
It also comprises:
-Terrace with 80 sqm facing south
- Two parking spaces
- Storage area
The condominium also offers communal spaces with gardens, ’’Play Kids’’, equipped gym, changing rooms and private offices.
In a very private and modest location, however with everything at hand.
It is only a short walking distance from the Gardens of the Palace of Necessidades, Viewpoints, Restaurants, Grocery stores, Pharmacy, Cuf Tejo Hospital, Museum of Ancient Art and Lx Factory, among others.
The ideal place for your family’s residence.
Porta da Frente Christie’s is a real estate agency that has been operating in the market for more than two decades. Its focus lays on the highest quality houses and developments, not only in the selling market, but also in the renting market. The company was elected by the prestigious brand Christie’s International Real Estate to represent Portugal in the areas of Lisbon, Cascais, Oeiras and Alentejo. The main purpose of Porta da Frente Christie’s is to offer a top-notch service to our customers.
For more information please contact us!
Contact
Penthouse 4 Bedrooms
Lumiar, Lisboa, Distrito de Lisboa
Used · 331m²
With Garage
buy
2.150.000 €
Incredible and unique 4-bedroom penthouse with a privileged terrace.
The apartement is on the top floor of a high quality building with privileged 360º views over the city.
The property has a gross private area of 331 m2, two large living rooms, a dining room, a kitchen, 4 bedrooms, 3 of which have en-suite bathrooms, and 5 bathrooms.
The kitchen is modern, fully equipped with quality appliances, well laid out, next to the laundry room and with easy access to the dining room. A large living room of 54m2 and a cinema room of 37m2. The bedrooms have plenty of storage, 3 of which have en suite bathrooms and 2 of which have walk-in wardrobes. With generous areas and bathrooms with underfloor heating.
The property is extremely bright and all rooms are equipped with air conditioning.
The privileged and unique 129m2 terrace is home to the gym, a large barbecue area, a leisure area, sauna and jacuzzi. The apartment block has private use of the building’s entire terrace.
It has three parking spaces with a charging station for electric cars and a 20 m2 storage room.
Located in a privileged area of Lisbon, with shops, services, public transport and excellent access to the main roads.
The Lumiar appellation was created on April 2, 1266 due to its growth in importance and population. At the beginning of the century. In the 18th century, Lumiar was defined as ’a place of noble farms, olive groves and vineyards’, with the main fruits of the land being wine, wheat, barley and olive oil.
Today Lumiar is one of the most populous parishes in Lisbon and borders the parishes of Alvalade, São Domingos de Benfica, Carnide, Olivais, and Santa Clara and the municipality of Odivelas to the North.
With superior quality residential centers such as Quinta do Lambert and Parque Europa, it is the ideal neighborhood for family living, with prestigious schools such as São João de Brito, Manuel Bernardes, São Tomás de Aquino, Planalto and Mira Rio, has also a strong presence of local businesses, hospital and a huge green area with the recreational park of Quinta das Conchas and Lilases.
The Lumiar district is served by several public transports including Metro stations and has access to Lisbon’s main roads.
Lumiar has everything essential for quality living.
The apartement is on the top floor of a high quality building with privileged 360º views over the city.
The property has a gross private area of 331 m2, two large living rooms, a dining room, a kitchen, 4 bedrooms, 3 of which have en-suite bathrooms, and 5 bathrooms.
The kitchen is modern, fully equipped with quality appliances, well laid out, next to the laundry room and with easy access to the dining room. A large living room of 54m2 and a cinema room of 37m2. The bedrooms have plenty of storage, 3 of which have en suite bathrooms and 2 of which have walk-in wardrobes. With generous areas and bathrooms with underfloor heating.
The property is extremely bright and all rooms are equipped with air conditioning.
The privileged and unique 129m2 terrace is home to the gym, a large barbecue area, a leisure area, sauna and jacuzzi. The apartment block has private use of the building’s entire terrace.
It has three parking spaces with a charging station for electric cars and a 20 m2 storage room.
Located in a privileged area of Lisbon, with shops, services, public transport and excellent access to the main roads.
The Lumiar appellation was created on April 2, 1266 due to its growth in importance and population. At the beginning of the century. In the 18th century, Lumiar was defined as ’a place of noble farms, olive groves and vineyards’, with the main fruits of the land being wine, wheat, barley and olive oil.
Today Lumiar is one of the most populous parishes in Lisbon and borders the parishes of Alvalade, São Domingos de Benfica, Carnide, Olivais, and Santa Clara and the municipality of Odivelas to the North.
With superior quality residential centers such as Quinta do Lambert and Parque Europa, it is the ideal neighborhood for family living, with prestigious schools such as São João de Brito, Manuel Bernardes, São Tomás de Aquino, Planalto and Mira Rio, has also a strong presence of local businesses, hospital and a huge green area with the recreational park of Quinta das Conchas and Lilases.
The Lumiar district is served by several public transports including Metro stations and has access to Lisbon’s main roads.
Lumiar has everything essential for quality living.
Contact
Apartment 4 Bedrooms
Parque das Nações, Lisboa, Distrito de Lisboa
New · 244m²
With Garage
buy
3.000.000 €
For Sale | 4 bedroom Apartment | 244m2 and 32m2 of balcony | River & Park View | Parque das Nações on foot from the river
Perfect for those looking to buy a house in the most modern neighbourhood of Lisbon, so you can walk along the river and be able to combine family and work life with the amenities of a luxury hotel, close to all the services you need.
A social area open to a balcony with unobstructed views of the Tagus River and the city,
Living room, dining area, and open kitchen
3 suites with views
Images of the common areas and model flat. Ideal to pay a visit to feel and learn about the details that differentiate your future home.
Natural light, elegance and well-being are the best adjectives for these carefully detailed units designed for the comfort of the whole family.
In a partially touristic building with studios and apartments up to 4 bedrooms, duplexes, all equipped with high quality materials, large living areas with open access to balconies Penthouses that give them an open view of the Tagus River and a contemporary and multigenerational life.
Owners will have access to exclusive services:
24hrs security * Indoor pool, car and bike parking, restaurant, gym, kids’ club, babysitting services, business centre, meeting rooms and offices; Shop Laundry services Event services. And an important point will be the opening of an international school 900 meters from your home.
’Work - Live - Love’ is the motto of this promoter who has already proven himself in several areas of Portugal.
New, already working and starting the scriptures
Location.
In Parque das Nações, a riverside neighbourhood of Lisbon, perfect for parents to let the children run freely. It was established as a residential and commercial destination during the Expo in 1998, and with careful urban planning it has resulted in large public spaces, walking paths along the 7 km of 1st waterline, landscaped parks, a marina, casino, museums, hospital, schools, sports facilities, a brand-like shopping centre and much more.
With its modern train, metro or bus station and direct access to the highway, residents can easily connect to the rest of the world, in a few minutes they are at the international airport or in the centre of Lisbon. The Vasco da Gama bridge takes you to the Algarve and the rest of Europe via Spain
Perfect for those looking to buy a house in the most modern neighbourhood of Lisbon, so you can walk along the river and be able to combine family and work life with the amenities of a luxury hotel, close to all the services you need.
A social area open to a balcony with unobstructed views of the Tagus River and the city,
Living room, dining area, and open kitchen
3 suites with views
Images of the common areas and model flat. Ideal to pay a visit to feel and learn about the details that differentiate your future home.
Natural light, elegance and well-being are the best adjectives for these carefully detailed units designed for the comfort of the whole family.
In a partially touristic building with studios and apartments up to 4 bedrooms, duplexes, all equipped with high quality materials, large living areas with open access to balconies Penthouses that give them an open view of the Tagus River and a contemporary and multigenerational life.
Owners will have access to exclusive services:
24hrs security * Indoor pool, car and bike parking, restaurant, gym, kids’ club, babysitting services, business centre, meeting rooms and offices; Shop Laundry services Event services. And an important point will be the opening of an international school 900 meters from your home.
’Work - Live - Love’ is the motto of this promoter who has already proven himself in several areas of Portugal.
New, already working and starting the scriptures
Location.
In Parque das Nações, a riverside neighbourhood of Lisbon, perfect for parents to let the children run freely. It was established as a residential and commercial destination during the Expo in 1998, and with careful urban planning it has resulted in large public spaces, walking paths along the 7 km of 1st waterline, landscaped parks, a marina, casino, museums, hospital, schools, sports facilities, a brand-like shopping centre and much more.
With its modern train, metro or bus station and direct access to the highway, residents can easily connect to the rest of the world, in a few minutes they are at the international airport or in the centre of Lisbon. The Vasco da Gama bridge takes you to the Algarve and the rest of Europe via Spain
Contact
Apartment 4 Bedrooms
Santa Maria Maior, Lisboa, Distrito de Lisboa
Under construction · 199m²
With Garage
buy
2.200.000 €
Discover this exceptional T3+1 flat located in the prestigious Chiado district, close to the emblematic Cathedral of Santa Marta.
With a total gross area of 251.45 m² and an outdoor area of 10.35 m², this property is distinguished by its high ceilings, its brightness, its generous spaces and its perfectly preserved old charm.
Located on the ground floor of a building undergoing total renovation until 2026, this flat will become a true architectural gem with meticulous and high-quality finishes. Like all the apartments in this luxury development, it will offer a sophisticated and warm ambience, perfectly blending classic art with modern comforts.
The building’s lift allows direct and private access to the entrance hall of each flat.
Very well laid out, the flat has a spacious living area including a large living room of 44 m², connected to a beautiful kitchen fully equipped with Bosch and LG appliances. The three large suites, accessible by a corridor, ensure total privacy between the day and night spaces. All suites have large wardrobes and marble bathrooms. The 15.75 m² office, connected to the entrance hall, offers total tranquillity.
Thanks to optimal solar orientation, the flat’s 13 large windows, all with balconies, enhance the natural light in each room.
The flat also has a parking space.
The exceptional characteristics of this property are enhanced by its premium location. Located in the heart of Baixa-Chiado, Lisbon’s richest historical and cultural heritage district, future residents will enjoy direct access to the city’s best activities.
Don’t miss this unique opportunity to live in an exceptional setting and make an incredible real estate investment!
With a total gross area of 251.45 m² and an outdoor area of 10.35 m², this property is distinguished by its high ceilings, its brightness, its generous spaces and its perfectly preserved old charm.
Located on the ground floor of a building undergoing total renovation until 2026, this flat will become a true architectural gem with meticulous and high-quality finishes. Like all the apartments in this luxury development, it will offer a sophisticated and warm ambience, perfectly blending classic art with modern comforts.
The building’s lift allows direct and private access to the entrance hall of each flat.
Very well laid out, the flat has a spacious living area including a large living room of 44 m², connected to a beautiful kitchen fully equipped with Bosch and LG appliances. The three large suites, accessible by a corridor, ensure total privacy between the day and night spaces. All suites have large wardrobes and marble bathrooms. The 15.75 m² office, connected to the entrance hall, offers total tranquillity.
Thanks to optimal solar orientation, the flat’s 13 large windows, all with balconies, enhance the natural light in each room.
The flat also has a parking space.
The exceptional characteristics of this property are enhanced by its premium location. Located in the heart of Baixa-Chiado, Lisbon’s richest historical and cultural heritage district, future residents will enjoy direct access to the city’s best activities.
Don’t miss this unique opportunity to live in an exceptional setting and make an incredible real estate investment!
Contact
Apartment 4 Bedrooms
Areeiro, Lisboa, Distrito de Lisboa
Used · 171m²
With Garage
buy
2.000.000 €
This apartment is an excellent option for those seeking a modern, spacious, and well-located residence in a private condominium.
It features 4 bedrooms and 4 bathrooms, situated on the 5th floor of a building with excellent sun exposure (West/South), allowing natural light throughout the day.
The large living room and two bedrooms with direct access to the sunny terrace are special highlights, offering an ideal space for leisure and socializing, both indoors and outdoors. The two en-suite bedrooms ensure greater privacy and comfort.
All bedrooms feature floor-to-ceiling wardrobes with ample storage, ensuring an organized and functional environment. With a total of four bathrooms (including the en-suites), the apartment provides convenience and comfort for the whole family. The equipped kitchen in a brand new apartment is a great asset.
Additionally, the property offers the convenience of two parking spaces and a storage room for extra storage, as well as a bicycle area. The development includes a communal rooftop pool and a sun deck, providing residents with an additional space for relaxation and leisure.
Located in the prestigious Lumino development, the apartment also benefits from easy access to a wide range of services and shops in the Campo Pequeno area.
It features 4 bedrooms and 4 bathrooms, situated on the 5th floor of a building with excellent sun exposure (West/South), allowing natural light throughout the day.
The large living room and two bedrooms with direct access to the sunny terrace are special highlights, offering an ideal space for leisure and socializing, both indoors and outdoors. The two en-suite bedrooms ensure greater privacy and comfort.
All bedrooms feature floor-to-ceiling wardrobes with ample storage, ensuring an organized and functional environment. With a total of four bathrooms (including the en-suites), the apartment provides convenience and comfort for the whole family. The equipped kitchen in a brand new apartment is a great asset.
Additionally, the property offers the convenience of two parking spaces and a storage room for extra storage, as well as a bicycle area. The development includes a communal rooftop pool and a sun deck, providing residents with an additional space for relaxation and leisure.
Located in the prestigious Lumino development, the apartment also benefits from easy access to a wide range of services and shops in the Campo Pequeno area.
Contact
House 4 Bedrooms
Belém, Lisboa, Distrito de Lisboa
Used · 518m²
buy
4.500.000 €
Moradia no Restelo com vista rio
Excelente Moradia isolada, muito bem localizada perto das principais Avenidas do Restelo, com Muita luz e optima vista sobre o Tejo, e numa rua muita calma.
A Moradia encontra se num Estado habitável mais precisa de remodelação.
A moradia está dividida de seguinte forma:
Piso 1 - Hall, sala de estar, sala de jantar, cozinha , WC Social e terraço
Piso 0 - 4 Quartos( 1 deles em Suite) e 2 wc completa + 1 wc Social
Piso -1 - sala, suite , Garagem , ginásio, garrafeira, arrecadação, área técnica e casa das máquinas, wc, jardim,
Área total do terreno: 1125 m2
Área bruta construção= 518 m2 Área terraço= 141 m2 Área exterior/jardim= 885 m2
Próximo da Torre de Belem, CCB, Fundação Champalimaud etc
Muita Luz . Zona calma e Segura das Embaixadas.
Aproveite esta moradia fora do comum para desfrutar em família.
Contacte me já.
;ID RE/MAX: (telefone)
Excelente Moradia isolada, muito bem localizada perto das principais Avenidas do Restelo, com Muita luz e optima vista sobre o Tejo, e numa rua muita calma.
A Moradia encontra se num Estado habitável mais precisa de remodelação.
A moradia está dividida de seguinte forma:
Piso 1 - Hall, sala de estar, sala de jantar, cozinha , WC Social e terraço
Piso 0 - 4 Quartos( 1 deles em Suite) e 2 wc completa + 1 wc Social
Piso -1 - sala, suite , Garagem , ginásio, garrafeira, arrecadação, área técnica e casa das máquinas, wc, jardim,
Área total do terreno: 1125 m2
Área bruta construção= 518 m2 Área terraço= 141 m2 Área exterior/jardim= 885 m2
Próximo da Torre de Belem, CCB, Fundação Champalimaud etc
Muita Luz . Zona calma e Segura das Embaixadas.
Aproveite esta moradia fora do comum para desfrutar em família.
Contacte me já.
;ID RE/MAX: (telefone)
Contact
Apartment 4 Bedrooms
Parque das Nações, Lisboa, Distrito de Lisboa
New · 244m²
With Garage
buy
3.400.000 €
This T4 apartment in Lisbon’s Parque das Nações combines elegance, space and a privileged location close to the United International School.
The architect-designed apartments are finished to the highest quality. Spacious bedrooms, each room has been designed with attention to detail, offering not only space, but also a welcoming atmosphere for the whole family.
Bright living room with open-plan kitchen. Enjoy breathtaking views over the Tagus River and the city from the large windows and balcony.
Residents enjoy access to design facilities, with hotel service. 24-hour concierge, doorman and security service. Indoor and outdoor swimming pools with changing rooms, pool towels and sun chairs, private gym.
This development offers carefully planned common areas, guaranteeing an exceptional quality of life.
Located in the heart of Parque das Nações, you will be steps away from gourmet restaurants, shopping centers, parks and all the urban amenities that this modern and cosmopolitan area has to offer.
For more information about this property or other exclusive opportunities, don’t hesitate to get in touch for a first meeting. We are a boutique real estate firm dedicated to serving international clients with excellent service and in-depth knowledge of the market. Our commitment is to represent buyers and present the best properties available, on and off the market.
The architect-designed apartments are finished to the highest quality. Spacious bedrooms, each room has been designed with attention to detail, offering not only space, but also a welcoming atmosphere for the whole family.
Bright living room with open-plan kitchen. Enjoy breathtaking views over the Tagus River and the city from the large windows and balcony.
Residents enjoy access to design facilities, with hotel service. 24-hour concierge, doorman and security service. Indoor and outdoor swimming pools with changing rooms, pool towels and sun chairs, private gym.
This development offers carefully planned common areas, guaranteeing an exceptional quality of life.
Located in the heart of Parque das Nações, you will be steps away from gourmet restaurants, shopping centers, parks and all the urban amenities that this modern and cosmopolitan area has to offer.
For more information about this property or other exclusive opportunities, don’t hesitate to get in touch for a first meeting. We are a boutique real estate firm dedicated to serving international clients with excellent service and in-depth knowledge of the market. Our commitment is to represent buyers and present the best properties available, on and off the market.
Contact
Duplex 4 Bedrooms
Arroios, Lisboa, Distrito de Lisboa
Used · 354m²
With Garage
buy
3.350.000 €
Descubra a combinação perfeita do charme antigo português e o conforto moderno neste deslumbrante apartamento duplex, idealmente situado no coração do Campo Mártires da Pátria.
Este espaçoso apartamento dispõe de quatro elegantes suites, cada uma cuidadosamente desenhada para proporcionar o máximo de privacidade e relaxamento. A ampla sala de estar, com tetos trabalhados, oferece um espaço generoso para entreter ou descontrair após um longo dia.
A cozinha totalmente equipada combina comodidades modernas com elementos tradicionais portugueses, tornando-se um refúgio culinário para qualquer entusiasta da cozinha. Ao lado uma acolhedora sala de refeições com ligação ao espaço exterior. Além disso, o apartamento conta com uma prática lavandaria com quarto de serviço, estacionamento para dois carros e arrecadação, garantindo que todas as suas necessidades são atendidas.
Belos azulejos portugueses acentuam o caráter do apartamento, infundindo cada canto com um toque de história e estilo. Experimente a fusão única de elegância do velho mundo e luxo contemporâneo nesta casa notável.
Saia para um jardim escondido, um oásis tranquilo longe do barulho da cidade, perfeito para relaxar ou receber convidados em encontros ao ar livre. O piso inferior dispõe de outro pátio que serve a zona dos quartos do piso inferior.
Localizado numa área muito central, desfrutará de fácil acesso a tudo o que Lisboa tem para oferecer. Não perca esta oportunidade de tornar este requintado apartamento duplex o seu novo lar.
Este espaçoso apartamento dispõe de quatro elegantes suites, cada uma cuidadosamente desenhada para proporcionar o máximo de privacidade e relaxamento. A ampla sala de estar, com tetos trabalhados, oferece um espaço generoso para entreter ou descontrair após um longo dia.
A cozinha totalmente equipada combina comodidades modernas com elementos tradicionais portugueses, tornando-se um refúgio culinário para qualquer entusiasta da cozinha. Ao lado uma acolhedora sala de refeições com ligação ao espaço exterior. Além disso, o apartamento conta com uma prática lavandaria com quarto de serviço, estacionamento para dois carros e arrecadação, garantindo que todas as suas necessidades são atendidas.
Belos azulejos portugueses acentuam o caráter do apartamento, infundindo cada canto com um toque de história e estilo. Experimente a fusão única de elegância do velho mundo e luxo contemporâneo nesta casa notável.
Saia para um jardim escondido, um oásis tranquilo longe do barulho da cidade, perfeito para relaxar ou receber convidados em encontros ao ar livre. O piso inferior dispõe de outro pátio que serve a zona dos quartos do piso inferior.
Localizado numa área muito central, desfrutará de fácil acesso a tudo o que Lisboa tem para oferecer. Não perca esta oportunidade de tornar este requintado apartamento duplex o seu novo lar.
Contact
House 4 Bedrooms
Lumiar, Lisboa, Distrito de Lisboa
Used · 408m²
buy
3.900.000 €
Situada num dos melhores lotes do prestigiado condomínio da Quinta dos Alcoutins, esta moradia T4 oferece um estilo de vida confortável e um ambiente elegante e luxuoso. Inserida num lote de 1420 metros quadrados, este imóvel exclusivo, tem 767 metros quadrados construídos.
Fica situada no condomínio do Golf dos Alcoutins, o que lhe garante a privacidade e vistas desafogadas.
O piso térreo, é composto por duas zonas de estar com lareira, uma sala de refeições, uma sala de cinema/TV, uma cozinha com acesso a zona de lavandaria e despensa, lavabos sociais, um escritório e uma zona de SPA, onde a piscina se estende para dentro de casa, com casa de banho completa de apoio à Piscina e banho turco.
O piso 1 é composto por quatro quartos. A master suite conta com walking closet e casa de banho com zonas distintas de banheira e de duche, varanda com vista desafogada para a Piscina e para o Golf dos Alcoutins.
Os restantes quartos são também em suite, com vistas desafogadas, e um deles com varanda também com vista para a piscina, para o golf e para o vale repleto de zonas verdes.
Tem ainda um escritório e zona de estar forrada a madeira, o que lhe confere um conforto muito acolhedor.
Na cave, e para momentos de lazer e entretenimento, podemos encontrar um salão de jogos com zona de estar e um ginásio equipado, uma casa de banho de apoio, um quarto em suite, e acesso à garagem.
Esta garagem tem a capacidade para 7 carros, sendo que tem facilidade de estacionamento para visitas no exterior do imóvel.
A Piscina é aquecida, tem cobertura elétrica e estende-se para uma zona de SPA no interior do imóvel, permitindo usufruir da mesma em qualquer estação do ano. Poderá mergulhar dentro de casa e nadar para o exterior no conforto da temperatura da água da piscina.
O jacuzzi no jardim, bem como os espaços verdes e a zona de estar junto à piscina oferecem o cenário perfeito para relaxar e descontrair, enquanto desfruta da serenidade do ambiente circundante.
Com vistas deslumbrantes sobre o campo de golfe dos Alcoutins e uma envolvente de zonas verdes, esta propriedade proporciona uma fuga idílica da agitação da cidade, enquanto continua a oferecer fácil acesso a todas as comodidades urbanas.
O imóvel é equipado com domótica, ar condicionado em todas as divisões e um elevador que permite o acesso desde o piso da garagem ao primeiro andar.
Em resumo, esta moradia representa o luxo e conforto, oferecendo uma oportunidade única de desfrutar de um estilo de vida exclusivo e sofisticado no coração de Lisboa.
Situated on one of the best plots in the prestigious Quinta dos Alcoutins condominium, this T4 villa offers a comfortable lifestyle in an elegant and luxurious setting. Set on a 1420-square-meter lot, this exclusive property boasts 767 square meters of built area. It is located within the Golf dos Alcoutins condominium, ensuring privacy and unobstructed views.
The ground floor comprises two living areas with fireplaces, a dining room, a cinema/TV room, a kitchen with access to the laundry and pantry area, social lavatories, an office, and a spa area where the pool extends indoors, complete with a bathroom and a Turkish bath.
The first floor features four bedrooms. The master suite includes a walk-in closet and a bathroom with separate bathtub and shower areas, a balcony with unobstructed views of the pool and the Golf dos Alcoutins. The other bedrooms are also en-suite, with clear views, and one of them has a balcony overlooking the pool, the golf course, and the valley filled with green areas. There is also an office and a cozy wood-paneled sitting area.
In the basement, for leisure and entertainment, there is a games room with a sitting area and a fully equipped gym, a support bathroom, an en-suite bedroom, and access to the garage.
The garage has the capacity for 7 cars, with additional parking available for visitors outside the property. The heated pool features an electric cover and extends to an indoor spa area, allowing enjoyment in any season. You can dive indoors and swim outdoors in the comfort of the pool’s water temperature. The garden jacuzzi, along with the green spaces and seating area by the pool, offers the perfect setting to relax and unwind while enjoying the serenity of the surroundings.
With stunning views of the Alcoutins golf course and surrounding green areas, this property provides an idyllic escape from the hustle and bustle of the city while still offering easy access to all urban amenities.
The property is equipped with home automation, air conditioning in all rooms, and an elevator that allows access from the garage floor to the first floor. In summary, this villa represents luxury and comfort, offering a unique opportunity to enjoy an exclusive and sophisticated lifestyle in the heart of Lisbon.
;ID RE/MAX: (telefone)
Fica situada no condomínio do Golf dos Alcoutins, o que lhe garante a privacidade e vistas desafogadas.
O piso térreo, é composto por duas zonas de estar com lareira, uma sala de refeições, uma sala de cinema/TV, uma cozinha com acesso a zona de lavandaria e despensa, lavabos sociais, um escritório e uma zona de SPA, onde a piscina se estende para dentro de casa, com casa de banho completa de apoio à Piscina e banho turco.
O piso 1 é composto por quatro quartos. A master suite conta com walking closet e casa de banho com zonas distintas de banheira e de duche, varanda com vista desafogada para a Piscina e para o Golf dos Alcoutins.
Os restantes quartos são também em suite, com vistas desafogadas, e um deles com varanda também com vista para a piscina, para o golf e para o vale repleto de zonas verdes.
Tem ainda um escritório e zona de estar forrada a madeira, o que lhe confere um conforto muito acolhedor.
Na cave, e para momentos de lazer e entretenimento, podemos encontrar um salão de jogos com zona de estar e um ginásio equipado, uma casa de banho de apoio, um quarto em suite, e acesso à garagem.
Esta garagem tem a capacidade para 7 carros, sendo que tem facilidade de estacionamento para visitas no exterior do imóvel.
A Piscina é aquecida, tem cobertura elétrica e estende-se para uma zona de SPA no interior do imóvel, permitindo usufruir da mesma em qualquer estação do ano. Poderá mergulhar dentro de casa e nadar para o exterior no conforto da temperatura da água da piscina.
O jacuzzi no jardim, bem como os espaços verdes e a zona de estar junto à piscina oferecem o cenário perfeito para relaxar e descontrair, enquanto desfruta da serenidade do ambiente circundante.
Com vistas deslumbrantes sobre o campo de golfe dos Alcoutins e uma envolvente de zonas verdes, esta propriedade proporciona uma fuga idílica da agitação da cidade, enquanto continua a oferecer fácil acesso a todas as comodidades urbanas.
O imóvel é equipado com domótica, ar condicionado em todas as divisões e um elevador que permite o acesso desde o piso da garagem ao primeiro andar.
Em resumo, esta moradia representa o luxo e conforto, oferecendo uma oportunidade única de desfrutar de um estilo de vida exclusivo e sofisticado no coração de Lisboa.
Situated on one of the best plots in the prestigious Quinta dos Alcoutins condominium, this T4 villa offers a comfortable lifestyle in an elegant and luxurious setting. Set on a 1420-square-meter lot, this exclusive property boasts 767 square meters of built area. It is located within the Golf dos Alcoutins condominium, ensuring privacy and unobstructed views.
The ground floor comprises two living areas with fireplaces, a dining room, a cinema/TV room, a kitchen with access to the laundry and pantry area, social lavatories, an office, and a spa area where the pool extends indoors, complete with a bathroom and a Turkish bath.
The first floor features four bedrooms. The master suite includes a walk-in closet and a bathroom with separate bathtub and shower areas, a balcony with unobstructed views of the pool and the Golf dos Alcoutins. The other bedrooms are also en-suite, with clear views, and one of them has a balcony overlooking the pool, the golf course, and the valley filled with green areas. There is also an office and a cozy wood-paneled sitting area.
In the basement, for leisure and entertainment, there is a games room with a sitting area and a fully equipped gym, a support bathroom, an en-suite bedroom, and access to the garage.
The garage has the capacity for 7 cars, with additional parking available for visitors outside the property. The heated pool features an electric cover and extends to an indoor spa area, allowing enjoyment in any season. You can dive indoors and swim outdoors in the comfort of the pool’s water temperature. The garden jacuzzi, along with the green spaces and seating area by the pool, offers the perfect setting to relax and unwind while enjoying the serenity of the surroundings.
With stunning views of the Alcoutins golf course and surrounding green areas, this property provides an idyllic escape from the hustle and bustle of the city while still offering easy access to all urban amenities.
The property is equipped with home automation, air conditioning in all rooms, and an elevator that allows access from the garage floor to the first floor. In summary, this villa represents luxury and comfort, offering a unique opportunity to enjoy an exclusive and sophisticated lifestyle in the heart of Lisbon.
;ID RE/MAX: (telefone)
Contact
House 4 Bedrooms
Belém (Santa Maria de Belém), Lisboa, Distrito de Lisboa
Used · 484m²
buy
3.500.000 €
The ideal opportunity to have in a unique address a house to your liking.
Spacious unfinished villa, to rebuild or demolish, set in a plot of land of 1451 sqm located on one of the main avenues in Belém, next to the Tagus river and the cultural and historical heart of Lisbon. This plot is located in a neighbourhood of embassies and high-end housing.
Close to Torre de Belém, this property also displays in its surrounding services and trade such as gymnasium, renowned pastry shops and supermarkets, among others.
Lisbon is the capital and largest city in Portugal. With more than 20 centuries of history, it is located on seven hills, with the Tejo River as a backdrop, where you can enjoy beautiful boat trips. With its buildings and monuments of beautiful architecture, in which the historic style is mixed with the modern, this city is of a unique beauty, which makes it very requested by people coming from all over the world.
From the various typical neighbourhoods (Baixa Pombalina, Belém, Bairro Alto, Chiado, Bica, Alfama and Mouraria), to the riverside area, the Fado houses, the beautiful parks, gardens and viewpoints, everything contributes to wanting to visit, discover and enjoy the vast natural, historical and cultural heritage of the city, with special emphasis on monuments such as the Medieval Castle of São Jorge, the highest point of the city, from where we can see the city pastel colours as well as the Tejo estuary and the 25 de Abril Bridge, the Medieval Sé Cathedral, the Belém Tower, the Padrão dos Descobrimentos, the Jerónimos Monastery, the National Pantheon, Praça Terreiro do Paço and Baixa, considered some of the biggest Lisbon tourist attractions that fascinate visitors from all over the world.
Being very influenced by the proximity to the sea, the much appreciated typically Lisbon cuisine ranges from the famous cod fritters ’pataniscas de bacalhau’, to the fish ’peixinhos da horta’, grilled sardines in bread, very requested, especially at the Santos Populares festival that takes place during the month of June, between many other typical dishes. You may also find all kinds of excellent national and international restaurants. As far as sweets are concerned, the traditional unmissable Pastel de Nata, made in the Belém Parish, better known as ’Pastel de Belém’, delights those who have the privilege of tasting it. For those who enjoy nightlife, Lisbon is a very lively city, especially by the river, on the docks, where you can find several restaurants, terraces, bars and clubs.
Among other points of interest in Lisbon, no less interesting and worth seeing, are the Lisbon Oceanarium, Praça do Comércio, the Arco da Rua Augusta, the Zoo, the Ajuda National Palace, the Estádio da Luz, the LX Factory, the National Sanctuary of Cristo Rei, the various markets, and viewpoints, among many others.
Close to Lisbon, there are several Atlantic beaches, including those of Cascais and Estoril, so appreciated for their privileged location and stunning landscapes.
Mercator Group is a company of Swedish origin founded in 1968 and whose activity has been directed to the real estate market in Portugal since 1973; In the real estate brokerage market, it has been focused on the mid-high and luxury segments, being one of the oldest reference brands in the real estate market - AMI 203.
Over the several years of working with the Scandinavian market, we have developed the ability to build a close relationship between the Scandinavian investor client and the Portuguese market, meeting an increasingly informed and demanding search.
The Mercator Group represents about 40% of Scandinavian investors who have acquired in Portugal in the last decade having in some places about 80% of the market share, such as the municipality of Cascais.
We have as clients and partners the best offer in the Portuguese real estate market, focusing on quality and the prospect of future investment.
The dynamic between the Mercator group and the Scandinavian community is very positive and has been our managing director president of the Luso-Sueca Chamber of Commerce for several years and still today belonging to its board of directors.
All information presented is not binding and does not dispense confirmation by consulting the documentation of the property.
Spacious unfinished villa, to rebuild or demolish, set in a plot of land of 1451 sqm located on one of the main avenues in Belém, next to the Tagus river and the cultural and historical heart of Lisbon. This plot is located in a neighbourhood of embassies and high-end housing.
Close to Torre de Belém, this property also displays in its surrounding services and trade such as gymnasium, renowned pastry shops and supermarkets, among others.
Lisbon is the capital and largest city in Portugal. With more than 20 centuries of history, it is located on seven hills, with the Tejo River as a backdrop, where you can enjoy beautiful boat trips. With its buildings and monuments of beautiful architecture, in which the historic style is mixed with the modern, this city is of a unique beauty, which makes it very requested by people coming from all over the world.
From the various typical neighbourhoods (Baixa Pombalina, Belém, Bairro Alto, Chiado, Bica, Alfama and Mouraria), to the riverside area, the Fado houses, the beautiful parks, gardens and viewpoints, everything contributes to wanting to visit, discover and enjoy the vast natural, historical and cultural heritage of the city, with special emphasis on monuments such as the Medieval Castle of São Jorge, the highest point of the city, from where we can see the city pastel colours as well as the Tejo estuary and the 25 de Abril Bridge, the Medieval Sé Cathedral, the Belém Tower, the Padrão dos Descobrimentos, the Jerónimos Monastery, the National Pantheon, Praça Terreiro do Paço and Baixa, considered some of the biggest Lisbon tourist attractions that fascinate visitors from all over the world.
Being very influenced by the proximity to the sea, the much appreciated typically Lisbon cuisine ranges from the famous cod fritters ’pataniscas de bacalhau’, to the fish ’peixinhos da horta’, grilled sardines in bread, very requested, especially at the Santos Populares festival that takes place during the month of June, between many other typical dishes. You may also find all kinds of excellent national and international restaurants. As far as sweets are concerned, the traditional unmissable Pastel de Nata, made in the Belém Parish, better known as ’Pastel de Belém’, delights those who have the privilege of tasting it. For those who enjoy nightlife, Lisbon is a very lively city, especially by the river, on the docks, where you can find several restaurants, terraces, bars and clubs.
Among other points of interest in Lisbon, no less interesting and worth seeing, are the Lisbon Oceanarium, Praça do Comércio, the Arco da Rua Augusta, the Zoo, the Ajuda National Palace, the Estádio da Luz, the LX Factory, the National Sanctuary of Cristo Rei, the various markets, and viewpoints, among many others.
Close to Lisbon, there are several Atlantic beaches, including those of Cascais and Estoril, so appreciated for their privileged location and stunning landscapes.
Mercator Group is a company of Swedish origin founded in 1968 and whose activity has been directed to the real estate market in Portugal since 1973; In the real estate brokerage market, it has been focused on the mid-high and luxury segments, being one of the oldest reference brands in the real estate market - AMI 203.
Over the several years of working with the Scandinavian market, we have developed the ability to build a close relationship between the Scandinavian investor client and the Portuguese market, meeting an increasingly informed and demanding search.
The Mercator Group represents about 40% of Scandinavian investors who have acquired in Portugal in the last decade having in some places about 80% of the market share, such as the municipality of Cascais.
We have as clients and partners the best offer in the Portuguese real estate market, focusing on quality and the prospect of future investment.
The dynamic between the Mercator group and the Scandinavian community is very positive and has been our managing director president of the Luso-Sueca Chamber of Commerce for several years and still today belonging to its board of directors.
All information presented is not binding and does not dispense confirmation by consulting the documentation of the property.
Contact
Apartment 4 Bedrooms
Areeiro, Lisboa, Distrito de Lisboa
Under construction · 227m²
With Garage
buy
2.295.000 €
4-bedroom apartment, new, with 227 sqm of gross private area, balcony, three parking spaces and storage, located in Vertice, in the Campo Pequeno area, Lisbon. The apartment features a living room, dining room and a fully equipped kitchen. It has air conditioning, underfloor heating in the private bathrooms, parking with electric vehicle charging system, thermal cut aluminum frames with double glazing, plenty of natural light, and modern, functional interiors.
With a total of 119 apartments, Vertice combines sophistication, comfort, and a variety of exclusive features in a strategic location for those seeking a modern and practical lifestyle.
Located just a few steps away from charming and traditional cafes, restaurants, and various green spaces, Vertice is within a 5-minute walking distance from the Entrecampos train station and a 10-minute walking distance from Campo Pequeno and Avenida de Roma metro stations. This provides immediate access to excellent public transportation options such as trains, buses, and metros. It is also a 10-minute drive from the University City, 15 minutes from Marquês de Pombal, and 20 minutes from Parque das Nações. Humberto Delgado Airport is a 10-minute drive away.
With a total of 119 apartments, Vertice combines sophistication, comfort, and a variety of exclusive features in a strategic location for those seeking a modern and practical lifestyle.
Located just a few steps away from charming and traditional cafes, restaurants, and various green spaces, Vertice is within a 5-minute walking distance from the Entrecampos train station and a 10-minute walking distance from Campo Pequeno and Avenida de Roma metro stations. This provides immediate access to excellent public transportation options such as trains, buses, and metros. It is also a 10-minute drive from the University City, 15 minutes from Marquês de Pombal, and 20 minutes from Parque das Nações. Humberto Delgado Airport is a 10-minute drive away.
Contact
See more Luxury for Sale, in Lisboa
Bedrooms
Zones
Can’t find the property you’re looking for?
