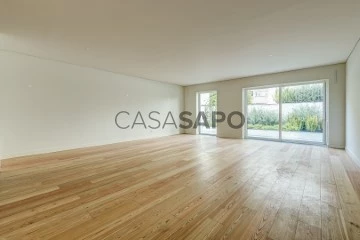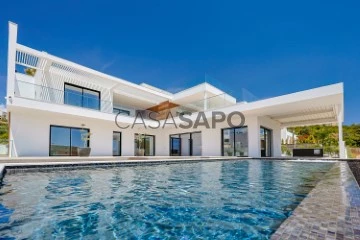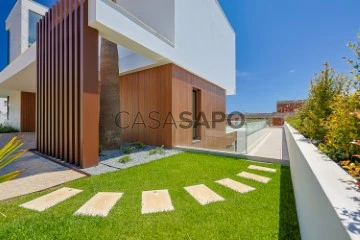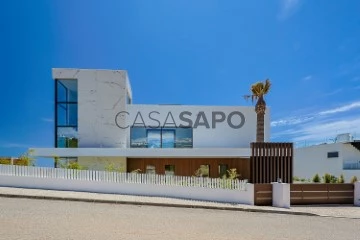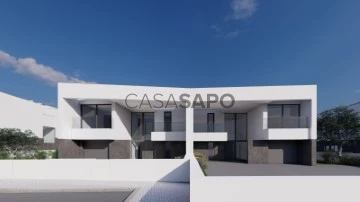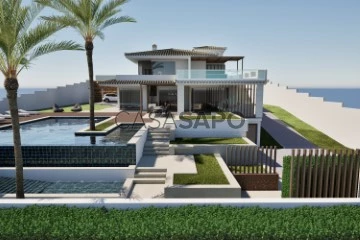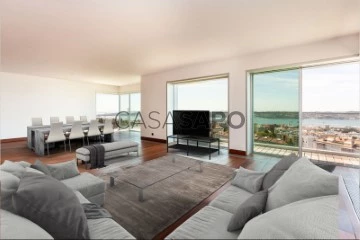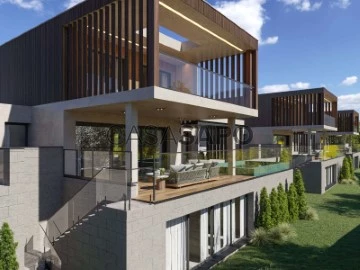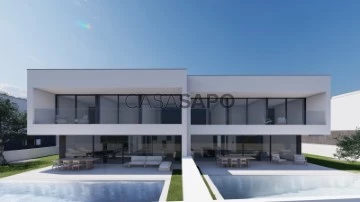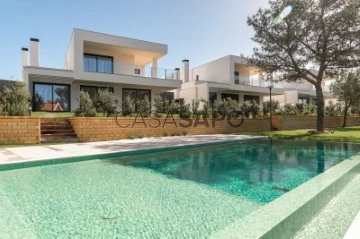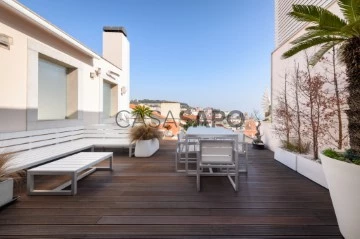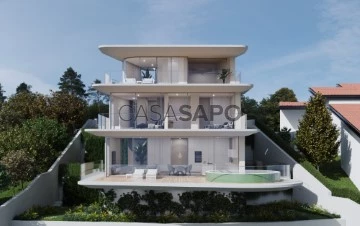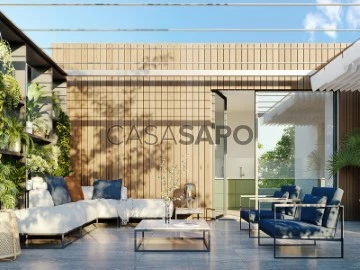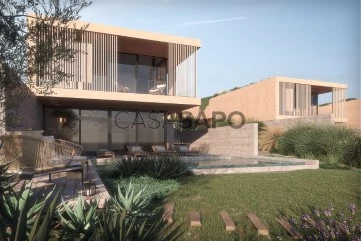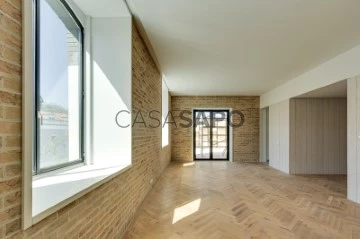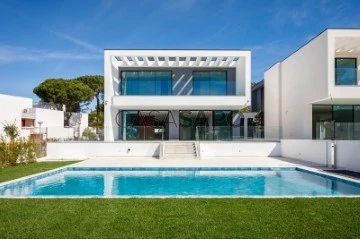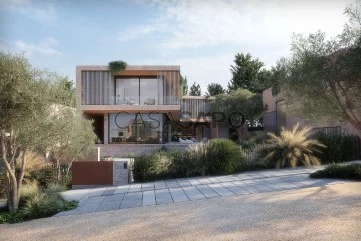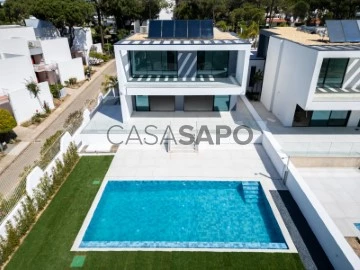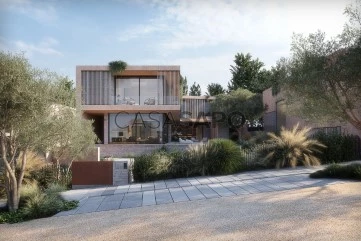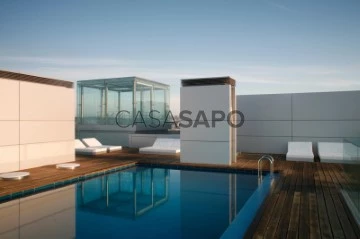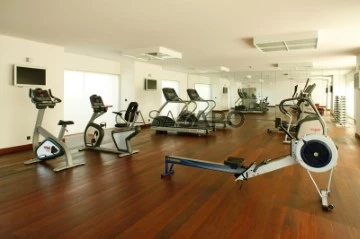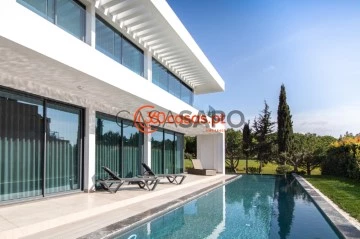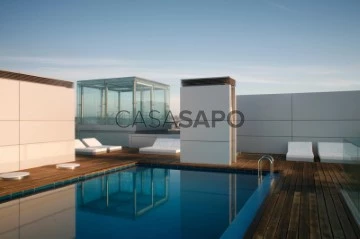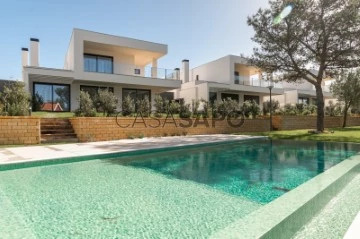Luxury
4
Price
More filters
130 Luxury 4 Bedrooms New, for Sale, near City Center
Map
Order by
Relevance
Apartment 4 Bedrooms +1 Duplex
Marquês de Pombal (Coração de Jesus), Santo António, Lisboa, Distrito de Lisboa
New · 268m²
With Garage
buy
2.390.000 €
4+1 bedroom duplex flat with 268 m2, located in a central area of the city close to Avenida da Liberdade and Marquês do Pombal.
This flat offers a lifestyle of incomparable comfort as it is inserted in a gated community with garden, swimming pool, gym, Turkish bath and sauna.
On the 0th floor of this flat there is a hall that allows the connection of the living room with the kitchen, guest bathroom and suite in a fluid way.
The 21 m2 kitchen, which is fully equipped, communicates with the 63 m2 living room, which culminates in a 23.22 m2 patio.
The suite on this floor can be used as an office or guest room, allowing a perfect combination of comfort and functionality. Social bathroom of 3.29 m2.
On the 1st floor there is a hall that gives access to all the suites/bedrooms. With 3 suites with areas between 15 and 16 m2, one of them with a walk-in closet of 8 m2 and a bedroom with a walk-in closet of 3 m2.
The flat is brand new in a building with 2 elevators and parking for 3 cars.
Don’t miss the chance to live with style and sophistication. Schedule a visit and fall in love with this exceptional flat!
Central Location: Marquês de Pombal is a landmark in the city, with easy access to other areas.
The proximity to Avenida da Liberdade.
Commerce and Services: The area offers a variety of shops, restaurants, cafes and services. You’ll find everything you need within walking distance.
Transportation: Marquês de Pombal is a public transport hub, with several metro lines, buses, and taxis.
Quality of Life: The proximity to Eduardo VII Park provides an excellent quality of life. You can enjoy hiking and outdoor activities.
In short, living next to Marquês de Pombal means being in the heart of Lisbon, with all the amenities on your doorstep.
For over 25 years Castelhana has been a renowned name in the Portuguese real estate sector. As a company of Dils group, we specialize in advising businesses, organizations and (institutional) investors in buying, selling, renting, letting and development of residential properties.
Founded in 1999, Castelhana has built one of the largest and most solid real estate portfolios in Portugal over the years, with over 600 renovation and new construction projects.
In Lisbon, we are based in Chiado, one of the most emblematic and traditional areas of the capital. In Porto, in Foz do Douro, one of the noblest places in the city and in the Algarve next to the renowned Vilamoura Marina.
We are waiting for you. We have a team available to give you the best support in your next real estate investment.
Contact us!
This flat offers a lifestyle of incomparable comfort as it is inserted in a gated community with garden, swimming pool, gym, Turkish bath and sauna.
On the 0th floor of this flat there is a hall that allows the connection of the living room with the kitchen, guest bathroom and suite in a fluid way.
The 21 m2 kitchen, which is fully equipped, communicates with the 63 m2 living room, which culminates in a 23.22 m2 patio.
The suite on this floor can be used as an office or guest room, allowing a perfect combination of comfort and functionality. Social bathroom of 3.29 m2.
On the 1st floor there is a hall that gives access to all the suites/bedrooms. With 3 suites with areas between 15 and 16 m2, one of them with a walk-in closet of 8 m2 and a bedroom with a walk-in closet of 3 m2.
The flat is brand new in a building with 2 elevators and parking for 3 cars.
Don’t miss the chance to live with style and sophistication. Schedule a visit and fall in love with this exceptional flat!
Central Location: Marquês de Pombal is a landmark in the city, with easy access to other areas.
The proximity to Avenida da Liberdade.
Commerce and Services: The area offers a variety of shops, restaurants, cafes and services. You’ll find everything you need within walking distance.
Transportation: Marquês de Pombal is a public transport hub, with several metro lines, buses, and taxis.
Quality of Life: The proximity to Eduardo VII Park provides an excellent quality of life. You can enjoy hiking and outdoor activities.
In short, living next to Marquês de Pombal means being in the heart of Lisbon, with all the amenities on your doorstep.
For over 25 years Castelhana has been a renowned name in the Portuguese real estate sector. As a company of Dils group, we specialize in advising businesses, organizations and (institutional) investors in buying, selling, renting, letting and development of residential properties.
Founded in 1999, Castelhana has built one of the largest and most solid real estate portfolios in Portugal over the years, with over 600 renovation and new construction projects.
In Lisbon, we are based in Chiado, one of the most emblematic and traditional areas of the capital. In Porto, in Foz do Douro, one of the noblest places in the city and in the Algarve next to the renowned Vilamoura Marina.
We are waiting for you. We have a team available to give you the best support in your next real estate investment.
Contact us!
Contact
House 4 Bedrooms
Albufeira, Albufeira e Olhos de Água, Distrito de Faro
New · 308m²
With Garage
buy
3.200.000 €
Discover the pinnacle of luxury and comfort in this brand new 4 bedroom villa in Albufeira. With fabulous sea views, a modern design and superior quality finishes, this three-storey property, equipped with all the latest conveniences, promises an unrivalled living experience.
Key features:
Floor 0:
- Imposing entrance
- Living and dining room and fully equipped open space kitchen
The appliances in the house are all of the highest range and include an American fridge, oven, microwave, induction hob with ventilation, dishwasher, washing machine and dryer.
- Two spacious and exquisite suites
- An elegant powder room
- Large terrace with a stunning view, with swimming pool and jacuzzi
- Cozy fire pit, ideal for moments of leisure and relaxation
- Lawn area
Floor 1:
- Two suites with access to private terraces
- Environments designed to provide maximum privacy and comfort
Floor 2:
- Terrace with stunning views and pre-installation for jacuzzi
- A large and perfect space to relax and enjoy the sunset
Floor -1:
- Spacious basement for parking, adding even more convenience and security
Modern Conveniences:
- Elevator with capacity for 4 people, offering easy and practical access to all floors
- Underfloor heating that guarantees a comfortable environment all year round, allows energy and cost savings, being more aesthetic and more hygienic, the ideal solution for families and children.
- Air conditioning with linear ducts for perfect climate control, which gives it a much more modern aesthetic and greater efficiency.
- The entire house is managed by the Teletask solution which connects and integrates multiple systems that will open up a new world of comfort, simplicity, security and more efficient energy management with a simple touch.
This villa is not just a house; it’s a lifestyle. Every detail has been meticulously planned to offer the ultimate in luxury and comfort. Located in one of the most desirable areas of Albufeira, this property is the perfect choice for those looking for elegance and modernity in one place.
Contact us to schedule a visit and let yourself be enchanted by this magnificent luxury retreat in Albufeira. Live the experience of an exclusive and sophisticated life.
Private Luxury Real Estate is a real estate agency based in Lisbon, on Avenida da Liberdade and with stores in Cascais and Azeitão.
We are a reference in the medium-high segment and we select the most exclusive properties for you.
At Private Luxury Real Estate we know that buying a home is one of the most important decisions in life, involving a financial and emotional investment.
For this reason, we believe in a Tailor Made concept, a tailor-made solution for each client, with attention to the smallest details.
Key features:
Floor 0:
- Imposing entrance
- Living and dining room and fully equipped open space kitchen
The appliances in the house are all of the highest range and include an American fridge, oven, microwave, induction hob with ventilation, dishwasher, washing machine and dryer.
- Two spacious and exquisite suites
- An elegant powder room
- Large terrace with a stunning view, with swimming pool and jacuzzi
- Cozy fire pit, ideal for moments of leisure and relaxation
- Lawn area
Floor 1:
- Two suites with access to private terraces
- Environments designed to provide maximum privacy and comfort
Floor 2:
- Terrace with stunning views and pre-installation for jacuzzi
- A large and perfect space to relax and enjoy the sunset
Floor -1:
- Spacious basement for parking, adding even more convenience and security
Modern Conveniences:
- Elevator with capacity for 4 people, offering easy and practical access to all floors
- Underfloor heating that guarantees a comfortable environment all year round, allows energy and cost savings, being more aesthetic and more hygienic, the ideal solution for families and children.
- Air conditioning with linear ducts for perfect climate control, which gives it a much more modern aesthetic and greater efficiency.
- The entire house is managed by the Teletask solution which connects and integrates multiple systems that will open up a new world of comfort, simplicity, security and more efficient energy management with a simple touch.
This villa is not just a house; it’s a lifestyle. Every detail has been meticulously planned to offer the ultimate in luxury and comfort. Located in one of the most desirable areas of Albufeira, this property is the perfect choice for those looking for elegance and modernity in one place.
Contact us to schedule a visit and let yourself be enchanted by this magnificent luxury retreat in Albufeira. Live the experience of an exclusive and sophisticated life.
Private Luxury Real Estate is a real estate agency based in Lisbon, on Avenida da Liberdade and with stores in Cascais and Azeitão.
We are a reference in the medium-high segment and we select the most exclusive properties for you.
At Private Luxury Real Estate we know that buying a home is one of the most important decisions in life, involving a financial and emotional investment.
For this reason, we believe in a Tailor Made concept, a tailor-made solution for each client, with attention to the smallest details.
Contact
House 4 Bedrooms Duplex
Ponta da Piedade, São Gonçalo de Lagos, Distrito de Faro
New · 244m²
With Garage
buy
2.350.000 €
Moradias T4 em construção em São Goncalves de Lagos
Referência: JG2673
Inseridas em localização privilegiada com vistas deslumbrantes sobre o mar e o campo.
Moradias germinadas com previsão de conclusão no verão de 2025.
Moradia de 2 pisos, distribuída da seguinte forma:
Piso 0:
- Garagem com 28.3 m2;
- Hall de entrada com 20.6 m2;
- Wc social com 3.1 m2;
- Lavandaria 7 m2;
- Sala com 45.9 m2 e cozinha com 23 m2 em open space;
- Zona de circulação com 7.6 m2;
- Elevador;
Piso 1:
- Suite 1 com 19.7 m2 + Wc da suite com 4.5 m2;
- Suite 2 com 17.2 m2 + Wc da suite com 3.7 m2;
- Suite 3 com 25.2 m2 + Wc da suite com 6 m2;
- Suite 4 com 18.4 m2 + Closet com 7 m2 + Wc da suite com 4.5 m2;
- Varanda com 4.1 m2;
- Neste piso existe ainda uma divisão extra que pode ser utilizada como escritório ou um quinto quarto;
Exterior:
- Logradouro parcialmente coberto com piscina e jardim;
- Estacionamento para 2 viaturas;
Equipamentos e acabamentos a destacar:
- Materiais de qualidade e excelentes Isolamentos térmicos e acústicos;
- Cozinha totalmente equipada;
- Ar condicionado;
- Pavimento radiante;
- Estores elétricos;
- Caixilharias com corte térmico;
- Porta Alta Segurança;
- Sistema de domótica
- Sistema solar para aquecimento de águas;
Estas excelentes moradias dispõem de vista mar, estando a cerca de 300 metros da praia do Camilo, a 500 metros da praia de Dona Ana e 500 metros da Ponta da Piedade.
Para mais informações e/ ou agendar visita contacte (telefone) ou (telefone)
Para mais soluções consulte: liskasasimobiliaria pt
’LisKasas o caminho mais rápido e seguro na procura da sua futura casa’
Referência: JG2673
Inseridas em localização privilegiada com vistas deslumbrantes sobre o mar e o campo.
Moradias germinadas com previsão de conclusão no verão de 2025.
Moradia de 2 pisos, distribuída da seguinte forma:
Piso 0:
- Garagem com 28.3 m2;
- Hall de entrada com 20.6 m2;
- Wc social com 3.1 m2;
- Lavandaria 7 m2;
- Sala com 45.9 m2 e cozinha com 23 m2 em open space;
- Zona de circulação com 7.6 m2;
- Elevador;
Piso 1:
- Suite 1 com 19.7 m2 + Wc da suite com 4.5 m2;
- Suite 2 com 17.2 m2 + Wc da suite com 3.7 m2;
- Suite 3 com 25.2 m2 + Wc da suite com 6 m2;
- Suite 4 com 18.4 m2 + Closet com 7 m2 + Wc da suite com 4.5 m2;
- Varanda com 4.1 m2;
- Neste piso existe ainda uma divisão extra que pode ser utilizada como escritório ou um quinto quarto;
Exterior:
- Logradouro parcialmente coberto com piscina e jardim;
- Estacionamento para 2 viaturas;
Equipamentos e acabamentos a destacar:
- Materiais de qualidade e excelentes Isolamentos térmicos e acústicos;
- Cozinha totalmente equipada;
- Ar condicionado;
- Pavimento radiante;
- Estores elétricos;
- Caixilharias com corte térmico;
- Porta Alta Segurança;
- Sistema de domótica
- Sistema solar para aquecimento de águas;
Estas excelentes moradias dispõem de vista mar, estando a cerca de 300 metros da praia do Camilo, a 500 metros da praia de Dona Ana e 500 metros da Ponta da Piedade.
Para mais informações e/ ou agendar visita contacte (telefone) ou (telefone)
Para mais soluções consulte: liskasasimobiliaria pt
’LisKasas o caminho mais rápido e seguro na procura da sua futura casa’
Contact
House 4 Bedrooms
Barcarena, Oeiras, Distrito de Lisboa
New · 433m²
With Garage
buy
2.950.000 €
4-bedroom villa, with 433.16 sqm of gross construction area, swimming pool, and a three-car garage, located on a plot of 1140.45 sqm in Oeiras Golf & Residences, in Oeiras. With a contemporary architecture, the villa is divided into two floors and a basement, and it features an elevator accessible to all floors. On the ground floor, there is a living room with a view of the pool, a dining room, a fully equipped kitchen, and a guest bathroom. On the upper floor, there is a private area with four en-suite bedrooms, all with views of the golf course. The basement includes a garage and a laundry room. Completion of the construction is scheduled for the fourth quarter of 2024.
Located a 6-minute drive from Taguspark and Lagoas Park, 17 minutes from the international schools St. Julian’s School and Nova School of Business and Economics, and 6 minutes from Oeiras International School. It is a 10-minute drive from Carcavelos Beach and Paço de Arcos Beach, and 15 minutes from the center of Lisbon.
Located a 6-minute drive from Taguspark and Lagoas Park, 17 minutes from the international schools St. Julian’s School and Nova School of Business and Economics, and 6 minutes from Oeiras International School. It is a 10-minute drive from Carcavelos Beach and Paço de Arcos Beach, and 15 minutes from the center of Lisbon.
Contact
House 4 Bedrooms
Porto de Mós, São Gonçalo de Lagos, Distrito de Faro
New · 218m²
With Garage
buy
2.900.000 €
4-bedroom villa with 218 sqm of gross construction area, heated swimming pool, garage, and garden, set on a plot of land measuring 1,681 sqm, close to the beach in Porto de Mós, Lagos. The villa is spread over three floors, offering a sophisticated and comfortable environment, modern features, and a privileged location. It is a perfect choice for those seeking the best in terms of lifestyle and well-being.
On the ground floor, there is a spacious living room with a fireplace and direct access to the garden and pool, as well as a modern dining room. It also features a kitchen equipped with high-quality BOSCH appliances and access to a large terrace.
On the first floor, there are two en-suite bedrooms, one of them with a spacious closet and access to a private terrace. The basement consists of a garage with space for six cars, a laundry room equipped with a washing machine, and a large multipurpose room that can be used as a games room, entertainment space, or gym.
This villa boasts a variety of additional features and amenities, including air conditioning, underfloor heating with a heat pump, a heated pool with an automatic cover, a central vacuum system, a sauna, and a landscaped garden with an automatic irrigation system and LED lights. There are also LED lights inside the house, solar panels for hot water, interior electric blinds on all windows and doors, electric sockets in the bedrooms, and alarm systems with cameras to ensure the safety and convenience of the residents.
Located within a 5-minute walk from the beach, a 4-minute drive from Lagos Lusíadas Hospital, 30 minutes from the German School of the Algarve, 1 hour from Faro Airport, and 2.5 hours from Lisbon Airport.
On the ground floor, there is a spacious living room with a fireplace and direct access to the garden and pool, as well as a modern dining room. It also features a kitchen equipped with high-quality BOSCH appliances and access to a large terrace.
On the first floor, there are two en-suite bedrooms, one of them with a spacious closet and access to a private terrace. The basement consists of a garage with space for six cars, a laundry room equipped with a washing machine, and a large multipurpose room that can be used as a games room, entertainment space, or gym.
This villa boasts a variety of additional features and amenities, including air conditioning, underfloor heating with a heat pump, a heated pool with an automatic cover, a central vacuum system, a sauna, and a landscaped garden with an automatic irrigation system and LED lights. There are also LED lights inside the house, solar panels for hot water, interior electric blinds on all windows and doors, electric sockets in the bedrooms, and alarm systems with cameras to ensure the safety and convenience of the residents.
Located within a 5-minute walk from the beach, a 4-minute drive from Lagos Lusíadas Hospital, 30 minutes from the German School of the Algarve, 1 hour from Faro Airport, and 2.5 hours from Lisbon Airport.
Contact
Apartment 4 Bedrooms
Restelo (São Francisco Xavier), Belém, Lisboa, Distrito de Lisboa
New · 280m²
With Garage
buy
2.125.000 €
4 bedroom flat, with 287 m2, inserted in a Luxury Building, with swimming pool, sauna and gym on the top floor.
Composed of 4 bedrooms all with balcony, two of them en suite, it also has a living room with 65m2 surrounded by a balcony with excellent views.
Garage for three cars.
24-hour doorman, TV room and conviviality for the condominiums.
Good areas, good finishes.
About 6 kms from the centre of Lisbon, in a prime area and close to schools and other services.
The information referred to is not binding. You should consult the property’s documentation.
Composed of 4 bedrooms all with balcony, two of them en suite, it also has a living room with 65m2 surrounded by a balcony with excellent views.
Garage for three cars.
24-hour doorman, TV room and conviviality for the condominiums.
Good areas, good finishes.
About 6 kms from the centre of Lisbon, in a prime area and close to schools and other services.
The information referred to is not binding. You should consult the property’s documentation.
Contact
House 4 Bedrooms Triplex
Alcabideche, Cascais, Distrito de Lisboa
New · 341m²
With Swimming Pool
buy
2.500.000 €
4 Bedroom Villa with garden and pool in Murches, Cascais. A few minutes from the access to the highway and beaches, in a residential and very quiet area near golf courses, hotels, tennis courts, international schools, hospitals and shopping areas. A few minutes from the centre of Cascais and half an hour from Lisbon airport.
Construction to be completed by September 2024.
Set in a tranquil environment, this condominium comprising four detached villas is distinguished by its elegance, innovation and sustainability.
This villa with 341.54m2 of construction area, set in a 469.90m2 plot, is composed of three floors with the following distribution
Ground floor which features an entrance hall, equipped kitchen in open space to the dining room, living room and a bathroom.
The upper floor has a master suite (37m2) with dressing room and another suite with dressing room (22m2).
The lower floor has a laundry room, master suite (33,45m2), a suite (22,10m2) and a multipurpose room (79,77m2).
Features :
- Shutter system installed in aluminium blades
- Salt overflow swimming pool
- All rooms have a vacuum laundry chute to the laundry room
- Equipped kitchen
- Private garden
- Outdoor parking with sockets for charging electric and hybrid vehicles
Murches is a residential area with local shops, located next to the Sintra-Cascais natural park and a few minutes from Guincho beach.
Near the golf course, health club and equestrian centre of Quinta da Marinha a few minutes from the centre of Vila de Cascais.
With several school options, such as Park International School, St James among others.
With a wide transport network at your disposal and easy access to Cascais, Lisbon and the Humberto Delgado Airport via the A5 and Avenida Marginal.
INSIDE LIVING operates in the luxury housing and real estate investment market. Our team offers a diverse range of excellent services to our clients, such as investor support services, ensuring full accompaniment in the selection, purchase, sale or rental of properties, architectural design, interior design, banking and concierge services throughout the process.
Construction to be completed by September 2024.
Set in a tranquil environment, this condominium comprising four detached villas is distinguished by its elegance, innovation and sustainability.
This villa with 341.54m2 of construction area, set in a 469.90m2 plot, is composed of three floors with the following distribution
Ground floor which features an entrance hall, equipped kitchen in open space to the dining room, living room and a bathroom.
The upper floor has a master suite (37m2) with dressing room and another suite with dressing room (22m2).
The lower floor has a laundry room, master suite (33,45m2), a suite (22,10m2) and a multipurpose room (79,77m2).
Features :
- Shutter system installed in aluminium blades
- Salt overflow swimming pool
- All rooms have a vacuum laundry chute to the laundry room
- Equipped kitchen
- Private garden
- Outdoor parking with sockets for charging electric and hybrid vehicles
Murches is a residential area with local shops, located next to the Sintra-Cascais natural park and a few minutes from Guincho beach.
Near the golf course, health club and equestrian centre of Quinta da Marinha a few minutes from the centre of Vila de Cascais.
With several school options, such as Park International School, St James among others.
With a wide transport network at your disposal and easy access to Cascais, Lisbon and the Humberto Delgado Airport via the A5 and Avenida Marginal.
INSIDE LIVING operates in the luxury housing and real estate investment market. Our team offers a diverse range of excellent services to our clients, such as investor support services, ensuring full accompaniment in the selection, purchase, sale or rental of properties, architectural design, interior design, banking and concierge services throughout the process.
Contact
House 4 Bedrooms Duplex
Ponta da Piedade, São Gonçalo de Lagos, Distrito de Faro
New · 244m²
With Garage
buy
2.450.000 €
Moradias T4 em construção em São Goncalves de Lagos
Referência: JG2674
Inseridas em localização privilegiada com vistas deslumbrantes sobre o mar e o campo.
Moradias germinadas com previsão de conclusão no verão de 2025.
Moradia de 2 pisos, distribuída da seguinte forma:
Piso 0:
- Garagem com 28.3 m2;
- Hall de entrada com 20.6 m2;
- Wc social com 3.1 m2;
- Lavandaria 7 m2;
- Sala com 45.9 m2 e cozinha com 23 m2 em open space;
- Zona de circulação com 7.6 m2;
- Elevador;
Piso 1:
- Suite 1 com 19.7 m2 + Wc da suite com 4.5 m2;
- Suite 2 com 17.2 m2 + Wc da suite com 3.7 m2;
- Suite 3 com 25.2 m2 + Wc da suite com 6 m2;
- Suite 4 com 18.4 m2 + Closet com 7 m2 + Wc da suite com 4.5 m2;
- Varanda com 4.1 m2;
- Neste piso existe ainda uma divisão extra que pode ser utilizada como escritório ou um quinto quarto;
Exterior:
- Logradouro parcialmente coberto com piscina e jardim;
- Estacionamento para 2 viaturas;
Equipamentos e acabamentos a destacar:
- Materiais de qualidade e excelentes Isolamentos térmicos e acústicos;
- Cozinha totalmente equipada;
- Ar condicionado;
- Pavimento radiante;
- Estores elétricos;
- Caixilharias com corte térmico;
- Porta Alta Segurança;
- Sistema de domótica
- Sistema solar para aquecimento de águas;
Estas excelentes moradias dispõem de vista mar, estando a cerca de 300 metros da praia do Camilo, a 500 metros da praia de Dona Ana e 500 metros da Ponta da Piedade.
Para mais informações e/ ou agendar visita contacte (telefone) ou (telefone)
Para mais soluções consulte: liskasasimobiliaria pt
’LisKasas o caminho mais rápido e seguro na procura da sua futura casa’
Referência: JG2674
Inseridas em localização privilegiada com vistas deslumbrantes sobre o mar e o campo.
Moradias germinadas com previsão de conclusão no verão de 2025.
Moradia de 2 pisos, distribuída da seguinte forma:
Piso 0:
- Garagem com 28.3 m2;
- Hall de entrada com 20.6 m2;
- Wc social com 3.1 m2;
- Lavandaria 7 m2;
- Sala com 45.9 m2 e cozinha com 23 m2 em open space;
- Zona de circulação com 7.6 m2;
- Elevador;
Piso 1:
- Suite 1 com 19.7 m2 + Wc da suite com 4.5 m2;
- Suite 2 com 17.2 m2 + Wc da suite com 3.7 m2;
- Suite 3 com 25.2 m2 + Wc da suite com 6 m2;
- Suite 4 com 18.4 m2 + Closet com 7 m2 + Wc da suite com 4.5 m2;
- Varanda com 4.1 m2;
- Neste piso existe ainda uma divisão extra que pode ser utilizada como escritório ou um quinto quarto;
Exterior:
- Logradouro parcialmente coberto com piscina e jardim;
- Estacionamento para 2 viaturas;
Equipamentos e acabamentos a destacar:
- Materiais de qualidade e excelentes Isolamentos térmicos e acústicos;
- Cozinha totalmente equipada;
- Ar condicionado;
- Pavimento radiante;
- Estores elétricos;
- Caixilharias com corte térmico;
- Porta Alta Segurança;
- Sistema de domótica
- Sistema solar para aquecimento de águas;
Estas excelentes moradias dispõem de vista mar, estando a cerca de 300 metros da praia do Camilo, a 500 metros da praia de Dona Ana e 500 metros da Ponta da Piedade.
Para mais informações e/ ou agendar visita contacte (telefone) ou (telefone)
Para mais soluções consulte: liskasasimobiliaria pt
’LisKasas o caminho mais rápido e seguro na procura da sua futura casa’
Contact
House 4 Bedrooms
Alcabideche, Cascais, Distrito de Lisboa
New · 363m²
With Garage
buy
2.150.000 €
4 Bedroom Villa in a private condominium of contemporary architecture with lawned garden, barbecue, excellent sun exposure and swimming pool, located in a quiet and residential area of Cascais.
Exquisite property equipped with central vacuum, video intercom, IP CCTV, KNX demotic control, reinforced door, solar panels, electric shutters, double glazing, air conditioning (cold), BOSCH kitchen appliances, underfloor heating, Jacob Defalon Paris toilets and barbecue. And composed by 3 levels.
The main level comprises a 9m2 entrance hall, a 51m2 living and dining room with direct access to the garden, a 25m2 fully equipped kitchen with island and direct access to the barbecue area, a 17me en-suite bedroom with built-in closets and a bathroom and a 3m2 social bathroom. The upper level has a 30m2 master en-suite bedroom with walk-in closet, wc and terrace overlooking the garden, two 17m2 bedroom both with built-in closets and a 6m2 full bathroom. The lower level has a 25m2 laundry room, a 3m2 bathroom and a 11m2 engine room. Garage with parking space for 2 cars, interior parking space for 1 car and parking space for 2 cars outside.
In a privileged location, in a quiet and residential area this magnificent villa offers the security and proximity to beaches, international schools and leisure space. Located 5 minutes from St James Primary School, 5 minutes from Quinta da Marinha Equestrian Center, 7 minutes from Quinta da Marinha Golf, 8 minutes from the historical center of Cascais and the beaches of the line, 9 minutes from Guincho Beach, 10 minutes from Cascais Marina and only 25 minutes from Lisbon Airport. With excellent access to major roads, and close to beaches, cafes, golf courses and all kinds of trade and services.
INSIDE LIVING operates in the luxury housing and real estate investment market. Our team offers a wide range of excellent services to our clients, such as an investor support service, assuring all the assistance in the selection, purchase, sale or rental of properties, architectural project, interior design and banking services during the whole process.
Exquisite property equipped with central vacuum, video intercom, IP CCTV, KNX demotic control, reinforced door, solar panels, electric shutters, double glazing, air conditioning (cold), BOSCH kitchen appliances, underfloor heating, Jacob Defalon Paris toilets and barbecue. And composed by 3 levels.
The main level comprises a 9m2 entrance hall, a 51m2 living and dining room with direct access to the garden, a 25m2 fully equipped kitchen with island and direct access to the barbecue area, a 17me en-suite bedroom with built-in closets and a bathroom and a 3m2 social bathroom. The upper level has a 30m2 master en-suite bedroom with walk-in closet, wc and terrace overlooking the garden, two 17m2 bedroom both with built-in closets and a 6m2 full bathroom. The lower level has a 25m2 laundry room, a 3m2 bathroom and a 11m2 engine room. Garage with parking space for 2 cars, interior parking space for 1 car and parking space for 2 cars outside.
In a privileged location, in a quiet and residential area this magnificent villa offers the security and proximity to beaches, international schools and leisure space. Located 5 minutes from St James Primary School, 5 minutes from Quinta da Marinha Equestrian Center, 7 minutes from Quinta da Marinha Golf, 8 minutes from the historical center of Cascais and the beaches of the line, 9 minutes from Guincho Beach, 10 minutes from Cascais Marina and only 25 minutes from Lisbon Airport. With excellent access to major roads, and close to beaches, cafes, golf courses and all kinds of trade and services.
INSIDE LIVING operates in the luxury housing and real estate investment market. Our team offers a wide range of excellent services to our clients, such as an investor support service, assuring all the assistance in the selection, purchase, sale or rental of properties, architectural project, interior design and banking services during the whole process.
Contact
Apartment 4 Bedrooms
Chiado (Sacramento), Santa Maria Maior, Lisboa, Distrito de Lisboa
New · 473m²
With Garage
buy
5.900.000 €
Sale | Penthouse 473m3 | 3 +1 suites and two livingrooms | Terrace 40m2 | Garage | River view
Breathe the river breeze and enjoy the stunning views from the terrace of this penthouse, with 3 double parking spaces, for 6 cars.
A privilege, at the top of the Chiado neighborhood. With high-quality finishes.
From the living room, you have access to the terrace, the dining room is separate, and also has a perfect office area for these homework times. The master bedroom has a dressing area and a double bathroom. The other two bedrooms are also en suite. Has a fully equipped kitchen and has a service room with a bathroom. With two storage rooms and three double parking spaces and two good storage rooms
Location
In the middle of Garrett Street, in the center of Chiado, a totally refurbished iconic building of the neighborhood.
Close to Luís de Camões Square, one of Lisbon’s most desired squares, within walking distance of many of the excellent restaurants, shops, theatres, museums, and all the attractions that Chiado has to offer. A few minutes by car or taxi from Lisbon’s most emblematic luxury shopping avenue, Avenida da Liberdade.
About CLUTTONS Portugal
Our goal is simple: to challenge the status quo and help our clients to get the most out of their assets at a material, financial and emotional level, maintaining above all the value of ethics.
We have a well-informed team ready to offer innovative, personalized and passionate solutions, always with a partnership mentality with the client, so that they really work.
Count on us if you are looking to invest in Portugal, if you are looking to buy a luxury home with a swimming pool in Cascais or Estoril, buy an apartment with a balcony and terrace in Lisbon, house to buy with sea or river views in Porto or Vila Nova de Gaia, to buy a farm in Alentejo or who knows how to buy a beach house in Comporta or Melides. We have legal partners that help you with the search for investment products.
CLUTTONS Portugal, a real estate agency operating in the national market, belongs to the international network CLUTTONS LLP, which has existed since 1765 and whose history we are proud of.
Breathe the river breeze and enjoy the stunning views from the terrace of this penthouse, with 3 double parking spaces, for 6 cars.
A privilege, at the top of the Chiado neighborhood. With high-quality finishes.
From the living room, you have access to the terrace, the dining room is separate, and also has a perfect office area for these homework times. The master bedroom has a dressing area and a double bathroom. The other two bedrooms are also en suite. Has a fully equipped kitchen and has a service room with a bathroom. With two storage rooms and three double parking spaces and two good storage rooms
Location
In the middle of Garrett Street, in the center of Chiado, a totally refurbished iconic building of the neighborhood.
Close to Luís de Camões Square, one of Lisbon’s most desired squares, within walking distance of many of the excellent restaurants, shops, theatres, museums, and all the attractions that Chiado has to offer. A few minutes by car or taxi from Lisbon’s most emblematic luxury shopping avenue, Avenida da Liberdade.
About CLUTTONS Portugal
Our goal is simple: to challenge the status quo and help our clients to get the most out of their assets at a material, financial and emotional level, maintaining above all the value of ethics.
We have a well-informed team ready to offer innovative, personalized and passionate solutions, always with a partnership mentality with the client, so that they really work.
Count on us if you are looking to invest in Portugal, if you are looking to buy a luxury home with a swimming pool in Cascais or Estoril, buy an apartment with a balcony and terrace in Lisbon, house to buy with sea or river views in Porto or Vila Nova de Gaia, to buy a farm in Alentejo or who knows how to buy a beach house in Comporta or Melides. We have legal partners that help you with the search for investment products.
CLUTTONS Portugal, a real estate agency operating in the national market, belongs to the international network CLUTTONS LLP, which has existed since 1765 and whose history we are proud of.
Contact
House 4 Bedrooms Duplex
Jardins da Parede (Parede), Carcavelos e Parede, Cascais, Distrito de Lisboa
New · 310m²
With Garage
buy
4.100.000 €
Jardins da Parede, a privileged location, your dream home!
We present an unique architectural project, already licensed, with stunning frontal sea views.
Imagine waking up every day to the sea breeze and contemplating the beauty of the ocean from your own home.
Located under the Parede Gardens, it offers a peaceful and safe environment in which to live.
With a complete infrastructure, easy access to schools, supermarkets, restaurants and various leisure options.
In addition to the stunning views, the project includes the construction of a villa with 250sqm of gross floor area and 60 sqm of dependent gross floor area.
With enough space for gardens, a leisure area and a large residence, you’ll be able to design your home according to your needs and desires.
Don’t miss out on this opportunity for quality, life style and guaranteed investment in a location that is constantly increasing in value.
Contact us for more information and to arrange a viewing.
Come and be enchanted by this unique and exclusive location!
We present an unique architectural project, already licensed, with stunning frontal sea views.
Imagine waking up every day to the sea breeze and contemplating the beauty of the ocean from your own home.
Located under the Parede Gardens, it offers a peaceful and safe environment in which to live.
With a complete infrastructure, easy access to schools, supermarkets, restaurants and various leisure options.
In addition to the stunning views, the project includes the construction of a villa with 250sqm of gross floor area and 60 sqm of dependent gross floor area.
With enough space for gardens, a leisure area and a large residence, you’ll be able to design your home according to your needs and desires.
Don’t miss out on this opportunity for quality, life style and guaranteed investment in a location that is constantly increasing in value.
Contact us for more information and to arrange a viewing.
Come and be enchanted by this unique and exclusive location!
Contact
House 4 Bedrooms Triplex
Ericeira , Mafra, Distrito de Lisboa
New · 184m²
With Garage
buy
2.600.000 €
If you are looking for a detached villa with a high standard of finishes, in one of the most exclusive and sought-after areas with front views and swimming pool, stunning sea and that you can enjoy large terraces.
This is the ideal villa for you!
2+2 bedroom villa (bedroom on the 1st floor described as living room and 1 bedroom on the -1 floor described as storage), located in a private condominium of 3 villas, with a plot of 550m² for exclusive use, located just 3 km from the village of Ericeira.
The villa is composed as follows:
- Floor -1, garage with an area of 53 m², living room with 38.25 m² (described as storage, with windows and direct access to the garden, bathroom with shower base, and laundry area.
- Floor 0 with hall with stairs leading to the 1st floor and the 1st floor, a bedroom, one en suite, living room with open plan kitchen with access to the balcony with superb sea view, pantry and a bathroom.
- 1st floor with open space with 39.95 m² (prepared to be divided into 2 bedrooms) with access to a terrace of 9 m2 and the 2nd terrace facing the sea stunning with 46.50m², bathroom with shower base.
Exterior with swimming pool and garden all around the villa.
Equipment:
Kitchen equipped with oven, microwave, extractor fan, dishwasher, washing machine (own facilities in the basement), fridge freezer, induction hob.
Electric shutters, electric gates. The entire ground floor and 1st floor has hydraulic underfloor heating provided by thermal panels on the roof and by heat pump. This system will also supply the DHW network.
* All available information does not exempt the mediator from confirming as well as consulting the property documentation. *
This is the ideal villa for you!
2+2 bedroom villa (bedroom on the 1st floor described as living room and 1 bedroom on the -1 floor described as storage), located in a private condominium of 3 villas, with a plot of 550m² for exclusive use, located just 3 km from the village of Ericeira.
The villa is composed as follows:
- Floor -1, garage with an area of 53 m², living room with 38.25 m² (described as storage, with windows and direct access to the garden, bathroom with shower base, and laundry area.
- Floor 0 with hall with stairs leading to the 1st floor and the 1st floor, a bedroom, one en suite, living room with open plan kitchen with access to the balcony with superb sea view, pantry and a bathroom.
- 1st floor with open space with 39.95 m² (prepared to be divided into 2 bedrooms) with access to a terrace of 9 m2 and the 2nd terrace facing the sea stunning with 46.50m², bathroom with shower base.
Exterior with swimming pool and garden all around the villa.
Equipment:
Kitchen equipped with oven, microwave, extractor fan, dishwasher, washing machine (own facilities in the basement), fridge freezer, induction hob.
Electric shutters, electric gates. The entire ground floor and 1st floor has hydraulic underfloor heating provided by thermal panels on the roof and by heat pump. This system will also supply the DHW network.
* All available information does not exempt the mediator from confirming as well as consulting the property documentation. *
Contact
Apartment 4 Bedrooms +1
Beato, Lisboa, Distrito de Lisboa
New · 347m²
With Garage
buy
2.015.000 €
4+1 bedroom duplex apartment with 348 m2, balcony of 71 m2 and 2 parking spaces, inserted in a new condominium in Marvila, next to Lisbon’s riverfront and Braço de Prata, in Beato.
Located in the complex of the Convento do Beato, located in a set of five historic buildings where the relationship between space and time is palpable.
The five residential buildings, grouped under the designations Brick, Arch and View, are independent, and accommodate 71 apartments of various typologies, between T1 and T4. All residential units include parking and a charging point for electric cars.
The Brick buildings are composed of a group of three buildings, designated as X, Y and Z. Its exterior is distinguished by the presence of brick on the façade, respecting its character and resembling industrial masonry chimneys. The three coupled buildings communicate fluidly with each other, and set a strong rhythm in the structure of the development.
Brick X is the only building in this complex that is built from scratch. Inspired by the Renaissance wall of Alameda do Beato.
Brick Y is located in the old Baggers building. It stands out for its height, rhythmic fenestration and tearing down to the floor, and for the decorative elements of the façade and window friezes.
Brick Z is housed in the former Cleaners building. Altivo, like Brick X, Brick Z has greater volume and capacity, accommodating twenty-one apartments, of different types. Its façade preserves the distinctive metal bridge, which, in the past, transported grain between the port area and the mill.
The Arch, located in the noble romantic-style building, with ornate stonework and decorative friezes, preserves the distinctive arches in stone masonry, and has 5 apartments of typologies T2 and T3, with comfortable and bright ambiences.
The View, inserted in an old milling building, a rare example of industrial heritage, reinvents itself in a proposal of residential exclusivity. The uniqueness of the building lies in the contrast of the iron pillars with the wooden beams, and is expressed by the façade of perfect symmetry and well-paced fenestration. The floor plan of the building consists of twenty apartments, of typologies T2 and T3.
Each building has unique characteristics, and the whole results in a similarity of amplitude and rhythm, in a deep connection with the surroundings. The buildings, adjacent to the Convent of Beato, unite around a green space, a unifying element in the heart of the block.
Located on Lisbon’s riverfront, inserted in an urban area in consolidation, a connection point between the city center and Parque das Nações, the condominium elevates the dialogue between private and urban life.
Don’t miss this opportunity. Request more information now!
Castelhana is a Portuguese real estate agency present in the national market for more than 20 years, specialized in the prime residential market and recognized for the launch of some of the most notorious developments in the national real estate panorama.
Founded in 1999, Castelhana provides a comprehensive service in business mediation. We are specialists in investment and real estate marketing.
In Lisbon, in Chiado, one of the most emblematic and traditional areas of the capital. In Porto, we are based in Foz Do Douro, one of the noblest places in the city and in the Algarve region next to the renowned Vilamoura Marina.
We look forward to seeing you. We have a team available to give you the best support in your next real estate investment.
Contact us!
Located in the complex of the Convento do Beato, located in a set of five historic buildings where the relationship between space and time is palpable.
The five residential buildings, grouped under the designations Brick, Arch and View, are independent, and accommodate 71 apartments of various typologies, between T1 and T4. All residential units include parking and a charging point for electric cars.
The Brick buildings are composed of a group of three buildings, designated as X, Y and Z. Its exterior is distinguished by the presence of brick on the façade, respecting its character and resembling industrial masonry chimneys. The three coupled buildings communicate fluidly with each other, and set a strong rhythm in the structure of the development.
Brick X is the only building in this complex that is built from scratch. Inspired by the Renaissance wall of Alameda do Beato.
Brick Y is located in the old Baggers building. It stands out for its height, rhythmic fenestration and tearing down to the floor, and for the decorative elements of the façade and window friezes.
Brick Z is housed in the former Cleaners building. Altivo, like Brick X, Brick Z has greater volume and capacity, accommodating twenty-one apartments, of different types. Its façade preserves the distinctive metal bridge, which, in the past, transported grain between the port area and the mill.
The Arch, located in the noble romantic-style building, with ornate stonework and decorative friezes, preserves the distinctive arches in stone masonry, and has 5 apartments of typologies T2 and T3, with comfortable and bright ambiences.
The View, inserted in an old milling building, a rare example of industrial heritage, reinvents itself in a proposal of residential exclusivity. The uniqueness of the building lies in the contrast of the iron pillars with the wooden beams, and is expressed by the façade of perfect symmetry and well-paced fenestration. The floor plan of the building consists of twenty apartments, of typologies T2 and T3.
Each building has unique characteristics, and the whole results in a similarity of amplitude and rhythm, in a deep connection with the surroundings. The buildings, adjacent to the Convent of Beato, unite around a green space, a unifying element in the heart of the block.
Located on Lisbon’s riverfront, inserted in an urban area in consolidation, a connection point between the city center and Parque das Nações, the condominium elevates the dialogue between private and urban life.
Don’t miss this opportunity. Request more information now!
Castelhana is a Portuguese real estate agency present in the national market for more than 20 years, specialized in the prime residential market and recognized for the launch of some of the most notorious developments in the national real estate panorama.
Founded in 1999, Castelhana provides a comprehensive service in business mediation. We are specialists in investment and real estate marketing.
In Lisbon, in Chiado, one of the most emblematic and traditional areas of the capital. In Porto, we are based in Foz Do Douro, one of the noblest places in the city and in the Algarve region next to the renowned Vilamoura Marina.
We look forward to seeing you. We have a team available to give you the best support in your next real estate investment.
Contact us!
Contact
House 4 Bedrooms Duplex
Ericeira , Mafra, Distrito de Lisboa
New · 535m²
With Garage
buy
3.450.000 €
THE ADDED VALUE OF THE PROPERTY:
The UJJAII project consists of a private condominium of 13 houses set on land 350 metres from the sea on the cliffs, located in Ribamar, 3 km from Ericeira.
PROPERTY DESCRIPTION:
HOMES
T4 to T5, all the bedrooms in suite concept.
Master suite between 44 m2 to 70 m2 with closet.
Living and dining between 89 m2 to 115 m2.
Walk in wine cellar with refrigeration.
SPA with jacuzzi, sauna and turkish bath.
Multipurpose room that can be used as a gym, yoga studio or home cinema room between 31 m2 to 69 m2.
Laundry room between 10 m2 to 14 m2.
Garage for 2 to 4 cars with wallbox for electric vehicle charging.
Engines and support room between 15 m2 to 33 m2.
Private heated pool between 48 m2 to 69 m2 with outdoor bathroom.
DESCRIPTION OF THE EXTERIOR:DESCRIÇÃO DO EXTERIOR:
CONDOMINIUM
Leisure area with garden and green areas with outdoor lighting.
Circulation paths inside the gardens with exclusive lounge areas.
Entrance gate and fence for security and privacy.
Meeting or multipurpose room.
EQUIPMENT:
Home domotics system will monitor and/or control attributes of the home, such as lighting, climate, entertainment systems, heating, ventilation and air conditioning systems (HVAC). Also including home security such as access control, alarm systems and video surveillance.
HVAC system (Heating, ventilation and air conditioning).
Hydronic underfloor heating.
Heat pump with 950 liters tank.
30 to 35 Photovoltaic solar panels per home (390 to 455 in total) with a community energy storage systems.
Intrusion protection, video surveillance, fire detection in the kitchen area, carbon monoxide detection in the garage and water leak prevention.
Smart Door Locks with via fingerprint, code or key.
Fiber optic home networking.
Thermal Windows with triple glazed and thermal break aluminium frame profiles.
Electric outdoor blackouts.
Electric indoor blinds.
Gate and garage door automatic control by remote control or smart phone.
Water descaler for the house water supply circuit.
Water purification plant using the reverse osmosis process for the kitchen water supply circuit.
Use of rainwater collected on roofs and terraces, sending it to a 30.000 liters underground reservoir.
Filter and reuse light gray water from showers and sinks for reuse in toilets.
Kitchens equipped with built-in Miele appliances: oven, steam oven, microwave, vitro-ceramic hob with integrated extractor fan, coffee machine, dishwasher, combined refrigerator and refrigerated wine cellar.
Italian Duravit washbasins, bathtubs and toilets.
Fantini Italian taps
MATERIALS
Exterior covering materials: exposed concrete, pigmented putty with the tone of the region’s earth and wooden slats.
Interior wall and ceiling coverings in stucco and wood.
Floors covered with Italian Marazzi ceramics and wood.
Bathrooms covered with Italian Marazzi ceramics.
Terraces with deck floors in Cumuro or Ipê.
VALUATION OF THE PROPERTY:
UJJAI - ERICEIRA PREMIUM HOMES
A PROMISE OF BEAUTY AND SERENITY
Life moves fast, with layers of noise and endless city patterns, immerse in a slow lifestyle. Soulfull Homes filled with design, inspiration and healing surroundings.
Soft mornings invigorating breeze as we follow a picturesque, earthy road between green fields and trees leading us into the ocean. Ujjayi has been design respecting the existing land. A luxuous collection of 13 eco designed Homes embedded in the coast line landscape, a refuge to unwind and take in nature in its most wholesome form. We breathe in the purest air of the clifts and the ocean, a distinctive fragrance that evokes a feeling of nostalgia and a glowing sense of warmth. Ribamar, Ericeira vila is surrounded by the atlantic ocean as far as the eye can see. It feels as though we are alone, in the middle of nowhere. All we can hear is the pure sounds of nature. UJJAYI Homes are implanted, a rippling vision of shapes emerging from nature as if they had always been there.
VISION
’We focused on design and being close to nature. Everything was thought out to the utmost detail as a team.’ - Nuno Ribeiro
UJJAYI vision leeds to a combination of architecture, design and comfort, the ultimate triad for perfection. A celebration of indoor and outdoor dwelling, each Home stand timeless and true to the concept of eco design architecture, where sunlight and shade are harnessed mainly through the space - roofless extensions open to the sky, The configuration of UJJAYI although the Homes are nestled in the same property and ultimately built as one project, the houses sit independently from one another. A promise of beauty and serenity, was created by Portuguese architects Yuri Martinho and Ana Matos and the owners, husband and wife Nuno and Sofia Ribeiro.
UJJAII hosts a private and distinct luxury condominium, marked by modern PREMIUM design architecture less than 150 meters from the sea. Consisting of 13 houses with futuristic design and architecture, created in an environmentally conscious mindset, differentiated by excellence in quality and ideology. All villas are luxury, comfortable and spacious, with different types due to their large areas, ranging from T4 to T5 with private garden areas, large terraces and common leisure areas. The insight of this venture is based on the creation of a harmonious connection between all elements: nature and design. A futuristic vision in the search for a simple quality of life rooted in nature, offering luxurious and distinctive comfort. Relax and cool off in our private pool, challenge friends and family to a walk down the iconic hill to the sea and enjoy the lush landscape. In addition, UJJAII has gardens and a playground where your children can also have fun. Here, you will find an environment that combines innovation and sophistication with environmental awareness.
ABOUT
Your sophisticated refuge in the heart of Ericeira - World Surfing Reserve, located in Ribamar, one of the most privileged regions of Lisbon. The Genuine UJJAII is the perfect place to enjoy a conscious, fulfilling and sophisticated lifestyle. Environmental and housing sustainability is valued, seeking to minimize the environmental impact of the project. From thermal and acoustic insulation to materials carefully selected for their quality and durability, each element of the Homes reflects our commitment to excellence and sustainability.
Discover the pleasure of waking up just a few steps from the stunning ocean, in the middle of the cliffs, above the World Surfing Reserve, where the sun shines radiantly and the superb virgin nature invites you to relax in a wonderful climate.
Project designed with the Yuma Concept Architecture Office
ADDITIONAL INFORMATION:
- Areas taken from the PH area list
- 3D images are just a demonstration of the project and cannot be used in a contractual context
- Property with approved architectural project, with speciality project in preparation and, for this reason, the presentation of the Energy Certificate is not yet applicable.
** Toda a informação disponível não dispensa a confirmação por parte da mediadora bem como a consulta da documentação do imóvel. **
The UJJAII project consists of a private condominium of 13 houses set on land 350 metres from the sea on the cliffs, located in Ribamar, 3 km from Ericeira.
PROPERTY DESCRIPTION:
HOMES
T4 to T5, all the bedrooms in suite concept.
Master suite between 44 m2 to 70 m2 with closet.
Living and dining between 89 m2 to 115 m2.
Walk in wine cellar with refrigeration.
SPA with jacuzzi, sauna and turkish bath.
Multipurpose room that can be used as a gym, yoga studio or home cinema room between 31 m2 to 69 m2.
Laundry room between 10 m2 to 14 m2.
Garage for 2 to 4 cars with wallbox for electric vehicle charging.
Engines and support room between 15 m2 to 33 m2.
Private heated pool between 48 m2 to 69 m2 with outdoor bathroom.
DESCRIPTION OF THE EXTERIOR:DESCRIÇÃO DO EXTERIOR:
CONDOMINIUM
Leisure area with garden and green areas with outdoor lighting.
Circulation paths inside the gardens with exclusive lounge areas.
Entrance gate and fence for security and privacy.
Meeting or multipurpose room.
EQUIPMENT:
Home domotics system will monitor and/or control attributes of the home, such as lighting, climate, entertainment systems, heating, ventilation and air conditioning systems (HVAC). Also including home security such as access control, alarm systems and video surveillance.
HVAC system (Heating, ventilation and air conditioning).
Hydronic underfloor heating.
Heat pump with 950 liters tank.
30 to 35 Photovoltaic solar panels per home (390 to 455 in total) with a community energy storage systems.
Intrusion protection, video surveillance, fire detection in the kitchen area, carbon monoxide detection in the garage and water leak prevention.
Smart Door Locks with via fingerprint, code or key.
Fiber optic home networking.
Thermal Windows with triple glazed and thermal break aluminium frame profiles.
Electric outdoor blackouts.
Electric indoor blinds.
Gate and garage door automatic control by remote control or smart phone.
Water descaler for the house water supply circuit.
Water purification plant using the reverse osmosis process for the kitchen water supply circuit.
Use of rainwater collected on roofs and terraces, sending it to a 30.000 liters underground reservoir.
Filter and reuse light gray water from showers and sinks for reuse in toilets.
Kitchens equipped with built-in Miele appliances: oven, steam oven, microwave, vitro-ceramic hob with integrated extractor fan, coffee machine, dishwasher, combined refrigerator and refrigerated wine cellar.
Italian Duravit washbasins, bathtubs and toilets.
Fantini Italian taps
MATERIALS
Exterior covering materials: exposed concrete, pigmented putty with the tone of the region’s earth and wooden slats.
Interior wall and ceiling coverings in stucco and wood.
Floors covered with Italian Marazzi ceramics and wood.
Bathrooms covered with Italian Marazzi ceramics.
Terraces with deck floors in Cumuro or Ipê.
VALUATION OF THE PROPERTY:
UJJAI - ERICEIRA PREMIUM HOMES
A PROMISE OF BEAUTY AND SERENITY
Life moves fast, with layers of noise and endless city patterns, immerse in a slow lifestyle. Soulfull Homes filled with design, inspiration and healing surroundings.
Soft mornings invigorating breeze as we follow a picturesque, earthy road between green fields and trees leading us into the ocean. Ujjayi has been design respecting the existing land. A luxuous collection of 13 eco designed Homes embedded in the coast line landscape, a refuge to unwind and take in nature in its most wholesome form. We breathe in the purest air of the clifts and the ocean, a distinctive fragrance that evokes a feeling of nostalgia and a glowing sense of warmth. Ribamar, Ericeira vila is surrounded by the atlantic ocean as far as the eye can see. It feels as though we are alone, in the middle of nowhere. All we can hear is the pure sounds of nature. UJJAYI Homes are implanted, a rippling vision of shapes emerging from nature as if they had always been there.
VISION
’We focused on design and being close to nature. Everything was thought out to the utmost detail as a team.’ - Nuno Ribeiro
UJJAYI vision leeds to a combination of architecture, design and comfort, the ultimate triad for perfection. A celebration of indoor and outdoor dwelling, each Home stand timeless and true to the concept of eco design architecture, where sunlight and shade are harnessed mainly through the space - roofless extensions open to the sky, The configuration of UJJAYI although the Homes are nestled in the same property and ultimately built as one project, the houses sit independently from one another. A promise of beauty and serenity, was created by Portuguese architects Yuri Martinho and Ana Matos and the owners, husband and wife Nuno and Sofia Ribeiro.
UJJAII hosts a private and distinct luxury condominium, marked by modern PREMIUM design architecture less than 150 meters from the sea. Consisting of 13 houses with futuristic design and architecture, created in an environmentally conscious mindset, differentiated by excellence in quality and ideology. All villas are luxury, comfortable and spacious, with different types due to their large areas, ranging from T4 to T5 with private garden areas, large terraces and common leisure areas. The insight of this venture is based on the creation of a harmonious connection between all elements: nature and design. A futuristic vision in the search for a simple quality of life rooted in nature, offering luxurious and distinctive comfort. Relax and cool off in our private pool, challenge friends and family to a walk down the iconic hill to the sea and enjoy the lush landscape. In addition, UJJAII has gardens and a playground where your children can also have fun. Here, you will find an environment that combines innovation and sophistication with environmental awareness.
ABOUT
Your sophisticated refuge in the heart of Ericeira - World Surfing Reserve, located in Ribamar, one of the most privileged regions of Lisbon. The Genuine UJJAII is the perfect place to enjoy a conscious, fulfilling and sophisticated lifestyle. Environmental and housing sustainability is valued, seeking to minimize the environmental impact of the project. From thermal and acoustic insulation to materials carefully selected for their quality and durability, each element of the Homes reflects our commitment to excellence and sustainability.
Discover the pleasure of waking up just a few steps from the stunning ocean, in the middle of the cliffs, above the World Surfing Reserve, where the sun shines radiantly and the superb virgin nature invites you to relax in a wonderful climate.
Project designed with the Yuma Concept Architecture Office
ADDITIONAL INFORMATION:
- Areas taken from the PH area list
- 3D images are just a demonstration of the project and cannot be used in a contractual context
- Property with approved architectural project, with speciality project in preparation and, for this reason, the presentation of the Energy Certificate is not yet applicable.
** Toda a informação disponível não dispensa a confirmação por parte da mediadora bem como a consulta da documentação do imóvel. **
Contact
Apartment 4 Bedrooms
Beato, Lisboa, Distrito de Lisboa
New · 347m²
With Garage
buy
2.015.000 €
4+1 bedroom duplex apartment with 348 m2, with two large terraces (70 m2) and 2 parking spaces, located on the riverfront of Lisbon, in Beato.
On the entrance floor we find a spacious entrance hall (22 m2), a lounge with large windows (54 m2), the kitchen with independent laundry (28 m2). Terrace with access from the lounge and kitchen. We can also find two large suites (19 m2 and 18 m2).
On the upper floor we have an open space (30 m2), two bedrooms (19 and 24 m2) and two large storage rooms.
This bright apartment stands out for its excellent storage, with cupboards in every room.
Careful finishes and we think of cosmopolitan and modern families.
Come visit and let yourself be enchanted by a unique apartment in the new trendy area of Lisbon!
Castelhana is a Portuguese real estate agency present in the national market for more than 20 years, specialized in the prime residential market and recognized for the launch of some of the most notorious developments in the national real estate panorama.
Founded in 1999, Castelhana provides a comprehensive service in business mediation. We are specialists in investment and real estate marketing.
In Lisbon, in Chiado, one of the most emblematic and traditional areas of the capital. In Porto, we are based in Foz Do Douro, one of the noblest places in the city and in the Algarve region next to the renowned Vilamoura Marina.
We look forward to seeing you. We have a team available to give you the best support in your next real estate investment.
Contact us!
#ref:23201
On the entrance floor we find a spacious entrance hall (22 m2), a lounge with large windows (54 m2), the kitchen with independent laundry (28 m2). Terrace with access from the lounge and kitchen. We can also find two large suites (19 m2 and 18 m2).
On the upper floor we have an open space (30 m2), two bedrooms (19 and 24 m2) and two large storage rooms.
This bright apartment stands out for its excellent storage, with cupboards in every room.
Careful finishes and we think of cosmopolitan and modern families.
Come visit and let yourself be enchanted by a unique apartment in the new trendy area of Lisbon!
Castelhana is a Portuguese real estate agency present in the national market for more than 20 years, specialized in the prime residential market and recognized for the launch of some of the most notorious developments in the national real estate panorama.
Founded in 1999, Castelhana provides a comprehensive service in business mediation. We are specialists in investment and real estate marketing.
In Lisbon, in Chiado, one of the most emblematic and traditional areas of the capital. In Porto, we are based in Foz Do Douro, one of the noblest places in the city and in the Algarve region next to the renowned Vilamoura Marina.
We look forward to seeing you. We have a team available to give you the best support in your next real estate investment.
Contact us!
#ref:23201
Contact
House 4 Bedrooms Triplex
Vilamoura, Quarteira, Loulé, Distrito de Faro
New · 311m²
With Garage
buy
3.200.000 €
House with modern, simple and elegant architecture, located in a unique development in the heart of Vilamoura with four suites, the main bedroom has an elegant closet. The spacious basement with 260m2 for two potential storage spaces, a leisure area, guest bathroom and garage for 4 cars. With four bedrooms and six bathrooms, each house totals 561m2 on a plot of 1589m2.
With four en-suite bedrooms, the master bedroom features an elegant walk-in closet. The spacious 260m2 basement for two potential storage spaces, a leisure area, guest bathroom and garage for 4 cars. With four bedrooms and six bathrooms, each villa totals between 556 and 561m2 on a plot between 1482 and 1589m2.
The kitchen, a magnificently equipped space, flows perfectly into the dining area, creating a space that is as functional as it is welcoming.
Entertainment options are plentiful with a living room hosted by a bioethanol fireplace that creates a warm presence in your evenings in the reading or TV space and connected to the fantastic covered terrace and blue reflection of the turquoise pool.
The outdoor space is designed for relaxation and fun, with a heated pool with Bali tiles, a beautiful garden and an outdoor dining area. The security of the property is paramount, with full CCTV coverage outside and full home automation, allowing for peace of mind.
With Terrace, Garage, Outdoor private parking, Laundry space, Basement Storage room
For golf lovers, Vilamoura is a true paradise, with several world-class courses just minutes from your doorstep. The golden sandy beaches invite you to long days of sun and sea, while the lively marina, awarded as one of the best in Europe, offers a variety of top restaurants, bars and stores. For the more adventurous, there are water sports, boat trips and excursions to explore the Algarve coast.
Distances
1.2 km from the famous Vilamoura Marina
2,1 km from Vilamoura beach
3,1 km from Falésia beach
4,2 km from The Old Course - Dom Perdro
30 minutes from Faro Gago Coutinho International Airport
Finishings
Wood floor area (floor 1 and bedroom floor 0)
Porcelain floor in the rest of the house
Hydraulic underfloor heating with heat pump (floor 0 and 1)
Air Conditioning in ducts (floor 0 and 1)
Air Conditioning in wall units (floor -1)
Controlled Mechanical Ventilation - CMV (floor 0 and 1)
Central Vacuum Sistem (floor 0 and 1)
Heated pool with pump
Solar panels with water dissipation for the pool
Alarm and Closed-Circuit Television (CCTV)
Electric vehicle charge point (garage)
Electric garage gates (garage and access lot)
Complete home automatio
EXCLUSIONS
All interior and exterior decoration and furniture. Interior drawings only
illustrative and optional illustrations outside the sales price
Pendant lighting (except built-in LED projectors)
Laundry machines
Curtains and/or blackouts
Swimming pool cover
With four en-suite bedrooms, the master bedroom features an elegant walk-in closet. The spacious 260m2 basement for two potential storage spaces, a leisure area, guest bathroom and garage for 4 cars. With four bedrooms and six bathrooms, each villa totals between 556 and 561m2 on a plot between 1482 and 1589m2.
The kitchen, a magnificently equipped space, flows perfectly into the dining area, creating a space that is as functional as it is welcoming.
Entertainment options are plentiful with a living room hosted by a bioethanol fireplace that creates a warm presence in your evenings in the reading or TV space and connected to the fantastic covered terrace and blue reflection of the turquoise pool.
The outdoor space is designed for relaxation and fun, with a heated pool with Bali tiles, a beautiful garden and an outdoor dining area. The security of the property is paramount, with full CCTV coverage outside and full home automation, allowing for peace of mind.
With Terrace, Garage, Outdoor private parking, Laundry space, Basement Storage room
For golf lovers, Vilamoura is a true paradise, with several world-class courses just minutes from your doorstep. The golden sandy beaches invite you to long days of sun and sea, while the lively marina, awarded as one of the best in Europe, offers a variety of top restaurants, bars and stores. For the more adventurous, there are water sports, boat trips and excursions to explore the Algarve coast.
Distances
1.2 km from the famous Vilamoura Marina
2,1 km from Vilamoura beach
3,1 km from Falésia beach
4,2 km from The Old Course - Dom Perdro
30 minutes from Faro Gago Coutinho International Airport
Finishings
Wood floor area (floor 1 and bedroom floor 0)
Porcelain floor in the rest of the house
Hydraulic underfloor heating with heat pump (floor 0 and 1)
Air Conditioning in ducts (floor 0 and 1)
Air Conditioning in wall units (floor -1)
Controlled Mechanical Ventilation - CMV (floor 0 and 1)
Central Vacuum Sistem (floor 0 and 1)
Heated pool with pump
Solar panels with water dissipation for the pool
Alarm and Closed-Circuit Television (CCTV)
Electric vehicle charge point (garage)
Electric garage gates (garage and access lot)
Complete home automatio
EXCLUSIONS
All interior and exterior decoration and furniture. Interior drawings only
illustrative and optional illustrations outside the sales price
Pendant lighting (except built-in LED projectors)
Laundry machines
Curtains and/or blackouts
Swimming pool cover
Contact
House 4 Bedrooms Duplex
Alcabideche, Cascais, Distrito de Lisboa
New · 199m²
With Garage
buy
2.750.000 €
Welcome to the condominium of 4 villas in Alcabideche!
Located in a quiet and easily accessible area, this condominium offers an excellent option for those looking for comfort, safety, and quality of life.
Each of the 4 villas, fully independent, have a modern and functional design, with well-distributed spaces and high quality finishes.
The homes consist of spacious bedrooms, large living and dining rooms, fully equipped kitchens and elegant bathrooms.
In addition, each villa has a garage for 3 cars, a private garden and swimming pool, ideal for moments of leisure and relaxation with the family.
The privileged location of the condominium allows easy access to various amenities, such as supermarkets, restaurants, international schools such as St. James Primary School Cascais, Aprendizes, TASIS, Santo Antonio International School, parks and public transport.
In addition, it is only 10 minutes away from the Historic Center of Cascais and the beautiful beaches, such as Guincho Beach and Cascais Beach and 20 minutes from Lisbon.
Come and see this condominium of 4 villas in Alcabideche and discover the best that the region has to offer.
Schedule a visit today and get ready to live with comfort and quality in a welcoming and peaceful environment.
We are at your disposal for more information.
Located in a quiet and easily accessible area, this condominium offers an excellent option for those looking for comfort, safety, and quality of life.
Each of the 4 villas, fully independent, have a modern and functional design, with well-distributed spaces and high quality finishes.
The homes consist of spacious bedrooms, large living and dining rooms, fully equipped kitchens and elegant bathrooms.
In addition, each villa has a garage for 3 cars, a private garden and swimming pool, ideal for moments of leisure and relaxation with the family.
The privileged location of the condominium allows easy access to various amenities, such as supermarkets, restaurants, international schools such as St. James Primary School Cascais, Aprendizes, TASIS, Santo Antonio International School, parks and public transport.
In addition, it is only 10 minutes away from the Historic Center of Cascais and the beautiful beaches, such as Guincho Beach and Cascais Beach and 20 minutes from Lisbon.
Come and see this condominium of 4 villas in Alcabideche and discover the best that the region has to offer.
Schedule a visit today and get ready to live with comfort and quality in a welcoming and peaceful environment.
We are at your disposal for more information.
Contact
House 4 Bedrooms Triplex
Ericeira , Mafra, Distrito de Lisboa
New · 709m²
With Garage
buy
3.350.000 €
THE ADDED VALUE OF THE PROPERTY:
The UJJAII project consists of a private condominium of 13 houses set on land 350 metres from the sea on the cliffs, located in Ribamar, 3 km from Ericeira.
PROPERTY DESCRIPTION:
HOMES
T4 to T5, all the bedrooms in suite concept.
Master suite between 44 m2 to 70 m2 with closet.
Living and dining between 89 m2 to 115 m2.
Walk in wine cellar with refrigeration.
SPA with jacuzzi, sauna and turkish bath.
Multipurpose room that can be used as a gym, yoga studio or home cinema room between 31 m2 to 69 m2.
Laundry room between 10 m2 to 14 m2.
Garage for 2 to 4 cars with wallbox for electric vehicle charging.
Engines and support room between 15 m2 to 33 m2.
Private heated pool between 48 m2 to 69 m2 with outdoor bathroom.
DESCRIPTION OF THE EXTERIOR:DESCRIÇÃO DO EXTERIOR:
CONDOMINIUM
Leisure area with garden and green areas with outdoor lighting.
Circulation paths inside the gardens with exclusive lounge areas.
Entrance gate and fence for security and privacy.
Meeting or multipurpose room.
EQUIPMENT:
Home domotics system will monitor and/or control attributes of the home, such as lighting, climate, entertainment systems, heating, ventilation and air conditioning systems (HVAC). Also including home security such as access control, alarm systems and video surveillance.
HVAC system (Heating, ventilation and air conditioning).
Hydronic underfloor heating.
Heat pump with 950 liters tank.
30 to 35 Photovoltaic solar panels per home (390 to 455 in total) with a community energy storage systems.
Intrusion protection, video surveillance, fire detection in the kitchen area, carbon monoxide detection in the garage and water leak prevention.
Smart Door Locks with via fingerprint, code or key.
Fiber optic home networking.
Thermal Windows with triple glazed and thermal break aluminium frame profiles.
Electric outdoor blackouts.
Electric indoor blinds.
Gate and garage door automatic control by remote control or smart phone.
Water descaler for the house water supply circuit.
Water purification plant using the reverse osmosis process for the kitchen water supply circuit.
Use of rainwater collected on roofs and terraces, sending it to a 30.000 liters underground reservoir.
Filter and reuse light gray water from showers and sinks for reuse in toilets.
Kitchens equipped with built-in Miele appliances: oven, steam oven, microwave, vitro-ceramic hob with integrated extractor fan, coffee machine, dishwasher, combined refrigerator and refrigerated wine cellar.
Italian Duravit washbasins, bathtubs and toilets.
Fantini Italian taps
MATERIALS
Exterior covering materials: exposed concrete, pigmented putty with the tone of the region’s earth and wooden slats.
Interior wall and ceiling coverings in stucco and wood.
Floors covered with Italian Marazzi ceramics and wood.
Bathrooms covered with Italian Marazzi ceramics.
Terraces with deck floors in Cumuro or Ipê.
VALUATION OF THE PROPERTY:
UJJAI - ERICEIRA PREMIUM HOMES
A PROMISE OF BEAUTY AND SERENITY
Life moves fast, with layers of noise and endless city patterns, immerse in a slow lifestyle. Soulfull Homes filled with design, inspiration and healing surroundings.
Soft mornings invigorating breeze as we follow a picturesque, earthy road between green fields and trees leading us into the ocean. Ujjayi has been design respecting the existing land. A luxuous collection of 13 eco designed Homes embedded in the coast line landscape, a refuge to unwind and take in nature in its most wholesome form. We breathe in the purest air of the clifts and the ocean, a distinctive fragrance that evokes a feeling of nostalgia and a glowing sense of warmth. Ribamar, Ericeira vila is surrounded by the atlantic ocean as far as the eye can see. It feels as though we are alone, in the middle of nowhere. All we can hear is the pure sounds of nature. UJJAYI Homes are implanted, a rippling vision of shapes emerging from nature as if they had always been there.
VISION
’We focused on design and being close to nature. Everything was thought out to the utmost detail as a team.’ - Nuno Ribeiro
UJJAYI vision leeds to a combination of architecture, design and comfort, the ultimate triad for perfection. A celebration of indoor and outdoor dwelling, each Home stand timeless and true to the concept of eco design architecture, where sunlight and shade are harnessed mainly through the space - roofless extensions open to the sky, The configuration of UJJAYI although the Homes are nestled in the same property and ultimately built as one project, the houses sit independently from one another. A promise of beauty and serenity, was created by Portuguese architects Yuri Martinho and Ana Matos and the owners, husband and wife Nuno and Sofia Ribeiro.
UJJAII hosts a private and distinct luxury condominium, marked by modern PREMIUM design architecture less than 150 meters from the sea. Consisting of 13 houses with futuristic design and architecture, created in an environmentally conscious mindset, differentiated by excellence in quality and ideology. All villas are luxury, comfortable and spacious, with different types due to their large areas, ranging from T4 to T5 with private garden areas, large terraces and common leisure areas. The insight of this venture is based on the creation of a harmonious connection between all elements: nature and design. A futuristic vision in the search for a simple quality of life rooted in nature, offering luxurious and distinctive comfort. Relax and cool off in our private pool, challenge friends and family to a walk down the iconic hill to the sea and enjoy the lush landscape. In addition, UJJAII has gardens and a playground where your children can also have fun. Here, you will find an environment that combines innovation and sophistication with environmental awareness.
ABOUT
Your sophisticated refuge in the heart of Ericeira - World Surfing Reserve, located in Ribamar, one of the most privileged regions of Lisbon. The Genuine UJJAII is the perfect place to enjoy a conscious, fulfilling and sophisticated lifestyle. Environmental and housing sustainability is valued, seeking to minimize the environmental impact of the project. From thermal and acoustic insulation to materials carefully selected for their quality and durability, each element of the Homes reflects our commitment to excellence and sustainability.
Discover the pleasure of waking up just a few steps from the stunning ocean, in the middle of the cliffs, above the World Surfing Reserve, where the sun shines radiantly and the superb virgin nature invites you to relax in a wonderful climate.
Project designed with the Yuma Concept Architecture Office
ADDITIONAL INFORMATION:
- Areas taken from the PH area list
- 3D images are just a demonstration of the project and cannot be used in a contractual context
- Property with approved architectural project, with speciality project in preparation and, for this reason, the presentation of the Energy Certificate is not yet applicable.
** Toda a informação disponível não dispensa a confirmação por parte da mediadora bem como a consulta da documentação do imóvel. **
The UJJAII project consists of a private condominium of 13 houses set on land 350 metres from the sea on the cliffs, located in Ribamar, 3 km from Ericeira.
PROPERTY DESCRIPTION:
HOMES
T4 to T5, all the bedrooms in suite concept.
Master suite between 44 m2 to 70 m2 with closet.
Living and dining between 89 m2 to 115 m2.
Walk in wine cellar with refrigeration.
SPA with jacuzzi, sauna and turkish bath.
Multipurpose room that can be used as a gym, yoga studio or home cinema room between 31 m2 to 69 m2.
Laundry room between 10 m2 to 14 m2.
Garage for 2 to 4 cars with wallbox for electric vehicle charging.
Engines and support room between 15 m2 to 33 m2.
Private heated pool between 48 m2 to 69 m2 with outdoor bathroom.
DESCRIPTION OF THE EXTERIOR:DESCRIÇÃO DO EXTERIOR:
CONDOMINIUM
Leisure area with garden and green areas with outdoor lighting.
Circulation paths inside the gardens with exclusive lounge areas.
Entrance gate and fence for security and privacy.
Meeting or multipurpose room.
EQUIPMENT:
Home domotics system will monitor and/or control attributes of the home, such as lighting, climate, entertainment systems, heating, ventilation and air conditioning systems (HVAC). Also including home security such as access control, alarm systems and video surveillance.
HVAC system (Heating, ventilation and air conditioning).
Hydronic underfloor heating.
Heat pump with 950 liters tank.
30 to 35 Photovoltaic solar panels per home (390 to 455 in total) with a community energy storage systems.
Intrusion protection, video surveillance, fire detection in the kitchen area, carbon monoxide detection in the garage and water leak prevention.
Smart Door Locks with via fingerprint, code or key.
Fiber optic home networking.
Thermal Windows with triple glazed and thermal break aluminium frame profiles.
Electric outdoor blackouts.
Electric indoor blinds.
Gate and garage door automatic control by remote control or smart phone.
Water descaler for the house water supply circuit.
Water purification plant using the reverse osmosis process for the kitchen water supply circuit.
Use of rainwater collected on roofs and terraces, sending it to a 30.000 liters underground reservoir.
Filter and reuse light gray water from showers and sinks for reuse in toilets.
Kitchens equipped with built-in Miele appliances: oven, steam oven, microwave, vitro-ceramic hob with integrated extractor fan, coffee machine, dishwasher, combined refrigerator and refrigerated wine cellar.
Italian Duravit washbasins, bathtubs and toilets.
Fantini Italian taps
MATERIALS
Exterior covering materials: exposed concrete, pigmented putty with the tone of the region’s earth and wooden slats.
Interior wall and ceiling coverings in stucco and wood.
Floors covered with Italian Marazzi ceramics and wood.
Bathrooms covered with Italian Marazzi ceramics.
Terraces with deck floors in Cumuro or Ipê.
VALUATION OF THE PROPERTY:
UJJAI - ERICEIRA PREMIUM HOMES
A PROMISE OF BEAUTY AND SERENITY
Life moves fast, with layers of noise and endless city patterns, immerse in a slow lifestyle. Soulfull Homes filled with design, inspiration and healing surroundings.
Soft mornings invigorating breeze as we follow a picturesque, earthy road between green fields and trees leading us into the ocean. Ujjayi has been design respecting the existing land. A luxuous collection of 13 eco designed Homes embedded in the coast line landscape, a refuge to unwind and take in nature in its most wholesome form. We breathe in the purest air of the clifts and the ocean, a distinctive fragrance that evokes a feeling of nostalgia and a glowing sense of warmth. Ribamar, Ericeira vila is surrounded by the atlantic ocean as far as the eye can see. It feels as though we are alone, in the middle of nowhere. All we can hear is the pure sounds of nature. UJJAYI Homes are implanted, a rippling vision of shapes emerging from nature as if they had always been there.
VISION
’We focused on design and being close to nature. Everything was thought out to the utmost detail as a team.’ - Nuno Ribeiro
UJJAYI vision leeds to a combination of architecture, design and comfort, the ultimate triad for perfection. A celebration of indoor and outdoor dwelling, each Home stand timeless and true to the concept of eco design architecture, where sunlight and shade are harnessed mainly through the space - roofless extensions open to the sky, The configuration of UJJAYI although the Homes are nestled in the same property and ultimately built as one project, the houses sit independently from one another. A promise of beauty and serenity, was created by Portuguese architects Yuri Martinho and Ana Matos and the owners, husband and wife Nuno and Sofia Ribeiro.
UJJAII hosts a private and distinct luxury condominium, marked by modern PREMIUM design architecture less than 150 meters from the sea. Consisting of 13 houses with futuristic design and architecture, created in an environmentally conscious mindset, differentiated by excellence in quality and ideology. All villas are luxury, comfortable and spacious, with different types due to their large areas, ranging from T4 to T5 with private garden areas, large terraces and common leisure areas. The insight of this venture is based on the creation of a harmonious connection between all elements: nature and design. A futuristic vision in the search for a simple quality of life rooted in nature, offering luxurious and distinctive comfort. Relax and cool off in our private pool, challenge friends and family to a walk down the iconic hill to the sea and enjoy the lush landscape. In addition, UJJAII has gardens and a playground where your children can also have fun. Here, you will find an environment that combines innovation and sophistication with environmental awareness.
ABOUT
Your sophisticated refuge in the heart of Ericeira - World Surfing Reserve, located in Ribamar, one of the most privileged regions of Lisbon. The Genuine UJJAII is the perfect place to enjoy a conscious, fulfilling and sophisticated lifestyle. Environmental and housing sustainability is valued, seeking to minimize the environmental impact of the project. From thermal and acoustic insulation to materials carefully selected for their quality and durability, each element of the Homes reflects our commitment to excellence and sustainability.
Discover the pleasure of waking up just a few steps from the stunning ocean, in the middle of the cliffs, above the World Surfing Reserve, where the sun shines radiantly and the superb virgin nature invites you to relax in a wonderful climate.
Project designed with the Yuma Concept Architecture Office
ADDITIONAL INFORMATION:
- Areas taken from the PH area list
- 3D images are just a demonstration of the project and cannot be used in a contractual context
- Property with approved architectural project, with speciality project in preparation and, for this reason, the presentation of the Energy Certificate is not yet applicable.
** Toda a informação disponível não dispensa a confirmação por parte da mediadora bem como a consulta da documentação do imóvel. **
Contact
House 4 Bedrooms Triplex
Vilamoura, Quarteira, Loulé, Distrito de Faro
New · 311m²
With Garage
buy
3.200.000 €
House with modern, simple and elegant architecture, located in a unique development in the heart of Vilamoura with four suites, the main bedroom has an elegant closet. The spacious basement with 260m2 for two potential storage spaces, a leisure area, guest bathroom and garage for 4 cars. With four bedrooms and six bathrooms, each house totals 561m2 on a plot of 1589m2.
With four en-suite bedrooms, the master bedroom features an elegant walk-in closet. The spacious 260m2 basement for two potential storage spaces, a leisure area, guest bathroom and garage for 4 cars. With four bedrooms and six bathrooms, each villa totals between 556 and 561m2 on a plot between 1482 and 1589m2.
The kitchen, a magnificently equipped space, flows perfectly into the dining area, creating a space that is as functional as it is welcoming.
Entertainment options are plentiful with a living room hosted by a bioethanol fireplace that creates a warm presence in your evenings in the reading or TV space and connected to the fantastic covered terrace and blue reflection of the turquoise pool.
The outdoor space is designed for relaxation and fun, with a heated pool with Bali tiles, a beautiful garden and an outdoor dining area. The security of the property is paramount, with full CCTV coverage outside and full home automation, allowing for peace of mind.
With Terrace, Garage, Outdoor private parking, Laundry space, Basement Storage room
For golf lovers, Vilamoura is a true paradise, with several world-class courses just minutes from your doorstep. The golden sandy beaches invite you to long days of sun and sea, while the lively marina, awarded as one of the best in Europe, offers a variety of top restaurants, bars and stores. For the more adventurous, there are water sports, boat trips and excursions to explore the Algarve coast.
Distances
1.2 km from the famous Vilamoura Marina
2,1 km from Vilamoura beach
3,1 km from Falésia beach
4,2 km from The Old Course - Dom Perdro
30 minutes from Faro Gago Coutinho International Airport
Finishings
Wood floor area (floor 1 and bedroom floor 0)
Porcelain floor in the rest of the house
Hydraulic underfloor heating with heat pump (floor 0 and 1)
Air Conditioning in ducts (floor 0 and 1)
Air Conditioning in wall units (floor -1)
Controlled Mechanical Ventilation - CMV (floor 0 and 1)
Central Vacuum Sistem (floor 0 and 1)
Heated pool with pump
Solar panels with water dissipation for the pool
Alarm and Closed-Circuit Television (CCTV)
Electric vehicle charge point (garage)
Electric garage gates (garage and access lot)
Complete home automatio
EXCLUSIONS
All interior and exterior decoration and furniture. Interior drawings only
illustrative and optional illustrations outside the sales price
Pendant lighting (except built-in LED projectors)
Laundry machines
Curtains and/or blackouts
Swimming pool cover
With four en-suite bedrooms, the master bedroom features an elegant walk-in closet. The spacious 260m2 basement for two potential storage spaces, a leisure area, guest bathroom and garage for 4 cars. With four bedrooms and six bathrooms, each villa totals between 556 and 561m2 on a plot between 1482 and 1589m2.
The kitchen, a magnificently equipped space, flows perfectly into the dining area, creating a space that is as functional as it is welcoming.
Entertainment options are plentiful with a living room hosted by a bioethanol fireplace that creates a warm presence in your evenings in the reading or TV space and connected to the fantastic covered terrace and blue reflection of the turquoise pool.
The outdoor space is designed for relaxation and fun, with a heated pool with Bali tiles, a beautiful garden and an outdoor dining area. The security of the property is paramount, with full CCTV coverage outside and full home automation, allowing for peace of mind.
With Terrace, Garage, Outdoor private parking, Laundry space, Basement Storage room
For golf lovers, Vilamoura is a true paradise, with several world-class courses just minutes from your doorstep. The golden sandy beaches invite you to long days of sun and sea, while the lively marina, awarded as one of the best in Europe, offers a variety of top restaurants, bars and stores. For the more adventurous, there are water sports, boat trips and excursions to explore the Algarve coast.
Distances
1.2 km from the famous Vilamoura Marina
2,1 km from Vilamoura beach
3,1 km from Falésia beach
4,2 km from The Old Course - Dom Perdro
30 minutes from Faro Gago Coutinho International Airport
Finishings
Wood floor area (floor 1 and bedroom floor 0)
Porcelain floor in the rest of the house
Hydraulic underfloor heating with heat pump (floor 0 and 1)
Air Conditioning in ducts (floor 0 and 1)
Air Conditioning in wall units (floor -1)
Controlled Mechanical Ventilation - CMV (floor 0 and 1)
Central Vacuum Sistem (floor 0 and 1)
Heated pool with pump
Solar panels with water dissipation for the pool
Alarm and Closed-Circuit Television (CCTV)
Electric vehicle charge point (garage)
Electric garage gates (garage and access lot)
Complete home automatio
EXCLUSIONS
All interior and exterior decoration and furniture. Interior drawings only
illustrative and optional illustrations outside the sales price
Pendant lighting (except built-in LED projectors)
Laundry machines
Curtains and/or blackouts
Swimming pool cover
Contact
House 4 Bedrooms Duplex
Ericeira , Mafra, Distrito de Lisboa
New · 525m²
With Garage
buy
3.350.000 €
THE ADDED VALUE OF THE PROPERTY:
The UJJAII project consists of a private condominium of 13 villas located on the land 350 meters from the sea on the cliffs, located in Ribamar, 3 km from Ericeira.
PROPERTY DESCRIPTION:
Floor - 1:
- Bedroom hall (29m²)
- 2 Suites (both 21.2m²)
- 1 Master suite with dressing room (44.75m²)
- SPA (sauna and Turkish bath)
-Laundry
- Patio with jacuzzi
- Gym (31.25m²)
- Technical Zone (23.50m²)
Floor 0:
- Entrance hall (45m²)
- Living room and kitchen in open space (88.95m²)
- 1 guest bathroom
- 1 Suite (26m²)
EXTERIOR DESCRIPTION:
- Garage with 39.35m²
- 1 Balcony of 4.35m²
- 1 Balcony of 35.10m²
- 1 Pool bathroom (2.55m²)
- Engine room (2.55m²)
EQUIPMENT:
EQUIPMENT
The home automation system will monitor and/or control the attributes of the home, such as lighting, climate, entertainment systems, heating, ventilation and air conditioning (HVAC) systems. It also includes home security, such as access control, alarm systems and video surveillance.
HVAC system (Heating, ventilation and air conditioning).
Hydraulic underfloor heating.
Heat pump with 950 litre tank.
30 to 35 solar PV panels per home (390 to 455 total) with community energy storage systems.
Intrusion protection, video surveillance, fire detection in the kitchen area, carbon monoxide detection in the garage and water leak prevention.
Smart locks with fingerprint, code or key.
Home network with fibre optics.
Thermal windows with triple glazing and aluminium frames with thermal cut.
Exterior electrical blackouts.
Interior electric ’curtains’.
Automatic control of gate and garage door by remote control or smartphone.
Water softener for the house’s water supply circuit.
Water purification plant by the reverse osmosis process for the kitchen water supply circuit.
Use of rainwater collected on roofs and terraces, directing it to an underground reservoir of 25,000 litres.
Filter and reuse light grey water from showers and washbasins for reuse in toilets.
Kitchens equipped with built-in Miele appliances: oven, steam oven, microwave, ceramic hob with integrated extractor hood, coffee machine, dishwasher, combined fridge and refrigerated wine cellar.
Duravit Italian washbasins, bathtubs and toilets.
Fantini Italian taps
MATERIALS
Exterior cladding materials: exposed concrete, pigmented mass in the earth’s tone of the region and wooden slats.
Interior wall and ceiling coverings in stucco and wood.
Floors covered with Italian Marazzi ceramics and wood.
Bathrooms covered with Italian Marazzi ceramics.
Terraces with wooden deck.
PROPERTY APPRAISAL:
UJJAI - ERICEIRA PREMIUM HOMES
A PROMISE OF BEAUTY AND SERENITY
The promise of a calm and relaxing lifestyle, enveloped by the comforting sound of nature, the sea and the privileged observation of the brilliant sunset in front of you. Houses with soul, full of design, inspiration and unique environments.
A splendid and privileged location that allows for gentle mornings with an invigorating sea breeze, inspiring walks along the picturesque paths between green fields and cliffs that take us through the smell of the sea air to the ocean.
The UJJAII project consists of a private condominium of 13 villas located on a plot of land 350m from the sea on the cliffs that allows a true immersion in nature through the view that the villas provide. The organic architecture project is based on an ecological concern, sustainability and distinct quality where futuristic innovations predominate in symbiosis with respect for the land where the project is located and the surrounding nature.
VISION
’Our focus was totally on design, quality and proximity to nature, striving for perfection through innovation, architecture, design and sustainability. A challenging team project that resulted in an idyll, inspiring and distinctive setting’ - Nuno Ribeiro
UJJAYI’s configuration celebrates the creation of a space where sophistication, privacy and tranquillity are integrated, with each villa being totally independent and differentiated.
The architectural project was created and developed by the Portuguese architects Yuri Martinho, Ana Matos and the owners, Nuno and Sofia Ribeiro.
UPON
At UJJAII you will find a timeless connection with nature.
An exclusive getaway located in the heart of the Ericeira World Surfing Reserve, in Ribamar, Lisbon.
UJJAII is the perfect place to enjoy a sublime lifestyle that is environmentally conscious and connected to the surrounding environment. We have made a commitment where we have privileged excellence and sustainability in each chosen element, from thermal and acoustic insulation to the materials carefully selected for each house.
The 13 luxurious villas stand out for their comfort and spacious areas with the immensity of the sea as a permanent backdrop. They are T4 and T5 typologies with private garden areas, large terraces, private pool and common leisure areas.
Project developed with the Architecture Office - Yuma Concept
ADDITIONAL INFORMATION:
- Areas removed from the PH area table.
- Property with an approved architectural project, with a speciality project under preparation and, for this reason, the presentation of the Energy Certificate is not yet applicable
- 3D images, are only demonstrations of the project, cannot be used in a contractual way
** All available information does not dispense with confirmation by the mediator as well as consultation of the property’s documentation. **
The UJJAII project consists of a private condominium of 13 villas located on the land 350 meters from the sea on the cliffs, located in Ribamar, 3 km from Ericeira.
PROPERTY DESCRIPTION:
Floor - 1:
- Bedroom hall (29m²)
- 2 Suites (both 21.2m²)
- 1 Master suite with dressing room (44.75m²)
- SPA (sauna and Turkish bath)
-Laundry
- Patio with jacuzzi
- Gym (31.25m²)
- Technical Zone (23.50m²)
Floor 0:
- Entrance hall (45m²)
- Living room and kitchen in open space (88.95m²)
- 1 guest bathroom
- 1 Suite (26m²)
EXTERIOR DESCRIPTION:
- Garage with 39.35m²
- 1 Balcony of 4.35m²
- 1 Balcony of 35.10m²
- 1 Pool bathroom (2.55m²)
- Engine room (2.55m²)
EQUIPMENT:
EQUIPMENT
The home automation system will monitor and/or control the attributes of the home, such as lighting, climate, entertainment systems, heating, ventilation and air conditioning (HVAC) systems. It also includes home security, such as access control, alarm systems and video surveillance.
HVAC system (Heating, ventilation and air conditioning).
Hydraulic underfloor heating.
Heat pump with 950 litre tank.
30 to 35 solar PV panels per home (390 to 455 total) with community energy storage systems.
Intrusion protection, video surveillance, fire detection in the kitchen area, carbon monoxide detection in the garage and water leak prevention.
Smart locks with fingerprint, code or key.
Home network with fibre optics.
Thermal windows with triple glazing and aluminium frames with thermal cut.
Exterior electrical blackouts.
Interior electric ’curtains’.
Automatic control of gate and garage door by remote control or smartphone.
Water softener for the house’s water supply circuit.
Water purification plant by the reverse osmosis process for the kitchen water supply circuit.
Use of rainwater collected on roofs and terraces, directing it to an underground reservoir of 25,000 litres.
Filter and reuse light grey water from showers and washbasins for reuse in toilets.
Kitchens equipped with built-in Miele appliances: oven, steam oven, microwave, ceramic hob with integrated extractor hood, coffee machine, dishwasher, combined fridge and refrigerated wine cellar.
Duravit Italian washbasins, bathtubs and toilets.
Fantini Italian taps
MATERIALS
Exterior cladding materials: exposed concrete, pigmented mass in the earth’s tone of the region and wooden slats.
Interior wall and ceiling coverings in stucco and wood.
Floors covered with Italian Marazzi ceramics and wood.
Bathrooms covered with Italian Marazzi ceramics.
Terraces with wooden deck.
PROPERTY APPRAISAL:
UJJAI - ERICEIRA PREMIUM HOMES
A PROMISE OF BEAUTY AND SERENITY
The promise of a calm and relaxing lifestyle, enveloped by the comforting sound of nature, the sea and the privileged observation of the brilliant sunset in front of you. Houses with soul, full of design, inspiration and unique environments.
A splendid and privileged location that allows for gentle mornings with an invigorating sea breeze, inspiring walks along the picturesque paths between green fields and cliffs that take us through the smell of the sea air to the ocean.
The UJJAII project consists of a private condominium of 13 villas located on a plot of land 350m from the sea on the cliffs that allows a true immersion in nature through the view that the villas provide. The organic architecture project is based on an ecological concern, sustainability and distinct quality where futuristic innovations predominate in symbiosis with respect for the land where the project is located and the surrounding nature.
VISION
’Our focus was totally on design, quality and proximity to nature, striving for perfection through innovation, architecture, design and sustainability. A challenging team project that resulted in an idyll, inspiring and distinctive setting’ - Nuno Ribeiro
UJJAYI’s configuration celebrates the creation of a space where sophistication, privacy and tranquillity are integrated, with each villa being totally independent and differentiated.
The architectural project was created and developed by the Portuguese architects Yuri Martinho, Ana Matos and the owners, Nuno and Sofia Ribeiro.
UPON
At UJJAII you will find a timeless connection with nature.
An exclusive getaway located in the heart of the Ericeira World Surfing Reserve, in Ribamar, Lisbon.
UJJAII is the perfect place to enjoy a sublime lifestyle that is environmentally conscious and connected to the surrounding environment. We have made a commitment where we have privileged excellence and sustainability in each chosen element, from thermal and acoustic insulation to the materials carefully selected for each house.
The 13 luxurious villas stand out for their comfort and spacious areas with the immensity of the sea as a permanent backdrop. They are T4 and T5 typologies with private garden areas, large terraces, private pool and common leisure areas.
Project developed with the Architecture Office - Yuma Concept
ADDITIONAL INFORMATION:
- Areas removed from the PH area table.
- Property with an approved architectural project, with a speciality project under preparation and, for this reason, the presentation of the Energy Certificate is not yet applicable
- 3D images, are only demonstrations of the project, cannot be used in a contractual way
** All available information does not dispense with confirmation by the mediator as well as consultation of the property’s documentation. **
Contact
Apartment 4 Bedrooms
Restelo (São Francisco Xavier), Belém, Lisboa, Distrito de Lisboa
New · 275m²
With Garage
buy
2.375.000 €
4 bedroom apartment, with 282 m2, inserted in Luxury Building, with swimming pool, sauna and gym on the top floor.
Composed of 4 bedrooms all with balcony and two of them en suite, it also has a living room with 56m2 surrounded by a balcony with great views.
Garage for two cars.
Doorman 24 hrs, TV room and conviviality for the condominos.
Good areas, good finishes.
About 6 kms from the center of Lisbon, in prime area and close to schools and other services.
The information referred to is not binding. You should consult the property documentation.
Composed of 4 bedrooms all with balcony and two of them en suite, it also has a living room with 56m2 surrounded by a balcony with great views.
Garage for two cars.
Doorman 24 hrs, TV room and conviviality for the condominos.
Good areas, good finishes.
About 6 kms from the center of Lisbon, in prime area and close to schools and other services.
The information referred to is not binding. You should consult the property documentation.
Contact
Apartment 4 Bedrooms
Restelo (São Francisco Xavier), Belém, Lisboa, Distrito de Lisboa
New · 280m²
With Garage
buy
2.425.000 €
4 bedroom apartment, with 287 m2, inserted in Luxury Building, with swimming pool, sauna and gym on the top floor.
Composed of 4 bedrooms all with balcony and two of them en suite, it also has a living room with 65m2 surrounded by a balcony with great views.
Garage for two cars.
Doorman 24 hrs, TV room and conviviality for the condominos.
Good areas, good finishes.
About 6 kms from the center of Lisbon, in prime area and close to schools and other services.
The information referred to is not binding. You should consult the property documentation.
Composed of 4 bedrooms all with balcony and two of them en suite, it also has a living room with 65m2 surrounded by a balcony with great views.
Garage for two cars.
Doorman 24 hrs, TV room and conviviality for the condominos.
Good areas, good finishes.
About 6 kms from the center of Lisbon, in prime area and close to schools and other services.
The information referred to is not binding. You should consult the property documentation.
Contact
House 4 Bedrooms Triplex
Vilamoura, Quarteira, Loulé, Distrito de Faro
New · 246m²
With Garage
buy
2.100.000 €
Modern luxury villa, located in a premium area of Vilamoura!
Characterized by its large rooms and generous areas, from the garden to the bedrooms, this elitist space fulfills the requirements of even the most demanding in terms of comfort and refinement.
The villa welcomes us with a generous living room with an open space kitchen, always overlooking the garden, where the pool that surrounds the property on two fronts stands out, reminding the canals of the city of Venice, which gives the name to this villa .
Also on this ground floor, we find a suite room, with shower, which leads directly to the garden and a service toilet.
On the first floor, the remaining three bedrooms are present, also all en suite and with balconies overlooking the pool. Here, we have access to the top floor where there is a huge terrace with a 360 degree view.
This property also offers a garage in the basement, with space for two cars in addition to the parking space that is outside.
Great opportunity
Characterized by its large rooms and generous areas, from the garden to the bedrooms, this elitist space fulfills the requirements of even the most demanding in terms of comfort and refinement.
The villa welcomes us with a generous living room with an open space kitchen, always overlooking the garden, where the pool that surrounds the property on two fronts stands out, reminding the canals of the city of Venice, which gives the name to this villa .
Also on this ground floor, we find a suite room, with shower, which leads directly to the garden and a service toilet.
On the first floor, the remaining three bedrooms are present, also all en suite and with balconies overlooking the pool. Here, we have access to the top floor where there is a huge terrace with a 360 degree view.
This property also offers a garage in the basement, with space for two cars in addition to the parking space that is outside.
Great opportunity
Contact
Apartment 4 Bedrooms
Restelo (São Francisco Xavier), Belém, Lisboa, Distrito de Lisboa
New · 275m²
With Garage
buy
2.025.000 €
4 bedroom apartment, with 282 m2, inserted in Luxury Building, with swimming pool, sauna and gym on the top floor.
Composed of 4 bedrooms all with balcony and two of them en suite, it also has a living room with 56m2 surrounded by a balcony with great views.
Garage for two cars.
Doorman 24 hrs, TV room and conviviality for the condominos.
Good areas, good finishes.
About 6 kms from the center of Lisbon, in prime area and close to schools and other services.
The information referred to is not binding. You should consult the property documentation.
Composed of 4 bedrooms all with balcony and two of them en suite, it also has a living room with 56m2 surrounded by a balcony with great views.
Garage for two cars.
Doorman 24 hrs, TV room and conviviality for the condominos.
Good areas, good finishes.
About 6 kms from the center of Lisbon, in prime area and close to schools and other services.
The information referred to is not binding. You should consult the property documentation.
Contact
House 4 Bedrooms
Alcabideche, Cascais, Distrito de Lisboa
New · 380m²
With Garage
buy
2.200.000 €
4 bedroom Villa in a private condominium of contemporary architecture with lawned garden, barbecue, excellent sun exposure and swimming pool, located in a quiet and residential area of Cascais.
Located 5 minutes from St James Primary School, 5 minutes from Quinta da Marinha Equestrian Center, 7 minutes from Quinta da Marinha Golf, 8 minutes from the historical center of Cascais and the beaches, 9 minutes from Guincho Beach, 10 minutes from Cascais Marina and only 25 minutes from Lisbon Airport.
With excellent access to major roads, close to cafes, golf courses and all kinds of trade and services.
Main Areas:
Floor 0
. Entrance Hall 9m2
. Living and dining room 51m2 with direct access to the garden
. Fully equipped kitchen 25m2 with island and access to the barbecue area
. Suite 17m2 with built-in closet and toilet
. Bathroom 3m2
Floor 1
. Master Suite 30m2 with walk-in closet, wc and terrace overlooking the garden
. Bedroom 17m2 with built-in closet
. Bedroom 17m2 with built-in closet
. Full bathroom 6m2
Floor -1
. Laundry Room 25m2
. Wc 3m2
. Engine Room 11m2
Garage with parking space for 2 cars, interior parking space for 1 car and parking space for 2 cars outside.
House equipped with central vacuum, video intercom, IP CCTV, KNX demotic control, reinforced door, solar panels, electric shutters, double glazing, air conditioning (cold), BOSCH kitchen appliances, underfloor heating, Jacob Defalon Paris toilets and barbecue.
INSIDE LIVING operates in the luxury housing and real estate investment market. Our team offers a wide range of excellent services to our clients, such as an investor support service, assuring all the assistance in the selection, purchase, sale or rental of properties, architectural project, interior design and banking services during the whole process.
Located 5 minutes from St James Primary School, 5 minutes from Quinta da Marinha Equestrian Center, 7 minutes from Quinta da Marinha Golf, 8 minutes from the historical center of Cascais and the beaches, 9 minutes from Guincho Beach, 10 minutes from Cascais Marina and only 25 minutes from Lisbon Airport.
With excellent access to major roads, close to cafes, golf courses and all kinds of trade and services.
Main Areas:
Floor 0
. Entrance Hall 9m2
. Living and dining room 51m2 with direct access to the garden
. Fully equipped kitchen 25m2 with island and access to the barbecue area
. Suite 17m2 with built-in closet and toilet
. Bathroom 3m2
Floor 1
. Master Suite 30m2 with walk-in closet, wc and terrace overlooking the garden
. Bedroom 17m2 with built-in closet
. Bedroom 17m2 with built-in closet
. Full bathroom 6m2
Floor -1
. Laundry Room 25m2
. Wc 3m2
. Engine Room 11m2
Garage with parking space for 2 cars, interior parking space for 1 car and parking space for 2 cars outside.
House equipped with central vacuum, video intercom, IP CCTV, KNX demotic control, reinforced door, solar panels, electric shutters, double glazing, air conditioning (cold), BOSCH kitchen appliances, underfloor heating, Jacob Defalon Paris toilets and barbecue.
INSIDE LIVING operates in the luxury housing and real estate investment market. Our team offers a wide range of excellent services to our clients, such as an investor support service, assuring all the assistance in the selection, purchase, sale or rental of properties, architectural project, interior design and banking services during the whole process.
Contact
See more Luxury New, for Sale
Bedrooms
Zones
Can’t find the property you’re looking for?
