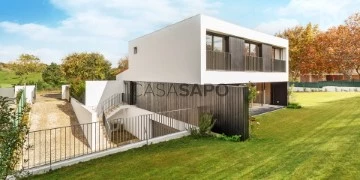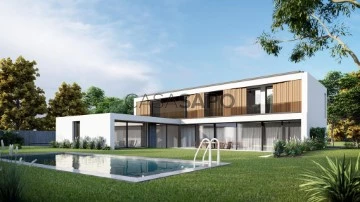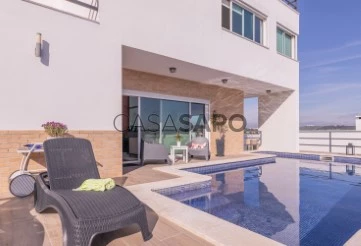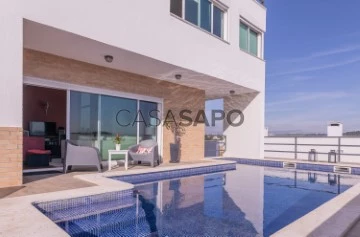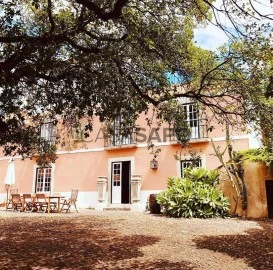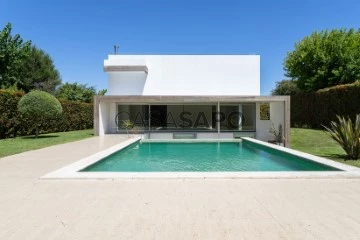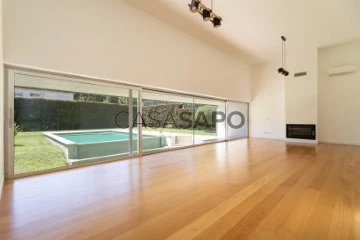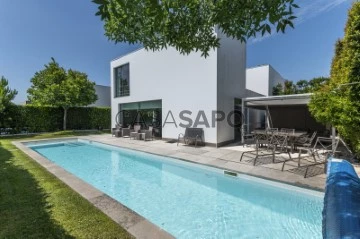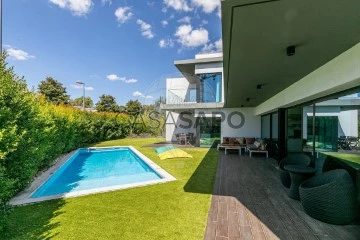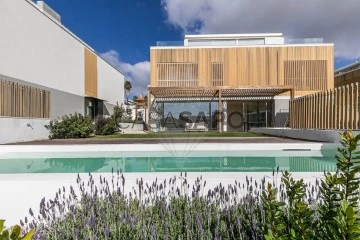Luxury
5
Price
More filters
14 Luxury 5 Bedrooms for Sale, in Oeiras
Map
Order by
Relevance
Detached House 5 Bedrooms Triplex
Oeiras Golf Residence, Barcarena, Distrito de Lisboa
Used · 385m²
buy
2.620.000 €
Living close to Lisbon, Cascais and Sintra and being able to enjoy the quality of life in a golf resort , where the green areas and tranquility of the countryside provide an enviable quality of life is the right option for you!
Come and discover this luxury single-family T5 villa , with open views, in the Oeiras Golf Residence development.
This T5 detached house, with 4 suites and 1 bedroom, is located on a plot of land measuring 1228 m² , in the Oeiras & Golf Residence development, with a large garden and garage for 4 cars.
The property, with a contemporary style and recent construction, offers multiple amenities, all in perfect harmony with the surrounding nature. The property has large areas and is very bright thanks to the large windows. It overlooks the golf, which is located just a few meters away.
The house is equipped, unfurnished but ready to be lived in.
The house has 385 m² of Gross Construction Area , distributed over 3 floors (basement, ground floor and 1st floor) as follows:
Basement:
Closed garage for 4 vehicles (73.35 m²);
Cellar / Storage (7 m²);
Storage room (7 m²);
Lower floor:
Living and dining room (55 m²), with fireplace;
2 Suites (16.35 m² and 16.35 m²), each with bathroom and built-in closets;
Restroom (2.4 m²);
Fully equipped kitchen, but without refrigerator (15 m²);
Pantry (2 m²);
Laundry room (5.25 m²);
Upper Floor:
1 Master Suite (17.5 m²), with Closet (3.95 m²) and WC (7.65 m²);
1 Suite (16 m²), with bathroom (5.25 m²) and built-in closets;
1 Bedroom / Office (18.8 m²);
The house has numerous extras: double-glazed windows and shutters, armored door, electric gates, solar panels, lounge with fireplace and stove, fully equipped and furnished kitchen, pantry and laundry area. It has a large garden, with deck, barbecue and borehole.
Located in Oeiras Golf & Residence, the villa is close to the most emblematic business and university areas in the country, being just 15 minutes from Lisbon and the beaches of Estoril . The development, which extends over 112 hectares of green areas, includes around 500 homes - most of which have already been built and occupied - and has a 9-hole golf course, with plans to expand to 18.
In the surrounding area, there are multiple leisure options, international schools and a wide range of high-quality commercial and health services.
Leisure and Sports: Oeiras Golf, Fábrica da Pólvora (a space for culture, leisure and green areas), João Cardiga Academy and Equestrian Center (with restaurant, 3 riding arenas), Estoril and Cascais beaches, Oeiras Marina, among others;
Schools: Oeiras International School, International Sharing School, Universidade Atlântica, Instituto Superior Técnico, Faculdade de Medicina (Universidade Católica Portuguesa), and schools such as S. Francisco de Assis, Colégio da Fonte and the future Aga Khan Academy ;
Restaurants: Maria Pimenta Restaurant, 9&Meio Oeiras Golf Restaurant, Picadeiro de Sabores;
Commerce: Mercadona Taguspark, São Marcos Shopping Center, Oeiras Parque, Forum Sintra, etc.;
Health: Hospital da Luz, Farmácia Progresso Tagus Park, Clínica Dentária Hospitalar Santa Madalena, among others;
Companies: Taguspark, located right next door, houses large international companies, such as LG, Novartis, or Novo Banco. 10 minutes away are Lagoas Park and Quinta da Fonte Business Park;
Located close to the fast access roads to the A5 motorway and the IC19, just a few minutes from Lisbon.
Don’t miss this unique opportunity to live and enjoy the best that life has to offer, or to invest! Fill out the form below and book a visit now!
Come and discover this luxury single-family T5 villa , with open views, in the Oeiras Golf Residence development.
This T5 detached house, with 4 suites and 1 bedroom, is located on a plot of land measuring 1228 m² , in the Oeiras & Golf Residence development, with a large garden and garage for 4 cars.
The property, with a contemporary style and recent construction, offers multiple amenities, all in perfect harmony with the surrounding nature. The property has large areas and is very bright thanks to the large windows. It overlooks the golf, which is located just a few meters away.
The house is equipped, unfurnished but ready to be lived in.
The house has 385 m² of Gross Construction Area , distributed over 3 floors (basement, ground floor and 1st floor) as follows:
Basement:
Closed garage for 4 vehicles (73.35 m²);
Cellar / Storage (7 m²);
Storage room (7 m²);
Lower floor:
Living and dining room (55 m²), with fireplace;
2 Suites (16.35 m² and 16.35 m²), each with bathroom and built-in closets;
Restroom (2.4 m²);
Fully equipped kitchen, but without refrigerator (15 m²);
Pantry (2 m²);
Laundry room (5.25 m²);
Upper Floor:
1 Master Suite (17.5 m²), with Closet (3.95 m²) and WC (7.65 m²);
1 Suite (16 m²), with bathroom (5.25 m²) and built-in closets;
1 Bedroom / Office (18.8 m²);
The house has numerous extras: double-glazed windows and shutters, armored door, electric gates, solar panels, lounge with fireplace and stove, fully equipped and furnished kitchen, pantry and laundry area. It has a large garden, with deck, barbecue and borehole.
Located in Oeiras Golf & Residence, the villa is close to the most emblematic business and university areas in the country, being just 15 minutes from Lisbon and the beaches of Estoril . The development, which extends over 112 hectares of green areas, includes around 500 homes - most of which have already been built and occupied - and has a 9-hole golf course, with plans to expand to 18.
In the surrounding area, there are multiple leisure options, international schools and a wide range of high-quality commercial and health services.
Leisure and Sports: Oeiras Golf, Fábrica da Pólvora (a space for culture, leisure and green areas), João Cardiga Academy and Equestrian Center (with restaurant, 3 riding arenas), Estoril and Cascais beaches, Oeiras Marina, among others;
Schools: Oeiras International School, International Sharing School, Universidade Atlântica, Instituto Superior Técnico, Faculdade de Medicina (Universidade Católica Portuguesa), and schools such as S. Francisco de Assis, Colégio da Fonte and the future Aga Khan Academy ;
Restaurants: Maria Pimenta Restaurant, 9&Meio Oeiras Golf Restaurant, Picadeiro de Sabores;
Commerce: Mercadona Taguspark, São Marcos Shopping Center, Oeiras Parque, Forum Sintra, etc.;
Health: Hospital da Luz, Farmácia Progresso Tagus Park, Clínica Dentária Hospitalar Santa Madalena, among others;
Companies: Taguspark, located right next door, houses large international companies, such as LG, Novartis, or Novo Banco. 10 minutes away are Lagoas Park and Quinta da Fonte Business Park;
Located close to the fast access roads to the A5 motorway and the IC19, just a few minutes from Lisbon.
Don’t miss this unique opportunity to live and enjoy the best that life has to offer, or to invest! Fill out the form below and book a visit now!
Contact
House 5 Bedrooms
Barcarena, Oeiras, Distrito de Lisboa
Under construction · 450m²
With Garage
buy
3.500.000 €
Impressive contemporary villa is situated in the Golf of Oeiras, on a spacious plot of 1283.53 m². With a gross construction area of 449.24 m², this property is an example of luxury and modernity.
Consisting of three floors, this villa offers space and elegance in every corner. The interiors are meticulously designed to provide comfort and functionality, with high-quality finishes throughout the home.
In addition, the property has a large garden that offers a quiet and private environment to enjoy outdoors. A swimming pool provides a refreshing place to relax and cool off on warmer days. A spacious garage is also available to easily accommodate multiple vehicles.
This contemporary villa is the embodiment of modern elegance and offers a unique opportunity to enjoy a sophisticated life in a serene and privileged environment. With a thoughtful design and an enviable location, this property promises to be a luxurious retreat for its future residents.
The ground floor of this stunning villa offers a spacious and bright atmosphere from the moment you enter the large entrance hall. Large windows and a careful arrangement of spaces ensure a profusion of natural light that permeates the entire environment.
The elegantly designed kitchen and laundry room are strategically located to facilitate convenience in your day-to-day life. The kitchen is functional and fully equipped. The living and dining area is a fluid and welcoming space that opens onto the garden, providing a sense of continuity between the inside and the outside. This makes it the perfect spot to entertain friends and family or simply relax while taking in the lush views of the garden. A suite on the ground floor offers accommodation
comfortable for guests or can be used as a versatile space such as an office or guest room. In addition, there is a social bathroom, which is convenient for both locals and visitors.
The ground floor of this contemporary villa has been designed to combine style, comfort and functionality, providing a warm and inviting environment for daily life and special occasions. It is the place where light, space and elegance meet, creating a truly exceptional environment.
The first floor of this villa offers a carefully planned configuration to comfortably accommodate its residents. It features two spacious suites, each designed with maximum comfort and privacy in mind. Each suite is a spacious retreat, complete with its own private bathroom and rest areas to ensure residents have a quiet and relaxing space to retreat.
In addition to the suites, the first floor houses two additional bedrooms, perfect for accommodating family members, friends or even using them as offices or creative spaces. These rooms are designed to ensure comfort and practicality.
An additional bathroom on the first floor provides convenience for residents and guests alike, reducing the need to share bathrooms, making everyday life even more convenient.
The first floor of this villa is a space dedicated to comfort and well-being, providing each resident with their own private retreat. With luxurious suites, well-designed bedrooms and an additional bathroom, this level offers exceptional accommodations to meet the needs of a modern family.
The -1 floor of this villa is mainly dedicated to functionality. It houses a spacious garage, offering ample space to accommodate vehicles easily and safely. This garage is designed to meet the needs of a modern family, ensuring enough space for cars and possible additional storage.
Consisting of three floors, this villa offers space and elegance in every corner. The interiors are meticulously designed to provide comfort and functionality, with high-quality finishes throughout the home.
In addition, the property has a large garden that offers a quiet and private environment to enjoy outdoors. A swimming pool provides a refreshing place to relax and cool off on warmer days. A spacious garage is also available to easily accommodate multiple vehicles.
This contemporary villa is the embodiment of modern elegance and offers a unique opportunity to enjoy a sophisticated life in a serene and privileged environment. With a thoughtful design and an enviable location, this property promises to be a luxurious retreat for its future residents.
The ground floor of this stunning villa offers a spacious and bright atmosphere from the moment you enter the large entrance hall. Large windows and a careful arrangement of spaces ensure a profusion of natural light that permeates the entire environment.
The elegantly designed kitchen and laundry room are strategically located to facilitate convenience in your day-to-day life. The kitchen is functional and fully equipped. The living and dining area is a fluid and welcoming space that opens onto the garden, providing a sense of continuity between the inside and the outside. This makes it the perfect spot to entertain friends and family or simply relax while taking in the lush views of the garden. A suite on the ground floor offers accommodation
comfortable for guests or can be used as a versatile space such as an office or guest room. In addition, there is a social bathroom, which is convenient for both locals and visitors.
The ground floor of this contemporary villa has been designed to combine style, comfort and functionality, providing a warm and inviting environment for daily life and special occasions. It is the place where light, space and elegance meet, creating a truly exceptional environment.
The first floor of this villa offers a carefully planned configuration to comfortably accommodate its residents. It features two spacious suites, each designed with maximum comfort and privacy in mind. Each suite is a spacious retreat, complete with its own private bathroom and rest areas to ensure residents have a quiet and relaxing space to retreat.
In addition to the suites, the first floor houses two additional bedrooms, perfect for accommodating family members, friends or even using them as offices or creative spaces. These rooms are designed to ensure comfort and practicality.
An additional bathroom on the first floor provides convenience for residents and guests alike, reducing the need to share bathrooms, making everyday life even more convenient.
The first floor of this villa is a space dedicated to comfort and well-being, providing each resident with their own private retreat. With luxurious suites, well-designed bedrooms and an additional bathroom, this level offers exceptional accommodations to meet the needs of a modern family.
The -1 floor of this villa is mainly dedicated to functionality. It houses a spacious garage, offering ample space to accommodate vehicles easily and safely. This garage is designed to meet the needs of a modern family, ensuring enough space for cars and possible additional storage.
Contact
House 5 Bedrooms Triplex
Alto de Santa Catarina (Cruz Quebrada-Dafundo), Algés, Linda-a-Velha e Cruz Quebrada-Dafundo, Oeiras, Distrito de Lisboa
Used · 357m²
With Garage
buy
2.995.500 €
A unique opportunity to own a characterful large 7-bedroom villa with stunning river and ocean view located in Alto de Santa Catarina with all services and amenities nearby, as well as the train to Lisbon and Cascais, the beach and the Jamor stadium, with access to the A5 and the seaside road.
This property offers character and French architecture. It is situated with amazing views of the river Tagus; to the left as far as the 25th April bridge and to the right the mouth of the river Tagus out to the ocean, with stunning sunset view. The view to the rear of the property stretches to the mountains of Sintra. It feels like a mini chateau inside with high ceilings, special character and ample storage throughout.
Entering the property via a large solid wooden door, you immediately get a sense of the grandeur and quality with marble floors, high ceilings and a beautiful wooden staircase. On this 1st floor you have 10-metre-long double living room space with large wooden beams and a stunning stone fireplace. This main living room has access to a magnificent terrace with south-facing exposure with stunning view over the river and the garden, where there is enough space to build a private swimming pool and a decked terrace.
Following the main living room, there is a formal dining room and a newly refurbished kitchen both facing west. We also have a separate pantry and utility space, a WC and two large double bedrooms sharing a large bathroom, one of the bedrooms has direct access to the garden.
When we access the bespoke wooden staircase, to the 2nd floor we find a large master suite with private bathroom and a walk-in wardrobe; there is also another double bedroom on this floor with fitted wardrobes. A small staircase leads to a large double bedroom with private south-facing balcony, where the views have to be seen to be fully appreciated. This space has previously been used as an office and workspace due to its light and exceptional views, but can be used as a main bedroom, a library ou a sitting room.
The ground floor can be accessed via an internal staircase or directly from the private rear garden. On this level there are also two bedrooms, a separate bathroom, a large entertaining space and garage with space for 2 cars.
The rear garden with its own terrace, provides privacy with a mix of fruit trees, shrubs and colourful flowers.
Mercator Group has Swedish origins and is one of the oldest licensed (AMI 203) brokerage firms in Portugal. The company has marketed and brokered properties for over 50 years. Mercator focuses on the middle and luxury segments and works across the country with an extra strong presence in the Cascais area and in the Algarve.
Mercator has one of the market’s best selection of homes. We represent approximately 40 percent of the Scandinavian investors who acquired a home in Portugal during the last decade. In some places such as Cascais, we have a market share of around 80 percent.
The advertising information presented is not binding and needs to be confirmed in case of interest.
This property offers character and French architecture. It is situated with amazing views of the river Tagus; to the left as far as the 25th April bridge and to the right the mouth of the river Tagus out to the ocean, with stunning sunset view. The view to the rear of the property stretches to the mountains of Sintra. It feels like a mini chateau inside with high ceilings, special character and ample storage throughout.
Entering the property via a large solid wooden door, you immediately get a sense of the grandeur and quality with marble floors, high ceilings and a beautiful wooden staircase. On this 1st floor you have 10-metre-long double living room space with large wooden beams and a stunning stone fireplace. This main living room has access to a magnificent terrace with south-facing exposure with stunning view over the river and the garden, where there is enough space to build a private swimming pool and a decked terrace.
Following the main living room, there is a formal dining room and a newly refurbished kitchen both facing west. We also have a separate pantry and utility space, a WC and two large double bedrooms sharing a large bathroom, one of the bedrooms has direct access to the garden.
When we access the bespoke wooden staircase, to the 2nd floor we find a large master suite with private bathroom and a walk-in wardrobe; there is also another double bedroom on this floor with fitted wardrobes. A small staircase leads to a large double bedroom with private south-facing balcony, where the views have to be seen to be fully appreciated. This space has previously been used as an office and workspace due to its light and exceptional views, but can be used as a main bedroom, a library ou a sitting room.
The ground floor can be accessed via an internal staircase or directly from the private rear garden. On this level there are also two bedrooms, a separate bathroom, a large entertaining space and garage with space for 2 cars.
The rear garden with its own terrace, provides privacy with a mix of fruit trees, shrubs and colourful flowers.
Mercator Group has Swedish origins and is one of the oldest licensed (AMI 203) brokerage firms in Portugal. The company has marketed and brokered properties for over 50 years. Mercator focuses on the middle and luxury segments and works across the country with an extra strong presence in the Cascais area and in the Algarve.
Mercator has one of the market’s best selection of homes. We represent approximately 40 percent of the Scandinavian investors who acquired a home in Portugal during the last decade. In some places such as Cascais, we have a market share of around 80 percent.
The advertising information presented is not binding and needs to be confirmed in case of interest.
Contact
House 5 Bedrooms
Oeiras e São Julião da Barra, Paço de Arcos e Caxias, Distrito de Lisboa
Used · 232m²
With Garage
buy
2.475.000 €
Porta da Frente Christie’s presents a 5 bedroom villa with 232 sqm, with a private garden and swimming pool, in one of the most privileged locations in Oeiras, in a neighbourhood of villas, Alto do Lagoal, in Caxias.
This property of three floors offers a stunning view of the sea.
Ground Floor: Living room with sea view, access to the leisure area to the garden and swimming pool, dining room, office, social bathroom and equipped kitchen. Aside, there is also a laundry and storage area.
First Floor: Suite with wardrobe, private bathroom, bedroom with sea view and another room, supported by a full private bathroom;
Floor -1: Multipurpose room, one bedroom, 1 bathroom and access to the garden area
Garage for two cars and another private parking with capacity for 2 more cars.
The villa is equipped with central heating, a central vacuum unit, laundry area, storage area and a garage for two cars.
With quick accesses to Lisbon and Cascais by the A5 motorway or the marginal, close to international schools, all sorts of services and leisure spaces.
Characterised by its mild climate, Oeiras is one of the most developed municipalities in the country, being in a privileged location just a few minutes from Lisbon and Cascais and with superb views over the river and sea. The restored buildings full of charm cohabit in perfect balance with the new constructions. The seafront promenade accesses the fantastic beaches along the line.
Porta da Frente Christie’s is a real estate agency that has been operating in the market for more than two dfuecades. Its focus lays on the highest quality houses and developments, not only in the selling market, but also in the renting market. The company was elected by the prestigious brand Christie’s International Real Estate to represent Portugal, in the areas of Lisbon, Cascais, Oeiras, Sintra and Alentejo. The main purpose of Porta da Frente Christie’s is to offer a top-notch service to our customers.
This property of three floors offers a stunning view of the sea.
Ground Floor: Living room with sea view, access to the leisure area to the garden and swimming pool, dining room, office, social bathroom and equipped kitchen. Aside, there is also a laundry and storage area.
First Floor: Suite with wardrobe, private bathroom, bedroom with sea view and another room, supported by a full private bathroom;
Floor -1: Multipurpose room, one bedroom, 1 bathroom and access to the garden area
Garage for two cars and another private parking with capacity for 2 more cars.
The villa is equipped with central heating, a central vacuum unit, laundry area, storage area and a garage for two cars.
With quick accesses to Lisbon and Cascais by the A5 motorway or the marginal, close to international schools, all sorts of services and leisure spaces.
Characterised by its mild climate, Oeiras is one of the most developed municipalities in the country, being in a privileged location just a few minutes from Lisbon and Cascais and with superb views over the river and sea. The restored buildings full of charm cohabit in perfect balance with the new constructions. The seafront promenade accesses the fantastic beaches along the line.
Porta da Frente Christie’s is a real estate agency that has been operating in the market for more than two dfuecades. Its focus lays on the highest quality houses and developments, not only in the selling market, but also in the renting market. The company was elected by the prestigious brand Christie’s International Real Estate to represent Portugal, in the areas of Lisbon, Cascais, Oeiras, Sintra and Alentejo. The main purpose of Porta da Frente Christie’s is to offer a top-notch service to our customers.
Contact
House 5 Bedrooms
Barcarena, Oeiras, Distrito de Lisboa
New · 446m²
buy
3.395.000 €
Identificação do imóvel: ZMPT569649
Espetacular Moradia T5, com jardim e piscina privativa, de arquitetura contemporânea, está inserida num empreendimento Cabanas Golf, no belo concelho de Oeiras.
Nesta fantástica moradia poderá contar com harmonia plena entre espaços interiores e espaços exteriores, com vista panorâmica para o campo de Golf.
3 razões para comprar com a Zome
+ acompanhamento
Com uma preparação e experiência única no mercado imobiliário, os consultores Zome põem toda a sua dedicação em dar-lhe o melhor acompanhamento, orientando-o com a máxima confiança, na direção certa das suas necessidades e ambições.
Daqui para a frente, vamos criar uma relação próxima e escutar com atenção as suas expectativas, porque a nossa prioridade é a sua felicidade! Porque é importante que sinta que está acompanhado, e que estamos consigo sempre.
+ simples
Os consultores Zome têm uma formação única no mercado, ancorada na partilha de experiência prática entre profissionais e fortalecida pelo conhecimento de neurociência aplicada que lhes permite simplificar e tornar mais eficaz a sua experiência imobiliária.
Deixe para trás os pesadelos burocráticos porque na Zome encontra o apoio total de uma equipa experiente e multidisciplinar que lhe dá suporte prático em todos os aspetos fundamentais, para que a sua experiência imobiliária supere as expectativas.
+ feliz
O nosso maior valor é entregar-lhe felicidade!
Liberte-se de preocupações e ganhe o tempo de qualidade que necessita para se dedicar ao que lhe faz mais feliz.
Agimos diariamente para trazer mais valor à sua vida com o aconselhamento fiável de que precisa para, juntos, conseguirmos atingir os melhores resultados.
Com a Zome nunca vai estar perdido ou desacompanhado e encontrará algo que não tem preço: a sua máxima tranquilidade!
É assim que se vai sentir ao longo de toda a experiência: Tranquilo, seguro, confortável e... FELIZ!
Espetacular Moradia T5, com jardim e piscina privativa, de arquitetura contemporânea, está inserida num empreendimento Cabanas Golf, no belo concelho de Oeiras.
Nesta fantástica moradia poderá contar com harmonia plena entre espaços interiores e espaços exteriores, com vista panorâmica para o campo de Golf.
3 razões para comprar com a Zome
+ acompanhamento
Com uma preparação e experiência única no mercado imobiliário, os consultores Zome põem toda a sua dedicação em dar-lhe o melhor acompanhamento, orientando-o com a máxima confiança, na direção certa das suas necessidades e ambições.
Daqui para a frente, vamos criar uma relação próxima e escutar com atenção as suas expectativas, porque a nossa prioridade é a sua felicidade! Porque é importante que sinta que está acompanhado, e que estamos consigo sempre.
+ simples
Os consultores Zome têm uma formação única no mercado, ancorada na partilha de experiência prática entre profissionais e fortalecida pelo conhecimento de neurociência aplicada que lhes permite simplificar e tornar mais eficaz a sua experiência imobiliária.
Deixe para trás os pesadelos burocráticos porque na Zome encontra o apoio total de uma equipa experiente e multidisciplinar que lhe dá suporte prático em todos os aspetos fundamentais, para que a sua experiência imobiliária supere as expectativas.
+ feliz
O nosso maior valor é entregar-lhe felicidade!
Liberte-se de preocupações e ganhe o tempo de qualidade que necessita para se dedicar ao que lhe faz mais feliz.
Agimos diariamente para trazer mais valor à sua vida com o aconselhamento fiável de que precisa para, juntos, conseguirmos atingir os melhores resultados.
Com a Zome nunca vai estar perdido ou desacompanhado e encontrará algo que não tem preço: a sua máxima tranquilidade!
É assim que se vai sentir ao longo de toda a experiência: Tranquilo, seguro, confortável e... FELIZ!
Contact
House 5 Bedrooms
Oeiras e São Julião da Barra, Paço de Arcos e Caxias, Distrito de Lisboa
Used · 188m²
With Garage
buy
5.000.000 €
Moradia de três andares localizada no município de Caxias, com cinco suites, sala de estar/jantar com lareira e vistas desafogadas para o mar. A propriedade inclui garagem, sala de jogos com cozinha, discoteca e um anexo independente com quarto e casa de banho. Está equipada com portões automáticos, ringue de futsal e basquetebol, garrafeira, elevador e acessos para pessoas com mobilidade reduzida.
Situada em Caxias, uma zona residencial tranquila entre Lisboa e Oeiras, a área oferece diversas escolas, supermercados, farmácias, centros de saúde e espaços verdes. O acesso a transportes públicos é facilitado, com proximidade à A5, comboio e autocarros. Além disso, Caxias é conhecida pela proximidade à costa, combinando uma vida tranquila com a conveniência de serviços e ligações rápidas a Lisboa e praias.
Situada em Caxias, uma zona residencial tranquila entre Lisboa e Oeiras, a área oferece diversas escolas, supermercados, farmácias, centros de saúde e espaços verdes. O acesso a transportes públicos é facilitado, com proximidade à A5, comboio e autocarros. Além disso, Caxias é conhecida pela proximidade à costa, combinando uma vida tranquila com a conveniência de serviços e ligações rápidas a Lisboa e praias.
Contact
House 5 Bedrooms Triplex
Alto de Santa Catarina (Cruz Quebrada-Dafundo), Algés, Linda-a-Velha e Cruz Quebrada-Dafundo, Oeiras, Distrito de Lisboa
Used · 309m²
With Garage
buy
2.995.500 €
5-bedroom villa for sale in Cruz Quebrada, Oeiras, located in a quiet area with stunning views from the 25 April Bridge to the sea.
Classically styled and in good condition, the villa is spread over three floors. The entrance floor consists of a large hall with an imposing wooden staircase, living room with stone fireplace and high ceiling with wooden beams in the ceiling, dining room, remodeled kitchen with service area and pantry support. The most private area of this floor has two bedrooms served by a bathroom.
On the upper floor you can find three bedrooms served by a complete bathroom, all with river view, and one of them with connection to the terrace, and office. On this floor there are also two small storage spaces. The lower floor, corresponding to the basement, consists of two garages with automatic gate and capacity for two cars each. This floor also has a service bedroom, a bathroom and several storage rooms.
Set in a plot with 1074m2, the villa has several terraces from which you can enjoy a breathtaking view of the Tagus River from the 25 de Abril Bridge to its mouth in the ocean. Surrounded by several garden areas with trees and bushes, it also has the possibility of building a swimming pool.
With an excellent location, in Alto de Santa Catarina, Cruz Quebrada, the villa is close to all kinds of commerce, services, international schools and hospitals. The Jamor Sports Center and Passeio Marítimo de Algés, a pleasant riverside area where there is a heliport, invite you to practice sports in the open air. With easy access this is one of the most sought-after areas for those who want to live in a quiet way, enjoy the proximity of the river and the beach, but close to the center of Lisbon.
Classically styled and in good condition, the villa is spread over three floors. The entrance floor consists of a large hall with an imposing wooden staircase, living room with stone fireplace and high ceiling with wooden beams in the ceiling, dining room, remodeled kitchen with service area and pantry support. The most private area of this floor has two bedrooms served by a bathroom.
On the upper floor you can find three bedrooms served by a complete bathroom, all with river view, and one of them with connection to the terrace, and office. On this floor there are also two small storage spaces. The lower floor, corresponding to the basement, consists of two garages with automatic gate and capacity for two cars each. This floor also has a service bedroom, a bathroom and several storage rooms.
Set in a plot with 1074m2, the villa has several terraces from which you can enjoy a breathtaking view of the Tagus River from the 25 de Abril Bridge to its mouth in the ocean. Surrounded by several garden areas with trees and bushes, it also has the possibility of building a swimming pool.
With an excellent location, in Alto de Santa Catarina, Cruz Quebrada, the villa is close to all kinds of commerce, services, international schools and hospitals. The Jamor Sports Center and Passeio Marítimo de Algés, a pleasant riverside area where there is a heliport, invite you to practice sports in the open air. With easy access this is one of the most sought-after areas for those who want to live in a quiet way, enjoy the proximity of the river and the beach, but close to the center of Lisbon.
Contact
House 5 Bedrooms Triplex
Caxias, Oeiras e São Julião da Barra, Paço de Arcos e Caxias, Distrito de Lisboa
Remodelled · 232m²
With Garage
buy
2.475.000 €
Moradia de tipologia T5 com muita luz natural, uma área bruta privativa de 232m2, inserida num lote de 501 m2, com jardim privativo e piscina, e vista deslumbrante perto da praia de Caxias, num bairro de moradias no Alto do Lagoal.
Distribuida por 3 pisos:
R/C: Sala de estar e de refeições com vista mar, acesso ao jardim e piscina, , escritório, WC social e cozinha equipada. Zona de Lavandaria e Arrumos.
Piso 1: Suite com roupeiro, WC privativa, Quarto com vista Mar e mais um quarto apoiados por uma WC completa
Piso -1: Sala polivalente, um quarto, 1 WC com acesso a zona do jardim
Garagem para duas viaturas e mais um parqueamento privativo com capacidade para mais 2 carros
Venha morar na sua casa onde poderá deslumbrar-se com uma vista linda e desfrutar da mesma com familiares e amigos.
ACESSOS: rápidos acessos a Lisboa e Cascais, pela auto-estrada A5 e pela marginal.
Proximidade de escolas internacionais e a todo o tipo de serviços e espaços de lazer.
Uma casa onde apetece viver!
Distribuida por 3 pisos:
R/C: Sala de estar e de refeições com vista mar, acesso ao jardim e piscina, , escritório, WC social e cozinha equipada. Zona de Lavandaria e Arrumos.
Piso 1: Suite com roupeiro, WC privativa, Quarto com vista Mar e mais um quarto apoiados por uma WC completa
Piso -1: Sala polivalente, um quarto, 1 WC com acesso a zona do jardim
Garagem para duas viaturas e mais um parqueamento privativo com capacidade para mais 2 carros
Venha morar na sua casa onde poderá deslumbrar-se com uma vista linda e desfrutar da mesma com familiares e amigos.
ACESSOS: rápidos acessos a Lisboa e Cascais, pela auto-estrada A5 e pela marginal.
Proximidade de escolas internacionais e a todo o tipo de serviços e espaços de lazer.
Uma casa onde apetece viver!
Contact
Mansion 5 Bedrooms
Barcarena, Oeiras, Distrito de Lisboa
Used · 450m²
With Swimming Pool
buy
2.600.000 €
Farm with 11,000 sqm of land that offers a unique opportunity to enjoy a quiet and relaxing lifestyle, surrounded by nature and history. With ample spaces and an imposing interior architecture, this property keeps in excellent condition all the charm of the past.
The exterior spaces are truly impressive, with a vast terrain full of fruit trees (vines, fig trees, arbutus trees, quince trees, mandarin trees) and lush vegetation. The swimming pool and the tank are the perfect setting for moments of leisure and fun, while the changing rooms provide all the necessary comfort.
The two 1 bedroom apartment annexes with 208 sqm offer additional space for visits or for guest accommodation, while the living room with fireplace between the two annexes is the ideal place for conviviality and relaxation.
With a privileged location and a magical atmosphere, this farm is the perfect place to create new memories, celebrate special moments and enjoy life in full. A true gem in the heart of nature, waiting to be discovered.
Three water mines and well.
Patio to put a tent for events.
The main house, with 450 sqm, consists of two floors and it is distributed as follows:
First Floor
2 living rooms, one with fireplace, kitchen with wine cellar, 1 bedroom and bathroom.
Second Floor
5 bedrooms, 4 of them with bathroom and a living room.
Farm with plenty of privacy, great accesses, only 2 kms away from the accesses to the motorway, 6 kms away from the beaches of Oeiras and 17 kms away from the international airport of Lisbon.
Excellent business opportunity or to live in a farm just a few minutes from the centre of Oeiras, Cascais and Lisbon.
The place has a great potential for various activities, such as rural tourism, holding events, setting up a school or even as a family residence. With a quiet and rural environment, it is possible to offer unique experiences to visitors interested in knowing the country life, promote outdoor educational activities, hold weddings, parties and other celebrations, or simply enjoy a large dimensioned and cosy space to live in contact with nature. With proper infrastructure and planning, it is possible to fully exploit the potential of this site for different purposes.
Porta da Frente Christie’s is a real estate agency that has been operating in the market for more than two decades. Its focus lays on the highest quality houses and developments, not only in the selling market, but also in the renting market. The company was elected by the prestigious brand Christie’s International Real Estate to represent Portugal in the areas of Lisbon, Cascais, Oeiras and Alentejo. The main purpose of Porta da Frente Christie’s is to offer a top-notch service to our customers.
The exterior spaces are truly impressive, with a vast terrain full of fruit trees (vines, fig trees, arbutus trees, quince trees, mandarin trees) and lush vegetation. The swimming pool and the tank are the perfect setting for moments of leisure and fun, while the changing rooms provide all the necessary comfort.
The two 1 bedroom apartment annexes with 208 sqm offer additional space for visits or for guest accommodation, while the living room with fireplace between the two annexes is the ideal place for conviviality and relaxation.
With a privileged location and a magical atmosphere, this farm is the perfect place to create new memories, celebrate special moments and enjoy life in full. A true gem in the heart of nature, waiting to be discovered.
Three water mines and well.
Patio to put a tent for events.
The main house, with 450 sqm, consists of two floors and it is distributed as follows:
First Floor
2 living rooms, one with fireplace, kitchen with wine cellar, 1 bedroom and bathroom.
Second Floor
5 bedrooms, 4 of them with bathroom and a living room.
Farm with plenty of privacy, great accesses, only 2 kms away from the accesses to the motorway, 6 kms away from the beaches of Oeiras and 17 kms away from the international airport of Lisbon.
Excellent business opportunity or to live in a farm just a few minutes from the centre of Oeiras, Cascais and Lisbon.
The place has a great potential for various activities, such as rural tourism, holding events, setting up a school or even as a family residence. With a quiet and rural environment, it is possible to offer unique experiences to visitors interested in knowing the country life, promote outdoor educational activities, hold weddings, parties and other celebrations, or simply enjoy a large dimensioned and cosy space to live in contact with nature. With proper infrastructure and planning, it is possible to fully exploit the potential of this site for different purposes.
Porta da Frente Christie’s is a real estate agency that has been operating in the market for more than two decades. Its focus lays on the highest quality houses and developments, not only in the selling market, but also in the renting market. The company was elected by the prestigious brand Christie’s International Real Estate to represent Portugal in the areas of Lisbon, Cascais, Oeiras and Alentejo. The main purpose of Porta da Frente Christie’s is to offer a top-notch service to our customers.
Contact
House 5 Bedrooms +1
Nova Oeiras (Oeiras e São Julião Barra), Oeiras e São Julião da Barra, Paço de Arcos e Caxias, Distrito de Lisboa
Used · 339m²
With Garage
buy
2.200.000 €
Villa for sale | Ready to Enter | 5+1 bedrooms | 339 m2 | Private Garden & Pool | Garage | Plot of 850 m2 | New Oeiras
Privacy in location, good interior areas with lots of natural light, a quiet and open view of the private garden and pool are some of the success points of this house ready to move in.
It is ideal for families and professionals looking for a balanced quiet lifestyle, close to green areas and the beach, in a quiet and residential area, with easy access to public transport and main roads
Direct entrance to the garage with space for 2 cars, and interior access also to the house
Floor 0
Garage access
2 suites with windows to the garden and pool
Swimming pool
A grassy and very friendly garden surrounded by greenery, with privacy from the neighbourhood, ideal for being with family and friends
Floor 1
With interior access through the garage and exterior for main entrance
Living room with open views of the garden and pool
Fireplace
Independent kitchen open to the living room, with laundry and access to the garden
2 bedrooms with shared bathroom
1 Social toilet
Floor 2
1 master suite with a sheltered terrace and also access to the upper terrace with garden and neighbourhood views, perfect for relaxing at sunset
1 office, or for closet,
1 WC
Location
In Nova Oeiras, a residential neighbourhood in Oeiras, Portugal. known for its privileged location between Lisbon and Cascais. Close to the beach. A perfect combination of tranquillity and urban convenience, with large green areas, parks, quality schools and various services nearby. Half an hour from Lisbon and Airport and half an hour from Cascais
Privacy in location, good interior areas with lots of natural light, a quiet and open view of the private garden and pool are some of the success points of this house ready to move in.
It is ideal for families and professionals looking for a balanced quiet lifestyle, close to green areas and the beach, in a quiet and residential area, with easy access to public transport and main roads
Direct entrance to the garage with space for 2 cars, and interior access also to the house
Floor 0
Garage access
2 suites with windows to the garden and pool
Swimming pool
A grassy and very friendly garden surrounded by greenery, with privacy from the neighbourhood, ideal for being with family and friends
Floor 1
With interior access through the garage and exterior for main entrance
Living room with open views of the garden and pool
Fireplace
Independent kitchen open to the living room, with laundry and access to the garden
2 bedrooms with shared bathroom
1 Social toilet
Floor 2
1 master suite with a sheltered terrace and also access to the upper terrace with garden and neighbourhood views, perfect for relaxing at sunset
1 office, or for closet,
1 WC
Location
In Nova Oeiras, a residential neighbourhood in Oeiras, Portugal. known for its privileged location between Lisbon and Cascais. Close to the beach. A perfect combination of tranquillity and urban convenience, with large green areas, parks, quality schools and various services nearby. Half an hour from Lisbon and Airport and half an hour from Cascais
Contact
House 5 Bedrooms +1
Carnaxide, Carnaxide e Queijas, Oeiras, Distrito de Lisboa
Used · 261m²
With Garage
buy
2.730.000 €
Excellent villa of contemporary design in a quiet area of Carnaxide on the outskirts of Lisbon. Standing in a plot of 700 sqm, this sunny villa, which was designed by an architect of renown, stands out for its clean lines and its glassed areas creating a sense of harmony between the interior and the exterior. With excellent finishes and ideal solar orientation, this naturally welllit villa is spread over 2 floors and comprises, on the ground floor: a spacious entrance hall, a living area with a view out over the garden and the heated swimming pool, a dining area, a fully equipped kitchen with Siemens appliances, a suite, a cloakroom, an office, a garage for 2 cars, a laundry area and a storage room. All the divisions have direct access to the pleasant garden. First floor: 2 suites (1 suite has access to a large terrace), 2 bedrooms and a shared bathroom. The house has a central heating system, Daikin air conditioning, solar panels and a borehole. It is ideal for those looking for a practical villa, with high quality construction and finishes, which fits in well with modern present day living.
Contact
House 5 Bedrooms
Carnaxide e Queijas, Oeiras, Distrito de Lisboa
Used · 296m²
buy
2.170.000 €
Moradia de Luxo com vista desafogada
Excelente moradia com 6 Assoalhadas na zona de Carnaxide no Cerrado, num local onde realmente se gosta de viver, para aproveitar o melhor da vida, intimamente, com família e amigos...
Está localizada numa zona muito tranquila do Carnaxide , de Moradias e Espaço Verdes.
Actualmente esta moradia esta com o melhor preço do mercado. A única, entre Utopia e Cerrado, pronta a habitar com design e acabamentos super contemporâneos;
Oferece inúmeras possibilidades de adaptação às necessidades dos potenciais compradores (fechar escritório, aumentar cozinha para a zona exterior, fazer outra cozinha na lavandaria, autonomizar o espaço inferior (-1) do restante, aumentar a garagem para o espaço exterior antes da rampa, etc
É uma das raras moradias na zona com vista desafogada na frente;
Unica moradia à venda na fabulosa zona do Cerrado.
A moradia T5 com cerca de 406 m2 cobertos, construída de raiz e finalizada em Jan 2018.
É Distribuída da seguinte forma:
Piso 0
Entrada Principal
Hall Entrada
Wc social completo
Cozinha+ Winery com abertura de open kitchen exterior
Sala de Jantar e de Estar
Escritório
Lavandaria com conduta direta do piso superior
Piso 1
1 Master suite com walk in closet
1 Suite
2 quartos
1 wc Completo
2 varandas com vista desafogada
Piso -1
Ampla sala de jogos
Sala cinema
Garagem para dois carros
Arrecadação
Wc completo
Vidros solares térmicos e temperados e caixilharia em alumínio lacada a preto
Video porteiro e câmeras vigilância
Alarme
Pavimento vinilico hydrocork da Wicanders
Pedras naturais nas wc e cozinha
Lareira suspensa Focus
Painéis solares e deposito com 500lts
Ar condicionado integrado
Porta de segurança
Cortinas e blackouts com abertura elétrica por controlo remoto
Banheira hidromassagem
Piscina com eletrólise a sal
Espaço exterior para 2 carros
Para além da companhia do sol, a vista desafogada e o sossego tornam a zona muito agradável e inspiradora
Contacte-me já e desfrute desta Moradia.
;ID RE/MAX: (telefone)
Excelente moradia com 6 Assoalhadas na zona de Carnaxide no Cerrado, num local onde realmente se gosta de viver, para aproveitar o melhor da vida, intimamente, com família e amigos...
Está localizada numa zona muito tranquila do Carnaxide , de Moradias e Espaço Verdes.
Actualmente esta moradia esta com o melhor preço do mercado. A única, entre Utopia e Cerrado, pronta a habitar com design e acabamentos super contemporâneos;
Oferece inúmeras possibilidades de adaptação às necessidades dos potenciais compradores (fechar escritório, aumentar cozinha para a zona exterior, fazer outra cozinha na lavandaria, autonomizar o espaço inferior (-1) do restante, aumentar a garagem para o espaço exterior antes da rampa, etc
É uma das raras moradias na zona com vista desafogada na frente;
Unica moradia à venda na fabulosa zona do Cerrado.
A moradia T5 com cerca de 406 m2 cobertos, construída de raiz e finalizada em Jan 2018.
É Distribuída da seguinte forma:
Piso 0
Entrada Principal
Hall Entrada
Wc social completo
Cozinha+ Winery com abertura de open kitchen exterior
Sala de Jantar e de Estar
Escritório
Lavandaria com conduta direta do piso superior
Piso 1
1 Master suite com walk in closet
1 Suite
2 quartos
1 wc Completo
2 varandas com vista desafogada
Piso -1
Ampla sala de jogos
Sala cinema
Garagem para dois carros
Arrecadação
Wc completo
Vidros solares térmicos e temperados e caixilharia em alumínio lacada a preto
Video porteiro e câmeras vigilância
Alarme
Pavimento vinilico hydrocork da Wicanders
Pedras naturais nas wc e cozinha
Lareira suspensa Focus
Painéis solares e deposito com 500lts
Ar condicionado integrado
Porta de segurança
Cortinas e blackouts com abertura elétrica por controlo remoto
Banheira hidromassagem
Piscina com eletrólise a sal
Espaço exterior para 2 carros
Para além da companhia do sol, a vista desafogada e o sossego tornam a zona muito agradável e inspiradora
Contacte-me já e desfrute desta Moradia.
;ID RE/MAX: (telefone)
Contact
House 5 Bedrooms
Oeiras e São Julião da Barra, Paço de Arcos e Caxias, Distrito de Lisboa
Used · 316m²
buy
2.910.000 €
Moradia com 5 quartos em condomínio fechado!
Imagine viver numa fantástica moradia, inserida numa zona exclusiva, a 1000mts da praia de Paço de Arcos.
Contemple o mar do terraço desta moradia amiga do ambiente.
Inundada de sol a nascente, sul e poente, desfrute da zona de lazer exterior, onde encontra duas pérgulas, piscina* e jardim.
Distribui-se da seguinte forma:
Piso 0: Hall de entrada, escritório, casa de banho social, cozinha, sala de jantar e sala de estar.
Piso 1: Zona de circulação, 4 quartos com roupeiro, dois deles em suite, 3 casas de banho.
Piso 2: Rooftop, casa de banho e terraço.
Estacionamento para 3 carros.
Visite a casa com que sempre sonhou.
*Piscina não averbada na documentação.
5-Bedroom House in a Gated Community!
Imagine living in a fantastic house located in an exclusive area, just 1000 meters from Paço de Arcos beach. Enjoy the sea view from the terrace of this environmentally friendly house. Bathed in sunlight from the east, south, and west, enjoy the outdoor leisure area, which includes two pergolas, a swimming pool*, and a garden. The layout is as follows:
- Ground Floor: Entrance hall, office, guest bathroom, kitchen, dining room, and living room.
- First Floor: Circulation area, 4 bedrooms with wardrobes, two of them en suite, 3 bathrooms.
- Second Floor: Rooftop, bathroom, and terrace. Parking for 3 cars. Visit the house you’ve always dreamed of. *Swimming pool not listed in the documentation.
;ID RE/MAX: (telefone)
Imagine viver numa fantástica moradia, inserida numa zona exclusiva, a 1000mts da praia de Paço de Arcos.
Contemple o mar do terraço desta moradia amiga do ambiente.
Inundada de sol a nascente, sul e poente, desfrute da zona de lazer exterior, onde encontra duas pérgulas, piscina* e jardim.
Distribui-se da seguinte forma:
Piso 0: Hall de entrada, escritório, casa de banho social, cozinha, sala de jantar e sala de estar.
Piso 1: Zona de circulação, 4 quartos com roupeiro, dois deles em suite, 3 casas de banho.
Piso 2: Rooftop, casa de banho e terraço.
Estacionamento para 3 carros.
Visite a casa com que sempre sonhou.
*Piscina não averbada na documentação.
5-Bedroom House in a Gated Community!
Imagine living in a fantastic house located in an exclusive area, just 1000 meters from Paço de Arcos beach. Enjoy the sea view from the terrace of this environmentally friendly house. Bathed in sunlight from the east, south, and west, enjoy the outdoor leisure area, which includes two pergolas, a swimming pool*, and a garden. The layout is as follows:
- Ground Floor: Entrance hall, office, guest bathroom, kitchen, dining room, and living room.
- First Floor: Circulation area, 4 bedrooms with wardrobes, two of them en suite, 3 bathrooms.
- Second Floor: Rooftop, bathroom, and terrace. Parking for 3 cars. Visit the house you’ve always dreamed of. *Swimming pool not listed in the documentation.
;ID RE/MAX: (telefone)
Contact
Detached House 5 Bedrooms +1
Alto de Santa Catarina (Cruz Quebrada-Dafundo), Algés, Linda-a-Velha e Cruz Quebrada-Dafundo, Oeiras, Distrito de Lisboa
Used
With Garage
buy
2.995.000 €
5 bedroom villa, of classical style, located in Alto de Santa Catarina, with clear views to the river and to the 25th of April bridge. The villa, with more than 560 sqm of constructed area, is inserted in a 1074 sqm plot of land, being distributed by 3 floors: basement, ground floor and first floor. In the basement there are two separated garages (totaling 62 sqm), both with automatic gate and each one with parking space for 2 cars. There are also several small rooms that include a maid’s room, a bathroom and storage areas. On the ground floor there is a large entry hall with an immediate view to the river, direct access to the terrace and an impressive wooden staircase. This floor comprises the living room, with 43 sqm, with wooden beams in the ceiling, which is quite high, a stone fireplace and an ample window with an unobstructed view to the river, a formal dining room with 20 sqm, a refurbished kitchen with 15 sqm, supported by a pantry and a service area / scullery with approximately 14 sqm. In the private area there are 2 bedrooms that are supported by a bathroom. One of the bedrooms and the living room have direct access to a terrace facing south that provides a river view. This terrace has direct access to the garden through a staircase. On the first floor there are 3 bedrooms, all of them with river view, with the following areas: 15,5 sqm, 21 sqm and 32 sqm, having the latter direct access to another large terrace with 23 sqm. These bedrooms are supported by a bathroom and there are also 2 small storage areas. The garden, with plenty of space to construct a swimming pool, guarantees plenty of privacy and can be accessed by the sides of the villa, as well as by the basement and also by the ground floor. Characterized by its mild climate, Oeiras is one of the most developed municipalities of the country, being in a privileged location, only a few minutes away from Lisbon and Cascais and with superb views over the river and the sea. The restored buildings, full of charm, cohabit in perfect balance with the new constructions. The seafront promenade gives access to the fantastic beaches along the line. Alto de Santa Catarina is one of the most sought-after areas in Oeiras for its wide river views, the proximity to Lisbon and also for being a quiet residential area with villas and some apartments.
Porta da Frente Christie’s is a real estate agency that has been operating in the market for more than two decades. Its focus lays on the highest quality houses and developments, not only in the selling market, but also in the renting market.
The company was elected by the prestigious brand Christie’s - one of the most reputable auctioneers, Art institutions and Real Estate of the world - to be represented in Portugal, in the areas of Lisbon, Cascais, Oeiras, Sintra and Alentejo.
The main purpose of Porta da Frente Christie’s is to offer a top-notch service to our customers.
Porta da Frente Christie’s is a real estate agency that has been operating in the market for more than two decades. Its focus lays on the highest quality houses and developments, not only in the selling market, but also in the renting market.
The company was elected by the prestigious brand Christie’s - one of the most reputable auctioneers, Art institutions and Real Estate of the world - to be represented in Portugal, in the areas of Lisbon, Cascais, Oeiras, Sintra and Alentejo.
The main purpose of Porta da Frente Christie’s is to offer a top-notch service to our customers.
Contact
See more Luxury for Sale, in Oeiras
Bedrooms
Zones
Can’t find the property you’re looking for?
