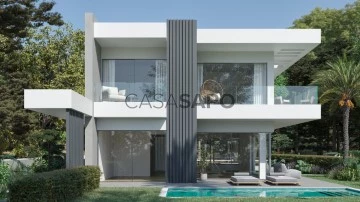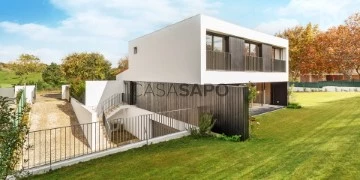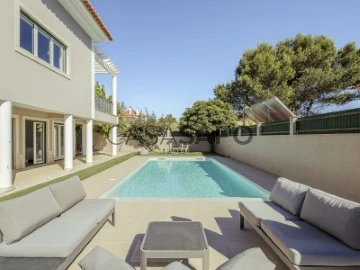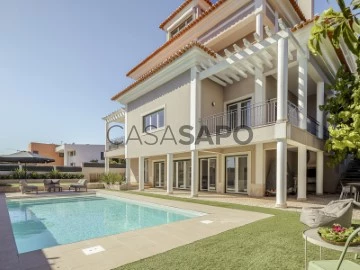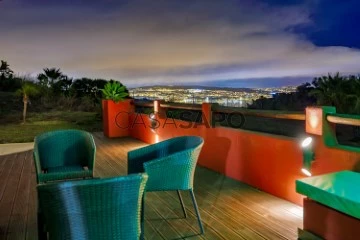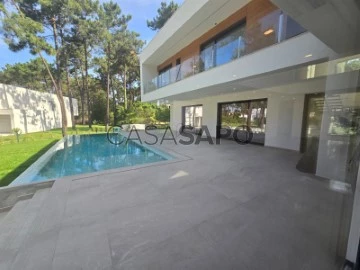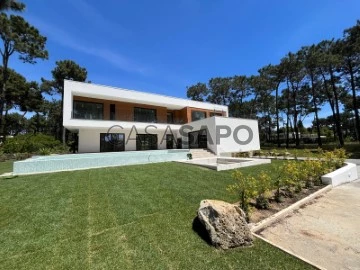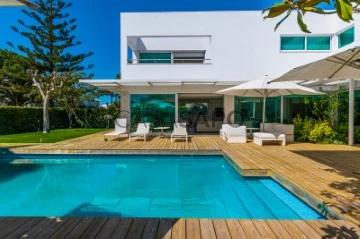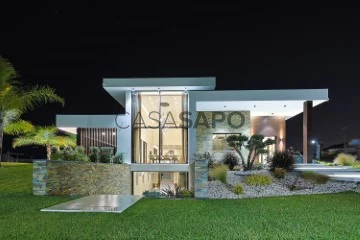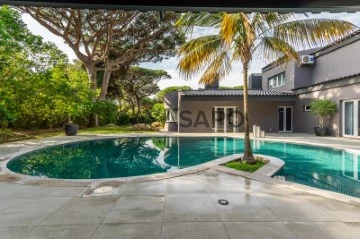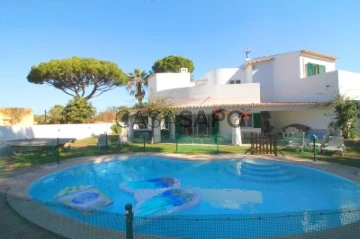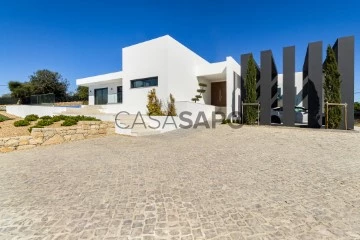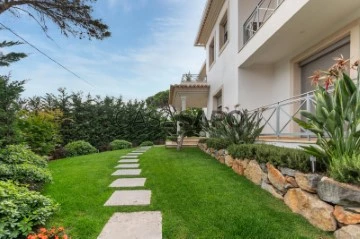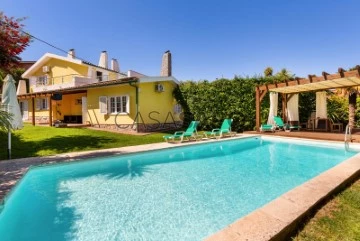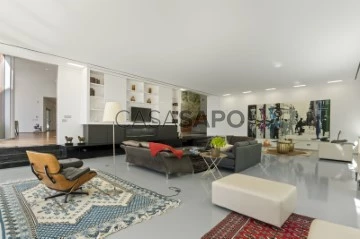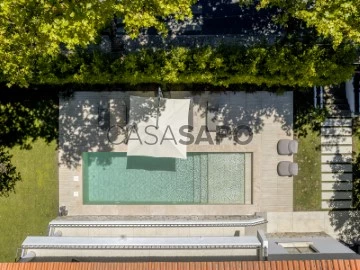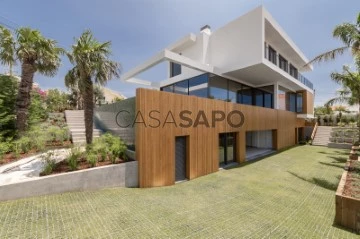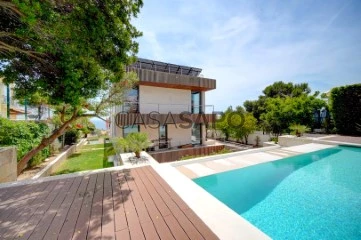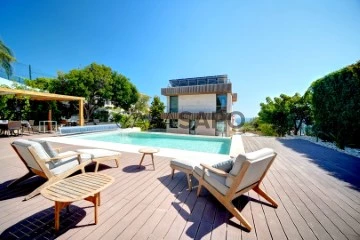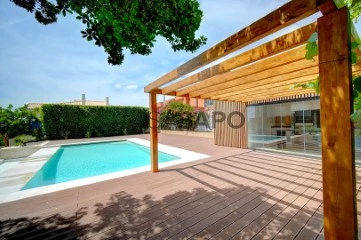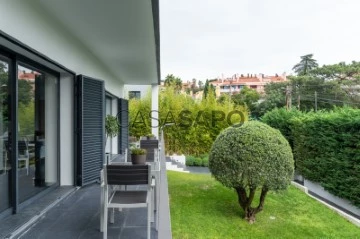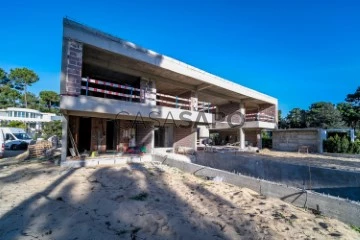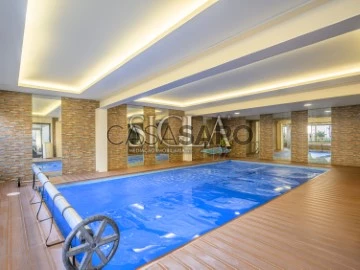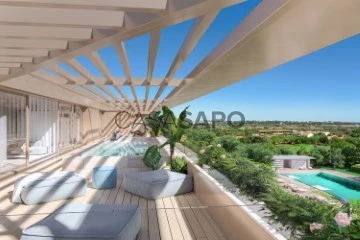Luxury
5
Price
More filters
65 Luxury 5 Bedrooms for Sale, with Solar Panels
Map
Order by
Relevance
House 5 Bedrooms Triplex
Cascais e Estoril, Distrito de Lisboa
Under construction · 456m²
With Garage
buy
3.950.000 €
Discover this magnificent 5 bedroom detached villa in Birre, Cascais, contemporary villa, with garden, garage and swimming pool, situated in a quiet street, premium location, residential only with villas, just a few minutes from the centre of Cascais.
The villa is set on a plot of 657 m2, with a total construction area of 620 m2 on 3 floors.
Excellent sun exposure, this exclusive villa has 2 fronts, ensuring maximum privacy and natural light throughout the day.
The villa is in the final stages of finishing, being completed at the end of October 2024.
The house is divided as follows:
Floor 0:
Entrance hall - 4.20 m2
Circulation area - 5.15 m2
Social toilet - 3.55 m2
1Bedroom - 13.55 m2
Living room - 47.45 m2
Dining room - 19.75 m2
Fully equipped kitchen with island - 18.45 m2
Floor 1:
Master suite - 25.10 m2, Closet, Bathroom - 7.25 m2
1 Suite - 18.75 m2, Closet, Bathroom - 4.45 m2
Circulation area - 9.90 m2
1 Suite - 18 m2, Closet, Bathroom - 4.75 m2
1 Suite - 16.45 m2, Wc - 4.10 m2
Floor -1 :
Garage - 76.90 m2
Technical area - 7.45 m2
Multipurpose Space - 17.90 m2
Full bathroom - 2.45 m2
Laundry - 3.95 m2
Multipurpose space - 24 m2
Multipurpose space - 22.20 m2
( these multipurpose spaces can be used as: Gym, Cinema Room, Office, Toy Library, Wine Cellar )
The village of Cascais is located next to the seafront, between the sunny bay of Cascais and the majestic Serra de Sintra.
It exhibits a delightfully maritime and refined atmosphere, attracting visitors all year round.
The village of Cascais has been, since the end of the nineteenth century, one of the most appreciated Portuguese tourist destinations by nationals and foreigners, since the visitor can enjoy a mild climate, the beaches, the landscapes, the hotel offer, varied gastronomy, cultural events and several international events such as Global Champions Tour-GCT, Golf tournaments, Sailing...
Close to terraces, bars, Michelin-starred restaurants, equestrian centre, health clubs and SPA. 10 minutes from several national and international schools, a few minutes walk from KINGS COLLEGE, 4 minutes from Quinta da Marinha Equestrian Center, 5 minutes from Guincho Beach, 10 minutes from Oitavos Dunes Golf Club and 12 minutes from Cascais Marina. With excellent access to the main highways, it is only 30 minutes from Lisbon Airport.
Don’t miss this opportunity, book your visit and come and see the house of your dreams.
The villa is set on a plot of 657 m2, with a total construction area of 620 m2 on 3 floors.
Excellent sun exposure, this exclusive villa has 2 fronts, ensuring maximum privacy and natural light throughout the day.
The villa is in the final stages of finishing, being completed at the end of October 2024.
The house is divided as follows:
Floor 0:
Entrance hall - 4.20 m2
Circulation area - 5.15 m2
Social toilet - 3.55 m2
1Bedroom - 13.55 m2
Living room - 47.45 m2
Dining room - 19.75 m2
Fully equipped kitchen with island - 18.45 m2
Floor 1:
Master suite - 25.10 m2, Closet, Bathroom - 7.25 m2
1 Suite - 18.75 m2, Closet, Bathroom - 4.45 m2
Circulation area - 9.90 m2
1 Suite - 18 m2, Closet, Bathroom - 4.75 m2
1 Suite - 16.45 m2, Wc - 4.10 m2
Floor -1 :
Garage - 76.90 m2
Technical area - 7.45 m2
Multipurpose Space - 17.90 m2
Full bathroom - 2.45 m2
Laundry - 3.95 m2
Multipurpose space - 24 m2
Multipurpose space - 22.20 m2
( these multipurpose spaces can be used as: Gym, Cinema Room, Office, Toy Library, Wine Cellar )
The village of Cascais is located next to the seafront, between the sunny bay of Cascais and the majestic Serra de Sintra.
It exhibits a delightfully maritime and refined atmosphere, attracting visitors all year round.
The village of Cascais has been, since the end of the nineteenth century, one of the most appreciated Portuguese tourist destinations by nationals and foreigners, since the visitor can enjoy a mild climate, the beaches, the landscapes, the hotel offer, varied gastronomy, cultural events and several international events such as Global Champions Tour-GCT, Golf tournaments, Sailing...
Close to terraces, bars, Michelin-starred restaurants, equestrian centre, health clubs and SPA. 10 minutes from several national and international schools, a few minutes walk from KINGS COLLEGE, 4 minutes from Quinta da Marinha Equestrian Center, 5 minutes from Guincho Beach, 10 minutes from Oitavos Dunes Golf Club and 12 minutes from Cascais Marina. With excellent access to the main highways, it is only 30 minutes from Lisbon Airport.
Don’t miss this opportunity, book your visit and come and see the house of your dreams.
Contact
Detached House 5 Bedrooms Triplex
Oeiras Golf Residence, Barcarena, Distrito de Lisboa
Used · 385m²
buy
2.620.000 €
Living close to Lisbon, Cascais and Sintra and being able to enjoy the quality of life in a golf resort , where the green areas and tranquility of the countryside provide an enviable quality of life is the right option for you!
Come and discover this luxury single-family T5 villa , with open views, in the Oeiras Golf Residence development.
This T5 detached house, with 4 suites and 1 bedroom, is located on a plot of land measuring 1228 m² , in the Oeiras & Golf Residence development, with a large garden and garage for 4 cars.
The property, with a contemporary style and recent construction, offers multiple amenities, all in perfect harmony with the surrounding nature. The property has large areas and is very bright thanks to the large windows. It overlooks the golf, which is located just a few meters away.
The house is equipped, unfurnished but ready to be lived in.
The house has 385 m² of Gross Construction Area , distributed over 3 floors (basement, ground floor and 1st floor) as follows:
Basement:
Closed garage for 4 vehicles (73.35 m²);
Cellar / Storage (7 m²);
Storage room (7 m²);
Lower floor:
Living and dining room (55 m²), with fireplace;
2 Suites (16.35 m² and 16.35 m²), each with bathroom and built-in closets;
Restroom (2.4 m²);
Fully equipped kitchen, but without refrigerator (15 m²);
Pantry (2 m²);
Laundry room (5.25 m²);
Upper Floor:
1 Master Suite (17.5 m²), with Closet (3.95 m²) and WC (7.65 m²);
1 Suite (16 m²), with bathroom (5.25 m²) and built-in closets;
1 Bedroom / Office (18.8 m²);
The house has numerous extras: double-glazed windows and shutters, armored door, electric gates, solar panels, lounge with fireplace and stove, fully equipped and furnished kitchen, pantry and laundry area. It has a large garden, with deck, barbecue and borehole.
Located in Oeiras Golf & Residence, the villa is close to the most emblematic business and university areas in the country, being just 15 minutes from Lisbon and the beaches of Estoril . The development, which extends over 112 hectares of green areas, includes around 500 homes - most of which have already been built and occupied - and has a 9-hole golf course, with plans to expand to 18.
In the surrounding area, there are multiple leisure options, international schools and a wide range of high-quality commercial and health services.
Leisure and Sports: Oeiras Golf, Fábrica da Pólvora (a space for culture, leisure and green areas), João Cardiga Academy and Equestrian Center (with restaurant, 3 riding arenas), Estoril and Cascais beaches, Oeiras Marina, among others;
Schools: Oeiras International School, International Sharing School, Universidade Atlântica, Instituto Superior Técnico, Faculdade de Medicina (Universidade Católica Portuguesa), and schools such as S. Francisco de Assis, Colégio da Fonte and the future Aga Khan Academy ;
Restaurants: Maria Pimenta Restaurant, 9&Meio Oeiras Golf Restaurant, Picadeiro de Sabores;
Commerce: Mercadona Taguspark, São Marcos Shopping Center, Oeiras Parque, Forum Sintra, etc.;
Health: Hospital da Luz, Farmácia Progresso Tagus Park, Clínica Dentária Hospitalar Santa Madalena, among others;
Companies: Taguspark, located right next door, houses large international companies, such as LG, Novartis, or Novo Banco. 10 minutes away are Lagoas Park and Quinta da Fonte Business Park;
Located close to the fast access roads to the A5 motorway and the IC19, just a few minutes from Lisbon.
Don’t miss this unique opportunity to live and enjoy the best that life has to offer, or to invest! Fill out the form below and book a visit now!
Come and discover this luxury single-family T5 villa , with open views, in the Oeiras Golf Residence development.
This T5 detached house, with 4 suites and 1 bedroom, is located on a plot of land measuring 1228 m² , in the Oeiras & Golf Residence development, with a large garden and garage for 4 cars.
The property, with a contemporary style and recent construction, offers multiple amenities, all in perfect harmony with the surrounding nature. The property has large areas and is very bright thanks to the large windows. It overlooks the golf, which is located just a few meters away.
The house is equipped, unfurnished but ready to be lived in.
The house has 385 m² of Gross Construction Area , distributed over 3 floors (basement, ground floor and 1st floor) as follows:
Basement:
Closed garage for 4 vehicles (73.35 m²);
Cellar / Storage (7 m²);
Storage room (7 m²);
Lower floor:
Living and dining room (55 m²), with fireplace;
2 Suites (16.35 m² and 16.35 m²), each with bathroom and built-in closets;
Restroom (2.4 m²);
Fully equipped kitchen, but without refrigerator (15 m²);
Pantry (2 m²);
Laundry room (5.25 m²);
Upper Floor:
1 Master Suite (17.5 m²), with Closet (3.95 m²) and WC (7.65 m²);
1 Suite (16 m²), with bathroom (5.25 m²) and built-in closets;
1 Bedroom / Office (18.8 m²);
The house has numerous extras: double-glazed windows and shutters, armored door, electric gates, solar panels, lounge with fireplace and stove, fully equipped and furnished kitchen, pantry and laundry area. It has a large garden, with deck, barbecue and borehole.
Located in Oeiras Golf & Residence, the villa is close to the most emblematic business and university areas in the country, being just 15 minutes from Lisbon and the beaches of Estoril . The development, which extends over 112 hectares of green areas, includes around 500 homes - most of which have already been built and occupied - and has a 9-hole golf course, with plans to expand to 18.
In the surrounding area, there are multiple leisure options, international schools and a wide range of high-quality commercial and health services.
Leisure and Sports: Oeiras Golf, Fábrica da Pólvora (a space for culture, leisure and green areas), João Cardiga Academy and Equestrian Center (with restaurant, 3 riding arenas), Estoril and Cascais beaches, Oeiras Marina, among others;
Schools: Oeiras International School, International Sharing School, Universidade Atlântica, Instituto Superior Técnico, Faculdade de Medicina (Universidade Católica Portuguesa), and schools such as S. Francisco de Assis, Colégio da Fonte and the future Aga Khan Academy ;
Restaurants: Maria Pimenta Restaurant, 9&Meio Oeiras Golf Restaurant, Picadeiro de Sabores;
Commerce: Mercadona Taguspark, São Marcos Shopping Center, Oeiras Parque, Forum Sintra, etc.;
Health: Hospital da Luz, Farmácia Progresso Tagus Park, Clínica Dentária Hospitalar Santa Madalena, among others;
Companies: Taguspark, located right next door, houses large international companies, such as LG, Novartis, or Novo Banco. 10 minutes away are Lagoas Park and Quinta da Fonte Business Park;
Located close to the fast access roads to the A5 motorway and the IC19, just a few minutes from Lisbon.
Don’t miss this unique opportunity to live and enjoy the best that life has to offer, or to invest! Fill out the form below and book a visit now!
Contact
6+2 bedroom villa with pool and garage, Carnaxide, Oeiras
House 5 Bedrooms +3
Carnaxide, Carnaxide e Queijas, Oeiras, Distrito de Lisboa
Used · 400m²
With Garage
buy
2.025.000 €
Fully renovated 6+2 bedroom villa with 400 sqm of gross building area, terrace, garden, heated pool, and garage, set on a 685 sqm plot of land with sea views in Carnaxide, Oeiras.
The villa is spread over four floors. On the lower floor, there is a garage, storage room, wine cellar, laundry/kitchen, and a living room with a fireplace facing the pool. On the entrance floor, there is a 17 sqm hall, a 65 sqm living room with a fireplace, a 14 sqm dining room, a 33 sqm kitchen with an island, a bedroom/office, and a guest bathroom. On the upper floor, there are four bedrooms, one of which is an ensuite. On the top floor, there is a 32 sqm master suite with a view over the sea and an 11 sqm bathroom. Outside, there is a garden surrounding the entire villa, with a dining area, barbecue, and heated pool.
The villa is equipped with solar panels for water heating, central heating in all rooms, and two fireplaces with heat recovery. It is in excellent structural condition, with a south, east, and west solar orientation with sea views. The garage is located in the basement and can fit two or three vehicles, with additional outdoor parking space for two more cars.
Situated in a very calm residential area with excellent access, the villa is located within a 15-minute drive from Champalimaud Foundation, Instituto Espanhol, Cruz Quebrada train station, Jamor Park, São Francisco Xavier Hospital, A5 highway access, CRIL, and Avenida Marginal. It is 10 minutes away from the commercial area of Algés, where all types of services, markets, restaurants, shops, and pharmacies can be found. It is within a short distance from some of the country’s most important monuments, such as the Padrão dos Descobrimentos, Belém Tower, and Jerónimos Monastery, as well as renowned buildings such as the Belém Cultural Center, Coach Museum, or the brand new MAAT museum. It is 15 minutes away from central Lisbon and Humberto Delgado Airport.
The villa is spread over four floors. On the lower floor, there is a garage, storage room, wine cellar, laundry/kitchen, and a living room with a fireplace facing the pool. On the entrance floor, there is a 17 sqm hall, a 65 sqm living room with a fireplace, a 14 sqm dining room, a 33 sqm kitchen with an island, a bedroom/office, and a guest bathroom. On the upper floor, there are four bedrooms, one of which is an ensuite. On the top floor, there is a 32 sqm master suite with a view over the sea and an 11 sqm bathroom. Outside, there is a garden surrounding the entire villa, with a dining area, barbecue, and heated pool.
The villa is equipped with solar panels for water heating, central heating in all rooms, and two fireplaces with heat recovery. It is in excellent structural condition, with a south, east, and west solar orientation with sea views. The garage is located in the basement and can fit two or three vehicles, with additional outdoor parking space for two more cars.
Situated in a very calm residential area with excellent access, the villa is located within a 15-minute drive from Champalimaud Foundation, Instituto Espanhol, Cruz Quebrada train station, Jamor Park, São Francisco Xavier Hospital, A5 highway access, CRIL, and Avenida Marginal. It is 10 minutes away from the commercial area of Algés, where all types of services, markets, restaurants, shops, and pharmacies can be found. It is within a short distance from some of the country’s most important monuments, such as the Padrão dos Descobrimentos, Belém Tower, and Jerónimos Monastery, as well as renowned buildings such as the Belém Cultural Center, Coach Museum, or the brand new MAAT museum. It is 15 minutes away from central Lisbon and Humberto Delgado Airport.
Contact
House 5 Bedrooms
Vila Sol, Quarteira, Loulé, Distrito de Faro
Under construction · 410m²
With Garage
buy
3.650.000 €
5-bedroom villa with 455 sqm of gross construction area, swimming pool and garage, set on a 1,640 sqm plot, in Vila Sol, Vilamoura, Algarve.
The villa, spread over two floors, features on the ground floor an open-plan dining and living room with fireplace and a fully equipped kitchen. These areas provide access to the outdoor space with unobstructed views, garden, saltwater pool and barbecue area. On this floor, there are also two suites, laundry room and office. On the 1st floor, the private area consists of three spacious suites, all with access to a terrace.
The basement has a large garage, machine room and an extra room that can be adapted for a gym, cinema room, or other function as desired. This house also has an elevator covering all 3 floors and air conditioning system.
Located in one of the most valued locations of the golden triangle, Vila Sol features a 5-star hotel, tennis courts, a 27-hole golf course, renowned restaurants, shops and bars. Just minutes away from Vilamoura Marina, endless beaches, 5 golf courses, equestrian facilities, water and land sports facilities, as well as high-quality education and health facilities. The location of this villa is one of the highlights, as it offers isolation and privacy while maintaining proximity to shops and restaurants just 5 minutes walking distance.
The villa, spread over two floors, features on the ground floor an open-plan dining and living room with fireplace and a fully equipped kitchen. These areas provide access to the outdoor space with unobstructed views, garden, saltwater pool and barbecue area. On this floor, there are also two suites, laundry room and office. On the 1st floor, the private area consists of three spacious suites, all with access to a terrace.
The basement has a large garage, machine room and an extra room that can be adapted for a gym, cinema room, or other function as desired. This house also has an elevator covering all 3 floors and air conditioning system.
Located in one of the most valued locations of the golden triangle, Vila Sol features a 5-star hotel, tennis courts, a 27-hole golf course, renowned restaurants, shops and bars. Just minutes away from Vilamoura Marina, endless beaches, 5 golf courses, equestrian facilities, water and land sports facilities, as well as high-quality education and health facilities. The location of this villa is one of the highlights, as it offers isolation and privacy while maintaining proximity to shops and restaurants just 5 minutes walking distance.
Contact
Apartment 5 Bedrooms
Lordelo (Lordelo do Ouro), Lordelo do Ouro e Massarelos, Porto, Distrito do Porto
Under construction · 231m²
With Garage
buy
2.250.000 €
5 bedroom penthouse with 231 sq m and outdoor area of 120 sq m, inserted in a new residential development to be born in the vibrant heart of the city of Porto, next to the Hollywood neighbourhood, in a residential and culturally rich area, known for its tree-lined streets and houses of traditional architecture.
A development of contemporary architecture, with straight lines perfectly integrated into the surrounding gardens that envelops us in an atmosphere of golden times, distinct and timeless.
Comprising 2 duplex villas surrounded by gardens and an interior patio, which provide an increase of light throughout the house. And by 30 large and bright apartments, from typologies T1 to T5, with large balconies that function as an extension of the interior spaces and allow natural light to flood the interiors.
The use of sustainable materials of Portuguese origin and brands, efficient energy solutions and the constant presence of nature, make Campo Alegre the ideal choice for those looking for comfort and tranquillity in the city centre.
A high-end project with home automation, air conditioning, high-quality finishes, box parking, bicycle parking, social rooms, gym and wellness space, as well as private gardens.
The development is part of an area characterised by the relationship between urban living and green spaces, facing the Botanical Garden of Porto, next to one of the most prestigious neighbourhoods of Porto, the Hollywood neighbourhood.
The ideal place to live and discover the best that Porto has to offer.
Don’t miss this opportunity. Request more information now!
For over 25 years Castelhana has been a renowned name in the Portuguese real estate sector. As a company of Dils group, we specialize in advising businesses, organizations and (institutional) investors in buying, selling, renting, letting and development of residential properties.
Founded in 1999, Castelhana has built one of the largest and most solid real estate portfolios in Portugal over the years, with over 600 renovation and new construction projects.
In Porto, we are based in Foz Do Douro, one of the noblest places in the city. In Lisbon, in Chiado, one of the most emblematic and traditional areas of the capital and in the Algarve next to the renowned Vilamoura Marina.
We are waiting for you. We have a team available to give you the best support in your next real estate investment.
Contact us!
#ref:27981
A development of contemporary architecture, with straight lines perfectly integrated into the surrounding gardens that envelops us in an atmosphere of golden times, distinct and timeless.
Comprising 2 duplex villas surrounded by gardens and an interior patio, which provide an increase of light throughout the house. And by 30 large and bright apartments, from typologies T1 to T5, with large balconies that function as an extension of the interior spaces and allow natural light to flood the interiors.
The use of sustainable materials of Portuguese origin and brands, efficient energy solutions and the constant presence of nature, make Campo Alegre the ideal choice for those looking for comfort and tranquillity in the city centre.
A high-end project with home automation, air conditioning, high-quality finishes, box parking, bicycle parking, social rooms, gym and wellness space, as well as private gardens.
The development is part of an area characterised by the relationship between urban living and green spaces, facing the Botanical Garden of Porto, next to one of the most prestigious neighbourhoods of Porto, the Hollywood neighbourhood.
The ideal place to live and discover the best that Porto has to offer.
Don’t miss this opportunity. Request more information now!
For over 25 years Castelhana has been a renowned name in the Portuguese real estate sector. As a company of Dils group, we specialize in advising businesses, organizations and (institutional) investors in buying, selling, renting, letting and development of residential properties.
Founded in 1999, Castelhana has built one of the largest and most solid real estate portfolios in Portugal over the years, with over 600 renovation and new construction projects.
In Porto, we are based in Foz Do Douro, one of the noblest places in the city. In Lisbon, in Chiado, one of the most emblematic and traditional areas of the capital and in the Algarve next to the renowned Vilamoura Marina.
We are waiting for you. We have a team available to give you the best support in your next real estate investment.
Contact us!
#ref:27981
Contact
House 5 Bedrooms Duplex
Caparica, Caparica e Trafaria, Almada, Distrito de Setúbal
Used · 329m²
With Garage
buy
3.500.000 €
A Unique Opportunity with Unlimited Potential presenting a lucrative investment opportunity
Discover the perfect blend of countryside serenity and city proximity with breathtaking views of the Tejo River.
This stunning villa, located in Trafaria just 12 km from Lisbon, offers not just a luxurious residence but a world of possibilities on nearly a hectare of prime land.
Imagine living surrounded by spectacular views, within walking distance of beautiful beaches, and just a short drive from the heart of Lisbon.
As you step inside, you are greeted by a welcoming entrance hall that sets the tone for this extraordinary home. The living room, complete with a fireplace and panoramic windows, opens directly onto the terrace, creating an ideal space to relax and soak in the views. The open-plan dining area and kitchen offer the perfect environment for socializing and entertaining. This floor also includes a study, a suite, and a guest bathroom.
On the upper level, the villa features a luxurious master suite with natural light flooding in and access to a private balcony with stunning views over the Tejo River. In addition to the master suite, there are three more bedrooms, each designed to offer comfort and privacy.
The expansive grounds, filled with fruit trees allow outdoor activities with breathtaking views of Lisbon, Estoril, Sintra and the sea, and Tejo River. But the possibilities don’t stop there
As what truly distinguishes this property is its exceptional potential.. With two separate plots (4,2600 m² and 3,500 m²), you have the opportunity to build a second luxury home with its own 3,500 m² plot, offering breathtaking sea and Tagus River views. This second home could be sold independently, presenting a lucrative investment opportunity.
Alternatively, you could submit a project to the local council to develop bungalows on the land with exceptional views of Lisbon and the mountains of Sintra, perfect for a high-end tourism venture.
In addition to its location and design, the villa is equipped with solar panels and air conditioning in every room, ensuring energy efficiency and year-round comfort.
This is an extremely rare opportunity for those seeking a tranquil lifestyle without sacrificing proximity to the city. This property is unmatched in its potential and location, just 20 minutes from the heart of Lisbon, and 5 minutes from Costa da Caparica beaches .
Don’t miss the chance to own a property with such incredible potential.
Schedule your visit today and fall in love with every detail of this one-of-a-kind estate.
Discover the perfect blend of countryside serenity and city proximity with breathtaking views of the Tejo River.
This stunning villa, located in Trafaria just 12 km from Lisbon, offers not just a luxurious residence but a world of possibilities on nearly a hectare of prime land.
Imagine living surrounded by spectacular views, within walking distance of beautiful beaches, and just a short drive from the heart of Lisbon.
As you step inside, you are greeted by a welcoming entrance hall that sets the tone for this extraordinary home. The living room, complete with a fireplace and panoramic windows, opens directly onto the terrace, creating an ideal space to relax and soak in the views. The open-plan dining area and kitchen offer the perfect environment for socializing and entertaining. This floor also includes a study, a suite, and a guest bathroom.
On the upper level, the villa features a luxurious master suite with natural light flooding in and access to a private balcony with stunning views over the Tejo River. In addition to the master suite, there are three more bedrooms, each designed to offer comfort and privacy.
The expansive grounds, filled with fruit trees allow outdoor activities with breathtaking views of Lisbon, Estoril, Sintra and the sea, and Tejo River. But the possibilities don’t stop there
As what truly distinguishes this property is its exceptional potential.. With two separate plots (4,2600 m² and 3,500 m²), you have the opportunity to build a second luxury home with its own 3,500 m² plot, offering breathtaking sea and Tagus River views. This second home could be sold independently, presenting a lucrative investment opportunity.
Alternatively, you could submit a project to the local council to develop bungalows on the land with exceptional views of Lisbon and the mountains of Sintra, perfect for a high-end tourism venture.
In addition to its location and design, the villa is equipped with solar panels and air conditioning in every room, ensuring energy efficiency and year-round comfort.
This is an extremely rare opportunity for those seeking a tranquil lifestyle without sacrificing proximity to the city. This property is unmatched in its potential and location, just 20 minutes from the heart of Lisbon, and 5 minutes from Costa da Caparica beaches .
Don’t miss the chance to own a property with such incredible potential.
Schedule your visit today and fall in love with every detail of this one-of-a-kind estate.
Contact
Detached House 5 Bedrooms
Herdade da Aroeira, Charneca de Caparica e Sobreda, Almada, Distrito de Setúbal
New · 315m²
With Garage
buy
2.990.000 €
Inserted in the prestigious Herdade da Aroeira, we present you this fantastic 5 bedroom detached house, with a floor area of 315m2, gross area of 360m2 and a plot of 1624m2.
In the outdoor area you can find a porch and a walkway with capacity for four cars and a wonderful salt pool.
The villa consists of 3 floors. On the 0th floor there is an entrance hall of 10m2, where you will have an incredible view of the pool, an openspace living room of 71m2, with mezzanine and a stunning view of the interior garden and a fantastic American kitchen of 22m2. You will also find an elegant suite of 18m2, with a bathroom of 7m2 and an impressive view of the pool.
Going up the stairs, and entering the ground floor, you will find an entrance hall to the bedrooms. On this floor you will find three suites, the main one with 17m2 consisting of a fantastic closet of 6m2, another suite, a little smaller, of 16m2, with a closet of 4m2 and full bathroom, and the rest with 15m2 and opening wardrobe.
On the -1 floor there will also be a garage of 36m2, a storage room of 32m2, a laundry room of 5m2 and a parking space of 44m2.
The façade is ventilated in neolite, double glazing, air conditioning, central vacuum, electric shutters, automatic irrigation system, solar panels with heat pump, video intercom, borehole, home automation, alarm and armoured door.
With sun exposure to the south, this villa has stunning views of an incredible garden outside.
Herdade da Aroeira is composed of 350 hectares, thousands of pine trees and several squares. Located just 600 meters from the beach and 25km from the centre of Lisbon, we enter a unique environment present in every corner, where the comfort and beauty of homes mix with each piece of pine forest, making the exceptional location of these lots an unparalleled asset.
In addition to these unique features, we cannot fail to mention that Herdade da Aroeira is the largest residential and golf complex in the Greater Lisbon Region, consisting of two eighteen-hole golf courses, a golf school, a club with restaurant, bar, swimming pool, four tennis courts, children’s playground and shopping area.
*Possibility of profitability short renting
In the outdoor area you can find a porch and a walkway with capacity for four cars and a wonderful salt pool.
The villa consists of 3 floors. On the 0th floor there is an entrance hall of 10m2, where you will have an incredible view of the pool, an openspace living room of 71m2, with mezzanine and a stunning view of the interior garden and a fantastic American kitchen of 22m2. You will also find an elegant suite of 18m2, with a bathroom of 7m2 and an impressive view of the pool.
Going up the stairs, and entering the ground floor, you will find an entrance hall to the bedrooms. On this floor you will find three suites, the main one with 17m2 consisting of a fantastic closet of 6m2, another suite, a little smaller, of 16m2, with a closet of 4m2 and full bathroom, and the rest with 15m2 and opening wardrobe.
On the -1 floor there will also be a garage of 36m2, a storage room of 32m2, a laundry room of 5m2 and a parking space of 44m2.
The façade is ventilated in neolite, double glazing, air conditioning, central vacuum, electric shutters, automatic irrigation system, solar panels with heat pump, video intercom, borehole, home automation, alarm and armoured door.
With sun exposure to the south, this villa has stunning views of an incredible garden outside.
Herdade da Aroeira is composed of 350 hectares, thousands of pine trees and several squares. Located just 600 meters from the beach and 25km from the centre of Lisbon, we enter a unique environment present in every corner, where the comfort and beauty of homes mix with each piece of pine forest, making the exceptional location of these lots an unparalleled asset.
In addition to these unique features, we cannot fail to mention that Herdade da Aroeira is the largest residential and golf complex in the Greater Lisbon Region, consisting of two eighteen-hole golf courses, a golf school, a club with restaurant, bar, swimming pool, four tennis courts, children’s playground and shopping area.
*Possibility of profitability short renting
Contact
House 5 Bedrooms
Tróia, Carvalhal, Grândola, Distrito de Setúbal
Used · 490m²
With Garage
buy
3.500.000 €
In the prestigious condominium Soltroia arises this magnificent 5 bedroom villa, of modern lines (has already been magazine cover), located 100 metres away from the beach, integrated in a 1009 sqm lot, in an excellent condition and with materials of excellence. With a panoramic sea view from the first floor and an 887.71 sqm construction area, it is composed as follows:
On the ground floor:
1 Suite
Social Bathroom
1 office
Kitchen
An ample living room with view to the swimming pool
The first floor comprises:
4 suites
1 suite with closet
The basement comprehends:
Cinema room
Games’ room
Gym
Turkish bath and sauna
Wine Cellar
Support Bathroom that has access from the outside area
Laundry area
Storage area
Garage
Engine room
The villa is inserted in the prestigious development Soltróia, which includes 24 hour security at the disposal of its residents, providing also a supermarket, sports infrastructures, playgrounds and an internal network of bicycle paths.
Soltroia is a touristic and residential
development in the peninsula of Troia,
Municipality of Grândola, District of Setúbal,
40 km south of Lisbon, being around one hour away from the centre of the city and the access to the Humberto Delgado Airport. Located only a few minutes away from the marina of Troia, the emblematic Casino of Troia and the Golf course, allowing you to rejoice from several attractions, while enjoying the beauty of the region.
To the south, and only a few minutes away, there is the much appreciated area of Comporta and the beaches of Pêgo and Carvalhal, with excellent and exquisite restaurants for all tastes. Also in this area you can enjoy the horse riding experience. Its incredible location makes it easy to reach Setúbal, with two river terminals ferries and catamarans available.
If you are looking for a villa with generous areas, which allows you to relax and live with family and friends, in a privileged landscape, be sure to schedule your visit.
Porta da Frente Christie’s is a real estate agency that has been operating in the market for more than two decades. Its focus lays on the highest quality houses and developments, not only in the selling market, but also in the renting market. The company was elected by the prestigious brand Christie’s - one of the most reputable auctioneers, Art institutions and Real Estate of the world - to be represented in Portugal, in the areas of Lisbon, Cascais, Oeiras, Sintra and Alentejo. The main purpose of Porta da Frente Christie’s is to offer a top-notch service to our customers.
On the ground floor:
1 Suite
Social Bathroom
1 office
Kitchen
An ample living room with view to the swimming pool
The first floor comprises:
4 suites
1 suite with closet
The basement comprehends:
Cinema room
Games’ room
Gym
Turkish bath and sauna
Wine Cellar
Support Bathroom that has access from the outside area
Laundry area
Storage area
Garage
Engine room
The villa is inserted in the prestigious development Soltróia, which includes 24 hour security at the disposal of its residents, providing also a supermarket, sports infrastructures, playgrounds and an internal network of bicycle paths.
Soltroia is a touristic and residential
development in the peninsula of Troia,
Municipality of Grândola, District of Setúbal,
40 km south of Lisbon, being around one hour away from the centre of the city and the access to the Humberto Delgado Airport. Located only a few minutes away from the marina of Troia, the emblematic Casino of Troia and the Golf course, allowing you to rejoice from several attractions, while enjoying the beauty of the region.
To the south, and only a few minutes away, there is the much appreciated area of Comporta and the beaches of Pêgo and Carvalhal, with excellent and exquisite restaurants for all tastes. Also in this area you can enjoy the horse riding experience. Its incredible location makes it easy to reach Setúbal, with two river terminals ferries and catamarans available.
If you are looking for a villa with generous areas, which allows you to relax and live with family and friends, in a privileged landscape, be sure to schedule your visit.
Porta da Frente Christie’s is a real estate agency that has been operating in the market for more than two decades. Its focus lays on the highest quality houses and developments, not only in the selling market, but also in the renting market. The company was elected by the prestigious brand Christie’s - one of the most reputable auctioneers, Art institutions and Real Estate of the world - to be represented in Portugal, in the areas of Lisbon, Cascais, Oeiras, Sintra and Alentejo. The main purpose of Porta da Frente Christie’s is to offer a top-notch service to our customers.
Contact
House 5 Bedrooms Duplex
Belverde , Amora, Seixal, Distrito de Setúbal
New · 505m²
With Garage
buy
3.600.000 €
Description of Luxury 5 Bedroom Villa in Belverde
Location: Belverde, Portugal
Year of Construction: New, to be launched
Architecture: Contemporary
General Features:
Type: T5 (Five bedrooms)
Condition: New, never inhabited.
Plot size: 2000 sqm
Property Details:
Exterior:
Façade: Contemporary design with clean lines and high quality finishes.
Garden: A true oasis with sophisticated landscaping, exotic plants and relaxation areas.
Swimming pool: Infinity pool overlooking the garden, equipped with a heating system.
Garage: Large garage for several cars, with automatic gate.
Terrace: Extensive terraces with spaces for lounges, al fresco dining, and a gourmet grill area.
Interior:
Living Room: Large living room with high ceiling, floor-to-ceiling windows, modern fireplace and direct access to the garden and pool.
Kitchen: Italian design kitchen, fully equipped with top-of-the-range appliances, central island and natural stone finishes.
Bedrooms: Five suites, all with en-suite bathrooms and integrated walk-in closets. The master suite includes a spacious walk-in closet and a private balcony overlooking the garden.
Bathrooms: Six bathrooms in total, with luxury finishes, including marble and state-of-the-art equipment.
Dining Room: Formal dining room adjacent to the kitchen, ideal for large dinner parties and social events.
Office: Dedicated office space with awe-inspiring views of the garden.
Other Spaces: Private cinema room, fully equipped gym, laundry area and storage room.
Technology and Comfort:
Home automation: Smart home system controllable via smartphone, including lighting, security, climate control and entertainment.
Air conditioning: Central heating and air conditioning system with zone control.
Security: State-of-the-art alarm system, video surveillance, and access control.
Terrain and Environment:
Plot: 2000 m² of land providing privacy and space, with professional landscaping that creates a resort atmosphere.
Setting: A true oasis, offering tranquillity and comfort in a luxurious and modern environment.
Nearby Points of Interest:
Located in a prestigious area of Belverde, close to golf courses, stunning beaches and all urban amenities.
Easy access to international schools, shopping malls and gourmet restaurants.
Good road accessibility, just a few minutes from Lisbon.
This luxury 5 bedroom villa in Belverde is the epitome of sophistication and comfort, combining impeccable contemporary design with top-of-the-line amenities, all in a serene and exclusive setting.
NOTE: this property is not available for real estate sharing.
For more information, please contact:
Pedro Silva
SCI Real Estate Group
Location: Belverde, Portugal
Year of Construction: New, to be launched
Architecture: Contemporary
General Features:
Type: T5 (Five bedrooms)
Condition: New, never inhabited.
Plot size: 2000 sqm
Property Details:
Exterior:
Façade: Contemporary design with clean lines and high quality finishes.
Garden: A true oasis with sophisticated landscaping, exotic plants and relaxation areas.
Swimming pool: Infinity pool overlooking the garden, equipped with a heating system.
Garage: Large garage for several cars, with automatic gate.
Terrace: Extensive terraces with spaces for lounges, al fresco dining, and a gourmet grill area.
Interior:
Living Room: Large living room with high ceiling, floor-to-ceiling windows, modern fireplace and direct access to the garden and pool.
Kitchen: Italian design kitchen, fully equipped with top-of-the-range appliances, central island and natural stone finishes.
Bedrooms: Five suites, all with en-suite bathrooms and integrated walk-in closets. The master suite includes a spacious walk-in closet and a private balcony overlooking the garden.
Bathrooms: Six bathrooms in total, with luxury finishes, including marble and state-of-the-art equipment.
Dining Room: Formal dining room adjacent to the kitchen, ideal for large dinner parties and social events.
Office: Dedicated office space with awe-inspiring views of the garden.
Other Spaces: Private cinema room, fully equipped gym, laundry area and storage room.
Technology and Comfort:
Home automation: Smart home system controllable via smartphone, including lighting, security, climate control and entertainment.
Air conditioning: Central heating and air conditioning system with zone control.
Security: State-of-the-art alarm system, video surveillance, and access control.
Terrain and Environment:
Plot: 2000 m² of land providing privacy and space, with professional landscaping that creates a resort atmosphere.
Setting: A true oasis, offering tranquillity and comfort in a luxurious and modern environment.
Nearby Points of Interest:
Located in a prestigious area of Belverde, close to golf courses, stunning beaches and all urban amenities.
Easy access to international schools, shopping malls and gourmet restaurants.
Good road accessibility, just a few minutes from Lisbon.
This luxury 5 bedroom villa in Belverde is the epitome of sophistication and comfort, combining impeccable contemporary design with top-of-the-line amenities, all in a serene and exclusive setting.
NOTE: this property is not available for real estate sharing.
For more information, please contact:
Pedro Silva
SCI Real Estate Group
Contact
House 5 Bedrooms +3
Cascais e Estoril, Distrito de Lisboa
Used · 483m²
With Garage
buy
5.600.000 €
Villa in Quinta da Marinha
Villa, located in Quinta da Marinha, in the south area, in a very quiet street and with plenty of privacy.
Inserted in a 1507 sqm plot and with an around 560 sqm area of construction, the villa was remodelled a few years ago with excellent and modern finishes. In addition, the villa presents large dimensioned areas, ensuring ample and comfortable spaces. Sun exposure is also a prominent feature, providing natural lighting throughout the day.
On the ground floor:
- Hall
- Social bathroom
- Living room with fireplace and access to the garden
- Dining room with connection to kitchen
- Kitchen in Island with plenty of light, Smeg household appliances and a dining area.
- Television room
- Two bedrooms
- A support bathroom
- Suite with access to the garden
- With a small unevenness we find an ample living room with access to a cosy porch and the swimming pool´s area
- Laundry area with bathroom
First floor
- Master suite with a walk-in closet and a fantastic private terrace.
- Office
- Two bedrooms
- A support bathroom
- Bedroom or small room with access to the ground floor.
Outside there is a very well maintained garden with several leisure areas, including a cosy and private porch and the swimming pool.
Barbecue area, ideal for outdoor dining.
This villa is quite spacious and comfortable, with the highest quality finishes and modern design. The bedrooms are large dimensioned and bright, providing plenty of privacy and comfort. The location is also privileged, in a quiet and residential area, but with easy accesses to services and local business.
The villa is equipped with radiant floor heating and in some areas hot and cold air conditioning, solar panels and includes a garage for two cars.
Located 10 minutes away from Cascais and 20 minutes away from Lisbon and the international airport, Cascais is a Portuguese village famous for its bay, local business and its cosmopolitanism. It is considered the most sophisticated destination of the Lisbon’s region, where small palaces and refined and elegant constructions prevail. With the sea as a scenario, Cascais can be proud of having 7 golf courses, a casino, a marina and countless leisure areas. It is 30 minutes away from Lisbon and its international airport.
Porta da Frente Christie’s is a real estate agency that has been operating in the market for more than two decades. Its focus lays on the highest quality houses and developments, not only in the selling market, but also in the renting market. The company was elected by the prestigious brand Christie’s - one of the most reputable auctioneers, Art institutions and Real Estate of the world - to be represented in Portugal, in the areas of Lisbon, Cascais, Oeiras, Sintra and Alentejo. The main purpose of Porta da Frente Christie’s is to offer a top-notch service to our customers.
Villa, located in Quinta da Marinha, in the south area, in a very quiet street and with plenty of privacy.
Inserted in a 1507 sqm plot and with an around 560 sqm area of construction, the villa was remodelled a few years ago with excellent and modern finishes. In addition, the villa presents large dimensioned areas, ensuring ample and comfortable spaces. Sun exposure is also a prominent feature, providing natural lighting throughout the day.
On the ground floor:
- Hall
- Social bathroom
- Living room with fireplace and access to the garden
- Dining room with connection to kitchen
- Kitchen in Island with plenty of light, Smeg household appliances and a dining area.
- Television room
- Two bedrooms
- A support bathroom
- Suite with access to the garden
- With a small unevenness we find an ample living room with access to a cosy porch and the swimming pool´s area
- Laundry area with bathroom
First floor
- Master suite with a walk-in closet and a fantastic private terrace.
- Office
- Two bedrooms
- A support bathroom
- Bedroom or small room with access to the ground floor.
Outside there is a very well maintained garden with several leisure areas, including a cosy and private porch and the swimming pool.
Barbecue area, ideal for outdoor dining.
This villa is quite spacious and comfortable, with the highest quality finishes and modern design. The bedrooms are large dimensioned and bright, providing plenty of privacy and comfort. The location is also privileged, in a quiet and residential area, but with easy accesses to services and local business.
The villa is equipped with radiant floor heating and in some areas hot and cold air conditioning, solar panels and includes a garage for two cars.
Located 10 minutes away from Cascais and 20 minutes away from Lisbon and the international airport, Cascais is a Portuguese village famous for its bay, local business and its cosmopolitanism. It is considered the most sophisticated destination of the Lisbon’s region, where small palaces and refined and elegant constructions prevail. With the sea as a scenario, Cascais can be proud of having 7 golf courses, a casino, a marina and countless leisure areas. It is 30 minutes away from Lisbon and its international airport.
Porta da Frente Christie’s is a real estate agency that has been operating in the market for more than two decades. Its focus lays on the highest quality houses and developments, not only in the selling market, but also in the renting market. The company was elected by the prestigious brand Christie’s - one of the most reputable auctioneers, Art institutions and Real Estate of the world - to be represented in Portugal, in the areas of Lisbon, Cascais, Oeiras, Sintra and Alentejo. The main purpose of Porta da Frente Christie’s is to offer a top-notch service to our customers.
Contact
House 5 Bedrooms Duplex
Almancil, Loulé, Distrito de Faro
Used · 216m²
With Swimming Pool
buy / rent
2.600.000 € / 6.000 €
Remodeled villa composed of ground floor and first floor.
On the ground floor there is a living room with fireplace and stove, dining room, fully equipped kitchen, pantry, laundry, service bathroom and 2 bedrooms en suite.
The first floor features 2 en suite bedrooms, both with direct access to south-facing balconies offering garden and pool views.
The exterior consists of a large garden, heated swimming pool, BBQ area and meals and covered terrace.
There is also outdoor parking.
Privileged location, within a short distance of Vale do Lobo and Quinta do Lago.
On the ground floor there is a living room with fireplace and stove, dining room, fully equipped kitchen, pantry, laundry, service bathroom and 2 bedrooms en suite.
The first floor features 2 en suite bedrooms, both with direct access to south-facing balconies offering garden and pool views.
The exterior consists of a large garden, heated swimming pool, BBQ area and meals and covered terrace.
There is also outdoor parking.
Privileged location, within a short distance of Vale do Lobo and Quinta do Lago.
Contact
House 5 Bedrooms
Loulé (São Sebastião), Distrito de Faro
New · 262m²
With Garage
buy
2.950.000 €
Contemporary villa recently finished, located in an area close to the center of Loulé.
Consisting of just one floor, this south-facing villa is set in a plot of 3100m2 and has a gross construction area of about 300m2. With magnificent sun exposure, you can enjoy a stunning outdoor area with an infinity pool and a pleasant leisure area where you can have meals al fresco. Consisting in its entirety of four bedrooms, three of which are ’en suite’ and one bedroom which can be used as an office, with plenty of natural light, and a shared bathroom. This villa with modern lines and high quality materials is an excellent ’art of living’.
Without a doubt, this house was carefully thought out in all its details, respecting the surroundings and sustainability of the surrounding environment. The construction fully fits into the natural surroundings, with a magnificent garden that surrounds the house and guarantees the privacy of its residents. Inside we can find and enjoy areas with good areas, with an open space living room and dining room, with a natural wood stove, where we can take advantage of plenty of natural light through large windows allowing a pleasant view to the outside garden. The kitchen is still to be chosen and there are already some standardized suggestions so that you can choose the kitchen of your dreams.
On the top floor we can find the terrace that can be used as a very pleasant leisure area.
A truly nice property, new and ready to receive a family so they can be happy.
At a short distance of about five minutes by car from the center of Loulé, where you can have access to all the facilities that the city offers, namely the Municipal Market, the Cine-teatro Louletano, and in its main streets handicraft shops local.
Consisting of just one floor, this south-facing villa is set in a plot of 3100m2 and has a gross construction area of about 300m2. With magnificent sun exposure, you can enjoy a stunning outdoor area with an infinity pool and a pleasant leisure area where you can have meals al fresco. Consisting in its entirety of four bedrooms, three of which are ’en suite’ and one bedroom which can be used as an office, with plenty of natural light, and a shared bathroom. This villa with modern lines and high quality materials is an excellent ’art of living’.
Without a doubt, this house was carefully thought out in all its details, respecting the surroundings and sustainability of the surrounding environment. The construction fully fits into the natural surroundings, with a magnificent garden that surrounds the house and guarantees the privacy of its residents. Inside we can find and enjoy areas with good areas, with an open space living room and dining room, with a natural wood stove, where we can take advantage of plenty of natural light through large windows allowing a pleasant view to the outside garden. The kitchen is still to be chosen and there are already some standardized suggestions so that you can choose the kitchen of your dreams.
On the top floor we can find the terrace that can be used as a very pleasant leisure area.
A truly nice property, new and ready to receive a family so they can be happy.
At a short distance of about five minutes by car from the center of Loulé, where you can have access to all the facilities that the city offers, namely the Municipal Market, the Cine-teatro Louletano, and in its main streets handicraft shops local.
Contact
Apartment 5 Bedrooms
Lordelo (Lordelo do Ouro), Lordelo do Ouro e Massarelos, Porto, Distrito do Porto
Under construction · 231m²
With Garage
buy
2.250.000 €
5 bedroom penthouse with 231 sq m and outdoor area of 120 sq m, inserted in a new residential development to be born in the vibrant heart of the city of Porto, next to the Hollywood neighbourhood, in a residential and culturally rich area, known for its tree-lined streets and houses of traditional architecture.
A development of contemporary architecture, with straight lines perfectly integrated into the surrounding gardens that envelops us in an atmosphere of golden times, distinct and timeless.
Comprising 2 duplex villas surrounded by gardens and an interior patio, which provide an increase of light throughout the house. And by 30 large and bright apartments, from typologies T1 to T5, with large balconies that function as an extension of the interior spaces and allow natural light to flood the interiors.
The use of sustainable materials of Portuguese origin and brands, efficient energy solutions and the constant presence of nature, make Campo Alegre the ideal choice for those looking for comfort and tranquillity in the city centre.
A high-end project with home automation, air conditioning, high-quality finishes, box parking, bicycle parking, social rooms, gym and wellness space, as well as private gardens.
The development is part of an area characterised by the relationship between urban living and green spaces, facing the Botanical Garden of Porto, next to one of the most prestigious neighbourhoods of Porto, the Hollywood neighbourhood.
The ideal place to live and discover the best that Porto has to offer.
Don’t miss this opportunity. Request more information now!
For over 25 years Castelhana has been a renowned name in the Portuguese real estate sector. As a company of Dils group, we specialize in advising businesses, organizations and (institutional) investors in buying, selling, renting, letting and development of residential properties.
Founded in 1999, Castelhana has built one of the largest and most solid real estate portfolios in Portugal over the years, with over 600 renovation and new construction projects.
In Porto, we are based in Foz Do Douro, one of the noblest places in the city. In Lisbon, in Chiado, one of the most emblematic and traditional areas of the capital and in the Algarve next to the renowned Vilamoura Marina.
We are waiting for you. We have a team available to give you the best support in your next real estate investment.
Contact us!
A development of contemporary architecture, with straight lines perfectly integrated into the surrounding gardens that envelops us in an atmosphere of golden times, distinct and timeless.
Comprising 2 duplex villas surrounded by gardens and an interior patio, which provide an increase of light throughout the house. And by 30 large and bright apartments, from typologies T1 to T5, with large balconies that function as an extension of the interior spaces and allow natural light to flood the interiors.
The use of sustainable materials of Portuguese origin and brands, efficient energy solutions and the constant presence of nature, make Campo Alegre the ideal choice for those looking for comfort and tranquillity in the city centre.
A high-end project with home automation, air conditioning, high-quality finishes, box parking, bicycle parking, social rooms, gym and wellness space, as well as private gardens.
The development is part of an area characterised by the relationship between urban living and green spaces, facing the Botanical Garden of Porto, next to one of the most prestigious neighbourhoods of Porto, the Hollywood neighbourhood.
The ideal place to live and discover the best that Porto has to offer.
Don’t miss this opportunity. Request more information now!
For over 25 years Castelhana has been a renowned name in the Portuguese real estate sector. As a company of Dils group, we specialize in advising businesses, organizations and (institutional) investors in buying, selling, renting, letting and development of residential properties.
Founded in 1999, Castelhana has built one of the largest and most solid real estate portfolios in Portugal over the years, with over 600 renovation and new construction projects.
In Porto, we are based in Foz Do Douro, one of the noblest places in the city. In Lisbon, in Chiado, one of the most emblematic and traditional areas of the capital and in the Algarve next to the renowned Vilamoura Marina.
We are waiting for you. We have a team available to give you the best support in your next real estate investment.
Contact us!
Contact
House 5 Bedrooms
Cascais e Estoril, Distrito de Lisboa
Used · 314m²
With Garage
buy
2.375.000 €
Excellent detached villa with 4 suites and swimming pool, very well located, in Birre, with generous areas and plenty of light.
The villa has a 564 sqm gross construction area and it is distributed as follows:
Ground Floor:
- hall 16 sqm
- office 10 sqm
- social bathroom
- living room 45 sqm with access to the exterior that comprises a terrace and a garden with swimming pool
- dining room 20 sqm
- kitchen 27 sqm with pantry, MIELE equipment and with access to the garden
First Floor:
Composed by 4 suites:
- suite 20 sqm with closet
- suite 15 sqm with balcony
- suite 26 sqm
- suite 16 sqm
Second Floor:
- attic with a full private bathroom, with an immense potential to create a bedroom or an extension of the social area
The villa also has a garage for 4 cars, wine cellar, laundry area, bathroom, a storage area and a multipurpose room.
It is equipped with Daikin air conditioning and solar panels and offers the highest quality finishes that provide comfort.
Cascais is a Portuguese village famous for its bay, local business and its cosmopolitanism. It is considered the most sophisticated destination of the Lisbon’s region, where small palaces and refined and elegant constructions prevail. With the sea as a scenario, Cascais can be proud of having 7 golf courses, a casino, a marina and countless leisure areas. It is 30 minutes away from Lisbon and its international airport.
Porta da Frente Christie’s is a real estate agency that has been operating in the market for more than two decades. Its focus lays on the highest quality houses and developments, not only in the selling market, but also in the renting market. The company was elected by the prestigious brand Christie’s International Real Estate to represent Portugal in the areas of Lisbon, Cascais, Oeiras and Alentejo. The main purpose of Porta da Frente Christie’s is to offer a top-notch service to our customers.
The villa has a 564 sqm gross construction area and it is distributed as follows:
Ground Floor:
- hall 16 sqm
- office 10 sqm
- social bathroom
- living room 45 sqm with access to the exterior that comprises a terrace and a garden with swimming pool
- dining room 20 sqm
- kitchen 27 sqm with pantry, MIELE equipment and with access to the garden
First Floor:
Composed by 4 suites:
- suite 20 sqm with closet
- suite 15 sqm with balcony
- suite 26 sqm
- suite 16 sqm
Second Floor:
- attic with a full private bathroom, with an immense potential to create a bedroom or an extension of the social area
The villa also has a garage for 4 cars, wine cellar, laundry area, bathroom, a storage area and a multipurpose room.
It is equipped with Daikin air conditioning and solar panels and offers the highest quality finishes that provide comfort.
Cascais is a Portuguese village famous for its bay, local business and its cosmopolitanism. It is considered the most sophisticated destination of the Lisbon’s region, where small palaces and refined and elegant constructions prevail. With the sea as a scenario, Cascais can be proud of having 7 golf courses, a casino, a marina and countless leisure areas. It is 30 minutes away from Lisbon and its international airport.
Porta da Frente Christie’s is a real estate agency that has been operating in the market for more than two decades. Its focus lays on the highest quality houses and developments, not only in the selling market, but also in the renting market. The company was elected by the prestigious brand Christie’s International Real Estate to represent Portugal in the areas of Lisbon, Cascais, Oeiras and Alentejo. The main purpose of Porta da Frente Christie’s is to offer a top-notch service to our customers.
Contact
House 5 Bedrooms Duplex
Belverde , Amora, Seixal, Distrito de Setúbal
New · 505m²
With Garage
buy
3.600.000 €
Description of Luxury 5 Bedroom Villa in Belverde
Location: Belverde, Portugal
Year of Construction: New, to be launched
Architecture: Contemporary
General Features:
Type: T5 (Five bedrooms)
Condition: New, never inhabited.
Plot size: 2000 sqm
Property Details:
Exterior:
Façade: Contemporary design with clean lines and high quality finishes.
Garden: A true oasis with sophisticated landscaping, exotic plants and relaxation areas.
Swimming pool: Infinity pool overlooking the garden, equipped with a heating system.
Garage: Large garage for several cars, with automatic gate.
Terrace: Extensive terraces with spaces for lounges, al fresco dining, and a gourmet grill area.
Interior:
Living Room: Large living room with high ceiling, floor-to-ceiling windows, modern fireplace and direct access to the garden and pool.
Kitchen: Italian design kitchen, fully equipped with top-of-the-range appliances, central island and natural stone finishes.
Bedrooms: Five suites, all with en-suite bathrooms and integrated walk-in closets. The master suite includes a spacious walk-in closet and a private balcony overlooking the garden.
Bathrooms: Six bathrooms in total, with luxury finishes, including marble and state-of-the-art equipment.
Dining Room: Formal dining room adjacent to the kitchen, ideal for large dinner parties and social events.
Office: Dedicated office space with awe-inspiring views of the garden.
Other Spaces: Private cinema room, fully equipped gym, laundry area and storage room.
Technology and Comfort:
Home automation: Smart home system controllable via smartphone, including lighting, security, climate control and entertainment.
Air conditioning: Central heating and air conditioning system with zone control.
Security: State-of-the-art alarm system, video surveillance, and access control.
Terrain and Environment:
Plot: 2000 m² of land providing privacy and space, with professional landscaping that creates a resort atmosphere.
Setting: A true oasis, offering tranquillity and comfort in a luxurious and modern environment.
Nearby Points of Interest:
Located in a prestigious area of Belverde, close to golf courses, stunning beaches and all urban amenities.
Easy access to international schools, shopping malls and gourmet restaurants.
Good road accessibility, just a few minutes from Lisbon.
This luxury 5 bedroom villa in Belverde is the epitome of sophistication and comfort, combining impeccable contemporary design with top-of-the-line amenities, all in a serene and exclusive setting.
NOTE: this property is not available for real estate sharing.
For more information, please contact:
Pedro Silva
SCI Real Estate Group
Location: Belverde, Portugal
Year of Construction: New, to be launched
Architecture: Contemporary
General Features:
Type: T5 (Five bedrooms)
Condition: New, never inhabited.
Plot size: 2000 sqm
Property Details:
Exterior:
Façade: Contemporary design with clean lines and high quality finishes.
Garden: A true oasis with sophisticated landscaping, exotic plants and relaxation areas.
Swimming pool: Infinity pool overlooking the garden, equipped with a heating system.
Garage: Large garage for several cars, with automatic gate.
Terrace: Extensive terraces with spaces for lounges, al fresco dining, and a gourmet grill area.
Interior:
Living Room: Large living room with high ceiling, floor-to-ceiling windows, modern fireplace and direct access to the garden and pool.
Kitchen: Italian design kitchen, fully equipped with top-of-the-range appliances, central island and natural stone finishes.
Bedrooms: Five suites, all with en-suite bathrooms and integrated walk-in closets. The master suite includes a spacious walk-in closet and a private balcony overlooking the garden.
Bathrooms: Six bathrooms in total, with luxury finishes, including marble and state-of-the-art equipment.
Dining Room: Formal dining room adjacent to the kitchen, ideal for large dinner parties and social events.
Office: Dedicated office space with awe-inspiring views of the garden.
Other Spaces: Private cinema room, fully equipped gym, laundry area and storage room.
Technology and Comfort:
Home automation: Smart home system controllable via smartphone, including lighting, security, climate control and entertainment.
Air conditioning: Central heating and air conditioning system with zone control.
Security: State-of-the-art alarm system, video surveillance, and access control.
Terrain and Environment:
Plot: 2000 m² of land providing privacy and space, with professional landscaping that creates a resort atmosphere.
Setting: A true oasis, offering tranquillity and comfort in a luxurious and modern environment.
Nearby Points of Interest:
Located in a prestigious area of Belverde, close to golf courses, stunning beaches and all urban amenities.
Easy access to international schools, shopping malls and gourmet restaurants.
Good road accessibility, just a few minutes from Lisbon.
This luxury 5 bedroom villa in Belverde is the epitome of sophistication and comfort, combining impeccable contemporary design with top-of-the-line amenities, all in a serene and exclusive setting.
NOTE: this property is not available for real estate sharing.
For more information, please contact:
Pedro Silva
SCI Real Estate Group
Contact
House 5 Bedrooms
Cascais e Estoril, Distrito de Lisboa
Used · 230m²
With Swimming Pool
buy
2.490.000 €
Porta da Frente Christie’s is pleased to present this spacious villa in Birre, set in a plot of land with 828sqm
This villa stands out for three main reasons. The first relates to the house’s layout, where the social and private areas are well separated.
On the ground floor there is a large living room with two different ambiences, where you can receive family and friends, or spend evenings in a quieter reading area. There is also a spacious dining room with access to the garden, a fully equipped kitchen with a breakfast area, a guest bathroom, a guest bedroom, and an office. This floor is complemented by a laundry area.
On the first floor, you enter the private area, which includes two bedrooms supported by a bathroom, and a master suite with a spacious walk-in closet and a bathroom. From the master suite, there’s access to a large terrace.
The second highlight of this villa is the plot of land. In this location, it’s rare to find a garden that communicates with all the social areas of the house. A very well-kept garden with a generous swimming pool and an outdoor dining area with barbecue.
The third noteworthy aspect of the villa is its location. It’s situated in a residential area with only one-way streets, providing a very tranquil environment. However, it’s close enough to shops, local services, and highway access, and especially the natural surroundings of the Cascais municipality. It’s 5/10 minutes from Guincho’s beaches and restaurants, as well as from Quinta da Marinha, golf courses, and the surrounding nature.
Porta da Frente Christie’s is a real estate brokerage firm that has been in the market for over two decades, focusing on the best properties and developments, both for sale and rent. The company was selected by the prestigious Christie’s International Real Estate brand to represent Portugal in the Lisbon, Cascais, Oeiras, and Alentejo areas. The main mission of Porta da Frente Christie’s is to provide excellent service to all our clients.
This villa stands out for three main reasons. The first relates to the house’s layout, where the social and private areas are well separated.
On the ground floor there is a large living room with two different ambiences, where you can receive family and friends, or spend evenings in a quieter reading area. There is also a spacious dining room with access to the garden, a fully equipped kitchen with a breakfast area, a guest bathroom, a guest bedroom, and an office. This floor is complemented by a laundry area.
On the first floor, you enter the private area, which includes two bedrooms supported by a bathroom, and a master suite with a spacious walk-in closet and a bathroom. From the master suite, there’s access to a large terrace.
The second highlight of this villa is the plot of land. In this location, it’s rare to find a garden that communicates with all the social areas of the house. A very well-kept garden with a generous swimming pool and an outdoor dining area with barbecue.
The third noteworthy aspect of the villa is its location. It’s situated in a residential area with only one-way streets, providing a very tranquil environment. However, it’s close enough to shops, local services, and highway access, and especially the natural surroundings of the Cascais municipality. It’s 5/10 minutes from Guincho’s beaches and restaurants, as well as from Quinta da Marinha, golf courses, and the surrounding nature.
Porta da Frente Christie’s is a real estate brokerage firm that has been in the market for over two decades, focusing on the best properties and developments, both for sale and rent. The company was selected by the prestigious Christie’s International Real Estate brand to represent Portugal in the Lisbon, Cascais, Oeiras, and Alentejo areas. The main mission of Porta da Frente Christie’s is to provide excellent service to all our clients.
Contact
House 5 Bedrooms +1
Abuxarda, Alcabideche, Cascais, Distrito de Lisboa
Used · 800m²
With Garage
buy
5.200.000 €
Spectacular villa, situated in an exclusive private condominium with only five villas in Cascais, an area known for its beauty and luxurious lifestyle. This modern villa is a true haven of serenity and comfort, with a generous 1500 sqm plot that includes a meticulously well kept garden and a stunning swimming pool. The 800 sqm gross construction area of is a testament of the luxury and good taste that defines this property.
The main entrance is majestic, with a high ceiling and glazed windows that reveal a wonderful winter garden, creating a sense of connection with nature. The kitchen is extremely spacious and it is fully equipped, with a dining area for moments of conviviality. The living room has an electrical fireplace, cosy, and provides direct access to the outside, where you can enjoy the garden and the swimming pool and the dining room offers an elegant environment to receive your guests.
On the entrance floor, there is a suite and a social bathroom. On the first floor, there are three equally stunning suites, plus a master suite that includes a spacious walk-in closet and a luxurious hydromassage bathtub.
The real surprise is on the -1 floor, where we find a wine cellar for oenology enthusiasts, a cinema room for entertaining nights, a full spa with Turkish bath and sauna to relax and recharge, an XL jacuzzi for moments of pure relaxation, a well-equipped laundry area and even a gym to keep fit. In addition, there is also a large dimensioned storage area and a garage for three cars, providing enough space to accommodate the needs of your family.
The villa is equipped with state-of-the-art technology, including a modern mobile phone system that can be controlled from your mobile phone. All the rooms have air conditioning and heating for your comfort. The radiant floor in the cold flooring areas provides an additional touch of luxury, and the solar panels contribute to the energy efficiency of the house.
With a perfect location, this property is just 10 minutes away from the centre of Cascais, providing easy accesses to restaurants, shops and beaches of the line. It is conveniently located near renowned international schools such as Kings College, Deutsche Schule and Amor de Deus College. The access to the A5 motorway is excellent, and the airport of Lisbon is only 30 minutes away.
This truly wonderful villa offers a combination of luxury, comfort and convenience difficult to overcome, making it the perfect place to live the life that the Cascais line can provide.
The main entrance is majestic, with a high ceiling and glazed windows that reveal a wonderful winter garden, creating a sense of connection with nature. The kitchen is extremely spacious and it is fully equipped, with a dining area for moments of conviviality. The living room has an electrical fireplace, cosy, and provides direct access to the outside, where you can enjoy the garden and the swimming pool and the dining room offers an elegant environment to receive your guests.
On the entrance floor, there is a suite and a social bathroom. On the first floor, there are three equally stunning suites, plus a master suite that includes a spacious walk-in closet and a luxurious hydromassage bathtub.
The real surprise is on the -1 floor, where we find a wine cellar for oenology enthusiasts, a cinema room for entertaining nights, a full spa with Turkish bath and sauna to relax and recharge, an XL jacuzzi for moments of pure relaxation, a well-equipped laundry area and even a gym to keep fit. In addition, there is also a large dimensioned storage area and a garage for three cars, providing enough space to accommodate the needs of your family.
The villa is equipped with state-of-the-art technology, including a modern mobile phone system that can be controlled from your mobile phone. All the rooms have air conditioning and heating for your comfort. The radiant floor in the cold flooring areas provides an additional touch of luxury, and the solar panels contribute to the energy efficiency of the house.
With a perfect location, this property is just 10 minutes away from the centre of Cascais, providing easy accesses to restaurants, shops and beaches of the line. It is conveniently located near renowned international schools such as Kings College, Deutsche Schule and Amor de Deus College. The access to the A5 motorway is excellent, and the airport of Lisbon is only 30 minutes away.
This truly wonderful villa offers a combination of luxury, comfort and convenience difficult to overcome, making it the perfect place to live the life that the Cascais line can provide.
Contact
House 5 Bedrooms
Carcavelos, Carcavelos e Parede, Cascais, Distrito de Lisboa
Used · 353m²
With Swimming Pool
buy
2.695.000 €
5-bedroom villa with 353 sqm of gross construction area, garden, swimming pool, and guest house, set on a plot of land of 1200 sqm, in the historic center of Carcavelos, Cascais. The villa, distributed over three floors, underwent renovation in 2020. On the ground floor, it features a living room, dining room, equipped kitchen, office, and guest bathroom. On the first floor, there are four bedrooms, two of them en-suite, a bathroom, and access to an attic with air conditioning and pre-installation of water, with the possibility of creating two additional bedrooms. In the basement, there is a laundry room, storage room, wine cellar, and a cinema room that can be converted into a bedroom. The house is adorned with balconies on the ground floor and the first floor. Notable features include the materials and finishes, such as hand-painted wild silk-covered suite doors from De Gournay, natural silk wallpaper, and Buster and Punch fittings.
Access to the outdoor area, where the garden and pool are located, is provided through three doors located in different areas of the house.
In addition, the residence boasts a private water well, solar panels for energy efficiency, ample outdoor parking for up to four vehicles, and a fully equipped guest house featuring a kitchen, spacious living area, comfortable bedroom, and modern bathroom facilities.
Located in an area that allows for a pedestrian lifestyle, with all services, transport, and commerce nearby. Just a few steps from the train station and with proximity to access roads to A5 and Avenida Marginal. Within a 3-minute walking distance of St Julian’s School Carcavelos and a 10-minute distance from the Swedish School. Within a 3-minute driving distance from Nova School of Business and Economics, Carcavelos Beach, and Marista College of Carcavelos. Within a 15-minute distance from Salesianos do Estoril, CUF Cascais Hospital, and Cascais Hospital. Within a 25-minute distance from the center of Lisbon and Humberto Delgado Airport.
Access to the outdoor area, where the garden and pool are located, is provided through three doors located in different areas of the house.
In addition, the residence boasts a private water well, solar panels for energy efficiency, ample outdoor parking for up to four vehicles, and a fully equipped guest house featuring a kitchen, spacious living area, comfortable bedroom, and modern bathroom facilities.
Located in an area that allows for a pedestrian lifestyle, with all services, transport, and commerce nearby. Just a few steps from the train station and with proximity to access roads to A5 and Avenida Marginal. Within a 3-minute walking distance of St Julian’s School Carcavelos and a 10-minute distance from the Swedish School. Within a 3-minute driving distance from Nova School of Business and Economics, Carcavelos Beach, and Marista College of Carcavelos. Within a 15-minute distance from Salesianos do Estoril, CUF Cascais Hospital, and Cascais Hospital. Within a 25-minute distance from the center of Lisbon and Humberto Delgado Airport.
Contact
House 5 Bedrooms Triplex
Cascais e Estoril, Distrito de Lisboa
New · 395m²
With Garage
buy
2.800.000 €
******SOLD5bedroom Villa of contemporary architecture, under construction, with swimming pool, elevator and lawned garden inserted in quiet and residential area of Cascais.
This exquisite villa is equipped with elevator, swimming pool, air conditioning, heated floors and solar panels. The property is composed by 3 levels. The main level comprises a 7m2 entrance hall, a 51m2 living and dining room with fireplace and direct access to the lounge area, a 23m2 fully equipped kitchen with direct access to the exterior, a 10m2 office and a 4m2 bathroom. At the first level a 9m2 hall, a 45m2 master en-suite bedroom with walk-in closet, bathroom and a balcony, a 26m2 en-suite bedroom with built-in closet, wc and balcony and a23m3 en-suite bedroom with built-in closet, wc and balcony. The lower level has a 23m3 cinema room, a 13m2 bedroom, a 4m2 bathroom, a 24m2 laundry room, 8m2 storage room and a 8m2 garage with parking space for 2 cars and 2 cars on side of the property.
Expected conclusion - July 2023
In prime area of Cascais, a few minutes from the beach and the best golf courses in Portugal. Close to esplanades, bars, restaurants with Michelin stars, equestrian center, health clubs and SPA. The property is 3 minutes from Kairos Montessori School, 4 minutes from Quinta da Marinha Equestrian Center, 5 minutes from Guincho Beach, 10 minutes from Oitavos Dunes Golf Club and 12 minutes from Cascais Marina. With excellent access to major highways being only 30 minutes from Lisbon Airport.
INSIDE LIVING operates in the luxury housing and property investment market. Our team offers a diverse range of excellent services to our clients, such as investor support services, ensuring all the assistance in the selection, purchase, sale or rental of properties, architectural design, interior design, banking and concierge services throughout the process.
This exquisite villa is equipped with elevator, swimming pool, air conditioning, heated floors and solar panels. The property is composed by 3 levels. The main level comprises a 7m2 entrance hall, a 51m2 living and dining room with fireplace and direct access to the lounge area, a 23m2 fully equipped kitchen with direct access to the exterior, a 10m2 office and a 4m2 bathroom. At the first level a 9m2 hall, a 45m2 master en-suite bedroom with walk-in closet, bathroom and a balcony, a 26m2 en-suite bedroom with built-in closet, wc and balcony and a23m3 en-suite bedroom with built-in closet, wc and balcony. The lower level has a 23m3 cinema room, a 13m2 bedroom, a 4m2 bathroom, a 24m2 laundry room, 8m2 storage room and a 8m2 garage with parking space for 2 cars and 2 cars on side of the property.
Expected conclusion - July 2023
In prime area of Cascais, a few minutes from the beach and the best golf courses in Portugal. Close to esplanades, bars, restaurants with Michelin stars, equestrian center, health clubs and SPA. The property is 3 minutes from Kairos Montessori School, 4 minutes from Quinta da Marinha Equestrian Center, 5 minutes from Guincho Beach, 10 minutes from Oitavos Dunes Golf Club and 12 minutes from Cascais Marina. With excellent access to major highways being only 30 minutes from Lisbon Airport.
INSIDE LIVING operates in the luxury housing and property investment market. Our team offers a diverse range of excellent services to our clients, such as investor support services, ensuring all the assistance in the selection, purchase, sale or rental of properties, architectural design, interior design, banking and concierge services throughout the process.
Contact
House 5 Bedrooms Triplex
Carcavelos e Parede, Cascais, Distrito de Lisboa
New · 300m²
With Garage
buy
4.450.000 €
Fantastic 5 bedroom villa with contemporary design, with large windows, with plenty of natural light and high ceilings
With South, East and West solar orientation
The villa is set on a plot of 860m2, with a construction area of 439m2 and a floor area of 300m2, divided into 3 floors and a large Rooftop with access from the interior of the villa and magnificent 360º views
In the garden we find a swimming pool, shower, wooden deck, barbecue with kitchen and toilet
With access from the garden to the SPA with jacuzzi, sauna and Turkish bath
The villa is composed as follows:
Floor 1:
Entrance hall (22m2)
Large living room (49m2), with fireplace, fireplace and balcony with sea view
Dining room (22m2), with open space kitchen (30m2), with island (with sliding door in
wood, which can be fully enclosed), fully equipped with AEG appliances and
built-in TEKA coffee machine, pantry and guest toilet
Floor 2:
Mezzanine that gives access to the bedrooms, master suite (18.60m2) with large windows and balcony with
sea view, toilet with shower and bathtub, walking closet (8m2), suite with balcony and view
to the pool (17m2), toilet with shower, bedroom with balcony and pool view (17m2)
and full bathroom with shower tray
From the 2nd floor we have access to the Rooftop with 360º unobstructed views and sea views
Basement:
Suite (14m2) with access to the garden and SPA, living room (18m2) that can be a games room, gym,
bedroom or office
Access to box garage for 3 cars with independent entrances and automatic opening gate
You can also count on:
Solar panels, electrical blackouts, air conditioning, video intercom and security door
With South, East and West solar orientation
The villa is set on a plot of 860m2, with a construction area of 439m2 and a floor area of 300m2, divided into 3 floors and a large Rooftop with access from the interior of the villa and magnificent 360º views
In the garden we find a swimming pool, shower, wooden deck, barbecue with kitchen and toilet
With access from the garden to the SPA with jacuzzi, sauna and Turkish bath
The villa is composed as follows:
Floor 1:
Entrance hall (22m2)
Large living room (49m2), with fireplace, fireplace and balcony with sea view
Dining room (22m2), with open space kitchen (30m2), with island (with sliding door in
wood, which can be fully enclosed), fully equipped with AEG appliances and
built-in TEKA coffee machine, pantry and guest toilet
Floor 2:
Mezzanine that gives access to the bedrooms, master suite (18.60m2) with large windows and balcony with
sea view, toilet with shower and bathtub, walking closet (8m2), suite with balcony and view
to the pool (17m2), toilet with shower, bedroom with balcony and pool view (17m2)
and full bathroom with shower tray
From the 2nd floor we have access to the Rooftop with 360º unobstructed views and sea views
Basement:
Suite (14m2) with access to the garden and SPA, living room (18m2) that can be a games room, gym,
bedroom or office
Access to box garage for 3 cars with independent entrances and automatic opening gate
You can also count on:
Solar panels, electrical blackouts, air conditioning, video intercom and security door
Contact
House 5 Bedrooms Triplex
Abuxarda (Cascais), Cascais e Estoril, Distrito de Lisboa
New · 380m²
With Garage
buy
3.120.000 €
Detached 5 bedroom Villa of contemporary architecture with lounge area with deck in ruivina, lawned garden, swimming pool and great sun exposure, inserted in a condominium in Cascais.
In a prime area of Cascais, just minutes from the beach and the best golf courses in Portugal. Close to esplanades, bars, restaurants distinguished with Michelin stars, equestrian center, health clubs and SPA.
The property is 8 minutes from Quinta da Marinha Equestrian Center, 10 minutes from Guincho Beach, 15 minutes from Oitavos Dunes Golf Club and 15 minutes from the Cascais Marina. With excellent access to major highways being only 30 minutes from Lisbon Airport.
Main Areas:
Floor 0
. Entrance Hall 10m2
. Living and dining room 70m2 with direct access to the lounge area
. Fully equipped kitchen 25m2 with island
. Bedroom 15m2 with built-in closet
. WC 5m2
Floor 1
. Master Suite 32m2 with walk-in closet, wc and balcony
. Suite 30m2 with built-in closet, wc and balcony
. Suite 25m2 with built-in closet, wc and balcony
Floor -1
. Living room 36m2
. Laundry room 16m2
. Garage 94m2 with parking space for 4 cars with charger for electric cars and outside parking for 2 other.
Equipped with air conditioning through duct, floor and underfloor heating, corian in all bathrooms, electric shutters, heat pump, central vacuum, fireplace, double glazing with Sapa frames, elevator, barbecue and gas barbecue, photovoltaic panels, home automation and conduit for clothes with direct vacuum to the laundry.
INSIDE LIVING opera en el mercado de la vivienda de lujo y la inversión inmobiliaria. Nuestro equipo ofrece una diversa gama de excelentes servicios a nuestros clientes, tales como servicios de apoyo al inversor, asegurando todo el acompañamiento en la selección, compra, venta o alquiler de propiedades, diseño arquitectónico, diseño de interiores, servicios bancarios y de conserjería durante todo el proceso.
In a prime area of Cascais, just minutes from the beach and the best golf courses in Portugal. Close to esplanades, bars, restaurants distinguished with Michelin stars, equestrian center, health clubs and SPA.
The property is 8 minutes from Quinta da Marinha Equestrian Center, 10 minutes from Guincho Beach, 15 minutes from Oitavos Dunes Golf Club and 15 minutes from the Cascais Marina. With excellent access to major highways being only 30 minutes from Lisbon Airport.
Main Areas:
Floor 0
. Entrance Hall 10m2
. Living and dining room 70m2 with direct access to the lounge area
. Fully equipped kitchen 25m2 with island
. Bedroom 15m2 with built-in closet
. WC 5m2
Floor 1
. Master Suite 32m2 with walk-in closet, wc and balcony
. Suite 30m2 with built-in closet, wc and balcony
. Suite 25m2 with built-in closet, wc and balcony
Floor -1
. Living room 36m2
. Laundry room 16m2
. Garage 94m2 with parking space for 4 cars with charger for electric cars and outside parking for 2 other.
Equipped with air conditioning through duct, floor and underfloor heating, corian in all bathrooms, electric shutters, heat pump, central vacuum, fireplace, double glazing with Sapa frames, elevator, barbecue and gas barbecue, photovoltaic panels, home automation and conduit for clothes with direct vacuum to the laundry.
INSIDE LIVING opera en el mercado de la vivienda de lujo y la inversión inmobiliaria. Nuestro equipo ofrece una diversa gama de excelentes servicios a nuestros clientes, tales como servicios de apoyo al inversor, asegurando todo el acompañamiento en la selección, compra, venta o alquiler de propiedades, diseño arquitectónico, diseño de interiores, servicios bancarios y de conserjería durante todo el proceso.
Contact
House 5 Bedrooms +1
Cascais e Estoril, Distrito de Lisboa
Used · 559m²
With Garage
buy
4.950.000 €
Villa with a privileged location in Estoril, in a quiet area, with a large dimensioned plot with more than 1,100 sqm and a 670 sqm construction area. It offers a balanced layout, features such as radiant floor heating and a heated swimming pool, making it a practical and comfortable choice. The distribution of the villa is as follows:
Ground Floor
- Living room with a double-sided fireplace allowing two environments.
- Dining room.
- Kitchen equipped with Gaggenau household appliances.
- Library/ office.
- Social bathroom
Upper floor:
- 4 bedrooms with 2 bathrooms
- Master suite with closet and balcony.
Floor -1:
- Technical room.
- Storage area.
- Garage.
- Additional suite.
The property includes a spacious garden with a Summer Room that comprises a fireplace and a bathroom, and also a Turkish bath room, being ideal for relaxation and to support the swimming pool.
This villa is perfect for a family and it is conveniently located near international schools. In addition, it offers easy accesses to Lisbon and it is placed in a premium area of Estoril.
Porta da Frente Christie’s is a real estate agency that has been operating in the market for more than two decades. Its focus lays on the highest quality houses and developments, not only in the selling market, but also in the renting market. The company was elected by the prestigious brand Christie’s - one of the most reputable auctioneers, Art institutions and Real Estate of the world - to be represented in Portugal, in the areas of Lisbon, Cascais, Oeiras, Sintra and Alentejo. The main purpose of Porta da Frente Christie’s is to offer a top-notch service to our customers.
Ground Floor
- Living room with a double-sided fireplace allowing two environments.
- Dining room.
- Kitchen equipped with Gaggenau household appliances.
- Library/ office.
- Social bathroom
Upper floor:
- 4 bedrooms with 2 bathrooms
- Master suite with closet and balcony.
Floor -1:
- Technical room.
- Storage area.
- Garage.
- Additional suite.
The property includes a spacious garden with a Summer Room that comprises a fireplace and a bathroom, and also a Turkish bath room, being ideal for relaxation and to support the swimming pool.
This villa is perfect for a family and it is conveniently located near international schools. In addition, it offers easy accesses to Lisbon and it is placed in a premium area of Estoril.
Porta da Frente Christie’s is a real estate agency that has been operating in the market for more than two decades. Its focus lays on the highest quality houses and developments, not only in the selling market, but also in the renting market. The company was elected by the prestigious brand Christie’s - one of the most reputable auctioneers, Art institutions and Real Estate of the world - to be represented in Portugal, in the areas of Lisbon, Cascais, Oeiras, Sintra and Alentejo. The main purpose of Porta da Frente Christie’s is to offer a top-notch service to our customers.
Contact
House 5 Bedrooms Triplex
Herdade da Aroeira, Charneca de Caparica e Sobreda, Almada, Distrito de Setúbal
New · 450m²
With Garage
buy
5.800.000 €
Moradia T5 com , SPA, com vista direta golfe e elevador privativo
Uma moradia de luxo de grandes dimensões, nova, implantada num lote de terreno de 1894m2, com vista completamente desafogada sobre o golfe.
Em estado de construção A VILLA DIAMOND é uma propriedade exclusiva para quem procura uma morada de sonho, em local idílico e paradisíaco próximo da praia.
LOCALIZAÇÃO
Situada na Herdade da Aroeira, zona exclusiva e Premium de Almada - Lisboa, com acesso rápido á A33 e A2, que ambas ligam Lisboa e Algarve.
Pode deslocar-se a vários locais de comércio, incluindo farmácias, clínicas médicas, bancos e restaurantes, supermercados num curto espaço de tempo.
Entre os seus moradores, encontram-se várias personalidades internacionais.
A própria VILLA DIAMOND tem como vizinhos diretos duas figuras do desporto mundialmente conhecidos.
A VILLA DIAMOND situa-se a 25 minutos do Aeroporto de Lisboa , a 20 minutos do Centro de Lisboa, a 5 minutos da praia e a 10 segundos do golfe, o que torna esta moradia em algo surpreendente completo.
MATERIAIS REQUINTADOS DE ALTA QUALIDADE
Com uma tipologia V5, a VILLA DIAMOND está implantada num terreno de 1.894m2 com uma área bruta de 495m2, que se se distribui em 3 pisos, apoiados por elevador.
perspectivada para estar Construída em 2024 com materiais de alta qualidade, com o revestimento principal em Capoto, grandes superfícies envidraçadas em caixilharia de alumínio Termo lacado e vidros duplos com isolamento acústico e térmico
5 QUARTOS COM VISTA PARA O GOLFE
Os 5 quartos da VILLA IBIZA são todos de grandes dimensões, situando-se 4 suites no piso superior ( mas também R/C) e 1 suite no piso intermédio, como se pode verificar nas plantas de arquitetura em anexo.
Todos os quartos têm roupeiros, ligação para televisões e internet para o maior conforto dos seus habitantes.
Uma suíte principal - com mais de 52m2 - além do WC privativo com duche, dispõe ainda de um armário, terraço se vislumbra o 4 Fairways de golfe.
DESIGN CONTEMPORÂNEO DE AUTOR
A sala tem mais de 70m2 e foi desenhada com dois ambientes distintos: a sala de jantar e zona para instalar um piano lounge com pé-direito alto, por onde liga diretamente á cozinha americana.
As paredes totalmente envidraçadas deixam entrar na luz natural, realçando a beleza das inúmeras obras de arte que se poderá decorar as paredes de toda casa
A cozinha é totalmente equipada com eletrodomésticos topo-de-gama e uma bancada sobrelevada com para refeições rápidas.
JARDIM DESLUMBRANTE
O deslumbrante jardim relvado da VILLA DIAMOND tem a sua piscina privada, com pré-instalação de aquecimento, onde é possível fazer os mais variados treinos aquáticos
Piscina de generosas dimensões
Zona de Lounge para colocar espreguiçadeiras e sofás
Zona de refeições com churrasqueira
ÍNTIMA, IDÍLICA E ÚNICA
Uma VILLA que proporciona aos seus moradores a simbiose de dois conceitos aparentemente contrastantes:
Luxo de uma moradia de design contemporâneo com todas as mordomias de um hotel de 5 estrelas
A alegria, a simplicidade e a despreocupação da vivência numa zona idílica e ao mesmo tempo com a proximidade de uma Metrópole Vibrante
A VILLA DIAMOND está preparada para receber familiares e amigos, num ambiente de tranquilidade, alegria, diversão, luxo e se íntima, de uma forma privada, particularmente ÚNICA...
SPA e piscina aquecida
No piso inferior conta com uma piscina aquecida, com SPA composto por Suana e Banho Turco. Neste piso também tem dois espaços que poderá construir a sua própria sala de cinema e um ginásio privativo
Climatização
Pavimento Radiante
AVAC
Painéis
10 painéis Fotovoltáicos
Uma moradia de luxo de grandes dimensões, nova, implantada num lote de terreno de 1894m2, com vista completamente desafogada sobre o golfe.
Em estado de construção A VILLA DIAMOND é uma propriedade exclusiva para quem procura uma morada de sonho, em local idílico e paradisíaco próximo da praia.
LOCALIZAÇÃO
Situada na Herdade da Aroeira, zona exclusiva e Premium de Almada - Lisboa, com acesso rápido á A33 e A2, que ambas ligam Lisboa e Algarve.
Pode deslocar-se a vários locais de comércio, incluindo farmácias, clínicas médicas, bancos e restaurantes, supermercados num curto espaço de tempo.
Entre os seus moradores, encontram-se várias personalidades internacionais.
A própria VILLA DIAMOND tem como vizinhos diretos duas figuras do desporto mundialmente conhecidos.
A VILLA DIAMOND situa-se a 25 minutos do Aeroporto de Lisboa , a 20 minutos do Centro de Lisboa, a 5 minutos da praia e a 10 segundos do golfe, o que torna esta moradia em algo surpreendente completo.
MATERIAIS REQUINTADOS DE ALTA QUALIDADE
Com uma tipologia V5, a VILLA DIAMOND está implantada num terreno de 1.894m2 com uma área bruta de 495m2, que se se distribui em 3 pisos, apoiados por elevador.
perspectivada para estar Construída em 2024 com materiais de alta qualidade, com o revestimento principal em Capoto, grandes superfícies envidraçadas em caixilharia de alumínio Termo lacado e vidros duplos com isolamento acústico e térmico
5 QUARTOS COM VISTA PARA O GOLFE
Os 5 quartos da VILLA IBIZA são todos de grandes dimensões, situando-se 4 suites no piso superior ( mas também R/C) e 1 suite no piso intermédio, como se pode verificar nas plantas de arquitetura em anexo.
Todos os quartos têm roupeiros, ligação para televisões e internet para o maior conforto dos seus habitantes.
Uma suíte principal - com mais de 52m2 - além do WC privativo com duche, dispõe ainda de um armário, terraço se vislumbra o 4 Fairways de golfe.
DESIGN CONTEMPORÂNEO DE AUTOR
A sala tem mais de 70m2 e foi desenhada com dois ambientes distintos: a sala de jantar e zona para instalar um piano lounge com pé-direito alto, por onde liga diretamente á cozinha americana.
As paredes totalmente envidraçadas deixam entrar na luz natural, realçando a beleza das inúmeras obras de arte que se poderá decorar as paredes de toda casa
A cozinha é totalmente equipada com eletrodomésticos topo-de-gama e uma bancada sobrelevada com para refeições rápidas.
JARDIM DESLUMBRANTE
O deslumbrante jardim relvado da VILLA DIAMOND tem a sua piscina privada, com pré-instalação de aquecimento, onde é possível fazer os mais variados treinos aquáticos
Piscina de generosas dimensões
Zona de Lounge para colocar espreguiçadeiras e sofás
Zona de refeições com churrasqueira
ÍNTIMA, IDÍLICA E ÚNICA
Uma VILLA que proporciona aos seus moradores a simbiose de dois conceitos aparentemente contrastantes:
Luxo de uma moradia de design contemporâneo com todas as mordomias de um hotel de 5 estrelas
A alegria, a simplicidade e a despreocupação da vivência numa zona idílica e ao mesmo tempo com a proximidade de uma Metrópole Vibrante
A VILLA DIAMOND está preparada para receber familiares e amigos, num ambiente de tranquilidade, alegria, diversão, luxo e se íntima, de uma forma privada, particularmente ÚNICA...
SPA e piscina aquecida
No piso inferior conta com uma piscina aquecida, com SPA composto por Suana e Banho Turco. Neste piso também tem dois espaços que poderá construir a sua própria sala de cinema e um ginásio privativo
Climatização
Pavimento Radiante
AVAC
Painéis
10 painéis Fotovoltáicos
Contact
House 5 Bedrooms
Miramar, Arcozelo, Vila Nova de Gaia, Distrito do Porto
Used · 994m²
With Garage
buy
2.200.000 €
Basement, Ground Floor and 1st Floor Villa with Indoor Pool in Miramar
The villa has 4 fronts with sea views, terrace, garden and garage for 2 cars and is equipped with heat pump, air conditioning, alarm, electric shutters, etc.
Basement
- Lounge with regional cuisine
- Heated swimming pool
- Toilet / Pool spa
- Maid’s room
Ground Floor
- Living room with unevenness separating the living room and dining room
- Kitchen with breakfast nook and pantry
- TV room
- 1 Master Suite
- 2 Suites
- Toilet Service
1st Floor
- 1 Bedroom
- Office with exit to the terrace with sea views
- Full bathroom
For more information about this or another property, visit our website and talk to us!
SIGLA - Sociedade de Mediação Imobiliária, Lda is a company with more than 25 years of experience in the real estate market, recognised for its personalised service and professionalism in all phases of the business. With over 300 properties to choose from, the company has been a reliable choice for those looking to buy, sell, or lease a property.
SIGLA, your Real Estate Agency!
The villa has 4 fronts with sea views, terrace, garden and garage for 2 cars and is equipped with heat pump, air conditioning, alarm, electric shutters, etc.
Basement
- Lounge with regional cuisine
- Heated swimming pool
- Toilet / Pool spa
- Maid’s room
Ground Floor
- Living room with unevenness separating the living room and dining room
- Kitchen with breakfast nook and pantry
- TV room
- 1 Master Suite
- 2 Suites
- Toilet Service
1st Floor
- 1 Bedroom
- Office with exit to the terrace with sea views
- Full bathroom
For more information about this or another property, visit our website and talk to us!
SIGLA - Sociedade de Mediação Imobiliária, Lda is a company with more than 25 years of experience in the real estate market, recognised for its personalised service and professionalism in all phases of the business. With over 300 properties to choose from, the company has been a reliable choice for those looking to buy, sell, or lease a property.
SIGLA, your Real Estate Agency!
Contact
Apartment 5 Bedrooms
Vilamoura, Quarteira, Loulé, Distrito de Faro
Under construction · 280m²
With Garage
buy
2.500.000 €
A gated condominium of 87 high-quality residential units, GREENS Vilamoura has a privileged location, close to the vibrant center of Vilamoura and the numerous desirable beaches, 2 steps from the most acclaimed golf courses in the country, with a unique environment. Easy access to the beaches and excellent access to the N125, A22 and Faro Airport.
The design of this condominium focuses on the uniqueness and quality of the residential complex, which is intended to be a reference in real estate in the Algarve. The project created meets the expectations imposed on it and offers quality of life to its new inhabitants, attaching sustainability concepts to the materials used, construction methodologies and energy resources.
The apartments of types T2, T3, T4 and T5 of markedly contemporary architecture, with generous openings overlooking the surrounding landscape, all with large areas and inviting private outdoor spaces.
Composed of 2 blocks this complex is full of vegetation. The ground floor apartments also have large terraces and private gardens. All apartments have 2 to 4 parking spaces in the basement, washing machine and storage spaces. It is planned to offer the possibility of choosing between 2 to 3 environments in the Premium and Standard apartments. This project, two steps away from the vibrant life of Vilamoura, is distinguished by the static of the building, the quality of materials and finishes, the
generous green spaces and the inviting common area of swimming pools for the exclusive use of the development.
The selected materials lie in simplicity and integrity. Chosen to ensure the complex’s durability, they are based on a careful selection, still referring to local inspirations.
The design of this condominium focuses on the uniqueness and quality of the residential complex, which is intended to be a reference in real estate in the Algarve. The project created meets the expectations imposed on it and offers quality of life to its new inhabitants, attaching sustainability concepts to the materials used, construction methodologies and energy resources.
The apartments of types T2, T3, T4 and T5 of markedly contemporary architecture, with generous openings overlooking the surrounding landscape, all with large areas and inviting private outdoor spaces.
Composed of 2 blocks this complex is full of vegetation. The ground floor apartments also have large terraces and private gardens. All apartments have 2 to 4 parking spaces in the basement, washing machine and storage spaces. It is planned to offer the possibility of choosing between 2 to 3 environments in the Premium and Standard apartments. This project, two steps away from the vibrant life of Vilamoura, is distinguished by the static of the building, the quality of materials and finishes, the
generous green spaces and the inviting common area of swimming pools for the exclusive use of the development.
The selected materials lie in simplicity and integrity. Chosen to ensure the complex’s durability, they are based on a careful selection, still referring to local inspirations.
Contact
See more Luxury for Sale
Bedrooms
Zones
Can’t find the property you’re looking for?
