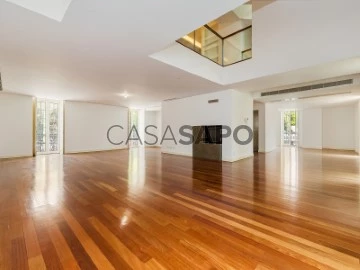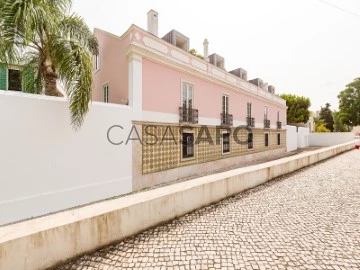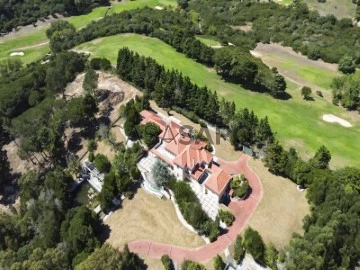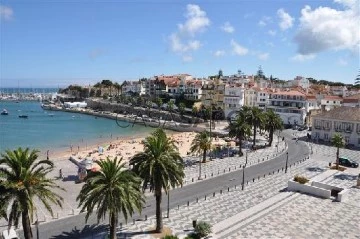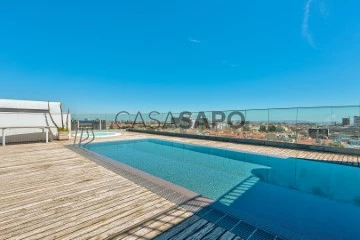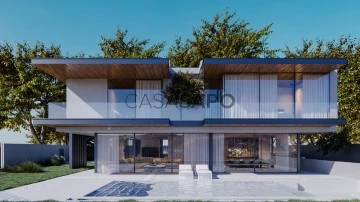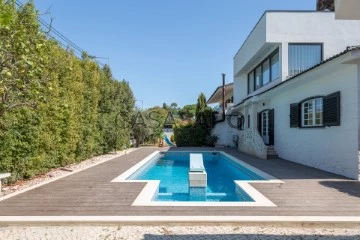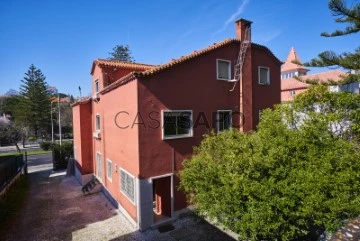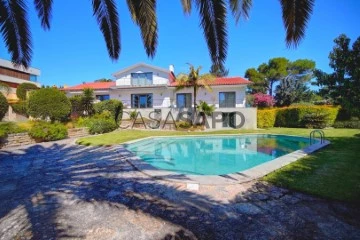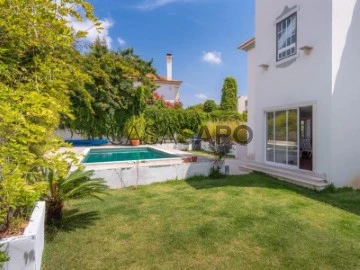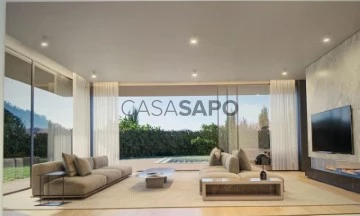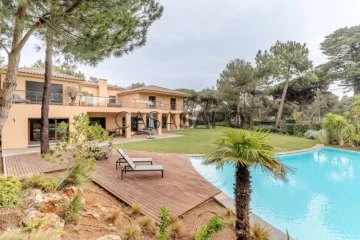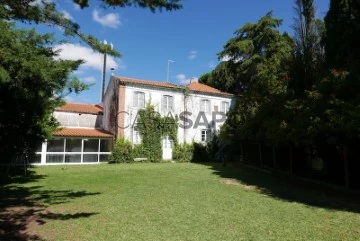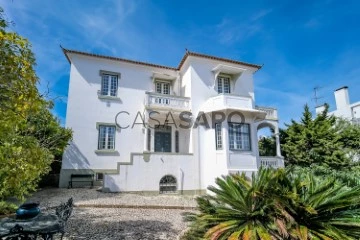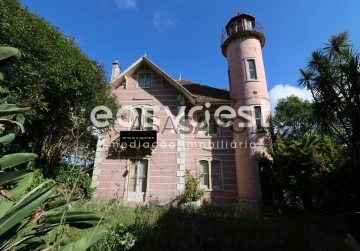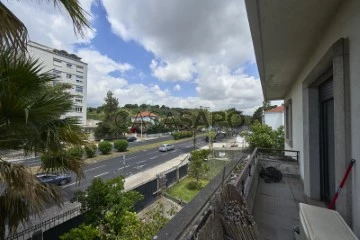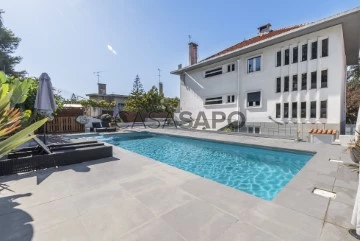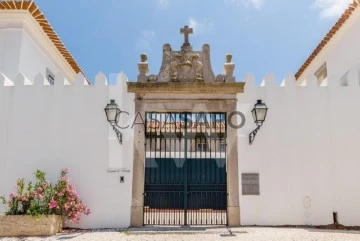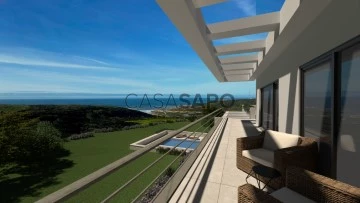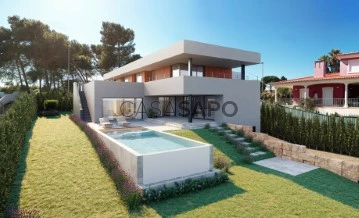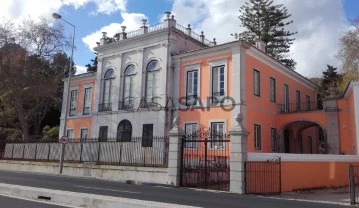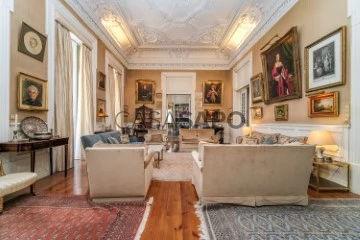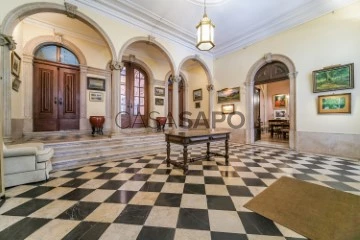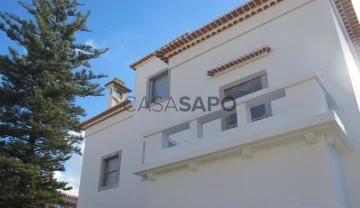Luxury
6+
Price
More filters
372 Luxury 6 or more Bedrooms for Sale, in Distrito de Lisboa
Map
Order by
Relevance
Single Duplex Apartment in Lisbon with 6 suites in Luxury Condominium with pool - Pedrouços, Belém
Apartment 6 Bedrooms
Belém (Santa Maria de Belém), Lisboa, Distrito de Lisboa
Used · 645m²
With Garage
buy
2.800.000 €
One of the largest apartments in Lisbon with 645 m2 in a majestic palace in the Belém area.
Banking property with special financing conditions!
Luxurious 8-room flat (6 suites) duplex, with private lift, in one of the most exclusive residential areas of the city and undoubtedly one of the best in Lisbon.
Description of each floor:
Floor 0 - Hall leading to the flat and the private lift;
Floor -1 - Entrance hall, technical area, an antechamber and a laundry and storage room, access to the garage with 6 parking spaces.
1st floor - Hall that gives access to the fully equipped kitchen, pantry, guest bathroom and the main hall with about 108 m2 that due to its configuration creates several distinct spaces (dining room, living room, music room and games room), access to 4 suites.
2nd Floor - Multipurpose mezzanine room overlooking the lounge, a Suite, and the magnificent Master Suite, WC and Walk-in Closet with a total of 78 m²
The grandiose duplex flat of the Palacete is inserted in a private condominium, where you can enjoy total privacy, security, tranquillity and comfort in a context that was designed with great sensitivity to its surroundings to make the most of the light, the exemplary green spaces and the heated communal pool.
The development, which stands out for its charm, freedom, refinement and privacy, was built on an old farm with 5,000 m2 and is divided into four buildings.
Located on Rua Pedrouços, a location of excellence and one of the most sought after in Lisbon, between the Palace of Belém and Restelo, an area of great historical and architectural richness. Surrounded by the Belém Tower area, the Restelo District, the Jerónimos Monastery and Belém Palace, the Champalimaud Foundation, the Navy Museum, the Planetarium, the Belém Cultural Centre and an exceptional and privileged proximity to the Belém seafront promenade.
With the imprint of the architect Carlos Gonçalves, this development was nominated for the ’Construir- Best Residential Building’ award in 2010.
We are available to assist you in obtaining your Financing, we are Linked Credit Intermediaries, registered with Banco de Portugal under number 0002867.
We provide a follow-up service before and after your deed.
Book your visit!
Banking property with special financing conditions!
Luxurious 8-room flat (6 suites) duplex, with private lift, in one of the most exclusive residential areas of the city and undoubtedly one of the best in Lisbon.
Description of each floor:
Floor 0 - Hall leading to the flat and the private lift;
Floor -1 - Entrance hall, technical area, an antechamber and a laundry and storage room, access to the garage with 6 parking spaces.
1st floor - Hall that gives access to the fully equipped kitchen, pantry, guest bathroom and the main hall with about 108 m2 that due to its configuration creates several distinct spaces (dining room, living room, music room and games room), access to 4 suites.
2nd Floor - Multipurpose mezzanine room overlooking the lounge, a Suite, and the magnificent Master Suite, WC and Walk-in Closet with a total of 78 m²
The grandiose duplex flat of the Palacete is inserted in a private condominium, where you can enjoy total privacy, security, tranquillity and comfort in a context that was designed with great sensitivity to its surroundings to make the most of the light, the exemplary green spaces and the heated communal pool.
The development, which stands out for its charm, freedom, refinement and privacy, was built on an old farm with 5,000 m2 and is divided into four buildings.
Located on Rua Pedrouços, a location of excellence and one of the most sought after in Lisbon, between the Palace of Belém and Restelo, an area of great historical and architectural richness. Surrounded by the Belém Tower area, the Restelo District, the Jerónimos Monastery and Belém Palace, the Champalimaud Foundation, the Navy Museum, the Planetarium, the Belém Cultural Centre and an exceptional and privileged proximity to the Belém seafront promenade.
With the imprint of the architect Carlos Gonçalves, this development was nominated for the ’Construir- Best Residential Building’ award in 2010.
We are available to assist you in obtaining your Financing, we are Linked Credit Intermediaries, registered with Banco de Portugal under number 0002867.
We provide a follow-up service before and after your deed.
Book your visit!
Contact
Detached 6 bedroom villa in Lisbon, close to the golf course
House 7 Bedrooms
Belas Clube de Campo (Belas), Queluz e Belas, Sintra, Distrito de Lisboa
For refurbishment · 767m²
With Garage
buy
2.500.000 €
Luxury property with incredible potential in prime location
This property with 10,450m² of land, with a villa of 900m² (floor area) in classic style, offers incredible potential to become your dream home.
It has large and bright areas, with 7 bedrooms (3 en suite), 6 bathrooms, kitchen, dining room, living room, games room and a party room with fireplace and bar area.
A haven of luxury and leisure close to the Belas golf course. Ideal location for quiet living.
The property also has:
-Swimming pool
- Tennis court
- Garden and tree areas with great potential
- Wine cellar, gym, sauna and jacuzzi with changing rooms
- Garage for 6 cars and outdoor parking
- Kennel and guard house
- Water hole
Located in a quiet area, with quick access to the main highways (IC 19, CREL and A16), Sintra, Lisbon, Oeiras and Cascais, shopping areas and reference schools, this property offers the best of both worlds: tranquillity and convenience.
Property with great appreciation.
Don’t miss this unique opportunity!
Contact us for more information and schedule your visit.
We are available to help you obtain your Mortgage, we are Tied Credit Intermediaries, registered with the Bank of Portugal under number 0002867.
We provide a follow-up service before and after your deed.
This property with 10,450m² of land, with a villa of 900m² (floor area) in classic style, offers incredible potential to become your dream home.
It has large and bright areas, with 7 bedrooms (3 en suite), 6 bathrooms, kitchen, dining room, living room, games room and a party room with fireplace and bar area.
A haven of luxury and leisure close to the Belas golf course. Ideal location for quiet living.
The property also has:
-Swimming pool
- Tennis court
- Garden and tree areas with great potential
- Wine cellar, gym, sauna and jacuzzi with changing rooms
- Garage for 6 cars and outdoor parking
- Kennel and guard house
- Water hole
Located in a quiet area, with quick access to the main highways (IC 19, CREL and A16), Sintra, Lisbon, Oeiras and Cascais, shopping areas and reference schools, this property offers the best of both worlds: tranquillity and convenience.
Property with great appreciation.
Don’t miss this unique opportunity!
Contact us for more information and schedule your visit.
We are available to help you obtain your Mortgage, we are Tied Credit Intermediaries, registered with the Bank of Portugal under number 0002867.
We provide a follow-up service before and after your deed.
Contact
Luxurious 6 bedroom villa for sale in the Historic Center of Cascais, with a Privileged Location.
House 6 Bedrooms Duplex
Centro (Cascais), Cascais e Estoril, Distrito de Lisboa
Under construction · 644m²
With Garage
buy
9.250.000 €
Luxurious 6 bedroom villa for sale in the Historic Center of Cascais.
Brand new, this villa stands out for its areas and unique and central location in Cascais, next to the Cascais Market, 2m walk from Cascais Bay, Paredão, Train Station and restaurant area.
Comprising 3 floors, which are distributed by:
1st Floor -
2nd Floor-
Basement-
Built with high quality materials, it is equipped with air conditioning in all rooms, laminated electric shutters and high-end appliances.
With very well thought out outdoor leisure areas, with a saltwater pool.
Brand new, this villa stands out for its areas and unique and central location in Cascais, next to the Cascais Market, 2m walk from Cascais Bay, Paredão, Train Station and restaurant area.
Comprising 3 floors, which are distributed by:
1st Floor -
2nd Floor-
Basement-
Built with high quality materials, it is equipped with air conditioning in all rooms, laminated electric shutters and high-end appliances.
With very well thought out outdoor leisure areas, with a saltwater pool.
Contact
Apartment 6 Bedrooms
Campo Pequeno (Nossa Senhora de Fátima), Avenidas Novas, Lisboa, Distrito de Lisboa
Used · 401m²
With Garage
buy
3.890.000 €
6 bedroom flat on a single floor, with 457 m2 of total gross area, 401 m2 of private gross area and 55 m2 of dependent area, inserted in a 2012 building with 16 floors, with only one flat per floor, in a premium location, in the heart of Avenidas Novas in Lisbon, overlooking the garden of Campo Pequeno square.
The flat is located in the Campo Pequeno Building, which has a 24-hour security and concierge service, video surveillance in the common areas, a rooftop with access reserved for residents and a wide panoramic view over the city of Lisbon.
The building has 3 elevators, 2 of which allow direct access to the entrance hall of the flat and a third service that allows access to the exterior hall of the flat.
On the rooftop you will find a private pool, jacuzzi, equipped gym, equipped kitchen and sanitary facilities.
The flat consists of:
- Entrance hall (11 m2)
- Living room (59 m2) with 2 environments (games area and bar and a TV room), which has a double-sided fireplace separating the 2 environments, and with access to two balconies (7.78 m2) facing the Campo Pequeno garden
- Dining room (24 m2)
- Kitchen open to the dining room (23 m2). The kitchen can be completely closed, as it has a system of sliding doors that close it completely.
- Independent laundry (4.18m2) in which the central water heating boiler is installed;
- Two pantries attached to the kitchen area
- Study/interactive room with audiovisuals (28 m2)
- 6 en-suite bedrooms, including a maid’s bedroom en suite (22m2; 20.58 m2; 16.07 m2; 14.38 m2; 13.68 m2; 10 m2)
- Internal storage area ( 3 m2 )
Top quality finishes:
- Home automation system with central console and with the option to regulate temperatures by room, lighting, etc.
- Electric blinds
-Air conditioning
- Central heating with water heating system
- Electric towel rails
- AEG high-end appliances
- Supporting solar panels for water heating
- Access systems to internal elevators and service doors through electronic cards
The flat also has 3 parking spaces on the garage floors of the building, as well as a storage room with 13.33 m2 in the same area.
In the area where it is located you will find all kinds of transport, services and a shopping centre (which has a supermarket, cinemas, restaurant area, etc.)
Easy accessibility to get in and out of the city.
Next door, 1 minute away, there is access to the yellow metro line and buses, with a connection to Marquês de Pombal
In Campo Pequeno, a short distance from Saldanha, Marquês de Pombal, the historic area of the city, 10 minutes from the Airport, 5 minutes from Universities, University Stadium and public and private hospitals.
In the surrounding areas there are numerous public and private schools and nurseries, as well as several bank branches and catering establishments.
Enjoy a late afternoon on the building’s rooftop overlooking Lisbon, with the possibility for residents to reserve the entire pool floor for private events.
Come visit!
For over 25 years Castelhana has been a renowned name in the Portuguese real estate sector. As a company of Dils group, we specialize in advising businesses, organizations and (institutional) investors in buying, selling, renting, letting and development of residential properties.
Founded in 1999, Castelhana has built one of the largest and most solid real estate portfolios in Portugal over the years, with over 600 renovation and new construction projects.
In Lisbon, we are based in Chiado, one of the most emblematic and traditional areas of the capital. In Porto, in Foz do Douro, one of the noblest places in the city and in the Algarve next to the renowned Vilamoura Marina.
We are waiting for you. We have a team available to give you the best support in your next real estate investment.
Contact us!
The flat is located in the Campo Pequeno Building, which has a 24-hour security and concierge service, video surveillance in the common areas, a rooftop with access reserved for residents and a wide panoramic view over the city of Lisbon.
The building has 3 elevators, 2 of which allow direct access to the entrance hall of the flat and a third service that allows access to the exterior hall of the flat.
On the rooftop you will find a private pool, jacuzzi, equipped gym, equipped kitchen and sanitary facilities.
The flat consists of:
- Entrance hall (11 m2)
- Living room (59 m2) with 2 environments (games area and bar and a TV room), which has a double-sided fireplace separating the 2 environments, and with access to two balconies (7.78 m2) facing the Campo Pequeno garden
- Dining room (24 m2)
- Kitchen open to the dining room (23 m2). The kitchen can be completely closed, as it has a system of sliding doors that close it completely.
- Independent laundry (4.18m2) in which the central water heating boiler is installed;
- Two pantries attached to the kitchen area
- Study/interactive room with audiovisuals (28 m2)
- 6 en-suite bedrooms, including a maid’s bedroom en suite (22m2; 20.58 m2; 16.07 m2; 14.38 m2; 13.68 m2; 10 m2)
- Internal storage area ( 3 m2 )
Top quality finishes:
- Home automation system with central console and with the option to regulate temperatures by room, lighting, etc.
- Electric blinds
-Air conditioning
- Central heating with water heating system
- Electric towel rails
- AEG high-end appliances
- Supporting solar panels for water heating
- Access systems to internal elevators and service doors through electronic cards
The flat also has 3 parking spaces on the garage floors of the building, as well as a storage room with 13.33 m2 in the same area.
In the area where it is located you will find all kinds of transport, services and a shopping centre (which has a supermarket, cinemas, restaurant area, etc.)
Easy accessibility to get in and out of the city.
Next door, 1 minute away, there is access to the yellow metro line and buses, with a connection to Marquês de Pombal
In Campo Pequeno, a short distance from Saldanha, Marquês de Pombal, the historic area of the city, 10 minutes from the Airport, 5 minutes from Universities, University Stadium and public and private hospitals.
In the surrounding areas there are numerous public and private schools and nurseries, as well as several bank branches and catering establishments.
Enjoy a late afternoon on the building’s rooftop overlooking Lisbon, with the possibility for residents to reserve the entire pool floor for private events.
Come visit!
For over 25 years Castelhana has been a renowned name in the Portuguese real estate sector. As a company of Dils group, we specialize in advising businesses, organizations and (institutional) investors in buying, selling, renting, letting and development of residential properties.
Founded in 1999, Castelhana has built one of the largest and most solid real estate portfolios in Portugal over the years, with over 600 renovation and new construction projects.
In Lisbon, we are based in Chiado, one of the most emblematic and traditional areas of the capital. In Porto, in Foz do Douro, one of the noblest places in the city and in the Algarve next to the renowned Vilamoura Marina.
We are waiting for you. We have a team available to give you the best support in your next real estate investment.
Contact us!
Contact
House 6 Bedrooms
Cascais e Estoril, Distrito de Lisboa
Under construction · 1,115m²
With Swimming Pool
buy
5.100.000 €
Excellent location between Quinta da Marinha and the emblematic Guincho beach.
Luxury finishes and Design, very generous areas with all the refinements detailed in detail.
Skylight and large windows for natural light, panoramic glass lift.
The solar orientation is North, South, East, and West.
Energy efficiency A or A+.
Heated and infinity pool with glass wall, Fire Pit, terraces, garage, lush garden with several nooks and crannies and leisure areas.
The villa is set on a plot of 900 m, with a construction area of 1,115 m2 and a floor area of 659 m2 divided into 3 floors as follows:
Floor 0:
Entrance hall - 48.58 m2
Panoramic lift - 3.60 m2
Living room with fireplace - 57.93 m2
Fully equipped kitchen with island and dining area - 42.57 m2
Social toilet - 4.09 m2
Guest Suite/Office - 18.95 m2, Wc - 8.92 m2
Floor 1:
Master suite - 27.43 m2, Bathroom with shower and bathtub - 17.93 m2, Closet - 16.04 m2, TV room - 14.24 m2 and Terrace with 12.49 m2 with a natural tree
1 Suite - 22.26 m2, Bathroom with shower and bathtub - 22.18 m2, Balcony - 2.58 m2
1 Suite - 22.54 m2, Bathroom with shower - 17.04 m2, Balcony - 6.60 m2
1 Suite - 21.42 m2, Closet - 11.15 m2, Bathroom with shower - 13.33 m2, Terrace - 14.31 m2
Circulation hall - 41.12 m2
Lift
Basement:
Garage - 67.81 m2
Storage - 11.10 m2
Technical area swimming pool - 17.94 m2
Laundry/Storage - 17.95 m2
Sauna - 8.28 m2
Cinema room - 32.07 m2
Tech Zone - 4.63 m2
Circulation/Division Hall - 34.97 m2
1 Suite - 17.35 m2, Wc 8.15 m2 with access to outdoor patio with 22.81 m2
Exterior stairs to access floor 0
Lift
Access ramp to garage - 160.50 m2
The area surrounding the villa is close to all kinds of commerce and services, Hypermarkets, Restaurants, Hospital, clinics, International Schools, Golf Quinta da Marinha, Equestrian, Health club, Guincho Beach.
10 minutes from the centre of Cascais, 5 minutes from Guincho Beach and 20 minutes from Lisbon.
Easy access to A5 and Marginal.
The deadline for completion is December 2024.
Don’t miss out on this unique opportunity to have the home of your dreams.
Contact us and schedule your personalised visit.
Luxury finishes and Design, very generous areas with all the refinements detailed in detail.
Skylight and large windows for natural light, panoramic glass lift.
The solar orientation is North, South, East, and West.
Energy efficiency A or A+.
Heated and infinity pool with glass wall, Fire Pit, terraces, garage, lush garden with several nooks and crannies and leisure areas.
The villa is set on a plot of 900 m, with a construction area of 1,115 m2 and a floor area of 659 m2 divided into 3 floors as follows:
Floor 0:
Entrance hall - 48.58 m2
Panoramic lift - 3.60 m2
Living room with fireplace - 57.93 m2
Fully equipped kitchen with island and dining area - 42.57 m2
Social toilet - 4.09 m2
Guest Suite/Office - 18.95 m2, Wc - 8.92 m2
Floor 1:
Master suite - 27.43 m2, Bathroom with shower and bathtub - 17.93 m2, Closet - 16.04 m2, TV room - 14.24 m2 and Terrace with 12.49 m2 with a natural tree
1 Suite - 22.26 m2, Bathroom with shower and bathtub - 22.18 m2, Balcony - 2.58 m2
1 Suite - 22.54 m2, Bathroom with shower - 17.04 m2, Balcony - 6.60 m2
1 Suite - 21.42 m2, Closet - 11.15 m2, Bathroom with shower - 13.33 m2, Terrace - 14.31 m2
Circulation hall - 41.12 m2
Lift
Basement:
Garage - 67.81 m2
Storage - 11.10 m2
Technical area swimming pool - 17.94 m2
Laundry/Storage - 17.95 m2
Sauna - 8.28 m2
Cinema room - 32.07 m2
Tech Zone - 4.63 m2
Circulation/Division Hall - 34.97 m2
1 Suite - 17.35 m2, Wc 8.15 m2 with access to outdoor patio with 22.81 m2
Exterior stairs to access floor 0
Lift
Access ramp to garage - 160.50 m2
The area surrounding the villa is close to all kinds of commerce and services, Hypermarkets, Restaurants, Hospital, clinics, International Schools, Golf Quinta da Marinha, Equestrian, Health club, Guincho Beach.
10 minutes from the centre of Cascais, 5 minutes from Guincho Beach and 20 minutes from Lisbon.
Easy access to A5 and Marginal.
The deadline for completion is December 2024.
Don’t miss out on this unique opportunity to have the home of your dreams.
Contact us and schedule your personalised visit.
Contact
Detached House 7 Bedrooms
Cascais e Estoril, Distrito de Lisboa
Used · 601m²
buy
3.500.000 €
(ref:C (telefone) Excelente moradia totalmente remodelada recentemente inserida num lote de terreno com 1500 m2, composta por:
Piso inferior:
Hall de entrada com lareira central, uma face para o interior e outra para o exterior, sala com lareira e recuperador de calor, Sala de Jantar com acesso a cozinha totalmente equipada com uma zona de despensa, WC completo, uma suíte com roupeiro, WC social, um escritório e um excelente salão com lareira.
Piso superior:
Hall, 2 suítes, sendo que uma conta com armário embutido, 3 quartos com roupeiros e WC completo.
Equipada com aquecimento central, ar condicionado, alarme e estores elétricos. Varandas a toda à volta da casa.
Na zona exterior:
Possuí ampla zona de churrasqueira, árvores de frutos variados, piscina de grandes dimensões e um apoio à piscina com cozinha, WC completo, sala e um quarto.
Parqueamento para vários carros e garagem fechada para 2 carros.
Classificação Energética: B-
Mas o melhor é mesmo vir visitar! Excelente Oportunidade!’
Piso inferior:
Hall de entrada com lareira central, uma face para o interior e outra para o exterior, sala com lareira e recuperador de calor, Sala de Jantar com acesso a cozinha totalmente equipada com uma zona de despensa, WC completo, uma suíte com roupeiro, WC social, um escritório e um excelente salão com lareira.
Piso superior:
Hall, 2 suítes, sendo que uma conta com armário embutido, 3 quartos com roupeiros e WC completo.
Equipada com aquecimento central, ar condicionado, alarme e estores elétricos. Varandas a toda à volta da casa.
Na zona exterior:
Possuí ampla zona de churrasqueira, árvores de frutos variados, piscina de grandes dimensões e um apoio à piscina com cozinha, WC completo, sala e um quarto.
Parqueamento para vários carros e garagem fechada para 2 carros.
Classificação Energética: B-
Mas o melhor é mesmo vir visitar! Excelente Oportunidade!’
Contact
Moradia GuestHouse no centro do Estoril - Praias
House 8 Bedrooms
Cascais e Estoril, Distrito de Lisboa
New · 168m²
buy
2.750.000 €
Identificação do imóvel: ZMPT569780
Apresentamos esta moradia T8 no Monte do Estoril, onde a privacidade se encontra bem no coração da linha de Cascais.
Moradia totalmente equipada e preparada para uma Luxury Guest House com 8 Suites, uma zona de lazer, sala convívio e um espaço de refeições.
Toda a moradia esta numa falésia por essa razão ganha uma privacidade impar, nesta moradia de design atual encontramos o luxo, bem estar, privacidade num só local.
Localizada a escassos metros do centro do estoril e Praias.
Marque a sua visita.
3 razões para comprar com a Zome
+ acompanhamento
Com uma preparação e experiência única no mercado imobiliário, os consultores Zome põem toda a sua dedicação em dar-lhe o melhor acompanhamento, orientando-o com a máxima confiança, na direção certa das suas necessidades e ambições.
Daqui para a frente, vamos criar uma relação próxima e escutar com atenção as suas expectativas, porque a nossa prioridade é a sua felicidade! Porque é importante que sinta que está acompanhado, e que estamos consigo sempre.
+ simples
Os consultores Zome têm uma formação única no mercado, ancorada na partilha de experiência prática entre profissionais e fortalecida pelo conhecimento de neurociência aplicada que lhes permite simplificar e tornar mais eficaz a sua experiência imobiliária.
Deixe para trás os pesadelos burocráticos porque na Zome encontra o apoio total de uma equipa experiente e multidisciplinar que lhe dá suporte prático em todos os aspetos fundamentais, para que a sua experiência imobiliária supere as expectativas.
+ feliz
O nosso maior valor é entregar-lhe felicidade!
Liberte-se de preocupações e ganhe o tempo de qualidade que necessita para se dedicar ao que lhe faz mais feliz.
Agimos diariamente para trazer mais valor à sua vida com o aconselhamento fiável de que precisa para, juntos, conseguirmos atingir os melhores resultados.
Com a Zome nunca vai estar perdido ou desacompanhado e encontrará algo que não tem preço: a sua máxima tranquilidade!
É assim que se vai sentir ao longo de toda a experiência: Tranquilo, seguro, confortável e... FELIZ!
Notas:
1. Caso seja um consultor imobiliário, este imóvel está disponível para partilha de negócio. Não hesite em apresentar aos seus clientes compradores e fale connosco para agendar a sua visita.
2. Para maior facilidade na identificação deste imóvel, por favor, refira o respetivo ID ZMPT ou o respetivo agente que lhe tenha enviado a sugestão.
Apresentamos esta moradia T8 no Monte do Estoril, onde a privacidade se encontra bem no coração da linha de Cascais.
Moradia totalmente equipada e preparada para uma Luxury Guest House com 8 Suites, uma zona de lazer, sala convívio e um espaço de refeições.
Toda a moradia esta numa falésia por essa razão ganha uma privacidade impar, nesta moradia de design atual encontramos o luxo, bem estar, privacidade num só local.
Localizada a escassos metros do centro do estoril e Praias.
Marque a sua visita.
3 razões para comprar com a Zome
+ acompanhamento
Com uma preparação e experiência única no mercado imobiliário, os consultores Zome põem toda a sua dedicação em dar-lhe o melhor acompanhamento, orientando-o com a máxima confiança, na direção certa das suas necessidades e ambições.
Daqui para a frente, vamos criar uma relação próxima e escutar com atenção as suas expectativas, porque a nossa prioridade é a sua felicidade! Porque é importante que sinta que está acompanhado, e que estamos consigo sempre.
+ simples
Os consultores Zome têm uma formação única no mercado, ancorada na partilha de experiência prática entre profissionais e fortalecida pelo conhecimento de neurociência aplicada que lhes permite simplificar e tornar mais eficaz a sua experiência imobiliária.
Deixe para trás os pesadelos burocráticos porque na Zome encontra o apoio total de uma equipa experiente e multidisciplinar que lhe dá suporte prático em todos os aspetos fundamentais, para que a sua experiência imobiliária supere as expectativas.
+ feliz
O nosso maior valor é entregar-lhe felicidade!
Liberte-se de preocupações e ganhe o tempo de qualidade que necessita para se dedicar ao que lhe faz mais feliz.
Agimos diariamente para trazer mais valor à sua vida com o aconselhamento fiável de que precisa para, juntos, conseguirmos atingir os melhores resultados.
Com a Zome nunca vai estar perdido ou desacompanhado e encontrará algo que não tem preço: a sua máxima tranquilidade!
É assim que se vai sentir ao longo de toda a experiência: Tranquilo, seguro, confortável e... FELIZ!
Notas:
1. Caso seja um consultor imobiliário, este imóvel está disponível para partilha de negócio. Não hesite em apresentar aos seus clientes compradores e fale connosco para agendar a sua visita.
2. Para maior facilidade na identificação deste imóvel, por favor, refira o respetivo ID ZMPT ou o respetivo agente que lhe tenha enviado a sugestão.
Contact
House 7 Bedrooms
Carcavelos e Parede, Cascais, Distrito de Lisboa
Used · 300m²
With Garage
buy
2.690.000 €
Luxury villa with 299.32m2 on a plot of 693.30m2, located in a residential area in Parede with sea visit, mountain views and excellent sun exposure with south, west and north orientation.
It has a garden in front of the house and another at the back, where there is a barbecue area with covered lounge, guest toilet, shower, engine room and deck with heated pool with removable cover. There is a box garage with space for two cars, with auto charging already installed and has parking space outside the garage, there is also a storage room.
On the ground floor of the villa there is an entrance hall that gives access to a large living room, a fully equipped open concept kitchen that connects to the dining room, a pantry and a guest bathroom. This floor has direct access to the garden area, garage and a beautiful terrace with sea views all at the front of the villa.
On the ground floor, there is a second large living room with fireplace, with a magnificent balcony that runs along the three fronts of the house where you can enjoy the sea and mountain views, an extensive corridor that gives access to three bedrooms and a full bathroom to support the bedrooms. The bedrooms all have very spacious areas, one of them being a master suite with dressing room and full bathroom.
The villa also has an independent annex, a 2 bedroom flat fully equipped and furnished. It includes two bedrooms, a living room with kitchenette and a full bathroom with shower.
This luxury villa stands out not only for its excellent location, close to commerce, services, transport and the main access roads to the A5 and the waterfront, but also for the magnificent views and luminosity it has.
It has a garden in front of the house and another at the back, where there is a barbecue area with covered lounge, guest toilet, shower, engine room and deck with heated pool with removable cover. There is a box garage with space for two cars, with auto charging already installed and has parking space outside the garage, there is also a storage room.
On the ground floor of the villa there is an entrance hall that gives access to a large living room, a fully equipped open concept kitchen that connects to the dining room, a pantry and a guest bathroom. This floor has direct access to the garden area, garage and a beautiful terrace with sea views all at the front of the villa.
On the ground floor, there is a second large living room with fireplace, with a magnificent balcony that runs along the three fronts of the house where you can enjoy the sea and mountain views, an extensive corridor that gives access to three bedrooms and a full bathroom to support the bedrooms. The bedrooms all have very spacious areas, one of them being a master suite with dressing room and full bathroom.
The villa also has an independent annex, a 2 bedroom flat fully equipped and furnished. It includes two bedrooms, a living room with kitchenette and a full bathroom with shower.
This luxury villa stands out not only for its excellent location, close to commerce, services, transport and the main access roads to the A5 and the waterfront, but also for the magnificent views and luminosity it has.
Contact
House 7 Bedrooms
Alvalade, Lisboa, Distrito de Lisboa
Used · 426m²
With Garage
buy
2.250.000 €
Discover this magnificent 9 bedroom villa located in the prestigious parish of Alvalade, one of the most requested areas of Lisbon. A privileged location in the centre of Lisbon, with easy access to schools, shops, restaurants and parks, ensures convenience and a sophisticated urban lifestyle.
With a floor area of 427m² and set in a plot of almost 1000m², this property offers generous space and numerous amenities for a life of luxury and comfort.
The villa is divided into 4 floors: the basement, a multifunctional space, and is also ideal for storage. On the ground floor, this floor has a large living room, dining room, kitchen and living areas, providing a cosy and elegant environment for the family and guests. On the ground floor, with 5 bedrooms, we can find the main rest areas. The first floor offers 3 bedrooms and a versatile space, perfect for an office, library or additional leisure or storage areas.
It has a spacious garage, providing safe and practical parking. The annexes offer extra space, ideal for a gym, games room or storage, for moments of relaxation and entertainment. The villa includes a nightclub and a ballroom, perfect for social events and celebrations.
This is a unique opportunity to acquire a luxury villa in one of the most exclusive areas of Lisbon. With large spaces and high-end features, this residence is ready to provide a life of comfort and elegance.
With a floor area of 427m² and set in a plot of almost 1000m², this property offers generous space and numerous amenities for a life of luxury and comfort.
The villa is divided into 4 floors: the basement, a multifunctional space, and is also ideal for storage. On the ground floor, this floor has a large living room, dining room, kitchen and living areas, providing a cosy and elegant environment for the family and guests. On the ground floor, with 5 bedrooms, we can find the main rest areas. The first floor offers 3 bedrooms and a versatile space, perfect for an office, library or additional leisure or storage areas.
It has a spacious garage, providing safe and practical parking. The annexes offer extra space, ideal for a gym, games room or storage, for moments of relaxation and entertainment. The villa includes a nightclub and a ballroom, perfect for social events and celebrations.
This is a unique opportunity to acquire a luxury villa in one of the most exclusive areas of Lisbon. With large spaces and high-end features, this residence is ready to provide a life of comfort and elegance.
Contact
House 6 Bedrooms +1
Birre, Cascais e Estoril, Distrito de Lisboa
Refurbished · 377m²
With Garage
buy
3.250.000 €
Fantastic 6+1 bedroom detached house for sale in a very quiet square in Birre, Cascais.
With a premium and residential location, this villa with a gross construction area of 377 m2, stands out for its very well thought out and distributed interior layout and above all for its large plot of land with 1400m2, with a beautiful landscaped garden that surrounds the entire house, with adult trees, a large swimming pool, barbecue area with shed, storage and with sink. It also contains automatic irrigation and lighting. Its spectacular south/west sun exposure gives its interior and exterior an incredible luminosity in all areas of the house, not forgetting the terrace area that runs along the entire front of the house, facing the pool, and several leisure environments can be created.
A few minutes from the Cascais Center, the A5 and the beaches, this villa is ideal for those looking for comfort and privacy in a privileged location.
With a timeless architecture, the villa was fully renovated in 2016, ensuring enormous comfort and well-being inside.
Consisting of 3 floors, it is distributed as follows:
Floor 0:
It consists of an entrance hall with 10.40 m2, with 1 guest bathroom and a small wardrobe for storage.
A large living room with fireplace, air conditioning and a window that opens onto a large terrace with direct access to the garden and pool. Through the opening of 2 sliding doors we enter the dining room where there is a window facing the pool and communicating to the kitchen. The total area of the dining and living room has a total of 50 m2.
The modern and fully equipped kitchen with an area of 21 m2, offers plenty of storage and storage space, with access also to the outside through a service area with 2.60 m2. Also on this floor, but separately from the kitchen, there is a 7.70 m2 laundry room with plenty of storage and AEG washer and dryer, a 2.40 m2 pantry with natural light and 1 suite with 11.80 m2 with wardrobe and a full bathroom with 3.30 m2 with window and shower tray.
Still in the entrance hall and separate from the social area, we enter the bedroom area separated by a corridor with 5.90 m2. In this area there are 3 bedrooms all with large built-in wardrobes, one with 15.30 m2 and the other larger with 19.50 m2 both with large south-facing windows with access to the common terrace to the living and dining room, the garden and the swimming pool. The third bedroom has an area of 14.30 m2. The 2 bathrooms that support the 3 bedrooms have 5.25 m2 and 4.15 m2, both with underfloor heating and windows, one with a shower and the other with a bathtub.
On the 1st floor:
There is a large bedroom with an area of 27.40 m2 with fireplace and air conditioning with access to a balcony with unobstructed views of the garden and pool, 1 smaller bedroom with 10.20 m2 with air conditioning and a full bathroom with 4.90 m2 with shower tray and window.
On Floor -1:
The basement of the villa includes a cellar with 8.20 m2, a garage with 22.80 m2 with storage and with capacity for 2 to 3 cars, a large multipurpose hall with an area of 48 m2, with air conditioning, prepared with a small kitchen with direct access to the garden through 2 large windows. This large additional area also comprises 1 full bathroom with 5.30 m2 and a Turkish bath with 3.30 m2.
This room can be adapted for a gym, cinema, or other purpose according to the needs of the customers. This floor is widely ventilated and illuminated, ensuring comfort and usability.
Next to the pool, there are also 2 storage areas to store maintenance equipment and outdoor furniture. A spacious annex, which can be used as a guest house, office, gym or games room, with a full bathroom with shower tray.
This villa in Birre combines elegance, functionality and comfort, with an excellent distribution of spaces that provide an exclusive and refined experience. With 6 bedrooms, 6 bathrooms, swimming pool, annex, and an extensive garden, it is the perfect choice for a large family or for those who appreciate large and well-designed spaces.
Housing Features:
- Tilt-and-turn PVC windows with double glazing and thermal cut
- Electric blinds
- Hot and cold air conditioning by Daikin brand
- Heat pump with water heater with a capacity of 300 litres
- Underfloor heating in the 2 bathrooms to support the 3 bedrooms on the ground floor
- Automatic watering
- Video intercom
- Automated gates
- Fully equipped kitchen with built-in appliances
- Pre-installation for solar or photovoltaic panels
- Pool with salt or chlorine treatment, has both options
- Garage with electric gate and charging for electric cars
- Uncovered indoor parking lot with large space for more cars
- Easy parking outside the square
With a premium and residential location, this villa with a gross construction area of 377 m2, stands out for its very well thought out and distributed interior layout and above all for its large plot of land with 1400m2, with a beautiful landscaped garden that surrounds the entire house, with adult trees, a large swimming pool, barbecue area with shed, storage and with sink. It also contains automatic irrigation and lighting. Its spectacular south/west sun exposure gives its interior and exterior an incredible luminosity in all areas of the house, not forgetting the terrace area that runs along the entire front of the house, facing the pool, and several leisure environments can be created.
A few minutes from the Cascais Center, the A5 and the beaches, this villa is ideal for those looking for comfort and privacy in a privileged location.
With a timeless architecture, the villa was fully renovated in 2016, ensuring enormous comfort and well-being inside.
Consisting of 3 floors, it is distributed as follows:
Floor 0:
It consists of an entrance hall with 10.40 m2, with 1 guest bathroom and a small wardrobe for storage.
A large living room with fireplace, air conditioning and a window that opens onto a large terrace with direct access to the garden and pool. Through the opening of 2 sliding doors we enter the dining room where there is a window facing the pool and communicating to the kitchen. The total area of the dining and living room has a total of 50 m2.
The modern and fully equipped kitchen with an area of 21 m2, offers plenty of storage and storage space, with access also to the outside through a service area with 2.60 m2. Also on this floor, but separately from the kitchen, there is a 7.70 m2 laundry room with plenty of storage and AEG washer and dryer, a 2.40 m2 pantry with natural light and 1 suite with 11.80 m2 with wardrobe and a full bathroom with 3.30 m2 with window and shower tray.
Still in the entrance hall and separate from the social area, we enter the bedroom area separated by a corridor with 5.90 m2. In this area there are 3 bedrooms all with large built-in wardrobes, one with 15.30 m2 and the other larger with 19.50 m2 both with large south-facing windows with access to the common terrace to the living and dining room, the garden and the swimming pool. The third bedroom has an area of 14.30 m2. The 2 bathrooms that support the 3 bedrooms have 5.25 m2 and 4.15 m2, both with underfloor heating and windows, one with a shower and the other with a bathtub.
On the 1st floor:
There is a large bedroom with an area of 27.40 m2 with fireplace and air conditioning with access to a balcony with unobstructed views of the garden and pool, 1 smaller bedroom with 10.20 m2 with air conditioning and a full bathroom with 4.90 m2 with shower tray and window.
On Floor -1:
The basement of the villa includes a cellar with 8.20 m2, a garage with 22.80 m2 with storage and with capacity for 2 to 3 cars, a large multipurpose hall with an area of 48 m2, with air conditioning, prepared with a small kitchen with direct access to the garden through 2 large windows. This large additional area also comprises 1 full bathroom with 5.30 m2 and a Turkish bath with 3.30 m2.
This room can be adapted for a gym, cinema, or other purpose according to the needs of the customers. This floor is widely ventilated and illuminated, ensuring comfort and usability.
Next to the pool, there are also 2 storage areas to store maintenance equipment and outdoor furniture. A spacious annex, which can be used as a guest house, office, gym or games room, with a full bathroom with shower tray.
This villa in Birre combines elegance, functionality and comfort, with an excellent distribution of spaces that provide an exclusive and refined experience. With 6 bedrooms, 6 bathrooms, swimming pool, annex, and an extensive garden, it is the perfect choice for a large family or for those who appreciate large and well-designed spaces.
Housing Features:
- Tilt-and-turn PVC windows with double glazing and thermal cut
- Electric blinds
- Hot and cold air conditioning by Daikin brand
- Heat pump with water heater with a capacity of 300 litres
- Underfloor heating in the 2 bathrooms to support the 3 bedrooms on the ground floor
- Automatic watering
- Video intercom
- Automated gates
- Fully equipped kitchen with built-in appliances
- Pre-installation for solar or photovoltaic panels
- Pool with salt or chlorine treatment, has both options
- Garage with electric gate and charging for electric cars
- Uncovered indoor parking lot with large space for more cars
- Easy parking outside the square
Contact
Penthouse Duplex T6 de Luxo nas Laranjeiras com terraço/jardim
Apartment 6 Bedrooms
São Domingos de Benfica, Lisboa, Distrito de Lisboa
Used · 464m²
buy
2.300.000 €
Identificação do imóvel: ZMPT568639
Construído em 2003, este espetacular Penthouse duplex de luxo com uma área total de 464 m2 oferece uma experiência de vida única com 6 quartos, incluindo uma master suíte.
O apartamento dispõe de sala comum com uma área total de 86m2, com uma espaçosa zona de estar e uma elegante zona de refeições, perfeitas para receber amigos e familiares.
*Piso zero*
- quarto/escritório
- generosa área de circulação
- elegante escada com degraus boleados em mármore
- 2 casas de banho - cozinha com 32m2
- salas com acesso ao terraço
*Piso 1*
- 4 quartos
- 2 casas de banho
- master suíte com 43 m2
Este apartamento é complementado por acabamentos de luxo, incluindo mármore de Estremoz Rosa no chão, nas paredes e na bancada da casa de banho da master suíte, que também possui um Jacuzzi Stellaria, louças da marca Roca e torneiras Vila/Jado. As outras casas de banho têm chão, paredes e bancadas em mármore com louças da marca Roca e torneiras Grohe. A cozinha é da marca Poggenpohl, com chão, paredes e bancadas em granito, equipada com eletrodomésticos Siemens e Atag.
A verdadeira jóia desta propriedade é o enorme terraço de uso exclusivo com 145m2, que conta com um belo jardim com zonas de lazer, zona de refeições, uma zona de churrasqueira, um jacuzzi, uma cascata de água proporcionando um espaço ideal para relaxamento e entretenimento ao ar livre.
Além disso, a casa dispõe de aquecimento central por caldeira, ar-condicionado e vidros duplos com estores elétricos, garantindo o máximo conforto em todas as estações do ano.
Com 4 lugares de parqueamento e 2 arrecadações, oferece também comodidade e espaço extra para armazenamento.
Situado na Zona das Laranjeiras, uma área muito central de Lisboa, apenas a 10 minutos do Aeroporto, este apartamento permite fácil acesso a todas as comodidades e serviços que a cidade oferece.
- Hospitais (Luz, Lusíadas e Santa Maria)
- Centros Comerciais Colombo e Fonte Nova
- Comércio local e serviços (Loja Cidadão das Laranjeiras)
- Pólos Universitários (Católica e Universidade de Lisboa)
- Áreas de lazer (Parque Desportivo da Cidade Universitária)
- Zona bem servida de transportes públicos (Carris e Metro - Linha Azul)
Esta é uma oportunidade imperdível para quem procura um estilo de vida sofisticado e confortável no coração da capital.
3 razões para comprar com a Zome
+ acompanhamento
Com uma preparação e experiência única no mercado imobiliário, os consultores Zome põem toda a sua dedicação em dar-lhe o melhor acompanhamento, orientando-o com a máxima confiança, na direção certa das suas necessidades e ambições.
Daqui para a frente, vamos criar uma relação próxima e escutar com atenção as suas expectativas, porque a nossa prioridade é a sua felicidade! Porque é importante que sinta que está acompanhado, e que estamos consigo sempre.
+ simples
Os consultores Zome têm uma formação única no mercado, ancorada na partilha de experiência prática entre profissionais e fortalecida pelo conhecimento de neurociência aplicada que lhes permite simplificar e tornar mais eficaz a sua experiência imobiliária.
Deixe para trás os pesadelos burocráticos porque na Zome encontra o apoio total de uma equipa experiente e multidisciplinar que lhe dá suporte prático em todos os aspetos fundamentais, para que a sua experiência imobiliária supere as expectativas.
+ feliz
O nosso maior valor é entregar-lhe felicidade!
Liberte-se de preocupações e ganhe o tempo de qualidade que necessita para se dedicar ao que lhe faz mais feliz.
Agimos diariamente para trazer mais valor à sua vida com o aconselhamento fiável de que precisa para, juntos, conseguirmos atingir os melhores resultados.
Com a Zome nunca vai estar perdido ou desacompanhado e encontrará algo que não tem preço: a sua máxima tranquilidade!
É assim que se vai sentir ao longo de toda a experiência: Tranquilo, seguro, confortável e... FELIZ!
Notas:
1. Caso seja um consultor imobiliário, este imóvel está disponível para partilha de negócio. Não hesite em apresentar aos seus clientes compradores e fale connosco para agendar a sua visita.
2. Para maior facilidade na identificação deste imóvel, por favor, refira o respetivo ID ZMPT ou o respetivo agente que lhe tenha enviado a sugestão.
Construído em 2003, este espetacular Penthouse duplex de luxo com uma área total de 464 m2 oferece uma experiência de vida única com 6 quartos, incluindo uma master suíte.
O apartamento dispõe de sala comum com uma área total de 86m2, com uma espaçosa zona de estar e uma elegante zona de refeições, perfeitas para receber amigos e familiares.
*Piso zero*
- quarto/escritório
- generosa área de circulação
- elegante escada com degraus boleados em mármore
- 2 casas de banho - cozinha com 32m2
- salas com acesso ao terraço
*Piso 1*
- 4 quartos
- 2 casas de banho
- master suíte com 43 m2
Este apartamento é complementado por acabamentos de luxo, incluindo mármore de Estremoz Rosa no chão, nas paredes e na bancada da casa de banho da master suíte, que também possui um Jacuzzi Stellaria, louças da marca Roca e torneiras Vila/Jado. As outras casas de banho têm chão, paredes e bancadas em mármore com louças da marca Roca e torneiras Grohe. A cozinha é da marca Poggenpohl, com chão, paredes e bancadas em granito, equipada com eletrodomésticos Siemens e Atag.
A verdadeira jóia desta propriedade é o enorme terraço de uso exclusivo com 145m2, que conta com um belo jardim com zonas de lazer, zona de refeições, uma zona de churrasqueira, um jacuzzi, uma cascata de água proporcionando um espaço ideal para relaxamento e entretenimento ao ar livre.
Além disso, a casa dispõe de aquecimento central por caldeira, ar-condicionado e vidros duplos com estores elétricos, garantindo o máximo conforto em todas as estações do ano.
Com 4 lugares de parqueamento e 2 arrecadações, oferece também comodidade e espaço extra para armazenamento.
Situado na Zona das Laranjeiras, uma área muito central de Lisboa, apenas a 10 minutos do Aeroporto, este apartamento permite fácil acesso a todas as comodidades e serviços que a cidade oferece.
- Hospitais (Luz, Lusíadas e Santa Maria)
- Centros Comerciais Colombo e Fonte Nova
- Comércio local e serviços (Loja Cidadão das Laranjeiras)
- Pólos Universitários (Católica e Universidade de Lisboa)
- Áreas de lazer (Parque Desportivo da Cidade Universitária)
- Zona bem servida de transportes públicos (Carris e Metro - Linha Azul)
Esta é uma oportunidade imperdível para quem procura um estilo de vida sofisticado e confortável no coração da capital.
3 razões para comprar com a Zome
+ acompanhamento
Com uma preparação e experiência única no mercado imobiliário, os consultores Zome põem toda a sua dedicação em dar-lhe o melhor acompanhamento, orientando-o com a máxima confiança, na direção certa das suas necessidades e ambições.
Daqui para a frente, vamos criar uma relação próxima e escutar com atenção as suas expectativas, porque a nossa prioridade é a sua felicidade! Porque é importante que sinta que está acompanhado, e que estamos consigo sempre.
+ simples
Os consultores Zome têm uma formação única no mercado, ancorada na partilha de experiência prática entre profissionais e fortalecida pelo conhecimento de neurociência aplicada que lhes permite simplificar e tornar mais eficaz a sua experiência imobiliária.
Deixe para trás os pesadelos burocráticos porque na Zome encontra o apoio total de uma equipa experiente e multidisciplinar que lhe dá suporte prático em todos os aspetos fundamentais, para que a sua experiência imobiliária supere as expectativas.
+ feliz
O nosso maior valor é entregar-lhe felicidade!
Liberte-se de preocupações e ganhe o tempo de qualidade que necessita para se dedicar ao que lhe faz mais feliz.
Agimos diariamente para trazer mais valor à sua vida com o aconselhamento fiável de que precisa para, juntos, conseguirmos atingir os melhores resultados.
Com a Zome nunca vai estar perdido ou desacompanhado e encontrará algo que não tem preço: a sua máxima tranquilidade!
É assim que se vai sentir ao longo de toda a experiência: Tranquilo, seguro, confortável e... FELIZ!
Notas:
1. Caso seja um consultor imobiliário, este imóvel está disponível para partilha de negócio. Não hesite em apresentar aos seus clientes compradores e fale connosco para agendar a sua visita.
2. Para maior facilidade na identificação deste imóvel, por favor, refira o respetivo ID ZMPT ou o respetivo agente que lhe tenha enviado a sugestão.
Contact
House 6 Bedrooms +2
Estoril, Cascais e Estoril, Distrito de Lisboa
Used · 480m²
With Garage
buy
3.250.000 €
6+2 bedroom villa with garden and swimming pool located in Estoril, Cascais.
Inserted in a premium area, this villa has 480 m2 and is set on a plot of land of 950 m2.
The main house has three floors and a garage for 9 cars.
Consisting of:
Floor 0: 2 bedroom flat;
Floor 1: Large living room facing west to the garden and pool, equipped kitchen, bathroom and dining room;
Floor 2: 1 suite, 3 bedrooms and bathroom;
Attic: Living room and bathroom;
Annex: 2 bedrooms;
The location of the property is perfect for those looking for tranquillity and proximity to the beach, but does not dispense with easy access to Lisbon, the centre of Cascais as well as schools, shops and services.
Don’t miss this opportunity!
For over 25 years Castelhana has been a renowned name in the Portuguese real estate sector. As a company of Dils group, we specialize in advising businesses, organizations and (institutional) investors in buying, selling, renting, letting and development of residential properties.
Founded in 1999, Castelhana has built one of the largest and most solid real estate portfolios in Portugal over the years, with over 600 renovation and new construction projects.
In Lisbon, we are based in Chiado, one of the most emblematic and traditional areas of the capital. In Porto, in Foz do Douro, one of the noblest places in the city and in the Algarve next to the renowned Vilamoura Marina.
We are waiting for you. We have a team available to give you the best support in your next real estate investment.
Contact us!
#ref:27488
Inserted in a premium area, this villa has 480 m2 and is set on a plot of land of 950 m2.
The main house has three floors and a garage for 9 cars.
Consisting of:
Floor 0: 2 bedroom flat;
Floor 1: Large living room facing west to the garden and pool, equipped kitchen, bathroom and dining room;
Floor 2: 1 suite, 3 bedrooms and bathroom;
Attic: Living room and bathroom;
Annex: 2 bedrooms;
The location of the property is perfect for those looking for tranquillity and proximity to the beach, but does not dispense with easy access to Lisbon, the centre of Cascais as well as schools, shops and services.
Don’t miss this opportunity!
For over 25 years Castelhana has been a renowned name in the Portuguese real estate sector. As a company of Dils group, we specialize in advising businesses, organizations and (institutional) investors in buying, selling, renting, letting and development of residential properties.
Founded in 1999, Castelhana has built one of the largest and most solid real estate portfolios in Portugal over the years, with over 600 renovation and new construction projects.
In Lisbon, we are based in Chiado, one of the most emblematic and traditional areas of the capital. In Porto, in Foz do Douro, one of the noblest places in the city and in the Algarve next to the renowned Vilamoura Marina.
We are waiting for you. We have a team available to give you the best support in your next real estate investment.
Contact us!
#ref:27488
Contact
House 6 Bedrooms Triplex
Cascais, Cascais e Estoril, Distrito de Lisboa
Under construction · 656m²
With Garage
buy
5.100.000 €
6 bedroom villa under construction of contemporary architecture, set in a plot of land with garden and private pool.
Located in a quiet area of Birre, Cascais, within walking distance of Quinta da Marinha, Guincho or downtown Cascais.
3-storey villa, equipped with panoramic lift with a gross private interior area of 550.10m², inserted in a corner plot with 900m² of area, also with an annex with a total gross area of 49m² divided into two floors and a swimming pool with 57m².
The entire social area is located on Floor 0 where all spaces communicate with the outside, both the pool area and terrace and garden areas.
Thus we find :
Floor 0 - Social Area:
- 50m² living room with two environments
- Open plan dining room with American kitchen, in a total of 43m2, fully equipped with top of the range appliances
-Suite
- Guest toilet
Floor 1 - Private area (All rooms in suites with full bathroom):
- 76m² master suite with closet and office area
- 46m² suite with closet area
- 44m² suite, with wardrobe
- Suite of 38m², with wardrobe
All rooms with access to terraces and/or balconies
Basement Floor - Play Area. Support and technical areas
- Soundproofed cinema room
- Bedroom and bathroom
-Laundry
-Sauna
- 3-car garage equipped with electric car charger
- Technical zones
-Collection
You can enjoy the various garden areas, a heated swimming pool next to the lounge area with fireplace, large terraces and a parking area.
The large windows promote the dynamic indoor/outdoor space as an extension of the house, without neglecting energy efficiency.
Premium quality finishes such as Dornbracht taps, Villeroy & Boch sanitary ware.
Air conditioning, underfloor heating, shutters, lighting and entrance doors controlled by Home Automation. Window frames with thermal and acoustic cut and double glazing, solar panels for water heating.
End of the work scheduled for December 2024.
Book your visit!
Castelhana is a Portuguese real estate agency present in the domestic market for over 25 years, specialized in prime residential real estate and recognized for the launch of some of the most distinguished developments in Portugal.
Founded in 1999, Castelhana provides a full service in business brokerage. We are specialists in investment and in the commercialization of real estate.
In Lisbon, in Chiado, one of the most emblematic and traditional areas of the capital. In Porto, we are based in Foz Do Douro, one of the noblest places in the city and in the Algarve region next to the renowned Vilamoura Marina.
We are waiting for you. We have a team available to give you the best support in your next real estate investment.
Contact us!
Located in a quiet area of Birre, Cascais, within walking distance of Quinta da Marinha, Guincho or downtown Cascais.
3-storey villa, equipped with panoramic lift with a gross private interior area of 550.10m², inserted in a corner plot with 900m² of area, also with an annex with a total gross area of 49m² divided into two floors and a swimming pool with 57m².
The entire social area is located on Floor 0 where all spaces communicate with the outside, both the pool area and terrace and garden areas.
Thus we find :
Floor 0 - Social Area:
- 50m² living room with two environments
- Open plan dining room with American kitchen, in a total of 43m2, fully equipped with top of the range appliances
-Suite
- Guest toilet
Floor 1 - Private area (All rooms in suites with full bathroom):
- 76m² master suite with closet and office area
- 46m² suite with closet area
- 44m² suite, with wardrobe
- Suite of 38m², with wardrobe
All rooms with access to terraces and/or balconies
Basement Floor - Play Area. Support and technical areas
- Soundproofed cinema room
- Bedroom and bathroom
-Laundry
-Sauna
- 3-car garage equipped with electric car charger
- Technical zones
-Collection
You can enjoy the various garden areas, a heated swimming pool next to the lounge area with fireplace, large terraces and a parking area.
The large windows promote the dynamic indoor/outdoor space as an extension of the house, without neglecting energy efficiency.
Premium quality finishes such as Dornbracht taps, Villeroy & Boch sanitary ware.
Air conditioning, underfloor heating, shutters, lighting and entrance doors controlled by Home Automation. Window frames with thermal and acoustic cut and double glazing, solar panels for water heating.
End of the work scheduled for December 2024.
Book your visit!
Castelhana is a Portuguese real estate agency present in the domestic market for over 25 years, specialized in prime residential real estate and recognized for the launch of some of the most distinguished developments in Portugal.
Founded in 1999, Castelhana provides a full service in business brokerage. We are specialists in investment and in the commercialization of real estate.
In Lisbon, in Chiado, one of the most emblematic and traditional areas of the capital. In Porto, we are based in Foz Do Douro, one of the noblest places in the city and in the Algarve region next to the renowned Vilamoura Marina.
We are waiting for you. We have a team available to give you the best support in your next real estate investment.
Contact us!
Contact
Charmosa moradia T6 para arrendamento na Quinta da Marinha SUL.
House 6 Bedrooms Triplex
Quinta da Marinha (Cascais), Cascais e Estoril, Distrito de Lisboa
Used · 810m²
With Garage
buy / rent
15.000.000 € / 25.000 €
Charmosa moradia T6 para arrendamento na Quinta da Marinha Sul.
Com uma envolvente única, esta moradia está rodeada de uma imensidão de natureza e calma, a 2 minutos da linha de mar e junto ao Golf da Quinta da Marinha, numa zona residencial de exclusividade e prestigio.
Prima pelas suas fabulosas áreas e disposição solar, bem como, o bom gosto na escolha dos materiais luxuosos usados e sua total privacidade.
Com 810m2 de área bruta, distribui-se por 3 pisos que são constituídos por uma zona mais social com salas de estar e jantar, acesso a fabulosos terraços e jardim e cozinha totalmente equipada com eletrodomésticos Miele. No piso superior encontramos a zona privada, com suites, quartos e zonas de arrumação.
A cave é composta por um ginásio e zona de Spa, Adega, Cinema e garagem para 7 carros.
No seu exterior encontramos uma zona de convívio, com churrasqueira e casa de banho de apoio e uma zona de lazer junto à fabulosa piscina.
Equipada com tecnologia avançada, tornando-a o mais económica e sustentável possível.
Com sistema de aquecimento e refrigeração central e sistema de som Bang & Olufsen.
Com elevador.
Com uma envolvente única, esta moradia está rodeada de uma imensidão de natureza e calma, a 2 minutos da linha de mar e junto ao Golf da Quinta da Marinha, numa zona residencial de exclusividade e prestigio.
Prima pelas suas fabulosas áreas e disposição solar, bem como, o bom gosto na escolha dos materiais luxuosos usados e sua total privacidade.
Com 810m2 de área bruta, distribui-se por 3 pisos que são constituídos por uma zona mais social com salas de estar e jantar, acesso a fabulosos terraços e jardim e cozinha totalmente equipada com eletrodomésticos Miele. No piso superior encontramos a zona privada, com suites, quartos e zonas de arrumação.
A cave é composta por um ginásio e zona de Spa, Adega, Cinema e garagem para 7 carros.
No seu exterior encontramos uma zona de convívio, com churrasqueira e casa de banho de apoio e uma zona de lazer junto à fabulosa piscina.
Equipada com tecnologia avançada, tornando-a o mais económica e sustentável possível.
Com sistema de aquecimento e refrigeração central e sistema de som Bang & Olufsen.
Com elevador.
Contact
Farm 10 Bedrooms
Barcarena, Oeiras, Distrito de Lisboa
Used · 3,848m²
With Swimming Pool
buy
2.900.000 €
Quinta 6.414m2 com moradia existente 222m2 muito bem localizada junto ao centro histórico de Barcarena e à CREL (A9).
A área da quinta, de acordo com a Planta de ordenamento do PDM de Oeiras, encontra-se em Solo Urbano, especificamente em ’Espaço Habitacional - Área consolidada’ e parte em ’Espaço Habitacional - Área consolidada a Requalificar’.
A Quinta é composta por um terreno com 6 414m2 com uma moradia uni-familiar existente 222m2, com um índice de utilização máximo de 0,6 é permitido construir uma Área Bruta de Construção (ABC) total de 3 848,52 m2 acima do solo, incluindo a moradia existente, sendo apenas permitido construir edifícios residenciais (multi-familiares ou uni-familiares).
Assim, existe a possibilidade de implantação de moradias uni-familiares como por exemplo:
Moradia existente a reabilitar: 222 m2 ABC
14 moradias geminadas: 14 x 200m2 ABC = 2.800 m2 ABC
2 moradias isoladas: 2 x 413 m2 ABC = 816 m2
Total ABC = 3.848 m2
A área da quinta, de acordo com a Planta de ordenamento do PDM de Oeiras, encontra-se em Solo Urbano, especificamente em ’Espaço Habitacional - Área consolidada’ e parte em ’Espaço Habitacional - Área consolidada a Requalificar’.
A Quinta é composta por um terreno com 6 414m2 com uma moradia uni-familiar existente 222m2, com um índice de utilização máximo de 0,6 é permitido construir uma Área Bruta de Construção (ABC) total de 3 848,52 m2 acima do solo, incluindo a moradia existente, sendo apenas permitido construir edifícios residenciais (multi-familiares ou uni-familiares).
Assim, existe a possibilidade de implantação de moradias uni-familiares como por exemplo:
Moradia existente a reabilitar: 222 m2 ABC
14 moradias geminadas: 14 x 200m2 ABC = 2.800 m2 ABC
2 moradias isoladas: 2 x 413 m2 ABC = 816 m2
Total ABC = 3.848 m2
Contact
Detached House 7 Bedrooms
Cascais, Cascais e Estoril, Distrito de Lisboa
Used · 250m²
With Garage
buy
3.900.000 €
Excellent 7 bedroom villa, located in the centre of Cascais, close to all facilities!
It is a house with old architecture, worked ceilings, high ceilings, stained glass windows, porches, with a traditional charm!
Despite its centrality, its high walls protect a 600m2 garden, flowery and very well cared for.
Potential as an investment: hostel, boutique hotel, senior residence.
Indoor distribution:
The exterior staircase gives access to the entrance of the house protected by a porch.
First floor - Large hall, living room, dining room, office, guest bathroom and pantry/storage with small window, The kitchen and living room are served by a balcony with access to the garden.
The first floor consists of three generously sized bedrooms, a bathroom and a connecting suite with another bedroom which can serve as a closet. The suite and two bedrooms have a terrace.
The ground floor, with natural light, was transformed into a multipurpose space with an atelier, kitchen, two bathrooms, storage rooms and two living rooms/bedrooms. It communicates with the interior of the house and also has an independent entrance through a porch, now closed.
It has uncovered parking for three cars in the garden. The badge for residents can be requested, for free parking outside.
The property underwent renovations in 2004 and 2020, and care was taken to respect and value its original features.
Private Luxury Real Estate is a consultancy specialised in the marketing of luxury real estate in the premium areas of Portugal.
We provide a distinguished service of excellence, always bearing in mind that, behind every real estate transaction, there is a person or a family.
The company intends to act in the best interest of its clients, offering discretion, expertise and professionalism, in order to establish lasting relationships with them.
Maximum customer satisfaction is a vital point for the success of Private Luxury Real Estate.
CASCAIS
It was born as a fishing village, but nowadays it is the terraces, restaurants and shops that enliven the bay and the historic centre.
A first tour will serve to feel the connection to the sea and the relaxed spirit of those who live in Cascais.
It is a house with old architecture, worked ceilings, high ceilings, stained glass windows, porches, with a traditional charm!
Despite its centrality, its high walls protect a 600m2 garden, flowery and very well cared for.
Potential as an investment: hostel, boutique hotel, senior residence.
Indoor distribution:
The exterior staircase gives access to the entrance of the house protected by a porch.
First floor - Large hall, living room, dining room, office, guest bathroom and pantry/storage with small window, The kitchen and living room are served by a balcony with access to the garden.
The first floor consists of three generously sized bedrooms, a bathroom and a connecting suite with another bedroom which can serve as a closet. The suite and two bedrooms have a terrace.
The ground floor, with natural light, was transformed into a multipurpose space with an atelier, kitchen, two bathrooms, storage rooms and two living rooms/bedrooms. It communicates with the interior of the house and also has an independent entrance through a porch, now closed.
It has uncovered parking for three cars in the garden. The badge for residents can be requested, for free parking outside.
The property underwent renovations in 2004 and 2020, and care was taken to respect and value its original features.
Private Luxury Real Estate is a consultancy specialised in the marketing of luxury real estate in the premium areas of Portugal.
We provide a distinguished service of excellence, always bearing in mind that, behind every real estate transaction, there is a person or a family.
The company intends to act in the best interest of its clients, offering discretion, expertise and professionalism, in order to establish lasting relationships with them.
Maximum customer satisfaction is a vital point for the success of Private Luxury Real Estate.
CASCAIS
It was born as a fishing village, but nowadays it is the terraces, restaurants and shops that enliven the bay and the historic centre.
A first tour will serve to feel the connection to the sea and the relaxed spirit of those who live in Cascais.
Contact
Mansion 17 Bedrooms
S.Maria e S.Miguel, S.Martinho, S.Pedro Penaferrim, Sintra, Distrito de Lisboa
For refurbishment · 886m²
With Garage
buy
2.190.000 €
MAKE THE BEST DEAL WITH US
Discover the most recent mansion in the historic center of Sintra, with a housing tourism project in the final stages of approval, comprising:
2nd floor: 3 suites + 1 single room with lounge
1st floor: 4 double suites + 1 superior suite with lounge
Floor 0: 4 double suites + 1 superior suite with lounge
Floor -1: Bar + breakout room + 2 living rooms + 2 dining rooms
Floor -2: 1 suite + 1 suite with living room
Attachment:
1st floor: Studio consisting of kitchen, bedroom and bathroom.
Floor 0: Garage
You can also enjoy a garden with 1700m2 and private parking in the palace.
In addition to being an extraordinary property, it has excellent access to transport:
- 2 min from Sintra train station;
- 1 min by bus;
Having gastronomic experiences on the doorstep is what your guests want:
- 2 minutes from the restaurant ’A Raposa’;
- 3 minutes from the ’Incomum by Luis Santos’ restaurant;
- 2 minutes from the ’Raíz Sintra’ restaurant;
- 10 min Café Paris.
For moments of relaxation, you can take the opportunity to discover the city:
- 7 min Palace of the Villa;
- 15 min Monserrate Park;
- 20 min Pena Palace;
- 15 min Palace and Quinta da Regaleira.
Sintra, Monte da Lua, is a place full of magic and mystery where nature and Man come together in such a perfect symbiosis that UNESCO has classified it as a World Heritage Site.
Sintra is a tourist town at the foot of the Sintra Mountains in Portugal, close to the capital, Lisbon. Long a royal sanctuary, its wooded grounds are studded with pastel farmhouses and palaces. The National Palace of Sintra, in Moorish and Manueline style, is distinguished by its two stunning identical chimneys and elaborate tiles. The hilltop 19th-century Pena National Palace is known for its extravagant design and stunning views.
We take care of your credit process, without bureaucracy, presenting the best solutions for each client.
Credit intermediary certified by Banco de Portugal under number 0001802.
We help you with the whole process! Contact us directly or leave your information and we’ll follow-up shortly
Discover the most recent mansion in the historic center of Sintra, with a housing tourism project in the final stages of approval, comprising:
2nd floor: 3 suites + 1 single room with lounge
1st floor: 4 double suites + 1 superior suite with lounge
Floor 0: 4 double suites + 1 superior suite with lounge
Floor -1: Bar + breakout room + 2 living rooms + 2 dining rooms
Floor -2: 1 suite + 1 suite with living room
Attachment:
1st floor: Studio consisting of kitchen, bedroom and bathroom.
Floor 0: Garage
You can also enjoy a garden with 1700m2 and private parking in the palace.
In addition to being an extraordinary property, it has excellent access to transport:
- 2 min from Sintra train station;
- 1 min by bus;
Having gastronomic experiences on the doorstep is what your guests want:
- 2 minutes from the restaurant ’A Raposa’;
- 3 minutes from the ’Incomum by Luis Santos’ restaurant;
- 2 minutes from the ’Raíz Sintra’ restaurant;
- 10 min Café Paris.
For moments of relaxation, you can take the opportunity to discover the city:
- 7 min Palace of the Villa;
- 15 min Monserrate Park;
- 20 min Pena Palace;
- 15 min Palace and Quinta da Regaleira.
Sintra, Monte da Lua, is a place full of magic and mystery where nature and Man come together in such a perfect symbiosis that UNESCO has classified it as a World Heritage Site.
Sintra is a tourist town at the foot of the Sintra Mountains in Portugal, close to the capital, Lisbon. Long a royal sanctuary, its wooded grounds are studded with pastel farmhouses and palaces. The National Palace of Sintra, in Moorish and Manueline style, is distinguished by its two stunning identical chimneys and elaborate tiles. The hilltop 19th-century Pena National Palace is known for its extravagant design and stunning views.
We take care of your credit process, without bureaucracy, presenting the best solutions for each client.
Credit intermediary certified by Banco de Portugal under number 0001802.
We help you with the whole process! Contact us directly or leave your information and we’ll follow-up shortly
Contact
House 8 Bedrooms
Gago Coutinho (São João de Brito), Alvalade, Lisboa, Distrito de Lisboa
Used · 634m²
With Garage
buy
2.450.000 €
Sale | Detached house with 8 bedrooms | 634 m2 + garage area | Plot 884m2, garden and swimming pool | Bo the investment option | Gago Coutinho - Alvalade
This spacious detached villa is the perfect choice for large families looking for a house to buy in Alvalade, with generous outdoor areas, or for companies and institutions that want an extraordinary workspace.
With immense potential both inside and outside after refurbishment to your liking.
Located on a plot of 884 m2, this magnificent villa offers 634 m2 spread over 3 floors, including 4 parking spaces, additional space for motorcycle parking, storage rooms, a large garden and a swimming pool.
Currently, the property requires refurbishment and is divided into four apartments, each located on one of the three floors. The ground floor has two apartments, providing several replicated rooms, such as living rooms and kitchens.
Location
Avenida Gago Coutinho, in Alvalade, is a modern neighbourhood with an award-winning tradition. Inspired by modern architecture concepts, it was designed to combine housing, leisure, commerce and green spaces, extending along other tree-lined avenues. The property is just 5 minutes from Lisbon Airport and the city centre, Baixa-Chiado.
About CLUTTONS Portugal
Our goal is simple: to challenge the status quo and help our clients get the most out of their assets in material, financial and emotional terms, while always keeping ethical values first. We have a well-informed team ready to offer innovative, personalised and passionate solutions, always with a mindset of partnering with the customer to make them really work.
Count on us if you are looking to invest in Portugal, buy a luxury villa with a pool in Cascais or Estoril, a flat with a balcony and terrace in Lisbon, a house with sea or river views in Porto or Vila Nova de Gaia, a rural property in Alentejo or perhaps a beach house in Comporta or Melides. We have legal partners who can help you in your search for investment products.
CLUTTONS Portugal, a real estate agency that operates in the national market, is part of the international CLUTTONS LLP network, which has existed since 1765, and we are very proud of our history.
This spacious detached villa is the perfect choice for large families looking for a house to buy in Alvalade, with generous outdoor areas, or for companies and institutions that want an extraordinary workspace.
With immense potential both inside and outside after refurbishment to your liking.
Located on a plot of 884 m2, this magnificent villa offers 634 m2 spread over 3 floors, including 4 parking spaces, additional space for motorcycle parking, storage rooms, a large garden and a swimming pool.
Currently, the property requires refurbishment and is divided into four apartments, each located on one of the three floors. The ground floor has two apartments, providing several replicated rooms, such as living rooms and kitchens.
Location
Avenida Gago Coutinho, in Alvalade, is a modern neighbourhood with an award-winning tradition. Inspired by modern architecture concepts, it was designed to combine housing, leisure, commerce and green spaces, extending along other tree-lined avenues. The property is just 5 minutes from Lisbon Airport and the city centre, Baixa-Chiado.
About CLUTTONS Portugal
Our goal is simple: to challenge the status quo and help our clients get the most out of their assets in material, financial and emotional terms, while always keeping ethical values first. We have a well-informed team ready to offer innovative, personalised and passionate solutions, always with a mindset of partnering with the customer to make them really work.
Count on us if you are looking to invest in Portugal, buy a luxury villa with a pool in Cascais or Estoril, a flat with a balcony and terrace in Lisbon, a house with sea or river views in Porto or Vila Nova de Gaia, a rural property in Alentejo or perhaps a beach house in Comporta or Melides. We have legal partners who can help you in your search for investment products.
CLUTTONS Portugal, a real estate agency that operates in the national market, is part of the international CLUTTONS LLP network, which has existed since 1765, and we are very proud of our history.
Contact
House 10 Bedrooms
Areeiro, Lisboa, Distrito de Lisboa
Used · 352m²
buy
5.000.000 €
10 Bedroom Villa totally refurbished with swimming pool, lawned garden, terrace and excellent sun exposure, inserted in a privileged area in one of the main avenues of Lisbon.
This luxurious villa is located in a quiet and residential area and in the centre of Lisbon, known for its cosy atmosphere and close to all kinds of commerce and services. With great access to major highways and close to international schools, banks, pharmacy, gym, shopping and leisure areas.
Located just 2 minutes from Lisbon Airport, 3 minutes from the Bela Vista Park, 7 minutes from Saldanha, 8 minutes from the Parque das Nações Marina, 9 minutes from the Lisbon Cassino, 10 minutes from the German School of Lisbon and 11 minutes from the Vasco da Gama shopping centre.
Main Areas:
Floor 0
. Living room 33m2
. Room 32m2
. Kitchen 30m2
. Wine cellar 19m2
. Storage 4m2
. Room 10m2
. Laundry Room 14m2
. Suite 15m2 with WC
. Suite 13m2 with WC
. WC 3m2
. Entrance Hall 20m2
Floor 1
. Master Suite 52m2 with walk-in closet, WC and direct access to a 25m2 terrace
. Suite 20m2 with WC and built-in wardrobe
. Suite 14m2 with WC
. Bedroom 23m2 with direct access to the terrace
Floor 2
. Master Suite 56m2 with walk-in closet, WC and direct access to a 25m2 terrace
. Suite 20m2 with WC and built-in wardrobe
. Suite 14m2 with WC
. Bedroom 23m2 with direct access to the terrace
Equipped with double glazing, air conditioning and solar panels.
INSIDE LIVING operates in the luxury housing and property investment market. Our team offers a diverse range of excellent services to our clients, such as investor support services, ensuring all the assistance in the selection, purchase, sale or rental of properties, architectural design, interior design, banking and concierge services throughout the process.
This luxurious villa is located in a quiet and residential area and in the centre of Lisbon, known for its cosy atmosphere and close to all kinds of commerce and services. With great access to major highways and close to international schools, banks, pharmacy, gym, shopping and leisure areas.
Located just 2 minutes from Lisbon Airport, 3 minutes from the Bela Vista Park, 7 minutes from Saldanha, 8 minutes from the Parque das Nações Marina, 9 minutes from the Lisbon Cassino, 10 minutes from the German School of Lisbon and 11 minutes from the Vasco da Gama shopping centre.
Main Areas:
Floor 0
. Living room 33m2
. Room 32m2
. Kitchen 30m2
. Wine cellar 19m2
. Storage 4m2
. Room 10m2
. Laundry Room 14m2
. Suite 15m2 with WC
. Suite 13m2 with WC
. WC 3m2
. Entrance Hall 20m2
Floor 1
. Master Suite 52m2 with walk-in closet, WC and direct access to a 25m2 terrace
. Suite 20m2 with WC and built-in wardrobe
. Suite 14m2 with WC
. Bedroom 23m2 with direct access to the terrace
Floor 2
. Master Suite 56m2 with walk-in closet, WC and direct access to a 25m2 terrace
. Suite 20m2 with WC and built-in wardrobe
. Suite 14m2 with WC
. Bedroom 23m2 with direct access to the terrace
Equipped with double glazing, air conditioning and solar panels.
INSIDE LIVING operates in the luxury housing and property investment market. Our team offers a diverse range of excellent services to our clients, such as investor support services, ensuring all the assistance in the selection, purchase, sale or rental of properties, architectural design, interior design, banking and concierge services throughout the process.
Contact
Farm 9 Bedrooms
Cadaval e Pêro Moniz, Distrito de Lisboa
Used · 601m²
buy
3.575.000 €
Quinta histórica localizada no Cadaval, cujos primeiros registos remontam a 1645, sendo na altura propriedade do Alcaide e Capitão Mor da vila do Cadaval.
Comprada em avançado estado de degradação pela atual proprietária, foi objeto de exigente recuperação e restauro, em 2019.
A casa senhorial e os anexos estão dispostos em torno de um imponente pátio que serve a entrada principal da quinta.
O edifício principal tem 3 pisos e uma área bruta privativa de 1.702 m².
- Piso térreo: hall, biblioteca, master suite (com closet, copa, 2 WC e zona fitness), sala de estar, sala de jantar, cozinha, garagem para 8 viaturas e zona de serviço (despensa, lavandaria, vestiário e quarto com WC e sala de máquinas).
- Piso superior: 5 suites, sala de estar e copa.
- Piso inferior: 2 apartamentos independentes de tipologia T1, ambos com kitchenette e WC.
Todas as divisões dispõem de aquecimento central, WIFI e ar condicionado nos quartos.
O edifício principal e o enorme terraço traseiro oferecem vistas deslumbrantes sobre os 15 hectares da propriedade, incluindo jardins e piscina, áreas de cultivo, prados, pomar, hortas e arvoredo, para além dos restantes campos adjacentes. Para além destas áreas recentemente recuperadas, a propriedade dispõe ainda de outras construções anexas e armazéns para renovar, que podem ser objeto de novos projetos de recuperação e utilização, para fins habitacionais ou turísticos (sujeito a licenciamento).
A vila do Cadaval situa-se entre Torres Vedras e Peniche, a 20 minutos das praias da costa de Prata, da Ericeira, de Óbidos e de alguns campos de golfe. Fica apenas a 45 minutos do aeroporto de Lisboa.
1.720 m² área brutaT812 casas de banhoLote de 150.000 m²
Características:
Características Exteriores - Jardim; Parqueamento; Piscina exterior; Terraço/Deck; Video Porteiro; Sistema de rega;
Características Interiores - Hall de entrada; Lareira; Mobilado; Kitchenet; Electrodomésticos embutidos; Casa de Banho da Suite; Closet; Roupeiros; Quarto de hóspedes em anexo; Lavandaria; Tecnologia Smart Home; Solário;
Características Gerais - Remodelado; Despensa; Portão eléctrico;
Outros Equipamentos - Serviço de internet; TV Por Cabo; Gás canalizado; Aquecimento central; Sistema de Segurança; Alarme de segurança; Painéis Solares; Depósito de água; Máquina de lavar louça; Secador de roupa; Frigorífico; Micro-ondas; Máquina de lavar roupa;
Vistas - Vista jardim; Vista campo;
Outras características - Garagem; Varanda; Cozinha Equipada; Arrecadação; Suite; Moradia; Acesso apropriado a pessoas com mobilidade reduzida; Ar Condicionado;
Comprada em avançado estado de degradação pela atual proprietária, foi objeto de exigente recuperação e restauro, em 2019.
A casa senhorial e os anexos estão dispostos em torno de um imponente pátio que serve a entrada principal da quinta.
O edifício principal tem 3 pisos e uma área bruta privativa de 1.702 m².
- Piso térreo: hall, biblioteca, master suite (com closet, copa, 2 WC e zona fitness), sala de estar, sala de jantar, cozinha, garagem para 8 viaturas e zona de serviço (despensa, lavandaria, vestiário e quarto com WC e sala de máquinas).
- Piso superior: 5 suites, sala de estar e copa.
- Piso inferior: 2 apartamentos independentes de tipologia T1, ambos com kitchenette e WC.
Todas as divisões dispõem de aquecimento central, WIFI e ar condicionado nos quartos.
O edifício principal e o enorme terraço traseiro oferecem vistas deslumbrantes sobre os 15 hectares da propriedade, incluindo jardins e piscina, áreas de cultivo, prados, pomar, hortas e arvoredo, para além dos restantes campos adjacentes. Para além destas áreas recentemente recuperadas, a propriedade dispõe ainda de outras construções anexas e armazéns para renovar, que podem ser objeto de novos projetos de recuperação e utilização, para fins habitacionais ou turísticos (sujeito a licenciamento).
A vila do Cadaval situa-se entre Torres Vedras e Peniche, a 20 minutos das praias da costa de Prata, da Ericeira, de Óbidos e de alguns campos de golfe. Fica apenas a 45 minutos do aeroporto de Lisboa.
1.720 m² área brutaT812 casas de banhoLote de 150.000 m²
Características:
Características Exteriores - Jardim; Parqueamento; Piscina exterior; Terraço/Deck; Video Porteiro; Sistema de rega;
Características Interiores - Hall de entrada; Lareira; Mobilado; Kitchenet; Electrodomésticos embutidos; Casa de Banho da Suite; Closet; Roupeiros; Quarto de hóspedes em anexo; Lavandaria; Tecnologia Smart Home; Solário;
Características Gerais - Remodelado; Despensa; Portão eléctrico;
Outros Equipamentos - Serviço de internet; TV Por Cabo; Gás canalizado; Aquecimento central; Sistema de Segurança; Alarme de segurança; Painéis Solares; Depósito de água; Máquina de lavar louça; Secador de roupa; Frigorífico; Micro-ondas; Máquina de lavar roupa;
Vistas - Vista jardim; Vista campo;
Outras características - Garagem; Varanda; Cozinha Equipada; Arrecadação; Suite; Moradia; Acesso apropriado a pessoas com mobilidade reduzida; Ar Condicionado;
Contact
House 7 Bedrooms
São João das Lampas e Terrugem, Sintra, Distrito de Lisboa
Under construction · 375m²
With Garage
buy
3.500.000 €
2-storey villa with infinity pool, modern design, set in a plot of land with 19 thousand square meters (almost 2 hectares) facing the sea next to São Julião Beach and the Sintra - Cascais Natural Park composed of cliffs and fabulous beaches.
The property has on the ground floor an interior garden in the middle and in the circulation area between all the rooms, fully equipped kitchen, living room and 5 suites. Direct access to porch and pool.
On the 1st floor there are 2 more suites, one of them being the Master Suite with private closet.
Both suites open onto a terrace overlooking the ocean.
On the basement floor, it also has a machinery area and a garage with 66.15 m2 that can accommodate 2 to 3 cars.
The property will have solar panels and all comfort equipment.
Floor plans of the house can be viewed in the ’Floor plans’ tab.
The property has on the ground floor an interior garden in the middle and in the circulation area between all the rooms, fully equipped kitchen, living room and 5 suites. Direct access to porch and pool.
On the 1st floor there are 2 more suites, one of them being the Master Suite with private closet.
Both suites open onto a terrace overlooking the ocean.
On the basement floor, it also has a machinery area and a garage with 66.15 m2 that can accommodate 2 to 3 cars.
The property will have solar panels and all comfort equipment.
Floor plans of the house can be viewed in the ’Floor plans’ tab.
Contact
Detached House 6 Bedrooms
Birre, Cascais e Estoril, Distrito de Lisboa
New · 626m²
With Garage
buy
4.700.000 €
This magnificent villa is located in a quiet mature residencial area of Cascais near the golf, beach and other amenities.
The villa comprises, on the ground floor, of a living and dinning room in open plan with a modern kitchen, two en-suite bedrooms and a guest bathroom. All rooms have direct access to the exterior terrace lounge area ,the swimming pool area and the garden.
The master suite with a walk-in closet and three further en-suites bedrooms are located on the first floor with a large terrace giving also access to the garden and swimming pool area.
The lower ground provides a multifuncional room, a sauna, a wine cellar, a laundry room, a bathroom, storage area, technical area and a garage for 2 cars.
The construction is anticipated to be finalized by end 2024 / early 2025.
Located in Birre, only minutes away trom the center of Cascais.
The village of Cascais is one of the most beautiful in the portuguese coast, 30km from Lisbon. offering quality of life, with pleasant temperatures all year round, beautiful beaches, the Natural Park and the mountains (Sintra), several golf courses, cultural events and various international sport events (Global Champions Tour - GCT, golf tournaments, Sailing).
Cascais is considered the Portuguese Riviera.
The villa comprises, on the ground floor, of a living and dinning room in open plan with a modern kitchen, two en-suite bedrooms and a guest bathroom. All rooms have direct access to the exterior terrace lounge area ,the swimming pool area and the garden.
The master suite with a walk-in closet and three further en-suites bedrooms are located on the first floor with a large terrace giving also access to the garden and swimming pool area.
The lower ground provides a multifuncional room, a sauna, a wine cellar, a laundry room, a bathroom, storage area, technical area and a garage for 2 cars.
The construction is anticipated to be finalized by end 2024 / early 2025.
Located in Birre, only minutes away trom the center of Cascais.
The village of Cascais is one of the most beautiful in the portuguese coast, 30km from Lisbon. offering quality of life, with pleasant temperatures all year round, beautiful beaches, the Natural Park and the mountains (Sintra), several golf courses, cultural events and various international sport events (Global Champions Tour - GCT, golf tournaments, Sailing).
Cascais is considered the Portuguese Riviera.
Contact
Mansion 7 Bedrooms
Paço de Arcos, Oeiras e São Julião da Barra, Paço de Arcos e Caxias, Distrito de Lisboa
Used · 1,616m²
With Garage
buy
12.500.000 €
The Quinta do Relógio dates from the 19th century having been completed in 1860, under the direction of the architect Cinatti de Siena, and was the summer residence of His Royal Highness D. Fernando II of Portugal (son of Prince Ferdinand of Saxe-Coburg-Gotha and second husband of Queen Dona Maria II of Portugal).
Overlooking the Tagus River and the Atlantic Ocean, the Quinta has approximately 150 meters facing the sea, located at a distance of about 30/40 meters from the Ocean (first line of sea with full view) is currently composed of a Palace, a Staff House, 4 Garages, a Stable for 6 horses and a Clock Tower, with a total of about 40 divisions.
The entire property is walled, is currently self-sufficient in water and has built an aqueduct for rainwater that passes under the Marginal Road (now called Costa Pinto Street) and that goes to the sea.
In its gardens the Clock Tower that gave the name to the property is a part.
The property maintains its connection to the Portuguese nobility being the current owners descendants of His Royal Highness el Rey D. João I and D. Filipa de Lancastre, Queen of Portugal being classified as heritage protected by the environmental safeguard plan and built heritage of the Municipality of Oeiras.
The main building is distributed over 2 floors where around the central space is distributed the porch, the entrance hall and the staircase illuminated by skylight.
The property is classified by the Municipality of Oeiras as Property with Valor Concelhio
Overlooking the Tagus River and the Atlantic Ocean, the Quinta has approximately 150 meters facing the sea, located at a distance of about 30/40 meters from the Ocean (first line of sea with full view) is currently composed of a Palace, a Staff House, 4 Garages, a Stable for 6 horses and a Clock Tower, with a total of about 40 divisions.
The entire property is walled, is currently self-sufficient in water and has built an aqueduct for rainwater that passes under the Marginal Road (now called Costa Pinto Street) and that goes to the sea.
In its gardens the Clock Tower that gave the name to the property is a part.
The property maintains its connection to the Portuguese nobility being the current owners descendants of His Royal Highness el Rey D. João I and D. Filipa de Lancastre, Queen of Portugal being classified as heritage protected by the environmental safeguard plan and built heritage of the Municipality of Oeiras.
The main building is distributed over 2 floors where around the central space is distributed the porch, the entrance hall and the staircase illuminated by skylight.
The property is classified by the Municipality of Oeiras as Property with Valor Concelhio
Contact
Palace 7 Bedrooms
Príncipe Real (Mercês), Misericórdia, Lisboa, Distrito de Lisboa
Used · 621m²
With Garage
buy
5.800.000 €
Palace/ Principe Real/ Lisbon
Excellent location in one of the most charming neighborhoods of Lisbon, near Praça do Príncipe Real,
Neoclassical palace in very good condition, with 685m2, divided by three floors. Noble materials and finishes, woods from Brazil, marbles, tiles, high ceilings and worked make this house a unique space.
Ground floor,
Large entrance hall, dining room with direct access to the kitchen and pantry, an office and an apartment with 66m2 independent entrance and that can also be used as a garage for 3 cars.
Access to the 1st floor
A beautiful staircase, illuminated by a skylight that lets in natural light.
Floor 1
It is the social area par excellence, 3 large living rooms, 2 bedrooms and 1 bathroom.
The 2nd floor
3 bedrooms, a private room, 2 full bathrooms and terrace with 28m2.
The stolen waters
a suite, with access to a balcony with unobstructed views over the city.
Elevator access on all floors
Neoclassicism in Portugal
Due to the factor of an emergence in a very troubled time, Neoclassicism in Portugal develops in its own way, struggling with problems of an artistic and economic order, imposing a periodization different from the rest of Europe. In the second half of the century, a little later than in the rest of Europe, Neoclassicism emerged, especially in Lisbon and Porto, and in the early nineteenth century there was a near halt in artistic programs. This fact is due to the great instability caused by a succession of overwhelming events for the country, namely the flight of the royal family to Brazil in 1807 (a fact of fundamental importance for both countries), French invasions, later/consequent English rule, liberal revolution in 1820, return of the royal family in 1821, independence from Brazil and the loss of colonial trade in 1822. Shortly afterwards the absolutist counter-revolution took place, giving rise to the liberal wars, which maintained the instability until 1834, allowing the normal artistic and economic development only almost in the middle of the century. In view of the above, it is no wonder that the style remains, along with Romanticism, until the early twentieth century.
Excellent location in one of the most charming neighborhoods of Lisbon, near Praça do Príncipe Real,
Neoclassical palace in very good condition, with 685m2, divided by three floors. Noble materials and finishes, woods from Brazil, marbles, tiles, high ceilings and worked make this house a unique space.
Ground floor,
Large entrance hall, dining room with direct access to the kitchen and pantry, an office and an apartment with 66m2 independent entrance and that can also be used as a garage for 3 cars.
Access to the 1st floor
A beautiful staircase, illuminated by a skylight that lets in natural light.
Floor 1
It is the social area par excellence, 3 large living rooms, 2 bedrooms and 1 bathroom.
The 2nd floor
3 bedrooms, a private room, 2 full bathrooms and terrace with 28m2.
The stolen waters
a suite, with access to a balcony with unobstructed views over the city.
Elevator access on all floors
Neoclassicism in Portugal
Due to the factor of an emergence in a very troubled time, Neoclassicism in Portugal develops in its own way, struggling with problems of an artistic and economic order, imposing a periodization different from the rest of Europe. In the second half of the century, a little later than in the rest of Europe, Neoclassicism emerged, especially in Lisbon and Porto, and in the early nineteenth century there was a near halt in artistic programs. This fact is due to the great instability caused by a succession of overwhelming events for the country, namely the flight of the royal family to Brazil in 1807 (a fact of fundamental importance for both countries), French invasions, later/consequent English rule, liberal revolution in 1820, return of the royal family in 1821, independence from Brazil and the loss of colonial trade in 1822. Shortly afterwards the absolutist counter-revolution took place, giving rise to the liberal wars, which maintained the instability until 1834, allowing the normal artistic and economic development only almost in the middle of the century. In view of the above, it is no wonder that the style remains, along with Romanticism, until the early twentieth century.
Contact
House 6 Bedrooms
Avenida EUA (Alvalade), Lisboa, Distrito de Lisboa
For refurbishment · 459m²
With Garage
buy
2.550.000 €
excelente oportunidade de investimento
Lote de 1.116 m², 621,63 m² construídos brutos , 45,47m2 . cave, R/c, 1ºe 2º andar pisos, área da garagem 63.16m2, área do anexo 99m2. área total de construção, T6, 4 casas de banho.
Moradia T6 unifamiliar com projeto de arquitetura para total remodelação datada de meados do século XX, com estilo moderno-nacionalista, fica localizada numa das avenidas mais exclusivas e procuradas da cidade de Lisboa, está inserida numa zona com bastantes imóveis de interesse Municipal e Cultural
Este palacete é um fantástico exemplo do estilo arquitetónico do tempo em que foi construído.
O projeto arquitetónico oferecido pode ser facilmente adaptado para fins habitacionais como de serviços, tais como pequeno Hotel de Charme, Residencial Sénior de Charme, Infantário, entre outros
O imóvel é vendido no seu atual estado, encontrasse remodelado na parte exterior e por acabar no interior
* excelente oportunidade de investimento
Lote de 1.116 m², 621,63 m² construídos brutos , 45,47m2 . cave, R/c, 1ºe 2º andar pisos, área da garagem 63.16m2, área do anexo 99m2. área total de construção, T6, 4 casas de banho.
Moradia T6 unifamiliar com projeto de arquitetura para total remodelação datada de meados do século XX, com estilo moderno-nacionalista, fica localizada numa das avenidas mais exclusivas e procuradas da cidade de Lisboa, está inserida numa zona com bastantes imóveis de interesse Municipal e Cultural
Este palacete é um fantástico exemplo do estilo arquitetónico do tempo em que foi construído.
O projeto arquitetónico oferecido pode ser facilmente adaptado para fins habitacionais como de serviços, tais como pequeno Hotel de Charme, Residencial Sénior de Charme, Infantário, entre outros
O imóvel é vendido no seu atual estado, encontrasse remodelado na parte exterior e por acabar no interior
* excelente oportunidade de investimento
Contact
See more Luxury for Sale, in Distrito de Lisboa
Bedrooms
Zones
Can’t find the property you’re looking for?
