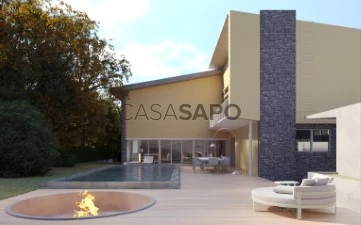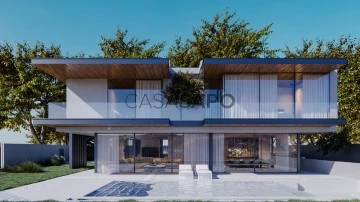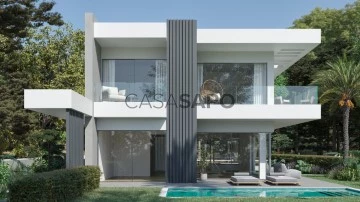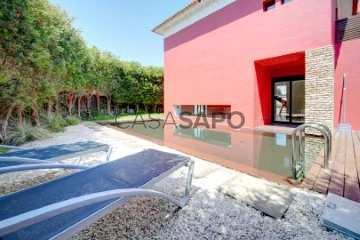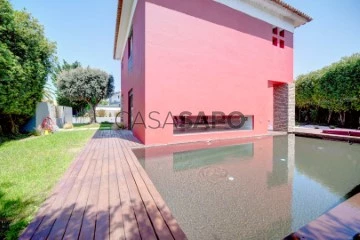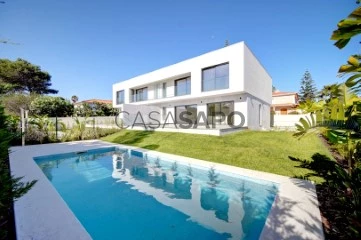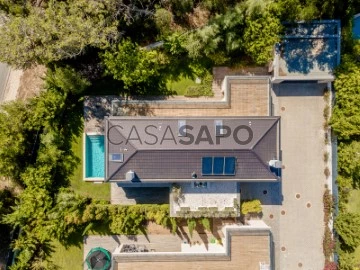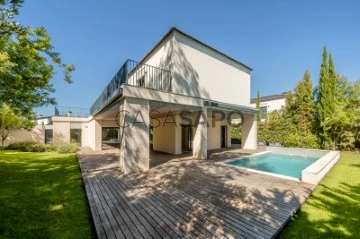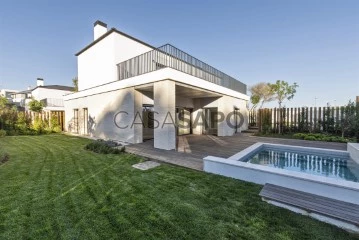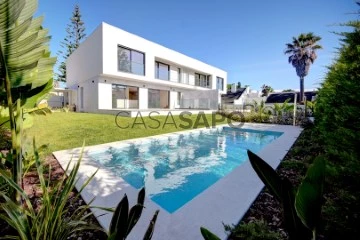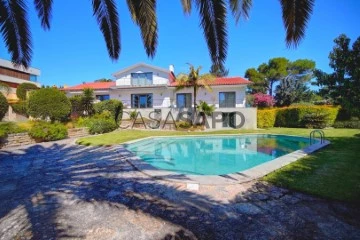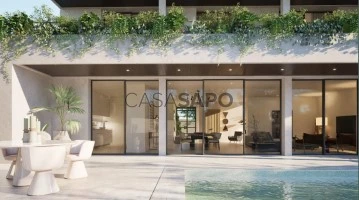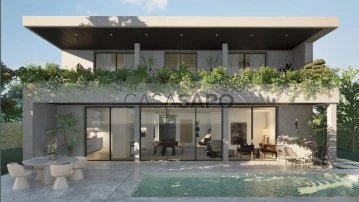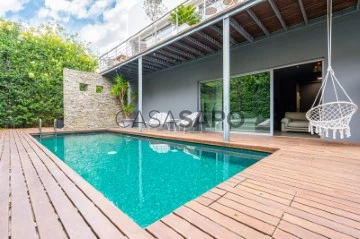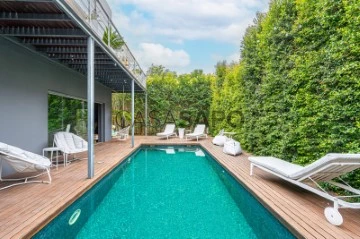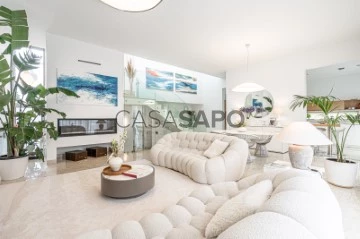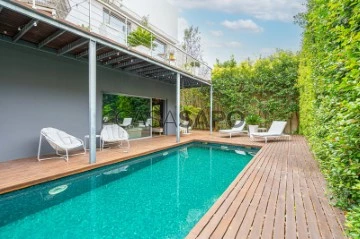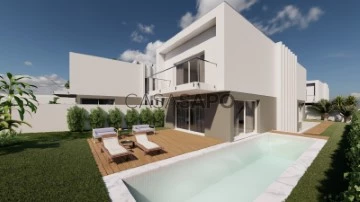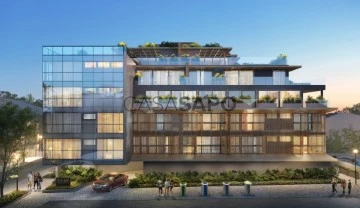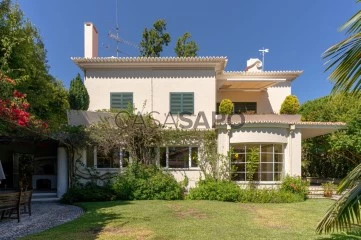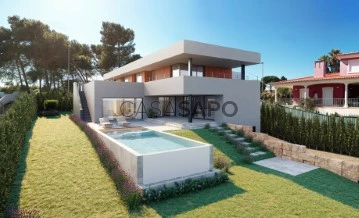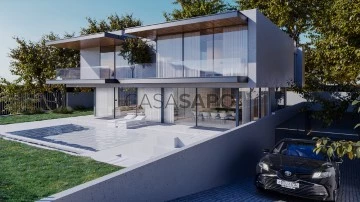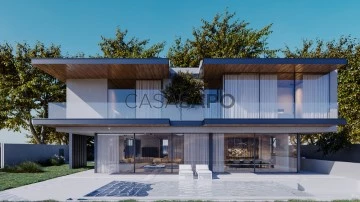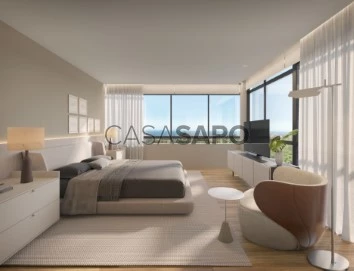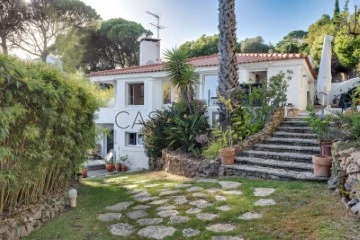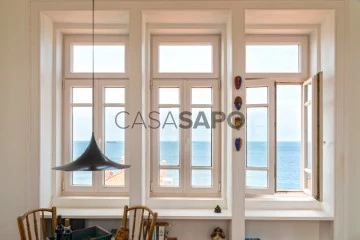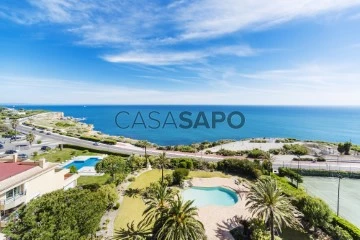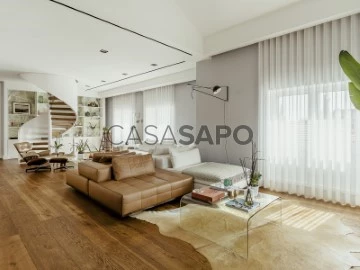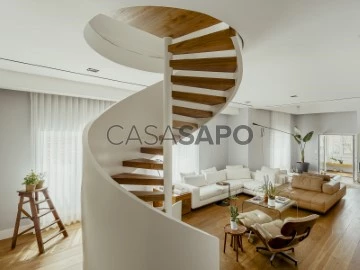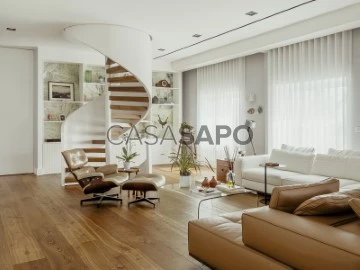Luxury
Rooms
Price
More filters
343 Luxury for Sale, in Cascais, with Suite
Map
Order by
Relevance
Detached House 8 Bedrooms
Carcavelos e Parede, Cascais, Distrito de Lisboa
Used · 280m²
With Garage
buy
2.690.000 €
Exquisite 6 bedroom villa + 2 bedroom annex in Parede.
This luxurious property is spread over three floors with plenty of natural light, and includes an extensive garden with beautiful landscaping and a swimming pool. Located just 400 meters from Parede beach and 900 meters from the centre of Parede, this villa offers the perfect combination of privacy and convenience.
Property Highlights:
. 400m from Parede beach and 900m from the centre of Parede
. Located in a prime and quiet area of villas
. Sea view from the 1st floor
. Extensive garden with large lawns, trees and harmonious plants
Villa Features:
. Basement (166.50m2) with gym/lounge, two suites with private bathroom, cellar and storage room
. Ground floor (210.25m2) with living room, fully equipped kitchen, laundry, pantry, second living room, and barbecue area
. First floor (111.60m2) with four suites, each with private bathroom
Annex (75.10m2) with living room / kitchenette, two bedrooms and a bathroom
Additional features:
. Swimming Pool (45.75m2)
. Sauna (4.35m2) with shower (1.90m2) and bathroom (2m2)
. Animal shelters (3.55m2 and 3m2)
. Garage (31.30m2)
Parede offers a high quality of life with its stunning beaches, easy access to Lisbon’s city centre by train, and excellent international schools.
Contact us today for a visit!
This luxurious property is spread over three floors with plenty of natural light, and includes an extensive garden with beautiful landscaping and a swimming pool. Located just 400 meters from Parede beach and 900 meters from the centre of Parede, this villa offers the perfect combination of privacy and convenience.
Property Highlights:
. 400m from Parede beach and 900m from the centre of Parede
. Located in a prime and quiet area of villas
. Sea view from the 1st floor
. Extensive garden with large lawns, trees and harmonious plants
Villa Features:
. Basement (166.50m2) with gym/lounge, two suites with private bathroom, cellar and storage room
. Ground floor (210.25m2) with living room, fully equipped kitchen, laundry, pantry, second living room, and barbecue area
. First floor (111.60m2) with four suites, each with private bathroom
Annex (75.10m2) with living room / kitchenette, two bedrooms and a bathroom
Additional features:
. Swimming Pool (45.75m2)
. Sauna (4.35m2) with shower (1.90m2) and bathroom (2m2)
. Animal shelters (3.55m2 and 3m2)
. Garage (31.30m2)
Parede offers a high quality of life with its stunning beaches, easy access to Lisbon’s city centre by train, and excellent international schools.
Contact us today for a visit!
Contact
House 6 Bedrooms +1
Cascais e Estoril, Distrito de Lisboa
Remodelled · 500m²
With Garage
buy
2.750.000 €
We present a unique 6 bedroom villa, which combines the charm of the architecture of the 50s with the modernity of a total renovation. Situated in São Pedro do Estoril, this property combines original period details with contemporary amenities such as the elegant double-height ceiling.
With 585m² of built area and set in a plot of 900m², the villa offers ample spaces, including a new swimming pool and a spacious garden. It also has parking for two cars.
The entrance hall leads to a bright room with double height ceilings, which connects harmoniously to the garden and the pool. The social area includes a modern kitchen-pantry, a bedroom and a bathroom.
The basement offers a multi-functional room, a bedroom with ensuite, a wine cellar and laundry, providing versatility and comfort.
On the upper floor, the mezzanine adds a touch of sophistication, while the master suite, with a private terrace, ensures privacy and enchanting views. Two other bedrooms share a full bathroom.
Located 500 meters from the beach of São Pedro do Estoril, the villa is close to restaurants, shops and services, with easy access to the train station and the A5.
This is a rare opportunity to live in a villa that combines heritage and modernity in one of the best locations on the Cascais line.
Schedule a visit and discover all the details of this exclusive property.
With 585m² of built area and set in a plot of 900m², the villa offers ample spaces, including a new swimming pool and a spacious garden. It also has parking for two cars.
The entrance hall leads to a bright room with double height ceilings, which connects harmoniously to the garden and the pool. The social area includes a modern kitchen-pantry, a bedroom and a bathroom.
The basement offers a multi-functional room, a bedroom with ensuite, a wine cellar and laundry, providing versatility and comfort.
On the upper floor, the mezzanine adds a touch of sophistication, while the master suite, with a private terrace, ensures privacy and enchanting views. Two other bedrooms share a full bathroom.
Located 500 meters from the beach of São Pedro do Estoril, the villa is close to restaurants, shops and services, with easy access to the train station and the A5.
This is a rare opportunity to live in a villa that combines heritage and modernity in one of the best locations on the Cascais line.
Schedule a visit and discover all the details of this exclusive property.
Contact
House 6 Bedrooms
Cascais e Estoril, Distrito de Lisboa
Under construction · 1,115m²
With Swimming Pool
buy
5.100.000 €
Excellent location between Quinta da Marinha and the emblematic Guincho beach.
Luxury finishes and Design, very generous areas with all the refinements detailed in detail.
Skylight and large windows for natural light, panoramic glass lift.
The solar orientation is North, South, East, and West.
Energy efficiency A or A+.
Heated and infinity pool with glass wall, Fire Pit, terraces, garage, lush garden with several nooks and crannies and leisure areas.
The villa is set on a plot of 900 m, with a construction area of 1,115 m2 and a floor area of 659 m2 divided into 3 floors as follows:
Floor 0:
Entrance hall - 48.58 m2
Panoramic lift - 3.60 m2
Living room with fireplace - 57.93 m2
Fully equipped kitchen with island and dining area - 42.57 m2
Social toilet - 4.09 m2
Guest Suite/Office - 18.95 m2, Wc - 8.92 m2
Floor 1:
Master suite - 27.43 m2, Bathroom with shower and bathtub - 17.93 m2, Closet - 16.04 m2, TV room - 14.24 m2 and Terrace with 12.49 m2 with a natural tree
1 Suite - 22.26 m2, Bathroom with shower and bathtub - 22.18 m2, Balcony - 2.58 m2
1 Suite - 22.54 m2, Bathroom with shower - 17.04 m2, Balcony - 6.60 m2
1 Suite - 21.42 m2, Closet - 11.15 m2, Bathroom with shower - 13.33 m2, Terrace - 14.31 m2
Circulation hall - 41.12 m2
Lift
Basement:
Garage - 67.81 m2
Storage - 11.10 m2
Technical area swimming pool - 17.94 m2
Laundry/Storage - 17.95 m2
Sauna - 8.28 m2
Cinema room - 32.07 m2
Tech Zone - 4.63 m2
Circulation/Division Hall - 34.97 m2
1 Suite - 17.35 m2, Wc 8.15 m2 with access to outdoor patio with 22.81 m2
Exterior stairs to access floor 0
Lift
Access ramp to garage - 160.50 m2
The area surrounding the villa is close to all kinds of commerce and services, Hypermarkets, Restaurants, Hospital, clinics, International Schools, Golf Quinta da Marinha, Equestrian, Health club, Guincho Beach.
10 minutes from the centre of Cascais, 5 minutes from Guincho Beach and 20 minutes from Lisbon.
Easy access to A5 and Marginal.
The deadline for completion is December 2024.
Don’t miss out on this unique opportunity to have the home of your dreams.
Contact us and schedule your personalised visit.
Luxury finishes and Design, very generous areas with all the refinements detailed in detail.
Skylight and large windows for natural light, panoramic glass lift.
The solar orientation is North, South, East, and West.
Energy efficiency A or A+.
Heated and infinity pool with glass wall, Fire Pit, terraces, garage, lush garden with several nooks and crannies and leisure areas.
The villa is set on a plot of 900 m, with a construction area of 1,115 m2 and a floor area of 659 m2 divided into 3 floors as follows:
Floor 0:
Entrance hall - 48.58 m2
Panoramic lift - 3.60 m2
Living room with fireplace - 57.93 m2
Fully equipped kitchen with island and dining area - 42.57 m2
Social toilet - 4.09 m2
Guest Suite/Office - 18.95 m2, Wc - 8.92 m2
Floor 1:
Master suite - 27.43 m2, Bathroom with shower and bathtub - 17.93 m2, Closet - 16.04 m2, TV room - 14.24 m2 and Terrace with 12.49 m2 with a natural tree
1 Suite - 22.26 m2, Bathroom with shower and bathtub - 22.18 m2, Balcony - 2.58 m2
1 Suite - 22.54 m2, Bathroom with shower - 17.04 m2, Balcony - 6.60 m2
1 Suite - 21.42 m2, Closet - 11.15 m2, Bathroom with shower - 13.33 m2, Terrace - 14.31 m2
Circulation hall - 41.12 m2
Lift
Basement:
Garage - 67.81 m2
Storage - 11.10 m2
Technical area swimming pool - 17.94 m2
Laundry/Storage - 17.95 m2
Sauna - 8.28 m2
Cinema room - 32.07 m2
Tech Zone - 4.63 m2
Circulation/Division Hall - 34.97 m2
1 Suite - 17.35 m2, Wc 8.15 m2 with access to outdoor patio with 22.81 m2
Exterior stairs to access floor 0
Lift
Access ramp to garage - 160.50 m2
The area surrounding the villa is close to all kinds of commerce and services, Hypermarkets, Restaurants, Hospital, clinics, International Schools, Golf Quinta da Marinha, Equestrian, Health club, Guincho Beach.
10 minutes from the centre of Cascais, 5 minutes from Guincho Beach and 20 minutes from Lisbon.
Easy access to A5 and Marginal.
The deadline for completion is December 2024.
Don’t miss out on this unique opportunity to have the home of your dreams.
Contact us and schedule your personalised visit.
Contact
House 5 Bedrooms Triplex
Cascais e Estoril, Distrito de Lisboa
Under construction · 456m²
With Garage
buy
3.950.000 €
Discover this magnificent 5 bedroom detached villa in Birre, Cascais, contemporary villa, with garden, garage and swimming pool, situated in a quiet street, premium location, residential only with villas, just a few minutes from the centre of Cascais.
The villa is set on a plot of 657 m2, with a total construction area of 620 m2 on 3 floors.
Excellent sun exposure, this exclusive villa has 2 fronts, ensuring maximum privacy and natural light throughout the day.
The villa is in the final stages of finishing, being completed at the end of October 2024.
The house is divided as follows:
Floor 0:
Entrance hall - 4.20 m2
Circulation area - 5.15 m2
Social toilet - 3.55 m2
1Bedroom - 13.55 m2
Living room - 47.45 m2
Dining room - 19.75 m2
Fully equipped kitchen with island - 18.45 m2
Floor 1:
Master suite - 25.10 m2, Closet, Bathroom - 7.25 m2
1 Suite - 18.75 m2, Closet, Bathroom - 4.45 m2
Circulation area - 9.90 m2
1 Suite - 18 m2, Closet, Bathroom - 4.75 m2
1 Suite - 16.45 m2, Wc - 4.10 m2
Floor -1 :
Garage - 76.90 m2
Technical area - 7.45 m2
Multipurpose Space - 17.90 m2
Full bathroom - 2.45 m2
Laundry - 3.95 m2
Multipurpose space - 24 m2
Multipurpose space - 22.20 m2
( these multipurpose spaces can be used as: Gym, Cinema Room, Office, Toy Library, Wine Cellar )
The village of Cascais is located next to the seafront, between the sunny bay of Cascais and the majestic Serra de Sintra.
It exhibits a delightfully maritime and refined atmosphere, attracting visitors all year round.
The village of Cascais has been, since the end of the nineteenth century, one of the most appreciated Portuguese tourist destinations by nationals and foreigners, since the visitor can enjoy a mild climate, the beaches, the landscapes, the hotel offer, varied gastronomy, cultural events and several international events such as Global Champions Tour-GCT, Golf tournaments, Sailing...
Close to terraces, bars, Michelin-starred restaurants, equestrian centre, health clubs and SPA. 10 minutes from several national and international schools, a few minutes walk from KINGS COLLEGE, 4 minutes from Quinta da Marinha Equestrian Center, 5 minutes from Guincho Beach, 10 minutes from Oitavos Dunes Golf Club and 12 minutes from Cascais Marina. With excellent access to the main highways, it is only 30 minutes from Lisbon Airport.
Don’t miss this opportunity, book your visit and come and see the house of your dreams.
The villa is set on a plot of 657 m2, with a total construction area of 620 m2 on 3 floors.
Excellent sun exposure, this exclusive villa has 2 fronts, ensuring maximum privacy and natural light throughout the day.
The villa is in the final stages of finishing, being completed at the end of October 2024.
The house is divided as follows:
Floor 0:
Entrance hall - 4.20 m2
Circulation area - 5.15 m2
Social toilet - 3.55 m2
1Bedroom - 13.55 m2
Living room - 47.45 m2
Dining room - 19.75 m2
Fully equipped kitchen with island - 18.45 m2
Floor 1:
Master suite - 25.10 m2, Closet, Bathroom - 7.25 m2
1 Suite - 18.75 m2, Closet, Bathroom - 4.45 m2
Circulation area - 9.90 m2
1 Suite - 18 m2, Closet, Bathroom - 4.75 m2
1 Suite - 16.45 m2, Wc - 4.10 m2
Floor -1 :
Garage - 76.90 m2
Technical area - 7.45 m2
Multipurpose Space - 17.90 m2
Full bathroom - 2.45 m2
Laundry - 3.95 m2
Multipurpose space - 24 m2
Multipurpose space - 22.20 m2
( these multipurpose spaces can be used as: Gym, Cinema Room, Office, Toy Library, Wine Cellar )
The village of Cascais is located next to the seafront, between the sunny bay of Cascais and the majestic Serra de Sintra.
It exhibits a delightfully maritime and refined atmosphere, attracting visitors all year round.
The village of Cascais has been, since the end of the nineteenth century, one of the most appreciated Portuguese tourist destinations by nationals and foreigners, since the visitor can enjoy a mild climate, the beaches, the landscapes, the hotel offer, varied gastronomy, cultural events and several international events such as Global Champions Tour-GCT, Golf tournaments, Sailing...
Close to terraces, bars, Michelin-starred restaurants, equestrian centre, health clubs and SPA. 10 minutes from several national and international schools, a few minutes walk from KINGS COLLEGE, 4 minutes from Quinta da Marinha Equestrian Center, 5 minutes from Guincho Beach, 10 minutes from Oitavos Dunes Golf Club and 12 minutes from Cascais Marina. With excellent access to the main highways, it is only 30 minutes from Lisbon Airport.
Don’t miss this opportunity, book your visit and come and see the house of your dreams.
Contact
House 4 Bedrooms Triplex
Cascais e Estoril, Distrito de Lisboa
New · 218m²
With Garage
buy
2.707.500 €
Fantastic 4 bedroom detached house, with contemporary design, with excellent finishes and lots of natural light, swimming pool, jacuzzi, barbecue and garden facing South/Bridge.
Located in a Premium and residential area of villas in Birre, it is just a few minutes from the A5, from the Center of Cascais.
Inserted in a plot of land of 534 m2, with a gross construction area of 363 m2, the 3-storey villa is distributed as follows:
-Floor 0:
Entrance hall, guest toilet with window, large living room with fireplace and plenty of natural light, allowing the creation of two distinct environments, with exit and view of the garden and the pool.
The kitchen also with direct exit to the garden, has a great area, lots of storage and a dining area across a peninsula. It is fully equipped with Siemens appliances.
-Floor 1:
Bedroom hall with wardrobe and 3 large suites with excellent sun exposure, with large windows and built-in wardrobes, and two of the suites share the same deck balcony. The bathrooms also have windows and lots of light, two of them with shower and one with bathtub.
- On the -1 floor:
1 Bedroom with natural light and storage
1 full bathroom with shower
1 Laundry room with exit to the outside next to the garage, with washing machine and dryer of the Candy brand and plenty of storage.
1 Wine cellar and 1 Large safe
Large enclosed garage for 4 cars and with large built-in wardrobes for extra storage.
All rooms on floor 0 and floor 1, house have air conditioning under duct, electric shutters and underfloor heating (except the Garage).
Box garage for one car and two outdoor parking lots.
The villa is also equipped with:
- Central Vacuum
- Heat Pump
-Air conditioning under duct
-PVC windows with double glazing and thermal cut
-Electric shutters
-Automatic watering
- Automatic gates
-Intercom
Located in a Premium and residential area of villas in Birre, it is just a few minutes from the A5, from the Center of Cascais.
Inserted in a plot of land of 534 m2, with a gross construction area of 363 m2, the 3-storey villa is distributed as follows:
-Floor 0:
Entrance hall, guest toilet with window, large living room with fireplace and plenty of natural light, allowing the creation of two distinct environments, with exit and view of the garden and the pool.
The kitchen also with direct exit to the garden, has a great area, lots of storage and a dining area across a peninsula. It is fully equipped with Siemens appliances.
-Floor 1:
Bedroom hall with wardrobe and 3 large suites with excellent sun exposure, with large windows and built-in wardrobes, and two of the suites share the same deck balcony. The bathrooms also have windows and lots of light, two of them with shower and one with bathtub.
- On the -1 floor:
1 Bedroom with natural light and storage
1 full bathroom with shower
1 Laundry room with exit to the outside next to the garage, with washing machine and dryer of the Candy brand and plenty of storage.
1 Wine cellar and 1 Large safe
Large enclosed garage for 4 cars and with large built-in wardrobes for extra storage.
All rooms on floor 0 and floor 1, house have air conditioning under duct, electric shutters and underfloor heating (except the Garage).
Box garage for one car and two outdoor parking lots.
The villa is also equipped with:
- Central Vacuum
- Heat Pump
-Air conditioning under duct
-PVC windows with double glazing and thermal cut
-Electric shutters
-Automatic watering
- Automatic gates
-Intercom
Contact
House 4 Bedrooms Triplex
Birre, Cascais e Estoril, Distrito de Lisboa
New · 423m²
With Swimming Pool
buy
2.290.000 €
Newly built 4 bedroom semi-detached villa in Birre, with garden and swimming pool.
Contemporary construction, set in a plot of 437 m2, very well located, in a cul-de-sac, practically only accessible to residents.
Good sun exposure and good neighbourhood.
The villa consists of 3 floors, divided as follows:
- Floor 0:
Hall
Living room with 57.65 m2, with small garden facing the entrance and direct access to the pool, porch, rear garden and leisure area around the pool
Open space kitchen with island with 14.75 m2, direct access to a porch, where you can continue the kitchen, enjoying outdoor meals, next to the pool and garden
Social toilet with 2.25 m2
Direct entrance from the car park to the kitchen
- Floor 1:
Circulation hall with 6.60 m2
1 Suite with 11.10 m2, bathroom with 5.25 m2 and balcony with 3.60 m2
1Suite with 22.70 m2, Bathroom with 4.40 m2
1 Bedroom with 15.80 m2 and wardrobe
1 Bedroom with 14.10 m2 with wardrobe and balcony with 5.90 m2
Full bathroom with 4.40 m2
-Basement:
Indoor garden with window
Hall / Multipurpose with 104.20 m2
Laundry room ( washing machine and tumble dryer ) with 11.50 m2
Toilet
Technical area
Storage
Wine cellar
Garden:
Swimming pool with 27 m2, 1.5 m deep
Area around the pool with 28.05 m2
Lawn area
Exterior Arrangements
Parking area
Located just 5 minutes from the A5 and 10 minutes from the centre of Cascais, the villa is close to pharmacies, small local shops and supermarkets, national and international schools, Golf at Quinta da Marinha, Picadeiro, Guincho beach and beaches in the centre of Cascais, This area is ideal for those looking for tranquillity being very close to the main services and access roads.
Book a visit and come and see your future home.
Contemporary construction, set in a plot of 437 m2, very well located, in a cul-de-sac, practically only accessible to residents.
Good sun exposure and good neighbourhood.
The villa consists of 3 floors, divided as follows:
- Floor 0:
Hall
Living room with 57.65 m2, with small garden facing the entrance and direct access to the pool, porch, rear garden and leisure area around the pool
Open space kitchen with island with 14.75 m2, direct access to a porch, where you can continue the kitchen, enjoying outdoor meals, next to the pool and garden
Social toilet with 2.25 m2
Direct entrance from the car park to the kitchen
- Floor 1:
Circulation hall with 6.60 m2
1 Suite with 11.10 m2, bathroom with 5.25 m2 and balcony with 3.60 m2
1Suite with 22.70 m2, Bathroom with 4.40 m2
1 Bedroom with 15.80 m2 and wardrobe
1 Bedroom with 14.10 m2 with wardrobe and balcony with 5.90 m2
Full bathroom with 4.40 m2
-Basement:
Indoor garden with window
Hall / Multipurpose with 104.20 m2
Laundry room ( washing machine and tumble dryer ) with 11.50 m2
Toilet
Technical area
Storage
Wine cellar
Garden:
Swimming pool with 27 m2, 1.5 m deep
Area around the pool with 28.05 m2
Lawn area
Exterior Arrangements
Parking area
Located just 5 minutes from the A5 and 10 minutes from the centre of Cascais, the villa is close to pharmacies, small local shops and supermarkets, national and international schools, Golf at Quinta da Marinha, Picadeiro, Guincho beach and beaches in the centre of Cascais, This area is ideal for those looking for tranquillity being very close to the main services and access roads.
Book a visit and come and see your future home.
Contact
House 7 Bedrooms
Carcavelos e Parede, Cascais, Distrito de Lisboa
Used · 300m²
With Garage
buy
2.690.000 €
Luxury villa with 299.32m2 on a plot of 693.30m2, located in a residential area in Parede with sea visit, mountain views and excellent sun exposure with south, west and north orientation.
It has a garden in front of the house and another at the back, where there is a barbecue area with covered lounge, guest toilet, shower, engine room and deck with heated pool with removable cover. There is a box garage with space for two cars, with auto charging already installed and has parking space outside the garage, there is also a storage room.
On the ground floor of the villa there is an entrance hall that gives access to a large living room, a fully equipped open concept kitchen that connects to the dining room, a pantry and a guest bathroom. This floor has direct access to the garden area, garage and a beautiful terrace with sea views all at the front of the villa.
On the ground floor, there is a second large living room with fireplace, with a magnificent balcony that runs along the three fronts of the house where you can enjoy the sea and mountain views, an extensive corridor that gives access to three bedrooms and a full bathroom to support the bedrooms. The bedrooms all have very spacious areas, one of them being a master suite with dressing room and full bathroom.
The villa also has an independent annex, a 2 bedroom flat fully equipped and furnished. It includes two bedrooms, a living room with kitchenette and a full bathroom with shower.
This luxury villa stands out not only for its excellent location, close to commerce, services, transport and the main access roads to the A5 and the waterfront, but also for the magnificent views and luminosity it has.
It has a garden in front of the house and another at the back, where there is a barbecue area with covered lounge, guest toilet, shower, engine room and deck with heated pool with removable cover. There is a box garage with space for two cars, with auto charging already installed and has parking space outside the garage, there is also a storage room.
On the ground floor of the villa there is an entrance hall that gives access to a large living room, a fully equipped open concept kitchen that connects to the dining room, a pantry and a guest bathroom. This floor has direct access to the garden area, garage and a beautiful terrace with sea views all at the front of the villa.
On the ground floor, there is a second large living room with fireplace, with a magnificent balcony that runs along the three fronts of the house where you can enjoy the sea and mountain views, an extensive corridor that gives access to three bedrooms and a full bathroom to support the bedrooms. The bedrooms all have very spacious areas, one of them being a master suite with dressing room and full bathroom.
The villa also has an independent annex, a 2 bedroom flat fully equipped and furnished. It includes two bedrooms, a living room with kitchenette and a full bathroom with shower.
This luxury villa stands out not only for its excellent location, close to commerce, services, transport and the main access roads to the A5 and the waterfront, but also for the magnificent views and luminosity it has.
Contact
House 5 Bedrooms
Birre, Cascais e Estoril, Distrito de Lisboa
Used · 314m²
With Garage
buy
3.500.000 €
5-bedroom villa with 314 sqm of gross construction area, garden, swimming pool, garage for two cars and one outdoor parking space, located on a 402 sqm plot in the exclusive Casas da Areia condominium, situated a few meters from Quinta da Marinha, in Birre, Cascais.
The spacious and bright villa is spread over two floors. On the entrance floor, there is a living and dining room with fireplace, two suites, kitchen, and a terrace. On the upper floor, there are three suites and a balcony.
It features air conditioning in all rooms including the kitchen, electric awnings on the balcony, and automatic irrigation.
The Casas da Areia condominium consists of seven unique villas, perfectly integrated into nature and with remarkable quality finishes. It has vehicular and pedestrian circulation areas and common landscaped green areas.
It is located in one of the most privileged residential areas of Cascais due to its calm environment and proximity to Guincho and Baía beaches, as well as the historic village of Cascais. It is a 10-minute drive from Externado Nossa Senhora do Rosário, Colégio Amor de Deus, German School - Deutsche Schule Lissabon, and SAIS Santo António International School. It is 20 minutes from TASIS - The American School in Portugal and CAISL - Carlucci American International School of Lisbon, both in Beloura. Easy access to Avenida da Marginal, A5, and 30 minutes from Lisbon and the Airport.
The spacious and bright villa is spread over two floors. On the entrance floor, there is a living and dining room with fireplace, two suites, kitchen, and a terrace. On the upper floor, there are three suites and a balcony.
It features air conditioning in all rooms including the kitchen, electric awnings on the balcony, and automatic irrigation.
The Casas da Areia condominium consists of seven unique villas, perfectly integrated into nature and with remarkable quality finishes. It has vehicular and pedestrian circulation areas and common landscaped green areas.
It is located in one of the most privileged residential areas of Cascais due to its calm environment and proximity to Guincho and Baía beaches, as well as the historic village of Cascais. It is a 10-minute drive from Externado Nossa Senhora do Rosário, Colégio Amor de Deus, German School - Deutsche Schule Lissabon, and SAIS Santo António International School. It is 20 minutes from TASIS - The American School in Portugal and CAISL - Carlucci American International School of Lisbon, both in Beloura. Easy access to Avenida da Marginal, A5, and 30 minutes from Lisbon and the Airport.
Contact
House 4 Bedrooms Triplex
Cascais e Estoril, Distrito de Lisboa
New · 423m²
With Swimming Pool
buy
2.290.000 €
Newly built 4 bedroom semi-detached villa in Birre, with garden and swimming pool.
Contemporary construction, set in a plot of 437 m2, very well located, in a cul-de-sac, practically only accessible to residents.
Good sun exposure and good neighbourhood.
The villa consists of 3 floors, divided as follows:
- Floor 0:
Hall
Living room with 57.65 m2, with small garden facing the entrance and direct access to the pool, porch, rear garden and leisure area around the pool
Open space kitchen with island with 14.75 m2, direct access to a porch, where you can continue the kitchen, enjoying outdoor meals, next to the pool and garden
Social toilet with 2.25 m2
Direct entrance from the car park to the kitchen
- Floor 1:
Circulation hall with 6.60 m2
1 Suite with 11.10 m2, bathroom with 5.25 m2 and balcony with 3.60 m2
1Suite with 22.70 m2, Bathroom with 4.40 m2
1 Bedroom with 15.80 m2 and wardrobe
1 Bedroom with 14.10 m2 with wardrobe and balcony with 5.90 m2
Full bathroom with 4.40 m2
-Basement:
Indoor garden with window
Hall / Multipurpose with 104.20 m2
Laundry room ( washing machine and tumble dryer ) with 11.50 m2
Toilet
Technical area
Storage
Wine cellar
Garden:
Swimming pool with 27 m2, 1.5 m deep
Area around the pool with 28.05 m2
Lawn area
Exterior Arrangements
Parking area
Located just 5 minutes from the A5 and 10 minutes from the centre of Cascais, the villa is close to pharmacies, small local shops and supermarkets, national and international schools, Golf at Quinta da Marinha, Picadeiro, Guincho beach and beaches in the centre of Cascais, This area is ideal for those looking for tranquillity being very close to the main services and access roads.
Book a visit and come and see your future home.
Contemporary construction, set in a plot of 437 m2, very well located, in a cul-de-sac, practically only accessible to residents.
Good sun exposure and good neighbourhood.
The villa consists of 3 floors, divided as follows:
- Floor 0:
Hall
Living room with 57.65 m2, with small garden facing the entrance and direct access to the pool, porch, rear garden and leisure area around the pool
Open space kitchen with island with 14.75 m2, direct access to a porch, where you can continue the kitchen, enjoying outdoor meals, next to the pool and garden
Social toilet with 2.25 m2
Direct entrance from the car park to the kitchen
- Floor 1:
Circulation hall with 6.60 m2
1 Suite with 11.10 m2, bathroom with 5.25 m2 and balcony with 3.60 m2
1Suite with 22.70 m2, Bathroom with 4.40 m2
1 Bedroom with 15.80 m2 and wardrobe
1 Bedroom with 14.10 m2 with wardrobe and balcony with 5.90 m2
Full bathroom with 4.40 m2
-Basement:
Indoor garden with window
Hall / Multipurpose with 104.20 m2
Laundry room ( washing machine and tumble dryer ) with 11.50 m2
Toilet
Technical area
Storage
Wine cellar
Garden:
Swimming pool with 27 m2, 1.5 m deep
Area around the pool with 28.05 m2
Lawn area
Exterior Arrangements
Parking area
Located just 5 minutes from the A5 and 10 minutes from the centre of Cascais, the villa is close to pharmacies, small local shops and supermarkets, national and international schools, Golf at Quinta da Marinha, Picadeiro, Guincho beach and beaches in the centre of Cascais, This area is ideal for those looking for tranquillity being very close to the main services and access roads.
Book a visit and come and see your future home.
Contact
House 6 Bedrooms +1
Birre, Cascais e Estoril, Distrito de Lisboa
Refurbished · 377m²
With Garage
buy
3.250.000 €
Fantastic 6+1 bedroom detached house for sale in a very quiet square in Birre, Cascais.
With a premium and residential location, this villa with a gross construction area of 377 m2, stands out for its very well thought out and distributed interior layout and above all for its large plot of land with 1400m2, with a beautiful landscaped garden that surrounds the entire house, with adult trees, a large swimming pool, barbecue area with shed, storage and with sink. It also contains automatic irrigation and lighting. Its spectacular south/west sun exposure gives its interior and exterior an incredible luminosity in all areas of the house, not forgetting the terrace area that runs along the entire front of the house, facing the pool, and several leisure environments can be created.
A few minutes from the Cascais Center, the A5 and the beaches, this villa is ideal for those looking for comfort and privacy in a privileged location.
With a timeless architecture, the villa was fully renovated in 2016, ensuring enormous comfort and well-being inside.
Consisting of 3 floors, it is distributed as follows:
Floor 0:
It consists of an entrance hall with 10.40 m2, with 1 guest bathroom and a small wardrobe for storage.
A large living room with fireplace, air conditioning and a window that opens onto a large terrace with direct access to the garden and pool. Through the opening of 2 sliding doors we enter the dining room where there is a window facing the pool and communicating to the kitchen. The total area of the dining and living room has a total of 50 m2.
The modern and fully equipped kitchen with an area of 21 m2, offers plenty of storage and storage space, with access also to the outside through a service area with 2.60 m2. Also on this floor, but separately from the kitchen, there is a 7.70 m2 laundry room with plenty of storage and AEG washer and dryer, a 2.40 m2 pantry with natural light and 1 suite with 11.80 m2 with wardrobe and a full bathroom with 3.30 m2 with window and shower tray.
Still in the entrance hall and separate from the social area, we enter the bedroom area separated by a corridor with 5.90 m2. In this area there are 3 bedrooms all with large built-in wardrobes, one with 15.30 m2 and the other larger with 19.50 m2 both with large south-facing windows with access to the common terrace to the living and dining room, the garden and the swimming pool. The third bedroom has an area of 14.30 m2. The 2 bathrooms that support the 3 bedrooms have 5.25 m2 and 4.15 m2, both with underfloor heating and windows, one with a shower and the other with a bathtub.
On the 1st floor:
There is a large bedroom with an area of 27.40 m2 with fireplace and air conditioning with access to a balcony with unobstructed views of the garden and pool, 1 smaller bedroom with 10.20 m2 with air conditioning and a full bathroom with 4.90 m2 with shower tray and window.
On Floor -1:
The basement of the villa includes a cellar with 8.20 m2, a garage with 22.80 m2 with storage and with capacity for 2 to 3 cars, a large multipurpose hall with an area of 48 m2, with air conditioning, prepared with a small kitchen with direct access to the garden through 2 large windows. This large additional area also comprises 1 full bathroom with 5.30 m2 and a Turkish bath with 3.30 m2.
This room can be adapted for a gym, cinema, or other purpose according to the needs of the customers. This floor is widely ventilated and illuminated, ensuring comfort and usability.
Next to the pool, there are also 2 storage areas to store maintenance equipment and outdoor furniture. A spacious annex, which can be used as a guest house, office, gym or games room, with a full bathroom with shower tray.
This villa in Birre combines elegance, functionality and comfort, with an excellent distribution of spaces that provide an exclusive and refined experience. With 6 bedrooms, 6 bathrooms, swimming pool, annex, and an extensive garden, it is the perfect choice for a large family or for those who appreciate large and well-designed spaces.
Housing Features:
- Tilt-and-turn PVC windows with double glazing and thermal cut
- Electric blinds
- Hot and cold air conditioning by Daikin brand
- Heat pump with water heater with a capacity of 300 litres
- Underfloor heating in the 2 bathrooms to support the 3 bedrooms on the ground floor
- Automatic watering
- Video intercom
- Automated gates
- Fully equipped kitchen with built-in appliances
- Pre-installation for solar or photovoltaic panels
- Pool with salt or chlorine treatment, has both options
- Garage with electric gate and charging for electric cars
- Uncovered indoor parking lot with large space for more cars
- Easy parking outside the square
With a premium and residential location, this villa with a gross construction area of 377 m2, stands out for its very well thought out and distributed interior layout and above all for its large plot of land with 1400m2, with a beautiful landscaped garden that surrounds the entire house, with adult trees, a large swimming pool, barbecue area with shed, storage and with sink. It also contains automatic irrigation and lighting. Its spectacular south/west sun exposure gives its interior and exterior an incredible luminosity in all areas of the house, not forgetting the terrace area that runs along the entire front of the house, facing the pool, and several leisure environments can be created.
A few minutes from the Cascais Center, the A5 and the beaches, this villa is ideal for those looking for comfort and privacy in a privileged location.
With a timeless architecture, the villa was fully renovated in 2016, ensuring enormous comfort and well-being inside.
Consisting of 3 floors, it is distributed as follows:
Floor 0:
It consists of an entrance hall with 10.40 m2, with 1 guest bathroom and a small wardrobe for storage.
A large living room with fireplace, air conditioning and a window that opens onto a large terrace with direct access to the garden and pool. Through the opening of 2 sliding doors we enter the dining room where there is a window facing the pool and communicating to the kitchen. The total area of the dining and living room has a total of 50 m2.
The modern and fully equipped kitchen with an area of 21 m2, offers plenty of storage and storage space, with access also to the outside through a service area with 2.60 m2. Also on this floor, but separately from the kitchen, there is a 7.70 m2 laundry room with plenty of storage and AEG washer and dryer, a 2.40 m2 pantry with natural light and 1 suite with 11.80 m2 with wardrobe and a full bathroom with 3.30 m2 with window and shower tray.
Still in the entrance hall and separate from the social area, we enter the bedroom area separated by a corridor with 5.90 m2. In this area there are 3 bedrooms all with large built-in wardrobes, one with 15.30 m2 and the other larger with 19.50 m2 both with large south-facing windows with access to the common terrace to the living and dining room, the garden and the swimming pool. The third bedroom has an area of 14.30 m2. The 2 bathrooms that support the 3 bedrooms have 5.25 m2 and 4.15 m2, both with underfloor heating and windows, one with a shower and the other with a bathtub.
On the 1st floor:
There is a large bedroom with an area of 27.40 m2 with fireplace and air conditioning with access to a balcony with unobstructed views of the garden and pool, 1 smaller bedroom with 10.20 m2 with air conditioning and a full bathroom with 4.90 m2 with shower tray and window.
On Floor -1:
The basement of the villa includes a cellar with 8.20 m2, a garage with 22.80 m2 with storage and with capacity for 2 to 3 cars, a large multipurpose hall with an area of 48 m2, with air conditioning, prepared with a small kitchen with direct access to the garden through 2 large windows. This large additional area also comprises 1 full bathroom with 5.30 m2 and a Turkish bath with 3.30 m2.
This room can be adapted for a gym, cinema, or other purpose according to the needs of the customers. This floor is widely ventilated and illuminated, ensuring comfort and usability.
Next to the pool, there are also 2 storage areas to store maintenance equipment and outdoor furniture. A spacious annex, which can be used as a guest house, office, gym or games room, with a full bathroom with shower tray.
This villa in Birre combines elegance, functionality and comfort, with an excellent distribution of spaces that provide an exclusive and refined experience. With 6 bedrooms, 6 bathrooms, swimming pool, annex, and an extensive garden, it is the perfect choice for a large family or for those who appreciate large and well-designed spaces.
Housing Features:
- Tilt-and-turn PVC windows with double glazing and thermal cut
- Electric blinds
- Hot and cold air conditioning by Daikin brand
- Heat pump with water heater with a capacity of 300 litres
- Underfloor heating in the 2 bathrooms to support the 3 bedrooms on the ground floor
- Automatic watering
- Video intercom
- Automated gates
- Fully equipped kitchen with built-in appliances
- Pre-installation for solar or photovoltaic panels
- Pool with salt or chlorine treatment, has both options
- Garage with electric gate and charging for electric cars
- Uncovered indoor parking lot with large space for more cars
- Easy parking outside the square
Contact
House 4 Bedrooms
Cobre (Cascais), Cascais e Estoril, Distrito de Lisboa
Remodelled · 379m²
With Garage
buy
2.800.000 €
4 BEDROOM VILLA WELL LOCATED IN A CONDOMINIUM WITH GARDEN AND PRIVATE POOL
Inserted in a condominium of 3 houses
This 3-storey villa whose areas are distributed as follows:
Entrance floor : Hall 20m2, Living room 48m2, Fully equipped kitchen in open-space 17m2, with access to terrace 28m2, Suite 18m2, with wardrobe, WC 4.3m2 with access to a terrace 25m2
Floor 1 - Bedroom hall 13m2, Master Suite 18m2 with Closet 11m2, WC 11m2, Suite 17m2 with wardrobe, WC 4.7m2 both Suites with access to a terrace 45m2, Suite 13.3m2 with Closet 6m2, WC 4.5m2 with access to a balcony 16m2
Floor 0 - Cinema room / Games room 158m2 with access to a patio 12.5m2, 2 storage rooms 2.9m2 and 4.5m2 and WC 4.5m2
The entire villa is surrounded by a garden, has a swimming pool and 3 parking lots
Well located near King’s College School, 3 minutes drive from Cuf Hospital, 6 minutes from Cascais Center close to Rainha and Guincho beaches, Estoril Casino, with easy access to the A5 and close to local shops.
Book your visit with one of our consultants and come and see your future home
Inserted in a condominium of 3 houses
This 3-storey villa whose areas are distributed as follows:
Entrance floor : Hall 20m2, Living room 48m2, Fully equipped kitchen in open-space 17m2, with access to terrace 28m2, Suite 18m2, with wardrobe, WC 4.3m2 with access to a terrace 25m2
Floor 1 - Bedroom hall 13m2, Master Suite 18m2 with Closet 11m2, WC 11m2, Suite 17m2 with wardrobe, WC 4.7m2 both Suites with access to a terrace 45m2, Suite 13.3m2 with Closet 6m2, WC 4.5m2 with access to a balcony 16m2
Floor 0 - Cinema room / Games room 158m2 with access to a patio 12.5m2, 2 storage rooms 2.9m2 and 4.5m2 and WC 4.5m2
The entire villa is surrounded by a garden, has a swimming pool and 3 parking lots
Well located near King’s College School, 3 minutes drive from Cuf Hospital, 6 minutes from Cascais Center close to Rainha and Guincho beaches, Estoril Casino, with easy access to the A5 and close to local shops.
Book your visit with one of our consultants and come and see your future home
Contact
CONTEMPORARY 4 BEDROOM VILLA IN CASCAIS
House 4 Bedrooms
Costa da Guia (Cascais), Cascais e Estoril, Distrito de Lisboa
Remodelled · 311m²
With Garage
buy
2.650.000 €
4 BEDROOM VILLA IN QUINTA DA PEDRA CASCAIS, plot 508m2 with air conditioning, 6 solar panels for heating, hot water and 8 electricity (you can heat the pool through the use of these panels as well)
Are you looking for a villa with privacy in Cascais and protected from the usual wind?
The areas of this villa are distributed as follows:
Floor 0: 2 complete suites (25.30m2, 17m2) with storage, one with bathtub 7.24m2, the other with shower base 9m2
Middle floor: dining room and living room 39m2 with fully equipped SIEMENS kitchen 17m2
Floor 1: master suite 20m2 with walking closet 11.40m2, full bathroom 15m2 with access to a terrace
Floor -1: complete bedroom with bathroom and gym 11.82m2 where it currently has a 46m2 game snooker table
On this floor there is also a living room and has direct access to the pool only through this floor.
Garage for one and a half cars plus ramp where 3 more cars fit.
Living room balcony over the pool
Here there is a house with 14 years of construction but which is practically new.
Year of construction 2010
It is ready to move in
Are you looking for a villa with privacy in Cascais and protected from the usual wind?
The areas of this villa are distributed as follows:
Floor 0: 2 complete suites (25.30m2, 17m2) with storage, one with bathtub 7.24m2, the other with shower base 9m2
Middle floor: dining room and living room 39m2 with fully equipped SIEMENS kitchen 17m2
Floor 1: master suite 20m2 with walking closet 11.40m2, full bathroom 15m2 with access to a terrace
Floor -1: complete bedroom with bathroom and gym 11.82m2 where it currently has a 46m2 game snooker table
On this floor there is also a living room and has direct access to the pool only through this floor.
Garage for one and a half cars plus ramp where 3 more cars fit.
Living room balcony over the pool
Here there is a house with 14 years of construction but which is practically new.
Year of construction 2010
It is ready to move in
Contact
House 4 Bedrooms
Aldeia de Juzo (Cascais), Cascais e Estoril, Distrito de Lisboa
Under construction · 336m²
With Garage
buy
2.250.000 €
House inserted in a private condominium with swimming pool and garden, consisting of 5 villas with quality finishes, plenty of natural light, located in Aldeia de Juso. Property with 336 sqm of gross private area and 244.69 sqm of gross dependent area, distributed by basement, Floor 0 and Floor 1. Basement with natural light, consisting of: laundry area, bathroom and garage with space for at least 3 cars; Floor 0 with social area consisting of: large living room with good balcony facing south and direct access to the pool, kitchen, social bathroom and vestibule; Floor 1 with 3 suites, one of them being a master suite with walking closet, all of them with access to a balcony. Very quiet and private area, close to the A5 motorroad and 30 minutes from Lisbon and the airport. Five minutes from pharmacies, international schools, hospital, gymnasium, various services and commerce. Expected completion date of the work: 2nd quarter of 2023.
Contact
Apartment 4 Bedrooms
Cascais e Estoril, Distrito de Lisboa
Under construction · 187m²
With Garage
buy
2.440.000 €
New 4-bedroom duplex apartment with 187 sqm of gross private area, featuring a terrace, garden, communal swimming pool and parking in AZO LUZ VIVA, Cascais. The apartment boasts a fully equipped kitchen, oak wood flooring, underfloor heating, air conditioning, and heated towel rails.
The generous balconies and terrace invite year-round outdoor living. The interior design promotes dialogue between different spaces, with kitchens blending into spacious living rooms and living areas extending to the outdoors. This contemporary retreat offers an oasis of tranquility, with landscaped areas dotted with native trees, complemented by leisure facilities including a gym, sauna, swimming pool, and a magnificent deck.
AZO LUZ VIVA is located a 5-minute drive from Cascais village center, Palmela Park, Rainha Beach, Ribeira Beach, and Seixas Palace. It’s 10 minutes from Cascais Marina, Estoril, and King’s College School. Lisbon and Humberto Delgado Airport are just 30 minutes away.
The generous balconies and terrace invite year-round outdoor living. The interior design promotes dialogue between different spaces, with kitchens blending into spacious living rooms and living areas extending to the outdoors. This contemporary retreat offers an oasis of tranquility, with landscaped areas dotted with native trees, complemented by leisure facilities including a gym, sauna, swimming pool, and a magnificent deck.
AZO LUZ VIVA is located a 5-minute drive from Cascais village center, Palmela Park, Rainha Beach, Ribeira Beach, and Seixas Palace. It’s 10 minutes from Cascais Marina, Estoril, and King’s College School. Lisbon and Humberto Delgado Airport are just 30 minutes away.
Contact
Apartment 3 Bedrooms
Cascais e Estoril, Distrito de Lisboa
In project · 181m²
With Garage
buy
2.798.036 €
Where every moment is a celebration of life in its best expression, the new ToLive development is not just a place to live but a setting to truly thrive. Situated in the vibrant center of Cascais, ToLive shines in the iconic building of the former Cinema Oxford, a cultural landmark transformed into a modern and luxurious residence.
ToLive Cascais has been designed with an unparalleled vision of comfort, open and bright spaces, and premium amenities ensuring a life of convenience, tranquility, and pleasure.
The proximity to the natural beauty of charming Cascais, its stunning beaches, picturesque landscapes, and a vibrant cultural scene make this development a gem in the heart of the city.
The project comprises apartments of T2, T3, T4 typologies, and penthouses, offering a range of unique features that make this project a dream for a perfect life:
- SPA with massage room, pool, and jacuzzi
- PET space, to take care of your beloved pet
- Delivery room
- Equipped gym
- Bike room
- Exclusive rooftop with pool and gourmet space
- Garage with lounge
The 3 Bedroom Flat have:
- Entrance Hall
- Living and Dining Room in Open space with Kitchen
- Laundry
- Social Bathroom
- Suite
- Suite with Walk-In Closet
- Master Suite with Walk-In Closet
- Balcony
At ToLive, you experience an environment that elevates every aspect of daily life. Surrounded by the vibrant atmosphere of Mercado da Vila and the tranquility of Parque Marechal Carmona. Enjoy direct access to scenic bike paths, the prestigious Equestrian Center, and stunning beaches, promoting a lifestyle where elegance and leisure converge.
Asking Price from - 2 798 036,80 €
End of construction - 1st quarter of 2026
Contact us to know more about your future Home!!
ToLive Cascais has been designed with an unparalleled vision of comfort, open and bright spaces, and premium amenities ensuring a life of convenience, tranquility, and pleasure.
The proximity to the natural beauty of charming Cascais, its stunning beaches, picturesque landscapes, and a vibrant cultural scene make this development a gem in the heart of the city.
The project comprises apartments of T2, T3, T4 typologies, and penthouses, offering a range of unique features that make this project a dream for a perfect life:
- SPA with massage room, pool, and jacuzzi
- PET space, to take care of your beloved pet
- Delivery room
- Equipped gym
- Bike room
- Exclusive rooftop with pool and gourmet space
- Garage with lounge
The 3 Bedroom Flat have:
- Entrance Hall
- Living and Dining Room in Open space with Kitchen
- Laundry
- Social Bathroom
- Suite
- Suite with Walk-In Closet
- Master Suite with Walk-In Closet
- Balcony
At ToLive, you experience an environment that elevates every aspect of daily life. Surrounded by the vibrant atmosphere of Mercado da Vila and the tranquility of Parque Marechal Carmona. Enjoy direct access to scenic bike paths, the prestigious Equestrian Center, and stunning beaches, promoting a lifestyle where elegance and leisure converge.
Asking Price from - 2 798 036,80 €
End of construction - 1st quarter of 2026
Contact us to know more about your future Home!!
Contact
Detached House 5 Bedrooms
Bairro do Rosário (Cascais), Cascais e Estoril, Distrito de Lisboa
Used · 450m²
buy
2.500.000 €
Excelente moradia com jardim e zona exterior de apoio
Contact
Detached House 6 Bedrooms
Birre, Cascais e Estoril, Distrito de Lisboa
New · 626m²
With Garage
buy
4.700.000 €
This magnificent villa is located in a quiet mature residencial area of Cascais near the golf, beach and other amenities.
The villa comprises, on the ground floor, of a living and dinning room in open plan with a modern kitchen, two en-suite bedrooms and a guest bathroom. All rooms have direct access to the exterior terrace lounge area ,the swimming pool area and the garden.
The master suite with a walk-in closet and three further en-suites bedrooms are located on the first floor with a large terrace giving also access to the garden and swimming pool area.
The lower ground provides a multifuncional room, a sauna, a wine cellar, a laundry room, a bathroom, storage area, technical area and a garage for 2 cars.
The construction is anticipated to be finalized by end 2024 / early 2025.
Located in Birre, only minutes away trom the center of Cascais.
The village of Cascais is one of the most beautiful in the portuguese coast, 30km from Lisbon. offering quality of life, with pleasant temperatures all year round, beautiful beaches, the Natural Park and the mountains (Sintra), several golf courses, cultural events and various international sport events (Global Champions Tour - GCT, golf tournaments, Sailing).
Cascais is considered the Portuguese Riviera.
The villa comprises, on the ground floor, of a living and dinning room in open plan with a modern kitchen, two en-suite bedrooms and a guest bathroom. All rooms have direct access to the exterior terrace lounge area ,the swimming pool area and the garden.
The master suite with a walk-in closet and three further en-suites bedrooms are located on the first floor with a large terrace giving also access to the garden and swimming pool area.
The lower ground provides a multifuncional room, a sauna, a wine cellar, a laundry room, a bathroom, storage area, technical area and a garage for 2 cars.
The construction is anticipated to be finalized by end 2024 / early 2025.
Located in Birre, only minutes away trom the center of Cascais.
The village of Cascais is one of the most beautiful in the portuguese coast, 30km from Lisbon. offering quality of life, with pleasant temperatures all year round, beautiful beaches, the Natural Park and the mountains (Sintra), several golf courses, cultural events and various international sport events (Global Champions Tour - GCT, golf tournaments, Sailing).
Cascais is considered the Portuguese Riviera.
Contact
House 6 Bedrooms Triplex
Birre, Cascais e Estoril, Distrito de Lisboa
New · 475m²
With Garage
buy
5.100.000 €
Unusual detached house, under construction, very well located in the prestigious residential area of Birre.
Contemporary in style, typology T6, with high quality materials and finishes and lift, has the following composition:
- Floor 0: Entrance hall with 28m2, living room with fireplace and dining room with connection to the fully equipped kitchen with Smeg or Miele appliances, suite, guest bathroom, access to the garden and swimming pool
- 1st floor: 4 suites with balconies, walk-in closets
- Floor -1: Garage for 3 cars, multipurpose room, sauna and several storage areas
Outdoor parking, heated water pool with cover, heated floors, ventilation system, air conditioning, Technal window frames, home automation, lift and other specifications included in the map of finishes.
Construction is expected to end in autumn 2024.
The information provided is non-binding and does not exempt you from consulting the property’s documentation.
-----
ABOUT MÉTODO
AMI: 866
Founded in 1988, Método has been accumulating a growing turnover supported by a team of experienced professionals, subject to constant updating. Método is equipped to accompany and advise any type of real estate operation, in a capable and efficient way.
With an office in Lisbon, in the heart of Chiado and a branch in Cascais, Método is present in large investments, promoting products in the luxury segment, as well as in the medium and upper medium segments.
The network of contacts consolidated over the years in the real estate sector allows Método to monitor and advise operations throughout the national territory. Brands such as Cartier, Hermés, Jacques Dessange, Ferrari, among others, were advised by Método. Also the invitation that Quinta da Beloura made to us in 1997 to exclusively promote the sales of the project is the recognition of our credits. Brio, seriousness and persistence are some of the qualities of our recognised reputation.
Contemporary in style, typology T6, with high quality materials and finishes and lift, has the following composition:
- Floor 0: Entrance hall with 28m2, living room with fireplace and dining room with connection to the fully equipped kitchen with Smeg or Miele appliances, suite, guest bathroom, access to the garden and swimming pool
- 1st floor: 4 suites with balconies, walk-in closets
- Floor -1: Garage for 3 cars, multipurpose room, sauna and several storage areas
Outdoor parking, heated water pool with cover, heated floors, ventilation system, air conditioning, Technal window frames, home automation, lift and other specifications included in the map of finishes.
Construction is expected to end in autumn 2024.
The information provided is non-binding and does not exempt you from consulting the property’s documentation.
-----
ABOUT MÉTODO
AMI: 866
Founded in 1988, Método has been accumulating a growing turnover supported by a team of experienced professionals, subject to constant updating. Método is equipped to accompany and advise any type of real estate operation, in a capable and efficient way.
With an office in Lisbon, in the heart of Chiado and a branch in Cascais, Método is present in large investments, promoting products in the luxury segment, as well as in the medium and upper medium segments.
The network of contacts consolidated over the years in the real estate sector allows Método to monitor and advise operations throughout the national territory. Brands such as Cartier, Hermés, Jacques Dessange, Ferrari, among others, were advised by Método. Also the invitation that Quinta da Beloura made to us in 1997 to exclusively promote the sales of the project is the recognition of our credits. Brio, seriousness and persistence are some of the qualities of our recognised reputation.
Contact
Apartment 4 Bedrooms
Cascais e Estoril, Distrito de Lisboa
Under construction · 258m²
With Garage
buy
3.534.577 €
Excellent 4 bedroom flat located on the 1st floor with large areas, 230m2 of private area, 28m2 balcony and parking. Living room and kitchen in OpenSpace with access to the balcony, bedroom suites with dressing room, bathroom and laundry.
Situated in the vibrant centre of Cascais, ToLive shines in the iconic building of the former Oxford Cinema, a cultural landmark transformed into a modern and luxurious building. Cascais Village, with its charming architecture, is your close neighbour and you will still be just steps away from Cascais Bay. The privileged location is one of its great advantages, with the main roads at your fingertips, guaranteeing access to renowned schools and neighbouring cities, thus uniting the tranquillity of Cascais with the effervescence of the nearby metropolises
ToLive is pre-certified by the LEED (Leadership in Energy and Environmental Design) system! This recognition symbolises our uncompromising commitment to excellence in sustainable design and innovation. Every detail of our development has been planned and developed to incorporate sustainable practices and technologies, in order to not only meet, but exceed all modern green building standards. LEED pre-certification ensures that we are on track to offer a space that balances luxury, comfort and sustainability. LEED-certified developments are designed to reduce energy and water consumption and lower the operating costs of the property. In addition to the direct financial benefits, LEED certification also contributes to the health and well-being of residents by offering spaces with much better air quality and healthier work and living environments
It is equipped with Heated Pool in the Wellness area, Infinity Pool on the Rooftop, Spa, Jacuzzi, Dry and Wet Sauna, Technogym Gym, Electric Chargers, Bike Station, Pet Wash, Lobby entrance and fantastic sea views
Situated in the vibrant centre of Cascais, ToLive shines in the iconic building of the former Oxford Cinema, a cultural landmark transformed into a modern and luxurious building. Cascais Village, with its charming architecture, is your close neighbour and you will still be just steps away from Cascais Bay. The privileged location is one of its great advantages, with the main roads at your fingertips, guaranteeing access to renowned schools and neighbouring cities, thus uniting the tranquillity of Cascais with the effervescence of the nearby metropolises
ToLive is pre-certified by the LEED (Leadership in Energy and Environmental Design) system! This recognition symbolises our uncompromising commitment to excellence in sustainable design and innovation. Every detail of our development has been planned and developed to incorporate sustainable practices and technologies, in order to not only meet, but exceed all modern green building standards. LEED pre-certification ensures that we are on track to offer a space that balances luxury, comfort and sustainability. LEED-certified developments are designed to reduce energy and water consumption and lower the operating costs of the property. In addition to the direct financial benefits, LEED certification also contributes to the health and well-being of residents by offering spaces with much better air quality and healthier work and living environments
It is equipped with Heated Pool in the Wellness area, Infinity Pool on the Rooftop, Spa, Jacuzzi, Dry and Wet Sauna, Technogym Gym, Electric Chargers, Bike Station, Pet Wash, Lobby entrance and fantastic sea views
Contact
House 5 Bedrooms Duplex
Malveira da Serra, Alcabideche, Cascais, Distrito de Lisboa
Refurbished · 275m²
buy
2.230.000 €
Spacious remodeled 5-bedroom villa with 2 en-suite bedrooms, built on a plot of 1,206 sqm and with 305 sqm gross area.
This unique villa, with sophisticated architecture and very careful landscaping, is connected to nature throughout, with unobstructed views, excellent areas, lots of natural light, various garden areas, and a swimming pool with panoramic views.
It is divided as follows:
Floor 0
- Parking area for 5cars
- Entrance Hall
-Kitchen with access to barbecue area with table
-Living room and dining area with panoramic terrace
-Guest toilet
1st floor
-Large corridor
-3 bedrooms
Floor -1
-Suite 1, with a fantastic dressing room and balcony
-Suite2
This unique villa, with sophisticated architecture and very careful landscaping, is connected to nature throughout, with unobstructed views, excellent areas, lots of natural light, various garden areas, and a swimming pool with panoramic views.
It is divided as follows:
Floor 0
- Parking area for 5cars
- Entrance Hall
-Kitchen with access to barbecue area with table
-Living room and dining area with panoramic terrace
-Guest toilet
1st floor
-Large corridor
-3 bedrooms
Floor -1
-Suite 1, with a fantastic dressing room and balcony
-Suite2
Contact
Apartment 5 Bedrooms Triplex
São João do Estoril, Cascais e Estoril, Distrito de Lisboa
Used · 291m²
With Garage
buy
2.550.000 €
Apartment with unique views, in an iconic chalet on the Estoril line, sea view, view of Cascais Bay and full 360º degree view.
The chalet built in 1906 is divided into 3 apartments, set on a plot of 1449m2 with a common garden with great sun exposure, barbecue area and parking. It has recently been completely renovated with the care of maintaining the charm of the time but bringing the comfort of modern equipment and finishes.
The location is unique... it is located on top of Azarujinha beach, so it is one of the rare areas of the Estoril line that does not have the train line and the Marginal avenue between the house and the sea. A 2 minutes from the access to the seawalk to stroll to Cascais.
This flat is on the second and last floor, so the emblematic tower of the house belongs to it, which significantly increases the number of rooms (bedrooms or living rooms) giving, at the same time, privacy to each floor.
This 7-room apartment - 291.61m2 of gross private area and 340m2 (ABC) - is divided as follows:
On the ground floor: the living room (55m2) with sea view and a nice terrace (10.10m2) with space for outdoor dining table, contemporary kitchen (16.05m2) with an island, suite (18.89 + 8.43m2) with dressing room (3.58m2) and a balcony (5.52m2) with sea view, a bedroom (14.86m2) and a bathroom.
The floor above has two bedrooms, one of them en suite, a full bathroom (4.75 m2) and an atelier/office area (6.13m2).
Going up in the tower, there is a bedroom (9.66m2) and finally on the top floor a living room (14.95m2) with a 360º view, ideal for a reading room, office, studio,...
Equipped with central heating, windows with thermal and acoustic insulation, traditional wooden floors.
It has a storage room and two parking spaces, one of which is covered (carport).
Unique opportunity for those looking to live in a historic chalet with charm, with sea views and a 2 minutes walk from the beaches, seawalk, all kinds of shops and services, restaurants and schools, train and taxi and bus station.
Quiet area to live, mostly with traditional Portuguese villas and with easy access to transport and roads to Lisbon and Cascais.
5 minutes from the Estoril Casino, hotels, tennis clubs, golf clubs, surf schools and many other sports, mostly outdoors as they benefit from the excellent environment of the municipality of Cascais.
30 kms (25 minutes) from Lisbon International Airport.
The information referred to is not binding, and it is necessary to consult the documentation of the property.
The chalet built in 1906 is divided into 3 apartments, set on a plot of 1449m2 with a common garden with great sun exposure, barbecue area and parking. It has recently been completely renovated with the care of maintaining the charm of the time but bringing the comfort of modern equipment and finishes.
The location is unique... it is located on top of Azarujinha beach, so it is one of the rare areas of the Estoril line that does not have the train line and the Marginal avenue between the house and the sea. A 2 minutes from the access to the seawalk to stroll to Cascais.
This flat is on the second and last floor, so the emblematic tower of the house belongs to it, which significantly increases the number of rooms (bedrooms or living rooms) giving, at the same time, privacy to each floor.
This 7-room apartment - 291.61m2 of gross private area and 340m2 (ABC) - is divided as follows:
On the ground floor: the living room (55m2) with sea view and a nice terrace (10.10m2) with space for outdoor dining table, contemporary kitchen (16.05m2) with an island, suite (18.89 + 8.43m2) with dressing room (3.58m2) and a balcony (5.52m2) with sea view, a bedroom (14.86m2) and a bathroom.
The floor above has two bedrooms, one of them en suite, a full bathroom (4.75 m2) and an atelier/office area (6.13m2).
Going up in the tower, there is a bedroom (9.66m2) and finally on the top floor a living room (14.95m2) with a 360º view, ideal for a reading room, office, studio,...
Equipped with central heating, windows with thermal and acoustic insulation, traditional wooden floors.
It has a storage room and two parking spaces, one of which is covered (carport).
Unique opportunity for those looking to live in a historic chalet with charm, with sea views and a 2 minutes walk from the beaches, seawalk, all kinds of shops and services, restaurants and schools, train and taxi and bus station.
Quiet area to live, mostly with traditional Portuguese villas and with easy access to transport and roads to Lisbon and Cascais.
5 minutes from the Estoril Casino, hotels, tennis clubs, golf clubs, surf schools and many other sports, mostly outdoors as they benefit from the excellent environment of the municipality of Cascais.
30 kms (25 minutes) from Lisbon International Airport.
The information referred to is not binding, and it is necessary to consult the documentation of the property.
Contact
Apartment 4 Bedrooms
Guia (Cascais), Cascais e Estoril, Distrito de Lisboa
Used · 302m²
With Garage
buy
3.900.000 €
Excellent 4 bedroom apartment in Guia with 302sqm of gross private area in the first line of the sea.
This property, with very generous areas, and very bright, develops as follows:
- Entrance Hall
- Large living room with fireplace and direct exit to a spacious balcony with excellent sea view
- Dining room with balcony with direct connection to the kitchen and living room
- Fully equipped kitchen
- Guest bathroom
- Four en-suite bedrooms, the master suite with dressing room and spacious bathroom
The apartment also has a service entrance, air conditioning, boiler, garage space for two vehicles and storage room.
The building has a concierge with security guard and video surveillance equipment, children’s play area, garden, gym, indoor pool with SPA area and outdoor pool.
Privileged location, five minutes from the sea, the bike path, the well known ’Casa da Guia’, and 2 km from the center of Cascais.
This property, with very generous areas, and very bright, develops as follows:
- Entrance Hall
- Large living room with fireplace and direct exit to a spacious balcony with excellent sea view
- Dining room with balcony with direct connection to the kitchen and living room
- Fully equipped kitchen
- Guest bathroom
- Four en-suite bedrooms, the master suite with dressing room and spacious bathroom
The apartment also has a service entrance, air conditioning, boiler, garage space for two vehicles and storage room.
The building has a concierge with security guard and video surveillance equipment, children’s play area, garden, gym, indoor pool with SPA area and outdoor pool.
Privileged location, five minutes from the sea, the bike path, the well known ’Casa da Guia’, and 2 km from the center of Cascais.
Contact
6 bedroom villa in the historic centre of Cascais
House 6 Bedrooms
Cascais, Cascais e Estoril, Distrito de Lisboa
Used · 623m²
With Garage
buy
5.900.000 €
6-bedroom villa with a gross construction area of 623 sqm, fully renovated, with a garden and three parking spaces, located in the historic center of Cascais. The villa is spread over 3 floors accessible by elevator or stairs. On the second floor, there is a social area in open space of 92 sqm with a fireplace, a 21 sqm kitchen, a spa with a sauna and a hydro-massage jacuzzi, and a suite. Also on this floor, there is access to a mezzanine room of 117 sqm with sea views. On the first floor, the distribution hall gives access to three suites. The master suite with 72 sqm, the second suite with 44 sqm, both with walk-in closets and office space, and the third suite with 20 sqm. The ground floor of the house can function as an integrated or independent area. This floor has two bedrooms, one of which is a suite, a 15 sqm laundry room equipped with a clothes duct, two living rooms, both with areas exceeding 30 sqm, a kitchen with a connection to the living room, and a second kitchen to support the garden.
This villa with premium finishes is equipped with air conditioning, home automation system, Full HD CCTV, and electric gates that provide maximum comfort and security. The three kitchens and the laundry room are equipped with high-end appliances.
In a privileged location, in the historic center of Cascais, the house is within walking distance of all services and attractions. It is 5 minutes away from Cascais Bay, the Hippodrome, and Carmona Park, 8 minutes from the Marina, 10 minutes from the Vila market, and also close to various beaches, terraces, bars, and restaurants. It is a 7-minute drive from Kings College School, 9 minutes from Salesiana School of Estoril, SAIS (Santo António International School), and Colégio Amor de Deus. It is 18 minutes away from St Julians School, TASIS (the American School in Portugal), and CAISL (Carlucci American International School of Lisbon), both located in Beloura. Just a 9-minute drive away, there are several sports centers such as Quinta da Marinha Golf Course and Oitavos Dunes, Quinta da Marinha Equestrian Center, and a 10-minute drive from Estoril Golf Club, Estoril Tennis Club, as well as CUF Cascais Hospital and Cascais Hospital. It is a 9-minute drive from the A5 highway access, 3 minutes from Avenida Marginal, 20 minutes from the center of Sintra, and 30 minutes from Lisbon and Humberto Delgado Airport.
This villa with premium finishes is equipped with air conditioning, home automation system, Full HD CCTV, and electric gates that provide maximum comfort and security. The three kitchens and the laundry room are equipped with high-end appliances.
In a privileged location, in the historic center of Cascais, the house is within walking distance of all services and attractions. It is 5 minutes away from Cascais Bay, the Hippodrome, and Carmona Park, 8 minutes from the Marina, 10 minutes from the Vila market, and also close to various beaches, terraces, bars, and restaurants. It is a 7-minute drive from Kings College School, 9 minutes from Salesiana School of Estoril, SAIS (Santo António International School), and Colégio Amor de Deus. It is 18 minutes away from St Julians School, TASIS (the American School in Portugal), and CAISL (Carlucci American International School of Lisbon), both located in Beloura. Just a 9-minute drive away, there are several sports centers such as Quinta da Marinha Golf Course and Oitavos Dunes, Quinta da Marinha Equestrian Center, and a 10-minute drive from Estoril Golf Club, Estoril Tennis Club, as well as CUF Cascais Hospital and Cascais Hospital. It is a 9-minute drive from the A5 highway access, 3 minutes from Avenida Marginal, 20 minutes from the center of Sintra, and 30 minutes from Lisbon and Humberto Delgado Airport.
Contact
House 5 Bedrooms
Penha Longa, Alcabideche, Cascais, Distrito de Lisboa
Used · 364m²
With Garage
buy
2.700.000 €
Fully renovated 5-bedroom villa with 364 sqm of gross construction area, terrace, garden, and garage for two cars, located in the luxury condominium of Quinta da Penha Longa, with 24-hour security, in Sintra.
Featuring premium finishes, the villa stands out for its layout and spacious areas. It is spread over three floors: the entrance floor with a hall, a living room with a fireplace, direct access to the garden and a terrace with an outdoor lounge and dining area, a guest bathroom, and a fully equipped kitchen with a dining area. This floor also has two en-suite bedrooms, one of them with a balcony. On the first floor, there is a master suite with two walk-in closets and access to a private terrace overlooking the mountains, as well as an office. On the lower floor, with natural light, there is a second multipurpose room, two en-suite bedrooms, a gym with access to the garden, a laundry room with a full bathroom, and a storage room. The house has a terrace with a lounge area, barbecue, and outdoor dining area. It was built in 2000 and completely renovated in 2020.
Quinta de Penha Longa is one of the most prestigious condominiums in Sintra/Cascais, covering approximately 220,000 sqm, set in an idyllic landscape, with the Ritz Carlton Hotel, a 27-hole golf course, tennis and paddle courts, a spa, a chapel, an equestrian school, and a Michelin-starred restaurant (Arola), making it one of the most sought-after places to live with high quality and tranquility, yet just outside Lisbon.
It is a 5-minute drive from the American School CAISL and TASIS, S. José do Ramalhão College, Beloura Business Center, and CascaiShopping, offering a wide range of commerce and services in close proximity. It is 2 minutes away from access to the A16 and A5, ten minutes from the center of Estoril, fifteen minutes from S. Pedro de Sintra, and 30 minutes from Lisbon.
Featuring premium finishes, the villa stands out for its layout and spacious areas. It is spread over three floors: the entrance floor with a hall, a living room with a fireplace, direct access to the garden and a terrace with an outdoor lounge and dining area, a guest bathroom, and a fully equipped kitchen with a dining area. This floor also has two en-suite bedrooms, one of them with a balcony. On the first floor, there is a master suite with two walk-in closets and access to a private terrace overlooking the mountains, as well as an office. On the lower floor, with natural light, there is a second multipurpose room, two en-suite bedrooms, a gym with access to the garden, a laundry room with a full bathroom, and a storage room. The house has a terrace with a lounge area, barbecue, and outdoor dining area. It was built in 2000 and completely renovated in 2020.
Quinta de Penha Longa is one of the most prestigious condominiums in Sintra/Cascais, covering approximately 220,000 sqm, set in an idyllic landscape, with the Ritz Carlton Hotel, a 27-hole golf course, tennis and paddle courts, a spa, a chapel, an equestrian school, and a Michelin-starred restaurant (Arola), making it one of the most sought-after places to live with high quality and tranquility, yet just outside Lisbon.
It is a 5-minute drive from the American School CAISL and TASIS, S. José do Ramalhão College, Beloura Business Center, and CascaiShopping, offering a wide range of commerce and services in close proximity. It is 2 minutes away from access to the A16 and A5, ten minutes from the center of Estoril, fifteen minutes from S. Pedro de Sintra, and 30 minutes from Lisbon.
Contact
House 4 Bedrooms Duplex
Alcabideche, Cascais, Distrito de Lisboa
New · 199m²
With Garage
buy
2.750.000 €
Welcome to the condominium of 4 villas in Alcabideche!
Located in a quiet and easily accessible area, this condominium offers an excellent option for those looking for comfort, safety, and quality of life.
Each of the 4 villas, fully independent, have a modern and functional design, with well-distributed spaces and high quality finishes.
The homes consist of spacious bedrooms, large living and dining rooms, fully equipped kitchens and elegant bathrooms.
In addition, each villa has a garage for 3 cars, a private garden and swimming pool, ideal for moments of leisure and relaxation with the family.
The privileged location of the condominium allows easy access to various amenities, such as supermarkets, restaurants, international schools such as St. James Primary School Cascais, Aprendizes, TASIS, Santo Antonio International School, parks and public transport.
In addition, it is only 10 minutes away from the Historic Center of Cascais and the beautiful beaches, such as Guincho Beach and Cascais Beach and 20 minutes from Lisbon.
Come and see this condominium of 4 villas in Alcabideche and discover the best that the region has to offer.
Schedule a visit today and get ready to live with comfort and quality in a welcoming and peaceful environment.
We are at your disposal for more information.
Located in a quiet and easily accessible area, this condominium offers an excellent option for those looking for comfort, safety, and quality of life.
Each of the 4 villas, fully independent, have a modern and functional design, with well-distributed spaces and high quality finishes.
The homes consist of spacious bedrooms, large living and dining rooms, fully equipped kitchens and elegant bathrooms.
In addition, each villa has a garage for 3 cars, a private garden and swimming pool, ideal for moments of leisure and relaxation with the family.
The privileged location of the condominium allows easy access to various amenities, such as supermarkets, restaurants, international schools such as St. James Primary School Cascais, Aprendizes, TASIS, Santo Antonio International School, parks and public transport.
In addition, it is only 10 minutes away from the Historic Center of Cascais and the beautiful beaches, such as Guincho Beach and Cascais Beach and 20 minutes from Lisbon.
Come and see this condominium of 4 villas in Alcabideche and discover the best that the region has to offer.
Schedule a visit today and get ready to live with comfort and quality in a welcoming and peaceful environment.
We are at your disposal for more information.
Contact
See more Luxury for Sale, in Cascais
Bedrooms
Zones
Can’t find the property you’re looking for?





