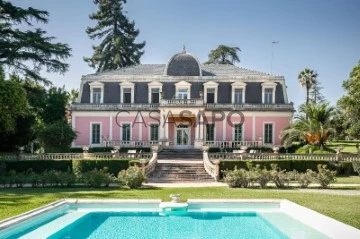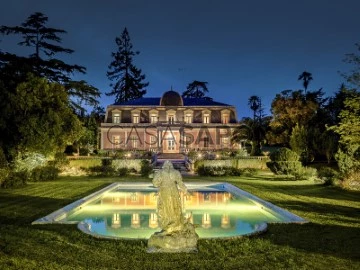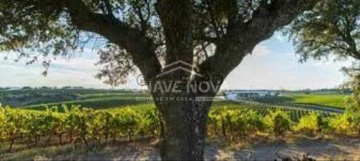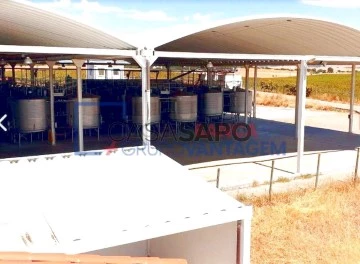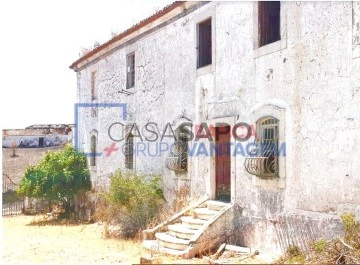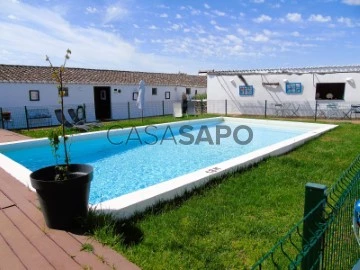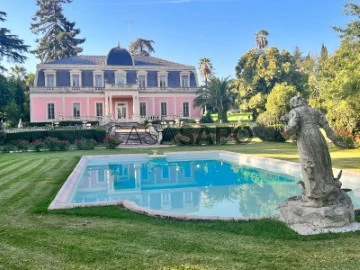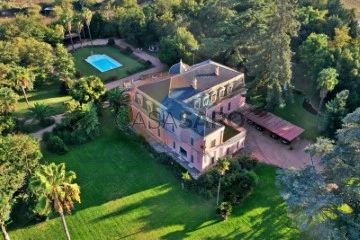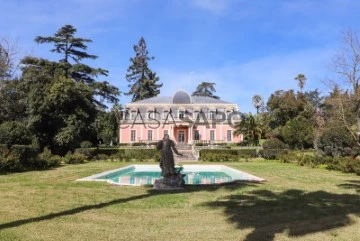Luxury
Rooms
Price
More filters
16 Luxury for Sale, in Elvas
Map
Order by
Relevance
Mansion 10 Bedrooms
Centro Histórico, Caia, São Pedro e Alcáçova, Elvas, Distrito de Portalegre
Used · 3,380m²
With Garage
buy
8.500.000 €
Small palace, built in 1880 by the Portuguese nobility.
It is inserted in a 90.000 sqm manor house, which is composed by a small palace of French architecture, a botanical garden that comprises a rare flora and was designed by Forestier.
The manor house also comprehends a riding arena with 30 boxes and a ring, a jumping track for horses, two independent villas and a swimming pool.
You can purchase a Hotel with 30 Rooms for rehabilitation for €1,000,000.
This property is placed 25 minutes away from Badajoz and 2 hours away from Lisbon.
It is inserted in a 90.000 sqm manor house, which is composed by a small palace of French architecture, a botanical garden that comprises a rare flora and was designed by Forestier.
The manor house also comprehends a riding arena with 30 boxes and a ring, a jumping track for horses, two independent villas and a swimming pool.
You can purchase a Hotel with 30 Rooms for rehabilitation for €1,000,000.
This property is placed 25 minutes away from Badajoz and 2 hours away from Lisbon.
Contact
Farm 8 Bedrooms
Assunção, Assunção, Ajuda, Salvador e Santo Ildefonso, Elvas, Distrito de Portalegre
Used · 1,375m²
With Swimming Pool
buy
8.500.000 €
Estate with a 8.6 hectares plot of land, including a mansion, a botanical garden, and equestrian facilities, in Portalegre, Elvas.
The French-style mansion, with 1915 sqm of gross construction area, was built in 1887 and underwent a deep and meticulous restoration faithful to the original building in 2010. It features four living rooms, eight bedrooms, eight bathrooms, a kitchen, a pantry, an attic, a wine cellar, a lift, and a swimming pool.
The extensive 34,000 sqm botanical garden surrounding the house was designed by French landscaper Jean Claude Forestier and includes many century-old trees and plants. The estate has abundant water resources, ensuring irrigation without issues for the 20,000 sqm lawn adjacent to the mansion.
The equestrian facilities of the estate, covering an area of 4.6 hectares, include a horse training arena with silica sand, thirty stables, a riding arena, a truck garage, paddocks, an independent house, and two staff houses.
The estate is located in Elvas, 25 minutes from Badajoz and 2 hours from Lisbon. Elvas is a UNESCO World Heritage site, situated in the eastern region of Portugal, in the Portalegre district, and is a border city with Spain, just a few kilometers from Badajoz and Olivenza. The airport is 30 km away.
Elvas is home to the largest collection of bulwark fortifications in the world, declared a UNESCO World Heritage site.
The French-style mansion, with 1915 sqm of gross construction area, was built in 1887 and underwent a deep and meticulous restoration faithful to the original building in 2010. It features four living rooms, eight bedrooms, eight bathrooms, a kitchen, a pantry, an attic, a wine cellar, a lift, and a swimming pool.
The extensive 34,000 sqm botanical garden surrounding the house was designed by French landscaper Jean Claude Forestier and includes many century-old trees and plants. The estate has abundant water resources, ensuring irrigation without issues for the 20,000 sqm lawn adjacent to the mansion.
The equestrian facilities of the estate, covering an area of 4.6 hectares, include a horse training arena with silica sand, thirty stables, a riding arena, a truck garage, paddocks, an independent house, and two staff houses.
The estate is located in Elvas, 25 minutes from Badajoz and 2 hours from Lisbon. Elvas is a UNESCO World Heritage site, situated in the eastern region of Portugal, in the Portalegre district, and is a border city with Spain, just a few kilometers from Badajoz and Olivenza. The airport is 30 km away.
Elvas is home to the largest collection of bulwark fortifications in the world, declared a UNESCO World Heritage site.
Contact
Cattle Ranch
Terrugem e Vila Boim, Elvas, Distrito de Portalegre
Used · 10,448m²
buy
3.250.000 €
A Herdade da Farizoa e Gaião, com 157,3ha está localizada em Terrugem, concelho de Elvas.
O activo imobiliário é uma propriedade agrícola, cujo o objecto principal é a produção de uva para a realização de vinho, apesar de contar com uma extensa área de montado de sobro e azinho.
É constituído por uma adega que actualmente se encontra em laboração, tal como todos os apoios agrícolas/ administrativos. No local existem várias construções residenciais em estado de ruína e pré ruína.
A sua composição caracteriza-se por 59,1ha de vinha, 2.946m² destinados a habitação, adega e armazém com 6.436m², uma charca e uma barragem com 9.382m².
A Herdade foi fundada na década de 50, sendo constituída essencialmente por dois tipos de solos Mediterrâneos Vermelhos e Litossolos, derivados de xistos, com um clima singular e com uma precipitação ligeiramente acima do verificado no restante Alentejo nos meses de Inverno.
A vinha possui rega gota-a-gota e inclui diversas castas tradicionais, nomeadamente Touriga Nacional, Syrah, Aragonês, Cabernet Sauvignon, Alicante Bouschet, Trincadeira, Tinta Caiada, Alfrocheiro e Touriga Franca.
A Herdade encontra-se situada na freguesia de Terrugem, concelho de Elvas, com proximidade da auto-estrada A6.
Marque já a sua visita e não perca esta oportunidade!
O activo imobiliário é uma propriedade agrícola, cujo o objecto principal é a produção de uva para a realização de vinho, apesar de contar com uma extensa área de montado de sobro e azinho.
É constituído por uma adega que actualmente se encontra em laboração, tal como todos os apoios agrícolas/ administrativos. No local existem várias construções residenciais em estado de ruína e pré ruína.
A sua composição caracteriza-se por 59,1ha de vinha, 2.946m² destinados a habitação, adega e armazém com 6.436m², uma charca e uma barragem com 9.382m².
A Herdade foi fundada na década de 50, sendo constituída essencialmente por dois tipos de solos Mediterrâneos Vermelhos e Litossolos, derivados de xistos, com um clima singular e com uma precipitação ligeiramente acima do verificado no restante Alentejo nos meses de Inverno.
A vinha possui rega gota-a-gota e inclui diversas castas tradicionais, nomeadamente Touriga Nacional, Syrah, Aragonês, Cabernet Sauvignon, Alicante Bouschet, Trincadeira, Tinta Caiada, Alfrocheiro e Touriga Franca.
A Herdade encontra-se situada na freguesia de Terrugem, concelho de Elvas, com proximidade da auto-estrada A6.
Marque já a sua visita e não perca esta oportunidade!
Contact
Country Estate
Terrugem e Vila Boim, Elvas, Distrito de Portalegre
Used · 10,448m²
buy
3.250.000 €
A Herdade da Farizoa e Gaião localiza-se na região de vinho regional do Alentejo, na zona de Terruagem no concelho de Elvas. É uma propriedade agrícola com 157,315 hectares próxima de cidade de Elvas e Badajoz.
O principal objetivo desta propriedade agrícola é a produção de vinho, com uma vinha de 59,1 hectares, contendo também uma adega equipada para esse fim bem como todos os apoios agrícolas e administrativos. Além disso, possui tabém custura de olival e montado. No local existem também várias construções residenciais em estado de ruína e pré ruína.
Para além da vinha, a propriedade é constituída por 4 hectares de olival e uma grande área de montado de sobro e azinho com 94,225 hectares. O montado é um bom contributo financeiro a cada nove anos, com a tiragem de cortiça.
A composição da herdade caracteriza-se por 59,1 hectares de vinha, 2.946m² destinados a habitação, adega e armazém com 6.436m², uma charca e uma barragem com 9.382m².
A Herdade foi fundada na década de 50, sendo constituída essencialmente por dois tipos de solos Mediterrâneos Vermelhos e Litossolos, derivados de xistos, com um clima singular e com uma precipitação ligeiramente acima do verificado no restante Alentejo nos meses de Inverno.
A vinha possui rega gota-a-gota e inclui diversas castas tradicionais, nomeadamente Touriga Nacional, Syrah, Aragonês, Cabernet Sauvignon, Alicante Bouschet, Trincadeira, Tinta Caiada, Alfrocheiro e Touriga Franca.
A Herdade encontra-se situada na freguesia de Terrugem, concelho de Elvas, com proximidade da autoestrada A6.
Marque já a sua visita e não perca esta oportunidade!
APROVEITE A NOSSA CAMPANHA !
OFERTA DE ESCRITURA ATÉ 31/12/2024
EXCUSIVO LUIS MARTINS
Porta Aberta Consultores, uma referência imobiliária.
Com atuação no mercado nacional, aplicamos as boas práticas e metodologias que privilegiam Proprietário e Comprador, proporcionando os melhores resultados para todos os intervenientes.
Atuamos com um posicionamento de rigor na prestação de serviços imobiliários, apoiando a nossa atividade na experiência da nossa equipa de profissionais e em soluções eficazes de publicidade e marketing.
Garantimos a máxima discrição e serviço de excelência.
Sem preocupações - nós tratamos de tudo.
Fazemos a gestão de todo o seu processo de financiamento, sempre com as melhores soluções do mercado.
Somos Intermediários de Crédito devidamente autorizados pelo Banco de Portugal (Reg. 3539).
Fazemos o acompanhamento pré e pós-escritura.
O principal objetivo desta propriedade agrícola é a produção de vinho, com uma vinha de 59,1 hectares, contendo também uma adega equipada para esse fim bem como todos os apoios agrícolas e administrativos. Além disso, possui tabém custura de olival e montado. No local existem também várias construções residenciais em estado de ruína e pré ruína.
Para além da vinha, a propriedade é constituída por 4 hectares de olival e uma grande área de montado de sobro e azinho com 94,225 hectares. O montado é um bom contributo financeiro a cada nove anos, com a tiragem de cortiça.
A composição da herdade caracteriza-se por 59,1 hectares de vinha, 2.946m² destinados a habitação, adega e armazém com 6.436m², uma charca e uma barragem com 9.382m².
A Herdade foi fundada na década de 50, sendo constituída essencialmente por dois tipos de solos Mediterrâneos Vermelhos e Litossolos, derivados de xistos, com um clima singular e com uma precipitação ligeiramente acima do verificado no restante Alentejo nos meses de Inverno.
A vinha possui rega gota-a-gota e inclui diversas castas tradicionais, nomeadamente Touriga Nacional, Syrah, Aragonês, Cabernet Sauvignon, Alicante Bouschet, Trincadeira, Tinta Caiada, Alfrocheiro e Touriga Franca.
A Herdade encontra-se situada na freguesia de Terrugem, concelho de Elvas, com proximidade da autoestrada A6.
Marque já a sua visita e não perca esta oportunidade!
APROVEITE A NOSSA CAMPANHA !
OFERTA DE ESCRITURA ATÉ 31/12/2024
EXCUSIVO LUIS MARTINS
Porta Aberta Consultores, uma referência imobiliária.
Com atuação no mercado nacional, aplicamos as boas práticas e metodologias que privilegiam Proprietário e Comprador, proporcionando os melhores resultados para todos os intervenientes.
Atuamos com um posicionamento de rigor na prestação de serviços imobiliários, apoiando a nossa atividade na experiência da nossa equipa de profissionais e em soluções eficazes de publicidade e marketing.
Garantimos a máxima discrição e serviço de excelência.
Sem preocupações - nós tratamos de tudo.
Fazemos a gestão de todo o seu processo de financiamento, sempre com as melhores soluções do mercado.
Somos Intermediários de Crédito devidamente autorizados pelo Banco de Portugal (Reg. 3539).
Fazemos o acompanhamento pré e pós-escritura.
Contact
Mansion 8 Bedrooms
Assunção, Ajuda, Salvador e Santo Ildefonso, Elvas, Distrito de Portalegre
Used · 1,885m²
With Garage
buy
8.500.000 €
Palace located in Elvas, built in 1887, renovated in 1916 and restored in 2010 of French architecture.
Total area of 8.5ha.
Botanical garden with 50,000 m2, with centuries-old species, designed by landscape architect Jean Claude Forestier, and restored in 2010 by spanish landscape architect Javier Mariategui.
Palace consists of 4 living rooms, 8 bedrooms, 8 bathrooms, kitchen, office, basement, cellar, elevator and swimming pool.
Equestrian facilities with own house, 30 boxes, harness room, haystacks, warehouse, uncovered riding arena/ obstacle course, covered electric guide, and various padock’s.
Two independent villas.
Located 3km from the centre of Elvas, 20km from Badajoz, and 207 km from Lisbon (~2h).
For more information and to schedule a visit please contact us!
Total area of 8.5ha.
Botanical garden with 50,000 m2, with centuries-old species, designed by landscape architect Jean Claude Forestier, and restored in 2010 by spanish landscape architect Javier Mariategui.
Palace consists of 4 living rooms, 8 bedrooms, 8 bathrooms, kitchen, office, basement, cellar, elevator and swimming pool.
Equestrian facilities with own house, 30 boxes, harness room, haystacks, warehouse, uncovered riding arena/ obstacle course, covered electric guide, and various padock’s.
Two independent villas.
Located 3km from the centre of Elvas, 20km from Badajoz, and 207 km from Lisbon (~2h).
For more information and to schedule a visit please contact us!
Contact
Country Estate
Terrugem, Terrugem e Vila Boim, Elvas, Distrito de Portalegre
Used · 9,170m²
buy
3.250.000 €
Herdade da Farizoa e Gaião is an agricultural property located in the area of Terrugem, located in the municipality of Elvas, near the city of Elvas and Badajoz. With a total extension of 157,315 hectares, it is a prominent property in the Alentejo region of Portugal.
The estate is composed of different crops, including vineyard, olive grove and montado. The main activity is the production of wine, with a cellar properly equipped for this purpose. The vineyard occupies an area of 59.1 hectares, fully wired and in good condition of production, being used the technique of irrigation drop by drop. The harvest is carried out mechanically, and the production is certified by the CVRA (Alentejo Regional Wine Commission).
Herdade da Farizoa is located in the regional wine and controlled appellation wine (DOC) region of Alentejo, more specifically in the sub-region of Borba, which is part of the Alentejo Demarcated Region. The region has a climate characterized by extremely hot and dry springs and summers, with low annual precipitation concentrated in the winter months. The abundant insolation, especially in the period before the harvest, contributes to the perfect maturation of the grapes and the quality of the wines produced.
This is home to some of the most emblematic grape varieties of the Alentejo region, such as Aragonez, a high-quality variety, rich in tannins, which produces fruity wines with notes of cherry, blackberry and intense aromas. The Trincadeira variety, one of the oldest and most used in the Alentejo, flourishes in the arid conditions, resulting in powerful red wines, with red fruits, floral notes and green herbs. The combination of these grape varieties, along with other Alentejo varieties, results in wines of exceptional quality, ideal to accompany meat and cheese dishes.
In addition to the vineyard, the property has 4 hectares of olive groves and an extensive area of cork oak and holm oak forest, covering 94,225 hectares. The cork oak forest contributes financially every nine years, with the drawing of cork, being an additional source of revenue.
With regard to the facilities, the property has a fully equipped cellar with 3,150m², a warehouse to support the winery with 3,080m², a wastewater treatment plant (WWTP) and two ruined mounds of 240m² and 2,700m², respectively. In addition, there is a dam with a capacity of 26,915m³, a pond with a capacity of 1,000m³ and two artesian holes in activity.
Herdade da Farizoa also has potential for wine tourism projects, through the requalification of existing facilities. Visitors would have the opportunity to get to know the property, taste high quality wines and enjoy the beauty of the region.
The history of the estate dates back to the eighteenth century, when it belonged to one of the religious orders that were extinct in 1854. The property has a set of old buildings, including a convent that references the wine tradition of the past. One of the cellars of the convent houses a wine cellar, and it is still possible to see an exterior support used for the famous ’Talhas’, which date back to the winemaking process of the nineteenth century.
The estate is composed of different crops, including vineyard, olive grove and montado. The main activity is the production of wine, with a cellar properly equipped for this purpose. The vineyard occupies an area of 59.1 hectares, fully wired and in good condition of production, being used the technique of irrigation drop by drop. The harvest is carried out mechanically, and the production is certified by the CVRA (Alentejo Regional Wine Commission).
Herdade da Farizoa is located in the regional wine and controlled appellation wine (DOC) region of Alentejo, more specifically in the sub-region of Borba, which is part of the Alentejo Demarcated Region. The region has a climate characterized by extremely hot and dry springs and summers, with low annual precipitation concentrated in the winter months. The abundant insolation, especially in the period before the harvest, contributes to the perfect maturation of the grapes and the quality of the wines produced.
This is home to some of the most emblematic grape varieties of the Alentejo region, such as Aragonez, a high-quality variety, rich in tannins, which produces fruity wines with notes of cherry, blackberry and intense aromas. The Trincadeira variety, one of the oldest and most used in the Alentejo, flourishes in the arid conditions, resulting in powerful red wines, with red fruits, floral notes and green herbs. The combination of these grape varieties, along with other Alentejo varieties, results in wines of exceptional quality, ideal to accompany meat and cheese dishes.
In addition to the vineyard, the property has 4 hectares of olive groves and an extensive area of cork oak and holm oak forest, covering 94,225 hectares. The cork oak forest contributes financially every nine years, with the drawing of cork, being an additional source of revenue.
With regard to the facilities, the property has a fully equipped cellar with 3,150m², a warehouse to support the winery with 3,080m², a wastewater treatment plant (WWTP) and two ruined mounds of 240m² and 2,700m², respectively. In addition, there is a dam with a capacity of 26,915m³, a pond with a capacity of 1,000m³ and two artesian holes in activity.
Herdade da Farizoa also has potential for wine tourism projects, through the requalification of existing facilities. Visitors would have the opportunity to get to know the property, taste high quality wines and enjoy the beauty of the region.
The history of the estate dates back to the eighteenth century, when it belonged to one of the religious orders that were extinct in 1854. The property has a set of old buildings, including a convent that references the wine tradition of the past. One of the cellars of the convent houses a wine cellar, and it is still possible to see an exterior support used for the famous ’Talhas’, which date back to the winemaking process of the nineteenth century.
Contact
Country Estate Studio
Terrugem, Terrugem e Vila Boim, Elvas, Distrito de Portalegre
Used · 1,570,000m²
With Garage
buy
3.250.000 €
A Herdade da Farizoa e Gaião, localizada na Terrugem, Elvas, é uma propriedade agrícola com 157.3ha cujo o objeto principal é a produção de uva para a realização de vinho, apesar de contar com uma extensa área de montado de sobro e azinho, o mesmo não é expressivo.
O ativo imobiliário, é constituído por uma adega, que atualmente se encontra em laboração, e de todos os apoios agrícolas/administrativos. A vinha possui rega gota-a-gota e inclui diversas castas tradicionais, nomeadamente Touriga Nacional, Syrah, Aragonês, Cabernet Sauvignon, Alicante Bouschet, Trincadeira, Tinta Caiada, Alfrocheiro e Touriga Franca.
No local, existem ainda várias construções residenciais para recuperação.
A sua composição geral caracteriza-se por 59,1ha de vinha, 2.946m² destinados a habitação, adega e armazém com 6.436m², uma charca e uma barragem com 9.382m².
A Herdade foi fundada na década de 50, sendo constituída essencialmente por dois tipos de solos Mediterrâneos Vermelhos e Litossolos, derivados de xistos, com um clima singular com temperaturas médias anuais de 15,5º.
O ativo imobiliário, é constituído por uma adega, que atualmente se encontra em laboração, e de todos os apoios agrícolas/administrativos. A vinha possui rega gota-a-gota e inclui diversas castas tradicionais, nomeadamente Touriga Nacional, Syrah, Aragonês, Cabernet Sauvignon, Alicante Bouschet, Trincadeira, Tinta Caiada, Alfrocheiro e Touriga Franca.
No local, existem ainda várias construções residenciais para recuperação.
A sua composição geral caracteriza-se por 59,1ha de vinha, 2.946m² destinados a habitação, adega e armazém com 6.436m², uma charca e uma barragem com 9.382m².
A Herdade foi fundada na década de 50, sendo constituída essencialmente por dois tipos de solos Mediterrâneos Vermelhos e Litossolos, derivados de xistos, com um clima singular com temperaturas médias anuais de 15,5º.
Contact
Rustic House 1 Bedroom
Terrugem e Vila Boim, Elvas, Distrito de Portalegre
To demolish or rebuild · 100m²
buy
3.250.000 €
A Herdade da Farizoa e Gaião, localizada em Terrugem, Concelho de Elvas, e é uma propriedade agrícola com 157,3ha, cujo objecto principal é a cultura de uvas para produção de vinho, apesar de contar também com uma extensa área de montado de sobro e azinho.
Na propriedade está edificada uma Adega que actualmente se encontra em laboração, tal como todos os apoios agrícolas e administrativos necessários à sua actividade. Existem ainda várias construções residenciais em estado de ruína e pré ruína.
A sua composição caracteriza-se por 59,1ha de vinha, adega e armazém com 6.436m², uma charca e uma barragem com 9.382m² e 2.946m² destinados a habitação.
A vinha possui rega gota-a-gota e inclui diversas castas tradicionais, nomeadamente Touriga Nacional, Syrah, Aragonês, Cabernet Sauvignon, Alicante Bouschet, Trincadeira, Tinta Caiada, Alfrocheiro e Touriga Franca.
A Herdade, fundada na década de 50, é constituída essencialmente por dois tipos de solos, Mediterrâneos Vermelhos e Litossolos, derivados de xistos.
Esta zona Geografica, com um clima singular e com uma precipitação ligeiramente acima do verificado no restante Alentejo nos meses de Inverno, e encontra-se situada na Freguesia de Terrugem, Concelho de Elvas e muito próxima da auto-estrada A6
Esta típica aldeia alentejana tem como base económica tanto a agricultura de sequeiro como o trabalho em curtumes, obra da cerca de dezena de indústrias que ainda laboram nesta aldeia, sendo fonte empregadora de cerca de uma centena de habitantes.
Esta típica aldeia alentejana tem como base económica tanto a agricultura de sequeiro como o trabalho em curtumes, obra da cerca de dezena de indústrias que ainda laboram nesta aldeia, sendo fonte empregadora de cerca de uma centena de habitantes.
A palavra Terrugem surgiu no passado como Taruga, Tarruja, Tarrugem e Terruge. Turigiam é a denominação do latim bárbaro que surge no foral de Vila Viçosa, dado por D. Afonso III em 1270. Documento em que aparece a referência mais antiga à povoação.
A ocupação deste território remonta a tempos pré-históricos, o que se confirma pela existência na região periférica de dolmens ou antas em abundância. É no período Neocalcolítico, que medeia sensivelmente entre 4000 a.C. e 1800 a.C., que começam a surgir os primeiros marcos arquitetónicos construídos pelo Homem: as antas. No monte de Santo António, no cabeço e na encosta a norte da Terrugem, existem vestígios de ocupação romano-visigótica.
Ali foram feitas sondagens e explorações que revelaram a existência de uma comunidade que existiu, praticamente desde há dois milénios. Regista-se ainda uma villa da época imperial, com colunas, mosaicos, possíveis termas e uma necrópole associada, tudo com largo tempo de ocupação, possivelmente desde o Baixo-Império, até ao período visigótico. Identificou-se ainda, numa área de ocupação considerável, calculada pela presença de alicerces, um grande edifício de planta retângulas, feito em blocos de granito, em conjunto com um possível complexo termal. Foram recolhidos metais, elementos de construção em mármore, terra sigillata, um amuleto feito de osso, várias moedas romanas e médios e pequenos bronzes do Baixo-Império.
Foi também escavado um cemitério de inumação tardo-romano com as sepulturas a rodearam por três faces, os alicerces de um grande edifício de planta retangular, feito de blocos de granito. Algumas sepulturas foram reutilizadas chegando mesmo uma dela a conter oito crânios, patenteando o caráter de inumações ad sanctus. Entre outros artefactos, desta necrópole provém, ainda, um colunelo torso feito de mármore, uma rosácea em granito e uma colher com a inscrição AELIAS. VIVAS IN XP, com o característico crismon cristão, portanto remetendo esta inscrição paleocristã para uma datação entre os séculos IV e V d.C
Para mais informações, documentação ou marcação de visitas, contacte, por favor:
Contacte-nos agora mesmo e marque a sua visita!
Contactos Directos.
José Berrucho Consultor Imobiliário /...
Na propriedade está edificada uma Adega que actualmente se encontra em laboração, tal como todos os apoios agrícolas e administrativos necessários à sua actividade. Existem ainda várias construções residenciais em estado de ruína e pré ruína.
A sua composição caracteriza-se por 59,1ha de vinha, adega e armazém com 6.436m², uma charca e uma barragem com 9.382m² e 2.946m² destinados a habitação.
A vinha possui rega gota-a-gota e inclui diversas castas tradicionais, nomeadamente Touriga Nacional, Syrah, Aragonês, Cabernet Sauvignon, Alicante Bouschet, Trincadeira, Tinta Caiada, Alfrocheiro e Touriga Franca.
A Herdade, fundada na década de 50, é constituída essencialmente por dois tipos de solos, Mediterrâneos Vermelhos e Litossolos, derivados de xistos.
Esta zona Geografica, com um clima singular e com uma precipitação ligeiramente acima do verificado no restante Alentejo nos meses de Inverno, e encontra-se situada na Freguesia de Terrugem, Concelho de Elvas e muito próxima da auto-estrada A6
Esta típica aldeia alentejana tem como base económica tanto a agricultura de sequeiro como o trabalho em curtumes, obra da cerca de dezena de indústrias que ainda laboram nesta aldeia, sendo fonte empregadora de cerca de uma centena de habitantes.
Esta típica aldeia alentejana tem como base económica tanto a agricultura de sequeiro como o trabalho em curtumes, obra da cerca de dezena de indústrias que ainda laboram nesta aldeia, sendo fonte empregadora de cerca de uma centena de habitantes.
A palavra Terrugem surgiu no passado como Taruga, Tarruja, Tarrugem e Terruge. Turigiam é a denominação do latim bárbaro que surge no foral de Vila Viçosa, dado por D. Afonso III em 1270. Documento em que aparece a referência mais antiga à povoação.
A ocupação deste território remonta a tempos pré-históricos, o que se confirma pela existência na região periférica de dolmens ou antas em abundância. É no período Neocalcolítico, que medeia sensivelmente entre 4000 a.C. e 1800 a.C., que começam a surgir os primeiros marcos arquitetónicos construídos pelo Homem: as antas. No monte de Santo António, no cabeço e na encosta a norte da Terrugem, existem vestígios de ocupação romano-visigótica.
Ali foram feitas sondagens e explorações que revelaram a existência de uma comunidade que existiu, praticamente desde há dois milénios. Regista-se ainda uma villa da época imperial, com colunas, mosaicos, possíveis termas e uma necrópole associada, tudo com largo tempo de ocupação, possivelmente desde o Baixo-Império, até ao período visigótico. Identificou-se ainda, numa área de ocupação considerável, calculada pela presença de alicerces, um grande edifício de planta retângulas, feito em blocos de granito, em conjunto com um possível complexo termal. Foram recolhidos metais, elementos de construção em mármore, terra sigillata, um amuleto feito de osso, várias moedas romanas e médios e pequenos bronzes do Baixo-Império.
Foi também escavado um cemitério de inumação tardo-romano com as sepulturas a rodearam por três faces, os alicerces de um grande edifício de planta retangular, feito de blocos de granito. Algumas sepulturas foram reutilizadas chegando mesmo uma dela a conter oito crânios, patenteando o caráter de inumações ad sanctus. Entre outros artefactos, desta necrópole provém, ainda, um colunelo torso feito de mármore, uma rosácea em granito e uma colher com a inscrição AELIAS. VIVAS IN XP, com o característico crismon cristão, portanto remetendo esta inscrição paleocristã para uma datação entre os séculos IV e V d.C
Para mais informações, documentação ou marcação de visitas, contacte, por favor:
Contacte-nos agora mesmo e marque a sua visita!
Contactos Directos.
José Berrucho Consultor Imobiliário /...
Contact
Country Estate
Terrugem e Vila Boim, Elvas, Distrito de Portalegre
Used · 10,448m²
buy
3.250.000 €
Property with 157.3ha located in Terrugem, municipality of Elvas.
The real estate asset is an agricultural property, whose main object is the production of grapes for making wine, despite having an extensive area of cork oak and holm oak trees.
It consists of a cellar that is currently in operation, as well as all the agricultural/administrative support. There are several residential buildings in a state of ruin and pre-ruin.
Its composition is characterized by 59.1ha of vineyards, 2,946m² for housing, cellar and warehouse with 6,436m², a pond and a dam with 9,382m².
The estate was founded in the 1950s and is essentially made up of two types of Red Mediterranean soils and lithosols, derived from schist, with a unique climate and rainfall slightly above that seen in the rest of Alentejo in the winter months.
The vineyard has drip irrigation and includes several traditional varieties, namely Touriga Nacional, Syrah, Aragonês, Cabernet Sauvignon, Alicante Bouschet, Trincadeira, Tinta Caiada, Alfrocheiro and Touriga Franca.
It benefits from proximity to the A6.
Exemption from opening commission, evaluation commission, analysis commission and commission for converting provisional registrations into definitive ones.
The real estate asset is an agricultural property, whose main object is the production of grapes for making wine, despite having an extensive area of cork oak and holm oak trees.
It consists of a cellar that is currently in operation, as well as all the agricultural/administrative support. There are several residential buildings in a state of ruin and pre-ruin.
Its composition is characterized by 59.1ha of vineyards, 2,946m² for housing, cellar and warehouse with 6,436m², a pond and a dam with 9,382m².
The estate was founded in the 1950s and is essentially made up of two types of Red Mediterranean soils and lithosols, derived from schist, with a unique climate and rainfall slightly above that seen in the rest of Alentejo in the winter months.
The vineyard has drip irrigation and includes several traditional varieties, namely Touriga Nacional, Syrah, Aragonês, Cabernet Sauvignon, Alicante Bouschet, Trincadeira, Tinta Caiada, Alfrocheiro and Touriga Franca.
It benefits from proximity to the A6.
Exemption from opening commission, evaluation commission, analysis commission and commission for converting provisional registrations into definitive ones.
Contact
Country Estate 11 Bedrooms
Barbacena e Vila Fernando, Elvas, Distrito de Portalegre
Used · 192m²
buy
2.500.000 €
Estate, located in the municipality of Elvas, in Alto Alentejo, with around 106 hectares, with license for Tourism. The Estate is placed in a valley of holm oaks, where there is a dam and an area with cattle.
In the estate there is a pond, two boreholes, two wells, 68 solar panels with batteries and solar panels with thermosiphon for
sanitary water heating.
The urban part comprises a typical Alentejo Hill (Monte Alentejano), composed by seven 1 bedroom apartments with suite, air conditioning and 2 extra suites and 2 bedrooms, with a large dimensioned living room and kitchen.
Outside there is a salted water swimming pool and a bar of support, bathroom with poliban and a laundry area.
There is also another Alentejo Hill, more modern for private housing, composed by two suites, 1 bedroom, an ample common living room, kitchen, a social bathroom and a laundry area.
In the rustic part there is a cattle ranching, with about 70 animals.
The property also has an agricultural support warehouse.
This fantastic property is 15 km away from Elvas, 27 km away from Badajoz and 2 hours away from Lisbon.
Near the border, Elvas fought to maintain Portugal’s independence and its history and so it became an example to all mankind.
With stories of battles and bravery, Elvas is currently a quiet city, where everybody is well received and presented with a regional gastronomy that includes delicacies such as breadcrumbs with ribs, lamb stew or Alentejo pork. In sweets, we cannot resist the famous plums of Elvas, which accompany the ’Sericaia’ perfectly, or the ’Azevias’, ’nogados’, ’enxovalhadas’ and ’filhós’.
Porta da Frente Christie’s is a real estate agency that has been operating in the market for more than two decades. Its focus lays on the highest quality houses and developments, not only in the selling market, but also in the renting market. The company was elected by the prestigious brand Christie’s - one of the most reputable auctioneers, Art institutions and Real Estate of the world - to be represented in Portugal, in the areas of Lisbon, Cascais, Oeiras, Sintra and Alentejo. The main purpose of Porta da Frente Christie’s is to offer a top-notch service to our customers.
In the estate there is a pond, two boreholes, two wells, 68 solar panels with batteries and solar panels with thermosiphon for
sanitary water heating.
The urban part comprises a typical Alentejo Hill (Monte Alentejano), composed by seven 1 bedroom apartments with suite, air conditioning and 2 extra suites and 2 bedrooms, with a large dimensioned living room and kitchen.
Outside there is a salted water swimming pool and a bar of support, bathroom with poliban and a laundry area.
There is also another Alentejo Hill, more modern for private housing, composed by two suites, 1 bedroom, an ample common living room, kitchen, a social bathroom and a laundry area.
In the rustic part there is a cattle ranching, with about 70 animals.
The property also has an agricultural support warehouse.
This fantastic property is 15 km away from Elvas, 27 km away from Badajoz and 2 hours away from Lisbon.
Near the border, Elvas fought to maintain Portugal’s independence and its history and so it became an example to all mankind.
With stories of battles and bravery, Elvas is currently a quiet city, where everybody is well received and presented with a regional gastronomy that includes delicacies such as breadcrumbs with ribs, lamb stew or Alentejo pork. In sweets, we cannot resist the famous plums of Elvas, which accompany the ’Sericaia’ perfectly, or the ’Azevias’, ’nogados’, ’enxovalhadas’ and ’filhós’.
Porta da Frente Christie’s is a real estate agency that has been operating in the market for more than two decades. Its focus lays on the highest quality houses and developments, not only in the selling market, but also in the renting market. The company was elected by the prestigious brand Christie’s - one of the most reputable auctioneers, Art institutions and Real Estate of the world - to be represented in Portugal, in the areas of Lisbon, Cascais, Oeiras, Sintra and Alentejo. The main purpose of Porta da Frente Christie’s is to offer a top-notch service to our customers.
Contact
Mansion 8 Bedrooms
Assunção, Ajuda, Salvador e Santo Ildefonso, Elvas, Distrito de Portalegre
Used · 1,915m²
With Garage
buy
8.500.000 €
Luxury Palace inserted in a farm of 8.6 hectares with swimming pool, botanical garden and equestrian facilities near Elvas.
The Palace, of French architecture, was completed in 1887, renovated in 1916 and received a total restoration in 2010.
It has 4 magnificent lounges, 8 bedrooms, 8 bathrooms, kitchen, pantry, attic, storage room and elevator. With unique architectural elements, the large wooden windows, the high ceilings with flower borders and the solid wood floors stand out.
Swimming pool surrounded by a beautiful Botanical Garden of rare flora that extends for about 4 hectares, also with a French imprint, designed by the landscape architect Jean Claude Forestier.
Equestrian facilities at one end of the property and circumscribed to an area of close to 4.5 hectares, with a stable consisting of 30 boxes for horses, haystacks and support buildings, and also an uncovered arena with silicon sand floors and several paddocks.
There are also 2 support houses nearby.
A 25-minute drive from Badajoz and 2 hours from Lisbon.
NOTE: It is also possible to purchase, aksing price €1,000,000
- A Hotel with about 30 rooms, for rehabilitation, with a gross private area of 2,162m2. Energy rating:D
- 2 plots of land for construction, with an area of 405m2, where it is possible to build 2 houses, with an implantation area of 150m2 and a gross construction area of 250m2.
The Palace, of French architecture, was completed in 1887, renovated in 1916 and received a total restoration in 2010.
It has 4 magnificent lounges, 8 bedrooms, 8 bathrooms, kitchen, pantry, attic, storage room and elevator. With unique architectural elements, the large wooden windows, the high ceilings with flower borders and the solid wood floors stand out.
Swimming pool surrounded by a beautiful Botanical Garden of rare flora that extends for about 4 hectares, also with a French imprint, designed by the landscape architect Jean Claude Forestier.
Equestrian facilities at one end of the property and circumscribed to an area of close to 4.5 hectares, with a stable consisting of 30 boxes for horses, haystacks and support buildings, and also an uncovered arena with silicon sand floors and several paddocks.
There are also 2 support houses nearby.
A 25-minute drive from Badajoz and 2 hours from Lisbon.
NOTE: It is also possible to purchase, aksing price €1,000,000
- A Hotel with about 30 rooms, for rehabilitation, with a gross private area of 2,162m2. Energy rating:D
- 2 plots of land for construction, with an area of 405m2, where it is possible to build 2 houses, with an implantation area of 150m2 and a gross construction area of 250m2.
Contact
Farm 8 Bedrooms
Assunção, Ajuda, Salvador e Santo Ildefonso, Elvas, Distrito de Portalegre
Used · 1,915m²
With Garage
buy
8.500.000 €
Majestic farm of 8.6 hectares with a luxury palace, swimming pool, botanical garden and equestrian facilities near Elvas.
The Palace, of French architecture, was completed in 1887, renovated in 1916 and received a total restoration in 2010.
It has 4 magnificent lounges, 8 bedrooms, 8 bathrooms, kitchen, pantry, attic, storage room and elevator. With unique architectural elements, the large wooden windows, the high ceilings with flower borders and the solid wood floors stand out.
Swimming pool surrounded by a beautiful Botanical Garden of rare flora that extends for about 4 hectares, also with a French imprint, designed by the landscape architect Jean Claude Forestier.
Equestrian facilities at one end of the property and circumscribed to an area of close to 4.5 hectares, with a stable consisting of 30 boxes for horses, haystacks and support buildings, and also an uncovered arena with silicon sand floors and several paddocks.
There are also 2 support houses nearby.
A 25-minute drive from Badajoz and 2 hours from Lisbon.
NOTE - It is also possible to purchase, aksing price €1,000,000
- A Hotel with about 30 rooms, for rehabilitation, with a gross private area of 2,162m2. Energy rating:D
- 2 plots of land for construction, with an area of 405m2, where it is possible to build 2 houses, with an implantation area of 150m2 and a gross construction area of 250m2.
The Palace, of French architecture, was completed in 1887, renovated in 1916 and received a total restoration in 2010.
It has 4 magnificent lounges, 8 bedrooms, 8 bathrooms, kitchen, pantry, attic, storage room and elevator. With unique architectural elements, the large wooden windows, the high ceilings with flower borders and the solid wood floors stand out.
Swimming pool surrounded by a beautiful Botanical Garden of rare flora that extends for about 4 hectares, also with a French imprint, designed by the landscape architect Jean Claude Forestier.
Equestrian facilities at one end of the property and circumscribed to an area of close to 4.5 hectares, with a stable consisting of 30 boxes for horses, haystacks and support buildings, and also an uncovered arena with silicon sand floors and several paddocks.
There are also 2 support houses nearby.
A 25-minute drive from Badajoz and 2 hours from Lisbon.
NOTE - It is also possible to purchase, aksing price €1,000,000
- A Hotel with about 30 rooms, for rehabilitation, with a gross private area of 2,162m2. Energy rating:D
- 2 plots of land for construction, with an area of 405m2, where it is possible to build 2 houses, with an implantation area of 150m2 and a gross construction area of 250m2.
Contact
House 12 Bedrooms
Terrugem e Vila Boim, Elvas, Distrito de Portalegre
Remodelled · 532m²
buy
2.500.000 €
Fabulous Farmstead is located in Alto Alentejo with about 106 hectares, in Terrugem, in the municipality of Elvas.
Located in a valley populated by a holm oak grove, with branches and protectors, the estate also has a pond, two holes, and two wells.
The urban part consists of a typical Monte Alentejano, restructured for Rural Tourism, with the respective active license, and composed of 5 apartments of type T1 with ensuite, cable TV, air conditioning, and 2 more suites and 2 bedrooms, with a large living room and kitchen.
Outside there is a saltwater swimming pool and respective support bar, bathroom with shower, sauna, Turkish bath, and laundry.
There is yet another Monte Alentejano, modernized, with private housing, consisting of 2 suites, 1 bedroom, a large common room, a kitchen, a shared bathroom, and laundry.
The rustic part has a livestock operation for raising cows which currently consists of around 70 animals, with cattle parks and 22 gates.
The Farmstead also has 68 solar panels supported by batteries that give the property almost energy independence and solar panels with thermosiphon for heating sanitary water.
It also has an agricultural support warehouse.
This wonderful property is 15 km from the city of Elvas, 27 km from Badajoz, in Spain, and about 2 hours from Lisbon.
If you have any other questions or doubts, or if you wish to visit the property, please do not hesitate to contact me. Nuno Machado.
#ref: 91418
Located in a valley populated by a holm oak grove, with branches and protectors, the estate also has a pond, two holes, and two wells.
The urban part consists of a typical Monte Alentejano, restructured for Rural Tourism, with the respective active license, and composed of 5 apartments of type T1 with ensuite, cable TV, air conditioning, and 2 more suites and 2 bedrooms, with a large living room and kitchen.
Outside there is a saltwater swimming pool and respective support bar, bathroom with shower, sauna, Turkish bath, and laundry.
There is yet another Monte Alentejano, modernized, with private housing, consisting of 2 suites, 1 bedroom, a large common room, a kitchen, a shared bathroom, and laundry.
The rustic part has a livestock operation for raising cows which currently consists of around 70 animals, with cattle parks and 22 gates.
The Farmstead also has 68 solar panels supported by batteries that give the property almost energy independence and solar panels with thermosiphon for heating sanitary water.
It also has an agricultural support warehouse.
This wonderful property is 15 km from the city of Elvas, 27 km from Badajoz, in Spain, and about 2 hours from Lisbon.
If you have any other questions or doubts, or if you wish to visit the property, please do not hesitate to contact me. Nuno Machado.
#ref: 91418
Contact
Farm 8 Bedrooms
Barbacena e Vila Fernando, Elvas, Distrito de Portalegre
Used · 1,375m²
With Swimming Pool
buy
8.500.000 €
The ’Quinta do Jardim Botânico e do Palácio do Sec. XIX’ is located in Portugal, near Badajoz / Spain and the city of Elvas (Unesco World Heritage Site). The estate covers around 9 hectares (90,000 m2). 20 minutes from the Spanish airport, which has flights to Lisbon, Madrid, Seville and Barcelona. 10 minutes from the A6 motorway, which connects to the Spanish and Portuguese capitals (Madrid and Lisbon).
It’s worth mentioning that the small French architectural palace, built by the Portuguese nobility around 1880, has a construction area of 1,200 square metres and comprises: four magnificent halls and living rooms, eight bedrooms, eight bathrooms, a functional and fully-equipped kitchen, an office, a basement, a wine cellar and a lift between the floors. We highlight the beautiful ceilings, stained glass windows, solid wood, lush staircases and halls, double glazing, central heating, terraces, balconies with incredible views of the garden, houses distributed throughout the estate, close proximity to the hospital, public services and banks.
The ceilings are high and carved, the wooden floors stretching across the entire pavement of a house furnished with very generous spaces and plenty of sunlight.
The palace was completed in 1887 and renovated in 1916, undergoing painstaking and rigorous restoration work in 2010. It is thus surrounded by the immensity of the Forestier Botanical Garden, made up of countless centenary and leafy trees of rare typology and quality, but of indescribable beauty, opening up huge, very harmonious clearings of grassy spaces.
The water lakes, the canals, the stone benches, the statues, the huge and fabulous swimming pool, the immense privacy that embraces this manor house, give it its rare and passionate beauty.
In another wing of the estate, we find the beautiful support houses, the riding arena and the 30 boxes to house the respective top competition horses. Including the walker, a jumping ring for horses, 2 independent houses and land for cultivation.
This is a secular property of a rare and noble nature, optimally located and of indescribable beauty. (Ref. FG330).
It’s worth mentioning that the small French architectural palace, built by the Portuguese nobility around 1880, has a construction area of 1,200 square metres and comprises: four magnificent halls and living rooms, eight bedrooms, eight bathrooms, a functional and fully-equipped kitchen, an office, a basement, a wine cellar and a lift between the floors. We highlight the beautiful ceilings, stained glass windows, solid wood, lush staircases and halls, double glazing, central heating, terraces, balconies with incredible views of the garden, houses distributed throughout the estate, close proximity to the hospital, public services and banks.
The ceilings are high and carved, the wooden floors stretching across the entire pavement of a house furnished with very generous spaces and plenty of sunlight.
The palace was completed in 1887 and renovated in 1916, undergoing painstaking and rigorous restoration work in 2010. It is thus surrounded by the immensity of the Forestier Botanical Garden, made up of countless centenary and leafy trees of rare typology and quality, but of indescribable beauty, opening up huge, very harmonious clearings of grassy spaces.
The water lakes, the canals, the stone benches, the statues, the huge and fabulous swimming pool, the immense privacy that embraces this manor house, give it its rare and passionate beauty.
In another wing of the estate, we find the beautiful support houses, the riding arena and the 30 boxes to house the respective top competition horses. Including the walker, a jumping ring for horses, 2 independent houses and land for cultivation.
This is a secular property of a rare and noble nature, optimally located and of indescribable beauty. (Ref. FG330).
Contact
House 10 Bedrooms
Assunção, Ajuda, Salvador e Santo Ildefonso, Elvas, Distrito de Portalegre
Remodelled · 1,915m²
buy
8.500.000 €
Have you ever dreamed of living in a palace that breathes history, luxury, and exclusivity? If so, get ready to be enveloped by an aura of magnificence as we present this true masterpiece located in the city of Elvas, a UNESCO World Heritage Site.
Imagine yourself walking through the majestic corridors of this palace, whose construction dates back to 1887. Every corner exudes history, with architectural elements harking back to the splendor of 19th-century French architecture. This is not just a house; it is a living testimony to a bygone era, rehabilitated with love in 1916 and meticulously restored in 2010, preserving its original glory.
As you step into this sanctuary of elegance, you will be greeted by a grand hall adorned with an imposing wooden staircase, revealing the secrets that reside on the two upper floors. With magnificent salons, eight bedrooms, luxurious bathrooms, and a kitchen worthy of a chef, every detail has been carefully designed to provide the utmost comfort and refinement. An elevator, fireplaces, and central heating system ensure that every moment is lived in complete comfort.
The adventure doesn’t end with the stunning interiors. This palace is embraced by a breathtaking botanical garden, designed by renowned landscape architect Jean Claude Forestier. Palms, sequoias, and rare trees dance in harmony, while statues guard the secrets of the past. Imagine yourself relaxing by the pool, surrounded by the serenity of this lush paradise, or exploring the world-class equestrian facilities, complete with a riding arena, paddocks, support accommodations, and 30 boxes.
This is not just a house; it is an investment in the lifestyle you’ve always dreamed of. With three additional houses spread across the property and a strategic location just 25 minutes from Badajoz and 2 hours from Lisbon, this property offers not only a residence but also a prestigious real estate investment opportunity.
Get ready to be captivated by this rare gem in the Iberian Peninsula. If you’re seeking luxury, exclusivity, and an unparalleled living experience, don’t miss out on this unique opportunity. Schedule a visit and immerse yourself in the true fairy tale that is this palace in Elvas. This is not just a property; it’s an invitation to be part of a history that transcends time.
#ref: 114979
Imagine yourself walking through the majestic corridors of this palace, whose construction dates back to 1887. Every corner exudes history, with architectural elements harking back to the splendor of 19th-century French architecture. This is not just a house; it is a living testimony to a bygone era, rehabilitated with love in 1916 and meticulously restored in 2010, preserving its original glory.
As you step into this sanctuary of elegance, you will be greeted by a grand hall adorned with an imposing wooden staircase, revealing the secrets that reside on the two upper floors. With magnificent salons, eight bedrooms, luxurious bathrooms, and a kitchen worthy of a chef, every detail has been carefully designed to provide the utmost comfort and refinement. An elevator, fireplaces, and central heating system ensure that every moment is lived in complete comfort.
The adventure doesn’t end with the stunning interiors. This palace is embraced by a breathtaking botanical garden, designed by renowned landscape architect Jean Claude Forestier. Palms, sequoias, and rare trees dance in harmony, while statues guard the secrets of the past. Imagine yourself relaxing by the pool, surrounded by the serenity of this lush paradise, or exploring the world-class equestrian facilities, complete with a riding arena, paddocks, support accommodations, and 30 boxes.
This is not just a house; it is an investment in the lifestyle you’ve always dreamed of. With three additional houses spread across the property and a strategic location just 25 minutes from Badajoz and 2 hours from Lisbon, this property offers not only a residence but also a prestigious real estate investment opportunity.
Get ready to be captivated by this rare gem in the Iberian Peninsula. If you’re seeking luxury, exclusivity, and an unparalleled living experience, don’t miss out on this unique opportunity. Schedule a visit and immerse yourself in the true fairy tale that is this palace in Elvas. This is not just a property; it’s an invitation to be part of a history that transcends time.
#ref: 114979
Contact
Mansion 11 Bedrooms
Caia, São Pedro e Alcáçova, Elvas, Distrito de Portalegre
Used · 1,700m²
buy
2.500.000 €
A small urban palace, currently home to an 1100m2 boutique hotel, and 10 adjacent buildings with around 600m2 of additional built area, where you can expand the hotel area or even rebuild independent units for income. Due to its characteristics, this project could be used as a residential or service centre, depending on the buyer’s objectives.
Located in the heart of the historic centre of Elvas, a UNESCO World Heritage Site, the palace has 9 suites and an independent house with a living room and kitchen, with two additional suites, for a total of 11 suites. It has a chapel, several rooms, a dining room and a support room for the pool and garden. The outdoor area consists of an outdoor swimming pool and a 200m2 garden.
This historic 18th century property, with its unique architectural elements, has been remodeled with an architectural project by Manuel Aires Mateus and an interior design project by the L’Élephant studio.
Possibility of sale with existing furniture.
Located in the heart of the historic centre of Elvas, a UNESCO World Heritage Site, the palace has 9 suites and an independent house with a living room and kitchen, with two additional suites, for a total of 11 suites. It has a chapel, several rooms, a dining room and a support room for the pool and garden. The outdoor area consists of an outdoor swimming pool and a 200m2 garden.
This historic 18th century property, with its unique architectural elements, has been remodeled with an architectural project by Manuel Aires Mateus and an interior design project by the L’Élephant studio.
Possibility of sale with existing furniture.
Contact
See more Luxury for Sale, in Elvas
Bedrooms
Zones
Can’t find the property you’re looking for?
