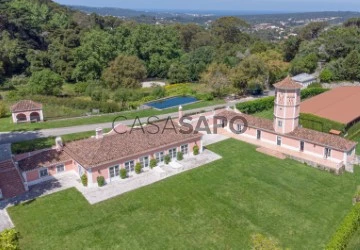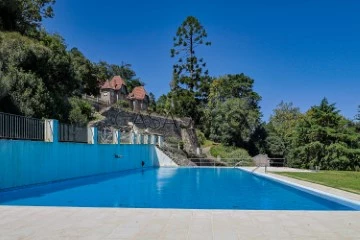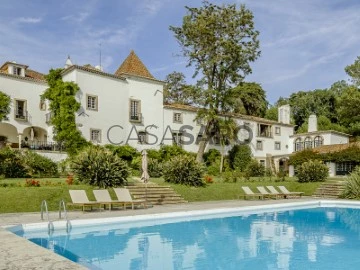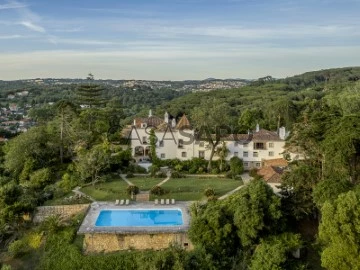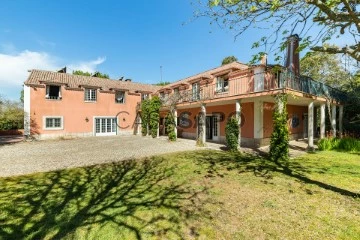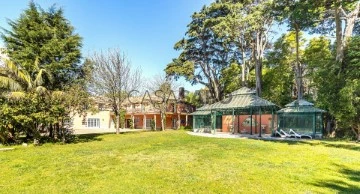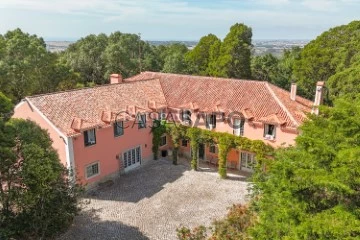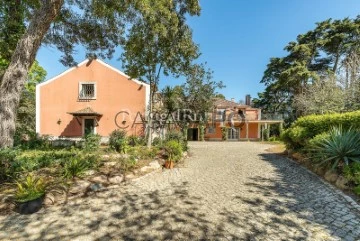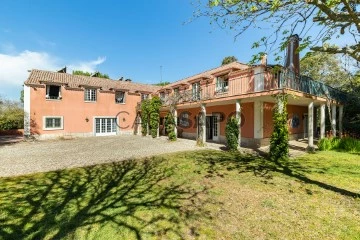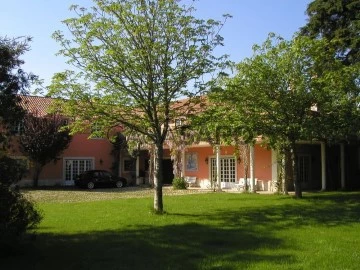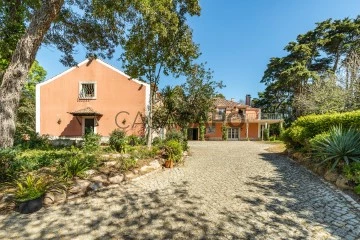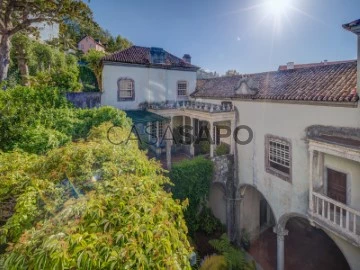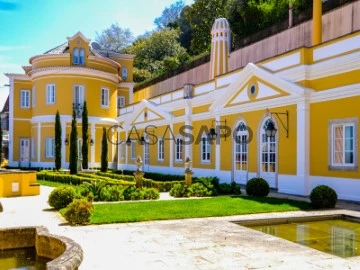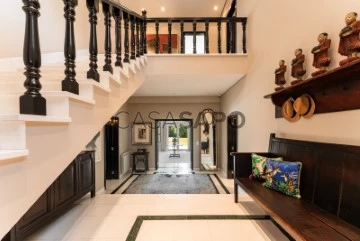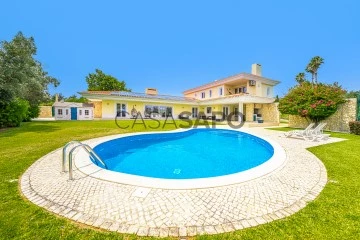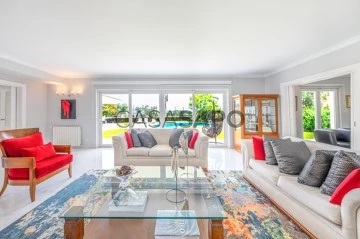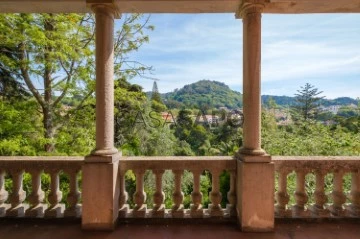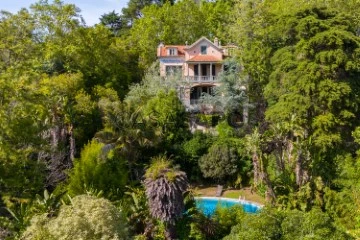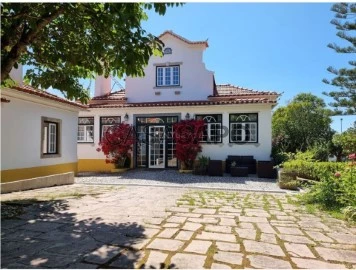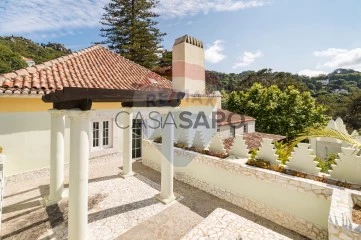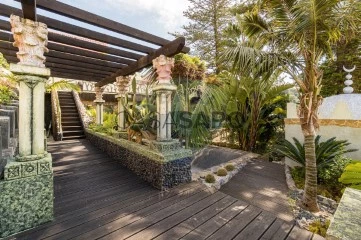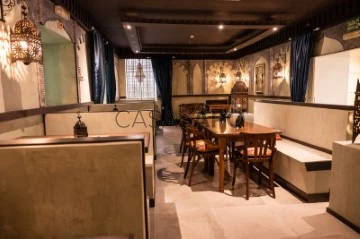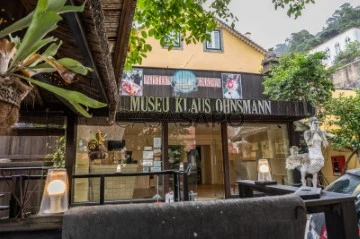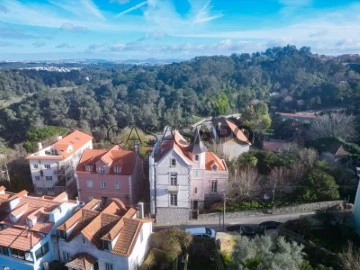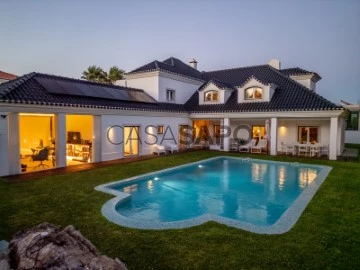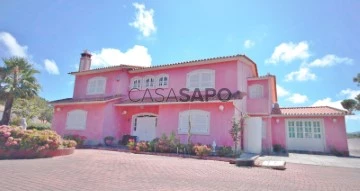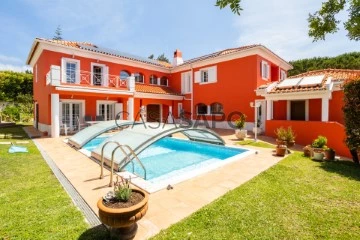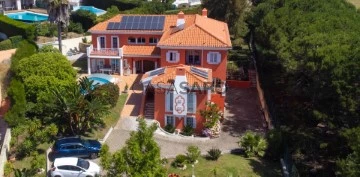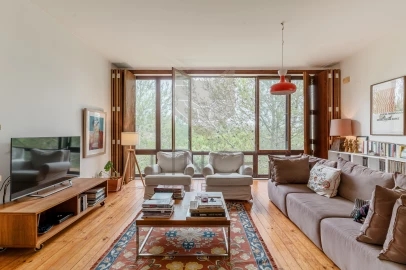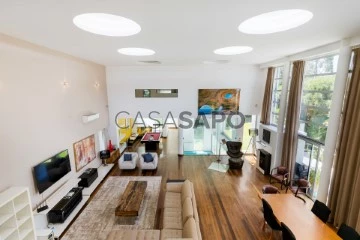Luxury
Rooms
Price
More filters
59 Luxury higher price, Used, for Sale, in Sintra, S.Maria e S.Miguel, S.Martinho, S.Pedro Penaferrim
Map
Order by
Higher price
Farm 10 Bedrooms
Sintra (Santa Maria e São Miguel), S.Maria e S.Miguel, S.Martinho, S.Pedro Penaferrim, Distrito de Lisboa
Used · 959m²
With Garage
buy
24.000.000 €
Estate dating back to the 18th century, 42 hectares of land and a 2,500 sqm building, in Monserrate, Serra de Sintra. In addition to the Main House (777 sqm), the property also has a Pigeon Coop, a Reception Hall, 18 horse box stalls, a covered area for horse riding and 3 open equestrian fields (2,100, 1,740 and 1,000 sqm). The Main House is decorated with early 20th century tile panels by the famous fresco painter José Tiago Basalisa. The land is composed of dense forest with several species such as pines, cork oaks, chestnut trees, oaks, laurels, and acacias, among others. There is a neo-Gothic spring grotto and it is said that Queen Amélia was a regular presence in picnics in these woods. The estate was owned by the Marquis of Pombal - hence its name - and by the Viscount of Monserrate, Sir Francis Cook (who ordered the construction of the Monserrate Palace). The estate comprises a beautiful garden and an outdoor swimming pool.
Easy access to Colares, the historic centre of Sintra, Várzea de Sintra, 10 minutes from Praia Grande and Praia das Maçãs, and 25 minutes from the access to motorways A16 and A5. 45 minutes from Lisbon Airport and city centre.
Easy access to Colares, the historic centre of Sintra, Várzea de Sintra, 10 minutes from Praia Grande and Praia das Maçãs, and 25 minutes from the access to motorways A16 and A5. 45 minutes from Lisbon Airport and city centre.
Contact
Mansion 52 Bedrooms
S.Maria e S.Miguel, S.Martinho, S.Pedro Penaferrim, Sintra, Distrito de Lisboa
Used · 1,175m²
With Garage
buy
18.000.000 €
Opportunity to acquire a historic farm from the end of the nineteenth century, located in the heart of São Pedro de Penaferrim, Sintra. This unique property has a generous plot of 59,200 m², with built areas totalling 2,639 m², being fully walled and endowed with several prestigious buildings.
Main Residence and Exceptional Infrastructures:
The main residence, an imposing palace, is the highlight of this complex. Surrounded by vast outdoor areas, the property includes a large swimming pool (33x12 m), tennis court, orchards, lush gardens and a charming woodland. These characteristics make it ideal for an exclusive getaway or for the development of a high-end tourist-residential project.
Approved Expansion Project:
The farm already has an approved expansion and remodelling project, which covers the buildings located in the north zone, resulting in a total gross area of 2,635 m² and 32 suites distributed as follows:
Main House: With four floors and 1,634 m² of gross private area, this residence boasts high ceilings on the prime floors (0 and 1). The remodelling project includes five large rooms, dining room, chapel, library, 18 suites, kitchen and support areas.
At the heart of this property is a charming chapel that adds a touch of spirituality and elegance to the surroundings. This sacred space, carefully preserved, reflects the architectural and cultural richness of the time in which it was built. The chapel of this farm is not only a space of devotion, but a true architectural jewel that complements the grandeur of the property. It represents a unique opportunity for future owners, whether to maintain a private place of worship or to incorporate into tourist-residential development.
House 2: A new building will be built to replace the existing facilities, with three floors and 907 m² of gross private area. The house will have 11 suites, a dining room, service areas, two additional dining rooms, a kitchen and support areas.
House 3: Existing building to be remodelled, with two floors, 94 m² of private gross area and a 200 m² patio. One living room and three suites will be maintained.
Versatility and Untapped Potential:
This property is an excellent investment for the development of a tourist-residential development, offering an expanded accommodation capacity and areas for catering, events, and cultural or institutional activities. In addition, the site presents significant additional building potential, with possibilities for expansion in the urban and rustic areas, bringing the total buildability to an impressive 5,543 m².
Prime Location:
Located in the highest area of the property, the buildings provide stunning views of the gardens and the surroundings. The strategic location offers immediate access to the centre of São Pedro de Sintra and the historic centre of Sintra, being just a 10-minute drive from the famous beaches of Praia Grande and Praia das Maçãs, as well as Cascais and Estoril. In addition, it is 5 minutes from the A16 and A5 motorways, and 40 minutes from Lisbon Airport and the centre of the capital.
Incomparable opportunity!
This is an exceptional investment for anyone looking for a prestigious historic property, with the potential for a luxury development in one of Portugal’s most iconic areas.
Don’t miss the chance to explore the full potential of this extraordinary farm!
Video coming soon!
Main Residence and Exceptional Infrastructures:
The main residence, an imposing palace, is the highlight of this complex. Surrounded by vast outdoor areas, the property includes a large swimming pool (33x12 m), tennis court, orchards, lush gardens and a charming woodland. These characteristics make it ideal for an exclusive getaway or for the development of a high-end tourist-residential project.
Approved Expansion Project:
The farm already has an approved expansion and remodelling project, which covers the buildings located in the north zone, resulting in a total gross area of 2,635 m² and 32 suites distributed as follows:
Main House: With four floors and 1,634 m² of gross private area, this residence boasts high ceilings on the prime floors (0 and 1). The remodelling project includes five large rooms, dining room, chapel, library, 18 suites, kitchen and support areas.
At the heart of this property is a charming chapel that adds a touch of spirituality and elegance to the surroundings. This sacred space, carefully preserved, reflects the architectural and cultural richness of the time in which it was built. The chapel of this farm is not only a space of devotion, but a true architectural jewel that complements the grandeur of the property. It represents a unique opportunity for future owners, whether to maintain a private place of worship or to incorporate into tourist-residential development.
House 2: A new building will be built to replace the existing facilities, with three floors and 907 m² of gross private area. The house will have 11 suites, a dining room, service areas, two additional dining rooms, a kitchen and support areas.
House 3: Existing building to be remodelled, with two floors, 94 m² of private gross area and a 200 m² patio. One living room and three suites will be maintained.
Versatility and Untapped Potential:
This property is an excellent investment for the development of a tourist-residential development, offering an expanded accommodation capacity and areas for catering, events, and cultural or institutional activities. In addition, the site presents significant additional building potential, with possibilities for expansion in the urban and rustic areas, bringing the total buildability to an impressive 5,543 m².
Prime Location:
Located in the highest area of the property, the buildings provide stunning views of the gardens and the surroundings. The strategic location offers immediate access to the centre of São Pedro de Sintra and the historic centre of Sintra, being just a 10-minute drive from the famous beaches of Praia Grande and Praia das Maçãs, as well as Cascais and Estoril. In addition, it is 5 minutes from the A16 and A5 motorways, and 40 minutes from Lisbon Airport and the centre of the capital.
Incomparable opportunity!
This is an exceptional investment for anyone looking for a prestigious historic property, with the potential for a luxury development in one of Portugal’s most iconic areas.
Don’t miss the chance to explore the full potential of this extraordinary farm!
Video coming soon!
Contact
Farm 14 Bedrooms
São Pedro de Sintra (São Pedro Penaferrim), S.Maria e S.Miguel, S.Martinho, S.Pedro Penaferrim, Distrito de Lisboa
Used · 1,567m²
With Swimming Pool
buy
9.000.000 €
16th-century estate with 5.52 hectares of land and 1567m2 of gross construction area, comprising an imposing palace-like house, swimming pool, and tennis court, in Monserrate, Sintra. With panoramic views from the Serra de Sintra to the sea, the house of Quinta de São Thiago has been skillfully preserved, maintaining its original style and the most characteristic ancient elements, such as the chapel dedicated to São Thiago or the access gallery adorned with Tuscan columns.
It consists of 14 bedrooms, several living and dining rooms, a library, and a chapel.
On the ground floor, there are three medieval vaults, two of which are ribbed and supported by stone cups. On the upper floor, two beautiful Renaissance vaults, one in the form of a circular dome and another with coffered ceilings.
In the basement, which has direct access to the pool, there is a ballroom connected to a bar and a pantry. Upon entering the main level, we are greeted by a central courtyard with its impressive centenary tank. This level consists of six distinct rooms with ancient stone floors, four bedrooms, an office, a well-equipped kitchen, as well as laundry facilities, a pantry, and bathrooms.
On the first floor, there are eight more bedrooms, two living rooms, a captivating library, the chapel, and the sacristy. In the attic, there are two additional bedrooms, a living room, and generous storage spaces.
Outside, there are extensive gardens, a swimming pool, and a tennis court.
This is a truly unique property that combines history, beauty, and functionality with a touch of charm and elegance.
It is located in an easily accessible area, a 9-minute drive from Colares, 10 minutes from the historic center of Sintra, 15 minutes from Praia Grande and Praia das Maçãs, and 25 minutes from the A16 and A5 highway access. It is also 45 minutes from Lisbon Airport and the center of Lisbon.
It consists of 14 bedrooms, several living and dining rooms, a library, and a chapel.
On the ground floor, there are three medieval vaults, two of which are ribbed and supported by stone cups. On the upper floor, two beautiful Renaissance vaults, one in the form of a circular dome and another with coffered ceilings.
In the basement, which has direct access to the pool, there is a ballroom connected to a bar and a pantry. Upon entering the main level, we are greeted by a central courtyard with its impressive centenary tank. This level consists of six distinct rooms with ancient stone floors, four bedrooms, an office, a well-equipped kitchen, as well as laundry facilities, a pantry, and bathrooms.
On the first floor, there are eight more bedrooms, two living rooms, a captivating library, the chapel, and the sacristy. In the attic, there are two additional bedrooms, a living room, and generous storage spaces.
Outside, there are extensive gardens, a swimming pool, and a tennis court.
This is a truly unique property that combines history, beauty, and functionality with a touch of charm and elegance.
It is located in an easily accessible area, a 9-minute drive from Colares, 10 minutes from the historic center of Sintra, 15 minutes from Praia Grande and Praia das Maçãs, and 25 minutes from the A16 and A5 highway access. It is also 45 minutes from Lisbon Airport and the center of Lisbon.
Contact
Mansion 12 Bedrooms
S.Maria e S.Miguel, S.Martinho, S.Pedro Penaferrim, Sintra, Distrito de Lisboa
Used · 900m²
buy
7.400.000 €
(ref: (telefone) Seguindo um projecto datado de 1963, a Quinta Nova de S. Pedro - Sintra foi edificada durante a primeira metade da década de 60 e totalmente restaurada a meio da década de 80. Implantada numa área total de 35.000 m2 , o edifício principal tem uma área total de 900 m2 , repartidos por salões quartos e dependências de apoio. Possui ainda casa de caseiros, anexos para alojamento de animais, court de ténis, piscina, anexo de apoio à piscina, depósito de água abastecido por nascente natural, e vasta área de jardim e parque florestal dividida entre relvados e diversas espécies vegetais.
S. Pedro de Sintra, bem assim como a Vila de Sintra, foi desde sempre lugar de eleição, mercê dos seus Verões amenos e Invernos suaves, fruto do micro clima especifico provocado pelas condições naturais proporcionadas pela Serra de Sintra.
Património Classificado da Humanidade pela UNESCO, o Núcleo Histórico de Sintra, no qual a propriedade se insere, representa um cenário único no Mundo em termos de riqueza paisagística, justificada pela sua envolvente de grande beleza natural e arquitectónica denotando uma conjugação de traças em profunda harmonia com o meio natural envolvente; representando a Quinta Nova um exemplo claro desta situação. Apresentando uma traça com variados exemplos daquilo que é a arquitectura tradicional portuguesa, mas com uma profunda racionalidade na utilização dos espaços interiores.
Várias figuras ilustres, elegeram esta zona como um local de eleição, a titulo de referência, os Reis de Espanha, aquando do seu exílio, tinham em S. Pedro de Sintra um dos seus refúgios.
S. Pedro de Sintra, bem assim como a Vila de Sintra, foi desde sempre lugar de eleição, mercê dos seus Verões amenos e Invernos suaves, fruto do micro clima especifico provocado pelas condições naturais proporcionadas pela Serra de Sintra.
Património Classificado da Humanidade pela UNESCO, o Núcleo Histórico de Sintra, no qual a propriedade se insere, representa um cenário único no Mundo em termos de riqueza paisagística, justificada pela sua envolvente de grande beleza natural e arquitectónica denotando uma conjugação de traças em profunda harmonia com o meio natural envolvente; representando a Quinta Nova um exemplo claro desta situação. Apresentando uma traça com variados exemplos daquilo que é a arquitectura tradicional portuguesa, mas com uma profunda racionalidade na utilização dos espaços interiores.
Várias figuras ilustres, elegeram esta zona como um local de eleição, a titulo de referência, os Reis de Espanha, aquando do seu exílio, tinham em S. Pedro de Sintra um dos seus refúgios.
Contact
Farm 10 Bedrooms
S.Maria e S.Miguel, S.Martinho, S.Pedro Penaferrim, Sintra, Distrito de Lisboa
Used · 858m²
With Swimming Pool
buy
7.400.000 €
The ’Quinta do Solar Botânico’, with a T10 house/manor house, is located next to the beautiful town of Sintra - classified as a UNESCO World Heritage Site - and has an area of around 35,000 square metres. It consists of a large house of 1,287 square metres, with rooms (lounges, living rooms and bedrooms) of palatial configuration, with beautiful ceilings and very refined and appreciable architecture. It dates back to the 20th century and belonged to national and foreign families and former owners of recognised social class.
The main house / manor house: On the ground floor there is a lounge with a fireplace, a library, a dining room with a fireplace, a hall (2), a guest toilet, a gym with a toilet and storage, a kitchen and pantry (2 separate rooms), a storage room, a pantry, a laundry room and a laundry room, a toilet and a terrace; On the 1st floor, there is a children’s playroom, 2 children’s bedrooms with a shared bathroom, a children’s suite, a hall, a suite with a bathroom, a suite with a dressing room and a bathroom, a vestibule, a master suite with views of Sintra Castle and the hilltop palace, a living room, a bedroom with a fireplace, a dressing room, a bathroom and storage. Terrace overlooking the gardens and balcony connecting to the terrace, also with incredible views of the Palacete and Sintra Castle. The house also has a service lift; in the basement, a garage for 4 cars with 2 toilets, storage area, boiler room, with direct access to the building; All the windows are in aluminium, with interior shutters in aluminium and wood.
The house is in need of some low and medium-level restoration and conservation work, especially in terms of interior and exterior painting, reframing some of its spaces and other very specific situations that need some minor repairs.
The Quinta also has a caretaker’s house, security throughout the house and a huge garden and forest made up of centenary and leafy trees throughout the property, a beautiful swimming pool, with a support house, canopy and toilet, surrounded by lawns, a tennis court and an artificial lake. The property is completely walled in stone and masonry. The farm has three independent entrances. It has a natural spring water mine and deposit. The land is equipped with an irrigation system throughout the property.
This is a property with a lot of privacy, with unique characteristics, to be the residential space for a large family, or, also, very suitable for the installation of a Boutique Hotel de Charme as already mentioned, framed in a region, which par excellence, is greatly endowed and dedicated to the daily reception of thousands of tourists from all over the world who visit it. (Ref. FG331)
The main house / manor house: On the ground floor there is a lounge with a fireplace, a library, a dining room with a fireplace, a hall (2), a guest toilet, a gym with a toilet and storage, a kitchen and pantry (2 separate rooms), a storage room, a pantry, a laundry room and a laundry room, a toilet and a terrace; On the 1st floor, there is a children’s playroom, 2 children’s bedrooms with a shared bathroom, a children’s suite, a hall, a suite with a bathroom, a suite with a dressing room and a bathroom, a vestibule, a master suite with views of Sintra Castle and the hilltop palace, a living room, a bedroom with a fireplace, a dressing room, a bathroom and storage. Terrace overlooking the gardens and balcony connecting to the terrace, also with incredible views of the Palacete and Sintra Castle. The house also has a service lift; in the basement, a garage for 4 cars with 2 toilets, storage area, boiler room, with direct access to the building; All the windows are in aluminium, with interior shutters in aluminium and wood.
The house is in need of some low and medium-level restoration and conservation work, especially in terms of interior and exterior painting, reframing some of its spaces and other very specific situations that need some minor repairs.
The Quinta also has a caretaker’s house, security throughout the house and a huge garden and forest made up of centenary and leafy trees throughout the property, a beautiful swimming pool, with a support house, canopy and toilet, surrounded by lawns, a tennis court and an artificial lake. The property is completely walled in stone and masonry. The farm has three independent entrances. It has a natural spring water mine and deposit. The land is equipped with an irrigation system throughout the property.
This is a property with a lot of privacy, with unique characteristics, to be the residential space for a large family, or, also, very suitable for the installation of a Boutique Hotel de Charme as already mentioned, framed in a region, which par excellence, is greatly endowed and dedicated to the daily reception of thousands of tourists from all over the world who visit it. (Ref. FG331)
Contact
Farm 8 Bedrooms
São Pedro de Sintra (Santa Maria e São Miguel), S.Maria e S.Miguel, S.Martinho, S.Pedro Penaferrim, Distrito de Lisboa
Used · 900m²
With Garage
buy
7.400.000 €
It is called Quinta Nova de S. Pedro, it was built in Sintra during the first half of the 60’s, dating from 1963, it was completely restored in the middle of the 80’s and will have belonged, among other owners, to Imelda Marcos, the woman of the three thousand pairs of shoes that she was then married to the former Philippine president Ferdinand Marcos.
Located in a total area of 35,000 m2, the main building has a total area of 900 m2, divided into lounges, rooms and support facilities.
It also has a caretaker’s house, annexes for housing animals, tennis court, swimming pool, pool support annex, water tank supplied by a natural spring, and a vast area of garden and forest park divided between lawns and various plant species.
S. Pedro de Sintra, as well as the town of Sintra, has always been a place of choice, thanks to its mild summers and mild winters, as a result of the specific microclimate caused by the natural conditions provided by the Serra de Sintra.
A UNESCO World Heritage Site, the Historic Center of Sintra, in which the property is located, represents a unique setting in the world in terms of landscape richness, justified by its surroundings of great natural and architectural beauty, denoting a combination of traces in deep harmony. with the surrounding natural environment; Quinta Nova represents a clear example of this situation.
Presenting a design with various examples of what is traditional Portuguese architecture, but with a deep rationality in the use of interior spaces.
With a privileged location and easy access, it guarantees all privacy and fabulous views over the mountains in the heart of Sintra.
Located in a total area of 35,000 m2, the main building has a total area of 900 m2, divided into lounges, rooms and support facilities.
It also has a caretaker’s house, annexes for housing animals, tennis court, swimming pool, pool support annex, water tank supplied by a natural spring, and a vast area of garden and forest park divided between lawns and various plant species.
S. Pedro de Sintra, as well as the town of Sintra, has always been a place of choice, thanks to its mild summers and mild winters, as a result of the specific microclimate caused by the natural conditions provided by the Serra de Sintra.
A UNESCO World Heritage Site, the Historic Center of Sintra, in which the property is located, represents a unique setting in the world in terms of landscape richness, justified by its surroundings of great natural and architectural beauty, denoting a combination of traces in deep harmony. with the surrounding natural environment; Quinta Nova represents a clear example of this situation.
Presenting a design with various examples of what is traditional Portuguese architecture, but with a deep rationality in the use of interior spaces.
With a privileged location and easy access, it guarantees all privacy and fabulous views over the mountains in the heart of Sintra.
Contact
Farm
São Pedro de Sintra (São Pedro Penaferrim), S.Maria e S.Miguel, S.Martinho, S.Pedro Penaferrim, Distrito de Lisboa
Used · 900m²
With Garage
buy
7.400.000 €
Following a project dating from 1963, Quinta Nova de s. Pedro-Sintra was built during the first half of the Decade of 60 and fully restored in the middle of the Decade of 80. Deployed in a total area of 35,000 m2, the main building has a total area of 900 m2, distributed between halls and rooms support dependencies. It also has homemade House, attachments for accommodation of animals, tennis court, swimming pool, the pool attachment, water tank fueled by natural spring, and vast area of garden and forest park divided into lawns and several plant species.
S. Pedro de Sintra, as well as the town of Sintra, has always been a place of choice, its mild Summers and mild winters, fruit of specific micro climate caused by natural conditions offered by the Serra de Sintra.
Classified World Heritage by UNESCO, the historical core of Sintra, in which the property, represents a unique setting in the world in terms of wealth, justified by its surrounding landscape of great natural beauty and architectural denoting a combination of moths in deep harmony with the surrounding natural environment; representing the fifth New a clear example of this situation. Showing a moth with varied examples of traditional Portuguese architecture, but with a deep rationality in the use of interior spaces.
Several illustrious figures, elected the area as a location of choice, the title, the Kings of Spain, at the time of his exile, had in s. Pedro de Sintra one of its shelters.
S. Pedro de Sintra, as well as the town of Sintra, has always been a place of choice, its mild Summers and mild winters, fruit of specific micro climate caused by natural conditions offered by the Serra de Sintra.
Classified World Heritage by UNESCO, the historical core of Sintra, in which the property, represents a unique setting in the world in terms of wealth, justified by its surrounding landscape of great natural beauty and architectural denoting a combination of moths in deep harmony with the surrounding natural environment; representing the fifth New a clear example of this situation. Showing a moth with varied examples of traditional Portuguese architecture, but with a deep rationality in the use of interior spaces.
Several illustrious figures, elected the area as a location of choice, the title, the Kings of Spain, at the time of his exile, had in s. Pedro de Sintra one of its shelters.
Contact
Farm 8 Bedrooms
São Pedro de Sintra (São Pedro Penaferrim), S.Maria e S.Miguel, S.Martinho, S.Pedro Penaferrim, Distrito de Lisboa
Used · 900m²
With Garage
buy
7.400.000 €
Exquisite estate situated in Sintra, occupying a sprawling plot of land measuring 35,000 sqm, with a substantial construction area of 1,290 sqm.
Nestled in the central area of S. Pedro de Sintra, this property boasts breathtaking views of the surrounding mountains and enjoys a privileged location with convenient access.
The estate comprises several exceptional features, including the main house, caretakers’ residence, garage, an interior garden that complements the splendid swimming pool, a tennis court, a water source, a water deposit, an expansive garden area, an orchard, and a forest park.
The main house, spanning 860 sqm, spans three floors. The ground floor welcomes visitors with a grand marble entrance hall leading to a spacious living room adorned with a fireplace, an elegant dining room, a well-appointed kitchen, a pantry, a guest bathroom, a gym, quarters for staff, a laundry room, and an additional pantry. The upper floor hosts the bedrooms, while a generously sized terrace on this level offers marvelous vistas of the Serra de Sintra. The lower level encompasses a large garage, a technical area, and ample storage space.
To support the pool area, a charming winter garden is thoughtfully incorporated.
Originally constructed in 1963, the house underwent a meticulous restoration in the 1980s.
Sintra, situated amidst the verdant mountains and azure sea, holds the esteemed distinction of being classified as a World Heritage Site by UNESCO. This unique locale presents an idyllic place to reside, characterized by awe-inspiring natural landscapes, architectural splendor, and a pleasantly mild climate.
This exceptional property represents an outstanding investment opportunity, whether as a private residence or as a high-end luxury tourism venture.
Conveniently located just 25 kilometers from Lisbon and the main airport, the estate offers excellent accessibility.
Nestled in the central area of S. Pedro de Sintra, this property boasts breathtaking views of the surrounding mountains and enjoys a privileged location with convenient access.
The estate comprises several exceptional features, including the main house, caretakers’ residence, garage, an interior garden that complements the splendid swimming pool, a tennis court, a water source, a water deposit, an expansive garden area, an orchard, and a forest park.
The main house, spanning 860 sqm, spans three floors. The ground floor welcomes visitors with a grand marble entrance hall leading to a spacious living room adorned with a fireplace, an elegant dining room, a well-appointed kitchen, a pantry, a guest bathroom, a gym, quarters for staff, a laundry room, and an additional pantry. The upper floor hosts the bedrooms, while a generously sized terrace on this level offers marvelous vistas of the Serra de Sintra. The lower level encompasses a large garage, a technical area, and ample storage space.
To support the pool area, a charming winter garden is thoughtfully incorporated.
Originally constructed in 1963, the house underwent a meticulous restoration in the 1980s.
Sintra, situated amidst the verdant mountains and azure sea, holds the esteemed distinction of being classified as a World Heritage Site by UNESCO. This unique locale presents an idyllic place to reside, characterized by awe-inspiring natural landscapes, architectural splendor, and a pleasantly mild climate.
This exceptional property represents an outstanding investment opportunity, whether as a private residence or as a high-end luxury tourism venture.
Conveniently located just 25 kilometers from Lisbon and the main airport, the estate offers excellent accessibility.
Contact
Mansion 6 Bedrooms Triplex
Centro (São Pedro Penaferrim), S.Maria e S.Miguel, S.Martinho, S.Pedro Penaferrim, Sintra, Distrito de Lisboa
Used · 1,189m²
With Garage
buy
7.000.000 €
Near the Parish of São Martinho, in the old sintrense village, stands the ’Palace of ribafria’ (also known as Casa Pombal) built in 1534 by Gaspar Gonçalves, to whom in 1541 was granted the title of Lord of Ribafria.
This property remained in the possession of that family until 1727, the year it was acquired by the archpriest of the Holy Patriarchal Church, Paulo de Carvalho de Ataíde and who later bequeathed it to his nephew Sebastião Jose de Carvalho e Mello, Count of Oeiras and Marques de Pombal.
Inspired by the Renaissance style still marked by medieval tradition, this property was transformed by successive restorations, the result of different benefit campaigns.
Deep in the flanks of the mountains and the three bodies of buildings arranged in U, this property is distributed by a paradisiacal garden, overflowing with light overlooking the entire sintra mountain range and historical monuments such as pena palace and moorish castle and a panoramic view of the beaches and the sea.
From the entrance, an elegant lobby sets the tone of the house. Domed by warheads supported by a set of arches and center lines that are born from each angle is also ornamented by eardrums representing traditional medieval motifs and ’modern’ vault closures like this sun-shaped house. However, the most interesting aspect is the separation of the courtyard by two arches of perfect curves supported by very Italianized-style capitals with their vaults and mascharões.
Its interiors preserve all its richness and history, highlighting itself at the top of the dining room, a balcony, with lambril of Mudejar tiles and cover with ribbed vault, topped by three arcades, which overlap two medallions sporting busts carved in high relief and can be inserted by their plastic materialization, insert in the tradition of Nicolas Chanterene. ’French Nicholas’ to the center impose sums up a small circular fountain with central element in alabaster. The Manueline chapel is integrated into the building and has long been closed.
Two centuries later, following the earthquake of 1755, religious offices were celebrated here, since according to the accounts of the time the church of St. Martin situated opposite had been badly damaged. Since the house suffered damage to the owner at this time, the Marques de Pombal remade the façade.
The ’Palace of Ribafria’ is a historic house that represents the true treasure of the Portuguese Renaissance.
Ideal for a future museum in Sintra.
This property remained in the possession of that family until 1727, the year it was acquired by the archpriest of the Holy Patriarchal Church, Paulo de Carvalho de Ataíde and who later bequeathed it to his nephew Sebastião Jose de Carvalho e Mello, Count of Oeiras and Marques de Pombal.
Inspired by the Renaissance style still marked by medieval tradition, this property was transformed by successive restorations, the result of different benefit campaigns.
Deep in the flanks of the mountains and the three bodies of buildings arranged in U, this property is distributed by a paradisiacal garden, overflowing with light overlooking the entire sintra mountain range and historical monuments such as pena palace and moorish castle and a panoramic view of the beaches and the sea.
From the entrance, an elegant lobby sets the tone of the house. Domed by warheads supported by a set of arches and center lines that are born from each angle is also ornamented by eardrums representing traditional medieval motifs and ’modern’ vault closures like this sun-shaped house. However, the most interesting aspect is the separation of the courtyard by two arches of perfect curves supported by very Italianized-style capitals with their vaults and mascharões.
Its interiors preserve all its richness and history, highlighting itself at the top of the dining room, a balcony, with lambril of Mudejar tiles and cover with ribbed vault, topped by three arcades, which overlap two medallions sporting busts carved in high relief and can be inserted by their plastic materialization, insert in the tradition of Nicolas Chanterene. ’French Nicholas’ to the center impose sums up a small circular fountain with central element in alabaster. The Manueline chapel is integrated into the building and has long been closed.
Two centuries later, following the earthquake of 1755, religious offices were celebrated here, since according to the accounts of the time the church of St. Martin situated opposite had been badly damaged. Since the house suffered damage to the owner at this time, the Marques de Pombal remade the façade.
The ’Palace of Ribafria’ is a historic house that represents the true treasure of the Portuguese Renaissance.
Ideal for a future museum in Sintra.
Contact
Mansion 10 Bedrooms
Centro (São Martinho), S.Maria e S.Miguel, S.Martinho, S.Pedro Penaferrim, Sintra, Distrito de Lisboa
Used · 516m²
With Garage
buy
6.500.000 €
10-bedroom palace with 516 sqm of gross construction area, garden, and a view over the National Palace, located on a plot of land of 2,238 sqm in the historical center of Sintra village.
The estate is built on the terraces of the Serra and in the shadow of the Castle of the Moors, with a privileged view over the National Palace of Sintra. Within this estate, two villas are constructed, strategically placed at different levels. The upper villa is designed for the Marquês’s personal residence, while the lower villa is intended to accommodate his mother. The villa for the mother was named Casa Italiana because it was designed by a prestigious Italian architect, who created a project for a semi-circular building. Italian workers and artists were employed to paint the frescoes both on the exterior and interior. Around 1840, the estate was sold to an English family. Casa Italiana returned to the possession of the descendants of the Marquês’ mother, who was the daughter of the first Marquês of Pombal from her second marriage to D. Ernestina Wolfange. The Casa Italiana has a coat of arms painted on the ceiling of its entrance portico, with the Arms of the daughter - the Countess of Rio Maior - D. Amália de Carvalho Daun e Lorena de Saldanha Oliveira e Sousa. The coat of arms has an eagle with a key in its mouth, which comes from the Arms of the Daun family and symbolizes the story that the first Count of Daun was captured by a rival and imprisoned in a tower of a castle in Bohemia.
In the early 20th century, Casa Italiana was once again inhabited by the Saldanha family, who donated the upper villa as well as part of the estate to the Patriarchate of Lisbon and sold Casa Italiana to an English family. In December 1987, Casa Italiana was sold again and underwent restoration works for two years, both on the exterior and interior. At present, it is a private residence but with potential to be a boutique hotel or event space. It has a garage with eight parking spaces.
In the 19th century, the town of Sintra was a great inspiration for artists and writers of the Romantic movement, which attracted the nobility and bourgeoisie of the time, resulting in the construction of palaces, manor houses, and chalets. During this period, one of the most prestigious estates, ’Quinta do Saldanha,’ was built, which is part of the history of Sintra. The estate was commissioned in 1830 by the Marquês of Saldanha, maternal grandson of the Marquês of Pombal, the Prime Minister of King D. José.
The palaces and mansions of Sintra, which are the main attractions of the city, offer a unique view. Each one has its own story and embodies certain ideals. From the historical center of Sintra, you can take the road that leads to several impressive residences. However, there are three places that are simply impossible to pass without admiring them: the Pena Palace, the Vila Palace, and the Regaleira Estate. You can also indulge in typical pastries of Sintra, such as queijadas and travesseiros.
Located within a 5-minute driving distance from the International Schools of The American School in Portugal (TASIS) and Carlucci American International School of Lisbon (CAISL). It is also 5 minutes away from Quinta da Beloura, where you can find all kinds of commerce and services. Within a 5-minute driving distance from the Corte Inglês of Beloura, and 10 minutes from the main shopping centers CascaiShopping and Alegro Sintra. Easy access to IC19, A16, and just over 5 minutes from the access to A5. A few minutes away from the historical center of Sintra and 20 minutes from Lisbon and Humberto Delgado Airport.
The estate is built on the terraces of the Serra and in the shadow of the Castle of the Moors, with a privileged view over the National Palace of Sintra. Within this estate, two villas are constructed, strategically placed at different levels. The upper villa is designed for the Marquês’s personal residence, while the lower villa is intended to accommodate his mother. The villa for the mother was named Casa Italiana because it was designed by a prestigious Italian architect, who created a project for a semi-circular building. Italian workers and artists were employed to paint the frescoes both on the exterior and interior. Around 1840, the estate was sold to an English family. Casa Italiana returned to the possession of the descendants of the Marquês’ mother, who was the daughter of the first Marquês of Pombal from her second marriage to D. Ernestina Wolfange. The Casa Italiana has a coat of arms painted on the ceiling of its entrance portico, with the Arms of the daughter - the Countess of Rio Maior - D. Amália de Carvalho Daun e Lorena de Saldanha Oliveira e Sousa. The coat of arms has an eagle with a key in its mouth, which comes from the Arms of the Daun family and symbolizes the story that the first Count of Daun was captured by a rival and imprisoned in a tower of a castle in Bohemia.
In the early 20th century, Casa Italiana was once again inhabited by the Saldanha family, who donated the upper villa as well as part of the estate to the Patriarchate of Lisbon and sold Casa Italiana to an English family. In December 1987, Casa Italiana was sold again and underwent restoration works for two years, both on the exterior and interior. At present, it is a private residence but with potential to be a boutique hotel or event space. It has a garage with eight parking spaces.
In the 19th century, the town of Sintra was a great inspiration for artists and writers of the Romantic movement, which attracted the nobility and bourgeoisie of the time, resulting in the construction of palaces, manor houses, and chalets. During this period, one of the most prestigious estates, ’Quinta do Saldanha,’ was built, which is part of the history of Sintra. The estate was commissioned in 1830 by the Marquês of Saldanha, maternal grandson of the Marquês of Pombal, the Prime Minister of King D. José.
The palaces and mansions of Sintra, which are the main attractions of the city, offer a unique view. Each one has its own story and embodies certain ideals. From the historical center of Sintra, you can take the road that leads to several impressive residences. However, there are three places that are simply impossible to pass without admiring them: the Pena Palace, the Vila Palace, and the Regaleira Estate. You can also indulge in typical pastries of Sintra, such as queijadas and travesseiros.
Located within a 5-minute driving distance from the International Schools of The American School in Portugal (TASIS) and Carlucci American International School of Lisbon (CAISL). It is also 5 minutes away from Quinta da Beloura, where you can find all kinds of commerce and services. Within a 5-minute driving distance from the Corte Inglês of Beloura, and 10 minutes from the main shopping centers CascaiShopping and Alegro Sintra. Easy access to IC19, A16, and just over 5 minutes from the access to A5. A few minutes away from the historical center of Sintra and 20 minutes from Lisbon and Humberto Delgado Airport.
Contact
House 6 Bedrooms +1
S.Maria e S.Miguel, S.Martinho, S.Pedro Penaferrim, Sintra, Distrito de Lisboa
Used · 557m²
With Garage
buy
4.950.000 €
This majestic villa is located in the prime area of the exclusive Penha Longa Resort. Set on a 2,450 m² plot with a built area of 557 m², the villa stands out for its elegance and comfort, distributed as follows:
Ground Floor
- Entrance Hall: Marble-clad, with double-height ceilings, offering a grand entrance.
- TV Room: Spacious and cozy, featuring a fireplace.
- Living and Dining Rooms: Open directly to the garden and pool, ideal for socializing and relaxation.
- Wine Cellar: Perfect for storing and showcasing your wine collection.
- Equipped Kitchen: Featuring Miele appliances, a pantry, and a breakfast area.
- Laundry Room: Functional and practical.
- Suite: For staff or family use.
- Suite Converted into a Gym: Adaptable space for physical activities.
Upper Floor
- Private Wing: Includes an office, TV room, and two complete suites.
- Additional Suite: Comfortable and well-lit.
- Master Suite: Comprising a bedroom, walk-in closet, and balcony, offering a luxurious and private retreat.
Cottage
- Comprising a comfortable suite, living room, and kitchen equipped with Miele appliances, with direct access to the garden and pool.
Exterior
The property is surrounded by trees, providing privacy and a tranquil atmosphere. The well-maintained garden and pool are perfect for leisure and relaxation.
The property includes a carport for 4 cars in addition to outdoor parking.
Discover the luxury and serenity of this unique villa in the prestigious Penha Longa Resort.
Penha Longa Resort, located in the stunning Sintra region, offers an exclusive haven of luxury and tranquility. With a rich historical heritage, the resort combines old-world charm with modernity. Its amenities include two world-class golf courses, an award-winning spa, gourmet restaurants, and sports facilities such as tennis courts and a gym. 24-hour security ensures privacy and peace. Close to renowned international schools, Penha Longa is ideal for families. With a prime location between hills and the ocean, it provides an unparalleled living experience.
Porta da Frente Christie’s is a real estate agency that has been operating in the market for over two decades, focusing on the best properties and developments for sale and rent. The company was selected by the prestigious Christie’s International Real Estate brand to represent Portugal in the areas of Lisbon, Cascais, Oeiras, and Alentejo. Porta da Frente Christie’s main mission is to provide excellent service to all our clients.
Ground Floor
- Entrance Hall: Marble-clad, with double-height ceilings, offering a grand entrance.
- TV Room: Spacious and cozy, featuring a fireplace.
- Living and Dining Rooms: Open directly to the garden and pool, ideal for socializing and relaxation.
- Wine Cellar: Perfect for storing and showcasing your wine collection.
- Equipped Kitchen: Featuring Miele appliances, a pantry, and a breakfast area.
- Laundry Room: Functional and practical.
- Suite: For staff or family use.
- Suite Converted into a Gym: Adaptable space for physical activities.
Upper Floor
- Private Wing: Includes an office, TV room, and two complete suites.
- Additional Suite: Comfortable and well-lit.
- Master Suite: Comprising a bedroom, walk-in closet, and balcony, offering a luxurious and private retreat.
Cottage
- Comprising a comfortable suite, living room, and kitchen equipped with Miele appliances, with direct access to the garden and pool.
Exterior
The property is surrounded by trees, providing privacy and a tranquil atmosphere. The well-maintained garden and pool are perfect for leisure and relaxation.
The property includes a carport for 4 cars in addition to outdoor parking.
Discover the luxury and serenity of this unique villa in the prestigious Penha Longa Resort.
Penha Longa Resort, located in the stunning Sintra region, offers an exclusive haven of luxury and tranquility. With a rich historical heritage, the resort combines old-world charm with modernity. Its amenities include two world-class golf courses, an award-winning spa, gourmet restaurants, and sports facilities such as tennis courts and a gym. 24-hour security ensures privacy and peace. Close to renowned international schools, Penha Longa is ideal for families. With a prime location between hills and the ocean, it provides an unparalleled living experience.
Porta da Frente Christie’s is a real estate agency that has been operating in the market for over two decades, focusing on the best properties and developments for sale and rent. The company was selected by the prestigious Christie’s International Real Estate brand to represent Portugal in the areas of Lisbon, Cascais, Oeiras, and Alentejo. Porta da Frente Christie’s main mission is to provide excellent service to all our clients.
Contact
Detached House 6 Bedrooms
S.Maria e S.Miguel, S.Martinho, S.Pedro Penaferrim, Sintra, Distrito de Lisboa
Used · 500m²
With Garage
buy
4.200.000 €
(ref: (telefone) Moradia familiar, perto das escolas internacionais CAISL e TASIS
Para quem procura uma moradia de alto padrão numa das áreas mais nobres e exclusivas do triangulo Cascais, Estoril e Sintra, a Quinta da Beloura é o lugar ideal para você. Esta moradia, com 6 quartos e 5 casas de banho, oferece todo o conforto e sofisticação que merece, tudo num terreno de 1.730 m2 com piscina, jardim e vista para o golfe a serra.
Moradia isolada com uma área coberta de 630m2, tem uma arquitetura moderna e elegante, com acabamentos de alta qualidade e bom gosto.
Moradia de 3 pisos, composta por 10 assoalhadas, distribuída da seguinte forma.
No piso térreo, encontra um hall de entrada generoso, uma ampla sala de estar com lareira, sala de jantar, escritório, todos com acesso directo ao amplo jardim e piscina.
Cozinha equipada com áreas generosas e uma copa, área de refeições ampla, todas com acesso directo para o jardim
Este piso conta ainda com dois quartos, um deles em suite, lavandaria e garagem para 3 carros espaço exterior para 4 viaturas
O primeiro andar é composto por um family room, três suítes generosas, uma das quais com walking closet e varanda com vista panorâmica para o campo de golfe
O piso inferior tem uma grande sala com luz natural, com tv, bar e sistema de som. Conta ainda com uma casa de banho completa, um quarto e uma ampla arrecadação. Este piso conta com acesso interior e exterior.
Tudo isto num ambiente de total privacidade e tranquilidade, ideal para uma família
Moradia autossuficiente em termos de consumo energético, com produção própria da energia elétrica e de aguas quentes
A moradia conta sistema de aquecimento central, ar condicionado central, painéis solares para aquecimento das águas e produção de energia, alarme e vídeo porteiro.
A Quinta da Beloura é um condomínio fechado com segurança 24 horas, campo de golfe, clube de ténis, ginásio, spa, escolas, supermercados e restaurantes. Além disso, está a apenas 10 minutos do centro histórico de Sintra e a 20 minutos de Lisboa e Cascais
Não perca esta oportunidade única de viver em uma moradia de luxo na Quinta da Beloura, um lugar privilegiado pela natureza e pela tranquilidade.
Entre em contato connosco e agende uma visita.
Para quem procura uma moradia de alto padrão numa das áreas mais nobres e exclusivas do triangulo Cascais, Estoril e Sintra, a Quinta da Beloura é o lugar ideal para você. Esta moradia, com 6 quartos e 5 casas de banho, oferece todo o conforto e sofisticação que merece, tudo num terreno de 1.730 m2 com piscina, jardim e vista para o golfe a serra.
Moradia isolada com uma área coberta de 630m2, tem uma arquitetura moderna e elegante, com acabamentos de alta qualidade e bom gosto.
Moradia de 3 pisos, composta por 10 assoalhadas, distribuída da seguinte forma.
No piso térreo, encontra um hall de entrada generoso, uma ampla sala de estar com lareira, sala de jantar, escritório, todos com acesso directo ao amplo jardim e piscina.
Cozinha equipada com áreas generosas e uma copa, área de refeições ampla, todas com acesso directo para o jardim
Este piso conta ainda com dois quartos, um deles em suite, lavandaria e garagem para 3 carros espaço exterior para 4 viaturas
O primeiro andar é composto por um family room, três suítes generosas, uma das quais com walking closet e varanda com vista panorâmica para o campo de golfe
O piso inferior tem uma grande sala com luz natural, com tv, bar e sistema de som. Conta ainda com uma casa de banho completa, um quarto e uma ampla arrecadação. Este piso conta com acesso interior e exterior.
Tudo isto num ambiente de total privacidade e tranquilidade, ideal para uma família
Moradia autossuficiente em termos de consumo energético, com produção própria da energia elétrica e de aguas quentes
A moradia conta sistema de aquecimento central, ar condicionado central, painéis solares para aquecimento das águas e produção de energia, alarme e vídeo porteiro.
A Quinta da Beloura é um condomínio fechado com segurança 24 horas, campo de golfe, clube de ténis, ginásio, spa, escolas, supermercados e restaurantes. Além disso, está a apenas 10 minutos do centro histórico de Sintra e a 20 minutos de Lisboa e Cascais
Não perca esta oportunidade única de viver em uma moradia de luxo na Quinta da Beloura, um lugar privilegiado pela natureza e pela tranquilidade.
Entre em contato connosco e agende uma visita.
Contact
House 10 Bedrooms
S.Maria e S.Miguel, S.Martinho, S.Pedro Penaferrim, Sintra, Distrito de Lisboa
Used · 1,200m²
With Garage
buy
4.000.000 €
FARMHOUSE 6.000m2 with 2 HOUSES and VIEW - in the centre of SINTRA- Lisbon
Green land with a lot of privacy, it seems to be totally isolated from the urban fabric, but surprisingly it is integrated in the centre of Sintra, close to the main street and the train station. A true refuge, full of natural beauty and tranquillity scenery.
The property is about 6,000m2, with 2 independent houses and 2 entrances on 2 distinct streets, one on each side of the valley that runs through the property’s grounds. With excellent sun exposure, the main house has about 950 m2 of covered area. The other house with 300m2 is the old caretaker’s house, where the garage is also located.
Between the two houses, there are garden areas, a swimming pool and lawn, the orchard and cultivation areas, several undulating paths, walls and walls. The relief is sometimes steep and covers two slopes of a very green valley. The gardens look enchanted, full of aromatic, tropical and exotic plants, secular trees and fruit trees, in a magical and serene atmosphere in total connection with nature.
The charming main house with large windows, balconies and terraces, originally built in 1890, had an alteration and expansion in 1920, by the hand of the architect Raul Lino. The four-storey house is essentially south-facing, with its full-length terrace, with spectacular views over the landscape, the Royal Palace of Vila and the historic centre of Sintra.
The main house with its various living rooms and lounges, has 8 bedrooms, two of which are en suite, three full bathrooms and one guest bathroom on the entrance floor. On the lower floor, old basements and kitchen, there is currently an independent flat with 3 en-suite bedrooms. The caretaker’s house needs total rehabilitation work.
In the centre of Sintra, 30km from the centre of Lisbon and 20km from Estoril/Cascais. Very quiet residential area with lovely paths for walking or cycling. By car, 10 minutes from the beaches, 30 minutes from Cascais and 45 minutes from the city of Lisbon. The Sintra area is characterised by its palaces and farms. It offers a variety of hotel options, green and bathing spaces, restaurants and culture, with the Pena Palace, Moorish Castle and Quinta da Regaleira being three brand images of this city and proximity to the beaches - Praia Grande, Praia da Adraga, Praia das Maçãs.
Check out this RB001698 and other properties in RB real estate.pt
Green land with a lot of privacy, it seems to be totally isolated from the urban fabric, but surprisingly it is integrated in the centre of Sintra, close to the main street and the train station. A true refuge, full of natural beauty and tranquillity scenery.
The property is about 6,000m2, with 2 independent houses and 2 entrances on 2 distinct streets, one on each side of the valley that runs through the property’s grounds. With excellent sun exposure, the main house has about 950 m2 of covered area. The other house with 300m2 is the old caretaker’s house, where the garage is also located.
Between the two houses, there are garden areas, a swimming pool and lawn, the orchard and cultivation areas, several undulating paths, walls and walls. The relief is sometimes steep and covers two slopes of a very green valley. The gardens look enchanted, full of aromatic, tropical and exotic plants, secular trees and fruit trees, in a magical and serene atmosphere in total connection with nature.
The charming main house with large windows, balconies and terraces, originally built in 1890, had an alteration and expansion in 1920, by the hand of the architect Raul Lino. The four-storey house is essentially south-facing, with its full-length terrace, with spectacular views over the landscape, the Royal Palace of Vila and the historic centre of Sintra.
The main house with its various living rooms and lounges, has 8 bedrooms, two of which are en suite, three full bathrooms and one guest bathroom on the entrance floor. On the lower floor, old basements and kitchen, there is currently an independent flat with 3 en-suite bedrooms. The caretaker’s house needs total rehabilitation work.
In the centre of Sintra, 30km from the centre of Lisbon and 20km from Estoril/Cascais. Very quiet residential area with lovely paths for walking or cycling. By car, 10 minutes from the beaches, 30 minutes from Cascais and 45 minutes from the city of Lisbon. The Sintra area is characterised by its palaces and farms. It offers a variety of hotel options, green and bathing spaces, restaurants and culture, with the Pena Palace, Moorish Castle and Quinta da Regaleira being three brand images of this city and proximity to the beaches - Praia Grande, Praia da Adraga, Praia das Maçãs.
Check out this RB001698 and other properties in RB real estate.pt
Contact
Country Estate
S.Maria e S.Miguel, S.Martinho, S.Pedro Penaferrim, Sintra, Distrito de Lisboa
Used · 527m²
buy
4.000.000 €
(ref:C0222-05035)Propriedade com 3.462,94 m² de área de terreno, no coração de Sintra para venda.
É composta por três edifícios principais, com uma área bruta privativa de 526,8 metros quadrados. Tem quinze quartos em total.
Trata-se de Quinta do sec. XIX totalmente remodelada, com todos os requisitos dos tempos modernos, onde se mantém os azulejos da época, a arquitetura e o charme de Sintra.
Para uma operação turística moderna com cozinha, apoiadas por salas e sala de refeições, lavabo social, varandas, exteriores ajardinados, estufa, piscina com deck e casa de banho de apoio. Amplo e moderno espaço para refeições e zona comum de estar e lazer. Acrescente-se também área para recepção, escritório, lavandarias e zonas de trabalho.
Localizada a 10 minutos a pé do centro histórico e 5 da estação de caminho de ferro. A 25 quilómetros de Lisboa e a 15 quilómetros de Cascais e Estoril. A Vila de Sintra está classificada como Património Mundial da UNESCO desde 1992. O valor de venda deste imóvel inclui a aquisição do imóvel e da empresa que o explora.
Mais informações, contacte. Teremos todo o gosto em fornecer informação detalhada.
É composta por três edifícios principais, com uma área bruta privativa de 526,8 metros quadrados. Tem quinze quartos em total.
Trata-se de Quinta do sec. XIX totalmente remodelada, com todos os requisitos dos tempos modernos, onde se mantém os azulejos da época, a arquitetura e o charme de Sintra.
Para uma operação turística moderna com cozinha, apoiadas por salas e sala de refeições, lavabo social, varandas, exteriores ajardinados, estufa, piscina com deck e casa de banho de apoio. Amplo e moderno espaço para refeições e zona comum de estar e lazer. Acrescente-se também área para recepção, escritório, lavandarias e zonas de trabalho.
Localizada a 10 minutos a pé do centro histórico e 5 da estação de caminho de ferro. A 25 quilómetros de Lisboa e a 15 quilómetros de Cascais e Estoril. A Vila de Sintra está classificada como Património Mundial da UNESCO desde 1992. O valor de venda deste imóvel inclui a aquisição do imóvel e da empresa que o explora.
Mais informações, contacte. Teremos todo o gosto em fornecer informação detalhada.
Contact
House 10 Bedrooms
S.Maria e S.Miguel, S.Martinho, S.Pedro Penaferrim, Sintra, Distrito de Lisboa
Used · 460m²
buy
3.960.000 €
Charming Boutique Hotel em plena vila de Sintra
Localizado em plena Vila de Sintra, a propriedade com 1.045m2 conta com uma vista privilegiada para a mística Quinta da Regaleira e para todo o vale até ao mar. No impressionante jardim da propriedade sente-se a tranquilidade e a presença histórica, o Palácio da Pena e o Castelo dos Mouros compõem a paisagem.
Construído no início do Séc. XIX, foi totalmente remodelado em 2022 inspirado nos elementos de ocupação árabe e na arquitetura romântica. O projeto de recuperação foi desenvolvido e realizado respeitando a influência histórica e cultural de Sintra.
Este palacete tem 459 m2 de área privativa e conta com 12 suites inspiradas na presença árabe em Sintra. Para maior comodidade está equipado com ar condicionado. Tem um salão principal, sala de estar, cozinha, zona de pequeno-almoço e serviços. Tem jardim privativo nas suites e espaços comuns no exterior que convidam à leitura e reflexão. A antiga cavalariça foi adaptada para receção ou sala de estar.
A piscina de água quente foi concebida aproveitando uma cascata. Está envolvida num exuberante jardim com fetos arbóreos e palmeiras que confere um ambiente fresco mesmo no verão.
A propriedade tem 4 cadernetas prediais correspondendo a edificações anteriores à remodelação. A certificação energética é anterior às obras realizadas.
Foram construídos depósitos de água potável para maior independência e tratamento das águas residuais aproveitadas para a rega do jardim.
As obras estão praticamente concluídas podendo ainda ser terminado a gosto pessoal, existindo já vários elementos decorativos de inspiração marroquina.
Com estacionamento para 4 viaturas, prevê o carregamento de carros elétricos.
Próximo de restaurantes, esplanadas e cafés com doces regionais tais como a Casa Piriquita, o café Saudade e a Fabrica de Queijadas - Recordação de Sintra onde podemos encontrar as famosas queijadas e travesseiros de Sintra.
Propriedade única com potencial para um Charming Boutique Hotel na encantadora Vila de Sintra.
Sintra está classificada pela UNESCO, como Património Mundial da Humanidade. Entre as personalidades de Sintra do SÉCULO XIX e XX encontramos Lord Byron, Alexandre Herculano, Francis Cook, Hans Christian Andersen, Wenceslau Cifkae mais recentemente Madonna. Robert de Niro tem uma propriedade a poucos metros de distância.
Com fácil acesso às famosas praias de Sintra, a Praia da Ursa, a Praia das Maças, a Praia do Magoito e ao Cabo da Roca conhecido mundialmente por ser o ponto mais ocidental da Europa Continental.
Com uma vasta rede de transportes à disposição e acesso facilitado a Cascais, Lisboa e a 30 minutos do Aeroporto de Lisboa.
Estamos disponíveis para o ajudar a realizar sonhos, seja na compra ou na venda do seu imóvel.
-------
Charming boutique hotel close to the National Palace in Sintra
Descend into the charm of a renovated palace in Sintra, just 100 meters from the Sintra National Palace.
Nestled in the heart of Sintra Village, this 1,045m2 property offers an enchanting view of the mystical Quinta da Regaleira and the entire valley leading to the sea. The property’s impressive garden exudes tranquility and historical presence, with the Pena Palace and the Moorish Castle completing the picturesque landscape.
Originally built in the early 19th century, this palatial gem underwent a complete transformation in 2022, drawing inspiration from Arabic influences and romantic architecture. The restoration project was meticulously designed and executed to honor Sintra’s rich historical and cultural heritage.
Spanning an expansive 459m2 of private living space, this palace boasts 12 suites, each inspired by Sintra’s Arabic heritage, and is equipped with modern comforts like air conditioning. It features a grand main salon, a cozy living room, a well-appointed kitchen, a breakfast area, and essential services. Private gardens grace the suites, while common outdoor spaces invite moments of leisure, reading, and reflection. The former stable has been ingeniously adapted for use as a reception area or additional lounge space.
The heated pool, thoughtfully designed to take advantage of a cascading waterfall, is ensconced within a lush garden replete with tree ferns and palm trees, ensuring a refreshing atmosphere even during the hottest summer days.
The property encompasses four separate cadastral parcels, reflecting the historic structures predating the renovation. While the energy certification predates the renovations, it’s important to note that potable water reservoirs have been constructed for enhanced self-sufficiency, and wastewater is ingeniously repurposed for garden irrigation.
The renovation is nearly complete, offering the opportunity for personal customization, with several Moroccan-inspired decorative elements already in place.
With parking for up to four vehicles, including provisions for electric car charging, convenience meets sustainability seamlessly.
This palace is ideally situated near restaurants, cafes, and patisseries offering regional delights such as Casa Piriquita, Café Saudade, and Fabrica de Queijadas - a Sintra institution renowned for its delectable queijadas and travesseiros.
This unique property holds immense potential as a Charming Boutique Hotel in the captivating town of Sintra.
Sintra is a UNESCO World Heritage site and has attracted luminaries throughout the 19th and 20th centuries, including Lord Byron, Alexandre Herculano, Francis Cook, Hans Christian Andersen, Wenceslau Cifka, and more recently, Madonna. Robert de Niro owns a property just a few meters away.
The property offers easy access to Sintra’s famous beaches, such as Praia da Ursa, Praia das Maçãs, Praia do Magoito, and Cabo da Roca, known worldwide as the westernmost point of Continental Europe.
With excellent transportation connections and a convenient 30-minute drive to Lisbon Airport, this location offers convenience and accessibility.
Make your dream of an enchanting home or thriving business venture a reality - start your journey here.
We’re here to help you make your dreams come true, whether you’re buying or selling your property.
;ID RE/MAX: (telefone)
Localizado em plena Vila de Sintra, a propriedade com 1.045m2 conta com uma vista privilegiada para a mística Quinta da Regaleira e para todo o vale até ao mar. No impressionante jardim da propriedade sente-se a tranquilidade e a presença histórica, o Palácio da Pena e o Castelo dos Mouros compõem a paisagem.
Construído no início do Séc. XIX, foi totalmente remodelado em 2022 inspirado nos elementos de ocupação árabe e na arquitetura romântica. O projeto de recuperação foi desenvolvido e realizado respeitando a influência histórica e cultural de Sintra.
Este palacete tem 459 m2 de área privativa e conta com 12 suites inspiradas na presença árabe em Sintra. Para maior comodidade está equipado com ar condicionado. Tem um salão principal, sala de estar, cozinha, zona de pequeno-almoço e serviços. Tem jardim privativo nas suites e espaços comuns no exterior que convidam à leitura e reflexão. A antiga cavalariça foi adaptada para receção ou sala de estar.
A piscina de água quente foi concebida aproveitando uma cascata. Está envolvida num exuberante jardim com fetos arbóreos e palmeiras que confere um ambiente fresco mesmo no verão.
A propriedade tem 4 cadernetas prediais correspondendo a edificações anteriores à remodelação. A certificação energética é anterior às obras realizadas.
Foram construídos depósitos de água potável para maior independência e tratamento das águas residuais aproveitadas para a rega do jardim.
As obras estão praticamente concluídas podendo ainda ser terminado a gosto pessoal, existindo já vários elementos decorativos de inspiração marroquina.
Com estacionamento para 4 viaturas, prevê o carregamento de carros elétricos.
Próximo de restaurantes, esplanadas e cafés com doces regionais tais como a Casa Piriquita, o café Saudade e a Fabrica de Queijadas - Recordação de Sintra onde podemos encontrar as famosas queijadas e travesseiros de Sintra.
Propriedade única com potencial para um Charming Boutique Hotel na encantadora Vila de Sintra.
Sintra está classificada pela UNESCO, como Património Mundial da Humanidade. Entre as personalidades de Sintra do SÉCULO XIX e XX encontramos Lord Byron, Alexandre Herculano, Francis Cook, Hans Christian Andersen, Wenceslau Cifkae mais recentemente Madonna. Robert de Niro tem uma propriedade a poucos metros de distância.
Com fácil acesso às famosas praias de Sintra, a Praia da Ursa, a Praia das Maças, a Praia do Magoito e ao Cabo da Roca conhecido mundialmente por ser o ponto mais ocidental da Europa Continental.
Com uma vasta rede de transportes à disposição e acesso facilitado a Cascais, Lisboa e a 30 minutos do Aeroporto de Lisboa.
Estamos disponíveis para o ajudar a realizar sonhos, seja na compra ou na venda do seu imóvel.
-------
Charming boutique hotel close to the National Palace in Sintra
Descend into the charm of a renovated palace in Sintra, just 100 meters from the Sintra National Palace.
Nestled in the heart of Sintra Village, this 1,045m2 property offers an enchanting view of the mystical Quinta da Regaleira and the entire valley leading to the sea. The property’s impressive garden exudes tranquility and historical presence, with the Pena Palace and the Moorish Castle completing the picturesque landscape.
Originally built in the early 19th century, this palatial gem underwent a complete transformation in 2022, drawing inspiration from Arabic influences and romantic architecture. The restoration project was meticulously designed and executed to honor Sintra’s rich historical and cultural heritage.
Spanning an expansive 459m2 of private living space, this palace boasts 12 suites, each inspired by Sintra’s Arabic heritage, and is equipped with modern comforts like air conditioning. It features a grand main salon, a cozy living room, a well-appointed kitchen, a breakfast area, and essential services. Private gardens grace the suites, while common outdoor spaces invite moments of leisure, reading, and reflection. The former stable has been ingeniously adapted for use as a reception area or additional lounge space.
The heated pool, thoughtfully designed to take advantage of a cascading waterfall, is ensconced within a lush garden replete with tree ferns and palm trees, ensuring a refreshing atmosphere even during the hottest summer days.
The property encompasses four separate cadastral parcels, reflecting the historic structures predating the renovation. While the energy certification predates the renovations, it’s important to note that potable water reservoirs have been constructed for enhanced self-sufficiency, and wastewater is ingeniously repurposed for garden irrigation.
The renovation is nearly complete, offering the opportunity for personal customization, with several Moroccan-inspired decorative elements already in place.
With parking for up to four vehicles, including provisions for electric car charging, convenience meets sustainability seamlessly.
This palace is ideally situated near restaurants, cafes, and patisseries offering regional delights such as Casa Piriquita, Café Saudade, and Fabrica de Queijadas - a Sintra institution renowned for its delectable queijadas and travesseiros.
This unique property holds immense potential as a Charming Boutique Hotel in the captivating town of Sintra.
Sintra is a UNESCO World Heritage site and has attracted luminaries throughout the 19th and 20th centuries, including Lord Byron, Alexandre Herculano, Francis Cook, Hans Christian Andersen, Wenceslau Cifka, and more recently, Madonna. Robert de Niro owns a property just a few meters away.
The property offers easy access to Sintra’s famous beaches, such as Praia da Ursa, Praia das Maçãs, Praia do Magoito, and Cabo da Roca, known worldwide as the westernmost point of Continental Europe.
With excellent transportation connections and a convenient 30-minute drive to Lisbon Airport, this location offers convenience and accessibility.
Make your dream of an enchanting home or thriving business venture a reality - start your journey here.
We’re here to help you make your dreams come true, whether you’re buying or selling your property.
;ID RE/MAX: (telefone)
Contact
Old House 4 Bedrooms Triplex
Centro (São Martinho), S.Maria e S.Miguel, S.Martinho, S.Pedro Penaferrim, Sintra, Distrito de Lisboa
Used · 324m²
buy / rent
3.950.000 € / 10.000 €
This property is a bar/restaurant in the heart of the old Sintra center. It is totally equipped and it is prepared to serve also as a gallery/museum as well. This is a perfect opportunity because there are few commercial properties available in the historic center.
It has all current licences to operate according to the latest specifications. The rent is 6000 euros per month but is subject to an upfront transfer premium of 1.5 M€.
There are various decks with fantastic views to the historic center and the Sintra Palace, and also various indoor dinning areas. On the first floor there is a museum and an art gallery/expositions area, but if needed it can be turned back into an additional bar/restaurant area. The top floor comprises also an apartment that can be used either for staff or office space or just to rent out.
Situated in the upper old Sintra center this property is exactly where the buses to the Pena Palace stop and there is a busy meeting point for several transfers to all major turistic attractions. Wonderful walking tracks and shopping opportunities at a walking distance and unique views over the area delight the visitors.
Sintra and its old narrow walk-only neighborhood is a UNESCO World Heritage zone where you can find various interesting sites and monuments, including the royal Palace, the Pena Palace, Regaleira, Seteais and Monserrate gardens, the Mouros Castle, and many other local & historic places of interest. Take advantage of international or Portuguese cuisine and deserts such as queijadas, travesseiros and many other alternatives.
At only a few kilometers away we can find our western sandy beaches with pristine Atlantic sea waters and relaxing restaurants where you can have a meal at any hour of the day.
It has all current licences to operate according to the latest specifications. The rent is 6000 euros per month but is subject to an upfront transfer premium of 1.5 M€.
There are various decks with fantastic views to the historic center and the Sintra Palace, and also various indoor dinning areas. On the first floor there is a museum and an art gallery/expositions area, but if needed it can be turned back into an additional bar/restaurant area. The top floor comprises also an apartment that can be used either for staff or office space or just to rent out.
Situated in the upper old Sintra center this property is exactly where the buses to the Pena Palace stop and there is a busy meeting point for several transfers to all major turistic attractions. Wonderful walking tracks and shopping opportunities at a walking distance and unique views over the area delight the visitors.
Sintra and its old narrow walk-only neighborhood is a UNESCO World Heritage zone where you can find various interesting sites and monuments, including the royal Palace, the Pena Palace, Regaleira, Seteais and Monserrate gardens, the Mouros Castle, and many other local & historic places of interest. Take advantage of international or Portuguese cuisine and deserts such as queijadas, travesseiros and many other alternatives.
At only a few kilometers away we can find our western sandy beaches with pristine Atlantic sea waters and relaxing restaurants where you can have a meal at any hour of the day.
Contact
Chalet 3 Bedrooms Triplex
Centro (São Martinho), S.Maria e S.Miguel, S.Martinho, S.Pedro Penaferrim, Sintra, Distrito de Lisboa
Used · 324m²
buy
3.950.000 €
This property is a bar/restaurant in the heart of the old Sintra center. It is totally equipped and is prepared to serve also as a museum aa well. This a perfect opportunity because there are few commercial properties available in the historic center.
It has all current licences to operate according to the latest specifications.
There are various decks with fantastic views to the historic center and the Sintra Palace, and also various indoor dinning areas. On the first floor there is a museum and an art gallery/expositions area, but if needed it can be turned back into an additional bar/restaurant area. The top floor comprises also an apartment that can be used either for staff or office space or just to rent out.
Situated in the upper old Sintra center this property is exactly where the buses to the Pena Palace stop and there is a busy meeting point for several transfers to all major turistic attractions. Wonderful walking tracks and shopping opportunities at a walking distance and unique views over the area delight the visitors.
Sintra and its old narrow walk-only neighborhood is a UNESCO World Heritage zone where you can find various interesting sites and monuments, including the royal Palace, the Pena Palace, Regaleira, Seteais and Monserrate gardens, the Mouros Castle, and many other local & historic places of interest. Take advantage of international or Portuguese cuisine and deserts such as queijadas, travesseiros and many other alternatives.
At only a few kilometers away we can find our western sandy beaches with pristine Atlantic sea waters and relaxing restaurants where you can have a meal at any hour of the day.
It has all current licences to operate according to the latest specifications.
There are various decks with fantastic views to the historic center and the Sintra Palace, and also various indoor dinning areas. On the first floor there is a museum and an art gallery/expositions area, but if needed it can be turned back into an additional bar/restaurant area. The top floor comprises also an apartment that can be used either for staff or office space or just to rent out.
Situated in the upper old Sintra center this property is exactly where the buses to the Pena Palace stop and there is a busy meeting point for several transfers to all major turistic attractions. Wonderful walking tracks and shopping opportunities at a walking distance and unique views over the area delight the visitors.
Sintra and its old narrow walk-only neighborhood is a UNESCO World Heritage zone where you can find various interesting sites and monuments, including the royal Palace, the Pena Palace, Regaleira, Seteais and Monserrate gardens, the Mouros Castle, and many other local & historic places of interest. Take advantage of international or Portuguese cuisine and deserts such as queijadas, travesseiros and many other alternatives.
At only a few kilometers away we can find our western sandy beaches with pristine Atlantic sea waters and relaxing restaurants where you can have a meal at any hour of the day.
Contact
House 4 Bedrooms +1
S.Maria e S.Miguel, S.Martinho, S.Pedro Penaferrim, Sintra, Distrito de Lisboa
Used · 430m²
buy
3.900.000 €
Meticulously restored 4 bedroom mansion in the Historical Centre of the village of Sintra. This unique residence has been carefully refurbished with the highest quality materials, preserving its historical heritage without giving up modern comfort.
Highlights:
- Preserved Architecture:
High ceilings, charming architectural details and stunning views of the palaces and monuments of Sintra.
- Modern Luxury:
The -1 floor has been converted into a spa, featuring sauna, bathroom, massage room, wine cellar and a Home cinema.
- Functional Layout:
On the first floor, enjoy a spacious lounge with access to the private garden, a fully equipped kitchen, a dining room and a cosy library.
- Dream Suites:
The second floor comprises a stunning master suite, complete with a closet and a bathroom. A second suite with bathroom provides additional comfort.
- Space for All:
On the third floor, two bedrooms share a bathroom, ideal for family or guests.
Relax in the charming garden with a romantic fountain, barbecue area and surrounded by the lush greenery of the Sintra mountain.
Also noteworthy is the perfect location, a short walking distance from the historical centre of Sintra, this Palace is more than a house; it is a lifestyle.
Let yourself be enchanted by this unique jewel in Sintra. A unique opportunity to live the past with the comfort of the present.
The historical village of Sintra was distinguished in 1995 with the title of World Heritage by UNESCO. This charming and traditional place is permeated by a unique atmosphere. With majestic palaces that rise above the lush vegetation, Sintra is a true visual poem, a harmony between architecture and nature that transcends the usual. On each street, silent narratives are unveiled, and each corner transports us to a past that magically intertwines with the present.
Porta da Frente Christie’s is a real estate agency that has been operating in the market for more than two decades. Its focus lays on the highest quality houses and developments, not only in the selling market, but also in the renting market. The company was elected by the prestigious brand Christie’s - one of the most reputable auctioneers, Art institutions and Real Estate of the world - to be represented in Portugal, in the areas of Lisbon, Cascais, Oeiras, Sintra and Alentejo. The main purpose of Porta da Frente Christie’s is to offer a top-notch service to our customers.
Highlights:
- Preserved Architecture:
High ceilings, charming architectural details and stunning views of the palaces and monuments of Sintra.
- Modern Luxury:
The -1 floor has been converted into a spa, featuring sauna, bathroom, massage room, wine cellar and a Home cinema.
- Functional Layout:
On the first floor, enjoy a spacious lounge with access to the private garden, a fully equipped kitchen, a dining room and a cosy library.
- Dream Suites:
The second floor comprises a stunning master suite, complete with a closet and a bathroom. A second suite with bathroom provides additional comfort.
- Space for All:
On the third floor, two bedrooms share a bathroom, ideal for family or guests.
Relax in the charming garden with a romantic fountain, barbecue area and surrounded by the lush greenery of the Sintra mountain.
Also noteworthy is the perfect location, a short walking distance from the historical centre of Sintra, this Palace is more than a house; it is a lifestyle.
Let yourself be enchanted by this unique jewel in Sintra. A unique opportunity to live the past with the comfort of the present.
The historical village of Sintra was distinguished in 1995 with the title of World Heritage by UNESCO. This charming and traditional place is permeated by a unique atmosphere. With majestic palaces that rise above the lush vegetation, Sintra is a true visual poem, a harmony between architecture and nature that transcends the usual. On each street, silent narratives are unveiled, and each corner transports us to a past that magically intertwines with the present.
Porta da Frente Christie’s is a real estate agency that has been operating in the market for more than two decades. Its focus lays on the highest quality houses and developments, not only in the selling market, but also in the renting market. The company was elected by the prestigious brand Christie’s - one of the most reputable auctioneers, Art institutions and Real Estate of the world - to be represented in Portugal, in the areas of Lisbon, Cascais, Oeiras, Sintra and Alentejo. The main purpose of Porta da Frente Christie’s is to offer a top-notch service to our customers.
Contact
Detached House 7 Bedrooms
Beloura (São Pedro Penaferrim), S.Maria e S.Miguel, S.Martinho, S.Pedro Penaferrim, Sintra, Distrito de Lisboa
Used · 400m²
buy
3.800.000 €
Exclusivity Regime. Owners do not want to be contacted directly by other real estate agencies. You must use this contact in case of partnership.
Located on the main avenue of the prestigious Quinta da Beloura condominium, we find this dream villa with 7 bedrooms, 5 bathrooms, office with independent exit, garden and swimming pool, with a total of 470 m2 of construction, located on a plot of 1350m2.
Renovated by a talented architect and with an interior design project, this house was thought and designed to create a welcoming atmosphere inside, whilst being a spacious, sober and elegant space, whilst still being a relaxed place. where you want to be, live and live. In short, a true treasure for those looking to reconcile family life with work, the amenities of the city with the tranquility of outdoor life, in communion with nature.
The colors, materials, finishes and natural light provided this project with greater potential in the space and environments. Well planned and harmonious, with excellent integration between the social and private areas, this 2-storey house is distributed as follows:
On the main floor, we are welcomed by a spacious entrance hall with immediate connection to the living room with two distinct environments, a dining room and a living room with a fireplace and stove. Its large glass doors open onto an outdoor dining space overlooking the garden and pool and allow natural light to enter the entire house.
Still on the ground floor there is a second TV room with direct connection to the garden and pool, two suites (one of which may be the maid’s suite) a guest bathroom, laundry area, storage and a separate pantry from the kitchen.
The modern kitchen stands out for the choice of different materials that complement each other, for the aesthetic details that are at the same time functional and practical. It is fully equipped with top-of-the-line Miele appliances, including a coffee machine, microwave, oven with drawer for warming dishes and coffee cups, built-in refrigerator, dishwasher, built-in dining table and plenty of storage areas . All of this incorporated into the kitchen furniture, thought out and planned in detail.
Still on the ground floor is the magnificent office with an independent entrance from the main house and connection to the garden and pool.
On the upper floor is the most private area of the house: the 3 bedrooms sharing a complete and very spacious bathroom, supported by a private closet area and the Master suite with walk-in closet, private terrace and full bathroom .
The house has parking for several vehicles, central heating, Photovoltaic Solar Panels; Charging for electric car; Pre installation of central vacuum.
This villa is located in a privileged area of Quinta da Beloura I, 2 minutes away by car from the International Schools CAISL - Carlucci American International School of Lisbon and TASIS - The American School in Switzerland (Portugal)
At Quinta da Beloura, you can enjoy numerous leisure activities - Golf, Holmes Place gym, SPA, Tennis and Padel Club, Equestrian Club, as well as commercial services, cinemas, restaurants, hairdressers, pharmacy, supermarkets, medical and beauty clinics.
The Quinta da Beloura condominium has 24-hour surveillance. Good and quick access to (A16, A5, IC19) to Sintra, Cascais, Estoril, 20 minutes from Lisbon. In the surrounding area you will find the Hotel Pestana, the Hotel da Quinta da Penha Longa and its Golf Courses. You will also find the beautiful Serra de Sintra (Natural Park), a unique place for sports and hiking, benefiting from unique landscapes.
The information referred to is not binding. You should consult the property documentation.
Located on the main avenue of the prestigious Quinta da Beloura condominium, we find this dream villa with 7 bedrooms, 5 bathrooms, office with independent exit, garden and swimming pool, with a total of 470 m2 of construction, located on a plot of 1350m2.
Renovated by a talented architect and with an interior design project, this house was thought and designed to create a welcoming atmosphere inside, whilst being a spacious, sober and elegant space, whilst still being a relaxed place. where you want to be, live and live. In short, a true treasure for those looking to reconcile family life with work, the amenities of the city with the tranquility of outdoor life, in communion with nature.
The colors, materials, finishes and natural light provided this project with greater potential in the space and environments. Well planned and harmonious, with excellent integration between the social and private areas, this 2-storey house is distributed as follows:
On the main floor, we are welcomed by a spacious entrance hall with immediate connection to the living room with two distinct environments, a dining room and a living room with a fireplace and stove. Its large glass doors open onto an outdoor dining space overlooking the garden and pool and allow natural light to enter the entire house.
Still on the ground floor there is a second TV room with direct connection to the garden and pool, two suites (one of which may be the maid’s suite) a guest bathroom, laundry area, storage and a separate pantry from the kitchen.
The modern kitchen stands out for the choice of different materials that complement each other, for the aesthetic details that are at the same time functional and practical. It is fully equipped with top-of-the-line Miele appliances, including a coffee machine, microwave, oven with drawer for warming dishes and coffee cups, built-in refrigerator, dishwasher, built-in dining table and plenty of storage areas . All of this incorporated into the kitchen furniture, thought out and planned in detail.
Still on the ground floor is the magnificent office with an independent entrance from the main house and connection to the garden and pool.
On the upper floor is the most private area of the house: the 3 bedrooms sharing a complete and very spacious bathroom, supported by a private closet area and the Master suite with walk-in closet, private terrace and full bathroom .
The house has parking for several vehicles, central heating, Photovoltaic Solar Panels; Charging for electric car; Pre installation of central vacuum.
This villa is located in a privileged area of Quinta da Beloura I, 2 minutes away by car from the International Schools CAISL - Carlucci American International School of Lisbon and TASIS - The American School in Switzerland (Portugal)
At Quinta da Beloura, you can enjoy numerous leisure activities - Golf, Holmes Place gym, SPA, Tennis and Padel Club, Equestrian Club, as well as commercial services, cinemas, restaurants, hairdressers, pharmacy, supermarkets, medical and beauty clinics.
The Quinta da Beloura condominium has 24-hour surveillance. Good and quick access to (A16, A5, IC19) to Sintra, Cascais, Estoril, 20 minutes from Lisbon. In the surrounding area you will find the Hotel Pestana, the Hotel da Quinta da Penha Longa and its Golf Courses. You will also find the beautiful Serra de Sintra (Natural Park), a unique place for sports and hiking, benefiting from unique landscapes.
The information referred to is not binding. You should consult the property documentation.
Contact
House 6 Bedrooms Duplex
Janas (São Martinho), S.Maria e S.Miguel, S.Martinho, S.Pedro Penaferrim, Sintra, Distrito de Lisboa
Used · 900m²
With Swimming Pool
buy
3.500.000 €
Luxary 6 Bedroom Villa on a 12000m2 plot of land with a swimming pool, solar panels, lawned garden and fruit trees, near Praia das Maças and Azenhas do Mar.
Ideal for those who enjoy life in the countryside but do not dismiss the proximity of the city.
House built in 1993 with about 900m2 of construction area with 2 floors.
Main house consists of:
Floor 0
- Hall
- Lliving Room with Fireplace
- Dining Room
- Reading Room
- 2 Bedrooms
- WC
- Kitchen with Pantry
- Games Room
Floor 1
- 2 Suites
- 2 Bedrooms
- Bathroom
Possibility to use the attic.
Secondary house ideal for guest house on the 1st floor and facilities for staff on the floor 0.
The Vila has facilities for animals, storage for agricultural machinery, borehole for water catchment, barbecue and alarm against intrusion.
Possibility to keep the contents.
INSIDE LIVING operates in prime housing market and real estate investment brokerage. Our professional team provides a diversify range of high end services to our valued clients, such as a comprehensive service investor support, ensuring all the monitoring in property selection, purchase, sale or rental, architectural project, interior design, banking and concierge services during all process. s.
Ideal for those who enjoy life in the countryside but do not dismiss the proximity of the city.
House built in 1993 with about 900m2 of construction area with 2 floors.
Main house consists of:
Floor 0
- Hall
- Lliving Room with Fireplace
- Dining Room
- Reading Room
- 2 Bedrooms
- WC
- Kitchen with Pantry
- Games Room
Floor 1
- 2 Suites
- 2 Bedrooms
- Bathroom
Possibility to use the attic.
Secondary house ideal for guest house on the 1st floor and facilities for staff on the floor 0.
The Vila has facilities for animals, storage for agricultural machinery, borehole for water catchment, barbecue and alarm against intrusion.
Possibility to keep the contents.
INSIDE LIVING operates in prime housing market and real estate investment brokerage. Our professional team provides a diversify range of high end services to our valued clients, such as a comprehensive service investor support, ensuring all the monitoring in property selection, purchase, sale or rental, architectural project, interior design, banking and concierge services during all process. s.
Contact
Detached House 5 Bedrooms
S.Maria e S.Miguel, S.Martinho, S.Pedro Penaferrim, Sintra, Distrito de Lisboa
Used · 650m²
With Garage
buy
3.500.000 €
(ref:C (telefone) A Quinta da Beloura constitui uma das localizações ’premium’ e de elevado prestígio do concelho de Sintra, sendo portanto ideal para uma família que procura um estilo de vida de elevada qualidade, considerando ainda a sua vizinhança junto a famosos e prestigiados Colégios Internacionais de que se destacam a TASIS Portugal e a Carlucci American International School. Eis uma deslumbrante, luxuosa e enorme Moradia, com muita luz e boas vistas, para bons momentos de diversão e de lazer, tendo sido construída pelos próprios proprietários, com um projeto de arquitetura específico, o que assegura à partida uma garantia da utilização dos melhores métodos de construção e a utilização dos materiais e equipamentos da melhor qualidade, bem presente em todos os seus requintes e detalhes, tendo sido remodelada recentemente. A propriedade encontra-se implantada num terreno com 1.967 m2, dos quais 655 m2 de área bruta de construção, e 387 m2 de área útil referida no certificado energético Classe B, por influência da orientação solar predominante Sul. Licença de habitação nº 866/2002, de 19 de Novembro.
Este autêntico Palácio Sintrense encontra-se equipado com sistema de alarme, lareira, música ambiente, aspiração central, e caldeira a gás para aquecimento central e de águas quentes, sendo a eletricidade oriunda parcialmente de painéis solares (fotovoltaicos). No exterior, encontramos inúmeras zonas de recreio e de lazer, onde os cheiros da Natureza predominam, dada a abundância de múltiplas plantas aromáticas e árvores cuidadosamente selecionadas, oriundas de todo o Mundo, cuja manutenção é assegurada por um sistema de rega automática abastecido por um furo artesiano localizado a 200 metros de profundidade, sendo um caso único na zona a esta grande profundidade (permitindo um maior caudal). A ampla piscina a sal (eletólise), aquecida pelo sistema existente e pelo efeito do sol na própria cobertura amovível. A pérgula no jardim em alumínio e vidro, e iluminação led, que permite a sua abertura total, encontra-se em local próximo da zona de churrasqueira e do forno ali existentes.
No piso inferior encontramos diversas áreas de serviço, de que se destacam o escritório com bar, a lavandaria (com conduta própria para o efeito), arrecadações, sala de jogos, a despensa geral, a despensa de alimentos, a casa das máquinas (caldeira e aspiração central), uma suite com entrada independente (caso único na zona), que pode servir como ’casa de hóspedes’, para um(a) empregado(a) da Casa, ou como AL (alojamento turístico), incluindo uma sauna com cabine de duche, e a garagem com dois portões automáticos, com espaço para 4 viaturas. No piso térreo encontramos a sala de estar com lareira, uma sala de jantar, uma suite, uma biblioteca com lareira e lavabo, uma cozinha com uma despensa anexa, uma casa de banho social e um balneário de apoio à piscina.
Finalmente, no primeiro piso, encontramos as outras três suites, incluindo a Master Suite com dois closets e terraço, duas outras suites com terraço e uma zona de estar. Esta Moradia tem os seus fornecimentos de água potável canalizada, de saneamento básico, de eletricidade (220 v) e de internet e comunicações ligados por cabo de fibra óptica, assegurados por redes públicas e privadas da mais elevada qualidade, cotadas como sendo das melhores existentes em Portugal e na Europa.
Trata-se de uma propriedade luxuosa e requintada, única e exclusiva, que se encontra à espera da pessoa/Família certa. Moradia em promoção exclusiva, em partilha, pela CENTURY 21.
Agora estamos abertos de segunda a domingo, venha-nos visitar!
Casas São Paixões!
Este autêntico Palácio Sintrense encontra-se equipado com sistema de alarme, lareira, música ambiente, aspiração central, e caldeira a gás para aquecimento central e de águas quentes, sendo a eletricidade oriunda parcialmente de painéis solares (fotovoltaicos). No exterior, encontramos inúmeras zonas de recreio e de lazer, onde os cheiros da Natureza predominam, dada a abundância de múltiplas plantas aromáticas e árvores cuidadosamente selecionadas, oriundas de todo o Mundo, cuja manutenção é assegurada por um sistema de rega automática abastecido por um furo artesiano localizado a 200 metros de profundidade, sendo um caso único na zona a esta grande profundidade (permitindo um maior caudal). A ampla piscina a sal (eletólise), aquecida pelo sistema existente e pelo efeito do sol na própria cobertura amovível. A pérgula no jardim em alumínio e vidro, e iluminação led, que permite a sua abertura total, encontra-se em local próximo da zona de churrasqueira e do forno ali existentes.
No piso inferior encontramos diversas áreas de serviço, de que se destacam o escritório com bar, a lavandaria (com conduta própria para o efeito), arrecadações, sala de jogos, a despensa geral, a despensa de alimentos, a casa das máquinas (caldeira e aspiração central), uma suite com entrada independente (caso único na zona), que pode servir como ’casa de hóspedes’, para um(a) empregado(a) da Casa, ou como AL (alojamento turístico), incluindo uma sauna com cabine de duche, e a garagem com dois portões automáticos, com espaço para 4 viaturas. No piso térreo encontramos a sala de estar com lareira, uma sala de jantar, uma suite, uma biblioteca com lareira e lavabo, uma cozinha com uma despensa anexa, uma casa de banho social e um balneário de apoio à piscina.
Finalmente, no primeiro piso, encontramos as outras três suites, incluindo a Master Suite com dois closets e terraço, duas outras suites com terraço e uma zona de estar. Esta Moradia tem os seus fornecimentos de água potável canalizada, de saneamento básico, de eletricidade (220 v) e de internet e comunicações ligados por cabo de fibra óptica, assegurados por redes públicas e privadas da mais elevada qualidade, cotadas como sendo das melhores existentes em Portugal e na Europa.
Trata-se de uma propriedade luxuosa e requintada, única e exclusiva, que se encontra à espera da pessoa/Família certa. Moradia em promoção exclusiva, em partilha, pela CENTURY 21.
Agora estamos abertos de segunda a domingo, venha-nos visitar!
Casas São Paixões!
Contact
House 5 Bedrooms Triplex
S.Maria e S.Miguel, S.Martinho, S.Pedro Penaferrim, Sintra, Distrito de Lisboa
Used · 526m²
With Garage
buy
3.390.000 €
We present a stunning 5 bedroom villa, located in the prestigious condominium of Quinta da Beloura. With a total area of 526 m² and set on a plot of 1,053 m², this property is the perfect combination of comfort and elegance.
Distribution of the House:
Lower Floor:
- Spacious garage: Ideal for multiple vehicles and with additional storage space.
- Gym: Equipped for training, perfect for keeping fit without leaving home.
- Multipurpose Room: Versatile, it can be used as a game room, office or entertainment room.
- Laundry: Practical and functional, with an area for machines and storage.
- Storage: Additional space to store various items, keeping the house organised.
- Bathroom: Convenient, serving the social areas on the lower floor.
Ground Floor:
- Large Living Room with Fireplace: Spacious and bright, with a living and dining area, all environments have plenty of light and direct access to the garden and pool.
- Integrated Kitchen: Fully equipped with high-end appliances, very functional and spacious, kitchen open to the dining room and living room, providing a modern and functional environment.
Spacious Master Suite: With access to the garden and the pool, it has a double closet and two complete bathrooms of enormous refinement and good taste.
- Service bathroom for guests.
Floor 1:
- 2 spacious suites, each with a walk-in closet.
Exterior:
The exterior of the villa is a true refuge, with a garden of about 800 m² that offers multiple environments for relaxation and leisure. There is a large swimming pool equipped with waterfalls and jacuzzi, as well as a dining area with barbecue, perfect for outdoor gatherings, the outdoor area also has several living and leisure environments so that you can enjoy the outdoors and nature in a unique way.
This villa, completely refurbished and equipped with the best and most modern finishes, provides an experience of charm, luxury, well-being and refinement.
Location:
Located in the private condominium of Quinta da Beloura, the property has 24-hour surveillance, riding arena, restaurants, tennis and golf courts.
Just minutes from international schools, such as The American School in Portugal (TASIS) and the Carlucci American International School of Lisbon (CAISL).
The villa is just a 2-minute drive from El Corte Inglés da Beloura and 10 minutes from the main shopping centres such as CascaiShopping and Alegro Sintra. With easy access to the IC19, A16 and A5, it is 10 minutes from the historic centre of Sintra and 20 minutes from Lisbon.
Don’t miss the opportunity to live in a space that combines tranquillity, comfort and a premium lifestyle!
For more information or to schedule a visit, please contact us.
Distribution of the House:
Lower Floor:
- Spacious garage: Ideal for multiple vehicles and with additional storage space.
- Gym: Equipped for training, perfect for keeping fit without leaving home.
- Multipurpose Room: Versatile, it can be used as a game room, office or entertainment room.
- Laundry: Practical and functional, with an area for machines and storage.
- Storage: Additional space to store various items, keeping the house organised.
- Bathroom: Convenient, serving the social areas on the lower floor.
Ground Floor:
- Large Living Room with Fireplace: Spacious and bright, with a living and dining area, all environments have plenty of light and direct access to the garden and pool.
- Integrated Kitchen: Fully equipped with high-end appliances, very functional and spacious, kitchen open to the dining room and living room, providing a modern and functional environment.
Spacious Master Suite: With access to the garden and the pool, it has a double closet and two complete bathrooms of enormous refinement and good taste.
- Service bathroom for guests.
Floor 1:
- 2 spacious suites, each with a walk-in closet.
Exterior:
The exterior of the villa is a true refuge, with a garden of about 800 m² that offers multiple environments for relaxation and leisure. There is a large swimming pool equipped with waterfalls and jacuzzi, as well as a dining area with barbecue, perfect for outdoor gatherings, the outdoor area also has several living and leisure environments so that you can enjoy the outdoors and nature in a unique way.
This villa, completely refurbished and equipped with the best and most modern finishes, provides an experience of charm, luxury, well-being and refinement.
Location:
Located in the private condominium of Quinta da Beloura, the property has 24-hour surveillance, riding arena, restaurants, tennis and golf courts.
Just minutes from international schools, such as The American School in Portugal (TASIS) and the Carlucci American International School of Lisbon (CAISL).
The villa is just a 2-minute drive from El Corte Inglés da Beloura and 10 minutes from the main shopping centres such as CascaiShopping and Alegro Sintra. With easy access to the IC19, A16 and A5, it is 10 minutes from the historic centre of Sintra and 20 minutes from Lisbon.
Don’t miss the opportunity to live in a space that combines tranquillity, comfort and a premium lifestyle!
For more information or to schedule a visit, please contact us.
Contact
Detached House 3 Bedrooms +4
S.Maria e S.Miguel, S.Martinho, S.Pedro Penaferrim, Sintra, Distrito de Lisboa
Used · 371m²
With Garage
buy
3.350.000 €
This magnificent house is located in the tranquil neighborhood of Várzea de Sintra, offering a serene and peaceful environment. Situated on a spacious plot of 9200 square meters, this property provides ample space for outdoor activities and landscaping.
The house itself boasts a generous built area of 677 square meters, providing ample room for comfortable living. The design is both elegant and functional, incorporating a blend of modern and traditional elements.
One of the highlights of this house is the three ensuite bedrooms, each offering privacy, comfort, and their own luxurious bathrooms. These bedrooms provide a relaxing sanctuary after a long day, ensuring a peaceful night’s sleep.
In addition to the 3 bedrooms bedrooms, there are several spacious living rooms, perfect for entertaining guests or spending quality time with family. The living rooms are tastefully decorated and offer a cozy atmosphere, making them ideal for relaxation and socializing.
The property’s location in Várzea de Sintra ensures a quiet environment, away from the hustle and bustle of the city. Surrounded by nature and greenery, residents can enjoy the tranquility and beauty of their surroundings.
Overall, this house in Várzea de Sintra offers a combination of elegance, comfort, and tranquility. With its spacious plot, ample living area, ensuite bedrooms, and peaceful location, it provides the perfect setting for a serene and luxurious lifestyle.
The house itself boasts a generous built area of 677 square meters, providing ample room for comfortable living. The design is both elegant and functional, incorporating a blend of modern and traditional elements.
One of the highlights of this house is the three ensuite bedrooms, each offering privacy, comfort, and their own luxurious bathrooms. These bedrooms provide a relaxing sanctuary after a long day, ensuring a peaceful night’s sleep.
In addition to the 3 bedrooms bedrooms, there are several spacious living rooms, perfect for entertaining guests or spending quality time with family. The living rooms are tastefully decorated and offer a cozy atmosphere, making them ideal for relaxation and socializing.
The property’s location in Várzea de Sintra ensures a quiet environment, away from the hustle and bustle of the city. Surrounded by nature and greenery, residents can enjoy the tranquility and beauty of their surroundings.
Overall, this house in Várzea de Sintra offers a combination of elegance, comfort, and tranquility. With its spacious plot, ample living area, ensuite bedrooms, and peaceful location, it provides the perfect setting for a serene and luxurious lifestyle.
Contact
Detached House 4 Bedrooms
S.Maria e S.Miguel, S.Martinho, S.Pedro Penaferrim, Sintra, Distrito de Lisboa
Used · 386m²
With Garage
buy
3.150.000 €
(ref: (telefone) Descubra o luxo moderno na deslumbrante Quinta da Beloura, em Sintra. Esta esplêndida moradia de três pisos oferece o auge do conforto e da elegância, com um jardim exuberante que convida à tranquilidade.
Admire a grandiosidade da espaçosa sala com pé-direito alto, inundada de luz natural através de suas generosas janelas de vidro. A cozinha e uma suíte completam o primeiro andar, proporcionando um refúgio de serenidade e sofisticação.
Explore o piso inferior e descubra um verdadeiro paraíso de entretenimento, com uma piscina interior para momentos de lazer e uma sala de cinema para noites memoráveis. Além disso, uma lavandaria oferece praticidade e funcionalidade.
No segundo andar, conta com três suítes, cada uma oferecendo um oásis privado de conforto. Todos os espaços são cuidadosamente projetados para criar uma harmonia incomparável e uma qualidade sem igual, garantindo uma experiência de vida verdadeiramente excepcional
Um dos destaques desta propriedade é a magnífica piscina interior, que permite desfrutar de momentos de lazer e relaxamento durante todo o ano, independentemente das condições meteorológicas. O jardim meticulosamente cuidado complementa o ambiente, oferecendo um oásis de tranquilidade e privacidade.
No interior, irá encontrar áreas amplas e bem distribuídas, projetadas para proporcionar o máximo conforto e funcionalidade. Cada detalhe foi cuidadosamente pensado, desde os acabamentos de alta qualidade até aos equipamentos modernos.
Localizada numa das zona mais exclusivas de Cascais, a Quinta da Beloura oferece um estilo de vida privilegiado, com acesso a campos de golfe, espaços verdes e todas as comodidades que necessita ao seu alcance.
Não perca esta oportunidade única de possuir uma moradia que combina luxo, conforto e modernidade num cenário idílico. Agende já a sua visita e apaixone-se pelo seu futuro lar!
Admire a grandiosidade da espaçosa sala com pé-direito alto, inundada de luz natural através de suas generosas janelas de vidro. A cozinha e uma suíte completam o primeiro andar, proporcionando um refúgio de serenidade e sofisticação.
Explore o piso inferior e descubra um verdadeiro paraíso de entretenimento, com uma piscina interior para momentos de lazer e uma sala de cinema para noites memoráveis. Além disso, uma lavandaria oferece praticidade e funcionalidade.
No segundo andar, conta com três suítes, cada uma oferecendo um oásis privado de conforto. Todos os espaços são cuidadosamente projetados para criar uma harmonia incomparável e uma qualidade sem igual, garantindo uma experiência de vida verdadeiramente excepcional
Um dos destaques desta propriedade é a magnífica piscina interior, que permite desfrutar de momentos de lazer e relaxamento durante todo o ano, independentemente das condições meteorológicas. O jardim meticulosamente cuidado complementa o ambiente, oferecendo um oásis de tranquilidade e privacidade.
No interior, irá encontrar áreas amplas e bem distribuídas, projetadas para proporcionar o máximo conforto e funcionalidade. Cada detalhe foi cuidadosamente pensado, desde os acabamentos de alta qualidade até aos equipamentos modernos.
Localizada numa das zona mais exclusivas de Cascais, a Quinta da Beloura oferece um estilo de vida privilegiado, com acesso a campos de golfe, espaços verdes e todas as comodidades que necessita ao seu alcance.
Não perca esta oportunidade única de possuir uma moradia que combina luxo, conforto e modernidade num cenário idílico. Agende já a sua visita e apaixone-se pelo seu futuro lar!
Contact
House 5 Bedrooms
S.Maria e S.Miguel, S.Martinho, S.Pedro Penaferrim, Sintra, Distrito de Lisboa
Used · 265m²
buy
3.150.000 €
Identificação do imóvel: ZMPT569092
**Localização:**
Situada na pitoresca aldeia de Cabriz, em Sintra, esta magnífica quinta oferece uma experiência de vida incomparável com vistas deslumbrantes do Palácio da Pena e da serra circundante. A localização privilegiada irradia uma energia serena e revitalizante, proporcionando um ambiente de paz e tranquilidade.
**Características da Casa Principal:**
- **Quartos:** 5 espaçosos quartos, incluindo duas suítes. A suíte master conta com um walk-in closet e uma charmosa casa de banho com sanita privativa.
- **Casas de Banho:** Total de 3 casas de banho, sendo uma para atender os quartos, uma social e outra exclusiva da suíte master.
- **Áreas Sociais:** Sala de estar encantadora com vista exuberante para o palácio e jardim, sala de jantar distinta e uma cozinha moderna equipada com ilha e cozinha de apoio. Cada espaço é cuidadosamente projetado para criar uma atmosfera harmoniosa e acolhedora.
- **Conforto e Sustentabilidade:** Piso aquecido na cozinha e nas casas de banho, sistema de bomba de calor e painéis solares, garantindo uma moradia econômica e amiga do ambiente. A combinação perfeita de tecnologia moderna com respeito pela natureza.
**Espaços Externos e Lazer:**
- **Área de Lazer:** Completa com churrasqueira para deliciosos churrascos ao ar livre e uma piscina aquecida orientada a sul, ideal para os dias frios e quentes de verão. Este é o lugar perfeito para momentos de diversão e relaxamento, rodeado pela beleza natural.
- **Jardim Paradisíaco:** Um verdadeiro destaque da propriedade, com árvores frutíferas, ervas aromáticas, horta e uma grande variedade de flores deslumbrantes. O sistema de rega automática é alimentado por um furo d’água que abastece o jardim e a piscina. Cada canto do jardim é uma fonte de energia positiva e beleza única.
- **Microclima Único:** Beneficia de um microclima especial que proporciona dias ensolarados e menos ventosos comparado a outras áreas de Sintra, criando um ambiente ainda mais agradável e acolhedor.
**Detalhes Adicionais:**
- **Chalé Independente:** Chalé acolhedor com dois quartos e duas casas de banho, perfeito para receber hóspedes ou visitas de familiares. Este espaço também transmite uma energia tranquila e convidativa.
- **Escritório no Jardim:** Um espaço encantador para trabalhar, cercado pela tranquilidade da natureza, ideal para quem busca inspiração e serenidade em meio à rotina diária.
- **Arrecadações:** Duas arrecadações práticas, uma de apoio à piscina e outra ao jardim, mantendo a organização e funcionalidade da propriedade.
**Design e Atmosfera:**
Os proprietários, designers de interiores apaixonados, transformaram esta quinta em um recanto de boas energias, cheio de detalhes de bom gosto e harmonia. Cada detalhe da decoração e do design interior foi pensado para maximizar a sensação de bem-estar e conforto, criando um verdadeiro santuário de paz.
**Ideal para:**
Famílias ou grupos que procuram conforto, elegância e um refúgio perfeito na encantadora região de Sintra. Esta propriedade é um convite para viver em harmonia com a natureza, aproveitando ao máximo as boas energias que ela proporciona.
### Venha Conhecer
Agende uma visita e descubra esta joia imobiliária onde a sofisticação encontra a natureza em perfeita harmonia. Esta quinta é mais do que uma casa; é um estilo de vida repleto de boas energias.
Zome, consigo sempre na procura de casa!
3 razões para comprar com a Zome
+acompanhamento
Com uma preparação e experiência única no mercado imobiliário, os consultores Zome põem toda a sua dedicação em dar-lhe o melhor acompanhamento, orientando-o com a máxima confiança, na direção certa das suas necessidades e ambições. Daqui para a frente, vamos criar uma relação próxima e escutar com atenção as suas expectativas, porque a nossa prioridade é a sua felicidade! Porque é importante que sinta que está acompanhado, e que estamos consigo sempre.
+ simples
Os consultores Zome têm uma formação única no mercado, ancorada na partilha de experiência prática entre profissionais e fortalecida pelo conhecimento de neurociência aplicada que lhes permite simplificar e tornar mais eficaz a sua experiência imobiliária. Deixe para trás os pesadelos burocráticos porque na Zome encontra o apoio total de uma equipa experiente e multidisciplinar que lhe dá suporte prático em todos os aspetos fundamentais, para que a sua experiência imobiliária supere as expectativas.
+ feliz
O nosso maior valor é entregar-lhe felicidade! Liberte-se de preocupações e ganhe o tempo de qualidade que necessita para se dedicar ao que lhe faz mais feliz. Agimos diariamente para trazer mais valor à sua vida com o aconselhamento fiável de que precisa para, juntos, conseguirmos atingir os melhores resultados.
Com a Zome nunca vai estar perdido ou desacompanhado e encontrará algo que não tem preço: a sua máxima tranquilidade!
É assim que se vai sentir ao longo de toda a experiência: Tranquilo, seguro, confortável e... FELIZ!
Notas:
1. Caso seja um consultor imobiliário, este imóvel está disponível para partilha de negócio. Não hesite em apresentar aos seus clientes compradores e fale connosco para agendar a sua visita.
2. Para maior facilidade na identificação deste imóvel, por favor, refira o respetivo ID ZMPT.
**Localização:**
Situada na pitoresca aldeia de Cabriz, em Sintra, esta magnífica quinta oferece uma experiência de vida incomparável com vistas deslumbrantes do Palácio da Pena e da serra circundante. A localização privilegiada irradia uma energia serena e revitalizante, proporcionando um ambiente de paz e tranquilidade.
**Características da Casa Principal:**
- **Quartos:** 5 espaçosos quartos, incluindo duas suítes. A suíte master conta com um walk-in closet e uma charmosa casa de banho com sanita privativa.
- **Casas de Banho:** Total de 3 casas de banho, sendo uma para atender os quartos, uma social e outra exclusiva da suíte master.
- **Áreas Sociais:** Sala de estar encantadora com vista exuberante para o palácio e jardim, sala de jantar distinta e uma cozinha moderna equipada com ilha e cozinha de apoio. Cada espaço é cuidadosamente projetado para criar uma atmosfera harmoniosa e acolhedora.
- **Conforto e Sustentabilidade:** Piso aquecido na cozinha e nas casas de banho, sistema de bomba de calor e painéis solares, garantindo uma moradia econômica e amiga do ambiente. A combinação perfeita de tecnologia moderna com respeito pela natureza.
**Espaços Externos e Lazer:**
- **Área de Lazer:** Completa com churrasqueira para deliciosos churrascos ao ar livre e uma piscina aquecida orientada a sul, ideal para os dias frios e quentes de verão. Este é o lugar perfeito para momentos de diversão e relaxamento, rodeado pela beleza natural.
- **Jardim Paradisíaco:** Um verdadeiro destaque da propriedade, com árvores frutíferas, ervas aromáticas, horta e uma grande variedade de flores deslumbrantes. O sistema de rega automática é alimentado por um furo d’água que abastece o jardim e a piscina. Cada canto do jardim é uma fonte de energia positiva e beleza única.
- **Microclima Único:** Beneficia de um microclima especial que proporciona dias ensolarados e menos ventosos comparado a outras áreas de Sintra, criando um ambiente ainda mais agradável e acolhedor.
**Detalhes Adicionais:**
- **Chalé Independente:** Chalé acolhedor com dois quartos e duas casas de banho, perfeito para receber hóspedes ou visitas de familiares. Este espaço também transmite uma energia tranquila e convidativa.
- **Escritório no Jardim:** Um espaço encantador para trabalhar, cercado pela tranquilidade da natureza, ideal para quem busca inspiração e serenidade em meio à rotina diária.
- **Arrecadações:** Duas arrecadações práticas, uma de apoio à piscina e outra ao jardim, mantendo a organização e funcionalidade da propriedade.
**Design e Atmosfera:**
Os proprietários, designers de interiores apaixonados, transformaram esta quinta em um recanto de boas energias, cheio de detalhes de bom gosto e harmonia. Cada detalhe da decoração e do design interior foi pensado para maximizar a sensação de bem-estar e conforto, criando um verdadeiro santuário de paz.
**Ideal para:**
Famílias ou grupos que procuram conforto, elegância e um refúgio perfeito na encantadora região de Sintra. Esta propriedade é um convite para viver em harmonia com a natureza, aproveitando ao máximo as boas energias que ela proporciona.
### Venha Conhecer
Agende uma visita e descubra esta joia imobiliária onde a sofisticação encontra a natureza em perfeita harmonia. Esta quinta é mais do que uma casa; é um estilo de vida repleto de boas energias.
Zome, consigo sempre na procura de casa!
3 razões para comprar com a Zome
+acompanhamento
Com uma preparação e experiência única no mercado imobiliário, os consultores Zome põem toda a sua dedicação em dar-lhe o melhor acompanhamento, orientando-o com a máxima confiança, na direção certa das suas necessidades e ambições. Daqui para a frente, vamos criar uma relação próxima e escutar com atenção as suas expectativas, porque a nossa prioridade é a sua felicidade! Porque é importante que sinta que está acompanhado, e que estamos consigo sempre.
+ simples
Os consultores Zome têm uma formação única no mercado, ancorada na partilha de experiência prática entre profissionais e fortalecida pelo conhecimento de neurociência aplicada que lhes permite simplificar e tornar mais eficaz a sua experiência imobiliária. Deixe para trás os pesadelos burocráticos porque na Zome encontra o apoio total de uma equipa experiente e multidisciplinar que lhe dá suporte prático em todos os aspetos fundamentais, para que a sua experiência imobiliária supere as expectativas.
+ feliz
O nosso maior valor é entregar-lhe felicidade! Liberte-se de preocupações e ganhe o tempo de qualidade que necessita para se dedicar ao que lhe faz mais feliz. Agimos diariamente para trazer mais valor à sua vida com o aconselhamento fiável de que precisa para, juntos, conseguirmos atingir os melhores resultados.
Com a Zome nunca vai estar perdido ou desacompanhado e encontrará algo que não tem preço: a sua máxima tranquilidade!
É assim que se vai sentir ao longo de toda a experiência: Tranquilo, seguro, confortável e... FELIZ!
Notas:
1. Caso seja um consultor imobiliário, este imóvel está disponível para partilha de negócio. Não hesite em apresentar aos seus clientes compradores e fale connosco para agendar a sua visita.
2. Para maior facilidade na identificação deste imóvel, por favor, refira o respetivo ID ZMPT.
Contact
See more Luxury Used, for Sale, in Sintra, S.Maria e S.Miguel, S.Martinho, S.Pedro Penaferrim
Bedrooms
Zones
Can’t find the property you’re looking for?
