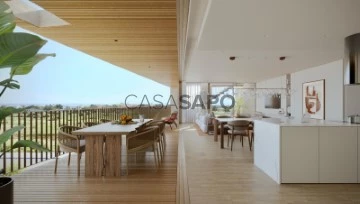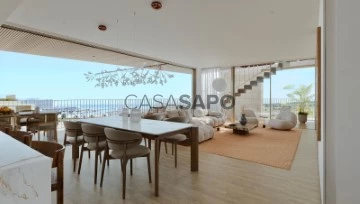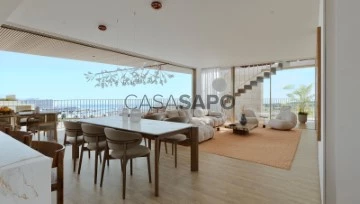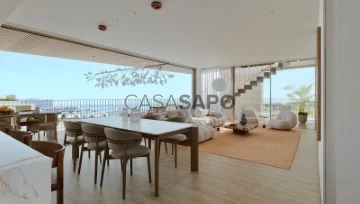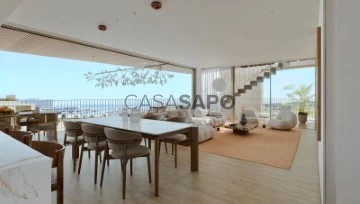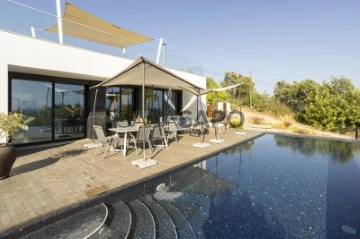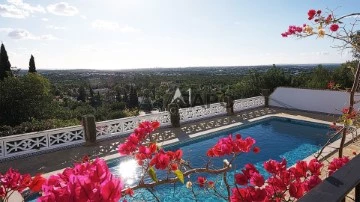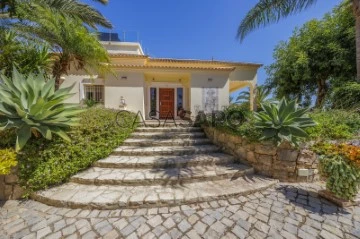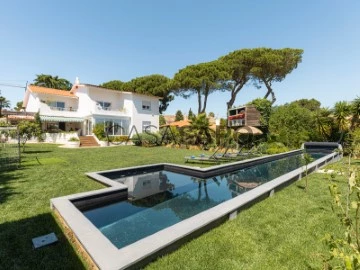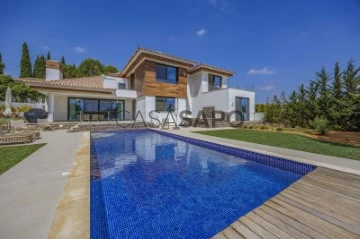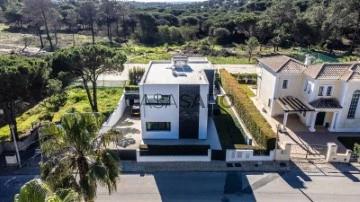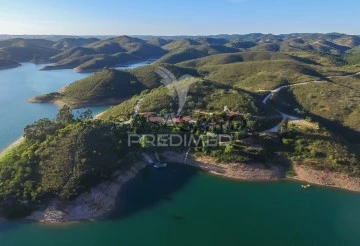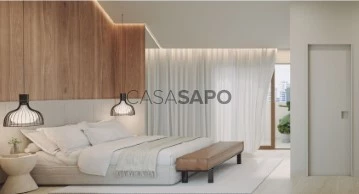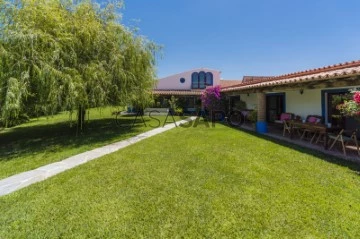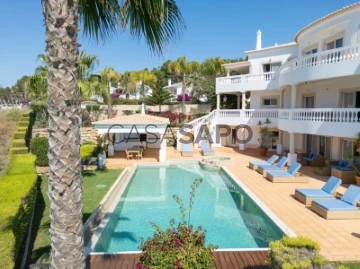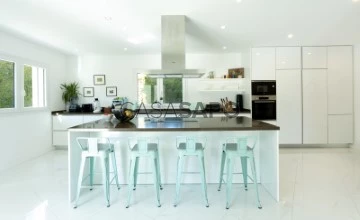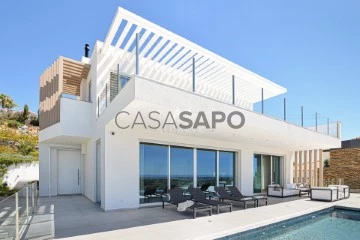Luxury
Rooms
Price
More filters
116 Luxury most recent, for Sale, with Furnished
Map
Order by
Most recent
House 6 Bedrooms
Silves, Distrito de Faro
Used · 342m²
With Garage
buy
4.000.000 €
This extraordinary mansion, built around 1920 by the renowned professor, poet, and painter Samora Barros, is a true gem
of national history and culture.
With its grand architecture and unique details, this luxury property exudes charm and elegance, transporting us to a time of unparalleled glamour and sophistication.
One of the most valuable features of this mansion is that much of its carefully preserved furniture is offered as a gift at no additional cost, adding even more to its history and value. Among the items offered is an impressive 300 kg chandelier made of Iranian crystals, a piece of rare beauty and almost inestimable value, which further enhances the refined atmosphere of this unique property.
Composed of 22 rooms in total, this property consists of 3 floors.
The ground floor consists of 2 rooms, 3 storage rooms, hallway, pantry and bathroom.
The 1st floor consists of 6 rooms, hallway, kitchen and outbuilding.
The terrace consists of 1 mezzanine, 1 storage room and 1 living room.
The mansion was used for several years as a luxury hotel, where it has consistently received 5-star reviews and enthusiastic praise from all who have stayed there.
All interior doors on the ground floor and 1st floor are in Flanders pine, original from the 20s of the 20th century.
The floors in some areas retain the original finish.
All doors and windows facing the outside are made of PVC and are equipped with double glazing.
Several rooms have crystal chandeliers.
Outside, in addition to the gardens with green spaces and lake, we have an indoor swimming pool.
The romantic atmosphere, the incomparable beauty of the place, the excellent location with privileged views over the historic city of Silves (the first Capital of the Algarve), the proximity to excellent restaurants, makes this Palacete a destination of choice for those looking for refinement and charm in every detail.
Located 600 meters from the center of the city of Silves, about 19 km from Armação de Pêra beach and 45 km from Faro airport.
Don’t miss this opportunity and contact us for a visit.
Our company assists in all sectors, such as how to obtain the best exchange rates, account opening and documentation related to bank loans, carrying out improvement works, etc.
of national history and culture.
With its grand architecture and unique details, this luxury property exudes charm and elegance, transporting us to a time of unparalleled glamour and sophistication.
One of the most valuable features of this mansion is that much of its carefully preserved furniture is offered as a gift at no additional cost, adding even more to its history and value. Among the items offered is an impressive 300 kg chandelier made of Iranian crystals, a piece of rare beauty and almost inestimable value, which further enhances the refined atmosphere of this unique property.
Composed of 22 rooms in total, this property consists of 3 floors.
The ground floor consists of 2 rooms, 3 storage rooms, hallway, pantry and bathroom.
The 1st floor consists of 6 rooms, hallway, kitchen and outbuilding.
The terrace consists of 1 mezzanine, 1 storage room and 1 living room.
The mansion was used for several years as a luxury hotel, where it has consistently received 5-star reviews and enthusiastic praise from all who have stayed there.
All interior doors on the ground floor and 1st floor are in Flanders pine, original from the 20s of the 20th century.
The floors in some areas retain the original finish.
All doors and windows facing the outside are made of PVC and are equipped with double glazing.
Several rooms have crystal chandeliers.
Outside, in addition to the gardens with green spaces and lake, we have an indoor swimming pool.
The romantic atmosphere, the incomparable beauty of the place, the excellent location with privileged views over the historic city of Silves (the first Capital of the Algarve), the proximity to excellent restaurants, makes this Palacete a destination of choice for those looking for refinement and charm in every detail.
Located 600 meters from the center of the city of Silves, about 19 km from Armação de Pêra beach and 45 km from Faro airport.
Don’t miss this opportunity and contact us for a visit.
Our company assists in all sectors, such as how to obtain the best exchange rates, account opening and documentation related to bank loans, carrying out improvement works, etc.
Contact
House 5 Bedrooms Triplex
S.Maria e S.Miguel, S.Martinho, S.Pedro Penaferrim, Sintra, Distrito de Lisboa
Remodelled · 430m²
buy
3.900.000 €
Dream mansion in Sintra
Discover this magnificent three-storey manor house, set in a privileged location in the charming town of Sintra. With a perfect blend of classic elegance and modern facilities, this detached house offers a unique and welcoming atmosphere.
The spacious living room with access to a large garden and impressive dining room, decorated with large windows overlooking the historic monuments of Sintra, are ideal for social gatherings and celebrations. The fully equipped and functional kitchen invites you to prepare delicious meals. There is also a guest bathroom on the ground floor.
The first floor features two luxurious suites. The second floor has two elegant bedrooms and a full bathroom.
The basement has a private bedroom, an additional bathroom, a sauna for relaxation, a home cinema for exclusive entertainment and a wine cellar with a social area.
The large 640 m² plot offers a pleasant outdoor space, perfect for family enjoyment.
High quality finishes add a touch of sophistication to every detail of this property, which blends modern and traditional styles.
This home is a unique opportunity to own an exceptional manor house, where tradition meets contemporary living, right next to some of the region’s finest historic landmarks. Plan your visit today and discover this enchanting story. For more information and to arrange visits, please contact us.
Discover this magnificent three-storey manor house, set in a privileged location in the charming town of Sintra. With a perfect blend of classic elegance and modern facilities, this detached house offers a unique and welcoming atmosphere.
The spacious living room with access to a large garden and impressive dining room, decorated with large windows overlooking the historic monuments of Sintra, are ideal for social gatherings and celebrations. The fully equipped and functional kitchen invites you to prepare delicious meals. There is also a guest bathroom on the ground floor.
The first floor features two luxurious suites. The second floor has two elegant bedrooms and a full bathroom.
The basement has a private bedroom, an additional bathroom, a sauna for relaxation, a home cinema for exclusive entertainment and a wine cellar with a social area.
The large 640 m² plot offers a pleasant outdoor space, perfect for family enjoyment.
High quality finishes add a touch of sophistication to every detail of this property, which blends modern and traditional styles.
This home is a unique opportunity to own an exceptional manor house, where tradition meets contemporary living, right next to some of the region’s finest historic landmarks. Plan your visit today and discover this enchanting story. For more information and to arrange visits, please contact us.
Contact
Cattle Ranch 11 Bedrooms
Guia, Albufeira, Distrito de Faro
Used · 860m²
With Swimming Pool
buy
4.300.000 €
Farm located between Guia and Vale de Parra in the Algarve, renovated, with main house + 4 houses, generating a total of 11 apartments.
It has a beautiful decommissioned olive oil mill, dating back to the times of the farm and gives it an air of nostalgia.
It is a few minutes’ drive from Galé Beach, Salgados Golf or even the centers of Albufeira, Armação de Pêra or Guia.
On the 56,000m2 of land there are centuries-old trees and a wide range of olive trees, fig trees, roseflats and fruit trees.
The farm has 11 apartments for tourist exploration with local accommodation license.
Each unit conveys an Algarvian charm, typical of this Mediterranean environment.
The property has a large communal swimming pool to give its inhabitants/visitors the opportunity for leisure and cool off during hot summer days and evenings.
Great potential for breeding, like horses.
Summing up:Land 56.000m2
Living area 860m2
11 apartments
Large pool area
Laundry
Fenced
Parking.
Algarve-style farm, well maintained, with Mediterranean charm.
Contact us to schedule a visit to this very distinctive investment opportunity.
It has a beautiful decommissioned olive oil mill, dating back to the times of the farm and gives it an air of nostalgia.
It is a few minutes’ drive from Galé Beach, Salgados Golf or even the centers of Albufeira, Armação de Pêra or Guia.
On the 56,000m2 of land there are centuries-old trees and a wide range of olive trees, fig trees, roseflats and fruit trees.
The farm has 11 apartments for tourist exploration with local accommodation license.
Each unit conveys an Algarvian charm, typical of this Mediterranean environment.
The property has a large communal swimming pool to give its inhabitants/visitors the opportunity for leisure and cool off during hot summer days and evenings.
Great potential for breeding, like horses.
Summing up:Land 56.000m2
Living area 860m2
11 apartments
Large pool area
Laundry
Fenced
Parking.
Algarve-style farm, well maintained, with Mediterranean charm.
Contact us to schedule a visit to this very distinctive investment opportunity.
Contact
House 4 Bedrooms
Albufeira e Olhos de Água, Distrito de Faro
Used · 275m²
With Garage
buy
2.200.000 €
Situated majestically on the slope of Orada, this detached villa is a true sanctuary of elegance, offering stunning views of the sea, the hillside and the Albufeira Marina.
It is part of a reference urbanization of superior quality housing.
With an impressive gross floor area of 472m², this property is set on a spacious plot of 1,000m², providing an environment of serenity and tranquility. Where comfort and sophistication are guaranteed in every detail.
It features above-average interior areas and an underground garage/basement with almost 200m².
Originally built in 2012, it has however been updated and the finishes are perfectly current, modern and with all the quality and conformity of a house built today.
It consists of the ground floor, first floor and the basement/garage.
On the ground floor, we find a spacious entrance hall and a lovely staircase to the first floor; one bedroom en suite; an office that can be used as another bedroom; A large living room with 42m² and a kitchen with 32m², which is open to the living room and gives direct access to a large covered terrace and the pool area, as well as having a pantry and a laundry room.
On the first floor we can find the hall with access to a large panoramic terrace with 35m² and two good en-suite bedrooms with a terrace each.
The basement with almost 200m² is divided into a garage and a large room prepared for any recreational use, such as a cinema room, games room, etc. With false ceilings with recessed lighting with a play of colors.
Outside we find garden areas, the beautiful swimming pool and a small wooden and glass room to support the pool.
Several terraces on different levels and various accesses to the interior of the house, from the living room to the kitchen.
Still with small finishes to be elaborated but fully finished very soon.
The house is equipped with built-in wall air conditioning, electric gates, solar panels and fully equipped kitchen.
It is a beautiful villa of Mediterranean architecture, for those looking for a house with large areas and all the comfort of a luxury home, inserted in an urbanization where there are only houses of this category and without apartment blocks. Next to the marina of Albufeira, where you can find a supermarket, shops, restaurants and all the maritime tourist activity.
Albufeira beach is located a 10-minute walk away.
Our company assists in all sectors, such as how to obtain the best exchange rates, account opening and bank loan documentation, carrying out improvement works, etc.
Don’t miss this opportunity and contact us for a visit.
It is part of a reference urbanization of superior quality housing.
With an impressive gross floor area of 472m², this property is set on a spacious plot of 1,000m², providing an environment of serenity and tranquility. Where comfort and sophistication are guaranteed in every detail.
It features above-average interior areas and an underground garage/basement with almost 200m².
Originally built in 2012, it has however been updated and the finishes are perfectly current, modern and with all the quality and conformity of a house built today.
It consists of the ground floor, first floor and the basement/garage.
On the ground floor, we find a spacious entrance hall and a lovely staircase to the first floor; one bedroom en suite; an office that can be used as another bedroom; A large living room with 42m² and a kitchen with 32m², which is open to the living room and gives direct access to a large covered terrace and the pool area, as well as having a pantry and a laundry room.
On the first floor we can find the hall with access to a large panoramic terrace with 35m² and two good en-suite bedrooms with a terrace each.
The basement with almost 200m² is divided into a garage and a large room prepared for any recreational use, such as a cinema room, games room, etc. With false ceilings with recessed lighting with a play of colors.
Outside we find garden areas, the beautiful swimming pool and a small wooden and glass room to support the pool.
Several terraces on different levels and various accesses to the interior of the house, from the living room to the kitchen.
Still with small finishes to be elaborated but fully finished very soon.
The house is equipped with built-in wall air conditioning, electric gates, solar panels and fully equipped kitchen.
It is a beautiful villa of Mediterranean architecture, for those looking for a house with large areas and all the comfort of a luxury home, inserted in an urbanization where there are only houses of this category and without apartment blocks. Next to the marina of Albufeira, where you can find a supermarket, shops, restaurants and all the maritime tourist activity.
Albufeira beach is located a 10-minute walk away.
Our company assists in all sectors, such as how to obtain the best exchange rates, account opening and bank loan documentation, carrying out improvement works, etc.
Don’t miss this opportunity and contact us for a visit.
Contact
House 4 Bedrooms Duplex
Carnaxide, Carnaxide e Queijas, Oeiras, Distrito de Lisboa
New · 322m²
With Garage
buy
3.000.000 €
Moradia contemporânea assinada por arquitecto renomado, localizado em zona residencial nova e muito calma, em Carnaxide, Oeiras.
Piso 0 / térreo : Sala de estar, Sala de jantar, lavabo, Cozinha equipada com eletrodomésticos Gaggenau e acessos ao jardim e a piscina ( conexão para aquecimento )
Piso 1 : 1 suite com closet e casa de banho , 2 quartos com armários e uma casa de banho de apoio
Cave : 1 suíte , lavandaria, ginásio e garagem para 4 carros.
Ar- condicionado
Painel solar
Persianas elétricas
Piso irradiante quente e frio
Rega automática
Sistema de desalinização
Conexão para piscina aquecida
Vidros duplos
Janelas em sistema guilhotina
Sistema de segurança abrangente (CCTV)
Alarme de incêndio, roubo e inundação
Aquecedor elétrico de água
Bombas de pressão de água
Sistema geotérmico
Portões automatizados
Sistema automatizado de iluminação exterior
Piso 0 / térreo : Sala de estar, Sala de jantar, lavabo, Cozinha equipada com eletrodomésticos Gaggenau e acessos ao jardim e a piscina ( conexão para aquecimento )
Piso 1 : 1 suite com closet e casa de banho , 2 quartos com armários e uma casa de banho de apoio
Cave : 1 suíte , lavandaria, ginásio e garagem para 4 carros.
Ar- condicionado
Painel solar
Persianas elétricas
Piso irradiante quente e frio
Rega automática
Sistema de desalinização
Conexão para piscina aquecida
Vidros duplos
Janelas em sistema guilhotina
Sistema de segurança abrangente (CCTV)
Alarme de incêndio, roubo e inundação
Aquecedor elétrico de água
Bombas de pressão de água
Sistema geotérmico
Portões automatizados
Sistema automatizado de iluminação exterior
Contact
Apartment 4 Bedrooms Duplex
Vilamoura, Quarteira, Loulé, Distrito de Faro
Under construction · 195m²
With Garage
buy
2.850.000 €
A new luxury development in Vilamoura, situated in an exclusive gated community overlooking the nature reserve.
Designed by João Vieira, the project combines innovation with a sophisticated and elegant aesthetic. It maximises the large interior and exterior spaces, offering the comfort and privacy of a villa rather than an apartment. The design reflects the natural beauty of the Algarve, recreating the movement of the waves in the buildings.
Located just a few metres from the centre of Vilamoura, the Marina and 200 metres from the natural park, the development comprises four buildings with 62 apartments (1 to 4-bedroom apartments), including penthouses with private pools. Facilities include a lounge, co-working space, gym, massage room, garden and swimming pool.
The development was designed to offer a variety of housing options, ensuring privacy, ideal sun exposure and stunning views of the landscape. Centred in a natural park, the four buildings feature three distinct concepts, giving the project a unique identity.
GARDEN RESIDENCES
Combining the privacy and outdoor spaces of a villa with the security and convenience of an apartment, these residences offer spacious, well-lit interiors, ideal for those who value tranquility and the beauty of nature.
ESSENCE RESIDENCES
These spacious apartments perfectly balance indoor and outdoor living, with large, well-appointed living areas that integrate contemporary design with the surrounding natural beauty.
SKY RESIDENCES
Luxurious penthouses with generous interiors and exclusive terraces with private pools. Ideal for a sophisticated lifestyle, they offer panoramic sea views and ample space for entertaining and relaxing.
Each apartment has at least one parking space with electric vehicle charging point and storage. High-quality finishes and thoughtful design ensure year-round comfort, providing a serene and private retreat.
Ria Formosa: 200 m
Falésia Beach: 2 km
Marina: 1.2 km
Tennis/Paddle: 600 m
Clinic/Hospital: 350 m / 950 m
Golf Courses: 4 km
International School: 7 km
Faro Airport: 30 minutes
Notes:
1. For any information about this property, please always refer to reference 240157.
2. When scheduling and booking a visit, please bring your identification document.
Designed by João Vieira, the project combines innovation with a sophisticated and elegant aesthetic. It maximises the large interior and exterior spaces, offering the comfort and privacy of a villa rather than an apartment. The design reflects the natural beauty of the Algarve, recreating the movement of the waves in the buildings.
Located just a few metres from the centre of Vilamoura, the Marina and 200 metres from the natural park, the development comprises four buildings with 62 apartments (1 to 4-bedroom apartments), including penthouses with private pools. Facilities include a lounge, co-working space, gym, massage room, garden and swimming pool.
The development was designed to offer a variety of housing options, ensuring privacy, ideal sun exposure and stunning views of the landscape. Centred in a natural park, the four buildings feature three distinct concepts, giving the project a unique identity.
GARDEN RESIDENCES
Combining the privacy and outdoor spaces of a villa with the security and convenience of an apartment, these residences offer spacious, well-lit interiors, ideal for those who value tranquility and the beauty of nature.
ESSENCE RESIDENCES
These spacious apartments perfectly balance indoor and outdoor living, with large, well-appointed living areas that integrate contemporary design with the surrounding natural beauty.
SKY RESIDENCES
Luxurious penthouses with generous interiors and exclusive terraces with private pools. Ideal for a sophisticated lifestyle, they offer panoramic sea views and ample space for entertaining and relaxing.
Each apartment has at least one parking space with electric vehicle charging point and storage. High-quality finishes and thoughtful design ensure year-round comfort, providing a serene and private retreat.
Ria Formosa: 200 m
Falésia Beach: 2 km
Marina: 1.2 km
Tennis/Paddle: 600 m
Clinic/Hospital: 350 m / 950 m
Golf Courses: 4 km
International School: 7 km
Faro Airport: 30 minutes
Notes:
1. For any information about this property, please always refer to reference 240157.
2. When scheduling and booking a visit, please bring your identification document.
Contact
Apartment 3 Bedrooms Duplex
Vilamoura, Quarteira, Loulé, Distrito de Faro
Under construction · 169m²
With Garage
buy
2.250.000 €
A new luxury development in Vilamoura, situated in an exclusive gated community overlooking the nature reserve.
Designed by João Vieira, the project combines innovation with a sophisticated and elegant aesthetic. It maximises the large interior and exterior spaces, offering the comfort and privacy of a villa rather than an apartment. The design reflects the natural beauty of the Algarve, recreating the movement of the waves in the buildings.
Located just a few metres from the centre of Vilamoura, the Marina and 200 metres from the natural park, the development comprises four buildings with 62 apartments (1 to 4-bedroom apartments), including penthouses with private pools. Facilities include a lounge, co-working space, gym, massage room, garden and swimming pool.
The development was designed to offer a variety of housing options, ensuring privacy, ideal sun exposure and stunning views of the landscape. Centred in a natural park, the four buildings feature three distinct concepts, giving the project a unique identity.
GARDEN RESIDENCES
Combining the privacy and outdoor spaces of a villa with the security and convenience of an apartment, these residences offer spacious, well-lit interiors, ideal for those who value tranquility and the beauty of nature.
ESSENCE RESIDENCES
These spacious apartments perfectly balance indoor and outdoor living, with large, well-appointed living areas that integrate contemporary design with the surrounding natural beauty.
SKY RESIDENCES
Luxurious penthouses with generous interiors and exclusive terraces with private pools. Ideal for a sophisticated lifestyle, they offer panoramic sea views and ample space for entertaining and relaxing.
Each apartment has at least one parking space with electric vehicle charging point and storage. High-quality finishes and thoughtful design ensure year-round comfort, providing a serene and private retreat.
Ria Formosa: 200 m
Falésia Beach: 2 km
Marina: 1.2 km
Tennis/Paddle: 600 m
Clinic/Hospital: 350 m / 950 m
Golf Courses: 4 km
International School: 7 km
Faro Airport: 30 minutes
Notes:
1. For any information about this property, please always refer to reference 240157.
2. When scheduling and booking a visit, please bring your identification document.
Designed by João Vieira, the project combines innovation with a sophisticated and elegant aesthetic. It maximises the large interior and exterior spaces, offering the comfort and privacy of a villa rather than an apartment. The design reflects the natural beauty of the Algarve, recreating the movement of the waves in the buildings.
Located just a few metres from the centre of Vilamoura, the Marina and 200 metres from the natural park, the development comprises four buildings with 62 apartments (1 to 4-bedroom apartments), including penthouses with private pools. Facilities include a lounge, co-working space, gym, massage room, garden and swimming pool.
The development was designed to offer a variety of housing options, ensuring privacy, ideal sun exposure and stunning views of the landscape. Centred in a natural park, the four buildings feature three distinct concepts, giving the project a unique identity.
GARDEN RESIDENCES
Combining the privacy and outdoor spaces of a villa with the security and convenience of an apartment, these residences offer spacious, well-lit interiors, ideal for those who value tranquility and the beauty of nature.
ESSENCE RESIDENCES
These spacious apartments perfectly balance indoor and outdoor living, with large, well-appointed living areas that integrate contemporary design with the surrounding natural beauty.
SKY RESIDENCES
Luxurious penthouses with generous interiors and exclusive terraces with private pools. Ideal for a sophisticated lifestyle, they offer panoramic sea views and ample space for entertaining and relaxing.
Each apartment has at least one parking space with electric vehicle charging point and storage. High-quality finishes and thoughtful design ensure year-round comfort, providing a serene and private retreat.
Ria Formosa: 200 m
Falésia Beach: 2 km
Marina: 1.2 km
Tennis/Paddle: 600 m
Clinic/Hospital: 350 m / 950 m
Golf Courses: 4 km
International School: 7 km
Faro Airport: 30 minutes
Notes:
1. For any information about this property, please always refer to reference 240157.
2. When scheduling and booking a visit, please bring your identification document.
Contact
Apartment 3 Bedrooms Duplex
Vilamoura, Quarteira, Loulé, Distrito de Faro
Under construction · 156m²
With Garage
buy
2.050.000 €
A new luxury development in Vilamoura, situated in an exclusive gated community overlooking the nature reserve.
Designed by João Vieira, the project combines innovation with a sophisticated and elegant aesthetic. It maximises the large interior and exterior spaces, offering the comfort and privacy of a villa rather than an apartment. The design reflects the natural beauty of the Algarve, recreating the movement of the waves in the buildings.
Located just a few metres from the centre of Vilamoura, the Marina and 200 metres from the natural park, the development comprises four buildings with 62 apartments (1 to 4-bedroom apartments), including penthouses with private pools. Facilities include a lounge, co-working space, gym, massage room, garden and swimming pool.
The development was designed to offer a variety of housing options, ensuring privacy, ideal sun exposure and stunning views of the landscape. Centred in a natural park, the four buildings feature three distinct concepts, giving the project a unique identity.
GARDEN RESIDENCES
Combining the privacy and outdoor spaces of a villa with the security and convenience of an apartment, these residences offer spacious, well-lit interiors, ideal for those who value tranquility and the beauty of nature.
ESSENCE RESIDENCES
These spacious apartments perfectly balance indoor and outdoor living, with large, well-appointed living areas that integrate contemporary design with the surrounding natural beauty.
SKY RESIDENCES
Luxurious penthouses with generous interiors and exclusive terraces with private pools. Ideal for a sophisticated lifestyle, they offer panoramic sea views and ample space for entertaining and relaxing.
Each apartment has at least one parking space with electric vehicle charging point and storage. High-quality finishes and thoughtful design ensure year-round comfort, providing a serene and private retreat.
Ria Formosa: 200 m
Falésia Beach: 2 km
Marina: 1.2 km
Tennis/Paddle: 600 m
Clinic/Hospital: 350 m / 950 m
Golf Courses: 4 km
International School: 7 km
Faro Airport: 30 minutes
Notes:
1. For any information about this property, please always refer to reference 240157.
2. When scheduling and booking a visit, please bring your identification document.
Designed by João Vieira, the project combines innovation with a sophisticated and elegant aesthetic. It maximises the large interior and exterior spaces, offering the comfort and privacy of a villa rather than an apartment. The design reflects the natural beauty of the Algarve, recreating the movement of the waves in the buildings.
Located just a few metres from the centre of Vilamoura, the Marina and 200 metres from the natural park, the development comprises four buildings with 62 apartments (1 to 4-bedroom apartments), including penthouses with private pools. Facilities include a lounge, co-working space, gym, massage room, garden and swimming pool.
The development was designed to offer a variety of housing options, ensuring privacy, ideal sun exposure and stunning views of the landscape. Centred in a natural park, the four buildings feature three distinct concepts, giving the project a unique identity.
GARDEN RESIDENCES
Combining the privacy and outdoor spaces of a villa with the security and convenience of an apartment, these residences offer spacious, well-lit interiors, ideal for those who value tranquility and the beauty of nature.
ESSENCE RESIDENCES
These spacious apartments perfectly balance indoor and outdoor living, with large, well-appointed living areas that integrate contemporary design with the surrounding natural beauty.
SKY RESIDENCES
Luxurious penthouses with generous interiors and exclusive terraces with private pools. Ideal for a sophisticated lifestyle, they offer panoramic sea views and ample space for entertaining and relaxing.
Each apartment has at least one parking space with electric vehicle charging point and storage. High-quality finishes and thoughtful design ensure year-round comfort, providing a serene and private retreat.
Ria Formosa: 200 m
Falésia Beach: 2 km
Marina: 1.2 km
Tennis/Paddle: 600 m
Clinic/Hospital: 350 m / 950 m
Golf Courses: 4 km
International School: 7 km
Faro Airport: 30 minutes
Notes:
1. For any information about this property, please always refer to reference 240157.
2. When scheduling and booking a visit, please bring your identification document.
Contact
Apartment 3 Bedrooms Duplex
Vilamoura, Quarteira, Loulé, Distrito de Faro
Under construction · 169m²
With Garage
buy
2.300.000 €
A new luxury development in Vilamoura, situated in an exclusive gated community overlooking the nature reserve.
Designed by João Vieira, the project combines innovation with a sophisticated and elegant aesthetic. It maximises the large interior and exterior spaces, offering the comfort and privacy of a villa rather than an apartment. The design reflects the natural beauty of the Algarve, recreating the movement of the waves in the buildings.
Located just a few metres from the centre of Vilamoura, the Marina and 200 metres from the natural park, the development comprises four buildings with 62 apartments (1 to 4-bedroom apartments), including penthouses with private pools. Facilities include a lounge, co-working space, gym, massage room, garden and swimming pool.
The development was designed to offer a variety of housing options, ensuring privacy, ideal sun exposure and stunning views of the landscape. Centred in a natural park, the four buildings feature three distinct concepts, giving the project a unique identity.
GARDEN RESIDENCES
Combining the privacy and outdoor spaces of a villa with the security and convenience of an apartment, these residences offer spacious, well-lit interiors, ideal for those who value tranquility and the beauty of nature.
ESSENCE RESIDENCES
These spacious apartments perfectly balance indoor and outdoor living, with large, well-appointed living areas that integrate contemporary design with the surrounding natural beauty.
SKY RESIDENCES
Luxurious penthouses with generous interiors and exclusive terraces with private pools. Ideal for a sophisticated lifestyle, they offer panoramic sea views and ample space for entertaining and relaxing.
Each apartment has at least one parking space with electric vehicle charging point and storage. High-quality finishes and thoughtful design ensure year-round comfort, providing a serene and private retreat.
Ria Formosa: 200 m
Falésia Beach: 2 km
Marina: 1.2 km
Tennis/Paddle: 600 m
Clinic/Hospital: 350 m / 950 m
Golf Courses: 4 km
International School: 7 km
Faro Airport: 30 minutes
Notes:
1. For any information about this property, please always refer to reference 240157.
2. When scheduling and booking a visit, please bring your identification document.
Designed by João Vieira, the project combines innovation with a sophisticated and elegant aesthetic. It maximises the large interior and exterior spaces, offering the comfort and privacy of a villa rather than an apartment. The design reflects the natural beauty of the Algarve, recreating the movement of the waves in the buildings.
Located just a few metres from the centre of Vilamoura, the Marina and 200 metres from the natural park, the development comprises four buildings with 62 apartments (1 to 4-bedroom apartments), including penthouses with private pools. Facilities include a lounge, co-working space, gym, massage room, garden and swimming pool.
The development was designed to offer a variety of housing options, ensuring privacy, ideal sun exposure and stunning views of the landscape. Centred in a natural park, the four buildings feature three distinct concepts, giving the project a unique identity.
GARDEN RESIDENCES
Combining the privacy and outdoor spaces of a villa with the security and convenience of an apartment, these residences offer spacious, well-lit interiors, ideal for those who value tranquility and the beauty of nature.
ESSENCE RESIDENCES
These spacious apartments perfectly balance indoor and outdoor living, with large, well-appointed living areas that integrate contemporary design with the surrounding natural beauty.
SKY RESIDENCES
Luxurious penthouses with generous interiors and exclusive terraces with private pools. Ideal for a sophisticated lifestyle, they offer panoramic sea views and ample space for entertaining and relaxing.
Each apartment has at least one parking space with electric vehicle charging point and storage. High-quality finishes and thoughtful design ensure year-round comfort, providing a serene and private retreat.
Ria Formosa: 200 m
Falésia Beach: 2 km
Marina: 1.2 km
Tennis/Paddle: 600 m
Clinic/Hospital: 350 m / 950 m
Golf Courses: 4 km
International School: 7 km
Faro Airport: 30 minutes
Notes:
1. For any information about this property, please always refer to reference 240157.
2. When scheduling and booking a visit, please bring your identification document.
Contact
Apartment 3 Bedrooms Duplex
Vilamoura, Quarteira, Loulé, Distrito de Faro
Under construction · 160m²
With Garage
buy
2.200.000 €
A new luxury development in Vilamoura, situated in an exclusive gated community overlooking the nature reserve.
Designed by João Vieira, the project combines innovation with a sophisticated and elegant aesthetic. It maximises the large interior and exterior spaces, offering the comfort and privacy of a villa rather than an apartment. The design reflects the natural beauty of the Algarve, recreating the movement of the waves in the buildings.
Located just a few metres from the centre of Vilamoura, the Marina and 200 metres from the natural park, the development comprises four buildings with 62 apartments (1 to 4-bedroom apartments), including penthouses with private pools. Facilities include a lounge, co-working space, gym, massage room, garden and swimming pool.
The development was designed to offer a variety of housing options, ensuring privacy, ideal sun exposure and stunning views of the landscape. Centred in a natural park, the four buildings feature three distinct concepts, giving the project a unique identity.
GARDEN RESIDENCES
Combining the privacy and outdoor spaces of a villa with the security and convenience of an apartment, these residences offer spacious, well-lit interiors, ideal for those who value tranquility and the beauty of nature.
ESSENCE RESIDENCES
These spacious apartments perfectly balance indoor and outdoor living, with large, well-appointed living areas that integrate contemporary design with the surrounding natural beauty.
SKY RESIDENCES
Luxurious penthouses with generous interiors and exclusive terraces with private pools. Ideal for a sophisticated lifestyle, they offer panoramic sea views and ample space for entertaining and relaxing.
Each apartment has at least one parking space with electric vehicle charging point and storage. High-quality finishes and thoughtful design ensure year-round comfort, providing a serene and private retreat.
Ria Formosa: 200 m
Falésia Beach: 2 km
Marina: 1.2 km
Tennis/Paddle: 600 m
Clinic/Hospital: 350 m / 950 m
Golf Courses: 4 km
International School: 7 km
Faro Airport: 30 minutes
Notes:
1. For any information about this property, please always refer to reference 240157.
2. When scheduling and booking a visit, please bring your identification document.
Designed by João Vieira, the project combines innovation with a sophisticated and elegant aesthetic. It maximises the large interior and exterior spaces, offering the comfort and privacy of a villa rather than an apartment. The design reflects the natural beauty of the Algarve, recreating the movement of the waves in the buildings.
Located just a few metres from the centre of Vilamoura, the Marina and 200 metres from the natural park, the development comprises four buildings with 62 apartments (1 to 4-bedroom apartments), including penthouses with private pools. Facilities include a lounge, co-working space, gym, massage room, garden and swimming pool.
The development was designed to offer a variety of housing options, ensuring privacy, ideal sun exposure and stunning views of the landscape. Centred in a natural park, the four buildings feature three distinct concepts, giving the project a unique identity.
GARDEN RESIDENCES
Combining the privacy and outdoor spaces of a villa with the security and convenience of an apartment, these residences offer spacious, well-lit interiors, ideal for those who value tranquility and the beauty of nature.
ESSENCE RESIDENCES
These spacious apartments perfectly balance indoor and outdoor living, with large, well-appointed living areas that integrate contemporary design with the surrounding natural beauty.
SKY RESIDENCES
Luxurious penthouses with generous interiors and exclusive terraces with private pools. Ideal for a sophisticated lifestyle, they offer panoramic sea views and ample space for entertaining and relaxing.
Each apartment has at least one parking space with electric vehicle charging point and storage. High-quality finishes and thoughtful design ensure year-round comfort, providing a serene and private retreat.
Ria Formosa: 200 m
Falésia Beach: 2 km
Marina: 1.2 km
Tennis/Paddle: 600 m
Clinic/Hospital: 350 m / 950 m
Golf Courses: 4 km
International School: 7 km
Faro Airport: 30 minutes
Notes:
1. For any information about this property, please always refer to reference 240157.
2. When scheduling and booking a visit, please bring your identification document.
Contact
House 4 Bedrooms Triplex
Santa Bárbara de Nexe, Faro, Distrito de Faro
Used · 457m²
With Garage
buy
2.450.000 €
Fantastic 4 bedroom luxury villa with sea views.
Located 10 minutes from the Airport, 5 minutes from the Sea shopping mall.
Built in 2022, the property offers luxury finishes, such as oak floors, thermal and acoustic insulation, double glazing, electric shutters and integrated air conditioning that works with a heat pump.
On the ground floor, you will discover 2 en-suite bedrooms, 1 of which is being used as an office.
Luxury open space kitchen facing the garden and pool.
On the 1st floor, 2 more bedrooms in a large suite with closet. On this floor you will also discover a large terrace to enjoy the view.
In the basement, garage for 4 cars, game room, laundry room and cinema room, an incredible space that can easily be transformed into an independent annex.
Easy maintenance land.
Mains water and sewage.
Located 10 minutes from the Airport, 5 minutes from the Sea shopping mall.
Built in 2022, the property offers luxury finishes, such as oak floors, thermal and acoustic insulation, double glazing, electric shutters and integrated air conditioning that works with a heat pump.
On the ground floor, you will discover 2 en-suite bedrooms, 1 of which is being used as an office.
Luxury open space kitchen facing the garden and pool.
On the 1st floor, 2 more bedrooms in a large suite with closet. On this floor you will also discover a large terrace to enjoy the view.
In the basement, garage for 4 cars, game room, laundry room and cinema room, an incredible space that can easily be transformed into an independent annex.
Easy maintenance land.
Mains water and sewage.
Contact
House 5 Bedrooms Triplex
Alcains, Castelo Branco, Distrito de Castelo Branco
Used · 440m²
With Garage
buy
2.900.000 €
Luxury 5 bedroom villa, located in Alcains, 10 minutes from the center of Castelo Branco, comfortable and sophisticated and with all safety and refinement equipment.
It has a contemporary architecture and is located on a plot of 4913m2, with 826 m2 of construction area.
The house has three floors, distributed as follows:
Floor 0
- Living and games room with double-sided fireplace, in open space with staircase to the 1st floor
- Master suite with 60m2, with closet, bathroom with jacuzzi and shower tray with cabin
- Fully equipped kitchen, with central island for preparing meals, pantry and direct access to the dining room and external terrace
- Dining room with fireplace
- External terrace with barbecue and views of Serra da Gardunha
- Bathroom with shower cabin and hydromassage
Floor 1
- Mezzanine with hall serving the floor distribution
- 3 suites with built-in closets and bathrooms with shower tray and natural light
- Desk
floor -1
- Garage with 336 m2 with automatic gate
- Storage dividers
- Pool engine room, heat pump and cooling and heating system for the entire house
- Attachment for firewood
Exterior:
- Heated salt pool with grass in the surrounding area
- Pergola for meals with family or friends
- Stone well with columns and daughter-in-law
- Water hole
Equipment:
- Geothermal air conditioning (underfloor heating), capturing energy from the ground and transforming it into heat or cold
- Heat pump
- Lighting in the external area
- Automatic watering
- PVC frames
- Surveillance cameras and anti-intrusion alarm
- Electric gate to access the patio
- Advanced home automation
- Control via cell phone of various functions in the house
- ALL FURNITURE INCLUDED
Come and discover this luxurious property with spacious areas, with a surrounding area that allows you to enjoy all the amenities with enormous privacy.
It has a contemporary architecture and is located on a plot of 4913m2, with 826 m2 of construction area.
The house has three floors, distributed as follows:
Floor 0
- Living and games room with double-sided fireplace, in open space with staircase to the 1st floor
- Master suite with 60m2, with closet, bathroom with jacuzzi and shower tray with cabin
- Fully equipped kitchen, with central island for preparing meals, pantry and direct access to the dining room and external terrace
- Dining room with fireplace
- External terrace with barbecue and views of Serra da Gardunha
- Bathroom with shower cabin and hydromassage
Floor 1
- Mezzanine with hall serving the floor distribution
- 3 suites with built-in closets and bathrooms with shower tray and natural light
- Desk
floor -1
- Garage with 336 m2 with automatic gate
- Storage dividers
- Pool engine room, heat pump and cooling and heating system for the entire house
- Attachment for firewood
Exterior:
- Heated salt pool with grass in the surrounding area
- Pergola for meals with family or friends
- Stone well with columns and daughter-in-law
- Water hole
Equipment:
- Geothermal air conditioning (underfloor heating), capturing energy from the ground and transforming it into heat or cold
- Heat pump
- Lighting in the external area
- Automatic watering
- PVC frames
- Surveillance cameras and anti-intrusion alarm
- Electric gate to access the patio
- Advanced home automation
- Control via cell phone of various functions in the house
- ALL FURNITURE INCLUDED
Come and discover this luxurious property with spacious areas, with a surrounding area that allows you to enjoy all the amenities with enormous privacy.
Contact
Villa 4 Bedrooms
Almancil, Loulé, Distrito de Faro
Used · 426m²
With Swimming Pool
buy
5.995.000 €
Delightful and ultimately elegant four-bedroom villa located in the peaceful and popular San Lorenzo neighborhood of Quinta do Lago. This spacious and sunny mansion comprises an open-concept lounge, kitchen, and bar with a built-in dining table. The recently refurbished property has the highest quality kitchen fittings and equipment, such as Bora and Bosch. An impressive state-of-the-art BBQ area is included in the fully furnished outdoor kitchen and covered al-fresco dining area. The beautifully tiled pool in sparkling colors is heated and has an electric cover. The pool area is surrounded by the most beautifully manicured lawns and flower plants and futuristic water features.
The tastefully furnished lounge offers light colors and a modern gas fireplace. It’s cleverly separated from the bar and kitchen area with a floating shelf rack that emphasizes the elegance and uniqueness of this very representative property.
On the ground floor, there are also two bedrooms ensuite, and a guest WC. From here you have access to one of the two elevators which stretches up to the double-height hallway but also brings you to the basement with a games room, home office, a double garage, and a spacious laundry room.
The master suite and a second bedroom with an en suite bathroom are on both sides of the bridge on the first level.
This absolutely awesome and impressive villa is not only a representative place to entertain your guests but has also all ingredients to serve as a wonderful family home.
It is well situated close to all Quinta do Lago golf courses, excellent restaurants and bars as well as the beach and lake.
The tastefully furnished lounge offers light colors and a modern gas fireplace. It’s cleverly separated from the bar and kitchen area with a floating shelf rack that emphasizes the elegance and uniqueness of this very representative property.
On the ground floor, there are also two bedrooms ensuite, and a guest WC. From here you have access to one of the two elevators which stretches up to the double-height hallway but also brings you to the basement with a games room, home office, a double garage, and a spacious laundry room.
The master suite and a second bedroom with an en suite bathroom are on both sides of the bridge on the first level.
This absolutely awesome and impressive villa is not only a representative place to entertain your guests but has also all ingredients to serve as a wonderful family home.
It is well situated close to all Quinta do Lago golf courses, excellent restaurants and bars as well as the beach and lake.
Contact
Villa 4 Bedrooms
Almancil, Loulé, Distrito de Faro
Used · 985m²
With Garage
buy
2.500.000 €
A stunning traditional-style villa with multiple outbuildings situated in the esteemed residential area of Vale Formoso in Almancil, offering breathtaking panoramic views of the sea and natural landscape.
This delightful villa comprises a spacious traditional kitchen, a lounge, and a dining area, all seamlessly connected to the inviting terraces and swimming pool. You can savor the awe-inspiring sunset views from the poolside and BBQ area, which provide ample space for outdoor dining and entertainment. The property also includes two bright and spacious bedrooms, each with a private terrace and bathroom. The main bedroom stands out with its large wardrobe, offering plenty of storage space. In addition to the main villa, there is a guest house and two independent apartments, each with a one-bedroom suite, kitchen, and living area.
This charming south-facing property is located on a large plot between Loule and Almancil, just 10 minutes away from the popular luxury resorts Quinta do Lago and Vale do Lobo. The property is also a few minutes from beaches and golf courses and a 15-20 minute drive from Faro airport.
The property features a private tennis court, a spacious garage, and ample parking, offering both luxury and practicality. The beautifully landscaped garden provides a tranquil outdoor sanctuary, perfect for relaxation and entertainment.
Adjacent to the private tennis court, there is an additional building that could potentially be converted into two bedrooms with a shared bathroom.
This outstanding property is suitable as a family home, holiday house, or rental property.
This delightful villa comprises a spacious traditional kitchen, a lounge, and a dining area, all seamlessly connected to the inviting terraces and swimming pool. You can savor the awe-inspiring sunset views from the poolside and BBQ area, which provide ample space for outdoor dining and entertainment. The property also includes two bright and spacious bedrooms, each with a private terrace and bathroom. The main bedroom stands out with its large wardrobe, offering plenty of storage space. In addition to the main villa, there is a guest house and two independent apartments, each with a one-bedroom suite, kitchen, and living area.
This charming south-facing property is located on a large plot between Loule and Almancil, just 10 minutes away from the popular luxury resorts Quinta do Lago and Vale do Lobo. The property is also a few minutes from beaches and golf courses and a 15-20 minute drive from Faro airport.
The property features a private tennis court, a spacious garage, and ample parking, offering both luxury and practicality. The beautifully landscaped garden provides a tranquil outdoor sanctuary, perfect for relaxation and entertainment.
Adjacent to the private tennis court, there is an additional building that could potentially be converted into two bedrooms with a shared bathroom.
This outstanding property is suitable as a family home, holiday house, or rental property.
Contact
Villa 3 Bedrooms
Moncarapacho, Moncarapacho e Fuseta, Olhão, Distrito de Faro
Used · 292m²
With Garage
buy
2.499.000 €
This extraordinary villa, situated in the picturesque countryside of Moncarapacho, offers a tranquil yet well-connected lifestyle just minutes from the Algarve’s stunning beaches and the vibrant town of Olhão. Set on an expansive 22,730 sq.m. plot, the property is a sanctuary of privacy and natural beauty. The meticulously manicured garden features over 250 olive trees, 75 palm trees, and an array of exotic fruit trees. Its elevated position ensures panoramic views of the countryside and the distant Farol Island, making this a rare find for those seeking peace without sacrificing proximity to modern amenities.
Originally built to Northern European standards, the villa underwent a full refurbishment in 2014, blending modern comfort with classic charm. The home features three spacious bedrooms, each with an en-suite bathroom complete with walk-in showers, heated towel racks, and underfloor heating. The master suite boasts a luxurious bathroom with a bathtub and a private terrace offering stunning views. A beautifully designed kitchen, equipped with high-end Siemens appliances, flows seamlessly into the open-plan living area anchored by a inviting wood-burning fireplace.
Outside, the villa is designed for both relaxation and entertainment with a saltwater pool (59.50m2) and the surrounding terraces and barbecue area provide ample space for gatherings. An outdoor kitchen, complete with a professional pizza oven and BBQ, adds to the property’s appeal, featuring a charming seating area ideal for alfresco dining. The cobblestone pathways guide you through the garden to peaceful seating areas nestled in nature, offering tranquil spots to enjoy the lush surroundings and scenic views.
The roof terrace, with panoramic views of the sea and surrounding landscape, is an ideal space for sun loungers and relaxing seating areas. Whether you’re enjoying the morning sun or watching the sunset, this terrace offers a serene retreat with breathtaking vistas.
Beyond the garden, a thriving olive grove allows the production of extra virgin olive oil, and a vineyard on the outskirts yields red grapes for home wine production. Practical features include a borehole for water, a fully automated irrigation system. For storage and utility, the property offers multiple storage rooms, a laundry room, and a garage, along with electric gates. The villa is equipped with solar panels for hot water, air conditioning throughout, double-glazed security windows, and a backup heat pump system, ensuring energy efficiency and comfort.
This property embodies the best of country living with easy access to beaches, international schools, and golf courses like Quinta da Ria and Monte Rei. Whether you’re looking for a serene family home or a unique retreat, this villa offers a perfect blend of privacy, luxury, and nature.
Don’t miss the opportunity to experience this extraordinary property firsthand. Book a viewing today to truly appreciate all it has to offer!
Originally built to Northern European standards, the villa underwent a full refurbishment in 2014, blending modern comfort with classic charm. The home features three spacious bedrooms, each with an en-suite bathroom complete with walk-in showers, heated towel racks, and underfloor heating. The master suite boasts a luxurious bathroom with a bathtub and a private terrace offering stunning views. A beautifully designed kitchen, equipped with high-end Siemens appliances, flows seamlessly into the open-plan living area anchored by a inviting wood-burning fireplace.
Outside, the villa is designed for both relaxation and entertainment with a saltwater pool (59.50m2) and the surrounding terraces and barbecue area provide ample space for gatherings. An outdoor kitchen, complete with a professional pizza oven and BBQ, adds to the property’s appeal, featuring a charming seating area ideal for alfresco dining. The cobblestone pathways guide you through the garden to peaceful seating areas nestled in nature, offering tranquil spots to enjoy the lush surroundings and scenic views.
The roof terrace, with panoramic views of the sea and surrounding landscape, is an ideal space for sun loungers and relaxing seating areas. Whether you’re enjoying the morning sun or watching the sunset, this terrace offers a serene retreat with breathtaking vistas.
Beyond the garden, a thriving olive grove allows the production of extra virgin olive oil, and a vineyard on the outskirts yields red grapes for home wine production. Practical features include a borehole for water, a fully automated irrigation system. For storage and utility, the property offers multiple storage rooms, a laundry room, and a garage, along with electric gates. The villa is equipped with solar panels for hot water, air conditioning throughout, double-glazed security windows, and a backup heat pump system, ensuring energy efficiency and comfort.
This property embodies the best of country living with easy access to beaches, international schools, and golf courses like Quinta da Ria and Monte Rei. Whether you’re looking for a serene family home or a unique retreat, this villa offers a perfect blend of privacy, luxury, and nature.
Don’t miss the opportunity to experience this extraordinary property firsthand. Book a viewing today to truly appreciate all it has to offer!
Contact
House 5 Bedrooms +4
Cascais e Estoril, Distrito de Lisboa
Used · 456m²
With Garage
buy
3.300.000 €
Detached house T5+4 with 456 m2 of private gross area, inserted in a plot of land of 1,722 m2 located in a cul-de-sac and without streets on the sides of the large plot, in Birre, Cascais.
House with 2 floors distributed as follows:
Ground floor:
Kitchen with dining area, laundry room and annex, dining room with access to the terrace and garden, living room with mezzanine, living room with fireplace and balcony, 2 suites, guest bathroom and entrance hall;
First floor:
Mezzanine with balcony, master suite with balcony and closet and 2 suites, all with air-conditioning.
On the land behind the villa there is an annex with 4 suites, all with air conditioning.
The villa has a terrace and mini kitchen in front of the garden and pool, outdoor dining area, heated pool, bathroom to support the pool, tree house, sumptuous garden and electric shutters.
Car parking area (approximately 6 cars) with possibility to cover for garage.
Close to the A5 exit and schools such as King’s College, Apprentices and St. James’s close to Cascais downtow.
This property in Cascais is also perfcet for yoga retreats, with it 9 spacious suits and large garden ideal for outdoor meditation and practise. Located in a quiet area, it provides a peaceful and confortable enviroment, ideal for those seeking ralaxation and well-being.
House with 2 floors distributed as follows:
Ground floor:
Kitchen with dining area, laundry room and annex, dining room with access to the terrace and garden, living room with mezzanine, living room with fireplace and balcony, 2 suites, guest bathroom and entrance hall;
First floor:
Mezzanine with balcony, master suite with balcony and closet and 2 suites, all with air-conditioning.
On the land behind the villa there is an annex with 4 suites, all with air conditioning.
The villa has a terrace and mini kitchen in front of the garden and pool, outdoor dining area, heated pool, bathroom to support the pool, tree house, sumptuous garden and electric shutters.
Car parking area (approximately 6 cars) with possibility to cover for garage.
Close to the A5 exit and schools such as King’s College, Apprentices and St. James’s close to Cascais downtow.
This property in Cascais is also perfcet for yoga retreats, with it 9 spacious suits and large garden ideal for outdoor meditation and practise. Located in a quiet area, it provides a peaceful and confortable enviroment, ideal for those seeking ralaxation and well-being.
Contact
Villa 5 Bedrooms Triplex
Vale D' Éguas, Almancil, Loulé, Distrito de Faro
Used · 494m²
With Garage
buy
3.850.000 €
Experience unparalleled luxury in this exquisite Mediterranean-style villa, set within the prestigious Vale de Éguas in the Golden Triangle. With a sprawling 2,697 sq.m. plot, this south-facing estate offers breathtaking views and unrivaled privacy. Complementing the main property is an additional 2,421 sq.m. plot, complete with an approved project for a 3-bedroom villa, ensuring your vista remains unobstructed and your investment secure.
The villa, constructed in 2019, embodies the perfect blend of timeless elegance and modern comfort. Natural wood and stone elements enhance the Mediterranean architecture, creating a warm and inviting ambiance throughout the three-story residence. The meticulously landscaped garden, fully fenced and elevated for optimal views, envelops the property, offering serene spaces to relax and entertain.
Step inside to discover a spacious, open-plan living and dining area adorned with a sleek gas fireplace and LED ceiling lights. The modern kitchen, equipped with high-end Smeg appliances, seamlessly connects to an exterior covered terrace, where ceiling fans and a dining area create an ideal setting for alfresco meals.
Each of the four luxurious en-suite bedrooms offers a private south-facing terrace, walk-in shower, bathtub, underfloor heating, and heated towel racks. The master suite is a true sanctuary, featuring an expansive closet and a bathroom that rivals the finest spas. Large windows and parquet floors throughout ensure that natural light floods every corner of the home, with the second-floor bedrooms boasting panoramic views that stretch from lush greenery to the distant sea.
The property also includes a state-of-the-art gym, utility room, and laundry facilities in the basement, along with a versatile additional room that opens onto a private courtyardperfect for a home office or games room. Modern conveniences such as double-glazed windows, air conditioning, solar panels and fiber optic internet.
Outside, the saltwater pool, complete with an electric cover and heater, invites you to unwind in privacy. The villa’s electric gates lead to a cobblestone driveway with ample parking, including a garage for two cars and an EV charger.
This villa is not just a home; it’s a lifestyle, offering an unparalleled combination of luxury, privacy, and stunning natural beauty. With an energy rating of A, this property represents the epitome of modern, sustainable living.
The magnificence of this property can only fully be appreciated in person, so don’t miss out on a unique opportunity and book your viewing today!
The villa, constructed in 2019, embodies the perfect blend of timeless elegance and modern comfort. Natural wood and stone elements enhance the Mediterranean architecture, creating a warm and inviting ambiance throughout the three-story residence. The meticulously landscaped garden, fully fenced and elevated for optimal views, envelops the property, offering serene spaces to relax and entertain.
Step inside to discover a spacious, open-plan living and dining area adorned with a sleek gas fireplace and LED ceiling lights. The modern kitchen, equipped with high-end Smeg appliances, seamlessly connects to an exterior covered terrace, where ceiling fans and a dining area create an ideal setting for alfresco meals.
Each of the four luxurious en-suite bedrooms offers a private south-facing terrace, walk-in shower, bathtub, underfloor heating, and heated towel racks. The master suite is a true sanctuary, featuring an expansive closet and a bathroom that rivals the finest spas. Large windows and parquet floors throughout ensure that natural light floods every corner of the home, with the second-floor bedrooms boasting panoramic views that stretch from lush greenery to the distant sea.
The property also includes a state-of-the-art gym, utility room, and laundry facilities in the basement, along with a versatile additional room that opens onto a private courtyardperfect for a home office or games room. Modern conveniences such as double-glazed windows, air conditioning, solar panels and fiber optic internet.
Outside, the saltwater pool, complete with an electric cover and heater, invites you to unwind in privacy. The villa’s electric gates lead to a cobblestone driveway with ample parking, including a garage for two cars and an EV charger.
This villa is not just a home; it’s a lifestyle, offering an unparalleled combination of luxury, privacy, and stunning natural beauty. With an energy rating of A, this property represents the epitome of modern, sustainable living.
The magnificence of this property can only fully be appreciated in person, so don’t miss out on a unique opportunity and book your viewing today!
Contact
House 3 Bedrooms
Almancil, Loulé, Distrito de Faro
Used · 250m²
With Garage
buy
2.250.000 €
Discover this magnificent independent house, strategically positioned and facing south, offering a stunning view of a pine forest area. With contemporary style and luxury finishes, this residence was designed to provide maximum comfort and elegance. The open space concept living area is ideal for convivial moments, while the fully equipped kitchen meets the needs of the most demanding guests.
Each of the three bedrooms has an ensuite bathroom, ensuring privacy and convenience. Direct access to the outside leads to a well-kept garden and an inviting swimming pool, perfect for relaxing and enjoying the mild climate. Located in a quiet and private area, this house offers the desired serenity, while also being close to the beaches and renowned golf courses in the region.
With a gross area of 250 m² and a plot of 521 m², this property also includes a spacious terrace, balcony, built-in closets, storage room and parking space. In excellent condition and with efficient electric heating for all seasons of the year, the house has energy class A, reflecting its low energy consumption.
Don’t miss the opportunity to live in an exclusive and sophisticated environment. Schedule your visit now!
Each of the three bedrooms has an ensuite bathroom, ensuring privacy and convenience. Direct access to the outside leads to a well-kept garden and an inviting swimming pool, perfect for relaxing and enjoying the mild climate. Located in a quiet and private area, this house offers the desired serenity, while also being close to the beaches and renowned golf courses in the region.
With a gross area of 250 m² and a plot of 521 m², this property also includes a spacious terrace, balcony, built-in closets, storage room and parking space. In excellent condition and with efficient electric heating for all seasons of the year, the house has energy class A, reflecting its low energy consumption.
Don’t miss the opportunity to live in an exclusive and sophisticated environment. Schedule your visit now!
Contact
Cattle Ranch 6 Bedrooms
Ferreiros, Prozelo e Besteiros, Amares, Distrito de Braga
Used · 422m²
With Garage
buy
2.700.000 €
Esta propriedade imponente inclui, além da casa principal e do anexo, uma casa T2, uma casa do caseiro T3 e uma cavalariça transformada em T1. O terreno, com 24.386m², é urbanizável e oferece potencial para diversos projectos.
Além disso, a quinta é produtora de vinho, citrinos, azeitonas e amêndoas, e conta com cavalariça, adega e mina.
Ideal para quem valoriza a tranquilidade rural sem abdicar da proximidade ao centro urbano. Agende uma visita e deixe-se encantar por esta propriedade única.
Marque já a sua visita com a Decisões e Soluções Braga Centro!
Pode também contar com a nossa ajuda na Intermediação de Crédito, uma vez que a CALCULACERTADO - Mediação Imobiliária Lda, Lic. AMI 10030, está registada junto do Banco de Portugal, como Intermediário de Crédito Vinculado, sob o nº 4786, verificável em (url)
Além disso, a quinta é produtora de vinho, citrinos, azeitonas e amêndoas, e conta com cavalariça, adega e mina.
Ideal para quem valoriza a tranquilidade rural sem abdicar da proximidade ao centro urbano. Agende uma visita e deixe-se encantar por esta propriedade única.
Marque já a sua visita com a Decisões e Soluções Braga Centro!
Pode também contar com a nossa ajuda na Intermediação de Crédito, uma vez que a CALCULACERTADO - Mediação Imobiliária Lda, Lic. AMI 10030, está registada junto do Banco de Portugal, como Intermediário de Crédito Vinculado, sob o nº 4786, verificável em (url)
Contact
Cattle Ranch 9 Bedrooms
Santa Clara-a-Velha, Odemira, Distrito de Beja
Used · 458m²
buy
2.950.000 €
Quinta de Turismo de Charme na Barragem de Santa Clara-a-Velha, Odemira
Num recanto privilegiado do sudoeste alentejano, nas margens da deslumbrante Barragem de Santa Clara, encontra-se esta propriedade singular, um verdadeiro oásis de tranquilidade e beleza natural. Esta quinta exclusiva oferece uma experiência de turismo rural incomparável, envolta por uma paisagem intocada que abriga uma rica diversidade de vida selvagem e aves exóticas.
Tem 2 hectares de rega automática, totalmente biológico, jardim em socalcos, incluindo uma estufa de 70 metros quadrados, e possui árvores de fruta, hortas, árvores ornamentais, arbustos e gramados, etc.
Com uma área total de 5,7500 hectares, a privacidade é garantida, proporcionando um refúgio perfeito para quem busca harmonia com a natureza.
16 Quartos de Encanto: Cada um com design exclusivo, casas de banho privativas e terraços privados com vistas serenas para o lago.
Ambientes Acolhedores: Salas com lareira, alpendre ensolarado, jardins exuberantes e um relvado que se estende suavemente até a água, ideal para momentos relaxantes e contemplativos.
Reconhecida no Hall da Fama do TripAdvisor e vencedora do Certificado de Excelência por mais de uma década, garantindo uma clientela fiel e apaixonada.
Compromisso Ambiental: Operando de forma sustentável, a propriedade é 90% alimentada por energia solar, complementada por um sistema de backup confiável, premiada com o prestigioso ’Platinum Green-Leader’.
Equipada com painéis solares de última geração e um gerador de backup Deutz de 21,5 kW, assegurando autonomia energética mesmo em condições adversas.
Infraestrutura Completa: Cozinha profissional, forno de pizza e churrasqueira, sala de massagens, sauna a lenha, bar acolhedor, lavandaria, e muito mais.
Espaços Versáteis: Escritório multifuncional, heliporto privativo, Yoga Shala serenamente sombreado e áreas de estar ao ar livre cuidadosamente projetadas.
Comodidades Técnicas: Incluindo armazéns bem equipados, uma casa de baterias dedicada, e estacionamento sombreado para conforto adicional.
Privacidade e Serenidade: Situada em um ambiente livre de poluição, com o vizinho mais próximo a mais de 1 km de distância.
Descubra esta oportunidade única de adquirir um pedaço de paraíso no coração do Alentejo. Ideal tanto como um investimento lucrativo quanto como um refúgio pessoal de luxo, esta propriedade excecional aguarda para ser explorada e apreciada. Entre em contato hoje mesmo e reserve sua visita para descobrir todos os encantos que esta propriedade exclusiva tem a oferecer.
Predimed Imobiliária, Mediação Imobiliária, Lda. Avenida Brasil 43, 12º Andar, 1700-062 Lisboa Licença AMI nº 22503 Pessoa Coletiva nº (telefone) Seguro Responsabilidade Civil: Nº de Apólice RC65379424 Fidelidade
Num recanto privilegiado do sudoeste alentejano, nas margens da deslumbrante Barragem de Santa Clara, encontra-se esta propriedade singular, um verdadeiro oásis de tranquilidade e beleza natural. Esta quinta exclusiva oferece uma experiência de turismo rural incomparável, envolta por uma paisagem intocada que abriga uma rica diversidade de vida selvagem e aves exóticas.
Tem 2 hectares de rega automática, totalmente biológico, jardim em socalcos, incluindo uma estufa de 70 metros quadrados, e possui árvores de fruta, hortas, árvores ornamentais, arbustos e gramados, etc.
Com uma área total de 5,7500 hectares, a privacidade é garantida, proporcionando um refúgio perfeito para quem busca harmonia com a natureza.
16 Quartos de Encanto: Cada um com design exclusivo, casas de banho privativas e terraços privados com vistas serenas para o lago.
Ambientes Acolhedores: Salas com lareira, alpendre ensolarado, jardins exuberantes e um relvado que se estende suavemente até a água, ideal para momentos relaxantes e contemplativos.
Reconhecida no Hall da Fama do TripAdvisor e vencedora do Certificado de Excelência por mais de uma década, garantindo uma clientela fiel e apaixonada.
Compromisso Ambiental: Operando de forma sustentável, a propriedade é 90% alimentada por energia solar, complementada por um sistema de backup confiável, premiada com o prestigioso ’Platinum Green-Leader’.
Equipada com painéis solares de última geração e um gerador de backup Deutz de 21,5 kW, assegurando autonomia energética mesmo em condições adversas.
Infraestrutura Completa: Cozinha profissional, forno de pizza e churrasqueira, sala de massagens, sauna a lenha, bar acolhedor, lavandaria, e muito mais.
Espaços Versáteis: Escritório multifuncional, heliporto privativo, Yoga Shala serenamente sombreado e áreas de estar ao ar livre cuidadosamente projetadas.
Comodidades Técnicas: Incluindo armazéns bem equipados, uma casa de baterias dedicada, e estacionamento sombreado para conforto adicional.
Privacidade e Serenidade: Situada em um ambiente livre de poluição, com o vizinho mais próximo a mais de 1 km de distância.
Descubra esta oportunidade única de adquirir um pedaço de paraíso no coração do Alentejo. Ideal tanto como um investimento lucrativo quanto como um refúgio pessoal de luxo, esta propriedade excecional aguarda para ser explorada e apreciada. Entre em contato hoje mesmo e reserve sua visita para descobrir todos os encantos que esta propriedade exclusiva tem a oferecer.
Predimed Imobiliária, Mediação Imobiliária, Lda. Avenida Brasil 43, 12º Andar, 1700-062 Lisboa Licença AMI nº 22503 Pessoa Coletiva nº (telefone) Seguro Responsabilidade Civil: Nº de Apólice RC65379424 Fidelidade
Contact
Apartment 3 Bedrooms Duplex
Santo António, Lisboa, Distrito de Lisboa
New · 198m²
With Garage
buy
2.990.000 €
Magnífico apartamento de 3 quartos, duplex com terraço com uma vaga de garagem, duas arrecadações e acesso por elevador, localizado num empreendimento premium próximo à prestigiada Av. da Liberdade. Esta residência oferece uma combinação perfeita de luxo contemporâneo e charme histórico no coração de Lisboa.
Este edifício boutique é uma verdadeira obra-prima da arquitetura Art Nouveau, uma das últimas de sua espécie em Lisboa, reinventada com uma elegância moderna. A fachada, adornada com esculturas inspiradas nas obras de Camilo Castelo Branco, é um exemplo perfeito da integração harmoniosa entre tradição e inovação.
No interior, o design minimalista e os móveis sofisticados proporcionam uma atmosfera de elegância intemporal. O apartamento está completamente equipado e mobilado, incluindo uma cozinha integrada, uma ampla sala de estar e ar condicionado moderno. Os residentes podem desfrutar de uma variedade de comodidades, incluindo uma área de lazer com jacuzzi, lavandaria partilhada e amplos espaços de arrumação.
Cada detalhe deste imóvel foi cuidadosamente para oferecer conforto e sofisticação. A utilização de texturas inovadoras para revestimentos de piso e paredes enriquece ainda mais o ambiente luxuoso, criando um espaço que é ao mesmo tempo elegante e funcional.
Viva o melhor que Lisboa tem para oferecer neste apartamento extraordinário, onde o encanto do passado encontra as conveniências da vida moderna. Localizado perto da Av. da Liberdade, esta residência oferece um estilo de vida incomparável numa das áreas mais vibrantes e desejadas da cidade. Desfrute da boa vida na Avenida da Liberdade, onde cada detalhe é pensado para superar as suas expectativas.
Este edifício boutique é uma verdadeira obra-prima da arquitetura Art Nouveau, uma das últimas de sua espécie em Lisboa, reinventada com uma elegância moderna. A fachada, adornada com esculturas inspiradas nas obras de Camilo Castelo Branco, é um exemplo perfeito da integração harmoniosa entre tradição e inovação.
No interior, o design minimalista e os móveis sofisticados proporcionam uma atmosfera de elegância intemporal. O apartamento está completamente equipado e mobilado, incluindo uma cozinha integrada, uma ampla sala de estar e ar condicionado moderno. Os residentes podem desfrutar de uma variedade de comodidades, incluindo uma área de lazer com jacuzzi, lavandaria partilhada e amplos espaços de arrumação.
Cada detalhe deste imóvel foi cuidadosamente para oferecer conforto e sofisticação. A utilização de texturas inovadoras para revestimentos de piso e paredes enriquece ainda mais o ambiente luxuoso, criando um espaço que é ao mesmo tempo elegante e funcional.
Viva o melhor que Lisboa tem para oferecer neste apartamento extraordinário, onde o encanto do passado encontra as conveniências da vida moderna. Localizado perto da Av. da Liberdade, esta residência oferece um estilo de vida incomparável numa das áreas mais vibrantes e desejadas da cidade. Desfrute da boa vida na Avenida da Liberdade, onde cada detalhe é pensado para superar as suas expectativas.
Contact
Country Estate 15 Bedrooms
Barrada, Monsaraz, Reguengos de Monsaraz, Distrito de Évora
Used · 893m²
With Swimming Pool
buy
2.300.000 €
This magnificent 6 hectare farm is located just 2 minutes from Alqueva, the largest artificial lake in Europe.
The property, which is a lovely holiday home for a large family , is currently being explored as rural tourism.
Presently the owner lives in one part of the property which composes of :
- a large living room which is divided into several separate areas, among others a library
- a main kitchen
- 4 en-suite bedrooms
- a double bedroom
- a study with the possibility to change to a 2 bedroom duplex
- a guest wc
- a cloakroom.
There is a direct access to the garden and pool.
The other part of the property which is presently used for tourism, has also an independent entrance and comprises of:
- 2 bedrooms overlooking the garden
- 2 en-suite bedrooms with a mezzanine
- a large multipurpose room for meals and entertainment
- 1 large suite with 2 bedrooms.
Outside is a charming seating area overlooking the castle, garden and swimming pool. The saltwater pool has a small kitchen and changing rooms next to it.
The property offers furthermore an additional small cottage, where the maid lives, consisting of:
- 3 bedrooms
- a living room
- a kitchen
- 1 bathroom
- a private garden area also with access to the pool.
Throughout the property there are skylights providing extra natural light to the interior of the property.
The large grounds have orange trees, a beautiful rose garden and old olive trees. One can also find an organic garden and a kennel.
The property has 3 separate entrances, a borehole, being completely autonomous from that point of view, solar panels and two photovoltaic panel systems.
The property is sold fully furnished and equipped and has several separate title certificates.
Monsaraz is one of the most emblematic places in Portugal, part of the UNESCO World Heritage List and is one of Portugal’s seven wonders in the category of monument to villages. It also has a well-equipped river beach. The local cuisine is known for its excellence and there are many restaurants in the area.
The property, which is a lovely holiday home for a large family , is currently being explored as rural tourism.
Presently the owner lives in one part of the property which composes of :
- a large living room which is divided into several separate areas, among others a library
- a main kitchen
- 4 en-suite bedrooms
- a double bedroom
- a study with the possibility to change to a 2 bedroom duplex
- a guest wc
- a cloakroom.
There is a direct access to the garden and pool.
The other part of the property which is presently used for tourism, has also an independent entrance and comprises of:
- 2 bedrooms overlooking the garden
- 2 en-suite bedrooms with a mezzanine
- a large multipurpose room for meals and entertainment
- 1 large suite with 2 bedrooms.
Outside is a charming seating area overlooking the castle, garden and swimming pool. The saltwater pool has a small kitchen and changing rooms next to it.
The property offers furthermore an additional small cottage, where the maid lives, consisting of:
- 3 bedrooms
- a living room
- a kitchen
- 1 bathroom
- a private garden area also with access to the pool.
Throughout the property there are skylights providing extra natural light to the interior of the property.
The large grounds have orange trees, a beautiful rose garden and old olive trees. One can also find an organic garden and a kennel.
The property has 3 separate entrances, a borehole, being completely autonomous from that point of view, solar panels and two photovoltaic panel systems.
The property is sold fully furnished and equipped and has several separate title certificates.
Monsaraz is one of the most emblematic places in Portugal, part of the UNESCO World Heritage List and is one of Portugal’s seven wonders in the category of monument to villages. It also has a well-equipped river beach. The local cuisine is known for its excellence and there are many restaurants in the area.
Contact
Detached House 4 Bedrooms +1
Quinta da Fortaleza, Budens, Vila do Bispo, Distrito de Faro
Used · 602m²
With Swimming Pool
buy
2.999.500 €
Situated in a very secluded location at Quinta da Fortaleza urbanisation, only a few minutes walk from the Cabana’s beach and a 10 minutes drive from Burgau, this property is tranquillity itself.
Set within a large double plot of 1.950m2, this villa has a stunning structure that stands out for its elegant architecture and design and oozes style and elegance.
There are two impressive entrances, one over a bridge to the front door and circular hallway and the other, accessed via a sweeping driveway through the grounds to the lower level.
An electric gate leads to the remarkable garage with three entrance doors, ample space for several vehicles, and another entrance door. There is also an additional exterior parking area.
This family home offers not just fantastic views but a Mediterranean lifestyle that harmonizes with nature and sustainability.
The property presents a large living space and is designed over three floors with clear objectives: utilizing the outstanding privacy to all terraces and rooms and creating a seamless flow transitioning through various areas of the house. To that end the property faces south capturing the best of the sunlight throughout the day through wide large patio windows.
As you enter this property into the beautiful circular hallway, you will find stairs leading to the first floor with a feature wall, a cloakroom and the entrance to the living room.
The living room is the heart of the house, with sophisticated décor, comfortable furniture and a fireplace that provides coziness on cooler evenings, set into a wall that divides the area from the spacious dining area.
The kitchen is fully fitted with contemporary units, which includes a large central island and bar stools with granite work tops and a range of built-in electric appliances, including a large wine fridge.
Leading off the kitchen is a sizeable terrace with a BBQ and sink and a table and chairs for 6 people, with stairs leading to the lower floors, pool and gardens.
The first floor contains a total of four spacious double bedrooms, all with ensuite bathrooms and all with fitted wardrobes, each with its own charm and personality. The rooms have large windows that let in natural light, creating a cozy and bright atmosphere.
A large veranda completely surrounds the rooms on both the ground and first floors, which provide spectacular views over the countryside and the sea above Cabana’s beach.
On the lower ground floor, adjacent to a separate entrance with circular hall, is an entertainment area consisting of a cinema/media room with insulated acoustics together with a large seating area, complete with a huge TV screen.
There is another kitchen with modern appliances, a further bedroom with ensuite bathroom and study with two storage cupboards.
This area could also be used as a separate apartment.
A separate, centrally positioned mirrored gym, complete with equipment and a built in TV, is also on this floor, with an adjacent changing room/ shower area and a guest toilet with a large walk-in shower, which leads to a fantastic 5-seater sauna room. There is also a large fully equipped laundry room.
There is an external undercover dining area with kitchen and BBQ, which can be shuttered closed, when not in use or to avoid adverse weather conditions.
The large pool looks over the beautifully kept gardens and offers ample relaxation area on the surrounding terraces.
The garden is more than a green space, it is an invitation to tranquillity and contact with nature. The trees cast shadows over the lawn areas, perfect for family gatherings and meetings with friends.
This property offers everything including a fully integrated Domotic system (a system to control and automate your home. It can be used to control your lights, appliances, heating, air conditioning, security system) for comfort and security, giving its owners the utmost tranquillity.
Set within a large double plot of 1.950m2, this villa has a stunning structure that stands out for its elegant architecture and design and oozes style and elegance.
There are two impressive entrances, one over a bridge to the front door and circular hallway and the other, accessed via a sweeping driveway through the grounds to the lower level.
An electric gate leads to the remarkable garage with three entrance doors, ample space for several vehicles, and another entrance door. There is also an additional exterior parking area.
This family home offers not just fantastic views but a Mediterranean lifestyle that harmonizes with nature and sustainability.
The property presents a large living space and is designed over three floors with clear objectives: utilizing the outstanding privacy to all terraces and rooms and creating a seamless flow transitioning through various areas of the house. To that end the property faces south capturing the best of the sunlight throughout the day through wide large patio windows.
As you enter this property into the beautiful circular hallway, you will find stairs leading to the first floor with a feature wall, a cloakroom and the entrance to the living room.
The living room is the heart of the house, with sophisticated décor, comfortable furniture and a fireplace that provides coziness on cooler evenings, set into a wall that divides the area from the spacious dining area.
The kitchen is fully fitted with contemporary units, which includes a large central island and bar stools with granite work tops and a range of built-in electric appliances, including a large wine fridge.
Leading off the kitchen is a sizeable terrace with a BBQ and sink and a table and chairs for 6 people, with stairs leading to the lower floors, pool and gardens.
The first floor contains a total of four spacious double bedrooms, all with ensuite bathrooms and all with fitted wardrobes, each with its own charm and personality. The rooms have large windows that let in natural light, creating a cozy and bright atmosphere.
A large veranda completely surrounds the rooms on both the ground and first floors, which provide spectacular views over the countryside and the sea above Cabana’s beach.
On the lower ground floor, adjacent to a separate entrance with circular hall, is an entertainment area consisting of a cinema/media room with insulated acoustics together with a large seating area, complete with a huge TV screen.
There is another kitchen with modern appliances, a further bedroom with ensuite bathroom and study with two storage cupboards.
This area could also be used as a separate apartment.
A separate, centrally positioned mirrored gym, complete with equipment and a built in TV, is also on this floor, with an adjacent changing room/ shower area and a guest toilet with a large walk-in shower, which leads to a fantastic 5-seater sauna room. There is also a large fully equipped laundry room.
There is an external undercover dining area with kitchen and BBQ, which can be shuttered closed, when not in use or to avoid adverse weather conditions.
The large pool looks over the beautifully kept gardens and offers ample relaxation area on the surrounding terraces.
The garden is more than a green space, it is an invitation to tranquillity and contact with nature. The trees cast shadows over the lawn areas, perfect for family gatherings and meetings with friends.
This property offers everything including a fully integrated Domotic system (a system to control and automate your home. It can be used to control your lights, appliances, heating, air conditioning, security system) for comfort and security, giving its owners the utmost tranquillity.
Contact
House 5 Bedrooms Triplex
Cascais e Estoril, Distrito de Lisboa
Used · 269m²
With Garage
buy
3.350.000 €
Turn Key (for real)! Finally a home that doesn’t require any updates. Where do I begin..An open floor plan, heated (and chilled) floors throughout, Four (generous) en-suite bedrooms upstairs and an office on the main floor. An oversized garage, laundry, cinema room/gym & nanny/maids room downstairs. Privacy from every window. Mature Garden and raised flower beds. Solar Panels, Well, Security System, Central Vacuum..etc, etc..Welcome Home. You belong here!
Contact
Villa 3 Bedrooms
Santa Bárbara de Nexe, Faro, Distrito de Faro
Used · 300m²
With Garage
buy
2.950.000 €
Discover the quintessence of sophisticated living in this newly constructed villa, nestled within a prestigious Domaine. The meticulously designed residence offers an unparalleled lifestyle, seamlessly blending contemporary elegance with the tranquil splendor of its surroundings. Situated on an elevated hillside, it commands breathtaking panoramic views of the coastline.
Delivering the ultimate in comfort and convenience, the villa boasts expansive open-plan living spaces where the kitchen seamlessly transitions into the spacious living room, creating a welcoming environment for social gatherings and relaxation. Floor-to-ceiling glass sliding doors lead out to an infinity pool, offering a stunning backdrop of the mesmerizing sea vista. The residence comprises three luxurious bedroom suites and a garage, ensuring ample space for both privacy and entertainment. Every detail has been carefully curated to elevate the living experience, from the sleek finishes to the thoughtfully selected amenities. The inclusion of solar panels and underfloor heating and cooling technology ensures both energy efficiency and year-round comfort. The living room, the heart of the home, features a cozy fireplace, while the stylish kitchen impresses with its spacious layout and a sizable central island, perfect for culinary enthusiasts.
Relinquish in the luxury of residing in this exquisite villa, where each moment is adorned with beauty, comfort, and unrivalled tranquillity.
Delivering the ultimate in comfort and convenience, the villa boasts expansive open-plan living spaces where the kitchen seamlessly transitions into the spacious living room, creating a welcoming environment for social gatherings and relaxation. Floor-to-ceiling glass sliding doors lead out to an infinity pool, offering a stunning backdrop of the mesmerizing sea vista. The residence comprises three luxurious bedroom suites and a garage, ensuring ample space for both privacy and entertainment. Every detail has been carefully curated to elevate the living experience, from the sleek finishes to the thoughtfully selected amenities. The inclusion of solar panels and underfloor heating and cooling technology ensures both energy efficiency and year-round comfort. The living room, the heart of the home, features a cozy fireplace, while the stylish kitchen impresses with its spacious layout and a sizable central island, perfect for culinary enthusiasts.
Relinquish in the luxury of residing in this exquisite villa, where each moment is adorned with beauty, comfort, and unrivalled tranquillity.
Contact
See more Luxury for Sale
Bedrooms
Zones
Can’t find the property you’re looking for?

























