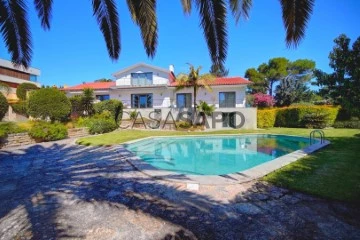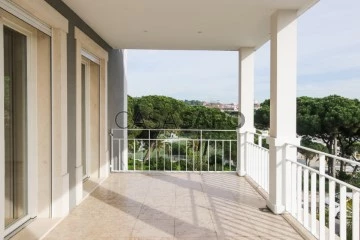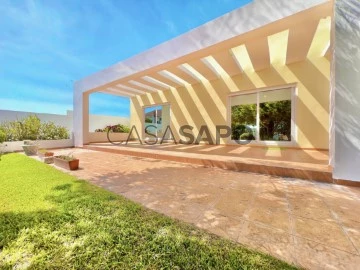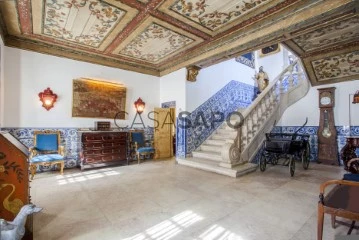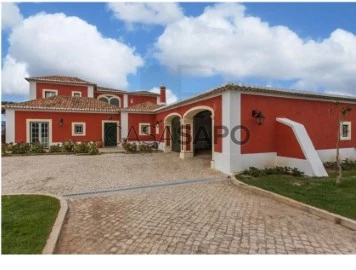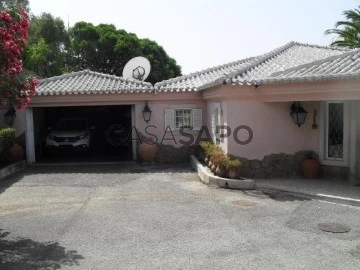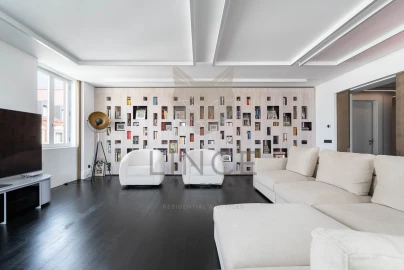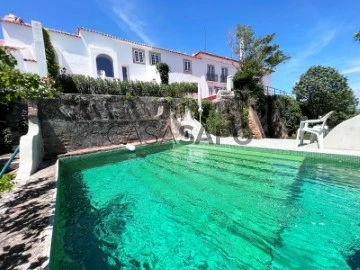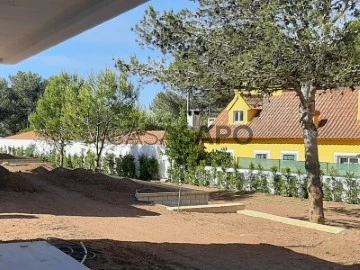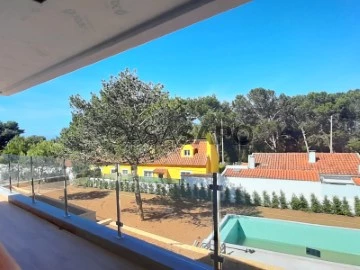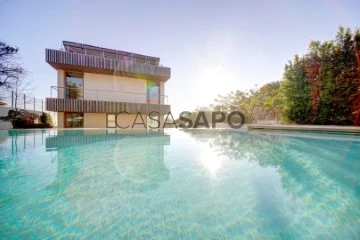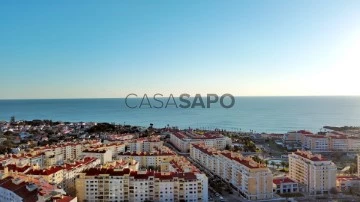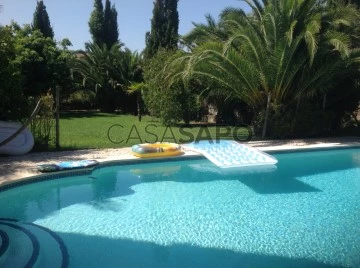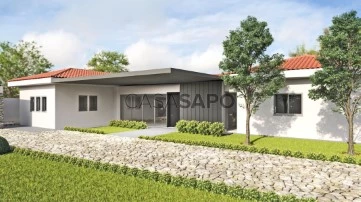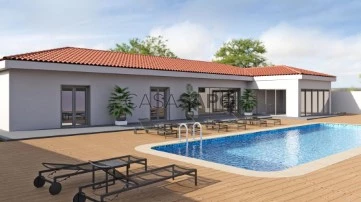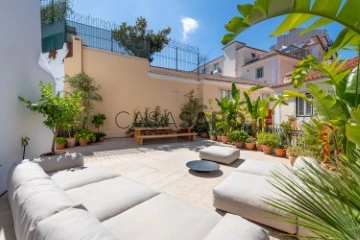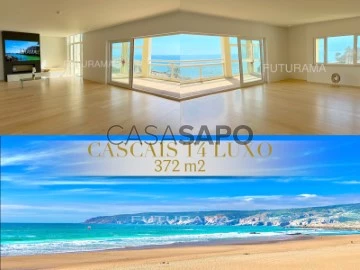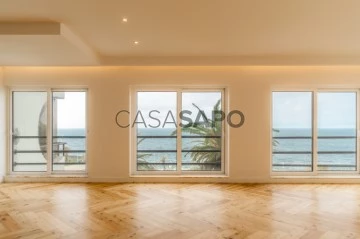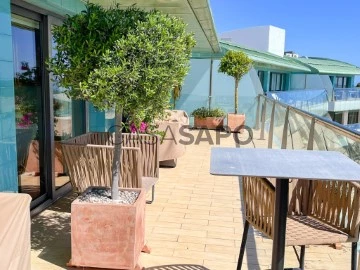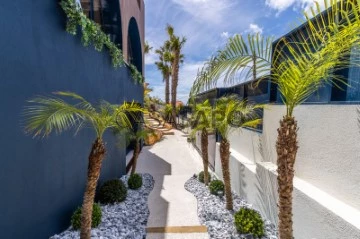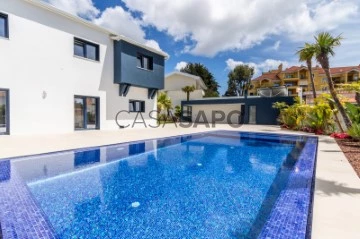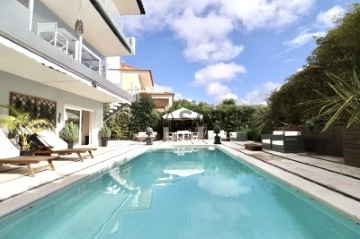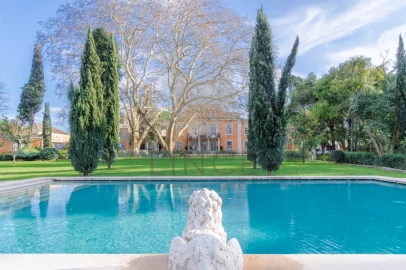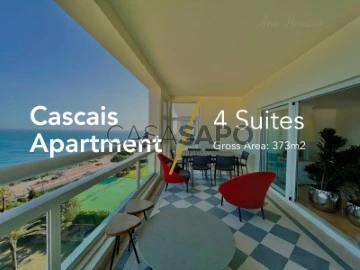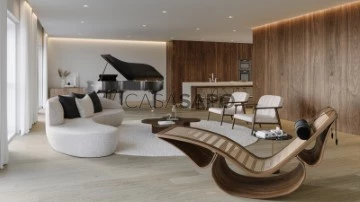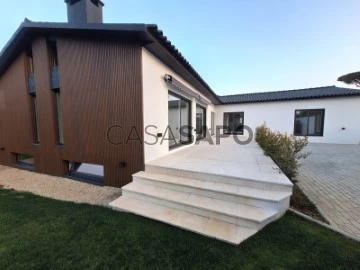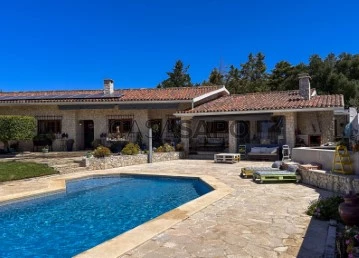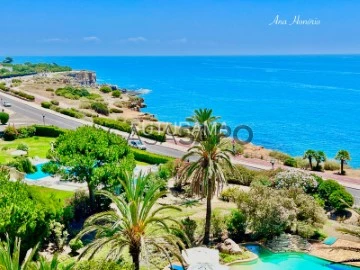Luxury
Rooms
Price
More filters
35 Luxury Refurbished, for Sale, in Distrito de Lisboa, with Garage/Parking
Map
Order by
Relevance
House 6 Bedrooms +1
Birre, Cascais e Estoril, Distrito de Lisboa
Refurbished · 377m²
With Garage
buy
3.250.000 €
Fantastic 6+1 bedroom detached house for sale in a very quiet square in Birre, Cascais.
With a premium and residential location, this villa with a gross construction area of 377 m2, stands out for its very well thought out and distributed interior layout and above all for its large plot of land with 1400m2, with a beautiful landscaped garden that surrounds the entire house, with adult trees, a large swimming pool, barbecue area with shed, storage and with sink. It also contains automatic irrigation and lighting. Its spectacular south/west sun exposure gives its interior and exterior an incredible luminosity in all areas of the house, not forgetting the terrace area that runs along the entire front of the house, facing the pool, and several leisure environments can be created.
A few minutes from the Cascais Center, the A5 and the beaches, this villa is ideal for those looking for comfort and privacy in a privileged location.
With a timeless architecture, the villa was fully renovated in 2016, ensuring enormous comfort and well-being inside.
Consisting of 3 floors, it is distributed as follows:
Floor 0:
It consists of an entrance hall with 10.40 m2, with 1 guest bathroom and a small wardrobe for storage.
A large living room with fireplace, air conditioning and a window that opens onto a large terrace with direct access to the garden and pool. Through the opening of 2 sliding doors we enter the dining room where there is a window facing the pool and communicating to the kitchen. The total area of the dining and living room has a total of 50 m2.
The modern and fully equipped kitchen with an area of 21 m2, offers plenty of storage and storage space, with access also to the outside through a service area with 2.60 m2. Also on this floor, but separately from the kitchen, there is a 7.70 m2 laundry room with plenty of storage and AEG washer and dryer, a 2.40 m2 pantry with natural light and 1 suite with 11.80 m2 with wardrobe and a full bathroom with 3.30 m2 with window and shower tray.
Still in the entrance hall and separate from the social area, we enter the bedroom area separated by a corridor with 5.90 m2. In this area there are 3 bedrooms all with large built-in wardrobes, one with 15.30 m2 and the other larger with 19.50 m2 both with large south-facing windows with access to the common terrace to the living and dining room, the garden and the swimming pool. The third bedroom has an area of 14.30 m2. The 2 bathrooms that support the 3 bedrooms have 5.25 m2 and 4.15 m2, both with underfloor heating and windows, one with a shower and the other with a bathtub.
On the 1st floor:
There is a large bedroom with an area of 27.40 m2 with fireplace and air conditioning with access to a balcony with unobstructed views of the garden and pool, 1 smaller bedroom with 10.20 m2 with air conditioning and a full bathroom with 4.90 m2 with shower tray and window.
On Floor -1:
The basement of the villa includes a cellar with 8.20 m2, a garage with 22.80 m2 with storage and with capacity for 2 to 3 cars, a large multipurpose hall with an area of 48 m2, with air conditioning, prepared with a small kitchen with direct access to the garden through 2 large windows. This large additional area also comprises 1 full bathroom with 5.30 m2 and a Turkish bath with 3.30 m2.
This room can be adapted for a gym, cinema, or other purpose according to the needs of the customers. This floor is widely ventilated and illuminated, ensuring comfort and usability.
Next to the pool, there are also 2 storage areas to store maintenance equipment and outdoor furniture. A spacious annex, which can be used as a guest house, office, gym or games room, with a full bathroom with shower tray.
This villa in Birre combines elegance, functionality and comfort, with an excellent distribution of spaces that provide an exclusive and refined experience. With 6 bedrooms, 6 bathrooms, swimming pool, annex, and an extensive garden, it is the perfect choice for a large family or for those who appreciate large and well-designed spaces.
Housing Features:
- Tilt-and-turn PVC windows with double glazing and thermal cut
- Electric blinds
- Hot and cold air conditioning by Daikin brand
- Heat pump with water heater with a capacity of 300 litres
- Underfloor heating in the 2 bathrooms to support the 3 bedrooms on the ground floor
- Automatic watering
- Video intercom
- Automated gates
- Fully equipped kitchen with built-in appliances
- Pre-installation for solar or photovoltaic panels
- Pool with salt or chlorine treatment, has both options
- Garage with electric gate and charging for electric cars
- Uncovered indoor parking lot with large space for more cars
- Easy parking outside the square
With a premium and residential location, this villa with a gross construction area of 377 m2, stands out for its very well thought out and distributed interior layout and above all for its large plot of land with 1400m2, with a beautiful landscaped garden that surrounds the entire house, with adult trees, a large swimming pool, barbecue area with shed, storage and with sink. It also contains automatic irrigation and lighting. Its spectacular south/west sun exposure gives its interior and exterior an incredible luminosity in all areas of the house, not forgetting the terrace area that runs along the entire front of the house, facing the pool, and several leisure environments can be created.
A few minutes from the Cascais Center, the A5 and the beaches, this villa is ideal for those looking for comfort and privacy in a privileged location.
With a timeless architecture, the villa was fully renovated in 2016, ensuring enormous comfort and well-being inside.
Consisting of 3 floors, it is distributed as follows:
Floor 0:
It consists of an entrance hall with 10.40 m2, with 1 guest bathroom and a small wardrobe for storage.
A large living room with fireplace, air conditioning and a window that opens onto a large terrace with direct access to the garden and pool. Through the opening of 2 sliding doors we enter the dining room where there is a window facing the pool and communicating to the kitchen. The total area of the dining and living room has a total of 50 m2.
The modern and fully equipped kitchen with an area of 21 m2, offers plenty of storage and storage space, with access also to the outside through a service area with 2.60 m2. Also on this floor, but separately from the kitchen, there is a 7.70 m2 laundry room with plenty of storage and AEG washer and dryer, a 2.40 m2 pantry with natural light and 1 suite with 11.80 m2 with wardrobe and a full bathroom with 3.30 m2 with window and shower tray.
Still in the entrance hall and separate from the social area, we enter the bedroom area separated by a corridor with 5.90 m2. In this area there are 3 bedrooms all with large built-in wardrobes, one with 15.30 m2 and the other larger with 19.50 m2 both with large south-facing windows with access to the common terrace to the living and dining room, the garden and the swimming pool. The third bedroom has an area of 14.30 m2. The 2 bathrooms that support the 3 bedrooms have 5.25 m2 and 4.15 m2, both with underfloor heating and windows, one with a shower and the other with a bathtub.
On the 1st floor:
There is a large bedroom with an area of 27.40 m2 with fireplace and air conditioning with access to a balcony with unobstructed views of the garden and pool, 1 smaller bedroom with 10.20 m2 with air conditioning and a full bathroom with 4.90 m2 with shower tray and window.
On Floor -1:
The basement of the villa includes a cellar with 8.20 m2, a garage with 22.80 m2 with storage and with capacity for 2 to 3 cars, a large multipurpose hall with an area of 48 m2, with air conditioning, prepared with a small kitchen with direct access to the garden through 2 large windows. This large additional area also comprises 1 full bathroom with 5.30 m2 and a Turkish bath with 3.30 m2.
This room can be adapted for a gym, cinema, or other purpose according to the needs of the customers. This floor is widely ventilated and illuminated, ensuring comfort and usability.
Next to the pool, there are also 2 storage areas to store maintenance equipment and outdoor furniture. A spacious annex, which can be used as a guest house, office, gym or games room, with a full bathroom with shower tray.
This villa in Birre combines elegance, functionality and comfort, with an excellent distribution of spaces that provide an exclusive and refined experience. With 6 bedrooms, 6 bathrooms, swimming pool, annex, and an extensive garden, it is the perfect choice for a large family or for those who appreciate large and well-designed spaces.
Housing Features:
- Tilt-and-turn PVC windows with double glazing and thermal cut
- Electric blinds
- Hot and cold air conditioning by Daikin brand
- Heat pump with water heater with a capacity of 300 litres
- Underfloor heating in the 2 bathrooms to support the 3 bedrooms on the ground floor
- Automatic watering
- Video intercom
- Automated gates
- Fully equipped kitchen with built-in appliances
- Pre-installation for solar or photovoltaic panels
- Pool with salt or chlorine treatment, has both options
- Garage with electric gate and charging for electric cars
- Uncovered indoor parking lot with large space for more cars
- Easy parking outside the square
Contact
Apartment 3 Bedrooms
Cascais e Estoril, Distrito de Lisboa
Refurbished · 164m²
With Garage
buy
2.500.000 €
3 bedroom apartment, with a gross area of 164 sqm, inserted in a prestigious building consisting of three floors, with only one flat per floor. Located within walking distance of the famous Tamariz beach.
This apartment has been completely refurbished and is in new condition, with all infrastructures renovated, including water and electricity plumbing. The living room is spacious and has a direct connection to a large south-facing terrace with a stunning view of the sea.
The apartment has three bedrooms, one of which is a suite with a walk-in closet and direct access to the terrace overlooking the sea, and the other two bedrooms share a full bathroom. The kitchen is modern and fully equipped, including fridge, electric oven, induction hob, dishwasher and washer and dryer. The floor is made of oak wood, and the flat has air conditioning in all rooms, as well as heating through modern electric convective wall plates.
For greater convenience, the flat includes parking for two cars in a closed garage with direct access to the flat, as well as a storage room.
This apartment has been completely refurbished and is in new condition, with all infrastructures renovated, including water and electricity plumbing. The living room is spacious and has a direct connection to a large south-facing terrace with a stunning view of the sea.
The apartment has three bedrooms, one of which is a suite with a walk-in closet and direct access to the terrace overlooking the sea, and the other two bedrooms share a full bathroom. The kitchen is modern and fully equipped, including fridge, electric oven, induction hob, dishwasher and washer and dryer. The floor is made of oak wood, and the flat has air conditioning in all rooms, as well as heating through modern electric convective wall plates.
For greater convenience, the flat includes parking for two cars in a closed garage with direct access to the flat, as well as a storage room.
Contact
Detached House 4 Bedrooms
Bairro do Junqueiro (Carcavelos), Carcavelos e Parede, Cascais, Distrito de Lisboa
Refurbished · 450m²
With Garage
buy
3.300.000 €
Less than 5 minutes from the beach on foot, Saint Julian’s School and the Nova School of Business and Economics, access to the Marginal, Carcavelos train station and Carcavelos Beach. 30 minutes from the center of Lisbon and the Airport.
Excellent investment for those looking for comfort, space and location. Sophisticated design to feel truly at home. Implanted in plot of land with 1,350 m2, it has more than 785 m2 of construction area. Architecture inspired by practicality and design, organic lines and natural straights invite a marine theme. Its location reflects luxury, surrounded by a structure that expresses the harmony of Carcavelos. A short distance from Carcavelos Beach this ground floor villa consists of main floor and basement: On the ground floor - Large entrance hall, living room (132.80m2) that can be divided into several environments taking into account the potential that its area offers, Social toilet, kitchen (37m2) with pantry and with full WC (9m2). Still on the ground floor is a fabulous Master Suite with Walk-in Closet (88 m2) and 3 more suites (30 m2, 27 m2 and 26 m2). Outside there is a water mirror that can easily be converted into a swimming pool. The whole villa is surrounded by green areas. Lower floor - Garage (263.90 m2) for 6 cars, 2 storage areas with 77.30m2 and 67.30m2, 1 bedroom with bathroom and kitchen, ideal for those who need space for maid and 2 more storage areas with 19.75 and 28.70m2 contiguous. Possibility to create all kinds of environments from SPA and gym, indoor pool. On the roof you will find a terrace that covers the total dimension of the implantation of the villa, with about 450m2, ideal to make a large Sky lounge overlooking the breathtaking sea. Garden, and outdoor deck essential amenities that invite relaxation and an active lifestyle, we have the beach of Carcavelos next door, which creates a healthy and comfortable environment. A few minutes from several international colleges, this is the option for those looking for a unique and exclusive lifestyle.
House T4 with 785 m² of gross construction area, ground floor, with garden and garage, walking distance from the beach and St Julians School, inserted in a land of 1,350 m2, in Carcavelos, Cascais. Room with 133 m² divided into three environments with direct access to the garden. The equipped kitchen has 37m², has a double island and also has a laundry / pantry (8.25m²) with full bathroom, and can be used as a suite. All four bedrooms are en suite and very large (26m², 21m², 22m²), two of them with closet. The master suite has 71m². There are wardrobes and a small walk-in closet in the hallway of the bedrooms. The rooftop, with sea view, has 450m². The basement has a garage for approximately 8 cars; 5 multipurpose rooms, of generous area, which can be used to make a gym, atelier, office, cinema room, games room, toy room, etc.; It also has a laundry room with full bathroom - which can be transformed into a suite; and a full bathroom and a small bedroom. The garden surrounds all around the house and has a reflecting pool with waterfall.
Excellent location in quiet area of villas. 2 minutes walking distance from Saint Julian’s School and Nova School of Business and Economics, access to the Marginal, Carcavelos train station and Carcavelos Beach. 30 minutes from the center of Lisbon and the Airport.
Excellent investment for those looking for comfort, space and location. Sophisticated design to feel truly at home. Implanted in plot of land with 1,350 m2, it has more than 785 m2 of construction area. Architecture inspired by practicality and design, organic lines and natural straights invite a marine theme. Its location reflects luxury, surrounded by a structure that expresses the harmony of Carcavelos. A short distance from Carcavelos Beach this ground floor villa consists of main floor and basement: On the ground floor - Large entrance hall, living room (132.80m2) that can be divided into several environments taking into account the potential that its area offers, Social toilet, kitchen (37m2) with pantry and with full WC (9m2). Still on the ground floor is a fabulous Master Suite with Walk-in Closet (88 m2) and 3 more suites (30 m2, 27 m2 and 26 m2). Outside there is a water mirror that can easily be converted into a swimming pool. The whole villa is surrounded by green areas. Lower floor - Garage (263.90 m2) for 6 cars, 2 storage areas with 77.30m2 and 67.30m2, 1 bedroom with bathroom and kitchen, ideal for those who need space for maid and 2 more storage areas with 19.75 and 28.70m2 contiguous. Possibility to create all kinds of environments from SPA and gym, indoor pool. On the roof you will find a terrace that covers the total dimension of the implantation of the villa, with about 450m2, ideal to make a large Sky lounge overlooking the breathtaking sea. Garden, and outdoor deck essential amenities that invite relaxation and an active lifestyle, we have the beach of Carcavelos next door, which creates a healthy and comfortable environment. A few minutes from several international colleges, this is the option for those looking for a unique and exclusive lifestyle.
House T4 with 785 m² of gross construction area, ground floor, with garden and garage, walking distance from the beach and St Julians School, inserted in a land of 1,350 m2, in Carcavelos, Cascais. Room with 133 m² divided into three environments with direct access to the garden. The equipped kitchen has 37m², has a double island and also has a laundry / pantry (8.25m²) with full bathroom, and can be used as a suite. All four bedrooms are en suite and very large (26m², 21m², 22m²), two of them with closet. The master suite has 71m². There are wardrobes and a small walk-in closet in the hallway of the bedrooms. The rooftop, with sea view, has 450m². The basement has a garage for approximately 8 cars; 5 multipurpose rooms, of generous area, which can be used to make a gym, atelier, office, cinema room, games room, toy room, etc.; It also has a laundry room with full bathroom - which can be transformed into a suite; and a full bathroom and a small bedroom. The garden surrounds all around the house and has a reflecting pool with waterfall.
Excellent location in quiet area of villas. 2 minutes walking distance from Saint Julian’s School and Nova School of Business and Economics, access to the Marginal, Carcavelos train station and Carcavelos Beach. 30 minutes from the center of Lisbon and the Airport.
Contact
Mansion 13 Bedrooms
Lumiar, Lisboa, Distrito de Lisboa
Refurbished · 1,514m²
With Garage
buy
7.500.000 €
Completely refurbished in 2010, the palace entered with class in the new century, now equipped with renovated bathrooms and a kitchen equipped with the latest technologies. The existing fireplaces combine with the recently installed central heating to provide unparalleled comfort in all rooms of the house.
In parallel with the interior areas, also the garden is a weighty argument of this property. The idyllic setting, rethought in 1970 by landscape architect Gonçalo Ribeiro Telles, is full of statues, fountains and small lakes. The attached outbuildings, such as the nineteenth-century hunting lodge designed in 1920 by Raúl Lino, are richly decorated with exquisite tiles, similar to what happens in the main building.
Description:
Ground floor - Entrance hall, bathroom, living room, closet room, wine cellar, bedroom,
office, chapel and three suites.
1st floor - 3 living rooms, living room / library, music room, wc social, dining room, kitchen,
Lunch room, pantry, toilet.
Stolen water - two suites, office, laundry/engine room.
Annex to the Palace:
-House of Caretaker - bedroom, living room, kitchen and bathroom
-Support to the Pool / Garden - Kitchen, wc
-Games Room/Cinema
-Garage for 3 cars
Fantastic palace whose date of construction dates back to the 18th century. Completely refurbished in 2010, the mansion has entered with class in the new century, now equipped with renovated bathrooms and a kitchen equipped with the latest technologies. Existing fireplaces are coupled with the newly installed central heating to provide unparalleled comfort in all divisions of the home.
In parallel with the interior areas, also the garden is a strong argument of this property. The idyllic setting, re-imagined in 1970 by the landscape architect Gonçalo Ribeiro Telles, is filled with statues, fountains and small lakes. The annexes, such as the nineteen-hundred-year-old hunting lodge designed in 1920 by Raúl Lino, are richly decorated with exquisite tiles, similar to what happens in the main building.
Description:
Ground floor - Entrance hall, bathroom, living room, bedroom of closets, storeroom, bedroom,
office, chapel and three suites.
1st floor - 3 living rooms, living room / Library, music room, social toilet, dining room, kitchen,
room of lunch, pantry, bathroom.
Attic - two suites, office, laundry / engine room.
Annex to the Palace:
-Casa de Homemadeiro - bedroom, living room, kitchen and bathroom
-Pool / Garden - Kitchen, wc
-Gaming Room / Cinema
-parking for 3 cars
Tel. (phone hidden)
In parallel with the interior areas, also the garden is a weighty argument of this property. The idyllic setting, rethought in 1970 by landscape architect Gonçalo Ribeiro Telles, is full of statues, fountains and small lakes. The attached outbuildings, such as the nineteenth-century hunting lodge designed in 1920 by Raúl Lino, are richly decorated with exquisite tiles, similar to what happens in the main building.
Description:
Ground floor - Entrance hall, bathroom, living room, closet room, wine cellar, bedroom,
office, chapel and three suites.
1st floor - 3 living rooms, living room / library, music room, wc social, dining room, kitchen,
Lunch room, pantry, toilet.
Stolen water - two suites, office, laundry/engine room.
Annex to the Palace:
-House of Caretaker - bedroom, living room, kitchen and bathroom
-Support to the Pool / Garden - Kitchen, wc
-Games Room/Cinema
-Garage for 3 cars
Fantastic palace whose date of construction dates back to the 18th century. Completely refurbished in 2010, the mansion has entered with class in the new century, now equipped with renovated bathrooms and a kitchen equipped with the latest technologies. Existing fireplaces are coupled with the newly installed central heating to provide unparalleled comfort in all divisions of the home.
In parallel with the interior areas, also the garden is a strong argument of this property. The idyllic setting, re-imagined in 1970 by the landscape architect Gonçalo Ribeiro Telles, is filled with statues, fountains and small lakes. The annexes, such as the nineteen-hundred-year-old hunting lodge designed in 1920 by Raúl Lino, are richly decorated with exquisite tiles, similar to what happens in the main building.
Description:
Ground floor - Entrance hall, bathroom, living room, bedroom of closets, storeroom, bedroom,
office, chapel and three suites.
1st floor - 3 living rooms, living room / Library, music room, social toilet, dining room, kitchen,
room of lunch, pantry, bathroom.
Attic - two suites, office, laundry / engine room.
Annex to the Palace:
-Casa de Homemadeiro - bedroom, living room, kitchen and bathroom
-Pool / Garden - Kitchen, wc
-Gaming Room / Cinema
-parking for 3 cars
Tel. (phone hidden)
Contact
House 8 Bedrooms
São João das Lampas e Terrugem, Sintra, Distrito de Lisboa
Refurbished · 700m²
With Garage
buy
2.000.000 €
Fantastic independent villa, located between Janas and Gouveia, in the parish of São João das Lampas.
The property:
- House inserted in the natural park Sintra / Cascais
- 2 water holes: one for home and one for watering
- Sea view, mountains and palace of Sintra
- The villa has 16 rooms
- Garage for 2 cars
- Games room
- Full SPA, jacuzzi, Turkish bath and sauna
- Outdoor pool and 2 water fountains, one indoor and outdoor
- Playground and tree house
- Large rooms, including maid’s suite.
- 9 bedrooms, 4 of which en suite and all with balanced areas providing the right environment
- 7 WCs
- Built-in cabinets
- Cozy, functional and comfortable house even with such a wide area
- Villa that respects the classic Portuguese architecture
- Air conditioning
- Heated floor
- Full SPA
- Gymnasium
- Games room
- Outside, the entrance to the property is made by a boulevard in Portuguese sidewalk
- In more reserved area has: two playgrounds, a swimming pool and green areas, with direct view of the sea
- The integration of this property in the land allows the existence of three floors without being visible from the main road
- About 11,000 m2 of land and a housing area of 700 m2
- Villa with a lot of charm: maintains the charming details that integrate in a natural way the internal and external areas
- Energy Category: In process
The location:
- Situated on the seapath between Gouveia and Janas, the ocean view is unobstructed
- Unobstructed view also to the Serra de Sintra and its best known monuments: the Pena Palace and the Moorish Castle.
- 5 minutes from the historic center of Sintra
- 5 minutes from all expressways
- 2 minutes from Fontanelas, where you can find: veterinarians, mini markets, local restaurants and commerce, pharmacy, schools, amusement parks for the younger ones, among others
- 3 kms from the beaches of Magoito, Aguda, Azenhas do Mar, and Praia das Maçãs
- 4 kms from Praia Grande
The property:
- House inserted in the natural park Sintra / Cascais
- 2 water holes: one for home and one for watering
- Sea view, mountains and palace of Sintra
- The villa has 16 rooms
- Garage for 2 cars
- Games room
- Full SPA, jacuzzi, Turkish bath and sauna
- Outdoor pool and 2 water fountains, one indoor and outdoor
- Playground and tree house
- Large rooms, including maid’s suite.
- 9 bedrooms, 4 of which en suite and all with balanced areas providing the right environment
- 7 WCs
- Built-in cabinets
- Cozy, functional and comfortable house even with such a wide area
- Villa that respects the classic Portuguese architecture
- Air conditioning
- Heated floor
- Full SPA
- Gymnasium
- Games room
- Outside, the entrance to the property is made by a boulevard in Portuguese sidewalk
- In more reserved area has: two playgrounds, a swimming pool and green areas, with direct view of the sea
- The integration of this property in the land allows the existence of three floors without being visible from the main road
- About 11,000 m2 of land and a housing area of 700 m2
- Villa with a lot of charm: maintains the charming details that integrate in a natural way the internal and external areas
- Energy Category: In process
The location:
- Situated on the seapath between Gouveia and Janas, the ocean view is unobstructed
- Unobstructed view also to the Serra de Sintra and its best known monuments: the Pena Palace and the Moorish Castle.
- 5 minutes from the historic center of Sintra
- 5 minutes from all expressways
- 2 minutes from Fontanelas, where you can find: veterinarians, mini markets, local restaurants and commerce, pharmacy, schools, amusement parks for the younger ones, among others
- 3 kms from the beaches of Magoito, Aguda, Azenhas do Mar, and Praia das Maçãs
- 4 kms from Praia Grande
Contact
House 4 Bedrooms
Manique de Baixo, Alcabideche, Cascais, Distrito de Lisboa
Refurbished · 490m²
With Garage
buy
3.000.000 €
Fantastic Farm in 7244m2 plot, with pool ionized, gym, Turkish bath, large garden, irrigation system, artesian wells 3, 74 orchard fruit trees, vegetable garden, greenhouse, kennel, garage w / 3 cars, mini Basketball field, barbecue, heating central alarm, switchboard, generator, agricultural machinery;Main house: large living room, dining room, sitting room, 2 fireplaces, office, library, hall, cloakroom suite w / balcony, walk-in closet, 2 bedrooms, fitted wardrobes, bathroom, kitchen, pantry, laundry room, wine cellar, suite employed;Garden House: kitchen, bathroom, bread oven, electric heating, 2 fireplaces, grill, w / access to large terrace paved.
Contact
Apartment 4 Bedrooms
Santa Maria Maior, Lisboa, Distrito de Lisboa
Refurbished · 237m²
With Garage
buy
3.500.000 €
Located in the heart of Chiado, in Lisbon, in an iconic and stunning building, we find this luxurious 4 bedroom apartment, which offers a truly exceptional experience. With ample spaces, excellent luminosity and rooms facing the Tagus River, this property is the epitome of refinement and elegance.
As we enter this exclusive building, we are welcomed into a lobby with a sophisticated and contemporary atmosphere. The interior has been carefully thought out, harmoniously combining classic elements and touches of modernity.
The apartment has recently undergone a total rehabilitation, where all the details were carefully thought out.
It has a total living area of 237sqm, and two parking spaces in a large garage in the lower ground. Access by elevator can also be done from the garage to the various floors.
Inside the apartment, the floor of the social areas and bedrooms is solid wood painted in black. All bathrooms have marble stone finishes and underfloor heating. All rooms also have integrated air conditioning and wardrobes.
The living room is a true oasis of comfort and style. With sophisticated, custom-made furniture, this space is perfect for relaxing and enjoying memorable moments with family and friends.
The kitchen, open to the dining room, has marble stone floors and is fully equipped with high-quality appliances.
The whole space offers a sense of tranquility and privacy, where you can relax and enjoy unforgettable moments, while enjoying the incomparable beauty of Lisbon.
Surrounded by a wide range of cultural, gastronomic and entertainment options, in a cosmopolitan environment, Chiado is known for its exclusive boutiques, art galleries, theatres and exquisite restaurants. Just a few steps away, you’ll find a vibrant nightlife and cosmopolitan atmosphere that makes this neighborhood one of the most desirable in the city.
This luxurious apartment is truly a unique opportunity to live in one of the most privileged locations in Lisbon, combined with a great constructive quality, luxurious finishes and quality equipments, and with a lifestyle full of comfort and safety.
As we enter this exclusive building, we are welcomed into a lobby with a sophisticated and contemporary atmosphere. The interior has been carefully thought out, harmoniously combining classic elements and touches of modernity.
The apartment has recently undergone a total rehabilitation, where all the details were carefully thought out.
It has a total living area of 237sqm, and two parking spaces in a large garage in the lower ground. Access by elevator can also be done from the garage to the various floors.
Inside the apartment, the floor of the social areas and bedrooms is solid wood painted in black. All bathrooms have marble stone finishes and underfloor heating. All rooms also have integrated air conditioning and wardrobes.
The living room is a true oasis of comfort and style. With sophisticated, custom-made furniture, this space is perfect for relaxing and enjoying memorable moments with family and friends.
The kitchen, open to the dining room, has marble stone floors and is fully equipped with high-quality appliances.
The whole space offers a sense of tranquility and privacy, where you can relax and enjoy unforgettable moments, while enjoying the incomparable beauty of Lisbon.
Surrounded by a wide range of cultural, gastronomic and entertainment options, in a cosmopolitan environment, Chiado is known for its exclusive boutiques, art galleries, theatres and exquisite restaurants. Just a few steps away, you’ll find a vibrant nightlife and cosmopolitan atmosphere that makes this neighborhood one of the most desirable in the city.
This luxurious apartment is truly a unique opportunity to live in one of the most privileged locations in Lisbon, combined with a great constructive quality, luxurious finishes and quality equipments, and with a lifestyle full of comfort and safety.
Contact
Farm 8 Bedrooms
Arredores (Cadaval), Cadaval e Pêro Moniz, Distrito de Lisboa
Refurbished · 1,720m²
With Garage
buy
3.575.000 €
Secular farm with an area of 15 hectares, great views of the countryside, an idyllic place where you will feel back to nature enjoying privacy and quietness.
The manor house, certainly before the year 1645, was acquired in ruins by the current owner who recently recovered and restored it. The renovation was designed in detail, with comfort and luxury finishes on the interior and maintenance and conservation works on the exterior facades (walls).
A three floor shouse, with a 1,702m2 of gross private area , having five suites on the 1st floor, a master suite on the ground floor, with a large closet and, on the lower floor, with direct access to the outside area, two apartments, one with a double room and a living room and the other with a single room, both with kitchenette and bathroom.
The main body of the house gravitates around a U-shaped patio, with a generous balcony, enhanced at the entrance gate the coat of arms of one of the once-owning families.
All rooms have central heating, WIFI, and air conditioning in the bedrooms.
Large garage, laundry, engine room, garden spaces in the surroundings.
Terrace along the back of the house, overlooking the wooded area, where you will find a pleasant restored pool, an acient stone tank.
Fertile land very rich in water, with one hectare of pear orchard, several fruit trees and vegetable garden spaces, areas with clearings and a forest spot with trees of various species.
On the outskirts of the locality, with good access, it is only at 50 minutes from Lisbon airport, 20 minutes from beaches, golf courses and from the Medieval town of Óbidos.
Note: The current energy performance will be much higher than the existing rating (E) once it was made before the refurbishment of the property. However, it was decided to keep the Energy Certificate that is valid until 2025.
The manor house, certainly before the year 1645, was acquired in ruins by the current owner who recently recovered and restored it. The renovation was designed in detail, with comfort and luxury finishes on the interior and maintenance and conservation works on the exterior facades (walls).
A three floor shouse, with a 1,702m2 of gross private area , having five suites on the 1st floor, a master suite on the ground floor, with a large closet and, on the lower floor, with direct access to the outside area, two apartments, one with a double room and a living room and the other with a single room, both with kitchenette and bathroom.
The main body of the house gravitates around a U-shaped patio, with a generous balcony, enhanced at the entrance gate the coat of arms of one of the once-owning families.
All rooms have central heating, WIFI, and air conditioning in the bedrooms.
Large garage, laundry, engine room, garden spaces in the surroundings.
Terrace along the back of the house, overlooking the wooded area, where you will find a pleasant restored pool, an acient stone tank.
Fertile land very rich in water, with one hectare of pear orchard, several fruit trees and vegetable garden spaces, areas with clearings and a forest spot with trees of various species.
On the outskirts of the locality, with good access, it is only at 50 minutes from Lisbon airport, 20 minutes from beaches, golf courses and from the Medieval town of Óbidos.
Note: The current energy performance will be much higher than the existing rating (E) once it was made before the refurbishment of the property. However, it was decided to keep the Energy Certificate that is valid until 2025.
Contact
House 5 Bedrooms Triplex
Murches, Alcabideche, Cascais, Distrito de Lisboa
Refurbished · 367m²
With Garage
buy
2.200.000 €
House for sale | 5 bedrooms | 363 m2 with approx. 100 m2 of terraces | Box, indoor and outdoor parking in a Condominium with communal garden and pool - Under construction - Murches Alcabideche - Cascais
Quality of life - Security - Exclusivity
Great opportunity for those looking to buy a house with the peace of a friendly and exclusive condominium, which has good outdoor common areas, parking, a garden and a pool, close to international and national schools and the services of Alcabideche, Cascais as well as access to the capital.
Scheduled for delivery in 4Q 2023
In an exclusive condominium only with 5 V5 villas, independent, of contemporary lines, each with its garden space, barbecue and garage, and communal pool.
The House of 3 floors has a total area of covered construction of 367.30 m2 and a total area of porches and terraces of 107.83 m2
Floor 0 - 134,54 m2
Hall - 9 m2 | Suite - 16.80 m2, WC - 4.80 m2 | Social Toilet - 2.60 m2 | Common Room with fireplace - 50.50 m2 with access to the porch and garden.
Fully equipped kitchen of 19.80 m2 with island and appliances BOSCH.
Floor 1 - 106.74m2
Master Suite - 22.80 m2 with terrace, WC - 6.40 m2 | Room - 16.85 m2 | Room - 16.85 m2 | Full bathroom - 6,35 m2
Floor -1 - Basement 126,02 m2
Garage - 27.75 m2 (Box for 2 cars + 1 indoor parking space + 2 outdoor spaces inside the condominium)
Laundry / technical area - 25 m2 with exit to outside | Covered drying rack
Lobby - 17.97 m2 with access to the kitchen terrace and living room
Room/ Multipurpose - 11.20 m2 | Full bathroom - 2,30 m2
Location
Murches. A short minute from the centre of the Villages of Cascais and Sintra, close to the beaches, the Natural Park and the Sierra, and the surrounding shopping and service areas.
A quiet area surrounded by Nature, with recreational and sports activities (Golf Courses, Riding Schools, etc.) and reference schools such as St. James School, Apprentices, Montessori School, TASIS and others. Close to the main access roads such as the Marginal, A5 and A16, it allows convenient and fast access to Oeiras and Lisbon.
Quality of life - Security - Exclusivity
Great opportunity for those looking to buy a house with the peace of a friendly and exclusive condominium, which has good outdoor common areas, parking, a garden and a pool, close to international and national schools and the services of Alcabideche, Cascais as well as access to the capital.
Scheduled for delivery in 4Q 2023
In an exclusive condominium only with 5 V5 villas, independent, of contemporary lines, each with its garden space, barbecue and garage, and communal pool.
The House of 3 floors has a total area of covered construction of 367.30 m2 and a total area of porches and terraces of 107.83 m2
Floor 0 - 134,54 m2
Hall - 9 m2 | Suite - 16.80 m2, WC - 4.80 m2 | Social Toilet - 2.60 m2 | Common Room with fireplace - 50.50 m2 with access to the porch and garden.
Fully equipped kitchen of 19.80 m2 with island and appliances BOSCH.
Floor 1 - 106.74m2
Master Suite - 22.80 m2 with terrace, WC - 6.40 m2 | Room - 16.85 m2 | Room - 16.85 m2 | Full bathroom - 6,35 m2
Floor -1 - Basement 126,02 m2
Garage - 27.75 m2 (Box for 2 cars + 1 indoor parking space + 2 outdoor spaces inside the condominium)
Laundry / technical area - 25 m2 with exit to outside | Covered drying rack
Lobby - 17.97 m2 with access to the kitchen terrace and living room
Room/ Multipurpose - 11.20 m2 | Full bathroom - 2,30 m2
Location
Murches. A short minute from the centre of the Villages of Cascais and Sintra, close to the beaches, the Natural Park and the Sierra, and the surrounding shopping and service areas.
A quiet area surrounded by Nature, with recreational and sports activities (Golf Courses, Riding Schools, etc.) and reference schools such as St. James School, Apprentices, Montessori School, TASIS and others. Close to the main access roads such as the Marginal, A5 and A16, it allows convenient and fast access to Oeiras and Lisbon.
Contact
Detached House 5 Bedrooms Triplex
Alto da Parede (Parede), Carcavelos e Parede, Cascais, Distrito de Lisboa
Refurbished · 294m²
With Garage
buy
4.450.000 €
Excelente moradia V5 isolada, com design contemporâneo, totalmente renovada, mobiliada;
com 3 pisos e terraço, amplas áreas e ótimos acabamentos e belíssima vista de mar do Alto da Parede.
Possui ampla piscina, deck, jardins e cozinha gourmet, totalmente equipada, para refeições ao ar livre.
É assim composta:
Piso 0: ampla sala com vista panorâmica e terraço, casa de banho social, sala de refeições com ligação
a cozinha (com portas de correr para fechar por completo);
Piso 1: master suite com walking closet e varanda, 1 suite+1 quarto, todos com roupeiros, grandes janelas e vista
mar ou piscina.
Acesso ao terraço com vista frontal de mar até Cascais.
Piso -1: suite, com acesso ao spa (com jacuzzi, sauna e banho turco), terraço, e outra divisão (que poderá ser
quarto ou escritório). Acesso a garagem box para 3 veículos com entradas independentes e portão com
abertura por controle remoto.
A moradia possui pé direito alto, grandes janelas permitindo a entrada de muita luminosidade em todas as
suas divisões.
Beneficia-se com painéis solares novos, aquecimento central , ar condicionado, vídeo porteiro, porta de
segurança.
Agende sua visita!
com 3 pisos e terraço, amplas áreas e ótimos acabamentos e belíssima vista de mar do Alto da Parede.
Possui ampla piscina, deck, jardins e cozinha gourmet, totalmente equipada, para refeições ao ar livre.
É assim composta:
Piso 0: ampla sala com vista panorâmica e terraço, casa de banho social, sala de refeições com ligação
a cozinha (com portas de correr para fechar por completo);
Piso 1: master suite com walking closet e varanda, 1 suite+1 quarto, todos com roupeiros, grandes janelas e vista
mar ou piscina.
Acesso ao terraço com vista frontal de mar até Cascais.
Piso -1: suite, com acesso ao spa (com jacuzzi, sauna e banho turco), terraço, e outra divisão (que poderá ser
quarto ou escritório). Acesso a garagem box para 3 veículos com entradas independentes e portão com
abertura por controle remoto.
A moradia possui pé direito alto, grandes janelas permitindo a entrada de muita luminosidade em todas as
suas divisões.
Beneficia-se com painéis solares novos, aquecimento central , ar condicionado, vídeo porteiro, porta de
segurança.
Agende sua visita!
Contact
Farm 10 Bedrooms
Sobral de Monte Agraço, Distrito de Lisboa
Refurbished · 1,000m²
With Garage
buy
3.950.000 €
Farm in Sobral Monte Agraço with old moth house.
- With 10 rooms
- Garden with swimming pool and tennis court.
- Fruit trees.
- Winery with capacity of 100 tons - Current production of 60 tons.
- There is the possibility of buying another 20ha of vineyards, with a value of 1,300,000€ that has capacity for a production of 400 tons and currently produces 260 tons.
- Good quality grape (Branco Fernão Pires. Red several varieties), predominantly red.
- Trademark
- Well equipped cellar with cold net and with capacity for 100 tons.
- Wine warehouse and antique lagar only decorative.
- With 1.5ha for recreational purposes.
I have 3 houses.
And other facilities such as:
- Games room with 100m2 with fireplace and hot gas central heating and air conditioning.
- Plant greenhouse.
Barn.
- Illuminated tennis court with projectors, being possible night games.
Gym.
- Saltwater pool with illuminated surrounding area with projectors.
Garage.
- Animal facilities.
And with a lot more features. For more information contact us.
- With 10 rooms
- Garden with swimming pool and tennis court.
- Fruit trees.
- Winery with capacity of 100 tons - Current production of 60 tons.
- There is the possibility of buying another 20ha of vineyards, with a value of 1,300,000€ that has capacity for a production of 400 tons and currently produces 260 tons.
- Good quality grape (Branco Fernão Pires. Red several varieties), predominantly red.
- Trademark
- Well equipped cellar with cold net and with capacity for 100 tons.
- Wine warehouse and antique lagar only decorative.
- With 1.5ha for recreational purposes.
I have 3 houses.
And other facilities such as:
- Games room with 100m2 with fireplace and hot gas central heating and air conditioning.
- Plant greenhouse.
Barn.
- Illuminated tennis court with projectors, being possible night games.
Gym.
- Saltwater pool with illuminated surrounding area with projectors.
Garage.
- Animal facilities.
And with a lot more features. For more information contact us.
Contact
House 5 Bedrooms
Cobre (Cascais), Cascais e Estoril, Distrito de Lisboa
Refurbished · 250m²
With Garage
buy
2.800.000 €
5 Bedroom Villa with swimming pool, large garden and excellent location, for sale next to Birre, Cascais. Inserted in a plot of 1,600 m2 and with about 400 m2 of floor area, this villa is in the final stages of refurbishment works with the installation of air conditioning pipes in the false ceilings, thermal and acoustic insulation, underfloor heating, new bathrooms and kitchen, recessed lighting and other finishes that will give this house a quality and comfort far above average.
With a single floor, this villa has the following characteristics: The social area is divided into a 63 m2 living room with fireplace, a 37 m2 fully equipped kitchen, with a 19 m2 laundry area and a guest bathroom. In the private area, we find the Master suite with living room and closet, with a total area of 52 m2, 2 suites (23 m2 and 17 m2), 2 bedrooms (19 m2 and 16 m2) with a support bathroom and a maid’s suite with 13 m2.
Outside, there are large gardens, a swimming pool with a support area and a covered area for car parking.
Other features: Solar panels for heating the sanitary water, underfloor heating in the bathrooms, black aluminium frames with thermal cut and double glazing.
Very well located, close to international schools (King’s College, CAISL and Tasis), diverse commerce and services.
Here, you will find exclusivity, with total privacy, 5 minutes from the beaches of Guincho and the centre of Cascais.
.
.
At UrbanProfile Properties we believe in a personalised service, based on trust, rigor and professionalism. With an office in Vila Bicuda, Cascais, and an experienced team of consultants, we seek excellence in the service provided, always focused on the needs and expectations of our clients.
With a single floor, this villa has the following characteristics: The social area is divided into a 63 m2 living room with fireplace, a 37 m2 fully equipped kitchen, with a 19 m2 laundry area and a guest bathroom. In the private area, we find the Master suite with living room and closet, with a total area of 52 m2, 2 suites (23 m2 and 17 m2), 2 bedrooms (19 m2 and 16 m2) with a support bathroom and a maid’s suite with 13 m2.
Outside, there are large gardens, a swimming pool with a support area and a covered area for car parking.
Other features: Solar panels for heating the sanitary water, underfloor heating in the bathrooms, black aluminium frames with thermal cut and double glazing.
Very well located, close to international schools (King’s College, CAISL and Tasis), diverse commerce and services.
Here, you will find exclusivity, with total privacy, 5 minutes from the beaches of Guincho and the centre of Cascais.
.
.
At UrbanProfile Properties we believe in a personalised service, based on trust, rigor and professionalism. With an office in Vila Bicuda, Cascais, and an experienced team of consultants, we seek excellence in the service provided, always focused on the needs and expectations of our clients.
Contact
House 5 Bedrooms
Santa Maria Maior, Lisboa, Distrito de Lisboa
Refurbished · 463m²
With Garage
buy
4.200.000 €
Nestled in the historic heart of Alfama, this meticulously renovated townhouse marries traditional charm with modern sophistication. Alfama, Lisbon’s oldest district, is renowned for its picturesque streets, fado music, and vibrant city life. Here, you’ll be steps away from authentic local restaurants, quaint shops, and cultural landmarks, offering a lifestyle steeped in history with all modern conveniences at your fingertips.
The property welcomes you with a stunning stone staircase and a versatile ground floor featuring a spacious garage, kitchenette, and WC. An elevator serves all floors, ensuring comfort and accessibility throughout the home.
On the first floor, discover an expansive 106m² open terraceperfect for alfresco dining or evening gatherings. This level also boasts a bright, open-plan living area with excellent natural light, a separate dining room, a fully equipped kitchen with Smeg appliances, and a modern WC. Crown moulding and restored stone window frames pay homage to the building’s history, adding elegance to the contemporary finishes.
The second floor hosts three generously sized bedrooms, each with its own luxurious ensuite bathroom, fitted with premium Roca accessories, rain showers, and towel heaters, creating a spa-like retreat.
On the third floor, two additional bedrooms share a sophisticated bathroom, providing ample space for family or guests. Each bedroom is equipped with fully fitted wardrobes, offering both style and storage.
State-of-the-art amenities ensure year-round comfort, with cooling and heating systems, double-glazed soundproof windows, and an advanced alarm system. The property also features a Miele washer and dryer, automatic garage opener, and a terrace irrigation system for added convenience.
Whether you’re enjoying the vibrant local culture or relaxing in your serene home, this property offers a perfect blend of historical charm and modern luxury in one of Lisbon’s most coveted locations.
The property welcomes you with a stunning stone staircase and a versatile ground floor featuring a spacious garage, kitchenette, and WC. An elevator serves all floors, ensuring comfort and accessibility throughout the home.
On the first floor, discover an expansive 106m² open terraceperfect for alfresco dining or evening gatherings. This level also boasts a bright, open-plan living area with excellent natural light, a separate dining room, a fully equipped kitchen with Smeg appliances, and a modern WC. Crown moulding and restored stone window frames pay homage to the building’s history, adding elegance to the contemporary finishes.
The second floor hosts three generously sized bedrooms, each with its own luxurious ensuite bathroom, fitted with premium Roca accessories, rain showers, and towel heaters, creating a spa-like retreat.
On the third floor, two additional bedrooms share a sophisticated bathroom, providing ample space for family or guests. Each bedroom is equipped with fully fitted wardrobes, offering both style and storage.
State-of-the-art amenities ensure year-round comfort, with cooling and heating systems, double-glazed soundproof windows, and an advanced alarm system. The property also features a Miele washer and dryer, automatic garage opener, and a terrace irrigation system for added convenience.
Whether you’re enjoying the vibrant local culture or relaxing in your serene home, this property offers a perfect blend of historical charm and modern luxury in one of Lisbon’s most coveted locations.
Contact
Apartment 4 Bedrooms
Cascais e Estoril, Distrito de Lisboa
Refurbished · 302m²
With Garage
buy / rent
5.800.000 € / 15.000 €
Do you dream of living facing the Sea of the Atlantic Ocean?
Waking up facing the blue sea with a bright light throughout the day... Um!
Watch the video I’ve prepared just for you!
This apartment is inserted in the gated community in COSTA DA GUIA, between GANDARINHA and QUINTA DA MARINHA, in one of the most premium locations in Cascais.
The property (T4) of 5 rooms is debuting.
The luxury refurbishment was designed by a renowned architect, benefiting from the sea view and crystal clear light throughout the day.
Composition of the property:
- HAll entry - 16m2
- Dining Room + Living room with access to front balcony 108m2.
- Italian cuisine with access to balcony (36m2)
- Social Bathroom 4.3m2 (natural stone as in all toilets)
- Corridor 20m2
- 1 Master Suite with balcony, with closet, 2 independent bathrooms, with a total of 47m2
- 3 Suites: 22m2, 22m2 and 20m2.
- 3 Balconies
- Garage (Box) 2 cars
- Storage
Well served area of local commerce and services all possible to go on foot. It is worth noting the famous CASA DA GUIA, a farm with several commercial spaces and with its emblematic Palacete Séx. 19th century, transformed into a commercial area of great refinement.
On foot or by bike, you have spaces for many kilometers, either to the centre side of Cascais or to guincho beaches.
Quick Access by car:
- Less than 10 minutes from the A5 motorway. Direct access from the A5 to the A1 (Lisbon/Porto) and the A2 (Lisbon/Algarve).
- 20 to 30 minutes from Shopping das AMOREIRAS and EL CORTE INGLÊS.
- 5 minutes from Cascais Mall.
- 15 minutes SINTRA (Typical Portuguese village and the most mysterious and romantic in Portugal).
- 5 minutes from CASCAIS MARINA.
- 10 minutes of GOLF COURSE.
Have you seen the video I’ve prepared for you?
Cascais is one of the most beautiful places in Portugal and the world, where everything you want has in a few minutes.
Are we going to visit?
So far
Waking up facing the blue sea with a bright light throughout the day... Um!
Watch the video I’ve prepared just for you!
This apartment is inserted in the gated community in COSTA DA GUIA, between GANDARINHA and QUINTA DA MARINHA, in one of the most premium locations in Cascais.
The property (T4) of 5 rooms is debuting.
The luxury refurbishment was designed by a renowned architect, benefiting from the sea view and crystal clear light throughout the day.
Composition of the property:
- HAll entry - 16m2
- Dining Room + Living room with access to front balcony 108m2.
- Italian cuisine with access to balcony (36m2)
- Social Bathroom 4.3m2 (natural stone as in all toilets)
- Corridor 20m2
- 1 Master Suite with balcony, with closet, 2 independent bathrooms, with a total of 47m2
- 3 Suites: 22m2, 22m2 and 20m2.
- 3 Balconies
- Garage (Box) 2 cars
- Storage
Well served area of local commerce and services all possible to go on foot. It is worth noting the famous CASA DA GUIA, a farm with several commercial spaces and with its emblematic Palacete Séx. 19th century, transformed into a commercial area of great refinement.
On foot or by bike, you have spaces for many kilometers, either to the centre side of Cascais or to guincho beaches.
Quick Access by car:
- Less than 10 minutes from the A5 motorway. Direct access from the A5 to the A1 (Lisbon/Porto) and the A2 (Lisbon/Algarve).
- 20 to 30 minutes from Shopping das AMOREIRAS and EL CORTE INGLÊS.
- 5 minutes from Cascais Mall.
- 15 minutes SINTRA (Typical Portuguese village and the most mysterious and romantic in Portugal).
- 5 minutes from CASCAIS MARINA.
- 10 minutes of GOLF COURSE.
Have you seen the video I’ve prepared for you?
Cascais is one of the most beautiful places in Portugal and the world, where everything you want has in a few minutes.
Are we going to visit?
So far
Contact
Apartment 5 Bedrooms
São Pedro do Estoril (Estoril), Cascais e Estoril, Distrito de Lisboa
Refurbished · 307m²
With Garage
buy
2.500.000 €
Fabuloso apartamento de tipologia T5, primeira linha de mar, localizado em condomínio fechado em São Pedro do Estoril.
O imóvel tem de área bruta privativa 307 m2 e 45 m2 de área dependente. Tem duas frentes, enorme salão (com 147 m2) de estar, jantar e suite voltados ao mar, outros 4 quartos e cozinha voltados para a entrada principal do condomínio. Este imóvel foi objecto de obra profunda em todas as suas vertentes. Caixilharia tripla, para um máximo conforto, ar condicionado por condutas em toda a sua extensão, chão em madeira aplicado ao estilo francês, lareira em etanol para usufruir da companhia do fogo, sem cheiros e sujidade. Casas de banho e torneiras escolhidas com todo o rigor para acompanhar a singularidade deste imóvel. Estores e cortinas eléctricas com integração na domótica.
Cozinha totalmente equipada com materiais e equipamentos de alta gama.
O condomínio tem porteira e muita segurança, acima de tudo. Piscina e ampla zona ajardinada.
O imóvel ainda possui um lugar de estacionamento e uma arrecadação.
Para mais informações contacte a nossa empresa ou envie um pedido de contacto.
O imóvel tem de área bruta privativa 307 m2 e 45 m2 de área dependente. Tem duas frentes, enorme salão (com 147 m2) de estar, jantar e suite voltados ao mar, outros 4 quartos e cozinha voltados para a entrada principal do condomínio. Este imóvel foi objecto de obra profunda em todas as suas vertentes. Caixilharia tripla, para um máximo conforto, ar condicionado por condutas em toda a sua extensão, chão em madeira aplicado ao estilo francês, lareira em etanol para usufruir da companhia do fogo, sem cheiros e sujidade. Casas de banho e torneiras escolhidas com todo o rigor para acompanhar a singularidade deste imóvel. Estores e cortinas eléctricas com integração na domótica.
Cozinha totalmente equipada com materiais e equipamentos de alta gama.
O condomínio tem porteira e muita segurança, acima de tudo. Piscina e ampla zona ajardinada.
O imóvel ainda possui um lugar de estacionamento e uma arrecadação.
Para mais informações contacte a nossa empresa ou envie um pedido de contacto.
Contact
Apartment 4 Bedrooms
Cascais e Estoril, Distrito de Lisboa
Refurbished · 246m²
With Garage
buy
3.500.000 €
Spectacular Penthouse in the Scala condominium in Cascais, located in the center of Cascais. The apartment has 246 m2 of gross area and 140 m2 of balcony with views of the sea and mountains.
It comprises an entrance hall, living room with a south-facing balcony with sea views, guest bathroom, kitchen and laundry room with access to the balcony, master suite, suite and two bedrooms with a bathroom.
Apartment with 4 parking spaces and a storage room.
The Condominium has 24-hour security, four outdoor swimming pools, an indoor pool, a sauna, a Turkish bath and an exclusive gym, as well as green spaces ideal for leisure and entertainment. Concierge Services are also available.
It comprises an entrance hall, living room with a south-facing balcony with sea views, guest bathroom, kitchen and laundry room with access to the balcony, master suite, suite and two bedrooms with a bathroom.
Apartment with 4 parking spaces and a storage room.
The Condominium has 24-hour security, four outdoor swimming pools, an indoor pool, a sauna, a Turkish bath and an exclusive gym, as well as green spaces ideal for leisure and entertainment. Concierge Services are also available.
Contact
4 Bedroom Villa with Pool
House 4 Bedrooms Duplex
São João do Estoril, Cascais e Estoril, Distrito de Lisboa
Refurbished · 276m²
With Garage
buy
3.950.000 €
Fabulous luxury villa fully refurbished to the highest level with four suites. House set in a sumptuous garden with swimming pool and barbecue area with bathroom. Composed of 4 suites, living room with two environments, guest bathroom, laundry room and garage for 2 cars.
Outside we have a stunning tropical garden and on the other side a swimming pool with BBQ area and bathroom with shower.
The whole house is equipped to the highest level and includes air conditioning, equipped kitchen, laundry area(equipped). Electric shutters, double glazing. Video surveillance and alarm system. Garden with drop by drop.
This property is unique! A true paradise for the most demanding people.
For more details do not hesitate to contact me and schedule a visit. You’ll love this unique paradise
Outside we have a stunning tropical garden and on the other side a swimming pool with BBQ area and bathroom with shower.
The whole house is equipped to the highest level and includes air conditioning, equipped kitchen, laundry area(equipped). Electric shutters, double glazing. Video surveillance and alarm system. Garden with drop by drop.
This property is unique! A true paradise for the most demanding people.
For more details do not hesitate to contact me and schedule a visit. You’ll love this unique paradise
Contact
House 5 Bedrooms Triplex
Cascais e Estoril, Distrito de Lisboa
Refurbished · 531m²
With Garage
buy
4.900.000 €
5 bedroom villa with 531.30m2 of floor area, with 646.10m2 of gross area with garden and swimming pool on a plot of 1037.75m2. The villa was fully refurbished by architects, with excellent materials and great taste, located in Estoril, with wide sea views.
The villa is distributed as follows:
Floor 0:
Living room (55.20m2)
I.S. (2.30m2)
Corridor (4.70m2)
Stairs (2.85m2)
Storage room (2.35m2)
Garden storage room (14.20m2)
Garden (308.00m2)
Swimming pool (35.00m2)
Barbecue (2.00m2)
Floor 1:
Entrance hall (13.00m2)
Living room (57.10m2) with access to a balcony of 11.15m2
Dining room (16.80m2)
Stairs (7.55m2)
Office / Bedroom (13.10m2)
Complete I.S. (3.50m2)
I.S. (3.05m2)
Fully equipped kitchen with brand new AEG appliances. Bright kitchen with central island (20.30m2)
Garden (118.00m2)
Floor 2:
Bedroom hall (14.10m2)
Master Suite (23.80m2) with walk-in closet and I.S. (9.10m2)
Suite nº2 (21.20m2) with I.S. (6.90m2)
Room nº3 (23.05m2)
Room nº4 (12.05m2)
I.S. (5.10m2)
Balconies (7.10m2)
Property features:
Elevator between all floors
Air conditioning system on all floors
It has an excellent sun exposure, with the living rooms, bedrooms, kitchen and balconies facing south, east and west with spectacular light
Totally new electrical system, plumbing, window frames, flooring and sanitary ware
Garage for 3 cars
Garden with 845 m2
Swimming pool
Garden storage room
Apartment for employee
The villa is very well located in a very quiet and safe place, with excellent access, served by schools, hospital, gym, commercial centre that offers all daily commerce, including supermarket, pastry shop, butcher, pharmacy, restaurants, banks etc.
2 minutes from Estoril Golf, 3 minutes from Tamariz beach, 5 minutes from the centre of Cascais, 11 minutes from Lisbon and 20 minutes from the airport.
The villa is distributed as follows:
Floor 0:
Living room (55.20m2)
I.S. (2.30m2)
Corridor (4.70m2)
Stairs (2.85m2)
Storage room (2.35m2)
Garden storage room (14.20m2)
Garden (308.00m2)
Swimming pool (35.00m2)
Barbecue (2.00m2)
Floor 1:
Entrance hall (13.00m2)
Living room (57.10m2) with access to a balcony of 11.15m2
Dining room (16.80m2)
Stairs (7.55m2)
Office / Bedroom (13.10m2)
Complete I.S. (3.50m2)
I.S. (3.05m2)
Fully equipped kitchen with brand new AEG appliances. Bright kitchen with central island (20.30m2)
Garden (118.00m2)
Floor 2:
Bedroom hall (14.10m2)
Master Suite (23.80m2) with walk-in closet and I.S. (9.10m2)
Suite nº2 (21.20m2) with I.S. (6.90m2)
Room nº3 (23.05m2)
Room nº4 (12.05m2)
I.S. (5.10m2)
Balconies (7.10m2)
Property features:
Elevator between all floors
Air conditioning system on all floors
It has an excellent sun exposure, with the living rooms, bedrooms, kitchen and balconies facing south, east and west with spectacular light
Totally new electrical system, plumbing, window frames, flooring and sanitary ware
Garage for 3 cars
Garden with 845 m2
Swimming pool
Garden storage room
Apartment for employee
The villa is very well located in a very quiet and safe place, with excellent access, served by schools, hospital, gym, commercial centre that offers all daily commerce, including supermarket, pastry shop, butcher, pharmacy, restaurants, banks etc.
2 minutes from Estoril Golf, 3 minutes from Tamariz beach, 5 minutes from the centre of Cascais, 11 minutes from Lisbon and 20 minutes from the airport.
Contact
Apartment 4 Bedrooms
Monte Estoril, Cascais e Estoril, Distrito de Lisboa
Refurbished · 233m²
With Garage
buy
2.750.000 €
Sale | T4 with 233m2 | Common Garden and Swimming Pool | sea views | 2 parking spaces | Mount Estoril
In the center of Monte Estoril, Saboia 858 is a development consisting of five modern luxury apartments, all with private garages and storage rooms.
The unique location of this exclusive development in the best area of Monte Estoril allows you to make a great investment and live with maximum refinement and quality of life.
The building has a great sun exposure, and typology T4 with areas from 207.70 m2 to 224.00 m2.
The apartments all have a garden and communal swimming pool, and have spacious terraces with sea views. The apartment on the 0th floor has a garden and a private pool.
All apartments have excellent areas, spacious rooms and suites with large closets, modern kitchens fully equipped, laundry with laundry area and general storage, in addition to all amenities and finishes of superior level that allow to achieve maximum refinement
and comfort.
Apartments available for delivery at 1Q24
Location
Monte Estoril, Cascais. Close to the beach of The Moitas, the train station, the Garden of The Birds and the local commerce. Monte Estoril is a small and quiet town situated in the highest and most luxurious area of Cascais and Estoril, has become very famous for its beaches, stately homes and small mansions, and for being a place of choice of the national and international upper class. 30 minutes from Lisbon and The Airport
In the center of Monte Estoril, Saboia 858 is a development consisting of five modern luxury apartments, all with private garages and storage rooms.
The unique location of this exclusive development in the best area of Monte Estoril allows you to make a great investment and live with maximum refinement and quality of life.
The building has a great sun exposure, and typology T4 with areas from 207.70 m2 to 224.00 m2.
The apartments all have a garden and communal swimming pool, and have spacious terraces with sea views. The apartment on the 0th floor has a garden and a private pool.
All apartments have excellent areas, spacious rooms and suites with large closets, modern kitchens fully equipped, laundry with laundry area and general storage, in addition to all amenities and finishes of superior level that allow to achieve maximum refinement
and comfort.
Apartments available for delivery at 1Q24
Location
Monte Estoril, Cascais. Close to the beach of The Moitas, the train station, the Garden of The Birds and the local commerce. Monte Estoril is a small and quiet town situated in the highest and most luxurious area of Cascais and Estoril, has become very famous for its beaches, stately homes and small mansions, and for being a place of choice of the national and international upper class. 30 minutes from Lisbon and The Airport
Contact
Mansion 7 Bedrooms
Lumiar, Lisboa, Distrito de Lisboa
Refurbished · 1,010m²
With Garage
buy
7.500.000 €
Magnificent palace in Lumiar.
It is in the heart of the Portuguese capital, that we find this majestic mansion, whose unique dimensions and characteristics transport us to the time when the cream of society strolled there, delighting in its stunning architecture and being captivated by the exquisite green spaces.
The Palacete D. João V was thus baptized by the local population, believing that it belonged to that king. The belief that the palace was the residence of D. João V de Portugal stems mainly from the presence of royal arms on the rear facade of the main building and in the pavilion located by the lake, an idea that is reinforced by the existence, in the garden, of a bench in baroque tiles, from 1715, in which a gallant scene between D. João V and Madre Paula, from the Convent of Odivelas is represented.
In parallel with the interior areas, the garden is also an important argument for this property. The idyllic setting, rethought in 1970 by landscape architect Gonçalo Ribeiro Telles, is full of statues, fountains and small lakes. The outbuildings, such as the hunting pavilion with nineteenth-century features designed in 1920 by Raúl Lino, are richly decorated with exquisite tiles, similar to what happens in the main building.
General features:
Floor 0:
- Entrance hall;
- Social bathroom;
- Living room 1 with fireplace and direct access to the gardens;
- Storage room;
- Private chapel;
- 2 Bedrooms en-suite;
- Large master suite, with dressing area, and direct access to the gardens of the palace;
2nd floor:
- Before living room;
- Living room 2;
- Social bathroom;
- Living room 3 with fireplace and all boiserie;
- Music room with frescoes;
- Dining room with frescoes;
- Fully equipped kitchen with dining area;
The living room has high ceilings with ancient wooden crafting hand painted.
Floor 3:
- 2 Bedrooms en-suites.
All divisions have retained the aristocratic elegance that characterizes this Palace from the outside to the inside.
Other features:
- Garage for 3 cars;
- Games room that can be transformed into an apartment for guests;
- Staff house;
- Guard house;
- Shared swimming pool;
- Party pavilion, called the hunting pavilion;
- Large areas of private and common gardens;
- Two entrances, one totally private, with a patio to park several vehicles;
- Centennial fountain;
- Well;
- Video surveillance system.
It is in the heart of the Portuguese capital, that we find this majestic mansion, whose unique dimensions and characteristics transport us to the time when the cream of society strolled there, delighting in its stunning architecture and being captivated by the exquisite green spaces.
The Palacete D. João V was thus baptized by the local population, believing that it belonged to that king. The belief that the palace was the residence of D. João V de Portugal stems mainly from the presence of royal arms on the rear facade of the main building and in the pavilion located by the lake, an idea that is reinforced by the existence, in the garden, of a bench in baroque tiles, from 1715, in which a gallant scene between D. João V and Madre Paula, from the Convent of Odivelas is represented.
In parallel with the interior areas, the garden is also an important argument for this property. The idyllic setting, rethought in 1970 by landscape architect Gonçalo Ribeiro Telles, is full of statues, fountains and small lakes. The outbuildings, such as the hunting pavilion with nineteenth-century features designed in 1920 by Raúl Lino, are richly decorated with exquisite tiles, similar to what happens in the main building.
General features:
Floor 0:
- Entrance hall;
- Social bathroom;
- Living room 1 with fireplace and direct access to the gardens;
- Storage room;
- Private chapel;
- 2 Bedrooms en-suite;
- Large master suite, with dressing area, and direct access to the gardens of the palace;
2nd floor:
- Before living room;
- Living room 2;
- Social bathroom;
- Living room 3 with fireplace and all boiserie;
- Music room with frescoes;
- Dining room with frescoes;
- Fully equipped kitchen with dining area;
The living room has high ceilings with ancient wooden crafting hand painted.
Floor 3:
- 2 Bedrooms en-suites.
All divisions have retained the aristocratic elegance that characterizes this Palace from the outside to the inside.
Other features:
- Garage for 3 cars;
- Games room that can be transformed into an apartment for guests;
- Staff house;
- Guard house;
- Shared swimming pool;
- Party pavilion, called the hunting pavilion;
- Large areas of private and common gardens;
- Two entrances, one totally private, with a patio to park several vehicles;
- Centennial fountain;
- Well;
- Video surveillance system.
Contact
Apartment 44 Bedrooms
Cascais e Estoril, Distrito de Lisboa
Refurbished · 302m²
With Garage
buy
4.800.000 €
Apartamento T4 Costa da Guia - Cascais
Sonha viver de frente para o MAR do Oceano Atlântico?
Acordar de frente para o mar azul com uma luz brilhante ao longo de todo o dia...hum!
Observe o vídeo que preparei só para si!
Este apartamento está inserido no condomínio fechado na COSTA DA GUIA, entre a GANDARINHA e a QUINTA DA MARINHA, num dos locais mais premium de Cascais.
O imóvel (T4) de 5 assoalhadas está a estrear.
A remodelação de luxo foi projetada por um arquiteto conceituado, beneficiando a vista de mar e a luz cristalina ao longo de todo o dia.
Composição do imóvel:
- HAll entrada - 14m2
- Sala Jantar + Estar com acesso a varanda frontal 103m2.
- Cozinha (23m2) com acesso a varanda (15m2)
- Casa Banho Social 4m2
- Corredor 34m2
- 1 Master Suite 47m2 : com varanda , com closet , com casa de banho com banheira e duche
- 3 Suites: 2 com 21m2, e outra com 20m2.
- 3 Varandas
- Garagem (Box) 2 carros
- Arrecadação
Zona bem servida de comércio local e serviços tudo possível de ir a pé. É de realçar a famosa CASA da GUIA, uma quinta com diversos espaços comerciais e com o seu emblemático Palacete Séx. XIX, transformado numa zona comercial de grande requinte.
A pé ou de bicicleta, tem espaços destinados durante muitos Kilómetros, quer para o lado do centro de Cascais, quer para as praias do GUINCHO.
Rápidos Acessos de carro:
- A menos de 10 minutos da Auto-Estrada A5. Acesso directo da A5 para a A1 (Lisboa/Porto) e para a A2 (Lisboa/Algarve).
- 20 a 30 minutos do Shopping das AMOREIRAS e do EL CORTE INGLÊS.
- 5 minutos do Shopping Cascais.
- 15 minutos SINTRA (Vila típica portuguesa e das mais misteriosas e românticas de Portugal).
- 5 minutos da MARINA DE CASCAIS.
- 10 minutos de CAMPO DE GOLF.
Já viu o vídeo que preparei para si?
Cascais é dos locais mais belos de Portugal e do mundo, onde tudo o que deseja tem em poucos minutos.
Vamos visitar?
Até já
Sonha viver de frente para o MAR do Oceano Atlântico?
Acordar de frente para o mar azul com uma luz brilhante ao longo de todo o dia...hum!
Observe o vídeo que preparei só para si!
Este apartamento está inserido no condomínio fechado na COSTA DA GUIA, entre a GANDARINHA e a QUINTA DA MARINHA, num dos locais mais premium de Cascais.
O imóvel (T4) de 5 assoalhadas está a estrear.
A remodelação de luxo foi projetada por um arquiteto conceituado, beneficiando a vista de mar e a luz cristalina ao longo de todo o dia.
Composição do imóvel:
- HAll entrada - 14m2
- Sala Jantar + Estar com acesso a varanda frontal 103m2.
- Cozinha (23m2) com acesso a varanda (15m2)
- Casa Banho Social 4m2
- Corredor 34m2
- 1 Master Suite 47m2 : com varanda , com closet , com casa de banho com banheira e duche
- 3 Suites: 2 com 21m2, e outra com 20m2.
- 3 Varandas
- Garagem (Box) 2 carros
- Arrecadação
Zona bem servida de comércio local e serviços tudo possível de ir a pé. É de realçar a famosa CASA da GUIA, uma quinta com diversos espaços comerciais e com o seu emblemático Palacete Séx. XIX, transformado numa zona comercial de grande requinte.
A pé ou de bicicleta, tem espaços destinados durante muitos Kilómetros, quer para o lado do centro de Cascais, quer para as praias do GUINCHO.
Rápidos Acessos de carro:
- A menos de 10 minutos da Auto-Estrada A5. Acesso directo da A5 para a A1 (Lisboa/Porto) e para a A2 (Lisboa/Algarve).
- 20 a 30 minutos do Shopping das AMOREIRAS e do EL CORTE INGLÊS.
- 5 minutos do Shopping Cascais.
- 15 minutos SINTRA (Vila típica portuguesa e das mais misteriosas e românticas de Portugal).
- 5 minutos da MARINA DE CASCAIS.
- 10 minutos de CAMPO DE GOLF.
Já viu o vídeo que preparei para si?
Cascais é dos locais mais belos de Portugal e do mundo, onde tudo o que deseja tem em poucos minutos.
Vamos visitar?
Até já
Contact
Penthouse 3 Bedrooms Duplex
Avenida da Liberdade (Coração de Jesus), Santo António, Lisboa, Distrito de Lisboa
Refurbished · 231m²
With Garage
buy
2.800.000 €
Experience the charm of Art Nouveau in Lisbon with this stunning duplex located at Rua Camilo Castelo Branco 25. Nestled in the vibrant Avenida da Liberdade neighborhood, this property is one of the few remaining Art Nouveau structures in the city. It represents a unique blend of artistic architecture and modern living.
This exquisite duplex spans 233 m2, offering three luxurious bedrooms, each with en-suite facilities. Enjoy the fresh air from your balcony, and admire the classic architectural details and high-end finishes that make this space truly special. The building itself has been meticulously restored using the finest materials. Residents have exclusive access to amenities including a swimming pool, a serene garden, and a convenient garage.
Situated in a prestigious area, the duplex is surrounded by top-notch restaurants, elite hotels, and high-end shops featuring renowned international brands. Its prime location ensures easy access to Lisbon’s heart and quick connections to the entire city, making it an ideal choice for those seeking a blend of historical elegance and contemporary luxury.
This exquisite duplex spans 233 m2, offering three luxurious bedrooms, each with en-suite facilities. Enjoy the fresh air from your balcony, and admire the classic architectural details and high-end finishes that make this space truly special. The building itself has been meticulously restored using the finest materials. Residents have exclusive access to amenities including a swimming pool, a serene garden, and a convenient garage.
Situated in a prestigious area, the duplex is surrounded by top-notch restaurants, elite hotels, and high-end shops featuring renowned international brands. Its prime location ensures easy access to Lisbon’s heart and quick connections to the entire city, making it an ideal choice for those seeking a blend of historical elegance and contemporary luxury.
Contact
Detached House 4 Bedrooms +2
Cascais e Estoril, Distrito de Lisboa
Refurbished · 400m²
With Garage
buy
2.100.000 €
Exclusiva moradia terrea T4+2 totalmente renovada com materiais de elevada qualidade, implantada em lote de terreno de 1040m2, numa area bruta de Construção de 400m2;
Garagem box para 2 viaturas, amplo e bem cuidado jardim com jacuzzi.
Sala de estar e jantar comum com lareira.
Cozinha completamente equipada com ilha central, frigo side by side, placa de indução.
lavabo social e 4 quartos sendo 2 ensuite.
Ar condicionado, estores electricos.
Garagem box para 2 viaturas, amplo e bem cuidado jardim com jacuzzi.
Sala de estar e jantar comum com lareira.
Cozinha completamente equipada com ilha central, frigo side by side, placa de indução.
lavabo social e 4 quartos sendo 2 ensuite.
Ar condicionado, estores electricos.
Contact
Single Level Home 4 Bedrooms
Alcabideche, Cascais, Distrito de Lisboa
Refurbished · 247m²
With Garage
buy
2.400.000 €
*Your Refuge in Alcoitão!*
Discover a spectacular farm with more than 1,600 m², perfect for those who value comfort and quality of life, and which offers a true sanctuary close to everything!
The main house, all on the ground floor, stands out for its construction in rustic stones and ceilings decorated with wooden beams, creating a ’chic’ and welcoming atmosphere. With 4 stunning bedrooms, including an impressive 55 m² master suite, this magnificent residence has 3 large living rooms, where you can enjoy different environments, one of them with a charming bar. The kitchen, integrated with the pantry, is equipped with state-of-the-art appliances from BOSCH, ideal for food lovers.
But the beauty doesn’t stop there! The property also has a secondary house of about 140 m², which has 3 bedrooms, 2 full bathrooms, a living room and a large kitchen, ideal for receiving friends or family, offering all the privacy they deserve.
Relax in the heated pool with salt electrolysis or stroll through the extensive garden with fruit trees and enjoy the wonderful view from the porch. Recently renovated, the property has thermal windows, air conditioning, water borehole and photovoltaic panels, ensuring sustainable living, comfort and energy efficiency. And to top it off, it has a closed garage for 2 cars, ample outdoor space for more vehicles, several storage, alarm and video intercom, ensuring your total security.
This property is an invitation to tranquillity and conviviality, where you can live in harmony, without giving up the proximity of the best amenities beaches, mountains, hospitals, schools, commerce and a multitude of services.
A unique opportunity to live with quality that can be yours! Don’t waste time: schedule your visit and feel the difference!
Distances:
- Fifth Skate: 400m
- Cascais Shopping: 7 min (2.4 km)
- Estoril Centre: 7 min (3.8 km)
- Cascais: 13 min (5.9 km)
- Cascais Hospital: 5 min (2.5 km)
- Salesianos do Estoril College: 8 min (4.1 km)
Discover a spectacular farm with more than 1,600 m², perfect for those who value comfort and quality of life, and which offers a true sanctuary close to everything!
The main house, all on the ground floor, stands out for its construction in rustic stones and ceilings decorated with wooden beams, creating a ’chic’ and welcoming atmosphere. With 4 stunning bedrooms, including an impressive 55 m² master suite, this magnificent residence has 3 large living rooms, where you can enjoy different environments, one of them with a charming bar. The kitchen, integrated with the pantry, is equipped with state-of-the-art appliances from BOSCH, ideal for food lovers.
But the beauty doesn’t stop there! The property also has a secondary house of about 140 m², which has 3 bedrooms, 2 full bathrooms, a living room and a large kitchen, ideal for receiving friends or family, offering all the privacy they deserve.
Relax in the heated pool with salt electrolysis or stroll through the extensive garden with fruit trees and enjoy the wonderful view from the porch. Recently renovated, the property has thermal windows, air conditioning, water borehole and photovoltaic panels, ensuring sustainable living, comfort and energy efficiency. And to top it off, it has a closed garage for 2 cars, ample outdoor space for more vehicles, several storage, alarm and video intercom, ensuring your total security.
This property is an invitation to tranquillity and conviviality, where you can live in harmony, without giving up the proximity of the best amenities beaches, mountains, hospitals, schools, commerce and a multitude of services.
A unique opportunity to live with quality that can be yours! Don’t waste time: schedule your visit and feel the difference!
Distances:
- Fifth Skate: 400m
- Cascais Shopping: 7 min (2.4 km)
- Estoril Centre: 7 min (3.8 km)
- Cascais: 13 min (5.9 km)
- Cascais Hospital: 5 min (2.5 km)
- Salesianos do Estoril College: 8 min (4.1 km)
Contact
Apartment 4 Bedrooms
Cascais e Estoril, Distrito de Lisboa
Refurbished · 302m²
With Garage
buy / rent
4.800.000 € / 12.000 €
T4 CASCAIS FRONT SEA VIEW
Front view of the SEA of the Atlantic Ocean, this apartment is inserted in the gated community on THE COAST OF GUIA, between GANDARINHA and QUINTA DA MARINHA, in one of the most premium places in Cascais.
Apartment of 5 rooms, with a 2 rooms and balcony of 20m2 with front view of the Atlantic Ocean, fully equipped kitchen, 1 suites with balcony and sea view, 2 suites (one of them also with sea view), master suite (balcony with saw view, window with sea view and bathroom has bathtub and shower).
The property has parking for 2 cars and storage.
Well served area of local commerce and services all possible to go on foot. It is worth noting the famous CASA DA GUIA, a farm with several commercial spaces and with its emblematic Palacete Century. 19th century, transformed into a commercial area of great refinement.
Quick Access by car:
- Less than 10 minutes from the A5 motorway. Direct access from the A5 to the A1 (Lisbon/Porto) and the A2 (Lisbon/Algarve).
- 20 to 30 minutes from Shopping das AMOREIRAS and EL CORTE INGLÊS.
- 5 minutes from Cascais Mall.
- 15 minutes SINTRA (Typical Portuguese village and the most mysterious and romantic in Portugal).
- 5 minutes from CASCAIS MARINA.
- 10 minutes of GOLF COURSE.
Have you seen the video I’ve prepared for you?
I’m waiting for your visit.
So far
Front view of the SEA of the Atlantic Ocean, this apartment is inserted in the gated community on THE COAST OF GUIA, between GANDARINHA and QUINTA DA MARINHA, in one of the most premium places in Cascais.
Apartment of 5 rooms, with a 2 rooms and balcony of 20m2 with front view of the Atlantic Ocean, fully equipped kitchen, 1 suites with balcony and sea view, 2 suites (one of them also with sea view), master suite (balcony with saw view, window with sea view and bathroom has bathtub and shower).
The property has parking for 2 cars and storage.
Well served area of local commerce and services all possible to go on foot. It is worth noting the famous CASA DA GUIA, a farm with several commercial spaces and with its emblematic Palacete Century. 19th century, transformed into a commercial area of great refinement.
Quick Access by car:
- Less than 10 minutes from the A5 motorway. Direct access from the A5 to the A1 (Lisbon/Porto) and the A2 (Lisbon/Algarve).
- 20 to 30 minutes from Shopping das AMOREIRAS and EL CORTE INGLÊS.
- 5 minutes from Cascais Mall.
- 15 minutes SINTRA (Typical Portuguese village and the most mysterious and romantic in Portugal).
- 5 minutes from CASCAIS MARINA.
- 10 minutes of GOLF COURSE.
Have you seen the video I’ve prepared for you?
I’m waiting for your visit.
So far
Contact
See more Luxury Refurbished, for Sale, in Distrito de Lisboa
Bedrooms
Zones
Can’t find the property you’re looking for?
