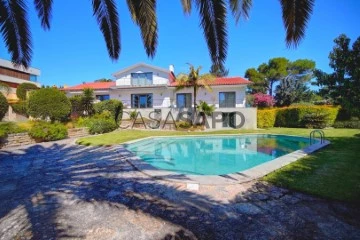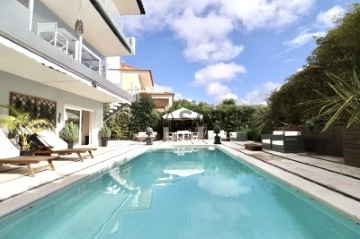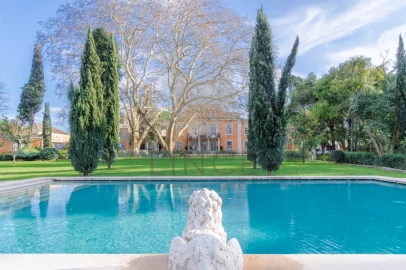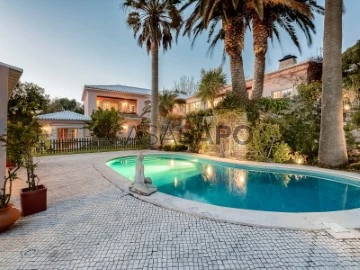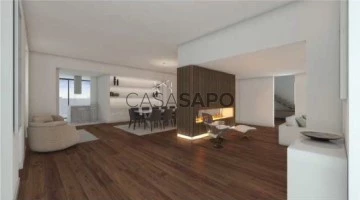Luxury
Rooms
Price
More filters
5 Luxury Refurbished, for Sale, in Distrito de Lisboa, with Public Path
Map
Order by
Relevance
House 6 Bedrooms +1
Birre, Cascais e Estoril, Distrito de Lisboa
Refurbished · 377m²
With Garage
buy
3.250.000 €
Fantastic 6+1 bedroom detached house for sale in a very quiet square in Birre, Cascais.
With a premium and residential location, this villa with a gross construction area of 377 m2, stands out for its very well thought out and distributed interior layout and above all for its large plot of land with 1400m2, with a beautiful landscaped garden that surrounds the entire house, with adult trees, a large swimming pool, barbecue area with shed, storage and with sink. It also contains automatic irrigation and lighting. Its spectacular south/west sun exposure gives its interior and exterior an incredible luminosity in all areas of the house, not forgetting the terrace area that runs along the entire front of the house, facing the pool, and several leisure environments can be created.
A few minutes from the Cascais Center, the A5 and the beaches, this villa is ideal for those looking for comfort and privacy in a privileged location.
With a timeless architecture, the villa was fully renovated in 2016, ensuring enormous comfort and well-being inside.
Consisting of 3 floors, it is distributed as follows:
Floor 0:
It consists of an entrance hall with 10.40 m2, with 1 guest bathroom and a small wardrobe for storage.
A large living room with fireplace, air conditioning and a window that opens onto a large terrace with direct access to the garden and pool. Through the opening of 2 sliding doors we enter the dining room where there is a window facing the pool and communicating to the kitchen. The total area of the dining and living room has a total of 50 m2.
The modern and fully equipped kitchen with an area of 21 m2, offers plenty of storage and storage space, with access also to the outside through a service area with 2.60 m2. Also on this floor, but separately from the kitchen, there is a 7.70 m2 laundry room with plenty of storage and AEG washer and dryer, a 2.40 m2 pantry with natural light and 1 suite with 11.80 m2 with wardrobe and a full bathroom with 3.30 m2 with window and shower tray.
Still in the entrance hall and separate from the social area, we enter the bedroom area separated by a corridor with 5.90 m2. In this area there are 3 bedrooms all with large built-in wardrobes, one with 15.30 m2 and the other larger with 19.50 m2 both with large south-facing windows with access to the common terrace to the living and dining room, the garden and the swimming pool. The third bedroom has an area of 14.30 m2. The 2 bathrooms that support the 3 bedrooms have 5.25 m2 and 4.15 m2, both with underfloor heating and windows, one with a shower and the other with a bathtub.
On the 1st floor:
There is a large bedroom with an area of 27.40 m2 with fireplace and air conditioning with access to a balcony with unobstructed views of the garden and pool, 1 smaller bedroom with 10.20 m2 with air conditioning and a full bathroom with 4.90 m2 with shower tray and window.
On Floor -1:
The basement of the villa includes a cellar with 8.20 m2, a garage with 22.80 m2 with storage and with capacity for 2 to 3 cars, a large multipurpose hall with an area of 48 m2, with air conditioning, prepared with a small kitchen with direct access to the garden through 2 large windows. This large additional area also comprises 1 full bathroom with 5.30 m2 and a Turkish bath with 3.30 m2.
This room can be adapted for a gym, cinema, or other purpose according to the needs of the customers. This floor is widely ventilated and illuminated, ensuring comfort and usability.
Next to the pool, there are also 2 storage areas to store maintenance equipment and outdoor furniture. A spacious annex, which can be used as a guest house, office, gym or games room, with a full bathroom with shower tray.
This villa in Birre combines elegance, functionality and comfort, with an excellent distribution of spaces that provide an exclusive and refined experience. With 6 bedrooms, 6 bathrooms, swimming pool, annex, and an extensive garden, it is the perfect choice for a large family or for those who appreciate large and well-designed spaces.
Housing Features:
- Tilt-and-turn PVC windows with double glazing and thermal cut
- Electric blinds
- Hot and cold air conditioning by Daikin brand
- Heat pump with water heater with a capacity of 300 litres
- Underfloor heating in the 2 bathrooms to support the 3 bedrooms on the ground floor
- Automatic watering
- Video intercom
- Automated gates
- Fully equipped kitchen with built-in appliances
- Pre-installation for solar or photovoltaic panels
- Pool with salt or chlorine treatment, has both options
- Garage with electric gate and charging for electric cars
- Uncovered indoor parking lot with large space for more cars
- Easy parking outside the square
With a premium and residential location, this villa with a gross construction area of 377 m2, stands out for its very well thought out and distributed interior layout and above all for its large plot of land with 1400m2, with a beautiful landscaped garden that surrounds the entire house, with adult trees, a large swimming pool, barbecue area with shed, storage and with sink. It also contains automatic irrigation and lighting. Its spectacular south/west sun exposure gives its interior and exterior an incredible luminosity in all areas of the house, not forgetting the terrace area that runs along the entire front of the house, facing the pool, and several leisure environments can be created.
A few minutes from the Cascais Center, the A5 and the beaches, this villa is ideal for those looking for comfort and privacy in a privileged location.
With a timeless architecture, the villa was fully renovated in 2016, ensuring enormous comfort and well-being inside.
Consisting of 3 floors, it is distributed as follows:
Floor 0:
It consists of an entrance hall with 10.40 m2, with 1 guest bathroom and a small wardrobe for storage.
A large living room with fireplace, air conditioning and a window that opens onto a large terrace with direct access to the garden and pool. Through the opening of 2 sliding doors we enter the dining room where there is a window facing the pool and communicating to the kitchen. The total area of the dining and living room has a total of 50 m2.
The modern and fully equipped kitchen with an area of 21 m2, offers plenty of storage and storage space, with access also to the outside through a service area with 2.60 m2. Also on this floor, but separately from the kitchen, there is a 7.70 m2 laundry room with plenty of storage and AEG washer and dryer, a 2.40 m2 pantry with natural light and 1 suite with 11.80 m2 with wardrobe and a full bathroom with 3.30 m2 with window and shower tray.
Still in the entrance hall and separate from the social area, we enter the bedroom area separated by a corridor with 5.90 m2. In this area there are 3 bedrooms all with large built-in wardrobes, one with 15.30 m2 and the other larger with 19.50 m2 both with large south-facing windows with access to the common terrace to the living and dining room, the garden and the swimming pool. The third bedroom has an area of 14.30 m2. The 2 bathrooms that support the 3 bedrooms have 5.25 m2 and 4.15 m2, both with underfloor heating and windows, one with a shower and the other with a bathtub.
On the 1st floor:
There is a large bedroom with an area of 27.40 m2 with fireplace and air conditioning with access to a balcony with unobstructed views of the garden and pool, 1 smaller bedroom with 10.20 m2 with air conditioning and a full bathroom with 4.90 m2 with shower tray and window.
On Floor -1:
The basement of the villa includes a cellar with 8.20 m2, a garage with 22.80 m2 with storage and with capacity for 2 to 3 cars, a large multipurpose hall with an area of 48 m2, with air conditioning, prepared with a small kitchen with direct access to the garden through 2 large windows. This large additional area also comprises 1 full bathroom with 5.30 m2 and a Turkish bath with 3.30 m2.
This room can be adapted for a gym, cinema, or other purpose according to the needs of the customers. This floor is widely ventilated and illuminated, ensuring comfort and usability.
Next to the pool, there are also 2 storage areas to store maintenance equipment and outdoor furniture. A spacious annex, which can be used as a guest house, office, gym or games room, with a full bathroom with shower tray.
This villa in Birre combines elegance, functionality and comfort, with an excellent distribution of spaces that provide an exclusive and refined experience. With 6 bedrooms, 6 bathrooms, swimming pool, annex, and an extensive garden, it is the perfect choice for a large family or for those who appreciate large and well-designed spaces.
Housing Features:
- Tilt-and-turn PVC windows with double glazing and thermal cut
- Electric blinds
- Hot and cold air conditioning by Daikin brand
- Heat pump with water heater with a capacity of 300 litres
- Underfloor heating in the 2 bathrooms to support the 3 bedrooms on the ground floor
- Automatic watering
- Video intercom
- Automated gates
- Fully equipped kitchen with built-in appliances
- Pre-installation for solar or photovoltaic panels
- Pool with salt or chlorine treatment, has both options
- Garage with electric gate and charging for electric cars
- Uncovered indoor parking lot with large space for more cars
- Easy parking outside the square
Contact
House 5 Bedrooms Triplex
Cascais e Estoril, Distrito de Lisboa
Refurbished · 531m²
With Garage
buy
4.900.000 €
5 bedroom villa with 531.30m2 of floor area, with 646.10m2 of gross area with garden and swimming pool on a plot of 1037.75m2. The villa was fully refurbished by architects, with excellent materials and great taste, located in Estoril, with wide sea views.
The villa is distributed as follows:
Floor 0:
Living room (55.20m2)
I.S. (2.30m2)
Corridor (4.70m2)
Stairs (2.85m2)
Storage room (2.35m2)
Garden storage room (14.20m2)
Garden (308.00m2)
Swimming pool (35.00m2)
Barbecue (2.00m2)
Floor 1:
Entrance hall (13.00m2)
Living room (57.10m2) with access to a balcony of 11.15m2
Dining room (16.80m2)
Stairs (7.55m2)
Office / Bedroom (13.10m2)
Complete I.S. (3.50m2)
I.S. (3.05m2)
Fully equipped kitchen with brand new AEG appliances. Bright kitchen with central island (20.30m2)
Garden (118.00m2)
Floor 2:
Bedroom hall (14.10m2)
Master Suite (23.80m2) with walk-in closet and I.S. (9.10m2)
Suite nº2 (21.20m2) with I.S. (6.90m2)
Room nº3 (23.05m2)
Room nº4 (12.05m2)
I.S. (5.10m2)
Balconies (7.10m2)
Property features:
Elevator between all floors
Air conditioning system on all floors
It has an excellent sun exposure, with the living rooms, bedrooms, kitchen and balconies facing south, east and west with spectacular light
Totally new electrical system, plumbing, window frames, flooring and sanitary ware
Garage for 3 cars
Garden with 845 m2
Swimming pool
Garden storage room
Apartment for employee
The villa is very well located in a very quiet and safe place, with excellent access, served by schools, hospital, gym, commercial centre that offers all daily commerce, including supermarket, pastry shop, butcher, pharmacy, restaurants, banks etc.
2 minutes from Estoril Golf, 3 minutes from Tamariz beach, 5 minutes from the centre of Cascais, 11 minutes from Lisbon and 20 minutes from the airport.
The villa is distributed as follows:
Floor 0:
Living room (55.20m2)
I.S. (2.30m2)
Corridor (4.70m2)
Stairs (2.85m2)
Storage room (2.35m2)
Garden storage room (14.20m2)
Garden (308.00m2)
Swimming pool (35.00m2)
Barbecue (2.00m2)
Floor 1:
Entrance hall (13.00m2)
Living room (57.10m2) with access to a balcony of 11.15m2
Dining room (16.80m2)
Stairs (7.55m2)
Office / Bedroom (13.10m2)
Complete I.S. (3.50m2)
I.S. (3.05m2)
Fully equipped kitchen with brand new AEG appliances. Bright kitchen with central island (20.30m2)
Garden (118.00m2)
Floor 2:
Bedroom hall (14.10m2)
Master Suite (23.80m2) with walk-in closet and I.S. (9.10m2)
Suite nº2 (21.20m2) with I.S. (6.90m2)
Room nº3 (23.05m2)
Room nº4 (12.05m2)
I.S. (5.10m2)
Balconies (7.10m2)
Property features:
Elevator between all floors
Air conditioning system on all floors
It has an excellent sun exposure, with the living rooms, bedrooms, kitchen and balconies facing south, east and west with spectacular light
Totally new electrical system, plumbing, window frames, flooring and sanitary ware
Garage for 3 cars
Garden with 845 m2
Swimming pool
Garden storage room
Apartment for employee
The villa is very well located in a very quiet and safe place, with excellent access, served by schools, hospital, gym, commercial centre that offers all daily commerce, including supermarket, pastry shop, butcher, pharmacy, restaurants, banks etc.
2 minutes from Estoril Golf, 3 minutes from Tamariz beach, 5 minutes from the centre of Cascais, 11 minutes from Lisbon and 20 minutes from the airport.
Contact
Mansion 7 Bedrooms
Lumiar, Lisboa, Distrito de Lisboa
Refurbished · 1,010m²
With Garage
buy
7.500.000 €
Magnificent palace in Lumiar.
It is in the heart of the Portuguese capital, that we find this majestic mansion, whose unique dimensions and characteristics transport us to the time when the cream of society strolled there, delighting in its stunning architecture and being captivated by the exquisite green spaces.
The Palacete D. João V was thus baptized by the local population, believing that it belonged to that king. The belief that the palace was the residence of D. João V de Portugal stems mainly from the presence of royal arms on the rear facade of the main building and in the pavilion located by the lake, an idea that is reinforced by the existence, in the garden, of a bench in baroque tiles, from 1715, in which a gallant scene between D. João V and Madre Paula, from the Convent of Odivelas is represented.
In parallel with the interior areas, the garden is also an important argument for this property. The idyllic setting, rethought in 1970 by landscape architect Gonçalo Ribeiro Telles, is full of statues, fountains and small lakes. The outbuildings, such as the hunting pavilion with nineteenth-century features designed in 1920 by Raúl Lino, are richly decorated with exquisite tiles, similar to what happens in the main building.
General features:
Floor 0:
- Entrance hall;
- Social bathroom;
- Living room 1 with fireplace and direct access to the gardens;
- Storage room;
- Private chapel;
- 2 Bedrooms en-suite;
- Large master suite, with dressing area, and direct access to the gardens of the palace;
2nd floor:
- Before living room;
- Living room 2;
- Social bathroom;
- Living room 3 with fireplace and all boiserie;
- Music room with frescoes;
- Dining room with frescoes;
- Fully equipped kitchen with dining area;
The living room has high ceilings with ancient wooden crafting hand painted.
Floor 3:
- 2 Bedrooms en-suites.
All divisions have retained the aristocratic elegance that characterizes this Palace from the outside to the inside.
Other features:
- Garage for 3 cars;
- Games room that can be transformed into an apartment for guests;
- Staff house;
- Guard house;
- Shared swimming pool;
- Party pavilion, called the hunting pavilion;
- Large areas of private and common gardens;
- Two entrances, one totally private, with a patio to park several vehicles;
- Centennial fountain;
- Well;
- Video surveillance system.
It is in the heart of the Portuguese capital, that we find this majestic mansion, whose unique dimensions and characteristics transport us to the time when the cream of society strolled there, delighting in its stunning architecture and being captivated by the exquisite green spaces.
The Palacete D. João V was thus baptized by the local population, believing that it belonged to that king. The belief that the palace was the residence of D. João V de Portugal stems mainly from the presence of royal arms on the rear facade of the main building and in the pavilion located by the lake, an idea that is reinforced by the existence, in the garden, of a bench in baroque tiles, from 1715, in which a gallant scene between D. João V and Madre Paula, from the Convent of Odivelas is represented.
In parallel with the interior areas, the garden is also an important argument for this property. The idyllic setting, rethought in 1970 by landscape architect Gonçalo Ribeiro Telles, is full of statues, fountains and small lakes. The outbuildings, such as the hunting pavilion with nineteenth-century features designed in 1920 by Raúl Lino, are richly decorated with exquisite tiles, similar to what happens in the main building.
General features:
Floor 0:
- Entrance hall;
- Social bathroom;
- Living room 1 with fireplace and direct access to the gardens;
- Storage room;
- Private chapel;
- 2 Bedrooms en-suite;
- Large master suite, with dressing area, and direct access to the gardens of the palace;
2nd floor:
- Before living room;
- Living room 2;
- Social bathroom;
- Living room 3 with fireplace and all boiserie;
- Music room with frescoes;
- Dining room with frescoes;
- Fully equipped kitchen with dining area;
The living room has high ceilings with ancient wooden crafting hand painted.
Floor 3:
- 2 Bedrooms en-suites.
All divisions have retained the aristocratic elegance that characterizes this Palace from the outside to the inside.
Other features:
- Garage for 3 cars;
- Games room that can be transformed into an apartment for guests;
- Staff house;
- Guard house;
- Shared swimming pool;
- Party pavilion, called the hunting pavilion;
- Large areas of private and common gardens;
- Two entrances, one totally private, with a patio to park several vehicles;
- Centennial fountain;
- Well;
- Video surveillance system.
Contact
Detached House 6 Bedrooms
Alcabideche, Cascais, Distrito de Lisboa
Refurbished · 395m²
With Garage
buy
3.000.000 €
It is my great privilege to present to you this unique 6-bedroom property for sale, Quinta da Ribeira, a haven of serenity and luxury that is simply unrivalled.
This property is equipped with exceptional features that make it truly unique.
Automatic Lighting and Irrigation: The entire property has automatic lighting and irrigation, divided into sectors, and can be controlled via your computer or iPhone, providing ease and efficiency in caring for the garden.
Artisanal Boreholes and Filtration System: Three boreholes and a water filtration and descaling system guarantee the property’s independence from the water supply.
Garage and Advanced Security: The garage accommodates three cars, while the centrally-linked alarm system, with panic lights around the perimeter of the house, offers an unrivalled sense of security.
Outdoor Leisure Area: A large swimming pool equipped with ionisation, a sun terrace, a gym with changing room and a large Turkish bath make summer days truly unforgettable.
Interior spaces: The dining room, also with a fireplace, connects to the main lounge, where you’ll find the library, with its old-world charm, which connects harmoniously with the office, which is clad in boiserie. A modern and very spacious kitchen with breakfast area. The very spacious master suite includes a large bedroom with a balcony, a dressing room, fitted wardrobes in the corridor leading to a luxurious bathroom, complete with a separate shower cubicle and a jacuzzi overlooking the lush garden. On the lower floor, there is a children’s room which doubles as a hallway for the two bedrooms and a bathroom, as well as a further double bedroom. In the garden, the grill area, bread oven and Argentinian grill remind you what a must you can have!
Guest House or Party House: A small house further down in Quinta da Ribeira offers additional versatility and can be used as a guest house or event space. With a grill, wood-fired bread oven, fireplace, electric heating and full amenities, it’s the ideal place to receive guests or organise memorable parties.
Orchard and Greenhouse: The property has an orchard with around 50 fruit trees, including tropical varieties, a vegetable garden and a greenhouse, all equipped with personalised irrigation systems. There is also a kennel for animal lovers. It is important to emphasise that the cultivation system always used is organic, demonstrating the property’s commitment to sustainability and respect for the environment.
This Quinta da Ribeira is a rare opportunity to own a property that combines luxury, convenience and a deep respect for nature. If you’re looking for a haven that offers an unrivalled quality of life, this is the perfect choice. Book a visit and discover a world of possibilities in the heart of nature.
This property is equipped with exceptional features that make it truly unique.
Automatic Lighting and Irrigation: The entire property has automatic lighting and irrigation, divided into sectors, and can be controlled via your computer or iPhone, providing ease and efficiency in caring for the garden.
Artisanal Boreholes and Filtration System: Three boreholes and a water filtration and descaling system guarantee the property’s independence from the water supply.
Garage and Advanced Security: The garage accommodates three cars, while the centrally-linked alarm system, with panic lights around the perimeter of the house, offers an unrivalled sense of security.
Outdoor Leisure Area: A large swimming pool equipped with ionisation, a sun terrace, a gym with changing room and a large Turkish bath make summer days truly unforgettable.
Interior spaces: The dining room, also with a fireplace, connects to the main lounge, where you’ll find the library, with its old-world charm, which connects harmoniously with the office, which is clad in boiserie. A modern and very spacious kitchen with breakfast area. The very spacious master suite includes a large bedroom with a balcony, a dressing room, fitted wardrobes in the corridor leading to a luxurious bathroom, complete with a separate shower cubicle and a jacuzzi overlooking the lush garden. On the lower floor, there is a children’s room which doubles as a hallway for the two bedrooms and a bathroom, as well as a further double bedroom. In the garden, the grill area, bread oven and Argentinian grill remind you what a must you can have!
Guest House or Party House: A small house further down in Quinta da Ribeira offers additional versatility and can be used as a guest house or event space. With a grill, wood-fired bread oven, fireplace, electric heating and full amenities, it’s the ideal place to receive guests or organise memorable parties.
Orchard and Greenhouse: The property has an orchard with around 50 fruit trees, including tropical varieties, a vegetable garden and a greenhouse, all equipped with personalised irrigation systems. There is also a kennel for animal lovers. It is important to emphasise that the cultivation system always used is organic, demonstrating the property’s commitment to sustainability and respect for the environment.
This Quinta da Ribeira is a rare opportunity to own a property that combines luxury, convenience and a deep respect for nature. If you’re looking for a haven that offers an unrivalled quality of life, this is the perfect choice. Book a visit and discover a world of possibilities in the heart of nature.
Contact
Chalet 5 Bedrooms
Monte Estoril, Cascais e Estoril, Distrito de Lisboa
Refurbished · 422m²
With Garage
buy
3.370.000 €
For sale Chalet V5, Luxury, in the centre of Monte Estoril, with 422 m2 of CGA. Comprising 5 bedrooms, being 3 en suite, a 500 m2 patio, swimming pool, an annex with 37 m2 and five parking spaces, 4 of them in covered space.
Contact
See more Luxury Refurbished, for Sale, in Distrito de Lisboa
Bedrooms
Zones
Can’t find the property you’re looking for?
