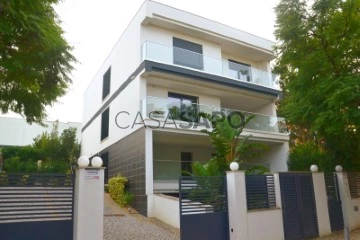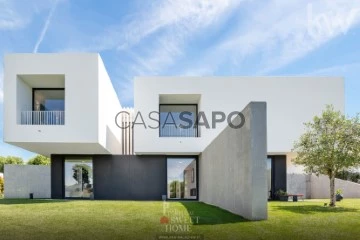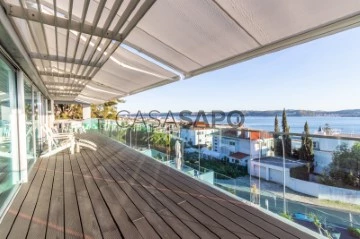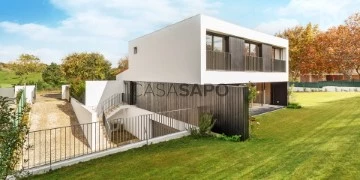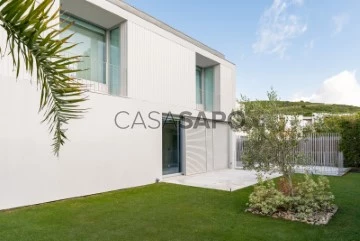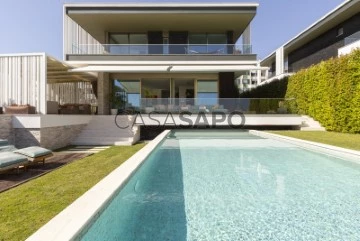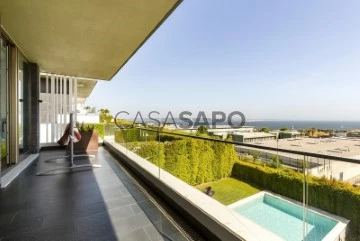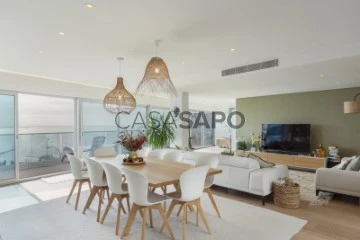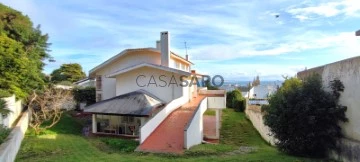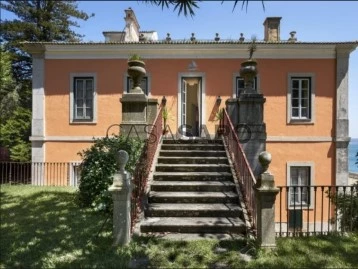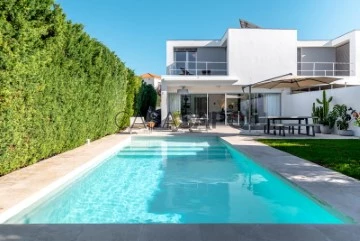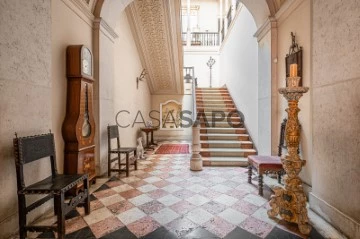Luxury
Studio - 1 - 2 - 3 - 4 - 5 - 6+
Price
More filters
14 Luxury Studio, 1 Bedroom, 2 Bedrooms, 3 Bedrooms, 4 Bedrooms, 5 Bedrooms and 6 or more Bedrooms Used, for Sale, in Oeiras, near Police
Map
Order by
Relevance
House 4 Bedrooms
Santo Amaro de Oeiras (Oeiras e São Julião Barra), Oeiras e São Julião da Barra, Paço de Arcos e Caxias, Distrito de Lisboa
Used · 222m²
With Garage
buy
2.200.000 €
Detached House in Santo Amaro de Oeiras
Discover this magnificent detached villa located in a quiet artery of Santo Amaro de Oeiras. With a gross area of 332 sqm, this property offers a luxurious and comfortable lifestyle, spread over 3 floors above ground level. The house consists of 4 spacious bedrooms, 5 modern bathrooms and a garage in the basement with capacity for 3 cars.
Enjoy a breathtaking view of the sea from one of the two large balconies, ideal for moments of relaxation. The villa is equipped with a private pool, lift, solar panels and an electric and gas heating system with a large tank. The central heating has individual hot and cold control, ensuring comfort in all seasons.
Technology is a highlight in this property, with central vacuum, CAT4 LAN access in all rooms and central control of the blinds, allowing everyone to close with a single click. In addition, safety is guaranteed with R night vision cameras at all angles, with 30 days of local recording.
With a class A energy certification, this villa is efficient and sustainable. The living area is 222.74 sqm, while the garage and GCA storage add up to 110.16 sqm. The backyard offers 328 sqm of outdoor space, complemented by 241 sqm of green spaces.
Santo Amaro de Oeiras is known for its calm and peaceful atmosphere, with views of the Atlantic Ocean and a sizeable beach. The region has excellent infrastructures such as the Jardim de Santo Amaro de Oeiras and the Jardim da Quinta dos Sete Castelos, as well as good road access and a train station that connects Lisbon to Cascais.
This is the perfect opportunity to acquire a dream villa in one of the most desirable locations in the region.
Don’t miss the chance to live comfortably, safely and elegantly in Santo Amaro de Oeiras!
Discover this magnificent detached villa located in a quiet artery of Santo Amaro de Oeiras. With a gross area of 332 sqm, this property offers a luxurious and comfortable lifestyle, spread over 3 floors above ground level. The house consists of 4 spacious bedrooms, 5 modern bathrooms and a garage in the basement with capacity for 3 cars.
Enjoy a breathtaking view of the sea from one of the two large balconies, ideal for moments of relaxation. The villa is equipped with a private pool, lift, solar panels and an electric and gas heating system with a large tank. The central heating has individual hot and cold control, ensuring comfort in all seasons.
Technology is a highlight in this property, with central vacuum, CAT4 LAN access in all rooms and central control of the blinds, allowing everyone to close with a single click. In addition, safety is guaranteed with R night vision cameras at all angles, with 30 days of local recording.
With a class A energy certification, this villa is efficient and sustainable. The living area is 222.74 sqm, while the garage and GCA storage add up to 110.16 sqm. The backyard offers 328 sqm of outdoor space, complemented by 241 sqm of green spaces.
Santo Amaro de Oeiras is known for its calm and peaceful atmosphere, with views of the Atlantic Ocean and a sizeable beach. The region has excellent infrastructures such as the Jardim de Santo Amaro de Oeiras and the Jardim da Quinta dos Sete Castelos, as well as good road access and a train station that connects Lisbon to Cascais.
This is the perfect opportunity to acquire a dream villa in one of the most desirable locations in the region.
Don’t miss the chance to live comfortably, safely and elegantly in Santo Amaro de Oeiras!
Contact
House 5 Bedrooms Duplex
Barcarena, Oeiras, Distrito de Lisboa
Used · 490m²
With Garage
buy
3.395.000 €
No Oeiras Golf & Residence encontra esta moradia de luxo com Tipologia T5, acabada de construir (2021), com vista espetacular, jardim, piscina e espaço para acolher uma família grande.
Com uma localização privilegiada, mesmo em frente ao campo de Golf, foi projetada de modo a enquadrar-se com a paisagem verde envolvente, tirando partido do amplo lote (1.400 m²).
Distinguindo-se pela sua arquitetura contemporânea, acabamentos modernos e construção de elevado padrão de qualidade, privilegiando o conforto, a moradia foi pensada de modo a tirar partido do espaço e da luz envolvente. Nesse contexto, foram utilizadas cores neutras, claras, pavimento em madeira, armários em branco lacado, acentuando a sua versatilidade devido à sua natureza e elegância, pensada para acomodar os mais diversos tipos de decoração.
A Moradia está implantada num lote de terreno de 1 400 m² e tem uma área de construção de 490 m², distribuída por 2 pisos, do seguinte modo:
Área Exterior:
Ampla zona ajardinada com 815 m²;
Piscina com 30 m² e área de solário em deck de madeira (45,6 m²);
Área de estacionamento coberta para 2 viaturas e amplo logradouro com espaço para mais estacionamento.
Piso Superior:
Hall de entrada (17,4 m²) com ligação a uma escadaria/hall no piso inferior com duplo pé direito (21,3 m²);
Quarto/escritório com 14 m²;
Suíte principal (18,65 m²) com Closet (4,63 m²), WC (13,2 m²) e varanda com vista sobre o golf (2,5 m²);
Quarto (17,35 m²) com vista sobre o golf;
Quarto (14,9 m²) com varanda (2,5 m²), com vista sobre o golf;
Quarto (14,8 m²) com Closet (4,63 m²), WC (13,2 m²) e varanda (2,5 m²);
WC (6 m²);
WC (6,1 m²);
Piso Inferior:
Sala de Estar (40,4 m²);
Sala de Jogos (18 m²);
Sala de Jantar (22,85 m²);
Cozinha (22,1 m²) totalmente equipada: placa de indução, exaustor de teto, forno, micro ondas, máquina de lavar loiça, frigorifico e congelador encastrados;
Lavandaria com 5,60 m²;
Área Técnica com 11 m²;
Lavabo social (2,8 m²);
Cobertura:
Zona onde estão instalados os painéis solares.
O imóvel possui acabamentos de luxo, pré-instalação de ar condicionado, painéis solares, bomba de calor, isolamento térmico e acústico, vidros duplos, cortinas elétricas, furo de água, etc.
O Oeiras Golf & Residence, localizado no concelho de Oeiras junto ao Taguspark, encontra-se a poucos minutos de Lisboa, bem como das praias da linha do Estoril.
O empreendimento contempla componentes paisagísticas, ambientais, de lazer e desporto únicas, com destaque para o Campo de Golf (com 9 buracos e expansão futura para 18).
Excelente oportunidade para habitar e desfrutar do melhor que a vida tem ou para investir. Contacte-me e visite!
Com uma localização privilegiada, mesmo em frente ao campo de Golf, foi projetada de modo a enquadrar-se com a paisagem verde envolvente, tirando partido do amplo lote (1.400 m²).
Distinguindo-se pela sua arquitetura contemporânea, acabamentos modernos e construção de elevado padrão de qualidade, privilegiando o conforto, a moradia foi pensada de modo a tirar partido do espaço e da luz envolvente. Nesse contexto, foram utilizadas cores neutras, claras, pavimento em madeira, armários em branco lacado, acentuando a sua versatilidade devido à sua natureza e elegância, pensada para acomodar os mais diversos tipos de decoração.
A Moradia está implantada num lote de terreno de 1 400 m² e tem uma área de construção de 490 m², distribuída por 2 pisos, do seguinte modo:
Área Exterior:
Ampla zona ajardinada com 815 m²;
Piscina com 30 m² e área de solário em deck de madeira (45,6 m²);
Área de estacionamento coberta para 2 viaturas e amplo logradouro com espaço para mais estacionamento.
Piso Superior:
Hall de entrada (17,4 m²) com ligação a uma escadaria/hall no piso inferior com duplo pé direito (21,3 m²);
Quarto/escritório com 14 m²;
Suíte principal (18,65 m²) com Closet (4,63 m²), WC (13,2 m²) e varanda com vista sobre o golf (2,5 m²);
Quarto (17,35 m²) com vista sobre o golf;
Quarto (14,9 m²) com varanda (2,5 m²), com vista sobre o golf;
Quarto (14,8 m²) com Closet (4,63 m²), WC (13,2 m²) e varanda (2,5 m²);
WC (6 m²);
WC (6,1 m²);
Piso Inferior:
Sala de Estar (40,4 m²);
Sala de Jogos (18 m²);
Sala de Jantar (22,85 m²);
Cozinha (22,1 m²) totalmente equipada: placa de indução, exaustor de teto, forno, micro ondas, máquina de lavar loiça, frigorifico e congelador encastrados;
Lavandaria com 5,60 m²;
Área Técnica com 11 m²;
Lavabo social (2,8 m²);
Cobertura:
Zona onde estão instalados os painéis solares.
O imóvel possui acabamentos de luxo, pré-instalação de ar condicionado, painéis solares, bomba de calor, isolamento térmico e acústico, vidros duplos, cortinas elétricas, furo de água, etc.
O Oeiras Golf & Residence, localizado no concelho de Oeiras junto ao Taguspark, encontra-se a poucos minutos de Lisboa, bem como das praias da linha do Estoril.
O empreendimento contempla componentes paisagísticas, ambientais, de lazer e desporto únicas, com destaque para o Campo de Golf (com 9 buracos e expansão futura para 18).
Excelente oportunidade para habitar e desfrutar do melhor que a vida tem ou para investir. Contacte-me e visite!
Contact
House 5 Bedrooms Triplex
Alto de Santa Catarina (Cruz Quebrada-Dafundo), Algés, Linda-a-Velha e Cruz Quebrada-Dafundo, Oeiras, Distrito de Lisboa
Used · 357m²
With Garage
buy
3.250.000 €
A unique opportunity to own a characterful large 7-bedroom villa with stunning river and ocean view located in Alto de Santa Catarina with all services and amenities nearby, as well as the train to Lisbon and Cascais, the beach and the Jamor stadium, with access to the A5 and the seaside road.
This property offers character and French architecture. It is situated with amazing views of the river Tagus; to the left as far as the 25th April bridge and to the right the mouth of the river Tagus out to the ocean, with stunning sunset view. The view to the rear of the property stretches to the mountains of Sintra. It feels like a mini chateau inside with high ceilings, special character and ample storage throughout.
Entering the property via a large solid wooden door, you immediately get a sense of the grandeur and quality with marble floors, high ceilings and a beautiful wooden staircase. On this 1st floor you have 10-metre-long double living room space with large wooden beams and a stunning stone fireplace. This main living room has access to a magnificent terrace with south-facing exposure with stunning view over the river and the garden, where there is enough space to build a private swimming pool and a decked terrace.
Following the main living room, there is a formal dining room and a newly refurbished kitchen both facing west. We also have a separate pantry and utility space, a WC and two large double bedrooms sharing a large bathroom, one of the bedrooms has direct access to the garden.
When we access the bespoke wooden staircase, to the 2nd floor we find a large master suite with private bathroom and a walk-in wardrobe; there is also another double bedroom on this floor with fitted wardrobes. A small staircase leads to a large double bedroom with private south-facing balcony, where the views have to be seen to be fully appreciated. This space has previously been used as an office and workspace due to its light and exceptional views, but can be used as a main bedroom, a library ou a sitting room.
The ground floor can be accessed via an internal staircase or directly from the private rear garden. On this level there are also two bedrooms, a separate bathroom, a large entertaining space and garage with space for 2 cars.
The rear garden with its own terrace, provides privacy with a mix of fruit trees, shrubs and colourful flowers.
All information presented is not binding and does not dispense confirmation by consulting the documentation of the property.
This property offers character and French architecture. It is situated with amazing views of the river Tagus; to the left as far as the 25th April bridge and to the right the mouth of the river Tagus out to the ocean, with stunning sunset view. The view to the rear of the property stretches to the mountains of Sintra. It feels like a mini chateau inside with high ceilings, special character and ample storage throughout.
Entering the property via a large solid wooden door, you immediately get a sense of the grandeur and quality with marble floors, high ceilings and a beautiful wooden staircase. On this 1st floor you have 10-metre-long double living room space with large wooden beams and a stunning stone fireplace. This main living room has access to a magnificent terrace with south-facing exposure with stunning view over the river and the garden, where there is enough space to build a private swimming pool and a decked terrace.
Following the main living room, there is a formal dining room and a newly refurbished kitchen both facing west. We also have a separate pantry and utility space, a WC and two large double bedrooms sharing a large bathroom, one of the bedrooms has direct access to the garden.
When we access the bespoke wooden staircase, to the 2nd floor we find a large master suite with private bathroom and a walk-in wardrobe; there is also another double bedroom on this floor with fitted wardrobes. A small staircase leads to a large double bedroom with private south-facing balcony, where the views have to be seen to be fully appreciated. This space has previously been used as an office and workspace due to its light and exceptional views, but can be used as a main bedroom, a library ou a sitting room.
The ground floor can be accessed via an internal staircase or directly from the private rear garden. On this level there are also two bedrooms, a separate bathroom, a large entertaining space and garage with space for 2 cars.
The rear garden with its own terrace, provides privacy with a mix of fruit trees, shrubs and colourful flowers.
All information presented is not binding and does not dispense confirmation by consulting the documentation of the property.
Contact
House 6 Bedrooms +2
Carnaxide, Carnaxide e Queijas, Oeiras, Distrito de Lisboa
Used · 400m²
With Garage
buy
2.025.000 €
Fully renovated 6+2 bedroom villa with 400 sqm of gross building area, terrace, garden, heated pool, and garage, set on a 685 sqm plot of land with sea views in Carnaxide, Oeiras.
The villa is spread over four floors. On the lower floor, there is a garage, storage room, wine cellar, laundry/kitchen, and a living room with a fireplace facing the pool. On the entrance floor, there is a 17 sqm hall, a 65 sqm living room with a fireplace, a 14 sqm dining room, a 33 sqm kitchen with an island, a bedroom/office, and a guest bathroom. On the upper floor, there are four bedrooms, one of which is an ensuite. On the top floor, there is a 32 sqm master suite with a view over the sea and an 11 sqm bathroom. Outside, there is a garden surrounding the entire villa, with a dining area, barbecue, and heated pool.
The villa is equipped with solar panels for water heating, central heating in all rooms, and two fireplaces with heat recovery. It is in excellent structural condition, with a south, east, and west solar orientation with sea views. The garage is located in the basement and can fit two or three vehicles, with additional outdoor parking space for two more cars.
Situated in a very calm residential area with excellent access, the villa is located within a 15-minute drive from Champalimaud Foundation, Instituto Espanhol, Cruz Quebrada train station, Jamor Park, São Francisco Xavier Hospital, A5 highway access, CRIL, and Avenida Marginal. It is 10 minutes away from the commercial area of Algés, where all types of services, markets, restaurants, shops, and pharmacies can be found. It is within a short distance from some of the country’s most important monuments, such as the Padrão dos Descobrimentos, Belém Tower, and Jerónimos Monastery, as well as renowned buildings such as the Belém Cultural Center, Coach Museum, or the brand new MAAT museum. It is 15 minutes away from central Lisbon and Humberto Delgado Airport.
The villa is spread over four floors. On the lower floor, there is a garage, storage room, wine cellar, laundry/kitchen, and a living room with a fireplace facing the pool. On the entrance floor, there is a 17 sqm hall, a 65 sqm living room with a fireplace, a 14 sqm dining room, a 33 sqm kitchen with an island, a bedroom/office, and a guest bathroom. On the upper floor, there are four bedrooms, one of which is an ensuite. On the top floor, there is a 32 sqm master suite with a view over the sea and an 11 sqm bathroom. Outside, there is a garden surrounding the entire villa, with a dining area, barbecue, and heated pool.
The villa is equipped with solar panels for water heating, central heating in all rooms, and two fireplaces with heat recovery. It is in excellent structural condition, with a south, east, and west solar orientation with sea views. The garage is located in the basement and can fit two or three vehicles, with additional outdoor parking space for two more cars.
Situated in a very calm residential area with excellent access, the villa is located within a 15-minute drive from Champalimaud Foundation, Instituto Espanhol, Cruz Quebrada train station, Jamor Park, São Francisco Xavier Hospital, A5 highway access, CRIL, and Avenida Marginal. It is 10 minutes away from the commercial area of Algés, where all types of services, markets, restaurants, shops, and pharmacies can be found. It is within a short distance from some of the country’s most important monuments, such as the Padrão dos Descobrimentos, Belém Tower, and Jerónimos Monastery, as well as renowned buildings such as the Belém Cultural Center, Coach Museum, or the brand new MAAT museum. It is 15 minutes away from central Lisbon and Humberto Delgado Airport.
Contact
Penthouse 4 Bedrooms
Algés, Linda-a-Velha e Cruz Quebrada-Dafundo, Oeiras, Distrito de Lisboa
Used · 250m²
With Garage
buy
2.500.000 €
The Dream Commands Life!
I present this magnificent 4 bedroom flat, which is a Penthouse with a river view! You’ll never want to leave the balcony again... It is a small condominium with only 4 apartments. The construction stands out for its high-quality materials and finishes. It has a garden, swimming pool and gym for communal use. The garage is available for 3 cars and has a direct lift into the flat. There are 4 en-suite bedrooms and a guest toilet. The room faces south, with the Tagus River as a backdrop. The open space kitchen is fully equipped, practical and functional, connects with the dining area. It has all the privacy and comfort you are looking for in a flat of this level.
A few minutes from the waterfront and the exit to the A5 towards Cascais or Lisbon.
To the seawall, it is just over 2km.
The best thing is to make a visit! You’ll love it.
I present this magnificent 4 bedroom flat, which is a Penthouse with a river view! You’ll never want to leave the balcony again... It is a small condominium with only 4 apartments. The construction stands out for its high-quality materials and finishes. It has a garden, swimming pool and gym for communal use. The garage is available for 3 cars and has a direct lift into the flat. There are 4 en-suite bedrooms and a guest toilet. The room faces south, with the Tagus River as a backdrop. The open space kitchen is fully equipped, practical and functional, connects with the dining area. It has all the privacy and comfort you are looking for in a flat of this level.
A few minutes from the waterfront and the exit to the A5 towards Cascais or Lisbon.
To the seawall, it is just over 2km.
The best thing is to make a visit! You’ll love it.
Contact
Detached House 5 Bedrooms Triplex
Oeiras Golf Residence, Barcarena, Distrito de Lisboa
Used · 385m²
buy
2.620.000 €
Living close to Lisbon, Cascais and Sintra and being able to enjoy the quality of life in a golf resort , where the green areas and tranquility of the countryside provide an enviable quality of life is the right option for you!
Come and discover this luxury single-family T5 villa , with open views, in the Oeiras Golf Residence development.
This T5 detached house, with 4 suites and 1 bedroom, is located on a plot of land measuring 1228 m² , in the Oeiras & Golf Residence development, with a large garden and garage for 4 cars.
The property, with a contemporary style and recent construction, offers multiple amenities, all in perfect harmony with the surrounding nature. The property has large areas and is very bright thanks to the large windows. It overlooks the golf, which is located just a few meters away.
The house is equipped, unfurnished but ready to be lived in.
The house has 385 m² of Gross Construction Area , distributed over 3 floors (basement, ground floor and 1st floor) as follows:
Basement:
Closed garage for 4 vehicles (73.35 m²);
Cellar / Storage (7 m²);
Storage room (7 m²);
Lower floor:
Living and dining room (55 m²), with fireplace;
2 Suites (16.35 m² and 16.35 m²), each with bathroom and built-in closets;
Restroom (2.4 m²);
Fully equipped kitchen, but without refrigerator (15 m²);
Pantry (2 m²);
Laundry room (5.25 m²);
Upper Floor:
1 Master Suite (17.5 m²), with Closet (3.95 m²) and WC (7.65 m²);
1 Suite (16 m²), with bathroom (5.25 m²) and built-in closets;
1 Bedroom / Office (18.8 m²);
The house has numerous extras: double-glazed windows and shutters, armored door, electric gates, solar panels, lounge with fireplace and stove, fully equipped and furnished kitchen, pantry and laundry area. It has a large garden, with deck, barbecue and borehole.
Located in Oeiras Golf & Residence, the villa is close to the most emblematic business and university areas in the country, being just 15 minutes from Lisbon and the beaches of Estoril . The development, which extends over 112 hectares of green areas, includes around 500 homes - most of which have already been built and occupied - and has a 9-hole golf course, with plans to expand to 18.
In the surrounding area, there are multiple leisure options, international schools and a wide range of high-quality commercial and health services.
Leisure and Sports: Oeiras Golf, Fábrica da Pólvora (a space for culture, leisure and green areas), João Cardiga Academy and Equestrian Center (with restaurant, 3 riding arenas), Estoril and Cascais beaches, Oeiras Marina, among others;
Schools: Oeiras International School, International Sharing School, Universidade Atlântica, Instituto Superior Técnico, Faculdade de Medicina (Universidade Católica Portuguesa), and schools such as S. Francisco de Assis, Colégio da Fonte and the future Aga Khan Academy ;
Restaurants: Maria Pimenta Restaurant, 9&Meio Oeiras Golf Restaurant, Picadeiro de Sabores;
Commerce: Mercadona Taguspark, São Marcos Shopping Center, Oeiras Parque, Forum Sintra, etc.;
Health: Hospital da Luz, Farmácia Progresso Tagus Park, Clínica Dentária Hospitalar Santa Madalena, among others;
Companies: Taguspark, located right next door, houses large international companies, such as LG, Novartis, or Novo Banco. 10 minutes away are Lagoas Park and Quinta da Fonte Business Park;
Located close to the fast access roads to the A5 motorway and the IC19, just a few minutes from Lisbon.
Don’t miss this unique opportunity to live and enjoy the best that life has to offer, or to invest! Fill out the form below and book a visit now!
Come and discover this luxury single-family T5 villa , with open views, in the Oeiras Golf Residence development.
This T5 detached house, with 4 suites and 1 bedroom, is located on a plot of land measuring 1228 m² , in the Oeiras & Golf Residence development, with a large garden and garage for 4 cars.
The property, with a contemporary style and recent construction, offers multiple amenities, all in perfect harmony with the surrounding nature. The property has large areas and is very bright thanks to the large windows. It overlooks the golf, which is located just a few meters away.
The house is equipped, unfurnished but ready to be lived in.
The house has 385 m² of Gross Construction Area , distributed over 3 floors (basement, ground floor and 1st floor) as follows:
Basement:
Closed garage for 4 vehicles (73.35 m²);
Cellar / Storage (7 m²);
Storage room (7 m²);
Lower floor:
Living and dining room (55 m²), with fireplace;
2 Suites (16.35 m² and 16.35 m²), each with bathroom and built-in closets;
Restroom (2.4 m²);
Fully equipped kitchen, but without refrigerator (15 m²);
Pantry (2 m²);
Laundry room (5.25 m²);
Upper Floor:
1 Master Suite (17.5 m²), with Closet (3.95 m²) and WC (7.65 m²);
1 Suite (16 m²), with bathroom (5.25 m²) and built-in closets;
1 Bedroom / Office (18.8 m²);
The house has numerous extras: double-glazed windows and shutters, armored door, electric gates, solar panels, lounge with fireplace and stove, fully equipped and furnished kitchen, pantry and laundry area. It has a large garden, with deck, barbecue and borehole.
Located in Oeiras Golf & Residence, the villa is close to the most emblematic business and university areas in the country, being just 15 minutes from Lisbon and the beaches of Estoril . The development, which extends over 112 hectares of green areas, includes around 500 homes - most of which have already been built and occupied - and has a 9-hole golf course, with plans to expand to 18.
In the surrounding area, there are multiple leisure options, international schools and a wide range of high-quality commercial and health services.
Leisure and Sports: Oeiras Golf, Fábrica da Pólvora (a space for culture, leisure and green areas), João Cardiga Academy and Equestrian Center (with restaurant, 3 riding arenas), Estoril and Cascais beaches, Oeiras Marina, among others;
Schools: Oeiras International School, International Sharing School, Universidade Atlântica, Instituto Superior Técnico, Faculdade de Medicina (Universidade Católica Portuguesa), and schools such as S. Francisco de Assis, Colégio da Fonte and the future Aga Khan Academy ;
Restaurants: Maria Pimenta Restaurant, 9&Meio Oeiras Golf Restaurant, Picadeiro de Sabores;
Commerce: Mercadona Taguspark, São Marcos Shopping Center, Oeiras Parque, Forum Sintra, etc.;
Health: Hospital da Luz, Farmácia Progresso Tagus Park, Clínica Dentária Hospitalar Santa Madalena, among others;
Companies: Taguspark, located right next door, houses large international companies, such as LG, Novartis, or Novo Banco. 10 minutes away are Lagoas Park and Quinta da Fonte Business Park;
Located close to the fast access roads to the A5 motorway and the IC19, just a few minutes from Lisbon.
Don’t miss this unique opportunity to live and enjoy the best that life has to offer, or to invest! Fill out the form below and book a visit now!
Contact
House 4 Bedrooms +1
Carnaxide e Queijas, Oeiras, Distrito de Lisboa
Used · 450m²
With Garage
buy
2.680.000 €
Detached 4+1 bedroom villa, located in Vila Utopia.
The project is signed by the architect Filipa Mourão and it is implanted in a 716 sqm lot,
offering the finest sun exposure.
It is distributed as follows:
The ground floor is allocated to the social area, which comprises a living room and a dining room separated by a microcement fireplace with a double faced heat recovery unit.
The living room has two distinct atmospheres: one with the fireplace and the other with the sofas’ area.
The washbasin of the service bathroom was designed by the architect and it is made of Carrara marble, as well as the coatings of the remaining bathrooms.
The kitchen includes a dining area and it has white lacquered furniture, the worktops are coated with white silestone and it is equipped with Bosch top generation household appliances.
All the rooms of the ground floor have direct access to the outside area.
The glassed oversized spans provide view to the garden and to the swimming pool and offer a unique brightness to the house.
The first floor comprises two suites and two bedrooms, being one of them destined to work as an office or a guest´s room.
The suites are fitted with embedded wardrobes, the bathrooms comprise a shower and a designer bathtub and two washbasins. All the coatings are made of Carrara marble. The bedrooms and the suites offer a clear view.
The basement has a natural lighting through a zenith terrace.
The villa also comprehends a multipurpose room, a disco, a cinema room, a bar, a wine cellar, a maid´s room/laundry area with window, a bathroom with a double shower and a storage area.
The villa includes parking space for two cars plus a covered parking space in the outside area and a technical area to store the machinery of the house.
All the parking spaces are equipped with an electric vehicle charging cars with a three-phase 22 kW power.
The whole villa´s floor is coated with wood plank flooring (Riga pine), a Portuguese style, as well as many walls that are coated with natural pine and white lacquered pine.
The villa is also equipped with white lacquered pivoting doors with a magnet latch and Tupai door handles, window frames with double glazing with thermal cutting and with a latest generation system of reinforced sheaves.
A domotics system is used to control the electrical blinds, the blackouts, the exterior alarm and the surveillance cameras.
The villa is coated with capoto and the heating/cooling system is controlled by Siemens fan-coils, supplied by a Carrier Aqua Snap Plus Reversible heat pump.
A borehole supplies the swimming pool and the watering system.
The garden comprises a lemon tree, olive trees, coconut trees and a vegetable garden.
The fence is covered with eugenias.
The outside floor is coated with marble from Estremoz.
The swimming pool is heated through solar panels and it includes a jacuzzi and LED lighting.
Porta da Frente Christie’s is a real estate agency that has been operating in the market for more than two decades. Its focus lays on the highest quality houses and developments, not only in the selling market, but also in the renting market.
The company was elected by the prestigious brand Christie’s - one of the most reputable auctioneer, Art institutions and Real Estate of the world - to be represented in Portugal, in the areas of Lisbon, Cascais, Oeiras, Sintra and Alentejo.
Porta da Frente Christie’s has a store, opened to the public, in Oeiras, for four years, in the prestigious Fórum Oeiras neighbourhood.
We have a specialised team in this region that is ready to offer a top-notch service to our customers.
The project is signed by the architect Filipa Mourão and it is implanted in a 716 sqm lot,
offering the finest sun exposure.
It is distributed as follows:
The ground floor is allocated to the social area, which comprises a living room and a dining room separated by a microcement fireplace with a double faced heat recovery unit.
The living room has two distinct atmospheres: one with the fireplace and the other with the sofas’ area.
The washbasin of the service bathroom was designed by the architect and it is made of Carrara marble, as well as the coatings of the remaining bathrooms.
The kitchen includes a dining area and it has white lacquered furniture, the worktops are coated with white silestone and it is equipped with Bosch top generation household appliances.
All the rooms of the ground floor have direct access to the outside area.
The glassed oversized spans provide view to the garden and to the swimming pool and offer a unique brightness to the house.
The first floor comprises two suites and two bedrooms, being one of them destined to work as an office or a guest´s room.
The suites are fitted with embedded wardrobes, the bathrooms comprise a shower and a designer bathtub and two washbasins. All the coatings are made of Carrara marble. The bedrooms and the suites offer a clear view.
The basement has a natural lighting through a zenith terrace.
The villa also comprehends a multipurpose room, a disco, a cinema room, a bar, a wine cellar, a maid´s room/laundry area with window, a bathroom with a double shower and a storage area.
The villa includes parking space for two cars plus a covered parking space in the outside area and a technical area to store the machinery of the house.
All the parking spaces are equipped with an electric vehicle charging cars with a three-phase 22 kW power.
The whole villa´s floor is coated with wood plank flooring (Riga pine), a Portuguese style, as well as many walls that are coated with natural pine and white lacquered pine.
The villa is also equipped with white lacquered pivoting doors with a magnet latch and Tupai door handles, window frames with double glazing with thermal cutting and with a latest generation system of reinforced sheaves.
A domotics system is used to control the electrical blinds, the blackouts, the exterior alarm and the surveillance cameras.
The villa is coated with capoto and the heating/cooling system is controlled by Siemens fan-coils, supplied by a Carrier Aqua Snap Plus Reversible heat pump.
A borehole supplies the swimming pool and the watering system.
The garden comprises a lemon tree, olive trees, coconut trees and a vegetable garden.
The fence is covered with eugenias.
The outside floor is coated with marble from Estremoz.
The swimming pool is heated through solar panels and it includes a jacuzzi and LED lighting.
Porta da Frente Christie’s is a real estate agency that has been operating in the market for more than two decades. Its focus lays on the highest quality houses and developments, not only in the selling market, but also in the renting market.
The company was elected by the prestigious brand Christie’s - one of the most reputable auctioneer, Art institutions and Real Estate of the world - to be represented in Portugal, in the areas of Lisbon, Cascais, Oeiras, Sintra and Alentejo.
Porta da Frente Christie’s has a store, opened to the public, in Oeiras, for four years, in the prestigious Fórum Oeiras neighbourhood.
We have a specialised team in this region that is ready to offer a top-notch service to our customers.
Contact
House 4 Bedrooms
Oeiras e São Julião da Barra, Paço de Arcos e Caxias, Distrito de Lisboa
Used · 416m²
With Garage
buy
3.250.000 €
Detached 4 bedroom villa, with river views, of modern architecture, with swimming pool and garage, located next to the Poets Park in Oeiras.
Villa with a 416 sqm gross construction area, distributed over 3 floors and inserted in a 662 sqm plot facing south, with a great sun exposure throughout the day.
Floor -1
- Garage box (63 sqm) with built-in closets;
- Laundry area (11 sqm);
- Technical area (12 sqm);
- the possibility of expanding the technical area approximately 20 sqm;
This floor has outdoor access to the garden and swimming pool.
Ground Floor
- Entry hall (14 sqm);
- Full private bathroom with shower tray (4 sqm);
- Bedroom/office (15,41 sqm);
- Living and dining room (47 sqm);
- Fully equipped kitchen (22 sqm);
This floor has access to the outdoor terrace (45 sqm) and also to a porch of about 30 sqm. The access to the garden and swimming pool is also done through this floor. There is also a swimming ´s pool area with an outdoor kitchen, shower and a full private bathroom, as well as storage area for outdoor furniture.
First floor
- Master suite (52 sqm) with a walk-in closet, and access to a balcony with an unobstructed river view;
- 2 bedrooms (15 sqm) with embedded wardrobes and access to independent balconies;
- full private bathroom (11 sqm) with window;
The villa is equipped with air conditioning, garden with automatic irrigation and finishes of excellent quality.
Characterised by its mild climate, Oeiras is one of the most developed municipalities in the country, being in a privileged location just a few minutes from Lisbon and Cascais and with superb views over the river and sea. The restored buildings full of charm cohabit in perfect balance with the new constructions. The seafront promenade accesses the fantastic beaches along the line.
Porta da Frente Christie’s is a real estate agency that has been operating in the market for more than two decades. Its focus lays on the highest quality houses and developments, not only in the selling market, but also in the renting market. The company was elected by the prestigious brand Christie’s International Real Estate to represent Portugal in the areas of Lisbon, Cascais, Oeiras and Alentejo. The main purpose of Porta da Frente Christie’s is to offer a top-notch service to our customers.
Villa with a 416 sqm gross construction area, distributed over 3 floors and inserted in a 662 sqm plot facing south, with a great sun exposure throughout the day.
Floor -1
- Garage box (63 sqm) with built-in closets;
- Laundry area (11 sqm);
- Technical area (12 sqm);
- the possibility of expanding the technical area approximately 20 sqm;
This floor has outdoor access to the garden and swimming pool.
Ground Floor
- Entry hall (14 sqm);
- Full private bathroom with shower tray (4 sqm);
- Bedroom/office (15,41 sqm);
- Living and dining room (47 sqm);
- Fully equipped kitchen (22 sqm);
This floor has access to the outdoor terrace (45 sqm) and also to a porch of about 30 sqm. The access to the garden and swimming pool is also done through this floor. There is also a swimming ´s pool area with an outdoor kitchen, shower and a full private bathroom, as well as storage area for outdoor furniture.
First floor
- Master suite (52 sqm) with a walk-in closet, and access to a balcony with an unobstructed river view;
- 2 bedrooms (15 sqm) with embedded wardrobes and access to independent balconies;
- full private bathroom (11 sqm) with window;
The villa is equipped with air conditioning, garden with automatic irrigation and finishes of excellent quality.
Characterised by its mild climate, Oeiras is one of the most developed municipalities in the country, being in a privileged location just a few minutes from Lisbon and Cascais and with superb views over the river and sea. The restored buildings full of charm cohabit in perfect balance with the new constructions. The seafront promenade accesses the fantastic beaches along the line.
Porta da Frente Christie’s is a real estate agency that has been operating in the market for more than two decades. Its focus lays on the highest quality houses and developments, not only in the selling market, but also in the renting market. The company was elected by the prestigious brand Christie’s International Real Estate to represent Portugal in the areas of Lisbon, Cascais, Oeiras and Alentejo. The main purpose of Porta da Frente Christie’s is to offer a top-notch service to our customers.
Contact
Penthouse 4 Bedrooms
Algés, Linda-a-Velha e Cruz Quebrada-Dafundo, Oeiras, Distrito de Lisboa
Used · 286m²
With Swimming Pool
buy
2.500.000 €
4 bedroom Penthouse with 285m2 and panoramic views over the Tagus estuary.
It is distributed as follows:
Social area:
Large entrance hall with direct elevator to the apartment.
Open-plan living and dining room with approximately 78m2, full river views and access to the terrace.
U-shaped open-plan kitchen (16.2m2), fully equipped with fast-food area.
Guest toilet (2m2),
Laundry room with washing machine and dryer and a technical area with a natural drying area.
Private area comprising:
Suite 1 (23.5m2+ 4.6m2 WC) with dressing room, frontal river view and access to the terrace.
Suite 2 (18.7m2+6.2m2 WC+ 2.2m2 closet) with walking closet and access to terrace with jacuzzi and river view.
Suite 3 (33.7m2 +7m2 WC) with walk-in closet and sitting area.
Suite 4 with independent access from the terrace, suite with river view.
Home automation, ducted air conditioning in all rooms, excellent finishes.
Three parking spaces.
Gated community of just 4 apartments, with garden, swimming pool, gym, sauna and Turkish bath.
Located in Alto de Santa Catarina next to an area of villas, with easy access to the waterfront and highway and close to services and shops.
Characterized by its mild climate, Oeiras is one of the most developed cities in the country, in a privileged location just a few minutes from Lisbon and Cascais and with superb views over the river and sea. The restored buildings, full of charm, cohabit in perfect balance with the new constructions. The seafront promenade, meanwhile, gives access to the line’s fantastic beaches.
Porta da Frente Christie’s is a real estate brokerage company that has been working in the market for over two decades, focusing on the best properties and developments, both for sale and for rent. The company was selected by the prestigious Christie’s International Real Estate brand to represent Portugal, in the Lisbon, Cascais, Oeiras and Alentejo areas. The main mission of Porta da Frente Christie’s is to provide an excellent service to all our clients.
It is distributed as follows:
Social area:
Large entrance hall with direct elevator to the apartment.
Open-plan living and dining room with approximately 78m2, full river views and access to the terrace.
U-shaped open-plan kitchen (16.2m2), fully equipped with fast-food area.
Guest toilet (2m2),
Laundry room with washing machine and dryer and a technical area with a natural drying area.
Private area comprising:
Suite 1 (23.5m2+ 4.6m2 WC) with dressing room, frontal river view and access to the terrace.
Suite 2 (18.7m2+6.2m2 WC+ 2.2m2 closet) with walking closet and access to terrace with jacuzzi and river view.
Suite 3 (33.7m2 +7m2 WC) with walk-in closet and sitting area.
Suite 4 with independent access from the terrace, suite with river view.
Home automation, ducted air conditioning in all rooms, excellent finishes.
Three parking spaces.
Gated community of just 4 apartments, with garden, swimming pool, gym, sauna and Turkish bath.
Located in Alto de Santa Catarina next to an area of villas, with easy access to the waterfront and highway and close to services and shops.
Characterized by its mild climate, Oeiras is one of the most developed cities in the country, in a privileged location just a few minutes from Lisbon and Cascais and with superb views over the river and sea. The restored buildings, full of charm, cohabit in perfect balance with the new constructions. The seafront promenade, meanwhile, gives access to the line’s fantastic beaches.
Porta da Frente Christie’s is a real estate brokerage company that has been working in the market for over two decades, focusing on the best properties and developments, both for sale and for rent. The company was selected by the prestigious Christie’s International Real Estate brand to represent Portugal, in the Lisbon, Cascais, Oeiras and Alentejo areas. The main mission of Porta da Frente Christie’s is to provide an excellent service to all our clients.
Contact
Detached House 4 Bedrooms +1
Estação de Oeiras (Oeiras e São Julião Barra), Oeiras e São Julião da Barra, Paço de Arcos e Caxias, Distrito de Lisboa
Used · 243m²
With Garage
buy
2.200.000 €
Situada na zona da estação de Oeiras, esta moradia (241 m2) está perto da praia, de transportes, serviços e comércio.
- Espaçosa sala de estar na cave, com acesso à piscina privada;
- No rés do chão a sala de estar com lareira e sala de jantar, 1 quarto, cozinha e instalações sanitárias;
- No piso superior há um espaçoso hall de acesso a 3 quartos, 1 suíte magnífica e instalações sanitárias;
- Anexo (63 m2) com um salão versátil e uma sala comum, quarto com closet, cozinha e instalações sanitárias;
- No exterior há uma garagem e espaçoso parqueamento, piscina privada e jardim.
Descubra esta oportunidade única! Situada numa localização privilegiada, esta propriedade oferece conforto, estilo e a qualidade de vida que merece.
Características destacadas:
- Espaços amplos e bem iluminados
- Construção de alta qualidade
- Localização conveniente com acesso fácil a praia (300 m) transportes (50 m), serviços e comércio (200 m)
Exterior:
- Piscina e jardim encantador perfeito para relaxar com privacidade
- Área de lazer para desfrutar com a família e amigos
Investimento inteligente:
- Preço competitivo no mercado
- Grande potencial de valorização
- Boa viabilidade para alojamento ou para pequenas empresas
* Ajudamos no processo de financiamento
* Imóvel elegível para oferta do ato da escritura
Marcação de visitas: + (telefone)
Se pretende vender ou comprar, conte com a garantia de serviços de um consultor SAFTI.
A SAFTI é uma rede francesa em forte expansão em Portugal, contando já com mais de 6 000 consultores em toda a Europa.
Os valores SAFTI, profissionalismo, honestidade, ética e a nossa politica de acompanhamento e aconselhamento, garante-nos um elevado grau de satisfação dos nossos clientes.
Se procura um imóvel para comprar ou vender conte com a garantia de satisfação dos nossos profissionais.
- Espaçosa sala de estar na cave, com acesso à piscina privada;
- No rés do chão a sala de estar com lareira e sala de jantar, 1 quarto, cozinha e instalações sanitárias;
- No piso superior há um espaçoso hall de acesso a 3 quartos, 1 suíte magnífica e instalações sanitárias;
- Anexo (63 m2) com um salão versátil e uma sala comum, quarto com closet, cozinha e instalações sanitárias;
- No exterior há uma garagem e espaçoso parqueamento, piscina privada e jardim.
Descubra esta oportunidade única! Situada numa localização privilegiada, esta propriedade oferece conforto, estilo e a qualidade de vida que merece.
Características destacadas:
- Espaços amplos e bem iluminados
- Construção de alta qualidade
- Localização conveniente com acesso fácil a praia (300 m) transportes (50 m), serviços e comércio (200 m)
Exterior:
- Piscina e jardim encantador perfeito para relaxar com privacidade
- Área de lazer para desfrutar com a família e amigos
Investimento inteligente:
- Preço competitivo no mercado
- Grande potencial de valorização
- Boa viabilidade para alojamento ou para pequenas empresas
* Ajudamos no processo de financiamento
* Imóvel elegível para oferta do ato da escritura
Marcação de visitas: + (telefone)
Se pretende vender ou comprar, conte com a garantia de serviços de um consultor SAFTI.
A SAFTI é uma rede francesa em forte expansão em Portugal, contando já com mais de 6 000 consultores em toda a Europa.
Os valores SAFTI, profissionalismo, honestidade, ética e a nossa politica de acompanhamento e aconselhamento, garante-nos um elevado grau de satisfação dos nossos clientes.
Se procura um imóvel para comprar ou vender conte com a garantia de satisfação dos nossos profissionais.
Contact
House 6 Bedrooms
Alto do Lagoal (Paço de Arcos), Oeiras e São Julião da Barra, Paço de Arcos e Caxias, Distrito de Lisboa
Used · 612m²
With Garage
buy
2.750.000 €
Moradia T6 localizada no Alto do Lagoal, Caxias, muito próximo das praias da Linha de Cascais e Oeiras, com rápido acesso à Marginal;
Arquitetura arrojada com interior bem conservado, que sugere intervenção de modernização;
Áreas:
Lote de terreno: 1.000 m²
Área Bruta de Construção: 612 m²
Área Bruta Privativa 442 m²
Composição:
4 Pisos pisos com área interior e divisões distribuídas através da seguinte configuração:
Piso 0 (térreo): hall de entrada, sala de estar com lareira e sala de jantar, corredor, casa de banho social, cozinha com copa e zona de lavandaria.
Sala de estar orientada a Sul, com 80 m² , bastante luminosa, usufrui de várias janelas e acessos diretos ao amplo jardim;
Piso 1: sala, quatro suítes com vista panorâmica de Mar, acesso a espaçoso terraço.
Resultante da traça antiga, existem ainda 2 pisos intermédios, ambos com suítes espaçosas.
Piso 2: a área mais elevada da propriedade, é composta por amplo salão com telhado de 2 águas que dispõe de solário com vista panorâmica de Mar.
Piso (-1) /cave: 2 salas, zonas de arrumos e garrafeira.
Garagem: ampla zona de estacionamento, permite parquear 3 - 4 viaturas; o acesso à garagem é realizado a partir do exterior ou a partir de piso intermédio da casa.
Espaçoso logradouro com área que inicia no exterior da garagem e termina junto ao portão de acesso principal à propriedade.
O jardim detém extensa área e envolve a moradia, pelo existe espaço suficiente para instalar confortavelmente uma piscina de média dimensão.
Equipamentos:
Lareira, aquecimento, painéis solares
Propriedade localizada a 4 quilómetros da Praia de Caxias, numa das mais icónicas ruas do Alto do Lagoal, zona com ambiente tranquilo, rodeado de moradias.
Rápido acesso à Marina de Oeiras, A5 e ao centro histórico de Caxias, fácil acesso aos centros de Oeiras, Cascais e Lisboa.
Arquitetura arrojada com interior bem conservado, que sugere intervenção de modernização;
Áreas:
Lote de terreno: 1.000 m²
Área Bruta de Construção: 612 m²
Área Bruta Privativa 442 m²
Composição:
4 Pisos pisos com área interior e divisões distribuídas através da seguinte configuração:
Piso 0 (térreo): hall de entrada, sala de estar com lareira e sala de jantar, corredor, casa de banho social, cozinha com copa e zona de lavandaria.
Sala de estar orientada a Sul, com 80 m² , bastante luminosa, usufrui de várias janelas e acessos diretos ao amplo jardim;
Piso 1: sala, quatro suítes com vista panorâmica de Mar, acesso a espaçoso terraço.
Resultante da traça antiga, existem ainda 2 pisos intermédios, ambos com suítes espaçosas.
Piso 2: a área mais elevada da propriedade, é composta por amplo salão com telhado de 2 águas que dispõe de solário com vista panorâmica de Mar.
Piso (-1) /cave: 2 salas, zonas de arrumos e garrafeira.
Garagem: ampla zona de estacionamento, permite parquear 3 - 4 viaturas; o acesso à garagem é realizado a partir do exterior ou a partir de piso intermédio da casa.
Espaçoso logradouro com área que inicia no exterior da garagem e termina junto ao portão de acesso principal à propriedade.
O jardim detém extensa área e envolve a moradia, pelo existe espaço suficiente para instalar confortavelmente uma piscina de média dimensão.
Equipamentos:
Lareira, aquecimento, painéis solares
Propriedade localizada a 4 quilómetros da Praia de Caxias, numa das mais icónicas ruas do Alto do Lagoal, zona com ambiente tranquilo, rodeado de moradias.
Rápido acesso à Marina de Oeiras, A5 e ao centro histórico de Caxias, fácil acesso aos centros de Oeiras, Cascais e Lisboa.
Contact
Mansion 28 Bedrooms
Paço de Arcos, Oeiras e São Julião da Barra, Paço de Arcos e Caxias, Distrito de Lisboa
Used · 2,000m²
buy
12.500.000 €
Historic 19th century palace, located in Paço de Arcos, Oeiras, with sea views, is a rare gem of neoclassical architecture.
It was the residence of King D. Fernando II and remains in the hands of the royal family.
This two-story palace offers a total of 40 rooms, with elegant living and dining rooms, magnificent fireplaces and a library with panoramic sea views, adorned with high-quality materials.
The large gardens of around 6,000 m² include various amenities such as garages and stables, as well as a charming terrace with sea views.
The property is surrounded by walls and is self-sufficient in water, offering the convenience of a rainwater aqueduct.
It benefits from tax exemptions, both IMT and IMI, which makes this business even more attractive.
The City Council has plans to develop a promenade and a marina nearby, making it more coveted.
Classified as protected heritage, it allows expansions that respect its historical character.
This versatile property can be used for a variety of purposes, such as a hotel, museum, company headquarters or a unique home, making it an exceptional opportunity in the Lisbon region.
Ideal property for your own home with your family or for investment.
Come and see this property with your Exclusive Lisbon consultant.
It was the residence of King D. Fernando II and remains in the hands of the royal family.
This two-story palace offers a total of 40 rooms, with elegant living and dining rooms, magnificent fireplaces and a library with panoramic sea views, adorned with high-quality materials.
The large gardens of around 6,000 m² include various amenities such as garages and stables, as well as a charming terrace with sea views.
The property is surrounded by walls and is self-sufficient in water, offering the convenience of a rainwater aqueduct.
It benefits from tax exemptions, both IMT and IMI, which makes this business even more attractive.
The City Council has plans to develop a promenade and a marina nearby, making it more coveted.
Classified as protected heritage, it allows expansions that respect its historical character.
This versatile property can be used for a variety of purposes, such as a hotel, museum, company headquarters or a unique home, making it an exceptional opportunity in the Lisbon region.
Ideal property for your own home with your family or for investment.
Come and see this property with your Exclusive Lisbon consultant.
Contact
House 3 Bedrooms +1
Oeiras e São Julião da Barra, Paço de Arcos e Caxias, Distrito de Lisboa
Used · 151m²
With Swimming Pool
buy
2.150.000 €
3+1 villa, of modern architecture, located in Medrosa, next to Alto da Barra, in Oeiras, with heated swimming pool and garden.
The villa has a 235 sqm private gross area and it is inserted in a 281 sqm lot, being distributed as follows:
Floor -1
- Office/bedroom (27 sqm) with a French window and access to the outdoor patio
- Storage area (8 sqm) with access to a laundry area (6 sqm) and to an outdoor space that can be converted into a bathroom to support the bedroom, maintaining the laundry area
Ground Floor
- Entry hall (7 sqm)
- Social bathroom (2,4 sqm)
- Kitchen with peninsula (17,28 sqm) fully equipped with BOSCH household appliances
- Living room (52.26 sqm) with fireplace and access to the garden and swimming pool
First floor
- Hall that distributes the bedrooms
- Bedroom with an embedded wardrobe (15,46 sqm) and access to a balcony (3,57 sqm)
- Bedroom with an embedded wardrobe (16.40 sqm) and access to communal balcony (8.75 sqm) with a master suite
- Bathroom to support the bedrooms (5 sqm) with window
- Suite (24.7 sqm) with a walk-in closet and access to a balcony (8.75 sqm), supported by a bathroom (5 sqm) with window
The villa is equipped with air conditioning, solar panels, garden with automatic irrigation, heated swimming pool with salt and copper treatment, as well as an automated cover for protection. This villa presents excellent quality finishes and differentiators particularly in the floor, bathrooms and kitchen.
Villa with lots of natural light, inserted in a quiet area, with plenty of privacy and only a few minutes’ walk from the beach and the Oeiras train station.
Characterised by its mild climate, Oeiras is one of the most developed municipalities in the country, being in a privileged location just a few minutes from Lisbon and Cascais and with superb views over the river and sea. The restored buildings full of charm cohabit in perfect balance with the new constructions. The seafront promenade accesses the fantastic beaches along the line.
Porta da Frente Christie’s is a real estate agency that has been operating in the market for more than two decades. Its focus lays on the highest quality houses and developments, not only in the selling market, but also in the renting market. The company was elected by the prestigious brand Christie’s International Real Estate to represent Portugal in the areas of Lisbon, Cascais, Oeiras and Alentejo. The main purpose of Porta da Frente Christie’s is to offer a top-notch service to our customers.
The villa has a 235 sqm private gross area and it is inserted in a 281 sqm lot, being distributed as follows:
Floor -1
- Office/bedroom (27 sqm) with a French window and access to the outdoor patio
- Storage area (8 sqm) with access to a laundry area (6 sqm) and to an outdoor space that can be converted into a bathroom to support the bedroom, maintaining the laundry area
Ground Floor
- Entry hall (7 sqm)
- Social bathroom (2,4 sqm)
- Kitchen with peninsula (17,28 sqm) fully equipped with BOSCH household appliances
- Living room (52.26 sqm) with fireplace and access to the garden and swimming pool
First floor
- Hall that distributes the bedrooms
- Bedroom with an embedded wardrobe (15,46 sqm) and access to a balcony (3,57 sqm)
- Bedroom with an embedded wardrobe (16.40 sqm) and access to communal balcony (8.75 sqm) with a master suite
- Bathroom to support the bedrooms (5 sqm) with window
- Suite (24.7 sqm) with a walk-in closet and access to a balcony (8.75 sqm), supported by a bathroom (5 sqm) with window
The villa is equipped with air conditioning, solar panels, garden with automatic irrigation, heated swimming pool with salt and copper treatment, as well as an automated cover for protection. This villa presents excellent quality finishes and differentiators particularly in the floor, bathrooms and kitchen.
Villa with lots of natural light, inserted in a quiet area, with plenty of privacy and only a few minutes’ walk from the beach and the Oeiras train station.
Characterised by its mild climate, Oeiras is one of the most developed municipalities in the country, being in a privileged location just a few minutes from Lisbon and Cascais and with superb views over the river and sea. The restored buildings full of charm cohabit in perfect balance with the new constructions. The seafront promenade accesses the fantastic beaches along the line.
Porta da Frente Christie’s is a real estate agency that has been operating in the market for more than two decades. Its focus lays on the highest quality houses and developments, not only in the selling market, but also in the renting market. The company was elected by the prestigious brand Christie’s International Real Estate to represent Portugal in the areas of Lisbon, Cascais, Oeiras and Alentejo. The main purpose of Porta da Frente Christie’s is to offer a top-notch service to our customers.
Contact
House 37 Bedrooms
Paço de Arcos, Oeiras e São Julião da Barra, Paço de Arcos e Caxias, Distrito de Lisboa
Used · 1,379m²
With Garage
buy
12.000.000 €
Palace in Paço Arcos, Oeiras with 37 rooms and 3wcs with patio for several cars. Located on the seafront, this mansion dates from the nineteenth century and was built in 1860 under the direction of the Architect Cinatti of Siena. It was the residence of His Royal Highness, King D. Fernando II. At this moment the property belongs to the heirs of His Royal Highness el Rey D. João I and D. Filipa de Lancastre, Queen of Portugal and is heritage protected by the environmental safeguard plan and built heritage of the Municipality of Oeiras. Quinta do Relógio has a Neoclassical language and atmosphere, present in the sumptuousness of the ornamentation of the buildings, surrounded by an immense and dense vegetation, from which several species of trees stand out for their configuration and antiquity such as the Araucaria, the Plane Trees and the Dracaenas.
Overlooking the Tagus River and the Atlantic Ocean, the Quinta has approximately 150 meters of facing the sea, being located at a distance of about 30/40 meters from the Ocean (first line of sea with full view) is currently composed of a Palace, a Staff House, 4 Garages, a Cavalry for 6 horses and a Clock Tower, having in total about 40 divisions.
The entire property is walled, is currently self-sufficient in water and has built an aqueduct for rainwater that passes under the Marginal Road and goes to the sea.
The outdoor spaces feature different terrain levels arranged around a courtyard where garages, stables and service accommodation are located. The main building is arranged in two plans with traces of palatial proportions and singular elements such as the symmetry of the plants, the sequence of spaces formed by porch, entrance hall and staircase illuminated by skylight Three rooms with sea view and direct access to the garden.
The property needs some improvements in the amount of € 500,000.00 (approximate) but has a unique potential.
REAL ESTATE PRIOR TO 1931 - DISPENSES ENERGY CERTIFICATE.
THERE IS NO PAYMENT OF IMT IN THE AMOUNT OF 6.5% NOR IMI (ANNUAL TAX ON REAL ESTATE) given the property in question.
For more information contact our Cascais Shop
Overlooking the Tagus River and the Atlantic Ocean, the Quinta has approximately 150 meters of facing the sea, being located at a distance of about 30/40 meters from the Ocean (first line of sea with full view) is currently composed of a Palace, a Staff House, 4 Garages, a Cavalry for 6 horses and a Clock Tower, having in total about 40 divisions.
The entire property is walled, is currently self-sufficient in water and has built an aqueduct for rainwater that passes under the Marginal Road and goes to the sea.
The outdoor spaces feature different terrain levels arranged around a courtyard where garages, stables and service accommodation are located. The main building is arranged in two plans with traces of palatial proportions and singular elements such as the symmetry of the plants, the sequence of spaces formed by porch, entrance hall and staircase illuminated by skylight Three rooms with sea view and direct access to the garden.
The property needs some improvements in the amount of € 500,000.00 (approximate) but has a unique potential.
REAL ESTATE PRIOR TO 1931 - DISPENSES ENERGY CERTIFICATE.
THERE IS NO PAYMENT OF IMT IN THE AMOUNT OF 6.5% NOR IMI (ANNUAL TAX ON REAL ESTATE) given the property in question.
For more information contact our Cascais Shop
Contact
See more Luxury Used, for Sale, in Oeiras
Bedrooms
Zones
Can’t find the property you’re looking for?
